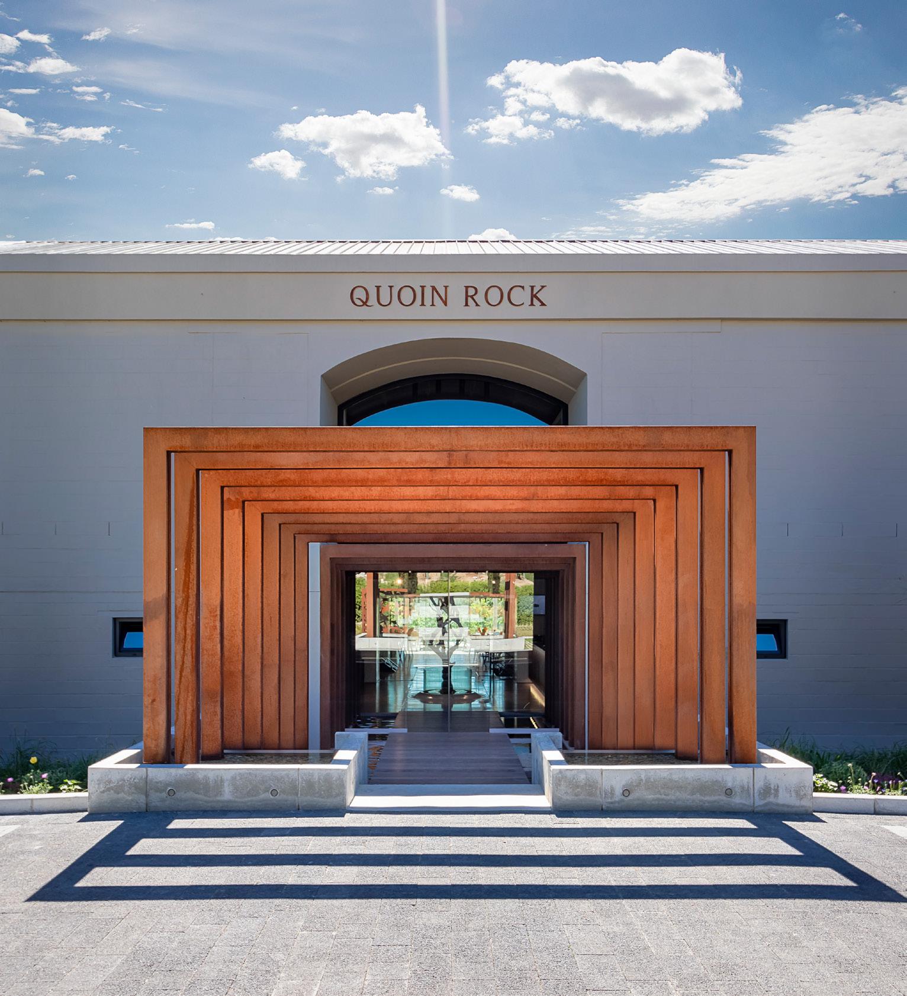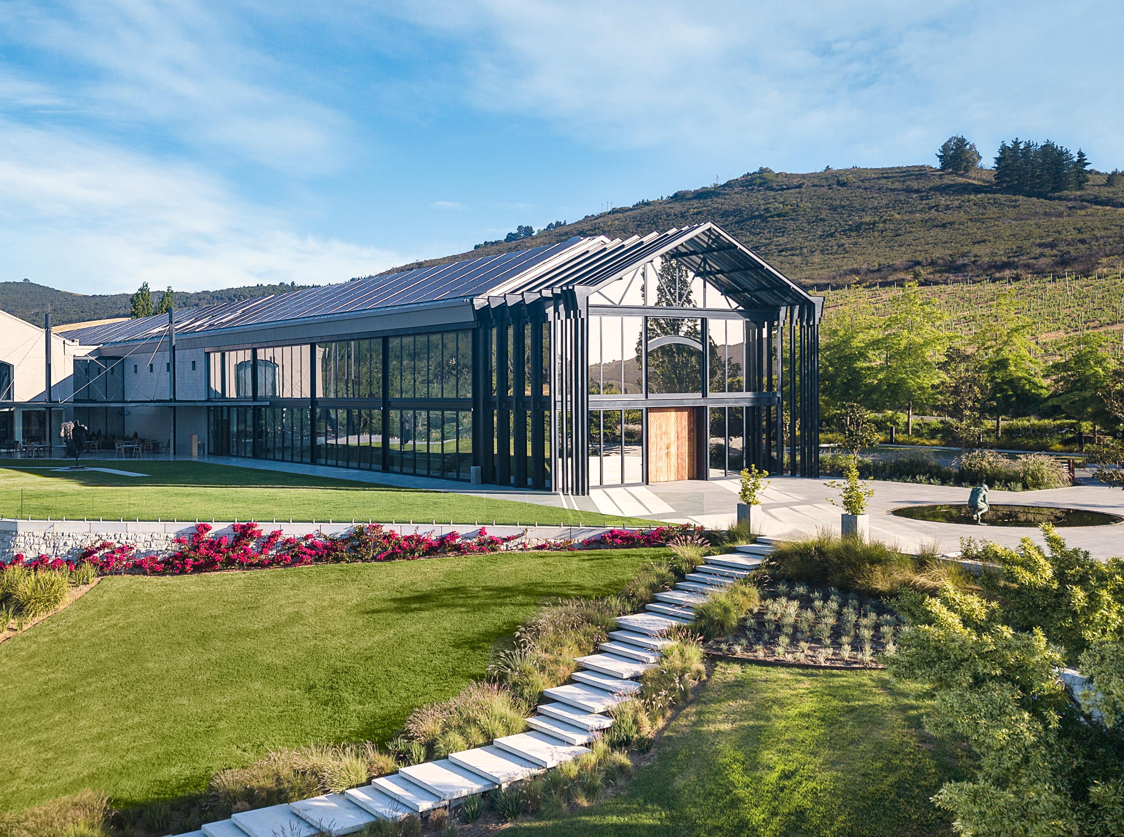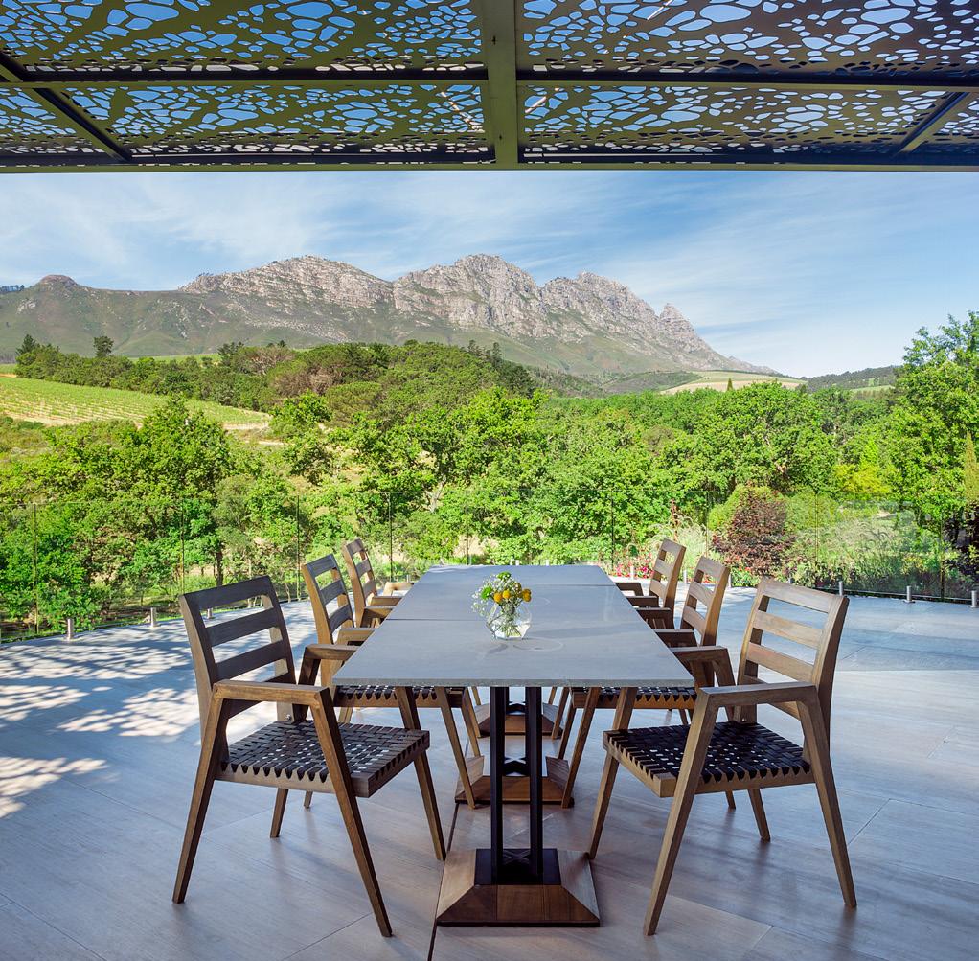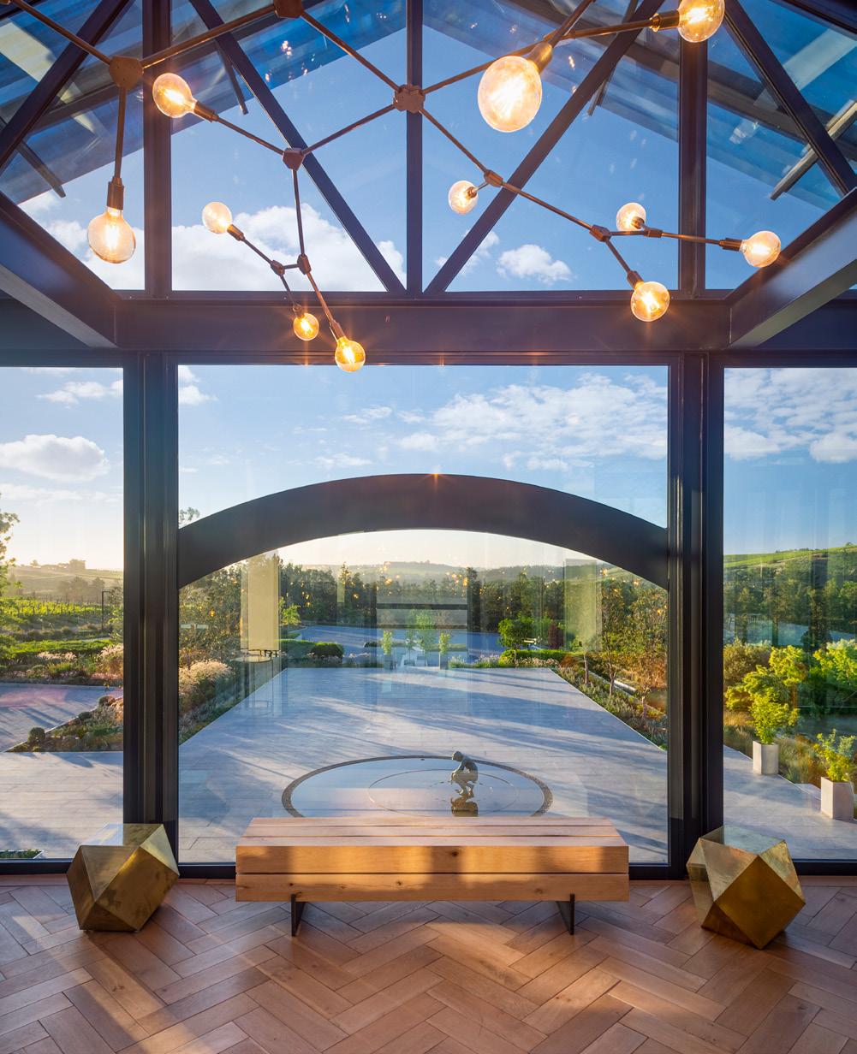
3 minute read
Wine and design
PHOTOGRAPHY SUPPLIED
Architect Julia Gaiduk has transformed Quoin Rock Wine Estate into one of the most masterful architectural undertakings in the Cape Winelands. The familyowned Stellenbosch estate has recently reopened after two years of reconstruction. This reinvention lies in the seamless blend of exterior landscape with magnificent interior space. Symbolism was a driving force of the reconstruction project, with architectural and structural elements drawing on the natural surrounds.

The new tinted glass and metal structures of the reinvented Quoin Rock Wine Estate reflects the magnificent surrounds, so that it disappears into the landscape.
Gaiduk’s main objective was to introduce a level of modernity and contrast by combining existing brick wall structural elements with completely new glass and metal structures.
From the dynamic use of water in the entrance space to the reflection of natural light in the reception area, every aspect of the work is carefully considered. Here a 5,5m bronze sculpture of the vine, the ‘Heart of Quoin Rock’, sets the tone for the symbolic ‘circle of life’ carried through to the internal spaces of the Wine Lounge and Gåte Restaurant.

A 5,5m bronze sculpture, the ‘Heart of Quoin Rock’, sets the tone for the symbolic ‘circle of life’ carried through to the internal spaces.
What was previously known as the tasting room has been transformed into fine-dining Gåte Restaurant. “Mostly natural materials and light colours were used in the restaurant interior. Two external existing brick walls were removed to open the internal space to the outside – we decided to bring the landscape inside,” explains Gaiduk.
“Symbols of wine production have been used as a core in the interior design. A custom-made oak bar counter became the central focus. The prototype of the bar counter was a French oak barrel, and solid wood banded lights symbolised the fermentation process within the barrel. Three columns in the restaurant space are also framed with a solid wood oak panel — conceptualised as old vines.
The original shape of the building prior to renovation was altered by ‘slicing through’ with a completely new element –a pergola, whose crisscrossed I-beam structure is filled with a laser-cut panel that offers beautiful dappled shading outside the wine lounge and restaurant area.

The Venue Hall repeats the shape of the original building’s façade.
The former warehouse of the winery has been artfully renovated into a venue hall. This extension was intended to mirror the silhouette of the existing building within a new metal structure, but the main structure of the extension had to ‘disappear’ into the landscape. The reflection of the landscape in the tinted glass panels achieved exactly that. Now the Venue Hall stands as an eye-catching ‘mirror box’ set within the new metal structure, which repeats the shape of the original building’s façade and reflects the magnificent surrounds.
The Venue Hall includes marble flooring, glass walls, huge pivot screens with laser-cut panels hiding doors leading to an industrial kitchen. This is beautifully finished off with magnificent brass chandeliers. “Interior design here aimed to combine the existing industrial style of the warehouse with modern elements of public spaces. The eclecticism was chosen as an essential idea in the interior design process,” adds Julia.

A pergola with a laser-cut panel offers beautiful dappled shading outside the wine lounge and restaurant.

The view over the main entrance illustrates a seamless blend of exterior landscape with magnificent interior space.
The fluidity of Julia’s creation has been enhanced by wooden furniture and cladding by Pierre Cronje Fine Furniture and by bronze sculptures and elements by Charles Haupt (Bronze Age Studio).
PROFESSIONAL TEAM DEVELOPER: Quoin Rock Wine Estate MAIN CONTRACTOR: Tabor Construction Pty Ltd ARCHITECT: Julia Gaiduk STRUCTURAL & CIVIL ENGINEER: DAHCON










