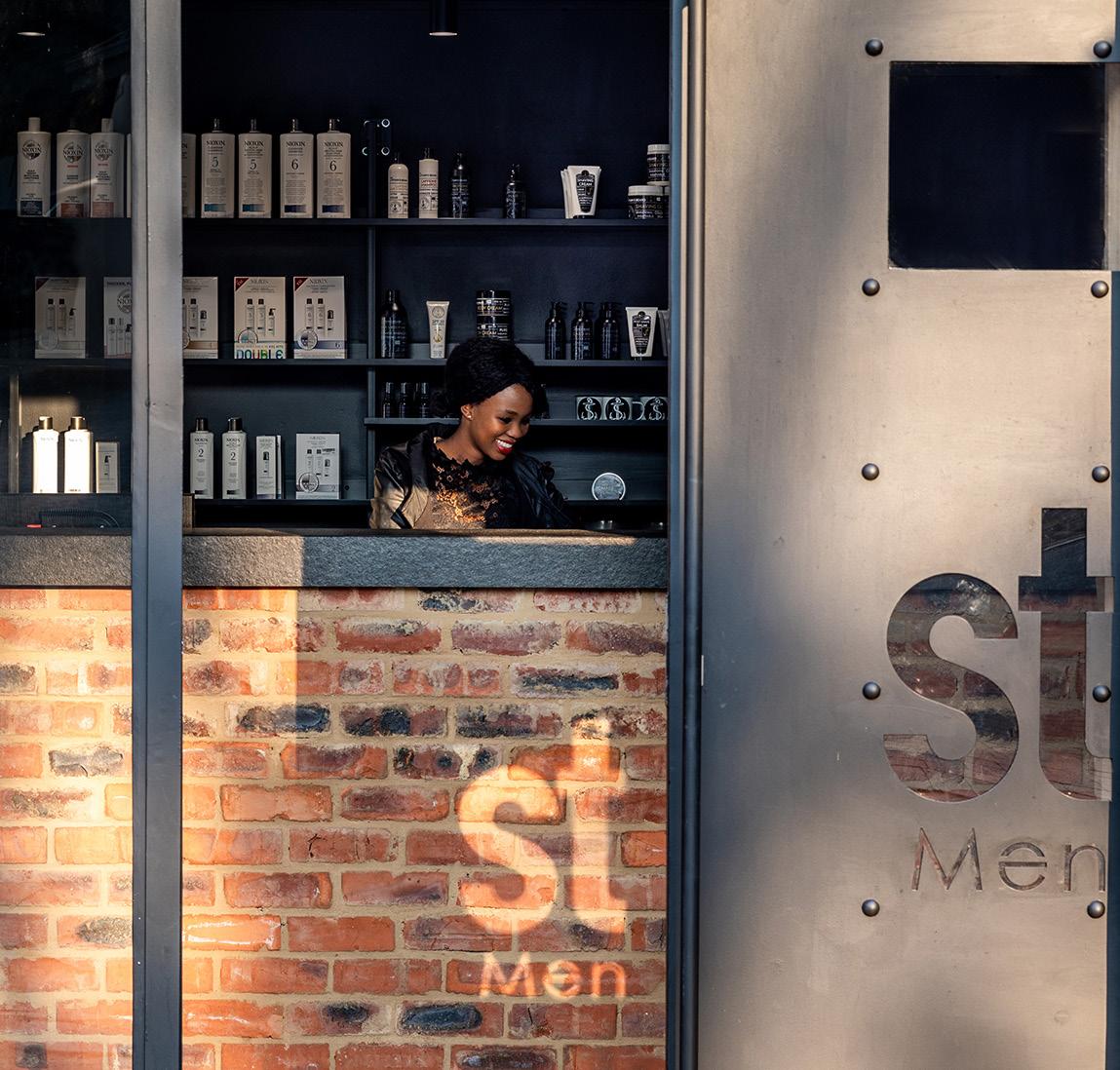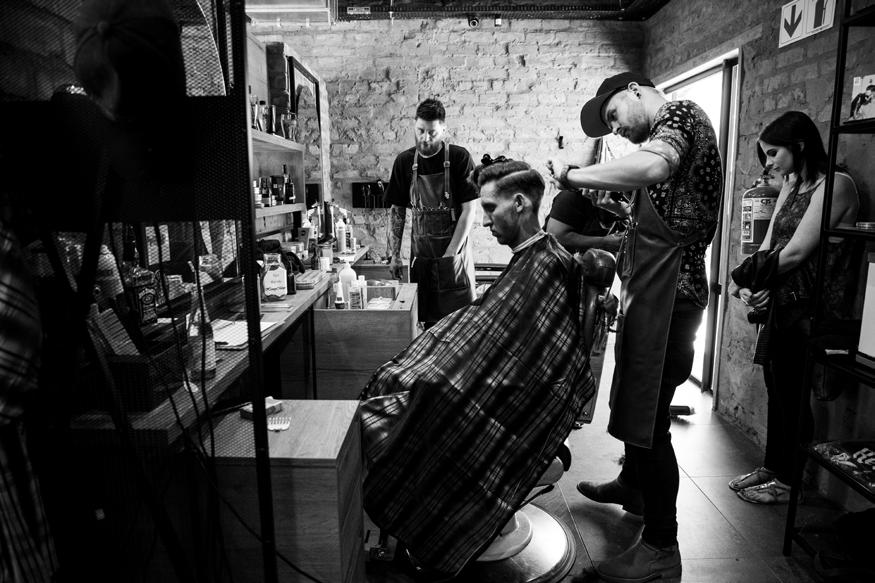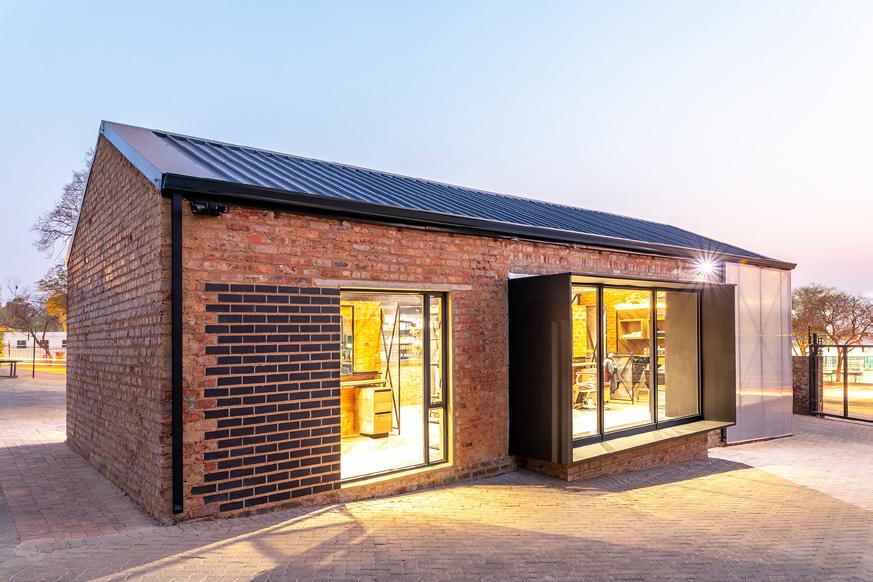
1 minute read
STIJL MEN HAIR LOUNGE
PHOTOGRAPHY ANITA JANEKE; NATHAN SMITH
Architect Nadine Engelbrecht and her client, Stijl Men – bearded barbers who greet customers with a beer before a styling session – decided to adaptively reuse an existing residential structure to create a men’s hair salon. This was achieved by keeping the existing structure, but stripping it down to its core elements, exposing the existing stock bricks and timber roof trusses to create a raw and rugged environment suited to the client’s requirements.


New additions were added in lightweight materials, such as steel and polycarbonate, to create a juxtaposition between the old brickwork and the new structure. The polycarbonate walls allow for private interior spaces with an abundance of daylight. At night, the light reflects outwards to engage with the street.

The existing structure consisted of two wings. A new steel box was punched through the structure to join the two wings and create one unified space. The steel box acts as a transition space, creating a lower volume from which you move into the surrounding interior spaces. The steel box also accentuates the central entrance, which engages with the parking area that is the link between the new men’s salon and the existing women’s salon in the opposite building. Open glass ends on either side of the steel boxes give the passers-by glimpses of the activities inside, drawing them into the space.

Where existing windows and doors were removed, black brick was used to fill the gap and highlight the change, making reference to what once existed. Roof tiles were replaced by roof sheeting with sufficient insulation. All services were intentionally surface-mounted to ensure the stability of the existing structure remained uncompromised. www.nadineengelbrecht.co.za











