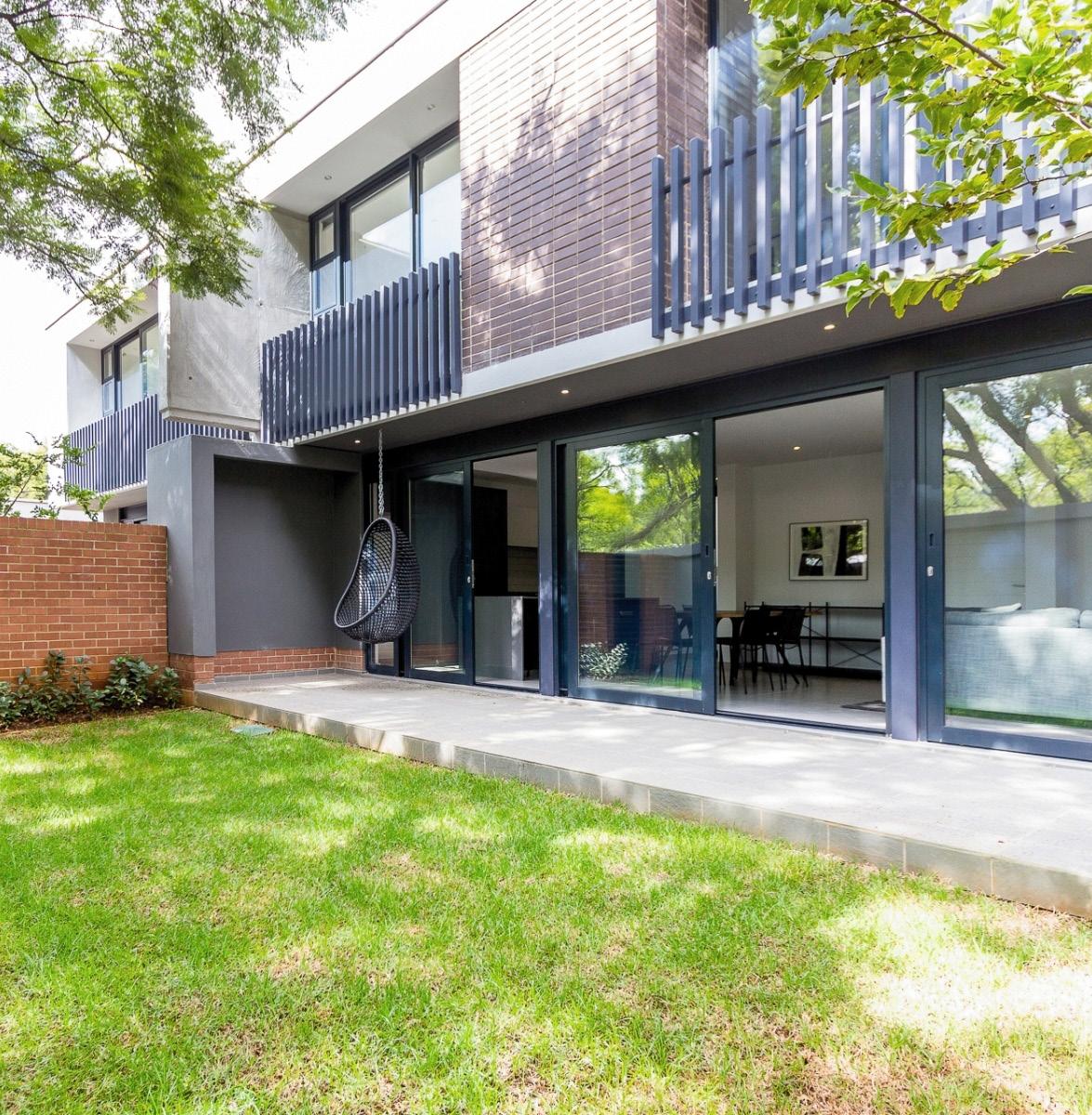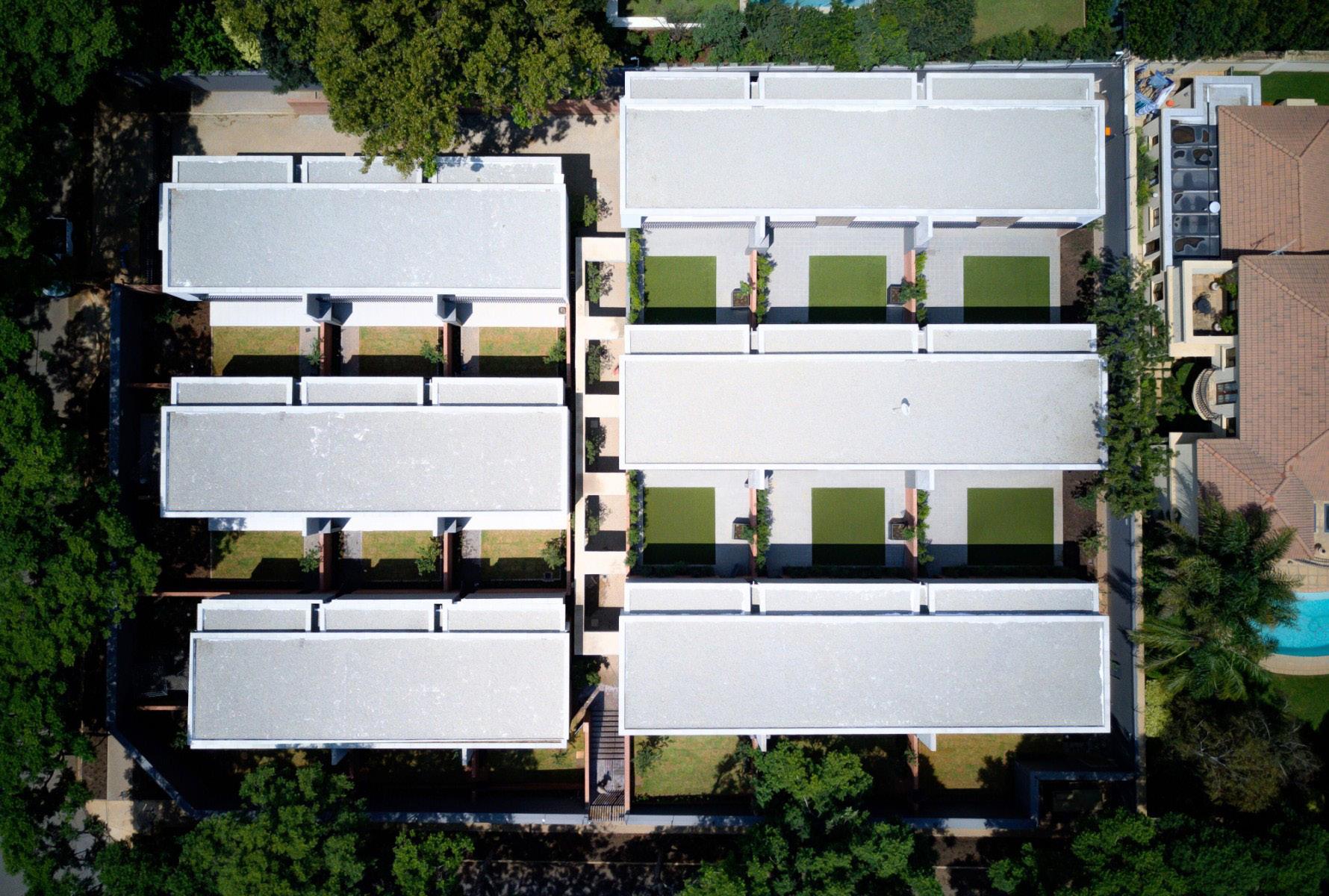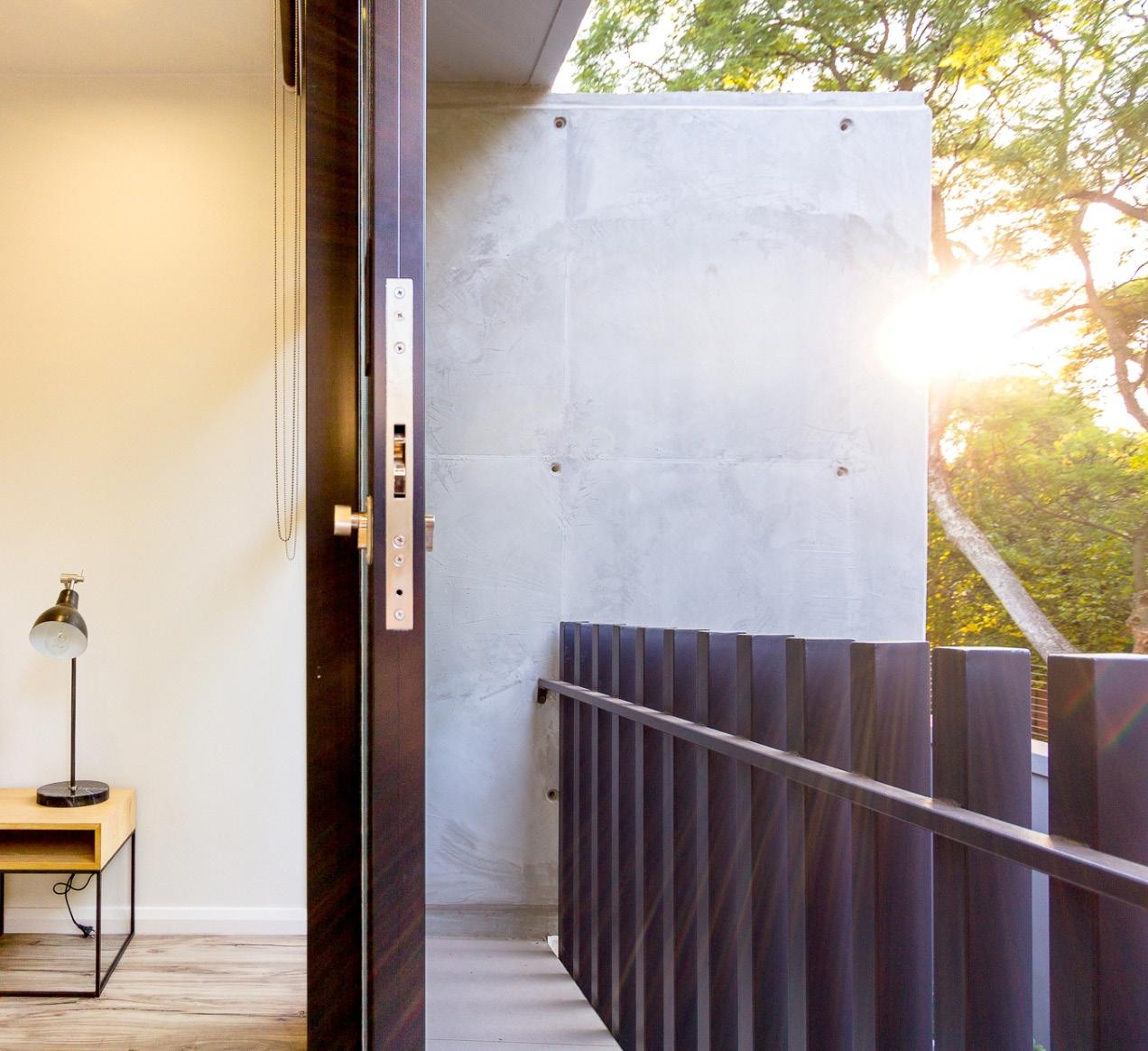
2 minute read
The condensed suburb
PHOTOGRAPHY REINIER HARMSE
Prior to the discovery of gold on the Witwatersrand in 1886, the Johannesburg suburb of Melrose was part of one of the original farms that made up the city. The suburb had its beginning when one of the original randlords bought land in the north of Johannesburg in 1893. He built his home there and planted trees on the land. The suburb was laid out in 1902.
Today, Melrose is known as one of the city’s ‘leafy suburbs’ – with large freehold properties, low-density luxury homes with expansive gardens and tree-lined streets.
While this traditional view of the suburb still holds true to a great extent today, the area has also undergone rapid development over the last 20 years and various new buildings have taken shape and influenced the area both in function and density.
In order to successfully redesign and develop suburbs (or a suburban property such as this) in a sustainable way, we need to maintain the good qualities but eliminate the trappings.



The development aims to provide the peace and quiet of a private garden.
Density often means congestion, noise and pollution. Proximity means the functions and places you need are never too far away. Of course we can have the proximity without the high density, but how can we achieve both higher density and maintain a healthy suburb respectful of both its historical context and its future aspirations? This is the real challenge for developers, planners, architects and prospective residents in our cities currently.

These homes are designed as a single indooroutdoor space – the interior spaces enclosed with glass sliding doors.
Creating homes that provide the peace and quiet of a private garden, north-facing rooms and all other positives associated with freestanding homes, while also providing the shared services for security, proximity to real-life city functions like public transport, offices, schools and shops are ideally suited to the ‘old’ suburbs where the infrastructure is in most cases far superior to the ‘new’ suburbs created in the early 2000s.
These homes are designed and viewed as one large open space – one half is the interior spaces enclosed with glass sliding doors, and the other half is garden space. All primary functions are northfacing and open into the private courtyard. Essentially a scaled down or ‘condensed suburb’.
Planning layouts and specifically the size of courtyards considered sun angles (winter solstice angle) to ensure controlled sunlight into each home throughout the year and also focused on an approach that gives priority to people rather than cars – the perception of space is a priority and also reinforces the success of the re-imagined suburb.

Melrose LOW RISE aims to achieve both higher density and maintain a healthy suburb respectful of its historical context.



All primary functions are north-facing and open into the private courtyard.
PROFESSIONAL TEAM DEVELOPER + MAIN CONTRACTOR: The Parks Properties Pty Ltd ARCHITECT: W Design Architecture Studio cc STRUCTURAL ENGINEER: Hugo and Partners Consulting Engineers CIVIL ENGINEER: UDE Consulting LAND SURVEYOR: Brian Viljoen and Partners TOWN PLANNER: Breda Lombard Town Planners FIRE CONSULTANT: Fire Safety Designs Pty Ltd










