
5 minute read
Under the oak
PHOTOGRAPHY DAVE SOUTHWOOD
On one level, the new pavilion over the open terrace along the northern elevation of the clubhouse at the Country Club Johannesburg in Auckland Park, designed by Rebel Base Collective, simply creates a comfortable canopy to activate the terrace. But, at the same time, it had to carry out a complex conversation about heritage and a history of privilege, renegotiating the image of the club while helping to revitalise its offering.
The original clubhouse building was designed by architect George Arthur Hamilton Dickson and dates to 1906. Over the years, additions and alterations created a layered architectural heritage. The veranda in front of the clubhouse had originally been open but had been enclosed with an art deco façade with a detailed plasterwork parapet and steel balustrade along the edge of the roof. The bricked patio in front of it served as a casual alfresco dining area before the new canopy was added.
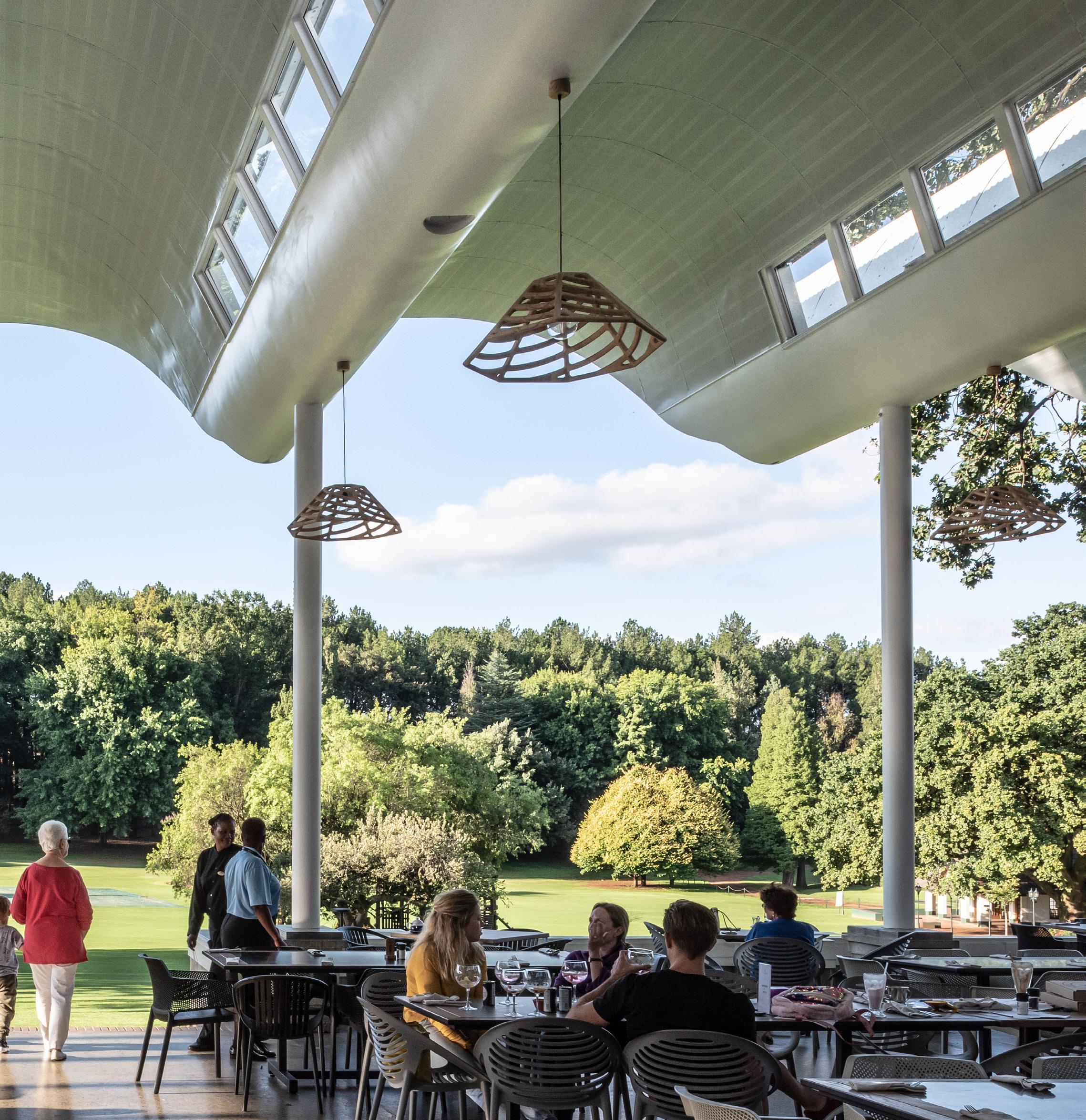
The tapered profile of the vaults of the new terrace pavilion at the Country Club Johannesburg in Auckland Park, merges the roofline with the sky.

The undulating roofline makes a bold architectural statement that ultimately harmonises with the original clubhouse building, allowing views through to the art deco veranda behind it.
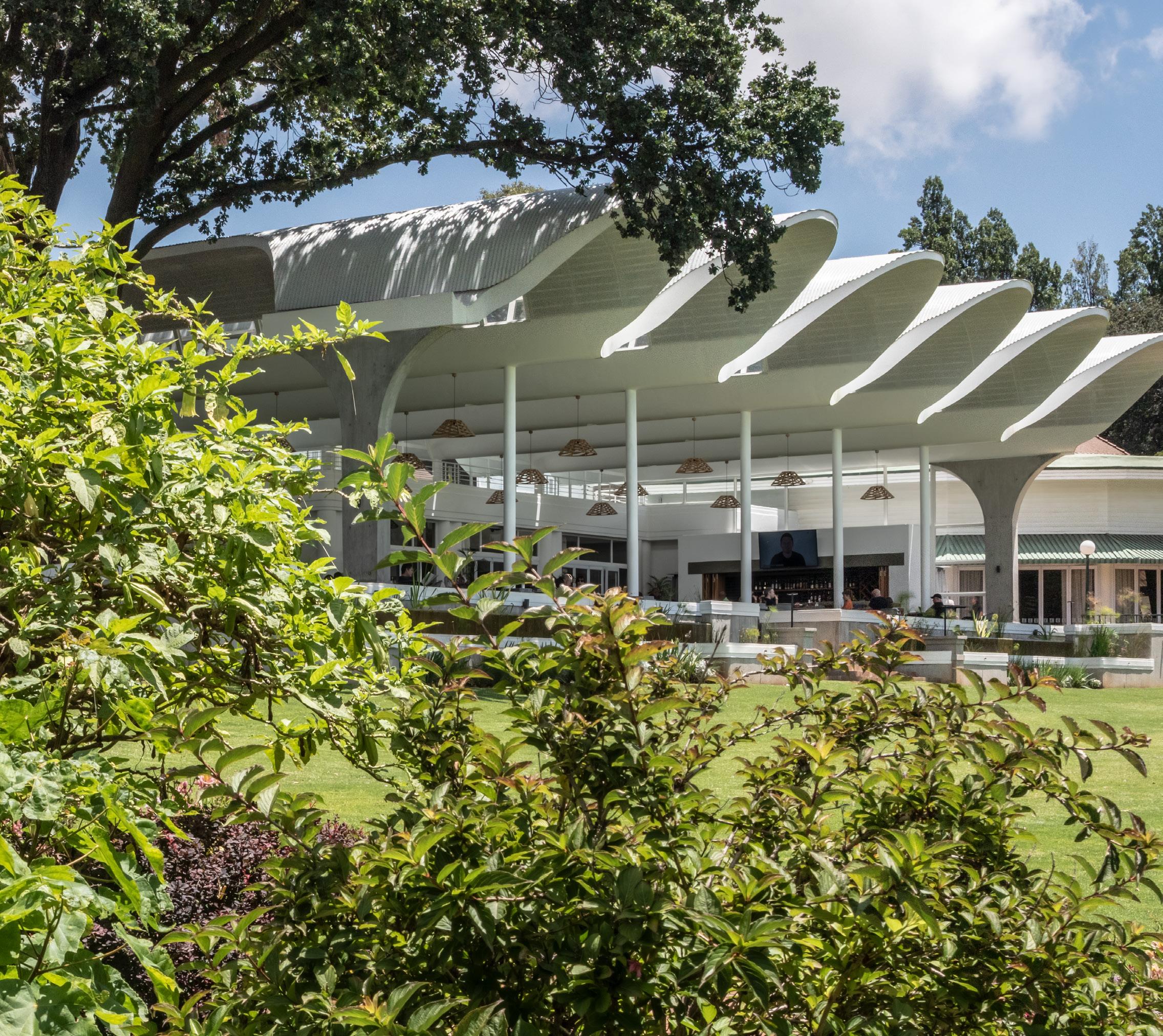
The new intervention on the east side of the terrace balances the previous most significant addition to the club house, the the semi-circular Rainbow Room, which was added in 1962.
The most significant alteration to the clubhouse, however, had been the addition of the semi-circular Rainbow Room to the west of the terrace, which was added in 1962.
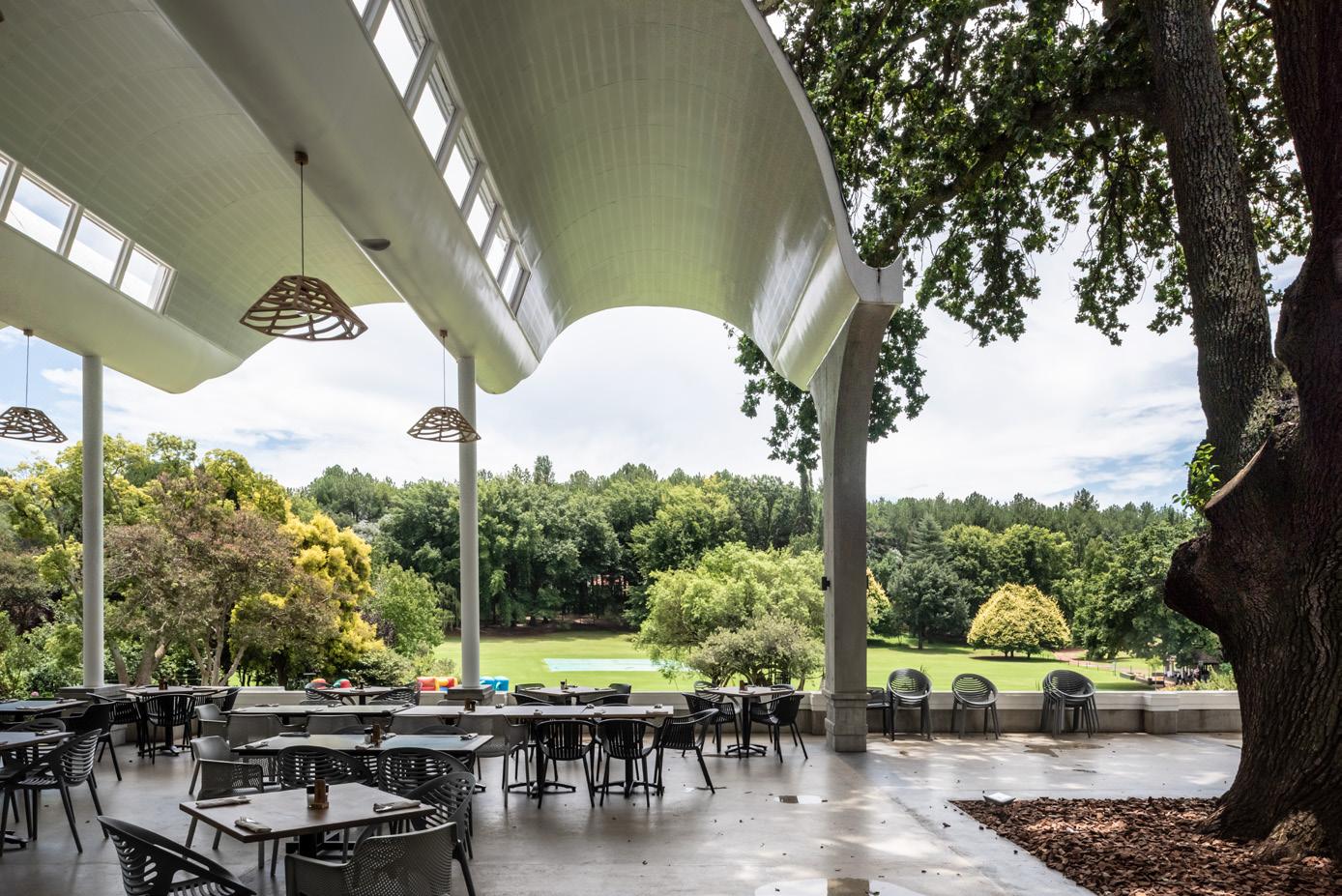
The slim, delicate pillars enhance the pavilion's sense of lightness.
The brief called for a structure that would create a canopy over the terrace and convert it into a popular venue for dining and events. Rebel Base Collective felt that to be successful, rather than simply attempting a design that would blend unobtrusively with the existing architectural fabric, the intervention would have to be bold and transformative while engaging creatively and respectfully with the architectural history of the clubhouse.
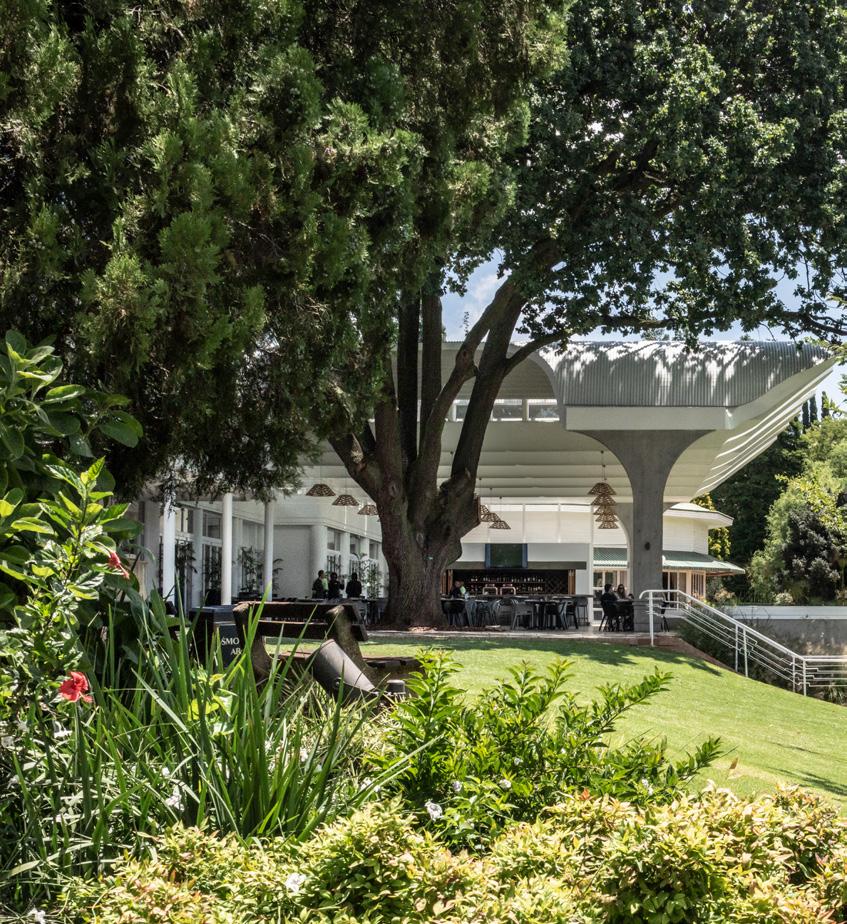
Despite its striking appearance, the new pavilion is sensitive to its setting, and from some angles blends in unobtrustively.
Their canopy covers and extends the terrace, adding a water feature along the northern edge. The cards room on the east of the patio was repurposed to create a sushi and pizza area. An additional bar was constructed between the terrace and the Rainbow Room.
The art deco façade of the veranda prompted a contemporary reimagination of the glamourous style for the new pavilion over the terrace, reprising some of the shipping and flight metaphors that informed it. The vaulted, undulating roof hovers above the existing art deco veranda with overhangs tapering south onto the upper deck, appearing to not quite touch it. A glass façade has been set behind the original art deco balustrade to leave it unmolested, intact and visible from the terrace. The Edwardian shingle roof of the original clubhouse building is also visible through the vaultprofiled glazing.
The vaulted ceiling does an excellent job of letting in light and opening views over the lawn and forest beyond. The soft, tapered profile of the vaults merges the roofline with the sky while its directional lines to the north carry the eye out to the forest view over the lawns. A semi-circular cut-out in the eastern-most vault ensures that the grand old oak towering over the terrace is celebrated. Its strong presence, including views up into it branches, ensures a sense of familiarity and continuity in the transformed space beneath its branches. Clerestory windows let in light and open additional views at the top level. The vaulted ceiling is perforated for acoustic performance.
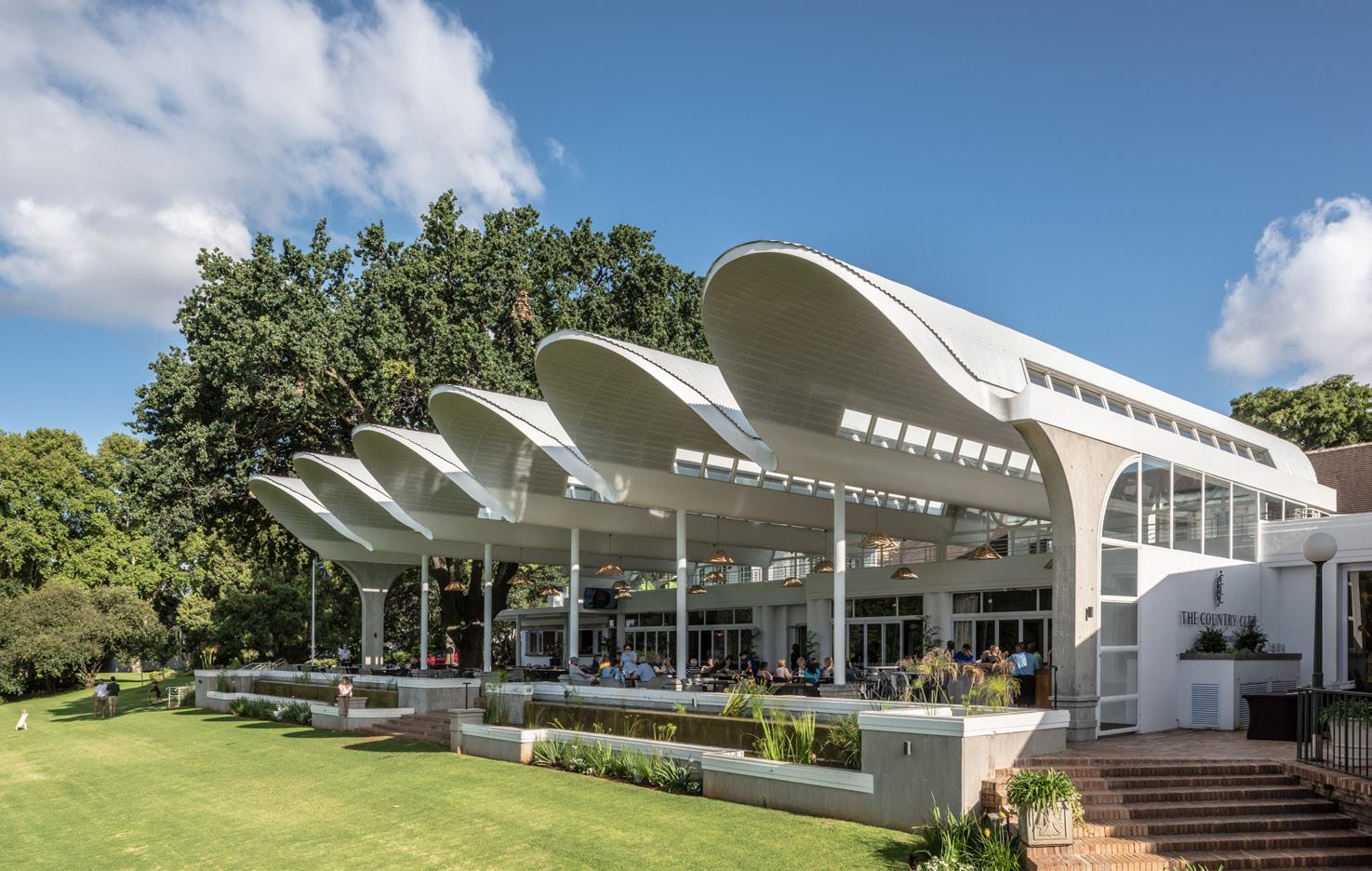
The new pavilion re-imagines the deco metaphors of flight and maritime travel from the contemporary moment.
The predominant material palette of steel (for the canopy) and concrete (for the pillars and bases) sets up a tension between the raw finish of the concrete and the refinement of the obsessively simplified and detailed steelwork. The architects went to great lengths to conceal any functional details in the steelwork of the canopy, from reticulation and gutters to lighting and speakers, ensuring the purity and absolute simplicity of its form.
Part of the contrast between raw monolithic bases and pillars and the lightness of the canopy – its refined, engineered, machine-like finish – hints at a metaphorical approach: launching into the future while remaining grounded in the past. The jet-like appearance of the metal vaults is not pure accident. But part of the contrast also addresses one of the central questions that arises when making a modern architectural intervention in a heritage context: how do you create something new that appears timeless?
How can something modern appear settled and at home in a historical setting, especially without devolving into pastiche and reductive conservatism?

A semi-circular cut-out in the easternmost vault left the oak tree preserved and celebrated, still having a significant presence in the design of the new pavilion, providing a sense of continuity and a familiar atmosphere.
Rebel Base Collective’s answer is surprising and complex: through meticulous craft and care. The skilled touch of the human hand and human ingenuity is at the root of the material choice and execution. The concrete has been left in its raw state to celebrate the skill that went into its making.
In a curious inversion of modernist machine aesthetics, the seamless finish of the steelwork – rather than being a simple celebration of technology and industrial advancement as the art deco and modernist references might have suggested – is a tribute to the touch of the human hand.
This approach also broaches the issues of social transformation. Part of the rationale for adding a new pavilion is to bolster membership and ensure the sustainability of the club in the future, making it attractive to a new generation. Within the context of a bastion of social privilege, the new pavilion subtly asserts the labour, craft and skill that went into its making: it celebrates those who built it. Thus, it quietly but clearly asserts the ongoing presence of the structure’s makers in a gesture of respect and inclusion.

Clerestory windows let in light and open additional views, while the vaulted ceiling is perforated for acoustic performance.
This is not a merely rebellious or subversive gesture on the architects’ part, but a sincere attempt to reconcile questions of heritage and preservation with the imperatives of transformation and sustainability in a complex and contested setting. It is an intervention that is a practical success, a thing of beauty and a wonder of complex social commentary.
PROFESSIONAL TEAM ARCHITECT: Rebel Base Collective ENGINEER: Mike Hull Consulting QUANTITY SURVEYOR: Hedley Pougnet from EthiQS MAIN CONTRACTOR: TSKBartlett ELECTRICAL ENGINEER: Keith Whitfield QUADAfrica Consulting STEEL FABRICATOR: QuickSILVA










