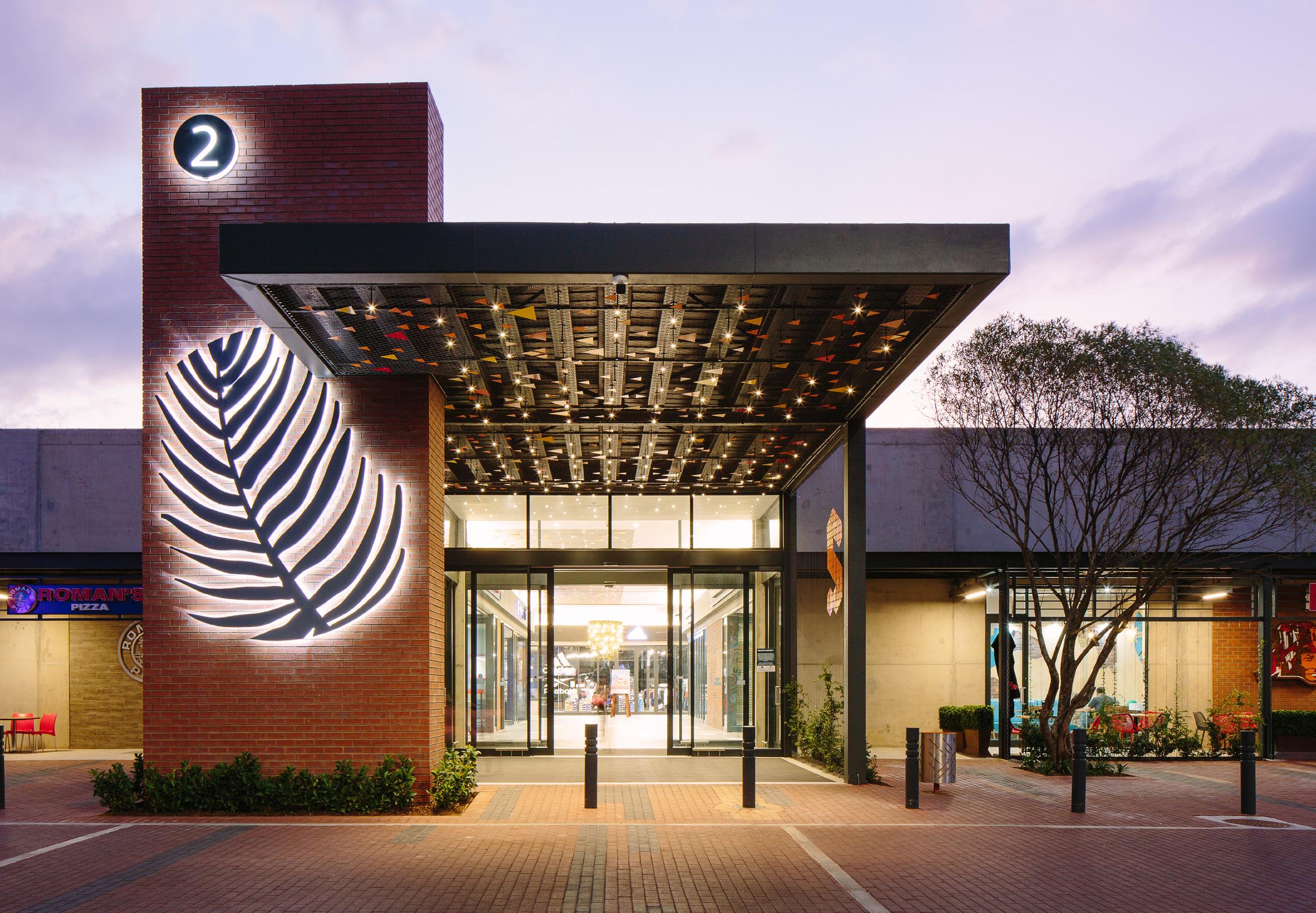
5 minute read
Joburg icon reimagined
PHOTOGRAPHY TRISTAN MCLAREN
Ferndale on Republic, previously known as the Brightwater Commons and the Randburg Waterfront before that, was initially created as a city waterfront development – a romantic notion in Johannesburg in the 1980s. The waterfront element was removed when it underwent a renovation and became the Brightwater Commons, which introduced landscaping and parks to the development, as well as a flea market.
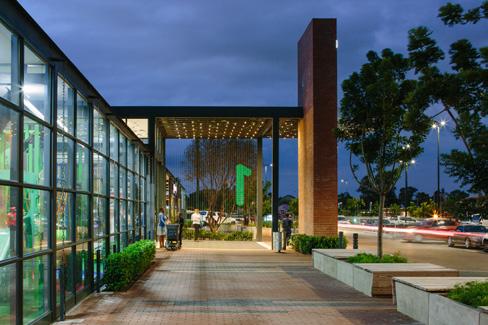
Ferndale on Republic is a complete redevelopment, designed by MDS Architecture. Sean Pearce, a partner at MDS Architecture, says the development has been realised in phases.
“Ferndale on Republic is a mixed-use development with offices as well as large retailers, including Checkers, Pick n Pay and Food Lover’s Market. Family restaurants and coffee shops are located throughout the new development,” he says, adding that the Moolman Group has been instrumental in developing the new scheme.
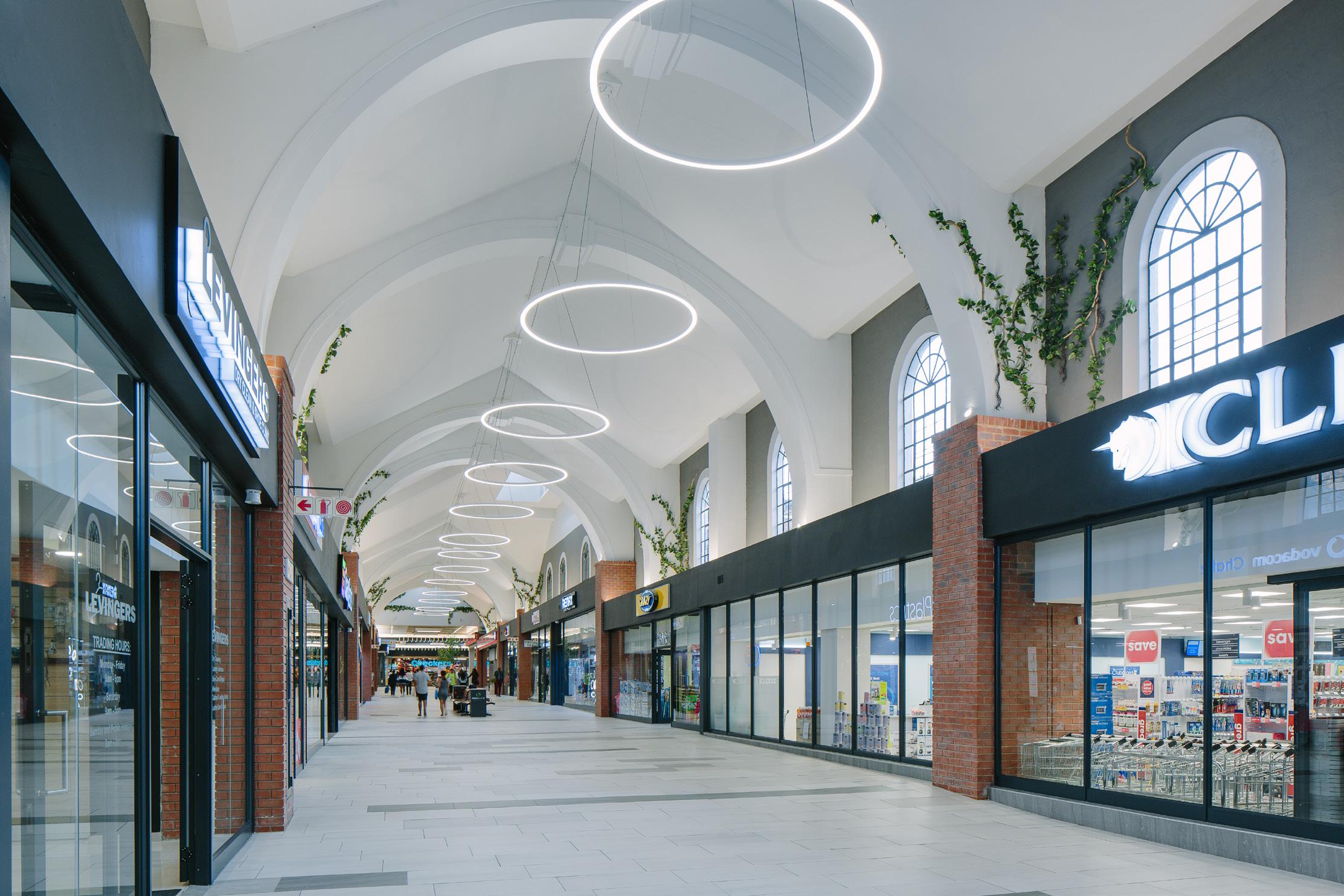
The old arches and steel-framed windows were maintained to bring in natural light, while new bulkheads and shopfronts were introduced to link the old parts with the new.

Family-orientated offerings, including coffee shops and restaurants, promote a family-friendly retail environment.
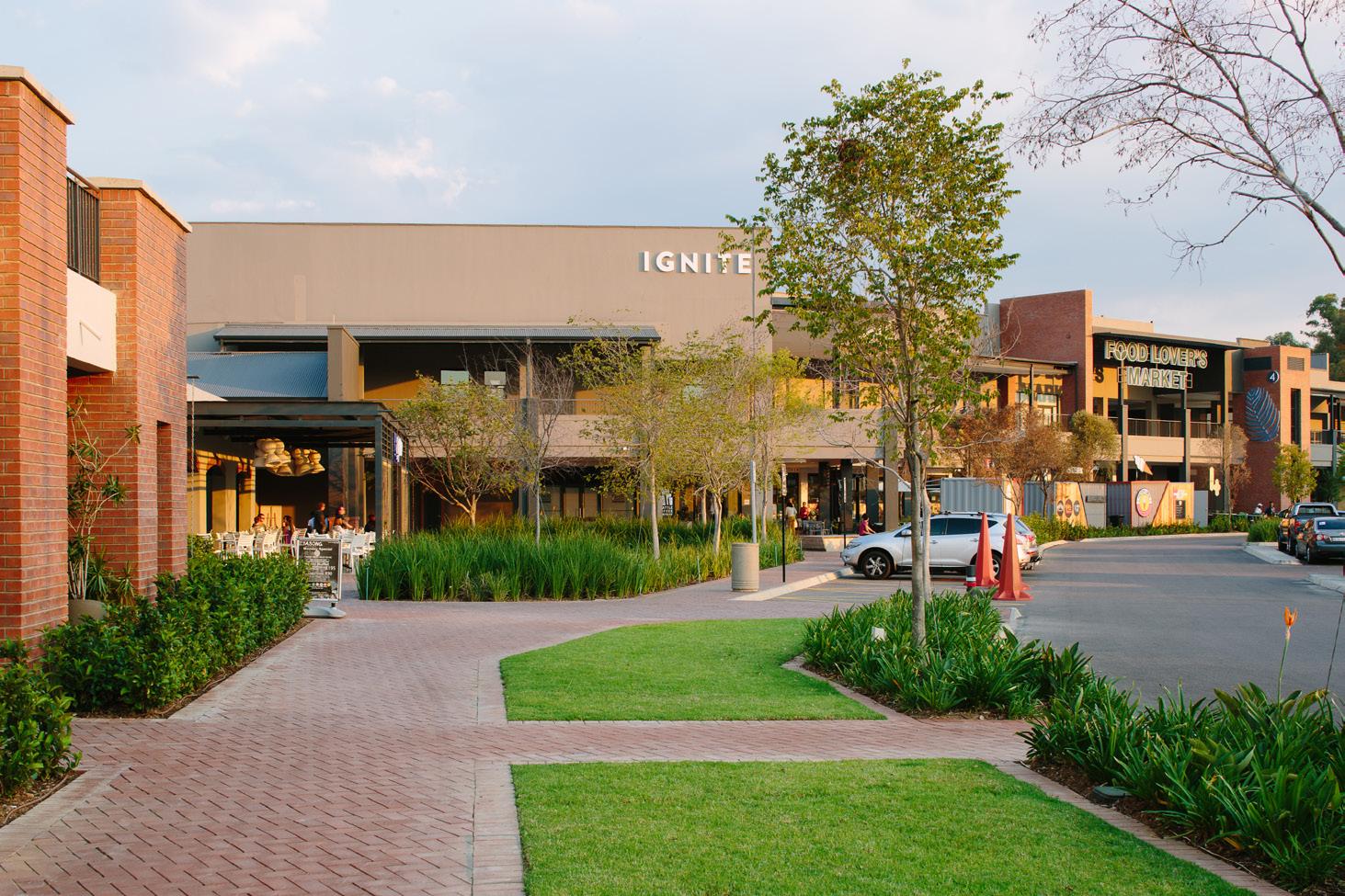
Greenery was used as a central design consideration and the landscaping was key to softening the design and helping integrate old and new.
It began with the refurbishment of the existing cinemas into Kagiso Media’s new Urban Brew Studios, a well-respected South African television production company. This 12 000m 2 project then served as a catalyst for the upgrading of the existing buildings, as well as the addition of a new 23 000m 2 community shopping mall.
Pearce says the design was influenced by his focus on comfortable architecture. “Having grown up in the area, I have many fond memories of the Randburg Waterfront when I first visited it over 20 years ago.
It evokes wistful memories for many Joburgers, so I relished the opportunity to be able to completely reimagine the spaces and see it evolve into Ferndale on Republic,” he says.
THE BRIEF
The Ferndale on Republic Consortium, comprising Moolman Group, PHG Group & Braam van Huyssteen, wanted to reposition and rebrand the development as well as increase total GLA to around 53 000m 2.
Says Pieter Lombard, CEO of Moolman Group, “In contrast to previous endeavours, this project is a complete redevelopment with a key focus on community. The new Ferndale on Republic is almost unrecognisable; totally repositioned to benefit retailers and shoppers alike and managed with attention to detail.”
Pearce says that while some parts of the existing building were retained, others were demolished to allow for more efficient parking and to link the existing building with the new enclosed mall. Landscaping was a key design principle to soften the design and help integrate the old with the new.
THE SITE
Randburg is experiencing rapid development. Ferndale on Republic has good access from both Republic Road and Hans Strydom, with a quieter entrance via Cross Street into the neighbouring Ferndale. An iconic ‘fern’ sculpture was commissioned for the main entrance off Republic Road to enhance the new branding of the centre. The existing Mercure hotel was subtly revamped to form part of the new entrance boulevard.
DESIGN ETHOS
“We have created a convenient, neighbourhood shopping centre while providing a safe family destination. We wanted to retain some of the nostalgia of a waterfront, as well as the greenery and landscaping. For this reason, greenery was used as a central design consideration in line with the ethos of comfortable architecture,” says Pearce.
Large trees from the previous Brightwater Commons were relocated to the main entrances to create strong focal points and connect the developments. Feature lighting and pedestrian walkways are interspersed with creepers and living green walls. The development features ‘green lungs’ around the perimeter where people can relax and enjoy a safe shopping environment.
New iconic entrances have been softened with landscaping and feature walls covered in stainless steel cables, which will allow the building to soften over time. Each entrance is a different colour to represent the four different seasons. The new Food Lover’s Market is surrounded by shipping containers with smaller food offerings, as well as a Seattle Coffee shop.
The new, efficient parking area is located at the heart of the development. The large space, with parking for over 3 200 vehicles, has been broken up by red brick paving and lighting, serving as a strong axial link. Tree-lined walkways and paved entrances extending into the parking areas all add to the pedestrian-friendly aspects of the new building.
Following staggered openings, including phase 1 of the new community shopping centre and the opening of Food Lover’s Market, the remainder of the community shopping centre, as well as the restaurant and value retail node, were completed in November 2019.
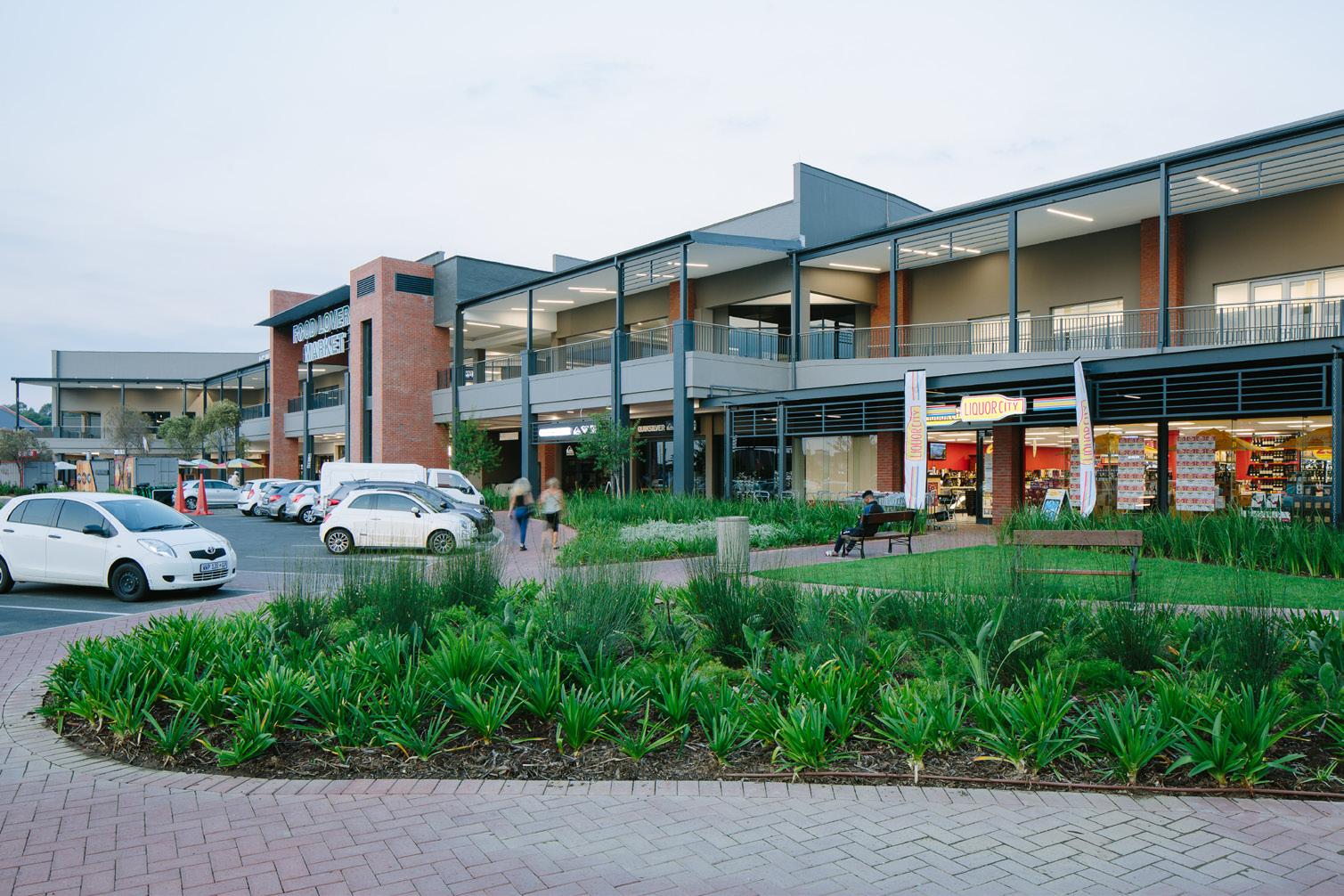
‘Green lungs’ around the perimeter create a relaxing, enjoyable and safe shopping environment.
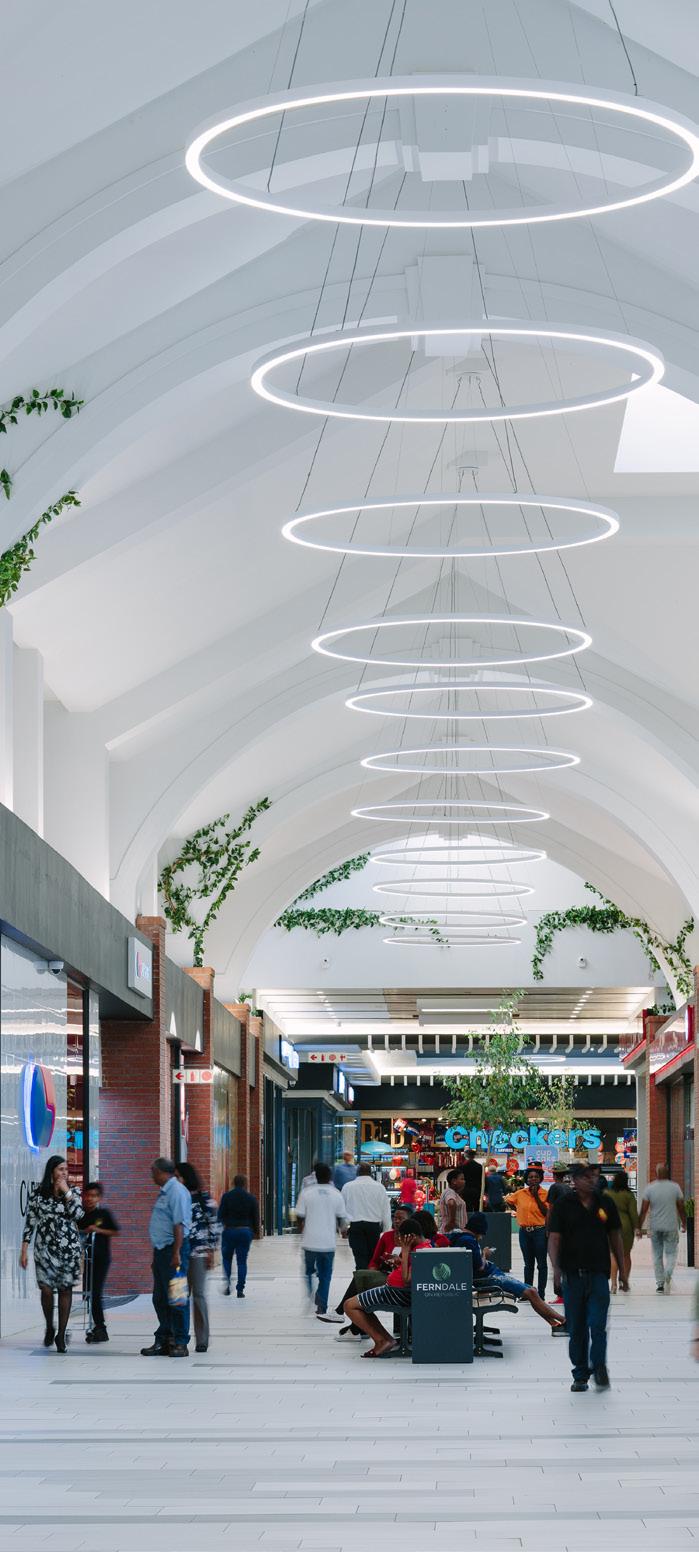
The interior features warm, natural elements and a lot of greenery.
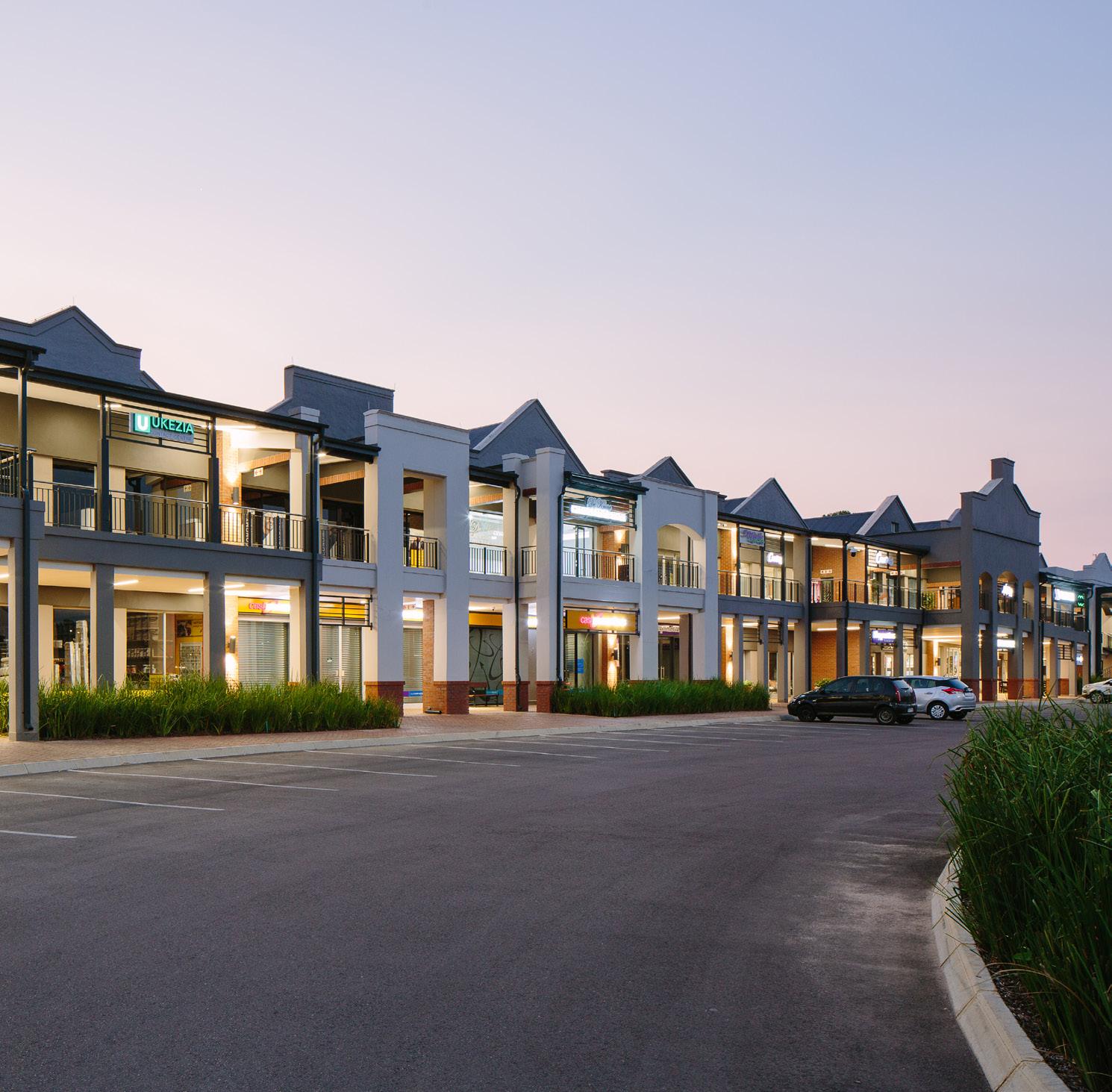
The redeveloped Ferndale on Republic is a mixed-use development with offices as well as large retailers, family restaurants and coffee shops.
SHOPPING CENTRE
Part of the existing mall attached to the waterfront/ building was incorporated into the new shopping centre mall and has the sense of an old railway shed or building.
Red brick has been used to provide a warm contemporary aesthetic and the individual buildings create a village feel. The old arches and steel-framed windows were maintained to bring in natural light, while new bulkheads and shopfronts were introduced to link the old parts with the new.
“Shoppers walk through the existing mall and then into the new mall, creating a special connection between new and old. We worked with existing structures and high-level windows but introduced new shopfronts and bulkheads. The retrofitting and refurbishment create interesting interactions and spatial connections between the two structures,” says Pearce.
The interior features warm, natural elements and a lot of greenery. Lighting and signage, floor tiling and paving all contribute to a completely different experience.
FAMILY RETAIL
The co-owners made a concerted effort to promote family retail at Ferndale on Republic and, for this reason, pubs have made way for Spur, Panarottis and other family-orientated offerings.
The architectural design of the project allows for simple and logical movement patterns, resulting in an easy-to-navigate shopping experience.
Pearce believes that, in its new form, Ferndale Mall on Republic has a romantic attraction. “It is an evolution that retains the good things associated with the development. The design is efficient but sensitive to the residential area adjacent to the site, while taking advantage of accessibility and visibility from Republic Road,” he concludes.

New iconic entrances have been softened with landscaping and feature walls covered in stainless steel cables.

A fern sculpture was commissioned for the main entrances to enhance the new branding of the centre.
PROFESSIONAL TEAM DEVELOPER: Ferndale on Republic Consortium DEVELOPMENT MANAGERS: Moolman Group MAIN CONTRACTOR: Probest ARCHITECT: MDS Architecture QUANTITY SURVEYOR: NWS STRUCTURAL & CIVIL ENGINEER: L&S ELECTRICAL ENGINEER: RWP MECHANICAL ENGINEER: Ingplan FIRE CONSULTANTS: Ingplan TIME MANAGEMENT & TENANT CO-ORDINATION: Orion HEALTH AND SAFETY: Cairnmead










