
Display until November 1, 2023 nehomemag.com Summer 2023 Celebrating Fine Design, Architecture, and Building Cape & Islands Water’s Edge Luxe coastal living
Casabella has earned the reputation for creating stunning one-of-a-kind interiors.
Experience unparalleled concierge concept-to-completion interior design.

CASABELLAINTE RIORS .COM | 508.888.8688
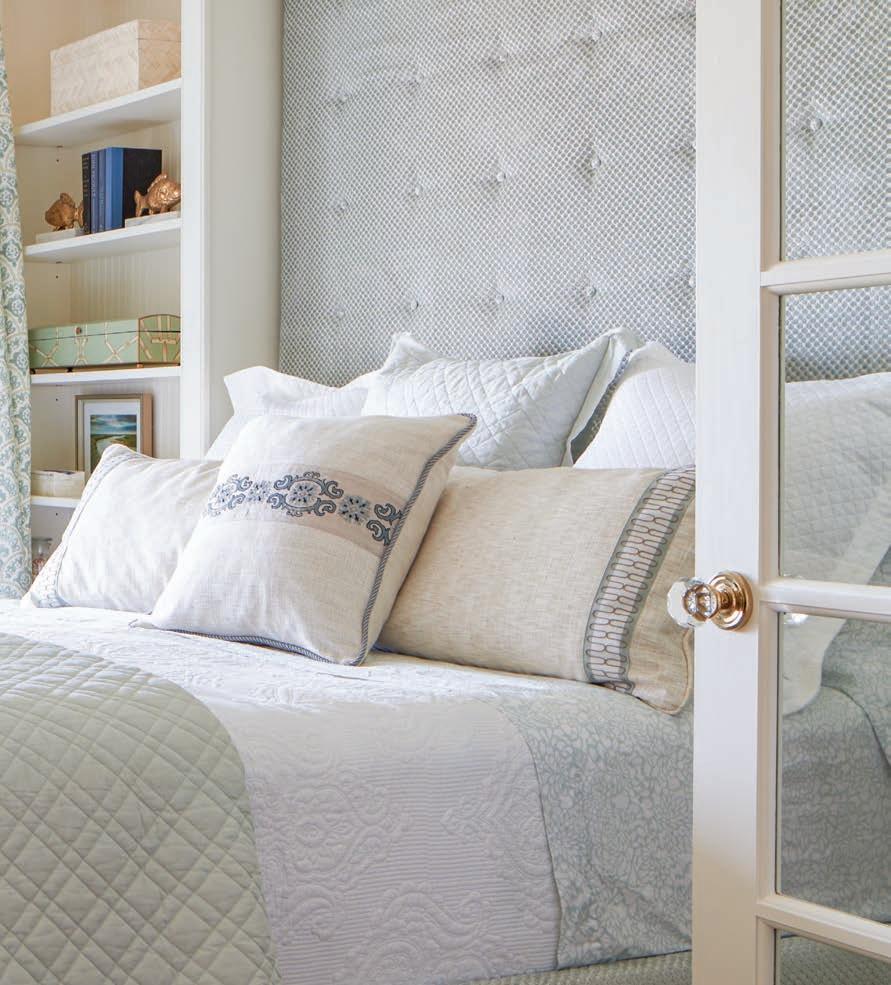
389 ROUTE 6A | EAST SANDWICH, MA | 02537 IMAGINE IT DESIGN IT CREATE IT LIVE IT. Visit our retail showroom to shop for everything home.
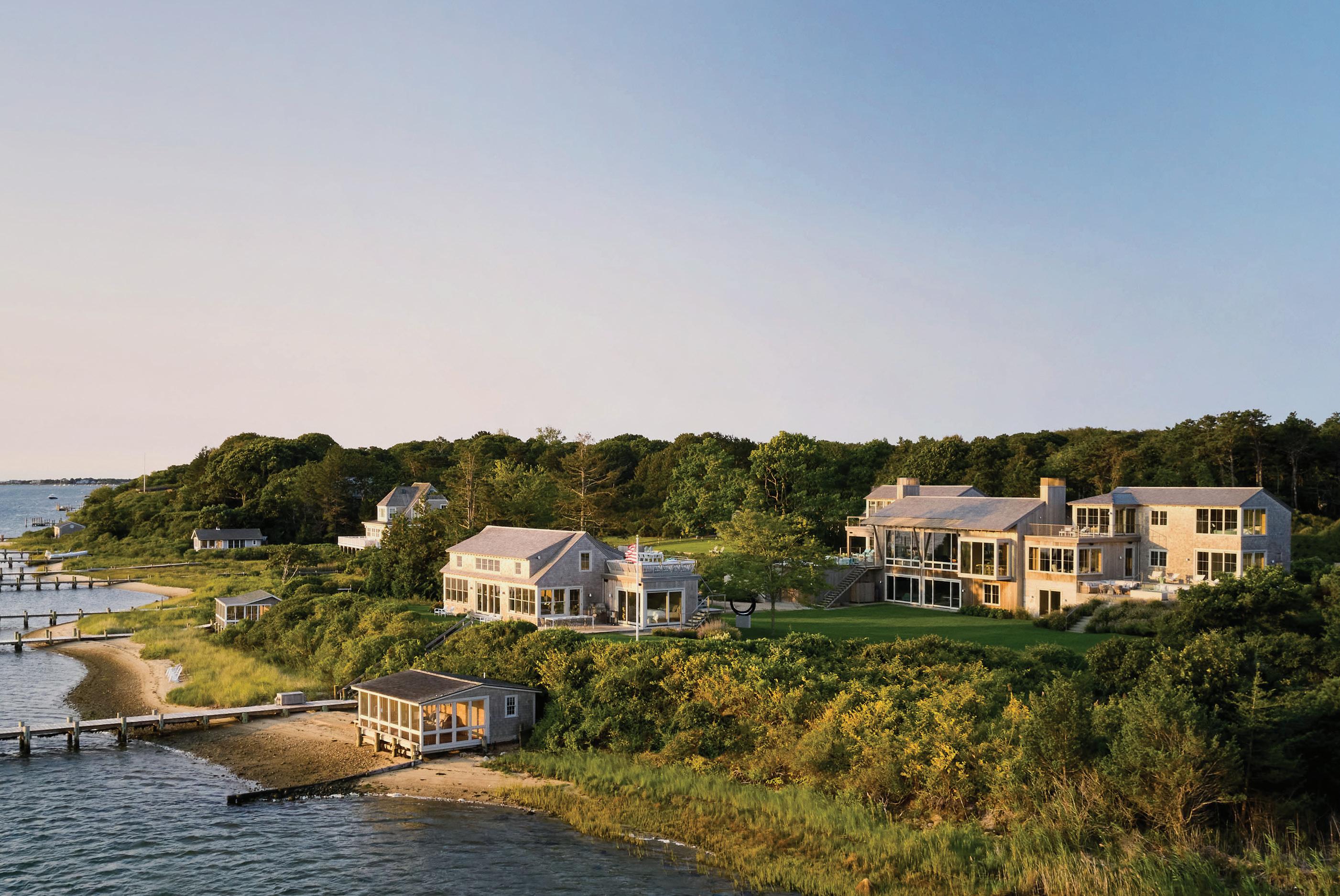

PHOTOGRAPHY: JOSHUA MCHUGH, BUILDER: ROSBECK BUILDERS, LANDSCAPE ARCHITECT: HORIUCHI SOLIEN, INC., INTERIOR DESIGN: HEATHER WELLS

KOULOPOULOS VONA CO. Jim Brian &

Metro Boston | Cape & Islands | Lakes Region, NH kvcbuilders.com KOULOPOULOS VONA & CO. CO .



Compl e t e thgisrevo morf curtsnoc t i on toinstallation
Main
Main Office: 135 Bradford Street • Lawrence, MA Cape Cod Office: 332 Main Street • West Dennis, MA



Main Office: 135 Bradford Street • Lawrence, MA
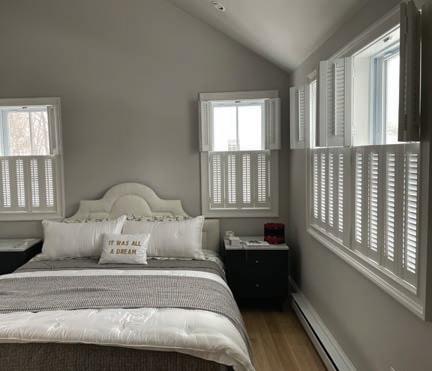

• NEWENGLANDSHUTTER.COM
888-947-0810
Built In The Spirit And Tradition of New England Visit our Harwich showroom, now open in the heart of Cape Cod
• NEWENGLANDSHUTTER.COM
888-947-0810
Built In The Spirit And Tradition of New England Visit our Harwich showroom, now open in the heart of Cape Cod New England Shuttermill-CI19.indd 3 5/1/19 10:27
• NEWENGLANDSHUTTER.COM
Cape Cod Office: 332 Main Street • West Dennis, MA
888-947-0810
Office: 135 Bradford Street • Lawrence, MA
Cape Cod Office: 189 Route 28 • West Harwich, MA
 BUILDER: HALLIDAY BUILDERS, ARCHITECT: PATRICK AHEARN ARCHITECT, INTERIOR DESIGN: LEIGH DYER DESIGN, PHOTO: DAN CUTRONA
BUILDER: HALLIDAY BUILDERS, ARCHITECT: PATRICK AHEARN ARCHITECT, INTERIOR DESIGN: LEIGH DYER DESIGN, PHOTO: DAN CUTRONA

High-performance custom builders on Cape Cod. From our family, to yours, for over 30 years. 44 ROUTE 28A, POCASSET, MA 508.563.6600 HALLIDAYBUILDERS.COM
Kristen Jim Jimmy

PHOTOGRAPHY BY MICHAEL
J. LEE PHOTOGRAPHY A SUMMER TO REMEMBER.

535 ALBANY STREET, FOURTH FLOOR BOSTON, MA 02118 (617) 451.1555 www.ElmsID.com

Landscape Architecture | Construction | Estate Care sudburydesign.com • 978.443.3638 • Sudbury MA • Osterville MA
Photo: Dan Cutrona






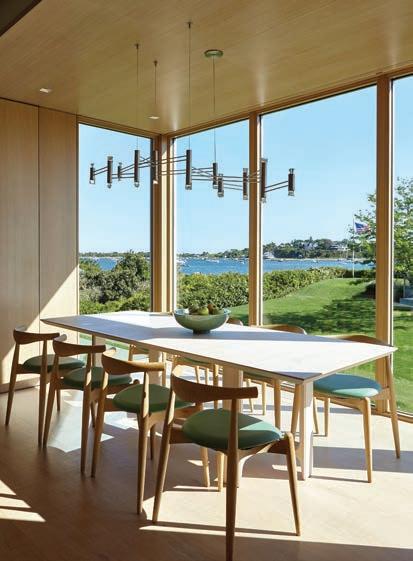


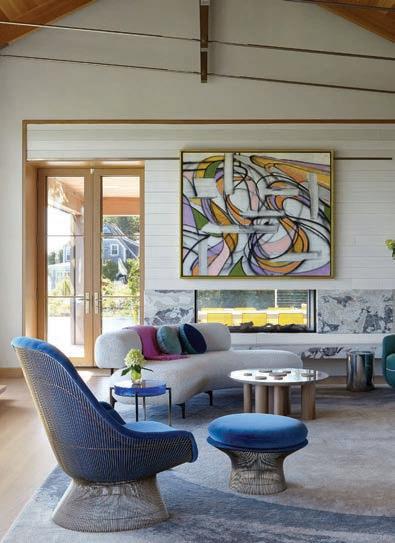



heatherwells.com WHAT’S PAST IS PROLOGUE. Celebrating 25 years of exploring beauty.
 Photo Credit: Bob Gothard
Photo Credit: Bob Gothard
CELEBRATING 30 YEARS OF CLIENT-DRIVEN DESIGN
[CUSTOM HOMES, RENOVATION, RESTORATION, REINVENTION, PRESERVATION]




LombardiDesign.com
Landscape Architecture



Rent and enjoy your home stress-free with the only company on Cape Cod that offers premium in-house service, guaranteed income, and 100% local staff. Your Cape Cod Vacation Home Rented. Easier. DEL MAR VACATION RENTALS 508.257.7166 myvacationhome@thisisdelmar.com Contact us today to learn how we provide the ultimate service. Rent and enjoy your home stress-free with the only company on Cape Cod that offers premium in-house service, guaranteed income, and 100% local staff. Your Cape Cod Vacation Home Rented. Easier. DEL MAR VACATION RENTALS 508.257.7166 myvacationhome@thisisdelmar.com Contact us today to learn how we provide the ultimate service.

ARCHITECTURE • INTERIORS • RENOVATION • RESTORATION WWW.TRUMAN-ARCHITECTS.COM • 857.285.2500 catherine truman architects
Architect: Partick Ahearn Architect



Interior Design: Trellis Home Design
Photography: Jane Beiles Photography
CUSTOM BUILDER . MILLWORK . LANDSCAPE . PROPERTY MANAGEMENT Hyannis & Osterville, MA . www.jaxtimer.com . info@jaxtimer.com . 508.778.4911
NICOLE HOGARTY DESIGNS
530 HARRISON AVE | BOSTON, MA
nicolehogarty.com
 Photographer: Jared Kuzia
Photographer: Jared Kuzia


design • build • interiors • landscape • remodeling thomas j o’neill, inc. custom seaside homes and remodeling thomas j o’neill, inc. 508.477.5600 | thomasjoneill.com design • build • interiors • landscape • remodeling thomas j o’neill, inc. custom seaside homes and remodeling thomas j o’neill, inc. 508.477.5600 | thomasjoneill.com DAN CUTRONA
Summer 2023
Features
132 Nip & Tuck
A Cape Cod vacation home goes from chalet to seashore thanks to an all-star team’s deft design.
148 Hue School
Nods to nature and to the past combine with fearless colors for a Cape Cod home that’s a lesson in layers.
164 Fore the Family
A couple infuses an Osterville property with new life—and an office that takes its color cue from the putting green.
180 Island Idyll
A Nantucket house gets a stylish refresh at the hands of designer Gary McBournie.

27
Cover photograph by Joseph Keller
148




Jarves & Main 1 Jarves Street, Sandwich, Massachusetts Décor - Apparel - Lifestyle A distinctive boutique in lovely historic Sandwich Village
1889 jarvesandmain www.jarvesandmain.com 774.205.2836
Photo | Sandra Costello



Architecture Planning InteriorDesign 222 North Street Hingham, MA 02043 781.749.8058 www.sallyweston.com SALLY WESTON A S S O C I A T E S INTERIOR DECORATOR: WILLIAM CONRAD & COMPANY INTERIORS CONTRACTOR: J. B. ROBBIE CUSTOM HOMES PHOTOGRAPHER: ANTHONY CRISAFULLI
47 Special Spaces
Thoughtful details allow this Cape home to make maximum use of minimal space.
60 Things We Love
Stylist extraordinaire Karin Lidbeck
Brent shares some of her favorite tablescapes and offers tips for creating your own.
70
Outside Interest
A clever landscaping plan brings two parcels together to create one glorious whole.
80 Things We Love
Designer Gary McBournie’s debut line of fabrics and wallcoverings is an instant classic.
84 Good B ones
A design team prioritizes fun and function in a Nantucket home that went from tired to terrific.
96 Artistry
Jessica Pisano marries the representational with the abstract in her luminous paintings of birds, trees, and the sea.

104 Inspired
Interiors
An Orleans getaway strikes the right balance between coastal elegance and family friendly.


118 Style Scene
Mark your calendars for the best design-related events of the summer.
122 On the Market
In
34
30
Summer 2023 96
Every Issue
Editor’s
Resources
Relaxation-ready homes on the Cape and Islands. 84
Note 190
191 Advertiser Index 192 Last Look
Here & There

Trust , T ran sp ar ency, T rad iti on, D eli vered.

@sybil teles INTERIOR ARCHITECTURE & DECOR THE CAPE & THE ISLANDS | BOSTON mika@ablemoraine.com

Hammer Architects Cambridge, MA 617-876-5121 Truro, MA 508-349-7525 www.hammerarchitects.com
gray day on the water still holds a certain magic. I’m fortunate to live year-round in a home with “peek-a-views”—a clever phrase coined by architect Mark Hutker—of the ocean. I take full advantage of my proximity with daily beach walks. Just as I sat down to write this letter in early spring, temperatures soared to ninety degrees in the Boston area, only to quickly plummet back down to a seasonal fifty. As the thermometer dropped, a thick fog rolled in, and I couldn’t wait to get out into the damp salty air. After the sudden bout of summer heat, it was positively thirst quenching.
I may have just admitted I’m a cold-weather junkie, but the truth is, I love being oceanside any day, and if it’s oceanside on Cape Cod or the surrounding islands, even better. Once I cross the canal or hop on the ferry, simply submitting to the tides steadies my pulse. And as spring unfurls into summer and colors brighten to their full spectrum, the ever-changing sea provides an exquisite backdrop for everything from those daily beach walks to deck-side cocktails.
All of the featured homes in this annual issue claim a unique piece of coastline. Whether they offer a peek-a-view of blue or face the waves head on, the homes emphasize the ocean through orientation, palette, and purpose. And I say without hesitation, be it a day drenched in rain or sun, or one that’s shrouded in an impermeable layer of fog, if you’re near the water, it’s magic.
JENNA TALBOTT @jennatalbott
HIGH PERFORMANCE
Our oceans have a plastic problem. In response, luxury home furnishings company Kravet has announced a new performance fabric made from plastic waste collected from the sea. InsideOut Sustainable Textures Seaqual Collection is the result of a partnership with Valdese Weavers, which has been turning water bottles into textiles for more than twenty years. kravet.com


FARAWAY MV
Blue Flag Partners, the team that brought us Faraway Nantucket, has added another destination property to its roster. A vibrant reimagining of Edgartown’s historic Kelley House, Faraway Martha’s Vineyard features an expanded campus with two restaurants, a pool, and a fitness center. Lush gardens round out the experience with an outdoor bar that is the perfect place to toast the setting sun. farawaymarthasvineyard.com

34
Welcome In Print To subscribe to the magazine or to inquire about back issues, call 800-765-1225 Online Explore luxury home design professionals, inspiration, and resources at nehomemag.com Newsletter Sign up for our weekly curated home and style updates at nehomemag.com/newsletters Social Media Interact with us at @nehomemagazine on Instagram + Pinterest + Facebook
Portrait by Jessica Delaney
AP.S.
THE ONLY THING THAT HAS MORE INTEGRITY THAN THE HOMES WE BUILD ARE THE PEOPLE WHO BUILD THEM.
This is Kenneth. He’s been building extraordinary homes for the past 35 years. They’re not just built with the finest craftsmanship, or the best materials available, they’re built with values, by a team who respects everyone they work with, who never takes a shortcut, who gives 100%, 100% of the time. Because that’s as important to Ken as the shingles, the foundation, and the plumbing. In fact, it’s why he built a whole new company — to go back to the values he began his career with. He wouldn’t have it any other way, and neither should you.


WWW.KENNETHVONA.COM

800-999-4994 www.crown-point.com Available direct, nationwide Handcrafted in New Hampshire Work with one of our in-house design professionals Custom cabinetry for every room in your home •

+ LINEALINC.COM | 508.275.7512 FOLLOW US ON INSTAGRAM @LINEALARCHITECTSANDBUILDERS Interior Design by William Conrad & Co. You’ve dreamed of walking through the front door. The journey we’ll take together creates the path to get there.
Cathy Kert Interiors, llc
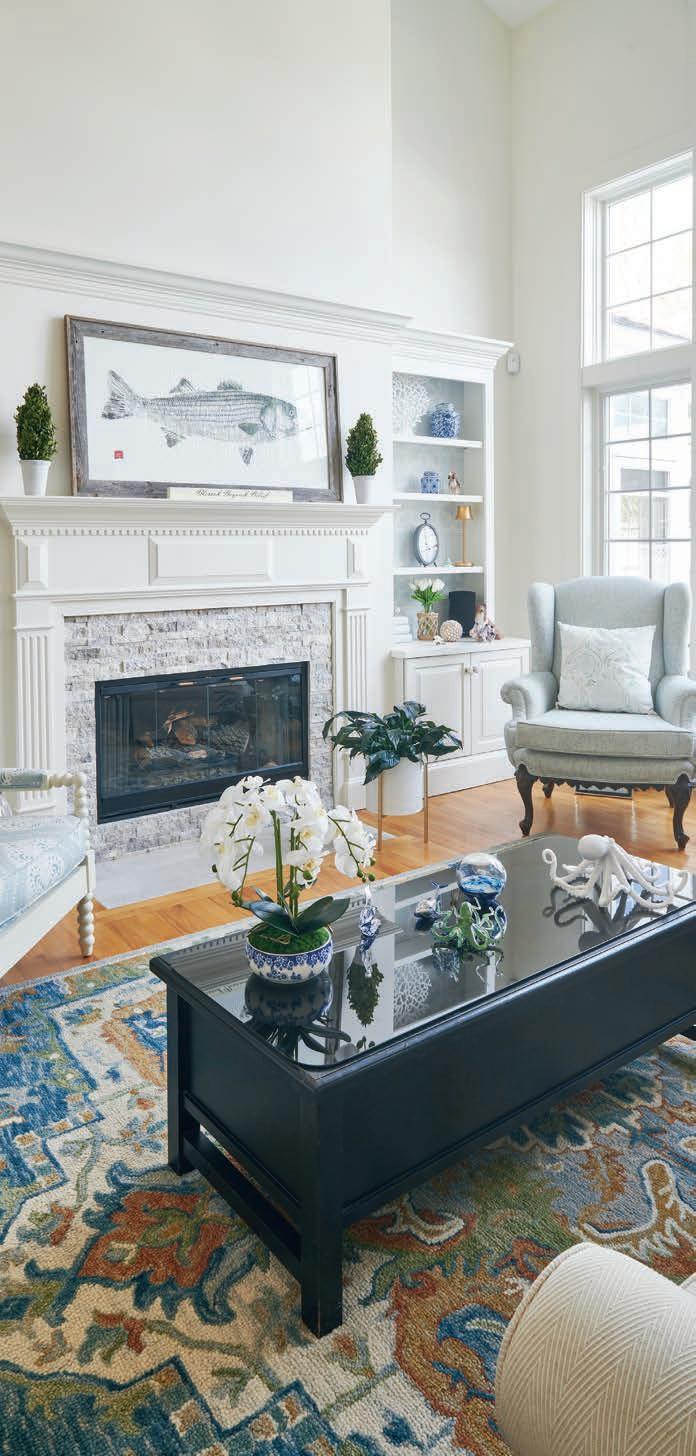
Editor in Chief Jenna Talbott jtalbott@nehomemag.com
Editor at Large Clinton Smith csmith@nehomemag.com
Creative Director Robert Lesser rlesser@nehomemag.com
Managing Editor
Erika Ayn Finch efinch@nehomemag.com
Market Editor Lynda Simonton lsimonton@nehomemag.com
Copy Editor Lisa H. Speidel lspeidel@nehomemag.com
Senior Contributing Editor Paula M. Bodah
Contributing Editor Karin Lidbeck Brent
Contributing Writers
Fred Albert, Alyssa Bird, Bob Curley, Robert Kiener, Maria LaPiana
Contributing Photographers
Jane Beiles, Dan Cutrona, Joseph Keller, Jared Kuzia, Neil Landino, Michael J. Lee, Read McKendree, Greg Premru, Annie Schlechter
nnn
Editorial Submissions
Designers, architects, builders, and homeowners are invited to submit projects for editorial consideration. For information about submitting projects, email edit@nehomemag.com
Letters to the Editor
We’d love to hear from you! Email us at letters@nehomemag.com.
Upcoming Events

Are you planning an event that we can feature in our calendar? Email information to calendar@nehomemag.com
Parties
We welcome photographs from design- or architecture-related parties. Send highresolution photos with information about the party and the people pictured to info@nehomemag.com.
38
420 Barlows Landing Rd. | Pocasset, MA 02559 508-743-7711 | cathykertinteriors.com CKI-NEHomeMag-2/3 pg ad.qxp_Layout 1 4/11/23 5:57 PM Page 1
& Islands nehomemag.com
Cape
for how people live for how people live

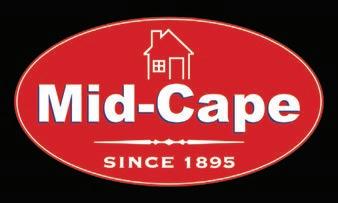









CHN C.H. NEWTON BUILDER S , IN C. est .1958 FINE HOMEBUILDING LUXURY RENOVATION ESTATE CARE 508.548.1353 CHNEWTON.COM CAPE COD / BOSTON / BEYOND C.H. NEWTON BUILDERS, INC.
Publisher Kathy Bush-Dutton kbushdutton@nehomemag.com
Executive Sales Manager
Jill Stoller Korff jstollerkorff@nehomemag.com

Sales Managers
Joyce Leavitt jleavitt@nehomemag.com
Kim Sansoucy ksansoucy@nehomemag.com

Roberta Thomas Mancuso rmancuso@nehomemag.com
Marketing Designer Jared Ainscough jainscough@nehomemag.com
Production Manager Glenn Sadin gsadin@nehomemag.com
Marketing & Sales Coordinator
Camilla Tazzi ctazzi@nehomemag.com

nnn
Subscriptions
To subscribe to New England Home ($19.95 for one year) or for customer service, call 800-765-1225 or visit our website, nehomemag.com
Advertising
To receive information about advertising in New England Home, please contact us at 800-609-5154, ext. 713, or info@nehomemag.com
Editorial and Advertising Office 530 Harrison Ave., Suite 302 Boston, MA 02118 617-938-3991, 800-609-5154
nnn
New England Home Magazine, LLC

Managing Partners Adam Japko, Chris Legg
Finance Manager
Kiyomi DeBay kdebay@nehomemag.com
Circulation Manager Kurt Coey
Newsstand Manager Bob Moenster
42
GOLD 201 6 OZZIE AWARD WEBSITE DESIGN GOLD 201 6 OZZIE AWARD SPECIAL ISSUE H ONORABLE MENTI O N 2 01 8 EDDIE AWARD MAGAZINE SECTIONS GOLD 2019 EDDIE AWARD GOLD 201 8 OZZIE AWARD MAGAZINE SECTION LAUNCH NEW MAGAZINE GOLD 2019 OZZIE AWARD DESIGN NEW MAGAZINE 60 CRANBERRY HIGHWAY | ORLEANS, MA (774) 316-4571 | thetileryatp.com THE AT TREE’S PLACE TILERY Cape & Islands nehomemag.com
Peace shines through our pendant light of kabibe shells.

luxe home furnishings & custom interior design 240 commercial street / provincetown, ma / 508.487.7467 / shorhome.com
photo:
laura moss the pendant is mig htier than the sword
SHOR high design meets high tide





@CAPEASSOCIATESINC EASTHAM • CHATHAM • YARMOUTH CAPEASSOCIATES.COM • 508.255.1770 DEVOTED TO COMMITMENT | QUALITY | INTEGRITY Cape Cod’s Leading Custom BuilderTM @CAPEASSOCIATESINC EASTHAM • CHATHAM • YARMOUTH CAPEASSOCIATES.COM • 508.255.1770 DEVOTED TO COMMITMENT | QUALITY | INTEGRITY Cape Cod’s Leading Custom BuilderTM @CAPEASSOCIATESINC EASTHAM • CHATHAM • YARMOUTH CAPEASSOCIATES.COM • 508.255.1770 DEVOTED TO COMMITMENT | QUALITY | INTEGRITY Cape Cod’s Leading Custom BuilderTM @CAPEASSOCIATESINC EASTHAM • CHATHAM • YARMOUTH CAPEASSOCIATES.COM • 508.255.1770 DEVOTED TO COMMITMENT | QUALITY | INTEGRITY Cape Cod’s Leading Custom BuilderTM
www.beachhouseshake.com

“We’ve been researching alternative offerings to complement our natural cedar shingle business. It was paramount that the new product protect both the tradition and beauty of the Cape. We were looking for a product with the undeniable appearance of bleached cedar shingles. Additionally, unmatched performance and ease of installation were “must haves.” We’re excited to select Beach House Shake as the brand that has the appearance, performance, and application ease for our customers.”
 Jack Stevenson, President Mid-Cape Home Centers
Jack Stevenson, President Mid-Cape Home Centers



Where the authenticity of natural cedar shingles meets the performance of a composite.
Beach House Shake Flagship Dealer
Atlantica

Here There&
 BY BOB CURLEY
BY BOB CURLEY
47
DESIGN DISCOVERIES FROM THE CAPE & ISLANDS
COMPACT COTTAGE Thoughtful details allow this Cape home to make maximum use of minimal space.
Photography by Read McKendree
Outdoor areas like this sunny deck off the kitchen effectively double the 800-square-foot Cape Cod home’s living area from May to September.
There’s a temptation when building a house with a million-dollar view to install floor-to-ceiling windows, but this vacation home in a small Cape Cod town demonstrates that what you don’t see can be just as important as what you do—and that how you’re seen by others matters, too.


Working within the confines of a narrow lot across a road from the water, architect Chris Brown of b Architecture Studio chose to pepper the front of the compact vacation home with eight picture and double-hung windows,
the latter beginning around chair-rail height. Combined with raising the elevation of the home three feet, the setup effectively edits out the view of the road while permitting sweeping views of the harbor.
Moreover, the use of more traditional windows combined with clapboard shingles and a restrained design aesthetic allows the house—
48 Here&There | SPECIAL SPACES
ABOVE: Twelve handblown tinted-glass orbs that resemble oyster shells and change color with the natural light shimmer above the kitchen island. A side door leads to the trelliscovered deck. LEFT: Architect Chris Brown raised the home’s elevation, enhancing the view of the harbor and reducing the view of the road.

BOSTON CAPE COD MARTHA’S VINEYARD TRELLISHOMEDESIGN TRELLISHOMEDESIGN.COM 781-385-7907 JESSICA DELANEY PHOTOGRAPHY
The designers managed to include a tiny but functional cabana-inspired “mudroom,” complete with a feeding station for the family dog below the bench. A ladder leads to a sunlit loft providing additional living and storage space.

50 Here&There | SPECIAL SPACES



New Homes | Renovations | Historic Preservations Cape Cod • Martha’s Vineyard • Nantucket
MEDIA
PHOTO: NAUSET
which is quite contemporary on the inside—to blend seamlessly with its neighbors. “There’s this timelessness of a cottage on the Cape that fits completely, but the house still has some great modern features in it,” Brown says.


Inside, the window design serves a different function, allowing for the installation of built-in storage along exterior walls and under custom sofas in the living and dining areas. The extra storage maximizes efficiency in a home that barely tops 800 square feet.
It’s not apparent from the street, but the house is T-shaped with a pair of bedrooms placed in the wings. The layout accommodates twelve-foot ceilings in the main living areas while permitting the bedrooms to have their own tall ceilings despite a loft that perches between the two rooms.
52 Here&There | SPECIAL SPACES
ABOVE: The neutral walls, open trusses, nickel-gap ceiling, and sparse furnishings like this Knoll dining table keep distractions from the views to a minimum. LEFT: Inspired by the space-saving designs found in boat cabins, the built-in sofa—covered in a faderesistant Sunbrella fabric—has plenty of space underneath for storing linens and other household necessities.
“THERE’S THIS TIMELESSNESS OF A COTTAGE ON THE CAPE THAT FITS COMPLETELY, BUT THE HOUSE STILL HAS SOME G REAT MODERN FEATURES IN IT.” —Architect Chris Brown

Essex | Wellesley carpmac.com GREG PREMRU GREG PREMRU
That loft space, accessed via a ladder, lends a tiny-house vibe to the interior, but there’s a remarkable amount of living space packed into (and outside of ) the home, aided by an interior design that unites the sparseness of Scandinavian elements with a warm color palette. Eleven Interiors principal Michael Ferzoco’s decision to dangle a dozen glass oyster shell-esque lights above the kitchen island is an obvious nod to the nautical setting, but the rest of the home, with its blues, corals,



54 Here&There | SPECIAL SPACES
CLOCKWISE FROM ABOVE: In the primary bedroom, a coral-colored headboard nestles cozily into a wall of storage cabinets with bedside cutouts that serve as nightstands. A handsome woodgrain vanity coexists happily with a more coastal-comfortable shower clad in sea-glass-like tiles. The Urban Electric Co. sconces and globe light on the shared night table in the guest room are covered in soft leather.


ELEISH VAN BREEMS HOME WESTPORT • NANTUCKET | EVBANTIQUES.COM
Here&There | SPECIAL SPACES
and sandy browns, merely hints at its surroundings.
To preserve a sense of space, the house is virtually devoid of freestanding furniture, and the few pieces chosen feature narrow, open legs. The
net effect, says Ferzoco, is a seaside home that could be on any shore, even somewhere in Europe in the middle of the last century, not just Cape Cod in the 2020s
EDITOR'S NOTE: For details, see Resources.
ARCHITECTURE: b Architecture Studio
INTERIOR DESIGN: Eleven Interiors
BUILDER: Cape Associates
LANDSCAPE DESIGN: Gregory Lombardi Design

56
Landscape architect Greg Lombardi’s clever use of elevation creates distinctive dining and entertaining areas in a compact backyard, which also includes a full outdoor kitchen and two storage sheds.
Spend an hour at a Clarke Showroom and one thing is clear: your time with a Clarke Consultant is the most valuable part of your kitchen journey. While they’re not designers, these are the people designers call on when it comes to appliance recommendations. You won’t buy anything at Clarke, so there’s simply no pressure. What you can do is compare more Sub-Zero, Wolf and Cove models than anywhere in New England. Explore a living portfolio of kitchens created by the region’s top designers. You will leave inspired with new knowledge to make your appliance selections with confidence.








Showroom Manager Jeremy McCulla has been recognized by the design industry as Boston’s top customer service professional. His product knowledge and ability to understand the goals of discerning homeowners and designers makes your kitchen design journey a pleasure.







Without Jeremy, it wouldn’t be Clarke.
Boston & Milford, MA South Norwalk, CT 800-842-5275 clarkeliving.com New England’s Official
Showroom and Test Kitchen




BOSTON | CAPE & ISLANDS 617 621-1455 www.LDa-Architects.com
Photography Credit (Clockwise from Top Left): Greg Premru, Greg Premru, Sean Litchfield, Greg Premru































































































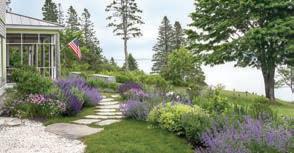




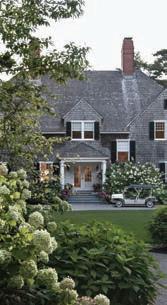

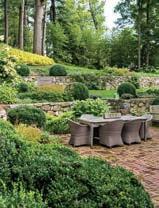





Set for Summer
Stylist extraordinaire Karin Lidbeck Brent shares some of her favorite tablescapes and offers tips for creating your own.
 BY LYNDA SIMONTON
Photograph by Joseph Keller
BY LYNDA SIMONTON
Photograph by Joseph Keller
60 Here&There | THINGS WE LOVE

kathleen hay
nantucket • boston • beyond t 508.228.1219 www.kathleenhaydesigns.com
designs
photo by Matt Kisiday
White Out
Keep entertaining simple and beautiful with an all-white palette. Stylist Karin Lidbeck Brent says that a neutral color scheme works well for coastal homes. “The modern simplicity of a white tablescape pops against the gorgeous summer backdrop of blues and greens,” she notes. Mix and match pieces with different shapes and styles to create a table with layered interest. Here, the theme extends to the flowers: white gerbera daisies fill rustic glazed pots.




62
Here&There | THINGS WE LOVE
Photograph (top left) by Joseph Keller
White Pedestal Compotes, Nantucket Looms, Nantucket, nantucketlooms.com
Champagne/Leather Bucket by Tina Frey Designs, Bodega, Nantucket, bodeganantucket.com
Wavy Line Vases by Stephanie Grace Ceramics, Two Webster, Osterville, twowebster.com


CUSTOM HOMES . RENOVATIONS . PROPERTY SERVICES Boston | Cape & Islands New York | Greenwich | The Hamptons SEADAR.COM Architect: Hutker Architects | Photographer: Michael J Lee
Patriotic Party

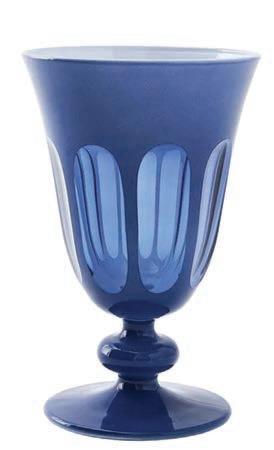
What could be more classic coastal than a lobster feast with an all-American tablescape? Alternating the blue- and red-striped placemats and napkins keeps things fun and unexpected. “Red, white, and blue tablescapes work from Memorial Day to Labor Day,” says Lidbeck Brent. “Collect an assortment of tablewares in this palette and mix it up all summer.” And don’t skip out on the lobster-themed plates. They make even an intimate gathering feel like a party.


64 Photograph (top
Here&There | THINGS WE LOVE
left) by Dan Cutrona
Tricolore Cube Plate, John Derian, Provincetown, johnderian.com
Lobster Oval Platter by Golden Rabbit, LeRoux, Vineyard Haven, lerouxkitchen.com
Tulip Glass by Rialto, The Chatham Home, Chatham, thechathamhome.com


DIANEMURPHYINTERIORS.COM
617-733-7936
photography: Jared Kuzia
Tradition Reigns
This table reflects a tried-and-true recipe for success: mix a floral pattern with stripes, then simply layer on the rattan. The framework leaves plenty of room for creativity and allows you to collect coordinating tableware over time. “Keep an assortment of placemats, napkins, and candles on hand to pull out at a moment’s notice, and you’ll look like a pro, even during an impromptu gathering,” says Lidbeck Brent. She also recommends adding a grand bouquet to the table for drama. Simply remove it and place it on a nearby console or side table when it’s time to dine.





EDITOR’S NOTE: For details, see Resources.

66 Here&There | THINGS WE LOVE
Photograph (top left) by Michael J. Lee
Rattan Thermos, Two Webster, Osterville, twowebster.com
Arbor Plates by Caskata, Left Bank Gallery, Orleans and Wellfleet, leftbankgallery.com
Seersucker Napkins, Kim Seybert, kimseybert.com

Custom cabinetry handcrafted since 1992 PLATTCABINETRY.COM | 978-272-7000

34 ATLANTIC AVENUE, MARBLEHEAD, MA 01945 LIVINGSWELLMARBLEHEAD.COM


800.727.3325 AcornDeckHouse.com Custom designed and fabricated homes for 75 years
A Perfect Union
BY PAULA M. BODAH
A split-rail fence separates the property from the neighboring horse paddocks. From the rugged, natural-looking trees, grasses, and shrubs at the fence line, the yard progresses to the more structured look of the firepit area just off the house, where spiky purple agastache and soft yellow coreopsis lend both sculptural and colorful interest.

70 Here&There | OUTSIDE INTEREST
Photography by Neil Landino
A clever landscaping plan brings two parcels together to create one glorious whole.

The homeowners, who bought this Martha’s Vineyard house just as the builder was finishing work on it, had their hearts set on a swimming pool. Landscape architect Dan Gordon knew he and his team could tuck a pool into the backyard, but, he says, “It would have been really tight, kind of jammed in.”

As luck would have it, the couple were able to buy the adjoining property, a stretch of land with two sweet cottages, which they kept, and plenty of open space. The challenge for Gordon and his colleague, landscape designer Patrick Taylor, was to unite the two parcels into

72 Here&There | OUTSIDE INTEREST
TOP: The peastone driveway passes between a meadowlike scene of fluffy white hydrangeas and feathery Russian sage and the more tailored entry walk. Privet hedges help the house feel nestled into the site. BOTTOM: Landscape architect Dan Gordon and landscape designer Patrick Taylor used a plethora of easy-care plants like Russian sage and fountain grass that play in the island breezes.
Design
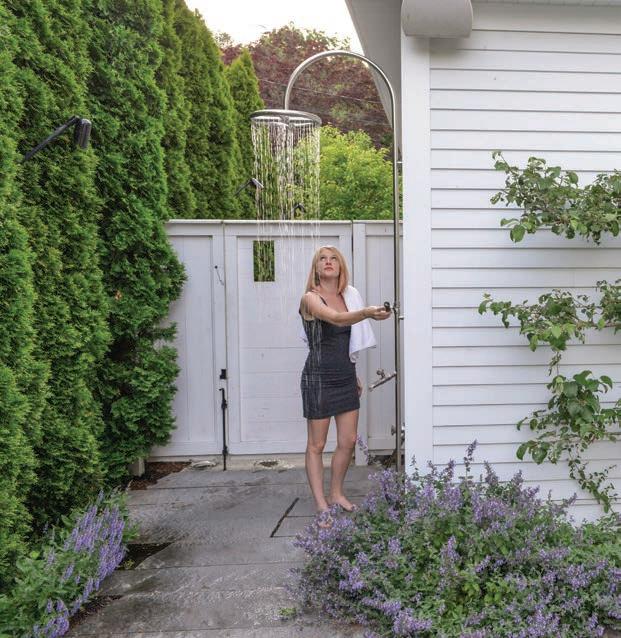


Architecture
Design
+ Build zenassociates.com 800.834.6654
Landscape
Interior
Design
+
Build since 1980 Cape & Islands
one beautifully cohesive space.
“It was a fun project because it was largely a blank slate,” Taylor says. “It’s a flat site with really beautiful views to the water and to a neighbor’s horse paddocks. It was all about tying the new property to the adjacent land with its native meadows, grasses, and windswept trees.”
The true star of today’s expanded space is the swimming pool, a long lap
bracketed by corner hedges, surrounded by lush fountain grass and Russian sage, and partnered with a pergola built by Edgartown’s Timothy McHugh Builders. With its subtly detailed pillars that are already weathering to a soft gray and its reeded canopy above, the pergola has a timeless, classic appeal. “It’s restrained in terms of details,” Taylor explains. “It provides a nice dappled shade for sitting, and it

74 Here&There | OUTSIDE INTEREST
The cedar pergola, flanked by crepe myrtle trees and surrounded by exuberant fountain grass, has a reeded canopy roof to provide dappled shade. The walkway around the pool blends stone and grass for a natural look. pool

helps anchor the pool and its perennial beds.”
For the rest of the property, the pros devised a plan that transitions from natural and playful at the perimeter to more structured nearer the house. In back, cedar trees and drifts of fountain grass soften the property’s edge. Close to the house, a bluestone terrace with a firepit is delineated by dry-stacked stone walls that hold back colorful beds of purple agastache and yellow coreopsis.
The front has a similar gradual
progression from casual to dressy, with an arrival court marked by bountiful masses of hydrangea and Russian sage giving way to the entry walkway with its tidy border plantings and hedge. “When you look at the house, it looks very neat and clean,” Gordon says. “Turn and look back, and it’s a more relaxed context.”
Whether they’re swimming laps or having a cocktail by the firepit, the homeowners no doubt feel relaxed in their own island paradise.
EDITOR’S NOTE: For details, see Resources.
The couple wanted a pool, but the site their new house sat on wasn’t quite large enough to fit it comfortably. The solution: they bought the property next door and had Gordon and Taylor create a landscape plan that includes the long lap pool and pergola surrounded by hedges and plantings.

LANDSCAPE DESIGN: Dan Gordon
Landscape Architects
ARCHITECTURE: Fine Line Design
BUILDER: Steve Kelly Builder
76 Here&There | OUTSIDE INTEREST
“THE PERGOLA PROVIDES A NICE DAPPLED SHADE FOR SITTING, AND IT HELPS ANCHOR THE POOL AND ITS PERENNIAL BEDS.” —Landscape designer Patrick Taylor

246 WALNUT STREET, SUITE 403 | NEWTON, MA 617-332-1009 | JENNIFERPALUMBO.COM
MICHAEL J. LEE


Thoughtful design transforms lives.
Photographer: Dan Cutrona
Builder: C.H. Newton Builders, Inc. Beverly Chatham svdesign.com



“With record real estate activity bringing so many new people to Nantucket, it seemed like the right time to assemble a collection and share our point of view of the Gray Lady.”
A Sense of Place
BY LYNDA SIMONTON
For more than thirty years, interior designer Gary McBournie and his life and business partner, Bill Richards, have been creatively energized by Nantucket’s endless charm. Producing a luxury fabric and wallpaper line, Gary McBournie Home, was a natural next step.
“We are both strongly attracted to the rich and unique history of the island, from its early settlement times to its whaling heydays to its rediscovery as a resort destination and artist colony,”
says McBournie. “The decorative arts are also of great interest, including basketmaking, wood carving, and textiles.”
The collection is a greatest hits of coastal patterns, including vintage nautical motifs, crisp stripes, and cheerful florals. All the designs have their charm, but McBournie’s Whaling Flags, with its nautical palette, is undoubtedly poised to become a classic.
Gary McBournie Home is available exclusively through Nantucket’s Weatherly Design, weatherlydesign.com.
 Photograph by Annie Schlechter
Photograph by Annie Schlechter
80 Here&There | THINGS WE LOVE
—INTERIOR DESIGNER GARY M C BOURNIE
Whaling Flags, one of the new wallcoverings from Gary McBournie Home, in McBournie’s own Nantucket residence.




Builders of Fine Custom Homes, Additions and Renovations www.vallegroup.com | 508-548-1450 BUILDER OF THE YEAR MEMBER

Making It Work
A design team prioritizes fun and function in a Nantucket home that went from tired to terrific.

 BY ROBERT KIENER
BY ROBERT KIENER
“Make it comfortable. Make it fun. And make it work.” As architect Rob MacNeille remembers, these were the brief, to-the-point directives that his clients gave him when it came to renovating their Nantucket summer home. “That was enough to get us going,” MacNeille says. “It helped, of course, that we’d worked with them on other projects and knew what they liked and,
Here&There | GOOD BONES
Photography by Greg Premru
LEFT: The team at Carpenter & MacNeille stripped the stairway in this Nantucket home to its frame and rebuilt it with white oak and a graceful handrail that wraps around the newel post. The oil paintings are by Kimberly MacNeille, architect Rob MacNeille’s wife. ABOVE: The bar area features a new teak ceiling, a Baikal quartzite countertop, and a porthole light from M-Geough in Boston.


Here&There | GOOD BONES
ABOVE: The light-filled, oak-ceilinged kitchen and dining area take full advantage of the expansive views and include a marble-and-teak island and a round, expandable dining table, both custom designed and built by C&M. BELOW: Interior designer Wendy LeStage Hodgson chose two-toned and striped fabrics as well as a variety of furniture styles to add dashes of color and interest to the living room’s neutral design envelope.

just as importantly, what they didn’t like.”
When MacNeille first saw the island home his clients had purchased a few years earlier, he immediately understood why they’d asked for his

help. “The house was tired and definitely needed a redesign,” he says. T he site and the ocean views were great, but the home didn’t take full advantage of either.
Because the family occupied the
86
MAKE SPACE FOR WHAT MATTERS
Sun drenched corners that brighten your soul?
At Premium Plywood + Specialties, we know your home is more than just a place. It’s a feeling. Sometimes that’s happiness and hope, other times it’s comfort and calm, and most days it’s a combination of all. So however you want your home to feel, we’re here to help realize it with Marvin inspired design and quality products that simply won’t quit.

Start dreaming with us. Take a closer look at how we’ve helped people make space for what matters.

700 BEARSES WAY HYANNIS, MA PREMIUMPLY.COM

88 Here&There | GOOD BONES
One of the first phases of the renovation included the expansive back porch, where the family likes to start their day, especially on the C&M-designed-and-built hanging couch. Furniture by McKinnon and Harris surround the teak table, which was crafted from a vintage ship’s grate.

89
island home during the summer, MacNeille and his team, including interior designer Wendy LeStage Hodgson and the firm’s custom woodworking team, tackled the project in phases, September through May, from 2015 to 2022. “There’s hardly one square inch we didn’t renovate,” s ays MacNeille.
The first phase of the renovation added a much-needed porch and a kid-friendly bunk room. The porch gave t he family the outdoor gathering space they’d never had and worked as a useful transition from the home’s interior to its lush exterior. MacNeille dramatically transformed what he describes a s a “plain vanilla” over-the-garage


90 Here
&There | GOOD BONES
“THERE’S HARDLY ONE SQUARE INCH WE DIDN’T RENOVATE.”
—Architect Rob MacNeille
BELOW
LEFT: The primary bath’s custom vanity, also designed and built by C&M, repeats on the other side of the room. The fixtures and mirror are from Waterworks, and the tile is from The Tile Room on Nantucket. BELOW RIGHT: The primary bath’s recessed teak ceiling references a lapstrake boat and increases the room’s ceiling height. Silver-wave honed tile installed as planks comprises the floor.


RPMARZILLI.COM LANDSCAPE CONSTRUCTION | MASONRY | MAINTENANCE R.P. M ARZILLI & C O ., I NC . | (508) 533.8700 • NEWENGL AND DESIGN • H ALL OFFAME INDUCTEE 20 1 8 NHD O E F FIVE UNDER 5FORTY 0NEWENGL A NDHOME’ S 2022 SPONSOR
GREGORY LOMBARDI DESIGN NEIL LANDINO PHOTOGRAPHY
bedroom into what became a six-bed mahogany bunk room.
Like many of the elements in the home’s renovation, the bunk room’s custom furniture and fittings were designed and crafted in Carpenter & MacNeille’s woodshop in Essex, Massachusetts, shipped to Nantucket, a nd installed by the firm’s team of finish carpenters.

B y the time the home’s multiphase renovation was completed, MacNeille and his team had revitalized and transformed everything from the main
stairway to the kitchen to the primary bedroom. They even added a new pool, pool house, and an outdoor spa area. Recently, after hosting a summer party with a house chock-full of happy guests, the owners sent MacNeille pictures of the gathering in an email a nd thanked them for all their hard work. “Just wanted you to know,” the owners wrote, “this house now works. And, as you can see, it’s fun!”
Says MacNeille, “We couldn’t ask for a better compliment.”
EDITOR’S NOTE: For details, see Resources.
ARCHITECTURE AND INTERIOR DESIGN: Carpenter & MacNeille
BUILDER: Brant Point Building & Property Management
LANDSCAPE DESIGN: Sconset Gardener
92 Here&There | GOOD BONES
C&M gutted an over-the-garage bedroom and renovated it with an award-winning series of bunk beds. The bunks, ladders, wall paneling, drawers, and closets were built in C&M’s mainland mill shop, shipped to Nantucket, and installed by the firm’s carpentry team over a three-week period.





Nantucket | Boston 508.325.4995 | emeritusltd.com
Photo: Wendy Mills Photography


CHATHAMINTERIORSINC.COM CAPE COD BOSTON DAN CUTRONA




East Dennis, MA | 508 -385 -2704 | McPheeAssociatesInc.com WE’RE NOT JUST BUILDERS. WE’RE BUILDING PARTNERS. DESIGN BUILD REMODEL REAL ES TATE PROPE RTY MANAGEMENT
Buzzards Bay Overlook, Falmouth | Builder: McPhee Associates of Cape Cod | Architect: John Dvorsack, AIA
BETWEEN DREAM AND REALITY
Jessica Pisano marries the representational with the abstract in her luminous paintings of birds, trees, and the sea.
 BY PAULA M. BODAH
BY PAULA M. BODAH
96 Here&There | ARTISTRY
the
Photography courtesy of
artist
Garden of Gold, 40"H x 40"W, oil and gold leaf on panel.



M&PMellowes & Paladino Architects 508 - 625 - 1371 City | Town | Coastal mellowespaladino.com
Builder: Lien Enterprises Custom Builders and Renovators; Photography: Greg Premru CROSS RIP BUILDERS; CYNTHIA HAYES INTERIOR DESIGN; NAT REA PHOTOGRAPHY
Jessica Pisano has been hearing the siren song of Martha’s Vineyard for most of her life, starting with childhood summers followed by year-round living off and on beginning in her teens. A look at the Vineyard Haven artist’s paintings shows that, indeed, the essence of the island has worked its way deep into her heart and soul. “I find endless inspiration here,” she says.

That said, don’t look for literal pictures of the Vineyard among her paintings. Yes, the bird or tree or seascape—the three subjects she paints most frequently—may have been spotted out the window of her Vineyard Haven studio or on a drive around the island. But her intent goes beyond depicting something beautiful. Pisano’s fascination for nature as a subject lies in exploring its smallest details. It wasn’t always so. “A long time ago I did contemporary landscapes,” Pisano says. “But as I evolved as an artist, I got more granular in what I wanted to depict.”


She also began to lean toward the conceptual. “I made a gradual transi-

Here&There | ARTISTRY
CLOCKWISE FROM TOP LEFT: Dream Space, 48"H x 48"W, oil on panel. Flight Pattern, 48"H x 48"W, oil on panel. Calm Waters, 36"H x 36"W, oil on panel. The Moment Time Stands Still, 30"H x 48"W, oil on panel.

tion to marrying the traditional with the abstract,” she explains.
Instead of a broad landscape, she will now paint a single tree or a pair of hummingbirds. And while the tree or birds will be rendered in precise detail, the background will be abstract, even dreamlike, with a hypnotic, otherworldly look. Similarly, her seascapes focus on a close-up view of gentle waves that blur into a misty horizon line and luminous sky.

Pisano’s paintings have a deceptively delicate look that is the result of painstaking work and an adherence to old-school techniques she learned in college in Portland, Oregon, at grad school at the Art Institute of Chicago, and while studying in Florence, where she mastered the exacting craft of metal leafing.
On oversized wood panels, Pisano applies layer after layer of translucent oil paint, often over a base layer of gold or silver leaf. “It’s a lengthy process, but it builds beautiful depth,” she says.


As fascinated as Pisano is with nature’s details, exploring the finer points of her craft is equally important. “I can always learn new ways of applying paint,” she says. “It’s an inner challenge that I love.”
EDITOR’S NOTE: Jessica Pisano welcomes visitors to her gallery/studio by appointment. To make an appointment or to see more of her work, visit jessicapisano.com.
100 Here&There | ARTISTRY
TOP TO BOTTOM: Through Time and Space, 30”H x 48”W, oil on panel. Daybreak, 40”H x 40”W, oil on panel. Artist Jessica Pisano.
“I MADE A GRADUAL TRANSITION TO MARRYING THE TRADITIONAL WITH THE ABSTRACT.”
—Artist Jessica Pisano

CAPE COD | 508.300.3000 • BOSTON | 617.547.2800 jwconstructioninc.com CAPE & ISLANDS CREATE SOMETHING REMARKABLE PHOTOGRAPHY: SURETTE MEDIA GROUP ARCHITECTURE: NICHOLAEFF ARCHITECTURE & DESIGN
Green Since 1970
Celebrating years
Green
“The Grey Lady” art piece/ sideboard made from antique pine image boards with custom inserts. Three drawers/one shelf. 79” X 20” X 34”.
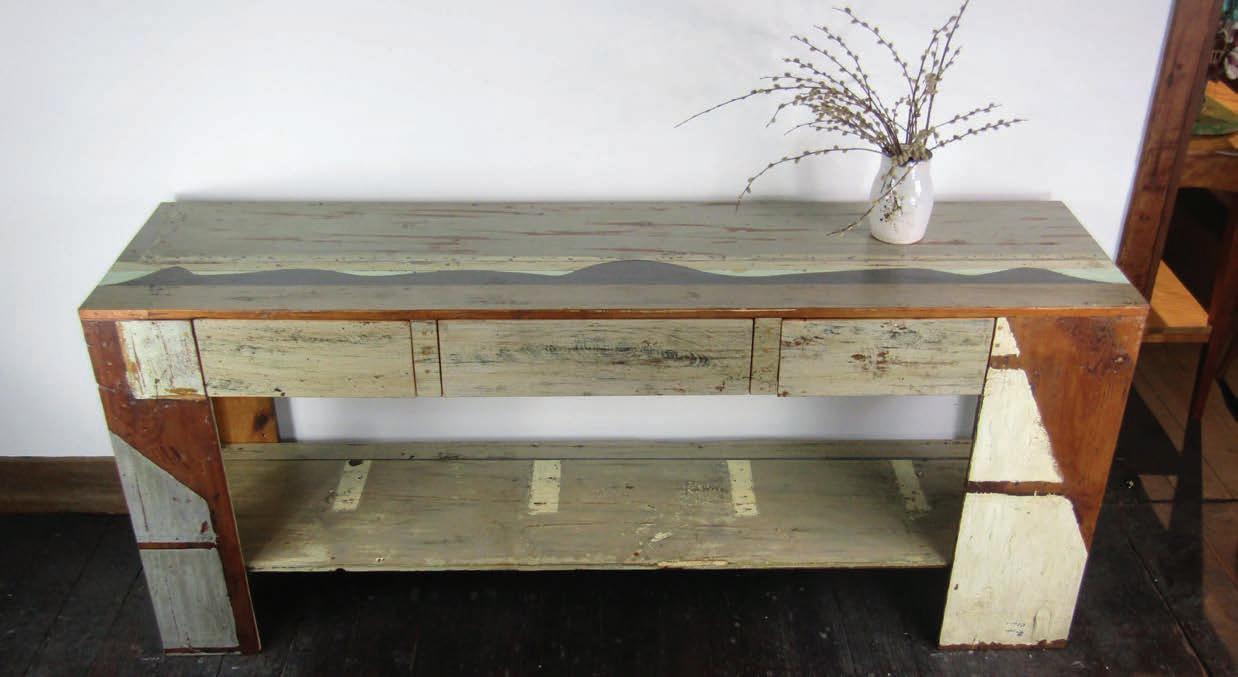
Route 149 (3/4 mile north of exit 5), West Barnstable, MA 508.362.2676 • Open 7 days 9-4
PRIMITIVE TABLES
PRIMITIVE TABLES
Trestle table made from dimensional black walnut with sapwood stripes. 84” X 41 1/2” X 30”.

Route 149 (3/4 mile north of exit 5), West Barnstable, MA 508.362.2676 • Open 7 days 9-4
2454 Meetinghouse Way (Rte. 149) West Barnstable, MA. 02668
2454 Meetinghouse Way (Rte. 149) West Barnstable, MA. 02668
508.362.2676 ~ Open 7 Days 9-4 ~ www.westbarnstabletables.com
Comes with company boards. Total length: 109 1/2”.
2454 Meetinghouse Way (Rt 149) • West Barnstable, MA 508.362.2676 • Open 7 days 9-4 www.westbarnstabletables.com
508.362.2676 ~ Open 7 Days 9-4 ~ www.westbarnstabletables.com
www.westbarnstabletables.com
www.westbarnstabletables.com
View our entire collection at westbarnstabletables.com
CUPBOARDS
ANTIQUE FURNITURE FROM NEW WOODDS BLACK BIRDSEYE TIGER
CUPBOARDS FROM ANTIQUE WOODS ALSO FURNITURE MADE FROM NEW WOODDS CHERRY BLACK WALNUT BIRDSEYE TIGER MAPLE
PRIMITIVE CUPBOARDS ANTIQUE FURNITURE FROM NEW BLACK
Since 1970
Green Since
TIGER
50
your needs, TrimBoard has you covered, rain or shine.



We’ve got you covered. There’s a reason why TrimBoard pergolas can be found everywhere from New England to the Caribbean. info@trimboard.net | trimboard.net TrimBoard Synthetic & Traditional Millwork TrimBoard custom-manufactures traditional pergolas for all spaces, and is a dealer for StruXure ™, the leader in commercial smart pergolas, with operational louvers that are adjustable for wind, sun, and rain protection. Whatever
Summer Love
An Orleans getaway strikes the right balance between coastal elegance and family friendly.
BY LISA H. SPEIDEL
First came love (of each other and the Cape). Then came marriage (with a wedding at the Wequassett Resort and Golf Club in Harwich).
Then came the purchase of a small summer cottage in nearby Orleans. When kids entered the picture, it was time to scale up.
While there is purposely no overly formal space in this Orleans house, designer Erin Gates sought to create a room that “still had the capacity to feel like a proper dining room.” Side chairs from Maine Cottage—a modern take on a Windsor—flank a table from Arhaus.

104 Here&There | INSPIRED INTERIORS
Photography by Michael J. Lee


duffanybuilders.com • 508.540.3625
Smitten by Orleans, the couple found a house overlooking Little Pleasant Bay. It had everything a young family could want in a summer retreat: a quiet neighborhood, a big yard to romp in, access to the beach and boating. The only issue? The 1980s spec house needed some serious TLC.

With the able team of Erin Gates Design and Hutker Architects by their side, the couple embarked on a gut renovation, reimagining the layout for today’s family—and future generations. The heart of the home is an open

106 Here&There | INSPIRED INTERIORS
RIGHT: The triptych by Christine Flynn, which the homeowners commissioned from Claire Carino Contemporary in Boston, informed the living room’s palette. BELOW: The open-concept floor plan incorporates a living room, dining room, and kitchen. “The added benefit of the raised kitchen is that you see over the living room furniture to the water view beyond,” notes architect Mark Hutker.





Custom Ecological Land Care | Edible Gardens Design | Installation | Maintenance A Division of R.P. Marzilli & Company botanicafinegardens.com ROSEMARY FLETCHER
LONG-TERM THINKING HELPED GUIDE THE ARCHITECTURAL PLAN AND INFORM THE INTERIOR DESIGN.
kitchen, dining room, and living room; three suites, two bedrooms, and a bunk room make the house guest-ready but also prep it to accommodate kids who will one day crave their own space.
“This program speaks to how we are using homes in New England today,” notes architect Mark Hutker. “It works for most families as they mature.”

Not only did long-term thinking guide the architectural plan, it also informed the interior, which has a timeless quality that Gates sums up as “open, airy, and modern coastal.” Light-toned floors, beams, millwork, and cabinetry give the space an upscale-

108
ABOVE: Gates opted for a stronger-veined quartz on the kitchen island to counter the serene cerused-oak cabinetry; the pendants from Hudson Valley Lighting inspired the blue hue of the butler’s pantry. BELOW: At the top of the owners’ wish list was a screened porch. Hutker and Gates delivered with this four-season space, complete with a dining area and wet bar, that doubles as a family room.
Here&There | INSPIRED INTERIORS



110
Here&There | INSPIRED INTERIORS
The floating oak staircase and modern barn doors (not to mention the kitchen cabinetry) are all the handiwork of Jackson Moreau of Driftwood Cape Cod. The cabinets and trim in the cheery butler’s pantry are painted Benjamin Moore Buxton Blue.









www.robbramhallarchitects.com RBA
BRAMHALL ARCHITECTS
ROB
CLOCKWISE FROM LEFT: “I have always wanted to use this Cole & Son paper in a Cape house,” says Gates of the appropriately named Melville wallcovering. “It’s the perfect blend of classic and whimsical.” A play table and chairs from Serena & Lily sits atop an Erin Gates for Momeni striped rug in the youngest son’s bedroom. The bath off the upstairs bunk room has an Endless Summer vibe thanks to the surfboard wallcovering by Studio Four NYC.

beachy vibe, and a just-right saturated blue that runs throughout (note the butler’s pantry and the pendants above the kitchen island) subtly nods to the waterside location. Because the house is one layer back from the water, Hutker sited it to capture what he calls the “peek-a-views” between the front row of houses.

Gates chose hard-wearing fabrics that can stand up to kids and dogs (“Erin can sell me anything if she tells me it’s durable,” says the husband with

112
Here&There | INSPIRED INTERIORS



508.693.2300 marthasvineyardconstruction.com architect: Hutker Architects photo: Michael J. Lee 508.693.2300 marthasvineyardconstruction.com architect: Hutker Architects photo: Michael J. Lee 508.693.2300 marthasvineyardconstruction.com architect: Hutker Architects photo: Michael J. Lee
a laugh) without sacrificing elegance in the process. “We wanted family-friendly but still sleek and chic,” she says.

Keeping this in mind, the design team also converted a garage into a fourseason screened porch/family room. “The garage had the best views on the whole property,” says Hutker. And now, thanks to a comfy sectional, a woodburning fireplace, and a built-in bar, it’s the most-used gathering space in the house. A house that is perfectly poised to make summer memories for generations to come.
EDITOR’S NOTE: For details, see Resources.
ARCHITECTURE: Hutker Architects
INTERIOR DESIGN: Erin Gates Design

SPECIALTY MILLWORK AND CABINETRY: Driftwood Cape Cod

114 Here&There | INSPIRED INTERIORS
CLOCKWISE FROM TOP LEFT: In the primary bath, the long double vanity, which includes a make-up table, was designed by Gates and fabricated by Driftwood Cape Cod. The Porcelanosa soaking tub and waterfall quartz shower bench signal that the primary bath was designed with relaxation in mind. Gates chose a rope-wrapped Palecek bed for the primary bedroom—“It has an amazing beachy texture but a really modern silhouette,” she says.
“WE WANTED FAMILY-FRIENDLY BUT STILL SLEEK AND CHIC.”
—Interior designer Erin Gates
RAILINGS

LIVE OUTSIDE EXPECTATIONS
Bring inspired ideas for your outdoor home to life with Walpole Outdoors. Schedule your free design consultation today.

walpoleoutdoors.com | 866.675.2916

FENCES PERGOLAS ARBORS GATES TRELLISES



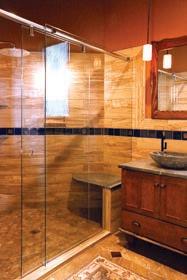

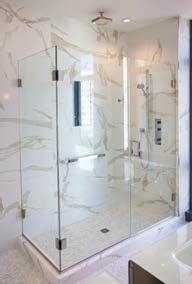

Shower Yourself with Elegance SAFETY • INTEGRITY • LONGEVITY oasisshowerdoors.com | The Architect’s Choice for Quality | 800-876-8420 Showrooms serving Boston to the Berkshires and Beyond


EXPERIENCED • RESPECTED • TRUSTED EAST LONGMEADOW & ORLEANS, MASSACHUSETTS (413) 525-6121
Here&There | STYLE SCENE
EDITED BY LYNDA SIMONTON
›› 51st Annual Auto Show
JUNE 10
This beloved family-centric event at the Heritage Museums & Gardens in Sandwich features antique automobiles, hot rods, and custom cars. heritagemuseumsandgardens.org

Arts Alive 2023
JUNE 16–18
Bring the whole family to Falmouth center and celebrate arts and culture. artsfalmouth.org
Blooming Art
JUNE 16–18
The Martha’s Vineyard Garden Club creates floral arrangements to complement the work of local artists. marthasvineyardgardenclub.org
›› Cape Cod Hydrangea Festival

JULY 7–16
This homage to the Cape’s signature flower includes workshops, tours of private gardens, and painting demonstrations at various locations throughout Cape Cod. capecodchamber.org
Nantucket by Design

AUGUST 2–5
Design luminaries share their decorating insights. Highlights include a panel discussion led by Veranda editor-in-chief Steele Marcoux and a celebration at the Whaling Museum. nha.org
›› Boston Pops on Nantucket

AUGUST 12
Help raise funds for the Nantucket Cottage Hospital during this outdoor concert starring the Boston Pops. nantuckethospital.org
›› The Nantucket Summer Antiques Show
AUGUST 4–7
More than thirty dealers exhibit a variety of antiques, from jewelry to fine furnishings, at the Nantucket Boys & Girls Club. nantucketsummerantiques show.com
Plein Air Nantucket

JUNE 13–18
The Artists Association of Nantucket invites amateur and professional artists to set up easels and capture the island’s beauty. Works will then be displayed at Big Gallery. nantucketarts.org
Provincetown Film Festival
JUNE 14–18
The festival showcases more than 100 independent narratives, documentaries, animated features, shorts, and special events.
provincetownfilm.org
‹‹ 24th Annual Evening of Discovery
JULY 1
Toast the Martha’s Vineyard Museum as it marks 100 years of preserving and sharing island history.
mvmuseum.org
Nantucket Garden Festival
JULY 11–13
Celebrate island gardening at this annual event featuring lectures, workshops, garden tours, and children’s activities. ackgardenfestival.org
Secret Garden Tour
JULY 16
Delight in some of P-town’s most spectacular gardens and support the Provincetown Art Association and Museum. paam.org
Nantucket Preservation Trust Annual August Fête
AUGUST 10
This year’s fête takes place on Nantucket’s India Street near the island’s charming town center. Enjoy cocktails, hors d’oeuvres, and live music.
nantucketpreservation.org
›› 32nd Annual Antiques & Vintage Show

AUGUST 17
Dozens of dealers from around New England exhibit on the grounds of the Osterville Historical Museum. ostervillemuseum.org
118




MAINSTREETBOTELLOS.COM | 508-477-3132 | MASHPEE, MA | CABINETRY DESIGN & INSTALLATION Explore Infinite Possibilities, in our expansive award-winning Showroom. KITCHEN & BATH | WINDOWS & DOORS | FLOORING INNOVATIVE TRENDING ENDLESSLY INSPIRING Make Home Your Favorite Place to be CABINETRY SHOWROOM

ARCHITECT & BUILDER CAPE COD BOSTON, SOUTH END LINCOLN, NH 774 255-1709 LONGFELLOWDB.COM

Seaside Luxe
Relaxation-ready homes on the Cape and Islands.
BY MARIA LAPIANA
BY DESIGN
This lovely home is a gem, fairly hidden on its seventeen-acre site (called Sound View Acres) in Aquinnah on Martha’s Vineyard. It’s bathed in natural light, thanks to an abundance of custom sliders and clerestory windows. And it boasts stunning water views of Vineyard Sound, the Elizabeth Islands, and beyond. What style is it? Well, it hints at a few: Shingle, Craftsman, and prairie, to name three. Listing agent John dePreaux sees Dutch Colonial in it, too. But the home is thoroughly contemporary on the inside. The floor plan was designed with “many entertaining spaces as well as many thoughtful niches,” says dePreaux. Douglas fir beams complement the radiant-heated concrete floors in the main living spaces;

the bedrooms have heated bamboo floors. The kitchen features the expected high-end appliances and a stone hearth outfitted with a custom Tuscan grill. The property is remote yet minutes away from the Aquinnah Cliffs, Gay Head Light, and beautiful beaches. There is potential for expansion or subdivision. With so many living options, design influences, and versatile spaces, it’s safe to say this extraordinary home can be anything you want it to be.
main house
5 BEDROOMS
3 FULL BATHS
1 PARTIAL BATH guesthouse
1 BEDROOM
1 FULL BATH
6,320 SQ. FT. 17.76 ACRES $7,500,000
CONTACT: John dePreaux (508-360-5566) and Brian Dougherty (617-217-1842), Compass, Osterville, compass.com, MLS# 22205585

122 Here&There | ON THE MARKET
Photography by Justin Anfuso






Your Direct Connection to Cape Cod Coastal Living 95 Old Hay Road, Wellfleet, MA 3 BD 3F 1H BA 3,234 SF $1,100,000 Sue Sherlock | 508.367.1763 96 Shore Drive, Dennis, MA 4 BD 4F 1H BA 3,239 SF $4,995,000 Amanda Kundel | 508.360.7364 23 Topping Lift, Mashpee, MA 4 BD 3F 1H BA 2,925 SF $1,125,000 Christine Richards | 774.238.0786 126 Meadow Lane, West Barnstable, MA 4 BD 3 BA 2,611 SF $1,450,000 Amanda Kundel | 508.360.7364 10 Well Sweep Lane, Truro, MA 4 BD 1F 1H BA 2,448 SF $3,995,000 Ashley Fawkes | 508.237.1986 100 Ice Valley Road, Osterville, MA 3 BD 2F 2H BA 3,895 SF $2,850,000 Carole Swartz | 508.776.8662 Compass is a licensed real estate broker and Kinlin Grover Realty Group, LLC is a licensed real estate broker affiliated with Compass and each abides by Equal Housing Opportunity laws. All material presented herein is intended for informational purposes only. Information is compiled from sources deemed reliable but is subject to errors, omissions, changes in price, condition, sale, or withdrawal without notice. Photos may be virtually staged or digitally enhanced and may not reflect actual property conditions. kinlingrover.com compass.com
main house
6 BEDROOMS 5 FULL BATHS
guesthouse
1 BEDROOM 1 FULL BATH
4,896 SQ. FT.
5.98 ACRES $13,000,000
ON POINT
Cozy and grand don’t usually go together, but they get along famously in this waterfront home that sits on a sixacre peninsula in Osterville. The Point House, as it’s known, looks grand from the water (and the tip of the property), with its sprawling facade, wide decks, multiple rooflines and gables, elevated screened sunroom, and tower. It’s cozy because the interiors are well-appointed but unfussy, with lots of wood to warm things up—from sloped ceilings to parquet floors. Adding to the coziness: five
fireplaces, including a floor-to-ceiling brick fireplace in the two-story great room. Every common room invites sitting, reading, and relaxing. The views are all good, but they’re exceptional from the primary bedroom, the sunroom, the Palladian windows in the tower room, and the deck that runs the length of the house. One wellworn path leads from the yard to a private beach; another takes you to a deep-water dock. And for your houseguests, the detached two-car
garage boasts guest quarters above. Listing agent Robert Kinlin says the property is rare in that it offers the utmost in privacy, plus easy access to shopping and fine dining in the village of Osterville.


CONTACT: Robert B. Kinlin, Berkshire
Hathaway HomeServices Robert Paul Properties, Osterville, robertpaul.com, 508-648-2739, MLS# 22203874

124 Here&There | ON THE MARKET
Photography (top and bottom) by Amber Jane and (middle) Drone House Digital Media
LUXURY HOME MAINTENANCE AND CONCIERGE SERVICES

Comprehensive management of distinctive properties and home concierge services for discerning clientele from the Cape to the Back Bay and beyond.
Home as a Service
My Estate Concierge is a membership-based service for homeowners requiring the best in ongoing home maintenance. Rely on our team, including your personal client manager, primary field-technician and our A+ trade network to support your home with the care and attention it requires.


Our Value to You

Trust: Know your team. Single point of contact client manager and lead MEC primary field technician ensue you know who is in your home, and that it is in good hands.

Performance: You can count on MEC. Our sole focus is high-end residential and we have the internal team, experience and trade network to ensure your home is well maintained. Our support model is built on individual attention, and we work diligently to support each of our members with the utmost care and consideration for their homes and schedules.
Time Management: Your time is valuable. Let us do the heavy lifting for project work, punch list completion and trade coordination/supervision. Scheduled, responsive and 24/7 maintenance are covered by MEC.
LDa Architecture & Interiors; Denali Construction Corp.; Dan Gordon Landscape Architects
At MEC, what is important to you, is a priority to us. 617-977-6696 MYESTATECONCIERGE.COM Meet the team and learn about what we do.
Photography: Top: Eric Roth; Portrait: Austin Wilder
NEW DEAL
Completed in July 2022, this new home is noteworthy for its design, use of materials, and indoor-outdoor connection. It sits on a compact lot in Hawthorne Park, a subdivision on Nantucket. The open-plan home, a unique collaboration between developer Blue Flag Partners and architecture and interior design firm Workshop/APD, is a modified version of the subdivision’s Barn model. The neighborhood is very family-friendly, says listing agent Henry Sanford: “There’s access



5 BEDROOMS
4 FULL BATHS
1 PARTIAL BATH
3,762 SQ. FT. 0.17 ACRES $5,975,000
to a community pool, workout facility, common areas, and green spaces; it’s one mile from the ferry docks and two miles from Cisco Beach.” The five-bedroom home has a modern farmhouse vibe that’s light, airy, and sophisticated. A striking open staircase connects all three floors and serves to define spaces on the main level. On one side: an open kitchen and dining area, mudroom, and laundry. On the other: a formal living room with fireplace, tray ceiling, and lots of windows. With sight lines to several areas in the house, the light-filled staircase landing is one of Sanford’s favorite spots. Thoughtfully considered finishes, fixtures, and details were chosen throughout. The lower level is home to an en suite guest bedroom (with exterior access), a large media/game room, and a wine-tasting cave. Outdoor living areas include a wide patio, pool, and cabana.
CONTACT: Henry Sanford, Sanford & Sanford Real Estate, Nantucket, sanfordnantucket. com, 508-332-0070, MLS# 90135
126 Here&There | ON THE MARKET
Photography by Luxe Life Productions
MARION, MASSACHUSETTS
Truly one-of-a-kind 2,800 +/- sq. ft. Penthouse unit located in the highly desirable 25 Main Street Condominium building. Nestled in the heart of Marion Village, this unit is complete with 5 bedrooms, 3 baths, off-street parking and views of Sippican Harbor!
Exclusively listed at $1,450,000
Converse Company Real Estate 166 Front Street, P.O. Box 416 Marion, Massachusetts 02738
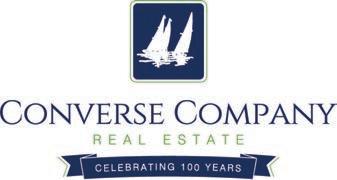
Tel: 508-748-0200 | Fax: 508-748-2337
CONVERSECOMPANYREALESTATE.COM
MARION, MASSACHUSETTS
Stunning waterfront property set on 2.8 acres on a private compound in East Marion. This incredibly unique, restored 1910 barn offers an open floor plan with first floor primary suite, as well as access to a shared dock and beach on Blankenship Cove.

Exclusively listed at $2,900,000

Experience in Real Estate Matters
Experience in Real Estate Matters
Experience in Real Estate Matters
Pine Acres is celebrating our 75th year in navigating the buying and selling of exceptional properties. We have helped generations find their perfect place. We have been #1 in Chatham for 19 years. Still locally owned, Pine Acres has partnered with Compass to bring its vast resources to our clients. We are about long-term relationships, never about only a deal.
Pine Acres is celebrating our 75th year in navigating the buying and selling of exceptional properties. We have helped generations find their perfect place. We have been #1 in Chatham for 19 years. Still locally owned, Pine Acres has partnered with Compass to bring its vast resources to our clients. We are about long-term relationships, never about only a deal.
Pine Acres is celebrating our 75th year in navigating the buying and selling of exceptional properties. We have helped generations find their perfect place. We have been #1 in Chatham for 19 years. Still locally owned, Pine Acres has partnered with Compass to bring its vast resources to our clients. We are about long-term relationships, never about only a deal.
PINE ACRES REALTY pineacresrealty@compass.com pineacresrealty.com
PINE ACRES REALTY pineacresrealty@compass.com pineacresrealty.com
PINE ACRES REALTY pineacresrealty@compass.com pineacresrealty.com
938 Main Street, Chatham |

75
509 Main Street,
508.945.1186
Chatham | 508.945.9450
Pine Acres Realty is a team of real estate agents affiliated with Compass, a licensed real estate broker, and abides by Equal Housing Opportunity laws.
75
938 Main Street, Chatham
508.945.1186 509 Main Street, Chatham | 508.945.9450
|
Pine Acres Realty is a team of real estate agents affiliated with Compass, a licensed real estate broker, and abides by Equal Housing Opportunity laws.
75
938 Main Street, Chatham | 508.945.1186 509 Main Street, Chatham | 508.945.9450
Pine Acres Realty is a team of real estate agents affiliated with Compass, a licensed real estate broker, and abides by Equal Housing Opportunity laws.

A whole new line of custom built inset and frameless cabinetry with the impeccable Crown Point fit and finish. www.crownselect.com 603 • 542 • 3399 Handcrafted in New Hampshire and available direct, nationwide Beautifully designed and engineered to be budget friendly Available only from Crown Point Cabinetry


BOSTON | 617.266.1710
MARTHA’S VINEYARD | 508.939.9312 PATRICKAHEARN.COM
Photography: Taylor Ahearn














Design. Build. Create. with www.StonewoodProducts.com STONE for Outdoor Living Amazing WOOD FLOORING Unique SPECIALTY Wood See More
TSP Smart Spaces provides exquisite whole-house smart home technology solutions. Our Design, Build, and Support process ensures we are with you from the beginning of your smart home journey and well beyond.


Visit our website to see some of our award-winning smart home projects and learn how technology can make your living spaces come alive.





 2. Lutron’s handsome circular shade bracket is handcrafted and combines superior workmanship with ingeniously hidden electronics.
1. We brought smart tech and lighting control to all 15,000 sq ft of this home, but the part of the project that shines brightest is the home’s music room.
2. Lutron’s handsome circular shade bracket is handcrafted and combines superior workmanship with ingeniously hidden electronics.
1. We brought smart tech and lighting control to all 15,000 sq ft of this home, but the part of the project that shines brightest is the home’s music room.
(617) 267-3030 | www.tsp.space | Boston, MA
INTELLIGENT
VISIT OUR NEW AWARD-WINNING SHOWROOM IN SOWA
3. Elegant and versatile, Lutron’s Alisse wall control offers a nostalgic and warm design aesthetic inspired by old world craft.
Builder: KVC Builders Photography: Warren Patterson Photography
LUXURY
“It’s an exaggerated version of a traditional entry,” says architect John DaSilva of the fanciful entrance he designed for the new central section of this Lower Cape home. Tiny shuttered dormers crown the roof, which features a widow’s walk bracketed by chimneys and adorned with arches that echo throughout the home. FACING PAGE: The arch motif extends to the whimsical entrance to the pool area.

NIP & TUCK
A Cape Cod vacation home goes from chalet to seashore thanks to an all-star team’s deft design.
 Text by FRED ALBERT | Photography by JOSEPH KELLER | Produced by KARIN LIDBECK BRENT
Text by FRED ALBERT | Photography by JOSEPH KELLER | Produced by KARIN LIDBECK BRENT
Views and light flood the family room, which is flanked by cutout Greek Revival columns and an inglenook (far right) designed for conversation or contemplation. “The owners really wanted it to feel bright, open, and coastal,” says Polhemus Savery DaSilva owner and CEO Aaron Polhemus.



Nestled on nearly an acre and a half of shoreline, the house was blessed with the kind of panoramic vistas most mortals merely dream about. But its rugged fir beams, dark cabinets, and massive stone fireplace felt more appropriate for a day on the slopes than an afternoon at the shore. At the behest of the home’s new owners, PSD’s team of architects and builders preserved the wings at either end of the 6,000-square-foot house but rebuilt the center, replacing Aspen bravado with an airy, sun-drenched effervescence.


137
As any Hollywood observer will tell you, the secret to a good face-lift is to improve what’s there without betraying what came before. By this measure, the surgery that Polhemus Savery DaSilva performed on a Cape Cod home was very good, indeed.
RIGHT: The center section of the twenty-year-old house was razed and rebuilt atop its old foundation in a mix of Federal and Dutch Colonial styles that suggest additions made over time. BELOW: The main staircase passes in front of an arcade of flattened Greek Revival columns dividing the entry hall from the family room. FACING PAGE: In the old kitchen, an appliance wall blocked the ocean view; now a custom lantern illuminates a Shaws sink in the island, which enjoys unobstructed ocean vistas.
LEFT: The homeowners asked interior designer Susanne Lichten Csongor for a traditional Cape Cod interior, and the designer obliged with a predominantly blue-and-white palette. BELOW: The kitchen cabinets are from Christopher Peacock and include a secondary island topped with walnut that services the dining room and includes slots at either end for trays. FACING PAGE: The couple wanted to reuse their existing dining table and chairs, so Csongor updated the latter with new fabric and paired them with a Paul Ferrante chandelier that hangs from a ceiling adorned with arches that are echoed in the transoms.


“It was a very complex problem, to adapt that footprint to something that feels more in character with Cape Cod,” says design principal John DaSilva. The architect incorporated elements of Federal, Dutch Colonial, and capestyle architecture on the exterior to make the house look like it had evolved over time, then united it all under a continuous shingled skin.
Leavening this historicism with a healthy dose of whimsy, DaSilva fashioned an exuberant front entry that skewers convention with cheeky abandon. Inside the foyer, a grand staircase culminates in a dizzying vortex of balusters, while a cavalcade of cutout columns flanks the family room, recalling architect Michael Graves at his postmodernist zenith. (Not surprisingly, DaSilva was a student of Graves at Princeton University.)
Radial arches were woven throughout, looping across ceilings, transoms,
138
“Obviously, this is a client who was open to having fun.”
—ARCHITECT
JOHN D A SILVA


and archways, and culminating in a hallucinogenic veil of circles shrouding the built-in bench and storage niches in the mudroom. “Obviously, this is a client who was open to having fun,” says DaSilva.

The homeowners took a more traditional approach with the decor, which was designed by Susanne Lichten Csongor of SLC Interiors. “They wanted something that felt comfortable and kind of refined, but without feeling too stuffy,” notes SLC’s Joseph ChartierPetrelis. Working within the owners’ preferred palette of blue and white, Csongor anchored one side of the family room with an eleven-foot sofa, which

she paired with plump easy chairs and ottomans covered in indoor-outdoor fabrics so they stand up to anything.
Conversation nooks and window seats abound, offering an intimate respite from the home’s grander spaces, where friends and family (the owners have two grown daughters) can curl up with a book or just contemplate the passing boats.
The gleaming white kitchen, devised in tandem with Boston’s Christopher Peacock showroom, features pristine quartz-topped cabinets punctuated with
141
ABOVE: The Stark carpet in the primary bedroom echoes the rippling waters beyond; the bed was repurposed from the owners’ previous Cape Cod home, and the chandeliers are from Visual Comfort. LEFT: A dizzying veil of circles, fashioned from MDF by a computer-controlled jigsaw, adorns the built-in storage in the mudroom. FACING PAGE: The house is filled with cozy nooks, including this conversation niche situated on the landing leading to the primary suite; the walls are Benjamin Moore Glass Slipper.
quartersawn oak accents. While the adjacent dining area commands a lot of attention (thanks to its prime placement and ten-foot-long table), meals are often savored outside, where a full kitchen awaits on the bluestone terrace alongside an infinity pool and gas firepit. Although the Boston-based owners have summered on the Cape for much of their lives, the husband admits he’s tempted to pinch himself every time he turns in the driveway. “It’s just a wonderful place,” he says, “and we feel extremely fortunate to have it.”
EDITOR’S NOTE: For details, see Resources.
ARCHITECTURE, BUILDER, AND LANDSCAPE DESIGN: Polhemus
Savery DaSilva
INTERIOR DESIGN: SLC Interiors
The new infinity pool and spa seem to hover over the hillside, merging with the ocean beyond, while Kingsley Bate lounges stand at the ready. Steamed clams are a specialty at the outdoor kitchen, which includes a grill, pizza oven, side burners, refrigerator, and sink, as well as counter seating to take it all in.

142

143



sullivan associates ARCHITECTS + NATREAPHOTOGRAPHY classic forms - modern engineering R Rain Gutters Reinvented 781-862-0507 | duragutter.com



nehomemag.com Great Design at Your Fingertips. PHOTOGRAPHY: JIM WESTPHALEN ARCHITECTURE: ROLF KIELMAN AND JOSH CHAFE, TRUEXCULLINS INTERIOR DESIGN: CATHY CHAPMAN, CHAPMAN DESIGN BUILDER: BIRDSEYE CUSTOM PRECAST CONCRETE PLUNGE POOLS SMALL POOLS. BIG BENEFITS.
Hand-tiled in New Hampshire by our tile artisans. Delivery throughout New England and the U.S. We have skilled installation partners on the Cape and Islands. Contact us today! SOAKEPOOLS.COM | 603.749.0665 PEMBROKE, NH
PHOTO: JOHN CARON ART





HOME THEATER HOME AUTOMATION SECURITY OUTDOOR LIVING DISTRIBUTED AUDIO LIGHTING CONTROLS CORPORATE SOLUTIONS AV-INTEL.COM 519 FOUNDRY ST. | NORTH EASTON, MA | 508-238-1930 41 BARLOWS LANDING RD. | POCASSET, MA | 774-255-9292 Surroundings Interior Design therivershops.com | 508-758-9933 81 ½ Fairhaven Road | Rt. 6 | Mattapoisett, MA


 Student work by Lorenzo Nshizirungu Master of Architecture
Student work by Lorenzo Nshizirungu Master of Architecture
In the family room, shades of chocolate and cream on the Mark D. Sikes by Chaddock sofa’s Quadrille upholstery pair with floors painted Farrow & Ball Stone Blue. FACING PAGE: A captain’s desk turned console topped with the homeowners’ majolica collection greets guests in the foyer.

148
hue school
Nods to nature and to the past combine with fearless colors for a Cape Cod home that’s a lesson in layers.
Produced by KARIN LIDBECK BRENT
 Text by ERIKA AYN FINCH | Photography by GREG PREMRU
Text by ERIKA AYN FINCH | Photography by GREG PREMRU
CLOCKWISE FROM TOP LEFT: In the living room, a Partners in Design sectional covered in a Scalamandré upholstery sets off the pecky cypress wall paneling. An abaca Patterson Flynn rug on top of painted floors marries beachy and vintage Cape aesthetics, something that was important to the homeowner. Sans TV, the room, with its rattan chairs from 1stDibs, serves as a conversation space.



Some homeowners give their design team free rein during a remodel. Others, like Douglas Whitla and Jocelyn Chiappone’s clients, have done their homework.
After several years of vacationing in their waterfront home (and decades of summers spent in the area), the clients, a couple with three grown children, decided it was time to renovate their midcentury-built residence. They first reached out to Whitla, who they had known socially

151
ABOVE: The homeowner requested a kitchen where she could look at the water while making sandwiches for her family, says designer Jocelyn Chiappone. Hand-hewn aged maple tops the counters. LEFT: The cabinetry features a sunny yellow coffee station that takes its cue from the upholstery on the nearby banquette pillows. FACING PAGE: The study, with windows that open onto the four-season room, is a lesson in layers. Quadrille wallpaper adorns the walls, and the trim is painted Benjamin Moore Van Deusen Blue. for years. Whitla connected them with Chiappone and her team at Digs Design Company, and the wife showed up prepared, pecky cypress photos and all.


“Jocelyn and I connected right away,” says the homeowner. “I had a strong sense of what I wanted in our new/old home, and she and her team were geniuses at bringing me rich, beautiful colors and textures and incorporating that classic Cape feel with a bit of edge. I told her I wanted sea captain meets ‘classic cool,’ and she nailed it.”
“Our client knew exactly how she wanted the house to feel,” confirms Chiappone. “She had a vision for it as a whole, but she imagined each room as having its own story. It was our task to bring that to life. What a rewarding experience to pay tribute to decades of family history while

CLOCKWISE FROM ABOVE: At one end of the house, a deep blue ceiling in a bunk room with two queen beds adds some drama. A hallway includes end-to-end pine-clad sleeping nooks that can be closed off for privacy. Above the new garage, guest quarters feature a bath adorned with CW Stockwell wallpaper; the album cover on the right comes from The Incredible Casuals, a Cape Cod band that performed in Wellfleet every summer, says builder Doug Whitla. The homeowner requested a vacation feel for the primary bath, which has nickel-gap walls and a Palmer Industries vanity.




154
simultaneously expressing the modern, personal style of the current generation. This is a one-of-akind project that I’ll never forget.”
Though they might have had a specific vision for the house, the clients were open to taking risks. That included incorporating pecky cypress paneling on the walls of the living room and study. Pecky
cypress isn’t common in New England, says Whitla. It’s more often found in the South, and its essentially wood riddled with knots and holes that have been filled with, in this case, plaster, lending the paneling a painterly appearance. “It was a learning process,” says Whitla, “but it’s one of my favorite aspects of the house. It reminds me of ’40s or ’50s Florida.”
In the primary bedroom, the chaise upholstery and the wallpaper, both Peter Fasano, showcase similar shades of cream and chocolate brown as the family room sofa and chairs.

155

ABOVE: The garage with its upper-level guest quarters (center) and the pool house (right) were part of the remodel, which took nearly three years to complete. BELOW: In the side-entry mudroom, Chiappone found a home for her client’s Claire Murray rug in front of a vintage hat rack. FACING PAGE: The pool house embraces all things nautical. “It’s such a special room,” says Whitla. “In the summer, those doors are wide open, and in the fall, there’s a fire in the fireplace.”


(Not surprisingly, the homeowner’s Pinterest page included photos of designer Tom Scheerer’s projects in the Bahamas, which feature the paneling.)
Quirky details and tributes to the home’s midcentury origins topped the couple’s wish list. Chiappone obliged with elements like flat-front and Shaker cabinetry in the kitchen, a vintage bamboo hat rack in the mudroom, doses of rattan and wicker throughout, an aged-mahogany countertop on the bar, and even an homage to a local band in the guest bath.
Taken down to its foundation during the remodel, the house was reimagined as a series of separate rooms with distinct purposes rather than an open floor plan. A pool house and a garage with guest quarters above were also added. “The natural elements form the cohesive line between the rooms,” explains Chiappone.
157
“The natural elements form the cohesive line between the rooms.”
—INTERIOR DESIGNER JOCELYN CHIAPPONE
ABOVE: The bar can be accessed from inside the house or from the four-season room. RIGHT: The four-season room is large enough that it’s the homeowners’ favorite spot to host Thanksgiving. FACING PAGE: The room features the same HeartWood fold-up windows as the kitchen. The weighted windows open effortlessly, says Whitla, and fold flat against the room’s pine ceiling.

That might be most evident in the room she calls the “informal formal living room,” where pecky cypress paneling pairs with an abaca rug and floral Scalamandré upholstery on the sectional, chairs, and window coverings. After a process of trial and error, the design team landed on Benjamin Moore Arugula for the window frames. “Sometimes you have to find a color you love rather than one that matches exactly,” Chiappone says.
The bold shade of green is just one of the reasons why the wife includes the living
room as a favorite spot in the house. “In the summer, there’s no place like our porch—or the kitchen table—with all the windows thrown open wide,” she says. “It feels like you’re sitting on the bow of a boat, looking over the water. But in the off-season, curling up in front of the fireplace on the big sofas Jocelyn designed, surrounded by the pecky cypress walls that were a joint creation by Jocelyn’s and Doug’s teams, is something that can’t be beat.”

EDITOR’S NOTE: For details, see Resources.
ARCHITECTURE: DSK | Dewing Schmid Kearns
INTERIOR DESIGN: Digs Design Company
BUILDER: Whitla Brothers Builders
LANDSCAPE DESIGN: Philip L. Cheney
158




BERNICE WAHLER LANDSCAPES Sandwich, MA | bernicewahlerlandscapes.com | 774.205.2184
Photography 127 Airport Road, Hyannis | 508.775.3075 | ckdcapecod.com
© Charles Mayer



(617) 383-4970 | www.ecoshel.com A better way to install real cedar shingles for siding and roo ng. Fast, Easy, Perfect Installation. Built-in Ventilation & Rain-Screen. Higher Quality, Lower Cost.
Cedar
h ing le
We VALUE and RESTORE the things you LOVE ❤ We all have that special, sentimental item in our families that is cherished. Have you ever wanted to know its value or if it needs to be restored or refinished? Let Manzi Appraisers & Restoration assess the things you LOVE . 20 Park Plaza, #400-14 | Boston, MA 02116 617-948-2577 | manziappraisers.com
Eastern White • Western Red • Alaskan Yellow
S
System


salt architecture Falmouth MA saltarchitecture.com Taking pride in quality craftsmanship since 2003. 23 W. Bay Rd. A | Osterville, MA 02665 508-737-3249 | mullenbuilding.com BLUWATER PHOTOGRAPHY MICHAEL JIMERSON ARCHITECTURE & INTERIORS Every Detail Matters.



Brand Strategy // Logo Design // Website // Video // Print // Marketing www.freshsince2015.com LET FRESH HELP YOU SHARE IT 3-14-2023-NE-Home-Full-Page-v4.indd 1 4/14/23 1:38 PM

Designer Allison Mattison carried the clients’ love of blue, white, and green into the family room. “Blue runs through every room downstairs, so there’s a nice flow in terms of the palette,” she says. FACING PAGE: The golf-course-inspired office is painted a custom shade of green lacquer from Fine Paints of Europe.

FAMILY the FORE
A couple infuses a property on Cape Cod with new life—and an office that takes its color cue from the putting green.
Text by ALYSSA BIRD
Photography by JANE BEILES
Produced by KARIN LIDBECK BRENT

When it comes to an old house, it either has good bones or it doesn’t. Luckily for architect Patrick Ahearn, who was tasked with renovating and expanding an early-1900s residence in Osterville, he had a solid jumping-off point. The clients, a couple with three children, had recently taken ownership of the home, the same one where the wife spent summers as a child, but a failing foundation and a rabbit warren of tiny rooms needed to be addressed if the property was to function for a modern family.

167
Grasscloth makes an appearance behind the bookshelves in the family room. “The soft green ties into the chairs in this room,” says Mattison. FACING PAGE: Grasscloth also adorns the walls of the living room, where Palecek chairs surround an Oomph coffee table. “The wallcovering recalls sand,” says Mattison. “We were going for sophisticated beachy.”
CLOCKWISE FROM ABOVE: The fireplace wall in the dining room is painted a custom shade from Fine Paints of Europe; “That hydrangea blue is a color they love, and it feels so them,” says Mattison. A bar area painted the same hue flanks the fireplace. The shade pops up again in the powder room, which is sheathed in a Thibaut wallpaper.



168
Indoor-outdoor living is important to the clients, so architect Patrick Ahearn designed several spaces for the family to take in the natural surroundings. The screened porch features teak furniture from Summer Classics.

169
ABOVE: Even the foyer gets a dose of blue in the form of a custom lantern and sconces from The Nauset Lantern Shop. RIGHT: Upstairs, each bedroom has its own color scheme; the lavender primary features a light fixture from Coleen and Company, a bench from Redford House, and Matouk bedding. FACING PAGE: In the office, Aronson Woodworks custom made the ash-wood desk, finished in the company’s signature Claize in a bright shade of blue.


“The original home featured a large gambrel, so we took our cue from that and created a new architectural scheme that’s sympathetic to it,” says Ahearn, whose plan included picking up the structure and centering it on the lot to help satisfy today’s zoning regulations. Ahearn removed a small rear wing on the original gambrel mass and then added new wings to either side, doubling the square footage. Accompanying the renovated residence are a pool and two adjoining structures: a cabana with a bath and a carriage house containing a three-car garage, a bar area, and guest quarters above.
“The cabana has huge pocket doors that open up, so you can even watch the television from the pool,” says builder Jamie Jaxtimer. “The carriage house doors also open onto the pool, so everything flows really well for how the family uses the outdoor space during the summer.”
170

In addition to the renovation of the main house, the project also included building a pool, a cabana, and a carriage house. The latter, which functions as a garage, a guesthouse, and a game room, features a bar area that can be enjoyed indoors or outdoors thanks to a handy folding window; the barstools are from Palecek.

172
As for the expanded six-bedroom main house, Ahearn centered the front door and added new windows, doubledecker porches, and a pair of chimneys to introduce a sense of symmetry.
Inside, a central hallway runs from the front porch to the back porch and acts as the home’s spine. While the office is strategically placed in a quiet area near the front, the rear is all about family living and entertaining, with the kitchen, dining, family room, sunroom, and screened porch easily flowing into one another.
Additional hangout spaces—including a media room, a gym, and a wine room—are tucked into the basement. New moldings and paneling throughout contribute to the home’s overall character. “We wanted it to feel timeless in its appeal,” says Ahearn. “The finishes are carefully detailed but not precious.”
When it came time to furnish the residence, the clients worked with designer Allison Mattison. The goal was to “make this house feel totally different than their primary residence, which is more serious and has a sophisticated,


173
ABOVE: In the sunroom, the sofa and chairs are family heirlooms that Mattison had painted and reupholstered. The custom coffee table features a map of Osterville. BELOW: The sunroom’s elephant stool is vintage.
muted palette,” she says. “We punched things up with color, texture, and pattern.” Shades of blue pop up in all the main rooms—including the dining room, which is anchored by a hydrangeablue lacquered wall—and grasscloth lends a cozy quality to several spaces.

When Mattison pitched the green office, the husband wasn’t immediately on board. “After a little bit of convincing to create a green lacquered room, the idea to make the office ‘golf inspired’ evolved,” says Mattison. “Picking the
green was a process. At one point, we had at least fifteen shades on the wall and several other swatches laying around before we landed on the winner. I love that the textured raffia wallpaper on the walls and ceiling play off the lacquered trim to create a warmth in the room.”
New and custom furnishings are upholstered in performance fabrics to account for the clients’ active lifestyle, children, and dog. “They aren’t serious people, and they wanted a home that can be lived in,” says Mattison. “The
house feels fresh, bright, and vibrant, but it’s also classic with a sense of nostalgia.”
EDITOR’S NOTE: For details, see Resources.
ARCHITECTURE: Patrick Ahearn Architect
INTERIOR DESIGN: Trellis Home Design
BUILDER: E.J. Jaxtimer Builder
LANDSCAPE DESIGN: ML Curadossi
Landscape Design & 3D Imaging
174
In the newly constructed cabana, the chairs and sofa are from Summer Classics and the artwork is from Nantucket Gyotaku Designs. FACING PAGE: The shingle-clad cabana, which opens onto the pool area, serves as another hangout space when the homeowners entertain.

“WE WANTED IT TO FEEL TIMELESS IN ITS APPEAL. THE FINISHES ARE CAREFULLY DETAILED BUT NOT PRECIOUS.”
—Architect Patrick Ahearn



mainewoodworks.org | 207.887.1989 | E Q Creating a colorful life. Creating a colorful life. YOUR PREMIER SOURCE FOR ARCHITECTURAL AND NATURAL STONE VISIT US AT OUR ORLEANS LOCATION OR ONLINE 300 Cranberry Hwy Rte. 6A Orleans, MA 02653 (508) 240-5700 www.capecodstone.com BROWSE OUR PRODUCTS


Hyannis Port, MA (610) 937-2937 ninamayfielddesign.com Hyannis Port, MA (610) 937-2937 ninamayfielddesign.com INTERIORS & PHOTO CREDIT: SANDRA CAVALLO – OLD SILVER SHED CUSTOM RESIDENTIAL ARCHITECTURE Gerrit Frase | 774.487.8288 | gfarchitecture.com
40 years of dedication to designing homes that envision the true charm of Cape Cod. R.W. Anderson & Sons | Sandwich, MA | 508-888-5720 | RWAnderson.com


UL Listed ~ Interior / Exterior ~ Marine-Grade Solid Brass ~ Weatherproof ~ Durable
UL Listed ~ Interior / Exterior ~ Solid Brass ~ Weatherproof ~ Durable




For Residential & Commercial Use


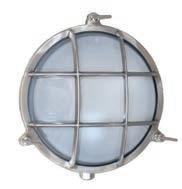

Projects Include: New York Yacht Club, Cliff House (Ogunquit, ME), Greydon House (Nantucket), Bitter End Yacht Club (Virgin Gorda, BVI), Greenwich Country Club, Disney World, Hyannis Harbor Hotel, Sawgrass Marriott (Ponte Verda, FL), Coonamessett Inn (Falmouth), and Private Residences.
Use Code CC2023 for Free Shipping
Brass ‘N Bounty, 68 Front St., Marblehead, MA 01945 ~ 781.631.3864 ~ shiplights.com
Much more than just décor.

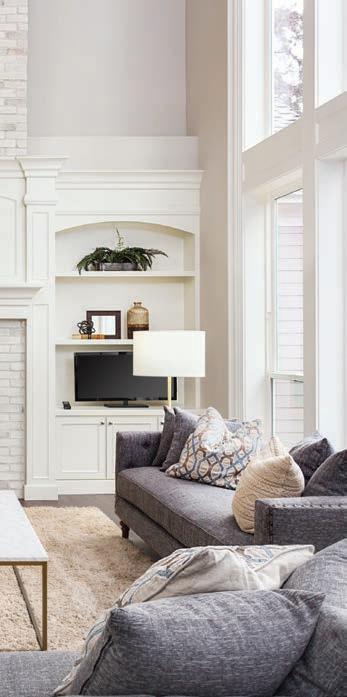
It’s true that Maximum’s fine handcrafted weather instruments bring style and elegance to any home or office. But they do much more than that. Each piece is a precision scientific instrument providing reliable, real-time weather information at a glance. Available in a variety of finishes. Many are Wi-Fi compatible.






See Our Full Selection of Styles at Maximum-Inc.com Maestro Wind speed & direction Montauk Wind speed & direction, temperature & pressure Rainwatch Digital rainfall collector Sorcerer Wind speed & direction, pressure & outside temp PHOTO: © HEIDI WILD PHOTOGRAPHY LANDSCAPING: CONTEMPORARY LANDSCAPES, VINEYARD HAVEN 300 Cranberry Hwy., Rte. 6A | Orleans, MA 02653 | (508) 240-5700 | capecodstone.com | Natural Stone for All of Your Building Projects
Island Idyll
A NANTUCKET HOUSE GETS A STYLISH REFRESH AT THE HANDS OF DESIGNER GARY M C BOURNIE.
 Text by CLINTON SMITH
Photogr aphy by ANNIE SCHLECHTER
Styled by DAVID MURPHY
Text by CLINTON SMITH
Photogr aphy by ANNIE SCHLECHTER
Styled by DAVID MURPHY

181
A blue dhurrie rug from Guinevere antiques anchors the living room. The artwork is by Karen Bezuidenhout. Fabrics from Peter Fasano and Pindler cover many of the furnishings, including the Bielecky wicker pieces and the draperies. FACING PAGE: A pair of Shoal light fixtures sourced from Scabetti and comprised of glazed-and-unglazed fine-bone china fish illuminate the living room. They reflect one of the owner’s hobbies, scuba diving, and create a mesmerizing sound when the doors are open and the breeze flows through.

“Nantucket is all about entertaining,” says Bill Richards, a partner at Gary McBournie, Inc. The client’s own dining chairs were recovered in a Galbraith & Paul fabric, and decorative artist Deidre Mannix recolored a shell console (one of a pair). The nineteenth-century sailor-made woolie was sourced from Freeman’s auction house.

FACING PAGE: The kitchen island is painted Benjamin Moore Blue Jean. A mosque lantern from Guinevere antiques hangs above it.
Creating a house of one’s own in a coastal community can be a thrilling experience, but it can also lead to a punch list that seems to never end. A sense of place, comfort, and personality are paramount, but it’s sometimes easy to fall into certain tropes or clichés of island decorating. However, when you’re an esteemed designer
183

184
“The homeowner doesn’t like things that are too precious, which is great because there’s a sense of mixing that we like to do, and she appreciates the combination of high and low.”
—Interior designer Gary McBournie
working with a longtime client, conversations can lead to new and unexpected ways to imagine something that feels familiar, beguiling, and welcoming, yet also new, fresh, and unexpected.
That was the case with Boston-based interior designer Gary McBournie, who collaborated on a project with an existing client after she purchased a Botticelli & Pohl-designed Nantucket home. The house, originally built in the early 2000s, had great bones and exquisite detailing but needed to be lightened up to suit the sensibilities of its new owner. White paint was brought in to update dark wood finishes throughout. Additional layers of fabrics and furnishings enhance the home’s best architectural features—of which there are many—but also give it a softer touch.
“A lot of Nantucket homes are done in blue and white, but we wanted to make it special,” says McBournie. “So some of the navy and white fabrics we used incorporate other colors, such as a hint of green.” Not only that, but the palette is executed in unexpected ways, such as on an envious pair of recolored shell consoles that grace the dining room. Shades of blue give them a sense of whimsy, but their shapes retain a


185
ABOVE: In the guest bedroom, Benjamin Moore’s Fresh Dew offers a shift from the predominantly blue-and-white scheme used in the home’s more public spaces. The bed features a Soane Britain fabric on the headboard and skirt. BELOW: Green and gilt decorative vases from Hindman auctioneers add an unexpected pop of color to the guest bathroom. FACING PAGE: An Elizabeth Eakins rug, with stripes that lead the eye to the outdoors, grounds the guest room.

stately, almost architectural, presence in the space.

Working with a repeat client allowed McBournie to put his insight into her likes and dislikes to good use. It was almost like design shorthand.
“She doesn’t like things that are too precious,”
says McBournie, “which is great because there’s a sense of mixing that we like to do, and she appreciates the combination of high and low. She likes things with a certain amount of formality, yet she also likes to be casual.”
187
An additional guest bedroom features a mix of patterns and textures, including a Phillip Jeffries wallcovering. The team used the same Raoul Textiles fabric on the headboards and bed skirts, and the bed drapery is from Claremont. FACING PAGE: A pink Farrow & Ball wallpaper envelopes another guest room. Lussier Lajoie Framing custom colored the octagonal mirror with a green glaze. A vintage patchwork quilt from Rafael Osona Auctions graces the foot of the bed.
And because it’s Nantucket, the interplay between indoors and out is always a dance in terms of how to capture the breezes, enhance and maximize the water views, prevent the interiors from distracting from the outside (all while holding their own)—and make sure everything is conceived and created as a whole. “There’s a sense of harmony here,” says McBournie of the property. “She is an environmentalist, and all of those things are top of mind.”
For McBournie, creating a true sense of place was one of his guiding lights. He and his partner in business and in life, Bill Richards, have a house on the island and are keenly aware of how best to source and unearth new design discoveries there. Although McBournie and the client shopped in New York, London, and elsewhere, they were never tempted to import everything to Nantucket.
“The client feels strongly about patronizing island resources whenever we can,” says McBournie. The result is a fabulous mix of finds from antiques shows and street sales, and even exquisite carpets made on the island, paired with other objets d’art from Europe, New York, and New England.
“We often buy at auctions and are thrilled when we can incorporate a great antique piece,” says Richards. And for an island known for its rich history of international travel and trade in the eighteenth and nineteenth centuries, combining local pieces and those brought home from the world over seems relevant and apropos even today. EDITOR’S NOTE: For details, see Resources.
ARCHITECTURE: Botticelli & Pohl
INTERIOR DESIGN: Gary McBournie
BUILDER: J. Brown Builders
LANDSCAPE DESIGN: Hollander Design

188
Landscape Architects
Outdoor furnishings from Janus et Cie allow guests to take in the surrounding views and the landscape devised by Hollander Design Landscape Architects.

189
Resources
A GUIDE TO THE PROFESSIONALS IN THIS ISSUE’S FEATURED HOMES
COMPACT COTTAGE
PAGES 47–56
Architecture: b Architecture Studio, Winchester, 781-756-0515, Osterville, 774-361-6644, barchstudio.com
Interior design: Eleven Interiors, Boston, 617-423-1114, eleveninteriors.com
Builder: Cape Associates, North Eastham, 508-255-1770, Chatham, 508-945-1010, Yarmouthport, 508-362-9770, capeassociates.com
Interior millwork: CMD Cabinetry, Walpole, 508-641-3794, cmdcabinetry.com
Landscape design: Gregory Lombardi Design, North Billerica, 617-492-2808, Chatham, 508-593-3175, lombardidesign.com
Landscape contractor: CMEthier, Yarmouthport, 774-272-3388, cmethierassociates.com
Audio/video: simpleHome, Westwood, Waltham, Boston, 617-965-4600, simplehome.net
Upholstery: Kevin McMahon, Furniture Concepts, Malden, 781-324-8668, furnconcepts.com
SET FOR SUMMER
PAGES 60–66
White Out
Pages 60–62
Architecture: Thomas Catalano, Catalano Architects, Boston, 617-338-7447, catalanoarchitects.com
Interior design: Manuel de Santaren, Boston, 617-330-6998, manueldesantaren.com
Builder: KVC Builders, Waltham, Osterville, 781-890-5599, kvcbuilders.com
Landscape design: David Hawk, Hawk Design, Sagamore, 508-833-8800, hawkdesigninc.com
Landscape contractor: Schumacher Companies, West Bridgewater, 508-427-7707, dschumacher. com
Patriotic Party
Page 64
Architecture: Mark Cutone, Mark Cutone Architecture +, Nantucket, 508-228-2728, markcutone.com
Interior design: Donna Elle, Donna Elle Design, Nantucket, 508-228-7320, donnaelle.com
Builder: Joe Gamberoni, Cross Rip Builders, Nantucket, 508-228-1007, crossripbuilders.com
Landscape design: Miroslava Ahern, Miroslava Ahern Landscape Design Studio, Nantucket, ahernllc.com; Steve Gibson, Steve Gibson Landscaping, Nantucket, 508-228-2258
Pool furnishings: Arrowhead Nursery & Showroom, Nantucket, 508-228-1961, arrowheadnursery.com
Tradition Reigns
Page 66
Architecture: Patrick Ahearn, Patrick Ahearn Architect, Boston, 617-266-1710, Edgartown, 508-939-9312, patrickahearn.com
Interior design: Robin Gannon, Robin Gannon Interiors, Lexington, 781-862-0466, robingannoninteriors.com
Builder: E.J. Jaxtimer, E.J Jaxtimer Builder, Hyannis, Osterville, 508-778-4911, jaxtimer.com
A PERFECT UNION
PAGES 70–76
House architecture: Fine Line Design,
Barnstable, 508-420-1296, finelinearchitecturaldesign.com
Landscape design: Dan Gordon Landscape Architects, Wellesley, Edgartown, 781-237-5751, dangordon.com
Pergola builder: Timothy McHugh Builders, Edgartown, 508-627-1238
Landscape contractor: Landscope, Edgartown, 508-696-8812, landscopeinc.com
MAKING IT WORK
PAGES 84–92
Architecture: Rob MacNeille, Carpenter & MacNeille, Essex, 978-768-7900, Wellesley, 781-694-4044, carpentermacneille.com
Interior design: Wendy LeStage Hodgson, Carpenter & MacNeille, Essex, 978-768-7900, Wellesley, 781-694-4044, carpentermacneille.com
Builder: Jeff Ottani, Brant Point Building & Property Management, Nantucket, 508-825-0880
Interior millwork: Carpenter & MacNeille, Essex, 978-768-7900, Wellesley, 781-694-4044, carpentermacneille.com
Landscape design: Martin McGowan, Sconset Gardener, Nantucket, 508-228-3422, sconsetgardener.com
SUMMER LOVE
PAGES 104–114
Architecture: Mark Hutker, Hutker Architects, Vineyard Haven, 508-693-3344, Falmouth, Plymouth, Boston, 508-540-0048, hutkerarchitects.com
Interior design: Erin Gates, Erin Gates Design, Wellesley, 781-779-6701, eringatesdesign.com
Specialty millwork and cabinetry: Jackson Moreau, Driftwood Cape Cod, South Yarmouth, 508-776-3615, driftwoodcapecod.com
NIP & TUCK
PAGES 132–143
Architecture, builder, landscape design, and landscape contracting: John DaSilva, Polhemus Savery DaSilva, East Harwich, 508-945-4500, psdab.com
Interior design: Susanne Lichten Csongor, SLC Interiors, South Hamilton, 978-468-4330, slcinteriors.com
Kitchen design: John DaSilva, Polhemus Savery DaSilva, East Harwich, 508-945-4500, psdab.com; Susanne Lichten Csongor, SLC Interiors, South Hamilton, 978-468-4330, slcinteriors.com; Christopher Peacock, Boston, 617-209-4500, peacockhome.com
Kitchen cabinetry: Christopher Peacock, Boston, 617-209-4500, peacockhome.com
Cabinetry: Classic Kitchens & Interiors, Hyannis, 508-775-3075, ckdcapecod.com
Interior millwork: Fine Finish, Framingham, 508-875-2020, finefinishinc.com
Audio/video: simpleHome, Westwood, Waltham, Boston, 617-965-4600, simplehome.net
Swimming pool: Custom Quality Pools, Billerica, 978-663-8290, customqualitypools.com
Hardscaping: The Hambelton Company, Sherborn, 781-400-1721, thehambeltoncompany.com
HUE SCHOOL
PAGES 148–159
Architecture: R. Jeffrey Dearing, DSK | Dewing
Schmid Kearns Architects, Concord, South Dartmouth, 978-371-7500, dskap.com
Interior design: Jocelyn Chiappone, Digs Design Company, Newport, R.I., 401-848-9301, digsdesignco.com
Builder: Douglas Whitla, Whitla Brothers Builders, Medfield, 508-359-4292, whitlabrothers.com
Interior millwork: SBS OneSource, Brewster, Orleans, 508-896-8866, Vineyard Haven, 508-338-7700, Pembroke, 781-924-2373, sbsonesource.com
Cabinetry: Triple Crown Cabinet & Millwork, Sandwich, 508-833-6500, triplecrowncabinetandmillwork.com; Seaside Designs, Chatham, 508-945-2002, seasidedesignsinc.com
Landscape design: Philip L. Cheney, South Yarmouth, 508-394-1373, cheneylandscapedesign.com
Landscape contractor: T.W. Nickerson, South Chatham, 508-432-1655, twnickerson.com
Swimming pool: Viola Associates, Hyannis, 508-771-3457, violaassociates.com
FORE THE FAMILY
PAGES 164–175
Architecture: Patrick Ahearn, Cesar Monte, Patrick Ahearn Architect, Boston, 617-266-1710, Edgartown, 508-939-9312, patrickahearn.com
Interior design: Allison Mattison, Trellis Home Design, Hingham, 781-385-7907, trellishomedesign.com
Builder: E.J. Jaxtimer Builder, Hyannis, 508-778-4911, jaxtimer.com
Interior millwork: MacKenzie Brothers, Marstons Mills, 508-420-4424, macken ziebrothers.com; E.J. Jaxtimer Builder, Hyannis, 508-778-4911, jaxtimer.com
Cabinetry: Shaw Woodworking, Pocasset, 508-563-1242, shawwoodworking.com
Lighting design: The Nauset Lantern Shop, Orleans, 508-255-1009, nausetlanternshop. com
Landscape design: ML Curadossi Landscape Design & 3D Imaging, Boston, Sandwich, 508-360-5857, mlcuradossi.com
Swimming pool: Custom Quality Pools, Billerica, 978-663-8290, customqualitypools.com
Hardscaping: Joyce Landscaping, Marstons Mills, 508-428-4772, joycelandscaping.com
ISLAND IDYLL
PAGES 180–189
Architecture: Lisa Botticelli, Botticelli & Pohl Architects, Nantucket, Boston, 508-228-5455, botticelliandpohl.com
Interior design: Gary McBournie, Boston, 617-542-5700, gmcbinc.com
Builder: Josh Brown, J. Brown Builders, Nantucket, 508-228-8799, jbrownbuilders.com
Landscape design: Hollander Design Landscape Architects, New York, N.Y., 212-473-0620, Chicago, Ill., 312-741-4172, hollanderdesign.com
Landscape contractor: Gregory Raith, Nantucket, 508-228-3804
Upholstery: JPS Sewing Service, Nantucket, 508-825-2596, jpsnantucket.com; Connors Design, Marlborough, 508-481-1930, connorsdesignltd.net
Window coverings: JPS Sewing Service, Nantucket, 508-825-2596, jpsnantucket.com
190
Advertiser Index
Able Moraine 32
Acorn Deck House Company 69
Audio Video Intelligence 146
Audrey Sterk Design 85
Bannon Custom Builders 79
Bernice Wahler Landscapes 160
Best Tile 83
Bilek Builders, LLC 51
Boston Architectural College 147
Boston Stone Restoration 147
Botanica Fine Gardens 107
Botello Home Center 119
C.H. Newton Builders, Inc. 41
Cape Associates 44
Cape Cod Stone 176, 179
Carpenter & MacNeille 53
Casabella Interiors inside front cover
Catherine Truman Architects 23
Cathy Kert Interiors 38
Chatham Interiors 94
Christopher Pagliaro Architects 81
Clarke Distribution Corporation 57
Classic Kitchens & Interiors 160
Compass 123
Converse Company Real Estate 127
Crown Point Cabinetry 36
Crown Select 128
Del Mar Vacations 22
Derby Building Products 45
Diane Murphy Interiors, LLC 65
Duragutter 144
E.J. Jaxtimer Builder, Inc. 24
East Coast Design/Living Swell 68
Ecoshel 161
Eleish Van Breems 55
Elms Interior Design 10–11
Emeritus Development 93
Fresh 163
GF Architecture, LLC 177
Gregory Lombardi Design 18–19
Halliday Builders 8–9
Hammer Architects 33
Heather Wells, Inc. 14–15
Holly Hudson Designs 99
Hutker Architects 2–3
J. Graham Goldsmith Architects 46
Jarves & Main 28
Jennifer Palumbo, Inc. 77
Jill Neubauer Architects 40
JW Construction, Inc. 101
Kathleen Hay Designs 61
Kenneth Vona and Son Construction 35
KVC Builders 4–5
L&M Custom Carpets and Rugs, LLC inside back cover
LaBarge Homes 20
Laplante Construction 117
LDa Architecture & Interiors 58
Lineal Architects + Builders 37
Longfellow Design Build 120
M. Duffany Builders, Inc. 105
Mackenzie and Company 21
Maine Woodworks 176
Manzi Appraisers & Restoration 161
Martha’s Vineyard Construction Company 113
Martha’s Vineyard Interior Design 163
Matthew Cunningham Landscape Design, LLC 59
Maximum Weather Instruments 179
McPhee Associates 95
Mellowes & Paladino Architects 97
Mid-Cape Home Centers 39
Mullen Building and Remodeling 162
My Estate Concierge 125
New England Shutter Mills 6–7
191
Nicole Hogarty Designs 25 Nina Mayfield Design 177 Oasis Shower Doors/Specialty Glass 116 Patrick Ahearn Architect, LLC 129 Pine Acres Realty 127 Platt Cabinetry 67 Polhemus Savery DaSilva Architects Builders outside back cover Premium Plywood + Specialties 87 R.P. Marzilli & Company, Inc. 91 R.W. Anderson & Sons 178 Rob Bramhall Architects 111 Robin Gannon Interiors, LLC 121 Sally Weston Associates 29 Salt Architecture 162 Sea-Dar Construction 63 Sherman Associates, LLC 16–17 Shiplights 178 Shope Reno Wharton 75 Shor Home Furnishings &
Design 43 Snow and Jones 109 Soake Pools 145 Spencer & Company 31 Stonewood Products 130 Sudbury Design Group, Inc. 12–13 sullivan + associates architects 144 SV Design, Siemasko + Verbridge
The Rivershops
The Tilery at Tree’s
The Valle
Thomas
Trellis
TrimBoard,
TSP Smart
Universal Furniture
Walpole Outdoors
West
Interior
78
146
Place 42
Group 82
J. O’ Neill, Inc. 26
Home 49
Inc. 103
Spaces 131
71
115
Barnstable Tables 102 ZEN Associates, Inc. 73 New England Home Cape & Islands, Summer 2023 © 2023 by New England Home Magazine, LLC. All rights reserved. Permission to reprint or quote excerpts granted by written request only. Editorial and advertising office: New England Home Magazine, LLC, 530 Harrison Ave., Ste. 302, Boston, MA 02118, 617-938-3991.
Last Look | BY
Room Enough
For those looking to escape to Nantucket with all the comforts of home, Greydon Hotel Group has you covered. Its recent addition, 52 Union, offers guesthouse accommodations just a stone’s throw from popular restaurants and shops. The updated 1930s Craftsman-style bungalow features a gracious open plan, a fully equipped kitchen, and a private backyard with water views. And at three bedrooms and three baths, there’s just room enough for your very closest friends. The interior nods to the lush sophistication of parent prop-
erty Greydon House, but at 52 Union, Boston-based interior designer Lianne G. Leventhal employs soft earth tones, natural woven fabrics, and warm wood for casual charm. Both properties feature John Robshaw textiles and Waterworks fixtures; keep an eye out for local art and antiques and original Craftsman details, too. This season, Greydon Hotel Group introduces another guesthouse, The Artist Loft, also transformed by Leventhal, for a total of four stand-alone residences and four historic inns on island. greydonhouse.com

192
Photograph by Jared Kuzia. Styled by Alisa Kapinos of Style Productions
JENNA TALBOTT
The original millwork in 52 Union’s dining area is painted Farrow & Ball Dove Tale. The plate rail displays whimsical jugs from the Antiques Depot in Nantucket.



he PreviewCollection! the Collection! CELERIE KEMBLE FOR L&M CUSTOM CARPETS lmcustomcarpets.com | 201-951-0980 | gar y@lmcustomcarpets.com View L&M’s carpets with Taylor King and Woodbridge Furniture at Design Edge Miami and during High Point market at the Preview the Collection! CELERIE KEMBLE FOR L&M CUSTOM CARPETS lmcustomcarpets.com | 201-951-0980 | gar y@lmcustomcarpets.com View L&M’s carpets with Taylor King and Woodbridge Furniture at Design Edge Miami and during High Point market at the Preview the Collection! CELERIE KEMBLE FOR L&M CUSTOM CARPETS lmcustomcarpets.com | 201-951-0980 | gary@lmcustomcarpets.com
POLHEMUS SAVERY DASILVA PSDAB.COM
ARCHITECTURE & CONSTRUCTION. MASTERFULLY INTEGRATED.
















 BUILDER: HALLIDAY BUILDERS, ARCHITECT: PATRICK AHEARN ARCHITECT, INTERIOR DESIGN: LEIGH DYER DESIGN, PHOTO: DAN CUTRONA
BUILDER: HALLIDAY BUILDERS, ARCHITECT: PATRICK AHEARN ARCHITECT, INTERIOR DESIGN: LEIGH DYER DESIGN, PHOTO: DAN CUTRONA

















 Photo Credit: Bob Gothard
Photo Credit: Bob Gothard












 Photographer: Jared Kuzia
Photographer: Jared Kuzia













































 Jack Stevenson, President Mid-Cape Home Centers
Jack Stevenson, President Mid-Cape Home Centers

 BY BOB CURLEY
BY BOB CURLEY















































































































































 BY LYNDA SIMONTON
Photograph by Joseph Keller
BY LYNDA SIMONTON
Photograph by Joseph Keller







































 Photograph by Annie Schlechter
Photograph by Annie Schlechter






 BY ROBERT KIENER
BY ROBERT KIENER























 BY PAULA M. BODAH
BY PAULA M. BODAH
























































































































 2. Lutron’s handsome circular shade bracket is handcrafted and combines superior workmanship with ingeniously hidden electronics.
1. We brought smart tech and lighting control to all 15,000 sq ft of this home, but the part of the project that shines brightest is the home’s music room.
2. Lutron’s handsome circular shade bracket is handcrafted and combines superior workmanship with ingeniously hidden electronics.
1. We brought smart tech and lighting control to all 15,000 sq ft of this home, but the part of the project that shines brightest is the home’s music room.

 Text by FRED ALBERT | Photography by JOSEPH KELLER | Produced by KARIN LIDBECK BRENT
Text by FRED ALBERT | Photography by JOSEPH KELLER | Produced by KARIN LIDBECK BRENT


























 Student work by Lorenzo Nshizirungu Master of Architecture
Student work by Lorenzo Nshizirungu Master of Architecture

 Text by ERIKA AYN FINCH | Photography by GREG PREMRU
Text by ERIKA AYN FINCH | Photography by GREG PREMRU




































































 Text by CLINTON SMITH
Photogr aphy by ANNIE SCHLECHTER
Styled by DAVID MURPHY
Text by CLINTON SMITH
Photogr aphy by ANNIE SCHLECHTER
Styled by DAVID MURPHY














