High style in ski country

Display until February 27, 2023 nehomemag.com January-February 2023
Fine Design, Architecture, and Building
Celebrating
Winter Magic
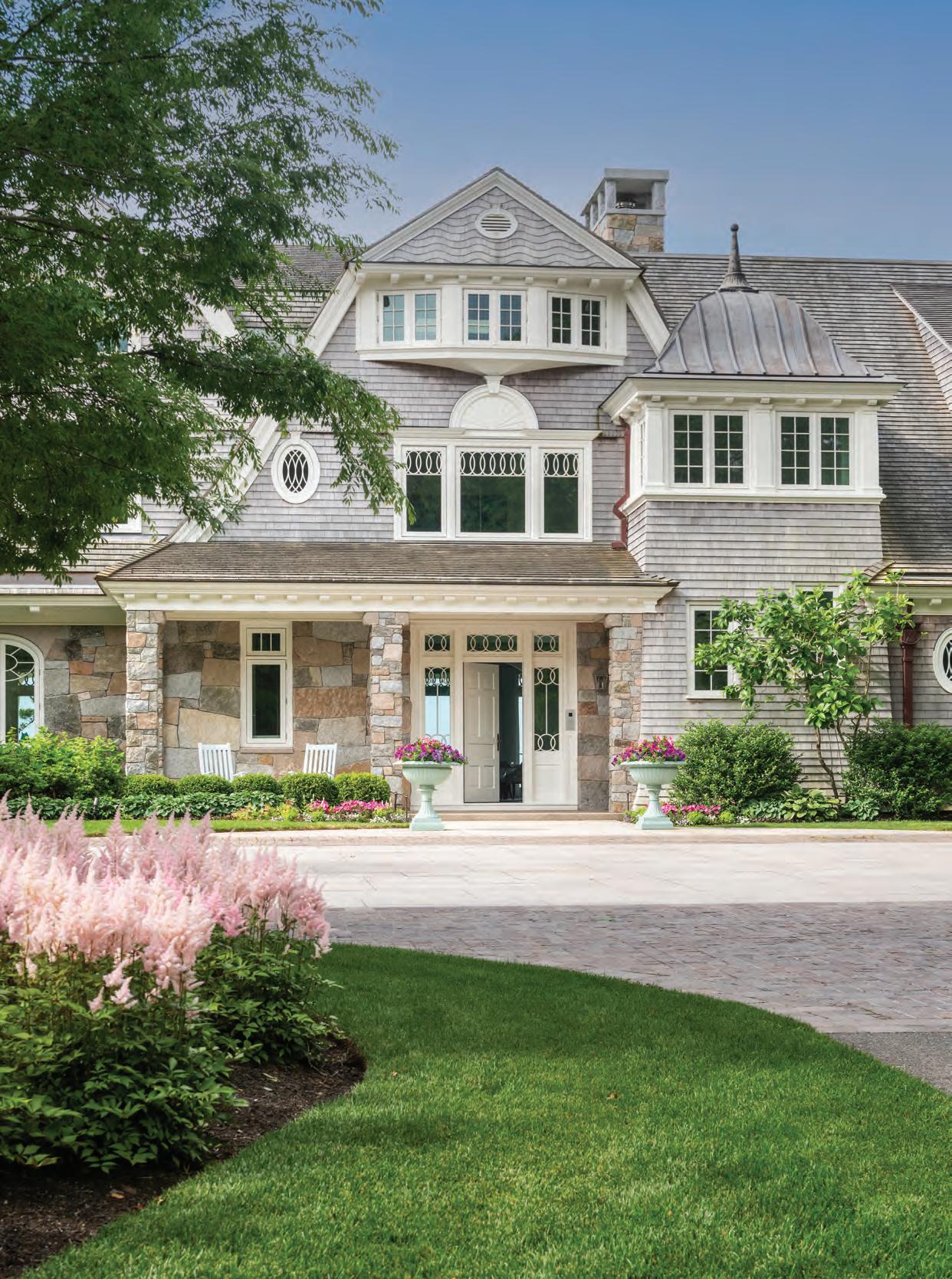

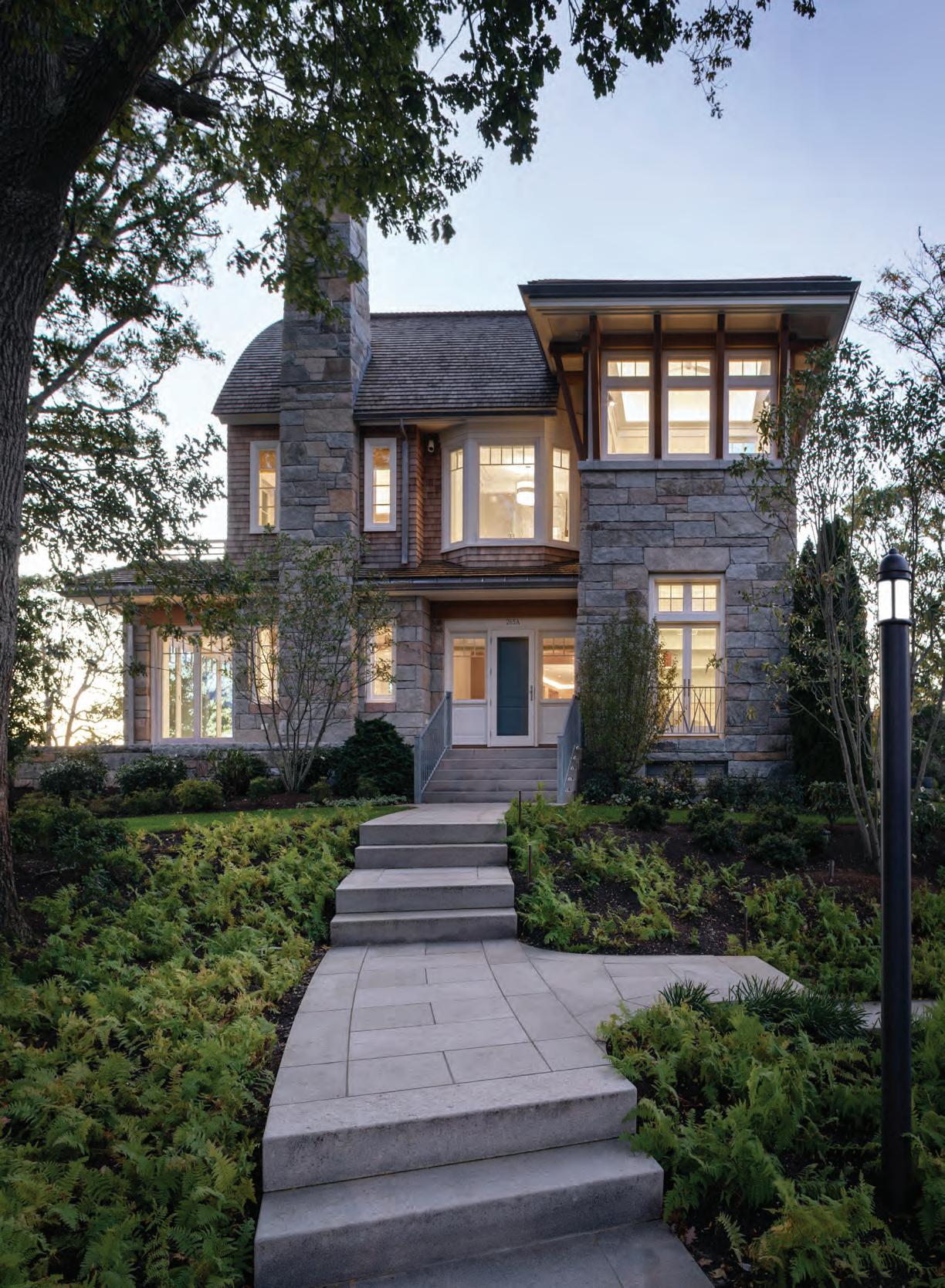
Metro Boston | Cape & Islands | Lakes Region, NH kvcbuilders.com OUR PRIDE. YOUR JOY. KOULOPOULOS VONA & CO. CO
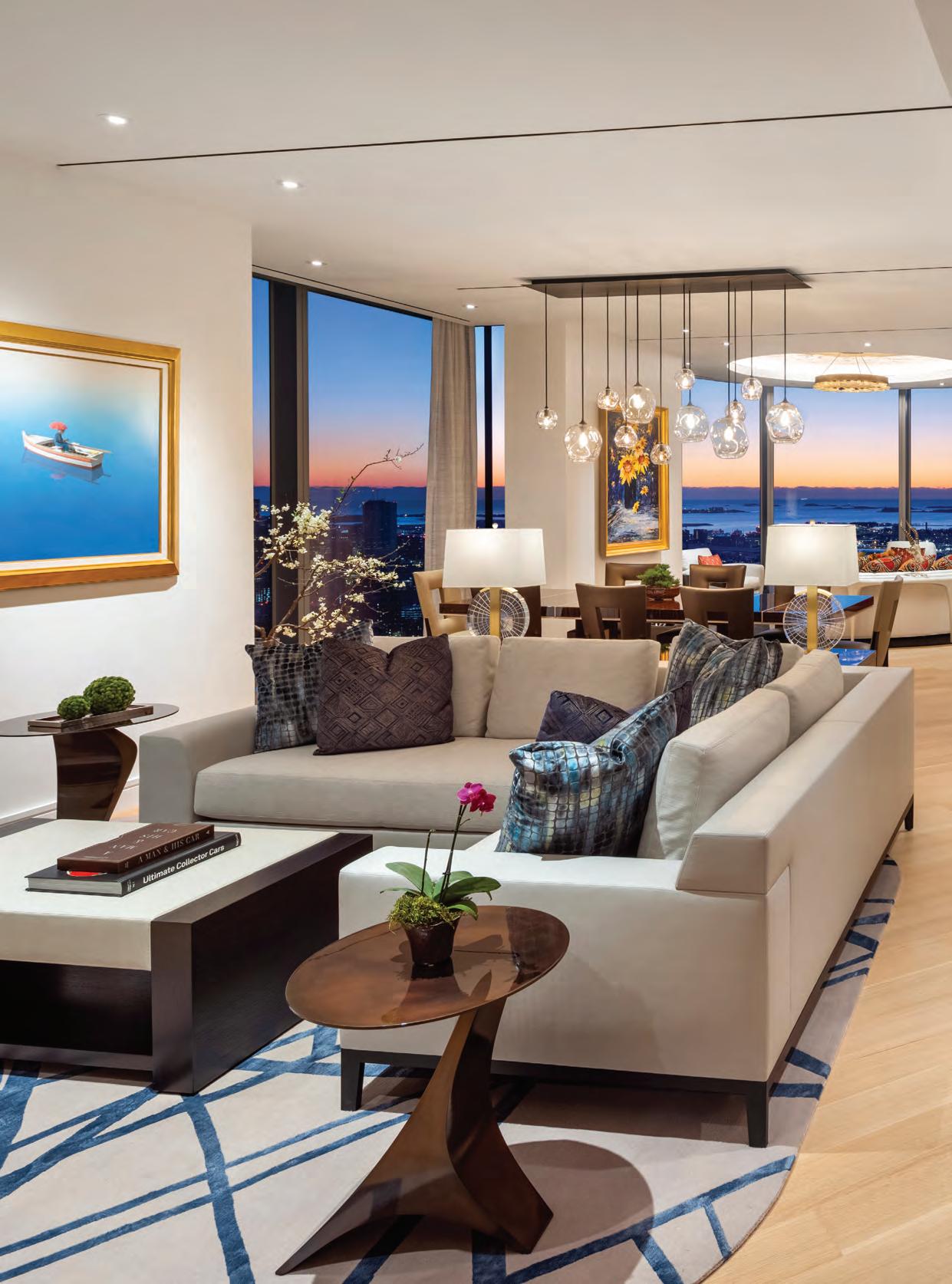
PHOTOGRAPHER: ALBERT VECERKA ARCHITECT: CAMBRIDGE SEVEN BUILDER: FBN CONSTRUCTION • NEWENGLANDDESIGN • H ALL OFFAME 2019INDUCTE E NHD O E F AN AWARD-WINNING FULL SERVICE RESIDENTIAL INTERIOR DESIGN FIRM CELEBRATING 25 YEARS
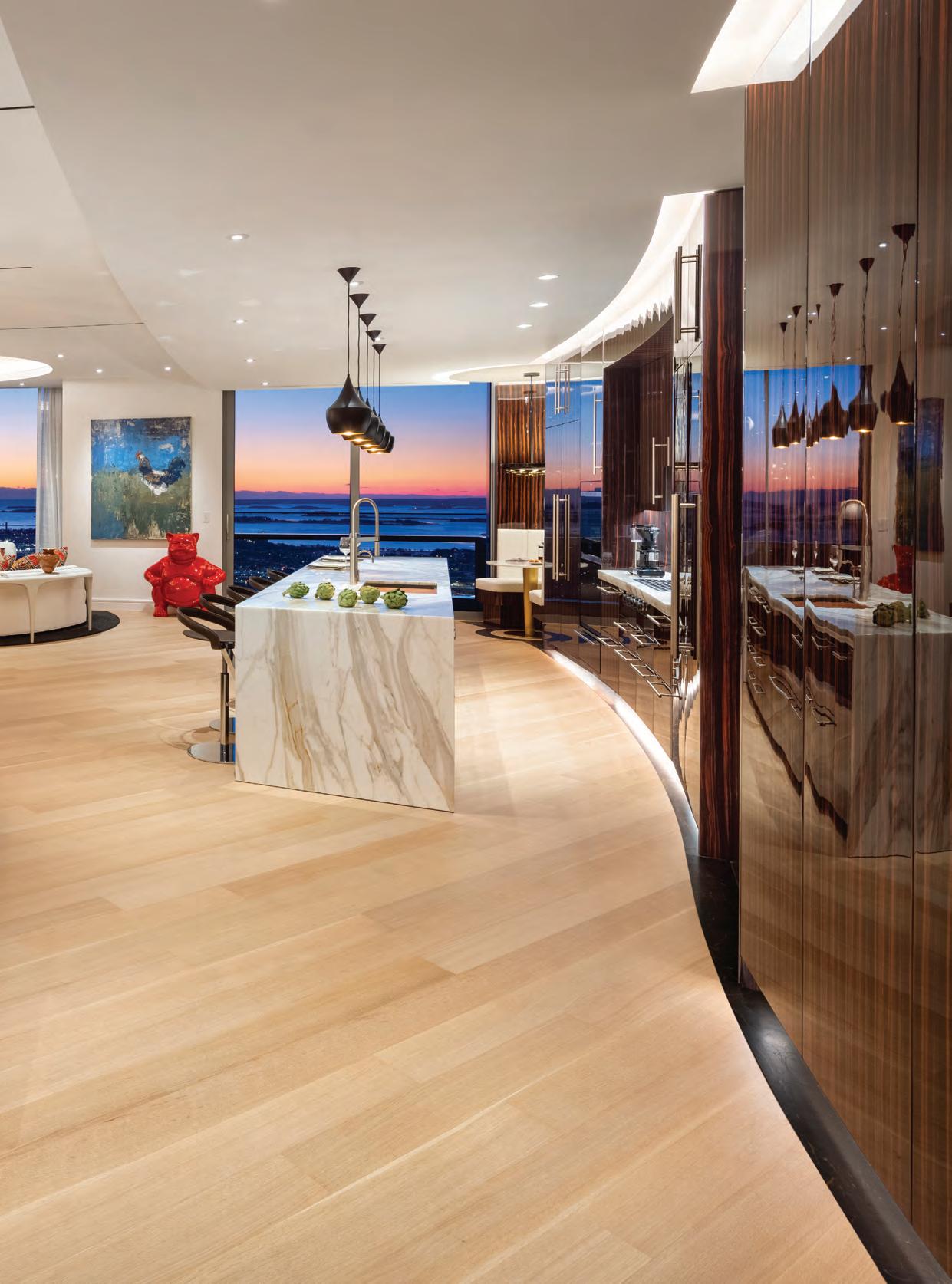
Please call us at 617-236-2286 to arrange a consultation | 224 Clarendon Street, Boston

residential commercial interior design
 Rob Karosis Photography
Rob Karosis Photography
Casabella has earned the reputation for creating stunning one-of-a-kind interiors. Experience unparalleled concierge concept-to-completion interior design.
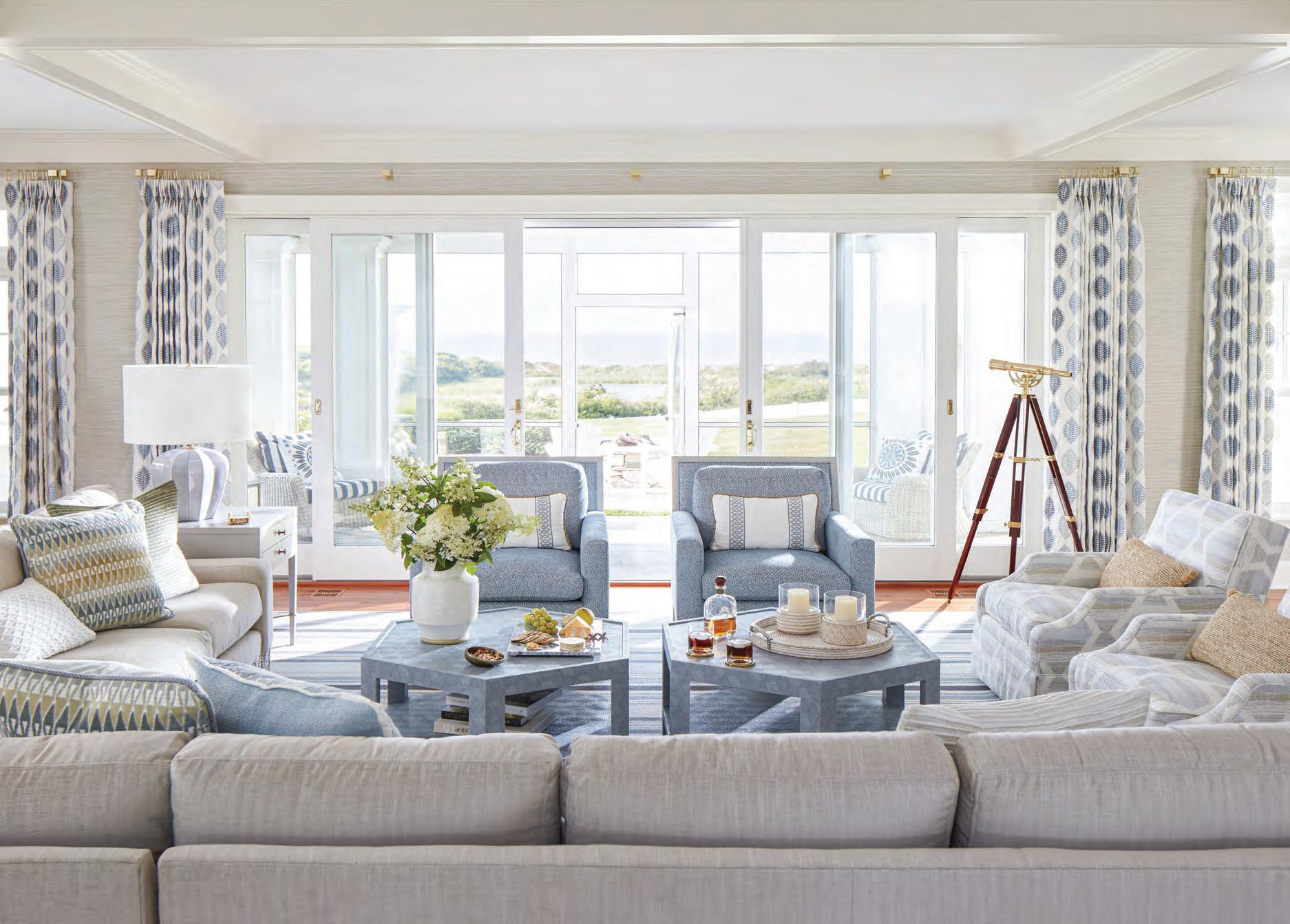
CASABELLAINTE RIORS .COM | 508.888.8688
IMAGINE IT DESIGN IT CREATE IT LIVE IT.
Visit our retail showroom to shop for everything home.

389 ROUTE 6A | EAST SANDWICH, MA | 02537

 Sense. Large 3-seat sofas and ottoman entirely quilted, designed by Studio Roche Bobois. Cestello. Cocktail table, designed by Gabriele Fedele. Deforma. Side table, designed by Linde Derickx. Made in Europe.
In-store interior design & 3D modeling services.1 Quick Ship program available.2
Sense. Large 3-seat sofas and ottoman entirely quilted, designed by Studio Roche Bobois. Cestello. Cocktail table, designed by Gabriele Fedele. Deforma. Side table, designed by Linde Derickx. Made in Europe.
In-store interior design & 3D modeling services.1 Quick Ship program available.2
Photos by Flavien Carlod and Baptiste Le Quiniou, for advertising purposes only. Architect: Enric Ruiz-Geli. TASCHEN. Zulma Editions. Conditions apply, contact store for details. 2 Quickship Program available on select products in stock, subject to availability. Images are for reference only and models, sizes, colors and finishes may vary. Please contact your local store for more information.

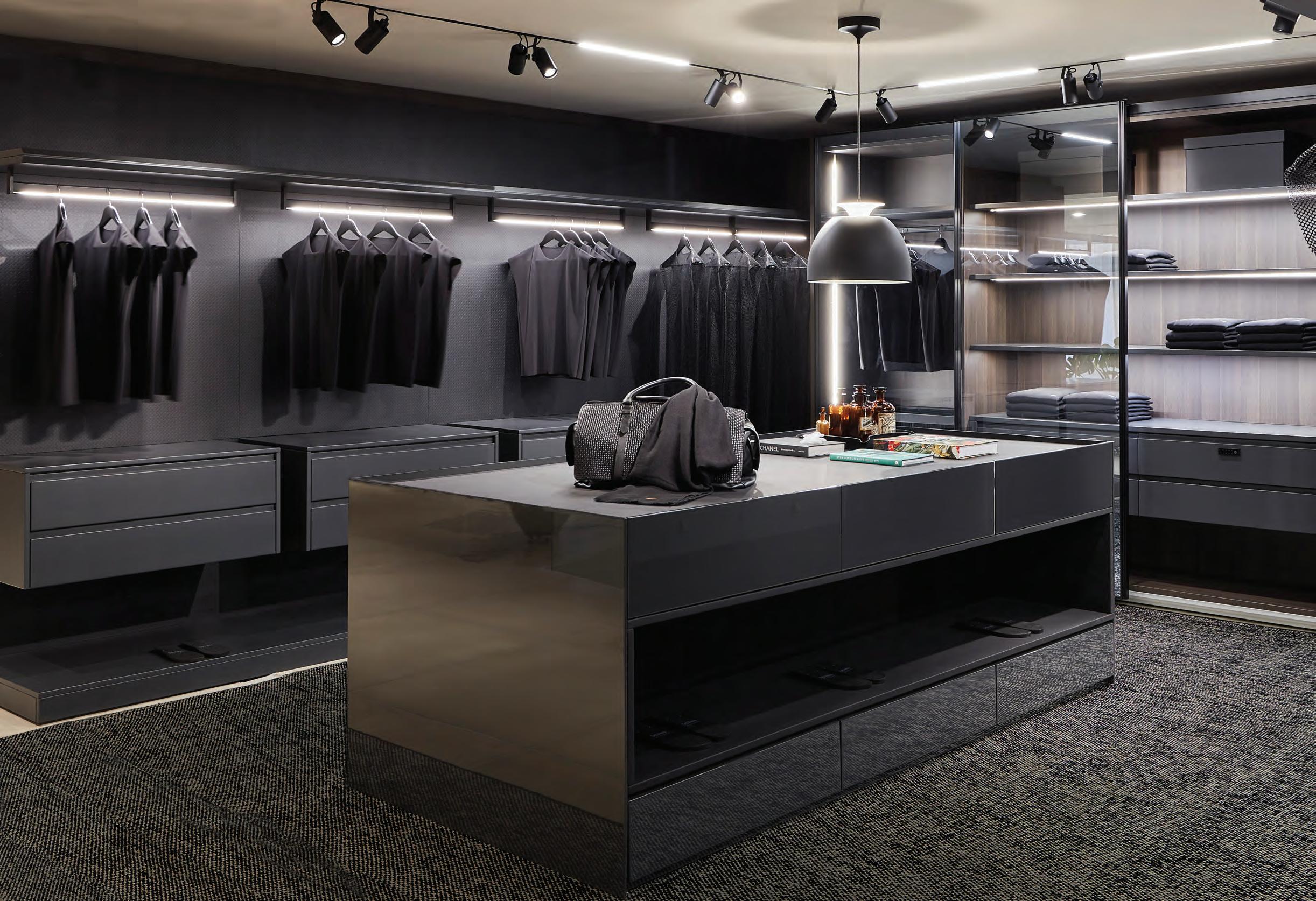

Custom Kitchens and Closets to enhance your lifestyle.
FUNCTIONAL SOPHISTICATED dellanno.com
District 500
–
MODERN
@dellanno.boston Sowa Design
Harrison Avenue, Suite 105
Boston

 CALIFORNIA | FLORIDA | GEORGIA | ILLINOIS | MASSACHUSETTS VIRGINIA | PUERTO RICO | CANADA | PORTUGAL
CALIFORNIA | FLORIDA | GEORGIA | ILLINOIS | MASSACHUSETTS VIRGINIA | PUERTO RICO | CANADA | PORTUGAL
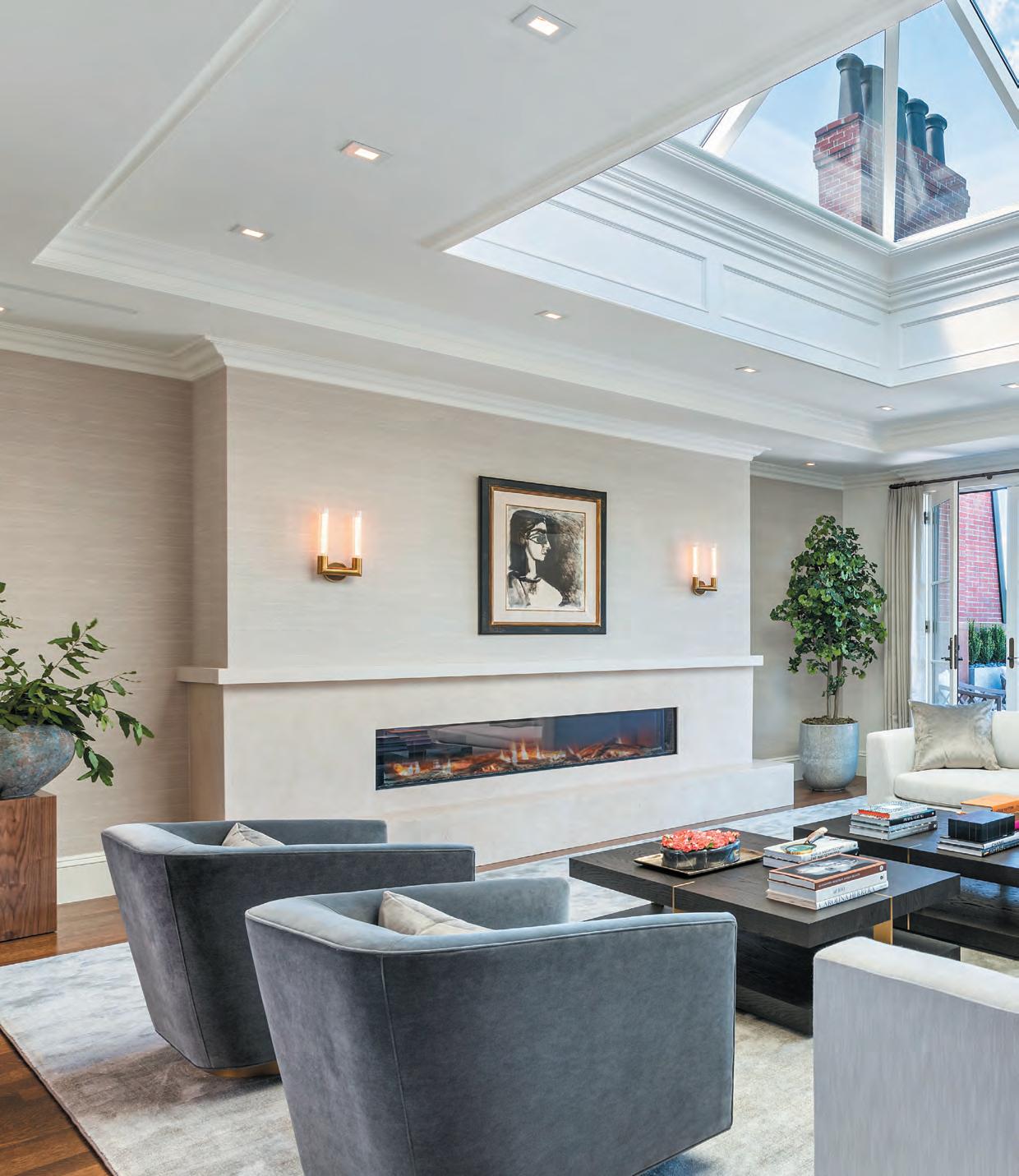

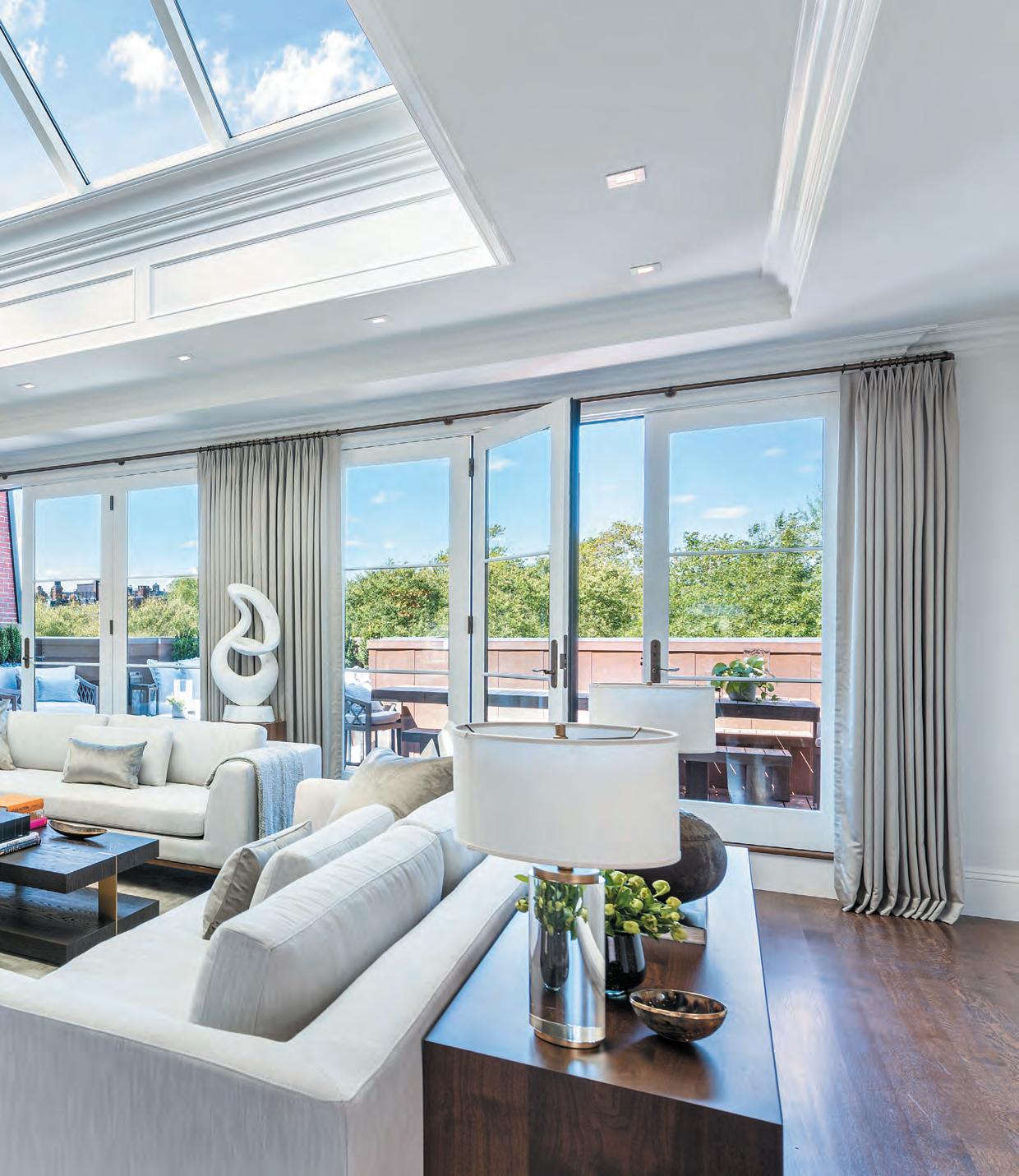
555 COLUMBUS AVENUE BOSTON, MA 02118 617-236-4468 | BSABUILD.COM INTERIOR DESIGN: NICOLE HOGARTY DESIGNS ARCHITECTURE: PAYNE|COLLINS DESIGN
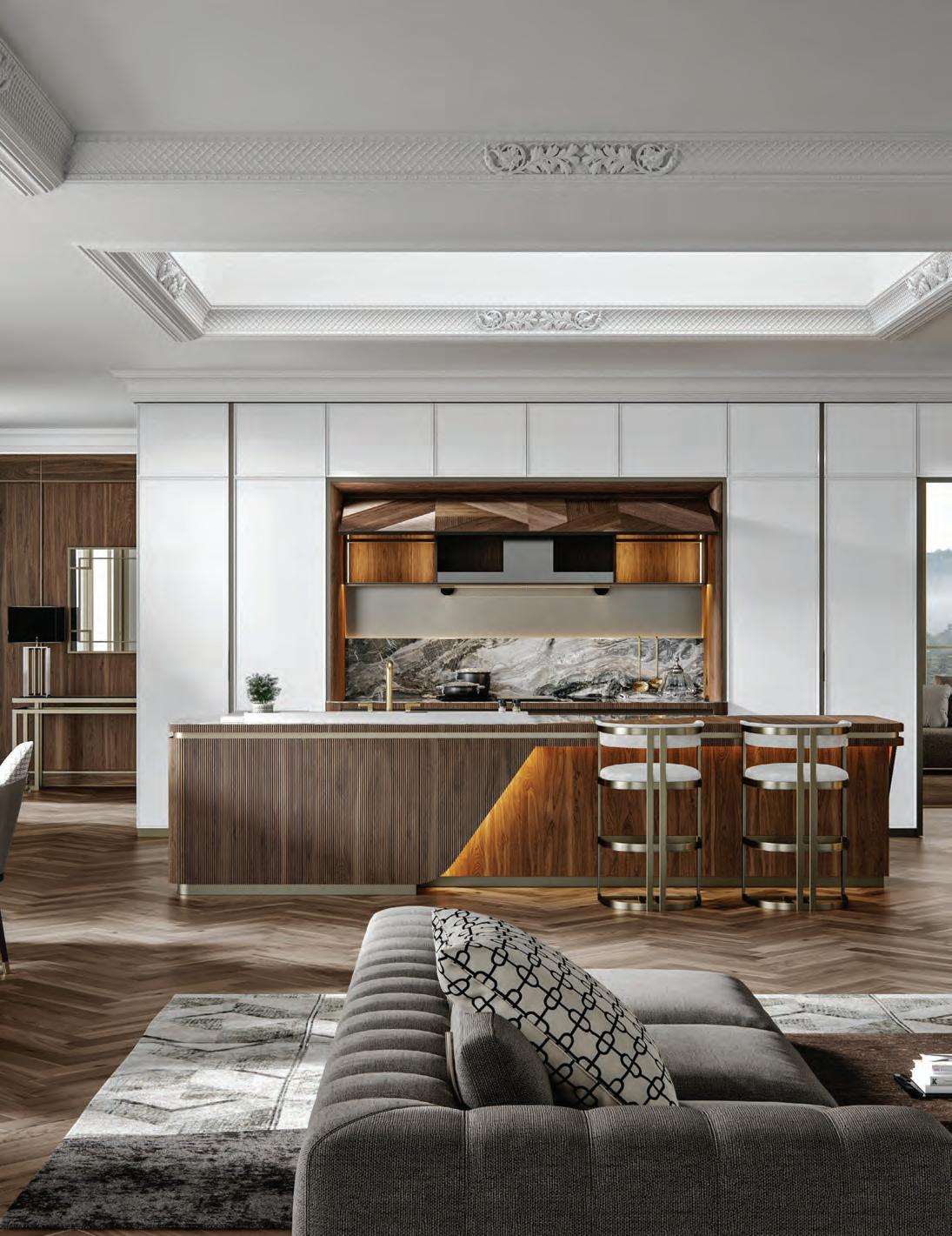

Our 8000-square-foot showroom at Battery Wharf is New England’s largest Modern Kitchen & Living showroom offering Europe’s top brands, including Team 7, Leicht, Old Line, MisuraEmme, Arketipo, Altamarea, Gaggenau, Thermador, Rolf Benz and Miele, for kitchens, bathrooms, furniture, and wardrobes.

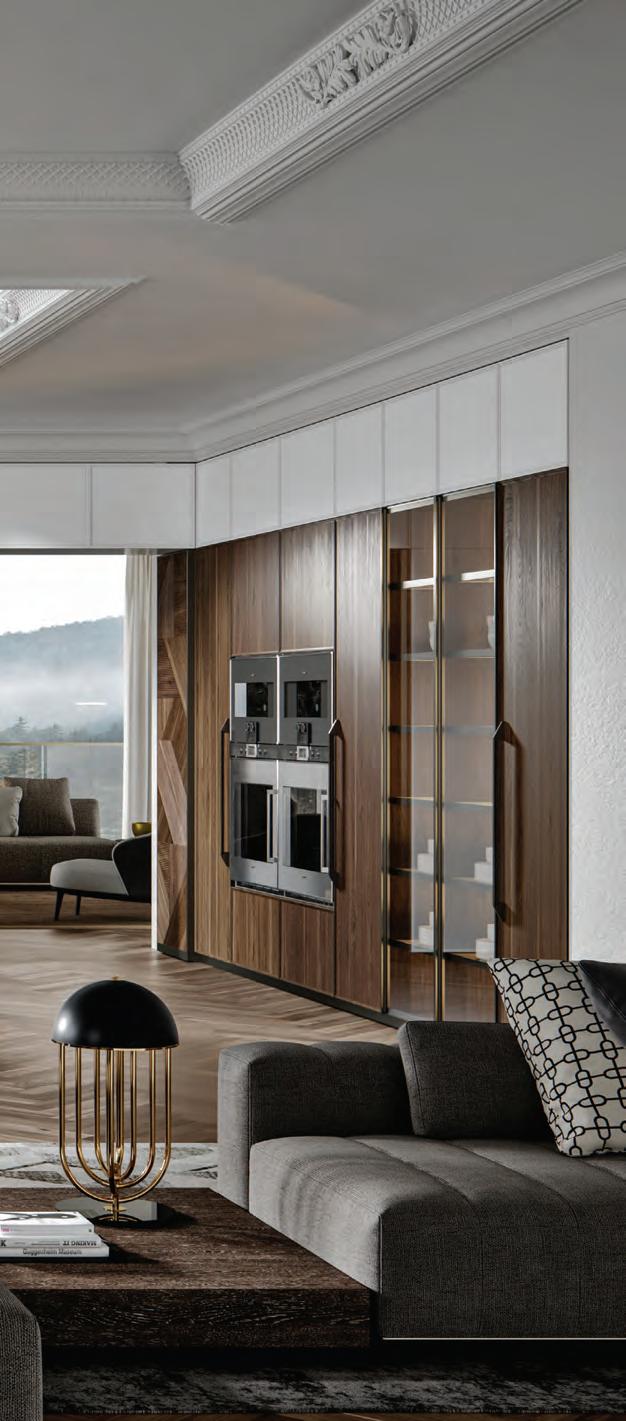
2 BATTERY WHARF, BOSTON, MA 02109
WWW.DIVINEDESIGNCENTER.COM @DIVINEDESIGNCENTER
617-443-0700







Landscape Architecture | Construction | Estate Care sudburydesign.com • 978.443.3638 • Sudbury MA • Osterville MA
Photo: Anthony Crisafulli

Downsview Kitchens Logo update Oct 14, 2020
Grey is 65% black
Downsview Kitchens Logo update Oct 14, 2020

Grey is 65% black
Downsview cabinetry collection is custom crafted in North America and available exclusively through select kitchen design showrooms complete listing visit our website: www.downsviewkitchens.com
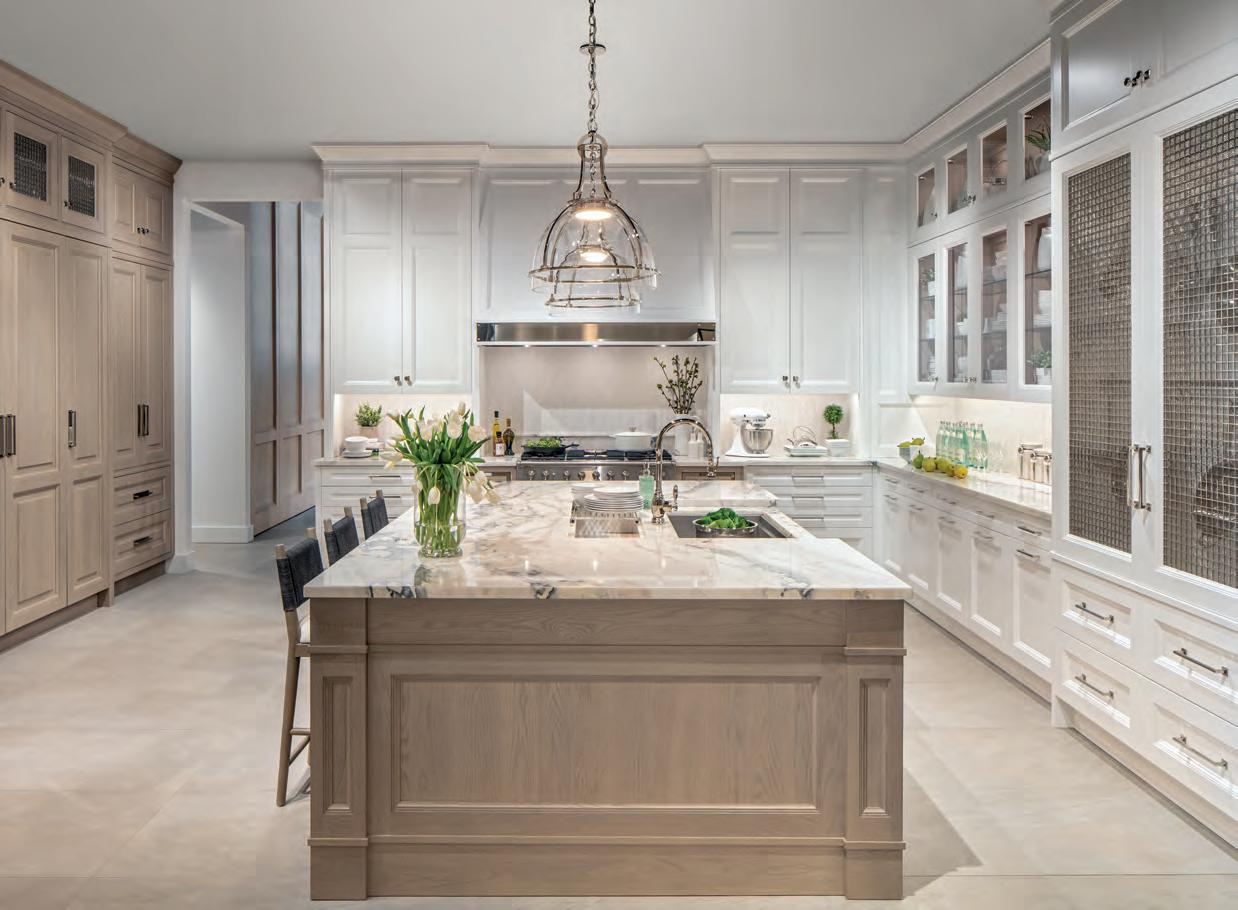
kitchen design showrooms For complete listing visit our website: www.downsviewkitchens.com
The Downsview cabinetry collection is custom crafted in North America and available exclusively through
To experience the Collections ne of our flagship showroom s
To experience the Collections visit one of our flagship showroom s
DOWNSVIEW of BOSTON
DOWNSVIEW of BOSTON
Design Center Place - Suite 241,Boston, MA 317-3320www.downsviewofboston.com
One Design Center Place - Suite 241,Boston, MA (857) 317-3320www.downsviewofboston.com
DOWNSVIEW of DANIA
DOWNSVIEW of DANIA
Griffin Road - Suite C212,Dania Beach, FL 927-1100www.downsviewofdania.com
1855 Griffin Road - Suite C212,Dania Beach, FL (954) 927-1100www.downsviewofdania.com
DOWNSVIEW of JUNO
U.S. Highway 1 - Suite 100,Juno Beach, FL 799-7700www.downsviewofjuno.com
DOWNSVIEW of JUNO 12800 U.S. Highway 1 - Suite 100,Juno Beach, FL (561) 799-7700www.downsviewofjuno.com
si nc e 1967 1 967
si nc e 1967 1 967
V IEW KITCHEN S 2635 R ena Road, Missi ssauga, Ontari o, Canada L4T 1G6 Telephone (905) 677-9354 @downsviewkitchens
DOWNSV IEW KITCHEN S 2635 R ena Road, Missi ssauga, Ontari o, Canada L4T 1G6 Telephone (905) 677-9354 @downsviewkitchens
select
Features
130 Timber!
A family’s bespoke timber-frame house draws them to New Hampshire every chance they get.
140 Elegant & Eclec tic
Designer Honey Collins infuses a Beacon Hill home with soft colors and a dose of playfulness.
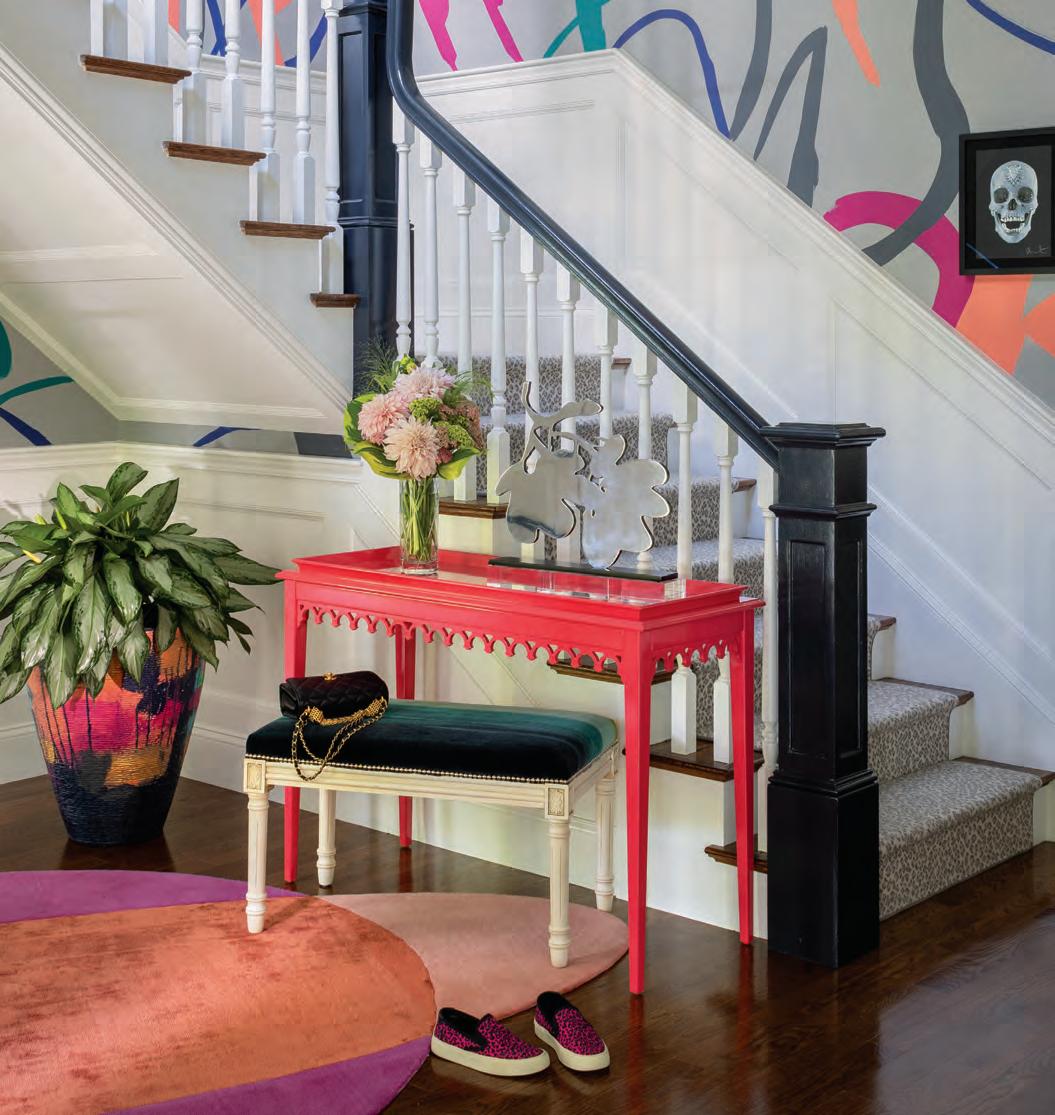
150 Crowd Pleaser
Built to house dozens at a time, a modern—yet not too serious—home rises in the Berkshires.
162 Gallery Talk
Charlotte Zawel crafts a bold modern design that dialogues seamlessly with an extensive contemporary art collection.
25
VOLUME 18, ISSUE NO. 3
January | February
Cover photograph by Shannon Dupre’/DDreps
162
Here & There
37 Good Bones
Japan meets New England in this tranquil Vermont home where pine makes a big impact.
48 Collections
The latest product launches revitalize old favorites and introduce new ones. 54
Rooms We Love

These bathroom renovations are packed with personality. 70
Artistry
Photographer Shelley Lawrence Kirkwood honors the place she came from and the place she left behind.
78
Smith on Style
Editor at Large Clinton Smith checks out what’s new and what’s next for the year ahead.
82 Shop Visit
A Chestnut Hill gem manages to offer a little something— from tulips to tea sets to a trade program—for everyone. 90
On the Market
These beautiful homes feature refined retreats that offer privacy, practicality, and style. 96
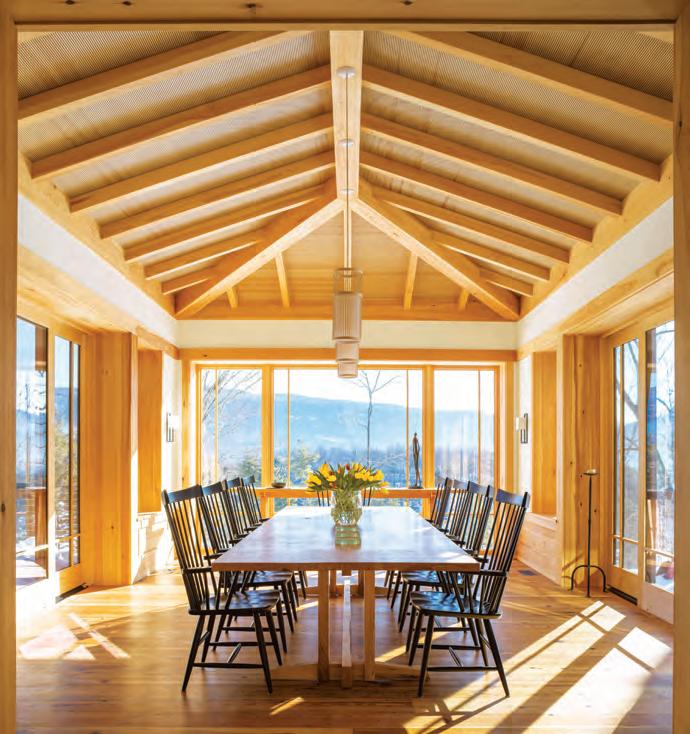
Design Dispatches
Read up on industry news and mark your calendars with these must-attend events.
Good Lif e
26 January |
VOLUME 18, ISSUE NO. 3
February
170
Scene
of design-related
184
Special Marketing Section 99 Gallery of Fine Architecture In Every Issue 30 Editor’s Note 180 Resources 183 Advertiser Index 37 48
The
The
A look back at a host
events.
Last Look Spend a snowy afternoon curled up with Waterworks cofounder Barbara Sallick’s latest bath book.
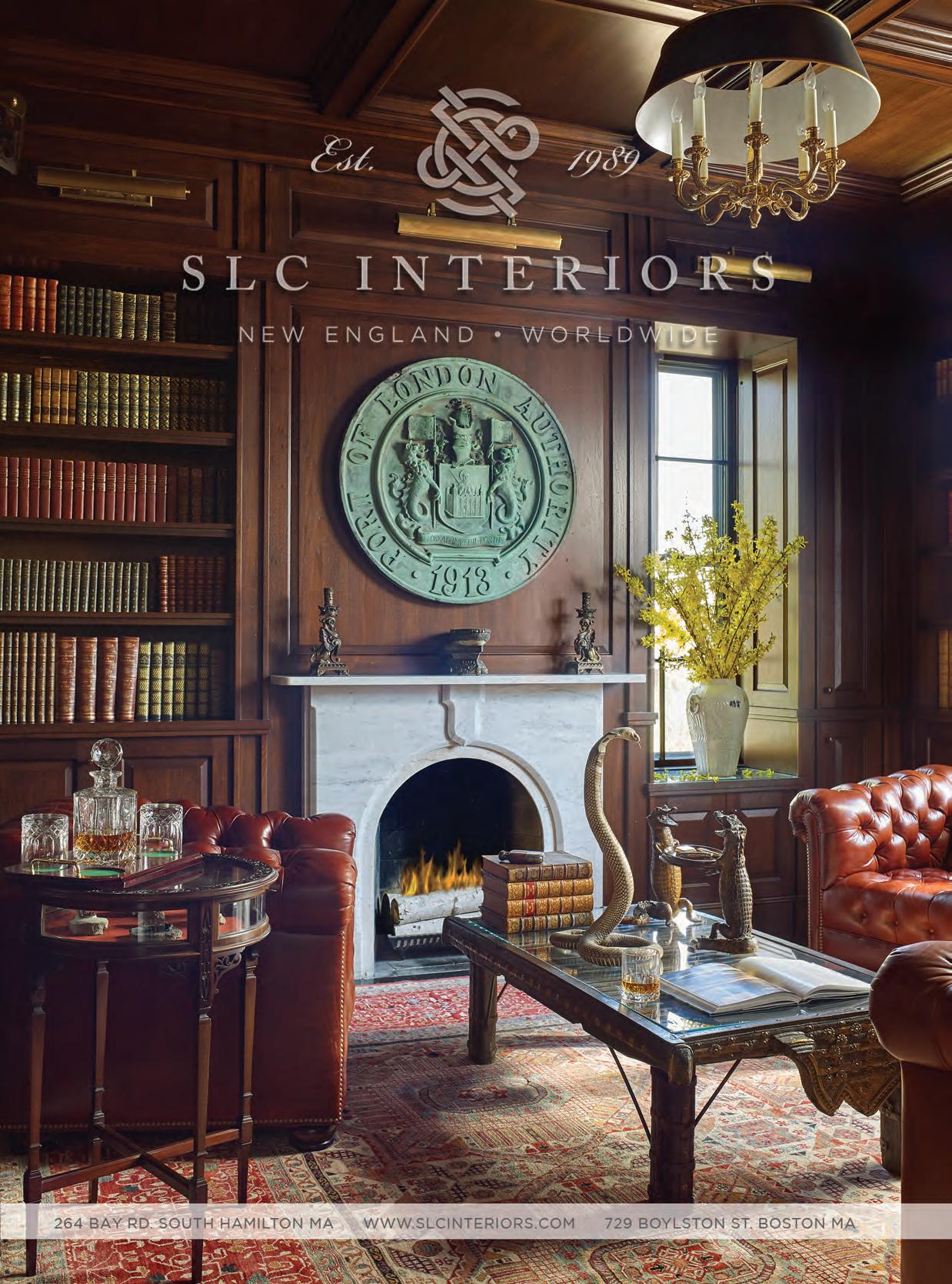
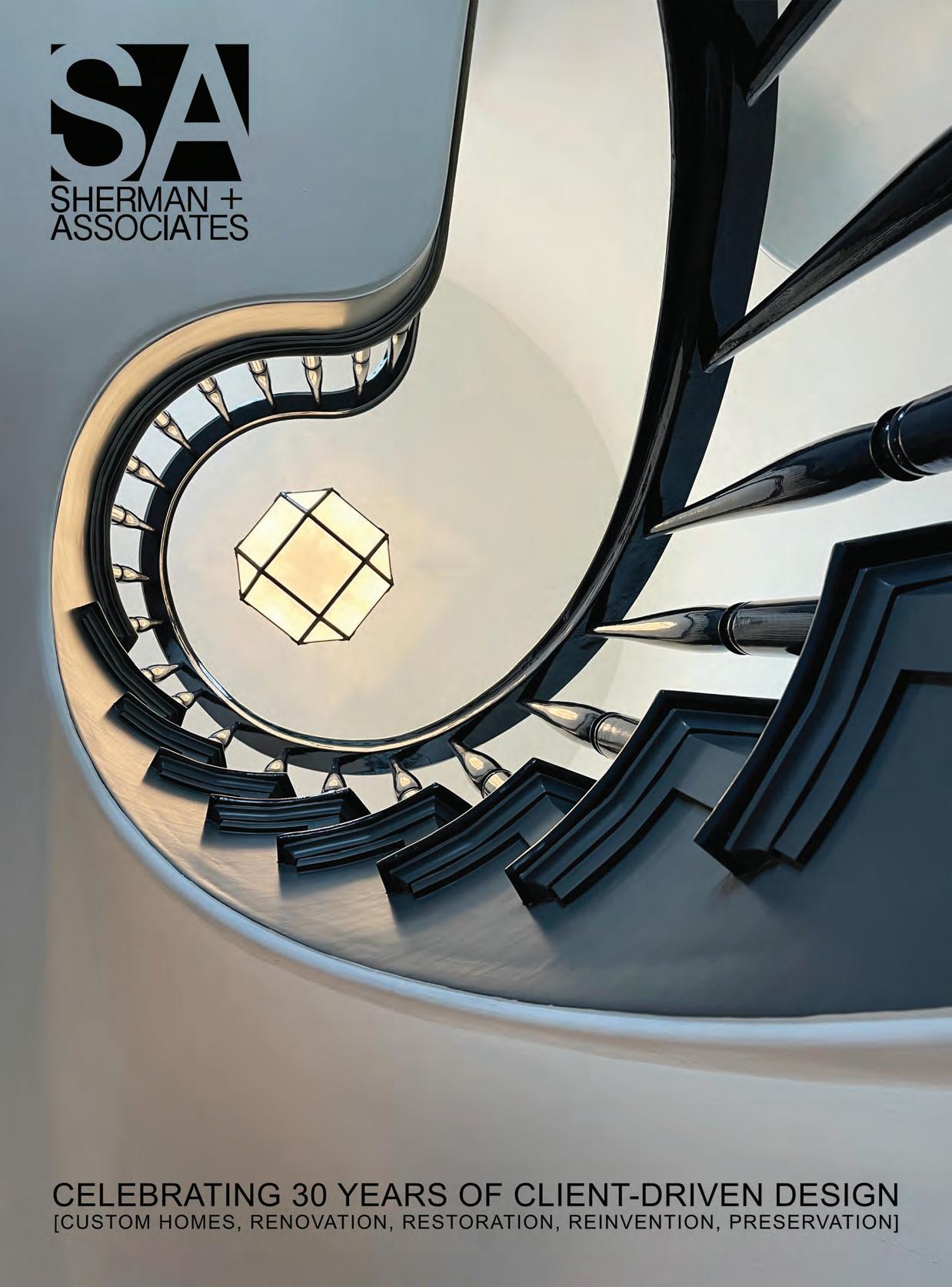


Welcome
y childhood home was on a mountainside. My father used to joke that it’s no wonder one of my legs didn’t grow longer than the other after years of playing in our steeply graded yard. As an adult, I’m absolutely a flatlander: my home overlooks Massachusetts Bay with barely an incline in sight. So this issue’s homes spark a bit of nostalgia for me. Three are nestled among New England’s most iconic mountain ranges: the White Mountains, the Green Mountains, and the Berkshires. Two are slope side, including one where the homeowners can check trail conditions simply by looking out the window. The third, a primary residence in northern Vermont, blends seamlessly with the landscape, right down to the shou sugi ban exterior finish that makes the structure all but disappear into the trees. Inside each home, all of the comforts of winter living can be found: clever accommodations for inevitable guests (with two of the most magical bunk rooms I’ve seen), cozy nooks for tucking away with a book (in addition to nooks for the books themselves), and an indoor basketball court that will chase away your cold-weather blues in the time it takes to lace up your sneaks.
It may seem obvious, but I believe the more positive mindset we have about winter, the happier we will be. Consider also that enjoyable winter experiences as a child shape our outlook on the season as an adult. My childhood memories are full of epic sledding and ski excursions, so perhaps it’s no surprise that the first snowfall gives me a thrill. I hope this issue inspires you to act on your own winter getaway dreams and gets you excited about the happy times you know lie ahead.
JENNA TALBOTT @jennatalbott
In Print
To subscribe to the magazine or to inquire about back issues, call 800-765-1225
MP.S. DESIGN INSPO
SoWa Design Days
New England Home proudly presented the first-ever SoWa Design Days in October. Showrooms and shops in Boston’s SoWa Art + Design District opened their doors to the design community for a day of inspiring programming. Word on the street is that the event will be held again in the spring.
Online
Explore luxury home design professionals, inspiration, and resources at nehomemag.com
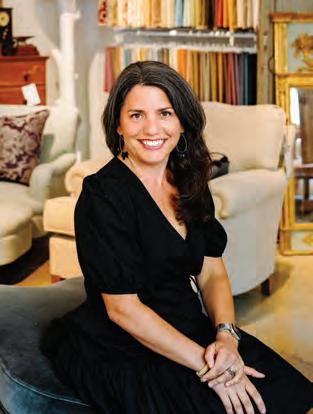
Newsletter
Sign up for our weekly curated home and style updates at nehomemag.com/newsletters
Fall Market
Also in October, Boston Design Center hosted its annual Boston Design Market, which is always one of my favorite fall events. NEH Publisher Kathy Bush-Dutton and I congratulated Waterworks cofounder Barbara Sallick (below, center) on her new book, The Ultimate Bath, and joined Clinton Smith to toast Alex Papachristidis’s latest book, The Elegant Life, at the Cowtan & Tout showroom.
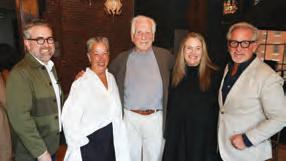
Social Media Interact with us at @nehomemagazine on Instagram + Pinterest + Facebook
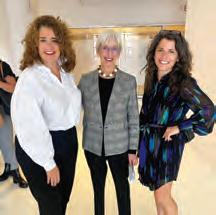
30
Portrait by Jessica Delaney. Design Days photo by Matt Stone
The Case for Custom panel was moderated by NEH Editor at Large Clinton Smith and included designers Cheryl Katz, Charles Spada, Dee Elms, and Jim Gauthier.
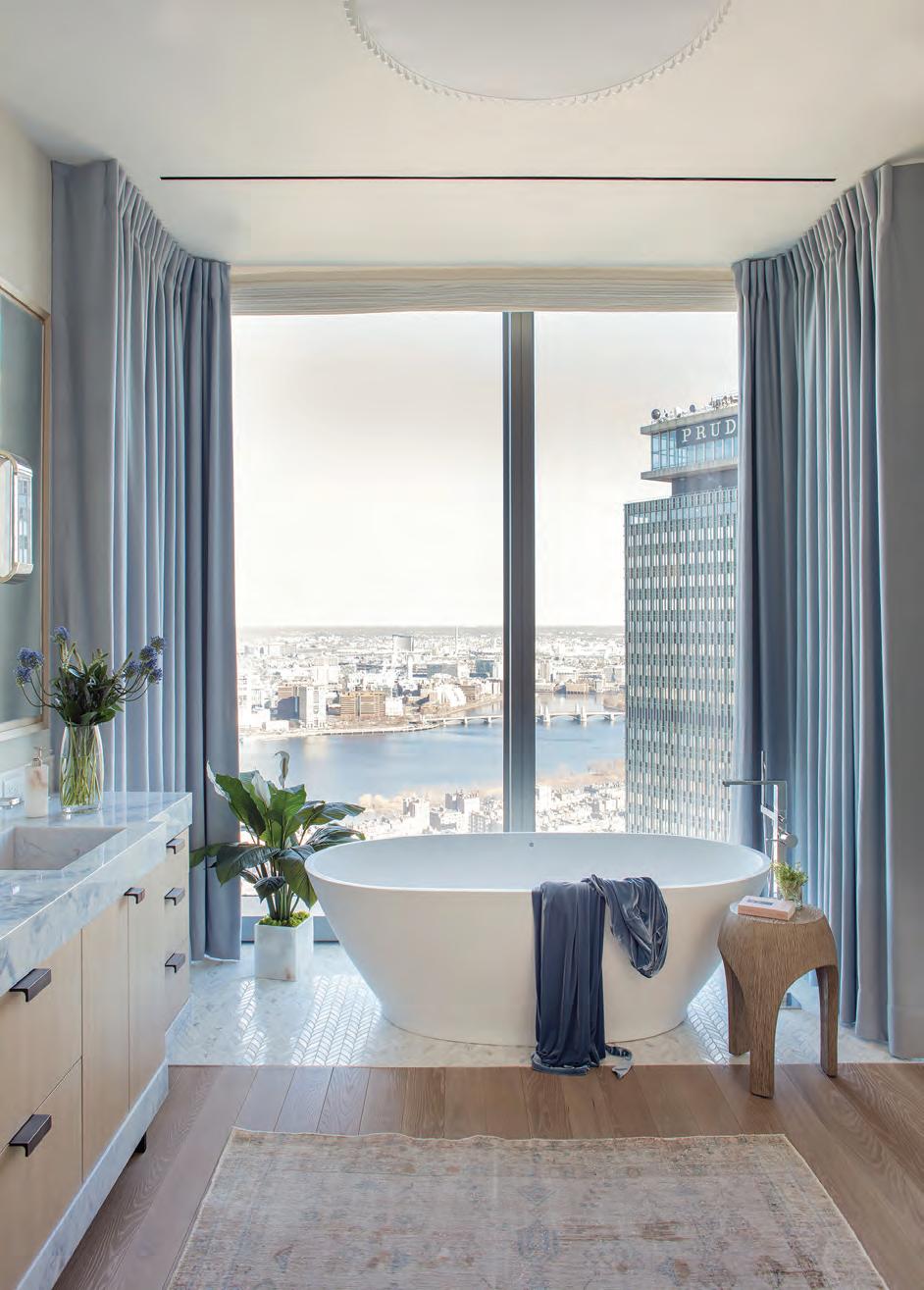

adamsbeasley.com 978.254.5641 Full-Service Custom Builders Construction Planning Custom Millwork Estate Care The of
nehomemag.com
Editor in Chief Jenna Talbott jtalbott@nehomemag.com
Editor at Large Clinton Smith csmith@nehomemag.com
Creative Director Robert Lesser rlesser@nehomemag.com
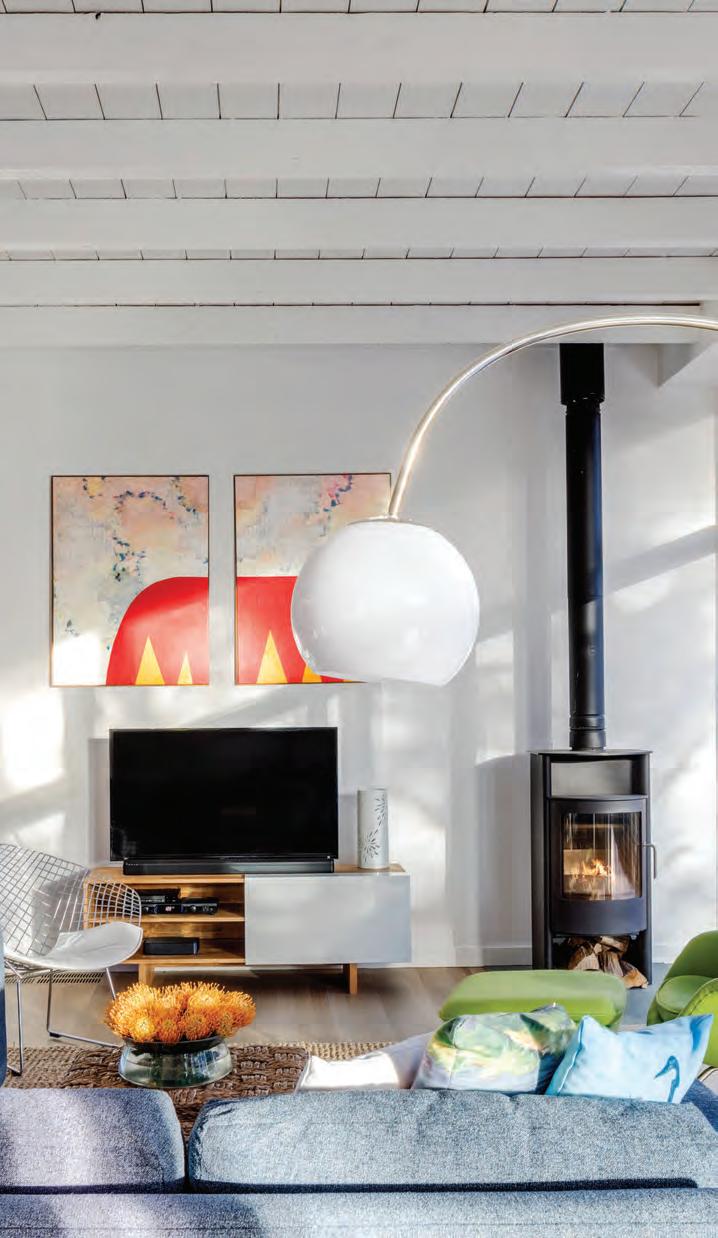
Managing Editor Erika Ayn Finch efinch@nehomemag.com
Market Editor Lynda Simonton lsimonton@nehomemag.com
Copy Editor Lisa H. Speidel lspeidel@nehomemag.com
Senior Contributing Editor Paula M. Bodah
Contributing Editor Karin Lidbeck Brent
Contributing Writers
Fred Albert, Jorge S. Arango, Alyssa Bird, Robert Kiener, Maria LaPiana, Kathryn O'Shea-Evans, Nathaniel Reade
Contributing Photographers
Jen Bolitho, Tara Carvalho, Joe Codrington, Liz Daly, Jessica Delaney, Ev Dow, Shannon Dupre'/DDreps, Charlene Graham, Jared Kuzia, Michael J. Lee, Nat Rea, Matt Stone, Jim Westphalen, Sarah Winchester nnn
Editorial Submissions
Designers, architects, builders, and homeowners are invited to submit projects for editorial consideration. For information about submitting projects, email edit@nehomemag.com
Letters to the Editor
We’d love to hear from you! Email us at letters@nehomemag.com.
Upcoming Events
Are you planning an event that we can feature in our calendar? Email information to calendar@nehomemag.com
Parties
We welcome photographs from design- or architecture-related parties. Send highresolution photos with information about the party and the people pictured to info@nehomemag.com.
32
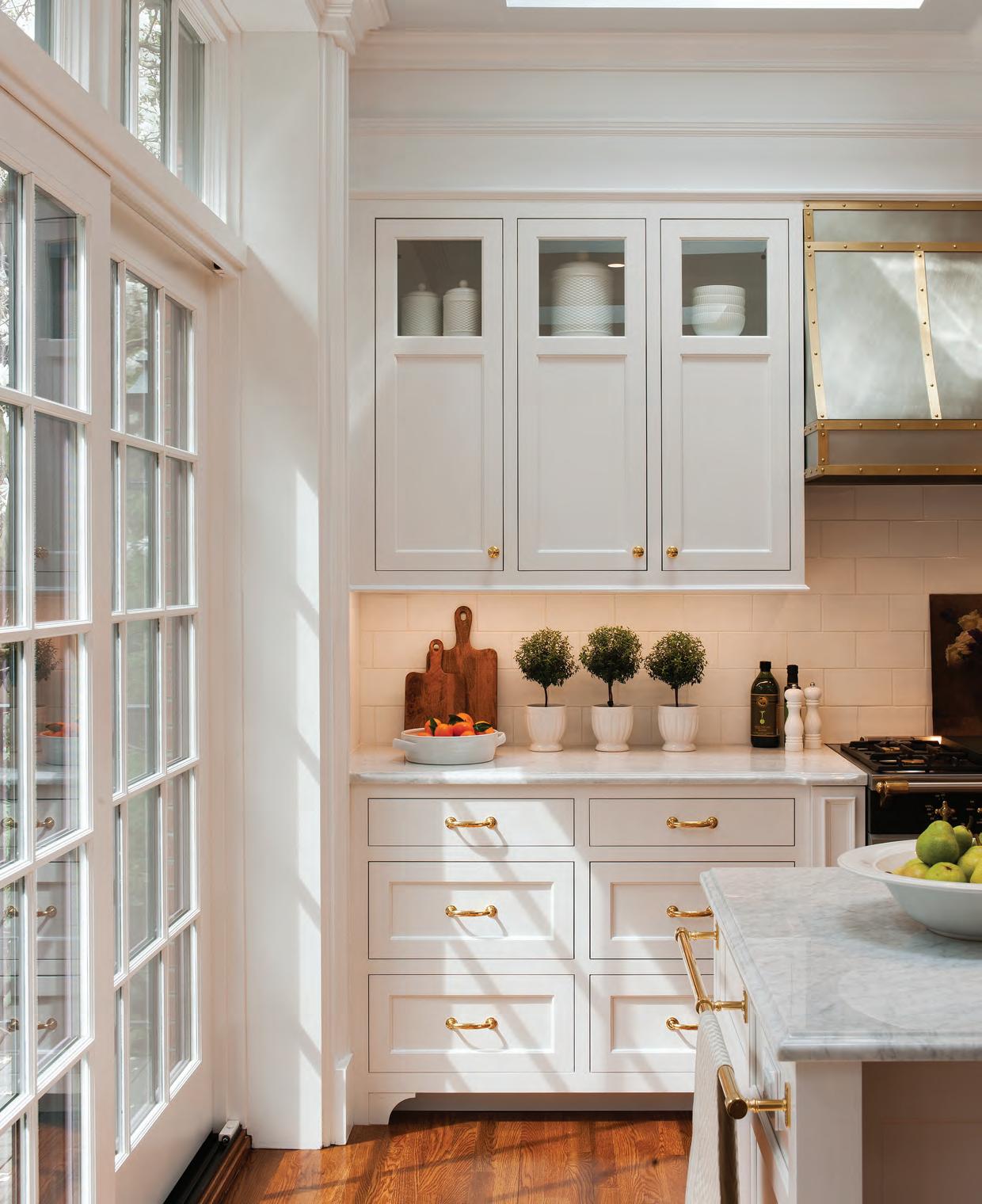
800-999-4994 www.crown-point.com Available direct, nationwide Handcrafted in New Hampshire Work with one of our in-house design professionals Custom cabinetry for every room in your home •
LU XU HO ME DE SIGN SU MMIT
May 22-24, 2023
Chatham Bars Inn | Chatham, MA luxuryhomedesignsummit.com
nehomemag.com
Publisher
Kathy Bush-Dutton kbushdutton@nehomemag.com
Executive Sales Manager

Jill Korff jkorff@nehomemag.com
Sales Managers
Joyce Leavitt jleavitt@nehomemag.com
Join us at the fourth Luxury Home Design Summit, presented by New England Home with Esteem Media, a conference and networking event curated for luxury home design industry professionals who run, own, manage, or aspire to lead home design businesses around the country.
“The Luxury Home Design Summit has been one event we are particularly impressed by. The quality of the conference, the attendees, and the venue on the Cape have created a space for gaining knowledge and creating new business relationships.”
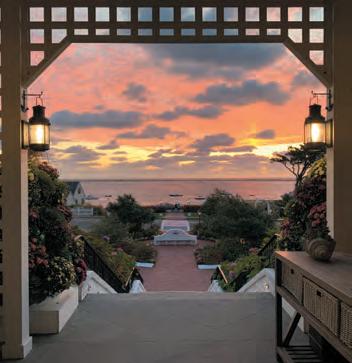

—Michael Oh (TSP Smart Spaces)
SPONSORED BY:


Kim Sansoucy ksansoucy@nehomemag.com
Roberta Thomas Mancuso rmancuso@nehomemag.com
Marketing Designer
Jared Ainscough jainscough@nehomemag.com
Production Manager Glenn Sadin gsadin@nehomemag.com
Marketing & Sales Coordinator Camilla Tazzi ctazzi@nehomemag.com

nnn
Subscriptions
To subscribe to New England Home ($19.95 for one year) or for customer service, call 800-765-1225 or visit our website, nehomemag.com
Advertising
To receive information about advertising in New England Home, please contact us at 800-609-5154, ext. 713, or info@nehomemag.com
Editorial and Advertising Office
530 Harrison Ave., Suite 302 Boston, MA 02118 617-938-3991, 800-609-5154

nnn
New England Home Magazine, LLC


Managing Partners
Adam Japko, Chris Legg
Finance Manager Kiyomi DeBay kdebay@nehomemag.com
Circulation Manager
Kurt Coey
Newsstand Manager
Bob Moenster
34
GOLD 201 6 OZZIE AWARD WEBSITE DESIGN GOLD 201 6 OZZIE AWARD SPECIAL ISSUE H ONORABLE MENTI O N 2 01 8 EDDIE AWARD MAGAZINE SECTIONS GOLD 2019 EDDIE AWARD GOLD 201 8 OZZIE AWARD MAGAZINE SECTION LAUNCH NEW MAGAZINE GOLD 2019 OZZIE AWARD DESIGN NEW MAGAZINE
Register Now for the Best Rate

 Shop Vintage Rugs at landryandarcari.com
Photo: Read McKendree / JBSA, Design: Katie Rosenfeld & Co.
BOSTO N - SALEM - FRAMINGHAM
Shop Vintage Rugs at landryandarcari.com
Photo: Read McKendree / JBSA, Design: Katie Rosenfeld & Co.
BOSTO N - SALEM - FRAMINGHAM
Collaborating with Designer Draperies of Boston is always a pleasure! Julie’s extensive knowledge in the industry is an asset in helping bring our vision to a reality for our clients. Designer Draperies and Elms Interior Design have a shared goal of providing the best for our clients, and Julie always goes the extra mile to thoughtfully work through all the details for an exceptional result!
~ Dee Elms, Elms Interior Design
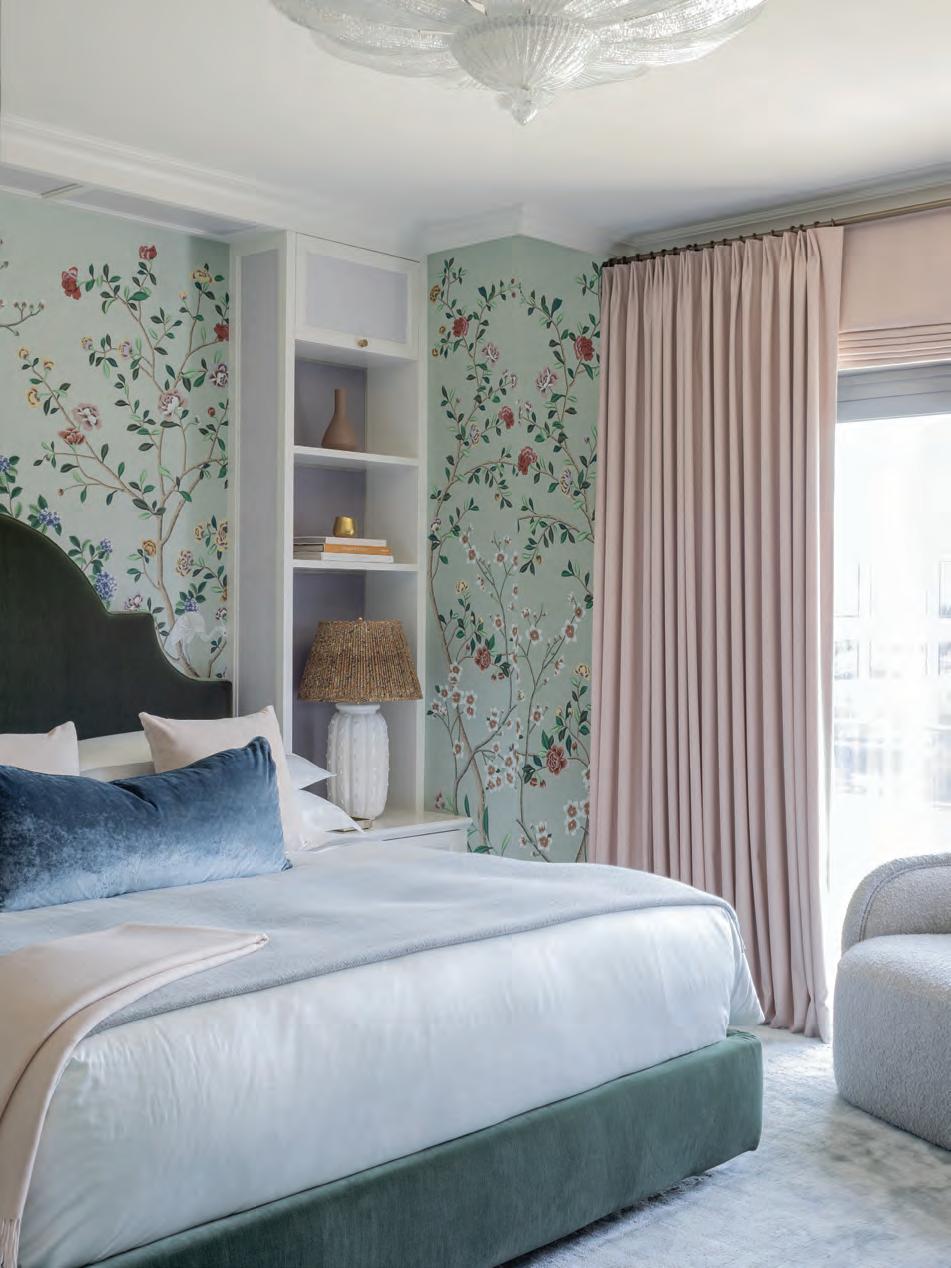
516 E. 2ND STREET, B23 | SOUTH BOSTON, MA 02127 | 617-268-2391 | DESIGNERDRAPERIESOFBOSTON.COM
MICHAEL J. LEE PHOTOGRAPHY
ELMS INTERIOR DESIGN
Here There&
DESIGN DISCOVERIES FROM AROUND NEW ENGLAND
EASTERN IMPORT
Japan meets New England in this tranquil Vermont home where pine makes a big impact.
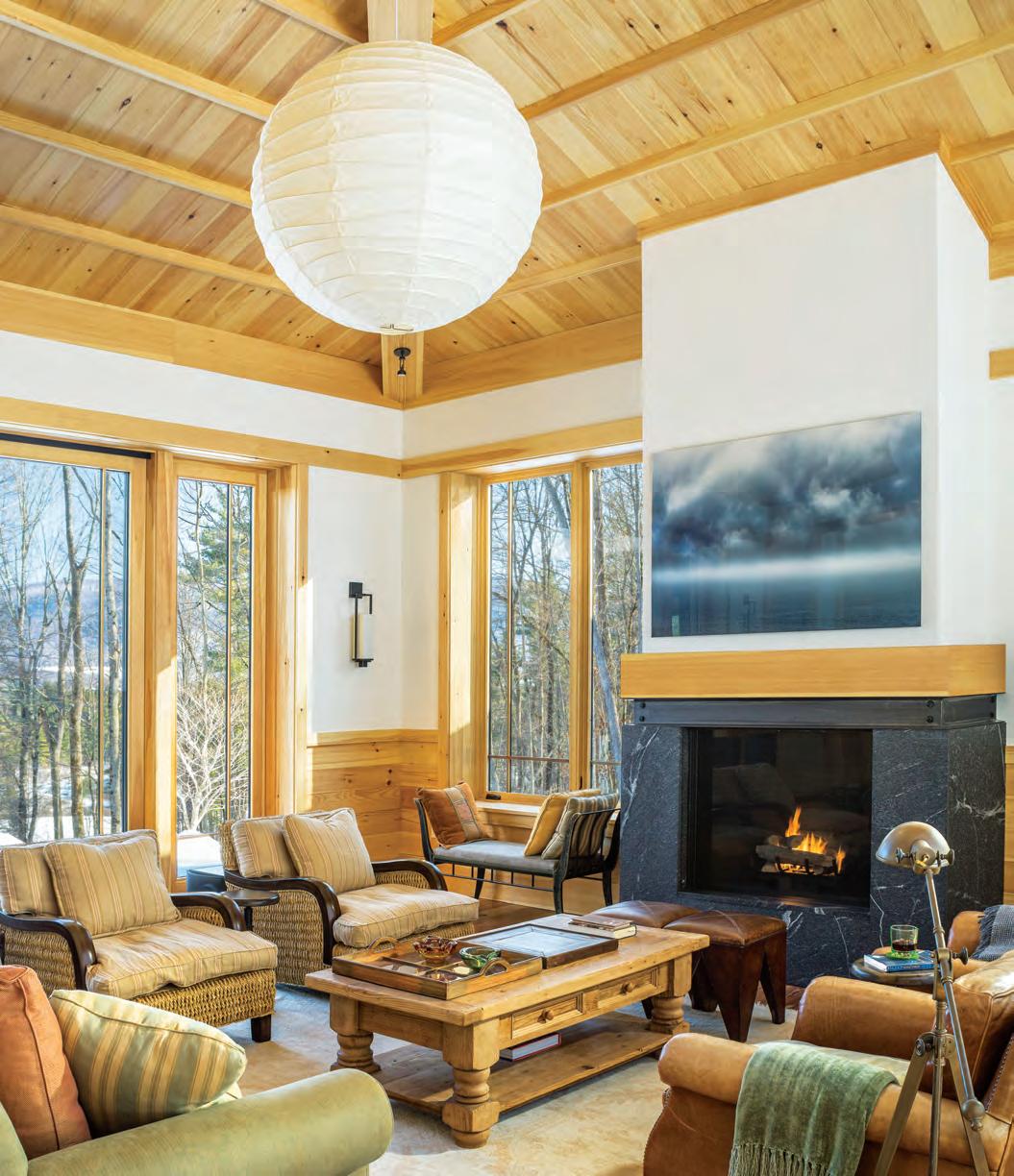 BY KATHRYN O’SHEA-EVANS
BY KATHRYN O’SHEA-EVANS
Ceilings in the primary living spaces peak at fifteen feet. “We didn’t want it to feel overwhelming,” says architect Elizabeth Herrmann. “It’s pretty easy to make spaces that are too lofty.” A Noguchi Akari pendant adds a warm and serene touch of Japan in the living room.
37
Photography by Jim Westphalen
The mountains of Japan are dotted with treasures: serene ryokan (inns) here, steamy onsen (hot springs) there. Vermont may be nearly 7,000 miles away, but it shares a certain magic with the land of the rising sun. Why not combine the best of both worlds? That’s exactly what these California transplants—she’s originally from Vermont, he’s from Hawaii and has Japanese ancestry—asked for when it came to their new primary residence in the verdant Champlain Valley. “When they came to me, they said, ‘Can you do a Japan-meets-Vermont
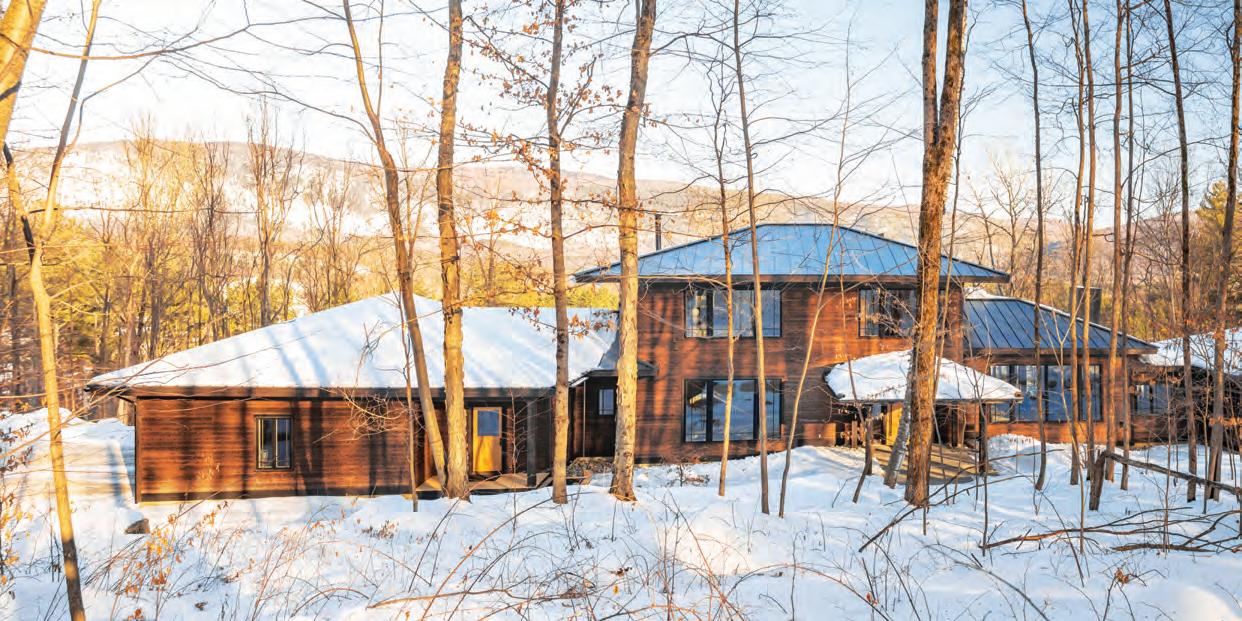

38 Here&There | GOOD BONES
CLOCKWISE FROM ABOVE:
The home's pigmented concrete walkway leads to a showstopping front door, created from one of the property's spalted-maple trees. Multiple outdoor gathering spaces allow guests to take in the landscape from all angles. "It was really important to these clients that the home settled naturally into the woods," Quinn says of the house that’s surrounded by maple, hemlock, and white birch trees.



39
“WE PULLED FROM JAPANESE INFLUENCES, LIKE TRYING TO GET THE HOUSE TO REALLY FIT ON SITE AND INTEGRATE NICELY WITH THE LANDSCAPE.”
—Architect Elizabeth Herrmann
Here&There | GOOD BONES
There
house?’ ” recalls architect Elizabeth Herrmann. “I don’t think any of us quite knew what that meant.” But the design team nailed it.
“We pulled from Japanese influences, like an affinity for the land and trying to get the house to really fit on site and integrate nicely with the landscape,” Herrmann says. Deep overhangs, hipped roofs, and shou sugi ban—an ancient Japanese charring technique that has a no-maintenance, natural finish—cypress siding add to the effect. “We were careful to preserve as many trees as we could and work with the natural ledge outcroppings,” says builder Chris Quinn of Red House.
Inside, salvaged heart-pine flooring with plentiful patina and locally sourced pine millwork create an enveloping woodsy feel. “Pine is not considered a fancy material, but the flooring was extremely well crafted—and locally harvested,” Quinn says. “We also used a custom pine veneer on the Topakustik
ceilings, a sound-absorbing wood out of Switzerland.” The latter helps create a quiet environment in a home with a lot of hard surfaces—and it actually works. “It’s not a gimmick. We’ve used it in a


“My clients really wanted to integrate books into their house," Herrmann says, "so we created these little shelves where someone could easily grab a book.”
BELOW: In the kitchen, the silver-gray countertops feature the same stone as the fireplace mantel and surround. “It has a nice leathery finish, so it feels really great on the hand," says Herrmann.
40
ABOVE: Built-in bookshelves can be found in a few spots throughout the home.
Here&
| GOOD BONES
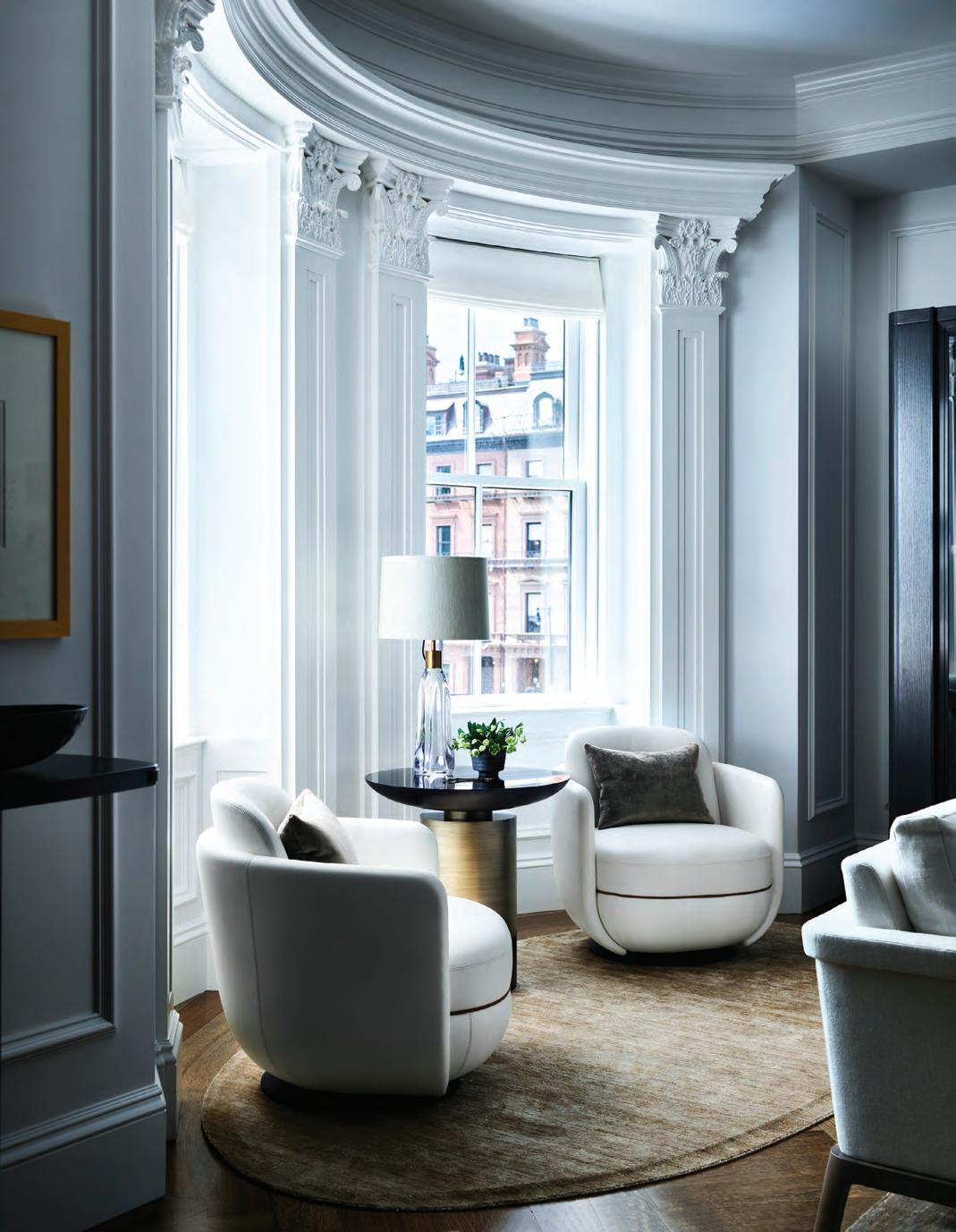
530 HARRISON AVE | BOSTON, MA nicolehogarty.com
Photographer:
Jared Kuzia NICOLE HOGARTY DESIGNS
The dining room protrudes out into the land further than any other space in the house, offering up unobstructed views of the mountains to the east. A trio of pendant lights casts a welcoming glow over the custom table, which comfortably seats ten.
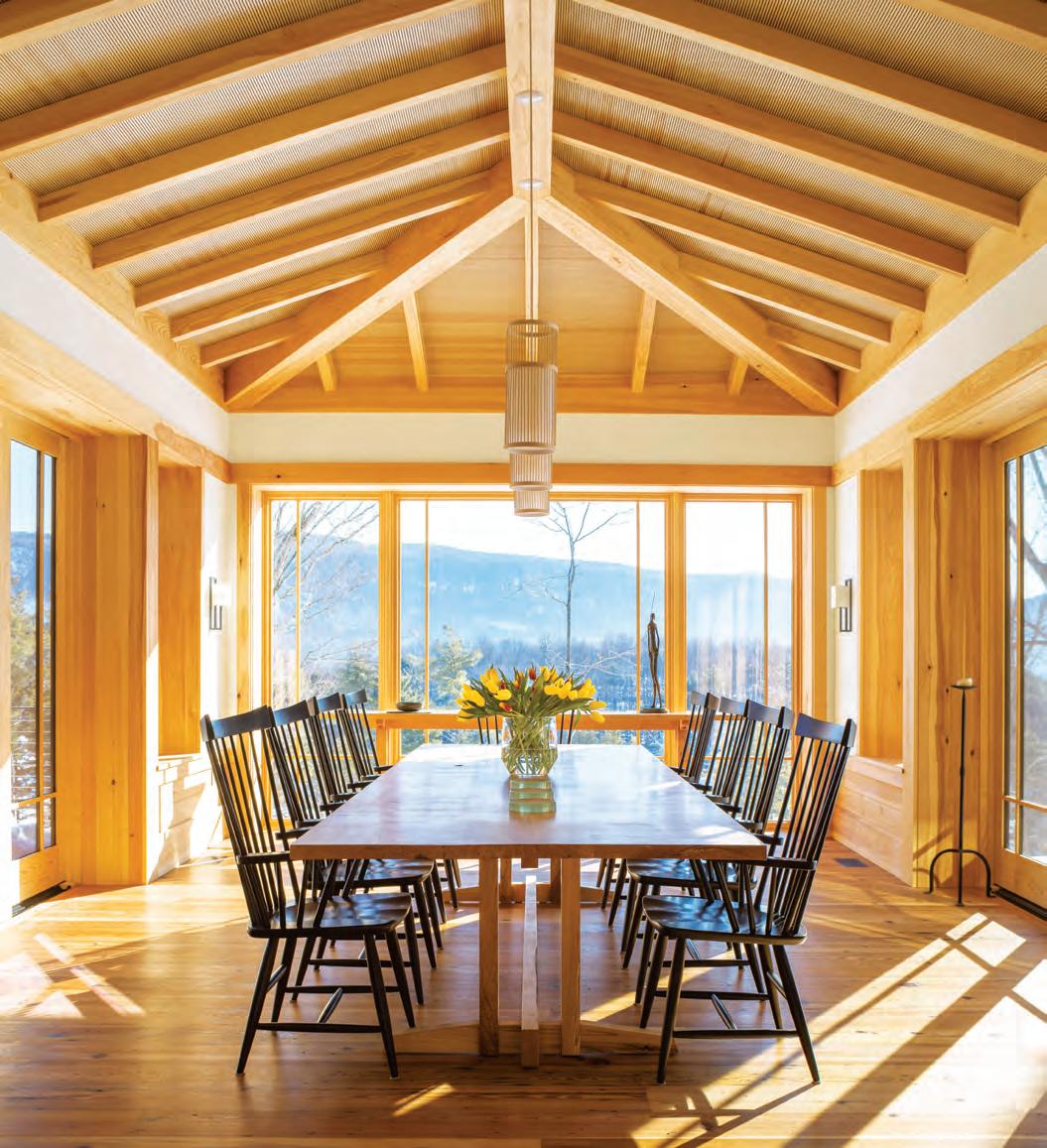
42
&There | GOOD BONES
Here
“THESE ARE PEOPLE WHO LIKE TO HAVE DINNER PARTIES, SO IT’S IMPORTANT TO BE COGNIZANT OF HOW THE HOUSE IS GOING TO PERFORM.”
—Builder Chris Quinn
&There | GOOD BONES
Here
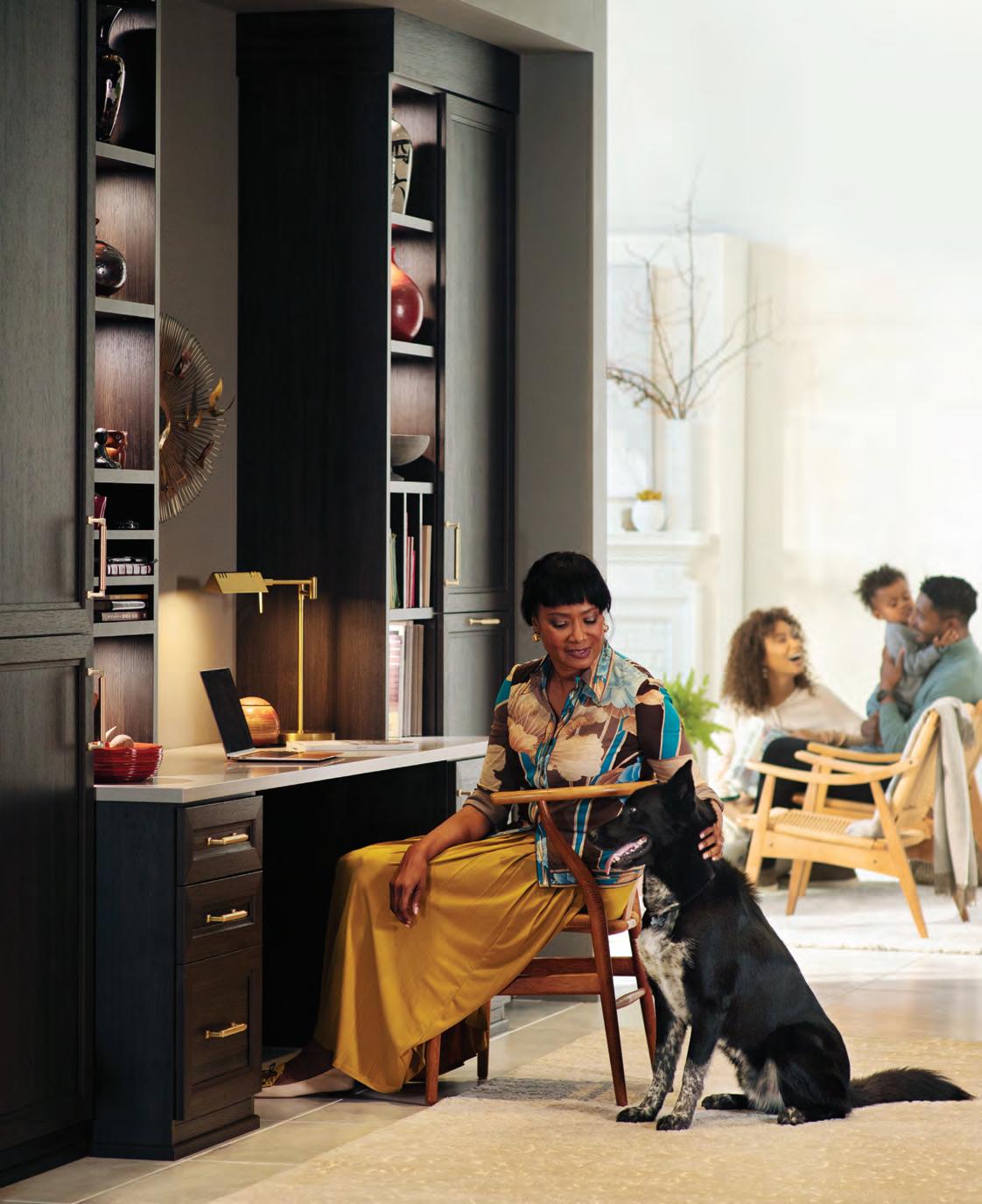
CALIFORNIACLOSETS COM CALL OR VISIT US ONLINE TODAY TO SCHEDULE YOUR COMPLIMENTARY VIRTUAL OR IN-HOME DESIGN CONSULTATION 800.274.6754 BRIGHTON PEABODY HINGHAM HYANNIS NATICK WARWICK WEST HARTFORD BURLINGTON MAKE ROOM FOR ALL OF YOU ©2022 California Closet Company, Inc. All rights reserved. Franchises independently owned and operated. CT HIC #0657205
Here&There | GOOD BONES
SALVAGED HEART-PINE FLOORING WITH PLENTIFUL PATINA CREATES AN ENVELOPING WOODSY FEEL.


number of projects, and it’s extremely effective,” Quinn notes. “These are people who like to have dinner parties routinely, so it’s important to be cognizant of how the house is going to perform.”
One of the home’s most unforgettable touches is the front door—the definition of making an entrance. Custom fabricated at a local workshop, Stark Mountain Woodworking, it was made from one of the property’s felled spalted-maple trees. Call it a warm welcome…in any country.

EDITOR'S NOTE: For details, see Resources.
BUILDER: Red House
The stairwell lets filtered western light down to the windowless lower level. “I don’t normally put pine and cherry together, but the old growth and cherry worked well,” Herrmann says of mixing woods in places like this breakfast room located off the kitchen. Even in the three bedrooms, like the primary on the first floor, expansive windows allow light to flow.
44
Here&There | GOOD BONES
ARCHITECTURE AND INTERIOR DESIGN: Elizabeth Herrmann Architecture + Design
LANDSCAPE DESIGN: Rocky Dale Gardens
CLOCKWISE FROM ABOVE:

MEGMCSHERRYINTERIORS.COM
JOYELLE WEST
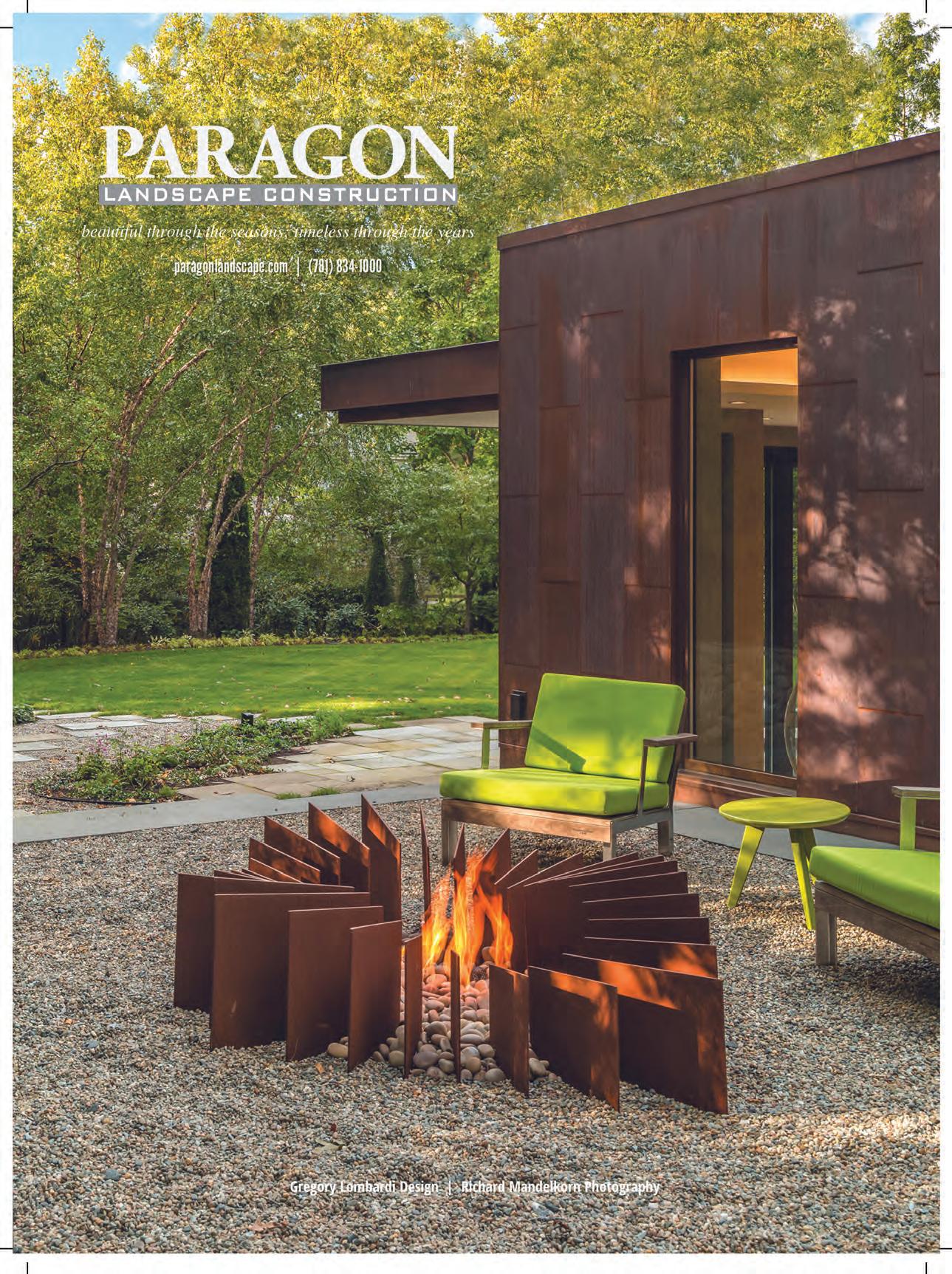
You could travel the world to find your perfect look.


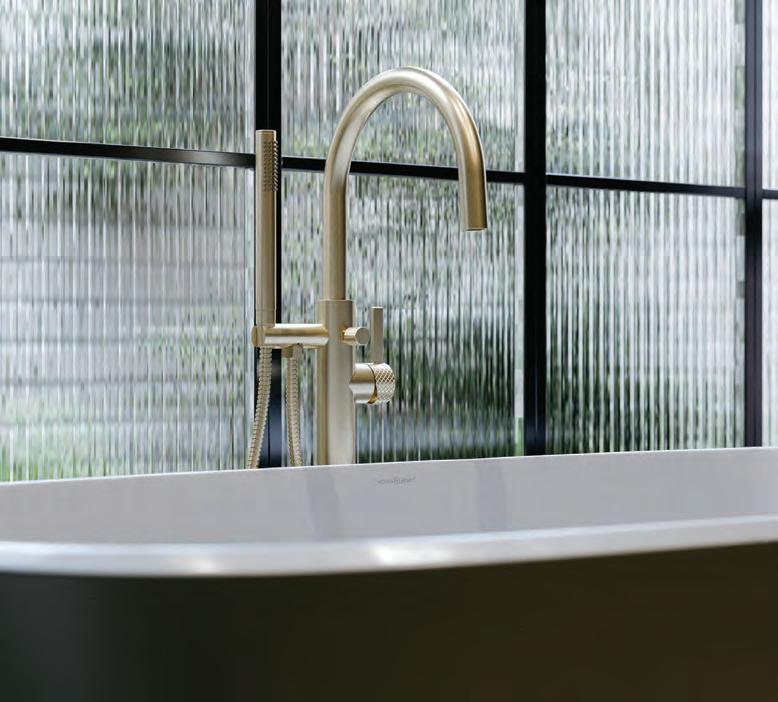
Or you could just come to Watertown.

COREY DAMEN JENKINS: TRAD NOUVEAU
Known for his spirited spin on traditional design, Corey Damen Jenkins creates a boldly colored, deeply textured fabric and wallcovering collection featuring graphic animal prints, lively florals, and confident geometrics. Consider the collection your permission slip to have fun with your decor. Kravet, Boston Design Center, kravet.com
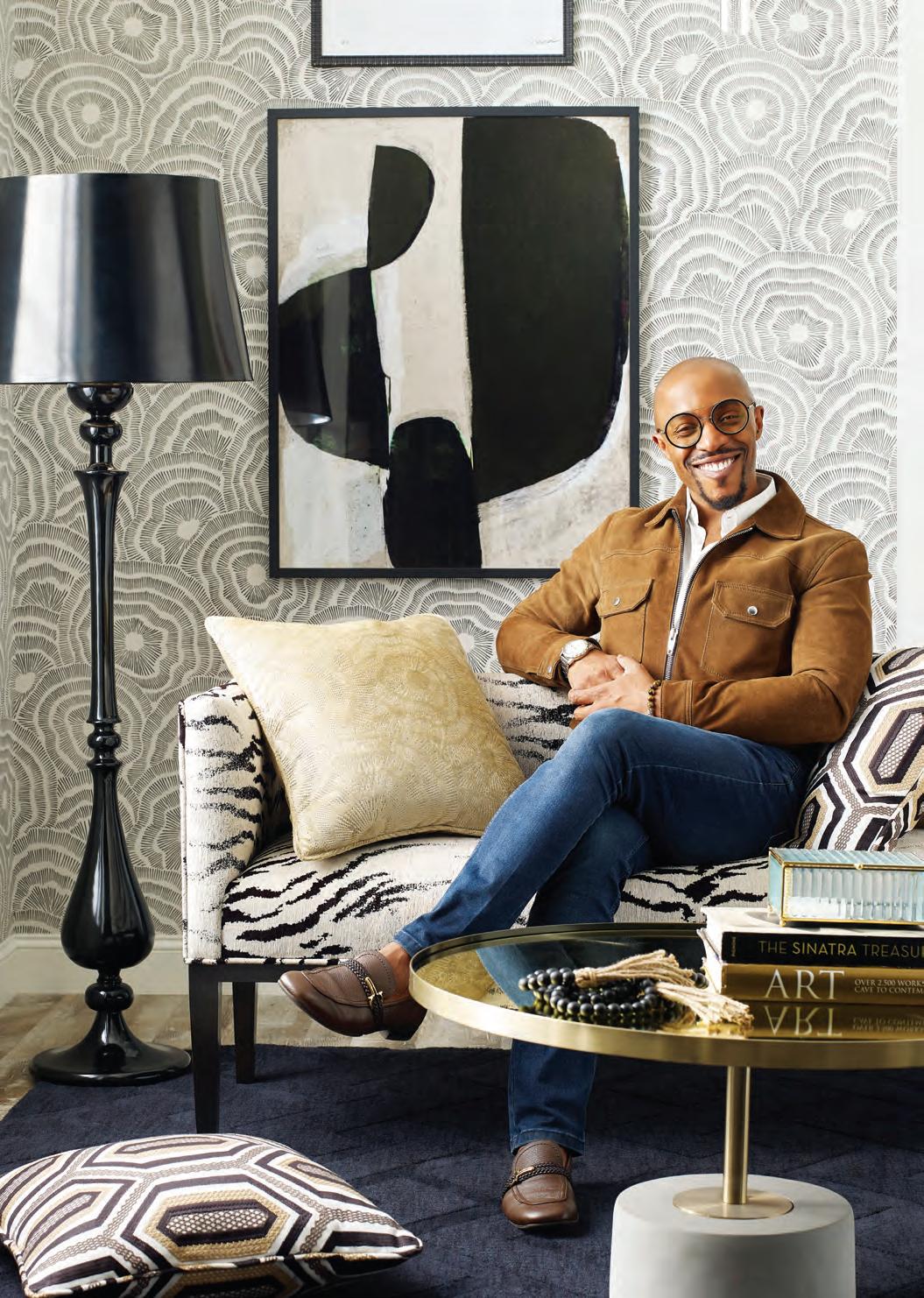
New Now
Produced by LYNDA SIMONTON
48
Here&There | COLLECTIONS
The latest product launches revitalize old favorites and introduce new ones.
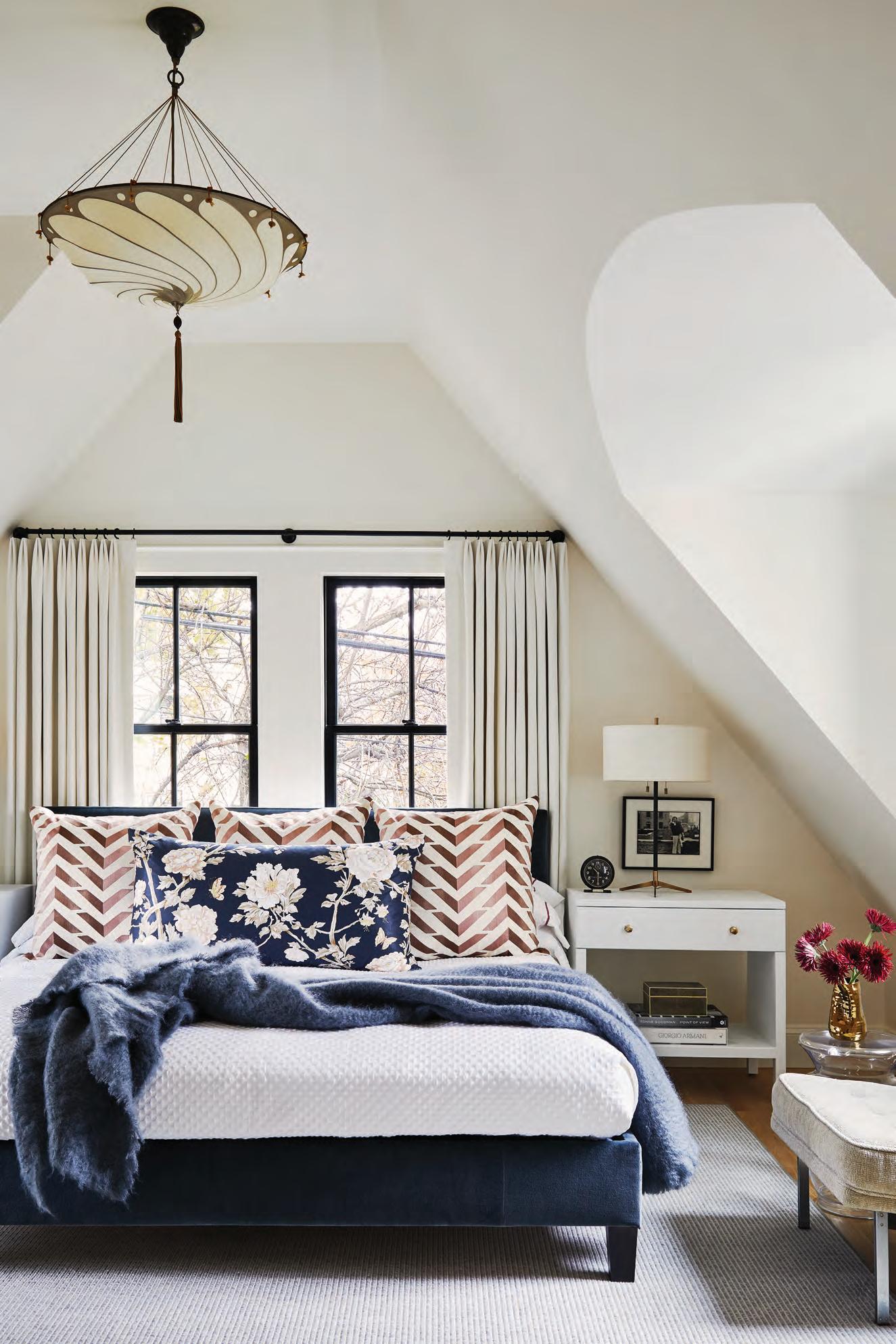

Company
JBSA C RAFTSMANSHIP . D ETAIL . S ERVICE . makkasdrapery.com | 508.877.4647
Designer: Katie Rosenfeld and
- Photography Credit: Read McKendree /
MOIRE BY ÉLITIS
Élitis puts its own twist on moire, a fabric technique dating back to antiquity, with contemporary colors and highly textured surfaces. The fabrics and wallcoverings are expertly handcrafted in France, making each wave-like pattern a true original. Studio 534, Boston Design Center, s5boston.com


COTE OBSCURE
Anchor your room in sophistication with this new collection from Patterson Flynn. Crafted from leather, hand-knotted wool, and silk, these rugs play with deep colors and contrast to create a sultry, sexy mood. Patterson Flynn, Boston Design Center, pattersonflynn.com

INTERVALO
The beauty of New England’s beaches inspired O&G Studio’s latest furniture and lighting collection. Mossy greens, deep blues, and weathered grays reflect the hues of the ocean, while the shapes and fabrication echo the clean lines and expert craftsmanship that has made the company a favorite among designers. O&G Studio, Warren, R.I., oandgstudio.com

urns

50
Here&There | COLLECTIONS
THE MET X ANN GISH Springfield, Massachusetts-based Ann Gish continues its collaboration with The Metropolitan Museum of Art with new bedding designs based on objets d’art from the museum. Silk kimonos, ancient pottery, and marble
are just a few pieces that inspired the sumptuous bedding. anngish.com
Objects like this one from The Met’s permanent collection inspired Ann Gish's latest collaboration with the museum.
Without Karlie, it wouldn’t be Clarke.


Spend an hour at a Clarke Showroom and one thing is clear: your time with a Clarke Consultant is the most valuable part of your kitchen journey. While they’re not designers, these are the people designers call on when it comes to appliance recommendations. You won’t buy anything at Clarke, so there’s simply no pressure. What you can do is compare more Sub-Zero, Wolf and Cove models than anywhere in New England. Explore a living portfolio of kitchens created by the region’s top designers. You will leave inspired with new knowledge to make your appliance selections with confidence.
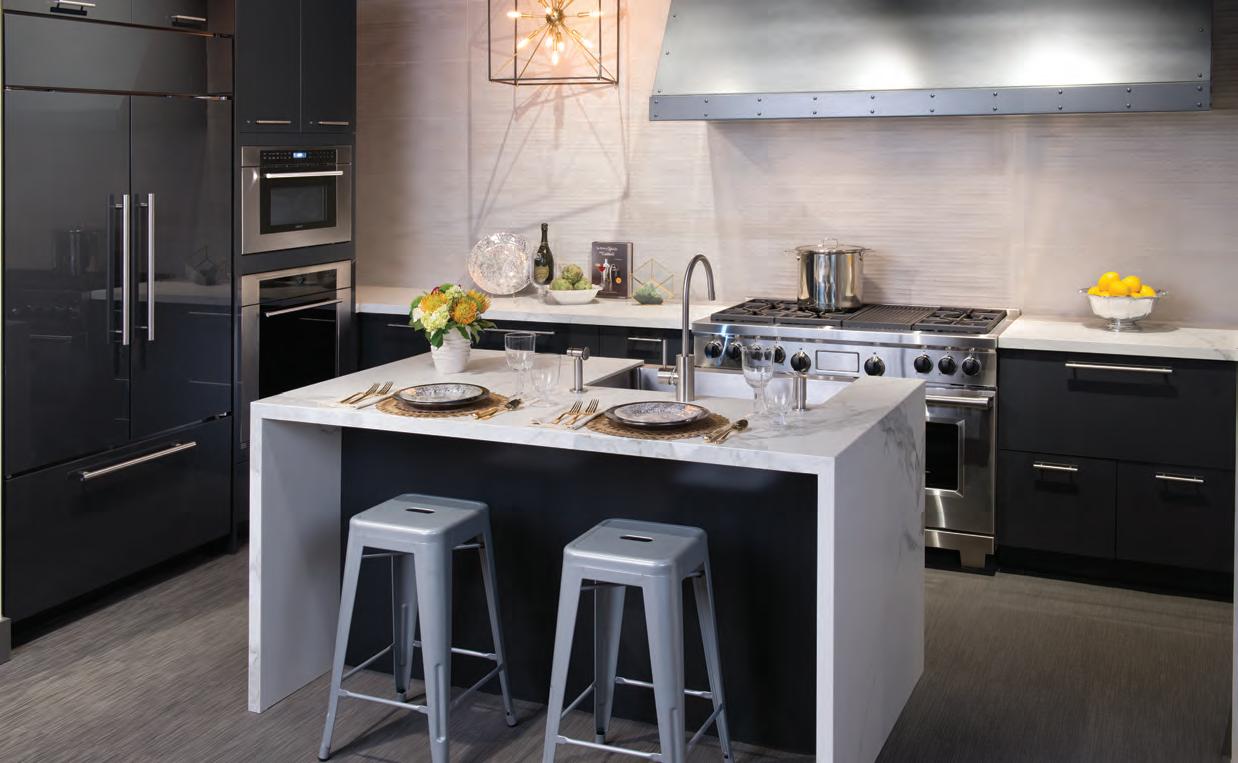
the of





Serving luxury clients at Nordstrom and Ralph Lauren prepared Karlie Buck for her decade-long career at Clarke. Her success in Clarke’s customer service department has given her a unique perspective as a Showroom Consultant, informing how she guides homeowners to selections that will achieve their vision of the perfect kitchen.
New England’s Official Showroom and Test Kitchen


Boston & Milford, MA South Norwalk, CT 800-842-5275

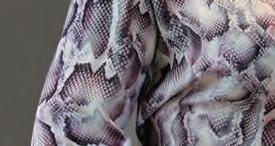

clarkeliving.com























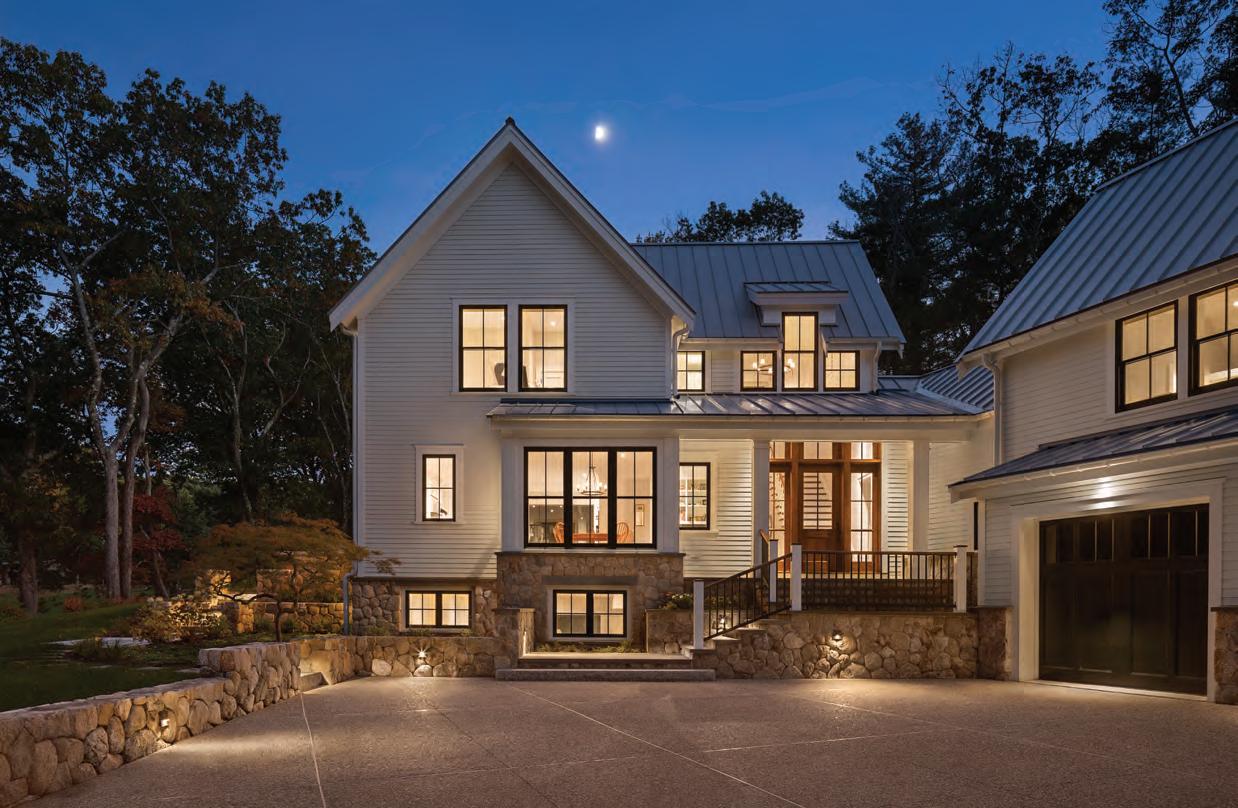

Integrity of design. Respect for craftsmenship. Reinterpreting New England’s rich architectural heritage for today’s living –and for the people who admire its timeless spirit. ONE WALNUT STREET BOSTON, MA 617-263-0175 11983 N. TAMIAMI TRAIL NAPLES, FL 239-302-3589 CHRISTOPHER HALL ARCHITECTS CHALLARCHITECT.COM ANTHONY CRISAFULLI PHOTOGRAPHY 29 MEETINGHOUSE LANE LITTLE COMPTON, RI 508-863-9797
a design studio - collective in nature born on martha’s vineyard - creating homes worldwide interior architecture & decor info@ablemoraine.com
a design studio - collective in nature born on martha’s vineyard - creating homes worldwide interior architecture & decor info@ablemoraine.com







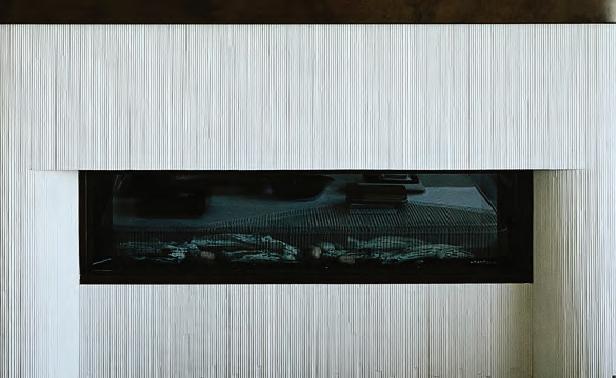
 photography jared kuzia
photography jared kuzia
ROOMS WE LOVE
The homeowners requested a sauna in the primary bath for après-ski relaxation. The space includes a shower for cooling off mid-session.
Striking Transformations
These renovations are packed with personality.
Text by ALYSSA BIRD
The sauna features a cedar interior and a hemlock exterior as well as accent lighting “to keep up the ambience,” notes designer Teri Maher.
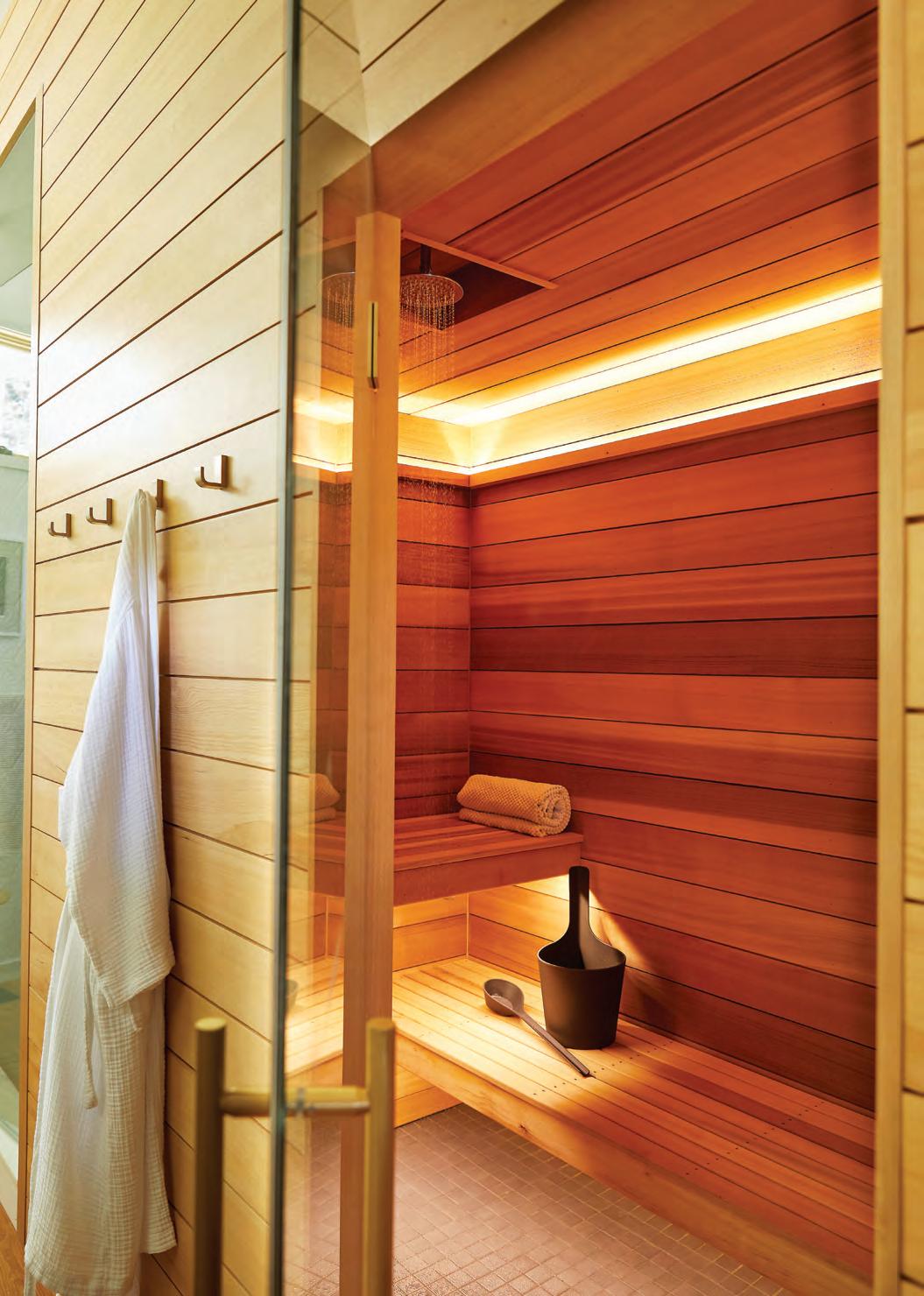
54

ROOMS WE LOVE

RESTFUL RETREAT
For their Warren, Vermont, ski getaway, a Boston family tapped interior designer Teri Maher to enlarge the primary bath and install a sauna for post-slope relaxation. “These clients asked for light, bright, warm, and modern with nods to Scandinavian design,” explains Maher, who expanded the room into an adjacent closet. “The sauna, which has a cedar interior and a hemlock exterior, includes a shower for cooling off and lighting for ambience.” Birch cabinetry and flooring, satin brass fixtures, Danby marble countertops, and glazed terra-cotta tile round out the scheme. “The clients also love Morocco,” says Maher, “so we chose Moorish-inspired shower tiles with a glaze that allows the terra-cotta to come through and lend warmth to the space.” *


56
*
The designer enlarged the existing bath, borrowing additional space from a bedroom closet. Opposite the main shower is a birch vanity and an adjacent water closet.
The double vanity is topped with Danby marble and features brass accents in the form of Graff sink fittings, Rejuvenation mirrors, and sconces by Kelly Wearstler.
As a nod to her clients’ affinity for Morocco, Maher selected Moorish-inspired glazed-terra-cotta tiles from Walker Zanger for the shower. “The terra-cotta comes through the glaze and helps warm up the space,” says the designer.
BUILDER: Newschool Builders CABINETRY: Pomerantz Cabinetry PHOTOGRAPHY: Liz Daly STYLING: Melañio Gomez INTERIOR DESIGN: Teri
Interiors
Maher
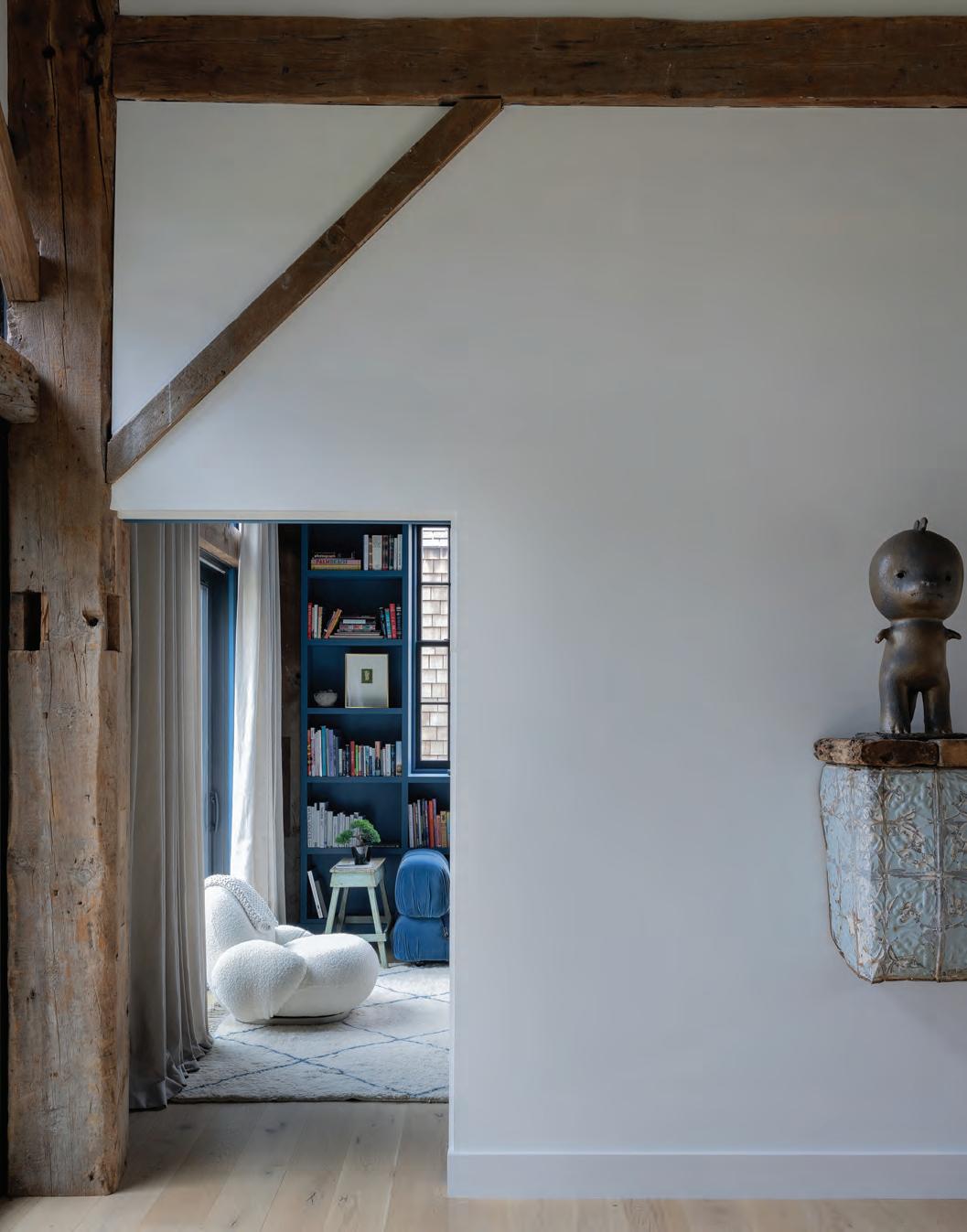
INC.
PHOTO: MICHAEL J. LEE, BUILDER: SISLER BUILDERS,
MARTHA’S VINEYARD CAPE COD SOUTH SHORE BOSTON
THINGS WE LOVE
No. 1107 Knob, The Nanz Company, Boston, nanz.com
Small Globe Chandelier, “Star” by Puff Buff, Styylish, Belmont, Mass., styylish.com

Kathmandu Pulido Tile, Porcelanosa, Boston Design Center, porcelanosa.com
Silk Strata Wallcovering, Phillip Jeffries, Boston Design Center, phillipjeffries.com


Upon Reflection
Luminous accessories emit a flattering glow.
PRODUCED BY LYNDA SIMONTON
Acrylic Contemporary Towel Ring by Alno, Frank Webb Home, various New England locations, frankwebb.com



Aaliyah Dining Chair by Made Goods, Simply Home, Falmouth, Maine, simplyhomepage.com


Slate Signature Small Candle, Slate, Burlington, Vt., slatehome.co

Nihal Shower Valves by THG Paris, Splash Spritzo, various New England locations, splashspritzo.com


White Divergence Vanity by Linkasink, Snow and Jones, Norwell and South Yarmouth, Mass., snowandjones.com
Waltham, Mass., grandbanksbp.com
58
Alice Sink by Rocky Mountain Hardware, Grand Banks Building Products, Gloucester and
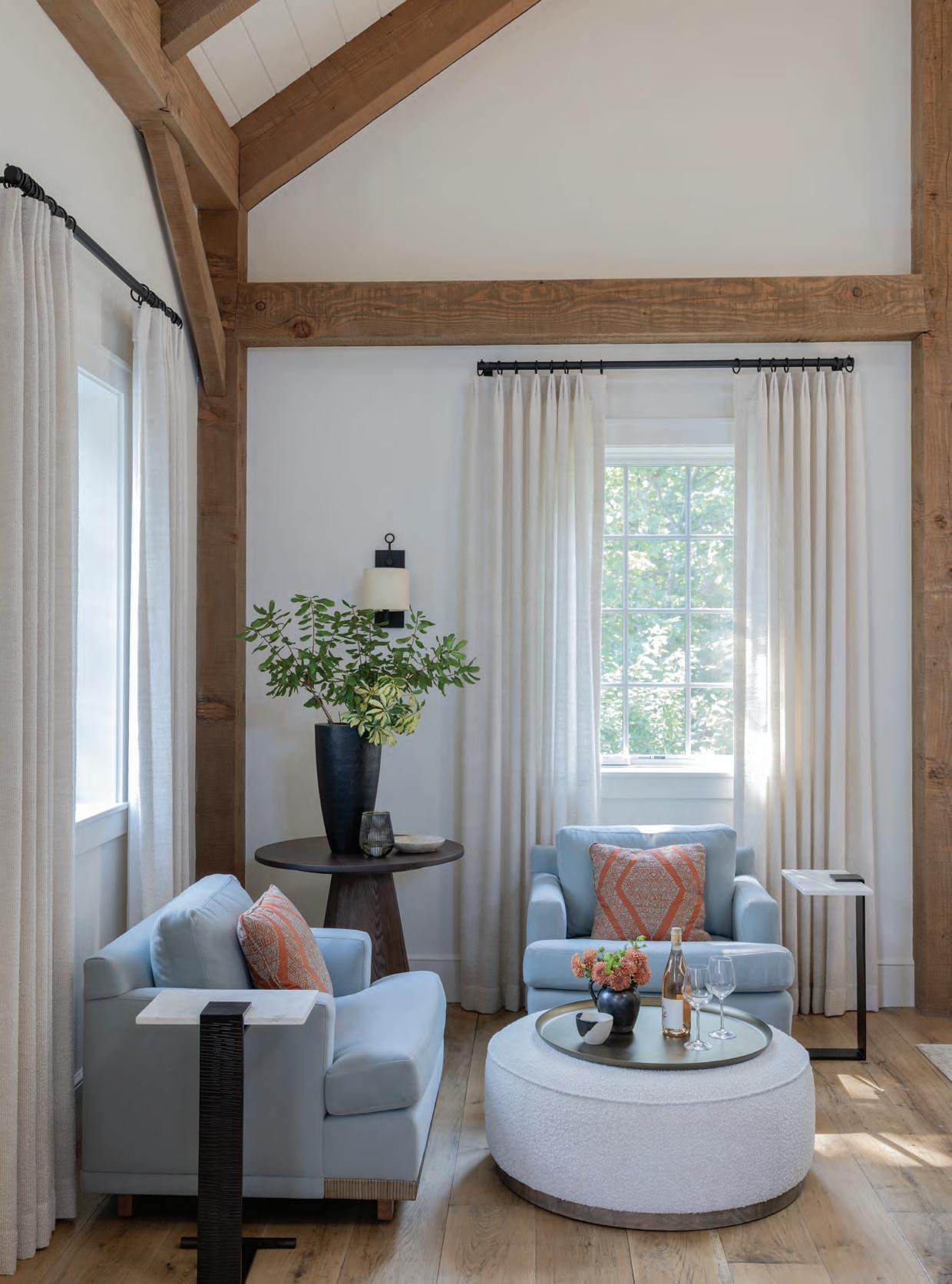
246 WALNUT STREET, SUITE 403 | NEWTON, MA 617-332-1009 | JENNIFERPALUMBO.COM
LEE
MICHAEL
J.
ROOMS WE LOVE
In the enlarged primary bath, three-inchsquare glass tiles from Waterworks cover both the vanity backsplash and the shower walls. Designer Vani Sayeed chose the tile for its “tortoise-shell sensibility” and the way its irregular surface catches the light.


The designer had to work around the three original windows that couldn’t be touched due to the home’s historic status. A frosted-glass cover protects the existing window in the new shower from moisture.
COOL & CLASSIC
As part of the renovation of a historic Queen Anne residence in Newton, Massachusetts, designer Vani Sayeed reimagined two baths, the primary and a second-floor full bath. “The clients wanted something luxurious and timeless, but also clean and contemporary,” explains Sayeed. The enlarged primary bath, for example, “has a modern feel, but the materials are traditional,” continues Sayeed, who paired a cerused-oak vanity with quartzite countertops, porcelain flooring that resembles slate, and glass wall tile that has a “tortoise-shell sensibility and catches the light in a wonderful way.” FBN Construction built out the space,

60
*
CABINETRY:
PHOTOGRAPHY:
INTERIOR DESIGN: Vani Sayeed Studios
BUILDER: FBN Construction
Venegas and Company
Nat Rea ARCHITECTURE: Peter Sachs Architect

NO SLEEPING BEAUTY MYSTERIOUS. EXPRESSIVE. SENSATIONAL. AMETHYST • • • C E LE B R A TI N G • • • Y E A R S
Couture Stone is New England’s preeminent source and fabricator of the finest marble, granite, limestone, and exotic stones. 617.389.7818 | cumar.com
Couture New England’s preeminent exotic stones.
Cumar
Cumar
ROOMS WE LOVE
This hall bath is quite compact, but Sayeed still managed to deliver a luxurious space packed with amenities, from a well-lit linen closet to a towel warmer.
which included reinforcing the floor structure to accommodate a heavy soaking tub and installing a glass cover to protect the original window in the shower from moisture. Down the hall, a bath located under the stairs also needed a revamp. A radiator and a tub


The shower niche mimics the angled ceiling of the room, which is located beneath a staircase on
ACCENT MARKS
Bold pops of color are the name of the game in these two en suite baths for a Weston, Massachusetts, couple’s young sons. In one bath,
designer Nicole Hirsch incorporated the son’s favorite shade of green— which she describes as “alligator”—on the ceiling as well as in the shower.
were swapped out for a shower and a new linen closet. “We wanted this small space with weird angles to feel soothing and calming, so we chose a soft blue glass shower tile that reflects the light,” says Sayeed. “The horizontal band in the pattern tricks the eye into thinking the space is larger than it is.” According to FBN Construction’s Chris Magliozzi, this room required “a lot of head-scratching to maximize space and function. There wasn’t much room for error, so it came down to tiny details to make it work.” *

62
Benjamin Moore Nile Green was the jumping-off point in this boy’s bath designed by Nicole Hirsch. Custom cabinetry without any hardware maintains a contemporary feel.
the second floor.
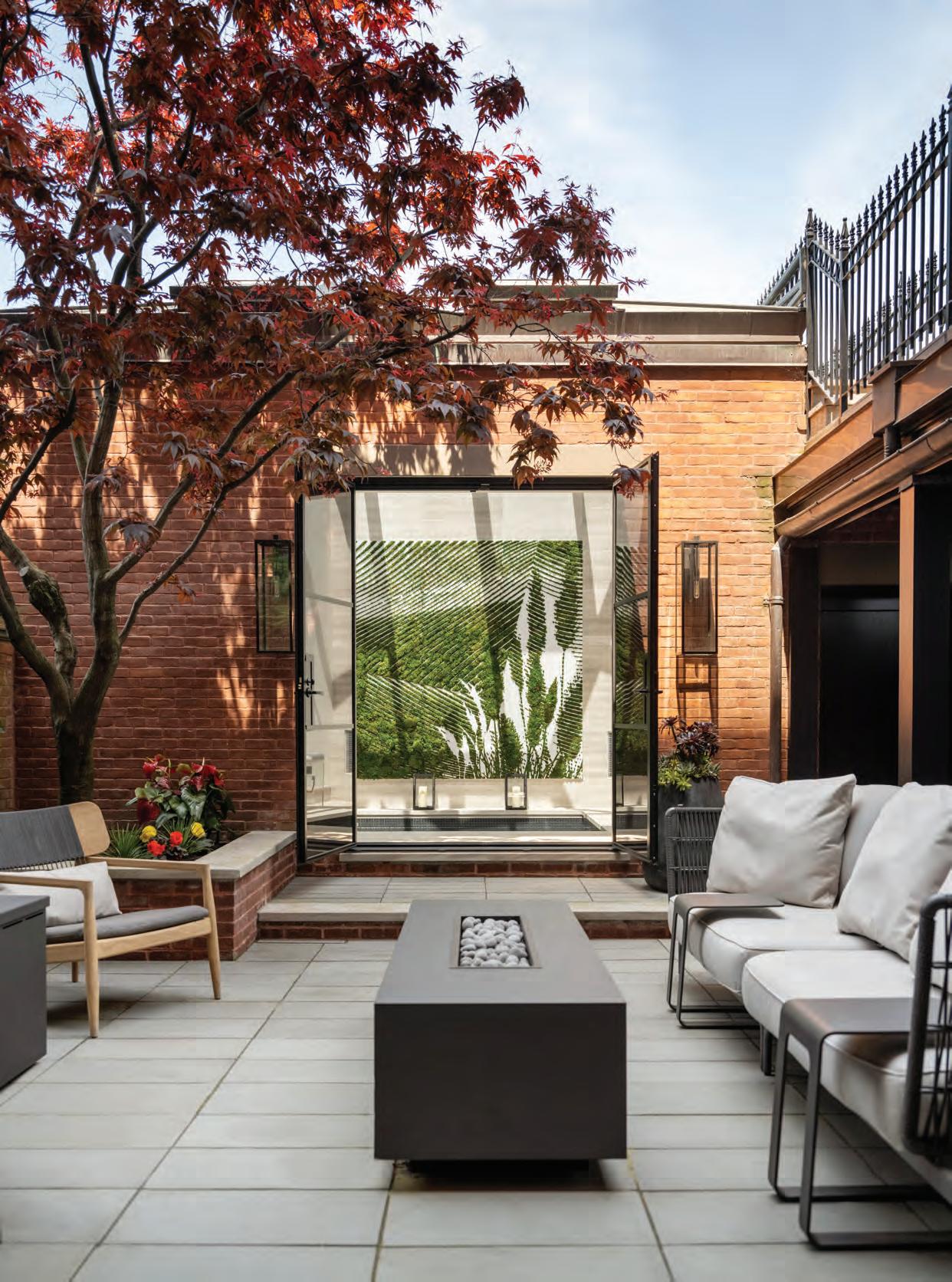
CUSTOM HOMES . R ENOVATIONS . PROPERTY SERVICES
Architect: Hacin + Associates
| CAPE & ISLANDS NEW YORK | GREENWICH | THE
SEADAR.COM
Photographer: Trent Bell
BOSTON
HAMPTONS
ROOMS WE LOVE
In another boy’s bath, a mostly gray palette extends to the shower, which features domed semicircular gray tiles. “Their shape works so well with the faucets, which are the main story here,” says Hirsch.


This green shade is carried into the shower, which is sheathed in tile from Art of Tile & Stone. Hirsch chose black hardware to lend a youthful touch.

“The goal was to use color in a cool, timeless way as opposed to it being over the top,” says Hirsch. “We kept everything else neutral, with white subway tile, white quartzite countertops, and clean, contemporary custom cabinetry without hardware. Black accents and fittings keep the space feeling youthful.” Meanwhile, the other son’s bath features a palette of gray and blue. “I didn’t want anything to compete with the faucets,” explains Hirsch. “This bold blue really pops, while everything else is cool and calm.” Even the patterned vinyl wallpaper, with its spray-paint vibe, acts as part of the backdrop while lending
The designer had the faucets from Watermark customized in the same bold blue hue that appears in a striped rug in the adjoining bedroom.
some interest to the space. “When designing children’s baths, it’s important to select materials, colors, and finishes that are timeless and will grow with them,” notes Hirsch. “In this project, there are elements that pop, but everything is sophisticated and clean. Even when the boys are in college, these spaces will feel relevant.” *
EDITOR'S NOTE: For details, see Resources.
BUILDER: Lynch Construction & Remodeling
CABINETRY: Kenyon Woodworking
PHOTOGRAPHY: Sarah Winchester
64
*
INTERIOR DESIGN: Nicole Hirsch Interiors
1. We brought smart tech and lighting control to all 15,000 sq ft of this home, but the part of the project that shines brightest is the home’s music room.
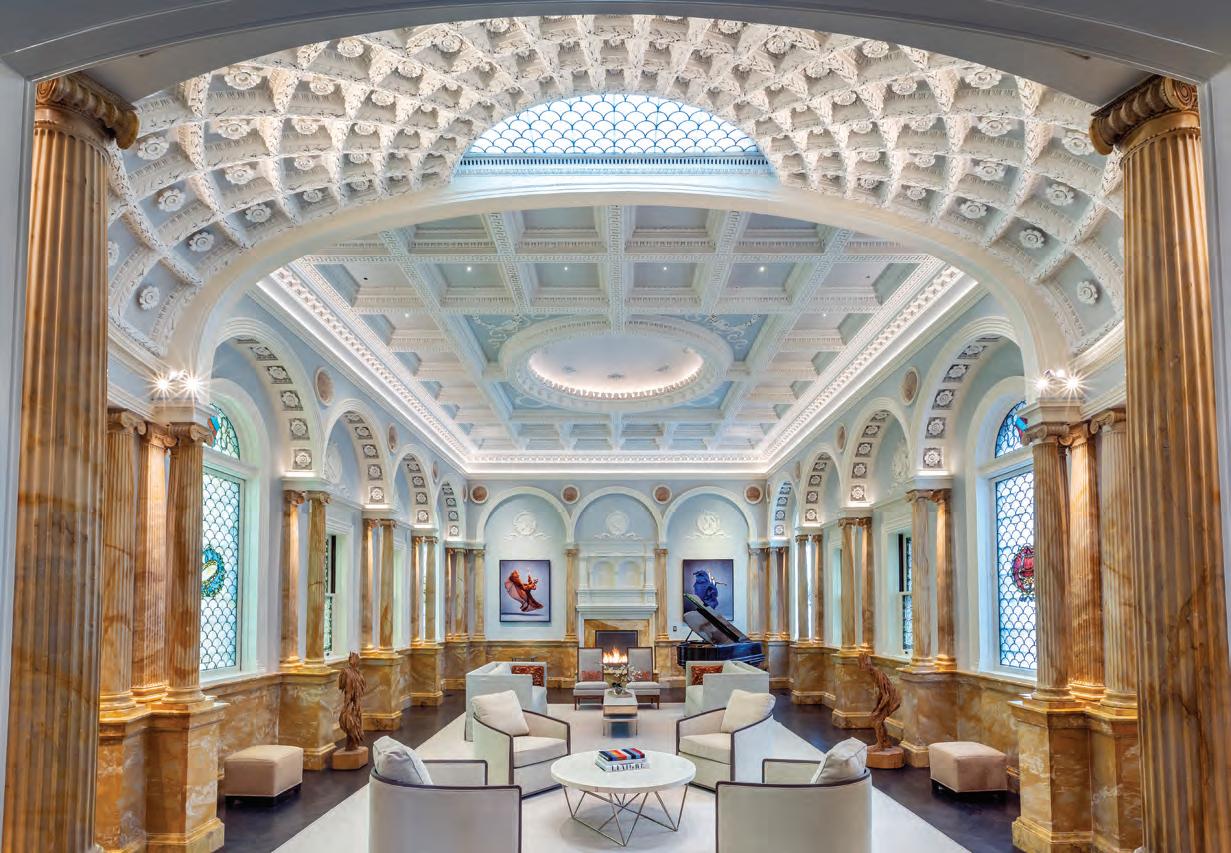
2. Lutron’s handsome circular shade bracket is handcrafted and combines superior workmanship with ingeniously hidden electronics.



3. Elegant and versatile, Lutron’s Alisse wall control offers a nostalgic and warm design aesthetic inspired by old world craft.

TSP Smart Spaces provides exquisite whole-house smart home technology solutions. Our Design, Build, and Support process ensures we are with you from the beginning of your smart home journey and well beyond.
Visit our website to see some of our award-winning smart home projects and learn how technology can make your living spaces come alive.



(617) 267-3030 | www.tsp.space | Boston,
MA
Builder: KVC Builders
INTELLIGENT LUXURY VISIT OUR NEW AWARD-WINNING SHOWROOM IN SOWA
Photography: Warren Patterson Photography
THINGS WE LOVE
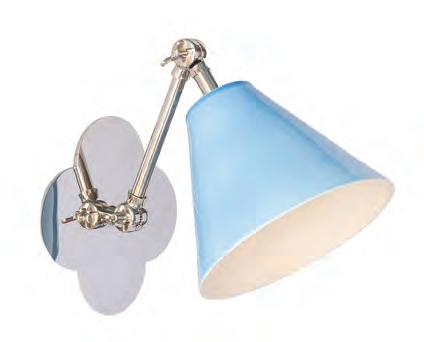


Rainbow Connection
Plunge


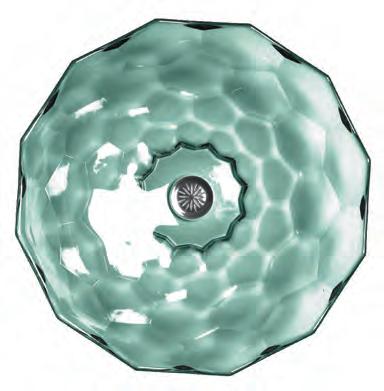
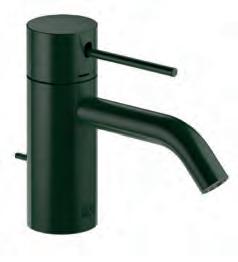




66
Dandy Plus Bath Collection, Scavolini, Boston Design Center, scavolini.com
Amiata Bathtub by Victoria + Albert, Designer Bath and Salem Plumbing Supply, Beverly and Watertown, Mass., designerbath.com
Tam Tam Stool by Pols Potten, Lekker Home, Boston, lekkerhome.com
Meta Single-Lever Lavatory Mixer by Dornbracht, The Inspired Bath, Dartmouth and Waltham, Mass., and Middletown, R.I., theinspiredbath.com
Bond Union Series Lavatory
Faucet with Guilloche Pinstripe Lever Handles, Waterworks, Boston Design Center, waterworks.com
Sconce, Hwang Bishop, Warren, R.I., shophwangbishop.com
Briolette Sink, Kohler Signature Store, various New England locations, kohler.com
into color with jeweltoned fixtures and cheerful accents.
Westport Classic Mirror, Oomph, Greenwich, Conn., oomphonline.com
Beau Monde Glass Mosaics in Chrysanthemum, Ann Sacks, Boston Design Center, annsacks.com

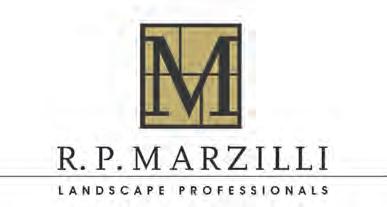
RPMARZILLI.COM LANDSCAPE CONSTRUCTION | MASONRY | MAINTENANCE R.P. M ARZILLI & C O ., I NC . | (508) 533.8700 • NEWENGL AND DESIGN • H ALL OFFAME INDUCTEE 20 1 8 NHD O E F FIVE UNDER 5FORTY 0NEWENGL A NDHOME’ S 2022 SPONSOR
GREGORY LOMBARDI DESIGN NEIL LANDINO PHOTOGRAPHY

A whole new line of custom built inset cabinetry with the impeccable Crown Point fit and finish. www.crownselect.com 603 • 542 • 3399 Handcrafted in New Hampshire and available direct, nationwide Beautifully designed and engineered to be budget friendly Available only from Crown Point Cabinetry
Crown Select by

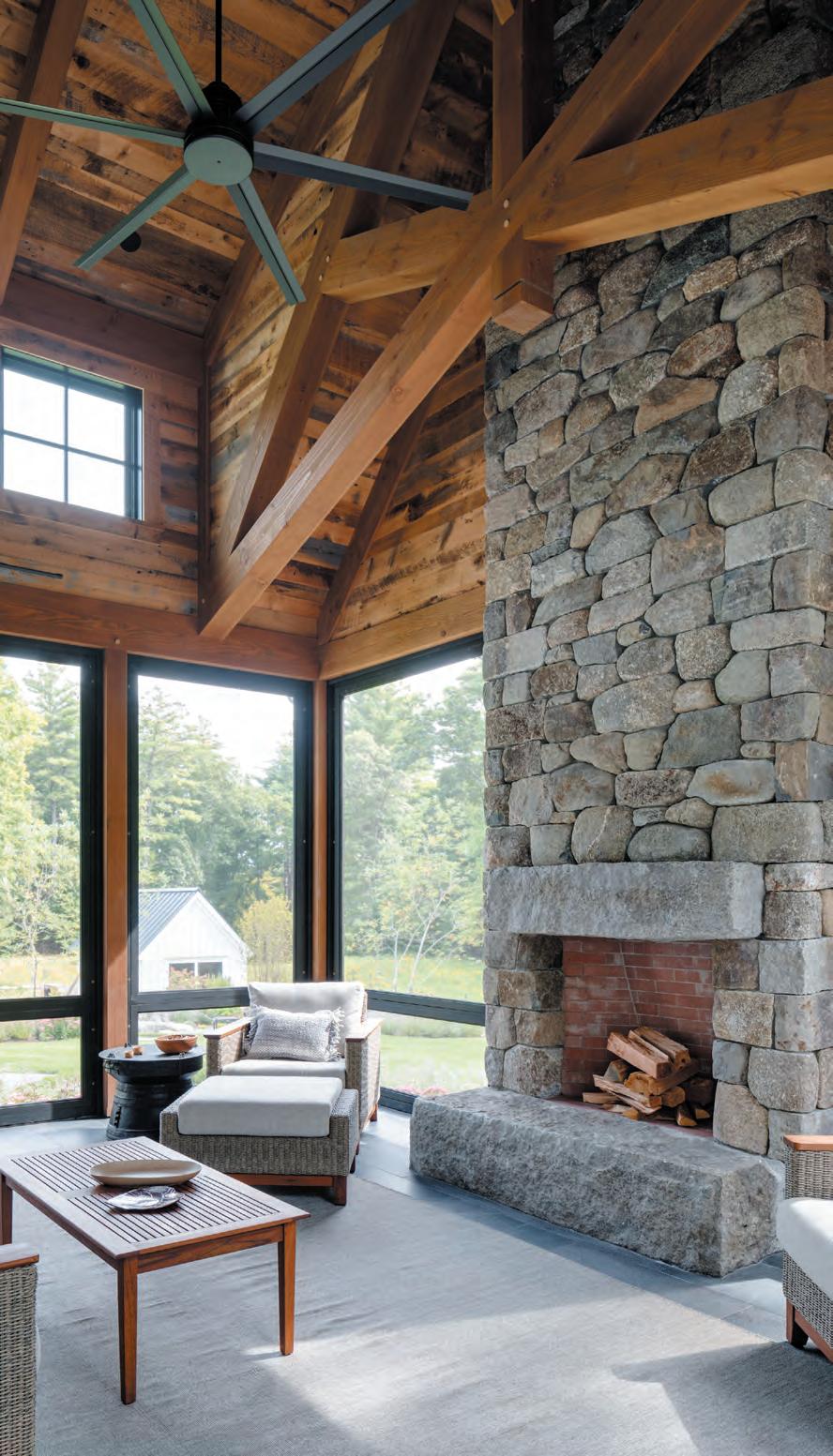
Greater Boston 978-635-9700 916 Main St. Acton, MA 01720 Cape & Islands 508-295-8700 215 Onset Ave. Onset, MA 02558 kistlerandknapp.com
Hello, Goodbye
When Shelley Lawrence Kirkwood was twentythree, she spent six months traveling through Mexico—until someone stole her return airline ticket. She used the last of her money to purchase a bus ticket for as far north as she could go, which
BY NATHANIEL READE

happened to be Tucson, Arizona. A native of Amherst, Massachusetts, she immediately fell in love, not only with the man she would eventually marry but with Tucson’s desert landscape. She still yearned for Western Massachusetts, where her family had lived for five

70 Here&There | ARTISTRY
of the artist
Photography courtesy
Photographer Shelley Lawrence Kirkwood honors the place she came from and the place she left behind.
ABOVE: Queen Anne’s Lace, Daucus carota (2019), 15"H x 11"W and 31"H x 23"W, giclée print. LEFT: Prickly Pear, Opuntia ficus indica (2019), 25"H x 13"W and 35"H x 18"W, giclée print.
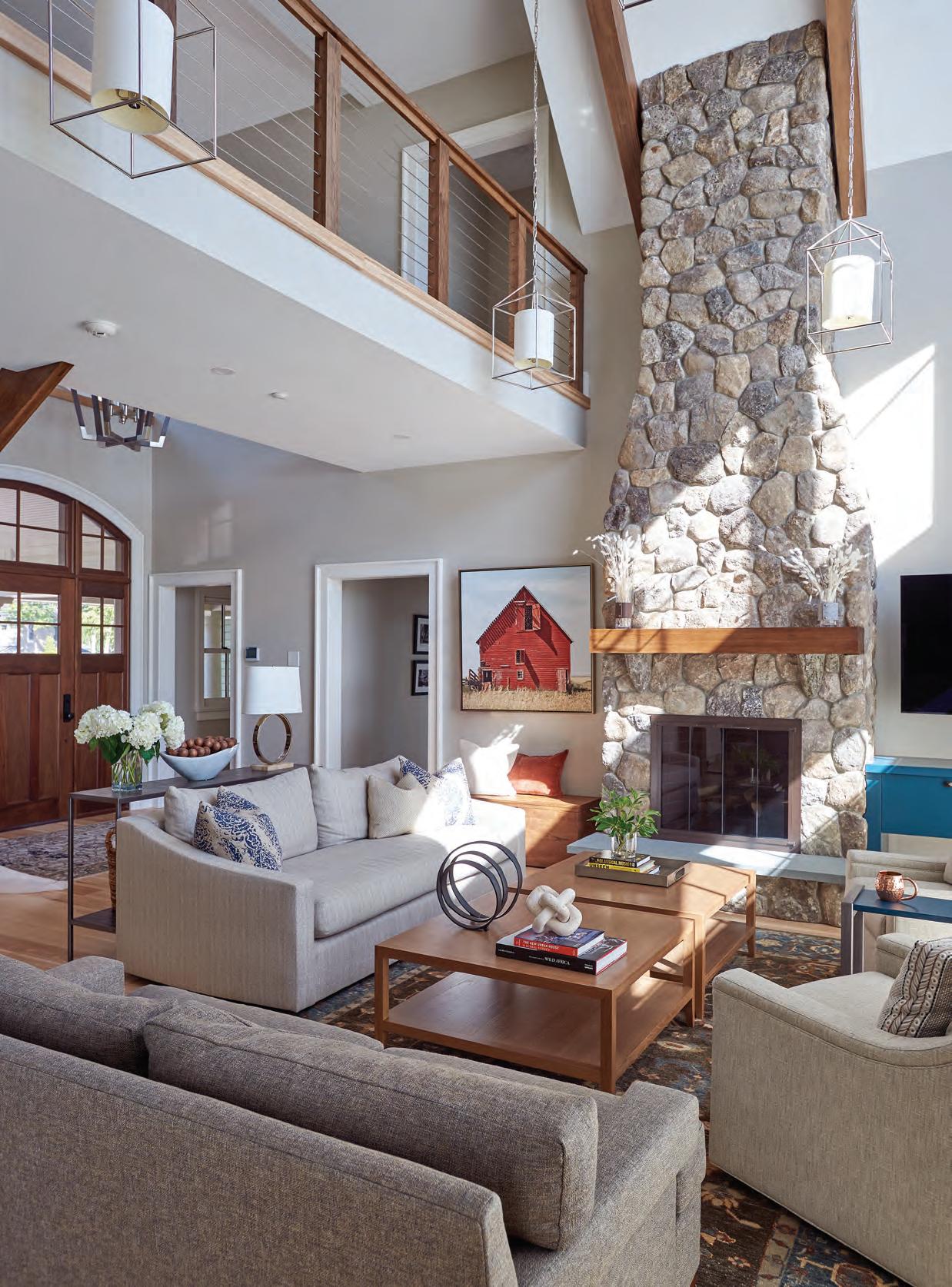
51 Charles Street Boston 617.236.7399 info@charlesstreetdesign.com www.charlesstreetdesign.com JAMES R. SALOMON PHOTOGRAPHY You have a life. We design for it. Architecture + Interiors
(2022), 13"H x 13"W and 25"H x 25"W, giclée print. generations, so over the next two decades she moved back and forth several times. Then, in 2019, her husband’s profession required that they permanently settle in Amherst, so Kirkwood found a way to use her photography to say goodbye to her adopted arid landscape.
Because the Hampshire College grad had always loved the outdoors, she chose to focus her photogra-

phy on objects from the landscape she’d left. During her first winter back in Amherst, she asked six friends in Tucson to send her boxes of whatever bits they chose.
The arrival of those parcels, Kirkwood says, was like Christmas. She would carefully open each one in the quiet solitude of her studio. When she did, the sights and aromas of her old home poured out.
72 Here&There | ARTISTRY
Dahlia, Dahlia pinnata
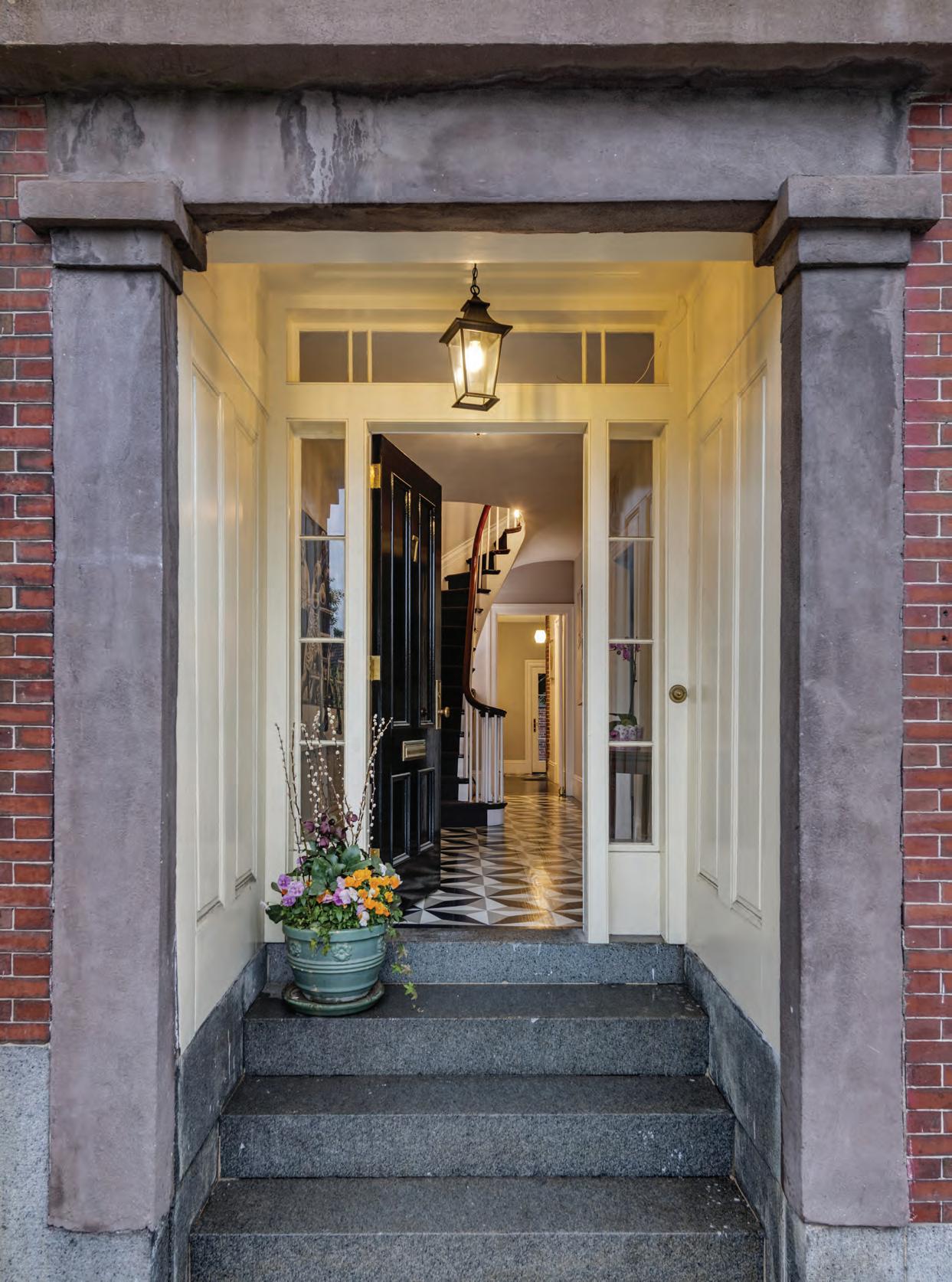
ARCHITECTURE • INTERIORS • RENOVATION • RESTORATION WWW.TRUMAN-ARCHITECTS.COM • 857.285.2500 catherine truman architects
One friend sent hand-decorated bags filled with acacia pods and dried sage. Another friend sent fresh blooms and green cuttings in plastic bags still steamy from the heat. “Here I was in the freezing cold weather,” Kirkwood says, “opening these boxes of sunshine.”
Then spring came to Western Massachusetts, and Kirkwood resumed her walks in the meadows and the woods of Amherst, collecting milkweed pods and Queen Anne’s lace. As she smelled, arranged, and combined the debris from both landscapes, she gradually decided to photograph like objects rather than mixing disparate ones. “I kept thinking about monuments,” she says. “Simplistic, reductive, they distill an idea
CLOCKWISE FROM TOP RIGHT: Acacia, Fabacae (2019), 15"H x 11"W and 31"H x 23"W, giclée print. Photographer Shelley Lawrence Kirkwood. Echinacea, Day Lily, Echinacea purpurea, Hermocallis fulva (2021), 15"H x 11"W and 31"H x 23"W, giclée print.
into a form and convey something essential about that place.”
Her highly enlarged close-ups of these natural monuments became a portfolio she named I’ll Follow the Sun after a Beatles song about leaving. It toured several venues in the Southwest before heading to Saatchi Gallery in London at the end of 2021, where it won both a gold medal and best-in-show from the Royal Horticultural Society.


“The series is a letting go,” Kirkwood says. “It’s a love letter to both places. And it took me through a process that I had to go through.”
EDITOR’S NOTE: To see more of Shelley Lawrence Kirkwood’s work, visit shelleykirkwood.com.

74
&There | ARTISTRY
Here
Portrait by Timothy Kirkwood
“HERE I WAS IN THE FREEZING COLD WEATHER, OPENING THESE BOXES OF SUNSHINE.”
—Photographer Shelley Lawrence Kirkwood
THERE’S NO PLACE LIKE CHROME



Showrooms in Watertown + Beverly designerbath.com
With an aim to blur the distinction between inside and out, we use transparency and axial views to draw the eye to the natural world. Our work is designed to tread lightly on the earth utilizing cutting-edge materials and techniques to conserve energy, water and the natural systems present on the site.
flavinarchitects.com

• NEWENGLANDDESIGN • H ALL OFFAME 2022INDUCTE E NHD O E F

New Year, New Hues
To kick off 2023, paint companies have announced their colors of the year.




Editor at Large Clinton Smith checks out what’s new and what’s next for the year ahead.

TWO MAKES A TREND
Oval and circle cutouts give these tables added dime nsion and interest.


NEXT ACT
Actress Diane Keaton’s latest role is that of a textile maven. Her new collection with S. Harris, Elements by Diane Keaton, is all about restraint and simplicity with its thick fibers and curated contrasting monochromatic colors. Available through The Martin Group, Boston Design Center, martingroupinc.com
Bright Idea
Lemieux et Cie, the Europeaninspired brand from designer and home furnishings

entrepreneur Christiane Lemieux, has collaborated with Visual Comfort on a chic lighting collection. On sale in March, the line features wall, table, and ceiling fixtures. Available through Visual Comfort & Co., Boston Design Center, visualcomfortco.com

78 Here&There | SMITH ON STYLE
Behr: Blank Canvas
Glidden: Vining Ivy
Benjamin Moore: Raspberry Blush
SherwinWilliams: Redend Point
Ellipse Side Table, Kravet, Boston Design Center, kravet.com
Joan Oval Dining Table Set, Mr. Brown London, mrbrownhome.com
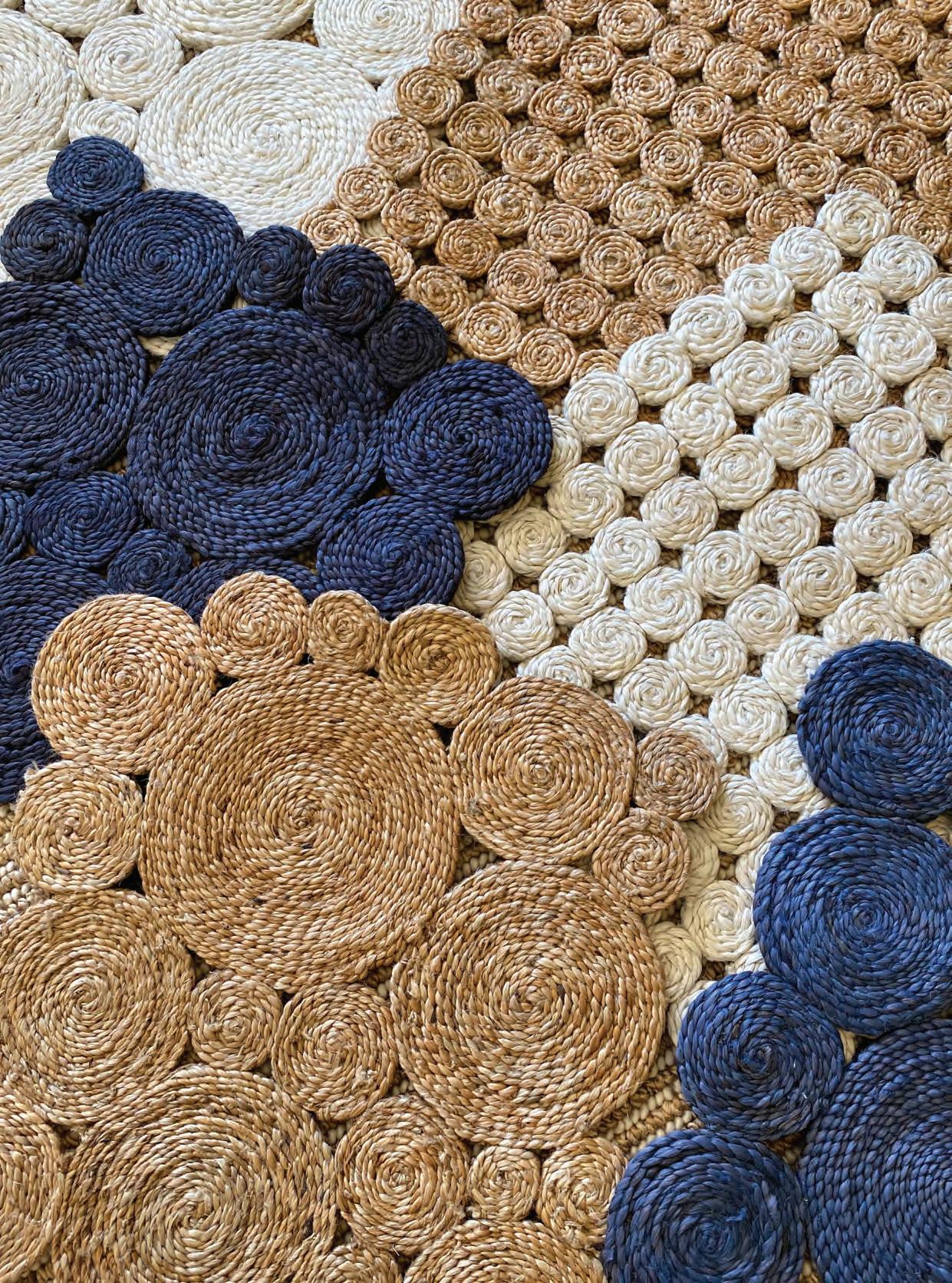




PRGRugs.com 603-882-5604 For exciting daily arrivals and updates visit our website The possibilities are endless. years Celebrating R U G S S I N C E 1 9 5 3




We’ll build your vision into a nely crafted reality
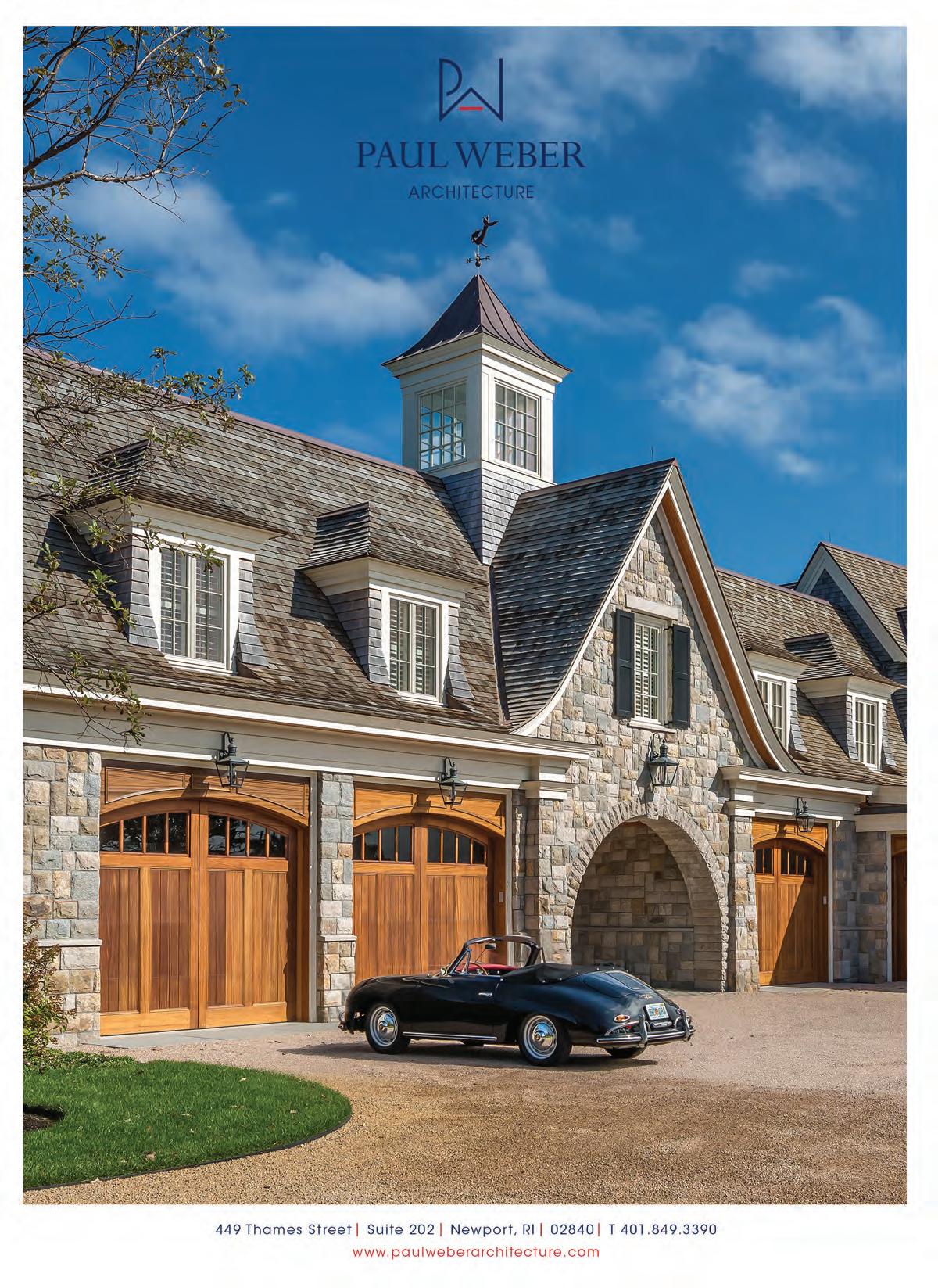
Elizabeth’s Queendom
A Chestnut Hill gem manages to offer a little something—from tulips to tea sets to a trade program—for everyone.
BY ERIKA AYN FINCH
First there are the neighborhood regulars who pop into Elizabeth Home Decor & Design’s shop within a shop, Petal & Press, for a cup of Illy coffee. They browse for hostess gifts or perhaps choose stems of seasonal flowers for a burlap-wrapped bouquet, while the baristas work their magic. “After all, it takes time to make the perfect cappuccino,” says shop owner and interior designer Elizabeth Benedict with a knowing smile.
shop.
Then there are the interior designers who congregate around the island in the studio portion of the space, pouring over fabric swatches and perusing brands like Charles Stewart, Miles Talbott, and Made Goods.

Finally, there are the in-the-know design afficionados, the ones who travel

Here&There | SHOP VISIT
Photography by Jessica Delaney
ABOVE: Paper depicting Andy Warhol’s portrait of Queen Elizabeth II lines the wall behind the coffee counter in Elizabeth Home Decor & Design’s shop within a shop, Petal & Press. LEFT: Paintings by Connecticut artist William McCarthy, Elizabeth Home’s artist in residence last fall, hang in the coffee/flower
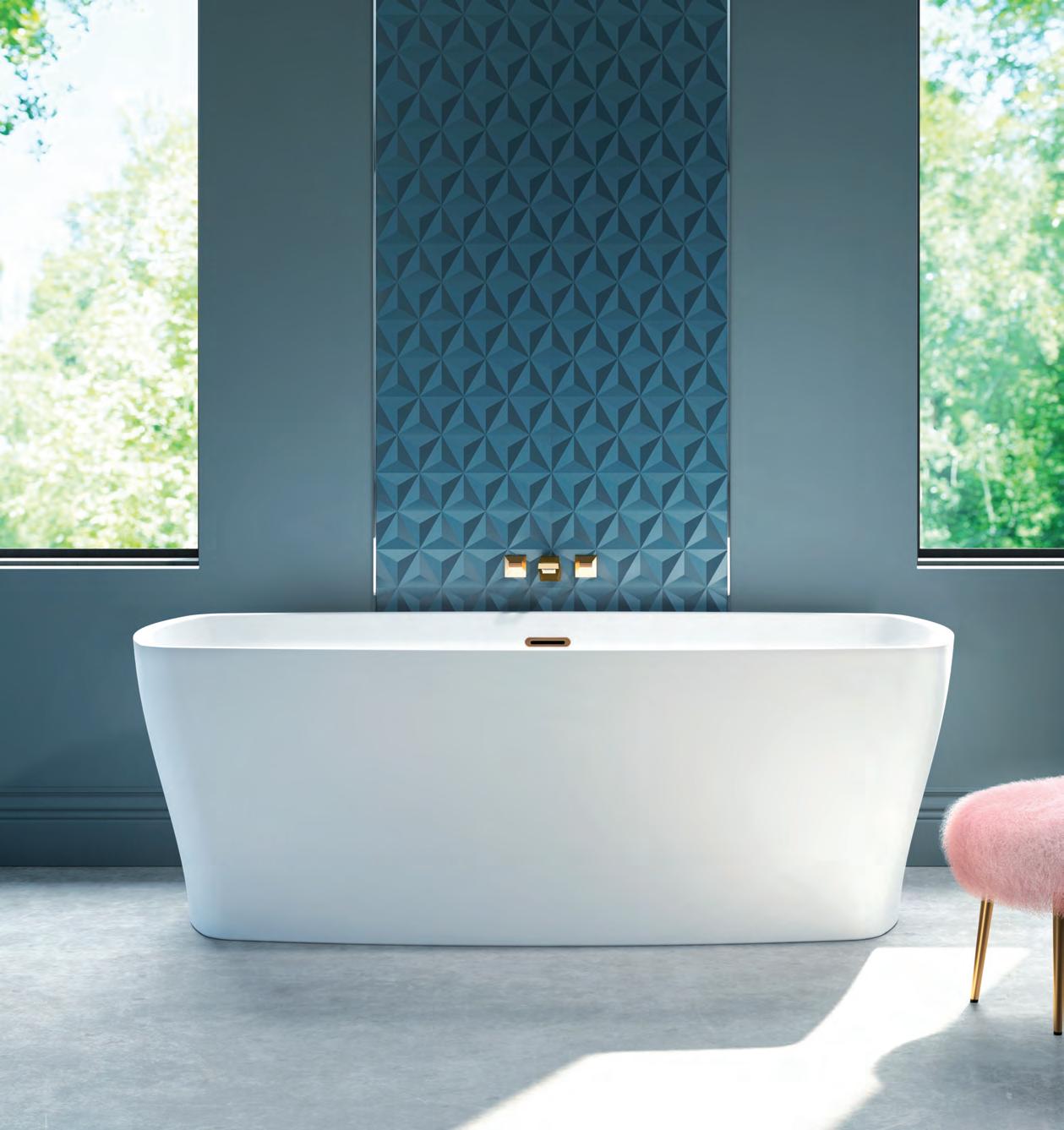


LIBRA UNIVERSAL BALANCE @LIBRA6632
Appointments welcome |
showrooms
244 Needham Street, Newton, MA
800.696.6662 www.SplashSpritzo.com Affiliated
Providence, RI Saco, ME Worcester, MA Middletown, CT
Shop owner and interior designer Elizabeth Benedict says the gallery wall is her favorite spot in the space. “I love to include mirrors and baskets to add dimension and break up the art,” says Benedict. The gold-framed painting to the left of the round mirror belonged to Benedict’s mom.
to Chestnut Hill only to discover the corner shop behind the plate-glass windows is never quite the same place twice. The linens and accessories that adorn the dining table in the front portion of the space might skew blueand-white vintage ginger jars one time and candy-colored Dunes and Duchess candlesticks the next. The gallery wall in the living room area, Benedict’s favorite place to play with styling, might spotlight colorful abstracts one season and gilded mirrors the following.
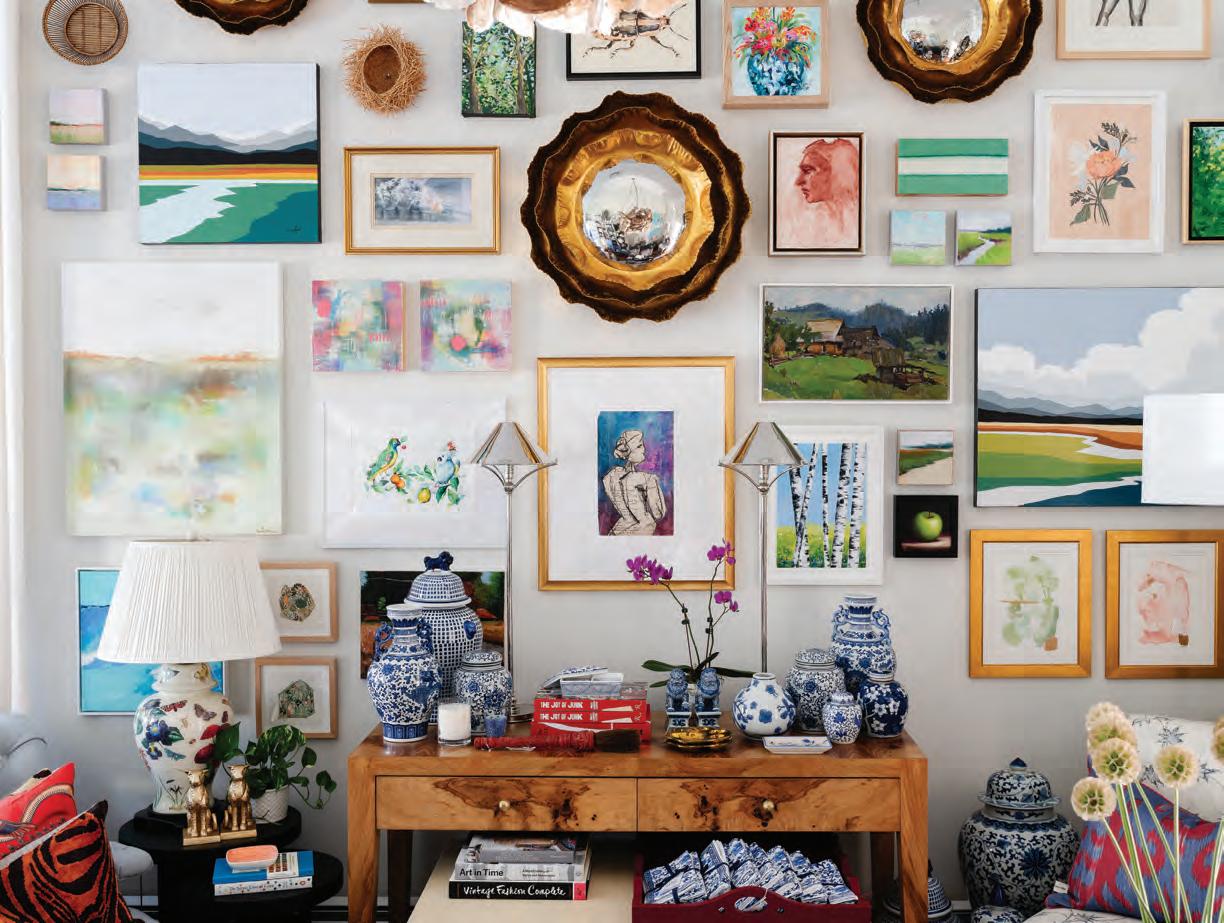
84
Here&There | SHOP VISIT
“I’M TRYING TO FOSTER A SENSE OF COMMUNITY HERE, ESPECIALLY FOR DESIGNERS.”
—Shop owner and interior designer Elizabeth Benedict
THE DIFFERENCE EXPERIENCE
THE DIFFERENCE EXPERIENCE

s principal of the Cambridge, MA-based brokerage, James views the client relationship as paramount, underscoring the connection that's critical with every client to adequately understand how their lifestyle will influence their ideal living space.

AAs principal of the Cambridge, MA-based brokerage, James views the client relationship as paramount, underscoring the connection that's critical with every client to adequately understand how their lifestyle will influence their ideal living space.
Pairing over a decade of real estate sales with a background in design-build, James affords his clients the ability to further envision those spaces and feel confident making sound real estate decisions.
Pairing over a decade of real estate sales with a background in design-build, James affords his clients the ability to further envision those spaces and feel confident making sound real estate decisions.
Whether you're an experienced buyer, downsizing, or looking for that quintessential New England home, experience the difference with JR ASSOCIATES.
Whether you're an experienced buyer, downsizing, or looking for that quintessential New England home, experience the difference with JR ASSOCIATES.
Scan to meet James
Scan to meet James


 Riel Principal Broker-Owner
Riel Principal Broker-Owner
jrassociates.co | 757 Cambridge St. | Cambridge, MA 02141 | 617-913-4259
James
There are a few things that don’t change at Elizabeth Home, though. The mix of vintage accessories and new objets d’art, for one. The cheeky Queen Elizabeth II wallpaper behind the coffee bar for another. And if you sense an overarching Far East influence, it’s not your imagination. Benedict’s interior design career began when she was living with her husband in Hong Kong. Two years later, the couple was back in the U.S., this time in Boston, and, as a Christmas gift, Benedict’s husband enrolled her in the New England School of Art & Design. Not long after, in 2005, the New Jersey native founded Elizabeth Home Decor & Design. Its slogan: live royally.
Benedict operated out of her house for ten years before moving into her current Comm. Ave. space in 2016. Petal & Press, the coffee/flower shop, opened in 2020. Not only does it serve as a

gathering spot, but it also hosts upwards of a dozen visiting artists each year.
Benedict readily admits she wants the shop to offer a little bit of everything. “I’m trying to foster a sense of community here, especially for designers,” she says. And though client work still makes up eighty percent of her business, the shop satisfies Benedict’s love of vignettes, upcycling, and sourcing. “I plan to pitter around here until the end of days,” she happily declares.
Elizabeth Home Decor & Design, Chestnut Hill, Mass., elizabethhomedecor.com

86 Here&There | SHOP VISIT
ABOVE: A dining table that Benedict regularly resets greets visitors when they walk in, while an étagère showcases everything from books to vintage items Benedict sources from her travels. The abstract paintings are by Linda Donohue. LEFT: A collection of ginger jars surrounds a cushy chair in front of the gallery wall. Fabric from Design Legacy by Kelly O’Neal, available through Elizabeth Home, wraps the pillow and ottoman.

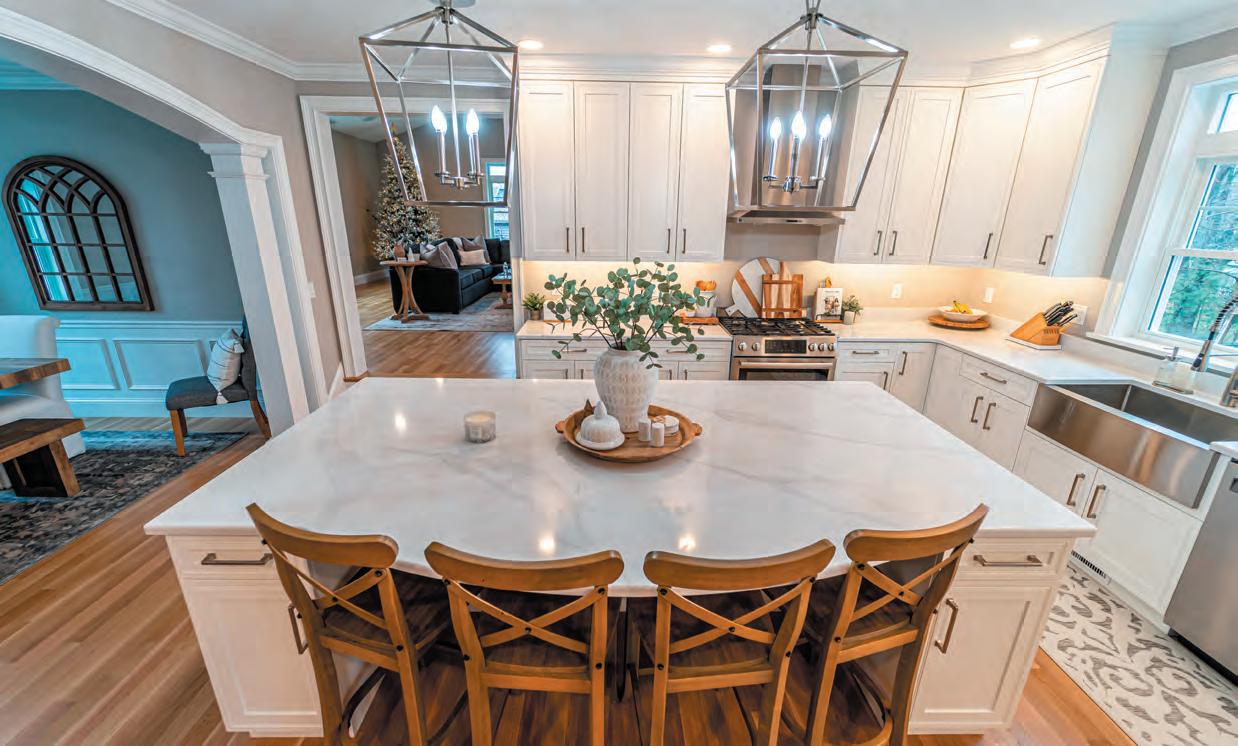


374C CAMBRIDGE ST. | BURLINGTON, MA 781-362-4774 | THEGRANITEPLACEINC.COM
Winter white is always in season.
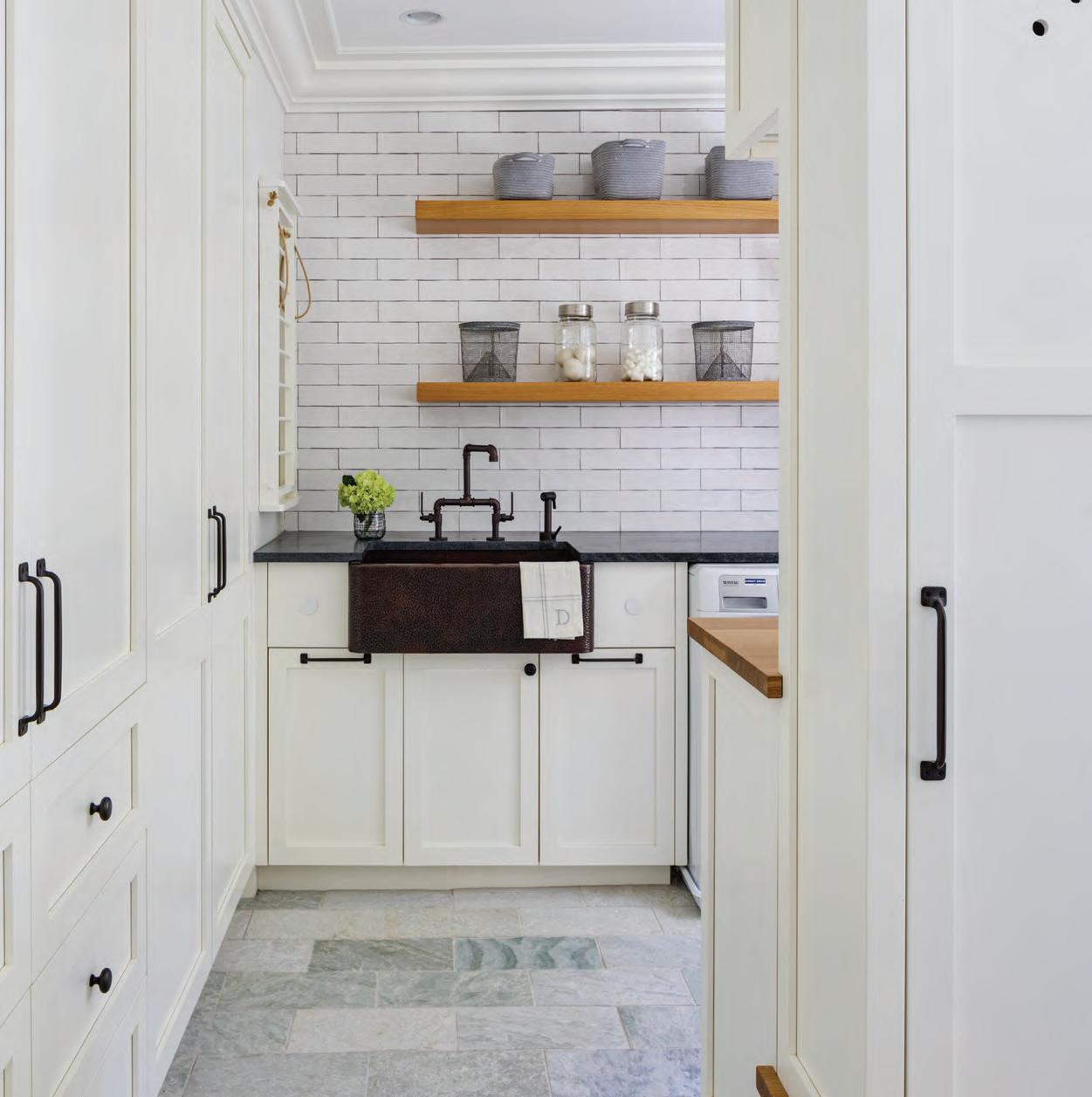
PLATTCABINETRY.COM | 978.272.7000 |
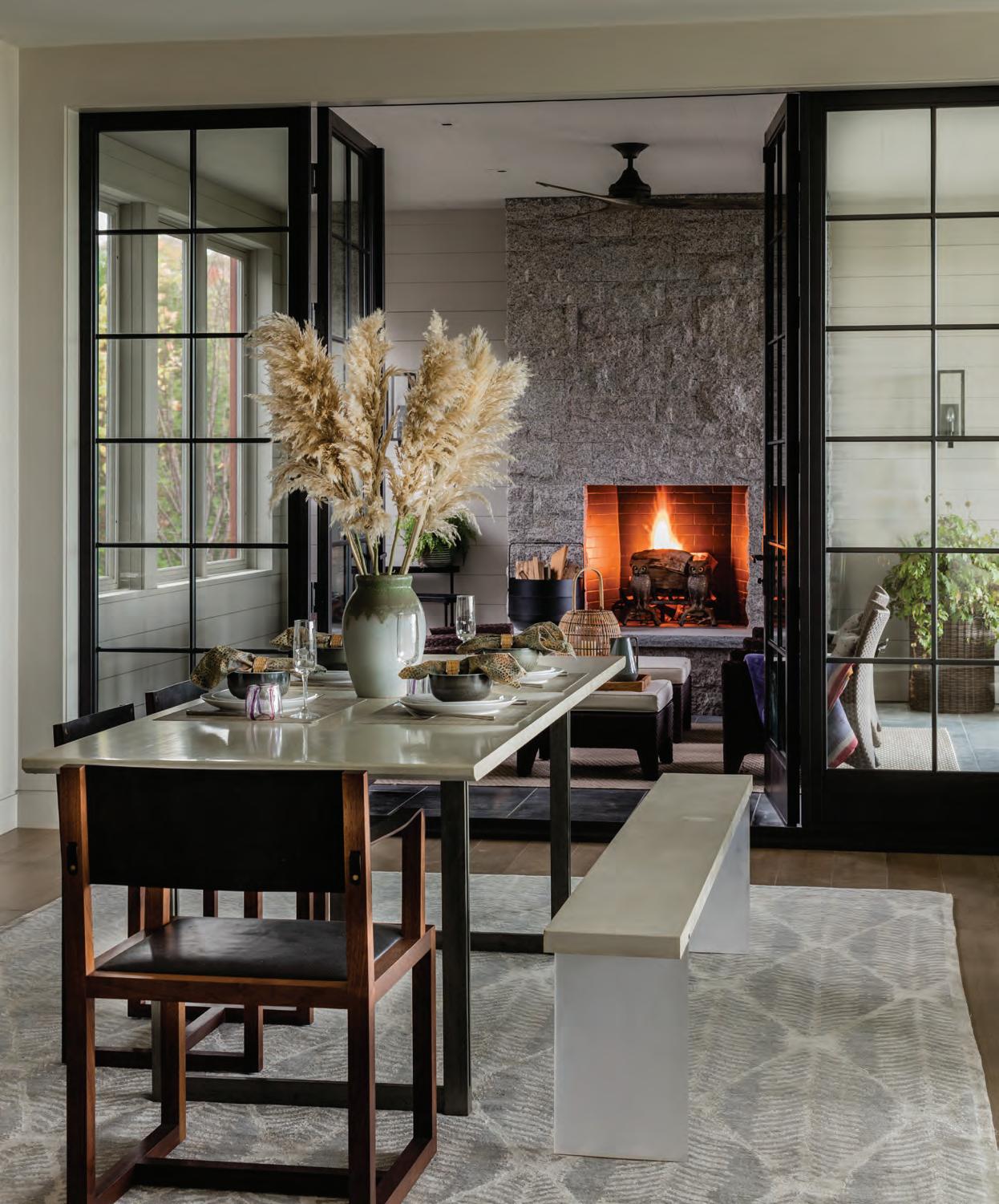
 Photographer: Eric Roth
Contractor: Jason Drouin Custom Homes
Photographer: Michael J. Lee
Builder: Windover Construction
Photographer: Eric Roth
Contractor: Jason Drouin Custom Homes
Photographer: Michael J. Lee
Builder: Windover Construction
Suite Spots
BY MARIA LAPIANA
STAR TURN
Christopher Lang says there isn’t one special thing about this property, known as Star Hill Farm, in South Woodstock, Vermont. There are many special things—too many to mention, says the listing agent, but he gives it a go: the gracious 11,000-square-foot post-and-beam main house, the charming two-bedroom guesthouse, the party barn, pond, and massive gymnasium—all set on nearly 184 acres of rolling terrain with trails, stone walls, meadows, pastures, forests, and springs. Going for a classic Vermont vibe, the current owners completed the main residence in 2010, using lots of wood and other natural materials. Altogether, there are seven en suite bedrooms. A wood-burning floor-to-ceiling stone fireplace is the center-


piece of the vaulted primary suite, which opens onto a private deck. A walk-in closet separates the room from its bath, which features a brushedsteel freestanding tub, double shower, and radiant heat in the floor and walls. In addition to all those bedrooms, the house includes a second-floor game room and an eight-bed bunk room. A four-story windowed turret houses a wine cellar at its base and multiuse spaces above, while a steel-framed classic gambrel barn serves as the gymnasium designed for a variety of in-
door sports; underneath is a heated six-car garage, mudroom, and bathroom. And one more thing: if you like the idea of moving right in, this home can also be purchased fully furnished.
CONTACT: Christopher Lang, LandVest, Woodstock, Vt., landvest.com, 802-274-4048, MLS# 4934539
90 Here&There | ON THE MARKET
offer privacy, practicality, and style.
These beautiful homes feature refined retreats that
main house 7 BEDROOMS 7 FULL BATHS 3 PARTIAL BATHS guesthouse 2 BEDROOMS 1 FULL BATH 1 PARTIAL BATH 11,470 SQ. FT. 183.7 ACRES $18,000,000
Photography courtesy of Flylisted
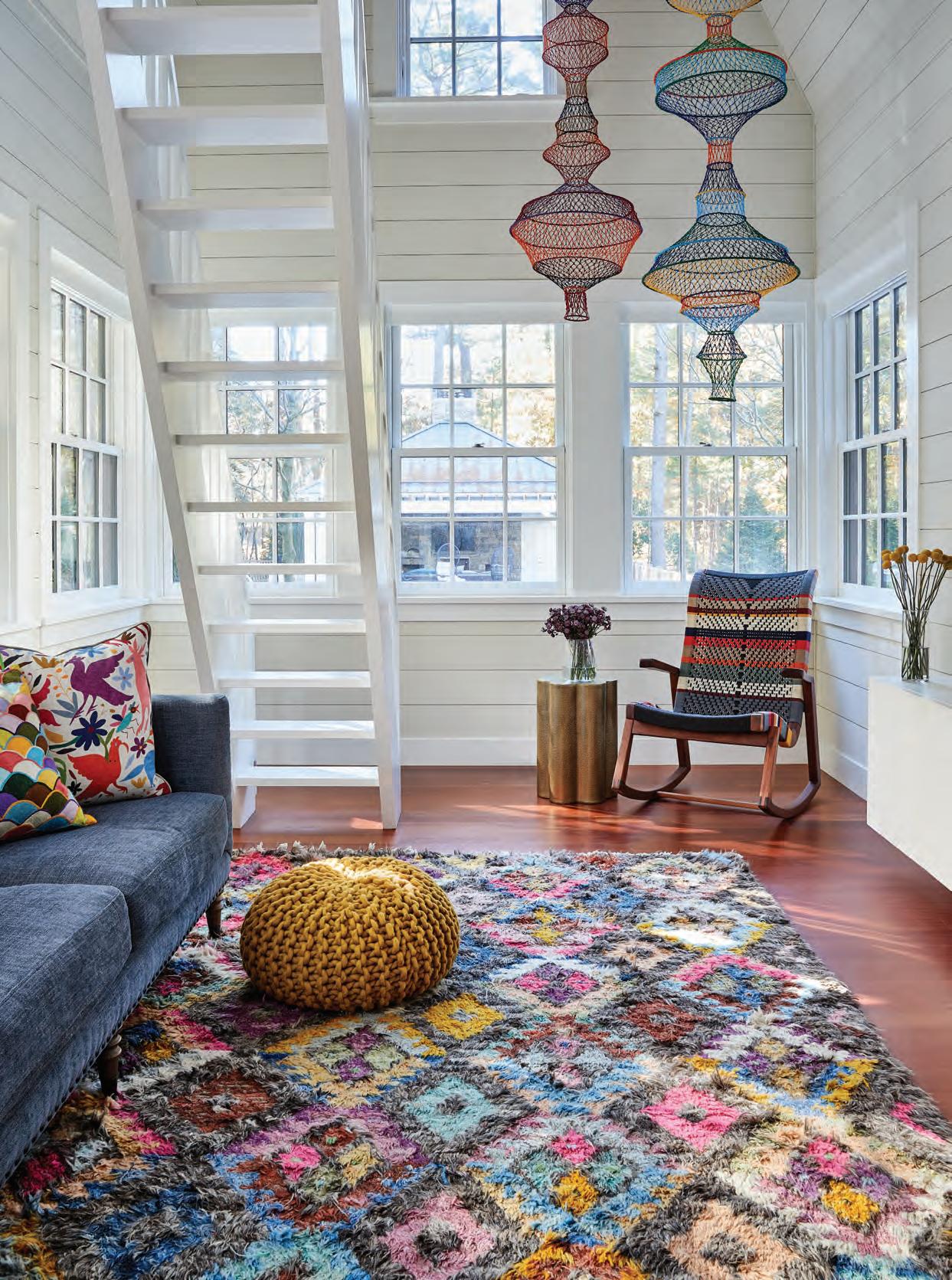
BOSTON | CAPE COD & ISLANDS 617 621-1455 www.LDa-Architects.com
Sean
Litchfield Photography
main house
5 BEDROOMS
4 FULL BATHS
2 PARTIAL BATHS
carriage house
2 BEDROOMS
1 FULL BATH
1 PARTIAL BATH
4,615 SQ. FT. 0.82 ACRES $7,950,000
SEASIDE SANCTUARY
You feel a sense of serenity the moment you step into this home in Narragansett, Rhode Island. Ocean views from every room will do that to you, according to listing agent Lori Joyal. A manicured lawn is the only thing that sits between the Shingle-style residence and the rugged coast. Built in the 1890s, the home was stripped to the studs in 2016-17 when it underwent a top-to-bottom renovation. The remodeling team reimagined the floor plan to enhance



traffic flow and natural light, replaced the utilities, and made virtually everything old new again. The home features three en suite bedrooms, each one lovelier than the next. The primary suite is refined, well-proportioned, flooded with light, and warmed by a gas fireplace. Sharing the spotlight in the bath are marble heated
floors, a marble-clad rain shower, and a deep cast-iron tub positioned within the home’s windowed turret, so you can soak while you gaze at the water. The outdoor living spaces include a covered porch and wide bluestone patio; there’s a carriage house, too. While Joyal says her favorite room is the kitchen (“comfortable, inviting, the heart of the home”), she points out that all refreshed rooms are equally inviting. The ocean is just the icing on the cake.
CONTACT: Lori Joyal, Lila Delman/Compass, Narragansett, R.I., liladelman.com, 401-742-1225, MLS# 1319874
92 Here&There | ON THE MARKET
Photography courtesy of Lila Delman/Compass



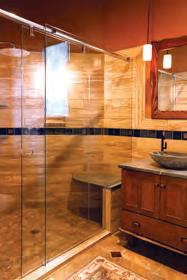
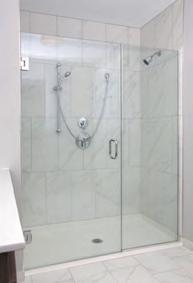
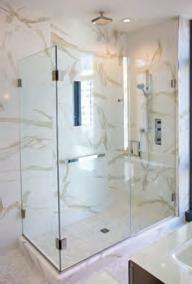
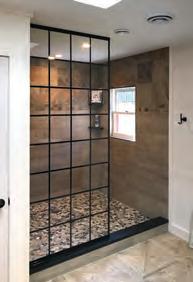
Shower Yourself with Elegance SAFETY • INTEGRITY • LONGEVITY oasisshowerdoors.com | The Architect’s Choice for Quality | 800-876-8420 Showrooms serving Boston to the Berkshires and Beyond
LAKE EFFECTS
This property offers all you’d expect from a classic lake house—and more. The site in Center Harbor, New Hampshire, is a knockout: 1.5 level acres with 557 feet of private waterfront on Lake Winnipesaukee. Newly remodeled in 2021 by the current owners, the spacious home features clean lines with a contemporary mix of natural materials and finishes. The open plan includes a great room with two-story stone fireplace, a generously sized dining area, and a brand-new kitchen. The home



was designed to take advantage of lake views, which are especially lovely from the first-floor primary suite. A coffered ceiling adds character and coziness to the room’s restful feel. The spa-inspired bath features a double shower, freestanding tub (set against a stacked-stone wall), and an extra-long vanity with twin vessel sinks. “With its luxe feel and finishes,” says listing agent Ellen Mulligan, “this suite will make you feel like you’re at the Ritz-Carlton.” The home comes complete with a walk-out lower-level family room and a laundry list of outdoor amenities: a sandy beach; boat slip and dock; patio; covered porch; hot tub; summer kitchen with a stone bar, built-in gas grill, and mini fridge; and a firepit perfectly suited to a circle of Adirondack chairs.
CONTACT: Ellen Mulligan, Coldwell Banker Realty, Moultonborough, N.H., coldwellbankerhomes.com, 603-387-0369, MLS# 4929739
94 Here&There | ON THE MARKET
6 BEDROOMS 4 FULL BATHS 1 PARTIAL BATH 6,594 SQ. FT. 1.52 ACRES $5,600,000
Photography by Katie Bean
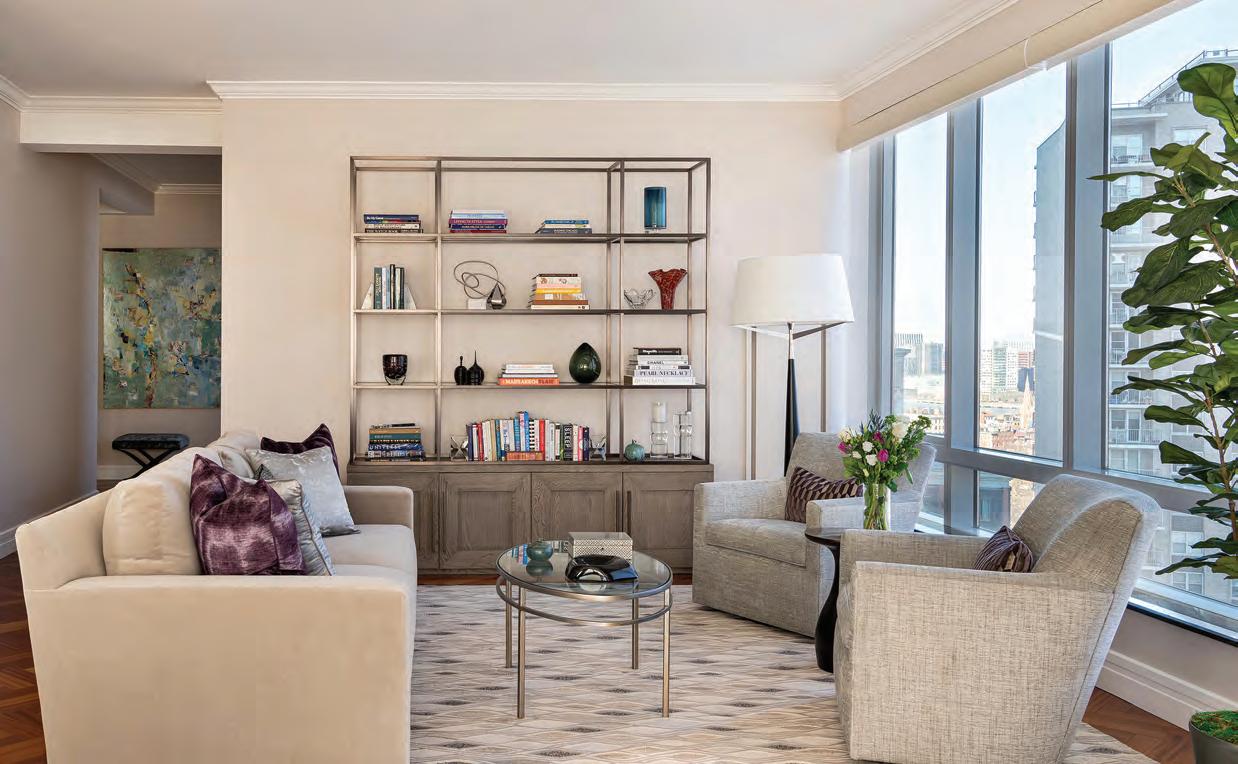
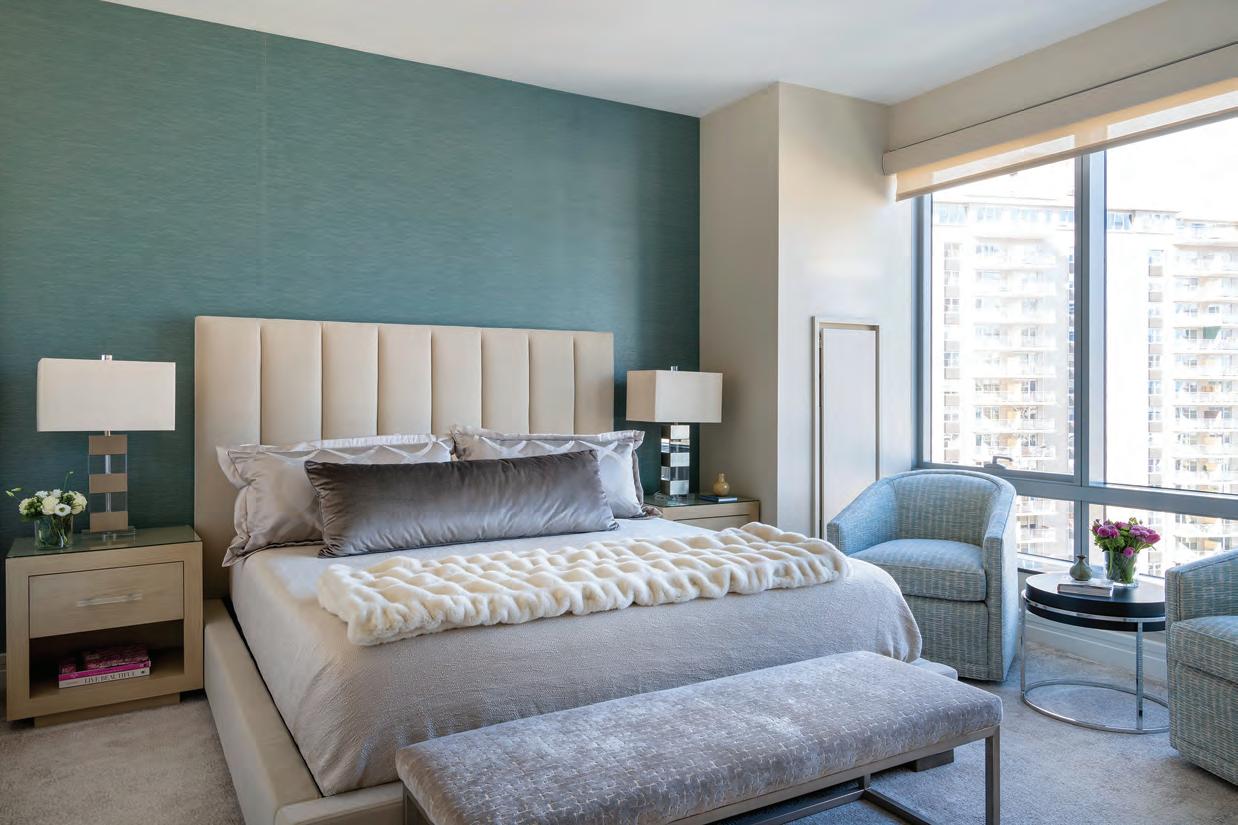
DESIGN CUSTOM FURNITURE ART & ACCESSORIES JANINE DOWLING INTERIOR DESIGN
Photos: Sabrina Cole Quinn
janinedowling.com tel: 617-445-3135 INTERIOR
Here&There | DESIGN DISPATCHES
EDITED BY LYNDA SIMONTON
Style Scene Notebook
Happy New Year from the New England Home team!
2023 will be an exciting year for Hutker Architects. The firm has opened its fourth studio, this one located at 14 Beacon Street in the heart of Boston. Other locations include Vineyard Haven, Falmouth, and Plymouth, Massachusetts.
Congratulations to Colin Flavin and the team at Flavin Architects as they celebrate thirty-five years in business. In addition to reaching this milestone, the firm promoted Heather Souza to the role of principal. We got to know Souza as a 2021 New England Home 5 Under 40 winner; it is always exciting to see the career trajectories of these talented honorees.
SV Design, formerly Siemasko + Verbridge, also marked its thirty-fiveyear anniversary. The architecture and interior design firm has grown from a small business focused on residences to a forty-plus-person team working on residential, institutional, and multifamily projects.
IFDA New England’s Diamond Awards Gala recognized the best and brightest at a festive evening at the Boston Park Plaza hotel. A special congratulations to Bob Ernst of FBN Construction for being honored with a Lifetime Achievement award. Tiffany LeBlanc received the Designer of the Year award, and Stephanie Pavlides was named Architect of the Year. Cheers to the all the winners.
This past October, the Professional Remodeling Organization of New England hosted its annual Youth Remodeling Career Day. Massachusetts high school students enrolled in vocational education programs enjoyed a day of hands-on building activities and expo booths.
Do you have news to share with New England Home? Email Lynda Simonton at lsimonton@nehomemag.com
Digitizing Your Family History Collections
THROUGH JANUARY 31
Experts share best practices for scanning and managing your family history.
American Ancestors/New England Historic Genealogical Society americanancestors.org
The Making of the French Garden
JANUARY 13–MARCH 3
This series of eight illustrated lectures, live from France, traces the evolution of French gardens over the past 500 years.
The Garden Conservancy gardenconservancy.org
Being and Believing in the Natural World
THROUGH MAY 7
With the help of objects from RISD Museum’s permanent collections, this exhibit explores the relationship between humans and nature. Providence risdmuseum.org
JANUARY 14
Umberto Giordano’s drama features a nineteenth-century Russian princess who falls for her fiancé’s murderer in this The Met: Live in HD cinema simulcast at The Clark Art Institute. Williamstown, Mass. clarkart.edu

Houseplant and Begonia Sale

JANUARY 21–22
Bring the outdoors in with this sale featuring a wide selection of begonias and semitropical plants at the Lyman Estate Greenhouses. Waltham, Mass. historicnewengland.org
Wallpaper in Historic Houses: Manufacture, Conservation, and Replication


JANUARY 25
Join a virtual discussion on everything you've ever wanted to know about wallcoverings.
Historic New England historicnewengland.org
American Perspectives
FEBRUARY 3–MAY 7
A sweeping Portland Museum of Art exhibit that features seventy significant works from the American Folk Art Museum offers insight into the history of folk art in the U.S. Portland, Maine portlandmuseum.org

JANUARY 29
Enjoy music by Purcell, Bach, and Handel as part of the Isabella Stewart Gardner Museum’s weekend concert series. Boston gardnermuseum.org

Winter Pruning
FEBRUARY 24
Head to the Garden in the Woods to learn basic pruning principles including how to make proper cuts, when to prune, and how to maintain your tools.
Framingham, Mass. nativeplanttrust.org
96
Handel and Haydn Society: The Art of the Trio Sonata
››
‹‹
‹‹
››
‹‹
Event
Event
Event
Virtual
Virtual
Virtual
‹‹
Fedora
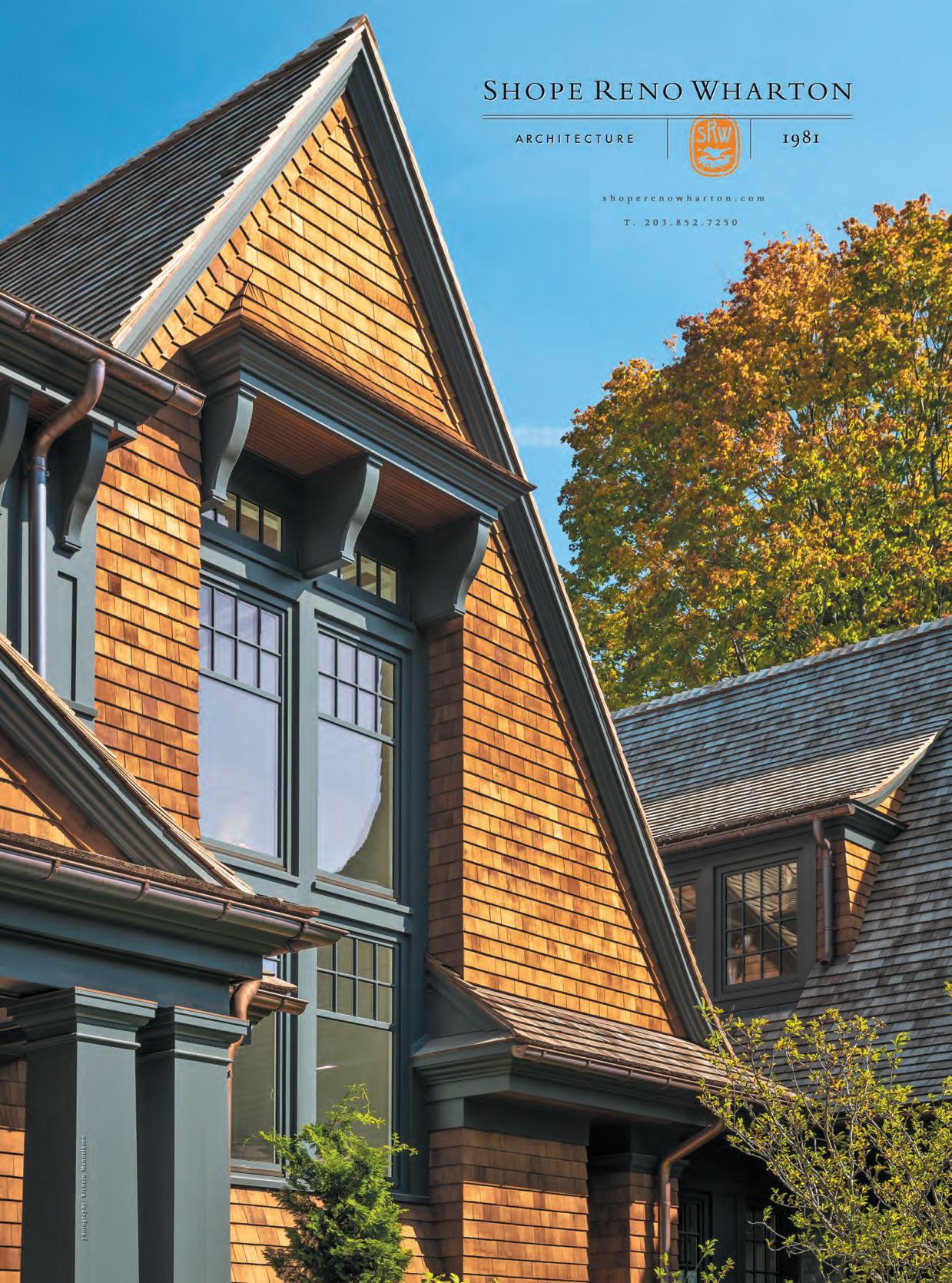
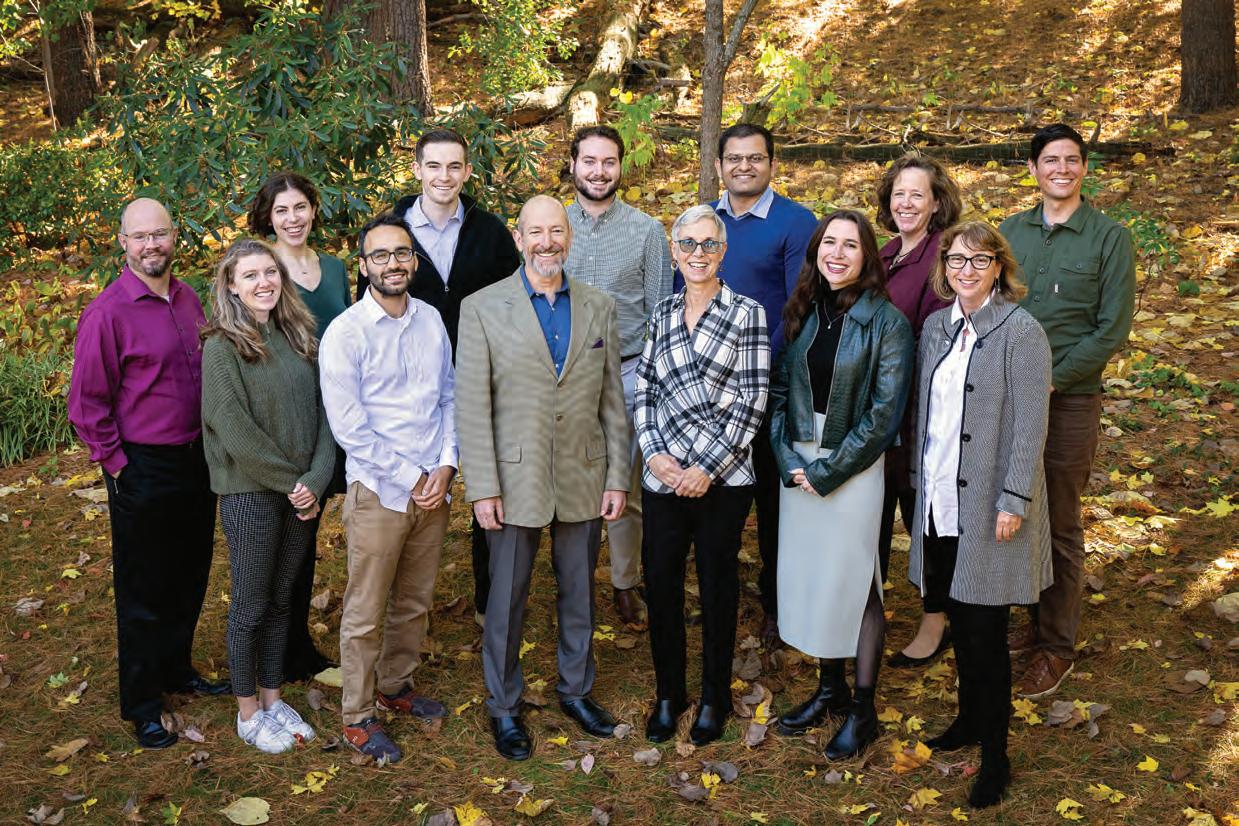
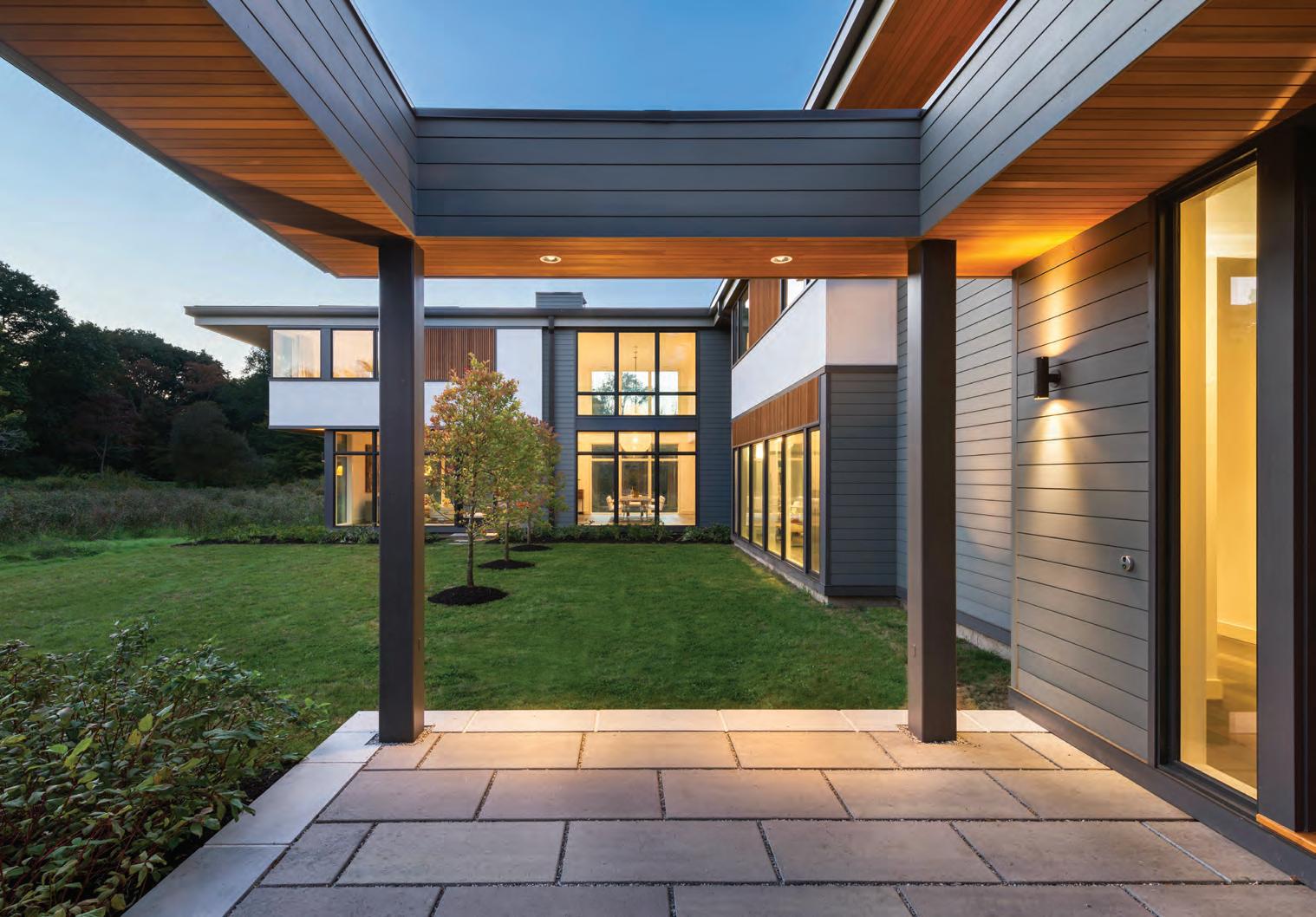


NAT REAPHOTOGRAPHY | FLAVINARCHITECTS
RICKBERN
PHOTOGRAPHY
GALLERY of FINE ARCHITECTURE
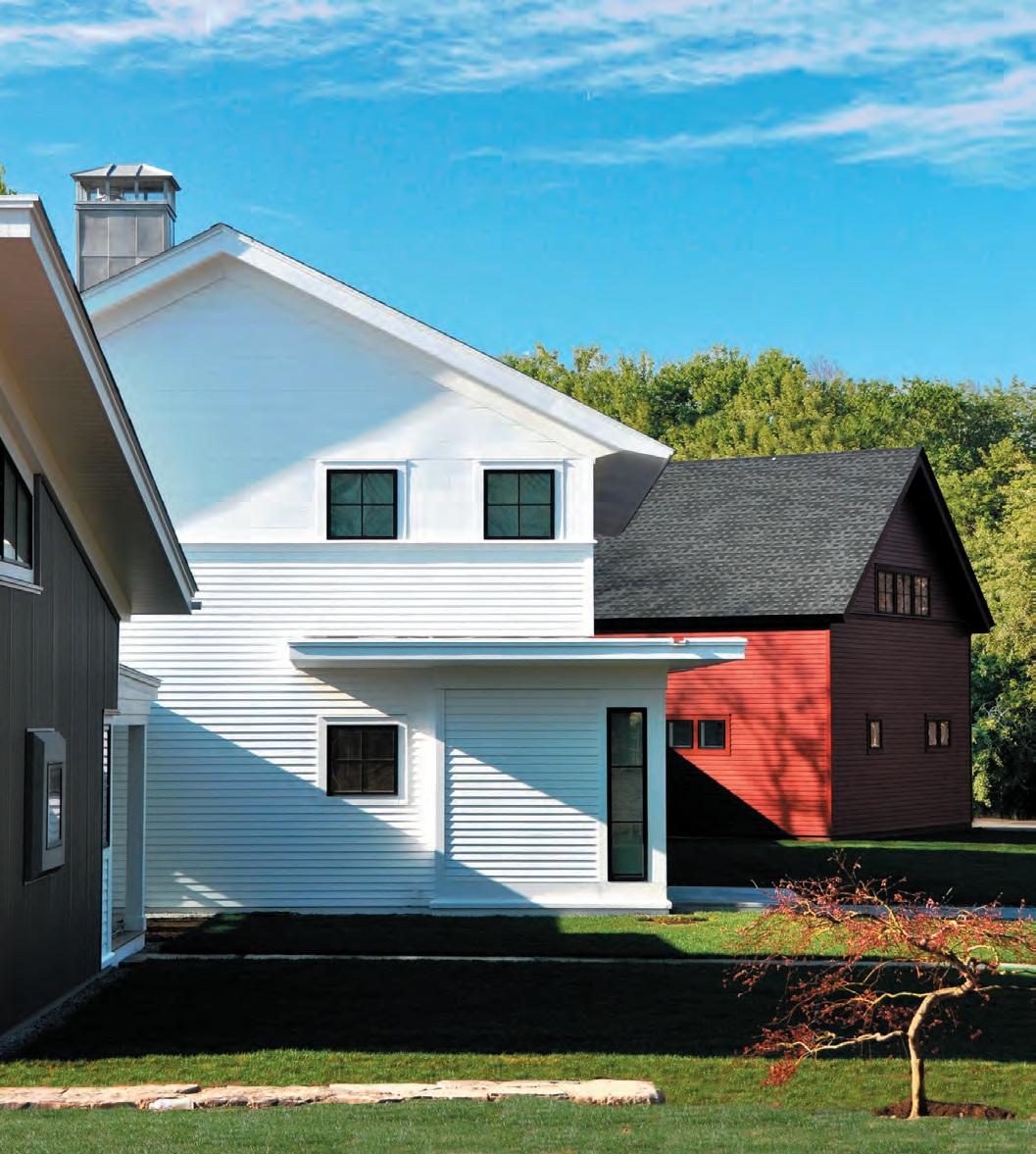
Special Advertising Section 99
IMAGE COURTESY OF BATTLE ARCHITECTS
Acorn Deck House Company
With a robust seventy-fiveyear history, and more than 20,000 homes built, the Acorn Deck House Company designs and crafts one-of-a-kind custom homes in modern, contemporary, and traditional styles, often a mix of all three.
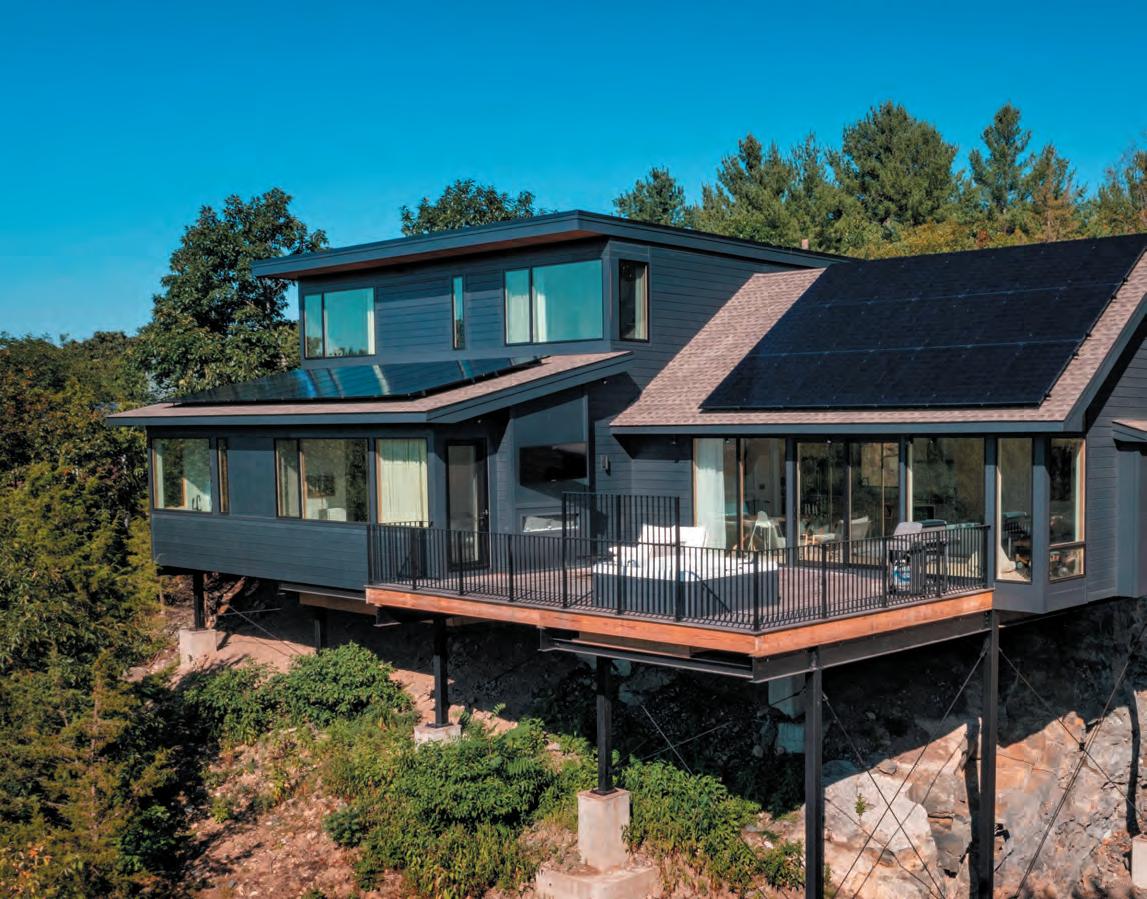
Warm wood, open floor plans, walls of glass, and soaring ceilings are the signature elements of their homes. Exposed post and beam construction
creates contiguous open spaces for you and your family to enjoy.
Their architects will develop a design from a list of their client’s dreams, while also adhering to the site’s unique topography and desired views. Beginning with an organized consolidation of needs and desires, an interactive process between the client, the in-house architects, and the builder is achieved.
Once designed, Acorn Deck House will then fabricate the house in their
state-of-the-art, climate-controlled 85,000-square-foot facility in Acton, MA. The design-fabricating process provides the one-two punch that distinguishes them from others.
The home Component Package is then delivered to the builder, called the Co-Build Process, achieving the optimal balance between design, quality, schedule, and budget.
Discover how they can make your dream home a reality.
100 Special Advertising Section
Gallery of Fine Architecture
➊
➊ Built in a residential area, this home, which sits sixty feet above the road, offers breathtaking seasonal views of the Boston skyline.
Designed with the latest in energy efficient technology, this home received a HERS Index Score of -7.



➋ Small yet mighty, this 1,247-square-foot home was designed to efficiently utilize every bit of its floor plan.
➌ Soaring ceilings and walls of glass abound in this home overlooking the Berkshires.


➍ This gem epitomizes the combination of indoor/outdoor living with views of the Atlantic Ocean on one side, and farmland on the other.

Special Advertising Section 101
Acorn Deck House Company 852 Main Street Acton, MA 01720 800-727-3325 AcornDeckHouse.com ➋ ➍ ➌
Battle Architects
Battle Architects, under the direction of John Battle, is dedicated to inspired design and impeccable client service. We balance our commitment to unique design with each client’s lifestyle and preferences.
Our designs emerge from a specific sense of pl ace. Each project celebrates
the strengths of its site, ranging from sun exposure to views of the water’s edge. We develop our architecture to capitalize on these assets while creating inside spaces that are comfortable yet exceptional experiences for our clients. We consider ourselves to be problem-solvers, reconciling the constraints of lifestyle, budget, and
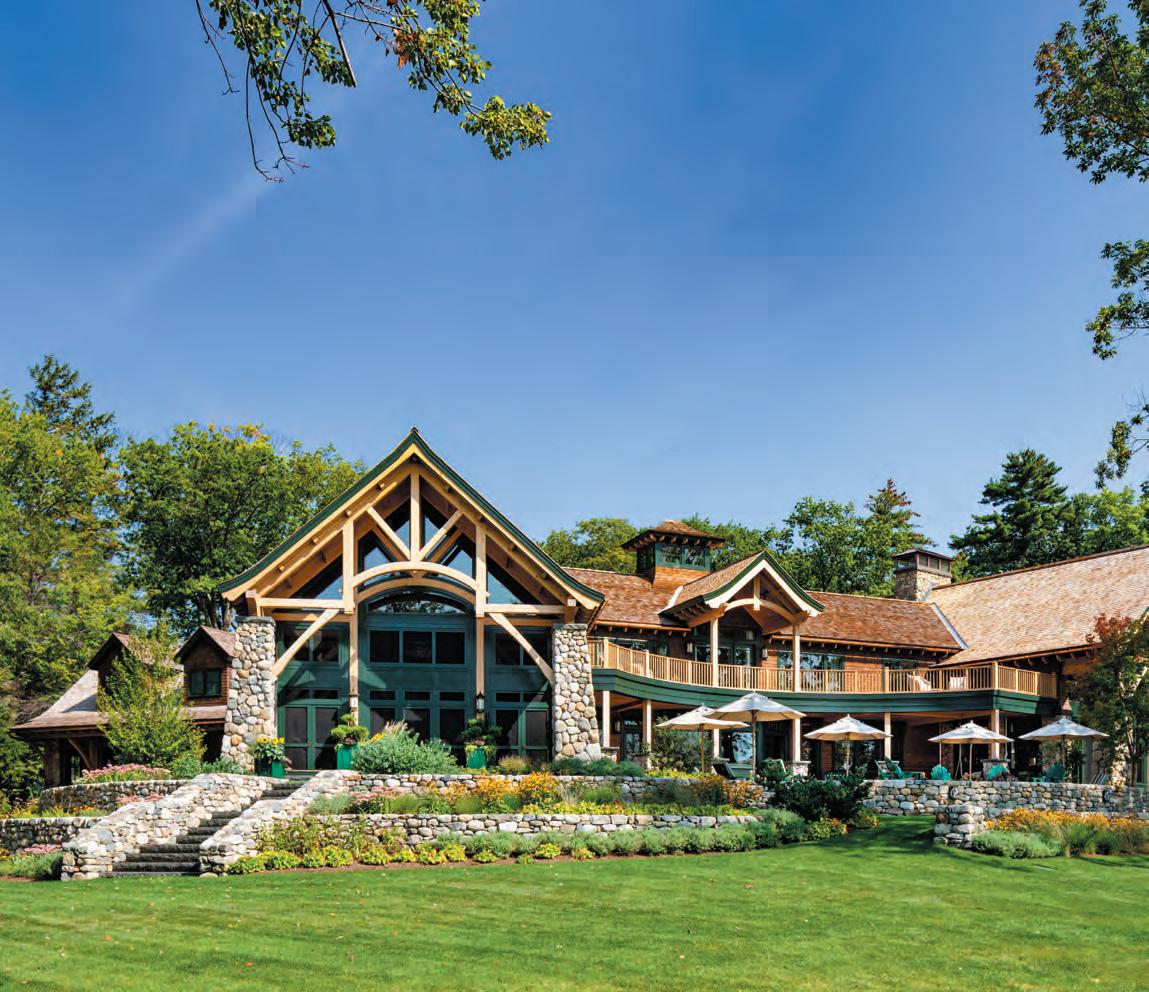
site, while staying true to our design philosophy.
Client service reflects our commitment to give each client distinct attention. We are committed to listen and to respond, throughout the design process and beyond.
102 Special Advertising Section PHOTO CREDITS: ➊❷JOHN BATTLE, ❸❹GREG PREMRU
Gallery of Fine Architecture
➊
➊
Oriented to capture the magnificent views of Lake Winnipesaukee, this 20,000-squarefoot home was designed with a grand vision of scale and respect for the landscape.


➋ Three volumes emerged to address two specific professions—art and music. The contemporary main home is flanked by an atelier and a music studio.
➌ The design of this traditional kitchen features custom cabinetry, beadboard ceiling, and reused exposed beams. The project created an open plan with an adjacent family room.

➍ Enclosed in a new barn, this music studio features wood-lined walls that baffle and soften the sound while the high-peaked ceiling allows it to travel through space.

Battle Architects
Two Independence Court Concord, MA 01742
978-369-1805
battlearchitects.com


Special Advertising Section 103
➋ ➍
➌
JOHN D. BATTLE
Christopher Pagliaro Architects

Christopher Pagliaro Architects was founded as a designoriented studio that believes architecture is a performing art that leads to client satisfaction. The firm has developed a reputation as the creator of exceptional architecture throughout North America. Its guiding principle is that all projects should enhance the complete context within the environment. Each home is exceptionally functional, applying
key concepts of place, space, light, scale, and material.
The hallmark is the marriage of building and site. A w ell-organized spatial flow provides the primary contribution to our design and maintains the sensibility with which one space relates to the next, creating an elegant and functional plan. Projects are designed to maximize the daylight, enticing you into the space and conveying a sense of opti -
mism and possibility.
There is an experience to architecture. It is not simply the location of a w indow, but the manipulation of the building’s envelope so that space becomes a part of the view. It is not singular, but multiple, experienced from different angles and through multiple spaces simultaneously. A Christopher Pagliaro design is not just a building, but a place at peace with itself.
104 Special Advertising Section PHOTO CREDIT: ➊➍DAN CUTRONA
Gallery of Fine Architecture
➊
➊
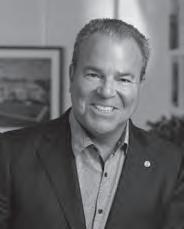
A classic New England Shingle style interaction of interior/exterior in Weston, MA.

➋ A symmetrically asymmetrical façade celebrates basic architectural form.
➌ Two living wings connected at the entry in a multi-storied foyer highlighted by an open stair and bridge.


➍ Open living defined by ceiling detail and the juxtaposition of gloss finishes and soft fir.

Special Advertising Section 105
Pagliaro Architects 320 Post Road, Suite 160 Darien,
christopherpagliaroarchitects.com ➋ ➍
Christopher
CT 06820 203-838-5517
➌
CHRISTOPHER PAGLIARO
Hutker Architects, Inc.
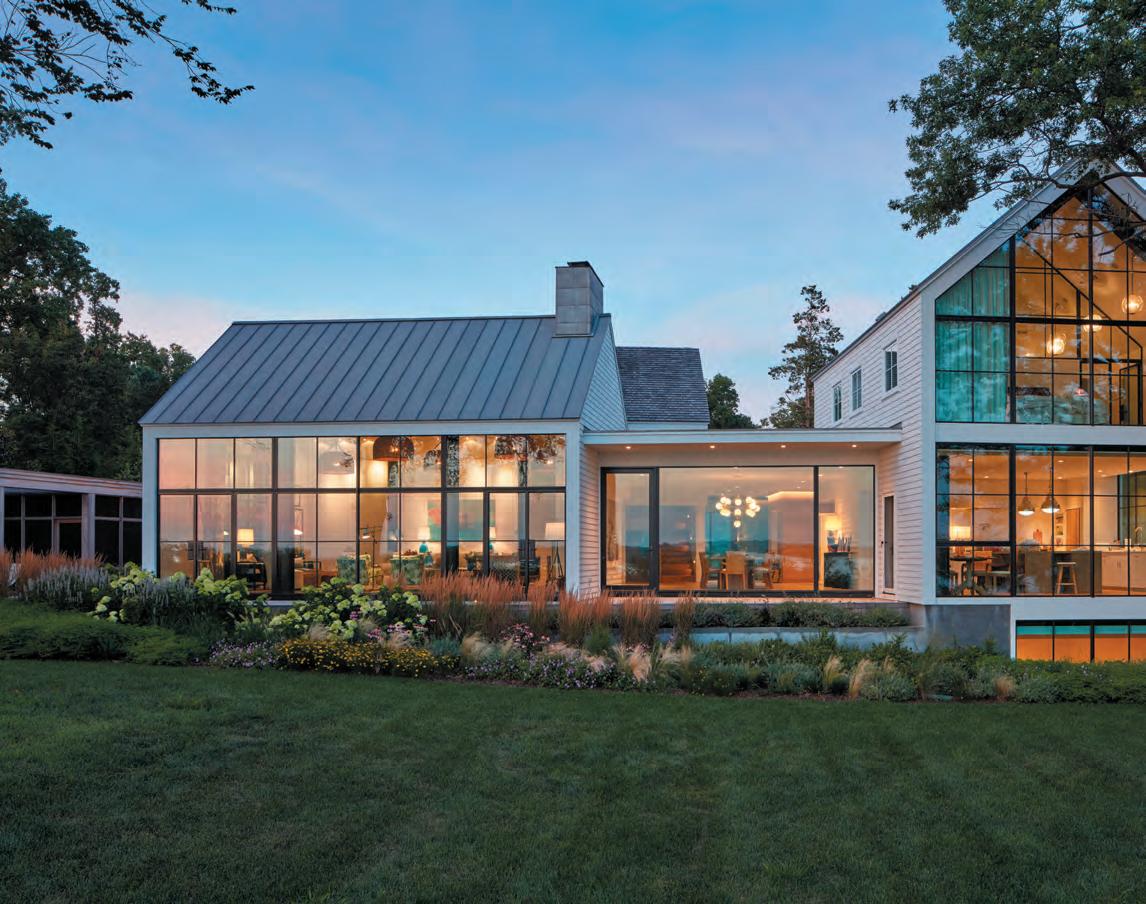
For more than thirty-five years, the team at Hutker Architects has been helping families and individuals create one-of-a-kind homes. We work together to design a program of indoor and outdoor spaces that best supports the ways in which you live, work, and play. We begin each project by learning about the particulars of a site and the priorities of the homeowners. From there, we establish desired life patterns and
work to create spaces that make the most of a home’s unique location, as well as support and anticipate our clients’ lives in the future.
Having designed more than 400 houses along the Ne w England shore and beyond, we are committed to the principle “build once, well,” looking to the historic architecture of the region as inspiration for original contemporary design.
Our team of more than seventy
professionals shares a passion for place and a belief that houses are the most important structures people can occupy. We continue to be inspired by the unique challenge of creating a place that feels like “home” for each client. Whether designing a primary residence or a summer retreat, we strive to create inviting, adaptable houses that are well-suited for today, but will be enjoyed for generations.
106 Special Advertising Section PHOTO CREDIT: ➊ DAVID BURROUGHS, ➋❸❹ MICHAEL J. LEE
Gallery of Fine Architecture
➊
➊ The glazing on the waterfacing side of this home maximizes the experience from its main living spaces.



➋ Interior architecture celebrates the vaulting nature of the roof while maintaining access to its spectacular location.
➌ A cantilevered screened porch immerses its inhabitants into this home’s setting.
➍ Custom details, such as this built-in banquette, create a spa-like experience in this primary bath.

Special Advertising Section 107
➋ ➍ ➌ Hutker Architects, Inc. Martha’s Vineyard | Cape Cod | South Shore | Boston 508-540-0048 hutkerarchitects.com
Jan Gleysteen Architects
Jan Gleysteen Architects (JGA) is a collaborative and award-winning residential design firm creating high-end residential designs across New England. From new construction to authentic historic renovations, our unique blend of tr aditional and modern designs are inspired by and advance the rich architectural traditions of New England.
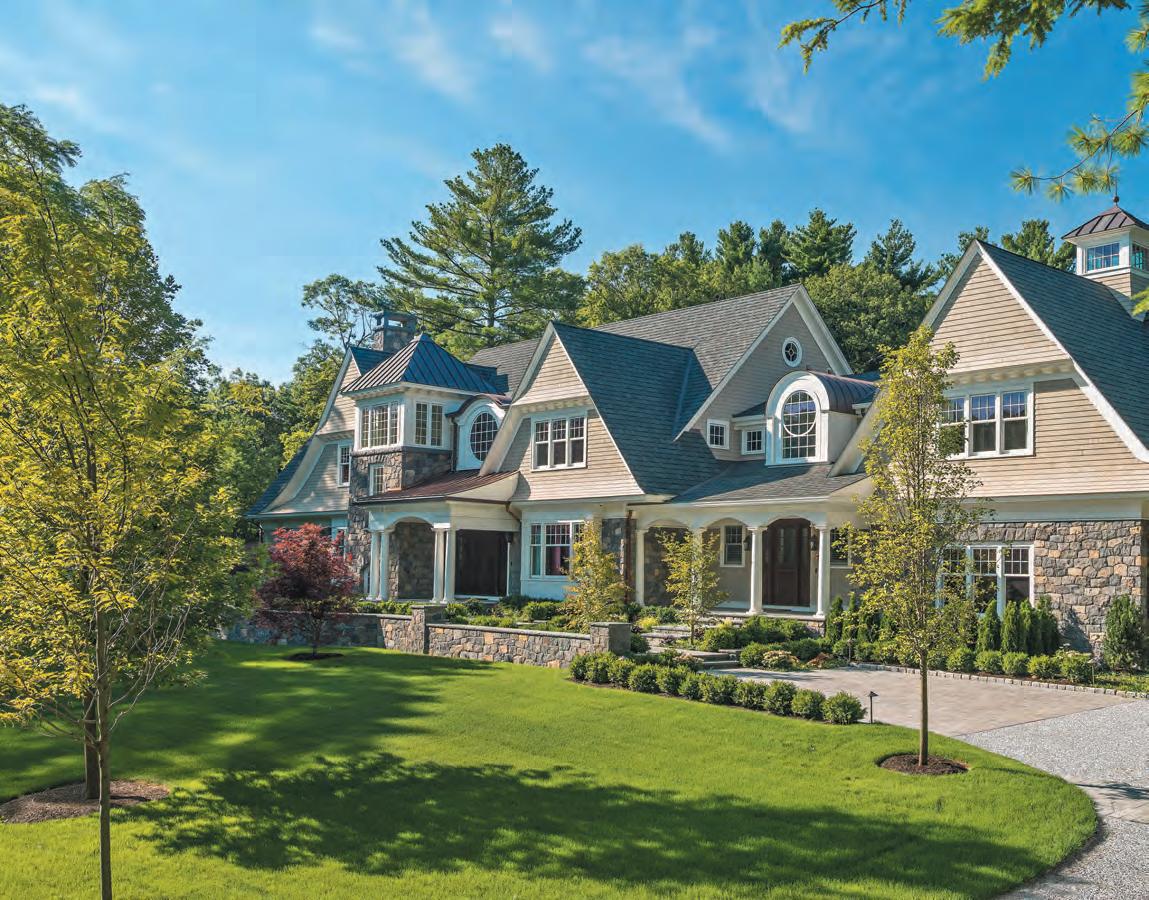
As residential designers we understand the personal nature of design -
ing a home. JGA enjoys engaging c lien ts in the process of designing their dream home. With years of great experience and team collaboration with the homeowner, builder, in terior designer, and specialists, we design elegant, functional, and personalized solutions for each project. This results in timeless, enduring residences that will be enjoyed for generations to come.
The firm offers a full complement
of desig n ser vices from site selection to construction administration. The in-depth understanding of construction along with superb technical expertise makes JGA a strong client advocate from the earliest stages of design to project close-out. We specialize in custom new homes, additions, historic renovations, and custom millwork, JGA is dedicated to making your dream home a reality. Call today.
108 Special Advertising Section PHOTO CREDIT: RICHARD MANDELKORN
Gallery of Fine Architecture




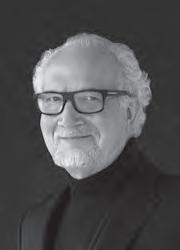

Special Advertising Section 109 Jan Gleysteen Architects 888 Worcester Street Wellesley, MA 02482 781-431-0080 JanGleysteenInc.com Our passion is to design timeless homes with architectural scale, beauty and proportion. The outcome is a harmony enjoyed by all. – Jan Gleysteen AIA
Longfellow Design Build
Longfellow Design Build provides homeowners with aw ard-winning architectural design services for new homes, historical renovations, or additions to exis ting homes.
Our in-house architectural design s t aff includes licensed architects, structural engineers, and kitchen/ bath design specialists–an agile team of experienced professionals who believes in a communicative process
and collaborative approach.
Offering one-stop design and construction services gives us a unique p ers pective, depth of knowledge, and the resources to execute creative solutions that provide homeowners more value for their budget.
Longfellow’s design team works comfortably with a wide variety of architectural styles. From coastal Cape Cod to the mountains of New Hampshire, we understand the intri -

cacies of designing homes that meet the c hallenges of a New England climate and terrain.
Our process begins by focusing on a home ow ner’s ideas, needs, lifestyle, and tastes to develop a vision that often includes creative solutions. Our end goal is to create comfortable, elegant, and livable homes that support and reflect the lives of re al families.
110 Special Advertising Section
Gallery of Fine Architecture
➊
➊➋ 2021 PRISM Gold Award winner. Adirondack-style ski house at South Peak Resort, NH. The great room comprises a rustic kitchen and comfortable living area.


➌ 2022 PRISM Gold Award winner. Historic renovation of Falmouth Heights waterfront home with coffered ceiling and custom-designed wet bar.

➍ 2021 PRISM Gold Award winner. Modern-style beach home kitchen with sleek black and maple cabinetry.

Special Advertising Section 111
Longfellow Design Build 774-255-1709 | longfellowdb.com SHOWROOM LOCATIONS Boston | Cape Cod | Lincoln, NH ➋ ➍ ➌
Michael D’Angelo Landscape Architecture
Michael D’Angelo Landscape Architecture (MDLA) is a Boston-based design firm serving all of New England. The firm has experience designing challenging coastal properties, suburban landscapes, and a large portfolio of urban ro of terraces and courtyards. We also provide design services for real estate

developers, institutions, and corporate clients.
While our designs are clean-lined and simplistic in approach, a high level of detail, thought, and craftsmanship are apparent in the final products. Designs often incorporate large massings of plant material for visual impact, creative use of paving materials for
scale and texture, and typically have a strong lighting component that enlivens the space at night.
Clients appreciate our ability to se amlessly manage a project from beginning to end, our relationships with key craftsmen, vendors, and contractors, and our ability to find creative solutions.
112 Special Advertising Section
Gallery of Fine Architecture
➊
variety of outdoor rooms create a resort-like experience. ➋ Illuminated bamboo plantings create a dramatic backdrop in this South End courtyard. ➌ A rooftop urban oasis. ➍ A transitional Brookline landscape.






Special Advertising Section 113
Michael D’Angelo Landscape Architecture 840 Summer Street, Suite 201A Boston, MA 02127 michael@m-d-l-a.com 203-592-4788 www.m-d-l-a.com ➋ ➍
➊ A
MICHAEL D’ANGELO
➌
DOROTHY GRECO
PHOTOGRAPHY
Oak Hill Architects, Inc.
Oak Hill Architects considers each project as a unique opp or tunity to translate a client’s vision into reality. Their work ranges in style from traditional to contemporary, and in scope from additions and renovations to new construction. What remains constant is an attention to detail and a sensitivity to proportions, light, and the qu ality of spaces.
By listening carefully to clients and
working closely with them through all phases of the design and construction process, Oak Hill Architects develops a comprehensive scope of work that is in line with their client’s goals and priorities. Taking a consistently thoughtful and collaborative approach, a design is created that reflects the client’s lifestyle and aesthetics. These values are at the core of the practice.
“Andrew Reck and the team at Oak Hill Architects are both talented and
easy to work with. The results of our project far exceeded our extremely high expectations. Andrew listened to our (fairly lengthy) list of ideas and, after carefully and respectfully considering them, delivered three design options for us to choose from. Each one was a more perfect version of our vision, reflecting creative design and attention to detail. We cannot recommend Oak Hill Architects highly enough.” –Robin & Scott
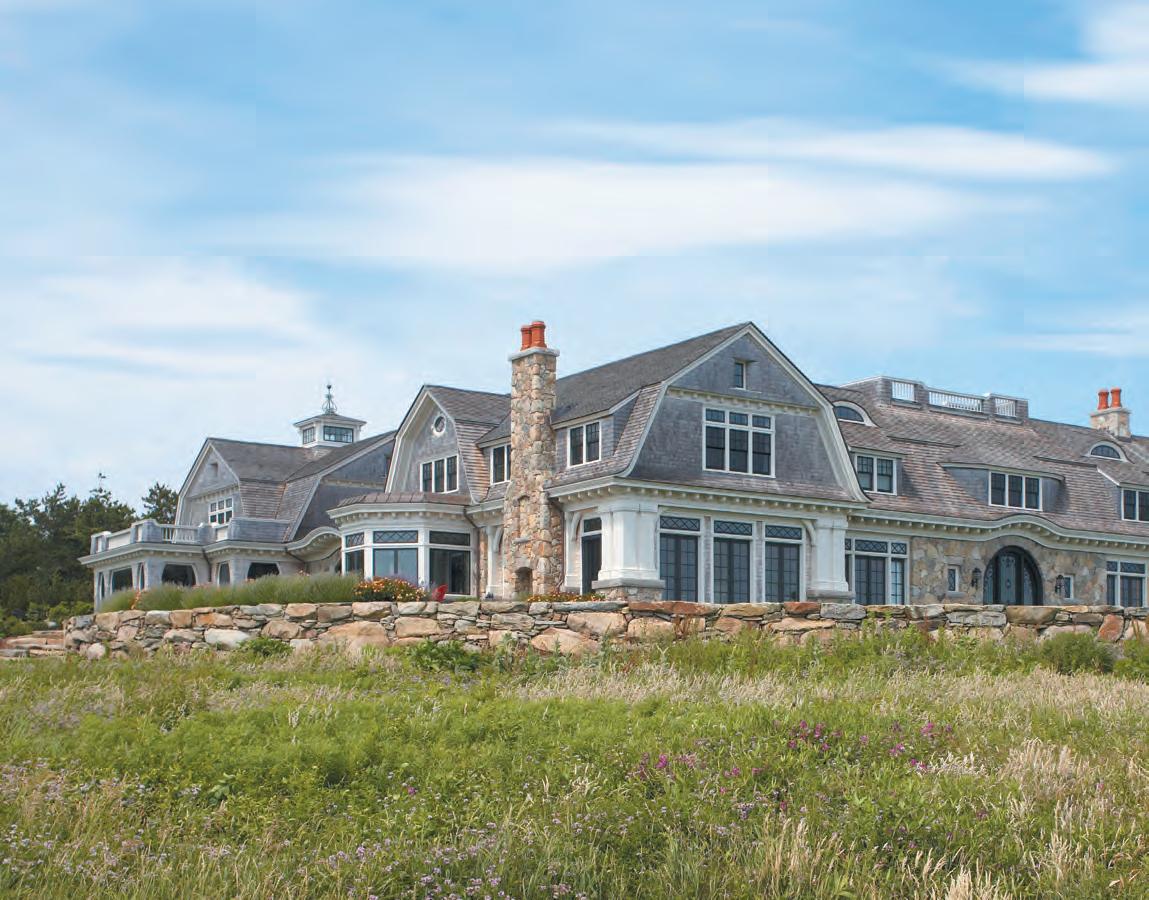
114 Special Advertising Section PHOTO CREDITS: ➋ JARED KUZIA ➌➍ MICHAEL PARTENIO
➊
Gallery of Fine Architecture
➊

Set on 17 breathtaking acres of oceanfront and rolling farmland, we were asked to design a multigenerational family home that evokes a by-gone era.



➋ The use of custom cabinetry and Carrera marble provides a comfortably refined kitchen that is immensely usable for everyday life.
➌ Mahogany millwork, an antique marble fireplace that once graced the New York Times boardroom, and abundant natural light combine to provide the perfect ambiance for a studys.

➍ An elliptical arch and built-in shelving complement this cozy spot, perfect for reading a good book in the formal stair hall.

115
Oak Hill Architects, Inc. Weston | Chatham 781-899-1530 oakhillarchitects.com ➋ ➍ ANDREW RECK AND JUSTIN WEIL ➌
Polhemus Savery DaSilva Architects Builders
Polhemus Savery DaSilva Architects Builders (PSD) is a fully integrated architecture, landscape architecture, construction, and property services firm that collaborates closely with clients to create exceptional new homes and renovations that celebrate creative design and quality craftsmanship, honor their natural environments, and set the stage for lasting memories—for generations to come. Working on Cape Cod, the Islands, and throughout
coastal southeastern New England, PSD’s projects represent a broad range of aesthetics and scales that are all specifically suited to their owners and sites. The result is truly special places achieved through a highly collaborative process.
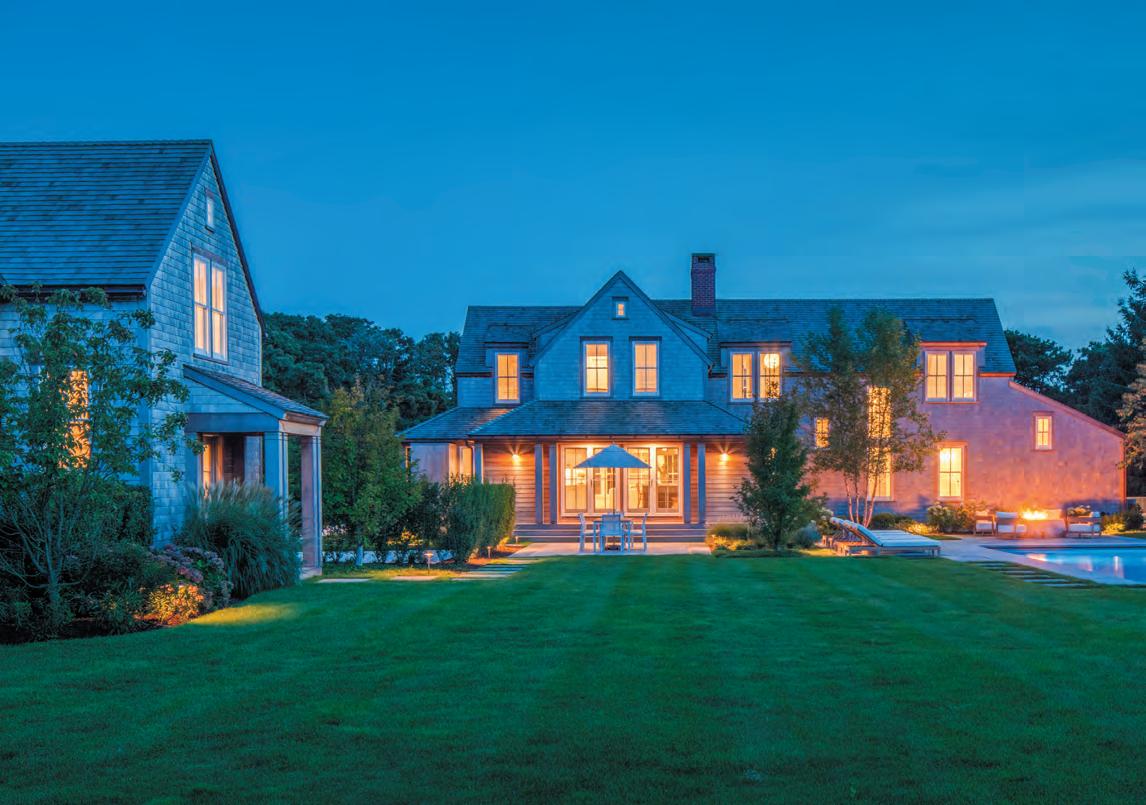
With their full integration and advanced project management system, every phase of the project—from site selection and permitting, to architectural design, landscape design, construction, and post-construction
maintenance—is led by PSD’s seasoned team. This carefully coordinated approach seamlessly connects architecture and construction, ensuring single-source accountability, creative continuity, and quality, schedule, and cost controls from inception to completion. The team emphasizes clear communication to keep clients engaged and excited, alerts them as decisions are needed, and shares progress at every step.
116 Special Advertising Section PHOTO CREDIT: BRIAN VANDEN BRINK
Gallery of Fine Architecture
➊
The main house, guesthouse, and outdoor living spaces harmoniously coexist.
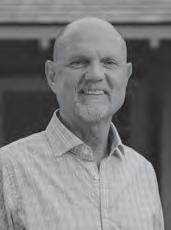



The interior is bright and airy. Built-ins and woodwork detailing define this corner of the living room.



Special Advertising Section 117
➊
➋
➌ The Nantucket house has a casual but classical look. Vernacular columns and a simple but powerful fan light appear at the main entry, and a small front porch opens the inside to the front yard. ➍ A solid granite gas firepit is set on irregular fieldstone pavers and bluestone banding. PSD’s
landscape design at this house was awarded a 2022 PRISM Award from the Builders & Remodelers Association of Greater Boston.
➋ ➍
Polhemus
Savery DaSilva
Architects Builders Serving Cape Cod, the Islands & Coastal Southeastern New England 508-945-4500 psdab.com
PETER POLHEMUS
JOHN DASILVA
➌
AARON POLHEMUS
Rob Bramhall Architects
Rob Bramhall Architects designs fine custom homes and luxury vacation properties throughout the Northeast, coastal South, and mountains of the American West.
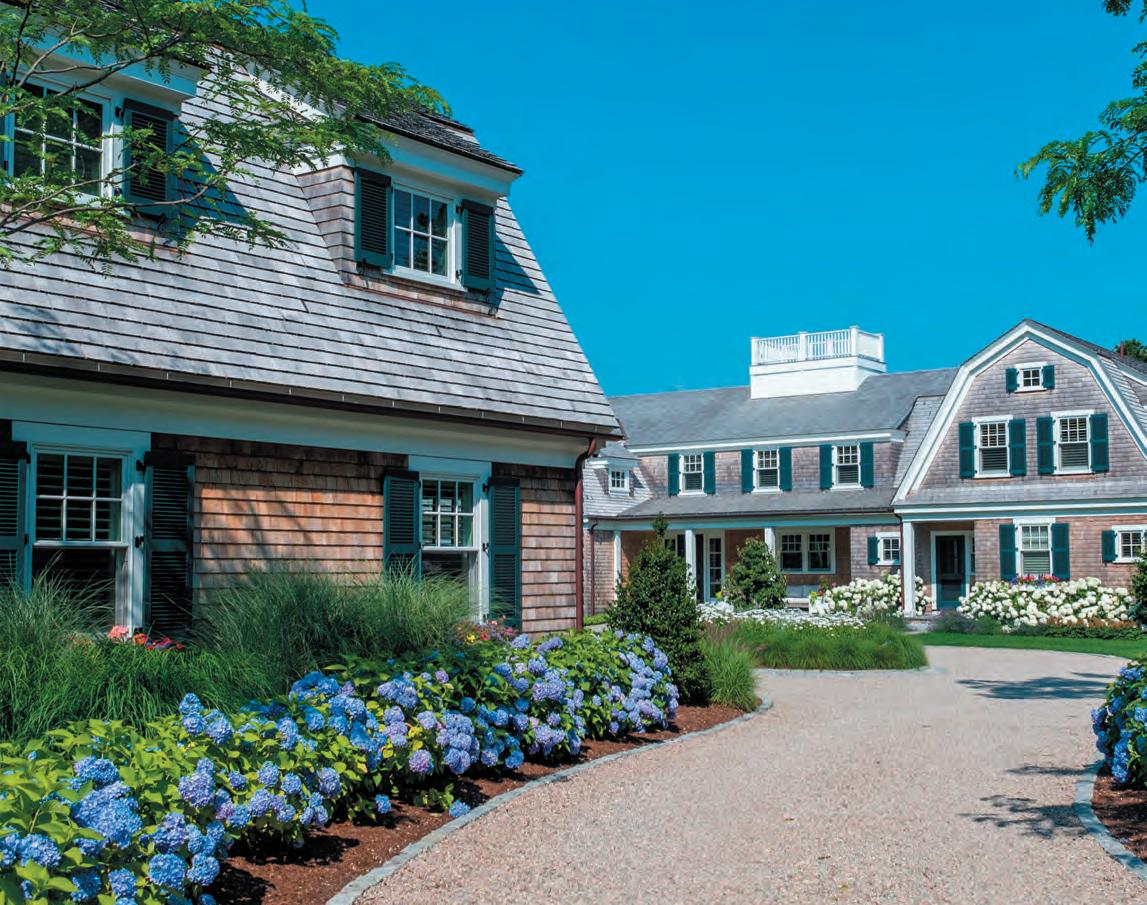
Led by principal Rob Bramhall, the firm is organized as a small studio of professionals offering services in site design, architecture, and interiors.
An avid skier and outdoorsman, Rob lived in the mountains of Mon-
tana and Wyoming while training to be come an architect. His love of the West and of his native New England has given form to a design sensibility that blends a deep respect for tradition with a reverence for nature. Rob st ates, “We love harnessing site features as the foundation of our process, and then layering in the many design preferences of our client-partners.”
When asked what sets his firm
apar t, Rob points to an absence of a fixed architectural style and to his efforts to keep RBA from growing beyond his ability to be intimately involved with each client. He reflects, “It’s gratifying to work on projects with true stewards—those clients who trust in our process and value what we bring to the table as we work toward creating signature architectural experiences.”
118 Special Advertising Section
Gallery of Fine Architecture
➊
➊ Classic Shingle-style living on the waters of Nantucket Sound.

➋ Antique timbers warm the interiors of this new Cape Ann coastal, while over-scaled windows frame wide vistas of its untamed rocky landscape and an ever-changing seascape.

➌ With a nod to the mountains of the West, this Sunday River ski house is equally at home in New England snow.

➍ Bold granite and soft accent lighting anchor this heart-of-the-home wine room.

robbramhallarchitects.com

119
Rob Bramhall Architects 14 Park Street Andover, MA 01810 978-749-3663
➋ ➍
➌ RBA
ROB BRAMHALL
ROB BRAMHALL ARCHITECTS
Sally Weston Associates
Sally Weston Associates specializes in traditional residential architecture. Our firm has established a reputation for fine architectural design and we are dedicated to listening and understanding our client’s needs, desires and wishes and
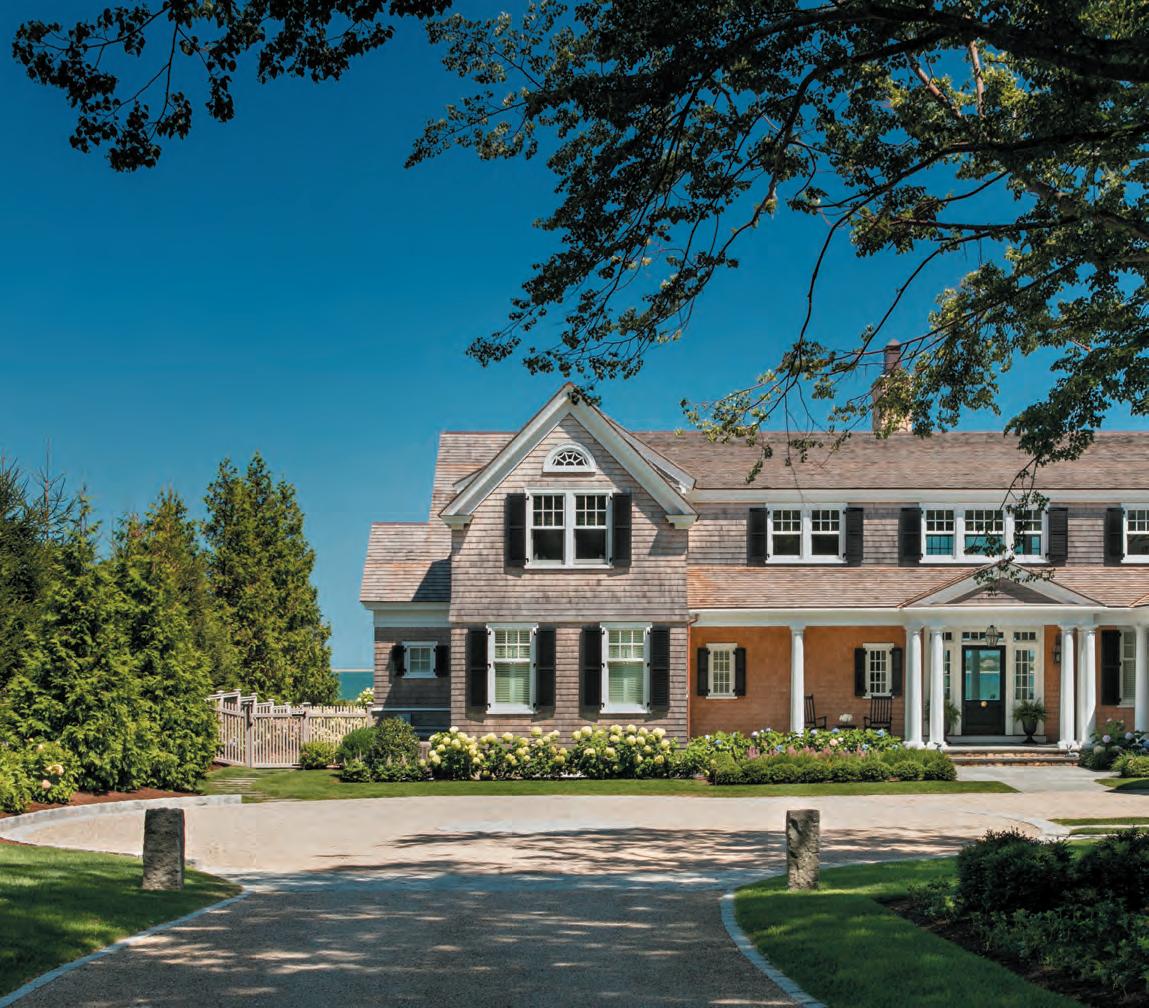
budget constraints. In addition, we are dedicated to thinking through solutions that will meet the owner’s needs now, in the future and through-out a family’s many changes.
We take great pride in our projects, whether a ne w private residence, a
renovation/addition or an historic renovation. Our commitment to architecture through creativity, flexibility and thoroughness is reflected throughout our work and our relationships with clients and consultants.
120 Special Advertising Section
ARCHITECT–SEAN PAPICH
CONSTRUCTION
CREDITS: PHOTOGRAPHER–ANTHONY CRISAFULLI, CONTRACTOR–J. B. ROBBIE CUSTOM HOMES, LANDSCAPE
LANDSCAPE ARCHITECTURE, LANDSCAPE CONTRACTOR–PARAGON LANDSCAPE
Gallery of Fine Architecture





Special Advertising Section 121 Sally Weston Associates Architecture—Planning—Interior Design 222 North Street Hingham, MA 02043 781-749-0212 sallyweston.com SALL Y WE STON ASSOCIA TE S
Cutting Edge Homes
Cutting Edge Homes Architects + Builders thinks differently. We are an award-winning boutique firm, priding ourselves on a fully integrated architecture and construction approach, serving Metro Boston and the South Shore.


Our design philosophy is anchored in listening to our clients’ vision and needs to create a truly inspired design where every single detail matters.
We carefully guide our clients through every step of the process, from site evaluation and permitting, to architecture and interior design, to construction and home maintenance. This makes one firm singularly accountable for the success of your project.
Whether a historic restoration or mo der n addition, we take great pride in each project having an obligation to craftsmanship, creativity, and v alue.
Timeless. Classic. Simple. Elegant. O ne fir m. Every detail. Let us tell your story.
Our team of architects thoughtfully designed this addition/renovation to embody our client’s contemporary style while harnessing the history and Old World charm already built into this 170-plus-year-old traditional residence in Lincoln, MA. The project is the embodiment of the phrase ‘new meets old’; our designers found the perfect balance where the ‘new’ complements, rather than contrasts, the ‘old.’ With a look into the modern kitchen, you can see how we 3-dimensionalized the plaster to complement the mass of the home’s existing stone walls. As Aristotle would say, “The whole is greater than the sum of its parts.”
Cutting Edge Homes, Inc. 100 Waverly St. Ashland, MA 01721 508-435-1280 thinkcuttingedge.com
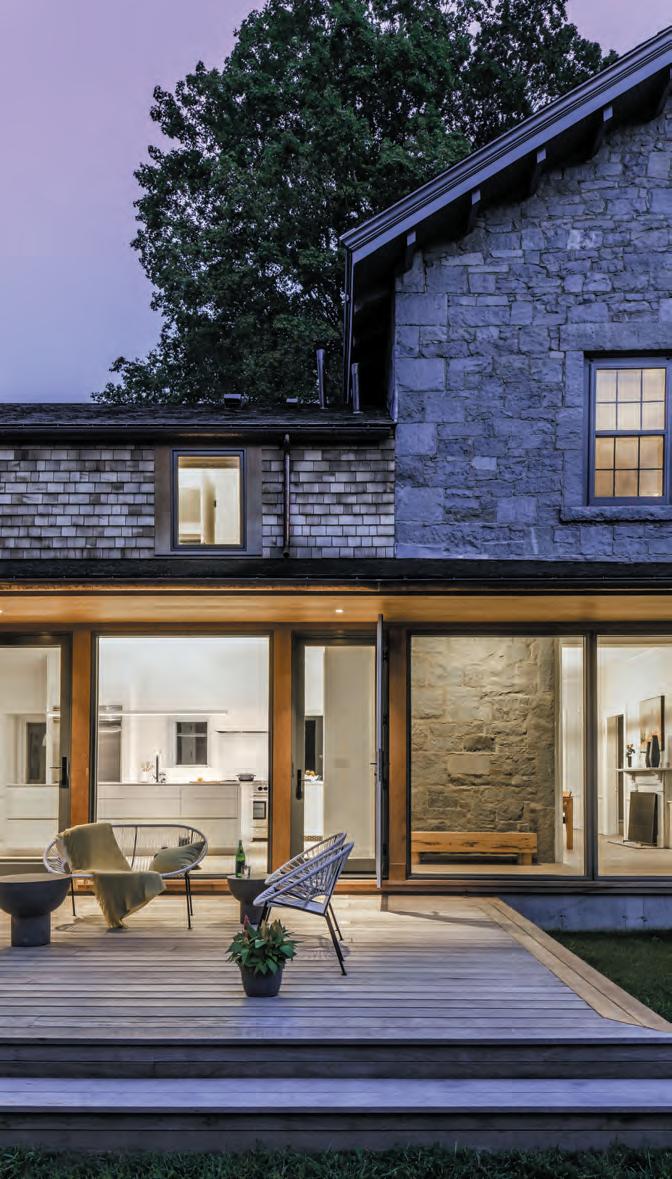
122 Special Advertising Section
Gallery of Fine Architecture
SEAN CUTTING
Jacob Lilley Architects

The team at Jacob Lilley Architects strives for timelessness in our projects, yet remains true to the site and surroundings in which our design resides. With a rigorous approach to ideas and problem-solving, the incorporation of natural materials and craft, and a blurring of inside and outside, we develop unique

and elegant homes. Each home reflects the specific vision of the homeowner combined with the skill of our architects to c reate exactly the place our clients want to dwell. Our spaces are functional, beautiful, and enriching, providing the backdrop for today’s lifestyle. This is the essence of Jacob Lilley Architects’ design sensibilities.
103 Central Street Wellesley, MA 02482 781-431-6100
jlaarchitects.com

Special Advertising Section 123
Gallery of Fine Architecture
“Architecture should speak of its time and place, but yearn for timelessness.” – Frank Gehry
JACOB LILLEY, AIA LEED
Jacob Lilley Architects, Inc.
KT2 Design Group
Founded in 2009, KT2 Design Group is an award-winning architecture and interior design firm based out of Sudbury, Massachusetts. Focused on custom residential projects, KT2 Design Group prides itself on making every project a unique expression of creativity and f unc tionality. Bringing a client’s dream home to fruition is one of the firm’s greatest rewards.
Together, Kevin ten Brinke and Kalah Tal ancy have more than four decades of
experience in the luxury residential world. Kevin ten Brinke, AIA, is our lead architect and is a Wayside Inn trustee board memb er. Kalah Talancy, who heads the interior design side of the business, prides herself on creativity and cohesion.

KT2 Design Group’s projects can be seen throughout New England with a strong focus on country and coastal homes. KT2 Design Group works tirelessly to make their clients dream homes their reality. Together they create.

KT2 Design Group 158 Powers Road Sudbury, MA 01776 978-443-5157
kt2designgroup.com
124 Special Advertising Section PHOTO CREDIT: MICHAEL J. LEE
Gallery of Fine Architecture
KEVIN TEN BRINKE
DESIGN GROUP
Lineal Architects + Builders
Lineal Architects + Builders is a boutique architecture and building firm ser v ing Cape Cod and the South Shore. We specialize in high-end custom homes, forming a true partnership with homeowners from concept to completion. We believe the design/build process is in tegral to project success, which is achieved through continuity, quality, and collaboration.
With years of experience and a passion for in telligent construction, we are our


clients’ faithful advocates as we manage and simplify the complex building experience. Lineal projects go through four major phases: discovery, site study, design, and construction. Because we’re there from day one, we can creatively fuse design wishes with complete, real-world solutions.
“Everyone has a dream home in them, w e are here to make it even better.”—Ben & Alyssa LaMora

Special Advertising Section 125
Gallery of Fine Architecture
BEN AND ALYSSA LAMORA, COFOUNDERS
+
Lineal
Architects + Builders 457 Washington Street Duxbury, MA 02322 508-275-7512 linealinc.com
6,000-square-foot home in Osterville, MA overlooking the bay.
MASS Architect
MASS Architect is a residential architectural practice ow ne d and operated by Nicholas Paolucci, AIA. Paolucci is licensed in Massachusetts, Rhode Island, and New Hampshire and continues to grow his network of luxury home builders and de velopers.

Current projects include a Shinglestyle oceanfront summer residence in Jamestown, RI, a large addition and restoration of a hillside cottage in Gloucester, MA, and a gut renovation of a historic row house in the South End of Boston, neighboring a prior project completed two years ago (see photo).
MASS Architect strives to provide per mit drawings at a lower cost and faster turnaround than most firms around New England while upholding the highest standard of quality ser v ice. Paolucci is dedicated to designing around each specific client’s tastes and is skilled in a variety of architectural styles, whether traditional or modern.
MASS Architect

45 Woodmere Drive Milton, MA 02186 401-316-3525 massarchitect.com
Our Bradford Street project consisted of the restoration of a historic brick facade with new windows, doors, and siding on the existing dormer above. The rear of the house also included a cantilevered bump out for the new kitchen, master bath, and third floor bedroom with a new roof deck overlooking the Boston skyline.
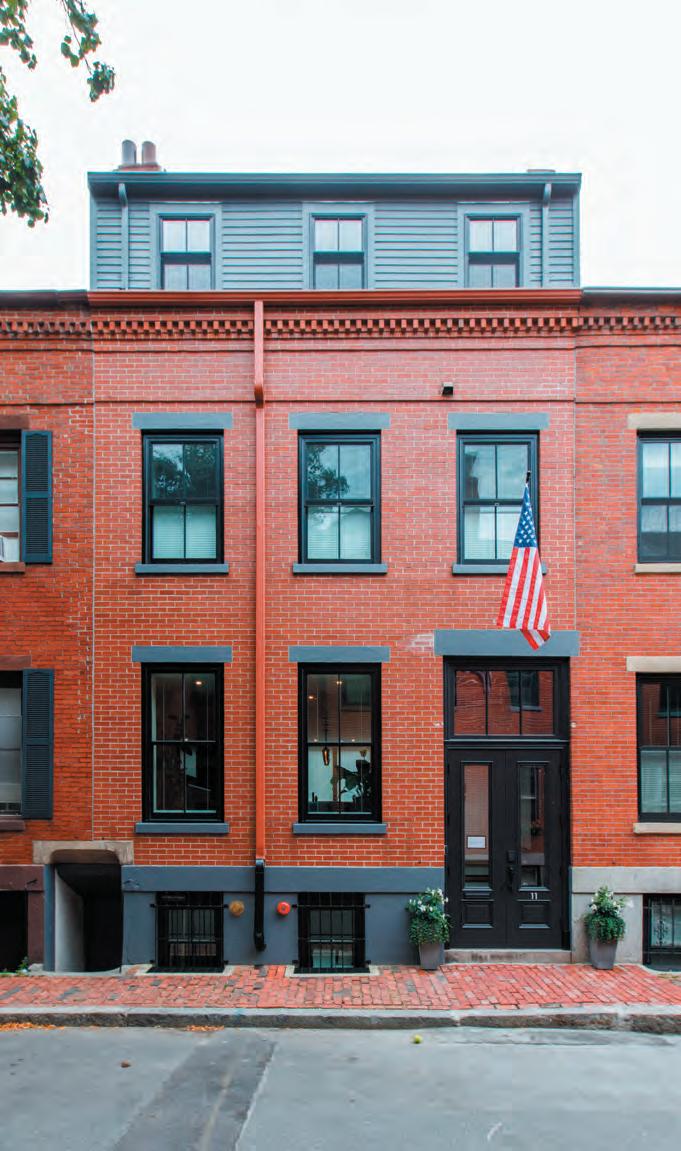
126 Special Advertising Section PHOTO CREDIT: DREW KATZ
Gallery of Fine Architecture
NICHOLAS M. PAOLUCCI, AIA, NCARB, LEED AP HOMES
Gallery
Timothy Burke Architecture, Inc.
Timothy Burke collaborated with Deb Ellis Designs on this South End home, harmonizing traditional design and modern elements.

Our talented team creates single-family and m ultif amil y residences, commercial, healthcare, retail, and other spaces that exist in harmony with their surroundings. We tailor our solutions to exceed our clients’ expectations, working from principles of style, simplicity, and efficiency. We bal ance exceptional design and budget to create enduring environments that transfor m and enhance people’s lives.TBA_bcard_master.pdf 1 4/27/18 4:23 PM
Timothy Burke Architecture, Inc.
142 Berkeley Street Boston, MA 02116 617-266-1332 timothyburke.net
142 Berkeley Street Boston, MA 02116 [617] 266 1332 M Y CM MY CY CMY K
C
CY
ARCHITECTURE, INC.
M Y CM MY CY
142 Berkeley Street Boston, MA 02116 [617] 266 1332 C
Timothy Burke
Timothy Burke
ARCHITECTURE, INC.

Special Advertising Section 127
of Fine Architecture
TIMOTHY BURKE, AIA LEED AP
142 Berkeley Street Boston, MA 02116 M Y CM MY
TBA_bcard_master.pdf 1 4/27/18
Timothy Burke
C
ARCHITECTURE, INC.
TBA_bcard_master.pdf 1 4/27/18
W
ith experience, creativity, and innovation, Timothy Burke Architecture engages with clients from development through construction in a collaboration that focuses on their re quirements and aspirations. This approach results in unique, refined, and delightful design solutions that transform imaginative ideas into reality.

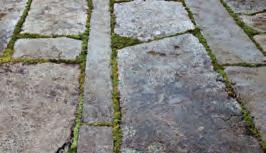











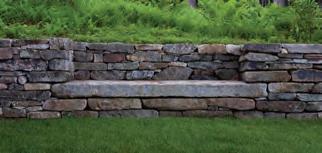

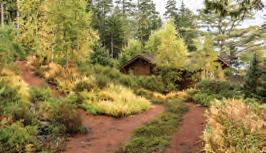






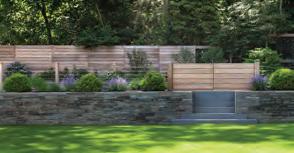




























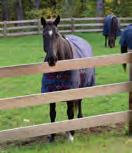


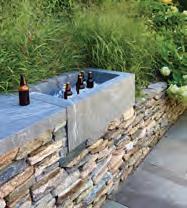



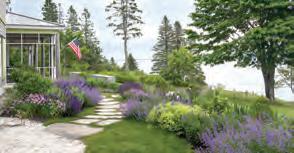

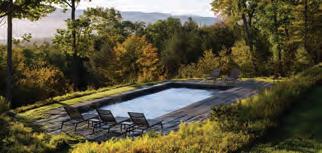




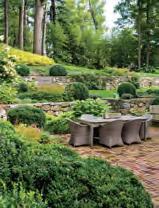

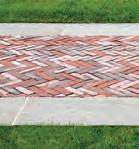



When temps drop and snow fills the skies, we tend to gather indoors instead of out. Take a cue from this timber-frame retreat in New Hampshire and bring a touch of nature to the party. See the story on page 130.

129
Photograph by Nat Rea
JANUARY/FEBRUARY 2023
FEATURES
The lofty ceiling of the timber-framed great room echoes the peak of Mount Washington in the distance. The windows can withstand winds of 200 miles an hour. Homeowner/ designer Kristen Remondi kept the palette neutral, accented with blues ranging from aqua to cobalt. FACING PAGE: A surround of fieldstone frames the brick box of the great room’s gas fireplace.
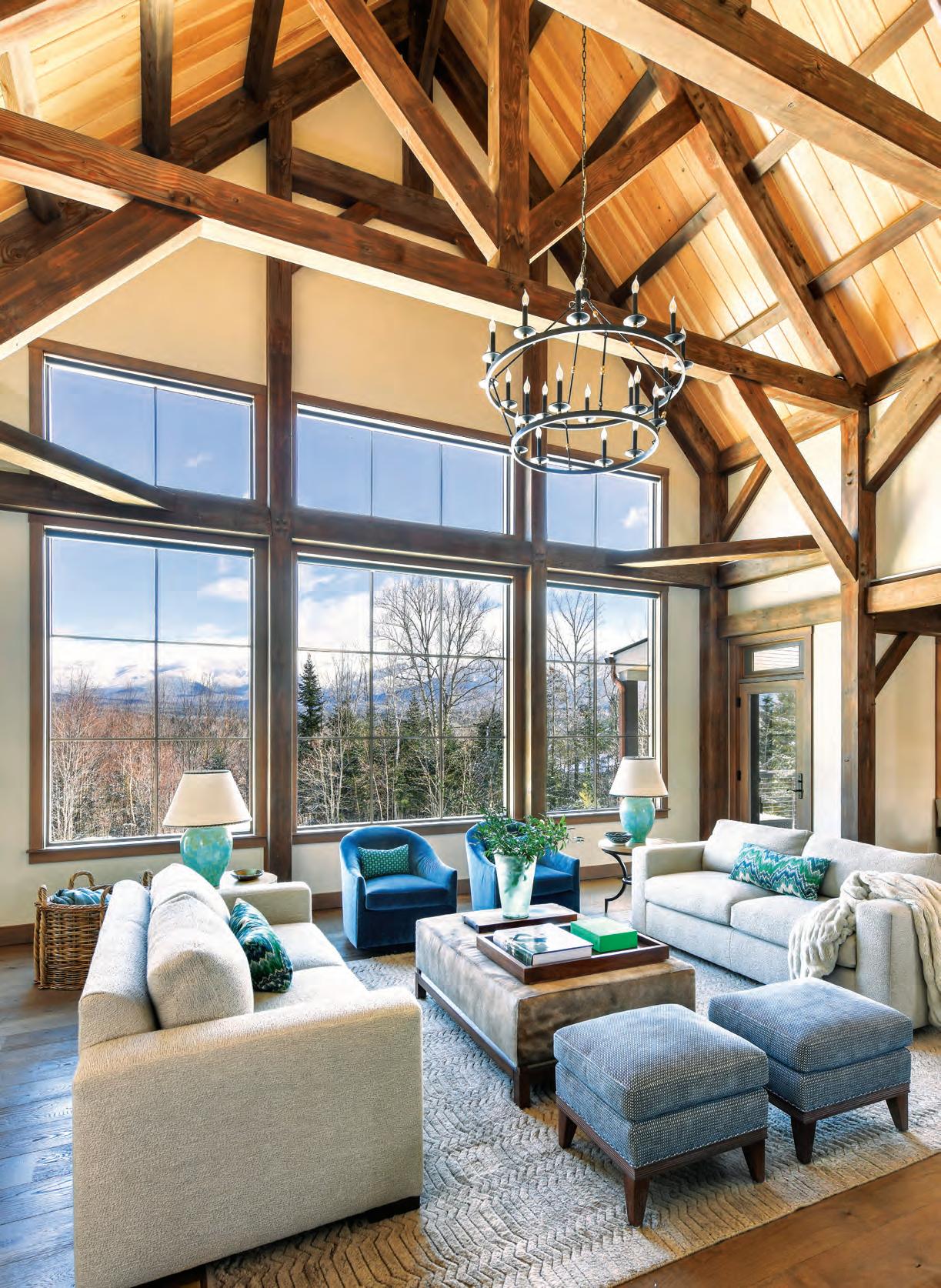
Timber!
Text by PAULA M. BODAH | Phot ography by NAT REA | Pr oduced by KARIN LIDBECK BRENT
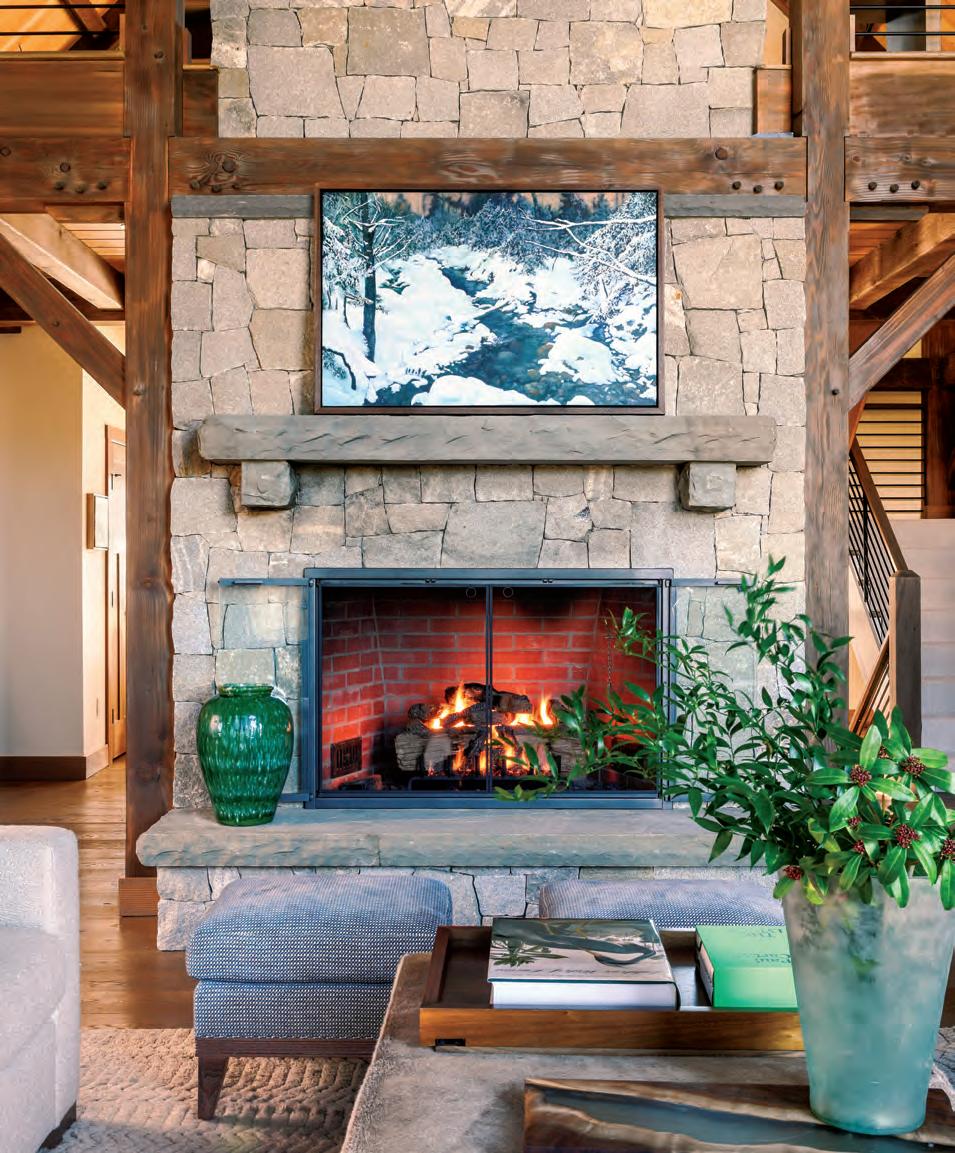
131
A family’s bespoke timber-frame house draws them to New Hampshire every chance they get.
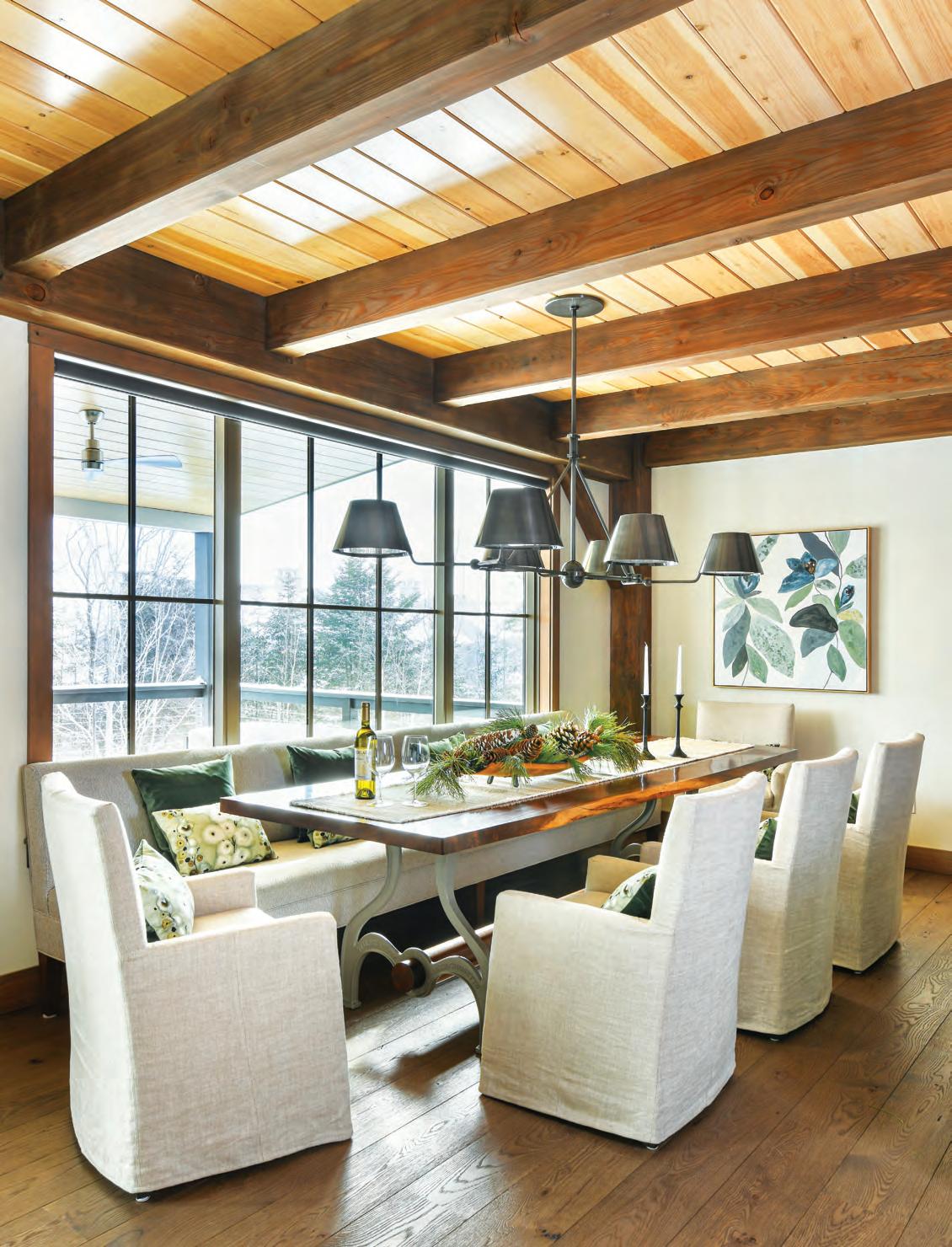
132
It’s no wonder Kristen and Steve Remondi love everything about their New Hampshire house. They had nearly two decades to dream about it, years during which they and their three boys spent as many weekends as they could at their condo at Bretton Woods.
Kristen, an interior designer based in Winchester, Massachusetts, knew she wanted a timber-frame house. “Steve’s younger brother has a timber-frame home at Attitash, and I can’t even describe how much I love that house,” she says. “We’d


go there, and I’d think, ‘Someday I want to do this.’ ”
It all began to fall into place when Steve surprised Kristen for Christmas with a photo of a lot he’d bought. “It’s such a special lot,” Kristen says about the half-acre parcel. “It has a view of Mount Washington, and there’s nothing behind us but miles of trails for snowshoeing.”
Builder Charles Allen pulled together a dream team with architect Michael Coyne and timber-frame specialists Zach Hewson and Josh Rawlings. Initially, Allen says, the couple thought they would use a timber-frame kit. “I recommended they do something original,” he says. “In the end, it’s yours; no one else has it.” Kristen and Steve, who had
133
ABOVE: Touches like the stainless-steel apron-front sink give the kitchen a modern-farmhouse feel.
BELOW: Pooches Hazel (left) and Newton are ready to welcome guests to the foyer, where the white-pine ceilings and Douglas fir timbers set the tone for the house. FACING PAGE: Watertown, Massachusetts, cabinetmaker Erik Bistany crafted the dining table, a walnut slab atop a vintage cast-iron base. Slipcovered Verellen chairs and a sleek banquette by Partners in Design lend a modern feel.
a clear vision for their home, rounded out the team.
On the exterior, the structure nods to the mountain ski house genre with its combination of pre-stained wood shingles and hemlock clapboard. While the front facade is a quiet presence with a modern farmhouse sensibility, the back, says Kristen, “is kind of a party,” with multiple roof peaks, a handful of decks for enjoying the outdoors in warm weather, and bronze-framed windows galore to take in the mountain views.
The exposed timber-frame interior is both a massive work of art and a small miracle. “They are the most amazing artisans,” Kristen says of Hewson and Rawlings. “They arrive with a huge crane, and they put it all together like Lincoln Logs.”

The Douglas fir frame, held together with sturdy wooden pegs instead of nails, is both ethereal and solid. “I love how airy the timbers feel,” Kristen says. “They feel almost church-like to me.”
Timber-frame construction poses unique challenges. Window and door openings that fit nicely into the grid may suddenly look not quite right when the
Jewel-like glass globes from Juliska hang above the quartz-topped island. The glassfront buffet, made from reclaimed oak, is painted in Benjamin Moore’s Crisp Romaine. “I have a love affair with that color,” Remondi says. The counter chairs are natural rattan from M-Geough.
134
“The timber frame is a 50,000-pound piece of furniture. If proportions are incorrect, it can be off-putting and make you feel less secure.”
—Timber-framer Zach Hewson
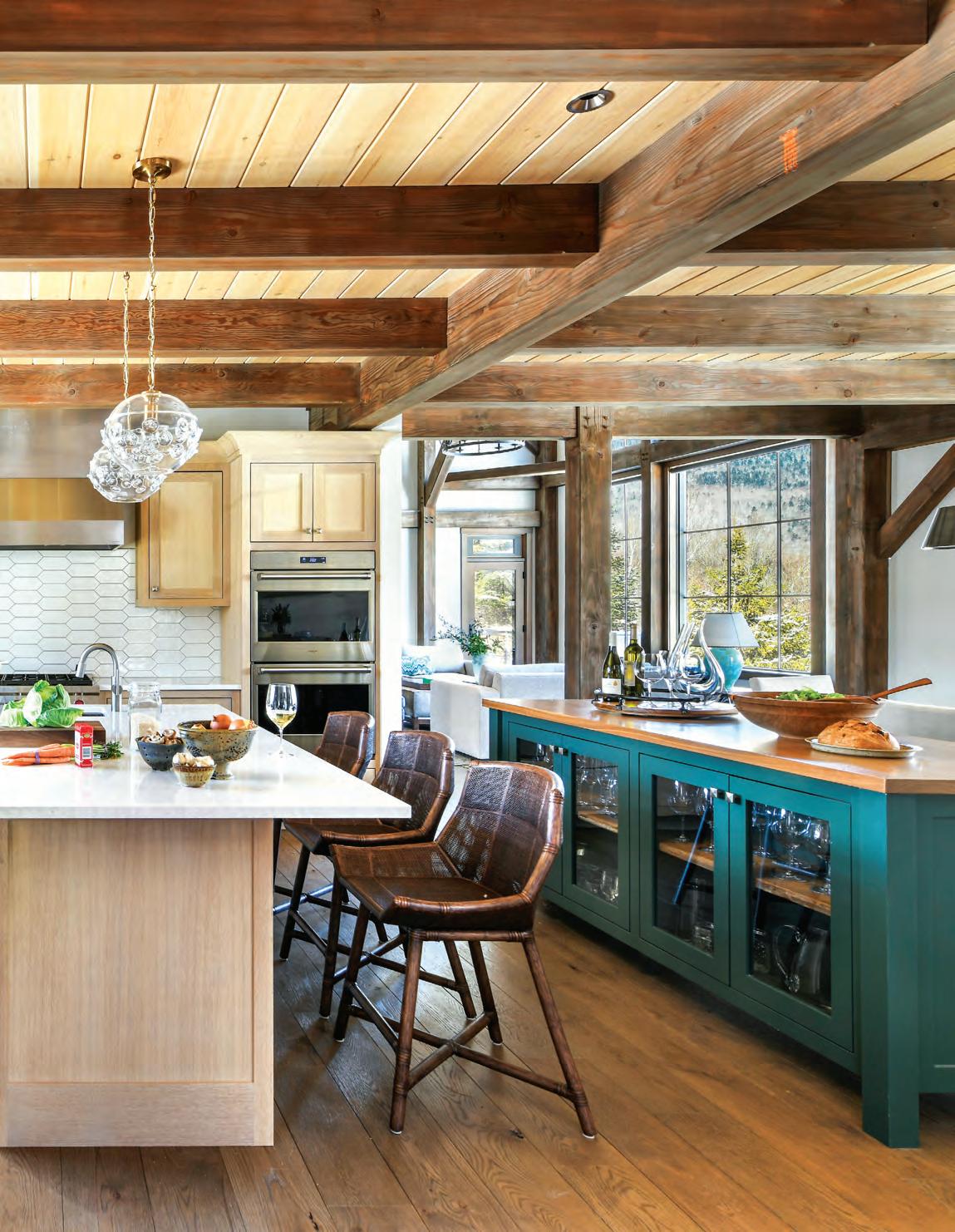
135
CLOCKWISE FROM ABOVE: Remondi brought more intense color to the primary bedroom, where a Cowtan & Tout retro Asian fabric adorns the windows, and the bed wears an emerald-green throw and pillow. The bunk room’s trio of built-in beds is cleverly tucked into a lofted space on the second floor. A deep blue-gray vanity adds zip to the primary bathroom.
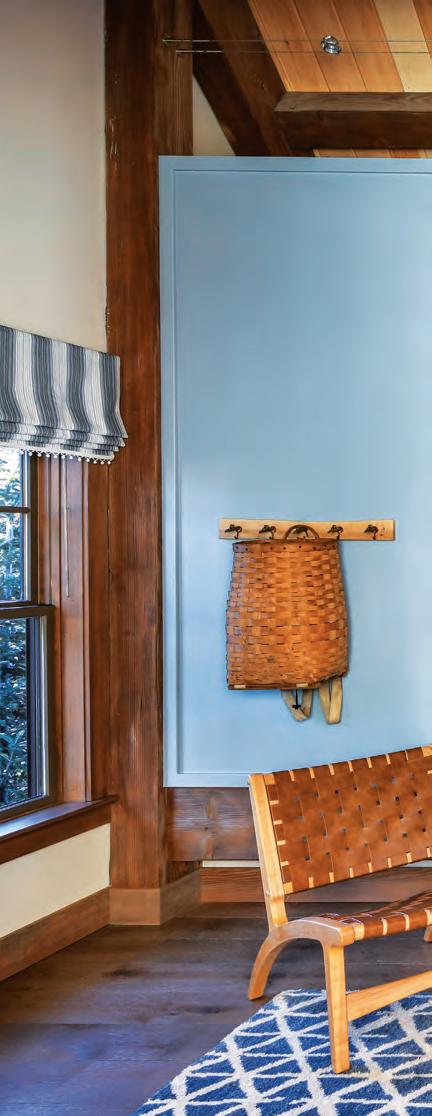

TIMBER-FRAME CONSTRUCTION: Steeplechase Custom Homes
LANDSCAPE DESIGN: Designed Gardens

136
ARCHITECTURE: Michael Coyne INTERIOR DESIGN: Remondi Designs BUILDER: Construction Management and Estimate
frame goes up. Lighting and mechanicals can be an issue, too, notes Coyne, because there’s no sheetrock to hide wiring. “It was one of the more challenging parts of the project, but when it was go-time, it all fell into place.”
Proportion—the thickness of beams, the placement of openings—is key, according to Hewson. “This is a
50,000-pound piece of furniture,” he says. “If proportions are incorrect, it can be off-putting and make you feel less secure.”
Kristen wisely let both the framing and the views be the standout features in the five-bedroom house. The neutral palette accented with blues and greens predominates, making the interior
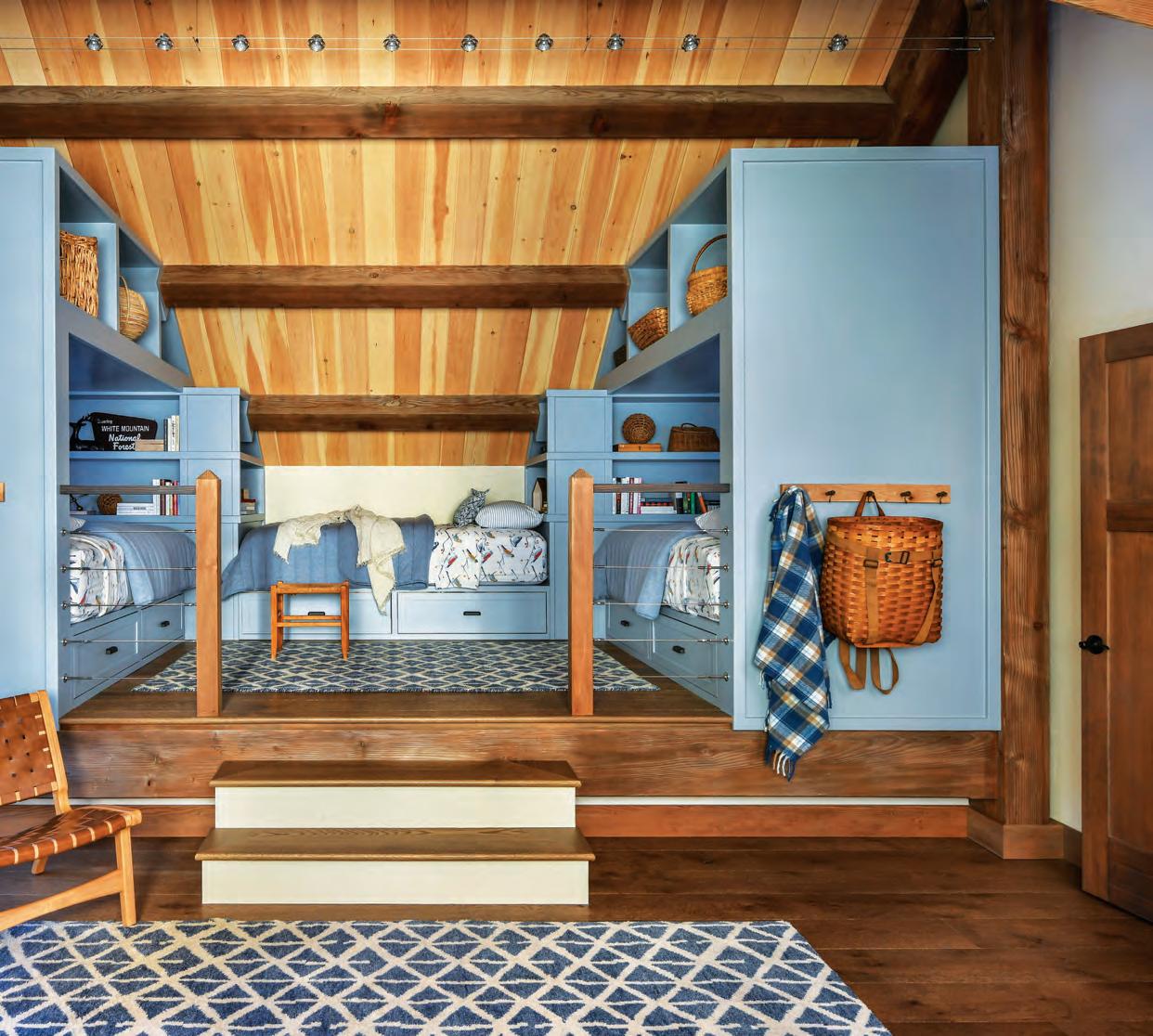
137
spaces feel nestled into nature.

The team sweated every detail, including the long process of developing the perfect stain for the timbers. In the end, of course, it was all worth it. “It’s
such a gift to be able to design your own house,” Kristen says. “Unless we have a very good reason, we do not miss a weekend there.”
138
While the front facade is a quiet presence with a modern farmhouse sensibility, the back, says designer Kristen Remondi, “is kind of a party.”
EDITOR’S NOTE: For details, see Resources.
Multiple rooflines, dormers, and decks give the rear facade of the house plenty of character. Gathering around the firepit is a favorite activity, even on the chilliest of days.

139
Designer Honey Collins animated the entry hall of this Beacon Hill condominium with chinoiserie panels from Gracie. “It gave that little space a lot of life,” says the designer, who completed the look with a pair of Billy Baldwin slipper chairs covered in salmon mohair from de Le Cuona and an area rug from The Rug Company.
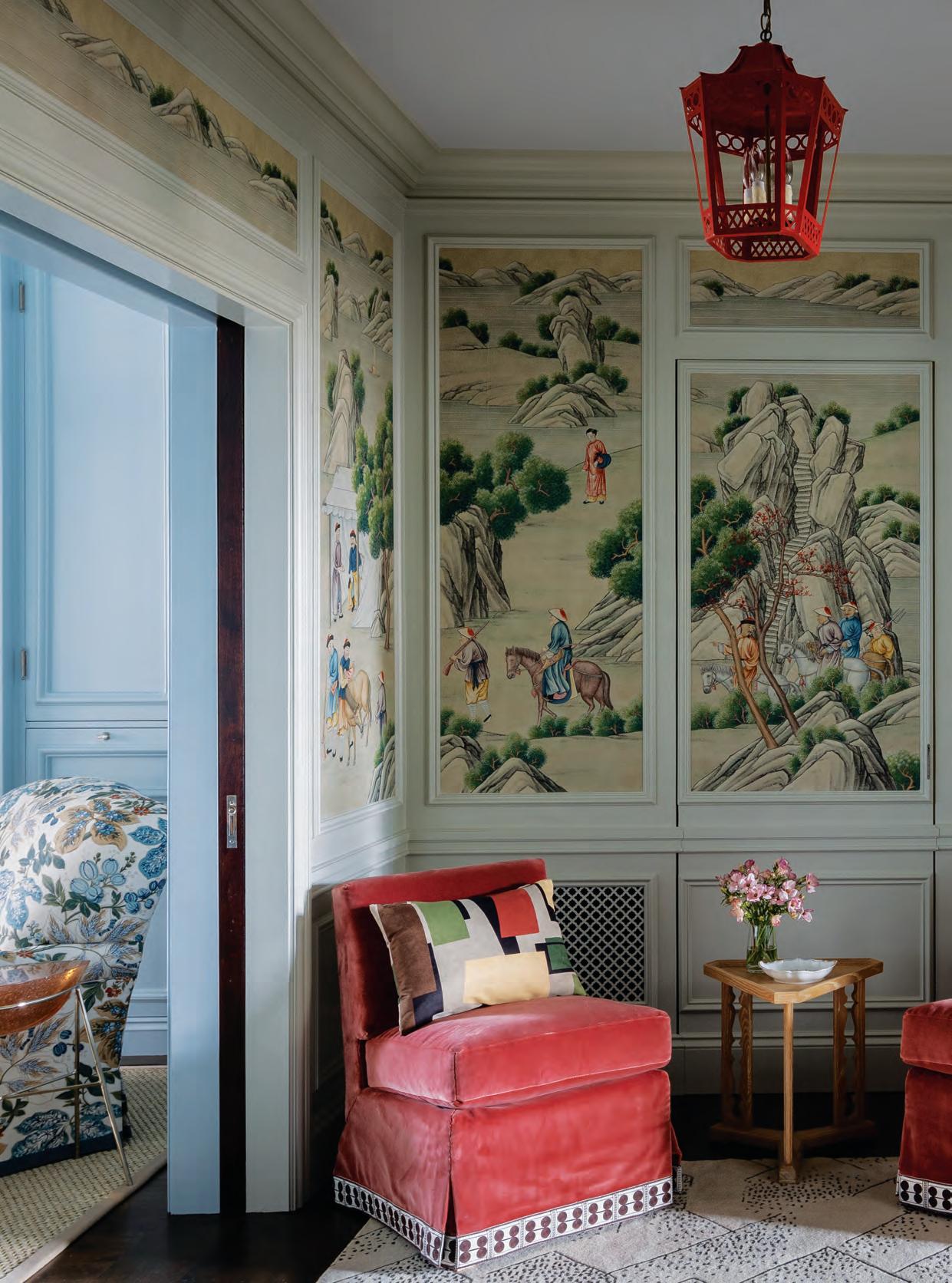
Eclectic & Elegant
Te xt by FRED ALBERT Photography by MICHAEL J. LEE Styled by SEAN WILL IAM
Designer Honey Collins infuses a Beacon Hill home with soft colors and a dose of playfulness.
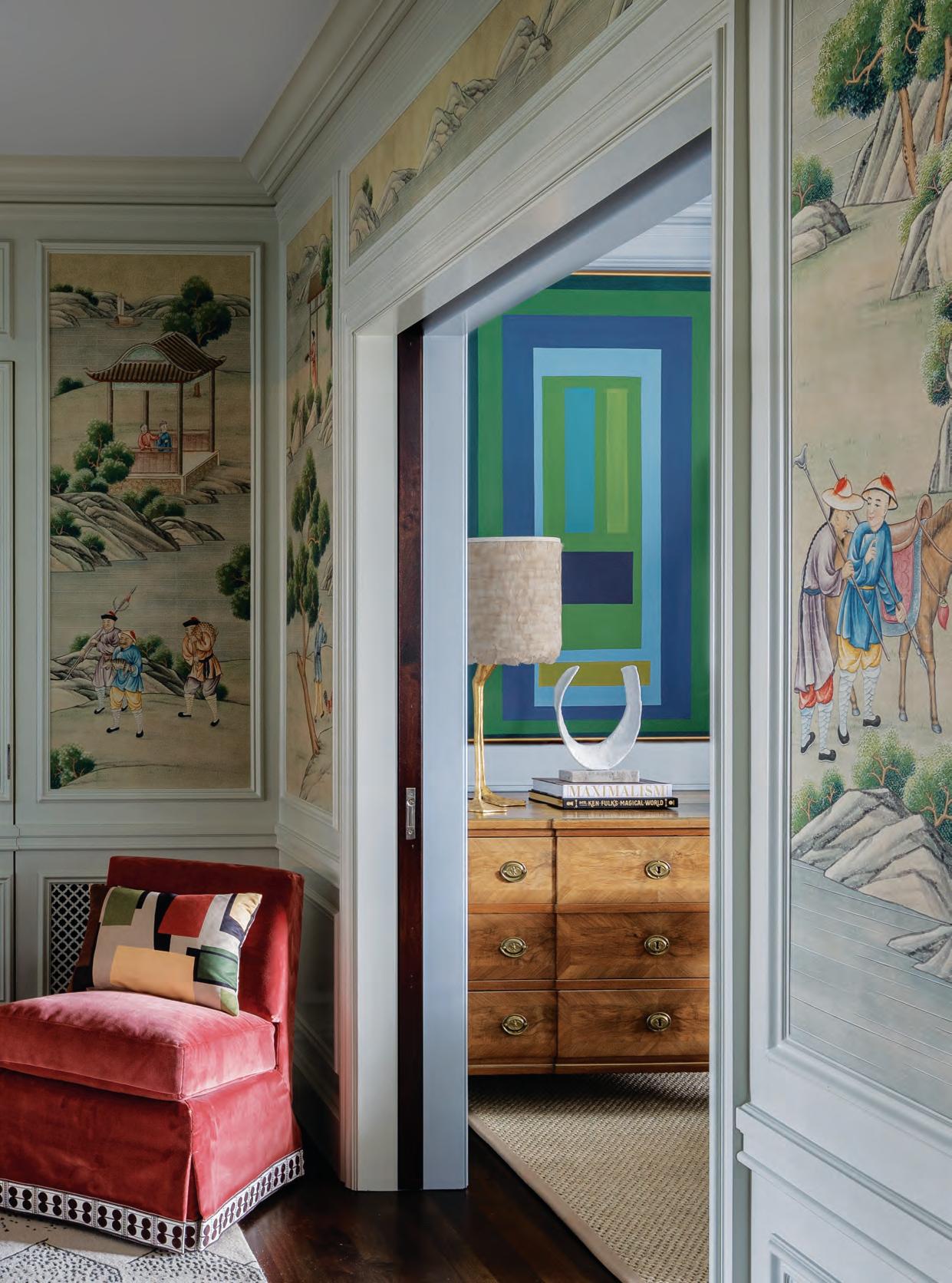
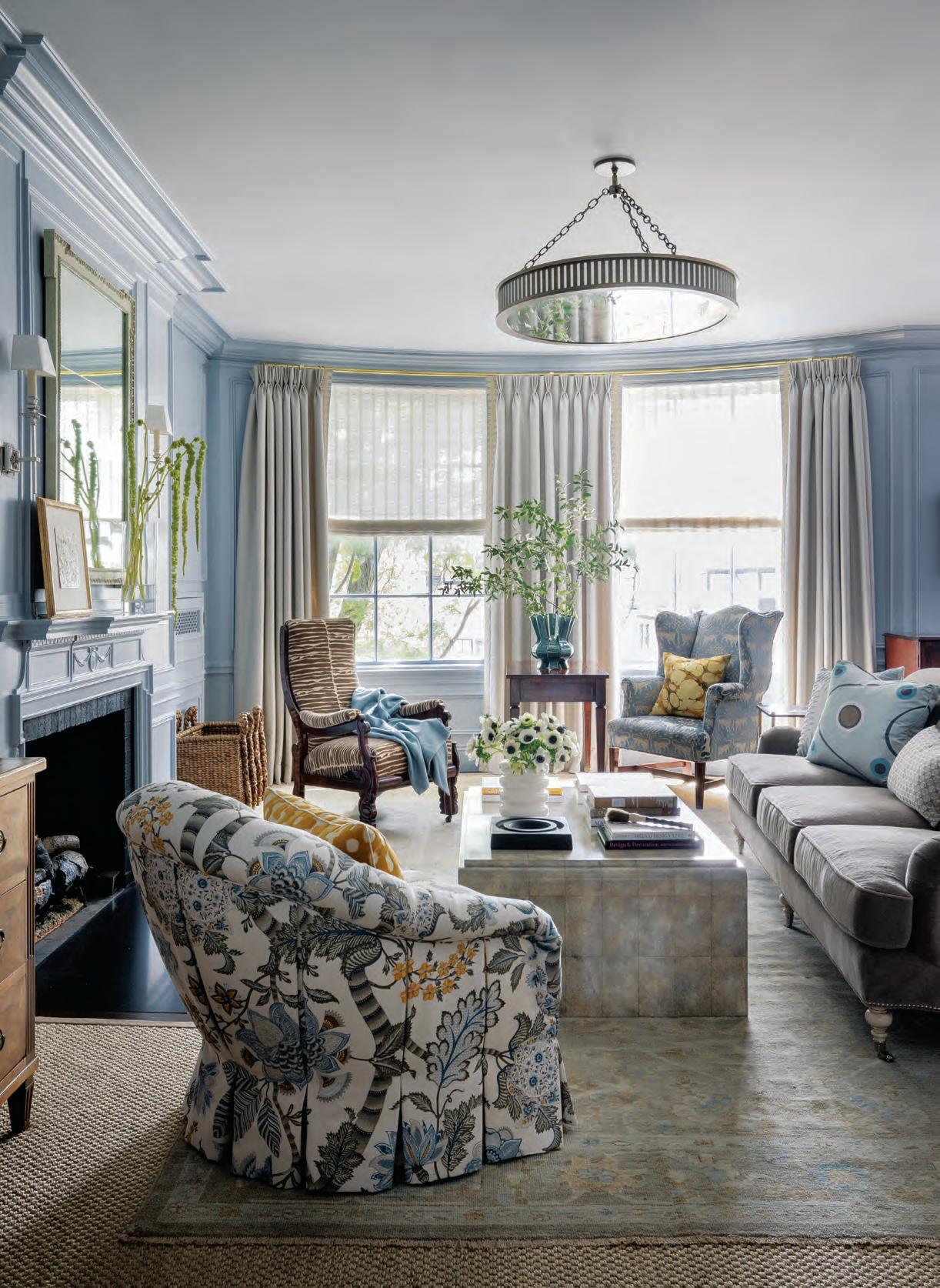
a ton of neutrals and no strong colors anywhere. My client wanted something that felt happy.”
Spanning 2,830 square feet on a single sunny level, the condominium had been extensively remodeled a decade earlier and blessed with elaborate millwork—all of which languished under a layer of benign taupe paint.

Architect Monika Zofia Pauli rejiggered a few spaces to accommodate the new owner, and cleaned up some of the interior detailing. “Too much of a good thing is not always a good thing,” she observes slyly.
RIGHT: A
cart
up to the dining table for easy access. FACING PAGE: Woven shades from Hartmann&Forbes temper formality in the living room. Collins reupholstered the owner’s wood chair in a Rubelli stripe. “It needed to be funked up,” she says.

But it’s a term that interior designer Honey Collins often uses when discussing a recent project there. Her client, a widow who was returning to the city after raising two daughters in suburban Boston, had traditional tastes that dovetailed beautifully with a 1911 condominium on one of the neighborhood’s most storied streets. But the place was in desperate need of updating—and a touch of levity.
“Everything was kind of dingy,” Collins says. “It was dark and heavy, with
143
When you think of Beacon Hill, “funky” is not the firs t word that comes to mind.
ABOVE: An Ochre chandelier sprinkles light on the dining table, which can expand to seat twelve. Collins freshened the owner’s chairs with a Jane Shelton leopard velvet. “I’d put leopard on anything,” she says with a laugh.
bar
from Soane Britain sidles
The new kitchen sports custom cabinets painted Farrow & Ball Parma Gray and a La Cornue range that had to be hoisted through a window on a crane. The Urban Electric Co. lantern is surrounded by soffits concealing ductwork. FACING PAGE: The neighboring breakfast area showcases a Pierre Frey toile the owner treasured from a previous home.
To inject some warmth and color into the home, Collins painted the public spaces a pale gray-blue. While a cool color might seem like a counterintuitive way of heating up a space, the paint’s muted hue (and subtle sheen) reflects the light while providing an understated backdrop for an eclectic mix of furniture
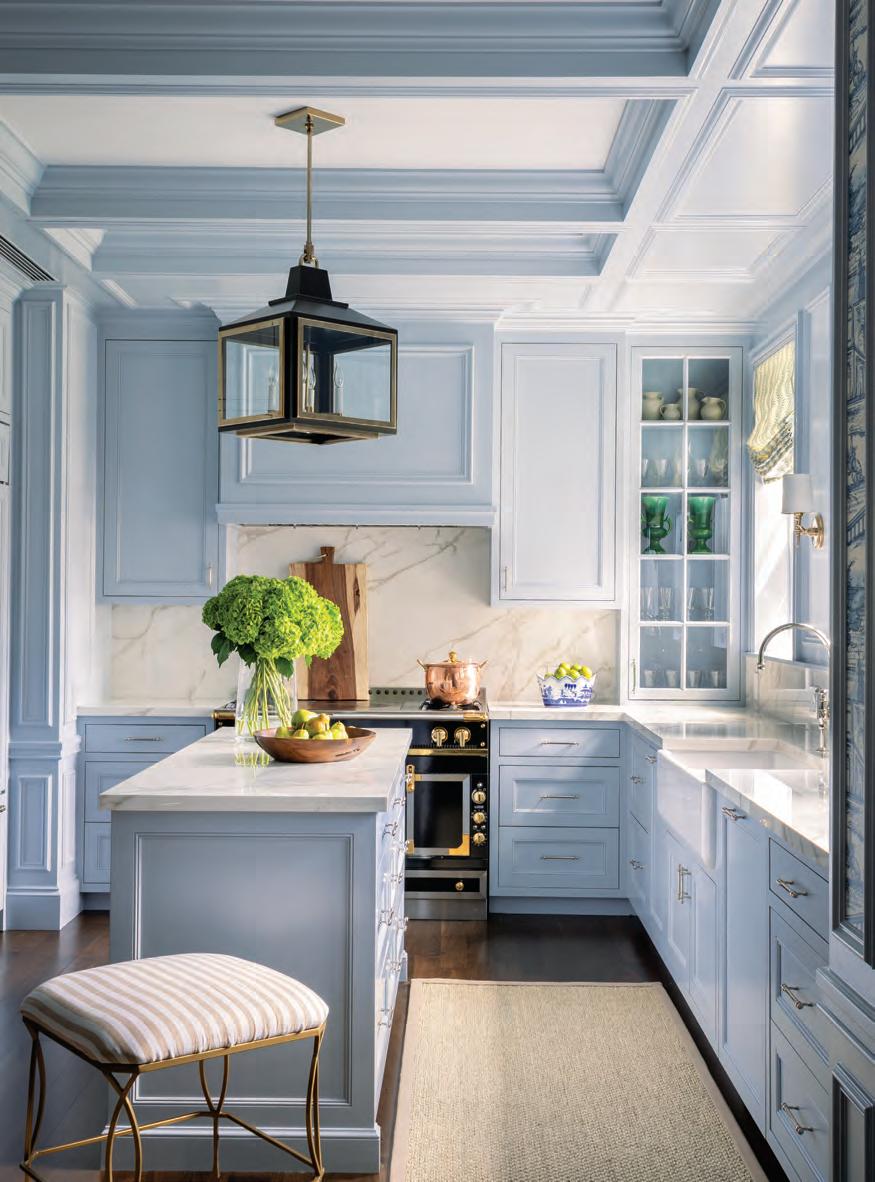
styles and patterns.
In the living/dining area, Collins traded starchy curtains for woven-grass shades framed in silk panels, allowing soft filtered light to illuminate the dark walnut floors, which she topped with sisal. “I love the sisal because it gives a more casual vibe to a pretty formal
144
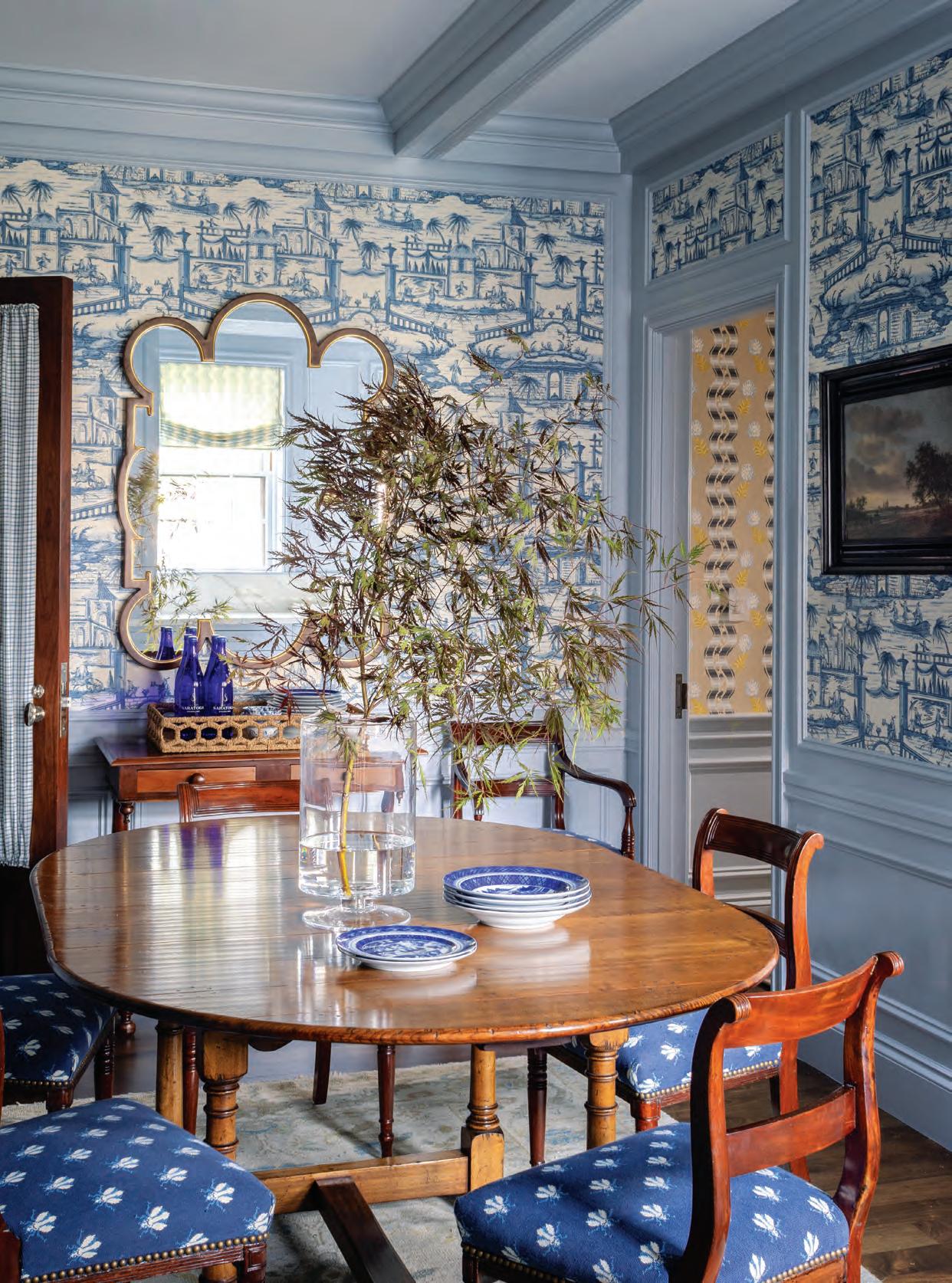
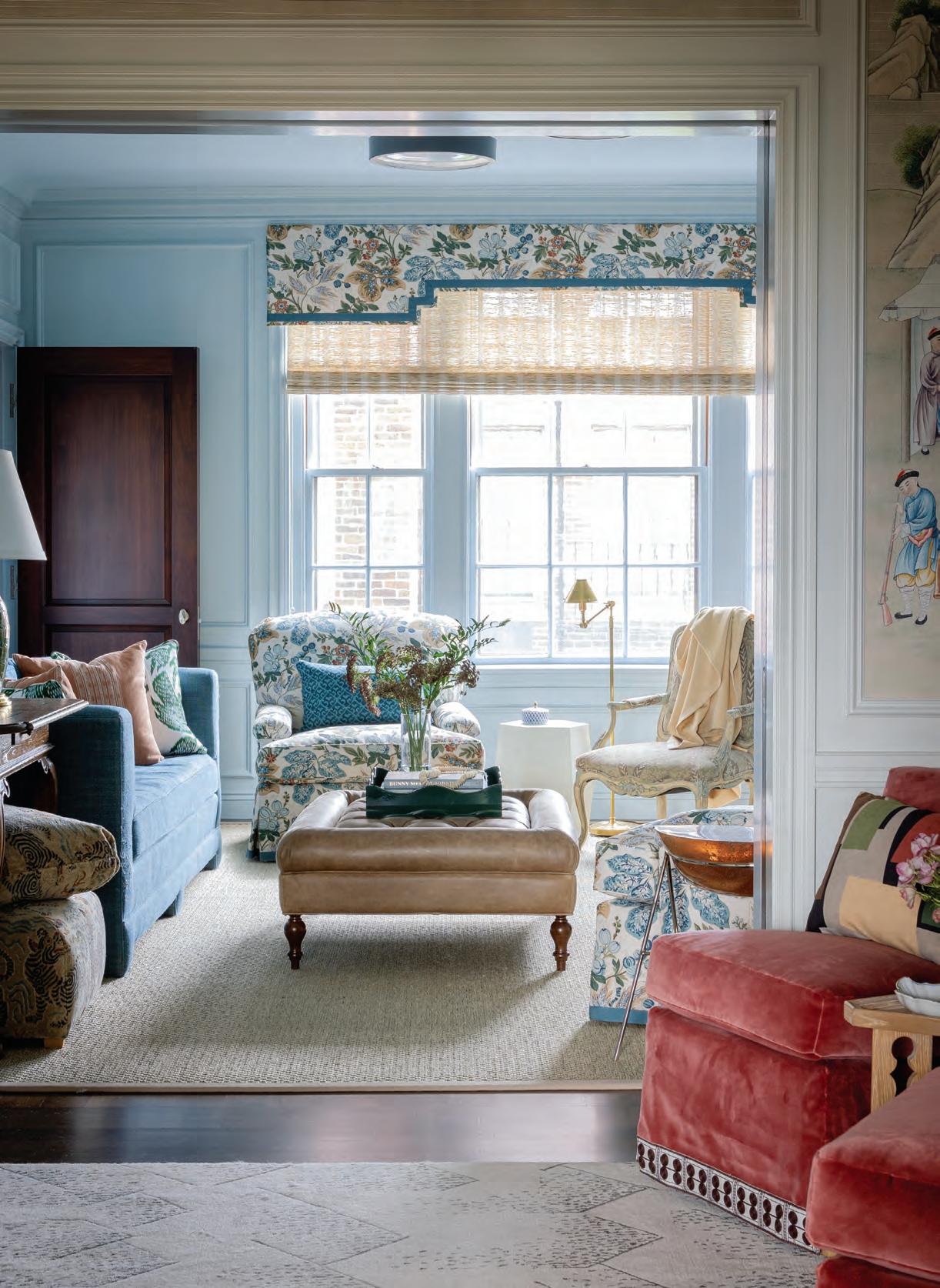
space, and gives it texture, too,” says Collins. The designer combined custom furnishings with a few of the owner’s antiques, which she reupholstered in playful fabrics like leopard-print velvet to help wrest them from history’s grip. “You don’t want them to look like your mom’s old chairs,” she asserts.
Collins augmented the furniture with an array of quirky lighting fixtures, like the duck-footed lamp with feathered shade in the living room, and a chandelier that bathes the dining table in a cascade of glowing droplets.
“There are a few light fixtures I probably wouldn’t have dared to do on
RIGHT: A Gabriel Godard painting hangs against a Galbraith & Paul wallpaper in a daughter’s bedroom; the chair is from Soane Britain. BELOW: Marble sourced from Cumar tops a Palmer Industries console vanity in a new powder room carved from a former bedroom and adorned with Pierre Frey wallpaper. FACING PAGE: Collins transformed the original dining room into a den for TV viewing. She chose the same color paint for the trim and walls, so the space feels more expansive.


147
“Everything was kind of dingy. My client wanted something that felt happy.”
—Interior designer Honey Collins
my own,” acknowledges the homeowner, “but I love them.”
Wallpaper reigns in the other rooms, livening the entry hall with chinoiserie and the breakfast room with toile, while bedrooms bask in demure florals. “My client told me she loved wallpaper and really wanted to incorporate that,” Collins says.


No cosmetic flourishes could redeem the kitchen, however—despite repeated attempts. “It got to a tipping point where the team decided, ‘Let’s go all in and put in a new kitchen,’ ” says Jim Foscaldo
of F.H. Perry Builder. The homeowner had her heart set on a La Cornue range, so the kitchen was designed around it, with gray-blue Shaker-style cabinets and sleek Neolith counters and backsplashes contributing a timeless traditional touch.
“We did not want anything to look like it was redone today,” says Pauli. “We wanted to flow with the architecture so it feels like it was there from the start.” Funkiness and all.
EDITOR’S NOTE: For details, see Resources.
148
ARCHITECTURE: Pauli & Uribe Architects INTERIOR DESIGN: Honey Collins Interiors BUILDER: F.H. Perry Builder
ABOVE: A coat of Pavilion Gray from Farrow & Ball warms the previously white-walled primary bath; Waterworks fixtures flank an existing tub sheathed in nickel. LEFT: Sconces from Vaughan illuminate the vanity, which the designer spruced up with paint and a new marble countertop. FACING PAGE: Both daughters visit often. This one requested a bedroom that was calming, so Collins complied with a pale blue-and-gray palette dominated by a Peter Fasano wallpaper and plantation shutters that control light and views.
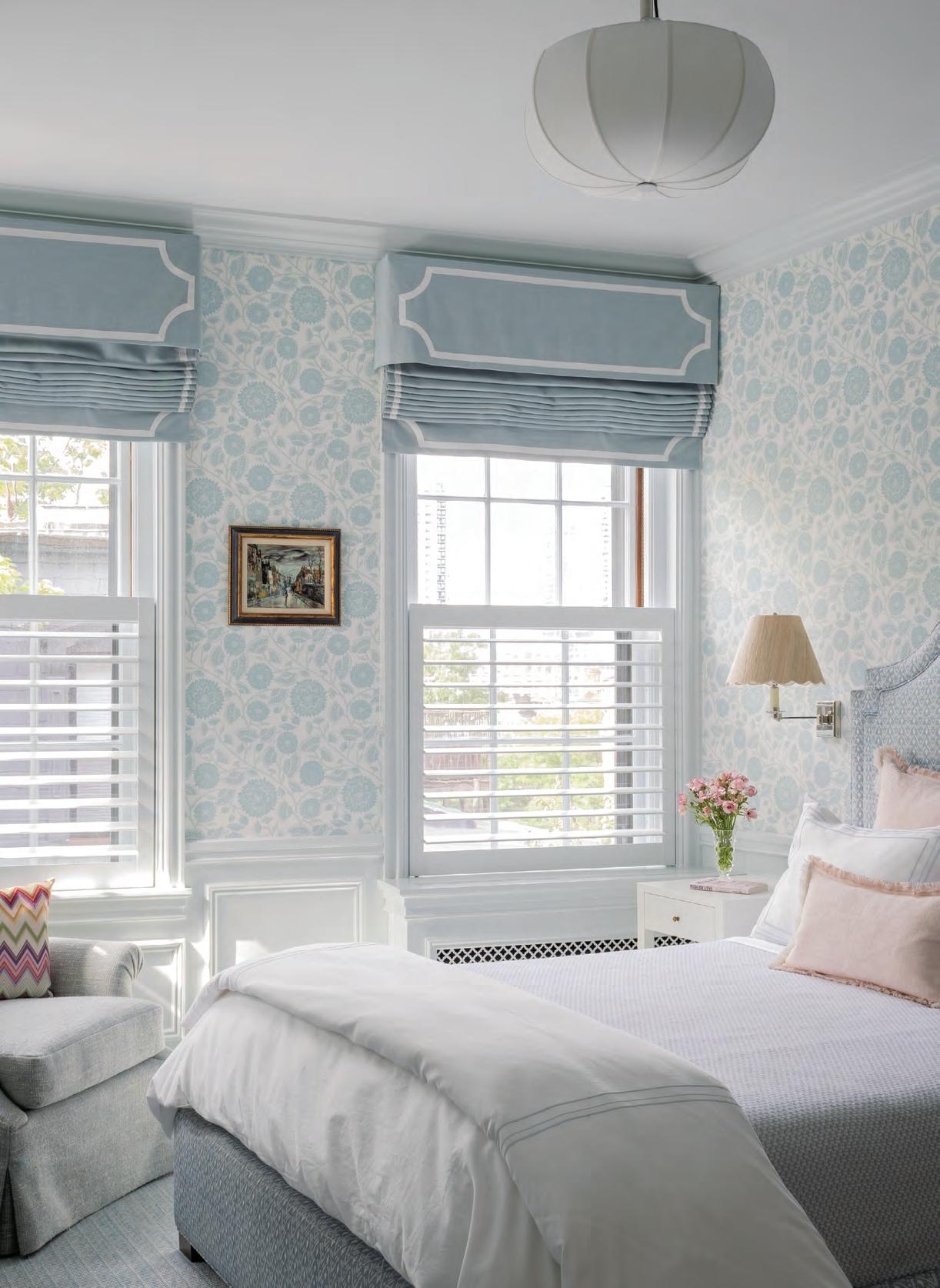
CROWD
Text by JORGE S. ARANGO Photography by SHANNON DUPRE’/DDREPS
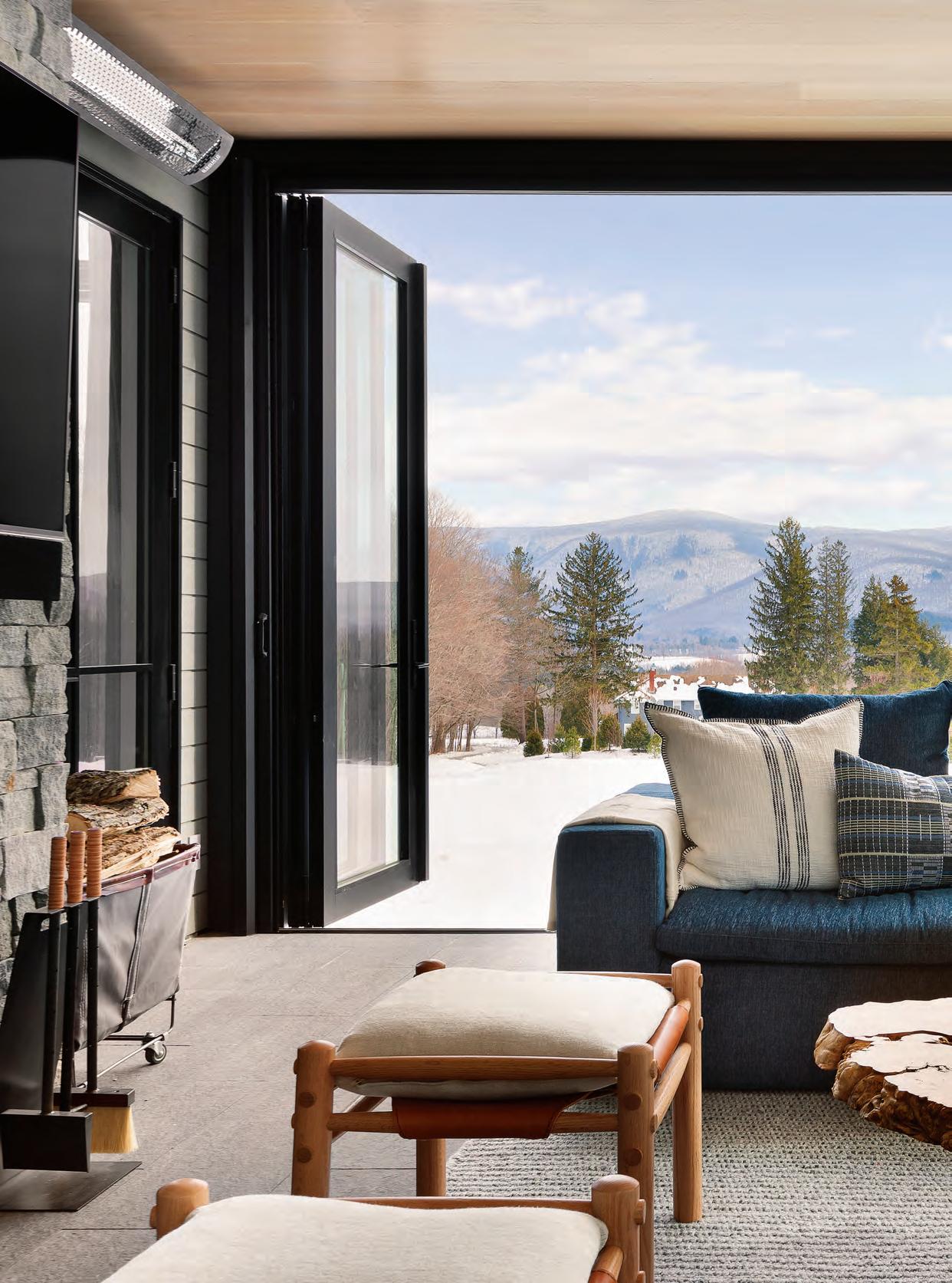
PLEASER
Built to house dozens at a time, a modern—yet not too serious—home rises in the Berkshires.
A sunroom showcases an outdoor sofa from Rene Cazares and the clients’ own stump table. Accordion windows open the room to the outdoors— and Mount Greylock.
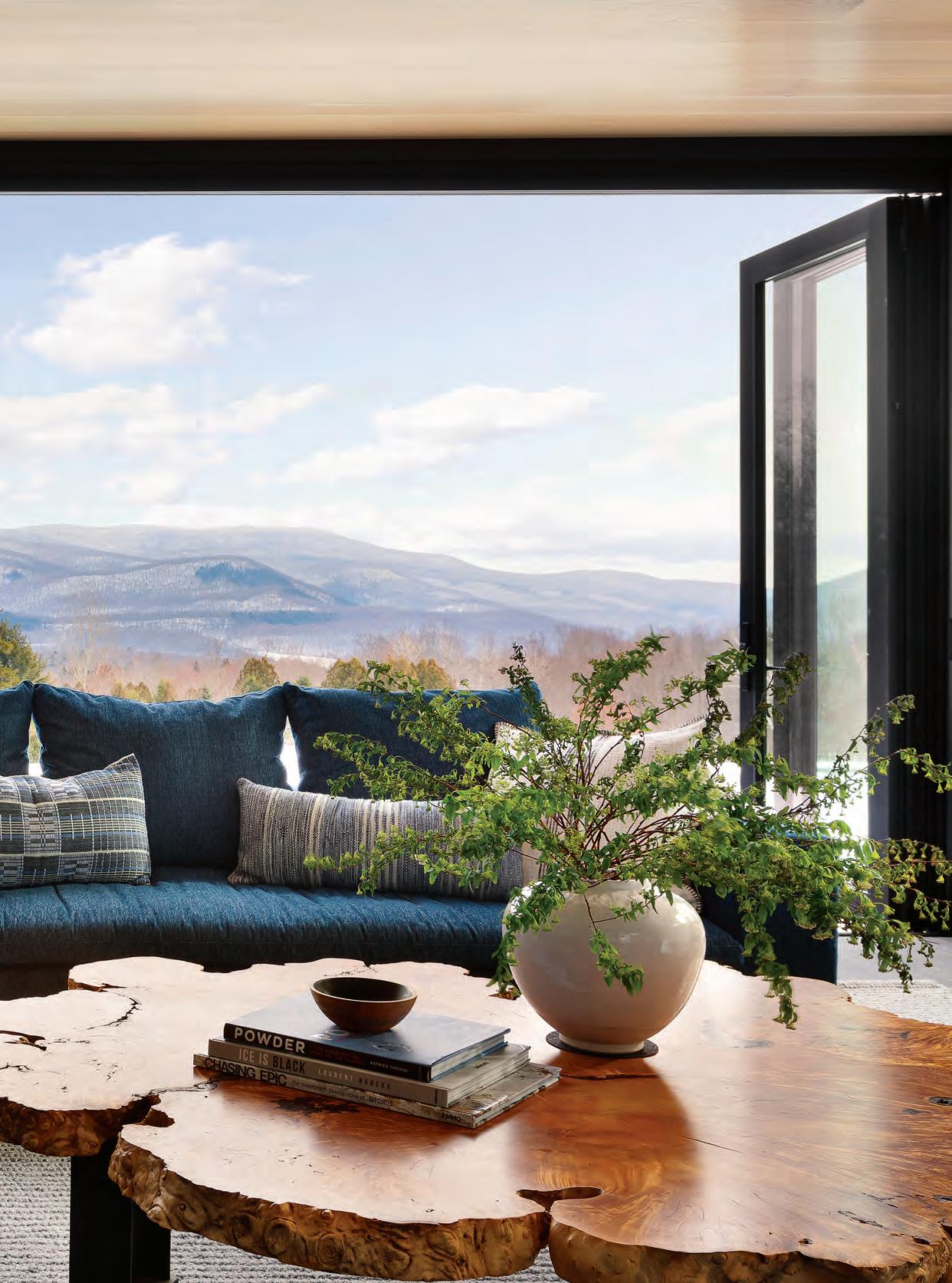
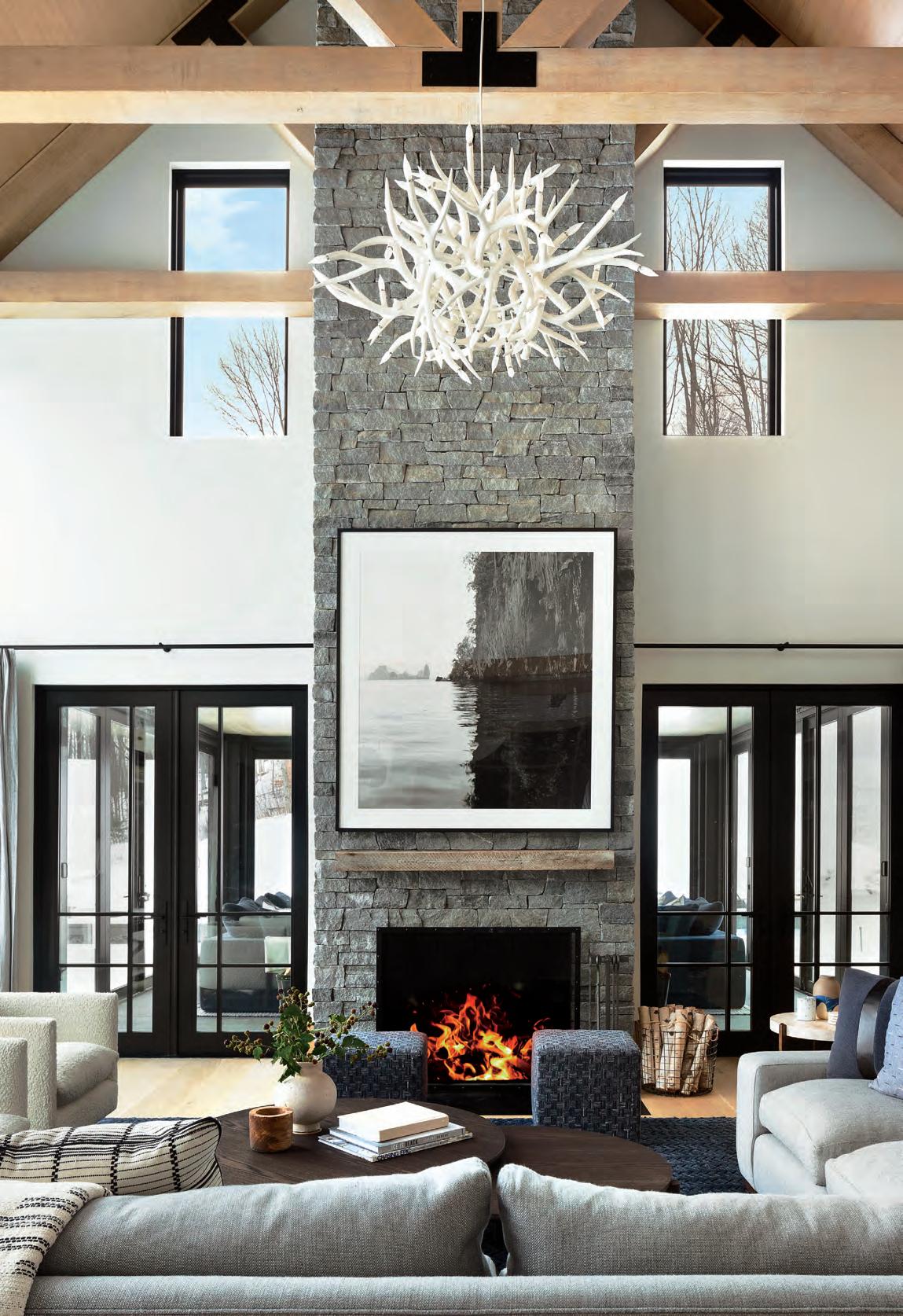
The husband of the couple who owns this 10,500-square-foot home overlooking Mount Greylock in the Berkshires of Massachusetts knows and loves this region well. He attended nearby Williams College and, says architectural designer Andrew Kotchen of Workshop/APD, “He bought land here many years ago with the dream that he would build a ski home.”

ABOVE: Workshop/APD’s modern yet site-sensitive structure is clad in gray-stained cedar and topped with a slate roof. LEFT: In the mudroom, a Sarah Von Dreele wallcovering serves as the backdrop for an orange chairlift by Ski Lift Designs. FACING PAGE: In the dramatic living room, with its Sally Gall photograph, a Superordinate Antler Chandelier from Roll & Hill hangs over a Montauk Sofa sectional, nubby Verellen club chairs, and ottomans upholstered in Romo fabrics.

153
ABOVE: Steel and oak create a dark/light contrast that defines interior spaces including the kitchen. LEFT: In the dining room, Christophe Delcourt chairs and Chris L. Halstrøm benches surround a dining table fabricated by ShadowBrook Custom Cabinetry. Smoked glass Brokis pendants provide illumination but don’t distract from the view. FACING PAGE: Custom-designed blackened-steel lights add interest to the ceiling above the kitchen island, where live-edge black walnut transitions into white quartzite.


That day finally arrived, and the avid skier engaged Workshop/APD to make his project a reality. One half of a fortysomething couple with two children, his tastes skewed more traditional. But, explains Kotchen, “We strive to build houses with a modern point of view.” The solution was a clutch of pavilions “that had that presence but didn’t scream ‘I’m a cool modern house dropped into the Berkshires landscape.’ ”
Kotchen took his cue from the land itself, erecting a house that was bright, natural, unpretentious, and durable using stained-cedar beams that will age to black over time, a slate roof, and granite that mimics the land’s shale-like outcroppings. Plenty of outdoor gathering spots ring the structure: a cedar pergola, terraces made from a combination of Goshen Stone and bluestone, and ipe decks, to name a few.
154
THE FOCUS, OF COURSE, IS MOUNT GREYLOCK, ITS MAJESTY VISIBLE THROUGH EIGHTEEN-FOOT-TALL WINDOWS IN THE GREAT ROOM.
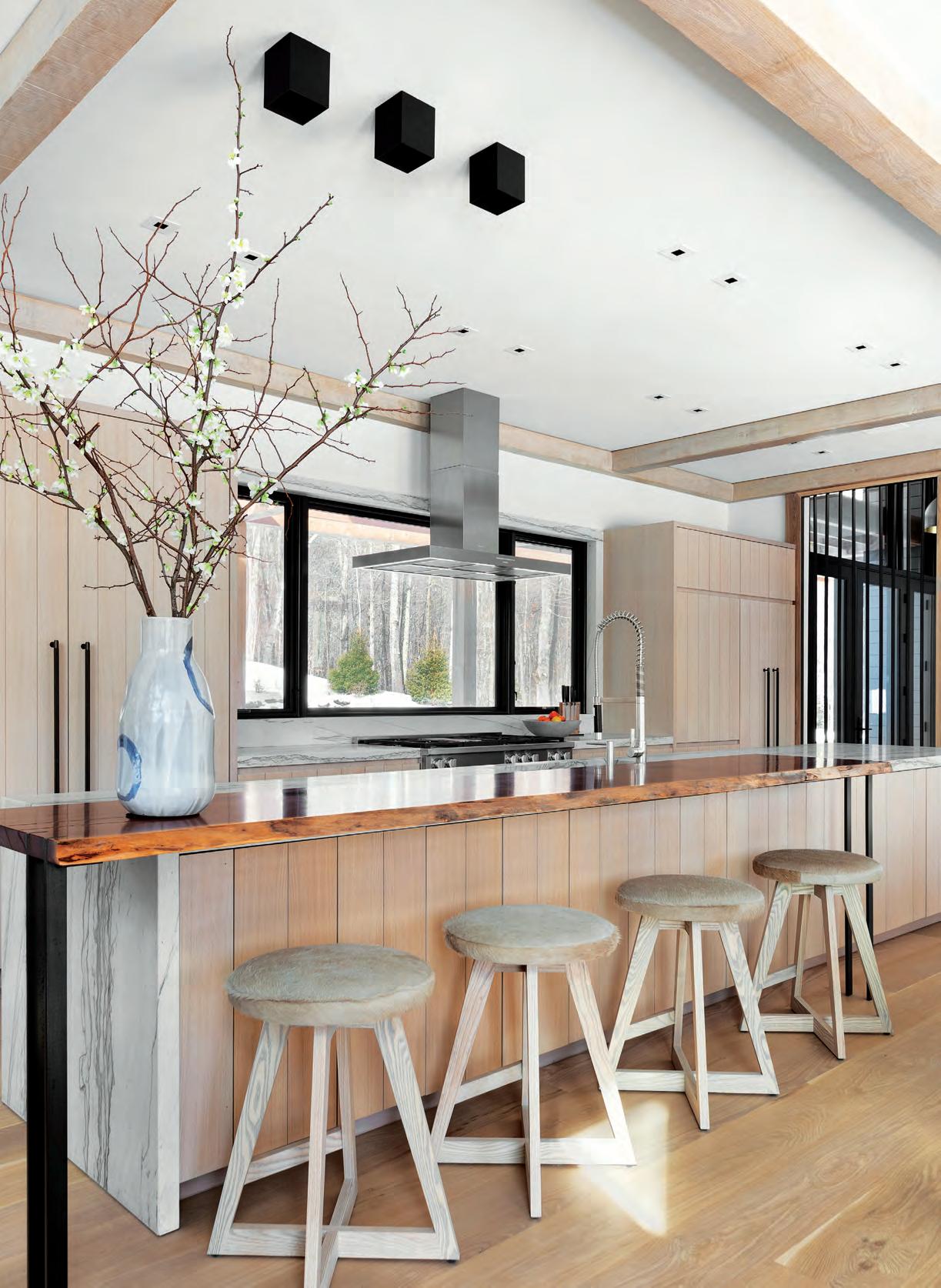
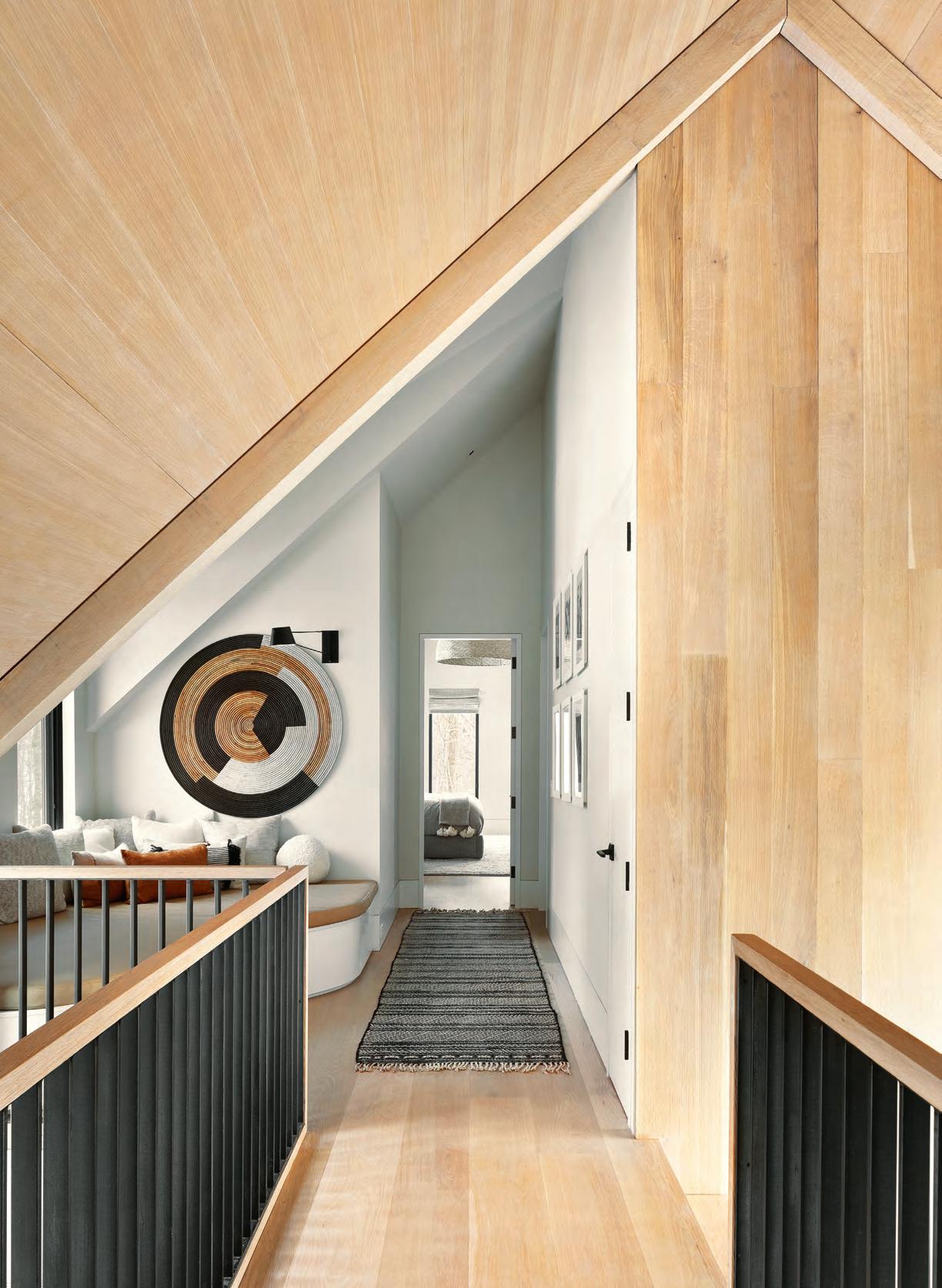
RIGHT: High and low cohabitate in a monochromatic guest room that includes a caña flecha pouf, a cabinet from Four Hands, CB2 chairs, Ben & Aja Blanc’s Apollo mirror, and a Room & Board bed. BELOW: Vintage snowshoes hang above RH Teen’s Colbin Bed in the boy’s room.


FACING PAGE: A Pivot wall sconce by Ravenhill Studio sheds light on a cozy reading nook in the secondfloor hallway.
Programmatically, says Kotchen, it’s a home designed to host dozens of guests, hence the six bedrooms and additional versatile spaces—a sleeping porch, a media room, a gaming and home theater area—that can accommodate extra overnighters. Even the corridors serve multiple ends. “You never want to feel like you’re walking down a long boring hallway,” Kotchen explains, “so we activated transitional spaces with areas you could inhabit, such as window seats and reading nooks.”
Inside, white oak and cold-rolled patinated steel form the envelope. The focus, of course, is Mount Greylock, its majesty visible through eighteen-foottall windows in the great room, which accommodates a kitchen and living and dining areas.
Kotchen called on local craftsman Jeremy Broadwell, principal of ShadowBrook Custom Cabinetry, to execute interior details and furnishings. Broadwell says the team focused on the particulars. “For the dining table, they wanted a
157
CLOCKWISE FROM ABOVE: Texture takes center stage in the primary bedroom, with its Moroccan wool rug, teak-root end tables, Tibetan-lamb ottomans, and Lulu and Georgia floor lamp. A Blatt Billiards pool table resides in the loft of the fieldhouse, where an orange wall traverses all three floors of fitness and wellness spaces. The Scandi vibe continues in the primary bath; Robern medicine cabinets and Allied Maker pendants hang over a Bianco Alanur marble countertop.
finish that was scratch resistant, so I brought in samples, and they started scratching and stabbing them with pens and nails!” The black-stained white oak with a Polarion finish passed the test.
Broadwell and Kotchen collaborated on other features, like a bunk bed in a modest-sized room that the owners wanted to sleep six. Kotchen drew up



158
a triple-decker design accommodating queen, full, and twin beds with storage drawers underneath. (An adjacent daybed accommodates the sixth sleeper.) Broadwell had to figure out how to unobtrusively fasten the bed to the walls and ceiling. “It was a lot of logistics going into a little space,” he says. The elaborate structure now rises almost to
the sixteen-foot peak of the ceiling, its three levels connected by two ladders and a landing. Everyone fights over who gets the top.
Because the family didn’t want the house to take itself too seriously, Kotchen added touches of whimsy, like an orange ski lift bench docked against a custom freehand watercolor wallcover-
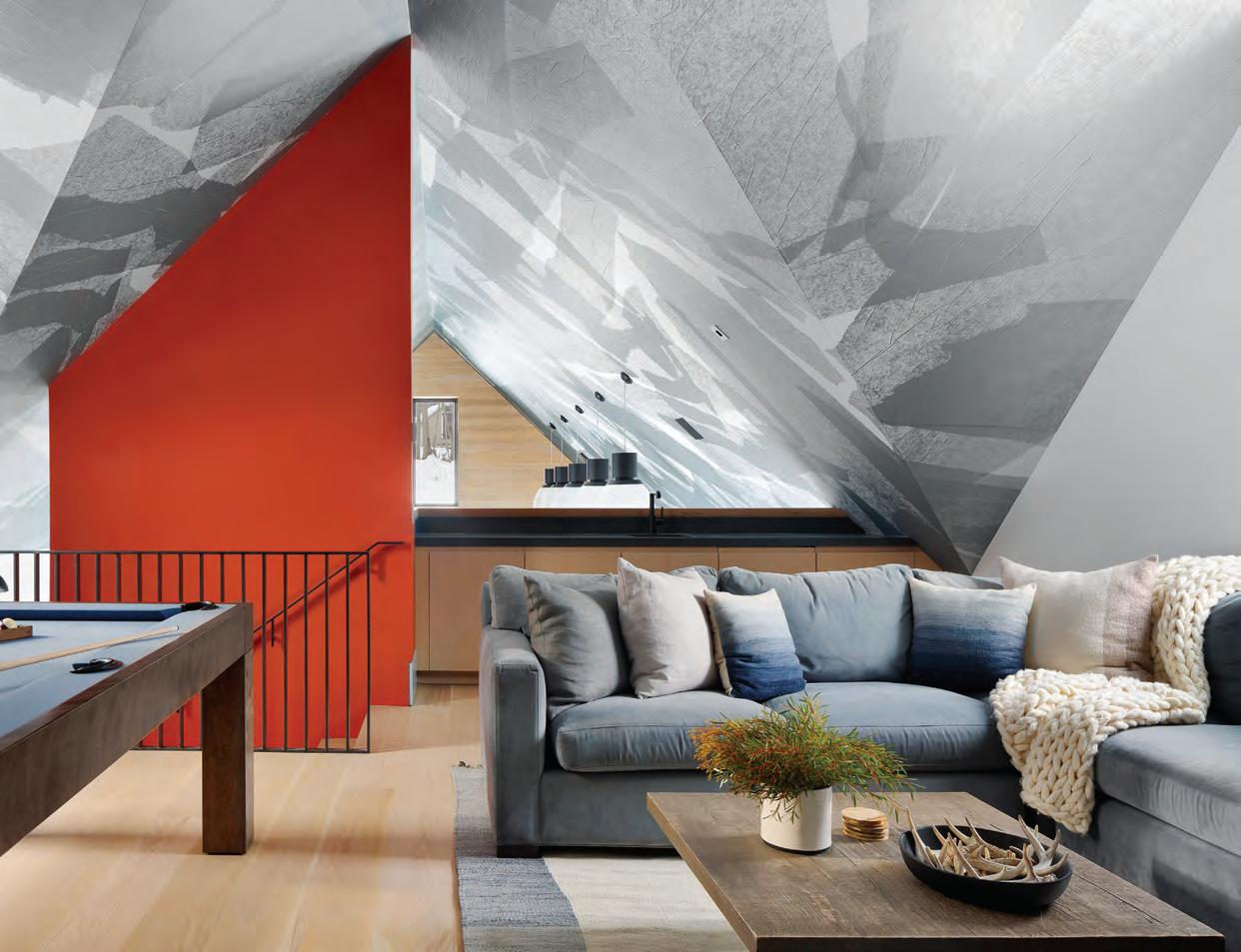
159
“ALL THE LIVING SPACES CAN BE UTILIZED BY MANY GROUPS OF PEOPLE AT ONE TIME, AND EVERYONE FEELS LIKE THEY HAVE THEIR OWN SPACE.”
—Architectural designer Andrew Kotchen
The Calico wallpaper on the basketball court ceiling appears like leaves or shadows of clouds moving overhead. FACING PAGE: A feat of engineering that nearly rises to the peak of the sixteenfoot ceiling, triple-decker beds in the bunk room make a sculptural statement against Thibaut’s Teramo wallpaper. The pullout bed on the left means the room comfortably sleeps six. Drawers at the bottom of the platform offer storage.
ing in the mudroom; a white fauxantler chandelier in the great room; and another hand-painted wallpaper on the ceiling of the basketball court.
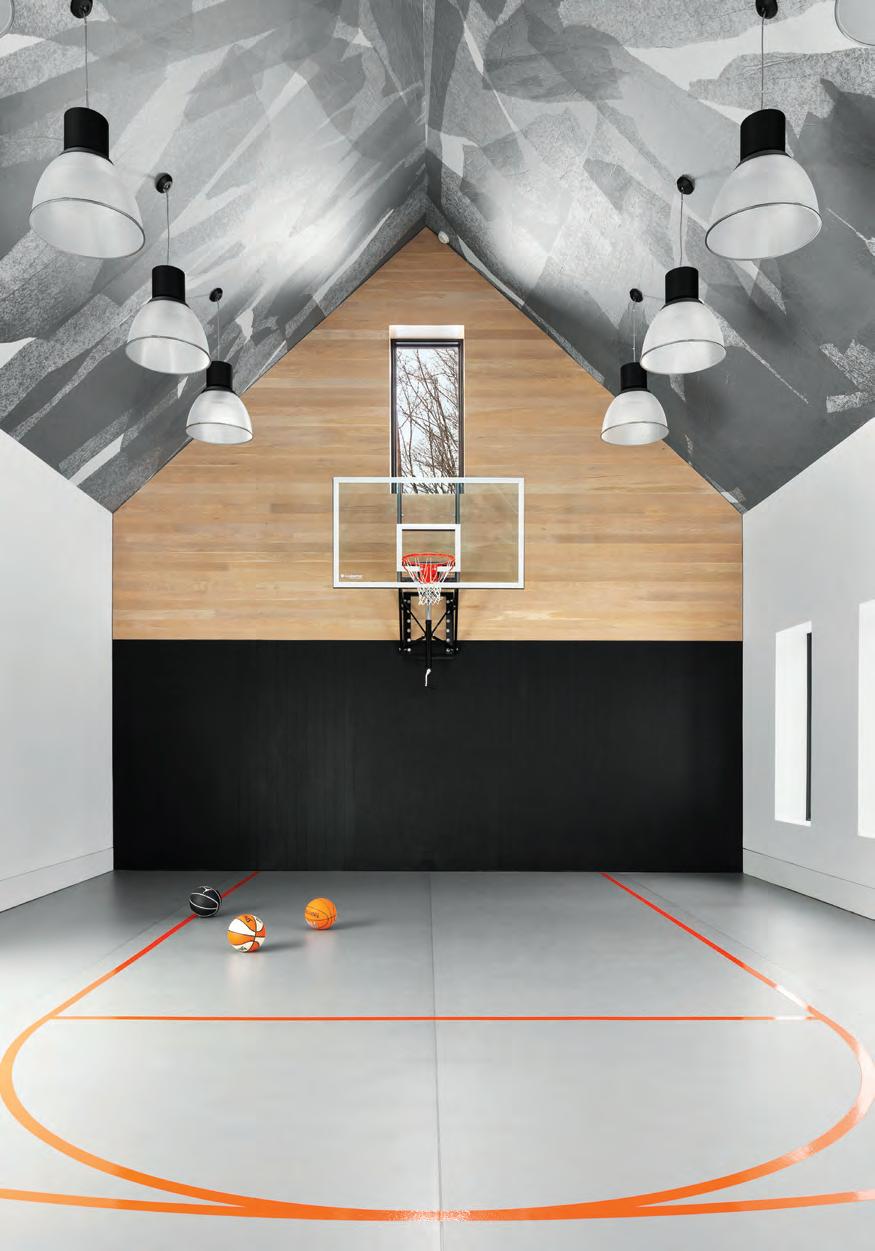
The client’s lifelong dream has finally come true in a flexible four-season house
that can accommodate a crowd—comfortably. “All the living spaces can be utilized by many groups of people at one time,” says Kotchen, “and everyone feels like they have their own space.”
EDITOR’S NOTE: For details, see Resources.
ARCHITECTURE AND INTERIOR DESIGN: Workshop/APD
BUILDER: Well-Kamp Enterprises
LANDSCAPE DESIGN: Miroslava Ahern Landscape Design Studio
160
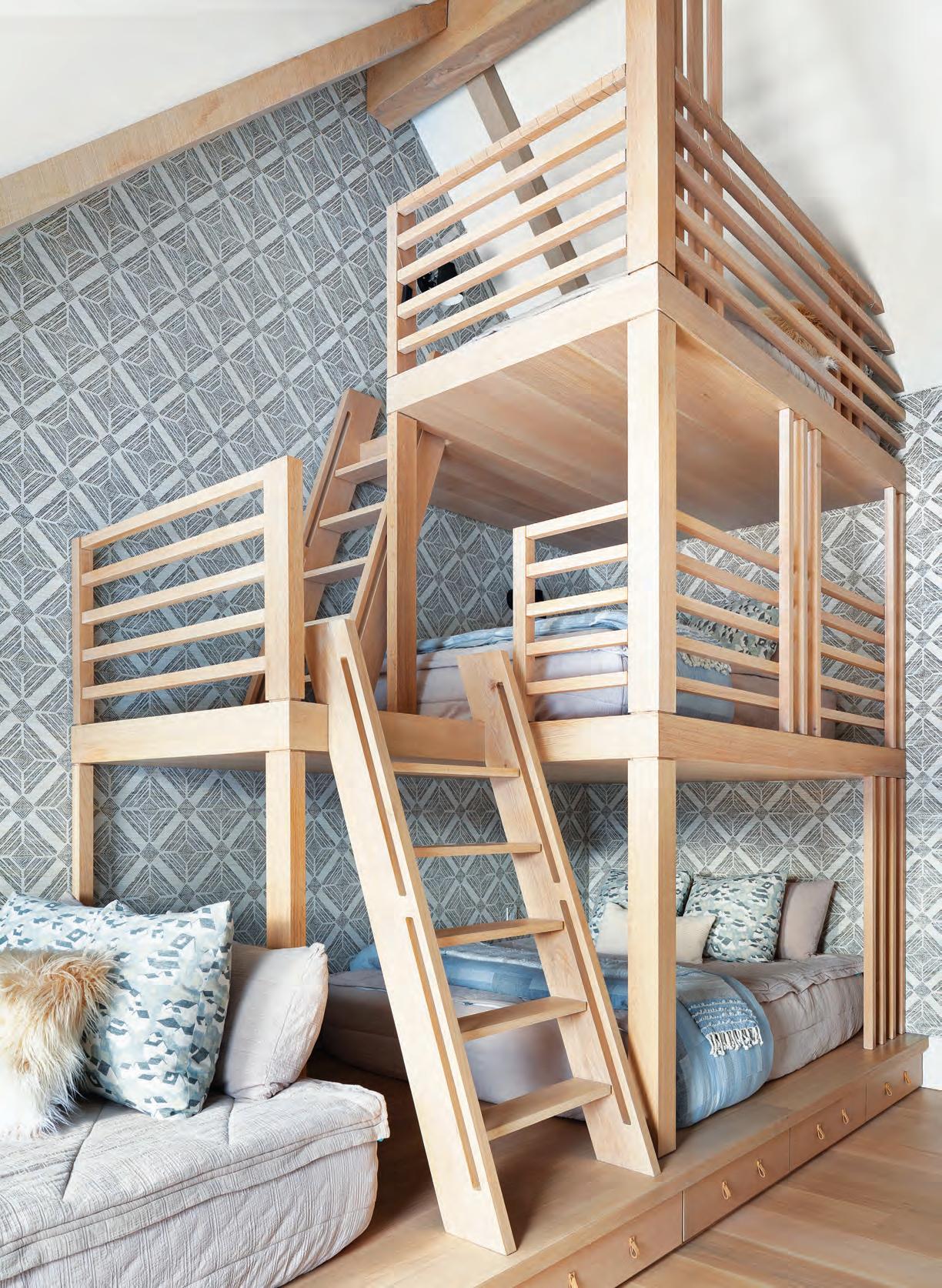
TALK Gallery
 Charlotte Zawel crafts a bold modern design that dialogues seamlessly with an extensive contemporary art collection.
Text by LISA H. SPEIDEL | Photography by MICHAEL J. LEE
Charlotte Zawel crafts a bold modern design that dialogues seamlessly with an extensive contemporary art collection.
Text by LISA H. SPEIDEL | Photography by MICHAEL J. LEE
“I
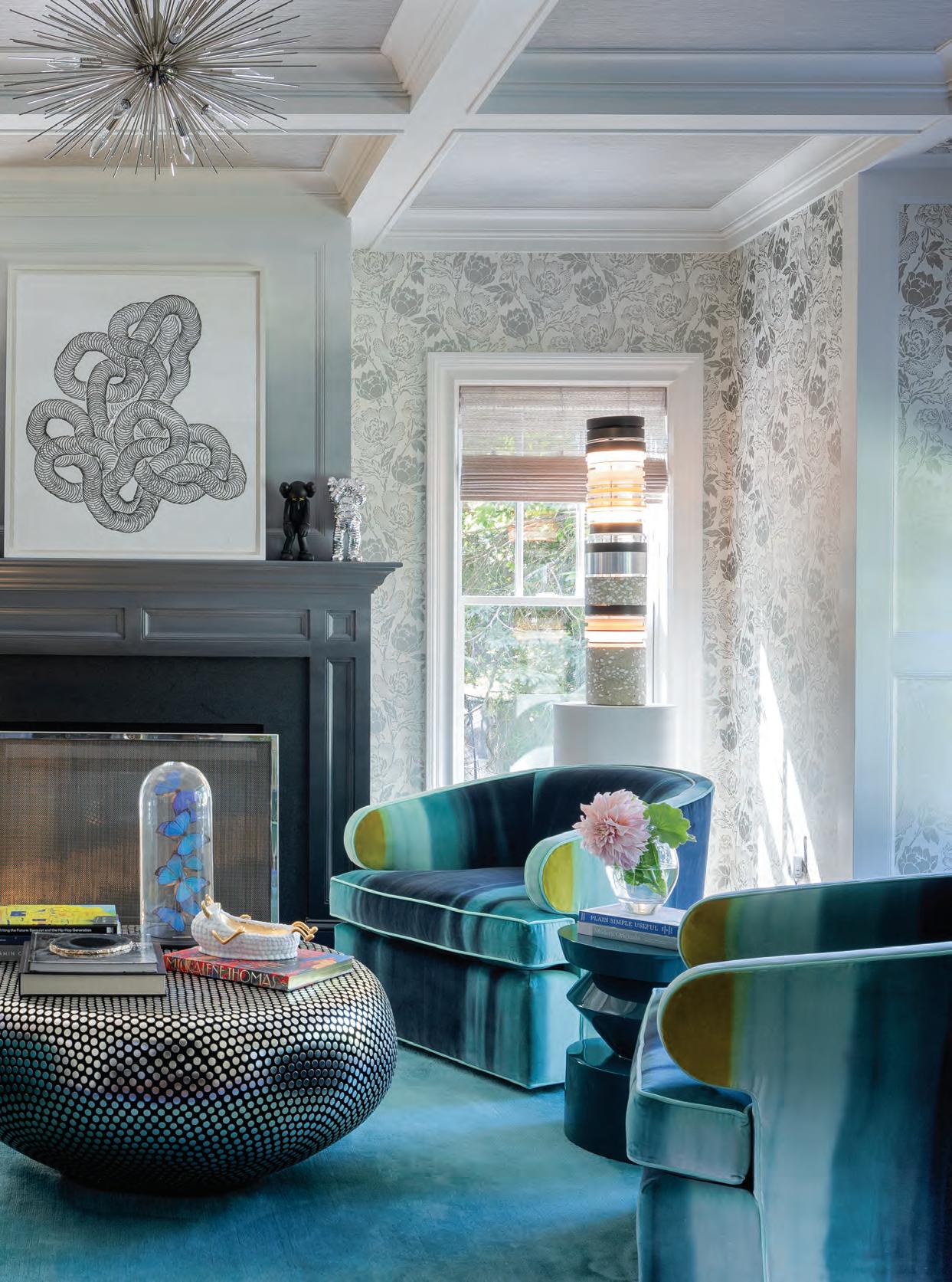 In the living room, the color palette of the Slinky print by artist Tara Donovan inspired Pauline Curtiss’s hand-painted ombré treatment of the fireplace.
wanted to take that blackness of the hearth and stone surround and fade it up to the bright white of the molding and ceiling,” says Curtiss.
In the living room, the color palette of the Slinky print by artist Tara Donovan inspired Pauline Curtiss’s hand-painted ombré treatment of the fireplace.
wanted to take that blackness of the hearth and stone surround and fade it up to the bright white of the molding and ceiling,” says Curtiss.
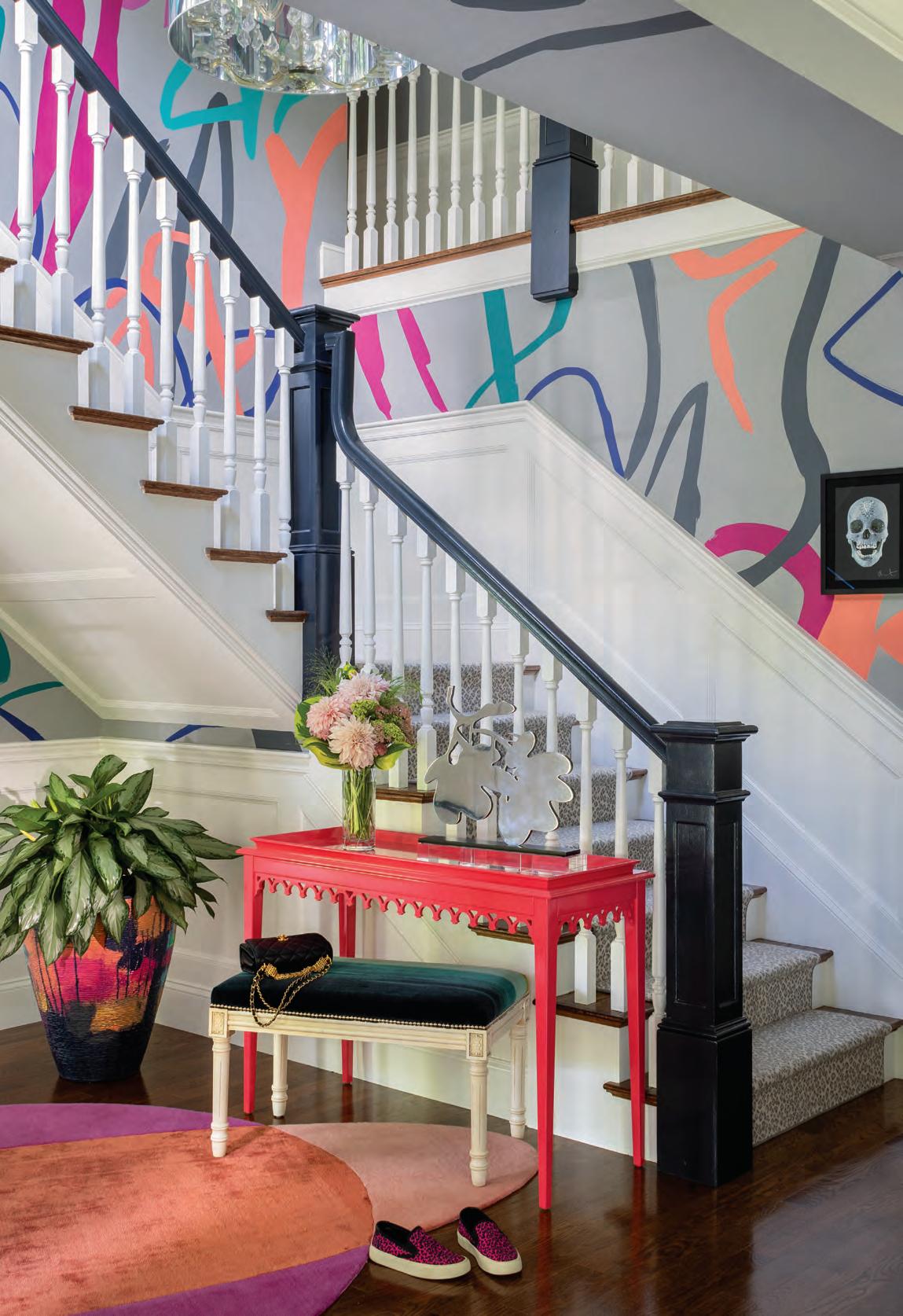
“I
Sometimes when you collect art, you get lucky. Sometimes you get really lucky. Lucky as in you now have a piece hanging in your dining room by Kehinde Wiley, the renowned New Yor k-based artist who painted an official portrait of President Barack Obama.
Such was the case for Charlotte and Marc Zawel. The interior designer and her husband began collecting works by contemporary emerging and blue-chip artists in earnest a decade ago. Their involvement with the Museum of Fine Arts, Boston, the Institute of Contemporary Art/Boston, and the deCordova Sculp-


165
ABOVE: In the dining room, a piece by Kehinde Wiley—now famous for painting President Barack Obama’s portrait—accompanies a sculpture by Adam Parker Smith. LEFT: Two large-scale photographs by Marilyn Minter dominate the living room. “I love them because they reflect female empowerment and choice, a message the artist always conveys in her work,” says homeowner and designer Charlotte Zawel. FACING PAGE: Tasked with the two-story mural in the foyer, Curtiss says she jumped on the scaffolding and improvised.
didn’t even do a sketch,” she admits.
ture Park and Museum, not to mention countless art fairs, galleries, and auction houses, has enabled them to line the walls of their Wellesley home.
The Zawels scored Wiley’s After Pontormo’s “Two Men with a Passage” from Cicero’s “On Friendship” at auction in 2016—two years before Obama’s portrait debuted. “He was an artist we were interested in,” remembers Charlotte. “He was getting a lot of buzz, so we were very lucky to get it.”
While luck played a role in securing the winning bid, the Zawels’ approach to collecting is focused and purposeful. As they’ve morphed their 7,000-square-foot spec home into a gallery of sorts—“We’ve almost run out of wall space,” admits the designer—they’ve amassed primarily prints and photography with a focus on artists of color and female artists.
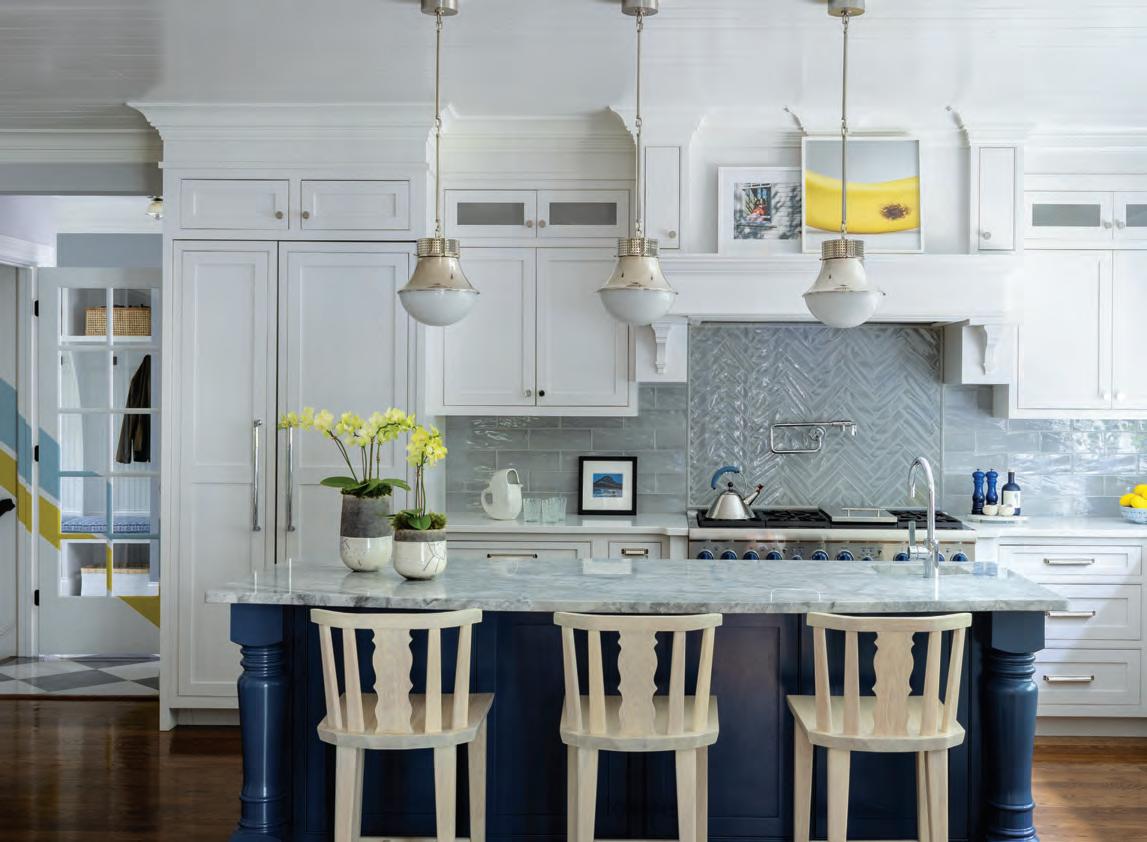
The pieces are thought provoking and provocative. Two large-scale photographs by Marilyn Minter, whose images frequently blur the line between commercial and fine art, dominate the living room. Above the bar cart in the dining room hangs a piece by Gonzalo Fuenmayor that depicts a crystal chandelier intertwined with bananas; “It’s a critique on colonialism and the exploitation of

166
Latin America’s natural resources,” says Zawel. While museums or galleries typically favor a neutral palette, this is where the Zawels differ. Their art collection is mixed with furnishings, fixtures, and textiles that tell their own bold story. “Color, pattern, textures, layers—that’s how I love to design,” says Zawel. “If you want a black and white house, I’m probably not your girl.” In terms of design inspiration, Zawel conjures the likes of designers Sister Parish and Albert Hadley as she deftly mixes colors, patterns, styles, and materials. Thankfully, she says, her husband is also along for the ride: “He is into my crazy wallpaper and textiles. He’s definitely an advocate, which is fun, and a sounding board.”
Travel also factors heavily into Zawel’s vision, as far-flung finds shape the aesthetic. In the living room, for example, she discovered the throw pillow fabric in Barcelona. It was the jumping off point for the space, which sports Farrow & Ball Peony wallpaper, ombré fabric on the chairs, and a contemporary coffee table from M-Geough. And in the foyer, she spotted the Saturn-shaped rug in Paris,
LEFT: A piece by Colombian-born artist Gonzalo Fuenmayor hangs above a bar cart in the dining room. BELOW: In the butler’s pantry, Zawel paired a wallcovering from Designers Guild with a sculpture by Adam Parker Smith and a neon piece by Jason REVOK. FACING PAGE, TOP TO BOTTOM: Zawel gave the kitchen a light facelift, which included painting the island and incorporating new lights and backsplash tile; the custom stools are by Boston-based Jeff Woods. The breakfast area’s ombré dining table and sideboard are by Aronson Woodworks, and the artwork is by Alex Katz.


167
“If you want a black and white house, I’m probably not your girl.”
—Interior designer Charlotte Zawel
which she paired with an Oomph console table and the pièce de résistance: a two-story handpainted mural by Pauline Curtiss of Lincoln, Massachusetts-based Patina Designs.

Curtiss’s work is sprinkled throughout the house, from the foyer—a playful improvisation that the artist refers to as “Matisse graffiti”—to the ombré mantel and fireplace surround in the living room to the basket-weave-patterned gold-leaf ceiling in the dining room. “This was one of my favorite jobs of my career,” says Curtiss. “Charlotte and Marc are edgy, open, and they trust artists.”
And it is exactly that trust in the voice of contemporary artists that has led the Zawels to create a colorful, provocative, and, above all, personal space that is distinctly their own.
EDITOR’S NOTE: For details, see Resources.
INTERIOR DESIGN: Charlotte Zawel Design
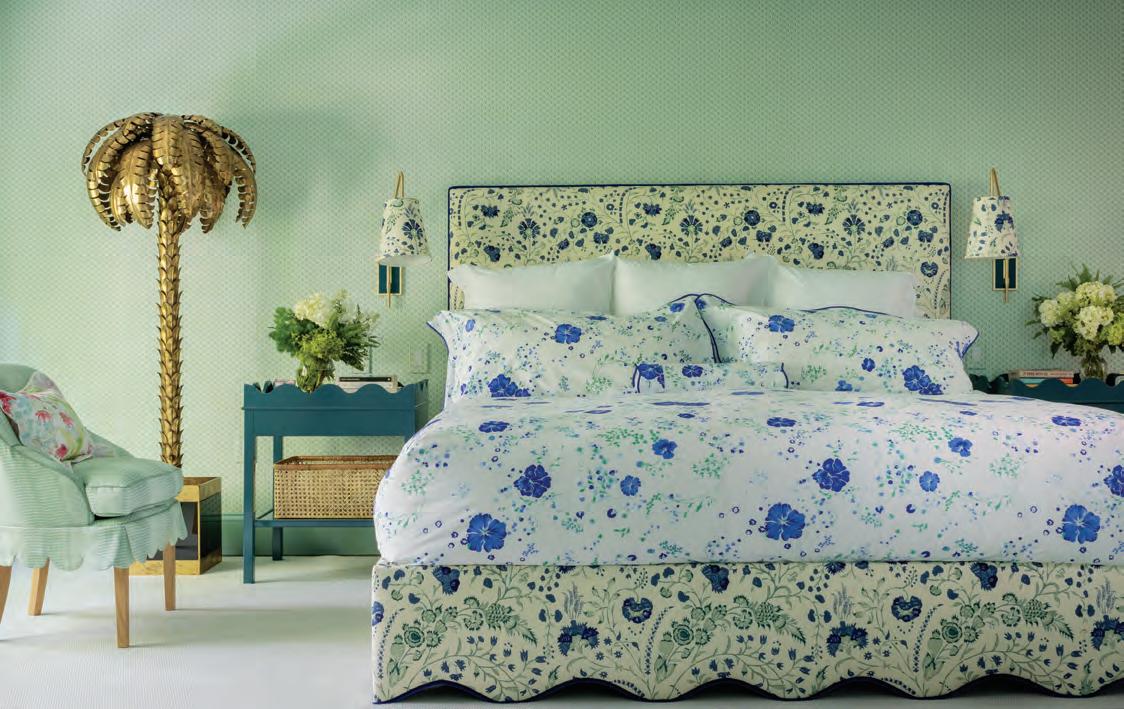
BUILDER: Dalfior Development
RENOVATION CONTRACTOR: The Bogart Finish
LANDSCAPE DESIGN: a Blade of Grass
TOP TO BOTTOM: The Zawels purchased a series of prints by British-Nigerian artist Yinka Shonibare CBE RA at Art Basel in Miami that now line their upstairs landing. The Soane Britain Dianthus Chintz fabric was the jumping-off point for the main bedroom; “It took on a British meets the tropics vibe, with the vintage Maison Jansen palm tree lamp completing the look," says Zawel.
FACING PAGE: The bedroom reading nook features a rattan console by Sharland England; the artwork is by Lorna Simpson and the vase was a score from Avant-Scène in Paris.
168
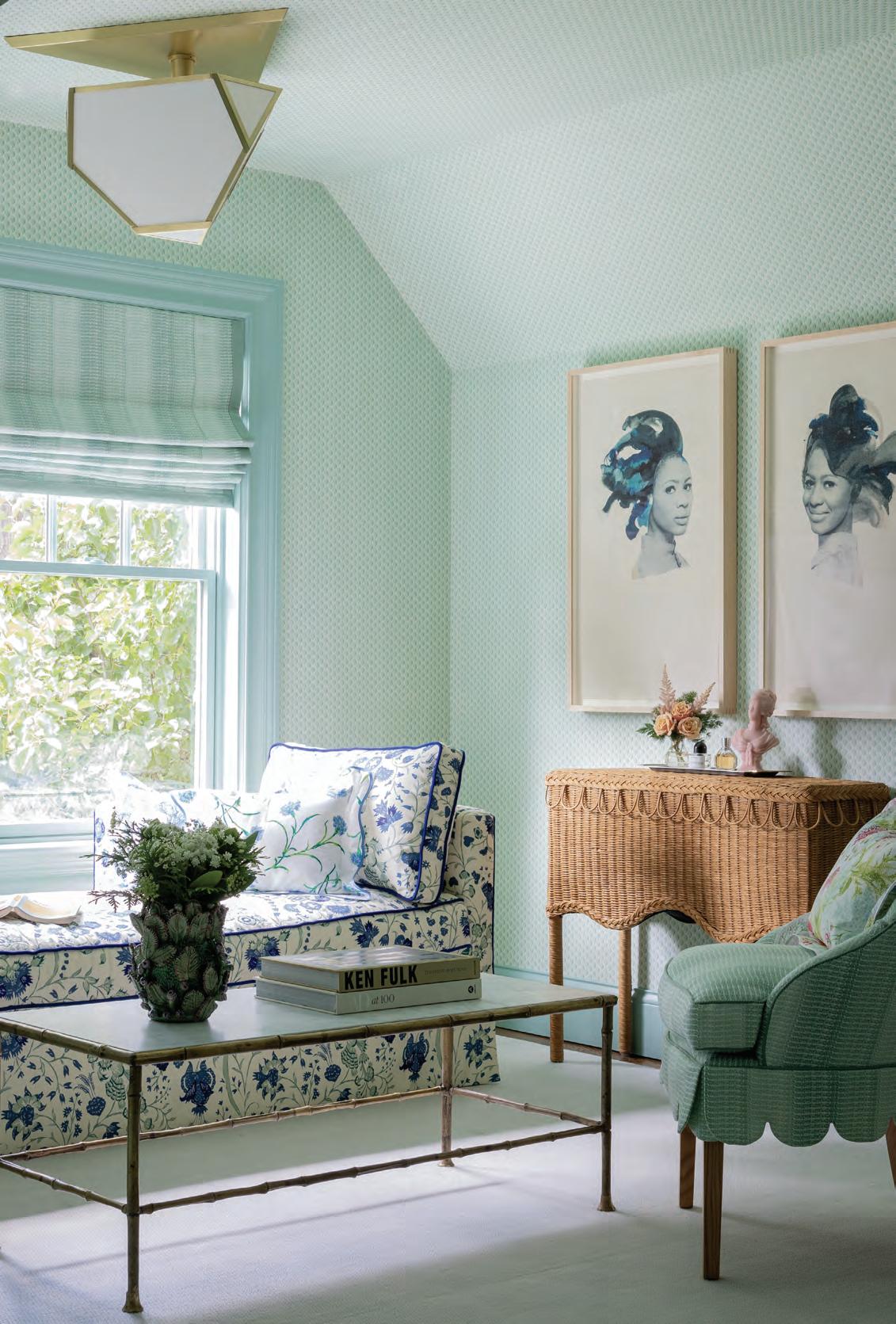
169
The Good Life
EDITED BY CAMILLA TAZZI
| THE SCENE
New England Design Hall of Fame
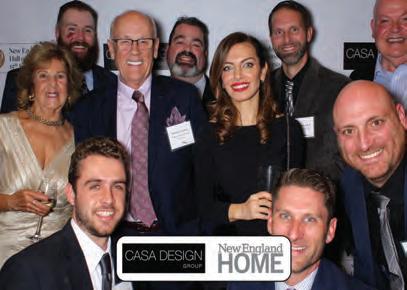
The New England Design Hall of Fame commemorated its fifteenth anniversary in November. New England Home’s signature event brought together 530 guests at a sumptuous gala at the InterContinental Boston. Congratulations to architects Colin Flavin and Robert Dean; interior designer Susanne Csongor; landscape designer Michael Coutu; custom builders FBN Construction, represented by Bob Ernst, and Andrew A. Flake, represented by Andrew
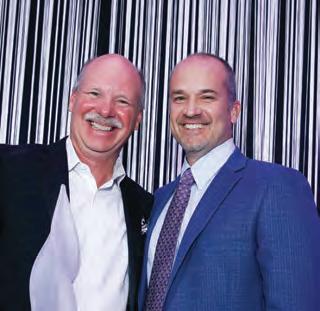
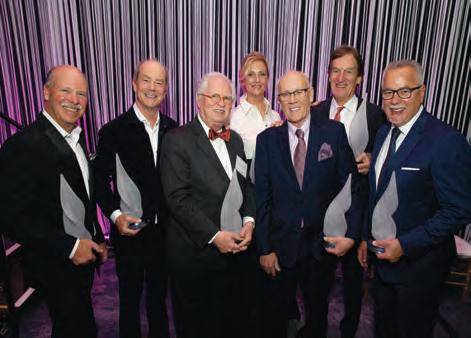
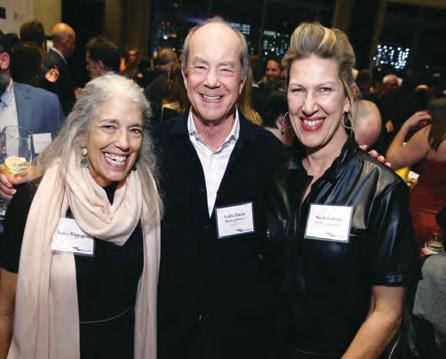

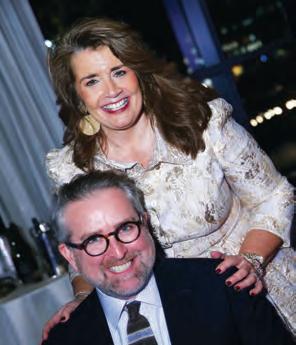

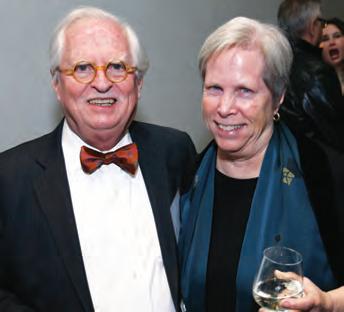
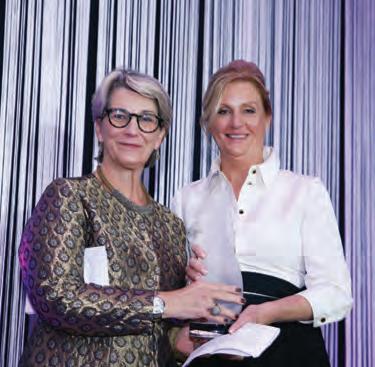
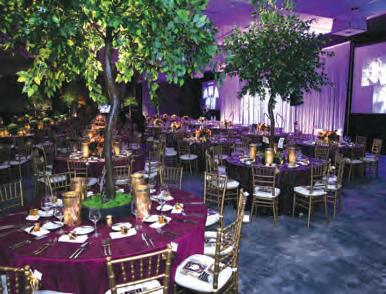

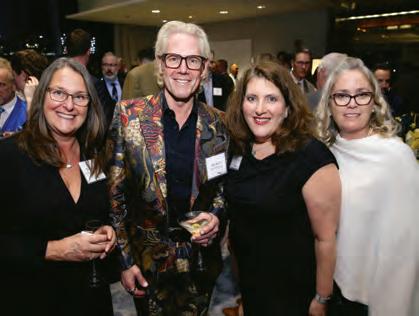
170 170
Photography by Matt Stone
Robert Dean of Robert Dean Architects with his wife Mary Hoskinson-Dean
Wayne and Debbie Towle of Wayne Towle Master Refinishing & Restoration
Colin Flavin of Flavin Architects is flanked by his wife, Nancy Rappaport (left), and Sarah Lawson of S+H Construction
Andrew Flake and Hutker Architects’ Mark Hutker
Dazzling event decor by Tyger Productions
Inaugural New England Design Hall of Fame judge Ted Landsmark of the Dukakis Center for Urban and Regional Policy
Meg Juliano of Designer Draperies of Boston, Eric Roseff of Eric Roseff Designs, and Deb Olsen and Julie Murphy of Designer Draperies of Boston
Heather Wells and SLC Interiors’ Susanne Csongor
New England Home’s Kathy Bush-Dutton and Clinton Smith
Bob Ernst of FBN Construction and Brian Vona of KVC Builders
Flake; and woodworkers Wayne Towle Master Refinishing & Restoration, represented by Wayne Towle.
2022 inductees Bob Ernst, Colin Flavin, Robert Dean, Susanne Csongor, Michael Coutu, Andrew Flake, and Wayne Towle
The Sudbury Design Group team celebrates Michael Coutu’s (second from left, standing) induction into the Hall of Fame
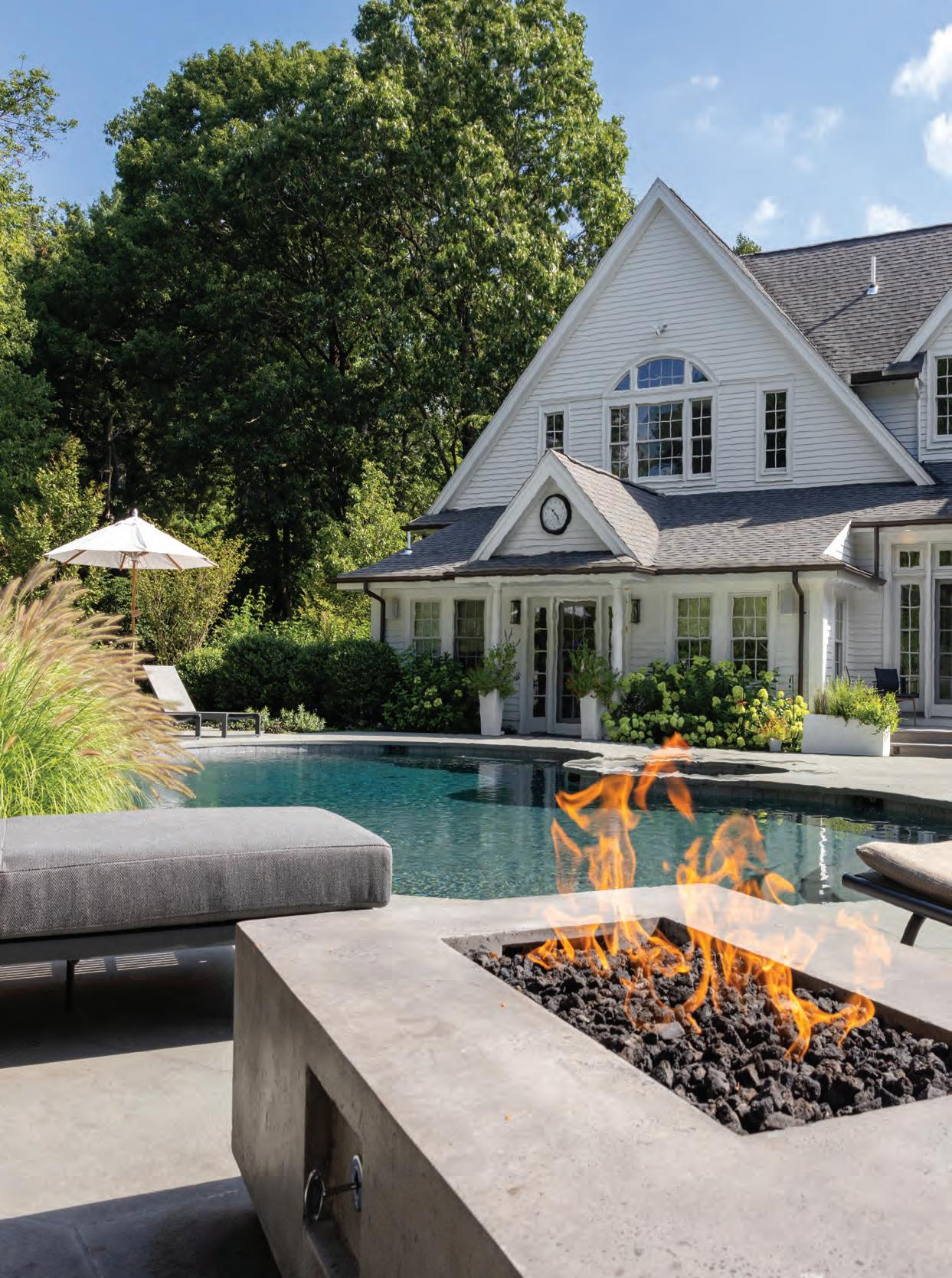

LANDSCAPE CONSTRUCTION HORTICULTURAL SERVICES SITE WORK & CIVIL INFRASTRUCTURE AGGREGATES & ORGANICS 978-263-1185 | onyxcorporation.net
The Good Life
New England Design Hall of Fame
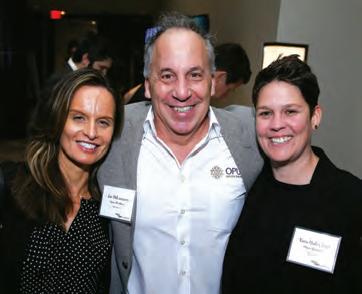
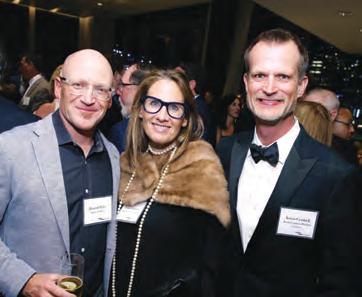
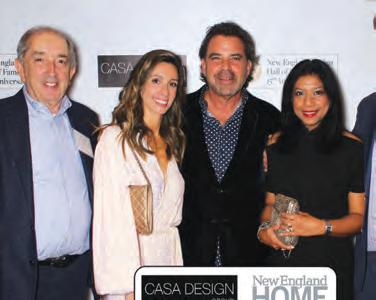

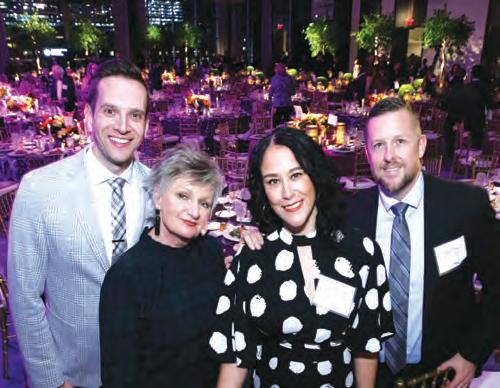
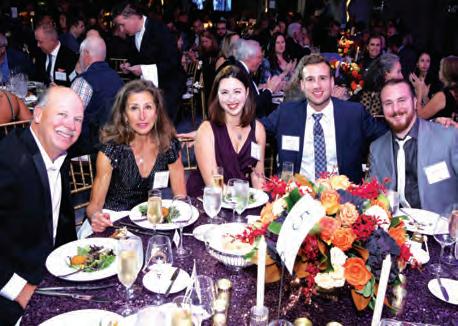
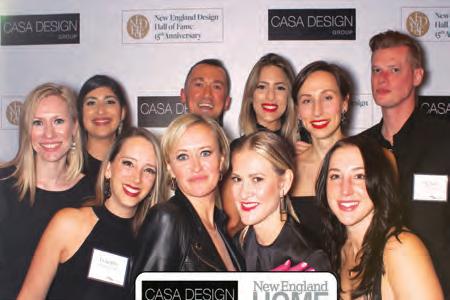

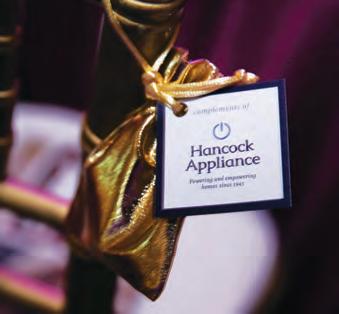



172 172
Photography by Matt Stone
| THE SCENE
Chris Pike of Clarke, Chris Sawicki of Monique’s Bath Showroom, and Jenny Tredeau of Clarke
Guests packed the InterContinental Boston
Kevin Heffernan, Hassan Shah, Peter Bacci, and Michael Battista of Monique’s Bath Showroom
Aidan Walsh, Ben Devos, Keira Lee, Matt Gillen, Thomas Fraley, and Jason Harris of Gregory Lombardi Designs
Bob Ernst, Sylvia Dandrata, Jessica Ernst, Bobby Ernst, and Paul Mayer of FBN Construction
Guests went home with chocolates courtesy of Hancock Appliance Ivo and Carlotta Cubi of Cumar, New England Home’s Adam Japko, and Vani Sayeed of Vani Sayeed Studios
Tim Davis and Sue Shockley of Marvin with Sabrina DaLomba and Bobby Watts of Supply New England Zhanna Drogobetsky (front row, second from left) and the Casa Design Group strike a pose at their sponsored photography booth
Catherine Miller, Joe DiLazzaro, and Tara Haley-Park of Opus Master Builders
Howard Raley of Flavin Architects, Robin Gannon of Robin Gannon Interiors, and Kevin Cradock of Kevin Cradock Builders
Tyler Toohey and Eric Hill of Brookes + Hill Custom Builders with Kait Zonfrelli and Ashley Jacobson of System 7
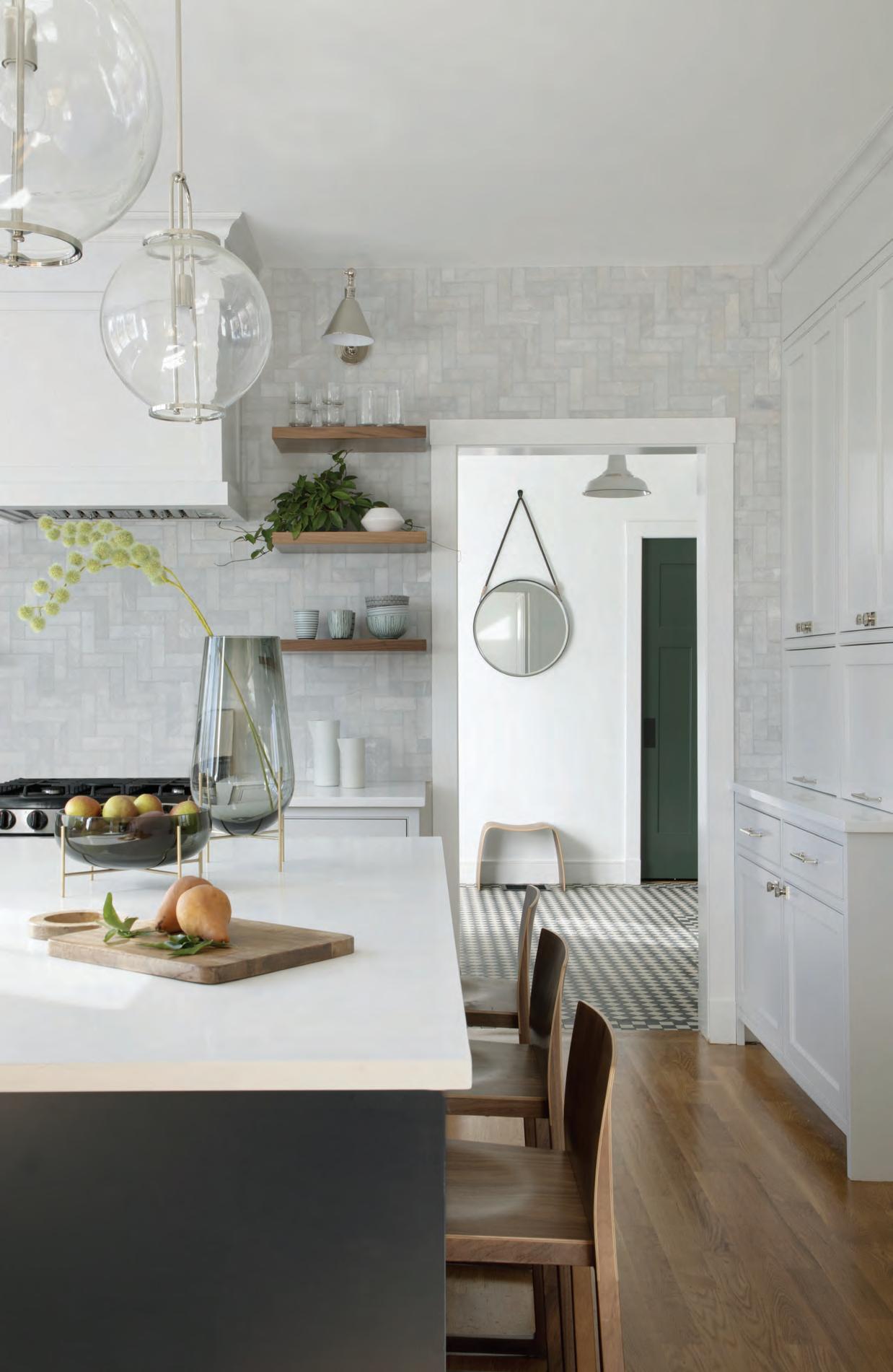
Cambridgeport RENOVATIONS I NEW CONSTRUCTION I DESIGN BUILD 617.733.5152 I 508.930.0677 cambridgeport.com
The Good Life
The Granite Place Networking Event
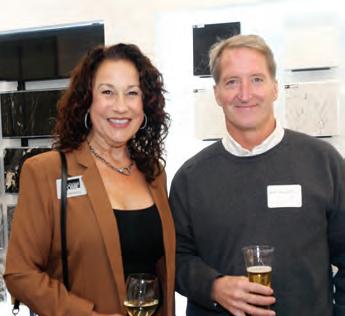

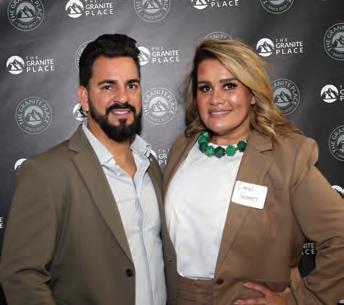

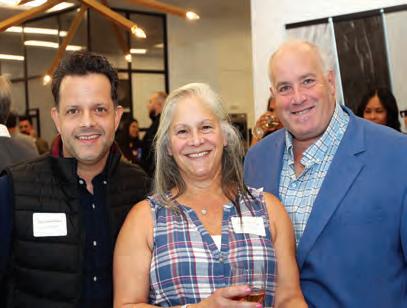

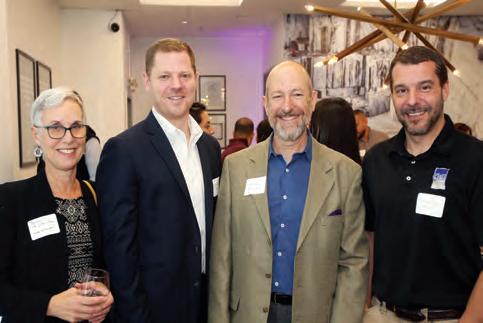
New England Home’s fall networking event was held at The Granite Place’s chic Wilmington, Massachusetts, showroom. Top industry professionals came together to celebrate the magazine’s September-October issue while enjoying hors d’oeuvres, gourmet cotton candy, and live music. Guests also got an exclusive look at The Granite Place’s products and practices during
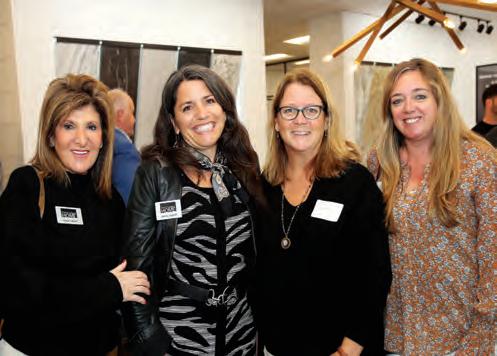
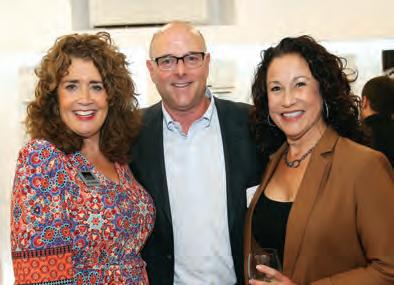

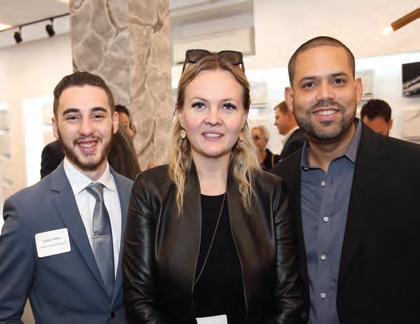
174 174
Photography by Matt Stone
| THE
SCENE
Raina Quilty of Stone Showcase, Carol Gomes of The Granite Place, and Vineet Malik of Stone Showcase
Daniel Solow and Alexa and Angel Centeno of Systems Design & Integration
New England Home’s Kathy Bush-Dutton and Kim Sansoucy flank Jim Buhrer of Refined
A saxophonist from Darperio Events serenades the room
Theresa St. John-Siegel of Siegel Associates, Steve Adam of Platt Builders, Steve Siegel of Siegel Associates, and Tom Carrigan of Platt Builders
John Speridakos of Cosmos Painting Company, Nance Marshall of Caesarstone, and Karl Ivester of New England Shutter Mills
James Riel of JR Associates and Peter Vasiliadis of Adelfia Painting
A cotton candy cart serves nostalgic treats— with a twist
Jonathan daCosta and Carol Gomes of The Granite Place
a live demonstration.
New England Home’s Kim Sansoucy and Rob Bramhall of Rob Bramhall Architects
New England Home’s Joyce Leavitt and Jenna Talbott with Kathleen O’Connor and Jennie Terry of SV Design
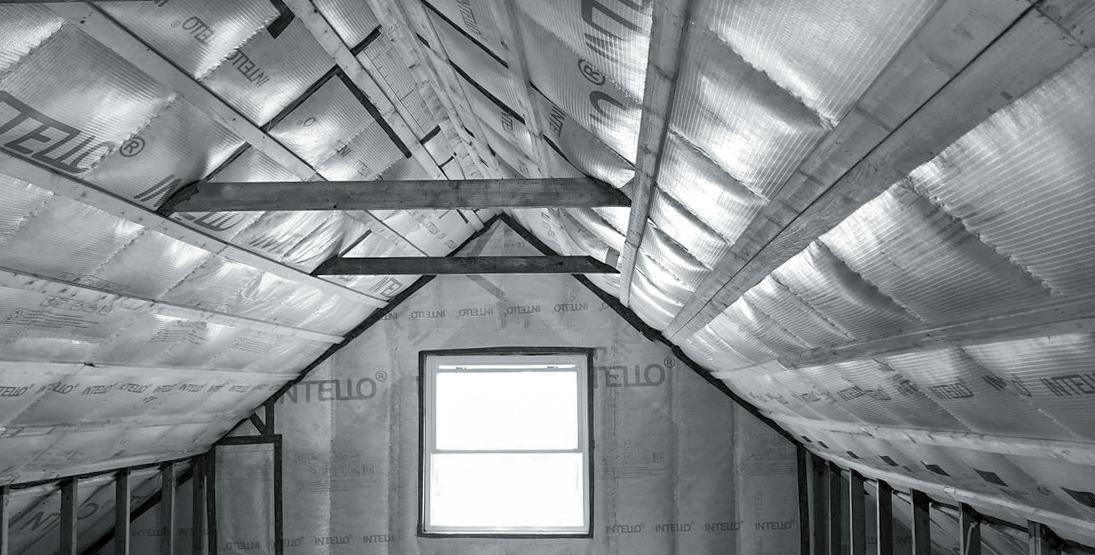
Invest in energy efficiency that will help the planet . Save an average of 50% on energy costs for the life of your home. Guilt-free comfort. All year long. (This is not just any insulation.) Contact Us to Discover the Dolphin Difference L I K E T H E F U T U R E D E P E N D S O N I T I N S U L AT E
The Good Life |
ICAA Bulfinch Awards
The Institute of Classical Architecture & Art’s annual Bulfinch Awards salute the work of design professionals who are devoted to fostering the classical tradition in New England. This year’s winners were honored at an elegant awards ceremony at the Harvard Club of Boston.
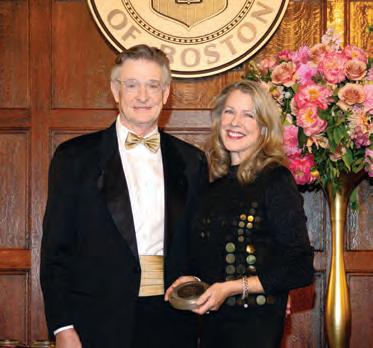
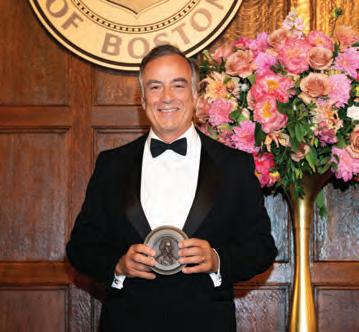
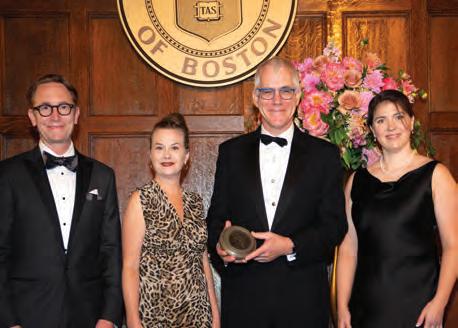
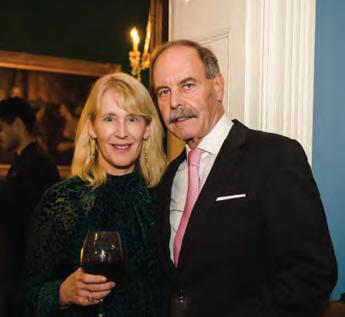
IFDA Gala
The New England chapter of the International Furnishings and Design Association hosted its Diamond Awards Gala in Boston this fall. Some of the region’s leading interior design professionals were recognized for their talents and achievements at a luxurious party at the Boston Park Plaza hotel.

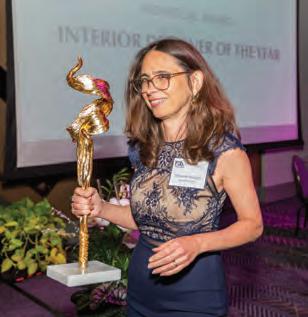
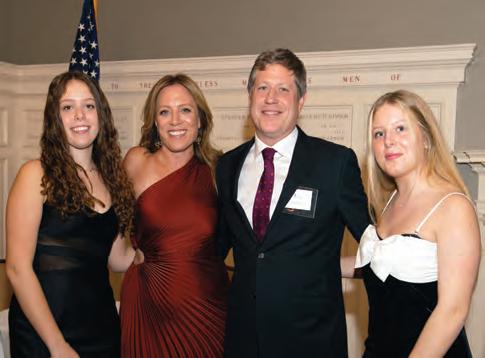

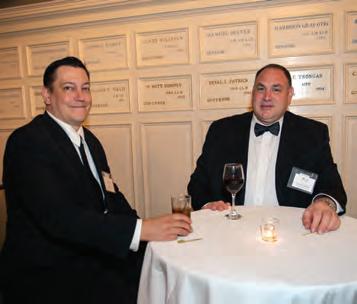

176 176
ICAA Bulfinch Awards photography by Jen Bolitho. IFDA Gala photography by Ev Dow
THE SCENE
Lise Revers and Patrick Ahearn of Patrick Ahearn Architect
Jay Walden and Kevin Fuoroli of Herrick & White
Tiffany LeBlanc of LeBlanc Design with husband Randy LeBlanc flanked by their daughters Ava and Nina LeBlanc
J.B. Clancy, Cynthia Kozdeba, John B. Tittman, and Elizabeth H. Cahill of Albert, Righter, Tittman Architects
Margot Girin and Silke Berlinghof-Nielsen of Styylish with Tony Fusco of Fusco & Four
Stephanie Pavlides of Pavlides Studio accepts her Architect of the Year award
Larissa Cook of IFDA/FBN
Construction, Taniya Nayak of Taniya Nayak Design, Michelle Southworth of MWI Fiber-Shield, and Sarah Abdelaziz of FBN Construction
Nezam Shalchi of Nezam Custom Iron, Tiffany LeBlanc of LeBlanc Design, John Trifone of Minotti, and Affy Jafari of Nezam Custom Iron
Tom Catalano of Catalano Architects
John Meyer and Laura Brooks Meyer of Meyer & Meyer
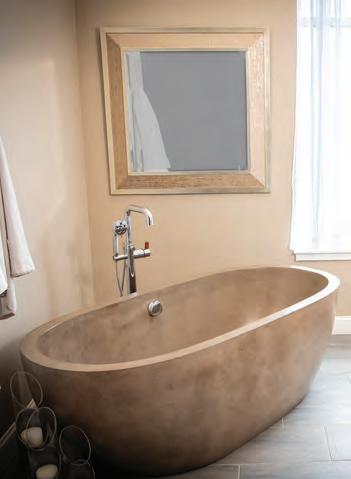



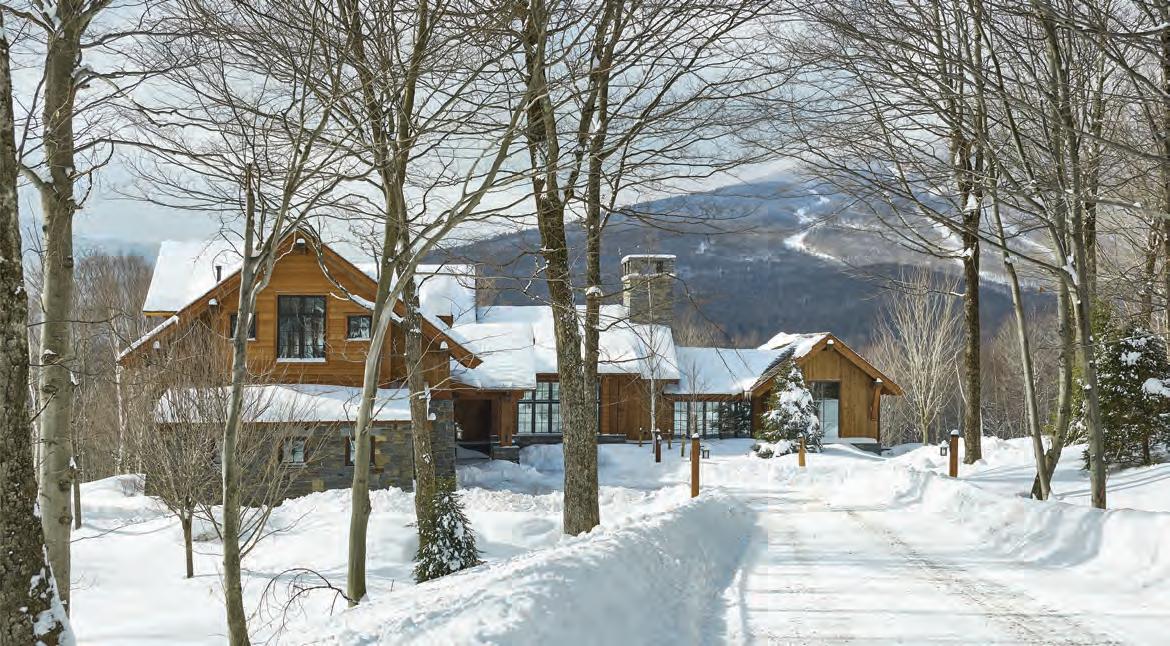
VISIT FRANKWEBB.COM TO FIND A SHOWROOM NEAR YOU. Whatever your style, you’ll find it at our bath, kitchen and lighting showrooms. 802-253-2169 | Stowe, VT cushman design .com
Photo:
Susan Teare
Photo: Jim Westphalen
The Good Life | THE
BRAGB PRISM Awards
The Building and Remodeling Association of Greater Boston salutes the region’s top home building industry professionals each year with its PRISM Awards. This year patrons assembled to celebrate their peers at the Museum of Science.


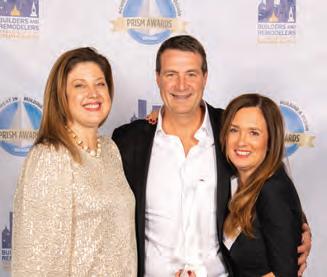
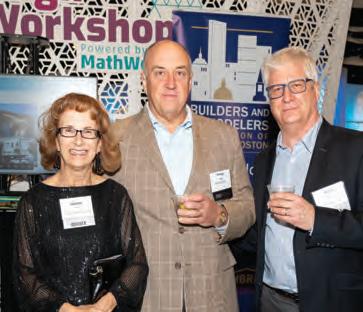
Boston International Fine Art Show
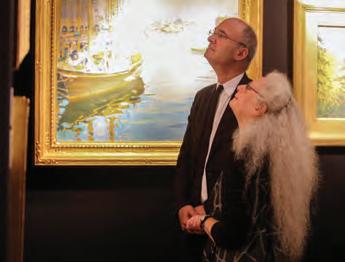

AGA Interior Design Studio Opening
In October, Alexandra Aquadro opened her first brick-and-mortar location in Boston. The studio, AGA Interior Design, showcases Aquadro’s unique style and the work of top-tier artisans and vendors. Design enthusiasts came to peruse the new space and mingle with peers at the official opening.




178
PRISM Awards photography by Charlene Graham. Boston International Fine Art Show photography by Tara Carvalho. AGA photography by Joe Codrington
An immersive fine art exhibition with original artwork traversing styles and centuries, the Boston International Fine Art Show is a distinguished event for the local creative community. The exclusive Gala Preview kicked off the weekend-long show, allowing VIPs to get a first look at the artwork.
SCENE
Beezee Honan of Designer Bath and Salem Plumbing Supply, Halsey Platt of Platt Builders, and Mark Wryan of Charles Street Design
Jennifer Driscoll of Broadview Marketing with Greg Brett and Tara Pavia of simpleHome
Fallon Rice and Crystal Pieschel of Mid-Cape Home Centers
The complete Sunday B Morning portfolio of Andy Warhol’s Marilyn silkscreens, presented by Gary Bruder Fine Art
Interior designer Bill Trifone chats with clients
Hiyam Nadel of Massachusetts General Hospital and Cara Mehne of SuccessFactors
Alison Farias and Rob Calderaro of Polhemus Savery DaSilva
Matthew Teitelbaum and Erica Hirshler of the Museum of Fine Arts, Boston, admire artwork
Alexandra Aquadro of AGA Interior Design and Key Hall of Cowtan & Tout




COUNTERTOPS PORCELAIN SLABS–The Latest Trend in Bathrooms
| LLINKKCOUNTERTOPS.COM
978-783-2120
349 N Main St. Andover, MA 01810 4 Perkins Way Newburyport, MA 01950
EASTERN IMPORT
Pages 37–44
Architecture and interior design: Elizabeth Herrmann, Elizabeth Herrmann Architecture + Design, Bristol, Vt., 802-453-6401, eharchitect.com
Builder: Chris Quinn, Red House, Colchester, Vt., 802-655-0009, redhousebuilding.com
Cabinetry: Skimmer Hellier, Stark Mountain Woodworking, New Haven, Vt., 802-257-6704, starkmountain.com
Landscape design and contracting: Ed Burke, Rocky Dale Gardens, Bristol, Vt., 802-453-2782, rockydalegardens.com
Audio/video design: Rick Scott, System Integrators, Williston, Vt., 802-735-1400, sivermont.com
STRIKING TRANSFORMATIONS
Pages 54–66
Restful Retreat Pages 54–56
Interior designer: Teri Maher, Teri Maher Interiors, Waitsfield, Vt., 802-249-6122, terimaherinteriors.com
Builder: Blake Hackerson, Newschool Builders, Waitsfield, Vt., 802-496-7770, newschoolbuilders.com
Cabinetry: Peter Pomerantz, Pomerantz Cabinetry, Waitsfield, Vt., 802-496-9751, pomerantzcabinetry.com
Cool & Classic Pages 60–62
Architecture: Peter Sachs, Peter Sachs Architect, Newton, Mass., 617-527-5777, petersachsarchitect.com
Interior design: Vani Sayeed, Vani Sayeed Studios, Newton, Mass., 617-618-9543, vanisayeedstudios.com
Builder: FBN Construction, Boston, 617-333-6800, fbnconstruction.com
Cabinetry: Venegas and Company, Boston, 617-439-8800, venegasandcompany.com
Accent Marks Pages 62–64
Interior design: Nicole Hirsch Interiors, Wellesley, Mass., 617-650-0003, nicolehirschinteriors.com

Builder: Lynch Construction and Remodeling, Natick, Mass., 508-846-5519, mlynchremodeling.com
Interior millwork and cabinetry: Kenyon Woodworking, Jamaica Plain, Mass., 617-524-6883, kenyonwoodworking.com
180
nehomemag.com Great Design at Your Fingertips PHOTOGRAPHY: JIM WESTPHALEN ARCHITECTURE: ROLF KIELMAN AND JOSH CHAFE, TRUEXCULLINS INTERIOR DESIGN: CATHY CHAPMAN, CHAPMAN DESIGN BUILDER: BIRDSEYE
A GUIDE TO THE PROFESSIONALS IN THIS ISSUE’S FEATURED HOMES
Resources
Manzi’s Art Management services: Whether a single painting or your entire collection, Manzi Appraisers addresses and respects every artwork and ensures each piece is properly inventoried, restored, or displayed— no matter the setting.

Manzi Appraisers and Restoration


20 Park Plaza, #400-14 Boston, MA 02116 617-999-3705 manziappraisers.com
By connecting customers to unique pieces and providing a welcoming showcase to sellers, Styylish uses cutting-edge marketing to revitalize the joy of antique, vintage, and designer furniture.




48 Leonard Street Belmont, MA 02478 781-777-5002 info@styylish.com styylish.com

SHOP LUXURY
Blossom Large in Gold Leaf by Hudson
With an attention to detail and luxury materials, Diane James Home creates beautiful and lifelike faux floral arrangements handmade to order in their studio. Showroom now open!
Resources
TIMBER!
Pages 130–139
Architecture: Michael Coyne, Portland, Maine, 207-450-1621
Interior design: Kristen Remondi, Remondi Designs, Winchester, Mass., 781-866-9048, remondidesigns.com

Builder: Charles Allen, Construction Management and Estimate, Madison, N.H., 603-387-8917
Onsite manager and finish carpentry: Wade Beall, Beall Construction, Conway, N.H., 207-890-5798
Timber-framers: Josh Rawlings and Zach Hewson, Steeplechase Custom Homes, Laconia, N.H., 603-662-4555
Landscape design: Jordon Hewson, Designed Gardens, North Conway, N.H., 603-387-6497, designedgardensnh.com
Masonry: Stan Szetela, S.D. Szetela Masonry, Glen, N.H., 603-383-9740, sdszetela.com
Decorative painting: Amanda Gagnon, Davis Hill Painting, Intervale, N.H., 603-986-1515
ELEGANT & ECLECTIC
Pages 140–149
Architecture: Monika Zofia Pauli, Pauli & Uribe Architects, Boston, 617-227-0954, pauli-uribe.com
Interior design: Honey Collins, Honey Collins Interiors, Essex, Mass., 978-758-1145, lwcinteriors.com
Builder: Jim Foscaldo, F.H. Perry Builder, Hopkinton, Mass., 508-435-3062, fhperry.com
Interior millwork: Tradern Fine Woodworking, Newton, Mass., 617-393-3733
Cabinetry: Walter Lane, Walter Lane Cabinetmaker, Ward Hill, Mass., 978-469-0315, walterlanecabinetmaker.com Wallpaper installation: Chuck Goulet, Goulet Wallcovering, Brockton, Mass., 508-238-0788
Painter: Matt Westbury, Westbury and South Shore Painting, Stoughton, Mass., 617-448-6104, westburyandsouthshorepainting.com
Curtain fabrication: MRV Exclusives, Magnolia, Mass., 978-526-8789, mrvexclusives.com
CROWD PLEASER
Pages 150–161
Architectural design: Andrew Kotchen, Workshop/APD, New York, N.Y., Nantucket, Mass., Greenwich, Conn., Minneapolis, Minn., 212-273-9712, workshopapd.com
Interior design: Workshop/APD, New York, N.Y., Nantucket, Mass., Greenwich, Conn., Minneapolis, Minn., 212-273-9712, workshopapd.com
Builder: Gregg Wellenkamp, Well-Kamp Enterprises, Great Barrington, Mass., 413-528-1133, well-kamp.com
Interior millwork: Jeremy Broadwell, ShadowBrook Custom Cabinetry, North Adams, Mass., 413-664-9590, shadowbrookcabinetry.com
Landscape design: Miroslava Ahern, Miroslava Ahern Landscape Design Studio, Nantucket, Mass., 508-333-5138, ahernllc.com
Landscape contractor: Gallivan Corporation, Troy, N.Y., 518-271-6100, gallivancompanies.com
Audio/video design: Tune Street, Great Barrington, Mass., 413-528-4999, tunestreet.net Swimming pool: Leisure Pools, Southfield, Mass., 413-528-1765, leisurepools.net
Structural engineer: Nathaniel Stanton, Craft | Engineering Studio, New York, N.Y., 646-912-9867, craftengin.com
GALLERY TALK
Pages 162–169
Interior design: Charlotte Zawel, Charlotte Zawel Design, Wellesley, Mass., 774-270-0170, charlottezaweldesign.com
Builder: Dalfior Development, Boston, 617-661-2000, dalfiordevelopment.com
Renovation contractor: The Bogart Finish, Boston, 508-872-0713, thebogartfinish.com
Decorative painting: Pauline Curtiss, Patina Designs, Lincoln, Mass., 617-653-3119, patina-designs.com
Landscape design: a Blade of Grass, Sudbury, Mass., 508-358-4500, abladeofgrass.com
182
Able Moraine 53
Acorn Deck House Company 100–101
Adams + Beasley Associates 31
Battle Architects 102–103
Boston Architectural College 29
BSA Construction 14–15
California Closets 43
Cambridgeport Construction 173
Casabella Interiors 8–9
Catalano Architects, Inc. inside front cover
Catherine Truman Architects 73
Charles Street Design 71
Christopher Hall Architect 52
Christopher Pagliaro Architects 104–105
Christopher Peacock 20–21
Clarke Distribution Corporation 51
Crown Point Cabinetry 33
Crown Select 68
Cumar, Inc. 61
Cushman Design Group 177
Cutting Edge Homes 122
Daher Interior Design 1
Dell Anno Boston 12–13
Designer Bath/Salem Plumbing Supply 75
Designer Draperies of Boston 36
Divine Design Center 16–17
Dolphin Insulation 175
Downsview Kitchens 24
FBN Construction Co., LLC outside back cover
Flavin Architects 76
Frank Webb Home 177
Hutker Architects 57, 106–107
Jacob Lilley Architects, Inc. 123
Jan Gleysteen Architects, Inc. 108–109
Janine Dowling Design, Inc. 95
Jennifer Palumbo, Inc. 59
JR Associates 85
Kistler & Knapp Builders, Inc. 69
KT2 Design Group 124
KVC Builders 2–3
LaBarge Homes 32
Landry & Arcari Rugs and Carpeting 35
LDa Architecture & Interiors 91
League of N.H. Craftsmen 179
Leslie Fine Interiors, Inc. 4–5
Light Insight Design Studio 182
Lineal Architects + Builders 125
LLINKK Countertops 179
Longfellow Design Build 110–111
Makkas Drapery Workroom 49
Manzi Appraisers & Restoration 181
MASS Architect 126
Matthew Cunningham Landscape Design, LLC 128
Meg McSherry Interiors 45
MGa | Marcus Gleysteen Architects inside back cover
Michael D’Angelo Landscape Architecture, LLC 112–113
Monique’s Bath Showroom 47
New Energy Works Timberframers 181
Nicole Hogarty Designs 41
Oak Hill Architects, Inc. 114–115
Oasis Shower Doors/Specialty Glass 93
Onyx Corporation 171
Paragon Landscape Construction 46
Paul Weber Architecture, LLC 81
Payne|Bouchier Fine Builders 80
Platt Builders 88
Polhemus Savery DaSilva Architects Builders 116–117
PRG Rugs 79
R.P. Marzilli & Company, Inc. 67
Rob Bramhall Architects 118–119
Roche Bobois 10–11
Sally Weston Associates 120–121
Sea-Dar Construction 63
Sherman Associates, LLC 28
Shope Reno Wharton 97 Siegel Associates 98
SLC Interiors 27
Splash Kitchen and Bath Showroom 83
SR Fine Home Builders 77
Stone Showcase 18–19
Styylish 181
Sudbury Design Group, Inc. 22–23
SV Design, Siemasko + Verbridge 89
The Granite Place 87
Timothy Burke Architecture 127
TMS Architects 6–7
TSP Smart Spaces 65
Youngblood Builders, Inc. 55
New England Home, January-February 2023, Volume 18, Number 3 © 2023 by New England Home Magazine, LLC. All rights reserved. Permission to reprint or quote excerpts granted by written request only. New England Home (USPS 024-096) is published 6 times a year (JAN, MAR, MAY, JULY, SEP, NOV) by New England Home Magazine, LLC, 530 Harrison Ave, Ste 302, Boston, MA 02118, 617-938-3991.
Periodical postage paid at Boston, MA, and additional mailing offices. POSTMASTER: Send address changes to New England Home, PO Box 5034, Brentwood, TN 37024. For change of address include old address as well as new address with both zip codes. Allow four to six weeks for change of address to become effective. Please include current mailing label when writing about your subscription.
183
Advertiser Index
Bath Magic
Sake-box-inspired soaking tubs, faux-snakeskin wallpaper, and bookshelf backsplashes fill the pages of Waterworks cofounder Barbara Sallick’s new 272-page tome, The Ultimate Bath (Rizzoli New York, 2022). Like its predecessor, The Perfect Bath, Sallick’s latest book features lux spaces designed by some of today’s top
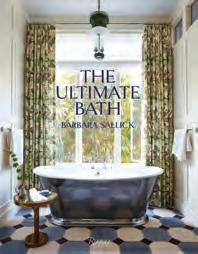
architects and interior designers, including Nate Berkus, Suzanne Kasler, McAlpine, and New England’s own Cindy Rinfret, Liz Caan (pictured), Nancy Galasso, and Catalano Architects. It’s enough to make you want to grab a glass of wine, sink into your own tub, and let your imagination run wild. rizzoliusa.com
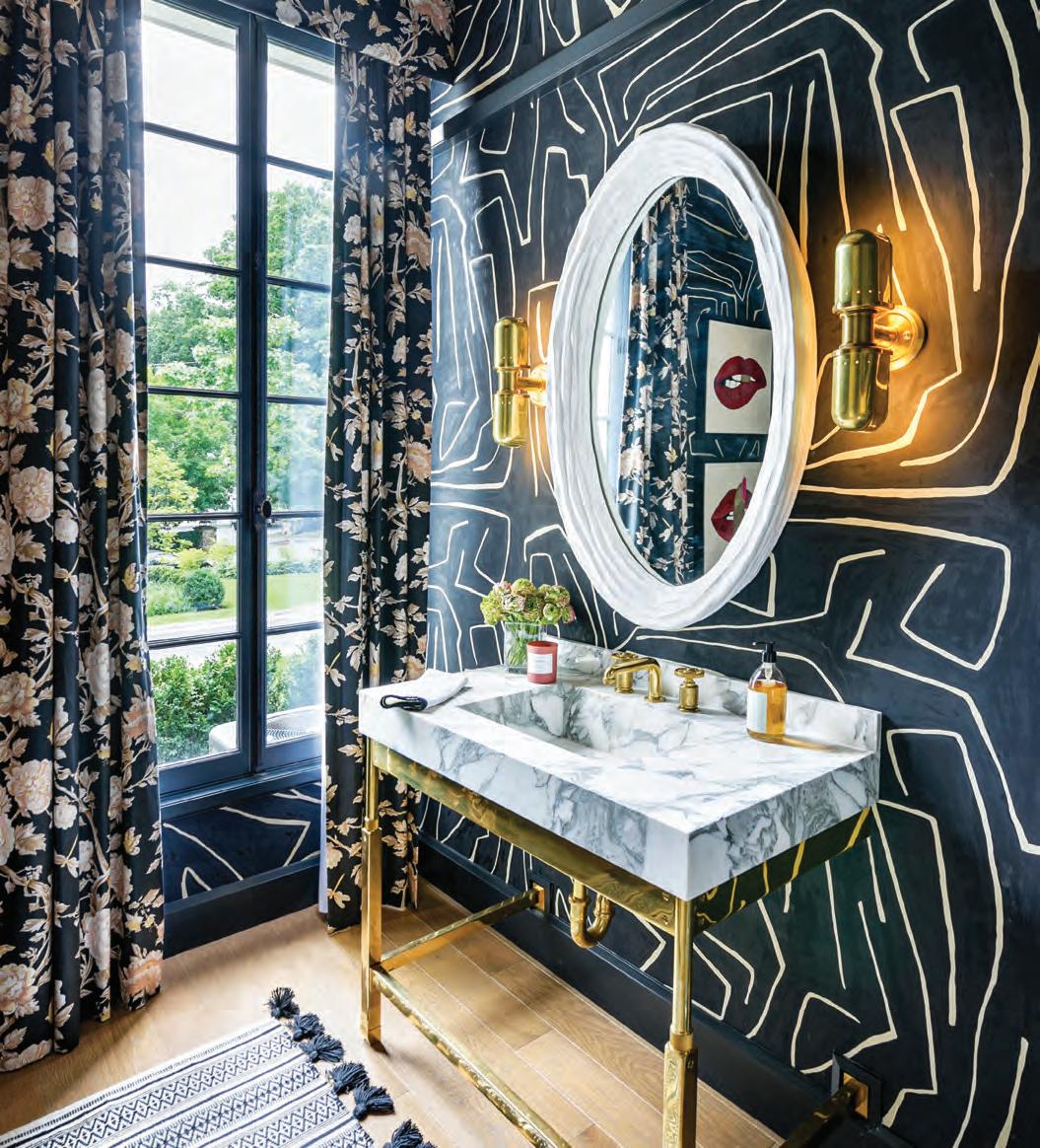
184
Photograph by Nat Rea. Book jacket photograph by Thomas Loof
Last Look | BY ERIKA AYN FINCH

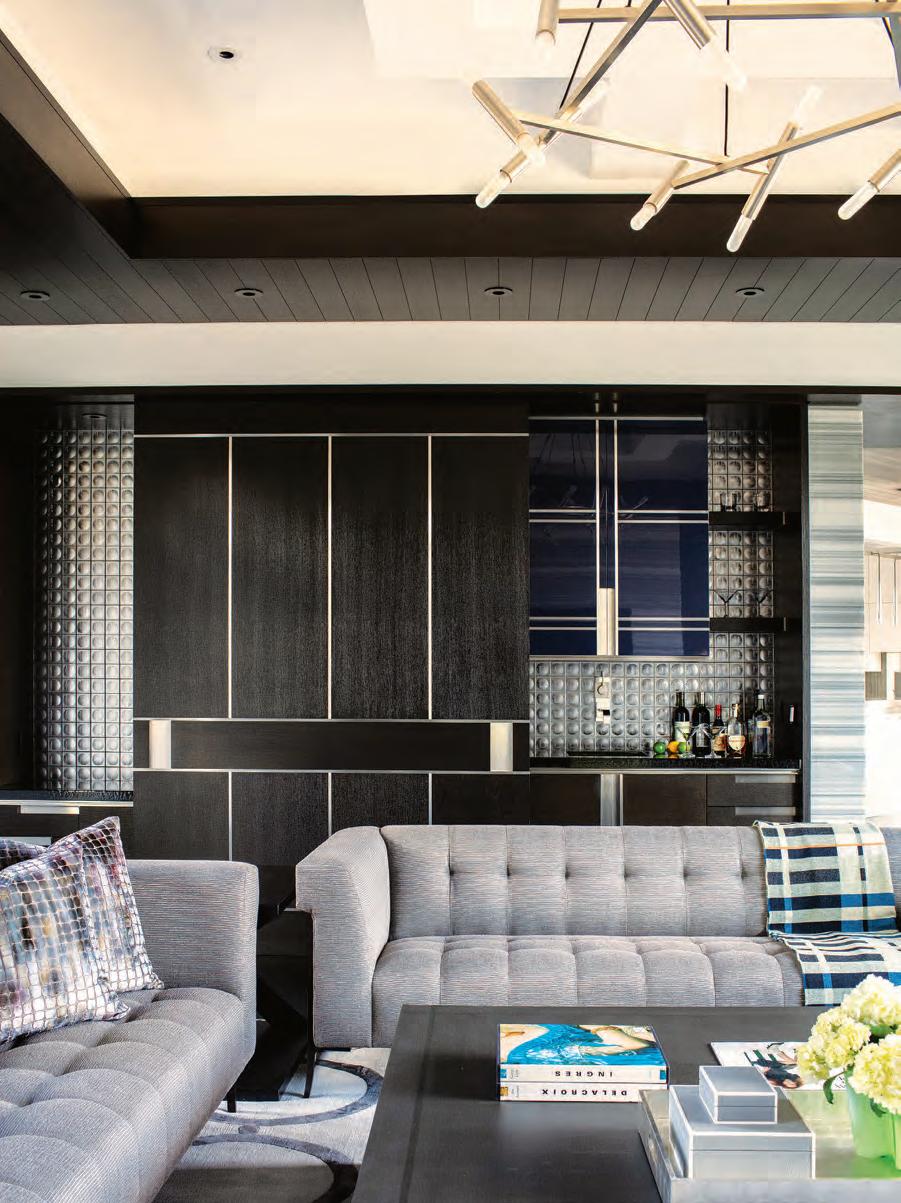
129 Kingston Street Boston MA 0 2111 | 61 7. 5 42.6060 | mgaar chitects.co m
We’re the fairest of them all.

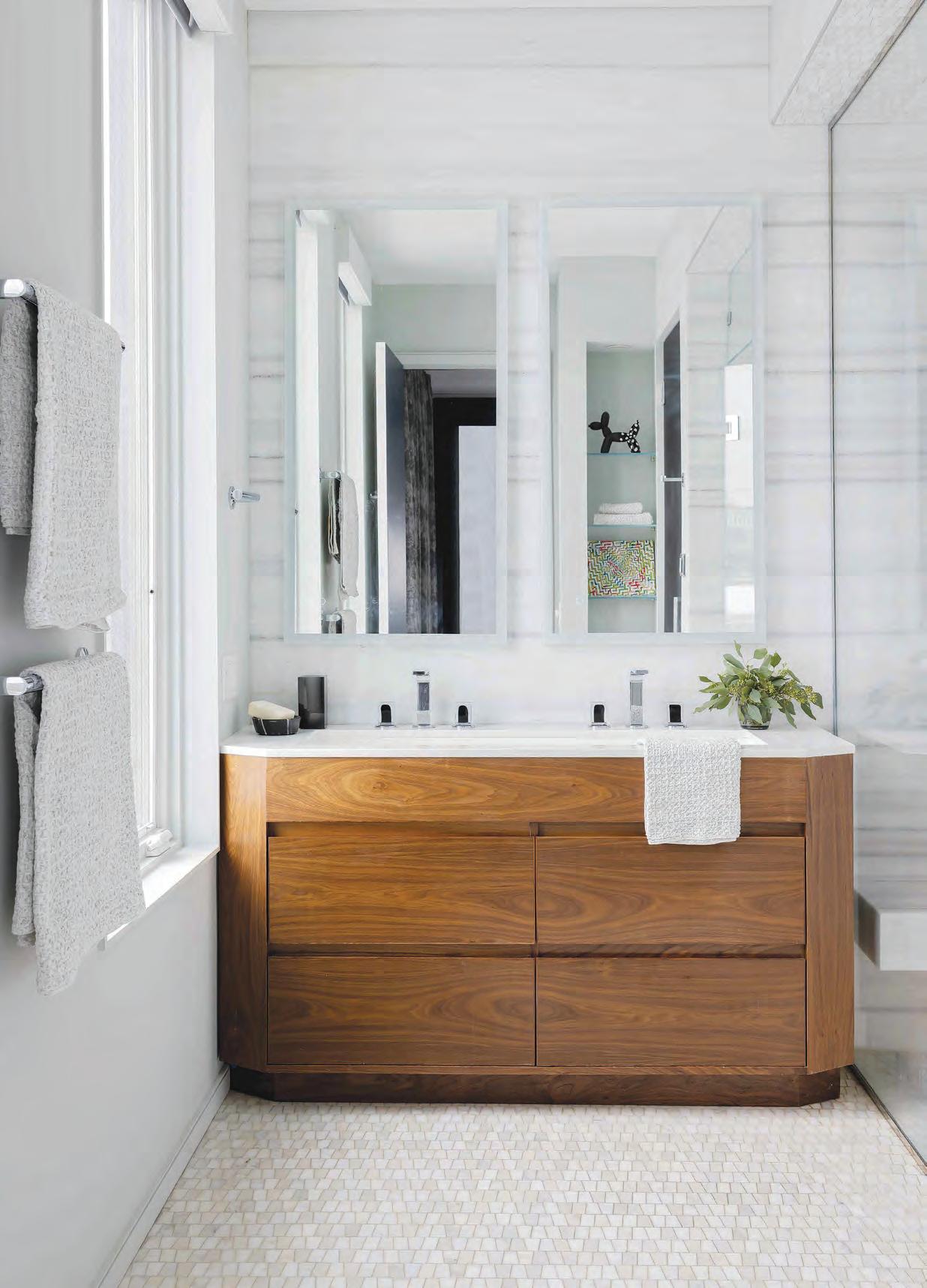 Wolf in Sheep Design Michael J Lee Photography
Wolf in Sheep Design Michael J Lee Photography
• NEWENGLANDDESIGN • H ALL OFFAME 2022INDUCTE E NHD O E F







 Rob Karosis Photography
Rob Karosis Photography



 Sense. Large 3-seat sofas and ottoman entirely quilted, designed by Studio Roche Bobois. Cestello. Cocktail table, designed by Gabriele Fedele. Deforma. Side table, designed by Linde Derickx. Made in Europe.
In-store interior design & 3D modeling services.1 Quick Ship program available.2
Sense. Large 3-seat sofas and ottoman entirely quilted, designed by Studio Roche Bobois. Cestello. Cocktail table, designed by Gabriele Fedele. Deforma. Side table, designed by Linde Derickx. Made in Europe.
In-store interior design & 3D modeling services.1 Quick Ship program available.2




 CALIFORNIA | FLORIDA | GEORGIA | ILLINOIS | MASSACHUSETTS VIRGINIA | PUERTO RICO | CANADA | PORTUGAL
CALIFORNIA | FLORIDA | GEORGIA | ILLINOIS | MASSACHUSETTS VIRGINIA | PUERTO RICO | CANADA | PORTUGAL







































 Shop Vintage Rugs at landryandarcari.com
Photo: Read McKendree / JBSA, Design: Katie Rosenfeld & Co.
BOSTO N - SALEM - FRAMINGHAM
Shop Vintage Rugs at landryandarcari.com
Photo: Read McKendree / JBSA, Design: Katie Rosenfeld & Co.
BOSTO N - SALEM - FRAMINGHAM

 BY KATHRYN O’SHEA-EVANS
BY KATHRYN O’SHEA-EVANS























































 photography jared kuzia
photography jared kuzia





































































































 Photographer: Eric Roth
Contractor: Jason Drouin Custom Homes
Photographer: Michael J. Lee
Builder: Windover Construction
Photographer: Eric Roth
Contractor: Jason Drouin Custom Homes
Photographer: Michael J. Lee
Builder: Windover Construction








































































































































































































































 Charlotte Zawel crafts a bold modern design that dialogues seamlessly with an extensive contemporary art collection.
Text by LISA H. SPEIDEL | Photography by MICHAEL J. LEE
Charlotte Zawel crafts a bold modern design that dialogues seamlessly with an extensive contemporary art collection.
Text by LISA H. SPEIDEL | Photography by MICHAEL J. LEE
 In the living room, the color palette of the Slinky print by artist Tara Donovan inspired Pauline Curtiss’s hand-painted ombré treatment of the fireplace.
wanted to take that blackness of the hearth and stone surround and fade it up to the bright white of the molding and ceiling,” says Curtiss.
In the living room, the color palette of the Slinky print by artist Tara Donovan inspired Pauline Curtiss’s hand-painted ombré treatment of the fireplace.
wanted to take that blackness of the hearth and stone surround and fade it up to the bright white of the molding and ceiling,” says Curtiss.





























































































 Wolf in Sheep Design Michael J Lee Photography
Wolf in Sheep Design Michael J Lee Photography
