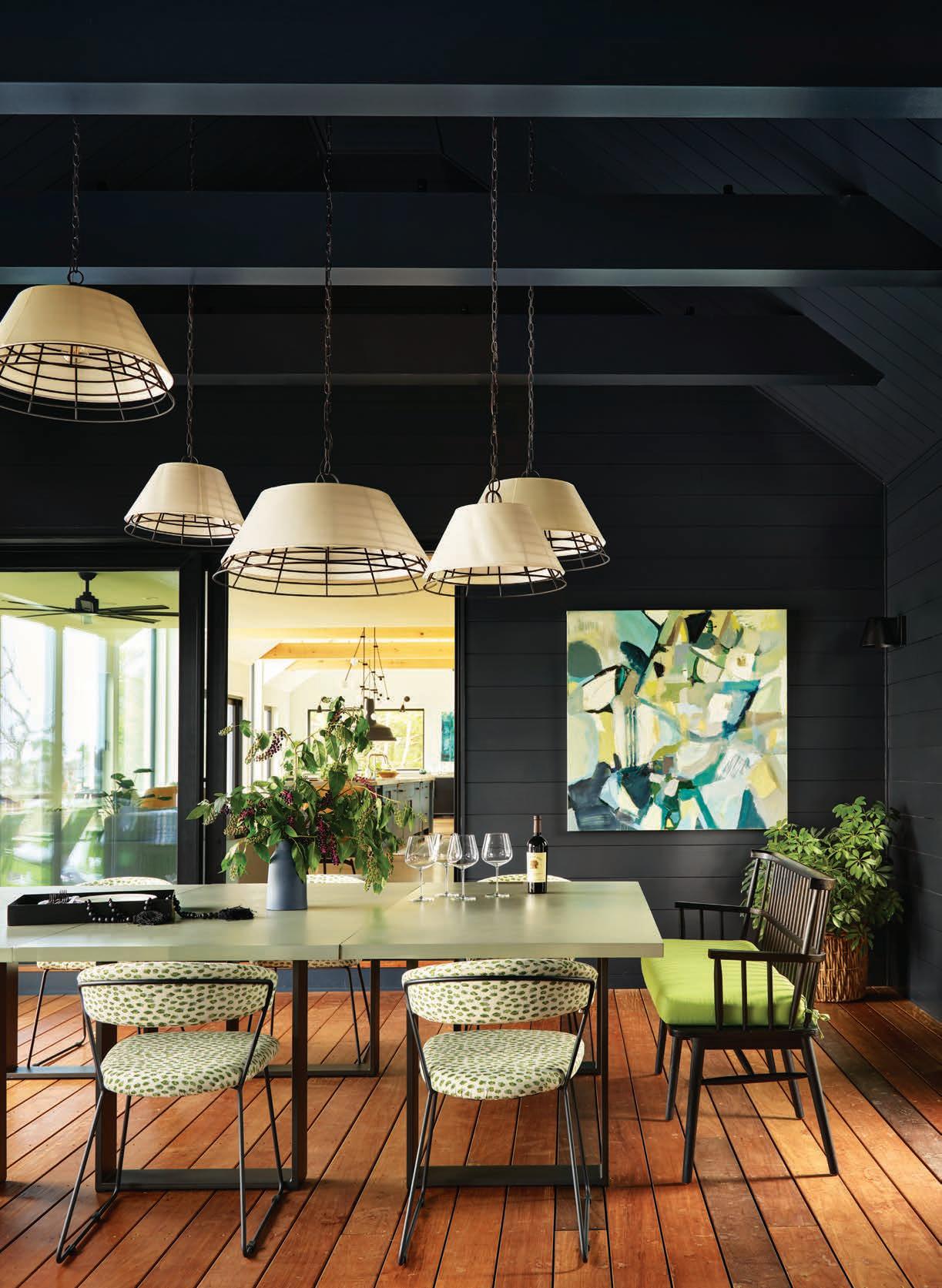
Display until September 4, 2023 nehomemag.com July-August 2023 Celebrating Fine Design, Architecture, and Building Fresh Summer Style Easy Living

Boston | Lincoln | 617.542.6060 | mgaarchitects.com


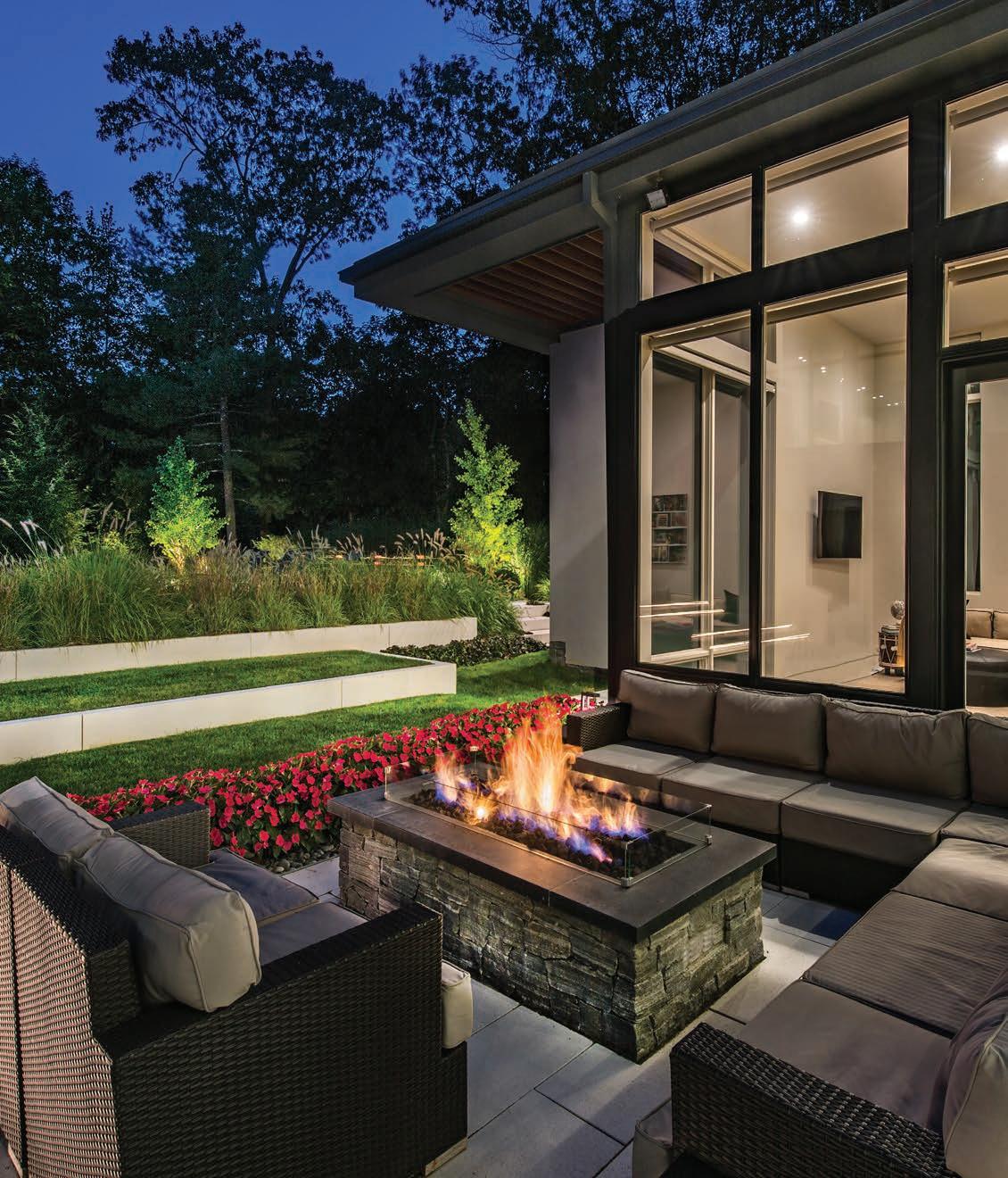
Landscape Architecture The MacDowell Company TheMacDowellCompany.com - Weston, MA - 781.899.9393
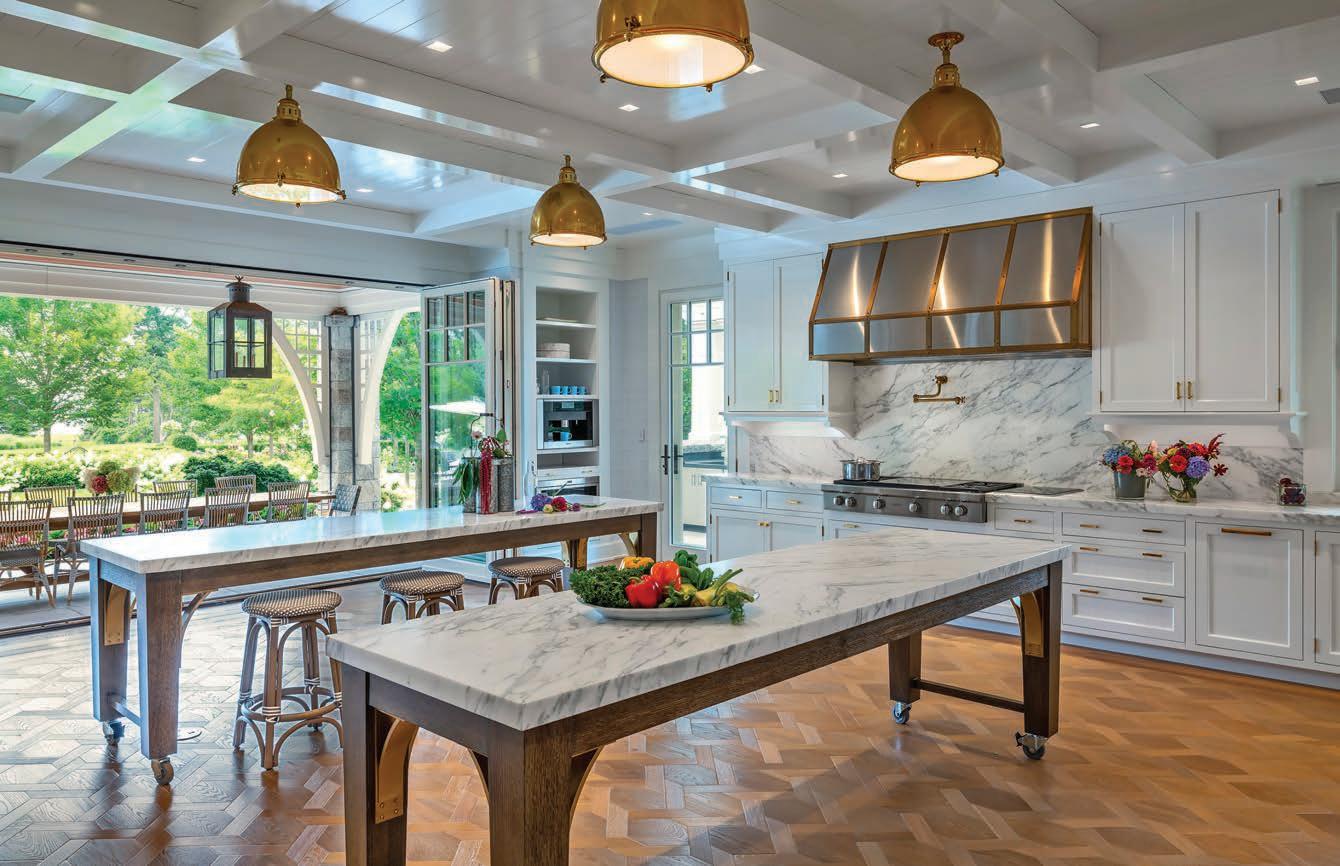
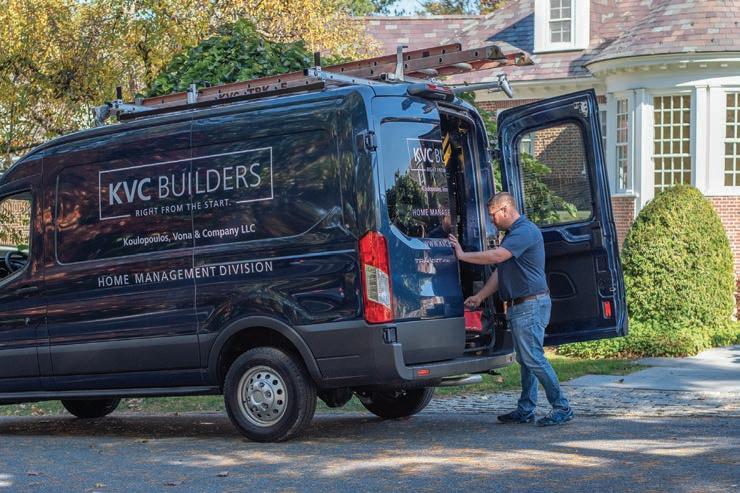

KVC Builders is New England’s premier custom home building and renovation company. Our dedicated 360 Home Services division delivers KVC quality construction, maintenance, and personal services including:
Connect with us to get started. KVCBUILDERS.COM/360-HOME
take care of it. Renovations & Special Projects Handyman Services Seasonal Maintenance 360 Life Concierge 24/7 Emergency Response
We’ll
AN AWARD-WINNING FULL SERVICE RESIDENTIAL INTERIOR DESIGN FIRM
CELEBRATING 25+ YEARS

• NEWENGLANDDESIGN • H ALL OFFAME 2019INDUCTE E NHD O E F
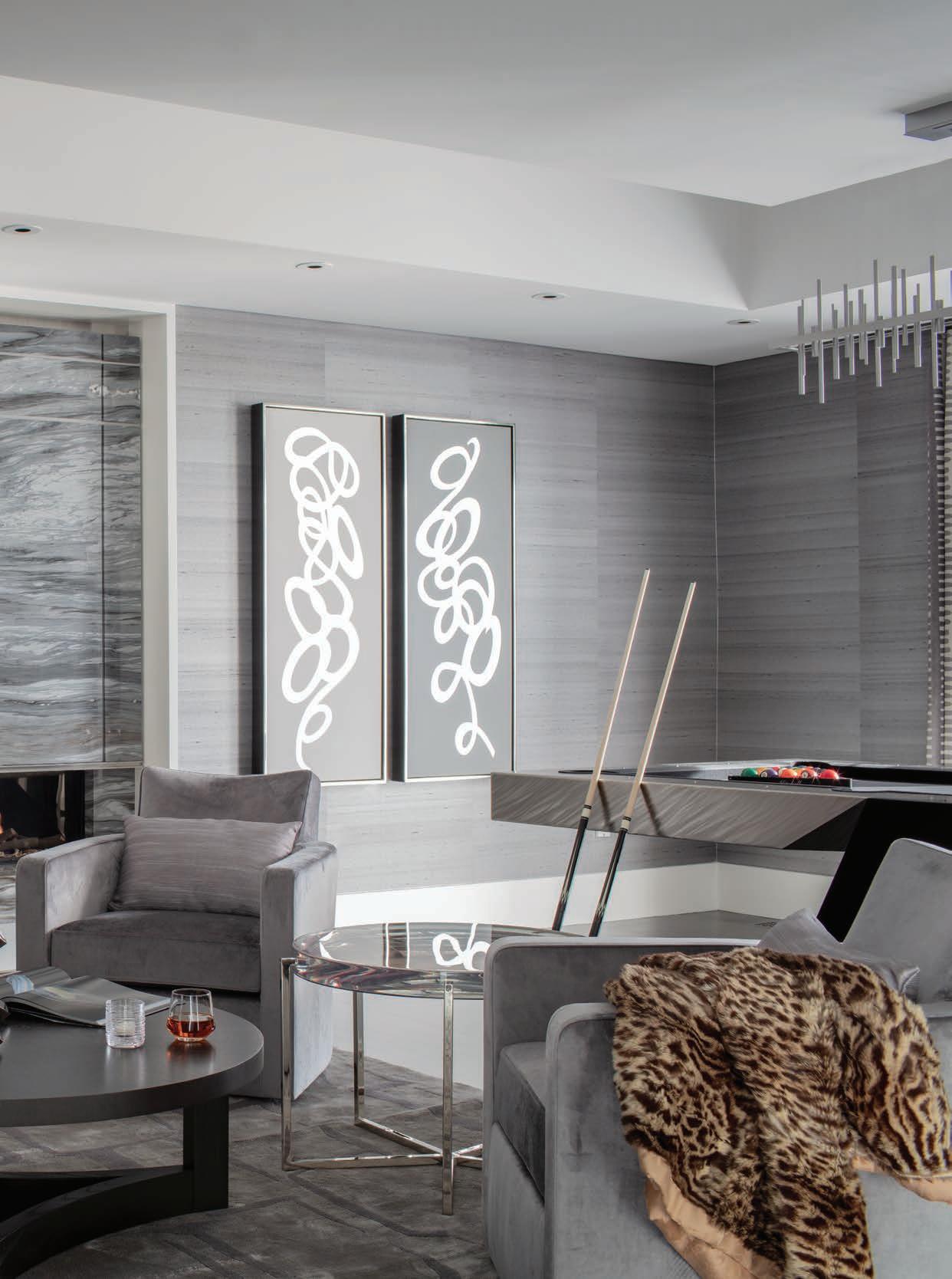
MICHAEL J. LEE Please call us at 617-236-2286 to arrange a consultation | 224 Clarendon Street, Boston
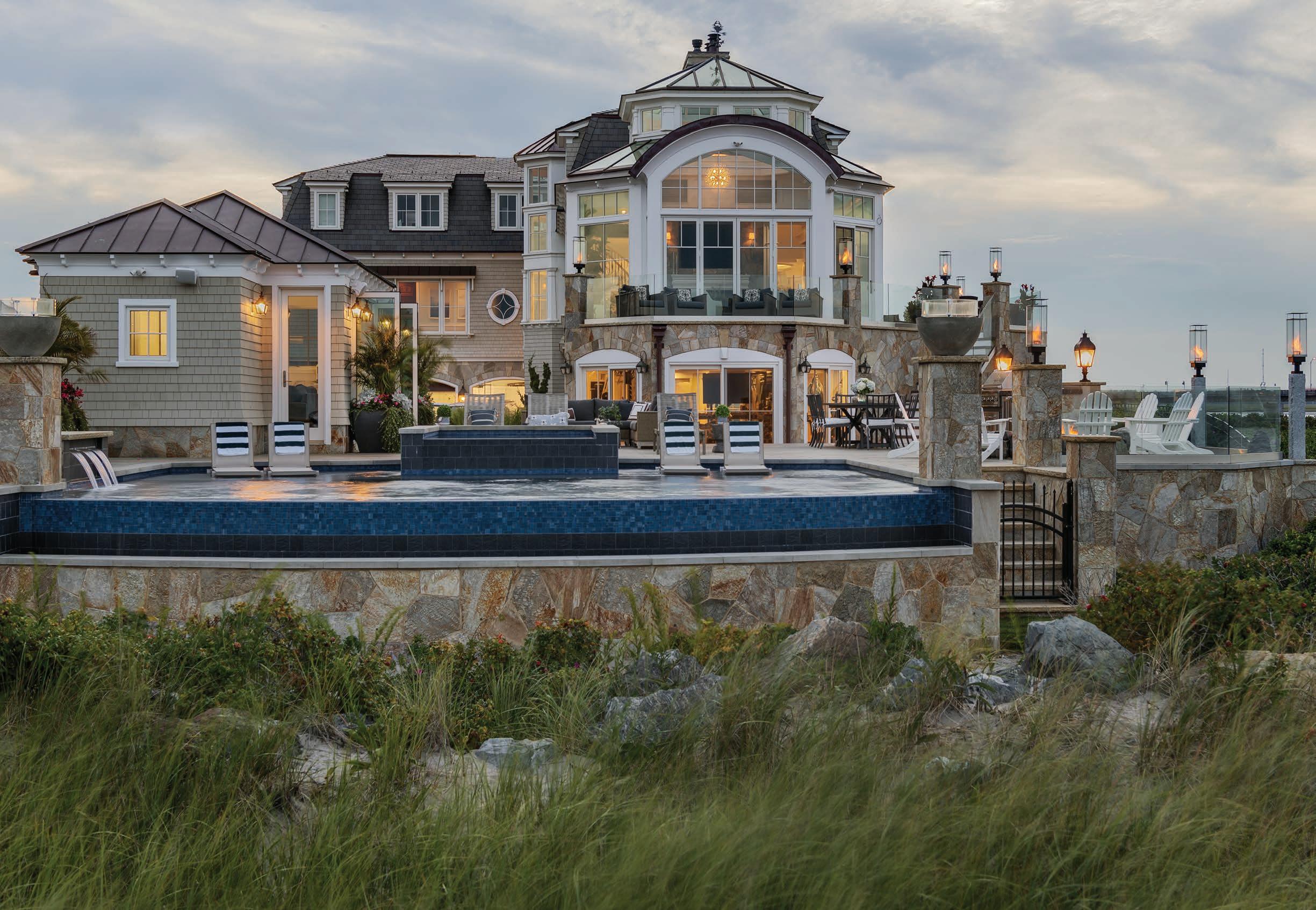 Rob Karosis Photography
Rob Karosis Photography
residential commercial interior design

Casabella has earned the reputation for creating stunning one-of-a-kind interiors.

Experience unparalleled concierge concept-to-completion interior design.

CASABELLAINTE RIORS .COM | 508.888.8688
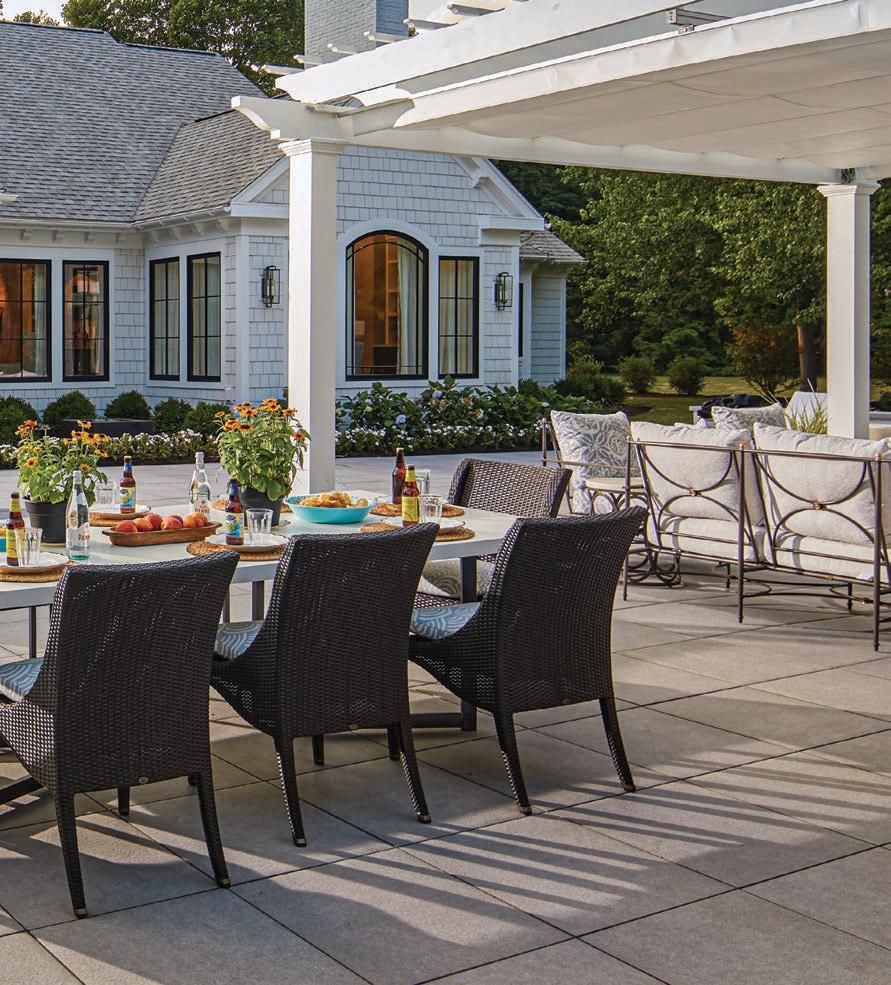
389 ROUTE 6A | EAST SANDWICH, MA | 02537 IMAGINE IT DESIGN IT CREATE IT LIVE IT. Visit our retail showroom to shop for everything home.
 PHOTO: ROBERT BENSON PHOTOGRAPHY
PHOTO: ROBERT BENSON PHOTOGRAPHY

ARCHITECTURE & CONSTRUCTION. MASTERFULLY INTEGRATED. POLHEMUS SAVERY DASILVA PSDAB.COM
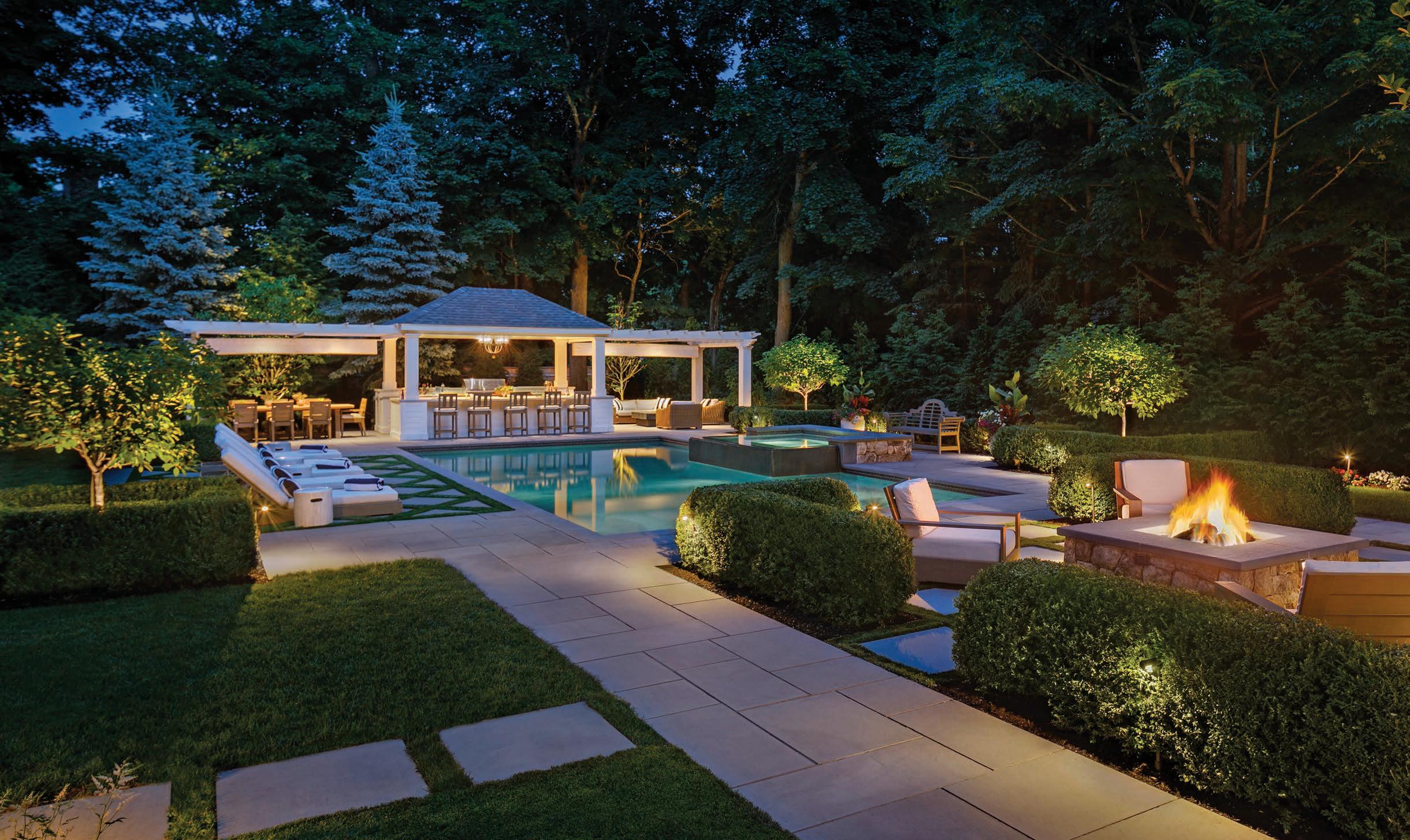
Landscape Architecture | Construction | Estate Care sudburydesign.com • 978.443.3638 • Sudbury MA • Osterville MA
Photo: Anthony Crisafulli



PHOTOGRAPHY: JOSHUA MCHUGH, BUILDER:
BUILDERS, INTERIOR DESIGN: HEATHER WELLS, LANDSCAPE ARCHITECT: HORIUCHI SOLIEN, INC.
ROSBECK
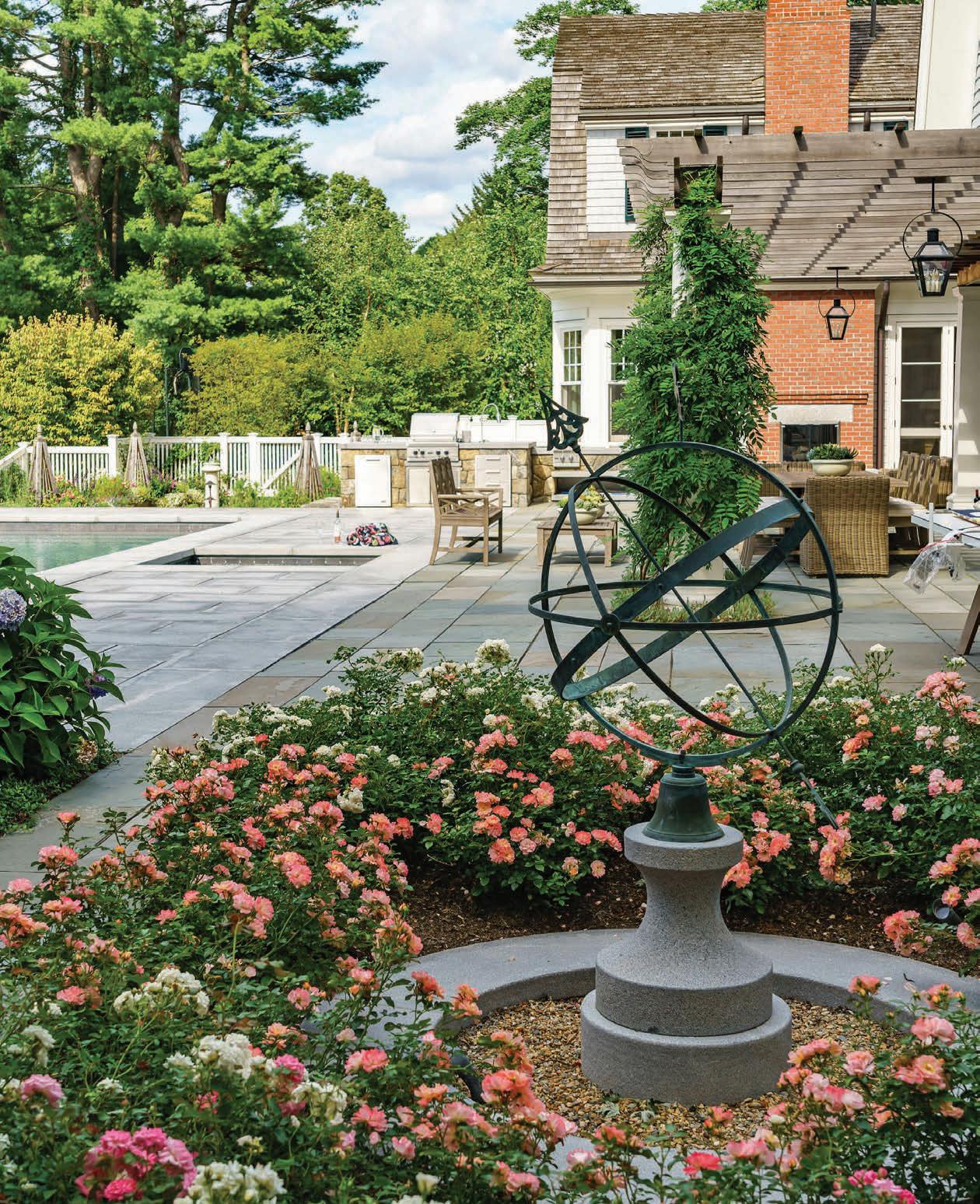
www.ParterreGarden.com 617-492-2230 WARREN PATTERSON PHOTOGRAPHY
156
Features
144 Brigadoon by the Bay
At one family’s retreat, kids hike, chickens roam, and parents relax by a scenic estuary.
156 Quintessential Summer
A well-loved Martha’s Vineyard cottage gets an update that boosts its beachy vibe while keeping all the character its owners cherish.
168
Family Ties
On the water in Osterville, two sisters create a carefree summer escape next door to their parents.
180
An Artistic Touch
Designer Leslie Rylee holds fast to her happy place, embracing calm on the wild coast of Maine.

17 July | August VOLUME 18, ISSUE NO. 6
Cover photograph by Jared Kuzia
Here & There
27
Good B ones
This versatile, relaxing porch-thatisn’t-a-porch brings the outdoors in—literally.
34 Designers at Home
Dane Austin invites friends to pull up an ombré settee, put up their feet, and stay a while.
46 Metropolitan Life
A Boston family proves pretty storage solutions are more than possible—they’re a power move.
54 Things We Love
These spring market introductions embrace color and celebrate the beauty of form.
60 Smith on Style
Editor at Large Clinton Smith catches up with Boston designer Honey Collins about her recent Palm Beach project.
The Good Life
190 Design Dispatches
Read up on industry news and mark your calendars with these must-attend events.
192 On the Market
Sensational homes with beautiful backyard pools.
198 The Scene
A look back at a host of designrelated events.
208 Last Look
Shop owner Sandra Sigman’s first book will have you ready to head to the nearest flower market—or to France.
66 Shop Visit
There’s something old, something new, and plenty that’s blue at Highpoint Home, a sunny shop on the Rhode Island shore.

72 Rooms We Love

Fresh from this issue’s featured homes, these three laundry rooms will inspire you to wash and fold.
78 Things We Love
Beautifully humble pieces that make routine chores a pleasure.
80 Artistry
Gordon Auchincloss collaborates with designers and homeowners on his architectural lighting fixtures.
86 Outside Interest
When Michael Van Valkenburgh lays a walkway, the path does more than just deliver you to the destination.
18
Special Marketing Section 97 Professional Profiles In Every Issue 20 Editor’s Note 204 Resources 206 Advertiser Index 34 72 July | August VOLUME 18, ISSUE NO. 6
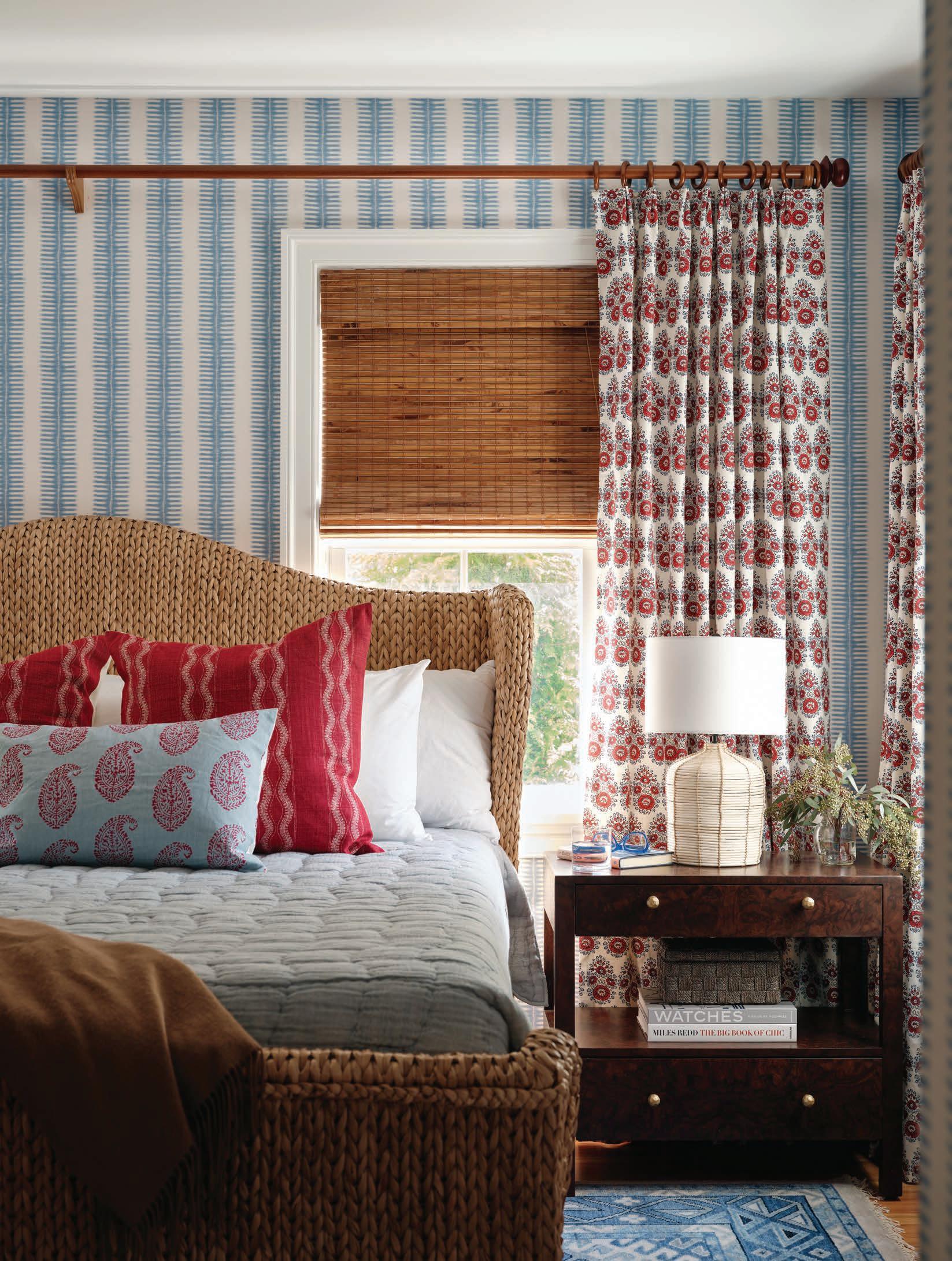
ong before iPhone sorted my thousands of photos by month, year, location, or (somewhat alarmingly) face, I’ve kept vivid summer memories in my mind’s eye. Steeped in golden sunlight, they crisscross our region along the craggy coastline of northern Maine, across the White Mountains of New Hampshire and into Vermont’s Champlain Valley, then south to the Newport yachts and the outermost reaches of Cape Cod. My childhood summers were spent exploring New England with my family, and my goal was to cover the same ground in the pages ahead. And I love that many of our featured homes grew from their owners’ happy memories.
In Martha’s Vineyard, after many contented seasons, a family with two almost-grown children decided it was time to update their beloved summer cottage and did so with great care to preserve its original character. In Maine, a Shingle-style vacation home captured a summering designer’s fancy for several years until one day she was able to call it her own. On Massachusetts’s North Shore, though they lived nearby, a family spent a decade camping on the site of their future vacation home, conjuring a getaway in harmony with the land. And on the Cape, in what might be the ultimate realization of a family daydream, two sisters built an expansive summer home right next door to their parents.
So, this summer, as you go about your memory making, snap lots of photos (both mentally and with your phone), be a good (and observant) neighbor, and indulge in a little daydreaming. Perhaps in summers to come, your perfect getaway will manifest.
JENNA TALBOTT
 ART HOP
ART HOP
800-765-1225
In Maine, view the works of two celebrated American artists, Edward Hopper and Andrew Wyeth, each inspired by the historic industries of Rockland, Maine, on separate visits decades apart. On view through August 27 at the Farnsworth Art Museum, in honor of its seventy-fifth anniversary. farnsworthmuseum.org
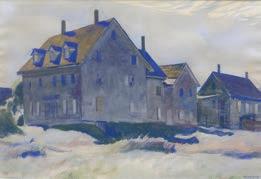
formerly known [Haak’u (Acoma Pueblo)], Polychrome Water Jar, ca. 1890.
This spring, Vermont’s Shelburne Museum announced the construction of the Perry Center for Native American Art, a sustainable pavilion designed to support the care of Indigenous material culture. A preview of the Perry Collection, Built from the Earth: Pueblo Pottery from the Anthony and Teressa Perry Collection, will be on view through October 22. shelburnemuseum.org
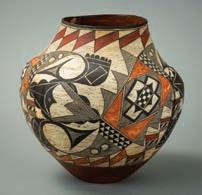
20
@jennatalbott
Welcome In Print To subscribe to the magazine or to inquire about back issues, call
Online Explore luxury home design professionals, inspiration, and resources at nehomemag.com Newsletter Sign up for our weekly curated home and style updates at nehomemag.com/newsletters Social Media Interact with us at @nehomemagazine on
+ Pinterest +
Portrait by
Jessica Delaney
Instagram
LFacebook P.S.
Edward Hopper, Haunted House (1926), watercolor on paper.
Maker
Photograph by Andy Duback.

nehomemag.com
Editor in Chief Jenna Talbott jtalbott@nehomemag.com
Editor at Large Clinton Smith csmith@nehomemag.com
Creative Director Robert Lesser rlesser@nehomemag.com
Managing Editor
Erika Ayn Finch efinch@nehomemag.com
Market Editor Lynda Simonton lsimonton@nehomemag.com
Copy Editor Lisa H. Speidel lspeidel@nehomemag.com
Senior Contributing Editor Paula M. Bodah
Contributing Editor Karin Lidbeck Brent
Contributing Writers
Fred Albert, Alyssa Bird, Robert Kiener, Maria LaPiana, Tovah Martin, Kathryn O'Shea-Evans, Nathaniel Reade
Contributing Photographers
Brantley Photography, Kindra Clineff, Jessica Delaney, John Gruen, Rob Karosis, Jared Kuzia, Jai Lennard, Julie Lippert, Read McKendree, Russ Mezikofsky, Corey Nuffer, Melissa Ostrow, Nat Rea, Matt Stone, Lexi Van Valkenburgh, Tim Williams
nnn
Editorial Submissions
Designers, architects, builders, and homeowners are invited to submit projects for editorial consideration. For information about submitting projects, email edit@nehomemag.com
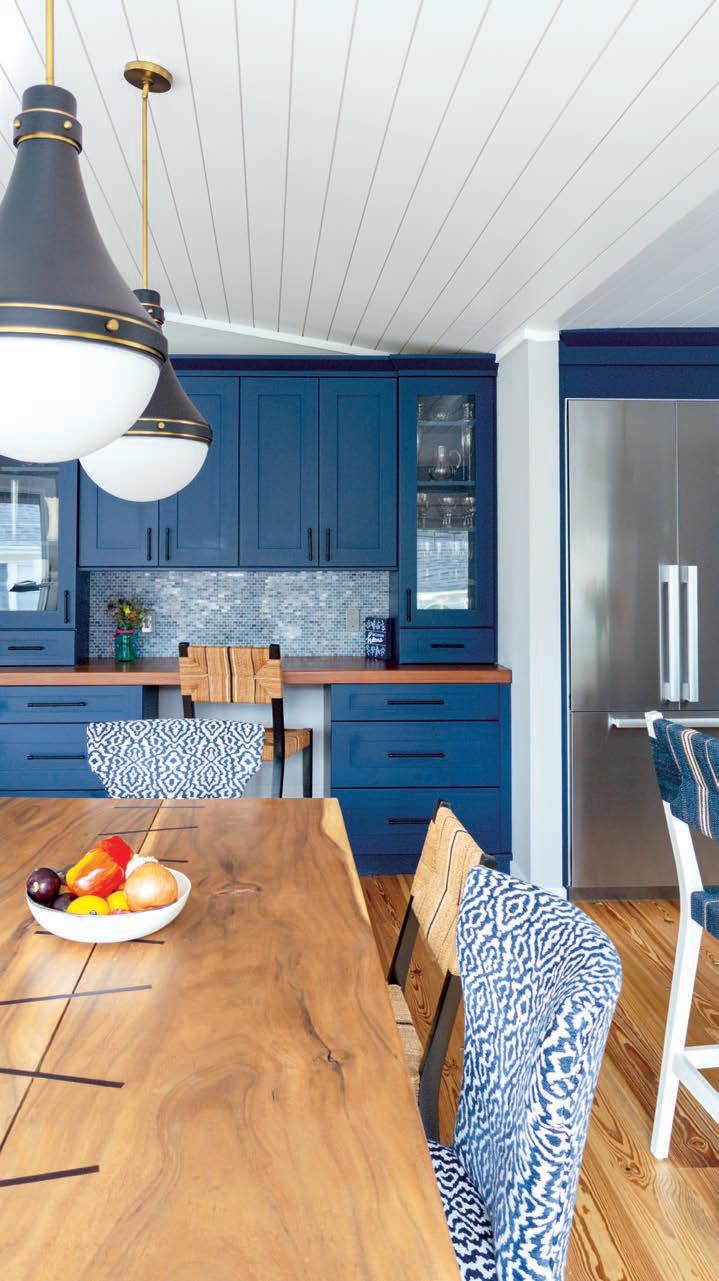
Letters to the Editor
We’d love to hear from you! Email us at letters@nehomemag.com.
Upcoming Events
Are you planning an event that we can feature in our calendar? Email information to calendar@nehomemag.com
Parties
We welcome photographs from design- or architecture-related parties. Send highresolution photos with information about the party and the people pictured to info@nehomemag.com.
22
ARCHITECT & BUILDER 774 255-1709 LONGFELLOWDB.COM CAPE COD BOSTON | SOUTH END LINCOLN, NH
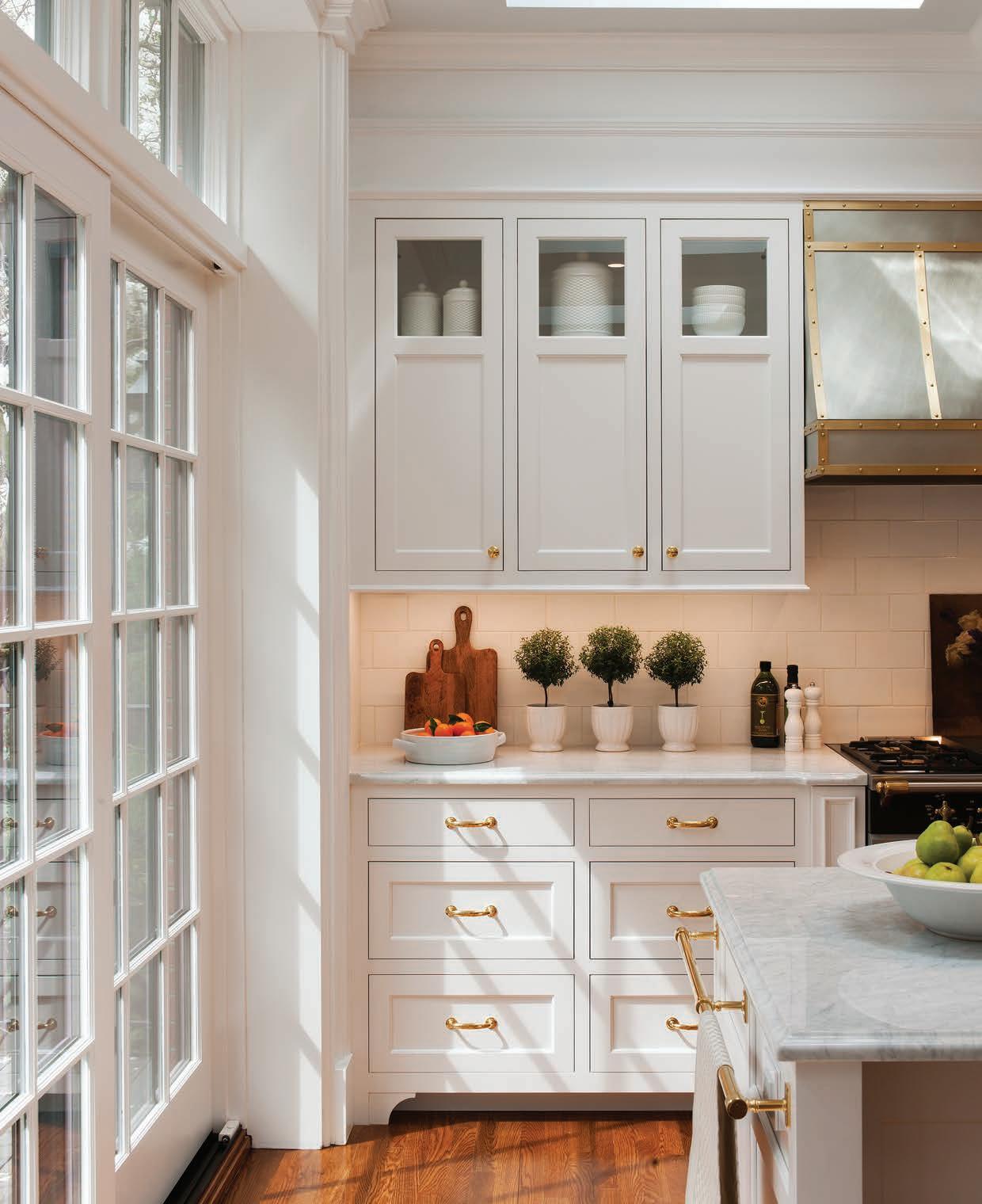
800-999-4994 www.crown-point.com Available direct, nationwide Handcrafted in New Hampshire Work with one of our in-house design professionals Custom cabinetry for every room in your home •
Publisher Kathy Bush-Dutton kbushdutton@nehomemag.com
Executive Sales Manager
Jill Stoller Korff jstollerkorff@nehomemag.com
Sales Managers Joyce Leavitt jleavitt@nehomemag.com
Kim Sansoucy ksansoucy@nehomemag.com
Roberta Thomas Mancuso rmancuso@nehomemag.com
Marketing Designer Jared Ainscough jainscough@nehomemag.com
Production Manager Glenn Sadin gsadin@nehomemag.com
Marketing & Sales Coordinator Camilla Tazzi ctazzi@nehomemag.com
nnn
Subscriptions
To subscribe to New England Home ($19.95 for one year) or for customer service, call 800-765-1225 or visit our website, nehomemag.com

Advertising
To receive information about advertising in New England Home, please contact us at 800-609-5154, ext. 713, or info@nehomemag.com
Editorial and Advertising Office 530 Harrison Ave., Suite 302 Boston, MA 02118 617-938-3991, 800-609-5154
nnn
New England Home Magazine, LLC
Managing Partners Adam Japko, Chris Legg
Finance Manager
Kiyomi DeBay kdebay@nehomemag.com
Circulation Manager Kurt Coey
Newsstand Manager Bob Moenster
24
GOLD 201 6 OZZIE AWARD WEBSITE DESIGN GOLD 201 6 OZZIE AWARD SPECIAL ISSUE H ONORABLE MENTI O N 2 01 8 EDDIE AWARD MAGAZINE SECTIONS GOLD 2019 EDDIE AWARD GOLD 201 8 OZZIE AWARD MAGAZINE SECTION LAUNCH NEW MAGAZINE GOLD 2019 OZZIE AWARD DESIGN NEW MAGAZINE nehomemag.com
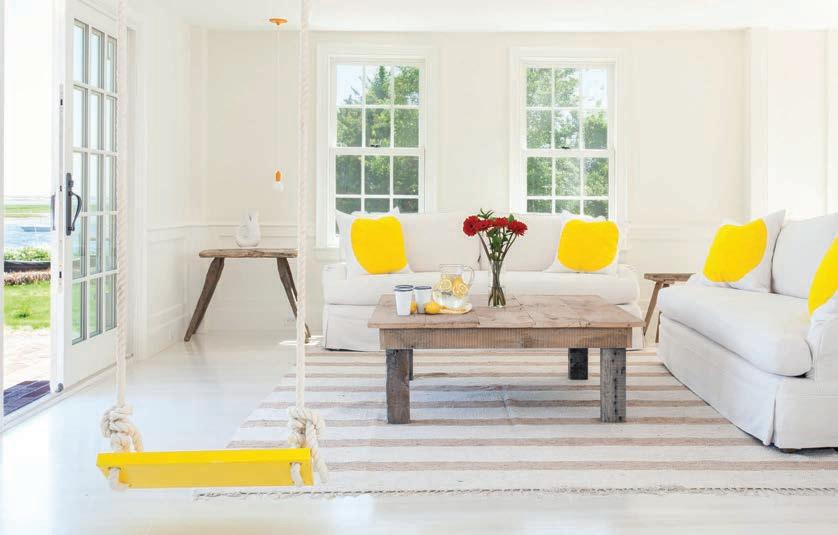

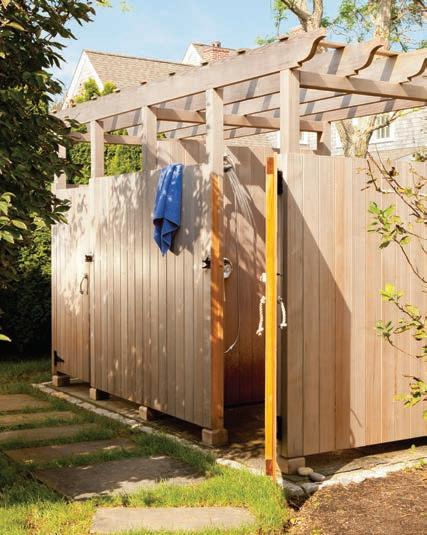
To experience the Collections ne of our flagship showroom s
To experience the Collections visit one of our flagship showroom s
DOWNSVIEW of BOSTON
DOWNSVIEW of BOSTON
Design Center Place - Suite 241,Boston, MA 317-3320www.downsviewofboston.com
One Design Center Place - Suite 241,Boston, MA (857) 317-3320www.downsviewofboston.com
DOWNSVIEW of DANIA
Griffin Road - Suite C212,Dania Beach, FL 927-1100www.downsviewofdania.com
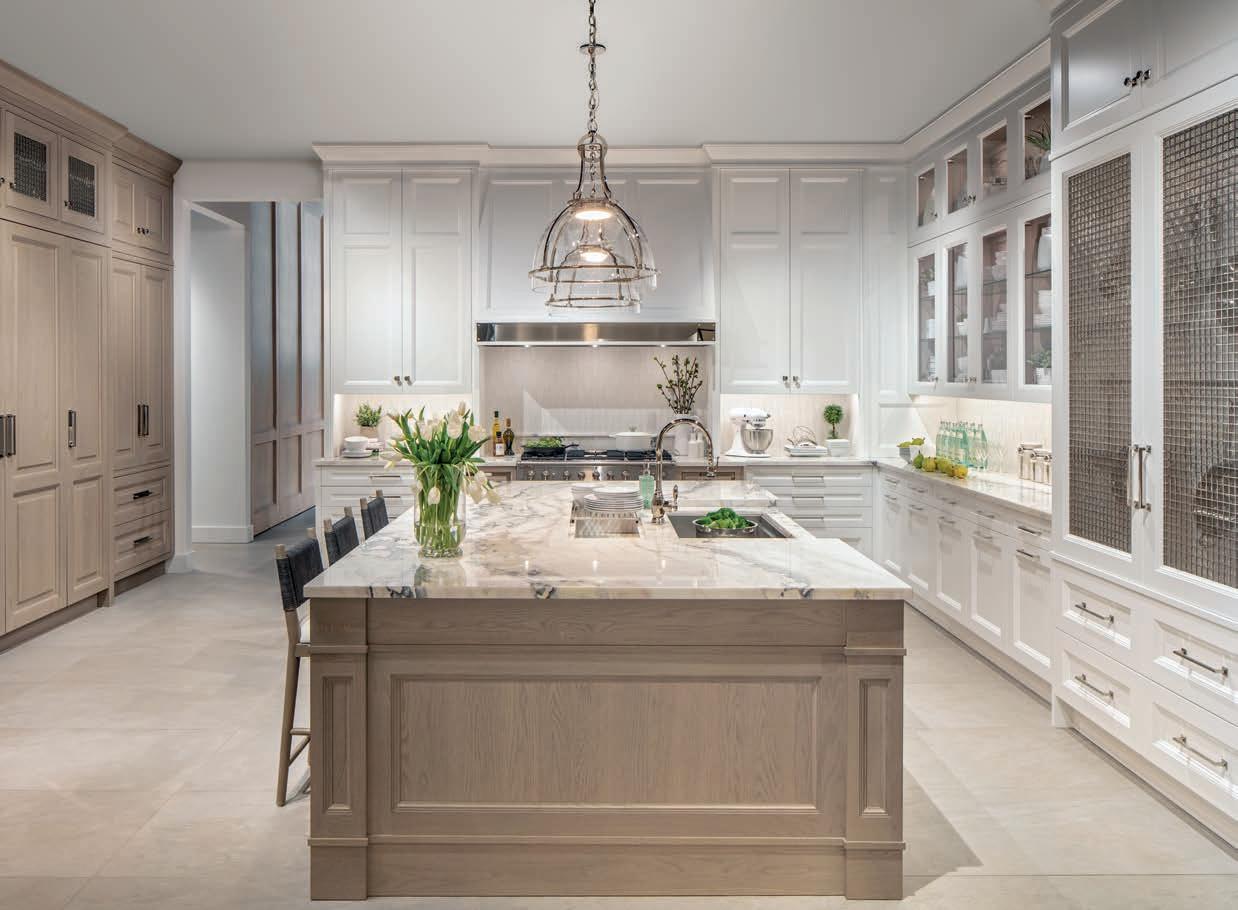
DOWNSVIEW of DANIA 1855 Griffin Road - Suite C212,Dania Beach, FL (954) 927-1100www.downsviewofdania.com
DOWNSVIEW of JUNO

U.S. Highway 1 - Suite 100,Juno Beach, FL 799-7700www.downsviewofjuno.com
DOWNSVIEW of JUNO 12800 U.S. Highway 1 - Suite 100,Juno Beach, FL (561) 799-7700www.downsviewofjuno.com
DOWNSV IEW KITCHEN S 2635 R ena Road, Missi ssauga, Ontari o, Canada L4T 1G6 Telephone (905) 677-9354 @downsviewkitchens Downsview Kitchens Logo update Oct 14, 2020 si nc e 1967 1 967 Grey is 65% black
The Downsview cabinetry collection is custom crafted in North America and available exclusively through select kitchen design showrooms For complete listing visit our website: www.downsviewkitchens.com
V IEW KITCHEN S 2635 R ena Road, Missi ssauga, Ontari o, Canada L4T 1G6 Telephone (905) 677-9354 @downsviewkitchens Downsview Kitchens Logo update Oct 14, 2020 si nc e 1967 1 967 Grey is 65% black
Downsview cabinetry collection is custom crafted in North America and available exclusively through select kitchen design showrooms complete listing visit our website: www.downsviewkitchens.com
Here There&
TAKE IT OUTSIDE
This versatile, relaxing porch-that-isn’t-a-porch brings the outdoors in—literally.
BY ROBERT KIENER
With its retractable screens, the elegant porch of this New Hampshire vacation home can be converted into an open-air, threeseason outdoor room with the push of a button. The homeowners and their guests relax on hearty resin-wicker outdoor furniture while enjoying the home’s views of Lake Winnipesaukee.

27
Photography by Rob Karosis
DESIGN DISCOVERIES FROM AROUND NEW ENGLAND
“It’s a porch, but it’s more—a lot more—than just a porch,” says architect Rob Carty with a broad smile as he describes the novel open-air space his firm, TMS Architects Interiors, designed for a vacation home overlooking Lake Winnipesaukee in New Hampshire. “It’s really an outdoor living room.”

During the home’s design phase, as his clients explained how much they loved the grounds and the views from their new lakeside lot, Carty came up with the idea of “the porch that isn’t a porch.” While his design for the three-story home, which he describes as a melding of the White Mountain camp, Adirondack, and Western timber-frame vernaculars, included generous patios and decks, Carty wanted to

28
Here&There | GOOD BONES
TOP: To design this lakeside retreat, architect Rob Carty took his inspiration from several classic regional vernaculars—note the red cedar shingles—and included locally quarried stone to help the home blend in with its lakeside locale. RIGHT: The timber-framed porch has a wood-burning flagstone fireplace that makes it a year-round retreat for the owners.
life. style. lifestyle.

"We lead our clients through an effortless process of layering subtle colors and textures while implementing personal elements - all with beautiful results."



PINNEYDESIGNS.COM
- Emily Pinney
give his clients a covered outdoor space they could enjoy year-round.

Instead of enclosing the space with walls of windows or framed screens, Carty chose custom-made retractable roll screens. “Because they are hidden away in the woodwork and can be lowered or raised at the touch of a button,” explains builder Glenn Farrell of YFI Custom Homes, “they allow you to change the feel, and look, of the room instantly.”
With the screens raised, the room opens seamlessly onto the adjoining terrace and stone staircase that leads to a lower terrace, the lawn, and a pathway to the lake. Lowered, the screens
make the room both cozy and bug-free. A built-in grill and a fireplace add to the porch’s versatility.

Like the house itself, the space boasts a wealth of natural materials including Blue Mist granite for the flooring, flagstone on the fireplace, straightgrain fir on the ceiling, and durable Port Orford cedar for the timber framing. The owners chose sturdy resin-wicker outdoor furniture and decay-resistant

30 Here&
| GOOD BONES
There
Here
GOOD BONES
TOP TO BOTTOM: With porches and expansive patios on two of the retreat’s three levels, the homeowners have multiple options for enjoying outdoor living. The porch includes a much-used outdoor grill and serving area that are close to the home’s kitchen and pantry. When the porch screens are raised, the space flows seamlessly onto the patio, which is surfaced in the same Blue Mist granite as the porch.
&There |

Brighton Burlington Cape Cod Hingham Natick Peabody Warwick West Hartford CALL OR VISIT US ONLINE TODAY TO SCHEDULE YOUR COMPLIMENTARY DESIGN CONSULTATION 800.274.6754 CALIFORNIACLOSETS . COM MAKE ROOM FOR ALL OF YOU ©2023 California Closet Company, Inc. Each California Closets ® franchised location is independently owned and operated.
Here&There | GOOD BONES
There
ipe tables to withstand the region’s ever-changing weather. The result is a room that provides the backdrop for everything from cookouts to quiet time.
“The owners are very outdoorsy people, and they have told us they use

this space throughout the year,” says architect and interior designer Cristina Johnson. “It’s one of their favorite places to kick back, relax, and enjoy the beauty of their natural surroundings.”
EDITOR’S NOTE: For details, see Resources.
ARCHITECTURE AND INTERIOR DESIGN: TMS Architects Interiors
BUILDER: YFI Custom Homes
32
Opposite the outdoor room, a smaller covered porch serves as a cozy vantage point of the lake. The owner’s hideaway home office perches above. The trim on the house is painted a custom tint of Benjamin Moore Dakota Shadow.
Spend an hour at a Clarke Showroom and one thing is clear: your time with a Clarke Consultant is the most valuable part of your kitchen journey. While they’re not designers, these are the people designers call on when it comes to appliance recommendations. You won’t buy anything at Clarke, so there’s simply no pressure. What you can do is compare more Sub-Zero, Wolf and Cove models than anywhere in New England. Explore a living portfolio of kitchens created by the region’s top designers. You will leave inspired with new knowledge to make your appliance selections with confidence.





















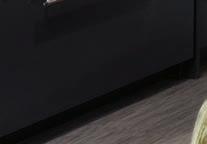



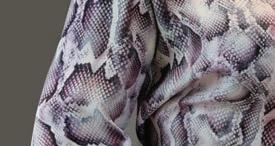




Serving luxury clients at Nordstrom and Ralph Lauren prepared Karlie Buck for her decade-long career at Clarke. Her success in Clarke’s customer service department has given her a unique perspective as a Showroom Consultant, informing how she guides homeowners to selections that will achieve their vision of the perfect kitchen.



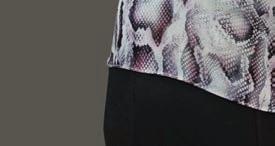


Without Karlie, it wouldn’t be Clarke.
Boston & Milford, MA South Norwalk, CT
England’s Official
and Test Kitchen
800-842-5275 clarkeliving.com New
Showroom
the of
Living in Color
Designer Dane Austin invites friends to pull up an ombré settee, put up their feet, and stay a while.
BY ERIKA AYN FINCH
When designer Dane Austin and his partner walked into their soon-to-be third home together, they immediately pictured its three floors and six bedrooms overflowing with extended family and friends— and color. “I believe a house is happiest when it’s filled with people,” explains Austin. “One of my greatest delights and joys in life is sharing my home.”
Built in 1905, the gambrel Shingle-style home, perched at the top of a tree-studded hill in a Boston neighborhood, had not been renovated since the 1980s, which suited Austin perfectly. He wanted a project, a historic home he could restore to its full glory and infuse with a rainbow of colors, many that have personal meaning to the designer. The home’s blue-green exterior,

34 Here&There | DESIGNERS AT HOME
Photography by Jared Kuzia. Styled by Kyle Hoepner
Nineteen steps lead from the street to the porch of designer Dane Austin’s three-story Boston home. “It looks out over the treetops, so it feels like an oasis in the sky,” Austin says.


800.727.3325 AcornDeckHouse.com Custom designed and fabricated homes for 75 years
for example, was color-matched to a stone Austin picked up on a Cape Cod beach.
The designer put thought into which elements of the original home would remain—the malachite-green tile around the living room fireplace, for instance— and what he would change, like the kitchen, which was completely gutted.


Inspired by The Elms mansion in Newport, Rhode Island, Austin incorporated floor-to-ceiling, wall-to-wall tile, which effectively bounces light around what
ABOVE: Austin left the original 1905 staircase unpainted and sought to emphasize the home’s origins with an art-deco-inspired chest designed by Laura Kirar for Baker. “It makes me think of the roaring twenties,” says Austin. “When we were remodeling, we found old whiskey and gin bottles in the walls.” LEFT: Austin swapped the living and dining rooms to enjoy the home’s original fireplace more often. He found the Jenny Lind-style chair at an antique shop in Sandwich, Massachusetts.
36 Here&There | DESIGNERS AT HOME
“I BELIEVE A HOUSE IS HAPPIEST WHEN IT’S FILLED WITH PEOPLE.”
—Interior designer Dane Austin


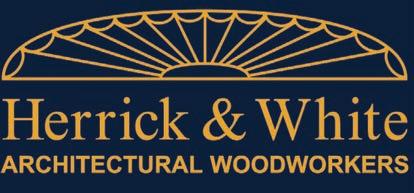

Since 1977 herrick_white 401.658.0440 www.herrick-white.com We simply love what we do!
Wellen Construction
Michael J. Lee Photography Hickox Williams Architects
Here&There | DESIGNERS AT HOME

38
The dining room showcases a coffered trompe l’oeil wood veneer ceiling that’s embedded with flecks of mica. “It gives off a subtle sparkle, especially during dinner by candlelight,” says Austin. The settee is upholstered in a velvet fabric by Harlequin.

Essex | Wellesley carpmac.com
was once the darkest room in the house. The statement-making cubist floor recalls surfaces he’d seen in Europe. “It feels well-worn,” he says, “and it has a rhythm and movement that’s intriguing.”
Austin’s collection of antiques and artwork figures prominently throughout the home. But the space doesn’t read as a museum. In fact, there’s not a coaster in sight, and guests are welcome to put their feet on the coffee table. “Wear and

tear is perfectly okay,” says Austin.
Of the home’s six bedrooms, Austin uses three, each with its own color theme, as space for guests. In the rose room, a keyhole in the custom headboard allows the bed to rest against a window without obstructing the sunshine, while a Venetian-glass light fixture from the 1920s sparks conversation. The twin beds in the gold room nod to Dane Austin Design’s logo. And he found a space for

his grandmother’s Dorothy Draper sofa in the third-floor green room.
For Austin, it’s a home that has allowed him to flex his creativity and welcome family for the holidays. “My

40 Here&There | DESIGNERS AT HOME
CLOCKWISE FROM RIGHT: Austin knows the story behind every artwork in the home, but the painting in the primary bath holds a special place in his heart; it was gifted to him by a beloved client who passed away, and it’s lit 24-7. Austin pauses in the doorway that leads from the living room to the dining room. Behind the kitchen, Austin converted a back hallway into a mudroom and added a five-foot-by-five-foot powder room swathed in Christian Lacroix wallpaper.

C RAFTSMANSHIP . D ETAIL . S ERVICE . makkasdrapery.com | 508.877.4647
Designer: Katie Rosenfeld and Company - Photography Credit: Read McKendree / JBSA
In one of Austin’s favorite rooms in the house, the robin’s-egg-blue cabinetry has a 1950s vibe. The custom island recalls a provincial kitchen’s workstation.

42 Here&
| DESIGNERS AT HOME
There

goal with this house—and in general—is to celebrate life as often as possible, with as many people as possible,” he explains. In living color, when possible.
EDITOR’S NOTE: For details, see Resources.
ARCHITECTURE: SLR Architecture
INTERIOR DESIGN: Dane Austin Design


BUILDER: Pelczar Partners Construction

44 Here&There | DESIGNERS AT HOME
CLOCKWISE FROM RIGHT: In the third-floor green room, dubbed The Treehouse, a Pierre Frey paper covers the walls and ceiling. Customdesigned twin beds in the gold room flank an antique oyster chest complete with a pullout desk that Austin discovered at the Brimfield Antique Flea Market. The team at Makkas Workroom fabricated most of the home’s window treatments, motorized shades, and bedding, including those seen in the rose room.
THE TWIN BEDS IN THE GOLD ROOM NOD TO DANE AUSTIN DESIGN’S LOGO.

MURDOUGH MURDOUGHDESIGN.COM | 978.341.4100
DESIGN
Style & Substance
A Boston family proves pretty storage solutions are more than possible— they’re a power move.
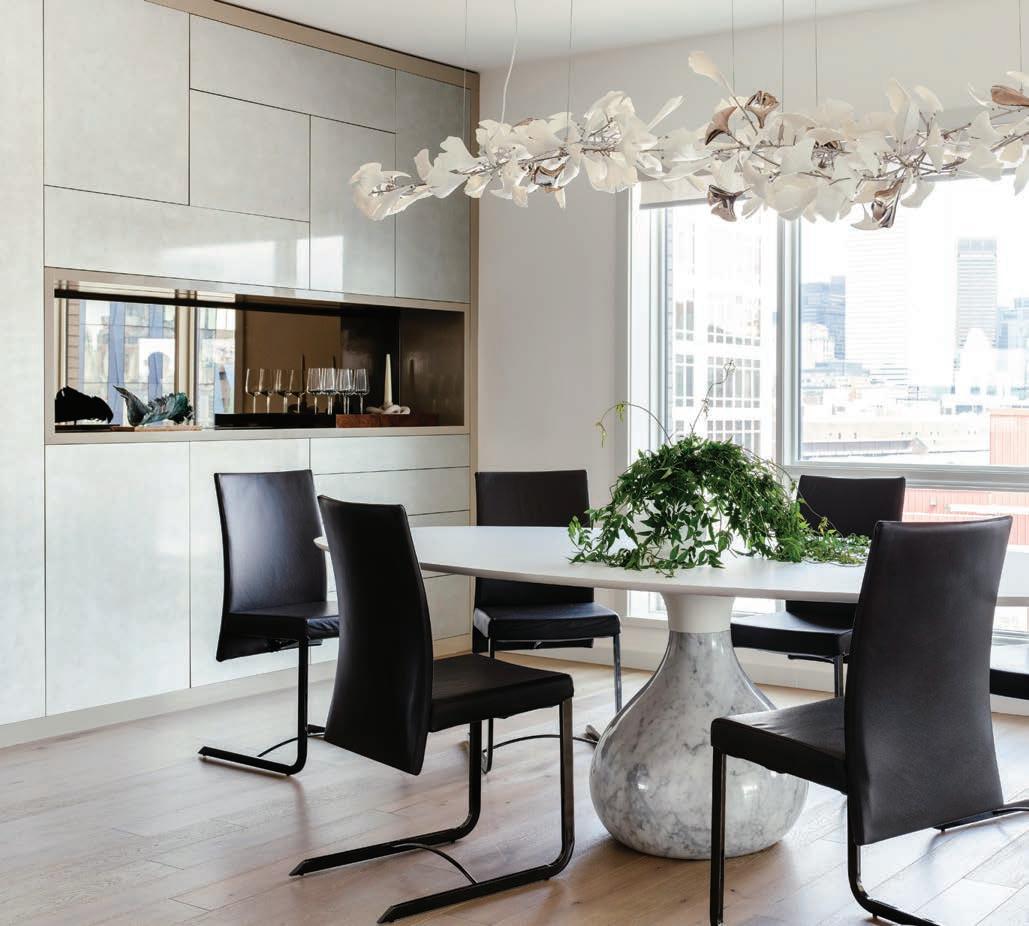 BY KATHRYN O’SHEA-EVANS
BY KATHRYN O’SHEA-EVANS
Ask any parent what they’re craving on the home front and one answer is likely to rise to the top of the wish list: storage, storage, and (yep!) more
storage. Designer Beth Bourque’s clients were no exception. Two high-powered attorneys with young children, additional closets and cabinets were at the top of
46 Here&There | METROPOLITAN LIFE
Photography by Jessica Delaney. Styled by Sean William Donovan
A Roche Bobois table and chairs bring haute style to this home’s dining space, where the custom cabinetry has an effervescent silver-leaf finish.

Landscape Architecture Interior Design Design + Build 800.834.6654 zenassociates.com
DESIGNER BETH BOURQUE AND TEAM CREATED STORAGE SOLUTIONS FOR THEIR CLIENTS’ SPECIFIC ACCOUTREMENTS.
their list of needs when they reached out to Bourque.
But there’s more to tucking away jumbles of toys than a few shelves and plastic bins, as the major and minor tweaks on this brand-new Boston penthouse prove. Bourque worked with Masterpiece Woodworks to install built-in cabinetry, some that spans floor to ceiling and wall to wall, to maximize organizational opportunities.

Just as every pot has a lid, Bourque and team made sure to create bespoke storage solutions for their clients’

48
Here&There | METROPOLITAN HOME
TOP: Designer Beth Bourque went with modular Roche Bobois sofas so the homeowners, who hadn’t moved into the space yet, had plenty of flexibility. RIGHT: “The original kitchen plans were very small, so we added more cabinets and extended it for a seamless look,” the designer recalls. As for the trio of eye-candy orb light fixtures, those are Melt pendants from Design Within Reach.



CHRISTOPHER HALL ARCHITECTS CHALLARCHITECTS.COM LITTLE COMPTON BOSTON
specific accoutrements. “Programmatically, we were able to figure out exactly what they’re storing…so in the dining room, a portion of the built-in is actually office storage; there’s a pullout with a printer on it, all hardwired to the network,” she says. They even created vertical pullouts for footwear in the foyer.
With young kids afoot, durable materials, like Corian quartz for the dining tabletop, were employed. “We made sure that it had a matte honed surface, so if they scrubbed it, they weren’t scrubbing off the gloss,” explains Bourque. Even the kids’ dining chairs have a totapproved secret: Bourque commissioned Partners in Design to make slipcovers that zipper down the back in the same leather as the main chairs.
CLOCKWISE FROM ABOVE: In the playroom, the round rugs are actually FLOR carpet tiles; “that way they can get ruined and replaced,” Bourque says. Built-ins were designed to accommodate specific pieces of art; these porcelain petals are by Valéria Nascimento and attach to the wall with magnets. The platform bed’s custom upholstery and toss pillows were fabricated by Partners in Design in serene hues.



Here&There | METROPOLITAN LIFE







designerbath.com NEVER BLEND IN Showrooms in Watertown + Beverly
Bourque swapped many of the condo’s builder-grade fixtures and finishes for artful alternatives, including a dining room chandelier by Andreea Braescu and a porcelain installation by Valéria Nascimento, artists the homeowners admire. Getting their work installed, though, was a lesson in organization itself. The chandelier’s 250 leaves arrived individually wrapped and numbered. “It
took us about twelve hours to assemble this light fixture,” Bourque recalls. Nascimento’s piece, porcelain petals that appear to fall within a builtin seating nook, required a similar level of precision; it had to be assembled and then reassembled on-site. In the end, it was all worth it for a home that’s equal doses form and function.
EDITOR’S NOTE: For details, see Resources.
The roof-deck’s original pavers got so hot during the summer that the space was difficult to use, especially for the kids. Bourque replaced the pavers and worked closely with Tuuci to install the exterior umbrellas via crane; everything, including the toss pillows, is weighted so it stays put for safety during life’s inevitable squalls.

INTERIOR DESIGN: Beth Bourque Design Studio
BUILDER: Brenco Construction Co.
52
&
| METROPOLITAN HOME
Here
There


Architecture / Interior Design kt2designgroup.com 978-443-5157
MICHAEL
J. LEE PHOTOGRAPHY

Hana
Collection for The
Company,
therugcompany.com
Debuts These spring market introductions embrace color and celebrate the beauty of form. Produced by LYNDA SIMONTON 54 Here&There | THINGS WE LOVE
Lapis Rug by The Liberty
Rug
Boston,
Dashing

& SPIRITED CREATIVITY EMBOLDENED HUES
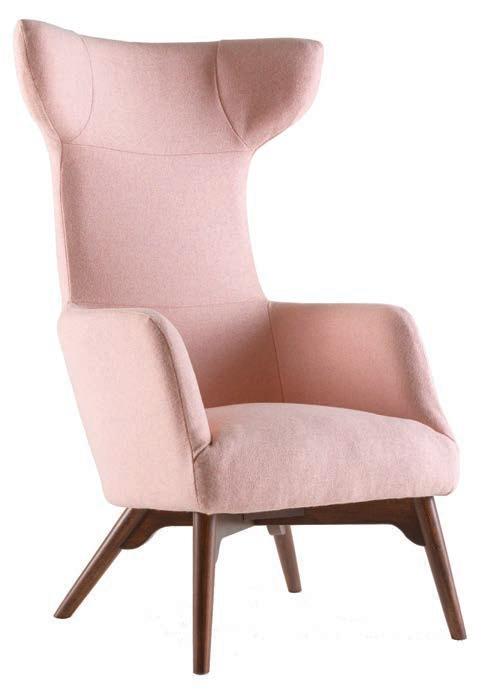


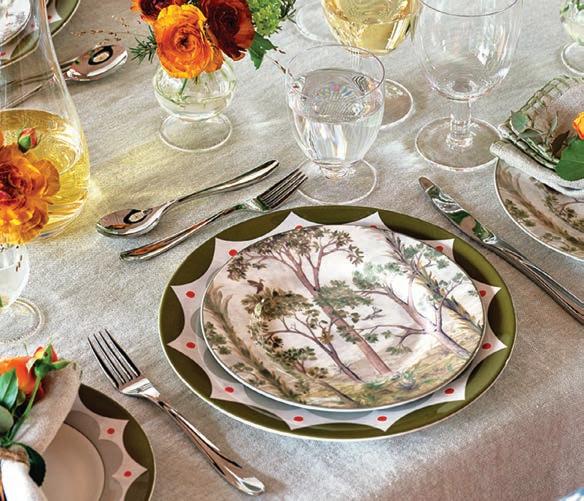

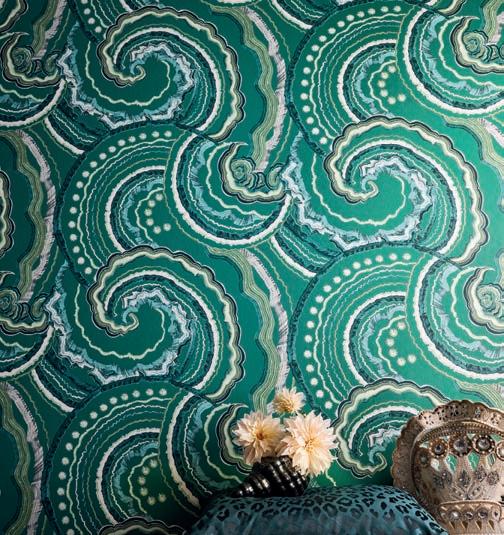
56 Here&There | THINGS WE LOVE
Tulum White Chandelier by Marjorie Skouras for Currey & Company, Fleming’s Lighting, Cohasset, Mass., flemingslighting.com
A World on Strings
Freestanding Bath by Ziling Wang Brazn for Kohler, Snow and Jones, Norwell and South Yarmouth, Mass., snowandjones.com
Tall Trees and Geo Tableware Collections by Kit Kemp for Spode, spode.com
Ohio Chair by Robert Allen, robertallendesign.com
Rayures Jumelles Wallcovering by Élitis, Studio 534, Boston Design Center, s5boston.com
photography jared kuzia
a design studio - collec tive in nature
interior architecture & decor
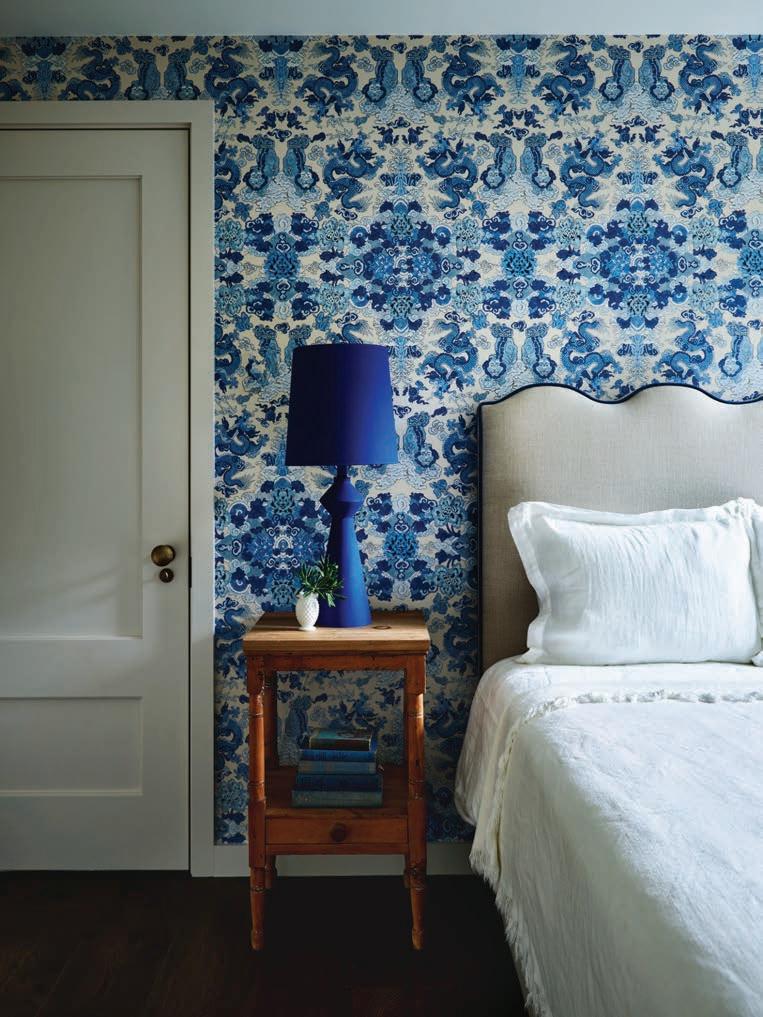
the cape & the isl ands, boston, new engl and s an diego & hawaii
mika@ablemoraine.com
& CONSIDERED DESIGN FINE LINES

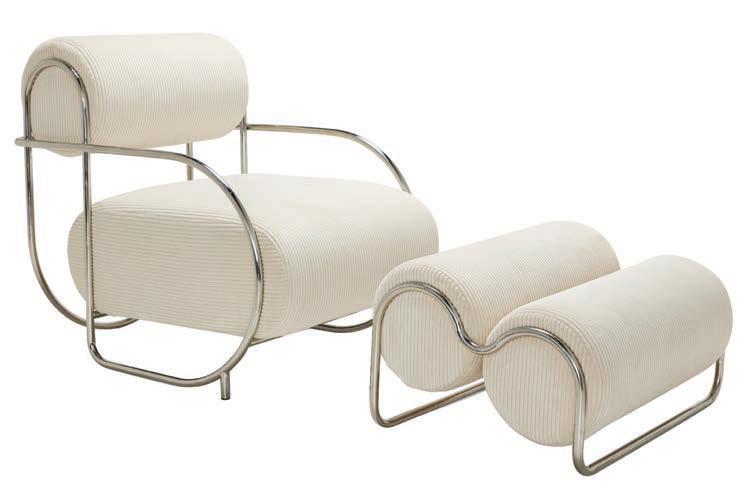





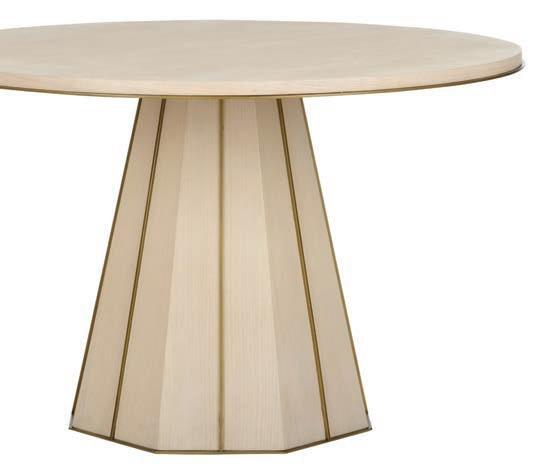
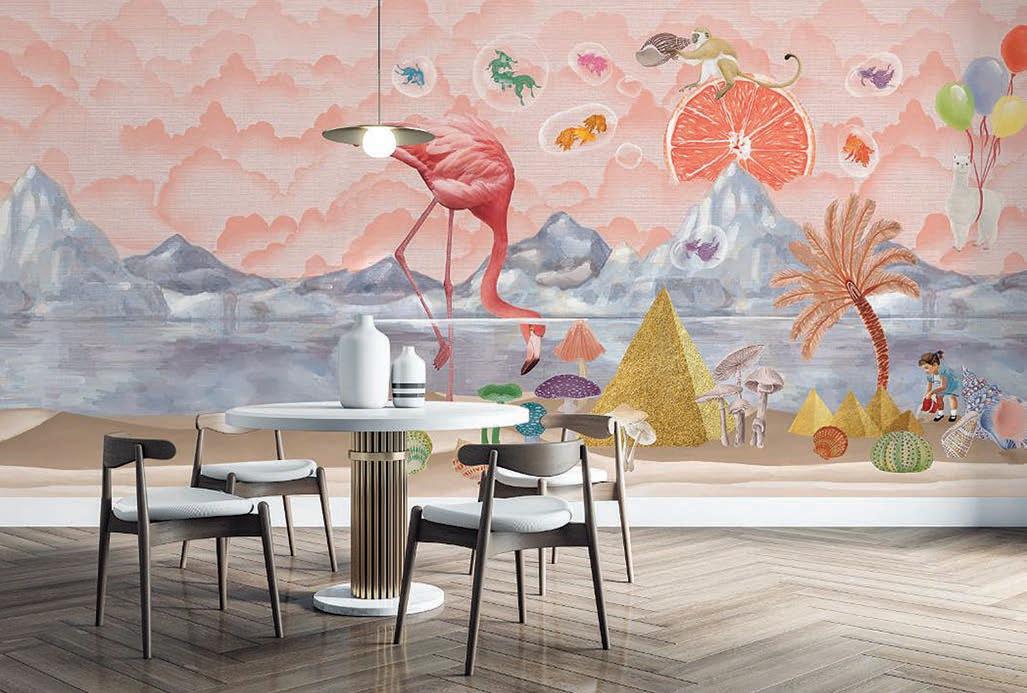
58
Here&There | THINGS WE LOVE
Felix Wallcovering by Lala Curio for The Vale London, The Martin Group, Boston Design Center, martingroupinc.com
Clint Center Table by Denise McGaha for Wildwood, Zimman’s, Lynn, Mass., zimmans.com
Esme Flush Mount by Corbett Lighting, Rockingham Electric, various New England locations, rockinghamelectric.com
Knot Collection by Katie Gong for Nest Studio, Needham Decorative Hardware, Needham, Mass., decorativelocks.com
Chromeo Chair and Ottoman by Sarah Ellison for Design Within Reach, Cambridge, Mass., dwr.com
Luna Centerpiece by Barry Dixon for Arteriors, arteriors.com

ARCHITECTURE • INTERIORS • RENOVATION • RESTORATION WWW.TRUMAN-ARCHITECTS.COM • 857.285.2500 catherine truman architects
Near and Far
Editor at Large Clinton Smith catches up with Boston designer Honey Collins about her recent Palm Beach project and how it might inspire your own gathering spot.

Designer Honey Collins anchored one end of the terrace with a custom sectional by O. Henry House and a pair of Circlet stools by Janus et Cie. The chandelier from Currey & Company is a nod to the reallife palms just beyond.
Photography by Brantley Photography

60 Here&There | SMITH ON STYLE

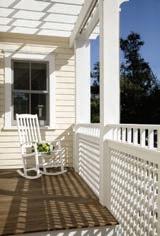
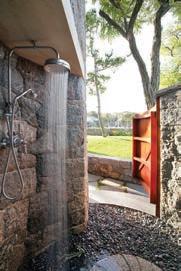



When Essex, Massachusetts-based interior designer Honey Collins was presented with an opportunity to spend a few months in Palm Beach, Florida, this past winter, she didn’t hesitate to hop on a plane. After all, substituting brief, cold New England days for tropical temperatures was a no-brainer. However, lest you think she was relaxing poolside, resting on her laurels, Collins and her design team were busy—very busy—conjuring and creating one of the most-talked-about spaces at the annual Kips Bay Decorator Show House, which saw more than 10,000 visitors during its month-long run.


Collins, who was born and raised in Atlanta, combined the best of both worlds in her show house space, a secondstory outdoor terrace with panoramic, postcard-worthy views of the adjacent Intracoastal Waterway.

The house itself, a large Mediterraneaninspired villa, featured the work of more than twenty design firms from across the United States. Collins completely transformed her own space—formerly an outdoor terrace exposed to all the elements— into an area equal in appeal to the home’s

Here&There | SMITH ON STYLE
CLOCKWISE FROM LEFT: Custom Billy Baldwin Studio slipper chairs in a Porter Teleo fabric flank an Iatesta Studio console and Currey & Company mirror. The table is set with custom placemats and napkins by Leontine Linens. Iatesta Studio dining chairs sport cushions in a Manuel Canovas fabric. Charming details, such as a vintage turtle from Chairish, can be found throughout the space.
Collaborating with Designer Draperies of Boston is always a pleasure! Julie’s extensive knowledge in the industry is an asset in helping bring our vision to a reality for our clients. Designer Draperies and Elms Interior Design have a shared goal of providing the best for our clients, and Julie always goes the extra mile to thoughtfully work through all the details for an exceptional result!
~ Dee Elms, Elms Interior Design

516 E. 2ND STREET, B23 | SOUTH BOSTON, MA 02127 | 617-268-2391 | DESIGNERDRAPERIESOFBOSTON.COM
ELMS INTERIOR DESIGN MICHAEL J. LEE PHOTOGRAPHY
interior counterparts (including adding a roof by way of an awning lined in an ebullient aqua fabric).


“I knew I wanted it to be multipurpose,” says Collins of her outdoor living room. “A spot where you could spend your whole day.”

Although Collins combined and layered many colors, patterns, and textures, finding inspiration wasn’t difficult. With the waterfront literally yards away from the house, she zeroed in on all it had to offer. “When you’re looking out at that view, that is your color palette,” she says of the blues, greens, and other watery colors that comprise her space.
When Collins thinks back to her current life in the Northeast, as well as growing up with a well-known decorator mother, Susan Wilcox, being back down South feels like a full-circle moment.
“I definitely started with that Raoul fabric that I put on the sectional,” says Collins. “I have always loved it, and I felt like the color palette was perfect. I do think my mother had something to do with this whole thing because those are her colors—it all just came together really nicely.”
Whether in South Florida or Siasconset, Collins’s scheme is one that could easily suit a summer spot in Osterville, Wellfleet, or Bar Harbor—and beyond.
64 Here&There | SMITH ON STYLE
TOP TO BOTTOM: In a spot designed for relaxation and conversation, art and decorative textiles add extra flair. Bar stools from Circa Who Furniture sit atop a painted indoor/ outdoor sisal rug by Mary Meade Evans and complement the New England Artisan Restoration bar; the antique crab grotto chair from Palm Beach Home Style was a highlight of the space. With an eye for detail, Collins adorned pillows with unique tapes and trims for added panache.
“I KNEW I WANTED IT TO BE MULTIPURPOSE. A SPOT WHERE YOU COULD SPEND YOUR WHOLE DAY.”
—Interior Designer Honey Collins

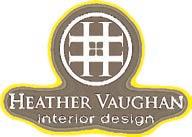

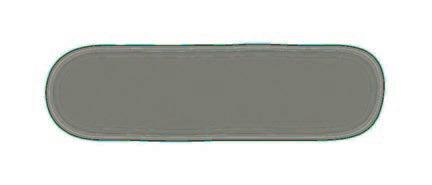
Wicker Good
There’s something old, something new, and plenty that’s blue at Highpoint Home, a sunny shop on the Rhode Island shore.
 BY PAULA M. BODAH
BY PAULA M. BODAH
Kaitlin Smith’s career in interior design got off to an unorthodox start. “Most people are designers, and then they open a shop,” she says.
“I did it the other way around.” A background in fashion retail gave her the confidence
to open Highpoint Home, her boutique in the tiny coastal enclave of Watch Hill, Rhode Island, back in 2011. “I had decided to go back to school for a master’s in interior design, and I thought, why not open the shop as a way to see where
“It’s a little wicker wild right now,” says shop owner Kaitlin Smith about her trove of vintage wicker furniture and accessories. She often groups much of her merchandise into vignettes to help shoppers envision how things might look in their own home.
66 Here&There | SHOP VISIT
Photography by Read McKendree
Cedar S h ing le System
• Classic Cedar Shingles. Advanced Performance System.










• Fast, Easy, Perfect Installation. Built-in Ventilation / Rain-screen.
• Custom Color Pre-finishing.
Ecoshel sells directly to Design / Build Professionals. Western Red Alaskan Yellow Eastern White www.ecoshel.com (617) 383-4970
interior design will take me?” she relates. “I figured it would be a commitment for a season if it didn’t work out. Twelve years later, I’m in the same spot, so I guess it worked out.”
Every day from Memorial Day to Labor Day and on pleasant weekends into autumn, Smith opens her sunny space to shoppers looking for a fun accent piece, unique furniture, or the perfect hostess or wedding gift.
The storefront, a cozy 600 square feet wrapped in Schumacher’s exuberant Hydrangea Drape wallpaper, teems with one-of-a-kind pieces, including vintage wicker and bamboo furniture, antiques Smith has repainted or reupholstered,


68 Here&There | SHOP VISIT
BELOW: The shop is tucked into the historic district of Watch Hill, Rhode Island. RIGHT: Smith, whose family has long summered in nearby Charlestown, Rhode Island, runs her interior design business out of her shop during the summer months.
“THERE’S A LITTLE BIT OF PALM BEACH HERE BUT ALSO TRADITIONAL NEW ENGLAND STYLE.”
—Shop owner Kaitlin Smith
JANINE DOWLING INTERIOR DESIGN
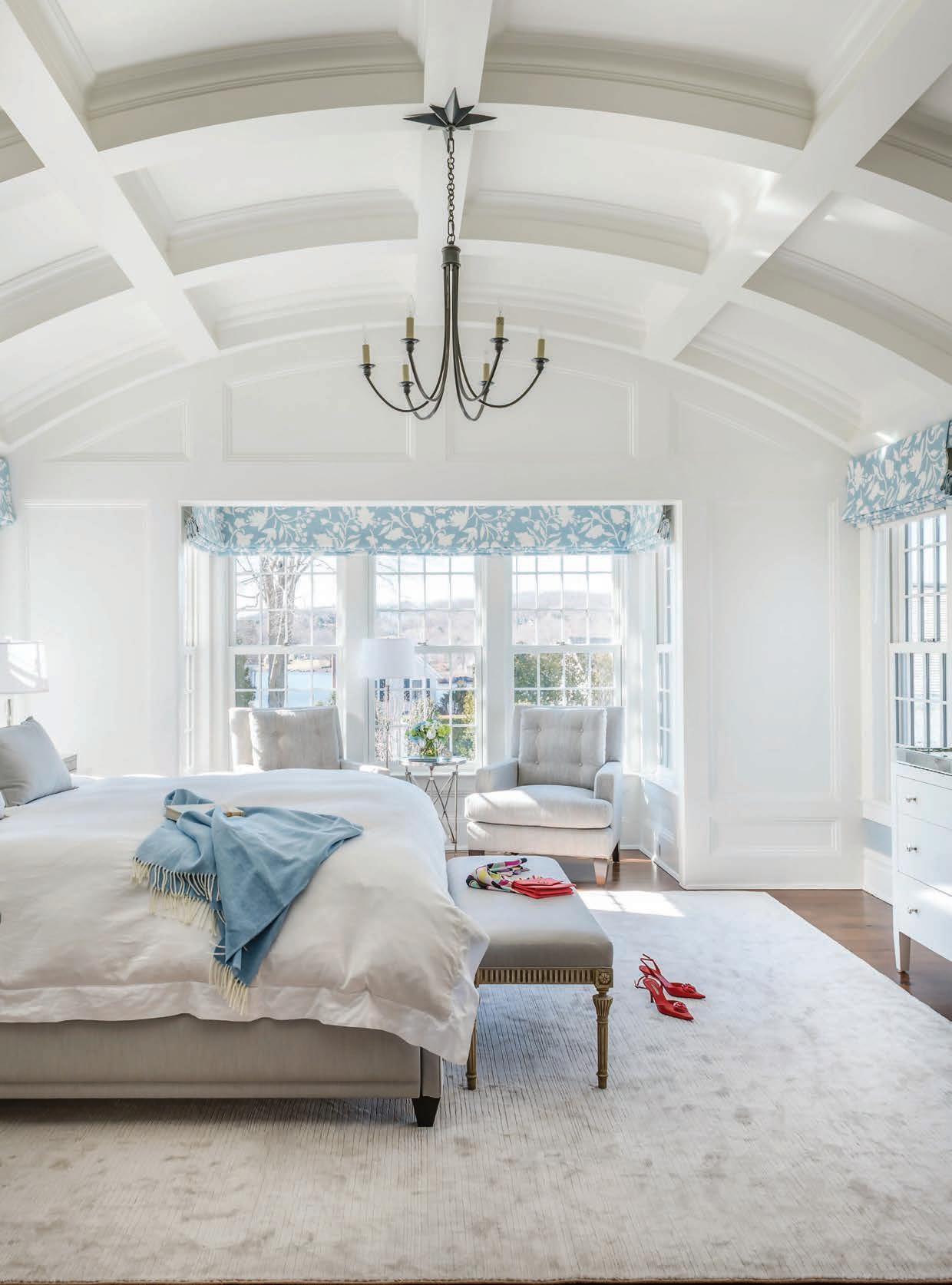
INTERIOR DESIGN CUSTOM FURNITURE ART & ACCESSORIES
tel: 617-445-3135
janinedowling.com
Photo: Sabrina Cole Quinn
Here&There | SHOP VISIT
handcrafted toss pillows, locally made candles, distinctive light fixtures, blueware pottery, and luxurious Matouk linens. Shades of blue abound, from baby to sky to turquoise to navy, and so do patterns, from spirited florals to maritime-inspired stripes. All of it reflects Smith’s own style sensibility. “I love color and texture,” she says. “There’s a little bit of Palm Beach here but also traditional New England style.” Smith spends happy hours searching for treasures for her shop. “I love going to Brimfield, to estate sales, to consignment shops,” she says. “It’s kind of a thrill to find a perfect piece.”


Whether customers buy a lone toss pillow to freshen up a room or a whole
roomful of furniture, Smith wants them to feel they’ve happened upon a prize. “I wanted a shop that feels special and unique,” she says. “When you step inside, I want you to feel you’ve been transported to another place.”
Highpoint Home, Watch Hill, R.I., highpointhomedecor.com
70
ABOVE: Customers planning a dinner party get inspiration from a tablescape featuring wicker, Matouk linens, and locally made candles. RIGHT: Smith favors exuberant fabrics from Schumacher, Thibaut, and Sister Parish for her handcrafted toss pillows and upholstered pieces.
“I LOVE GOING TO BRIMFIELD, TO ESTATE SALES, TO CONSIGNMENT SHOPS.”
—Kaitlin Smith

PHOTOGRAPHY
BROOKES + HILL CUSTOM BUILDERS, WAGNER HODGSON LANDSCAPE ARCHITECTURE, NAT REA
To see the rest of the home, turn to page 168.
CLEAN LIVING
Fresh from this issue’s featured homes, these three laundry rooms will inspire you to wash and fold.

A heavy-duty laundry room was a must for this house in Osterville, Massachusetts, where there might be fifteen summer guests on any given weekend. “This room needed to be a workhorse, so there are two washers and two dryers,” says designer Liz Caan, who focused on classic, durable materials including subway tile walls, soapstone countertops, and penny tile flooring. “It’s fun to tile the entire room,” she says. “The space feels simple and industrial with the black, white, and touch of blue. And the brass faucet makes it a little luxe.”—Alyssa
Bird
72
Here&There | ROOMS WE LOVE
Photograph by Tim Williams


Meaningful homes designed for better living. NEWPORT, RI | WESTPORT, CT Also serving NEW YORK | PHILADELPHIA | PALM BEACH TASTEDESIGNINC.COM
Photographer: Nat Rea
Here&There | ROOMS WE LOVE
To see the rest of the home, turn to page 156.
A laundry room works hard, especially in this Martha’s Vineyard home that has friends and extended family in and out all summer long. Because the space is in a high-traffic part of the house, designers Abby Yozell and Patricia McDonagh kept things breezy with a vibrant Schumacher paper in the same palette as the rest of the house The Formica counter and sheer citron cafe curtains add a fun ’60s vibe. “This room is spectacular,” Yozell says. “It’s so cheerful, it doesn’t have to be hidden away.”
 —Paula Bodah
—Paula Bodah
74
Photograph by Jared Kuzia. Styled by Frances Bailey

A whole new line of custom built inset and frameless cabinetry with the impeccable Crown Point fit and finish. www.crownselect.com 603 • 542 • 3399 Handcrafted in New Hampshire and available direct, nationwide Beautifully designed and engineered to be budget friendly Available only from Crown Point Cabinetry
Here&There | ROOMS WE LOVE
This second-floor laundry room in Gloucester, Massachusetts, offers a playful antidote to washday drudgery. Interior designer Kristina Crestin offset inky porcelain floor tiles with perky salmon cabinets and wallpaper covered with doodles of birds (Aviary from Schumacher). The rolling hamper is stashed in a slide-out compartment under the sink, while clothes can be folded on the right-hand counter or hung to dry in a niche next to the stacking washer and dryer.—Fred Albert
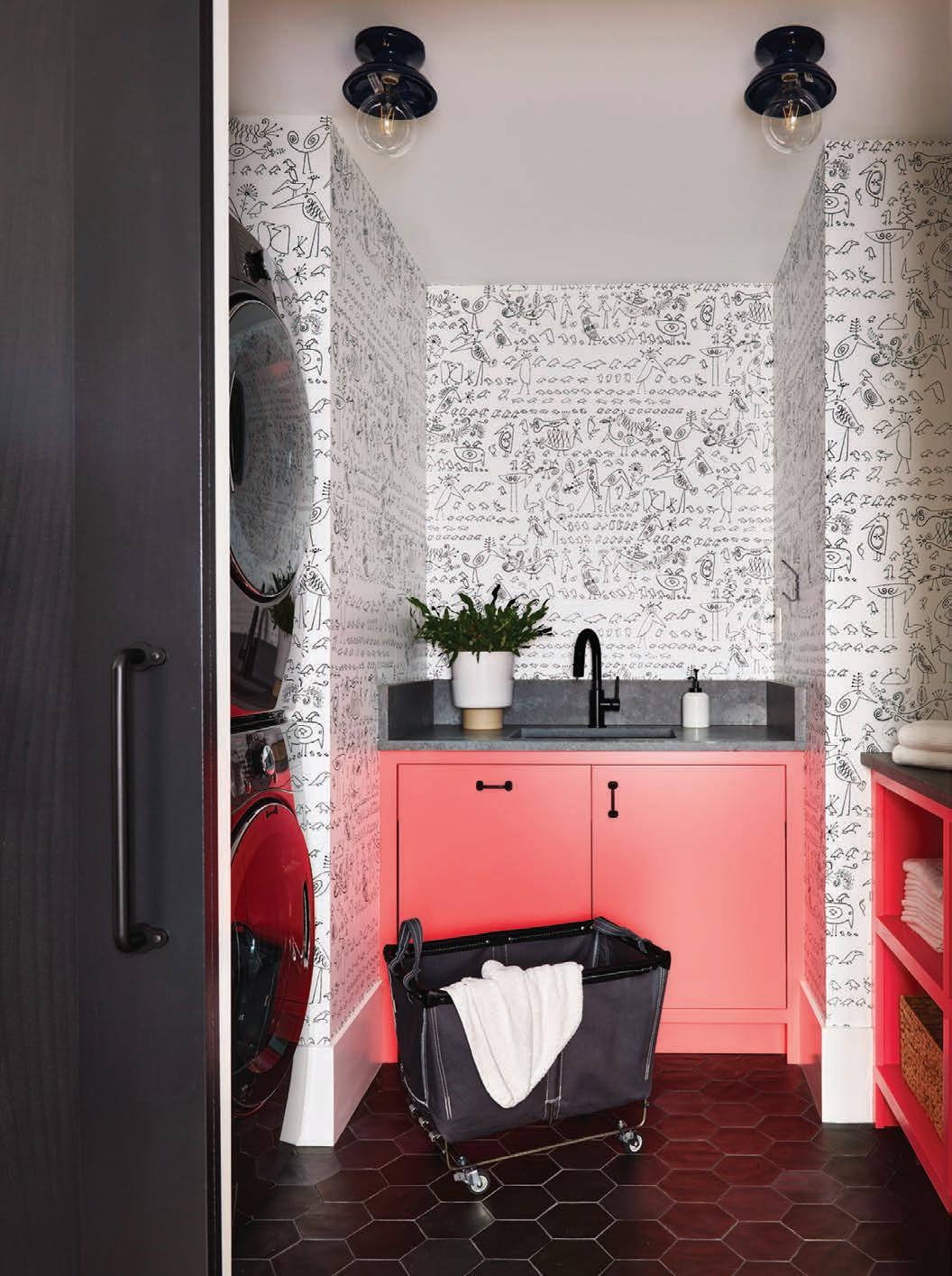
EDITOR’S NOTE: For details, see Resources.
To see the rest of the home, turn to page 144.
76
Photograph by Jared Kuzia
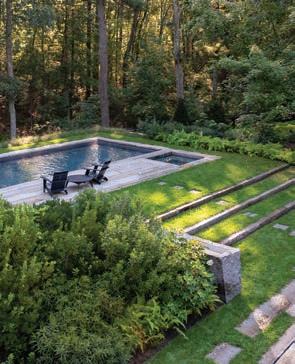


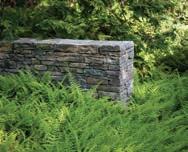









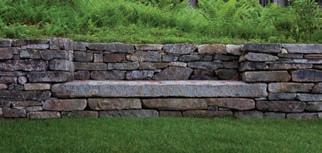

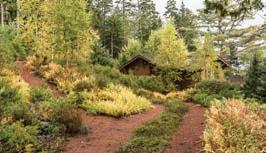




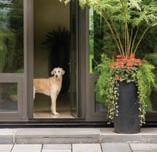


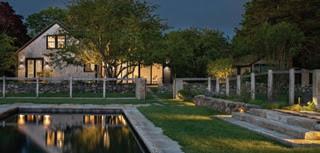









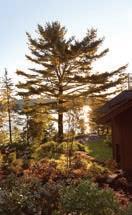

















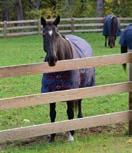


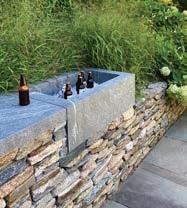





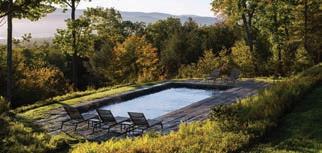
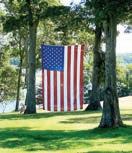


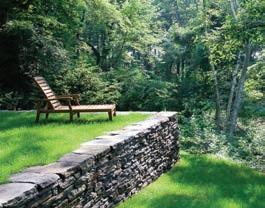


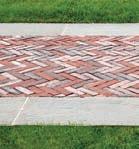
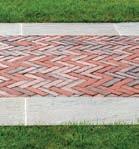

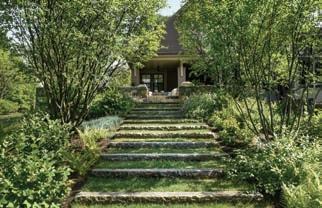
Laundry List

Beautifully humble pieces that make routine chores a pleasure.
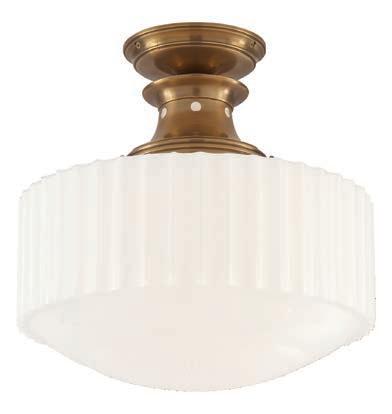

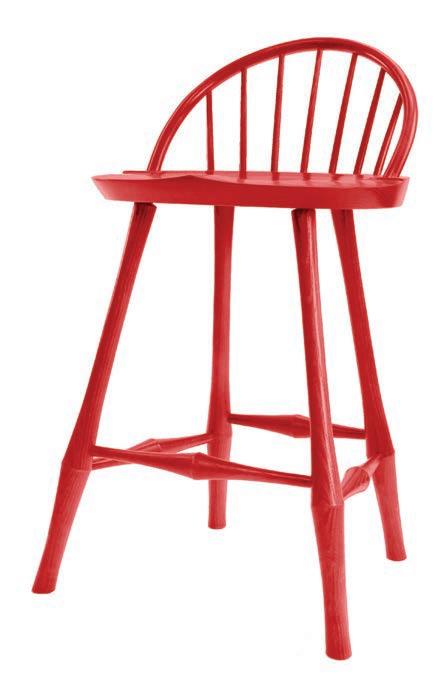

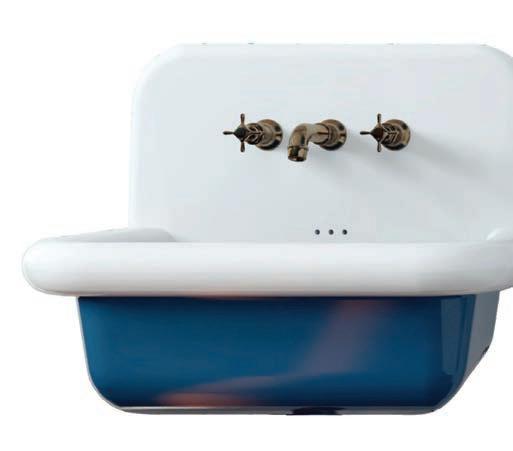
Produced by LYNDA
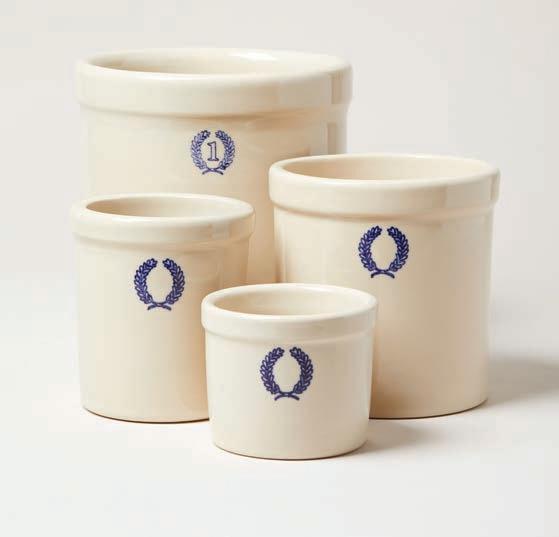
78 Here&There | THINGS WE LOVE
Laurel Crocks, Farmhouse Pottery, Woodstock, Vt., and Hanover, N.H., farmhousepottery.com
L'armoire de Marguerite Wallpaper, Pierre Frey, Boston Design Center, pierrefrey.com
SIMONTON
Wayland Half-Bow Counter Stool O&G Studio, Warren, R.I., oandgstudio.com
Vintage 1950s French Laundry Basket, Weston Table, Weston, Mass., westontable.com
Nature Mini Scoop, LeRoux Kitchen, various New England locations, lerouxkitchen.com
Victoria Collection 24-inch Fireclay Wall-mount Bathroom Sink by Nantucket Sinks, Designer Bath and Salem Plumbing Supply, Beverly and Watertown, Mass., designerbath.com
Milton Road Flush Mount by Thomas O’Brien for Visual Comfort, Visual Comfort & Co., Boston Design Center, visualcomfort.com, and Light Room, Boston, lightroomne.com
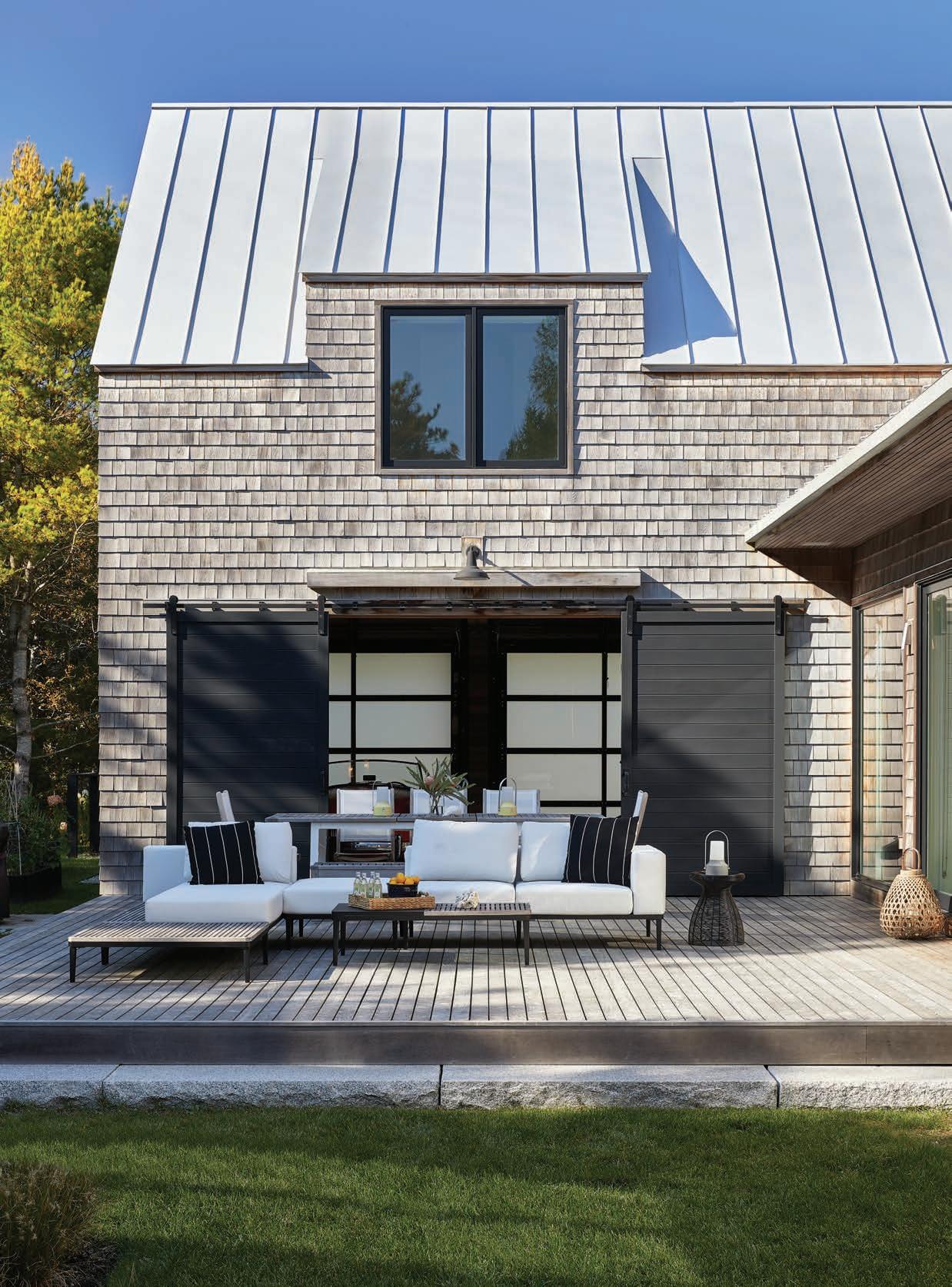
BOSTON | CAPE COD & ISLANDS 617 621-1455 www.LDa-Architects.com
Sean Litchfield Photography
ENLIGHTENED
Artist Gordon Auchincloss collaborates with designers and homeowners on his architectural lighting fixtures.


 BY NATHANIEL READE
BY NATHANIEL READE
80 Photography courtesy of the artist
CLOCKWISE FROM TOP: Olivia 28 chandelier in antique bronze with ocean-green handblown glass shades. XK5 pendant with eight-inch handblown glass shades. Chester desk lamp in aged brass and black walnut.


In 2016, when Gordon Auchincloss was forty-six, he rolled the proverbial dice. A maker of public sculptures based in Vermont, he was tired of the travel and committees and had always loved lighting and twentiethcentury modern design. So he bought stainless-steel tubing, machined sixty-five fittings, commissioned a friend to make him blownglass shades, and brought a chandelier to the Architectural Digest Design Show in New York City. This can be torture for an artist. Besides the time and thousands of dollars in materials, travel, meals, and booth rental, there’s the risk that nobody will show interest in your work.



Born and raised in Litchfield County, Connecticut, Auchincloss had been intrigued by modern design from a young age. While in college he had the chance to spend a night at artist Alexander Calder’s house and says that visiting those sculptures felt like “being in Monet’s garden.” Something clicked. A few months later he found himself sitting at a picnic table in Montana, playing with the wire and pliers he’d just bought to fix the muffler on his Subaru. He began bending, twisting, and snipping, and ended up with kinetic sculptures of little figures so interesting a gallery agreed

82
Portrait
by Melissa Gardner
Here&There | ARTISTRY
TOP TO BOTTOM: Elsa 10 chandelier in polished copper with bourbon handblown glass shades. Elsa 14 chandelier in stainless steel with ocean-green handblown glass shades. Sir Fitz chandelier in stainless steel with raw leather shades. Artist Gordon Auchincloss with his Odysseus floor lamp in stainless steel and black walnut.


Residential Interior Design STEPHANIEKINGDESIGN.COM
GORDON AUCHINCLOSS ENJOYS CUSTOMIZING HIS WORK TO FIT THE COLORS, TEXTURES, AND DIMENSIONS OF SPECIFIC INTERIORS.
CLOCKWISE FROM TOP:

Atlas
to sell them. A visitor to that gallery asked him to bid on a public art commission, which he won. He did more public sculptures over the next twenty years— but started to burn out.
That’s how he found himself rolling the dice in NYC. Fortunately, his gamble paid off. Show visitors complimented him on the uniqueness of the design and the blown-glass shades. Someone bought the chandelier. He went home to

his studio, and his phone began to ring. What particularly draws interior designers, architects, and homeowners to Auchincloss, besides the beauty and originality of his designs and materials, is his collaborative spirit. He enjoys customizing his work to fit the colors, textures, and dimensions of specific interiors. By altering the size, arrangement, finishes, and shades, he can help solve a specific challenge in a way that makes the lighting a statement and elevates the whole design.
Thinking back on that first show now, Auchincloss says, “Sometimes as an artist the biggest risk is not risking anything at all. Sometimes you’ve got to wade out a little deeper.”
EDITOR’S NOTE: To see more of Gordon Auchincloss’s work, visit auchinclosslighting. com

84 Here
3 chandelier in aged brass and black walnut. Auchincloss commissions his friend, fellow artist Devin Burgess, seen here in 2019, to create the glass shades. A work in progress in stainless steel with polypropylene shades.


RPMARZILLI.COM LANDSCAPE CONSTRUCTION | MASONRY | MAINTENANCE R.P. M ARZILLI & C O ., I NC . | (508) 533.8700 • NEWENGLAND DESIGN • H ALL OFFAME INDUCTEE 20 1 8 NHD O E F FIVE UNDER 5FORTY 0NEWENGL A NDHOME’ S 2022 SPONSOR
ROSEMARY FLETCHER PHOTOGRAPHY
Into the Woods
G“etting to Martha’s Vineyard is a journey,” says landscape architect and Vineyard resident Michael Van Valkenburgh, “so the moment of arrival must be special. I draw the greeting out.” That was the driving force behind the miniature forest that welcomes visitors from the circular driveway of a Maryann Thompson-designed home on the island. Part odyssey, part screen to veil the house, the forest is bisected by a stone shard pathway that cuts through a stand of interlacing white birches wading in a froth of ferns.
Informed by the same whimsical aesthetic that inspired Van Valkenburgh’s design of the Monk’s Garden at Boston’s Isabella Stewart Gardner Museum and Teardrop Park in Manhattan, the mini forest essentially shrinks the designer’s signature curvaceous concept into a residential setting.

86 Here&There | OUTSIDE INTEREST
Photography by Lexi Van Valkenburgh
When Michael Van Valkenburgh lays a walkway, the path does more than just deliver you to the destination.
BY TOVAH MARTIN
Guests are greeted by a schist-shard path winding through a central-island miniature forest in this Martha’s Vineyard circular driveway. A froth of hellebores and ferns obscures the bases of the slender birches and stewartias to give Michael Van Valkenburgh’s design even more depth.
You

Architecture + Interiors


51 Charles Street Boston 617.236.7399 info@charlesstreetdesign.com www.charlesstreetdesign.com
have a life. We design for it.
Thompson and her team were completely onboard with the warm-welcome motif. Known for her contemporary designs, Thompson nonetheless veered traditional on this project to comply with neighborhood regulations. The shingled house, the homeowner’s first island getaway and first experience building a home from the ground up,



88 Here&There | OUTSIDE INTEREST
CLOCKWISE FROM ABOVE: From the front door, a sight line frames the waterside garden out back. The “seeping rock” water feature along the mini-forest path was the client’s idea; it adds a muffled gurgle to the experience. The landscape weaves together curvaceous stone walls, conifers, and deciduous trees to vary volume and form.
“THE HOUSE HEIGHTENS THE EXPERIENCE OF THE LANDSCAPE, PRIORITIZING THE SITE, WATER, AND SKY.”
—Project Manager Gentley Bondeson
RAILINGS

LIVE OUTSIDE EXPECTATIONS
Bring inspired ideas for your outdoor home to life with Walpole Outdoors. Schedule your free design consultation today.

walpoleoutdoors.com | 866.675.2916

FENCES PERGOLAS ARBORS GATES TRELLISES
seemingly extends an embrace with two outstretched wings: between the garage and the front door, a covered passageway is draped in roses, while guest quarters form the other side of the U-shaped entry court. Aside from the forest, Van Valkenburgh treated the four-acre property to a series of destination gardens, naturalized woods, and meadows punctuated by sinewy stone walls.
The fact that Thompson earned two master’s degrees, one in landscape
architecture and one in architecture, from Harvard University speaks to her desire to balance home and land. At 9,500 square feet, the house is extensive but wears its floor plan modestly.
Gentley Bondeson, project manager and lead architect, explains: “The house heightens the experience of the landscape, prioritizing the site, water, and sky.” Windows maximize light and views of the ocean and nearby Chappaquiddick. Porches and terraces—screened
To give the pool pavilion/outdoor kitchen additional interest, architect Maryann Thompson created a crossbeam double scissor truss. A rot-resistant black-locust deck stays cool in the heat of summer when bare feet are prevalent. Informal plantings create a textural tapestry.

90 Here&There | OUTSIDE INTEREST




PRGRugs com 603-882-5604 R U G S S I N C E 1 9 5 3 Foor exciting daily arrivals and updates visit our website! The usability is immeasurable
Here&There |
ABOVE: The gardens turn meadow-like further from the house to frame the water view with a smattering of perennials and hydrangeas that plays against the strong vertical lines of ornamental grasses. RIGHT: The periphery grasses are left purposefully unmown to add volume and nurture insects through late autumn when they turn a ravishing flaxen hue.

and open—invite everyone outside. A dramatic pool pavilion/outdoor kitchen showcases crisscrossing beams above billowing shrubs chosen for blossom and texture.
During construction, Van Valkenburgh revisited the site often to refine the details, all the way down to the crunchy pine needle walkway that leads to an outdoor shower. “The feet deliver an experience that reacts throughout your body,” he explains, illustrating that, on this property, the journey is equal to the destination.

EDITOR’S NOTE: For details, see Resources.
LANDSCAPE DESIGN:
Michael Van Valkenburgh Associates
ARCHITECTURE:
Maryann Thompson Architects
INTERIOR DESIGN: Freya Interiors
BUILDER: Holmes Hole Builders
92
INTEREST
OUTSIDE







beautiful through the seasons; timeless through the years paragonlandscape.com | (781) 834-1000
Sean Papich Landscape Architecture
Photographer: Taylor Ahearn





 FINE CRAFT GALLERIES
FINE CRAFT GALLERIES



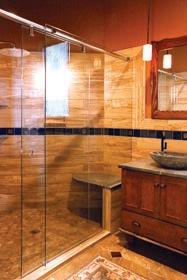
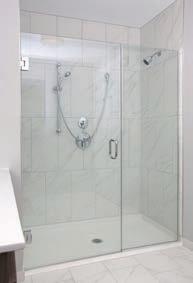
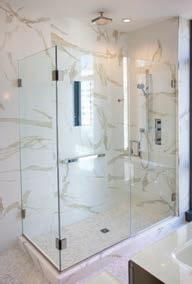
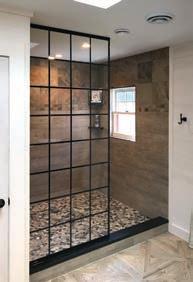
Shower Yourself with Elegance SAFETY • INTEGRITY • LONGEVITY oasisshowerdoors.com | The Architect’s Choice for Quality | 800-876-8420 Showrooms serving Boston to the Berkshires and Beyond


292 NEWBURY ST. | BOSTON, MA | 617-470-3715 | PEGASUSCUSTOMBUILD.COM PEGASUS BUILDS IT BETTER
Special Marketing Section





Professional





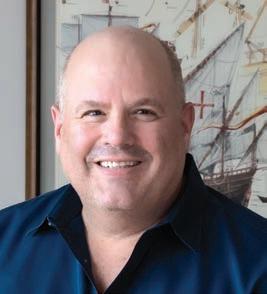
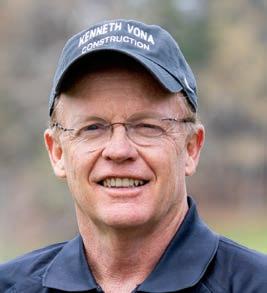

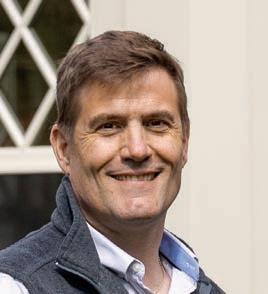

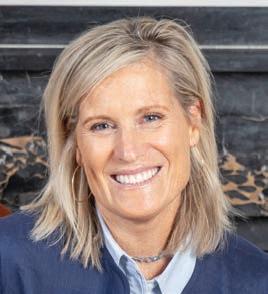
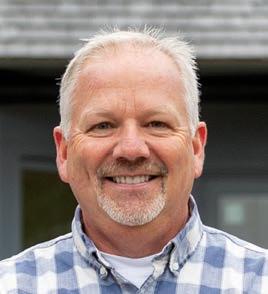
Profiles
PORTRAIT PHOTOGRAPHY BY DOROTHY GRECO
Cara Meneses and Brian Lafauce ARCHWRIGHT
Who are your professional influences?
Ned Johnson, chairman of Fidelity Investments. Working with him closely for ten years managing and developing his special projects, Brian Lafauce felt that Mr. Johnson’s creativity and curiosity advanced his growth in the construction industry. Mr. Johnson encouraged everyone to think outside the box, to stretch one’s imagination, and to have fun while accomplishing the task at hand. Brian considers him to be a lasting, powerful influence and a true mentor.
What is your favorite city?
ARCHWRIGHT | Fine Home Builders & Estate Management is a full-service general contracting firm, managing all aspects of building luxury homes. Established in 2016, our firm prides itself on client relations, analytical project management, and fine craftsmanship. Experts in residential urban and coastal construction, each project is structured to efficiently manage our clients’ expectations right from the beginning. Our team brings a diverse background to the table; with extensive experience in real estate development, interior design, analytical analysis, and comprehensive project management processes, we create a robust project structure. With more than thirty-five years of combined high-end residential building experience, partners Brian Lafauce and Cara Meneses founded ARCHWRIGHT on two principal ideas: high-end craftsmanship and a cutting-edge technological focus. In today’s market, efficiency drives a successful project. Lafauce and Meneses felt there was a strong desire for a business model that delivers optimum customer value in a transparent, fluid manner.


The village of Castle Combe, located in the Cotswolds of England. Cara Meneses spent three days traveling back in time exploring and experiencing this storybook village preserved in its original form. The architecture and true sense of craftsmanship engineered by hand centuries ago has withstood the test of time. Reliving the historic conditions, from the damp fieldstone walls, to the floors paved in earth, to a room that beautifully combined wood, mud, and clay, created a sense of home beyond her imagination.
How do you describe your style?
We’re a fully transparent firm, guiding our clients with honesty from start to finish. We encourage our clients to participate in all decision-making throughout the construction process, sharing with them financials, scheduling, product specification education, and involving them on-site to bring their vision to life. Building a home can be stressful, and our style is to eliminate this stress and make it an enjoyable experience.

98 | Special Marketing Section
1
Professional Profiles ARCHWRIGHT Fine Home Builders | Estate Management 22 Depot Street, 2nd Floor Duxbury, MA 02332 781-934-9100 archwright.com

Special Marketing Section | 99
David Bartsch Bartsch Landscape Architecture
What are your favorite design sources?
My design sources are the wide-ranging and extraordinary places I’ve visited through decades of travel. I enjoy isolating the essential qualities that make these places unique and special, and I measure how certain features coalesce and contribute to their setting. The result is an ever-growing sourcebook of photographs, notes, memories, and reference materials. In my creative work, I interpret, repurpose, and apply these place-characteristics to projects of a different scope, size, and location, helping to solve functional issues and to create exceptional places that feel right.
What is your design philosophy?
These days, whether you’re working from home, or you’d love to spend more time there, the quality of your landscape is important. We help to bring out the best of your outdoors, whether it’s more privacy, a new inground pool or spa with innovative features, a unique pergola beside a firepit, tennis or sport courts, or cooking, dining, and garden spaces to entertain your family and friends. And it’s all crafted to your lifestyle and needs. Established in 1999, Bartsch Landscape Architecture brings elegant and cost-effective site-planning and design solutions, project management, and close attention to detail to those who want creative, beautiful, and lasting results. David brings decades of experience and a service-oriented attitude to the first meetings, and he carries that through to the wrap-up of construction oversight. He works closely with owners, other consultants, and trusted contractors for successful custom settings. No matter the scale or scope of the changes you envision, David brings his full and long-established technical, aesthetic, and organizational expertise to landscape improvements that make a positive difference.

I believe we can always improve how we go about creating beautiful places that engage, inspire, function well, and that respect natural systems and cultural significance, all at a fair cost. I believe it is the duty of everyone involved to meet these demands and, in the process, to act with integrity.
What motivates you?
I was lucky to have parents who believed in exposing our large family to the wonders of camping and hiking and exploring the world around us. From an early age, the quality of our surroundings was important. So, there could be no better vocation than to help define the spaces in which we live, work, and play. The great outdoors was my professional calling. My motivation is new interpretations of space and form, with the goal to create new places of distinctive character, but also to capture the spirit, the craftsmanship, and the beauty of the extraordinary places I’ve visited for unique projects that reflect clients’ needs, their context, and purpose.
Bartsch
Landscape Architecture

Mason, NH, and Nantucket and Boston, MA 508-410-7979 bartschla.com

100 | Special Marketing Section
1
Professional Profiles

Special Marketing Section | 101
Carolyn Thayer Carolyn Thayer Interiors
What inspires your work?
My creative inspiration comes from my setting and the moods created by the environment. When I am in the city, I try to achieve comfort in textures and quiet in colors as a respite from the loud hustle of a typical city day. Conversely, when I am by the sea or in a pastoral setting, I like to try to bring the outside in.
My daily inspiration comes from my team and their creative tenacity. The hardworking crew at CTI is not only motivated and full of originality, they also bring their best game with style.
What is your design philosophy?
When it comes to creating spaces, I have three key components:
1.) Quality has to show from beginning to end. With good-quality furnishings, everything in the space is elevated.
Carolyn Thayer Interiors is an interior design firm with offices in Boston and on Nantucket that combines practical classics with modern function while striving to create a style of endurance and beauty.

Our firm works with clients to transform a house or set of plans into a magnificent home while striving to maintain individuality and elegance. The depth of our team at Carolyn Thayer Interiors will ensure a seamless approach to reach design goals determined to execute a prompt and professional home delivery.
Carolyn is a member of the American Society of Interior Designers (ASID) and the Institute of Classical Architecture & Art (ICAA). Carolyn, with more than twenty years of hard work and professionalism, proves home after home that exquisite everyday elegance and stunning decor is still delivered with complete satisfaction.
2.) Every project is its own entity and needs to be treated as such. We have projects where clients are heavily involved and some where clients want little to do with the process and everything in between. Each one is as important as the next and needs the proper nurtering to see it through to the same goal of an exemplary completion.
3.) Spaces should be able to stand the test of time. Nobody wants their space to look dated, and if we work with the right materials, they can last through trends and phases to stay fresh. Mixing a little classic and transitional with contemporary style can capture a timeless look.
CAROLYN THAYER INTERIORS
Carolyn Thayer Interiors
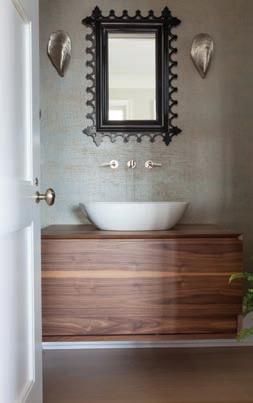
130 Old South Rd. Nantucket, MA 02554
508-901-5819
131 Charles St. Boston, MA 02114
617-488-9533
carolynthayerinteriors.com
102 | Special Marketing Section
1
Professional Profiles

Special Marketing Section | 103
Otto Magdanz Coda Home
What motivates you?
Helping our clients find the best solution to meet their individual needs. We actively manage more than fifty homes, many of which face the same inherent problems, and yet we find that our solutions often require different approaches to meet each homeowner’s individual needs. The challenge of finding the “right solution” is determined as much by understanding the wants and needs of the client as by knowing the technical solutions at your disposal. This understanding reorients how we approach all aspects of managing projects and homes in general.
What inspires you?
Coda Home was founded on the principle that houses need professional attention long after construction ends. Built on a foundation of over thirty years in high-end construction, our services include home management and custom building, providing a comprehensive resource for all facets of homeownership. Our home management division goes beyond routine and preventive maintenance, establishing a complete understanding of the intricacies of each home and its systems so that we can confidently advise on even the most complicated decisions. As a testament to the long-term trust we build in our relationships, most of our custom building projects come from existing management clients. This allows us to guide our clients from the origin of an idea, shepherding them through the process with honest insights into the feasibility, cost ranges, timeline, and potential for personal disruption; we then stand by them through the entire construction phase. The fact that we typically manage a home long after the project is complete holds us accountable for providing excellent and lasting quality in everything we do.


We are inspired by the incredible people that surround us. We work with a vast array of professionals—ranging from creative architects and designers to skilled craftspeople. When our clients come to us with an idea, we assemble the right team of professionals and never cease to be amazed by their level of vision, talent, and collaboration. We love to see the incredible end results of a project, but we are equally inspired by the process and talent that gets us there.
How do you describe your style?
Custom. Whether it be building a house or managing one, we thrive on the custom details that make a home special. When building or renovating a home, we are often presented with unique and complex designs and visions, and bringing those to life is what we love to do. Similarly, with home management, we are constantly faced with new requests and challenges. We firmly believe that with the right team and proper resources, anything is possible.

104 | Special Marketing Section
1
codahome.com Professional Profiles
Coda Home 888-969-2632
J. LEE
PHOTO CREDITS: EXTERIOR-NEIL LANDINO, INTERIOR-MICHAEL

Special Marketing Section | 105
Patricia Mota and Filipe Mota Dell Anno
What inspires your work?
What truly inspires me is the ability to bridge the gap between the tangible and intangible worlds. It’s the thrill of being able to sell a physical product, yet still evoke emotions and feelings of satisfaction, happiness, and overall well-being. There’s something truly magical about being able to take someone’s dream and make it a reality. Whether it’s through the power of scent, visual aesthetics, or even taste, being able to create special moments and memories for people is what drives me forward. It’s a constant reminder that there is so much more to life than just the material things, and that our senses truly have the power to transport us to another place entirely.
What was your proudest moment?
Dell Anno is an international custom kitchen and closet systems brand known for its sophisticated, modern, and functional design. We combine technology and experienced craftsmanship, delivering premium materials in exclusive finishes to enhance your lifestyle.


The amazing success story started in a small village in Southern Brazil, which a strong Italian community has called home since the early 1900s. The brand is a result of this rich fusion between two cultures who celebrate life and beauty, with a passion for details and love for authentic materials.
Dell Anno is one of the largest and most modern cabinetry manufacturers in Latin America. The production facility covers more than 540,000 square feet with a fully robotized, tidy, and efficient plant. Consolidated tradition, specialized know-how, and an aptitude for innovation focused on sustainable production are the guiding principles that accompany the quality and creativity of our projects. In addition to all of this, we have embarked on a new journey with the Lorenzze Group, through our partner Filipe Mota, to manage the development of the Dell Anno brand in the New England region. The Lorenzze Group is projected to open three additional stores within the next five years. This partnership is a testament to our commitment to growth and innovation, and we look forward to continuing our work with the Lorenzze Group to bring even more exciting opportunities to the region.
Working with Dell Anno is an incredible opportunity that fills me with pride and satisfaction. Being in Boston, representing a Brazilian company, and helping to establish it in this market is a great achievement. I feel honored to be part of this project and to be able to transmit the pride of our country to others. We have solid plans for the future and are on the right track to success. Being able to work in this city that I love is an added bonus, and I am grateful for the chance to contribute to such a meaningful endeavor.

106 | Special Marketing Section
1
Dell Anno 500 Harrison Avenue, Suite 105 Boston, MA 02118 617-936-3664 dellanno.com/boston Professional Profiles

Special Marketing Section | 107
Mariette Barsoum Divine Design Center
What is your design philosophy?
I am very focused on space planning as the lynchpin of functional design. We are always tailoring the design around our clients’ very unique lifestyles and needs. Once we have established the right level of functionality, we then focus on applying the finishes to achieve the desired “feeling” for the space. For us, a space needs to “feel” right to “function” right. When our clients are in the space, it feels like home: comfortable, functional, easy, yet it simultaneously exudes a sense of pride and satisfaction.
What are emerging trends in your industry?
With twenty years of experience and thousands of completed projects, from kitchens to interiors/furniture, closets/wardrobes, outdoor, major renovations, and new construction, we have done it all. Our in-house design team has earned a reputation for excellence in design. Our presentations are rendered in video and photo-realistic 3D for a uniquely immersive experience.
Divine is the exclusive source for Europe’s top design brands. Our 8,000-square-foot showroom is the largest luxury lifestyle showroom in Boston, with a comprehensive selection of high-end and custom European brands integrating European sensibility with American lifestyle, from traditional to ultra-modern.
We excel at listening to our clients. As a result, every project is tailor-made and reflects the owners’ lifestyle and tastes. Our unique approach to building long-term relationships makes us the preferred partner for Boston’s top designers, architects, and developers. Every project is the culmination of a great team working together from design and visualization to production, transport, and installation.

Glamor is the word. We are seeing a return to the glamor of the 1920s. The Art Deco style is being combined with modern elegance, simplicity, and a strong focus on functionality-enhancing features such as lighting, accessories, drawer inserts, and in-cabinet lighting. It’s a more elegant version of modern.

What is your dream collaboration?
My dream collaboration is one that works as a team, where egos take a back seat and the customer comes first.
Do you have a coveted item?
My husband would say “expensive jewelry;” I’ll take the Fifth!
Boston, MA, 02109 617-539-8904
divinedesigncenter.com
108 | Special Marketing Section
1
Divine Design Center
2 Battery Wharf
Professional Profiles
PHOTO CREDIT: KEITARO YOSHIOKA

Special Marketing Section | 109
Hasan Jafri and Mahmud Jafri
Dover Rug & Home


What inspires your work?
What inspires our work is fulfilling our clients’ needs during major moments in their lives. Whether it’s a first home, a second home, or a home to entertain family and grandchildren, our product and service is an integral part of those spaces. We want our clients and all those important to them to enjoy and take great pride in their surroundings.
What motivates you?
What motivates me is people. When people ask me why I love what I do, it’s a simple answer. The relationships that I have built in this business with designers, clients, trade partners, and vendors have been a very important part of my life. We are motivated by our customers’ satisfaction and happiness. If we have done right by our clients, then we have done a great job!
Dover Rug & Home represents multigenerational excellence in fine hand-knotted rugs and carpeting from Pakistan, India, Nepal, and all around the world. In 1989, we opened our first retail showroom in Dover, Massachusetts, and founder Mahmud Jafri quickly established a reputation for fine rugs, excellent service, and fair pricing. It wasn’t long before Dover Rug & Home needed more space and relocated to a larger facility in nearby Wellesley. Dover Rug & Home’s reputation continued to grow, and in 2011, the company made its biggest move yet to a state-of-the-art 36,000-square-foot showroom in Natick that includes showroom space, a warehouse, cleaning facilities, and a squash and fitness center. In 2014, Dover Rug opened a location on Stuart Street in the Back Bay under the leadership of the family’s next generation, Hasan Jafri. In 2016, the company continued its growth and opened a third showroom at 3rd Ave. in Burlington. Today, with its three showroom locations, Dover Rug is the premier destination for rugs and carpeting in the area.
What is the importance of working together as a family?
One of the most important things about working as a family is the continuation of thirty-plus years of relationships not only with our weavers and manufacturers overseas but with our clients and trade partners here. Similarly, one of the most important aspects of working as a family is that our values transcend from our personal lives to our professional lives with the same level of excellence, care, commitment, and joy. Over the last three decades our clients and team have become our family!
110 | Special Marketing Section
1
390 Stuart St. Boston, MA 02116 617-266-3600 721 Worcester Rd. (Rt. 9) Natick, MA 01760 508-651-3500 15 3rd Ave. Burlington, MA 01803 781-273-1500 Professional Profiles Dover Rug & Home doverrug.com

Special Marketing Section | 111
Glenn Meader Good Life New England
What is your favorite city?
My favorite city to date is Positano, Italy. I traveled there last year with my family, and it was an experience like no other. The vibrant colors incorporated into the architectural design and the brilliant blue waters of the Amalfi Coast were simply stunning. My time spent there gave me a new appreciation for the beauty that can be found in combining old and new elements and embracing imperfection.
What is your dream collaboration?
Our dream collaboration is when we achieve the perfect balance between our expertise and the expertise of our professional partners. Nothing is more rewarding than when we are able to work with builders, architects, or interior designers who complement our services to create something amazing.
What motivates you?
We believe that the “good life” starts at home. At Good Life New England, we specialize in custom cabinetry and residential design, with a refined focus on space planning. This unique combination allows us to offer a wealth of expertise and added value to our clients. Our award-winning designs are thoughtfully curated for our clients, based on their individual needs.
With projects that range from full-scale remodels/new construction to outdoor living spaces, we tailor our services to work with any existing architect, builder, or interior designer who may be involved in the project. Our residential designers not only develop award-winning designs, but also assist clients in the selection of finish colors, hardware, appliances, lighting, and tile. Our robust 3D modeling software allows us to give our clients a design experience far beyond the typical kitchen-design software. We are able to fully immerse our clients into their project throughout the process, thereby helping them get a true feel for their space. We proudly service the entire East Coast as well as Florida and the Bahamas.

My wife and I have been blessed with three beautiful daughters, all of whom are currently thriving in college. They are most certainly a daily source of motivation for me. Another is our amazing design team. Their talent and dedication are endless. Last, but certainly not least, is the genuine passion we have to transform spaces for our clients and help them live their “good life.”

112 | Special Marketing Section
1
Good Life New England 327 Washington Street Norwell, MA 02061 781-545-1500 goodlifenewengland.com Professional Profiles

Special Marketing Section | 113 PORTRAIT PHOTO
BY JESSICA DELANEY
Jeff Soderbergh Jeff Soderbergh Custom Sustainable Furnishings & Fine Art
What is your design philosophy?
Very simple: listen and deliver timeless craftsmanship. My job is to turn ideas and inspiration into a functional, beautiful reality. Choose stunning materials and they will speak for themselves. Keep the design simple and let it sing. And lastly, no one wants to live in a museum. Make beautiful pieces that are easy to care for and live with.
What inspires your work?
My materials. For more than thirty years, I’ve been gathering, sorting, and stockpiling gorgeous pieces of wood, metal, stone, and glass that have an incredible texture or depth or color or grain, something that calls out. They tell a story of a simpler time and give a place to gather around and share time.
What motivates you?
Out of my year-round design studio/showroom in Portsmouth, RI, I’m focused on creating one sustainable heirloom at a time. Each piece is exceptionally crafted using timeless joinery, the finest hand-selected sustainable materials, and family-friendly finishes for years of enjoyment and easy care. I love any challenge that has a basis in beautiful materials whether it be bronze or steel, archaic wood or pristine windfall trees, or even reclaimed stone. It is the material that makes these pieces sing.
For more than thirty years, my clients have come to me to commission something special. Our projects range from providing architects and designers with stunning vintage reclaimed materials like flooring, beams, wall paneling, or any architectural details, for both residential and commercial applications, to creating bespoke pieces that fit a very specific use, aesthetic, and space. I have a small and dedicated team of talented craftspeople, drafters, and makers who all love making as much as I do. Collaboration is the key to creating something truly special. My singular goal is to listen to my clients and be forever proud of the pieces we produce.
Playfair Display Regular
FRANKLIN GOTHIC BOOK REGULAR
My beautiful family. Two boys who know themselves and live out loud and a stunning woman who I am so amazed by. My wife, Natasha, and I are trying to raise our children to find their own happiness and then pursue it for life. In this way, I am always learning what is truly important. Tumbling in the surf, walking in the woods, enjoying chicken Mirabella gathered together around a table, and learning to drive are among them.
JEFF SODERBE R GH
CUSTOM SUSTAINABLE FURNISHINGS & FINE ART


Year-Round RI Studio / Showroom / Gallery 549 Park Avenue Portsmouth, RI 02871 401-845-9087 / open by appointment M-F
Seasonal Cape Cod Showroom / Gallery 11B West Main Street Wellfleet, MA 02667 508-214-0538
jeffsoderbergh.com
114 | Special Marketing Section
Professional Profiles

Special Marketing Section | 115
The Kenneth Vona Team Kenneth Vona And Son Construction

What design period do you find most engaging?
I’m drawn to new construction of modern architecture that functions well in New England’s climate, as well as renovations of homes that are designed and built prior to the 1940s.


What is your dream collaboration?
Since our company culture is heavily based on teamwork, adhering to values like integrity and honesty, the finest craftsmanship, and doing the best work we can every single day, it’s great to collaborate with partners who think similarly. Getting a well-thoughtout working set of drawings, designed in ways that consider the client’s needs and desires, as well as the builder’s skills and specialties is a dream scenario. We appreciate partners who understand that we’re in it together and together we can create something we can all be proud of.
Kenneth Vona is an awardwinning master builder, known for creating some of the most-talked-about homes in New England over the past thirty-five years. So, it’s no wonder, his company, Kenneth Vona and Son Construction, which combines values like integrity and honesty, exquisite craftsmanship, next-level client service, and teamwork, builds new homes and complete renovations that are nothing short of exceptional. Committed to philanthropy and treating everyone, from the partners they collaborate with to their colleagues and co-workers, with respect, Kenneth Vona and Son Construction is a company built on values and committed to doing their best work every single day.
What motivates you?
I live for jobs that push the limit of our team’s talents in ways we haven’t been pushed before. Also, we all love to create something unique. Lastly, every one of us has a passion for perfection that drives us.
What was your proudest moment?
Without a doubt, the birth of my two sons!
What are emerging trends in your industry?
I think modular and sectional buildings will become more prevalent since the controlled conditions to produce the best work are ideal.
116 | Special Marketing Section
1
kennethvona.com Professional Profiles
Kenneth Vona and
Son
Construction 3 Eliot Street Natick, MA 01760 617-744-3077

Special Marketing Section | 117
Ken Frommer & Reihl Mahoney
Kistler & Knapp Builders,
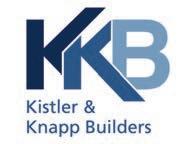
Inc.
With forty years of building experience, Kistler & Knapp Builders, Inc., has grown to be one of the most highly regarded construction firms in the Greater Boston region. Much of our work reflects the most demanding architectural concepts; all of our work reflects the finest in craftsmanship.


In any project, Kistler & Knapp has always understood the importance of effective communication and working well with the entire team in all aspects of the building process. To that end, the foundation of our reputation rests on superb management, transparent accounting, and fiscal prudence; these principles are key to creating successful relationships during construction and well into the future.
Managing human resources is also central to achieving the best value. A continuous effort to foster positive energy in the building community guides our endeavors.
What inspires your work?
Reihl Mahoney: The team here at KKB. I did a quick tally, and our employees have a total of over 800 years of real-world construction experience. Yep, I said over 800. That’s a lot of experience to be able to lean on, learn from, collaborate with, and—most importantly—share.
What motivates you?
Ken Frommer: We’re lucky to work with the best architects and designers in the Northeast. Our motivation comes from daily opportunities to build designs and details that challenge convention and require the best craftspeople and materials available.
What are emerging trends in your industry?
Reihl Mahoney: There are some really cool advances in sustainable wood treatments making the use of rainforest woods a thing of the past. Accoya, Thermory Ash, and Kebony are some of the products being utilized these days for siding, trim, and decking. They are made from sustainably harvested and readily available trees in North America and Europe. They are thermally modified through different processes to make wood products that are durable, stable, rot- and insect-resistant, and beautiful.
118 | Special Marketing Section
1
Professional Profiles PHOTOGRAPHER: SUSAN TEARE | ARCHITECT: STEVE HART, HART ASSOCIATES LANDSCAPE ARCHITECT: STEPHEN STIMSON ASSOCIATES Kistler & Knapp Builders, Inc. 916 Main St. Acton, MA 01720 978-635-9700 kistlerandknapp.com

Special Marketing Section | 119
The Design/Build Team Lynch Landscape & Tree Service, Inc.


What is your design philosophy?
Our design process is built around a client-centric foundation. We strive to create family friendly spaces that are intrinsically woven into the landscape for long-term enjoyment.
What are emerging trends in your industry?
Integrating powerful 3D rendering software into our design process has been a game changer as we can fully convey the scale, function, flow, and enjoyment of our proposed outdoor living designs.
What motivates you?
Working with our amazing team to design and deliver first-class finished results to our clients is as rewarding and motivating as it gets!
What is your dream collaboration?
Founded by Michael and Kelleigh Lynch more than forty years ago, Lynch Landscape & Tree Service continues to forge its path as a MetroWest leader in landscape design, construction, and maintenance services. Built on a foundation of hard work, determination, and innovation, our company has grown from one truck and a lawnmower to an award-winning fullservice landscape provider.
Throughout the years, the Lynch Design/Build team has grown to specialize in all things outdoor living. From intimate firepit spaces to complete pool and entertaining environments, our in-house designers and craftsmen will transform your lackluster spaces into dream-like getaways!
Our design philosophy is simple: we believe in striking the perfect balance beetween aesthetics and functionality. As your designer, contractor, and project manager, we work with our clients every step of the way to ensure that we not only create a picture-perfect scene, but more importantly, we create a lasting outdoor living space for you and your family to enjoy for years to come.
Our favorite collaborations start from the very beginning of a project where we can work with our clients, the architects, and the rest of the design team to create an entirely cohesive design, inside and out.
120 | Special Marketing Section
1
Professional Profiles Lynch Landscape & Tree Service, Inc. 110 Old Sudbury Rd. Wayland, MA 01778 978-443-2626 lynchlandscape.com

Special Marketing Section | 121
(LEFT TO RIGHT): JOSH BROWN, LANDSCAPE DESIGNER, CJ READ, DESIGN/BUILD DIVISION MANAGER, TONY SOAVE JR, CONSTRUCTION MANAGER, TAMY TIONGSON TOSCA, INTERNAL OPERATIONS MANAGER
David Manzi Manzi Appraisers & Restoration
What inspires your work?

I am inspired by the look on our clients’ faces when they finally see their old, refurbished pieces of furniture and other personally valuable items that we have managed to restore to their original form. They come in with a glimmer of hope, but are mostly doubtful as to whether we can restore their items to their original condition and beauty. Then once they realize what we have done, you can see the delight and joy in their faces. This is what truly inspires me to work.

What is your favorite design period?
Manzi Appraisers & Restoration is a one-of-a-kind business in the art, furniture, and decorative art appraisal and restoration industry. Since its launch in 2021, the company has quickly expanded to offer a full range of services, including high-end appraisals and restoration services primarily in Boston and New England. Through its online valuation program, Manzi reaches its clients across the United States and around the globe.

With 100-plus years of experience among its staff, Manzi sets itself apart by offering a full range of restoration services, including woodwork, painting and artwork, framing, upholstery, and decorative objects/collectibles. Manzi also offers art handling, transportation, and storage services. Our Manzi Premier Home Interiors services include window treatments, wallcoverings, rugs, painting, and cabinet installation. Manzi has established a reputation for providing unparalleled customer service and recognized expertise. Our ability to serve a diverse customer base with an extensive range of services has made us a go-to source for collectors, art dealers, designers/ decorators, insurance companies, museums, and private individuals who value quality and expertise.
I cannot say that I have a favorite design period because each period has its own unique beauty to offer, but I can say that I am fond of Colonial American. There is beauty in its simplicity. The wooden furniture of this period complements the colonial homes, from the center staircase to the common spaces. I also like Victorian Eastlake’s lathe-shaped wooden forms, the curved brackets in railings and the latticework, as well as the color combinations.
What motivates you?
What truly motivates me is providing a unique service to my clients. Here, we do not just sell products or offer personal services. Here, we are able to bring back a piece of our clients’ past—a family’s legacy back from despair to its original condition. It motivates me that we are able to bridge the present with the past and that this connection with the past is what family is all about.
Manzi Appraisers & Restoration 20 Park Plaza, #400-14 Boston, MA 02116 617-948-2577 manziappraisers.com
122 | Special Marketing Section
1
Professional Profiles

Special Marketing Section | 123
PORTRAIT
PHOTO BY JESSICA DELANEY
Meg McSherry Meg McSherry Interiors



What is your design philosophy?
I believe a home should look and feel approachable and liveable. I’m not a fan of spaces that are too precious or make us panic when someone puts a glass on a table without a coaster! I believe having a holistic approach to every project, asking our clients lots of questions about how they live, and being able to foresee their needs always results in a successful project. The best-designed homes are the ones that reflect the people who live in them.
How do you describe your style?
I’m always aiming for a look that appears relaxed yet pulled together. I like mixing classic and fresh, vintage and a surprise modern moment. It’s always fun to have a little ‘wild card’ in there. Achieving the “effortless” look is easier said than done, but it’s certainly my goal.
Meg McSherry Interiors is a full-service design firm located in Newton, MA, serving New England and beyond. Since 2016, our mission has been to create beautiful spaces that are approachable and timeless while meeting the demands of family life. Meg and her team collaborate closely with clients and take time to get to know them, learn how they live, and discover their home’s personality. We love poring over the fine details and partnering with tradespeople who produce quality craftsmanship and help us problem solve. Our projects include new builds, renovations, and decorating whole spaces with furniture, lighting, and accessories.
What is your dream collaboration?
The dream is always to work on projects where all parties bring their expertise to the table and are willing to learn from one another. No egos allowed! A client who is enthusiastic and has a vision, while being very trusting, helps too. So much time and money are invested in projects; when there are true partnerships, it is the most fulfilling part of the job.
Meg McSherry Interiors megmcsherryinteriors.com
124 | Special Marketing Section
Professional Profiles PHOTO CREDIT: JOYELLE WEST

Special Marketing Section | 125
The ONYX Corporation Team

What motivates you?
Being part of a team that creates some of the most incredible landscape projects is a huge motivator for us. Collaborating with talented landscape architects and subcontractors who are top of their craft is especially motivating for us.
What makes a landscape project successful?

Founded in 1980, our familyowned and -operated company has built a respected reputation for quality in landscape construction within the Greater Boston community. Throughout our years in business we have created strong relationships with many renowned landscape architects and custom home builders in the area. Onyx strives to bring your landscape visions to life, and it is our attention to the fine details that puts our craftsmanship above the rest.

Onyx offers a comprehensive range of services including landscape construction and excavation, masonry, landscape lighting, mature plantings, landscape maintenance, and ornamental plant care. Our team approach, with a multifaceted background in design, management, and construction, paired with our high expectations of craftmanship, is what makes the difference between a good versus great final project outcome.
In addition to our landscape expertise, our diverse background in site work and aggregate production gives us a greater understanding of what happens beneath the surface of the outdoor spaces we create. When you choose Onyx, you not only get an experienced company, but also a full-service team that will be with you throughout your project from start to finish.
Having the right team in place from the start will ensure project success. Onyx has an in-depth understanding of the work required for these projects, and we’re able to handle all aspects—from site work, drainage, and foundations, to hardscape, lighting, and plantings; we then maintain the landscapes once a project is complete to ensure longevity for years to come. Our diverse background paired with strong relationships throughout the industry allows us to build a great team that will guarantee project success.
What are your proudest moments?
When our clients and landscape architects praise the execution of our craftsmanship, the amazing final product that our employees and subcontractors work so hard to construct. When family members, neighbors, and friends call us because they were referred by a past client and compliment our work, our employees, and our team approach—these moments remind us why we love this industry and why we’re proud of the work we do at Onyx.
126 | Special Marketing Section
1
ONYX Corporation 18 Wetherbee St. Acton, MA 01720 978-263-1185 onyxcorporation.com Professional Profiles

Special Marketing Section | 127
LEFT TO RIGHT: JOHN C DURKIN, PRINCIPAL; MEGAN MORELAND, LANDSCAPE PROJECT DIRECTOR; JULIE BERGERON, GENERAL MANAGER; AARON SYMONDS, LANDSCAPE ESTIMATOR; KEN PRICE, LANDSCAPE OPERATIONS MANAGER
SKA | Sam Kachmar Architects
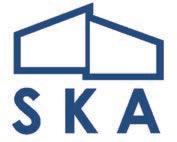
How do you describe your style?
Transitional. The majority of homes we work on were built in the late 1800s to early 1900s. We provide a bridge between the old and the new. We update homes for modern living, create more efficient spaces, and stitch that together with the existing historical character, blending designs in a way that will always feel timeless.


What is your design philosophy?
To tailor each and every design to our clients’ distinctive style and needs. Design should be flexible, and our process is very collaborative. To facilitate more engaged design discussions, we utilize virtual reality with all our projects. VR enables us to present ideas to our clients in a way that they can really connect with before construction even begins. We guide our clients to a design, but in the end, the homes we create are for our clients to live in.
Led by Sam Kachmar, SKA is an award-winning design studio that has been recognized as one of the leading residential architectural firms in the Greater Boston area. Noted for excellence in transitional design, our experience across a range of styles allows us to thoughtfully adapt older homes for modern-day living and provides a breadth of inspiration when designing new construction. Our passion is coupled with a background in construction management, a rare combination that leads to a distinctive design process and end product that are aesthetically and intellectually rigorous, as well as financially informed. Our values are rooted in New England pragmatism: efficiency, logic, beauty, and clean lines. The result is an architecture that is current but timeless, functional yet warm, and universally understood while also being uniquely reflective of the values and character of our clients. Headquartered in Cambridge, we have a second studio in the Lakes Region of New Hampshire, and our design reach has extended from New England to Aspen, Colorado.
What inspires your work?
We are inspired by the challenges presented with each home we design. Tying an ultra-modern addition onto a historic home. Opening up a floor plan while still preserving the integrity of each space. Designing on small city lots or lakeside landscapes. Every project comes with a unique challenge, and it is our job to puzzle that out.
Sam Kachmar Architects
357 Huron Avenue
Cambridge, MA 02138
617-800-6223
ska-ma.com
22 Main Street
Sandwich, NH 03227
603-284-6220
ska-nh.com
128 | Special Marketing Section
Professional Profiles
PHOTO CREDIT: MICHAEL J. LEE

Special Marketing Section | 129
OF OPERATIONS
LEFT TO RIGHT: MIKE FIELDS, PROJECT MANAGER; SAM KACHMAR, PRINCIPAL, ARCHITECT; AXEL RAMIREZ-PALACIO, PROJECT MANAGER;
TIFF FRARY, DIRECTOR
Founded by Michael Oh in the dorms of MIT, TSP Smart Spaces is a smart home integration company that looks beyond tired, industry-standard approaches, creating unique and personalized technology experiences for luxury clients worldwide. Founded in 1992 under the name of Tech Superpowers, we have since evolved and expanded our offerings, installing a wide range of technologies at scale. This is shown through the installation of AV systems, home technology, and robust networks for our luxury clients throughout the US and Europe.
Michael Oh TSP Smart Spaces
What design period do you find engaging? We love a challenge, and two design periods with two completely different aesthetics create the most challenges for us for the same reasons. We love the ornateness of Victorian architecture as seen in our recently finished Back Bay Music Room. On the other end of the spectrum, we appreciate the clean lines of modern architecture, seen in our Scandi Oceanfront home in Reykjavik. In both cases, our challenge with home technology is to avoid distracting from the architecture.

What is your dream collaboration?
While we get to live our dreams every day, working with some of the nicest luxury clients and best brands in the Boston area, one of these collaborations in particular sticks out: our Klocke Distillery project in the Upper Hudson Valley. Not only is this a passion project of ours—TSP Smart Spaces is an investor—but we get to work with renowned interior designer Ken Fulk to coordinate technology and design with every part of this luxury hospitality experience.
What are emerging trends in your industry?
With the recent changes in the Massachusetts building energy codes, it’s clear that electrification is at the heart of future homes, especially large-scale ones. We’re seeing products such as Savant Power, which help with the monitoring and coordination of grid power, solar generation, battery storage, and backup generators, as being key to this transition. A new generation of smart homes is being built today with their own microgrids. We see these solutions as essential as homes move towards a more sustainable future.
Michael has degrees from MIT in aerospace engineering and electrical engineering and lives in London with his wife, twin daughters, and dog. He is currently TSP’s lead on projects with the Boston Celtics and Kayak.com, BGI’s 10 World Trade in the Seaport, and multiple large residential projects in the Back Bay, the Boston suburbs, and the Yellowstone Club in Montana.

130 | Special Marketing Section
1
Harrison Avenue, Suite 108
MA 02118
Professional Profiles
500
Boston,
617-267-3030 www.tsp.space

Special Marketing Section | 131
Janelle Photopoulos Blakely Interior Design


What is your design philosophy? Our philosophy is rooted in a bold approach to design and an uncompromising commitment to an elevated project experience. We believe every home should be intentional and have a sense of cohesion, but also feel uniquely you. It should be thoughtfully designed, both aesthetically and functionally, so that everything works in harmony while hitting an emotional chord.
What motivates you?
Designing homes that our clients have dreamt about for years continues to drive us in creating interiors that truly have a transformational impact on their everyday lives.
What are emerging trends in your industry?
In general, color palettes are leaning warmer than years past. We’re seeing a reemergence of stained wood millwork and cabinetry, particularly as accents between painted cabinets in deeper tones. We have been incorporating natural wood elements in unique ways to bring interest and richness, and it’s not just for the floors and walls—we recently designed a built-in bar clad in fluted walnut, and a wine room with a fumed-oak coffered ceiling.
Whether you’re building, renovating, or furnishing your home, when you trust your project to Blakely Interior Design, they’ll push the boundaries of creativity to challenge the status quo. Through collaboration and leadership, Janelle Photopoulos and her experienced team serve as their clients’ true project partner each step of the way, providing thoughtful solutions and a highly personal level of service. Their acclaimed signature process allows them to get to know their clients on a profound level, resulting in a distinctive, tailor-made home that focuses on function as much as form.
blakelyinteriordesign.com
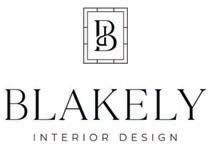
132 | Special Marketing Section
Professional Profiles
Blakely Interior Design 650 Ten Rod Road North Kingstown, RI 401-789-1516
JANELLE PHOTOPOULOS
Bill Knowles Northern Outdoor Lighting

What is your design philosophy?
The Northern Outdoor Lighting philosophy begins with the ideal of outdoor lighting as an art form. An outdoor environment with well-designed lighting is far more than visual. The lighting should become an integral, natural part of the space, creating an emotional response, a feeling of comfort and relaxation, as clients engage with their illuminated surroundings. At Northern Outdoor Lighting, we believe that outdoor lighting should create a totally immersive and interactive experience for our clients in their landscapes.
What motivates you?
Experiencing that “wow” moment when a new project is switched on for the first viewing. The clients are able to feel connected with their property and surroundings. Seeing the expressions on our clients’ faces thrills me every time, even after so many projects. This is truly my greatest motivation.
What inspires your work?
orthern Outdoor Lighting is a company with a highlyskilled professional staff of lighting designers and installation technicians. Our many national awards in lighting design are a testament to the company’s passion and commitment to producing the highest-quality results on any property.
Every lighting design project that we create is always considerate of the specific needs and wishes of each individual client. With fourteen-plus years of service, we are able to design and select the longest-lasting and highest-quality fixtures and materials that have been tested throughout our career as outdoor lighting specialists.

NMy work is inspired by the landscapes that I’m invited to illuminate. I am able to see the potential that is provided to visually highlight the focal points of the space. Using the elements within the landscape, I envision how to guide the garden visitors to move and interact with the property by incorporating subtle and elegant lighting to lead them through the landscape. Northern
northernoutdoorlighting.com
Special Marketing Section | 133
Professional Profiles
Outdoor Lighting
Billerica, MA 978-362-1894
BILL KNOWLES
Professional Profiles

Steve Adam Platt Cabinetry
What is your design philosophy?
Our design philosophy centers around crafting spaces that function as beautifully as they look. It doesn’t matter the style—we make sure it works and lasts. The coolest projects we do are with hip, creative designers—we simply want to craft awesome cabinetry that makes our clients swoon when they see and touch it. We love working with design professionals who have vision, and we certainly want to impart our expertise regarding function, but we mostly want to be the experts that build the cabinetry the designers imagine.
What is your dream collaboration?
Design professionals with vision, who are innovators, get clients excited, push decisions, and leave us to build it. We like doing fun, new stuff.
What inspires your work?
Focused on working with design professionals, clients, and builders to provide cabinetry and millwork that is beautiful, functional, and thoughtfully constructed, Platt Cabinetry is deeply rooted in the craft of cabinetmaking. A division of Platt Builders, Inc., Platt Cabinetry is well-versed in all styles, from historic period homes to modern, sleek aesthetics, and has worked on projects throughout New England as well as in New York City, Nantucket, Cape Cod, and Maine. Our talented team of craftsmen builds cabinetry for every room in your home that will last for generations—a truly custom legacy we are proud of. Any architect. Any designer. Any builder. Our cabinetry.
Traditional craftsmanship and construction methods—we talk a lot about “legacy” within our walls. Many of us remember cabinetry from our childhood—whether at home or at our grandparents’—we want Platt Cabinetry to last for generations. Generations of craftspeople have figured out how to do this before us; we can learn from their knowledge and ingenuity, applying it to the means/methods/materials/etc. of today. Being dedicated to the craft of cabinetmaking is also why we are proud supporters of North Bennet Street School. That’s our future. We want to make clients happy by creating beautiful spaces that function wonderfully and make their daily lives easier. We’ve built cabinetry for one of America’s most treasured first-period homes as well as for a modern, tech-smart home – and we are equally adept at both. It’s not the style of cabinetry that matters to us: we are inspired by the result of getting the balance of form and function just right and by the challenge of building cabinetry that lasts.

134 | Special Marketing Section
Platt Cabinetry 109 Central Avenue Ayer, MA 01432 978-272-7000 plattcabinetry.com CABINETRY
STEVE ADAM, DIRECTOR OF CABINETRY
Jim Buhrer Refined Renovations, LLC

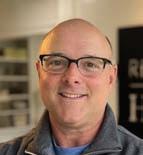
Is having a physical office location important to you?
Our team is like an extended family. Our three project design teams all support each other. Each is partnered with one of our three build crews, and together they manage the project, resolve issues, and ultimately leverage each other to ensure the project is completed as intended. We also have an in-house furnishings team to suggest, source, and procure a curated look to deliver a balanced style for our clients. Everyone being under one roof enables us to be incredibly responsive and pivot quickly to address any issues.
Where do you source your products?
Refined Renovations is an award-winning design-build firm that has been refining homes in Boston’s North Shore for the past twenty years. During this time, we have assembled an incredibly talented team, honed our design-build approach, and generated dozens of wonderful client outcomes. We specialize in kitchen remodels, complete home renovations, and custom homes. And we truly love what we do, from crafting the initial conceptual design, selecting and sourcing all the finishes, and resolving all the important details, to building and furnishing our client’s home. Years of successes have fueled our growth. Our next chapter has begun with our new Wellesley design studio, where we can better serve our MetroWest and downtown Boston clients. We invite you to see how we can refine your home.
As an interior design firm, we have relationships with hundreds of vendors. I learned years ago that the more control you have over your suppliers, the better equipped you are to find alternatives and deliver for your clients. This is why we have developed so many vendor relationships and have limited our reliance on any single vendor. Our “Refined Home” brand represents our interior design offerings. We can provide cabinetry, fixtures, and finishes for your project as a stand-alone service. You can have our curated look while leveraging your own preferred builder.
What is your design philosophy?
978-809-3221
refinedren.com refinedrenovations
The design process can be so complicated. Making it simple is the hard part. Ultimately, it’s about listening to what your client wants, seeing what the property can offer, and finding the simplest way to make everything fall into place. Our design should be naturally appropriate for the home and its setting. And the client needs to be excited about its style, function, and budget. Often, the best design is simple, elegant, timeless, and refined.

Special Marketing Section | 135
Professional Profiles
LLC
Refined Renovations,
16 Upton Drive, Unit 1
Wilmington, MA 01887
184 Worcester Street Wellesley, MA 02481
JIM BUHRER
Sarah Lawson S+H Construction
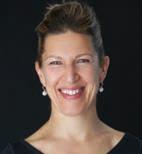

Who are your great influences?
The company founders of S+H, Doug and Al, have to be my greatest influence. They ran a great business with heart, drive, and honesty. I’m also really inspired by Tatte Bakery— the whole experience, including the design, is done just perfectly. They’ve made really good choices and have managed to keep that quality going for a long time. It’s not a construction company, but it represents excellence in a tangible way. Lastly, a friend of mine, who runs a financial company in Australia, because she moves forward, making decisions and taking action in a courageous, logical way. It’s inspiring to watch.
What design period do you find most engaging?
I can’t choose! I love modern because the idea is to elevate the environment for everyone and allow for more open, modern living. That being said, I was in Louisville, Kentucky, recently, and their architecture was like a centurylong party (the nineteenth century). Cylindrical towers applied to the sides of buildings with cone-shaped roofs, “grotesques” (scary faces) coming out of the sides of buildings, dormers with brick details like the top of the queen’s crown. You can feel their exuberance, which I found so interesting and inspiring.
What is your design philosophy?
S+H Construction, one of the Greater Boston area’s premier, award-winning residential construction firms, collaborates with architects and other design professionals to offer distinctive renovation, historical restoration, custom building, and site work services. Owner and company president Sarah Lawson, along with a dedicated team of professionals, shares a commitment to providing an exceptional customer experience, building technically-correct, beautiful spaces in a well-managed, controlled way. Sarah is always striving to make her company the best it can be, as she believes good design changes lives, and she loves bringing it to people.
I worship at the altar of design. It has the transformational power to literally change lives. How does it feel to get up in the morning and walk into a balanced, open space, with just the perfect number of objects in the room and the right amount of light? Fabulous! It makes people happy, relationships better, and productivity goes up! Of course, the opposite is true too—badly designed spaces dampen the human experience.

136 | Special Marketing Section
Professional Profiles
S+H Construction 45 Brighton St. Belmont, MA 02478 617-876-8286 SHConstruction.com @S_H_Construction
SARAH LAWSON
Annie Talmage Saltwater Home

How do you describe your style?
Coastal design that is authentic, comfortable, calm, organic, and casual. Inspired by the ocean, my style reflects my travels and is influenced by the east and west coasts. The beach houses I design are meant to welcome sandy toes and salt air with a causal elegance that is both welcoming and refined. My love of nature, flowers, the beach, and texture inspires all of my projects from coast to coast, resulting in an approachable style that embodies New England simplicity with the tropical warmth of the islands.
What is your design philosophy?
My design philosophy is fairly simple. I feel that good design blends form and function, reflects the inhabitants’ passions and lifestyle, and most importantly, evokes feelings of well-being and happiness. I find spaces that are lived in are what make a house a true home, and creating spaces where there is an ease of use and comfort is what I strive to do.
What inspires your work?
Saltwater Home is a full-service boutique interior design firm specializing in residential coastal design, serving clients nationwide from our locations in Kennebunkport, Maine, and Maui, Hawaii. We are a female-founded, family-run business that was created out of a love for comfortable and inspiring spaces.

With a love of salt air, sandy toes, nature, water, and earthy tones, our team works to create coastal design for living every day beautifully. Our mission is to create a memorable brand experience for our clients during all stages of the design process. Incorporating our brand into all aspects of what we do should inspire the team and our clients, culminating in spaces that reflect the lifestyle and passions of our clients.
Nature is my largest source of inspiration. Designing homes along the coast has allowed me a beautiful opportunity to bring the outdoors in through my design. By maximizing views and incorporating organic textures and color palettes, I try to recognize and honor each space’s place in the landscape. I find endless possibilities for creativity when being in nature, particularly the ever-changing colors and growth seen throughout the seasons. Water has always brought me such a sense of calm and peace, and I find that working with water tones can balance a space. Artwork is also a large source of inspiration, whether it is designing around a client’s collection or assisting them in finding the perfect pieces.
saltwater-home.com
Special Marketing Section | 137
Professional Profiles
Saltwater Home 2 Storer Street, Suite 109 Kennebunk, ME 04043 207-888-0552, ext. 6
P.O. Box 2040
Kihei, HI 96753 808-359-1081
ANNIE TALMAGE, ASID
Gil Mendes Woodworks Custom Homes
What inspires your work?
The Woodworks Custom Home team draws inspiration from nature’s organic shapes and textures, the tradition of craftsmanship, diverse architectural styles, and clients’ unique dreams and visions. We value sustainability and innovative green building techniques. Our goal is to harmoniously blend these inspirations to craft homes that are not only aesthetically pleasing and functional but also environmentally responsible and uniquely personalized.
What is your building philosophy? We believe that building a home is more than just constructing a physical structure. We prioritize our clients’ needs and cultivate close relationships with them to deliver tailored construction solutions that exceed expectations. With an unwavering focus on our core values of transparency, happiness, humanity, honesty, competence, commitment, assertive communication, quality, ethics, and professionalism, we ensure that our clients are always kept informed throughout the construction process. Our team works closely with experts to deliver exceptional results on every project.
What motivates you?
Gil Mendes, along with our dedicated team at Woodworks, embodies a relentless commitment to continual learning. This encompasses exploring ways to enhance our world, optimizing job efficiency, streamlining projects, fostering a cleaner community, and elevating client experience throughout each project.

At Woodworks Custom Homes, we’re inspired by the excitement in your voice when you describe everything that you want your home to be. It’s a privilege to serve your family and build the details that bring your dreams to life. We are a family business and treat every project with care and consideration, as if it’s our own home.

Woodworks Custom Homes was founded in 2011 by Gil Mendes and now operates with a core crew of highly trained carpenters. In addition to residential remodels, commercial renovations, and contracting services, we also offer custom home builds.

138 | Special Marketing Section
Professional Profiles
Woodworks Custom Homes 868 Worcester St., 2nd Floor Wellesley, MA 02482 617-510-8821 woodworkscustomhomes.com
GIL MENDES, PRESIDENT




34 ATLANTIC AVENUE, MARBLEHEAD, MA 01945 LIVINGSWELLMARBLEHEAD.COM



SRFINEHOMES.COM Our mission is to bring integrity, trust, and unmatched craftsmanship to building Southern New England’s finest homes. Rhode Island: Charlestown | East Side Providence | Jamestown | Little Compton Middletown | Narragansett | Newport | N. Kingstown | Providence | Portsmouth Rumford | S. Kingstown | Watch Hill | Westerly | Wickford | Connecticut: Stonington New Construction | Nat Rea Photography

Muddy feet and summer softball games, meet your match. This family retreat has a place for everything—and everything is in its place. See the story on page 144.

143
Photograph by Jared Kuzia
2023
Features JULY/AUGUST
At one family’s retreat, kids hike, chickens roam, and parents relax by a scenic estuary.
 Text by FRED ALBERT
Photography by JARED KUZIA
Text by FRED ALBERT
Photography by JARED KUZIA
Brigadoon by the Bay
A mammoth factory light from Rejuvenation illuminates the breakfast table in this Gloucester, Massachusetts, kitchen, which sports concrete counters and a corner pantry fashioned from steel-and-glass panels from Costa Fabrications. FACING PAGE: Most meals are enjoyed on the heated porch, which interior designer Kristina Crestin painted a moody blue-black (Benjamin Moore Polo Blue).




146
CLOCKWISE FROM BELOW: Since the family loves sectionals, Crestin outfitted the living room with one from Lekker Home that easily seats nine; she upholstered the massive ottoman in a foot-friendly Dash & Albert rug. In the mudroom, custom grass-green lockers fitted with wire mesh doors keep kid stuff organized but in view and inject a burst of color. The folksy front facade offers little hint of the home’s zero-energy design, which produces as much energy as it uses, thanks in part to solar panels on the neighboring barn.
From their eighty-six-acre retreat overlooking Gloucester’s Essex River, a husband and wife measure the seasons by the migration of the birds and the changing colors of the marsh grass, while their brood of school-age children tend to the chickens, wander the trails, and hunt for crabs under rocks lining the shore.

147

CLOCKWISE FROM ABOVE: There’s no shortage of seating at the kitchen’s twenty-two-foot island, which was made by B&G Cabinet. Chairs from Schoolhouse adorn the pool house, which was built before the main residence so the family could enjoy summers on the property during construction. Hanging pendants from RH help fill the pool house’s volume and cast magical patterns on the ceiling—without upstaging the sectional, whose grass-green performance fabric is echoed in the Sallie Strand painting; the custom PingPong table was designed by Crestin.
It all feels a bit like Brigadoon—if that magical realm were only twelve minutes from your front door.
Residents of a neighboring town, the couple purchased the abandoned farm a decade ago and spent the next few years camping out in the derelict house that came with it. After familiarizing themselves with the setting, they commissioned a new vacation home from architect Steven Baczek, builder Steve Howell, and interior designer Kristina Crestin, co-host of HGTV’s Farmhouse Fixer.

With its prim white siding, metal roof, and cozy front porch, the resulting farmhouse presents a disarming face to visitors braving the dusty, half-mile driveway to its door. Step inside, how-

149
ever, and homespun reserve gives way to contemporary swagger and wall-to-wall windows that frame breathtaking views of the estuary below.
“This house is like a mullet,” the wife proclaims. “Business in the front and party in the back!”
The wife wanted a comfortable house that would be easy to clean, with compact bedrooms and large living spaces to foster a sense of togetherness. Oh—and lots of color. “She was up for anything,” Crestin says. Since colorful walls would be hard to contain given the open floor plan, the designer went with white (“She had to sell me on that,” says the wife with a laugh) and confined the colorful accents to doors, cabinets, and furniture, where they make a big impact but don’t overwhelm.

At mealtime, the family converges on the kitchen, where a flotilla of grassgreen stools flanks a twenty-two-foot indigo-blue island illuminated by a huge

150
CLOCKWISE FROM LEFT: The primary suite includes a walk-in closet with sliding door panels on one side and a built-in dresser with leather handles on the other. In the neighboring bath, white-oak vanities flank the water closet doorway; the tiles are from Marrakech Design and the lights are Hollis+Morris. The parents enjoy stellar views of the estuary from their bedroom, thanks to triple-pane Schüco windows that span more than six by nine feet and conceal motorized shades at the top.
IT ALL FEELS A BIT LIKE BRIGADOON—IF THAT MAGICAL REALM WERE ONLY TWELVE MINUTES FROM YOUR FRONT DOOR.


“It’s a bird-watcher’s paradise,” the wife says of the estuary out back, where seals sometimes frolic between the mounds of marsh grass. The eighty-sixacre property is also home to chickens and goats, as well as an apple orchard and crops, which the children help tend as a kind of outdoor environmental classroom.

Calder-esque pendant. “It is a giant kitchen, so this was an opportunity for a sculptural moment,” explains Crestin. The trough-style sink below is so large it’s serviced by two faucets and is even deep enough to conceal a drying rack.
Although there’s a nominal dining area at one end of the kitchen, most meals are enjoyed on the four-season porch, which Crestin painted a moody blue-black. “We liked the idea of a space that just felt different,” says the designer, who suspended a cluster of wire pendants overhead because they reminded everyone of the baskets used to collect eggs. “This is almost like a secondary living room,” Crestin observes. “You can open up all the sliders and feel like you’re outside.”
Despite its size (7,250 square feet, not including a 650-square-foot pool house and a 2,800-square-foot barn), the home produces as much energy as it consumes, thanks to architect Baczek’s zero-energy approach to design. Photovoltaic and hydronic panels are paired with ample insulation, a high-efficiency heating and



air conditioning system, LED lights, and Schüco windows from Germany. “Those windows are triple-pane and super energy efficient,” notes Howell.
Heading downstairs one morning during a recent visit, the couple’s teenage daughter paused to take in the view
CLOCKWISE FROM BELOW: The pool house is lined with sliding glass doors to accommodate a constant flow of guests, who can shelter on the covered patio or relax poolside in an RH chaise. The barn includes storage and a room for processing apples, but it can also double as party space, thanks to heated floors powered by hydronic panels on the roof. The new house sits on the same site as the old house and was designed to maximize views.

and announced, “Gosh, I wish we lived here!”
Her mother was amused but understood the sentiment. “Beauty is good for the soul,” she says. “It affects how you feel, being in nature like this.”
EDITOR’S NOTE: For details, see Resources.
ARCHITECTURE: Steven Baczek Architect
INTERIOR DESIGN: Kristina Crestin Design
BUILDER: Howell Custom Building Group
LANDSCAPE DESIGN: Indigo Design
155
 An antique Welsh cupboard from the Charles Spada showroom sets a welcoming tone in the back entry; a coir mat recessed into the floor grabs and holds sand from bare feet, keeping the custom Perennials runner clean. FACING PAGE: A hand-painted mural by artist Dean Barger wraps the dining room, where a Keith Fritz whitewashed dining table surrounded by cane-back chairs extends to seat eighteen.
An antique Welsh cupboard from the Charles Spada showroom sets a welcoming tone in the back entry; a coir mat recessed into the floor grabs and holds sand from bare feet, keeping the custom Perennials runner clean. FACING PAGE: A hand-painted mural by artist Dean Barger wraps the dining room, where a Keith Fritz whitewashed dining table surrounded by cane-back chairs extends to seat eighteen.
Quintessential Summer
A well-loved Martha’s Vineyard cottage gets an update that boosts its beachy vibe while keeping all the character its owners cherish.
 Text by PAULA M. BODAH
Photography by JARED KUZIA
Styled by FRANCES BAILEY
Text by PAULA M. BODAH
Photography by JARED KUZIA
Styled by FRANCES BAILEY

158
The living room’s three sets of double doors are opened on all but the gloomiest days to forge a connection with nature.
Painter Barton Kent Jr. outfitted the floor with its wide stripes in sandy hues that further the home’s beachy vibe. Sofa and chairs wear easy-care indoor-outdoor fabrics in watery shades of blue and gray.

159

160
The rambling, cedar-shingled summer cottage was beloved by its owners, a suburban Boston couple with two almost-grown children. But after several summers in the Martha’s Vineyard house, the two felt it was time to invest in some upgrades, both structurally and aesthetically. They didn’t have to think too hard about the pros they wanted to transform their West Chop home. They had known builder Andrew Flake for years, and they had enjoyed working with designer Abby Yozell on the interiors of their Boston-area home.

 ABOVE: Revamped by builder Andrew A. Flake and project manager Todd Debettencourt, the home retains its classic cedar-shingled cottage charm. RIGHT: A new double-hung window brightens a corner of the living room where a game table sits below a pretty raffia pendant light from Atelier Vime.
ABOVE: Revamped by builder Andrew A. Flake and project manager Todd Debettencourt, the home retains its classic cedar-shingled cottage charm. RIGHT: A new double-hung window brightens a corner of the living room where a game table sits below a pretty raffia pendant light from Atelier Vime.
LEFT: Milk glass pendants from O’Lampia illuminate the allwhite kitchen’s oversized island crafted by Martha’s Vineyard cabinetmaker Ryan Dillon.

BELOW: “In a summer house you need that one cozy, rainy day room,” designer Trish McDonagh says about the moody turquoise walls of the family room. FACING

PAGE: The enclosed porch can be accessed from both the living room and the primary bedroom.
Coming up with a remodeling plan turned out to be the easy part of the project. The bigger challenge was the owners’ desire to have all the work done in the offseason so they wouldn’t miss a day of summer fun with their many friends and extended family.
Yozell knew she’d need help to pull that off, so she called on another designer, her longtime friend Patricia McDonagh, to join the team. “We have a long history together,” says Yozell, explaining that the two met while working for Charles Spada in Boston and Nantucket more than two decades ago. “We each opened our own offices, but we’re still very attached to each other,” she adds.
The floor plan of the 1920s-built sixbedroom house didn’t change drastically outside of enlarging the kitchen and the primary bedroom, but much of the structure was stripped to the studs to upgrade wiring, plumbing, and heating.
Maintaining that character was paramount, Yozell says, a mission they accomplished in part by saving the home’s rich collection of old dark-metal hardware as well as touches like the
162

163
V-groove door on the foyer’s old telephone closet.
Yozell and McDonagh created a classic beachy palette of beiges, blues, browns, and grays inspired by the living room’s stone fireplace. “It’s massive and it’s gorgeous and it sort of drives everything,” Yozell says.
“The fireplace is so strong, but our client wanted the house to feel airy,”
McDonagh adds. To keep the summer vibe, the design duo kept most walls white and painted the floors a variety of sandy hues throughout.
The shades of blue transition from light to dark as rooms flow from the skyblue accents in the mostly white kitchen to the ocean blues and grays of the living room to the moody deep turquoise of the family room. The dining room pulls

164
the entire palette into the hand-painted mural that wraps the room. The surrounding landscape inspired Maineand New York City-based artist Dean Barger’s dream-like design. “The colors are exquisite,” McDonagh says. “It ties everything together and creates a beautiful flow from room to room.”

Indoor-outdoor fabrics, including the pretty Holly Hunt open-weave drapes

 CLOCKWISE FROM LEFT: An upstairs guest room features a king-sized antique bobbin bed; the door to the right of the fireplace leads to the sleeping porch. The enclosed sleeping porch is a favorite for guests, who can open the windows to hear the ocean all night long. The front door opens to a foyer that holds an old telephone closet, now repurposed for storage, still sporting its original hardware and tiny glass window.
CLOCKWISE FROM LEFT: An upstairs guest room features a king-sized antique bobbin bed; the door to the right of the fireplace leads to the sleeping porch. The enclosed sleeping porch is a favorite for guests, who can open the windows to hear the ocean all night long. The front door opens to a foyer that holds an old telephone closet, now repurposed for storage, still sporting its original hardware and tiny glass window.
INTERIOR DESIGN:



Abby Yozell; Patricia McDonagh
Interior Design
BUILDER: Andrew A. Flake

on the living room’s six floor-to-ceiling glass doors, stand up to damp, salty air, wet bathing suits, and tracked-in sand. “They rarely use the air conditioning,” Yozell says, preferring to keep windows wide open, the better to feel the breezes and hear the waves lapping the shore of
the home’s private beach.
Thanks to the dedicated team of professionals, the tight deadline was met, and the happy homeowners were welcoming friends and family for summer fun right on schedule.
EDITOR’S NOTE: For details, see Resources.
166
CLOCKWISE FROM ABOVE LEFT: The art above the bed in the primary bedroom is by Bruno Pasquier-Desvignes through Abby Yozell’s lifestyle website choixhome.com. A nineteenth-century whale carving hangs above a guest bed. Cowtan & Tout fabric and wallpaper make a guest room cozy. The Calacatta gold marble floors and vanity top give the primary bath its warmth. FACING PAGE: Barton Kent Jr. treated the wicker headboards of the twin beds in a guest room to a coat of sunny yellow paint that pops against the room’s white walls.

167
The bigger challenge was the owners’ desire to have all the work done in the offseason so they wouldn’t miss a day of summer fun with their many friends and extended family.
FAMILY TIES
On the water in Osterville, two sisters create a carefree summer escape next door to their parents.
 Text by ALYSSA BIRD | E xterior photography by NAT REA
Interior photography by TIM WILLIAMS
Text by ALYSSA BIRD | E xterior photography by NAT REA
Interior photography by TIM WILLIAMS
Architect Tom Catalano was tasked with designing a summer residence (left) for two sisters on a waterfront property located next door to their parents’ house, which Catalano conceived fifteen years ago. The existing pool and pool house (right) now serve both properties and act as a central entertaining space and social hub.

When architect Tom Catalano designed a family residence in Osterville, Massachusetts, in 2007, little did he know that he would be returning fifteen years later to conceive a house for the now-adult daughters next door. The property’s existing residence—a timeworn shingled cottage— didn’t fit the needs of the clients, so Catalano
started from scratch, dreaming up a sprawling summer home tailored to family get-togethers and casual entertaining. “My sister and I have a strong connection to this area,” says the client. “We always joked with our parents about buying the house next door, so when it came up for sale we didn’t hesitate.”

170
CLOCKWISE FROM ABOVE: The clients tapped designer Liz Caan to decorate the interiors, which feature neutral and serene tones as seen in the great room. A light fixture from Bone Simple Design and a bench from O&G Studio liven up the foyer. A nook in the great room contains an unexpected bar area with custom cabinetry, hardware from Rejuvenation, sink fittings from Waterworks, and picture lights from Soane Britain.



171
CLOCKWISE FROM TOP LEFT: Although the sisters’ home is a touch less traditional in style, it complements the architecture of the parents’ residence in an effort to create what feels like a cohesive compound. The clients didn’t want a formal dining room, so Caan incorporated a banquette into the kitchen for casual meals; the barstools are from Hollywood at Home, and the pendants are from The Urban Electric Co. The pantry features a playful oyster print from Covered Wallpaper.



172
The design concept revolved around the idea of connecting the new house to the parents’ home.
“The parents’ property has a pool and pool house that are now shared by both homes, so we used that to anchor a new outdoor space that serves as a nexus of activity,” says Catalano. “It’s an incredible site facing Nantucket Sound with southern exposure, so we took advantage of both and designed all rooms to face that way. The residence is similar in style to the parents’ home, but it’s not a recreation of what’s
next door. Here, there aren’t as many traditional architectural elements and the interior is much more open.”
It’s not every day that Catalano designs a house with two owners in mind, but great attention was paid to address the needs of both, including two equally luxurious primary suites. “My sister and I are in different stages of life, so we needed a place for adults to gather as well as something appropriate for young children,” says the client. “There are peo-

173

174
“The furnishings are a mix of high, low, and flea-market finds, and the palette is colorful but not overly saturated.”
—Interior designer Liz Caan
ple staying here most weekends, whether it’s one person or fifteen, so we needed as much sleeping space as possible. With the addition of the bunk room, six families can comfortably stay here.”
When it came time for the sisters to combine their styles, Catalano introduced them to interior designer Liz Caan. “We wanted the house to feel warm, inviting, and not too precious,” says the client. “My sister’s style is eclectic, and I prefer something more classic, but Liz was able to combine both while pushing us out of our comfort zones.”

The result is “classic yet youthful,” says Caan. “The homeowners are casual people who wanted their friends to feel comfortable enough to walk around barefoot with a beer in hand, so we let that thought guide us throughout the process. The furnishings are a mix of high, low, and flea-market finds, and the palette is colorful but not overly saturated.”

175
ABOVE: The kitchen sitting area, complete with a fireplace and a television, provides another space for the homeowners to entertain or hang out as a family. RIGHT: The third-floor landing leads to the bunk room and two additional guest rooms. FACING PAGE: The side entrance opens onto the mudroom, which is lined with vintage French pack and creel baskets.


176
ABOVE: The office walls were hand-painted by Patina Designs, and both the window treatment fabric and the upholstery on the game table chairs are from Schumacher. BELOW: The bunk room, which contains four full beds and four twin beds, features a lobster-print ceiling paper from Root Cellar Designs.


177
ABOVE: A third-floor guest room is enveloped in a pattern by Robert Kime. BELOW: The house has two primary bedrooms, and the one on the first floor contains a grasscloth accent wall in a hand-painted check pattern by Patina Designs; the pendant is from The Urban Electric Co., and the artwork is by Mary Maguire.
ABOVE: A Christopher Farr wallcovering lends interest to one of the second-floor guest rooms. BELOW: The first-floor primary bath features mirrors from Villa & House, sconces from The Urban Electric Co., and a vintage chair. FACING PAGE: The second-floor primary bedroom, with its views of Nantucket Sound, is equal in size to the one on the first floor. “Because we were designing the house for two clients, it was important that there be two identical primary suites,” explains Catalano.


While there is some blue, Caan veered away from an expected blue-andwhite scheme and opted for “interesting greens, reddish pinks, and other shades on the edge of being another color,” she says. “The tone being just a little off provides an element of surprise and lends a youthful touch.”
Caan was able to sneak in some whimsical moments, too, including a lobster wallpaper on the ceiling of the bunk room and an oyster wallpaper in the pantry. She even brought in an artist to create hand-painted patterns for the walls of the office and one of the primary bedrooms. “The beauty of working with Tom and Liz is that we trust their tastes,” says the client. “Our parents’ home serves as the heart of our family, and this house has that same feeling.”
EDITOR’S NOTE: For details, see Resources.
ARCHITECTURE: Catalano Architects
INTERIOR DESIGN: Liz Caan & Co.
BUILDER: Bayside Building
LANDSCAPE DESIGN: Dan Gordon
Landscape Architects
178


180
Designer Leslie Rylee’s love affair with her vacation home dates back more than twenty years, when she first started coming to the Maine coast. “It had everything I wanted: a screened porch, big yard, beach access,” she says. Six years ago, Rylee left a note for the owners, asking if they were willing to sell. She was, of course, thrilled with the reply.
An Artistic Touch
Designer Leslie Rylee holds fast to her happy place, embracing calm on the wild coast of Maine.
 Text by MARIA L A PIANA
Photography by JOHN GRUEN
Produced by KARIN LIDBECK BRENT
Text by MARIA L A PIANA
Photography by JOHN GRUEN
Produced by KARIN LIDBECK BRENT
181
CLOCKWISE FROM ABOVE: With the home’s center staircase removed, the living room is now a light-filled, wide-open space; Rylee designed the generously scaled striped rug—in two shades of the beachy blue she loves—that grounds the room. The downstairs powder room is equal parts whimsical and nautical. The painting that hangs above the burled antique chest is by the late Holly Meade, a printmaker and illustrator.



182
The rocky shoreline and stormy seas off the coast of southern Maine inspired nineteenth-century American painter Winslow Homer to create some of his most compelling and unsentimental works. It’s in Maine that designer Leslie Rylee feels most at peace—especially from the screened porch of her summer home.

183

Rylee has been visiting the same stretch of coast since she was in her teens (she, her sister, and their mother actually summered in Homer’s cottage at one point). Her future Shingle-style vacation home, built circa 1920 at the ocean’s edge, caught her eye years before it came on the market.
Rylee closed on the house in September 2018 and set to renovating it the very next day. The most substantial structural change she made was moving the staircase from the middle of the living room to the back

of the house. “It changed everything,” says Rylee. The relocation created a wide-open space—with nothing in the way of the light or water view. New French doors maximized both. “The move changed the way air flows through the house, too,” she says. “It’s nice and breezy now.”
The beach just steps away from its door, the seven-bedroom house is welcoming, brimming with wicker and rattan and awash in shades of sea and sky. It’s filled with antiques and works by Maine artists—

185
LEFT: Drapes fabricated from John Robshaw's Ginger Coral linen inspired the formal dining room. Rylee repainted a table that came with the house and paired it with red Pavilion chairs from Palecek. A collage by Kate Jenkins (top) and a painting by Pat Pratt (bottom) hang on the back wall, while the painting above the chest is by Stephen Pace. RIGHT: The warm palette was carried into the bar, which is painted Sherwin-Williams Habanero Chile.
including plenty of seascapes. Both elements complement Rylee’s own custom designs, like the living room’s immense striped rug with its Greek key border. Rylee had it woven on a special loom in a factory in India run by women.
With its two distinct sitting areas, the living room is the heart of the home, where friends and family, including Rylee’s two daughters and two dogs, gather on the weekends, in the summer, and whenever
Rylee can get away from her New York City home and design studio. (Just as the coast inspired Homer to create, the three women enjoy painting in watercolors when they stay at the house.) The screened porch is another favorite gathering spot, as is the formal dining room, studded with pops of red, where “big dining room dinners” take place at every opportunity.
Rylee sums up her overarching design for the house in four words: “bright, com-

LEFT: Rylee painted much of the wood in the house white with the exception of the paneled library. Connecticut artist Mary Maguire created the ship giclee that hangs directly above the desk. RIGHT: The swan painting that dominates the wall behind the library’s RH sofa belonged to Rylee’s mother; its provenance remains a mystery. Designed for comfort, the room is grounded in a graphic rug from Indian Dhurries.

186

fortable, durable, and blues.” (Lots of blues.) What was it like to furnish a storied home? “It was easy because it has a great, logical, functional floor plan,” she says. Even as she took pains to honor the home’s architectural integrity, there was one “controversial choice” she had to make. “All the wood in the entire downstairs was unpainted, and my biggest internal conflict was whether to leave it that way or not,” she recalls. “In the end, I wanted my family to have a light, bright house. So, I painted it white.”
Five years in, Rylee says she wouldn’t change a thing. “I love, love, love this house,” she says. “I love to have it full of my kids and their friends, all spilling out onto the beach. Some of the happiest days of my life are spent here.”
EDITOR’S NOTE: For details, see Resources.
INTERIOR DESIGN: Leslie Rylee Decorative Arts and Interiors
BUILDER: Eider Construction
A big yard and waterfront location were nonnegotiable for Rylee: the home’s patio sits sixty feet from the shore. FACING
PAGE: A sweet table found in a junk shop and repainted blue anchors a simple coastal vignette.

188
The beach just steps away from its door, the sevenbedroom house is welcoming, brimming with wicker and rattan and awash in shades of sea and sky.

189
The Good Life |
EDITED BY LYNDA SIMONTON
Style Scene Notebook
As spring rolls into summer, we look at what’s happening in the New England design industry.
Congratulations are in order for J.B. Clancy, a partner at Albert Righter Tittmann (ART) Architects, on his election to The Institute of Classical Architecture & Art (ICAA) New England Board of Directors. Clancy’s architectural expertise in historic renovation and sustainability positions him to help execute the ICAA’s goal of expanding its educational offerings.
F.H. Perry Builder’s collaborators and clients might be surprised to learn that an essayist is in their midst. Company owner and CEO Allison Iantosca has just released a book, Leading with HEART. The compilation features Iantosca’s ideas on life, leading, business, and, yes, building. It is exciting to see another creative side of Iantosca, whose firm was inducted into the New England Design Hall of Fame in 2021.
More luxury is headed our way thanks to the spring opening of the new DOCA Boston showroom in Brookline, Massachusetts. The Spanish custom cabinetry company specializes in contemporary kitchens, luxurious wardrobes, and cabinetry with exquisite details and European flair.
Interior designer Vani Sayeed’s creativity knows no bounds, so we weren’t surprised when she released a second collection with Landry & Arcari Rugs and Carpeting
The Global Chic collection features patterns that range from a painterly motif to an art-deco-inspired design, demonstrating the range of Sayeed’s interests and inspirations.
Do you have news to share with New England Home? Email Lynda Simonton at lsimonton@nehomemag.com
›› Cape Cod Hydrangea Festival

JULY 7–16
This homage to the Cape’s signature flower includes workshops, tours of private gardens, and painting demonstrations at various locations throughout Cape Cod. capecodchamber.org
›› Brimfield Antique Flea Market
JULY 11–16
Enjoy the thrill of the hunt at one of the country’s most popular flea markets, located in Brimfield, Mass. brimfieldantiquefleamarket.com
‹‹ The Newport Show
JULY 29–30
Shop, socialize, and enjoy fine art and fashion at this annual event supporting local charities. thenewportshow.com
Nantucket Garden Festival
JULY 11–13
Celebrate island gardening at this annual event featuring lectures, workshops, garden tours, and children’s activities. ackgardenfestival.org
Tour Braveboat Harbor Farm
JULY 22–23
Tour a York, Maine, farmhouse garden and grounds surrounding a Georgian-style stone house featuring orchards and a woodland garden. gardenconservancy.org
›› Nantucket by Design
AUGUST 2–5
Design luminaries share their decorating insights. Highlights include a panel discussion led by Veranda editor-in-chief Steele Marcoux and a celebration at the Whaling Museum. nha.org

Nantucket Preservation Trust Annual August Fête
AUGUST 10
This year’s fête is on Nantucket’s India Street near the island’s charming town center. Enjoy cocktails, hors d’oeuvres, and live music. nantucketpreservation.org
›› New Hampshire Antiques Show



AUGUST 10–12
Fifty-nine professional antiques dealers exhibit the best of their wares at this highly anticipated event at the Doubletree by Hilton in Manchester, N.H. nhada.org
League of NH Craftsmen's Fair
AUGUST 5–13
Celebrate the fair’s ninetieth year by shopping for handcrafted items at Mount Sunapee Resort in Newbury, N.H. nhcrafts.org

190
DESIGN DISPATCHES
‹‹

In the Swim
Sensational homes with beautiful backyard pools.
 BY MARIA LAPIANA
BY MARIA LAPIANA
ROCK SHOW
Welcome to the Gilded Age. This circa-1898 summer cottage in Watch Hill, Rhode Island, is authentic and updated for modern living. The classic stone and cedar Shingle-style home with ocean views has been impeccably maintained inside and out. It sits on more than an acre of manicured lawns and gorgeous hydrangea. The nine-bedroom home is grand, but not in a fussy way, says listing agent Donna Simmons. “The house is warm and welcoming with a refined casualness,” she explains. “It feels like a respite from the outside world.” That’s thanks in part to the captivating pool area, a natural extension of the lushly landscaped yard. Designed to look like an elaborate swimming hole, the pool (with a grotto and two waterfalls) is
surrounded by rock outcroppings and a bluestone patio with a spa and an outdoor kitchen. While many period details remain, the eat-in kitchen and butler’s pantry underwent a total renovation in 2019. The interiors are open and awash in gray and white. A distinctive feature of the home, says Simmons, is the seventy-six-foot-long three-season porch. And the location can’t be beat. It’s close to the white-sand East Beach, downtown Watch Hill, and the iconic Ocean House.
9 BEDROOMS
8 FULL BATHS
3 PARTIAL BATHS
4,879 SQ. FT. 1.25 ACRES $11,995,000

192 The Good Life | ON THE MARKET
CONTACT: Donna Simmons, Mott & Chace Sotheby’s International Realty, Watch Hill, R.I., mottandchace.com, 401-439-0268, MLS# 1334544






Your Direct Connection to Coastal Living in New England 53 Stonehedge Lane, South Guilford, CT 4 BD 2F 1H BA 2,632 SF $624,900 Linda Toscano, Page Taft Compass 203.520.7899 150 Sea View Avenue, Osterville, MA 7 BD 5F 1H BA 4,043 SF $6,475,000 Diane Boudreau, Kinlin Grover Compass 508.737.5489 143 Kings Factory Road, Charlestown, RI 4 BD 2F 1H BA 2,688 SF $799,000 Wendeth O’Neill, Randall, Realtors Compass 401.447.5897 26 Obed Brooks Road, Harwich, MA 3 BD 2 BA 1,391 SF $799,000 John P. Farrell, Kinlin Grover Compass 508.737.7971 405 Whitfield Street, Guilford, CT New Construction Condo/Townhouses Starting at $3,200,000 John Campbell, Page Taft Compass 203.415.5439 170 Vineyard Avenue, Chatham, MA 4 BD 2 BD 1,938 SF $979,000 Phyllis Power, Kinlin Grover Compass 508.237.1406 33 Locations Serving Connecticut, Rhode Island, and Massachusetts kinlingrover.com | randallrealtors.com | pagetaft.com compass.com Compass is a licensed real estate broker and Kinlin Grover Realty Group, LLC, Randall Realtors Waterford LLC are licensed real estate brokers affiliated with Compass and each abides by Equal Housing Opportunity laws. All material presented herein is intended for informational purposes only. Information is compiled from sources deemed reliable but is subject to errors, omissions, changes in price, condition, sale, or withdrawal without notice. Photos may be virtually staged or digitally enhanced and may not reflect actual property conditions.
6 BEDROOMS
6 FULL BATHS
2 PARTIAL BATHS
17,067 SQ. FT.
12.6 ACRES $38,000,000
PRAIRIE HOME COMPANION
This gracious home on 12.6 acres in Weston, Massachusetts, has a presence. Inspired by the work of Frank Lloyd Wright, the 17,000-square-foot beauty is stately, yet fresh and contemporary.
Catalano Architects in Boston designed the Prairie-style home, and Waltham’s KVC Builders constructed it; the home was completed in 2011. “It’s timeless, a ‘passion build,’ ” says listing agent Amy Mizner. Inside are wide-open, streamlined spaces featuring walls and floors clad in limestone and complementary woods. The primary bedroom suite has



a sitting room, luxurious marble bath, and balcony with uninterrupted views of the nearby hills. The indoor/outdoor connection is palpable: several spaces open completely to the limestone patio, there are heated courtyards— and oh-so-many windows. “There’s really good flow, but defined spaces, too. They used reclaimed wood and integrated materials whenever possible,” says Mizner. The lower level is all about rest, relaxation, and fun. It includes a spa and sauna, massage room, wine room, game room, and
fitness center. A special getaway (and Mizner’s favorite place) is called “El Grotto.” It’s a lounge that serves as a pool house, with folding glass walls that open onto the pool area adjacent to the house and surrounded by a canopy of trees. The infinity pool and spa share the open space with sculptural walls and ornamental grasses.
CONTACT: Amy Mizner, Gibson Sotheby's International Realty, Weston, Mass., sothebysrealty. com, 617-851-4909
194 The Good Life | ON THE MARKET
Photography by Jack Vatcher


WESTON | CHATHAM | 781.899.1530 | OAKHILLARCHITECTS.COM ARCHITECTS Oak Hill Timeless Craftsmanship Employee Owned RedHouseBuilding.com 802.655.0009 Fine Homebuilding + Construction Management
Ryan Bent Photography ©
CAPE ESCAPE
A 4,000-square-foot home with seven bedrooms isn’t typically described as cozy, but that adjective suits this circa-1910 residence in Osterville, Massachusetts. Its seamlessly updated rooms have a relaxed, comfortable feel to them, and its custom details are intact, including French doors, polished wood floors, and simple-butwell-crafted millwork. Listing agent Diane Boudreau is especially fond of the porches: “The wraparound porch is perfect for entertaining or simply enjoying the ocean


breezes,” she says. “It overlooks a lovely perennial garden and leads to the pool and patio area.” The sleeping porch on the second level is a retreat with its slip of an ocean view. The home sits on just under an acre, steps away from the historic Wianno Club. Its style is a bit of a hybrid, but with clapboard siding, a mansard roof in front, and multiple bracketed porches, it has Second Empire notes. The back of the house is decidedly less decorative, serving as a foil for the home’s dazzling outdoor living space. That slice of paradise features a forty-five-foot, heated saltwater pool surrounded by granite, a covered patio, a beverage bar with stools (both in and out of the water), a commercial-grade kitchen, and a TV. A spa sits under a pergola, and a firepit invites guests to linger outdoors after sundown. Bonus: in 2017, the homeowners replaced the house’s windows, kitchen appliances, HVAC system, electrical panels, and septic system.
CONTACT: Diane Boudreau, Kinlin Grover Compass, Osterville, Mass., compass.com, 508-737-5489, MLS# 22300677

196 The Good Life | ON THE MARKET
BEDROOMS 5 FULL BATHS 1 PARTIAL BATH 4,043 SQ. FT. 0.82 ACRES $6,475,000
7




802-253-2169 | Stowe, VT cushman design .com
IN PARTNERSHIP WITH HOLMES KING KALLQUIST & ASSOCIATES AND ROUNDTREE CONSTRUCTION 585.924.3860 | NEWENERGYWORKS.COM EMPLOYEE OWNED —PARTNERING WITH ARCHITECTS AND BUILDERS THROUGHOUT NEW ENGLAND IN PARTNERSHIP WITH LANDRY DESIGN GROUP & DELLBROOK | JKS PHOTOS: ERHARD PFEIFFER
Photo: Ryan Bent
The Good Life | THE SCENE
EDITED BY CAMILLA TAZZI
Networking Event with Pegasus
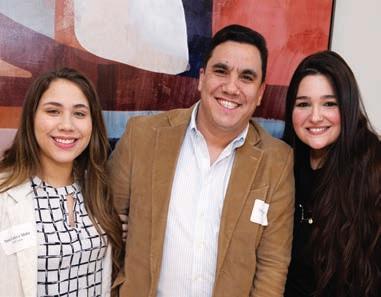
Custom Homes

Pegasus Custom Homes opened the doors to one of its newly built residences in Needham, Massachusetts, to celebrate New England Home’s March-April issue. Design professionals came together for an evening of networking, drinks, and hors d’oeuvres as they toured the grand space.
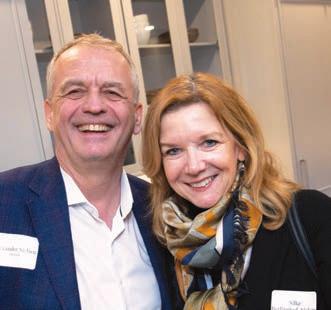
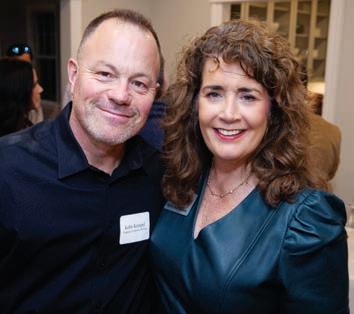


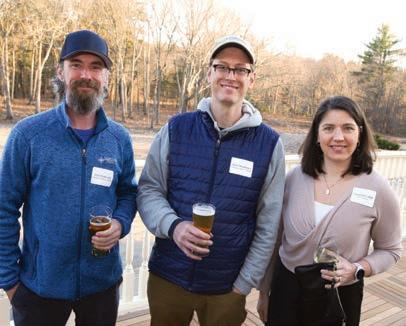


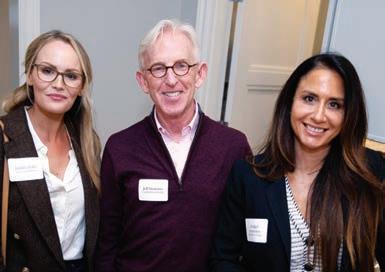

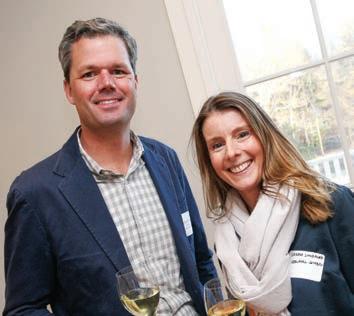
198
Photography by Matt Stone
John Haven and Sarah Lindauer of LeBlanc Jones Landscape Architects
The venue—a stunning residence built by Pegasus Custom Homes
Irena Cascella of Irena Cascella Interior Painting and Decorative Finishes and Scott Cornish of a Blade of Grass
Koby Kempel of Pegasus Custom Homes with New England Home’s Kathy Bush-Dutton
Jessica Tolman of Briar Design, Hasan Jafri of Dover Rug & Home, and Clayton Daher of Daher Interior Design
Bill Andrews of Benchmark Builders and John Meyer of Meyer & Meyer
Ana Luiza Mota, Filipe Mota, and Beatriz Fialho of Dell Anno Boston
Victor Deane and Gilberto Mendes of Woodworks Custom Homes
Kaitlin Britz of Universal Furniture, Jeff Swanson of Charles Street Design, and Bridget Desroches of Interiors by Bridget
Eric Stokowski and Steve Mendonca of Northern Outdoor Lighting with Elizabeth Cahill of Albert Righter Tittmann Architects
Brian Morgan of D. Michael Collins Architects, Jim Olender of JB Sash & Door, Marc Calheta of Kistler & Knapp Builders, and Michael Lynch of Lynch Construction and Remodeling
Alexander Nielsen and Silke BerlinghofNielsen of Styylish

“Don’t make a scenemake a production.”
Scan for more!
-Ty Kuppig, Founder & Creative Director
The Good Life | THE SCENE
Boston Design Week
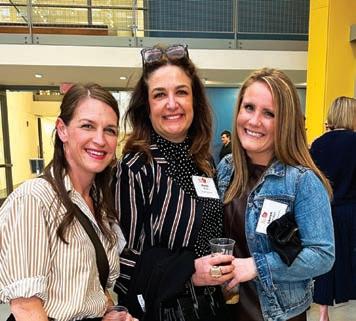
2023 marked Boston Design Week’s tenth anniversary. The festivities began with a spirited kick-off event and concluded with the Boston Design Week Awards. Panels, open houses, tours, and workshops showcasing the best of Boston’s design scene took place citywide throughout the thirteen-day symposium. New England Home’s Editor in Chief Jenna Talbott participated in panel discussions at Kevin Cradock Builders and the Boston Design Center.

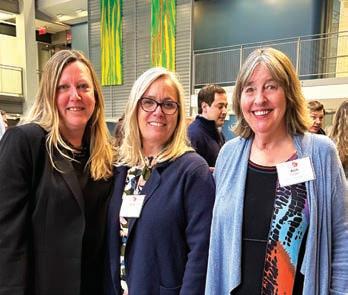
INCORPORATING ANTIQUES TO ELEVATE YOUR ROOMS
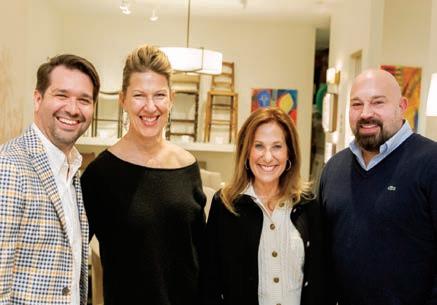
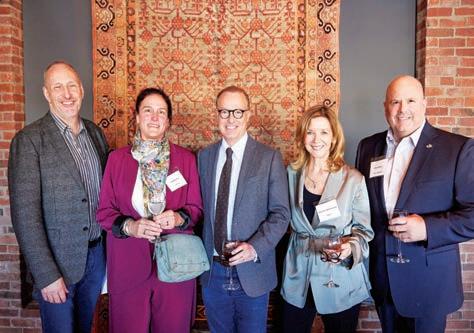
LUXURY DEFINED
AESTHETICS VERSUS PEDAGOGY


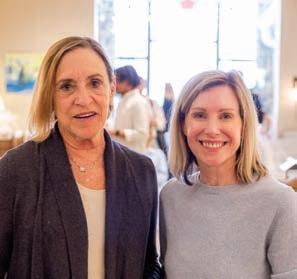
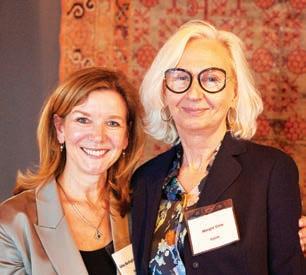

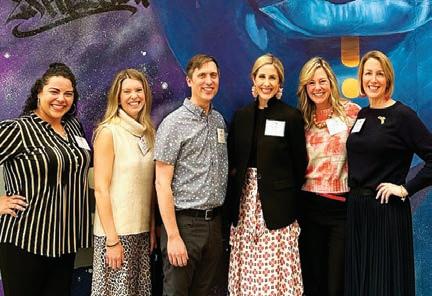
FUTUREPROOFING HOME
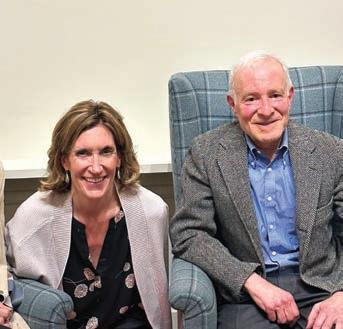
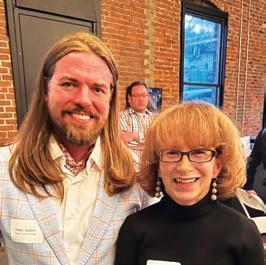
200 200
Photography by Julie Lippert and Corey Nuffer
BOSTON DESIGN WEEK KICKOFF


OGUNQUITPLAYHOUSE.ORG | 207.646.5511 Award Winning Small Batch Craft YourSpiritMaine Award Winning Small Batch YourSpiritMaine Tastings & Tours Book Tastings & Tours at WigglyBridgeDistillery.com Visit Maine's Nationally Ranked Craft Distillery THE WIGGLY BARN 441 ROUTE 1 • YORK, ME 03909 207.363.9322 ®
The Good Life

|
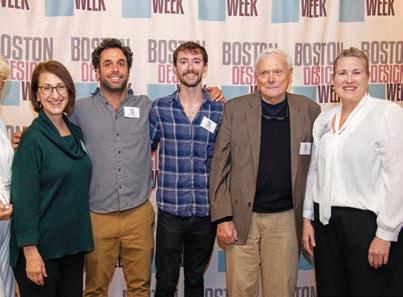
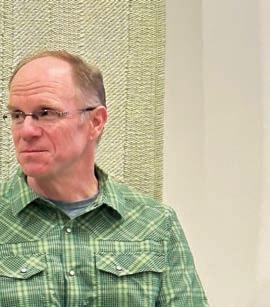


Catherine Connolly of Merida
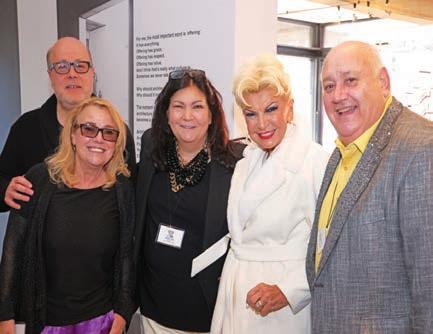
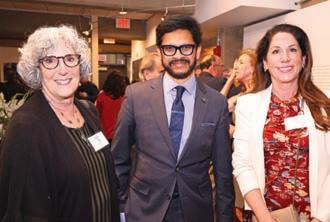



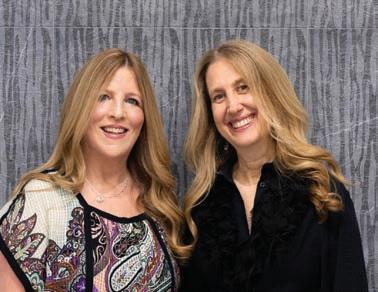


202 Boston Design Week photography
Mezikofsky 202
by Melissa Ostrow and Russ
Boston Design Week THE SCENE
New England Home’s Editor in Chief Jenna Talbott was joined by interior designer Michael Cox, architect Joseph Goncalves, and custom builder Mark Doughty at the Boston Design Center Merida showroom for an exclusive presentation of Language of Home, the newest book from New York design firm Foley&Cox.
Language of Home Presentation at Merida
Mark Doughty of Thoughtforms
New England Home’s Jenna Talbott
Joseph Goncalves of Shope Reno Wharton
Michael Cox of Foley&Cox
ALEX PAPACHRISTIDIS AND MITCHELL OWENS Q&A AND BOOK SIGNING
LORI WEITZNER TALKING TRIM AND TILE
2023 BOSTON DESIGN WEEK AWARDS


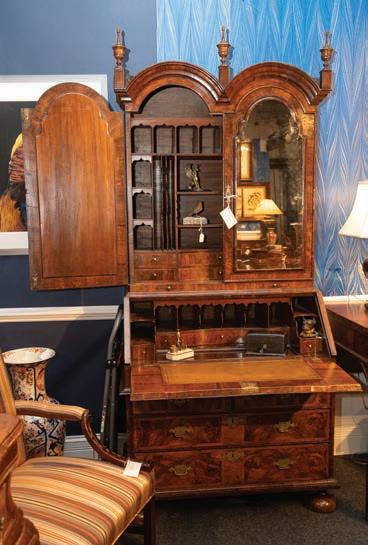

antiques | art | exquisite objects TheNewportShow.com to benefit the newport historical society and the boys & girls clubs of newport county Saturday, July 29 – Sunday, July 30 St. George’s School - Ice Rink 375 Purgatory Road, Middletown, RI | 401.846.2669 gala preview party: Friday, July 28
Resources
A GUIDE TO THE PROFESSIONALS IN THIS ISSUE’S FEATURED HOMES
TAKE IT OUTSIDE
Pages 27–32
Architecture: Robert Carty, TMS Architects Interiors, Portsmouth, N.H., 603-436-4274, tmsarchitects.com
Interior design: Cristina Johnson, TMS Architects Interiors, Portsmouth, N.H., 603-436-4274, tmsarchitects.com
Builder: Glenn Farrell, YFI Custom Homes, Cape Neddick, Maine, 207-363-8053, yficustomhomes.com
LIVING IN COLOR
Pages 34–44
Architecture: SLR Architecture, Wellesley, Mass., 617-413-6244, slrarchitecture.com
Interior design: Dane Austin Design, Boston, 617-564-0756, daneaustindesign.com
Builder: Pelczar Partners Construction, North Easton, Mass.
Interior millwork: John McLaughlin, Gilman Guidelli & Bellow, Newton, Mass., 617-776-7763, ggbbuilds.com
Cabinetry: ProSource of Boston, Woburn, Mass., 781-202-6707, prosourcewholesale.com
Kitchen stonework: Adamo Stone Design, Boston, 617-269-9000, adamostone.com
Upholstery and window coverings: Makkas Workroom, Framingham, Mass., 508-877-4647, makkasdrapery.com
Plumbing fixtures: Designer Bath and Salem Plumbing Supply, Watertown, Mass., 800-499-2284, designerbath.com
STYLE & SUBSTANCE
Pages 46–52
Interior design: Beth Bourque Design Studio, Milton, Mass., Wolfeboro, N.H., 617-322-1820, bethbourquedesign.com

Builder: Brenco Construction Co., Milton, Mass., 617-296-4548, brencoconstruction.com
Interior millwork and cabinetry: Masterpiece Woodworks, Avon, Mass., 508-580-0021, masterpiecewoodworks.com
Roof-deck builder: HP Homes, Milton, Mass., 857-991-0005, hphomesmilton.com

Landscape design: Sharon Rich, Beth Bourque Design Studio, Milton, Mass., Wolfeboro, N.H., 617-322-1820, bethbourquedesign.com
CLEAN LIVING
Page 72
Architecture: Tom Catalano, Kerri Byrne, Catalano Architects, Boston, 617-338-7447, catalanoarchitects.com
Interior design: Liz Caan, Liz Caan & Co., Newton, Mass., 617-244-0424, lizcaan.com

Builder: Jim Bowes, Brian Dacey, Bayside Building, Centerville, Mass., 508-771-1040, baysidebuilding.com
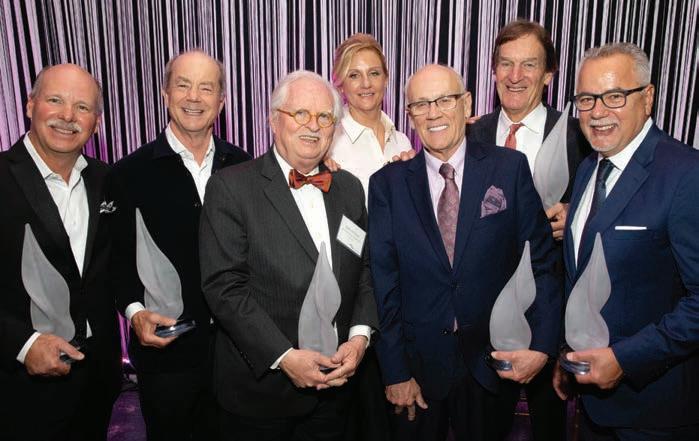
Interior millwork: Peter Murray, Fine Finish, Framingham, Mass., 508-875-2020, finefinishinc.com ; Wayne Paciocco, Triple Crown Cabinet & Millwork, Sandwich, Mass., 508-833-6500, triplecrowncabinet andmillwork.com ; ML Custom Interior Trim & Cabinetry, Hyannis, Mass., 508-271-1245, mlcustomwork.com
Page 74
Interior design: Abby Yozell, Boston, 508-7334811, abbyyozell.com ; Patricia McDonagh, Patricia McDonagh Interior Design, Boston,
204
THE SIXTEENTH ANNUAL NEW ENGLAND DESIGN HALL OF FAME AWARDS AND GALA Nominate a professional at nehomemag.com/hall-of-fame/nominate Nominations close July 17 Save the Date! For the design event of the season. Thursday, November 9, 2023 For more info visit nehomemag.com 2023
SPONSORS
617-338-8958, patriciamcdonagh.com
Builder: Andrew Flake, Todd Debettencourt, Andrew A. Flake, Vineyard Haven, Mass., 508-693-3340, andrewaflakeinc.com
Cabinetmaker: Ryan Dillon, Dillon Creations, Oak Bluffs, Mass., 508-939-0707, dilloncreations.com
Page 76
Architecture: Steven Baczek, Steven Baczek Architect, Reading, Mass., 781-354-5839, stevenbaczekarchitect.com
Interior design: Kristina Crestin, Kristina Crestin Design, Essex, Mass., 978-890-7186, kristinacrestindesign.com
Builder: Steve Howell, Howell Custom Building Group, Lawrence, Mass., 978-989-9440, howellcustombuild.com
Cabinetry: Patrick McAuliffe, B&G Cabinet, Newburyport, Mass., 978-465-6455, bgcabinet.com
INTO THE WOODS
Pages 86–92
Architecture: Maryann Thompson, Gentley Bondeson, Maryann Thompson Architects, Watertown, Mass., 617-744-5187, maryannthompson.com
Interior design: Claudia Ward, Freya Interiors, New York, N.Y., 646-213-0080, freyainteriors.com
Builder: Gary Maynard, Aaron Boyd, Holmes Hole Builders, Vineyard Haven, Mass., 508-696-6861, holmesholebuilders.com
Landscape design: Michael Van Valkenburgh, Austin Chase, Michael Van Valkenburgh Associates, Cambridge, Mass., 617-864-2076; Brooklyn, N.Y., 718-243-2044; Denver, 719-378-4486, mvvainc.com
Landscape contractor: Caleb Nicholson, Jack D’Arcy, Contemporary Landscapes Martha’s Vineyard, Vineyard Haven, Mass., 508-693-6788, clmvland.com
Stone walls: Claudio DaSilva, Contemporary Landscapes Martha’s Vineyard, Vineyard Haven, Mass., 508-693-6788, clmvland.com
Garden path: Reuber Pereira, Contemporary Landscapes Martha’s Vineyard, Vineyard Haven, Mass., 508-693-6788, clmvland.com
BRIGADOON BY THE BAY
Pages 144–155
Architecture: Steven Baczek, Steven Baczek Architect, Reading, Mass., 781-354-5839, stevenbaczekarchitect.com
Interior design: Kristina Crestin, Kristina Crestin Design, Essex, Mass., 978-890-7186, kristinacrestindesign.com
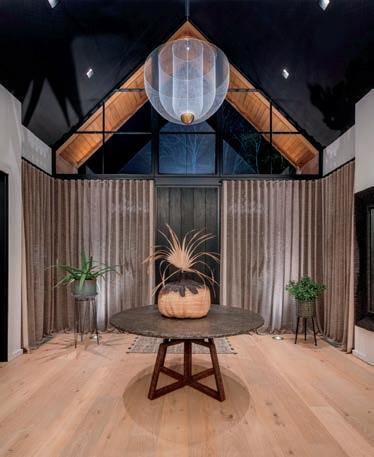
Builder: Steve Howell, Howell Custom Building Group, Lawrence, Mass., 978-989-9440, howellcustombuild.com
Interior millwork: Howell Custom Building Group, Lawrence, Mass., 978-989-9440, howellcustombuild.com
Cabinetry: Patrick McAuliffe, B&G Cabinet, Newburyport, Mass., 978-465-6455, bgcabinet.com
Landscape design: Kelly Dukarski, Indigo Design, West Newbury, Mass., 978-473-1156, indigogardendesign.com
Hardscape and landscape installation: Provost Companies, Stoughton, Mass., 781-217-8144, provostcompanies.com
Pool hardscape design: Hugh Collins, HJ Collins & Associates, South Hamilton, Mass., 978-468-1942
Pool hardscape installation: Ryan Doyle, Granite Coast Masonry, Gloucester, Mass.,
978-767-1131
Pool construction: Environmental Pools, Chelmsford, Mass., 978-256-0200, environmentalpools.com
Landscape lighting design: Coastal Source, Moorestown, N.J., 800-719-1996, coastalsource.com
Smart home installation: Eric Thompson, Thompson Modern, Hamilton, Mass., 978-233-8150, thompsonmodern.com
Audio/video design: Daniel Crete, DC Media Services, North Reading, Mass., 617-799-1278
QUINTESSENTIAL SUMMER
Pages 156–167
Interior design: Abby Yozell, Boston, 508-733-4811, abbyyozell.com ; Patricia McDonagh, Patricia McDonagh Interior Design, Boston, 617-338-8958, patriciamcdonagh.com
Builder: Andrew Flake, Todd Debettencourt, Andrew A. Flake, Vineyard Haven, Mass., 508-693-3340, andrewaflakeinc.com
Cabinetmaker: Ryan Dillon, Dillon Creations, Oak Bluffs, Mass., 508-939-0707, dilloncreations.com
Dining room mural: Dean Barger, Dean Barger Studios, Sleepy Hollow, N.Y., 917-544-9341, deanbargerstudios.com
Painter: Barton Kent Jr., Vineyard Haven, Mass., 508-696-8660
Window coverings: Eliot Wright Workroom, Boston, 617-542-3605, ewworkroom.com
Upholstery: McLaughlin, Everett, Mass., 617-389-0761, mclaughlinupholstering.com
FAMILY TIES
Pages 168–179
Architecture: Tom Catalano, Kerri Byrne, Catalano Architects, Boston, 617-338-7447, catalanoarchitects.com
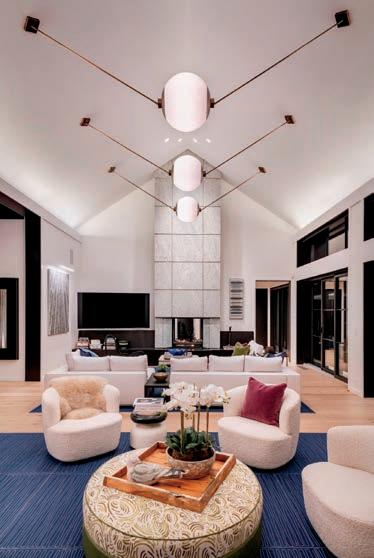
Interior design: Liz Caan, Liz Caan & Co., Newton, Mass., 617-244-0424, lizcaan.com
Builder: Jim Bowes, Brian Dacey, Bayside Building, Centerville, Mass., 508-771-1040, baysidebuilding.com
Interior millwork: Peter Murray, Fine Finish, Framingham, Mass., 508-875-2020, finefinishinc.com ; Wayne Paciocco, Triple Crown Cabinet & Millwork, Sandwich, Mass., 508-833-6500, triplecrowncabinetand millwork.com ; ML Custom Interior Trim & Cabinetry, Hyannis, Mass., 508-271-1245, mlcustomwork.com
Landscape design: Dan Gordon, Peter Stephens, Dan Gordon Landscape Architects, Wellesley, Edgartown, Mass., 781-237-5751, dangordon.com
Landscape contractor: Chris Joyce, Joyce Landscaping, Marstons Mills, Mass., 508-428-4772, joycelandscaping.com
Audio/video design: Ben Defilippo, AVDG, Nashua, N.H., 888-510-5302, avdg.com
AN ARTISTIC TOUCH
Pages 180–189
Interior design: Leslie Rylee Decorative Arts and Interiors, New York, N.Y., 212-473-6306, leslierylee.com
Builder: Eider Construction, Scarborough, Maine, 207-883-0157, eiderinc.com

Upholstery: Ewald’s Furniture & Upholstery Company, Torrington, Conn., 860-489-8901, ewalds.net
Window coverings: Kay Sloan Studios, 207-415-5100, kaysloanstudios.com
RESIDENTIAL / LANDSCAPE / SPECIALTY LIGHTING DESIGN

205
COMES TO LIGHT
LIGHT-INSIGHTDESIGN.COM
WHEN VISION
Advertiser Index
Able Moraine 57
Acorn Deck House Company 35
Adams + Beasley Associates 21
Archwright, Inc. 98–99
Bannon Custom Builders 43
Bartsch Landscape
Architecture 100–101
Blakely Interior Design 132
California Closets 31
Carolyn Thayer Interiors 102–103
Carpenter & MacNeille 39
Casabella Interiors 8–9
Catherine Truman Architects 59
Charles Street Design 87
Christopher Hall Architect 49
Christopher Pagliaro Architects 55
Clarke Distribution Corporation 33
Coda Home 104–105
Compass 193
Crown Point Cabinetry 23
Crown Select 75
Cushman Design Group 197
Dell Anno Boston 106–107
Designer Bath/Salem Plumbing Supply 51
Designer Draperies of Boston 63
Divine Design Center 108–109
Dover Rug & Home 110–111
Downsview Kitchens 26
Ecoshel 67
FBN Construction Co., LLC outside back cover
Flavin Architects 71
Good Life New England 112–113
Herrick & White Architectural Woodworkers 37
Hutker Architects 14–15
Janine Dowling Design, Inc. 69
Jeff Soderbergh Custom Made Sustainable Furnishings 114–115
Kenneth Vona and Son
Construction 116–117, inside back cover
Kistler and Knapp Builders, Inc. 118–119
KT2 Design Group 53
KVC Builders 2–3
LaBarge Homes 25
Landry & Arcari Rugs and Carpeting 65
LDa Architecture & Interiors 79
League of N.H. Craftsmen 94
Leslie Fine Interiors, Inc. 4–5
Light Insight Design Studio 205
Living Swell 140
Longfellow Design Build 22
Lynch Landscape & Tree Service, Inc. 120–121
Makkas Drapery Workroom 41
Manzi Appraisers & Restoration 122–123
Matthew Cunningham Landscape Design, LLC 77
Meg McSherry Interiors 124–125
MGa | Marcus Gleysteen
Architects inside front cover
Modern Living: Inside Outdoor Spaces Symposium 24
Monique’s Bath Showroom 139
Murdough Design 45
New Energy Works
Timberframers 197
Newport Historical Society 203
Northern Outdoor Lighting 133
Oak Hill Architects, Inc. 195
Oasis Shower Doors/Specialty Glass 95
Ogunquit Playhouse 201
Onyx Corporation 126–127
Paragon Landscape Construction 93
England Home, July-August 2023, Volume 18, Number 6 © 2023 by New England Home Magazine, LLC. All rights reserved. Permission to reprint or quote excerpts granted by written request only. New England Home (USPS 024-096) is published 6 times a year (JAN, MAR, MAY, JULY, SEP, NOV) by New England Home Magazine, LLC, 530 Harrison Ave, Ste 302, Boston, MA 02118, 617-938-3991. Periodical postage paid at Boston, MA, and additional mailing offices. POSTMASTER: Send address changes to New England Home, PO Box 97, Northbrook, IL 60067. For change of address include old address as well as new address with both zip codes. Allow four to six weeks for change of address to become effective. Please include current mailing label when writing about your subscription.
206
Parterre Garden Services 16 Paul F. Weber Architect, LLC 142 Payne|Bouchier Fine Builders 61 Pegasus Custom Homes 96 Pinney Designs 29 Platt Cabinetry 134 Polhemus Savery DaSilva Architects Builders 10–11 PRG Rugs 91 R.P. Marzilli & Company, Inc. 85 Red House 195 Refined Renovations 135 Robin Gannon Interiors, LLC 19 S+H Construction 136 Saltwater Home 137 Shope Reno Wharton 191 SKA | Sam Kachmar Architects 128–129 SR Fine Home Builders 141 Stephanie King Designs 83 Stone Showcase 81 Sudbury Design Group, Inc. 12–13 Taste 73 The MacDowell Company, Inc. 1 TMS Architects 6–7 TSP Smart Spaces 130–131 Tyger Event Design & Production 199 Walpole Outdoors 89 Wiggly Bridge Distillery 201 Woodworks Custom Homes 138 ZEN Associates, Inc. 47
New
JOIN US!
As we honor the winners of the 14th Annual 5 Under 40 Awards!

SEPTEMBER 14 TH #NEH5UNDER40
FIVE UNDER 5FORTY
AWARDS
Celebrate the hottest emerging talent in residential design at the best cocktail party of the year with your friends from the design community!
Bid on five one-of-a-kind custom rugs designed by the winners as they are auctioned off for a great cause. All auction proceeds will go to Barakat, a non-profit charitable organization working toward the education and empowerment of girls and women in South Asia.
Tickets on sale now at nehomemag.com/5-under-40/tickets/

SIGNATURE SPONSORS

2023 VENUE: The Galleria at 333 Stuart Street, Boston, MA

PRESENTING SPONSOR
SPECIALTY SPONSORS
0
New England Home’s
From left to right: Laura Keeler Pierce (Interior Design), Christopher Buccino (Landscape Design), Joseph Werner (Landscape Design), Marissa Santos (Interior Design), and Ryan Alcaidinho (Architecture)
Last Look | BY
ERIKA AYN FINCH
Le Fleuriste
Part flower-arranging tutorial, part love letter to the French joie de vivre, French Blooms: Floral Arrangements Inspired by Paris and Beyond (Rizzoli, 2023) makes you want to hotfoot it to the nearest flower market—or board the next flight to France. Written by Sandra Sigman (pictured above), owner of Les Fleurs, an Andover, Massachusetts, floral, home, and garden shop, and

beautifully photographed by the late Kindra Clineff, the book tells the story of how Sigman’s ice skating career blossomed into floral boutique ownership after a stint living in Paris. Sigman offers practical advice on flower arranging and choosing the right containers and supplies. The book ends with French floral “recipes” for various occasions, locations, and seasons. rizzoliusa.com

208
Photograph of Sandra Sigman by Kindra Clineff
Book cover courtesy of Rizzoli New York
BUILDING HOUSES IS IN OUR BLOOD. RIGHT THERE WITH TEAMWORK, HONESTY AND INTEGRITY.
This is Steve. He’s a Project Supervisor at Kenneth Vona & Son Construction. He oversees the workflow of projects and the coordination of subcontractors. He refuses to compromise on quality. He has a background in engineering and a passion for residential construction. He’s also great at collaborating, always telling the truth, and doing it while adhering to ethical principles. Of course, that doesn’t make him special around here, it just makes him one of the guys.
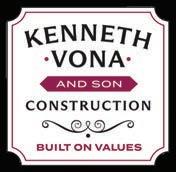

WWW.KENNETHVONA.COM
When we build... The sky’s the limit


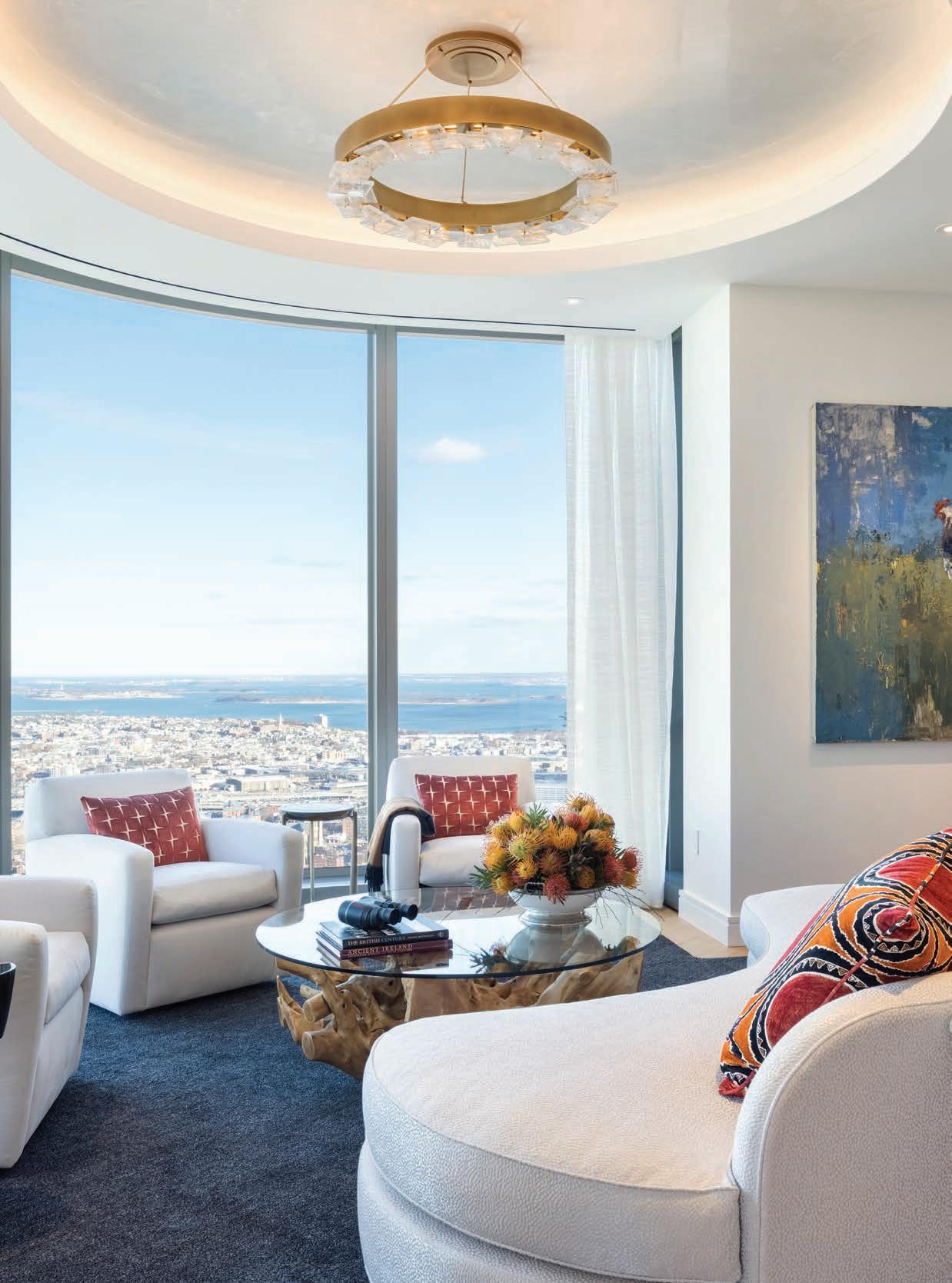 Architect: CambridgeSeven Designer: Leslie Fine Interiors Photographer: Albert Vecerka
Architect: CambridgeSeven Designer: Leslie Fine Interiors Photographer: Albert Vecerka










 Rob Karosis Photography
Rob Karosis Photography




 PHOTO: ROBERT BENSON PHOTOGRAPHY
PHOTO: ROBERT BENSON PHOTOGRAPHY










 ART HOP
ART HOP





























































 BY KATHRYN O’SHEA-EVANS
BY KATHRYN O’SHEA-EVANS























































 BY PAULA M. BODAH
BY PAULA M. BODAH



















 —Paula Bodah
—Paula Bodah



















































































 BY NATHANIEL READE
BY NATHANIEL READE







































 FINE CRAFT GALLERIES
FINE CRAFT GALLERIES


















































































































 Text by FRED ALBERT
Photography by JARED KUZIA
Text by FRED ALBERT
Photography by JARED KUZIA

















 An antique Welsh cupboard from the Charles Spada showroom sets a welcoming tone in the back entry; a coir mat recessed into the floor grabs and holds sand from bare feet, keeping the custom Perennials runner clean. FACING PAGE: A hand-painted mural by artist Dean Barger wraps the dining room, where a Keith Fritz whitewashed dining table surrounded by cane-back chairs extends to seat eighteen.
An antique Welsh cupboard from the Charles Spada showroom sets a welcoming tone in the back entry; a coir mat recessed into the floor grabs and holds sand from bare feet, keeping the custom Perennials runner clean. FACING PAGE: A hand-painted mural by artist Dean Barger wraps the dining room, where a Keith Fritz whitewashed dining table surrounded by cane-back chairs extends to seat eighteen.
 Text by PAULA M. BODAH
Photography by JARED KUZIA
Styled by FRANCES BAILEY
Text by PAULA M. BODAH
Photography by JARED KUZIA
Styled by FRANCES BAILEY




 ABOVE: Revamped by builder Andrew A. Flake and project manager Todd Debettencourt, the home retains its classic cedar-shingled cottage charm. RIGHT: A new double-hung window brightens a corner of the living room where a game table sits below a pretty raffia pendant light from Atelier Vime.
ABOVE: Revamped by builder Andrew A. Flake and project manager Todd Debettencourt, the home retains its classic cedar-shingled cottage charm. RIGHT: A new double-hung window brightens a corner of the living room where a game table sits below a pretty raffia pendant light from Atelier Vime.






 CLOCKWISE FROM LEFT: An upstairs guest room features a king-sized antique bobbin bed; the door to the right of the fireplace leads to the sleeping porch. The enclosed sleeping porch is a favorite for guests, who can open the windows to hear the ocean all night long. The front door opens to a foyer that holds an old telephone closet, now repurposed for storage, still sporting its original hardware and tiny glass window.
CLOCKWISE FROM LEFT: An upstairs guest room features a king-sized antique bobbin bed; the door to the right of the fireplace leads to the sleeping porch. The enclosed sleeping porch is a favorite for guests, who can open the windows to hear the ocean all night long. The front door opens to a foyer that holds an old telephone closet, now repurposed for storage, still sporting its original hardware and tiny glass window.





 Text by ALYSSA BIRD | E xterior photography by NAT REA
Interior photography by TIM WILLIAMS
Text by ALYSSA BIRD | E xterior photography by NAT REA
Interior photography by TIM WILLIAMS




















 Text by MARIA L A PIANA
Photography by JOHN GRUEN
Produced by KARIN LIDBECK BRENT
Text by MARIA L A PIANA
Photography by JOHN GRUEN
Produced by KARIN LIDBECK BRENT



















 BY MARIA LAPIANA
BY MARIA LAPIANA


















































































 Architect: CambridgeSeven Designer: Leslie Fine Interiors Photographer: Albert Vecerka
Architect: CambridgeSeven Designer: Leslie Fine Interiors Photographer: Albert Vecerka














































