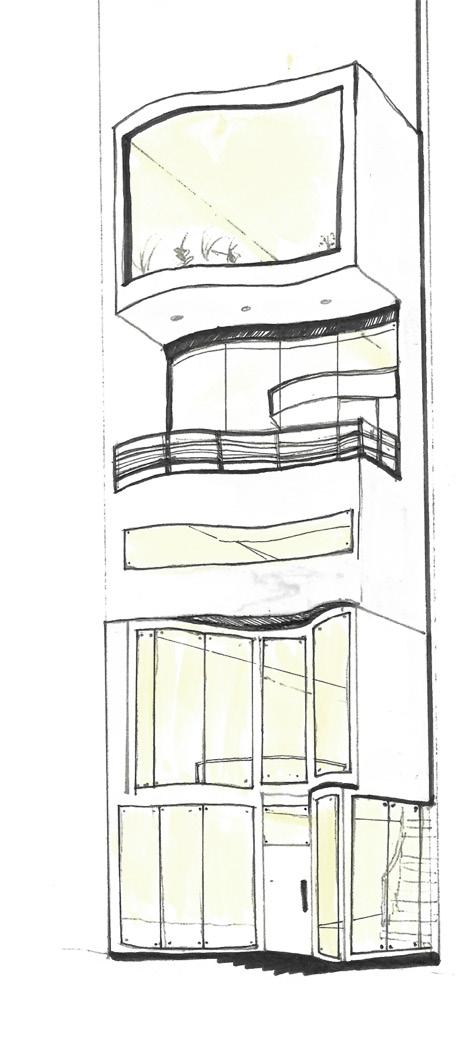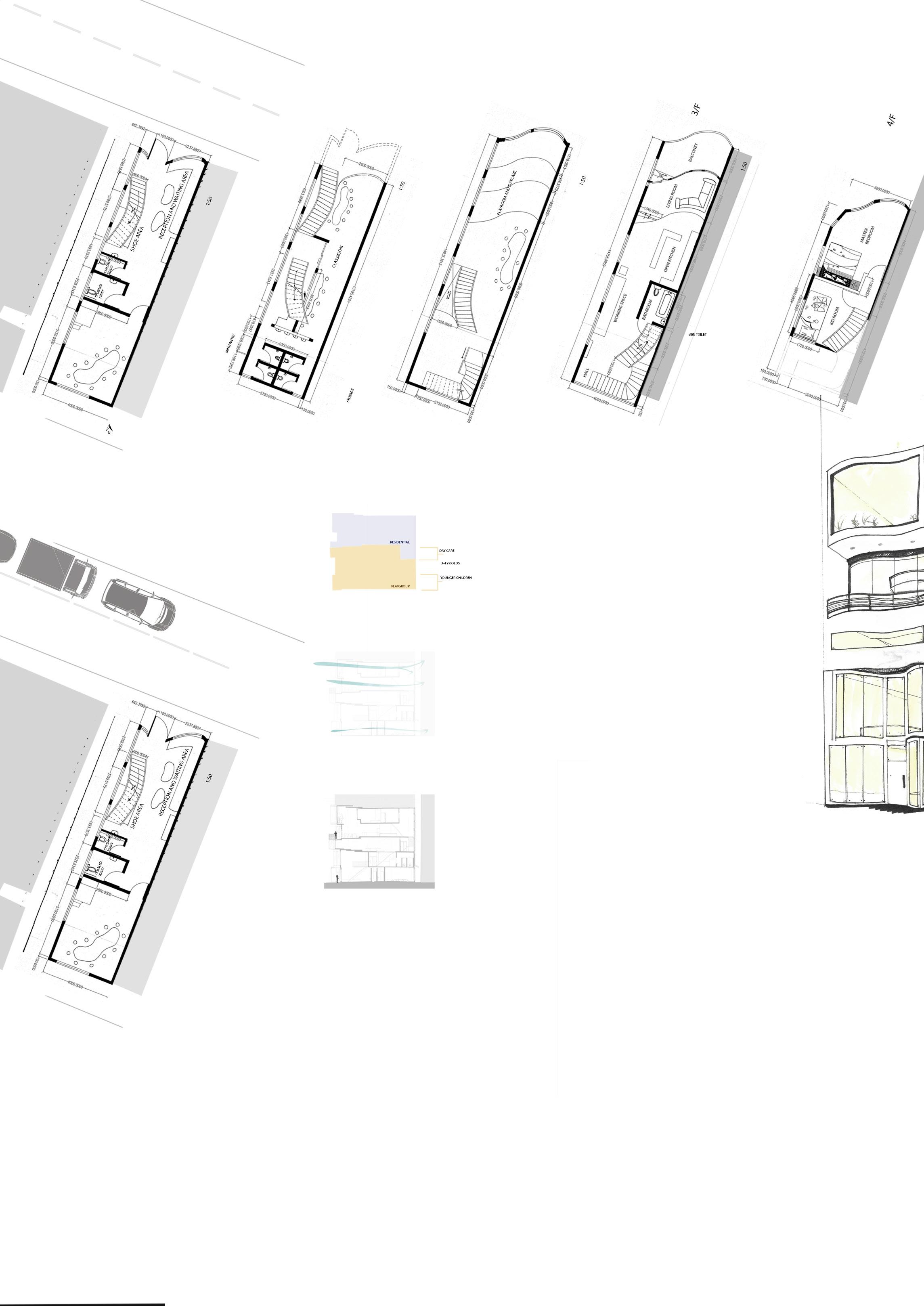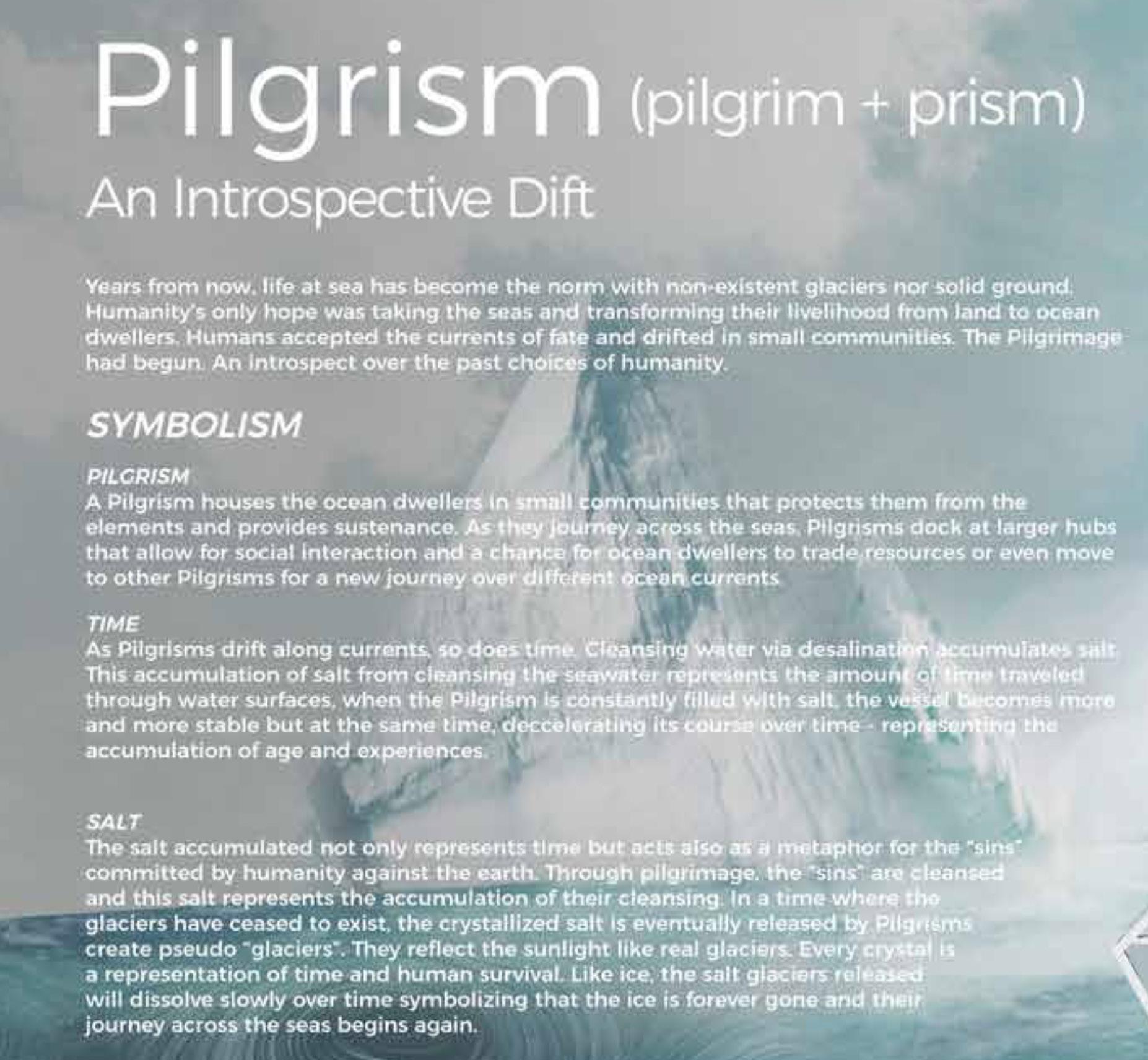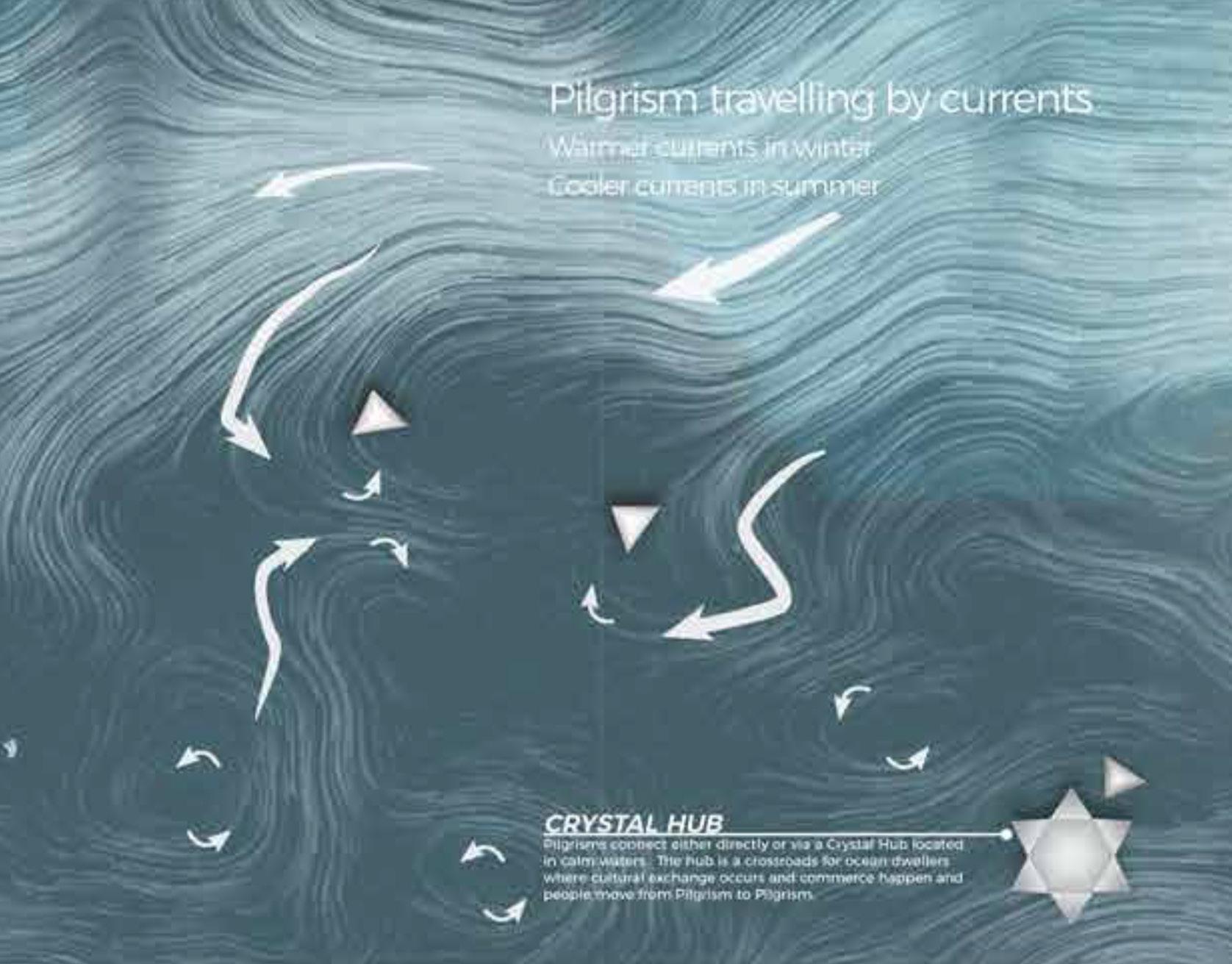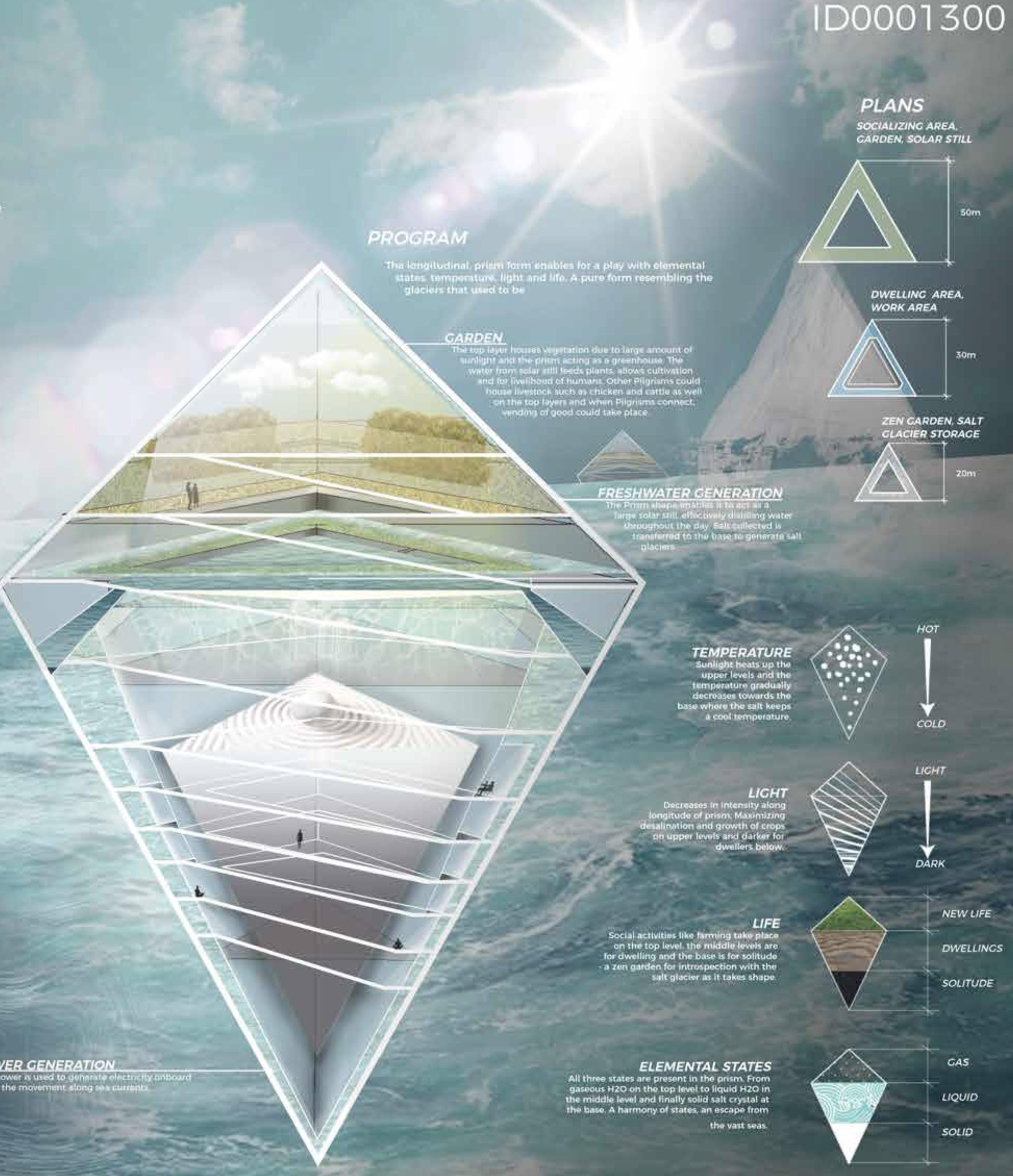PORTFOLIO
shefield ng
education
2016 - 2018
Bachelor of Arts, Architecture (Hons) - First Class Honours
University of Kent, United Kingdom
CourseIncludes:FormsandStructure(A),ArchitectureandLandscape(A),TwentiethCentury Architecture (A), Urban Intervention (A) Architectural Design (A)
ngshefield@gmail.com
2013 - 2015
Higher Diploma, Architectural Studies
HKUSPACE Community College, Hong Kong
Courseincludes:BuildingStructures(A-),VisualStudies(A-),ArchitecturalDesign(B-),Aspectsof Professional Practice (B-), Environmental Controls (B)
work experience
2020Present
Architectural Designer
Bean Buro, specialised in interior architecture, with a diverse range of projects in residential, hospitality, retail and commercial.
• Responsible for coordination, layout plan proposal, mood & feel, 3D modelling, 2D tender package and presentation package of a project - from concept design to construction. Level of participartion various with each project.
•Notable projects : Hysan Office Renovation, SHKP Roof Garden, Hip Shing Hong Show Gallery and Repulse Bay Garden Residential.
2019-Present
Architectural Assistant
10Design, specialised in architecture, urban planning, and with a diverse range of projects in residential, hospitality, retail and commercial.
• Assisted with producing amentities and facade design options for multiple mixeduse commercial plots- utilizing Rhino, enscape- along with presentations for the client.
• Primary person to communicate and coordinate drawings with curtain wall consultants, suppliers and Local Design Architects (LDI).
2015- 2016
Architectural Assistant
MUSA, specialised in interior, architecture and research Hong Kong
Project 1: Sourced reusable building materials, to create upcycling design solutions for a Technology Incubator.
• Produced detail drawings and modelled design ; adopting design principles in energy technologies such as intelligent lighting and smart phone-friendly application.
recognition and activities
2018 2015
Humanities Rotary Prize
University of Kent, United Kingdom
• Awarded to 2 consistent performers amongst 104 students within the Architecture department, Humanities discipline.
Second Runner-up Award
Social Innovation Design Competition, World Green Organisation
(Published and Exhibited)
• Team of 3, developed design solutions for HK elderly suffering from dementia.
• The proposal aimed to provide minimalist and efficient design in spatially limited homes, through the use of smart living - by utilizing NFC and intelligent lighting systems, detailed-oriented thinking and diagnosing issues.
2018-present
Outreach Co-ordinator
Alien United, HK
• Strengthen participants’ personal development and knowledge of urban patterns by conducting cultural and eco-tours.
• Coordinate and communicate ideas to groups of 30+ participants, ranging from children to adults.
2017-2018
Royal Institute of British Architects (RIBA) Mentorship Scheme
• Mentee to Bond Bryan Architects Ltd.
profile
I aim to explore designs in sync with technological progression and schemes that are adaptable to our future needs, striving to further discover the potentiality of an impactful urban environment.
Well-rounded candidate with experience in projects from master planning to interior design and details.
Previous experience in tender drawings and document preparation, supplier liaison, consultant coordination, and enthusiastic towards design.
portfolio
https://issuu.com/ngshefield/docs/shefieldng_porfolio
software
4 years application experience in :
• Photoshop
• AutoCAD
• SketchUp
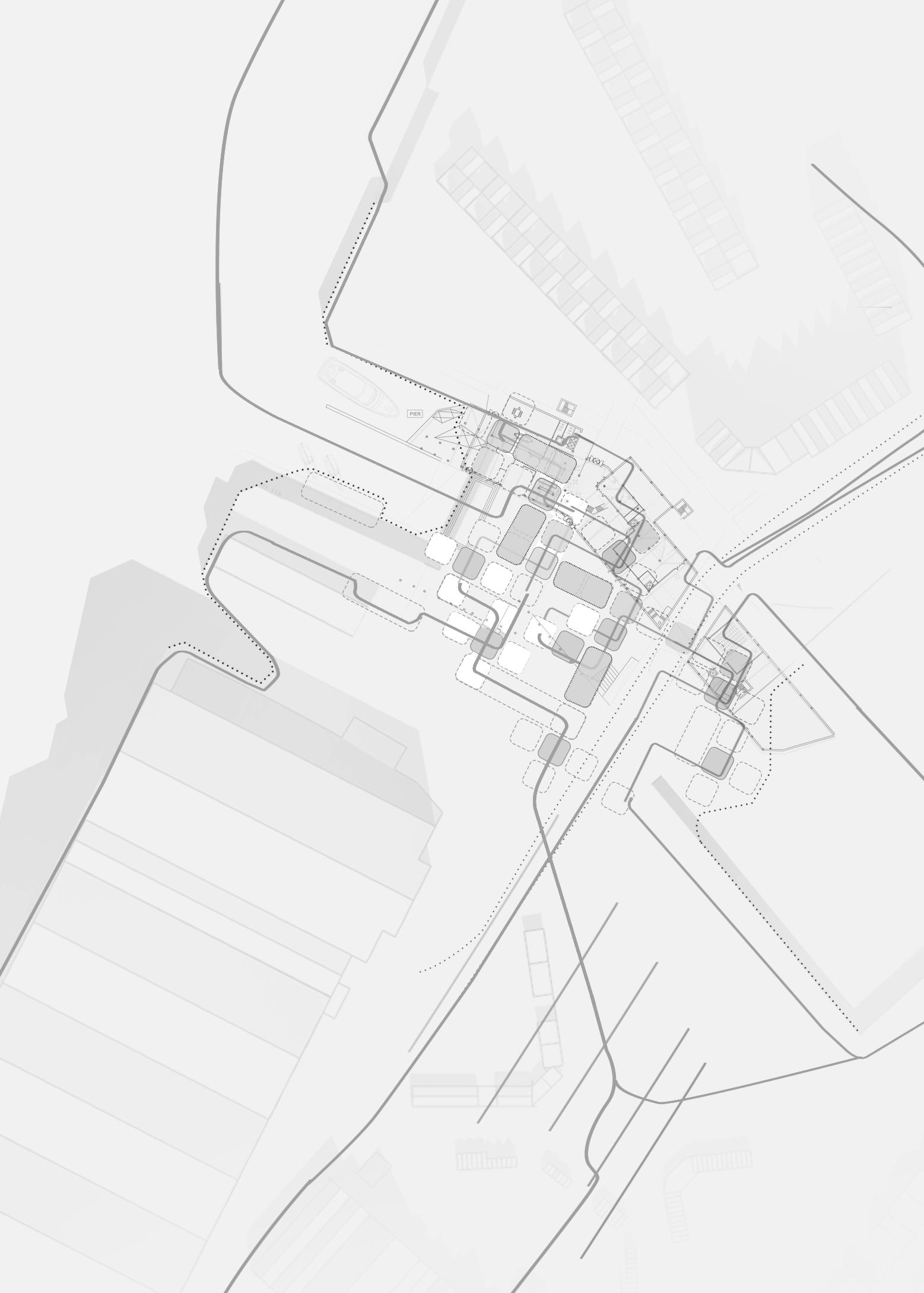
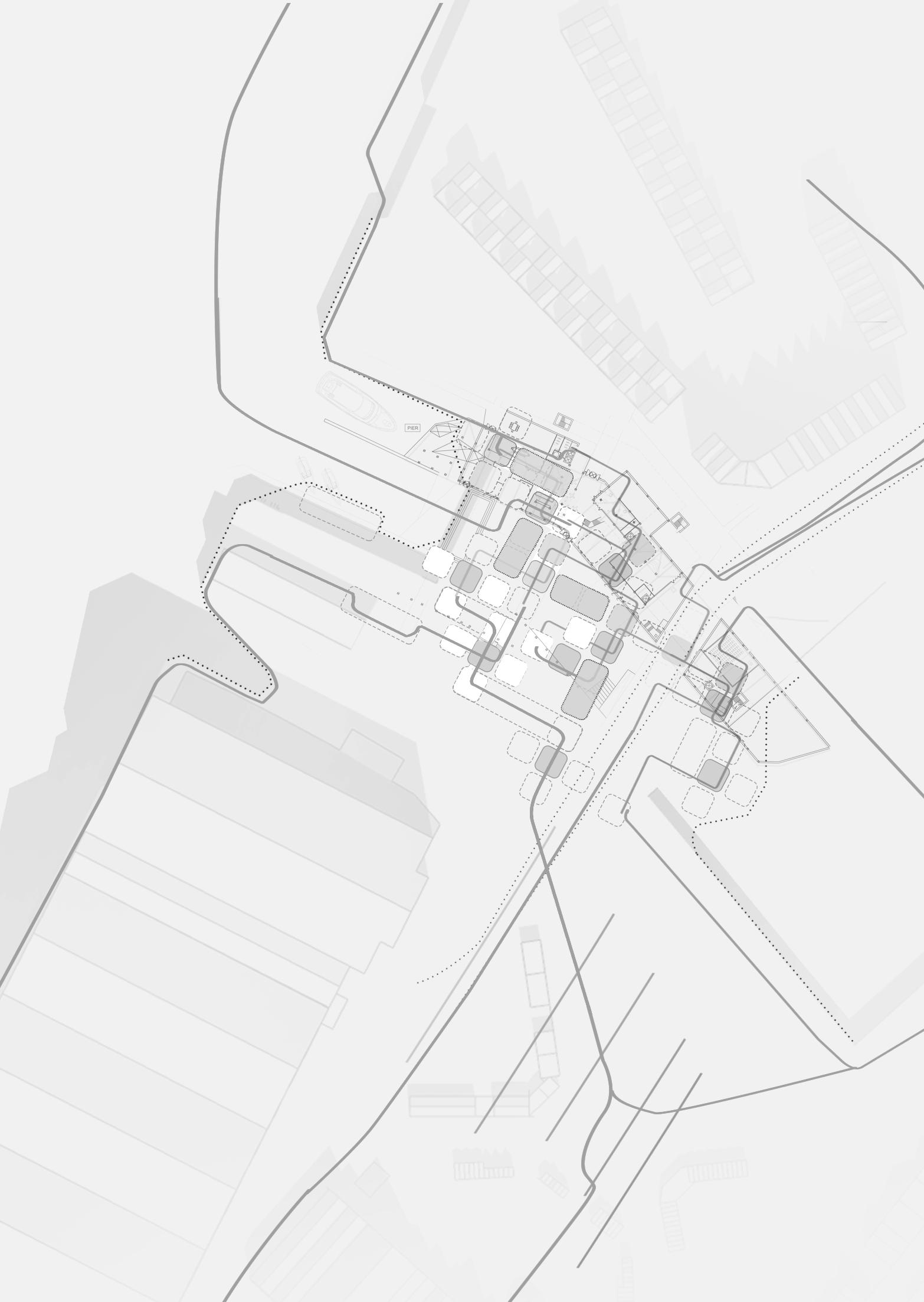
• Microsoft Office
• InDesign
1 + year application experience in :
• Rhino 3D
• Illustrator
• Enscape
• V-ray for SketchUp
• Revit
language skills
• English
• Cantonese
(852) 62225753 Fluent Fluent Conversational
•Mandarin
•
Hiking, soap making and beginner subtitle translator.
About me
• University of Kent BArch (First Class)
• Architectural & Technical knowledge (1.5 years of work Experience in Architecture)
• Interior design knowledge (1.5 years of professional experience in Interior Design)
Contents
Professional Experience
Interior design/ Interior architecture
ROOF GARDEN - Sun Hung Kei Properies
OFFICE RENOVATION - Hysan Development
OFFICE RENOVATION - Project E Beauty
SHOW GALLERY - Hip Shing Hong
RESIDENTIAL - ShangHai House
Architecture
MIXED USE RESIDENTIAL & COMMERCIAL COMPLEX - Huafa Group
MASTERPLANNING - Amaala
Start Up Campus - China Resources
Academic Projects
PASSAGEWAY TO THE PAST - Individual work
CODEPENDANT HOUSING - Individual work
COVERGING COMMUNITIES - Individual work
VERTICAL PLAYGROUND - Individual work
PILGRISM - Compeition (Group work)
SOCIAL INNOVATOR - Compeition (Group work)
Hysan Renovation Office
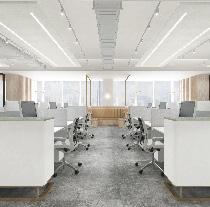
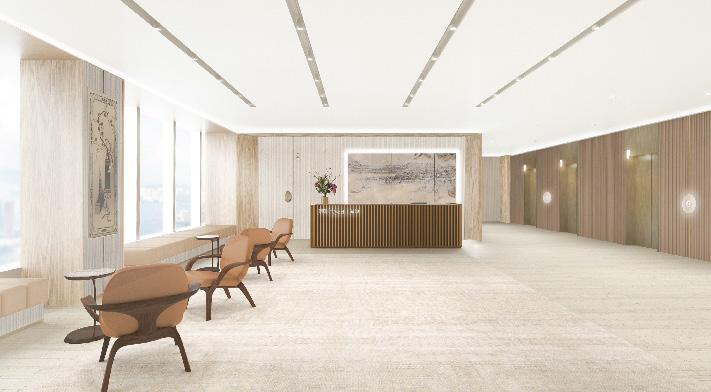
Company : Bean Buro Ltd.
Size : 8000 sqft
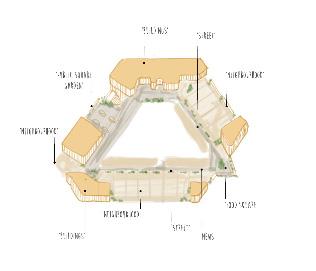
Location : Hong Kong
Team of 4-5
My Role : propose concept to 2D design proposals, complete CAD tender drawings, source FF&E, finishes schedules, post-production for renderings & renderer coordination, collation of presentations.
Sophisticated Office Renovation with a 5 month timeline
Narrative: Neighbourhood metaphor and interpretation of ‘building blocks’, streets, alleyways , junctions for a workplace that feels like a neighbourhood.
Main Challenge : complicated Client revision & communication, A number of bespoke items for rendering.
Softwares used : complicated Client revision & communication, A number of bespoke items for rendering.
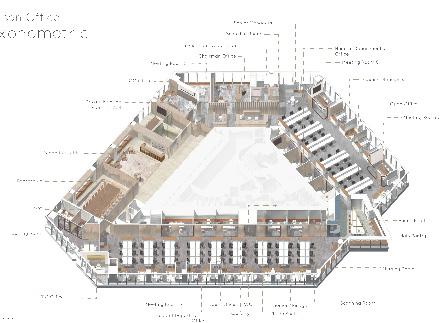
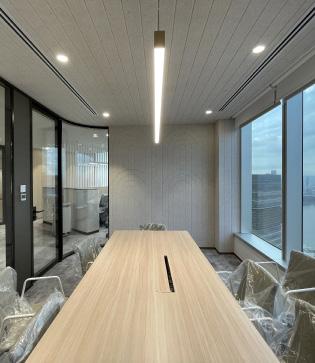
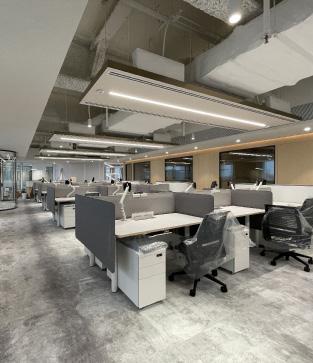
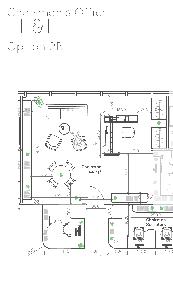
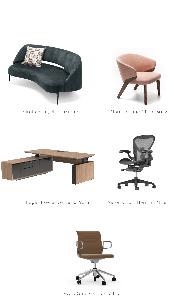
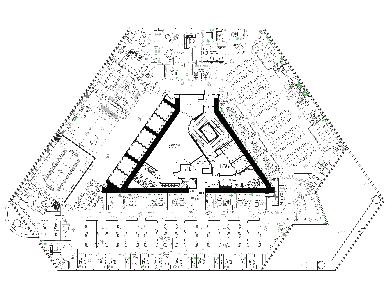
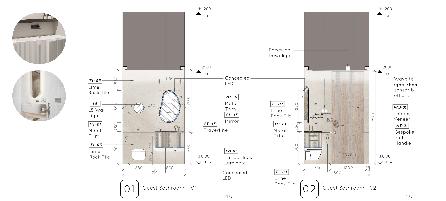
ROOF GARDEN
Company : Bean Buro Ltd.
Size : 85,000 sqft (outdoor)
Location : Hong Kong
Type : Entertainment & Outdoor
Team of 3
Role : Collaboration with team on propose zoning layout & developing 2D Layout proposal, Assisting in mood and feel development, material selection and 3D modelling & post-production.
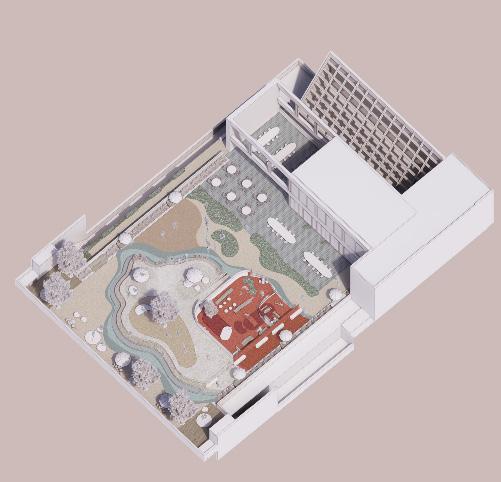
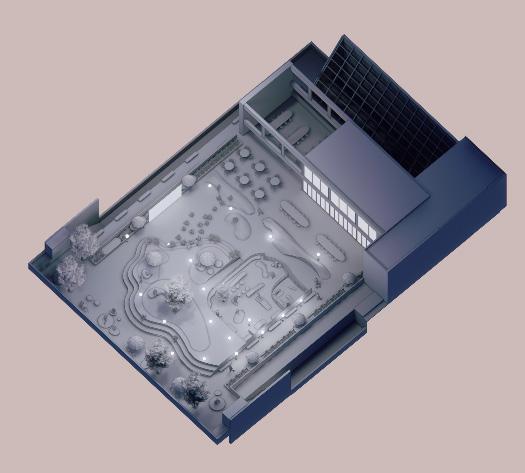
Narrative : Posh Garden & Alofted Isle in the CIty
Requirements : Dynamic outdoor space with daytime & nighttime activities.
Proposal : Inspired by the unique, picturesque layers & bold, energetic colours to create fun, welcoming, eye-catching and flexible outdoor area including facade and lobby.
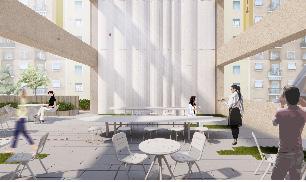
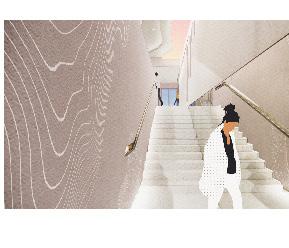
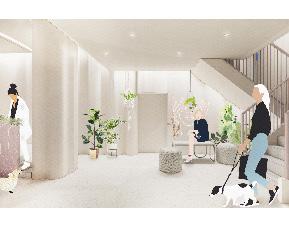
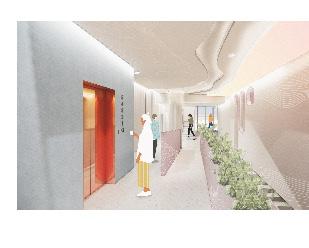
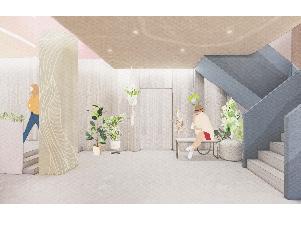
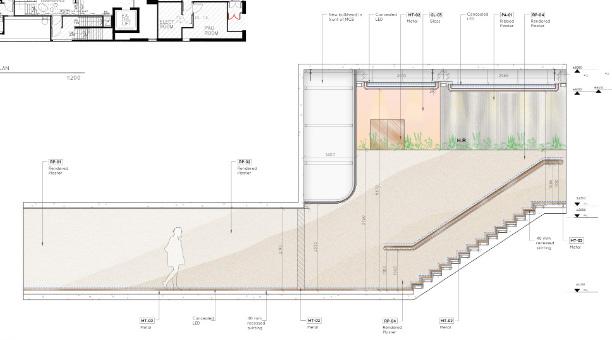
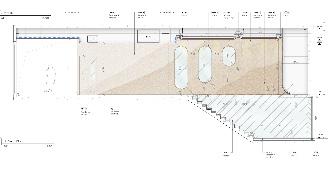
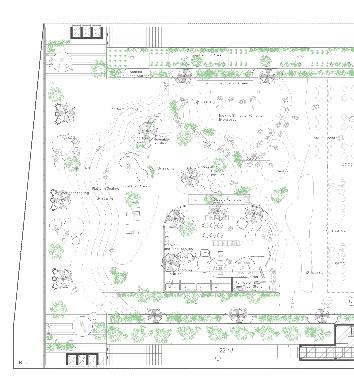
Elgin street
Company : Bean Buro Ltd.
Size : 271 sqft (24 floors) + 6000sqft Clubhouse / Shops
Location : Hong Kong
Type : Residential
Team of 5
Role : Responsible as main point of contact for coordination between company and external consutants, developed 3D model and materials selection, assited in collating and identifying scope of work for the team based on architectural information provided.
Narrative : Uniquely Contextualized
Requirements : Design Clubhouse, Shopfronts and Residential flats for the city’s young professionals and young families with and environmentally and sustainable design.
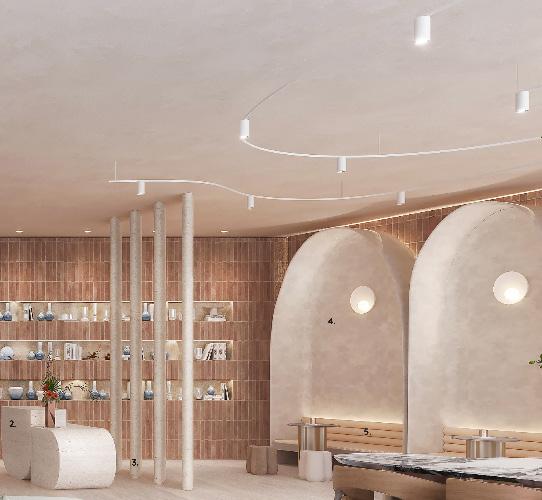
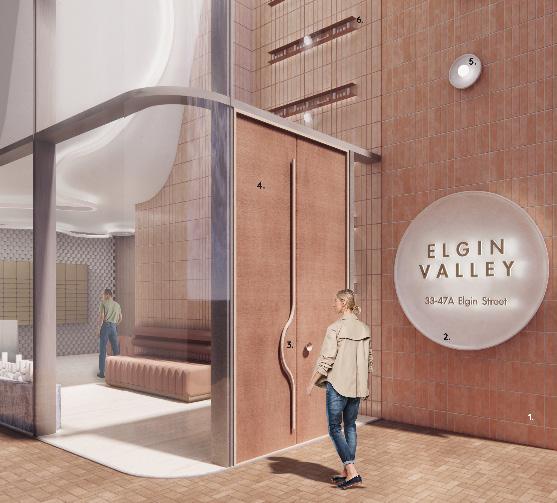
Proposal : Asethetic inspired by SOHO’s rich contextual layers, fused with contemporary east/ west cultural designs.
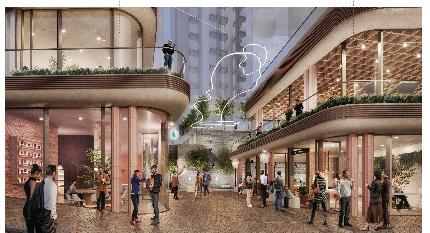
Project E Beauty
Company : Bean Buro Ltd.
Size : 271 sqft (24 floors) + 6000sqft Clubhouse / Shops
Location : Hong Kong
Type : Residential
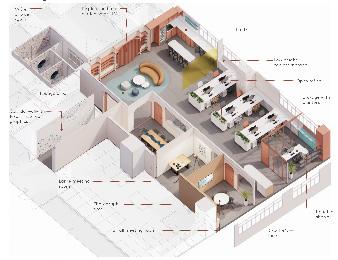
Team of 5
Role : Provided comprehensive support for project for all design presentation and construction stages. Developed a more comprhensive experience in visulising space for the Client, Coordinating contractor and suppliers, tender documentation and drawings.
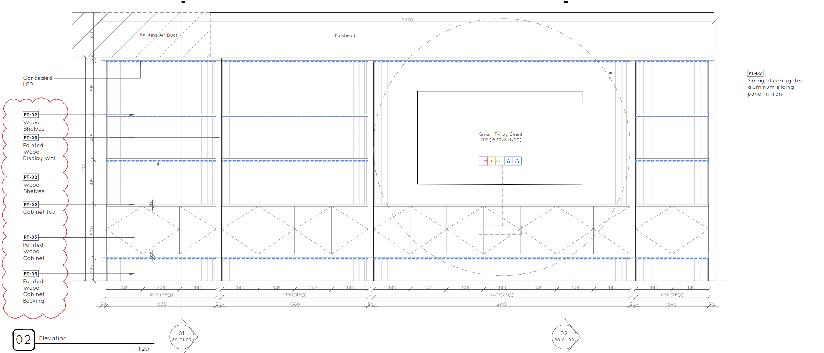
Narrative : Modern working, Clean and mindful workspace.
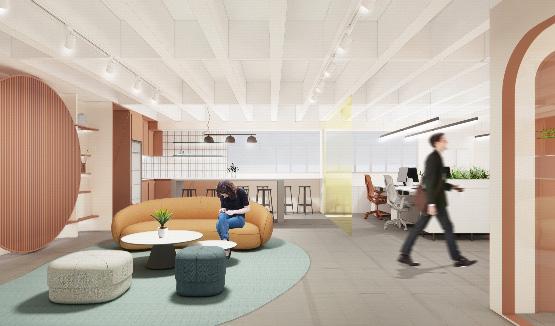
Requirements : Collaborative, tasteful colours, open office.
Proposal : Add in fun dynamic elements into the various social and breakout areas for everyday internation. Zoning for different tasks.
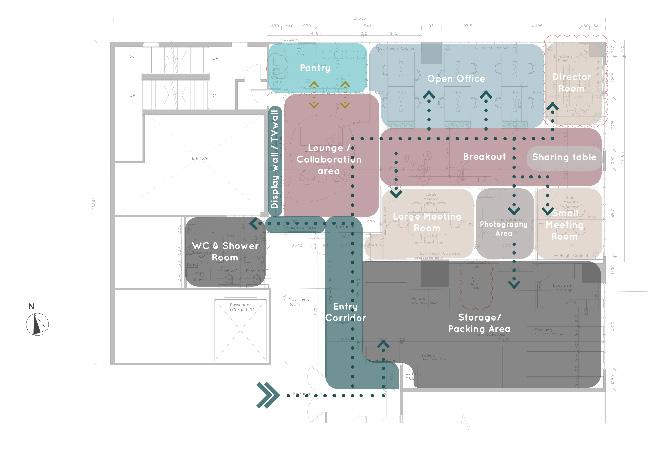
Hip Shing Hong
Company : Bean Buro Ltd.
Size : 4400sqft Show Gallery and Show Flat
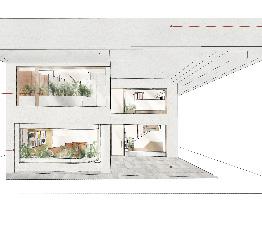
Location : Hong Kong
Type : Residential
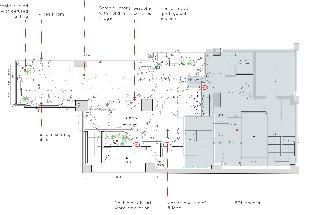
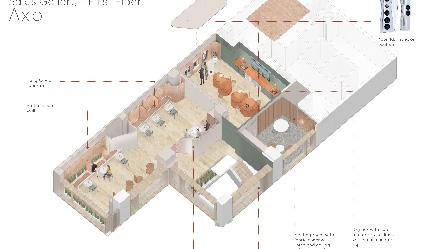
Team of 3
Role : Responsible for assisting the team in concept development and tender documents within a 2 month timeframe. Assited in developing the design presentation packge (including rederings, post-production for Client, consultants and contractor meetings.
Narrative : Green Natural Wonder
Shanghai House
Company : Bean Buro Ltd.
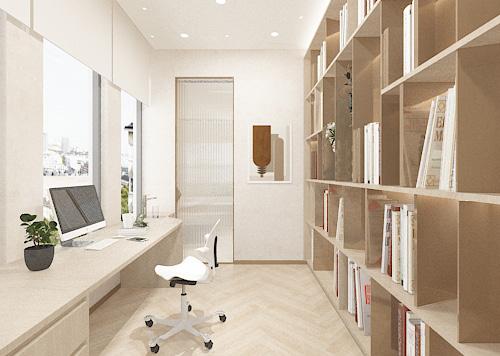
Size : 4000sqft
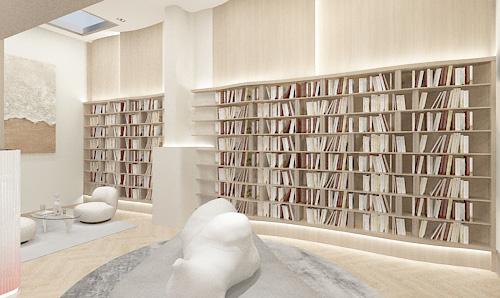
Location : Hong Kong
Type : Residential
Team of 3
Role : Solely coordinated more than 5 rounds of revision to outsourced parties located Mainland China sucessfully in mandarin/Chinese during the last phase of schematic design. Assisted in developing and consulting acoustic consultants for 3 different layouts based on Client’s focus on their children’s needs for a music and study space.
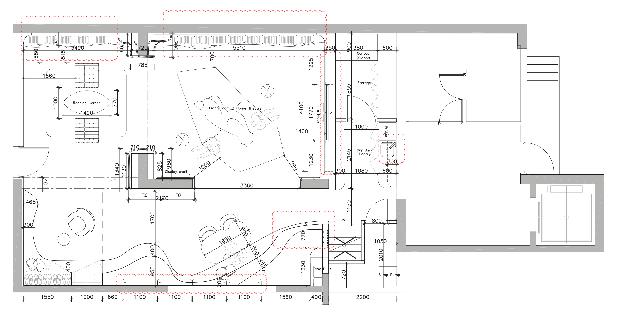
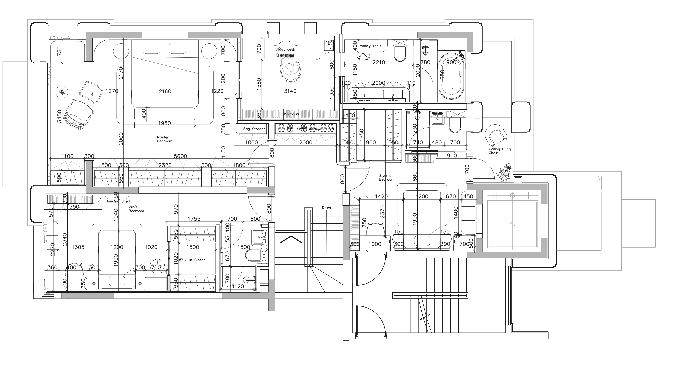
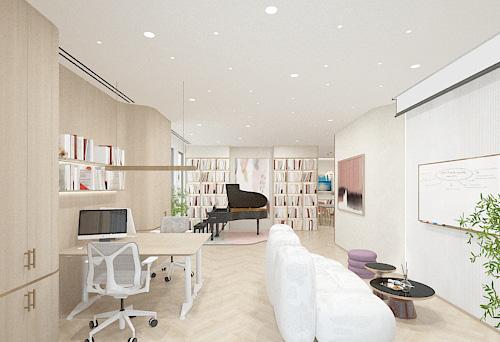
Involved in 3D renderings , post-production & FF&E selection.
Narrative : Musical Waves
Mixed Used - HUAFA
Residential & Commercial
Company : 10 Design
Stage : Detailed Design to Construction
Location : Hong Kong
Dec 2019 - Mar 2020 Team of 3
Revit / Rhino modeling and design studies.
Role : Developed Revit 3d modeling drawings from template and renderings. Proposed multiple design approaches for louver studies to attain transfer level facade & overall facade design.
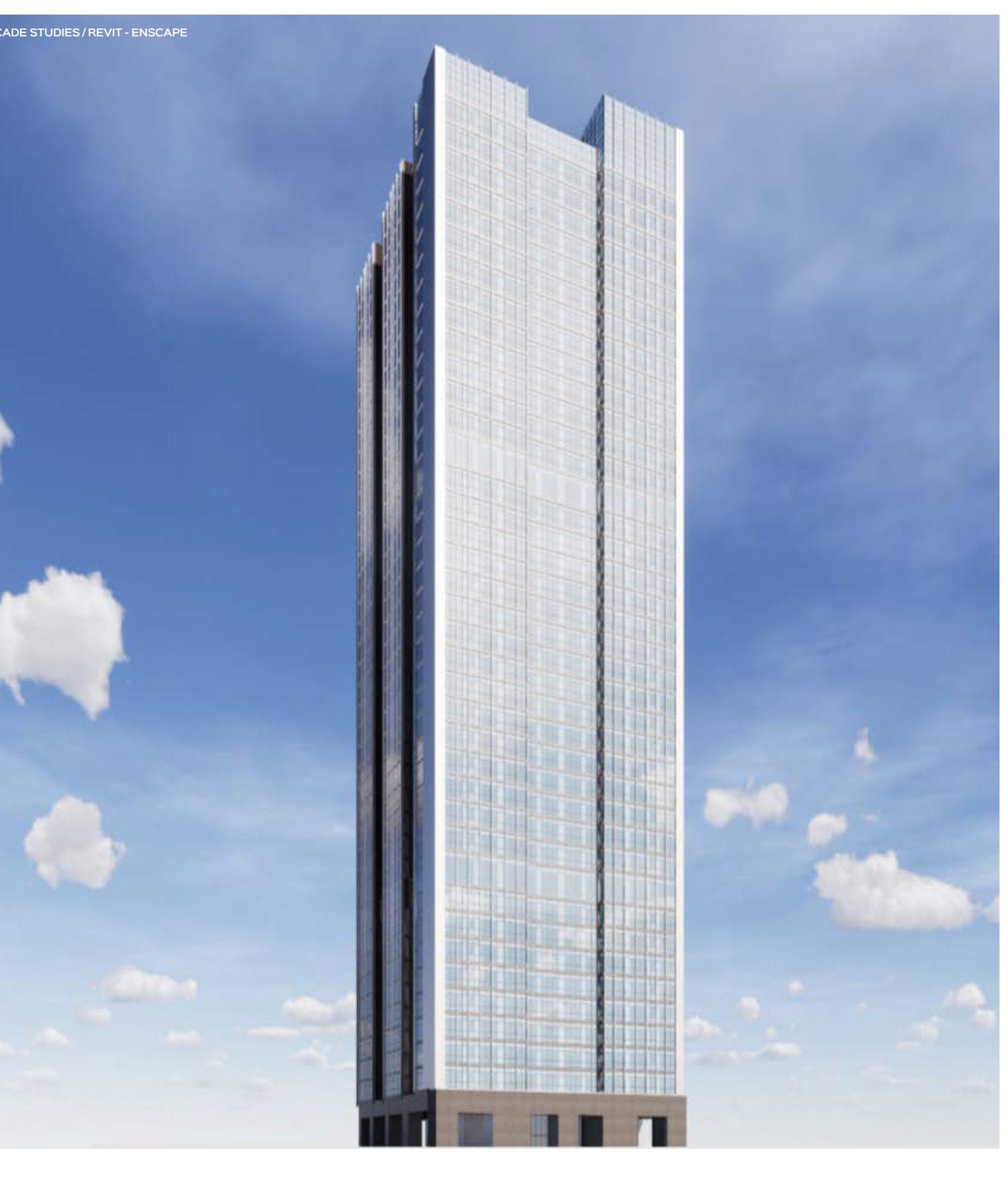
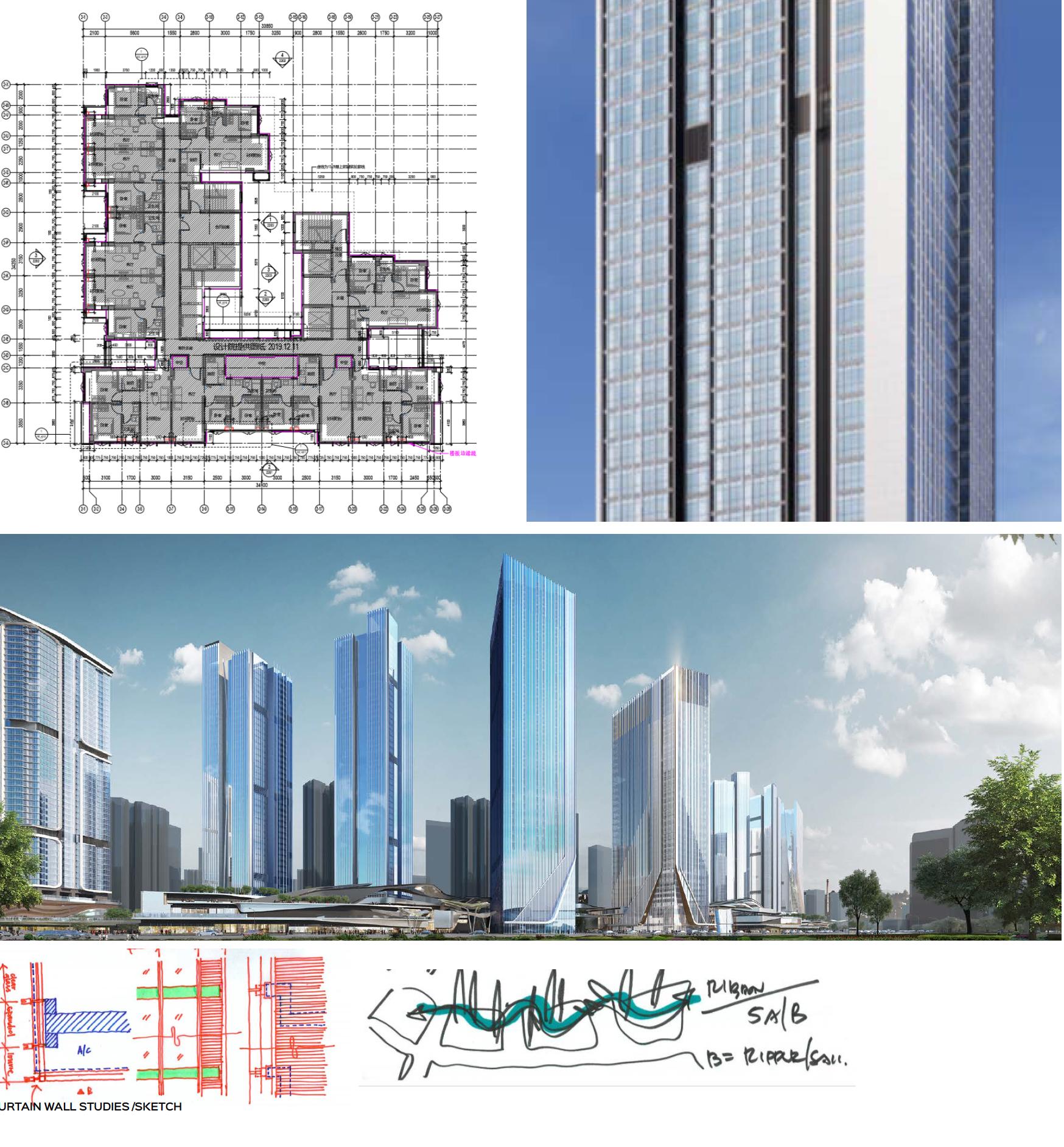
Masterplanning
Project name : Amaala Urban Planning & Masterplan
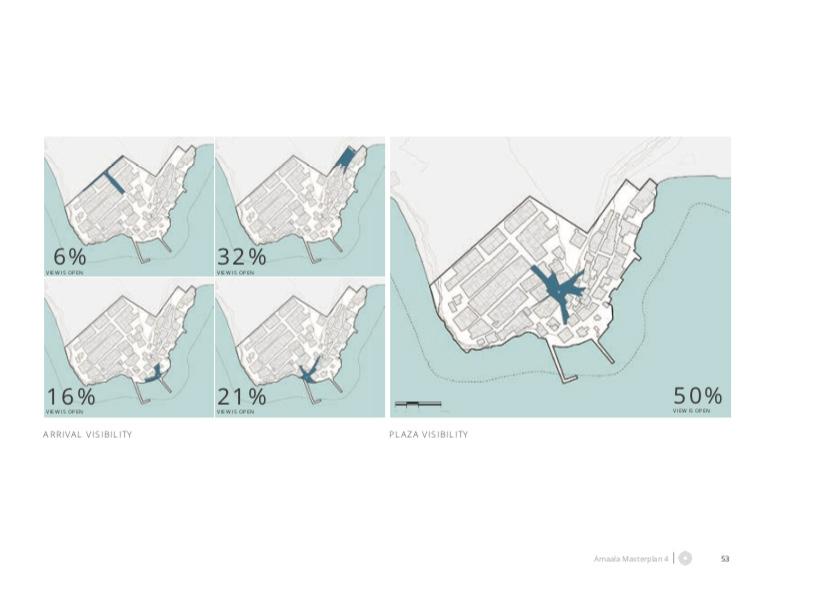
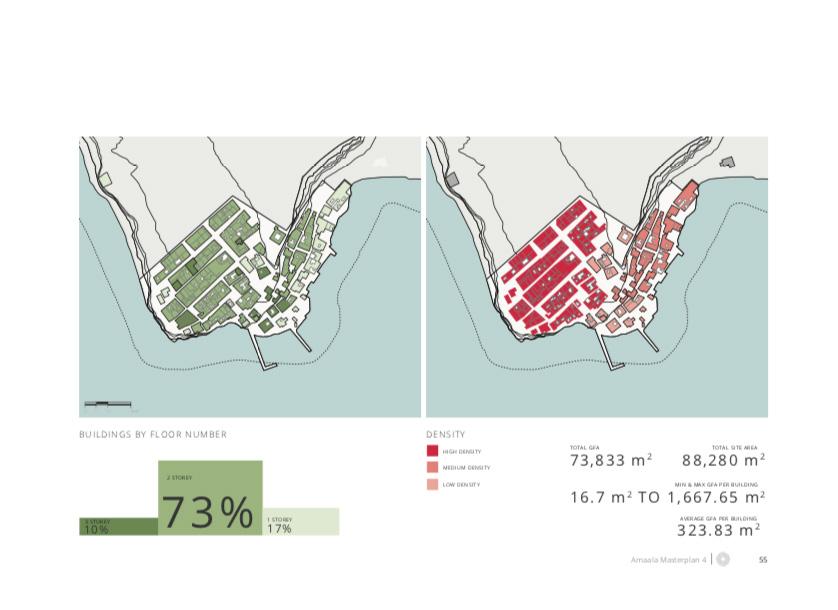
Company : 10 DESIGN GROUP
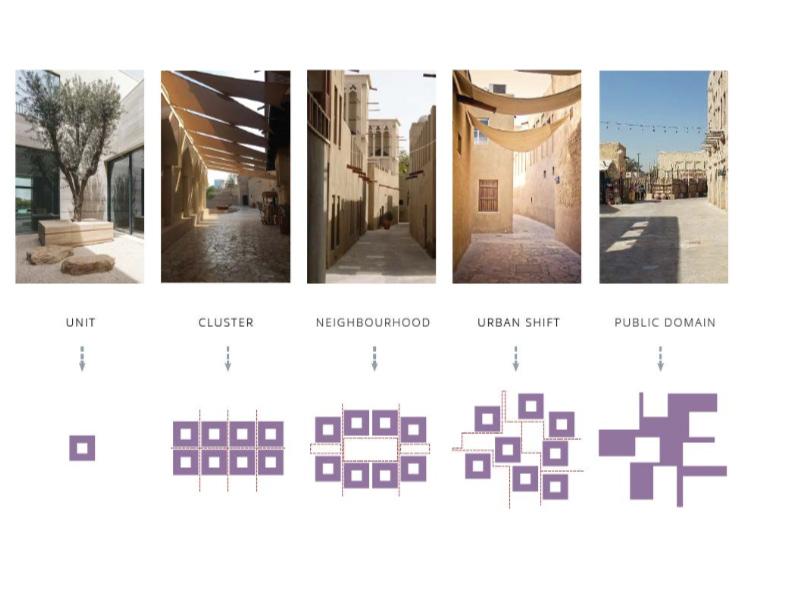
Stage : Concept design , Pitching
Location : Saudi Arabia
Sept 2020
Role : Learned and used grasshopper for site analysis and data distrubution. Graphics layout, research, 3D modelling, 2D sketching and presentation package for the Masterplanning process.
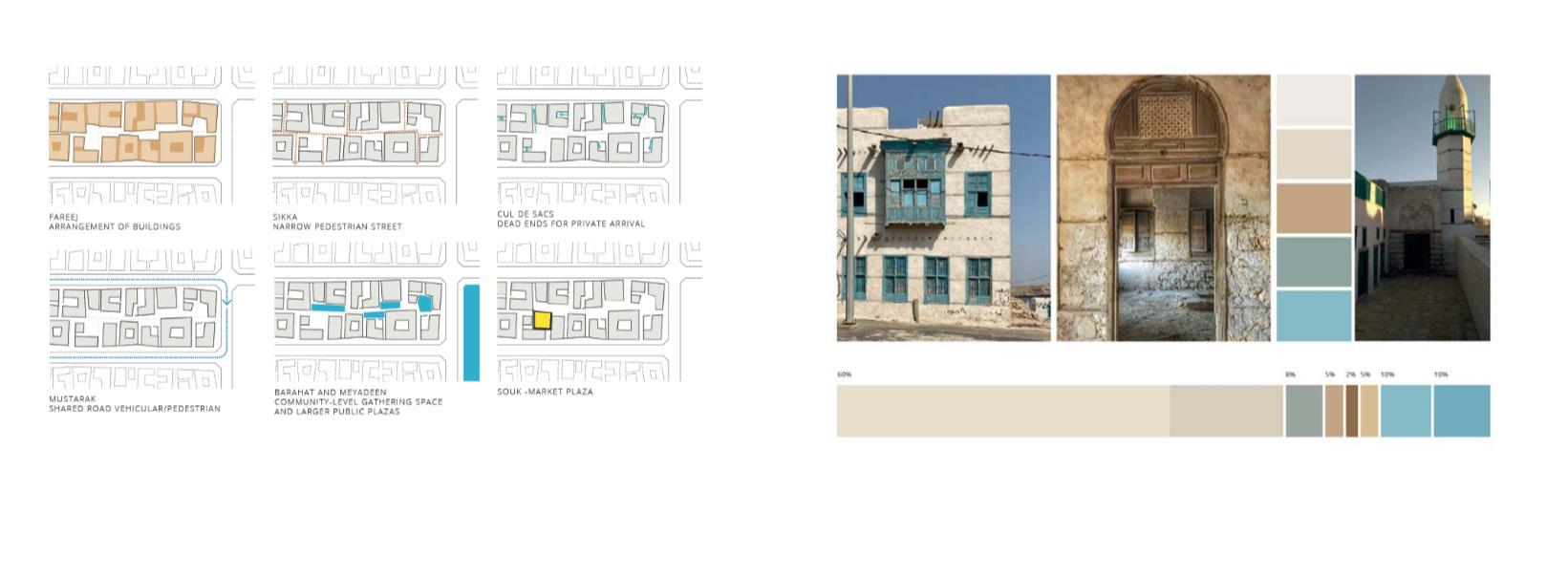
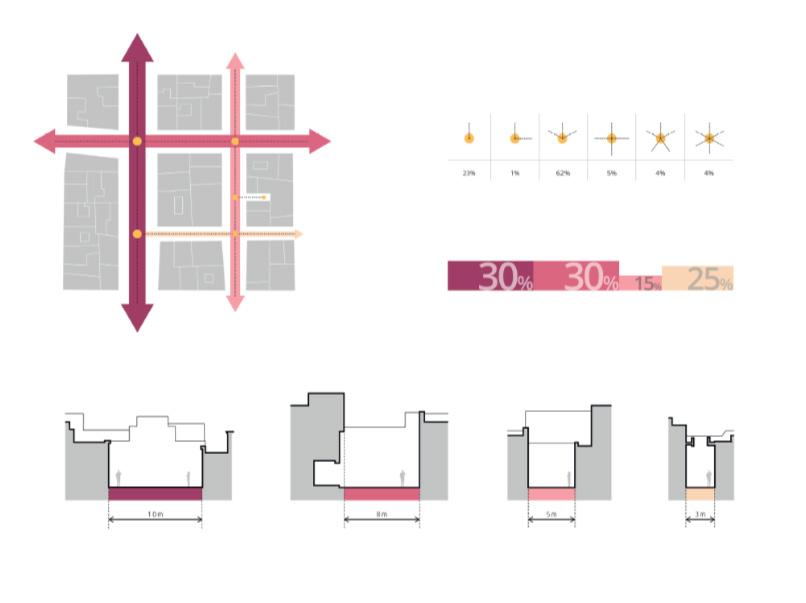
Building Complex
Project name : China Israel Acceleration Office Park
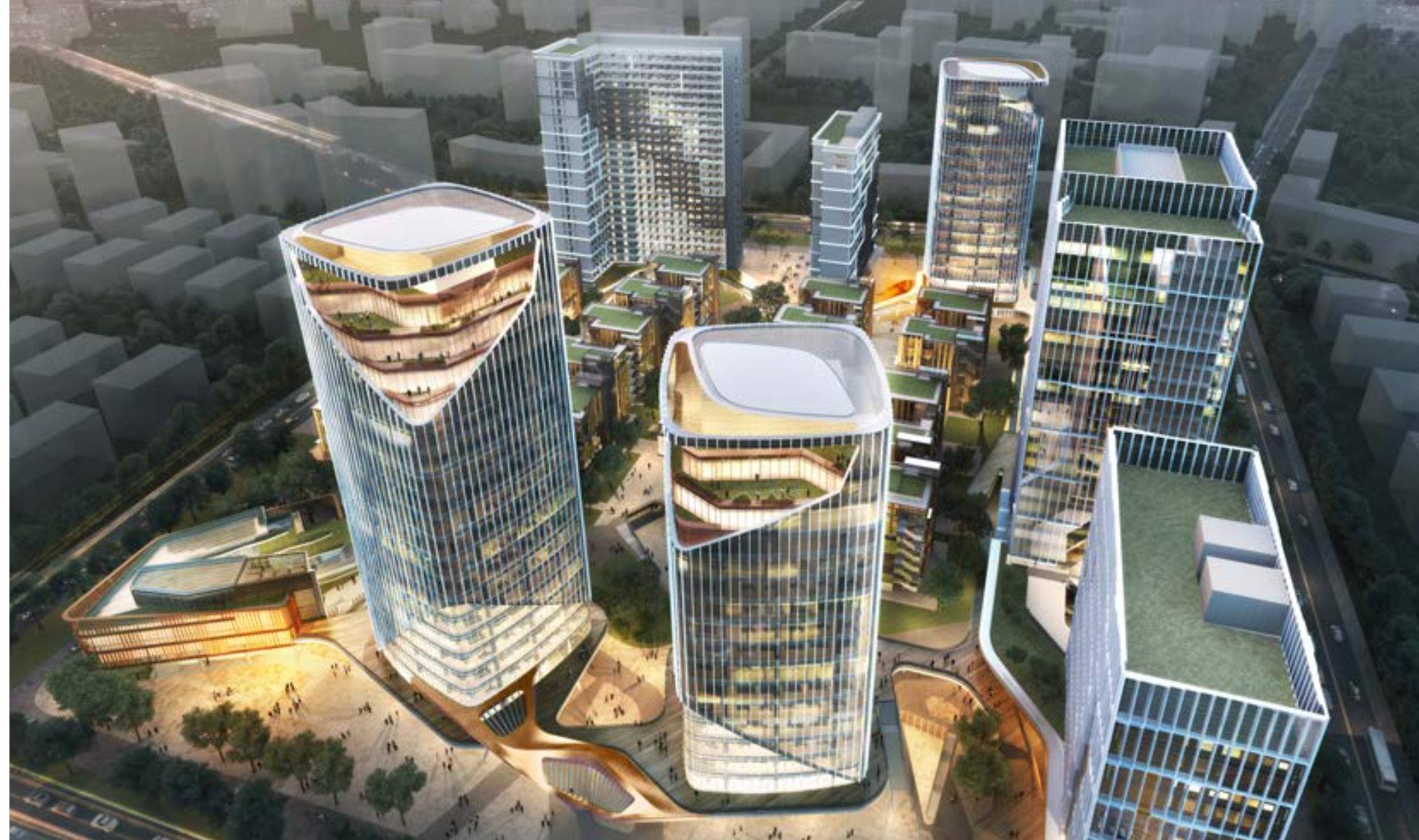
Company : 10 DESIGN GROUP
Stage : DD Stage to Construction
Location : Zhu Hai, PRC
Feb 2018 - Aug 2018
Role : Setting out and facade panalization, 3D Design studies, presentation package & 2D CAD tender drawings. Responsible for sourcing and maintaining consistency and cost efficiency of materials throughout entire complex. Proposed facade materials to adhere to design intent. Liason with suppliers , curtain wall consultants, and structural consultant for overhanging soffit installation 27 stories above ground.
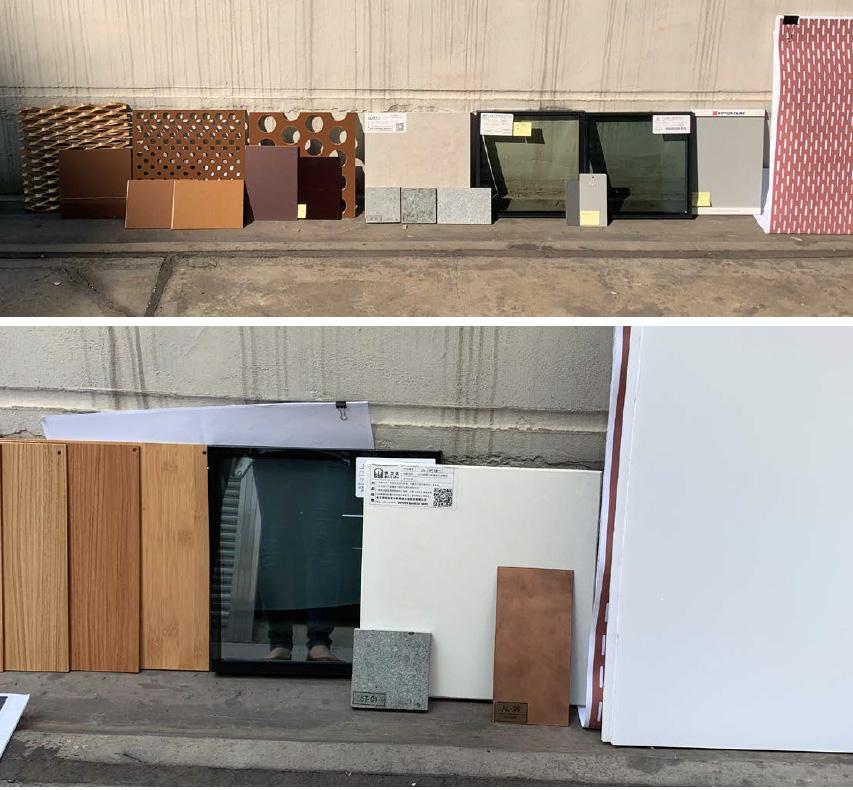
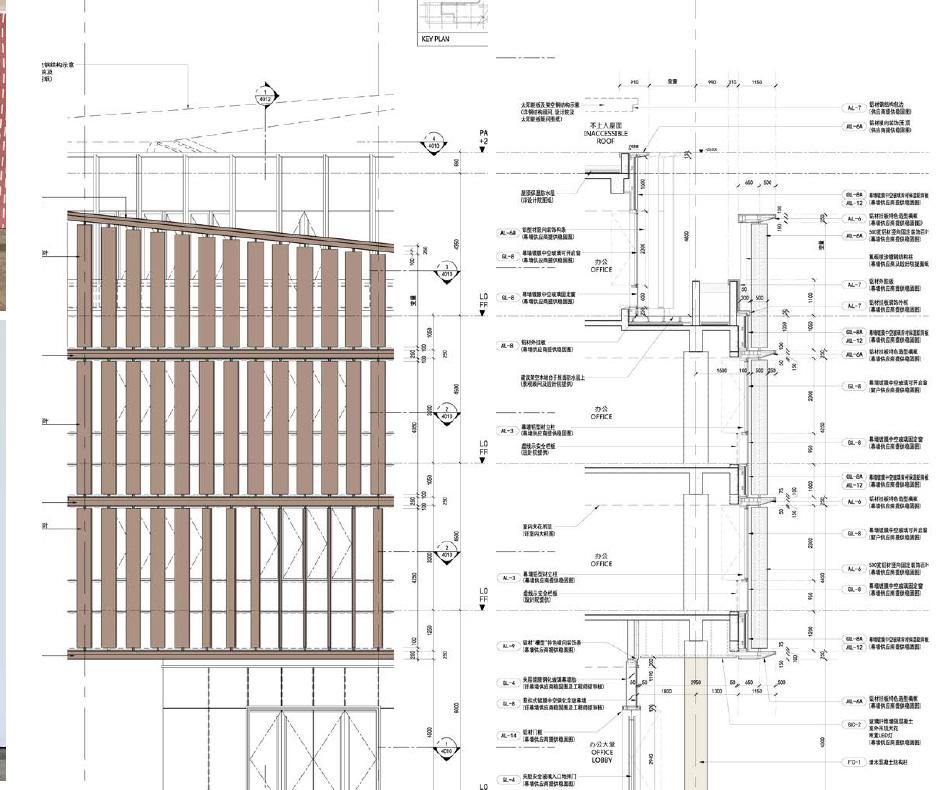
Academic Work
A Passageway to the Past
HERITAGE PRESERVATION & RENEWALMASTER PLANNING & ENTERPRISE CENTER PROJECT
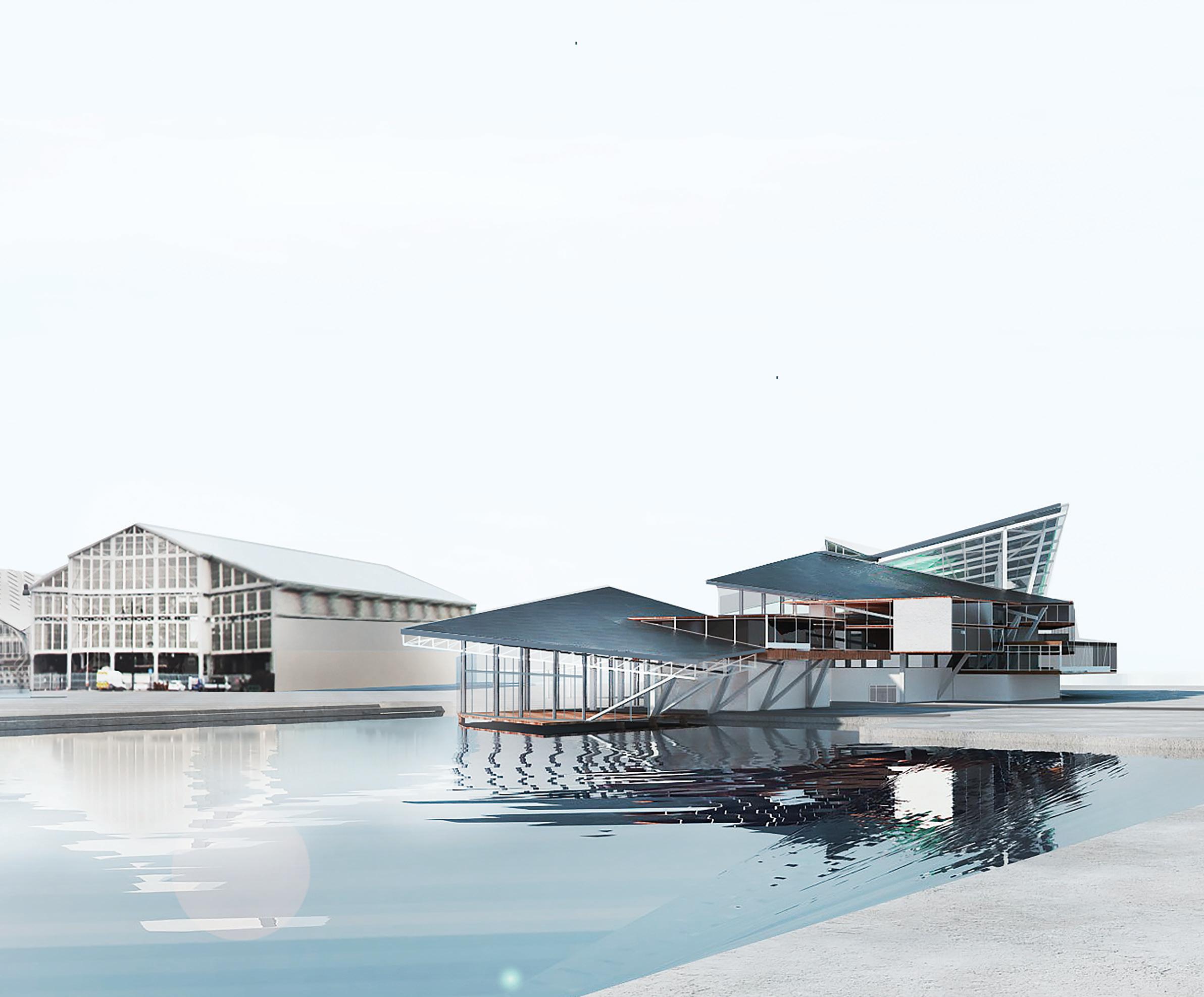
Concept exploration
This site was a bustling dockyard (1567-1984) Each building served a purpose in the dockyard’s daily functions. The overarching purpose was to build ships to defend and attack. The separation from the town centre, barracks, training ground, and assortment of building types were justified. Together, they contributed to the grander scheme. of things After the dockyard’s closure in 1984 a number of things have changed. Subsequently, the site needs to transform inorder to continue thriving. I would like to explore and recreate the interconnection of architecture and new users throughout the site in relation to present day trends and explore what it means to revitalise architecture.
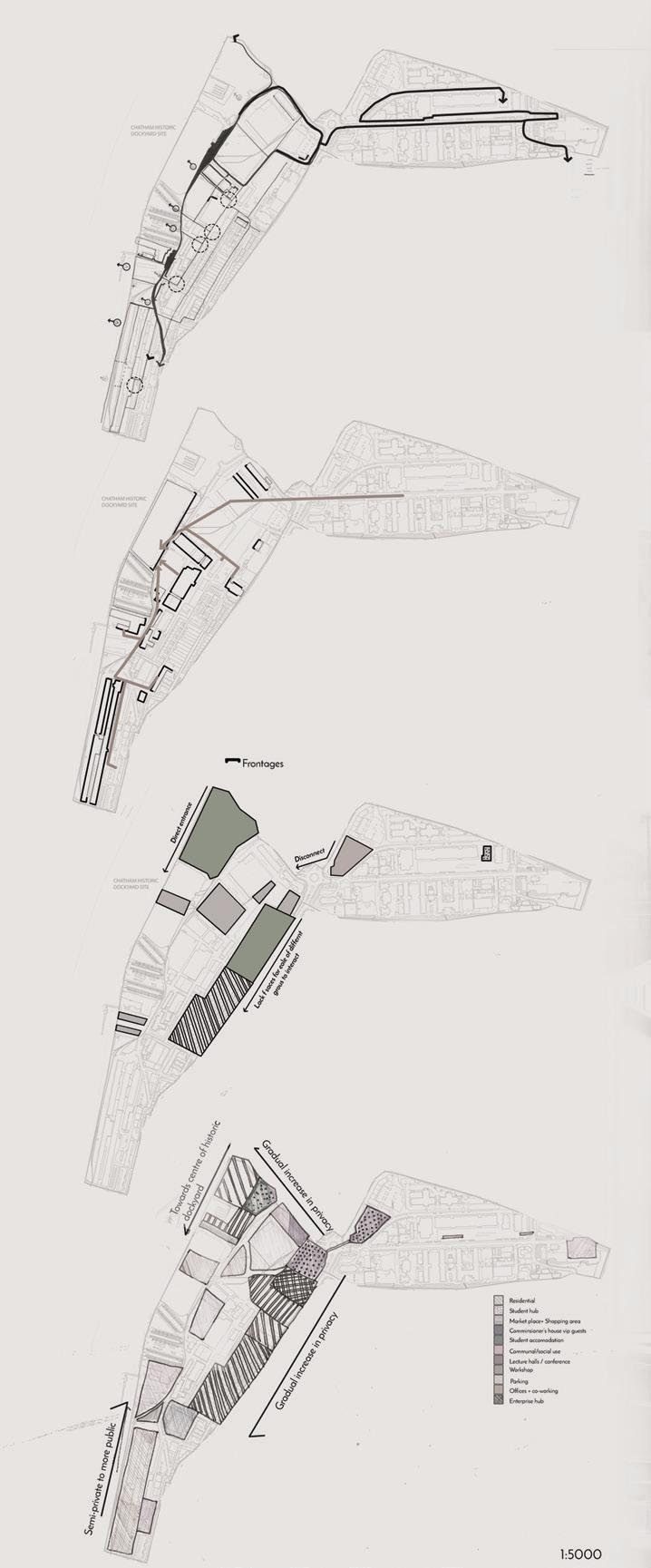
A new master planning scheme and an enterprise centre is being proposed for the site to unite users and assist in revitalising the site.
ENTERPRISE CENTER - BUILDING CONCEPT
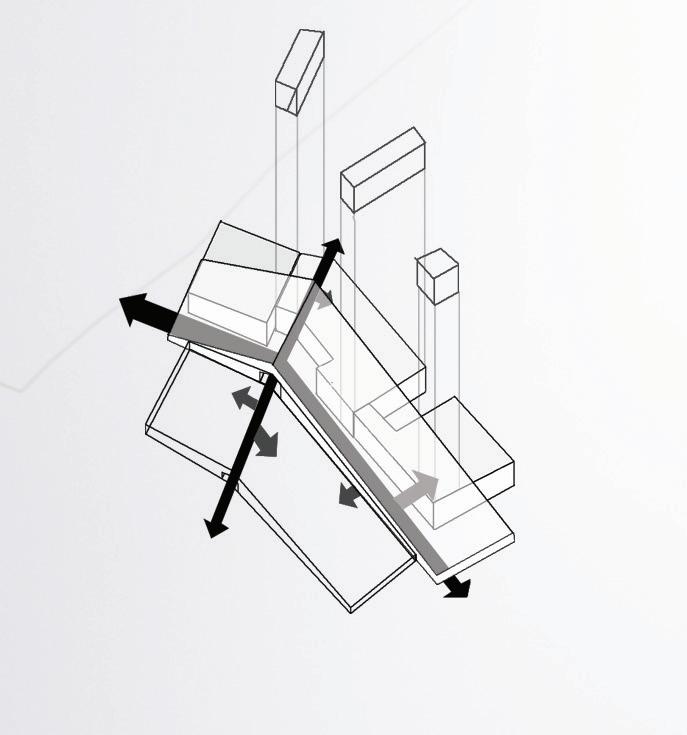
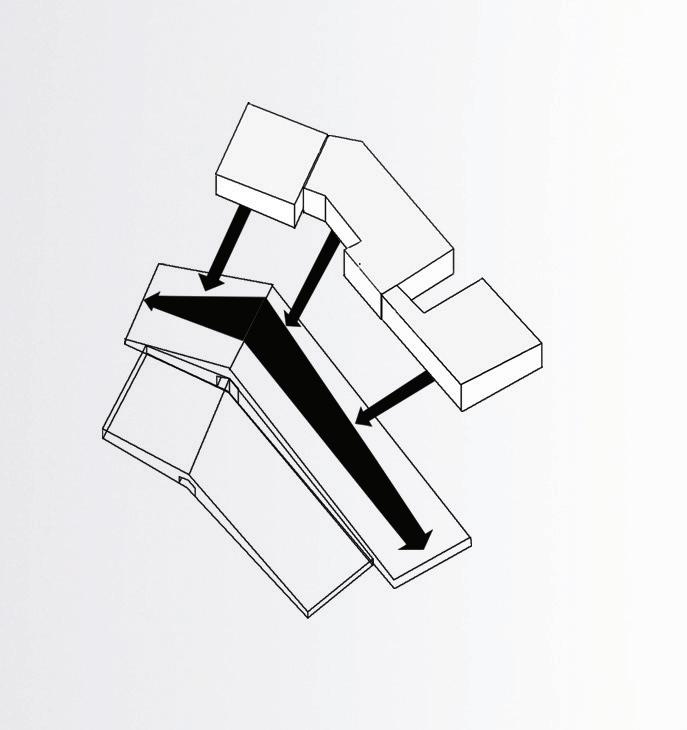
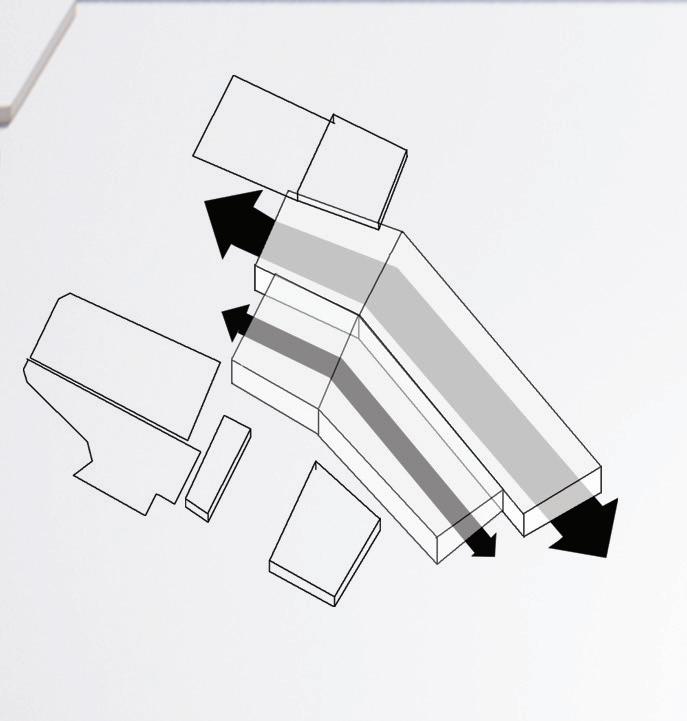
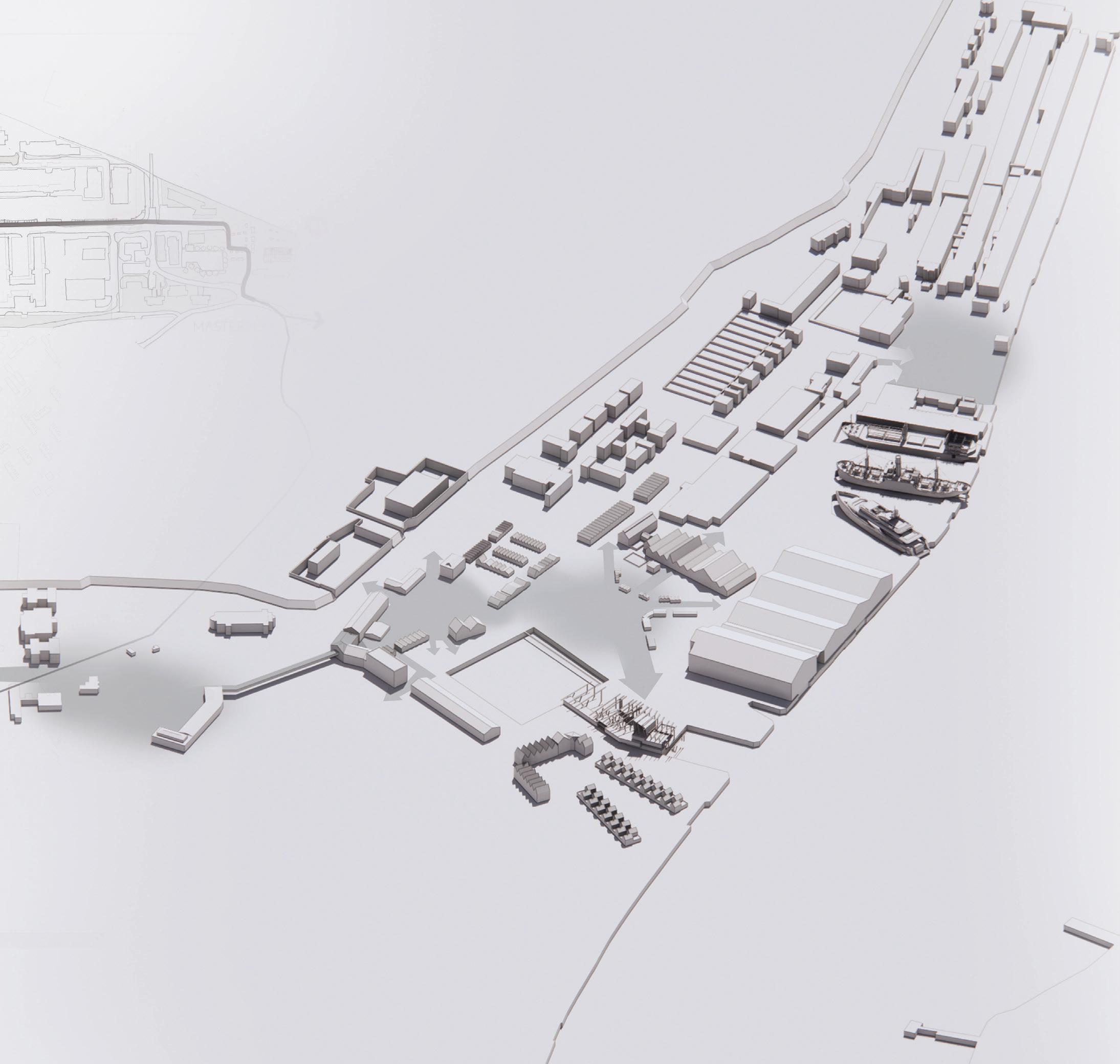
MASTERPLANNING SCHEME


SITE STRATEGY
‘ Revitalization and conversion of old built structures are recognized as sustainable methods that can provide adequate protection and preservation of history and … ’
Studies and background information
Cultural value in Chatham : Building heritage, Impact of the closure, historic dockyard, age of sail

Sustaining the site (economically, sustainably) : Reusing existing buildings, tourism, university campus.
Studies were done on the remaining infrastructure, building materials and geographical conditions. The river Medway was a particularly strong inspiration for my design proposal.
The design intent :
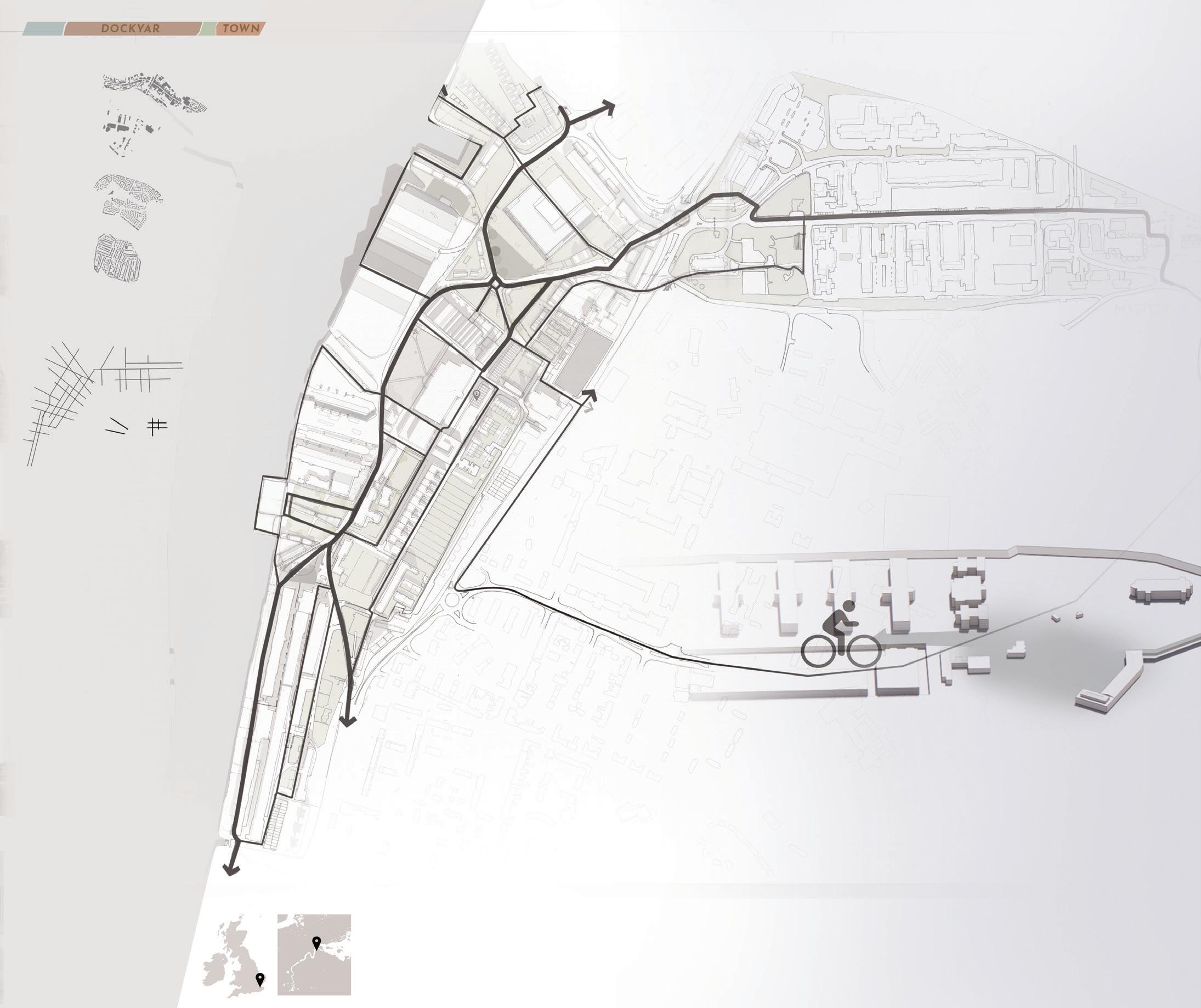
The masterplan relies on creating new boundaries and new social hubs. it uses the stringent boundary as an advantage and redirects people.
The enterprise centre stems from using architecture as a threshold, creating a dialogue across users. The project is a flexible mixed-use scheme. Key programs include co-working spaces & event spaces. Inspired by the renewal theme it is organised as a living network. This is done through exploring urban patterns, flexible architecture & future workspace development. From the Age of sail transformed into the Age of tech.
Development of the design:
Building lies across the main road, connecting the river, site entrance and main functions on ground level. Workspaces are interconnected. I reused the warehouse portal frames found in nearby buildings and readjusted them for the building for integration of passive design.
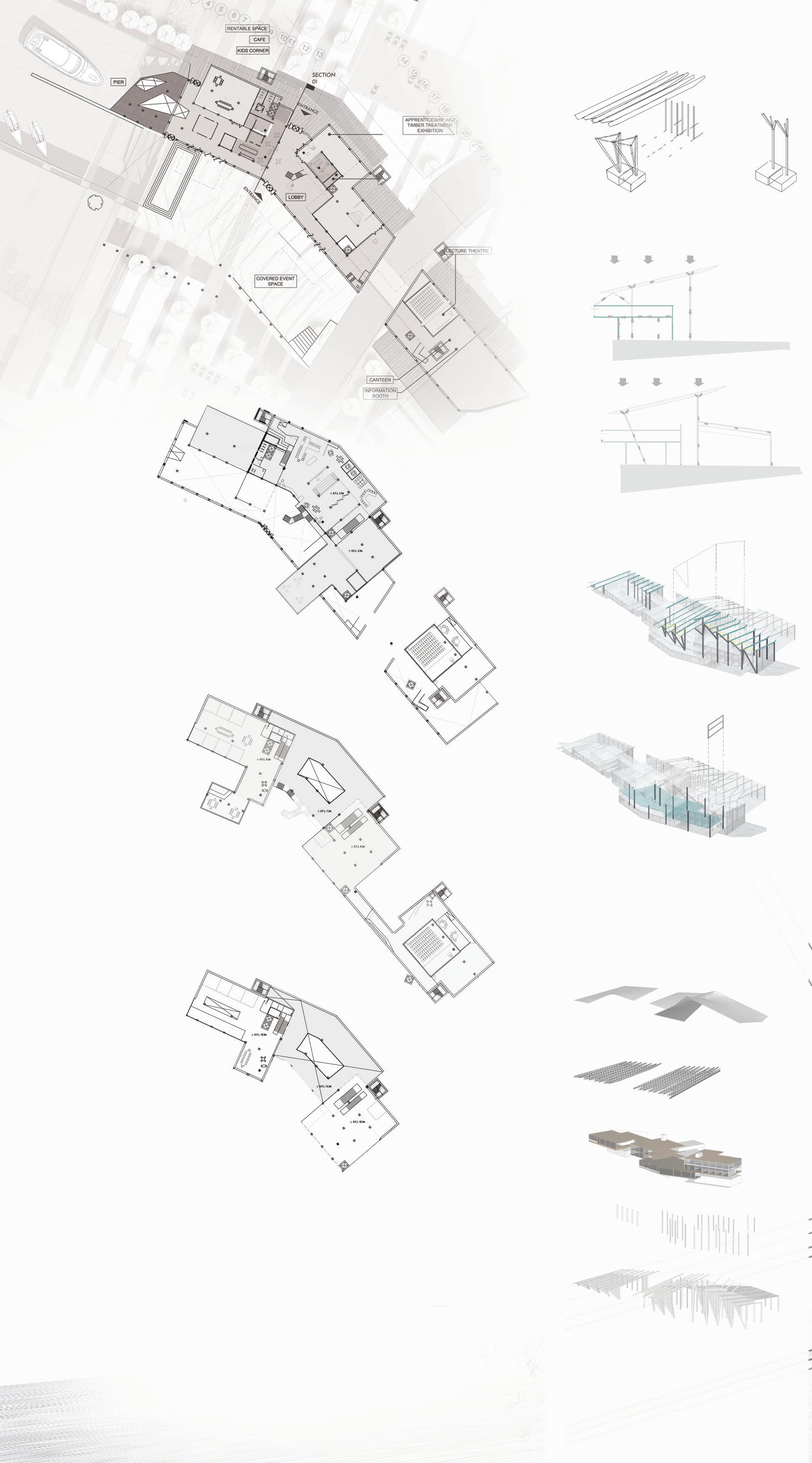
CIRCULATION & WORKSPACES
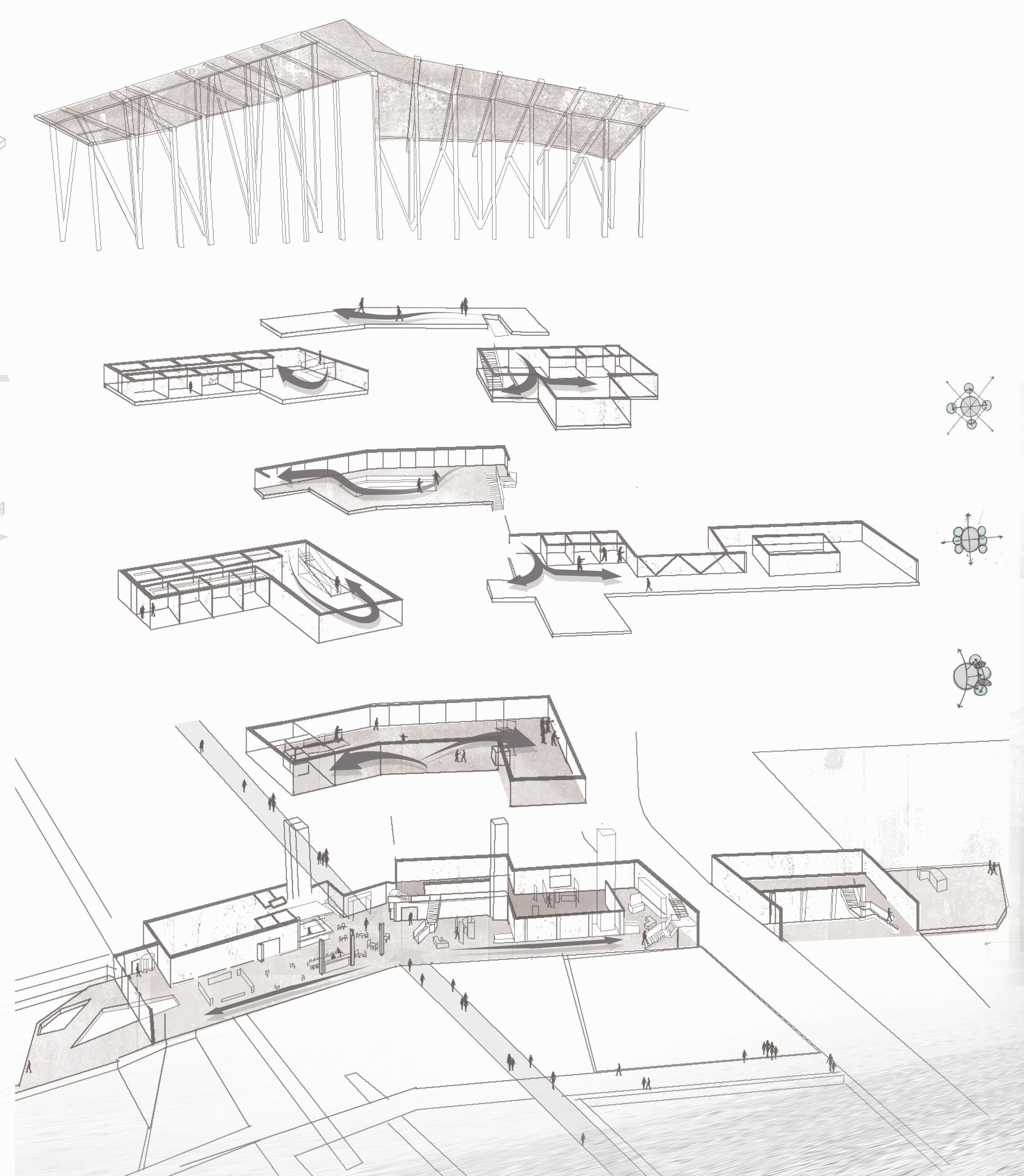
Ground and structure: Maintain flexibility of the building. Portal frames and workspace structure is separate to enable future modifications. Window openings have moveable devices for the wind flow.
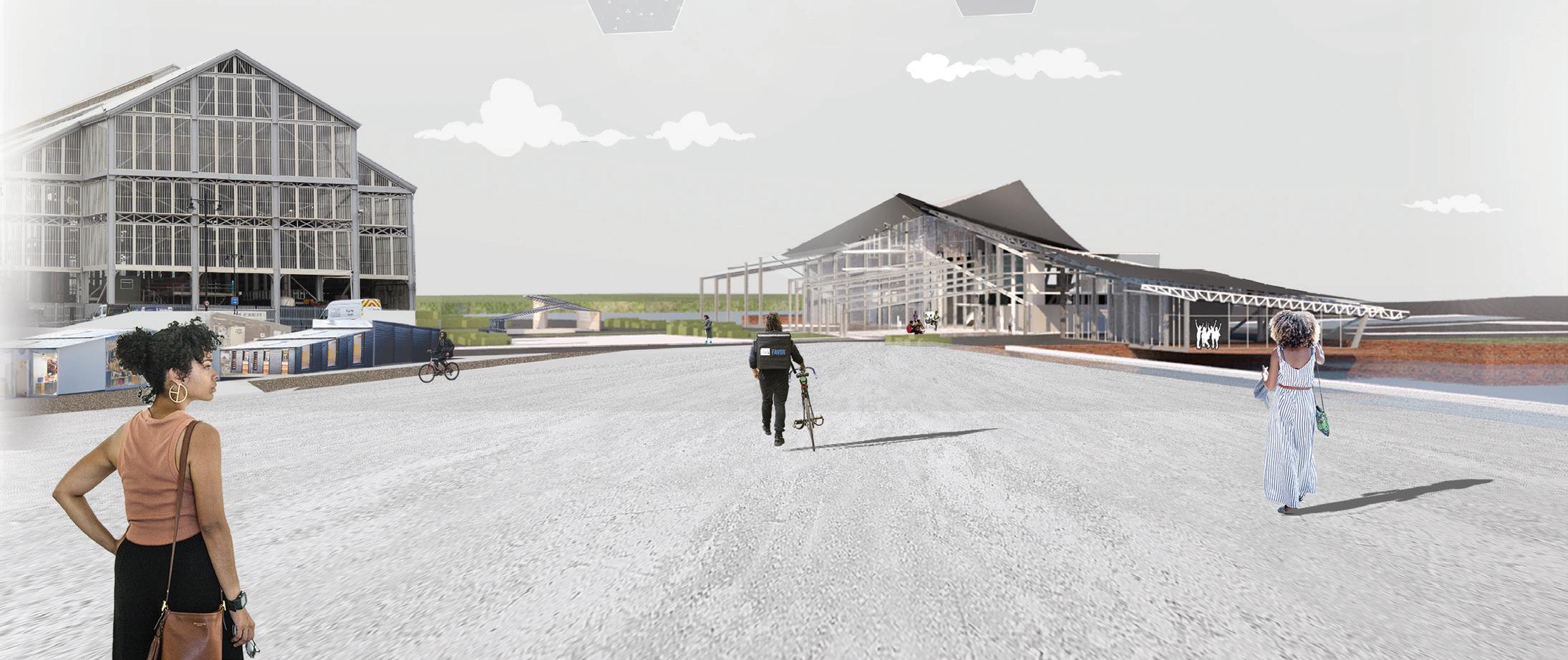
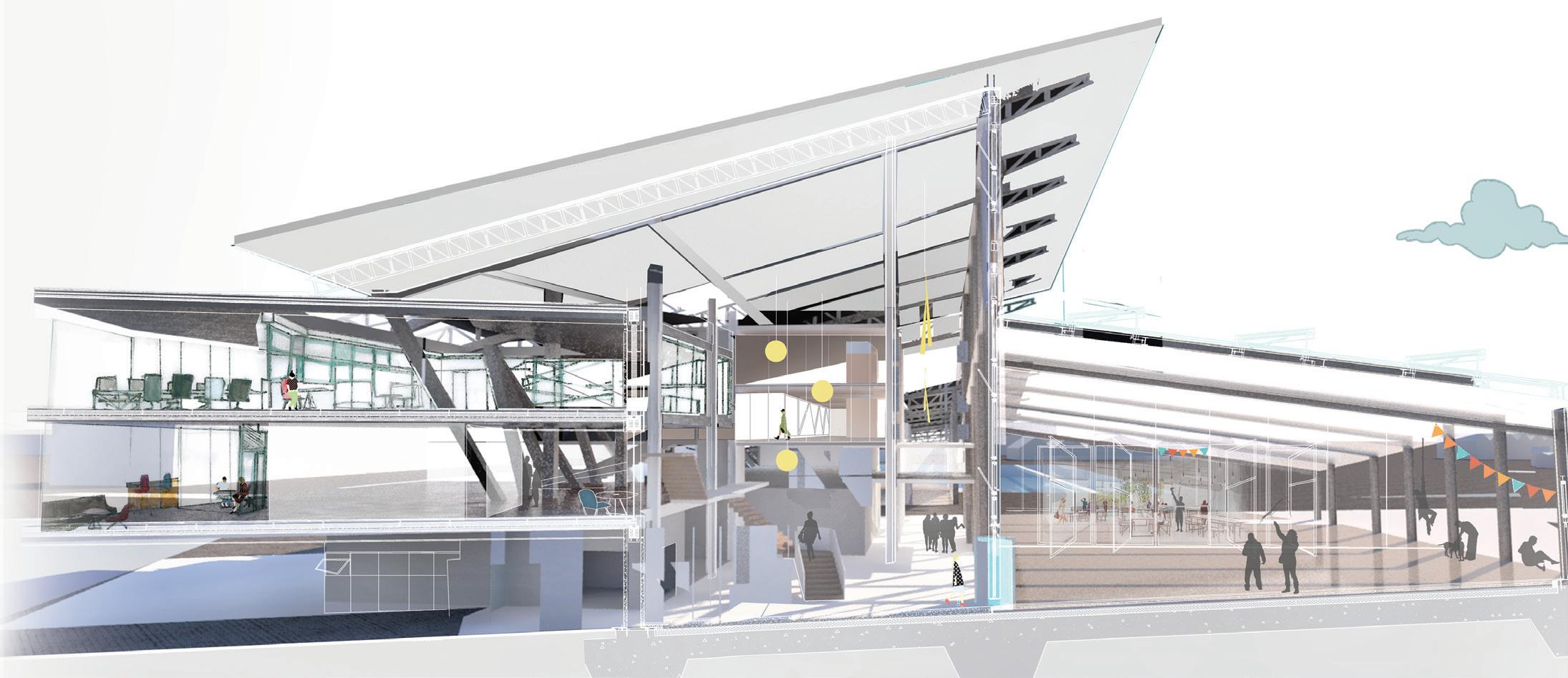
INTERNAL VIEWS

Applied environmental straegies: Heat transfer system
Rainwater filtration system
Moveable double-glazed screens to shield sunlight
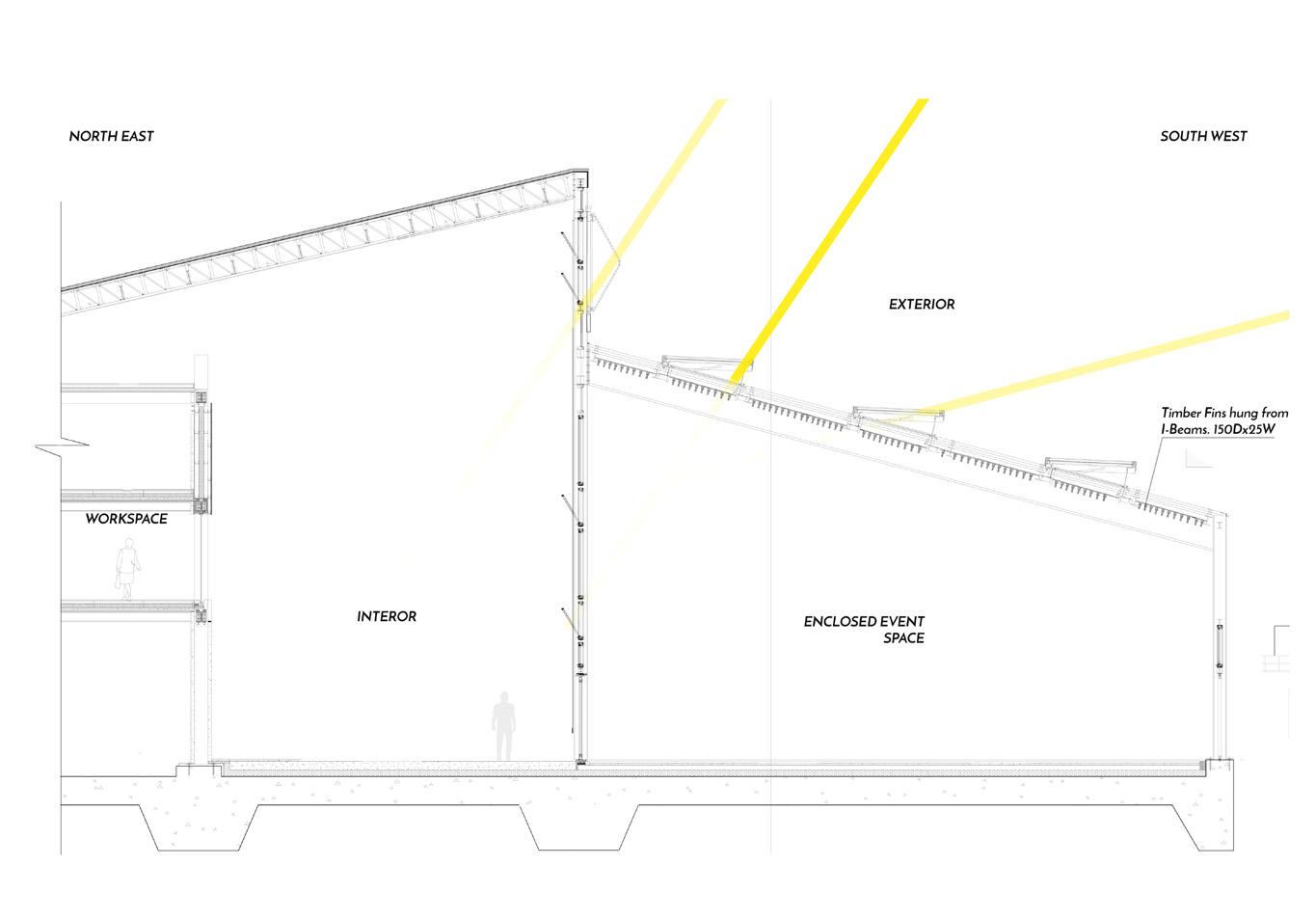
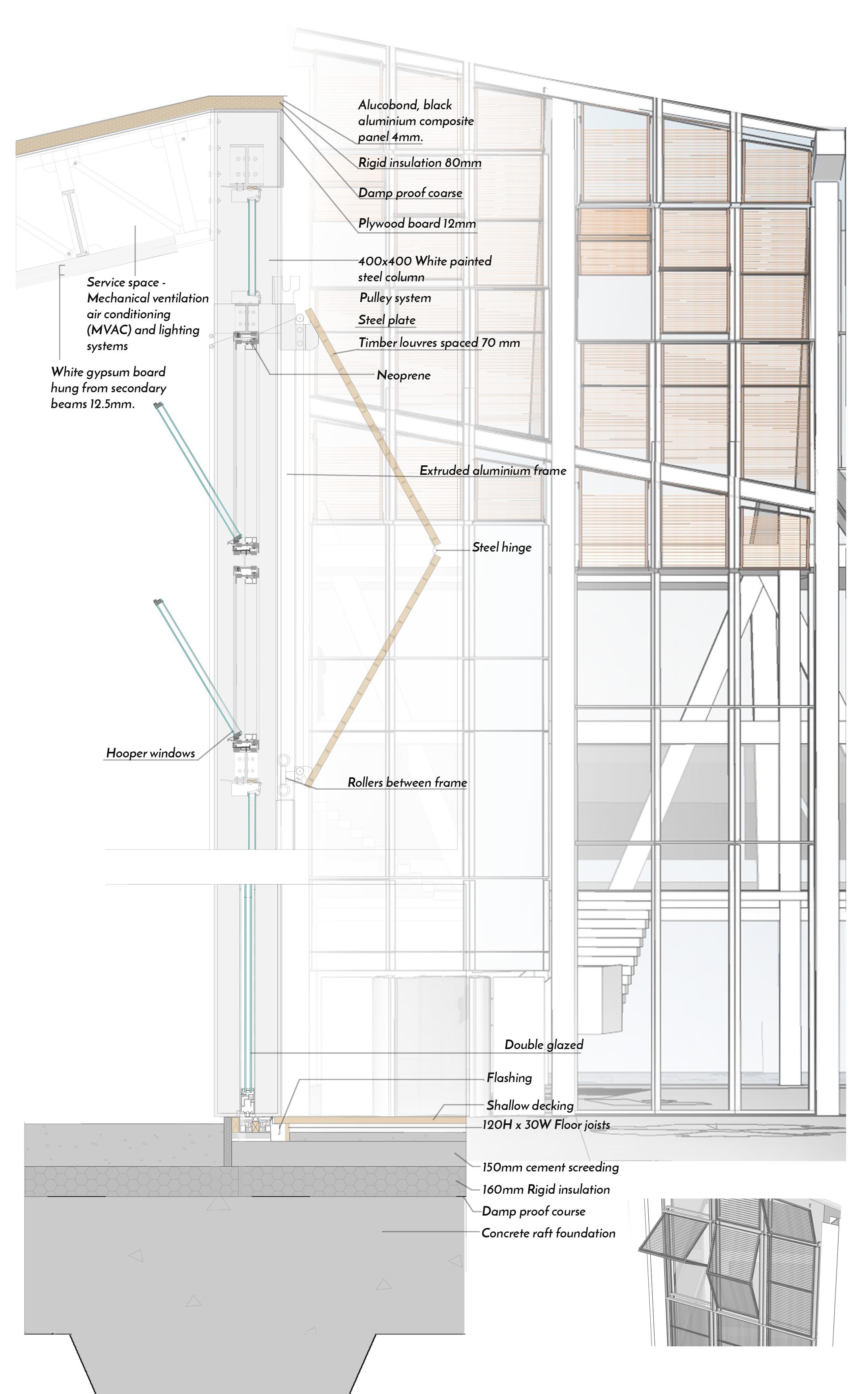
INVESTIGATION OF MOVEABLE FACADE SYSTEMS AND NATURAL LIGHTING
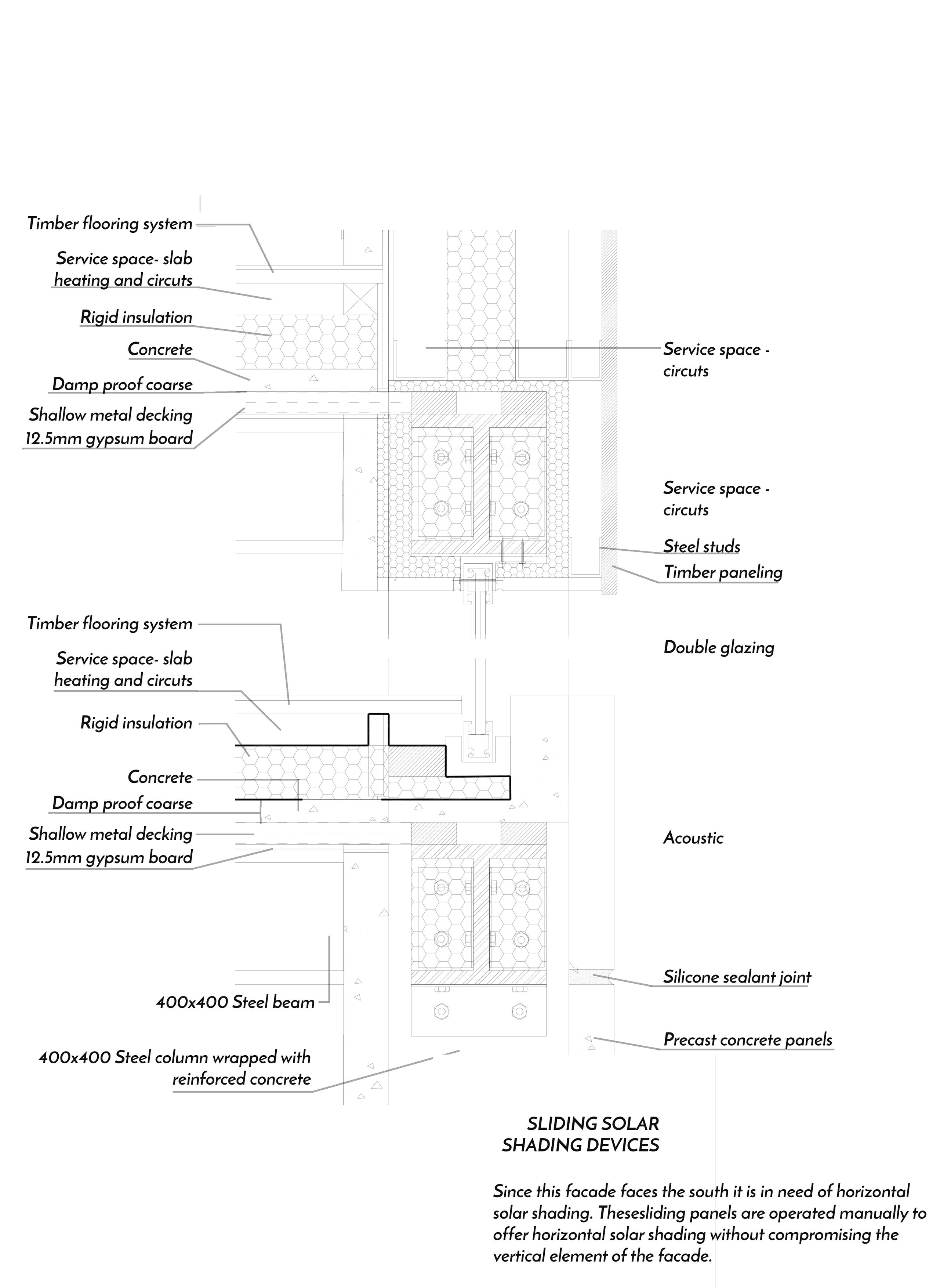
Co-dependant Housing
MODULAR UNIT & ANTI FLOODINGRESIDENTIAL COMMUNITY DEVELOPMENT PROJECT
Concept exploration
This is a project about building residential units. Explore the idea of disturbance and connection in architecture through the usage of Raum plan & a tetris-like formation. The layout is compact and open to modification in the future.
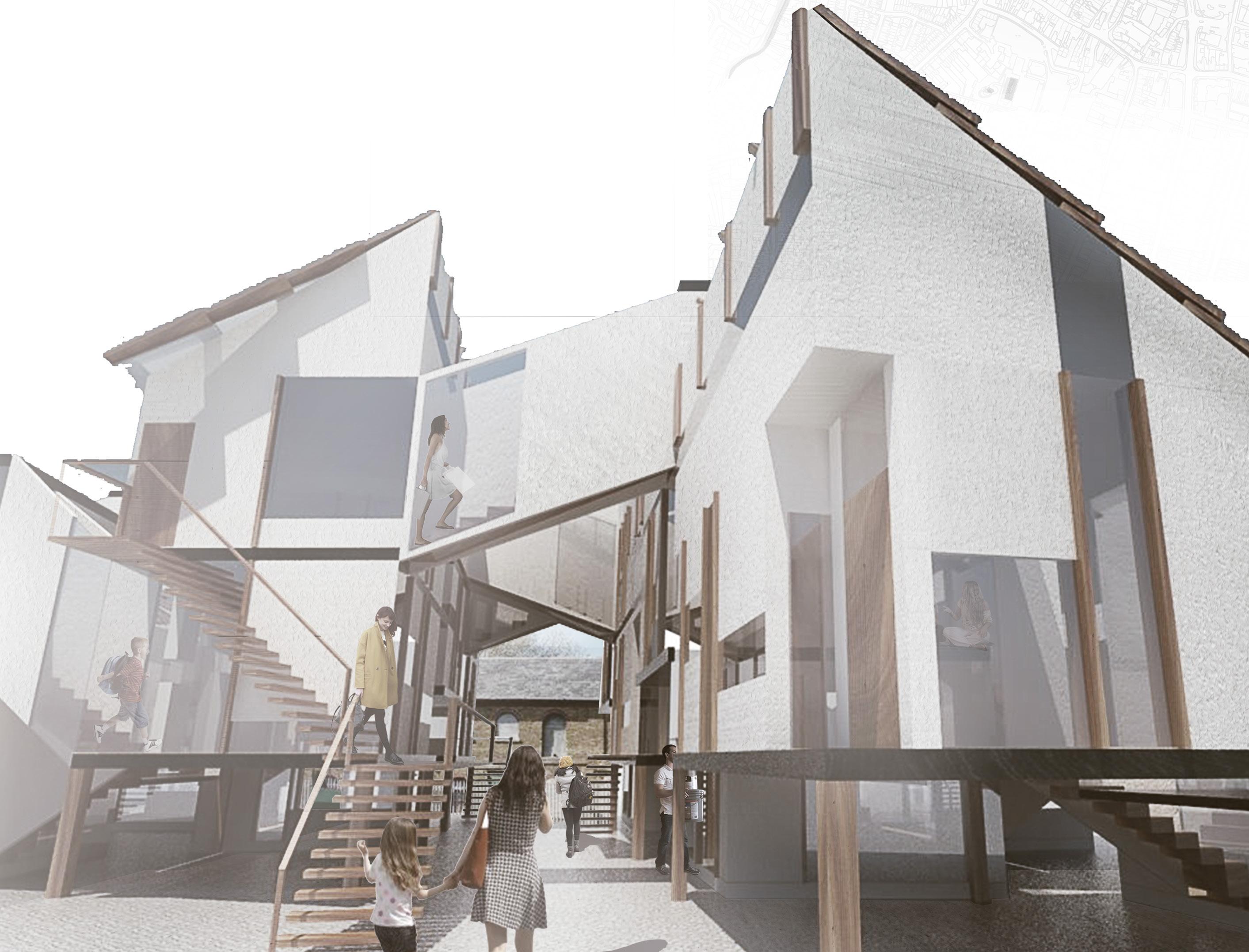
What am I proposing for the site?
A residential hub with studio apartments, 2-3 bedroom apartments, public
Analysing the relationship between urban transportation people movement. There are very loose links between the creek. The site is located between the creek giving potential to merge and connect different usages on either side of the creek.
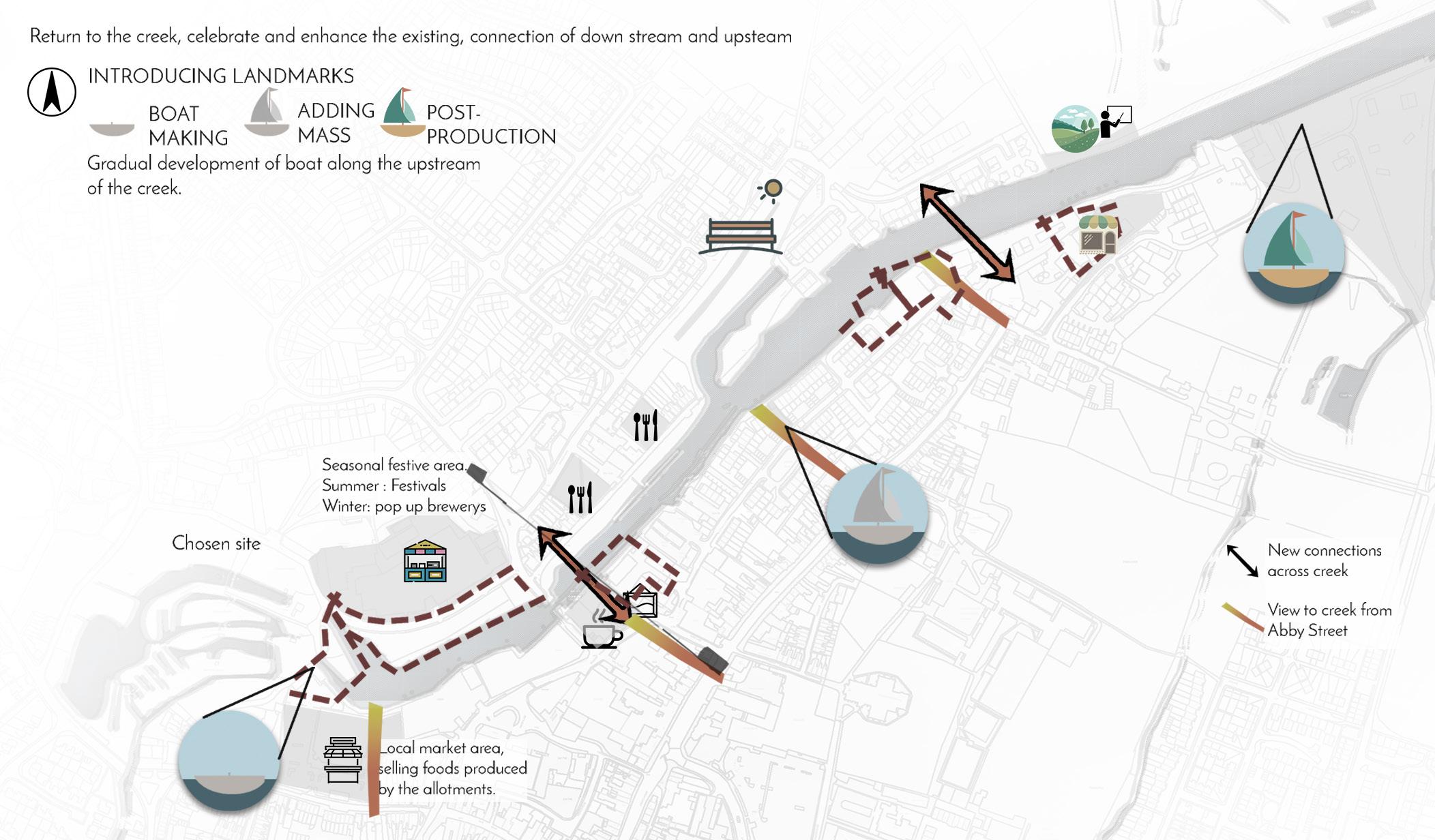
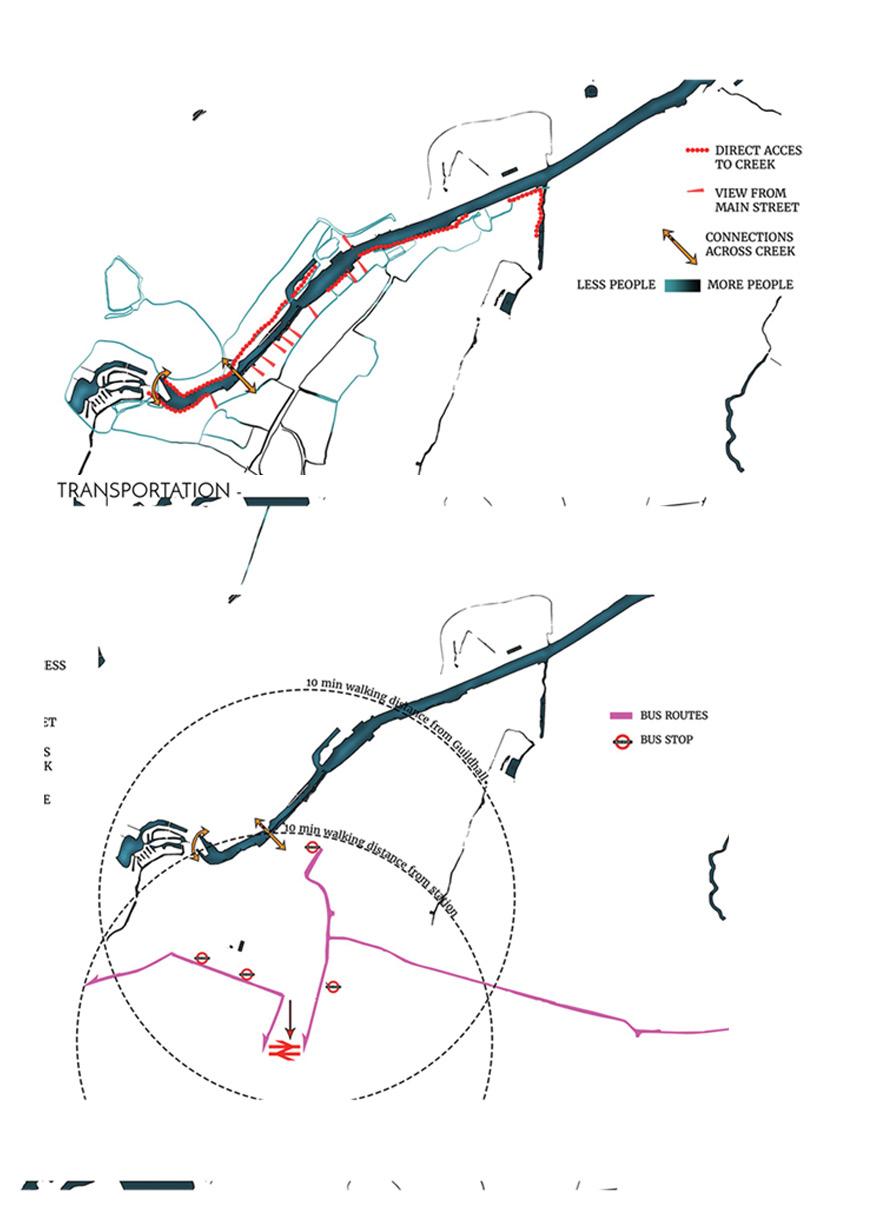
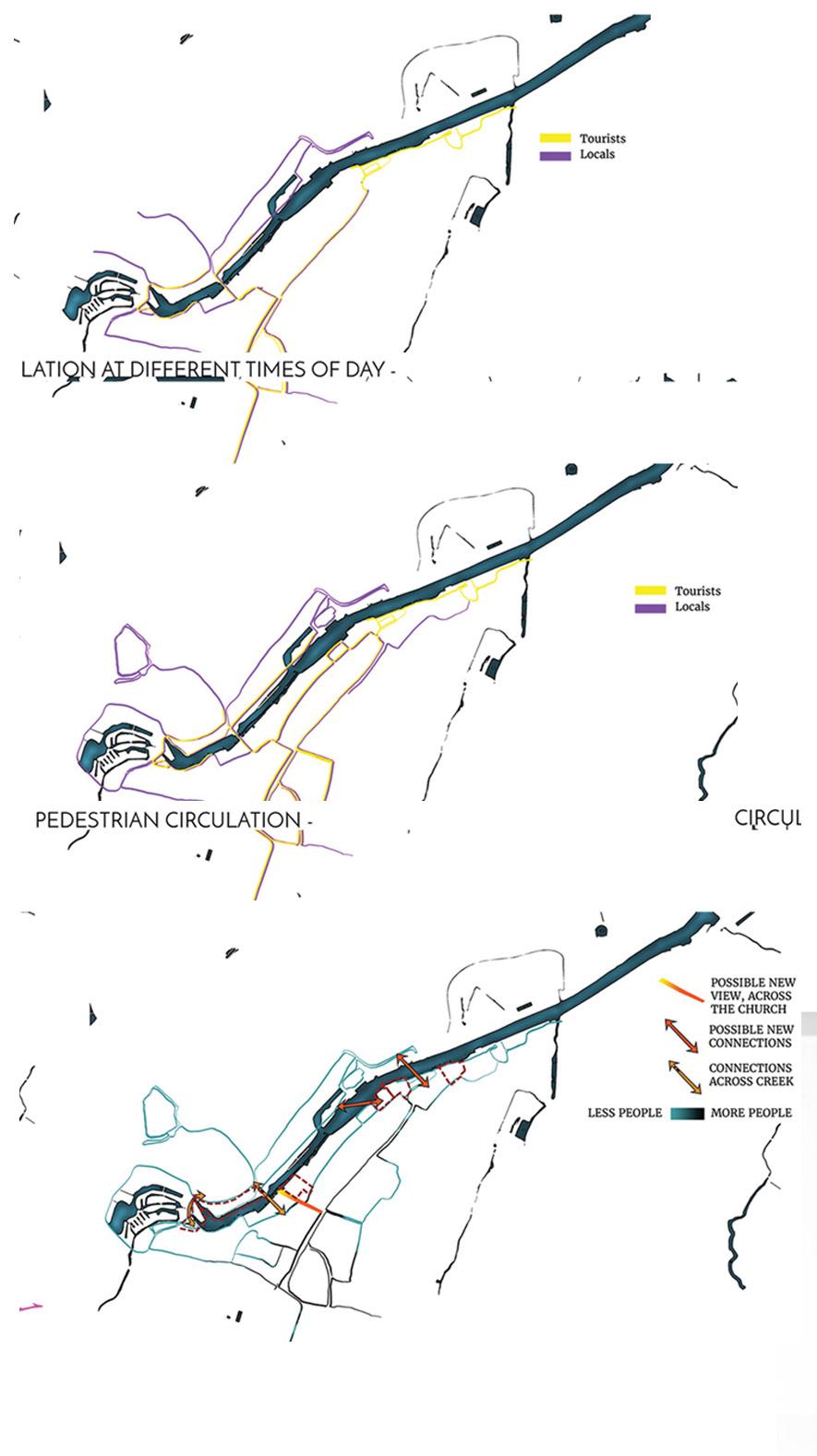
The design intent :
Using levels to create a variation of spaces and walkways through the site since the site is prone to flooding. This project stems from creating a physical connection of buildings.
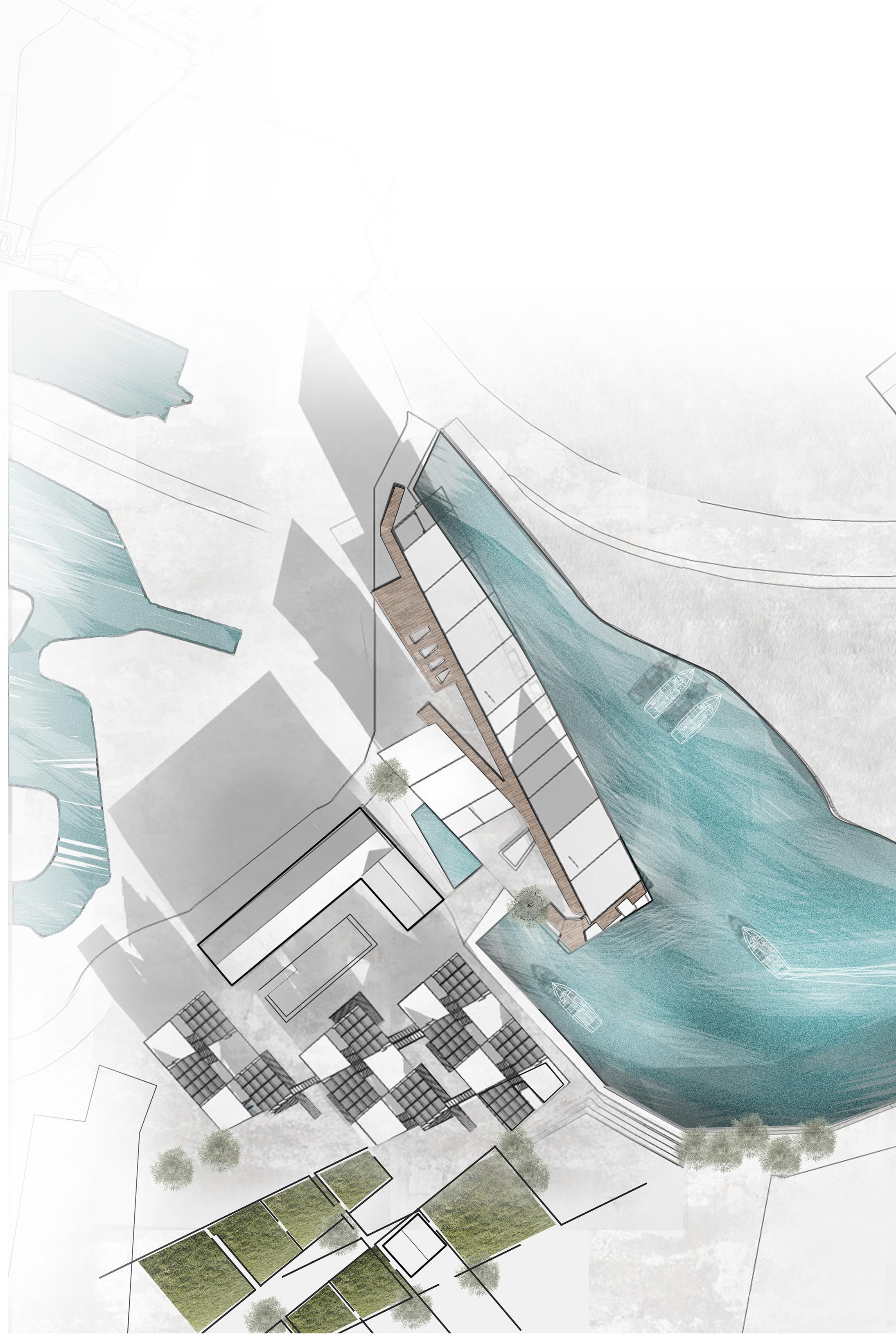
Development of the design:
TOWARD RESIDENTIAL HOUSING
TYPE1HOUSING PURIFIERBUILDINGPUBLICAREA
Using the view axis’ to determine the direction and forms of buildings. Block divisions investigation is based activities and users. COMMUNITYGARDENAMPHITHEATRE
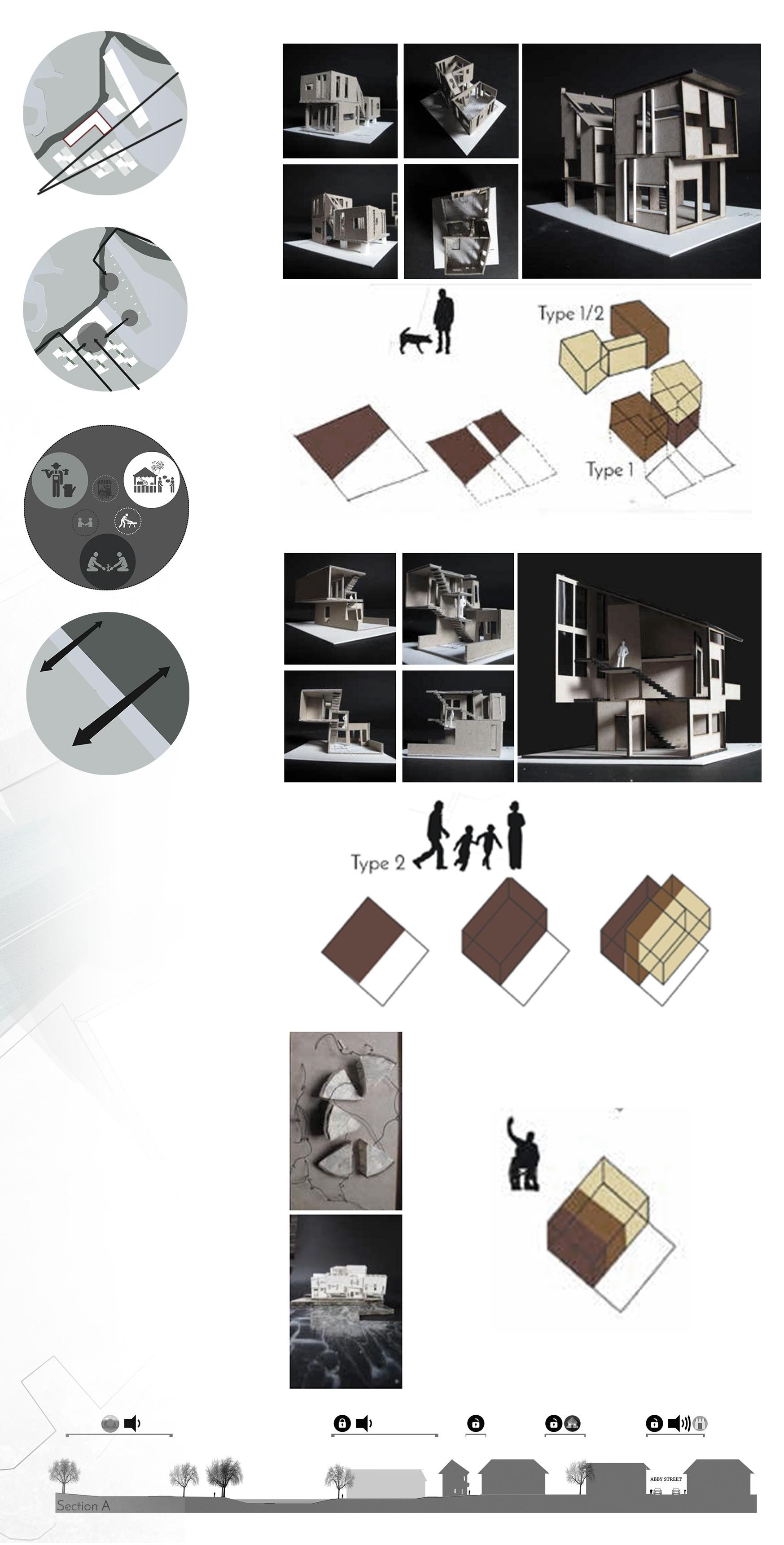
AXONOMETRIC PARTI
CIRCULATION AND VIEWS
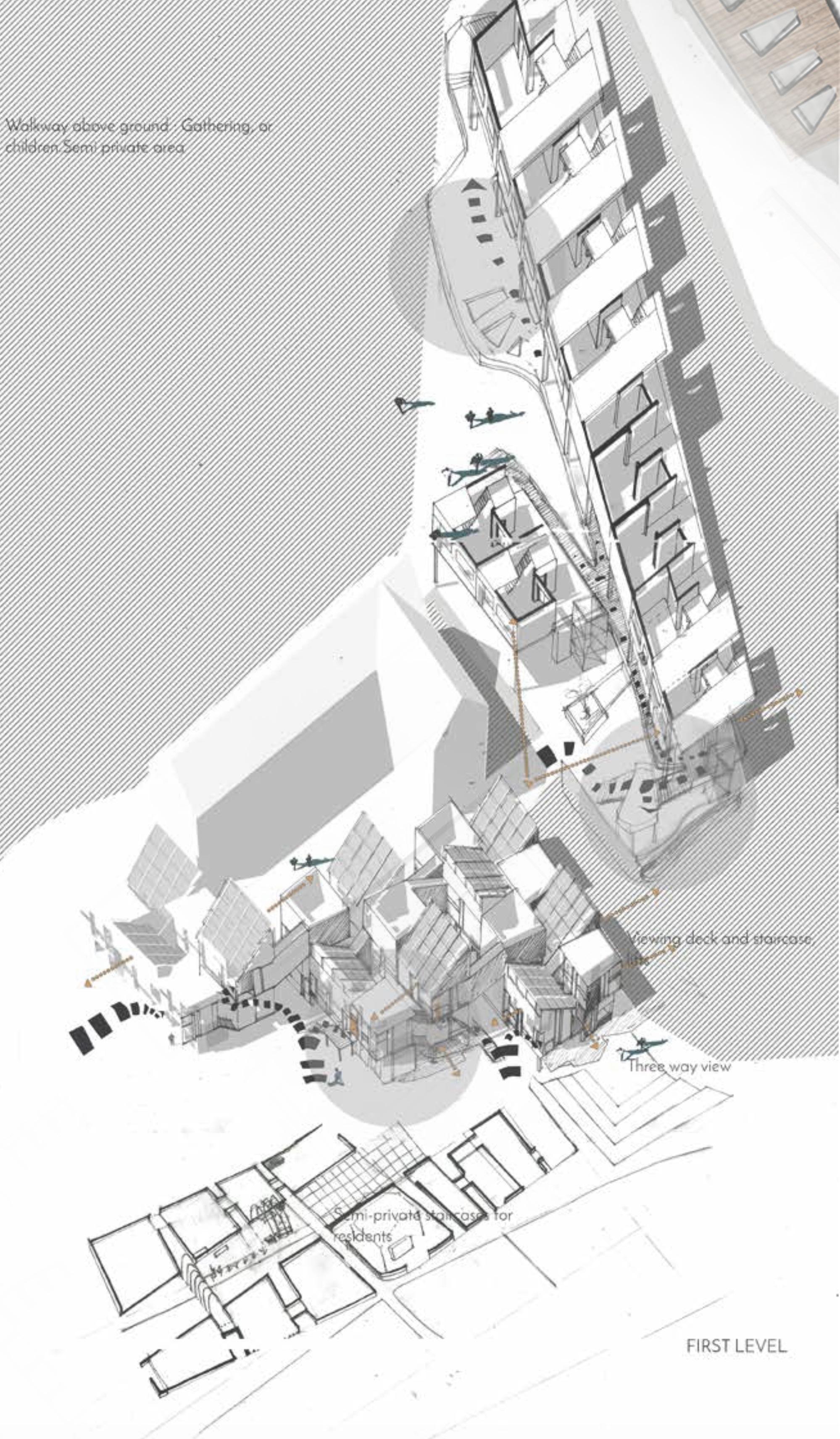
TYPE 2 HOUSING PLAN
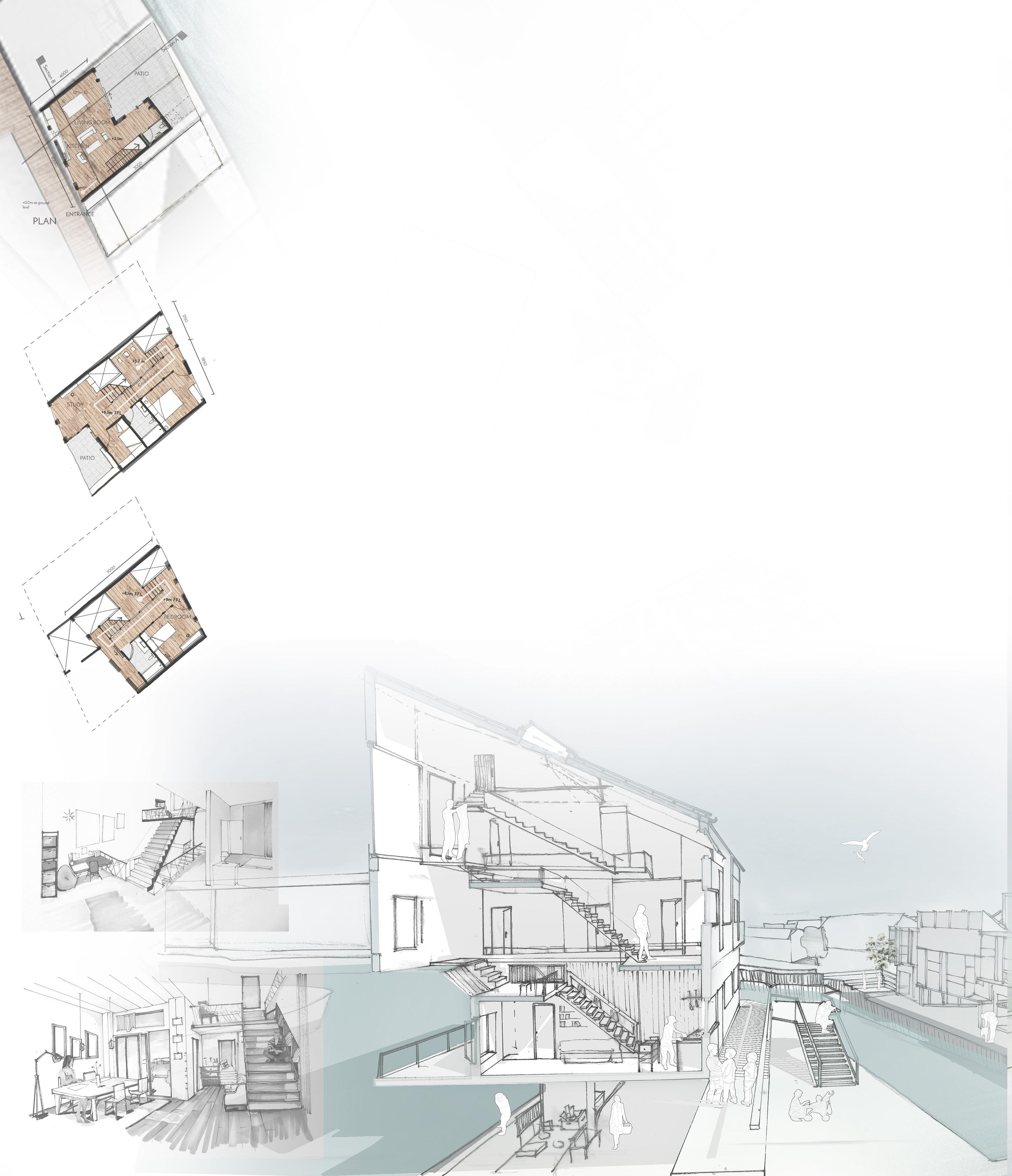
Studies and background information
Faversham, uk is an ever-changing market townworkshops celebrating craftsmanship. All areas by the creek are prone to flooding and thus many of the areas by the creek have been left barren and limited the amount of visitors & residents to the area.
TYPE 1A HOUSING PLAN
DWELLING WITH A WORKSHOP SPACE AND LIVING WHICH IS AIMED FOR USERS WHO OWN THEIR OWN BUSINESSES. SPACES ARE CONNECTED BY A STAIRCASE AND PATIO.
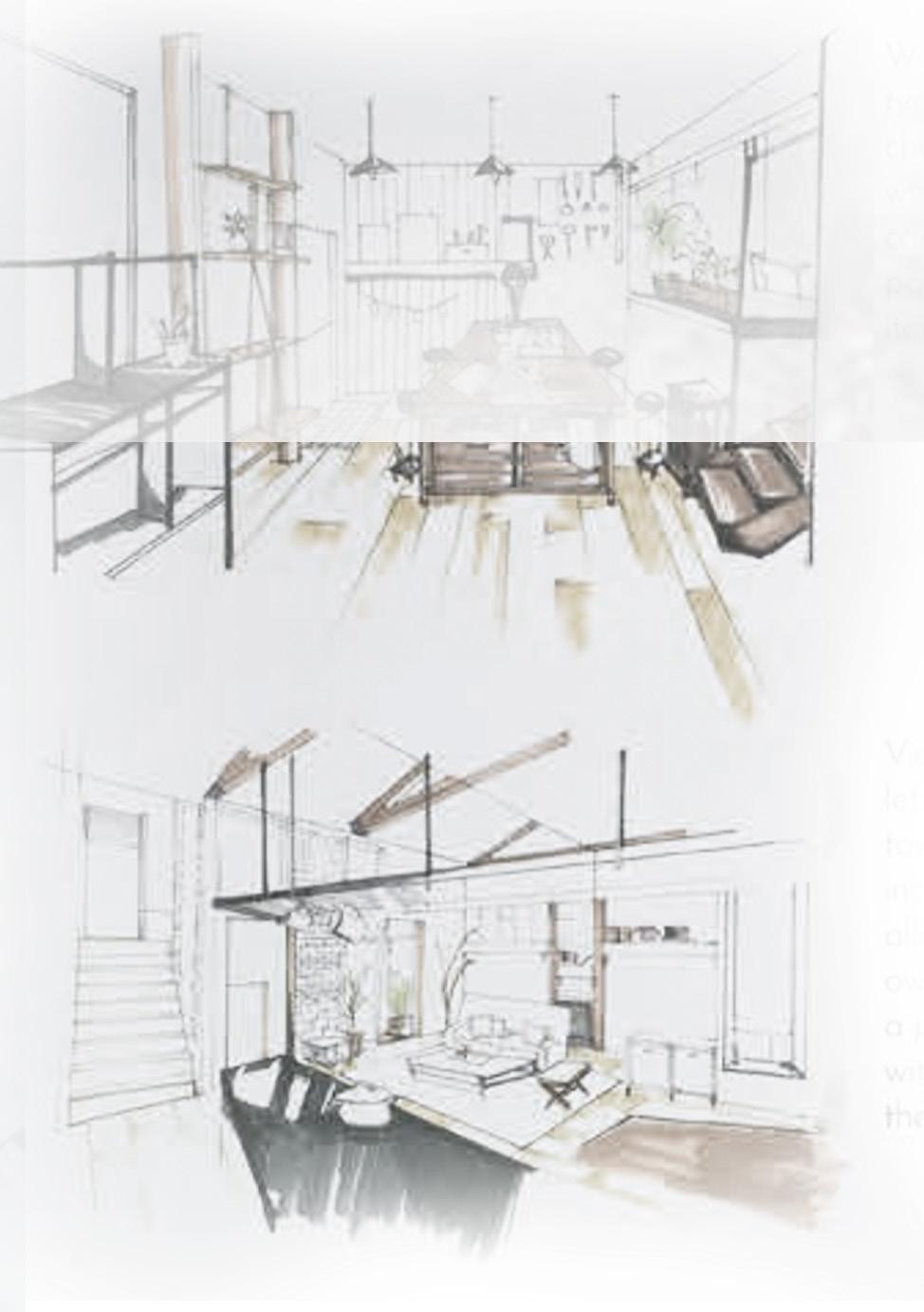
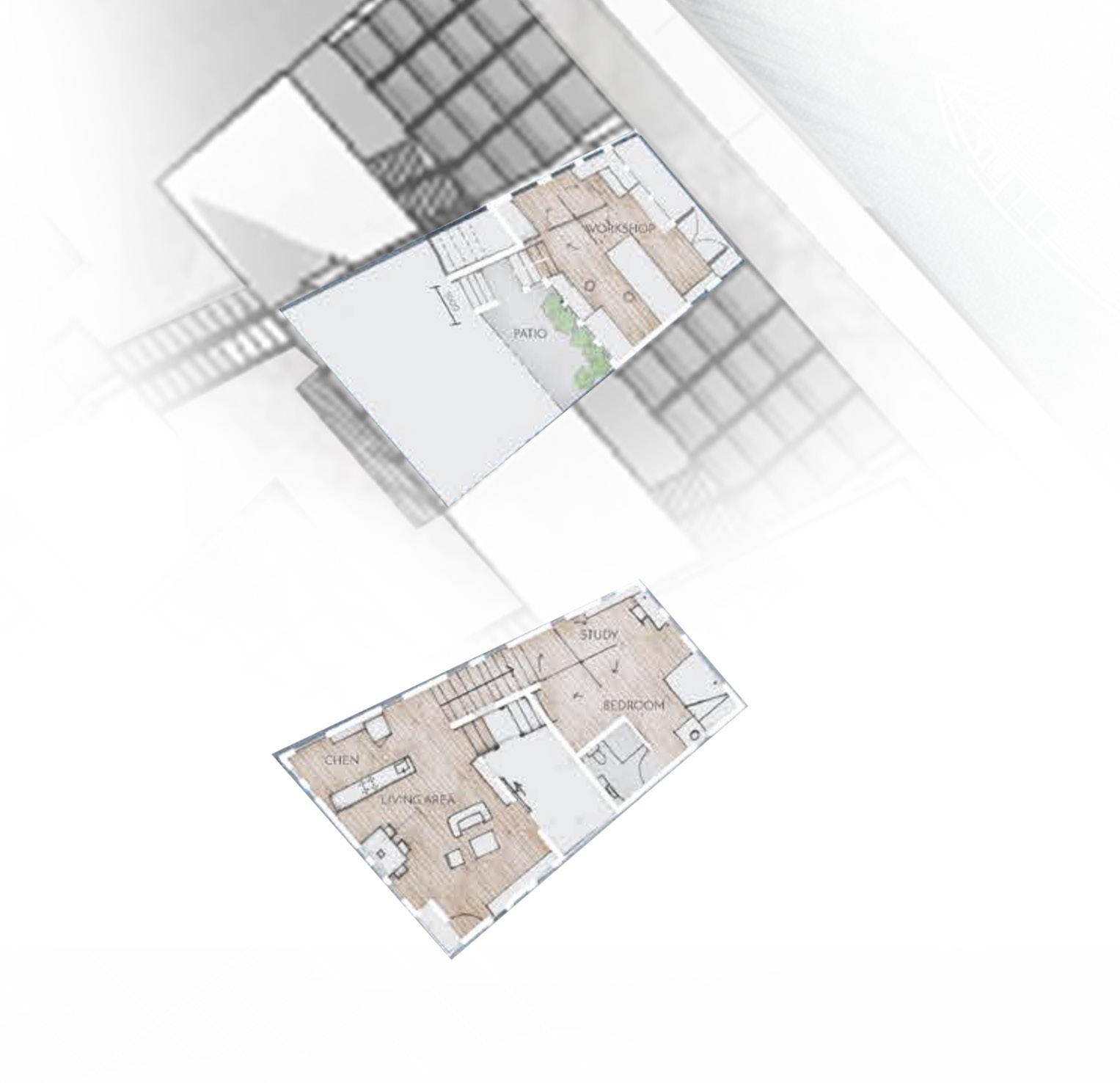
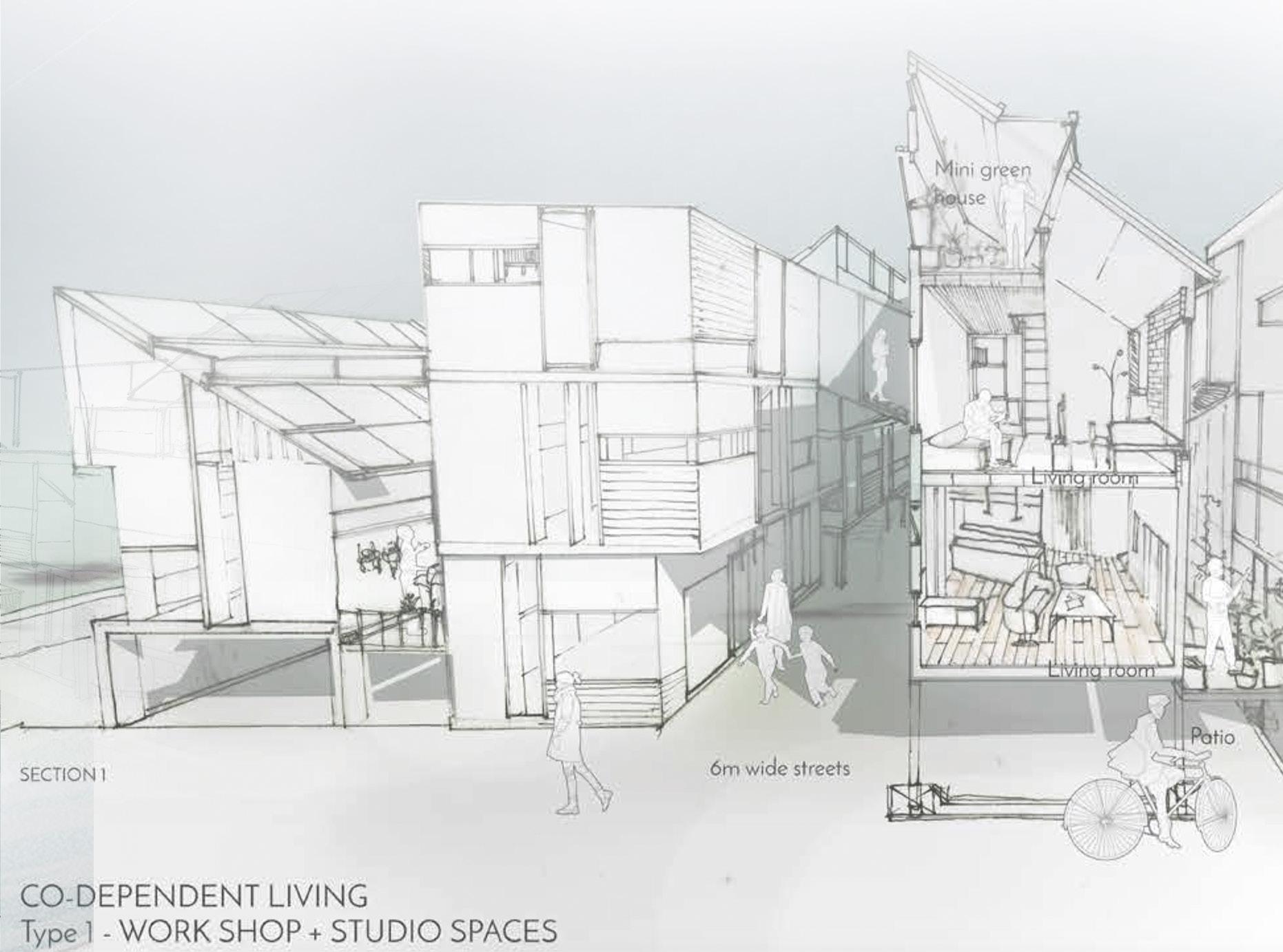
Ground and structure:
All buildings are elevated from the ground level, using these walkways, houses are connected to each other. The ruam plan and levelling of the homes are also based on the same idea.
ENVIRONMENTAL STRATEGIES
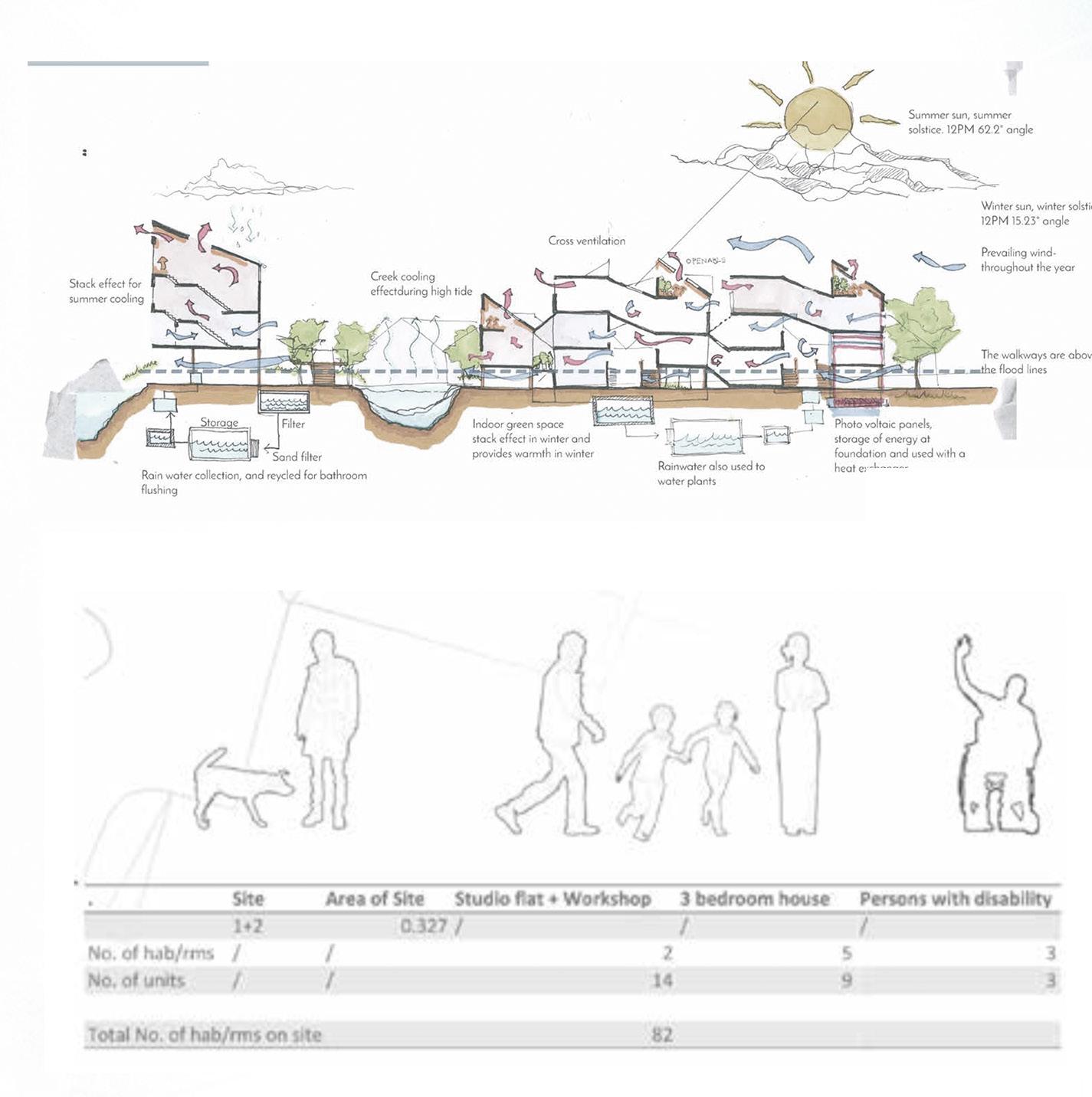
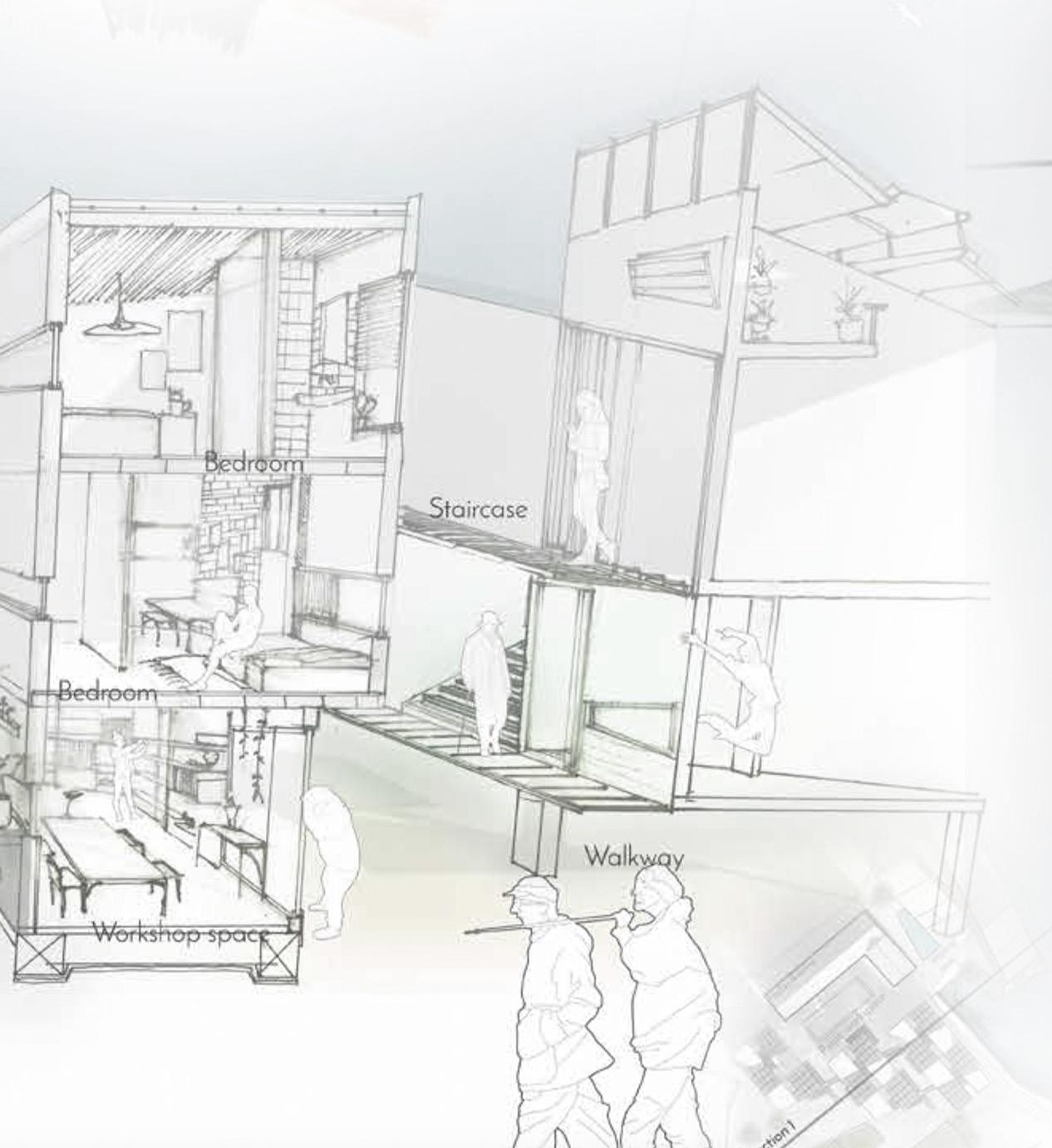
PUBLIC SQUARE
COMMUNITY GARDEN
SCHEDULE OF ACCOMMODATION

MARKET
BRIDGE CROSSING
Converging Communities
ADAPTIVE REUSENURSERY & CARE HOME CENTER
Concept exploration
This project is based on adapting an abandoned timber seasoning shed (1880) into a new function. I would like to explore the concept of juxtapositions and contrast of ‘new and old’ through modular adaptation methods for historic buildings through insertions and weaving.
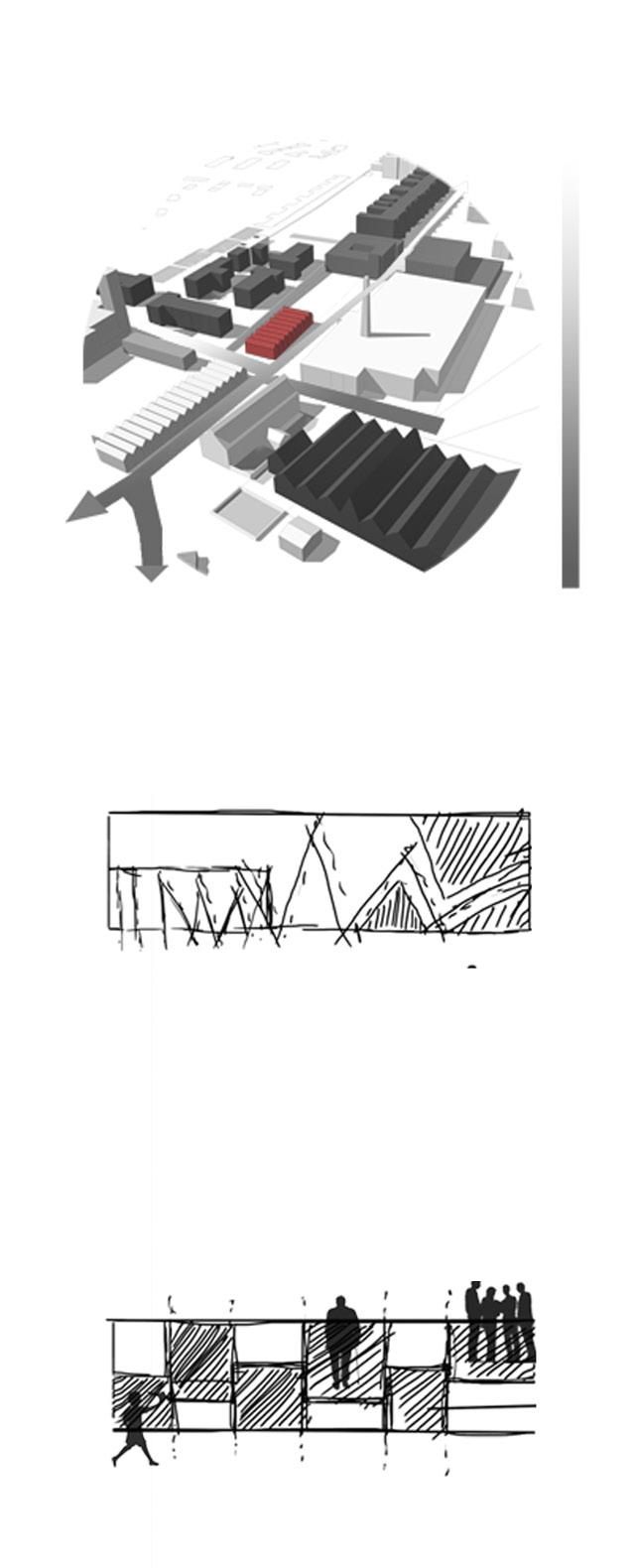
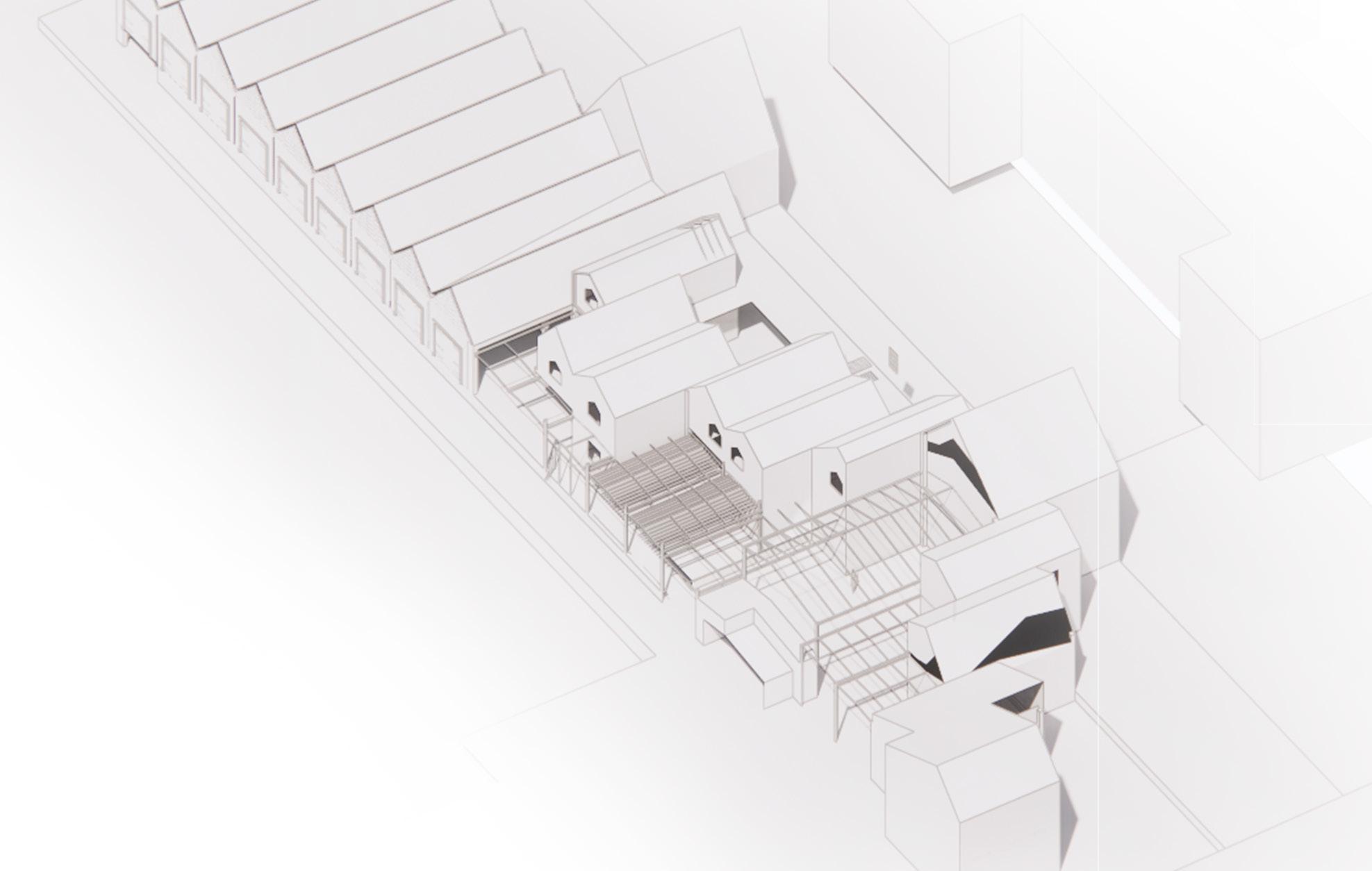
What am I proposing for the site?
Inspired by residents and the new town centre, the usage is an elderly carehome and nursery. The aim is to create a modern, carefree & jovial environment for children and seniors.
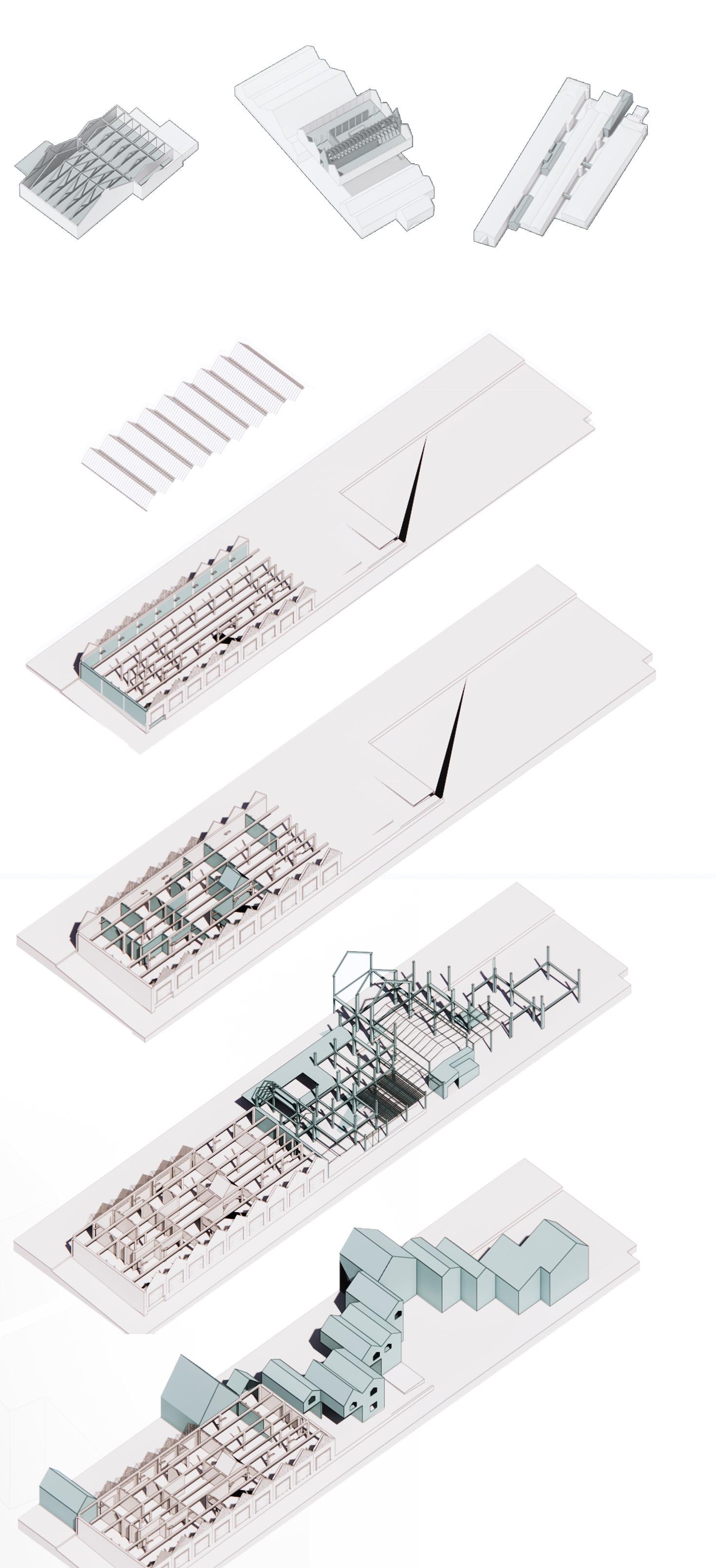
Studies and background information
Many well-crafted buildings in this area are in disuse. Certain areas are private and difficult to access. Prefabrication methods can be an option.
The design intent :
Inspired by the rectangular divisions of the existing shed. Programs are based on the disintegration of linear repetition new + old (dynamic + stable energy), thus creating spaces for shared programmes.
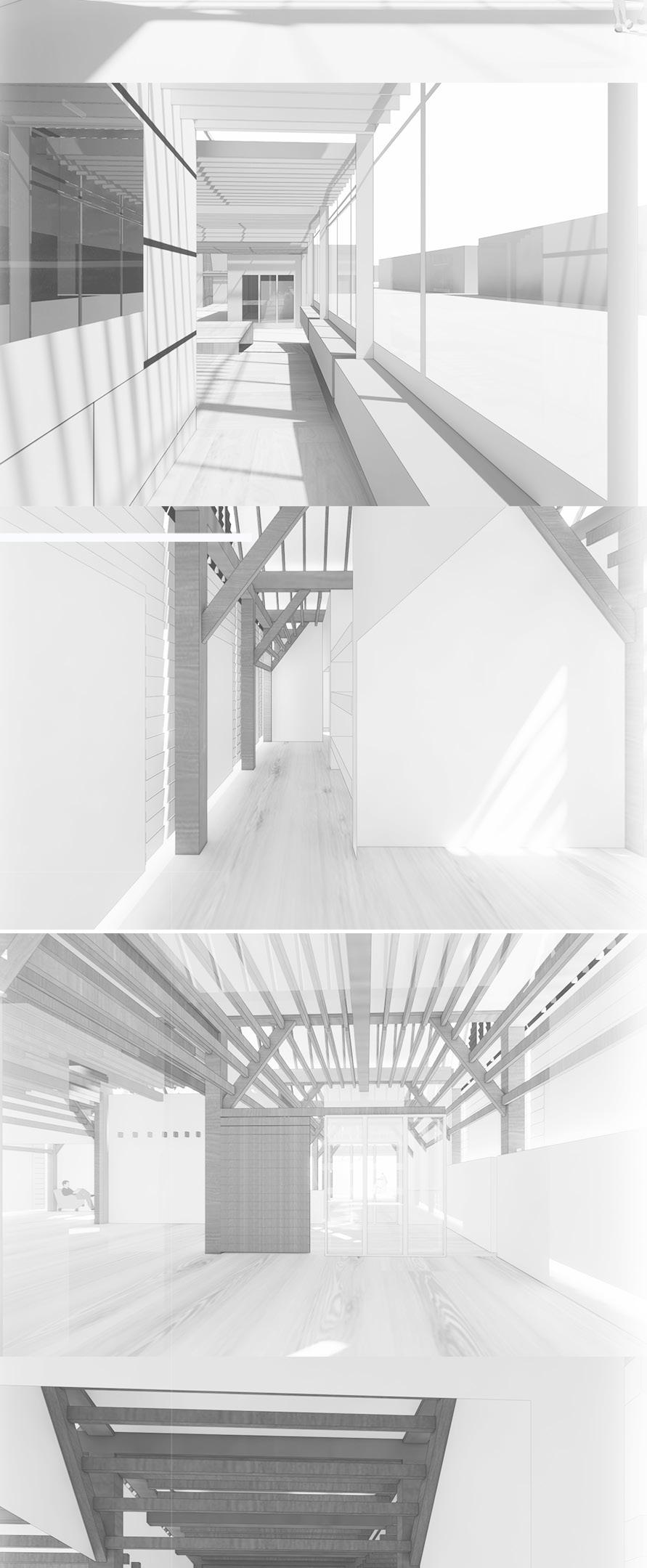
Development of the design:
Defining public and private spaces. It’s especially important for the safety of children and privacy of residents. Shifting modular blocks serve three functions : dividing public and private spaces, house a program and control circulation.
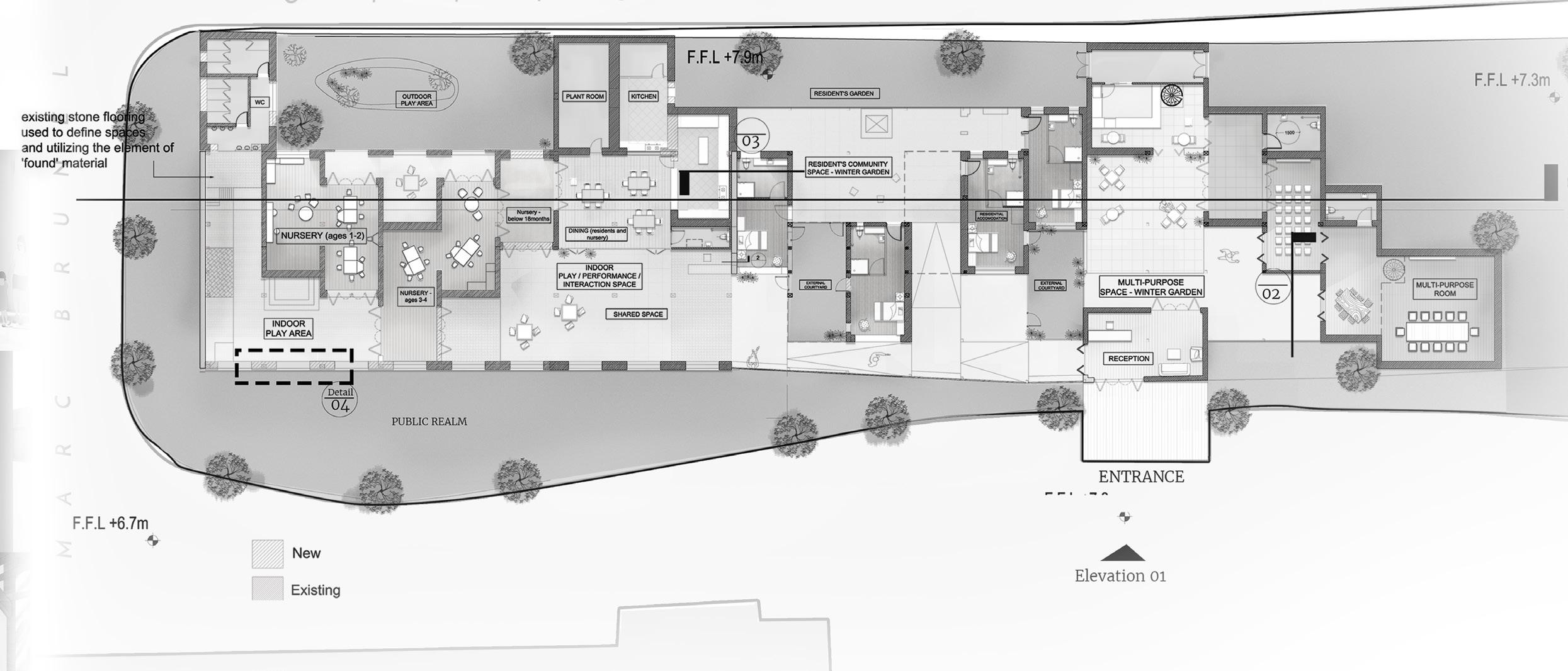
Ground and structure:
Switching material palette in new building wing to differentiate and embrace existing structure.
Details: insert insulating division panels into the existing structure. Timber hut is difficult to be adapted for habitation so residential blocks are located in the new wing INTERPLAY OF MATERIALS


Vertical Playground
NARROW HOUSING DESIGNSHOPHOUSE REDESIGN
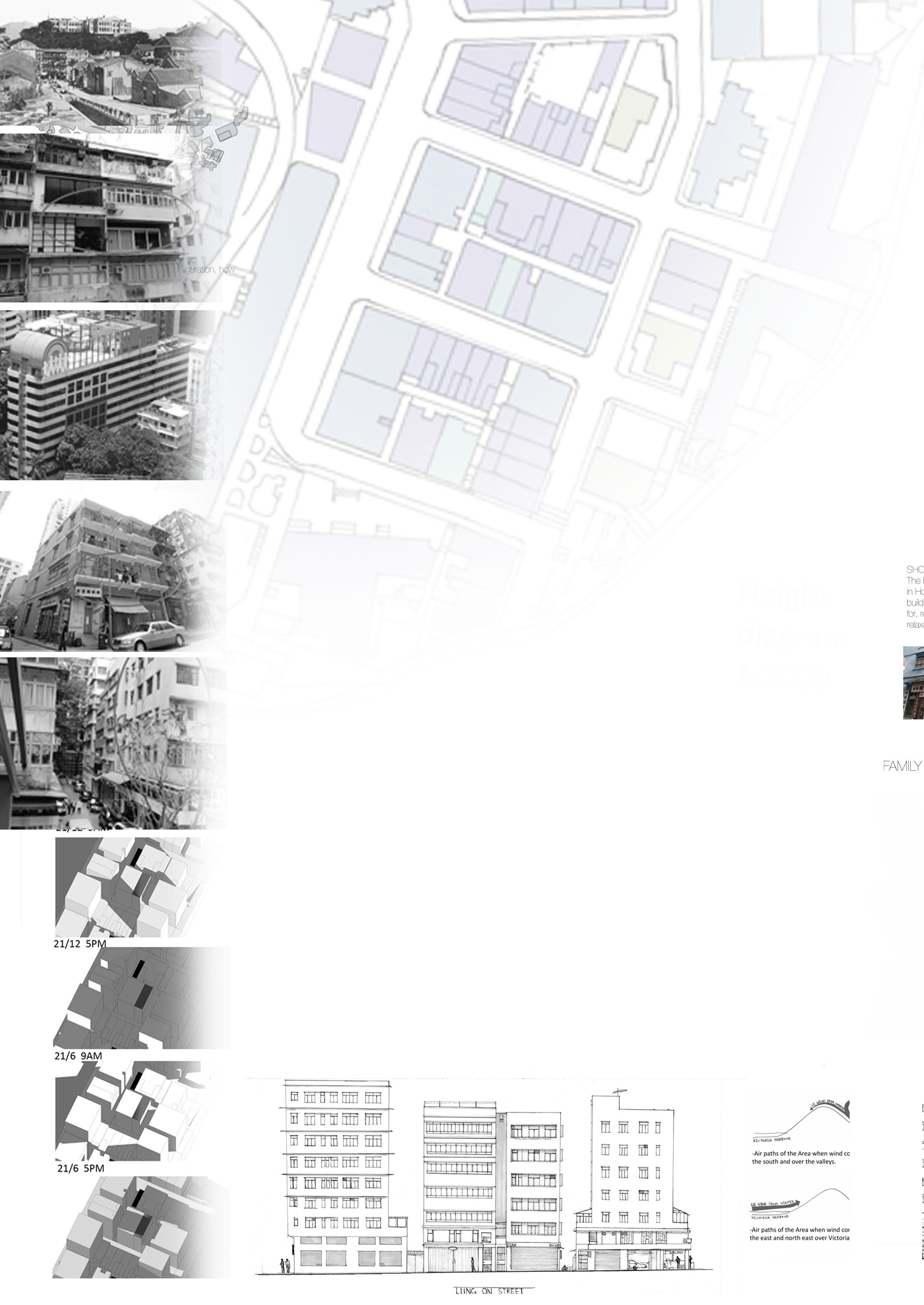
Concept exploration
In this old neighbourhood (Wan Chai, Hong Kong), there is an abundance of shophouses in deterioration. The dimensions and form of the shop houses are unique to the plots of land. I would like to explore the possibilities of shophouse renewal , rebuilding and the limitations within a dense urban context.
What am I proposing on the site?
The project aims to create a playful kindergarten and living space for a family moving into the site.
Studies and background information
Potentials & limitations of site area
Narrow site (4m x 15m) facing north which results in limited daylight into deeper spaces. Site is also positioned on the roadside which poses danger to children and pedestrians outside the building.

The design intent :
Spatial planning for a shophouse : ergonomics , strata concept.
Since the father’s love for hiking and geology has influences on his family. The project begins from exploring different levels of stratum and forms from the sedimentary rocks. It forms different layers and heights for children and adults.
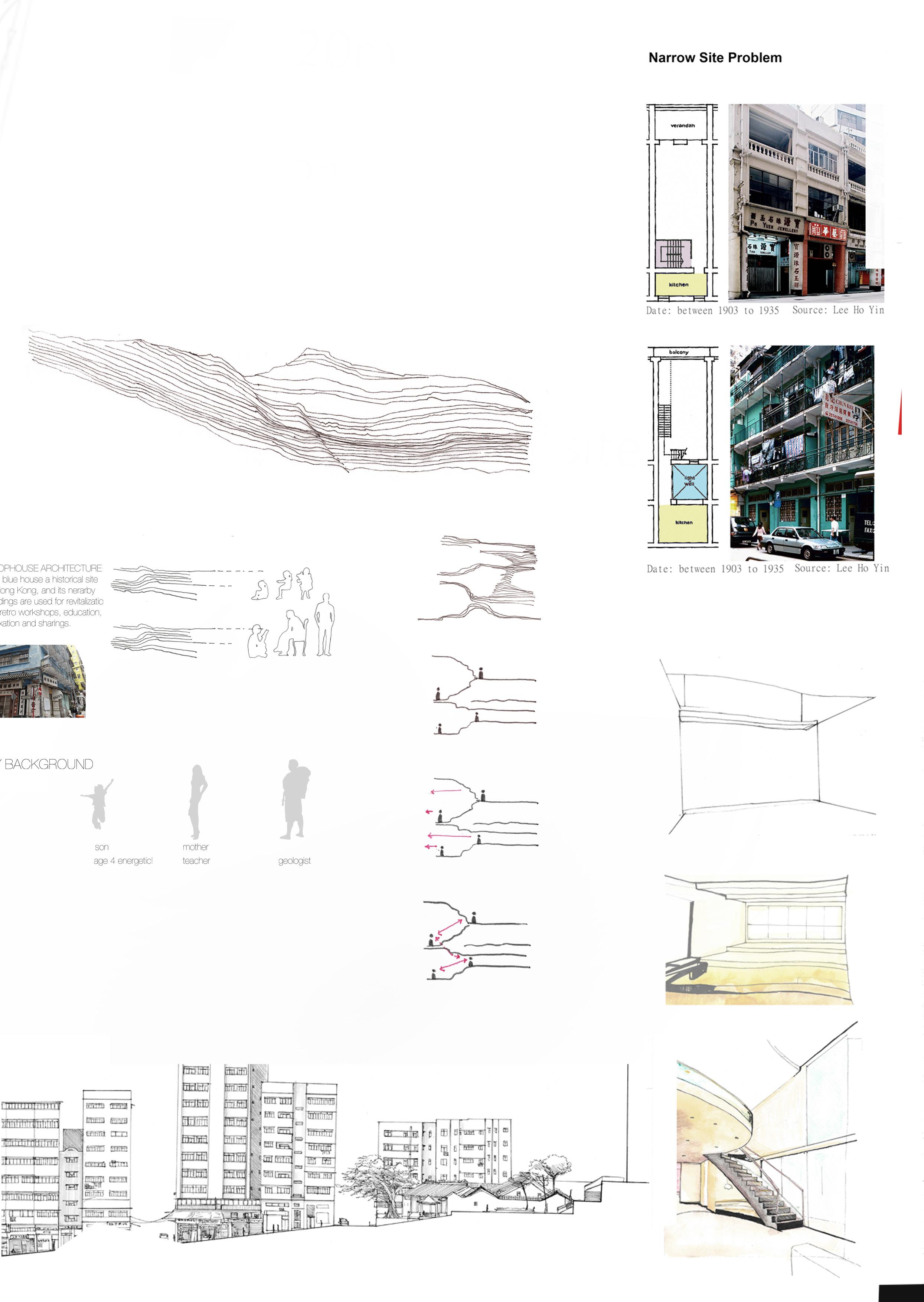
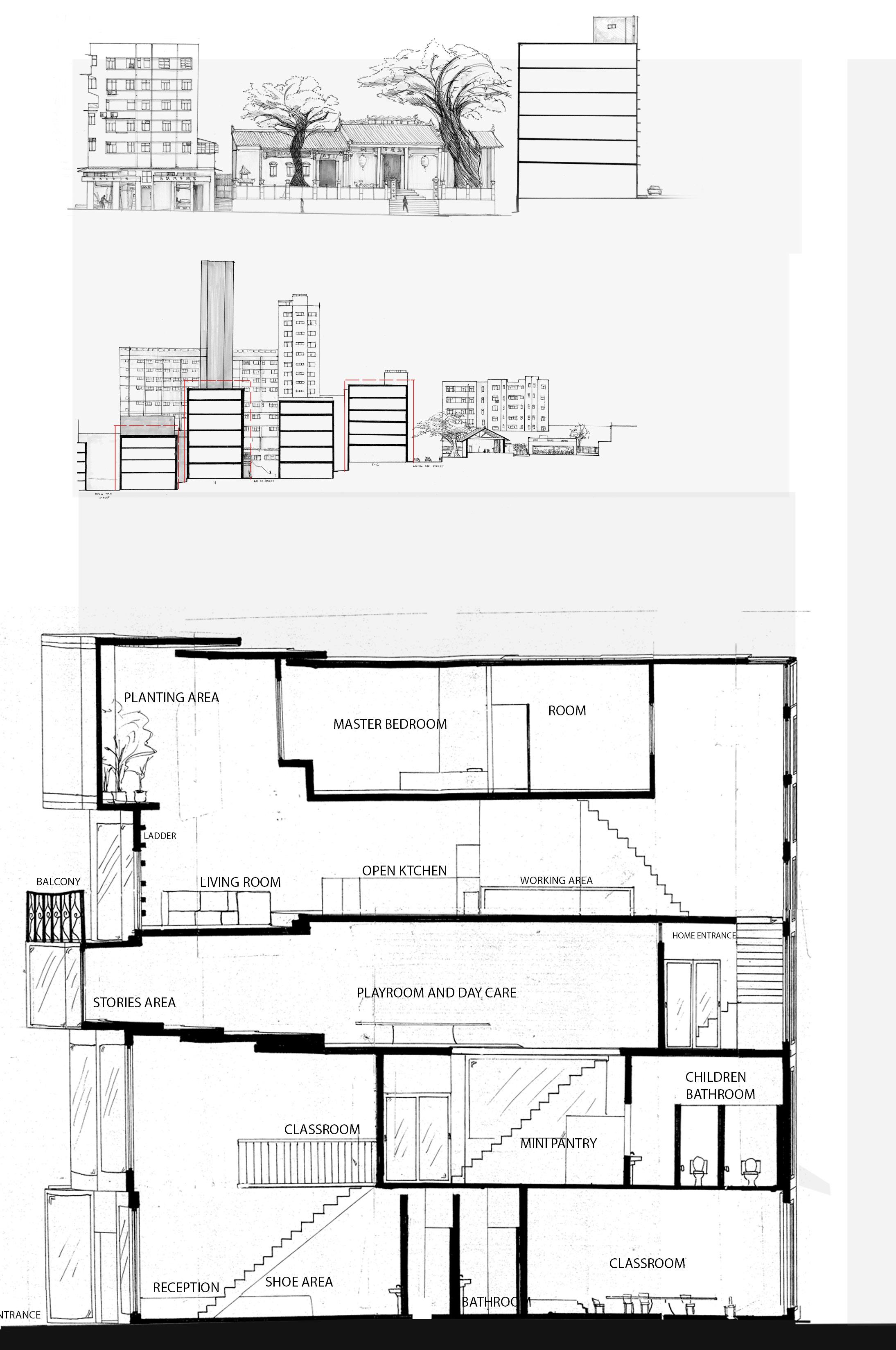
Development of the design:
Indented shophouse entrance to the playgroup provides safety to the children while leaving the pedestrian path open. Parents and children can enter with care.
Ground and structure:
Applications in other shophouse renewalSelecting a suitable program and usage for the site and understand it”s potential limitations. Preserve warehouse & spatial experience with double spaces.
