

PORTFOLIO

BY SHEFIELD NG
About Me

My name is Shefield Ng and I’m an enthusiastic designer who has recently graduated from my MArch at The University of Hong Kong. The following are selected works, from my professional work - as an interior designer and architectural assistant - and academic work.
A major theme in my projects are developing research into an architectural position & responding through architectural experimentation.


Acceleration Office Park Complex
Office + Residential
Project name : Acceleration Office Park
Company : 10 DESIGN GROUP
Stage : DD Stage to Construction
Location : Zhuhai, PRC
Feb. - Aug. 2018
My role :
1. Setting out and facade panalization.
Role : In a team of 3, designed and graphically represented 2D setting out drawings for a double curved soffit within a 2-3 week time period by ‘unfolding’ curved areas and setting out curves logically.
2. Design Studies
Completed design studies for canopies, ceilings, and facade soffits on Rhino 3D. Maintained circulation connectivity on site while reducing the area of covered canopy. Interpretation design ideas that proportionally and aesthetically suit the existing design intent of - ‘local geography’ and ‘fusion’.


3. Graphic Layouts
Complied and organised the graphical layouts for submission reports , reviews and discussions consisting of design changes for all towers. Emphasized issues, especially with green building regulations or change of designs , whilst noting possible solutions for the client.
4. Sourcing cost efficient and suitable facade materials



Huafa Residential Development
Commercial + Residential
Project Name : Huafa Residential Development Company : 10 Design
Stage : DD to Construction
Location : Zhuhai, China
Dec 2019 - Mar 2020

My role:
1. Revit / Rhino 3D modeling design studies
Revit 3D modeling, drawings and renderings. Proposed design options for louver studies, roof layout studies, transfer level facade & overall facade design.
2. Coordination with Local Design Institute (LDI)
Coordinated with LDI, curtain wall consultants regarding issues with facade, structural consultants, regulatory issues and green building requirements.
3. Checking curitain wall drawings
Coordinate and review podium plan, elevations and sections of our design with the cutain wall construction drawings.



Amaala Masterplan
Luxury Residential + Commercial
Project name : Amaala Urban Planning & Masterplan
Company : 10 DESIGN GROUP
Stage : Concept design , Pitching
Location : Saudi Arabia
Sept 2020
My role:
1. Utilised grasshopper on Rhino 3D for site analysis and data distrubution
2. Graphics layout of research3. Checking curitain wall drawings
3. Sketching and presentation package for the masterplanning process





Podium Bridge
Retail + Commercial
Project name : MIXC Commercial Complex
Company : 10 Design
Stage : Detailed Design to Construction
Location : Zhuhai, China
Sept 2019
My role:
1. Detailed drawings - connecting brige joinery
Assisted setting up detailed design drawings for a footbridge crossing between two podium plots. Noted discrepancies of structural drawings, regulations with current bridge design, preserve design intent whilst connecting the two elements - the bridge and podium.
2. Discrepancies between structure and design
My role was to assist in incorporating the structure into the design, coordinating with structural consultants and formulated logical setting outs - for curves and design.








Upper Central Development
Retail + Residential
Company : Bean Buro Ltd.
Size : 271 sqft (24 floors) + 6000sqft Clubhouse / Shops
Location : Elgin Street, Hong Kong
Type : Residential
Role : Responsible as main point of contact for coordination between company and external consutants, developed 3D model and materials selection, assited in collating and identifying scope of work for the team based on architectural information provided.
Narrative : Uniquely Contextualized
Requirements : Design Clubhouse, Shopfronts and Residential flats for the city’s young professionals and young families with and environmentally and sustainable design.
Proposal : Asethetic inspired by SOHO’s rich contextual layers, fused with contemporary east/west cultural designs.




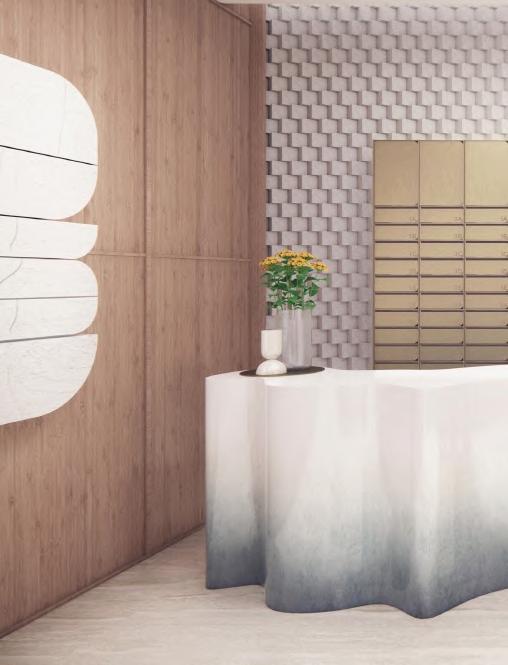
Render residential reception + mailbox
Contrasted warm & inviting





Bamboo as a timber alternative
Bamboo can grow to its full maturity in four to six years, while it takes a tree decades or even hundreds of years.
Bamboo is also naturally antibacterial. We propose using bamboo ply panels to create joinery elements and the general flooring for the apartments.
Naturally sustainable terracotta
Terracotta is a naturally sustainable material that can lessen a building’s environmental impact. We propose to use it as an external interior tile to create a warm and crafty feel.
Biophillic design
We propose various green planters in the ground floor plaza and various interior spaces such as the clubhouse and the gym room to create a soothing and comfortable setting for the end-users.
Cutting-edge material feature
We explore collaborating with some of the most cuttingedge creative consultants in Hong Kong, such as The Fabrick Lab and Julie & Jessie, to push sustainable designs to a new level.
Strategies : environmental & wellbeing
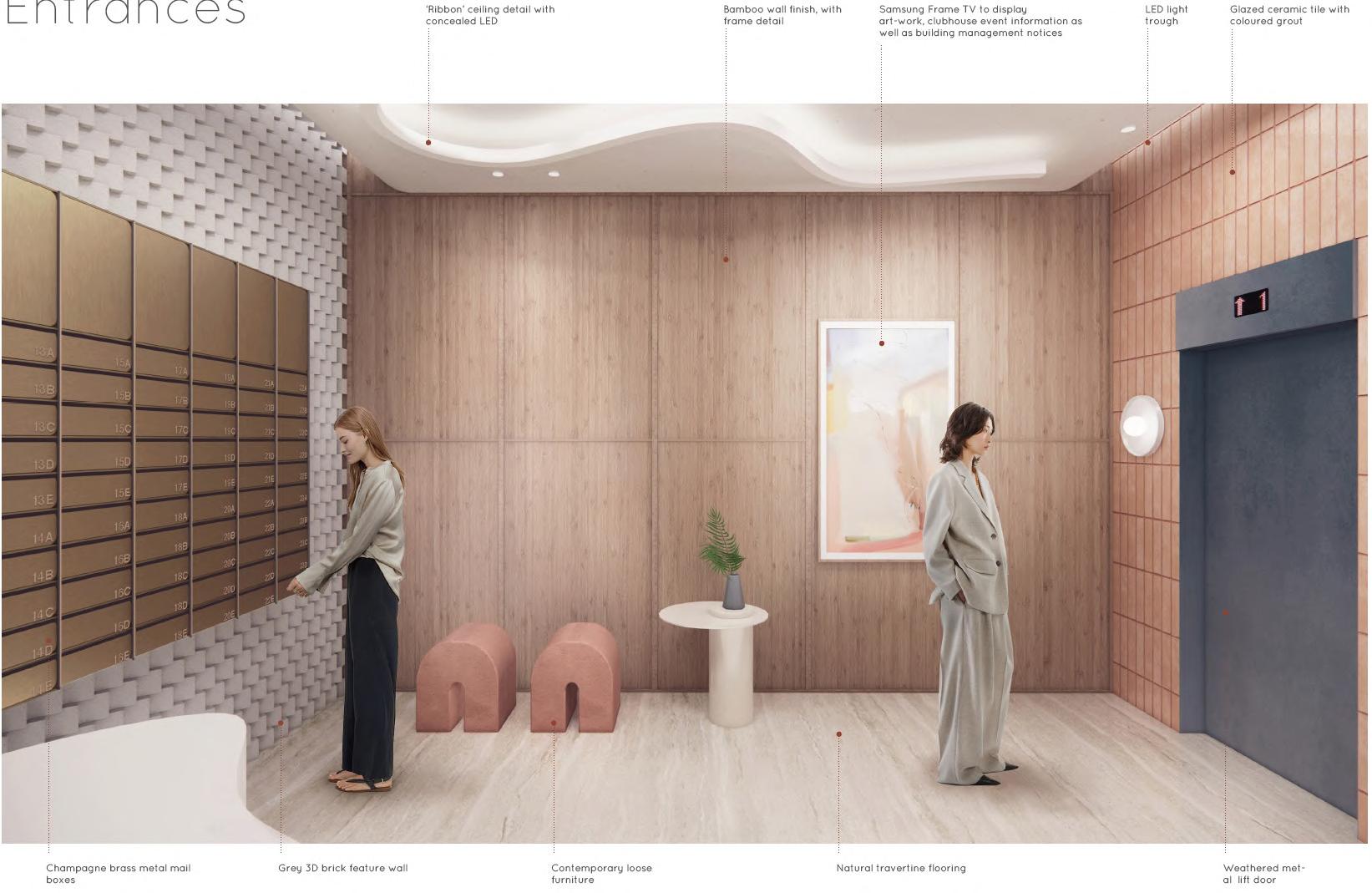
Hysan Development HQ
Workplace Design
Company : Bean Buro Ltd.
Size : 8000 sqft
Location : Causeway bay, Hong Kong
My Role : propose concept to 2D design proposals, complete CAD tender drawings, source FF&E, finishes schedules, post-production for renderings & renderer coordination, collation of presentations.
Sophisticated Office Renovation with a 5 month timeline
Narrative: Neighbourhood metaphor and interpretation of ‘building blocks’, streets, alleyways , junctions for a workplace that feels like a neighbourhood.
Main Challenge : complicated Client revision & communication, A number of bespoke items for rendering.
Softwares used : complicated Client revision & communication, A number of bespoke items for rendering.










Beachside Haven
Residential
Company : Bean Buro Ltd.
Size : 271 sqft (24 floors) + 6000sqft Clubhouse / Shops
Location : Repulse Bay Garden, Hong Kong
Type : Residential Team of 5
Role : Responsible as main point of contact for coordination between company and external consutants, developed 3D model and materials selection, assited in collating and identifying scope of work for the team based on architectural information provided.
Narrative : Uniquely Contextualized
Requirements : Design Clubhouse, Shopfronts and Residential flats for the city’s young professionals and young families with and environmentally and sustainable design.
Proposal : Asethetic inspired by SOHO’s rich contextual layers, fused with contemporary east/west cultural designs.





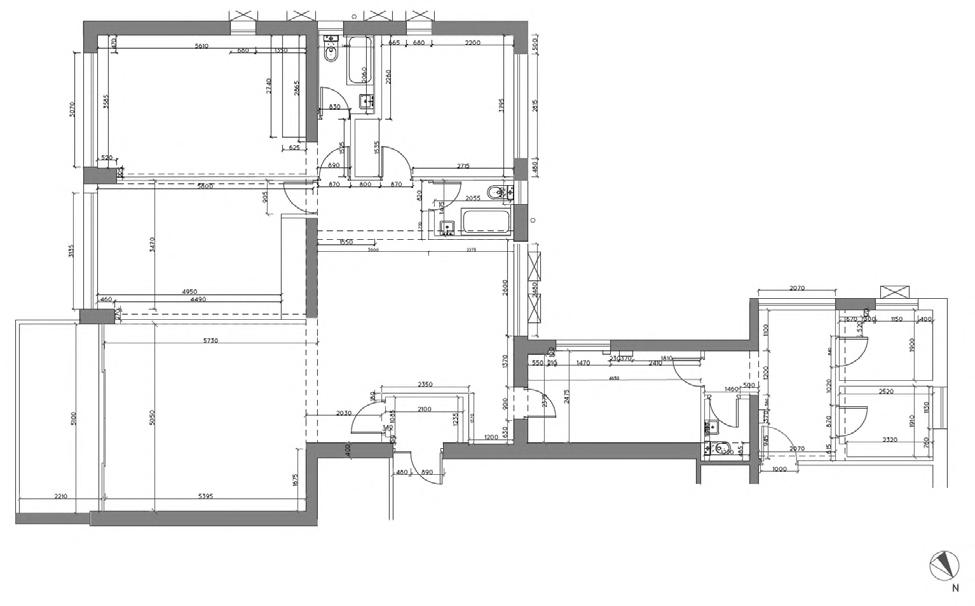



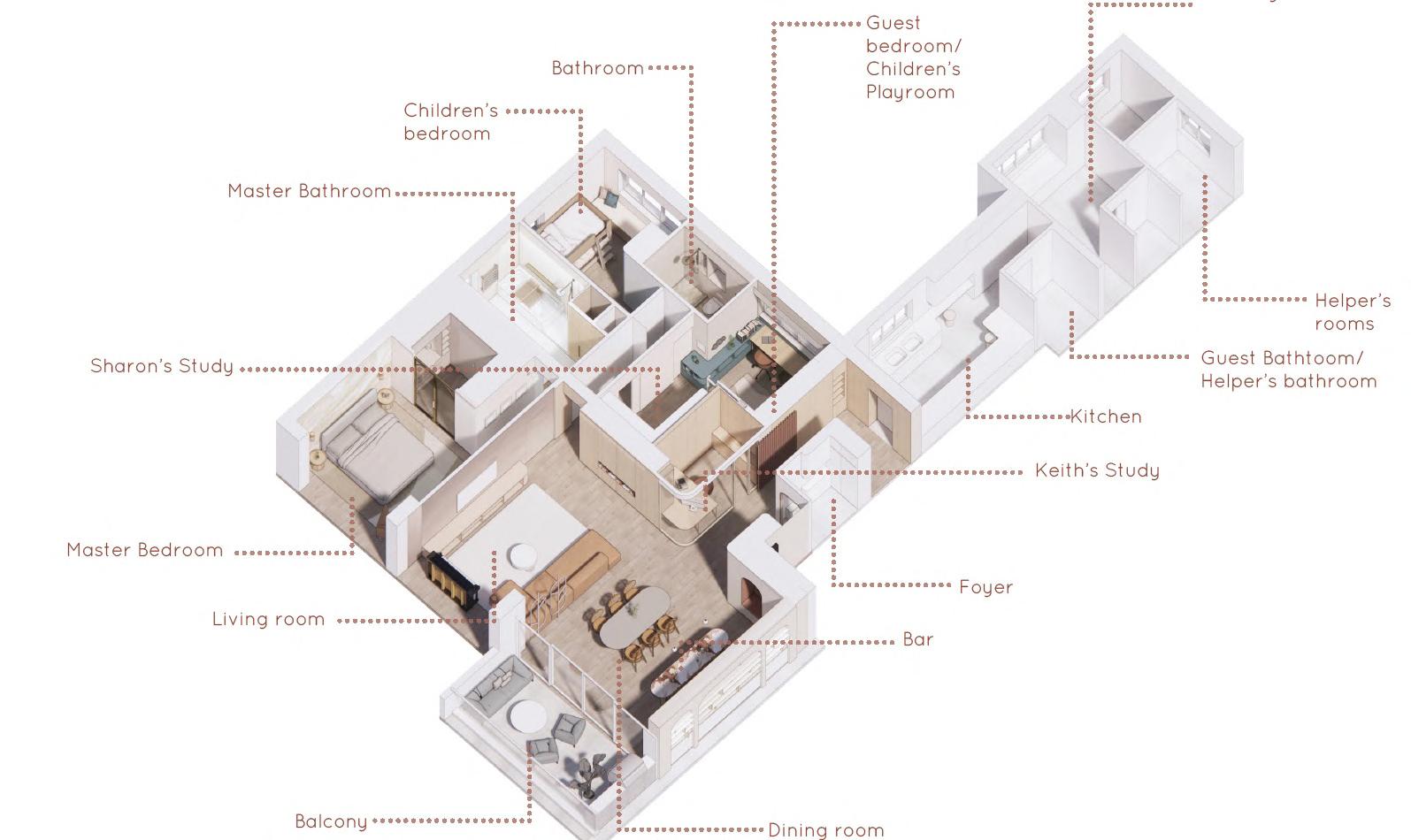
Weathering the Storm
An Alternative to the Seawall
Urban Acupuncture - Exploring Adaptive kit-of-parts
MArch







Research
There are two directions in my research, one is how we can involve both the city and its residents in exploring solutions that can adapt to manage water risk. Also, how water risk infrastructure can support the user’s day-to-day activities during non-adverse weather which takes up the majority of the year.

1. The Approach - An adaptive kit of parts approach as an alternative to the seawall
2. Understanding the gap between water infrastructure and social infrastructure
3. Understanding the current Coastal Enhancement Strategy situation in Hong Kong as of 2024 February





Existing stilt house



of objects


drainage Flooring allows drainage Sliding panel to allow water to pass through
structure Curved wave
Water buffer on existing stilt house with concrete base
Water buffer on existing coastal houses facing the inside street
Section of the different prototypes during storm surges

Independent structure of ground water drainage and community area






Methods and Structure
Site visit
My method of working started with documentation through photography. I visited the site of Lei Yue Mun first to document anything interesting related to my topic. I then started taking photographs of the water damage on houses and public infrastructure from floods and storm surges.
During Review 2 I pivoted my direction for the project. From thresholds and liminal spaces in HK villages to kit-of-parts for storm surges in HK villages . My methodology stayed the same but the details changed.
Documentation through photography
From the first visit to Lei Yue Mun I managed to document different modifications people made to the thresholds of their homes.
Interviews with residents and local community center
When I asked the residents about it they told me that they have to update and change the modifications depending on what works every year. It helps lessen the impact. They are reliant on the government to provide different levels of defenses and alert systems. They also have to go to the municipal center during strong typhoons. Not only that they also lose a lot of personal belongings especially electronics.
I also managed to talk to a social worker and organizations nearby. They have mural painting workshops and also community events but no where to hold it on site. they usually bring their own tables chairs and shading at vacant lots of the village.
Understanding ad hoc modifications through breaking down the images and investigating architectural elements in relation to the storm surge through drawings
Documentation through mapping & interviews of residents
Secondary information was from the internet (such as new clippings, new articles, prevention methods constructed by the government)
Testing prototypes and the configuration
The project involves several key aspects, including assessing the impact of storm surges, establishing a grid system, constructing column structures, and designing various attachments and configurations. A crucial consideration is determining whether these components should be fixed or movable, allowing residents to choose between a manual or automated system. Additionally, the project encompasses the creation of fixed structures as well as elements that can be easily relocated or adjusted as needed.
Phases of the project
Phase 1 - catagorising the sites
Phase 2 - type of structure
Phase 3 - waterprevention elements
Phase 4 - social elements
Inserting prototypes then connecting them as a system in the future


City Authorship
The concept of a city can be viewed as a constantly evolving system where both architects and users contribute to its design and redesign. While its framework may start with planners or designers, the character of the urban fabric is ultimately shaped by the societies and generations that inhabit it.
Architects and urban planners can’t determine the extent to which a city will evolve through its initial design. User authorship then acknowledges that city planning should not be approached like building design, where designers attempt to predict every aspect of shape, pattern, behavior, and culture. Instead, it recognizes the role that people play in shaping the urban fabric thigugh their personal taste in architecture, the development of neighborhood per-sonality, and ongoing design that contributes to the story and spirit of a place. These factors should be considered in the initial design by engaging ideas related to future expansion, adaptable infrastructure, and empowering citizens to contribute to the city’s architecture, thus making the city design democratic.



Village house A- section

Existing flood prevention elements







Progression of built elements

Mediating Settlements , Manifesting Reconciliations
Renewal reclamation & development alternatives
Developing a position Statement: Engagement & ExtractionConflicts and Opportunities
A lot of uncertainty surrounds the site of Lung Kwu Tan, Tuen Mun Distrist, HK. at the moment. Site surroundings are under planning by the Hong Kong Government. In the plans, there is a large scale reclamation and infrastructural development surrounding the area. The area is planned as an industrial and logistical hub. However, there is a local village located in the heart of it.
My research has two parts: Contacting stakeholders and secondary resources. The intention is to produce a site drawing from the discoveries
Create architecture as a response to the situation





ACTIVATING THE GROUND
A series of spaces are created beneath a canopy. This is the planning for the ground area.


Our contact sheet shows the different parties we contacted through our research and our drawing demonstrates the research at different levels. Macro, micro and stakeholder opinions.

LUNG KWU TAN - DOCUMENTATION
Collating our information onto one drawing. From what we have gathered, based on the stakeholder feedback, there are a lot of infrastructural and industrial developments surrounding the site. The area that is unplanned and undecided is the Lung Kwu Tan village. This is due to the complications in land ownership and local villagers’ rights. This leaves the future of the village undecided. Thus, this turns my prototype design focus towards the village and it’s needs.
Based on our research I decided to go along with the reclamation plan. From the research, there are too many impending pressures from the government and large organisations, which makes reclaimation seem inevetiable despite the environmental impacts.

The reclaimation may bring oppourtunities to fulfill the resident’s demand for a buffer zone, amenities and transportation.



A Passageway to the Past
HERITAGE PRESERVATION & RENEWALMASTER PLANNING & ENTERPRISE CENTER PROJECT
Concept exploration
This site was a bustling dockyard (1567-1984) Each building served a purpose in the dockyard’s daily functions. The overarching purpose was to build ships to defend and attack. The separation from the town centre, barracks, training ground, and assortment of building types were justified. Together, they contributed to the grander scheme. of things After the dockyard’s closure in 1984 a number of things have changed. Subsequently, the site needs to transform inorder to continue thriving. I would like to explore and recreate the interconnection of architecture and new users throughout the site in relation to present day trends and explore what it means to revitalise architecture.


A new master planning scheme and an enterprise centre is being proposed for the site to unite users and assist in revitalising the site.
ENTERPRISE CENTER - BUILDING CONCEPT


ENTRANCE TO BUILDING
CONNECTION TO SURROUNDING WATER BODIES
MASTERPLANNING SCHEME

AREA PROGRAM : INTEGRATING WORKSPACES AND EVENT SPACE

PROGRAM : INTEGRATING WORKSPACES AND EVENT SPACE



SITE STRATEGY
‘ Revitalization and conversion of old built structures are recognized as sustainable methods that can provide adequate protection and preservation of history and
Studies and background information
Cultural value in Chatham : Building heritage, Impact of the closure, historic dockyard, age of sail Sustaining the site (economically, sustainably) : Reusing existing buildings, tourism, university campus.
Studies were done on the remaining infrastructure, building materials and geographical conditions. The river Medway was a particularly strong inspiration for my design proposal.
Identifying optimal Stay Point & Circulation

The design intent
:
The masterplan relies on creating new boundaries and new social hubs. it uses the stringent boundary as an advantage and redirects people.
The enterprise centre stems from using architecture as a threshold, creating a dialogue across users. The project is a flexible mixed-use scheme. Key programs include co-working spaces & event spaces. Inspired by the renewal theme it is organised as a living network. This is done through exploring urban patterns, flexible architecture & future workspace development. From the Age of sail transformed into the Age of tech.
Development of the design: Building lies across the main road, connecting the river, site entrance and main functions on ground level. Workspaces are interconnected. I reused the warehouse portal frames found in nearby buildings and readjusted them for the building for integration of passive design.

LOADING & STRUCTURE

CIRCULATION & WORKSPACES

Internal views





Applied environmental straegies:
Heat transfer system
Rainwater filtration system
Moveable double-glazed screens to shield sunlight



INVESTIGATION OF MOVEABLE FACADE SYSTEMS AND NATURAL LIGHTING

Co-dependant Housing
MODULAR UNIT & ANTI FLOODINGRESIDENTIAL COMMUNITY DEVELOPMENT PROJECT
Concept exploration
This is a project about building residential units. Explore the idea of disturbance and connection in architecture through the usage of Raum plan & a tetris-like formation. The layout is compact and open to modification in the future.
What am I proposing for the site?
A residential hub with studio apartments, 2-3 bedroom apartments, public
-
Project proposal - Individual work
Typology - Residential, Community
Year two - Semester two
Site location - Faversham, UK


Analysing the relationship between urban transportation people movement. There are very loose links between the creek. The site is located between the creek giving potential to merge and connect different usages on either side of the creek.


The design intent :
Using levels to create a variation of spaces and walkways through the site since the site is prone to flooding. This project stems from creating a physical connection of buildings.
Development of the design:
Using the view axis’ to determine the direction and forms of buildings. Block divisions investigation is based activities and users.
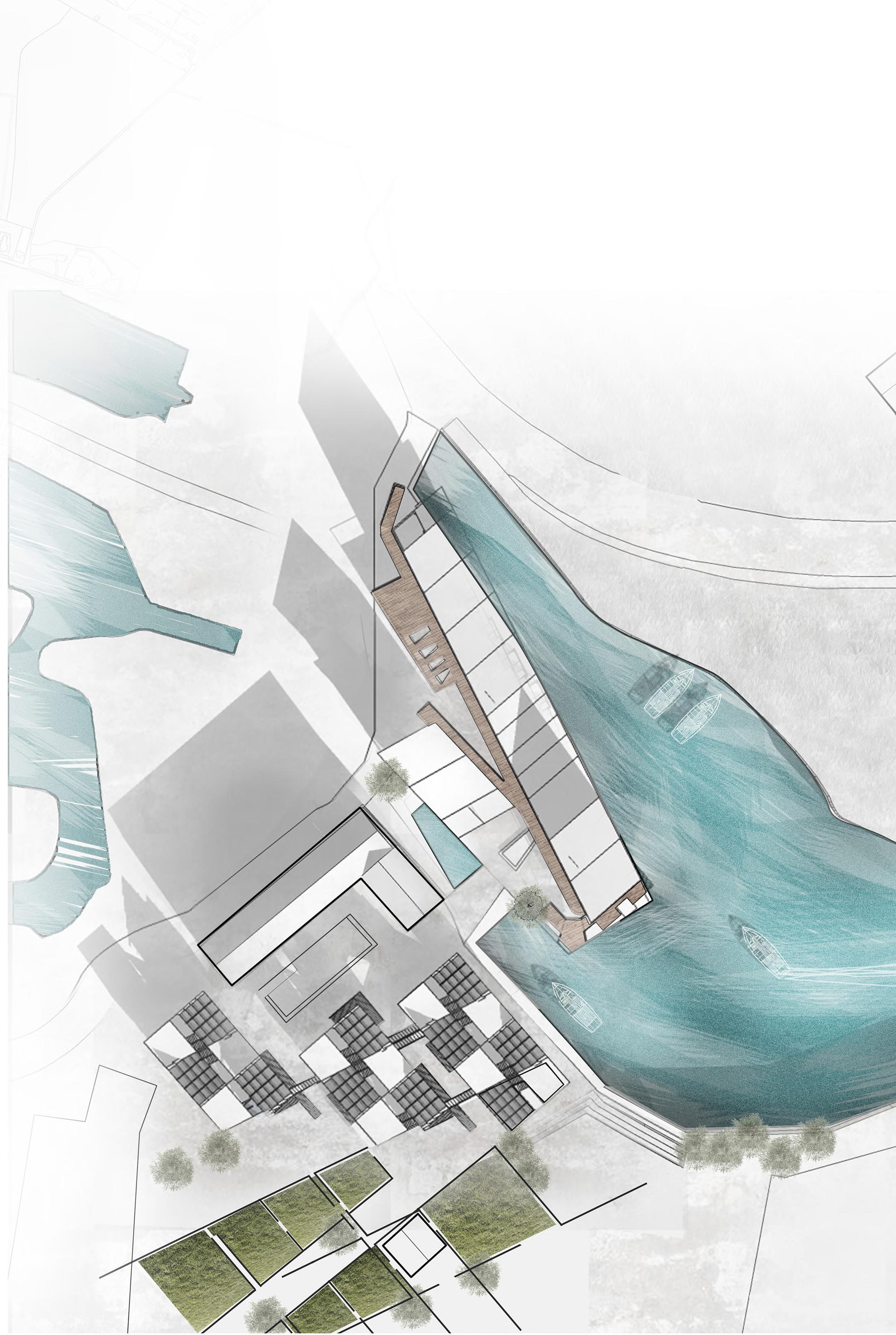
TOWARDRESIDENTIALHOUSING
TYPE2HOUSING
PURIFIERBUILDINGPUBLICAREA
TYPE1HOUSING
COMMUNITYGARDENAMPHITHEATRE
PLANNING & CONCEPT

CIRCULATION AND VIEWS

TYPE 2 HOUSING PLAN
LOCATED ON A RAISED WALKWAY CENTRAL STAIRCASE SERVES ALL FLOORS & ACTS AS A SOCIAL SPACE FOR RESIDENTS.

Studies and background information
Faversham, uk is an ever-changing market townworkshops celebrating craftsmanship. All areas by the creek are prone to flooding and thus many of the areas by the creek have been left barren and limited the amount of visitors & residents to the area.

TYPE 1A HOUSING PLAN
DWELLING WITH A WORKSHOP SPACE AND LIVING WHICH IS AIMED FOR USERS WHO OWN THEIR OWN BUSINESSES. SPACES ARE CONNECTED BY A STAIRCASE AND PATIO.
Ground and structure:
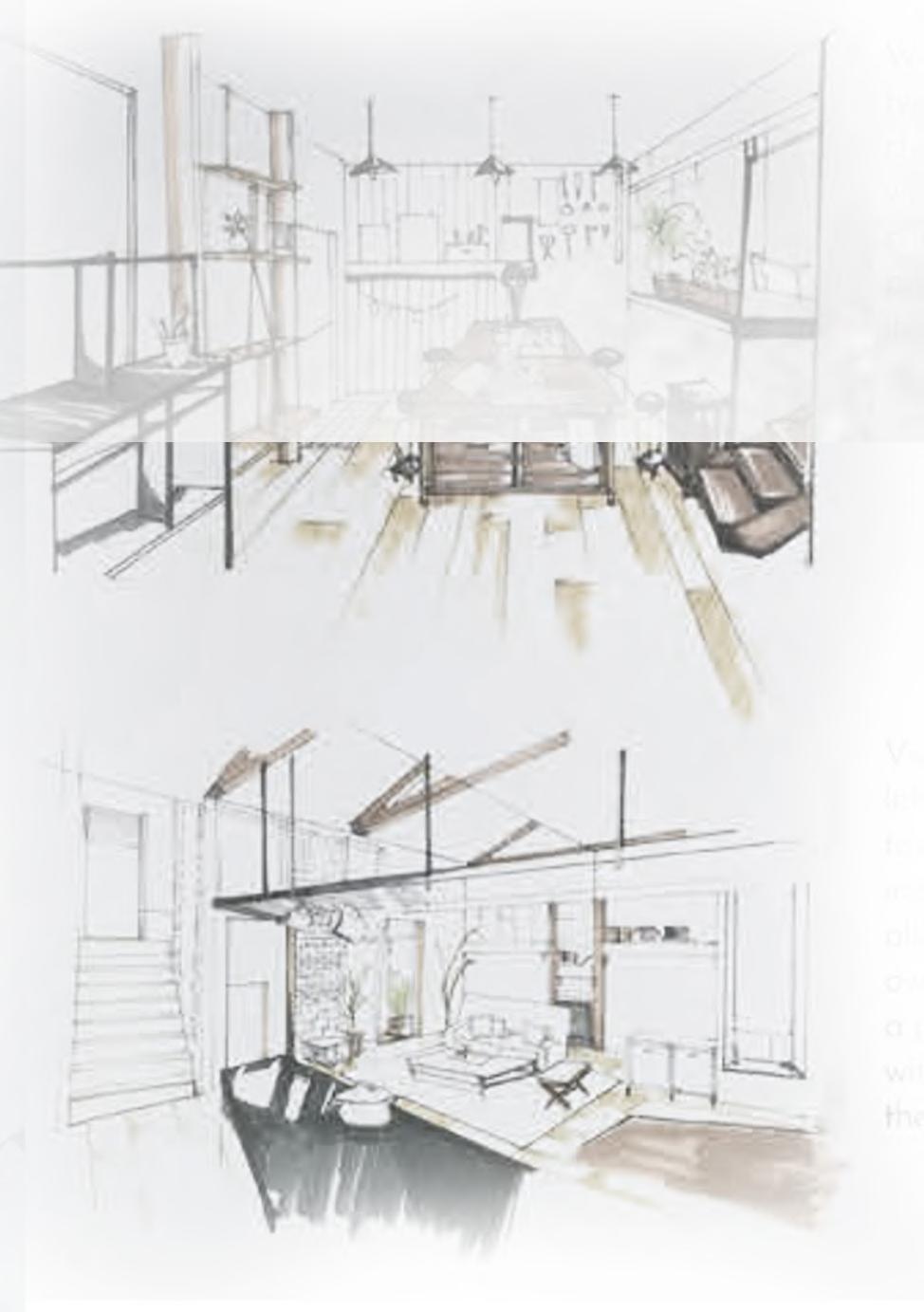

All buildings are elevated from the ground level, using these walkways, houses are connected to each other. The ruam plan and levelling of the homes are also based on the same idea.
ENVIRONMENTAL STRATEGIES

SCHEDULE OF ACCOMMODATION

PUBLIC SQUARE

COMMUNITY GARDEN
MARKET
BRIDGE CROSSING
Emphasise the Overlooked
Computer Aided Architectural Design Methods
3D clay printing for an external facade protoype -
Tutor: Christian J. Lange MArch - Semester 1, 2022-2023
The project begins with a 2D drawing exercise. We recreated an abstract fan shape image with robotic arm. In the exercise, three drawings were produced with a variation in tool, line width and colour to create different effects. In the next exercise – 2.5D stamping interpretation, inspired by the second drawing we did in the previous exercise, we investigated the effect of the stamping depth and the type of stamp to the behaviour of the clays.
4 types of stamps were created with the tips in a fan-shape, rectangle, circle, and crescent respectively. When stamping the clays with a lighter depth, the shape of the tips is still recognizable. While when the depth increased, the shape of the tips became hard to recognize and unexpected textures are created. By controlling the angle and the depth of stamping, different effect could be produced.
In the final exercise – Façade design, we designed a façade panel that is created with fan shape ceramic components. Inspired by the previous investigation, in this exercise we studied façade porosity in relation to 3D printing technique. In which the change of porosity is created by controlling the level of inclination of the fan shape components. To understand the maximum degree of inclination that a robotic arm could print, we started with producing a set of models that are printed in a range of inclination from 10 to 60 degrees. We noticed that the clay could still hold its shape when the component is inclined in 40 degrees.
However, the material started to fail at 50 degrees. Therefore, in our final design, our façade module consisted of fan-shape components inclined in 10, 25 and 40 degrees. Furthermore, to enhance the richness of the façade, a transition in patterns on the surface of the components was designed. At the back, the clay was printed in a zig-zag path. Towards the front, the path was modified to create a weaving texture. 6 types of joints were created to tie the ceramic components together. The façade module could be hanged on the external wall of a building with cables.


Final Project I Facade











































FINAL PROJECT | APPLICATION ELEVATION VIEW 1:20
FINAL PROJECT | APPLICATION SECTION 1:20
FINAL PROJECT | APPLICATION FRAME DETAIL 1:10

INCLINATION 10°


INCLINATION 25°




Final project I Facade Path Design
Final project I Application Joint Types 1:2
- Rhino, Grasshopper
Emphasise the Overlooked
Study of Urban Ephemera and it’s Layouts
Urban Spaces & Renewal Studies
Staircase As a Social Space
Extending Territories
Part 1 - Sheung Wan, Hong Kong
In Hong Kong, it is not uncommon for shops to encroach upon public space on the streets, despite being illegal. This behavior presents an opportunity for shops to take part in designing public spaces that benefit the community with the ephemeral elements they put out.
This project explores the potential of designing street-level staircases in Sheung Wan to serve multiple purposes. By involving shops in the process, public spaces can be enhanced, and the public can benefit from the extended territory. The aim is to create a more functional and appealing urban environment.

Mapping Level Differences
differences.
Transforming ‘non-places’ into urban gathering spaces
Non-places Transformation
Part 2 - Shibuya, Tokyo
In this Shibuya area, it is not uncommon for crosswalks to have cut corners dividing the public space on the streets and roads. This is a result of narrow roads in this area and cars do have enough space to turn. This often leaves a non-usable gap between the pedestrian path and road.

Observing Ephemeral Elements
Documentation and tracing of extended territories
Street + Pedestrian + Shop


Extension on above ground


Signages are ephemeral elements that are common in Hong Kong, but they are most commonly hung above streets in a chaotic manner. These signages are hung centered into the pedestrian path. We thought it was interesting that the signages’ sizes were




Documentation and tracing of extended territories
Street + Pedestrian + Shop
The building management of this area set a boundary line with railings and added signage to discourage anyone who parked in this area. Since it is a dead-end space it’s difficult for cars to maneuver out and it’s possible that the land in front of the building is owned by the building. However, the plant shop owner uses this existing boundary to extend and park his own plants in place and reinforce this boundary.
It was interesting how the trolleys were all collected on one post rather than others. This forms an ad hoc pick up drop off site. We found that although the entire street of flower shops receives deliveries from the trucks. The deliveries only stop at that one point because it’s the only open area of the street. This creates more dynamism and adds vibrancy into

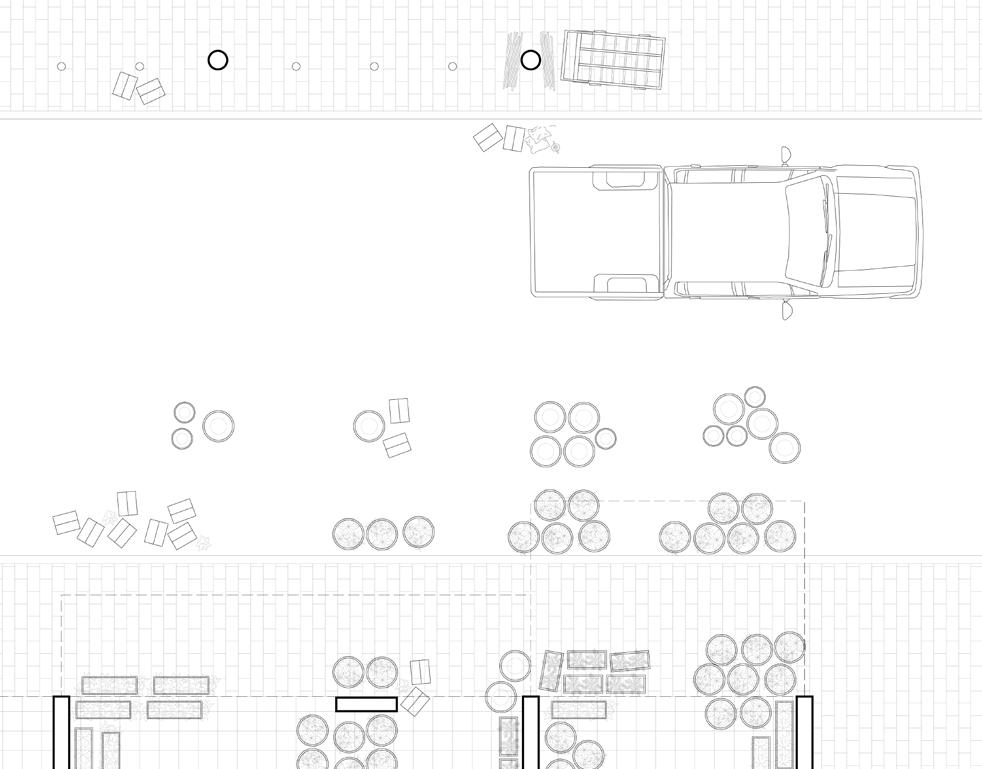

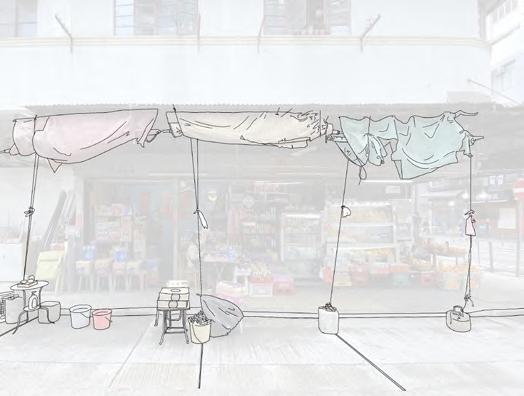


Case 01: Higher Road
New Relayout Condition Staircase Settlements
The solution for this project involved rotating the staircases, which created a new function for the space. By doing so, the design now includes pocket spaces where people can gather and interact, while still providing easy access to the shops.



Staircase SettlementsLower Pedestrian + Shop
This approach not only allows shops to utilize public space more effectively but also benefits the public by creating inviting areas for them to enjoy.










New Relayout Condition Staircase Platforms
The solution for this project involved merging platforms, staircases and tables, which created a new function for the space. By doing so, the design now includes spaces where people gather and interact, while still providing easy access to the shops.





Design Development
Attempt 01-Materiality
While accommodating different uses, it’s important to consider changes in materiality. However, this approach ignored the existing benefits of staircases.


Attempt 02- Division of space
Relocation of staircases at highest and lowest points.
The goal was to improve ease of use and create a clearer separation between circulation and gathering spaces.



Attempt 03- Ease of use
To accommodate for the activities. Daytime : drinking coffee, chatting, social space, play space for children. Nighttime : social drinking, gathering space.
This design is a play to extend the staircase’s existing function. This extended the staircase into platform that assisting deliveries and also provided tables.

Transforming ‘Non-places’ into urban gathering spaces
Spaces Outside the Building ‘Envelope’
PART 2- Shibuya, Tokyo.
JAPAN
Transforming urban crosswalks, cut corners .
In this Shibuya area, it is not uncommon for crosswalks to have cut corners dividing the public space on the streets and roads. This is a result of narrow roads in this area and cars do have enough space to turn. This often leaves a non-usable gap between the pedestrian path and road.
This project explores the potential of designing these cut corners in relationship with the building and the aim is to consider how to design the context around the building.






Crossroads mainly located at North East of the Shibuya, Tokyo Site. Due to the grided formation of roads in that area.
While the North West area contains more meandering roads.




BY SHEFIELD NG
Thank you for viewing!
