Users
We created 2 personas of typical residents that you may find living or wanting to live in the bustling life of the city. This was done to understand how the hybrid system will meet their everyday needs. These 2 persona will be predominantly used to explore how units can be adapted for different family styles and needs.

Parents
WANTS NEEDS
• Space to get rid of kids for a moment

• Communal outdoor space in building
• Minimal Noise
• All weather spaces
• Gym
• Cafes/retail
• Safe opening balcony windows and doors
• Laundry facilities
• Child friendly spaces
• Safety/ Security
• Space to meet other families
• Space to work at home without interruptions
• Groceries
Kids
• Outside space
• Pool
• Playground
• Play/meeting space
• Space to learn at home
• Age specific areas
• See other kids
• Own Room
USERS NAME/ AGE UNIT TYPE / SIZE HOBBIES/ INTERESTS/ OCCUPATION
Young Family with young kids
Shaun 34
Alyse 32
Sam 9yo
Lilly 6 yo
Lucy Baby
3-4 bedroom
Work in CBD office. Likes to catch up with other friends and families nearby so needs communal space as no room in units. Have one family car for longer trips but stick to public transport as cheap and easy to get anywhere.
LIKES/ DISLIKES
Kids love going to the pool
Love business of city and what there is to offer in close proximity. Like that it takes less time to clean a small space so more time spent with family. Needs safe spaces for kids to be free within building.
Single Parent Family Kylie 31
1-2 bedroom
Abbey 7
Kylie is studying beauty online but also works part time as a receptionist for a local hotel. Takes Abbey out most days as hard to be confined in a small unit without anyone else.
Likes to meet with other families and let kids play. Needs increased safety as single mother and doesn’t want to lose only kid.
Revised Scheme
The broad themes of our hybrid design scheme are residential, commercial, services and green space. These are then broken down into sub categories of potential programs and functions to be included in the hybrid system.
The commercial space in particular is flexible to support working from home in situations such as the current COVID19 climate (2020-2021). These spaces could be leased out to larger companies when life can go back to ‘normal’, however whilst living with COVID19 they can become spaces for residents to work or study outside of their apartment. Studies have shown people are more productive in a workplace setting, which is why this setup is great.
The residential space will be set up as a built to rent model to increase user safety and focus on the target area of families rather than large groups of students who will change the atmosphere of the space.
Function Public/Private Why
Residential Private Main Topic of brief. Private residents. Flexible design. Built to rent.
Affordable Housing Private
Not much available in Docklands. Used as space fillers to not have odd floor plan layouts and randomized hollow areas.
Retail (Groceries / Food)
Green Space / Outdoor
Semi- Public Don’t need to travel for essential items. Small cafes for people to grab nibbles.
Semi-Private Open space for people to enjoy. Fresh air. Ground level and throughout the building for safety for kids to play and get fresh air within the building.
Services/ Parking
Semi-Private Lift and stair core. Parking. People will not live there if there is not adequate storage for cars and bikes. Bikes are becoming more popular in Melbourne.
Leisure
Semi-Private Gym, Pool, etc. Space for residents to enjoy without the need to go elsewhere.
Multipurpose Space/ Meeting Space
Semi-Private As units are small and made for private access a meeting place allows people to catch up, work, invited friends and family without having to be cramped in their unit.
Flexible work space/ Offices
Semi-Private Meeting, work, study. Jobs closer to home. Space to work anywhere. A flexible space allows for changing needs as well as possibly becoming a leased out office when people start going back to work. Place for people to work outside of their apartment. More focused work or study.

OFFICES
Semi Private
COMMUNAL AREAS & VERTICAL CIRCULATION

Semi Private
UNITS
Private
SKIN
Mixed
GROUND FLOOR & LANDSCAPE
Public
Visual: Kaitlyn McNaughtonMaterials
Glass- Facade: For glass areas- windows, balcony. Reason is for increased views and natural lighting.

Steel construction- Mass: As will live up to conditions of site and enable the tall height of towers.
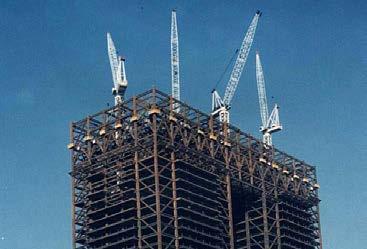
Concrete- Mass: Durability and mass construction. Water breeze will erode some materials. Colour additives for fun and detail.
Tinting- Facade: On glass for privacy and thermal methods. Keep heat in or out and more private spaces.
Colour additives: Colour additives may be difficult due to different concrete pours may need to be a spray on later feature.

Grass- Ground and Common Space: Real or fake for ground areas. Fake will take less maintenance and always green, real is nicer for health and wellbeing.

Aluminum Foam - Skin: Recyclable and recycled, soundproofing, durable, strong, unique, fire resistant, lightweight, porosity, ventilation

Solar: Energy and hot water.
Water Tanks/ Collection: Fill and maintain water features and for sustainable water source.

Guidelines
OVERALL GUIDELINES
• Living and working
• Diversity of heights, setbacks and orientations
• Water views to be maximized
• Views over adjacent spaces should be maximized while having consideration for the nature of purpose
• Apartment depths should allow for daylight penetration to proposed apartments

• Reduce shadow cast over the parks.
• Docklands drive Streets capes should not be dominated by a wall effect
• Appropriate wind conditions and shelter must be provided through a combination of tower position, tower shape, awnings and other architectural elements.
UNIT GUIDELINES
1. Views
2. Natural light
3. Quantity of larger units
4. Overall Floor plan layout
GROUND PUBLIC OPEN SPACE GUIDELINES
1. Safety
2. Connection to parks/green and water
3. Layout and circulation
4. Views
5. Natural light
GROUND INTERIOR SPACE GUIDELINES
1. Layout and connection to space outside
2. Views
3. Natural lighting
OFFICE SPACE GUIDELINES
1. Function and usability for everyone
2. Layout
3. Natural lighting
4. Views
MASS FORM GUIDELINES
1. Layout and connection to ground interface and overall guidelines
2. Views
3. Natural lighting
4. Function FACADE GUIDELINES

1. Unique feature to Docklands
2. Views out from units
3. Natural light to units

4. Views from ground level upwards
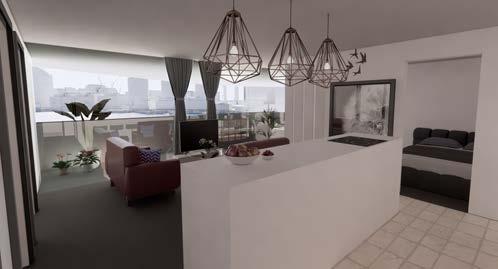
MASS
OFFICE SPACE GUIDELINES
1. Function and usability for everyone
2. Layout

3. Natural lighting
4. Views
MASS FORM GUIDELINES
1. Layout and connection to ground interface and overall guidelines
2. Views
3. Natural lighting
4. Function
Visual: Kaitlyn McNaughtonTower Location & Orientation Conclusion
TEST 1
BLOCKS PARALLEL
TEST 2
BLOCKS OFFSET




TEST 3
BLOCKS ANGLED


Large wind tunnel. No benefits of sunlight in units. Views into neighboring tower. No views to water.
Sun light maximized for northern units. Shaded public areas and South units.
Turbulent air flow through gap.
Southern side has views to water.
Northern side has no view.
Sun maximized for northern units but light filter into southern side.
Wind tunnel and dispersed outwards from gap.
Most spaces have views to scenery.
TEST 4 BLOCKS ANGLED TEST 5 BLOCKS Z SHAPE
Overview
The iterations each pose different qualities for orientation to views, sun and wind. The best tower locations is test 4 where the angled blocks provide some shelter from wind, but allow wind to funnel through as a larger mass rather than being caught up and accelerated between the towers. Test 4 also allows maximum lighting to be achieved to all units however the northern frontage will receive more sun in the winter months however this has been compromised to views to the waterfront which are more beneficial to the southern side of the towers.




Sun into units evenly. Wind dispersed through tunnel and off building edges.
All Spaces have a view to scenery.
Turbulent and unpleasant wind from blocked areas.
Sun mostly into northern tower but blocks the southern tower. Most units have good views to scenery. Corners may be dark, not great view and windy.
The QR Code links to an animatioon of the performance analysis taken to produce the diagram. Still images have also been included in the appendix of this document.

Neurodiverse Friendly Workplace
Office space based on hok design of a neurodiverse friendly workplace. We felt that this was great to implement as it caters for a range of needs, work, and age requirements. The sensory nature of the design allows for quiet and focused work as well as group work, meetings and social space.
These spaces will make up the commercial space where the flexible workspaces and offices are placed within the connector at the top of tower 2 and in the middle of tower 1. Studies show people are more productive in a work environment in comparison to home settings. This space will consider the work from home setting currently in place due to COVID 19. This space will not only be used for office work but can be used as a meeting space, school studies for kids, and musical instrument practice in the smaller rooms.
This space will be particularly practical for the larger families or those whom don’t have separate rooms for offices or work/play space. This space also enabled parents to get away and focus on work without the kids which is a current problem with working from home.
6 MODULARITIES OF WORK.
• Concentration/ Focus
• Process/ Commune
• Create
• Congregate/ Meet/ Learn
• Contemplate/ Refresh
• Social/ Convivial
SENSORY DESIGN
• Auditory (Quiet Spaces, Small Rooms, Social Space)
• Visual (Windows, Focused Space, Art Wall)
• Tactile (Activity, Movement Zones, Minimalist Space)
• Olfactory (Kitchen)
• Proprioceptive (Moment, Position, Circulation, Space)
Quiet Lounge Seat
Tranquility/ Focus Room
Movement Zone
Open Group Work Areas
Client Meeting Rooms
Connection & Activity
Quiet Area
Social Gathering
Visual Access Work Counter
Super Minimal Hyper Focus Rooms
Multi-functional Visual Displays

Group Work/ Art Rooms
Place to Pause
Employee Art Wall
Clear Circulation

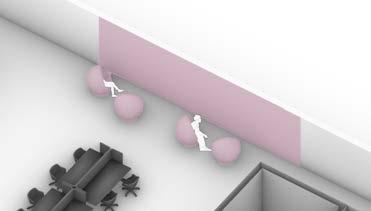




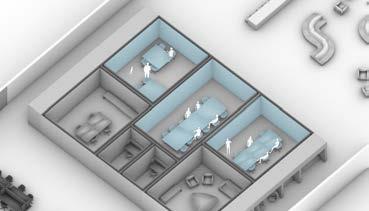





Floor Plan Layout
We have 2 towers both with 2 plans each. These plans are distributed using a numeric method of stacking. The method is as follows. Tower 1: 2,2,1,2,1 and Tower 2: 3,2,1,2,1. This method of configuration allows for differences in skin design and pattern which is repeated for the full height of the towers.

PLAN 1 PLAN 2


UNITS
UNIT GUIDELINES
1. Views
2. Natural light
3. Quantity of larger units
4. Overall Floor plan layout

Unit Types
STUDIO
• Affordable
• Built to rent
• Ideal for students or singles
• No car space included
• Built in study space
1/2 BEDROOM

• Ideal for couples
• Provides work from home space or second bedroom
• Couples with baby
• Large kitchen with island
2/3 BEDROOM
• Ideal for small families
• Growing families
• Provides work from home space
• Provides option of larger living or extra bedroom
3/4 BEDROOM
• Ideal for large families
• Growing families
• Provides work from home space
• Provides option of larger living or extra bedroom
Unit Functions
WORK
The space can be used as an office or study space to work from home.

PLAY
The space can be fully opened up to allow for a larger living or play space.


SLEEP
The space can be closed off an used as an extra bedroom for large families.
1-2 Bedroom Unit

KYLIE & ABBEY
• 1/2 BEDROOM
• Single parent family

• Needs 2 bedrooms
• Likes a spacious unit
• Increased safety
Final Design For Users

Larger Living Space

Larger Balcony

1-2 Bedroom Unit



SHAUN, ALYSE, SAM, LILY, LUCY
• 3/4 BEDROOM
• Even bedroom sizes
• Play space

• Safety
• Spaces for school/work from home
Larger Balcony
Larger Living with Split Balconies
Final Design For Users


Small Balcony & Study / Playroom
Medium Balcony
SKIN
FACADE GUIDELINES
1. Unique feature to Docklands
2. Views out from units
3. Natural light to units
4. Views from ground level upwards
 Visual: Kaitlyn McNaughton
Visual: Kaitlyn McNaughton
Skin Design
The skin design formed part of the unit configuration and design. The edge conditions were important in natural lighting as well as creating an interesting textural space for users in the towers and on the ground plane. Facade treatments such as tinting will be used to increase privacy to residents from adjacent units and the common spaces.



Curving Floor slabs have been used to add a unique element to the skin design. These overhangs provide shading as well as balcony space for residents and create unique features from different views.
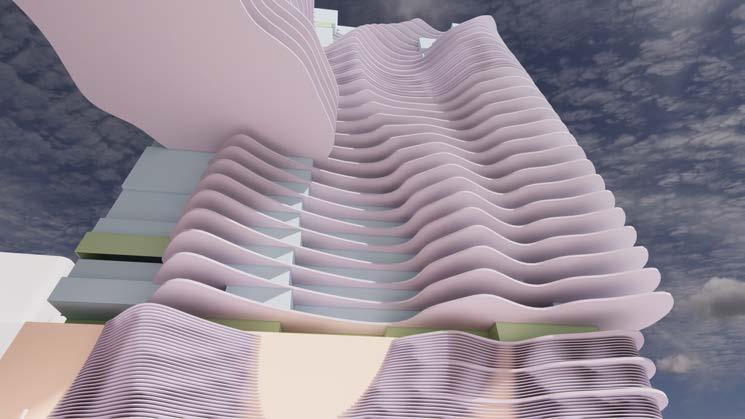


Aluminum Foam Layers
Aluminum Foam will be used for the facade layers to allow increased lighting and porosity throughout the building. These layers are compromised of an aluminum foam block with larger holes to allow views to and from the units and the ground interface. Due to the reflective nature of metal a matte coating will be used to still allow light reflections into interior spaces but not blind it inhabitants. The foam displayed in these images is the largest size porosity that will be included in the facade for lower down layers where light may not be reaching the full potential due to tower shadows from above.



Aluminum Foam - Skin: Recyclable and recycled, soundproofing, durable, strong, unique, fire resistant, lightweight, porosity, ventilation.


GROUND / LANDSCAPE
GROUND PUBLIC OPEN SPACE GUIDELINES
1. Safety
2. Connection to parks/green and water

3. Layout and circulation
4. Views
5. Natural light
GROUND INTERIOR SPACE GUIDELINES
1. Layout and connection to space outside
2. Views
3. Natural lighting
Visual: Kaitlyn McNaughtonSite Plan

Ground Floor Plan


Ground Floor



Cafes

Movement & Access
Our proposal brings pedestrian, bicycle and vehicular traffic into the site, continuing the New Quay promenade to the end of New Quay.



Pedestrians will have most access to the site via the footpaths, Docklands Drive and the pedestrian bridges.
Vehicles have access to the multi story residents car park from Wattle Road and the outdoor parking facilities and drop off via Docklands Drive.
Bicycle access in most common along the harbour edge, connecting existing bike paths and promenade through the site for increased safety and more direct circulation.
User Experience : Ground Interface
The public interface of the ground level provides a unique experience with a focus on family living and safety of children and their family. Green space and water play areas promote safety whilst giving kids a chance to have fun with elements seen in the surrounding context in an interactive and safe manner. Steps make way for seating overlooking the Victoria Harbour as well as a viewing deck for people to get closer to the edge experience and watch boats travel past. There are different pathways as seen in the floor plan that provide different methods of circulation of pedestrians and bikes. This separation of functions enables increased safety and more reliable transport routes through the promenade. The diagram of page 87 looks into a series of circulation paths, activities and attractions in and around our site. The yellow shows an extension of the new quay promenade with an introduction to bike lanes. Pink shows a possible path to the lookout deck and overlooking bridge continuing onto the park. The purple arrow shows a path around both towers with a height increase to add depth or visit upstairs cafes and restaurants. Finally the green curves through the interior spaces from Docklands Drive to the main grass areas and viewing deck.

User Experience : Activities and Circulation


Our concept is to create an family friendly atmosphere through the space between the two towers. This space will provide a great view and easy access to the scenery on different levels and human interaction through the different activities and zones. Our design will provide an unique user experience whilst focusing on family living and their safety.

RESULTS
Performance Analysis of Proposal
Radiation Sunlight Hours / Shadowing
A concluding performance analysis was taken and compared to what was there previously. The results are seen in the level of detail added to the site. From nothing to a functional family orientated hybrid system. The QR Code links to a folder with the animations for the performance analysis as seen in the presentation. Still images have also been presented in the appendix of this document.

PROS
• Energy Source.
• Comfortable on ground in winter.
CONS
• Higher radiation on ground in summer the further away from building.


PROS
• Shaded in peak areas summer and winter.
• Minimal shading on park between 103pm.
CONS
• Not much direct sun in winter but still within 1-4hr requirements.
PROS
• Usable Space on ground
CONS
• Does not take into account wind chill factor
View Rose
Views
PROS
• Many great views within and from many areas of the system.
CONS
• Got to love water or parks
PROS
• Predominant views to scenery being water, greenery and city.
CONS
• Pink displays floor slabs which are solid objects so not accurate representation.



Floor Plan & Unit Layout


4 studios
6 1-2 bedroom
7 2-3 bedroom
11 3-4 bedroom
Total of 28 units per level
Total Numbers
640(approx) Residential Units
90 studios
130 1-2 bedroom
145 2-3 bedroom
275 3-4 bedroom
As per the arrangement of units in plan 1 we get 4 studios, 6 1-2 bedroom, 7 2-3 bedroom, and 11 3-4 bedroom units. Overall we achieve an increase of 640 units to what the site has currently whilst focusing on family living through larger units of 3-4 bedrooms. From our site analysis these configurations were what was lacking in the Docklands area.
The unit layout was randomized to allow quirky patterns and geometry to protrude from the facade. This creates an element of difference from the surrounding context of Docklands square and bland structures.

View Study


A views study shows the best views in blue and worst view in pink. There appears to be a fair amount of pink however the analysis cant look through the floors directly to the scenery which is why we have the following results. Images of the best and worst view have been included to show what people can expect to see from each unit. The percentages are based on views to scenery being water, parks and greenery and city views.

Views were important to whether people chose to rent a unit or not. We have selected a random handful of units to demonstrate the positive views seen from these units. These views are colour coded to represent the data from our performance analysis.
100% Great View
40% Not Best View
