LAZERCUTTING FILE
EACH PIECE WAS CUT 10 TIMES TO MAKE THE FULL BALL WITH EACH PIECE REPEATING ITSELF ON THE SURFACE
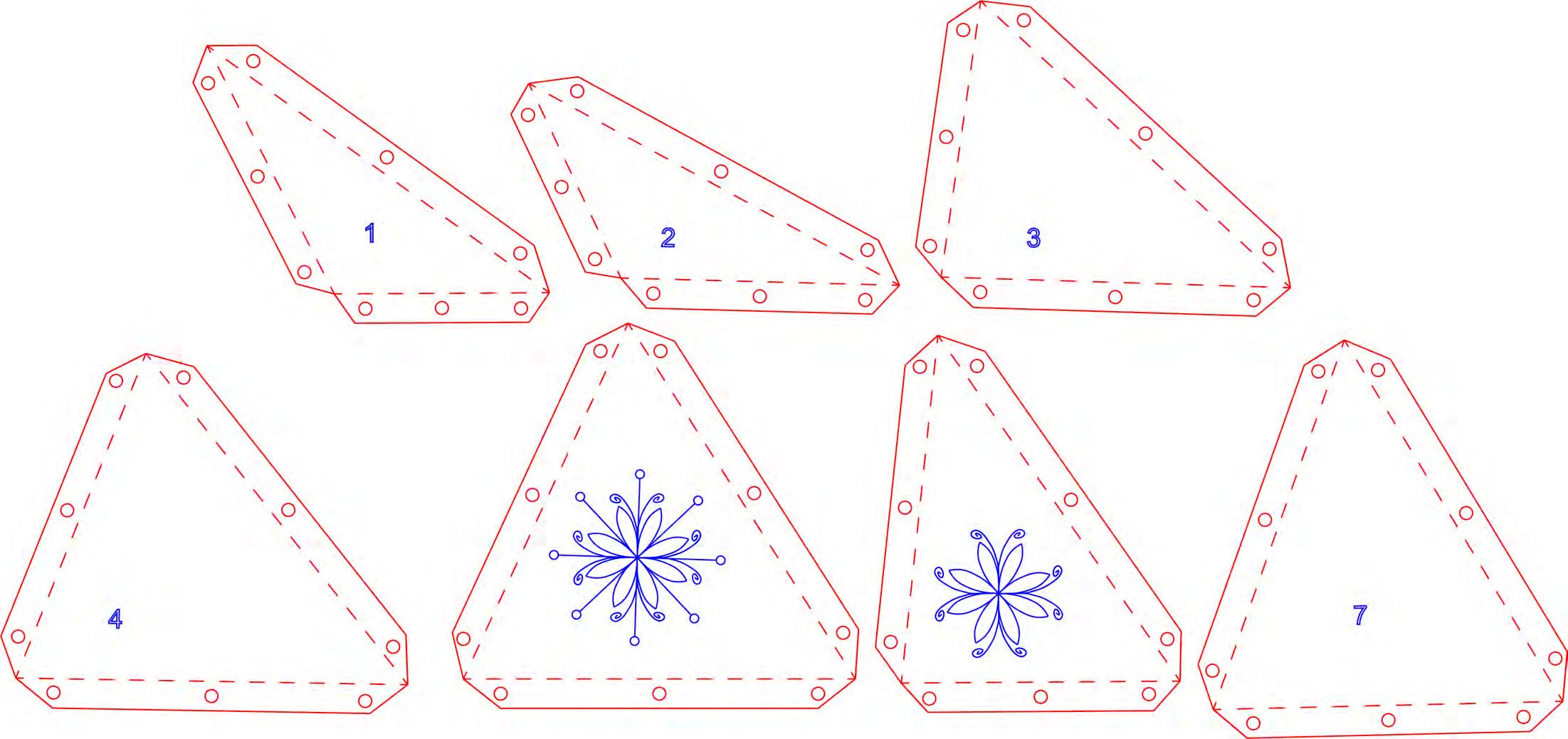
FINAL MODEL
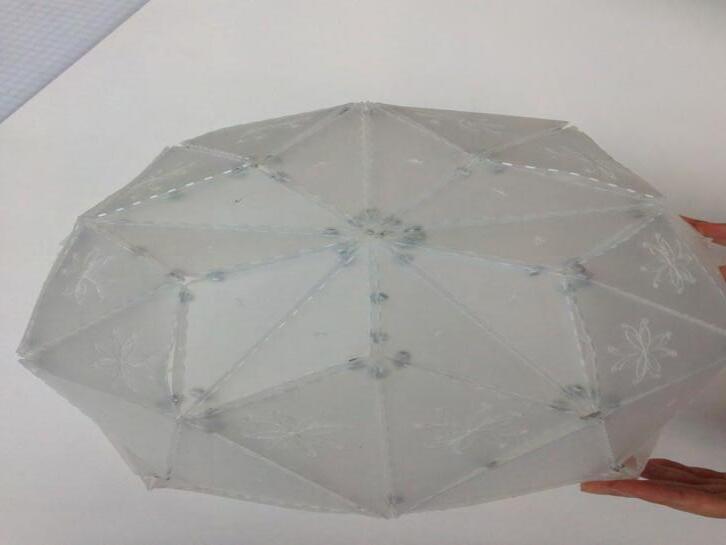
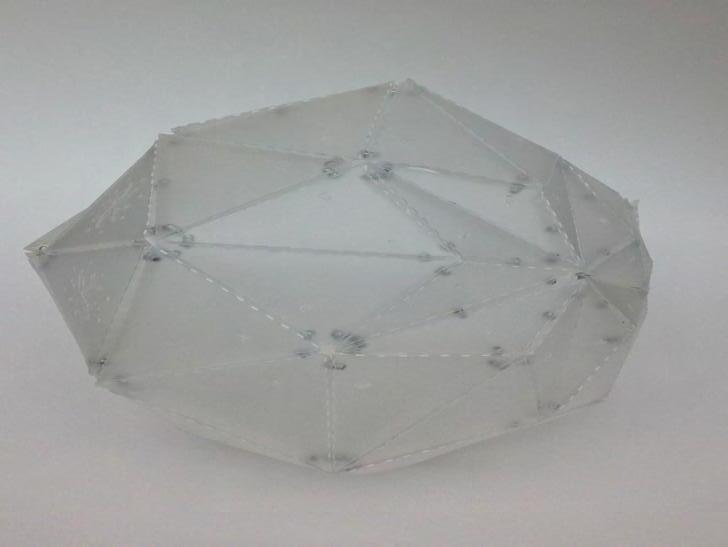
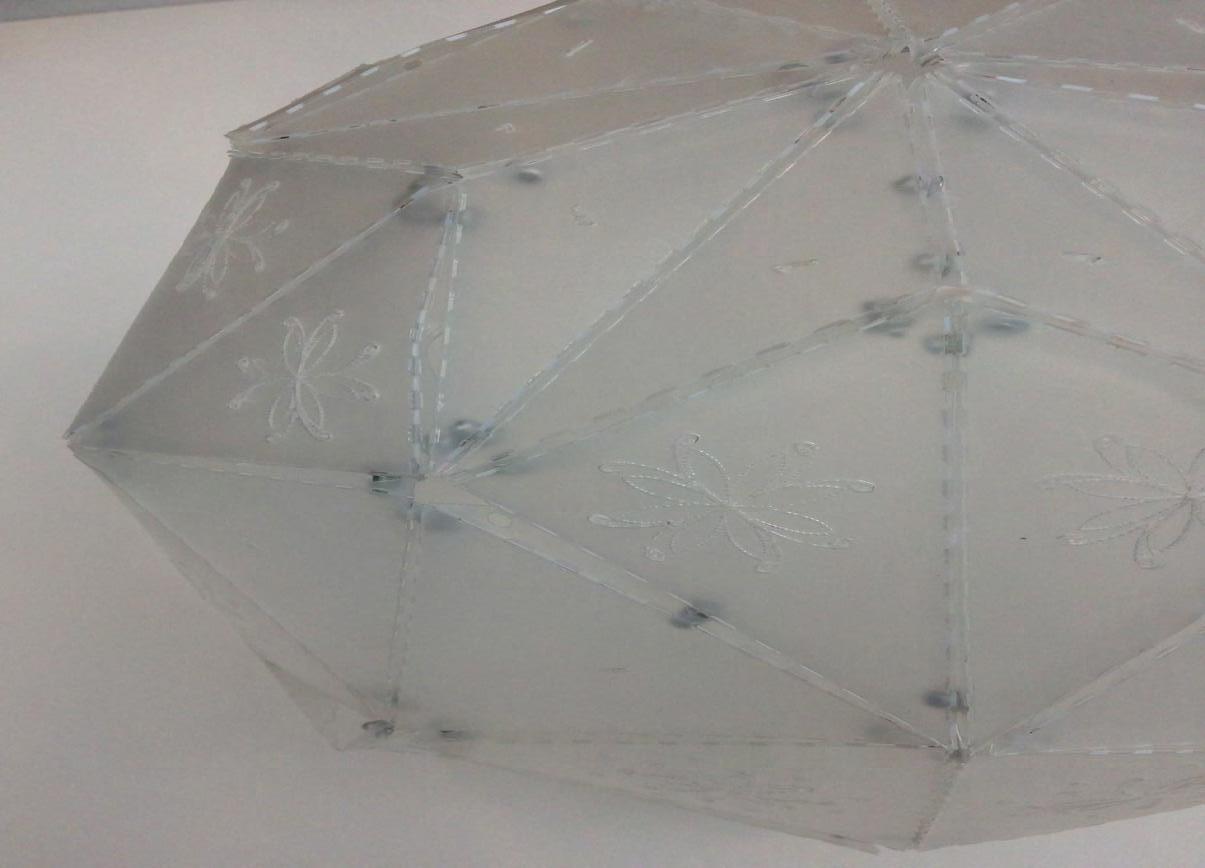
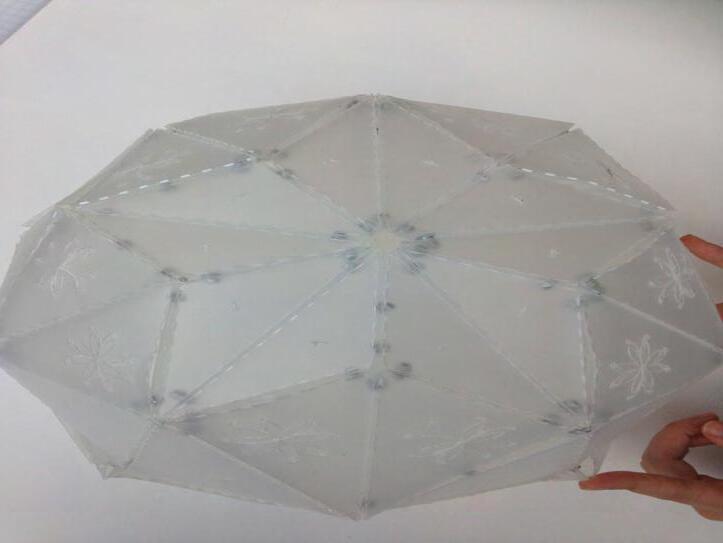
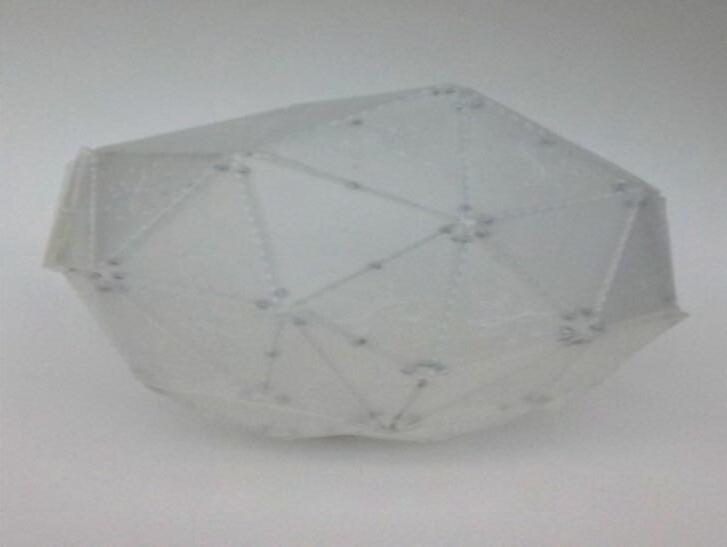

EACH PIECE WAS CUT 10 TIMES TO MAKE THE FULL BALL WITH EACH PIECE REPEATING ITSELF ON THE SURFACE








ARC20001
ARCHITECTURAL DESIGN STUDIO 2 (CONSTRUCTION)
NICOLE FARNELL- 102102092
KAITLYN MCNAUGHTON- 102110707
NYI OO- 101116759
RATHIN PATEL- 101609291
GROUPWORK TASK- FOLDING











Riveting- Permanent
Bolting- Semi-Permanent
Welding- Permanent
Brazing- Permanent
Soldering- Permanent
Adhesive Bonding- Semi-Permanent
Screwing- Semi-Permanent
Crimping- Semi-Permanent
Shrink Fitting- Semi-Permanent
Clamping- Semi-Permanent
Seam Joints- Semi-Permanent



 SEAM JOINTS
SEAM JOINTS



The origami pavilion follows the Japanese Tori Gate, giving it an arch-like and symbolic feel to the structure.



The image on the right shows the forces acting on the pavilion. Red identifying large forces and blue little to no forces acting upon the structure.


The origami pavilion can be split into 6 individual pieces therefore allowing it to be manufactured and folded in a workshop before being bought on site.



Aluminum and sheet metal have been used in construction due to its ability to fold and hold its shape for long periods of time without additional bracing.







The colours on this diagram represent the forces acting upon the structure. Red identifies the larger forces and the blue represents little or no forces. This is very important in the designing of this structure as if the panels are not bolted correctly the structure could become unstable.


Automation was used in the construction of this pavilion because if one bolt hole did not line up with its neighboring panel it could not be built as it is a very elaborate structure.





 The use of tabs on this pavilion creates a exoskeleton like structure.
The use of tabs on this pavilion creates a exoskeleton like structure.
Rivets are a permanent quick, easy and cheap way of joining materials together. However when completing a project that would have many tension or torsion forces upon it rivets may will not hold the two pieces together.

Screws are a semi-permanent way of joining two pieces together. Screws can hold even with other forces acting upon it making it a suitable and quick alternative to rivets.


Bolts and nuts are another semi-permanent way of joining materials. Bolts are slightly more difficult to use as they need to be tightened by holding each end, which can pose difficulty if the inside of the object is not accessible.
All these methods can be completed manually or by using electrical equipment such as a drill with socket or screw bit, and a rivet gun if using rivets.

Paper models were completed to show the individual panels that can be fabricated in a workshop before being bought on site for construction. The first model shows the grid lines for folding the structure whilst the second one copies those fold lines but in a much cleaner and clearer state.


This model was completed out of paper before placing the design in the lazer cutter. This allowed us to see how the tabs go together and where the separate panels will be placed. We completed this step to minimize material waste in the workshop if anything was to not work.



This prototype of the origami pavilion was completed using polypropylene whilst investigating the folds and tabs. We used this material to test whether the full scale, metal model could work using a joining method such as rivets. We discovered rivets were not the best joining method for this project due to the forces acting upon the model.




This prototype investigates the rose pavilion. We have completed one section as it was repeated 5 times. We also looked into the overall form of the pavilion by using as minimal panels as possible to demonstrate the overall form.




This prototype of the origami pavilion is constructed using 0.5mm sheet metal. This model uses the same material as the original pavilion as well as joining technique being nut and bolt. This material was much easier to work with when constructing the pavilion as it held its shape and joined together in a professional manner.












NICOLE FARNELL- 102102092




























RATHIN PATEL-101609291





























Aiken, M 2017, Parametric Architecture . Instagram Rockstars, viewed 16 April, 2019, <http://www.paperglassmedia.com/bloomingdales-men-of-style/2017/1/28/parametric-architecture-instagram-rockstars>.
Anon 2013, FORMAKERS - ArboSkin / ITKE, viewed 16 April, 2019, <http://www.formakers.eu/project-993-itke-institute-for-building-construction-and-structural-design-arb>.
Anon 2012, Parametric Designed Pavilion: The Swarm - eVolo | Architecture Magazine, viewed 16 April, 2019, <http://www.evolo.us/parametric-designed-pavilion-the-swarm/>.
Anon 2012, Trip Pavilion, viewed 16 April, 2019, <https://l-e-a-d.pro/portfolio/trip/>.
Denim, D 2014, Rose Pavilion - Dimitry Demin, viewed 16 April, 2019, <https://www.world-architects.com/en/architecture-news/works/rose-pavilion-1>.
Denim, D 2018, Rose Pavilion Presentation Work in Progress, Design Thinking, viewed 16 April, 2019, <https://www.slideshare.net/DimitryDemin/rose-pavilion-presentation-work-in-progress-design-thinking>.
FRIEDMAN, T 2018, Tal Friedman - parametric architecture - folding architecture, viewed 16 April, 2019, <https://talfriedman.com/folding-architecture>.
Friedman, T 2019, Foldfinding - Origami pavilion | Tal Friedman - Arch2O.com, viewed 16 April, 2019, <https://www.arch2o.com/foldfinding-origami-pavilion-tal-friedman/>.
Hassanzadeh, H 2018, Foldfinding, Origami pavilion by Tal Freidman, viewed 16 April, 2019, <https://parametric-architecture.com/foldfinding-origami-pavilion-tal-freidman/>.
Jantzen, M n.d., The Lattice Pavilion | michael jantzen | Archinect, viewed 16 April, 2019, <https://archinect.com/michael-jantzen/project/the-lattice-pavilion>.
Jantzen, M n.d., The Transformable Workplace Pod | michael jantzen | Archinect, viewed 16 April, 2019, <https://archinect.com/michael-jantzen/project/the-transformable-workplace-pod>.
Kudless, A 2014, Generating Collaboration : TILT-UP TODAY – A publication of the Tilt-Up Concrete Association (TCA), viewed 16 April, 2019, <http://tilt-up.org/tilt-uptoday/2014/04/28/generating-collaboration/>.
Perez, A 2010, AD Classics: USAFA Cadet Chapel / Walter Netsch of Skidmore, Owings, & Merrill, viewed 16 April, 2019, <https://www.archdaily.com/63449/ad-classics-usafa-cadet-chapel-skidmore-owings-merrill-2>.
Anon 2016, Chapter 4: Sheet Metal Forming - ppt video online download, viewed 19 April, 2019, <https://slideplayer.com/slide/4681155/>.
FABRICATION OF EDGES, JOINTS, SEAMS, AND NOTCHES, viewed 19 April, 2019, <http://www.tpub.com/steelworker2/22.htm>.
Solutions 2017, Metal Joining Processes: Welding, Riveting, Bolting, Brazing, Solderi…, viewed 19 April, 2019, <https://www.slideshare.net/MechieProjects/metal-joining-processes-welding-riveting-bolting-brazing-soldering>.
ARCHITECTURAL DESIGN STUDIO 2 (CONSTRUCTION)
NICOLE FARNELL- 102102092
KAITLYN MCNAUGHTON- 102110707
NYI OO- 101116759
RATHIN PATEL- 101609291

Our tectonic detail we chose to focus on was folding. This tectonic detail was chosen as it was unique and adaptable between many locations whilst captivating the audience by its smooth joins and ability to hold itself freely upright. The tectonic detail of folding enables structures to become more structurally sound unlike being bent or twisted whilst having crisp lines and joins. Folding of structures creates a exploratory vibe which onlookers wishing to know how it forms together from a flat sheet. The crisp lines of the folds and joins creates a harmonic calming effect.
Folding was explored by two precedents; the Origami Pavilion Tai Freidman and the Rose Pavilion by Dimitry Demin. The precedent studies used metal, most likely Aluminum, as the only material however folding can take shape using other materials such as concrete, timber, glass, plastic and other metals such as steel. The precedents used tabs and bolts to join the separate sheets together. Other joining methods such as screws, nails, rivets or welding could be used however would not have the same structural integrity and simplicity as bolts and nuts do.

The brief was to create a structure involving the inclusion of Swinburne's IS building on their Hawthorn campus. The design had to use the tectonic detail of folding and had to create a new vibe and look to the existing, bland building. The structure is solving the need for an upgraded space or look to the IS building. The audience will be Swinburne photography students and teachers that inhabit the IS building as well as passersby and users of the car park(exterior structure).
