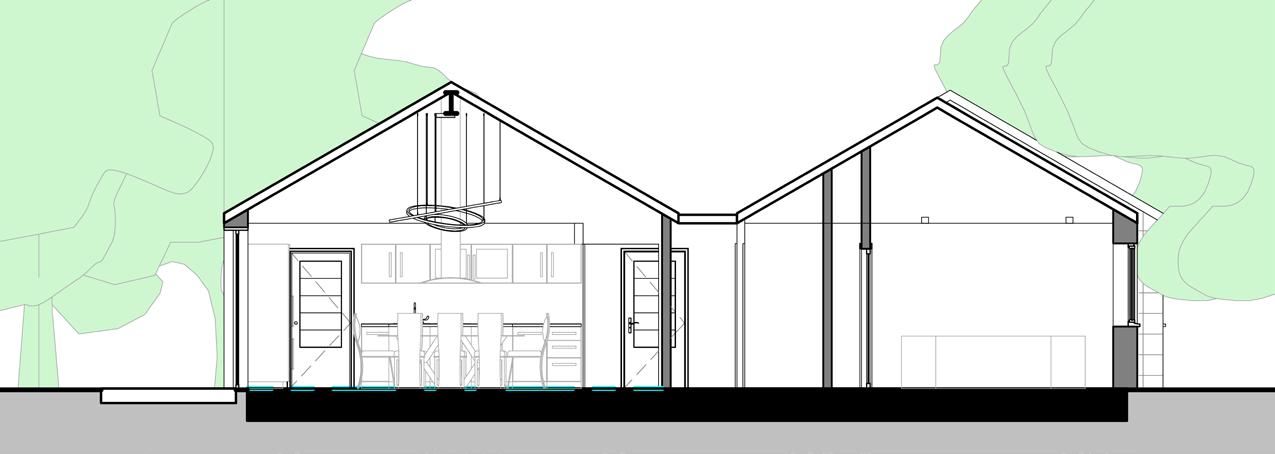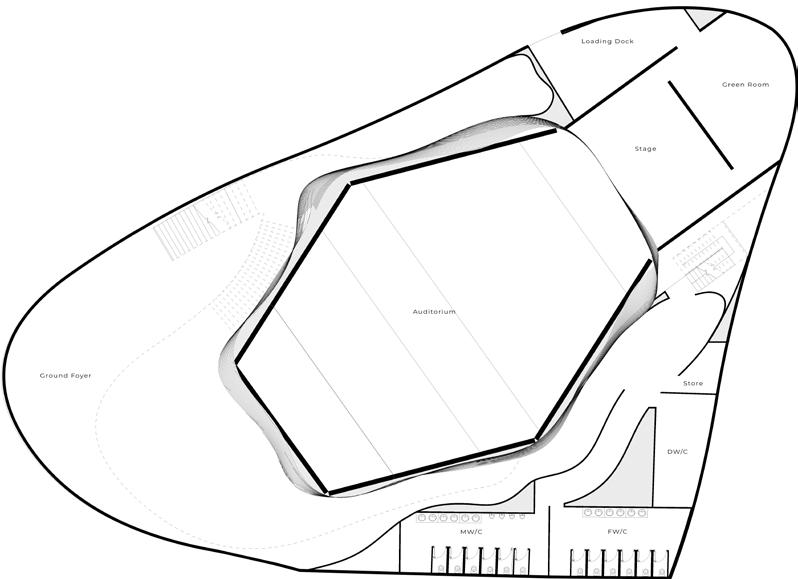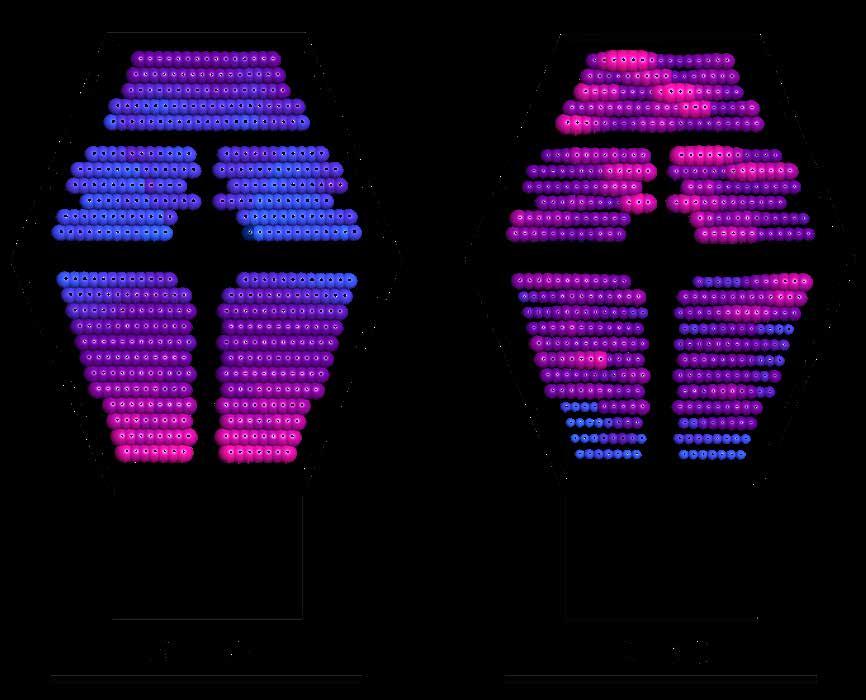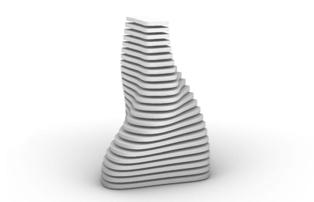






SUMMARY
I have recently completed my Masters of Architecture & Urban Design at Swinburne University. Throughout the duration of my degrees I was involved in a range of extracurricular activities and short courses to enhance my knowledge and practical experience. My passion is in large scale developments, sustainability and data driven design, however I am open to exploring and engaging in all aspects of design.
Other interests in design include communications design and photography. One of my goals is to achieve architecture registration.
EDUCATION & EXPERIENCE
• Masters of Architecture & Urban Design, 2022, Swinburne University of Technology, Hawthorn
• Bachelor of Design (Architecture), 2020, Swinburne University of Technology, Hawthorn
• IAAC Global Summer School Melbourne, 2019, Institute for Advanced Architecture of Catalonia
• Swinburne Abroad Study Tour, India, 2019
ACHIEVEMENTS
• Smart Cities Research Institute Future Urban Infrastructure Competition, 2nd Place, 2021
• BIM Professional Practice Award, 2020
• Wonderfruit Sustainable Design Competition Finalist, Thailand, 2019
• Golden Key International Honors society(awarded to the top 15% of achievers across university), 2019
• Duke of Edinburgh Bronze, Silver, Gold Awards 2014-2017
SOFTWARE SKILLS
• Rhino
• Grasshopper and Plugins
• Revit
• Abobe Suite (Ilustrator, Indesign, Photoshop, Premier Pro)
• Render Programs (Enscape, Lumion, Twin Motion)
CONTACT
/nfarchitecture.design/
/niki.farnell
/Nicole Farnell
/Nicole Farnell
• Wellwood Walnuts: Duties include assist with harvest, sort, processing and packing in a food standard clean room with HACCP and Organic Certification. (2014-Current)
• Independent Consultant for Arbonne: Duties include attending and running events, marketing of products, learning how to run a small business. (May 2022-Current)
• Albury Summer Place Pavilion: Assist with manufacture and construction of a sustainable timber pavilion. (2022-23)
• International Winter School on Sustainable Architecture, Indian Institute Madras, 2019
• Production and Use of Compressed Earth Blocks Intensive Training, Auroville Earth Institute, 2019
COMMUNITY INVOLVEMENT
• Albury Summer Place Pavilion (2022-23)
• Member of Australian Institute of Architects SONA (2019-Current)
• Woods Bagot Industry Night (2022)
• Tiny Houses Australia festival (2 Day Event 2022)
• Pentland Calisthenics College (2008-Current)
• Bacchus Marsh Girl Guides (20142018)
COMMUNITY INVOLVEMENT
• Photography
• Traveling
• Farming
• Communication Design
Year 3, Collaborative Work, 2020

OTHER PROJECTS





Years 1-5, 2018-2022

HOUSE DESIGN
NFA&D House Planning, 2023
Designing residential dwellings has always been a passion, with a focus on luxury quality and materials to suit a specific site. Featuring high timber ceilings in the open plan living space and master suite. The single level plan houses a master suite, 2 bedrooms, a separate bath and powder room, walk in pantry, built in robes and a second living space.
This project was completed to practice my Revit skills and see what I can achieve. Overall I was amazed at what I can remember and what outcome I was able to achieve. I look forward to getting to know more Revit secrets, tips and tricks as I progress in my career.
Software: Revit, Enscape, Photoshop




The site is home to many trees creating a great view from every direction within the building.
There are 2 sections taken through the main areas of the house showing the multiple roof slopes, high and false ceilings throughout different areas.
The renders show the North-East exterior view, main living area and master suite. These views show the materiality and how the interior ties into its surroundings amongst trees. Different stains and patterns in the timber create a difference between the floor and roof whilst maintaining coherence.





MUSICA AUDITORIA
Year 4 Collaborative Work (Team of 3), 2021 Arts Precinct, Melbourne, Australia
Sound is spatial and ephemeral. It’s amazingly powerful. It exists in architecture with a mutual interaction. The built environment that we hear can shape emotions and change perceptions. Sound is a dynamic medium for delivering elegant, rich and connected experiences. This studio challenges students to explore the architectural and acoustical principles of designing a music venue featuring an auditorium for music performance that offers a live space with acceptable level of music clarity and provides even sound distribution over the audience area. It engages students with the Victorian government proposal of ”Transforming Melbourne’s Arts Precinct”, with the aim of bringing visitors from interstate and overseas, reinforcing Melbourne’s position as Australia’s cultural capital and giving families a new public place to enjoy and explore. Students are expected to design a music venue in the Melbourne CBD area, in 1 City Road Southbank, one of the only available parcels of land in the area, allocated to full cultural and public use as part of the first phase of the Australia’s largest cultural infrastructure project. (Unit Brief Studio A)
My Contribution: Analysis, Some Plans/ Sections/ Elevations, Render, Iterations, Auditorium Design, Animations

Software: Rhino, Grasshopper, Indesign, Photoshop, Enscape, Premier Pro




Overall the hexagonal geometry creates a vast open space for an auditorium whist having the outer wall angles correctly placed to direct sound towards the audience. The overall Volume per person of 8.57m3 was similar to the multipurpose hall optimum of 7.1m3 with the maximum and minimum being 5.1-8.5m3 respectively and the concert hall of 6.2-7.8-10.8m3.

Sound Pressure Level (A) is the pressure of sound measured in Decibels. Common Levels for an auditorium are 80-115dB depending on the performance.


Different Reverberation times are needed for different acoustic performances. The aim of this studio is to build a multipurpose hall therefore the Reverberation time needs to work for multiple performances. The chosen RT(30) is between 1.2-2.2 seconds.



The iterations in this approach looked at layered geometry both horizontal and vertical. The preferred method was horizontal as is gave a clear indication of floor levels and how the programs could be incorporated. This horizontal layering also gave indication to lines on a piece of sheet music which tied in well with the auditorium and music theme of the studio.




















BREATHE
Year 3 Collaborative Work (Team of 4), 2020 AMDC Retrofit & Refurbishment, Hawthorn, Australia

“COVID-19 has changed the way of living and working; the shape of space for working and style of working. Some companies are thinking of shifting to remote working for a longer time and some offices are thinking or redesigning their indoor spaces. Many designers have proposed ideas and design strategies for adapting offices and workplaces to comply with social distancing regulations. The aim is to use BIM to assess the space and shape a performance-led design proposal to make the working space ready for going back to campus for staff and students. To do so you need to create a costeffective strategy plan by identifying the required changes in Level 5,6,7,8 of the AMDC building and set up a BIM model to start working on it as a design team.” (Task 3 - Professional Practice - BIM)
My Contribution: Level 7, BIM Setup Software: Revit, Enscape
Scan to find the processes and diagrammatic exploration of our processes.

The section shows new funiture and walls in blue on levels 5-8, where the black is the existing and what will be maintained on the set levels. My focus was level 7 indicated by the red arrow.
AMDC level 7 houses many open plan offices, as well as meeting rooms and common spaces. The proposed solution enables more circulation paths between atrium spaces by removing tables, and opens up more meeting rooms enabling ease of cleaning and tracing between users.




I have designed to abide by the 1.5 meter regulations set by the Department of Health & Human Services. The proposed layout enables more meeting rooms on Level 7 whist keeping an abundance of offices and studio spaces.




The final facade creates an interesting and unique characteristic to the AMDC building. The renders show how the space may feel with this new system in place. Using black pipes the glare is reduced for the occupants inside but also adds extra creativity and uniqueness to the building from further away.
Overall the retrofit and refurbishment of AMDC will create a safer more covid safe work environment for students and staff of Swinburne University’s hawthorn campus.
Year 4 Collaborative Work (Team of 3), 2021Hybrid Living, Docklands, Australia


“To ensure Melbourne becomes more sustainable as it grows and to respond to the challenge of climate change we should slop designing buildings as stand-alone elements in the urban fabrics. Lack of greenery, solid buildings without enough porosity, overshadowing and noise are some common issues in the design of residential hybrids which can affect the health and wellbeing of citizens. In this studio, you will study medium to high-density mixed-use development in Melbourne to critique current approaches to increased urban densification and identify unintended consequences and negative environmental impacts that buildings can cause at various scales.” (Unit Outline Studio B)
My Contribution: Facade, Technical Skills, Floors Above Ground, Video Software: Revit, Enscape, Grasshopper, Ladybug, Illustrator, Photoshop, Indesign, Premier Pro

Analysis played a large role in the design of the buildings form and orientation. The analysis below looks at radiation or light on the ground plane during the summer and winter solstice to ensure there is enough light in winter and shade in summer for people to utilize the outside space.


The exploded axonometric explores the ground interface, facade, massing of residential, circulation and public spaces, and lastly flexible workspaces.


COMP ESTATE
Urban Design Development, Ballarat, Australia

Concerns around the negative impacts directly attributable to the building sector globally intensify as population growth surges and natural material resources deplete. The building industry remains the largest global consumer of raw materials and is a major contributor to the negative environmental impact. To combat the rapid rate of environmental deterioration, a continuous effort to foster carbon literacy and direct architectural design and construction towards a more sustainable practice is imperative.
In this studio, you will be introduced to the emerging circular economy concepts and design approaches for architecture and urban design. You will be asked to conduct research into the material flow in our local economy, identify challenges and opportunities, that cater for a circular future for the built environment and finally synthesize the research into a hypothetical architectural or urban design project. (Unit Outline Studio D)
Software: Rhino, Grasshopper, Indesign, Photoshop, Lumion, Illustrator, Excel, Photography
Water
Absence
VISION
“Comp Estate will be a unique area of affordable living servicing the needs of the community longterm and the Commonwealth Games Athletes in 2026 for the games.”

PROBLEMS
Water Management Issues

Lack of Housing Diversity

Absence of Transport Options

OBJECTIVES
Encourage Healthy Lifestyles
Create Connections

Foster a sustainable Environment

The objectives align with the values of Ballarat and the studio topic of sustainability and livability.





Adding a Design development overlay ensures the development follows the requirements set out in the zone schedules and masterplan for the site. It looks at applicable streets, height limits, parking, setbacks, active frontage, passive surveillance and access.
Year 2 Individual Work 2019

Iterating With Grasshopper Parameters











Iteration is a key part to any project, which takes valuable time to grasp ideas to find what a client is after. This project used Grasshopper in Rhino3D to iterate ideas using scripting and changing parameters.







With a simple slider or change of numbers change occurs. The iterations show alterations in terms of shape, size, features and colour of the form. This process enables for rapid ideation and concept iteration phases.
Changing parameters in a Grasshopper script can have massive effects on the outcome of the prototypes, thus creating a broad range of ideas in a short span of time.


































