Melbourne Rail Networks







TASK 2: Multi-Layered History Mapping

Melbourne Layer Map
These maps represent the change overtime in the form of a layering map of Melbourne. The oldest map of ‘Hoddle Grid’ in 1834 shapes the grid that we see today in the CBD. From the overlaid mappings we see added railways, reshaping of the river and harbour in Docklands and multistory building complexes.
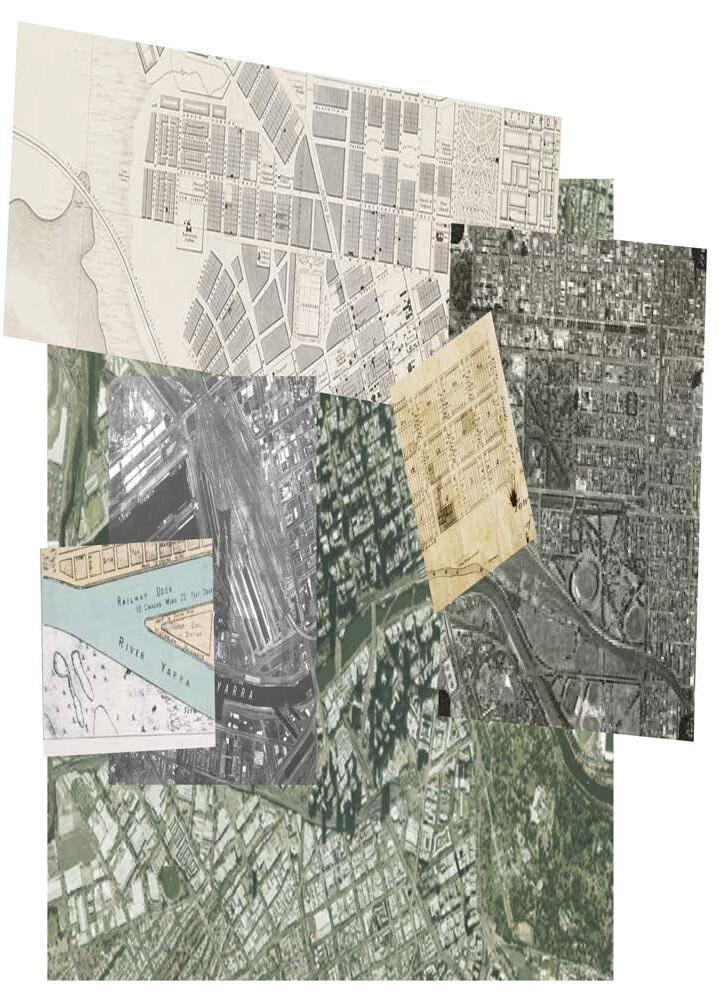
Melbourne Timeline

This timeline shows changes to Melbourne over time through the use of photographs and paintings from 1800-2020 as well as stating important event in the history of migration. It shows distinctive colonisation of Melbourne in the 1800’s and technology advancements in building allowing multistory complexes seen across the CBD today.

Railway Layer Map


From initial railways in 1870 connecting the port of Geelong, Echuca and Ballarat, to what has expanded to carry people, freight and supplies across the state in 1940, and now some rails decommissioned to allow development in the outer suburbs of Melbourne.
The overlay map shows the 1870s railway lines in blue and the newest additions in black whilst including decommissioned lines in a grey.

Migrants & the Gold Rush

Migrants and the Gold Rush Riots




Migrant Hostels/ Centers





Chinese Mobs/ Camps
European Mobs/ Camps
Celebrations & Events

TASK 3: Urban Space & Monument Scale
The study area used the zone of the Yarra River between the Birrarung Marr and the Alexandra Gardens in Melbourne. The 400x400m square has plenty of open space which Melbournians can readily access from Flinders Street Station.


Memorial Architecture - Matrimandir, Auroville



The Matrimandir, the temple of the mother, is a space of Integral yoga, a place for all religions and backgrounds to seek the divine in peace and harmony.
4 Pillars support the structure, representing the powers of the Mother, symbolizing strength, wisdom, harmony and perfection respectively. The 12 petals surrounding the main structure are the powers of the mothers manifestations for her work.
Movement Architecture - Seafarers Bridge


Bridge representing the rich maritime history of Melbourne whilst also being a movement path across the Yarra River. The bridge is positioned to complement the Yarra and connect the spaces from the Convention Centre and its associated hotel, retail, commercial and residential development to Docklands and the north bank of the Yarra River.

Movement Architecture - Christchurch Bus Interchange



The Christchurch bus exchange is a efficient new development allowing quick interactions between passengers and buses at this stop. This building provides new civic infrastructure following the earthquakes whilst also providing a highly efficient transportation hub.

Landscape Architecture - Victoria State Rose Garden
Victoria State Rose Gardens is home to 5000+ roses. The small piece of landscape resembles a Tudor rose with paths connecting the gate to the flower then resembling a stem to the ‘leaf’ and ‘rose bud’ adjoining gardens later added.



Variations Of Placement

This task required placing the 4 chosen sites into the 400 x 400m square in Melbourne. The sites include: Matrimandir, Seafarers Bridge, Christchurch Bus Interchange and the Victoria State Rose Garden. This shows the scales of the infrastructure and how multiple themes could be transposed into the CBD creating a harmonic place with sensory aspects as well as transportation methods.








TASK 4: Memory architecture Matrimandir, Auroville, India
“She called it 'the Soul of Auroville' and 'the living symbol of Auroville's aspiration for the Divine'.”
“Auroville is for all those who thirst for progress, and aspire for a truer and higher life, and is the connecting link between people.”
(Mother- Mirra Alfassa)

Contextual Strategies
WIDER CONTEXTAUROVILLE

IMMEDIATE CONTEXTPARK OF UNITY



INITIAL SKETCH MASTERPLAN

Auroville also known as ‘The City of Dawn’, was inaugurated in 1986 as a place for people to live in peace and harmony. At this time 5000 people from 125 countries gathered to begin work on Auroville as a township. Each Country placed a handful of their native soil into the urn in the center of the amphitheater signifying their unity to Auroville and the people.
Auroville was first created by a mystic philosopher, Sri Aurobindo as a place for human unity for many people around the globe. It was a place kept separate from the rest of India, without a government. ‘The Mother’ Mirra Alfassa, was the decider of all things to happen in Auroville, now she is looked up to as the God of Auroville.
MASTERPLAN DEVELOPMENT
The Matrimandir, the ‘soul of the city’ began build in 1971 and opened its doors in 2008. It now stands in the center of the town of Auroville

Today Auroville is home to 2000 people from 40 countries and welcomes anyone and everyone.
Auroville promotes sustainable living with everything being owned by the city and the residents give and borrow back to the town as a form of currency.

AUROVILLE CHARTER
Auroville belongs to nobody in particular. Auroville belongs to humanity as a whole. But, to live in Auroville, one must be a willing servitor of the Divine Consciousness.
Auroville will be the place of an unending education, of constant progress, and a youth that never ages.
Auroville wants to be the bridge between the past and the future. Taking advantage of all discoveries from without and from within, Auroville will boldly spring towards future realisations.
Auroville will be a site of material and spiritual researches for a living embodiment of an actual human unity.
THE SYMBOL
The center dot represents Unity.
The Inner circle represents the creation, and the concept of the city of Auroville.
The 5 petals represent the power of expression and realisation.

WEST EAST
AMPHITHEATER
The main axis to the Matrimandir runs along the radial axis of North-South and East-West. These axis also make up 4 of the 12 paths into the inner chamber of the Matrimandir.
Main axis/ Paths
Secondary axis/ Paths

Spatial Strategies

ENTRY APPROACH

SEQUENCE OF INTERIOR SPACES
On approach to the Matrimandir people can take many paths around the gardens past the Amphitheater and Banyan Tree. Before entering the inner chamber people can meditate in one of the 12 rooms relating to the powers of the mother. From here people can further seek peace at the lotus pond below the structure before making their way up stairs to ascend to the central inner chamber for a deep integral yoga.
Gold Ball Layer
Paths Inwards
12 Meditation Rooms
4 Pillars/ Stairs
Gold Ball Layer
Pause/Waiting Area (Socks On)
Spiral Ramp
Inner Chamber
12 Meditation Rooms
Paths Inwards
Inner Chamber
Spiral Ramp

Pause/Waiting Area (Socks On)
4 Pillars/ Stairs
“The Matrimandir is the soul of Auroville, and the sooner it is there the better it will be for everybody.”







(Mother- Mirra Alfassa)
"A spiritual symbol is only a meaningless ticket, unless the thing symbolized is realized in the spirit ... A spiritual idea is a power, but only when it is both inwardly and outwardly creative."
(Sri Aurobindo)
INTERIOR SPACES




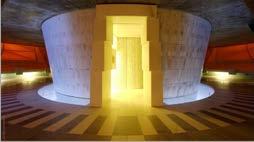

“The silence had a deafening sound here. It was so powerful! I could hear the silence…it just takes you inside, somewhat like one may feel in space… the vastness, the infinite expanse of nothingness… I felt alive, I could hear my own breath…”
(Visitor)


“A place of concentration, and for one to find ones consciousness”
(Mother- Mirra Alfassa)

Material Strategies
Each petal and garden has a power relating to the mother. The gardens are listed below.
A: Existence
B: Consciousness
C: Bliss
D: Light
E: Life
F: Power
G: Wealth
H: Utility
I: Progress
J: Youth
K: Harmony
L: Perfection
Each pf the 12 outer lotus petals represent the mothers manifestations for her work. These petals make up the meditation rooms of the Matrimandir.

The 4 inner petals represent the powers of the mother.

The inner chamber is the divine consciousness.
The Matrimandir is the ‘temple of the mother’. It was created for humanity to seek the divine in a tranquil and peaceful place.
The Matrimandir’s architecture is based on sacred geometry and the lotus flower.

The meditation rooms surrounding the Matrimandir represent petals of the flower, with the lotus pond below.
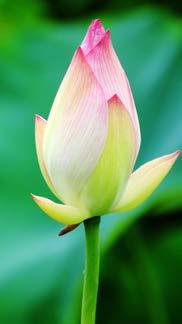
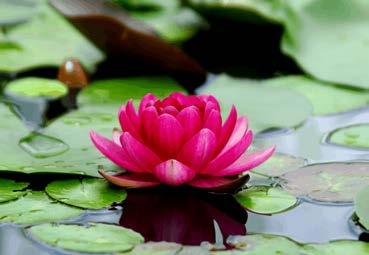
The urn in the amphitheater forms a similar shape to the lotus flower bud, representing the initial foundations for Auroville and the Park of Unity.


The proportions of the Matrimandir follow the Golden Ratio and dimensions of the Great Pyramid Triangle.




MATERIALS
Earth Bricks
Marble
Gold Leaf
Glass- Tiles
Lighting
Crystal Ball
Water
Merino Wool Carpet
The Paths and ‘petals’ around the park are made of earth bricks, a prominent material in Auroville. Concrete makes up the 4 pillars holding up the gold ball. This ensures structural integrity and stability for the structure.

The ball is made of fiberglass and gold disks which are created using gold leaf placed between glass tiles.



The lotus pond uses marble tiles in the shape of petals. The lotus pond also used water for a soothing sound to calm the soul before entering the inner chamber of the Matrimandir. Marble is also found in the inner chamber of the Matrimandir. This has been done to keep everything neutral and white for a calming affect for integral yoga. To keep the marble on the floor clean and in pristine socks are required to walk into the inner chamber. Merino wool lines the spiral ramps up to the chamber which are also kept in the neutral white shade.
Finally crystal makes up the ball in the center of the inner chamber. This disposes light throughout this chamber as otherwise it would sit in complete darkness.
The Matrimandir and the Park of Unity is a tranquil place, where people can live in peace and harmony whilst seeking the divine. Whilst walking through the park you can hear wildlife, wind and water, which lines the paths around the park. At the Matrimandir sound is minimal. The lotus pond is the only sound heard when siting at the base of the structure. A sound made in the Matrimandir will echo off the marble and fiberglass structure disturbing peace.
The Matrimandir is all about seeking the diving and human unity. The people who come to Auroville will feel a warmth of community whilst also feeling like they are part of the larger community of Auroville.

Within the Matrimandir’s meditation rooms, the different coloured lights representing the powers of the mother’s manifestations provide other affective qualities to the user.

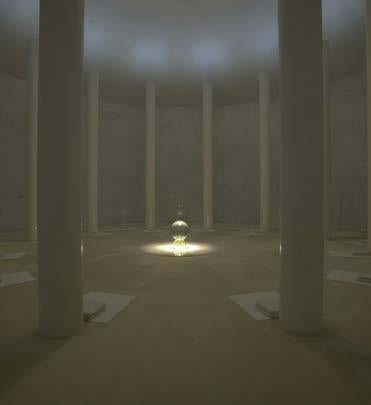
3D Model
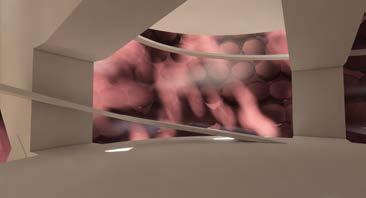






“Auroville wants to be a universal town where men and women of all countries are able to live in peace and progressive harmony, above all creeds, all politics and all nationalities. The purpose of Auroville is to realize human unity.”
(Mother- Mirra Alfassa)
TASK 5: Preliminary Framework: Themes, Sites, Opportunities, Concepts - Bridging Mig ration
Framework Statement
We aim to create an opportunity for a collective place of memory towards non-white migration, specifically from early 1800- 2000’s. Our objective is to promote peace and unity throughout the site along the Yarra River, targeting the Melbourne Park sporting precinct. The chosen area of interest relates heavily to non-white migration and multiculturalism, via the sports grounds and the Sidney Myer music bowl.

The central location will coax people outwards to join together as a wider community whilst enabling people to reflect on the use of the land and past conflicts between nations.
The design focus on ‘bridging’ and will include aspects of movement, civic and landscape architecture creating a cultivating and engaging landmark for Melbourne.
THEMES:
- Community
- Engagement
- Connection
- Promoting Peace
- Unity
- Alignment
- Bridging
Theme Map


Migrants and the Gold Rush Riots
Migrant Hostels/ Centers

Chinese Mobs/ Camps
European Mobs/ Camps
“Bridging”
Bridging, weather a type of bridge, or a metaphor, bridging the gap or a bridge to the next life.
As a team we wanted to take this topic of bridging using it literally to create bridges across the site as well as a metaphor of connection and new life.
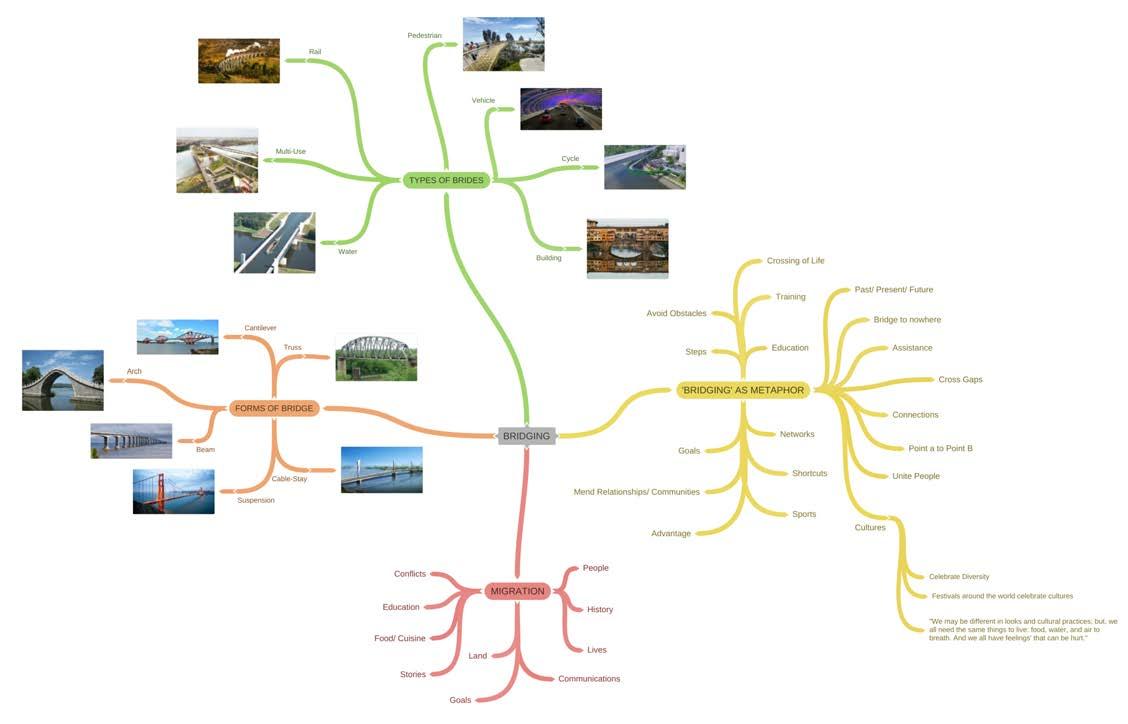
The design area is situated along the Yarra River, housing the sporting precinct of Melbourne. The space is open and easily accessible from Flinders Street Station, Jollimont Station, Richmond Station or via the Yarra River making it a great point of location for design development.

Projects
1. Culture Island
2. Garden State Bridge
3. Exodus
4. Unity Bridge
5. Sporting Heart




 Hugo - Garden State Bridge
Jason - Exodus
Nathan F - Sporting Heart
Nathan G - Culture Island
Hugo - Garden State Bridge
Jason - Exodus
Nathan F - Sporting Heart
Nathan G - Culture Island
Initial Design Statement
The objective is to create a collective space of unity for the multicultural community of Melbourne and its surrounds. The space designed will connect the people and the land with their past and present, whilst reflecting on the conflicts and harmonies associated with non-white migration.
Not only a site of memory, but a hybrid structure for movement and landscape will allow a greater engagement between people and the site, whilst promoting peace.
My project will connect to the main framework of ‘bridging’, creating a place to reflect on non-white migration to Australia by incorporating the 3 elements of civic, movement and landscape architecture in the form of a bridge across the Sporting precinct connection the groups proposals together.

My project will address the following secondary group themes: Community, Unity, Connection and Bridging.
The design will bridge its way through the sporting precinct connecting its core to the Yarra river and therefore linking all our projects as one.
Overall I would propose to bridge the gap between past and present migration to Melbourne.
Ideation/ Sketches







First sketches consisted of bridges, pavilions, lakes, and buildings trying to get an understanding of an idea for hybrid buildings. Bridges worked directly with our theme of ‘bridging’ however to create more than 3 bridges on our small site seemed overkill. Building on land enables a deeper connection to the site bringing people together not just creating a path across to nothing with a determined meaning or character.
Overall the bridging metaphor was clearest seen by others as a literal bridge therefore this idea will be bought to life. This could be bridging a building, land, water or rail.
TASK 6: Preliminary Brief: Concepts, Program, Schedule of Accommodation
Site

Movement 20%
- Pedestrian Paths
- Bridge
- Throughout History
Civic 60%
- Yoga, Exercise, etc
- Markets/ Cultural Stores
- Seating
- Plaza
- Community Groups
- Interactive Learning
- Accommodation
Landscape 20%
- Seating
- Gardens/ Landscaping
My project will connect to the main framework of ‘bridging’, creating a place to reflect on non-white migration to Australia by incorporating the 3 elements of civic, movement and landscape architecture.
My project will address the following secondary group themes: Community, Unity, Connection and Bridging.
Proposing to create a bridge which links the railways to the Yarra river will allow a connection with the other 4 group projects. The bridge will create a connection between cultures through food, community groups and events, crafts and active and healthy living. The proposal will celebrate and memorialize elements of migration, specifically from non-white backgrounds.

The bridge will accommodate a civic plaza with interactive spaces, community centers, dinging and accommodation options. The interactive spaces will allow people to explore the gold rush, riots and transport throughout history relating to non-white migration. Landscaped gardens will create a lush atmosphere in, above or below the bridge which will house a collection of introduced and natural species which grow in harmony with each other, bridging the gap between the prior land owners and migrants to Australia. I aim to use traditional architecture methods and materials to connect with the multicultural societies of Melbourne.


The location provides easy walking access from Flinders Street, Jollimont or Richmond Station, or walking from car parking around the area. The site neighbors the Sidney Myer music bowl a cultural venue, named after the Russian migrant who fled to Australia in 1899 and the MCG a large part of migration history through sport and the Olympic Games in 1956.
The projects location cuts through the outdoor oval in front of Rod Laver Arena, joining the railways and MCG to the Yarra River. It would be great to keep this oval for small events however bridging over the site will create a space with limited height and light for growing of lawns, this will be a great challenge to adapt my building around the existing landscape. I will design a proposal which creates a large space below the bridge enabling existing events to be held on the oval such as the Grand Slam for tennis or community football training. The second and third floors will house a range of elements including community groups, dance studios, markets and accommodation, most of which are missing within the existing sporting precinct.
Precedent Studies

Pirouette Bridge- ATAH
The pirouette bridge uses optimization through movement and in grasshopper to create its form with minimal stress. This bridge has an elaborate change between its day and night form, with the use of lighting. This could be used in my proposal to not only create a hybrid functional structure but have a different program for day and night life, especially in its location within the sporting precinct.
https://architizer.com/projects/pirouette-bridge-1/

Floating Archipelago, Pedestrian Bridge Design- FCHA




This precedent houses a plaza-like space, with many seating areas and interactive spaces that are active during the day and night. The integrated seating and garden beds along the stairs are a great addition to combining the hybrid structure required within our brief. The subtle colours create a calming atmosphere would be great to enhance within my own design.
https://www.archdaily.com/947168/floating-archipelago-pedestrian-bridge-design-fcha
This precedent uses hybrid structure in a bridge. The multi use bridge is very large crossing over a river enabling pedestrian movement. For my design I would like to use a similar program for the hybrid structure and layout whilst creating a pedestrian bridge. It would also be interesting to see if there is a connection that has a similar effect of the 1:20 ratio in relation to migration to Australia.



https://oma.eu/projects/11th-street-bridge-park




Ideation Sketches/ Testing




Shape
The shape of the bridge will be determined by the site area and position of other buildings. These sketches show some of the forms the bridge could be designed using, keeping in mind, space, light, levels and connection to non-white migration and transport.



Levels
By incorporating multiple levels there is more space for programs and movement. The downside to this is still incorporating the hybrid structure required. I have tested and evaluated 1,2 and 3 levels through sections to show the capacity of introduced levels and how they effect the spaces.
Ideation sketches were completed following precedent studies to grasp a concept of bridges, plazas and other hybrid architecture pieces. Overall I like the idea of having a basic building shape and focusing on the facade and how it relates to non-white migration and transport.
- Pathways
- Bridge
- Throughout History
- Oval
- Markets/ Cultural Stores
- Offices
- Plaza
- Community Groups
- Interactive Learning
- Accommodation
- Seating
- Gardens/ Landscaping
