Nipun Garg
Flat 8, Edward Bond House, Cromer Street London WC1 H8DT 07833614480 | nipun.garg.21@ucl.ac.uk | linkedin.com/in/gargnipun97 | https://bit.ly/Folio_Works
EDUCATION
M.Arch Urban Design, Bartlett School of Architecture, UCL, London, UK
Grade: Merit
2021 - 2022
Devised a radical urban design project in a group of 3 by collaborating with other brilliant international students and tutors: explored use of collaborative gaming, metaverse, and capital incentives in an effort to reduce carbon emissions by making “In(visible) Visible” via five colours of carbon as a response to research cluster’s theme “Planetary Urbanization”
Acquired skills such as Grasshopper, Blender, Adobe After Effects, CycleGAN algorithm, Unreal Engine, ArcGIS
Conducted research: “Digital Twins - A complementary approach towards Design for Disassembly”
Managed and coordinated, designing and execution of B-Pro exhibition space for research cluster with a team of 20
Collaborated as a research assistant for research cluster
B.Arch Architecture, University School of Architecture & Planning, GGSIPU, Dwarka, Delhi, India
Grade: First-Class | 73.19/100
2014 - 2019
Attained a strong design ability to work on projects of varying complexities and scales from architectural to urban design and master planning along with teamworking and leadership skills
Gained a well-rounded understanding of architecture and urbanism, building typologies and critical dimensions, utility and infrastructure systems, economics, sociology, environment and ecology
Achieved proficiency in technical skills, such as drafting via AutoCAD, modelling via SketchUp, visualization via Lumion, graphics via Adobe Photoshop and Illustrator
EXPERIENCE
IPDM Services India Pvt. Ltd.
New Delhi, India
Architectural Assistant (Landscape) Sep 2019 - Jul 2021
Initiated and brainstormed design concepts, utilized digital tools to document design at different phases and headed multiple landscape projects from retail, commercial, hospitality, residential to master-planning across India
Developed diverse graphic and visual productions from conceptual presentations for clients, design development drawings to good for construction drawings across various projects
Gained site visit experience for preparation of mock-up area, site documentation, site marking and services coordination meeting
Coordinated with material, plantation and lighting vendors, and contributed in creation of bill of quantities for a variety of projects
WeDesign Architects & Voxel Architectonics
Gurugram, Haryana, India
Freelancer Dec 2018 - Dec 2020
Envisioned design concepts, prepared presentations, and visualized a residence, small temples, and a resort via three dimensional modelling and rendering softwares
Produced and developed architectural visualizations for a railway station, academic hospital, and a hospital complex
Egis India Consulting Engineers Pvt. Ltd.
Gurugram, Haryana, India
Architectural Trainee Jul 2018 - Apr 2019
Formulated presentation and good for construction drawings for a hospital and a police headquarters
Enriched design concepts and visualizations of a mixed-used amenity building, government railway stations, and masterplans
Volunteered to attend a design pitch meeting with IRSDC (India Railway Stations Development Corporation Ltd.), and gather insights
AECOM, India
Gurugram, Haryana, India
Architectural Trainee Apr 2017 - Jul 2017
Articulated good for construction drawings operating Revit while assisting in a Naval base residents’ headquarters in India
Created design development drawings for a smart city project in Visakhapatnam
COMPETITIONS
Black Taj by UnFUSE | Team of 2
Envisioned design replicated the concept of Taj Ganj by modifying concept of Mehtab bagh (Garden) by infusing market spaces and history of Black Taj to attract footfall and capture original essence of the idea
Skyscraper by CTBUH (Council of Tall Buildings & Urban Habitat) | Team of 2
Proposed and experimented a conceptual scheme for a skyscraper
GRIHA (Green Rating for Integrated Habitat Assessment) by | Team of 2
NASA (National Association of Students of Architecture)
Visualized a design transcending conventional office typology while employing sustainable techniques to instil an experience and interaction not only between users but also nature
ANDC (Annual NASA Design Competition) by NASA | Team of 7
Responded to theme of “Parallel Projection” by attempting at revitalization of mental-front as opposed to river-front Designed a pavilion enlightening and making visitors witness harsh truth of state of river Yamuna
Louis I. Kahn Trophy by NASA | Team of 10
Advised in overall panel design for allocated university space and headed team for executing presentation of final sheets
Reubens’ Trophy by NASA | Team of 10
Guided in design of panel for university and generated a number of drawings for display on panel
AWARDS & HONOURS
Conference Paper selection
CAADRIA Conference 2023
Speaker
3rd Best Research Paper
2nd Prize Special Mention
SKILLS & INTERESTS
Technical
Languages
Soft Skills
Conjugated Materiality - Reinstating material circularity via digital twins which is an extension of master’s research paper under guidance of theory and technical tutor
Research Seminar for Incoming Batch 2022-23 at Bartlett School of Architecture, UCL
In the Urban Design batch of 2021-22 amongst 95 students at Bartlett School of Architecture and also published in the B-Pro Catalogue 2022
Annual NASA Design Competition amongst 300 colleges all over India
Louis I. Kahn Trophy & Reubens’ Trophy, NASA amongst 300 colleges all over India
AutoCAD, SketchUp, Adobe Photoshop, Lumion, Adobe InDesign, Adobe Illustrator, Adobe Premiere Pro, Adobe After Effects, ArcGIS, Adobe XD, Grasshopper, Unreal Engine, Blender, Microsoft Office
English & Hindi
Playing Synthesizer (Performed at television channels like Doordarshan and ETC Punjabi) & Piano (Performed at High Scorer’s Concert by ABRSM i.e. Royal School of Music), Sketching, Traveling, Photography
Self-starter : Playing Ukulele & Kalimba, Songwriting
REFERENCES
Ms. Sujata Kohli Managing Director IPDM Services India Pvt.Ltd.
William Huang
Theory & Technical Tutor, RC18
Bartlett School of Architecture, UCL
Zachary Fluker Lecturer (Teaching)
Bartlett School of Architecture, UCL
CONTENTS
Carbon X
Planetary Urbanization

2021 - 2022
Worldwide Urban Design
Academic Masters’ Group of 3
06 -
2020 - 2021 Kolkata, India
Landscape
R amdulari Park Housing Creating India’s Urban Forest A lila,Goa Nurturing the Informal & Natural


Professional Architectural Assistant Individual
2021 - 2022 Goa, India
Landscape
Professional Architectural Assistant Group of 5
N etsmartz Twin Towers

An Unparalleled Destination for Flexible, Interactive & Informal Activities
2021 - 2022 Goa, India
Landscape
Professional Architectural Assistant Group of 2
H yderabad Race Club
Envisioning a World-Class


Race Club
Hyderabad, India
Landscape Concept
Professional
Architectural Assistant Group of 2
Revitalizing Jahangirpuri
Unleashing True Potential
2017
Delhi, India
Urban Design


Academic
Bachelor’s Group of 4
Udhna Railway Station
Nurturing the Informal & Natural Free Spirit
2018
Surat, India
Transport Bid
Internship
Architectural Intern
Individual
Rama Niwas
Year Location Project Scope Type Level Group/ Individual Year Location Project Scope Type Level Group/ Individual Year Location Project Scope Type Level Group/ Individual Year Location Project Scope Type Level Group/ Individual : : : : : : : : : : : : : : : : : : : : : : : :
2019
Bhopal, India
Residential
32
- 35 36 -
2022 Carbon X Planetary Urbanization

COLLABORATIONS
TASKS HANDLED
: : :
3 Member Group Project Designing, Presentation, Visualization & Rendering, App Design, Video Making





Enriqueta Llbares Valls
Zachary Fluker
Planetary urbanization which suggests that operational landscapes in the extended urbanization also need to be considered unlike the present where urbanization is only conceived in terms of agglomerations, a dense concentration of population, etc. has brought attention to the melting of Antarctica.
In response to this and with the belief that “A global issue requires a global action”, the project attempts to create a platform that explores the use of collaborative gaming, metaverse, and capital incentives in an effort to reduce carbon emissions.









Urban Design - ACADEMIC

I Design Theme - Planetary Urbanisation CONCEIVING THE IDEA OF CARBON X

Climate change is a global problem t riggered by the carbon interests which are produced by the human race Most poeple let others take the strain, leaving the global problem unaddressed, making the situation relatable to a “Prisoner’s Dilemma”. The optimal solution to get out is “Collaboration”. Another thing that climate change has led to is melting of Antarctica, whose weather and climate systems are now known to feed into the systems of the rest of the world.
“Social Media” & “Games” have been popular mediums for collaboration over the past few years , connecting people from all age groups across the world.
To acquaint people with the presence of carbon around people, it addresses and helps them perceive carbon as “Colours of Carbon”.
Antarctica, according to research is also the origin to the discovery of different colours of carbons as they were first found here. With the soul motto being to “Think Local & Act Global” , it is a platform that connects people to rebalance the global carbon cycle . It encourages the cities on a whole to reduce carbon emissions via the platform.

Carbon X I August 2022
MAPPING COLOURS OF CARBON
Making the “In(Visible)Visible”
Co-ordinate SystemSouth Pole Sterographic
ProjectionOrthographic
Data Sources -
NASA Jet Propulsion Laboratory -
• Global Map DEM
British Antarctic Survey -
• Antarctica DEM
NASA Earth ObservatoryGreen Carbon :




• Chlorophyll Concentration
• Net Primary Productivity
Black & Brown Carbon :
• Carbon Monoxide
• Aerosol Concentration
• Water Vapour
Red Carbon :
• Sea Ice Concentration
Blue Carbon :
• Bathymetry
The following are graphical depictions of the maps showing how carbon has already been present around in the form of colours. The left side of the map depicts the general perception of earth while the right side depicts the extracted out colours.
Urban Design - ACADEMIC

I Design Theme - Planetary Urbanisation
CATEGORIZATION & QUANTIFICATION OF CARBON
DECIPHERING THE INTERFACE
The interface is an amalgamation of multiple technologies & databases that already exist in the real world
Profile
User details & contribution to carbon rebalance



Photogrammetry Mode
Capture, store & create the undocumented carbon assets
Point Cloud Mode




Perceive the carbon data through the colours of carbon lens
17.79 kg/ yr
Amount of CO 2 generated (-) or sequestered (+)
Social Media Mode
Share & inspire to achieve the global carbon balance

Virtual Reality Mode Immerse into the virtual world of point clouds while also discovering Antarctica
ACADEMIC - Urban Design
Augmented Reality Mode
Experience the digital overlay of carbon data & the micro-interventions by users to increase sequestration
The World of Antarctica
Discover this world each time when carbon balance is achieved in one of the neighbourhoods

Carbon X I August 2022
POINT CLOUD MODE


Urban Design - ACADEMIC

I Design Theme - Planetary Urbanisation AUGMENTED REALITY MODE



The interface is an archive of carbon data. It makes users experience this data in the real world which brings the data from EPC (Energy Performance Certificate) and RHS (Royal Horticulture Society) databases (since the project is based in London in this case).
ABOVE Users increasing sequestrations in their neighbourhoods -
THE WORLD OF ANTARCTICA
Each time balance in colours of carbon is achieved in one of the neighbourhoods of the user‘s city, the user gets to experience Antarctica - the barometer of carbon in one of the avatars in their environment to see the challenges that they face due to melting of Antarctica. The gaming map is customized according to the no. of neighbourhoods in one’s city which also act as a leader-board
ACADEMIC - Urban Design
ABOVE BELOW Neighbourhoods and the environments unlocked in one’s neighbourhood Leader-board for various competing cities-


VIRTUAL REALITY MODE

ABOVE A user experiencing one of the environments of Antarctica -
Carbon X I August 2022
Urban Design - ACADEMIC
I Design Theme - Planetary Urbanization SOCIAL MEDIA MODE - BUILDING A COMMUNITY


ABOVE LEFT
ABOVE RIGHT BELOW
Media as a platform for users to share their micro-interventions
Sharing and inspiring unique ideas of increasing sequestrations by various users via the social media mode
Connecting the users on a planetary level to rebalance the global carbon cycle
ACADEMIC - Urban Design

Carbon X I August 2022
CARBON X APP & VIDEO

Click on the images to view the Carbon X App developed using Adobe XD and the functioning of the app captured using the Adobe After Effects and Premiere Pro

I Creating India’s Urban Forest

2020 - 2021 Ramdulari Park Housing
Creating India’s Urban Forest
COLLABORATIONS
TASKS HANDLED
SUPERVISORS
: : :
NA
Designing, Presentation, 3D Modelling, Visualization, Working Drawings



Ar. Sujata Kohli
(Managing DirectorIPDM Services India Pvt. Ltd.)
More about the project

Ramdulari Park Housing
Communities that encourage participation are more likely to become socially sustainable. Public spaces both inside and outside the housing buildings have the potential for many different activities which the landscape proposal intends to achieve. In an era where the need is to bring land to life and life to land, transitioning from grey to green walls is only possible by landscaping. Following the same principle, the landscape intent is to convert the vertical spaces into vertical gardens where in a small urban site there is a limited scope of providing greens and spaces on the ground for people.

I Creating India’s Urban Forest

THE

LANDSCAPE INTENT
GROUND FLOOR
A multi-functional space that uses elements, textures & colour giving a sense largeness and variety
SITE PLAN

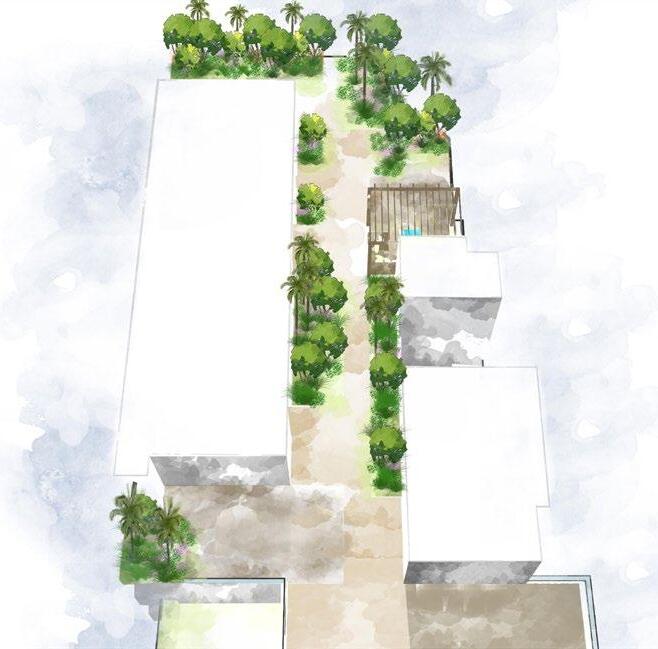

TOP TERRACES
Spaces for having get together, passive lounging & recreation
PRIVATE PATIOS
Vertical greening to maximise the feel of greens
PROFESSIONAL - Residential + Landscape
MULTI-FUNCTIONAL GREENS
LEFT ABOVE RIGHT CENTRE RIGHT BELOW RIGHT ABOVE
-
Multi-Functional Greens Plan - A space that caters to both active and passive recreation for all age groups



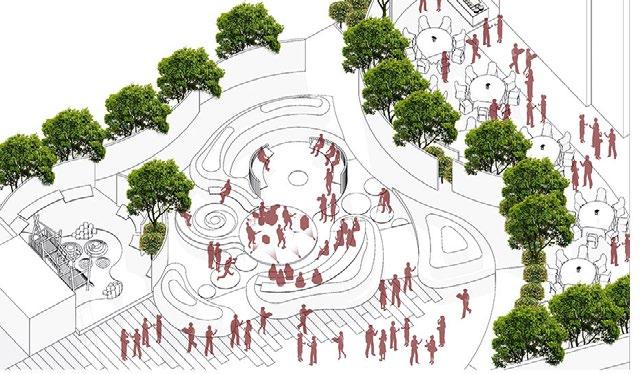


Morning Scenario (Fitness/ Yoga)
Special Occasions Scenario (Events & Banquet Extension)
Evening Scenario (Park Flexible as per user)
KEY PLAN
Section through the multi-functional Greens
I Creating India’s Urban Forest
KEY PLAN
ABOVE BELOW RIGHT Top Terrace Plan Section through the private

PROFESSIONAL - Residential + Landscape


PLANTATION PALETTE
TREES SHRUBS


PALMS GROUNDCOVERS
VIEWS

I Creating India’s Urban Forest
WORKING DRAWINGS
- Residential + Landscape






I Nurturing the Informal & Natural Free Spirit
2021 Alila, Goa


Nurturing the Informal & Natural Free Spirit
COLLABORATIONS

TASKS HANDLED SUPERVISORS

: : :
5 Member Group Project Designing, Presentation Ar. Sujata Kohli (Managing DirectorIPDM Services India Pvt. Ltd.)
The objective was to merge the landscape with architectural form/ elements & break the massing with tree canopies. The efficiency of horizontal spaces is increased with respect to activities. The intent was to frame far views of the river with the help of a simple, contemporary & naturalistic landscape.
The idea is to create a harmonious & free-spirited ambiance with far views becoming the focus by having a minimalist design approach that adds to the aesthetic value of the architecture.


I Nurturing the Informal & Natural Free Spirit
- Hospitality & Masterplan



GROUNDCOVERS



MATERIAL PALETTE









I An Unparalleled Destination for Flexible, Interactive & Informal Activities
2021 Netsmartz Twin Towers
An Unparalleled Destination for Flexible, Interactive & Informal Activities
COLLABORATIONS
TASKS HANDLED SUPERVISORS
: : :
2 Member Group Project


Concept, Designing, Presentation

Ar. Sujata Kohli
(Managing DirectorIPDM Services India Pvt. Ltd.)
The primary intent is to work around the concept of plazas. The two buildings divide the site into three spaces namely Entrance Plaza, Central Plaza & the Western Plaza.

Mounds with seaters are proposed in the Entrance Plaza to block the view of vehicles & provide views that are more internal. The intent of the Central Plaza is to create an interactive, vibrant & dynamic space that is the main central hub for all outdoor activities enriched with the use of art, music, colour, texture, water jets. The major function of the Western Plaza is alfresco dining and the idea is to create a calm, serene & relaxing space having the potential to provide sun, shade, views & fresh air.
PROFESSIONAL - Mixed-Use + Landscape
Copyright - IPDM Services India Pvt. Ltd.



ABOVESection AA’Entrance Plaza
CENTRESection BB’Central Plaza


BELOWSection CC’Western Plaza


I Envisioning a World - Class Race Club
2020 HYDERABAD RACE CLUB
Envisioning a World - Class Race Club

COLLABORATIONS TASKS HANDLED
SUPERVISORS
: : :
2 Member Group Project Concept, Designing, Presentation, 3D Modelling
Ar. Sujata Kohli
(Managing DirectorIPDM Services India Pvt. Ltd.)

Tennis Court
Base Level - 115 Lvl.
Base Level - 116.5 Lvl.
Base Level - 118 Lvl.
Volleyball Court
Base Level - 115 Lvl.
Lake
Edge Level - 114 Lvl. Club - G+2
Plinth Level - 118 Lvl.
Amphitheater
Base Level - 123 & 128 Lvl.
Pool Deck
Plinth Level - 118 Lvl.
Kids Pool
Plinth Level - 118 Lvl.
With an objective and mandate to marry the site with the building blocks/ built form, IPDM provided site levels, plinth levels, building block placement, built open relation, circulation pattern, entries, surface drainage etc. The form of building blocks, its architectural intent, elevations, internal space planning etc., were notional and totally the mandate of the appointed architects. The main idea was to have an inward looking building with the building opening towards the east side that has major views towards a Fort and tombs of mughal era while also complementing the existing contours of the site.
- Hospitality & Masterplan

Lawns
Plinth Level - 114 & 117 Lvl.


Kids Play Area Level - 114 Lvl.
Parking
Base Level - 113 Lvl.
MLCP - G+2
Plinth Level - 118 Lvl.
Basketball Court
Base Level - 118 Lvl.
Hyderabad Race Club I December 2020

Pre - Function + Guest Rooms
Pre-function Area - 117 Lvl.
Guest Rooms - 123, 126, 129 Lvls.
Banquet
Plinth Level - 117 Lvl.
Kitchen / Storage + Utility
Plinth Level - 117 Lvl.
Kitchen Plinth Level- 123 Lvl.
Library
Plinth Level - 137 Lvl.
Billiards Room
Plinth Level - 133 Lvl.
Bar
Plinth Level - 129 Lvl.
Drop - Off
Plinth Level - 117.5 Lvl.
Hospitality & Masterplan - PROFESSIONAL
I Envisioning a World - Class Race Club
TOP MIDDLE LEFT MIDDLE RIGHT BELOW LEFT BELOW RIGHT
Overall proposal
Aerial view of the entire proposal
A view of the site entrance
Aerial view of the entire proposal
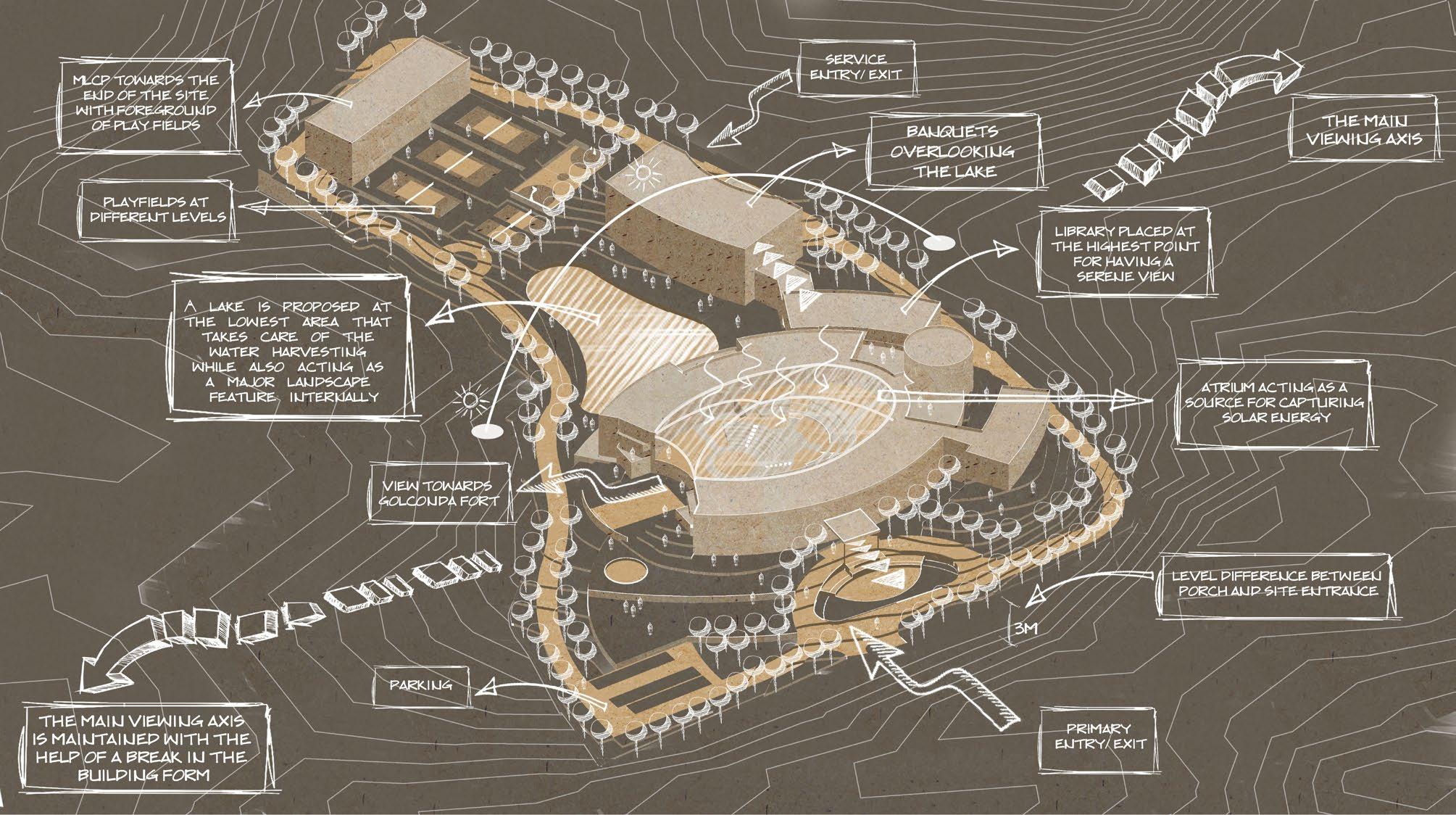


A view of the central atrium having the amphitheatre

- Hospitality & Masterplan

EntrySite/Exit


SITE PLAN




The site has its primary access in the north direction connected via Neknampur Road while the service entry is situated in the west direction. Site is highly contoured with a level difference of 18M, with site rising from +112.00 to +130.00 level.


I Unleashing the True Potential
2017 Revitalizing Jahangirpuri Unleashing the True Potential
COLLABORATIONS
TASKS HANDLED
SUPERVISORS
: : :
4 Member Group Project Designing, Presentation, Visualization & Rendering



Prof. Rekha Bhaskaran
Prof. Vijay Matangey
Prof. Akhil Das
More about the project



Revitalizing Jahangirpuri
Proposal tries to inject a new life to Jahangirpuri Industrial Area. The area is a mix of urban typologies varying from industrial, a heavy commercial development (Azadpur Mandi - Asia’s largest wholesale fruit & vegetable market) to residential developments. This complex mix of typologies is currently quite chaotic. Being at a prime location in the city, the area has a lot of potential awaiting to be unleashed so as to improve the quality of urban fabric as well as the inhabiting users. The proposal addresses the above along with the provision of spaces that the people in the vicinity earlier had to travel miles for the purpose of enjoyment.
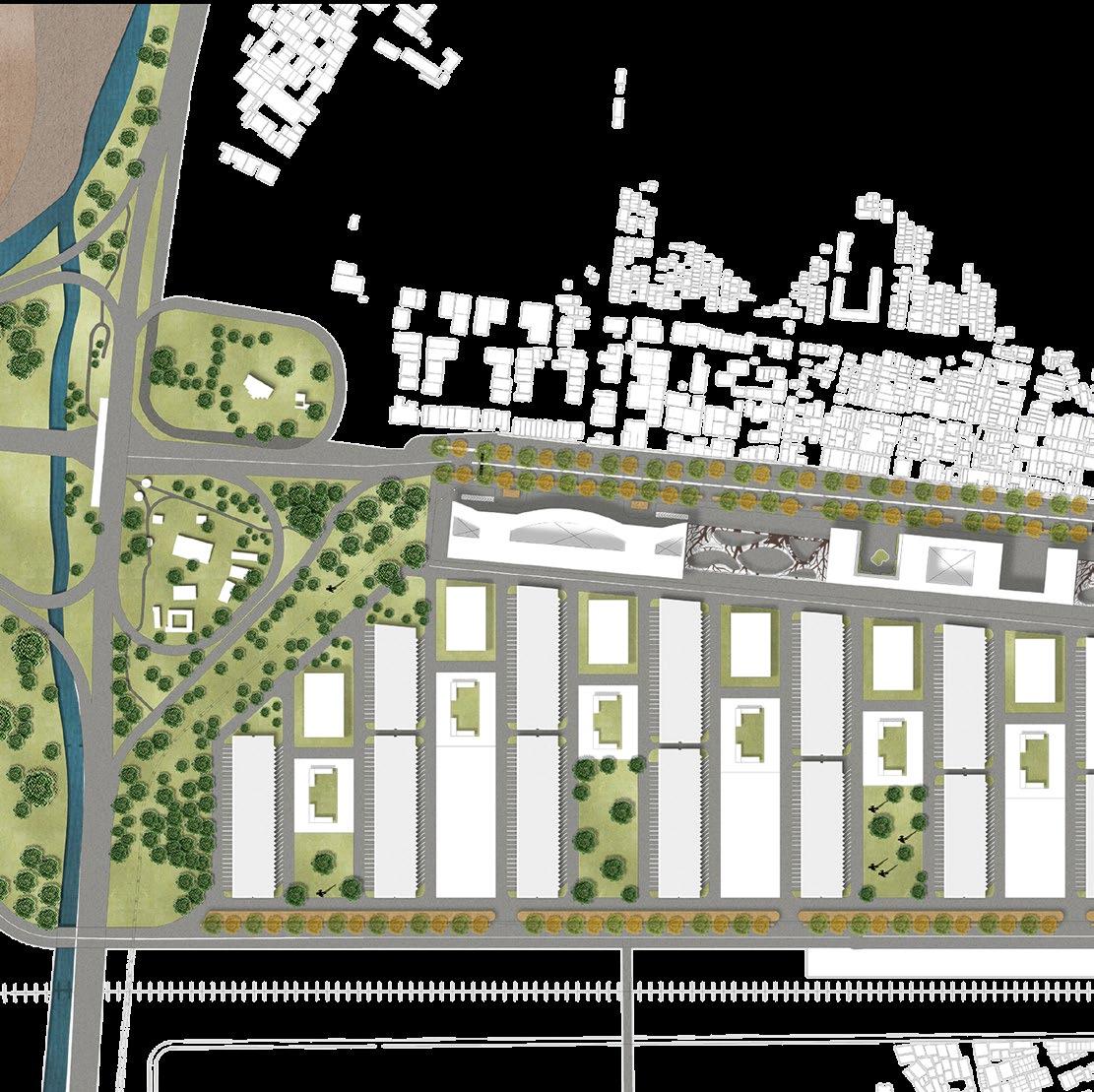



I Unleashing the True Potential EXISTING PROPOSALS

S hifting Mandi to Narela IFC
Shifting of the industrial area to Samaypur Badli & Libaspur

C ommunity center proposal in Adarsh Nagar

F ire station near Jagjivan Ram Hospital
P rimary Road (30 - 60 M)

Secondary Road (8 - 20M)
Tertiary Road (4 - 7 M)
ABOVE BELOW
SECTION 2G.T Karnal Road section
DETAIL A - G.T Karnal Road carriageway blow - up

MIXED USE TYPOLOGY
The public plaza is surrounded by mixed use buildings, with ground floor usage as retail

Grey water from the site is used in the water body after getting treated in the STP located on site, thus serving a dual purpose
ACCESS TO THE BLOCK & BUILDINGS
Access for pedestrians is from outside the block & for vehicles from inside the block. Tall plantations in grown in areas where entry needs to be restricted
STREET CHARACTER
Different roads are planted with different variety of trees so that each road can have its separate essence & can be identified just at a glance
ABOVE MIDDLE BELOW
LANDSCAPING
An important feature of plaza is landscaping in order to provide breathing & relaxation spaces for the users which the current scenario lacked be it young or old
RAISED PEDESTRIAN
CROSSING
This ensures traffic calming & connects the two public spaces on either side

SEPARATE BICYCLE LANE
To ensure maximum comfort level to the pedestrians & cyclists, & encourage cycling & walking
Aerial view of one of the proposed residential blocks showing the block detail

Aerial view showing the open space detail of the continuous public realm that is running along the G.T Karnal Road
Aerial view depicting the street character of Badli ki Sarai road
2018 Udhna Railway Station
IRSDC Railway Station
COLLABORATIONS
TASKS HANDLED
SUPERVISORS
Designing, Presentation, Visualization, Renderings







Railway being a major contributor in transporting people from one place to another faces the challenge of optimizing the defunct land under its blanket. To achieve so and provide world-class facilities to people it is developing its railway stations along with the commercial utilization of land as may be required in connection with the development of railway stations. Egis India won the bid for redeveloping this station and is currently in the execution phase. As a designer and intern, I had the opportunity for providing the overall concept design and visualizations based on basic area requirements provided.


FINAL PROPOSAL (ONGOING CONSTRUCTION)




Image Courtesyhttps://indianrailways.gov.in/ HindiMagazine/IRJune2020.pdf

2019 Rama Niwas Boosting Chi through Vastushastra
COLLABORATIONS
TASKS HANDLED
SUPERVISORS
: : :
NA
Designing, Presentation, Visualization, Working Drawings, Renderings


Ar. Chunnu Kumar (WeDesign Architects)

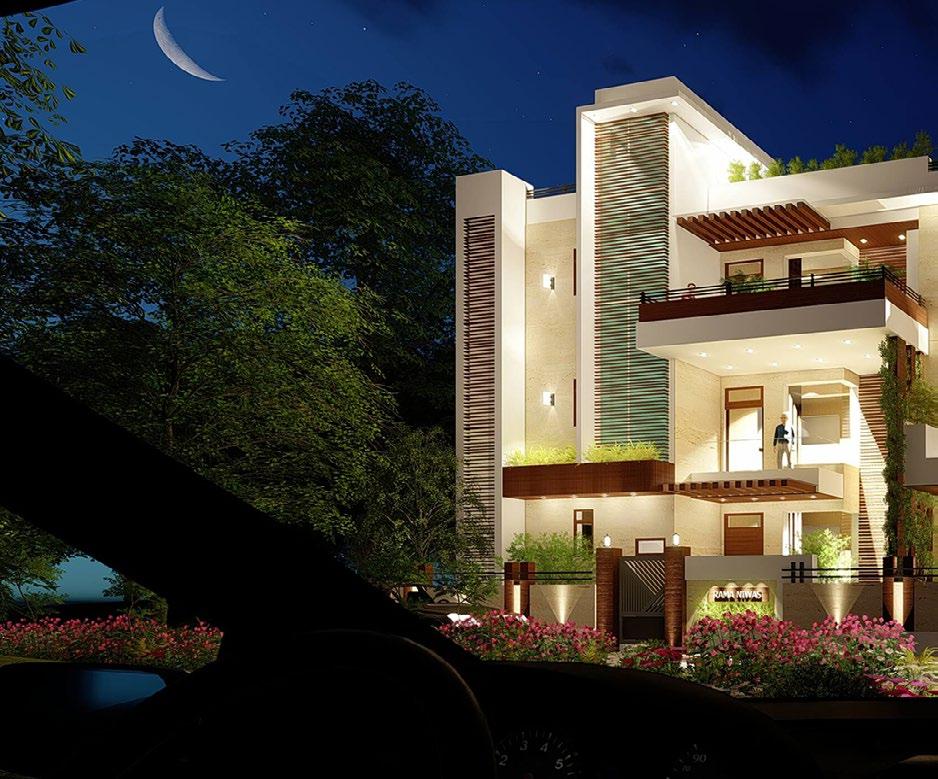



According to several traditional beliefs, each house has its own energy type. Once a person starts living in a house, he/ she comes under the influence of a specific energy field. These energies start influencing him/her in some way or the other. This argument may not have many takers in earlier times, but still, for those who believe, it is very important to have homes that exude positive energy. Indian Vastu science has several remedies to ensure that the house remains blessed, without making any structural changes. With the same belief, one of the family plans to build a beautiful and pleasing house named “Rama Niwas” in Bhopal.





Contact
+44 7833614480

gargnipun97@gmail.com
nipun.garg.21@ucl.ac.uk
https://bit.ly/Folio_Works
Portfolio 2022 - 2023

Spaces & People are the two entities that define a design. The result of the former defines the result of the latter. Challenge is to attain equilibrium between the two for the success of the latter (design). This symbiosis of spaces & people and their collaboration into a unified whole is what intrigues me and indulges me to look into a design through a variety of lenses, one which I surely aim to pursue.




The compiled portfolio consists of some of my works from academic to professional. Please feel free to contact me for your comments.












