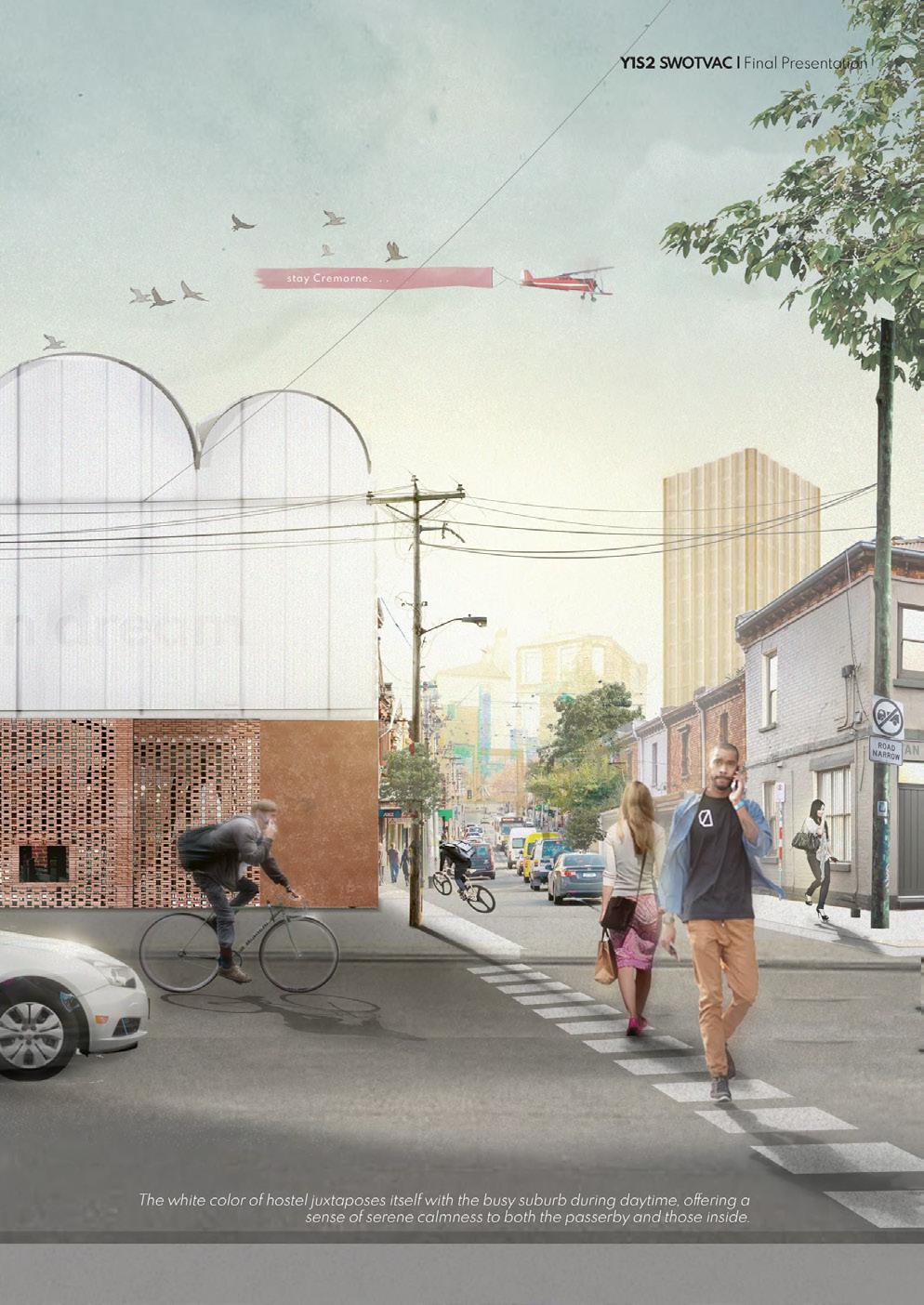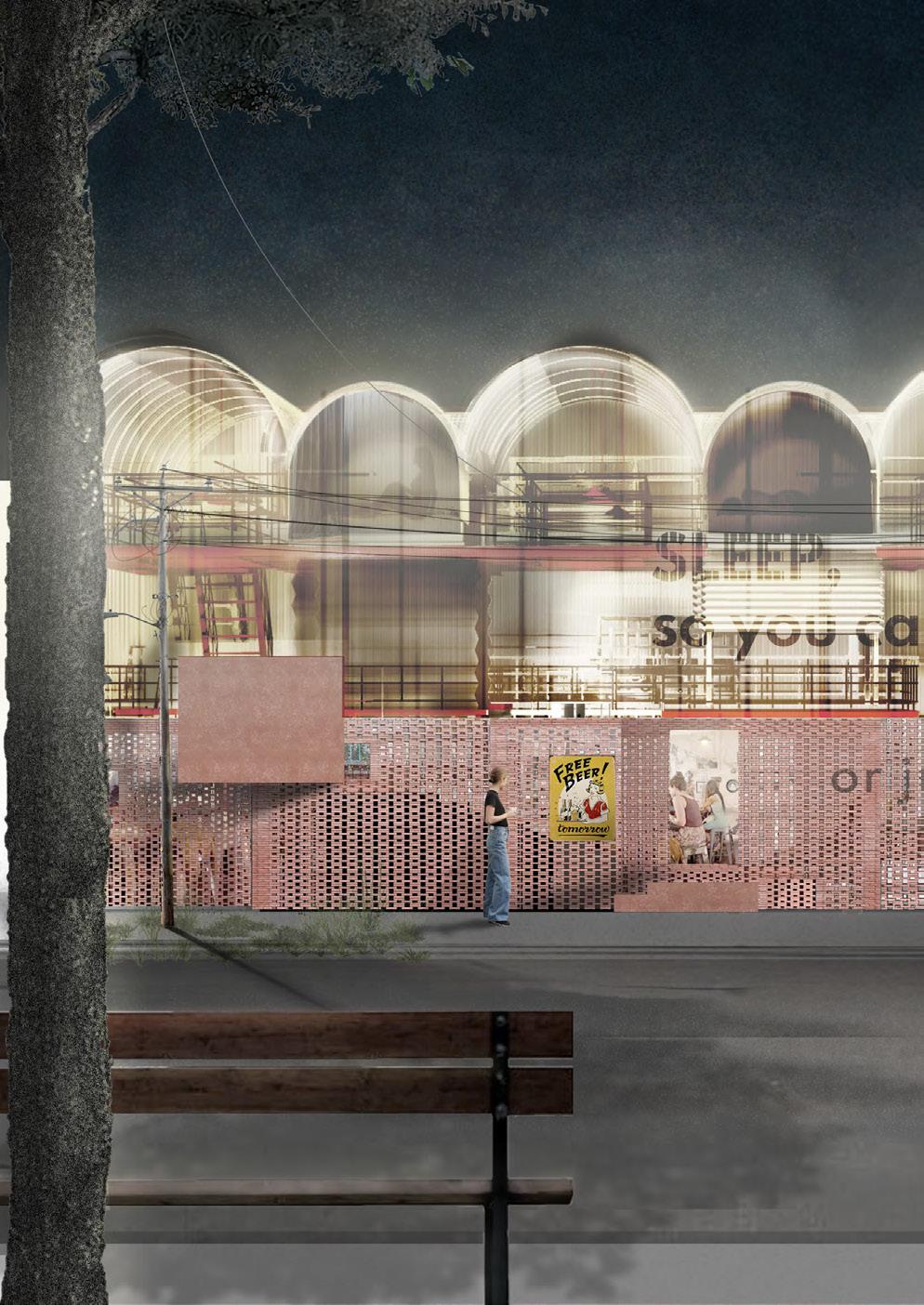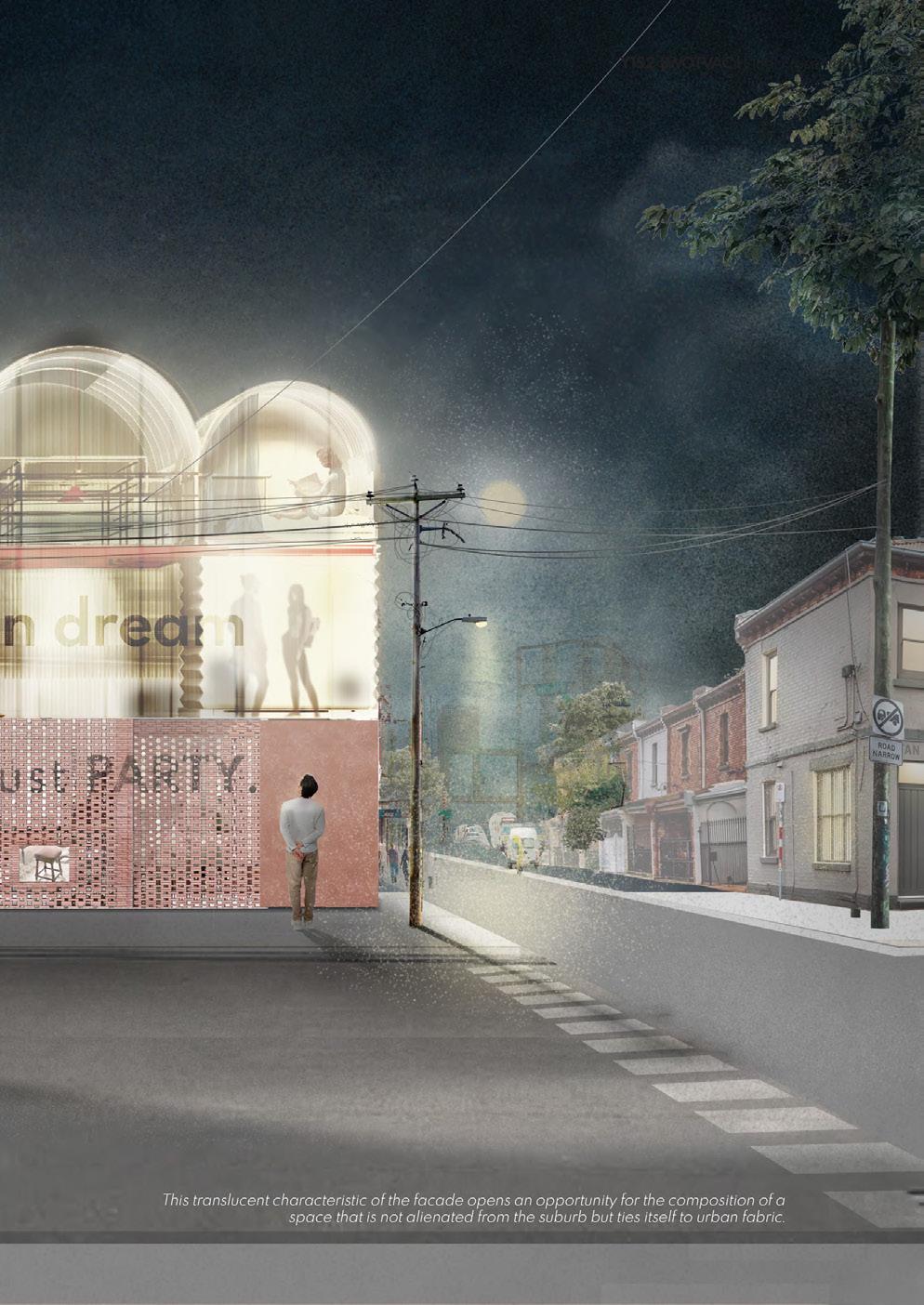Conceptual Artist for Living Design
2020-2023
On Architecture, Arts, Planning, and Living Design. Through the medium of drawings, photography, painting, and storytelling.


Conceptual Artist for Living Design
2020-2023
On Architecture, Arts, Planning, and Living Design. Through the medium of drawings, photography, painting, and storytelling.

Residence: 213, 14C, Sensok, Phnom Penh, Cambodia
Email: nkolkateka@gmail.com
Phone: +855 11 679 168
Language: English / Khmer (Cambodian)
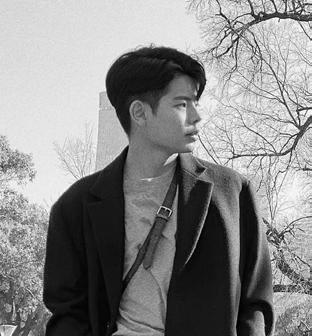
2019 (Gradu2022 (Expected)
Logos International School
Honor Roll, GPA: 3.7/4.0 (Unweighted)
Relevant Coursework: Art, Digital Design, Digital Storytelling, AP Computer Science, AP Calculus, Digital Photography. Physics, Philosophy
Monash University of Melbourne 2022
High Honour GPA: 3.92/4.0
Course: Architectural Design
Relevant Coursework: Architectural Performance, Architectural Communications, Architectural Studio,
Senior Peer Mentor
February, 2021
Monash University
- Coordinated Peer Mentoring Team - assisted the mentor’s counselling for first year mentees, aiding them with their transition into university.
- Organized and Planned Meetings with Mentoring team.
July, 2021-2022
Jean De Spegieler Studio (Part-Time)
- Conceptual Development: The Pursat Circle Residence
- Conceptual Development: Chinese Pavillion Project
Oct, 2021
April, 2021 - 2022
April, 2019-2022
Nov 2022 - May 2023
CUMULUS Studio (Part-Time)
- Architect Assistant: Wellington Marina Eco Resort
Khmer House Project (Personal Project)
- Designed and Engaged with a team of traditional Khmer arpenters.
University Student Development Program (USDP)
SmartEdu for Cambodia Program
- Closely Interacted with university students nation-wide to come up poineering business strategies to aid Cambodian Development.
- Won the final business development challenge.
SIRI Asia
Management of the Architectural Studio:
- Recruit and engagea a team of architects, interior designer, MEP manager, and contractors
- Direct the conceptual and art direction of each projects to ensure
- Monitor tasks in progress and working timeline to keep the project in line with the given time and budget.
- Procure contractors materials and finishings from start to finish of each projects.
- Monitor site progress to ensure the project final outcome .
Rhinoceros
Adobe Photoshop
Procreate ADVANCED
Adobe Premier Pro
MEDIUM
Adobe Illustrator
Adobe Indesign
Adobe Xd
Autocad
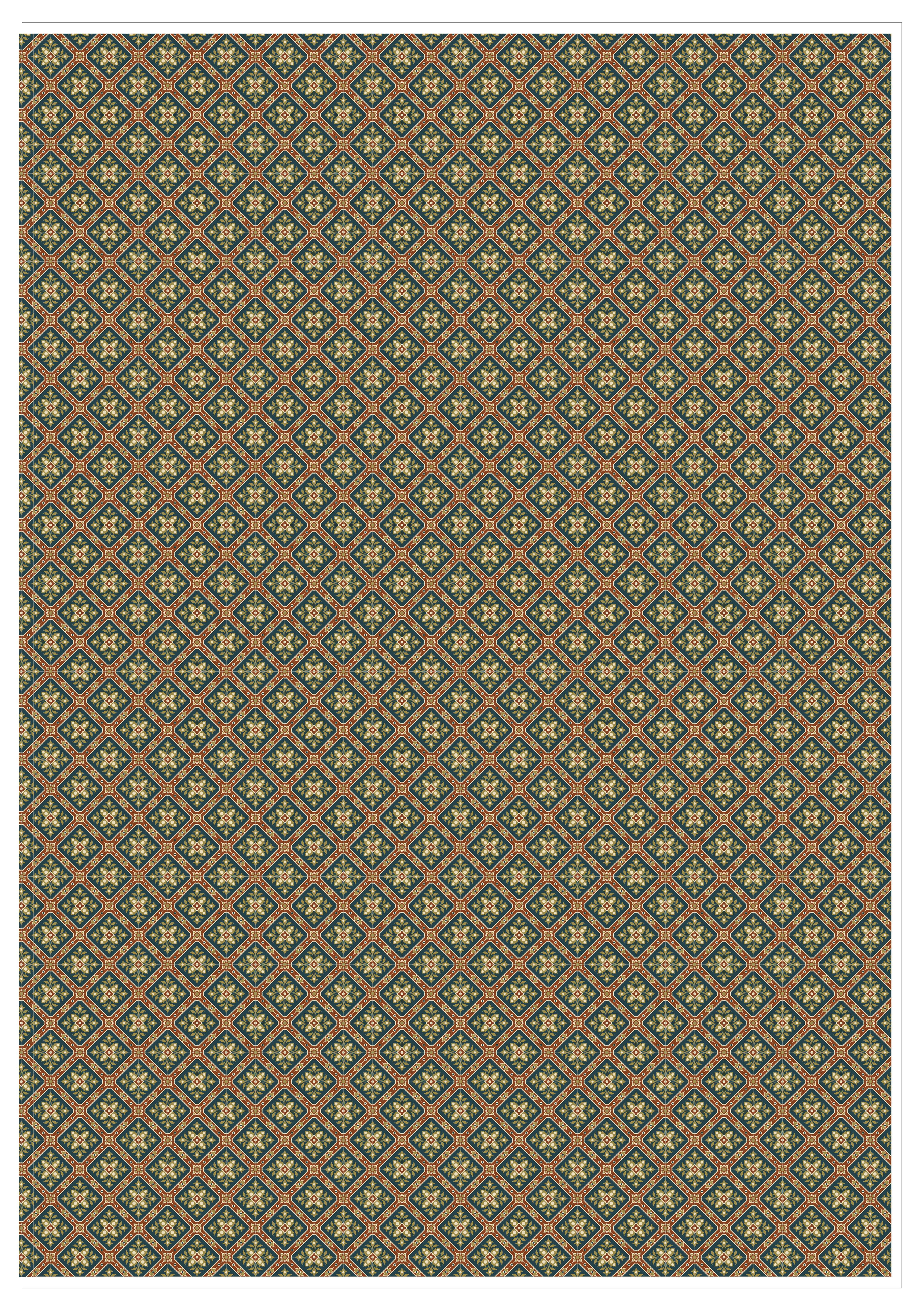

Crash at Xanadu - Out of Earth Shelter
Musueum of Old and New Clay
The Urban Sanctuary
How to Read A Room
The Office
Authoritarian Burreau
Wellington Marina Eco-Resort
Chinese Ancestral Pavillion
Wooden Khmer House
Oxygen Media Group Headqaurter
Koh Smach Yacht Club

Oil on Canvas
Photography

Year: Semester 01, 2021.
Studio Coordinator: Edwina Brisbane, Matilda Parolini.

Location: Planet Xanadu - Crash Landing Site.
Role: Individual Thesis.
“In the civilizations I have created we track the setting of the sun and the paths of the planets across the skies. It is in the act of tracking and the gazing into the sky at night that the mix of imagination and precision intermingle. This mindset is key in the course of applying memory to the future and drawing lines of experience into the vast array of possibilities unseen in the unknown.”
Creating Civilizations - Robert Strati, 2013The iterative development of a series of complex and layered composite drawings has helped you to refine a clear and consistent narrative. We now know a lot more about how the single-occupant capsule to be designed in Task Two will need to operate.

This is a good moment to return to the diagram.
A new version of a capsule functionality diagram can help you to articulate a clear set of design priorities for this project. Be as specific as possible - what does the capsule that you’ll be designing need to do? How does the structure need to relate to the inhabitant and the mission’s broader deep space context?
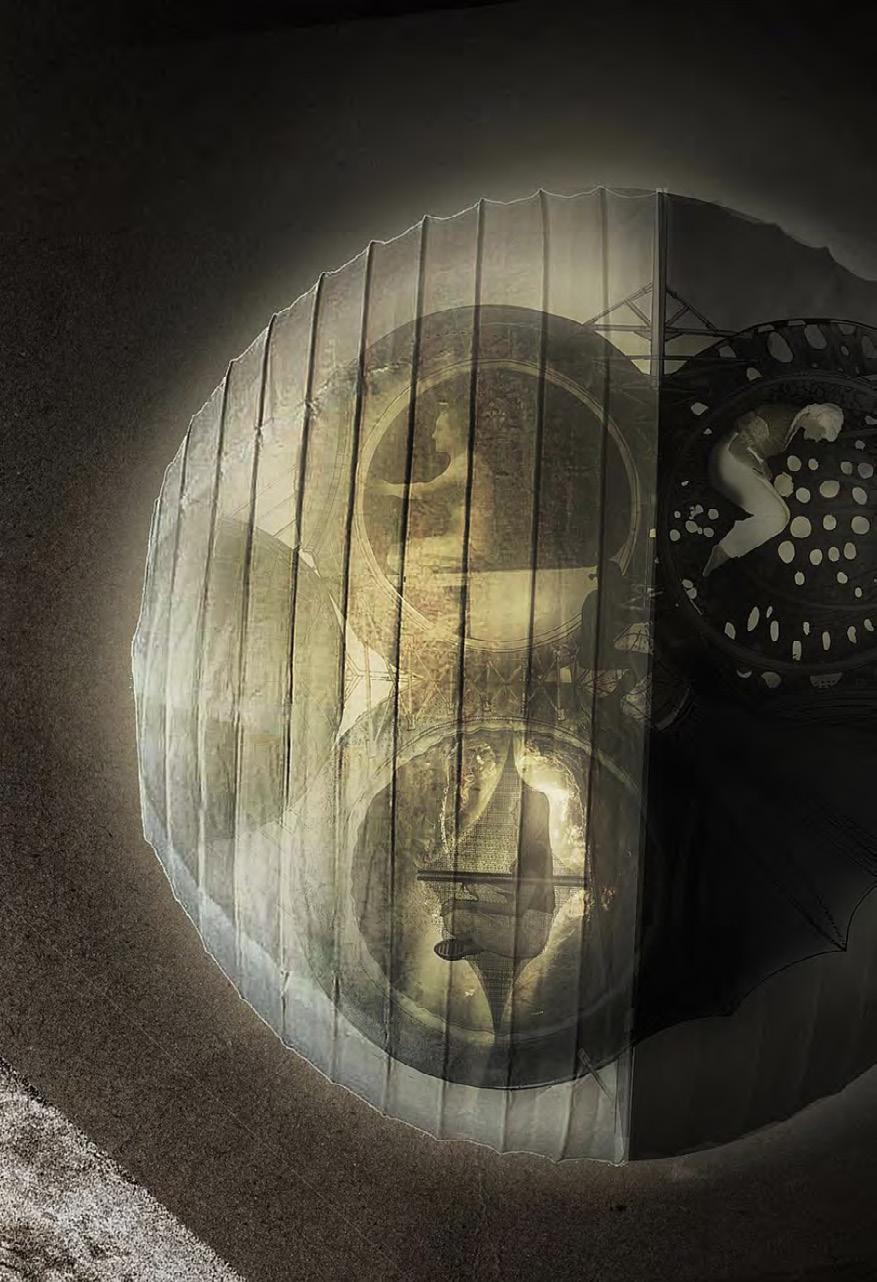
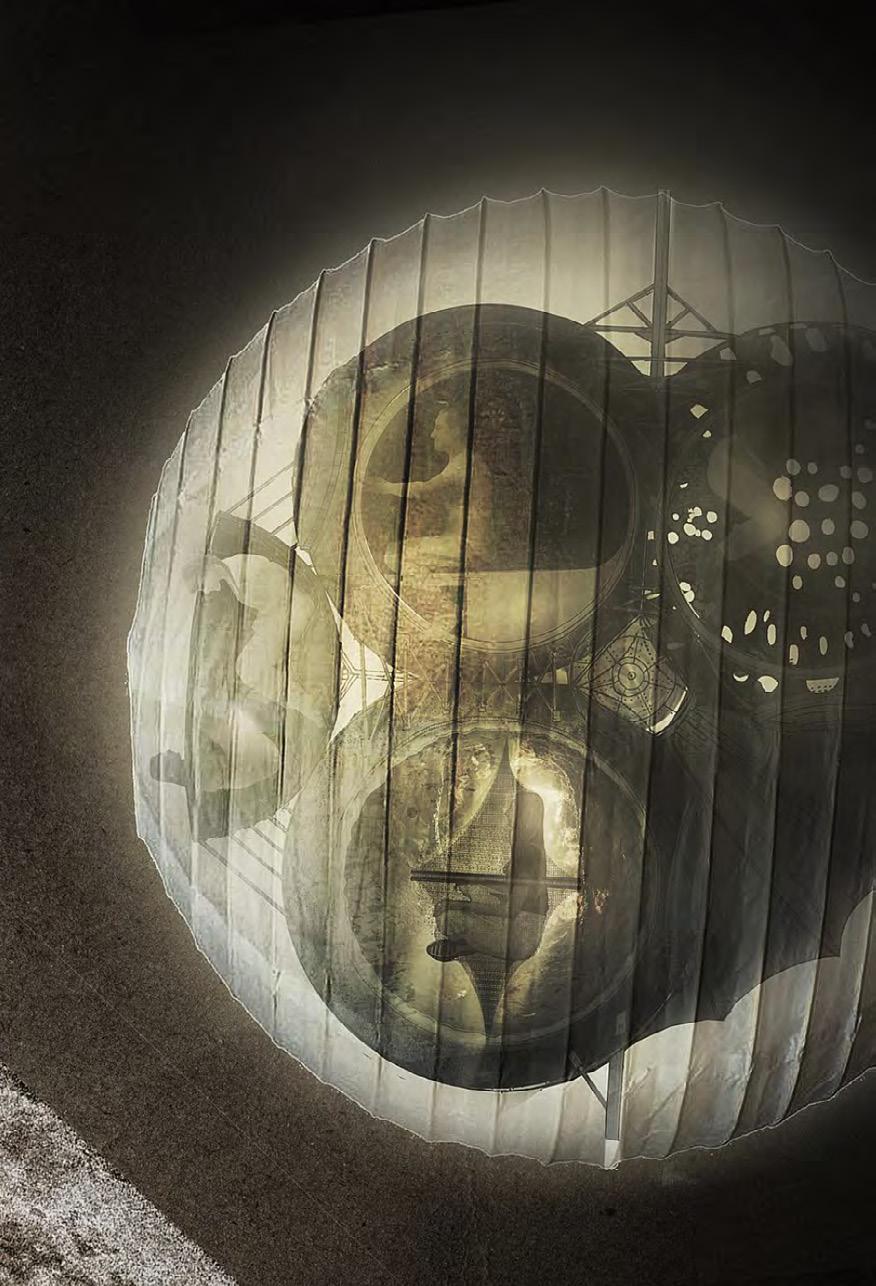
The “Life After Earth” design proposal is derived from the narrative of Swift Carraway, a space traveller who had made her way to an unknown planetXanadu - through the crash-landing of her space capsule. To her surprise, this earth-like planet would be a place she calls home. The project proposes the design of a shelter that does not only pose as an asylum, but also as a healing sanctuary for the inhabitant to relinquish and reconcile with her distant past on Earth.
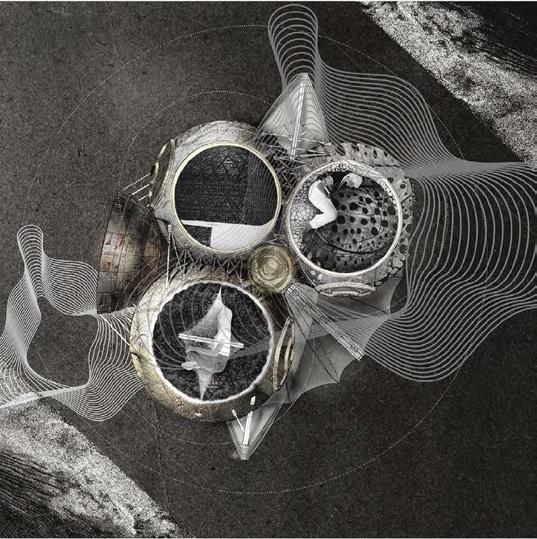
Fabricated from the crash-landing fragments of her space craft, agglomerated with mud and existing substances found on the earth-like planet of Xanadu, Swift found herself a place she calls home.

As a mimicry,
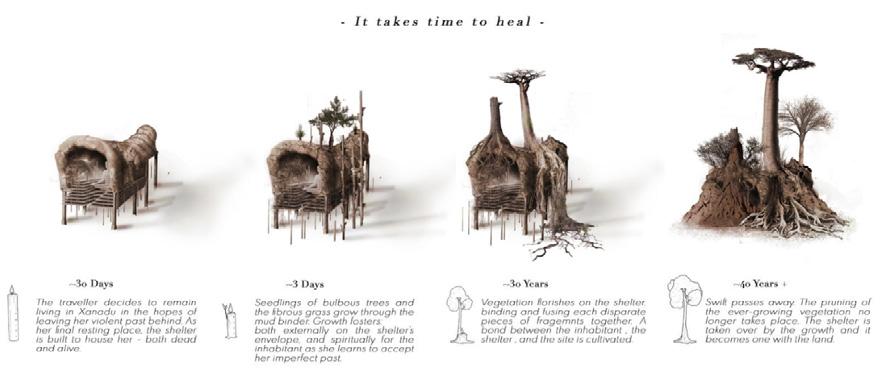
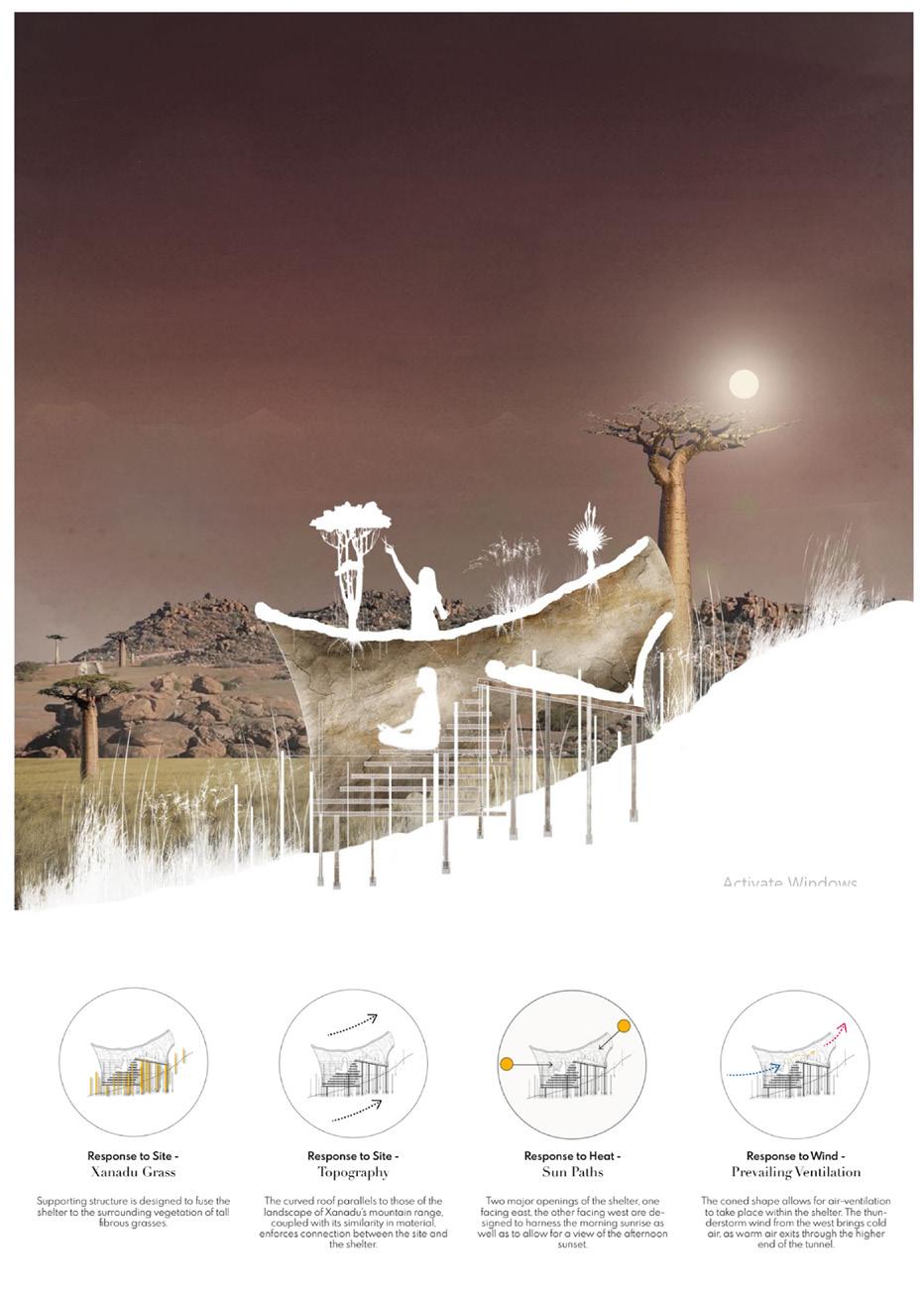
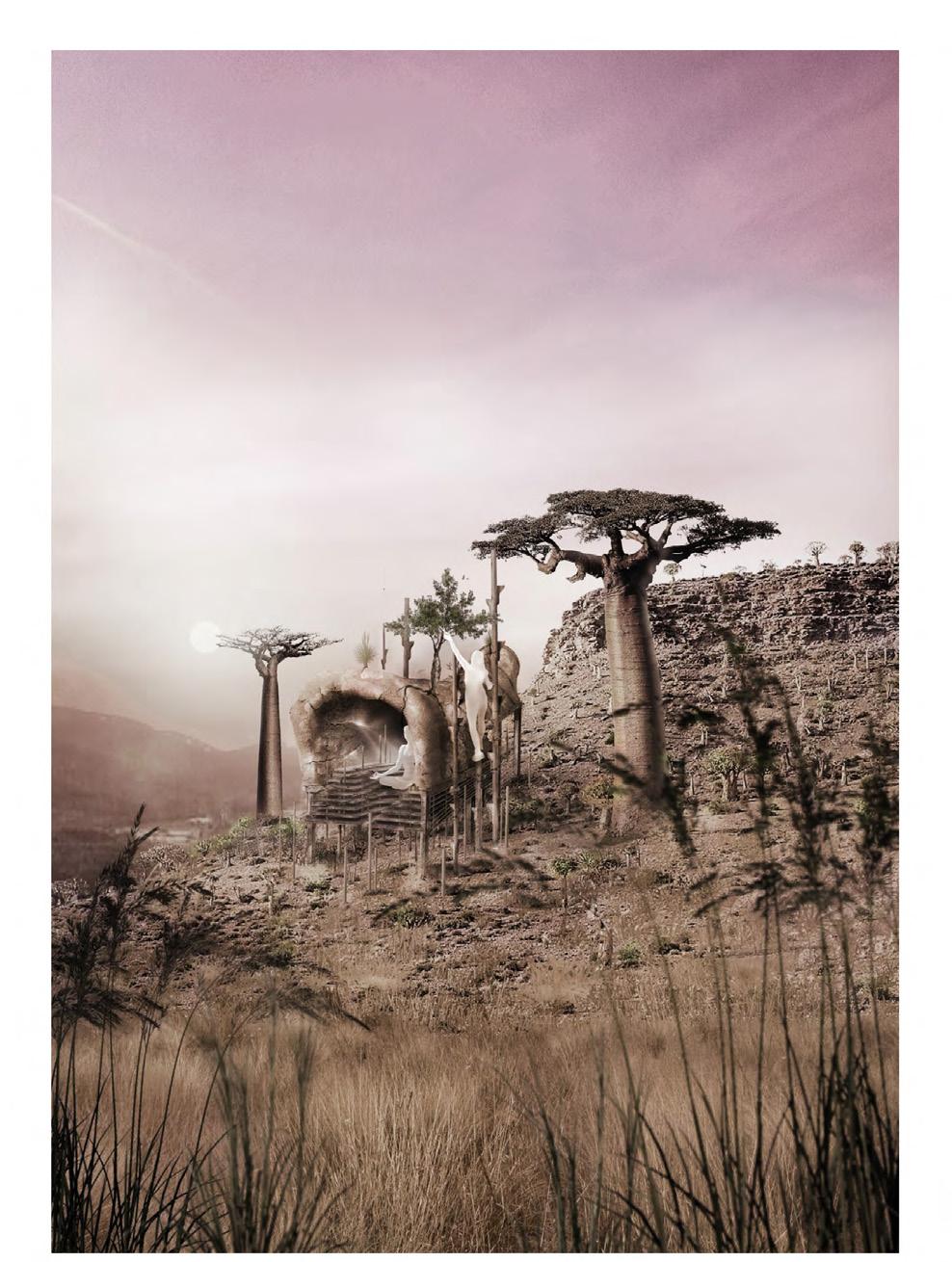

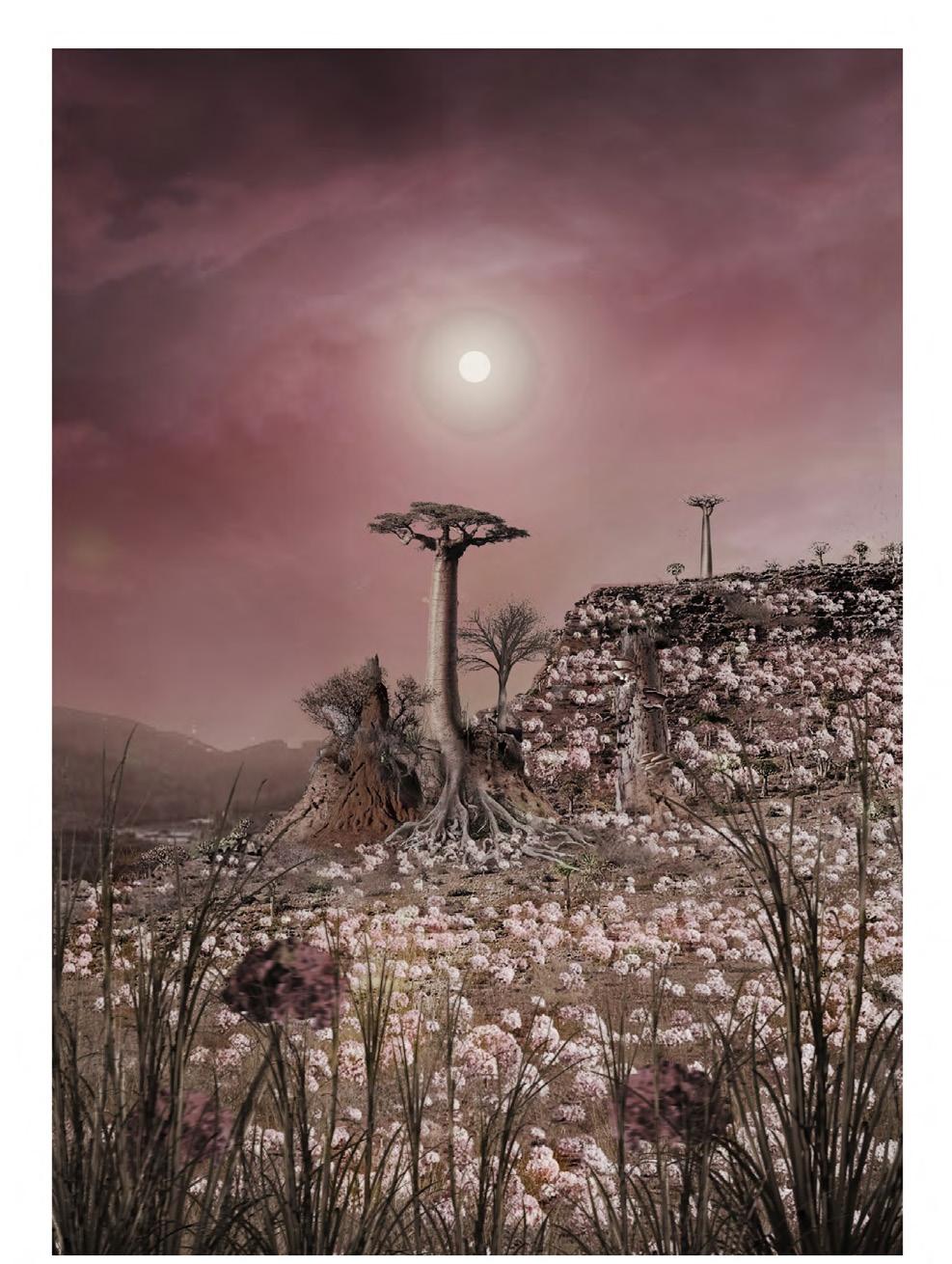
Year: Semester 02, 2021.
Studio Coordinator: Dr. Laura Harper.
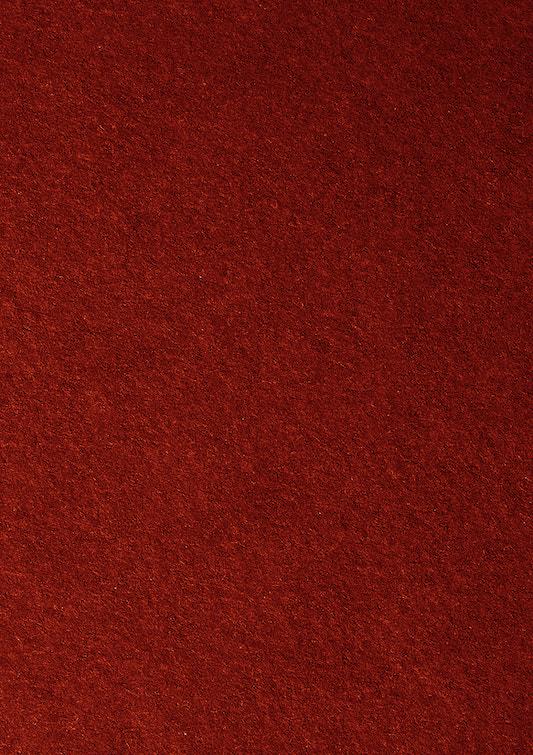
Location: West Melbourne, Old Arden Quarry.
Role: Project Coordinator (Team: Kheng Hong, Jijing Chen, Reddy Lei)
Clay is one of the most enduring and adaptable of building materials. We associate it with the ancient world, as well as the present – with the fantastical as well as the mundane. The amazing material properties of clay mean that it can be moulded, extruded, fired, sculpted, poured, rammed, stacked and even 3d printed to create an infinite array of tectonic expressions and constructions that continues to grow and transform.

The aim of this studio is to simultaneously learn about the history, properties and characteristics of building with clay, but also to use clay as a medium through which to test an architectural process of recursive tectonic exploration.
We will refer to architects/makers/tinkers/scultors such as Bloc, Gaudi,Heatherwick, Odonell & Tuomey, Furness, Shechet, Teresa Esteban, and others who use recursive formal and tectonic processes rather than theoretical frameworks or strategic concerns to develop ideas, characteristics, atmospheres and outcomes.
The museum is an agglomeration of a catalogue of bricks, masonry techniques, and emerging clay technologies, that are accumulated through both on-site and online research. Its design is informed through a series of tectonic explorations which were undertaken from week 01-05. These exploration process are not done not replace the old by the new - to juxtapose and contrast them in ways that both new and old clay samples have their own meaning of existence.
The contrasting catalogue of brick and clay samples were presented with great challenges as well as opportunities for the creation of a design that is unique to its process of research. Details such as colour, forms, and expression of the created space is solely an homage to the rich variety presented within the catalogue. Much like a series puzzle, brick modules and structures are pieced together, broken apart, and then recombined again multiple times to test out new and old possibilities of constructing with the humble material. This engaging process is alluded in the drawing above is similar to that of natural selection, this micro museum is a fusion of the most successful selected parts.

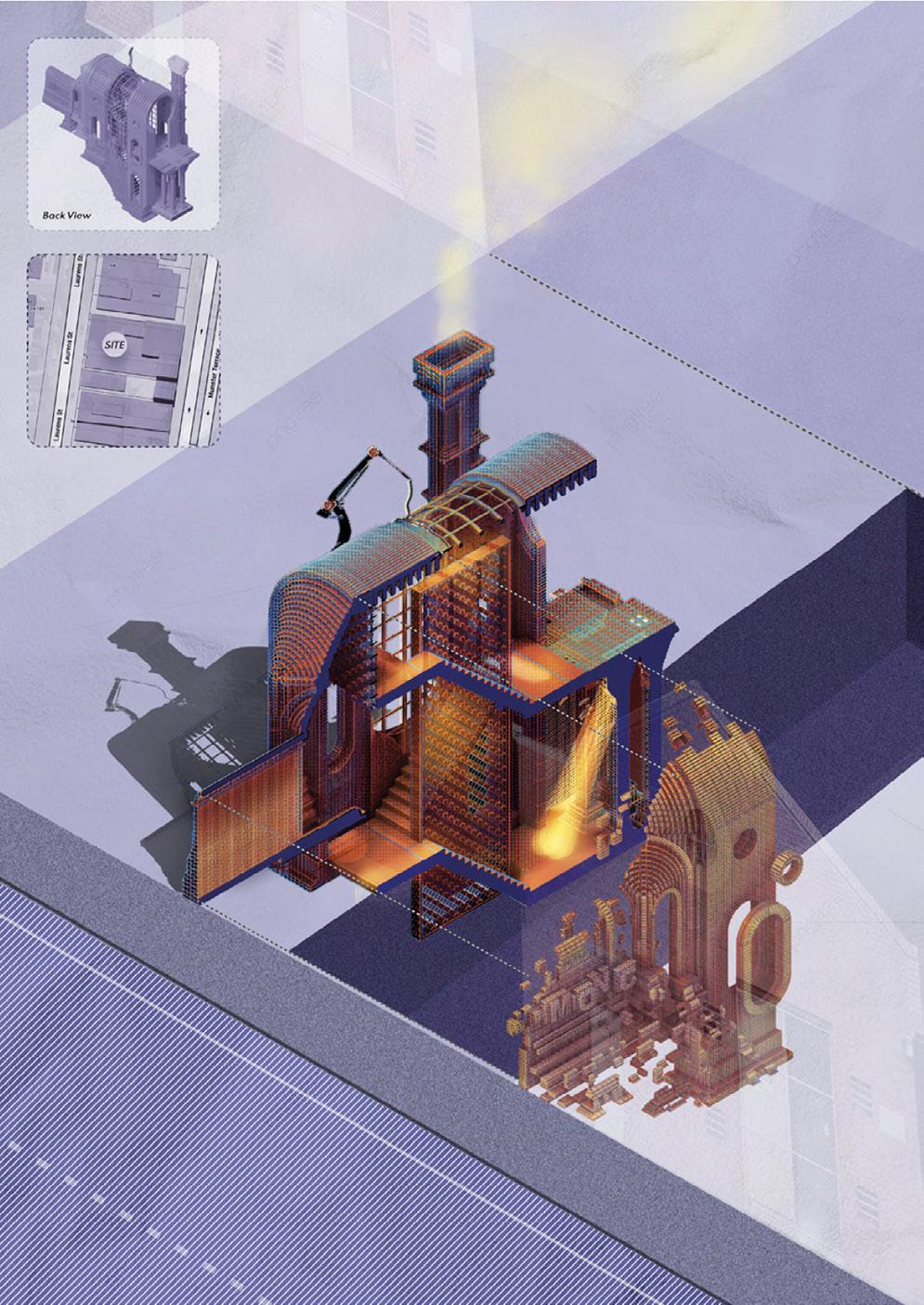
by the author, from a good expresses a thought. gesture" (Wittgenstein 1980, what gesture am I designed works? What expression of might argue that an be untruthful as it is freedom - one could choose the gesticulator for few weeks of tectonic experimentations, it has become merely constraint by and it is evident that the is highly crucial for architects alike.
reaching from the present anticipating the future throwing that back to cheking and reforming meaning." (Flusser, 1989, 92)
the similiar, as the not merely a "gesture", the designed work, gesture in itself - one experience. With that said, student, I aspire to be a of the consequences series of realized understand the impact it

The underground consists of the pillar-arch elements from week02, while simultaneously creating support for the structure above. A victorian chimney is used as a pathway to descend to the underground, connecting the below and above ground.
Feedback
- The use of its ability to showcase qualities that traditionally.
- Consider how integrated into too disparate
- Consider how be more cohesive
- Despite being but is successful emotions. Actions Moving
- Reflect on how statues can be overall structure.
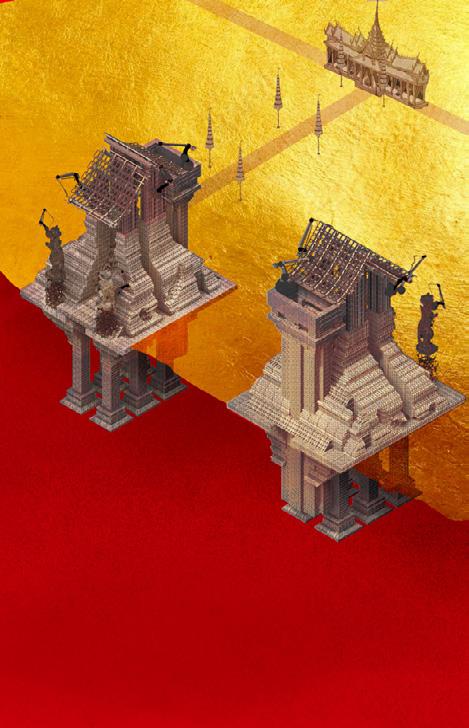
- Research on Heatherwick, Mahony Griffin.
- Have a another
Actions Taken
- Research has precedents.
Formative
Feedback points
the 4-hole brick is interesting in showcase certain elements/ that could not be seen if it was laid how the roof can be more into the structure - it appears to be disparate within this design iteration. how the statue and the sabin can cohesive with the overall structure. being risky, color pallete is potent, successful in conveying evocative
how the roof and the sabin be made to become a part of the structure. on precedents: Thomas Heatherwick, Joseph Sarah Fian, Marry Griffin. another iteration of your experiment
Taken has been done to understand the Formative Self-Assessment
In response to the accumulation of experiments, research, and tectonic studies from the weeks prior, along with the help of the catalog, this tectonic study experiments with the mixture between all of the disparate elements from different ends of the time period.
The culture of housing the dead in stupa is still vastly prevalent within a developing nation like Cambodia. Through the studio of Old and New Clay, I ought to experiment with contemporary forms of stupa construction and fabrication: one of which is 3D extruded stupa - alluding to the future of construction within a traditional context.
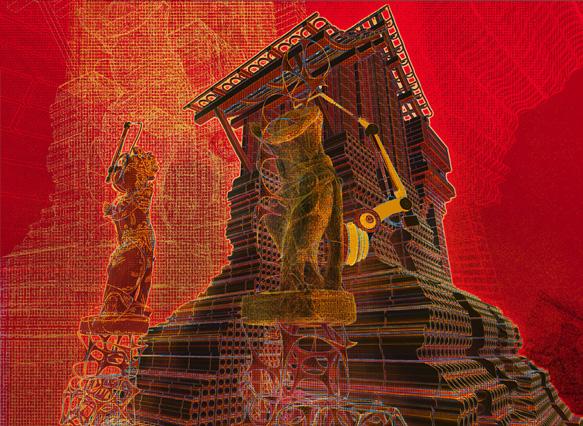
The 4-hole brick masonry from week01 is chipped and carved away to reveal its alluring pattern that is not seen in traditional masonry. Week03's research had sparked my interest on the 3D printing of clay as I ponder on the possibility of implementing the method for the inlay of traditional roof tiles. Clay is directly extruded onto the roof, supported by formwork, to create a canopy that is free of labour. The 3D-printing of statues alludes to the future of such traditional artform, in which is supported by the loadbearing-polybrick from Jenny Sabin.
Along with the stacking of the 4-hole brick, The 4-hole brick masonry (a common brick style in Cambodia) is chipped and carved away to reveal its alluring pattern that is not seen in traditional masonry. The 3D printing of clay is experimental, as I ponder on the possibility of implementing the method for the extrusion of traditional roof tiles. The 3D-printing of statues alludes to the future of such traditional Cambodian artforms, in which is interwoven and supported by the load-bearing polybrick inspired by Jenny Sabin.

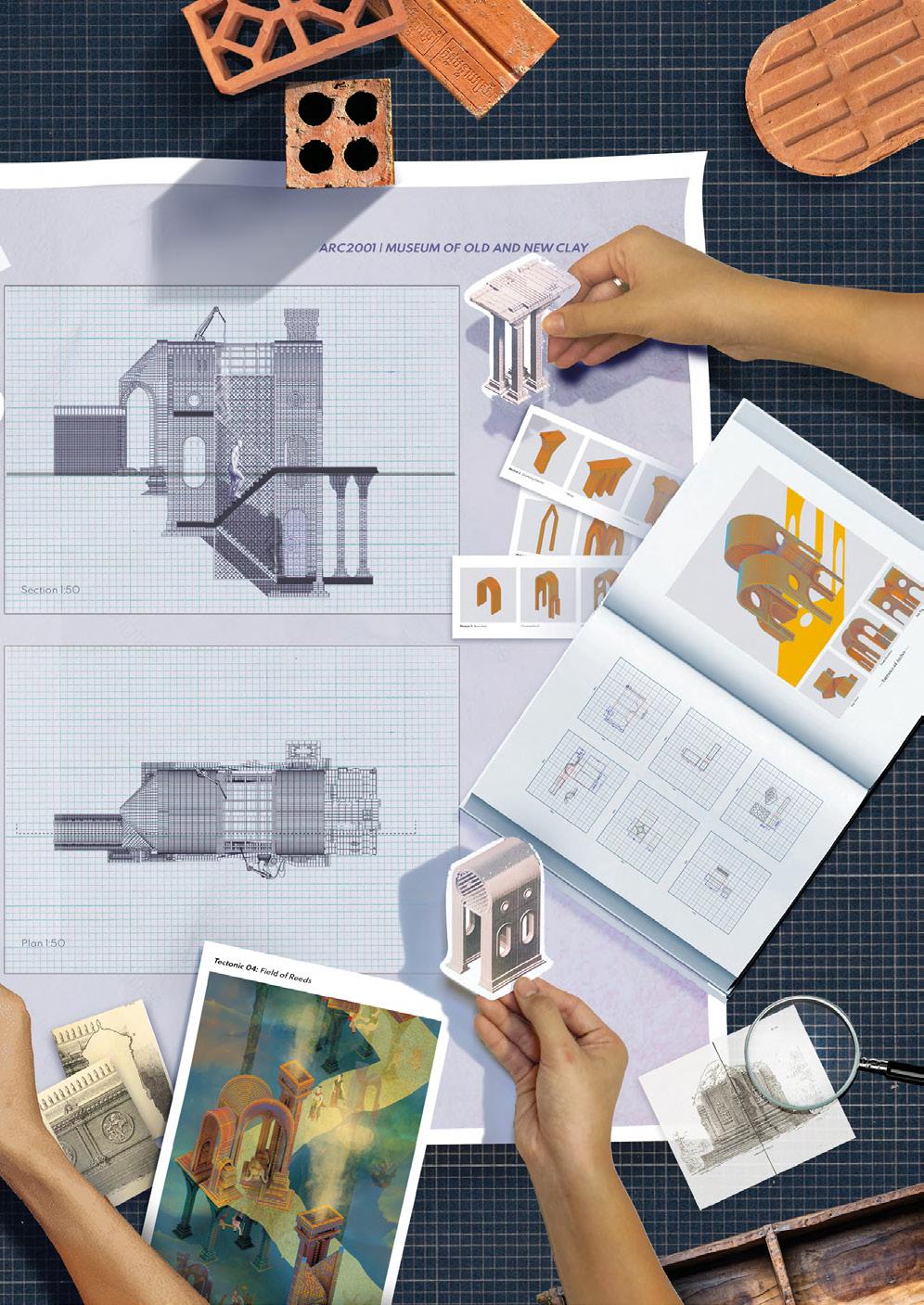

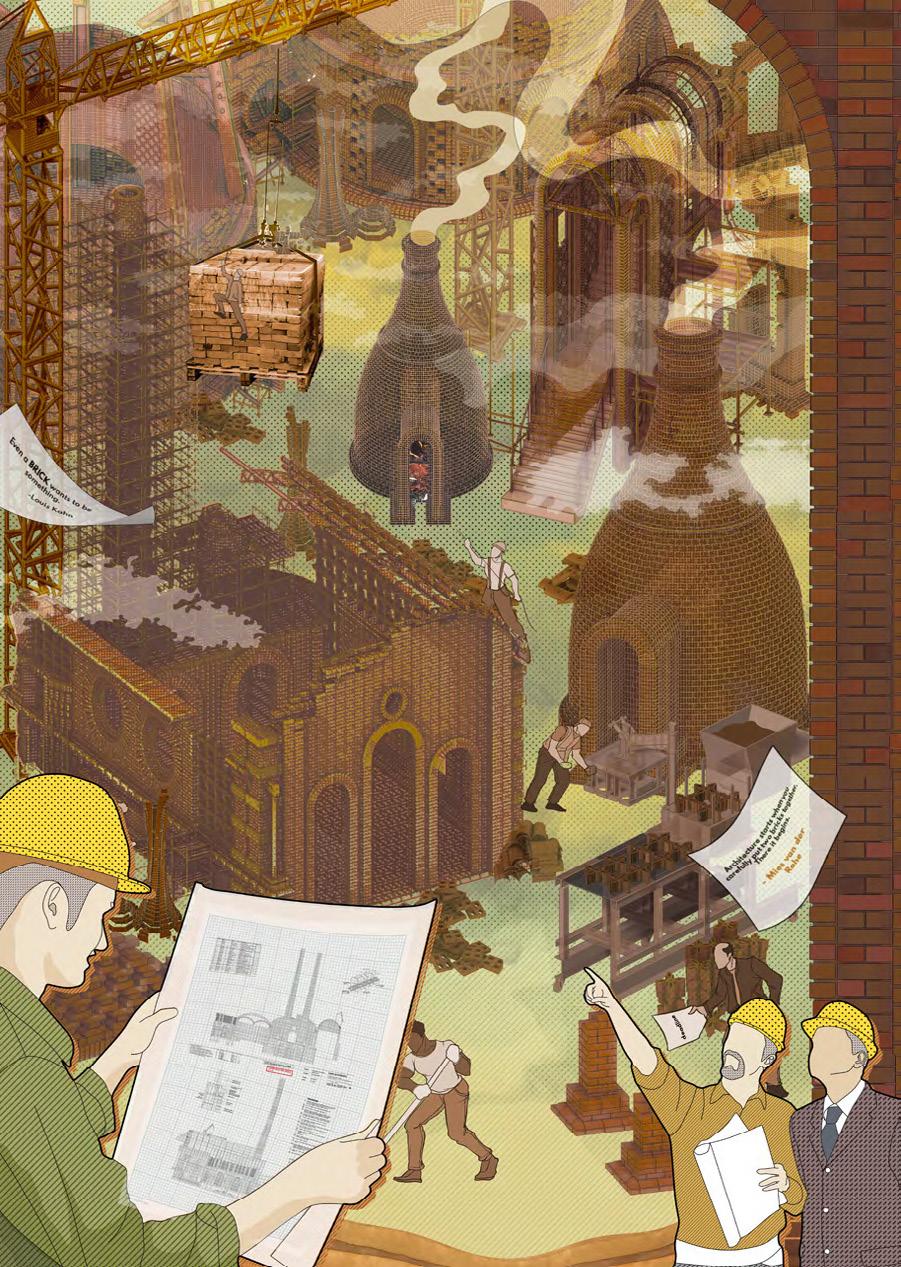
The MONC&Factory aims to re-establish the presence of Artisan Brick within Melbourne - proposing brick as a sustainable building block of rich narrative, that is locally derived and sustainably made. With the vision of establishing the museum as West Melbourne industrial tourism destination to market the site-made Artisan Brick to the surrounding suburb.
Manifesting itself as an embodiment of an exhibition, the museum is designed to not replace the old by the new but to juxtapose and contrast them in ways that both new and old brick samples have their own meaning of existence. Comprising a collection of both interactive and static dwellings, the museum is designed to enhance the clay experience
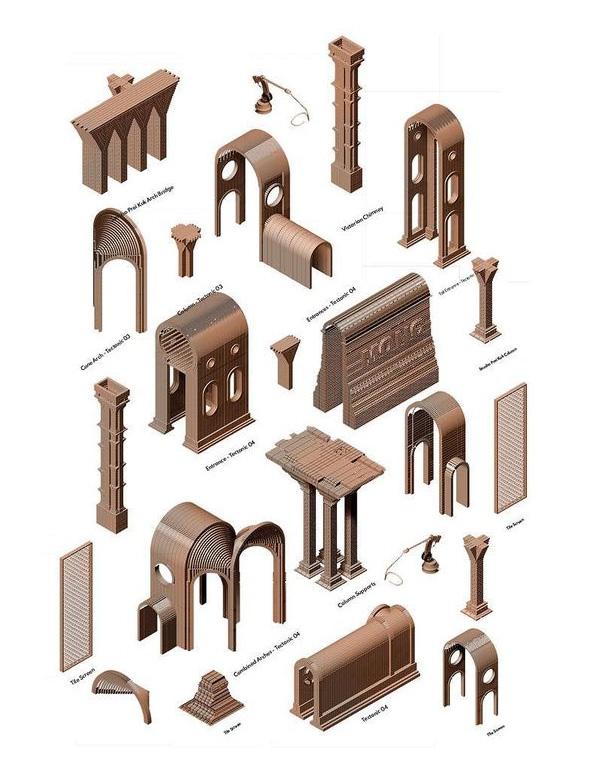
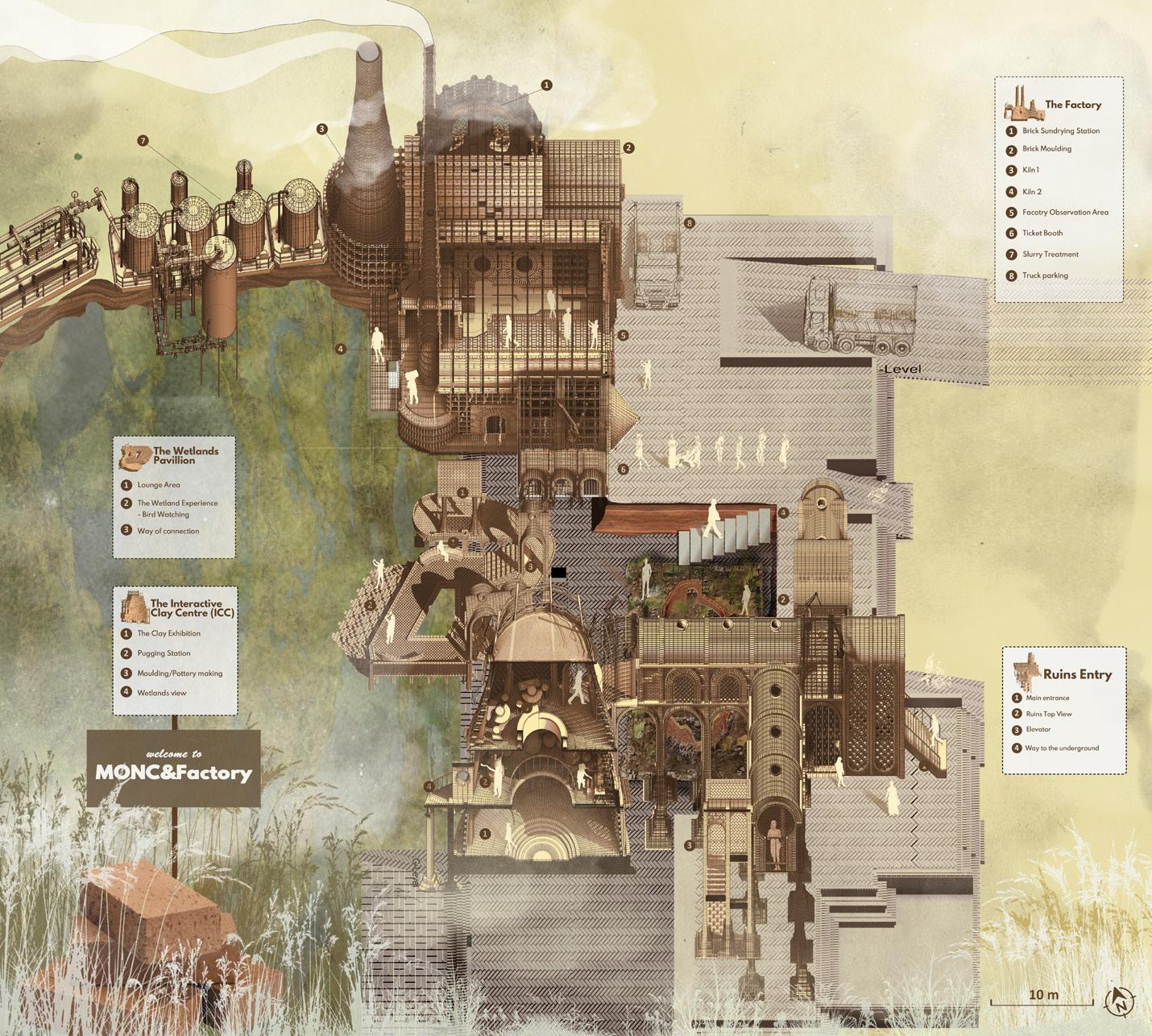

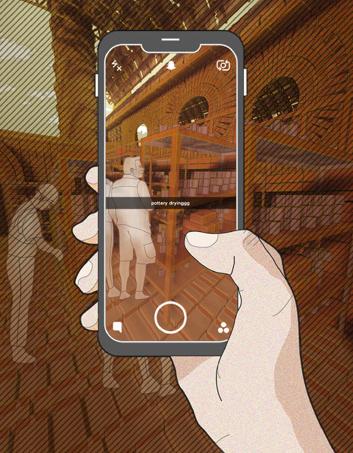
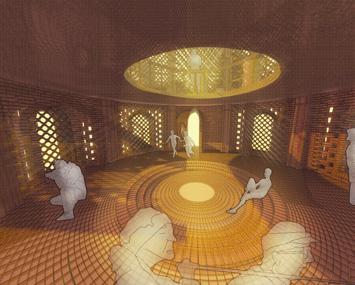



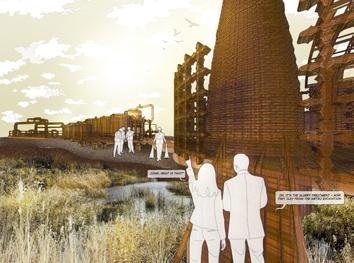

Year: Semester 02, 2021.
Studio Coordinator: Alex Mcglade.

Location: Cremorne, Melbourne, Victoria.
Role: Individual Thesis.
Cremorne has an identity Crisis - as for so long, its developments has been linear in a way that newfound technologies are often deployed as varnishes to offset the old.

The Balmain Street Project proposes a different way of building on Cremorne not only for the general improvement of design richness but with the inteiton of re-introducing Cremorne back its character - the osmotic relationship of the old and new, along with their purpose, technology and character of the suburb, that aims to rediscover the dynamic of the site.
Integrated into the past industrial site of cremorne, the project re-imaines the relationship between a site and its neighborhood. The interplay between the old and new radiates through the manipulation of the perforated brickwork as it is juxtaposd with the new-found potential of the polycarbonate sheets. The site pursues the common lanaguages of a sense of lightness and translucency as the corrugated polycarbonate sheets perform as light-filtering envelopes, both for the interior and theexteior while simultaneously offering both public and intmate spaces.
With thorough research it became apparent to me that Cremorne is indeed of a suburb of a mixture of industries, background, and cultures. From Textile industries, to power stations, Cremorne is a chaotic blend of change throughout different periods of Melbourne.
The Map aims to visualize the direct and indirect relationship between Cremorne, its people and Melbourne as whole.
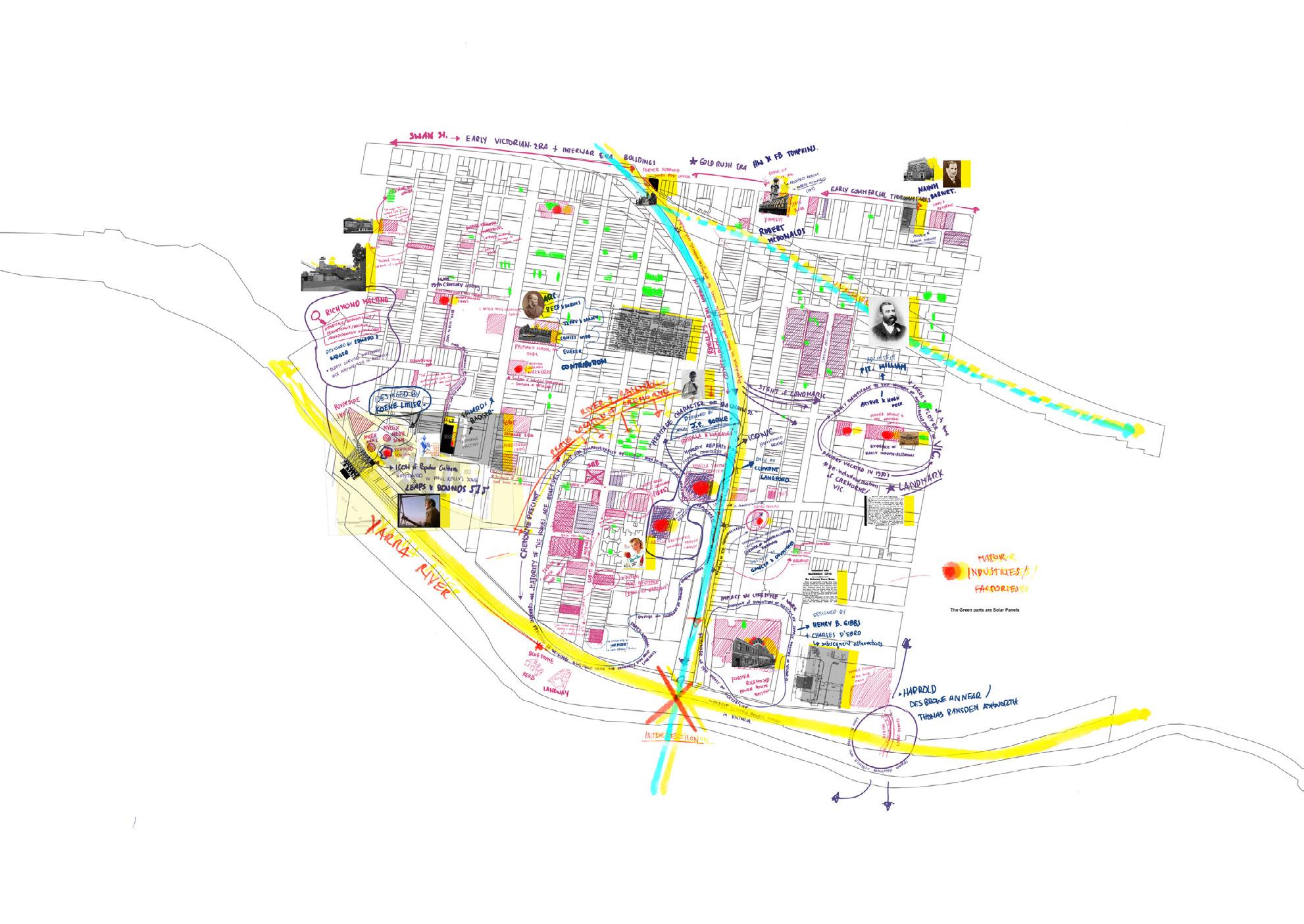
Feedback: How does each component of the map counterplay with one another? How do they relate? How to enforce the relationship/establish connections?

Through the grid exercise, the final shelter placement was concluded to the one visualized above. In order to understand the prevailing site conditions (view/visibility, Implied spaces, Access balance, and consistency), a hand-drawn diagram was create to at the same time, visualize and explore these possibilities.
Along with this, I went on to block in the shelter locations into the already-made elevations to further test out the views and visibilities from both access points.
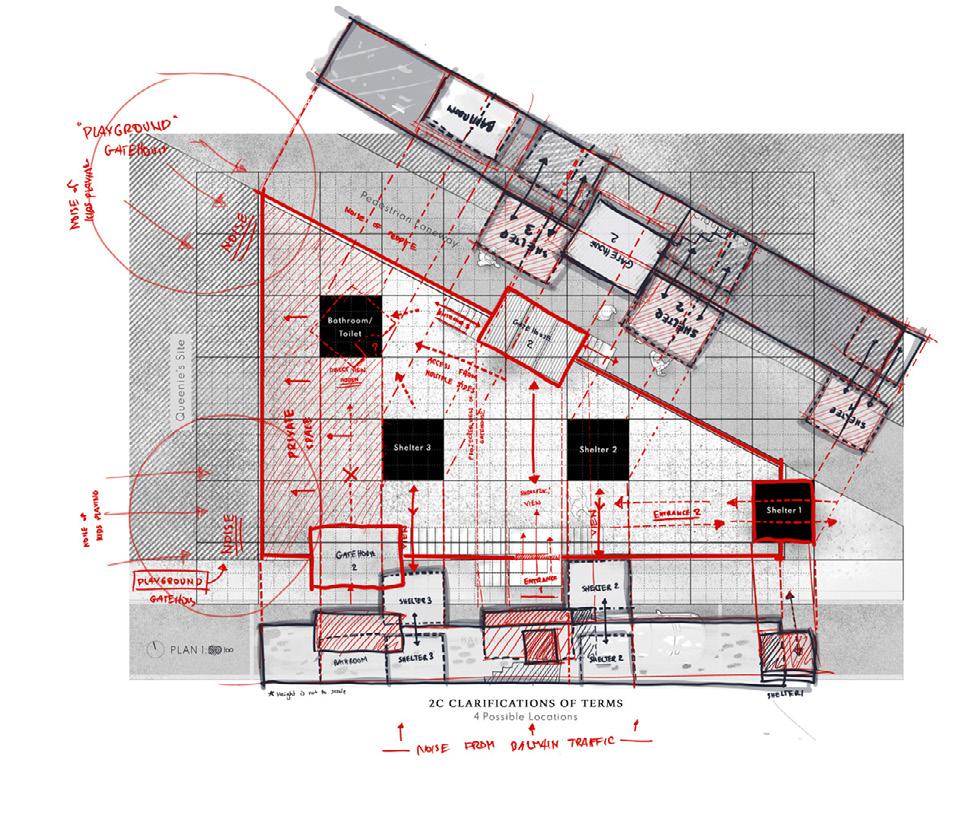
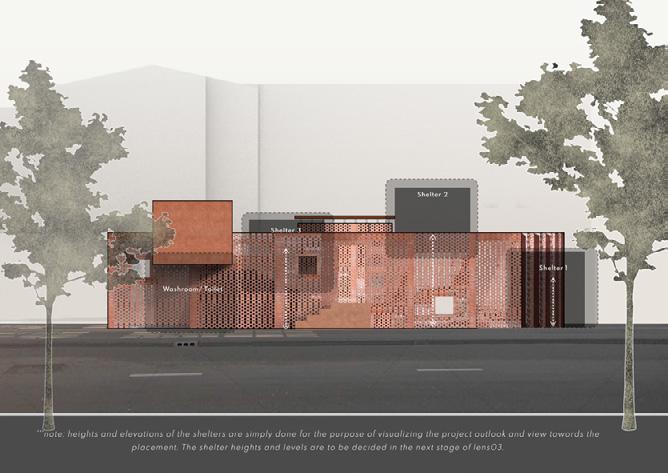
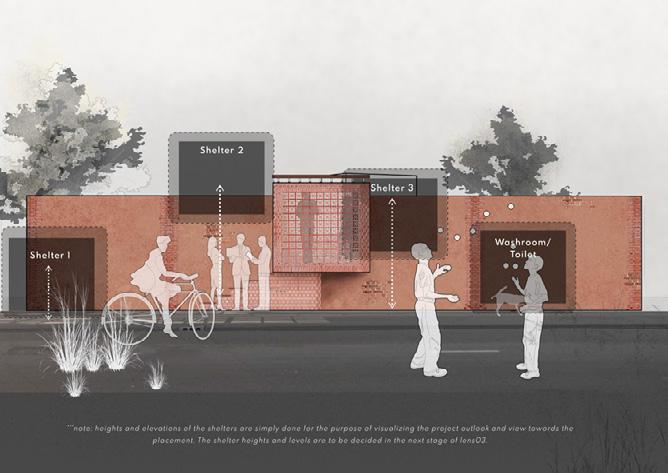
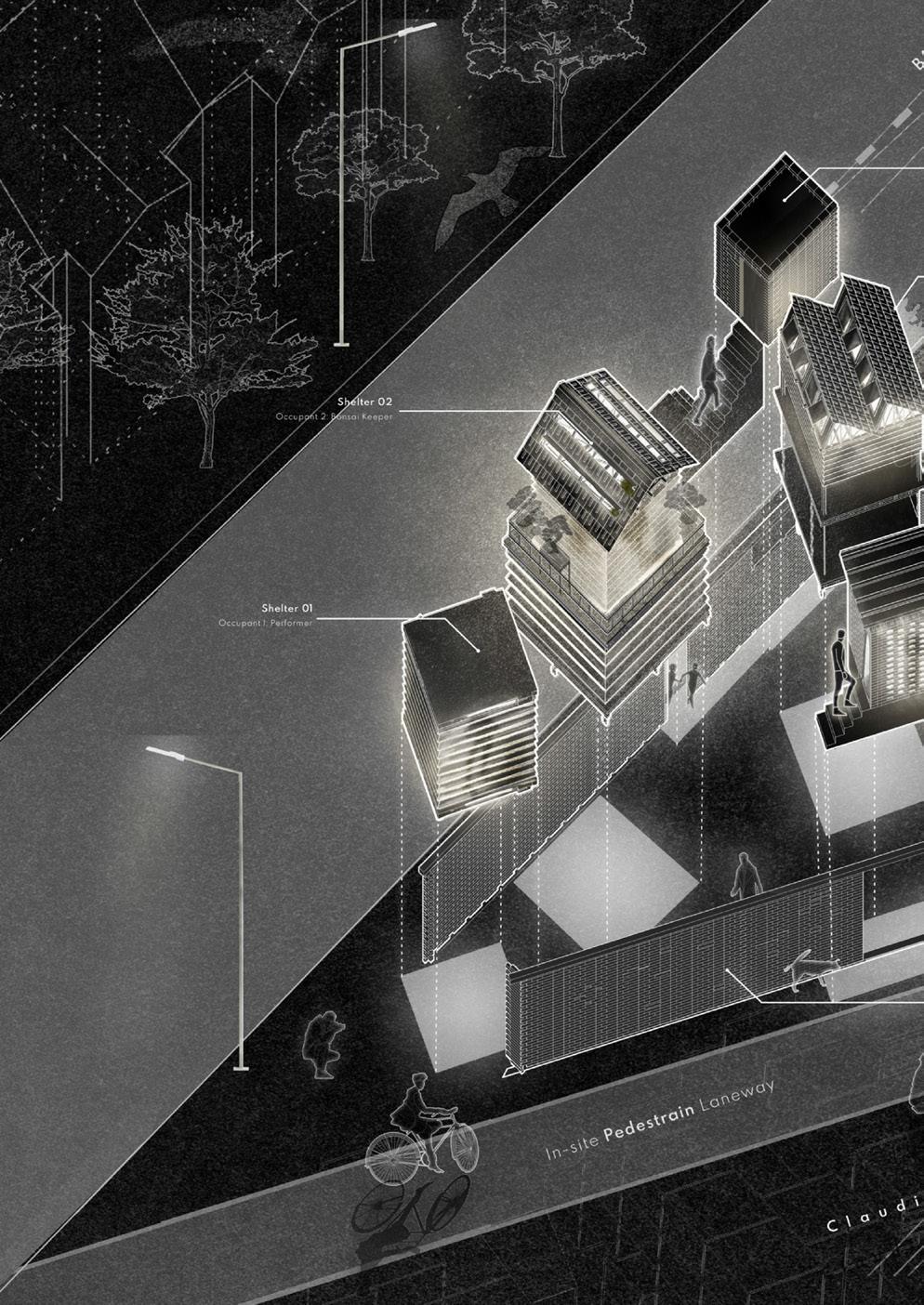

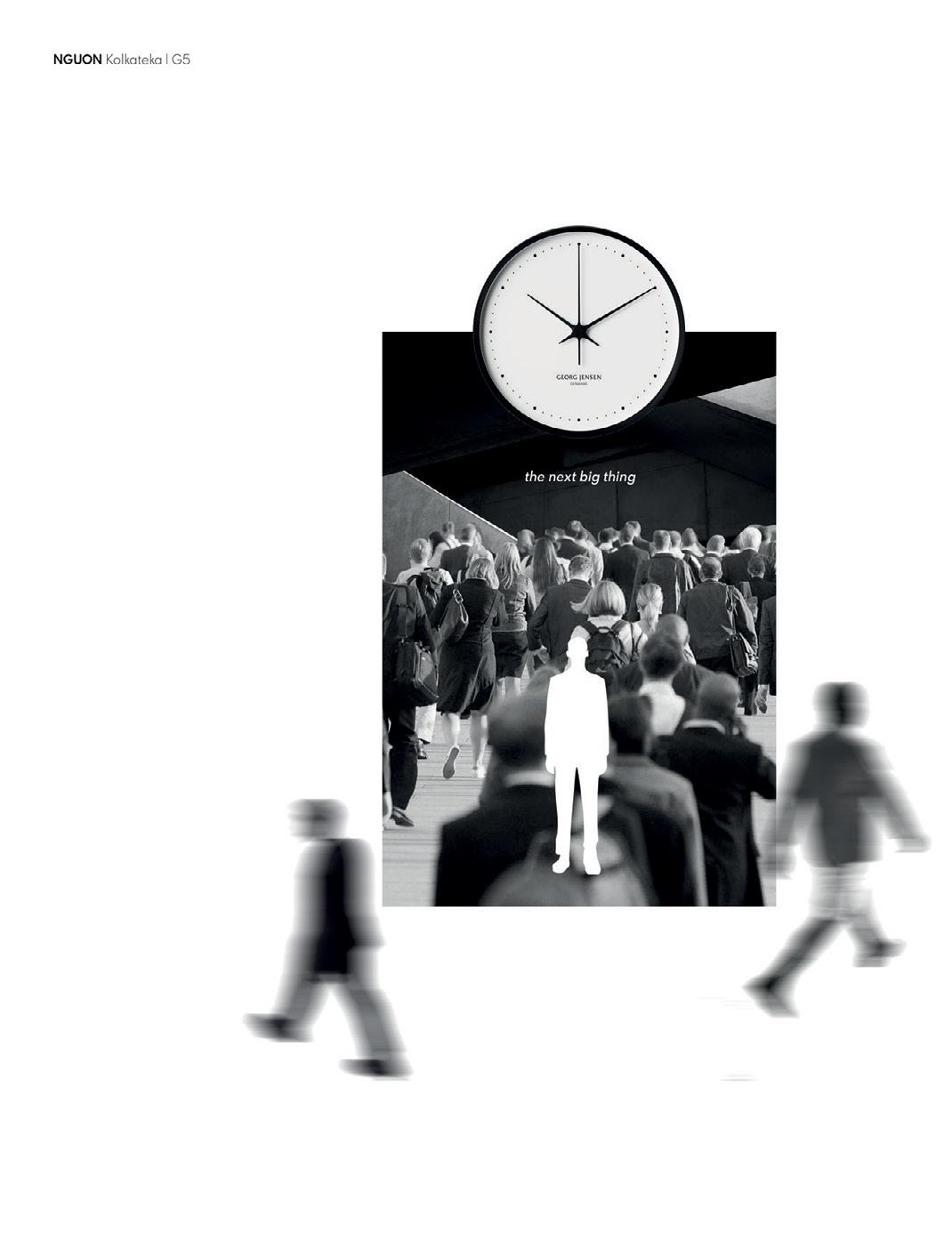
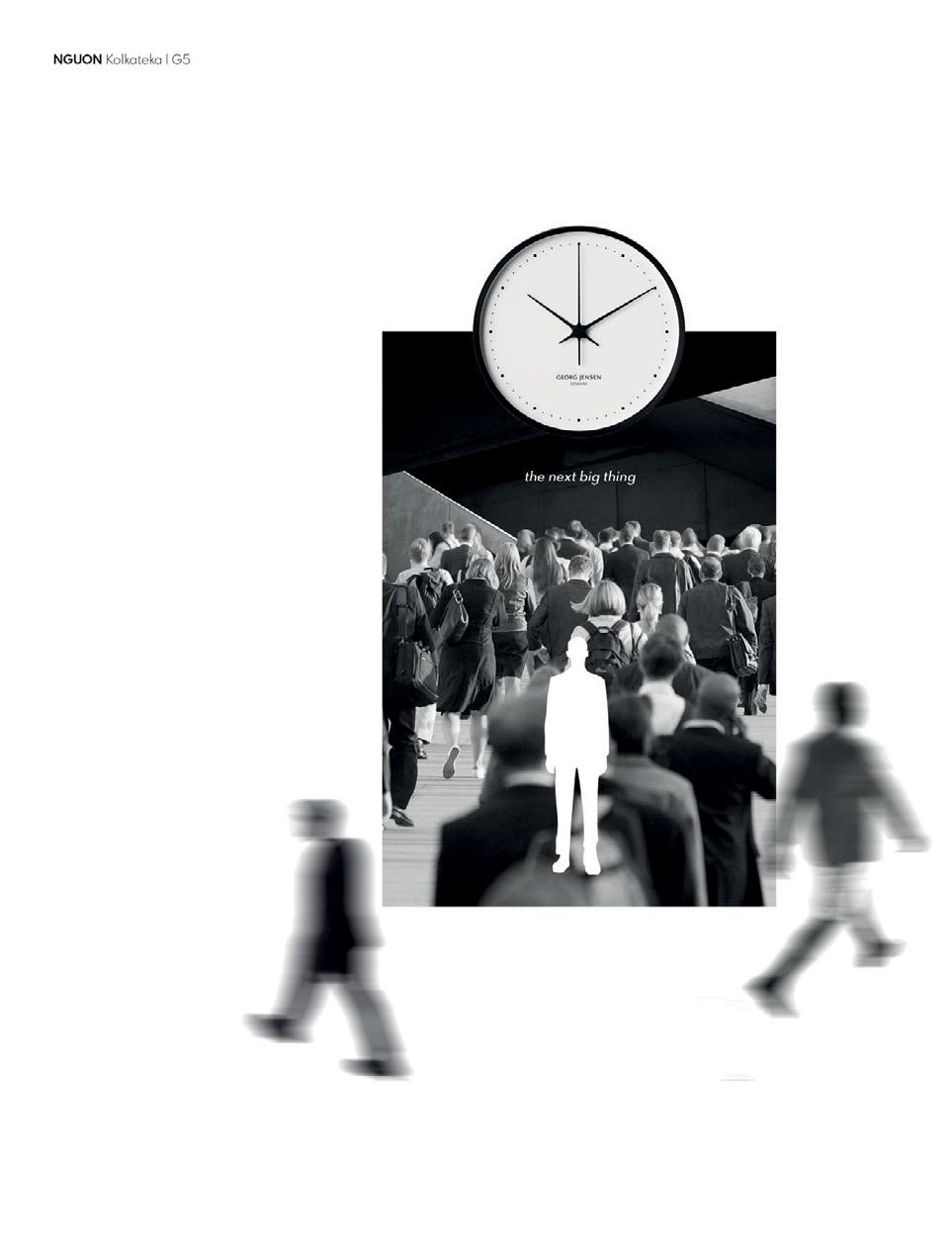
Through this series of collages, I attempt to visualize/capture the experience of how one would approach the project site.
Feedback + Insight:
- Consider how to tie these collages into the common thread within the project.
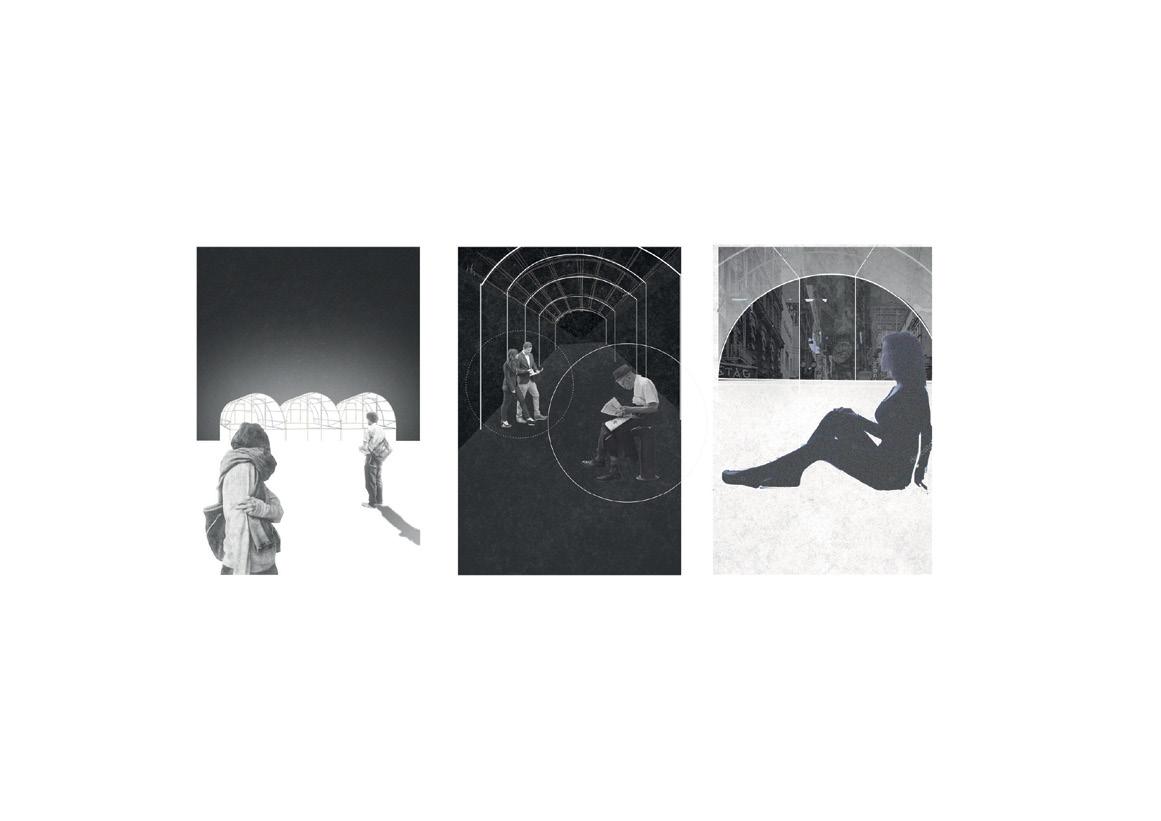
- How do each of them relate to one another?
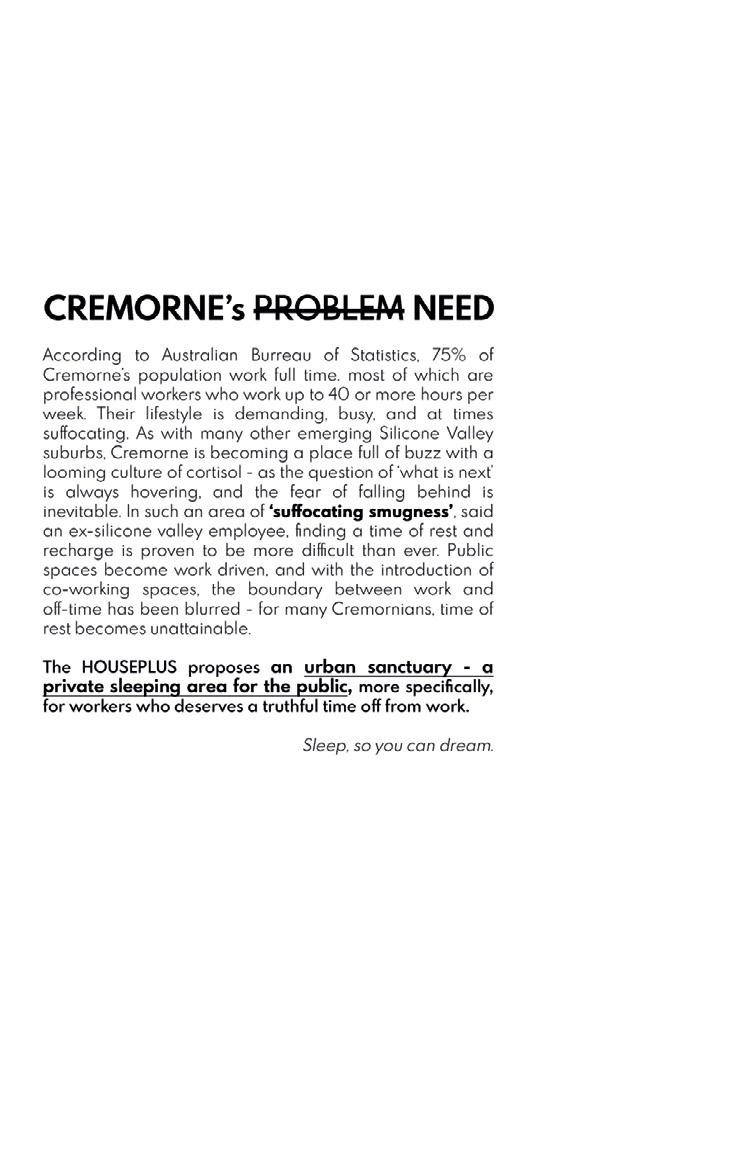
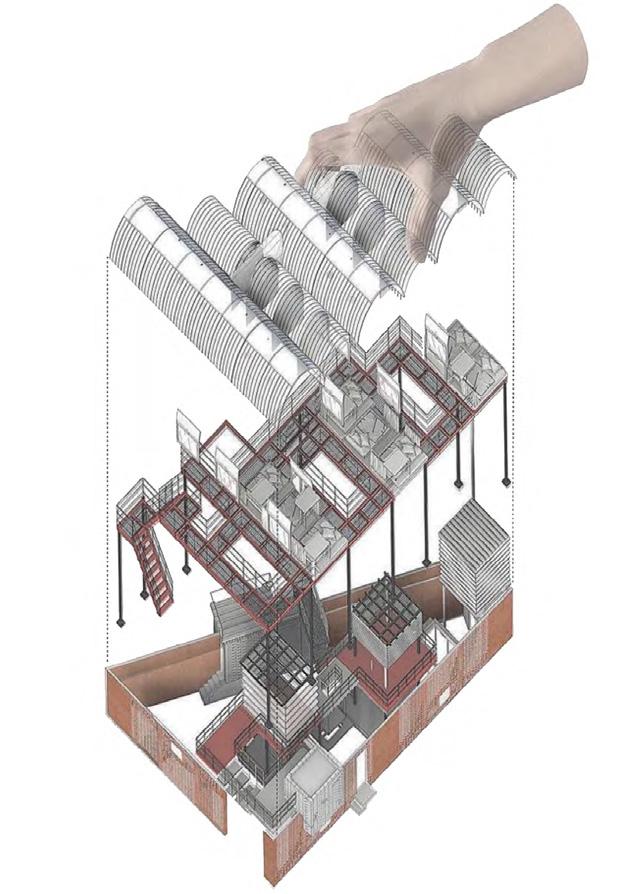
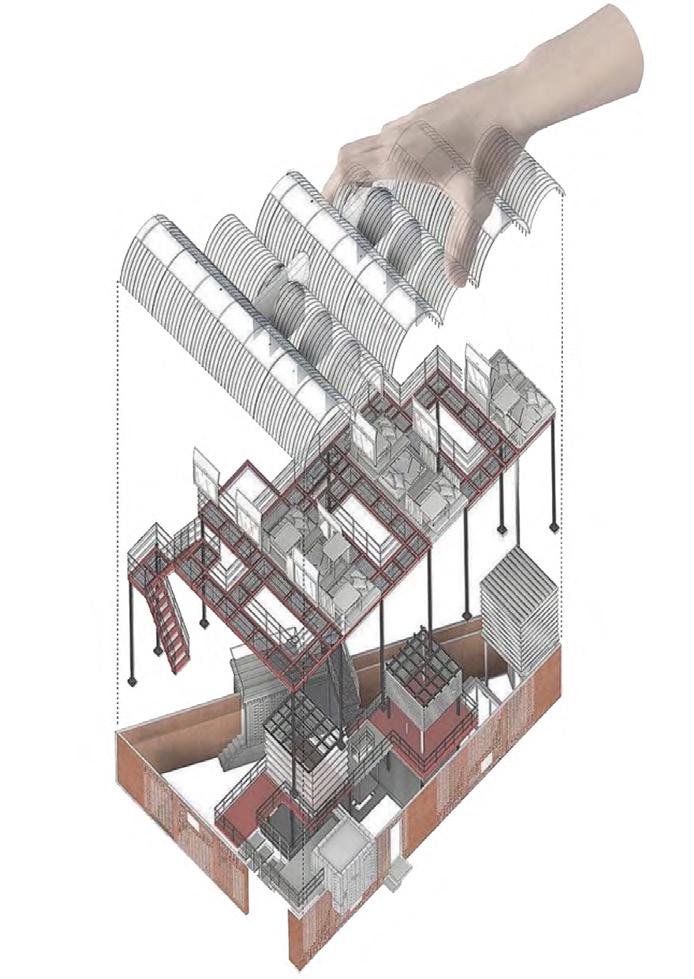
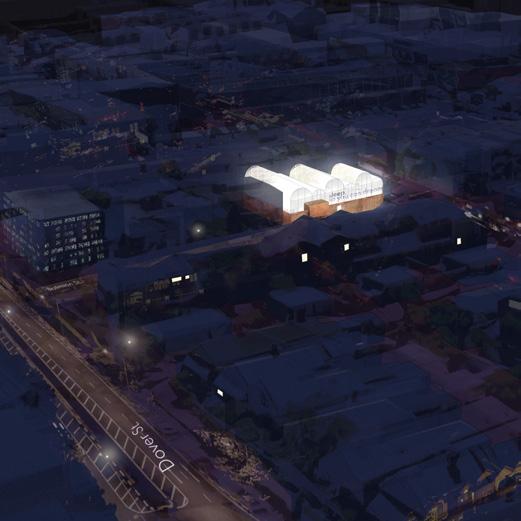
Composited into a collection of dwellings ranging from spaces catered for public engagement, to sleeping capsules that are designed for private retreat, the Urban Sanctuary Hostel offers the choice for one to engage or to retreat from the busy urban scape of the Cremorne suburb.
The white color of hostel juxtaposes itself with the busy suburb during daytime, offering a sense of serene calmness to both the passerby and those inside, while consequently illuminates light during the night time, bringing life into its structure and its surroundings. The translucent characteristic of the facade opens an opportunity for the composition of a space that is not alienated from the suburb but ties itself to urban fabric through its minimal gesture and the complexity offered by the material. This is done not only to aid the general improvement of public wellness and design richness, but with the intention of re-introducing Cremorne back its character - the symbiosis relationship between the old and new, along with their purpose, technology,


