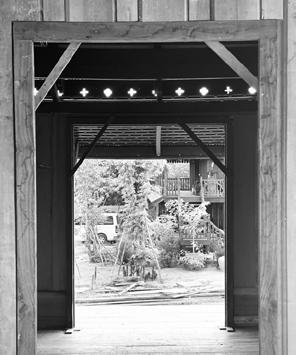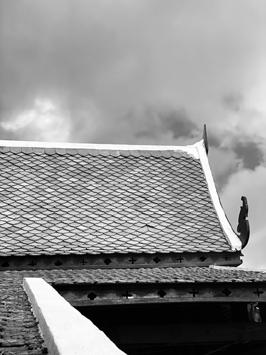Architectural Studio
Year: Semester 01, 2022.
Studio Coordinator: Dr. Eduardo Kairuz.

Location: Phnom Penh, Cambodia.
Role: Individual Thesis.

Year: Semester 01, 2022.
Studio Coordinator: Dr. Eduardo Kairuz.

Location: Phnom Penh, Cambodia.
Role: Individual Thesis.
“Punk is unimaginable in London today.”
Mark Fisher (†)Lecturer in Visual Cultures at Goldsmiths, University of London
Author of Capitalist Realism: Is there no Alternative? (Zero Books)

This studio offers the opportunity to explore how architectural design can be exercised as a form of political resistance. Inviting students to engage with the design process through civilised forms of dissent and disobedience, the studio seeks to find if architecture can become a tangible manifestation of counterculture, as well as an effective instrument for political activism.
What’s the point? In a historic time marked by increasing marginalisation and inequality, the studio suggests that architecture, first and foremost, must attend the basic needs of the most vulnerable social groups. These include migrants, the poor, the young, and other segregated minorities, who are more likely to be affected by austerity, deregulation, bigotry, racism, and trickle-down economics.
So, how to do this? Students will be invited to debate their points of view, and discuss the relevance and validity of the studio’s central argument. Then, they will investigate several of the correlations that exist between neoliberal politics and the post-capitalist configuration of public and private space — for instance, did you know that currently in the UK less than 1% of architects work in the public sector, as opposed to 50% in 1970s? We will discuss the implications of this kind of alarming facts, particularly for architecture, the city, and culture at large.
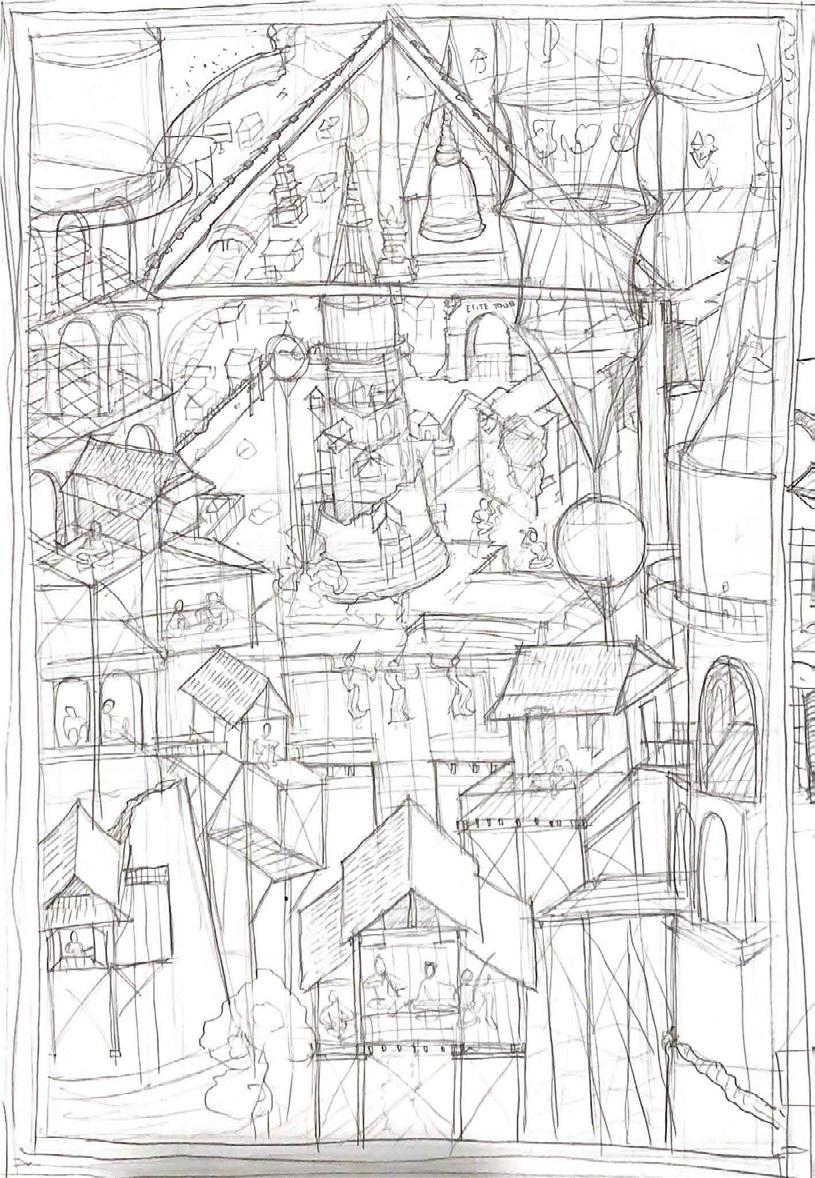
CAMBODIAN WOODEN DWELLINGS:
Precedented by the communal living concept of the Cambodian Village, the speculative proposal aims to capture a merge of a collection of dwellings based on a blurred relationship between neighbours.

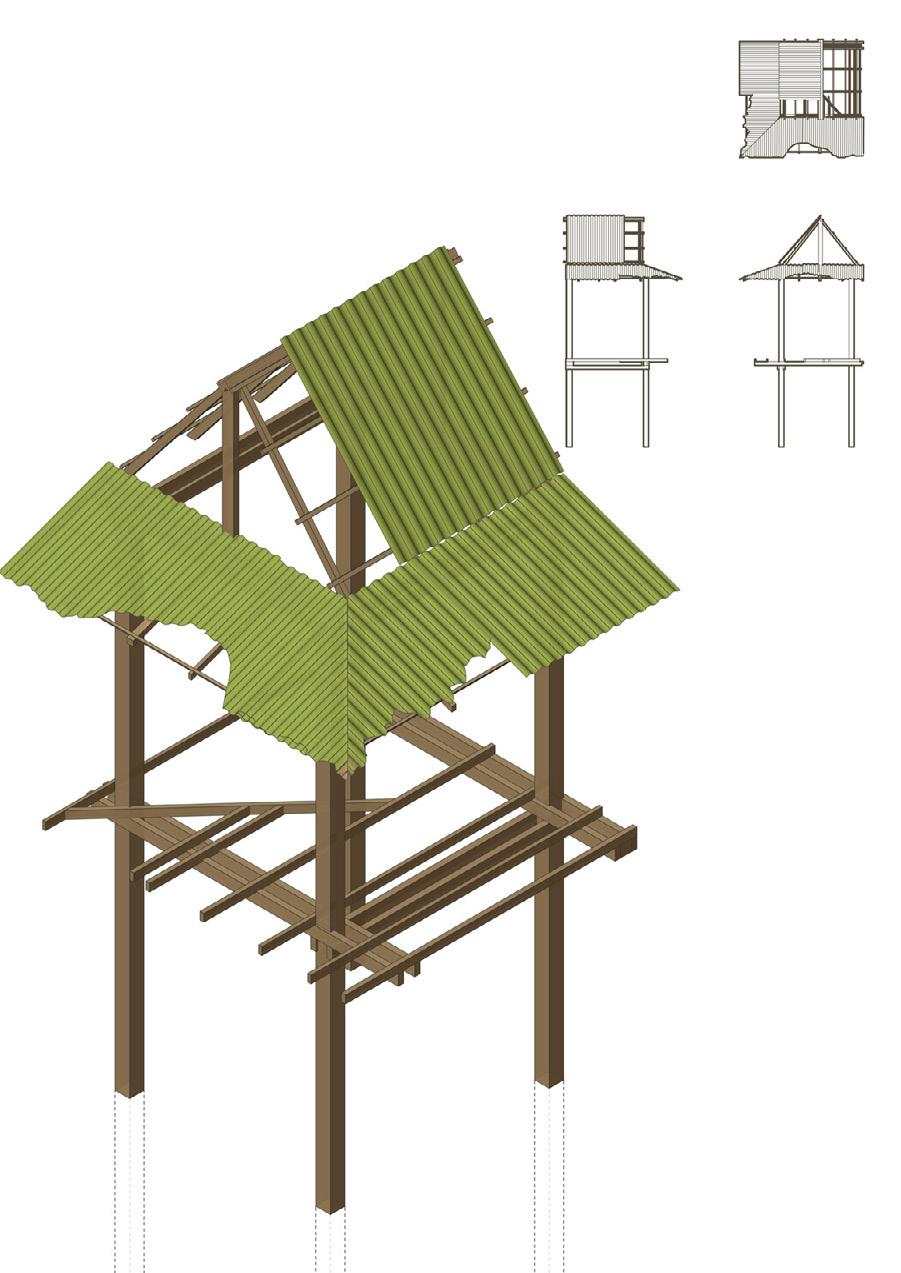
The speculative proposal aims to capture a merge of a collection of dwellings based on a blurred relationship between neighbours, where parts of one dwelling’s floor becomes another’s roof and a grid of columns are shared between them.
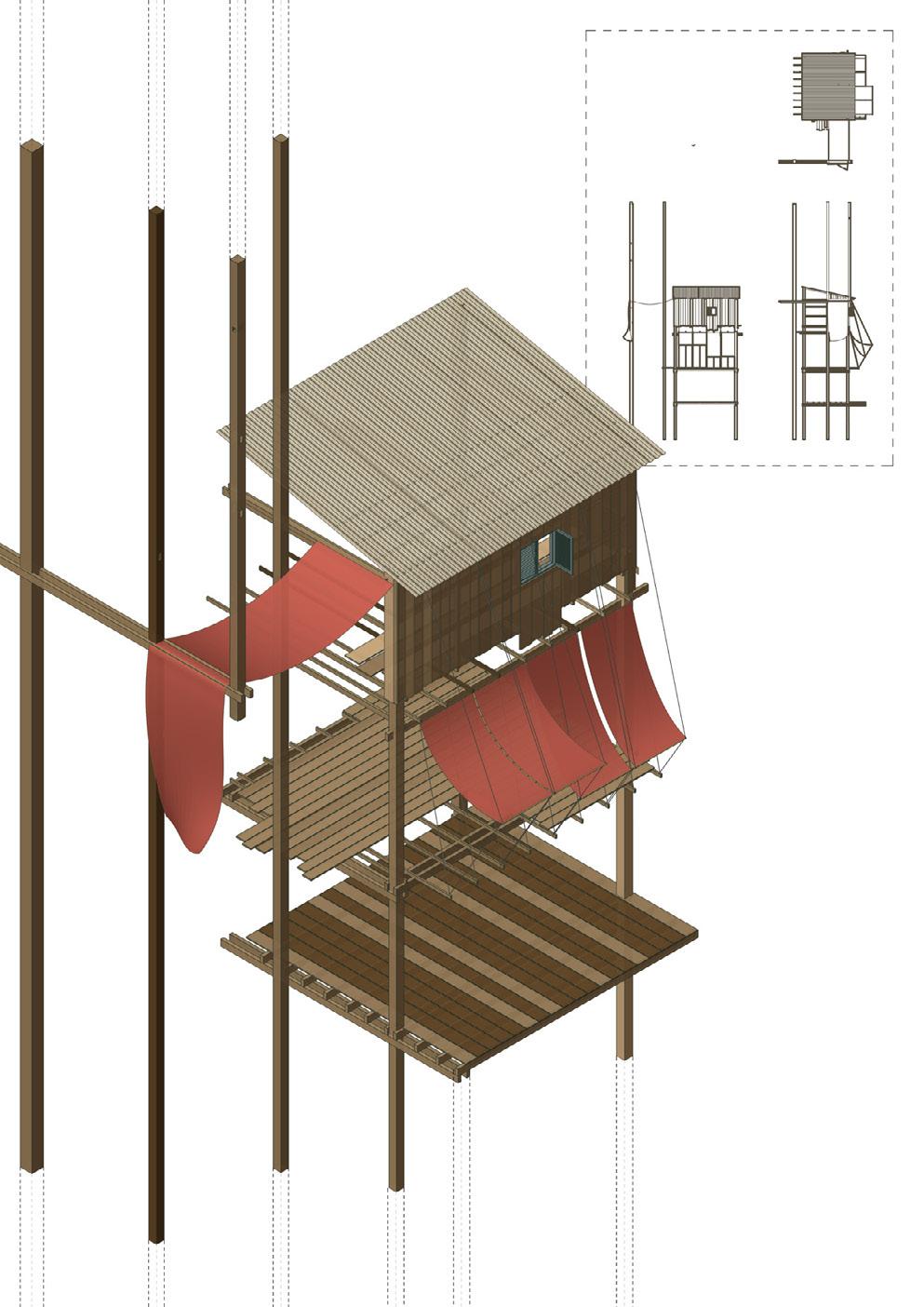
The speculative proposal aims to capture a merge of a collection of rural dwellings based on a blurred relationship between neighbours, where parts of one dwelling’s floor becomes another’s roof and a grid of columns are shared between them.
The rural dwelling endures, representing a familiar and efficient shelter within which its inhabitants find refuge. Our homes retain strong physical and symbol resemblance to those of our ancestors, reflecting programmatic requirements for needs of the household, as it also embodies the cultural rituals and spirituality of the Khmer population, remain fairly unchanged, even surviving the upheaval caused by the rapid “beautification” of the city.

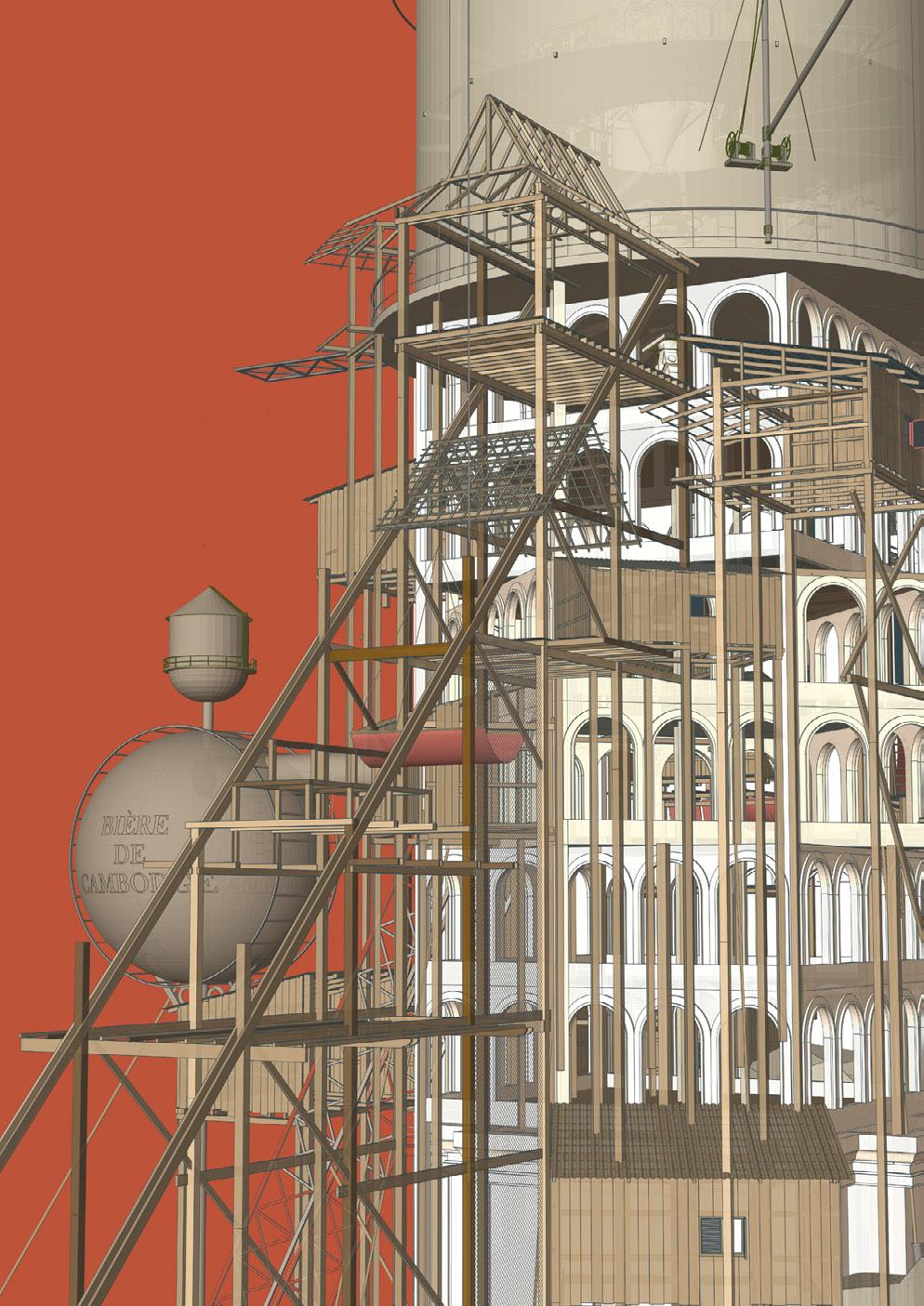
Dialogue between the city, its architecture, and its people.
This project is a journey through the unfinished narrative of the city of Phnom Penh, through the lens of the White Building. It is a narrative of what is deemed to be beautiful enough for the city as it confronts the continued exclusion of marginalised communities and their right to land. It proposes a speculative urban and architectural intervention utilising the idea of spatial reclamation and cultural production, to respond to the the topic of land-ownership and beautification in the Cambodian capital.
Cambodia is a country of contradictions. On the one hand it appears to be burgeoning, industrializing and modernising; yet on the other, behind the facade of Beautification, there is an ongoing struggle on the part of the poor to claim their dues: recognition, resources and their right to the city.
The story began with my research of the White Building through various acts: Its rise as an affordable modern housing, its post-war reoccupation, and its demise to the government’s “beautification” scheme.. This sequence of events that lead to the destruction of this built cultural artefacts gave rise to the speculation that the city’s cultural icon, Wat Phnom, would be demolished by the authority for the construction of their surveillance tower. It is through this that this second act of the project takes place: a towering skyscraper of wooden settlements - proposing possibilities of living, working and adapting to a life without the right to land.
These structures reclaim the authoritarian tower as a means of both negotiation and protest. The scheme is a collection of dwellings precedented by Cambodian stilt houses. By supporting the displaced community with a living space and a livelihood, the project suggests the act of cultural production capturing the daily rituals of its occupants SPACE - akin to those in the white building: consisting of silk making, traditional dancing, carpentry, and prostitution. The project reconsiders what is to be the fate of Cambodia’s heritage sites and built artefacts and those who depend on them: once these structures are deemed unworthy by those who are in power
With that said, I am here to argue that Built culture gives a city its Identity. Not only the building itself, the sense of place can only be achieved if the production of urban heritage is still intact and preserved – whilst accommodating for new development.“Beautiful” buildings do not have an unequivocal definition. It has several components, which co-exist to varying degrees. These include:
• Cultural and Historic Artefacts
• Intrinsic and in-use values
• Symbolic values
• The relationship between the Building and its Location.
Just like these wooden settlements and those of the white building- a building may have little glamour as a property but is significant because momentous events transpired there. SPACE “Beautiful” buildings fulfil important artefacts for cultural experiences and significance. My role as an architect within this project is that of a storyteller: an apparatus for the telling the story of those within the white building by suggesting architecture towards a new grammar for informal settlements. Similarly the drawing medium attempts to do that as well: a cultural artefact that captures and holds the narrative of built culture and those who occupies it.
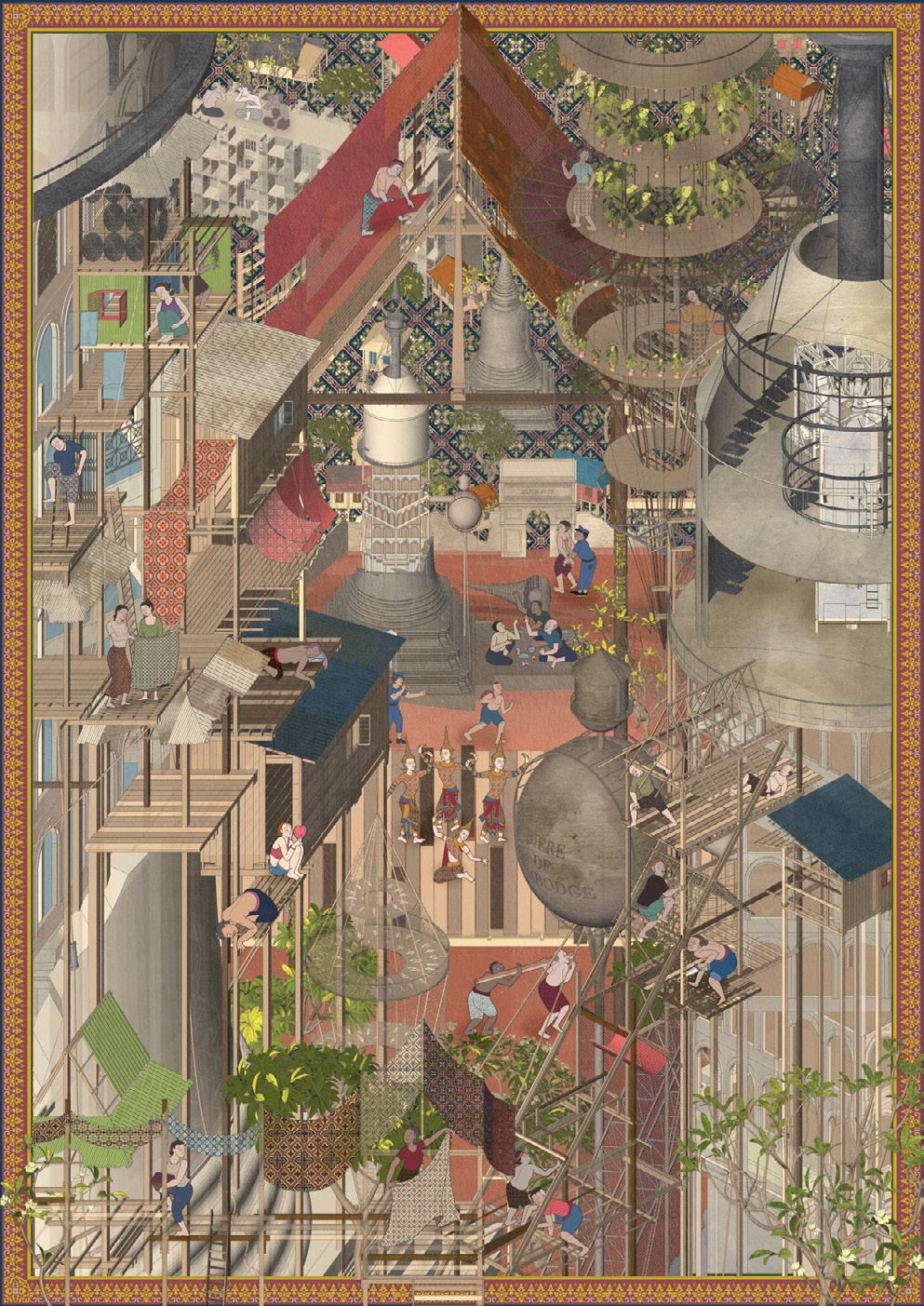
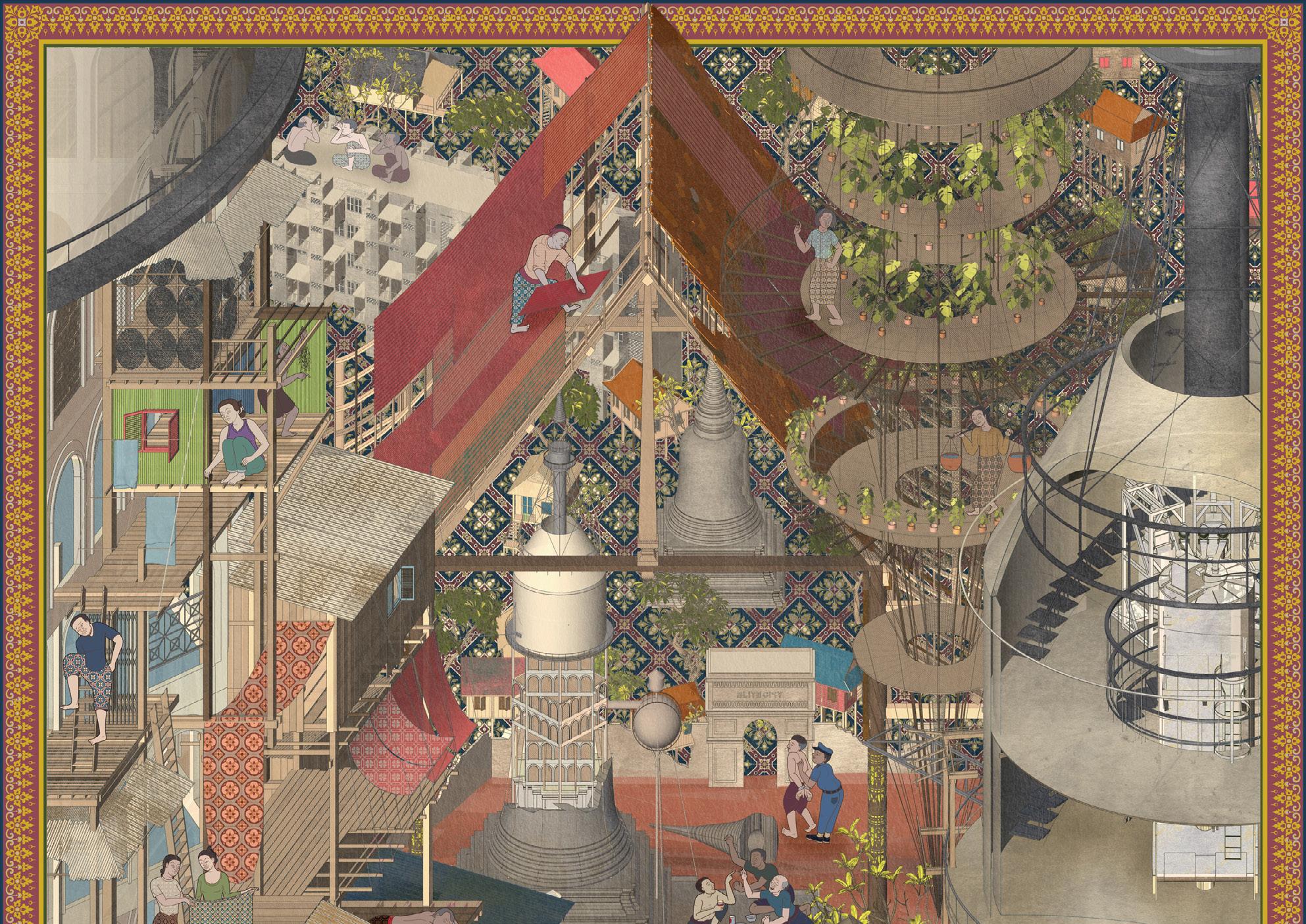

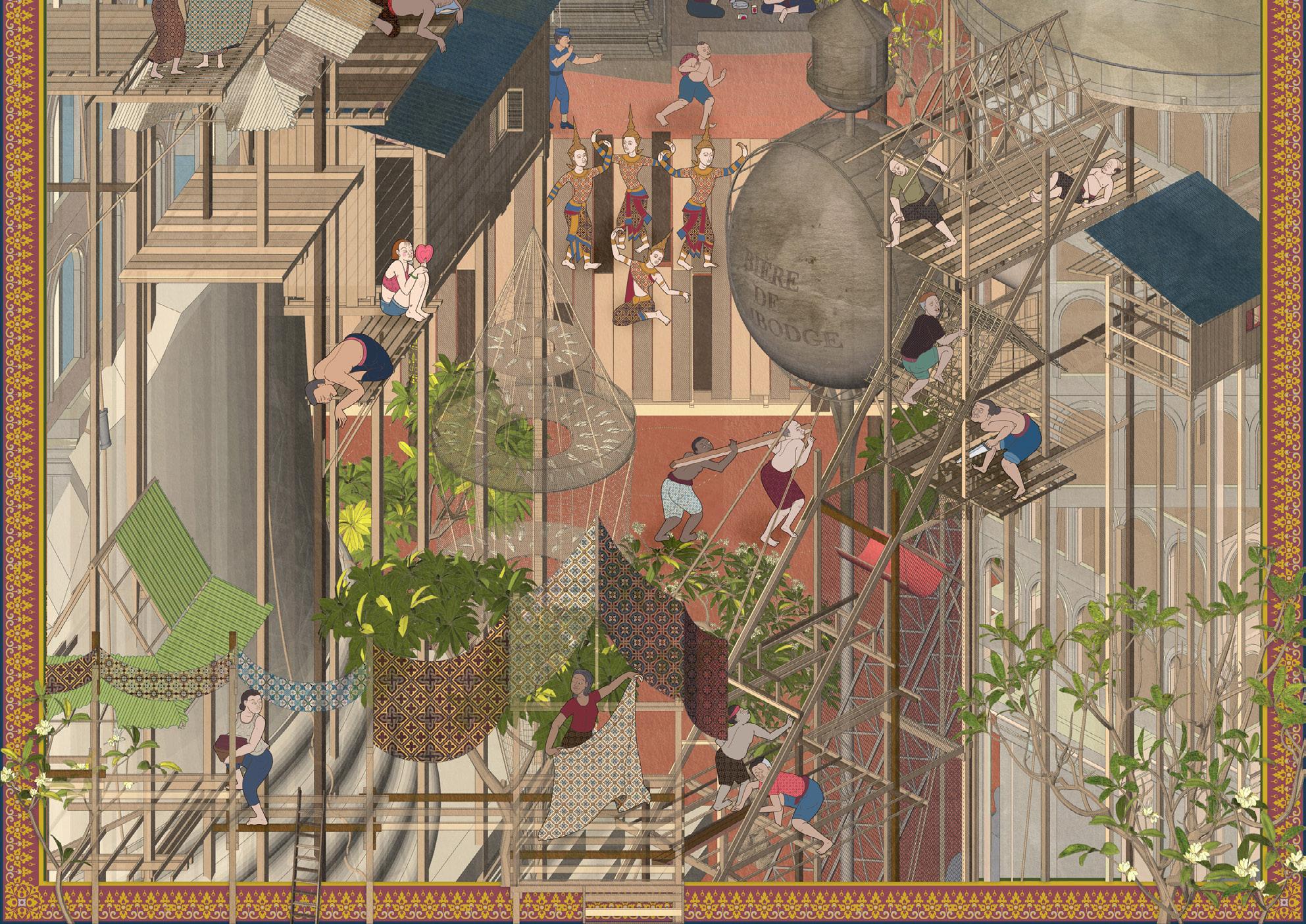

Year: April, 2021.
Location: Wellington Marina, South Australia.
Role: Architect Assistant / Architectural Visualizer


VISUALISATION WORK:
WELLINGTON MARINA ECO RESORT
TOURISM ACCOMMODATION, WELLINGTON EAST, SOUTH AUSTRALIA
As a visualizer, I ought to capture the serenity of the resort, the harmony between warm tones of the sun and cool breeze, as the pods exude an ecological aesthetic with an emphasis on vantage points for observation and contemplation.
Eco-pods take advantage of the wetland views and are articulated as petite bird watching structures that accommodate couples and small groups alike. Luxury pods situated on the marina frontage, capitalise on lake views and the recreational opportunities available on the water. It is important for me to capture a the ephemeral atmosphere of being at the site, as one dwells in the sun overlooking the glittering wetland.
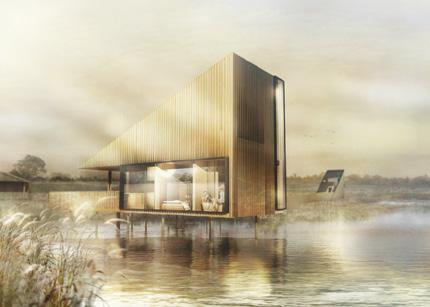
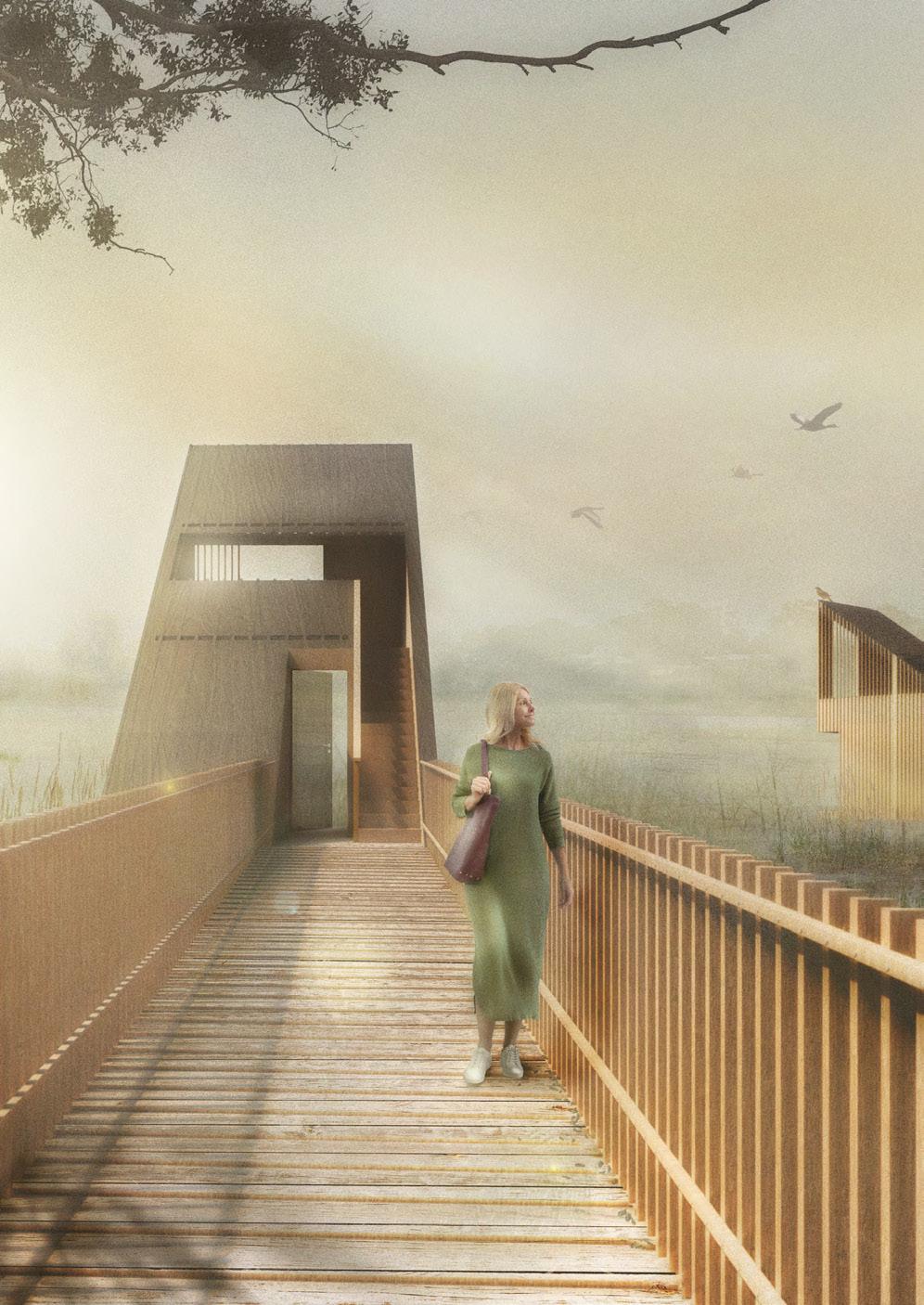
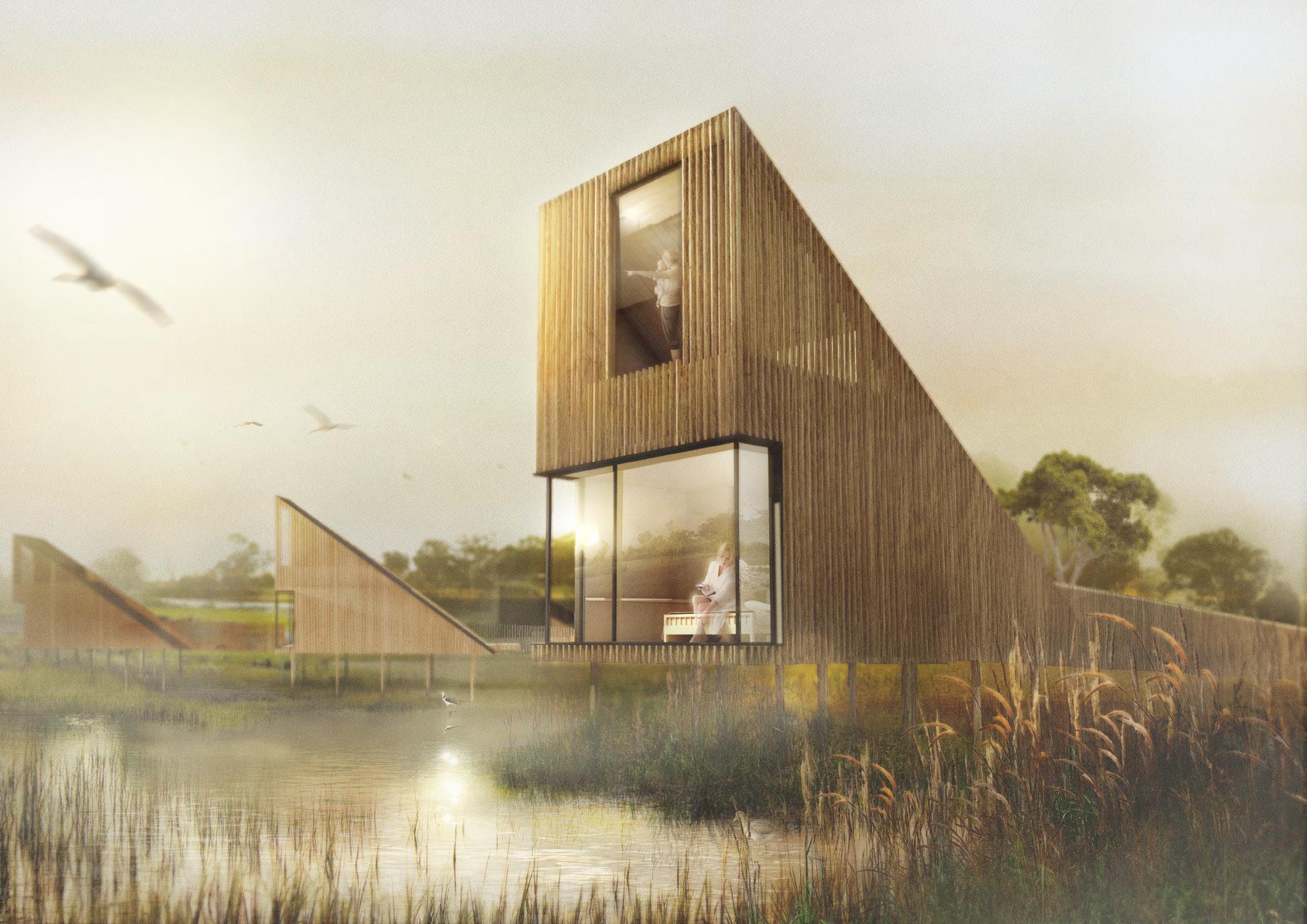

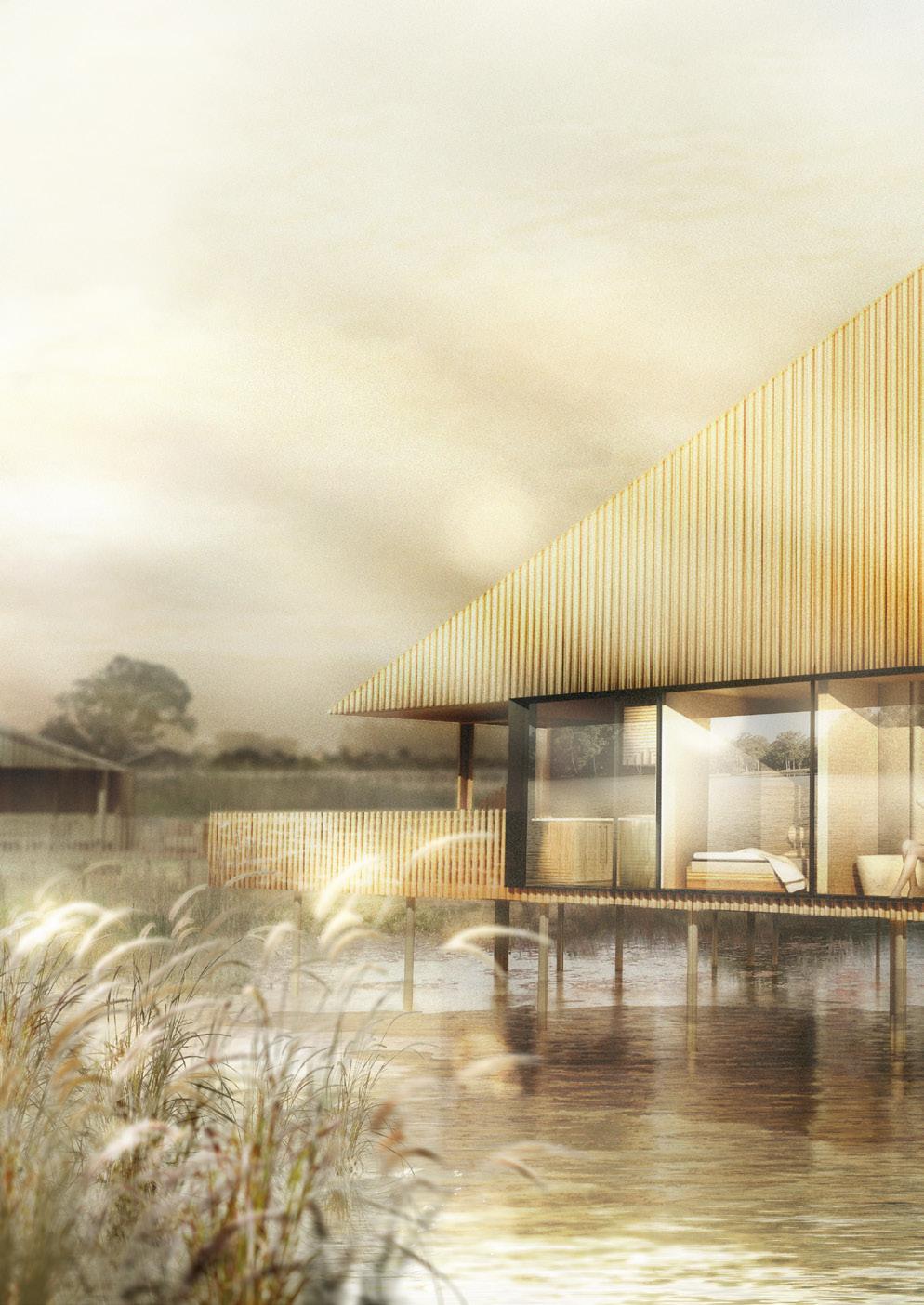

Year: April, 2021.
Project Team: JDSA Team, Jean De-Spigelier & Olivier Dogue.
Location: Phsar Tauch, Phnom Penh, Cambodia.
Role: Conceptual Direction and Design.


I wish to express my thanks to Mr. Rotanak and Mr. Jean for this opportunity for me to engage in this unique project.
When given the task, I ought to design the Ancestral House with 3 moments in mind: to reminisce one’s humble beginnings, to reflect on the present, and to create ongoing memories - a space to be relished and remembered for years to come. As my studies call, my contribution has been shortlived, yet my eagerness to see this vision come to life remains.
Mr. Jean has been a wise teacher and a patient listener. I will bring his advices and wisdom (if I could remember all) with me throughout my career. I aspire to be like him.
During my most recent internship, I was granted the opportunity to work closely with a client for his ancestor hall. The brief was to incorporate both contemporary and traditional elements of Chinese and Asian architecture into the pavilion.
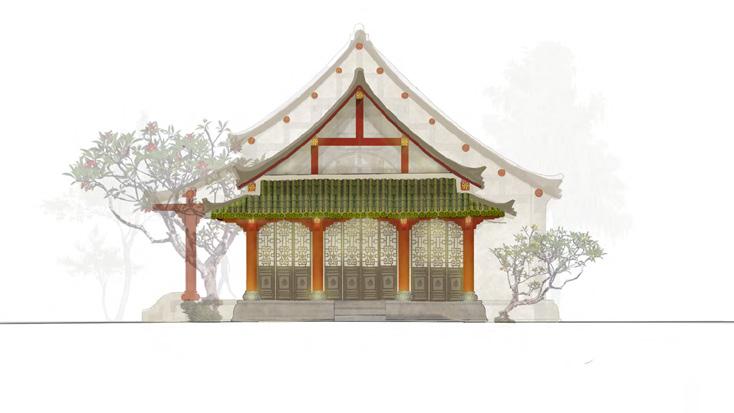


The hall’s interior embodies both traditional and modern elements drawn from Chinese influence with a hint of Khmer intricacy. The Central Hall opts for a place of worship and respect as it is aided by natural lighting through window screens from all three sides of the shrine. The shrine would look best during morning as the sunrise from east filters through the wooden screens that guards the sides of the shrine.

The hall’s interior embodies both traditional and modern elements drawn from Chinese influence with a hint of Khmer intricacy. The Central Hall opts for a place of worship and respect as it is aided by natural lighting through window screens from all three sides of the shrine. The shrine would look best during morning as the sunrise from east filters through the wooden screens that guards the sides of the shrine.
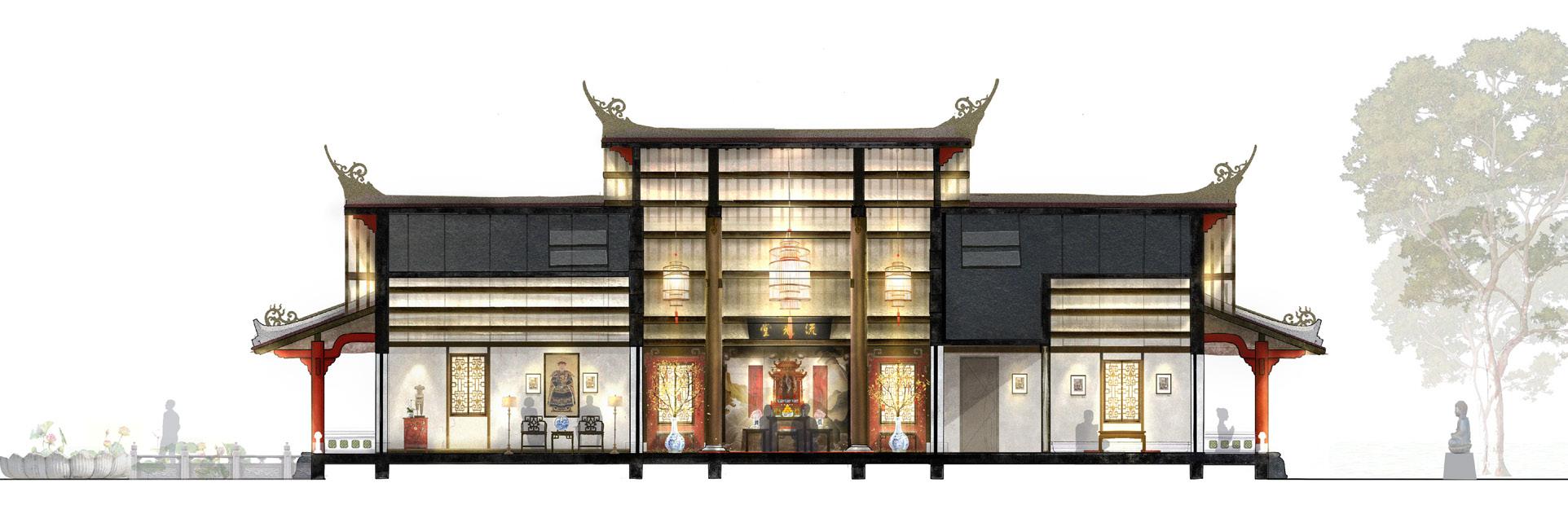
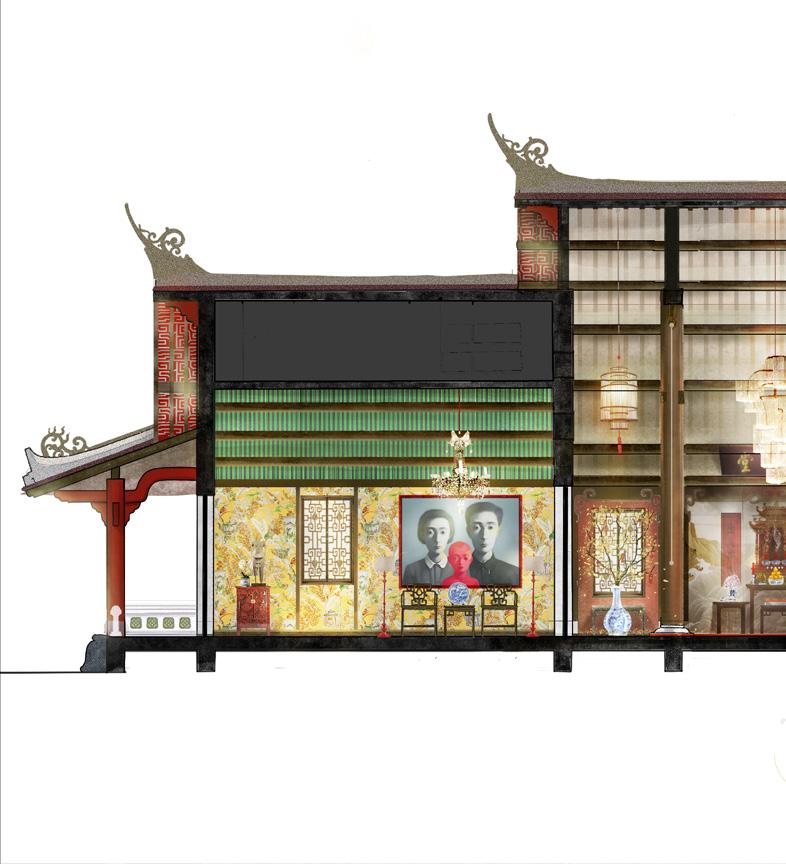



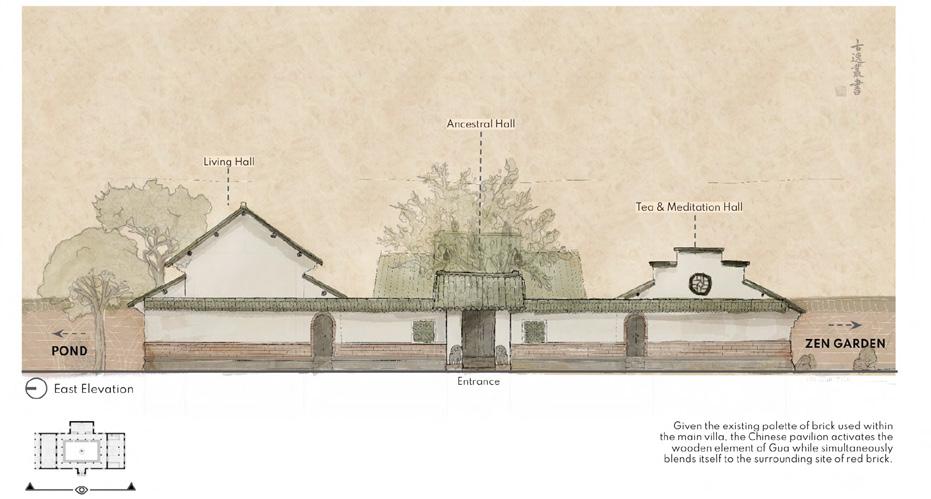
At the utmost centre, upon the main entrance, the ancestor hall receives the visitors with a low seating area before the ancestor shrine. Given the use of operable screens as doors/dividers, the central hall and the left wing can be merged together into one dining hall for main gathering events , like the lunar new year as such - where many guests and family members will be present.

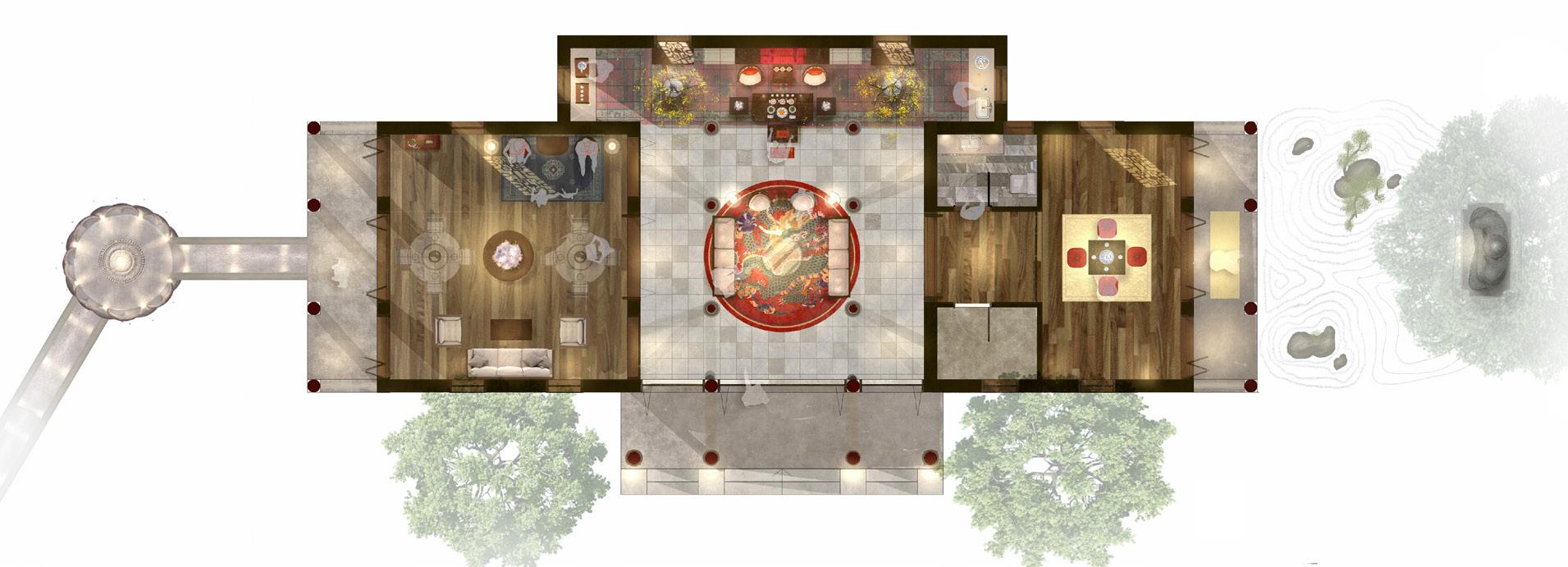
At the utmost centre, upon the main entrance, the ancestor hall receives the visitors with a low seating area before the ancestor shrine. Given the use of operable screens as doors/dividers, the central hall and the left wing can be merged together into one dining hall for main gathering events , like the lunar new year as such - where many guests and family members will be present.
On your left, the living/dining area directly opens itself to the lotus pond - tea for elders can be served warm, as the hall is coupled by preparation counters as seen on both sides of the ancestor shrine.Tea and meditation room faces itself to the Zen garden where the Buddha statue resides to remind us of his teachings.
On your left, the living/dining area directly opens itself to the lotus pond - tea for elders can be served warm, as the hall is coupled by preparation counters as seen on both sides of the ancestor shrine.Tea and meditation room faces itself to the Zen garden where the Buddha statue resides to remind us of his teachings.


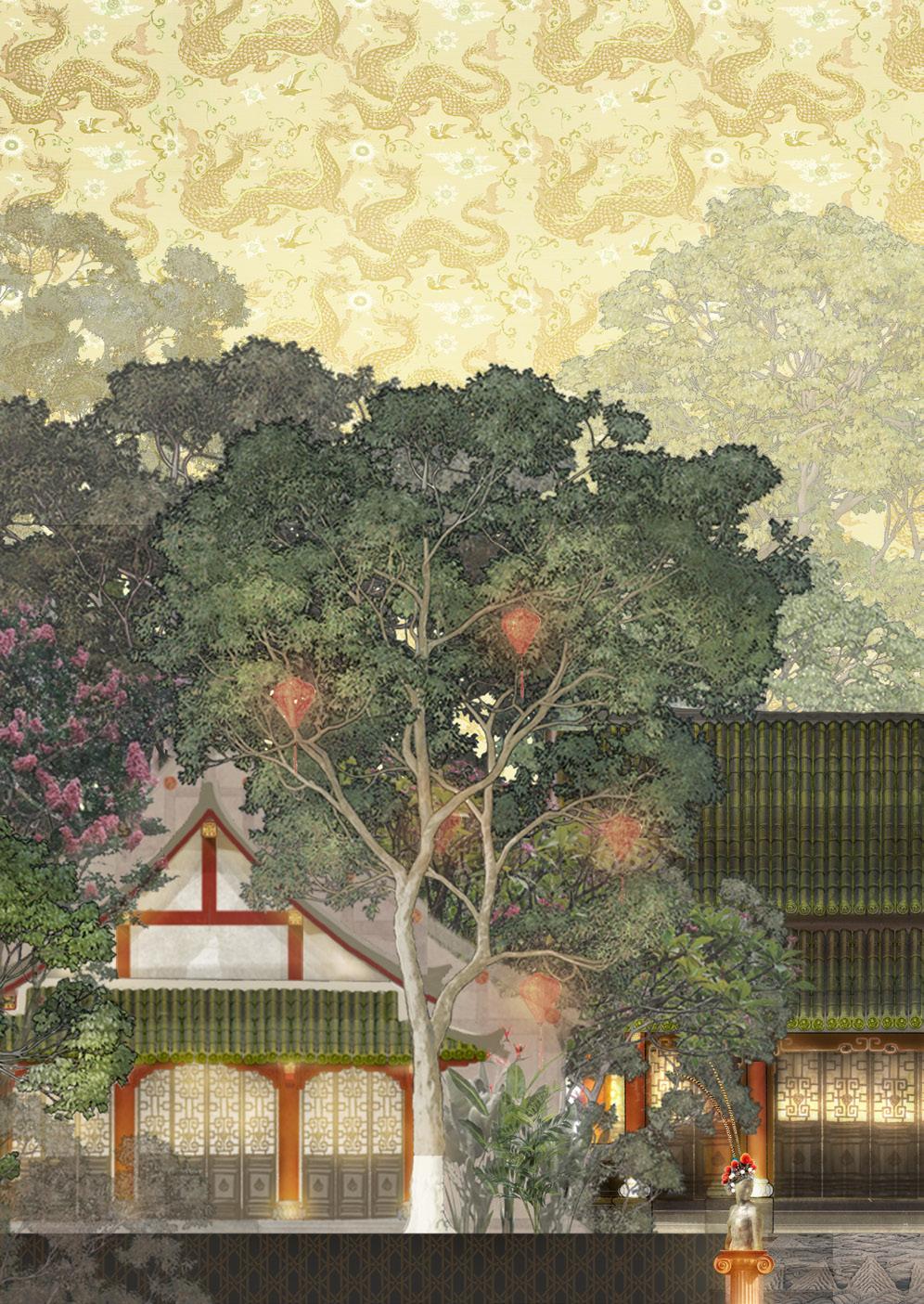
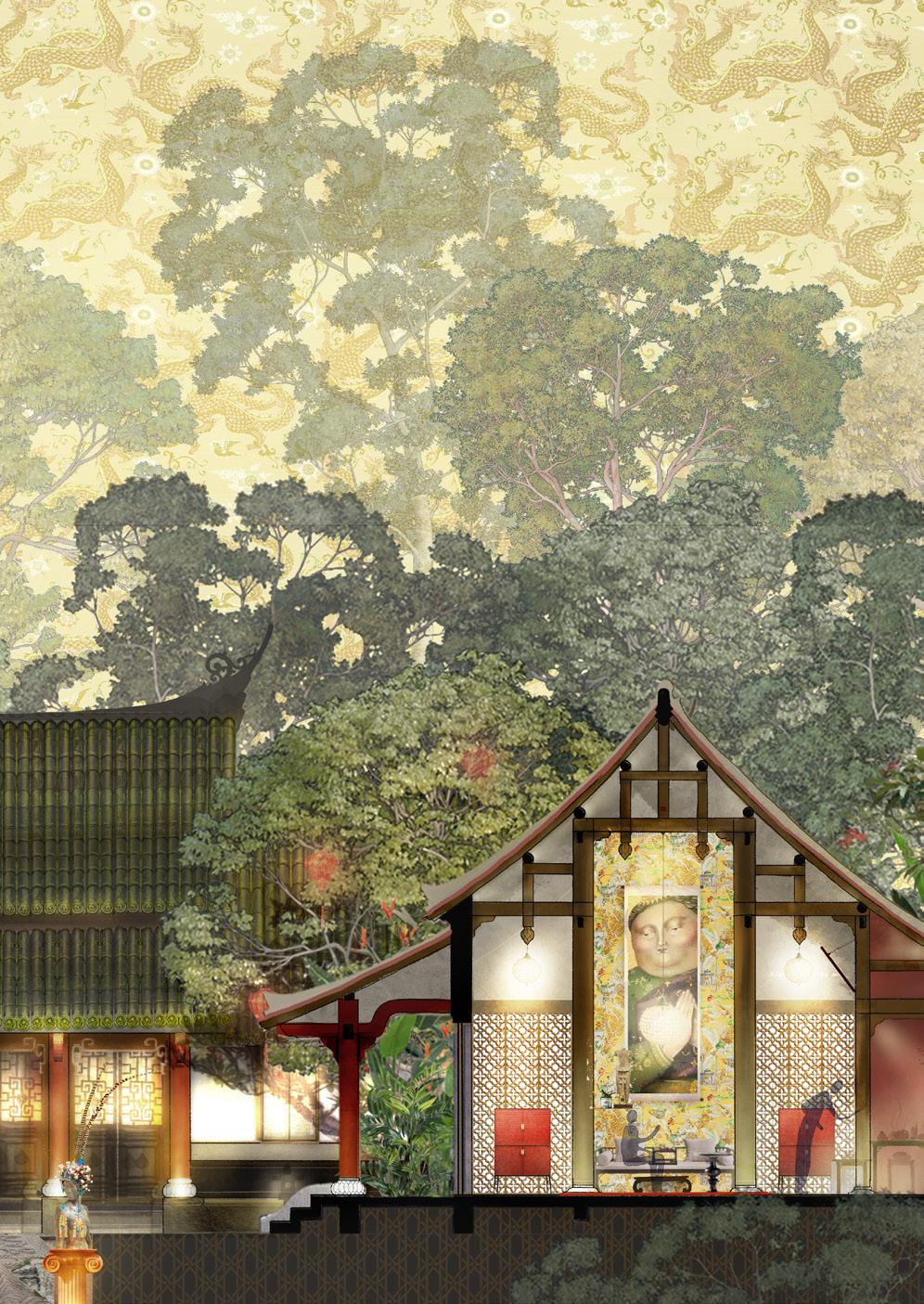
Year: April, 2021 - Completed.
Project Team: Kosal Carpenter Team
Location: Siemreap Province, Cambodia.
Role: Architectural Designer, Project Cooridinator.


In late 2020, the pandemic had guided me home, to Cambodia, where I was grant the pleasure of working and engaging with a team of traditional Khmer Carpenters. They have been building houses this way for centuries, and I have learned a lot from my experience of working with them. With my hand sketches and crude architecture drawing skills, we were able to meet in the middle and communicated to one another to fabricate this wooden house I hold very dear to me and my experience as a young architect.
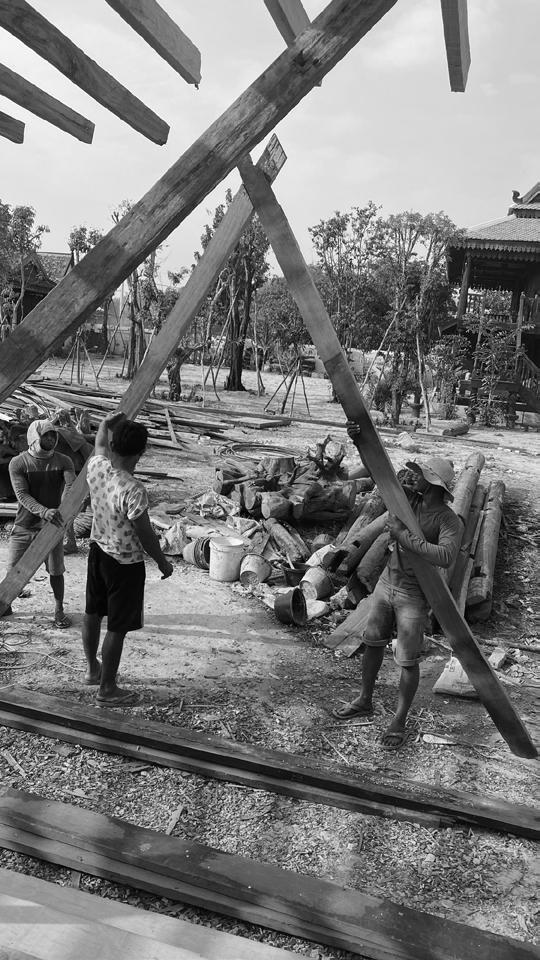


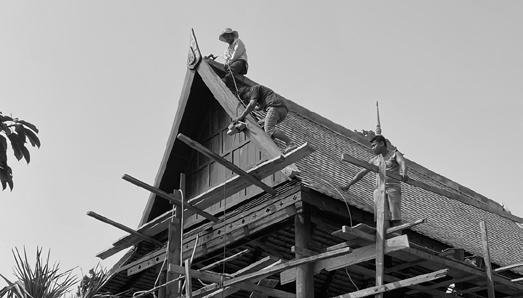
December 2021
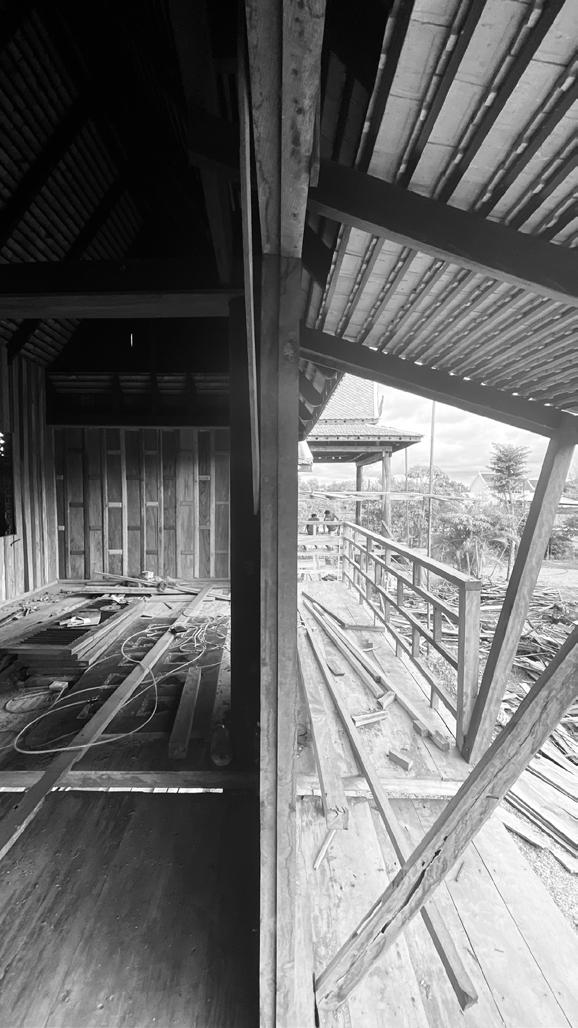


The exposed roof structure can be seen from the interior of the house. Despite the absence of roof insulation, the room remains comfortable throughout the day as the peaked roof allows for heat displacement. The intricate lacing of roof tiles can be seen in the section picture: it is meant to resemble to scale of fish.
