Architectural Studio
Year: Semester 01, 2022.
Studio Coordinator: Kate Finning & Colby Vexler.
Location: non-specific.
Role: Individual Thesis.


Year: Semester 01, 2022.
Studio Coordinator: Kate Finning & Colby Vexler.
Location: non-specific.
Role: Individual Thesis.


The history of rooms is written as a succession of styles. However, an alternate reading of architectural history can be told through the plan, particularly of housing, and its evolving representations and modes of use. Here the role of architectural elements such as; walls, windows, doors, and floors seem to be obvious points of discussion, but instead we will broaden our studies to include the ordinary arrangement of things that actually inhabit the room. While a functionalist plan, and its oft mentioned but little understood misnomer “program”, may indicate the services to a room, it is in fact through the loose items within a space that a way of life is revealed. If the reading of an architectural plan is a form of literacy, then a consideration of its loose acts of assemblage and arrangements could be considered a form of reading the lived-reality of the architecture of domestic space.
Through this course students will first be introduced to the history and principles of the functionalist plan and the typical or open plan of housing. Through a series of seminars and analytical drawing tasks students will study and re-evaluate acts of planning within domestic space including the role of furniture, fixtures, fittings, appliances and objects within the room. The unit has the less humble aim of questioning the restrictive logic of the practical in favour of ideas of comfort and use.






Second Floor Plan


First Floor Plan

A Formal Analysis Through Furniture Study Peter


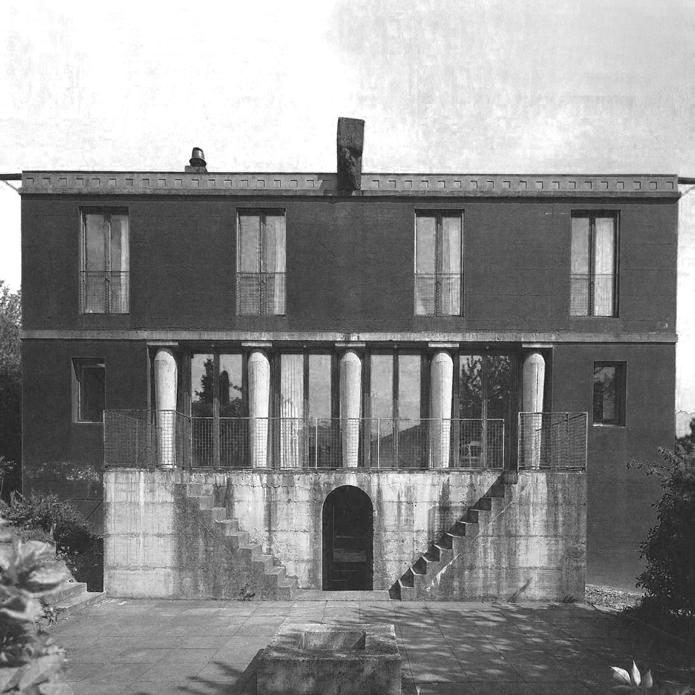

A Formal Analysis Through Furniture Study Peter





Year: Semester 02, 2022.
Studio Coordinator: Stephen Hawkin

Location: Bendigo, Melbourne, Victoria.
Role: Individual Thesis.
The COVID-19 pandemic has provided us with an extraordinary opportunity to re-imagine the narrative around what our working lives should look like. As architectural practitioners, our role within the cultural and societal shift will be crucial. Our informed critique and speculative design will have the potential to inform the direction of not only future workplace cultures, but also wider shifts in behavioral patterns.
‘The Office’ acknowledges research projects by architectural practices and ‘thinktanks’ that explored the immediate impact of the COVID-19 pandemic on workplace design. However useful, this research was in many cases limited to overtly pragmatic solutions that could be rolled out across generic commercially driven projects. For many, this is where the conversation ended.
‘The Office’ is a reaction against this complacency, against the formulaic, the general and the overall. It is the reintroduction of disorderliness, selfdetermination and failure into the lives of everyday workers. A figurative and literal urban scaffold, the intention of this studio is to develop projects that perform as a mechanism to inject architectural diversity back into the workplace and re-vitalize public discourse on the possibilities of the ‘future city’. What is required is an architectural argument that captures the social, cultural and political ambitions of the post-COVID-19 era. Perhaps then, rather than completely reconfiguring the urban fabric of the city, the future workplace line in the gradual establishment of an ideology that seeks to re-engage with popular capitalist objectives, rather than reject them entirely.
Ultimately, this studio will ask:
What do you want your future workplace to look like?

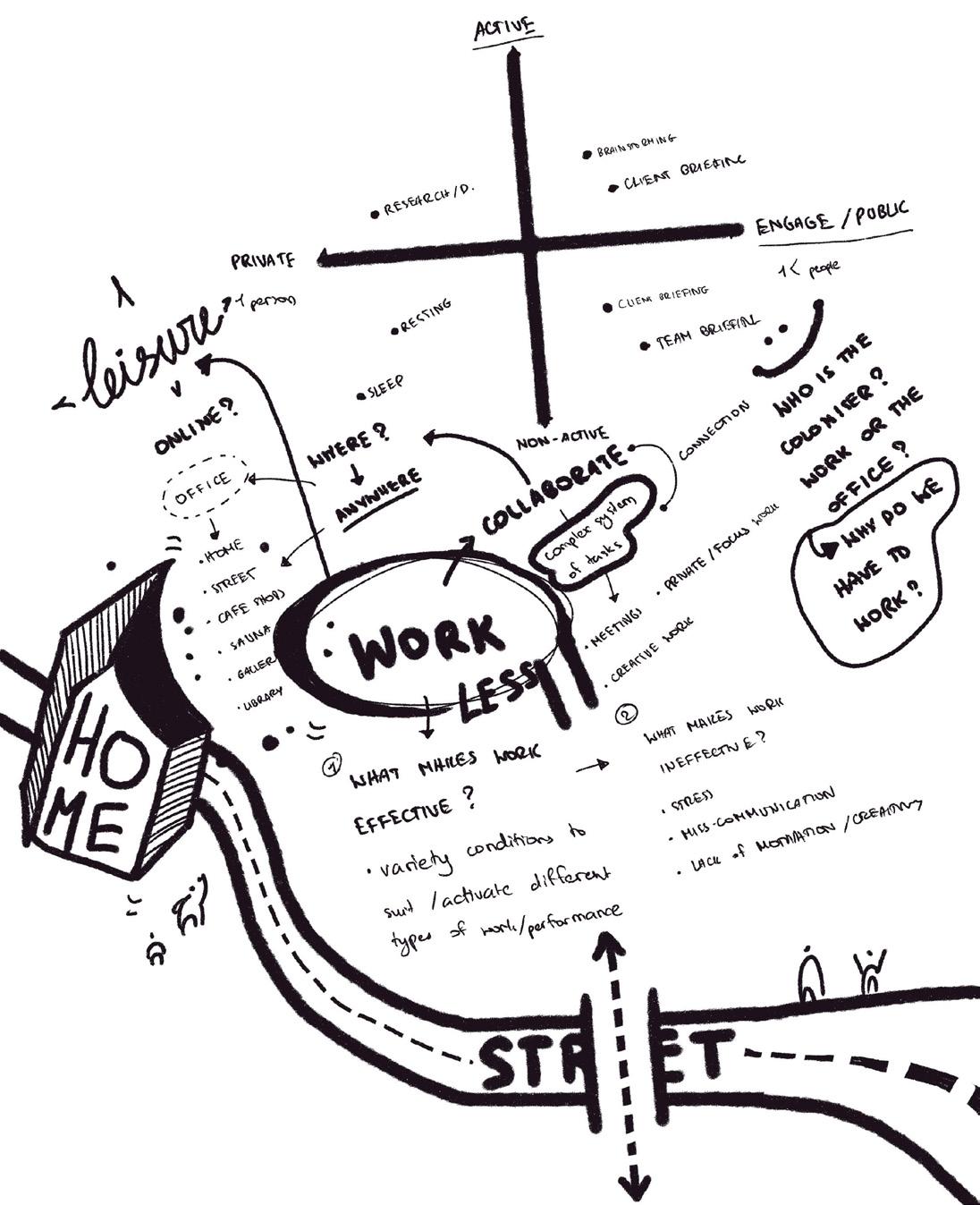
an office space, and to what extent the boundaries can be blurred.
The project aims and living spaces; of working in through the concept

32
The Bendigo Commons project to the is succoured by This blueprint in execution. The project of work and lenge on our daily interactions of sharing economy.
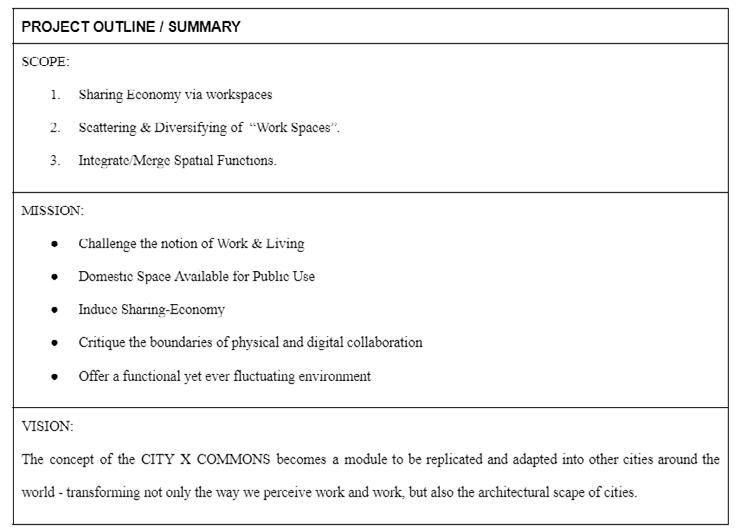
The Bendigo diversified collection ly, it sets to agglomerates corporate.

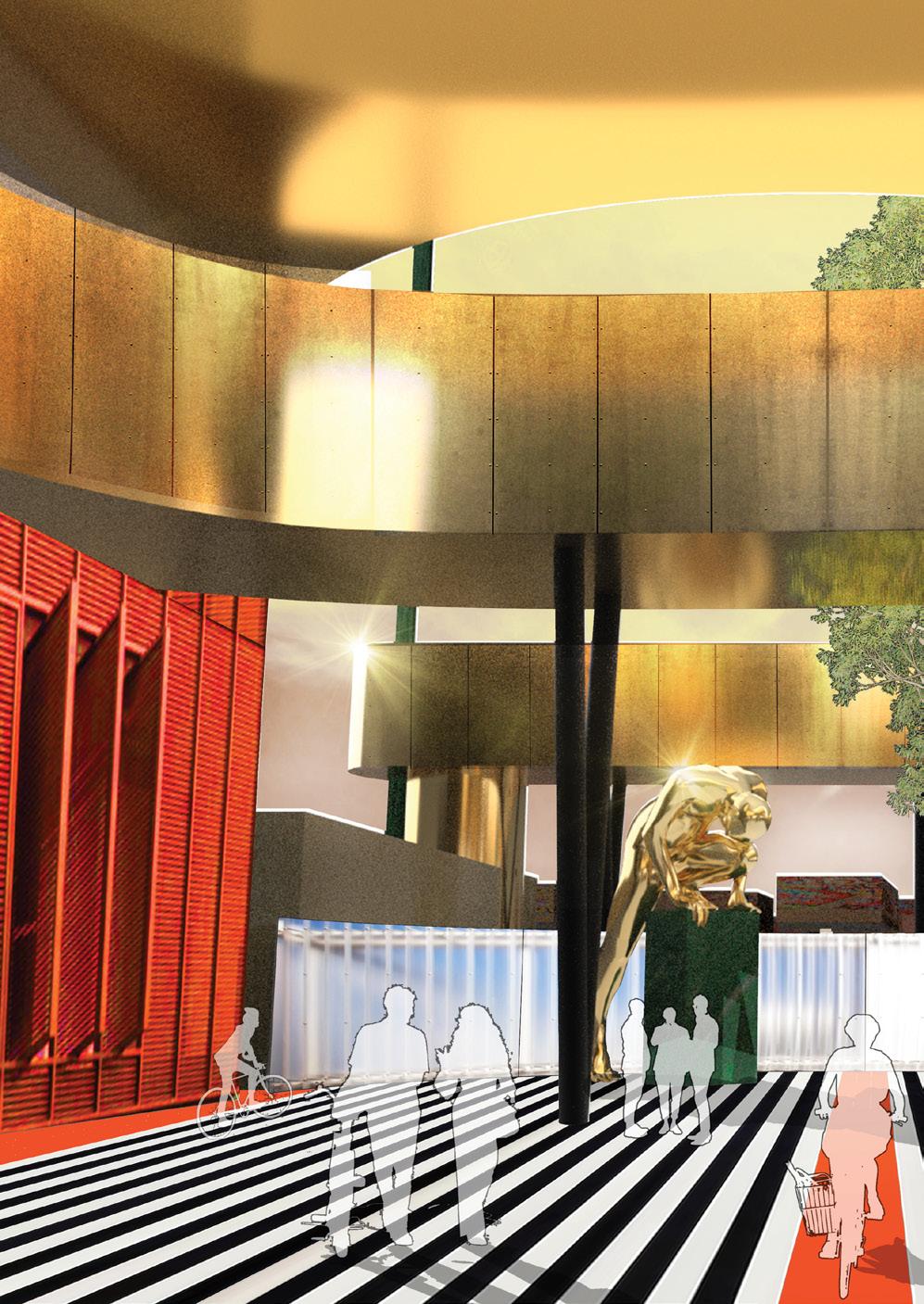
A M anifesto: The notion of wor k must not be attached to the sp a tial confinement of an office . Instead, wo rk itself is a complex s y s t em of tasks, and should also be tr anslated and practised spat i ally to suit the needs of a c ollaborative eco-system.
Tourism involvement was conceptualised as a multidimensional construct consisting of centrality to lifestyle, attraction, self-expression, and food and wine.
Mixed-use innovation and creative hub cultivating the next generation of entrepreneurs, makers and creative professionals of the City of Greater Bendigo.

The project aims to rediscover the delimitation of work and living spaces; to reflect and challenge on our ways of working in relation to our daily interactions induced through the concept of sharing economy. T
he Bendigo Commons visions itself to become a pilot project to the concept of a working neighbourhood that is succoured by a system of sharing values and goods. This blueprint seeks to be radical in nature, yet adaptable in execution. The Bendigo Commons is designed to host a diversified collection of functions. Quantitatively, it sets to host 1000 workers across the site. It agglomerates functions of both recreational and corporate.
Conceptual Sketches of Spatial &Volume Design






Mixed-use innovation and creative hub cultivating the next generation of entrepreneurs, makers and creative professionals of the City of Greater Bendigo.
Mixed-use innovation and creative hub cultivating the next generation of entrepreneurs, makers and creative professionals of the City of Greater Bendigo.
The project aims to rediscover the delimitation of work and living spaces; to reflect and challenge on our ways of working in relation to our daily interactions induced through the concept of sharing economy.
The project aims to rediscover the delimitation of work and living spaces; to reflect and challenge on our ways of working in relation to our daily interactions induced through the concept of sharing economy.
The Bendigo Commons visions itself to become a pilot project to the concept of a working neighbourhood that is succoured by a system of sharing values and goods. This blueprint seeks to be radical in nature, yet adaptable in execution.
The Bendigo Commons visions itself to become a pilot project to the concept of a working neighbourhood that is succoured by a system of sharing values and goods. This blueprint seeks to be radical in nature, yet adaptable in execution.
The Bendigo Commons is designed to host a diversified collection of functions. Quantitatively, it sets to host 1000 workers across the site. It agglomerates functions of both recreational and corporate.
The Bendigo Commons is designed to host a diversified collection of functions. Quantitatively, it sets to host 1000 workers across the site. It agglomerates functions of both recreational and corporate.
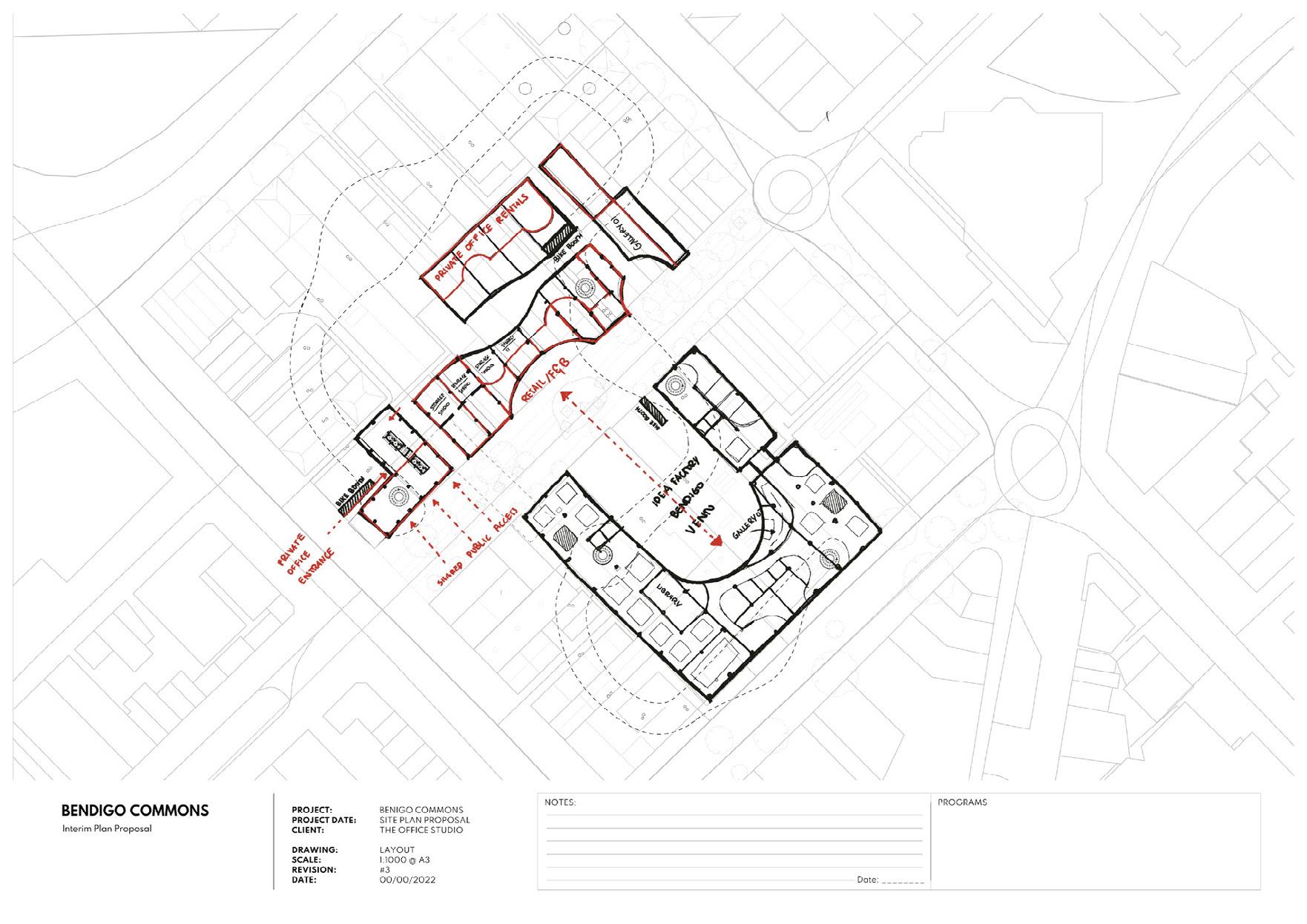
Secluded
THE
INTANGIBLE ASSET: Connection (Knowledge, Ideas, Networks)
| Bendigo Commons | 30423447
DESIGN TASK: Final Presentation (Project Introduction)
SHARING ECONOMY IN THE CO-WORKSPACES YOU ?
Coworking-spaces access to shared physical
Bouncken, Ricarda B, and Reuschl, Andreas J. “Coworking-spaces: How a Phenomenon of the Sharing Economy Builds a Novel Trend for the Workplace and for Entrepreneurship.” Review of Managerial Science 12, no. 1 (2018): 317-34.
Co-workingSpaces
Bendigo Commons
Bendigo Commons
Traditional OfficeSpace
Independent Office Space
Bendigo Commons
Bendigo Commons
Rental Platforms
Shared Office Space
Work-From-Home Free-lancing
PHYSICAL ASSET: Resources (Space, Equipments, Facilities)
INTANGIBLE ASSET: Connection (Knowledge, Ideas, Networks)
Commons | 30423447 (Project Introduction)
PHYSICAL ASSET: Resources (Space, Equipments, Facilities)
INTANGIBLE ASSET: Connection (Knowledge, Ideas, Networks)
SHARING ECONOMY IN THE CO-WORKSPACES
YOU ?
SHARING ECONOMY IN THE CO-WORKSPACES



Coworking-spaces refer to the idea of a access to shared physical assets and the
Bouncken, Ricarda B, and Reuschl, Andreas J. “Coworking-spaces: How a Phenomenon of the Sharing Economy Builds a Novel Trend for the Workplace and for Entrepreneurship.” Review of Managerial Science 12, no. 1 (2018): 317-34.
DESIGN TASK: Final Presentation (Project Introduction)
Bouncken, Ricarda B, and Reuschl, Andreas J. “Coworking-spaces: How a Phenomenon of the Sharing Economy Builds a Novel Trend for the Workplace and for Entrepreneurship.”

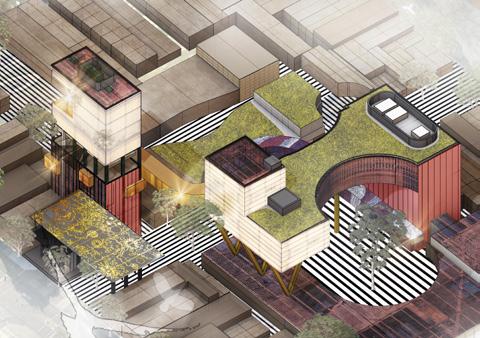
Dus quis magnima gnimaiore des et asperfe rchitas prerfero tem vendae. Caboriame nossunt essum eos quias alic te delique non re voluptae cupturi aestrum quam, nobissitatem faccus nemodis parchit isciae et quis doloratiis volorei citamet exerci dus, sunt pore des eos ut dentis quis explit ditata parit incto tiis volorei citamet exerci dus, sunt pore des eos ut den-
The Bendigo Commons aims to not only blur the bounda-ries between work and life, but to also blur the boundaries between segregated centralised workplace, and induce a sharing economy mindset to the occupation of space and living. One aspect of coworking-spaces is the sharing of of-fice space; another is the sharing of social spaces. Both give rise to social interactions and thus knowledge and idea ex-changes which might provide more than a mere sharing of working-spaces but of entrepreneurship or of incubation. Coworking-spaces stimulate the finding of mates for teams, projects, and entrepreneurship.






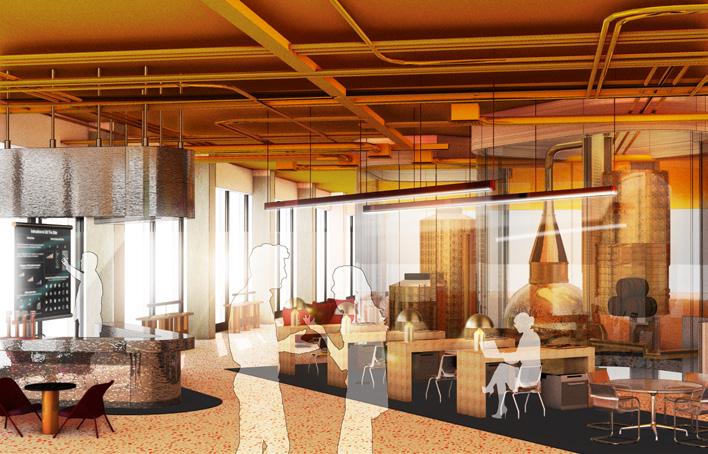

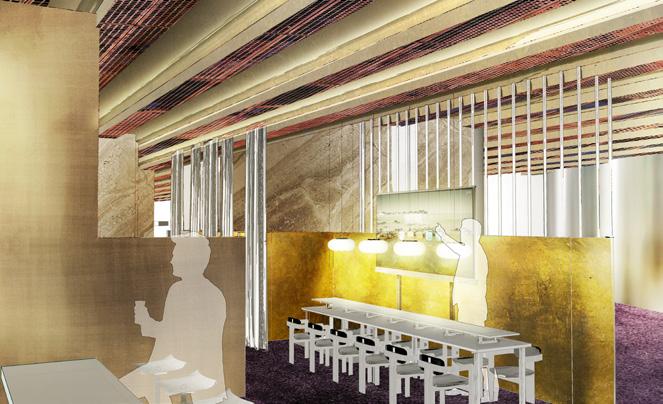


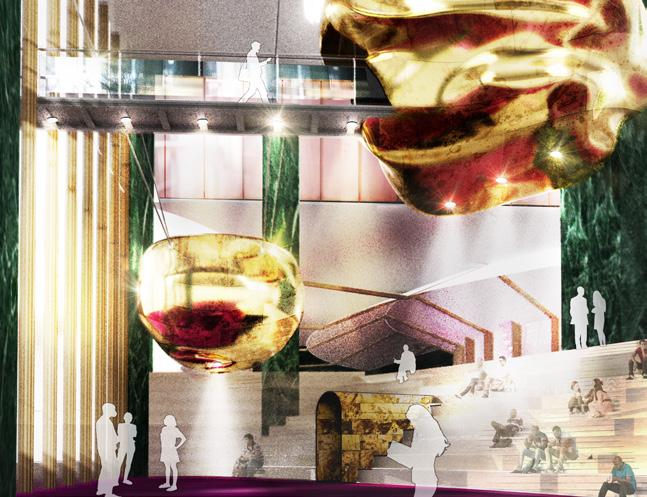
“Co-working allows flexibility and social interaction that can stimulate their members’ in-spiration, the exchange and development of ideas among coworking users, the development of teams and projects in the coworking-space, the autonomous collaboration among coworking-users and incumbent firms—all improving learning among coworking-users fos-tering personal satisfaction, venturing, and/or business model development.


Year: Semester 01, 2022.
Studio Coordinator: Dr. Eduardo Kairuz.

Location: Phnom Penh, Cambodia.
Role: Individual Thesis.
“Punk is unimaginable in London today.”
Mark Fisher (†)Lecturer in Visual Cultures at Goldsmiths, University of London
Author of Capitalist Realism: Is there no Alternative? (Zero Books)

This studio offers the opportunity to explore how architectural design can be exercised as a form of political resistance. Inviting students to engage with the design process through civilised forms of dissent and disobedience, the studio seeks to find if architecture can become a tangible manifestation of counterculture, as well as an effective instrument for political activism.
What’s the point? In a historic time marked by increasing marginalisation and inequality, the studio suggests that architecture, first and foremost, must attend the basic needs of the most vulnerable social groups. These include migrants, the poor, the young, and other segregated minorities, who are more likely to be affected by austerity, deregulation, bigotry, racism, and trickle-down economics.
So, how to do this? Students will be invited to debate their points of view, and discuss the relevance and validity of the studio’s central argument. Then, they will investigate several of the correlations that exist between neoliberal politics and the post-capitalist configuration of public and private space — for instance, did you know that currently in the UK less than 1% of architects work in the public sector, as opposed to 50% in 1970s? We will discuss the implications of this kind of alarming facts, particularly for architecture, the city, and culture at large.
Wat Phnom, Phnom Penh


Acts:
(Acts 1-5) Site of the speculative project is hosted by the post-destruction ghost of Wat Phnom: a founding temple of the city, once a symbol of the city’s culture and living heritage. The parasitic structure of the Authoritarian perches onto the temple with the attempt to repair and beautify the worn down remnant.
The bureau houses the heroic police force who deems themselves crucial for the success of the city and its development: displacement of commons that may threaten the image of the city (E.g. The White Building, Beong Kak, Koh Pich...,)
(Act 6) The tower situates itself central within the old town: overlooking two sides of the city: the beautified, and the soon to be beautified. Hence, the bureau became a transit-protesting point for those who had lost their home to the beautifying city.
Amenities:
Watch Room
Light House
Department of Beautification
Brothel
Hostel
Brewery


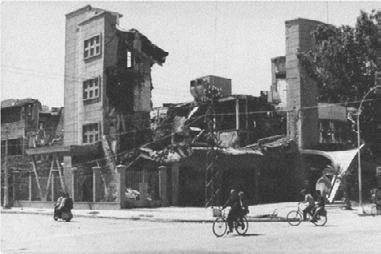
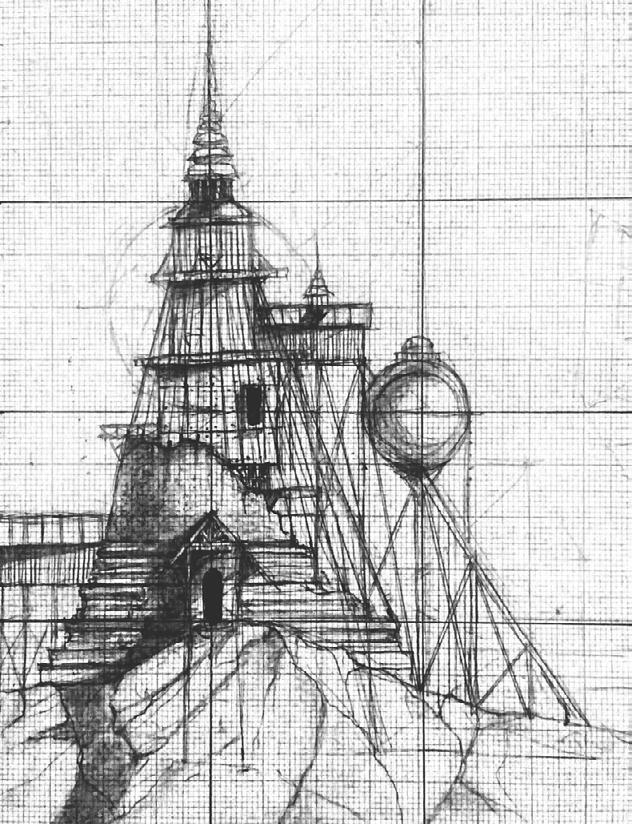
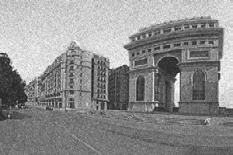
Darden was convinced that it was only through the ironic and rhetorical device of reversal that architecture’s hidden depths could be unearthed, turned over, and revealed.
Darden used three texts as the pre-texts, contexts, and sub-texts for Sex Shop. The first was the story of Adam and Eve’s enticement, disobedience, shame, and expulsion from the garden in Genesis
The mythologies of longing, prohibition, denial, desire, nakedness, shame, sensuality, sexuality, carnality, power, judgment, sinfulness, sorrow, and loss embedded in these stories establish the ground on which Sex Shop’s rhetorical territory was then mapped. Darden developed a mapping device he called the “dis/continuous genealogy” for each of his ten projects. Each genealogy is a dense representational and textual montage; a superposition of a set of carefully chosen and named figures establishes the mythopoeic agenda for representation that informed the conceptual and formal development of the project.
(Peter Schneider, 2004)“to consciously set out to falsify their work . . . based on the classic game of cross reference . . . constructing a space in which encyclopedic listing carried to excess ruins classical representation.”
a device that “turns” meaning, resulting in a twisting or even a reversal of meaning.

Saramani, Danseuse Cambodgienne, 1919

Remnants of White Building 2017
Crematorium of King Sisowadh 1927
Le sommet de la Tour Eiffel. M. Rouillard, 1889.
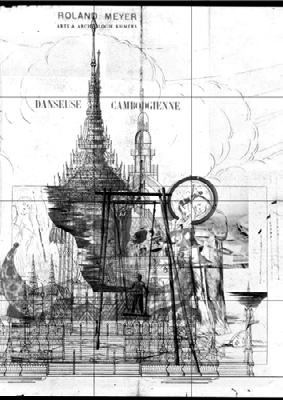



Dante Striking against Bocca Degli Abati - William Blake, 1826.
Royal Entertainer, 1922
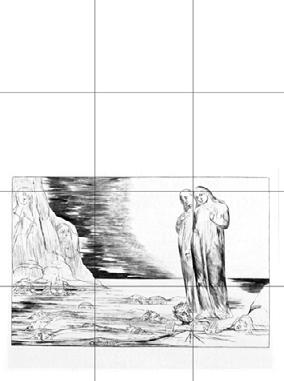


A Reflection:
“Beautiful” Architecture(?)
Built culture gives a city its Identify. Not only the building itself, the sense of place/ building can only be achieved if the urban heritage is still intact and preserved whilst accommodating for new development.


“Beautiful” buildings do not have an unequivocal definition. It has several components, which co-exist to varying degrees. These include:
•Cultural and Historic Artefacts
•Intrinsic and in-use values
•Symbolic values
•The relationship between the Building and its Location.
A building may have little glamour as a property but is significant because momentous events transpired there. “Beautiful” buildings fulfil important demands for cultural experiences and leisure, and create benefits for tourism.
Wooden informal settlements of the White Building. The settlements that are deemed to be unworthy for the face of the city, has always been a part of the urban fabric of the city and its living heritage.

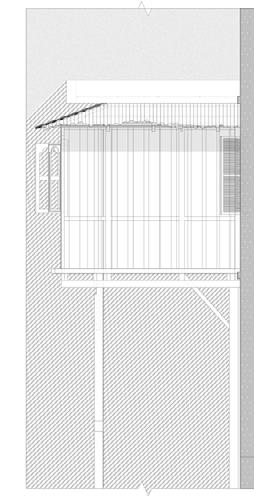

Axonometric Drawing: 1:50 @ A4








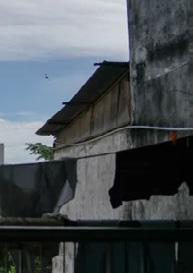



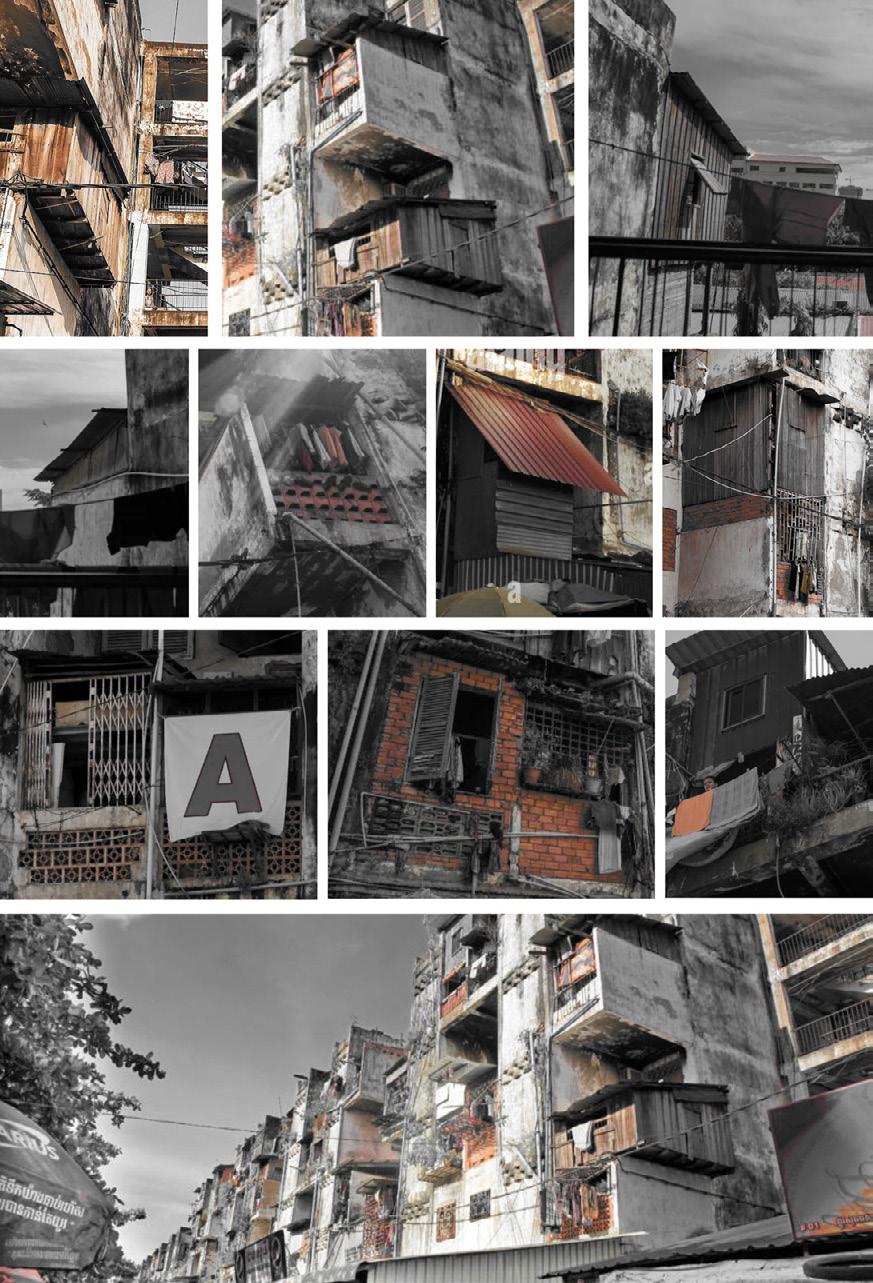

The resilience in Cambodian Rural Dwellings remains a living testimony.


Surviving a tropical climate and turbulent political environment: what are the key factors, contributing to the resilience of rural Khmer dwellings? Contrary to many other aspects of Khmer culture, Cambodia’s traditional dwelling remained resilient to change; The rural dwelling endures, representing a familiar and efficient shelter within which its inhabitants find refuge. Our homes retain strong physical and symbol resemblance to those of our ancestors, reflecting programmatic requirements for needs of the household, as it also embodies the cultural rituals and spirituality of the Khmer population, remain fairly unchanged, even surviving the upheaval caused by the rapid “beautification” of the city.


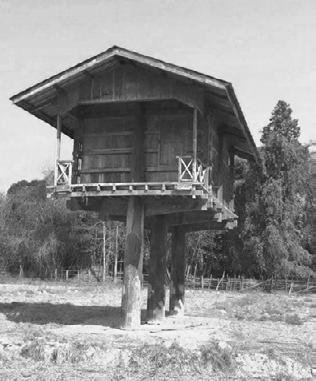

ARTEFACT 01


The resilience in Cambodian Rural Dwellings remains a living testimony. Surviving a tropical climate and turbulent political environment: what are the key factors, contributing to the resilience of rural Khmer dwellings? Contrary to many other aspects of Khmer culture, Cambodia’s traditional dwelling remained resilient to change; The rural dwelling endures, representing a familiar and efficient shelter within which its inhabitants find refuge. Our homes retain strong physical and symbol resemblance to those of our ancestors, reflecting programmatic requirements for needs of the household, as it also embodies the cultural rituals and spirituality of the Khmer population, remain fairly unchanged, even surviving the upheaval caused by the rapid “beautification” of the city.
ARTEFACT 01
ARTEFACT 01
Sliding Door

ARTEFACT 01
ARTEFACT 01
ARTEFACT 01






Mode of Communication:
CAMBODIAN MURAL PAINTING
Drawn based on abstracted geometries, Cambodian mural paintings are multi-narrative artefacts. This is an ideal precedent for my project for it is culturally charged and is a medium that would allow me to tell a story of evolving architecture through time. Therefore, the drawing here is a cultural artefact that captures and holds the narrative of built culture and those who occupies it.
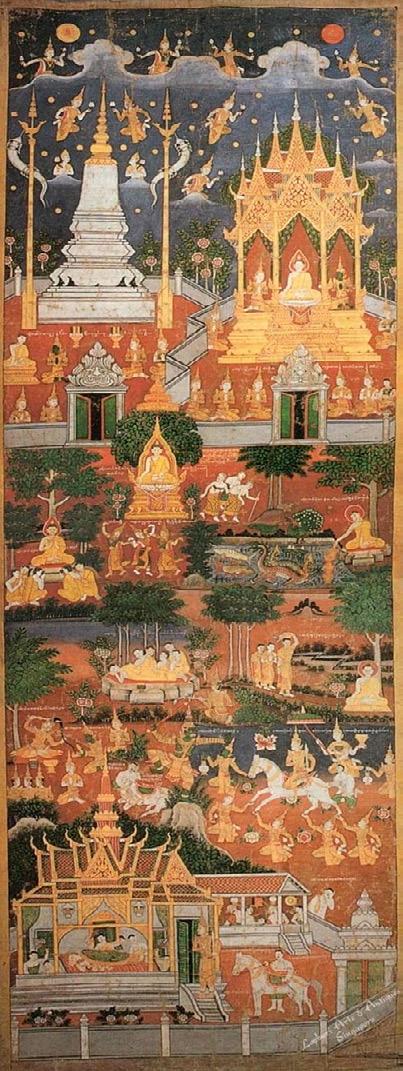
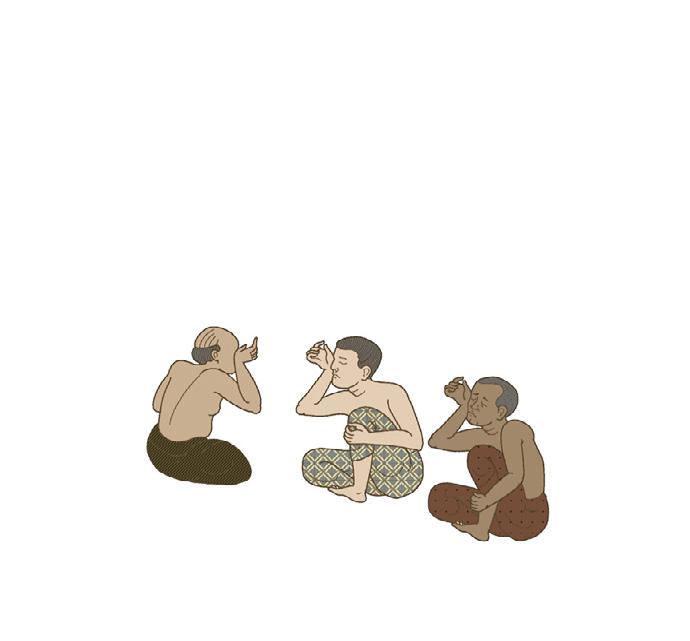
The CARPENTER
Fixing the leaking roof. Red scarf (Kroma) is used on both his head to retain sweat and his waist to keep his tools.
The CARPENTER

Drinking is undeniably a large part of the Cambodian culture. Through these paintings are drawn without filter, to depict the Cambodian demeanour and expressions.

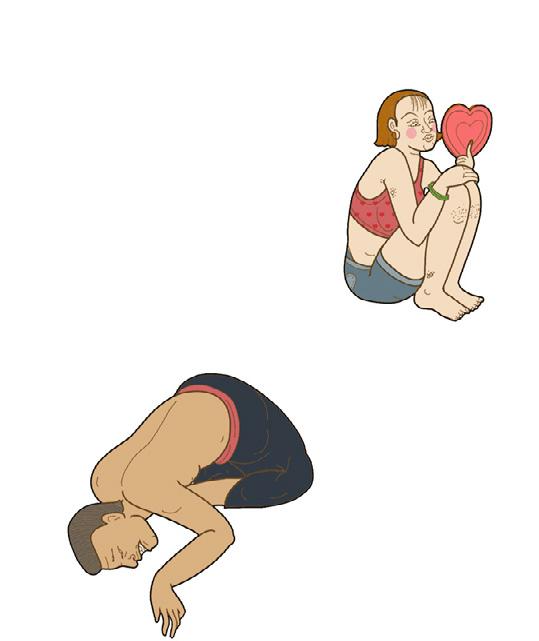
Despite being engrained in the culture for centuries, prostitution still remains a taboo for Cambodians. The prostitute puts on her makeup, getting ready for a new client while her old one is drunk and asleep.
He is learning to do his job as a carpenter: climbing the roof.
Wearing the fashionable sarong: a form affordable fabric imported from Indonesia in replacement for the more expensive silk.

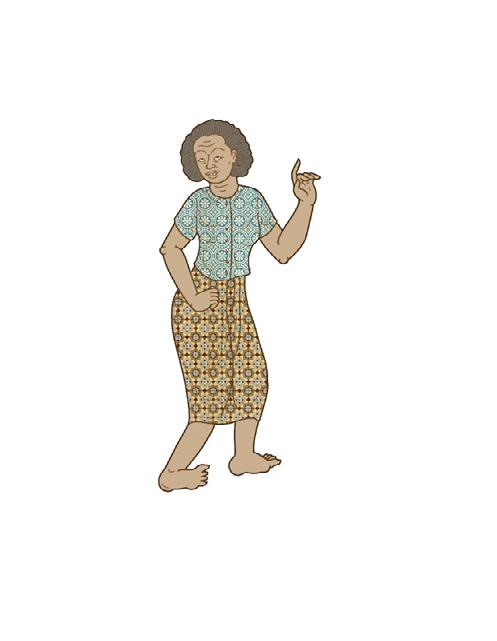
Farming has been and remains a big part of the Cambodian culture and economy: what would people do without a right to land?

DRUNK MEN
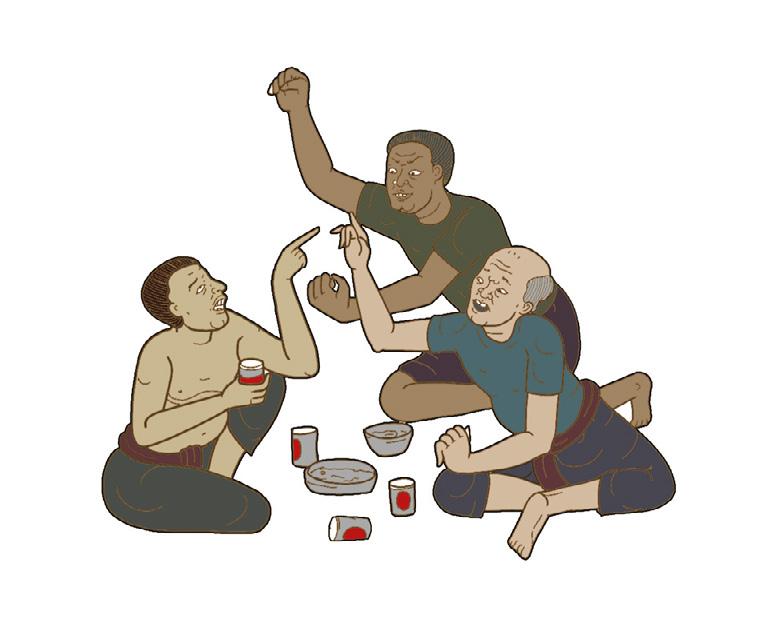
Drinking is undeniably a large part of the Cambodian culture. Through these paintings are drawn without filter, to depict the Cambodian demeanour and expressions.
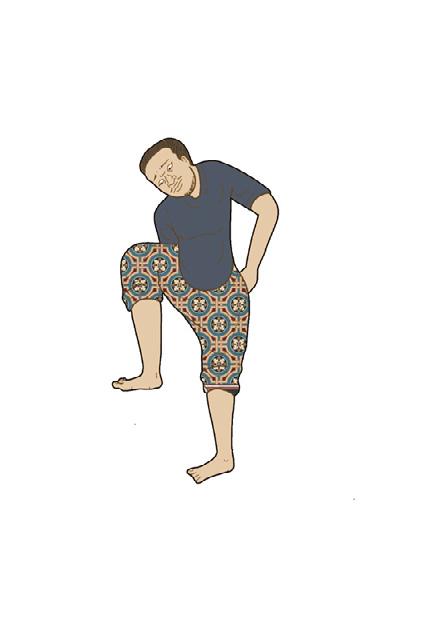
LADY DOING LAUNDRY
Cambodia remains a patriarchal country: with household chores still predominantly seen as a women’s duty.



SILKWORM KEEPERS
The man is hanging a branch of maturing silkworm cocoons for them to dry off in the sun before boiling them for silk.

CARPENTERS
Wooden working is engrained within Cambodian Architecture. Until today, carpentry work remains vital in rural houses and pagodas construction throughout Cambodia.


For centuries traditional dance was preserved only for the enjoyment of the court. Today, the dance is made public for the commoners by the royals during special occasions.



