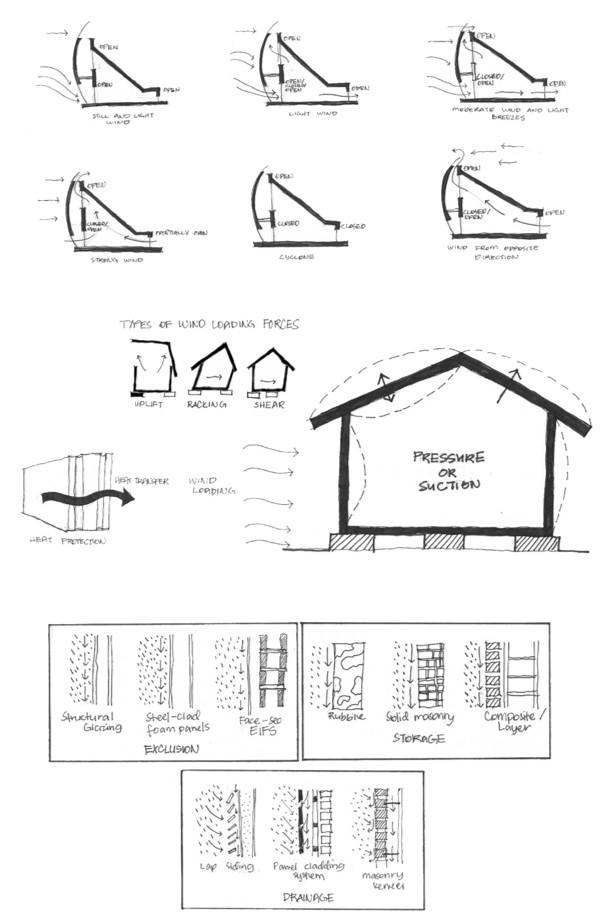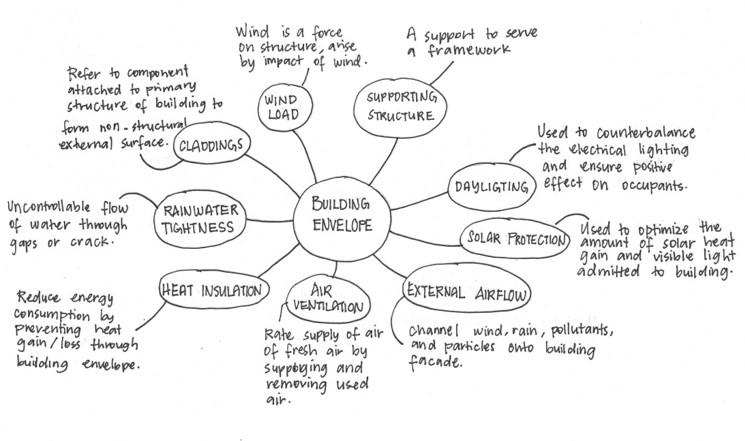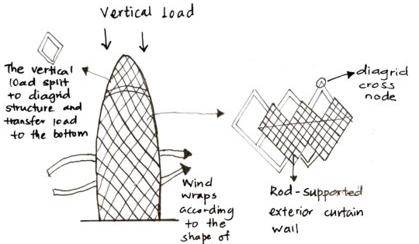
5 minute read
Facade & Building Envelope
by Noah
Abstract
A façade or building envelope is a part of architecture exterior wall of a building, often refers to a structure’s front wall. Façade claddings materials refer to components are attached to the primary structure of a building to form non-structural, external surfaces and it typically does not contribute to its stability. Their function is to keeping water out, preventing air leakage, controlling light, controlling the radiation of heat, controlling the conduction of heat and controlling sound.
Advertisement
The façade element usually has supporting structure such as stainless steel claw connection which is a cable anchor to main structure and the cable able to bear the load after pre-stressed. Then the glass panel is connected with sealant to maintain integrity without aluminum frame. Another type of supporting structure is the façade element are hung at building and supported at floor slab suspended between two floor levels. With this supporting element, the whole structure remains in tension, restrain and rigid to avoids buckle and deflection problem in structural design.
Research by Helen Lim Xin Ying & Cassandra Choo Yee Lit cas-
10
As for façade of day lighting, it can be used to counterbalance the use of electrical lighting and ensure a positive effect on the productivity of occupants and mood. Some museum building use this method to control daylight enters the building,especially to view arts on wall.
The façade external airflow patterns are important as they channel wind, rain, pollutants and particles onto the building facade. For example, by using airflow barriers system, it can help reduce these effects when the building air from the sub-floor flows up within the wall cavities into the roof space. This can be beneficial in terms of reducing temperature and humidity variations and may also promote condensation.
Functional requirement
The function requirements of air ventilation are rate of supply of fresh air by supplying and removing used air to outside. Next, the air change depends on number of people, room temperature and nature of work. As for the temperature of air, the velocity of air should not be lower than room temperature. Then, humidity is the amount of water vapor in it and lastly, the purity of air means impure from odor, organic matter, inorganic dust, and unhealthy fumes of gases.
As for rainwater tightness, it often refers to uncontrollable flow of water through gaps or crack in the envelope of building. There are two methods to drive rain from envelope. Using principle of rain deflection, building can use overhangs to protect wall by shadowing. Firstly, building can use approach of storage, an approach to absorb all rain water. Secondly, exclusion to stop all water penetration at single plane and lastly, drainage, to screened drain wall where some rainwater penetrate the envelope and placing drainage to remove water within wall.
The heat insulation uses to reduce energy consumption in building by preventing heat gain/loss through building envelope and to maintain a comfortable and hygienic indoor climate at low ambient temperatures. A minimal amount of thermal insulation is required to protect the constructional elements against thermal impact and moisture related damage.
As for solar protection of building, it can be used to optimize the amount of solar heat gain and visible light that is admitted to building. They are few designs materials which can be applied such as metal, composite, terracotta, ceramic, aluminum, wooden, WPC, titanium, particle or HPL solar shading. The materials of solar protection can reflect, transmit or absorb the solar radiation.




Wind load
Wind load is a force on structure arises by the impact of wind on it. There are three types of wind load which is shear load, lateral load and uplift load.
- Shear load: Horizontal wind pressure that could cause racking of walls, making a building tilt.
- Lateral load: Horizontal pushing and pulling pressure on walls that could make a structure slide off the foundation or overturn.
- Uplift load: Wind flow pressures that create a strong lifting effect, much like the effect on airplane wings. Wind flow under a roof pushes upward; wind flow over a roof pulls upward.
Non Structural Façade
Non structural façade does not carry any dead load of the building and it’s only carry its own load.For instance, the curtain wall system is the outer protective structure of the building. It mainly bears its own weight and the wind load.The high-rise building adopts the curtain wall because it encloses the entire structure so that the structure in indoor does not change because of the increasing of temperature and there will be no damage to the structure.
Structural Façade
Structural façade support the building element and carry the loads of the building.For example,The Gherkin by Norman Foster is applying structural façade called diagrid system for supporting the building.The diagrid system consists of diagrid and core so there is no need the internal column to support the structure as the diagrid can carry the gravity load and lateral force.Diagrid structure is made up of oblique intersections which composed of steel and gathered together at triangular nodes to support the weight of the building.These diagrid frame resist to strong wind loads as winds wraps according to the shape of building and transfer the load to the diagrid.The vertical force will be split into diagonal member, compression and tension will cause the load to transfer to the bottom part
Door and window maintenance
Window maintenance is essential to protect us from harsh weather condition.Window maintenance for exterior consists of several procedure.First,start cleaning the window before come to the next step.We need to check the caulking of the outer surface of window as it can create watertight seal between the window frame and remove or replace the new caulking if it is broken.Then,ensure the lock and opening mechanisms smoothly opened.In case it can’t open smoothly, apply silicone spray on the window rail to solve the problem.For window’s inter surface maintenance,we have to clear the dust on the frame.For glazing part,cleans it from the top to the bottom by using clean water to remove dirt.
Next, first thing to look at for door maintenance is Tighten the faceplate with a screwdriver. Then, brush off the loose paint and wipe off the scratches with sandpaper. Clean the door by soap water and let it dry well.Lastly, apply coat paint to make it long lasting.
Opening and access for firefighter evacuation escape
The firefighter evacuate along the stairs, evacuation signs and safety exit signs on the corridor.Firefighter can quickly escape through roof platform to another evacuation channel. Use the firefighter lift for evacuation instead of normal lift when a fire occurs.












