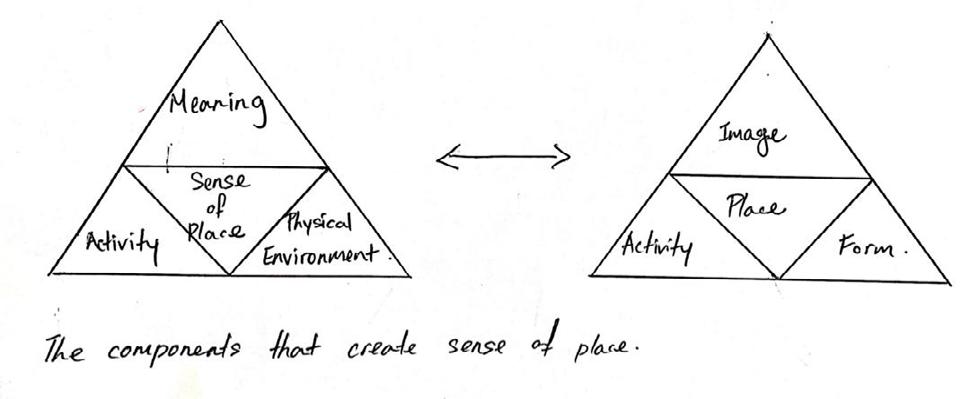
6 minute read
Space Planning & Room Allocation
by Noah
Abstract
Space planning is an in-depth analysis of how physical space is used in structures. Architects begin space planning by gathering information, indentify the needs and required elements of spaces. When doing space planning, we need to consider lots of element which would affect the space quality, such as facade, pipe system, building code, green building system, lighting system, acoustic system, building flexibility, furniture planning
Advertisement
Research by Tan Yoon Ling
16
Abstract
The configuration of structural system, construction materials, windows design and building facade act as important roles in space plan design. The different construction materials would affect the freedomness of space planning, it decide whether and how to install doors and windows for spaces. The construction materials determine the difficulty of demolishing walls and digging ground, thus it affect the purpose and function of the building. Moreover, the distance between the columns affect the flexbility and openness of the spaces. Refer to figures shown below are how several aspects has an impact in space designing.
(a) Classic rectangu lar symmetrical form more conducive to space design. (b) Multi-level shapes can design more corner rooms. (c) curved exterior (d) Sharp-angled will wall will increase cause limitations the difficulty when in space design. designing.
Building Code The user groups, construction types, evacuation methods, fire protection structures, combustibles and harmful gases as well as the consideration of the disabled must always be considered.
The ability to evacuate safely from the fire is the core issue considered for evacuation methods. Other than that, residential load, safety gate capacity, width of doors, corridors and stairs, distance between two safety gates and disconnected corridor are the important considerations.
Abstract
Any from the natural lighting, energy saving, exterior view, sun direction or natural ventilation could affect the location of the windows. The openings are required take up at least 10% of the area, and 5% of it is operable and ventilated windows. In terms of psychological needs, people need space with openings to increase external awareness. When analyzing the needs of users and spaces, the priority of natural lighting needs should be clarified, let the building enjoy daylight wherever possible.
Acoustic Design
When analyzing user and space requirements, distinguish acoustic privacy, sound insulation and sound absorption requirements based on quiet and noisy areas, try to avoid conflicts with sound effects as much as possible.
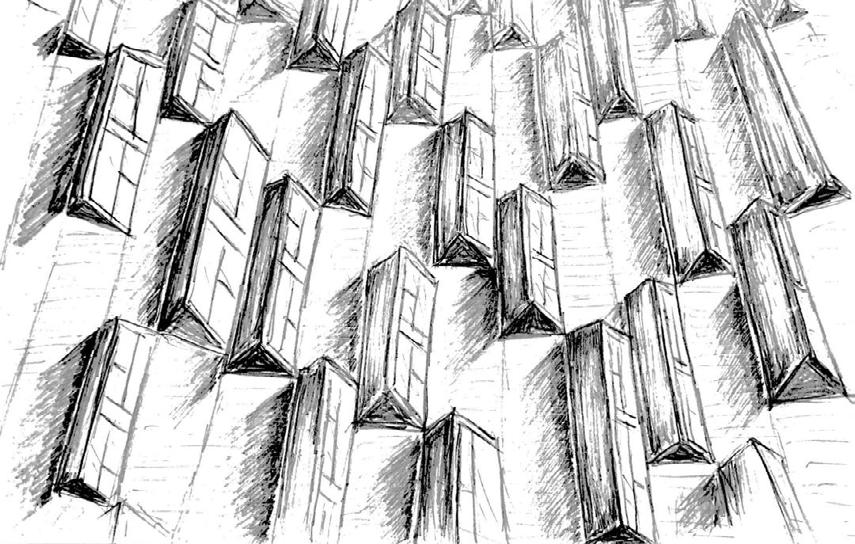
Size of space required
There’s no specific size for the spaces, but just a amount range. We must determine the area value according to the actual space quality requirements.
Flexibility and versatility
It has become an inevitable trend that multifunctional spaces that can maximize space utilization and meet the requirements of more than one project at the same time.The main two reasons are: Reducing the size of the entire project can not only reduce construction costs, but also reduce energy consumption. Secondly, the building is more durable to achieve a sustainable design.
Quality of spaces
Three-dimensional space experience is important as no amount of novel decoration and detail treatment can make up for a poor spatial experiences.
Energy Efficiency
Energy efficiency is an action that enable to let human enjoy the services from the installation, with the minimum energy expenditure.
The thinking on a different scale about the use of the energy developement, joined up with the possibilities that buildings produce more energy than they consume. Here’s few examples of efficiency design:

Jacobs II passive solar house (The solar hemicycle) by Frank Lloyd Wright
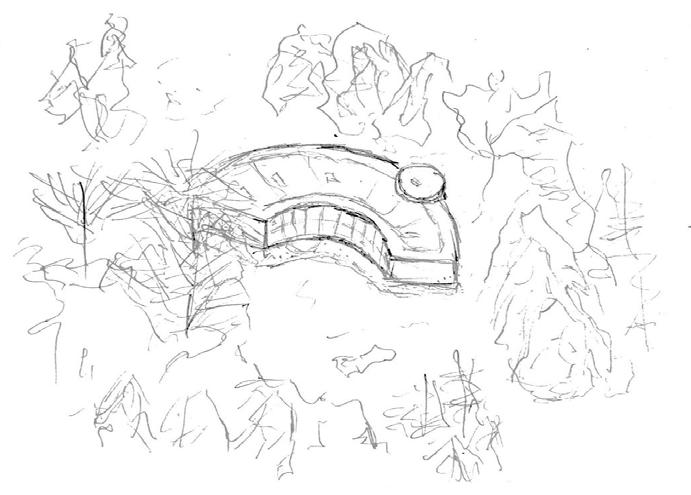

This house utilizes an earthen berm on three sides to protect from the harsh Wisconsin winters, and takes maximum advantage of a passive solar design as it is oriented to the south to allow for lots of natural light along with utilizing the sun’s warmth to assist with warming the house during the winter months.

Abstract
City hall in London by Foster+Partners
-Reused water for the toilets. In summer it is kept cool through the use of groundwater. The majority of the horizontal steel elements, have hot water coursing through them, for the atrium space that not requiring pipe work installation.

Space Plan Case Study
Glass house by Philip Johnson
The transparency of the house is emphasized by the absence o Interior walls and the ability to look within and out. Only a brick cylinder, containing a bath and fireplace, rises from the floor and pierces the ceiling.

Two overlapping golden section rectangles define the proportion of the width of the house.
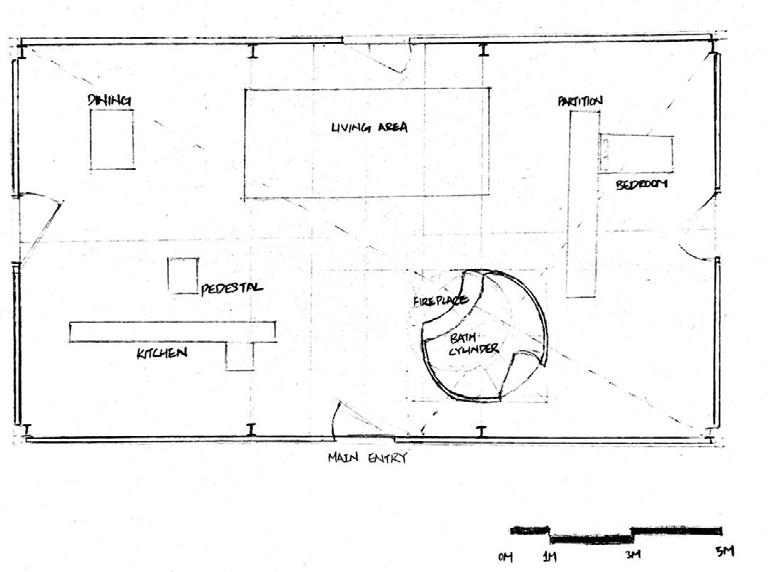

Villa La Rotonda by Andrea Palladio

The main space is the central, circular hall, surrounded by a balcony and covered by the domed ceiling; it soars the main house’s full height up to the dome, with walls decorated in trompe l’oeil. Abundant frescoes create an atmosphere that is more reminiscent of a cathedral.
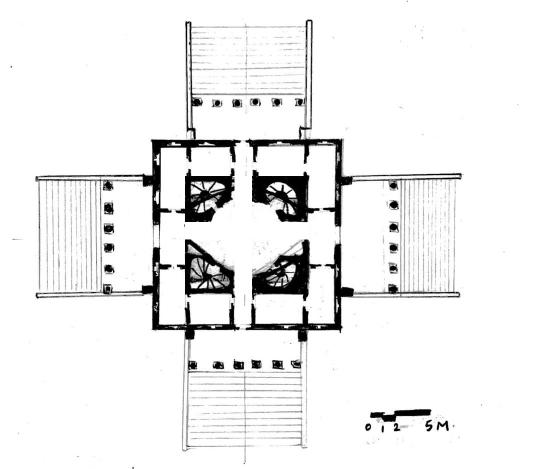
Formative ideas : Symmetry and balance Configuration patterns Repetitive and additive
Plan to section Unit to whole Geometry and grid

Plane layout of a exhibition room can is devided into the following type :
Tandem type aims at connecting all exhibition rooms; its visiting circulation is specific and coherent but less flexible.
Radial type, all the exhibition rooms are arrange around the atrium or set along the hallway; which has strong flexible and selectable peculiarity.
Hall type, centers on centralizing most echibition space into a comprehensive hall, whose layout is well knit and flexible. However, it inevitably tends to result in overlapping visiting routes and noise references.
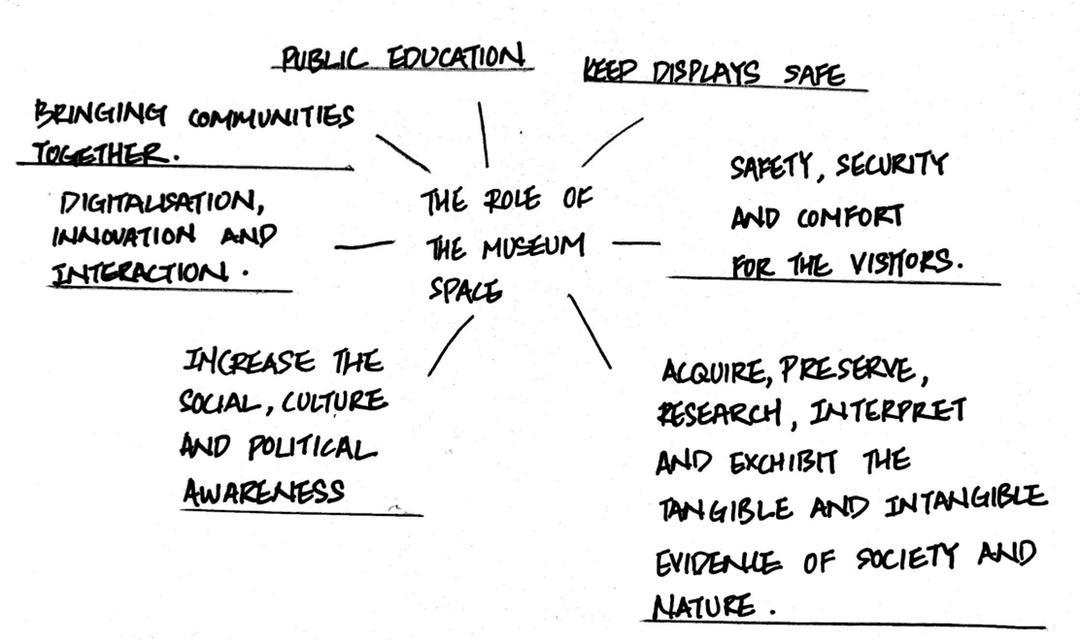
Space Planning Consideration for Museum
Throughout the research, here are some suggestions of the space planning for museum. First, we need to consider the requirements of the programmes such as the spatial quality and the relationship between different programmes. For example, how to layout furniture and gallery display setting so the space is fuctional and flexible? Having flexibility can achieve long-term sustainability.
Next, the consideration of safety purpose and disabled is required in the arrangement of the circulation, as museum should provide sense of secure for the public and it guides visitor wherever they can go but avoid to the more privacy space such as private office, documentary rooms, services room and other space that don’t allow the visitors to go in. Privacy is important because it protects information that we don’t want to share with public and it helps protect our physical safety.
As a museum can benefit not only public but also environment is appreciatable as human being. To achieve this, we can consider how to let building produce more energy than it consume, which means use the natural elements to replace the mechanical services, to decrease the environmental consumption. When the environment condition is good, it is benefit to the museum’s visitor to enjoy their activities.
Therefore, spaceplan is about giving the building the best opportunity for visitors to experience it.










