






Edition #4
OCT | NOV | DEC 2024
PAGE 26
RECLAIMING HER ROOTS | AUDRA KUTZ
Audra Kutz would trade her heels for hay bales any day. Even after 30 years of living in Fargo, her vision of paradise is a big white farmhouse reminiscent of her quaint North Dakota upbringing. When Audra followed her heart, we followed her to prairie paradise at Meadowlark Farm.
PAGE 34
Settling into South Fargo’s budding new business community of Townsite Flats, designer Lindsey Christie found the ideal space to expand her interior design studio, open her new shoppe, and extend her team’s talent next door within ADAE Salon.
PAGE 40
GIFT THE GALLERY | MEET THE ARTISTS
‘Tis the season for giving! To shift your big-box shopping perspective, we’ve gathered a mini gallery of Midwest-made gifts destined to spread joy. Here’s your handful of handcrafted masterpieces that wrap up support for small businesses, local art, and big talent.
PAGE 42
FROM FIELD TO FARMHOUSE | PHILIP BRUCKBAUER
Inside the house at The Pines, it’s a game night gathering savoring family, friends, and 11 exquisite dinner courses, respectfully harvested and handcrafted by Fargo’s Philip Bruckbauer, alongside his dad, Mike Bruckbauer. See how these small, multicultural dishes retell their journey to the table, greeting guests with gratitude for the Midwest’s untamed bounty.
PAGE 56
Visiting South Fargo’s Golden Valley neighborhood, we toured The Archer, a beautiful three-level model by Jordahl Custom Homes. Follow along as designers Melanie Havig, Shirley Hayer, and Molly Ford share a glimpse inside Jordahl’s Design Center, their collaborative design process, and the inspiration behind The Archer’s sophisticated boho palette.
PAGE 66
Get ready to gather and graze because we’re decking the halls with dairy... and Milk Made’s very merry charcuterie chalets and wreaths. Meet Fargo’s Milk Made, a local gem that grew its crafty catering business into a food truck, a must-stop shop offering a cheese case of handpicked artisan producers, a full catering kitchen, graze-worthy gifts, and a community classroom for creative cravings.
PAGE 74
When childhood friends from East Grand Forks, MN, James McDonald, and Casey Brovold, teamed up to clean up, SmartWash Laundry was born. Inside North Fargo’s newest luxe laundromat, their fresh take on laundry is turning everyday work into a well-pressed art form.
PAGE 78
Welcome to the new designer showroom at Wendt Custom Cabinets + Wendt Goods. To get the goods on the move, the fully staged showroom, their new streamlined software, and the bar stools, we met up with Kaeli (Wendt) Bernier and Megan Grote to take a tour... and a stunning seat.
Dan Francis Photography
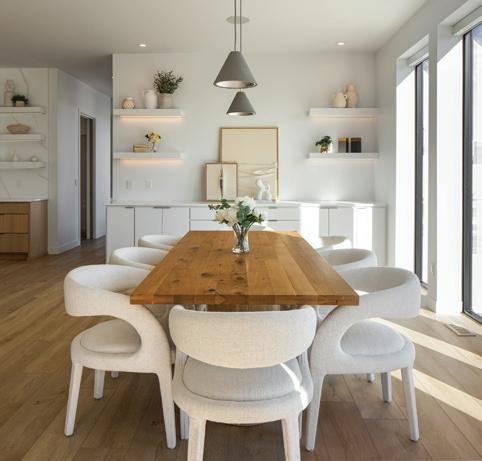
RIVERS BEND REVEAL
TREVER HILL DESIGN | CENTURY BUILDERS | MEVOLD STUDIO
On the cover, we're entering the light in a revealing architectural statement that leverages the strength of concrete and clarity of glass within the Greenwood's 11,646-square-foot West Fargo retreat. Their family's home embodies rejuvenation, a calm that recharges its owners and illuminates well-being within spa-inspired spaces— designed and built with Century Builders, Trever Hill Design, and Mevold Studio. In Rivers Bend, we're taking a trip to the contemporary architecture of Cabo, where sleek lines, glass facades, and minimalist interiors open to free-flowing indoor-outdoor integration.
read the full story on page 14

OCT | NOV | DEC 2024
North & Nest Magazine is a free, local publication distributed quarterly in print and online, with new issues arriving each January, April, July, and October. North & Nest invites readers on an exclusive tour of the Midwest’s most extraordinary homes, businesses, galleries, outdoor environments, and day-trip destinations. Welcome home to the warmth of the north!
PUBLISHER | EDITOR
Tracy Nicholson
GRAPHIC DESIGN | LAYOUT
Sarah Geiger
GRAPHIC DESIGN | ADVERTISING
Dennis Krull & Alison Monke
SOCIAL MEDIA
Tracy Nicholson
EDITORIAL
Alyssa Nishek & Tracy Nicholson
CIRCULATION
Hal Ecker
WEBSITE DESIGN
Sarah Geiger
WEBSITE CONTRIBUTOR
Erica Rapp
ADVERTISING SALES
Tracy Nicholson
Forum Communications Printing
PHOTOGRAPHY
Dan Francis Photography
Micah J. Zimmerman, Amdak Productions
Morgan Allora, Studio Freshly
Jill Ockhardt Blaufuss
Gabriel & Carissa Photography
Meg Spielman Peldo
Just James
Lindsey Walsh, LS Photography Co
CONTRIBUTORS
Meg Spielman Peldo
Philip Bruckbauer
Jessica Wachter
Jon Offutt
Audra Kutz
Lindsey Christie
Kaeli Bernier
Megan Lewis
James McDonald
Trever Hill
NORTH & NEST, LLC
2008 Ann Street | West Fargo, ND 58078
North & Nest is distributed in all major grocery stores and hundreds of retail locations across Fargo-Moorhead-West Fargo, Grand Forks, and select lakes area locations throughout the summer. Read North & Nest each quarter online at northnestmagazine.com and issuu.com
ADVERTISING INQUIRIES | QUESTIONS
tracy@northnestmagazine.com
701.640.3284
North & Nest Magazine (North & Nest, LLC) is published by Tracy Nicholson in West Fargo, ND. All rights reserved. Copyright 2024 North & Nest, northnestmagazine.com
No part of North & Nest may be distributed or reproduced without the written permission of Tracy Nicholson/North & Nest, LLC. North & Nest, LLC is not liable for damages of any kind related to published advertising, reference of or reliance on information, featured professionals, photography, or any general content. North & Nest, LLC accepts no liability for advertising claims, statements, or promotional offerings.

I doubt we can all agree on this, but I'm ready to fall into winter, jump into a giant sweater, and renew my commitment to crockpot soups, amateur cross-country (backyard) skiing, and Stampede hockey Sundays. We live in a place where each new season gifts us with a scenic reset—a dramatically different lifestyle ensuring our days are never dull. As we set the stage for pumpkin patches, Thanksgiving feasts, and holiday soirées, we add to our layers, change our perspective, welcome Elf on the Shelf, and exert our best effort to show up for those we love. While I generally spend more time and resources than I can afford, I justify this exertion with 'mom math,' seeing an ROI of extreme happiness and joy, which equates to a priceless investment.
Tis the season of reason—a calendar of designated days to show gratitude for the moments and more importantly, the people we overlooked while caught in the chaos of another busy year. Reflecting on our first four issues, one full year into publishing North & Nest, it feels like every trial was outweighed by triumph, overcome with a village of support from family, friends, and colleagues. I'm grateful to work with some of the region's most talented (and kindest) creators, including Dan Francis, Micah Zimmerman, Sarah Geiger, Alison Monke, Dennis Krull, Morgan Allora, Alyssa Nishek, Jill Ockhardt Blaufuss, Kristen Jyrkas, and our top-notch circulation manager, Hal Ecker. This team and the effort they exert fill my cup all year long. So, cheers to our villages and the creative minds who make ordinary days extraordinary.
Before we head into the holidays, don't forget that October is Breast Cancer Awareness Month—a reminder to embrace our survivors, honor those we've lost, and champion causes committed to hope and healing. As you support local organizations, I also hope you show support for our small businesses. Swing by their holiday events, take a craft class, indulge in a winepairing dinner, explore art gallery gifts, and stock up on handcrafted goods from hundreds of local boutiques. I don't need 'mom math' to explain why these businesses rely on our investment to survive and thrive.
Seasons Greetings & Gratitude,

Tracy Nicholson Editor | Publisher
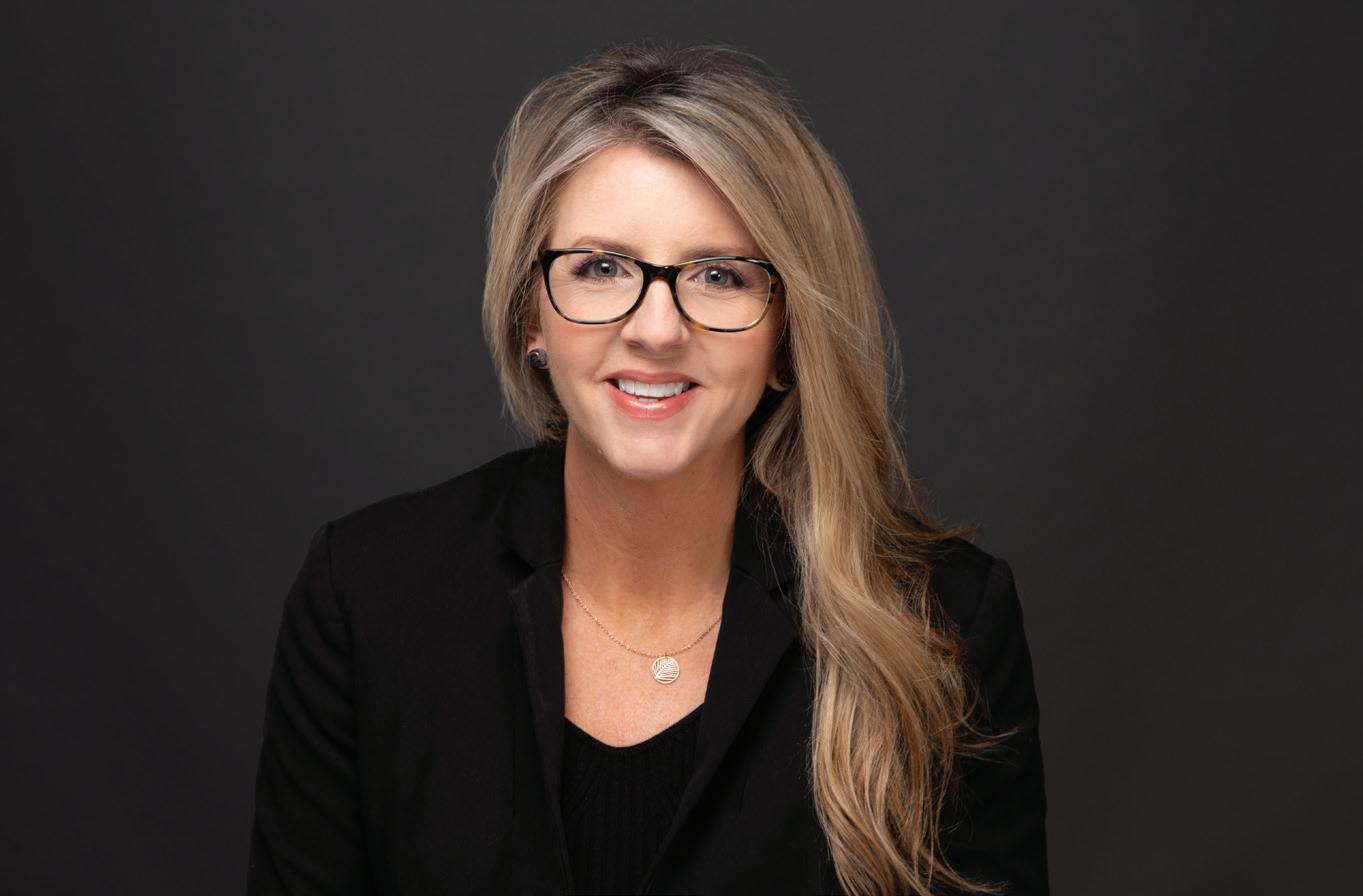
October: The Great Straw Maze & Pumpkin Patch | West Acres Fargo
Oct 3: Olive & Rust Opening Day | 1001 4th Ave N, Ste 2 | Fargo
Oct 5-6: 2024 FMVA Studio Crawl | Map at fmva.org
Oct 12: Red River Market: Red Rover Market | Broadway Square Fargo
Oct 13: Punkin Bash | Drekker Brewing Company Fargo
Oct 17: Milk Made Cheesy Book Club | Milk Made Fargo
Oct 19: Horace Fall Festival | Horace Senior Center
Oct 19: Red River Market: Market Day | Broadway Square Fargo
Oct 25: Olive & Rust Grand Opening Celebration |1001 4th Ave N, Ste 2 | Fargo
Oct 27: Brewhalla Fall Craft Market | Brewhalla Fargo
Oct 28: RDO Caters Taters Benefiting Farm in the Dell | Holiday Inn Fargo
Oct 29: Halloween Candy & Cheese Pairing | Milk Made Fargo
Oct 31: Folkways Night Bazaar Spook | Brewhalla Market Fargo
Nov 17: HollyDazzle Festival of Lights | Downtown Town Square East Grand Forks
Nov 22-23: Junkin’ Market Days Fall Event | RRV Fairgrounds
Nov 22-24: Folkways Christkindlmarkt #1| Fargo Civic Center
Nov 29 – Dec 31: Folkways Christkindlmarkt #2 | Fargo Civic Center
Dec 7: Xcel Energy Holiday Lights Parade | Downtown Fargo
Dec 18: Christmas with Lorie Line | Empire Arts Center Grand Forks
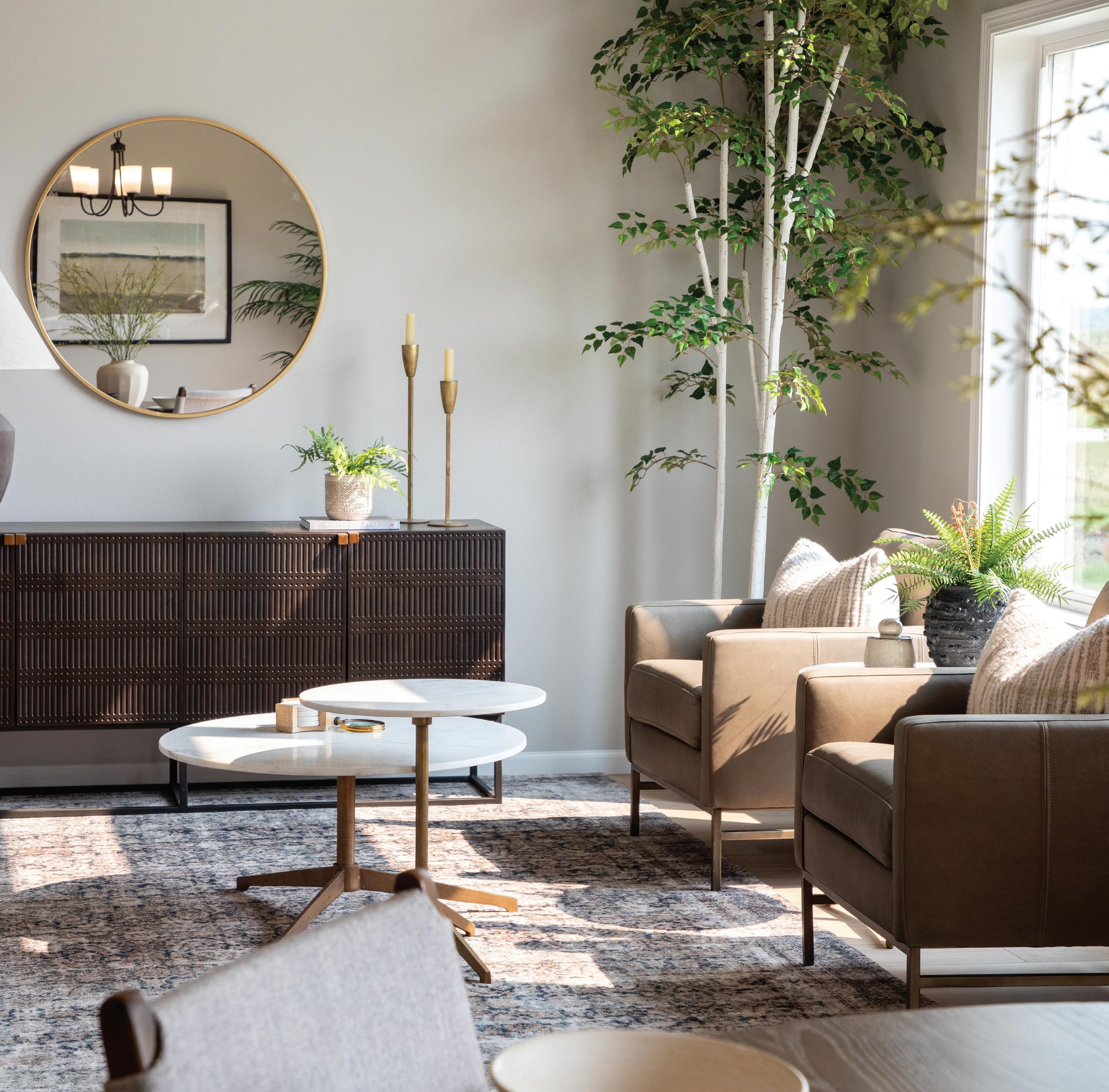








Dan is the lead architectural photographer for North & Nest Magazine and owner of Dan Francis Photography in Fargo, ND. Dan brings 20 years of experience to North & Nest, a Masters and Craftsman degree in Photography, and nearly eight years of experience as a Photography and Photoshop instructor for M-State College. His architecture photography seamlessly blends precision and artistry to elevate his clients’ brand impact. Dan’s work can be found at DanFrancisPhotography.com or on Instagram @danfrancisphoto.
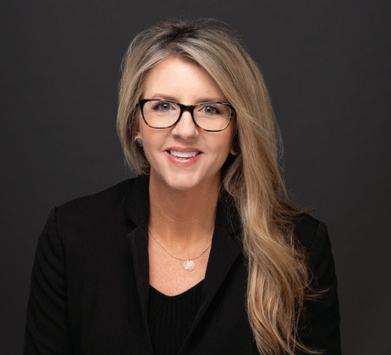
By day, Tracy is an architectural writer at JLG Architects in Fargo, ND, specializing in the communication of architecture, landscape, sustainable construction, and interior design. After hours, she is the owner and editor of North & Nest Magazine based in West Fargo, ND. Tracy's work has been published in over 100 magazine editions, earning over 40 local and national journalism awards from the North Dakota Professional Communicators Association and the National Federation of Press Women, in addition to several publishing awards from the Minnesota Magazine & Publishers Association and the ND Chapter of the American Advertising Federation. Tracy earned a BS in Mass Communications - Public Relations/Advertising at Minnesota State University Moorhead.
Morgan is the owner of Studio Freshly, a queer-woman-owned photography company based in the F-M area. Specializing in small business branding, she enjoys documenting products, process, experience, portraits, and events. Morgan is a firm believer in elevating a business’ special sauce by translating exceptional product or service into visuals that share with the public what she refers to as "badassery." She earned a degree in Graphic Design and Public Relations from Concordia College, later discovering the art of photography in serving her passion for connection, community, and storytelling through imagery. To find her work, connect with her on Facebook or Instagram @ studiofreshly, or view her full portfolio at studiofreshly.com
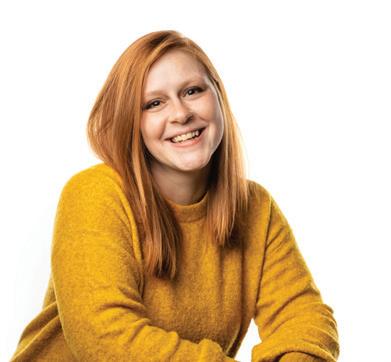
Sarah is North & Nest's layout graphic designer, web designer, and owner of a freelance design studio in Fargo, ND. She provides a variety of creative services, including brand identity, logo design, icon and infographic development and social and advertising materials. Sarah also brings over six years of magazine design, having been the lead designer and art director for several local publications. Sarah attended Minnesota State University Moorhead, where she earned a Bachelor of Fine Arts in Graphic Design. Find her work on Instagram @imsarahgeiger.
As the owner of Amdak Productions, LLC, a creative services company based in Fargo, Micah brings 25 years of experience specializing in photography, videography, drone, and Matterport services for clients across the nation. Amdak is highly regarded for its exceptional work, spanning from Minnesota's northern lakes to New Mexico deserts, Rocky Mountains peaks, and Mexican beaches. Amdak goes wherever the work is, partnering with companies big and small, near and far, to help them #ownthelook. Follow him on Instagram @zhotography & @ amdak_productions.
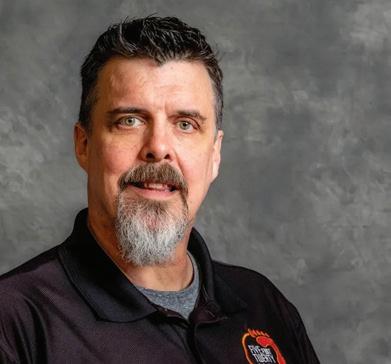
Dennis is a Midwest-based photographer, graphic designer, illustrator, encaustic/fine artist, and owner of 5foot20 Design Lounge in Moorhead, MN. He received his BFA in Graphic Design from Minnesota State University Moorhead and has spent the past 30 years working on a wide range of creative services for local and national clients. When Dennis is not designing or working in photography, he can be found at Gallery 4 artist co-op in downtown Fargo. View his work at Gallery 4, 5foot20. com, or follow him on Instagram @5foot20design
Jill is a contributing photographer with 22 years of photography experience. Her award-winning work engages natural light and professionally curated lighting techniques to produce highquality organic and expressive imagery, primarily focused on home interiors, commercial business, and architectural photography. Jill has a BA in Mass Communications from Minnesota State University Moorhead with an emphasis in photojournalism and broadcast journalism and a PostBachelor Independent Study in commercial video production. Jill's work can be found at ockhardtphoto.com or on Instagram @jillockhardtblaufuss.

As North & Nest's Circulation Manager, Hal ensures magazines get premium placement at hundreds of local retail locations, grocery stores, events, and outlying markets. Hal, originally from Grandin, ND, is a graduate of NDSU and a super fan of Bison Football. He contributes a background in sales from AmeriPride Services and Sanford Health, along with over 20 years of circulation management experience for The Forum and several other local publications.
Alison is an ad designer for North & Nest Magazine and the owner of Creative Monke. With almost over 15 years of experience in graphic design and marketing, Alison has a passion for simple, clean, and effective design. She always strives to not only understand her client's needs but also the client's audience in order to create the best visual design to speak to them. Find her work on Facebook or Instagram @CreativeMonke or creativemonke.com.

Alyssa is a contributing writer with an innate flair for storytelling, a passion sparked in her childhood as she filled notebooks with songs and short stories. With a degree in Management Communications from NDSU, her journey into writing blossomed, leading her to capture the essence of architecture, interior design, and business in the FM area.
A creative soul with an eye for detail, she later ventured to Southern California, where she honed her copywriting skills for a financial services firm before later contributing to the internal communications of Microsoft's Customer Service & Support organization. Now, Alyssa is thrilled to bring her passion for building connections and crafting compelling tales back to her home state.



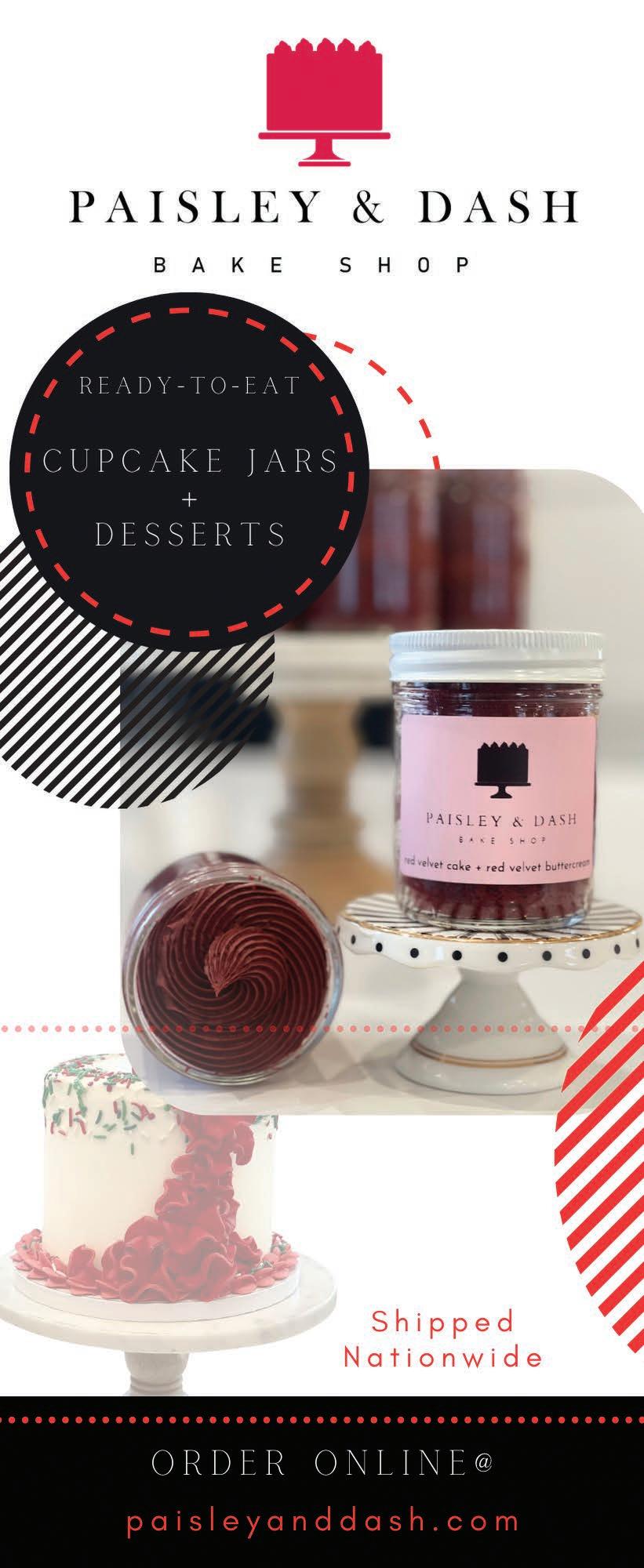
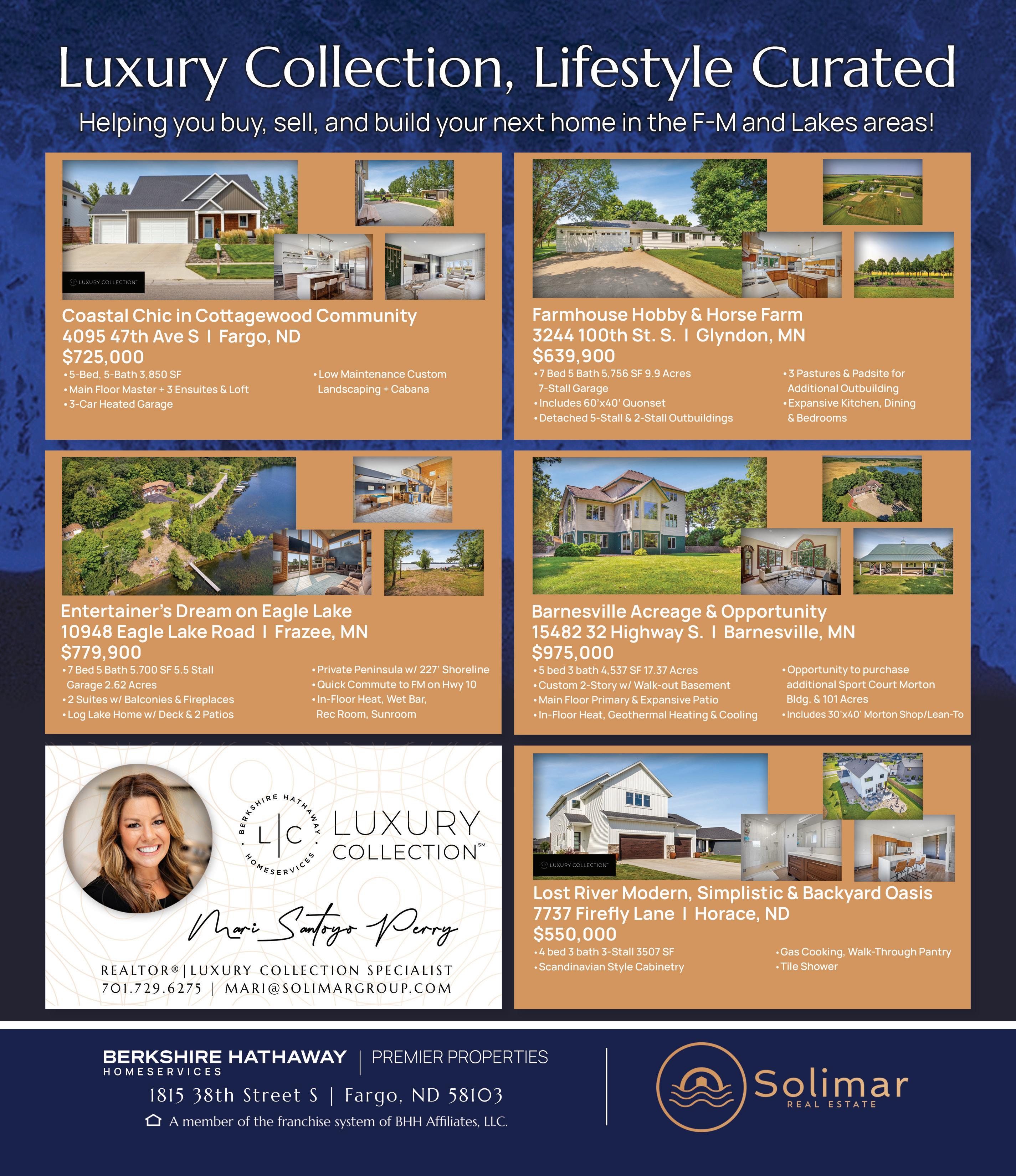


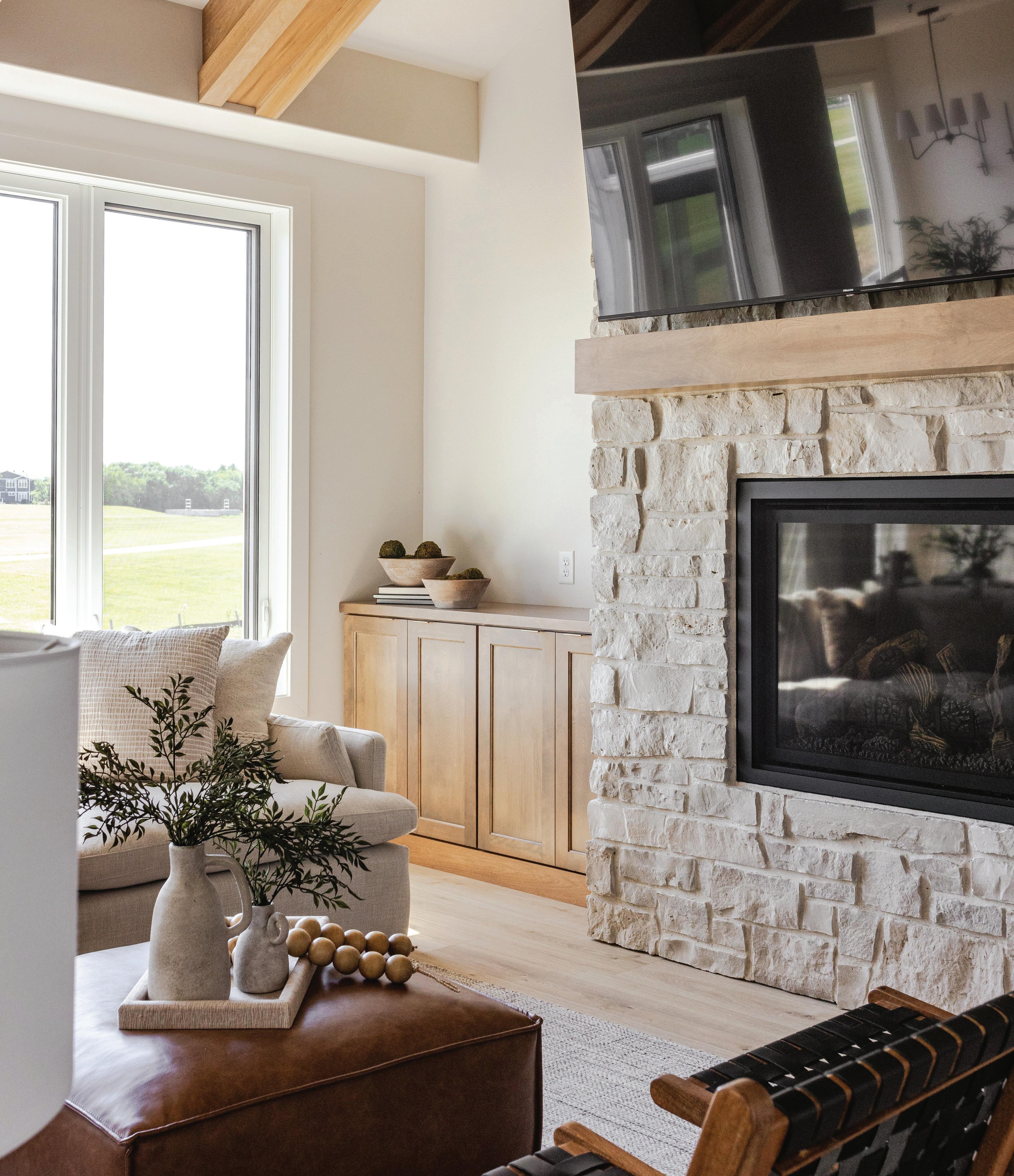

Arevealing statement that leverages the strength of concrete and clarity of glass, the Greenwood’s 11,646-square-foot West Fargo retreat illuminates well-being within soothing, spa-inspired spaces. Their family’s home embodies rejuvenation at its foundation, a calm designed to recharge its owners: one in the field of health & wellness, the other a renowned surgeon, both proud parents to two young daughters. In Rivers Bend, the home was designed and built in a collaborative process with Trever Hill Design, Century Builders, and Mevold Studio. Together, they transported this active family of four to the contemporary architecture of Cabo San Lucas, where sleek lines, glass facades, and minimalist interiors open to freeflowing indoor-outdoor integration.
story by TRACY NICHOLSON | photos by DAN FRANCIS PHOTOGRAPHY
Encompassing nearly 12,000 square feet, not including the three-stall garage and outdoor entertainment space, the Greenwood’s home has ample space for a spectacular two-story home gym, two rooftop patios, six stunning bedrooms, and six bathrooms spanning three fully finished floors. The owners, Heidi Greenwood and Dr. Michael Greenwood lead busy, active lives
focused on health and well-being, so navigating the distance aligns with their ambitious day-to-day routines.
Dr. Greenwood isn’t exactly your everyday surgeon—he’s also a trailblazing entrepreneur and visionary in ophthalmology. At Vance Thompson Vision, which operates across five states, he blends surgical expertise with a relentless drive for innovation. One of his groundbreaking
achievements is the invention of “GreenMan,” a virtual reality medical device that allows patients to preview their visual outcomes before undergoing surgery.
Although the couple is equally dedicated to their respective fields, nothing is more important to them than family and creating a happy, healthy home life—in their case, a house made of glass that reflects the light and
love within. To bring their family’s clean, contemporary vision to life, the Greenwoods worked closely with Trever Hill Design, Jan Mevold and Kevin Jarabek of Mevold Studio, and Century Builders. Collectively, through impeccable interior design, spainspired architecture, and flawless craftsmanship, the team forged an extraordinary destination that amplifies their passion for health and well-being at home.
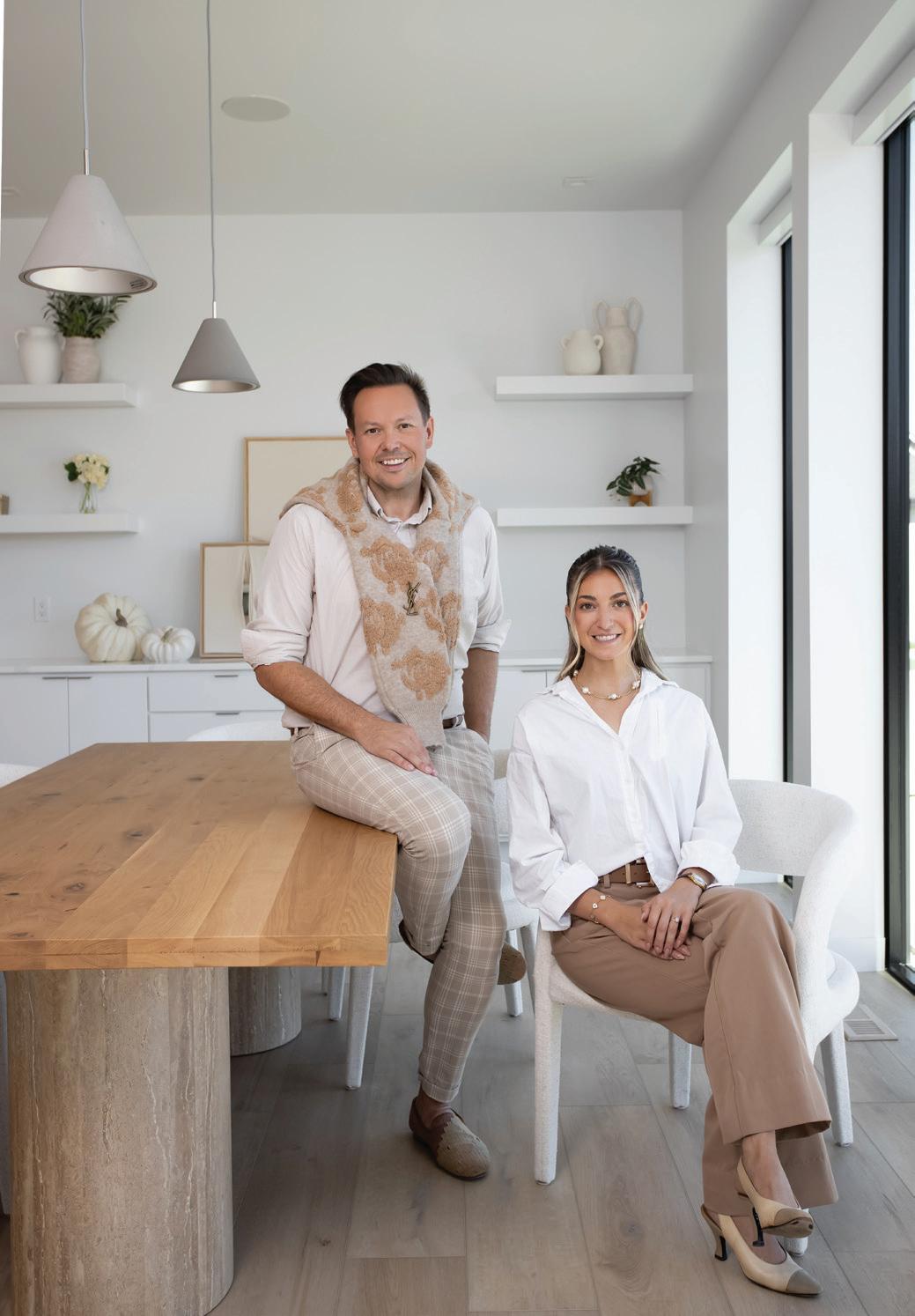
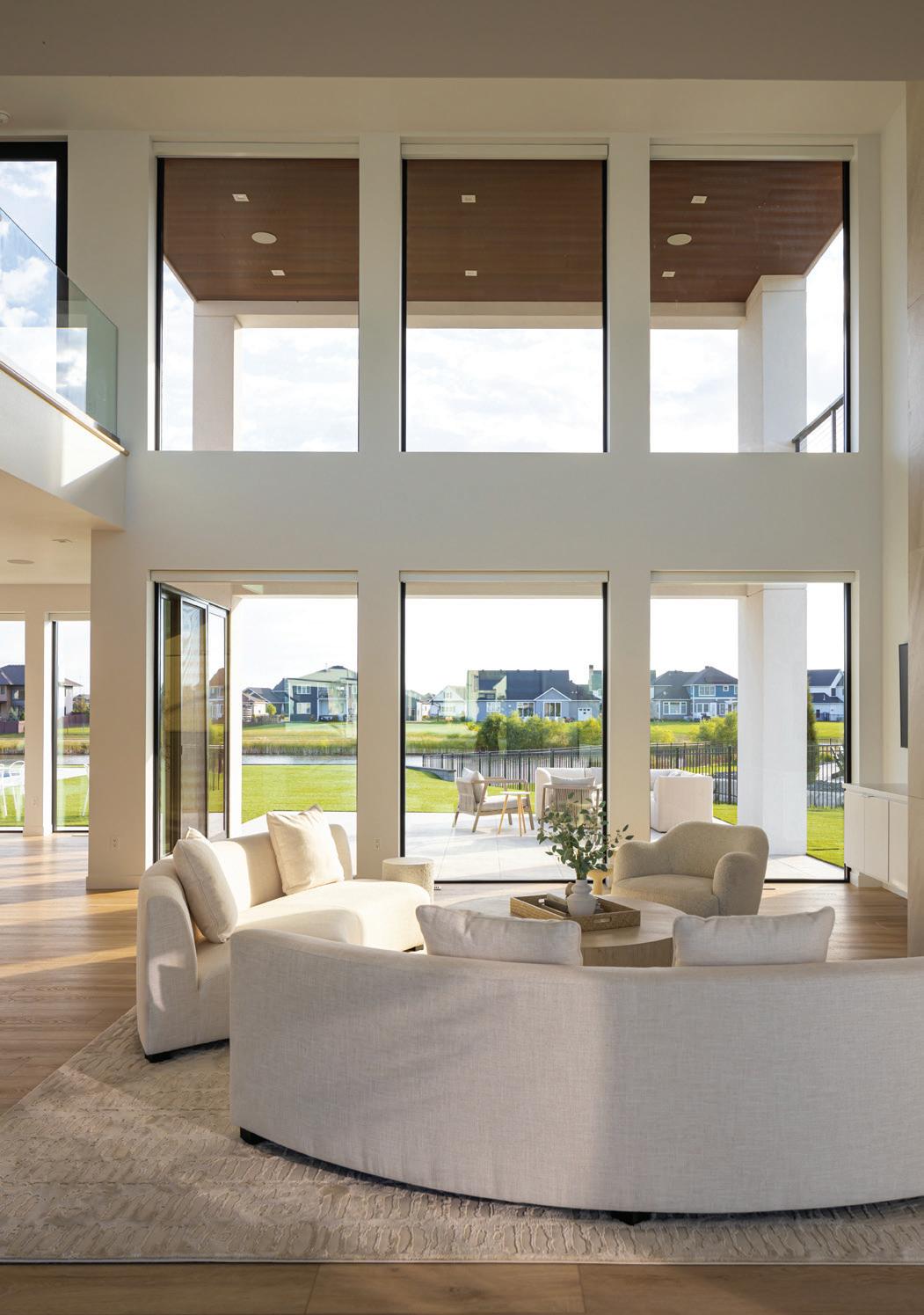
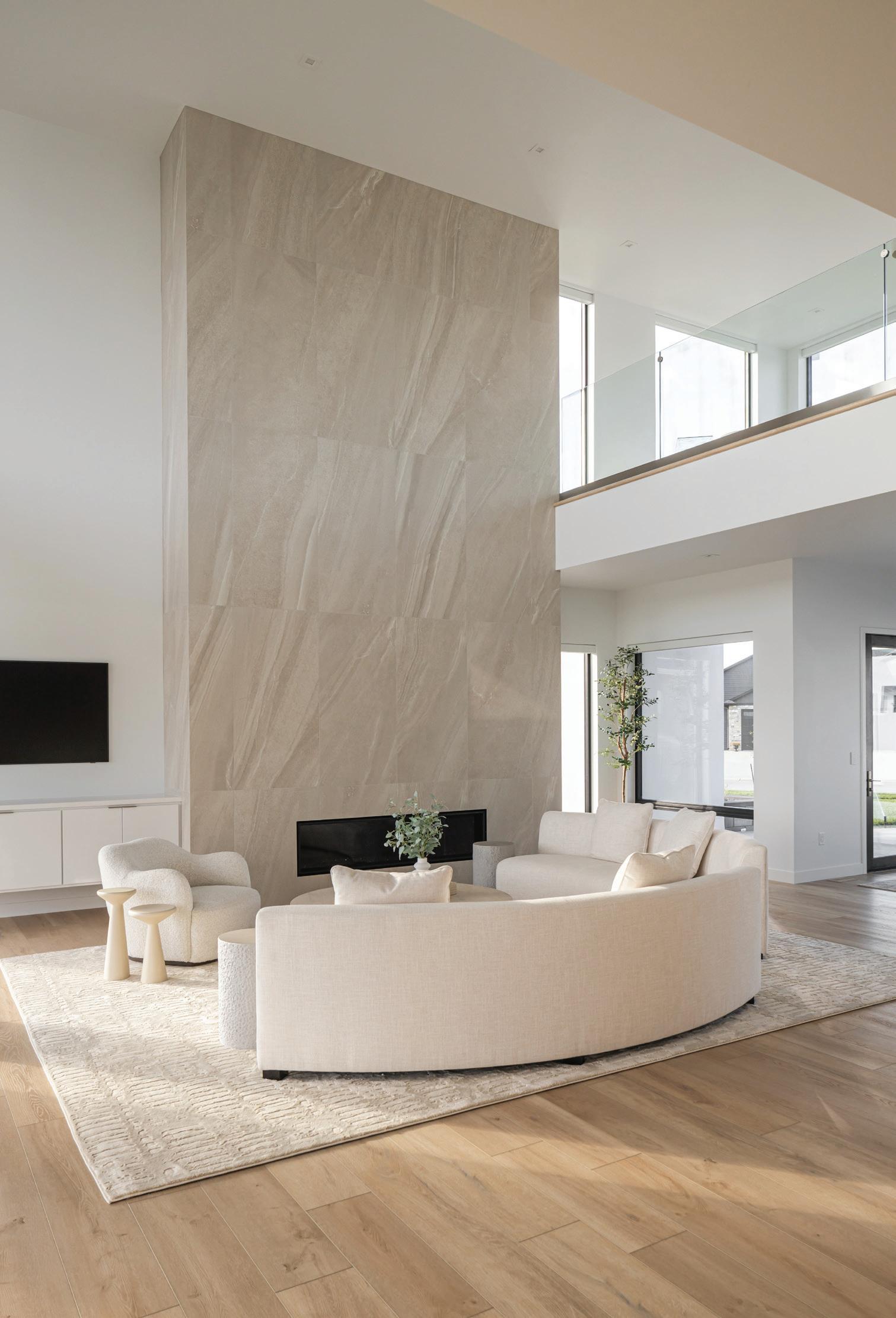
The Greenwoods greet their guests with immediate glasshouse views through the interior to the backyard pool, pond, sport court, and ever-green patio. The captivating great room is the first stop on the tour, drawing the eye to 22-foot ceilings and a limestone fireplace surround—an elevated focal point for intriguing curves and cozy monochromatic furnishings. Nearly all of the furnishings in the home were chosen by Heidi and her designer,
Trever Hill, sourced from Curated by THD. “Heidi really wanted the home to feel zen, minimalistic, very clean, and mostly toneon-tone; devoid of busyness,” explained Hill. “Even though our homes are very different, this was the same concept I had for my own home, so she visited my house and loved the look of our curved sectional, which fit her home perfectly.”

“I told Trever that if it was in a spa, I wanted it in my home,” said Heidi Greenwood. “The goal was a vibe that’s calming and uncluttered, a space that doesn’t take mental energy. I really just wanted a house that was soothing without the distraction of loud colors or patterns.”
The Greenwood’s main floor living space, ranging from 10 to
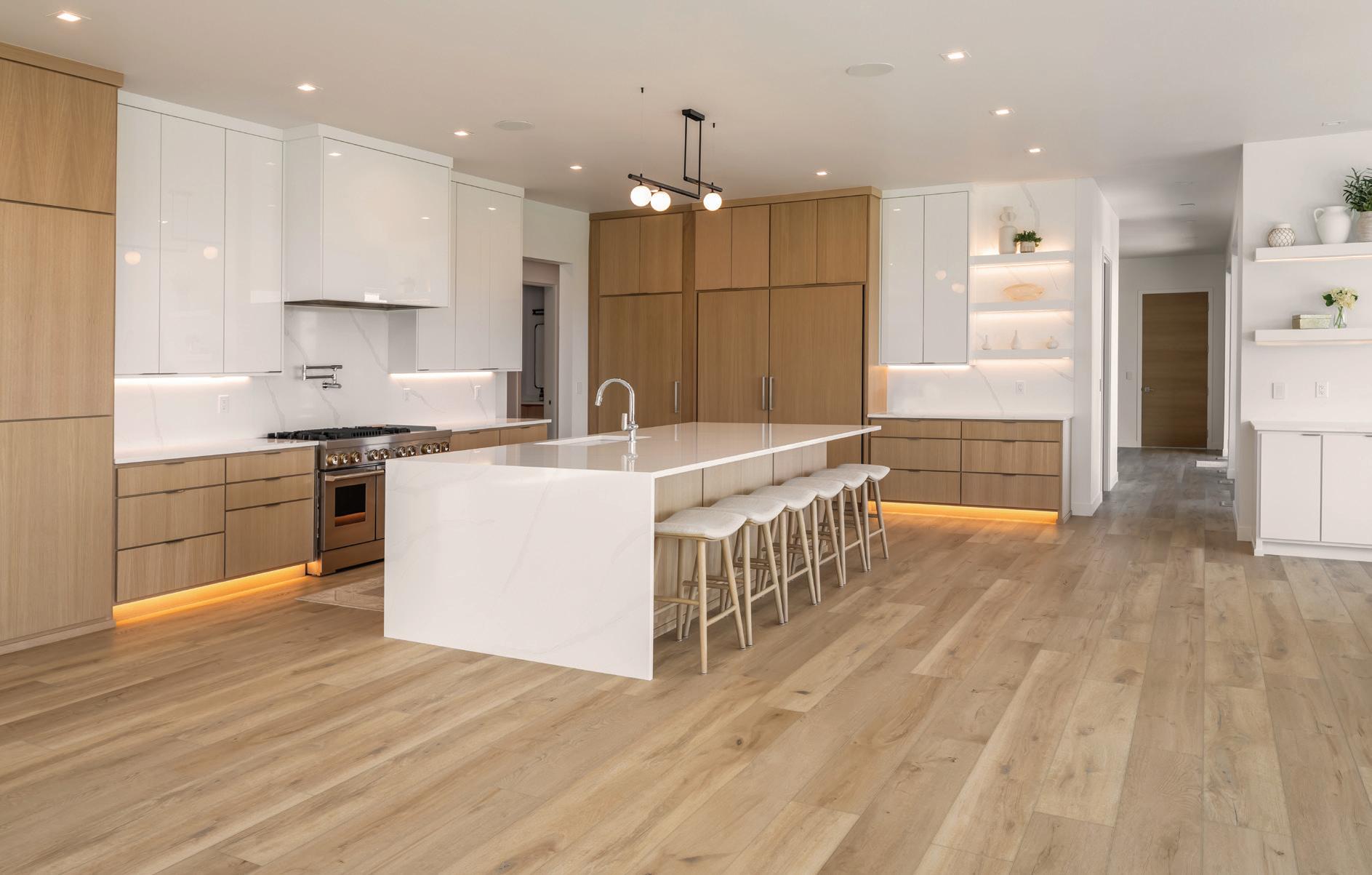
To ensure a seamless flow from the great room into the captivating kitchen, it was a team effort by Hill, Century Builders, and Clearwater Custom Cabinets, all aiming to maximize styled storage and minimize daily clutter. Here, clean, contemporary lines and Scandinavian influences extend from natural White Oak cabinetry to high-gloss uppers, a quartz backsplash and countertop from Northern Stone, and paneled refrigeration and appliances from Ferguson.
This design extends to the dining room’s White Oak and travertine table with Hawkins chairs, two simple pendants, and a duo of Britta Anderson canvas works, all in sleek, monochromatic tones sourced by Curated by THD.
Just steps from the 12-foot quartz island is a cleverly executed walk-in pantry designed to hide in plain sight. Tucked inside is a full butler’s pantry, including a second sink and dishwasher, another oversized refrigerator, a wine fridge, a double oven, and a hideaway coffee nook. This pantry has a second entry from the backyard-facing hallway, able to be closed off for entertaining while remaining in convenient proximity to pool guests.
22-foot ceilings, features a wideplank, water-resistant COREtec from Floor to Ceiling, designed to branch from outdoor to indoor living. Hill and Mevold Studio ensured all major interior spaces connect to backyard views and exterior activities, including swimming, lounging, and court sports. Just beyond the great room is a spectacular kitchen, hidden walk-in pantry, dining room, casual den, and an open, twostory home gym. By design and owner preference, you won’t find bedrooms on this floor, just one full bath and one powder room alongside endless amenities.
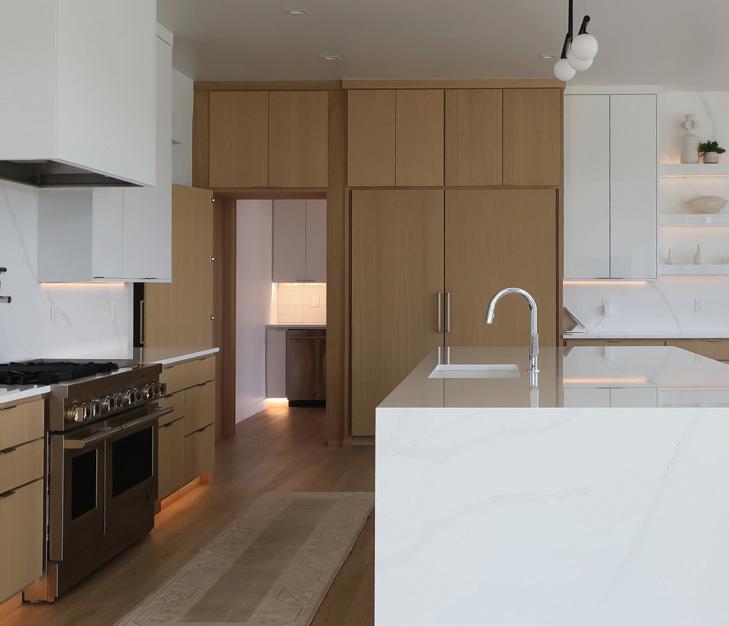
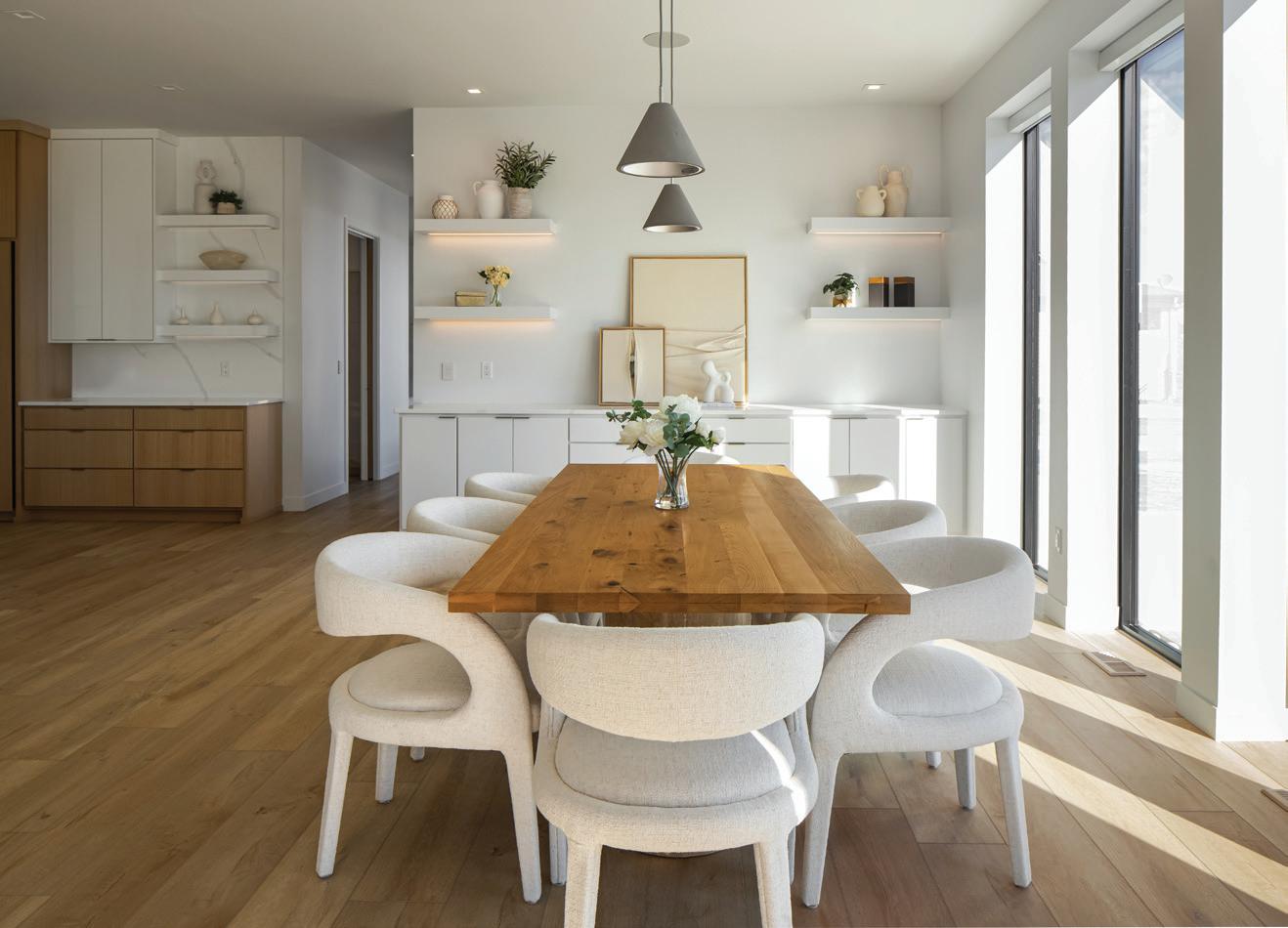
Just past the hallway pantry overlooking the pool and sport court is what Heidi refers to as the flex room, with furnishings from Curated by THD. With two
young daughters, it’s primarily used as a cozy, family-style den, but like many of the home’s spaces, it’s designed to someday transition to an indoor bar for the pool and patio.
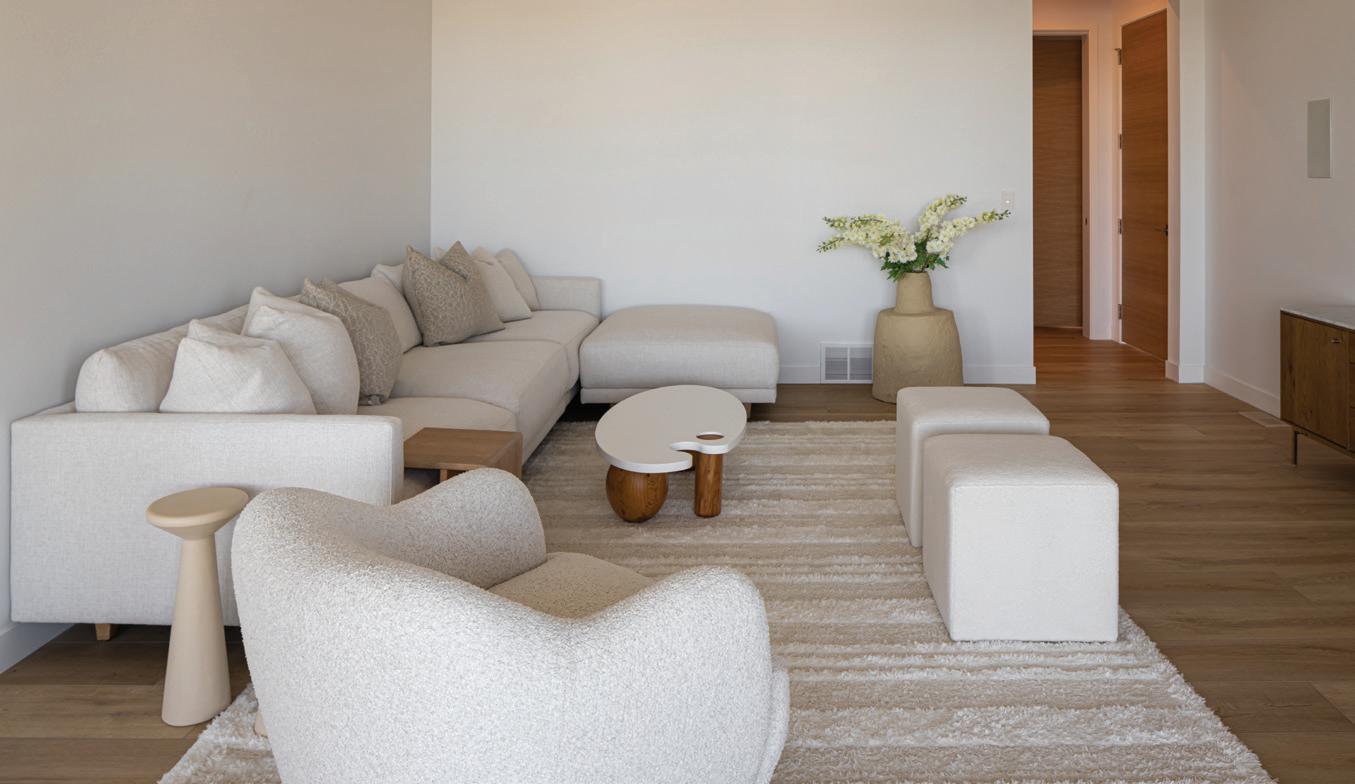
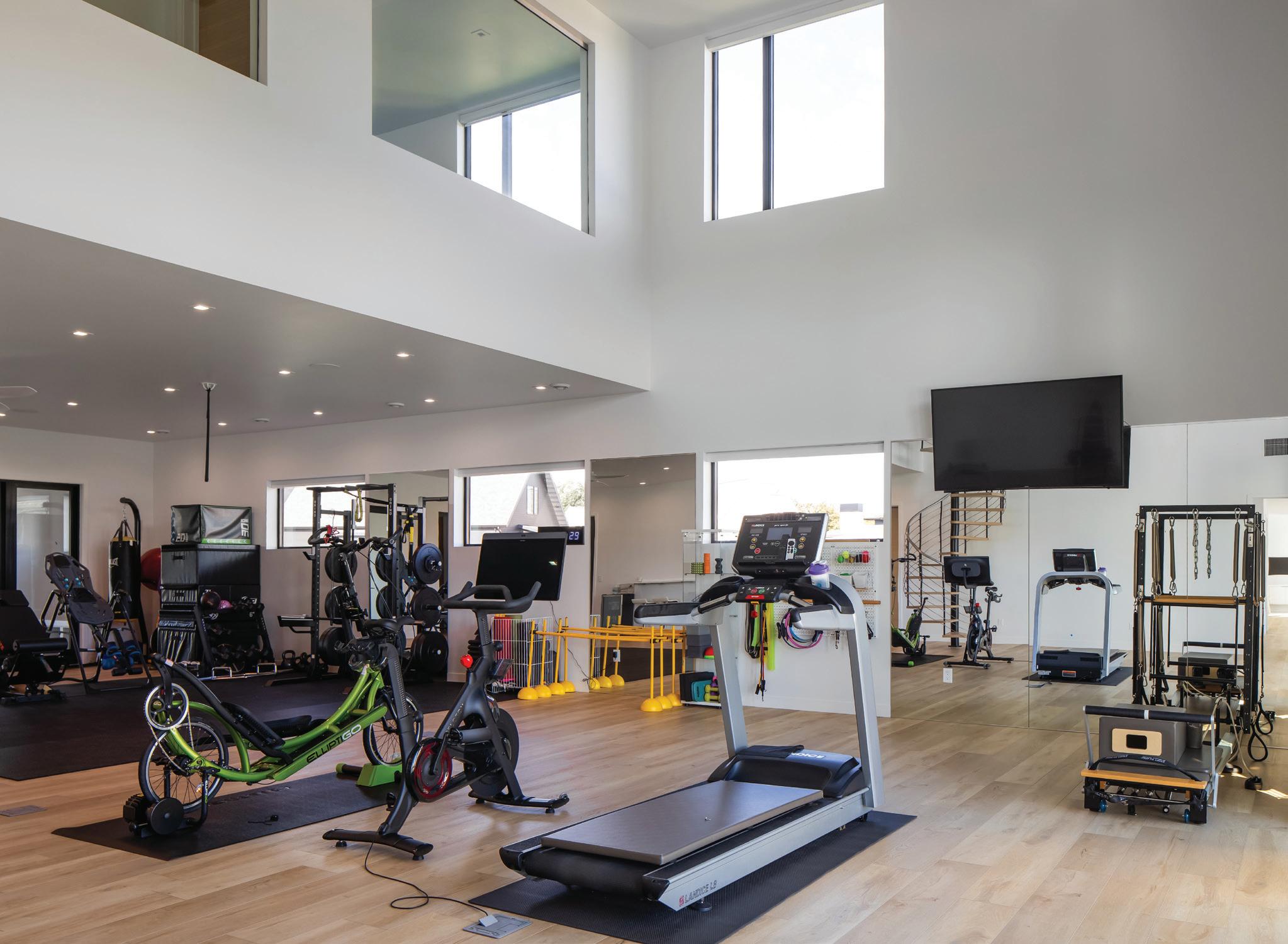
The home’s White Oak COREtec flooring extends the expanse of the gym, ensuring a durable and waterproof foundation for heavy equipment, as well as the gym’s infrared sauna, meditation room, and cold plunge pool.
Nearby, is a laundry room and a small locker room with a movable peg system designed by Heidi and her mom; a smart solution to keep the couple’s running gear essentials organized.
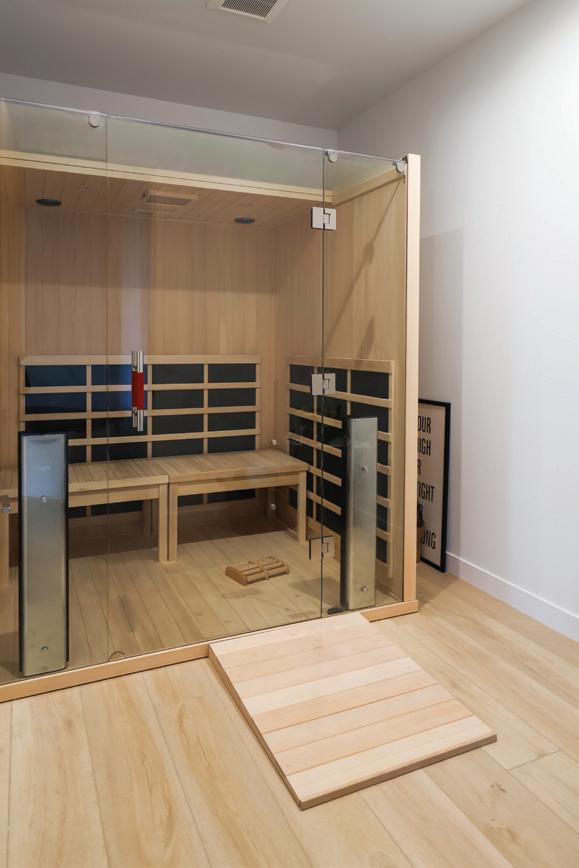
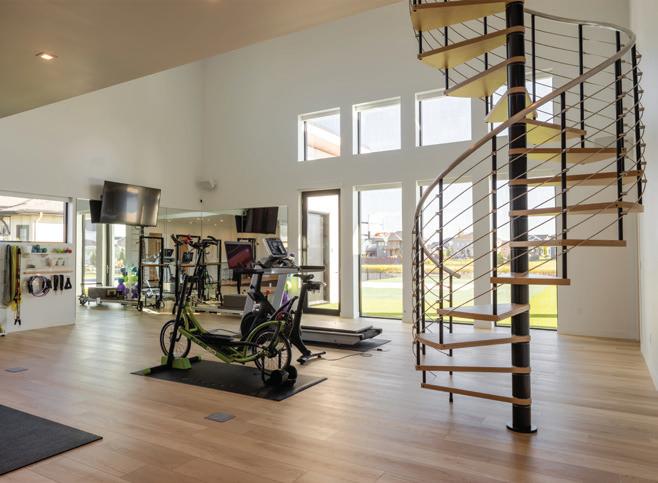
A few steps further, encompassing two stories on the pool, hot tub, and sport court wing, is Heidi’s home gym, an exquisitely equipped space for elevated athletics and holistic well-being. Here a custom spiral staircase provides space-efficient access to the second-floor bedrooms, with two large windows overlooking the expanse. “This gym is beyond my wildest dreams,” said Heidi Greenwood. “I’ve been into fitness my whole life, so I really wanted that access and wellness at home. I also love that the glass house vibe is carried throughout the entire gym.”
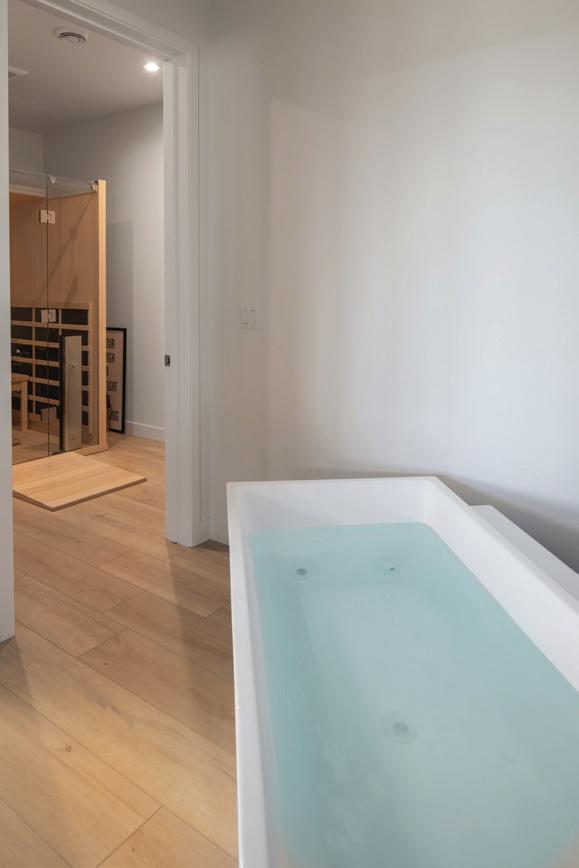
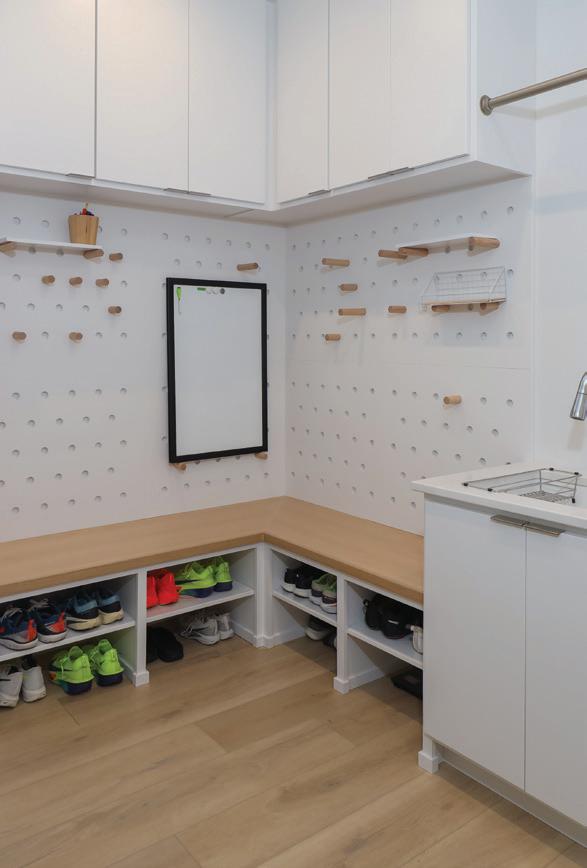
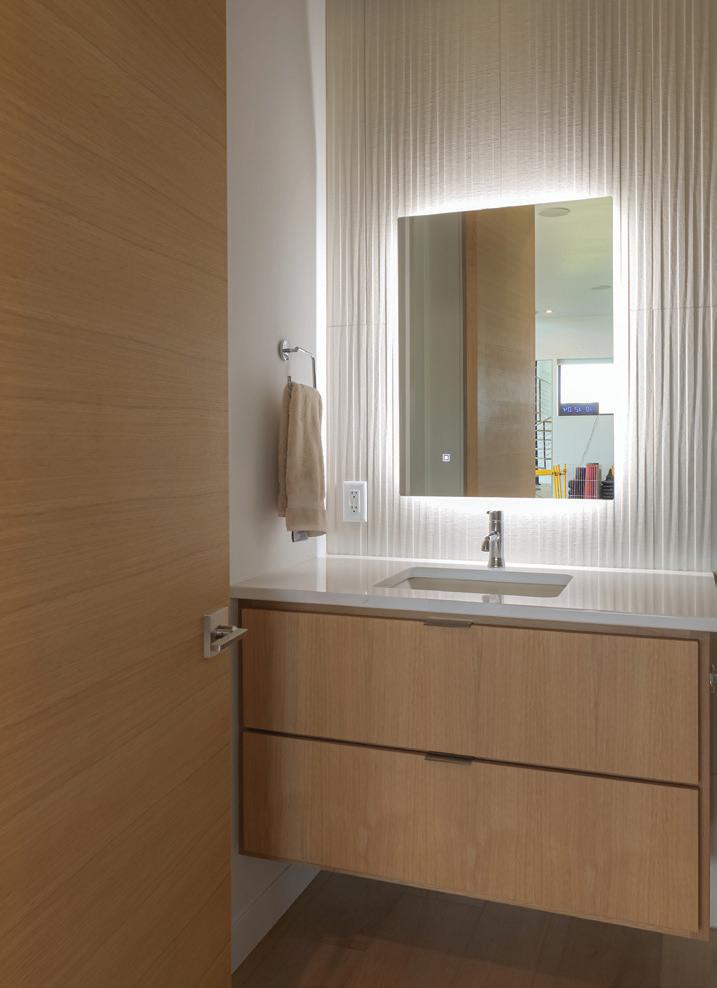
“This is one of my favorite bathrooms in the house; it’s so unique,” added Heidi Greenwood. “It’s a tile that looks more like a fabric. I love that it’s so close to the gym, pool area, and flex room.” The flex room is another space designed to have the capability to one day be closed off and transitioned to a main floor primary suite.
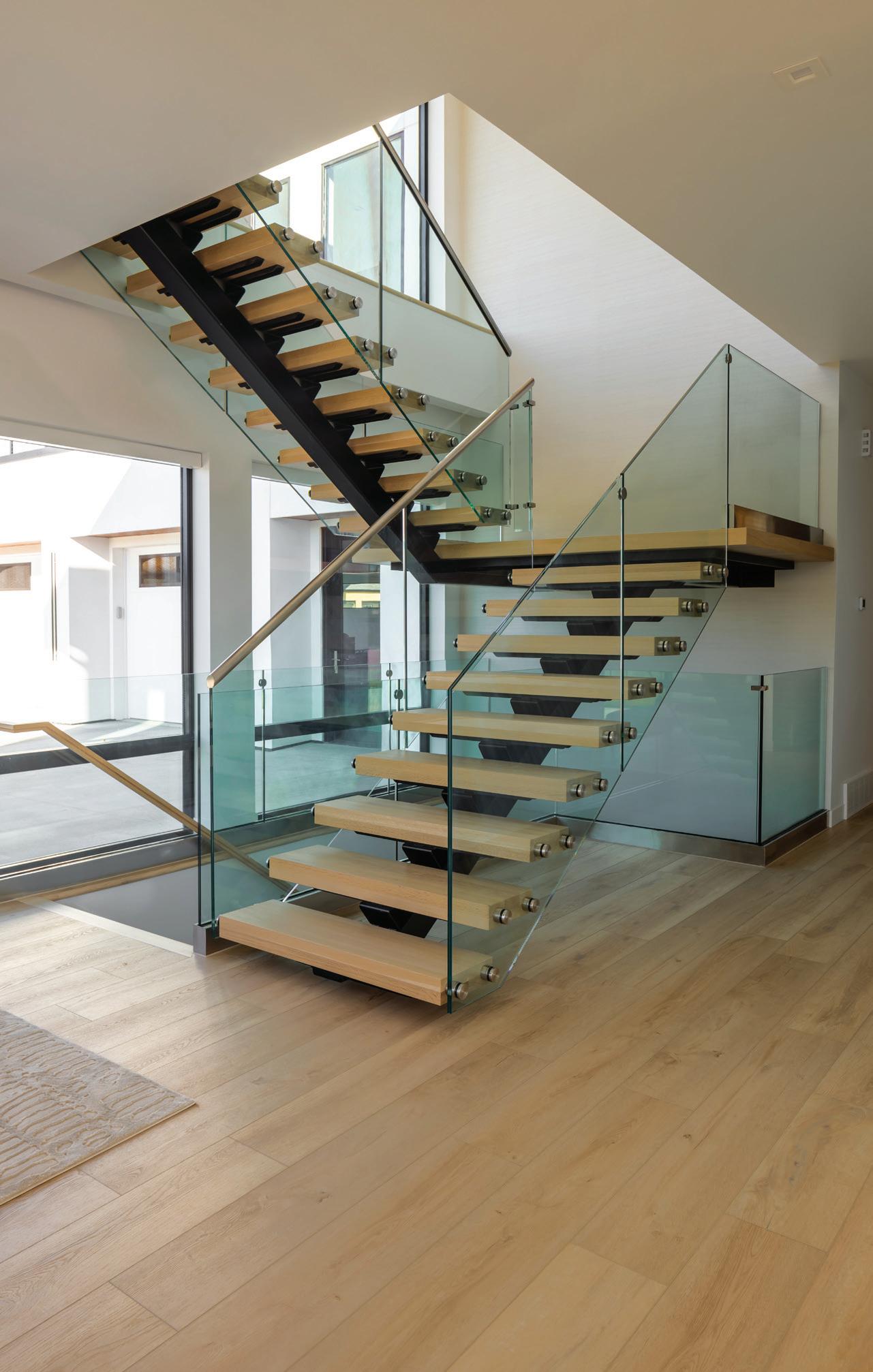
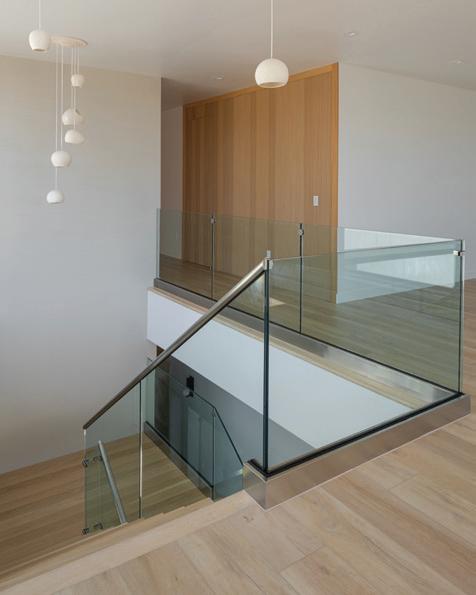
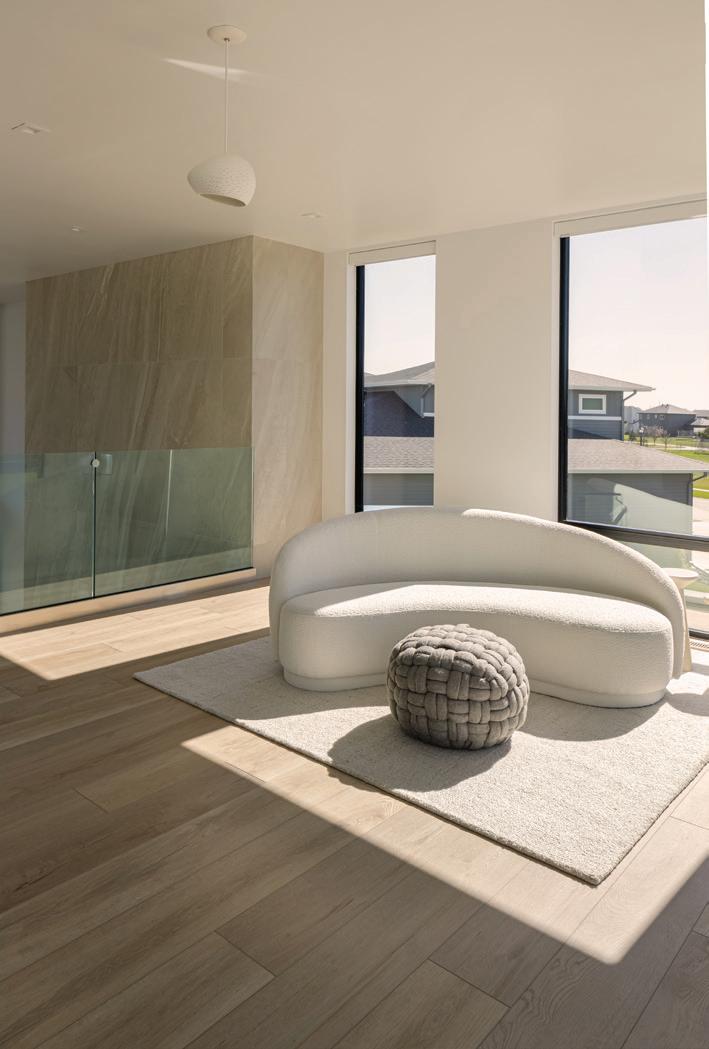
At the top of the steps, a trail of sconces lights the way to the home’s skyway loft enclosed in glass railings, with a curved sofa, glass sideboard, and handmade ceramic pendants that add a more delicate and organic lighting element to the glass-house view. Trever found a patchwork of these pendants on Wayfair and creatively leveraged the sizes and subtle design differences to connect the space from the stairs to the loft.
“There are so many aspects of this home that I love, but my favorite is the staircase,” said Jundt. “The Greenwoods wanted to incorporate views of the backyard and pond from the front of the home, so ultimately, a see-through home, which needed a really dynamic seethrough staircase. We priced out the glass rail option, and it was a go; it turned out perfect.”
To complete the remarkable craftsmanship of the steel and glass staircase, Century Builders worked with Bob Schneider, owner of IMS-Industrial Mechanical Specialties/ Decorative Ironworks, including custom-cut glass by Fargo Glass & Paint.

“One of the things that I love most is standing down there and seeing floor-to-ceiling windows—it’s just an awesome view.”
- Heidi Greenwood

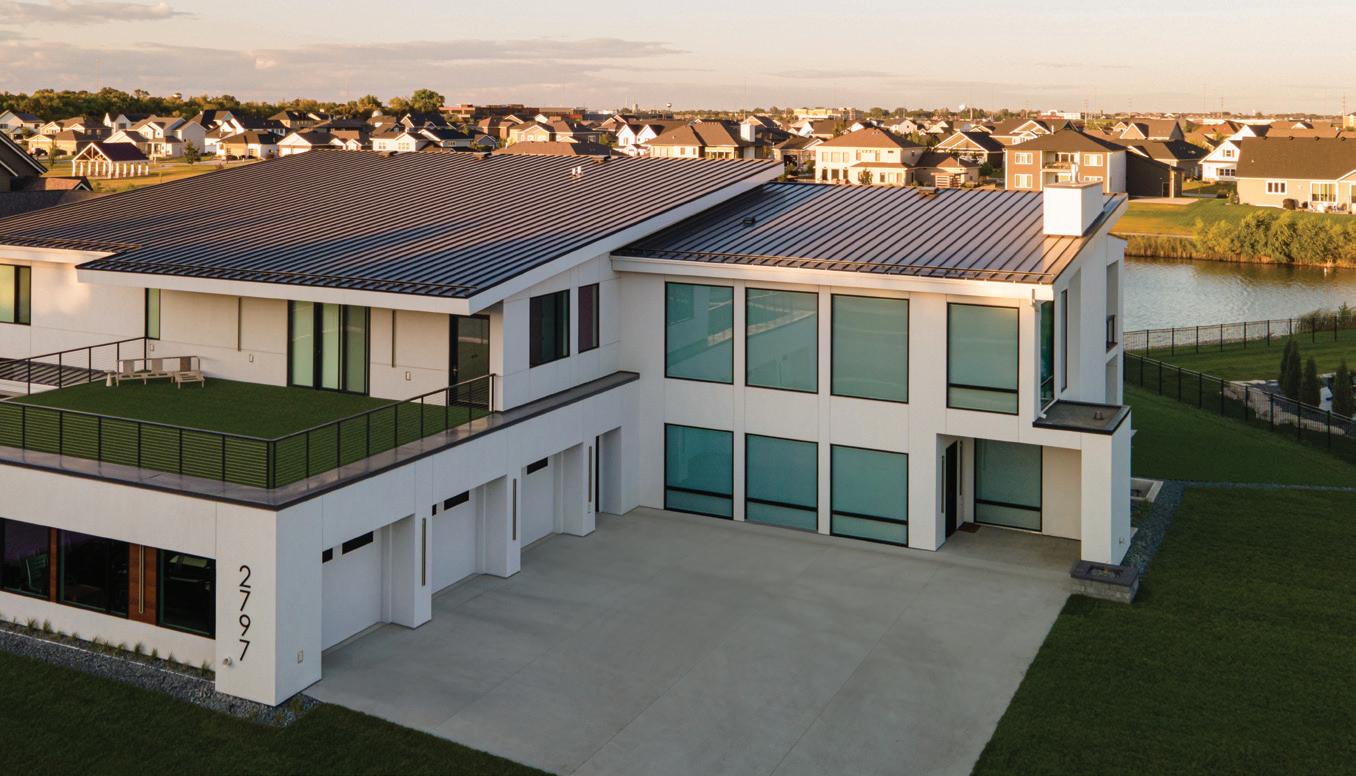
When the Greenwoods want privacy from road-side views, the homes Pella windows can quickly transition to a fully frosted finish, all accessed through a mobile app of smart home features by Custom Cinema & Sound.
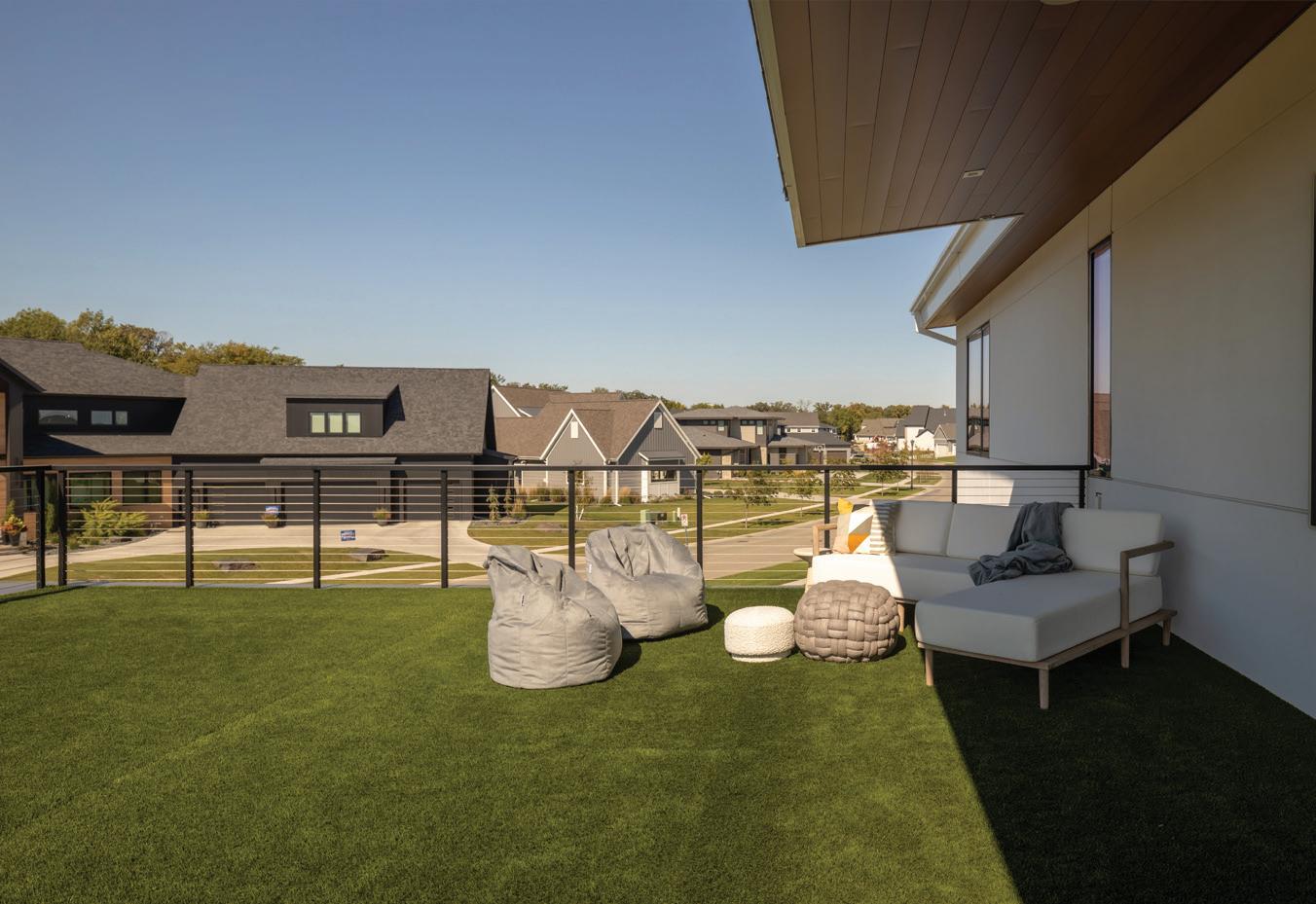
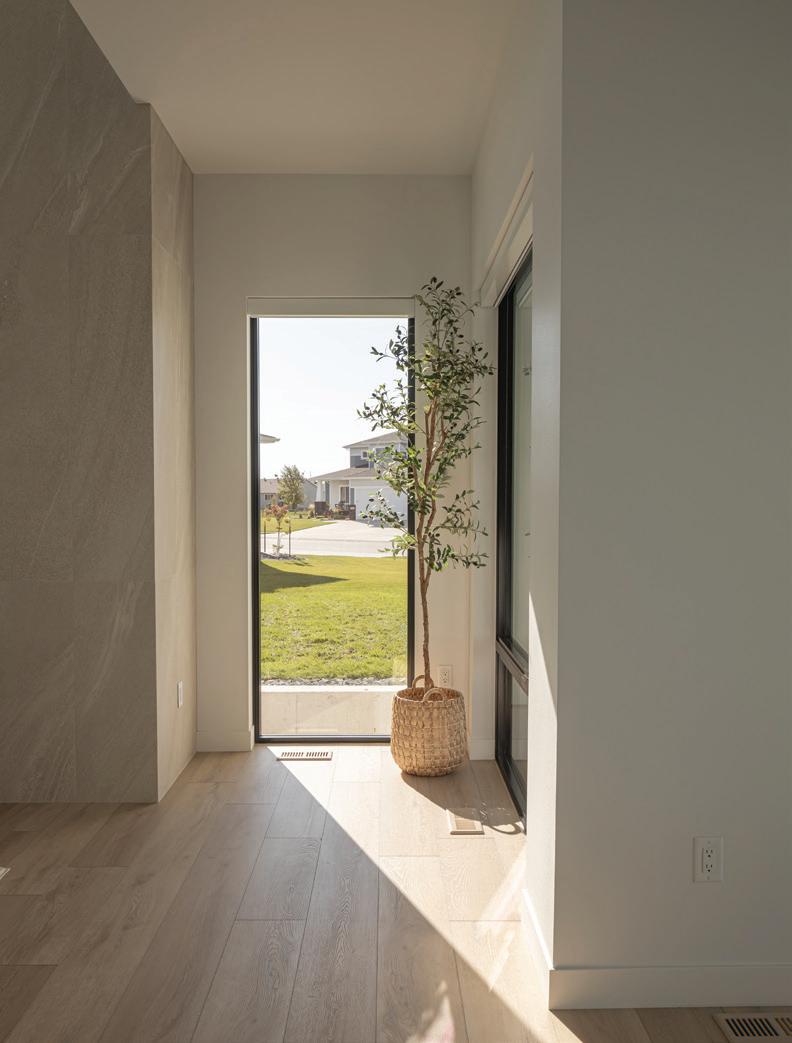
Further into the upstairs hall is an entrance to the rooftop patio, a galley-style laundry room, the primary suite, a cozy family/ game room, a home office, and their two daughter’s rooms with a Jack-and-Jill-style bathroom. Each simple element plays to the bird’s eye view and elevated turf of the rooftop patio, where the family plans to do outdoor movie nights and fun activities overlooking the neighborhood.
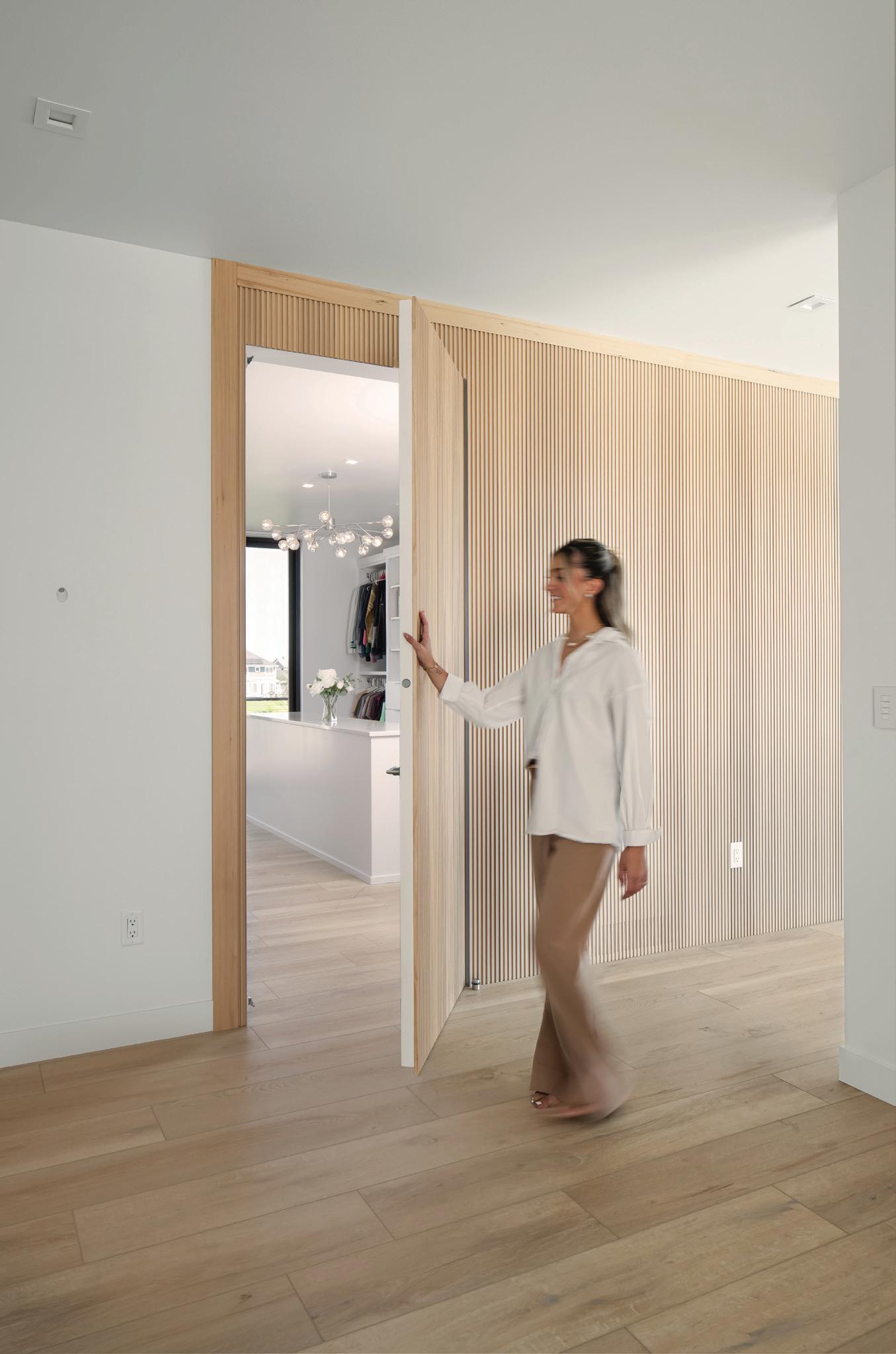
A less obvious entrance into the couple’s pristine primary suite can be found, or not found, within a hidden door in this upper-level hallway. This may appear to be a wood-slat wall accent, but inside resides the oversized primary walk-in closet with center island, Clearwater Custom Cabinets
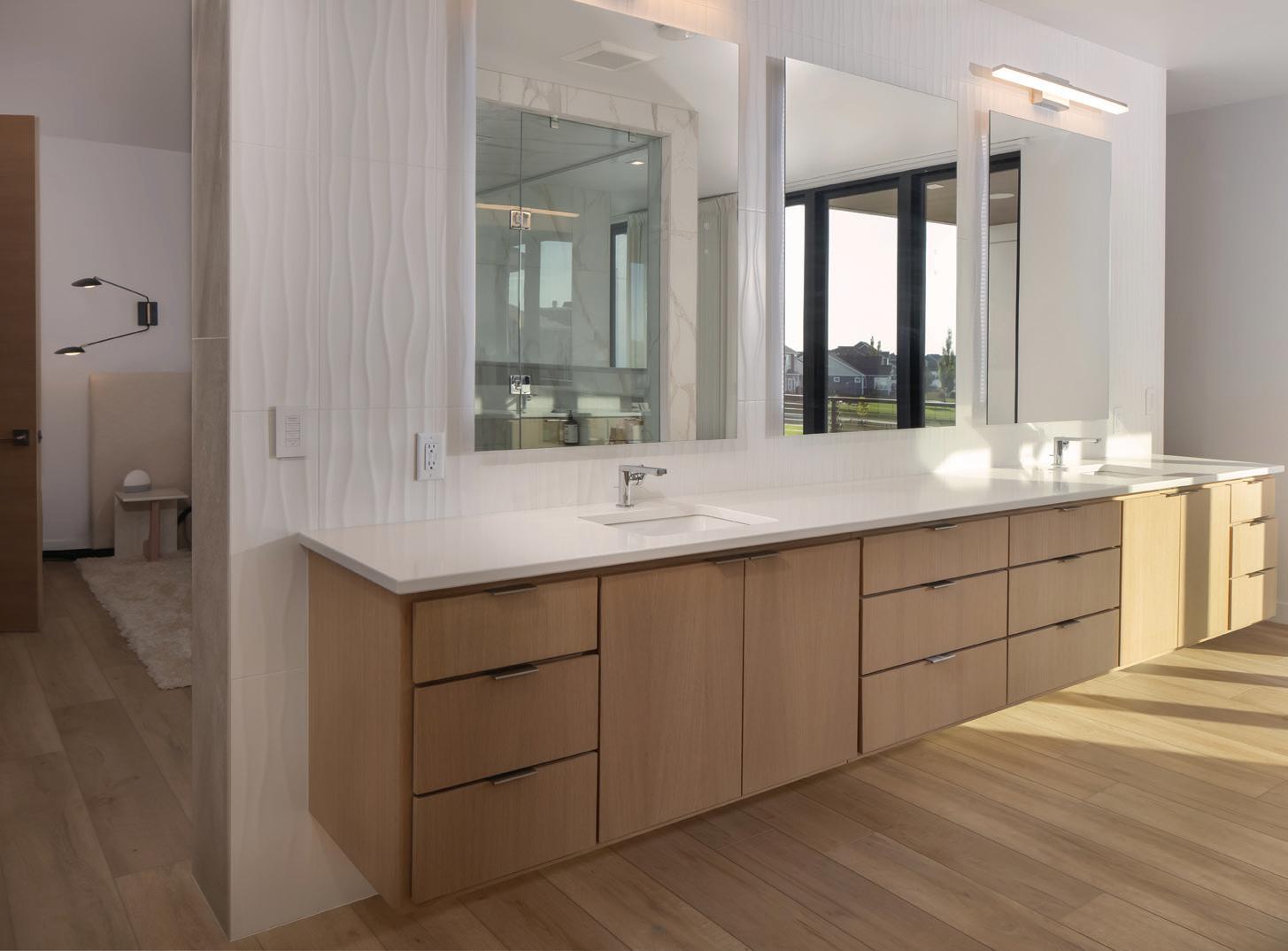
storage, and a large custom mirror from Fargo Glass & Paint, perfectly positioned to reflect pond views. The discreet doorway and hidden barn door hardware throughout the home presented a complex design challenge, yet Century Builders found ways to perfect it. “We are a completely custom home builder, so our team loves a challenge,” said Jundt.
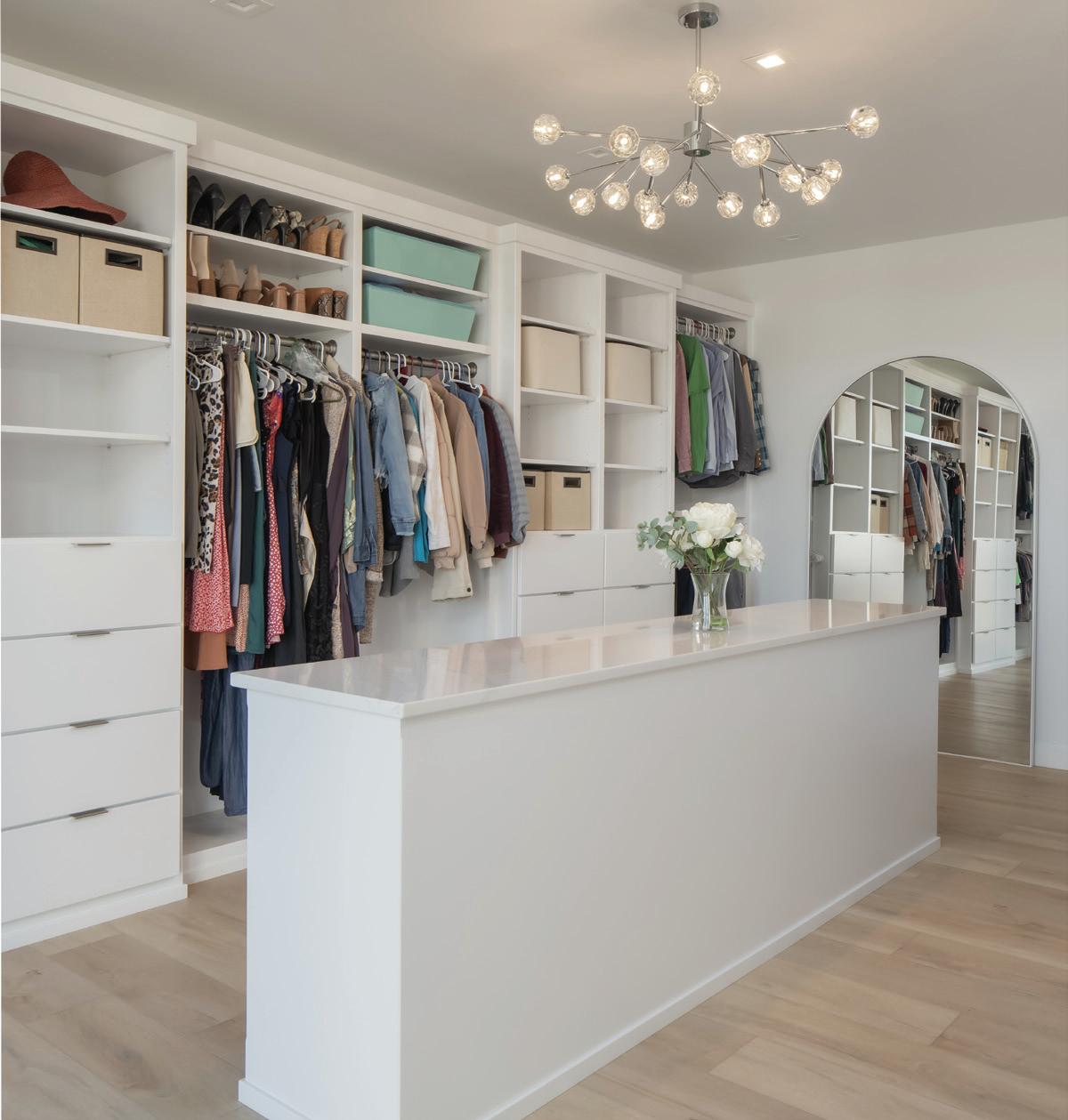
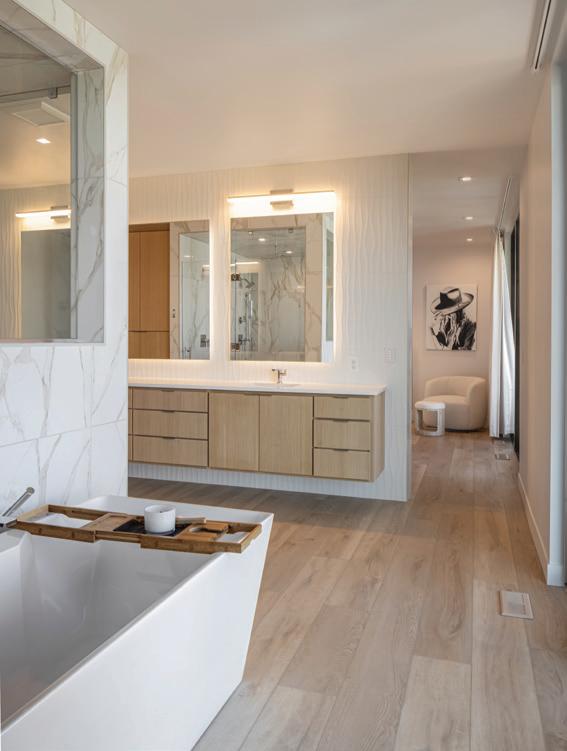
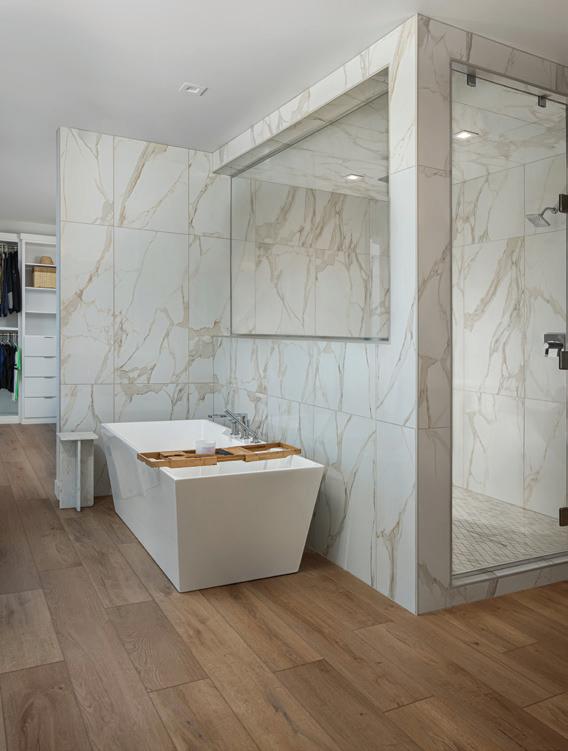
In the primary bedroom, the focal point is calming linen and toneon-tone hotel vibes with a view, complimented by a limestone surround with a linear fireplace from Hebron Brick.
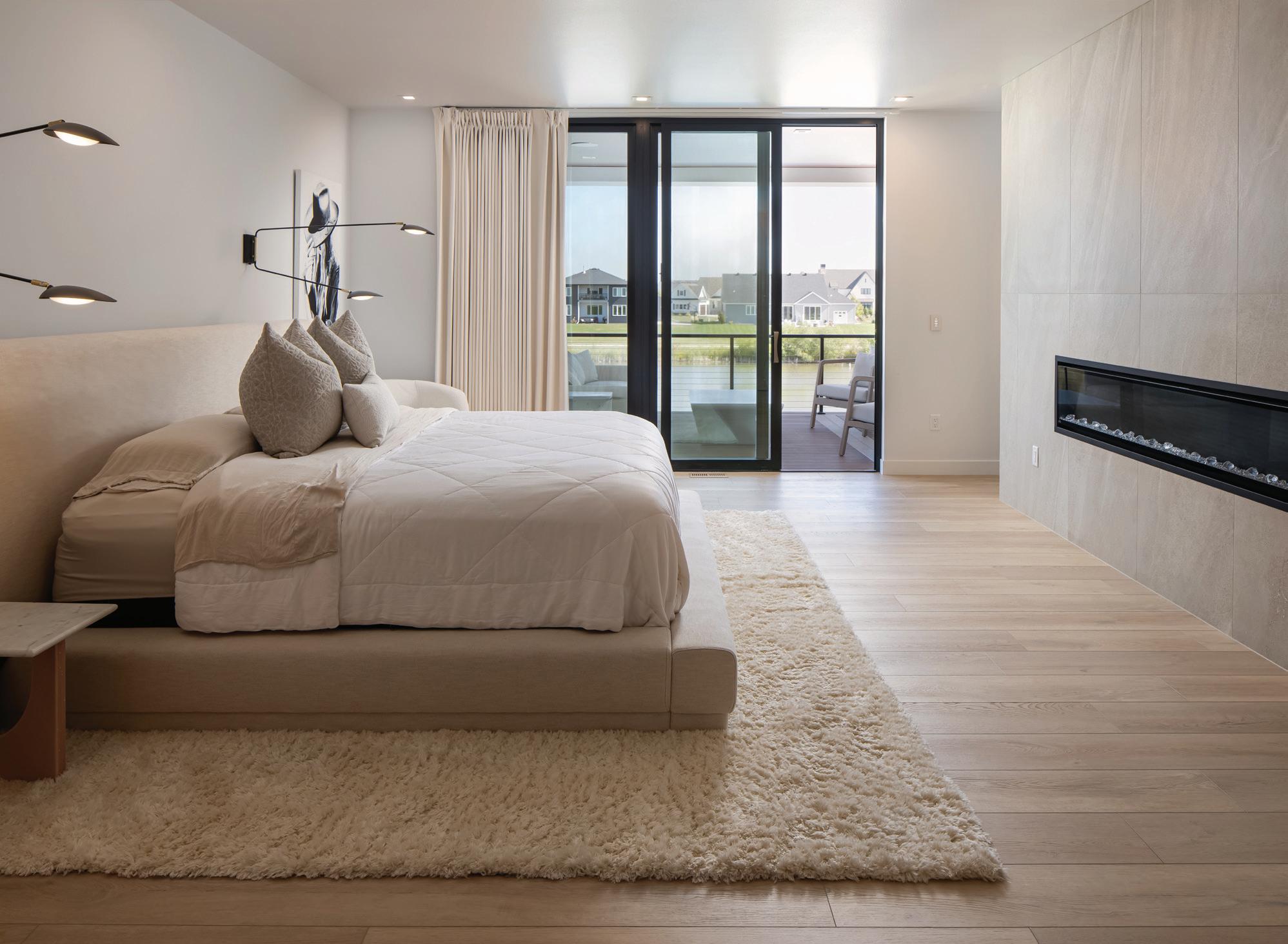
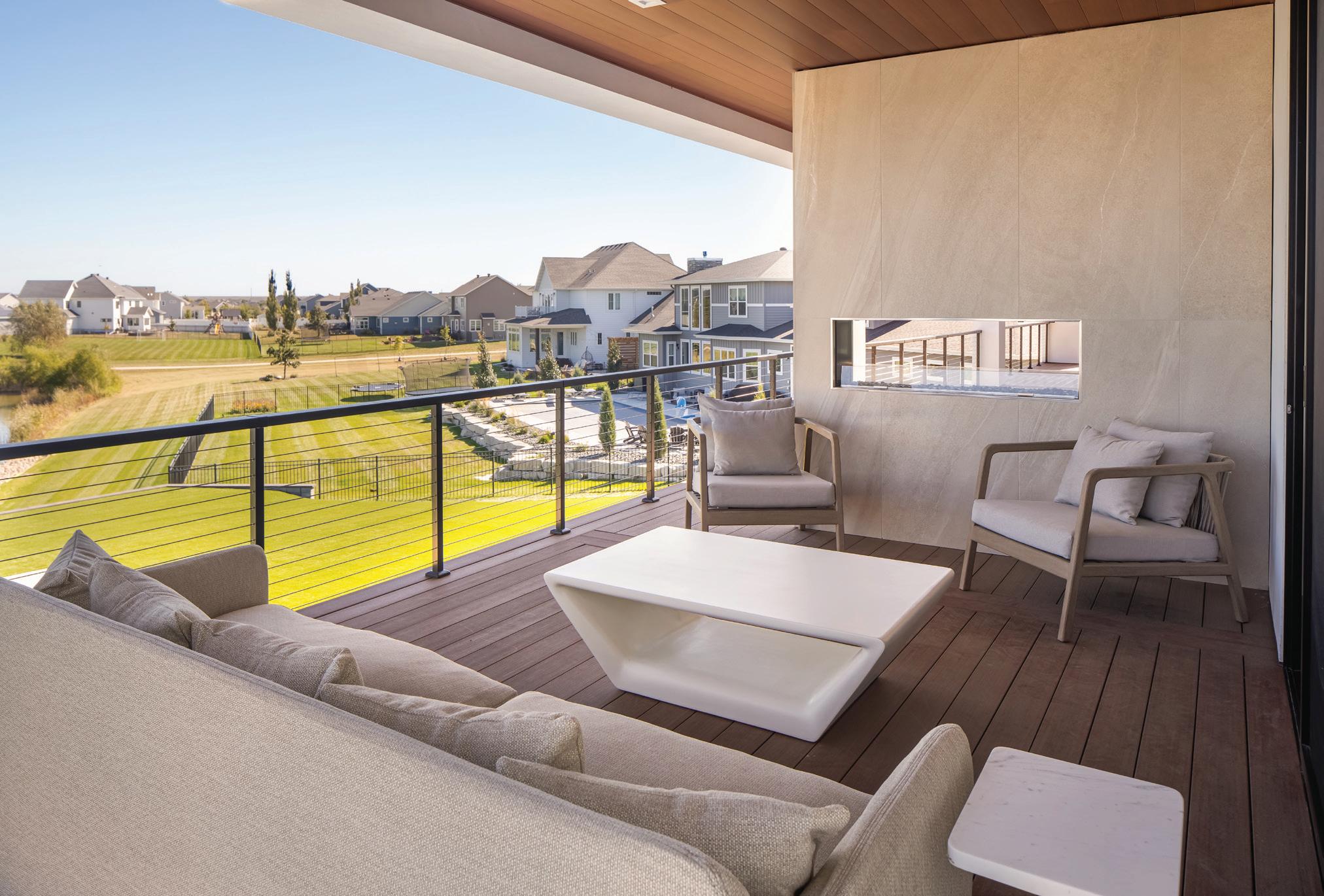
Stepping out to the primary’s upper patio is a matching two-way fireplace that extends the limestone feature from inside to outside.
On the lower level of the home, the Greenwoods have a large family room with laundry room, three bedrooms, and two bathrooms, including a luxury mother-in-law suite. “When we host friends and family, they get the entire lower level, and everyone still has their own space and privacy,” explained Heidi Greenwood. “Living through North Dakota winters, one of the most important things for Mike and I was having everything we wanted right here, inside and outside. There is a lot to do here and plenty of space for the kids to run around.”

On the backyard facing exterior by Mevold Studio, the home was initially slated to be a highcontrast black tone. “The black made a lot of sense to connect the windows all as one unit, but Heidi wanted to see what it would look like in white, to get that really clean exterior,” explained Hill. “Jan (Mevold) was happy to send over a new rendering. I love that about Jan, he is so easy to work with and he’s always happy to pivot to alternative ideas.”
“Combining the active lifestyle and appreciation of modern architecture is truly a reflection of the Greenwood family’s everyday life, by merging indoor and outdoor areas with expansive windows offering breathtaking landscape views,” explained Mevold. “Its streamlined architecture features clean lines within an open, uninterrupted floor plan.”

Jan Mevold Mevold Studio
“Key to designing this home was refining and architecturally resolving all four sides of the home on a pie-shaped site,” explained Jan Mevold, Design Principal of Mevold Studio. “Each elevation is highly visible and needed to integrate with the existing Rivers Bend neighborhood while respecting the neighbors’ views.” After Jan completed the concept design, Project Designer Kevin Jarabek refined the design in further detail, collaborating with Century Builders and other sub-contractors after the final construction drawings were issued. “Kevin worked really hard, putting in so many hours on this home to incorporate all the unique details,” added Mevold. “He doesn’t like to take credit for his work, but for this one, I couldn’t do it without him.”
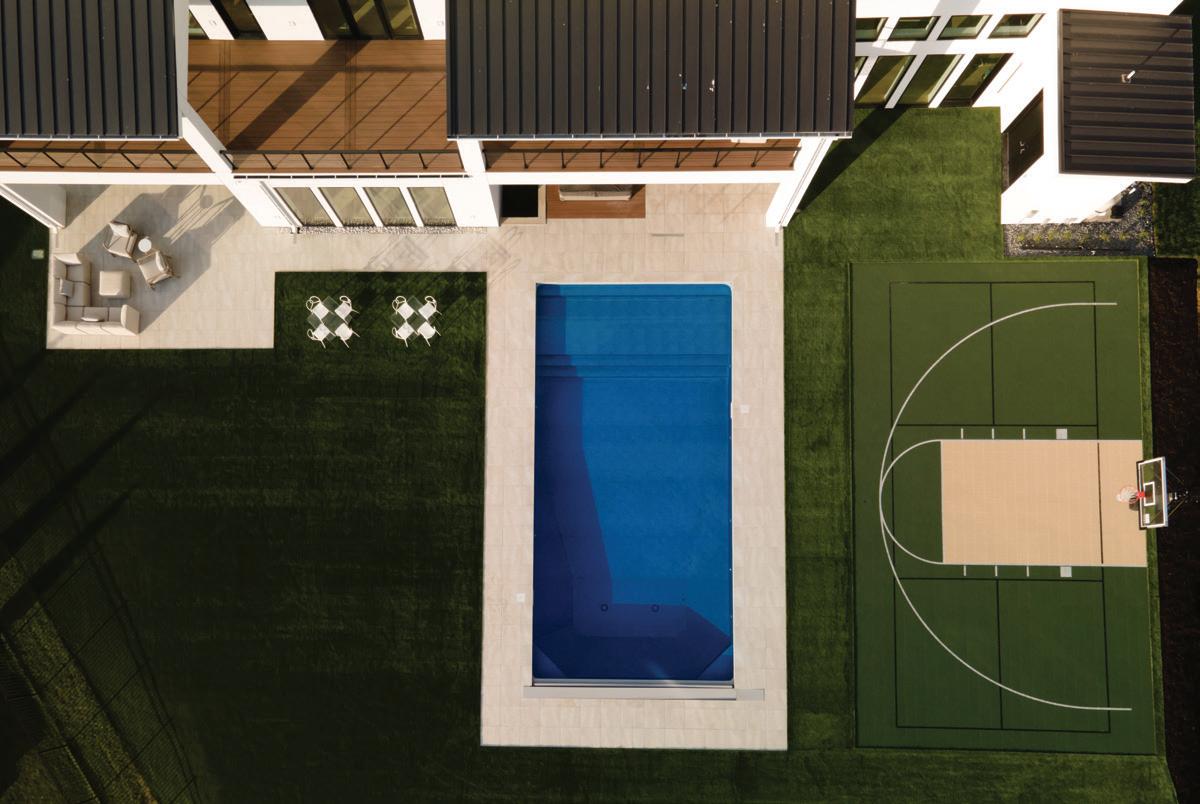
To achieve the multi-level landscaping design by A&L Landscaping, the Greenwoods handed over the reins, trusting the professionals to do what they do best. Here, A&L opted for sod on the roadside and pond level, with realistic synthetic turf as the base of the upper pool, sport court, sandbox and patio level—ensuring outdoor space connected to the house remains
clean, green, and maintenancefree. The Greenwoods have also opted for an in-ground turf sound system that projects from underneath their feet.
The primary outdoor play area is framed by turf, with a Sport Court by Deckmasters, and a pool and hot tub from Paradise Pools. On both the upper deck and below, Hill helped Heidi choose durable patio furnishings, including outdoor sofas, chairs, and side tables.
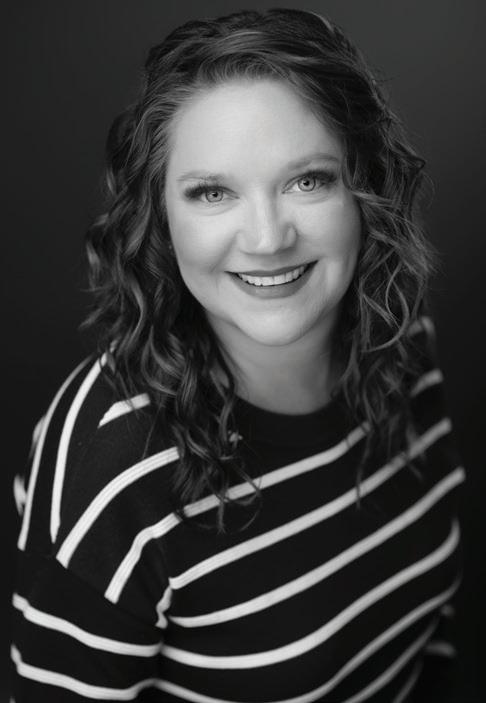
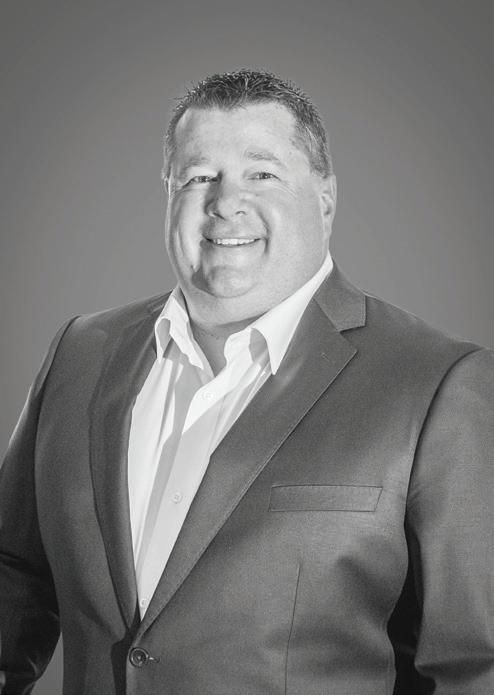
“The Greenwoods were really fun and flexible to work with,” said Jundt. “Jan, Trever, and his team are always enjoyable to work with; our teams work great together. Our meetings were always productive, and it felt like we all left the selection meetings excited for the next meeting.”
Century Builders’ team consists of Chris Schuler, founder/CEO, Eric DeClercq, Director of Residential Construction, Cole Crabtree, Residential Project Manager, and Cheyenne Jundt, Design Specialist.
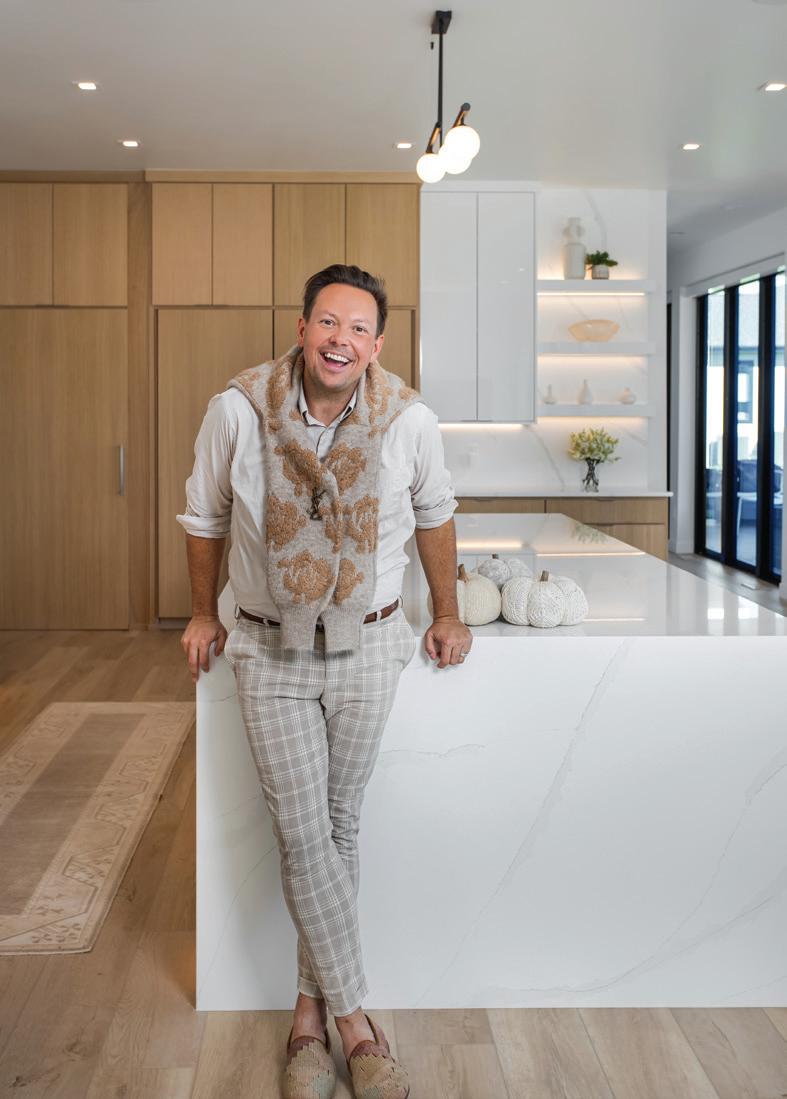
“For years, we’ve specialized in building exceptional custom homes throughout Fargo-Moorhead and the Minnesota lakes area,” said DeClercq. “We’re lucky to have an expert team of project managers and designers, an impeccable construction crew, and a dedicated team of subcontractors who all have the same mission—to build exceptional custom homes and lifelong relationships.”
“I absolutely loved working with Heidi and her family,” Hill shared. “She had an unwavering vision for a true glass house—an architectural statement you’d expect to see on the West Coast, not the Midwest. The concept challenged the entire team to think differently, scrutinizing every design and construction detail and its impact on the flow of natural light and preserving unobstructed views. The Greenwoods’ vision of holistic wellness shaped a home unlike any other, and the caliber of expertise at Century Builders is what made it possible.”
DESIGN DETAILS
Designer: Trever Hill Design
Builder: Century Builders
Architect: Jan Mevold & Kevin Jarabek, Mevold Studio
Flooring: COREtec, Floor to Ceiling Carpet One Floor & Home
Furnishings: Curated Home by THD, Wayfair
Cabinetry: Clearwater Custom Cabinets
Countertops & Limestone Fireplace Surrounds: Northern Stone
Appliances, Fixtures, Soaking Tub: Ferguson Bath, Kitchen & Lighting Gallery
Custom Stair Build: Bob Schneider, IMS-Industrial Mechanical Specialties/Decorative Ironworks
Custom Glass & Mirrors: Fargo Glass & Paint
Closet Systems: Amanda Schenfisch, Smart Spaces
Lighting: Visual Comfort, Wayfair
Rugs: Revival & Curated by THD
Landscaping: A&L Landscaping
Pool & Hot Tub: Paradise Pools
Sport Court: Scott Klemetson, Deckmasters
Exterior Stone & Masonry: OTXteriors
Indoor & Outdoor Fireplaces: Hebron Brick
Electrician: Century Builders Electrical Division
HVAC: Precision Plumbing & Heating
Smart Home Technology Systems & Automated Blinds: Custom Cinema & Sound
Garage Doors: Twin City Garage Doors
Windows: Pella Windows
Doors: Tyler Odden, HDS, finished by Clearwater Custom Cabinets
Insulation: Cullen Insulation
Painting: Professional Interiors
Drywall: A&R Drywall
Window Cleaning: A&B Window Cleaning
For more information, contact: Century Builders
3449 39th St. S., Fargo 701.893.6551 info@centurybuildersnd.com centurybuildersnd.com
Trever Hill Design | Curated by THD 2633 55th St. S. Suite 120, Fargo 701.388.6687
treverhilldesign.com | curatedbythd.com @treverhilldesign | @curatedhomebyth
Mevold Studio 808 3rd Ave. S. #400, Fargo 701.306.2938 jmevold@mevoldstudio.com mevoldstudio.com @mevoldstudio




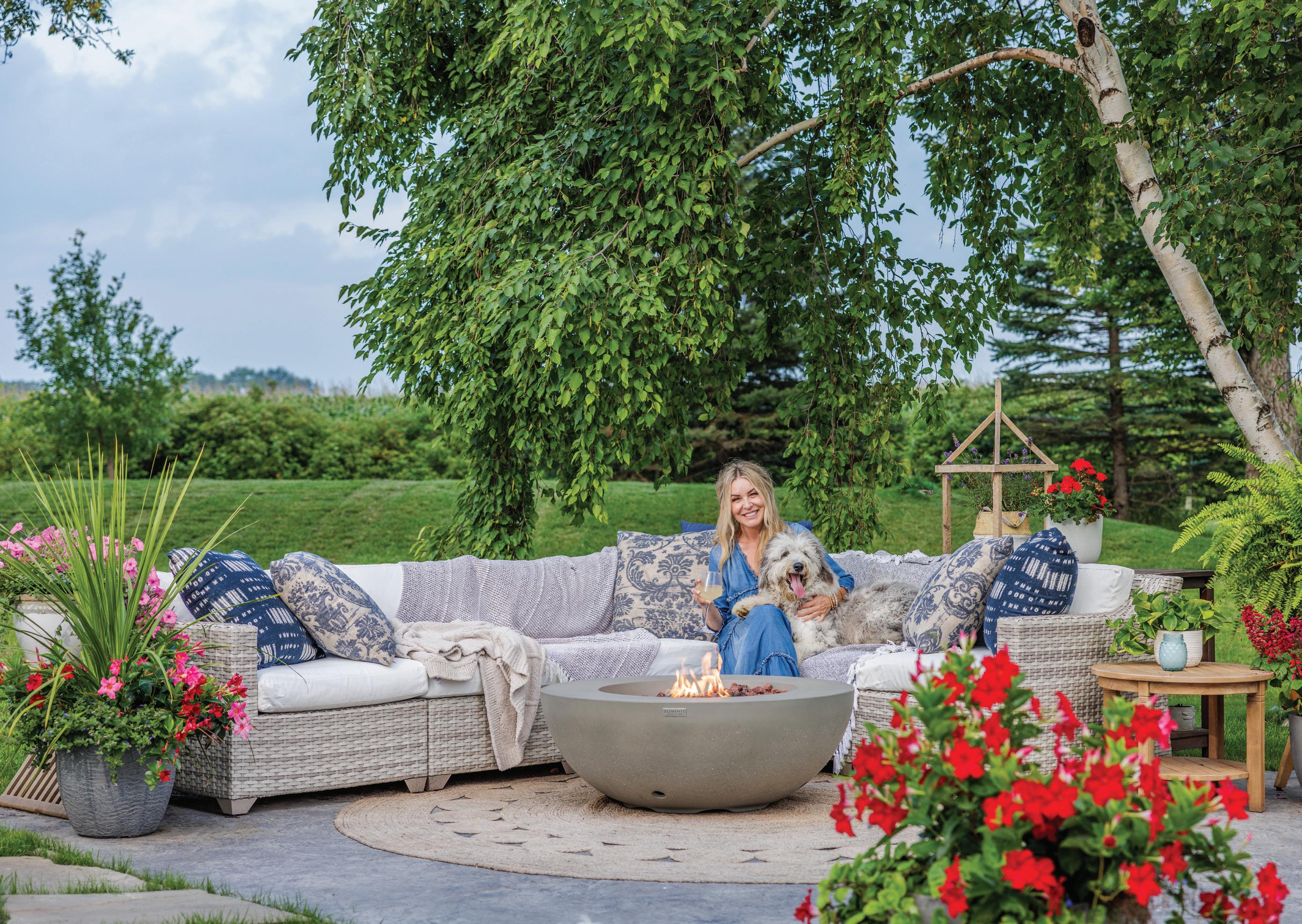
Audra Kutz would trade her heels for hay bales any day. Though she found professional success traveling from city to city, her personal happiness has always been rooted in the countryside. Growing up on a cattle and small grain farm in Sykeston, ND, Audra spent her days cultivating a deep appreciation for wide-open spaces and solitude. Even after 30 years of living in Fargo, her vision of paradise remained a big white farmhouse surrounded by mature trees and acreage, reminiscent of her quaint North Dakota upbringing. Then, one beautiful day, Audra followed her heart—and we followed her—back to Meadowlark Farm, an idyllic country escape where she’s wholeheartedly reclaiming her roots.
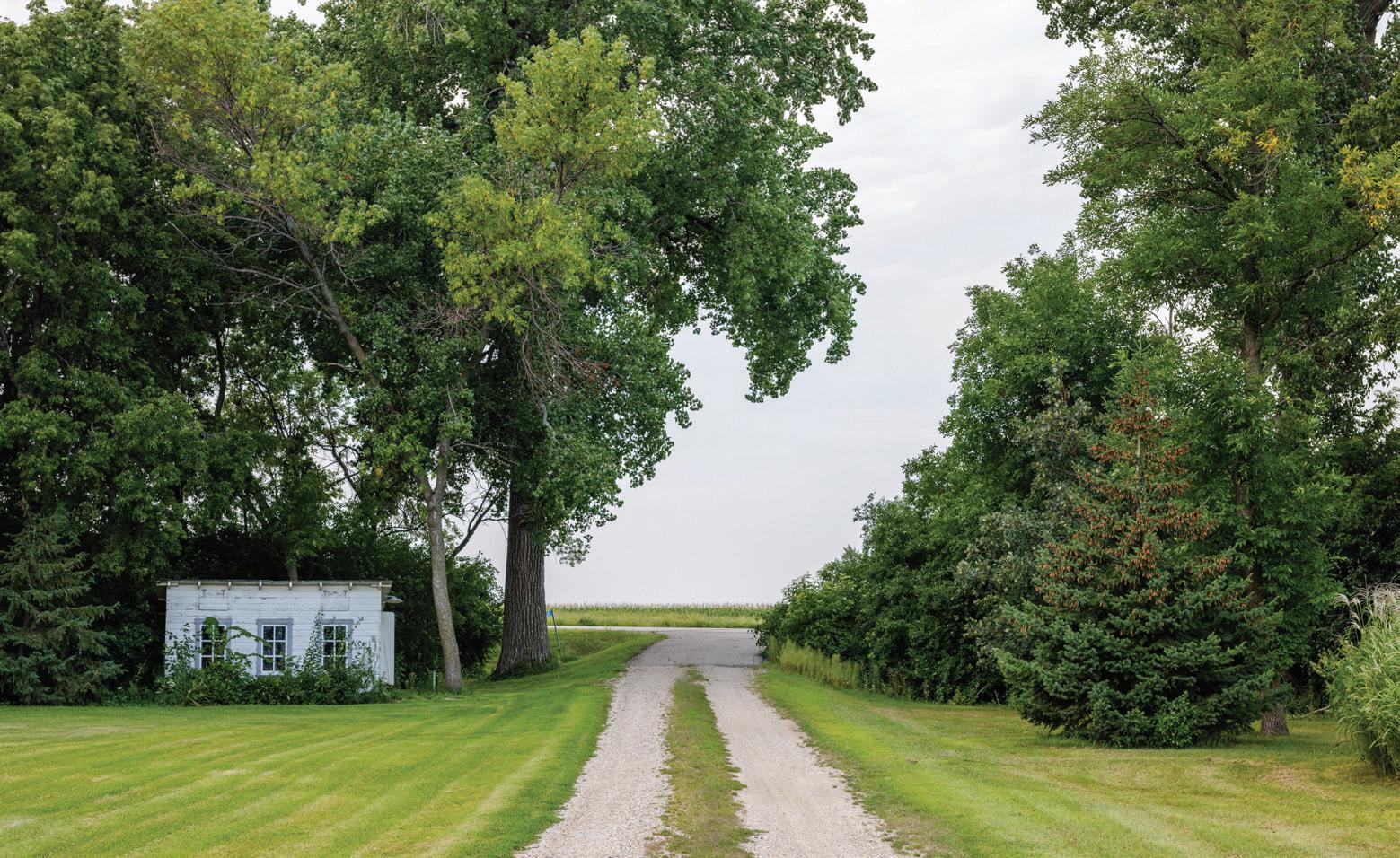
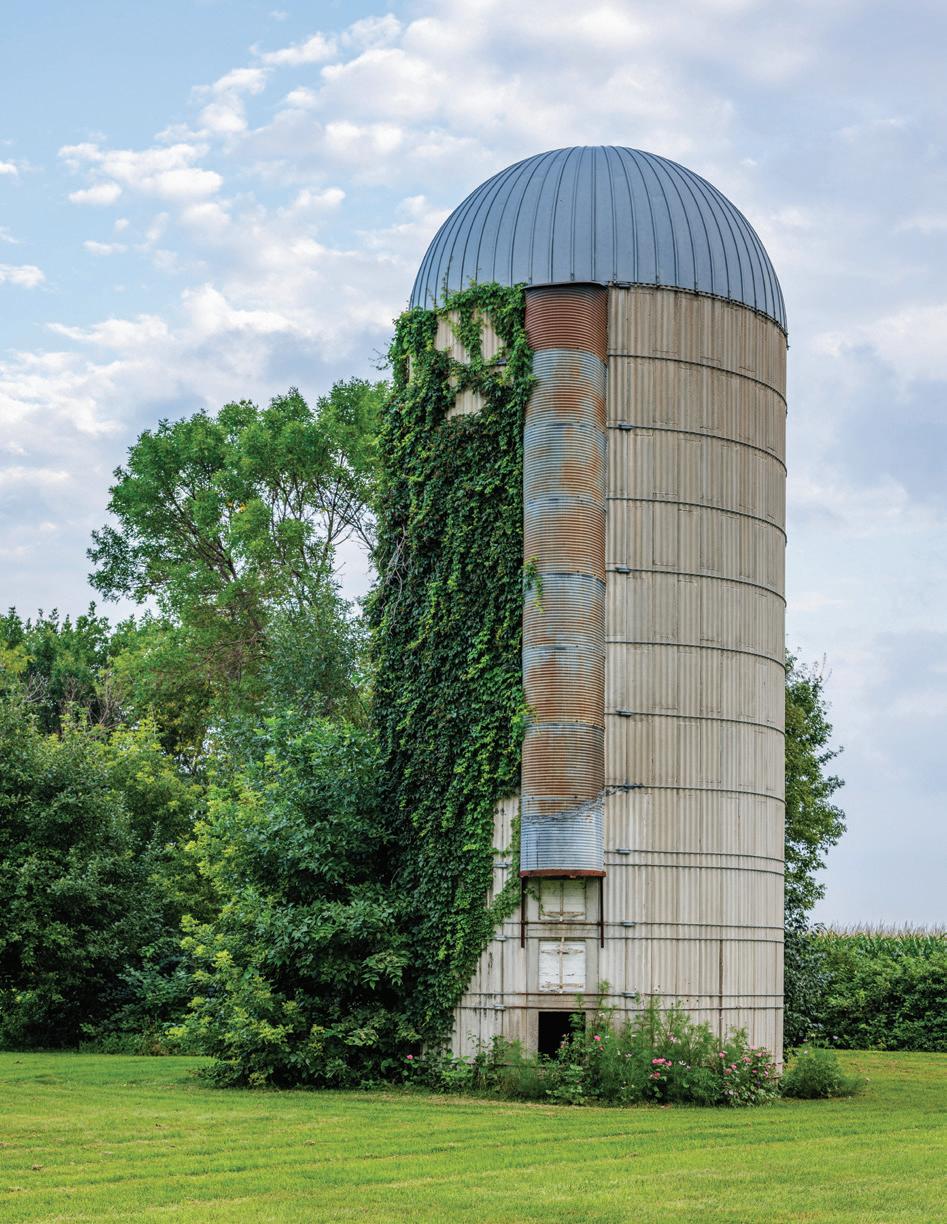
During Audra’s four-year search, her priorities included fewer neighbors, a bigger lot, and ample green space. She had looked at several farmsteads, but most were working operations with more maintenance than she had hoped for as a single empty nester. “I wasn’t optimistic I’d find a farm that would work for me,” Kutz shared, her doubts about moving onto a farmstead solo creeping in. Then, last August, along came a five-acre 1914 farmstead that quelled any doubts Audra had about pursuing her dream of solo countryside living. The farmstead was operational until the ‘80s and fully restored by its most recent owners. Adding a state-of-the-art security system, this home was precisely the new beginning Audra had in mind for herself and her two Aussie Doodles, Remy and Winnie.
“I found this farm on Zillow and thought, ‘This is silly—I’d love to live there, but I don’t have a husband.’ Then I caught myself and thought, ‘That’s ridiculous.’ So, I went to see it, and I absolutely fell in love.”
“You could tell they loved each other a lot,” Kutz said of the previous owners. “When I met them while buying the property, the husband said, ‘I would do anything for her.’ You can see the love in all the little moldings and details his wife asked for in the home.” Completely restored to its original trim and with an updated kitchen, the renovation of the five-bedroom, two-bath farmhouse had been a meticulous job by its previous owners.
As Audra saw her parent’s farm recently go up for sale, after over 100 years in the family, this farmhouse was her comfort, a new place for the whole family to gather in the country and continue tradition.
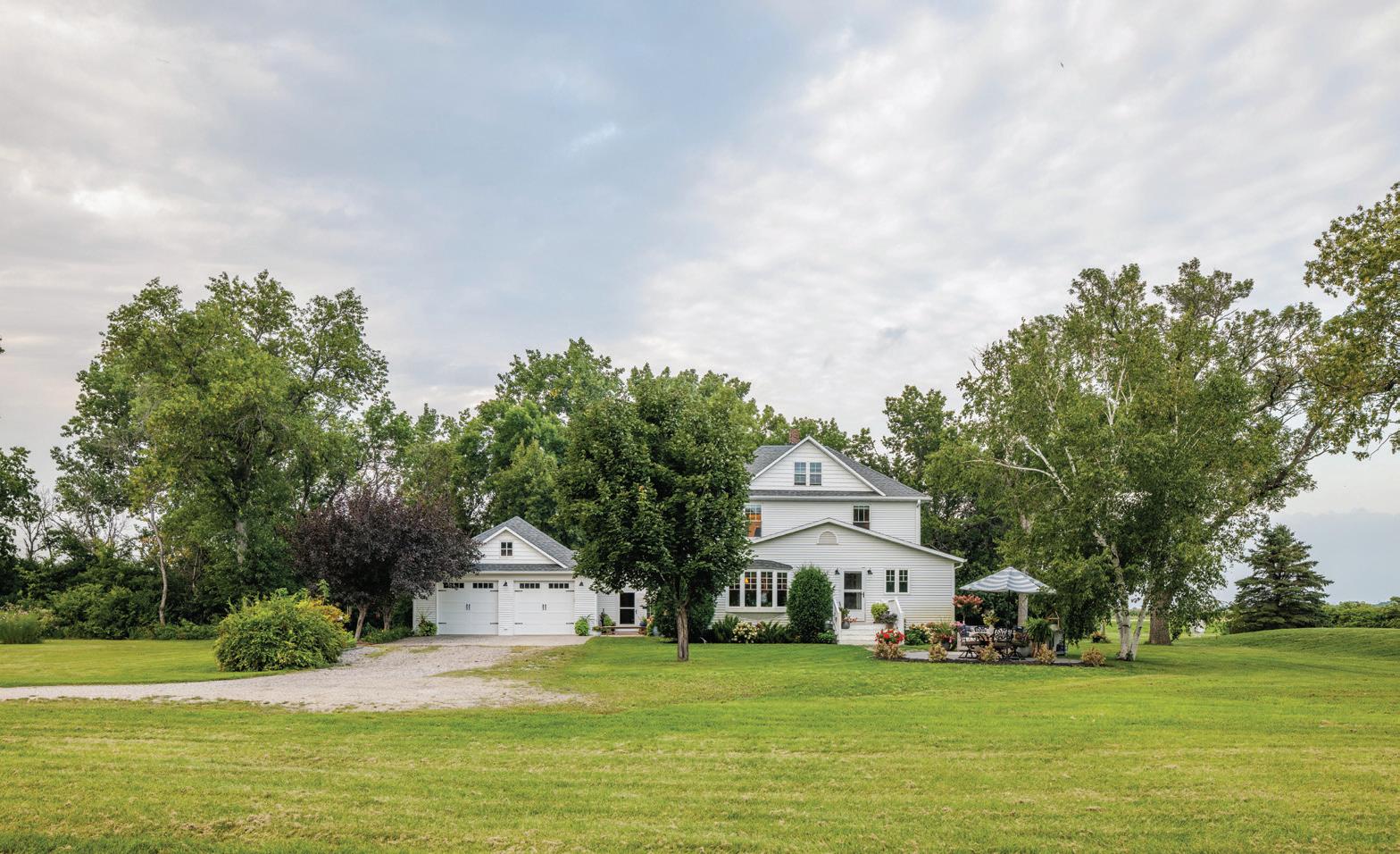
Moving in just six weeks after first stepping foot on the property, Audra had grand plans for both interior and exterior changes. However, now with a remote job in technology sales, three daughters in their 20s, and a passion for hosting, she prioritized creating a captivating outdoor space first and foremost.
Making a destination under the birch tree, Audra designed a plan for a patio and path leading off the porch, enlisting the help of Hebron Brick to bring it to life. “Rich Lahren from Hebron Brick did a phenomenal job helping me create this space,” she shared. “They did the flagstone and the concrete stamped patio.”
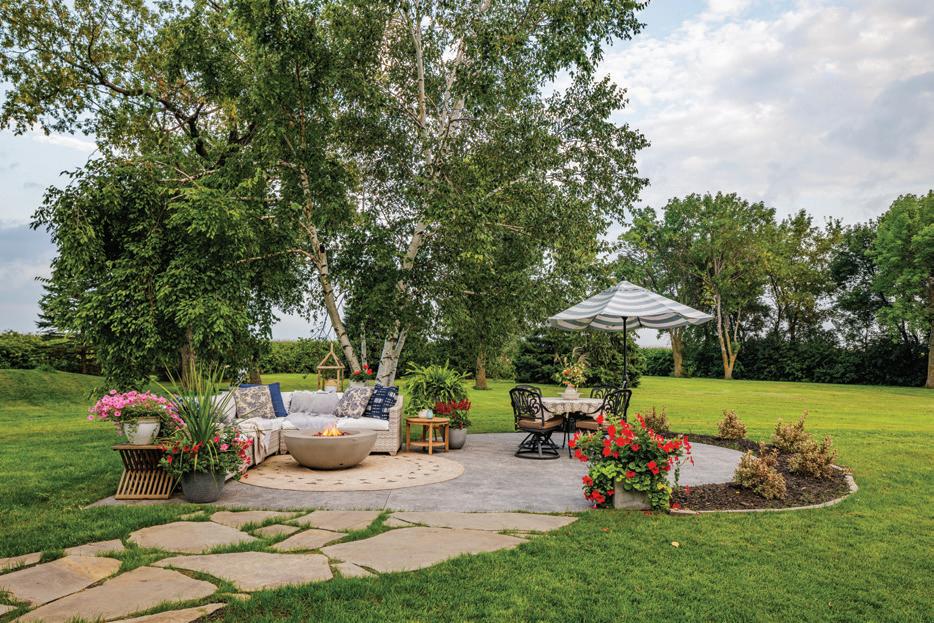
“I work from home, and I love being outside as much as possible, whether I’m on conference calls or hosting gatherings,” Kutz shared. “I love to entertain. With our short summers, I feel like having a dedicated outdoor space is essential.” Always refining her design and dreaming up new ideas, Audra also plans to add a wraparound front porch to the home.
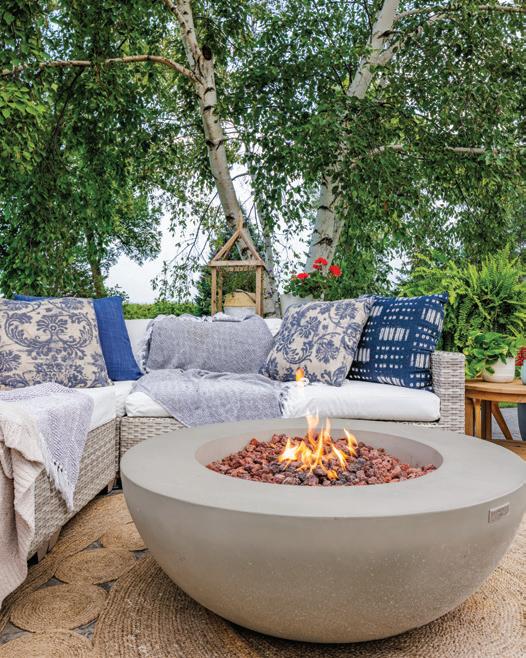
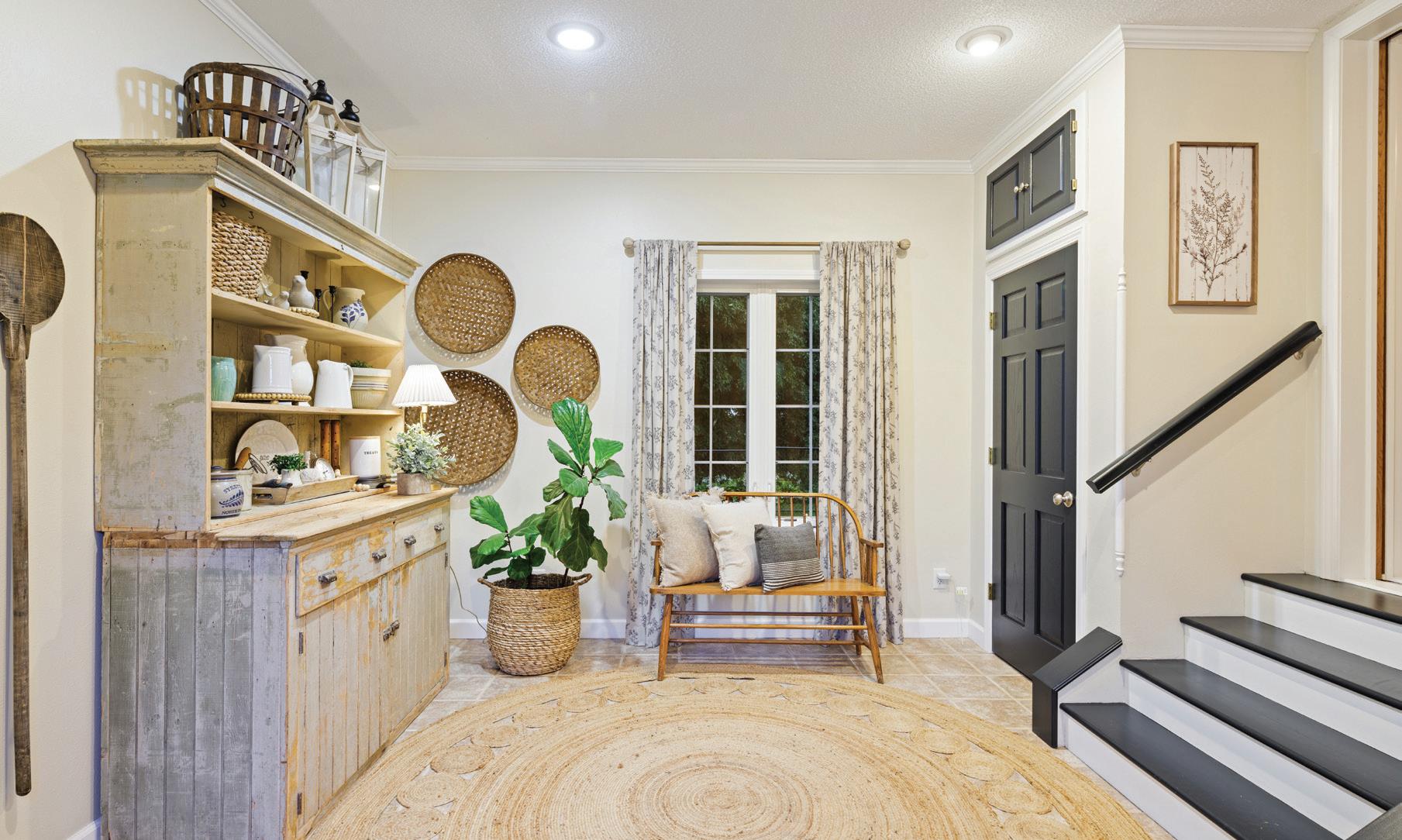
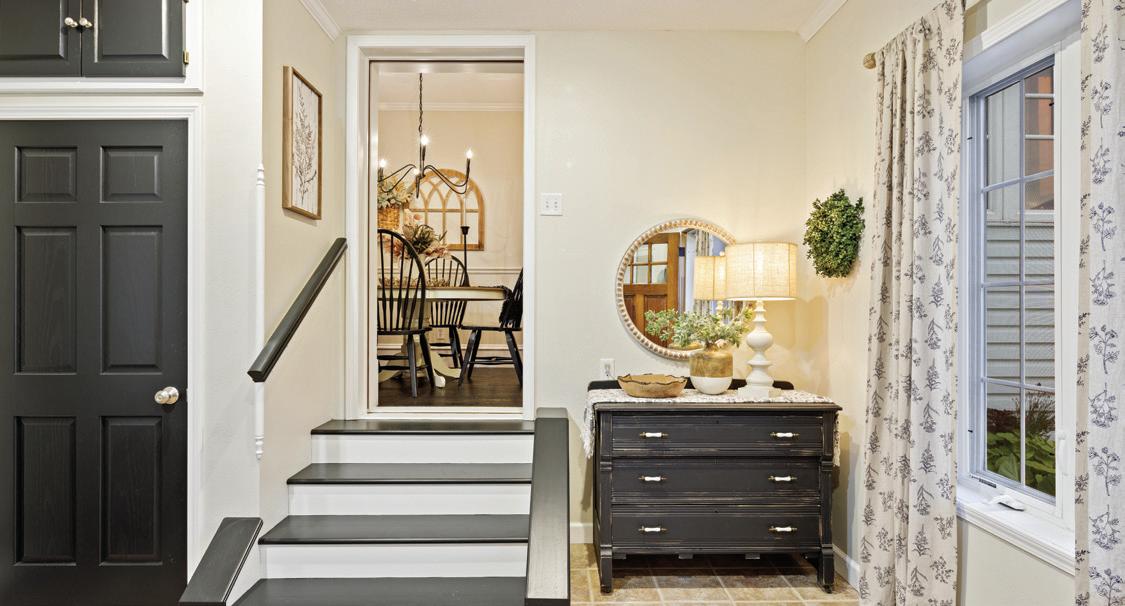
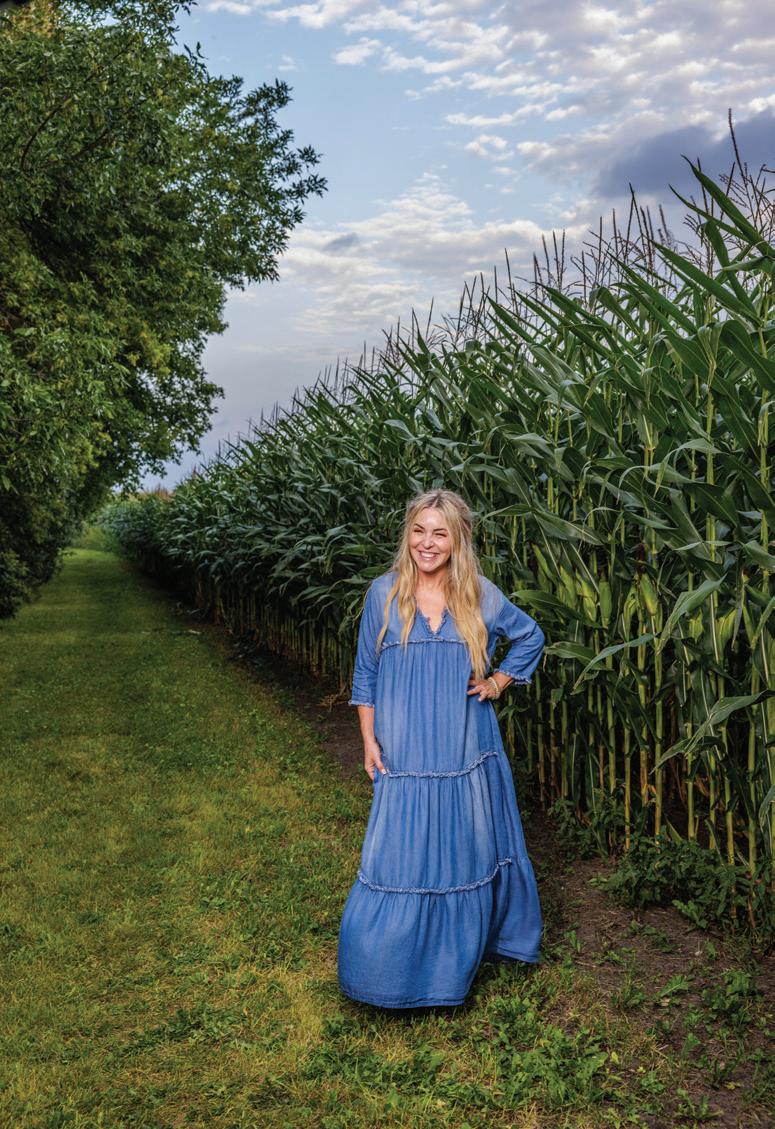
“This is our secret place. Every morning, I walk the dogs back here with my coffee,” Kutz shared as we strolled under the corn stalks. The fiveacre farmstead also features an original chicken coop, a grain silo overgrown with vines and wildflowers, and raised garden beds bursting with tomatoes.
Stepping inside her home, it’s evident Audra’s style is warm and welcoming. Through a repurposed door, guests are greeted into the farmhouse foyer that features an Heirloom bench and Burlap Boutique furnishings, including a wellaged hutch from the old Perham, MN, grocery store. Accenting the room are handcrafted pillows and drapery from Etsy makers. Here, Audra used a coat of black paint to update the foyer’s golden oak trim and stairs.
“I’m not professionally trained; I’m selftaught,” Kutz explained of her interior design skills. “I just have an eye for what I like and I really enjoy doing design work for myself and for friends.” Audra previously owned a design business called Grace 1972 Design, as well as an interior decor store. She fondly recalled falling asleep as a little girl, dreaming of all the ways she’d redecorate her bedroom and her parents’ home.
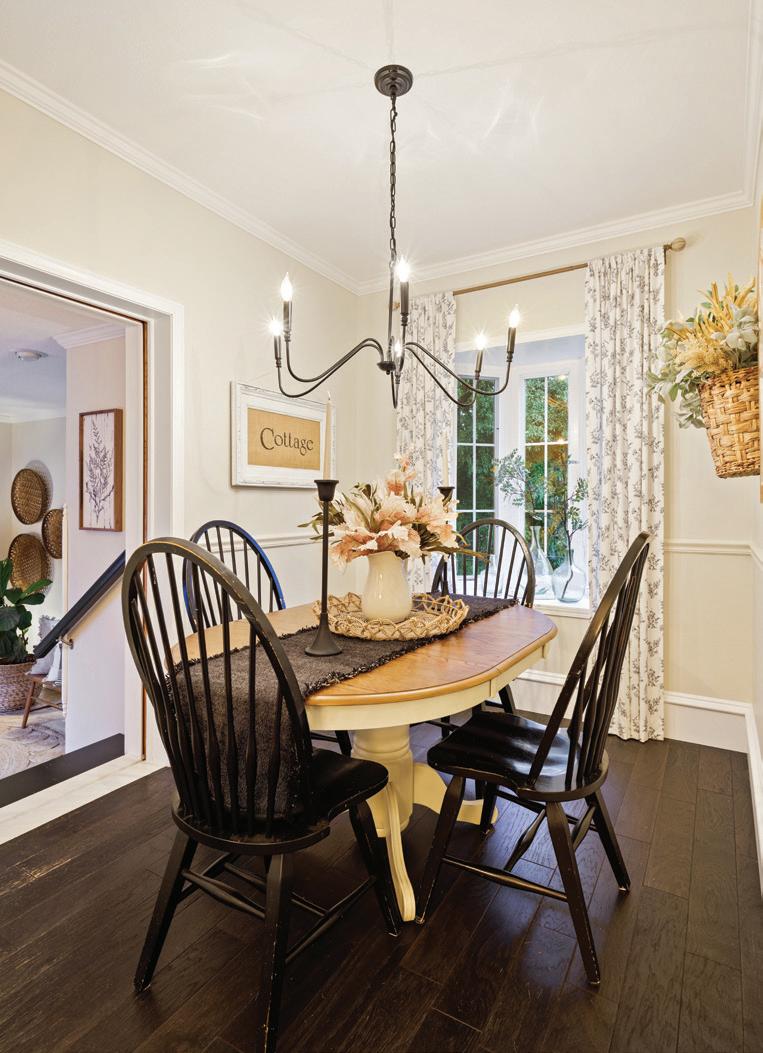
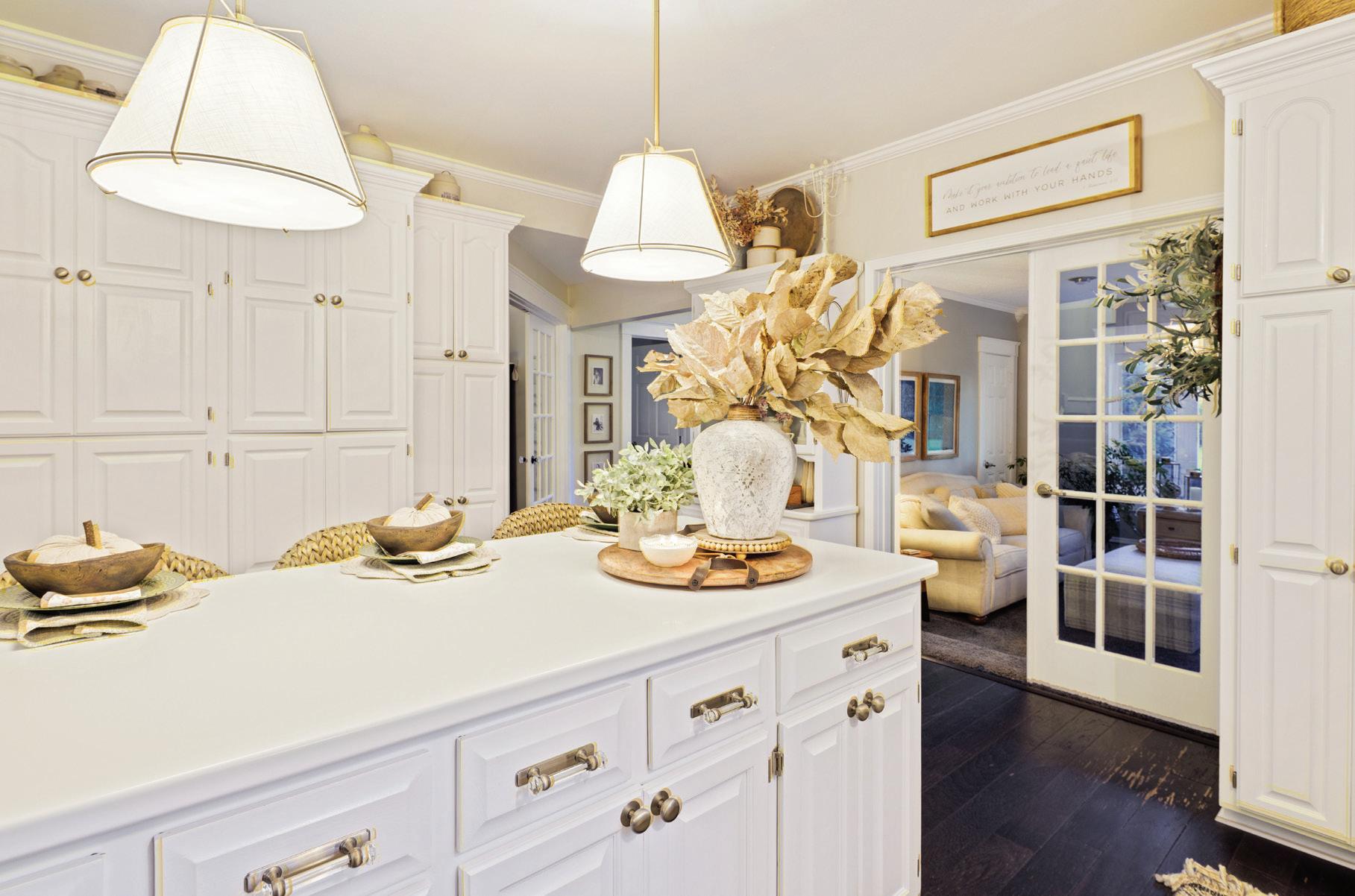
A few coats of paint and updated light fixtures have been the most significant interior changes Audra has made to her ‘modern cottage.’ She refreshed the first-floor walls with Neutral Ground by Sherwin-Williams and replaced the track light above the island, along with the other two fixtures in the kitchen and dining space.
The fall florals and much of the vintage decor throughout Audra’s home were purchased from one of her go-to shops, Burlap Boutique in Fargo.
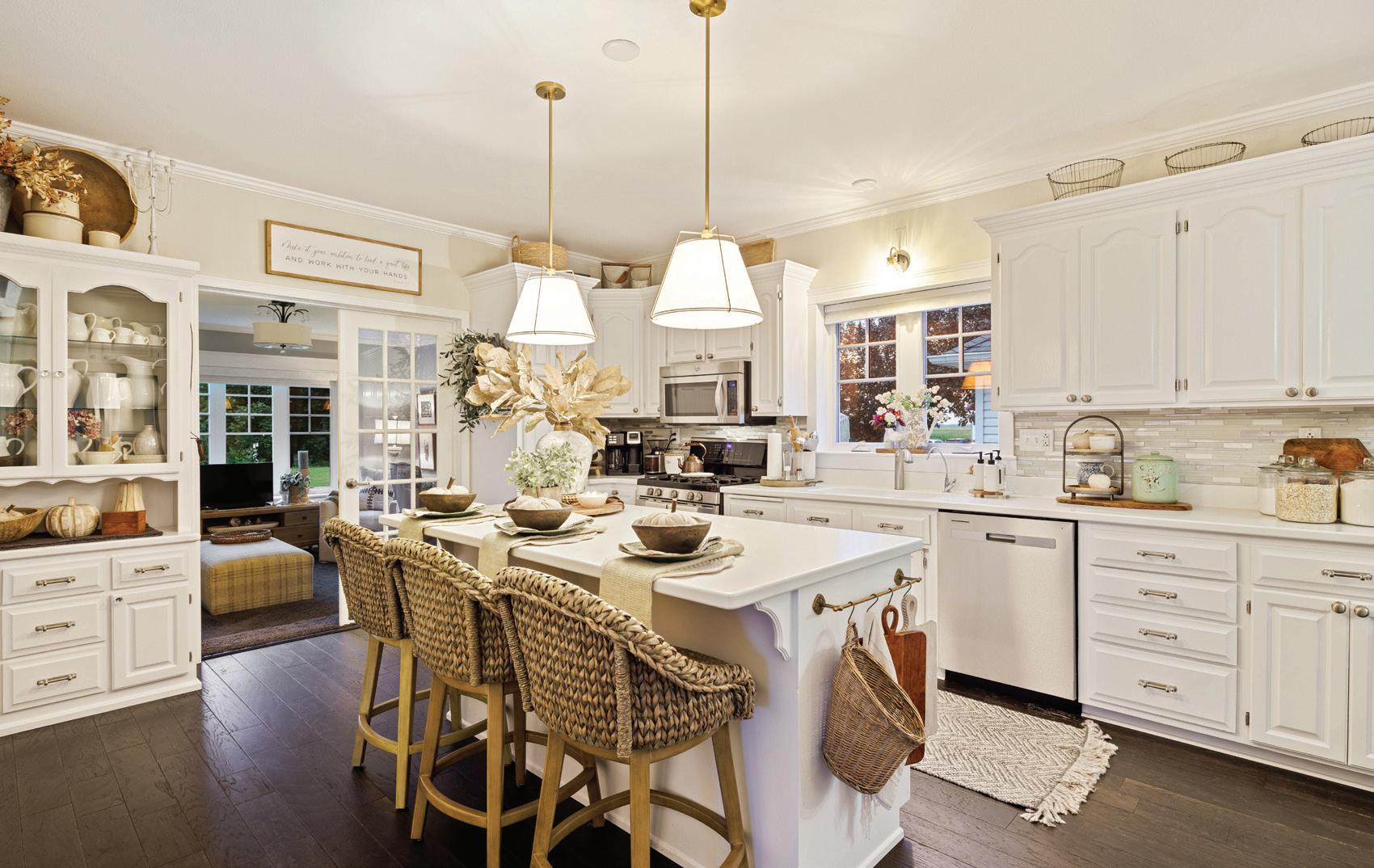
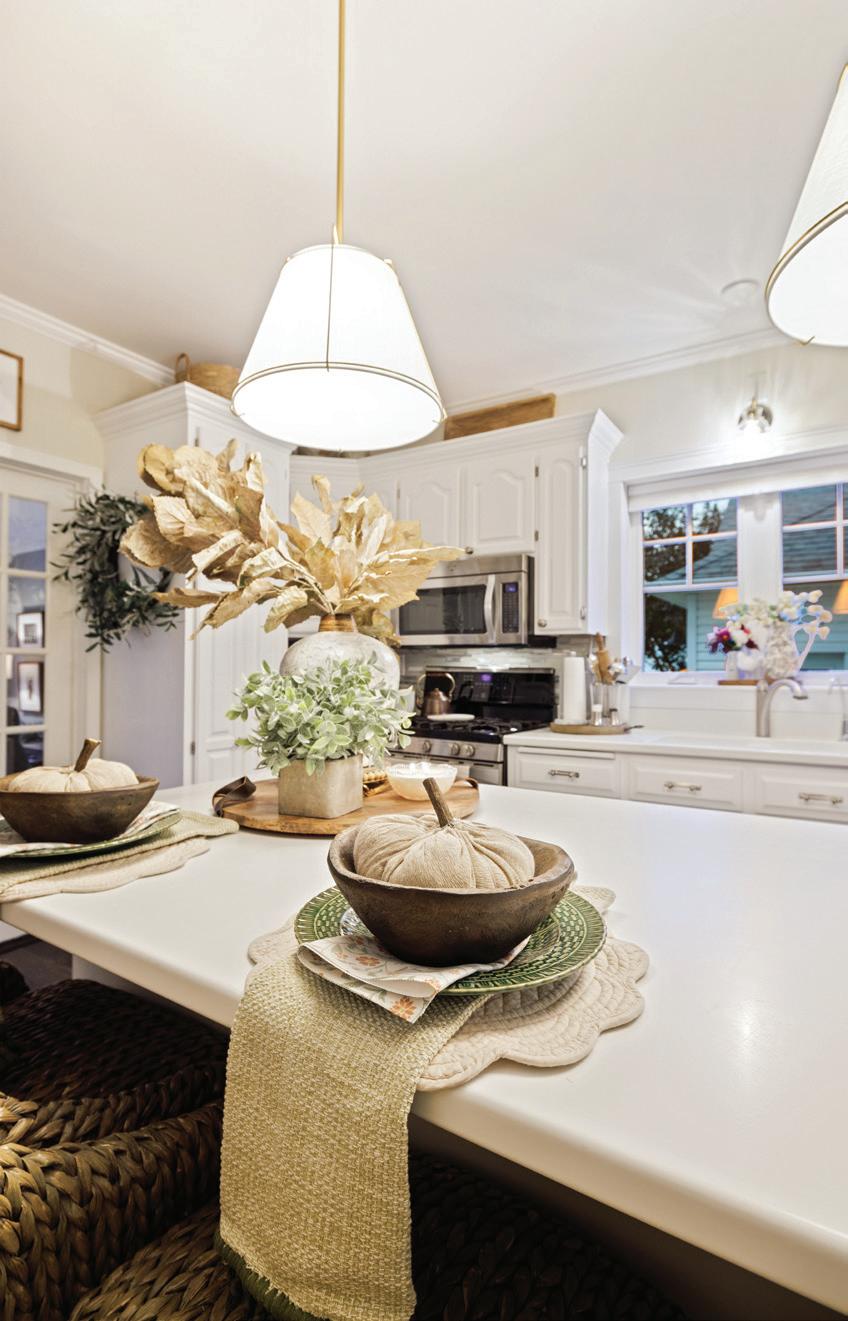


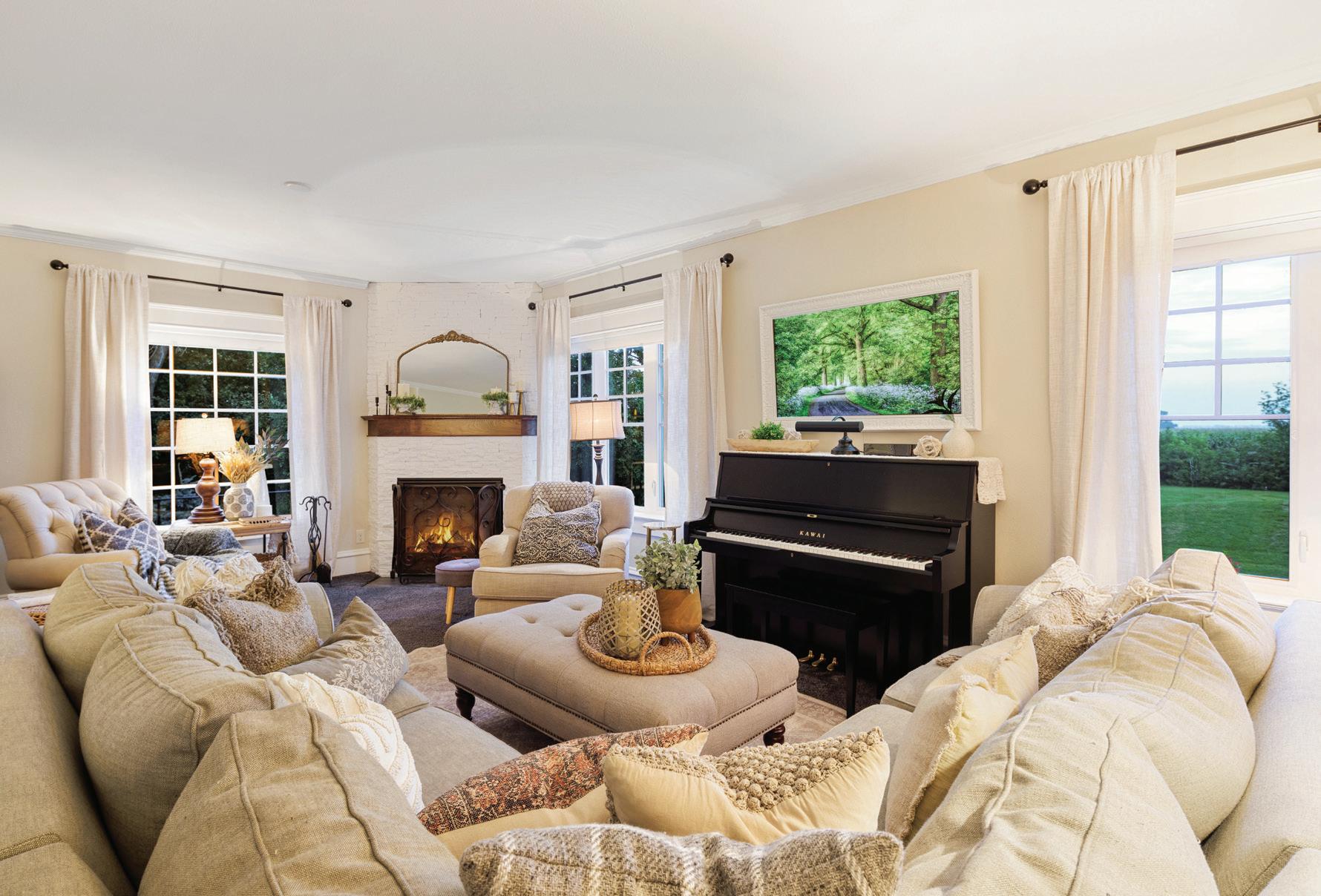
Audra opted to refresh the original stacked stone fireplace in the family room, giving it a brighter facade with a coat of white paint. A sideboard, not shown in the photo, rests on the adjacent wall. This piece is original to the house and was purchased by its first owners, Annetta and Theodore Paulson, who are buried in the Norwegian-Lutheran cemetery two miles away.
Atop the laundry rests a vintage spinning loom, a treasure found at Heirlooms of Fargo, an upscale resale store benefiting the Hospice of the Red River Valley, and one of Audra’s favorite local spots to uncover unique pieces for her home.
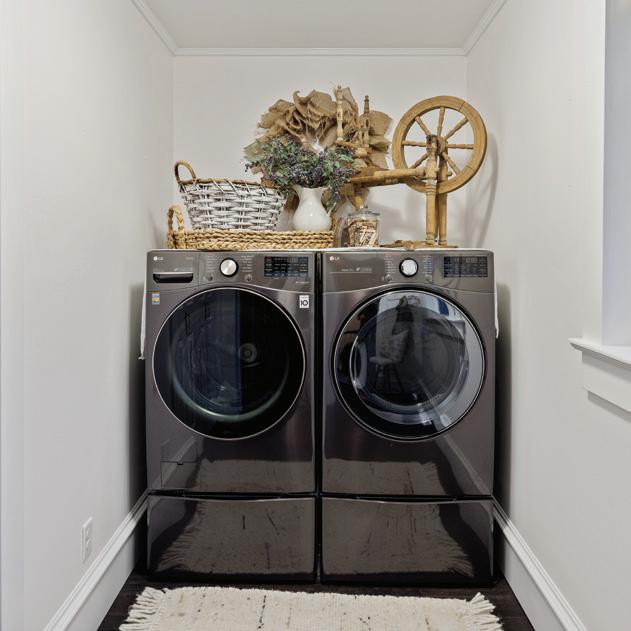
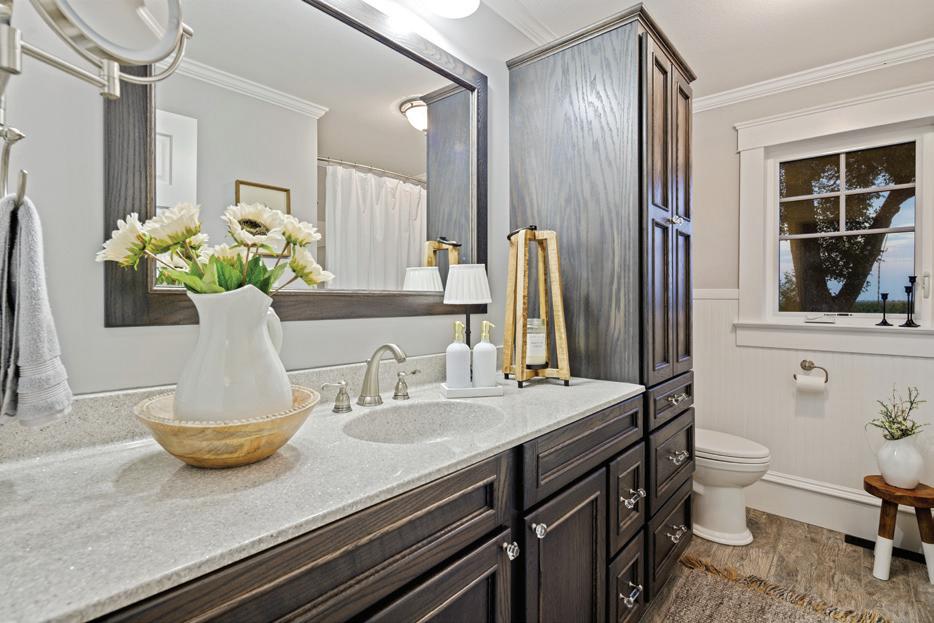
“I have a bedroom for each of my three daughters, each designed to reflect their unique personalities,” Kutz said. Morganne’s room highlights her love for antiques and exudes a feminine charm, capturing the essence of Audra’s eldest daughter. Generations of Audra’s family are showcased on the vintage chest.
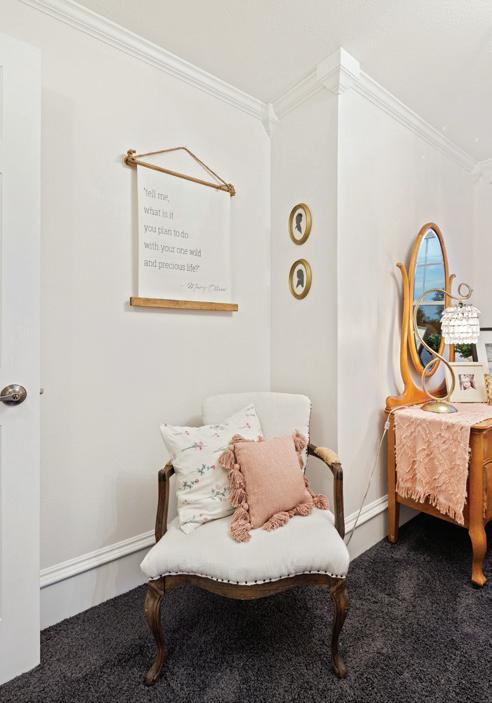
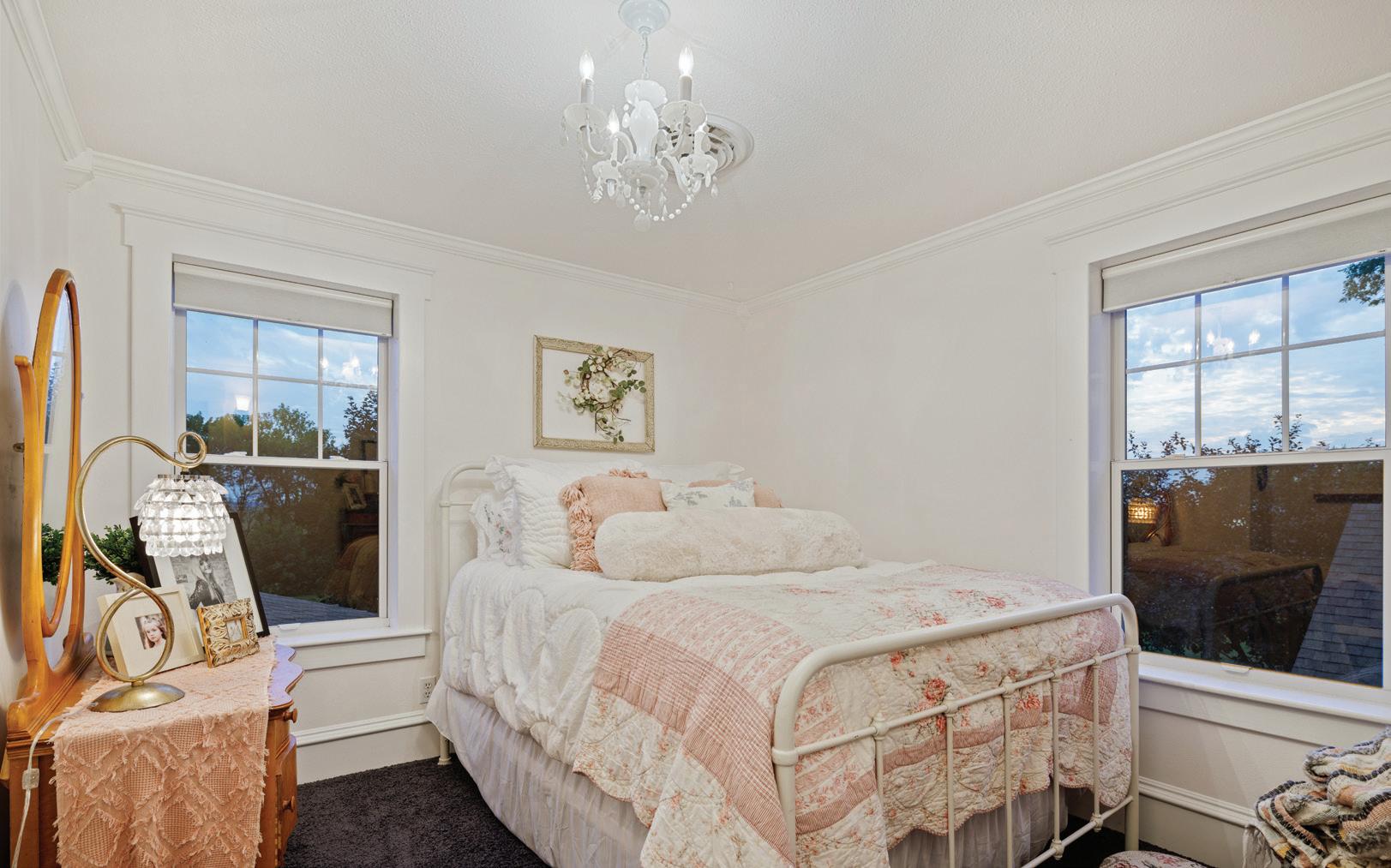
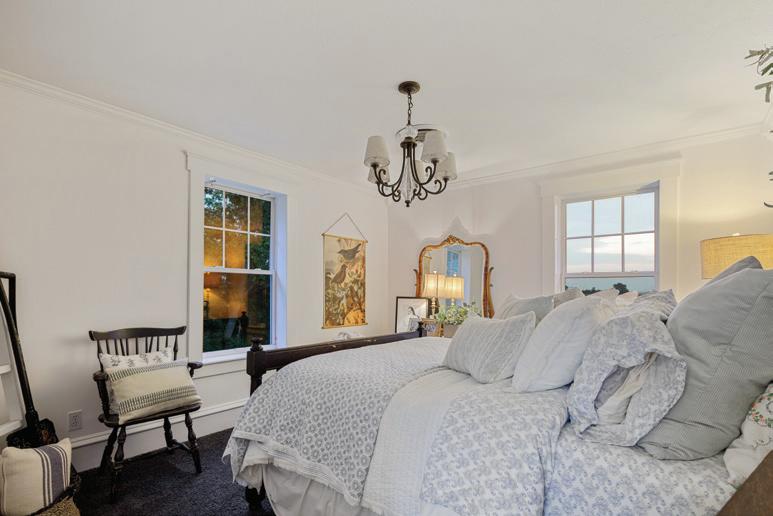
Karrly’s room is adorned with shades of blue and features a writing desk, not shown in the picture, that is original to the house. On the desk sit photos of Audra and her younger sister from their family farm. In the corner of the room rests a centuryold Norwegian shovel, a handpainted Rosemaling by Audra’s grandma, Cynthia. Sophia, Audra’s youngest daughter, has a room on the lowest level that is not pictured.

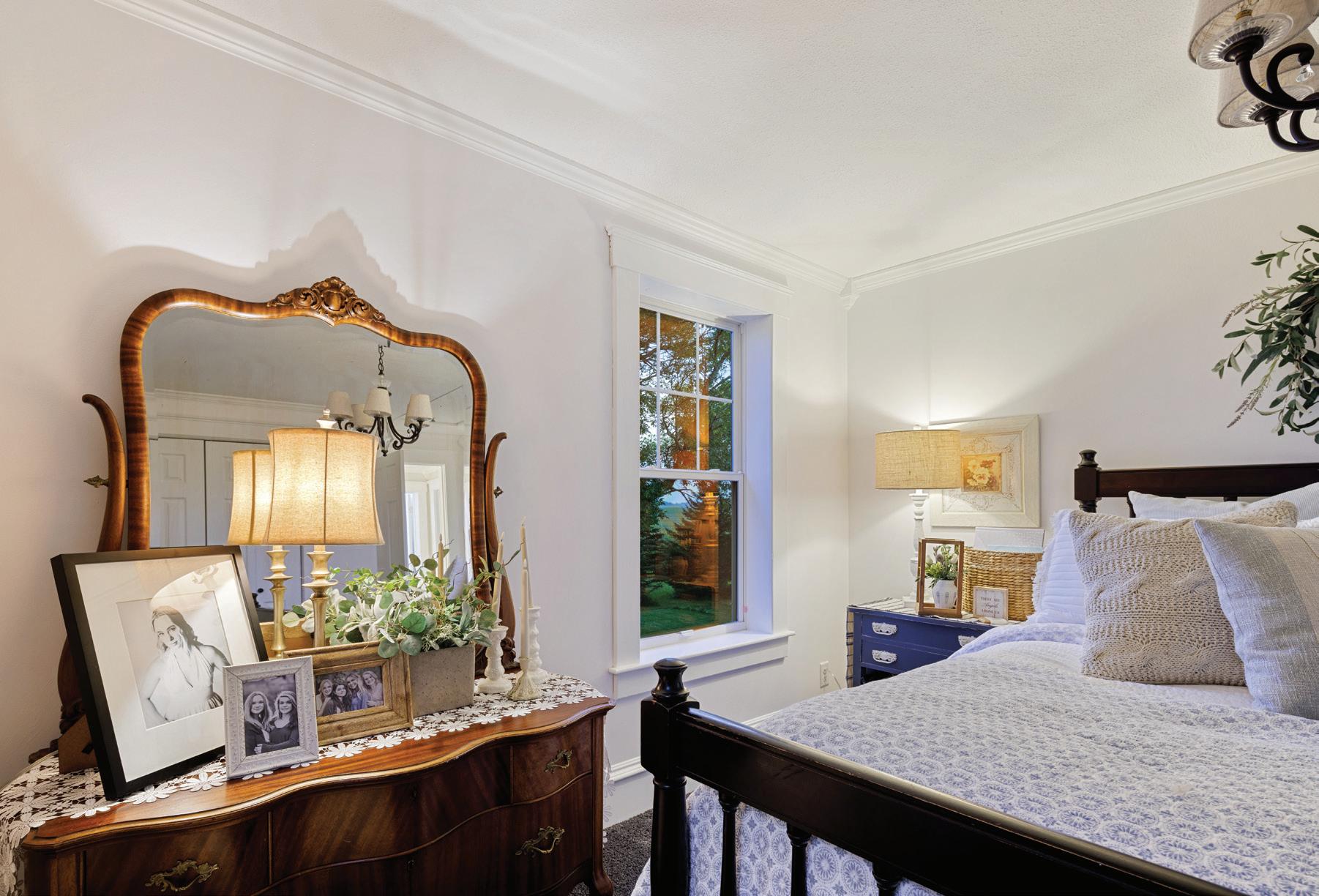
“I’m an introvert, so solitude is energizing. I really feel like I get that time to re-energize out here.”
- Audra Kutz
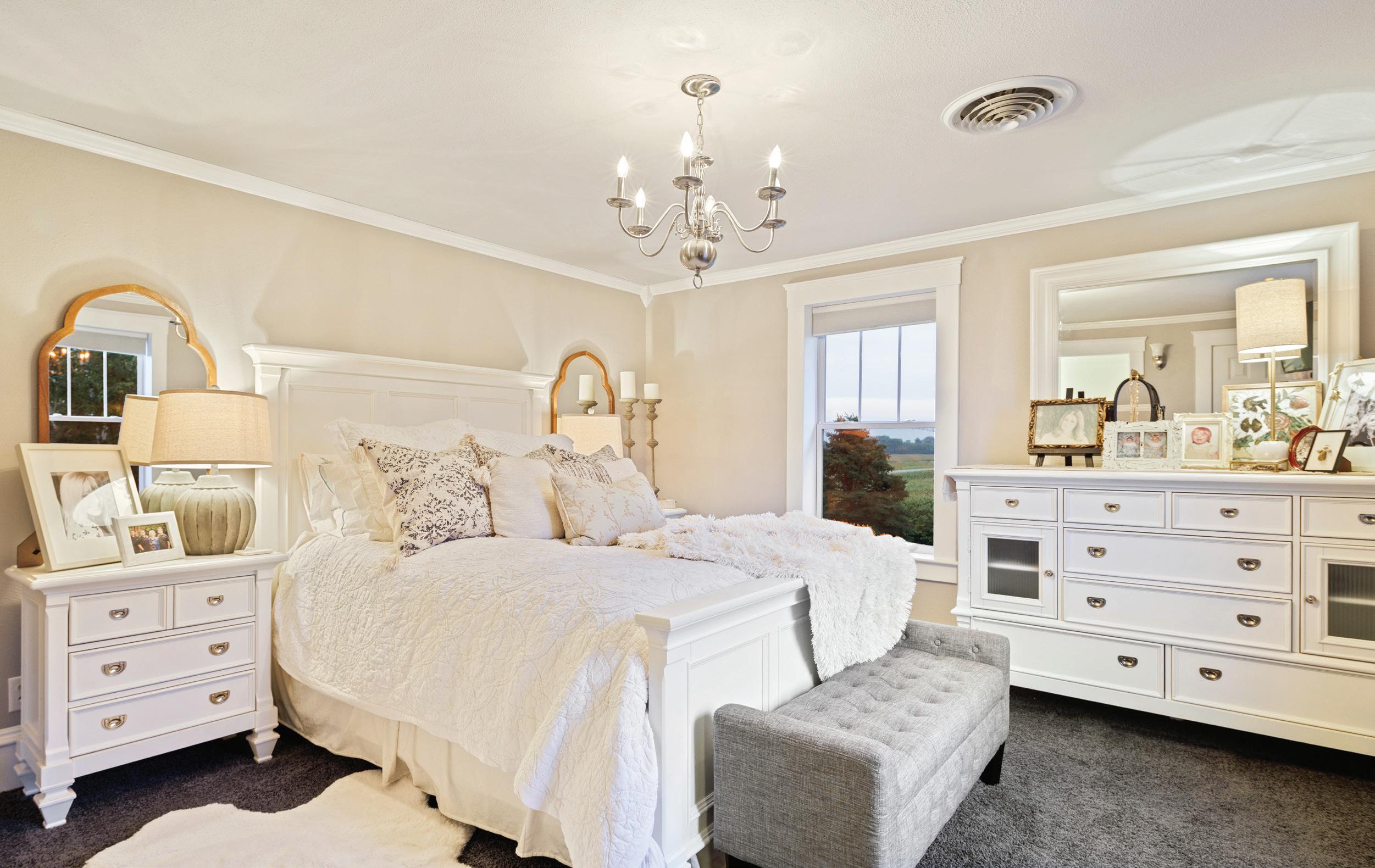
“I wake up each morning and it feels like a postcard from God,” Kutz said of the view from her bedroom window. “It’s breathtaking no matter the season. In the winter, I’ve found myself gasping as I look out the window, marveling at the sunrises and morning mist.”
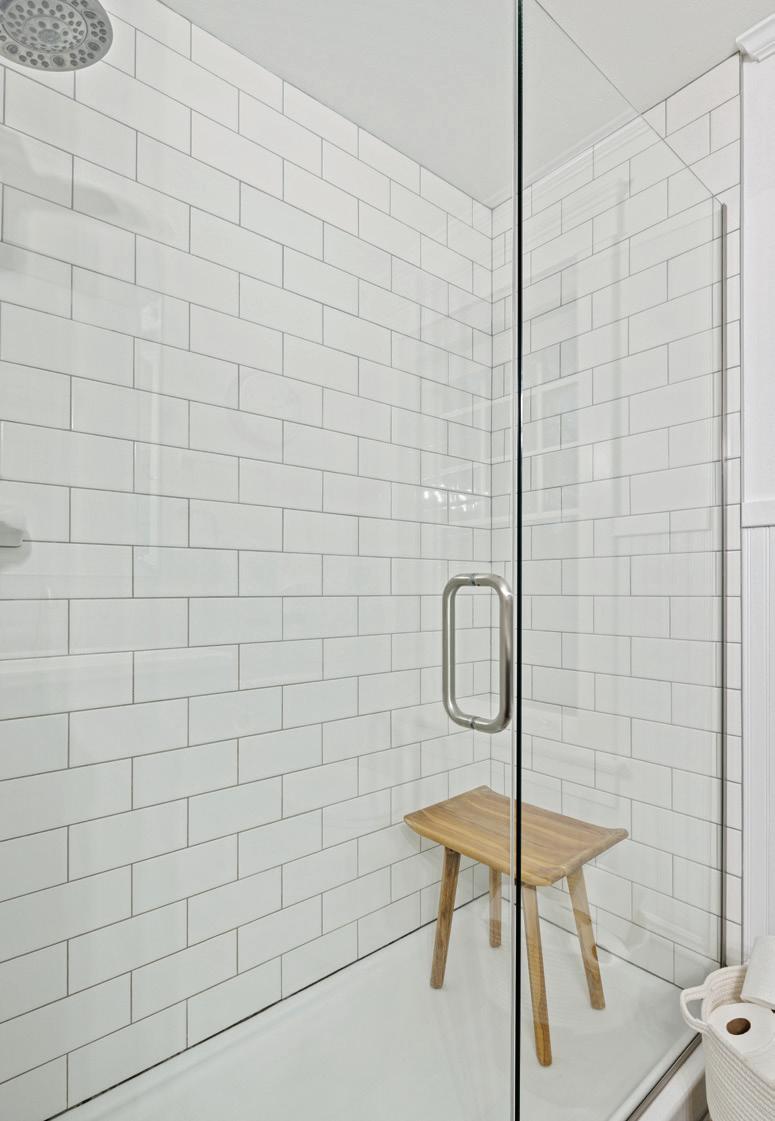
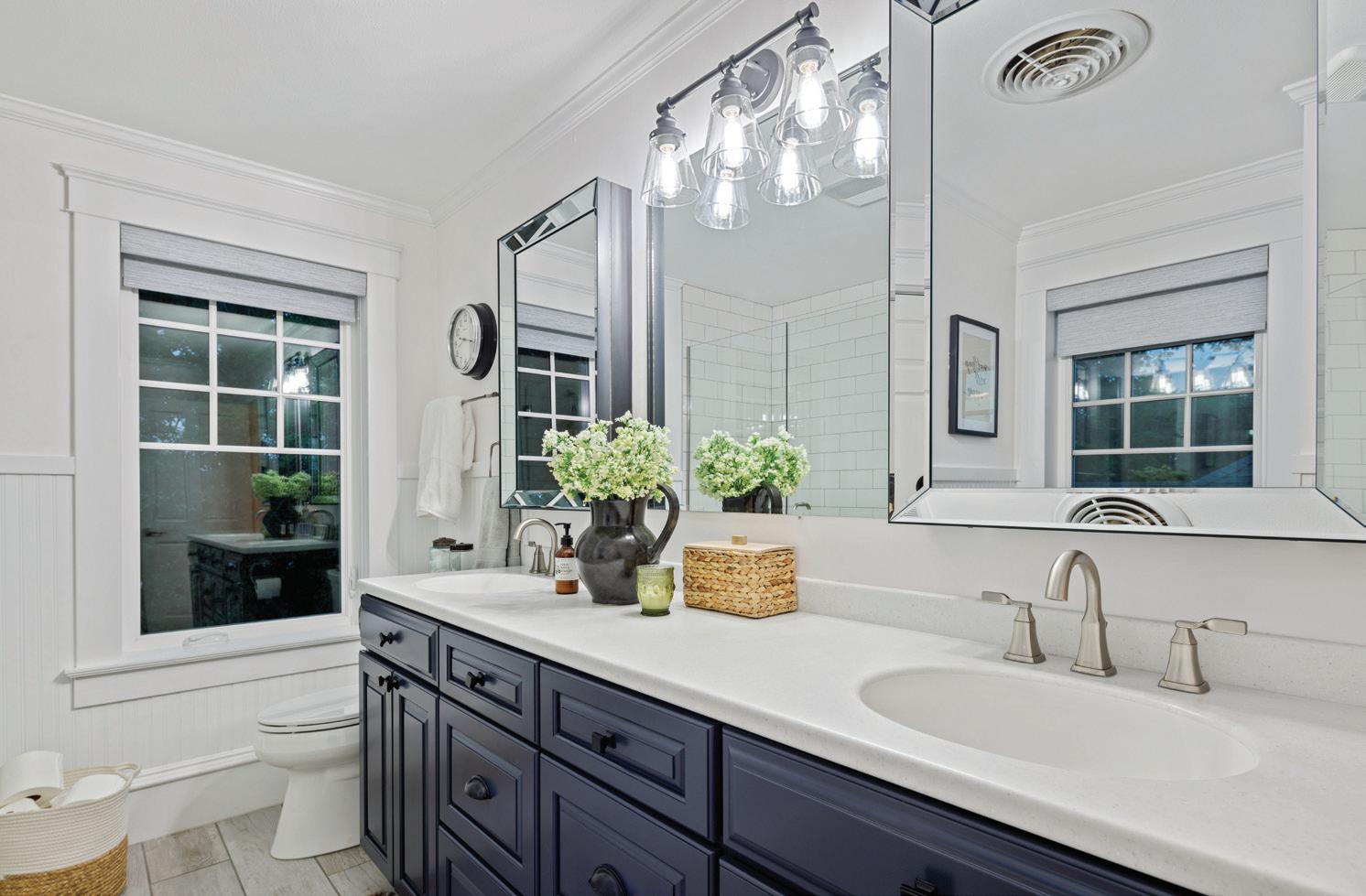
At home at Meadowlark Farm, Audra is embracing her new chapter with bold aspirations of someday transforming her countryside escape into a bed and breakfast, a serene retreat center, or even an intimate wedding venue. From garden pathways to charming barns, Audra sees acres of possibilities.
“I feel completely fearless, like I could do anything,” Kutz shared. “Moving to the farmstead has been the best decision of my entire life.”

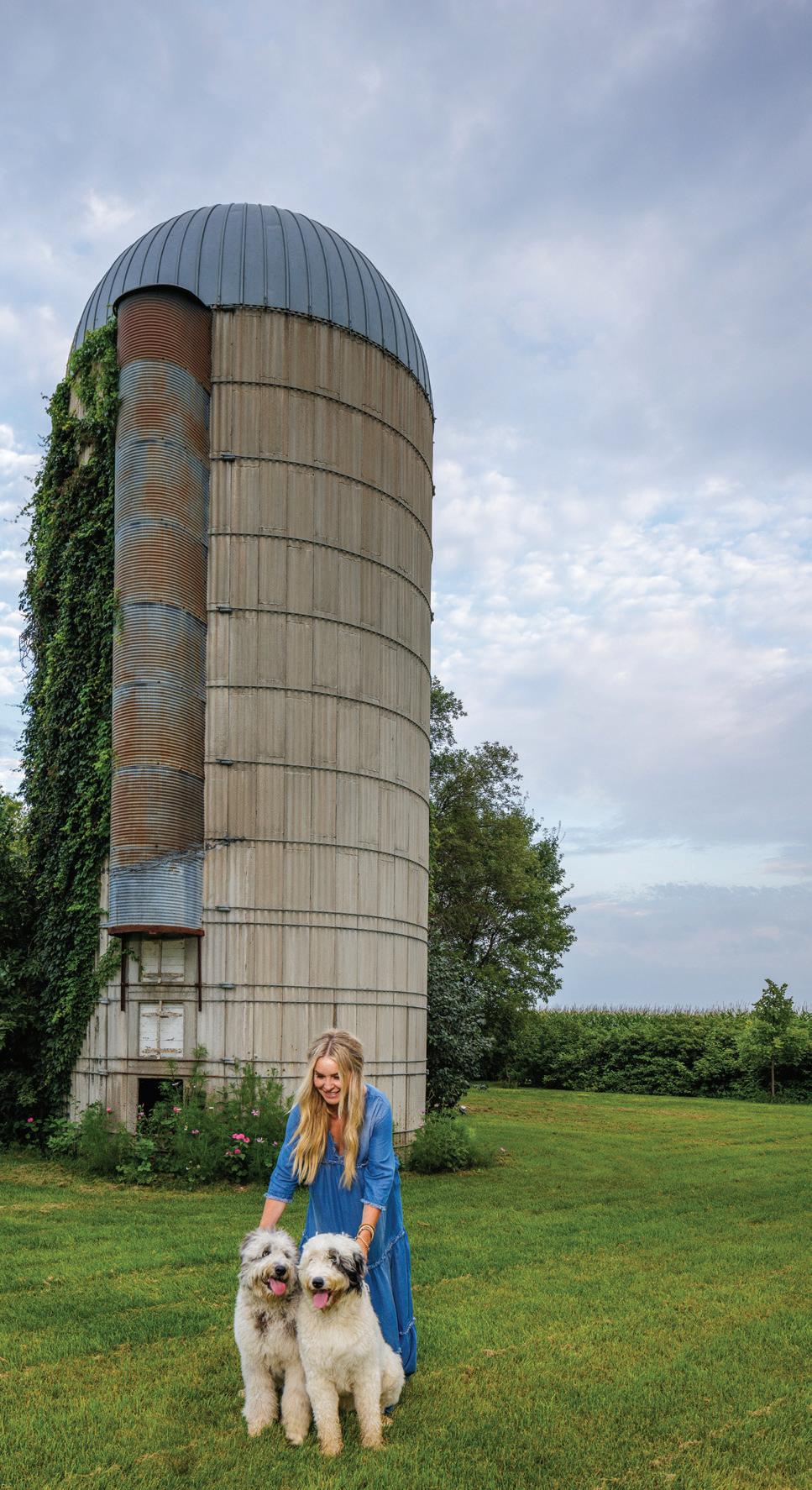
Follow Audra + Meadowlark Farm
Follow Audra on Insta @meadow_lark_farm
Shop Audra's Design:
Burlap Boutique
3401 S University Dr, Fargo, ND
Follow @burlapboutiquefargo
Heirlooms
3120 25th St S, Fargo, ND
Follow @heirloomsfargo
Hebron Brick
New Showroom:
901 Christianson Dr W, West Fargo, ND hebronbrick.com
Follow @hebronsupply
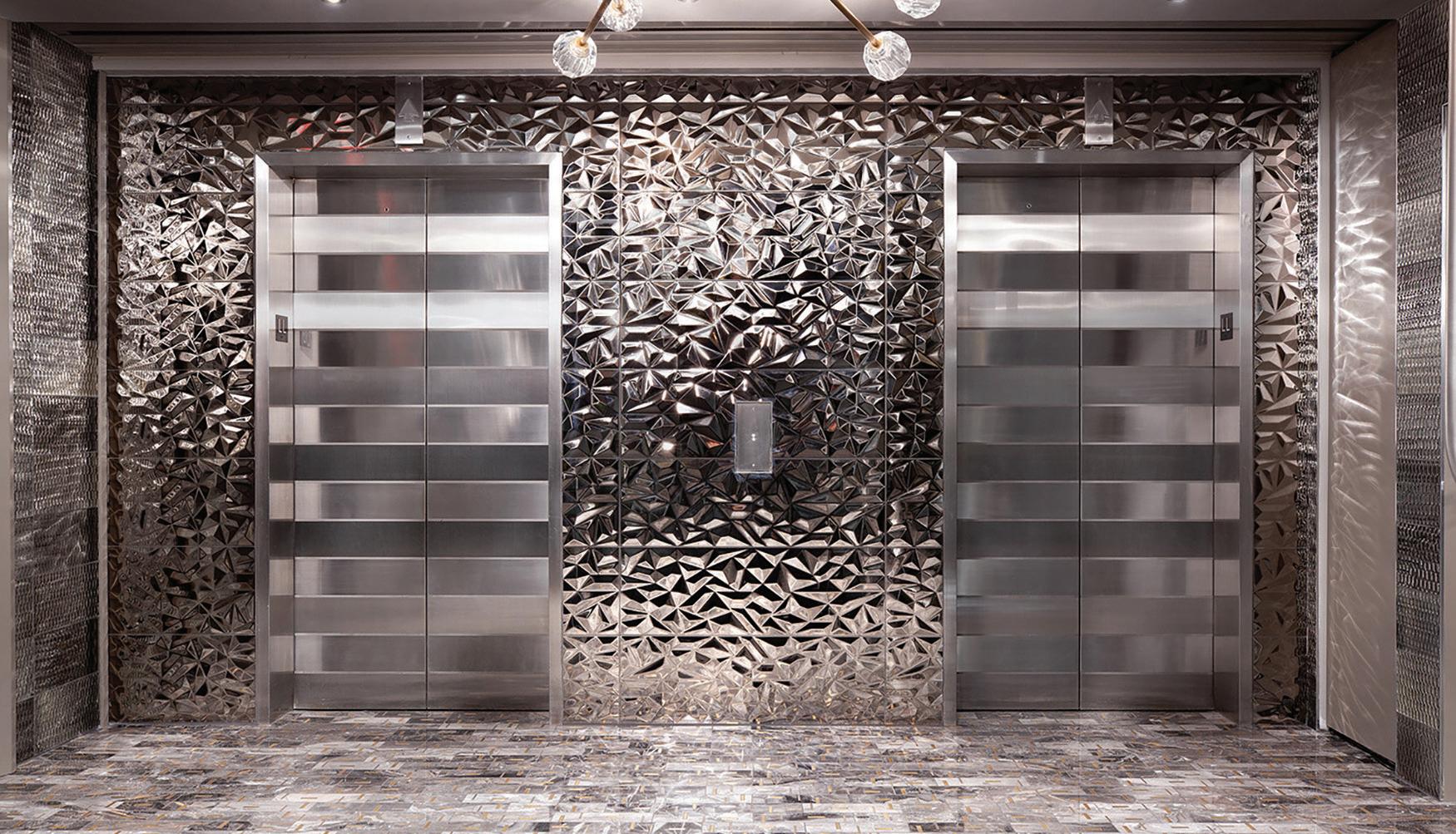

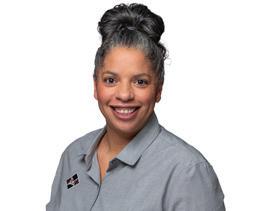


LINDSEY GRACE INTERIORS

STORY BY Alyssa Nishek | PHOTOGRAPHY BY Jill Ockhardt Blaufuss
A chic brand refresh, followed by the debut of a stunning new design studio and retail shoppe, has marked an exciting new chapter for Lindsey Grace Interiors. Settling into the budding new business community of Townsite Flats, just off Fargo’s South 45th Street, owner and principal designer Lindsey Christie found the ideal space to expand her interior design business and extend her team’s talent through neighborly collaboration. This tour invites readers inside the new design studio and shoppe, then next door to ADAE Salon to see LGI’s design at work.
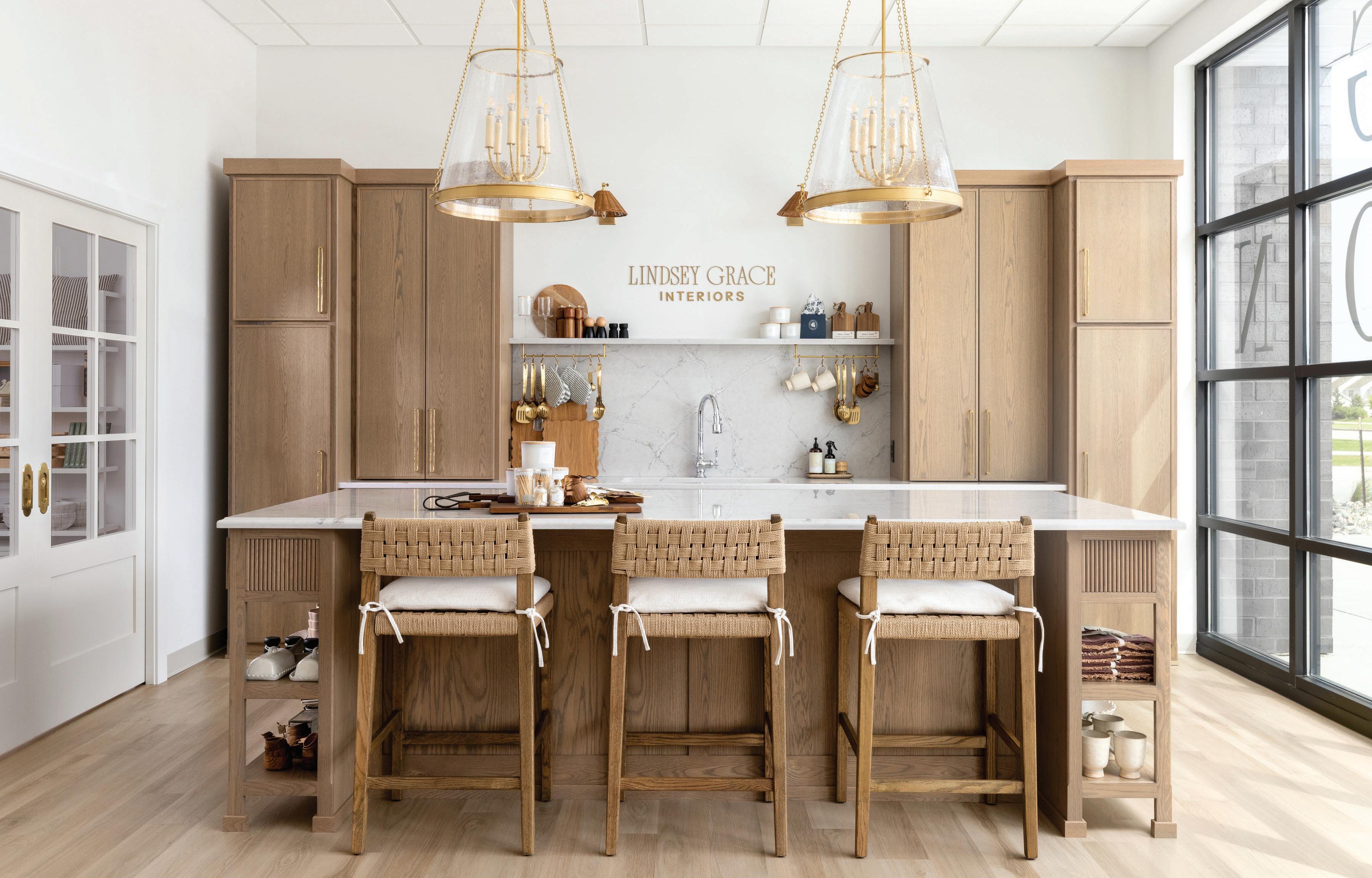
“We’re thrilled to be part of this vibrant and up-and-coming area of Fargo-Moorhead,” Christie shared. “We look forward to being surrounded by fellow local business owners.”
The new space was thoughtfully built out to create a comprehensive design experience, seamlessly integrating dedicated office space, stunningly inviting meeting and presentation space to host full-service clients, a fresh design studio, and an impeccably curated retail shoppe.


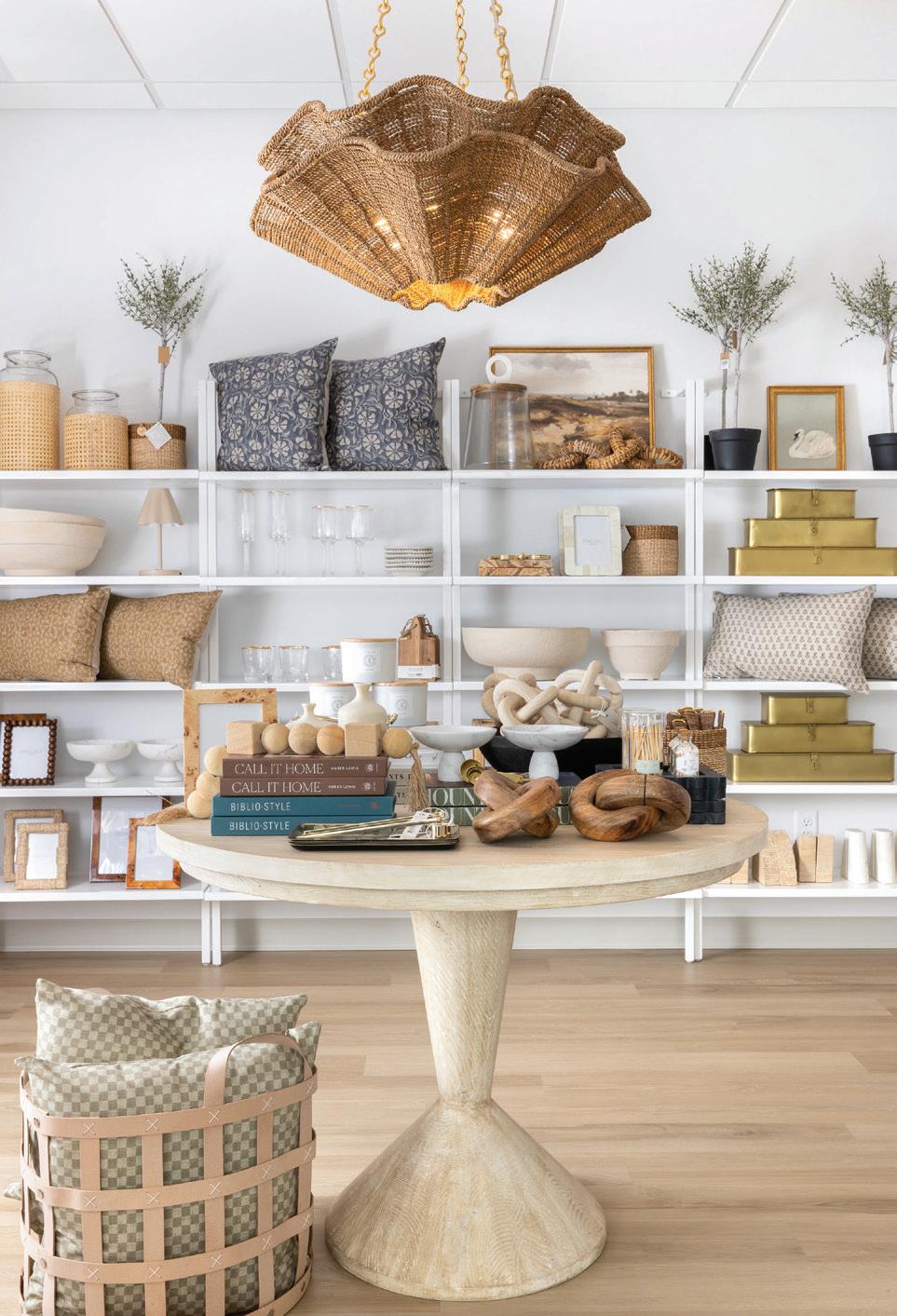
The Lindsey Grace Interiors Shoppe, which opened on September 12th, offers a gorgeous selection of retail items handselected by Lindsey and her team. The Shoppe reflects Lindsey’s vision to make her brand accessible not just to full-service clients, but to the Fargo-Moorhead community as a whole.
“At our previous studio, we always had a back room filled with beautiful pieces and accessories used exclusively for our fullservice clients,” she explained. “So as we thought about ways to make our brand more accessible, we decided to make those items available for the community to shop.”
The retail selection offers a range of furnishings, fixtures, and accessories, featuring a rotating collection of bath items, kitchenware, and seasonal decor. Custom upholstery lines and rugs are also available to order. “We want the shop to be an extension of our brand,” explained Christie. “Our goal is to keep it intimate and distinctive—a place where you’ll always discover something fresh and unique.”
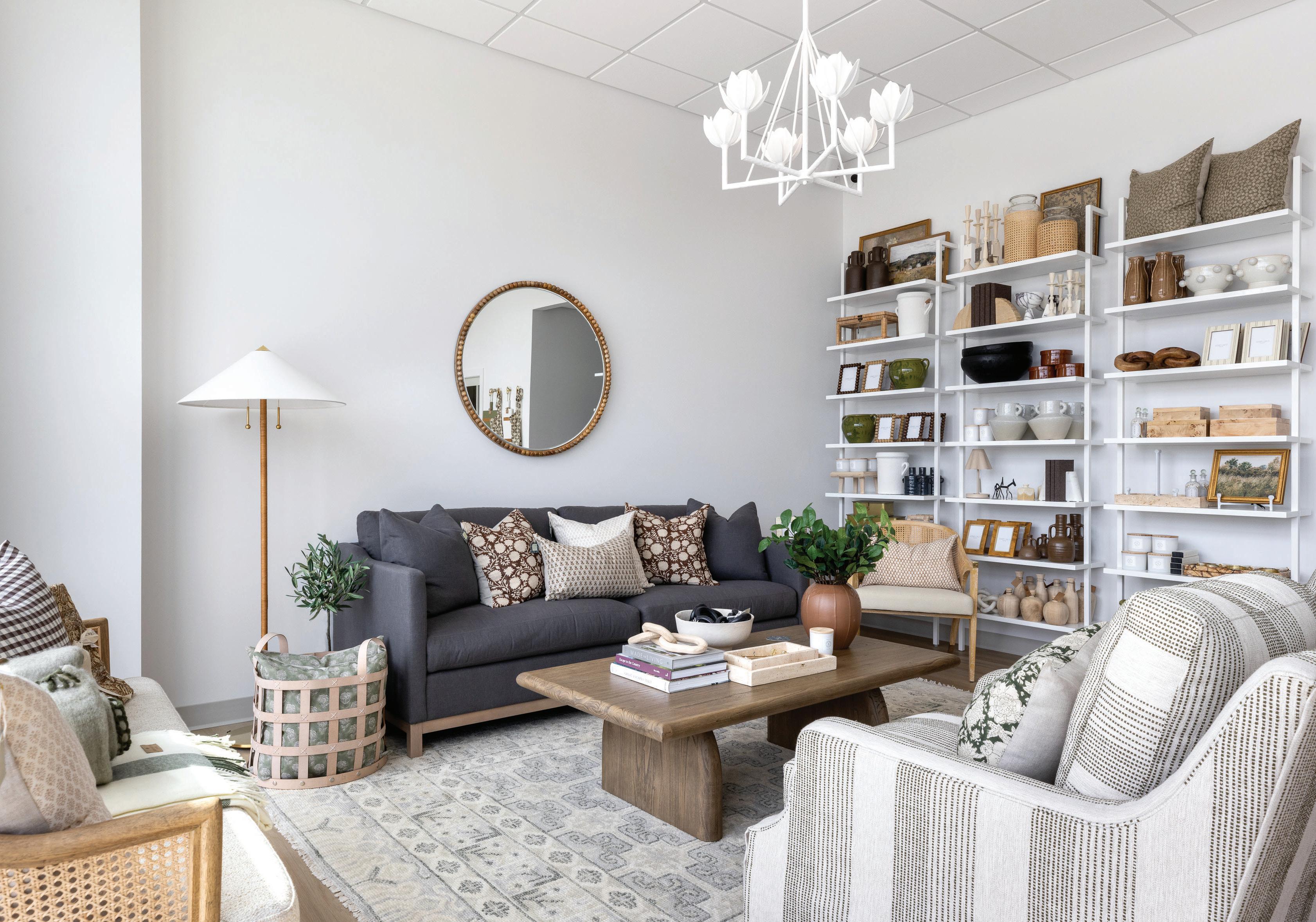

In their new space, the LGI team eagerly anticipates cultivating a vibrant community atmosphere by hosting an array of engaging events, from floral styling and wreath-making workshops to charming wine and cheese pairing evenings.
With their new design space and retail shoppe now open, Lindsey Grace Interiors is ready to make a mark on Fargo’s South 45th Street. To stay updated on upcoming events, view exclusive project insights, and explore the Shoppe’s evolving selection, follow Lindsey Grace Interiors on Facebook and Instagram. The Shoppe’s limited hours and appointment scheduling details are available on their socials and website. Lindsey and her team are eager to welcome the community and share this exciting new chapter of their journey.
Lindsey Grace Interiors
4711 45th St S, Unit 110 Fargo, ND
hello@lindseygraceinteriors.com
Follow on Insta & FB @lindseygraceinteriors lindseygraceinteriors.com
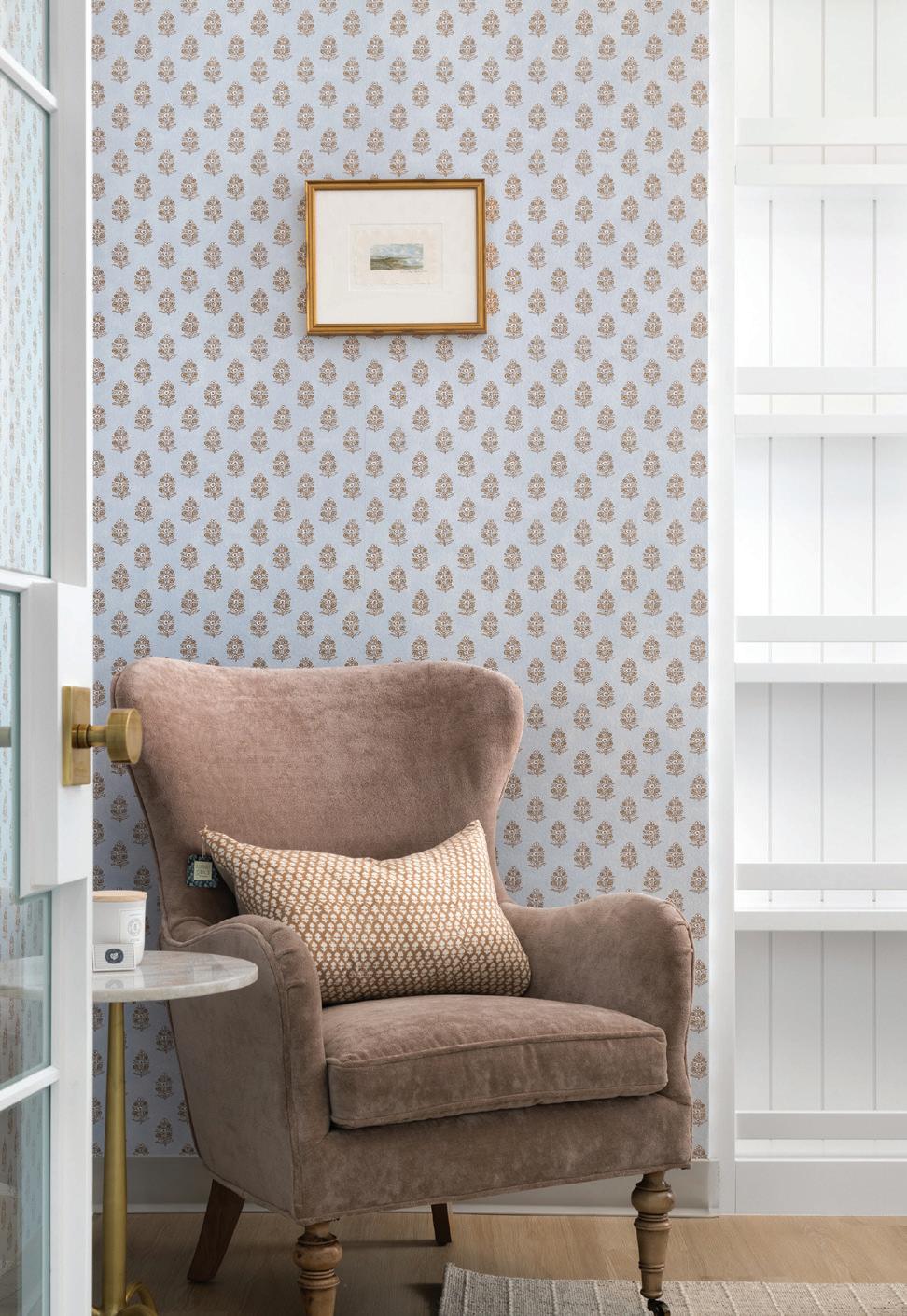
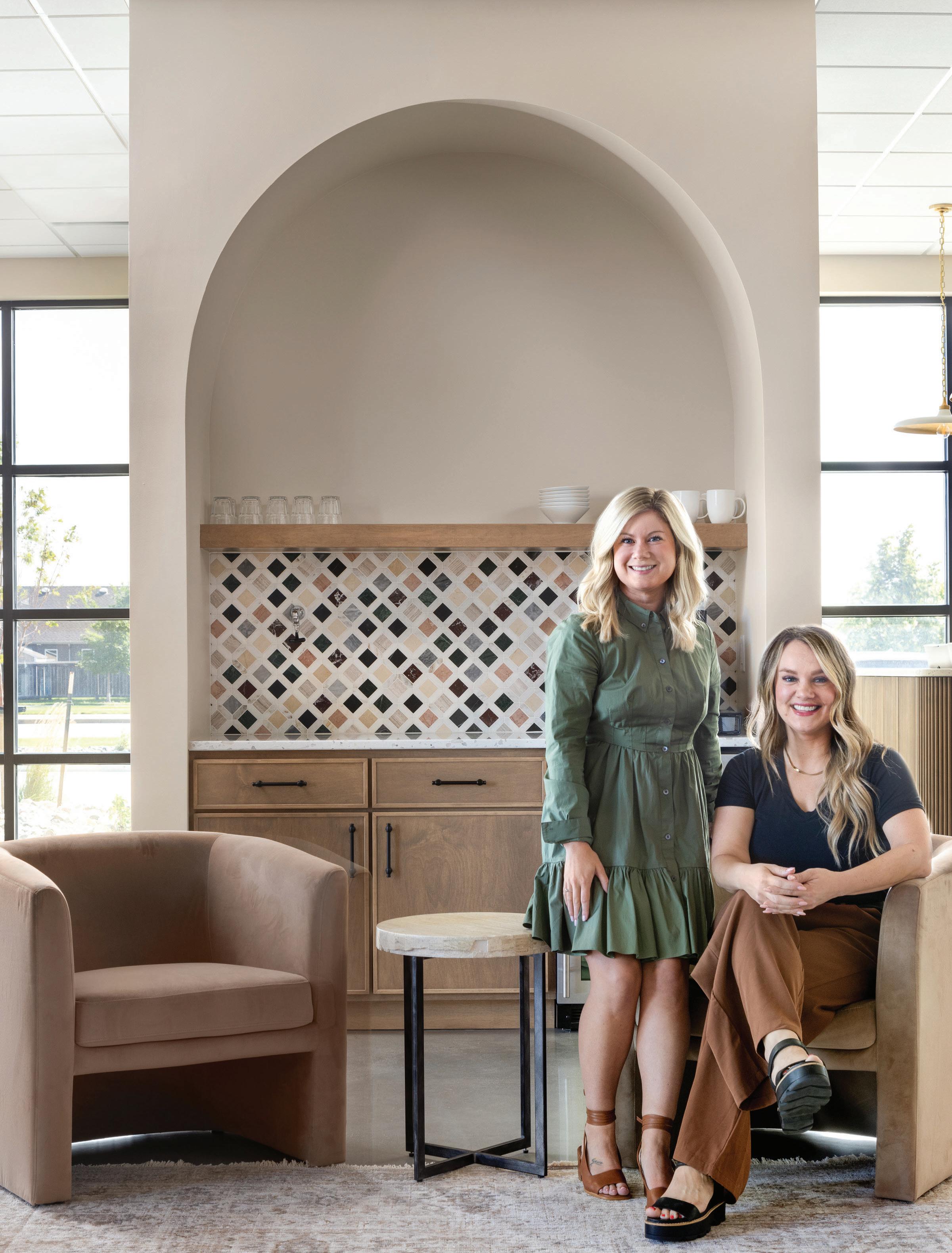
Bathed in natural light, the sun-soaked corner unit was an instant draw for Anna. In collaboration with the LGI design team, they ensured the floor plan would optimally position each station to maximize the space’s natural light.
Anna envisioned her new salon as a sanctuary—warm, inviting, and undeniably cozy. The LGI team artfully brought this vision to life by curating a palette of natural materials that merge durability with an organic aesthetic. The decision to preserve the raw beauty of the concrete floors and integrate solid surface quartz throughout sets the foundation for their vision.
Anna Joyce, owner of ADAE Salon, first crossed paths with Lindsey in 2017 when Lindsey took a seat in Anna’s salon chair. The two visionary businesswomen quickly bonded over their shared values and brand philosophies, frequently discussing the idea of becoming business neighbors.
When Skaff Companies, ADAE’s previous landlord, presented Anna with the opportunity for a new location, she knew she couldn’t pass it up. “The visibility on 45th is fantastic, and the prospect of having other business owners and friends join us in the same strip is incredibly exciting,” she said.
“It’s amazing when your client happens to be an interior designer,” Joyce laughed. “So, when she comes in for her hair appointment, I can casually ask, ‘Hey, this opportunity just came up—could you help me with the floor plan?’”
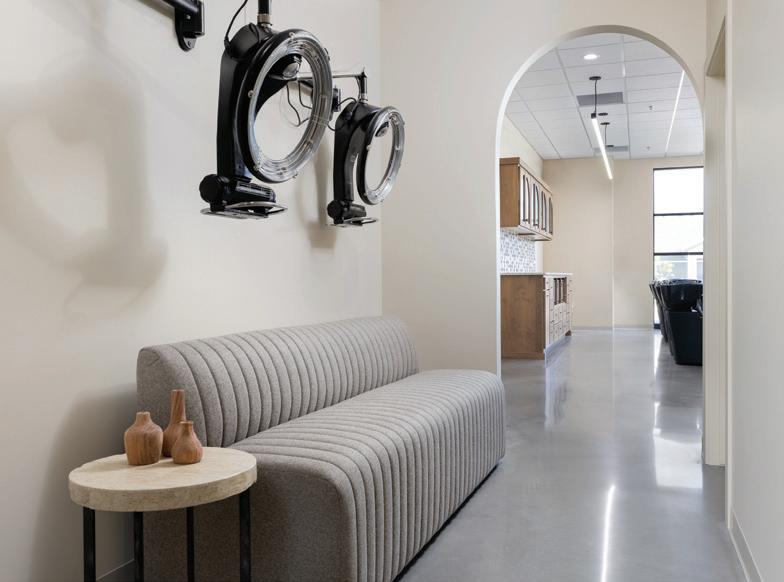

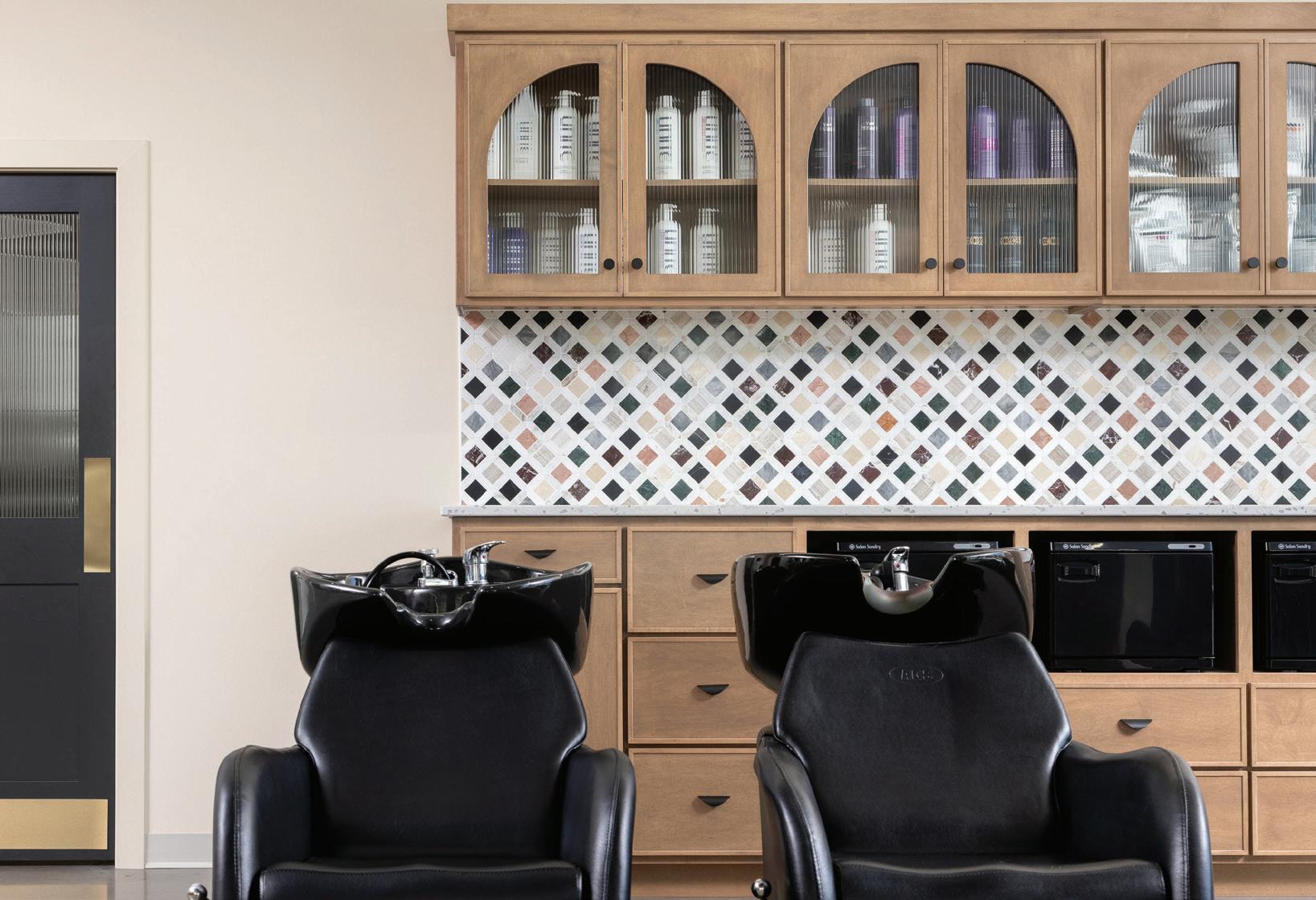
“We were thrilled to take a large weight off Anna’s shoulders,” said Christie. “By managing the details of the build-out, we allowed her to fully focus on her business, trusting that the design was in capable hands.”
What began years ago in a salon chair has evolved into a shared journey that’s only just beginning. The collaboration between Lindsey Grace Interiors and ADAE Salon reflects the power of community, shared vision, and local business support. As they step into Fargo’s thriving 45th Street, Lindsey and Anna look forward to shaping the future of this growing neighborhood, cultivating a sense of place and connection for their clients and the Fargo-Moorhead community. Whether you’re looking to elevate your space or indulge in a relaxing salon experience, stop by and discover what makes these two businesses a standout destination.

A touch of earthy warmth radiates from the backsplash tile selected for the bar areas, thoughtfully chosen to echo ADAE’s recent rebrand. Delicate reeded glass and mixed metal accents add layers of texture and intimate design detail throughout, elevating the space into a true reflection of Anna’s vision.
At the heart of the salon rests a cozy communal seating area, nestled beneath a striking chandelier—design elements Anna was eager to replicate from their previous location. Affectionately referred to as ‘the living room,’ this inviting space serves as a social hub to relax and connect, ideal for holding staff gatherings and wedding parties.
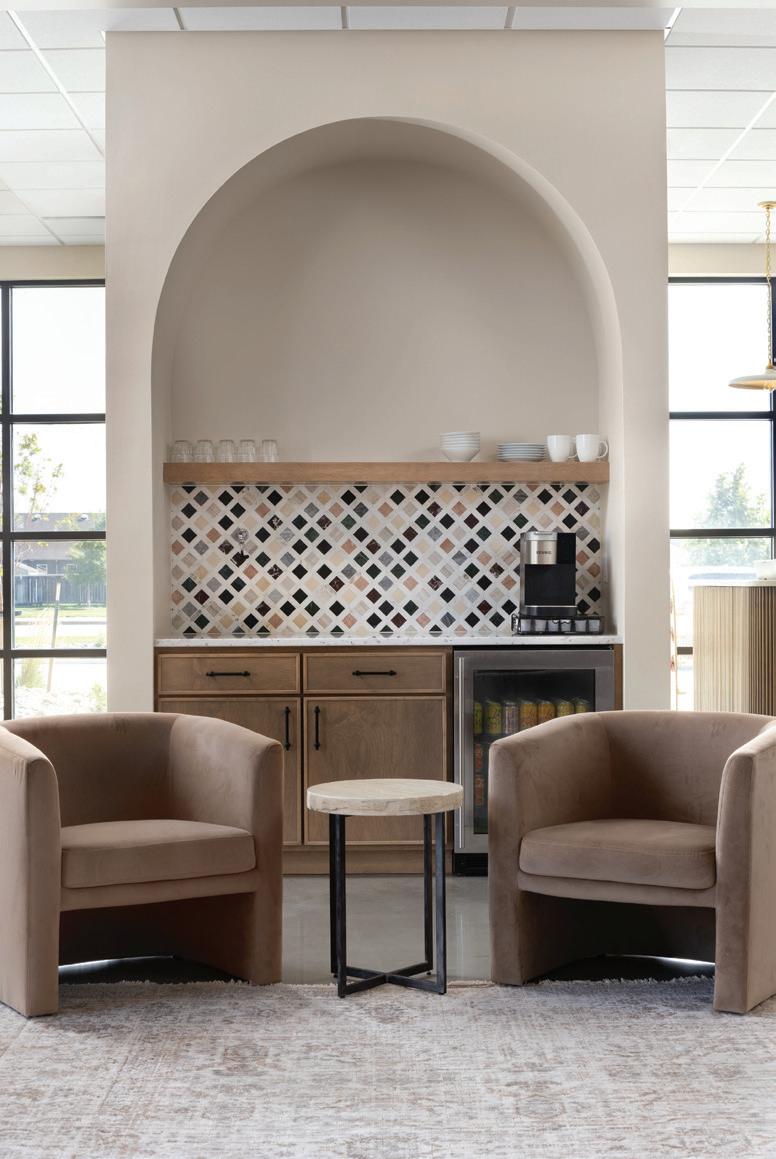
ADAE Salon 4711 45th St S, Suite 111 Fargo, ND Follow on Insta @adaesalon adaesalon.com
‘Tis the season for giving! To shift your big-box shopping perspective, we’ve gathered a mini gallery of Midwest-made gifts destined to spread joy. Here’s your handful of handcrafted masterpieces that wrap up support for small businesses, local art, and big talent.
BY Tracy Nicholson | PHOTOGRAPHY BY Meg Spielmann Peldo & Just James

GGift #1
Heartfelt Hangings
Meg Spielman Peldo
At Dakota Fine Art near downtown Fargo, artist, author, and photographer Meg Spielman Peldo stole our holiday hearts with her miniature 2”x2” solid bamboo and fine art photography. This gift can transition from seasonal tree ornament to year-round home decor hanging. Take your pick from a whimsical collection of Western North Dakota wild horses, bison, and even playful art bra photography from Meg’s breast cancer awareness series, “No Lumps, Thank You. a bra anthologie.” If you’re looking for something truly unique, explore Meg’s full photography collection from around the world; she’s happy to create custom ornaments with any of her art images, which can be found at spielmanstudio.com.

AGift #2
No Lumps, Thank You. a bra anthologie
Meg Spielman Peldo | Sanford Health
Before heading into the holidays, take pause in October for Breast Cancer Awareness Month, a perfect time to gift family and members of this special "club" an uplifting read and reminder that we're all in this fight together. Artist Meg Spielman Peldo, with Sanford Health, created a Special Edition book, "No Lumps, Thank You. a bra anthologie," over ten years ago, based on her original art bra series (shown). Pick up the original coffee table book or the Special Edition, including uplifting and humorous stories gathered from 53 courageous breast cancer survivors — all paired with a poignant photo collection of quirky, playful art bras created from an uncommon assembly of common objects, including teacups, sushi, snowballs, and bird nests. This gift brings laughter and light from within the fight, fostering a season of hope and healing. Find both books at Dakota Fine Art in downtown Fargo, and the original book at the Plains Art Museum gift shop. Proceeds from the Special Edition benefit the Embrace Cancer Survivorship Group.
Meet Meg Spielman Peldo Meg Spielman Peldo is an award-winning Fargo artist wellknown for her contemporary twist on the genre of still life, wildlife, and quirky art bras. Meg works in a variety of mediums, from mixed media and clay to photography, including a popular series reflecting the history of the Plains through modern, portrait-style images of Western North Dakota horses and bison.

Shop Meg’s Work at: Dakota Fine Art Gallery 11 8th Street S., Fargo dakotafineart.com megs@spielmanstudio.com 701.238.4264
Follow on FB: Meg Spielman Studio Follow on Insta: megspielmanstudio
Gift #3
Hand-Painted Holidays
GJessica Wachter

Jessica Wachter is an abstract expressionist artist known for oversized art, but we’ve fallen for her fresh perspective on this small but mighty scale. Her 2024 Limited Edition Collection of one-of-a-kind holiday ornaments are miniature works of art, each hand-painted with the same rich textures and hues that define the emotion behind her larger-than-life works. Crafted with hand-dyed velvet ribbon, Jessica’s ornaments capture the essence of her unique vision in a pristine blend of artistry and festive cheer. Whether adding a special touch to your tree or on the search for an original and memorable gift, these ornaments make a bold statement celebrating our personal trials and triumphs.
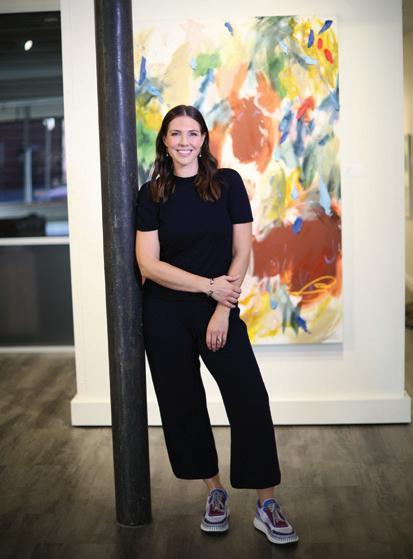
Meet Jessica Wachter
Jessica Wachter, an NDSU alum and acclaimed North Dakota abstract expressionist, transforms personal stories of celebration, struggle, love, and loss into vibrant, evocative canvases. Her work, found in public and private collections worldwide, captures a tangible emotional essence while remaining open to each viewer’s unique interpretation.
Ready to wrap up Jessica Wachter’s 2024 limited-edition collection? She’s gifted North & Nest readers an exclusive discount on these beautifully crafted ornaments to elevate your festive traditions!
Shop Jessica’s Ornaments:
Esty Link: www.etsy.com/listing/1781338728
North & Nest 10% Discount Code & FREE Shipping: NNMAG2024
Follow on FB: Jessica Wachter Art
Follow on Insta: jessicawachterart
Hello@JessicaWachter.com jessicawachter.com
Gift #4
Opulent Orbs
Jon Offutt
If you need a hot gift that won't be re-gifted, glass-blowing artist Jon Offutt has more than a few ideas, including these stunning hand-blown glass ornaments. Jon has spent decades perfecting his craft with molten glass and direct application of reactive colors—allowing the characteristics and chemistries to interact, react, and form uniquely organic patterns. Each piece is designed, produced, and choreographed like a live one-act play, with no room for error. On display in his South Fargo studio—where he gives tours and demonstrations—you'll also find an array of glass-blown vases, gourds, and pumpkins.
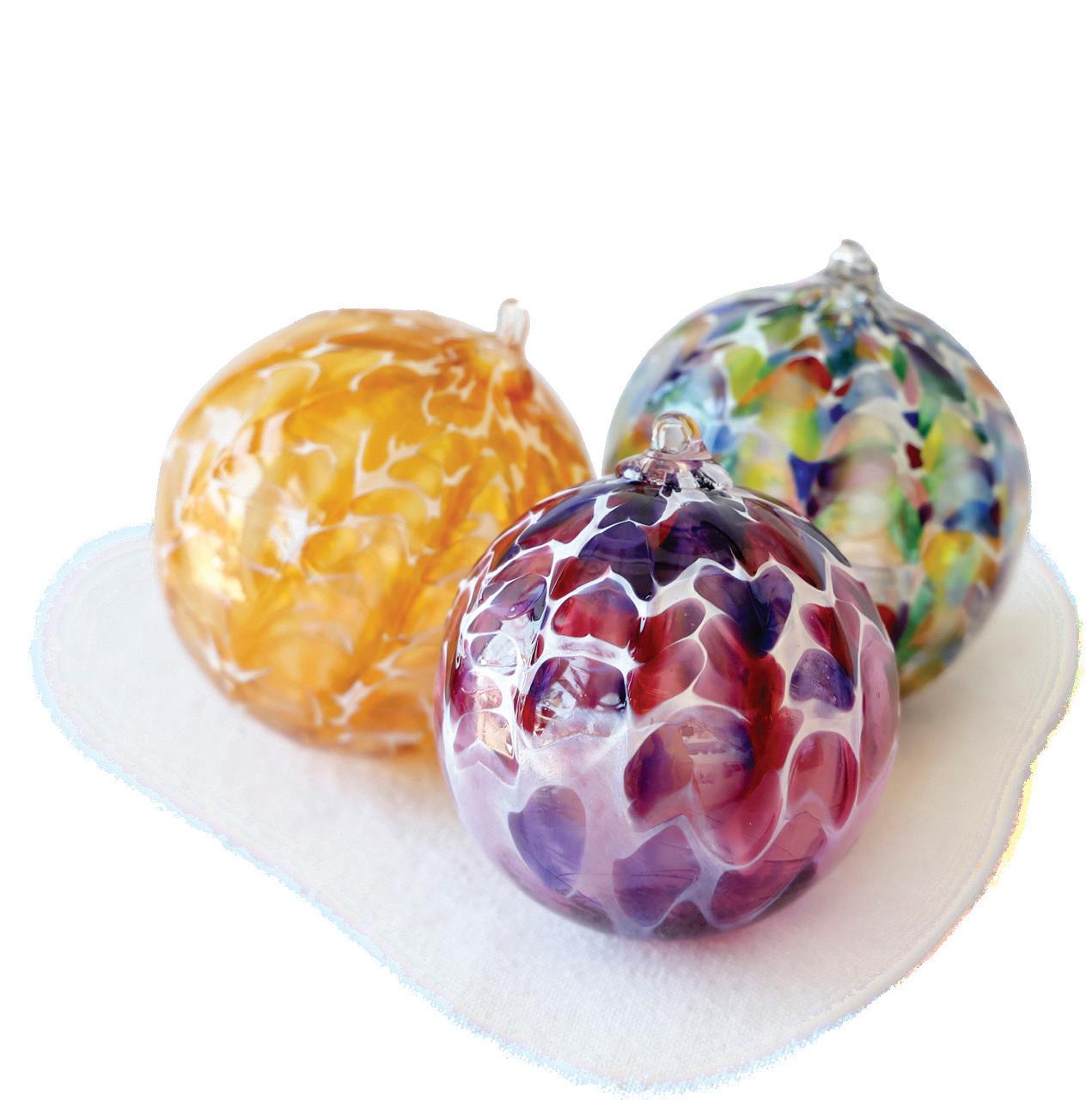
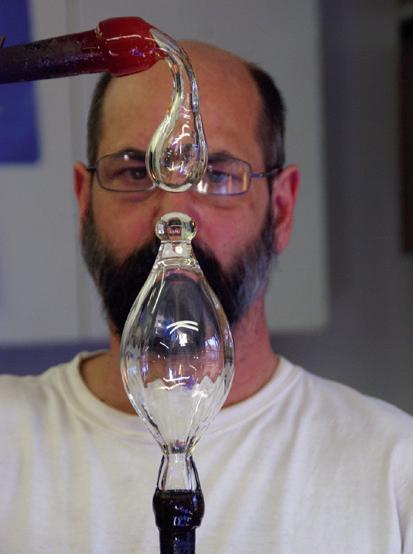
GMeet Jon Offutt
Fargo artist Jon Offutt is a renowned glass blower and celebrated owner of House of Mulciber glass studio, aptly named after the Roman god of fire. His 40-year portfolio consists of traditional blown glass forms with innovative surface treatments, forging a Midwest-inspired collection of vessels infused with vast horizon lines, cloud formations, and the perspective of field crops and tree lines. Jon co-founded Fargo-Moorhead Visual Artists (FMVA), which has hosted the Studio Crawl every fall for over 20 years.
Find his work at galleries throughout the Midwest, including downtown Fargo's Dakota Fine Art.
Visit Jon’s Studio at the 2024 Studio Crawl October 5-6 | Noon to 6 pm
Find the Studio Crawl Map at: fmva.org
House of Mulciber Glass Studio 4824 12th St. South, Fargo mulciberglass@hotmail.com 701.298.3936
Follow on FB: Jon Offutt House of Mulciber Follow on Insta: mulciberglass
Join Fargo Moorhead Visual Artists fmva.org info@fmva.org
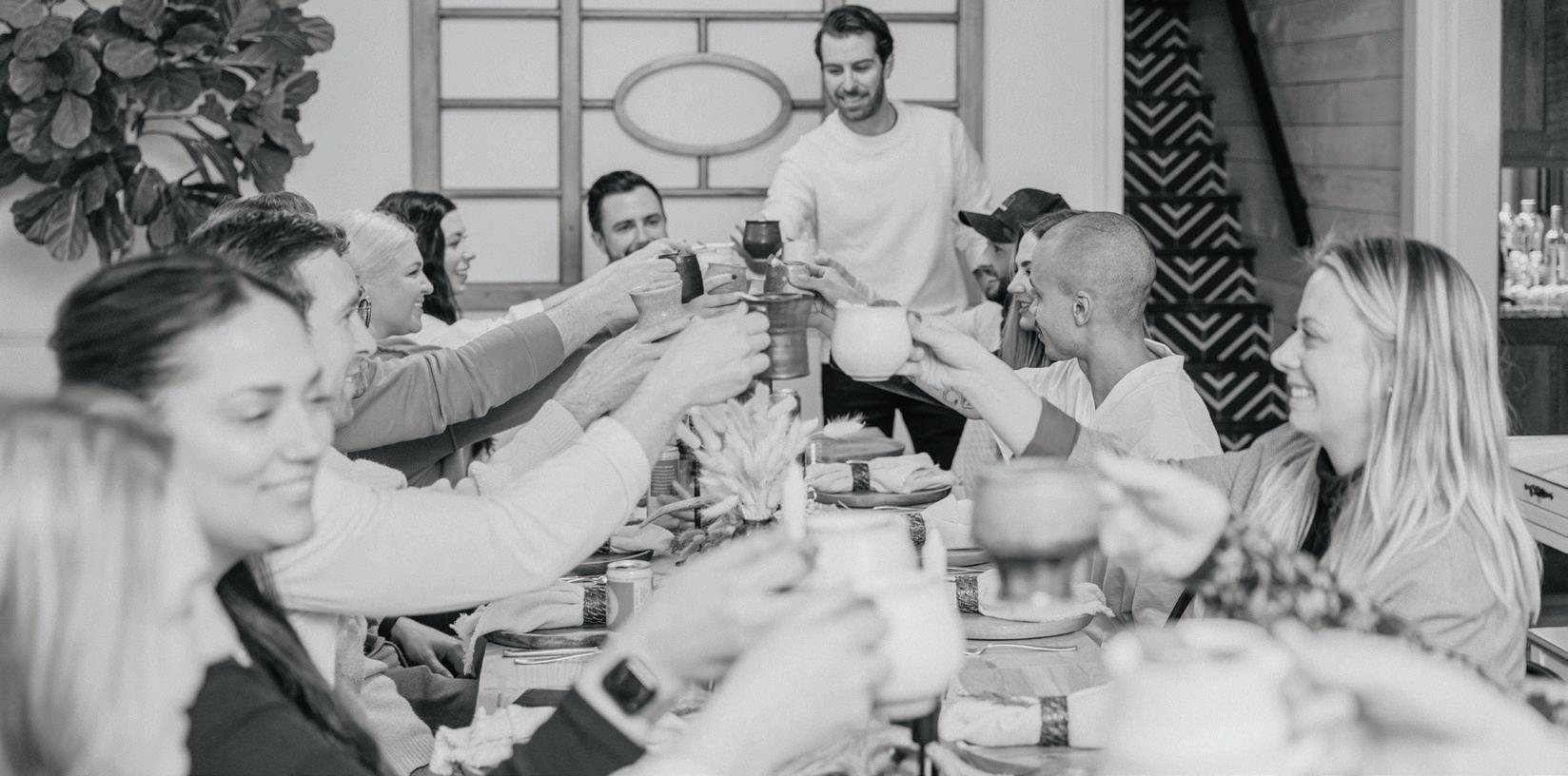
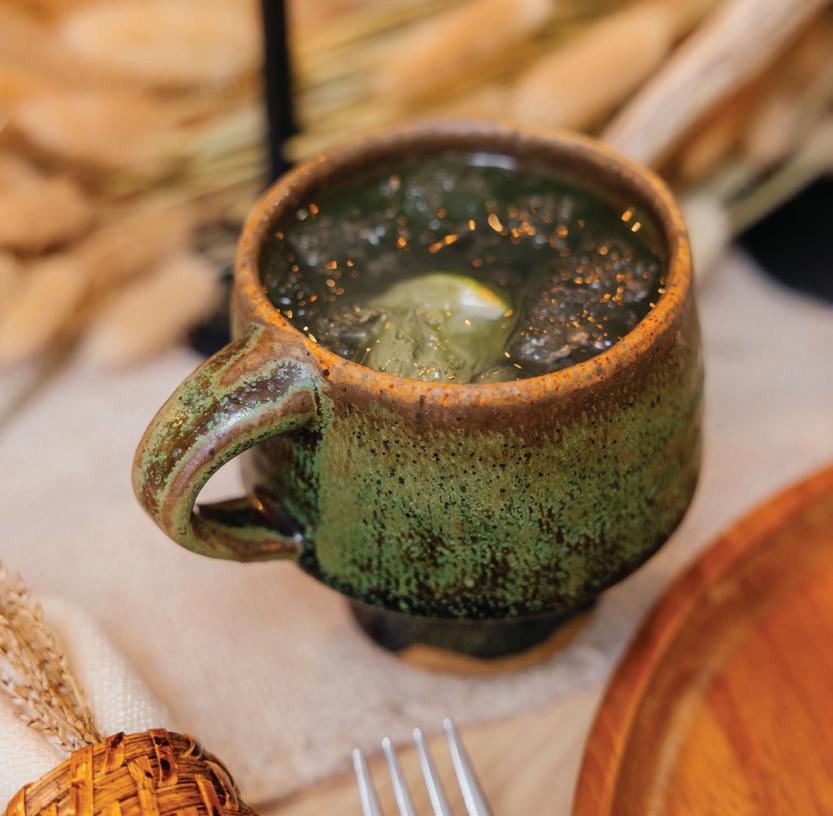
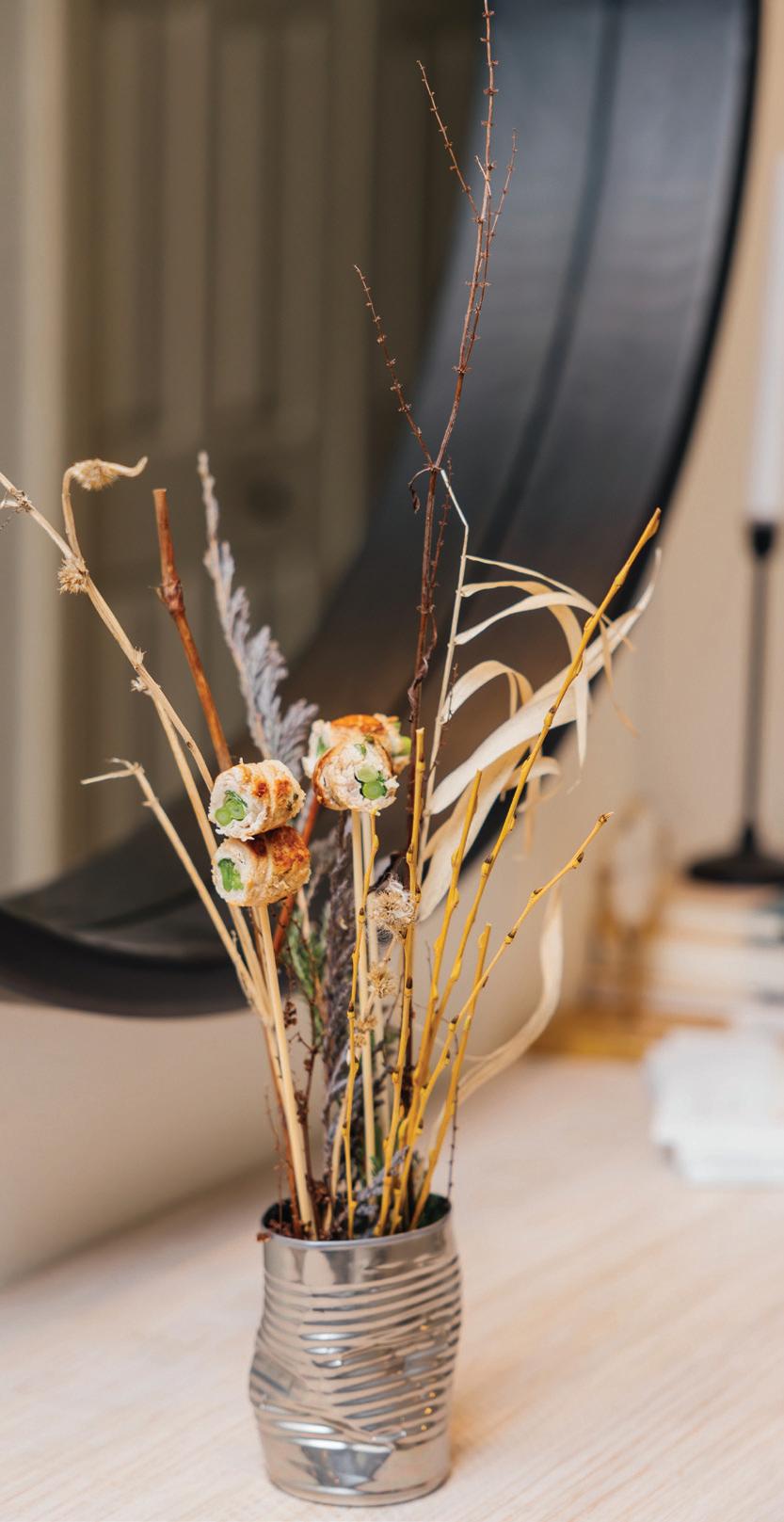
Inside the house at The Pines, it's a game night gathering, but we're not playing Scrabble. This night was all about savoring family, friends, and 11 exquisite dinner courses, respectfully harvested, hunted, and handcrafted by Fargo's Philip Bruckbauer, alongside his dad, Mike Bruckbauer. While the small, multicultural dishes demonstrated a fusion of culinary prowess and Midwest tradition, each bite retold their journey to the table, greeting guests with gratitude for the untamed bounty of our forests, prairies, and lakes.
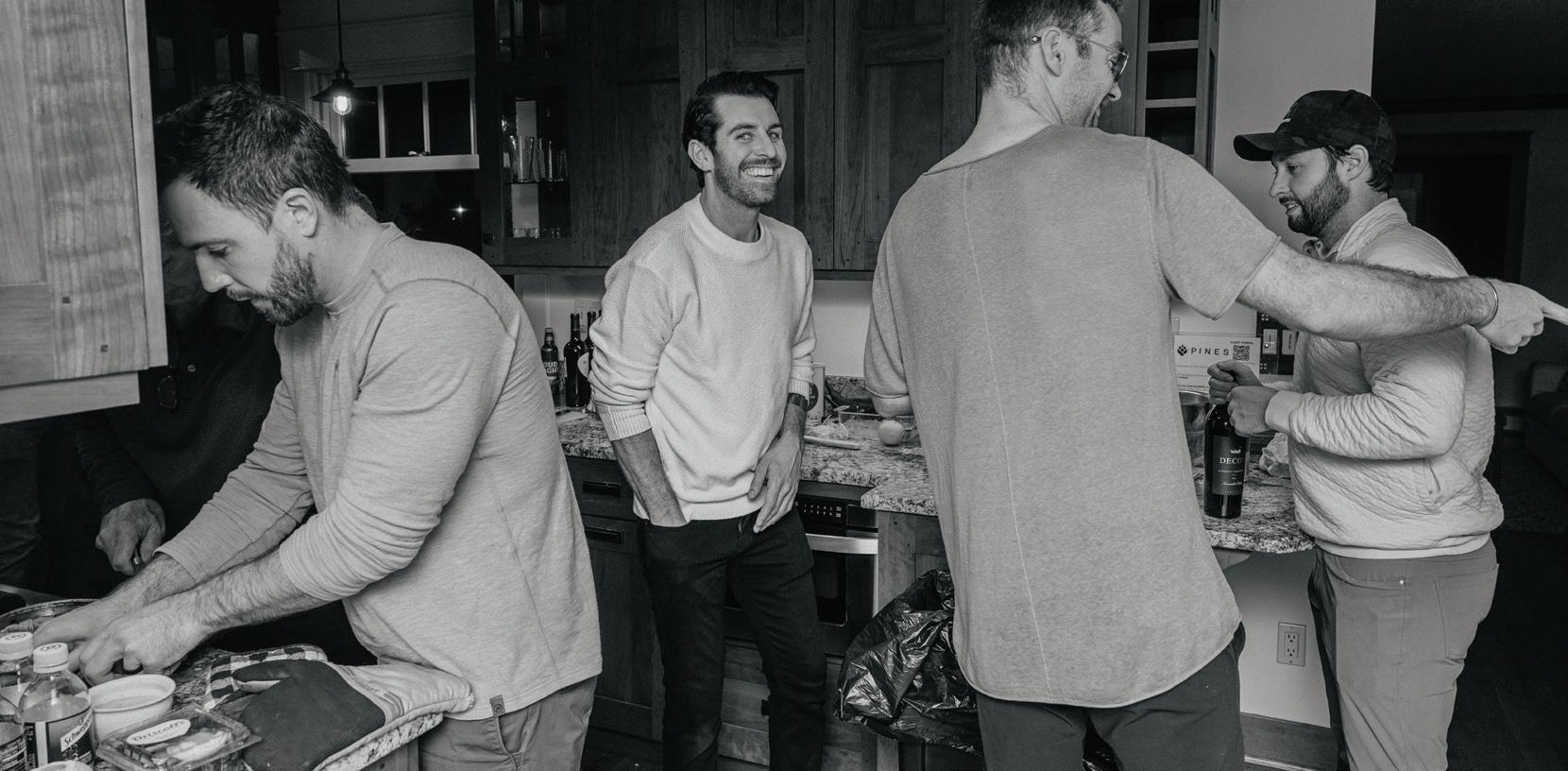

Philip and his family found inspiration for the feast five years ago through the work of Steven Rinella, podcaster and author of “The Scavenger’s Guide to Haute Cuisine: How I Spent a Year in the American Wild to Re-create a Feast from the Classic Recipes of French Master Chef Auguste Escoffier.” In the book, Rinella recalls his year of gathering and hunting to create a 45-course meal served over three days for eight friends. Tales from this experience, led by Rinella’s strong ethical hunting philosophy, struck a chord with Philip, offering a new way to share their beloved traditions of cooking, eating, and appreciating what they harvest.
Philip has always been an avid outdoorsman and grew up eating wild game at home, where he learned the basics of butchering, flavor profiles, and a few key recipes. “As an adult, stockpiling meat in my own freezer, I sort of took on the challenge and philosophy that I should learn to be a better cook with the game that I procure,” explained Philip. As for the skills of becoming a better chef, he’s primarily self-taught, finding inspiration in his travels and continually learning new techniques through trial and error. While many of his dishes have roots in the Midwest, others have evolved from several different cultures, including India, Japan, and New
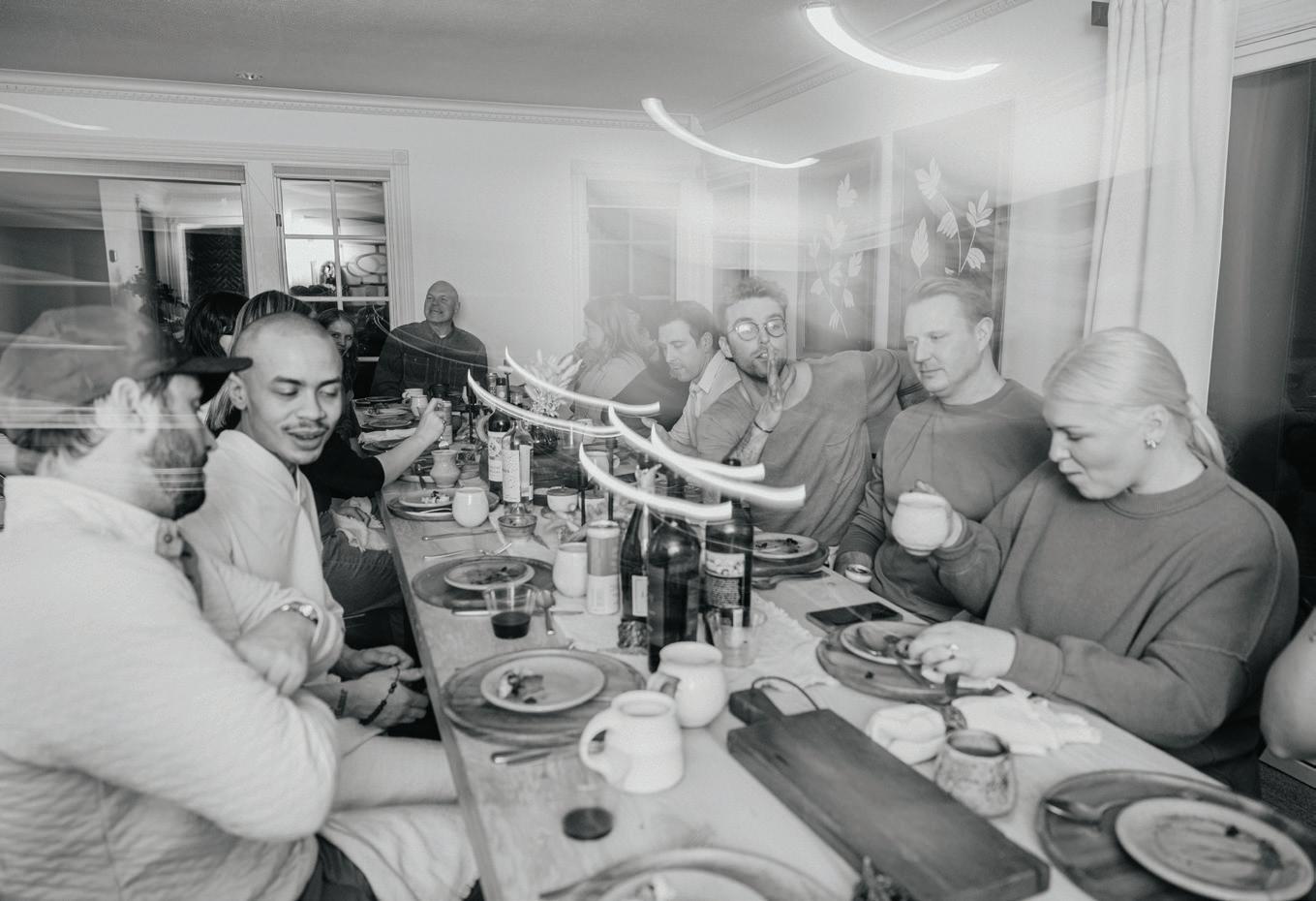
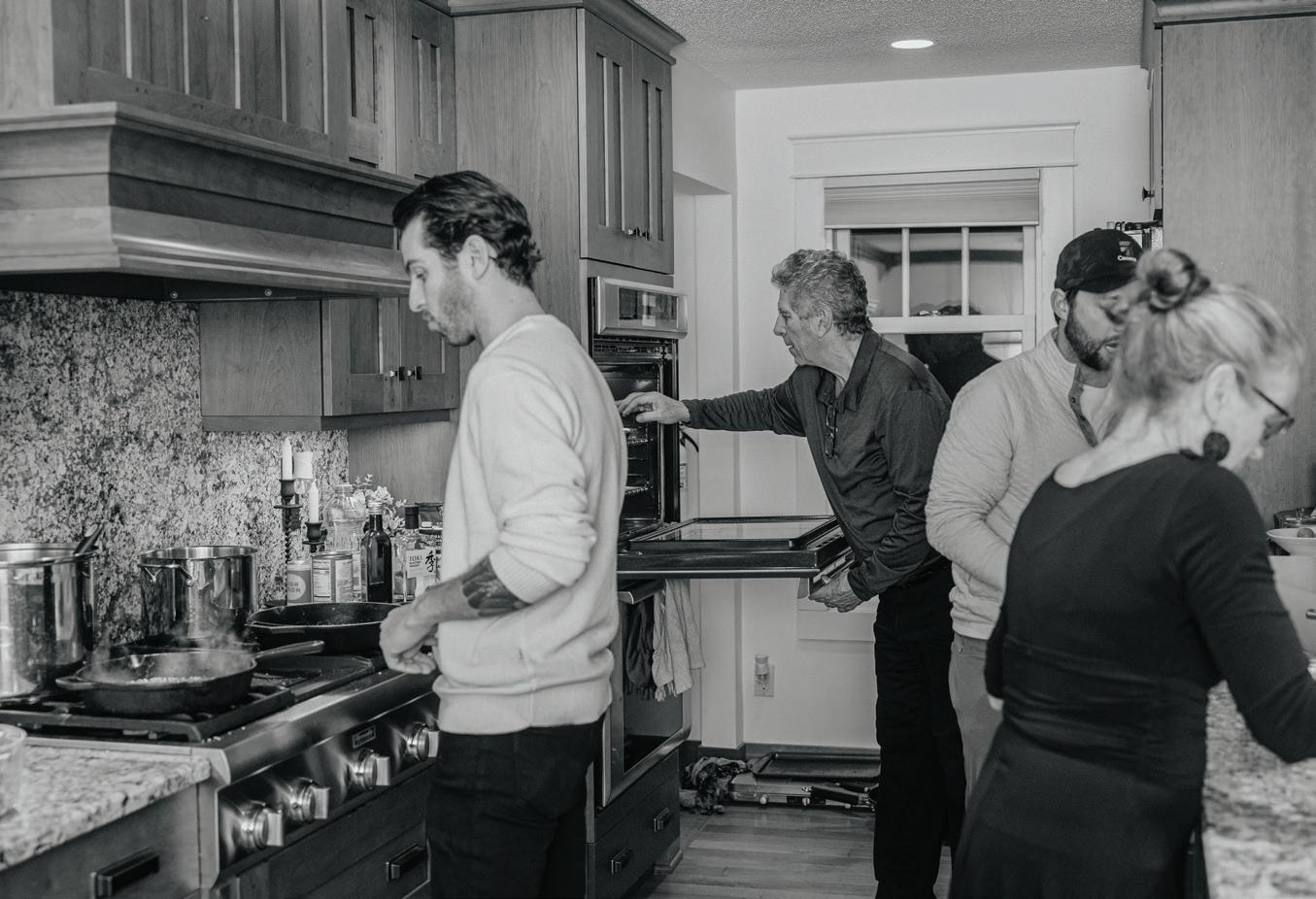
Mexico, all respectfully adapted to native ingredients like Minnesota walleye and North Dakota wild turkey.
This year marked Philip’s fourth time hosting the annual game dinner, which usually takes place at his family’s home. Over the years, the number of courses and the guest list have grown, now including 18-20 of Philip’s closest friends and family.

Philip, known by those closest to him as a modern-day renaissance man, was born and raised in Fargo, graduated from Shanley High School, and went to college for Business Development, attending St. John’s University and Concordia College, where he played Cobber Soccer. In 2013, he was an original partner and furniture builder at Grain Designs, working alongside his friends Grant Koenig and Blain Mikkonen, as well as his cousin, Pat Bresnahan, helping to develop and expand the venture Grant and Blain started one year earlier. In 2018, Philip left the partnership behind to pursue his many other passions; in the kitchen, the outdoors, on vocals/guitar in his band King Sage, and at work at Halberstadt’s On Broadway, all while still contributing to The Pines as lead bartender. Philip also teaches guitar lessons at Central Cass’ high school and middle school and is renovating an abandoned farmstead. “I’ve spent a couple of summers tearing down old barns, saving wood, and renovating an old granary building, which I’m hoping to turn into rentable space soon,” added Philip.

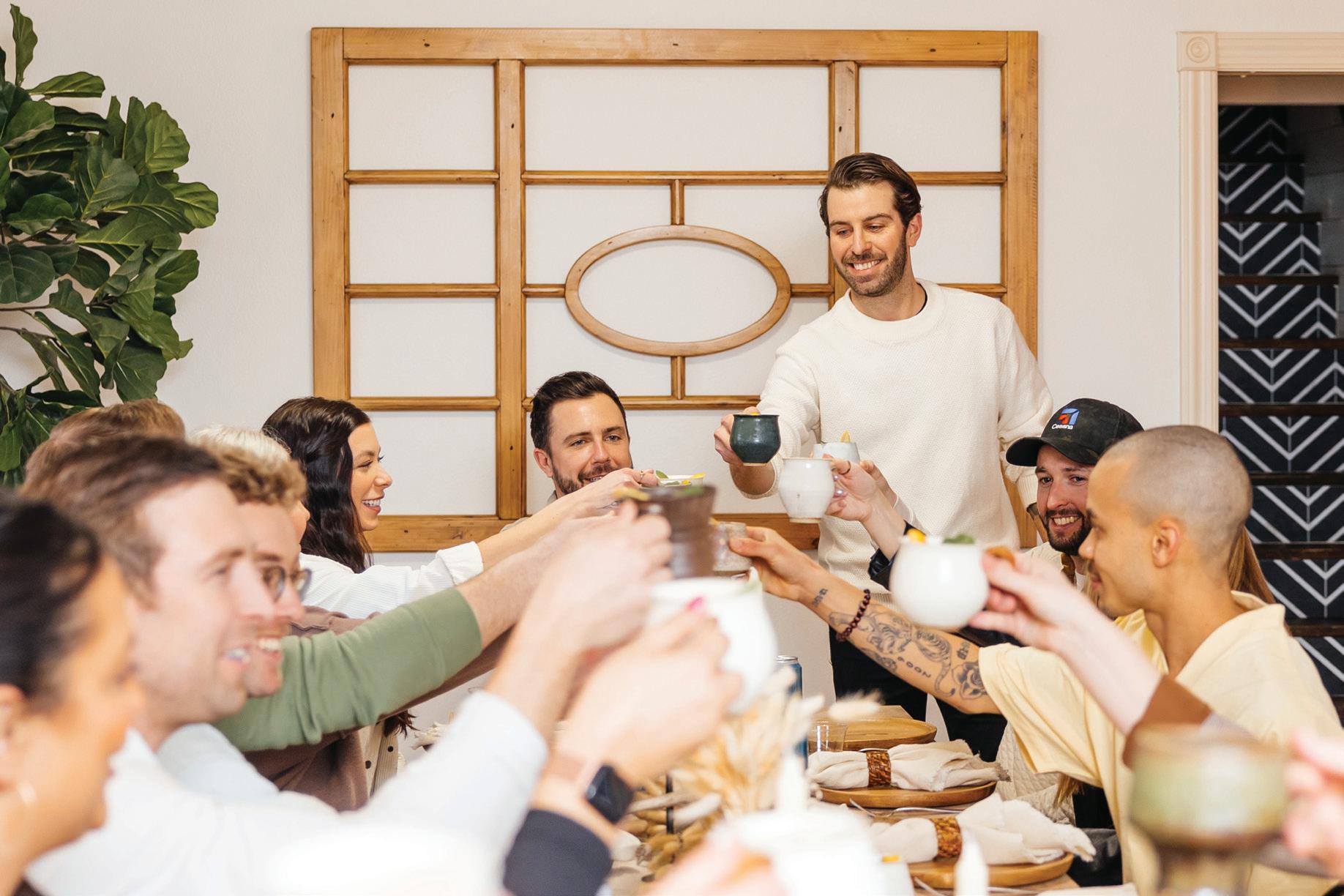
After meeting the Bruckbauers, it’s not surprising Philip grew up with the ambition to pursue a spectrum of creative avenues, including cooking, woodworking, hunting, and music. His mom, Katie, is a dancer, poet, and published author. His brother, Danny, is a musician and potter, and his sister, Kellie, is an assistant director and teacher
at the Peace Academy, as well as an advanced trainer in the Nurtured Heart Approach®. Philip’s dad, Mike, is an insurance agent, avid at-home chef, and passionate outdoorsman. Altogether, with contributions from friends and family, this group’s zest for life was felt across the table, making this a dinner and show worth savoring.
“It was an absolute treat for me to style Phil’s event. I’m a big fan of Phil’s family, and getting to join in on the event was a blast. As a farm girl (also married to a hunter), I had a good idea of what this event needed to bring the tablescape to life. I gave it some Harvest Glam, featuring some of my favorite personal pieces, along with some favorites from Eco Chic Home.”
- Maria Bosak, Eco Chic Home Owner & Founder

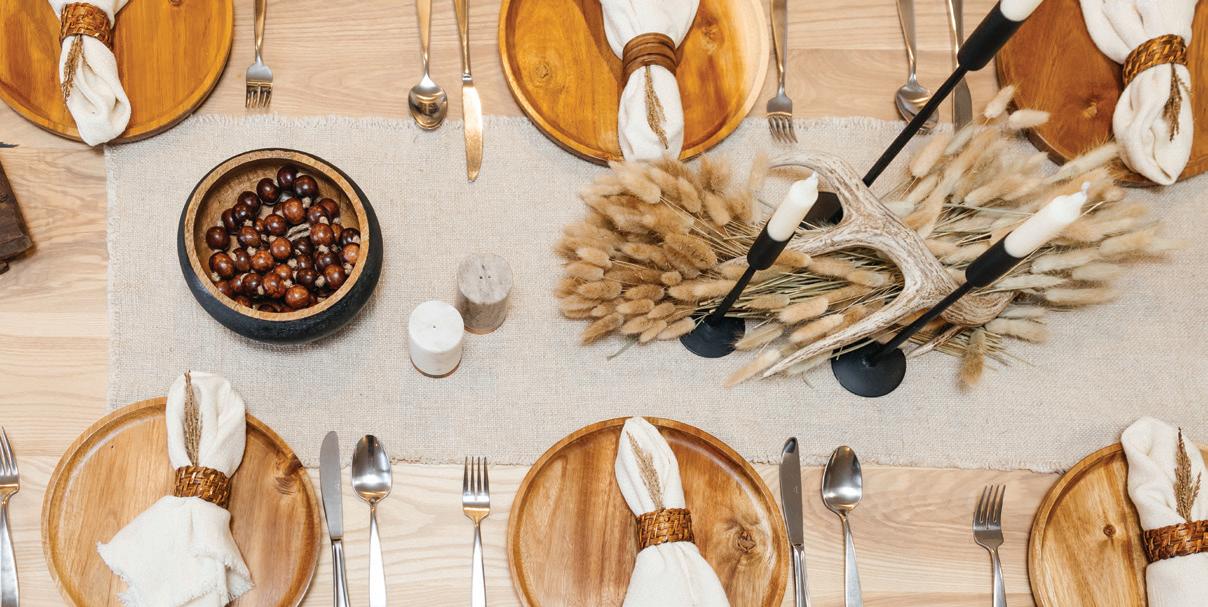
MEET MARIA: SETTING THE HARVEST TABLESCAPE
Styling the harvest and small-plate spread at The Pines’ farmhouse was the owner of Fargo’s Eco Chic Home, Maria Bosak. “Maria and I have known each other for upwards of 10 years, so I knew she would understand my style and provide exactly what we needed for the table decor,” said Philip. “I prefer a pretty simple decor and she nailed it with the earthy tones, wispy grasses and wheat, deer antlers, and candles.”
Eco Chic Home is a family-owned and operated boutique, offering an extensive collection of gifts, home decor, and furnishings, including seasonal accents, rugs, pillows, kitchen necessities, floral, and wall art. Visit Maria’s storefront at 3265 45th Street South, Fargo, or shop her latest fall and holiday collections online at shopecochichome.com.
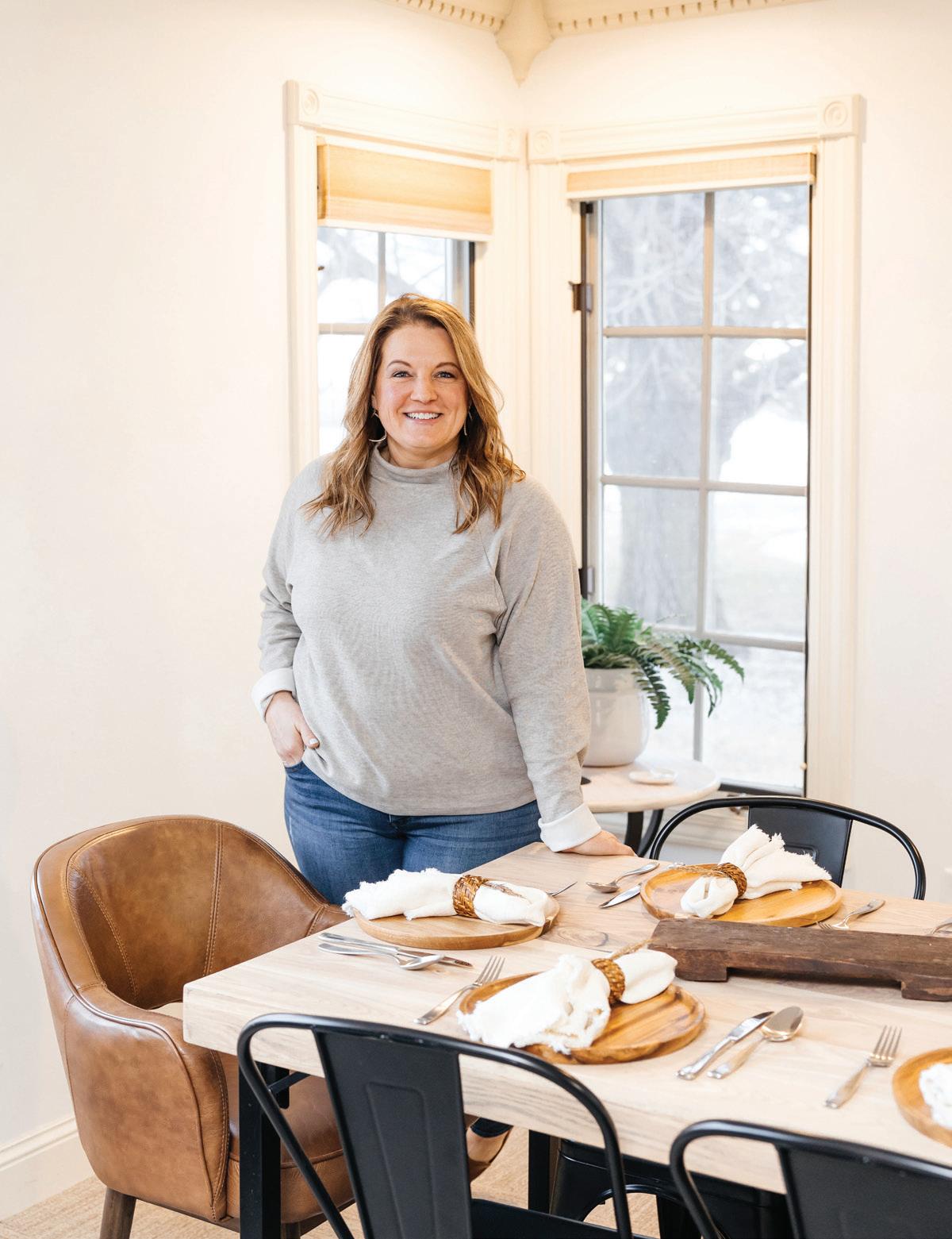
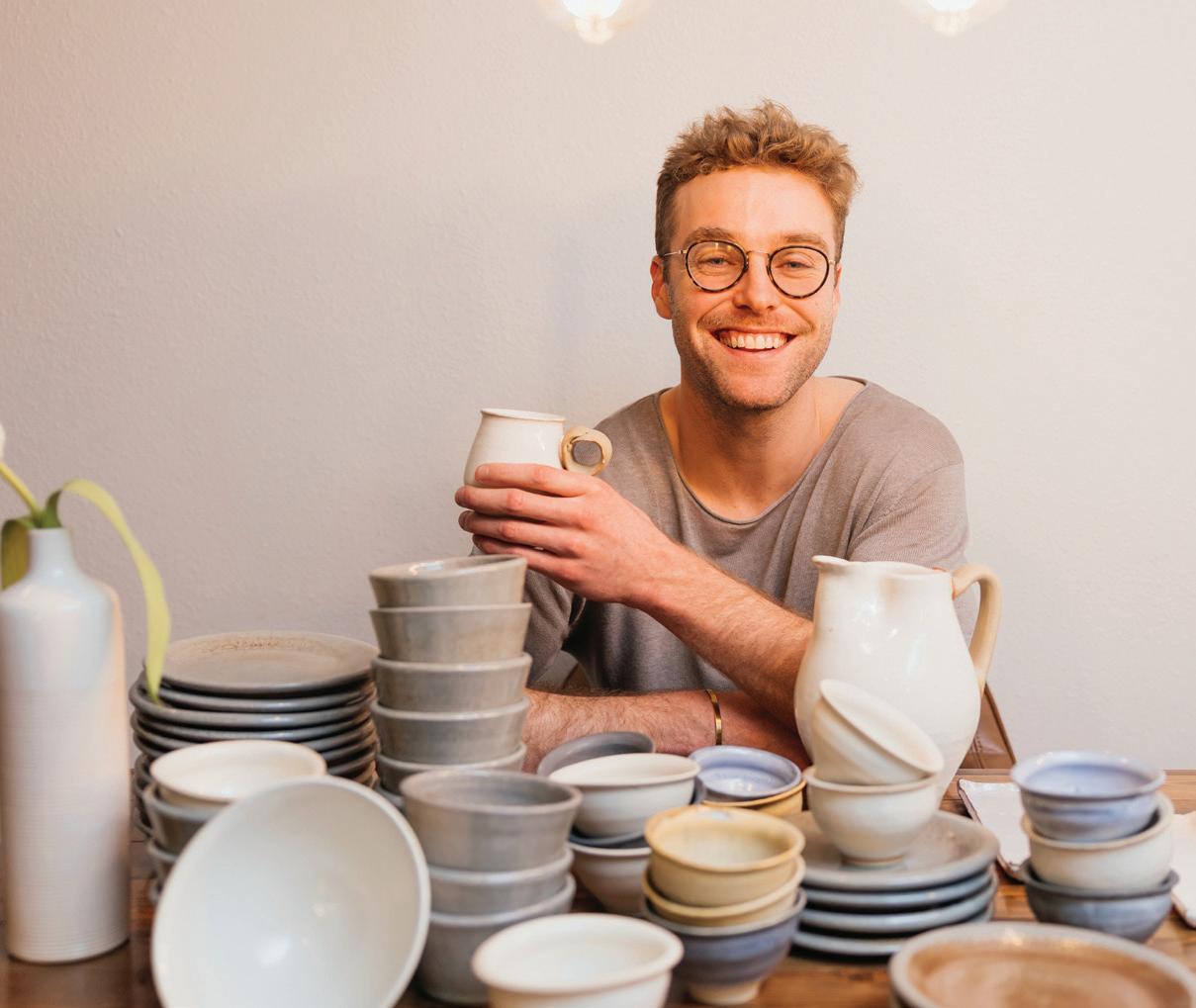
VENISON TARTARE + QUAIL EGGS
To enjoy this venison backstrap, considered one of the most tender and flavorful cuts of venison, guests were advised to stir the tartare with the egg, and then spoon the mixture onto a cracker.
PAIRING: ELDERFLOWER STGERMAINE SPRITZ
The star of this cocktail is a StGermaine Elderflower Liqueur. Here, Josie and Tyler balanced the liqueur’s sweetness with the effervescence of dry Prosecco, club soda, and lemon-herb garnish.
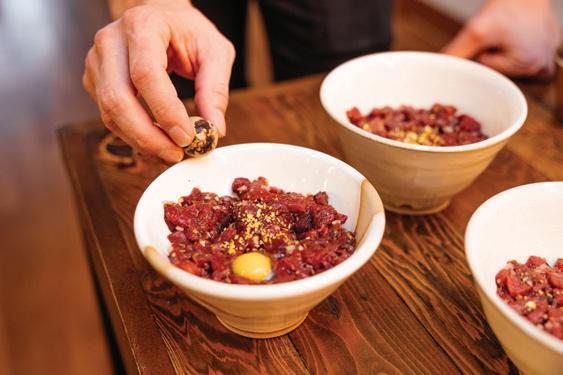
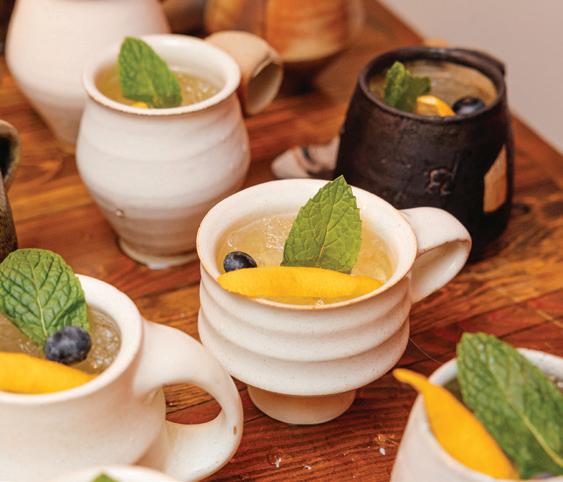
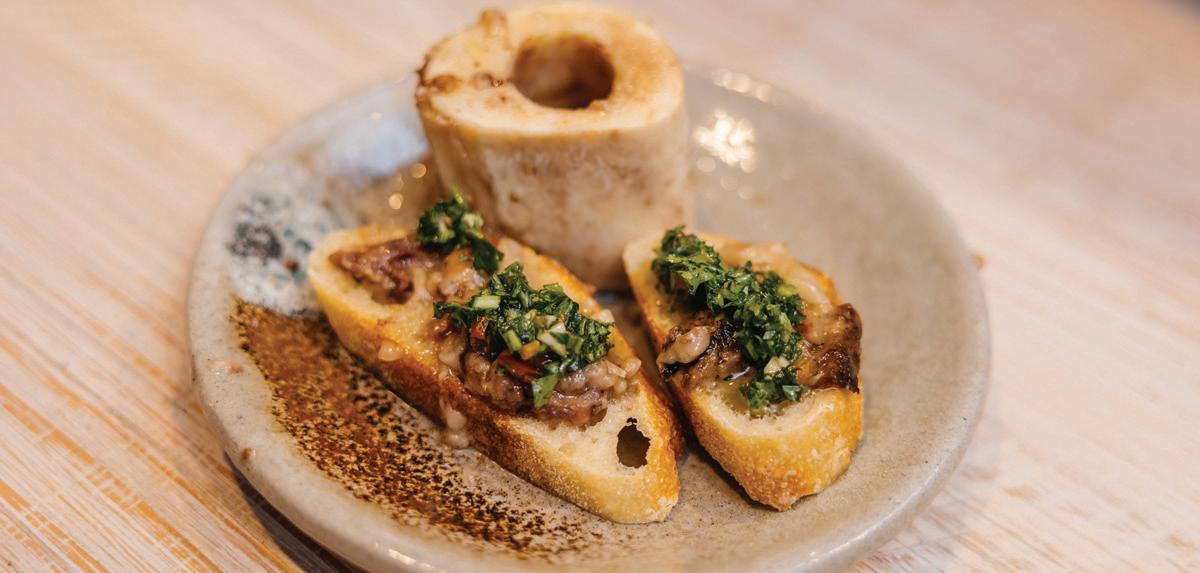
For the night’s third course, guests were advised to scoop out the moose bone marrow, spread it on the bread, then add the chimichurri sauce. What does moose bone marrow taste like? Think rich, creamy, and nutty, with a subtle essence of umami beef.
For the Bruckbauers, talent lives on every branch of the family tree. Nearly all of the night’s small dishes were served on a beautiful collection of handmade pottery by Philip’s brother Danny, who flew home to assist with the dinnerware and entertainment. Danny studied ceramics and pottery in Fargo for eight years before moving to California two years ago. Today, his home is Koreatown, where he creates
and sells his newest collection, teaches pottery classes in downtown L.A, and completes pottery production for other companies. “Danny is definitely more of the dreamer and enjoys expressing himself through design and craft,” explained Philip. All in all, I think we used upwards of 75 of Danny’s plates, bowls, mugs, and ‘everything cups’ in the serving of the dinner.” Follow Danny’s work @potterybydnnny.
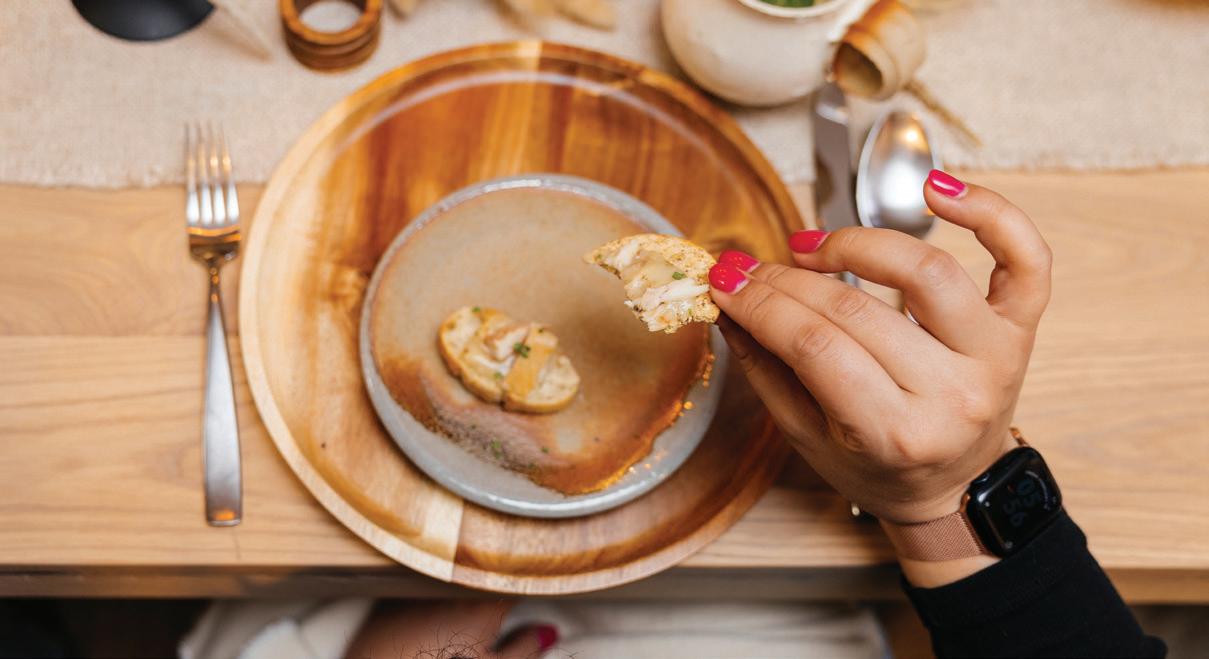
SMOKED NORTHERN PIKE BRANDADE
Philip describes this French-inspired course as a garlic mash potato puree, with herbs, parmesan cheese, and smoked fish on a crostini. Philip’s brother Danny and his dad supplied the pike, caught spearfishing in Brainerd, MN, just one week before the dinner.
VENISON BORSCHT STEW
While this bowl has the elements of traditional borscht, Philip’s recipe is inspired by a hunting chef from Dickinson, ND, including heavy cream, carrots, cabbage, onion, venison, and beets, which color the stew its vibrant red, offering tastes of savory warmth, sweet, and sour. Philip served the stew alongside homemade sourdough from Rebekah Koenig.
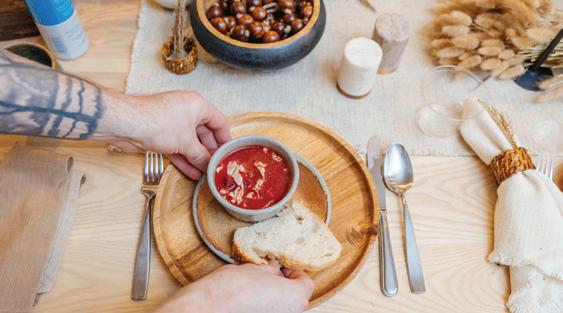
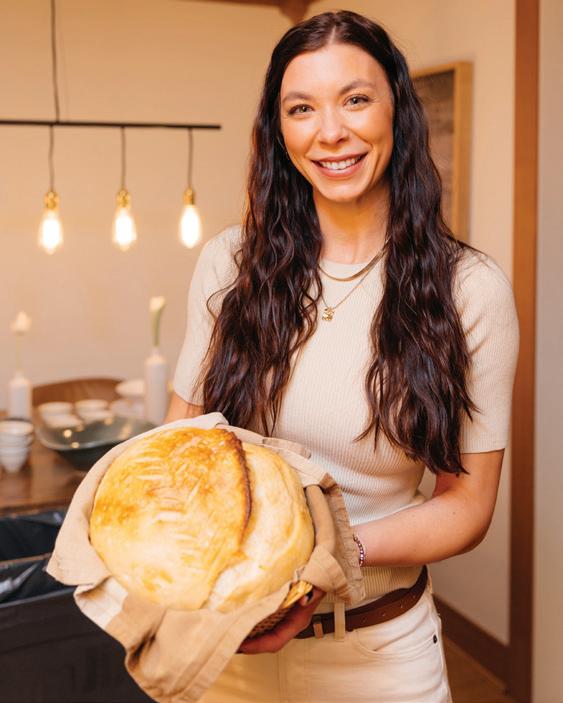
Husband and wife duo, Josie Perhus and Tyler Gefroh were the night’s mixologists, pairing an eclectic mix of cocktails with several of the dinner’s courses. Fun Fact: Josie went to bartending school in Amsterdam and is the lead vocalist alongside Philip in the local band, King Sage. Tyler is also a friend of Philip’s and an Intern Architect at Craftwell Architecture + Construction.
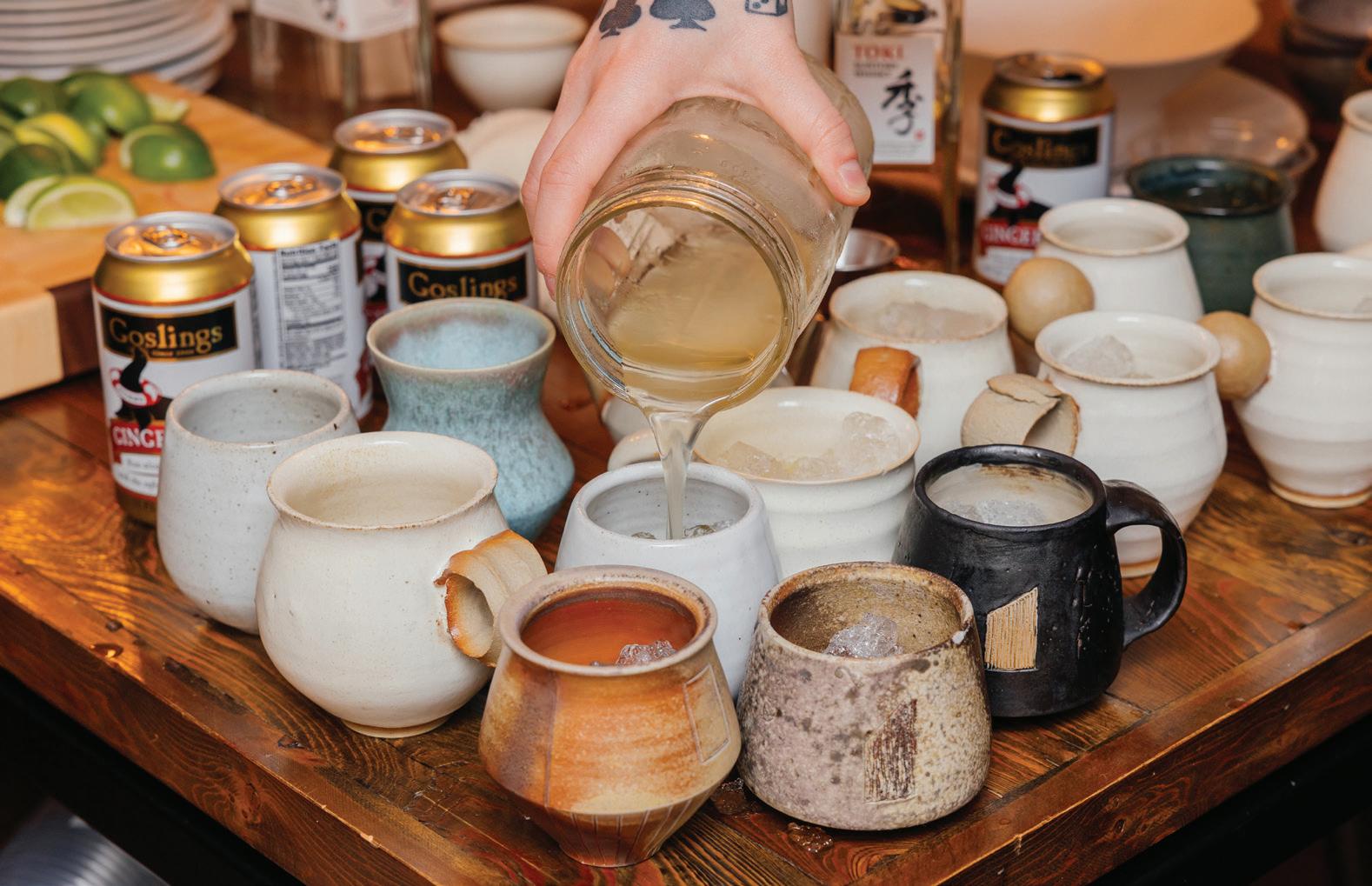
HATCH GREEN CHILI
GAZPACHO
This vegetarian course was served cold and garnished with jalapenos and croutons, including green chilis grown in the western North Dakota garden of their family friend, Barry Striegel. With each yearly visit, Barry takes requests for new varieties to grow; this time, Philip chose a mild New Mexico green chili, accompanied by a variety of sweet red and yellow tomatoes, red peppers, and cucumbers.
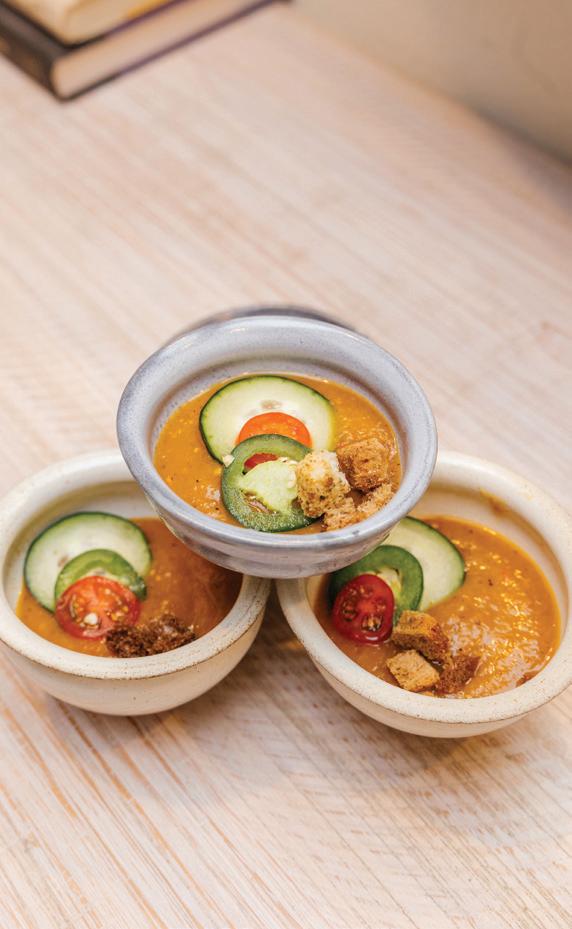
WILD TURKEY NEGIMAKI + SPICY CHILI SAUCE
For the first of two Japanese-inspired dishes, wild turkey breast was pounded until paper thin, and then wrapped around green onion and asparagus. Each one was basted in a soy, sesame oil, and garlic marinade, then roasted, sliced into rounds, and served on skewers.
In this course, the presentation was immersive, thanks to Philip’s brother Danny, who staked the skewers into repurposed tin can bouquets foraged from Lindenwood Park. His artistic and nostalgic interpretation of Midwest hunting terrain and familiar agrarian elements were placed at the center of the table, inviting dinner guests to experience the thrill of the hunt and harvest for each tantalizing bite.
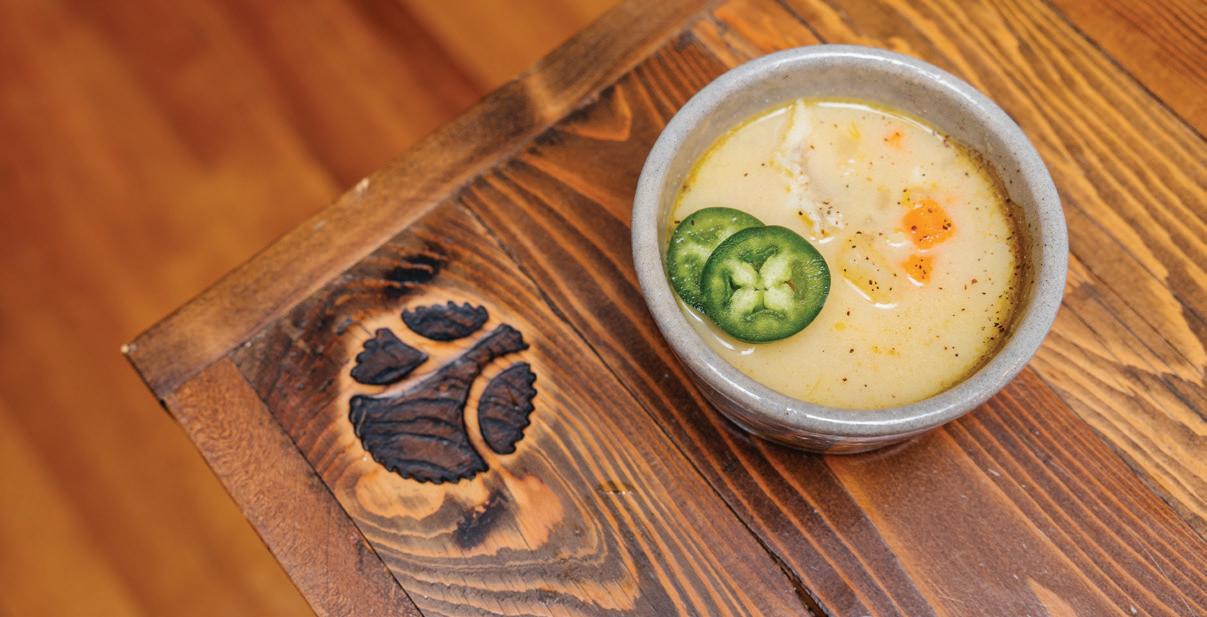
YELLOW COCONUT CURRY SOUP + BLACK CRAPPIE
This chicken broth, yellow curry, and coconut soup delivers a blend of sweet and savory heat, enhanced by brown sugar, fish sauce, and red pepper flakes. Philip also adds sautéed onion, garlic, ginger, peas, and carrots, along with fresh-caught Black Crappie. Find the full recipe below.


Between courses, guests gathered in the living room for a casual King Sage concert led by Philip, Josie, and Danny, all members of the original Americana-Folk trio, which formed in 2014. After Danny moved to California, Josie continued performing as lead vocalist, with Philip on vocals and guitar. The duo primarily plays a highly skilled and eclectic collection of acoustic covers from artists like Jason Isbell, Dolly Parton, and the Fleet Foxes. You can find King Sage in the lakes area and downtown hotspots like 701 Eatery, The Troll Lounge, and Fargo Brewing Company. Follow the music @ KingSageFargo.

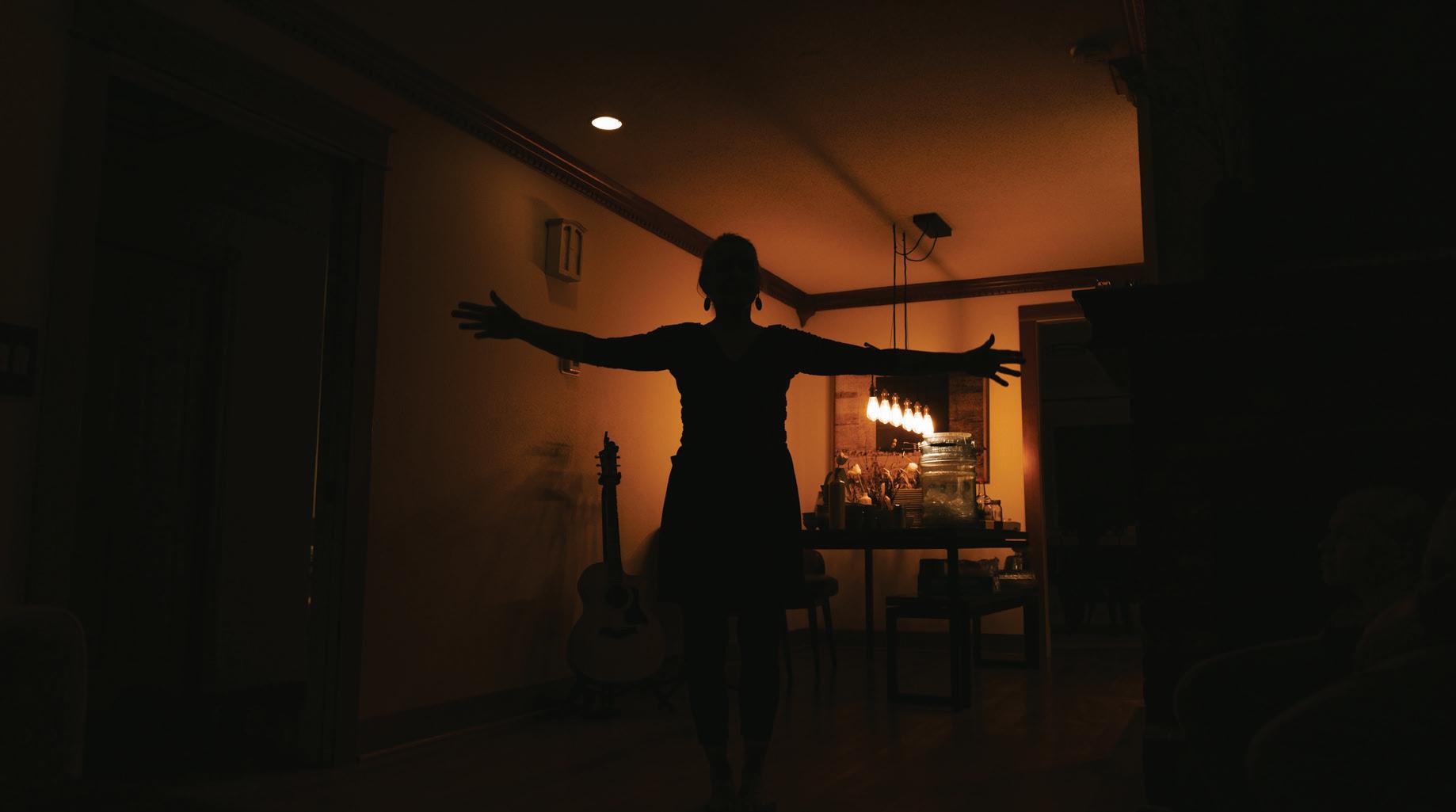
While the King Sage concert was brilliant, one of the night’s most captivating and heartfelt performances came from Philip and Danny’s mom, Katie Bruckbauer. Katie is an accomplished dancer, poet, and author of Time to Soar: Word Dances and Bird Songs for Every Season, which launched in April.
Her interpretive performance, “Word Dances: Poetry in Motion,” beautifully fused her passions for modern dance, art, and poetry, delivering a stunning choreopoem that immersed guests in the harmony of the human condition.
Although Katie performed solo at the dinner, Word Dances recently debuted as a collaboration at
The Sanctuary, choreographed and performed by Katie and Barb Wieland, along with a small troupe of dancers. For nearly 30 years, Katie and Barb were performing dancers, instructors, and partowners of two former Fargo dance studios, Mahkahta Dance Theater and 8th Street Studio of Dance.

Katie’s book, illustrated by her cousin Mary Jo Savageau, is a collection of personal poetry written over nearly four years, beginning in 2019. Every page takes readers on a spiritual journey through the seasons of life, finding solace in nature’s message of hope, joy, and healing. For more information about her poetry and performances, visit worddances.com.
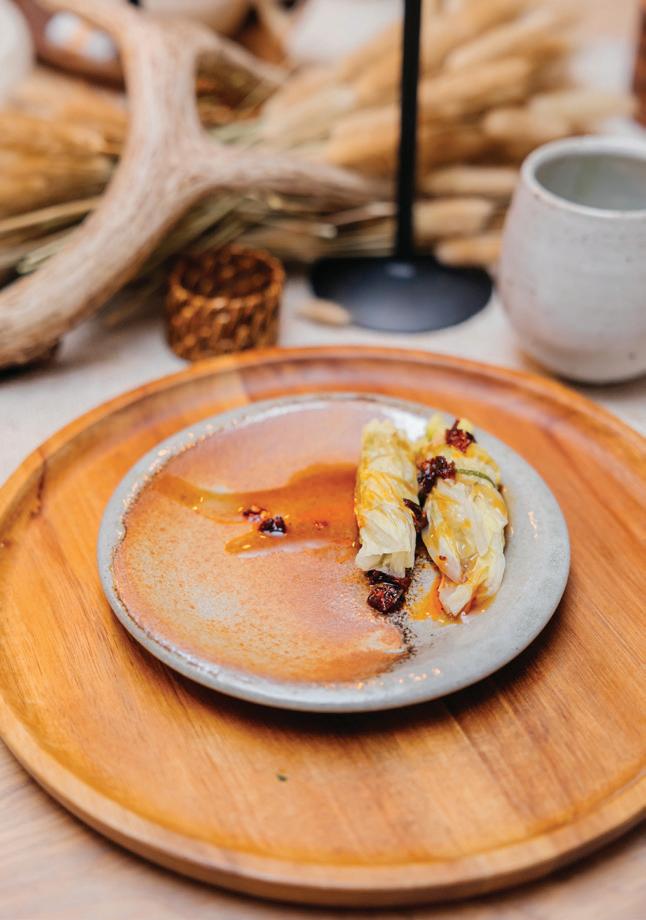
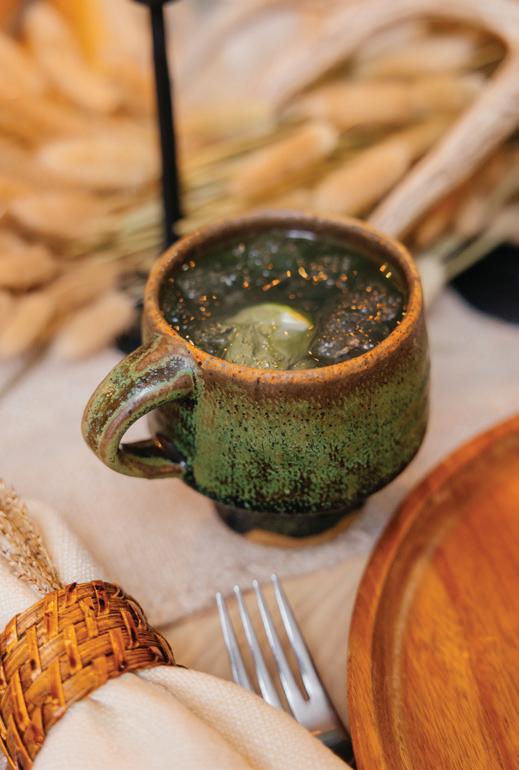
STEAMED CABBAGE DUMPLING + SHARP-TAILED GROUSE FILLING
In the second Japanese-inspired dish, Philip served a cabbage roll with sharp-tailed grouse filling in sweet soy and teriyaki glaze, garnished with spicy chili crisps.
PAIRING: JAPANESE HIGH-BALL
Paired with the two Japanese-inspired courses, Josie and Tyler collaborated with Philip to create a Japanese Highball, also referred to as a Tokyo Mule. The cocktail fused smoky Japanese whiskey and ginger beer, with Philip’s homemade ginger-lime simple syrup, garnished with fresh lime.
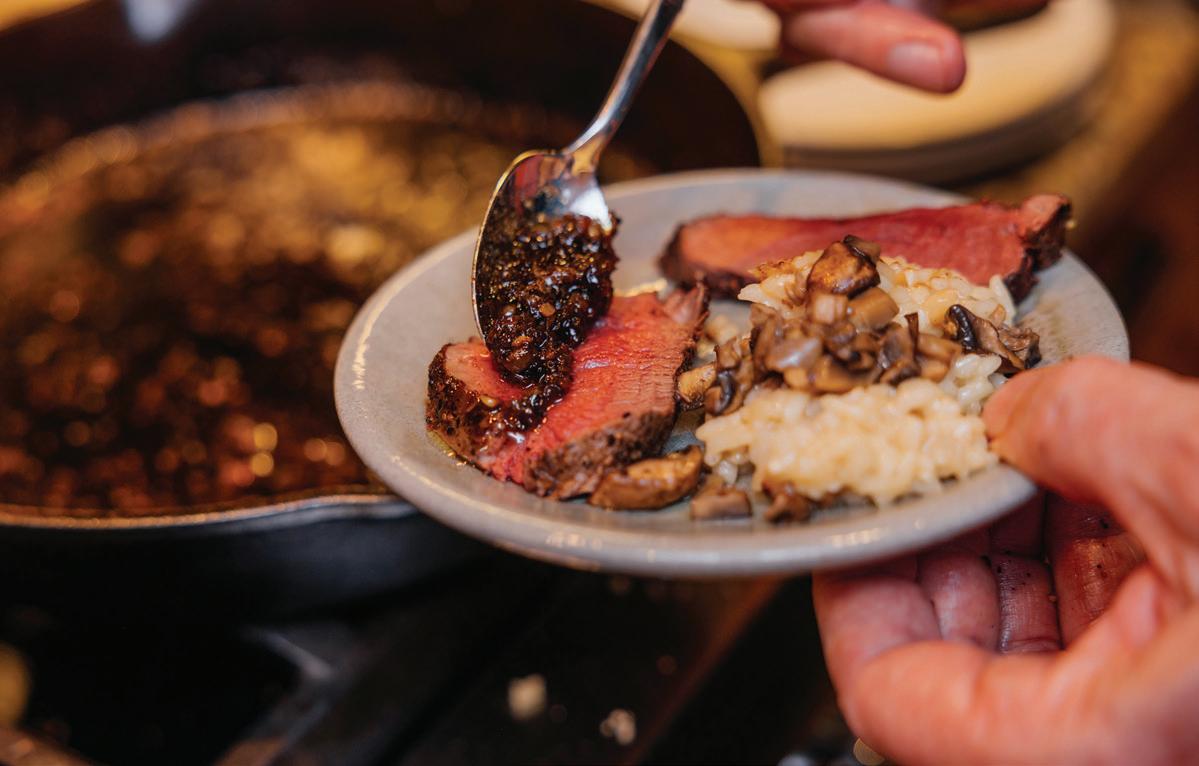
MUSHROOM RISOTTO + SANDHILL CRANE, ELK TENDERLOIN & AU POIVRESAUCE
This final savory course was the one Philip was most excited to share, a mushroom parmesan risotto with walnuts, sandhill crane breast (also known as the “ribeye of the sky”), and elk tenderloin in a classic French au poivre sauce made with whiskey and beef broth. “I had never tried crane before, and we only had two breasts total, so we couldn’t test it beforehand. We had just enough meat for everyone to taste one small piece of it, and I thought it was as good or better than the elk, which is pretty impossible to beat,” said Philip.
STUFFED MANICOTTI + PHEASANT MEATBALL
In the ninth course, Philip served a stuffed ricotta and mozzarella manicotti with a deep-fried, lemon-seasoned pheasant meatball.

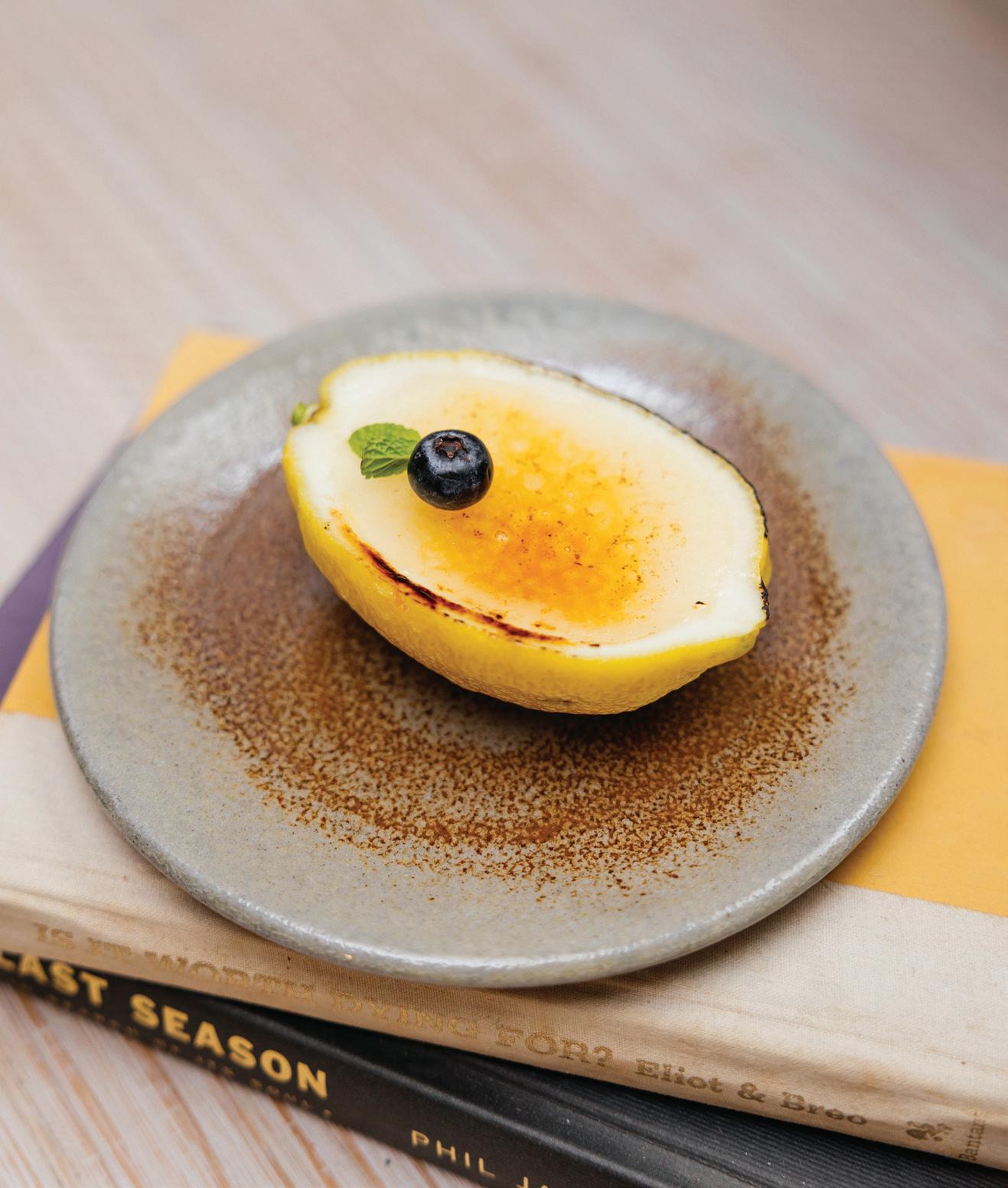
LEMON POSSET BRÛLÉE
To make Philip’s tangy take on crème brûlée, hold onto your lemons, which happen to make a beautiful home for this rich lemon posset custard, combining lemon juice, lemon zest, cream, vanilla, and sugar.
We witnessed Philip and his dad Mike quietly and methodically prepare all 11 courses, in awe of how the two remained consistently cool and calm. We didn’t see any of the typical chaos in the kitchen. “To be honest, it has always gone very smoothly. If anything, this year was the most chaotic, as we were cooking in a new place,” added Philip. “We also normally have another friend and hunting partner helping with
the cooking, but he couldn’t be here this year. There are definitely still lessons to be learned every year. Getting the timing right between courses, scaling recipes to taste right when making large amounts, and learning about drink pairings are all things that have gotten easier over the years. All of this still doesn’t mean we nail it every time, but overall, we seem to problem-solve well and make the best of each situation.”
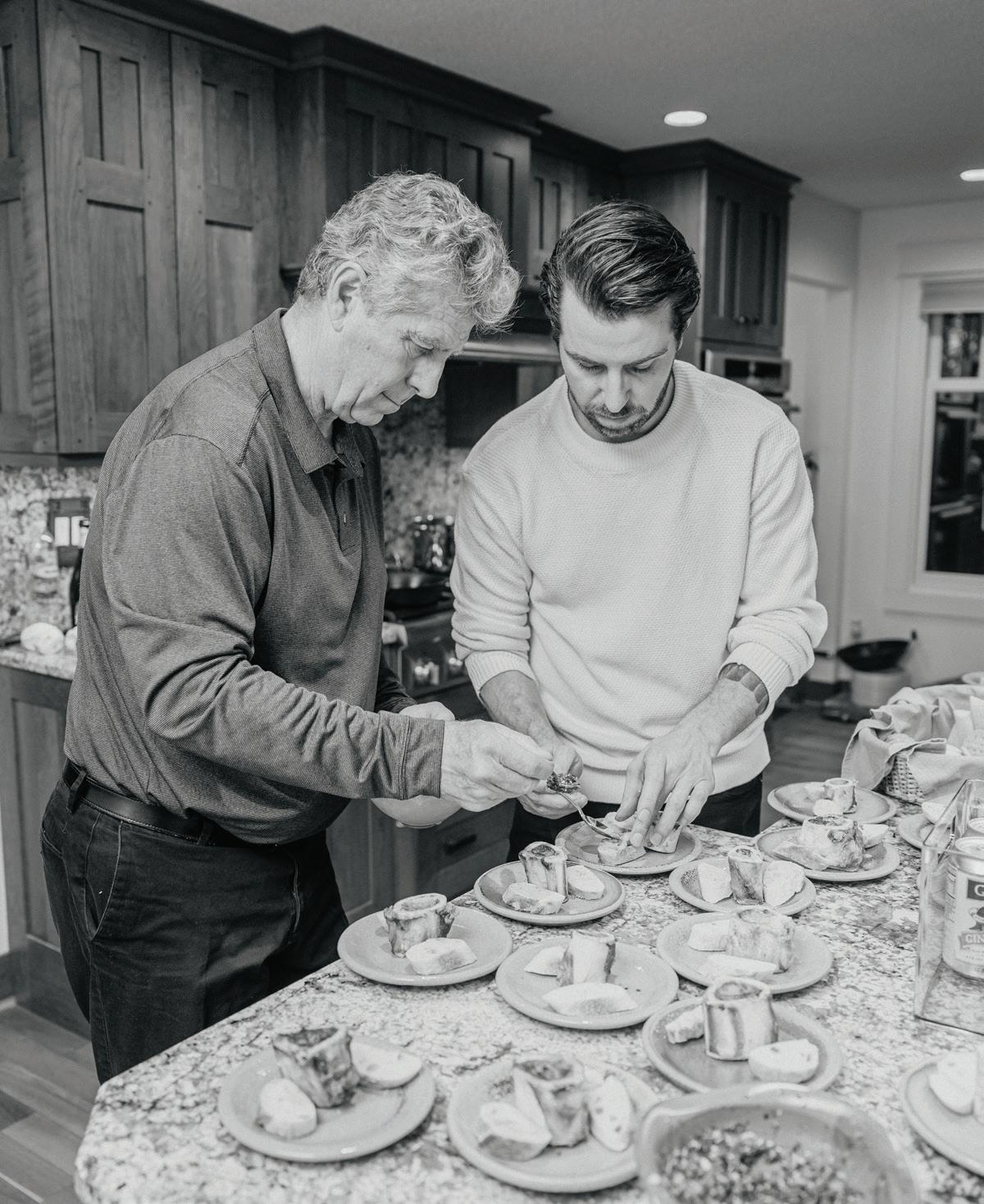
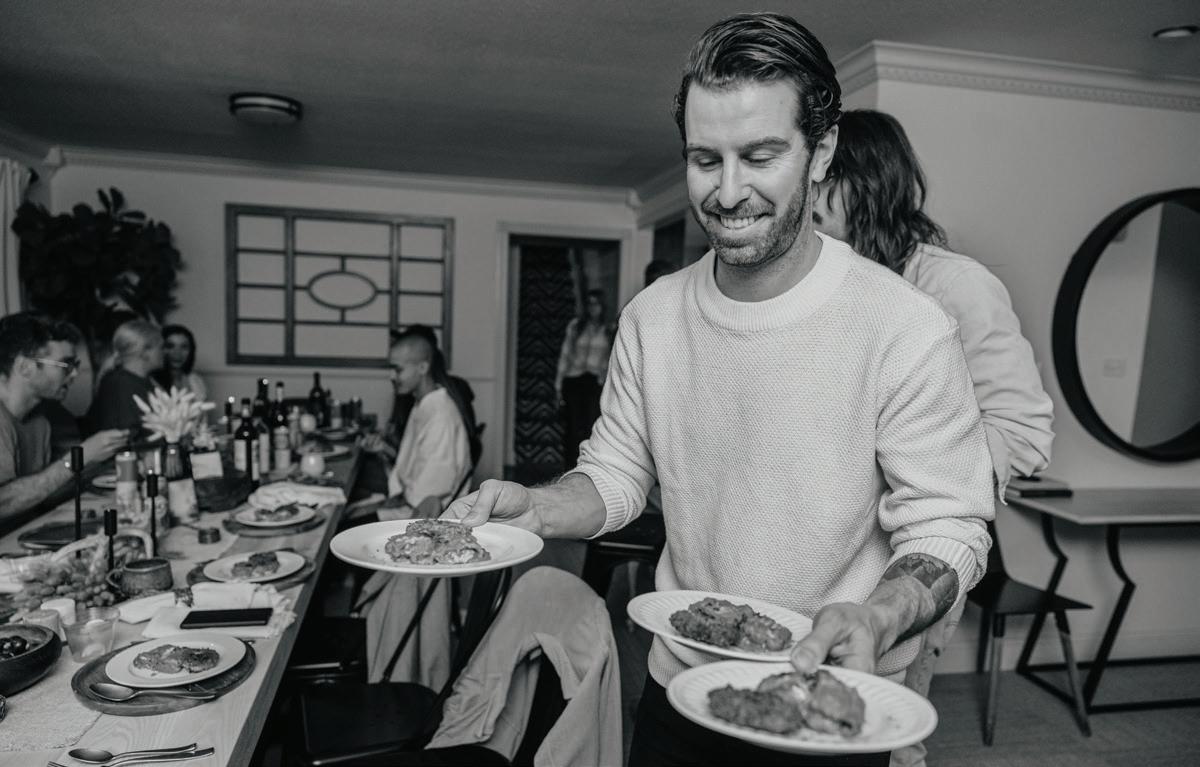
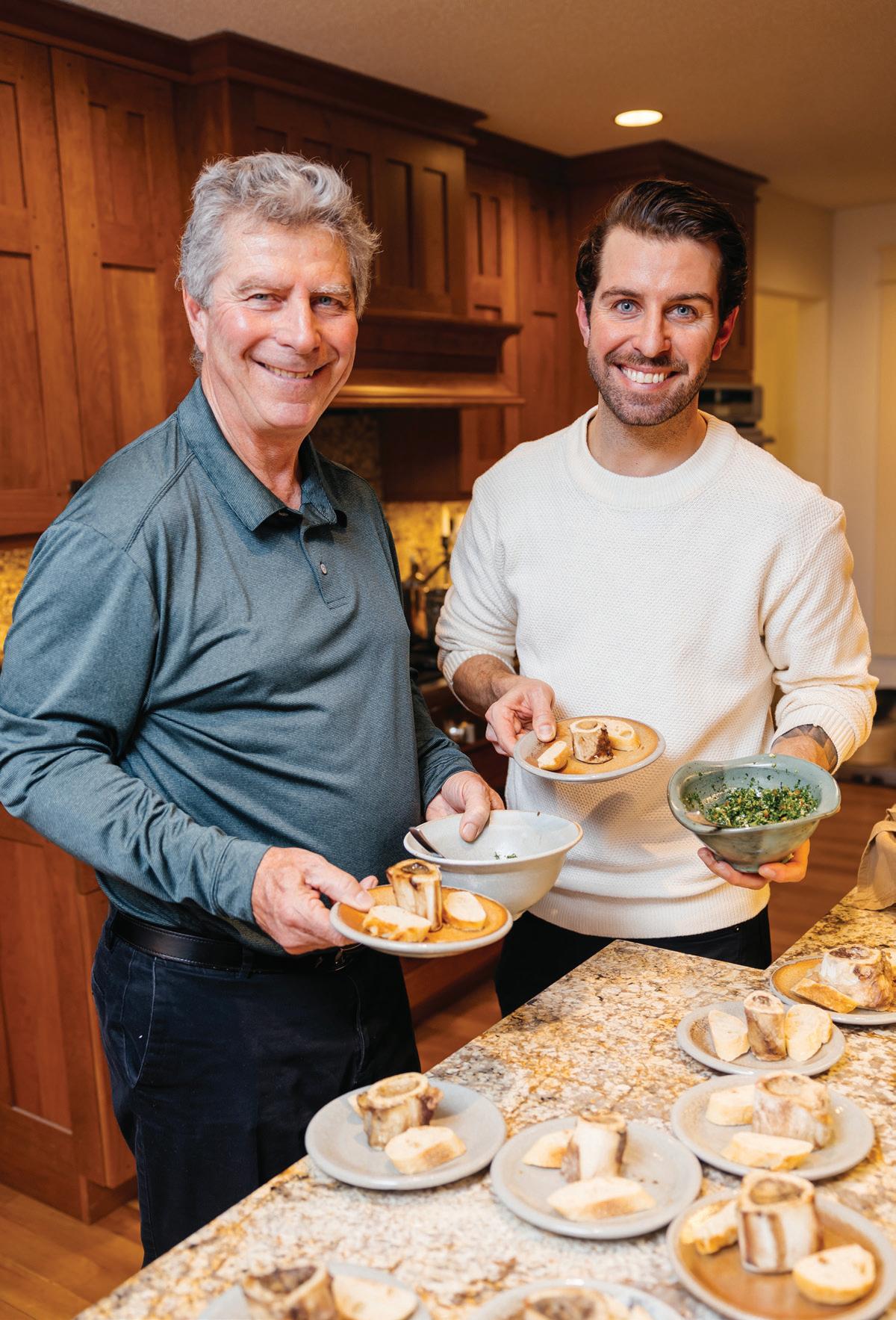
“It’s an awesome experience to get to do this alongside my dad,” said Philip. “He was the person who introduced me to all of these outdoor activities and who I go on all my hunting and fishing trips with, so it only makes sense that he’s there cooking with me. I may be the one coming up with the majority of the recipes, but he does just as much, if not more of the procuring ingredients, butchering, and dayof-event cooking. We both have a tendency of wanting to be in charge, but for these events, he does a good job of letting me take control and execute whatever needs to get done.”
Surprisingly, Philip has never seriously considered pursuing the career path of chef, but he
is considering hosting additional multi-course events to share what he’s learned with more people, setting a new table open to the public. “To me, North Dakota still has a strong hunting culture and presence in the general local zeitgeist. I think you would be hard-pressed to find a North Dakotan who doesn’t know someone who hunts or fishes if they don’t already do it themselves. So, I don’t run into much pushback about hosting a meal like this in Fargo. A few years back, there was more media buzz about vegan/vegetarian versus hunters and people who eat meat, but what I tend to hear more these days is a push for knowing where your food comes from, eating non-processed highquality meat and produce.”
This course was a fan favorite that deserves to be shared. It’s a very simple recipe, and it can be substituted easily with any local white flakey fish, such as perch, walleye, or sunfish. You can even substitute the fish for pheasant, wild turkey, or chicken.

• 2 Tbsp. Vegetable oil
• 2 Tbsp. Unsalted butter
• 1 Large Yellow onion, chopped
• 4-6 Tbsp. Yellow curry paste
• 3 Large Garlic cloves, minced
• 3 Tbsp. Fresh ginger, minced
• 6-8 Oz. Diced peas & carrots (frozen is fine)
• 8 C. Chicken broth
• 2-14 Oz. Cans coconut milk
• 1.5 Tbsp. Fish sauce
• 2 Tbsp. Brown sugar
• ¼ C. Lime juice, freshly squeezed
• ¼ C. Fresh cilantro, chopped
• Kosher salt & freshly cracked black pepper to taste
• *6-8 Fillets of crappie or 3-4 fillets of walleye
*Substituting pheasant, turkey, or chicken? Simply cube the meat, salt and pepper, and saute until golden brown and cooked through. Add meat to broth at the same time you would have added the fish.
In a large heavy pot over medium heat, heat the oil and butter. Add onion and sauté just until the onion is softened, stirring occasionally. Add the yellow curry paste, stir to combine. Add the garlic, ginger, peas, and carrots, stir to combine. Cook until vegetables are softened, about 5 minutes, stirring occasionally. Add chicken broth, coconut milk, fish sauce, brown sugar, and red pepper flakes. Stir to combine and bring to a low boil. Add in raw fish filets and let them simmer in the sauce for roughly 5-7 minutes, or until white and flakey.
Before serving, stir in lime juice, green onions, and cilantro. Season with kosher salt and freshly cracked black pepper to taste. Offer additional lime wedges to squeeze over the top of individual bowls, if desired. Enjoy!
“That’s one thing I love about eating wild game and processing it myself, knowing where that meat came from and knowing that it is some of the best quality, free-range meat you can eat. I also love showing how good wild game can taste, and in turn, challenging other hunters to become better cooks and honor the game by turning it into delicious food,” explained Philip.
“Before I started doing this event, of course, I loved hunting and fishing, and I cooked and ate everything I harvested. Now, there is an added element of purpose and drive to become a better cook and create more interesting dishes and experiences. This dinner really does mean a lot to me; I get to combine a variety of skills and passions, from hunting and cooking to playing music. It’s really fun to get everyone together and in a way, ‘perform’ for people. I tend to get a little shy and I don’t always want to
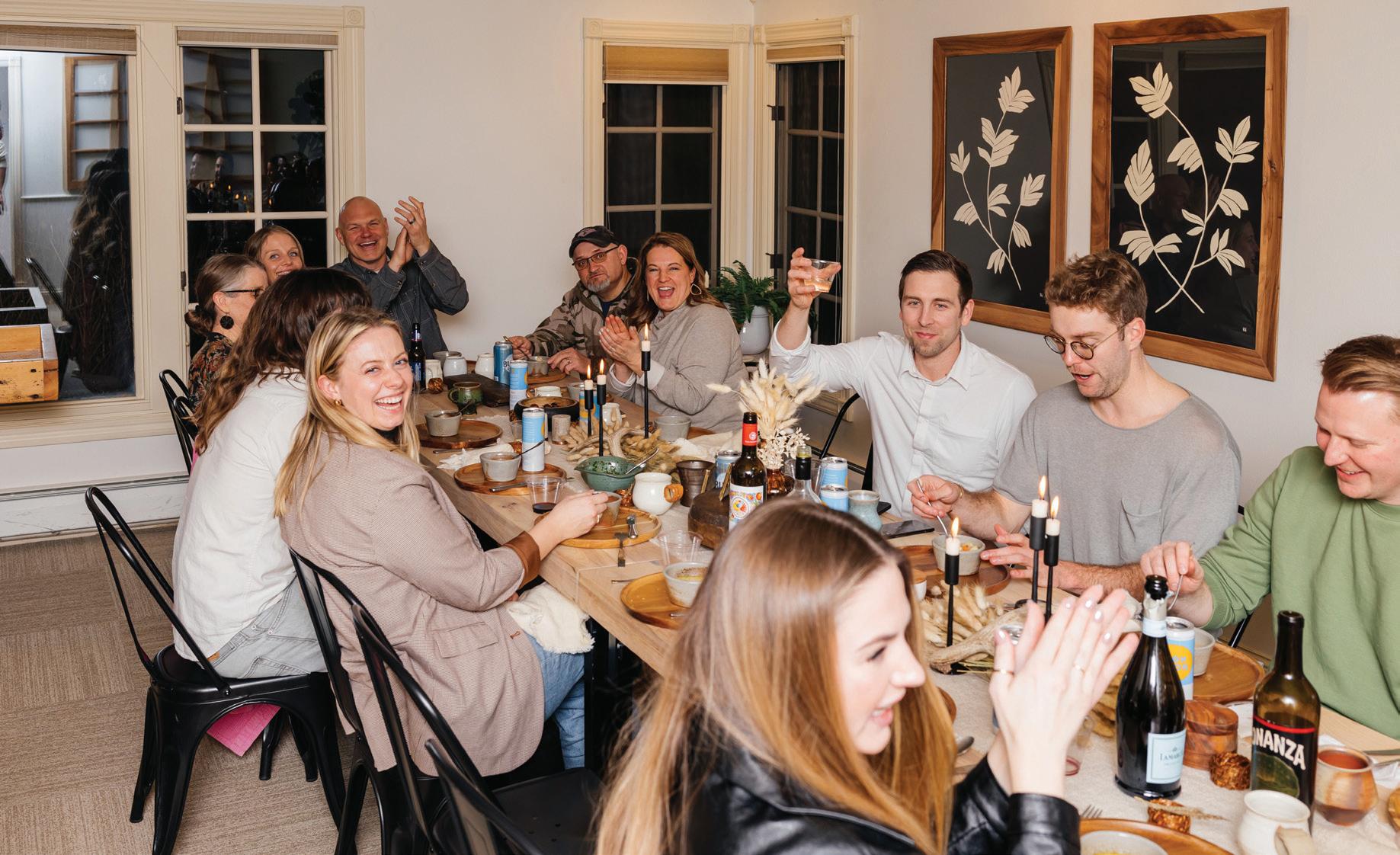
be in the limelight, but it’s a little easier with so many family and friends supporting and performing with me. I love seeing everyone in the room listening, eating, and enjoying a really unique experience.”
Follow Philip’s Midwest Journey @PhilBruck Follow his Music @KingSageFargo
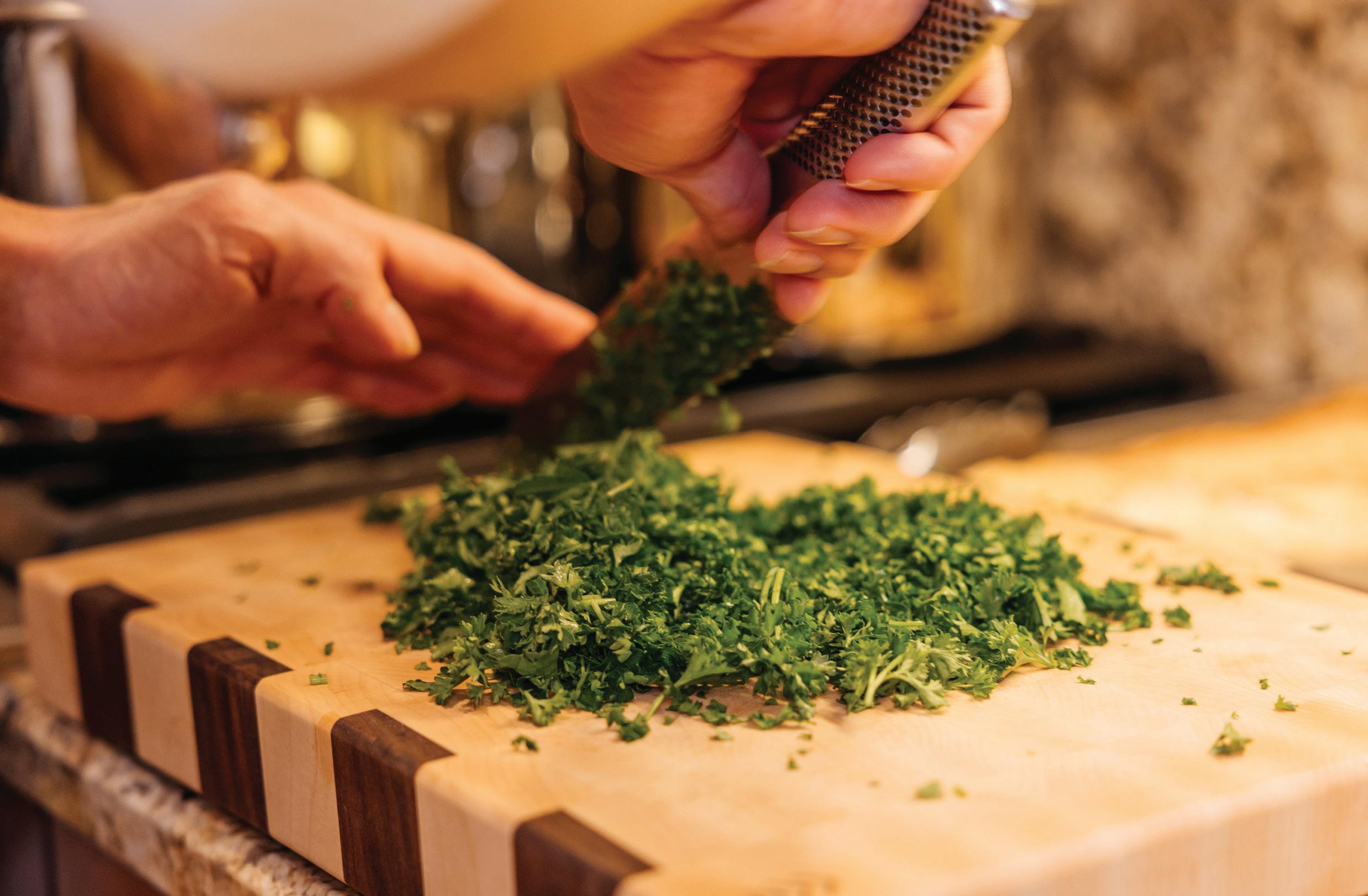
BOOK THE PINES PROPERTY!
Just southwest of Fargo, hosts can reserve one of The Pines’ two stunning venues, including The Pines White, and the newest venue, The Pines Black, complete with black grain bins and agrarian-inspired architecture. Both venues have access to the property’s farmhouse for event-day festivities inside or around the pool.

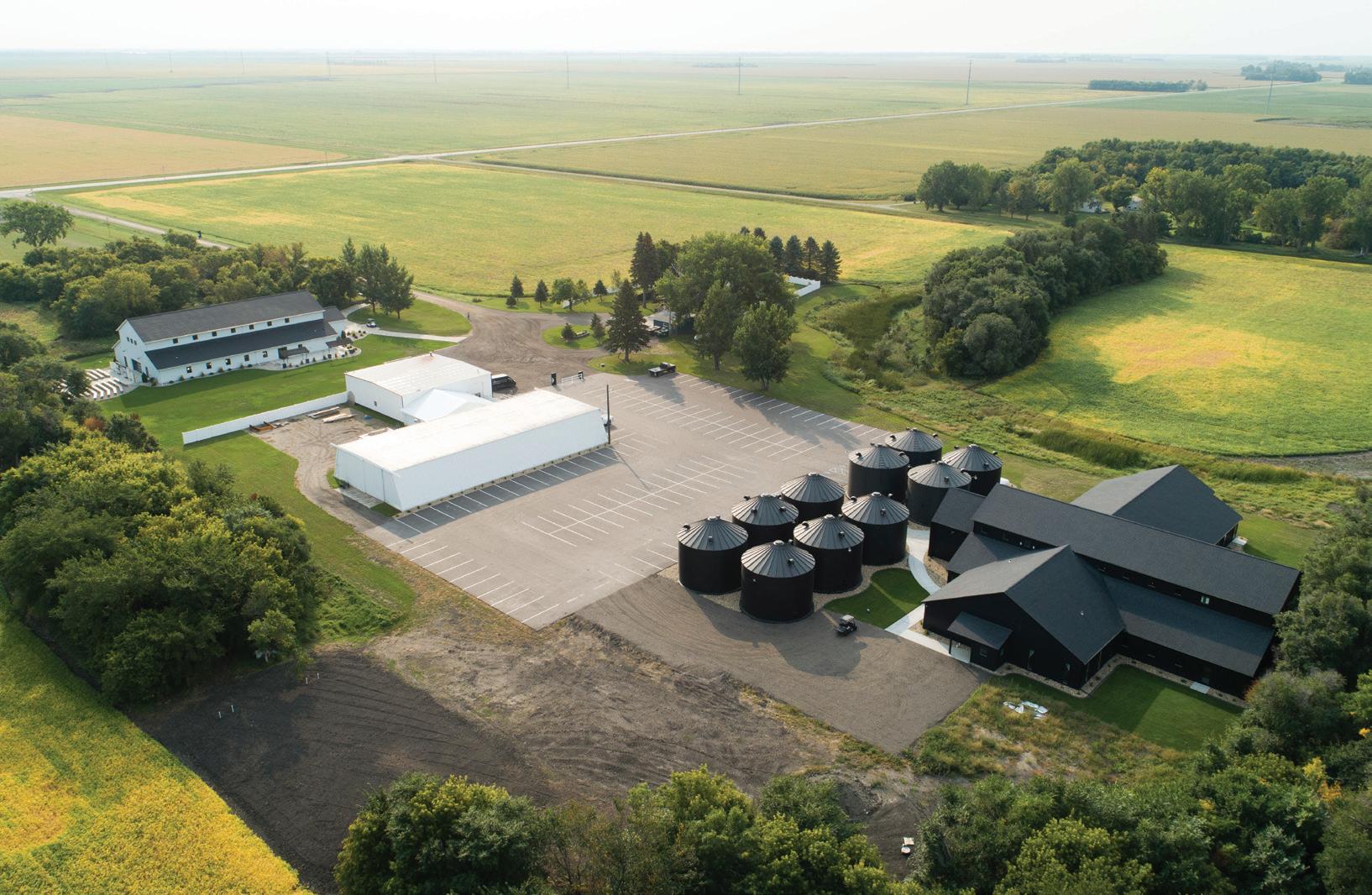
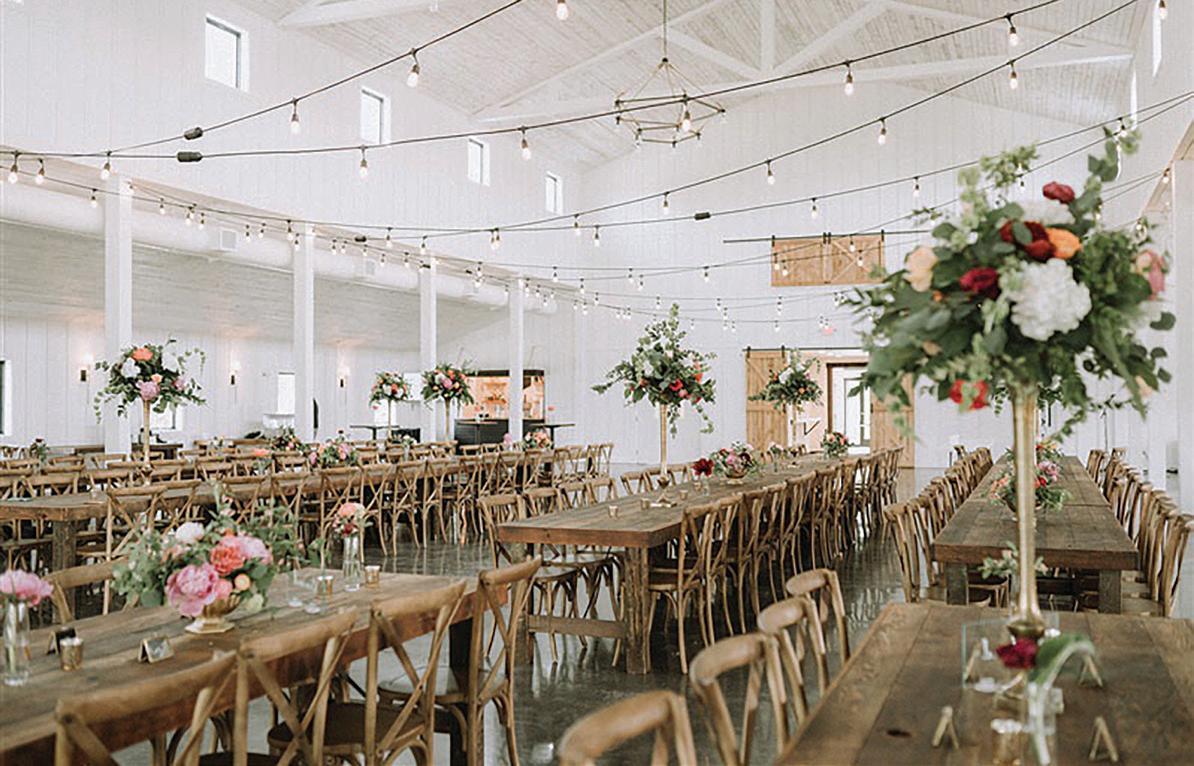
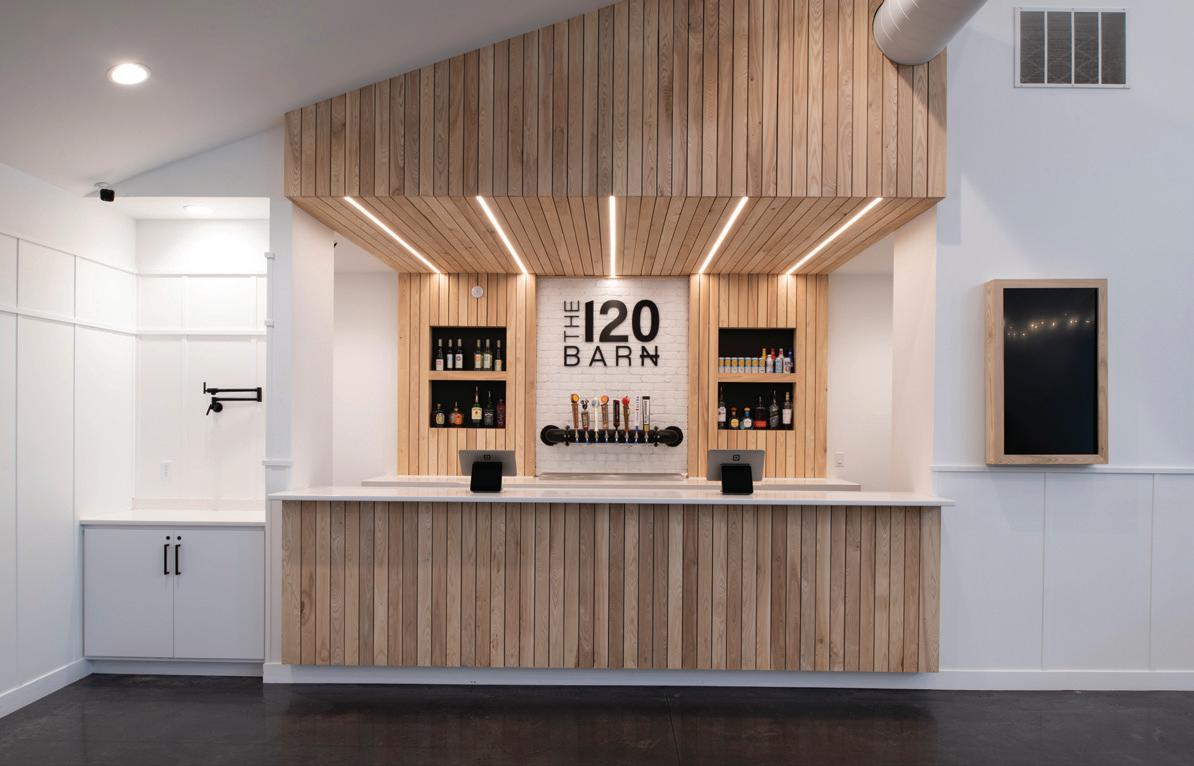

The Pines property has a storied past dating back to the late 1800s and early 1900s when it was the Kennedy Bonanza Farm. This Davenport farm was home to two massive horse barns, a workshop, the main house, worker lodging, and a general store. Today, “The Kennedy Bar” inside Pines White pays homage to the property’s past, and “The 120 Bar & Lounge” in Pines Black is a nod to the 120’x120’ draft horse barns that once lived where Pines Black now resides.
Years later, the property transitioned to a family farm passed through the generations until it was reimagined by Grain Designs to
host unique weddings and events. The Grain Designs team has crafted unique furnishings and moments all over the property and farmhouse, including The Pines Black lounge, tables for both Pines venues, sliding doors, custom signs, and more, all hand-crafted to host. Follow their work @graindesigns or graindesigns.com.
The Pines Wedding & Events 4487 165th Ave SE, Davenport, ND hello@thepinesvenue.com 701.645.3274 thepinesvenue.com @thepinesvenue
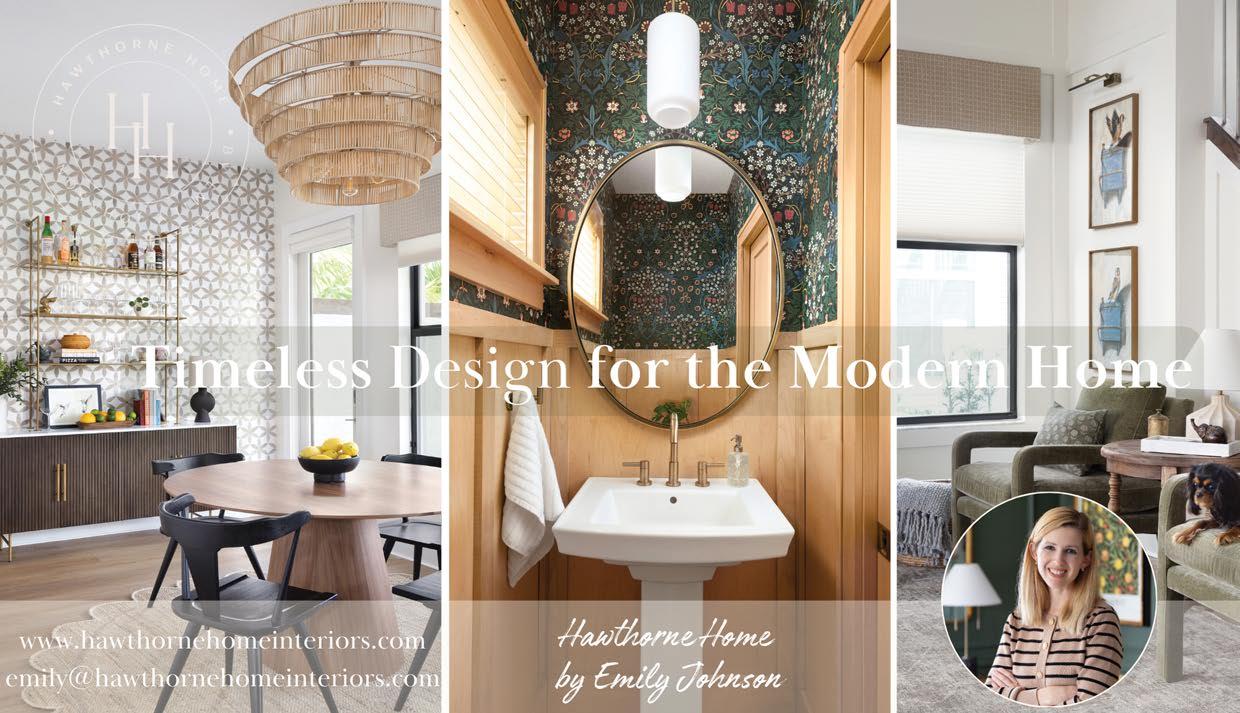




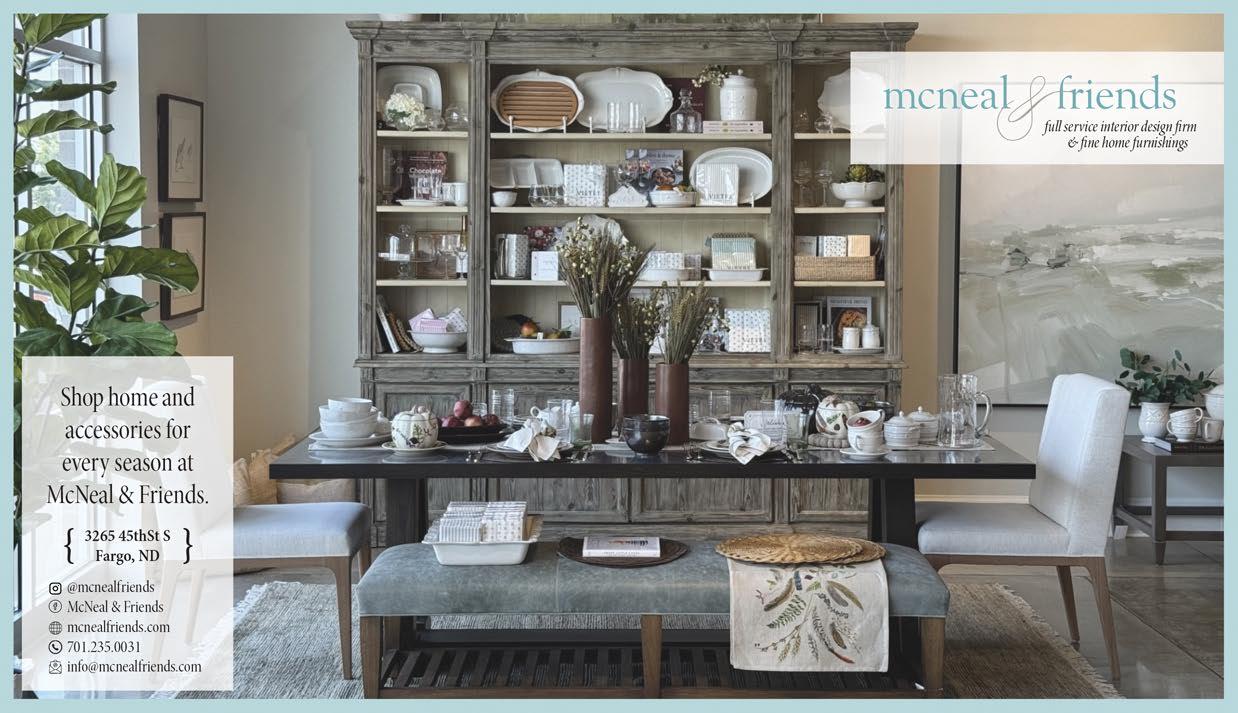
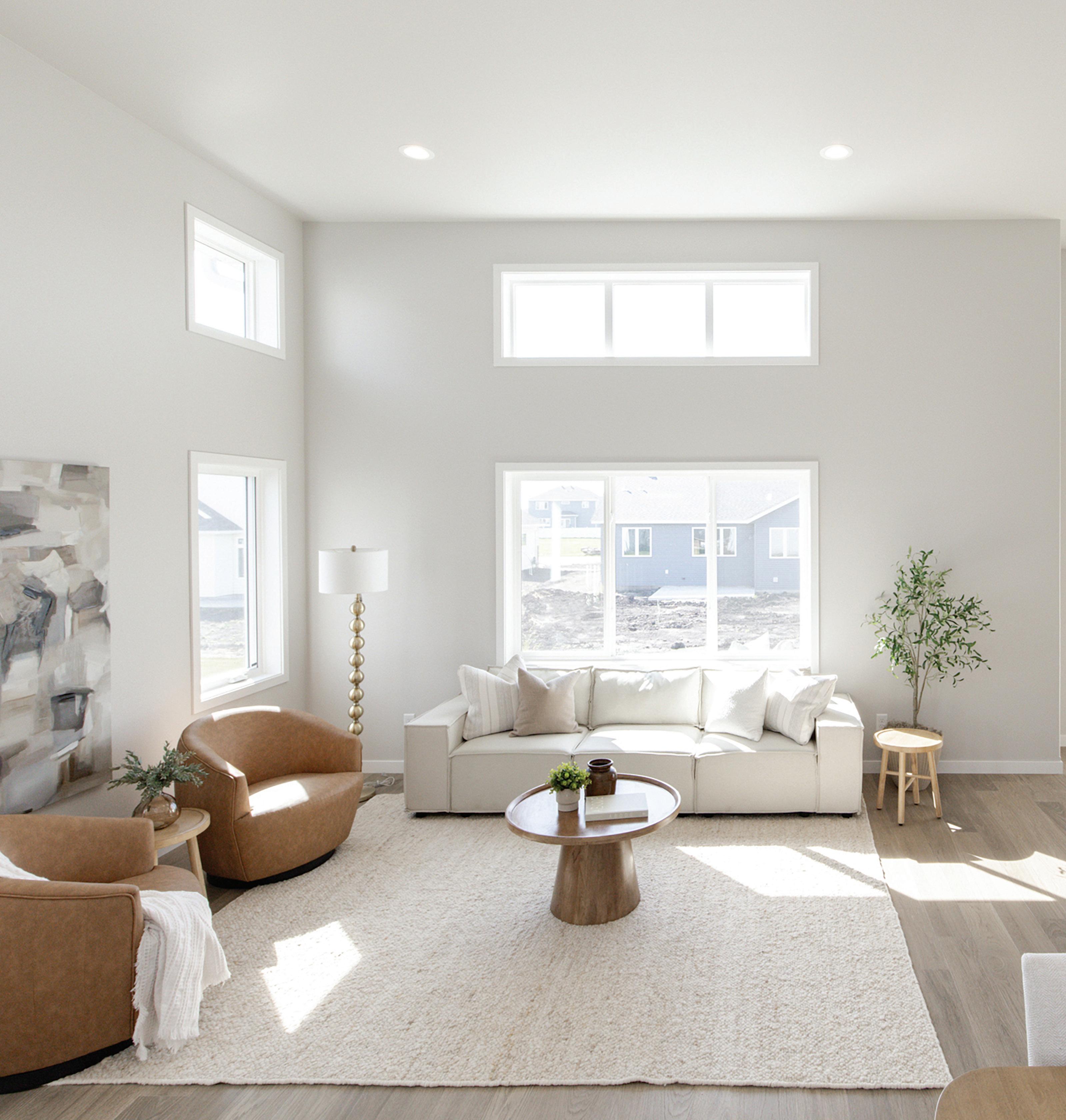
JORDAHL CUSTOM HOMES
Visiting South Fargo’s Golden Valley neighborhood, we toured The Archer, a beautiful three-level model by Jordahl Custom Homes, recently featured in the BIA’s Fall Parade of Homes. Leading the tour were seasoned designers Melanie Havig, Shirley Hayer, and Molly Ford, who shared a glimpse inside Jordahl’s Design Center, their collaborative design process, and the inspiration behind The Archer’s sophisticated boho palette.
by TRACY NICHOLSON
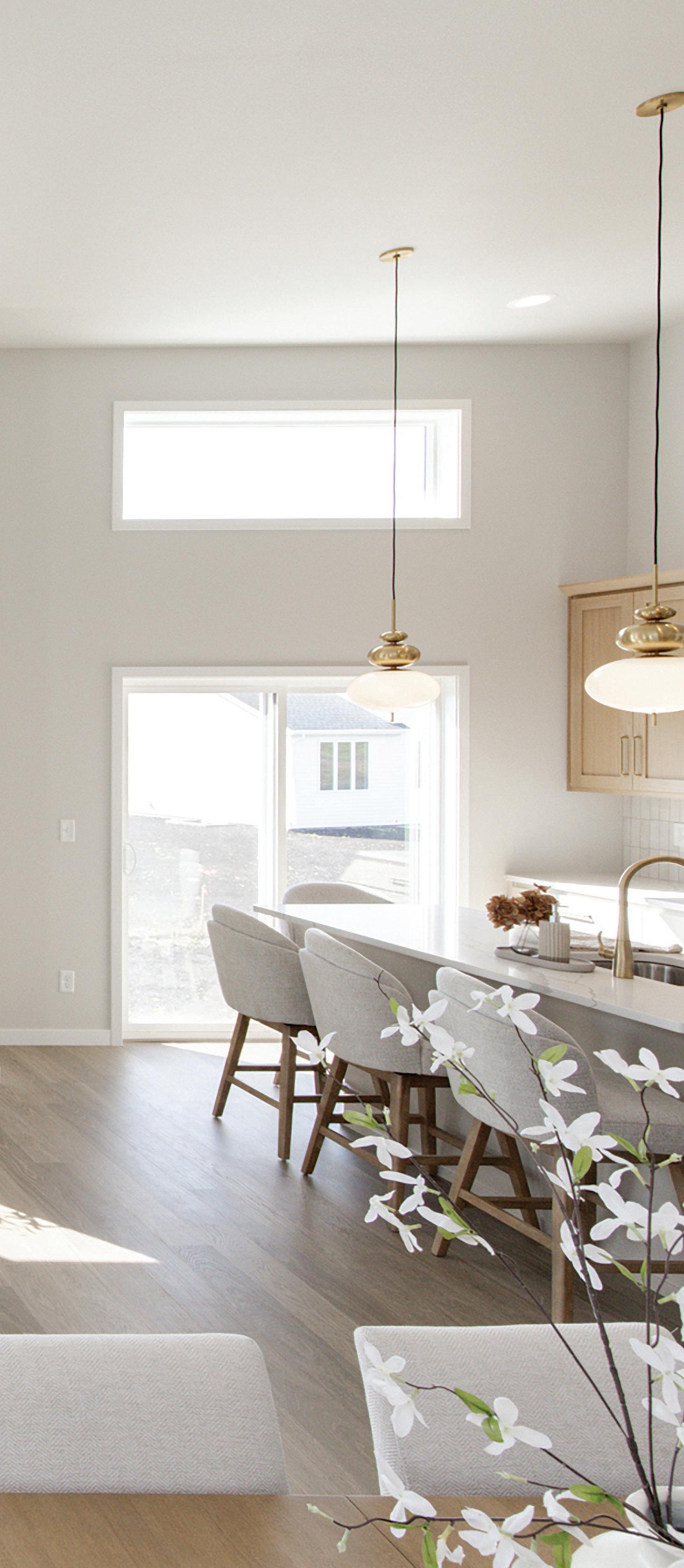
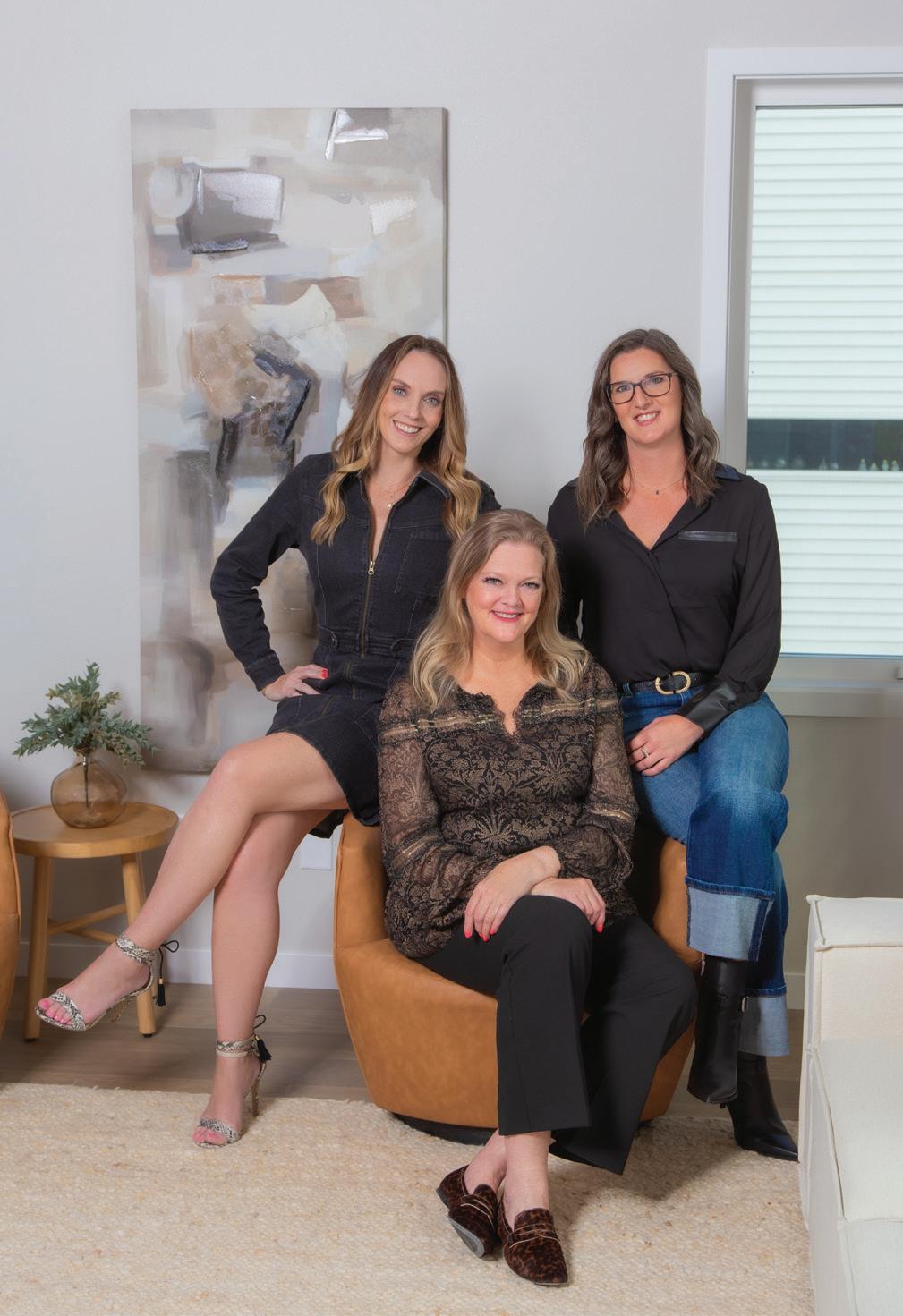

Inside the grand, two-story foyer of The Archer, Jordahl Custom Homes elevates attainable sophistication with a popular three-level floor plan featuring four bedrooms and three baths. Spanning 2,254 square feet, the main living space offers an open-concept design that seamlessly connects the living room, dining room, and kitchen, all bathed in natural light from thoughtfully placed windows that draw the eye to 12 1/2-foot ceilings. Like all Jordahl homes, The Archer offers a range of customizable features, including a walk-in pantry, a living room fireplace, and various options for railings, tile, trim, flooring, hardware, and cabinetry.
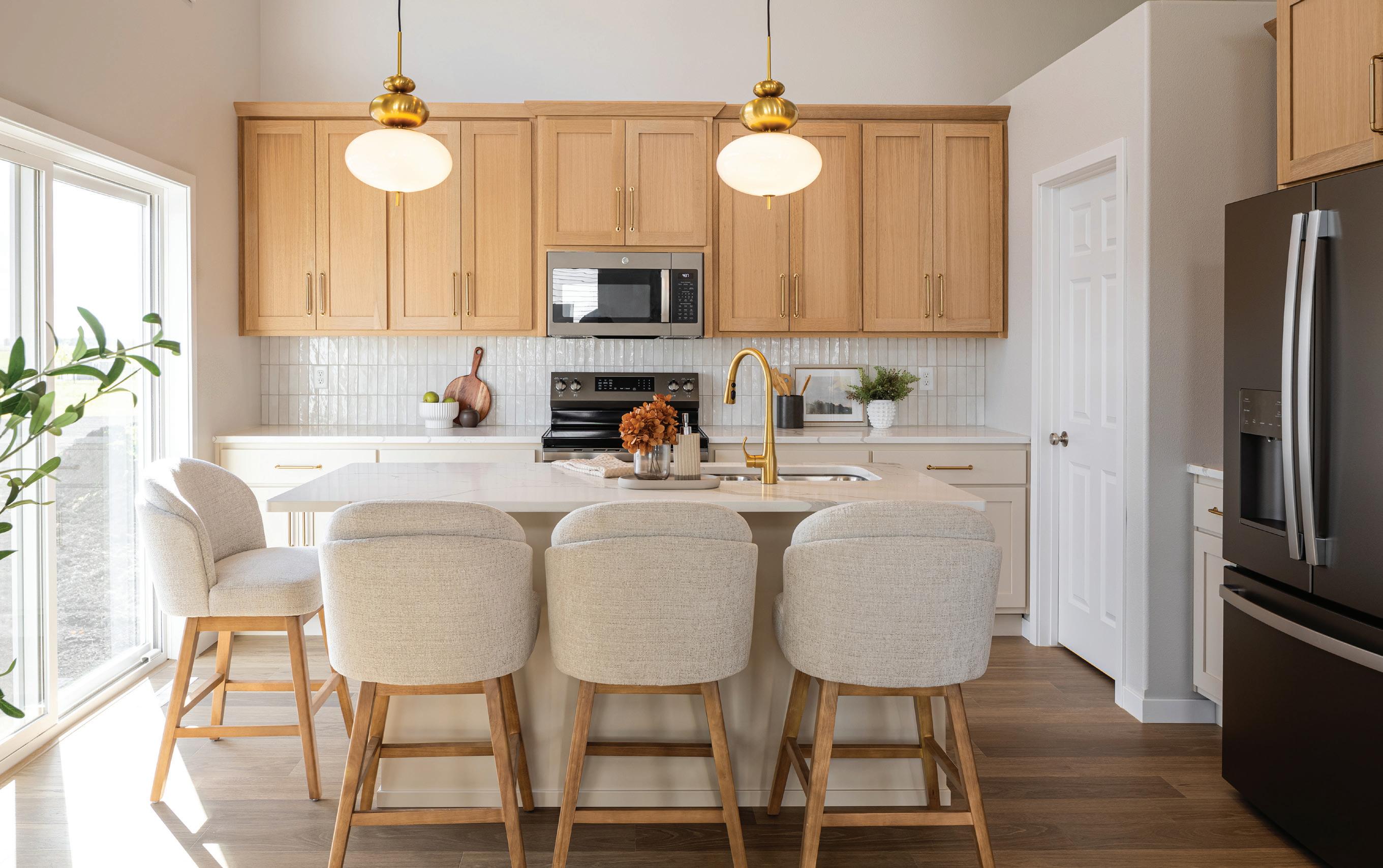
On the main level, the stunning White Oak and Accessible Beige kitchen takes center stage, opening to the dining and living room expanses, with backyard views and a generous center island ideal for entertaining. Before this home opened to Parade of Homes’ guests, Jordahl Custom Homes partnered with Mary Ellis of The Ellis Edit to add the finishing touches with staging and furnishings. “We wanted this house to be light and airy, boho, and eclectic but very comfortable, not sterile or feeling too forced,” said Hayer. “The White Oak, unique lighting, and gold hardware definitely lend themselves to that feel, more of a sophisticated boho.”

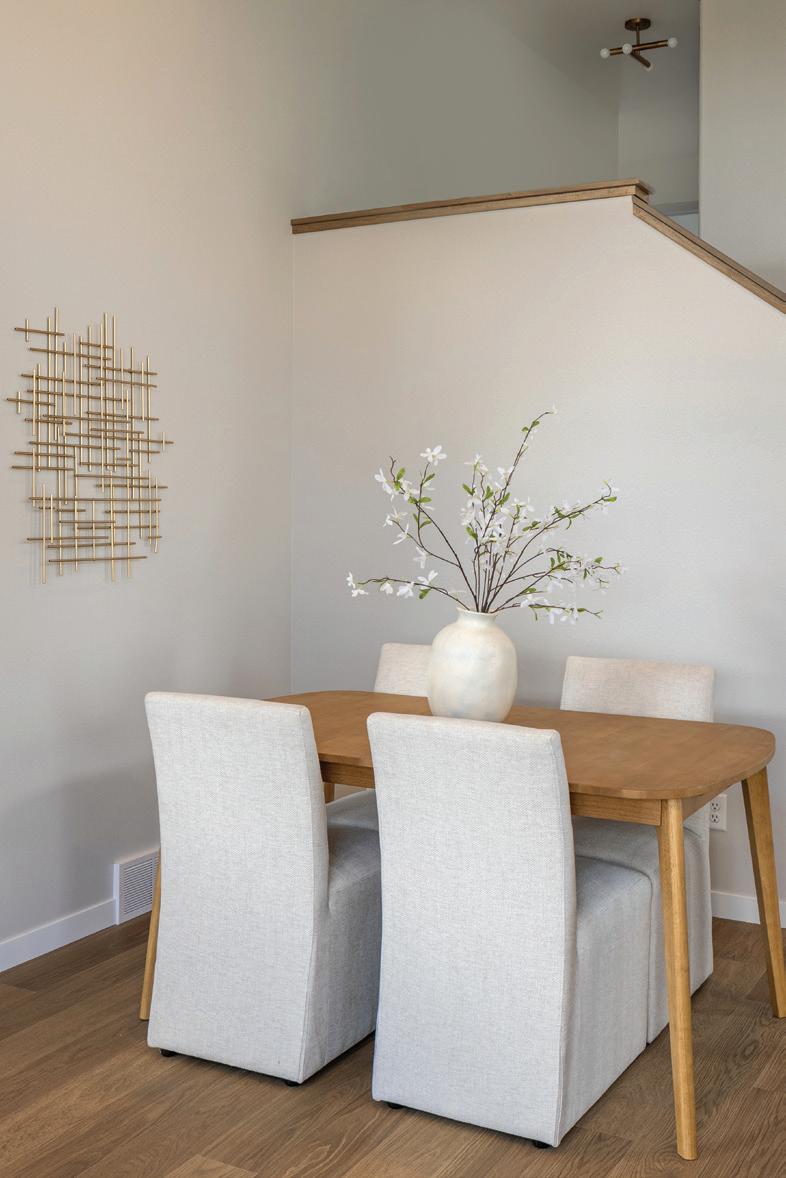


The Archer’s upper level features a laundry room and three bedrooms, including a primary suite with a private bath, a full guest bath, and a spacious walk-in closet. The finished lower level of The Archer has a fourth bedroom, one bath, additional storage, and a cozy family room that can be customized to create an entertaining bar.
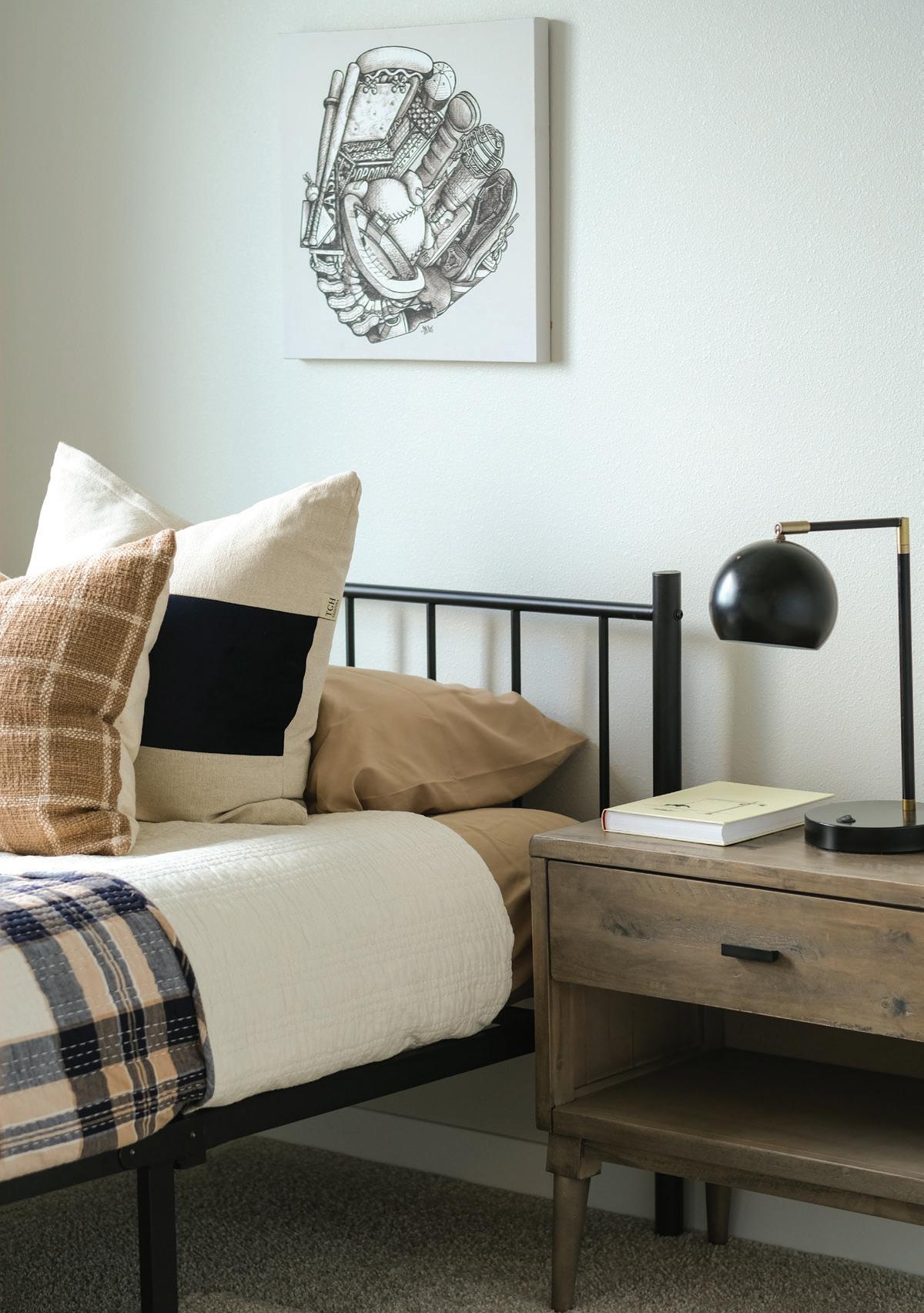
Though this model was collaboratively designed by Jordahl’s designers to highlight emerging styles and features, clients always have the final say in their custom home. At Jordahl, a hands-on design process begins with a deep dive into personal style and functional needs, leading to a custom floor plan also crafted by an in-house draftsman and sales team. Step by step, the design team guides clients through the selection process within a well-stocked Design Center, ensuring every detail is tailored to the homebuyer’s unique style preferences and lifestyle needs.
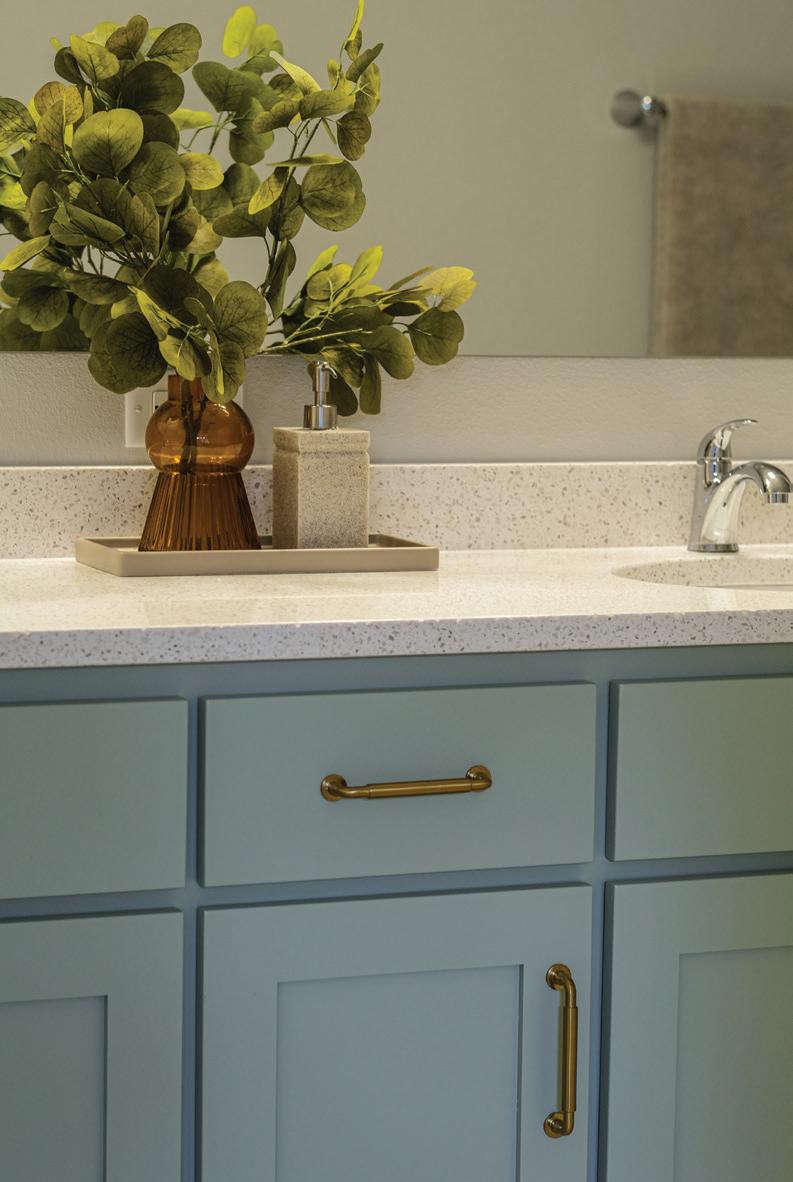
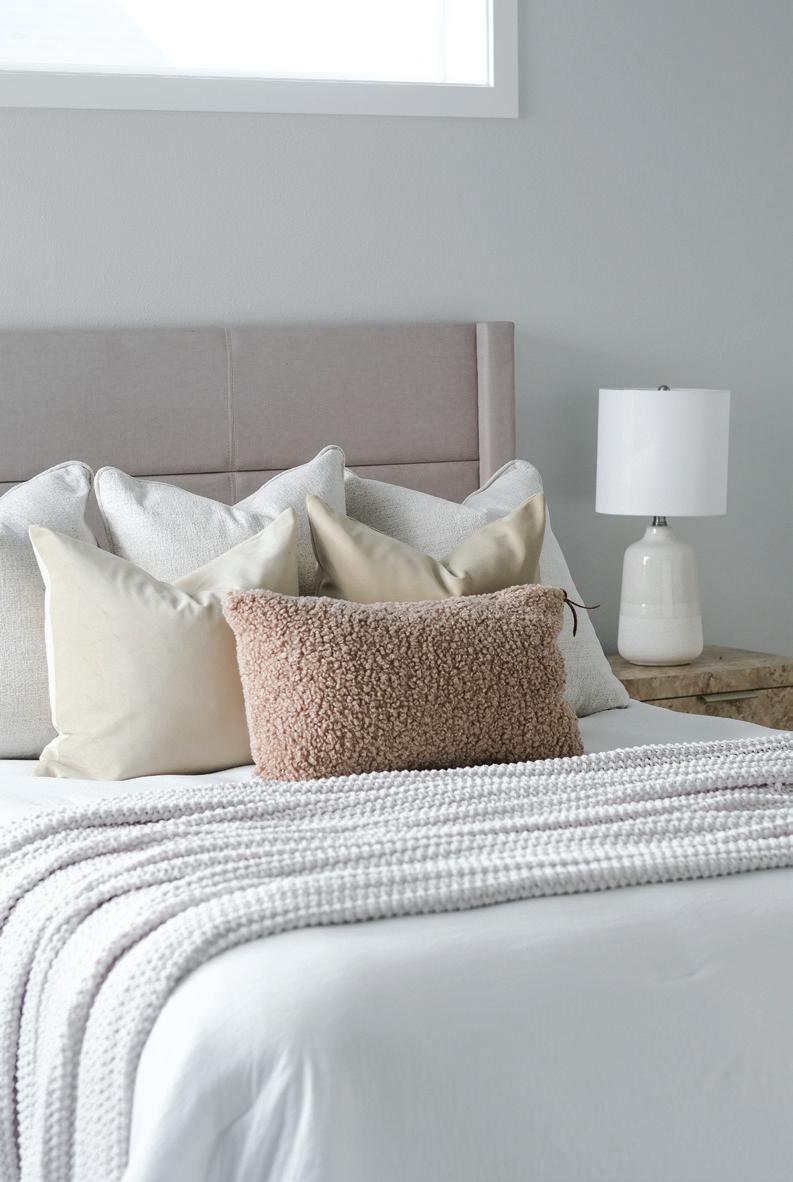
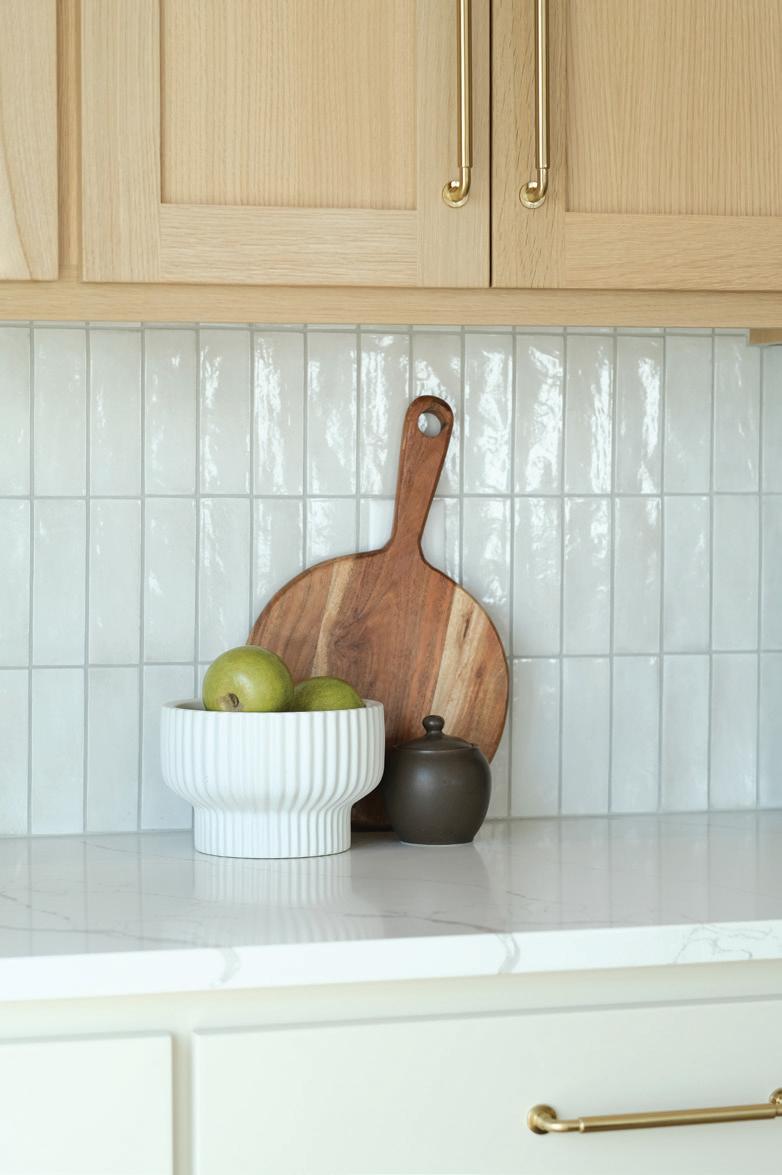
Builder: Jordahl Custom Homes
Floorplan: The Archer
Interior Design: Shirley Hayer, Melanie Havig, Molly Ford
Draftsman: Justin Hands, Erik Huffman
Staging: Mary Ellis, The Ellis Edit
Flooring: Mohawk Malted Oak Laminate
Kitchen Cabinetry: Clearwater Cabinetry in White Oak, Accessible Beige Cabinet
Hardware: Top Knobs, Lily Pull in Honey Bronze
Countertops: Calacatta Laza and Chipped Ice Quartz through Spaulding Stone Primary Bath Painted Cabinetry: Oyster Bay
Tile: Coco 2x6 Backsplash Tile, Installed Vertically
Plumbing/Fixtures: Kohler Plumbing
Fixtures, Moderne Brass Kitchen Faucet
Open Railing: Nantucket open rail-style with a custom stain & paint
Appliances: GE Appliances in Slate, sourced through Homemakers Villa
Lighting: Nightingale foyer chandelier, Elsie kitchen pendants, Lexi bath light fixtures, and Emmett semi-flush hall lights - Ferguson Bath, Kitchen & Lighting Gallery
Wall Color: Sherwin Williams, Pure White
Siding: Driftwood & Stone Harbor Siding with Echo Ridge Country Ledgestone
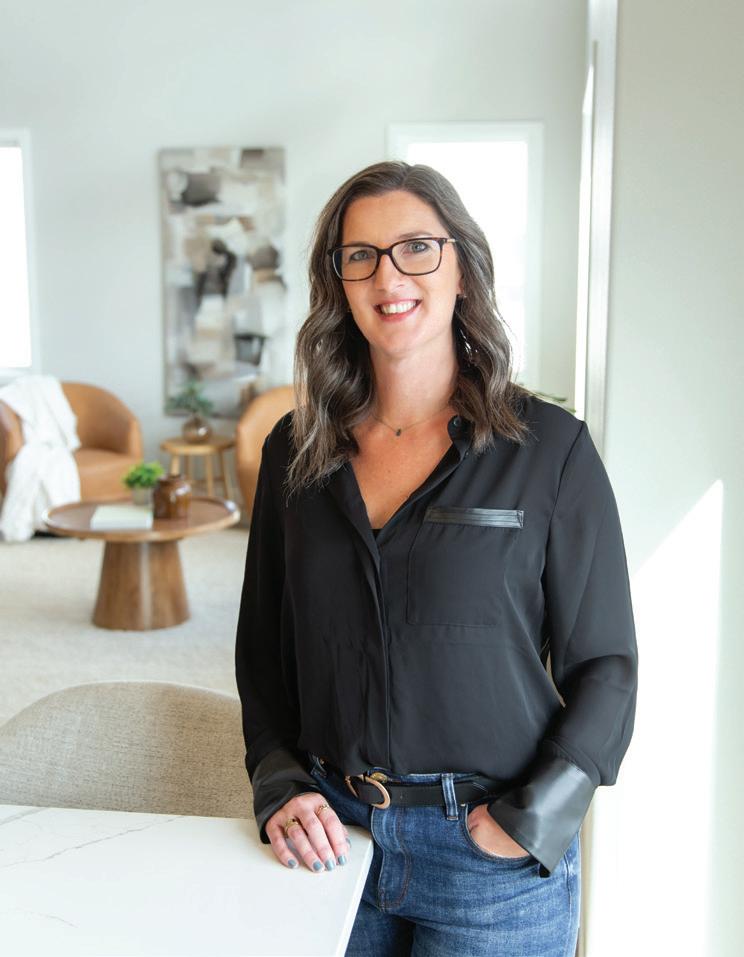
Molly Ford, Jordahl’s Lead Designer, has been an Interior Designer for nine years and with Jordahl for five. She discovered her passion early on, branching from the family tree. “My grandma had a little antique shop we would run around in when I was younger. She always knew the story behind each piece of furniture or art; this started my true appreciation of design history,” explained Ford. “My personal style of eclectic design, mixing the old with the new and modern, stemmed from that experience. That is what is so special about building a home with Jordahl rather than purchasing a pre-owned house. I love helping people incorporate their own personal style in their home and finding the selections they love.”
Molly works hard to simplify the sometimes overwhelming
process of design decisions. “We get to know our clients pretty quickly during the design process, so we can tell if they enjoy looking at all the options or if they need them pared down a bit. One of the best parts of our process is that we’re with them through the entire project,” said Ford. “We start by reviewing the floor plan and customizing it to fit their lifestyle. There’s a lot to decipher, like whether they’ll love an open floor plan or prefer more separation. We also discuss access to natural light and whether there’s a view they’d like to leverage. Then, we move on to the exterior of the home, where we can really bring in personal style that transitions nicely to the interior. We help select all the finishes with the homeowner, from flooring to tile to cabinet hardware, and even down to the placement of light switches and outlets.”
Molly is a fan of the Color Drenching movement, offering a powerful one-hue dynamic saturating the design. “It’s daring but can be beautifully done, whether it’s in a fabulous little half bath or a laundry room. One thing I think we will see more of in the future are Wellness Spaces,” said Ford. “Today’s homebuyers are prioritizing both physical and mental health; it’s no longer just something of interest, it’s a way of life that’s translating into home interiors.”
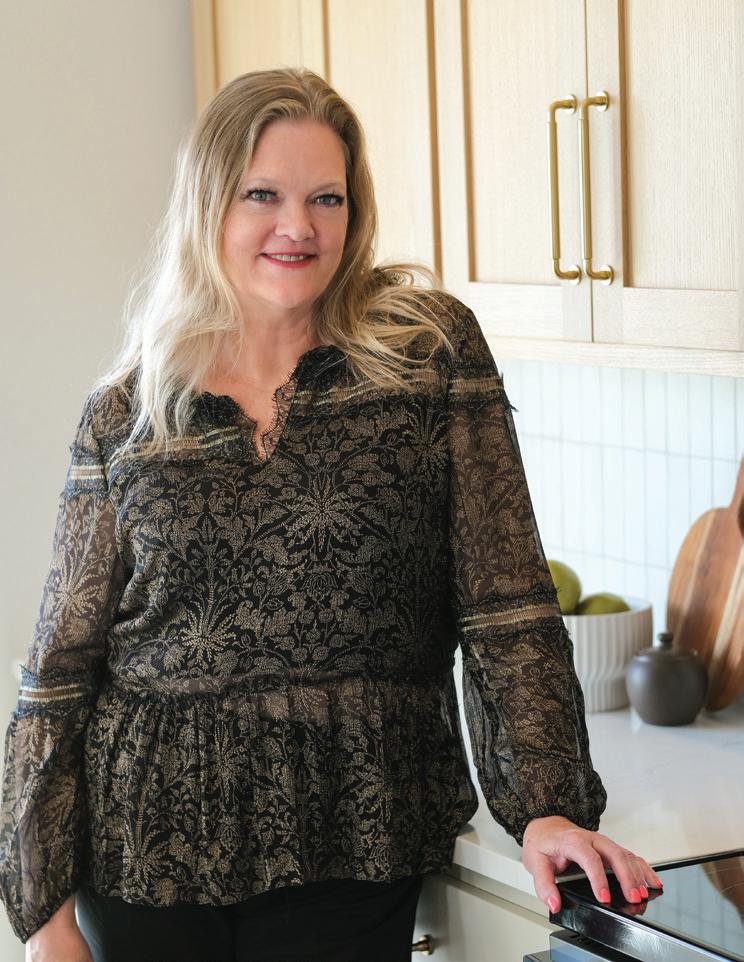
Shirley Hayer has been an Interior Designer at Jordahl for four years but has a total of 30 years of industry experience, along with a bachelor’s degree in both Interior Design and Architecture. She loves aligning with the constant change and evolution of the design industry. “I think I’ve always been a Designer,” said Hayer. “Even as a kid, I was moving the furniture around in my neighbor’s and friend’s living rooms, because it made more sense to me to see it laid out a little differently. Oftentimes, the moms would like that new furniture layout better, too!” Today, she enjoys the role she plays in bringing the client’s vision to life at Jordahl. “It’s so rewarding to see the delight on our homeowners’ faces at their final walkthroughs.”
SHIRLEY HAYER DESIGNER
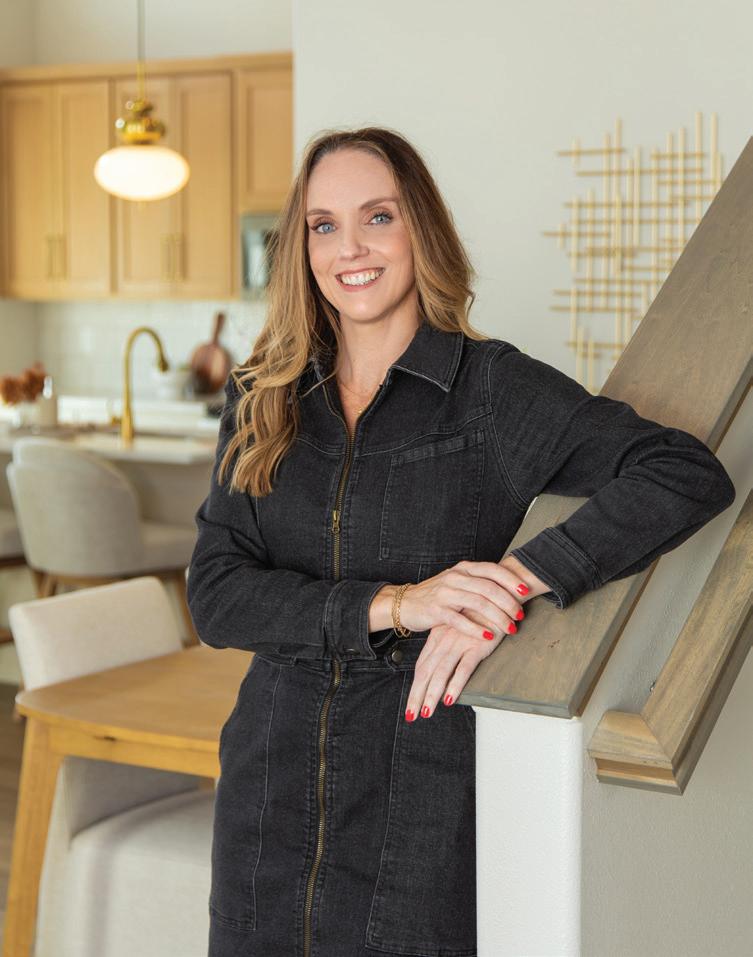
MELANIE HAVIG DESIGNER
According to Shirley, Jordahl is ideal for clients who want the ability to customize their homes through a guided design experience, but also want the schedule of a builder that has a streamlined construction process. “A beautiful new home can be built in a few months, rather than over the course of a couple of years,” added Hayer. “Designers really do weave so much more knowledge and thoughtfulness into the creative process than just bringing a ‘flair’ of good taste. We are trained in building codes, space planning, understanding building materials and finish performance, and so many other factors that are important to consider when designing a home.”
“I love that our design team is constantly updating and tweaking our finish selections to provide a variety of options that are on trend with the broader design world that we see in larger markets and that appeal to a wide range of styles and tastes,” said Hayer. She has noticed a transition from bright whites to a modern infusion of warmer tones, creams, beiges, and even brown, with plenty of texture, which also lends itself to the popular concept of Color Drenching. “This is when you cover walls, trim, cabinets, and even the ceiling in a single, saturated color. It can really create a unique and moody space.”
Melanie Havig has been an Interior Designer for a total of 16 years and nine of it has been as a designer with Jordahl, leaning into her passion for helping people. “Helping people is what drew me to the profession,” said Havig. “Helping people is what drew me to the profession,” said Havig. “I love learning about people, how they live their day-today, and what’s most important to them, then taking that information and, like a puzzle, arranging the pieces of building a new home to bring it all together in the most functional and beautiful way possible. I love the relationships I’ve built and that no two days or two homes are the same! I also appreciate that design is ever evolving and every day presents new opportunities to try new things and think outside the box to find the best solution.”
Whether designing starter homes
or dream homes, knowledge is power. “I wish more people knew that no matter the budget, they have so many options and customizations available when building with Jordahl,” said Havig. “We aren’t a cookie-cutter home builder, and we work with clients to learn about them and help them to build their home. We understand that everyone has a budget and we’ll be side-by-side with them through the process, helping to create beautiful spaces and focusing on making selections to fit within their price point. Building a home can seem like a daunting task to some, but since we work with clients from start to finish, we can break it all down and guide them as they consider different options, stepby-step. By the time we finish our last appointment together, most clients are surprised by how easy it was and how much fun they had throughout the design process.”
According to Melanie, the future of design is less “farmhouse” white and more earthy, leaning into nature’s neutrals with textured materials, bolder cabinet tones, large windows, open, airy spaces vibes, and unique elements that build interest, like interior windows, lighting, cabinet and door hardware, and tile. “Neutrals give so much flexibility,” added Havig. “Having a neutral foundation not only creates longevity with a fresh air-type of comfortable sophistication, but it allows us to introduce more client-specific elements of color and texture, whether in other materials of the build—like flooring and tile—or in the final touches of the home including furniture, wall art, and accessories.”

“Our Design Center is a one-stop shop, where we continuously re-evaluate trends to curate a wide selection for clients to choose from,” said Havig. “Clients aren’t running all over town to make selections and hauling samples with them. They get one designer to walk through the whole process with them over four or five meetings. While many decisions are dictated by budget, we intentionally try to make each home look and feel very different. For example, unlike The Archer, our Douglas home is very moody and dark in its color tones. When we design model homes on the Parade, we want people to see that Jordahl isn’t just one style of home, we have a lot of different and creative options.”
In Melanie’s experience, most people aren’t sure what they like, but can more easily tell you what they don’t like. “To me, that’s equally as helpful because we’re narrowing down the options,” said Havig. “Sometimes photos of previous builds help to draw out opinions, which is really helpful. It’s important to know a client’s budget, so I can help make suggestions that will give the look and functionality a client wants, using creative ways to fit within a certain price point.”
“We are lucky we’re able to show many different options and price points right here in our Design Center, but there is always the option to customize further,” said Ford. “If you don’t
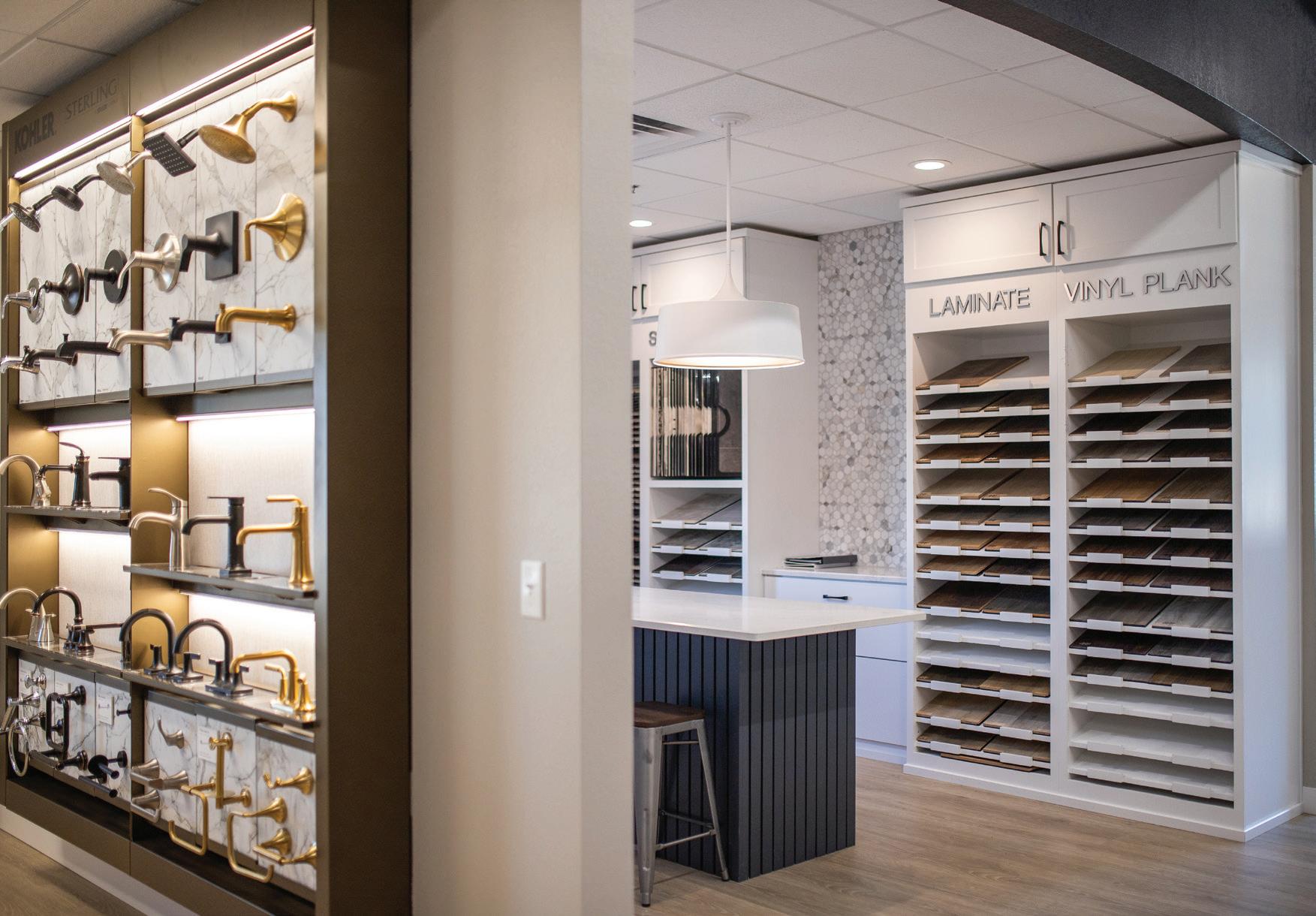

love the flooring we show, we will find the one that you do! Our Design Center is always evolving with new and fun items to show, which is great. It is exciting to see what people fall in love with throughout the

process. Most of our clients are very visual, so it’s nice to give them a place where they can see what the new product looks like, weither in the Design Center or one of our model homes.”
According to Shirley, the overall design process is personalized for every type of homeowner, whether it’s a first home, family home, or forever home. “If it’s someone’s first home, they may not be as sure of what they want, versus clients who have built before and are really familiar with what they need to function well in the home. We have also worked with many families who want to incorporate unique ideas from their culture, which is really fun to see,” said Hayer. “Only about 20% of my clients bring in pictures and say, ‘This is what I’m going for.’ Often, clients want to replicate features they’ve seen in our models or Design Center because it’s been such a helpful visual tool for them.”
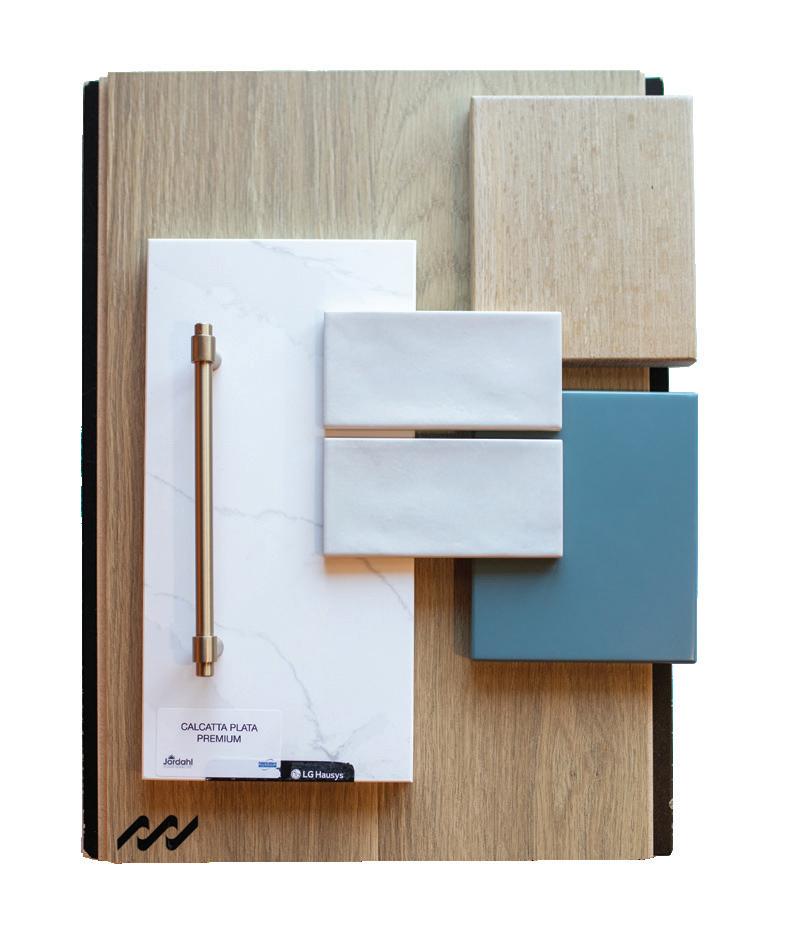
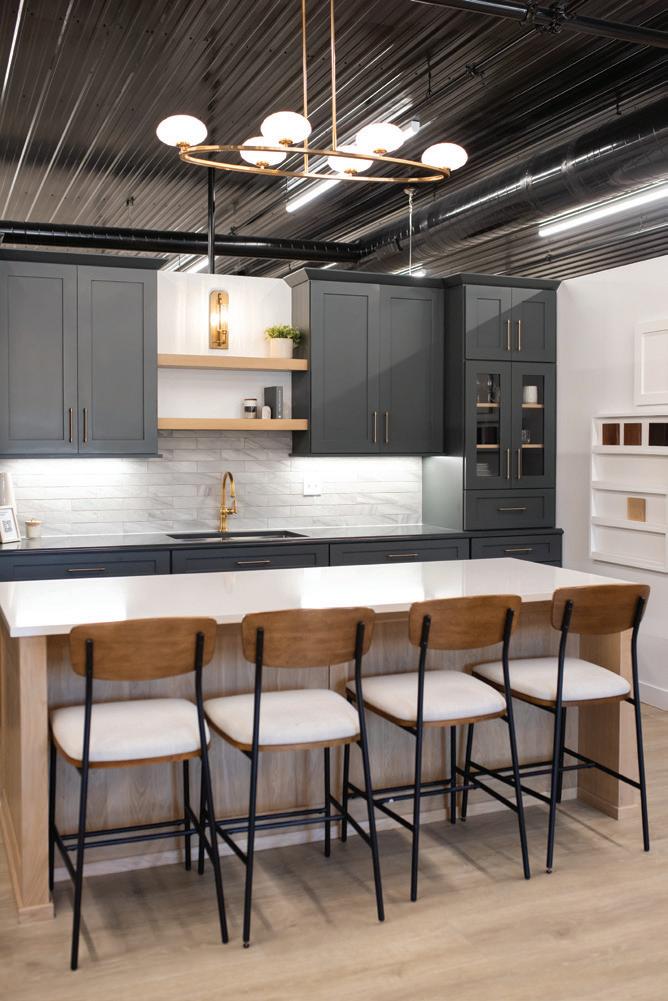

BY JORDAHL CUSTOM HOMES
At Jordahl, their team can either start from scratch or customize a blueprint to make it distinctly yours. Start by choosing a layout from their portfolio, and Jordahl’s design team will work with you to help personalize every square foot. Here, base prices start around $260,000, based on design budget, lot locations, and square footage needs. Explore all of Jordahl’s 26 floor plans, ranging from BiLevels and Ramblers to TwoLevel and Three-Story homes at: jordahlcustomhomes.com. MEET THE NEW NEIGHBORHOOD: SELKIRK PLACE

Welcome home to Selkirk Place, Jordahl’s newest development located just off 64th Avenue South and I-29. This family-friendly neighborhood is all about enriching lifestyles and capturing pond and park views. Positioned near Plaza Azteca, Frank’s Lounge, Cash Wise Foods, Dunn Bros Coffee, and Suite Shots, Selkirk Place ensures everything homeowners need is within reach, gaining the convenience of city life without sacrificing the peace of suburbia. This community also brings educational excellence to your doorstep, with Bennett Elementary, Davies, Shanley, and the future Capstone Classical Academy mere blocks away.
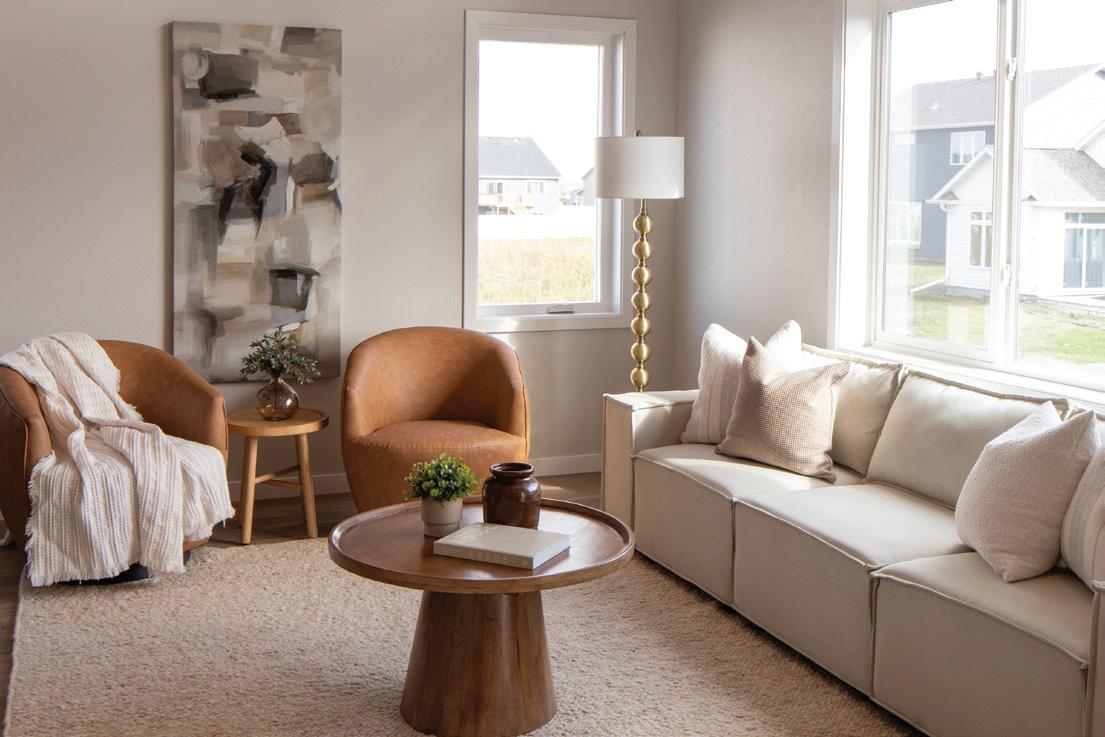


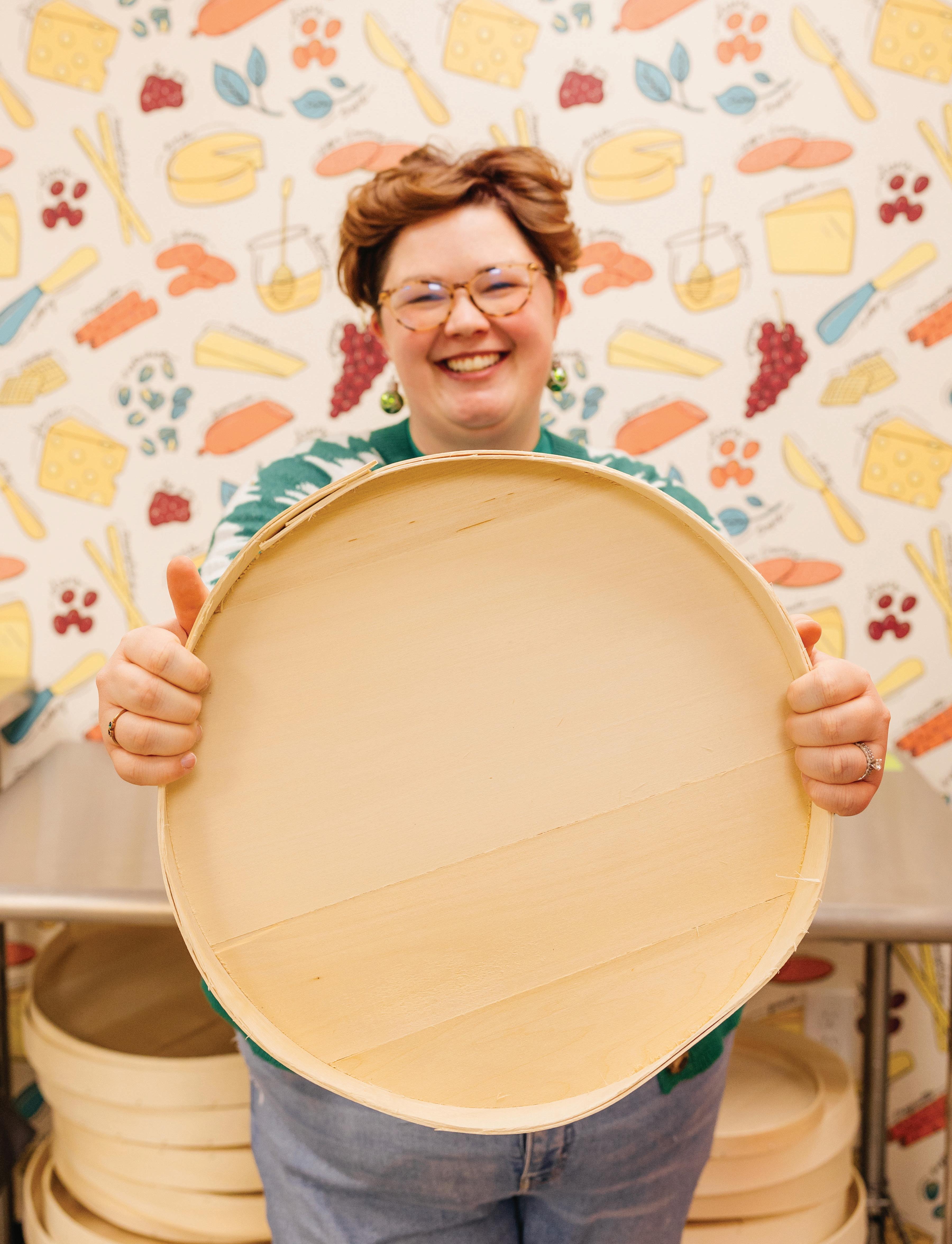
Good cheese makes happier holidays, just ask Megan Lewis, an ACS Certified Cheese Professional. She’s the owner of Fargo’s Milk Made, a local gem that grew its crafty catering business from Square One Kitchens into a food truck, and now a must-stop shop in brick-andmortar. Here, Megan’s perfected her passion, with handpicked artisan producers, a full catering kitchen, a well-stocked cheese case, grazeworthy gifts, and a community classroom for creative cravings. With a marathon of family gatherings just around the corner, it’s the perfect time to deck the halls with dairy... and Milk Made’s very merry charcuterie chalets and wreaths.
story by Tracy Nicholson
photography by Morgan Allora, Studio
Freshly + Gabriel & Carissa
Photography
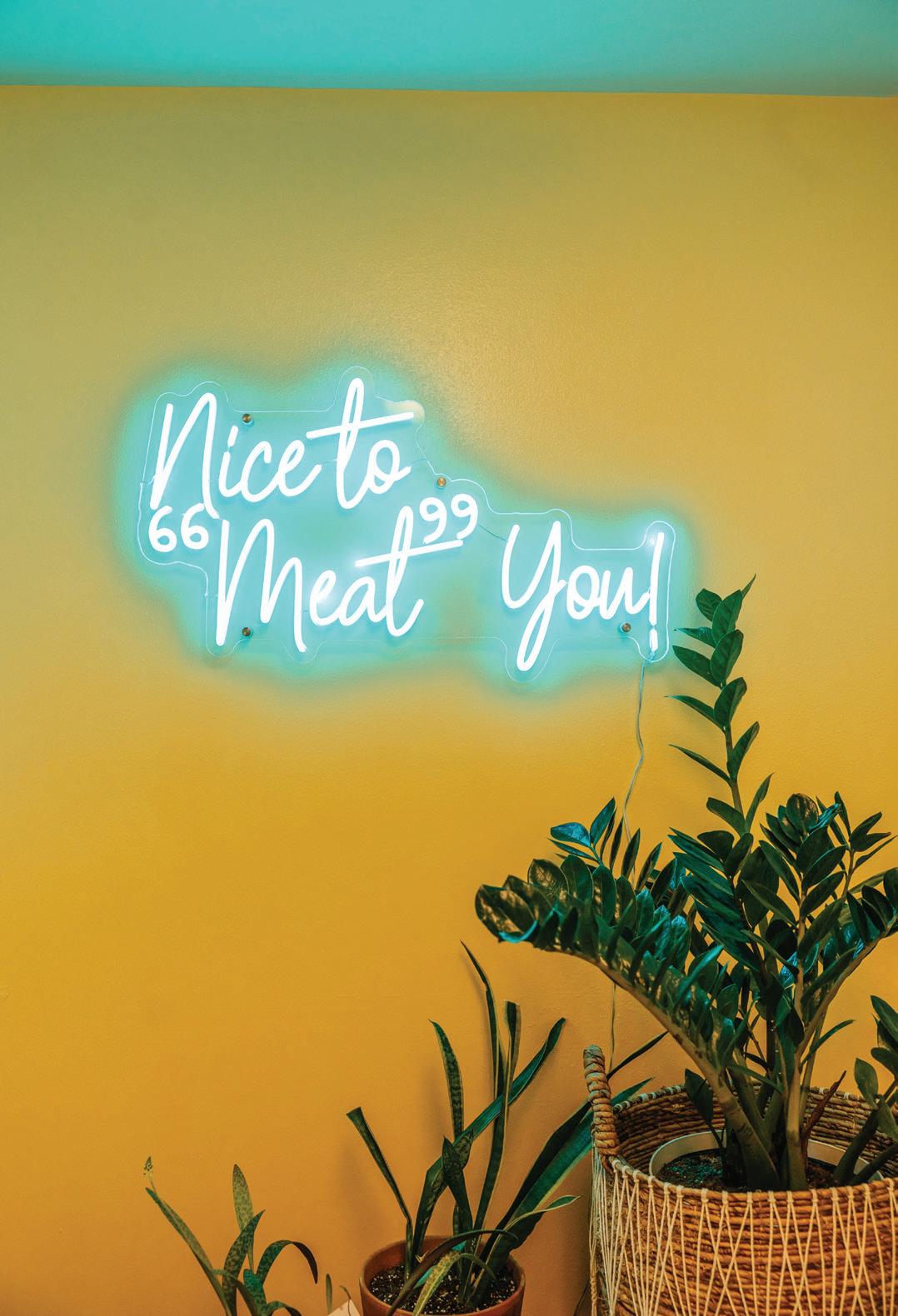
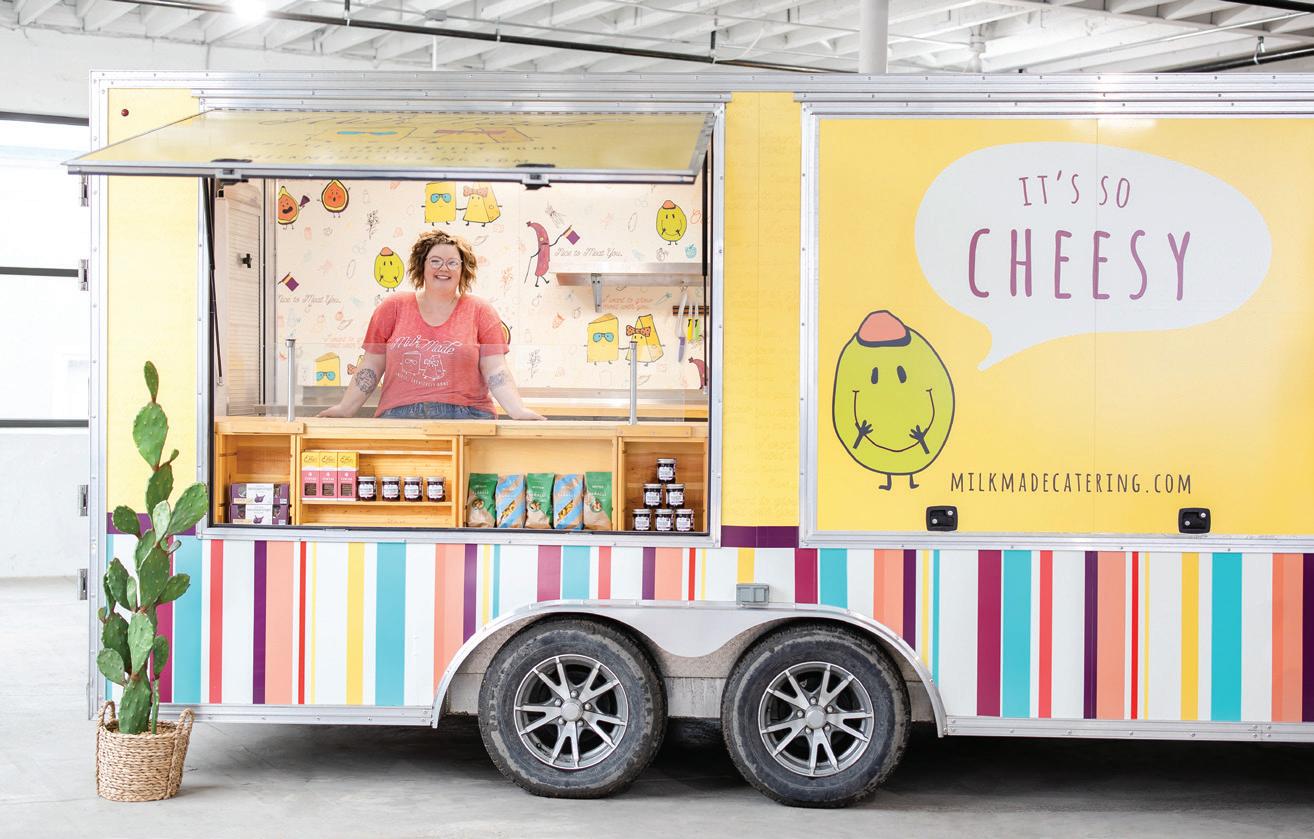
Megan Lewis founded Milk Made eight years ago, kicking off her charcuterie catering from Square One Kitchens as an incubator-based business. When COVID kept us six feet apart, Megan kept piecing her dreams together, frequenting Farmer’s Markets and exploring new ways to get her cheese in the hands of her fans.
She also invested in a food truck, named it Bessie, and created a 16foot cheese shop on wheels, which she uses for traveling markets and catering outdoor events. Bessie is full-service and ready for a gouda party, including her own six-foot cheese case.
Just last fall, with Bessie, a booming catering business, and a growing team, Megan planted her roots in brick-and-mortar, opening the doors to a small retail store with a generously sized cheese case, a full prep and catering kitchen, and a large classroom space for arts & cheesecrafting – now open to the public for cheesy pop-up retail shopping, tasting events, and curated hours for your holiday shopping needs.
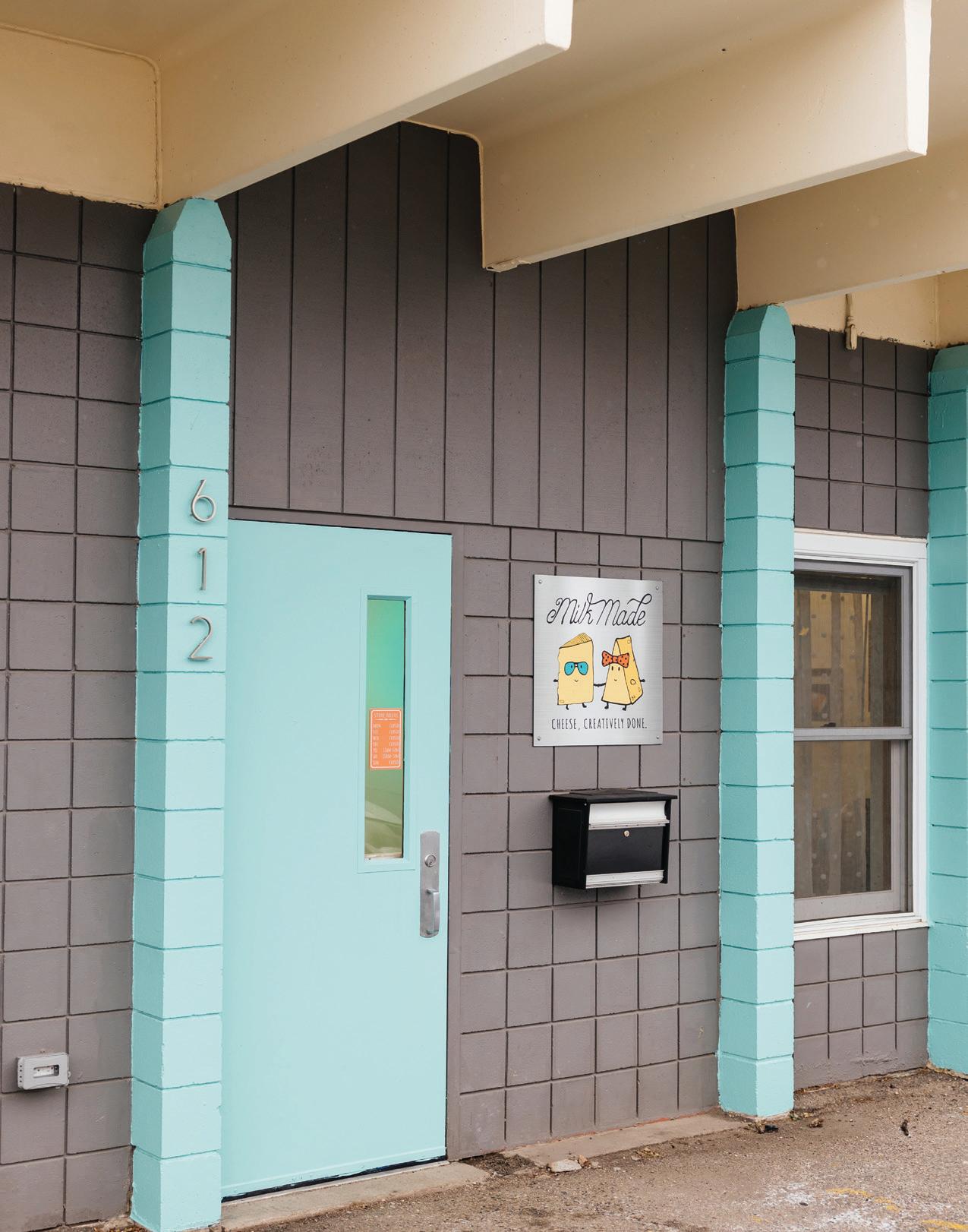
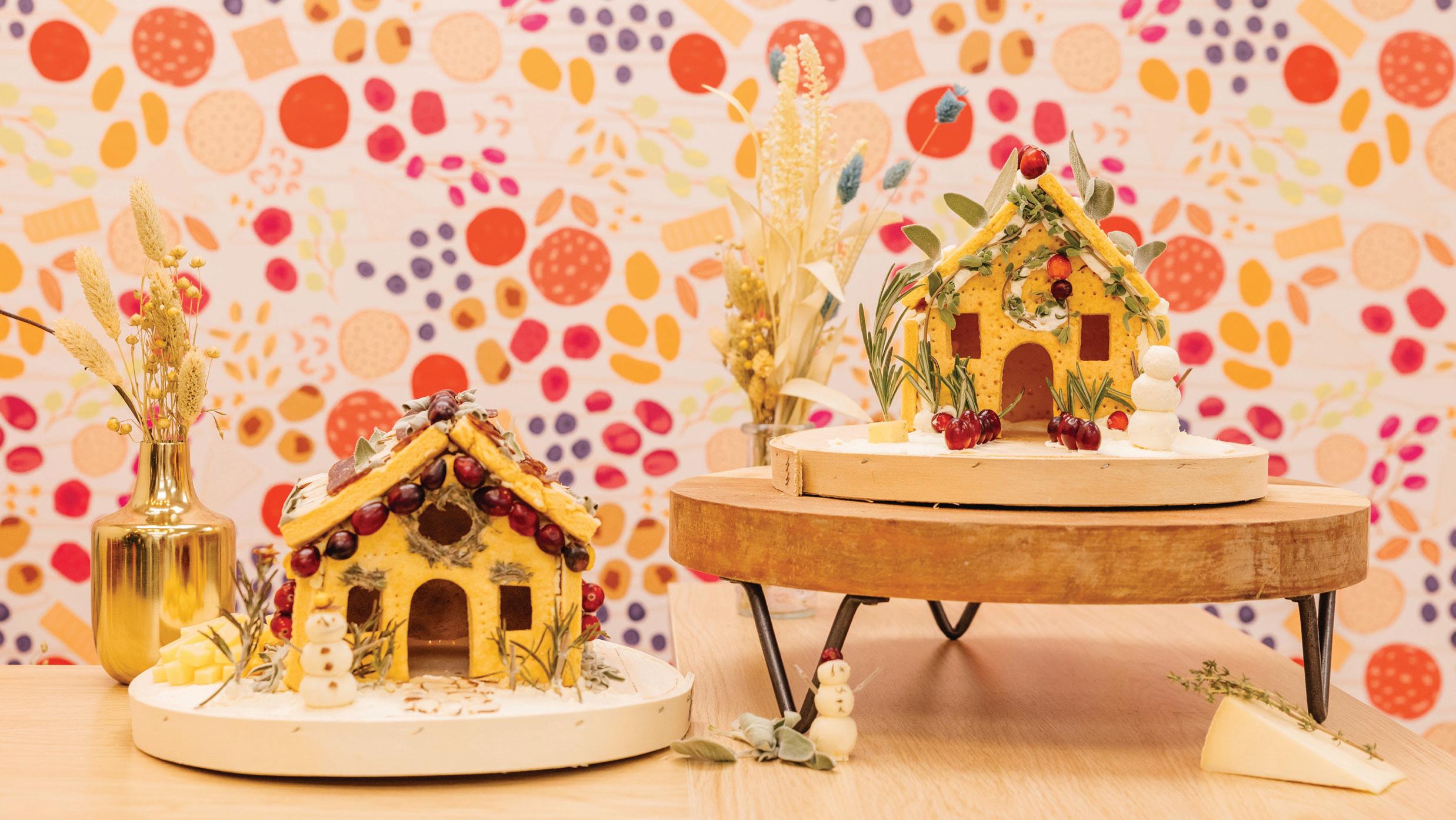
Grab your apron and get ready to melt some holiday hearts (and brie). We’re taking you behind the design of Milk Made’s Charcuterie Chalets, a more refined twist on the beloved holiday tradition of gingerbread houses.
“During the holidays, most everyone has those tangible memories of gingerbread house-making and Christmas cookies, and we really wanted to offer a fun, new approach to those classes, but figure out how to make them interactive and cheese-centric,” explained Lewis. “Plus, we love partnering with non-profits, and other local businesses. I first met Megan Toso from Preheat Pastry Shop at Square One Kitchen – she’s hyper-creative and I knew she would be up to the challenge of making the house’s cracker walls and roof. We also had to come up with a way to replace the traditional gingerbread house candy with edible items that pair well with cheese. So, this project was a fun challenge, not a hard challenge.”
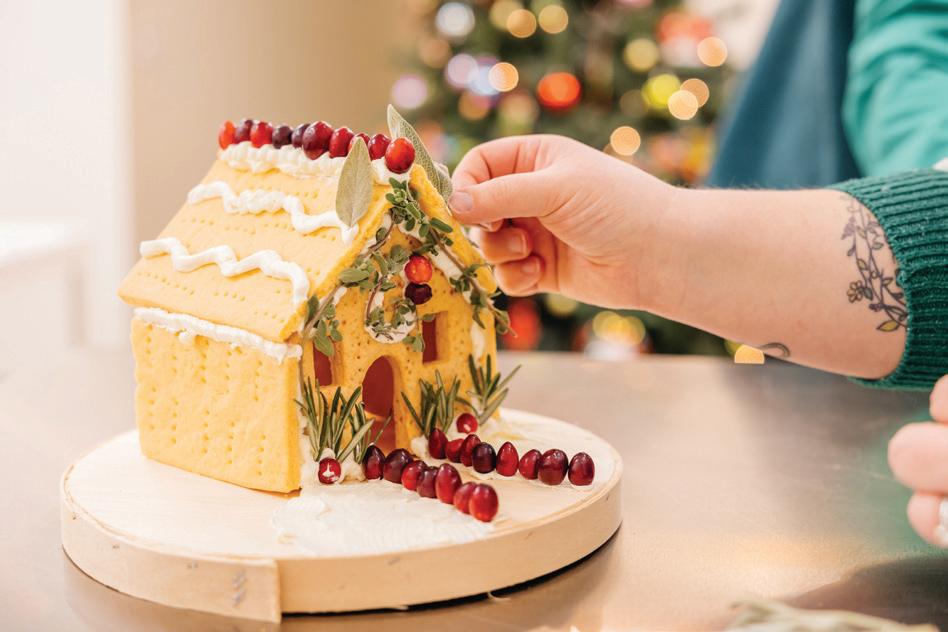
Charcuterie Chalet Kit:
To get started, each student was given an official Charcuterie Chalet Kit, including beef salami, breadcrumbs, six cheddar biscuit cracker panels from Preheat Pastry Shop, and a variety of cheeses, nuts, cranberries, and herbs.
The Milk Made team carefully selected each item for a full palette of color, texture, and flavor profiles, including a Brooklyn-cured salami, breadcrumbs for a snow effect, and a Spanish cocktail nut mix with slivered almonds to build out pathways or house bricks. Megan also included a room temperature cream cheese for wall and decor mortar, as well as a whipped cream cheese to add fluffy, snow-like textures. Cranberries were added for a pop of holiday color, and a mix of marjoram, thyme, sage, and rosemary gave the students more options to get creative with the chalet’s detail.
Megan’s DIY Tips When putting together the chalets, don’t stress! Cheese, charcuterie, and herbs are naturally beautiful. They fit together seamlessly to create a natural color palette and provide interesting texture without trying. Think of the vibe you are going for. Is it artsy and colorful? Or is it more classy and natural? Then, just go for it! It is meant to be eaten and enjoyed.
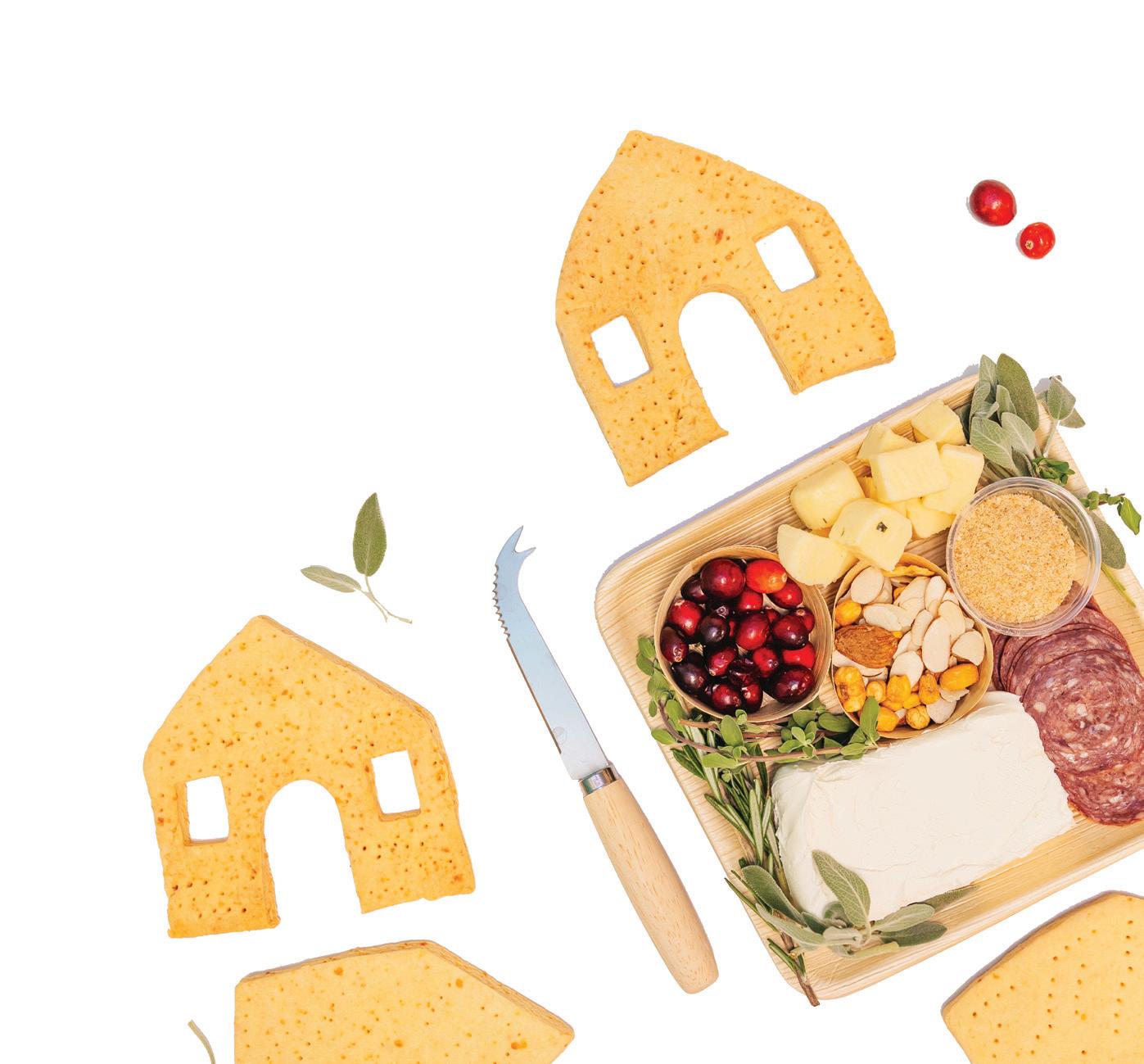
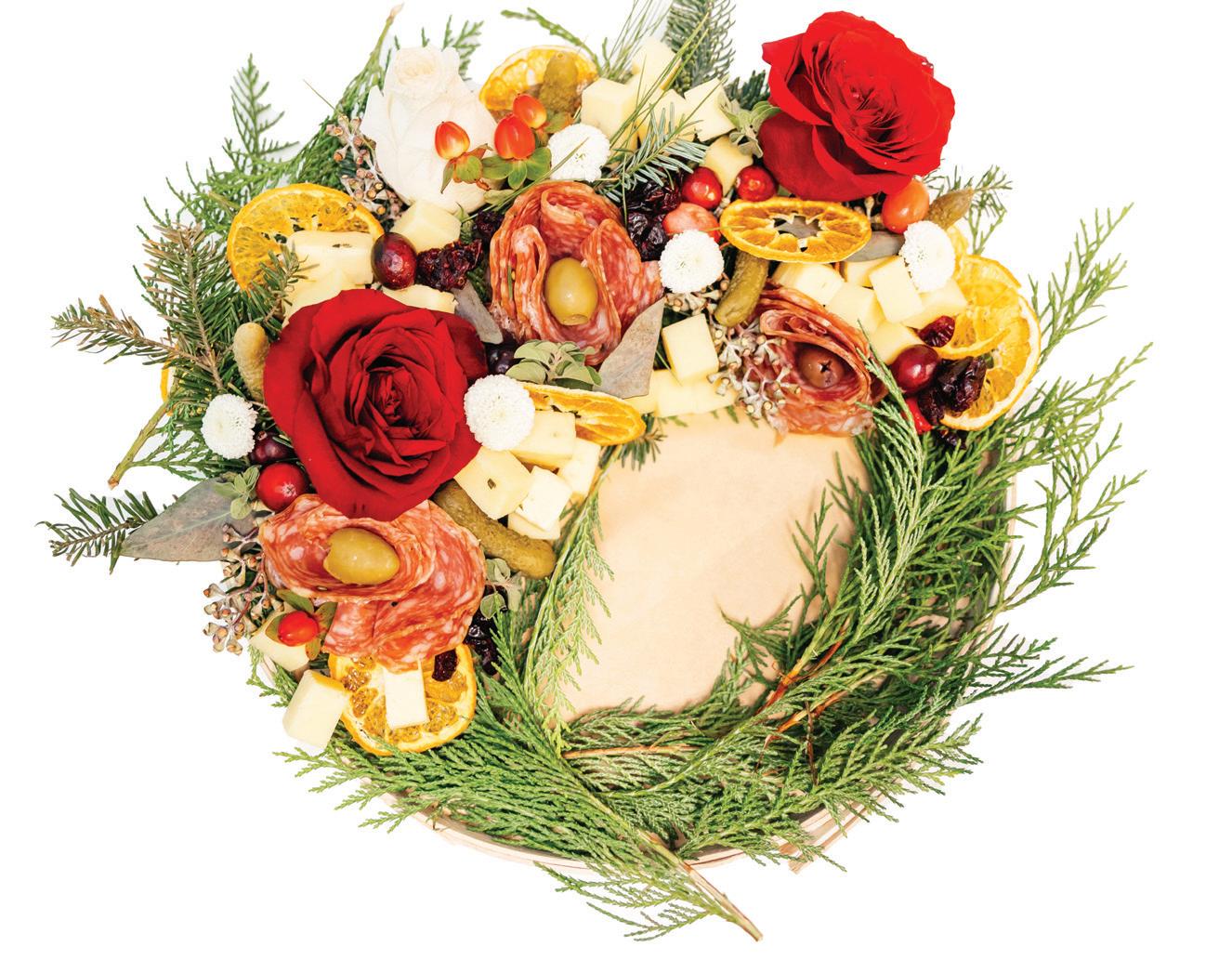
Milk Made’s Charcuterie Wreath class has been another holiday hit, shining a light on the non-profit work of Hope Blooms by donating proceeds and utilizing greenery donations. Hope Blooms repurposes donated flowers by rearranging them into bedside bouquets delivered to community members in need. Their heartfelt mission is all about relaying one important message: you matter. For this class, Hope Blooms’ Kelly Krenzel and Katie Gehring joined in the fun.
“I have always felt a huge passion to support Hope Blooms,” said Lewis. “My mom battled cancer and she received flowers many times; it brought her immense joy. So, it was really important for me to find a way to collaborate with them. Through creative chatting, we came up with a charcuterie holiday wreath, something I had done for a photoshoot years ago with The White House Co. It was such a fun way to utilize their donated greenery, and I loved the fact that the proceeds went to Hope Blooms and their mission.”

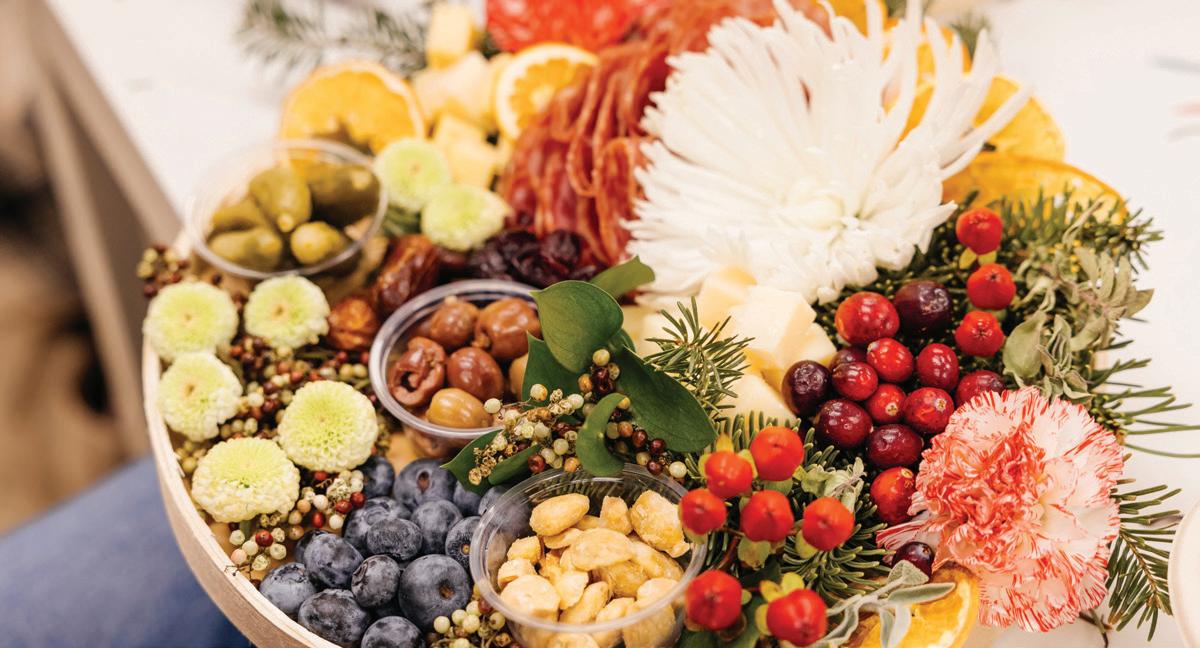
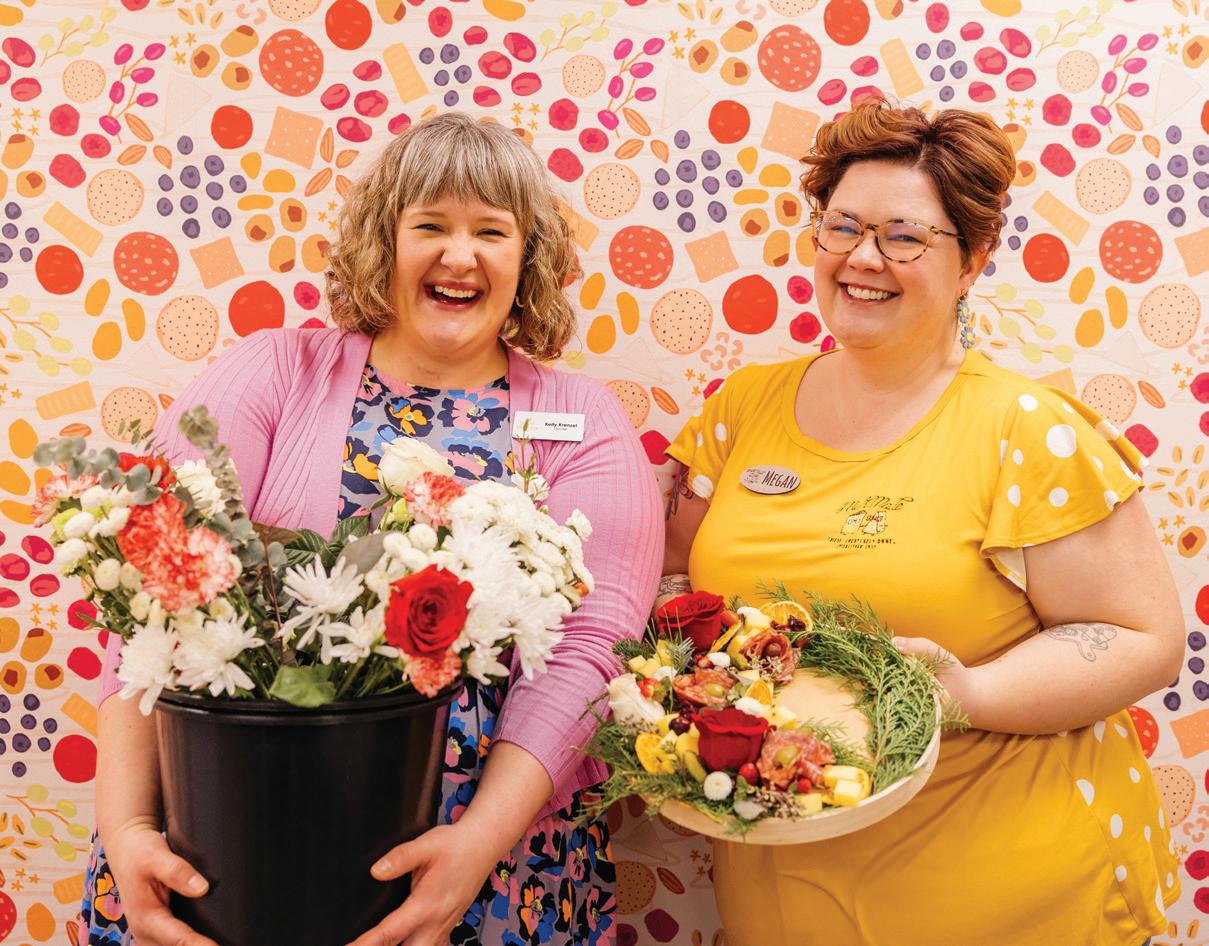
In the official Charcuterie Wreath Kit, Milk Made included Hope Blooms’ repurposed winter greens, floral buds, and white and red roses. Students also got an array of edible elements, including Soppressata charcuterie, mixed olives, peppadew peppers, cornichons, dried citrus slices, cranberries, and assorted cheeses. For this session, Megan handpicked The Wild Boar (Truffled Monterey Jack), The Stag (Wisconsin cheddar), and Dill Havarti. Her team also provided decorative toothpicks and fresh herbs, such as thyme and rosemary, to add the finishing touch.
Megan started with the circular placement of the greenery positioned on Milk Made’s signature wooden cheese box top platters. Then she layered each element of the wreath by attaching cheeses, charcuterie, and pickled items with decorative toothpicks, or placing them directly on the greens. Students finished off the entire look with fresh sprigs of herbs. From start to finish, this process generally takes students around 90 minutes. Please note: These wreaths aren’t for hanging and should be displayed flat for serving.
Megan’s DIY Tips
When thinking about doing something totally unique with cheese, I like to find inspiration online. For my wreath look, I really enjoyed the idea of letting the greenery breathe, and only styling the food items towards the bottom, offset. I always start with the cheese first, balancing the often white or stark color first. Then I go in with the charcuterie and pickled items, continuing the balanced look. I finished off the wreath with small floral, greens, and herbs to give the finished product more texture and life. Have fun with it! It is all meant to be eaten and enjoyed.
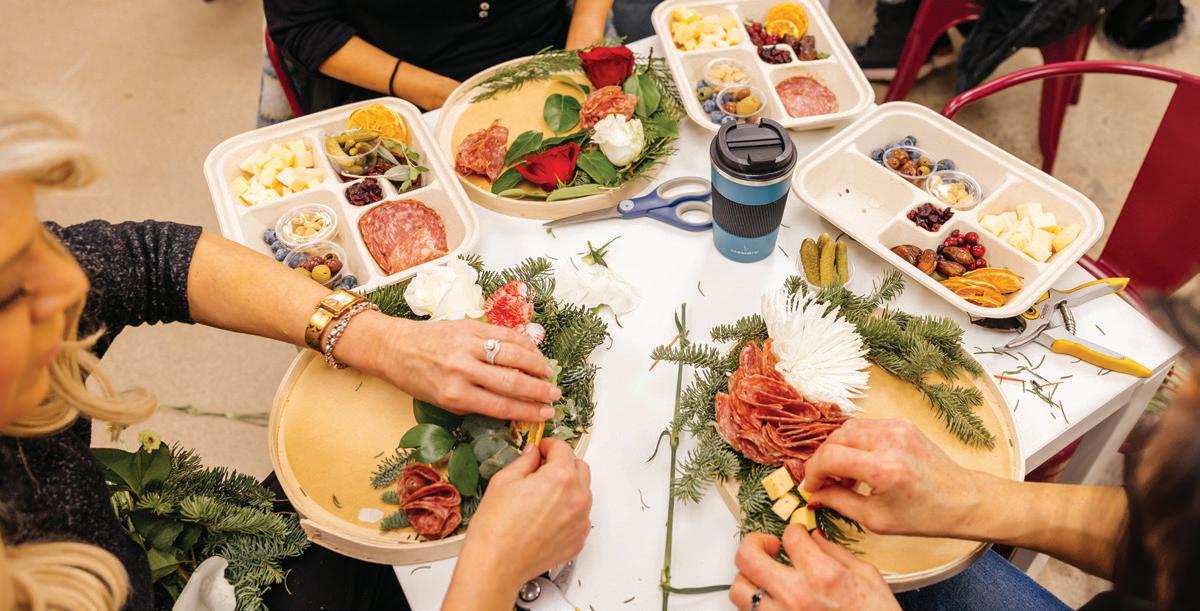
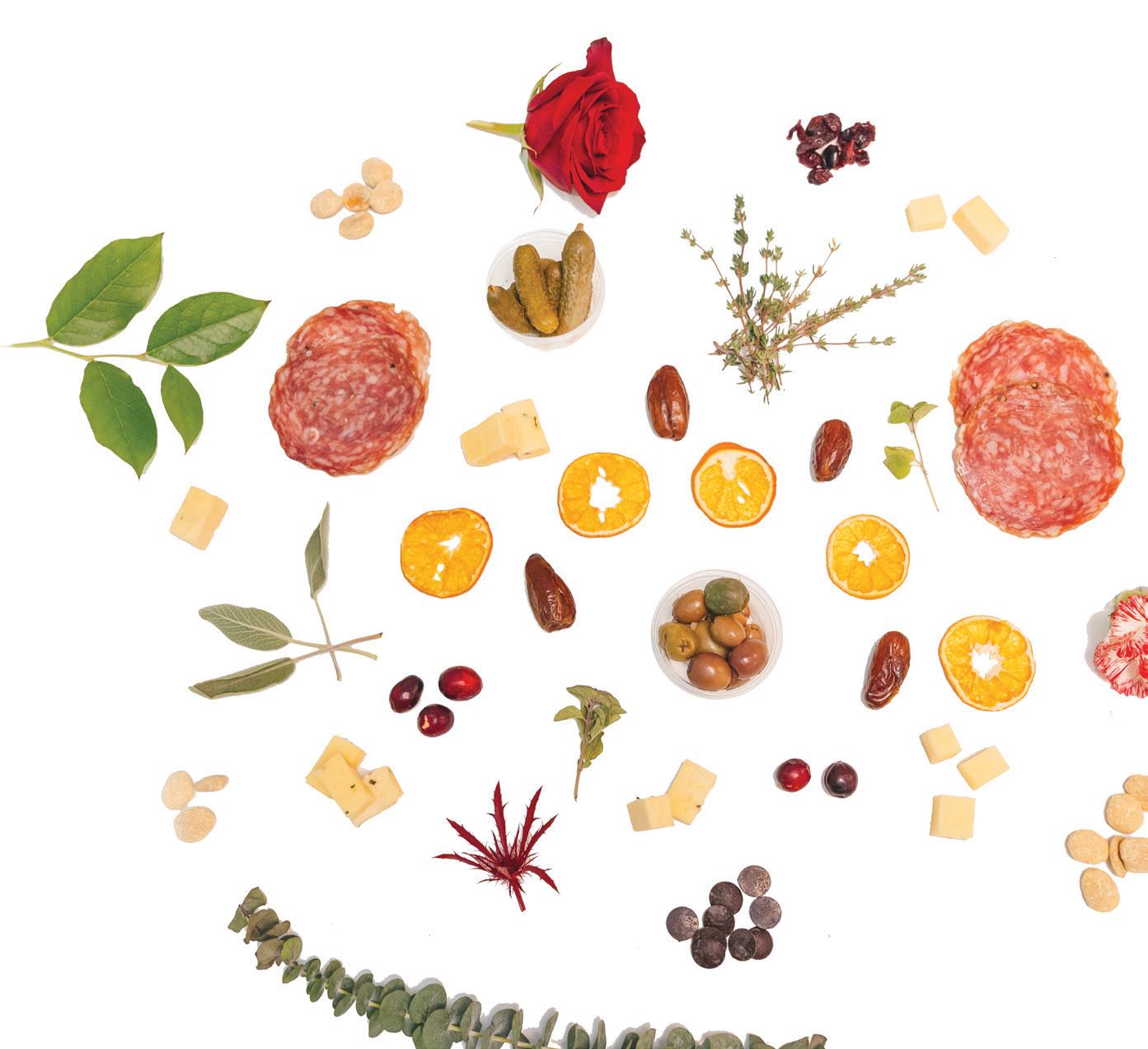

Every year, Milk Made selects a cause in the community and works as a team to raise funds and awareness. Last year, the team chose food security and homelessness. The quarterly giveback was matched by Bell Bank, which paid off over $2,600 of school lunches for Fargo’s Madison and Jefferson Elementary. This year, Milk Made has once again chosen a charity a quarter. “We’re starting with the Alzheimer’s Association and Growing Together Community Gardens, then we plan to wrap up the year by donating our time to the Emergency Food Pantry,” said Lewis. “We’ve also partnered all year with the Heart-nSoul Community Café food truck, which parks in our parking lot every Tuesday.” This local food truck is a pop-up and mobile food café with ‘pay what you can afford’ pricing; dedicated to serving healthy and delicious meals to everyone in the community with dignity and respect.
If you’re vying to be the host with most, ask Milk Made about their stunning edible centerpieces, tiered cheese wheel cakes, and 50-person grazing tables that’ll knock your guest’s socks off.


Need ideas for holiday grazing and gatherings? Milk Made hosts special order Thanksgiving and Christmas platters every year. Due to high demand, make sure you pre-order; they sell out fast! You can also pre-order an à la carte platter, stock up on cute-erie cones and mini platters, or set the table with a Big Pasti, including four cheeses, two dried cured meats, pickled olives, cornichons, and peppers. Normally, a two-day notice suffices, but during the busy holidays, Megan highly recommends ordering at least three days before pickup. For optimal freshness, serve within 24-36 hours after pickup or delivery. Check out Milk Made’s social media, website, or subscribe to the newsletter to get in on special holiday treats your family and friends will love!
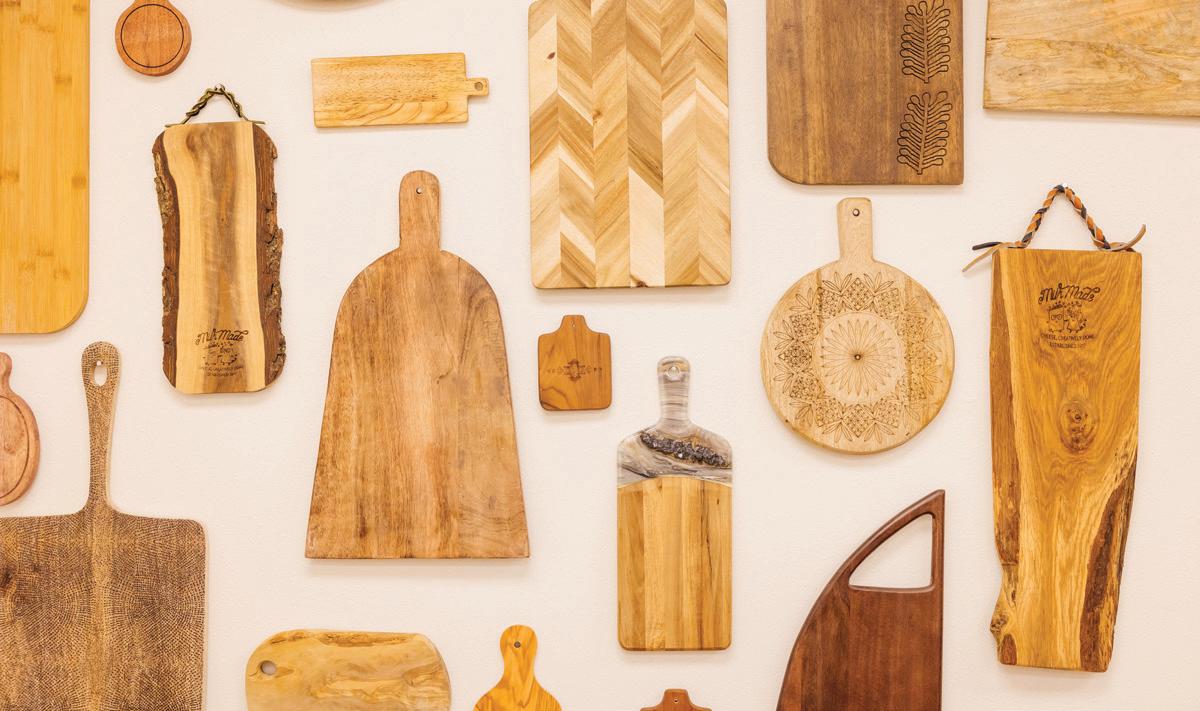
Generally, all Milk Made platters are cheesemonger’s choice, carefully curated with seasonal selections and perfect pairings. You can also add on a bread and cracker or fruit and crudités platter with fresh and seasonal fruits, vegetables, and dipping sauce. If dietary restrictions are specified at the time of ordering, Milk Made does its best to accommodate, including vegetarian platter options.
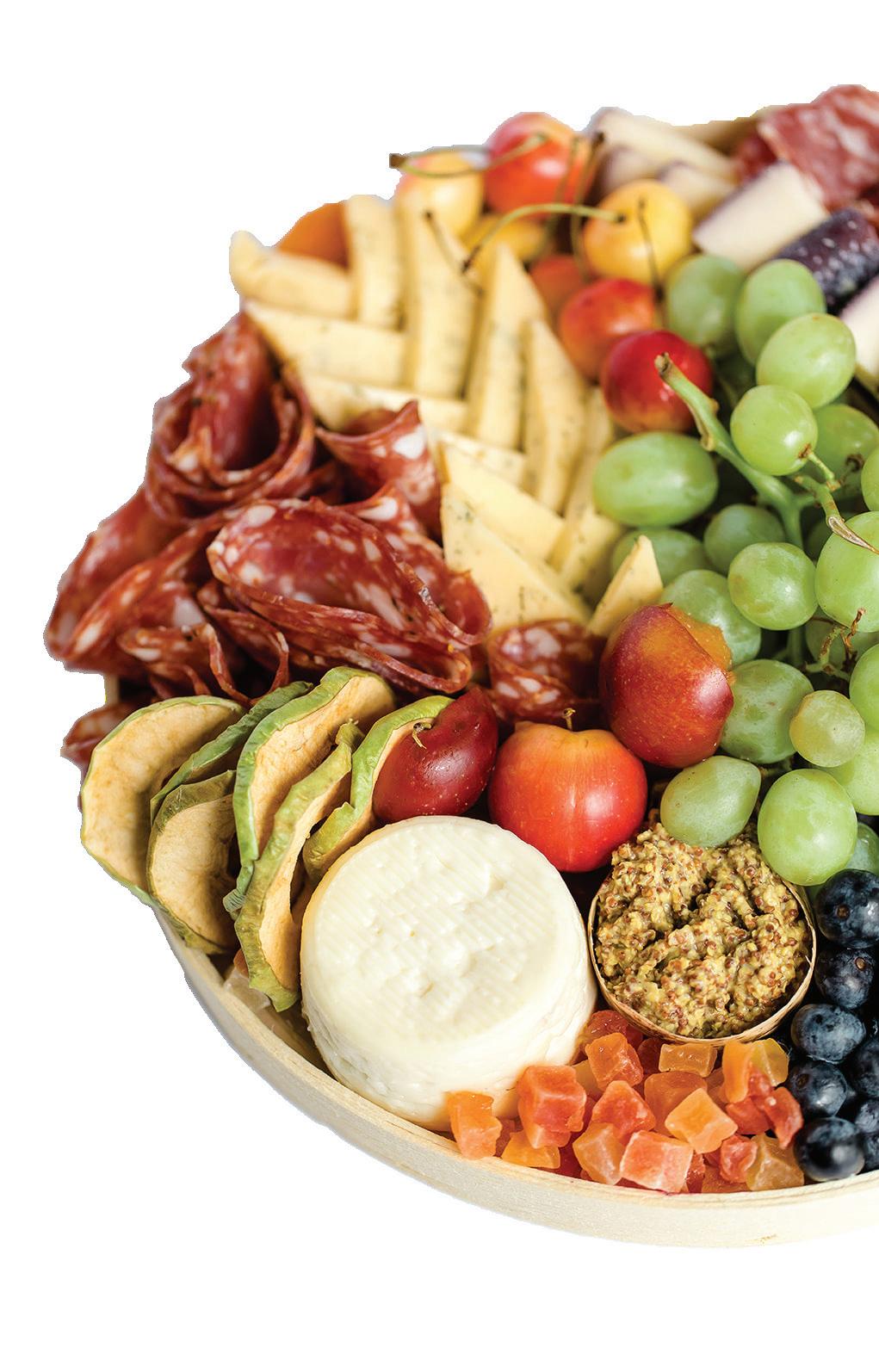

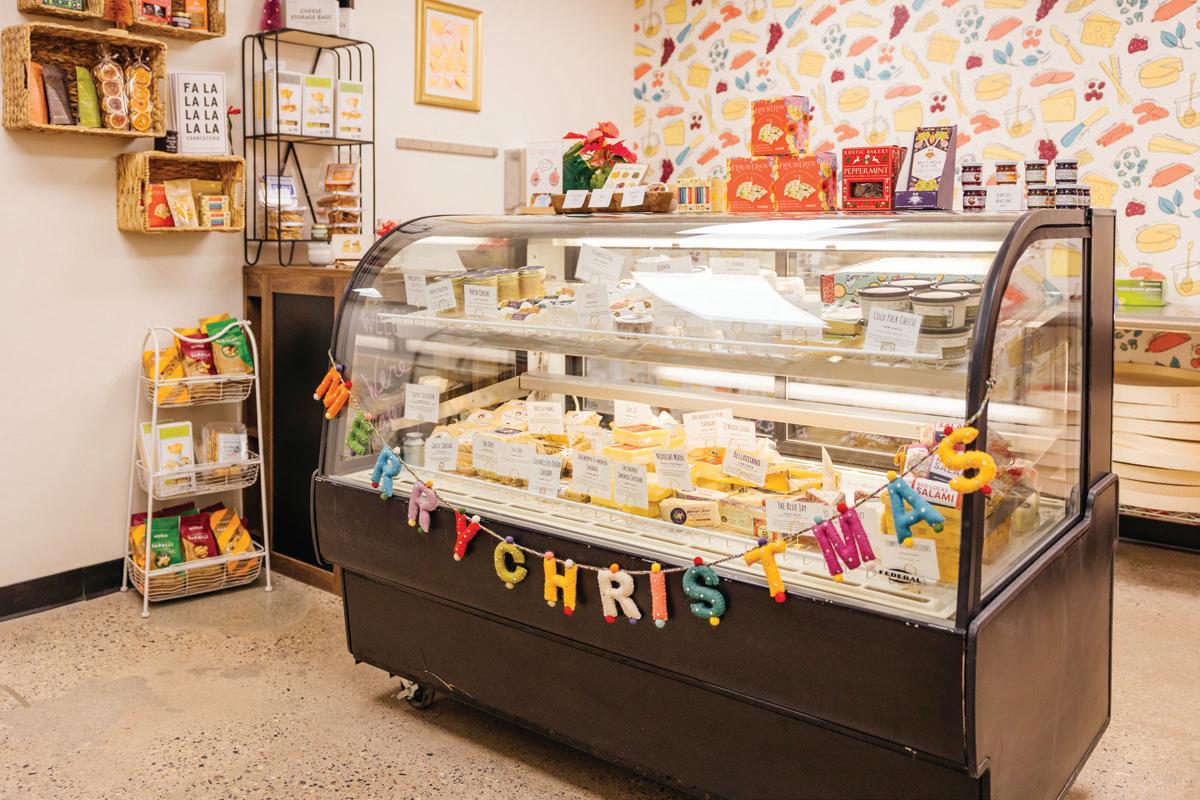
Megan’s first ah-ha cheese moment was Bucheron, a French-style goat’s milk cheese. “Bucheron is French for log, so it’s a goat’s milk cheese that’s circular, with this kind of ribbing on it that makes it look like the side of a log. It ages from the outside in, so you get a chalky lemon goat cheese in the middle, then more earthy, mushroom notes from the aging goat cheese on the outside,” explained Lewis. “The first time I tried it, I was like, wow, that’s what cheese actually tastes like. I loved it so much I got it tattooed on my arm.”
Milk Made’s cheese case also includes rare European imports, the cave-aged St. Pete’s Select Blue Cheese, Deer Creek’s Blue Jay, fall’s Rush Creek Reserve from Uplands Cheese, and a handpicked selection of Wisconsin’s Roth and Minnesota’s Redhead Creamery cheeses, to name just a few.
It’s All Gouda Inside Milk Made’s cheese case, Megan is focused on pivoting from pre-cuts, which they had once relied on for ease, and what was needed for the truck. “Now, we’re bringing in a lot of really great imports, and hopefully, some unique things that maybe people haven’t seen before,” said Lewis. “Having this case allows us to get back to my roots of cut-to-order, and we’re really excited about that.”
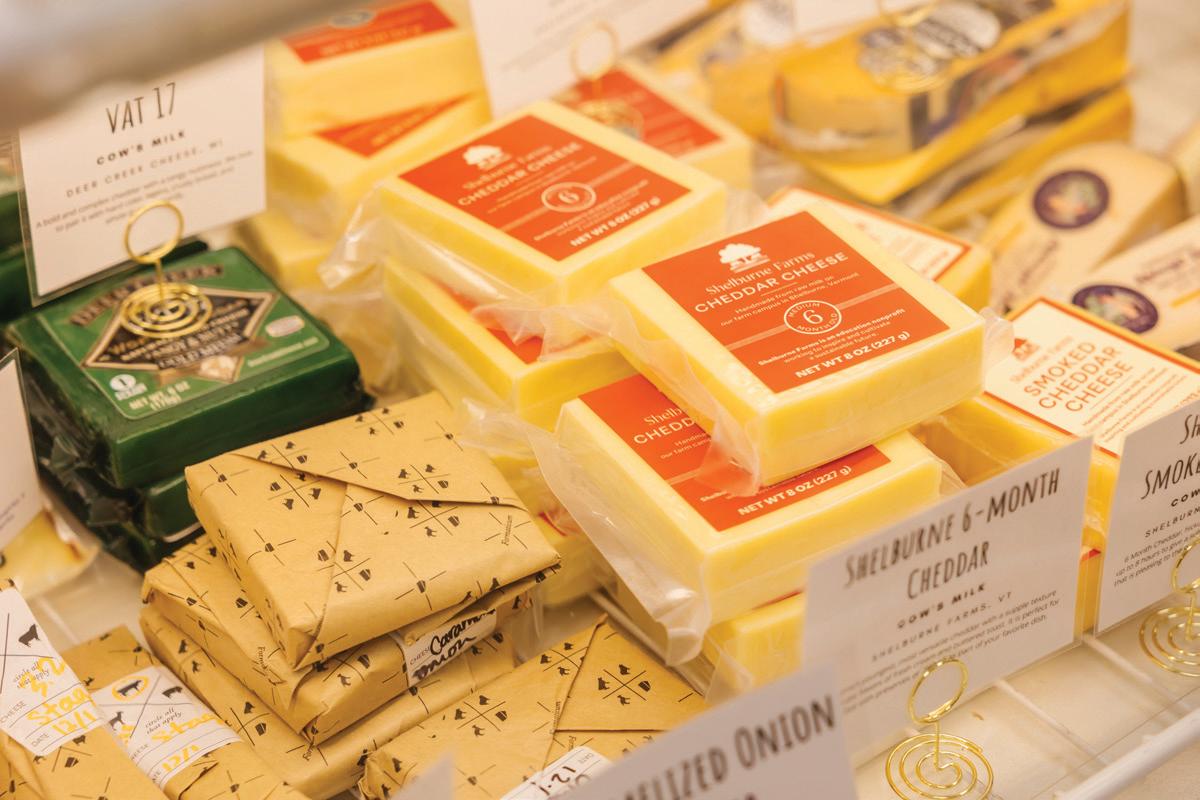
One of the undeniable stars is Prairie Breeze, a crumbly, well-aged cheddar with calcium lactate crystals and a tangy, sweet, and nutty profile, including undertones of pineapple and almond. “We call Prairie Breeze the Taylor Swift of cheese because even if you think you don’t like it, you do,” laughed Lewis. More favorites include Milk Made’s 18-month gouda and the LeClare Chèvre, a creamy goat cheese known for its fresh and tangy sweet profile; a blank canvas awaiting its perfect pairing.
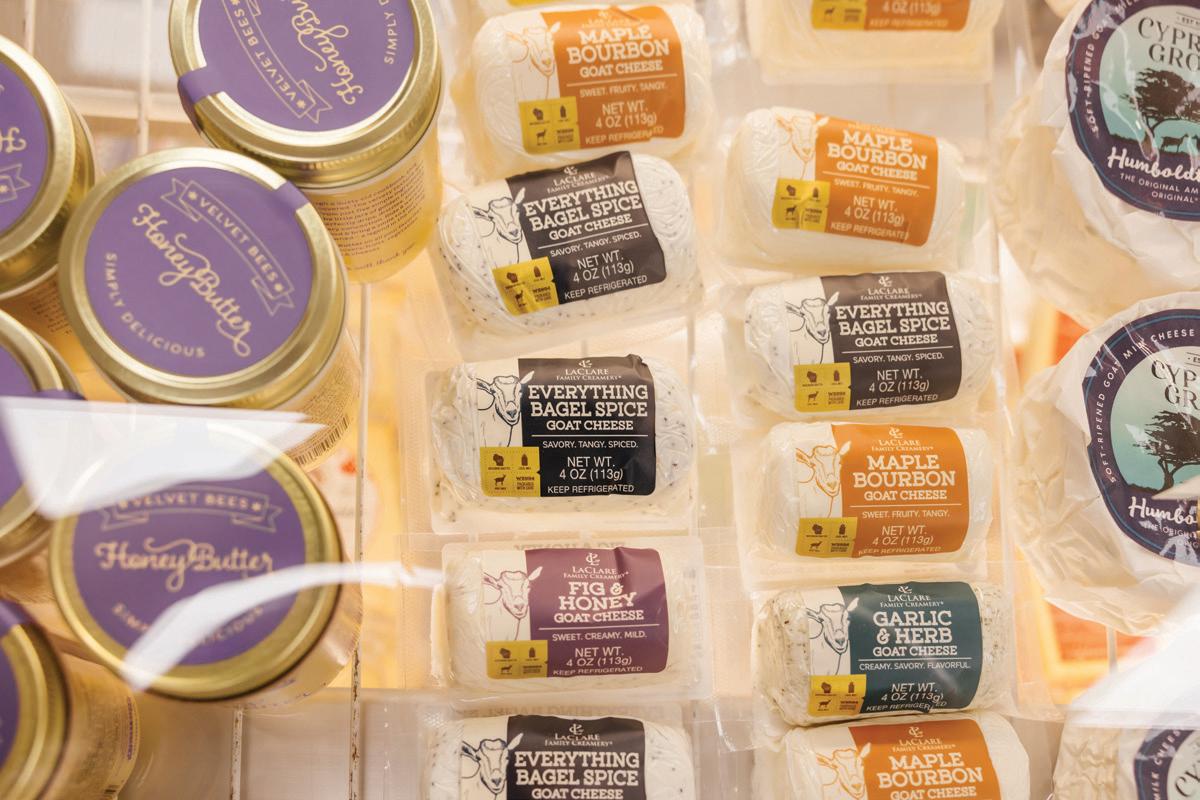
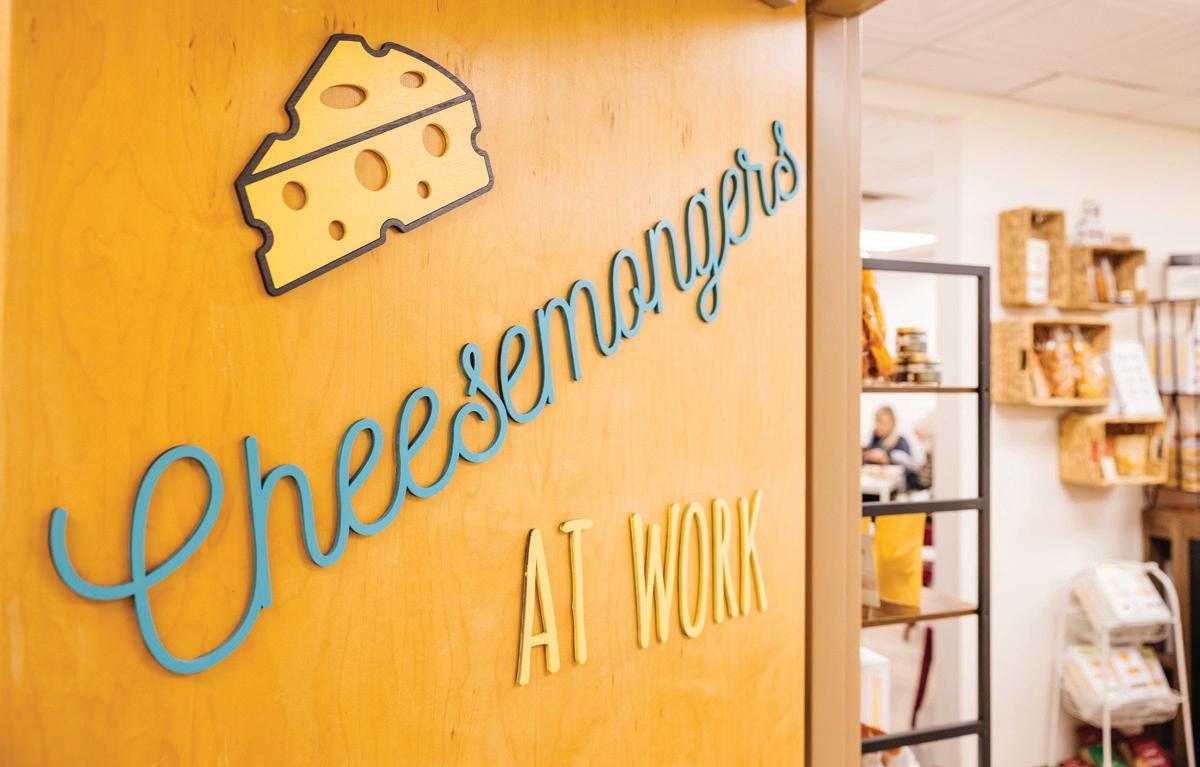
Milk Made offers catering services and delivery for just about everything worth celebrating, including weddings, private parties, and business meetings. They also put together corporate gift baskets, featuring an array of meats, cheeses, jarred spreads, and charcuterie accessories. For a small fee or mileage, Megan’s team will deliver anywhere in Fargo-Moorhead-West Fargo, as well as the surrounding region.



Tis the season! Join the pre-sale to gift a dozen holiday surprises with Milk Made’s “12 Days of Cheesemas Advent Calendar.” These boxes are what dairy dreams are made of, packed with 12 two-ounce Redhead Creamery cheeses and pairings by Milk Made for the ultimate tasting experience. Don’t like surprises? Don’t worry, Megan made a cheat sheet. Follow Redhead Creamery on YouTube, where the Redhead Creamery founder, Alise Sjostrom and Megan, reveal the reason why each day’s cheese was chosen. Redhead Creamery is family-owned and rooted in Brooten, MN, at Jer-Lindy Farms.
Want to learn a new craft and support small, local businesses? Follow Milk Made on Facebook for Megan’s upcoming Holiday Pop-Up Event showcasing handpicked bakeries, crafters, wineries, and favorite festive cheeses. Milk Made also hosts ongoing group classes, including the popular “New Year, New Cheese,” “Christmas Cookies and Cheese,” and “Barkuterie” course, where you’re invited to craft a charcuterie board for yourself and a furry friend. “We’re also doing another Raclette Night in January,” added Lewis. “If you don’t know what that is, it’s those big, sexy cheese machines that melt cheese on everything!”
“I like to end every class the same way,” said Lewis. “This will be our eighth year, and it still makes me emotional. I tell people that I know they do not have to spend their money with us; it’s a privilege for us, and it’s very humbling. I make sure everyone knows that we sincerely appreciate them for coming to our classes, especially around the holidays. If you go to Target and spend $100, it probably doesn’t mean much to them, but it means everything to us.”
To shop the Fargo retail store, follow Milk Made’s social sites for seasonal hours and retail pop-up shops throughout the year, then take your pick from the well-stocked cheese case and unique foodie gifts. Here, you’ll find cheese knives and spreaders, Fat Toad Farm goat’s milk caramel, Marcona almonds, raw honeycomb from Jamie’s Hive to Table, Off the Deck Hot Sauce, pickles by Rick’s Picks, Flouwer Co. artisanal crackers, Divina Market spreads, Blake Hill preserves, Brewer’s Upcycled Grains crackers, Leisuremann Bloody Mary mix, Bittermilk cocktail mixers, accessories from The Sassy Barn, sweet treats, and a whole lot more.
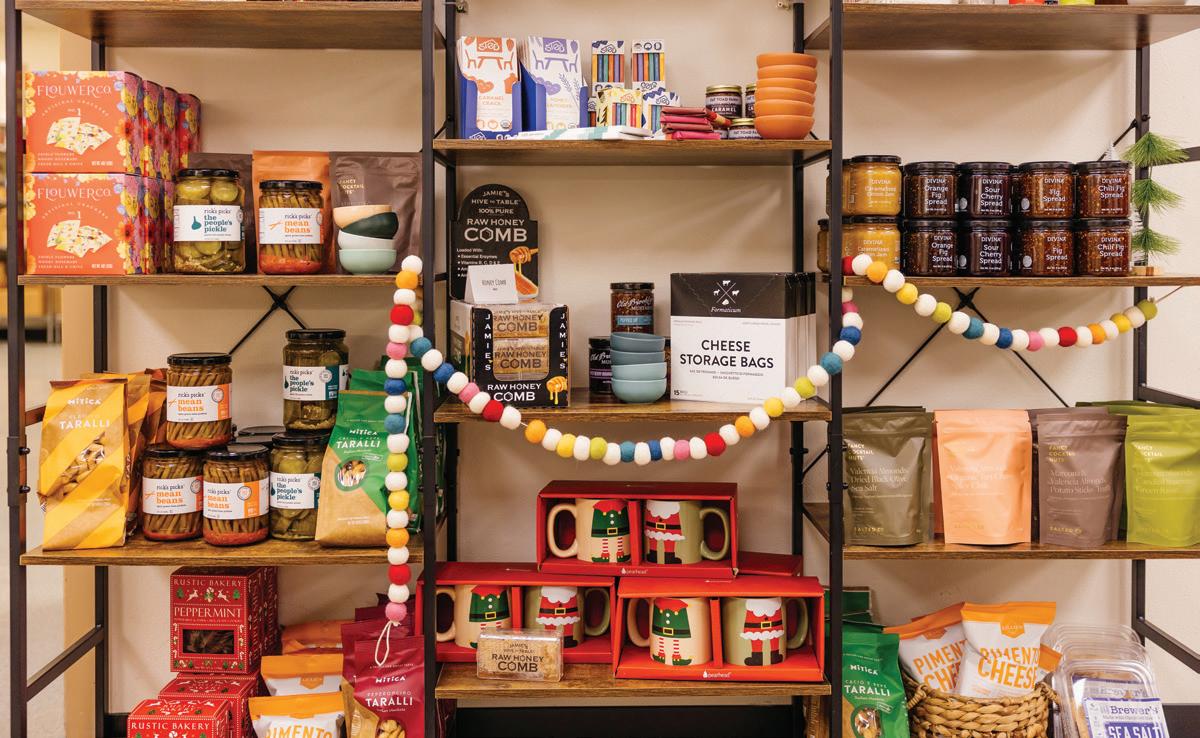
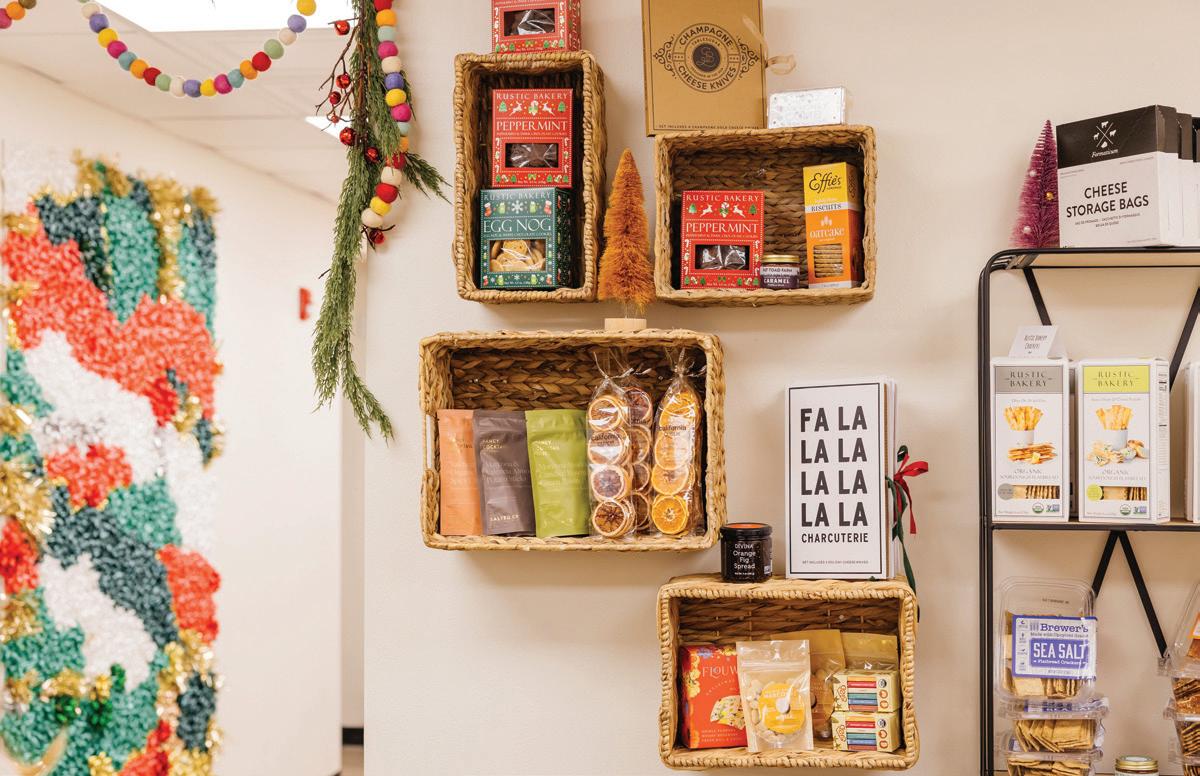

Holiday Hours
November – January 1st Fridays: 11 am–3 pm Saturdays: 10 am–3 pm
For
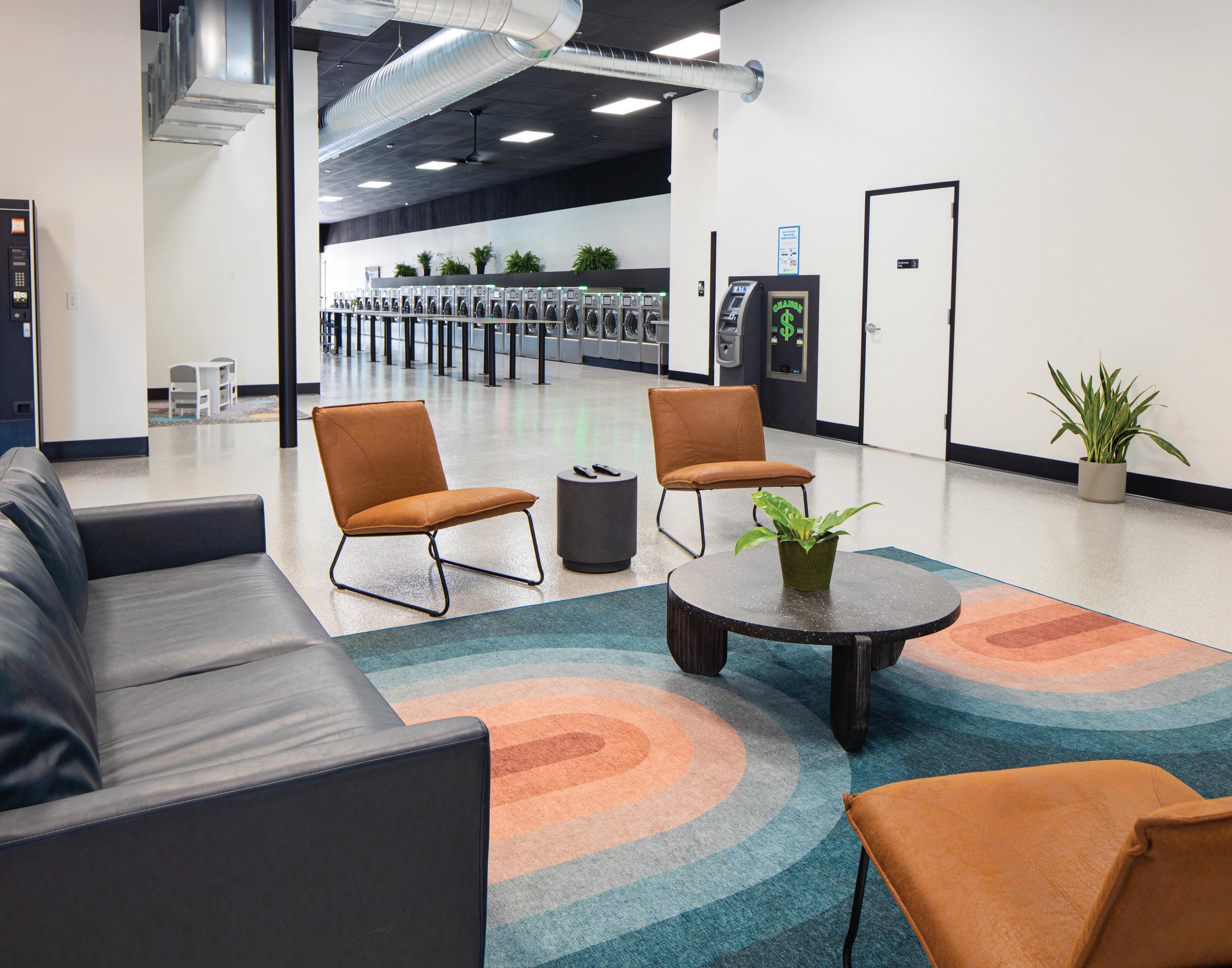
When childhood friends from East Grand Forks, MN, James McDonald, and Casey Brovold, teamed up to clean up, SmartWash Laundry was born. Inside North Fargo’s newest laundromat, James injected his entrepreneurial design flair while Casey folded in 12 years of expertise in laundromat systems and technology. Together, their fresh take on the tedious task of laundry is turning everyday work into a well-pressed art form.
by TRACY NICHOLSON
PHOTOGRAPHY
The day James and Casey decided to do laundry together, they went full-steam ahead, starting with a 7,200-square-foot remodel of the old Ben Franklin store, where they worked with Principal Architect Elissa Novotny of Dovetail Development and contractor Mel Clark. SmartWash is now open for laundry day in the NorthPort Shopping Center near NDSU and the Hornbacher’s grocery store... because multi-tasking matters.
SmartWash has 26 washers and 26 dryers, with room to expand. While most laundromats have one or two big machines that can handle 45 pounds, James and Casey brought in 10 machines that can handle 45 pounds, as well as six that can do 80 pounds. Not sure what 80 pounds of laundry looks like? Just imagine washing three or four king-size comforters in one eight-load washer.
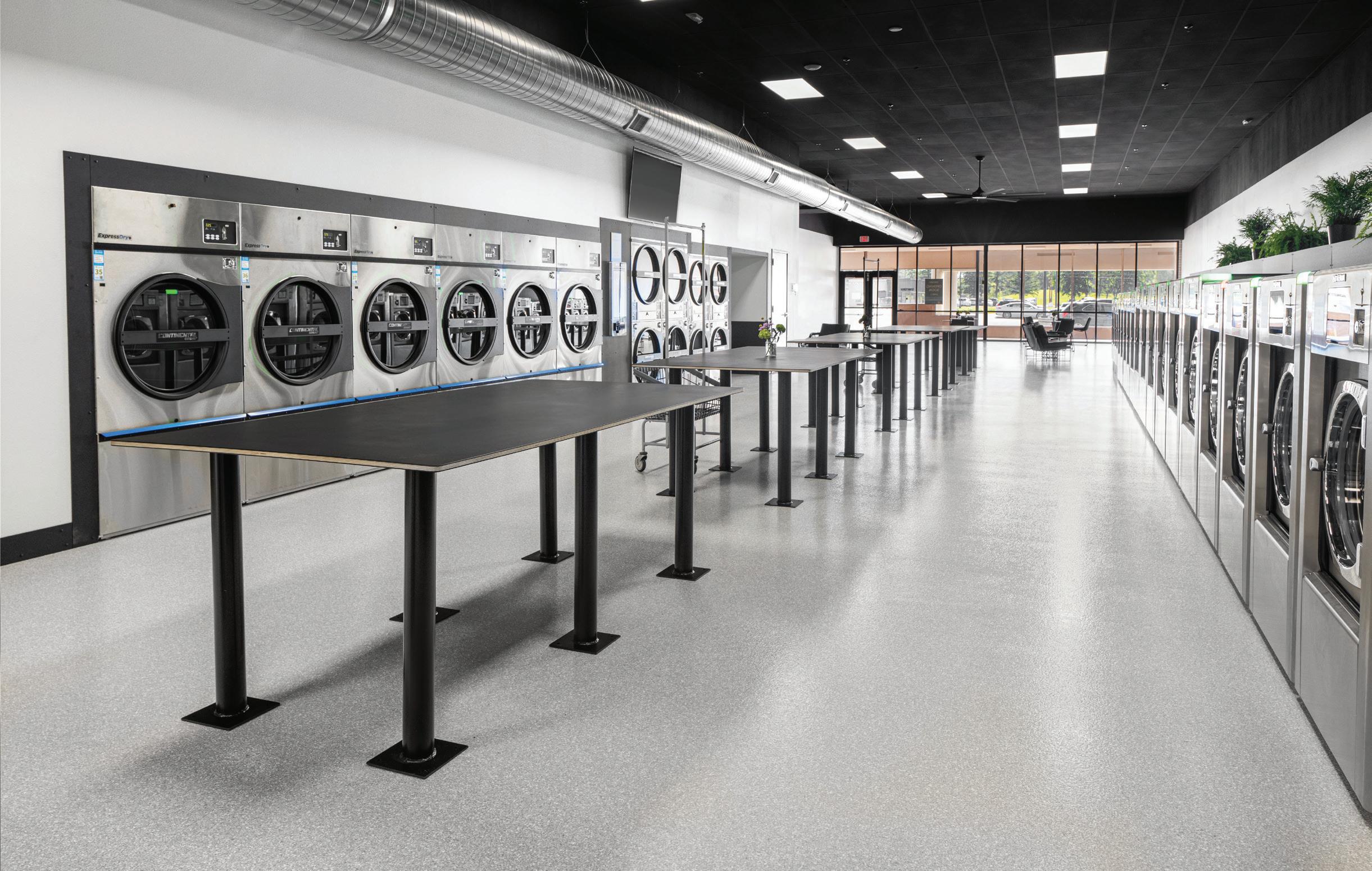

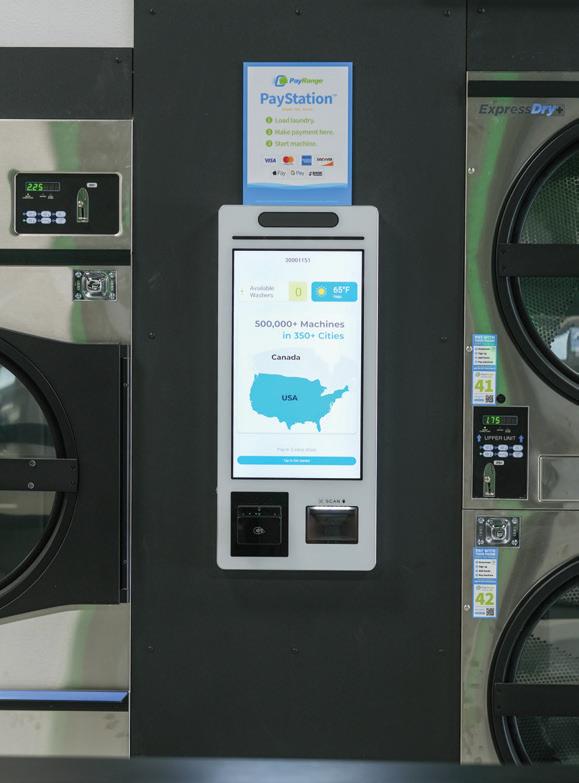
Skip the hunt for quarters in your couch cushions because this laundry hot spot is designed to simplify life with its savvy app, text alerts, drop-off service, pick-up, and kiosk system. Sure, you can still use up your surplus of quarters or hit up the ATM, but that’s about the only thing that resembles the more typical cramped and chaotic laundromats most of us have frequented.
Here, you can pay your way on the mobile app, load it up like a credit card, swipe it, start the machine, and run some errands. When there are two minutes remaining, the app sends a text alert. If you prefer to police your piles, you’ll find fast Wi-Fi, an array of plants by Prairie Petals, a cozy TV lounge, beverage and snack vending, and a Kid Zone — all designed in a modern and minimalistic aesthetic by James and Casey.
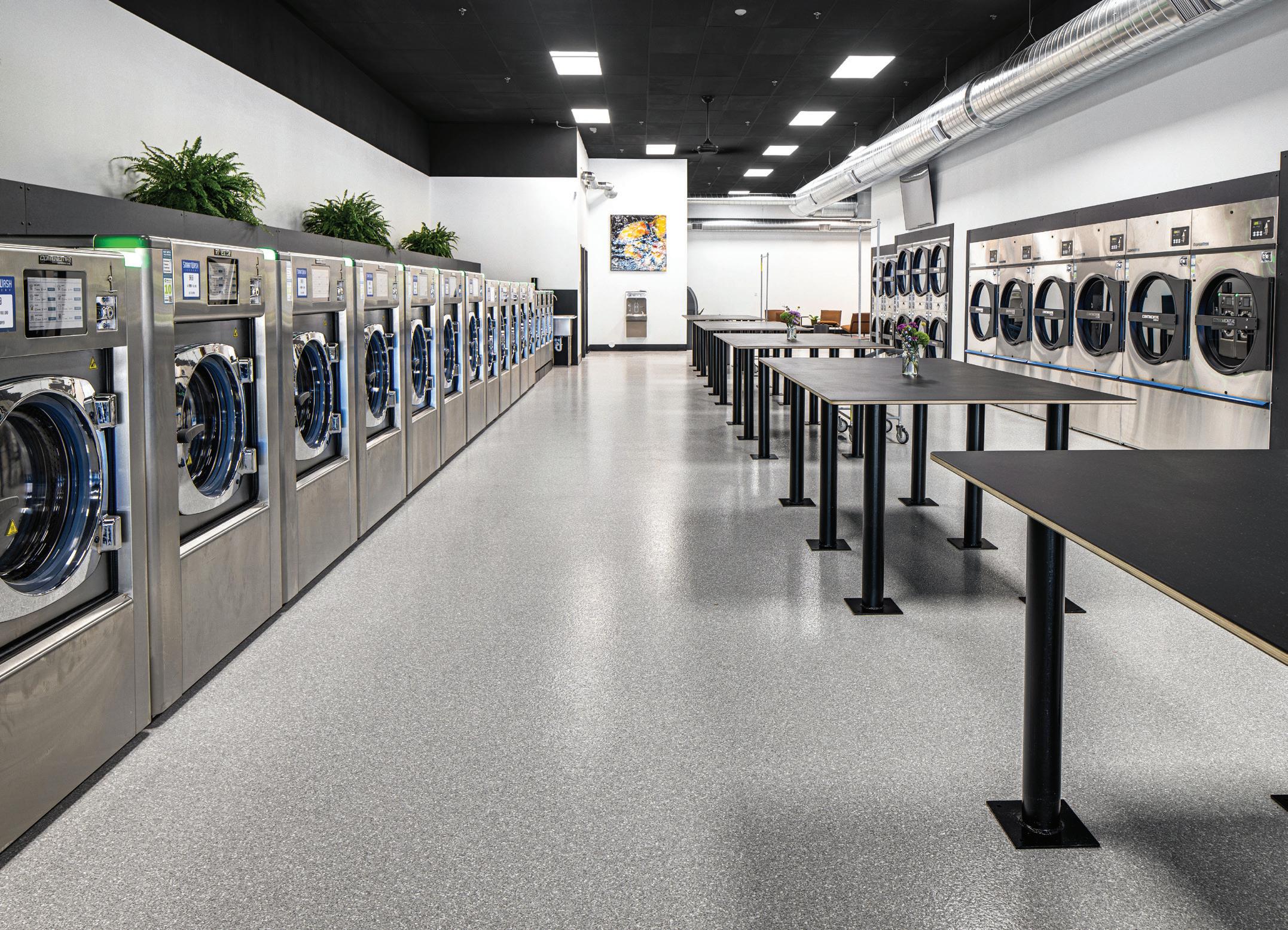
SmartWash isn’t just well-maintained and designed, it’s also well-equipped with six security cameras for 24/7 monitoring and new Continental Girbau machines, all featuring 10” LED screens. “These machines spin four times as fast as the old ones, which equates to getting people in and out in less than an hour,” said McDonald. “We can set these to the exact degree, with eight different cycle options versus just the typical hot, warm, and cold. People also love the reverse dryers, which help avoid laundry rolling up into a ball. They’re inverter driven, which is so much more efficient,” added Brovold.
Doing laundry is Casey’s full-time job. SmartWash in Fargo is his second laundromat venture, after opening The Bubble Laundry Co. in Grand Forks in 2010. Casey also spends his days as a distributor of high-performance commercial washers and dryers, where he outfits an array of regional businesses with the latest in laundry technology.
The duo are firm believers in clean machines and an ultra-sanitary working environment, which delivers cleaner clothes. “We specifically had high-temp boilers installed, so we get 180 degrees, which gets whites so much cleaner,” explained Brovold. To ensure sanitation, their team also pours 180-degree water down every machine twice a day, making sure the dispensers and drums remain spotless. “I think the quality of the wash we offer is so much better than what you’d see in a typical laundromat, or even at home,” added Brovold. “We also have really big folding tables so you can fold a king-size comforter, and it will never touch the ground.”

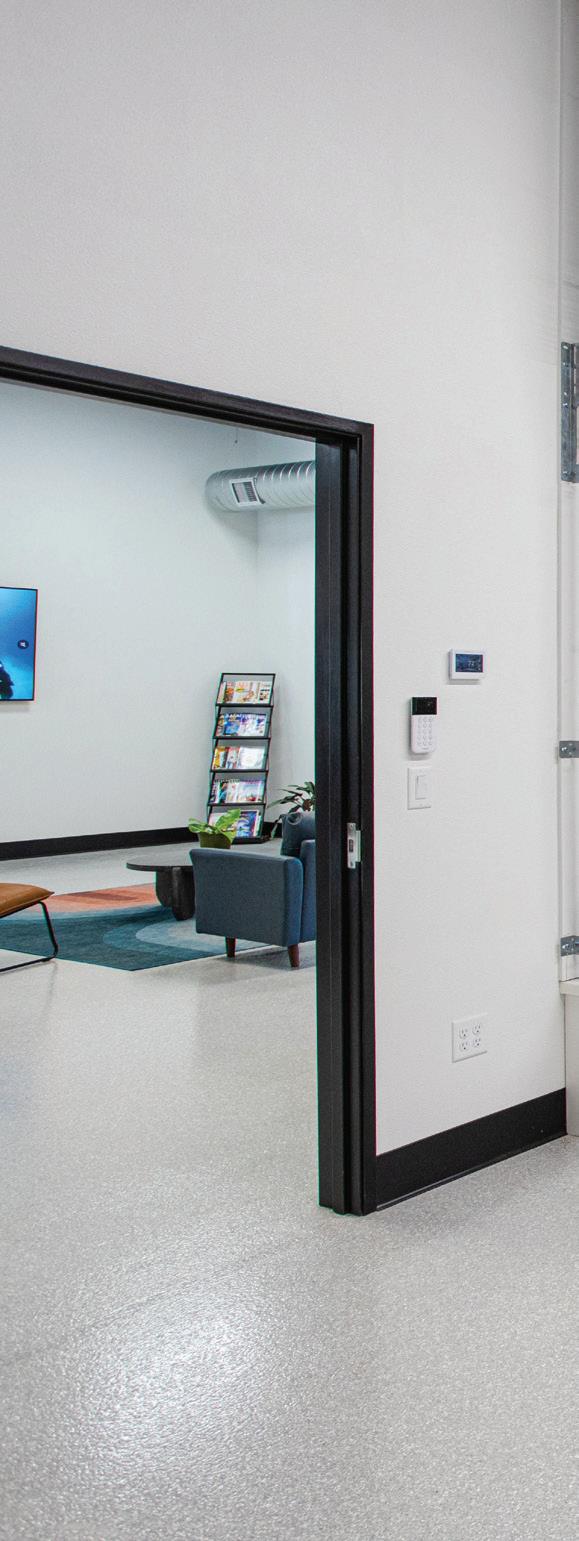
For the wash, dry, and fold services, business is already booming with walk-in drop-offs during all working hours, Monday through Sunday 7 a.m. – 10 p.m. Using a streamlined Wash-Dry-Fold software, SmartWash keeps these drop-offs, deliveries, and pick-ups ultra-organized, allowing customers to add specific notes for preferred chemicals, bleach, or soaps.
In the back processing station, SmartWash’s high-extract, self-injecting machines run a pH-balanced wash process with customized combinations of bleach, conditioner, and soaps, including hypoallergenic options — all perfectly measured so customers can get the exact same custom wash every time. Right now, a drop-off of 75 pounds of laundry is roughly a fourhour turnaround. “When we’re done processing the drop-off, our system automatically sends a text message for pick-up,” added Brovold.
For added convenience, SmartWash has a back entrance and parking with a large garage door for commercial laundry drop-offs. “We do laundry services for quite a few Airbnbs,” said McDonald. “They’ll bring 10 to 15 bags at a time, so we just open the garage door and start processing them, which includes a wash, dry, fold, and bagging.” SmartWash also does no-contract commercial pick-ups from restaurants and bars, along with residential pickups for a minimum order. “We do thousands of pounds a month and the longest turnaround we have is about 24 hours,” added Brovold.
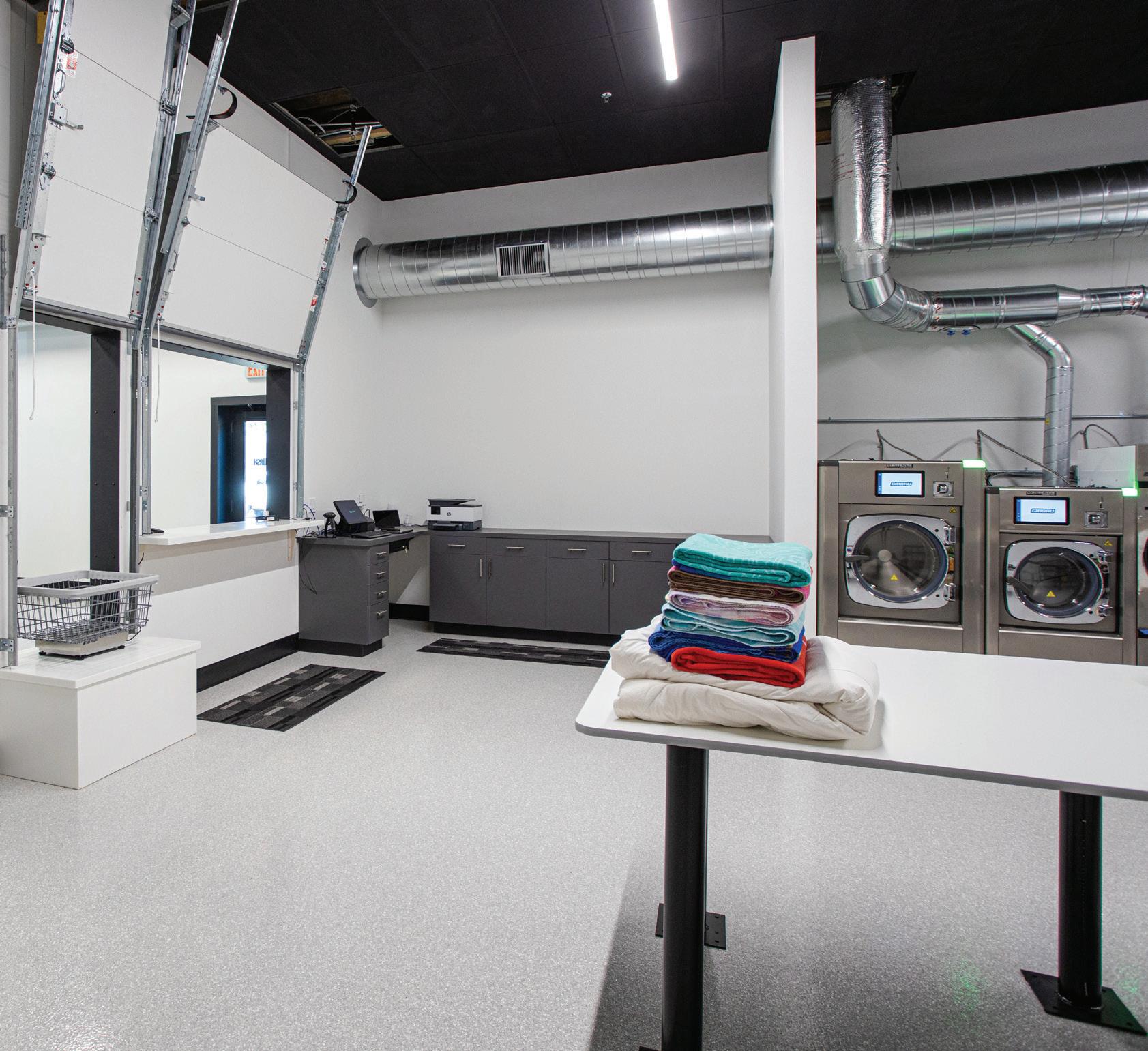
According to James, SmartWash is one of the only laundromats in Fargo that offers a specialized Sports Wash, a great solution for hockey, football, and workout attire. “We have certain washes, two machines up front and the ones in the back that have injected soap specifically for this type of wash,” explained McDonald. Casey and James both grew up playing hockey, so they understand first-hand why this service is essential.
“There’s been a big change in this industry,” said Brovold. “Laundromats used to be for people who didn’t have a washer and dryer at home, but now I would say over half the people who come in have a washer and dryer, but they just want to save their Sundays and get it all done in an hour. The way we designed SmartWash, it’s all about saving people’s time and money.”
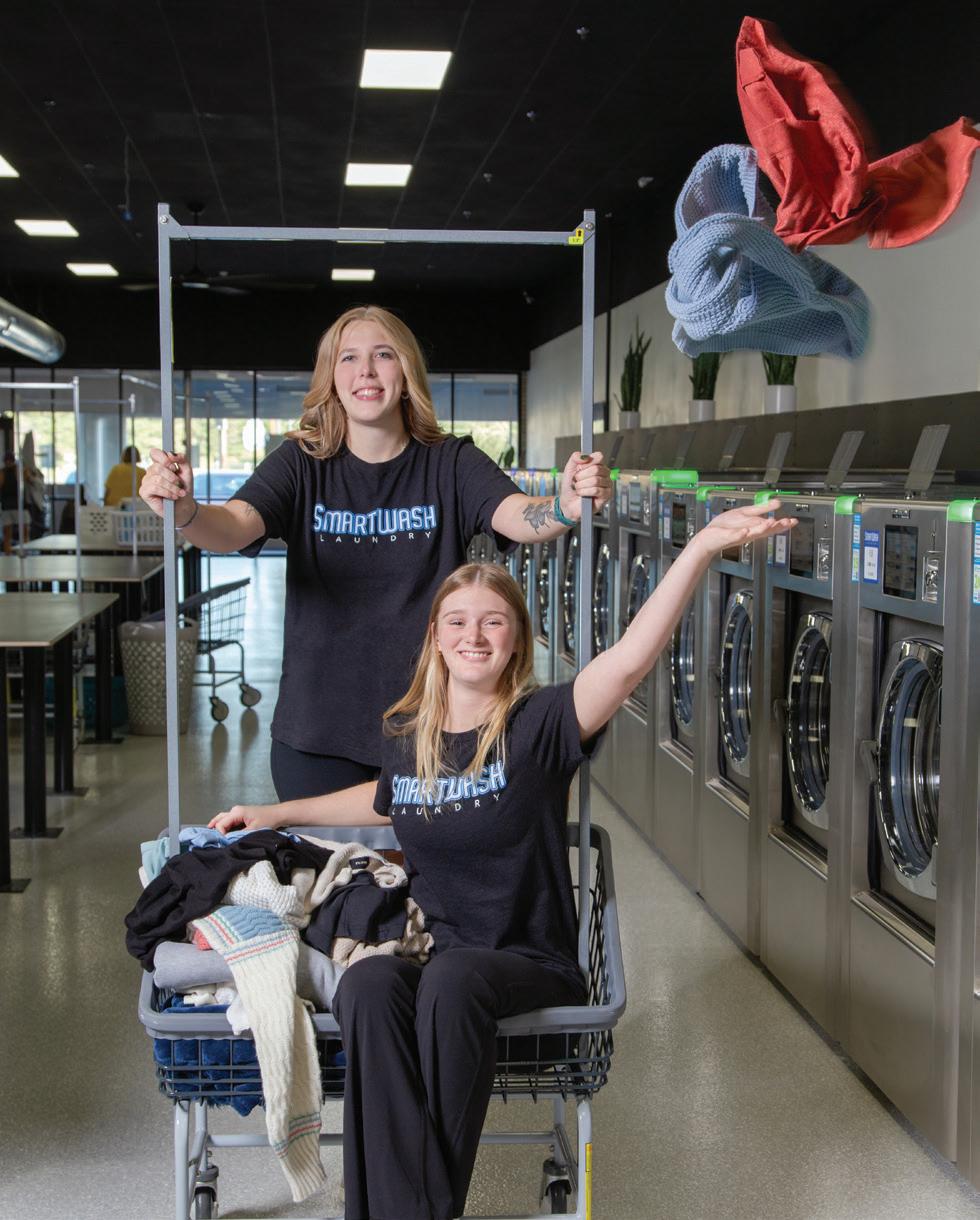
Design: James McDonald
Architect: Elissa Novotny, AIA, Dovetail Development
Contractor: Mel Clark
Plants: Prairie Petals
Washers/Dryers: Continental Girbau, The Laundry Solution
Electrical: Elevate Electric
HVAC: Precision Plumbing
Plumbing: Superior Plumbing
Epoxy Flooring: Epic Concrete Coatings
Paint: WhiteOut Painting

For more information, contact: SmartWash Laundry (NorthPort Shopping Center) 2614A Broadway North, Fargo smartwashfargo.com Follow on Insta: smartwashfargo
Hours: Monday – Sunday 7 a.m. – 10 p.m.
Check out Casey’s Laundromat in Grand Forks: The Bubble Laundry Co. 1401 12th Ave. S., Grand Forks bubblelaundryco.com
If you went with Wendt anytime in the last 40 years, you probably know this custom cabinet shop in Moorhead, MN, is rooted in family talent. These days, Wendt Custom Cabinets is welcoming clients into a larger, more immersive designer showroom, setting the perfect stage for their new Wendt Goods bar stool collection and CNC machine. To get the goods on the move, the showroom, the streamlined software, and the bar stools, we met up with Wendt’s interior designer and co-owner, Kaeli (Wendt) Bernier, to take a tour... and a stunning seat.
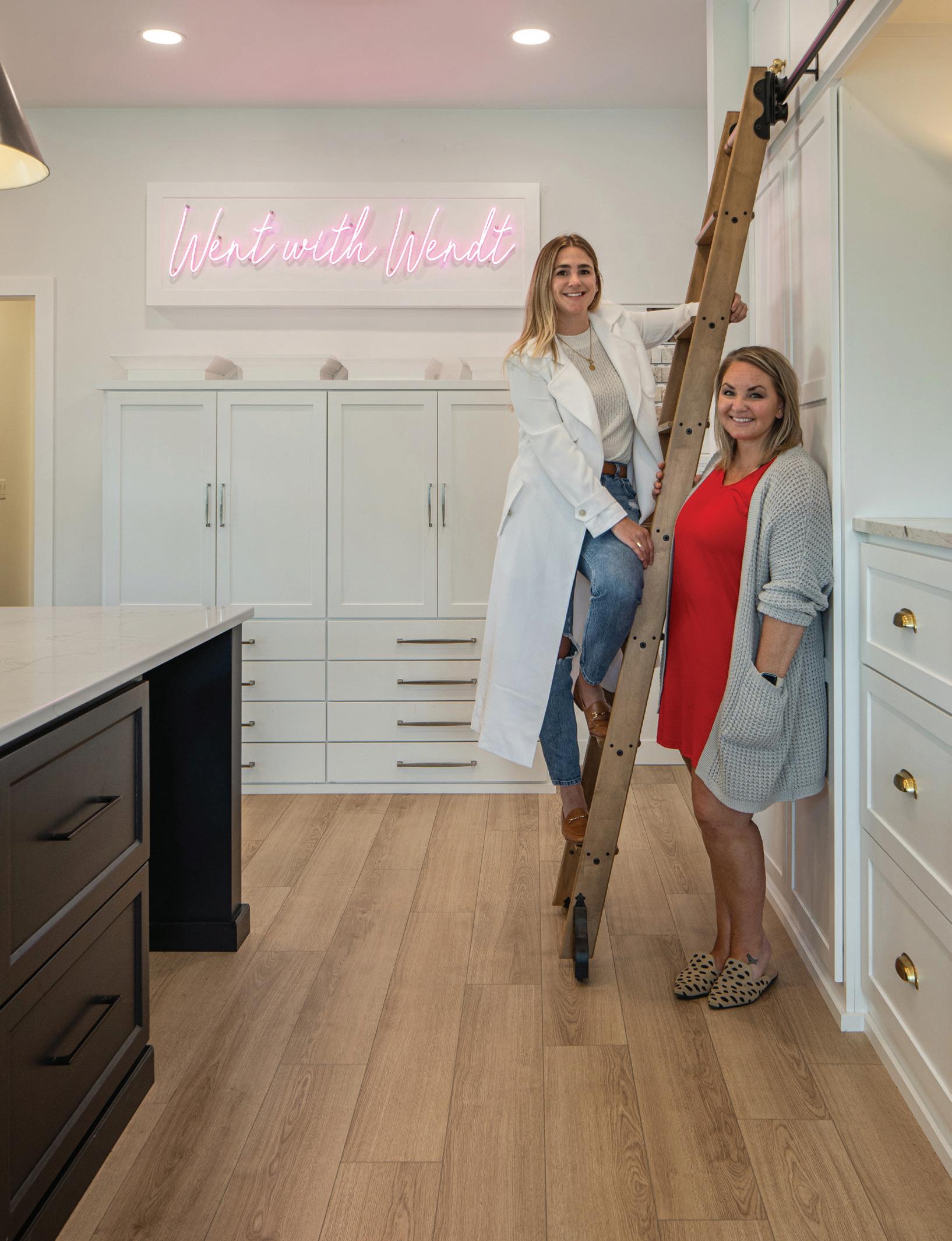
by
Kaeli (Wendt) Bernier has worked in the family business since 2005, officially joining her dad, Dale Wendt, in 2011 after graduating from NDSU’s Interior Design program. These days her dad is a “mostly retired” partner, so Kaeli and her other partners, including her uncle Jeremy Wendt, her cousin Josh Wendt, and Josh Fankhanel, are now leading the way. “Our team is wonderful and our installers really pride themselves on being perfectionists and bringing their best, which we love,” said Wendt.
“My grandpa and uncles built houses for years, and I remember as a kid going to the Parade of Homes and filling nail holes with my grandma, working with my mom, and helping pick out the wallpaper,” shared Wendt. “I’ve always had an interest in design. Growing up, my parents let me paint my room as many times as I wanted. I was always changing things. They were super supportive, so they let me be creative from a young age, and it stuck.”
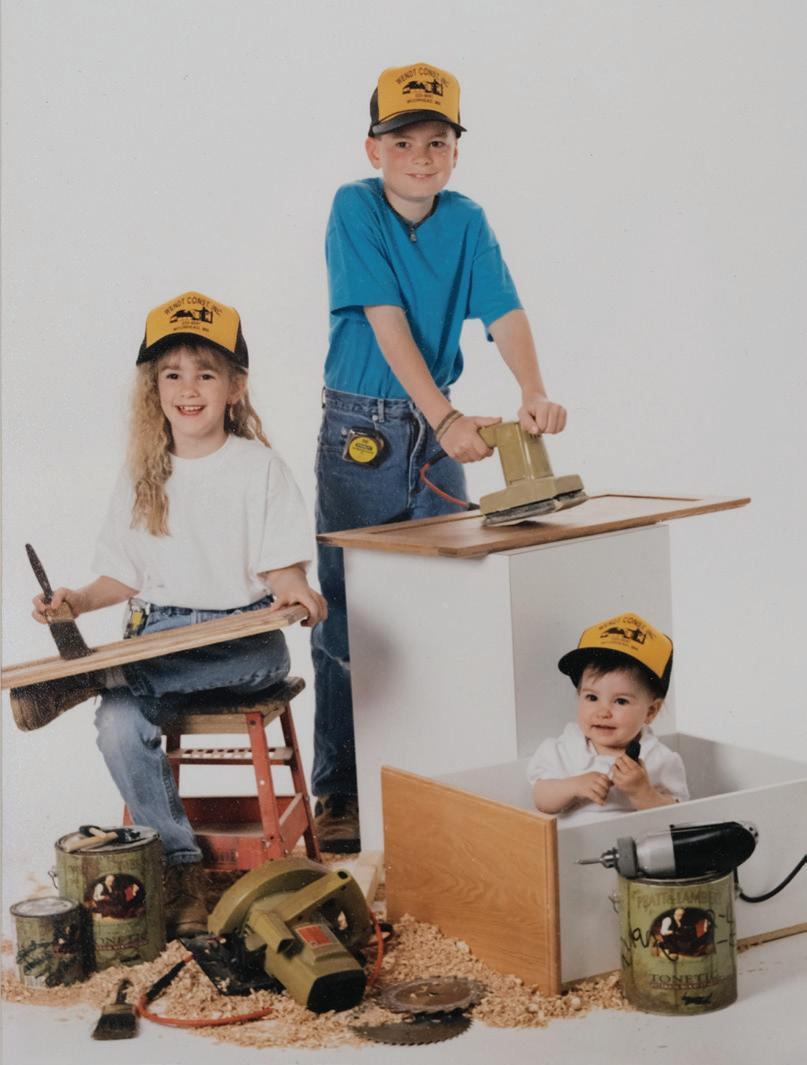

After eight years of design sales and nearly 16 years of interior design, Kaeli has honed her kitchen and bath cabinetry design skills as an owner and interior designer. She and Megan Grote, the Business Development Director, often work together during client meetings, with Kaeli working on drawings and Megan taking finish notes to manage the ordering and accounting for the project. Megan brings over 10 years of experience in the home building industry and is now Kaeli’s go-to colleague for managing a streamlined process.
“I love being able to focus on just one specific area of the homebuilding process,” said Grote. “It’s been really fun to see how we’ve been able to enhance people’s experience in the new showroom. We don’t just sit through meetings, it’s very interactive and we pride ourselves on creating a personal experience in getting to know people. We know it can be stressful picking out everything, so we like to make it a simple, fun, and comfortable experience.”
Although Wendt’s move wasn’t far (just across the street), it was a major milestone and size upgrade; an opportunity to re-imagine the showroom experience and cabinet design process.
“When we moved over here, it was just one big open space with a bathroom, so I drew it up on our drafting program and created drawings that defined how we were going to bring this space to life, from framing to cabinet placement,” Wendt explained. “We wanted to provide our clients options without overwhelming them, so we have different wood species, stain colors, paint colors, stone, hardware, and laminate countertops in a variety of settings.” Here, everything is staged and ready to be explored, including two large offices, the Design Studio client meeting space, the full-kitchen break room, the restroom, a small mudroom, a second full kitchen, a fireplace feature wall, storage, and an entry drop zone.
Kaeli refers to the new space as more of a ‘gallery’ than a showroom, a calming environment that hides the chaos of thousands
of finishes and samples. “I get super overwhelmed when I walk into a space that’s completely cluttered, so we have a lot of our samples tucked away,” explained Wendt. “In our meetings, we’ll get a good feel for the client and what they like, then start pulling out what we need to achieve their vision for their new home or space.”
To pull together the finishing touches throughout the showroom’s distinct spaces, Kaeli worked with her friend and designer, Christen Anderson of Christen Joy. “She did all the accessorizing,” said Wendt. “She did an incredible job adding the perfect touches throughout the showroom that help give the space a cheerful and more feminine feel.” Eyeing the neon ‘Went with Wendt’ sign, Kaeli laughed, “We just needed it, we thought it would be fun!”
“This is a really interactive showroom because we’re constantly moving between the spaces to show different features in use, like the countertops in Megan’s office, the cabinetry in my office, or the features in one of the kitchens. We have a lot to show our clients, so it’s designed to be more immersive than a typical showroom.”
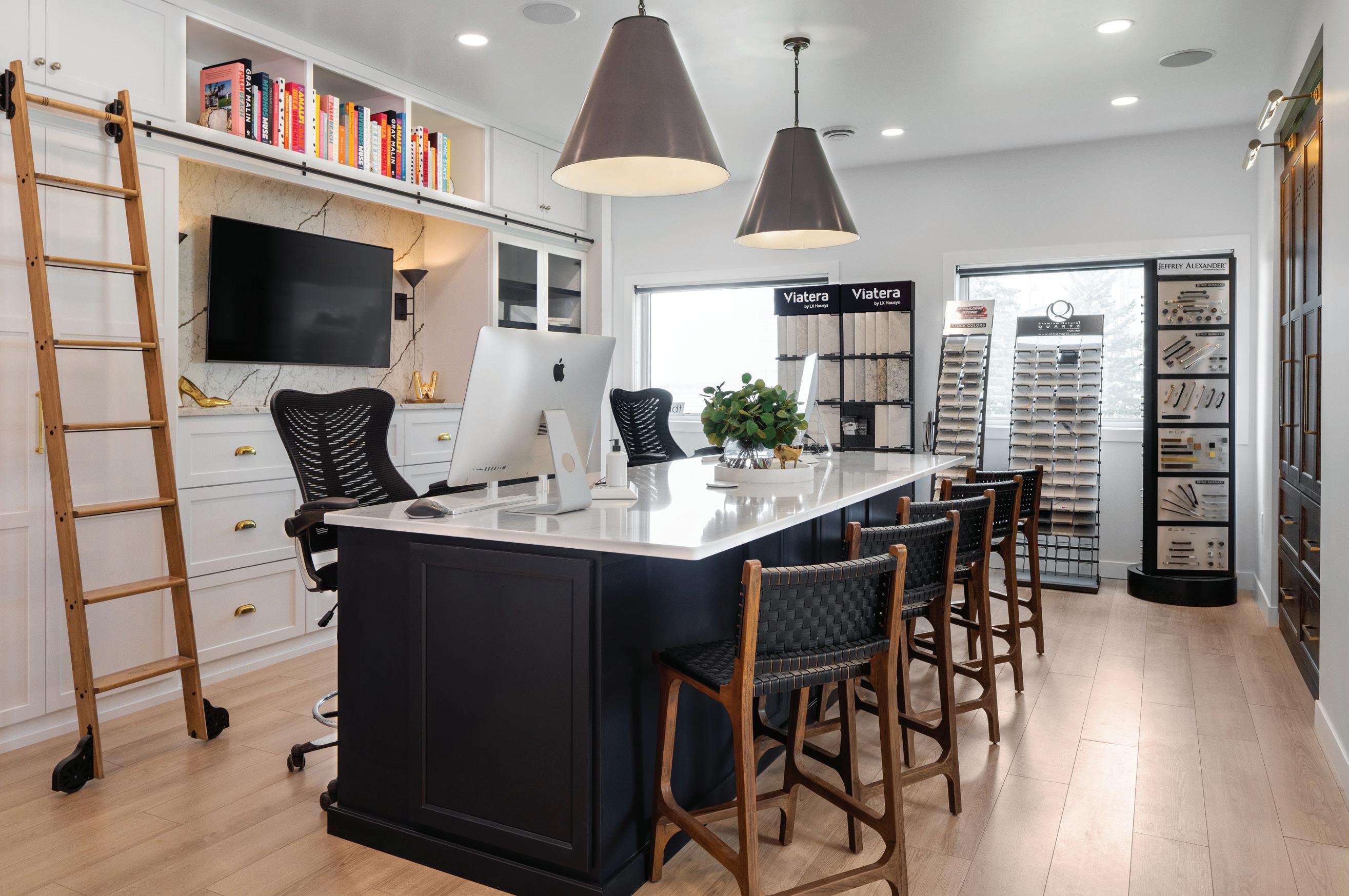
Just beyond a dreamy, creamy kitchen display, clients can take a seat in the open-concept studio, where Kaeli and Megan host their design meetings. Here, Wendt showcases a popular full-height quartz backsplash around the TV, with a unique library ladder, Wendt’s standard bright white-painted cabinetry, and a push-in to show stained options. For contrast, Kaeli chose to finish the over 10-foot island in a Sherwin-Williams Tricorn Black. The island also demonstrates cabinets on the backside for additional storage. “These cabinet doors show our newer tab pulls on top of the cabinets, underneath the snack bar and islands,” said Wendt. “The pulls are functional, yet blend in, making it look more like panels, instead of cabinet doors.”
One of the Design Studio’s most popular features is the ability to connect their computers to the TV, which displays live drawings to clients during meetings. “They can see everything as we work, and we’re able to switch out colors and renderings so
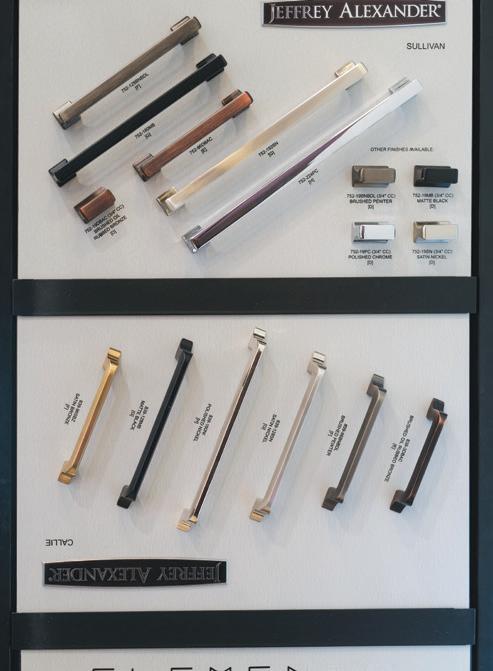
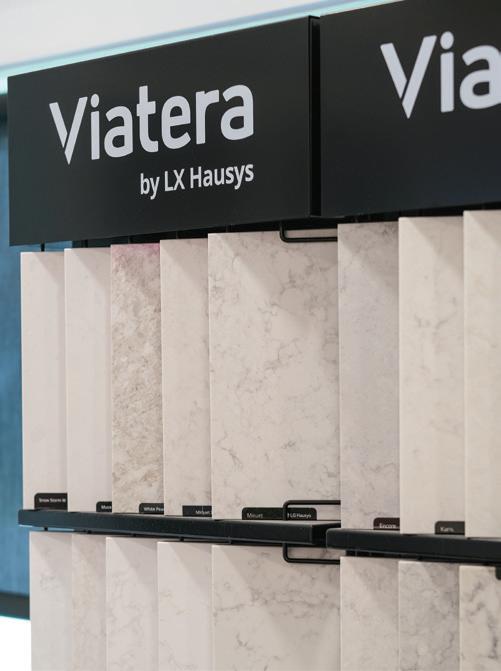
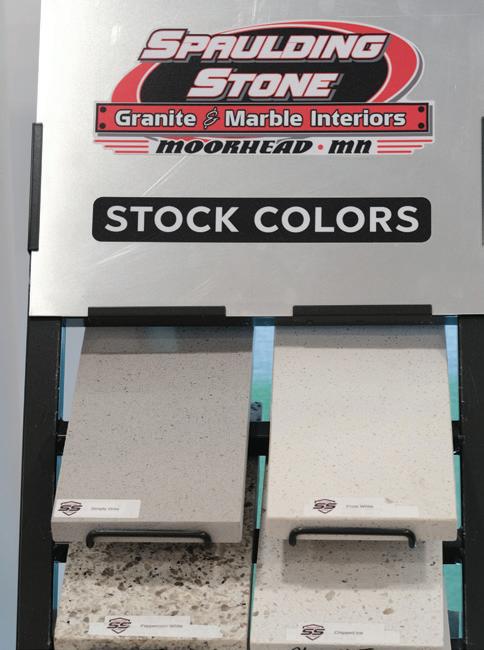
clients know exactly what they’re getting,” said Wendt. “We know this is a big ticket item for people, which can be stressful, so it’s fun to show what their space is going to look like. Seeing them get excited about their design is one of the many reasons I love my job. A lot of clients have a hard time reading plans, so they love being able to see their design come to life on the screen. We want to give everyone that HGTV-type experience, that instant ability to change out the colors or woods with just one click.”
To keep the studio space clean and uncluttered, Wendt showcases just the stock or most popular quartz colors from Spaulding Stone, also located in Moorhead. For those who want something truly unique, Wendt and Grote accompany clients to the Spaulding showroom, where they can see thousands of samples from a variety of vendors. Wendt also carries premium natural quartz from MSI Q Quartz, which has an array of sleek and budget-friendly options. Nearby is the Jeffrey Alexander and Elements line from Hardware Resources, along with Wilsonart and Formica as Wendt’s two main laminate lines.
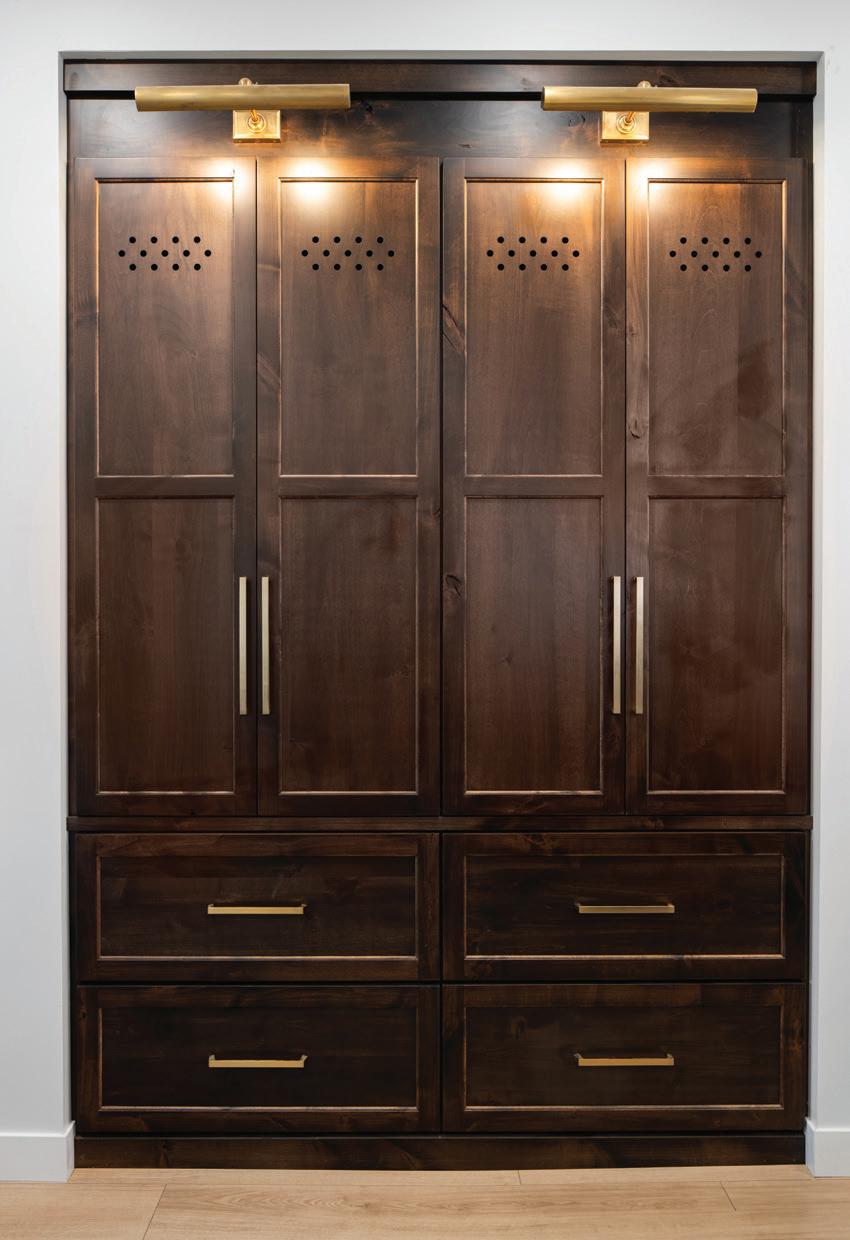
Also within reach, Wendt puts to use and display a push-in cabinet wall of Chocolate-stained Rustic Alder storage, including wall sconce art light installations and Berenson Hardware. This storage area features a newer cut-out design Wendt customized on their CNC machine. This is both a decorative and functional detail that can be custom-cut in an array of patterns, designs, and monograms. The cut-outs can also be used to provide ventilated storage for media, tub decks, mudrooms, or pantries.
“Having a CNC machine is awesome for us and our clients,” said Wendt. “I’m proud to say that for years we built all of our cabinets by hand, but the CNC machine brings new innovation and technology to streamline our building process. We still put together the cabinets by hand, but the CNC machine cuts out all of our cabinet parts, so it ensures a lot less room for error.”
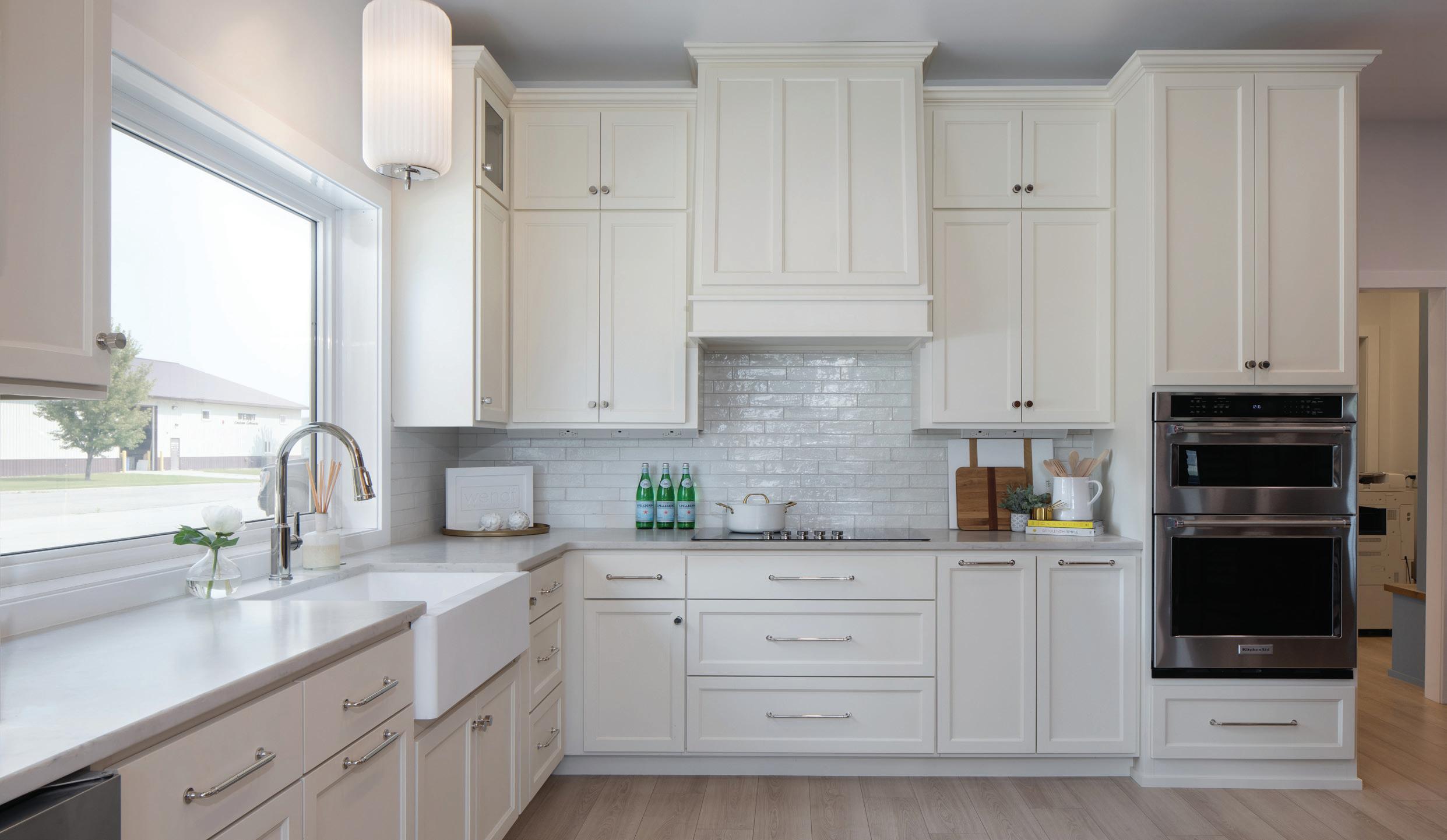
Just off the drop zone and walnut built-ins is a dream in cream, showcasing painted cabinets in a Sherwin-Williams Creamy, with a three-panel hood and double wall oven. “Typically clients have nine-foot ceilings on their main level and want their kitchen uppers designed to go to the ceiling. Although our ceiling height in the showroom is higher, we showcased these uppers at nine feet, so our clients can see exactly what their uppers will look like. In this kitchen, Wendt chose a honed finish quartz countertop from Spaulding, with a popular hardware choice from Top Knobs.
For hidden storage options, they’ve included many different pullout components in the base cabinets, like towel hangers, cutting board storage, utensil and knife block storage, spice drawer inserts, coffee bars, and a popular lift-up appliance garage that keeps small appliances out of sight. “This is the new way to do appliance garages, we don’t do the roll-top ones anymore because they just don’t function very well,” said Wendt. “Butler pantries are really popular right now, so we do a lot of the cabinets that come down to the countertop in pantries.”
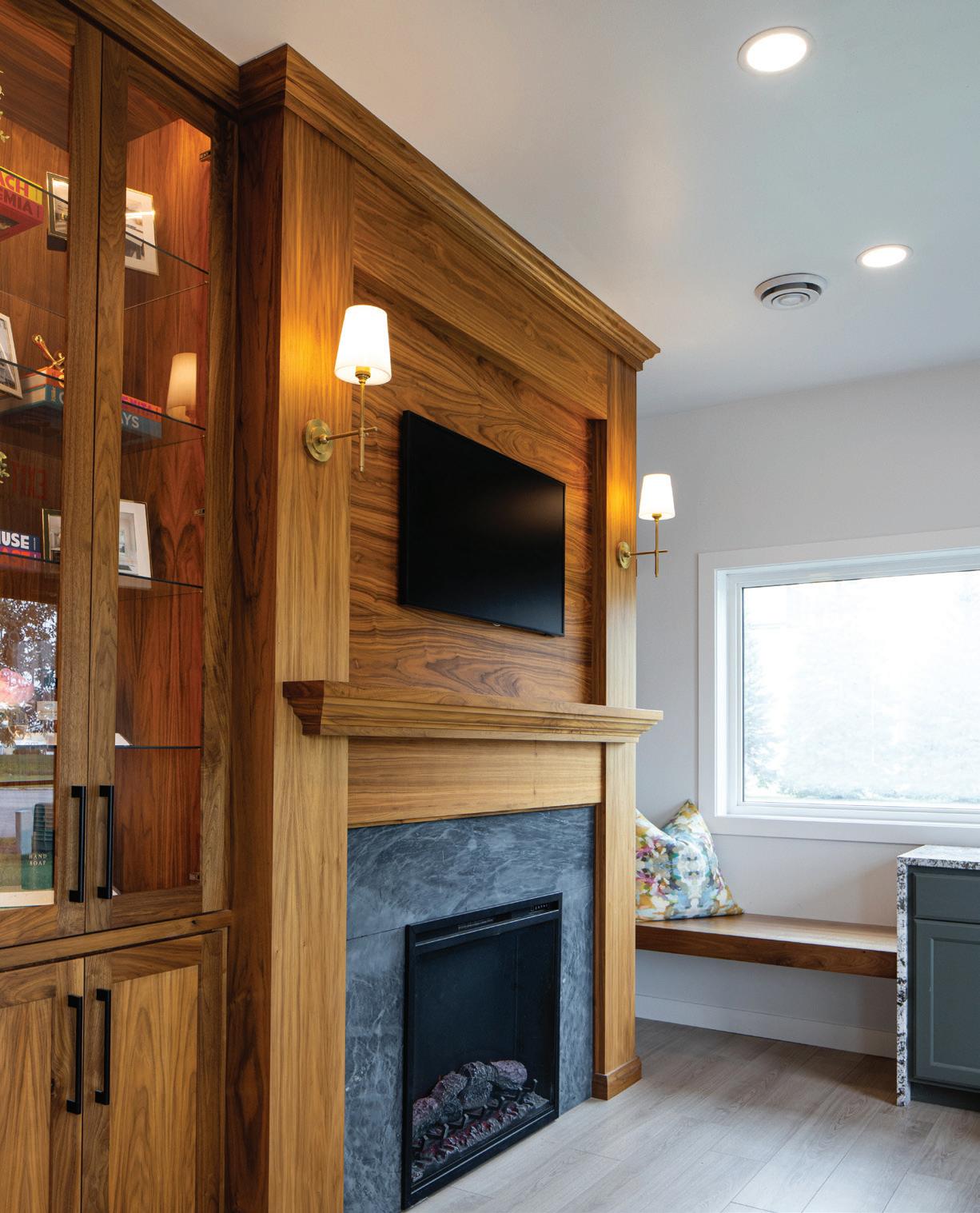
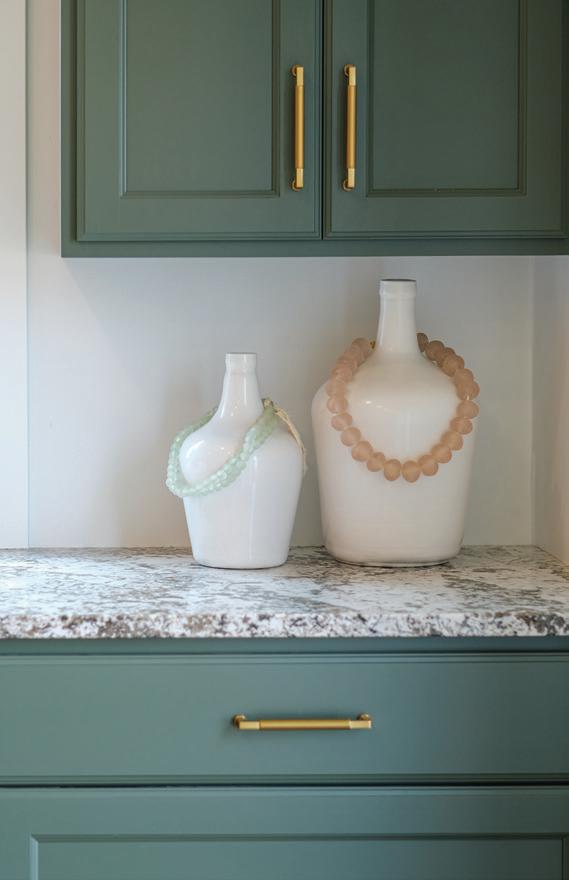
Surrounding the studio in all directions is a showroom of immersive displays, starting at the entry’s granite countertop with a waterfall edge and a built-in bench drop zone; a fun and functional way to show clients painted cabinets in a Sherwin-Williams Pewter Green. Nearby is a custom fireplace built-in displayed in a natural Walnut surround, with a mantel, display cabinet, wall-to-wall floating sheleves, and a floating bench.
Around the corner in the bathroom, Wendt demonstrates a custom door monogram leading to a Red Oak Boho-stained vanity and Calico White Quartz, with an Ogee edge and rectangle undermount sink from Spaulding Stone. In the adjacent mudroom is another custom-painted cabinetry design with CNC cut-outs.

In the breakroom display, Wendt shows base cabinets with flat-paneled slabs and uppers with a shaker detail and a different trim. Within this display are different edges and laminate top samples, with an under-mount sink option in laminate. “In the larger kitchen, we have the corner cabinets squared off, and in this one, we wanted to show an angled option with a Lazy Susan,” said Grote.
This space also shows another location for microwaves. “With the rising trend of custom-designed hoods, deciding where the microwave should be placed — whether it is in the island or in an upper, it tends to be a tough decision for some clients,” said Wendt. “The triple panel, angled hood in the kitchen displays a beautiful and popular design. It has been a helpful for clients to see a microwave in an upper cabinet with a trim kit in the breakroom.”
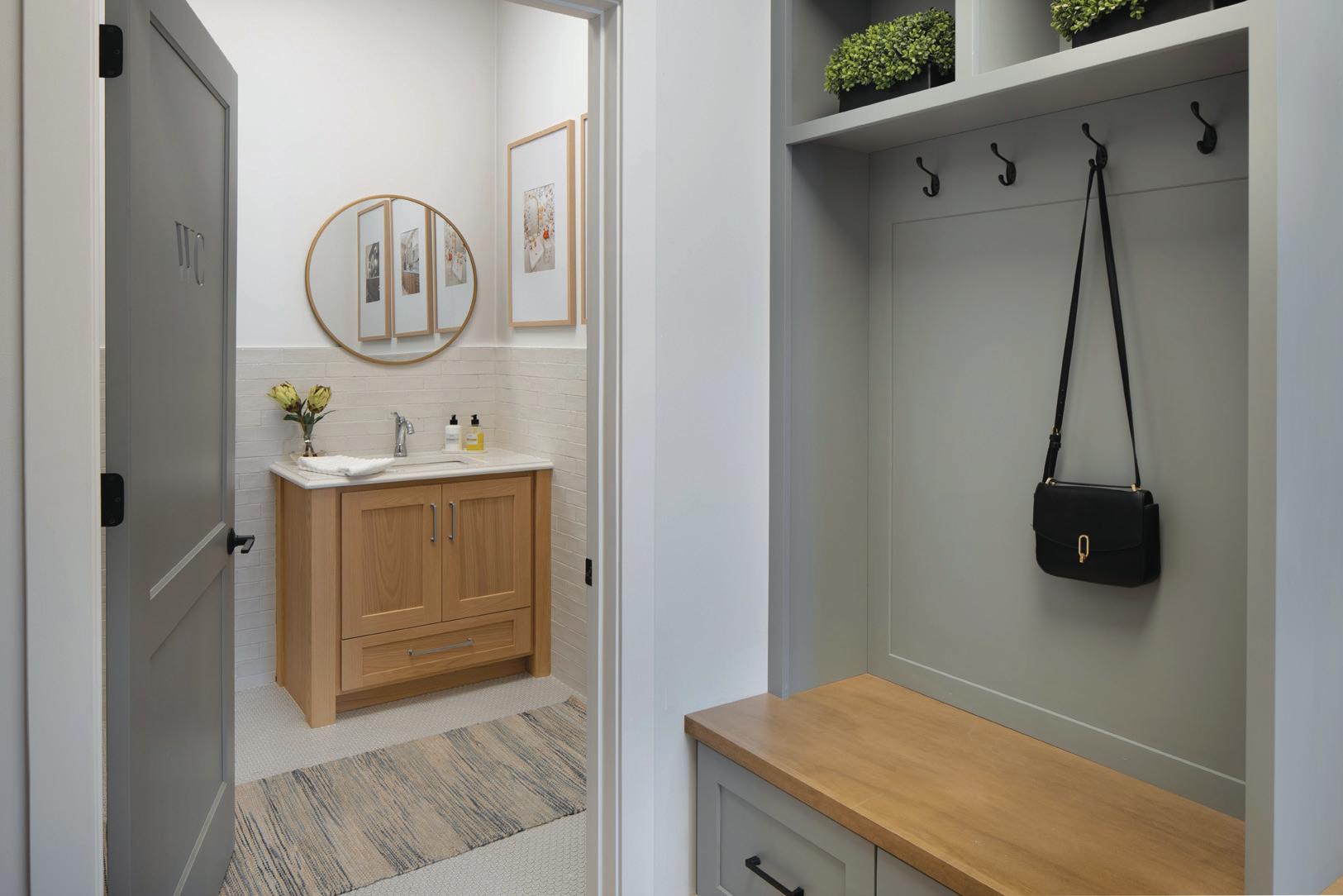
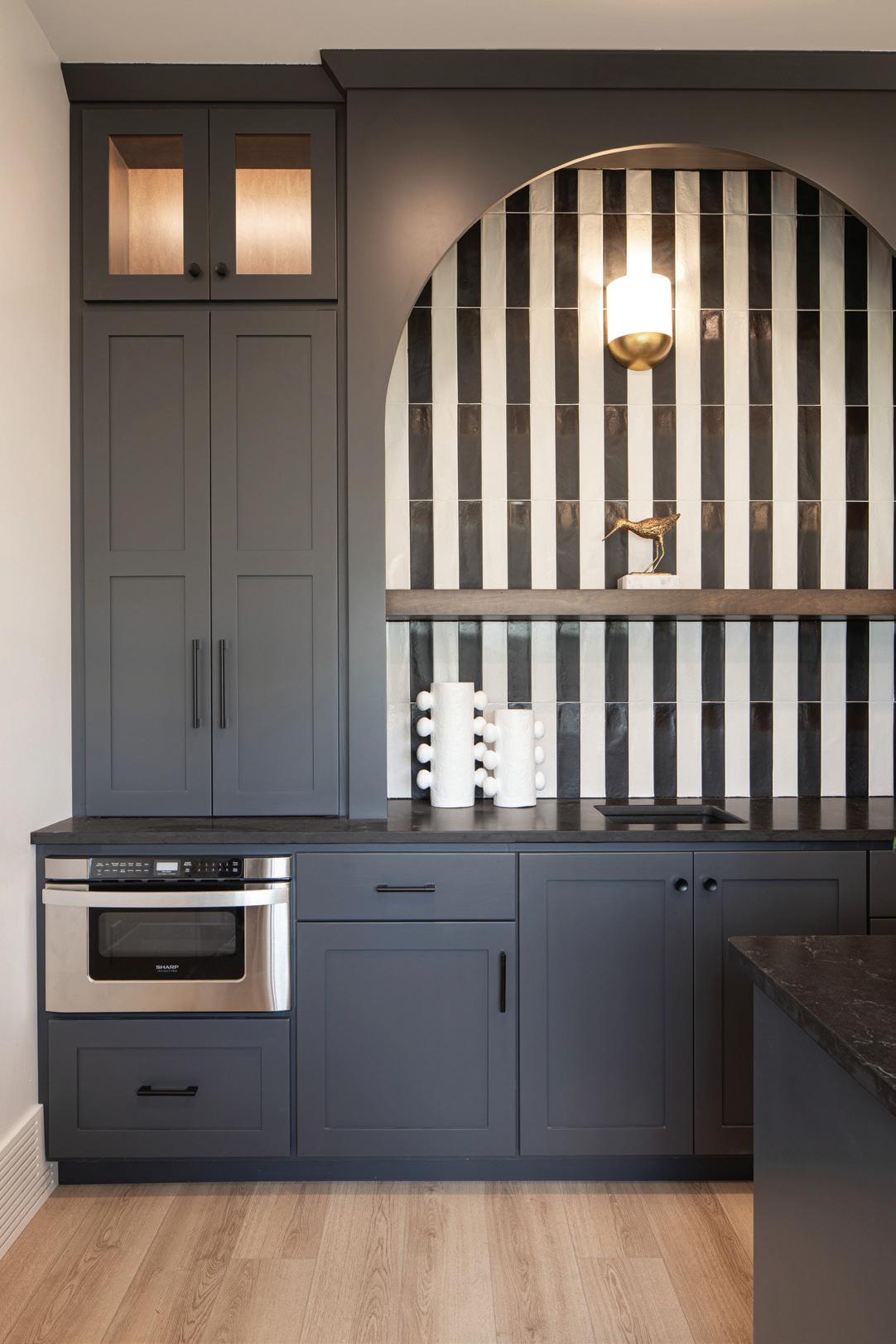
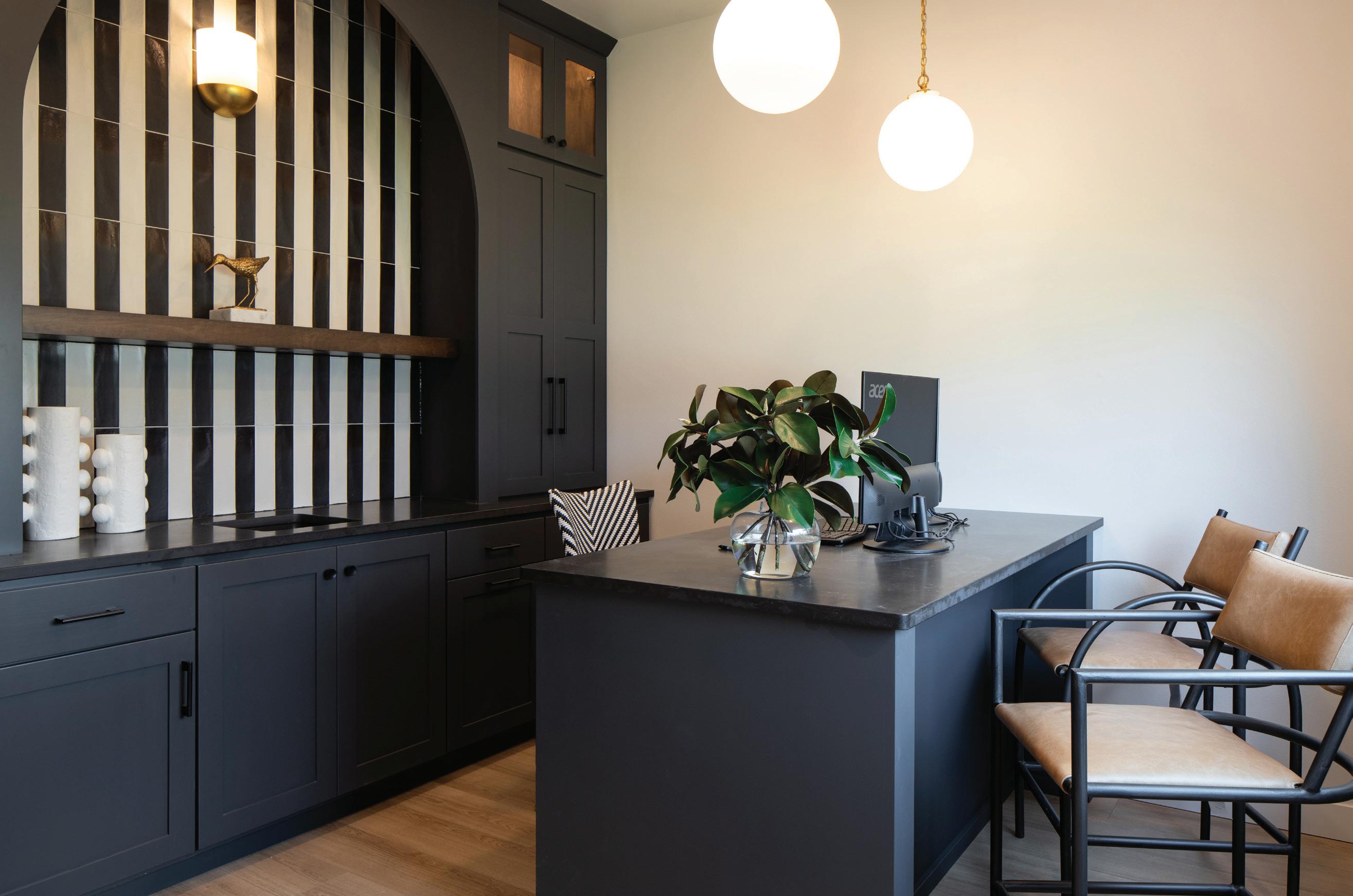
Drama in the Office
Technically, this is Kaeli’s office, but since she prefers to work in the open Design Studio, her husband, Jordan, has claimed the space. He works at Wendt on his days off as a Fargo firefighter, helping with showroom installations and writing code for the software that controls and programs the new CNC machinery that cuts, shapes, and assembles cabinetry components. When they aren’t working together or raising their two kids, 1½ and 3, they’re tackling the renovation of their 1926 home. This home is the third major renovation they’ve worked on together, and Kaeli’s fourth. She was barely a college graduate when she flipped her first house by MSUM.
To showcase contrasting palettes with their favorite cabinetry styles and countertops, both of the offices deliver a distinctly different style. Kaeli and Jordan’s office has a moody vibe with modern and sleek features, including a perimeter snack bar with a mini sink and microwave drawer. Here, Kaeli chose to bring the drama with a painted cabinet in Iron Ore. Jordan installed all of the showroom’s tile, including this office’s bold black and white backsplash. Their design also features glass doors, interior stained and lit cabinets, and a maple-stained shelf, all accented by the glow of a Midcentury modern sconce and globe pendants from Visual Comfort & Co. While many of their island or peninsula designs feature legs or posts, this one shows extended side panels that enclose the snack-bar. The offices, breakroom, and studio feature bar stools at work, all available through the new Wendt Goods line.

In Megan’s office, Wendt fabricated and finished the stained White Oak wood slats, setting the tone for a brighter, home-like office setting illuminated with Visual Comfort & Co. lighting. This design showcases painted cabinetry in Simple White by Sherwin-Williams, with a custom-stained White Oak island/ desk and posts. “All of the stains we do are custom formulas that our team puts together,” said Grote. “White Oak is the most popular right now, so we get a lot of requests for that specific wood and stain. This countertop is also a really popular choice — a Cararra Breve.”
White Oak may be one of the more expensive options, but according to Megan and Kaeli, it’s still the most in demand. “People also really like the stained Maple,” said Wendt. “Stained Maple and White Oak are very durable and easy to maintain; they’re both very hard woods. And, stained cabinetry is a great longterm choice, it will always hold up better than painted.” If you’re one of the many captivated by hints of color, Wendt says Sherwin-Williams Gossamer Veil, a greige neutral tone, is one of the more popular choices right now.
For the style of cabinetry, Wendt is seeing a growing interest in slab fronts versus traditional shaker. “We also have the option to do a slim shaker or a vertical reeded slim shaker, which is really unique,” added Wendt.
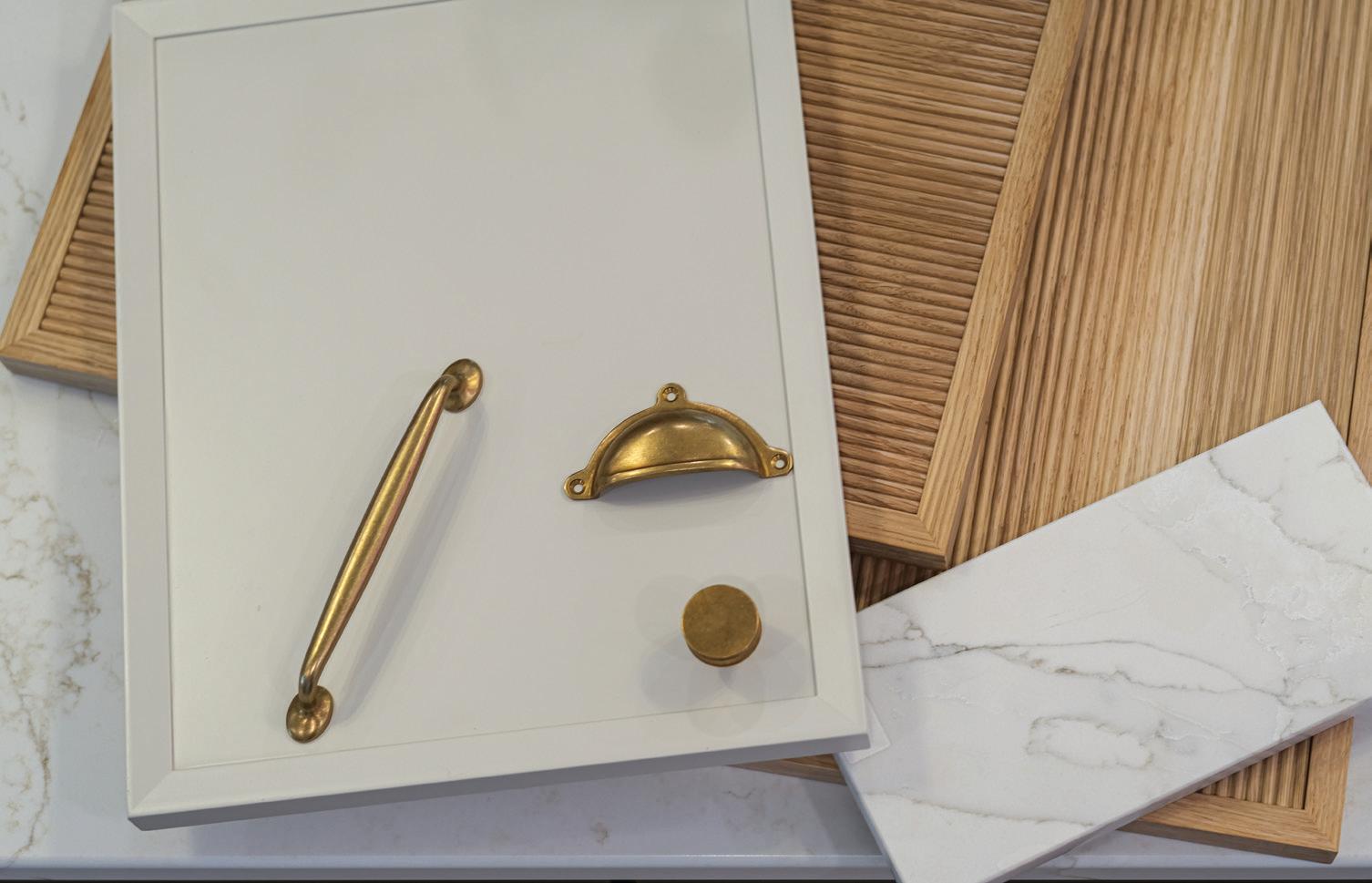
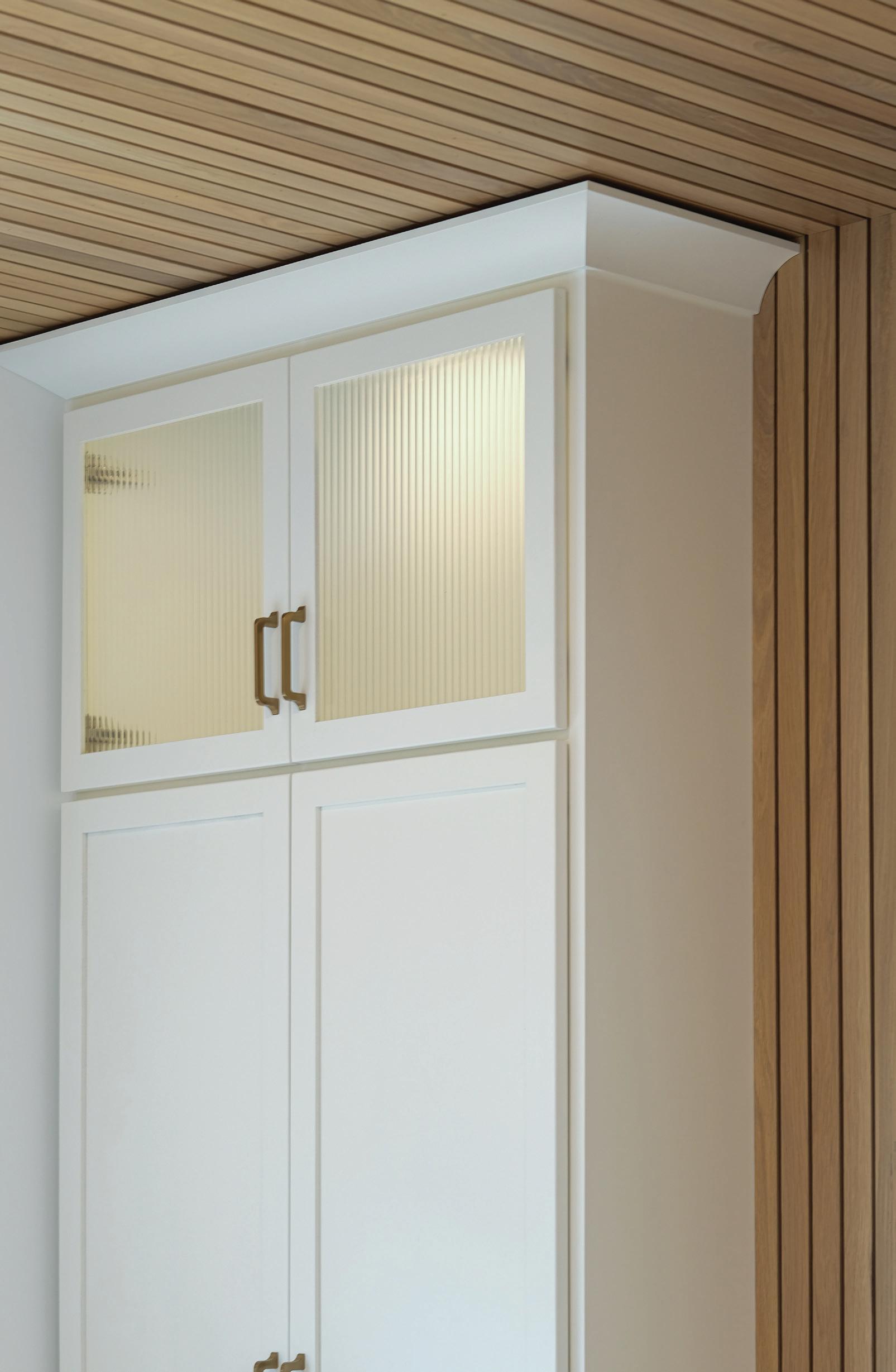
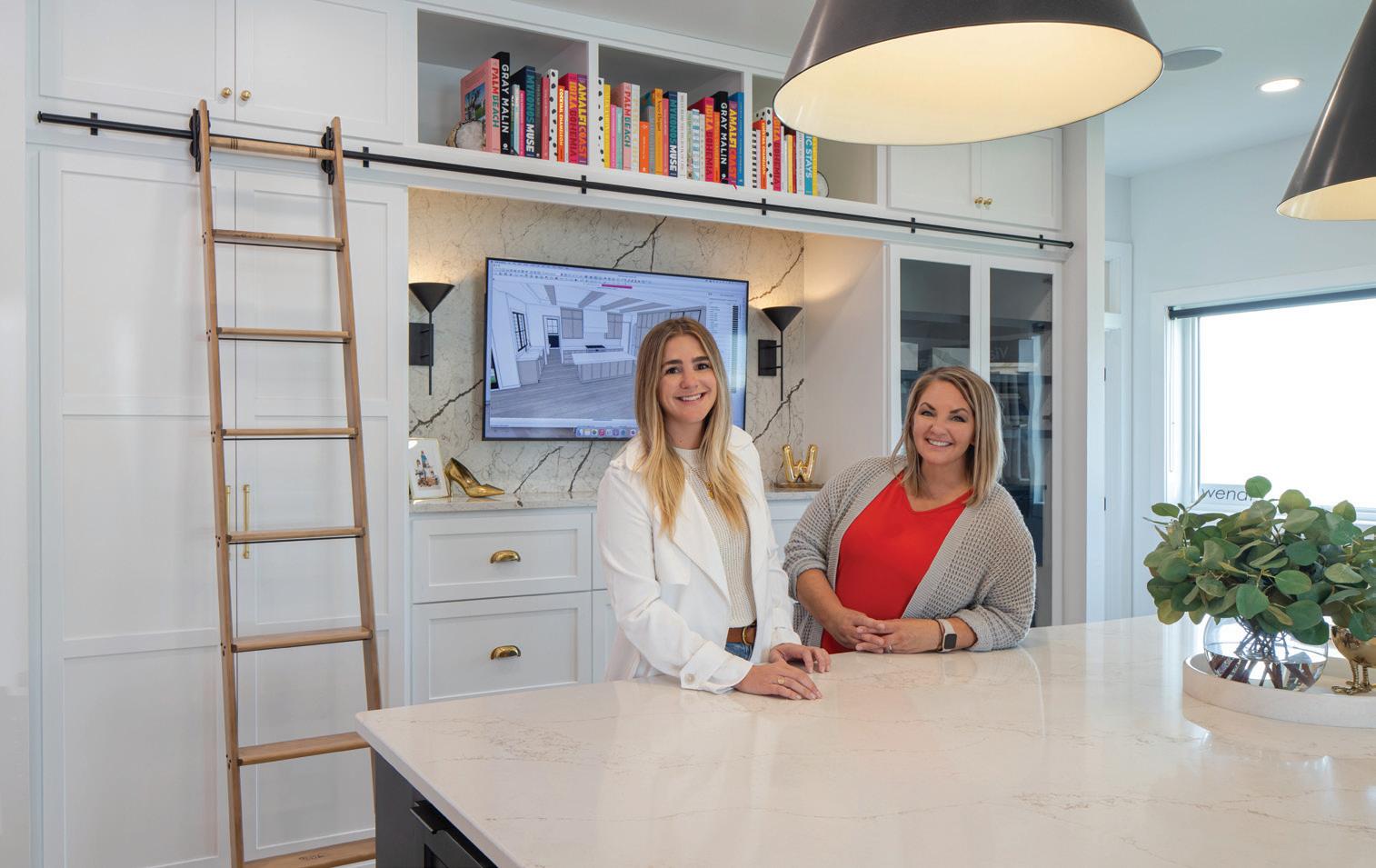
As far as renovations and cabinet overhauls go, Wendt is still predominantly seeing homeowners ready to replace their Honey Oak, raised panel doors, and outdated laminate tops. “We have been doing a lot of full kitchen remodels, which have been really fun to see the transformation of our client’s spaces,” said Grote.
Many of Wendt’s clients are favoring an earthier vibe, through the use of natural wood and warmer-toned stains. “We’re also starting to see more of the creamier whites and beige variations versus bright whites,” said Wendt.
“Slat material is really popular, and many of the newer homes are doing this feature at least somewhere in their house,” added Wendt. “We’re designing them for fireplace walls, ceilings, to accent the back of islands, and on range hoods. It’s really about bringing that warmth and natural wood into different areas of the home in unique ways.”
“There’s also more demand for natural stones like marble or quartzites, but the majority of countertops that we do are still quartz because of the brightness, consistency to pattern, and zero maintenance,” explained Wendt. “We are still seeing that our clients are typically drawn to a more subtle pattern which is why I think our clients haven’t been choosing granite as of late. Marble and quartzites still have natural movement, but don’t seem to be as loud as granite.”
In August, Wendt Custom Cabinets started carrying their own line of Wendt Goods bar stools, something many of their clients had been asking for. Although online sources have a lot to choose from, clients were not always happy with the final look, material, or fit. “I love that we can offer clients a variety of designer bar stools customizable to their exact kitchen or bar, and many of them are durable enough for indoor and outdoor use,” said Wendt. “What our clients love most is that they can see, feel, and try out the bar stools throughout our showroom. We can also put any of the stools in their drawings, show clients what it will look like, and easily determine how many stools they’ll need. Now we can deliver bar stools when the project is complete, providing a kitchen that is move-in ready for our clients.”
“These bar stools are not your Allen wrench-type of stool that you have to put together yourself,”added Grote. “The Wendt Goods collection is an investment because they are all high quality and built to last.” A little-known fact is that Wendt also builds custom dining tables, so the bar stool collection may soon grow into dining room chairs.
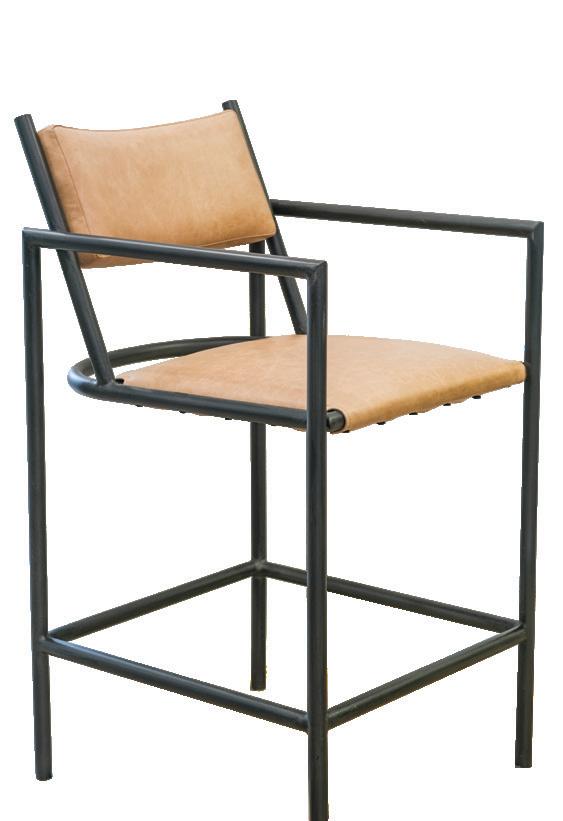
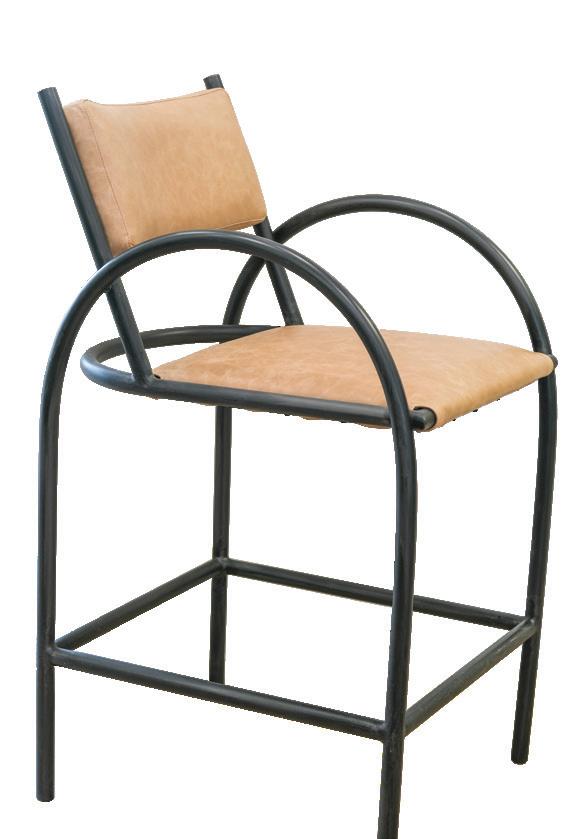
“The Necessity Leather”
The Necessity Leather stool is a reproduction of a Mid-Century French counter stool featuring a modern, geometric design, leather seat and back, metal frame, stretchers, and squared or rounded metal arms.
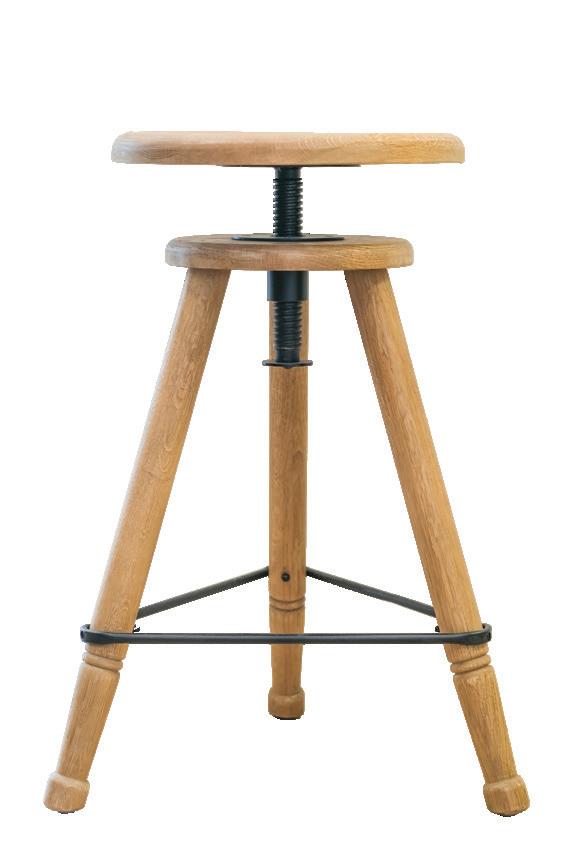
“The Traditional Stool”
The Traditional Stool is a prime vintage choice for a bar, bistro, island counter, or as an accent table. The Adjustable Tripod Stool is crafted of natural Oak on three tripod legs, with an adjustable swivel seat and stylish steel stretchers. The Tall Tripod Stool is height adjustable from 30 inches to 36 inches.
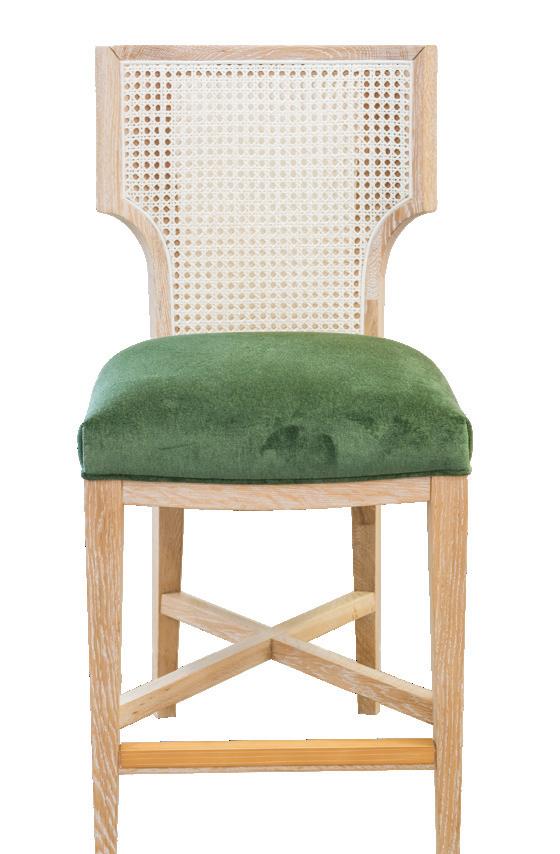
“The Crown Jewel”
The Crown Jewel makes a statement, either fully upholstered or with a cane back, showing off its alluring curvature from every angle. This comfortable and functional stool—a new addition to the beloved Carleen collection of dining chairs—is a refined and classic update to the traditional wingback design. Ask about the variety of wood bases and colors of upholstery.
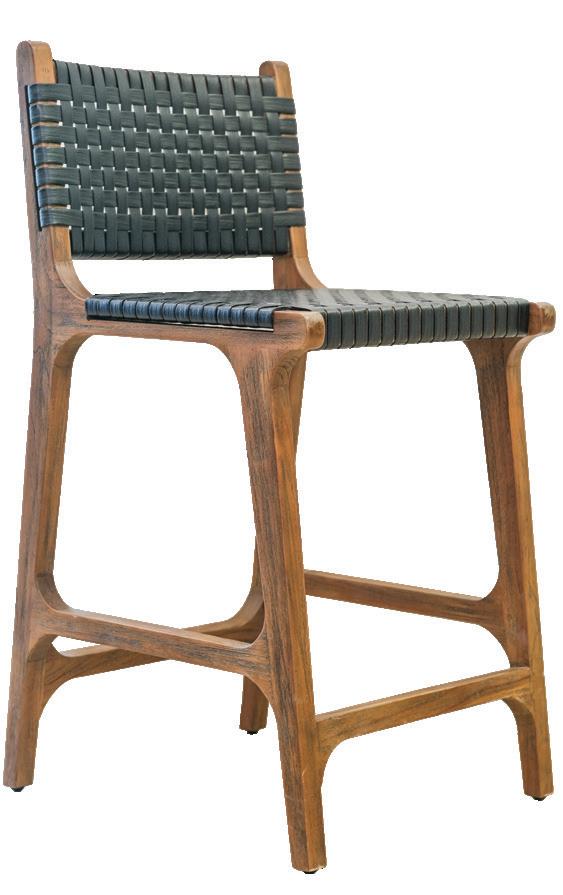
“The Sensible Mid-Modern”
The Sensible Mid-Modern is crafted with synethic rattan that is made to withstand the elements. Woven, basketweave strips create the back and seat, with an airy teak wood base that completes this retro yet modern collection. Ask to see the variety of leg colors and woven basketweave colors.
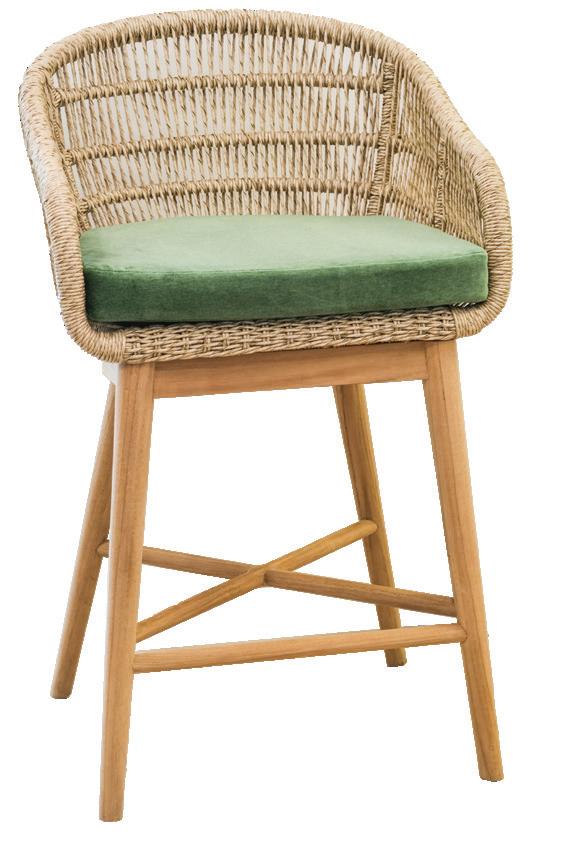
“The Sweet Seat”
The Sweet Seat’s woven marinegrade rope and streamlined legs set the stage for an outdoor soiree. A curved back provides relaxed, comfortable, durable use. Cushions come upholstered in an Alsek White base fabric, or can be upholstered with one of the luxe upholstery fabrics. Ask about the variety of wood bases and colors of upholstery.
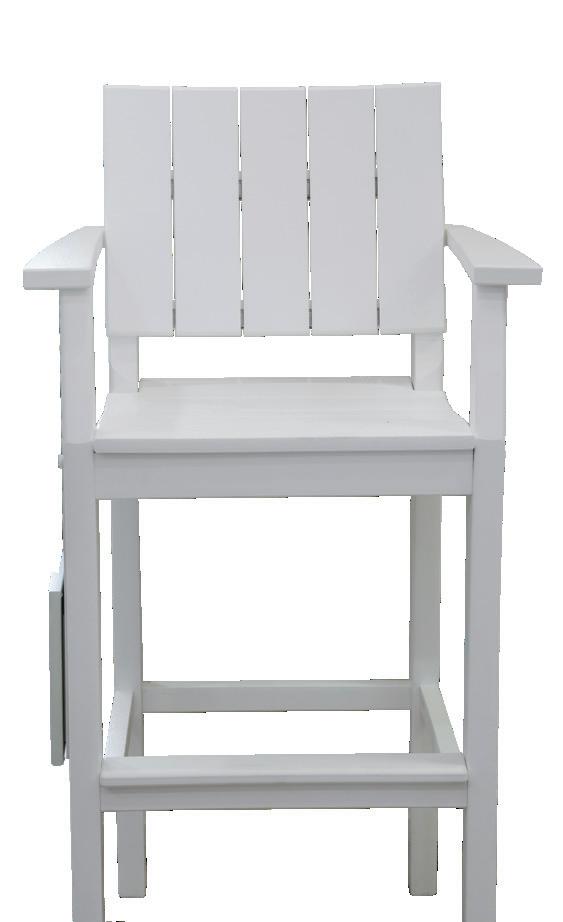
“The Lake Necessity”
The Lake Necessity is a modern take on the Adirondack style that looks right at home in any design on the deck, pool, or patio. This collection hits all the outdoor needs with modern chairs for dining, as well as counter and barheight stools.
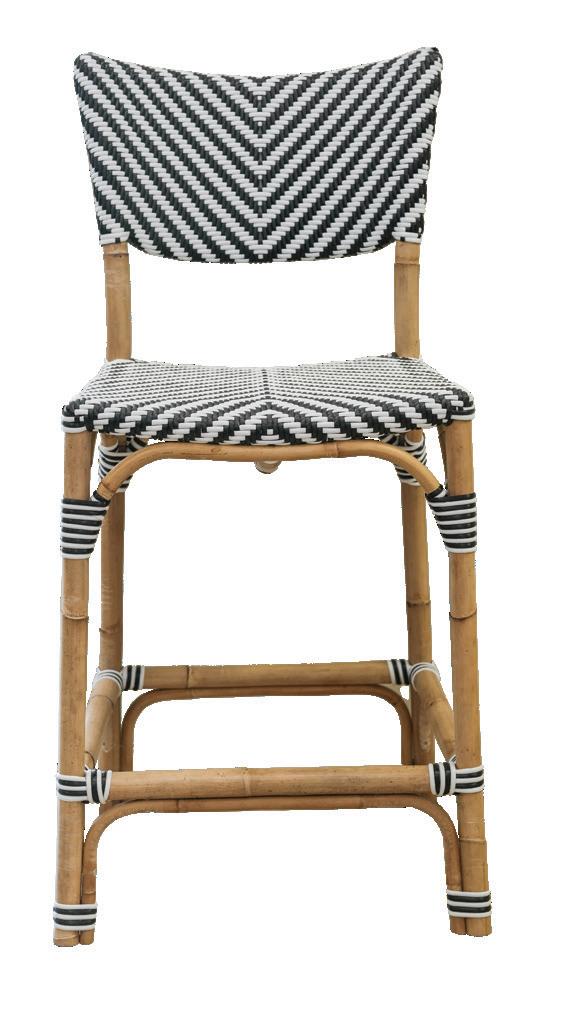
Looking ahead, Wendt is busy making plans to branch off into closet systems, a natural extension of the family business. Part of this plan will be to bring in more laminated cabinet options for closets, garages, and pantries to provide a more economical wood alternative. “We’re excited for all the growth opportunities,” said Wendt. “People often ask about our office tile, or mention how much they love our light fixtures, so one day, it would be really cool to expand our showroom for a one-stop shop full-service design center.”
Front Entry Drop Zone
Painted Cabinetry: Sherwin Williams “Pewter Green”
Granite: “Ganache” Waterfall Edge, Spaulding Stone
Hardware: Top Knobs
Creamy Kitchen
Painted Cabinetry: Sherwin Williams Creamy
Quartz: Calacatta Versailles honed finish, Spaulding Stone
Hardware: Top Knobs
Design Studio Island
Painted Cabinetry: Sherwin Williams Tricorn Black
Quartz: Corian Calacatta Villa, Spaulding Stone
Hardware: Hardware Resources
Design Studio Cabinetry
Painted Cabinetry: Wendt’s Classic White
Vicostone Quartz: Diamante, Spaulding Stone
Hardware: Rejuvenation
Breakroom Kitchen
Cabinetry: Maple-stained Toast
Custom Laminate Tops: Lisola, Formica - matte finish
Hardware: Top Knobs
Kaeli & Jordan’s Office
Painted Cabinetry: Sherwin Williams Iron Ore
Floating Shelf & Cabinet Interiors: Maple-stained Mission Oak
Stone: Vicostone in Java Noir - honed finish, Spaulding Stone
Hardware: Hardware Resources
Megan’s Office
Cabinetry: White Oak-stained in Sandalwood
Painted Cabinetry: Sherwin Williams Simply White
Slat Material: White Oak for slats & waterfall ceiling detail
Stone: Carrara Breve quartz, Spaulding Stone
Hardware: Hardware Resources
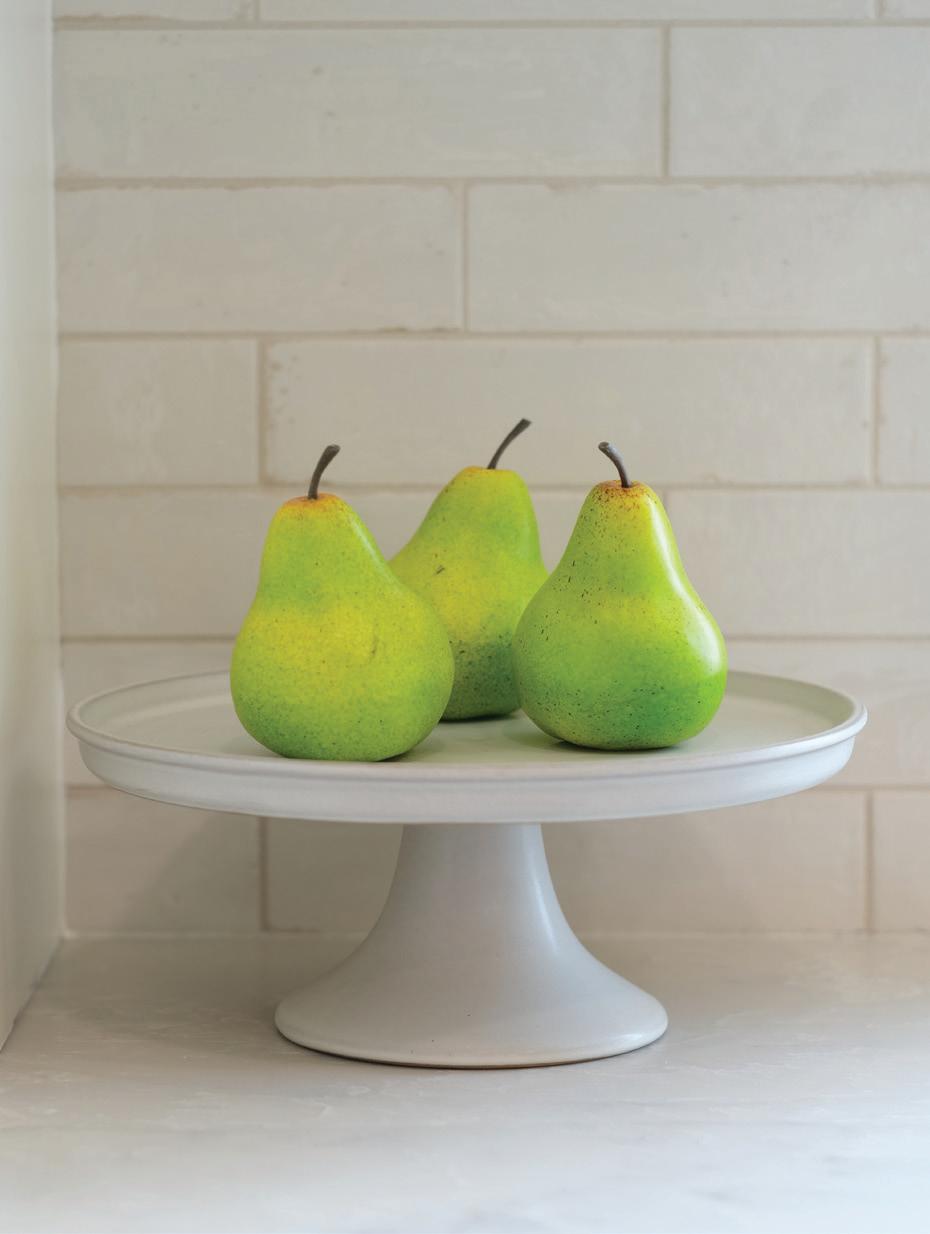
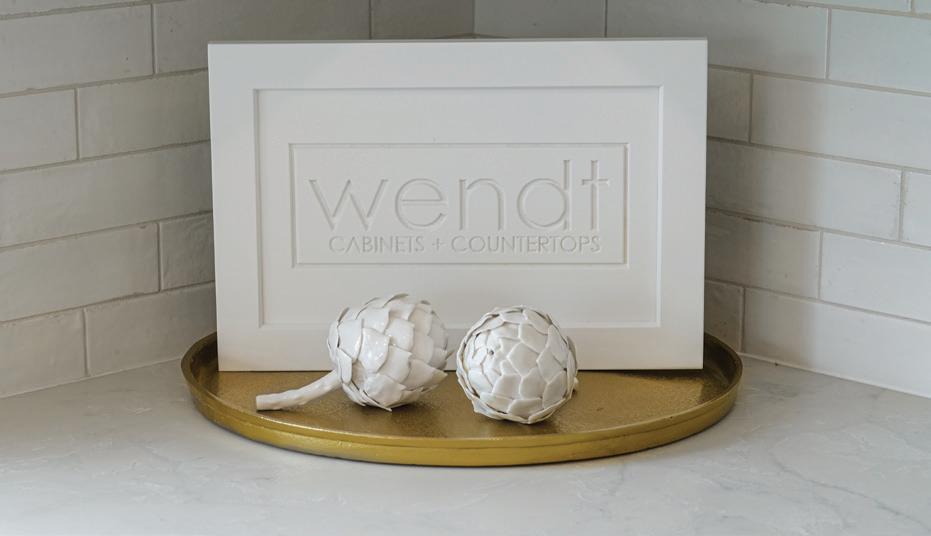
For more information, contact: Wendt Custom Cabinets & Countertops + Wendt Goods 2210 26th St. S., Moorhead, MN 218.227.0440 wendtcustomcabinets.com Follow @wendtcustomcabinets
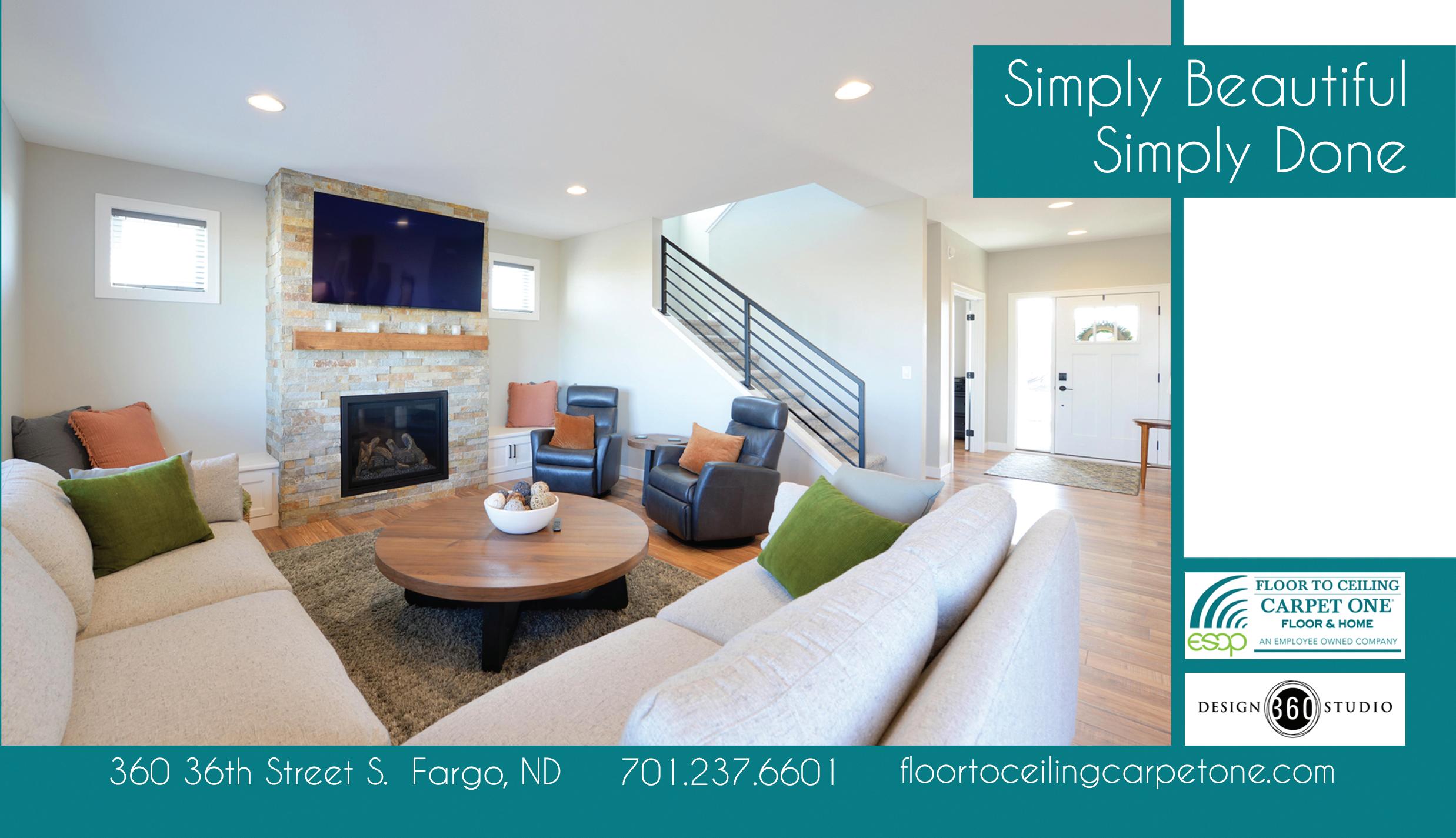


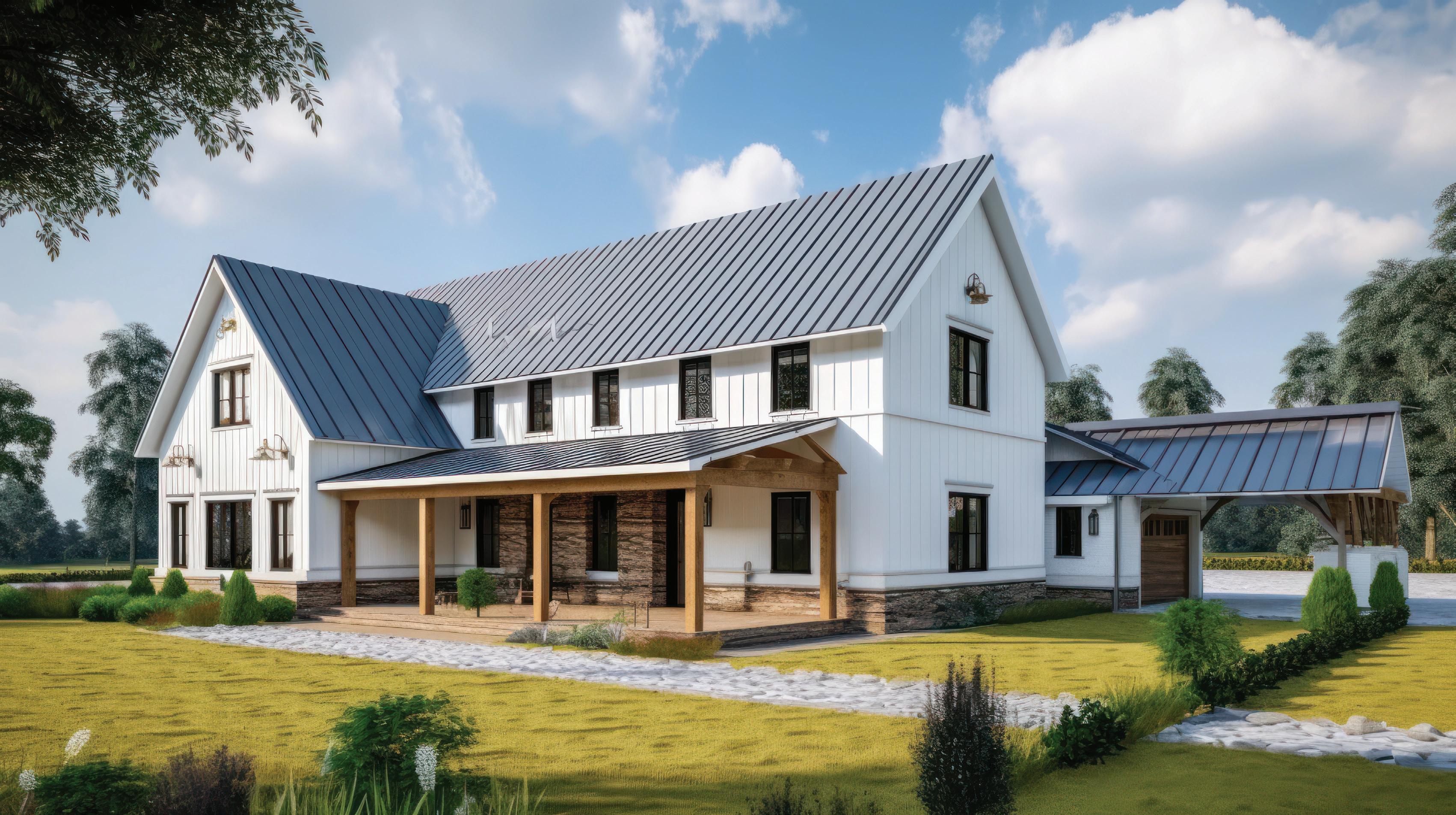
BUILD YOUR DREAM shouse or barndominium just 25 minutes south of Fargo at scenic Colfax Reserve.
One to three-acre lots start at $65k, including all the conveniences—not the restrictions—of city living.
+ City Water & Sewer
+ Safe & Friendly Community
+ Up to 1,000 Square-Foot Outbuildings Permitted
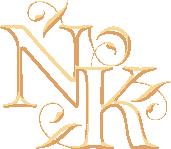

+ 2-Year 150k Tax Exemption on new homes
+ Cozy 14 to 1 Student Teacher Ratio
+ $10,000 Scholarship to Every Richland 44 Graduate