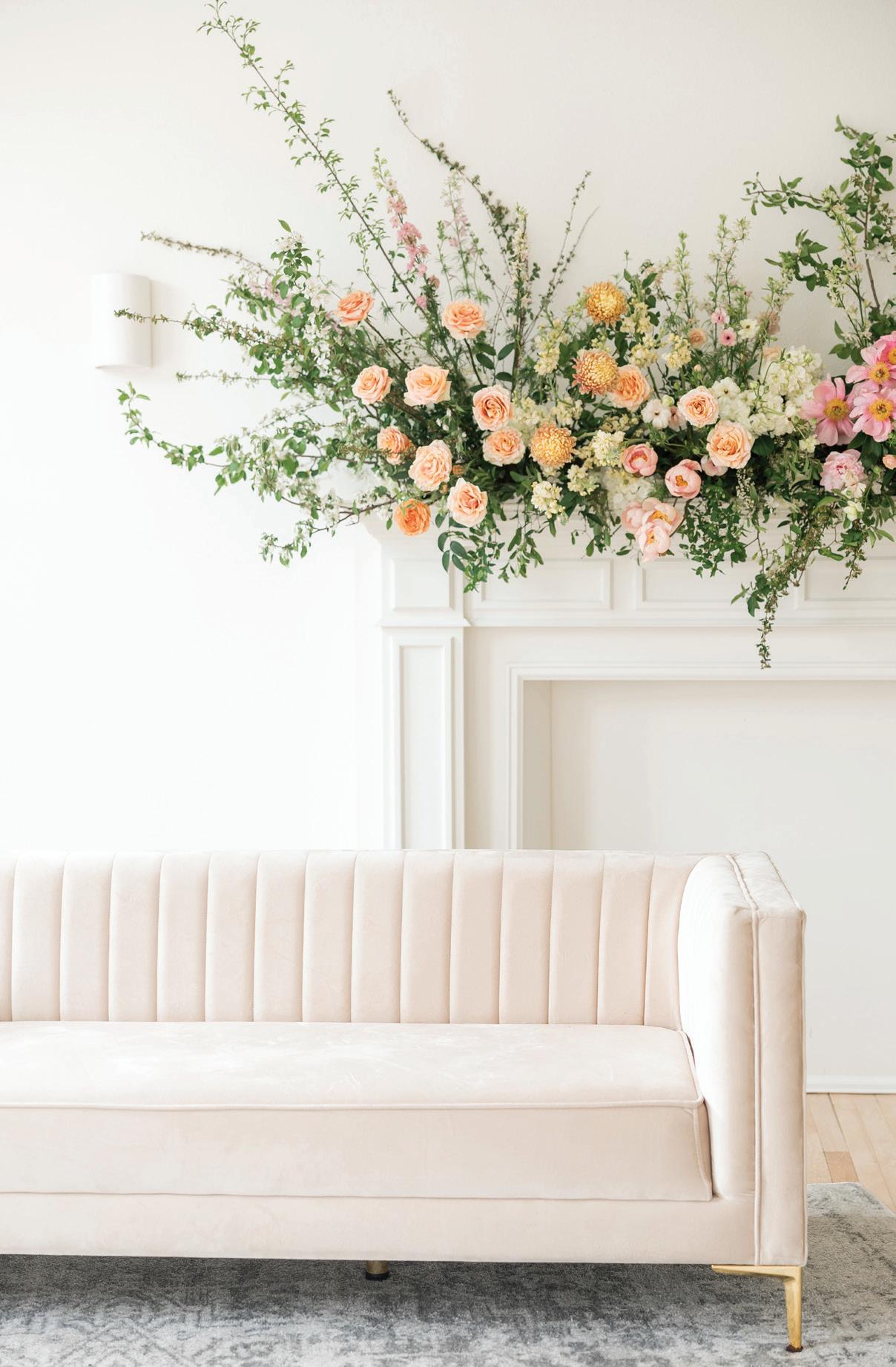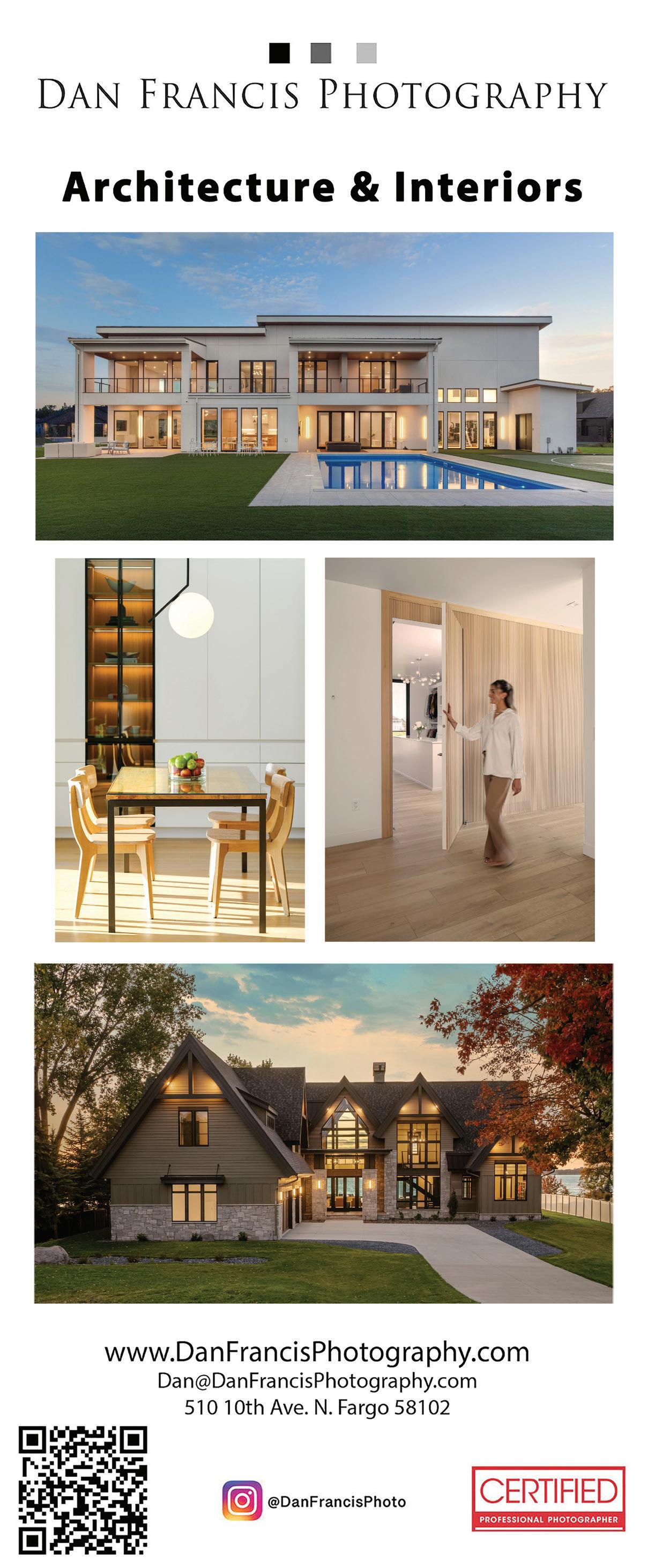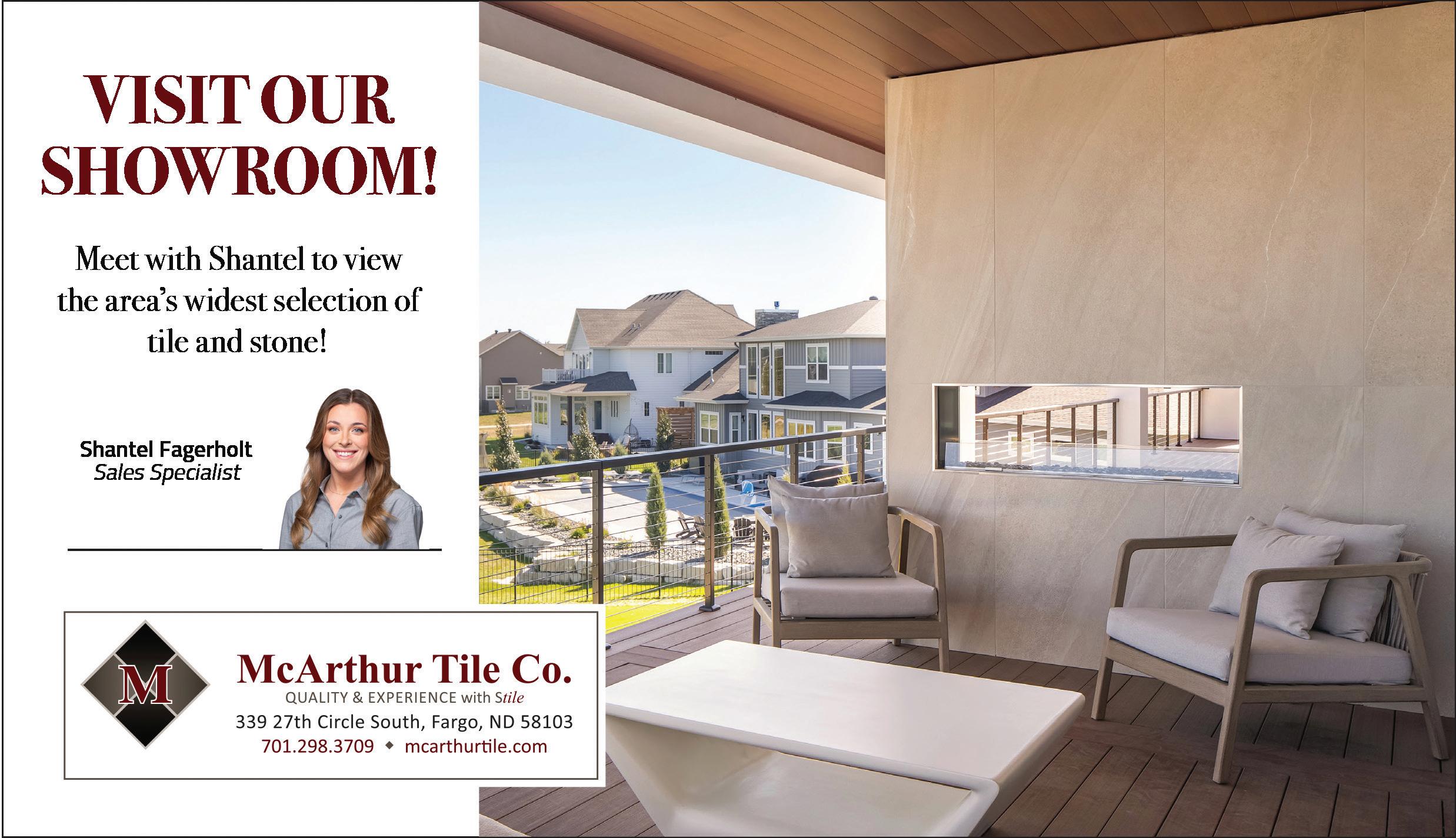






page 14
OLIVE & RUST | DOWNTOWN FARGO
Edition #5 jan | feb | mar 2025
Settling into a sweet spot at the edge of downtown Fargo, Olive & Rust feels right at home. In this issue, we’re shopping an eclectic collection of handcrafted gifts, Nordic décor, stylish statement pieces, and cozy Mid-century modern furnishings — weaving together the essence of all the places Melissa Kuntz and her Navy family have lived and loved.
page 32
SONDER BAKEHOUSE | KAYLA RAE HOUCHIN
In West Fargo’s enchanting European-inspired village of Oak Ridge, Sonder Bakehouse is a haven of happiness, blending the art of baking with a mission to make the world a sweeter place. Inside an exquisite bakeshop, Kayla Houchin shares a symphony of flavors and philanthropy, supporting charity: water with handcrafted hope. With Valentine’s Day just around the corner, it’s the perfect time to indulge your sweet tooth and share a little homemade love — fresh from the Sonder Bakehouse oven.
page 38
THE EAGLE’S NEST | RUKI MODERN + VELA INTERIOR DESIGN
To build a lasting legacy on their family’s Lake Lizzie lot, West Fargo’s Carrie and Jack Lawrence needed a brand-new architectural angle, backward and upwards. Working with Brent Behm of Ruki Modern and the couple’s sister-in-law, Kimberly Scanlon, NCIDQ, ASID, of Vela Interior Design, the family transformed their beloved shoreline into a sky-high sanctuary designed to share the love with family and friends.
page 50
CONSULTING
At abiRiver Consulting, a fresh start means carefully packing up the past, moving into the future, and guiding clients home. Owner Therese Johnson doesn’t just bring boxes to the table, she brings a real estate license, emergency management skills, crisis intervention experience, and donation/auction expertise. She also arrives with a dedicated team of movers and healthcare professionals who specialize in patience, organization, and most importantly, compassion.
page 58
At JLG Architects, defining a lifestyle, preserving history, and capturing the story are all pieces of a much more complex puzzle. Learn why their intensive design process is the key to exceptional residential destinations like Selkirk on 4th, The Mercantile, RiverHouse, Pure North, Sand Creek Flats, and The Landing at 1001 NP. Buckle up... we’re going on a road trip, from the downtowns of Grand Forks and Fargo to the wetlands of Jordan, MN.
page 70
SYNCLAIRE SOPHISTICATION | DOWNTOWN FARGO
You're cordially invited to see inside the transformation of downtown Fargo's historic Stone Building, now the stunning Synclaire Events Venue. With a limited budget and leap of faith, see how Jenna and Zach Pokrzywinski married 19th-century grandeur and modern-day opulence.
Cover Photography by Micah J. Zimmerman, Amdak Productions
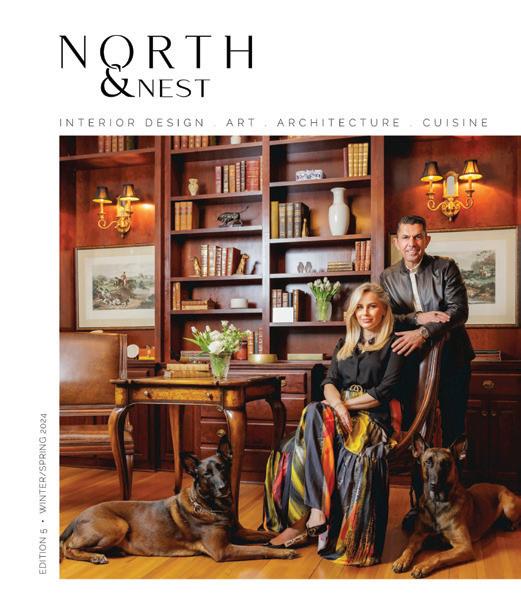
FARGO'S FAST & FABULOUS AMBER BLONIGAN & TONY SHOOSHANI
Amber Blonigan and Tony Shooshani have officially shifted gears, moving from California’s fast and furious tracks to a slower lane along Fargo’s historic 8th Street. As avid collector car dealers, racecar drivers, entrepreneurs, and real estate investors, their lifestyle is all about setting their own pace— zero to 60 mph in 2.8 seconds. In this issue, we're putting on the brakes to tour the couple's exquisitely restored 1899 home, then taking a spin through downtown Fargo to see their prized Ferrari 488 Challenge Evo, now on display in its off-season.
read the full story on page 22
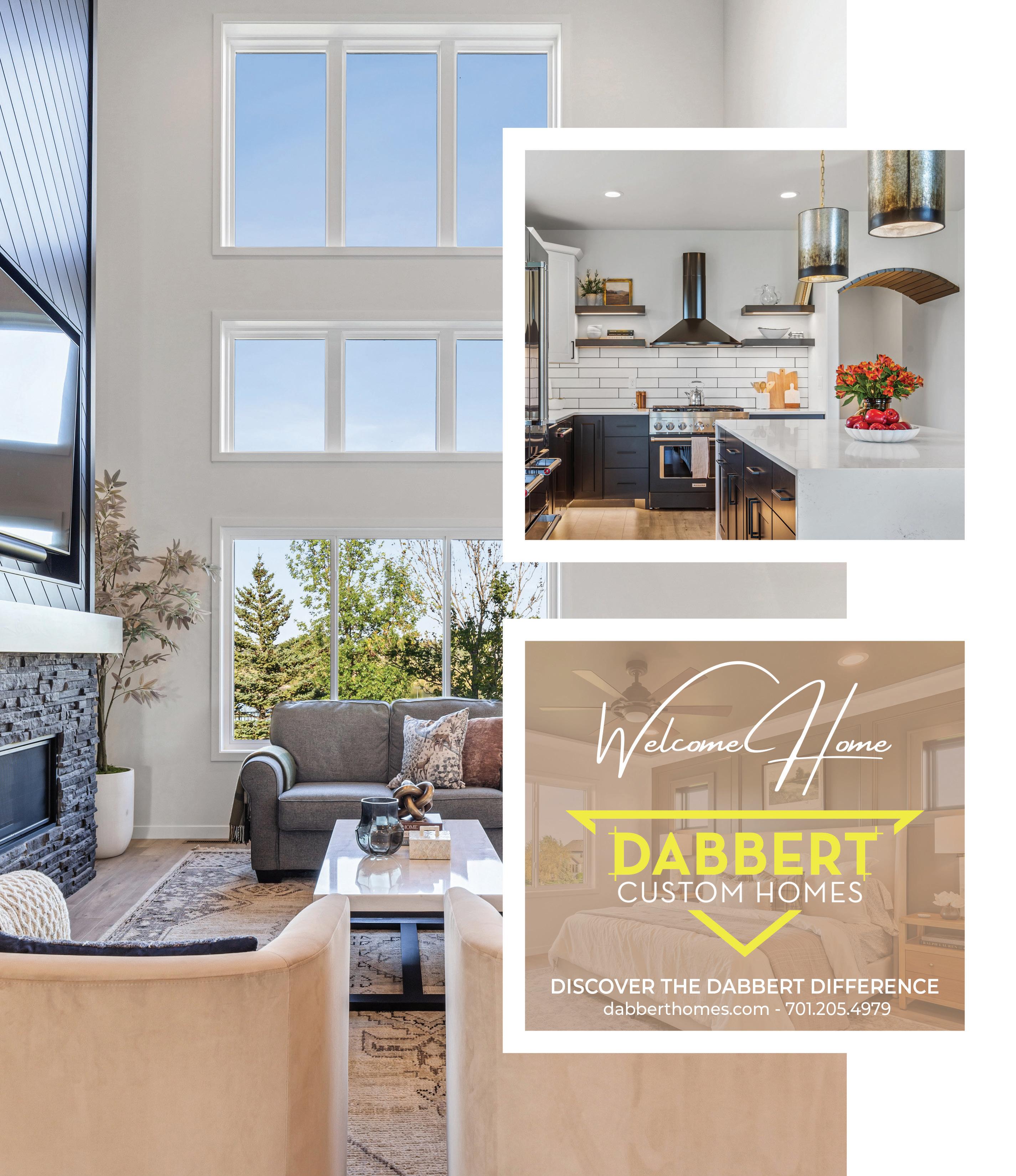
Edition #5
jan | feb | mar 2025
North & Nest Magazine is a free, local publication distributed quarterly in print and online, with new issues arriving each January, April, July, and October. North & Nest invites readers on an exclusive tour of the Midwest’s most extraordinary homes, businesses, galleries, outdoor environments, and day-trip destinations. Welcome home to the warmth of the north!
PUBLISHER | EDITOR
tracy nicholson
GRAPHIC DESIGN | LAYOUT
sarah geiger
GRAPHIC DESIGN | ADVERTISING
dennis krull & alison monke
SOCIAL MEDIA
tracy nicholson
EDITORIAL
alyssa nishek & tracy nicholson
CIRCULATION hal ecker
WEBSITE DESIGN
sarah geiger
WEBSITE CONTRIBUTOR
erica rapp
ADVERTISING SALES
tracy nicholson
forum communications printing
PHOTOGRAPHY
dan francis photography
micah j. zimmerman, amdak productions morgan allora, studio freshly florapine photography madi hope photography kalli hegerle abby anderson dustyn hadley, piggyback creative lonnie laffen gabriel & carissa photography
CONTRIBUTORS
kayla rae houchin
jenna pokrzywinski
amber blonigan
tony shooshani
brent behm
melissa kuntz
tommy schmidt
kimberly scanlon
therese johnson
marissa arroyo
hannah halvorson
brian carlson
jesse hadley
sami harwood
NORTH & NEST, LLC
2008 Ann Street | West Fargo, ND 58078
North & Nest is distributed in all major grocery stores and hundreds of retail locations across Fargo-Moorhead-West Fargo, Grand Forks, and select lakes area locations throughout the summer. Read North & Nest each quarter online at northnestmagazine.com and issuu.com
ADVERTISING INQUIRIES | QUESTIONS
tracy@northnestmagazine.com
701.640.3284
North & Nest Magazine (North & Nest, LLC) is published by Tracy Nicholson in West Fargo, ND. All rights reserved. Copyright 2025 North & Nest, northnestmagazine.com. No part of North & Nest may be distributed or reproduced without the written permission of Tracy Nicholson/North & Nest, LLC. North & Nest, LLC is not liable for damages of any kind related to published advertising, reference of or reliance on information, featured professionals, photography, or any general content. North & Nest, LLC accepts no liability for advertising claims, statements, or promotional offerings.
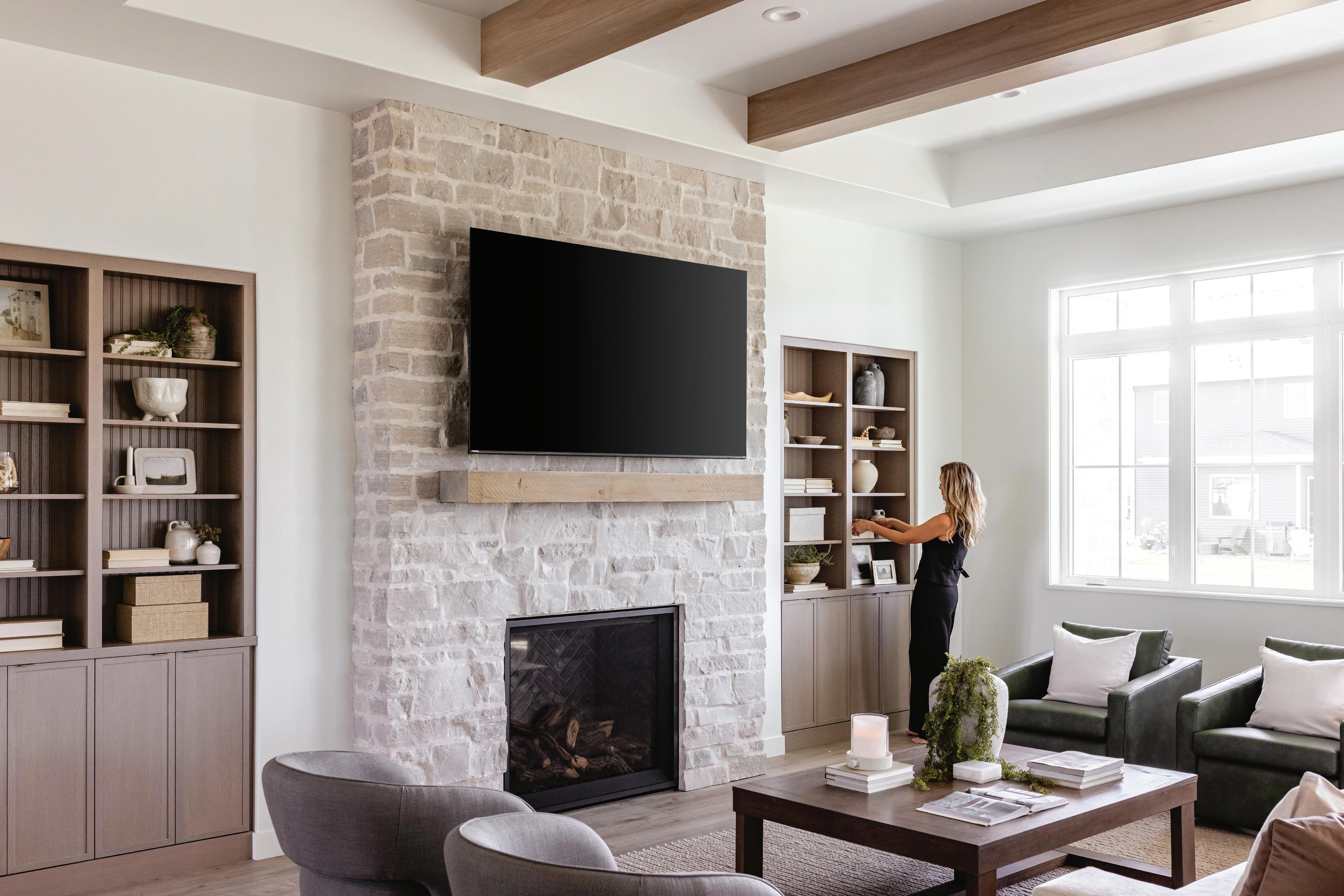
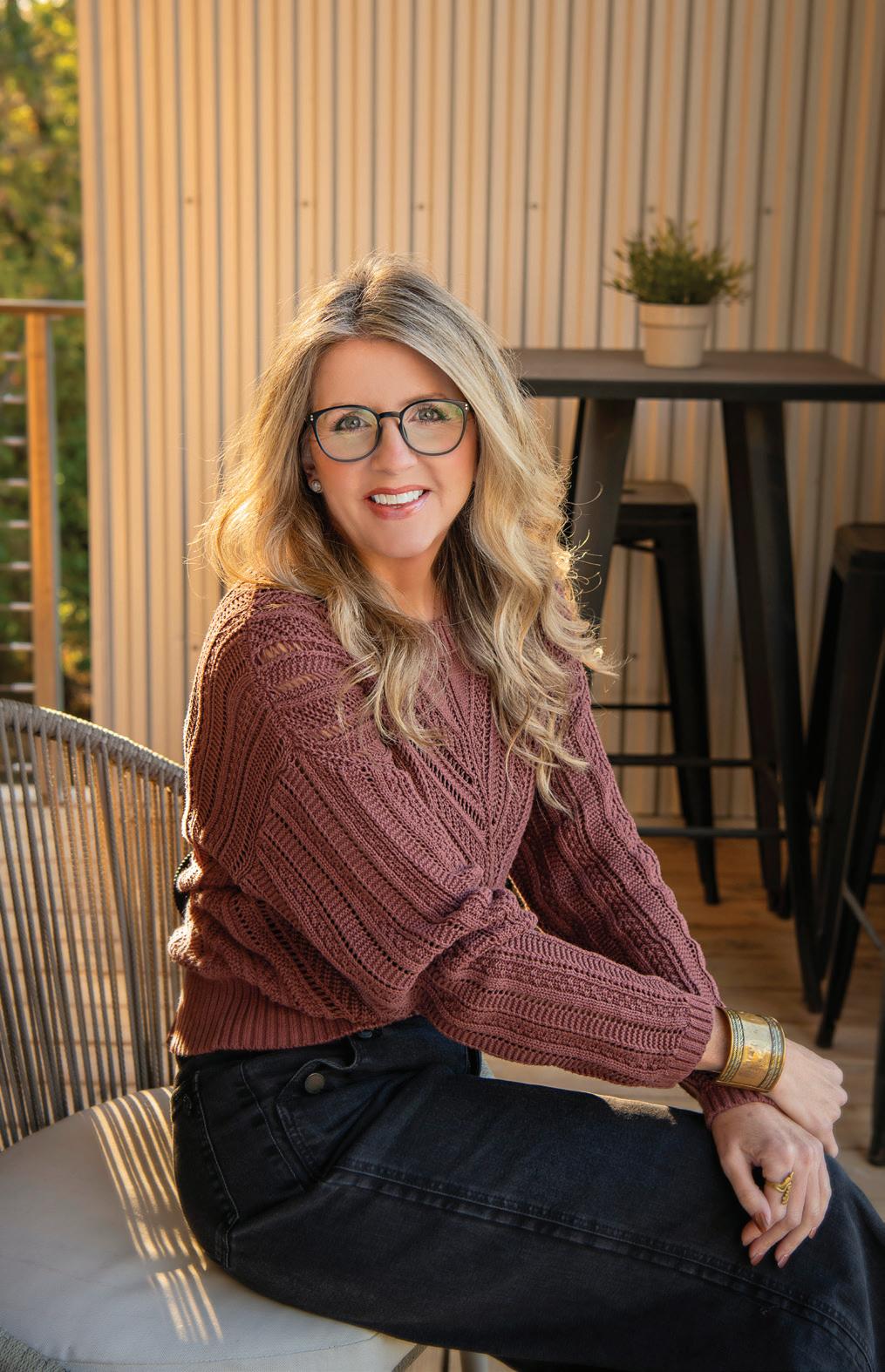
photo by ab images
Welcoming a new year—hoping to leave behind drone invasions, election angst, grocery gouging, and high interest rates—it seems like the perfect time to refocus on the good. Unlike most, I don't make resolutions, but I do re-evaluate my priorities. Twenty-five years into my career, I'm still learning how to balance work and family, but for the first time, it feels like progress, thanks to a village of wise friends, mentors, colleagues, and family, all reminding me to take a breath and enjoy the moments.
One of those memorable moments was the completion of North & Nest's first four issues and my first year as a small business owner. After nearly a thousand days of talking myself out of it, one day, I simply accepted it out loud. This year, I breathe a sigh of relief that the hardest part of kicking off this tiny business is done, and the rest... well, that's to be enjoyed.
Jan 16: Garden Party Floral Design Workshop | Love Always Floral
Jan 16: Plants for Patients Clay Class | Plains Art Museum
Jan 24: Fool House: The Ultimate 90’s Party | SCHEELS Arena
Jan 26: Mastering Macarons Class | Sonder Bakehouse
Jan 31: Frostival Kick-Off Party | Lindenwood Park
Feb 1: Junkyard Winter Dash 5K | Junkyard Brewing
Feb 2: Fargo Hotdish Festival | Brewhalla Market
Feb 5: Garment Club | Parachigo
Feb 8: Chai For A Cause | Carmine & Hayworth Vintage
Feb 11: Floral Design | Baker Garden & Gift
Feb 13: Giving Hearts Day | Dakota Medical Foundation
Feb 13: Galentine’s Day Floral Design Workshop | Synclaire Events Venue
Mar 1: Red River Market - Winter Market | West Acres Mall
Mar 7-8: Unglued Craft Fest | West Acres
Mar 15: St. Patrick’s Day Parade | Downtown Fargo
March 29: Fargo Junk Market: Spring | Red River Valley Fairgrounds
I've shared the winding road that led me here, but I rarely talk about the why. This conversation is personal, as it delves into the areas where I fall short – it's fine, I'm not mad about it. I know I've got a pretty good eye, but I also know I don't have the overall vision and skills to be an interior designer or artist. I can't read blueprints and I certainly don't have the IQ of an architect. I despise math and trust eyeball measurements, so fabrication, landscaping, and woodworking are out of the question. So, maybe I won't conquer these careers, but I can still love what they do and tell the stories of how it's done; vicariously living through the talented people I admire. The moral of my story? If you don't have the chops to do, tell the world about those who can. Better yet, show and tell.
Another group of extraordinary people we should all admire are the dedicated individuals leading our local non-profits. This year, Giving Hearts Day is February 13, another ideal time to re-evaluate our priorities, count our blessings, and find it in our hearts to support those who support others. For those in need, these champions of good are the ultimate problem-solvers, fixers, helpers, and caregivers—the true creators of community in every sense of the word. The moral of this story is... your giving changes lives. Learn more at givingheartsday.org.
With Gratitude, Tracy Nicholson Editor | Publisher



Dan is the lead architectural photographer for North & Nest Magazine and owner of Dan Francis Photography in Fargo, ND. Dan brings 21 years of experience to North & Nest, a Master's and Craftsman degree in Photography, and nearly eight years of experience as a Photography and Photoshop instructor for M-State College. His architecture photography seamlessly blends precision and artistry to elevate his clients' brand impact. Dan's work can be found at DanFrancisPhotography.com or on Instagram @danfrancisphoto.
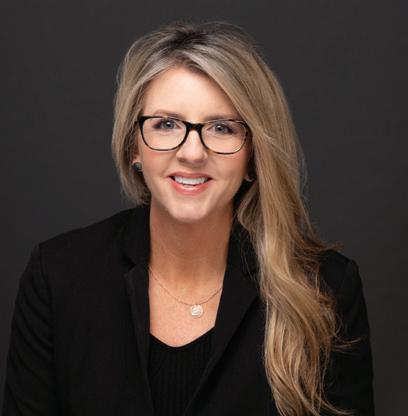
By day, Tracy is an architectural writer at JLG Architects in Fargo, ND, specializing in the communication of architecture, landscape, sustainable construction, and interior design. After hours, she is the owner and editor of North & Nest Magazine based in West Fargo, ND. Tracy's work has been published in over 100 magazine editions, earning over 40 local and national journalism awards from the North Dakota Professional Communicators Association and the National Federation of Press Women, in addition to several publishing awards from the Minnesota Magazine & Publishers Association and the ND Chapter of the American Advertising Federation. Tracy earned a BS in Mass Communications - Public Relations/ Advertising at Minnesota State University Moorhead.
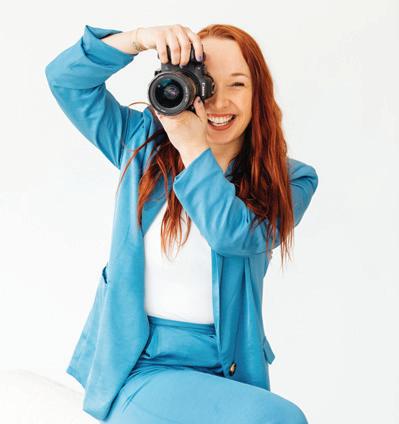
Morgan is the owner of Studio Freshly, a queer-woman-owned photography company based in the F-M area. Specializing in small business branding, she enjoys documenting products, process, experience, portraits, and events. Morgan is a firm believer in elevating a business’ special sauce by translating exceptional product or service into visuals that share with the public what she refers to as "badassery." She earned a degree in Graphic Design and Public Relations from Concordia College, later discovering the art of photography in serving her passion for connection, community, and storytelling through imagery. To find her work, connect with her on Facebook or Instagram @ studiofreshly, or view her full portfolio at studiofreshly.com

Sarah is North & Nest's layout graphic designer, web designer, and owner of a freelance design studio in Fargo, ND. She provides a variety of creative services, including brand identity, logo design, icon and infographic development and social and advertising materials. Sarah also brings over six years of magazine design, having been the lead designer and art director for several local publications. Sarah attended Minnesota State University Moorhead, where she earned a Bachelor of Fine Arts in Graphic Design. Find her work on Instagram @imsarahgeiger.

As the owner of Amdak Productions, LLC, a creative services company based in Fargo, Micah brings 25 years of experience specializing in photography, videography, drone, and Matterport services for clients across the nation. Amdak is highly regarded for its exceptional work, spanning from Minnesota's northern lakes to New Mexico deserts, Rocky Mountains peaks, and Mexican beaches. Amdak goes wherever the work is, partnering with companies big and small, near and far, to help them #ownthelook. Follow him on Instagram @zhotography & @ amdak_productions.
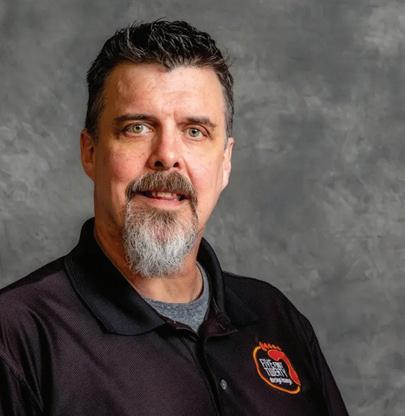
Dennis is a Midwest-based photographer, graphic designer, illustrator, encaustic/fine artist, and owner of 5foot20 Design Lounge in Moorhead, MN. He received his BFA in Graphic Design from Minnesota State University Moorhead and has spent the past 30 years working on a wide range of creative services for local and national clients. When Dennis is not designing or working in photography, he can be found at Gallery 4 artist coop in downtown Fargo. View his work at Gallery 4, 5foot20.com, or follow him on Instagram @5foot20design

Jill is a contributing photographer with 22 years of photography experience. Her award-winning work engages natural light and professionally curated lighting techniques to produce high-quality organic and expressive imagery, primarily focused on home interiors, commercial business, and architectural photography. Jill has a BA in Mass Communications from Minnesota State University Moorhead with an emphasis in photojournalism and broadcast journalism and a Post-Bachelor Independent Study in commercial video production. Jill's work can be found at ockhardtphoto.com or on Instagram @ jillockhardtblaufuss.

As North & Nest's Circulation Manager, Hal ensures magazines get premium placement at hundreds of local retail locations, grocery stores, events, and outlying markets. Hal, originally from Grandin, ND, is a graduate of NDSU and a super fan of Bison Football. He contributes a background in sales from AmeriPride Services and Sanford Health, along with over 20 years of circulation management experience for The Forum and several other local publications.

Alison is an ad designer for North & Nest Magazine and the owner of Creative Monke. With over 15 years of experience in graphic design and marketing, Alison has a passion for simple, clean, and effective design. She strives to not only understand her client's needs but also the client's audience in order to create the best visual design to speak to them. Find her work on Facebook or Instagram @ CreativeMonke or creativemonke.com.


Alyssa is a contributing writer with an innate flair for storytelling, a passion sparked in her childhood as she filled notebooks with songs and short stories. With a degree in Management Communications from NDSU, her journey into writing blossomed, leading her to capture the essence of architecture, interior design, and business in the FM area. A creative soul with an eye for detail, she later ventured to Southern California, where she honed her copywriting skills for a financial services firm before later contributing to the internal communications of Microsoft's Customer Service & Support organization. Now, Alyssa is thrilled to bring her passion for building connections and crafting compelling tales back to her home state.



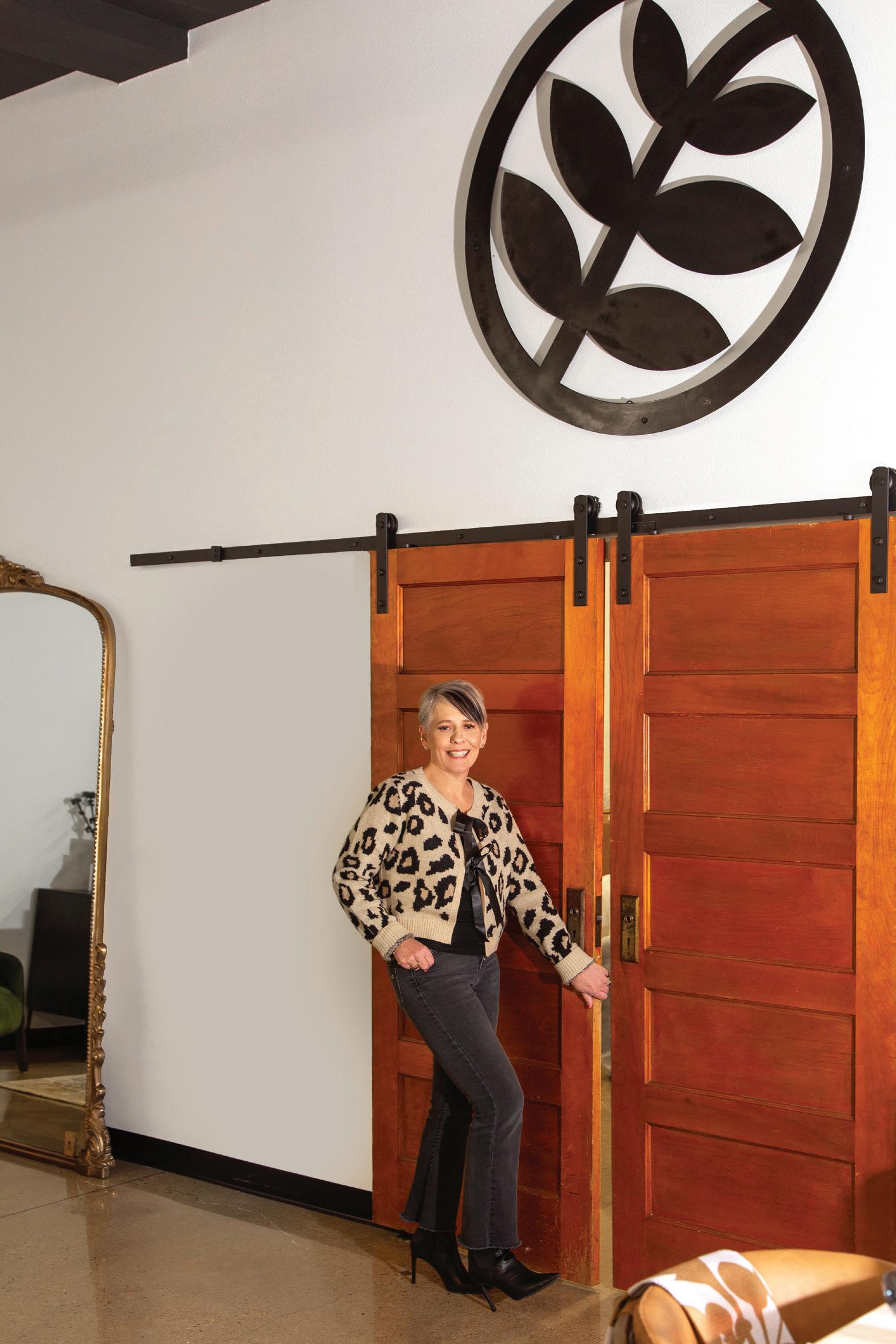
“Olive & Rust is more than a store, it’s a gathering place,” said Melissa Kuntz. “It’s a collection of items that I love and bring me joy, featuring styles and pieces from places we’ve lived and visited.” Inside the store is a palette dreamed up and perfected over the span of two decades; a bold, vintage, and eclectic blend of Mid-century modern and Nordic remnants that narrate a well-traveled life.
After 30 years crossing the country while her husband Russ served in the Navy, Melissa Kuntz felt called back to their home state of North Dakota. In 2020, at the height of a pandemic, they sold their home, packed up their belongings, and set off to North Dakota to embrace their next chapter in life, which ultimately led to opening the doors of a new 2,000-square-foot boutique. Settling into a sweet spot at the edge of downtown Fargo in October, Olive & Rust feels right at home. In this issue, we’re shopping an eclectic collection of handcrafted gifts, Nordic décor, stylish statement pieces, and cozy Mid-century modern furnishings — weaving together the essence of all the places the Kuntz’s have lived and loved.
by TRACY NICHOLSON
photos by DAN FRANCIS PHOTOGRAPHY
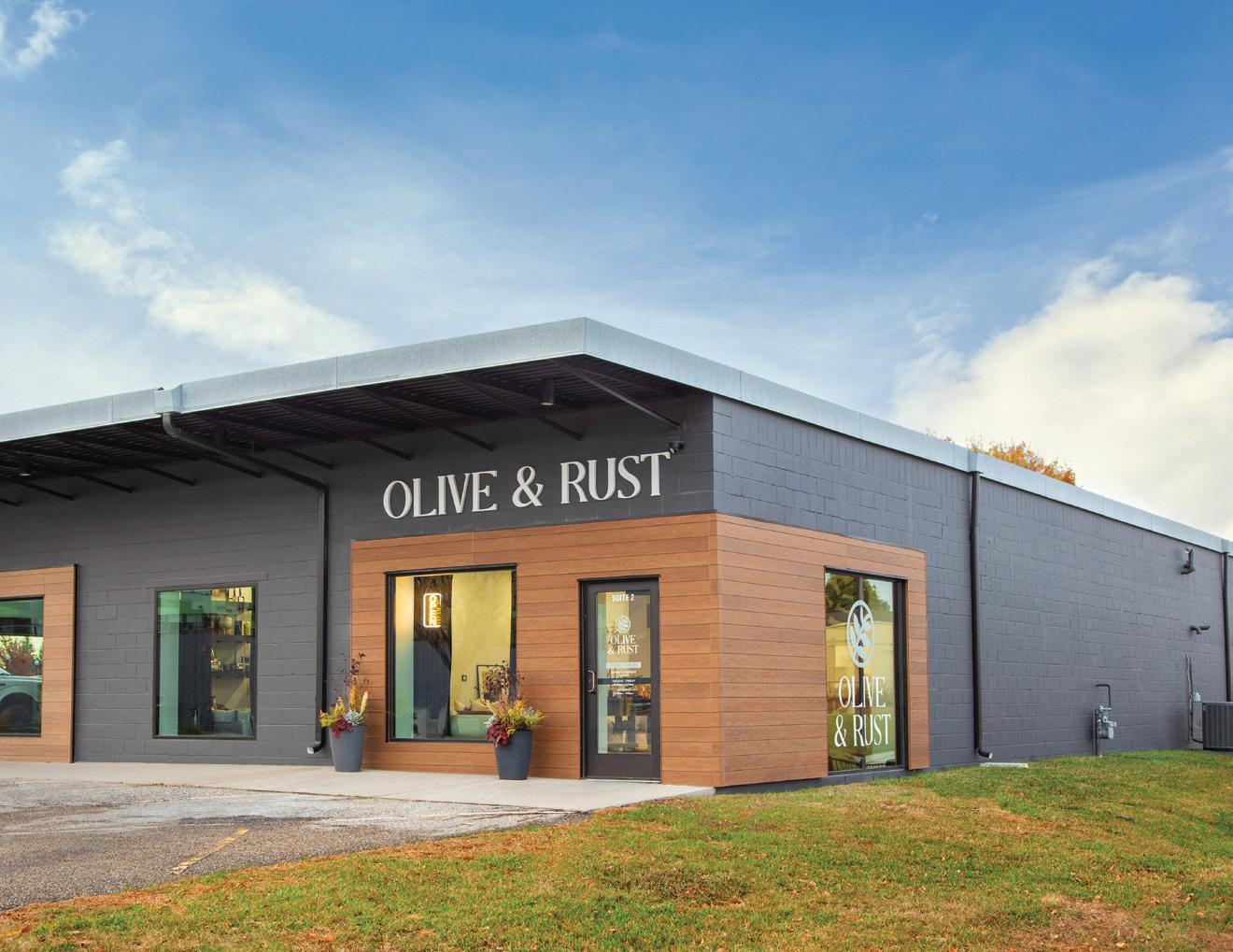
Melissa is originally from Bismarck and her husband Russ grew up in Dickinson and Richardton, ND. In 1990, the couple left North Dakota behind when Russ joined the Navy. That year, Melissa joined Russ in Orlando, and while he was attending the Navy Nuclear Power Training Program, they married, spending the next 26.5 years following his Navy career as a submariner. The two would move several other times, including multiple tours in the Pacific Northwest, where if you asked their two sons, they would say they were raised. While spending over 20 years working in customer service, real estate, and the restaurant business, Melissa was dreaming of the day she could open her own store.
“It was hard because we moved almost every two to four years, going to a new state and starting over,” explained Kuntz. “So, I kind of had to learn to do restaurant customer service and management because it was an easy job to transfer. I had always wanted a store, but it was just too hard; by the time we’d get established, it was time for us to move again.”
In 2020, with an empty nest and a pandemic sweeping the globe, Melissa and Russ decided it was time to return to North Dakota and reunite with their aging parents. After retiring from the Navy, Melissa and Russ settled in the Seattle area, where Russ began working in Facilities Management. In their spare time, Melissa and Russ travel for fun and family, visiting their son Brandon and his wife in Seattle, then jetting off to Copenhagen to visit their youngest son Zachary and his wife, along with their two young grandchildren, Edith and Otto.
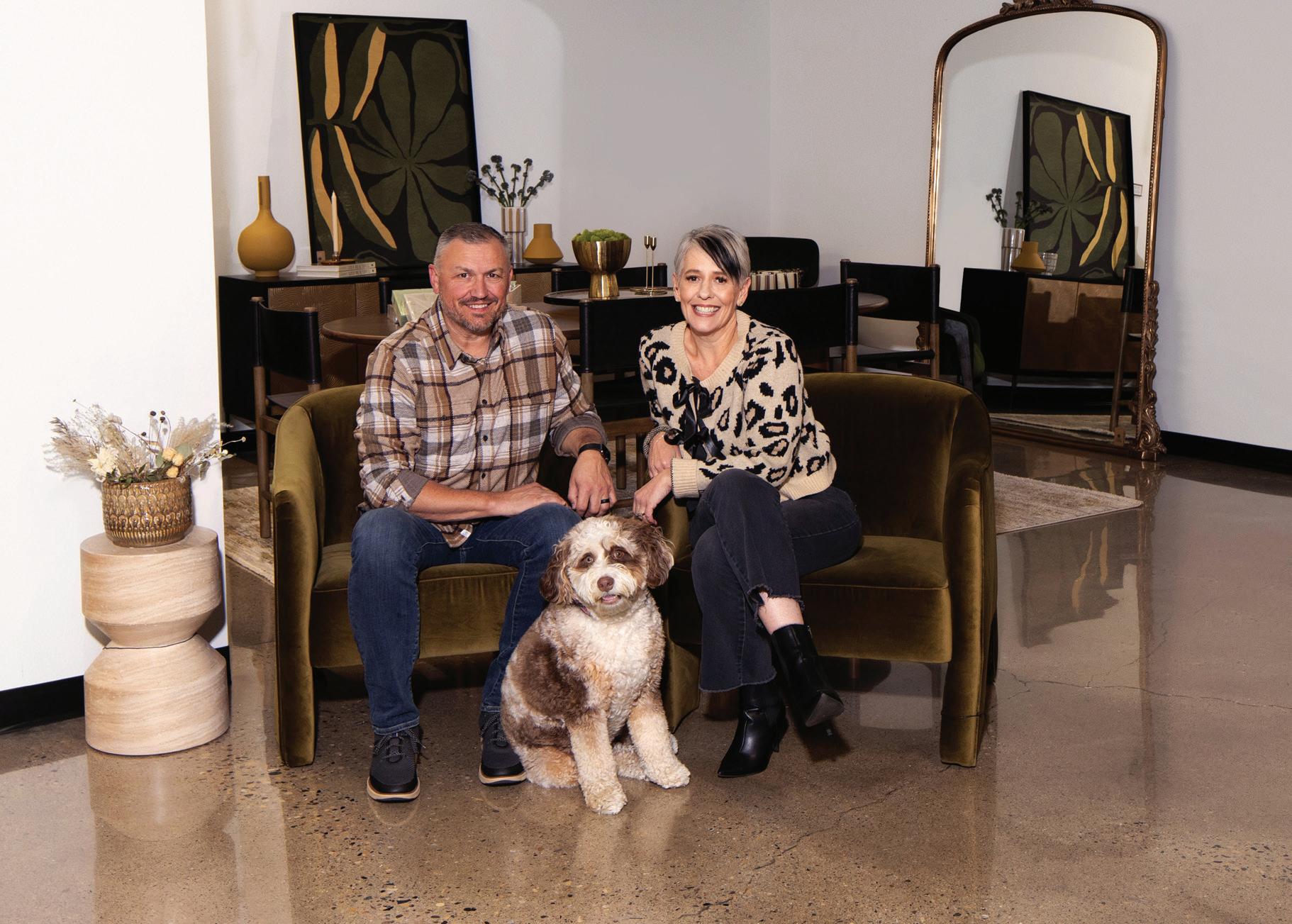

Melissa’s passion for customer service, timeless style, and worldly travels are well-reflected in Olive & Rust’s ambiance, setting the stage with Frank Sinatra playing on the cash wrap’s record player. Beautifully displayed throughout is a nostalgic fusion of Nordic and Mid-century modern furnishings, hand-poured candles, artwork, dishware, cooking and cocktail essentials, and handcrafted collections from both regional and international makers. Here, you’ll find cloth-like disposable napkins from Sweden, handmade soaps from Crookston, MN, Moroccan glass, and Danish brass salt and pepper mills alongside local art and small-batch makers from across the U.S.
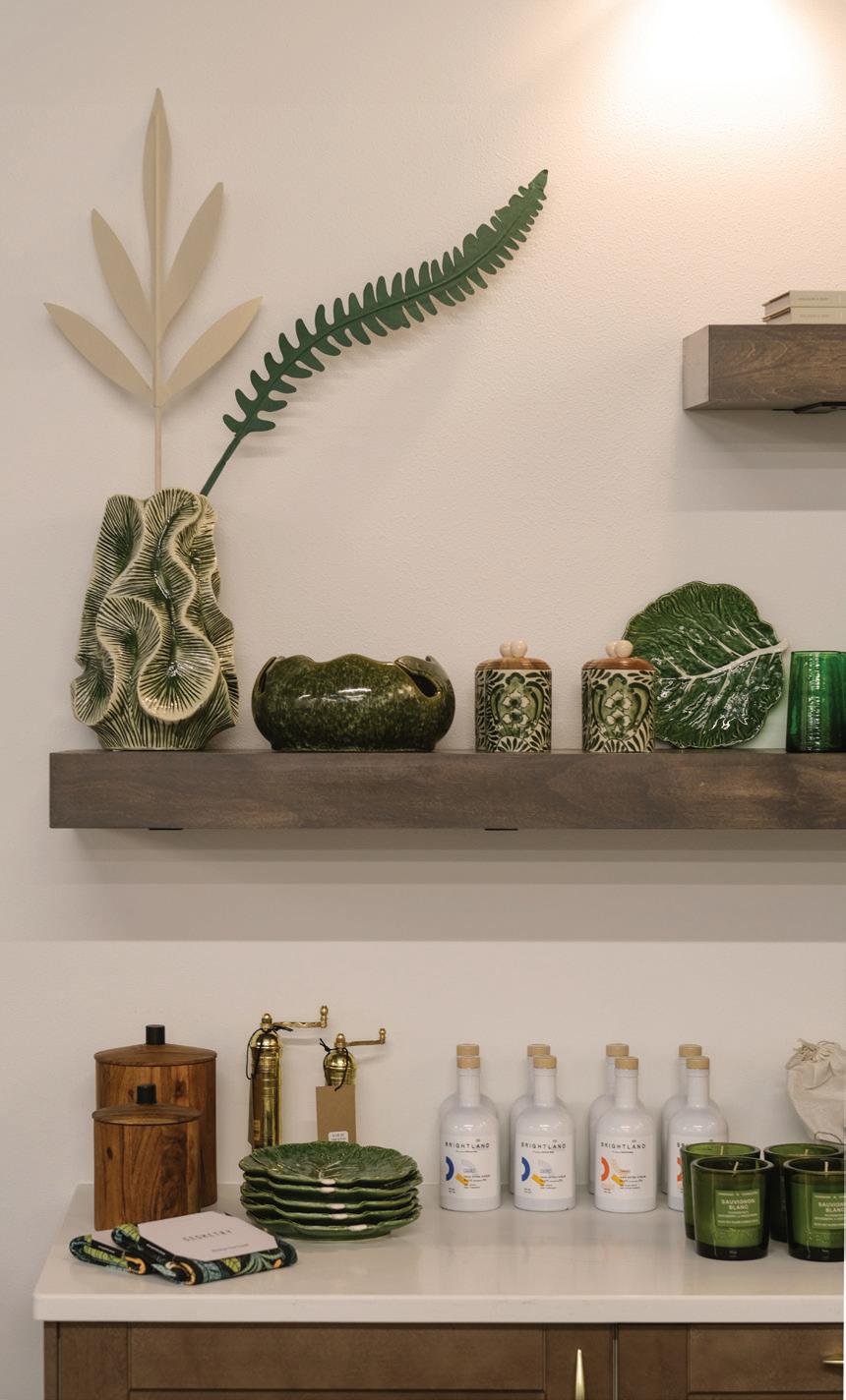
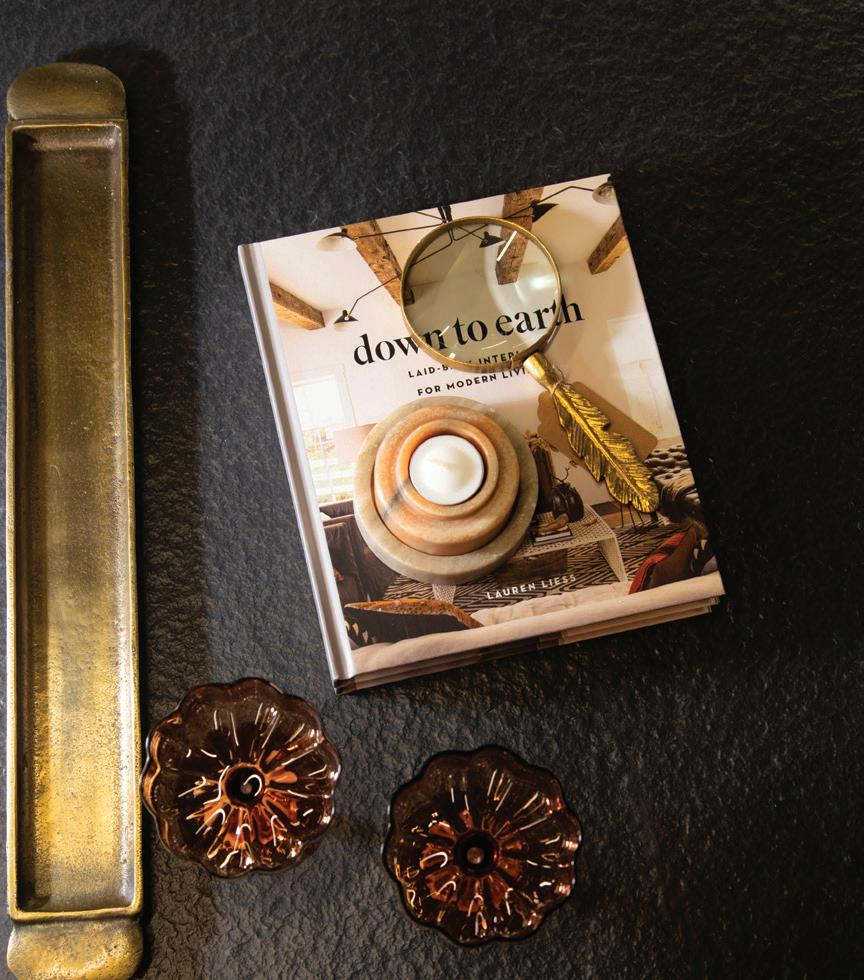
“Some of the lines that I chose for the store are lines that I’ve loved in the past, like Rewined candles — they’re handmade in repurposed wine bottles in Charleston, South Carolina, where we were once stationed.”
Melissa has also curated Olive & Rust’s signature line of 100% soy candles, all handpoured by the Golden Slipper in Nashville, TN. The candles are food-grade, which allows the glass to be repurposed as drink glasses.
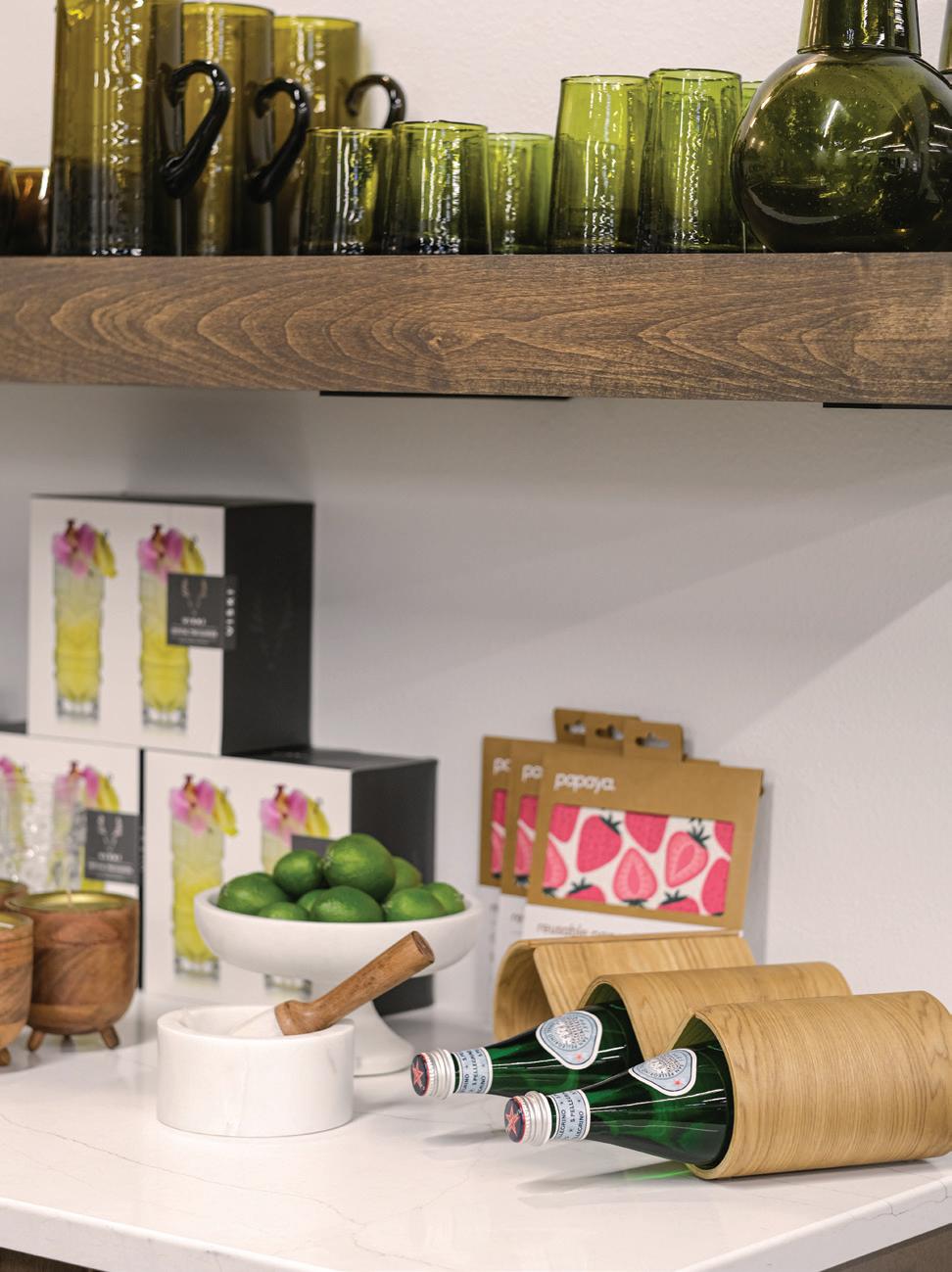

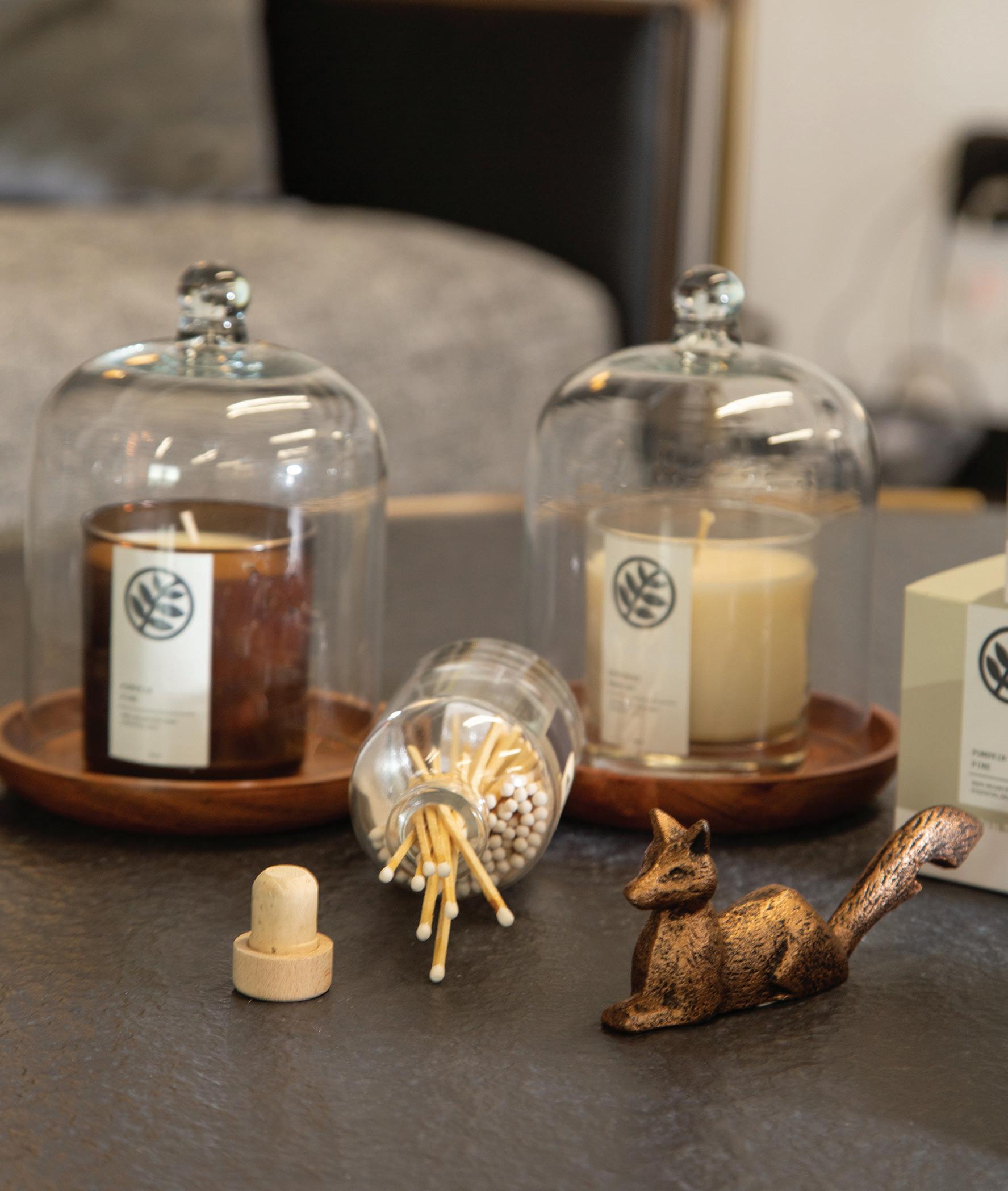
Melissa’s passion for unique dinnerware, candles, and sophisticated accessories stems from her love for cooking and entertaining. For her, presentation is everything. “At home, I use five sets of dishes, and I love mixing old and new.” Melissa’s daughter-in-law in Seattle, Victoria Kuntz, helped select Olive & Rust’s extensive selection of kitchen and cooking items. Follow Victoria’s culinary feats on TikTok @victoria_kuntz.
Melissa’s kitchen and décor lines are crafted near and far, sharing her love of Verve Culture hand-blown Moroccan glass. A line Melissa savored while living in the Pacific Northwest was Girl Meets Dirt, prized spoon and cutting preserves homegrown by organic farmers in Orcas Island, Washington. Another exquisite line she carries and uses often is Brightland, cold-pressed extra virgin and infused olive oils crafted from select olives grown on family-run California farms. You’ll also find Papaya reusable paper towels, eco-friendly Geometry towels, and a sought-after collection of cookbooks.

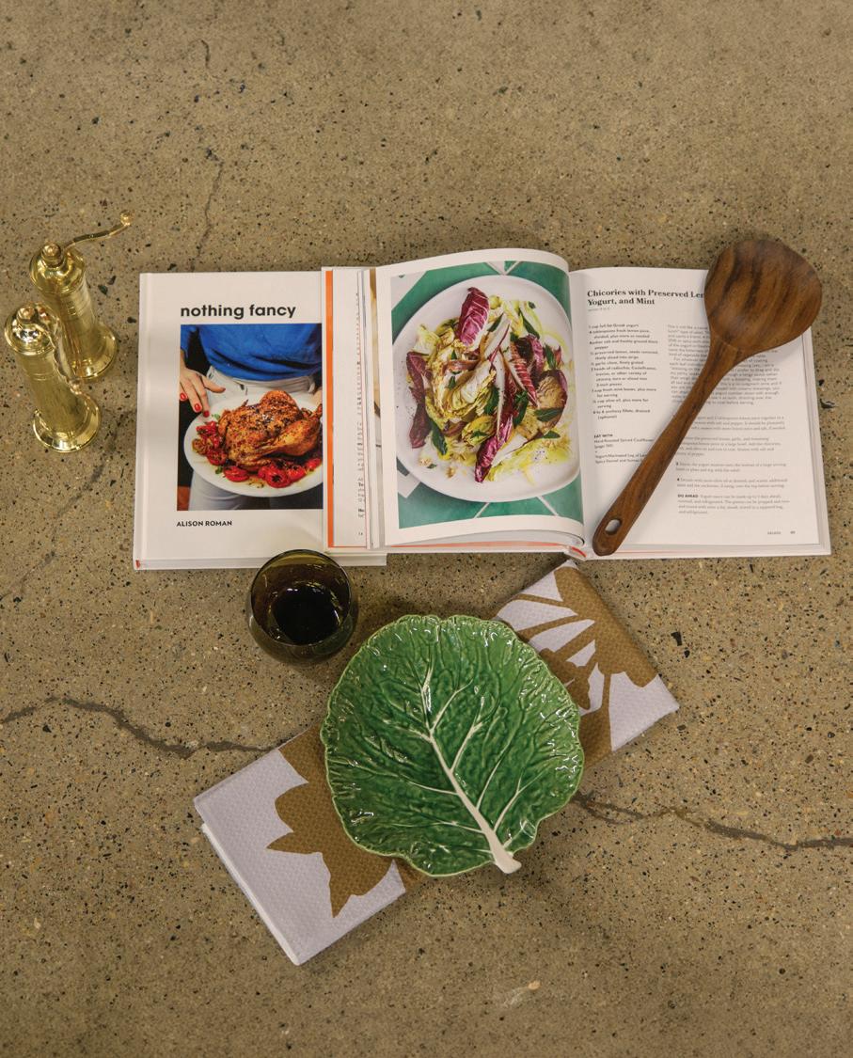
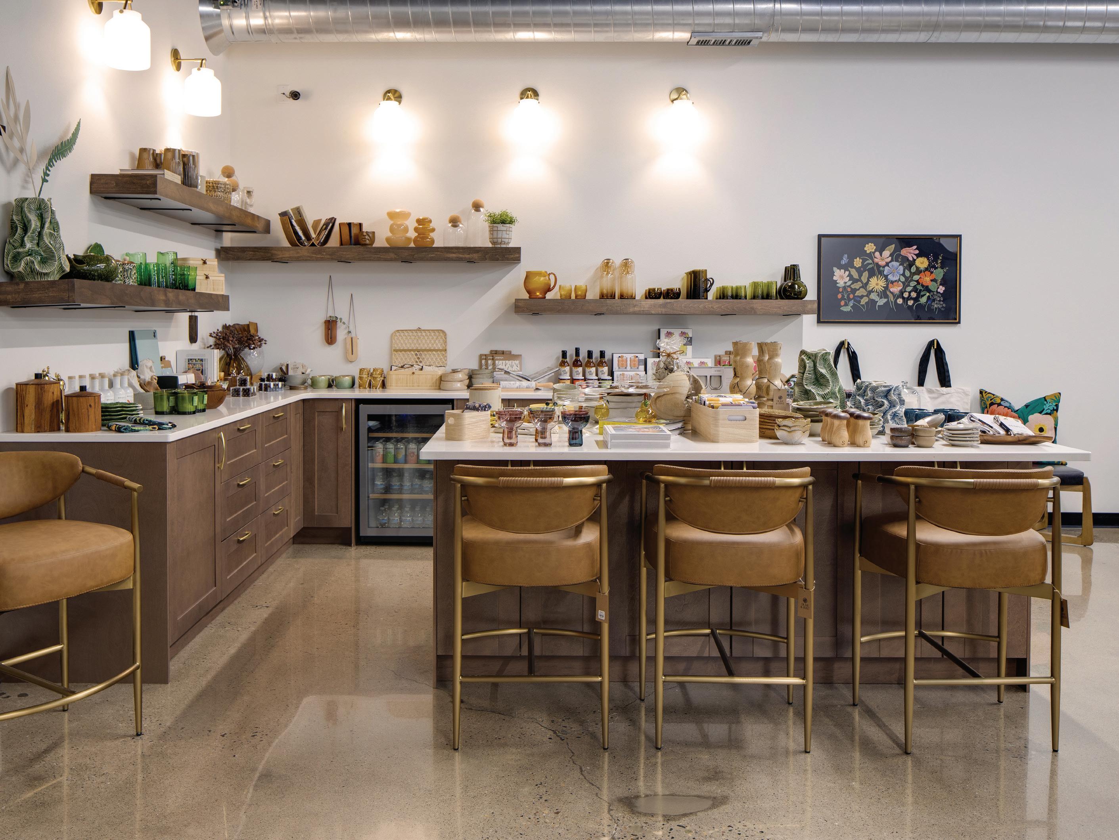
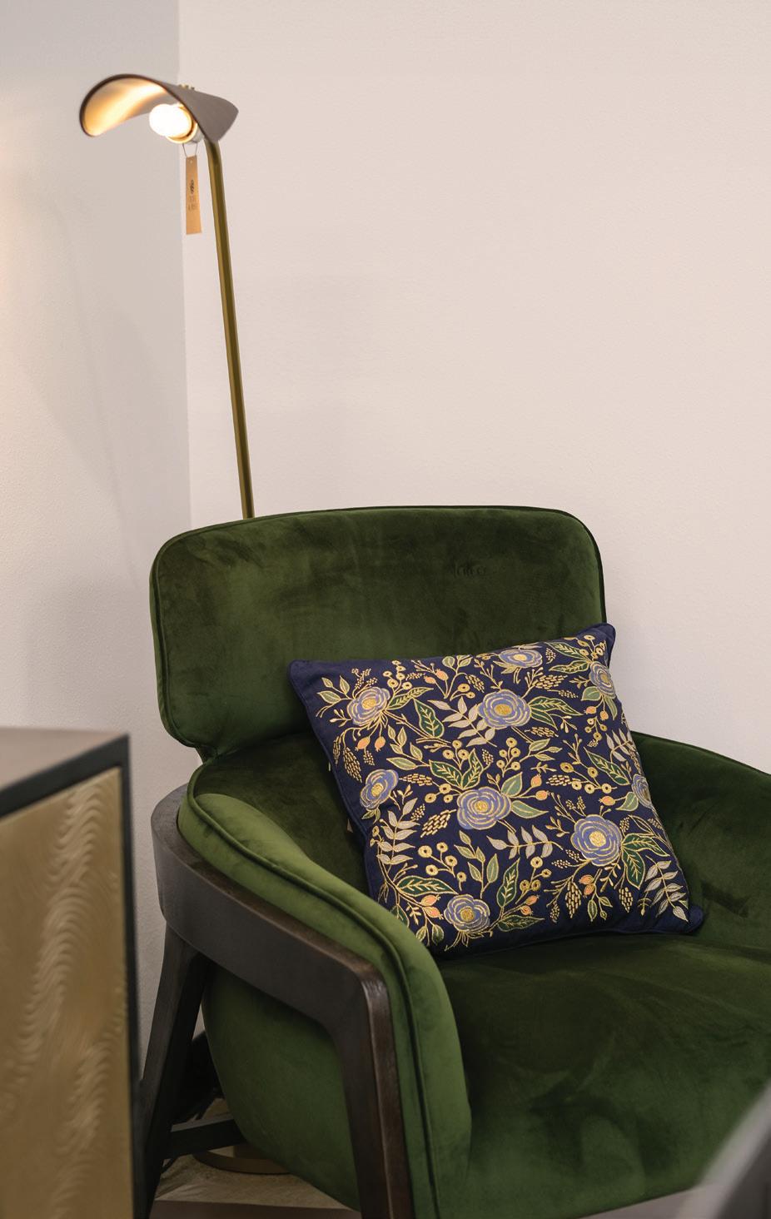
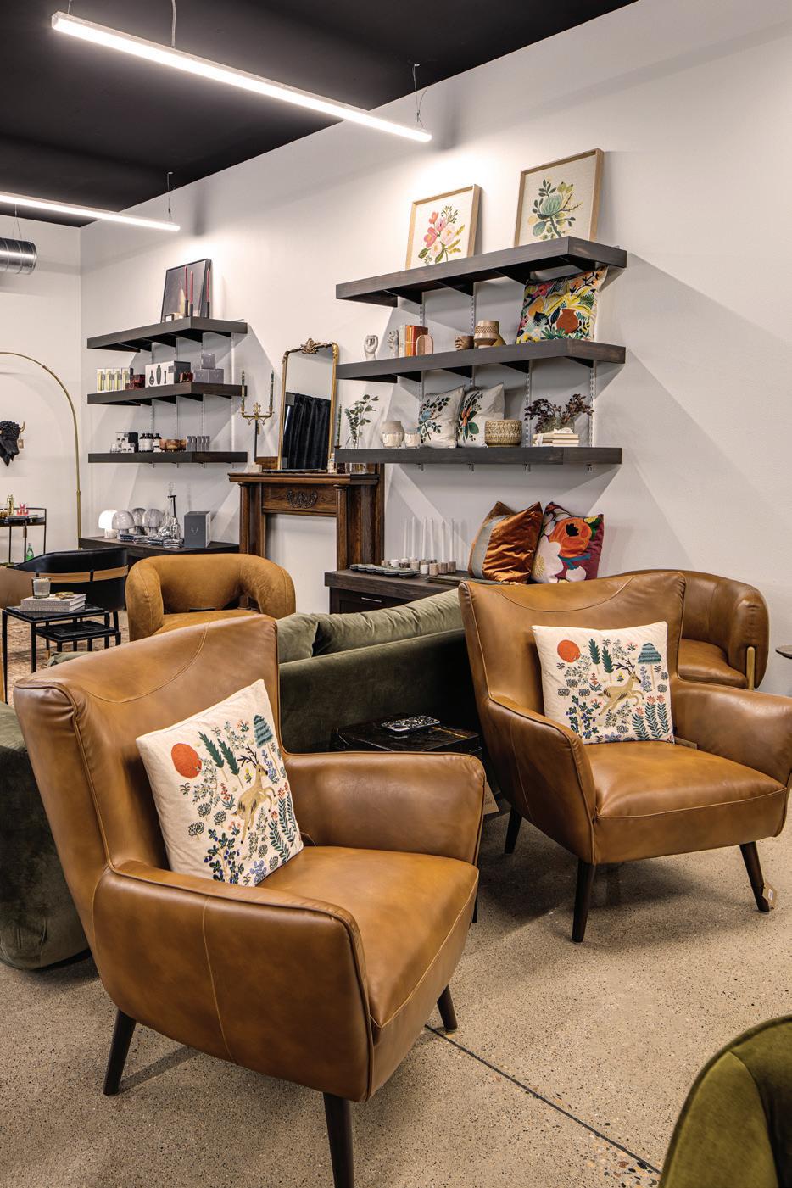
Olive & Rust’s furniture collection includes a sophisticated blend of fabrics and styles, handpicked for both style and comfort. “We actually sat on every piece of furniture that’s in here before we ordered them,” said Kuntz. “I just feel like if it wasn’t comfortable to me, why would I expect someone else to buy it?”
Within this collection are global-inspired SUNPAN pieces, a trend-forward, versatile, and sustainable line that offers a more accessible price point. She also carries colorful pieces from the Four Hands line, popular for its well-crafted designs, artisan-made fabrics, and famed designer collaborations. “There’s something about color, especially if it’s done right. My walls are white in my house, but I have pops of color everywhere,” added Kuntz.
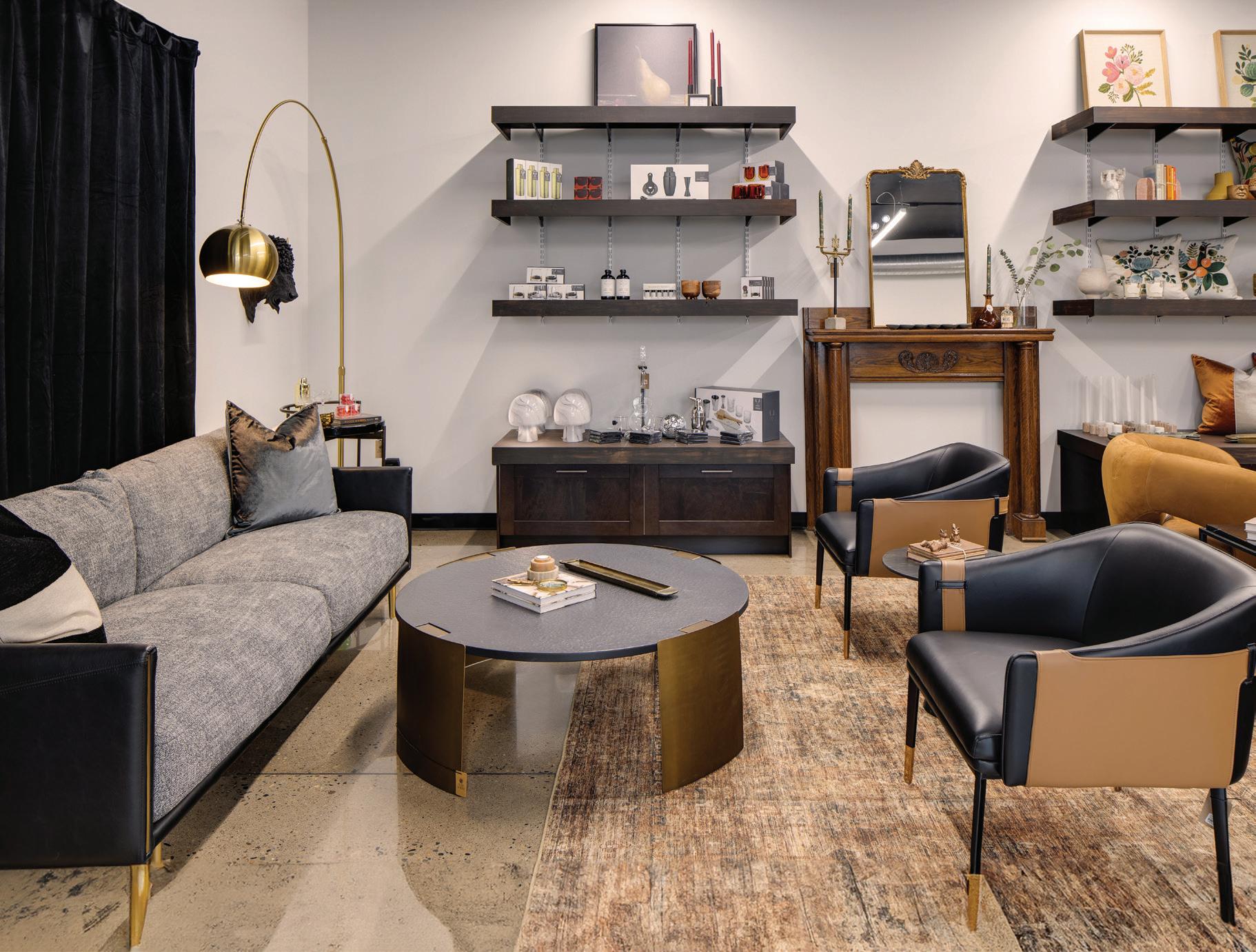
Although Melissa naturally follows emerging trends, she prioritizes personal storytelling. “It’s great to stay up with the trends, but I think your home should reflect you,” explained Kuntz. “In the store, I love helping people find unique pieces that reflect their style and tell their story.”
Vibrant floral art prints and embroidered pillows by Rifle Paper Co. certainly help to tell the story of a happy home. Melissa also made sure to carry another line of U.S.-made throw pillows, D.V. KAP, lending vintage vibes with rich jewel tones and textures.

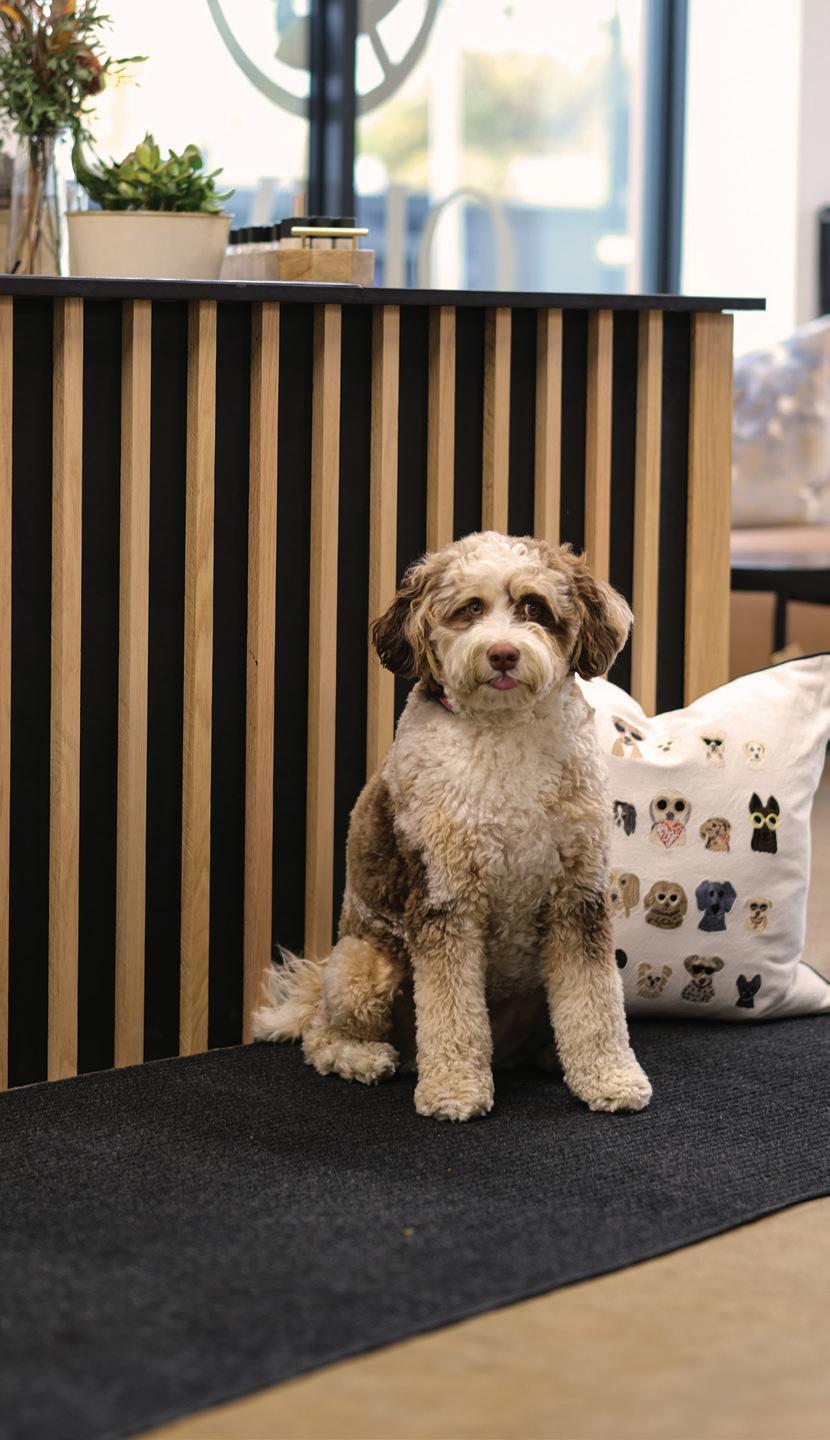
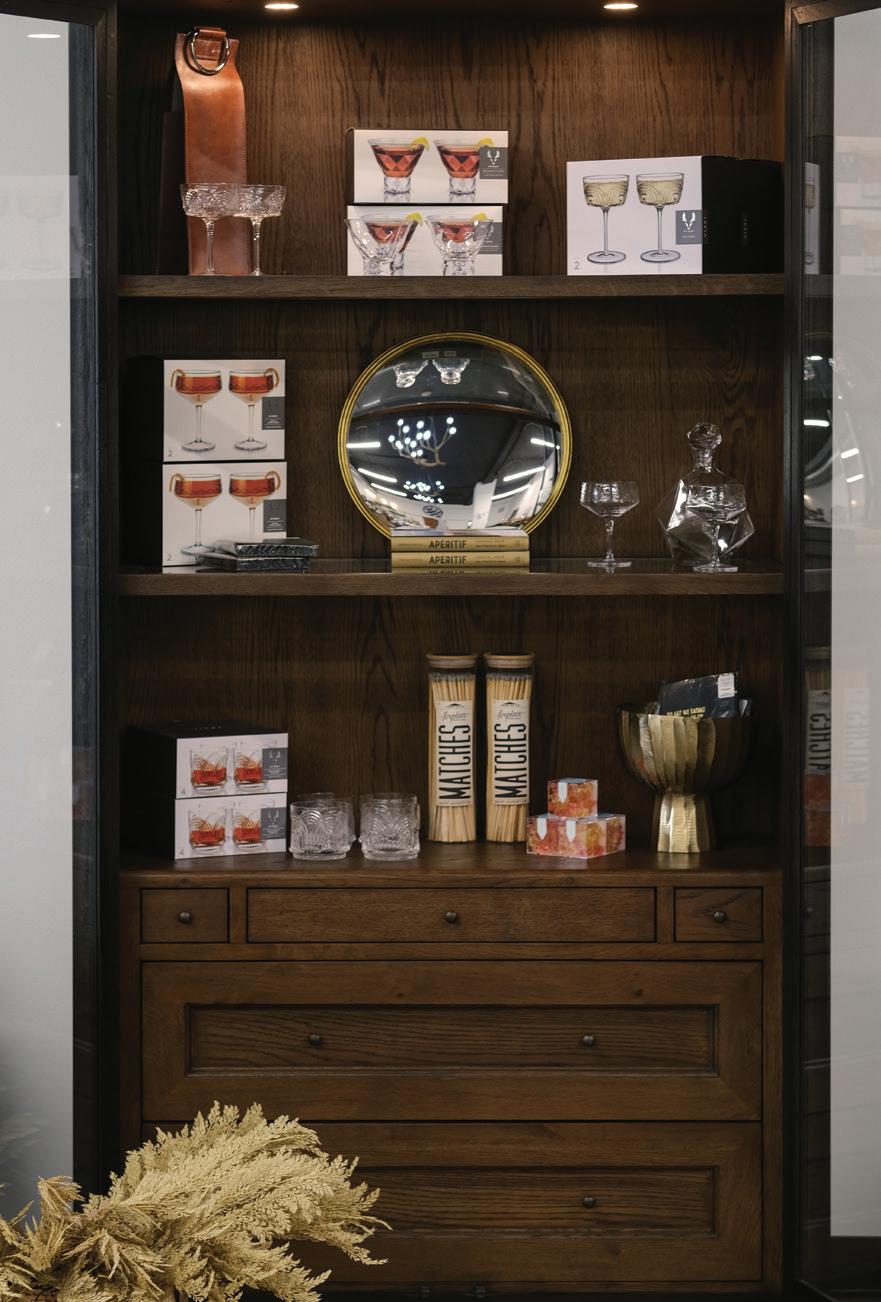
Olive & Rust also carries what Melissa refers to as “empowerment brands,” including Crowned Free. Crowned Free’s mission is to end human trafficking through ethical fashion and gifts of boho-inspired women’s clothing, survivor-made candles and jewelry, home décor, and dried goods. This line also gives back by financially supporting anti-trafficking organizations and creating safe and sustainable jobs for survivors.
“Olive & Rust is so honored to carry Real Good bath and body in the store, where doing good and feeling good come together with real good ingredients while giving back. Carol, the owner of Real Good, is truly a gem,” said Kuntz. Real Good is a local line consisting of nature-based bath and body products, including luxurious soaps, bath bombs, oils, shower steamers, and bath salts—all handmade in Crookston, MN. With a mission to do real good in the world, a percentage of the line’s purchases go to worthy causes.
Russ also contributed his expertise to several of the store’s gift items, including gunmetal mixologist barware, glacier rock and tumbler sets, premium Viski drinkware, Woodland Reserve Bitters, and Bison décor. No gift section would be complete without a touch of dad joke humor— a nod to Melissa’s love for clever quips, perfectly showcased on witty cocktail napkins.


At the core of Melissa’s business model is the ongoing support of local non-profits and causes near and dear. She officially kicked off her mission at the grand opening celebration last fall, partnering with Unseen to ensure a percentage of every purchase goes to support their mission to fight human trafficking. As a veteran-owned business, Olive & Rust also proudly gives back to the Veterans Honor Flight of ND/MN. In Melissa’s family, Russ isn’t the only one who has served, her oldest son, Brandon (33), served in the Navy for 10 years.
To the Kuntz’s, doing good work also means supporting other local businesses, sourcing products from local makers and artists, and hiring local talent like Jeff Kupitz of K7 Construction to do her store’s fit-up. “I am so grateful to him; he was a huge help,” said Kuntz. “He did my entire build-out and his son did the custom metal sign displayed on the wall. They’ve really done a work of art. He normally does industrial work, but I’ve known them since moving to Fargo, so this was really a labor of love.” Melissa’s vision for Olive & Rust included vintage doors and a mantel, both repurposed from a farm in Minnesota. The doors create a stylish separation between her retail and storage space.

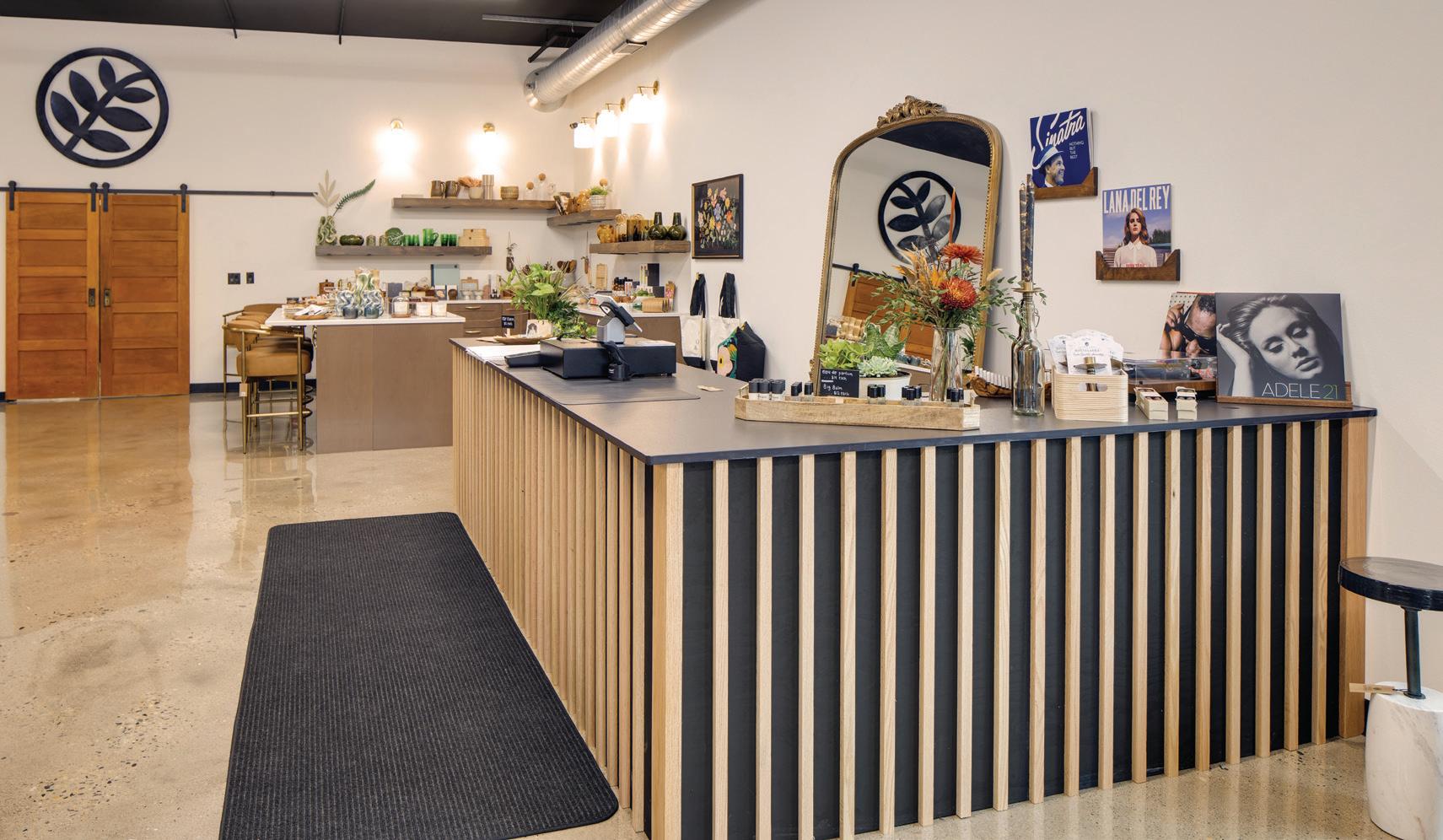

Follow Olive & Rust on Instagram and Facebook to stay in the loop for upcoming sales, events, and pop-up shops. So far, Melissa has hosted H. Marie Ceramics, Jewelry by Kaley from Ivy Salon, as well as an acrylic on canvas showing with local abstract artist, Kate Baldock.
Olive & Rust has found local support from all over town. The owners of K7 and Ivy Salon helped provide mentorship for Melissa and Russ as the business was developing. Businesses like Chai Moto, Juice Box, and Jen’s Bakery generously allowed Melissa to leave Olive & Rust postcards at their locations months before her store opened. Other downtown boutiques, such as O’Day Cache and Proper have welcomed their business with open arms and a steady stream of referrals.
The store’s unique location was a recommendation from Melissa’s nephew, Andrew Sletten, who is now their landlord and neighbor. His business, The Window & Door Store, has recently completed a new showroom, expanding into bathroom remodels. “I feel like the stores go together well, so it’s been a huge blessing,” said Kuntz. A rare convenience near downtown Fargo, the two businesses also have ample storefront parking, which simplifies access and encourages spontaneous visits.
“I don’t want people to feel rushed when they’re here, I want it to be fun,” said Kuntz. “I’ve had several people come and say that it just feels different. When it finally hit me that I’d done what I’d been dreaming of, I cried tears of joy. I’ve waited for this for so long.” Melissa is finally doing what she’s always wanted to do, bring people together; seeing folks stop by to shop but stay to enjoy the ambiance and conversation.
“I feel like this store is kind of my house. I want people to come in and feel welcomed to stay a while,” said Kuntz. “I don’t want Olive & Rust to be just a store, I want it to be an experience.”
Shop & Follow Olive & Rust: 1001 4th Ave. N., Suite #2, Fargo, ND 701.317.7872 info@oliveandrustfm.com oliveandrustfm.com Insta: @oliveandrustfm
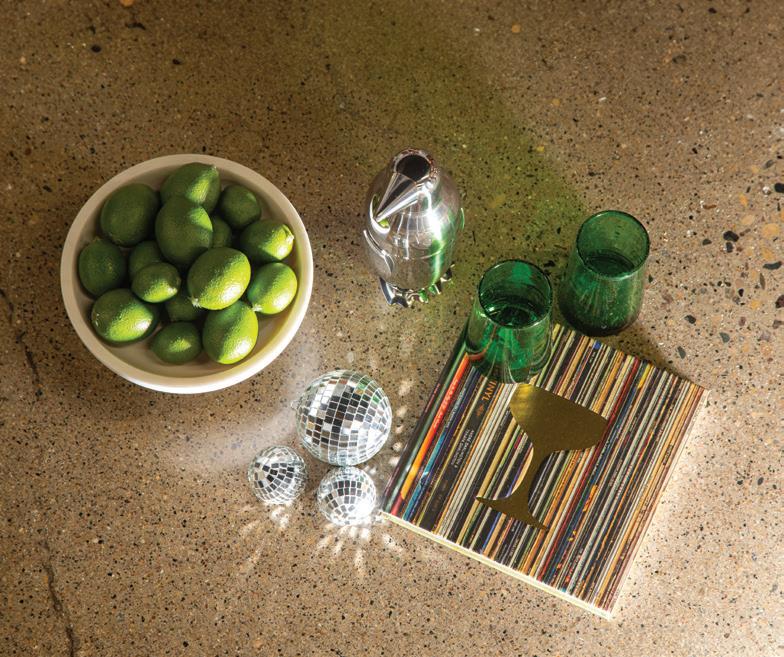

by TRACY NICHOLSON
by MICAH J. ZIMMERMAN, AMDAK PRODUCTIONS

AMBER BLONIGAN AND TONY SHOOSHANI have officially shifted gears, moving from California’s fast and furious tracks to a slower lane along Fargo’s historic 8th Street. As avid collector car dealers, racecar drivers, entrepreneurs, and real estate investors, their lifestyle is all about setting their own pace—zero to 60 mph in 2.8 seconds. In this issue, we’re putting on the brakes to tour the couple’s exquisitely restored 1899 home, where you’ll meet their Belgian Malinois, Loeka and Dino. We’re also taking a spin by The Black Building in downtown Fargo to see their prized Ferrari 488 Challenge Evo, now on display in its off-season.

People often leave Fargo for warmer climates, but for reasons hard to explain yet deeply felt, many find their way back—including Amber Blonigan. A Fargo native, Amber moved to Los Angeles after high school in 1998. She set her sights on becoming a stunt and racecar driver and had no intention of waiting for her big break. In 2004, Amber created her own, founding the Beverly Hills-based Gi Automotive Group, where California car enthusiasts coveted her auto shop’s “North Dakota Nice” values and Midwestern work ethic. She traded glitz and glam for grease and jeans, ignoring the skeptics and learning her way to the finish line while raising two children. On the journey to elevate customer care and master elite customization, stunt driving, and racing, she built a first-class reputation in supercar and hypercar auto service.

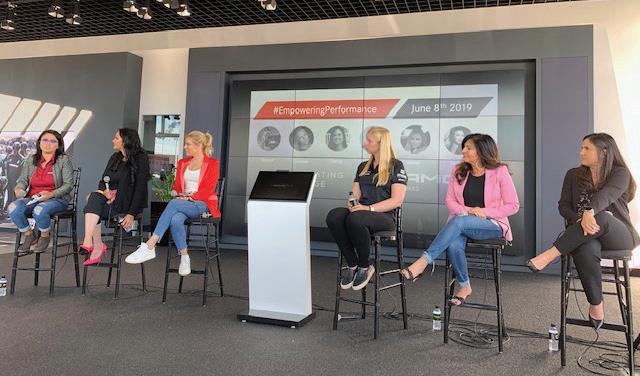
Amber blazed a trail for women in an industry long dominated by men, spending nearly 20 years stunt driving, racing, hosting, rallying for race programs, and building her business. She was driven by what she knew was missing: premium customer care, top-tier customizations, and a much more refined auto service experience. Her vision transformed Gi into an industry leader and one of Beverly Hills’ few trusted sources for modifying supercars and hypercars, exotic car service, and luxury customization. On the side, Amber shares her talent for marketing with an array of auto industry giants, including as a judge for Hot Wheels, helping choose which cars get turned into the next production of Hot Wheels. She closed her business in 2020, but not before earning her way into the pages of MotorTrend, Car & Driver, Automobile, European Car Magazine, Forbes, NetFlix, and many more.
Amber’s career choice was an uphill battle, especially in the early days. When she first started her business in 2004, she frequented race tracks to learn everything she could. “The guys were horrible to me, and I didn’t go back for a couple of years,” said Blonigan. “They’d try to run me off the track, and I’d hear things like, “Go back to the kitchen!” Amber eventually returned to the track in a much more prominent position, racing with the full support of sponsors, showcasing her work, and hosting large track events alongside companies like Shift-S3ctor.
These days, Amber is still in the race, just at a different pace, finding her home at the heart of historic Fargo, alongside her partner, Tony Shooshani. Tony is a California-raised real estate investor and developer, as well as a Ferrari racer and worldrenowned collector car dealer/ investor. He could live anywhere, but like so many others, he accidentally fell for Fargo.

Tony first met Amber at an exclusive Pirelli Tire event. She appeared to be admiring his very limited edition Ferrari Sergio that was on display. Naturally, he assumed she was impressed. “I walked up to her and said, ‘Do you like that car?’ and she said, ‘Yeah, it’s alright.’ Then I asked her if she would like to go for a ride, and she said, ‘No, my car’s parked right next to yours.’ I knew at that point I had no game,” laughed Shooshani. It was love (for speed) at first sight, well, sort of. Tony pursued her for two years before they began dating. Seven years later, they’re traveling the world’s tracks together, sharing their love of racing, restoring, and collecting.
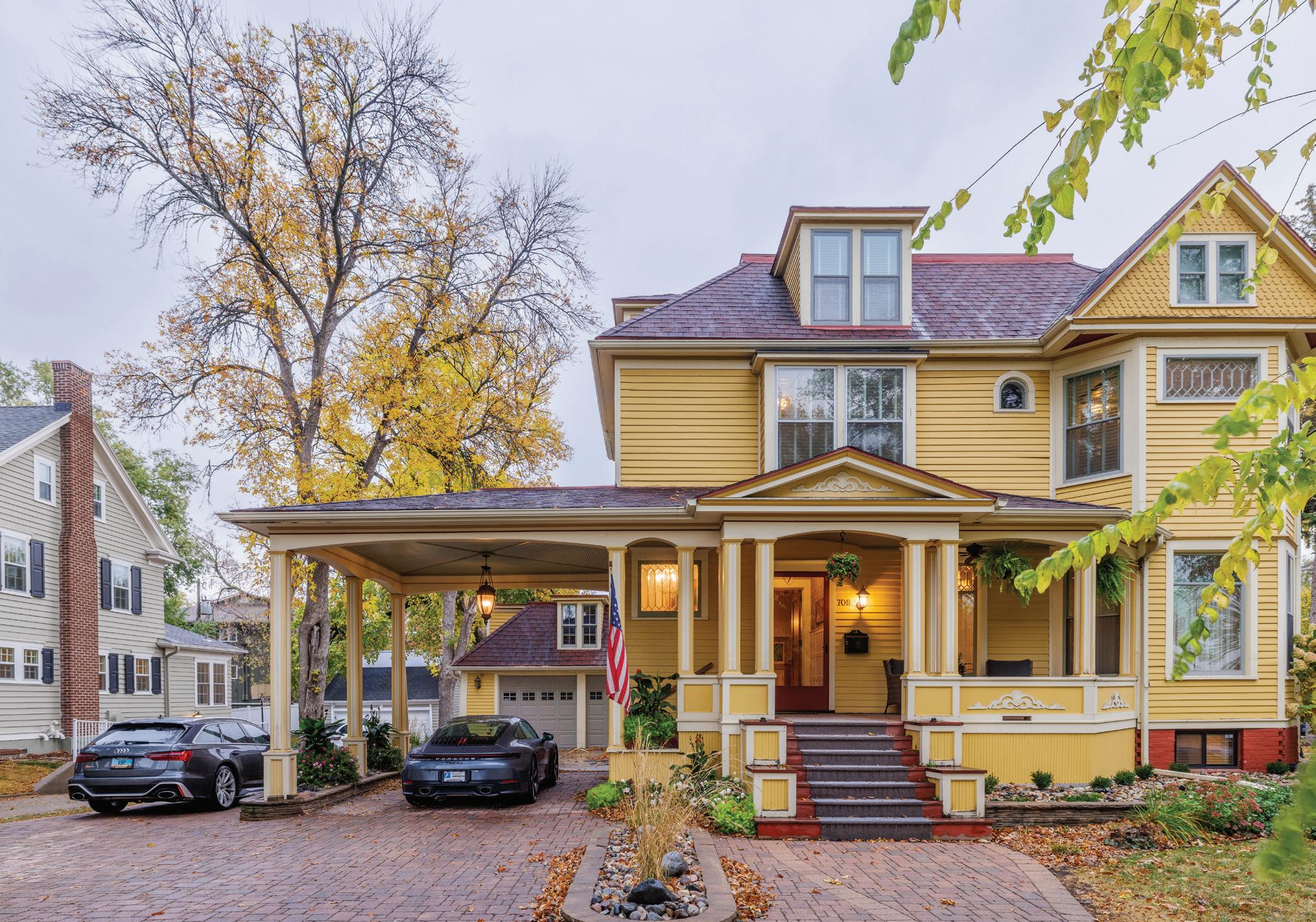
Amber and Tony purchased their Fargo home in 2020, and her two children followed suit. Her 26-year-old son moved to Fargo a year ago and her 20-year-old daughter attends NDSU, both happily settling into the Midwest. They had all hoped to find some reprieve after COVID-19, riots, and protests spread across California. “The media portrayed the riots as ‘peaceful protests,’ but they were anything but peaceful,” said Blonigan. “Los Angeles used to be a magical place to me, but over time, it became more like a thirdworld country. It hasn’t gotten better, and it’s progressively getting worse with the crime and homelessness.”
“I grew up in Beverly Hills at a time when it was very calm and relaxed, not the hustle and bustle and craziness that it is today,” added Shooshani. “Fargo to me is that slower-paced, cool, charming,
family-oriented neighborhood I grew up in. So, being here takes me back to that era.”
In Fargo, their career path has consisted of single-family home and rental investments, so it made sense to find a place to live while working and spending time with family and friends. “We normally stay at Hotel Donaldson or an Airbnb,” said Blonigan. “We were here for a three-day trip and this house came on the market that day. I just wanted to go see inside. I loved this block when I was a kid; it’s so beautiful. Tony grew up in Beverly Hills, so you really can’t find old, historic homes there.”
“This was supposed to be a place we’d visit once every couple of months for a week or so, but over the last few years, we’re here more and more,” said Blonigan. After selling their home in L.A., the two plan to transition here by this summer.
Matching Amber’s passion, Tony has been racing all over the world for Ferrari since 2013. He has owned what is widely considered to be the world’s most impressive Ferrari collection, including “The Big 5,” consisting of the 288 GTO, F40, F50, Enzo, and LaFerrari. Tony once purchased the oldest Alfa Romeo in the world and transformed it into a racecar, building the car specifically for Enzo Ferrari. Before selling the car to an Alfa Romeo museum, it took third Best in Class at the Pebble Beach Concours d’Elegance, then Tony raced it 1,000 miles in the Mille Miglia Storica in Italy. He has also won Best in Class at Pebble Beach with the restoration of a 1955 Alfa Romeo 1900 CSS Boano body. Another claim to fame happened after three years of racing for Corse Clienti for the Ferrari factory — Tony’s 599XX Evolution #11 racecar was turned into an official Hot Wheels.

Entering the 1899 home from its stately Victorian porch and carriage port, guests are immediately introduced to the home’s storied past and present. Every room narrates the couple’s journey through an eclectic collection of well-crafted furnishings, heirloom antiques, and equine artwork, all accented by fresh floral arrangements designed by Kimberly Hess of downtown Fargo’s Prairie Petals.
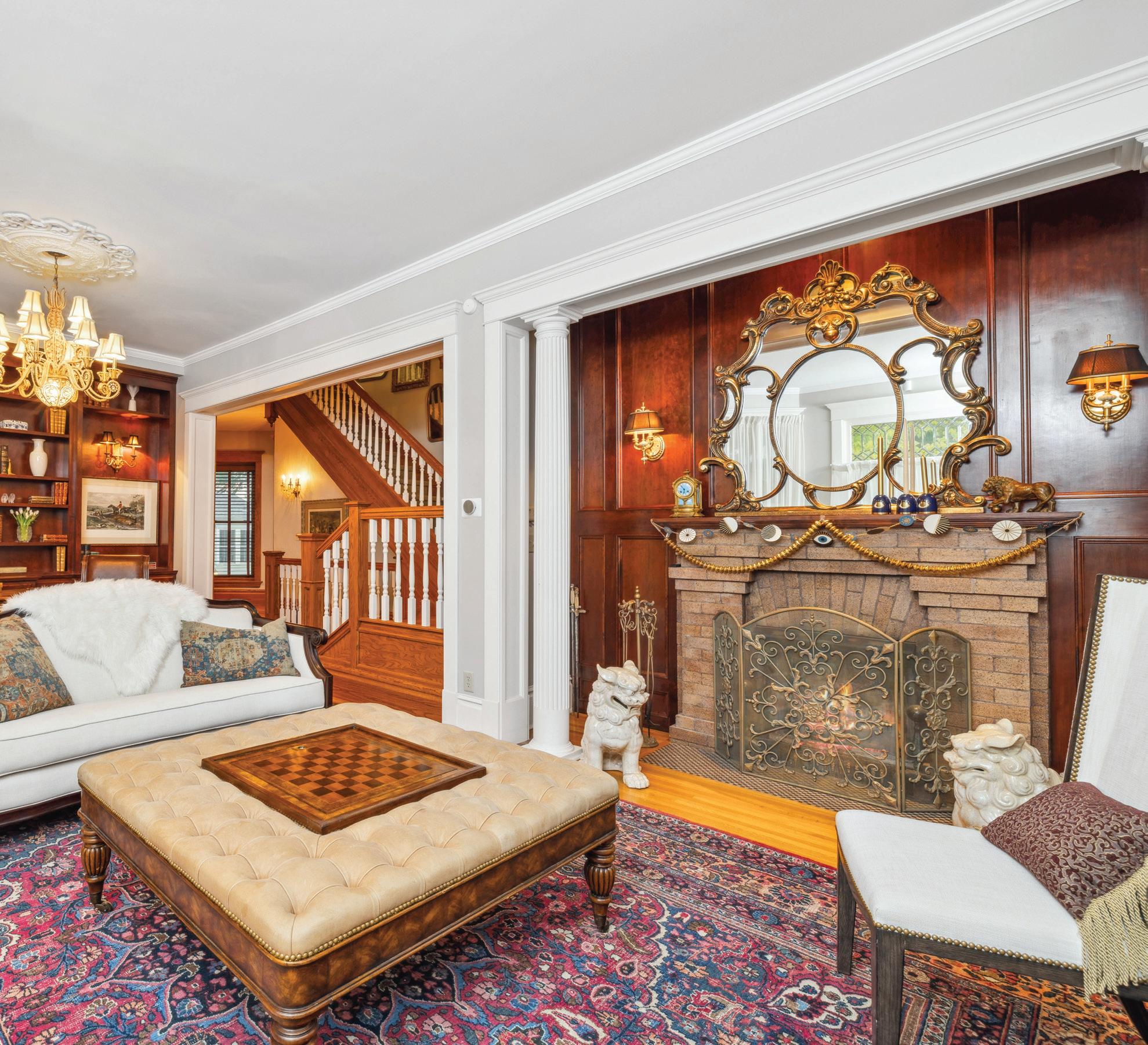

Amber and Tony’s home was nearly condemned before the previous owners, Jim Osowski, Dale Hansen, and Lorraine Kallock stepped in to save it in 2002, meticulously restoring and renovating every square foot. Their intensive work and three floors of renovation were said to have lasted five years, consisting of modernizing the floorplan and refinishing and repurposing the home’s original casework, flooring, cabinetry, and staircases. Today, the home is a fusion of historic preservation and modern configuration, now consisting of five bedrooms and five baths, with nearly 7,500 square feet, including the finished lower level.
In the more traditional formal living room, the previous owners restored the original wood flooring, moldings, and fireplace. Their addition of a library wall adds a rich historical backdrop for Amber and Tony’s timeless collection of Theodore Alexander furnishings, equine racing art, and antiques they’ve collected throughout the Midwest. “I wanted the home to be appropriately designed for the period, but I didn’t want a house that was all antiques,” said Blonigan. “I wanted the furnishings to be more functional, so I chose a lot of Theodore Alexander pieces alongside my antiques and Persian vintage rugs. I love how sturdy and well-crafted the furnishings are, yet they still feel like pieces from the home’s era.”
Throughout the home is a stunning art collection Amber has owned for over 20 years, depicting her longtime love of horses and riding. Each hand-colored aquatint is from the Fores’s National Sports series, a historical collection of sporting art prints initially published by the London-based firm Fores in the 19th century.


While capturing Amber’s portrait, we caught a glimpse of glam, including an exquisite Messika Move Iconica necklace, a Charles Krypell Diamond Air bracelet, and Messika So Move XL Diamond Pavé Pendant earrings — over $73,000 of finery on loan from the family-owned Gunderson’s Jewelers in South Fargo.
For added security, Tony and Amber live with two KNPV titled Belgian Malinois from the Netherlands, Loeka and Dino. Earning a KNPV (Koninklijke Nederlandse Politiehond Vereniging) title means meeting rigorous standards set by the Royal Dutch Police Dog Association, including elite training in protection, tracking, and scent detection. One also spent seven months with the Long Beach Swat team K-9 trainers.
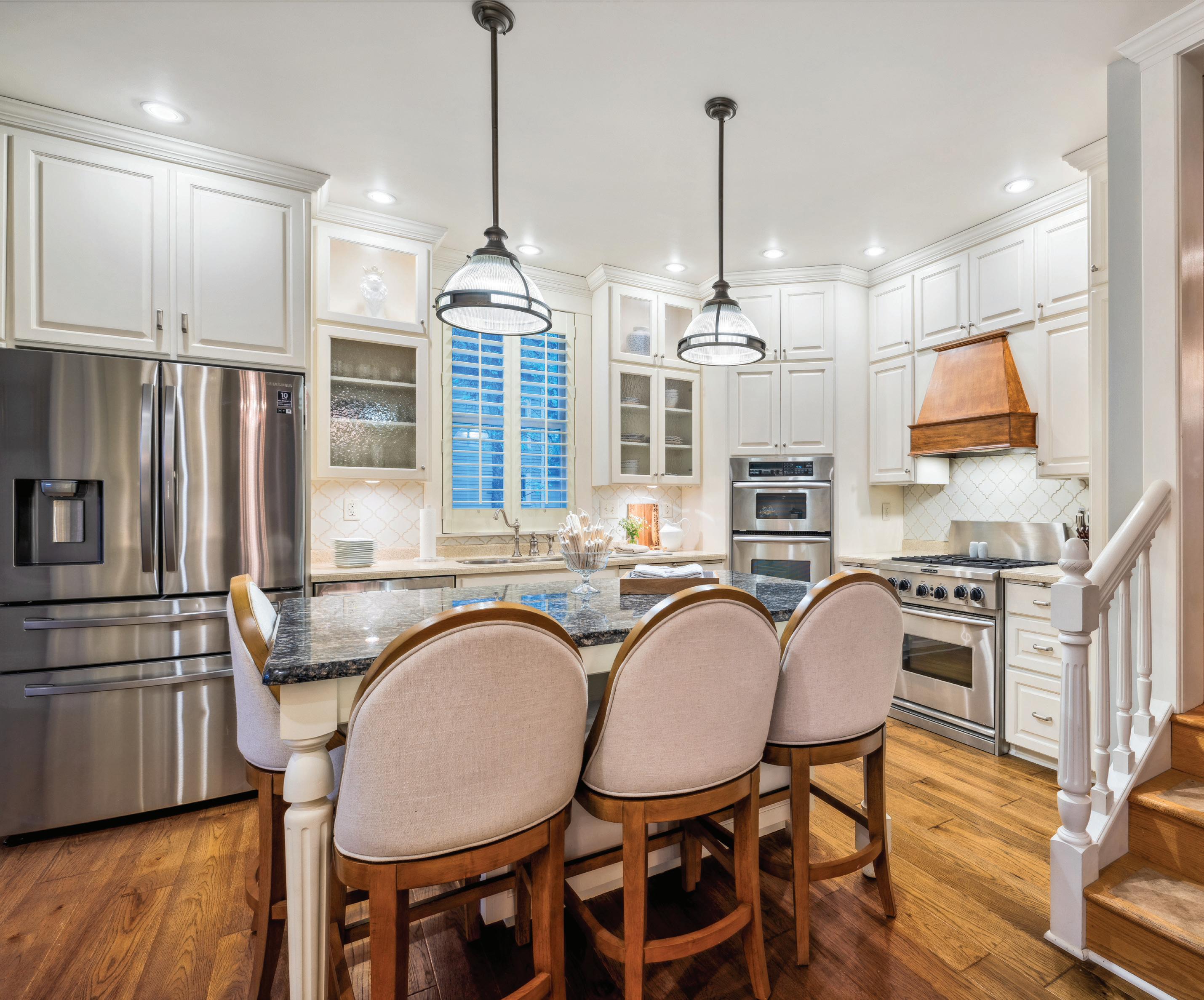
When Amber and Tony moved in, the original kitchen had already undergone an extensive renovation, including the addition of larger windows, a more modern island layout, and custom cabinetry built by the previous owner, Jim Osowski. Just off the kitchen, doorways lead from the foyer and stair landing to the exquisitely preserved formal dining room.

Open to the kitchen is the addition of a day-lit informal family room with coffered ceilings and a cozy hearth overlooking the backyard. For a less formal lounging space, Amber incorporated a vintage rug with furniture pieces from Ashley, Restoration Hardware, and Theodore Alexander, adding just a touch of antiquated design influenced by the den and dining room.
“I remember when we first looked at the home, we walked around the main level and Tony made it to the landing and said, ‘Let’s buy it, tell them to take it off the market right now,” laughed Blonigan. “So, this home was on the market for less than 24 hours.”
Since that day, both Amber and Tony have made themselves at home in Fargo. Beyond racing and real estate, the two have been active philanthropists for years in both California and North Dakota. Amber is currently on the board of directors for the North Dakota-based nonprofit, Unseen — an organization dedicated to combating human trafficking and its underlying causes by supporting the work of other anti-trafficking groups around the world.
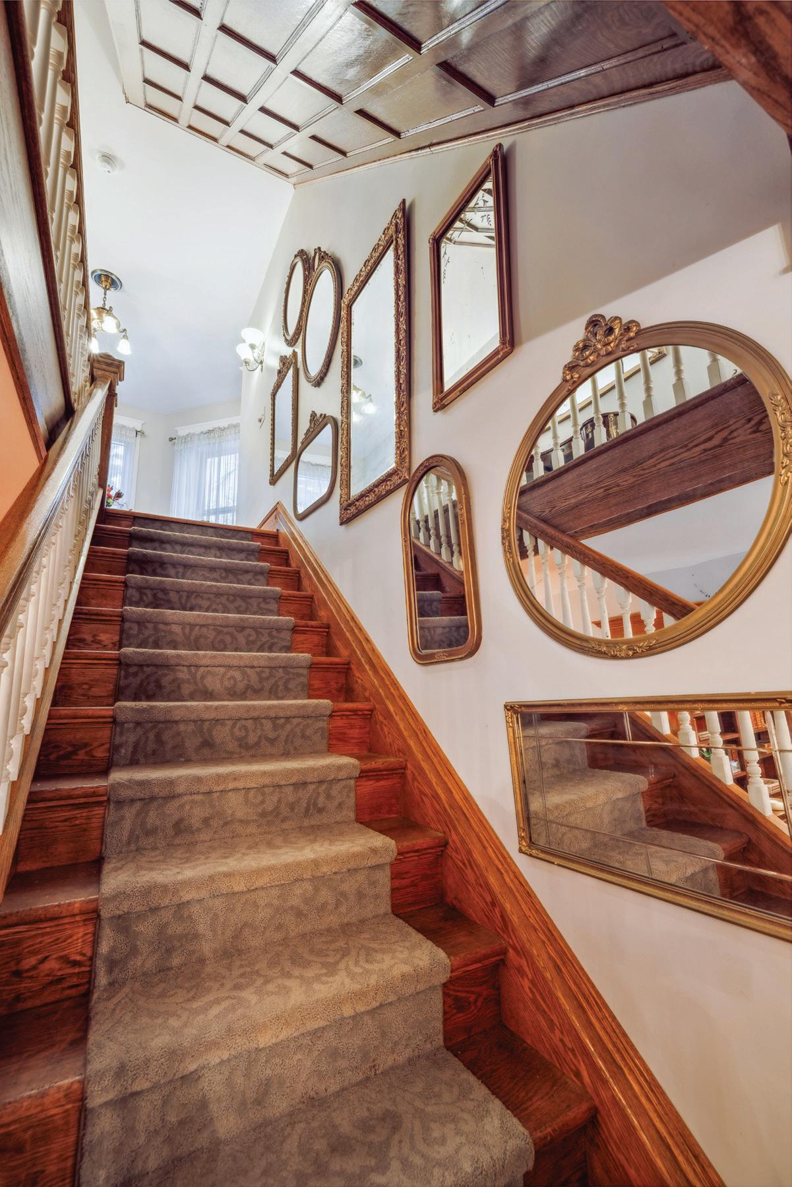
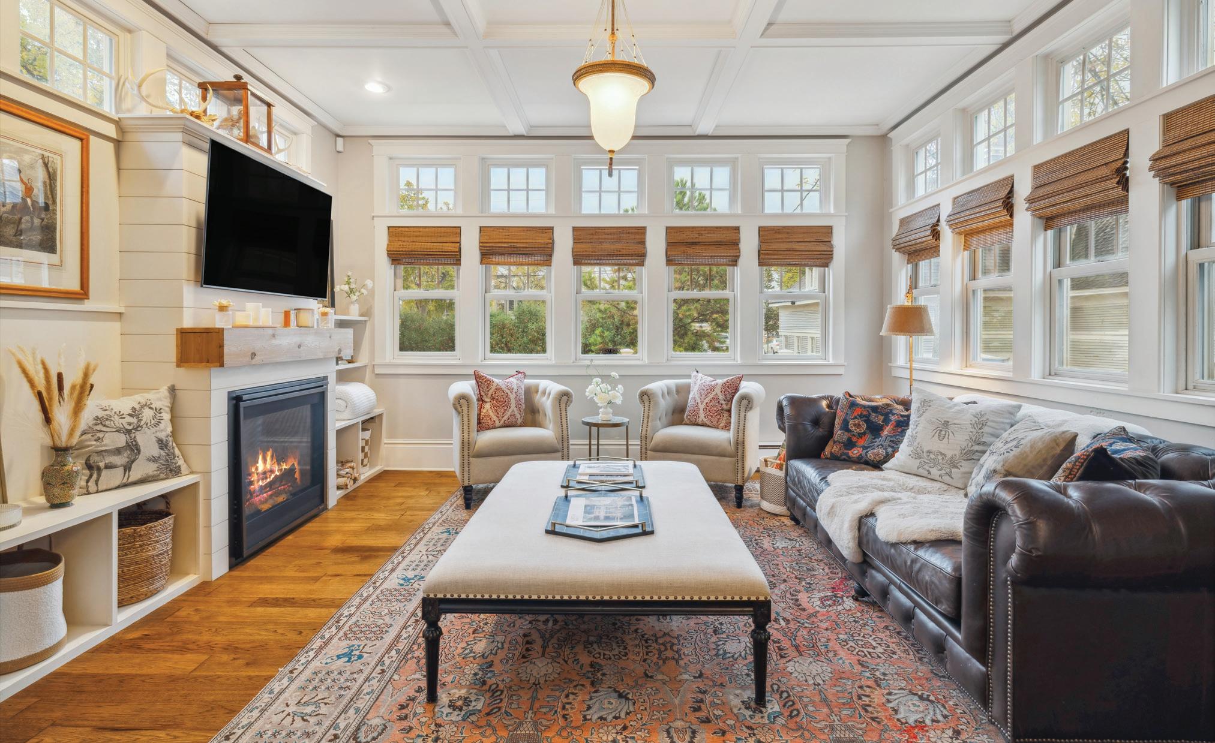
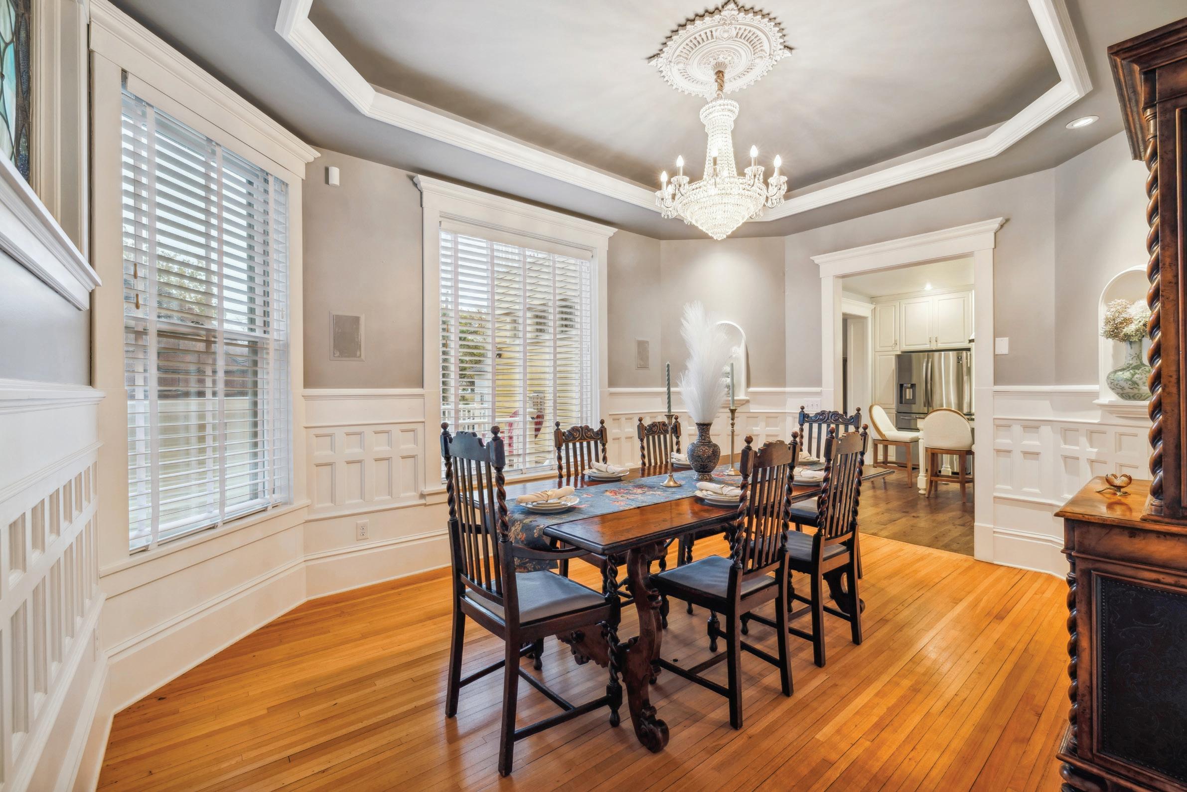
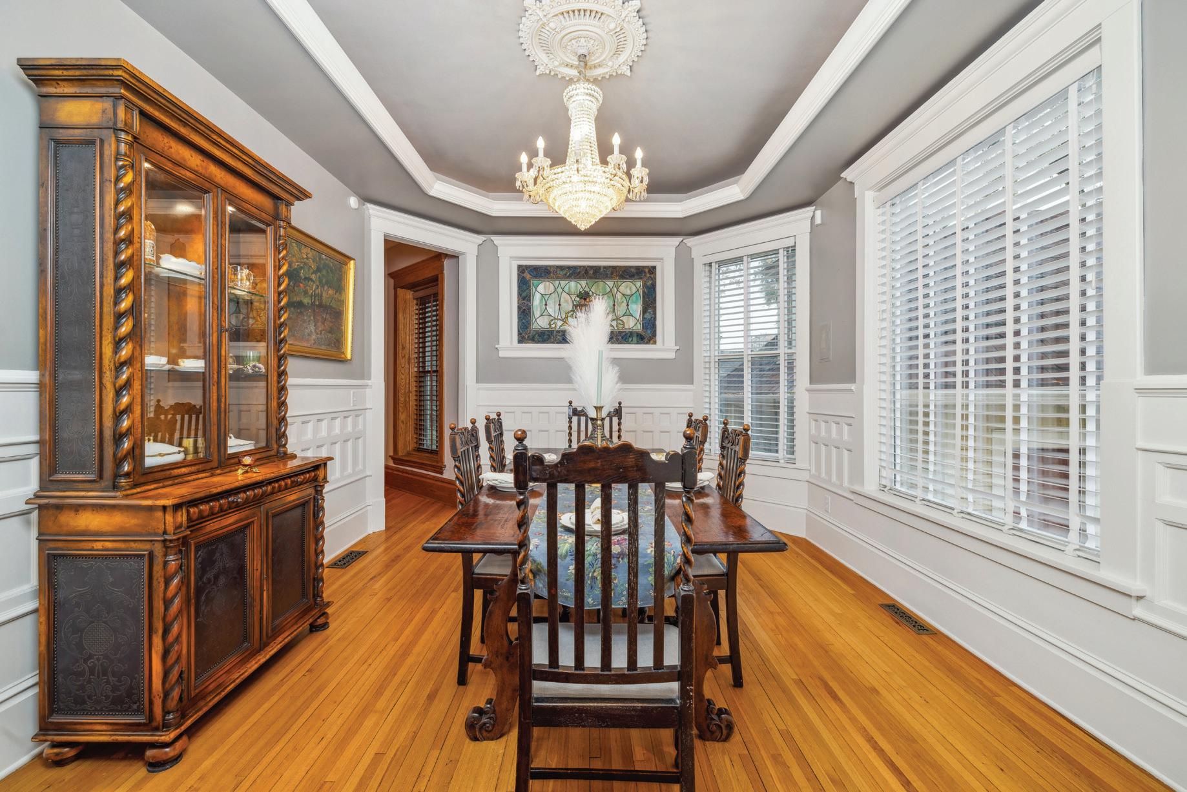

Amber and Tony’s dining room is a pristine setting for extraordinary entertaining. Here, preservation from the previous owners included saving the heirloom art ledges and original wood flooring while painstakingly crafting the wainscoting from over 600 pieces of wood.
They also added a tray ceiling, an ornate crystal chandelier, and a stained glass window restored by Fargo’s Stained Glass Workshop. Amber and Tony adorned the room with an exquisite Theodore Alexander hutch, perfectly paired with an Italian dining set Amber found in California, dating back to 1890.
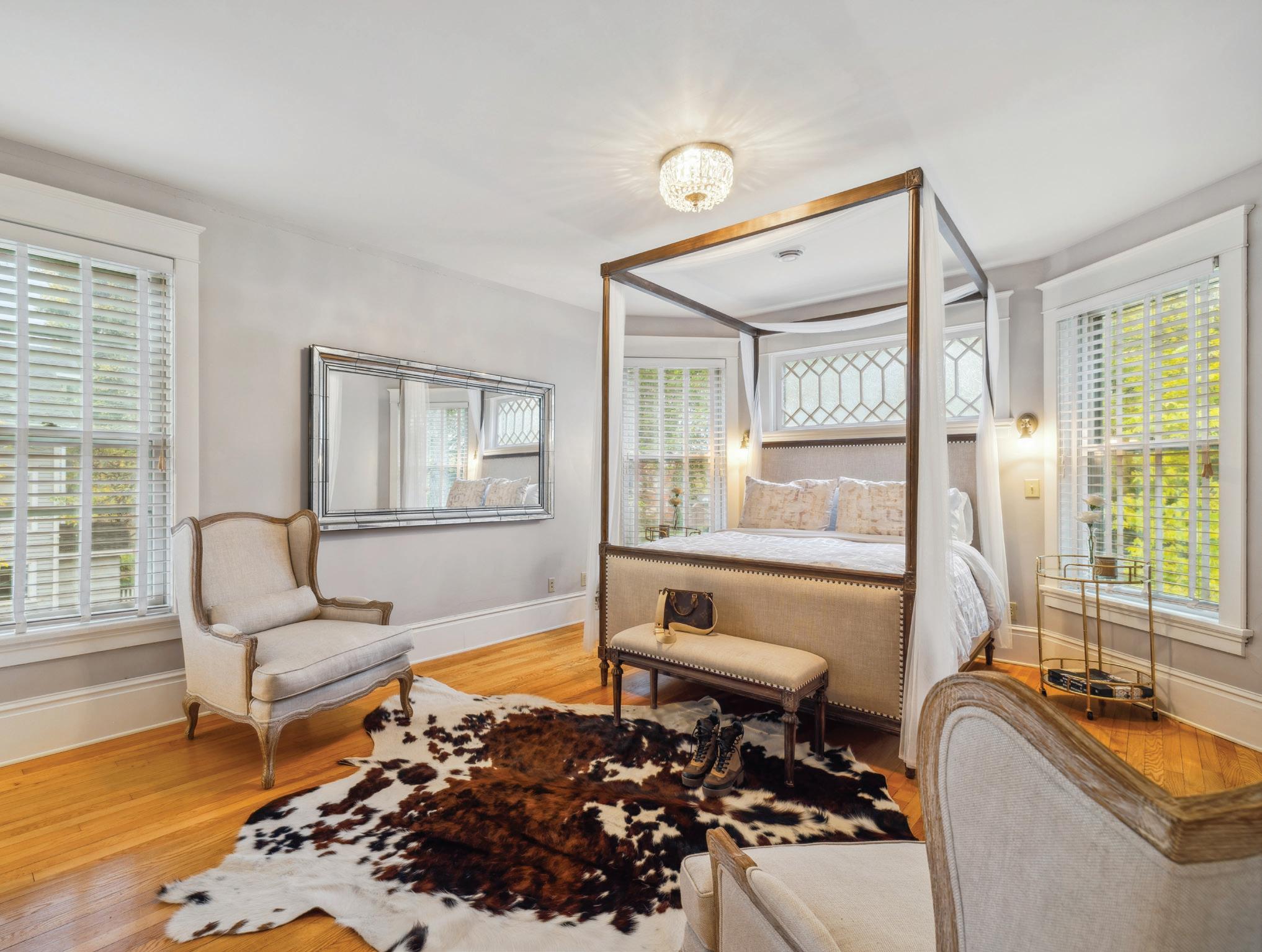
It’s rare to find a historic home that features en suite amenities and walk-in closets, but previous renovations reconfigured the space and split the one large upstairs bathroom. Reworking the layout created a guest bath, laundry, and an elegant primary suite, including a fireplace, a four-post bed from Restoration Hardware, a large walk-in closet, and a fully renovated bath. Not shown, the home’s top floor has also been fully renovated with beautifully restored built-ins. Amber and Tony are currently planning a renovation to transform the entire top floor into a boutique-style closet.
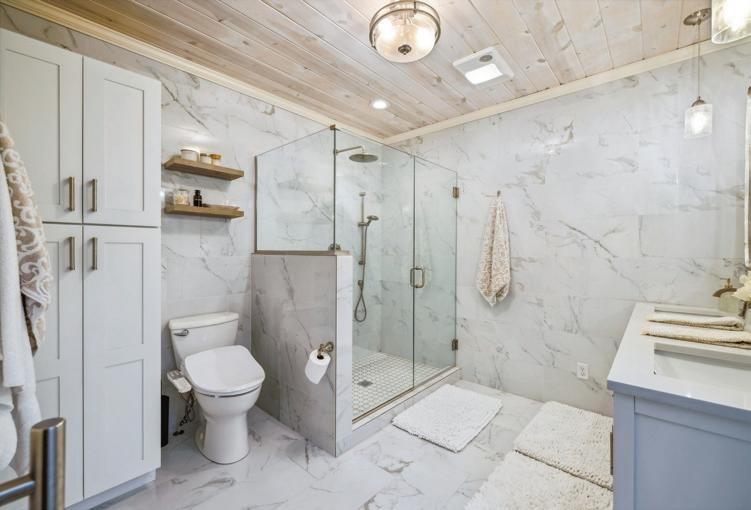
The home’s lower level was completely rebuilt by the most recent owner with a mix of old and new, including polished concrete flooring, shiplap, and refurbished materials for unique historical character. The garden-level family room and stone fireplace open to beautiful backyard views, including nearby access to a game room, wet bar, and laundry room.

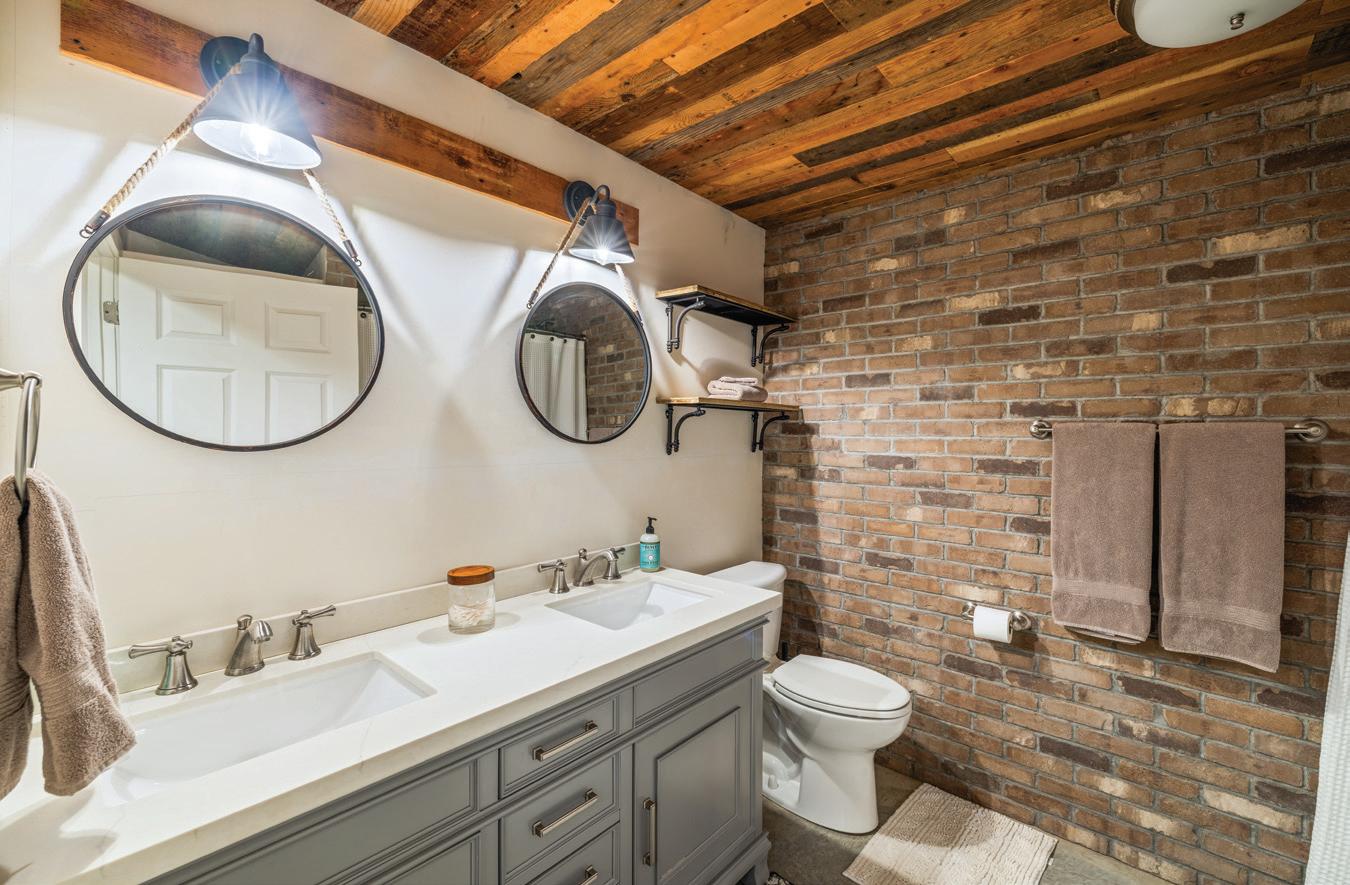
The lower level’s charming guestroom swept us into another place and time, embracing the home’s roots with its impressive construction of raw and repurposed original brick and wood, from the ceilings and walls to the handcrafted barn door. For a cohesive design, a complementary fusion of finishes transitions to the beautifully refurbished guest bath next door.
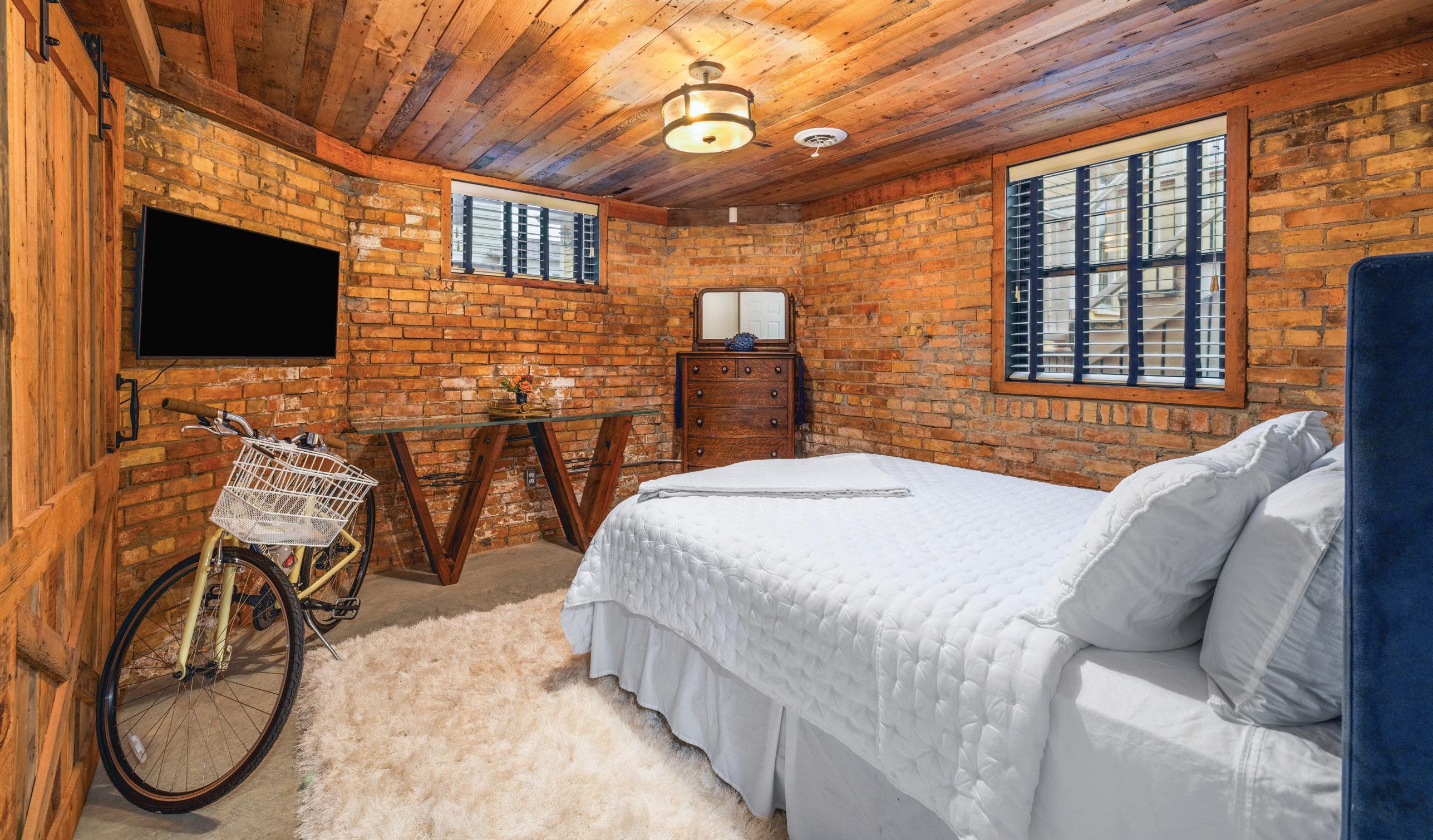
Amid the transition to Fargo, Amber is already planning her next project, acquiring a 2016-18 Porsche 911, and then singlehandedly taking on the work to customize it for offroading. “I don’t want cars I can buy in the showroom, I like the older, more analog cars,” explained Blonigan. “I like to put my own little spin on it. I design and build a lot myself.
I’ve done everything from full interior and body modifications to building carbon fiber body kits, engine performance, suspensions, really everything.”
Right now, Amber and Tony each have several rental properties in the area and Amber is continuing her consulting and marketing services, primarily for luxury automotive brands. Next on their bucket list is racing the 24
Hours of Le Mans, one of the most famous endurance races in motorsport, held each year since 1923 near Le Mans, France.
For most “Forever Fargoans,” their life is a dream we couldn’t begin to imagine. For Amber and Tony, it’s just another day in the fast lane, slowing down only to appreciate the pace of Fargo’s historic 8th Street.
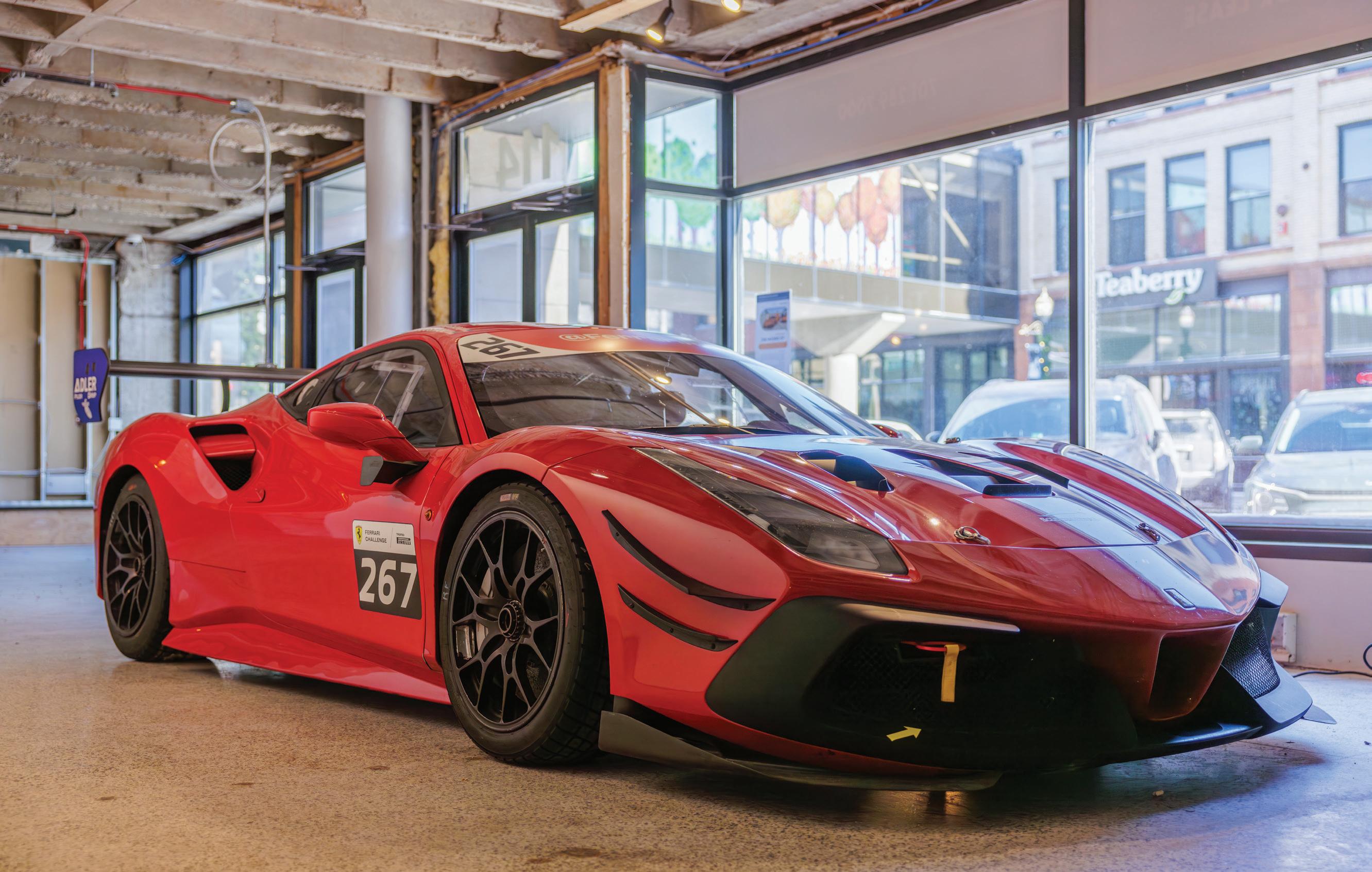
FERRARI
Piloted by Amber Blonigan & Tony Shooshani
While this prized Ferrari is in its competitive racing off-season, Tony and Amber were thrilled to transport their wild ride to downtown Fargo, hoping to inspire young people to see beyond their environment and dream big. The Ferrari 488 Challenge Evo drove into its perfect pit stop in the historic windows of Kilbourne Group’s newly renovated The Black Building. The car was first launched in 2019 and is an upgraded version of the Ferrari 488 Challenge, a make primarily designed for Ferrari’s Challenge racing series. Driven by Amber and Tony as part of the Scuderia Corsa Ferrari of Beverly Hills racing team, the Ferrari is available for viewing now through the end of winter.
3.9 Liter 670 HP V8 Turbo
Top Speed: 211 mph
Dry Weight: 2,954 lbs.
Acceleration: 0-60 mph in 2.8 seconds & 0-125 in 8.2 seconds

Nestled in West Fargo’s enchanting European-inspired village of Oak Ridge, Sonder Bakehouse is a haven of happiness, blending the art of baking with a mission to make the world a sweeter place. Inside an exquisite bakeshop and kitchen, Kayla Houchin shares a symphony of flavors and philanthropy, supporting charity: water with nearly every bite of her handcrafted creations. Sonder’s pastry case is pure romance and sugar, stealing hearts with artful rows of macarons, chunky cookies, scones, and artisan cakes, along with edible cookie dough, cake pops, and heaping cups of joy Houchin refers to as ‘The Good Stuff.’ With Valentine’s Day just around the corner, it’s the perfect time to indulge your sweet tooth and share a little homemade love — fresh from the Sonder Bakehouse oven.
photos
by
MORGAN ALLORA, STUDIO FRESHLY + GABRIEL & CARISSA PHOTOGRAPHY
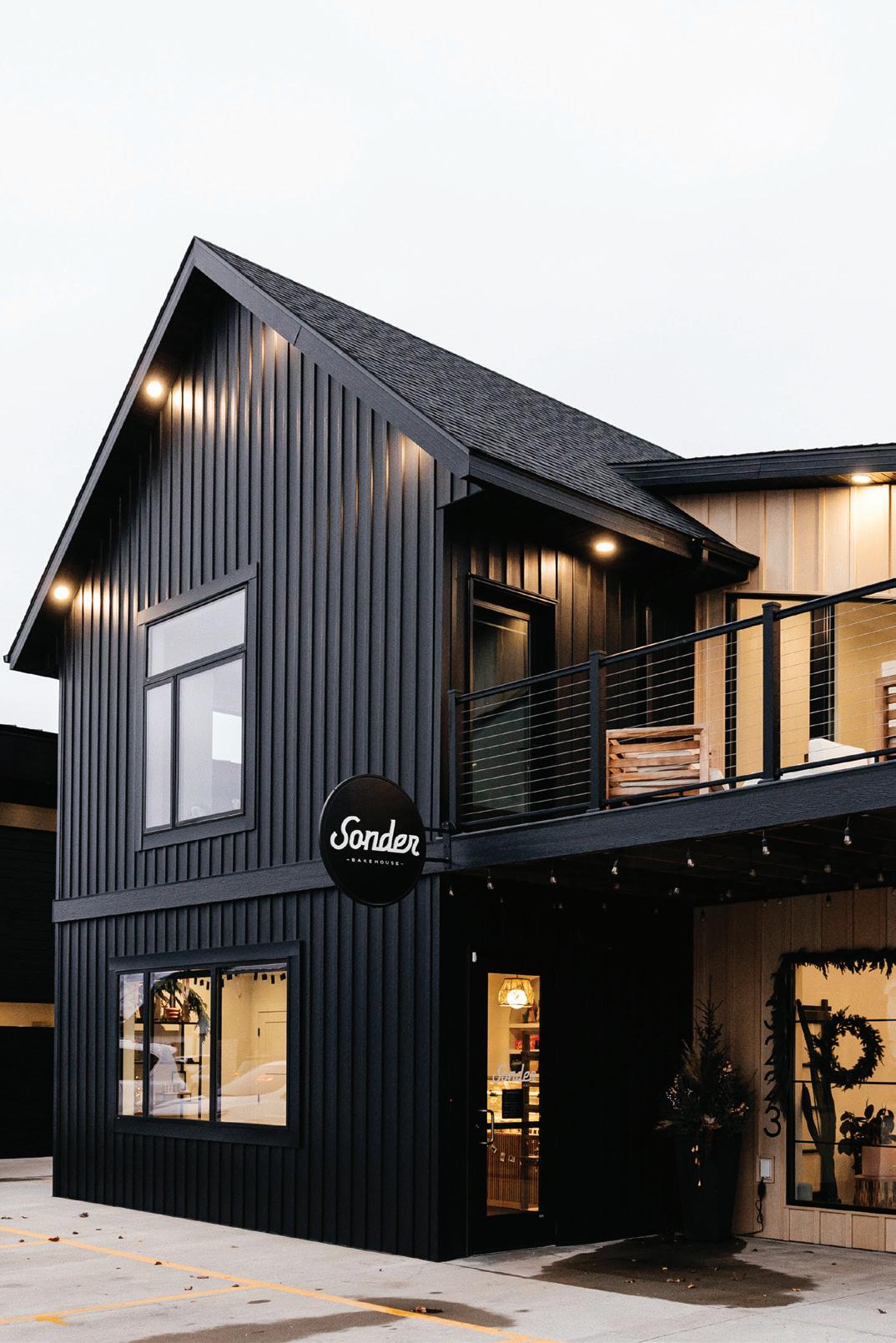
When we first met Kayla Houchin nearly a decade ago, her Indulgence Baking Co. was on the rise, yet she was already Fargo-famous for her expertly crafted cheesecakes and macarons. Houchin, an NDSU alum who grew up in Fessenden, ND, has been perfecting the art of dessert since the age of two, learning from her babysitter, Karla DeJong, whose baking passion inspired her own. Today, her West Fargo bakery, now Sonder Bakehouse, has evolved from home-based and shared commercial kitchens to its own stunning location running with a baker’s dozen of full and part-time staff. Now full circle, DeJong is back at Houchin’s side five days a week, sharing her Fessenden-famous cakes, frostings, and almond buttercream cookies with the bakery’s patrons.

Houchin dreamed of opening a bakery in this neighborhood for years, but after initial renderings and pricing, she was convinced it would never happen. Fortunately, others believed in her talent and stepped in to invest in her future. “I knew the moment I was given this opportunity that I had to take the leap and step out in faith because this might very well be my only one,” explained Houchin. “Sometimes at the end of the day, that’s what you need the most, someone who believes in you. I still feel like the luckiest girl in the world some days. Don’t get me wrong, plenty of weeks I work 70 to 90-hour weeks, but I couldn’t imagine doing anything differently.”
sonder
n. To Houchin, the term sonder, originally coined by author John Koenig, simply reflects our unique journeys, the awareness that everyone has a story; beautiful and complex stories worth sharing and celebrating every day.

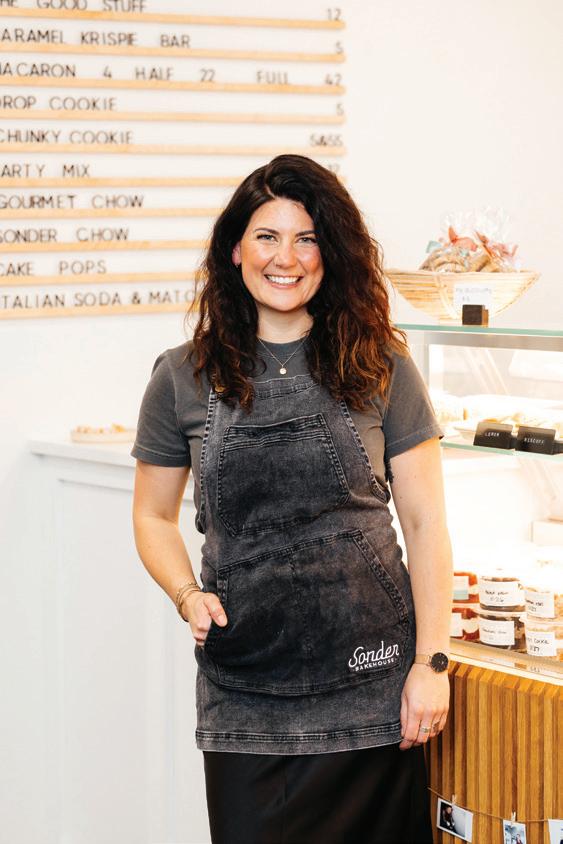


Inside the Sonder Bakehouse case is a small sampling of pâtissier perfection, including handcrafted cakes, caramel krispie bars, drop cookies, chunky cookies, edible cookie dough, and 10+ mouthwatering macaron flavors. Patrons can also order Italian soda, matcha, take-n-bake caramel and cinnamon rolls, cookie platters, party mix, gourmet puppy chow, DIY cookie kits, and cheesecakes.
Behind the glass, it’s not hard to spot Sonder’s best seller, The Good Stuff, a generously sized dessert cup originally crafted to reimagine cake pan carvings because, as Houchin says, “nothing good should ever be wasted.” These days, scraps aren’t enough; Houchin’s team bakes additional sheet cakes each week to meet the demand. One heaping cup at a time, patrons have fallen for The Good Stuff’s medleys of cakes, creams, preserves, frostings, and cookie concoctions. This deconstructed trifle variety covers the sweet tooth spectrum, from birthday cake, red velvet, chocolate Oreo, and carrot cake to chocolate cookie dough, coconut cream, peanut butter monster, salted caramel toffee, chocolate vegan, cinnamon roll, and almond cherry sugar cookie.
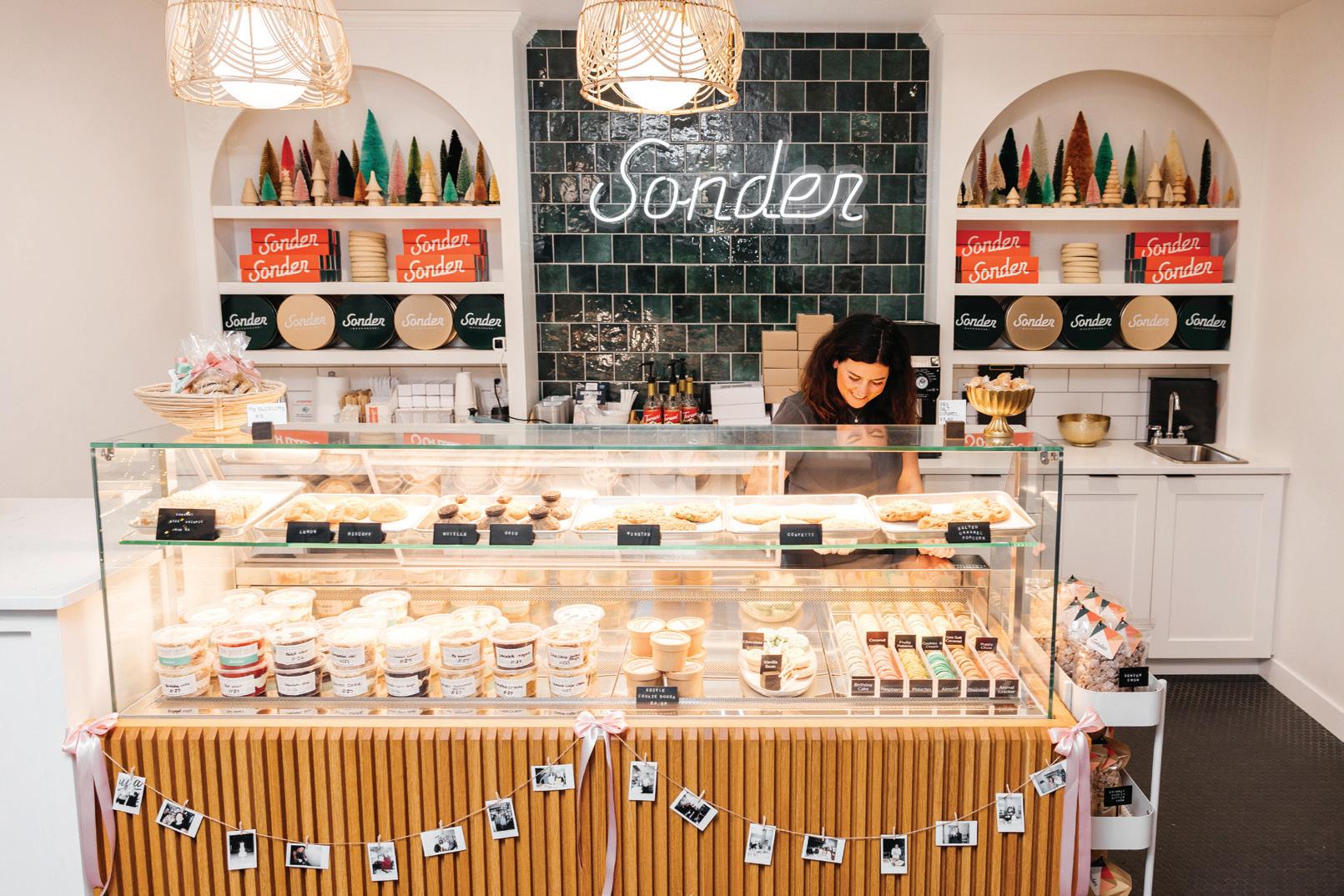
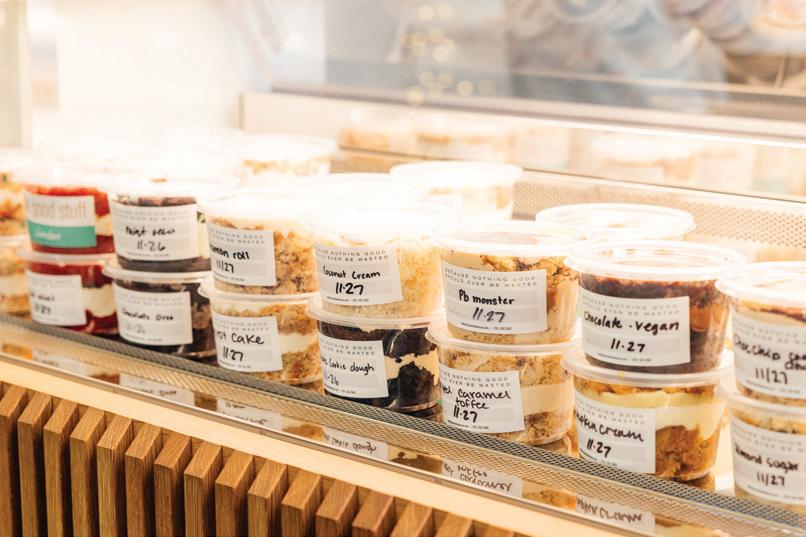
Through the archway, a glassedin lounge welcomes patrons and students into the heart of Sonder Kitchen, a dreamy, daylit bakery, café, and classroom. Her stunning commercial kitchen houses three eight-food islands with a stainless-steel perimeter, classic subway tile, and floating wood shelving. Here, candycoated KitchenAid mixers and a retro SMEG refrigerator share the bakery with a full gallery of cake plates, platters, bowls, and bakery baskets.
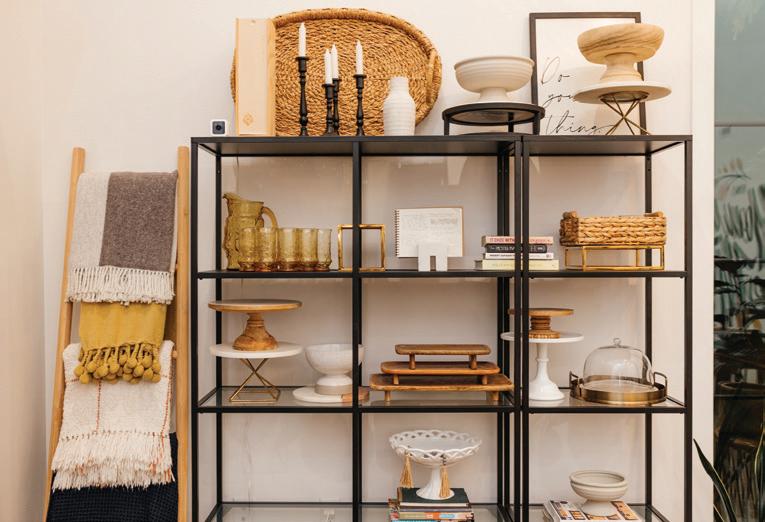





Houchin, who began taking orders at the age of 16, is well-known for her carefully curated cakes and cheesecakes, often paired with fresh flowers from Fargo’s Floret & Foliage, owned by Allison Lunde. Her signature cake designs range from semi-naked to concrete and floral textures, including leaf stencils and vibrant watercolor works — abstract paintings in buttercream.

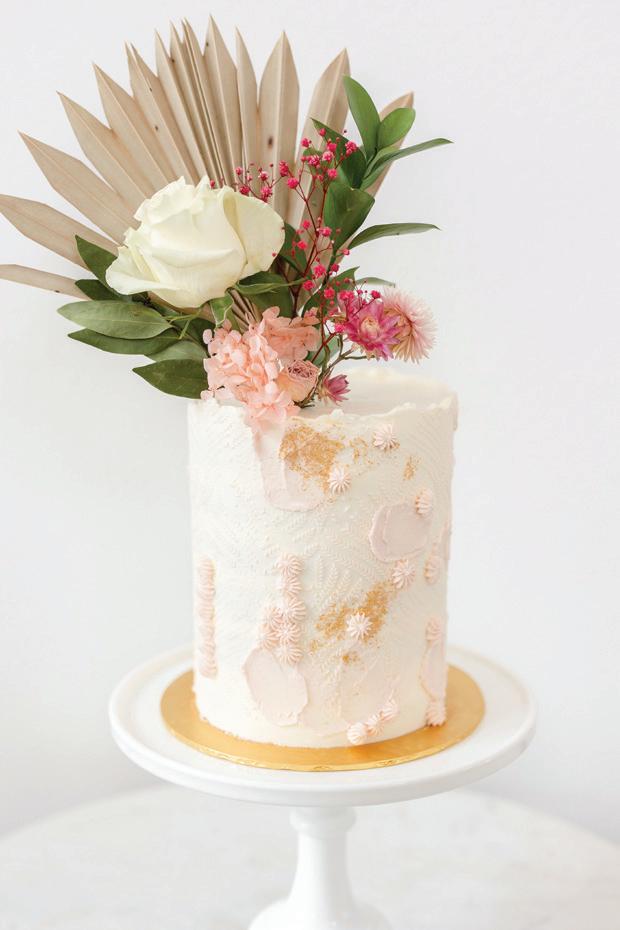


For Valentine’s Day, holidays, and every occasion worth celebrating, Houchin encourages pre-orders and a two-week advance for online orders. Although Sonder Bakehouse can occasionally accommodate smaller last-minute orders, Houchin strongly suggests booking cake or specialty orders as soon as possible, or at minimum, two to four weeks in advance. She also recommends a 72-hour notice for cookie platters and welcomes event orders up to 18 months in advance.
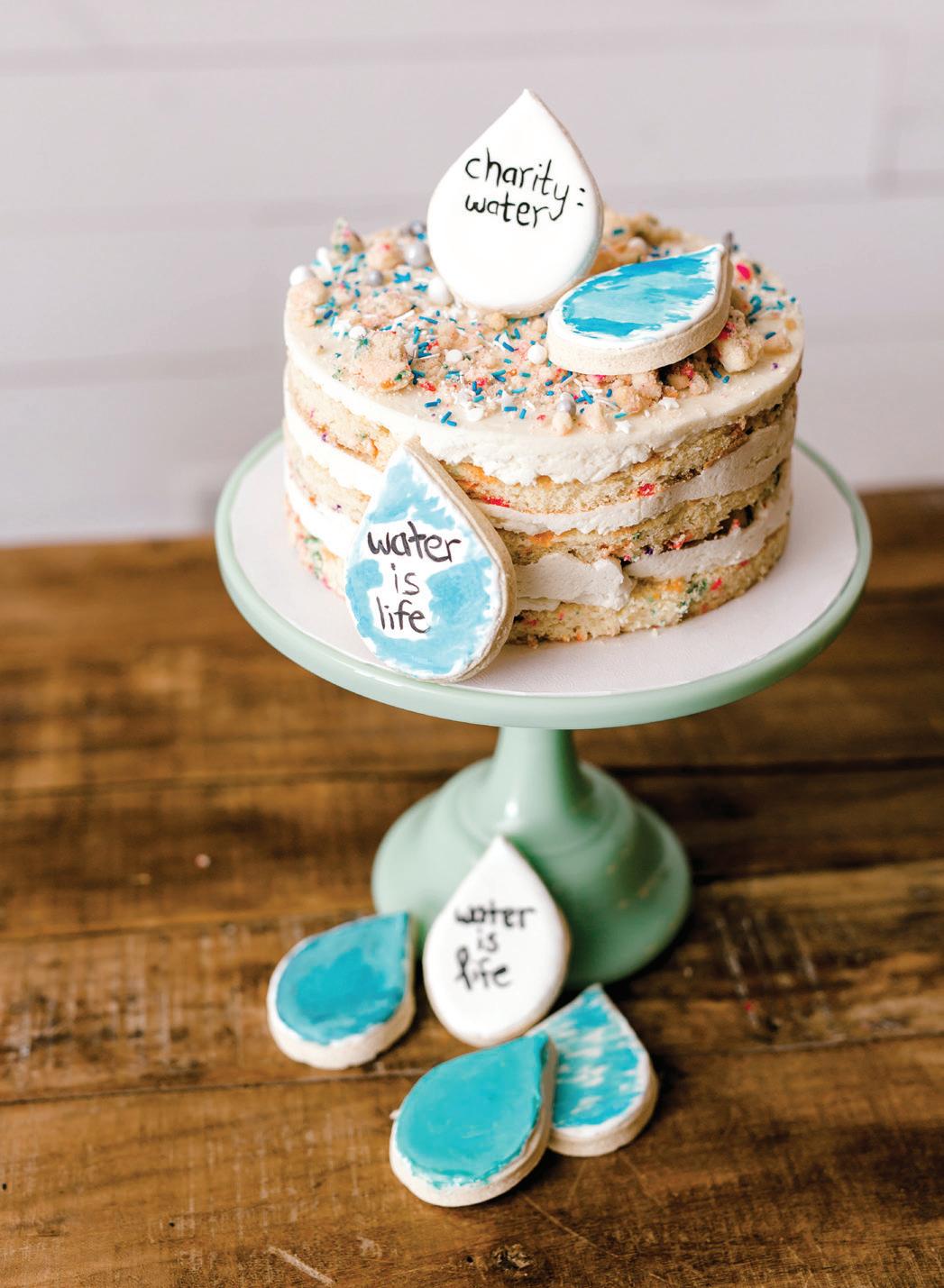

Check out the website or follow Sonder Bakehouse to browse a variety of upcoming classes and events, including the Bakehouse Book Club, cookie exchanges, and classes for mastering favorites like macarons, buttercream cookies, and confetti cakes. By request, the beautiful Sonder Kitchen and its event space can be reserved for showers, birthdays, graduations, and corporate team-building experiences.
“This space is designed to bring people together in a creative experience in the kitchen,” said Houchin. “That’s where I thrive. It also gives me the opportunity to give.” Houchin’s passion for serving others extends from local ovens to global wells, integrating several branches of fundraising efforts on behalf of charity: water. With charity: water, Houchin helps educate the public and fund projects that provide fresh, clean water for underserved populations around the world. Her efforts include the annual Fargo Gala, cake auctions, and a generous percentage of proceeds from classes and events.
Part of the profit from every Sonder Kitchen “experience” event goes to charity: water, so Houchin has no problem spending several hours preparing for a macaron class — she knows the profit will give five people clean water for life.
“I like to contribute locally, especially on Giving Hearts Day, although my main area of focus has become a global issue,” said Houchin. “At the end of the day, my biggest priority is being the hands and feet of Jesus. I do believe God put Sonder and charity: water on my heart for very specific reasons. Becoming an advocate for charity: water’s story is the best way I know how to do that. Charity: water has no religious affiliation, these are just my own beliefs. I believe that I was made to steward generosity and make an impact.”
Complementing Sonder’s sweet treats is an eclectic collection of handmade gifts, books, platters, embroidered towels, and Sonder clothing and aprons by Shirts from Fargo. You’ll also find locally-made Do Good Adventures soy candles and Alaska Salt Co. products, including spit spices, bath salts, facial toners, and creams.
Some of Houchin’s gifts give back, including Sonder’s signature line of candles that benefit charity: water. Displayed in the storefront is the book that changed the trajectory of her life, New York Times Bestseller, Thirst: A Story of Redemption, Compassion, and a Mission to Bring Clean Water to the World. Authored by Scott Harrison, the founder and CEO of charity: water, the book recounts his inspiring personal story of second chances and the transformative power within each of us.
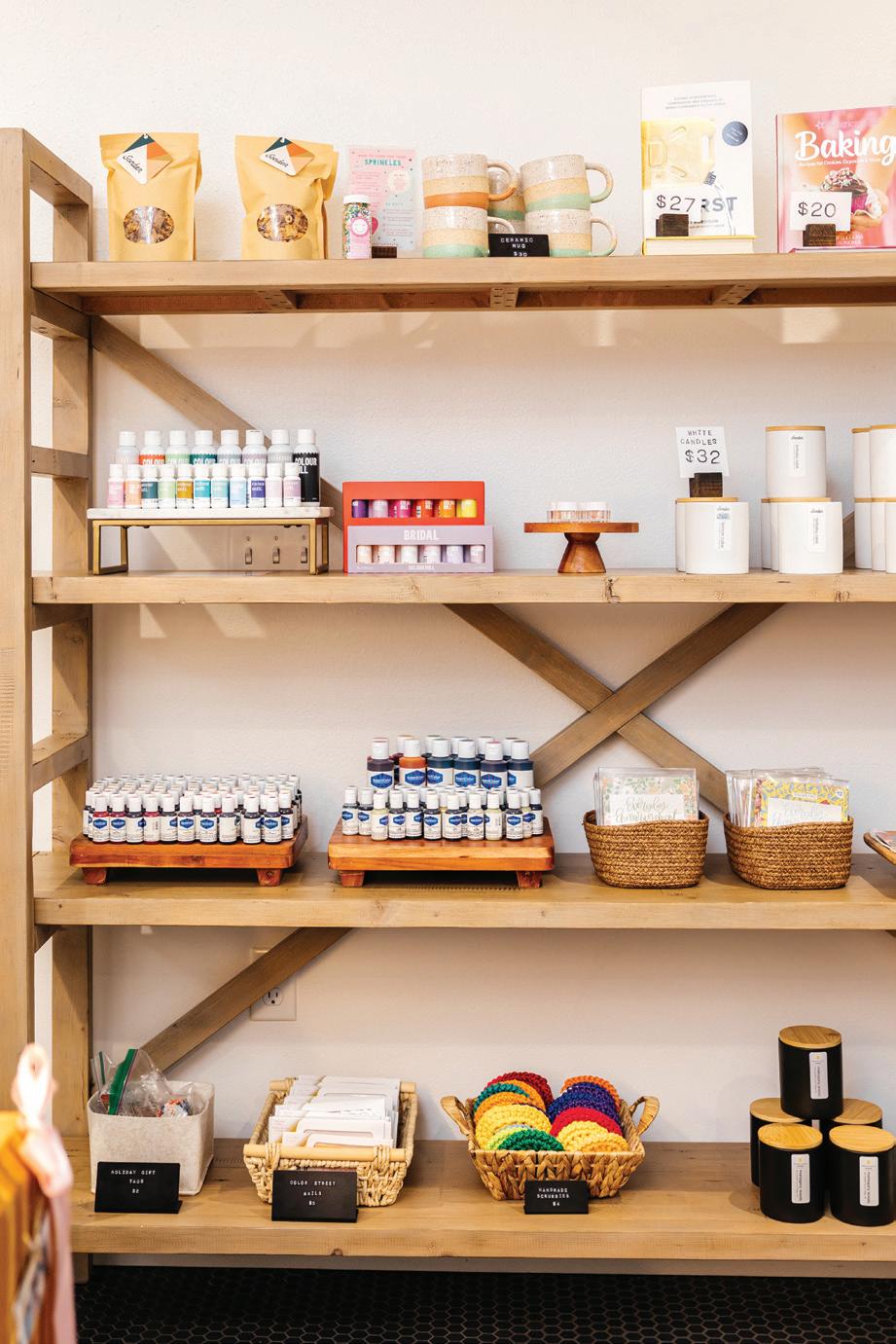
Twelve years ago, Houchin saw the founder of charity: water speak in Fargo, and what she learned that day, changed the course of her life. According to charity: water, 703 million people still lack access to clean and safe drinking water, something Houchin felt couldn’t be ignored. In 2013, she became a charity: water supporter and made it her mission to help change the statistics, including a passionate alignment with her business. In just the first two years of the Fargo Gala for charity: water, Houchin raised over $100,000 and eventually hopes to reach a goal of at least $1 million.
“If people know me or know Sonder, I want them to know about charity: water,” added Houchin. “Charity: water believes in a world where everyone has access to safe and clean drinking water. It’s a global crisis, and I don’t think people are aware of the fact that one in 10 people still don’t have safe drinking water; it’s a simple need that has the power to completely transform lives. Water changes everything.”


On Tuesday, May 13, 2025, Houchin is hosting the third annual Fargo Gala for charity: water at Pines Black, inviting our community to join the solution and celebration of transforming lives. Individual tickets and sponsorships are available, including packaged sponsorships.
At charity: water, 100% of public donations go to clean water projects in developing countries. To date, charity: water’s global team of donors has raised over $600 million, funding more than 171,000 clean water projects now benefitting over 19 million people.
Reserve Tickets by April 25, 2025, at: sonderbakehouse.com/charity-water
EXPLORE charity: water charitywater.org
FB: charitywater
Insta: @charitywater
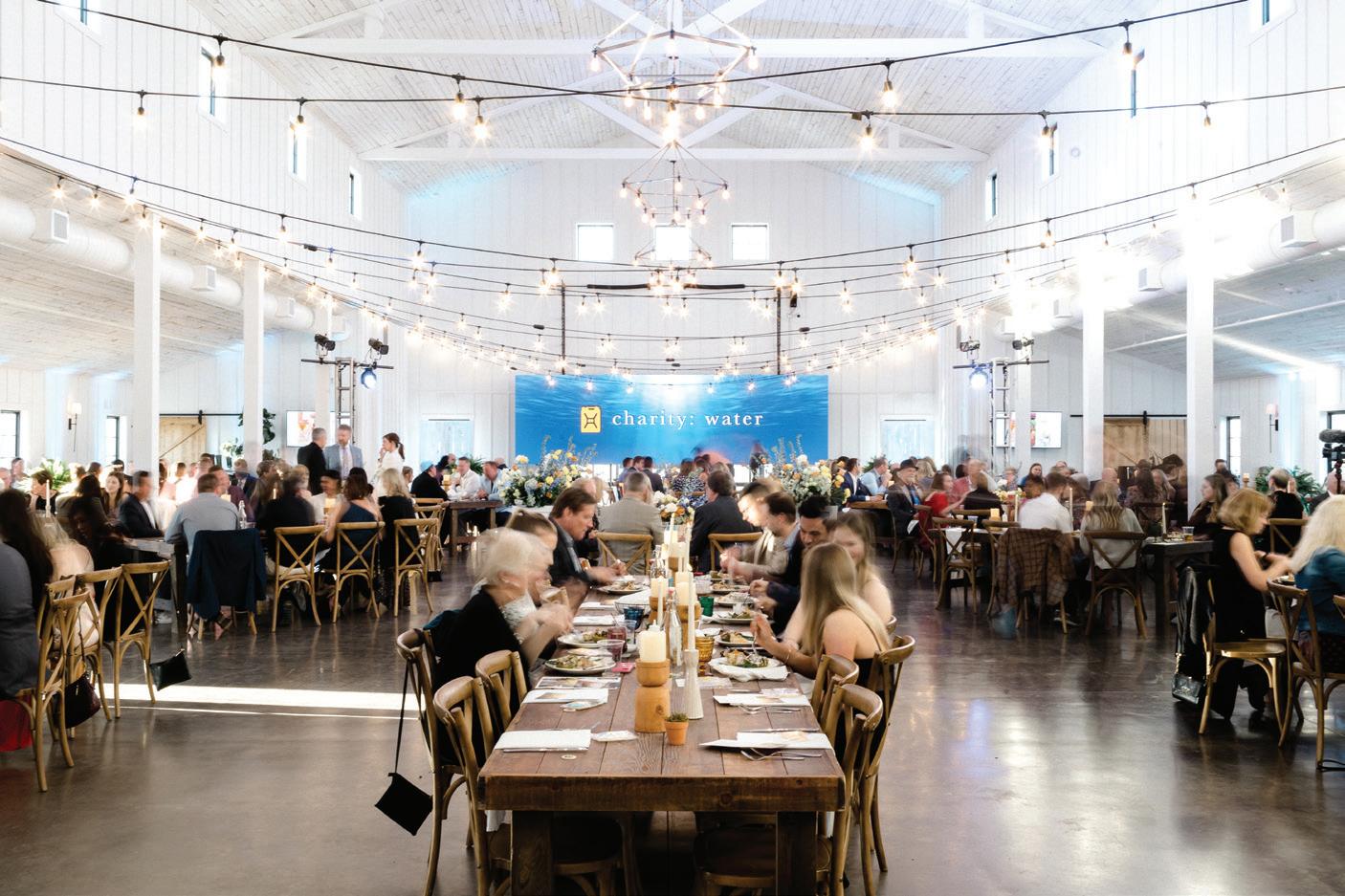
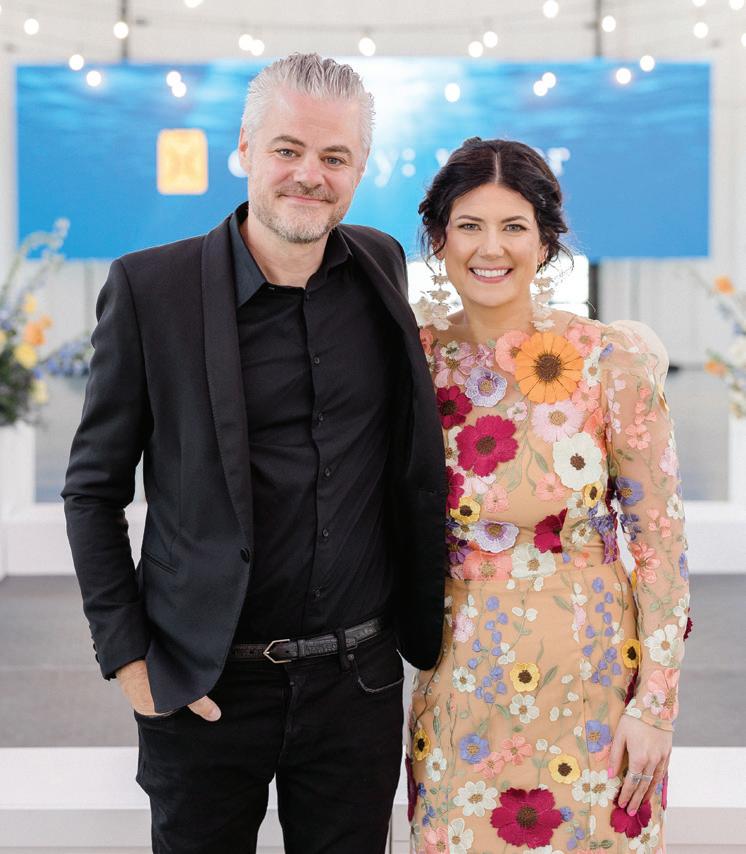
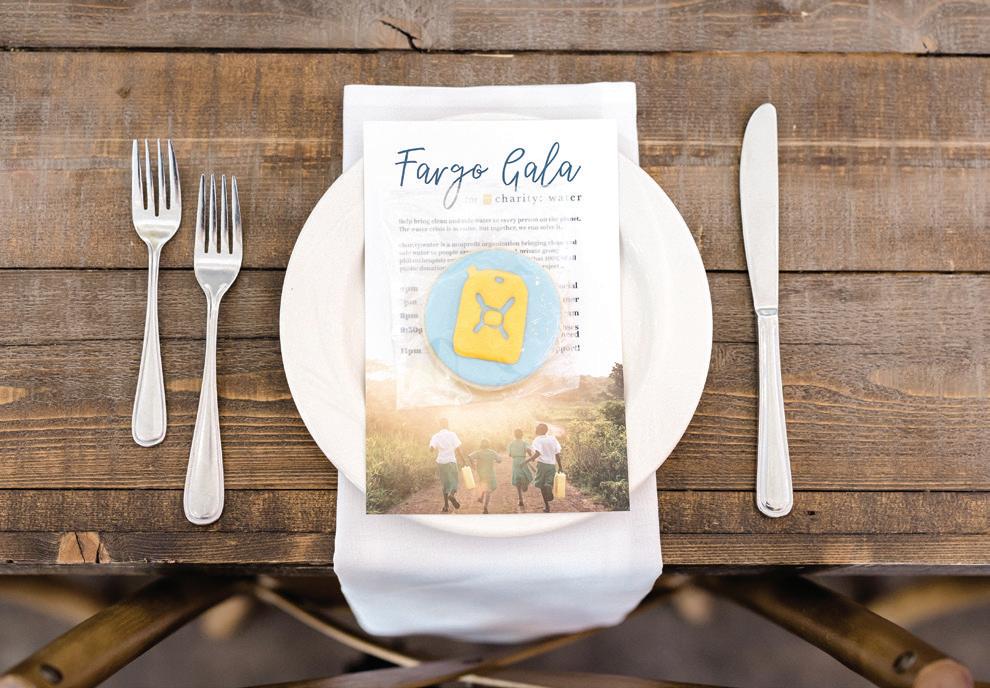

VISIT & FOLLOW SONDER BAKEHOUSE: 3223 Oak Ridge Loop E., West Fargo 701.341.8952 hello@sonderbakehouse.com sonderbakehouse.com
FB: @sonderbakehouse
Insta: @sonder.bakehouse @sonder.kitchen @fargo_charitywater
Hours: Tuesday–Friday 10 am-6 pm Saturday 10 am-4 pm
To build an enduring legacy on the family’s Lake Lizzie lot, West Fargo’s Carrie and Jack Lawrence needed a bold new architectural angle, shifting perspectives backward and upward. With Brent Behm of Ruki Modern and the couple’s sister-in-law, Kimberly Scanlon, NCIDQ, ASID, of Vela Interior Design, the family transformed their beloved shoreline into a skyhigh sanctuary. Now a yearround, multi-generational home primed for the next chapter, the Eagle’s Nest keeps family close and spectacular views within reach, soaring high alongside a few feathered friends.

by TRACY NICHOLSON
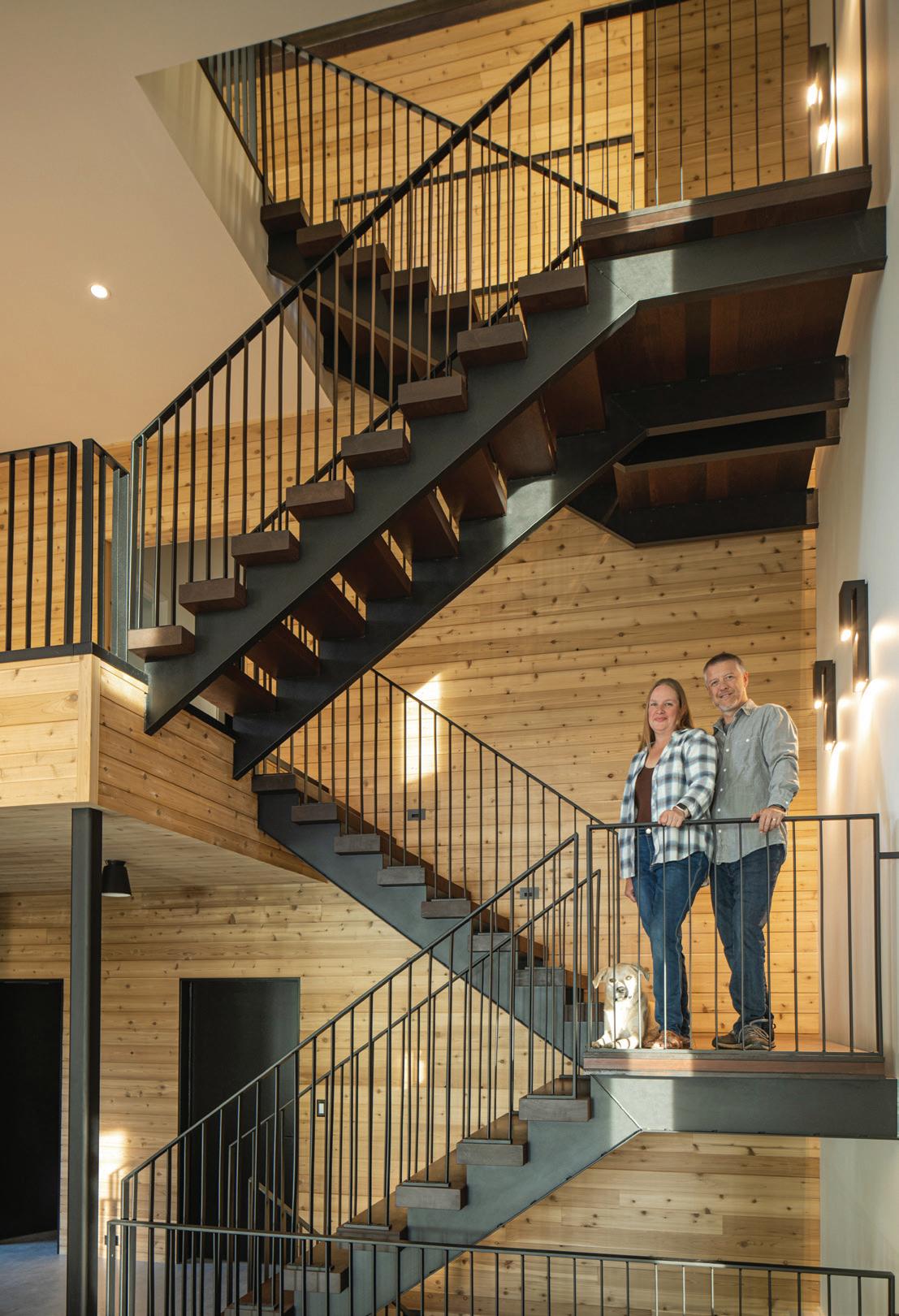
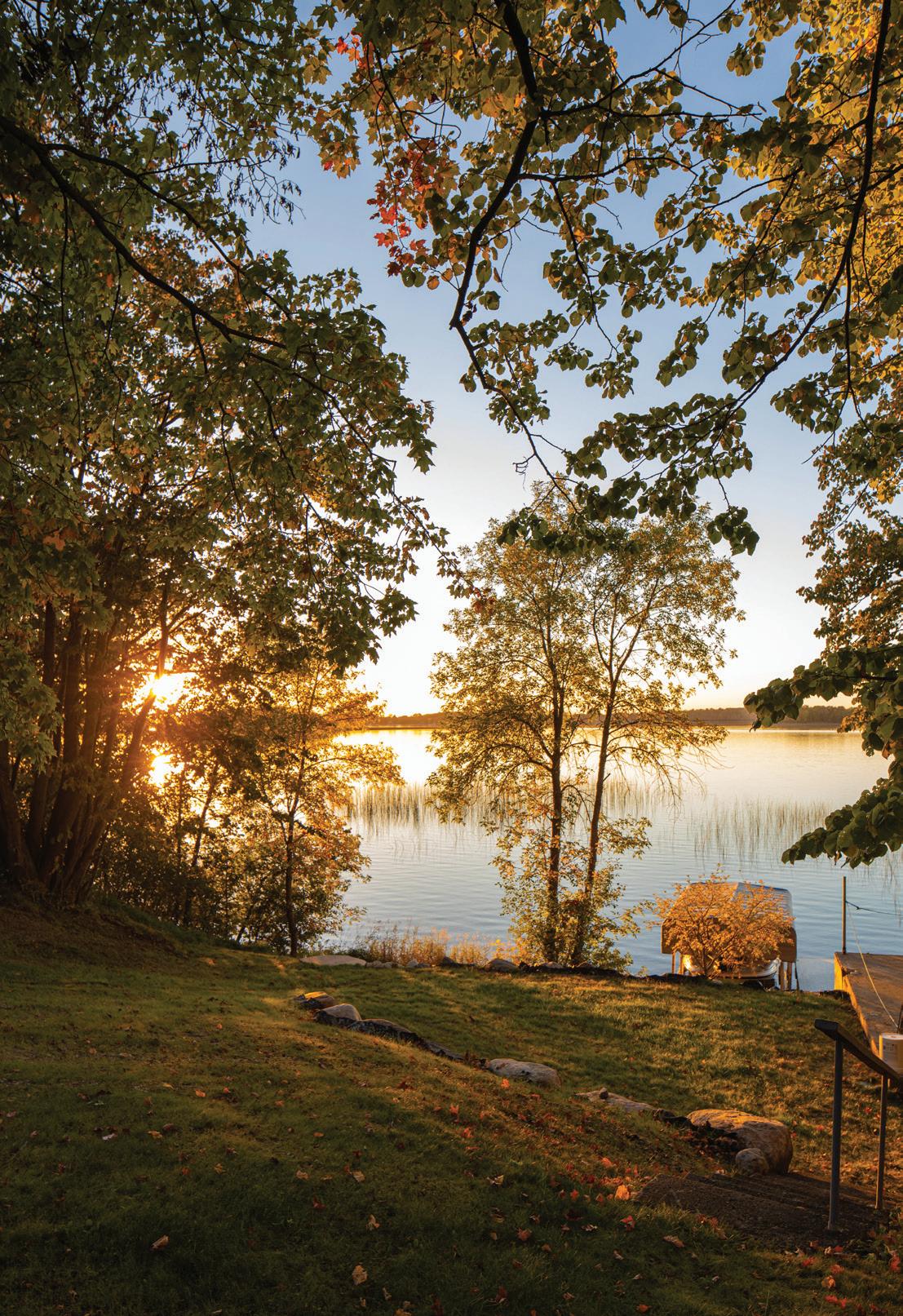
When the Lawrences couldn’t build out towards the lake on their 55-foot lot, their only viable option was to build up and back, making the most of their family’s 220-foot-deep lot. Working with Moorhead’s Brent Behm of Ruki Modern, Carrie and Jack spent roughly two years designing and reconfiguring space to suit their family of four, as well as the family members who fell in love with this lake lot 28 years prior.
Jack’s parents were the owners of a small, seasonal cabin on this lot back in 1996. As the years passed and the 1960’s cabin showed its age, his parents contemplated a remodel, but it was too large an undertaking. Jack and Carrie eventually took over stewardship, contemplating the future of their family’s beloved retreat. With a vision for year-round living, accessible design, and future retirement, they enlisted Ruki Modern to craft a contemporary home that would embrace the lot’s depth while capturing breathtaking views from every angle. “It was really meaningful for us to do this while my parents are still able to come out and enjoy it and be a part of it for many more years,” added Jack Lawrence.
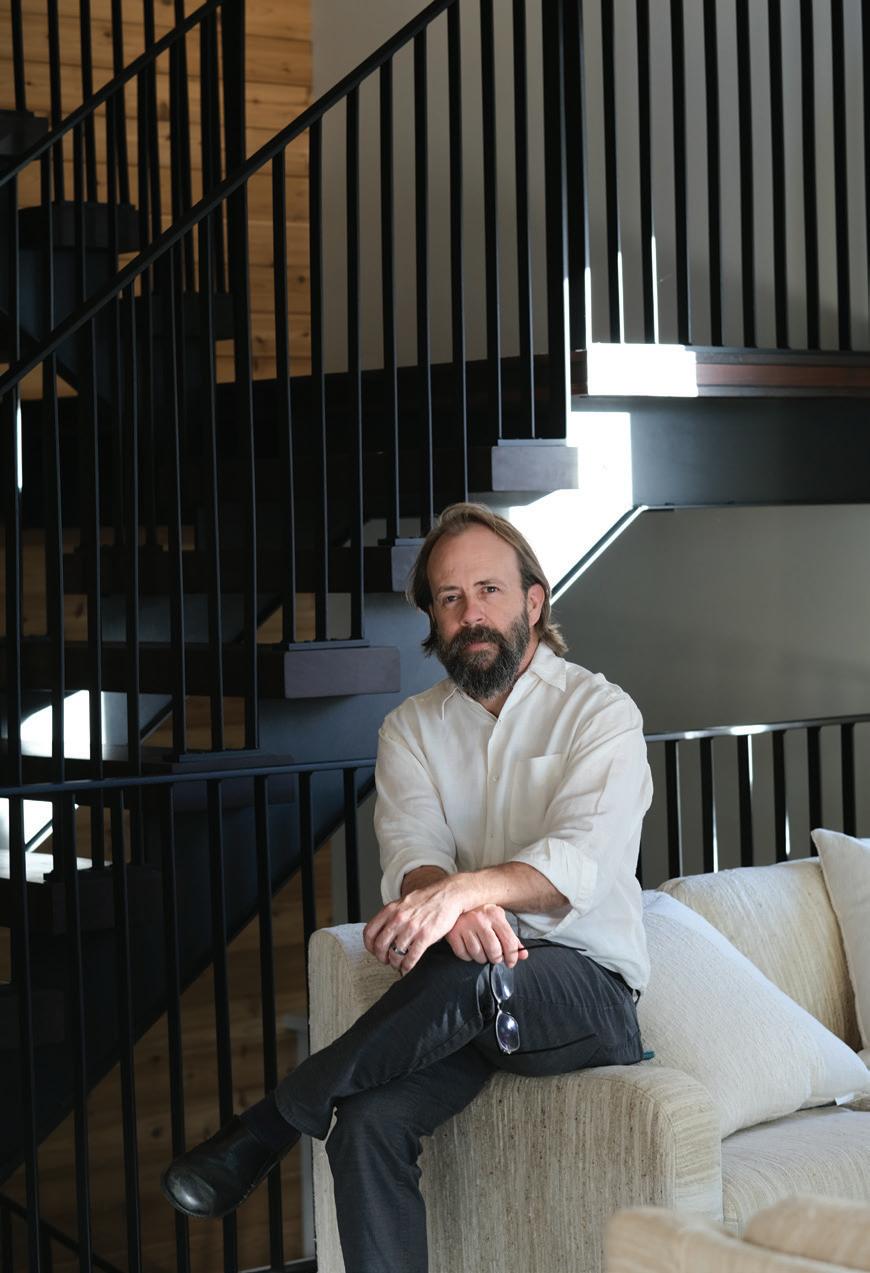
“I had two former colleagues that both worked with Ruki on design projects,” explained Jack Lawrence. “We were looking for something that retained a bit of the rustic cabin feel but also had a strong, modern vibe; the projects Ruki had worked on had that. Just his style and what we were looking for matched really well. He had a questionnaire, and we labored over that. It was everything about how we envisioned using the space, the type of style, and the history of why we wanted to stay in this specific spot. Being on a narrow lot, you kind of give up some possibilities, but it was really important for us to stay.”
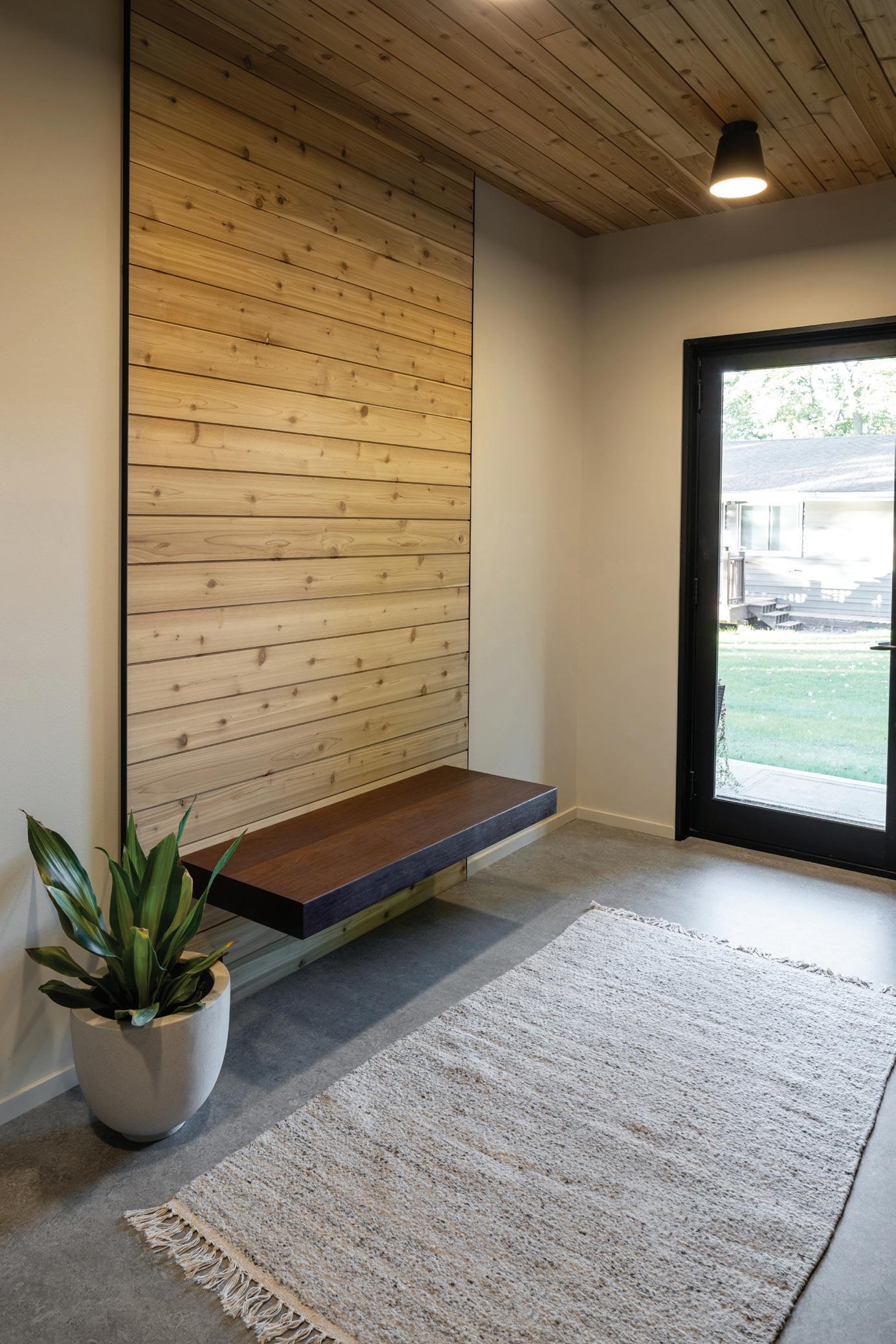
The Lawrence’s year-round lake home was completed in the spring of 2024, laying out four levels comprised of 3,300 square feet above grade and 1,400 square feet in the lower level. Entering the home from the main entrance at the side, guests are warmly greeted with a fusion of organic elements and Scandinavian minimalism. The foyer’s drop zone was designed with a floating Ipe bench accented by raw cedar planks running from floor to ceiling, offering a detailed glimpse of the dominant materials Scanlon carried throughout the home. Just off the foyer is a small, contemporary powder room, garage entrance, and zero-threshold path to the main-floor primary suite, a demonstration of accessible architecture and future-proofed design.
Vision building for their project was actually 10 years in the making, with countless debates around the dinner table and nearly five years of discussion with Ruki Modern. “In that time, we had gathered a lot of ideas from Pinterest and clippings from magazines, so by the time we got serious about it, the design process was fairly quick,” said Carrie Lawrence. When asked about their style, Carrie refers to it as a mix of Scandinavian, rustic, and modern. Once plans were finalized with Ruki Modern, their sister-in-law, Kimberly Scanlon, took on interior design, leading the coordination of finishes, fixtures, and lighting. “Getting to work with Kimberly was really fun. Because she knows us so well, we were really able to hone in on some amazing details,” added Carrie Lawrence.
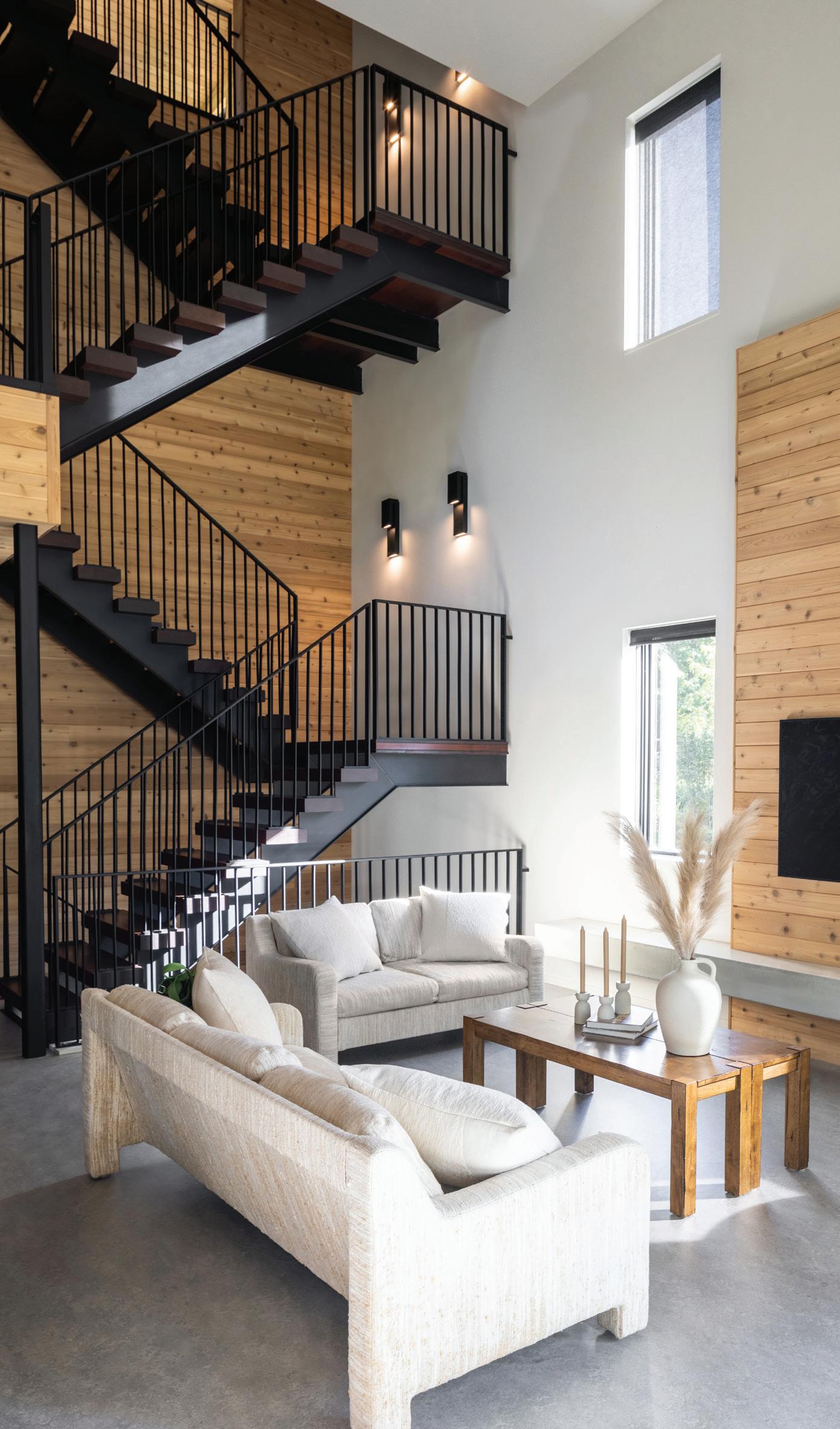

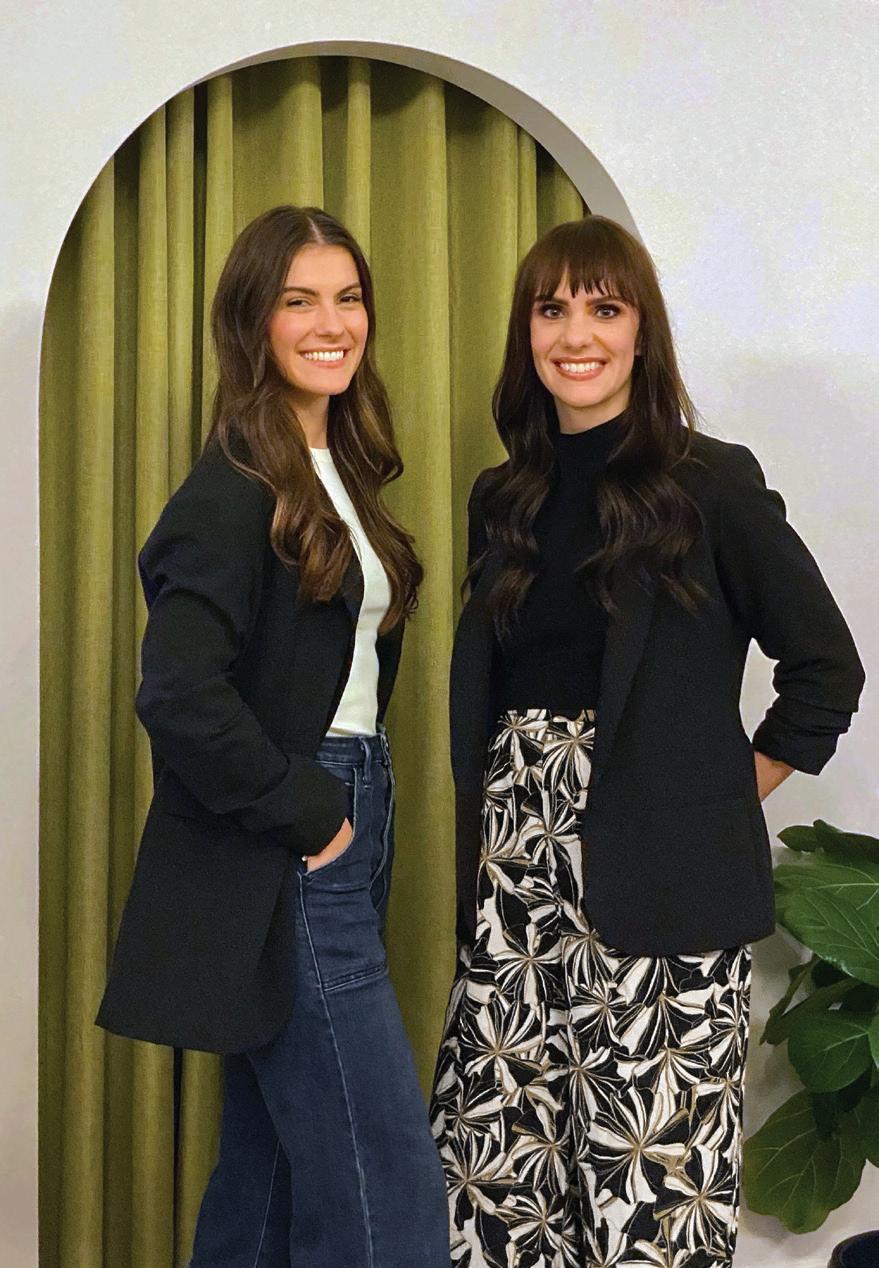
The main floor’s primary suite/guest bedroom includes a zerothreshold, spa-inspired full bath. Here, the steam shower and its contemporary wood-look tile mimic the home’s raw cedar finishes and sleek architectural lines.
The entire main floor is designed for cross-generational accessibility, including grab bars, 36-inch doors, a set-up for a main-floor laundry, and zero threshold entries everywhere, including no steps from the garage into the house. “We did a lot of futureproofing, and that’s where I think Ruki really helped us out, just letting us talk through all of that in the beginning,” said Carrie Lawrence. “Since this was always a family cabin, we really love that the grandparents can still come out. Having all of our family able to be here and have spaces that function for everyone was really important to us. We would like to retire here someday, so we want to be in here as long as possible. If that means we have to be here with walkers, we’re doing it. We also wanted to make sure that the kids (16 and 18) always want to come back.”
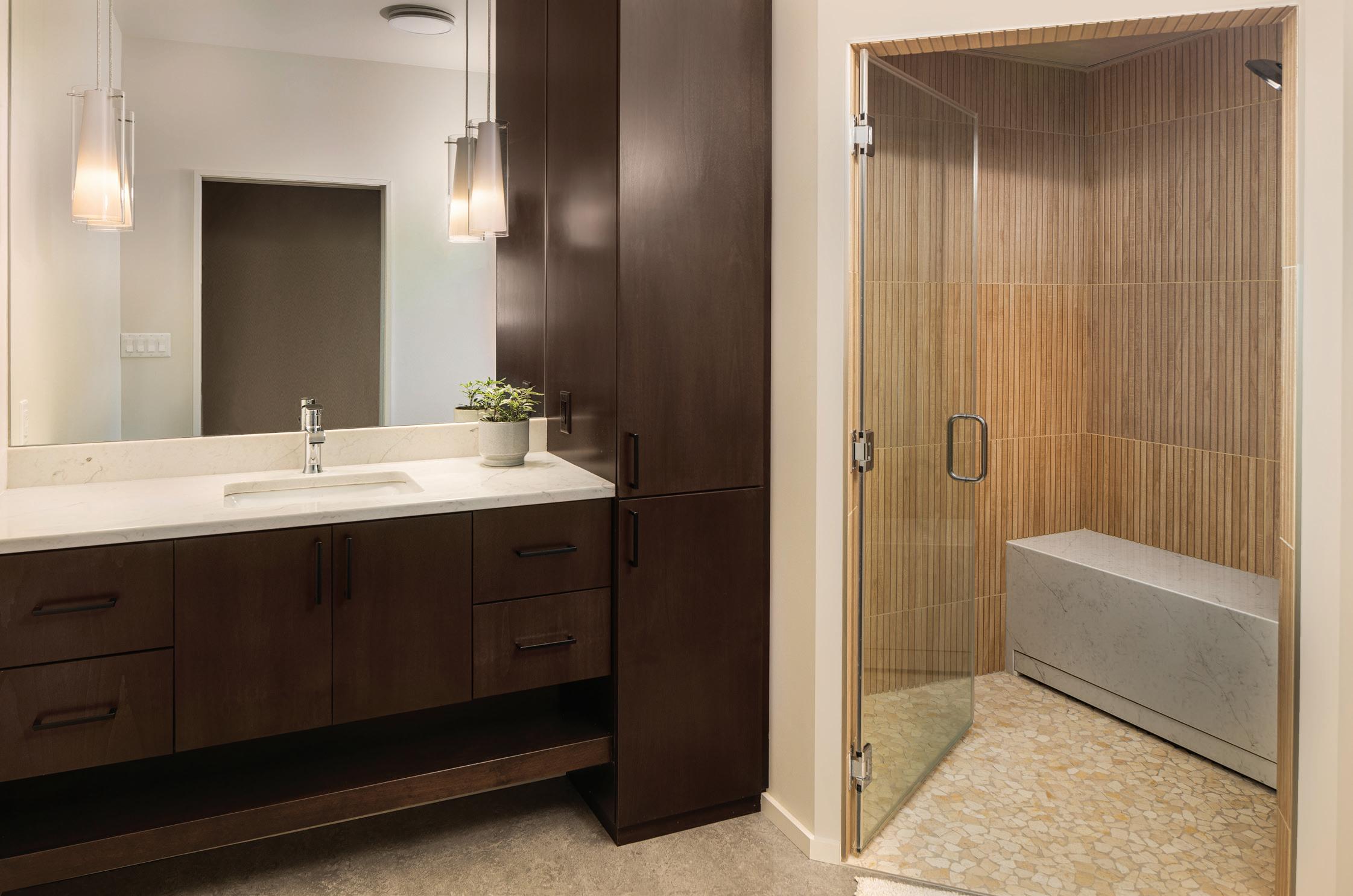

Complementing Ruki Modern’s architectural ingenuity within the great room’s 20-foot ceilings and custom stairs, Vela Interior Design coordinated strategic cedar placement, including the design of the TV wall. “The cedar-clad walls and ceilings infuse a quintessential cabin warmth into the otherwise sleek, modern design,” Scanlon explained. This thoughtful detail is further elevated by a floating concrete bench crafted by Zeis Concrete Solutions, which provides additional seating without additional furnishings.
“Nature was our guiding inspiration for this project,” explained Scanlon. “By integrating materials that harmonize with the existing architecture, we crafted a cohesive space that connects with its natural surroundings. Our focus extended beyond aesthetics to functionality. We meticulously selected lighting, fixtures, and finishes that not only complemented the design but elevated it, allowing the unique features of the space to shine without overwhelming them.”
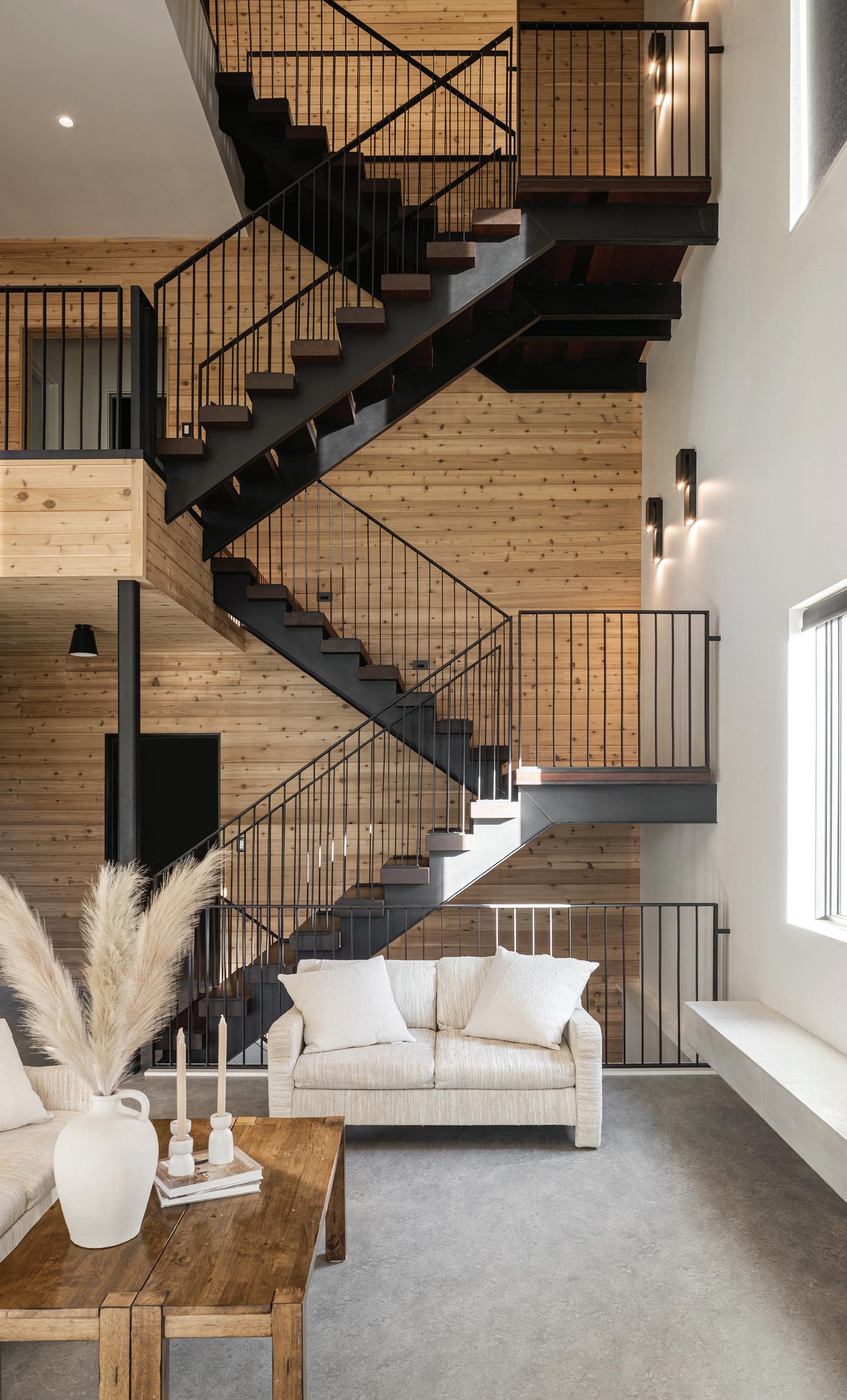
“Hands-down, my favorite feature is the staircase, and a close second is the hanging fireplace,” said Jack Lawrence. The suspended hearth is a Fireorb, handmade in Chicago and fabricated by spinning steel according to a cad-governed form.
As the architectural backdrop to the great room, five handcrafted stair flights cross nearly 40 feet of raw cedar to create dynamic form and function, leading from the lower level to the third level’s primary treetop suite. The stunning stair metalwork and railings were fabricated by Straightline Design, with hardwood treads by Josh Humble of Finuu Designs. “Josh used Ipe, an unstained Brazilian Walnut hardwood, one of the most durable timber species in the world,” added Behm.
“I love the raw cedar, it makes it feel less like a house and more like a cabin, even though it’s fairly modern,” added Carrie Lawrence. Although there is some risk of fading with sunlight, the couple would rather see some fade versus the yellowing or orange hues that come with clear coat applications. Another important feature for the couple was the home’s recessed lighting installed with an Alzak reflector finish to help diffuse light and minimize glare for even illumination.
Not shown, the home’s lower level is an entertainment hub in progress, set up for a wet bar, home theater, game room, and family room with access points from the main floor and garage. The family loves music, so throughout the design, Holsen Home helped them incorporate 13 zones of audio.
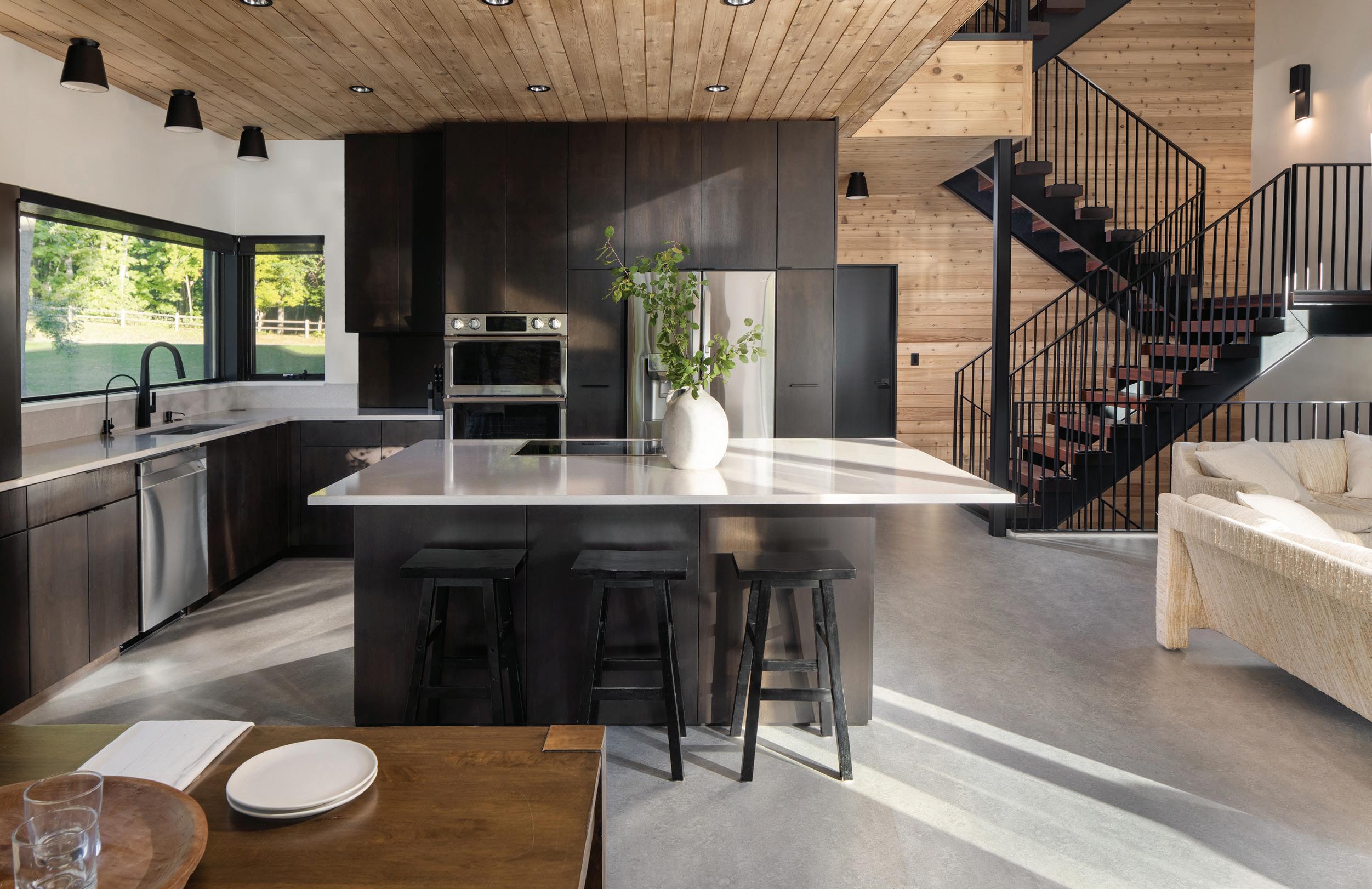
While Ruki Modern designed the open-concept entertaining space and linear window placement on the kitchen’s perimeter, Vela was instrumental in the final design and layout, helping the Lawrences create function and form as they chose finishes, fixtures, and materials. Here, they opted for semi-flush-mounted lighting to preserve outdoor views, quartz countertops, and dark-stained Alder cabinetry with sleek, minimalist pulls. The team worked with Spaulding Stone for the perimeter and eight-foot island quartz, along with Coordinated Interior Woods for the kitchen’s custom cabinetry, incorporating a large hutch hideaway that serves as a breakfast station for family and guests.
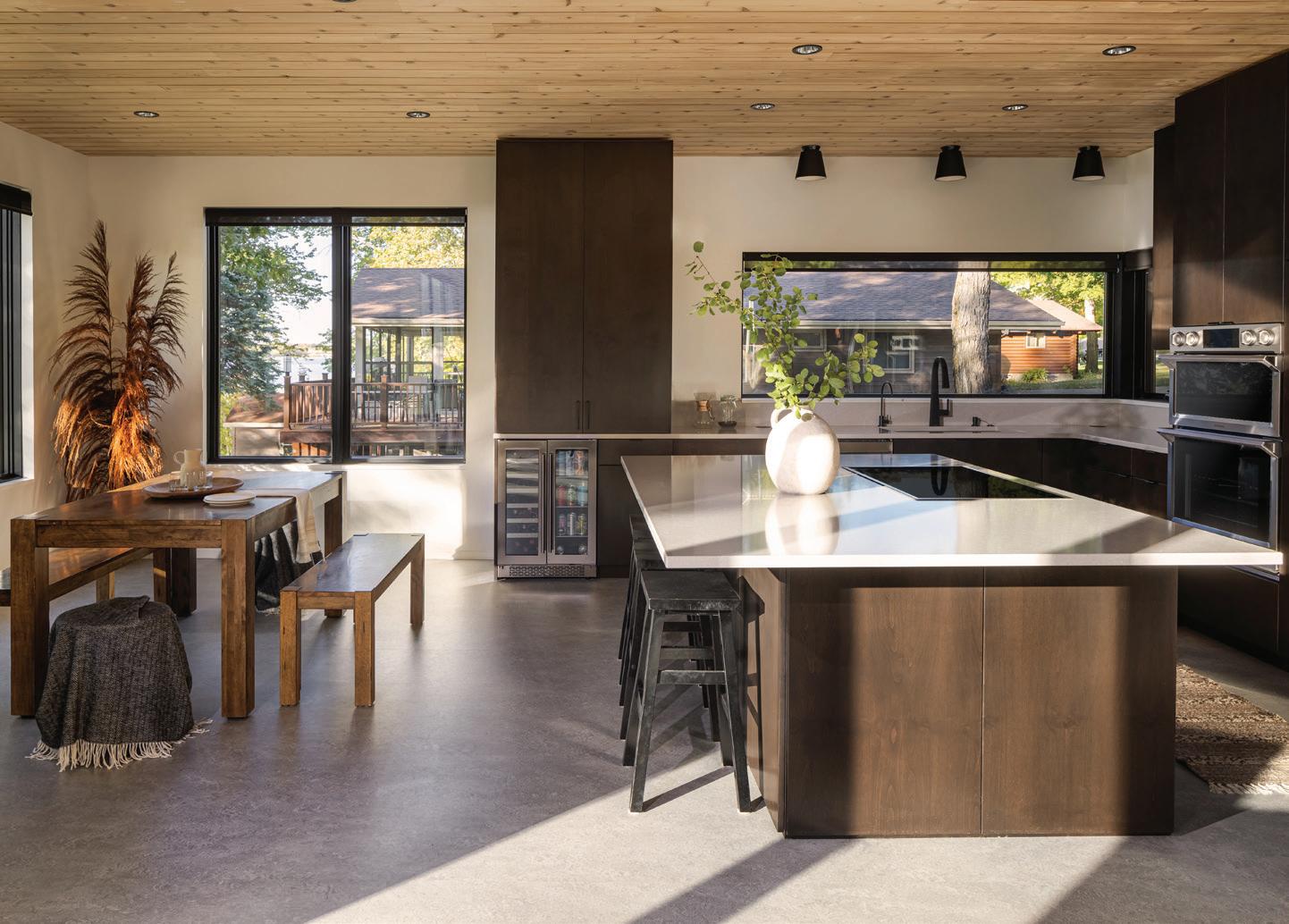
A must-have for the family was a design that created stronger connections to the landscape and lake. “The old cabin had two layers of storm windows, and you could barely see through them,” said Carrie Lawrence. “There was also no view out to the road, a small window by the sink, and just a few windows out to the lake. We really wanted it to be as open as possible and bring the outdoors indoors.”
“A really important aspect of the design was a coherent pattern to the windows that makes sense from both inside and outside,” explained Behm. “This is one of those houses we were able to take some allowances for being more contemporary.”
The Lawrence’s concrete-look flooring is an optical illusion installed in six-foot sheets of Marmoleum to minimize seams, providing a much softer underfoot experience. This laminate flooring—derived primarily from
renewable resources like linseed oil, pine rosin, and wood—is often used in commercial settings due to its anti-static and antimicrobial properties. “Linoleum is a durable, biodegradable alternative to LVT, offering a warmer, softer feel underfoot compared to tile or polished concrete,” explained Scanlon. “It doesn’t release toxins as it breaks down and can be endlessly recycled into new products. There are countless reasons to feel good about incorporating it into your home.”
On this site, none of nature’s beauty was taken for granted. All the trees removed during the build were milled and dried at Viking Millwork in Audubon, MN, creating the home’s modern application of a short-profile base and case. Viking’s owner, Nick Olson, is working on a customcrafted dining table with benches, as well as a live-edge bar top for the future basement bar, all made from the site’s Maple trees.
Climbing to the second level, the home features nine-foot ceilings and cedar walls overlooking the great room expanse, offering exceptional lake scenery from expansive windows and an Ipe deck crafted by Finnu. This level is a designated kid’s space, complete with a lofted play area used as a teen hangout today and grandchildren someday. The loft was a spontaneous space inspired by Carrie’s childhood vacations to Lutsen Mountain, incorporating a custom-built ladder by Straightline Design. “Just having those little unexpected spaces, that’s probably my favorite part; the little bonus spaces that sort of accidentally happen,” added Carrie Lawrence.
One more intentional, unexpected element is the family’s laundry room, which is designed to disappear. The laundry door only reveals itself with a push to the magnetic catch. “To make this swing out and work with the paneling, it was an engineering marvel by Finnu and Andy Strom of Radiant Homes; they had never done a big outward swing solid core door like this with 3/4inch paneling on the outside,” explained Jack Lawrence.


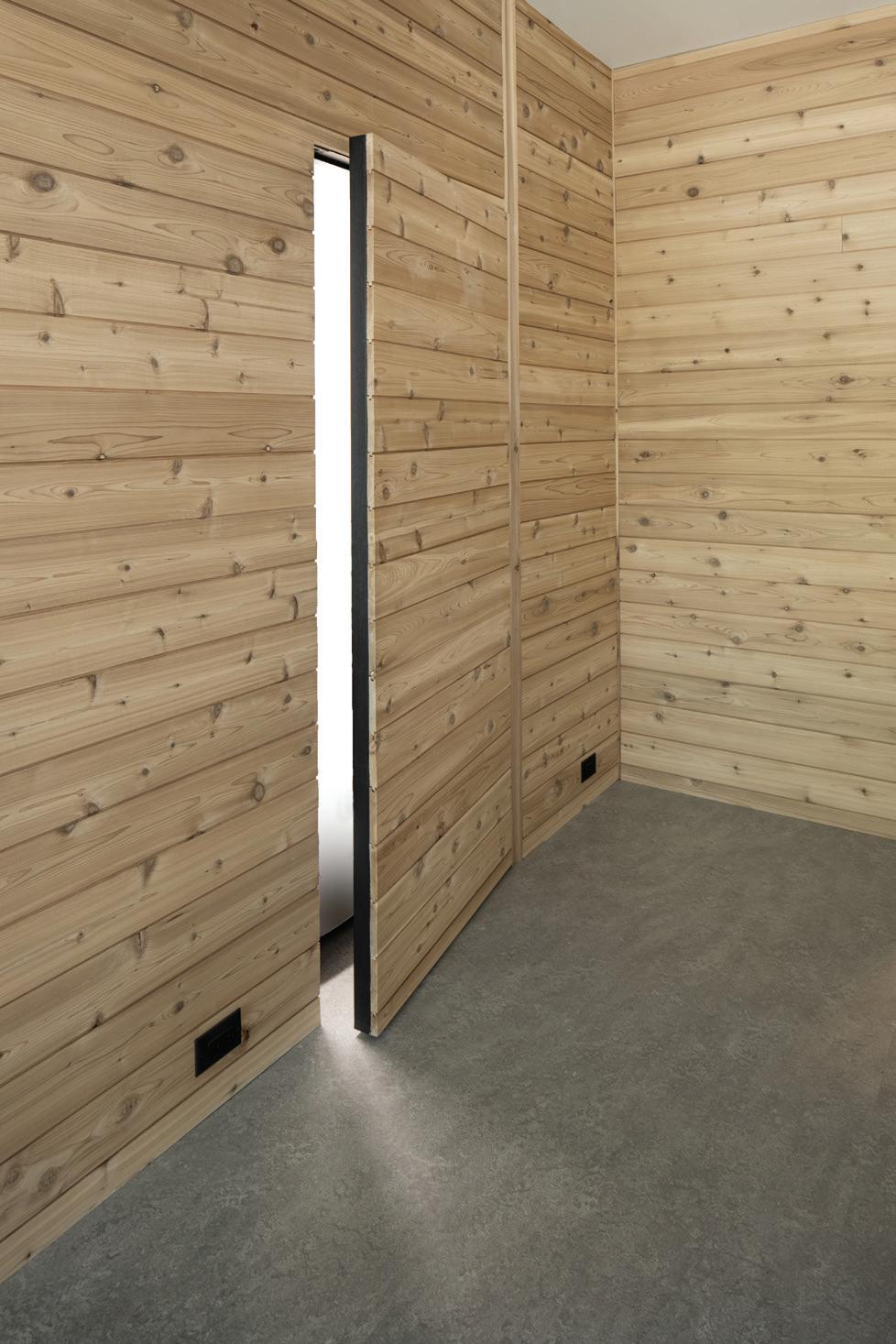

Just past the loft and laundry are their son and daughter’s spacious bedrooms, both sharing a universal-style bathroom that allows complete privacy with simultaneous use of the shower, toilet room, and vanities. Topping the vanities are quartz remnants from Spaulding Stone, illuminated by hanging pendants in their children’s color preferences.
While both bedrooms technically have large cedar walk-in closets, they’re currently used as office and art spaces connected by a hidden door. The cedar closets were expanded by design, now considered a bonus room, which was needed to incorporate a loadbearing wall and architecturally balance the roadside facade of the home. This feature provides future flexibility for extra guests, remote work, or grandkids, with ample space to create an ensuite nursery.
“There are a lot of little moments throughout the house, like the loft and secret passageway connecting the two closets,” added Behm. “Much of this came out of a fort-building mentality.”
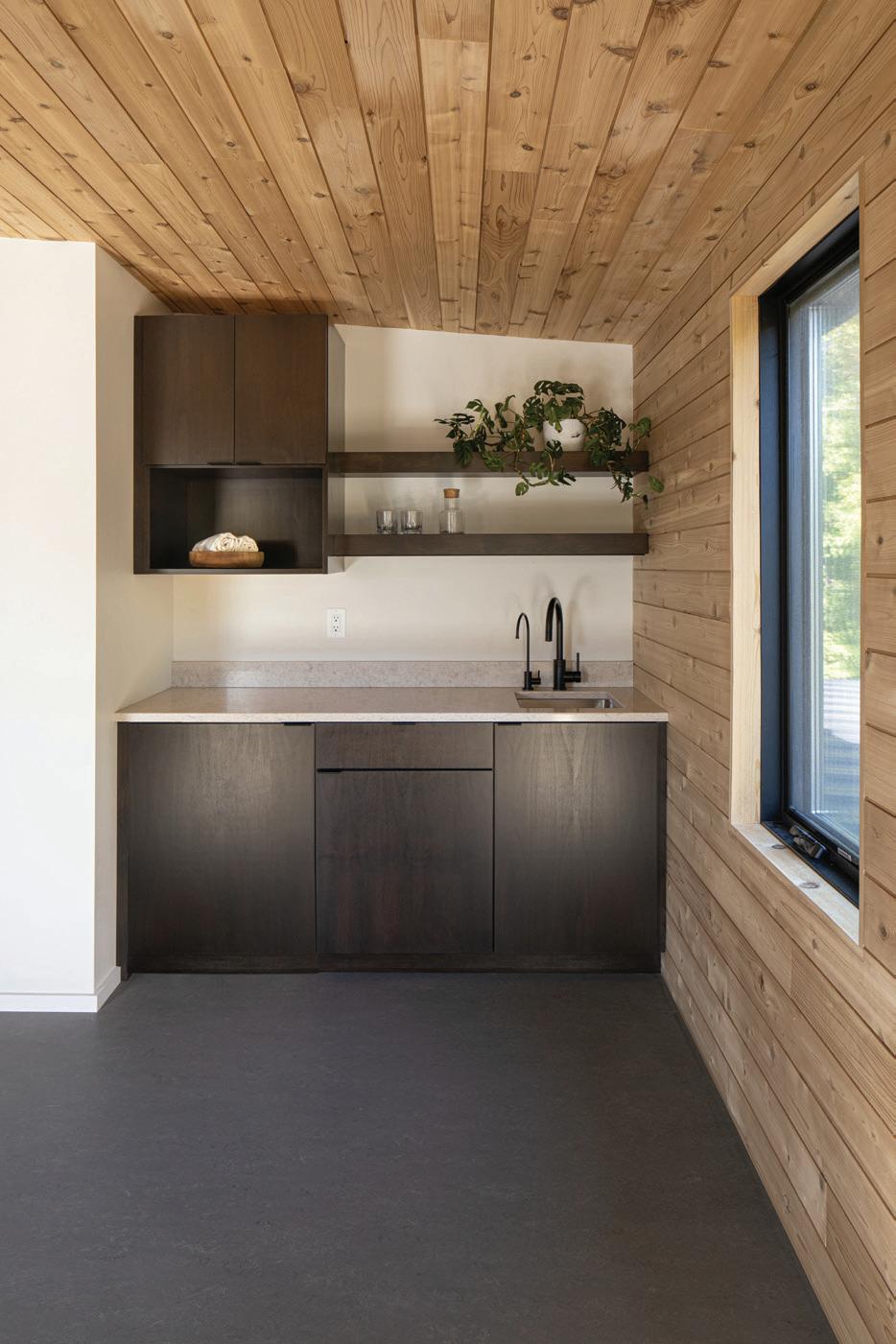
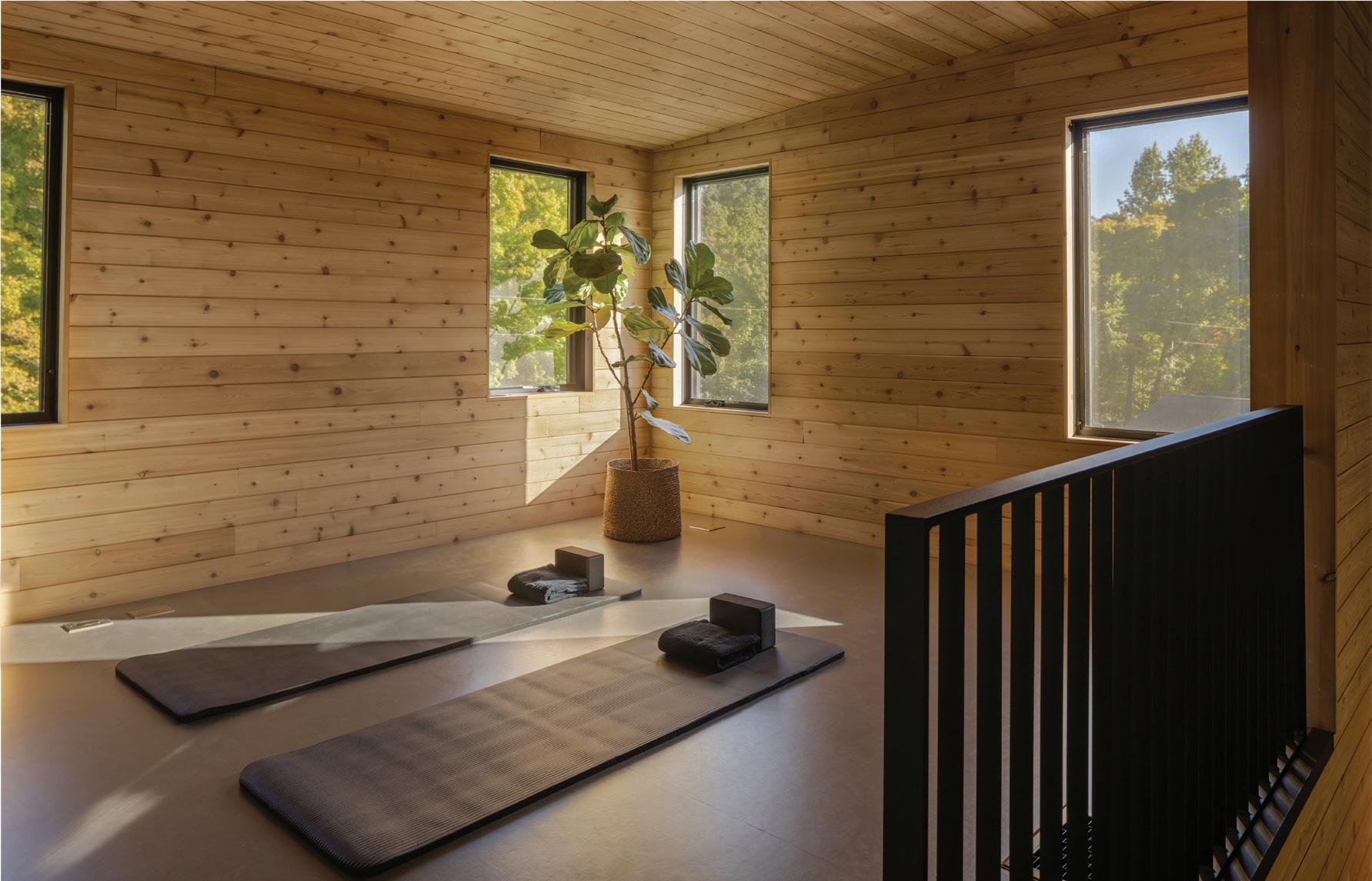
Climbing higher to the home’s spectacular third floor, tranquil bird’seye views capture the heart of Minnesota lakes country. Leading from the cedar walls of the treetop coffee bar and yoga studio, this level transforms into a private penthouse retreat, offering sweeping vistas from bed, bath, or deck.
Soaking in the skyline, Ruki Modern’s design includes seven-foot floor-level windows for an immersive and unobstructed indoor-tooutdoor connection. From here, the couple’s suite takes them full circle, traversing from the cedar surroundings of the bedroom to the outdoor Ipe deck and ensuite wet room.
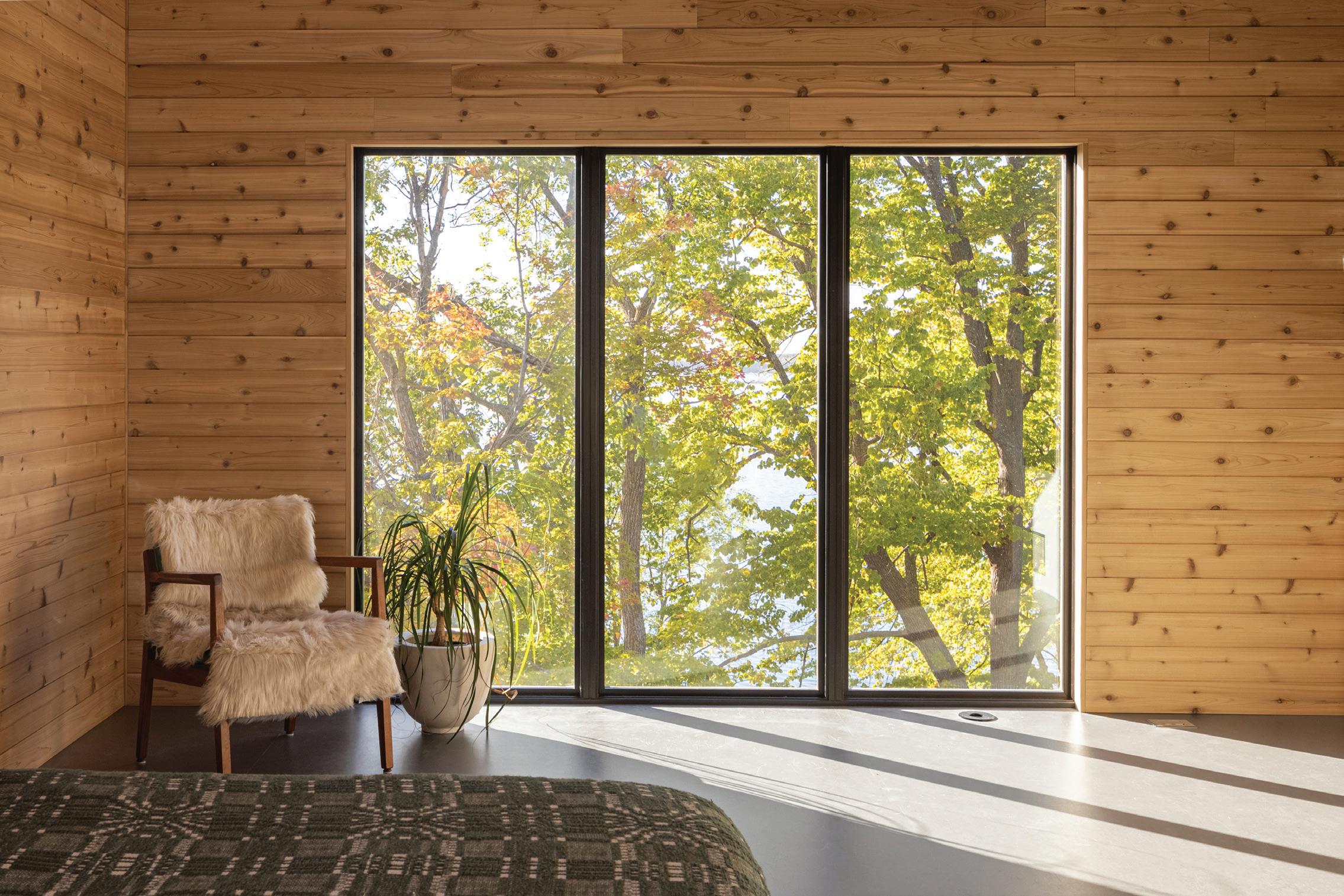
The couple’s extraordinary ensuite is a work of art and architecture, bathing in the luxury of lakeside views amid custom tile, stone, and glass. The meticulously designed wet room pairs a soaker tub and rain shower, with barrier-free views through a glass patio door that invites lakes country inside. Here, Vela worked with Fargo Glass & Paint and Aetherforge Artisans Tile & Stone to design the custom glass enclosures and 30-inch tile, crafted with hidden drains and glowing LED stone niches. The porcelain tile, with its natural rock design, was chosen for its large format to minimize grout lines and simplify cleaning. Vela ensured the glass-enclosed room made a seamless transition to its Marmoleum laminate, floating Alder vanities with quartzite tops, contemporary minimalist pendants, and the suite’s walk-in closet with laundry chute.
Separating the primary bedroom and ensuite bath is a cozy two-sided peek through a unique fireplace into the soaking tub. To avoid venting through the roof, the Lawrences chose to plumb in a light and water vapor fireplace from Home & Hearth. Transporting the freestanding WoodBridge soaker tub to the top-floor suite was a challenging feat, requiring careful maneuvering and electrical installation underneath the vapor fireplace, which safely powers the tub’s air jets within a wet room setting.
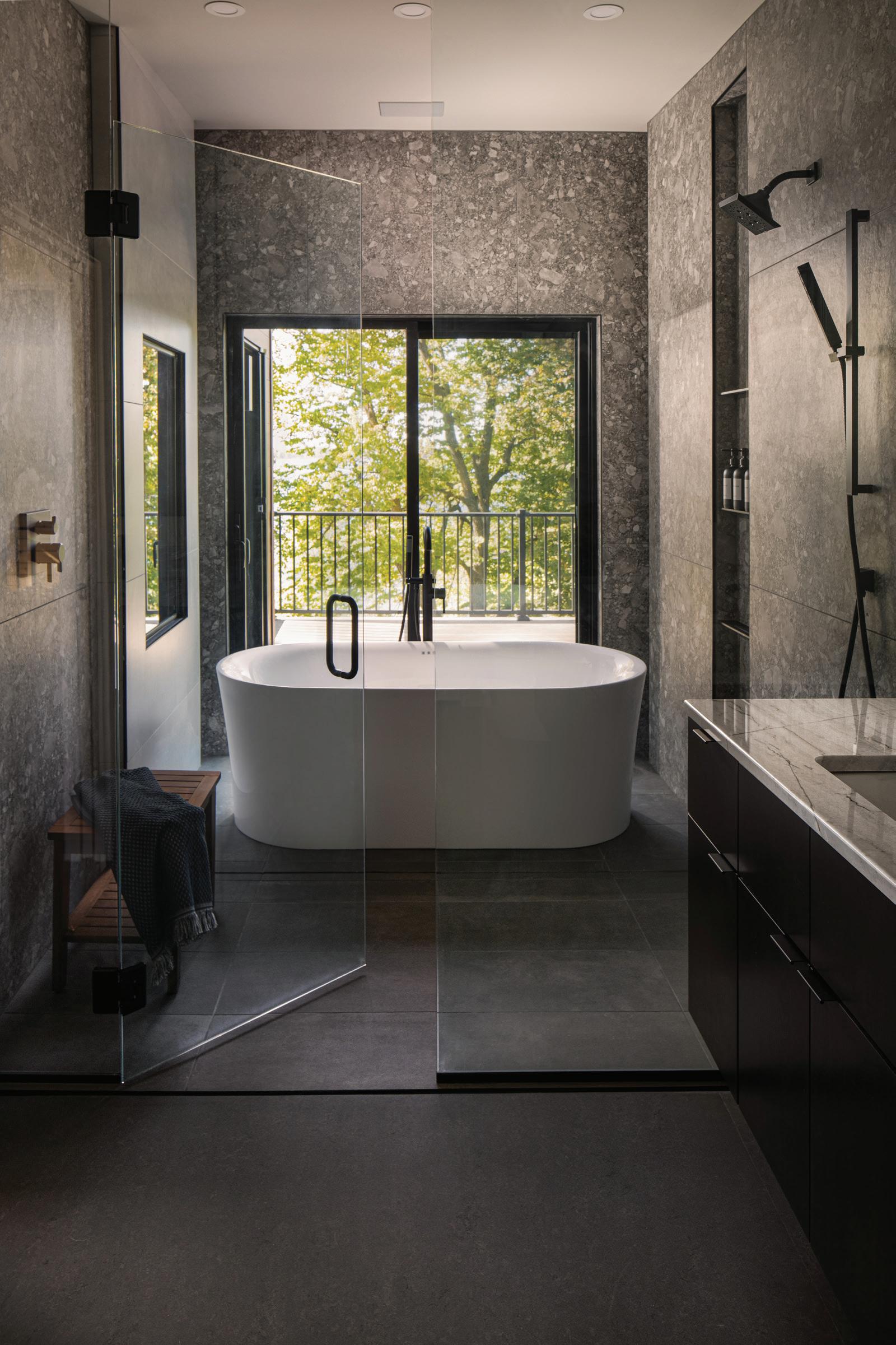
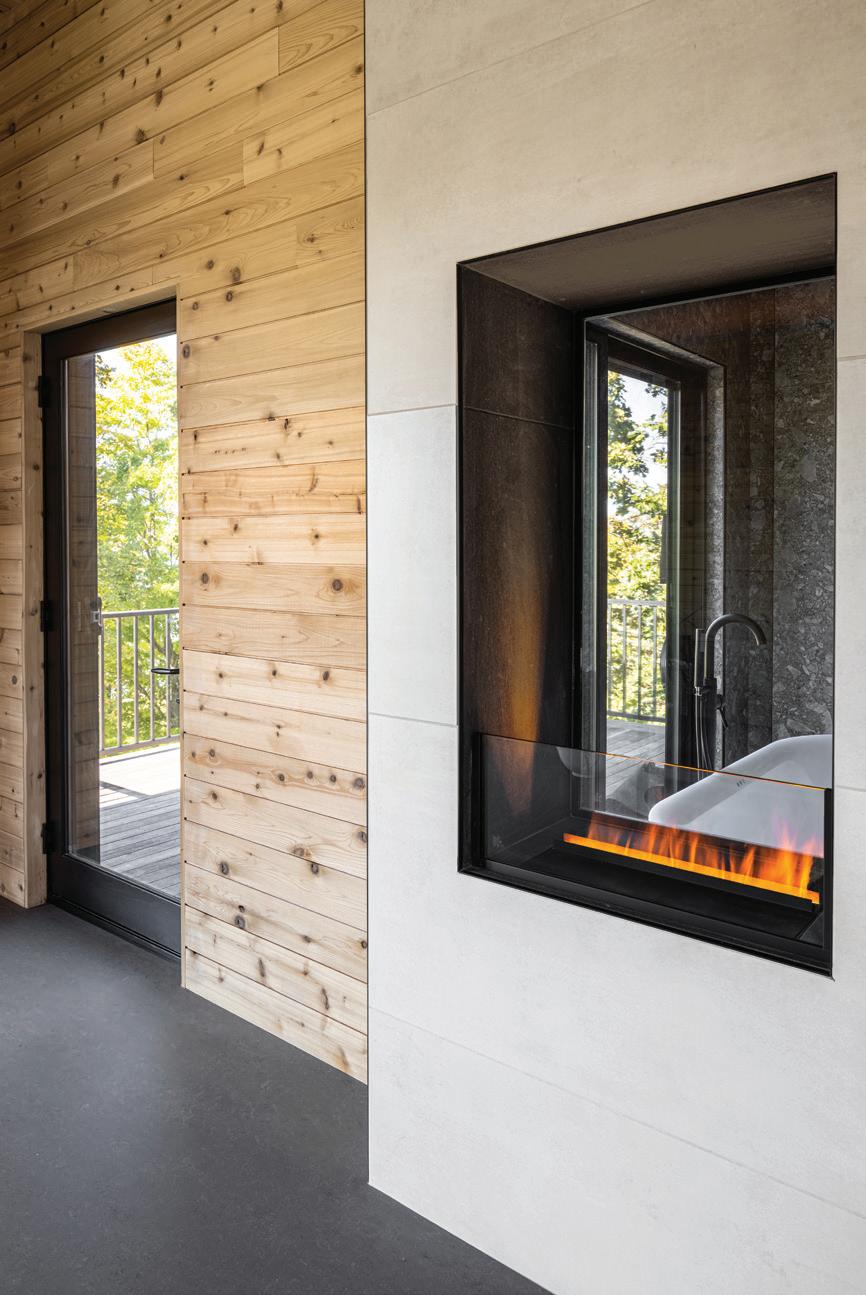
“The shower is undeniably stunning, but our primary focus was enhancing the lake views by integrating natural elements,” explained Scanlon. “The dramatic stone tile was selected to reflect the organic textures of the outdoors while seamless flooring transitions, frameless glass panels, and sleek, matte black fixtures maintain a clean, modern aesthetic that complements the surrounding landscape.”
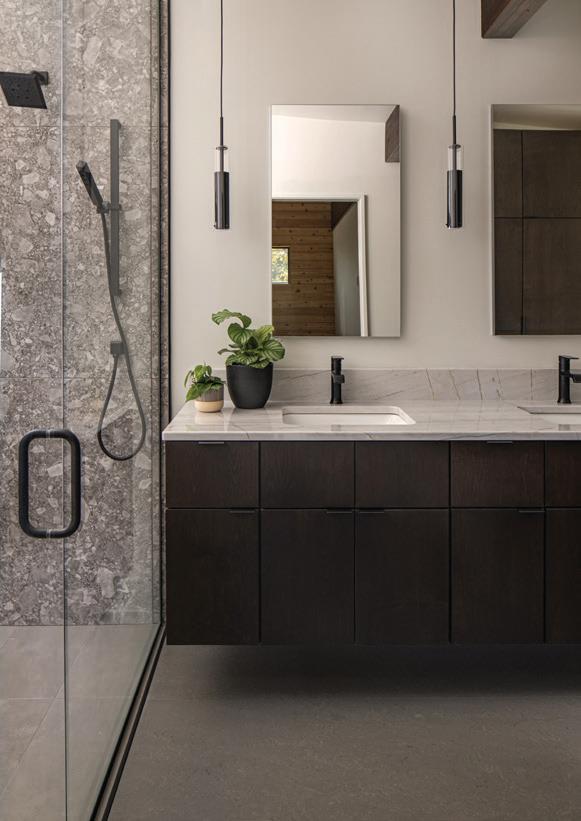

DESIGN DETAILS:
Architecture: Ruki Modern
Interior Design: Vela Interior Design
General Contractor: Radiant Homes
Cabinetry: Alder, Coordinated Interior Woods (formerly Braaten Cabinets)
Custom Metal Staircase & Railings: Straightline Design
Cedar paneling, & Ipe Stair Treads: Finnu Design
Floating Concrete Bench: Zeis Concrete Solutions
Custom Tilework: Aetherforge Artisans Tile and Stone
Tile: Ramsey Flooring Inc/TileBar
Custom Glass Doors: Fargo Glass & Paint
Drywall: Haman Drywall
Millwork: Viking Millwork
Dimplex Optimist Fireplace: Home & Hearth
Hanging Green Orb Fireplace: FireOrb
Countertops: Spaulding Stone
On the shoreline of Lake Lizzie, the striking exterior takes its cues from modern-day treehouses, introducing a fusion of wood-look metal siding and contemporary applications of corrugated metal coordinated with two upper Ipe decks. “When I designed the house, we had a program to follow to meet certain needs, but it would not fit on the lot,” said Behm. “This is literally to the square inch as much house as we can get on here. That’s the reason it’s as tall as it is and why we called it the Treehouse.”
Above ground, the house is not conventional frame, instead built with SIP, or structural insulated panel, where two outside faces are OSB, and the middle is a massive slab of foam insulation; devoid of studs in the exterior wall. Although requested, it’s not something Behm readily recommends. “We design the house, then send the plans to the manufacturer, and they cut every single panel, then build it like skinny Legos,” explained Behm. “It is more challenging for a lot of contractors because the factory puts holes where wires and plumbing run. In construction, nothing is ever that precise, and floor slabs are never completely flat, so it is really challenging working without that flexibility.” Although the slimmer material preserved more floor space than conventional construction, Behm now veers toward simpler, costcompetitive concepts.
“When we first started vision building, we talked about doing a LEEDcertified house, we wanted it to be as efficient as possible,” said Jack Lawrence. Although the couple didn’t pursue certification, they did integrate several energy-efficient elements, such as triple-pane windows, extra-insulated doors, lower-level waterproofing, and a thermal break in the garage. Fargo’s Holsen Home helped them install lowvoltage lighting and wiring, along with solar panels on the rooftop.
“We were going for something that had the space to be very functional yet not feel overbearingly large,” added Jack Lawrence. “Both of us liked the idea of being efficient, so there is no wasted space. Brent’s vision for how this could come together was pretty darn amazing.”
Today, the Lawrence family affectionately refers to their home as the Eagle’s Nest, fitting for a sanctuary nestled within the daily flight paths of majestic eagles. Perched among the treetops and admiring lakes country from every architectural angle, they happily share their nest with friends, family, and a few high-flying neighbors.
Appliances: Karl’s TV, Appliance & Furniture
Windows: Marvin Windows
Flooring: Forbo Flooring Systems
Marmoleum, Carpet World
Solar Panels, Home Automation, Audio, Security, & Low-Voltage Lighting: Holsen
Home Automation & Solar
Siding & Roofing: Zulauf Construction
Boulder Wall & Stone Steps: MW
Landscaping
Electrician: Elevate Electric
Plumbing/Fixtures: Home Heating/ Ferguson Plumbing Supply
Building Design Efficiency: Solution Design – Larry Mayer

FOR MORE INFORMATION, CONTACT: Ruki Modern
422 37th Ave. S., Moorhead, MN
701.730.0060
rukimodern@gmail.com rukimodern.com
Insta: @rukimodern
FB: Ruki Modern Homes
Vela Interior Design 3241 Tanadoona Dr., Excelsior, MN 612.568.4627
info@velacreative.com velacreative.com
Insta: @vela.creative
FB: Vela Interior Design

abiRiver Consulting
atabiRiver Consulting, a fresh start means carefully packing up the past, moving into the future, and guiding clients home. Owner Therese Johnson doesn’t just bring boxes to the table, she brings a wealth of tools, including a real estate license, emergency management skills, crisis intervention experience, and donation/ auction expertise. She also arrives with a dedicated team of movers and healthcare professionals who specialize in patience, organization, and most importantly, compassion. While her team helps clients prepare for exciting new chapters, they also help clients cope, walking beside them through the challenging chapters they never saw coming. When life is too heavy to carry, abiRiver is a helping hand — ready to plan, pack, and prepare clients’ hearts for a new homecoming.
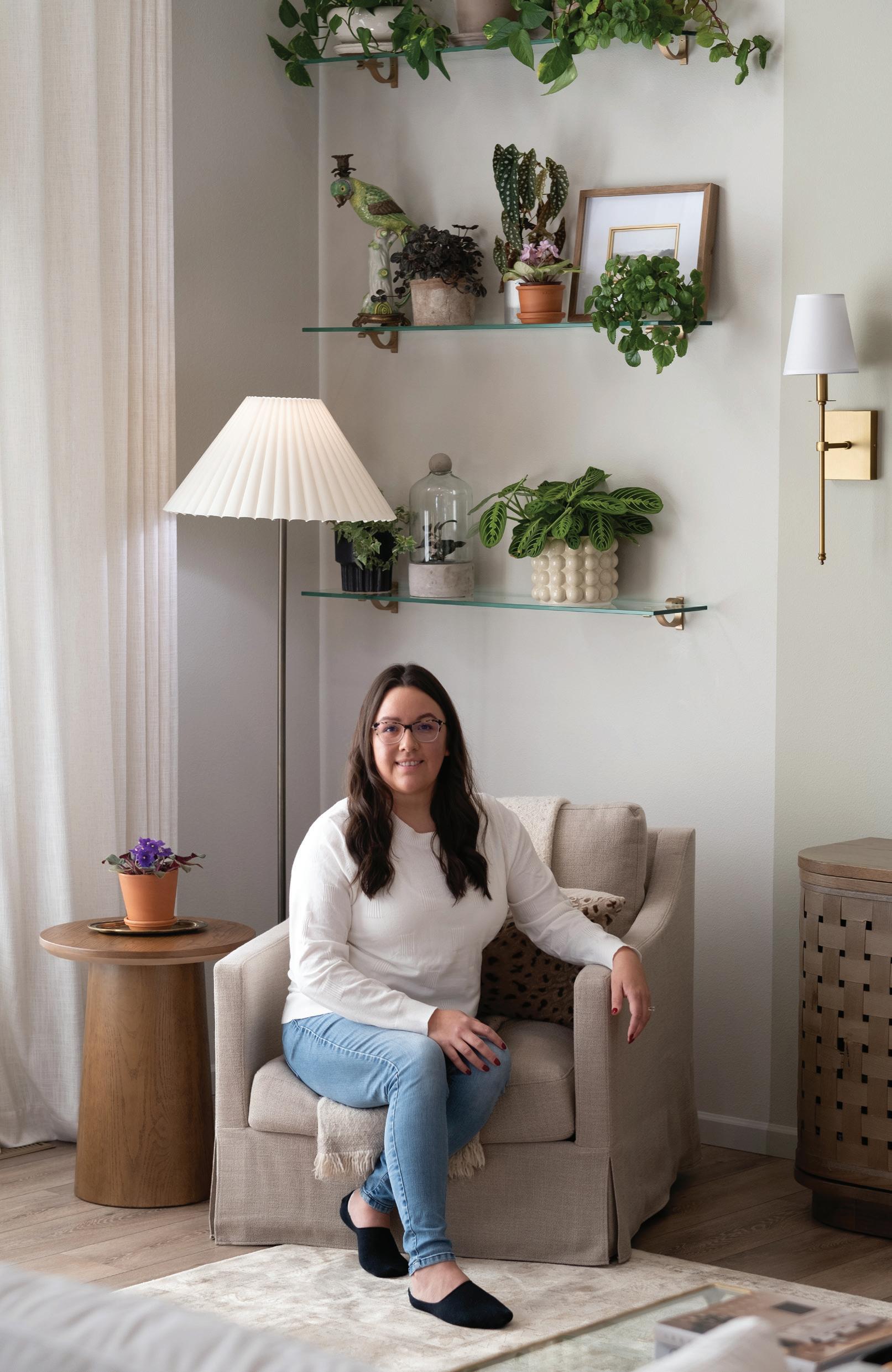
by

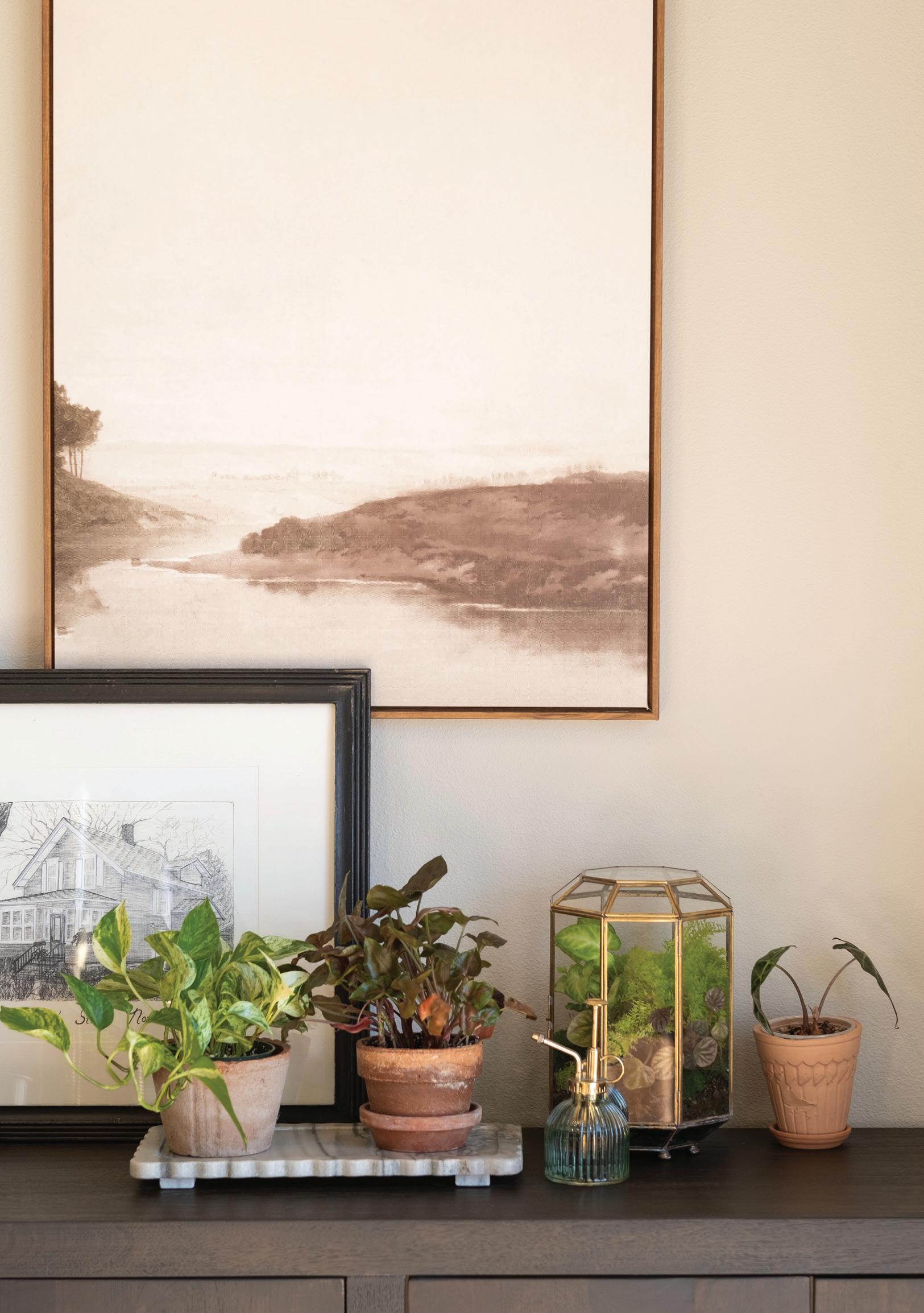
abiRiver (ah-bi river) in Ojibwe, abi means ‘to be home,’ reflecting Therese Johnson’s indigenous heritage. Although her family is from Minnesota, she grew up in Montana and her dad is 100% Anishinaabe, part of the Leech Lake tribe. To Johnson, abiRiver signifies ‘carrying’ clients home and navigating the ever-changing journeys into the next chapter.

To interview Therese, we met at the home of Joanna Wichmann, a beautiful three-level Dabbert Homes “Sarah” model. Joanna is Therese’s friend and client — abiRiver helped her family of five transition into this home in 2022.
As Therese Johnson explains, their job is all about ‘simplifying your next chapter.’ “We laugh with our clients, we grieve with them, and we empower them to move on to their next chapter with the things they cherish the most, without the burden of decision-making.” Johnson’s business is the only service in the area that helps people declutter, reorganize, downsize, pack, move, unpack, and sell real estate in one well-wrapped package.
During the pandemic, amid uncertainties of what the future would hold, Johnson’s business started with an expansion of her real estate services, discovering a demographic of clients overwhelmed with the burden of decision-making. Combining her real estate skills with her experience in emergency management and crisis intervention, she found a way to ease the stress of relocating and carry the burden of difficult decisions for them. Many of abiRiver’s clients face major life changes, whether a new home, downsize, divorce, loss of a spouse, or loss of a parent. Others have encountered health issues that have drastically changed their lifestyle, now having to decide whether to transition to senior living or age in place, adapting their home for safety and accessibility.
When it comes to caring for her clients, Johnson is prepared for just about anything. For 12 years, she was a critical care paramedic in rural North Dakota and Minnesota, which taught her how to problem-solve in highpressure situations with limited time and resources. She was also part of the ND Medical Volunteer Corp and has a background in Emergency Management, certified in the National Incident Management System (NIMS) through FEMA.
Johnson isn’t the only one at abiRiver who has a background in healthcare. In fact, nearly everyone on the team has a background in healthcare or social work in some capacity. Jillian Belling is a part-time RN who has been part of abiRiver from the early stages of its growth. As team lead, she gets clients started with a consult, then researches and orchestrates the next steps for decluttering, organization, and problem solving, putting forth
the same level of care towards clients that she does toward patients.
In this business, emotions run high, so her team of professionals tread lightly, personalizing the experience to ensure a dignified and safe space for change. AbiRiver works with anyone who needs guidance, clients who may be dealing with everything from diagnosed or undiagnosed ADHD to Alzheimers; creating a process that involves reorganizing in a way that makes the most sense to them. Their team walks clients through organization, real estate, auctions, estate sales, donations, packing, moving, and downsizing. Although abiRiver has a streamlined process, each time it’s tailored to the client’s long-term needs, stage of grief, health, profession, or neurodiversity. Johnson, a licensed agent in Minnesota and North Dakota with Dakota Plains Realty, will even manage home repairs, staging, and preparation to assist sellers with listings.
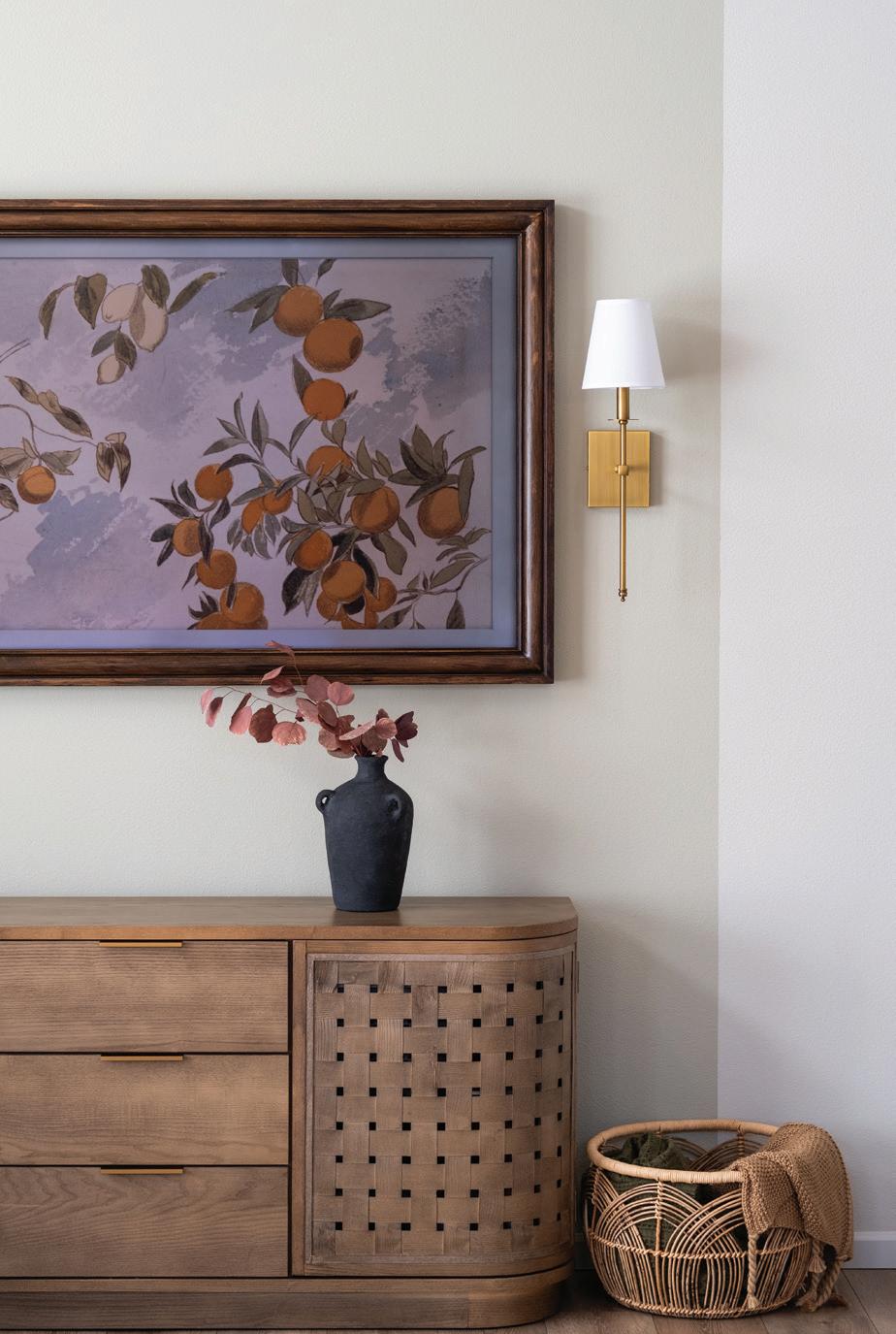

Adult children often struggle with the weight of one day cleaning out their parents’ home, equating to a lifetime of memories and most likely several generations of inherited items. The process can be a full-time job; deciding what stays, what goes to whom, and what items get sold or donated.
At the heart of abiRiver is finding creative ways to honor the legacy of loved ones without overwhelming family members with trinkets, china, and century-old furniture. “I encourage clients to make beautiful memories with their beautiful things and let go of the things that no longer work for them,” said Johnson. Further explaining, she said sometimes one house becomes a storage unit for multiple families, absorbing cherished items from several family members who have passed away.
“A lot of people assume kids and grandkids are going to take things, but very few will,” said Johnson. “They end up holding onto these things for many years, thinking ‘when I downsize, they’re going to take this.’ So, we really encourage people to start those conversations now with their kids or grandkids. If they’re really interested, have them take items now. Set deadlines, so that you’re not just a storage unit for them.”
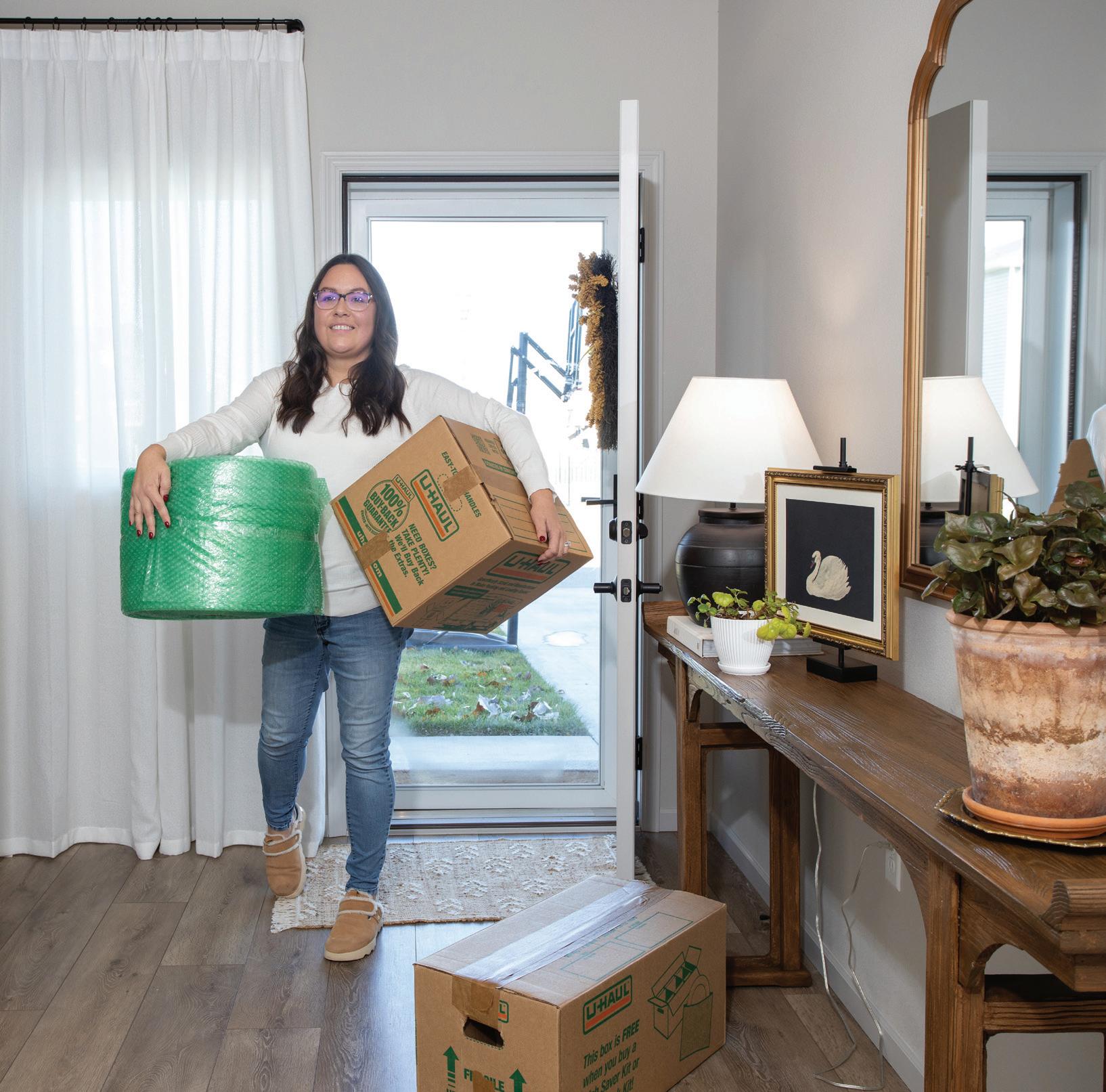
In Johnson’s experience, there are plenty of people out there who would be happy to cherish these items, but it might not be the kids and grandkids. Her solution is to ‘reassign value,’ finding someone who will enjoy that piece as much as they did. When there are high-value heirlooms that don’t have a taker, her team works with collectors, estate sellers, auctioneers, eBay consignors, and antique dealers who help abiRiver sell and determine values.
“Part of reassigning value is educating people,” said Johnson. “Just because it’s 100 years old doesn’t necessarily mean it’s valuable. So, we help determine whether it’s worth finding a buyer or letting a child or grandchild just take it. I really encourage people to use their beautiful things, not store them away. When it comes time to hand them to another family member, they don’t realize the significance of those pieces because they’ve maybe never seen them or haven’t been allowed to use them, so there isn’t an emotional connection.” She encourages people to have those conversations now, show or use items during holidays or family gatherings, and let go — giving permission for family members to take items home.
Belling encourages clients to use things they love in different ways, even if it’s not for the intended purpose. If they’re not highly valuable, she believes it’s ok to have some fun, paint them, and let the kids play with them. Most importantly, she urges clients to let people enjoy them in their own way. “I find that’s harder for a lot of older generations, to see that they might not use it the same way they did,” said Belling. “It’s just giving it a different kind of value by using it differently.”
One of their clients gifted her teacups with candy and ribbons for birthdays. “That helped her let go of things. We don’t want to throw things away,” said Johnson. “We work really hard to keep things out of the landfill. We would rather repurpose, sell, donate, or find somebody who will use it.”
"i really encourage people to use their beautiful things, not store them away."
Therese Johnson
abiRiver Consulting Founder
In this business, timing is everything and planning ahead matters, especially when confronted with a crisis. “I tell people to call me before they’re planning a move because the more we can plan ahead and get those steps lined up for them, the easier it is for them to make decisions,” said Johnson. “We want to make sure they’re not making decisions in a crisis or under stress because they have to.”
The team at abiRiver talks through plans and timelines, then deciphers what’s important to their clients and what parts of the process are the most stressful for them. “I could alleviate some of that stress if we have a couple months to plan,” said Johnson. “I always tell people we’ll go as fast or slow as they need us to. We can just pick away at things a little at a time so they’re clear-headed and not making impulse decisions.”
AbiRiver also ensures clients aren’t bringing things into apartments that don’t fit, which can create safety issues and obstructions that are difficult to navigate around. “We’ll do an entire layout for them, so they can see where the bed is going to go, where their dressers will fit, and which couch they should take. We try to look ahead as much as we can to see what the obstacles might be before we start planning. Sometimes there’s memory loss involved, so we need more time with them.”
Johnson is a member of the National Aging in Place Council and tries to keep people in their homes as long as possible, but only if it’s the safest place for them to be. “That might mean planning differently when purchasing a home, making changes to their home, or just walking them through those decisions, figuring out the safest place for them right now,” said Johnson. “If they’re not able to navigate their home safely or keep up with the maintenance safely, they may be losing value on their biggest asset.”
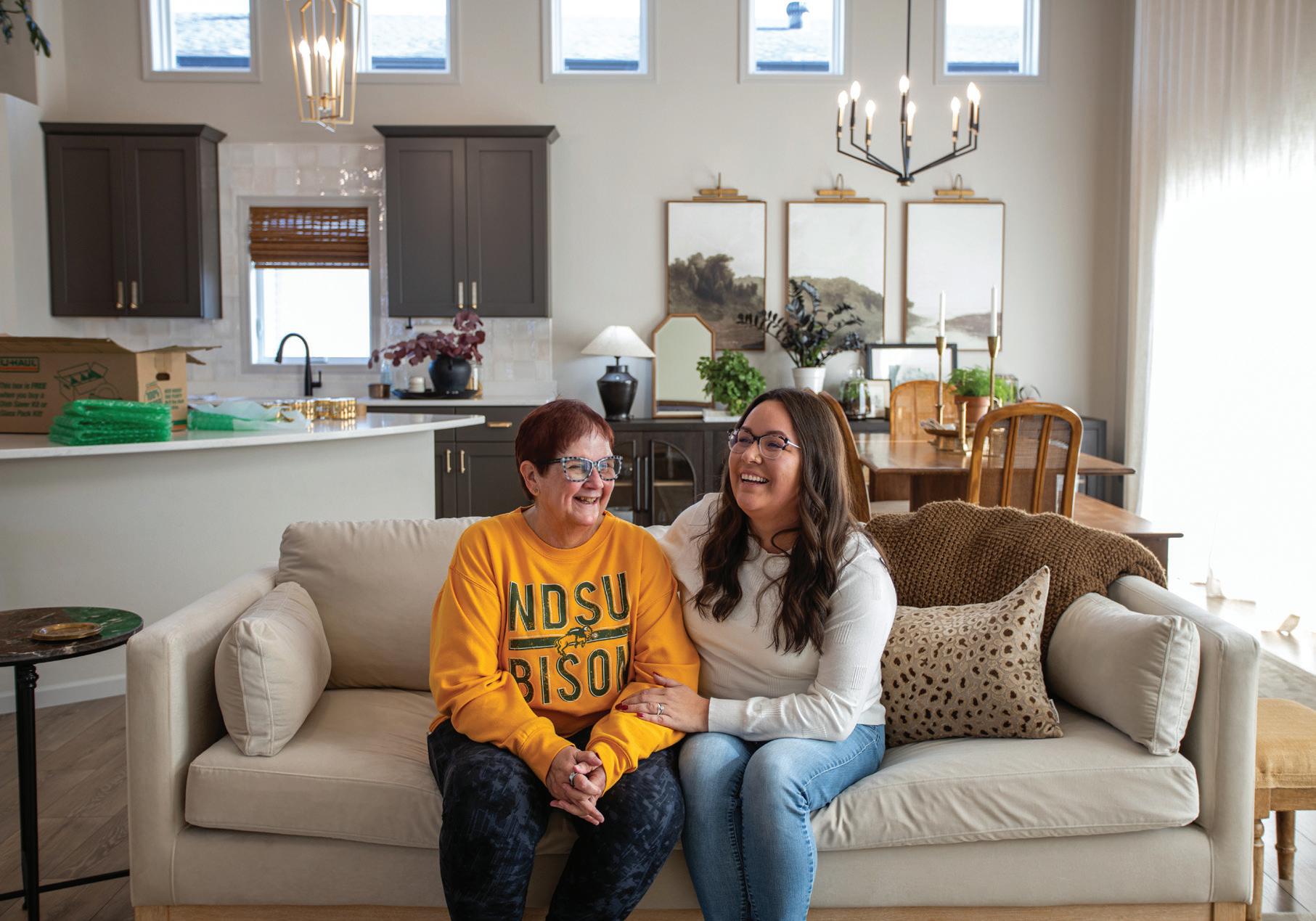
For local artist Ann Westra, abiRiver has been the calm amid three emotional transitions. Two years ago, Johnson’s team helped her downsize and move her mom into senior living. Last January, Westra reached out again, this time after her husband Tom, a retired firefighter, was undergoing treatment for cancer. The couple needed help moving out of their home into a more accessible place. Unfortunately, her husband passed away just before the move. AbiRiver once again stepped in to help pack, organize an estate sale, find a buyer for her home, and get her settled into 55+ living. “Being retired and without kids or extra help, she was able to really focus on grieving, knowing that the burden of decisionmaking was taken care of, and we could guide her step by step,” said Johnson.
“I don’t think I could have done it without her, I knew I was going to get emotional,” said Westra. “After you’ve been in a house for 34 years, you don’t even know what you have anymore. There was just stuff in boxes, and I just said, ‘Get rid of that, get rid of that.’ Therese and Isabelle actually looked through the stuff and said, ‘Are you sure you want to get rid of this? No… I didn’t even know what was in it.”
“They actually care; it’s not just pack and go, it’s very thoughtful. She takes most of the stress out of it,” added Westra. “It’s still a big deal after 34 years in one place. Getting rid of everything, it’s just overwhelming. I thought it was overwhelming when we moved my mom, who just had a two-bedroom apartment, and then when it was the house, I thank God we found her before that. When I needed it, I knew it would help me immensely because I don’t even think you can have family help you with that, it would be too stressful.”
Facing a new life on her own, abiRiver returned often, helping pull Westra’s art room together by carefully organizing and labeling art supplies. They’ve also helped her hang and display art, instead of storing it away. “I just said I don’t even know how I want it put together,” added Westra. “Obviously, it comes with experience, but you also have to be a special type of person I think to work with people who are under stress.”
“This is a big chapter, a big change. We’re just making sure we give people time and space for that grief,” said Johnson. “I have stories that make us laugh and stories that tug on our hearts,” added Johnson. “But all of our stories are of clients who needed an extra hand to hold and shoulder to lean on. We’ve been really lucky to be able to share these moments with our clients, where they confide in us but also share with us the memories of past lives.”
Overwhelmed with organization? Belling says to start small. “Start with just one drawer or one corner, don’t try to do the whole garage in one day. Make one corner of your house something that you love, so when your eye catches it, it makes you just smile,” she said.
If you’re relocating, Johnson’s advice is to use boxes, not totes, especially if movers are involved. “Totes have awkward shapes, so they don’t maximize space and most things don’t fit, so they are more likely to get broken,” she said. “But also, just label your boxes with the room it came from or which cupboard it came from, so you can easily find things later. My biggest tip when planning a move, is to focus on the things you love,” said Johnson. “Don’t worry about what’s garbage or what you can sell or donate. So much energy goes into those decisions and it’s exhausting. If you can focus on what you love, I can deal with the rest.”
need a hand?
abiRiver currently serves the Fargo/Moorhead region, Otter Tail County, Becker County, and surrounding communities, including Grand Forks and Bismarck.
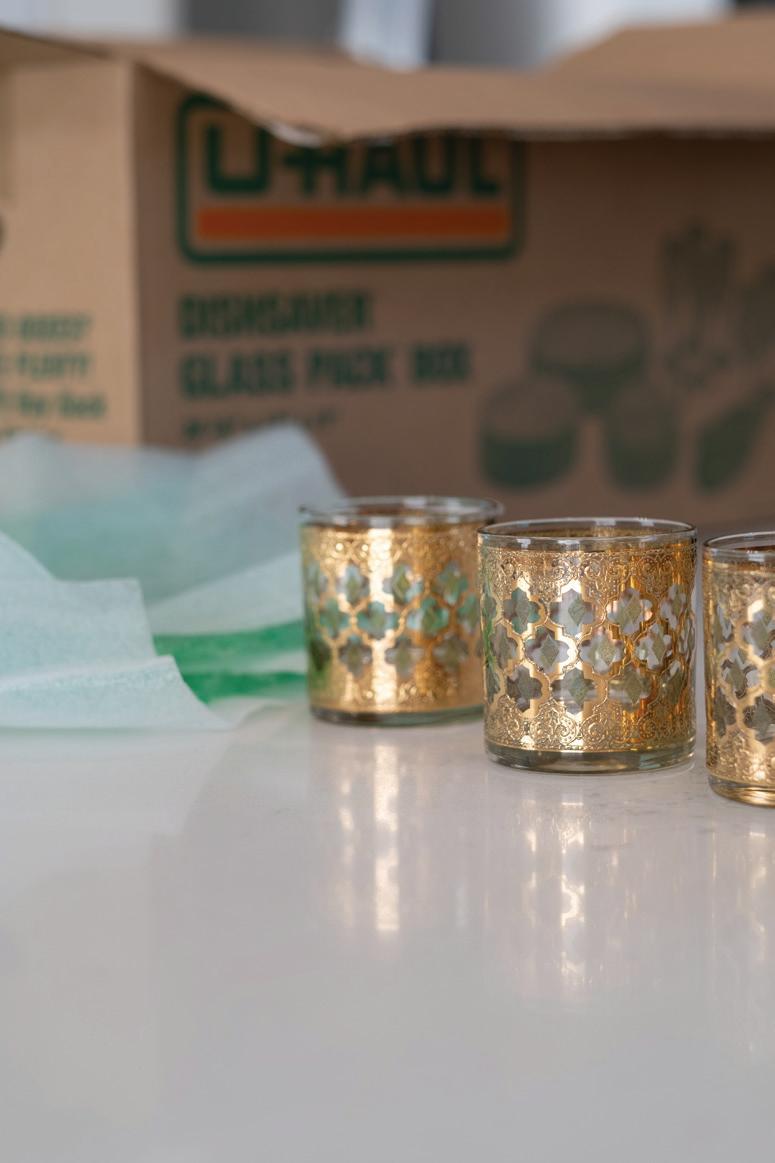



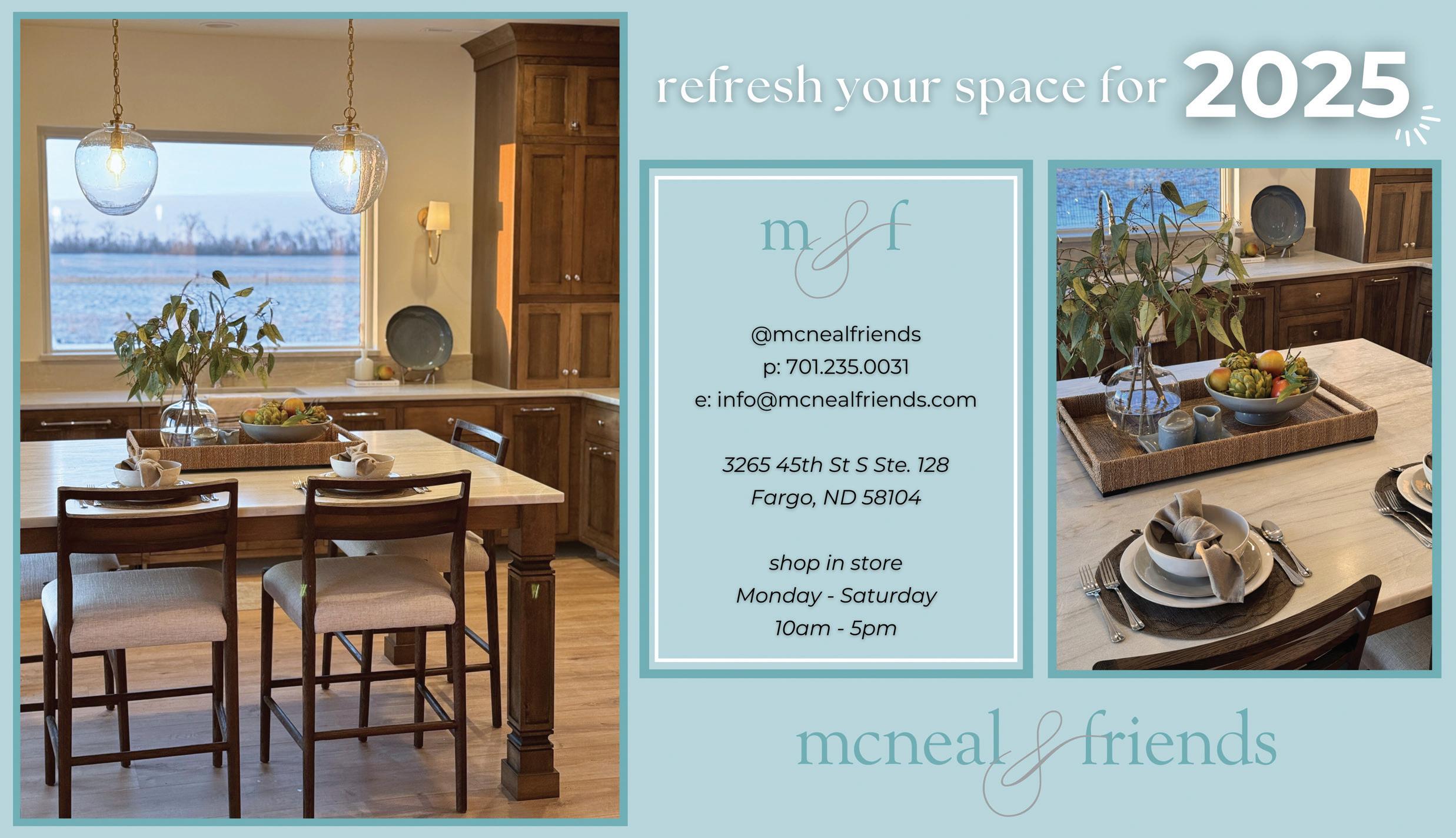






Behind every great neighborhood are great visionaries — thoughtful architects, investors, builders, and developers who walk a mile (plus a year or three) in the shoes of its occupants. At JLG Architects, defining a lifestyle, preserving history, and capturing the story are just pieces of a much more complex puzzle, an intensive design process that results in exceptional residential destinations like Selkirk on 4th, Mercantile, RiverHouse, Pure North, Sand Creek Flats, and The Landing at 1001 NP. This time, we go deep into the design details with JLG’s Marissa Arroyo, Hannah Halvorson, Tommy Schmidt, Brian Carlson, and Jesse Hadley — architects and interior designers dedicated to dreaming up all the ways we live. Make yourself at home on a beautiful tour of their team’s latest projects, from the downtowns of Grand Forks and Fargo to the wetlands of Jordan, MN.

Perusing the photo galleries of the newest ‘For Lease” listings is always fun, but what we don’t get to see is the large team of visionaries who work together to ensure residential buildings thoughtfully reflect our every need, our community’s values, the site’s history, and the neighborhood’s unique energy. In multi-family housing, architectural design drives the way we live and interact. In fact, JLG’s team would say that really good design does the work for us—intuitively walking us from parking and trails to pet washes, bike storage, mail rooms, community rooms, gyms, and rooftop patios—creating pathways for a wellconnected community within a community.
After the devastating flood of 1997, downtown Grand Forks was left with 11 burned buildings and nearly all structures wading in water. Here, city developers and architects would go on to devote over two decades to the recovery and revitalization of downtown’s past and future. For JLG Architects, their efforts were a labor of love. The firm’s story began in downtown Grand Forks with just two founders in 1989; later growing to over 200 employeeowners, from Fargo to Minneapolis and Bismarck to Sioux Falls.

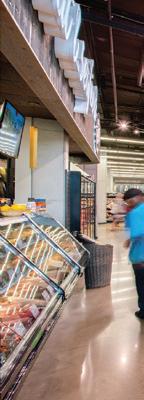

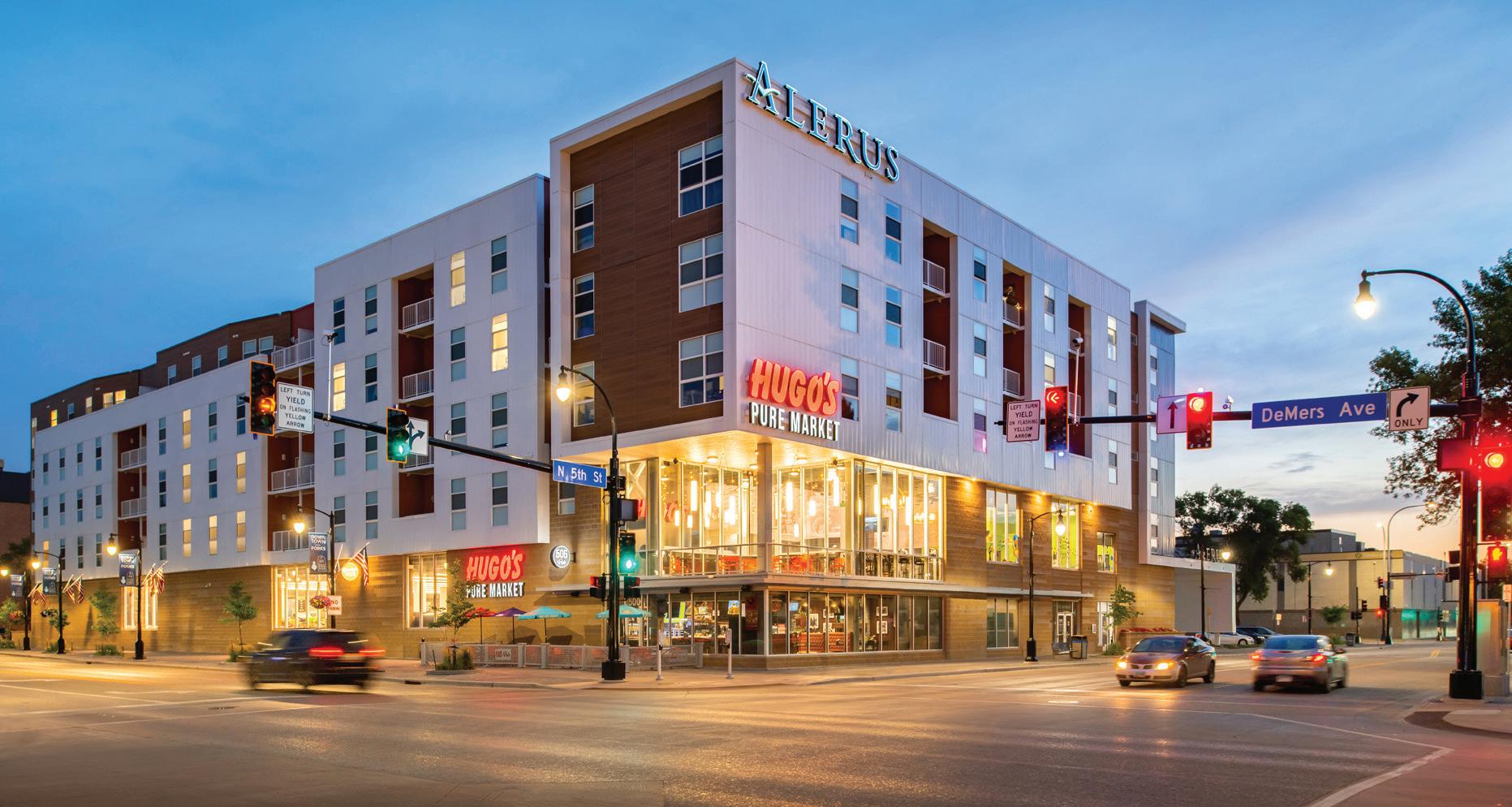


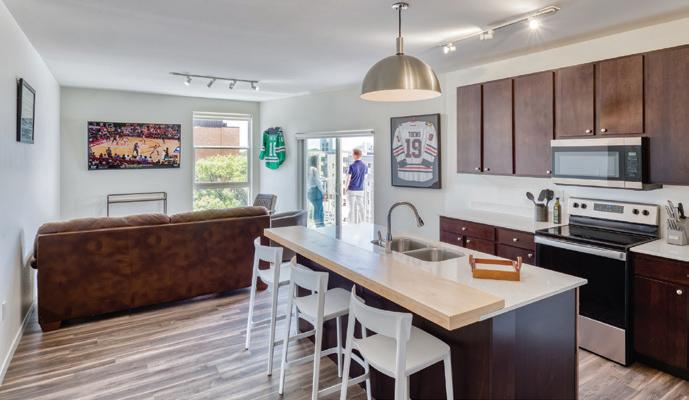

Located in the heart of downtown Grand Forks, surrounded by historic office buildings and a parking garage, JLG’s team once again teamed with Dakota Commercial to raise Selkirk from the ashes, leveraging the site in a way that would celebrate the city’s history and invite residents to return to a now vibrant neighborhood. Selkirk is named after Alexander Griggs, the Selkirk steamboat captain who first staked claims to land on the Red River in 1872. That nine-acre piece of land would later be known as downtown Grand Forks. Griggs, considered the ‘Father of Grand Forks,’ has long been credited as the one responsible for the growth of the city, from a trading post to a town.
Today, Selkirk on 4th is a contemporary, glass-filled mixeduse building designed with public spaces on the street level and three floors of condos above, all connected to downtown via skyway. On the exterior at street level, JLG ensured the building paid homage to historic buildings adjacent to the site. Above the second level, expansive glazing creates transparency throughout the building, with beautiful reflections of the Dakota sky. Solid, lightly colored panels near the alley provide a fresh, modern
Pure North in Grand Forks is what we’d call pure happiness amid decades of downtown restoration. Designed by the JLG team and Dakota Commercial, this mixed-used dwelling re-energizes a city block on the west end of downtown’s core, a site underutilized since a 1960s urban renewal project. Pure North was planned to reside on the original 1939 site of Hugo and Dorothy Magnuson’s Pure Foods grocery store, so naturally, the team ensured its third-generation family business made a triumphant return. Today, Hugo’s is the main attraction of Pure North, now a downtown destination that shares a home with Hugo’s Wine & Spirits, Alerus Bank, and 68 residential units above.
Here, JLG collaborated with Hugo’s and Dakota Commercial to address demands for new and diverse housing options, block redevelopment that was also supported by the City of Grand Forks, the county, and the school district, providing 80% tax increment financing to help fund the project.
The result was a multi-dimensional architectural endeavor designed for diverse tenant needs. At the core of Pure North is Alerus Bank and Hugo’s Pure Market – giving all downtown residents access to daily essentials and services, complete with an upper mezzanine to the outdoor patio and shops below. While downtown residents
enjoy the proximity, tenants have the ultimate convenience, with a quick elevator ride to the grocery store, bistro, off-sale, coffee shop, or bank. Tenants can also take advantage of a beautiful community room, a game room, a fitness center, a designated study area, underground parking, and spectacular views of downtown.
JLG ensured the site, services, and positioning of the building leveraged the views and reactivated the streetscape, inviting tenants to explore The Greenway, take a stroll through the local farmer’s market, and quickly find their way to downtown dining, shopping, and entertainment.
aesthetic, creating a home for art installations or community movie projections.
On the interior, polished concrete floors and bright white walls become the blank slate or gallery, with urban landscape, natural light, and endless views the ‘artwork.’ Here, JLG designed the floorplans to accommodate floor-to-ceiling windows, keeping the color palette and material selections sleek and minimalist, not distracting the eye from the urban skyline.
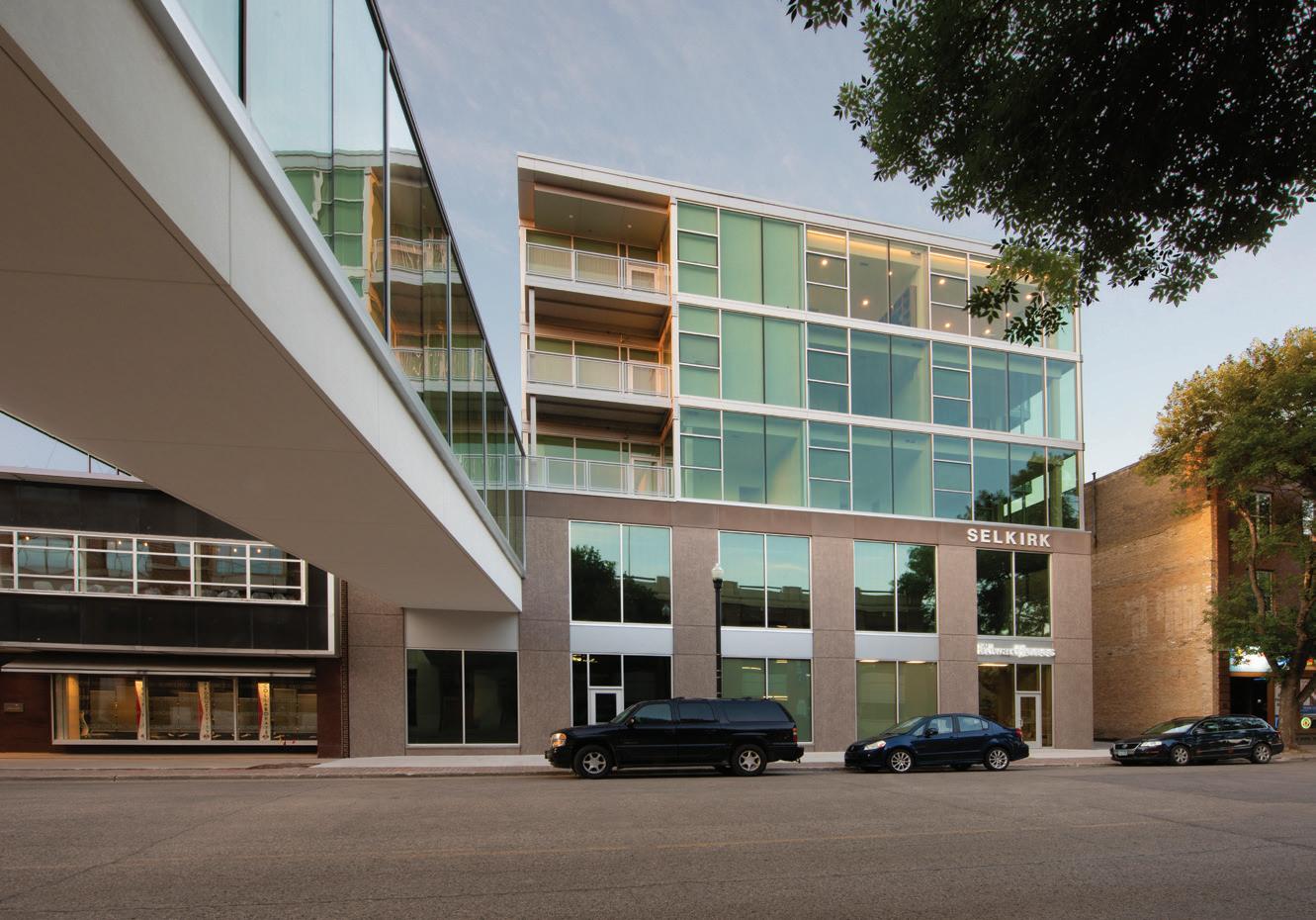
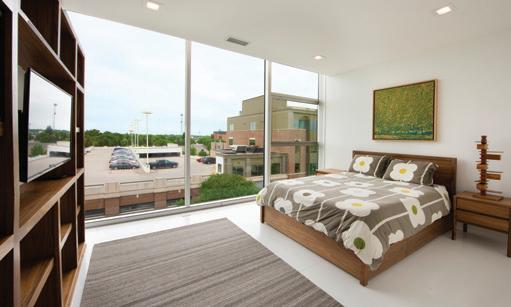
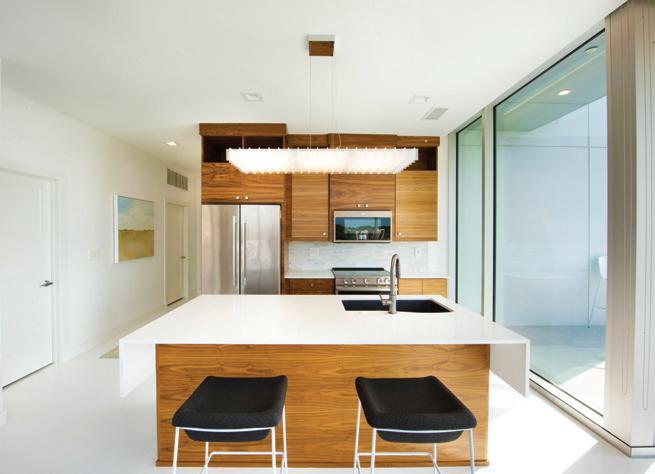

While downtown Grand Forks was rebuilding after flood and fire, downtown Fargo was re-establishing the role of its many historic buildings, foreseeing a more vibrant, activated community branching from Broadway. Since 2006, Kilbourne Group has been thoughtfully restoring the past and reinvigorating the future, leaning into innovative architectural design that responds to today’s demand for walkable, mixed-use, urban cores that support healthy community growth.
“Working with a firm that has a portfolio of many different and complex project types gives us comfort that they can draw from their breadth of experience,” said Kilbourne Group’s Sami Harwood. “JLG is particularly intentional to be mindful of each site’s unique history and building constraints to deliver efficient and beautiful projects.” Kilbourne Group also credits great partners, including the City of Fargo staff, the KCM (Kilbourne Construction Management) team, and the overall community that supports exciting downtown Fargo projects.
Since downtown’s Fargo Mercantile Co. was demolished in 1966, its wholesale grocer site has hosted Goodyear Service Center’s 1968 garage, a pop-up food truck park, a theater, an art gallery, and the Red River Market. In 2022, JLG and Kilbourne Group gave this versatile corner new life with Mercantile, a six-floor lifestyle living center overlooking Broadway. Mercantile reactivates the site with nostalgic opulence and modern amenities for walkable residential, including an automated parking ramp, a rooftop patio and well-appointed community room, pet wash stations, bike storage, floor-to-ceiling windows, and premium retail space for streetside services.
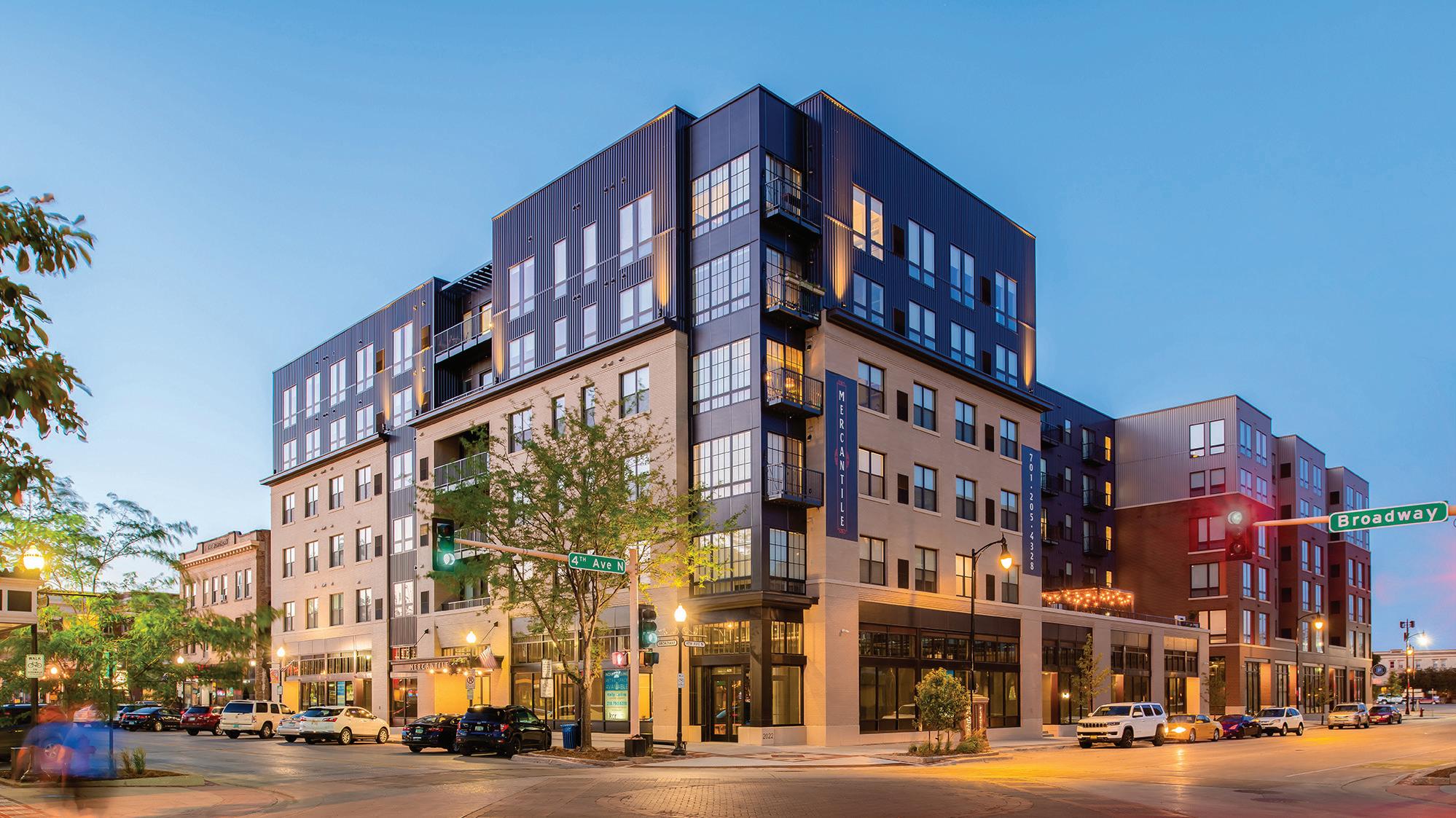
“We pulled a lot of the proportions and details from the old Fargo Mercantile Co., like the lighter color of the original brick and the entrance’s marquee awning, with contemporary elements blended in,” said Carlson. “The bones of the building are very traditional in symmetry and formality, but there are still some contemporary elements and finishes. Interior design was a major focus of this project.”
Inside, JLG worked with Kilbourne Group to restore the old Fargo Mercantile Co.’s 1909 character, telling its story through 14-foot coffered and tray ceilings, traditional board and batten details, elegant lighting, rich Art Deco design, contemporary furnishings from Scan Design, and back-lit antiqued mirrored walls that illuminate the nightly streetscape. Throughout the building, the work of several local artists is displayed, including Mike Marth, Marie Lindley, and Dan Jones, paired with salvaged
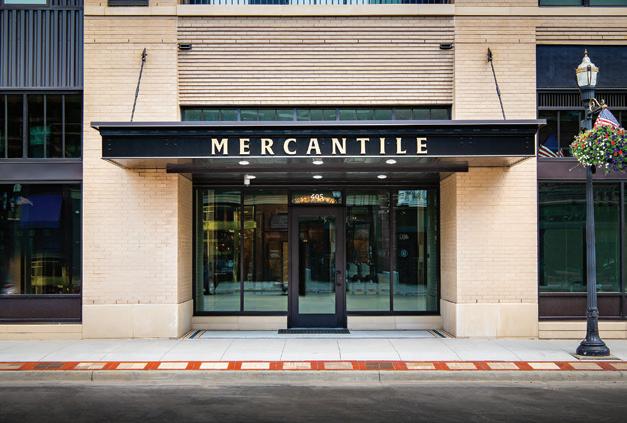
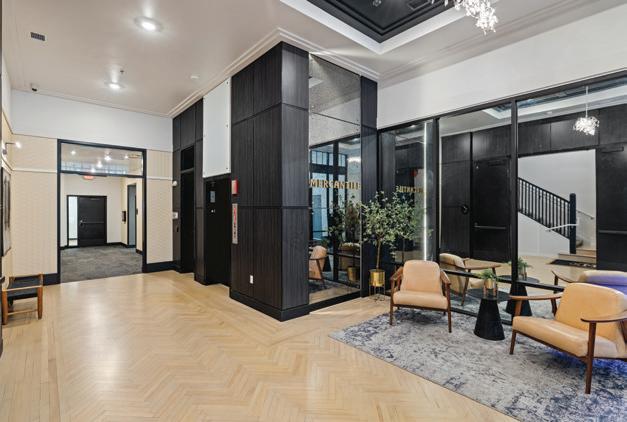
gym flooring from Fargo’s old Woodrow Wilson school at the entrance. Integration of local art and repurposed materials are hallmarks of every Kilbourne Group project.
“We researched images of goods that were once sold in that store, then used that to inform a warmer color palette with hints of wood,
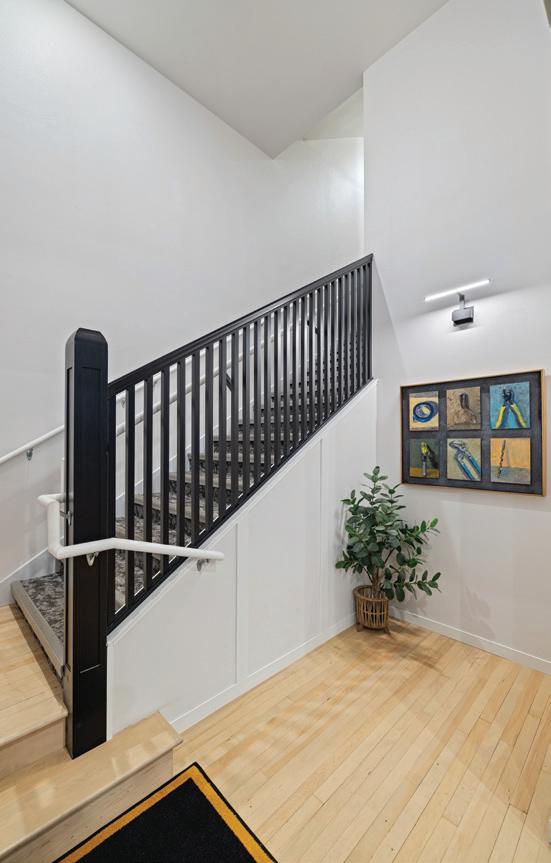
which was very prominent in a lot of products at that time,” added JLG’s interior designer Marissa Arroyo. Carefully considering how tenants use the space, Arroyo safeguarded the design with intricate vinyl wallcoverings and high-impact HardStop® protection panels near the doorways and elevator to reduce daily wear and tear.
On the second floor, Arroyo captured the nostalgia of the era with deep navy tones, tray ceilings, and board and batten details to create a more intimate community room. This space features a full kitchen with quartz island, floating shelves, and herringbone subway tile that mimics the repurposed lobby
flooring. At the center is an inset rug with pool table, high-top tables, and club chairs — all inviting residents to get to know their neighbors.
Connected to the community room is the rooftop patio and courtyard, with outdoor kitchen and TV, fire pit, trellis, and prime seats to spectacular bird’s eye views of downtown.
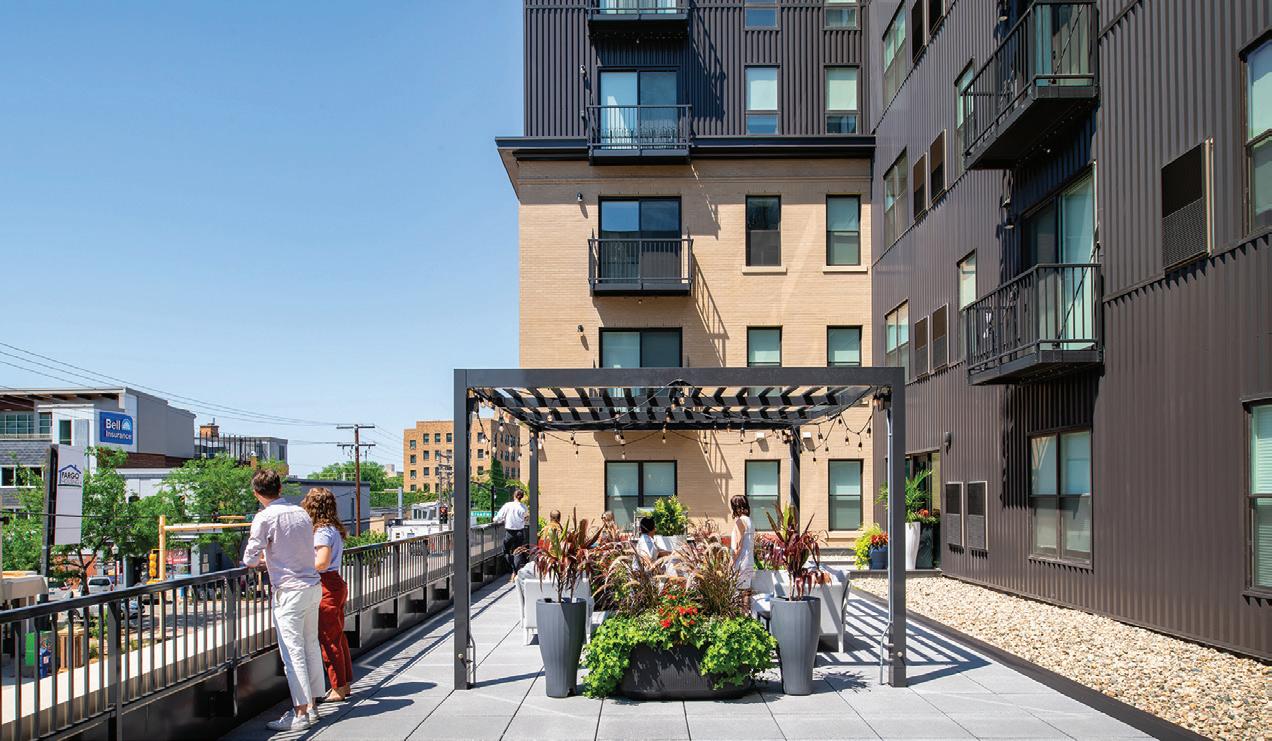
Inside Mercantile’s sixth-floor studio are 12-foot ceilings, quartz countertops, and Midwest-made cabinets from Smart Cabinetry. The bedroom features stunning
floor-level windows with quartz sills, a walk-in closet, and a jackand-jill bathroom that leads to an in-unit laundry and storage room.


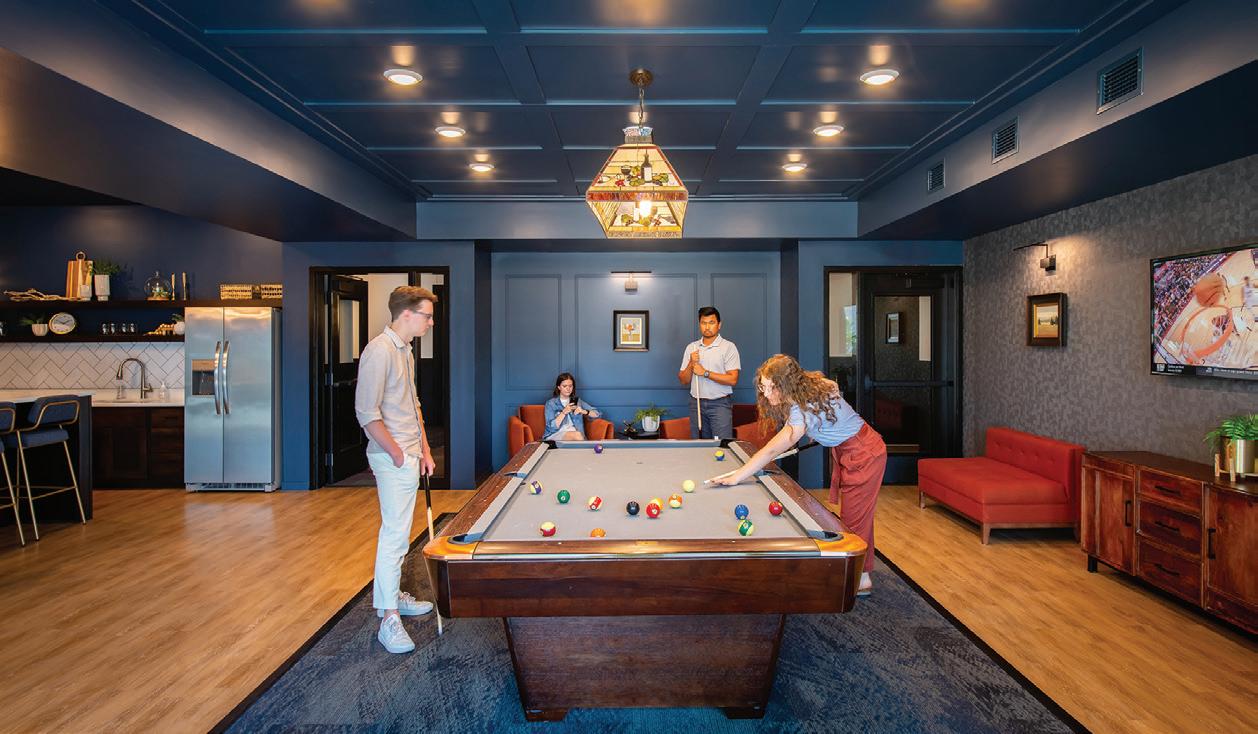
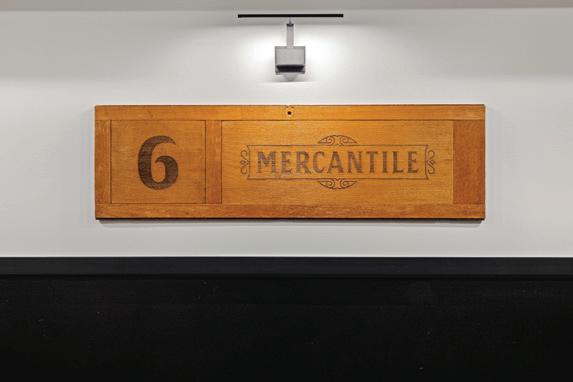
Before reaching the onebedroom studio apartment, JLG’s team pointed out the large wood Mercantile sign in the hallway — repurposed cabinet doors from Woodrow Wilson classrooms, now beautifully branding the space.
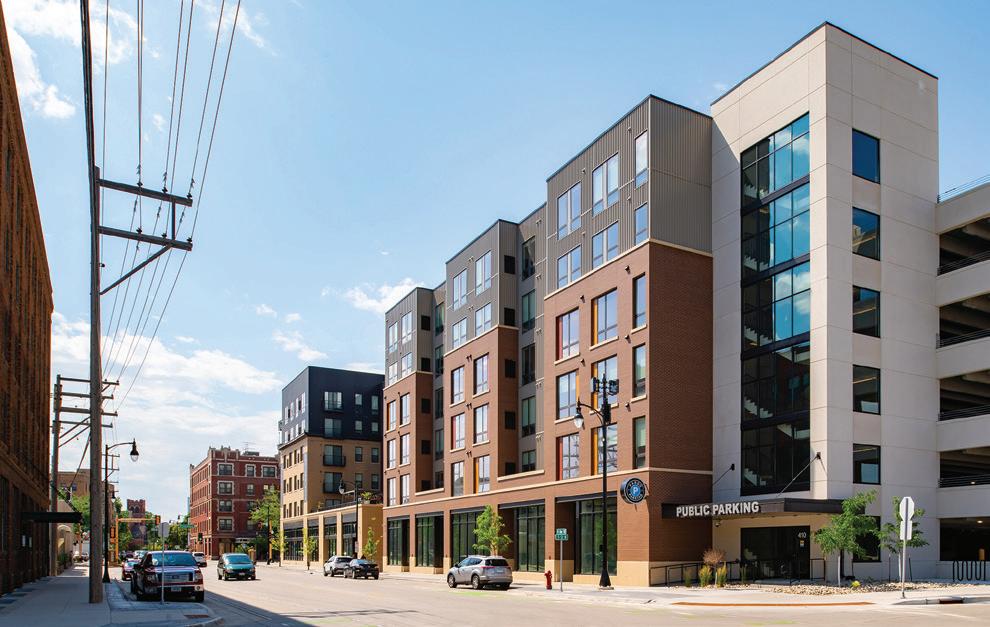
Viewed from the street or terrace is a variance of masonry that JLG used to pare down the building’s expanse into smaller, distinct sections. “The entire building is actually one city block long,” said Carlson. “To break it up, we have a lighter brick towards Broadway, similar to the tone of the original building. Just past the courtyard, the exterior transitions to a darker, more contemporary brick with its own architectural flavor and window design, mimicking the warehouse across the street.”
“Part of what makes Mercantile so special to us is how seamlessly it blends in with downtown’s historic character and masonry buildings,” added Schmidt. “We really put a lot of care into getting this just right. From the scale to the more intricate detailing of the muntins, newel posts, corbeling, and cornices; it
stays true to what’s already existed here and what makes downtown Fargo so beautiful.”
“The most important aspect from a design standpoint is how prominent the corner of the building is,” said Harwood. “Just kiddy-corner from Mercantile is the Fargo Theater and its beautiful marquee, which is probably one of the most iconic sites in North Dakota, and Mercantile gets to be the background of many of those pictures of the theater and vice versa. It was incredibly important to make sure that corner of the building was done well, and JLG designed a truly beautiful response to the challenge. Downtown Fargo is the economic and social center of our region, and we truly believe that a vibrant downtown creates smart, healthy cities.”
photography by MICAH ZIMMERMAN + CHAD ZIEMENDORF
For the design of The Landing at 1001 NP, Kilbourne Group worked with JLG to revive the original character of the historic NP railroad line that once traversed the area. Home to 26 unique apartment layouts, The Landing was designed for practicality, health, and accessibility, greeting tenants with an impressive supergraphics installation of archived railway images, reclaimed wood beams resembling railroad ties, and a vibrant abstract by Andy Stark. Throughout the building, the nostalgia of high-style railcar travel and modern amenities emerge, including beautiful downtown views, heated underground parking, plentiful bike storage, and a well-designed community club room — all at a prime location in the up-and-coming U10 neighborhood between University Drive and 10th Street.
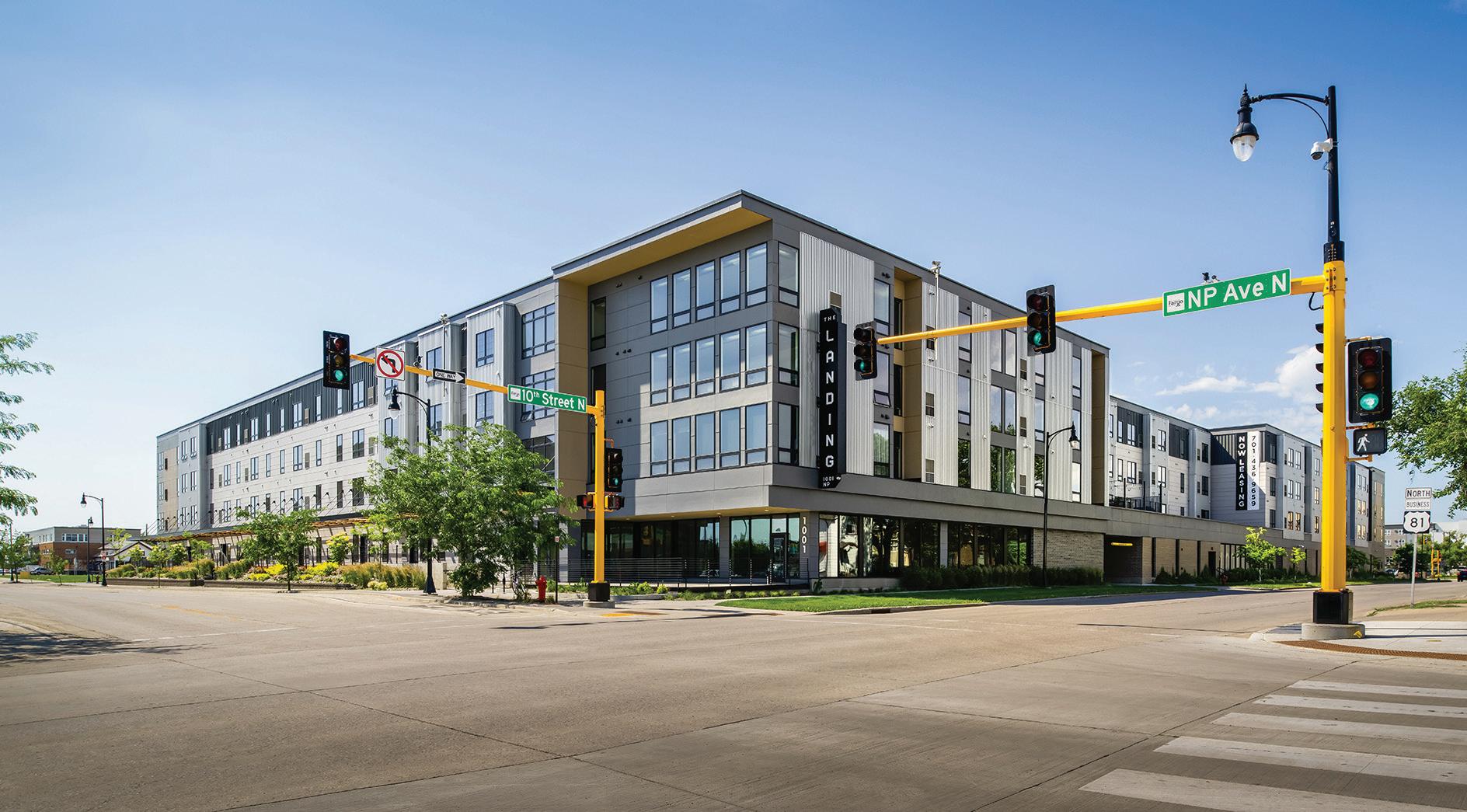
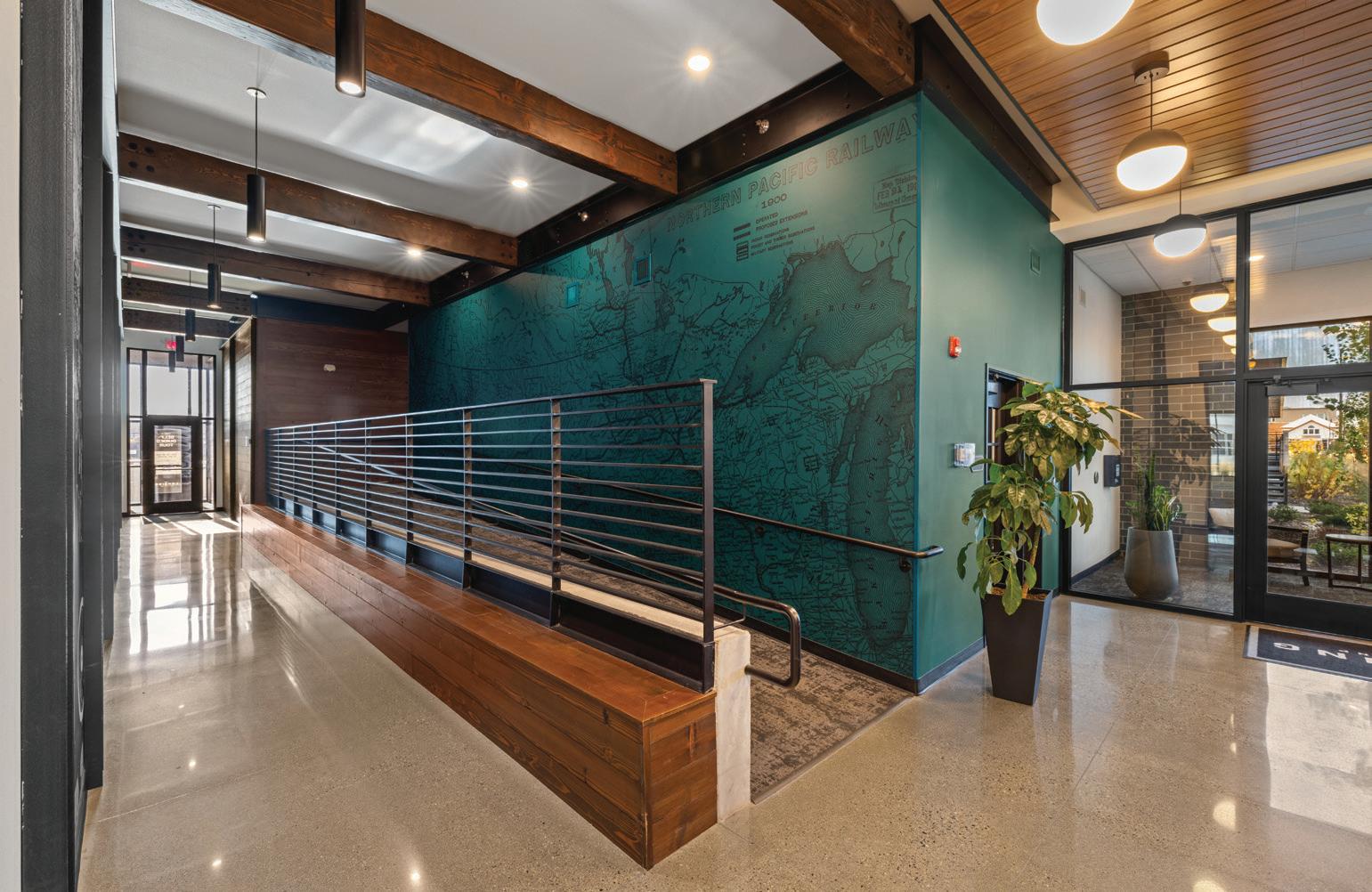
“The graphic on the opposite wall is an old image of one of the Northern Pacific’s rail engine cars,” explained Arroyo. “We used NDSU’s archives to gain access to this image, then worked with the same manufacturer, correctly pixelating it to fit this entire wall expanse. Throughout, we incorporated a lot of industrial and raw materials, including reclaimed wood, metal, and concrete. We also have exposed I-beams and a reclaimed bench using the same wood as the ceiling beams.” Just through the glass within the lobby is a vacant space that
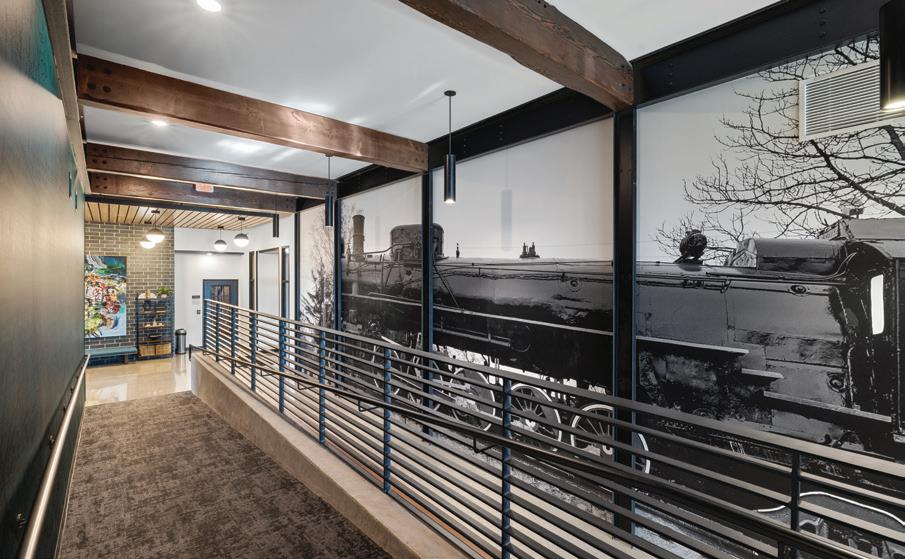
was designed to accommodate a future restaurant and patio on the busy corner of NP and 10th Street. “We consider the lobby the main hub or train station of the building, so we looked at images for months until we nailed down which ones would fit the theme and work best for each space,” added Schmidt.
“My favorite part of this lobby is this supergraphic wall, which we overlayed in one of the branding colors of The Landing,” said Schmidt. “It’s a giant map of the old Northern Pacific rail line, which was just south of this building. We were very intentional with the map’s design and placement, so you can trace the path of the NP line from Minneapolis through North Dakota, all the way to the West Coast. It was a very cool element to be able to incorporate into this project.” JLG’s team works closely with specialized manufacturers to design custom vinyl supergraphics that can be seamlessly installed in a similar fashion as high-end wallcoverings.
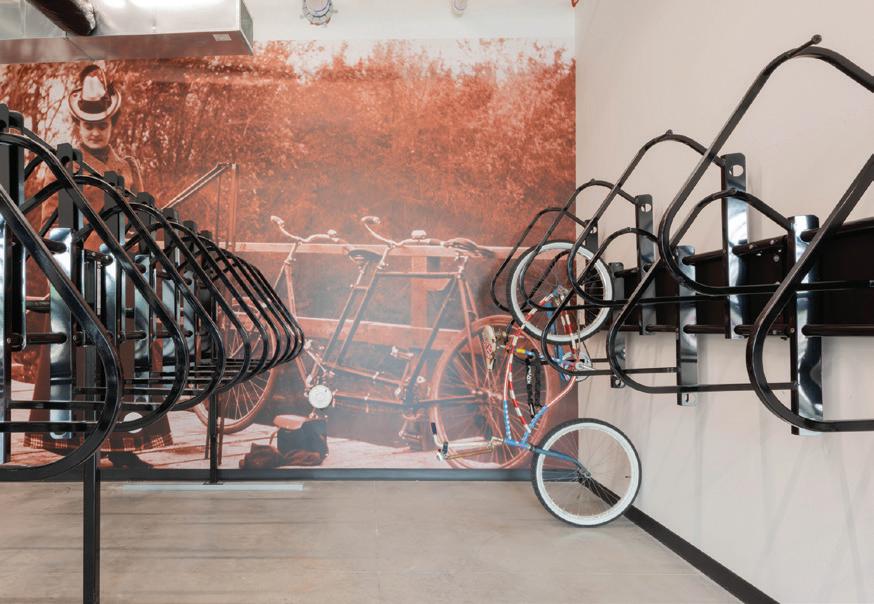
“In the bike storage room, we created a supergraphic from an archived photo of the Red River with a woman on an old-time bicycle,” added Schmidt. “It all ties back to the history of the place and the purpose of this space; just being intentional with these details and really taking our time to make sure we’re picking the right images.”
“A lot of the time, it takes looking back to understand what the future might hold for a specific site,” added Harwood. “What was on the site before? What has been lost to urban renewal that needs new life? Fargo’s Downtown has such a rich history, and we strive to celebrate thoughtful, complex, and beautiful projects that add new housing options, activate street life, and revitalize underutilized land.”
At The Landing, JLG designed several unique floorplans that flow from heated underground parking, bike storage, or off-street parking to the main entrance, mail room, professional-grade fitness center, and a captivating rooftop lounge with grill stations. Here, dogs of all breeds are welcomed, including access to a specially designed heated pet relief area and wash station.
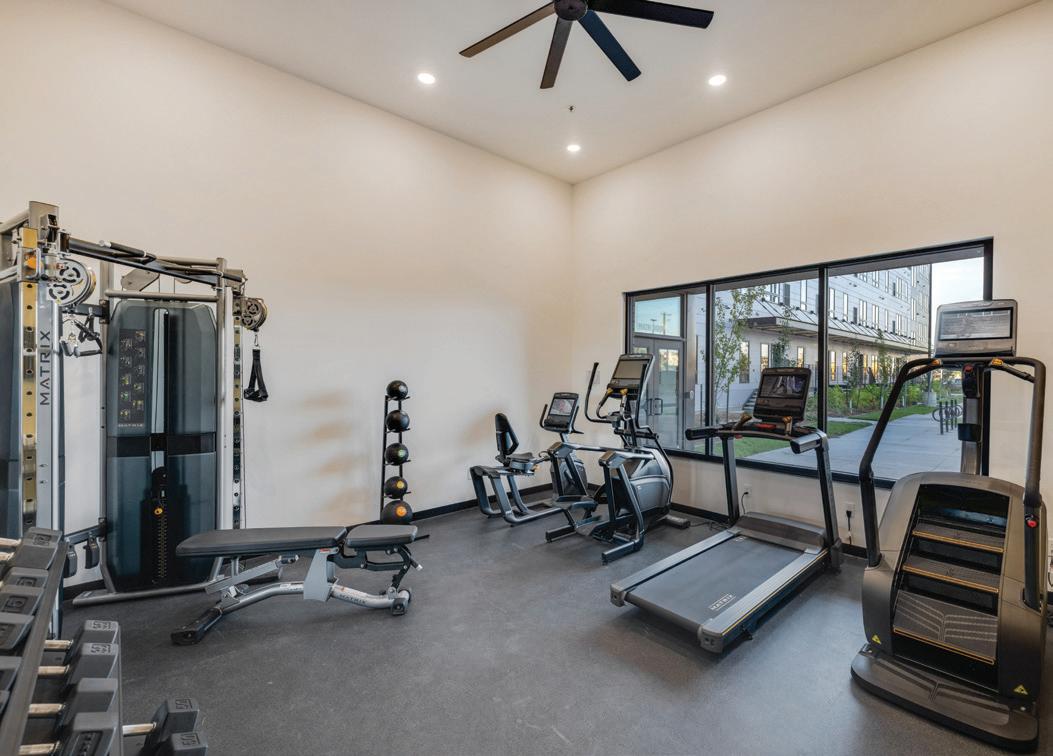


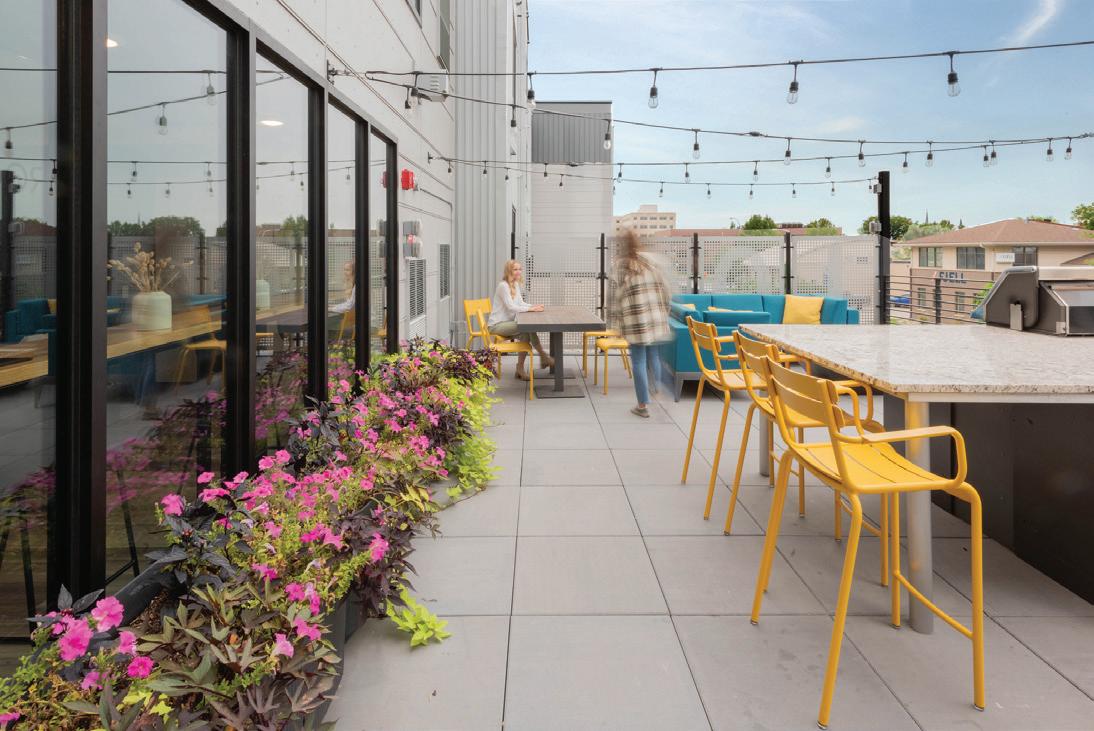
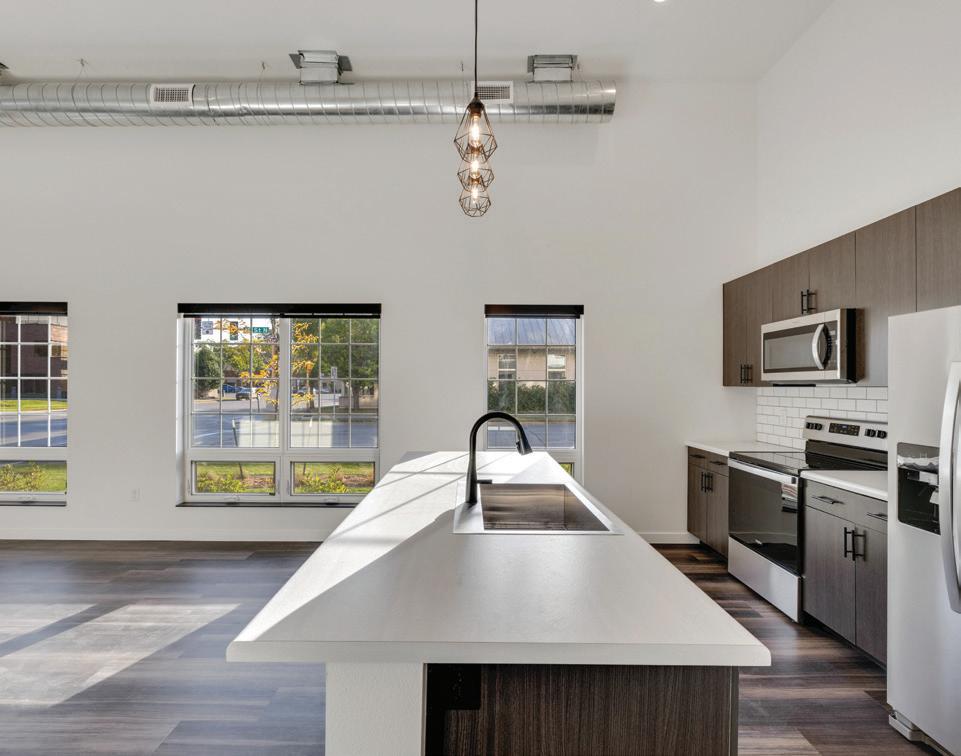
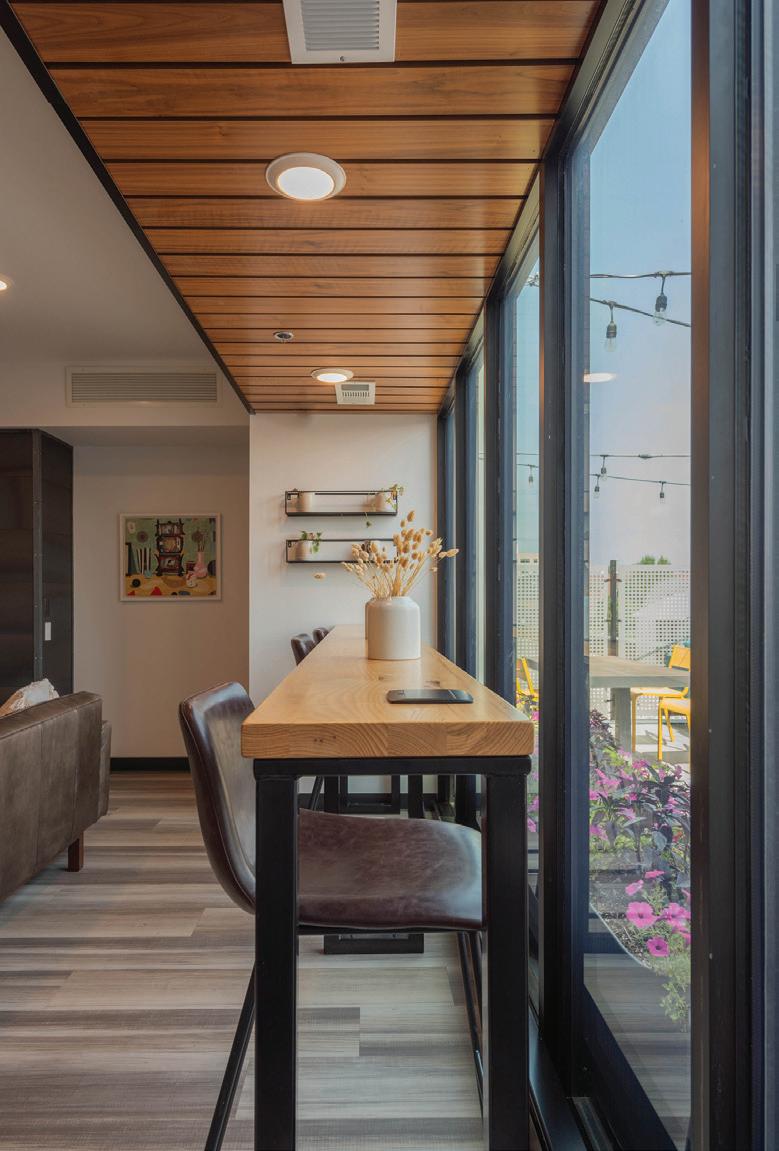
The Landing’s second-floor clubhouse is orchestrated for transparency and adaptability, including a well-stocked kitchen with a three-dimensional backsplash, wood island, stone serving perimeter, and adjoining outdoor terrace. Here, Arroyo and the team chose metal tile, elegant leather furnishings around the fireplace, a custom L-shaped booth, and built-in standing-height tables with a view, all with ample access to outlets for work or play.
Throughout every community space, JLG stayed attuned to the industrial railway period, including archived imagery of Fargoans boarding a Northern Pacific train, complimented by a compelling collection of local art from Dan Jones, Mike Marth, and several others.
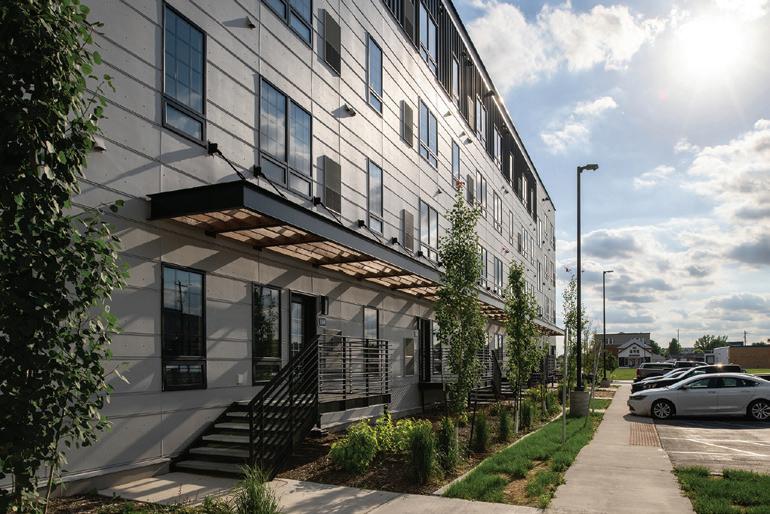
As the final stop on this tour, The Landing takes us to a spacious residential patio on the south side, where JLG infused inspiration from a former rail line loading dock – a feature highlighted at the historic Union Storage building nearby. The architecturally striking patio offers an over 200-foot-long custom wood and steel canopy for solar protection in the summer months and interior exposure in the winter months.
Just three blocks off Broadway, the newly opened RiverHouse is an extraordinary 115-unit complex that overlooks the Red River, downtown Fargo, and historic city parks and trails, with Hjemkomst’s storied Viking ship emerging from the treetops. Steeped in history, RiverHouse sits on property formerly housing a military entrance processing station and the old Fargo School District warehouse. For JLG, this is where extensive research pays it forward to recreate the industrial past, including the site’s first occupants of flour mills, grain elevators, and steamboats.

“The exterior design harkens back to the simple geometry of materials and the scale of the early, wood-framed mill and elevators,” explained Carlson. “The big driver of this design, really shaping the building, was making sure we captured and maximized the number of units that had views of the river. We actually have seven corner units on each floor versus just a simple rectangle.”

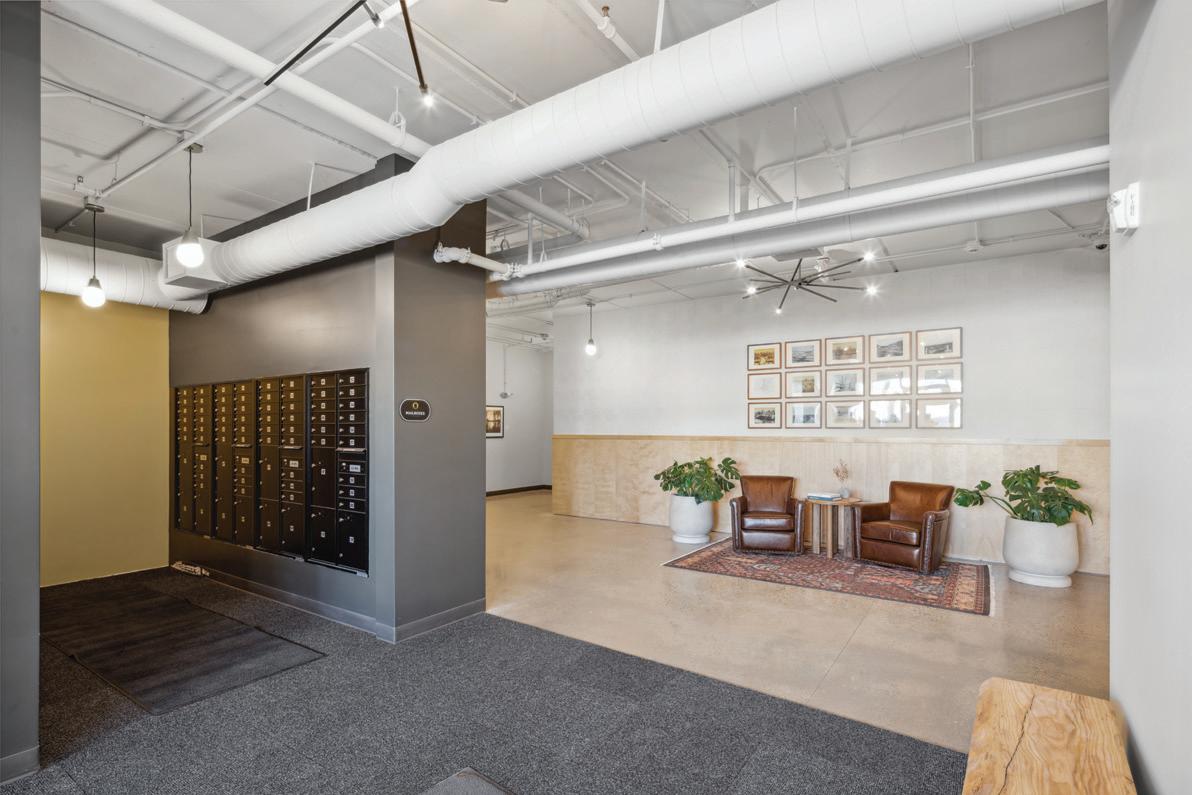
Setting the stage in the lobby, Arroyo referred to the site’s historical imagery as a driver of the design, embracing visible ductwork and the simplicity of materials like wood and concrete in their more raw and exposed states. Once again, archived images are prominently displayed, sharing the stories of the site’s legacy in local industry. Here, the team incorporated local art, maple panels, raw plaster walls in a geometric basket weave design, and a Scandinavian-influenced design palette. “The accent colors
are lighter, intriguing, and inviting, influenced by the idea of water and movement,” explained Arroyo.
“Intentional use of daylighting, neutral colors, and natural materials were implemented to encourage activity and wellness, ideal for the lobby’s proximity to the fitness room and bike room/ storage.”
Throughout, Kilbourne Group worked with Josie Perhus and Tyler Gefroh to curate the work of local artists, including Meghan Duda and Megan Johnson, among others.
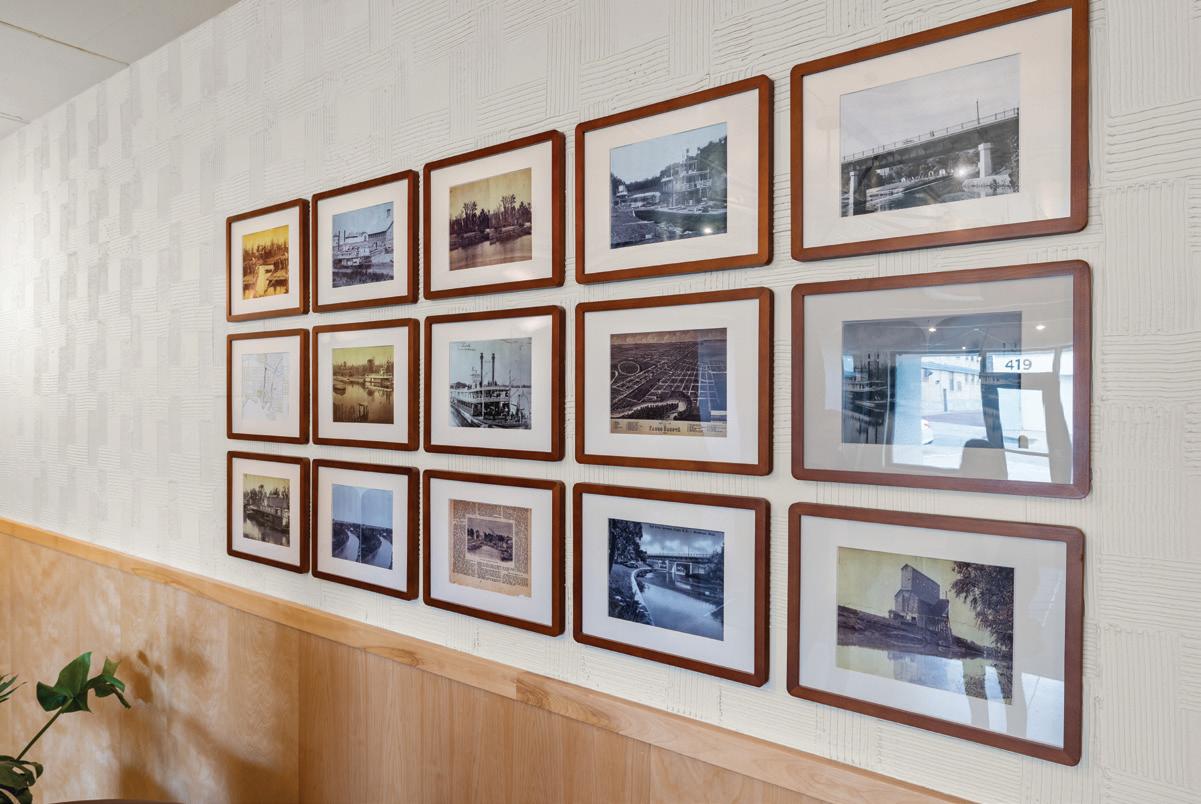
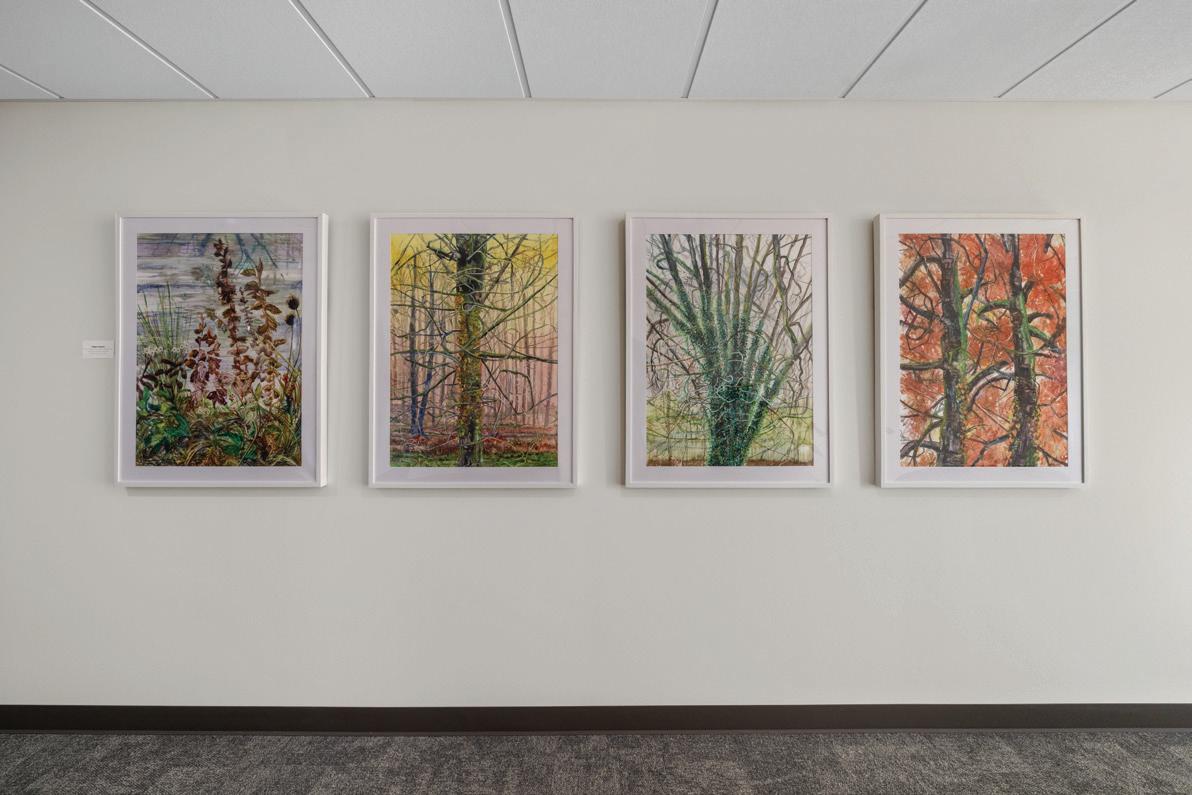
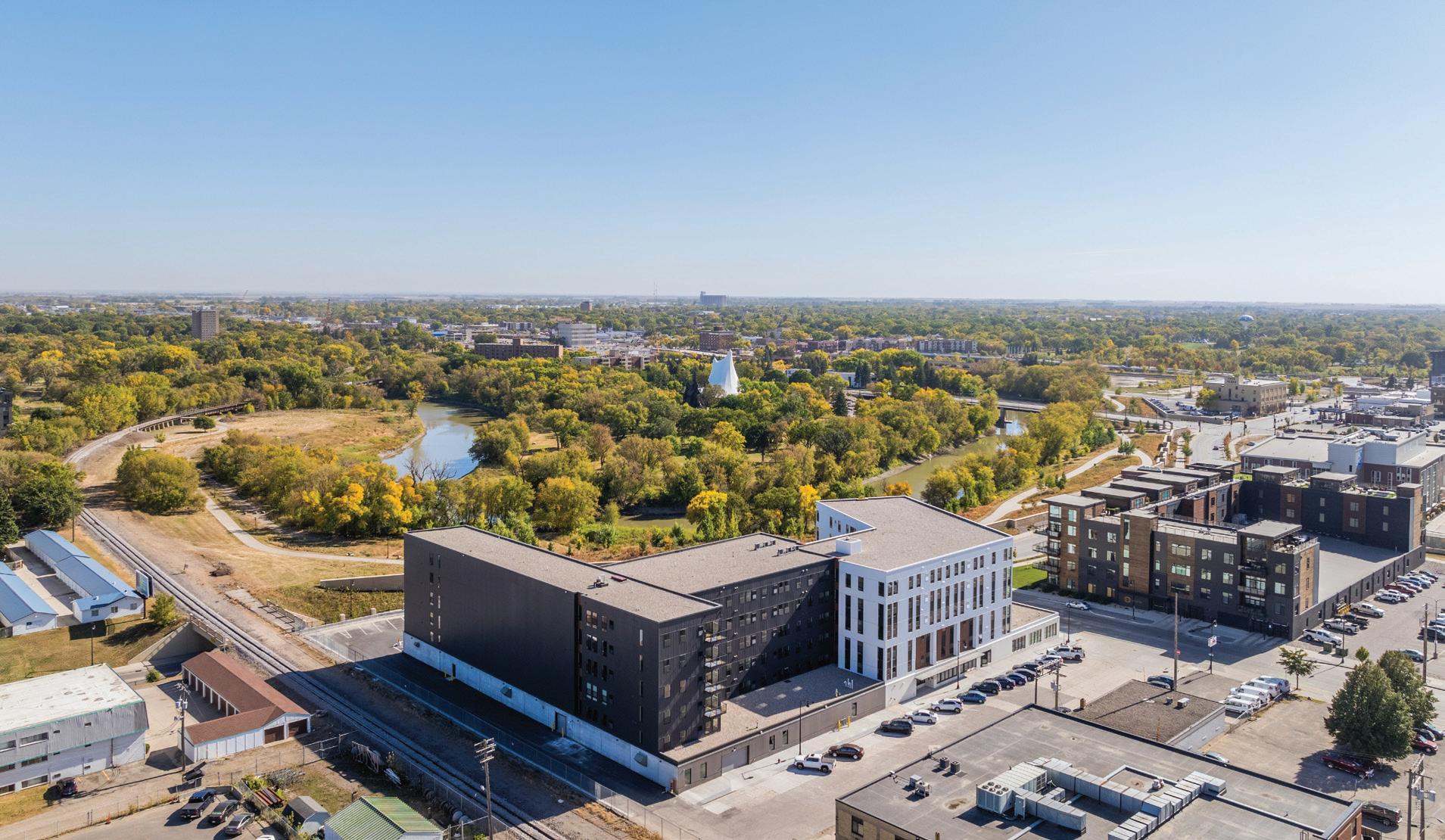
“From above, what’s really striking is the shape of the building, how irregular it is from the street grid,” added Schmidt. “We wanted to be respectful of the historic nature of the downtown street grid, so on the first floor, we kept the building pushed right up to the sidewalk. To activate the corner, the community spaces are on the first floor, so we have that visibility and shared energy with the street. The way the building is angled flows directly into the entrance of the flood wall across the street.”
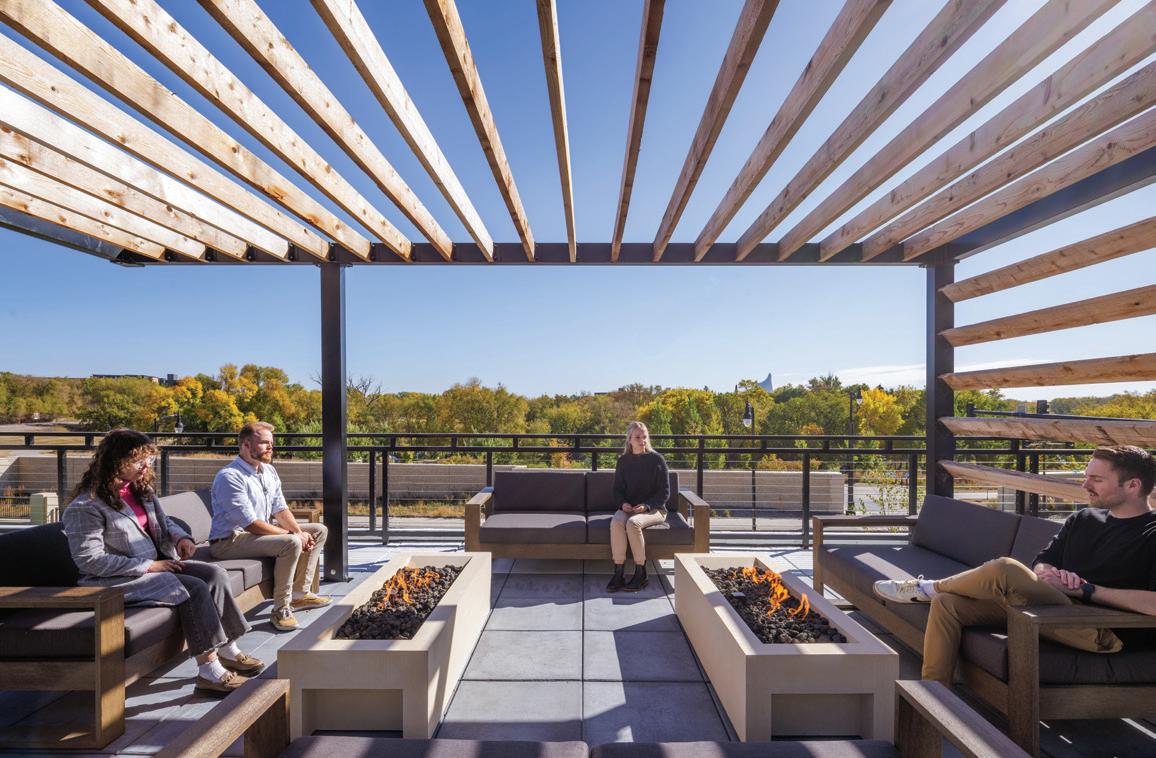

With an ideal site providing direct access to park trails and water recreation, JLG’s team walked in the shoes of its future tenants: active adults and empty nesters. To encourage health and wellness, the building includes a heated parking garage, a pet run and relief area, a fitness center and golf simulator, a rooftop terrace with grill stations and fire pits, storage units on each floor, EV charging stations, and easy access to river trails.
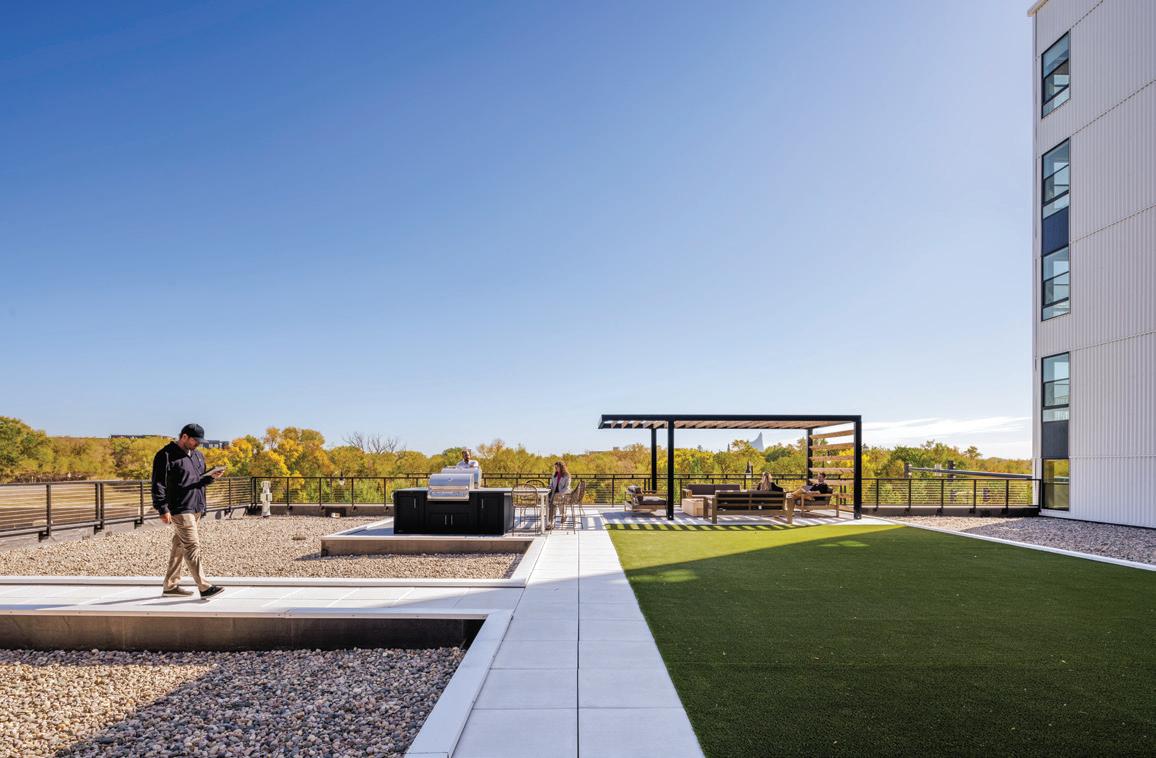
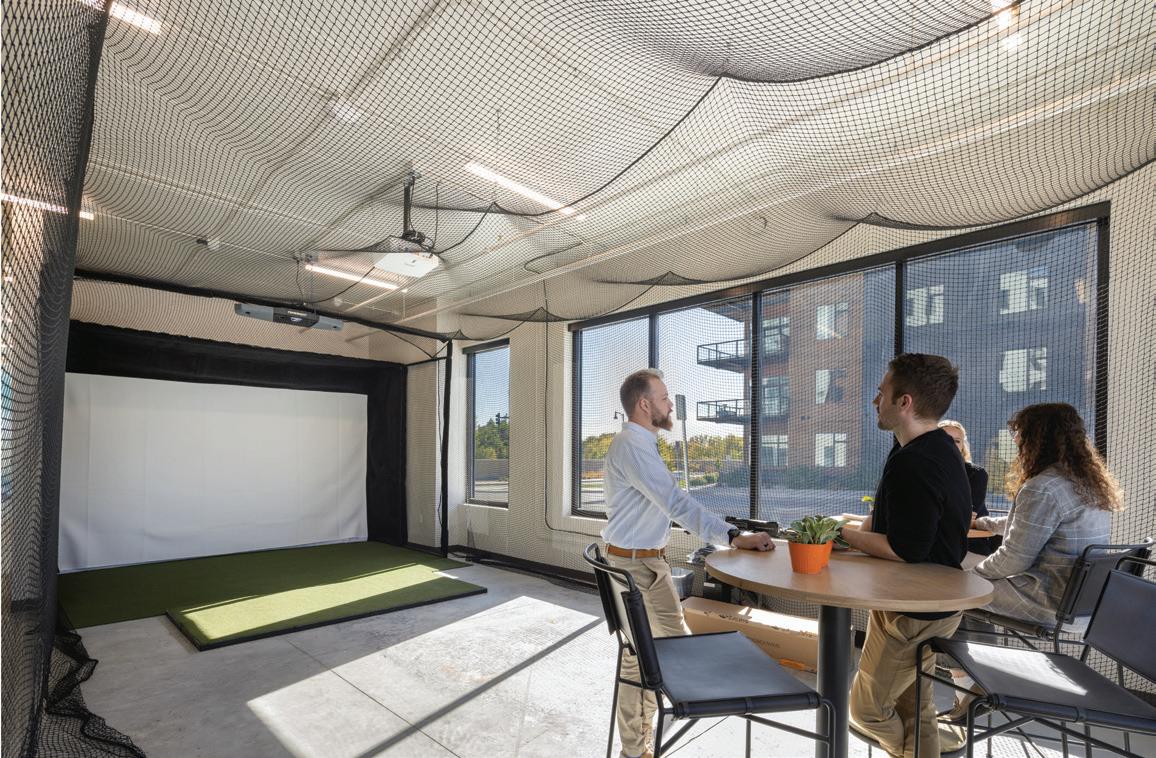
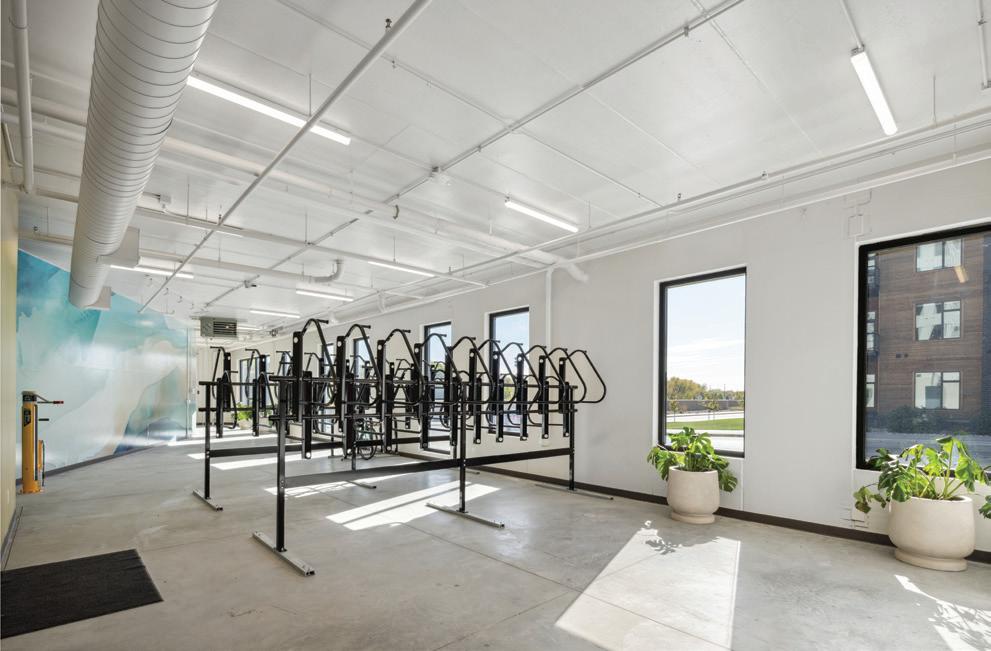
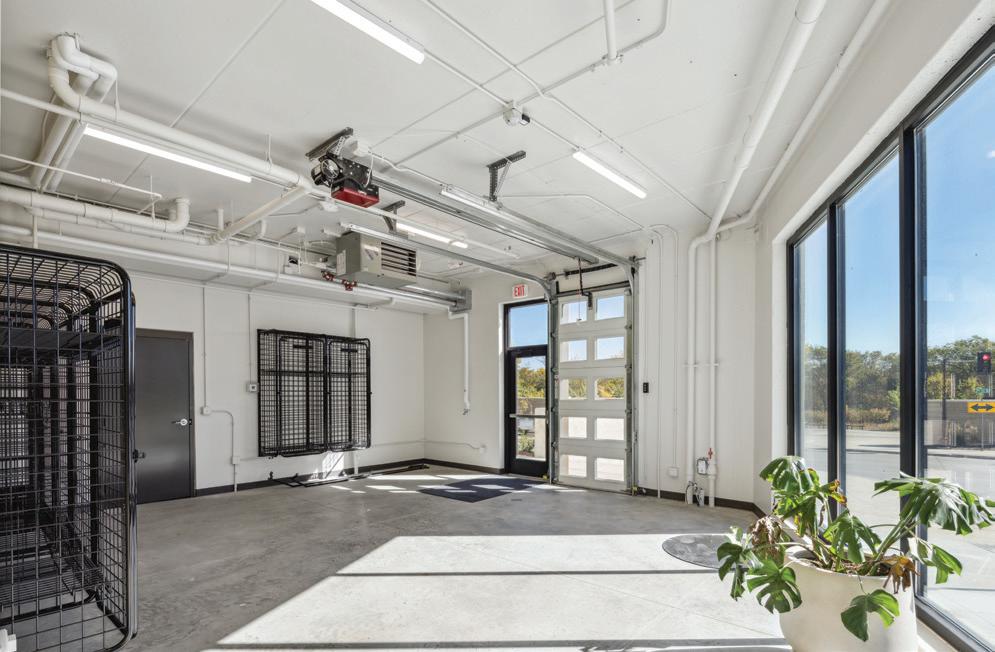
JLG also designed ground-floor storage and lockers that house anything from fishing gear and bikes to kayaks, skis, canoes, golf clubs, and hunting gear. In this space, tenants can make use of the large pet wash station and indoor bike wash, bike storage, and repair station, affording 75% of the units a dedicated bike rack.
“This design was very intentional, we wanted people to be able to go from their bike to the trails in no more than 10 seconds,” said Schmidt. “There’s also a garage door for kayaks and canoes, so you can park right up to the door and load up.”
On our way to the sixth floor, Arroyo pointed out the corridor’s riverbed-inspired carpeting and acoustical ceiling tiles installed to control noise. “We also did woodpanel framing around the doors to help break up the long hallways, changing the color tone from light wood to dark wood to coordinate with the two different sections of the building,” said Arroyo. JLG also split the 600-foot hallway in the middle, allowing views and natural light to infiltrate both corners. “We don’t just design for the lobby and the units, we also look at the overall experience of how residents navigate from the lobby to their units,” added Carlson.

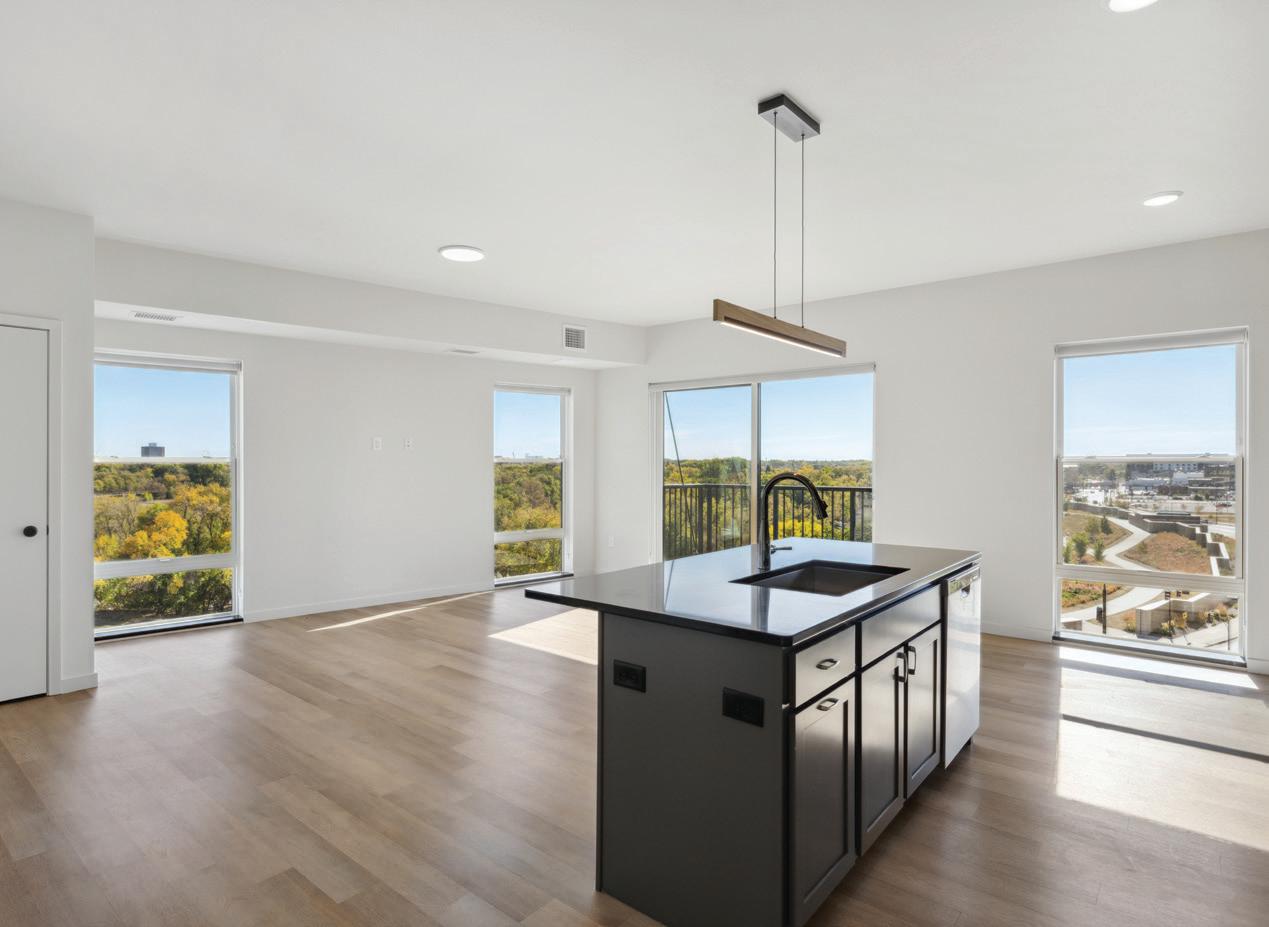
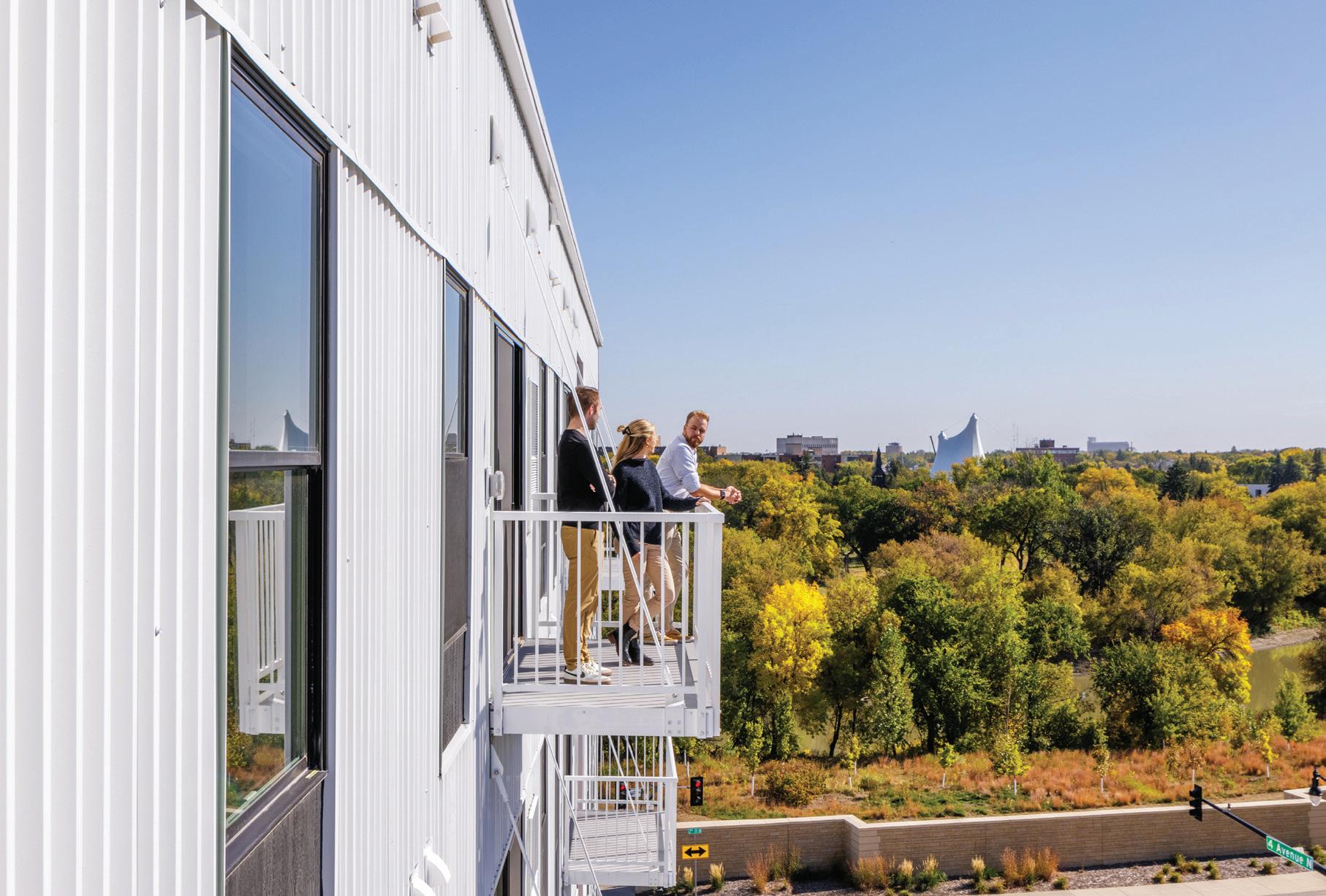
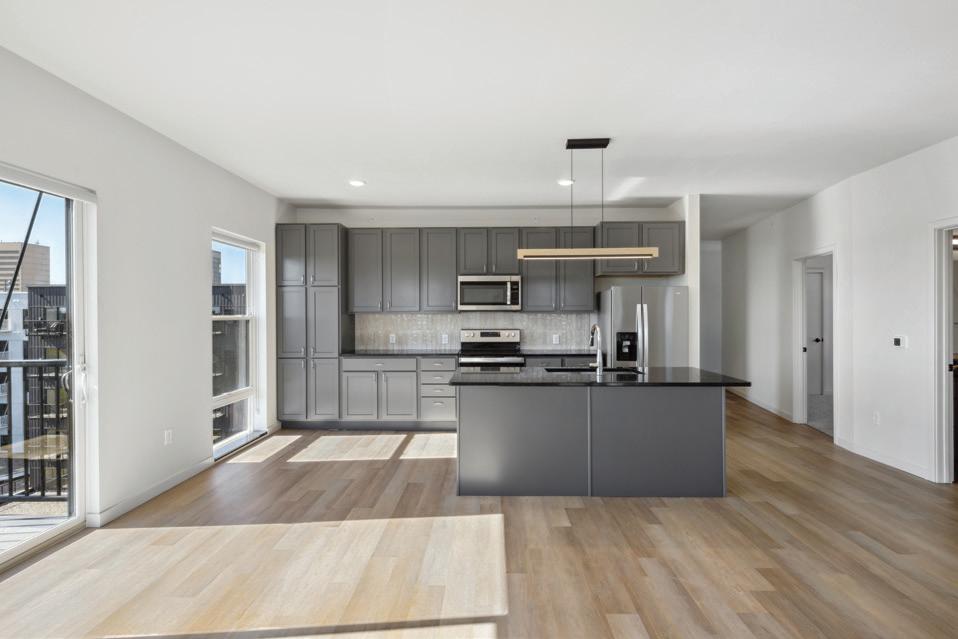
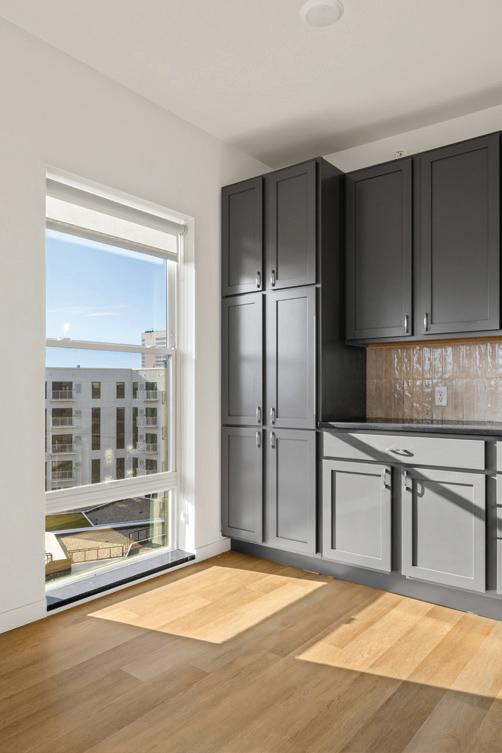
Inside the sixth-floor three-bedroom unit, the skyline of two states intertwines for a breathtaking work of art, immersing tenants in wooded park, trail, and river scenery, with Moorhead’s Hjemkomst Center just across the riverbank. “This is probably the best view in Fargo,” said Schmidt. “The building actually mimics the oxbow or bend in the river here, creating a really spectacular view. You can even see Concordia’s bell tower off in the distance.”
Exploring interior design, Arroyo once again incorporated floor-level windows and quartz sills to bring the outside in, coordinating cabinetry and finishes with a deeper, more industrial color palette, all balanced with crisp white angled walls. This unit also captures RiverHouse’s stunning outdoor landscape by landscape architecture firm, Confluence; a thoughtful geometric design of outdoor turf and natural grass within a secure and fenced-in gathering grounds providing fire pits, grill stations, yoga, lounging, and pet amenities.
“This was our first project on the river, so trying to capture as many river views as possible was huge for us,” explained Harwood. “The top floor units have tremendous views of the river and Hjemkomst Center in Moorhead, which are truly unique to any building in Fargo. The JLG team was very intentional with making the building shaped in a way that framed those views so that residents have that ‘wow’ moment each time they come into their unit.”
With a population just under 7,000, the small Twin Cities suburb of Jordan, MN, was on the brink of big growth, exploring alternatives to single-family homes that would appeal to new residents and a younger generation of professionals. With a team led by developer Patrick McGlynn and JLG Architects’ Jesse Hadley, Tommy Schmidt, Ross McIntyre, Nicole Washburn, Hannah Halvorson, and Brian Carlson, Sand Creek Flats became the first of its kind in the area.
photography by DUSTYN HADLEY, PIGGYBACK
At Sand Creek Flats, JLG invited tenants to live a healthy, active, and well-connected lifestyle that reflects the soul of a small town and the ambition of a thriving city. Built at the edge of a bluff overlooking acres of unspoiled wetlands, Sand Creek Flats bring in-demand multi-family and luxury living that renews conservation and appreciation of the native Minnesota landscape.
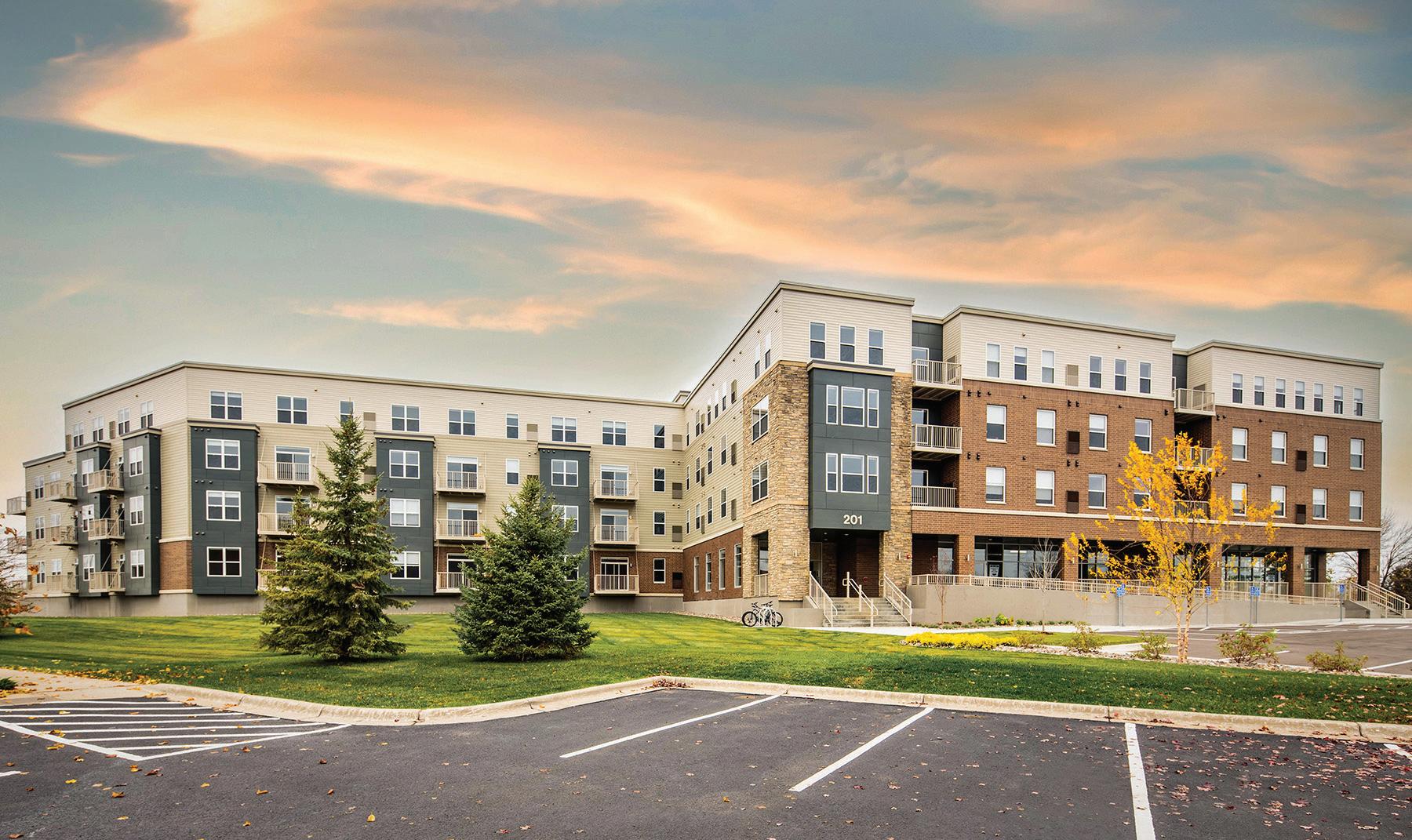
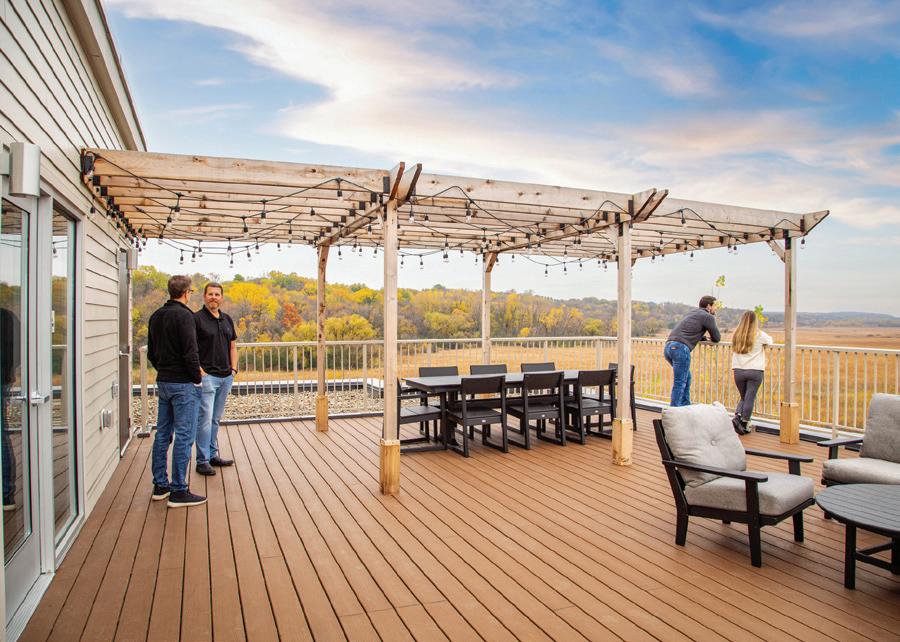
JLG helped McGlynn maximize Sand Creek Flats’ unique footprint within four floors, 72 units, and 5,700 SF of commercial space, providing a pet-friendly community with casual amenities that encourage residents to embrace the outdoors. From grill patios to lawn games and a rooftop terrace, residents and community members have every reason to come together, following scenic pathways to the region’s trails and parks. Sand Creek also features quiet lounge areas, a commercial lobby space, a secure package
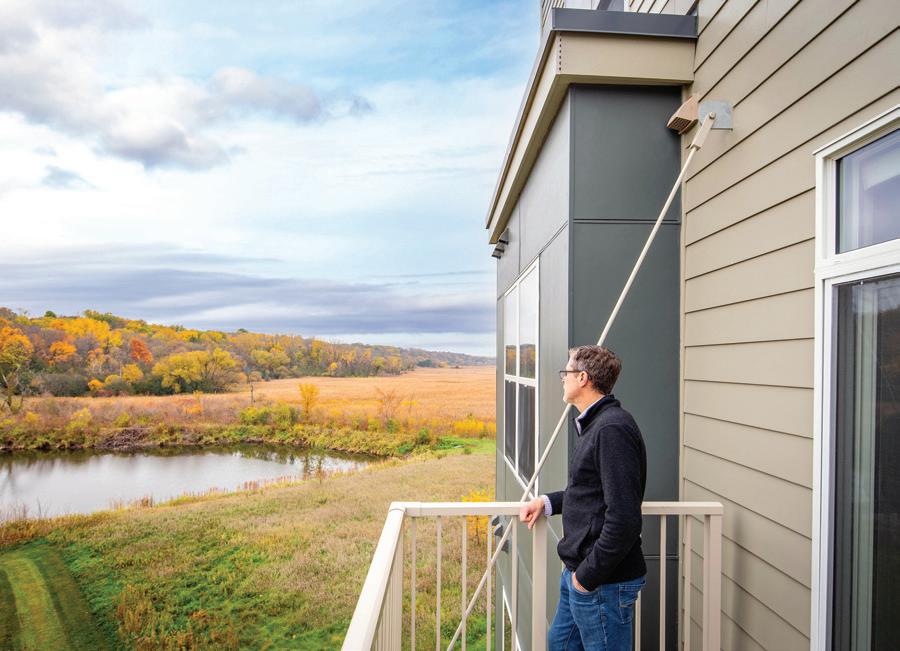
delivery room, and enclosed parking.
With minimal frontage on a commercial street and part of the site facing the back of an auto dealership, JLG looked deeper, seeing the focal point of beautiful Minnesota wetlands. As JLG’s Jesse Hadley explained, “Our response was a really unusual building footprint and nontraditional shape that pushed the commercial part of the site to the front, making sure every dwelling unit had a view of the
wetlands or trees. We had to be really thoughtful in this process when considering the orientation of the building to create views like that. We didn’t just think about the experience within the building, we also had to think about the experience as you approach the front door, traverse through the lobby and corridors, as well as access to daylight and views into the corridors. Throughout the project, we looked for opportunities to punch through the outside wall of the building to bring the outdoors inside.”
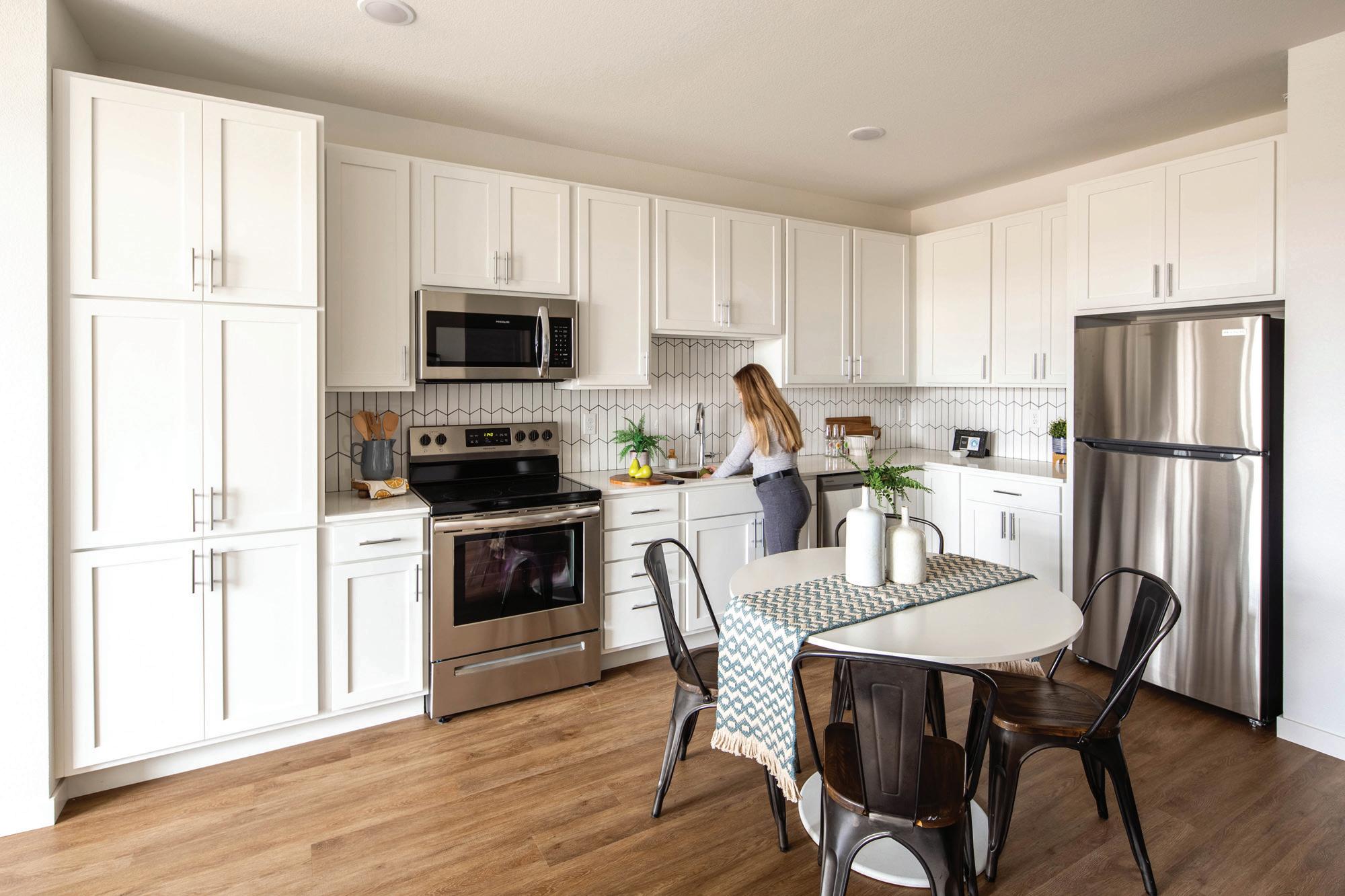
To connect interiors to the outdoors, JLG’s interior designer, Hannah Halvorson, selected a finish palette that reflects the natural beauty of the wetlands.
“The concept for Sand Creek Flats started with the Minnesota state rock, Lake Superior Agate, which gets its unique red, orange, and yellow tones from the abundant iron ore in the soil in the Lake Superior region,” explained Halvorson. “To complement and ground the saturated colors of the Agate, with blues and greens
inspired by the nearby wetlands, we used the iron ore’s rich black and charcoal tones as a base color for the overall palette, present in the dark corridor carpet, accent wall treatments, and dark accent cabinetry. This provides a high contrast palette against the colorful, natural textures of greenery and warm wood tones.”

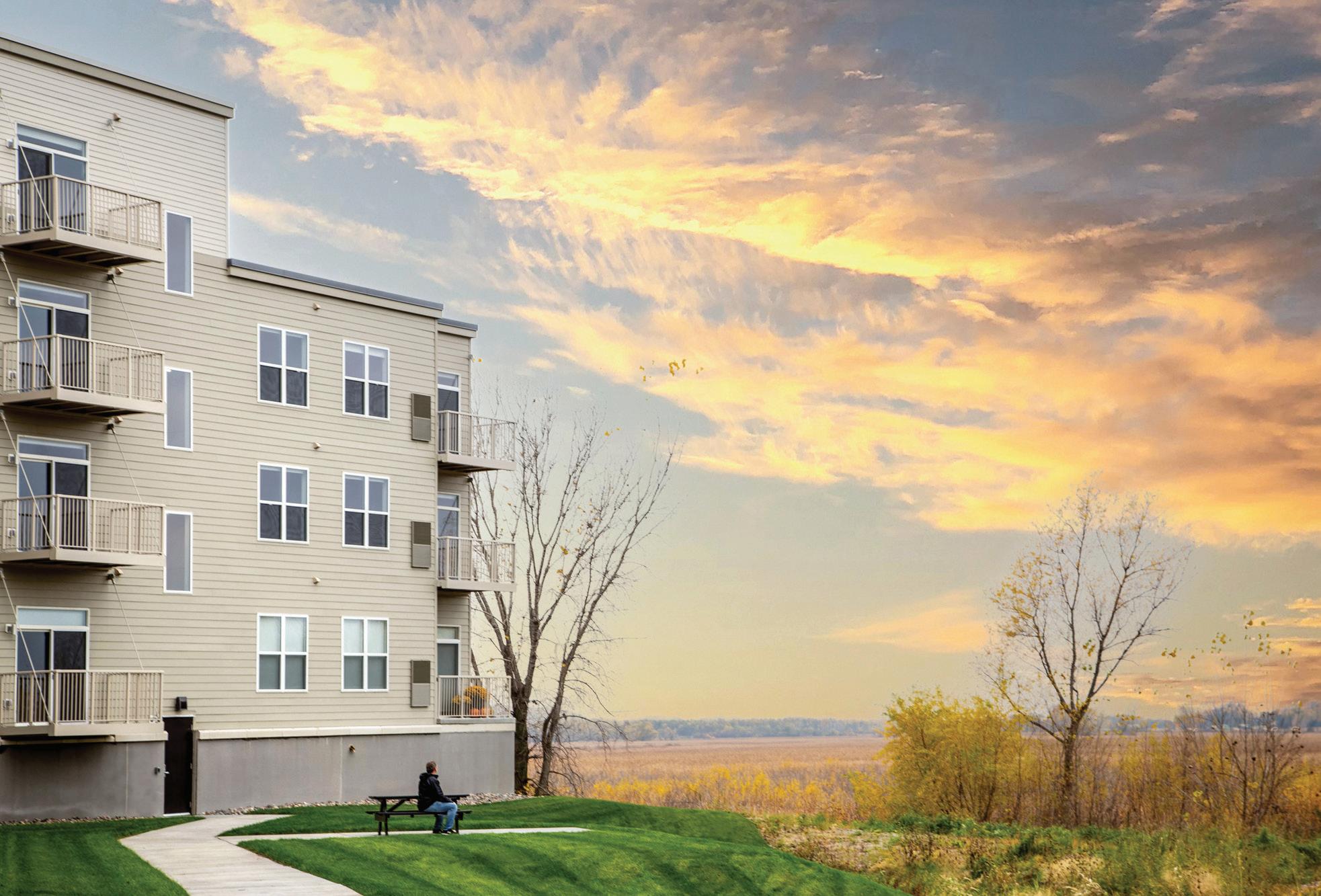
JLG’s team helped McGlynn envision how people would move through the space, creating a three-dimensional floor plan to explore several concepts with the developer. Threedimensional modeling, Enscape, and VR (virtual reality) programs gave the experience of walking through Sand Creek before it was built, showing inside the units, community spaces, and corridors, complete with finishes, furnishings, views, and lighting.
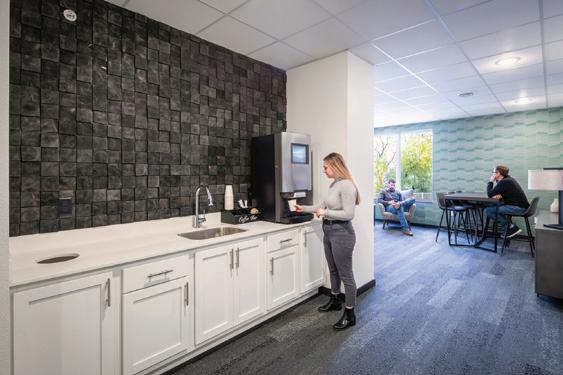
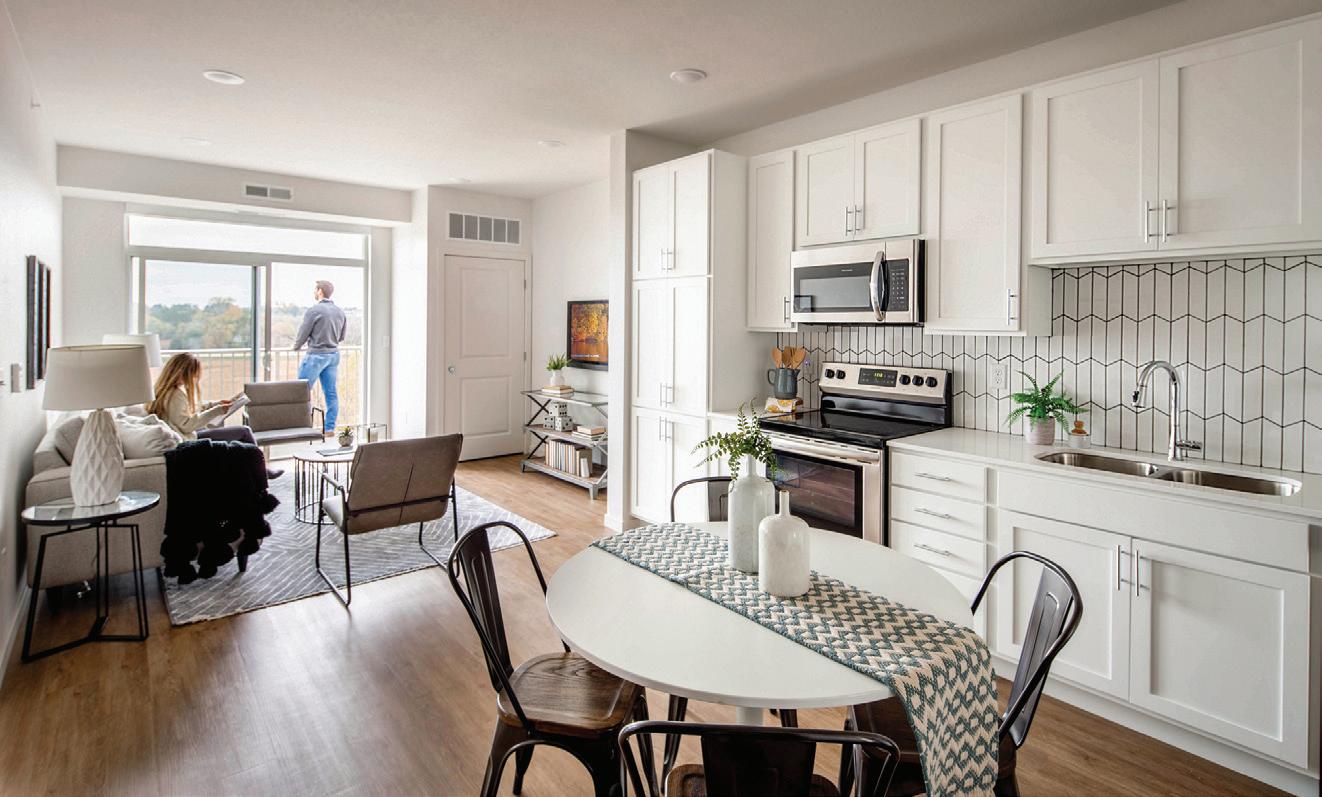
“Overall, it has been a great experience,” Patrick McGlynn said of working with JLG Architects. “They are problem solvers and really feel like a member of my team. They don’t design the same building over and over. JLG did a great job of maximizing the view for each unit. Our tenants love the property.”
FOR MORE INFORMATION, CONTACT: JLG Architects
214 Broadway, Fargo + 323 DeMers
Ave. 2nd Floor, Grand Forks
JLGarchitects.com
FB: JLG Architects Insta: jlgarchitects

Re-emerging from the historic 1900s Stone Building in the heart of downtown Fargo is the Synclaire Events Venue, harkened into its glow-up era by Jenna Pokrzywinski and her husband, Zach. With a limited budget and leap of faith, the couple embarked on an eight-month renovation of this prime historic property, where their venue dreams became a stunning reality. In this issue, we travel from archives to archways, where you're invited to the marriage of historic grandeur and modern-day opulence.
by TRACY NICHOLSON

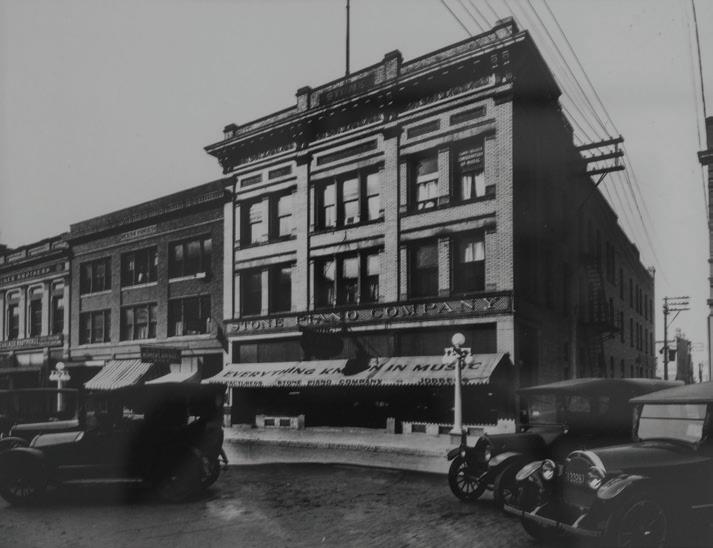
The historic Stone building in downtown Fargo has led many illustrious lives since 1910, first as C.R. Stone Block Bank, then in the late 19th Century, Stone's Music House and Stone's Piano Company. In 1989, the Classical Revival building underwent its first major renovation that would open the doors to the Avalon Events Center, which operated in this location until 2014. By 2022, the 20,000-square-foot Stone building was owned by Kilbourne Group and ready for its third revival. As fate would have it, Jenna Pokrzywinski was also ready, preparing to chase her long-time dream across all three stories. With a creative fusion of historic preservation and mid-century modern design, she envisioned preservation within a brighter palette as the new backdrop of weddings and event celebrations.
On September 8, 2023, Jenna signed the Stone building lease with the intent to purchase in year two. Three months later, she
officially kicked off renovation plans alongside her husband Zach, PLC Contracting, and Min Ko Construction. Although the building had been beautifully preserved, Jenna envisioned a meticulous transformation from 1990s trends to a lighter and brighter 1900s interpretation, addressing space enveloped in dark wood and deep burgundy tones. "The last time it was renovated was in the 90s," said Jenna Pokrzywinski. "When we came in, the building had been sitting empty, so we did a lot of work to bring it back to life; painting, pulling up old carpet, building out the bar, bringing it up to code, and refinishing the original Maple flooring."
In renaming the venue, Jenna leaned toward meaningful elegance fitting of the Stone building's rich history. Synclaire is named after their three-year-old daughter and firstborn, Claire. In September 2024, Jenna and Zach welcomed their second child, Leo.



With renovations completed last spring, Jenna and Zach officially celebrated the grand re-opening of the Synclaire Events Venue on May 14, 2024. Here, the party started with a tour of the main floor Great Hall, accommodating seating for 300. To elevate the festivities, Jenna worked with Karissa Kjos of Gather Event Planning, along with spectacular event design, staging, and floral by Gathered Boutique Rentals and Floret + Foliage.
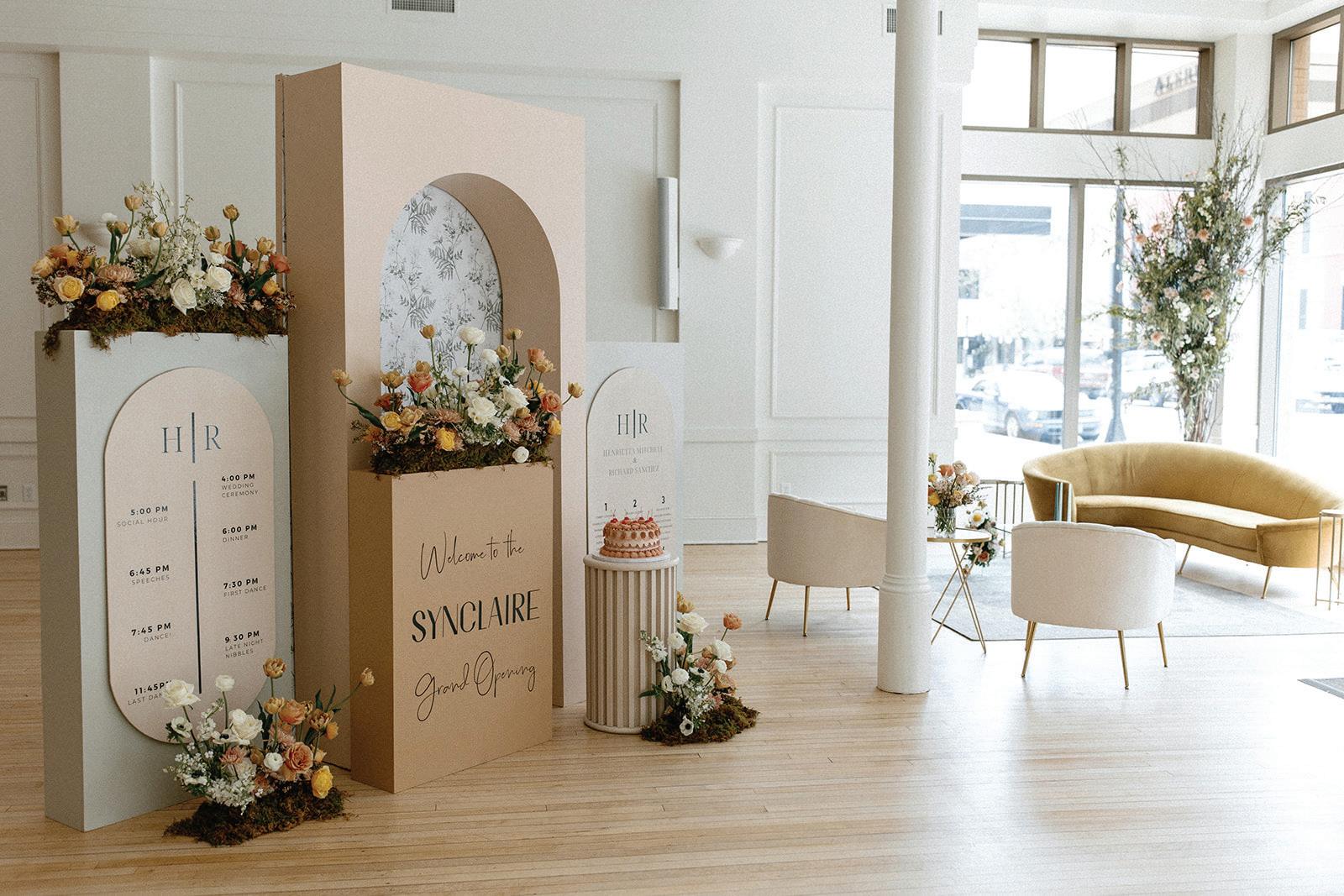
In this street-level entertaining space, Jenna preserved the original tin ceiling tile, added wainscoting details, and worked with Weyer Companies to refresh the entire first floor in an elegant Sherwin-Williams Westhighland White. The Stone building's original first-floor bank safe was also repurposed as secure bar and supply storage.

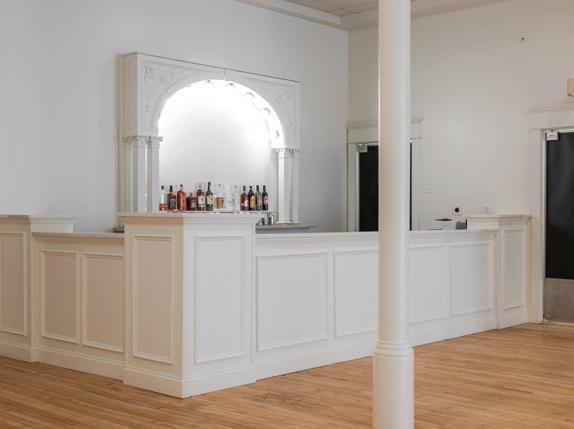
Also in the Great Hall, PLC Contracting helped Jenna build out a new bar with one of the building's original arches and a new quartz top to coordinate with the existing marble finishes. "I just wanted to highlight the original architecture but also bring in some modern elements," added Pokrzywinski. Jenna additionally chose to paint the interior window grids black for a more modern feel, tying to the sophisticated window details in the upstairs event space.
"This has been a perfect location," said Pokrzywinski. "We have great neighbors, there's great walkability, and I love that it's a quieter part of downtown, so we don't get the large crowds from bars and restaurants. The history and preservation of this venue is unlike anything else in the area."
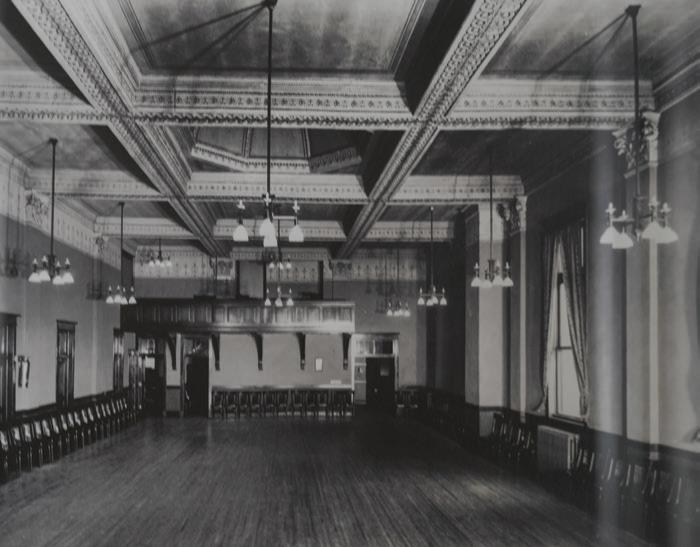

On the second floor, the Synclaire's two-story Grand Ballroom emanates authentic 1900s opulence, with an illuminated skyward view of the original decorative dome ceiling, now with a fresh monochromatic palette. Here, Jenna built out a new bar space, removed dated drapery, updated original light fixtures with globes to blend with new midcentury light fixtures, and had custom-fabricated mirrors installed. This redesign included a demo of the original balcony, which further opened the space and brought the ballroom up to code. Today, the Grand Ballroom accommodates 300 ceremony guests and 200 seated dinner guests.

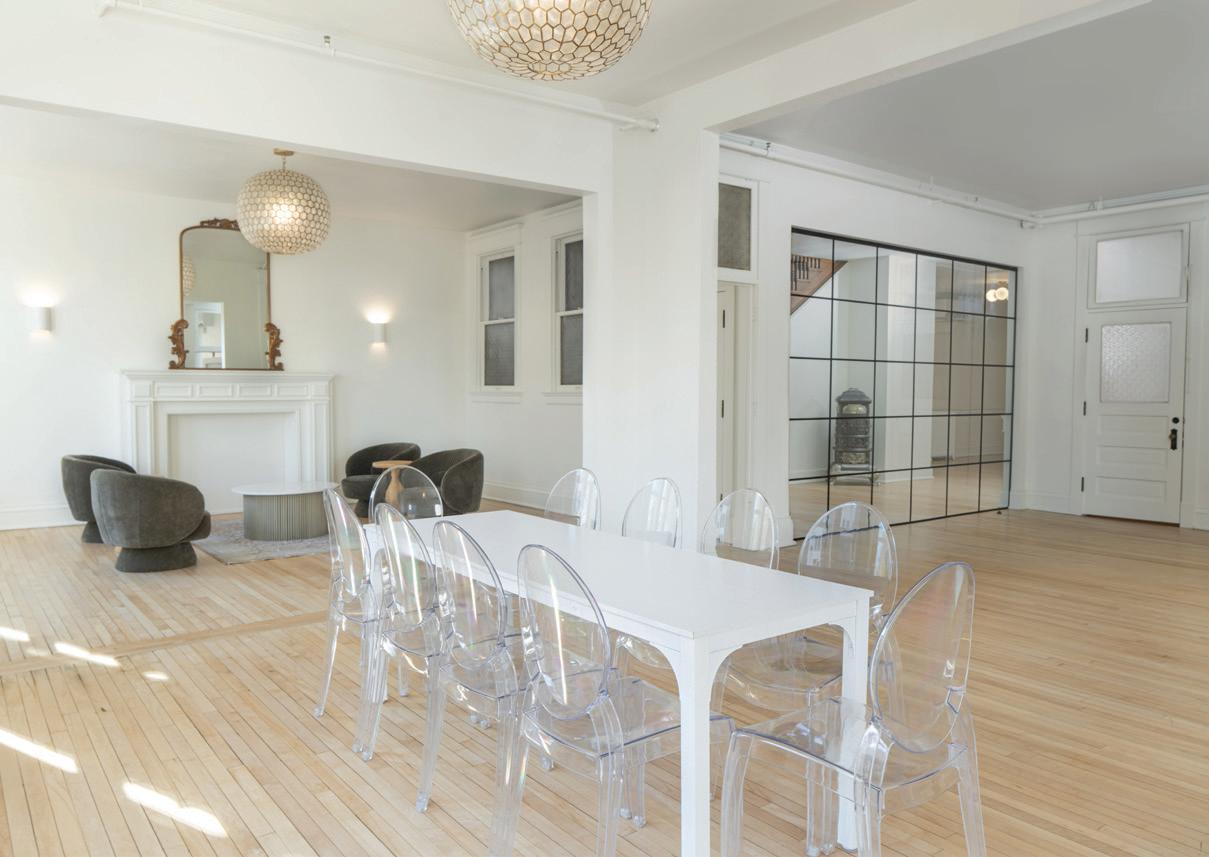
Another renovated event space on the second floor is the Gallery, accommodating up to 78 guests for more intimate affairs. Here, Jenna opened several walls to create a more adaptable event space that showcases the original crown molding details and large windows overlooking downtown Fargo. "The large Serena & Lily Capiz Honeycomb pendants were one of the very first things I bought for the building and the last to
be installed," said Pokrzywinski. "I wanted to make a statement but not have them overpower the space." Jenna and Zach also built out the Gallery's fireplace with an antique surround.
One of the Gallery's stand-out features is the custom-fabricated glass wall, finished with a modern window grid design by Red River Glazing. The wall provides privacy and separation between simultaneous events.
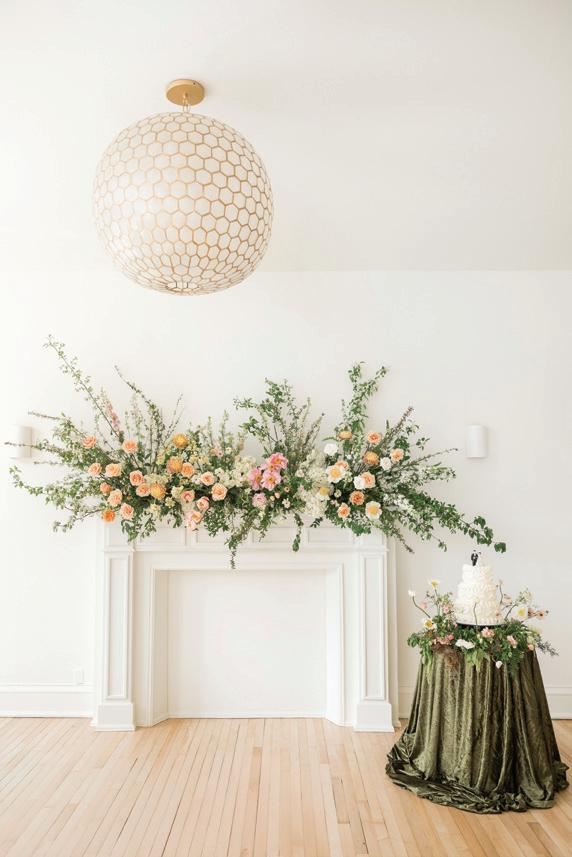

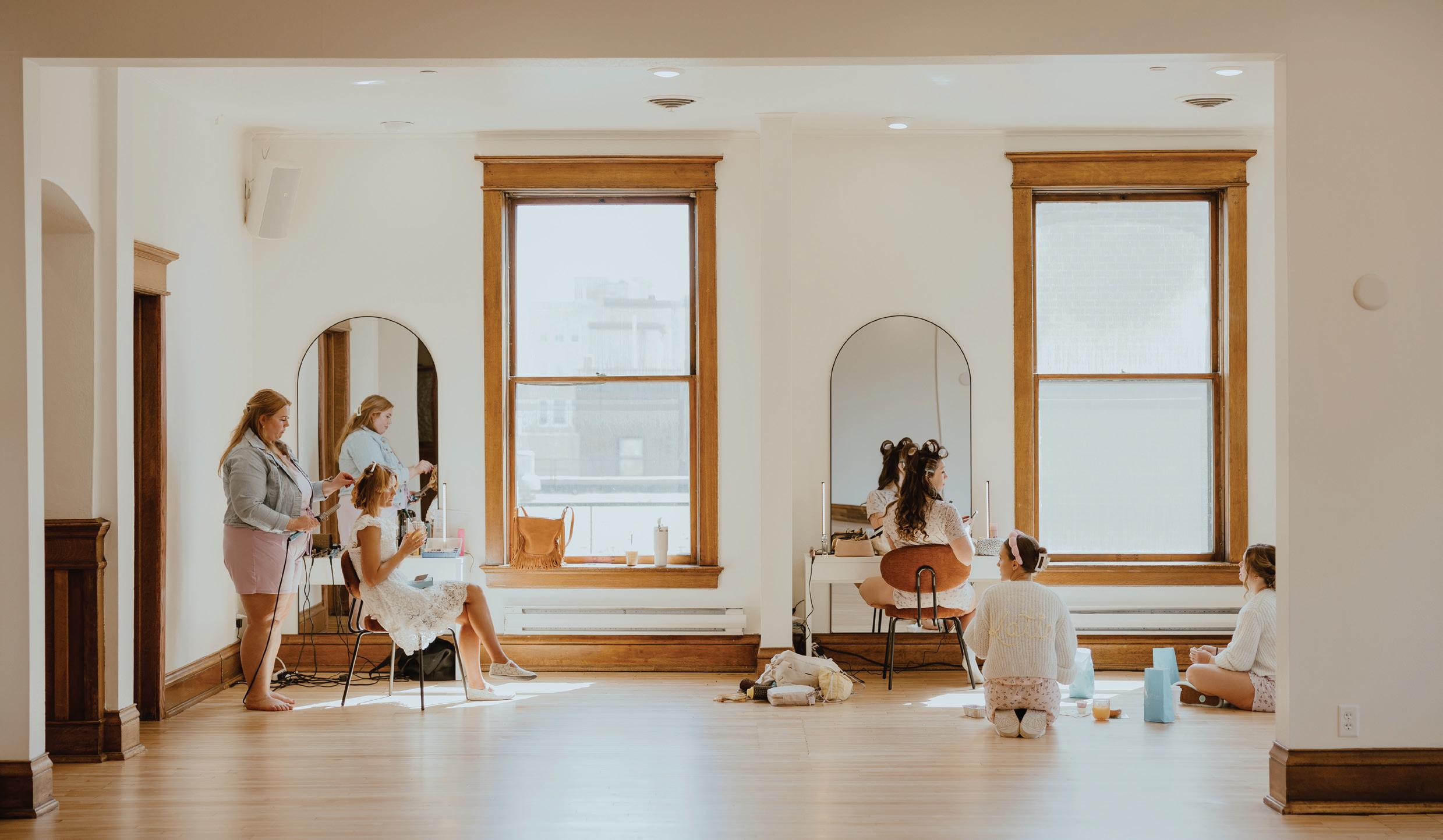
On the third floor, what was once the Fargo Conservatory of Music is now luxurious bridal party suites. Jenna preserved the building's intricately carved oak corbels, posts, and crown moldings, adding mid-century modern seating and custom vanity stations for bridal party dressing

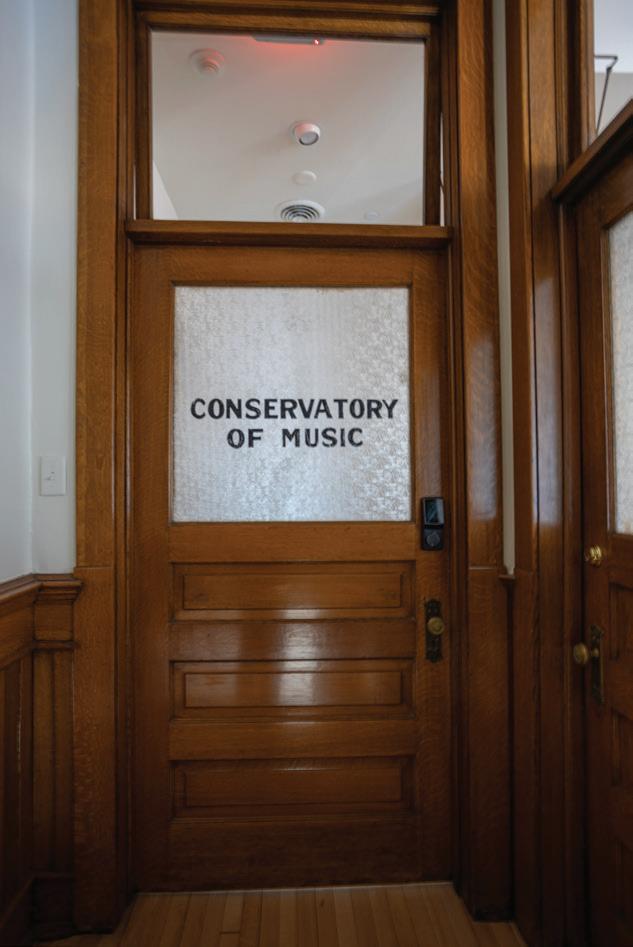
Further into the third floor is a walk down memory lane, including the Conservatory's 19th-century transom windows and glass doors that lead to the groom's dressing suite and several small offices. These offices, now available for rent, were once practice rooms for the Conservatory's music students.
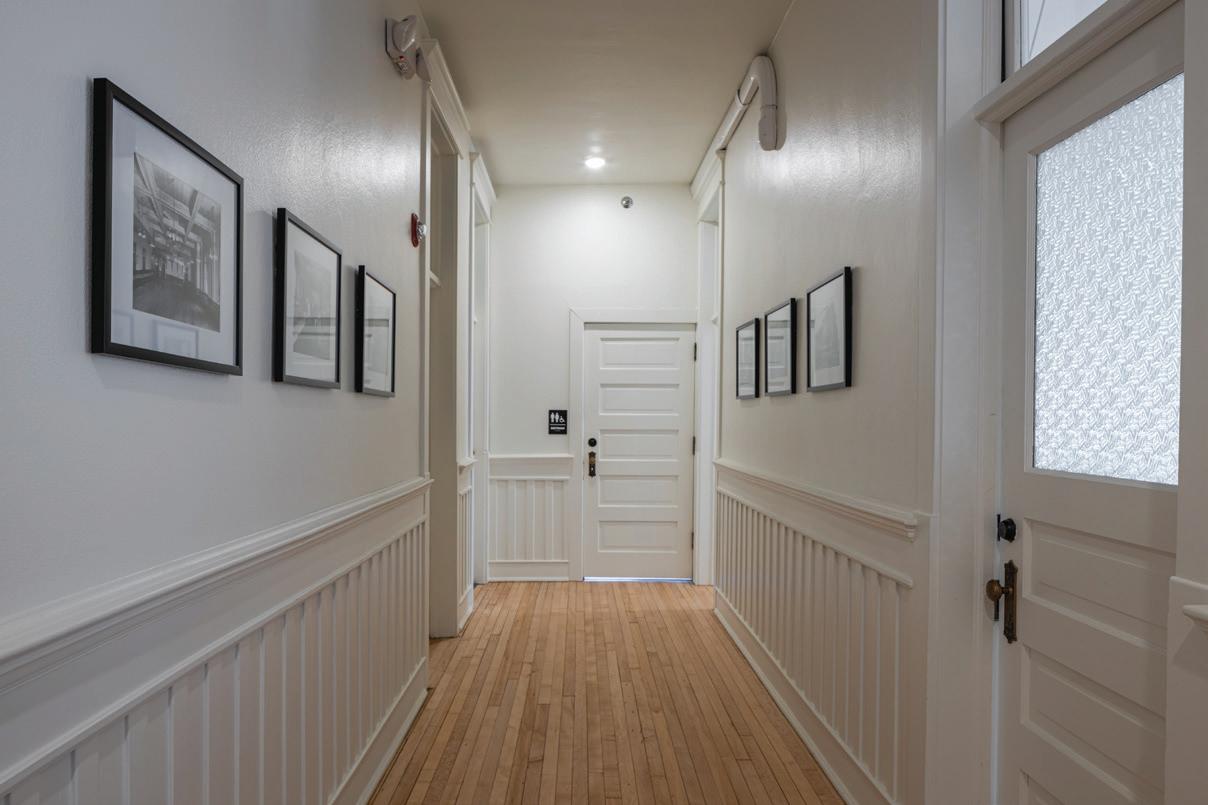
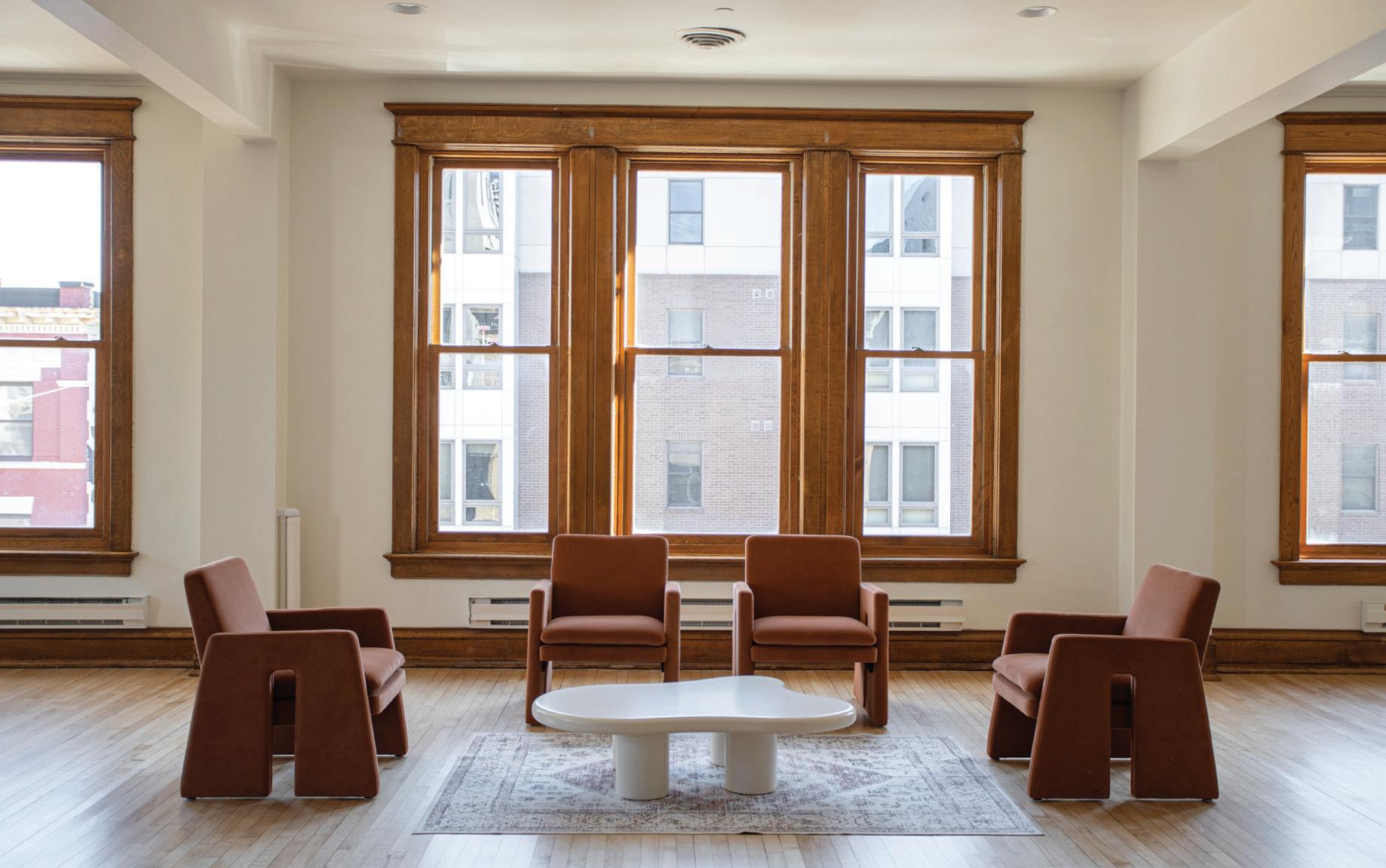
Although Jenna, a Bismarck, ND, native, has always had a passion for design, art, and hosting, she earned her degree from MSUM in graphic design. Throughout the renovation, she has remained in her career at Moorhead's D-S Beverages, where she has been employed for over 14 years. She works in design, marketing, and events, so her passions naturally collide. In fact, through a D-S Beverages connection, she got her first opportunity to try her hand at venue management. In the two years prior to Synclaire, Jenna also managed weddings and helped create and establish The Four & Four, a downtown Fargo venue above Sidestreet.
Jenna's husband Zach also has a full-time career at Steffes Group. "He has been so supportive throughout this process," said Pokrzywinski. "We've taken on a lot of the operations this first year ourselves with the help of family. We were also fortunate to have had a handful of weddings book before renovations were completed, so we had events lined up right away when we opened.”
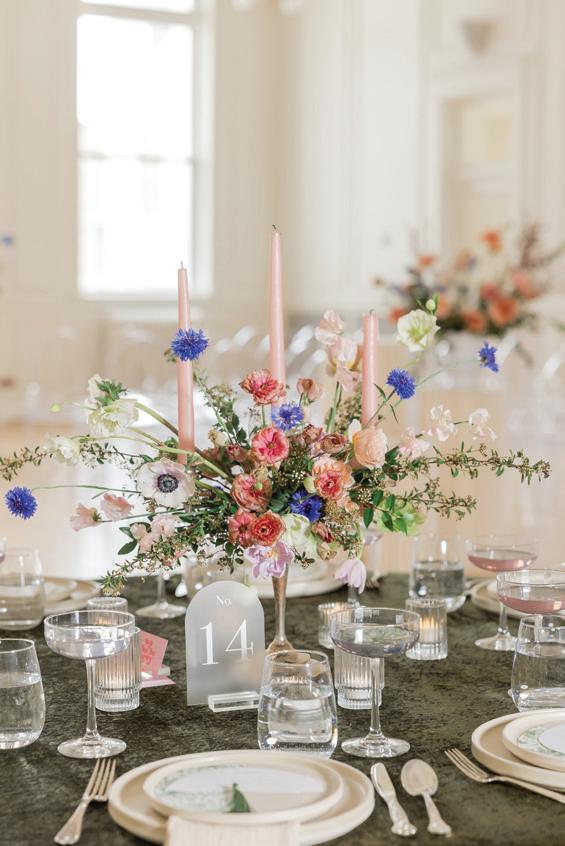
FOR MORE INFORMATION, CONTACT:
Synclaire Events Venue
613 1st Ave. N., Fargo, ND synclairevenue.com
Insta: @synclairevenue
FB: Synclaire Events Venue
Planning a wedding, birthday, shower, corporate event, or other celebratory occasion? Synclaire accommodates both intimate and large gatherings, including access to a prep kitchen space on the first floor. A full kitchen space on the second floor is currently available for rent. For larger weddings or events, Jenna recommends booking the venue one year in advance to ensure your desired date, but she can more easily accommodate smaller events in shorter lead times. The venue includes unlimited event consultations, full bar service, security, tables and chairs, shuttle/ hotel partnerships, and elevator accessibility to all three floors.
"It was a two-year process to figure everything out," said Pokrzywinski. "We had great mentors along the way who helped make it possible.”
