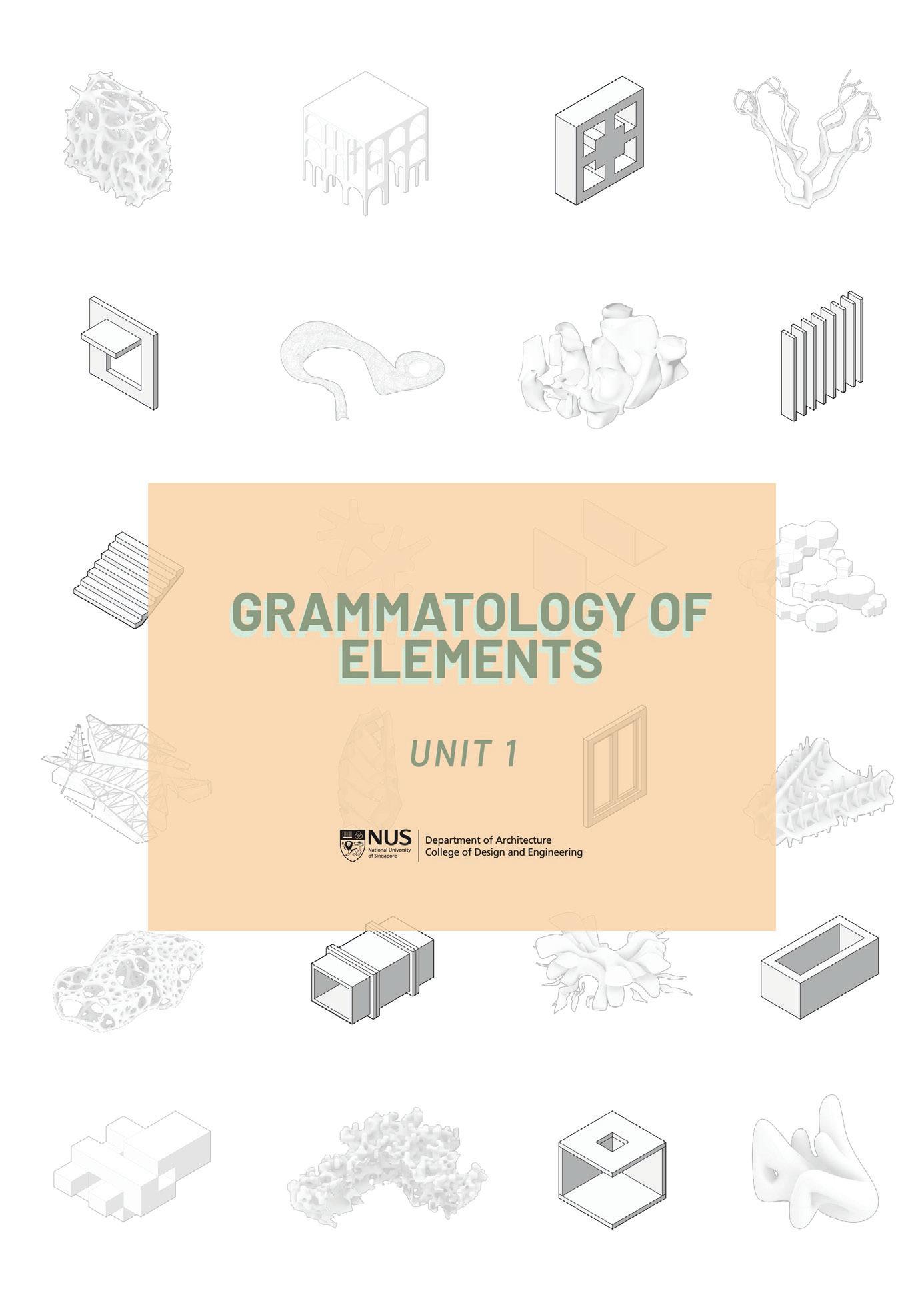

Unit Brief
The Unit seeks to excavate latent potentials of embedded systems in oft overlooked building element(s)/spatial types. Students will be guided to conduct research on up to 2 element(s)/spatial types and interrogate their roles in shaping existing systems within a refreshed typology of a hawker center + food waste recycling / upcycling facility. The impetus is to generate a system that challenges the ubiquity of the hawker center typology
Guest critics, lecturer s and consultants
Chaw Chih Wen (Unit Leader)
Tsuto Sakamoto (M ARCH Programme Director) (Guest Reviewer)
Joseph Lee (BHatc h Architects) (Guest Reviewer)
Fiona Tan (Studio Leader)
Evy Sutjahjo (ZIVY Architects) (Guest Reviewer)
Eugene Tan (Zarch Collaboratives) (Guest Reviewer)
Cheah Kok Ming (Studio Leader)
Huay Wen Jun (HUAY Architects) (Guest Reviewer)
Ian Mun (The Roving Studio) (Guest Reviewer)
Jacqueline Yeo (Studio Leader)
Victor Lee (Plystudio Architects) (Guest Reviewer)
Kelley Cheng (Studio SML) (Guest Reviewer)
Pan Yi Cheng (Studio Leader)
Calvin Chua (Spatial Anatomy) (Guest Reviewer)
Sam Kilkenny (ARUP)
Sabrina Foong (NEA)
Joelle Chen (Lendlease)
Acknowledgements:
We would like to thank Matthew (TA) and Syafiq (TT) for their guidance and Ray, Forbes, Zikr y for arranging the Unit Report
Studio Fiona Tan
by Emma Yeo Ya Lin
Chaos to Composition in the Hawker Soundscape by Sarah Ng Jing Yun
I “Light” Food by Lee Ye Ling
Common Ground by Clara Tan Zhi Shan
Hawker’s Duality by Tolentino Dominique Reyes
Private Communal Across
by Seet Ru En Dysplasia by Tee Kai Jie Forbes Greenway Centre by Chua Dong Xun
Studio Cheah Kok Ming
Aperture Odyssey by Beverly Su Yu Ning
Botanical Tubes by Lim En Qi Nicole
Rain Grove Haven by Lee Xin Yi Valerie
The Gastronomic Oasis by Choo Wei Yee Michelle
Overlooked! by Koh V-Nying
Street Hang-out by Rachel Ariella Saly
Rain Fall by Koh Elene
Terrascape by Sean Lim Jun Rong
The Panorama Voyage by Alvin Kwek Guan Ting
Studio Jacqueline Yeo
Slopescape Canopy: Unveiling the Hidden by Tan Chu Yi
Light up the way by Jolin Koh Miao Lin
Vertex by Nur Maisarah Binte Asnin
Now You See Me Hawker by Faith Yeo Xin Yi Veronica
The Gathering Place by Yushini Qistina Bte Hidir
Petal Pathfinders by Goh Xue Ting Natalie
Everybody (S)eat! by Charlize Liang Yi Li
Slope Sync Culinary Coliseum by Ng Guang Ze
Winds of Mei Ling by Chit Sone Swe
F Club by Lau Enci Jonathan
Hawker Ecology by Zikry Nasrullah Bin Zairul Azidin
Studio Pan Yi Cheng
Through the Layers by Caitlyn Sih Jing Lin
Periphery Paradox by Kho Hui Wen Stacy
Comes and Goes by Juliana Marie Jumig Masiclat
Monument of Equality by Chai Ning
As above, so below by Jolene Sim Xin Ni
When we need more, where do we go? by Jamie Foo Si Shing
Courtyard Condenser by Lionel Lee Wen Jun Self-Sustaining
UNIT 1: GRAMMATOLOGY OF ELEMENTS
Hawker Hideout
by AngelineOng







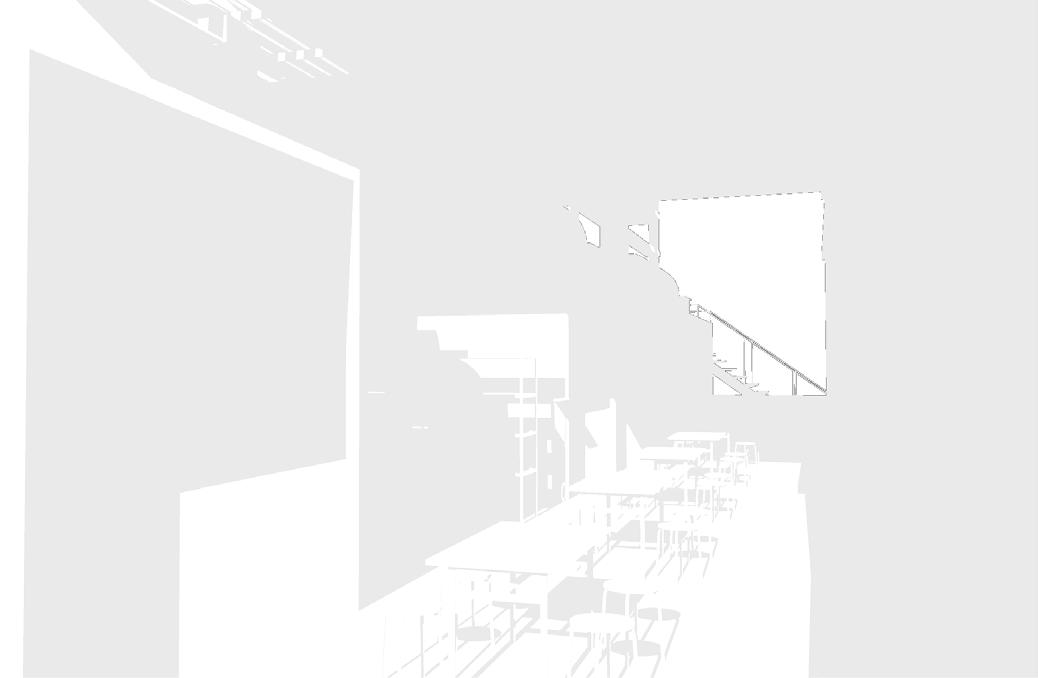






















 The Meiling Courtyard
The Meiling Courtyard




Chance Encounters
by TanHuiQingThe






Exquisite Hawker
by MarcusGuoMaiYang




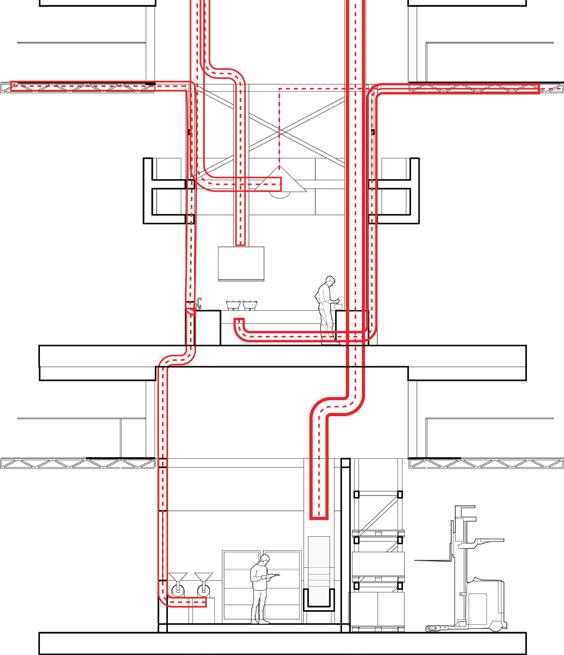

De-light
by RayYeo





The Monolith
by GabrielYipWhyeHong





Ephemeral by
LaiKit





UNIT 1: GRAMMATOLOGY OF ELEMENTS
Point of Views!
by EmmaYeoYa Lin


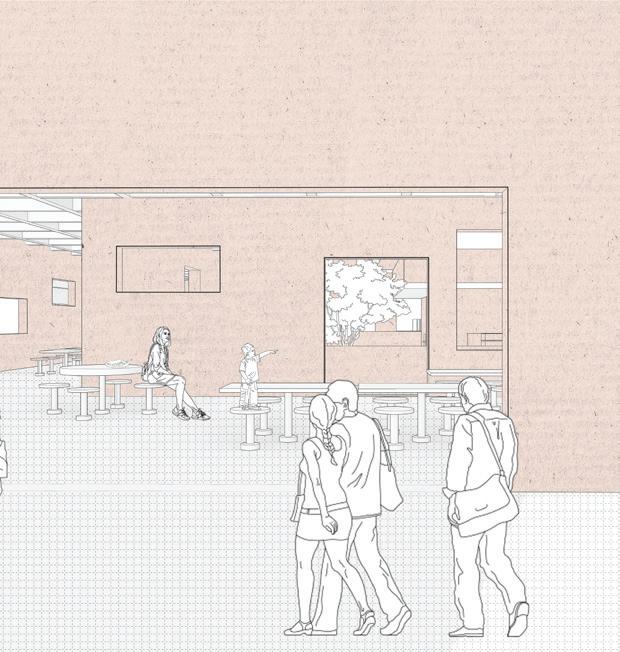



Chaos to Composition in the Hawker Soundscape
by SarahNgJingYun

I “Light” Food by LeeYeLing
sculpting
and
through the strategic incorporation of walls and light sha s, this design meticulously shapes program spaces with varying radiuses. this intentional approach plays with peripheral vision, enhances wayfinding, and optimizes organizational logic across the hawker center, transcending its culinary function to become a dynamic space for immersive enjoyment.
i LIGHT food i LIGHT food
sculpting


Hawker’s Duality
by TolentinoDominiqueReyes
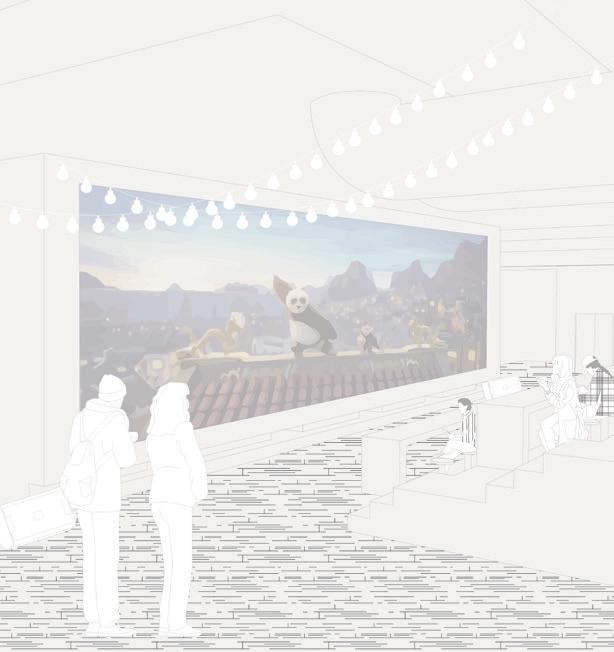




Private Communal Across Walls
by SeetRuEn
































Greenway Centre by ChuaDongXun






Hawk-Yards
by AngYuCong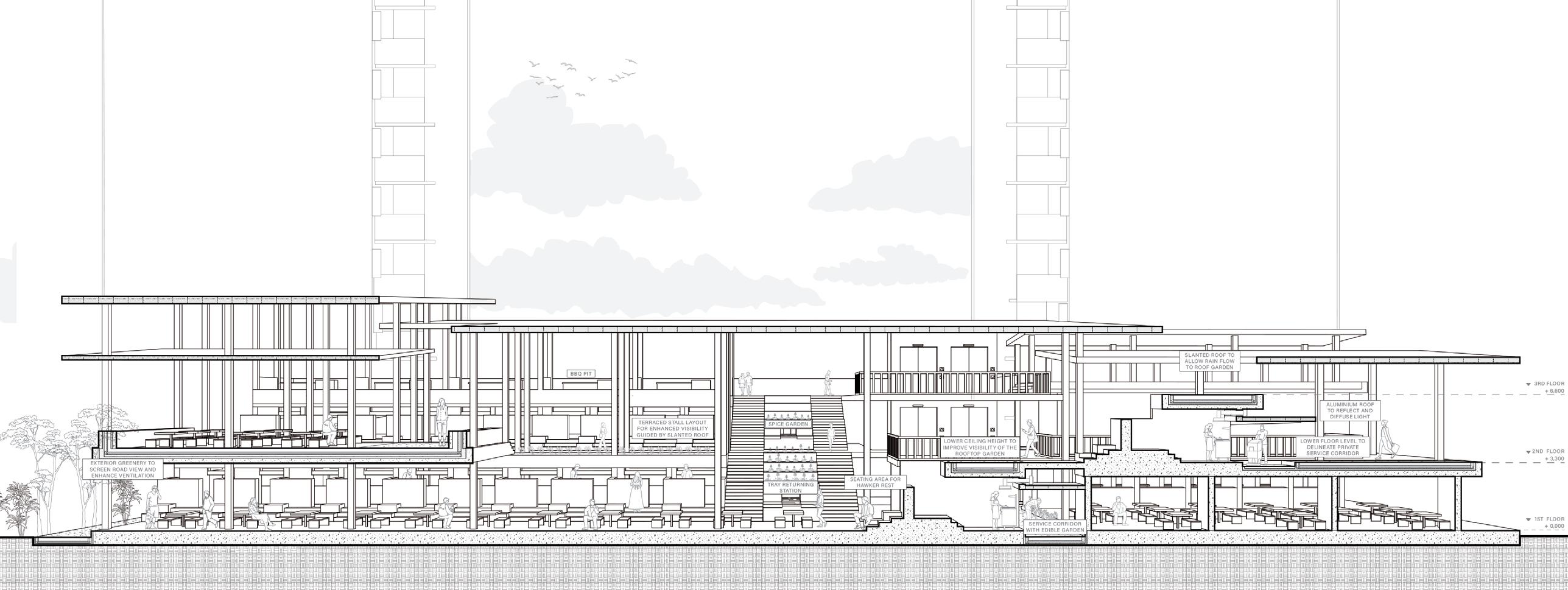



The Modular Hawker Prototype
by Joel TanKaiSiang



UNIT 1: GRAMMATOLOGY OF ELEMENTS
Aperture Odyssey
by BeverlySuYuNing


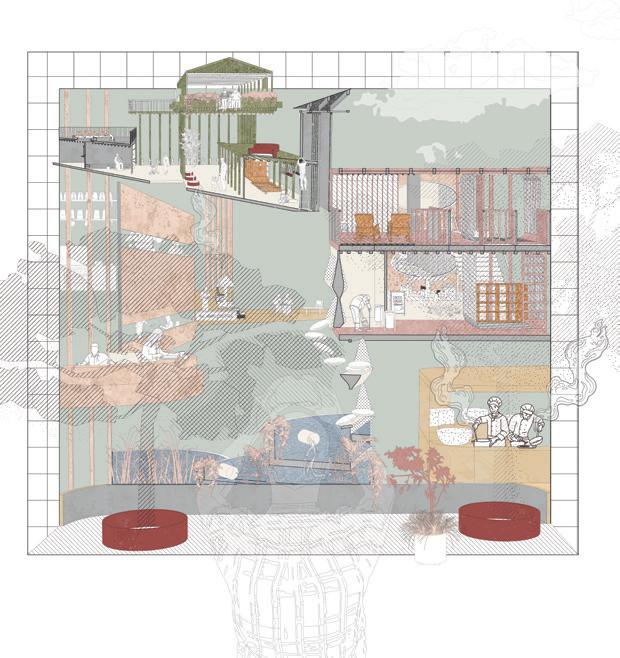






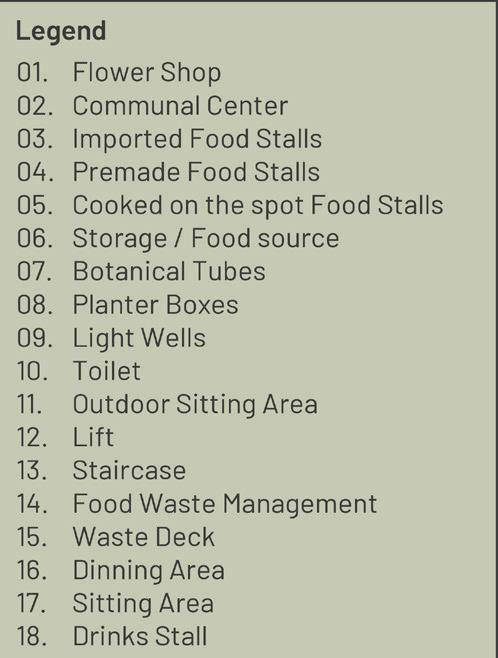






The Gastronomic Oasis by
ChooWeiYeeMichelle













































Street Hang-out
by RachelAriellaSaly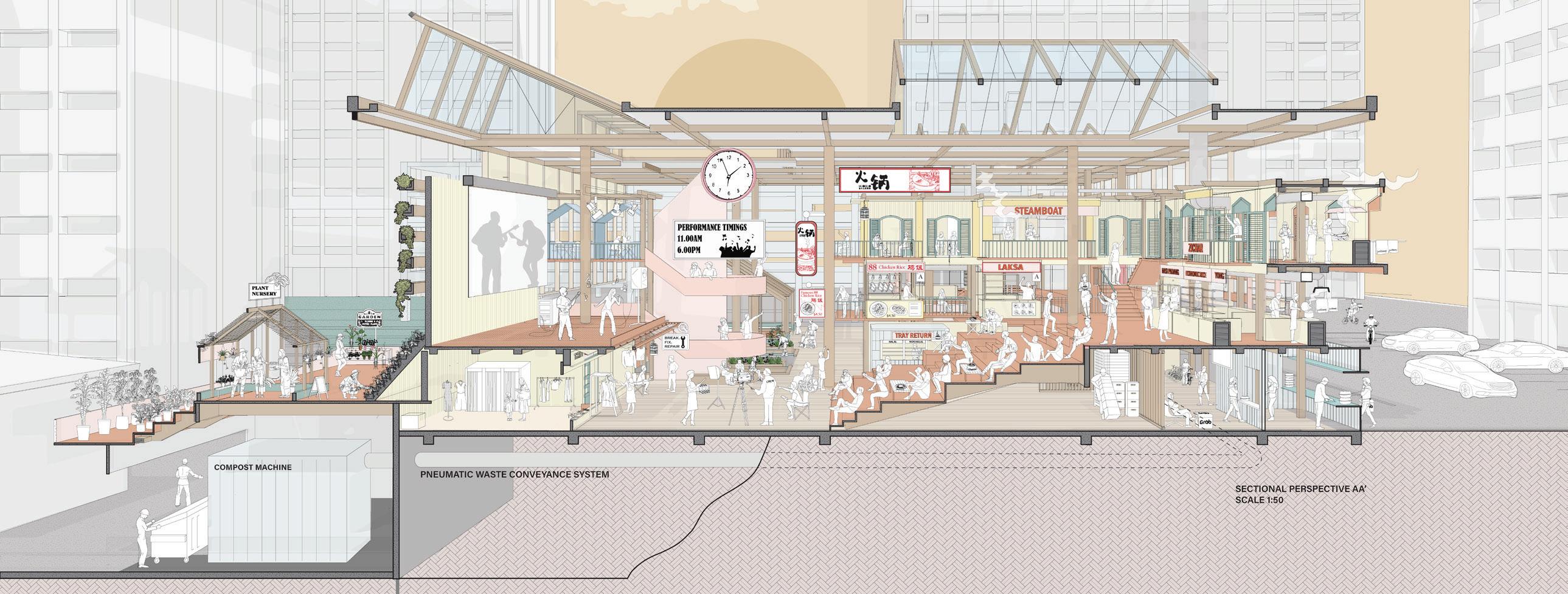




COURTYARD: community
ELEMENTS
PLANTER BOX: waterfall,


community space, waterfall as spectacle & visual connectivity
terracing: viewpoints
waterfall, water filter system & parapet

PLANTER BOX: spectacle, community, spectating


Terrascape
by SeanLimJunRong





The Panorama Voyage
by AlvinKwekGuanTing
Perspective




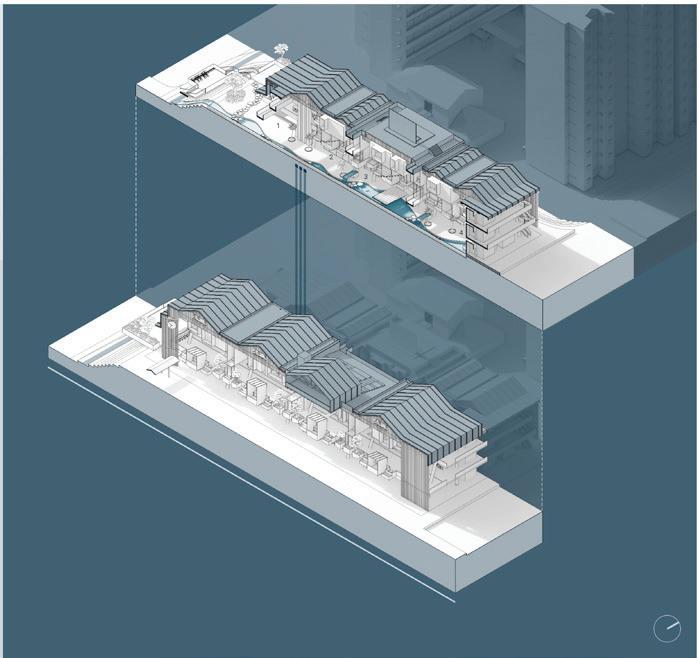


Forget
me not by
LiuZePu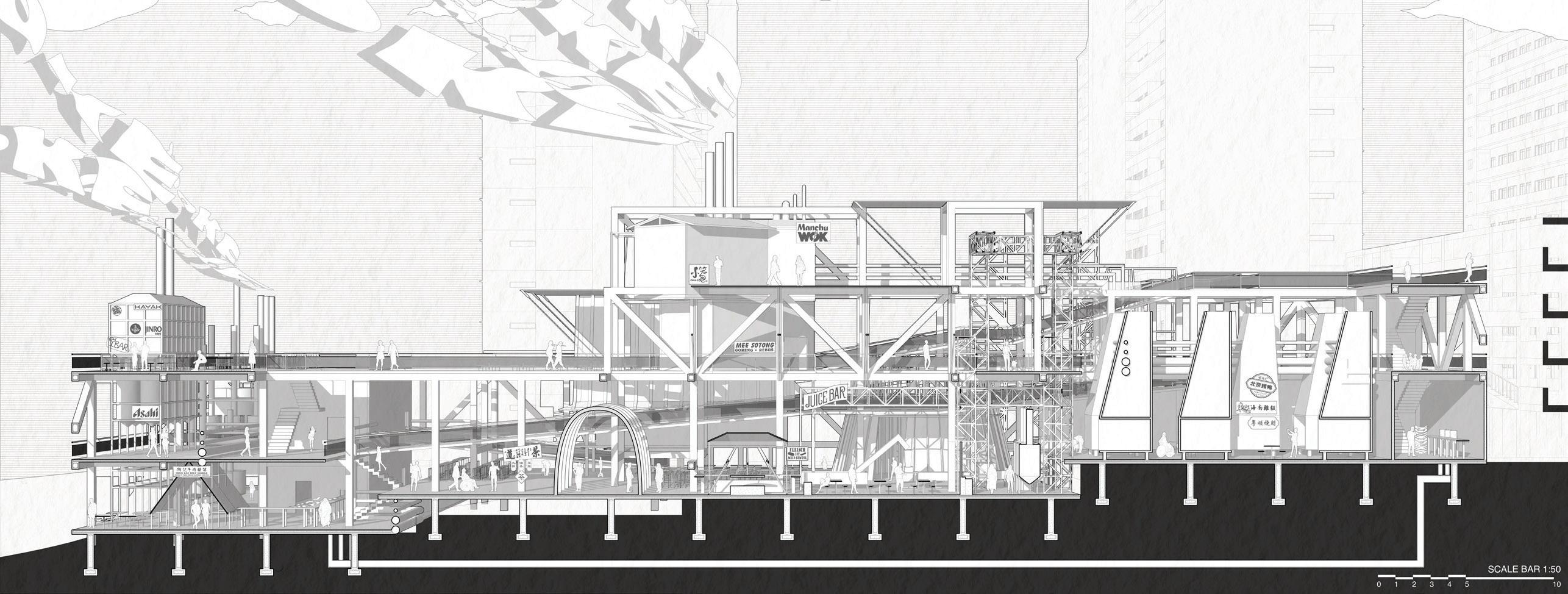
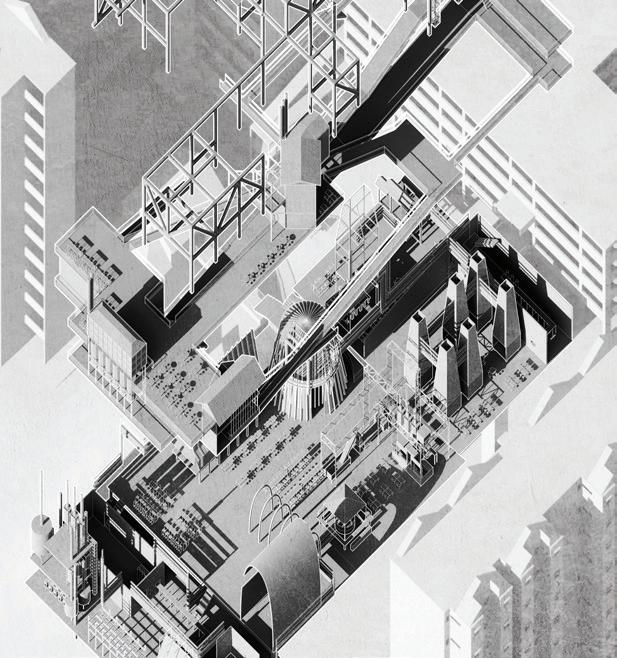




UNIT 1: GRAMMATOLOGY OF ELEMENTS
Slopescape Canopy: Unveiling The Hidden by TanChuYi







Light up the way
by JolinKohMiaoLin



























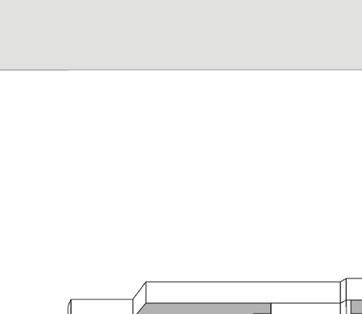










Now You See Me Hawker
by FaithYeoXinYi Veronica





The Gathering Place
byYushiniQistina Bte Hidir




















Petal Pathfinders
by GohXueTingNatalie




















Slope Sync Culinary Coliseum
by NgGuangZe
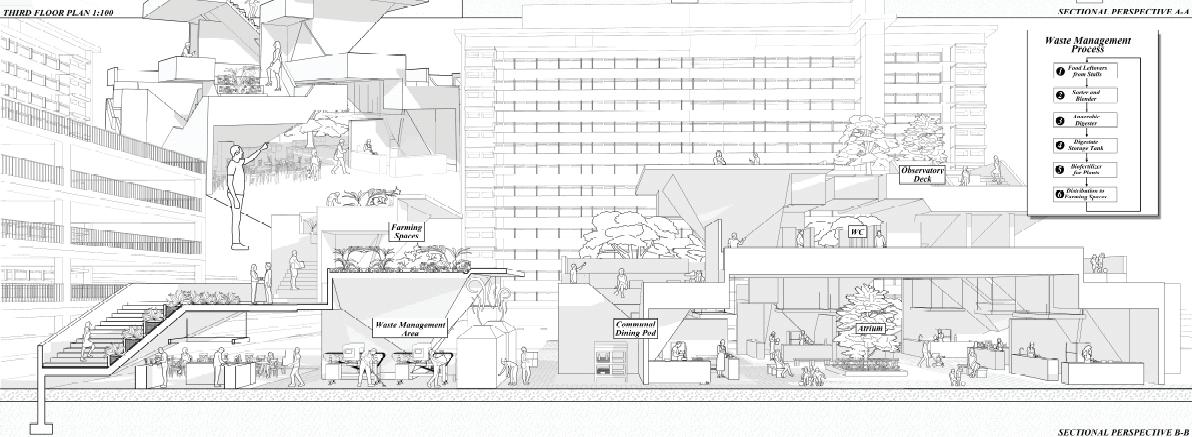






Winds of Mei Ling
by ChitSoneSwe






















 by LauEnciJonathan
by LauEnciJonathan







Hawker Ecology
by ZikryNasrullah Bin Zairul Azidin




UNIT 1: GRAMMATOLOGY OF ELEMENTS
Through the Layers
by CaitlynSih Jing Lin



Periphery Paradox
by KhoHuiWenStacy




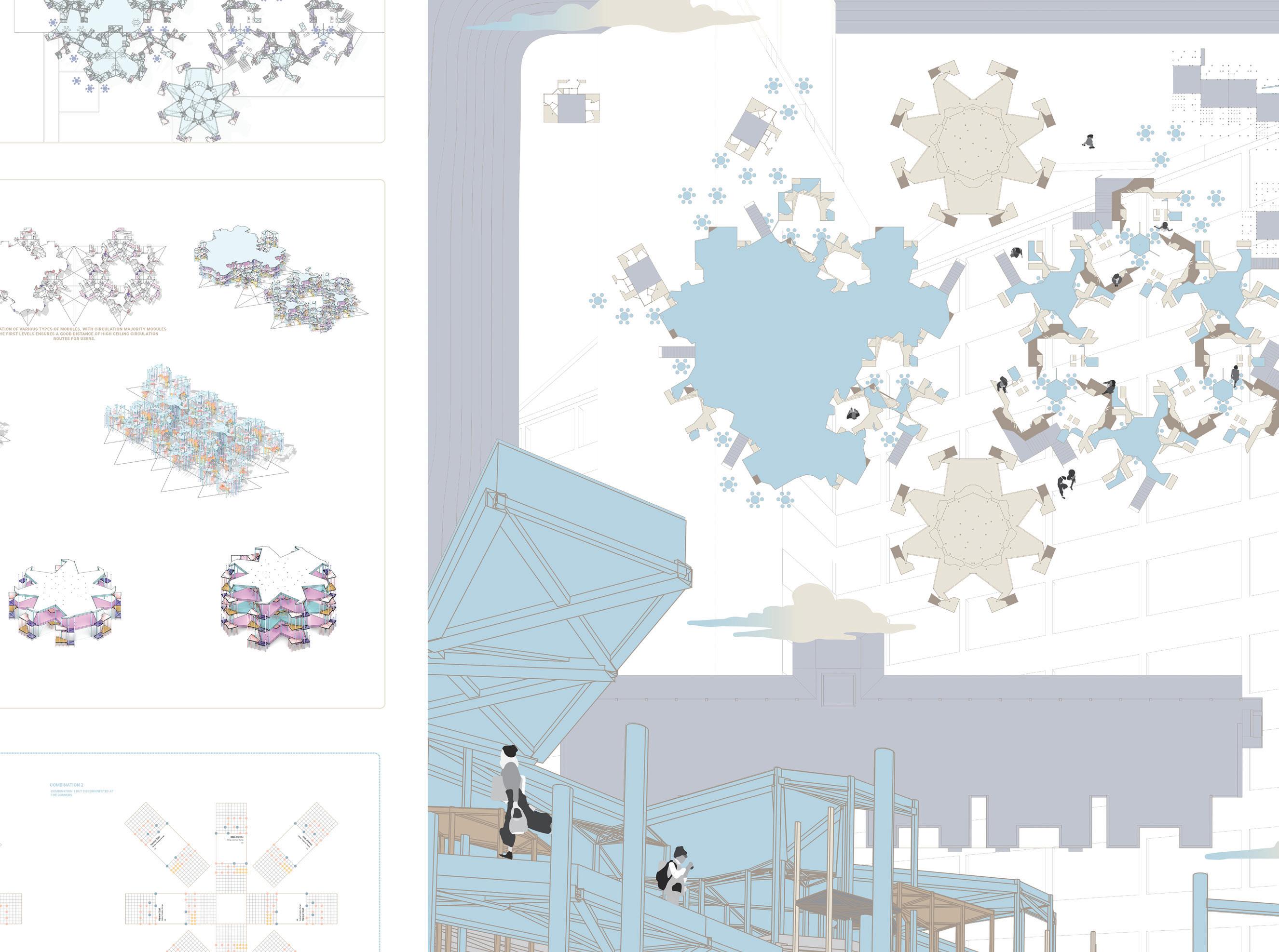
Comes and Goes
by JulianaMarieJumigMasiclat


the column grid and columns, along with the preceding matrix that introduces an irregular column grid that anticipates the future sptial organisation and circulation in mei ling hawker centre. by acknowledging the present day colocation of hawkers and its implication on the obsolesence of its traditional existence, can a column grid that embraces the privatisation of hawker stalls with an A&A approach to the site introduce new adaptive spaces to hawkers?
Monument of Equality by ChaiNing







3RD STOREY ROOF

2ND STOREY
1ST STOREY


long section












































































































































































































































When we need more, where do we go?
by JamieFooSiShing





Courtyard Condenser
by LionelLeeWenJun



 OwiMingHow
OwiMingHow







Tentative
by DeseanChongDeXuan






Hawker Harmonics: Navigating Future Foodscape
by LimTengHan


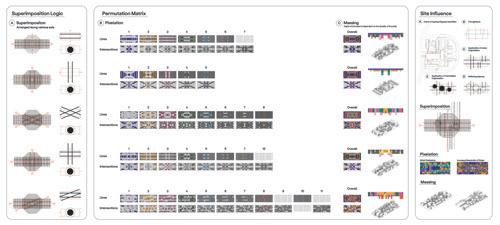









Design Studio AR3102, AY 23/24 Department of Architecture College of Design and Engineering
