PART 2

MASTERS OF ARCHITECTURE
NUS CLASS OF 2022/23
PART 2
NUS M.ARCH GRADUATION SHOW 2023
EXHIBITION SPONSORS
Venue Sponsor
Far East Organization

Prime Sponsors
AGA Architects Pte Ltd
Major Sponsors
DCA Architects Pte Ltd

Official Sponsors
Mr. Kelvin Ang
Ernesto Bedmar Architects Pte Ltd
ONG&ONG Pte Ltd

Studio Lapis Conservation Pte Ltd
DP Architects Pte Ltd


PART 2



contents PART 2


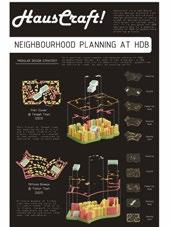
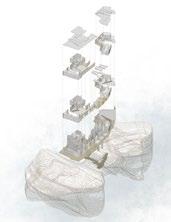

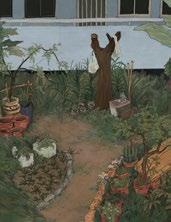


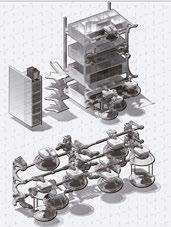

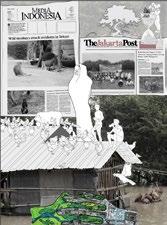





10 MASTER OF ARCHITECTURE
#606 Guo Rong Mangrove Domain
#605 Dong Taige Karen School in the Forest
#503 Marsha Ismail Unsettling Dust
#607 Hau Wen Hui Wendy Building “Architones”
#608 Hong Jit Sean Brandon The Shrine of Macaques
#600 from the earth
#604 Chong En Ning Ruth The Guardian of Informal Gardens
#505 Zhang Guorong Automated Community - Cybernetics, Full-Scene Interaction and Elderly Community
#602 Cheung Kai Ning (Karen) Flow State
#506 Zhang Jinghan Hauscraft!
#603 Chloe Lau Jia Yee The Palimpsest
#504 Mak Jia Jing Shaun Spacejot: Eliminating Abortive Design
#601 Ahmad Amirul Bin Ahmad Purnomo Aminul Hafit Biophilic Rejuvenation
#500 on your screens
#501 Hazel Phua Xin Yi Gamified Cities
#502 Isaac Tan Hung What We See When We Watch Gillman


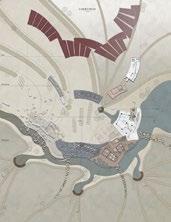
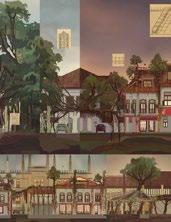





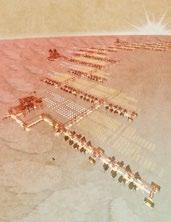
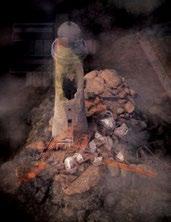

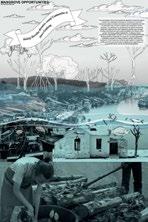



11 NUS CLASS OF 2022/23
#611 Lim Qilei Daniel Symbiotic Radiator
#615
Sharifah Nadiah Binte Abdul Kadir Home at Long Last? - Materialisation of a Sense of Home at Various Scales
#613 Nabila Fatharani Azka Kuo Chuan Farming Collective
#617 Tham Zhi Yik Aqua(culture)
#614 Saw Tian Aik His Tree & His Story
#618 Vanessa Tan Xiao Xuan The Filtarum: Filtering the Physical & Spatial in Muara Gembong
#619
Wan Nabilah Binte Wan Imran Woojdy To The Roots That Bind: Seeking Semangat In Kampong Gelam
#612 Lim Wen Ting Why is the sea full of pollution?
#616 Tan Wei Jie Eugene Incomplete Landscapes: An Architecture of Coproduction
#609 Janelle Tan Xue Ying Kuleana: Bridging Ecology
#610 Koh Dai Yuan Shoki When I Die, Compost Me
#622 Wu Yilun Sunset Cyclist Station
#621 Woo Mung Yee Valentine Mangrove Opportunities
#620 Wong Jinn Yi Joanne Temperamental Architectures & The Authorship of Berlayer Creek Nature Park
#700 in the shadows
#623 Zhang Wenhao Application of Antifragile in Muaragembong




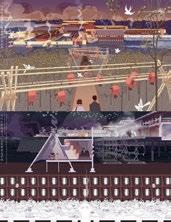
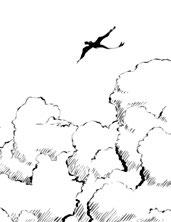



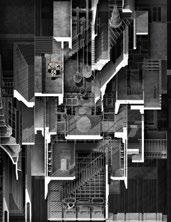
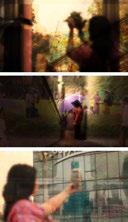
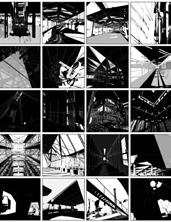

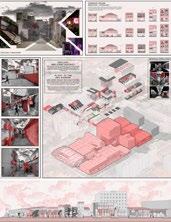


12 MASTER OF ARCHITECTURE
#801 Ke Yulin Spirituality in Religious Architecture
#703 Huang Yao Yao Grace Now You See Me
#802 Mok Suet Yin Natalie Journey to the West
#803 Ryan Neo The Cloud Terminus
#707 Wan Zhi Kai (Re)Gaining Grounds: In the Name of Progress
#800 across borders
#705 Tan Hao En Samuel The Ambiguous Church: Catholic Intentions, Distortions and Demonstrations
#709 Ye Thu Sundays In-Between: An Architecture of Cultural Continuity
#706 Su Han Waste Tide
#710 Zhu Yuxuan In-between
#704 Lim Tzi Kun Matthew Heterotopia Utopia
#708 Xu Xinyi Life Archive: Memories of Architecture
#804 Tseng Kar Leong Tiffanie Terra Nova
#701 Chua Yan Jun Christopher A Fragmented Inheritance
#805 Zhang Jiasheng The Oasis of Forking Paths
#702 Eldon Ng Yew Keong Objects - Entities - Meanings (The Tale of the Dom Worker’s Moksha)

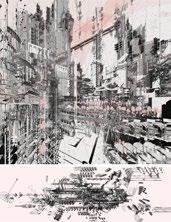




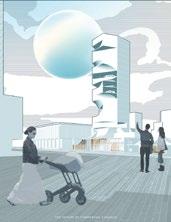
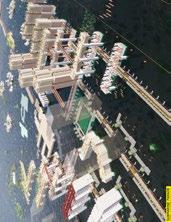



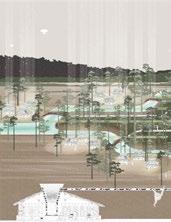




13 NUS CLASS OF 2022/23
#901 Alexander Teoh Jie Hao The Parades of Mundanity
#905
Joshua Peter Siew Hao Guang What Makes Catholic Spaces Sacred: Civitas Imperfectae Spiritualitatis
#903 Er Wen Xuan Brave New World
#907 Koh Zhi Hao Submarine Parade
#904 George Zong Chi Hau Another Antidote to Perdition
#908
Lim Wen Jie Terra Incognita
#909 Liu YiJiang Against the Mangrove Metropolis
#902 C Abhilash Mohan Pure Vessel: Deep Geological Repositories in the Age of the Hyperobject
#906 Kee Cheow Yan Spectacular Banal: Ginza and the Forest of Follies
#900 in another life
#912 Nur Idayu Binte Burhan Semunying Lestari: An Alternative Biofuel Landscape
#911
Muhammad Is’maill Bin Azman Embracing the Rain: A Reimagined Rusunawa
#913 Pan Chenfei Translation Experiment of Grand View Garden
#910 Lyon Ler Yue The New Babylon V2.0
#914 Pennie Kwan How To Be Petty: Humour in Architectural Production
#915 Atheerah Kamal The Two Faces of The Temple
14 MASTER OF ARCHITECTURE
2
projects PART
on your screens
Within the realm of architecture, virtual projects have emerged as powerful tools for worldbuilding, gamification and instruments to explore and customize new digital environments. Through digital platforms and visualization technologies, architects are delving into cinematic narratives, creating immersive experiences that transcend physical constraints.
Collaborations through public engagement provide new routes of interaction, providing valuable feedback on how these digital endeavours inspire real-world innovation, shaping the future of architecture. On your screens, architectural visions come alive, blurring the line between reality and imagination.
Gamification techniques such as multi user contribution, challenges, virtual tours, and interactive storytelling captivate users and allow them to experience architecture in a dynamic and personalized manner. Virtual projects invite us to envision a world where creativity knows no bounds embracing the limitless possibilities of the built environment.





 #504 #501
#505
#502
#506
#504 #501
#505
#502
#506
17 WORKSPACES
#503
18 WORKSPACES
on your screens
Students ∙ Works

Hazel Phua Xin Yi ∙ Gamified Cities | Isaac Tan Hung ∙ What We See When We Watch Gillman | Marsha Ismail ∙ Unsettling Dust | Mak Jia Jing Shaun ∙ Spacejot: Eliminating Abortive Design | Zhang Guorong ∙ Automated Community - Cybernetics, Full-Scene Interaction and Elderly Community | Zhang Jinghan ∙ Hauscraft!



20 MASTER OF ARCHITECTURE ON YOUR SCREENS #501
HAZEL PHUA XIN YI
Chaw Chih Wen (Ar.)
“How can the banal infrastructures of the city pique our interest and prompt us to experience the physical environment in unconventional ways, preventing a future of placelessness by bringing back the physicality of our cities?”
As the world transitions into the burgeoning digital era, a large percentage of the population has become tech-dependent, altering the way our brain works. We no longer feel the need to take notice and remember the city fabric to get us to our places of destination, as landmarks for example, are no longer important with satellite navigations and therefore dull down the physicality of a city. This causes cities to become placeless and a blur due to the disinterested populace engaging with it in a desensitised manner. When we walk, we travel through a bubble. The city’s physicality is lost on us.
Attested as early as 2600 BC, games are a universal part of human experience that seems so immersive we easily lose ourselves in its world. This has led people to analyse, replicate and apply its mechanisms to the more mundane and uneventful activities to liven them up. With Genshin Impact as the flagship game, this trend known as gamification will be engaged as a solution to tackle disinterest and disengagement, encouraging individuals to embark on their own adventures to develop unique and personalised interpretations of the city.
SUPERVISOR'S COMMENT

In the age of GPS technologies, how well are we acquainted with the physicality of our cities? Are the 5 elements advocated in Lynch’s Image of a City still relevant? The thesis challenges these questions by arguing for an incorporation of mixed reality in the design of our existing cities, seeking to reinvigorate the interest of our city’s physical fabric.

21 NUS CLASS OF 2022/23
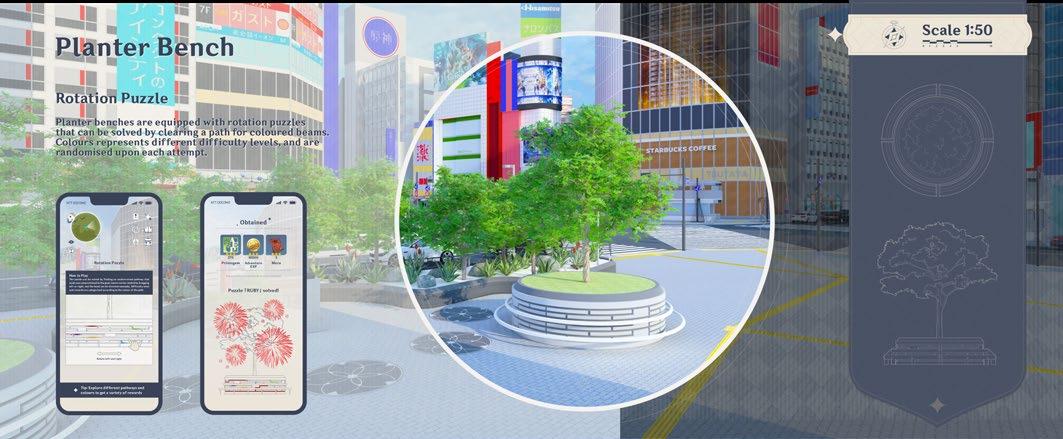

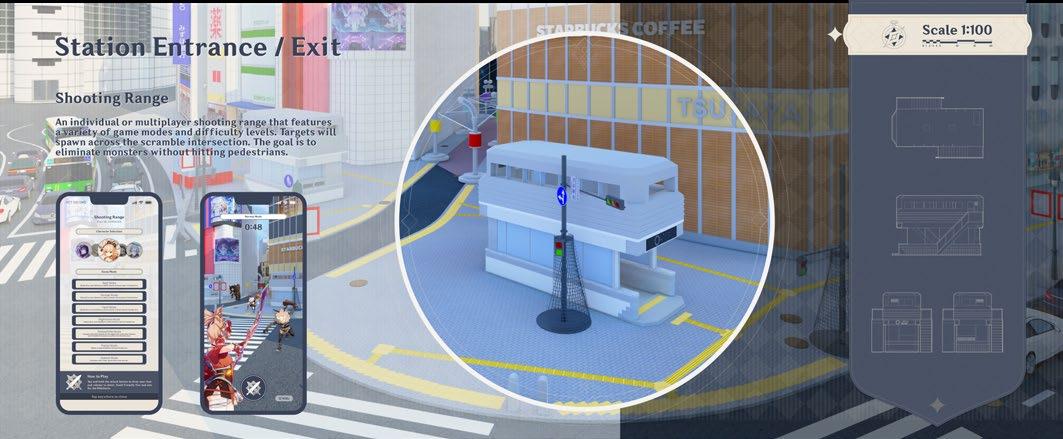
22 MASTER OF ARCHITECTURE ON YOUR SCREENS

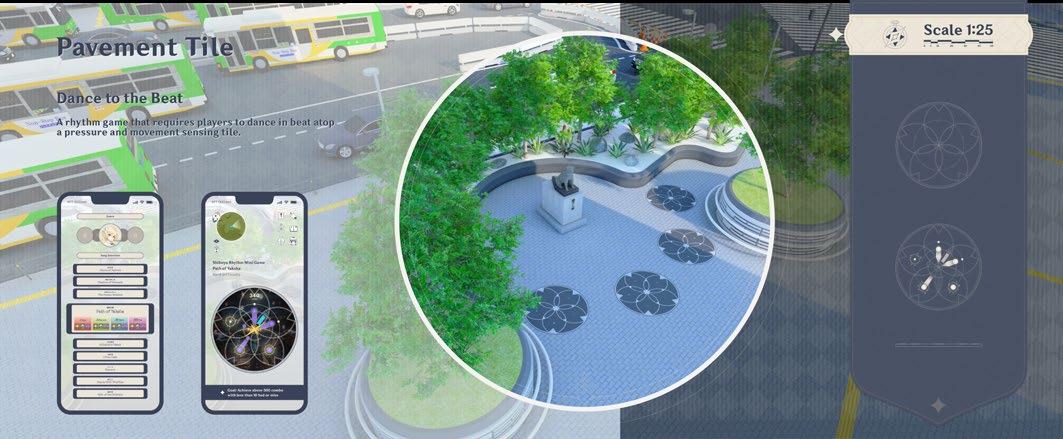
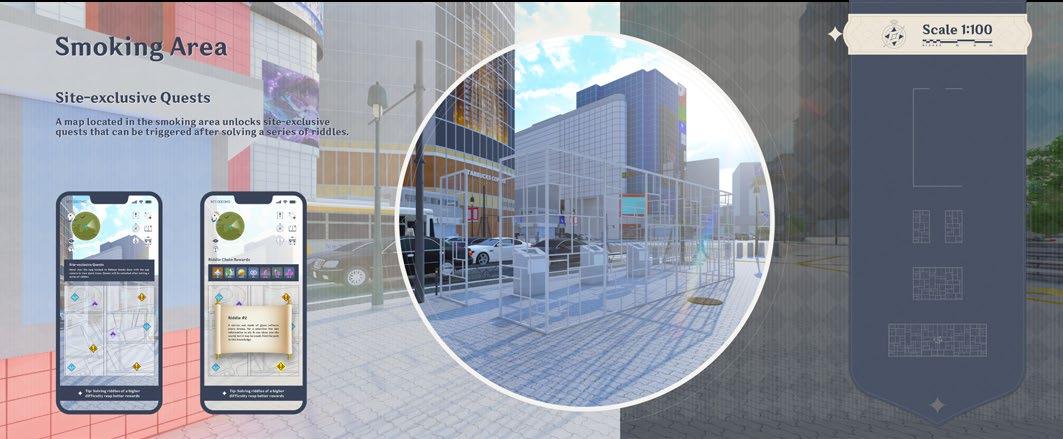

23 NUS CLASS OF 2022/23
The power of the frame. Aspect ratio - A universal dimension

24 MASTER OF ARCHITECTURE ON YOUR SCREENS
‘This is Not Gillman Barracks.’ Inspired by René Magritte’s The treachery of images (This is not a pipe)
#502
ISAAC TAN HUNG
Randy Chan (Ar.)
This thesis explores the notion of ‘meaning’ in architecture by assessing the relationship between Gillman Barracks as an art enclave and the Camera, paralleled to their fluctuating roles as an apparatus for visual production and visual consumption.

As digital technology becomes more interwoven into our lives, the consumption and creation of imagery are ever so ubiquitous in our built environment. We have relegated architecture to be defined by their representations of them, be it through the images captured of a place or the images produced by the place. When we are quick to equate the images of a place to the place itself, architecture takes on a whole new meaning and form.
Referencing the exploration of the ideological relationship between the film and the spectator in Jean-Louis Baudry’s Cinematographic Apparatus Theory, the thesis adopts the presence of an ‘apparatus’ within the context of architecture, to identify and examine the components of Gillman Barracks as a site and the Camera as an apparatus that makes them ideological in nature and undergirds their associative relationship.
The matrix of ‘meaning’, is explored through the parameters within apparatuses of visual production and consumption. Extending to visual theories, the subsequent causal relationship between production outcome (facilitated by apparatus) and its resultant consumed meaning is understood through the dissection of the apparatus. Unearthing its role in the making of the three images of Gillman Barracks over time and projected onto a screen that is the Gillman Forest. Through a series of visual and tactile exercises, the boundary between the real and fabricated, the medium and physical, the documenter and the spectator, would expound on the topic of how we see in their various manners, each hinting at an unconscious reality that has yet to be observed.
SUPERVISOR'S COMMENT
“What is this image saying?“ What theme does this image exposes and how do these themes relate to architecture and memory?

The thesis is an investigation into the discourse of architecture as a medium of communication. The starting of a photograph serves as a staging device to better understand the site in terms of its past memory and how it can be derived like a tabelau or mise-en scene.
The work reveal several intriguing relationships in which invisible codes of the past ie Gilman as a barrack of the past and to present day artistic art cluster that slowly peels through layers and being ‘excavated‘ through process of screen, projections and in trajectories of intersections seen in series of apparatus. The project is a indeed a bold, thought provoking and delightful work that seek to inform us about world beyond the representation through architecture.
25 NUS CLASS OF 2022/23
Apparatus : Warp.
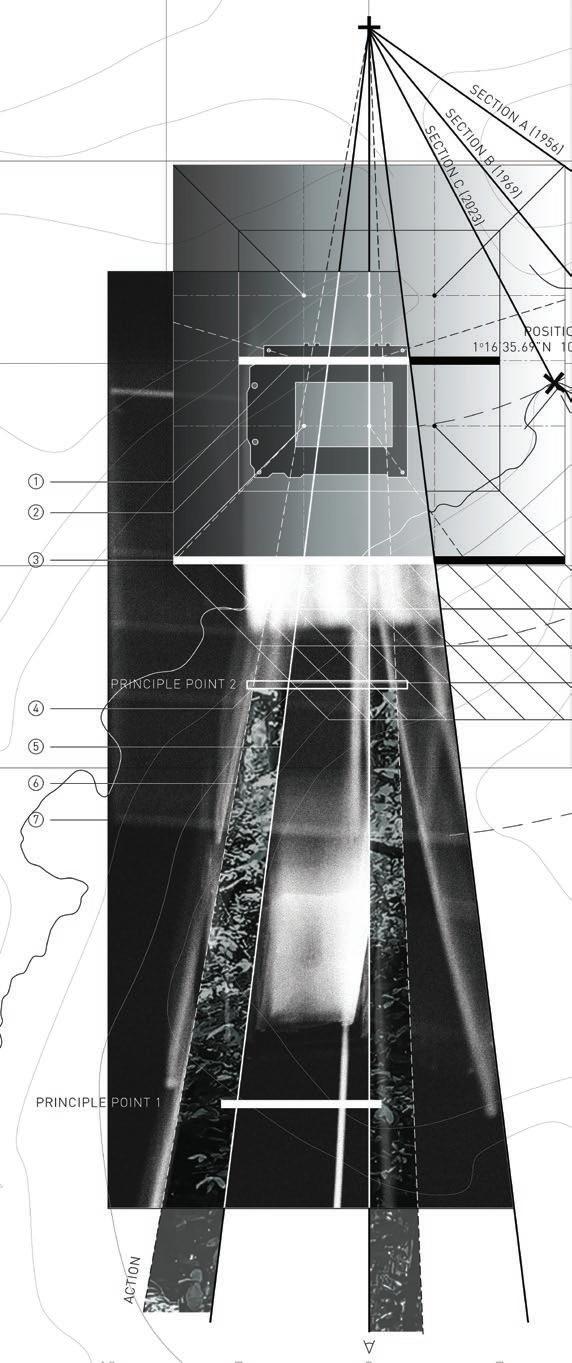
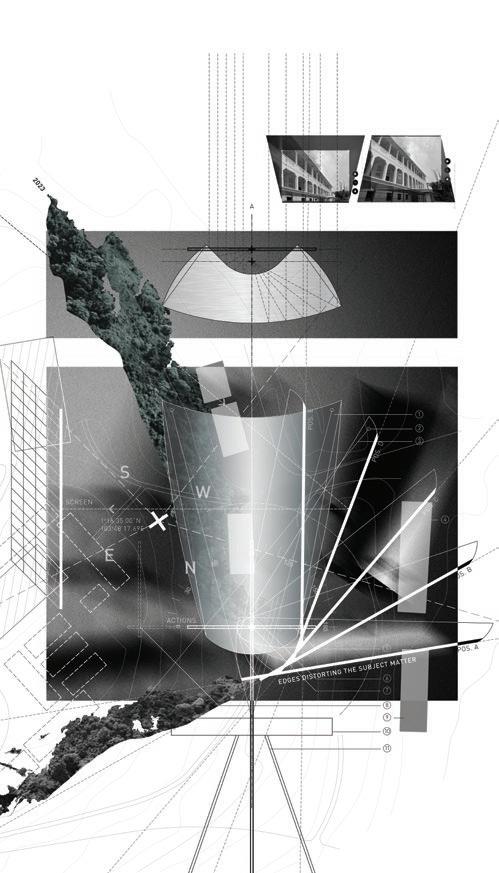
“The Eye of the Subject” The relationship between the [Screen] and the [Subject]
Apparatus : Scope.
“The Transcendental Subject” The relationship between the [Objective Reality] and the [Subject]
26 MASTER OF ARCHITECTURE ON YOUR SCREENS




27 NUS CLASS OF 2022/23
Capturing the image of Gillman. Gillman as an apparatus for visual production and consumption.
The three images of Gillman.
1956 - Military Barracks
1969 - International School
2023 - Art Enclave & Forest

28 MASTER OF ARCHITECTURE ON YOUR SCREENS
#503
1.0
MARSHA ISMAIL ASSOC. PROF. Tsuto Sakamoto

Unsettling Dust is a journey through an uncanny radioactive landscape of the Navajo Indians situated in Church Rock, New Mexico. A place represented by the negotiated territory straddling between two abandoned uranium mines. It is a journey that confronts the radioactive landscape, a lack of clean-up efforts for uranium waste and the degeneration of the abandoned mines by the government.
The thesis looks at the issue of radioactive dust and its tangible effects on the pastoral livelihood of the Navajo Indians. While annual protests have gained some traction through imagery on the internet, the underlying message of clean-up efforts is unfortunately overlooked by the relevant authorities that it was intended for. This thesis searches for ways for the locals to be able to maintain their life and minimize their exposure to radioactive dust while still putting forward resistance at the forefront of their efforts.
This project designs a system of local typologies of construction influenced by the livelihoods, practices, skills and available resources of the inhabitants, consolidating a blend between tradition, rituals, myths and scientific knowledge of the residents acquired from community training of radiation assessment. The Navajo community holds a belief that the land is a sentient and living entity with its own emotional and intentional capacity. This interconnectedness of the land is perceived through a personification of it with corporeal qualities.
Negotiating narratives of resistance in order to maintain their lives, the project manifests the existence of three creatures, utilised in the late autumn and Winter respectively to avoid breeding bird seasons. In the still of the landscape when undisturbed by strong winds during the seasons of spring and autumn, they nestle into the natural landscape, watching and guarding over the land. In the landscape of the new mexico desert now looms the assemblages of uncanny, creature-like architecture that are indexical totems to measure and make visible the dangers and the presence of radiation in the landscape as an act of protest, while still allowing for the Navajo to coexist with the landscape by action to clean up their lands.
SUPERVISOR'S COMMENT

Sited at Navajo reservation in Church Rock, New Mexico, the thesis engaged with an issue of uranium ore pollution in the territory of the Native Americans. The polluted air constantly covers the land with uranium particles, while the grazed sheep in the area and its meat are polluted with the particles. Despite a protest of residents against the federal government, no fundamental solutions has been proposed for this issue.
Taking the situation into account, the project proposed various facilities for self-help operations. The procedures - scraping surface soil that contains uranium particles, saving the soil in air-tight containers, and planting to graze sheep, are conducted by residents themselves, while uranium dusts are settled by mist created by computerized mechanical devices. People participating in the operations wear protective cloths, and wash the pollutants away from their bodies with mist of shower.
Learning from the Navajo sign-system and construction tectonics, all the facilities are attributed with peculiar expressions. Such expressions, at a same time, represent people’s frustration, rage and anxiety that are fully captured in the film, one of the significant deliverables.
29 NUS CLASS OF 2022/23


30 MASTER OF ARCHITECTURE ON YOUR SCREENS
3.0 2.0




31 NUS CLASS OF 2022/23
6.0
5.0
4.0
1 GENERATE OPTIONS ON THE FLY




Generate alternate visualisations during your meetings !

2 SMART NOTETAKING
We organise and comprehend your notes, turning them into visualisations !

3 EASY DRAG N' DROP
Just drop your drawings and start presenting !
4 SKETCH OVER
Our AI can turn your sketches into visualisations !
32 MASTER OF ARCHITECTURE ON YOUR SCREENS
#504
Eliminating Abortive Design Work
 SHAUN MAK ASSOC. PROF. Rudi Stouffs (Dr)
SHAUN MAK ASSOC. PROF. Rudi Stouffs (Dr)
Throughout my research journey, I have delved deep into the fascinating realm of generative artificial intelligence (AI). With a particular focus on architectural design, I have explored how advanced algorithms can revolutionize the way architects and clients interact during the creative process. This research has opened up new possibilities for enhancing collaboration, ideation, and decision-making in the field of architecture.
Driven by the insights gained from my research, I founded Spacejot, a groundbreaking platform that harnesses the power of generative AI to transform the way architects visualise client feedback. Our vision with Spacejot is to bridge the communication gap between architects and clients, making design meetings more dynamic and productive.
At the core of Spacejot lies a sophisticated image-generating algorithm that seamlessly generates visualisations in real-time as architects record their notes. This unique capability empowers architects to explore design options on the fly, facilitating immediate discussions with clients and expediting the decision-making process.
Unlike traditional rendering software, which can be time-consuming and hinder real-time collaboration, Spacejot offers a game-changing solution that combines the convenience of live client feedback with instant visual representation. Our platform not only saves valuable time for architects and design firms but also significantly reduces the costly burden of abortive design work that often arises from miscommunication or misunderstanding between stakeholders.
With Spacejot, architects can present multiple design options effortlessly, gathering instant feedback and iteratively refining their vision. Our platform serves as a catalyst for creative exploration, ensuring that clients actively participate in the design process and enabling architects to deliver tailored, exceptional designs that align precisely with their clients’ desires.

Through our dedication to leveraging generative AI and intuitive user interfaces, we are committed to empowering architects, interior designers, and independent creatives to unlock their full design potential and drive meaningful collaborations.
SUPERVISOR'S COMMENT
This project explored the ability for image generation based on deep learning, using such tools as Midjourney and Stable Diffusion, to support the architectural design process and, especially, the communication between architect and client. Based on the client’s feedback, the architect is able to instantly generate design variants and present these to the client to gain a better understanding of the client’s ideas or desires, potentially shortening the design and communication process. The project explored the various ways in which this generation of design variants may be possible and how these abilities can be effectively controlled by the architect. Going beyond exploration and implementation, the project includes a business plan moving forward in the real world.
33 NUS CLASS OF 2022/23
After dropping the current design into spacejot, the designer can immediately present the visualisations and gather the client’s feedback.
After discussing about the generated options, a direction is agreed upon, streamlining the options required for futher production.
THE FUTURE OF MEETINGS
Designers record the feedback directly into Spacejot, and dispatch them as tasks for our AI to process.

34 MASTER OF ARCHITECTURE ON YOUR SCREENS


35 NUS CLASS OF 2022/23 PERFORMANCE

36 MASTER OF ARCHITECTURE ON YOUR SCREENS #505
ZHANG GUORONG
ASSOC. PROF. Ruzica Bozovic Stamenovic (Dr)
Control theory is a method of achieving goals by observing and intervening in the behaviour of a system. In the context of elderly communities, control theory can be applied to achieve full-scenario interaction and management. This can involve using technology such as smart homes and wearable devices to monitor and analyze the health and daily activities of elderly residents. By analyzing this data, caregivers and healthcare professionals can intervene when necessary to provide timely and appropriate care. Additionally, full-scenario interaction can help promote social engagement and prevent loneliness among elderly residents, by providing them with opportunities to connect with others and participate in activities both within and outside of the community.

The concept of controlled climate building emphasizes incorporating natural elements into the design and construction of buildings. Its goal is to create a closer connection between people and nature in the urban and industrialized world while allowing buildings to better adapt to the natural environment. This concept can be achieved through the use of green building materials, solar energy, rainwater harvesting, and ventilation. In addition, building design can take into account natural light, air quality, temperature, and humidity to enhance the comfort and health of occupants.
A new iteration of this concept includes the ability to control the interior climate of a building, enabling the creation of artificial weather conditions such as generating rainforests or ocean environments. This feature creates a unique experience for occupants and is particularly beneficial for senior citizens who may have difficulty travelling to natural environments. The controlled climate building serves as a space for relaxation, exercise, and socialization, promoting a healthy and active lifestyle for older adults. Furthermore, the building’s sustainable design contributes to environmental preservation and a more sustainable future.
SUPERVISOR'S COMMENT

Potentials and limitations of architecture as social mediator and agent of change is in the core of this thesis, focusing on issues of reinventing and reinterpreting the model of housing for the elderly. This project is leveraging on understanding the physical decline and sensorial insufficiency of elderly and potentials of interactive technologies and mechanical principles able to assist in driving the architectural design into becoming the main factor of change in development of future elderly communities.
In contrast to traditional virtual reality techniques, this project emphasizes the potentials of advanced technology to achieve functionality while ensuring sensory rich experiences in both the analogue and IT augmented reality, empowerment in living space and enjoyment in building the unique simulacra of the socially and experientially rich living model for the future elderly.

37 NUS CLASS OF 2022/23
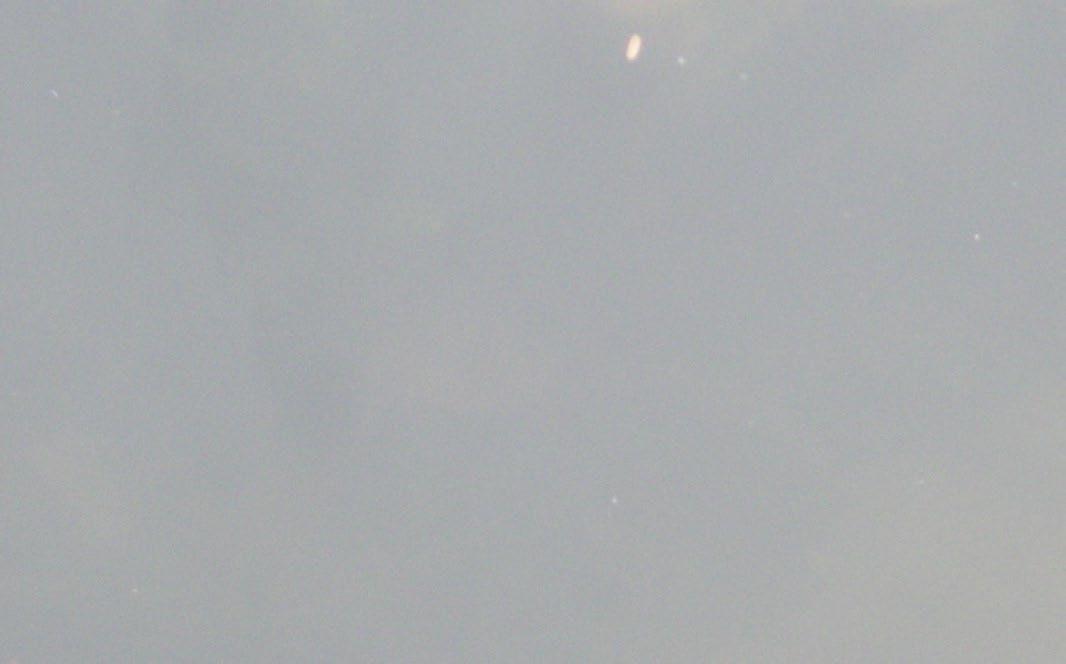



38 MASTER OF ARCHITECTURE ON YOUR SCREENS



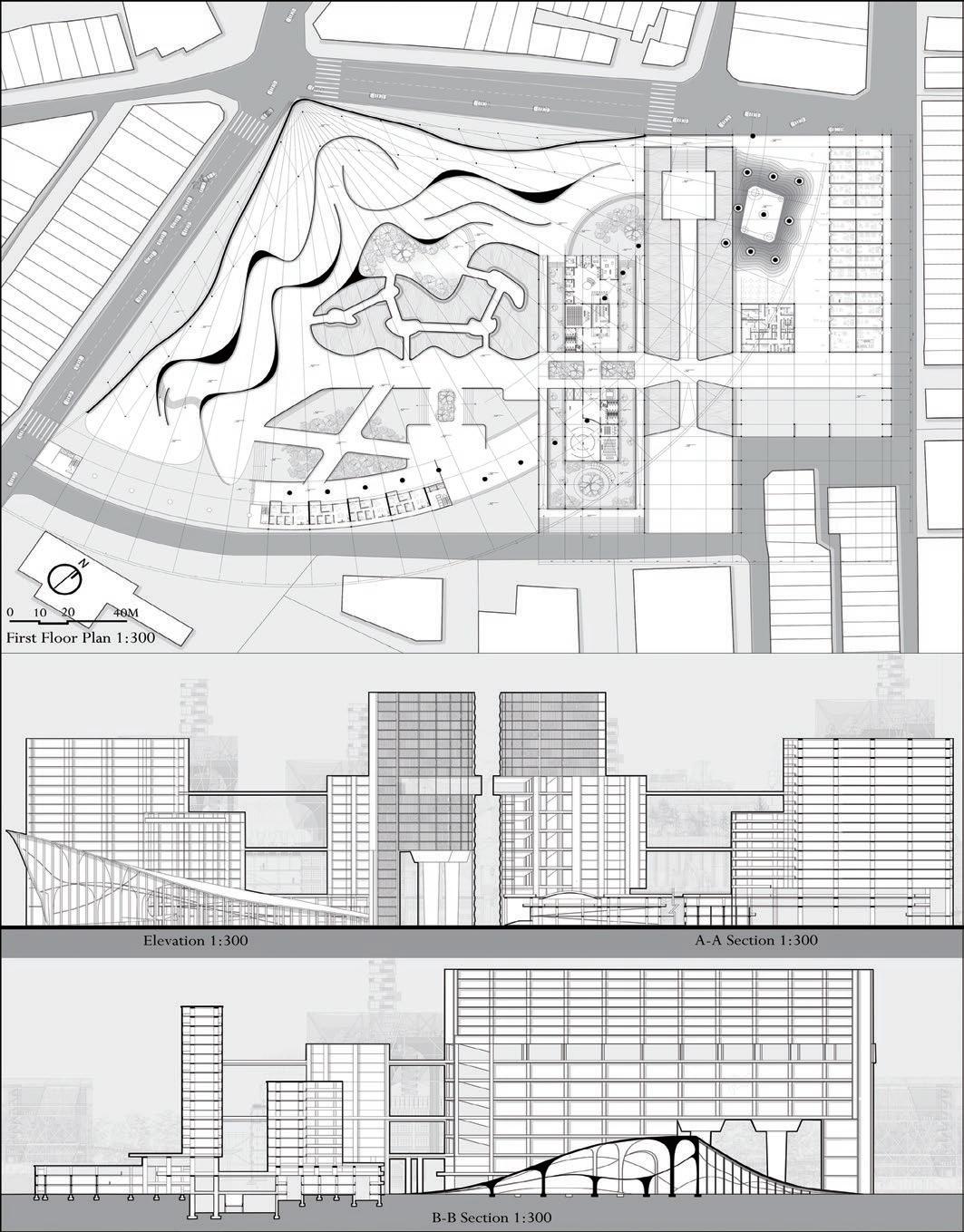
39 NUS CLASS OF 2022/23
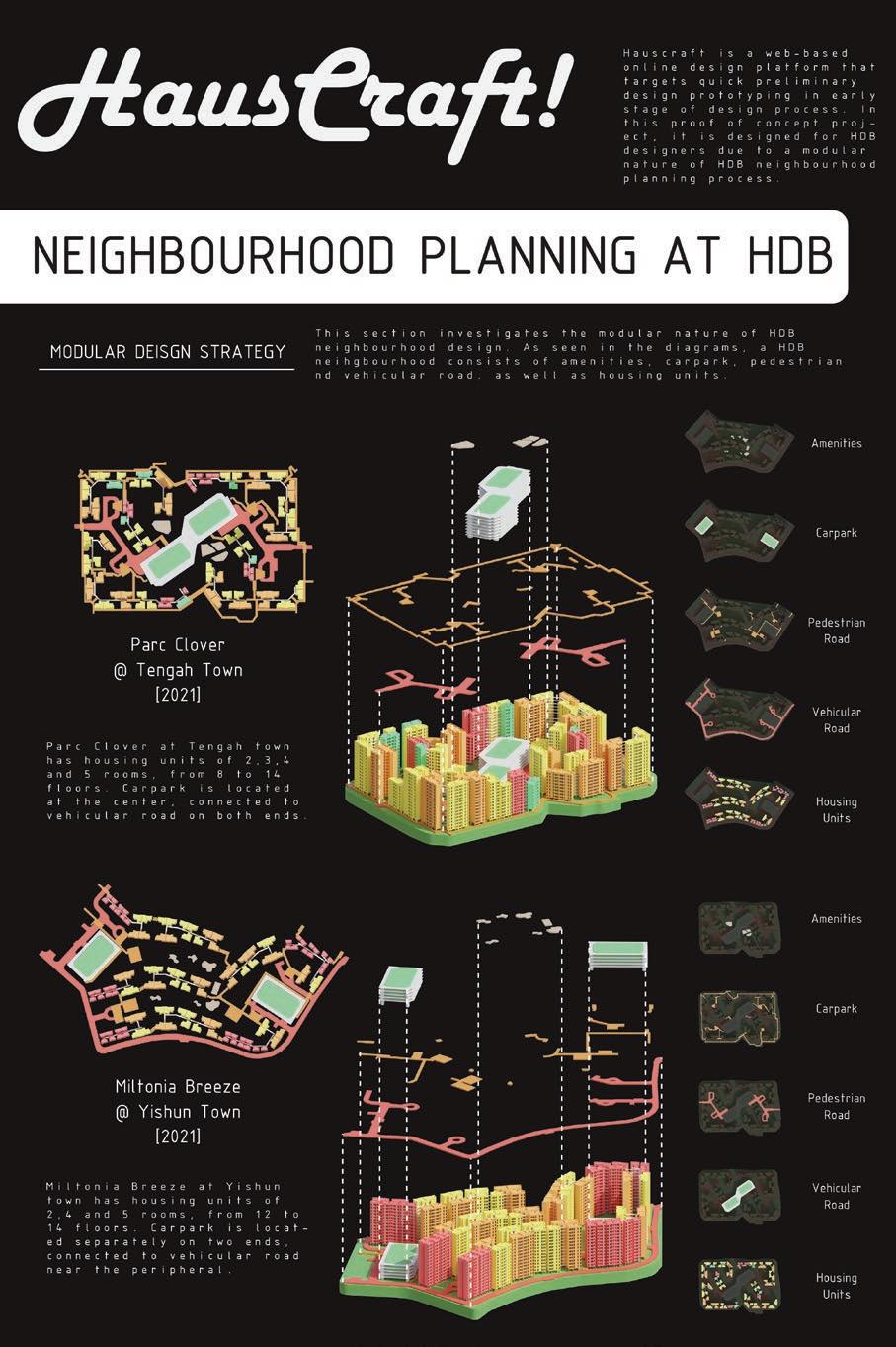
40 MASTER OF ARCHITECTURE ON YOUR SCREENS #506
Hauscraft!

ZHANG JINGHAN
ASSOC. PROF. Rudi Stouffs (Dr)
This project developed a web-based design tool for preliminary design prototyping applied to HDB estates. From an analysis of HDB neighbourhood design and its modular nature, the project identified both the design components, housing units, carpark, amenities, onsite circulation paths and roads, and their common interrelationships. The tool supports the exploration of basic modules through relevant parameters, such as housing units, the distance between adjacent housing units, number of floors, carpark roof type, the type of amenities, and density and randomness of landscape elements. Subsequently, given a site, these modules can be placed on the site, parameter values adjusted, and the resulting design analyzed. The analysis gives feedback on the number of units (of various types), number of floors, the distance between units, and even shadows cast. As such, different design options can be saved and compared. The project envisions an extension with additional modules and analyses, in support of quick and collaborative design prototyping and analysis.
SUPERVISOR'S COMMENT
This project developed a web-based design tool for preliminary design prototyping applied to HDB estates. From an analysis of HDB neighborhood design and its modular nature, the project identified both the design components, housing units, carpark, amenities, and onsite circulation paths and roads, and their common interrelationships. The tool supports the exploration of basic modules through relevant parameters, such as housing units, distance between adjacent housing units, number of floors, carpark roof type, type of amenities, and density and randomness of landscape elements. Subsequently, given a site, these modules can be placed on the site, parameter values adjusted, and the resulting design analyzed. The analysis gives feedback on the number of units (of various types), number of floors, distance between units, and even shadows casted. As such, different design options can be saved and compared. The project envisions an extension with additional modules and analyses, in support of quick and collaborative design prototyping and analysis.
41 NUS CLASS OF 2022/23

42 MASTER OF ARCHITECTURE ON YOUR SCREENS

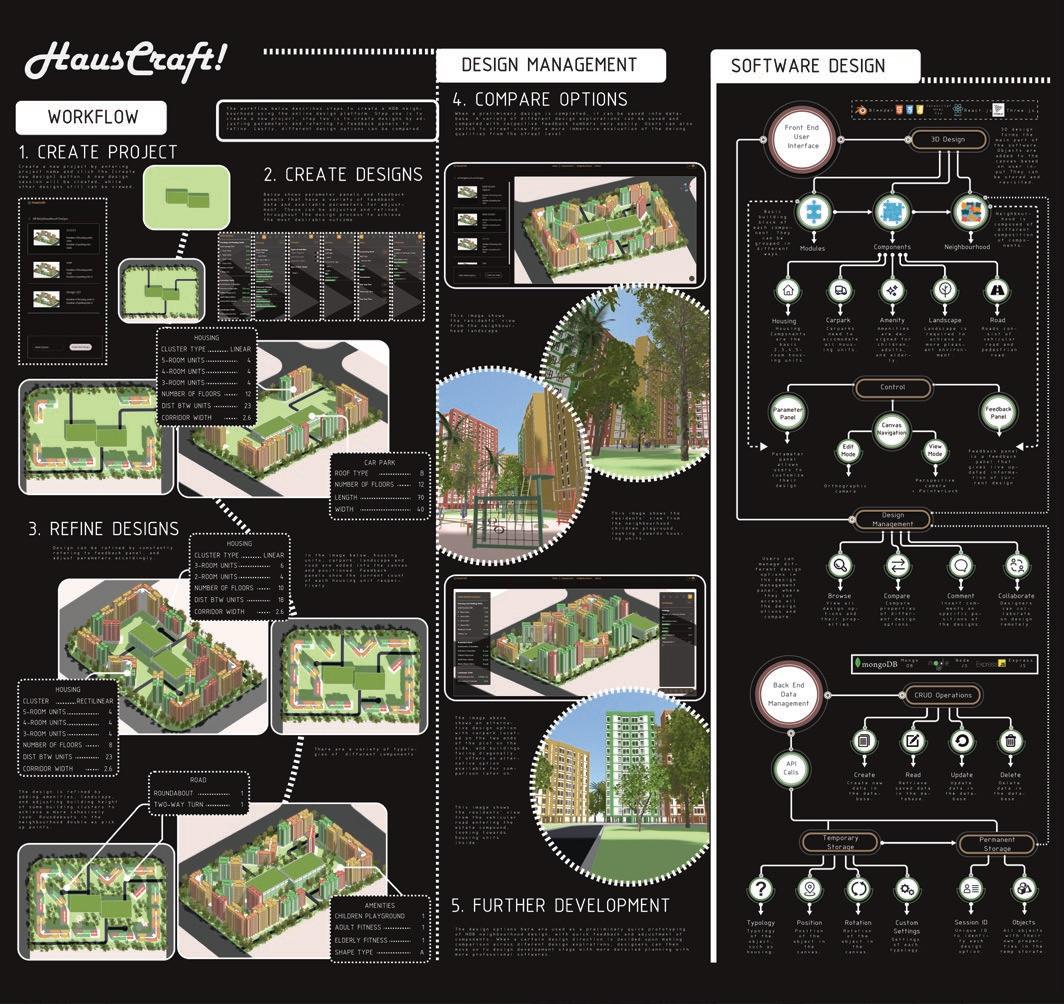
43 NUS CLASS OF 2022/23
from the earth
Architecture projects embracing biophilia, natural ecologies, emerging landscapes, and land-sea productivity tackle imminent threats from the Anthropocene. Inspired by the ecological resilience of biodiversity, co-dependency of ecologies, and deeply rooted interconnectedness of humans, water, flora and fauna, these designs prioritize resilience and sustainability, striving to restore the delicate balance between human and the nonhuman.
Rather than providing manicured and superficial nature, these green / blue architectural explorations aim to rethink where architecture sits within varying ecologies from urban to the rural. Recognizing the importance of restoring and preserving natural ecosystems, these architectural endeavours aim to harmonize with emerging landscapes, incorporate strategies for climate resilience, flood mitigation, and sustainable resource utilization.
In the face of the Anthropocene crisis, architecture becomes a catalyst for positive change. From the earth, architecture emerges that reconnects us with our natural roots. These projects celebrate the beauty of new ambiguities, impermanence and transformative synergies, resulting in spaces that honor the inherent harmony between humans and the environment.




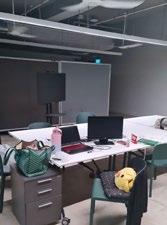




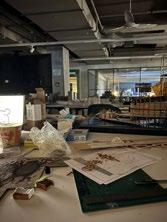



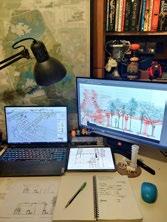

 #604
#601
#605
#602
#606
#604
#601
#605
#602
#606
45 WORKSPACES
#603
#608
#612
#609
#613
#610
#614
#607
#611
#615
#616

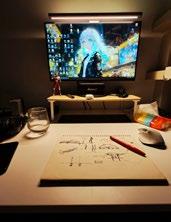


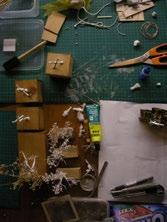

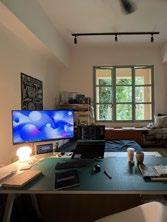
46 WORKSPACES
#620 #617
#621
#618
#622
#619
#623
from the earth
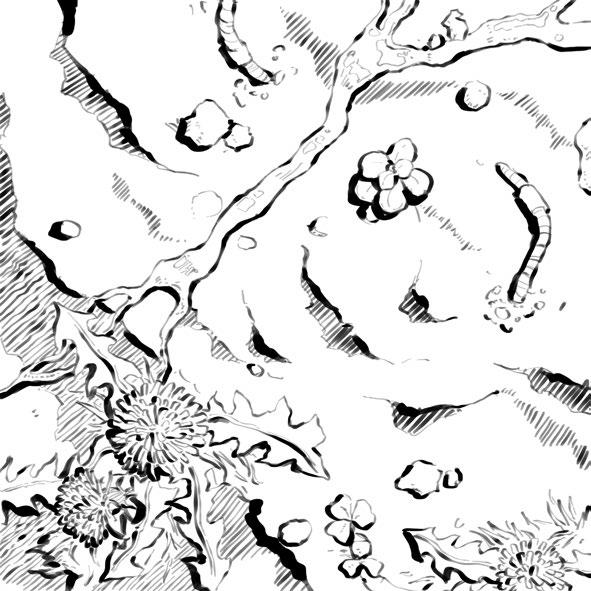

Students ∙ Works
Ahmad Amirul Bin Ahmad Purnomo Aminul Hafit ∙ Biophilic Rejuvenation | Cheung Kai Ning (Karen) ∙ Flow State | Chloe Lau Jia Yee ∙ The Palimpsest | Chong En Ning Ruth ∙ The Guardian of Informal Gardens | Dong Taige Karen ∙ School in the Forest | Guo Rong ∙ Mangrove Domain | Hau Wen Hui Wendy ∙ Building “Architones” | Hong Jit Sean Brandon ∙ The Shrine of Macaques | Janelle Tan Xue Ying ∙ Kuleana: Bridging Ecology | Koh Dai Yuan Shoki ∙ When I Die, Compost Me | Lim Qilei Daniel ∙ Symbiotic Radiator | Lim Wen Ting ∙ Why is the sea full of pollution? | Nabila Fatharani Azka ∙ Kuo Chuan Farming Collective | Saw Tian Aik ∙ His Tree & His Story | Sharifah Nadiah Binte Abdul Kadir ∙ Home at Long Last? - Materialisation of a Sense of Home at Various Scales | Tan Wei Jie Eugene ∙ Incomplete Landscapes: An Architecture of Coproduction | Tham Zhi Yik ∙ Aqua(culture) | Vanessa Tan Xiao Xuan ∙ The Filtarum: Filtering the Physical & Spatial in Muara Gembong | Wan Nabilah Binte Wan Imran Woojdy ∙ To The Roots That Bind: Seeking Semangat In Kampong Gelam | Wong Jinn Yi Joanne ∙ Temperamental Architectures & The Authorship of Berlayer Creek Nature Park | Woo Mung Yee Valentine ∙ Mangrove Opportunities | Wu Yilun ∙ Sunset Cyclist Station | Zhang Wenhao ∙ Application of Antifragile in Muaragembong

48 MASTER OF ARCHITECTURE FROM THE EARTH #601
Rejuvenating Old HDB Blocks with Upcycled Trees
from Singapore
 AHMAD AMIRUL BIN AHMAD PURNOMO AMINUL HAFIT ASSOC. PROF. Shinya Okuda
AHMAD AMIRUL BIN AHMAD PURNOMO AMINUL HAFIT ASSOC. PROF. Shinya Okuda
The Biophilic Rejuvenation project is an architectural thesis that aims to rejuvenate older HDB blocks in Singapore through the use of upcycled roadside trees. For this project, two major prongs were looked at –
1) Upcycling Singapore’s Roadside Trees
2) Targeting older HDB’s (early 1960 – late 1980’s) for Rejuvenation Trees are be removed from roadsides for various reasons, including safety concerns, to improve visibility for drivers, or to make way for road widening and various construction projects. In Singapore, 50% of these trees are moved as waste, 30% moves to the few local sawmills and the rest are recycled to create compost. According to a local sawmill, the trees coming in per annum into the sawmill amounts to 1000 logs per year. However, felled trees are laid on ground at the sawmills for months or years to end, degrading the logs through the exposure of weather. The sawmills currently faces a high congestion of trees due to trees coming in in an ad hoc manner, due to the nature of tree felling and the species, shapes and sizes of trees. As such, the sawmill are forced to dispose or export these logs to ensure a steady inflow of the logs into the sawmill. The sawmill processes selected trees, such as Rain Trees, Angsana and Khaya, into planks of different shapes and sizes. The constraint comes from the shapes and sizes of the trees. As the trees in Singapore tends to be curvy and non straight, it is hard to extract long planks with straight portions. This can be overcome by cutting the logs in straight on one side and to use the natural shapes through different directions of slicing for different logs as architectural elements.
There is a need to rejuvenate and reintensify older HDBs, especially from the early 1960s to the late 1980s, amounting to around 5000 HDBs due to the GPR. Many of these HDBs are built for quantity, as there was an increase in population and the need to home an influx of people in Singapore. Comparing HDBs from 1990 to the present, these older HDBs are missing the township and sustainability aspects that newer HDBs are designed with. With SERS, older HDBs will be destroyed to move for other development opportunities. The tenants are then moved to another newly built HDB. This might disrupt the community already imbued in the HDB targeted for SERS. To discourage this practice of destroying and building and destroying the built community, rejuvenation might be the key to upkeep the existing HDB. As such, this thesis attempts to marry these two components together.

SUPERVISOR'S COMMENT
Amirul’s genuine interest in nature and trees, combined with his background in landscape studies, gives him a unique perspective as a hybrid between architecture and landscape specialization. This unique blend of expertise enables Amirul to approach his thesis topic on upcycling Singapore’s roadside trees with a fresh and insightful perspective.
Amirul’s thesis sheds light on the hidden natural assets in Singapore, particularly the over 1,000 logs generated annually from roadside trees that are currently neglected. His focus on upcycling these logs highlights their potential for reuse and repurposing, offering innovative solutions for sustainable design. While Amirul’s thesis provide an important perspective, given more time, he could have enhanced the overall integration and functionality of his designs, making them even more impactful.
Amirul’s gentle personal traits and excellent communication skills make him a valuable team member in any project. His willingness to effectively represent the studio and collaborate with others is commendable and will serve him well in any project team. I wish all the best for his successful carrier development.
49 NUS CLASS OF 2022/23
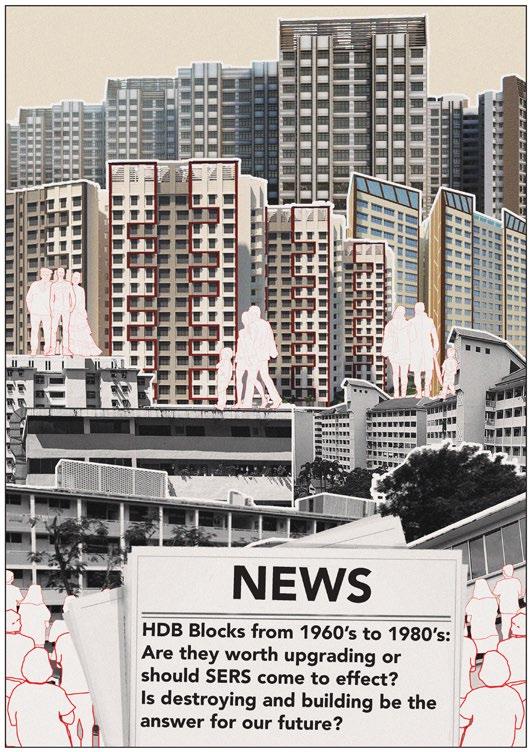

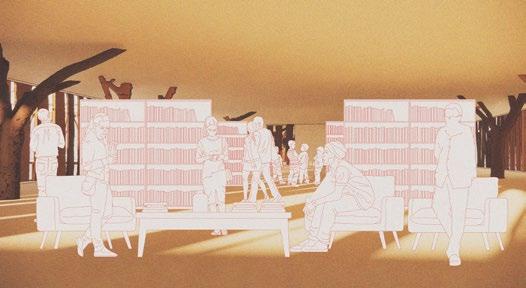



50 MASTER OF ARCHITECTURE FROM THE EARTH
Library


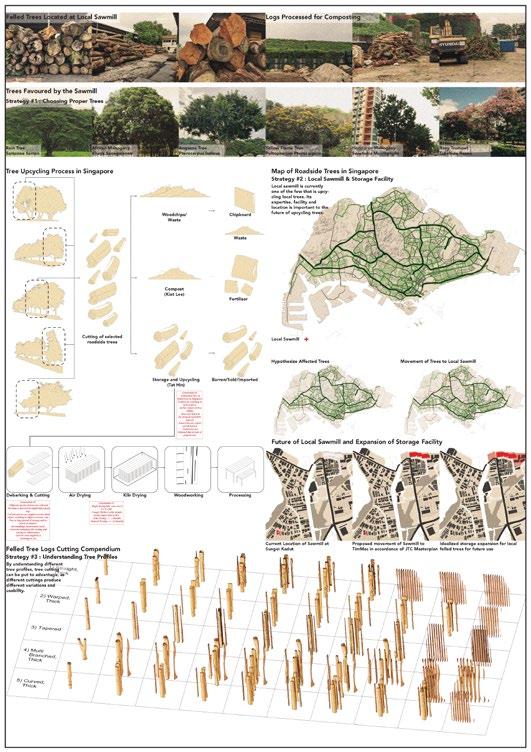
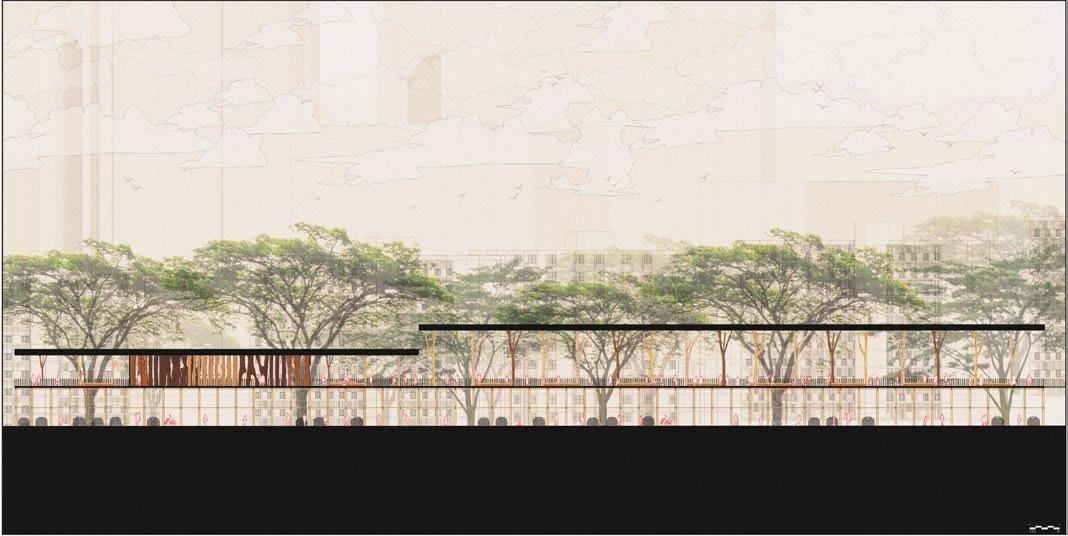
51 NUS CLASS OF 2022/23

52 MASTER OF ARCHITECTURE FROM THE EARTH #602
Quantitative design methodology
sustainable design for any site
KAREN CHEUNG KAI NING
ASSOC. PROF. Rudi Stouffs (Dr)

This project developed an automated, quantitative design method for water-sensitive, sustainable design, considering water runoff and water capture to reduce pluvial flooding on-site and surrounding.
The automated method starts with a water runoff analysis using a particle-based approach to identify heights, slopes, flood points and flow lines. These are then used to categorise a grid of cells or points for different programmes, including HDB estate facilities, water related facilities and ABC water strategies.
Subsequently, a Cellular Automaton is developed to clean up the point sets into consolidated areas. In a final step, Stable Diffusion is adopted to generate a corresponding master plan.

The design method can be automatically applied to varying sites, offering the designer both an analytical understanding of the site conditions and a possible design outcome.
SUPERVISOR'S COMMENT
This project developed an automated, quantitative design method for water-sensitive, sustainable design, considering water runoff and water capture to reduce pluvial flooding on-site and surrounding. The automated method starts with a water runoff analysis using a particle-based approach to identify heights, slopes, flood points and flow lines. These are then used to categorise a grid of cells or points for different programmes, including HDB estate facilities, water related facilities and ABC water strategies. Subsequently, a Cellular Automaton is developed to clean up the point sets into consolidated areas. In a final step, Stable Diffusion is adopted to generate a corresponding master plan. The design method can be automatically applied to varying sites, offering the designer both an analytical understanding of the site conditions and a possible design outcome.
53 NUS CLASS OF 2022/23
of automating water-optimised
Detailed Process


54 MASTER OF ARCHITECTURE FROM THE EARTH

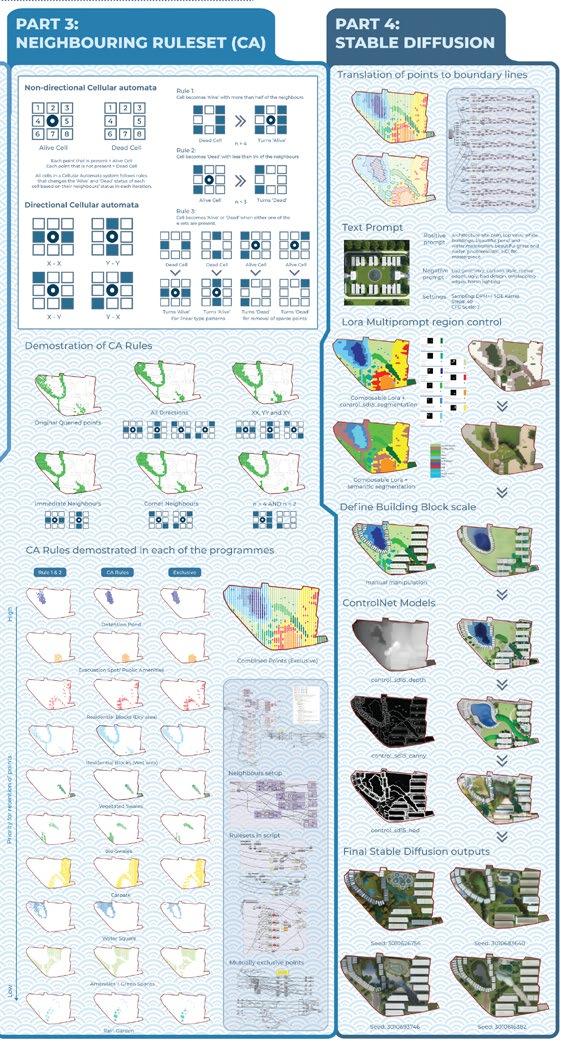


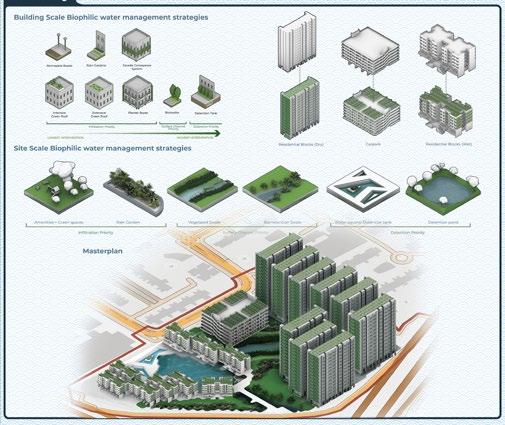

55 NUS CLASS OF 2022/23

56 MASTER OF ARCHITECTURE FROM THE EARTH #603
CHLOE LAU JIA YEE
Tan Teck Kiam (Ar.)
The Palimpsest stems from my reflections on our relationship with the environment in today’s anthropogenic epoch. It seeks to contribute to a greater awareness through its probe into the unsustainable means of development and the contemporary relationship between man and nature. This thesis also takes the stand that in any development, the context is important. As such, Palimpsest is a reference point which this project leverages on to link the past, present and future.
It presents a reimaged landscape which promotes the sustainable coexistence of human and nature as juxtaposed to incessant anthropocentric developments. Land reclamation is no longer a viable option to replace the inundated lands as the sea level rises. It is both detrimental to the environment and unsustainable in the long run as sand is a non-renewable source which is increasingly hard to obtain for Singapore.
Also having looked at various case studies such as the Chinampas in Mexico, Nemo’s Garden in Italy and Oceanix in Busan, the project leverages on Biorock Technology where sea minerals accrete to form a marine complex stronger than concrete.
The basis of the ‘The Palimpsest’ lies upon the accretion of island-like landmasses from naturally occurring minerals in sea water. ‘The Palimpsest’ presents itself as an adaptive approach towards the disappearing landmass due to the rising sea level through the seeding of these islands. While the eventual rocky landscape will be unconventional due to the nature of accretion of these landmasses, they are adaptable and will be assimilated into Punggol’s built environment.


SUPERVISOR'S COMMENT
This is an exceptionally well documented exploration of a plausible urban condition underpinned by critical observation of current practices. It has a diligent research section that includes experimentation with exciting technology to bring authenticity to sustainable environmental practices.
In addition to its astute environmental sensitivity, the design presents an understated urbanity that complements existing Singapore’s urban landscape. Its urban design and architecture language originate from the palimpsest of its context. The urban design transformation along the coast of Punggol considers both the development phase and the state of formation and stability of new land formed through the natural process of seacrete formation. As the development unfolds over time, the thesis suggests varying programmatic uses for the evolving land in each phrase of its maturity. The proposed architecture is a fusion of modern technology and organic growth, creating a harmonious relationship with the surrounding environment.
This thesis stands out as an outstanding work by seamlessly connecting a wide range of interrelated environmental issues encompassing nature, sustainability, technology, urbanism, and architecture. It represents a modest departure from the prevailing anthropogenic era.
57 NUS CLASS OF 2022/23



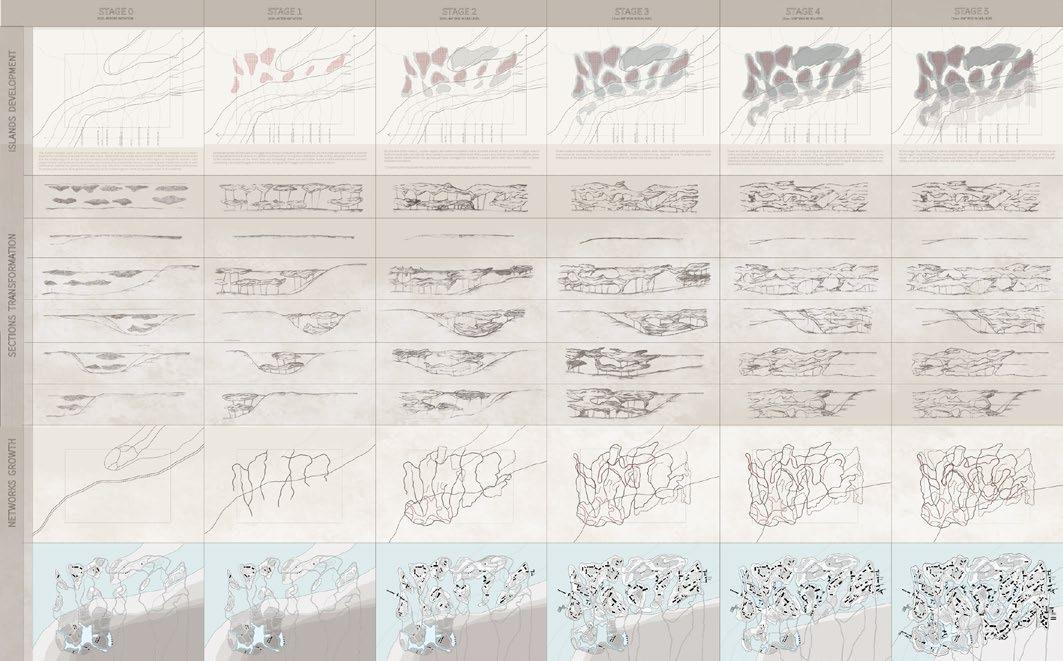

58 MASTER OF ARCHITECTURE FROM THE EARTH

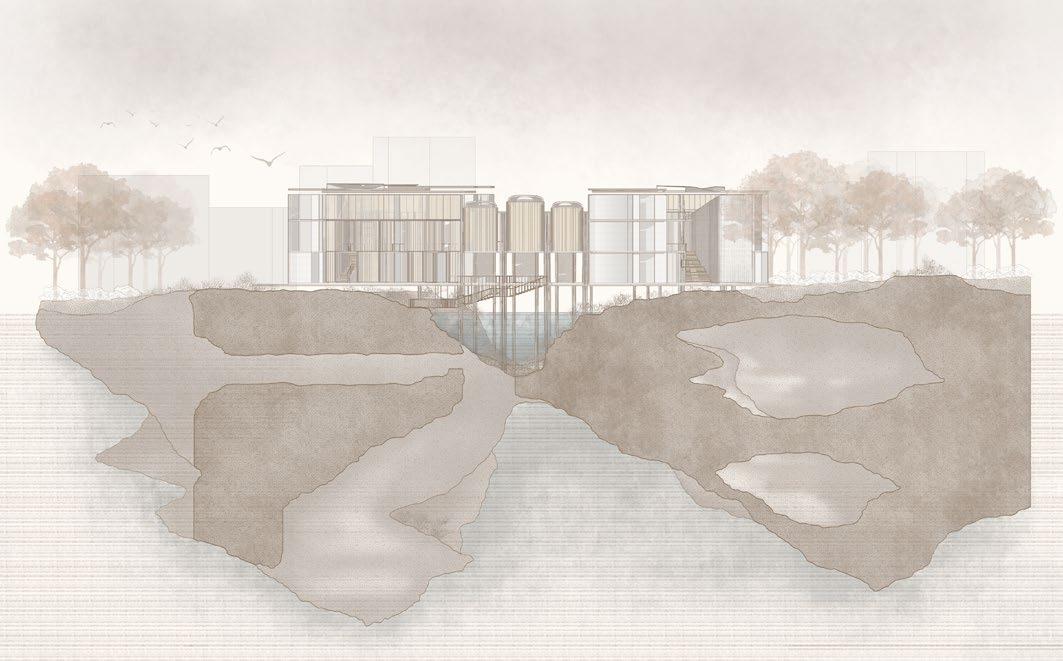


59 NUS CLASS OF 2022/23
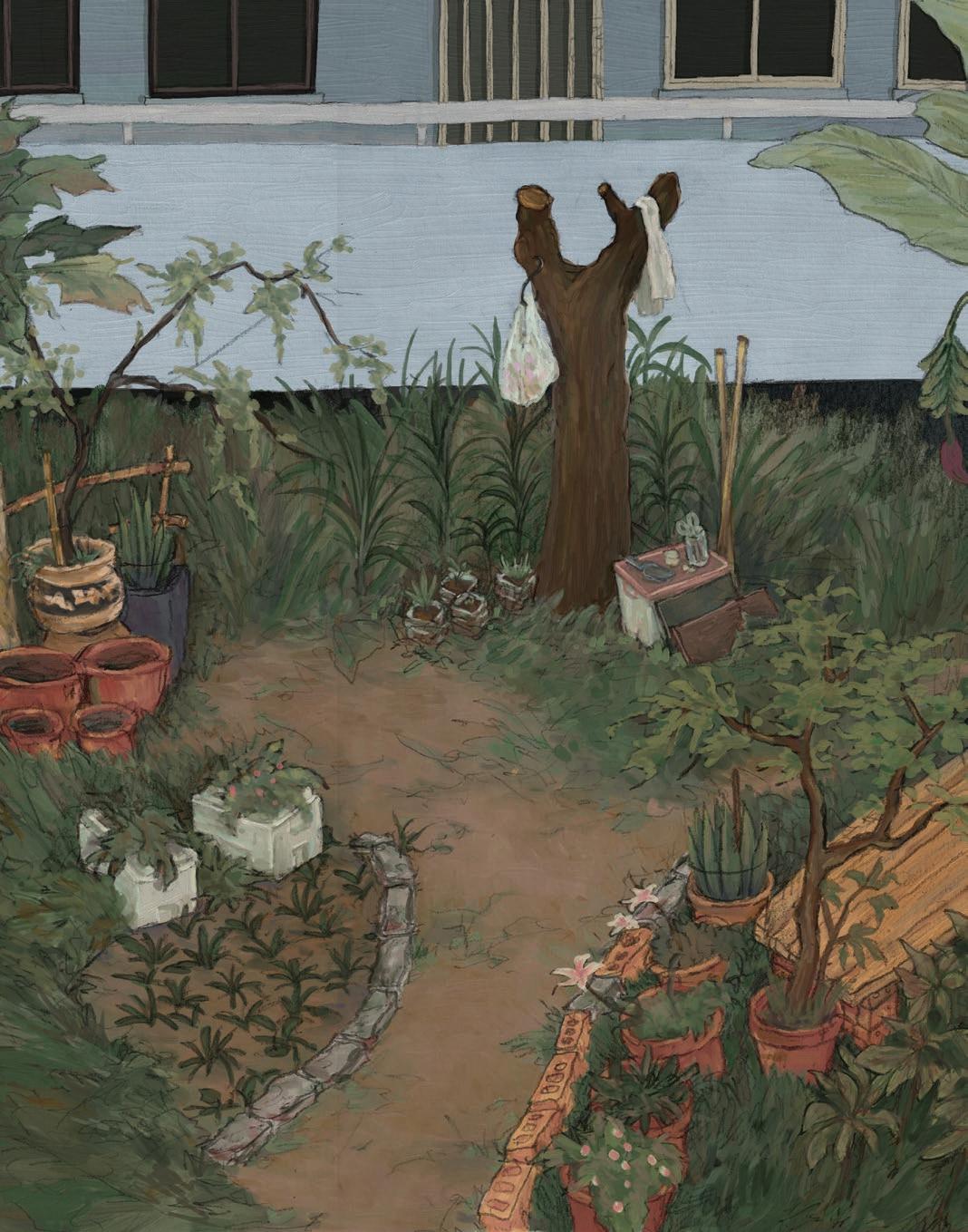
60 MASTER OF ARCHITECTURE FROM THE EARTH
#604
CHONG EN NING RUTH
Tham Wai Hon
This thesis gives a glimpse into an alternative urban lifestyle, one that acknowledges the diverse forces within the city, through the introduction of a fictional character, the Guardian. The Guardian performs as a storytelling tool in this project to present a speculative botanical transformation as a result of her actions to create an interwoven network of plants alongside humans and creatures within the neighbourhood.


Arising from an extensive research into informal gardens found within Housing & Development Board (HDB) estates around Singapore, the Guardian is the embodiment of the energies that bring forth these gardens, whose motives and actions are informed by the plants (and creatures) found in the neighbourhood. As an enlightened architect, she presents an alternative power over the land, one that embraces diverse agencies — both human and nonhuman — within the urban landscape, enabling ground-up action to flourish. As such, her strategy taps into the existing network of informal gardens by providing necessary spaces, water and materials to expand the latter’s network, increasing strategic interactions between human and nonhuman actors, and in the process transform neighbourhood spaces into places of diversity and belonging as each actor has a stake in the land. Adapting methods practiced in botanical studies to investigate a sample of the speculative landscape, a sample transect and quadrat located in Potong Pasir was documented to show potential transformations across time as different actors co-fabricate place within the neighbourhood.
All in all, this thesis seeks to resist the homogeneity of shared neighbourhood spaces borne out of the global city and its legislations. It acknowledges the entanglement of humans within the urban ecology and posits that an ideological shift to embrace diverse forces can point towards a future of ground-up action with plants, thereby transforming people’s way of life through the making of inhibited spaces and strengthen one’s sense of place.

SUPERVISOR'S COMMENT
Ruth is fascinated with the growth of plant matter outside the planning parameters of government agencies. She sees another type of agency, those of the ficus growing in a crack of a wall, or the carefully arranged potted gardens outside a dwelling and ephemeral papaya gardens near construction sites. How then does an architect (with a lowercase “a”) act lightly to enable this form of “magical” growth to occur? Understanding the collective “energies” of amateur gardeners, birds, insects, etc, Ruth constructs as lightly as she can, a series of assemblages around a block of residential apartments, that coax and chorale these “energies” to configurations of planters and supports for seeds to take hold and flourish, or blue pea creepers to travel up a facade and possibly, finally allow the spindly aerial roots of a ficus to grow into a mighty woody colonnade.
61 NUS CLASS OF 2022/23
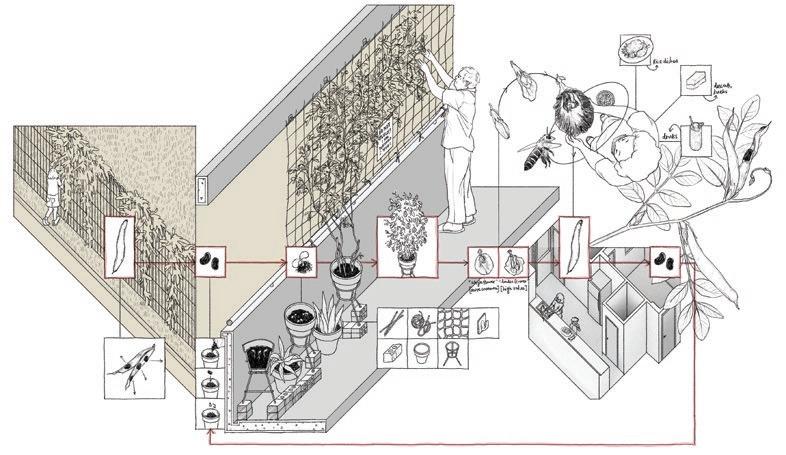
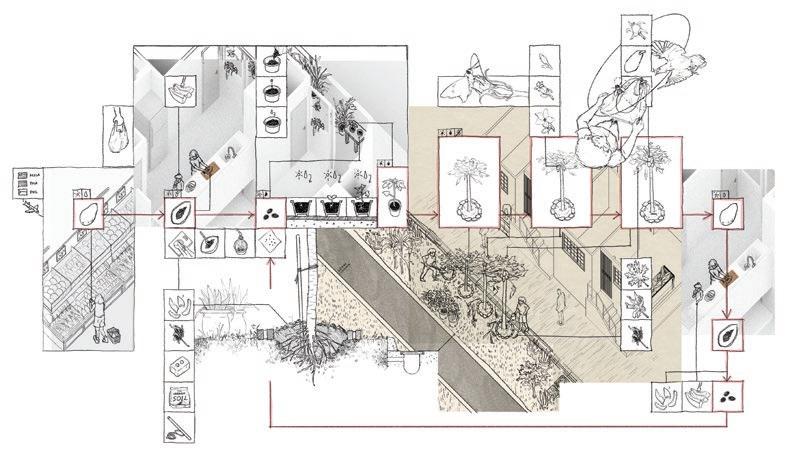
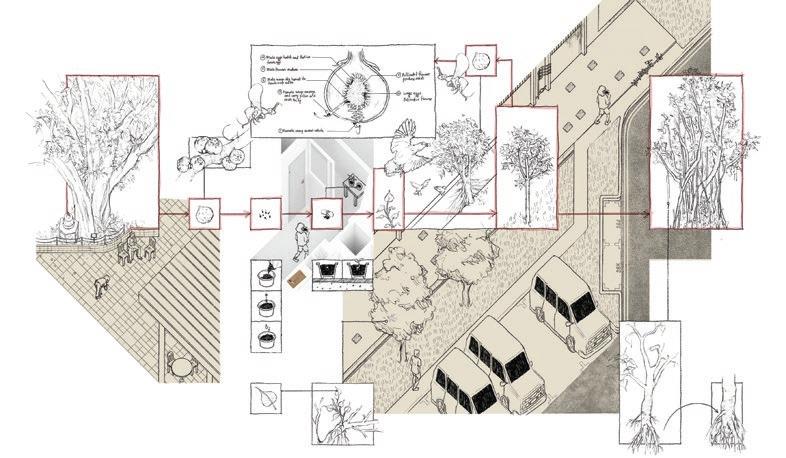
62 MASTER OF ARCHITECTURE FROM THE EARTH


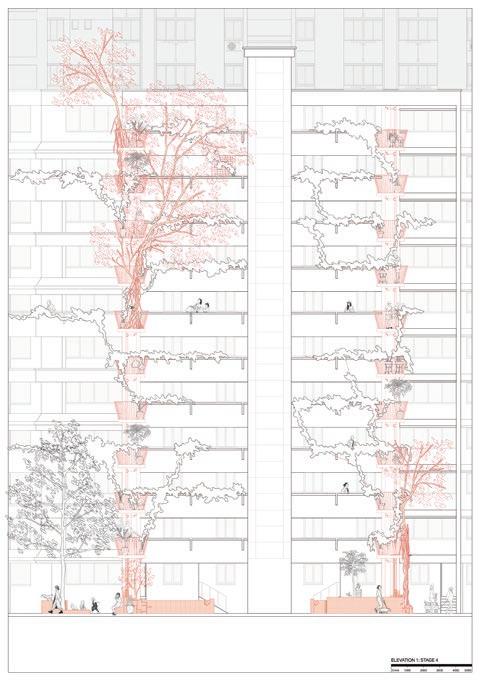

63 NUS CLASS OF 2022/23

64 MASTER OF ARCHITECTURE FROM THE EARTH #605
DONG TAIGE KAREN
 ASSOC. PROF. Joseph Lim (Dr)
ASSOC. PROF. Joseph Lim (Dr)
The result-oriented and didactic modes of learning underpinning Singapore’s education system have resulted in problematic by-products where knowledge is pursued as an end in itself, and acquired as compartmentalised and discrete information parcels devoid of sufficient interconnection and utilisation. Given the implicit relationship between campus and curriculum, learning and its space, this thesis seeks to explore a new architecture prototype that is a departure from the typical school compound, where architecture was merely a passive backstage for learning to occur, thereby questioning the new function and status of educational infrastructures in relation to the curriculum and pedagogy it serves. As such, this thesis pursues new notions of campus and curriculum, where the role of architecture in learning can be activated as a medium, and vehicle for investigation and interaction with the environment (antithetical to the passive school compound), that becomes part of the learning and exploratory process, elevating it to one that is multisensorial and multifunctional.
Thus, School in the Forest envisions an immersive learning environment where the conventional enclosed classroom and consumption of static textbook knowledge is emancipated. Located within the Bukit Timah Nature Reserve, the campus becomes reinterpreted as a collection of rustic structures (as opposed to a singular learning facility) scattered across the forest, leveraging on various geographical and biological opportunities to enable architecture to become conduits for exploration and experience in the process of learning. Venturing beyond the unimaginative classroom situation, architecture here starts to assume new roles: as a bait for attractive wildlife species for observation, as a scaffold that encourages nesting, as a structure for exploring certain specific landforms etc.; where architecture (“classroom”) is formulated in direct relation to the subject of study, thereby paving the way for new means of conceiving learning infrastructures…
SUPERVISOR'S COMMENT

The thesis focuses on experiential learning for primary school students and upwards. It takes the form of full-day treks resting at lodges along trails which allow the observation of wildlife. Student groups are accompanied by instructors imparting life skills and observation skills honed in outdoor activity.
The architecture of the thesis includes site specific structures which are instrumental as animal bait in the form of water points, climbing and nesting surfaces for birds and bats , including observation shelters to conceal the observing students. Some structures can be habitats for both migratory and endemic species.
Most dramatic are the cable-stayed shelters on Bt Timah Quarry accessed by repelling off the cliff face. Evacuation and access points are carefully planned along the trail with observation and rest shelters located away from animal habitats.
65 NUS CLASS OF 2022/23
new notions of learning infrastructures,beyond conventional concepts of campus and classroom
Birdcall Portal
This half-sunken scaffold cloaked in chipped timber louvres with a skin of branches, serves simultaneously as a scaffold for wildlife observation and learning, as well as a nesting structure for the avian creatures prominent in the vicinity. The arrival towards the portal is marked by a long, gentle ramp, where students are hushed and briefed in the assembly foyer before approaching the Portal Nave where they gain access to the scaffold structure. The main observation decks flank the Portal Nave, where benches are placed against the veiled facade for students to peep and record their sightings of nature, and how architecture can become an active conduit in the learning process.
Bait Frames
Floor net overlooking Portal Nave: occassional venture of certain land-basedspecies due to proximity of the pond Sketching/observing alcoves Wooden branches wedged between timber louvres: serve as a veiled facade for observation, and as a nesting structure Chipped timber louvres Sub frame (extended across Portal Nave and foyer)

This scaffold structure sits along the Seraya stream where water is treated as a “bait” to attract wildlife species. Flanked by steep rafters, this set of baiting frames serve as (1) observation posts to observe wildlife coming to the water source, (2) a scaffold for wildlife species to dwell (temporarily) in close proximity to their water source by creating various forklike crevices akin to tree branches via the interlocking rafters and wedged beams.
Steeped rafters and battens: function as “landing pads” for aboreal creatures approaching the stream
Central truss: serve both structural purposes and as subsidiary forks for perching of lightweight creatures over the stream

Secondary rafters: serve as subsequent “landing pads” as creatures venture further downwards towards the stream
Observation platforms: accessed by suspended rope ladders 4-column timber post (4x 90x90): allow for more interlocking and slender elements
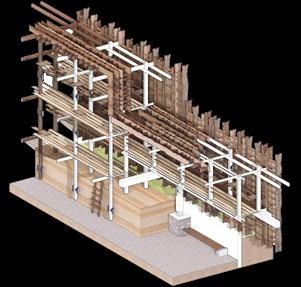
66 MASTER OF ARCHITECTURE FROM THE EARTH
Main
bly
Crushed
Rammed
timber frame (over assem-
foyer) 600 x 600
stone footing
earth wall
Hillside Lodge

This rustic lodge serve as an overnight pitstop of the trail, yet offering exciting observation vantages borne from the strategic structural configurations of the linear structure. The inclined struts allow benches to be wedged between for students to journal their wildlife observations overlooking the hill. The extended and added roof rafters not only provides basic shelter from the elements, but also creates subsidiary attic spaces that allow students to look out of the structure in a concealed position - in a way that does not frighten the wildlife creatures away. The deliberately spaced out timber deckingalso serve as a peering surface for students to look into the terrain for the sighting of some land-based species.
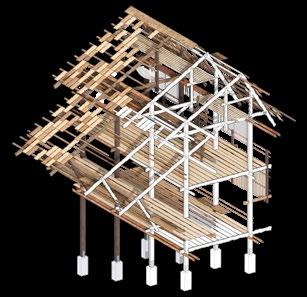
Cliffside Lantern
These perched structures form part of an adventurous journey where students abseil down from the launching deck of the Clifftop Pavilion, and access these observation posts via an operable top panel of the lantern. The rustic chipped timber louvres and bamboo screen help veil the occupants in the lantern as they peer over the quarry horizon to observe creatures of flight - that are attracted to the quarry water filled with their preys.

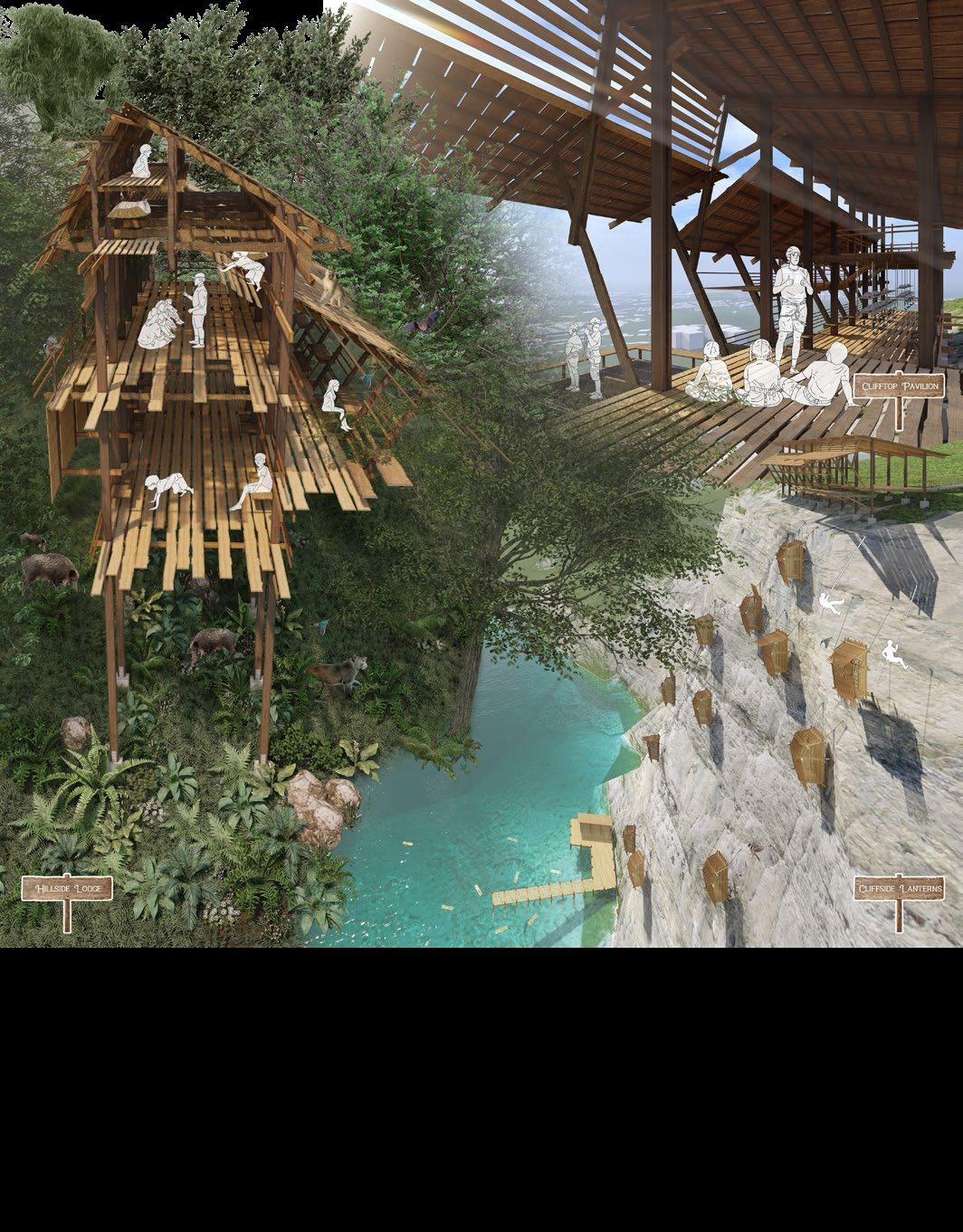
67 NUS CLASS OF 2022/23
Timber roof shingles Pitched timber rafters: protection agains the elements + act as a “launching pad” for adjacent aboreal creatures Extended roof rafters: create subsidiary attic spaces Main timber frame: double pitched roof Inclined struts: wedge benches overlooking hill Timber decking: deliberately loosely-spaced to serve as a surface to peer through
Steel cable structure Main structural timber frame Operable top panel: access by students via abseiling from the Clifftop Pavilion Top-hung window Woven bamboo screen: porous skin that veils students observing creatures of flight Upper deck (1800H) Lower deck (2400H) Chipped louvred timber facade: rustic finish that simultaneously serves to veil the students from the observed creatures

68 MASTER OF ARCHITECTURE FROM THE EARTH #606
GUO RONG
ASSOC. PROF. Rudi Stouffs (Dr)
Sea level rise poses the most immediate climate change threat to Singapore. According to IPCC’s report. Mean sea level around Singapore is projected to rise by up to 1m by the end of this century. It could rise higher if we take into account the phenomena such as daily tidal activity and extreme sea level events.

Today, mangroves have risen in prominence for their outstanding capability to cope with coastal erosion and flooding. Historically, they covered most of Singapore’s coastline but severely declined due to anthropogenic disturbances. Conserving forests is always a wicked problem in a land-scarce country. Restoration requires more land but competition for land is often why these ecosystems have declined in the first place.
This project aims to explore the challenges of reintroducing mangroves to the coastline. Among the many mangrove patches on the main island of Singapore, Berlayer Creek is chosen as the site for this project. Using precise terrestrial and hydrological digital models, the terrain is redesigned for the reintroduction of mangroves. The goal is to find possible solutions to reconcile our need for infrastructure with the desire to preserve biodiversity and integrate nature into our urban landscape so that they can provide better protection for vulnerable coastal habitats.

SUPERVISOR'S COMMENT
This project explored biophilic approaches to water-sensitive design, especially focusing on the reintegration of mangroves into our urban environment to protect vulnerable coastal habitats. For this purpose, the project adopts computationally generative approaches to urban and building design. From an understanding of projected sea-level rise and its impact on Barlayer Creek and surroundings, as well as of research into mangrove restoration, a low-carbon, mixed-development, water-sensitive neighborhood is designed, with a focus on a mixed residential-commercial-museum building complex. While serving as an example outcome, the emphasis remains on the elaboration of this exploratory process, contributing to the FCL Global Sea-City Interface research project.
69 NUS CLASS OF 2022/23

70 MASTER OF ARCHITECTURE FROM THE EARTH



71 NUS CLASS OF 2022/23
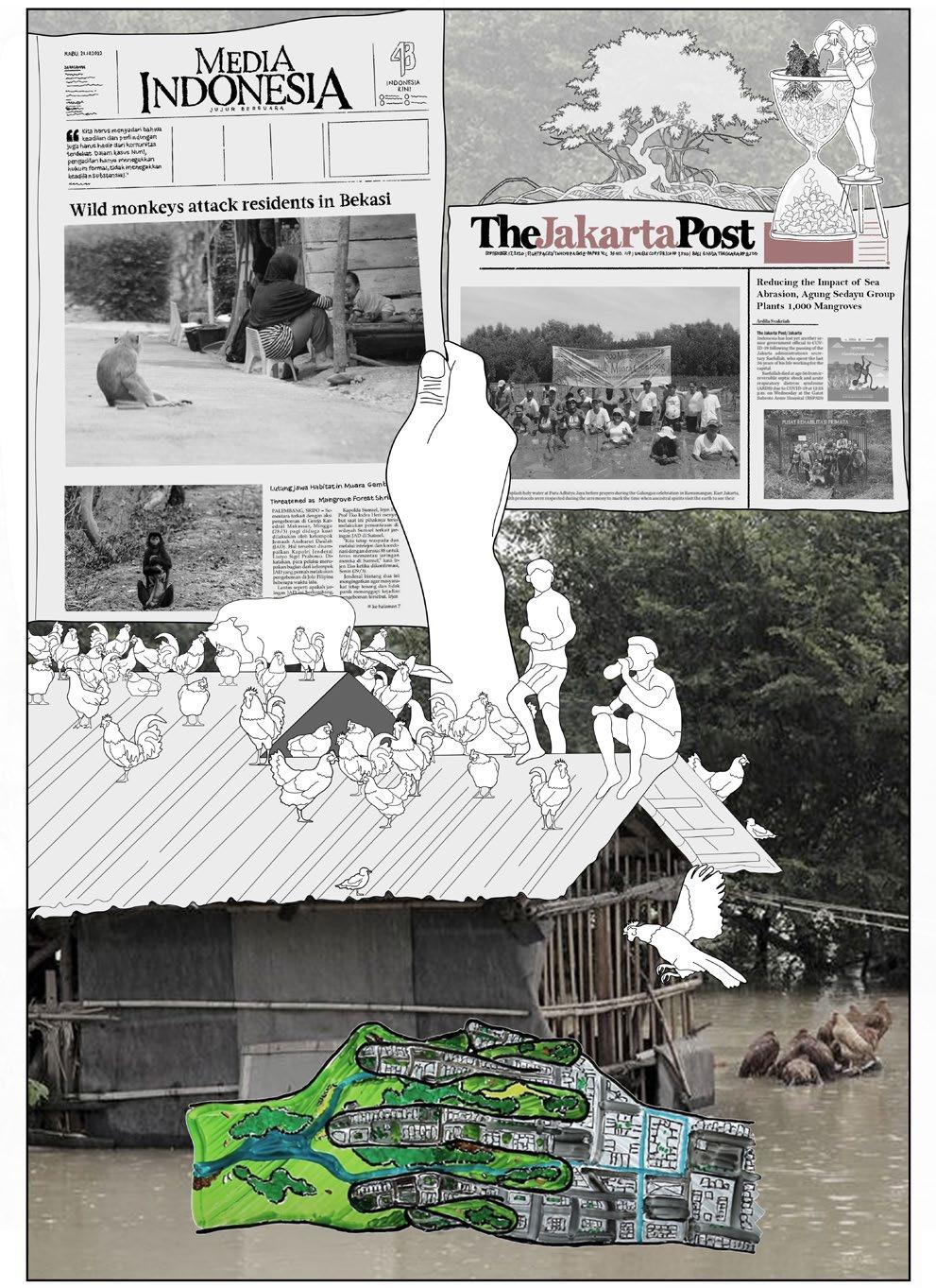
72 MASTER OF ARCHITECTURE FROM THE EARTH #607
co-exist with nature at the inbetween in Muara Gembong
HAU WEN HUI WENDY
ADJ. ASSOC. PROF. Neo Sei Hwa (Ar.)

Due to the unique coastal geographical condition and government policies, much of the natural ecosystem in Muara Gembong has to be cleared to make way for anthropogenic activities. The immense change in land use and unrestrained exploitation of natural resource have contributed to environmental problems such as pollution, coastal abrasion, land subsidence and tidal floods. As a result of the man-made destruction of the land coupled with extreme climatic change, there is a devastating effect on the villager’s livelihood and biodiversity in the area.
With the current catastrophic conditions, people begin to realize the importance of living with nature and that the destruction of biodiversity, would ultimately bring about detrimental effects on ourselves. Human and natural systems are both depending on each other to seek survival in Muara Gembong. Hence, there is an urgency for architecture in the village to respond and facilitate this co-existence between man and nature.
To tackle the root of the environmental crisis, it is up to humans to sacrifice some form of convenience that we have taken for granted. This way, we can take responsibility for the recovery of nature, restoring the balance. Architecture typologies, which have traditionally always been developed only in tandem with the relevant human needs, should now also consider the needs and behaviors of nature. This can be called the “Architones” in this thesis, which seeks to create land-sharing conditions at the in-between linkages around Muara Gembong to facilitate the gradual interactions between humans and nature.
Set in the year 2050, the thesis paints a new scenario for Village Bahagia in MG where the “Architones” are introduced to facilitate “Production X Rewilding”. They are manipulated to experiment with the different degrees for either humans or nature to dominate based on the desired activities. The project aims to curate a journey to provoke reflections on our relationship with nature in hope of a new lifestyle where production and rewilding can co-exist.
SUPERVISOR'S COMMENT
Our global concerns with current climate driven changes have taken center-stage in almost every countries’ national agendas and international conversations. Humanity’s attempts to accommodate the growing populations while relying on our ever-diminishing natural resources seem to be stalling. Within this context Wendy’s investigations into a new appreciation of ‘whole-of-earth’ management of our built environment proffers that the traditional anthropocentric worldview must change as part of our climate engagement. This includes designing for a much more complex and nuanced co-existence with not only the natural climate, but also taking into consideration the natural flora and fauna that we share the planet with. Located in West Java, Indonesia, the outcome is a delightful reinvention of the way a well-curated community can live, work and play in harmony with all of nature across a spectrum of crafted and tonal spatial environments.

73 NUS CLASS OF 2022/23
“ARCHITONES” RELATIONSHIP
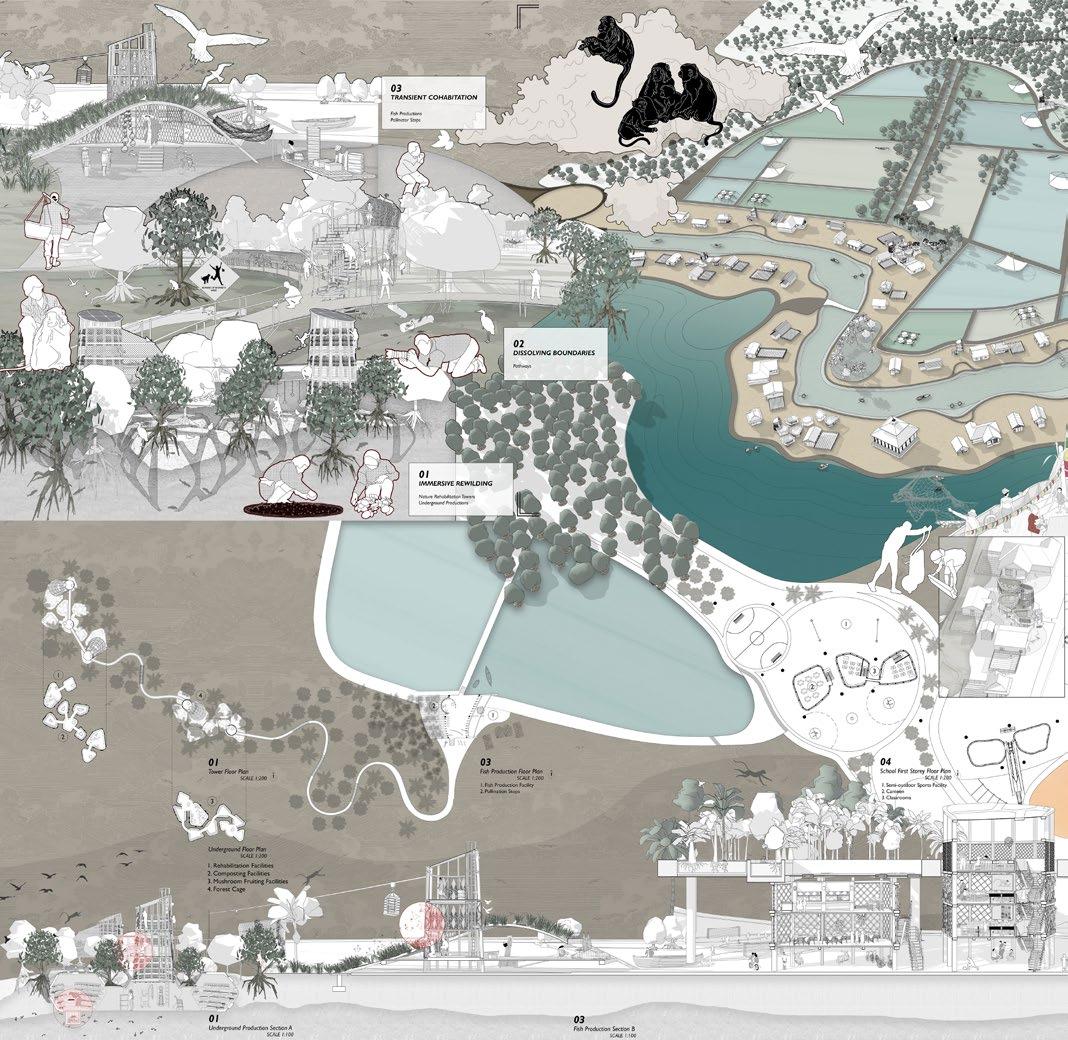

74 MASTER OF ARCHITECTURE FROM THE EARTH



75 NUS CLASS OF 2022/23
WALL FRAGMENTS

76 MASTER OF ARCHITECTURE FROM THE EARTH #608
Following the Procession of Monkeys into our Urban World

HONG JIT SEAN BRANDON
Tham Wai Hon

A Long Tailed Macaque.
A fellow Singaporean like many.
Born and raised in the Central Catchment Rainforests of Singapore. Its yearning to seek comfort, safety and food will lead it to the borders of the city. A long journey the individual and troop will take, and one that we have to honor and celebrate.
In modern-day Singapore, more and more animals have been seen wandering and entering urban spaces. Many of them originally come from the central catchment rainforest, with reasons for their departure often being the lack of space, food or presence of predators, all caused by the fragmentation of rainforests. One such animal or Non-Human, is the longtailed macaque, with a mapping of their experiential journey from the rainforests to the city revealing the unpredictable route shaped by their attraction to favourable environments and food. Instead of viewing these monkeys as an outsider and a source of conflict, this project envisions a world where attitudes towards these monkeys have been changed. Humans have not only learned to live with these monkeys but have also come to realise their importance in our ecosystem and the inevitable crossing of paths. Like our ancestors, who many at times have great respect for animals, with some even being viewed as deities and gods, this project aims to celebrate their forthcoming into the city.
The project proposes a shrine/temple complex, where the arrival of these monkeys into our urban environment is welcomed. Serving as an attraction to minimise their visits to unwelcome spaces such as kitchens; the monkeys are led through a series of spaces that would provide a form of sanctuary, but also prepare them for their formal interaction with humans. The entire route that both the monkey and Human takes intertwines. It allows both species to admire and interact with each other at varying levels. Making use of wire mesh materials, the project also serves as a reminder of how animals are caged up in metal cages in various zoos and allows human visitors to get a feel of what is like being watched from the outside before finally being released at the main temple complex. As the humans advance into the shrine complex, they enter a market where they get to entice the monkeys into following them to the main offering halls. It is a first step to making new friends perhaps. At the main temple grounds, humans get to feed food obtained from the market to the macaques and contemplate why We Look at Animals. Perhaps there is something beyond just feeding them. They are, after all, our neighbours.
SUPERVISOR'S COMMENT
Brandon examines the parts of our city next to the central nature reserve and how we might learn to radically coexist with macaques that make frequent “incursions’’ into our neighbourhoods. With no practical way of keeping macaques confined to the forest, Brandon imagines a future where we learn to accept coexistence (peaceful or otherwise) and extend the macaque habitat into the city. Taking inspiration from Hanuman (or Monkey God) Temples in the region, the thesis imagines spaces where humans and macaques encounter one another as equals. Unlike a zoo, in this project, macaques will be free to roam, forage and possibly run amok around Bukit Panjang. Brandon’s project truly makes us think about the slogan “A City in Nature”, or is it nature in the city?
77 NUS CLASS OF 2022/23


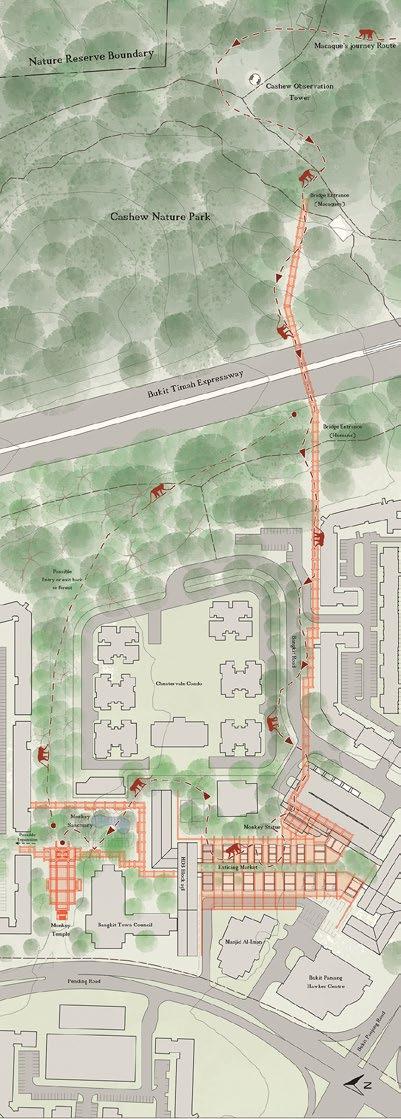



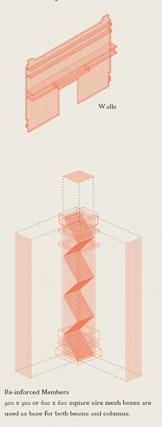
78 MASTER OF ARCHITECTURE FROM THE EARTH
Site Plan








79 NUS CLASS OF 2022/23
Temple Plan
Enticing Market Isometric
Macaque Journey Section
Enticing Market Section
Temple Complex Section
Temple Feeding Stations
Sanctuary Feeding Stations
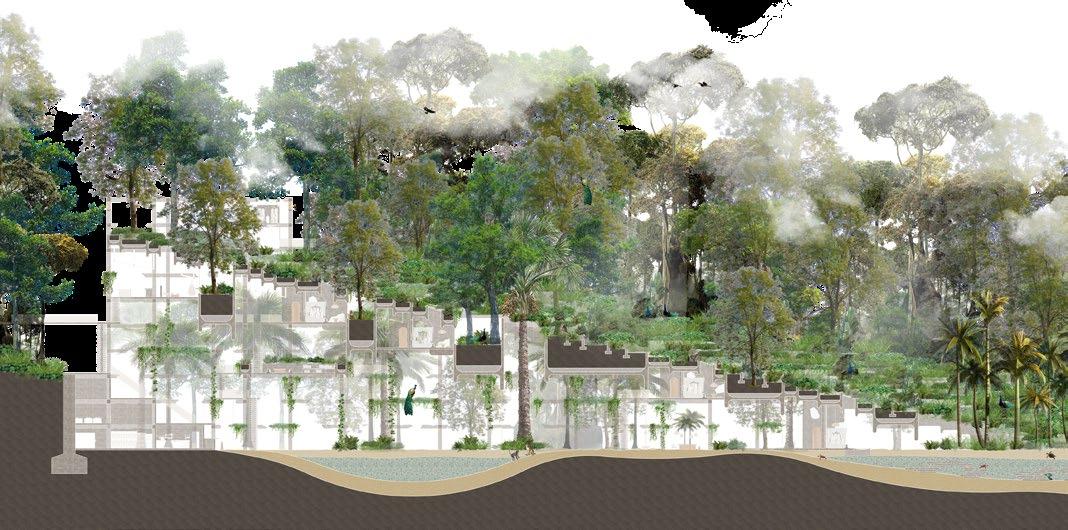


80 MASTER OF ARCHITECTURE FROM THE EARTH
4.
6.
1 2 3 4 5 6 6 6 7 5 8 9 10
1. Lobby 2. Fort Siloso Coastal Forest 3. BOH
Kitchen 5. Dining
Forest Floor Room 7. Canopy Room 8. Seafront Room 9. Lagoon 10. Siloso Beach
Forest Floor Room
Section Site Analysis #609
Canopy Room Seafront Room
Bridging Ecosystems


JANELLE TAN XUE YING
Tham Wai Hon
Kuleana — the reciprocal relationship and responsibility one has with the environment around them , started as an exploration on the interconnected concepts between Nature and Hospitality. The objective was to interpret nature in the Anthropocene as a place for hospitable co-existence between agents — humans and non-humans.
The premise of Kuleana is based in Sentosa, an island constructed upon a medley of manmade and natural habitats, where a fascinating ecosystem exist. The gesture of hospitality through the lens of nature encapsulates a binary interpretation, for one can be hospitable or hostile. However, in present society, interactions between agents are salient and have become evermore refined. This presents an opportunity to reconcile the gaps between habitats that have grew apparent in the Anthropocene.
Kuleana is a resort designed as a pseudo-natural nature that aims to offer hospitality to both humans and non-humans. It tries to re-establish a connection between the natural coastal rainforest and man-made beach by re-imagining the current Shangri-La Rasa Sentosa at Siloso Beach. Site analysis is supported by studying the behaviours and habitats of existing non-human agents such as the Hawksbill Turtle, Long-tailed Macaque, Peafowl and Oriental Pied Hornbill.
By allowing nature to take precedence in this project, it aims to reduce urban tensions such as light, sound or materiality, extending the notion of comfort to the non-humans. With a renewed priority, nature thus returns as an ecosystem and not a mere service or destination in tourism practices.
SUPERVISOR'S COMMENT
Janelle’s ambition to explore hospitality extends generously to both human and non-humans on the hyper-touristic island of Sentosa. Her explorations and research into this island led her to discover its rich, albeit non-native ecosystems which are oddly symbiotic to existing man-made structures. Extrapolating this idea, her thesis explores the idea of a hotel which extends this new idea of hospitality to both humans and non humans. A radical transformation of the Rasa Sentosa resort into an artificial landscape where hotel guests, plants and animals come into close contact is the site where Janelle explores this new form of hospitality.
81 NUS CLASS OF 2022/23



82 MASTER OF ARCHITECTURE FROM THE EARTH Seafront Room
Forest Floor Room
Canopy Room



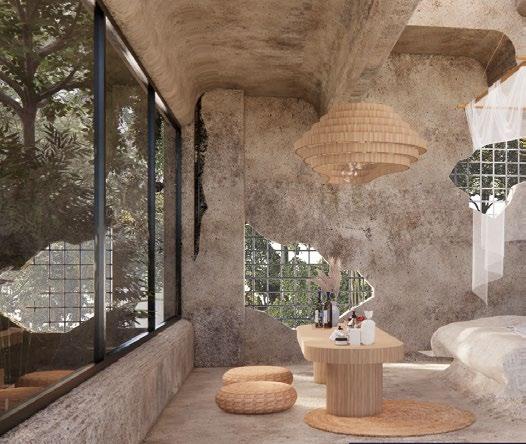
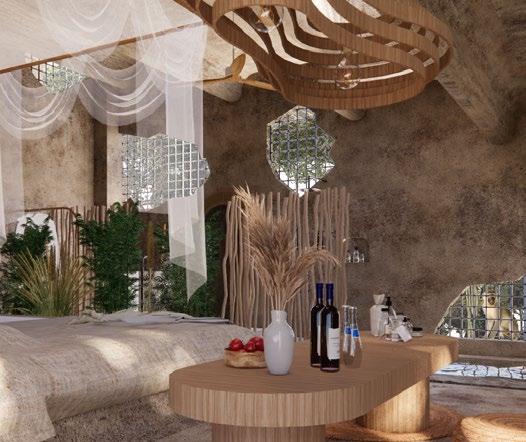


83 NUS CLASS OF 2022/23

84 MASTER OF ARCHITECTURE FROM THE EARTH
#610
KOH DAI YUAN, SHOKI ASSOC.


Funerals and cemeteries are activities and spatial programs surrounding death. How do modern deathcare practices reflect these sentiments in the context of the global green movements that aim to inculcate circular-based closed-loop systems that prioritise prolonged sustainability (Raworth, 2017)? What areas require interventions, and how does it navigate through existing conditions?
The broader ethical implication of this issue lies in the relationship that mankind has with the natural environment it resides in, mainly referring to the ecosystem degradation coming at the cost of economic development and endeavours (Millennium Ecosystem Assessment, 2005). However, the localities of these processes are often bored by the very nations that it resides, in because of changing land uses (Srinivasan et al., 2008).
This thesis seeks to understand how cemeteries and funerals sit within the urban landscape and how it contributes to pollution, which informs the development strategies of deathcare processes with the notion of environmental sustainability. The key program being the idea of composting corpses as an alternative deathcare process, in contrast to burials and cremation. The strategies, together with the key findings, would then serve as a primer for an architectural intervention as proof of concepts and to close the gaps between academia and practice.
However, cemeteries and funeral practices within urban planning and composting in deathcare are not extensively covered in academic circles (Grabalov & Nordh, 2021). This means that there is a need to open this discourse to a broader range of perspectives, and multidisciplinary comparisons are essential to ensure the utmost academic integrity and relevance. Nevertheless, the multidisciplinary nature of this project shall then allow findings from other fields to lend themselves to the discourse. With this in mind, the project shall be grounded in the context of a state of a multicultural region, Singapore, which denser urban landscape serves as a great example of the increasingly densifying trend of urban settlements globally. This would facilitate the formation of a new infrastructure that helps modern urban regions stay relevant (Robinson, 2002), with a lesser bias toward specific cultures. The importance of this framework is to allow itself to be fashioned more universally by government bodies across regions.
SUPERVISOR'S COMMENT
I am delighted to provide feedback on the thought-provoking architectural thesis work of Shoki, whose research delves into highly controversial topics in land-scarce Singapore, specifically the concept of composting human remains as an alternative to cremation, exploring the intricate relationship between nature and urbanism.
One of the standout aspects of Shoki’s work is his audacious proposition to compost human remains and create an urban forest that doubles as a public park. This unique approach challenges traditional notions of burial practices and offers a fresh perspective on the integration of nature within the urban fabric. His development of ephemeral funeral architecture spaces adds an additional layer of complexity and engagement to the concept.
There shall be a room for further clarity in terms of the functional flows within the landscape composition, particularly for first-time visitors. Refining these aspects would enhance the overall user experience and understanding of the proposed spaces. With his ability to think independently with a critical mindset, Shoki has the potential to carve out a unique path in the architectural industry.

85 NUS CLASS OF 2022/23
PROF. Shinya Okuda
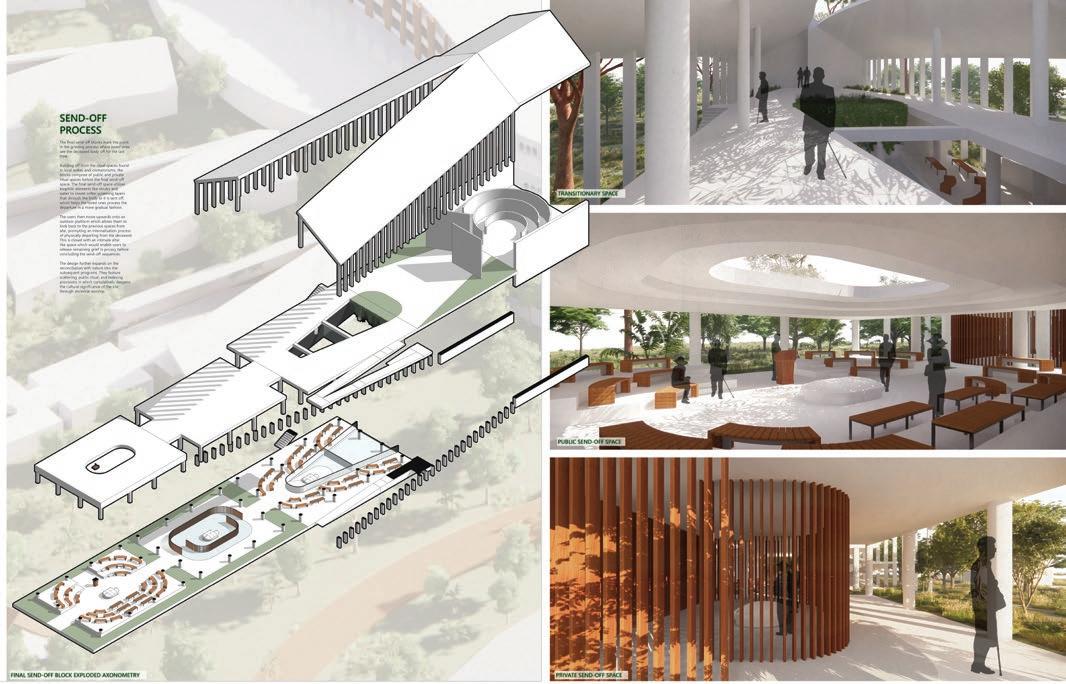



86 MASTER OF ARCHITECTURE FROM THE EARTH


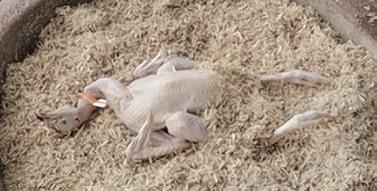
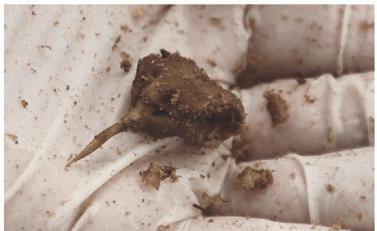


87 NUS CLASS OF 2022/23

88 MASTER OF ARCHITECTURE FROM THE EARTH #611
typology for a new green building
LIM QILEI, DANIEL ASSOC. PROF. Shinya Okuda
Urbanisation is on the rise, and with global urban population surging, cities are expanding and intensifying rapidly. However, this sharp increase in urbanisation has led to severe, often irreversible, damage to the environment. With increasing carbon emissions, higher energy demand and rapid resource depletion, urbanisation has undoubtedly contributed to the global warming crisis. The inverse relationship between Urbanisation and Nature has never been more emphasised than before.
Among the myriad of issues that the urban environment brings, the Urban Heat Island (UHI) phenomenon remains a challenging aspect to tackle. While it is experienced on a larger urban scale, more building-scale implementations need to be employed to better achieve lower UHI effects in our cities. While green buildings have proven to be viable resources in our quest to reduce energy consumptions and carbon emissions, few actually target the UHI effect. Individual buildings need to specifically employ UHI-focused strategies to ensure more successful attempts to reduce UHI, thereby creating more comfortable urban environments for the growing urban population.
This thesis seeks to balance the otherwise inverse relationship between Urbanisation and Nature to arrive at a sustainable symbiotic-based model for urban growth on a neighbourhood scale and building scale. It does this through the lens of UHI, suggesting three symbiotic relationships: District-Wind, Building-Wind, and Human-Plant.


With buildings being major sources of heat and absorbers of shortwave radiation, they need to be redesigned around UHI for sustainable urbanisation. A new building typology, the UHI Mitigation (UHIM) building, should be developed. Drawing inspiration from manmade mechanical systems and natural environments, UHIM buildings will utilise increased surface areas for heat dissipation, evaporative cooling and plants as key strategies. Possible strategies are tested in the high-density urban area of Orchard Road, taking Lucky Plaza as the building site location and using its existing site premises and conditions to formulate a UHIM building.
The prompt of this research came from personal experiences walking along the streets of Singapore. Short travels to cities in other countries also made me curious why cities tend to feel warmer than more rural or suburban locations. Simple observations such as these increases consideration for climate change and people’s impact on the environment.
SUPERVISOR'S COMMENT
I am delighted to provide feedback on the outstanding architectural thesis work of Daniel, whose research focuses on mitigating the Urban Heat Island effect through innovative building design in densely populated Singapore. His thesis showcases a rigorous exploration of spatial configurations and the integration of evaporative cooling techniques into unique facade louvers, leading to the development of a new urban building typology for tropical regions.
One of the standout features of Daniel’s work is the breadth of his study, which encompasses both district-scale considerations and intricate building details. His extensive use of model making for design studies demonstrates a deep commitment to understanding the practical implications of his proposals.
Moreover, Daniel’s self-motivation and openness to collaboration are truly commendable. He actively seeks input from others, demonstrating a genuine willingness to explore and incorporate alternative ideas. This collaborative attitude not only enriches his own work but also makes him an invaluable asset to any project team. I highly recommend Daniel as a promising architect ready to make a significant contribution in the field of sustainable urban design.
89 NUS CLASS OF 2022/23



90 MASTER OF ARCHITECTURE FROM THE EARTH




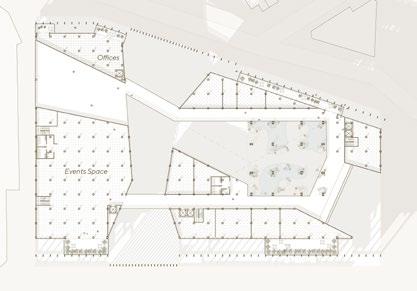


91 NUS CLASS OF 2022/23 Level 3 Plan Level 3 Plan Section A-A Ground Floor Plan

92 MASTER OF ARCHITECTURE FROM THE EARTH #612
myth in the worldbuilding of song doc town
LIM WEN TING (VVERONIKA)
ASSOC. PROF. Thomas Kong (Ar.)
The proposed project revolves around a hypothetical scenario where a Vietnamese urban planner speculates on the future of a fishing town in the Mekong Delta called Song Doc, which is currently facing pollution issues. The aim is to explore how the mythological Lord Whale, a common belief among coastal residents, can be used to resolve conflicts between them and the fishing industry. The idea is to create ritualistic spaces that bring both parties together to work towards achieving environmental and architectural resilience, particularly in addressing landlessness as a community.
The proposed design strategy involves the use of architectural whale bones to ensure that the “water (continues to) support land, and the land (can) support people” in 2050 (Taylor, 2014, p. 39), as was envisioned by the ancestors of the community. Through a series of hybrid rituals that combine scientific and local knowledge of fishery minerals, a new land will be mineralized and rejuvenated, making it resilient against contamination and climate change. The resulting architecture will symbolize the community’s connection with their past while also paving the way for a sustainable future.

This thesis is of critical importance as it addresses the urgent need for action against polluting industries. Leniency in wastewater regulation can result in devastating consequences such as the mass fish mortality that occurred in Central Vietnam. The 2016 Formosa Disaster caused not only the deaths of seven whales within five months of the incident in Nghe An Province (D. Nguyen, 2016), but it also significantly impacted the farmed and freeswimming aquatic ecosystem. Unfortunately, the extent of the damage cannot be precisely estimated or made public due to poor governance and lack of accountability (Doan, 2017). Additionally, activists who spoke out against the disaster were wrongfully detained, making it challenging to challenge the government directly on environmental rights due to image protection. Therefore, this thesis sheds light on the urgent need to address these issues and spur action towards achieving a sustainable future.
In Vietnamese culture, when a whale is beached, its carcass is buried and its bones are venerated in the whale temple after the exhume. Can this practice be utilized to create a unifying force for change in the region? How can dead whales benefit the villagers? By engaging with the community’s tradition, myth offers an ethical design decision.

SUPERVISOR'S COMMENT
Vveron’s thesis turns to the power of myth to provide a common ground for conflict resolution and environmental restoration in the coastal region of Vietnam. Her project uses the myth of the Lord Whale, Cá Ông, to rally the Vietnamese people along the Ca Mau Peninsula to become eco-warriors. The Lord Whale myth also stirs the imagination of a unique architecture for the new society built on environmental stewardship, shared rituals, and practices.
93 NUS CLASS OF 2022/23

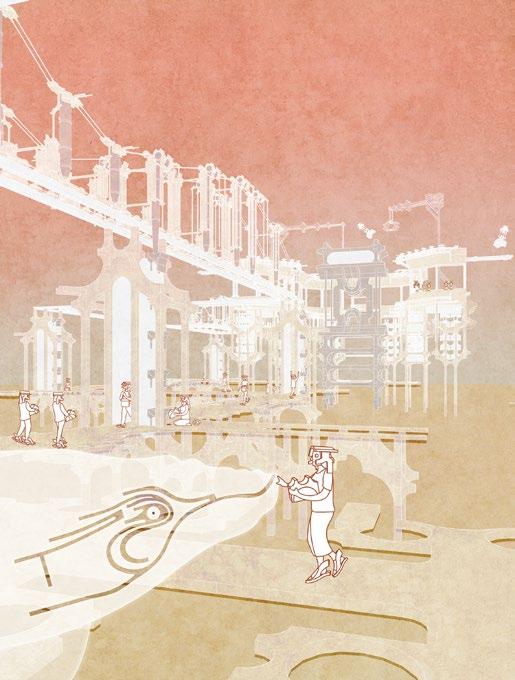

94 MASTER OF ARCHITECTURE FROM THE EARTH

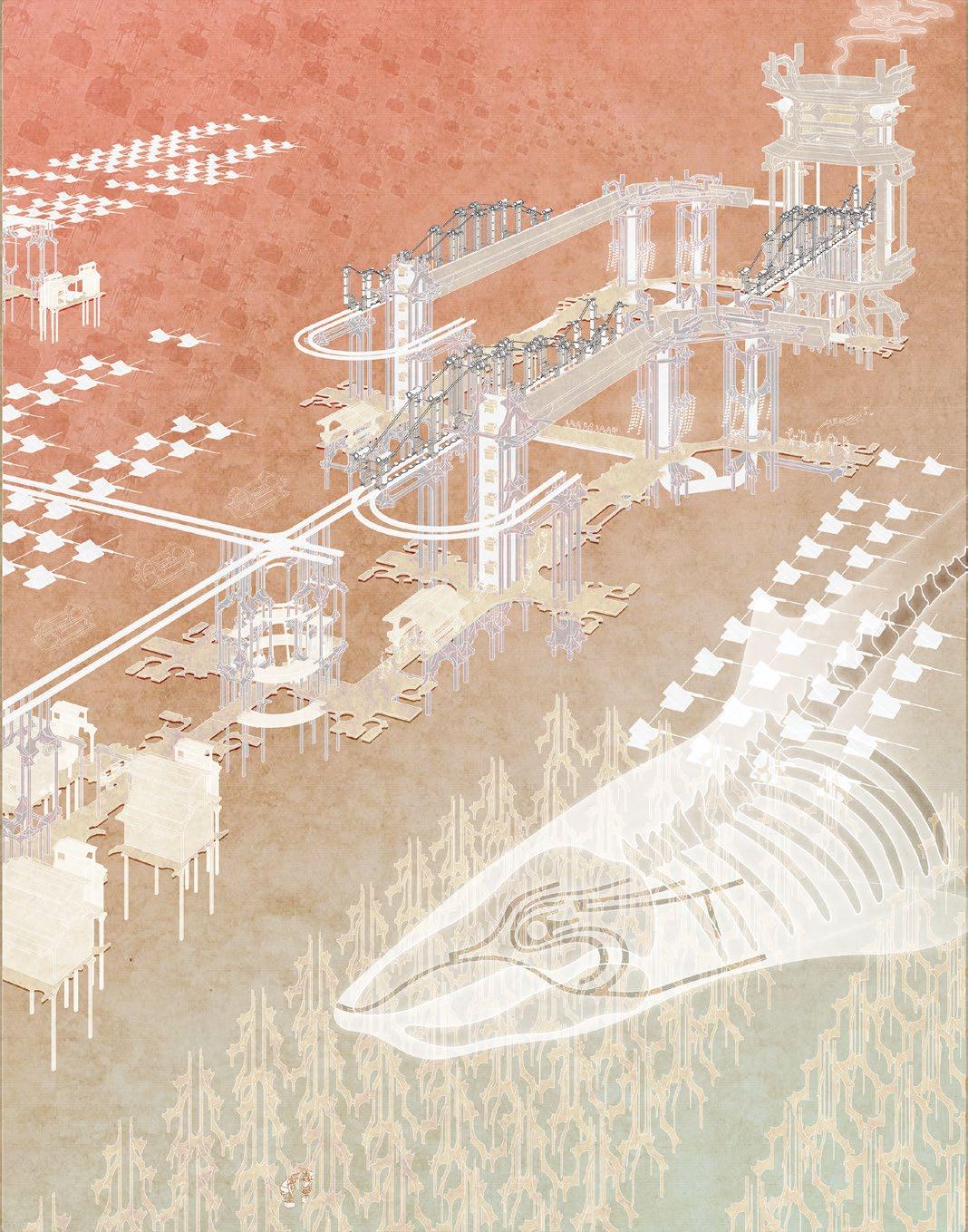
95 NUS CLASS OF 2022/23
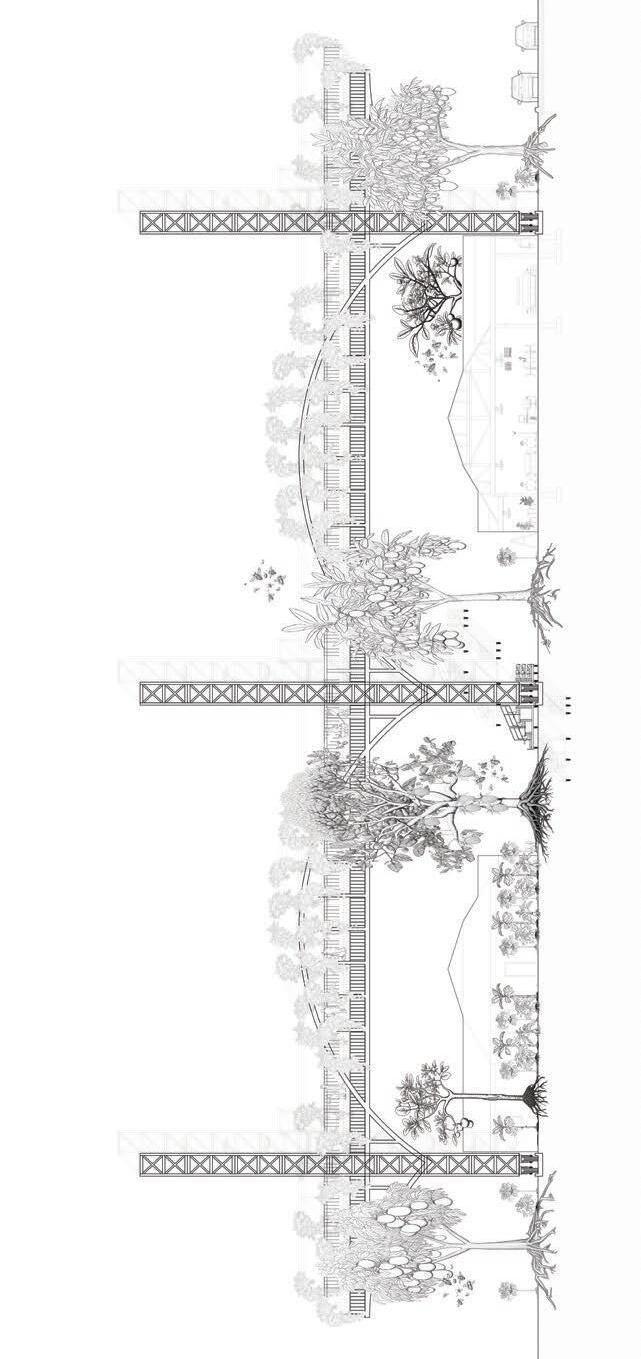
96 MASTER OF ARCHITECTURE FROM THE EARTH #613
NABILA FATHARANI AZKA
Tham
Wai Hon
This thesis started with an exploration of the bee ecosystem in Singapore, and how the lack of food security for bees revealed the poor health of Singapore biotopes. This is mainly due to (1) extermination and (2) landscape choices that do not support pollinators. This inspired the exploration of dual-purpose food security, for bees and humans, in the form of mixed-fruit orchards, which can also contribute to Singapore’s 30 by 30 goal – to provide 30% of our food locally by 2030.
The project situates itself in Kuo Chuan Avenue, a rather unique private landed housing estate. The project explores the relationship of the homeowner and their land, the notions of productivity, and the concepts of community involvement towards a collective goal.
The project culminated in a complete transformation of the street, both physically and socially, through the introduction of a farming collective system. The thesis challenges the current state of private land ownership and its extractive nature, and hopes to morph it into a fair exchange between owner and land.


SUPERVISOR'S COMMENT
Nabila’s thesis forces us to rethink the productivity of spaces around low density landed residential areas, within the context of food security. Her project proposes the removal of small streets and collectivization of private gardens to form a new type of living off the land. A form of urban farming collective emerges, with home owners contributing to the upkeep and maintenance of a fruit orchard. Situated in a privately owned street - Kuo Chuan Avenue, Nabila proposes a programmatic moveable gantry that moves up and down the rows of houses, providing both a supporting structure to aid farming work but also a transformable community space.
97 NUS CLASS OF 2022/23
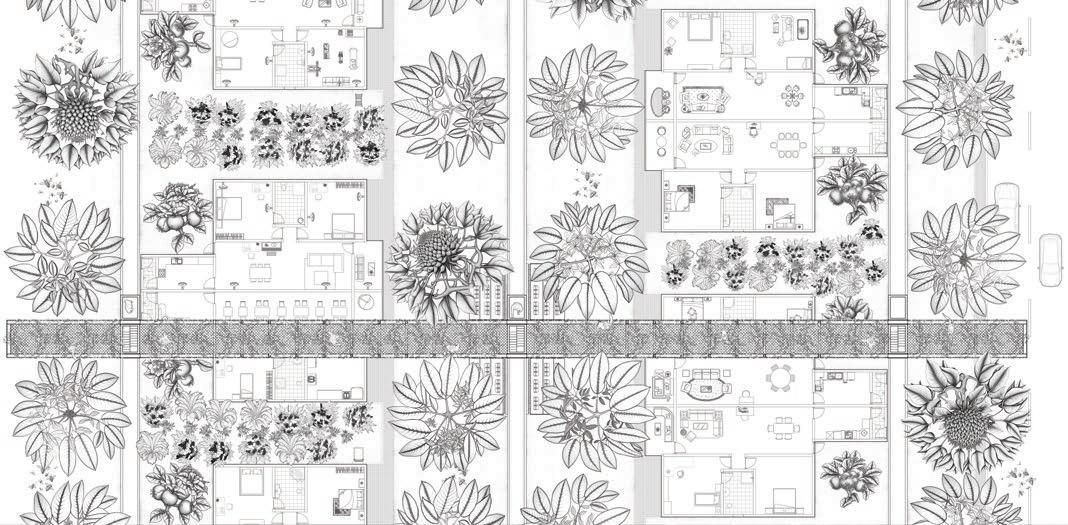

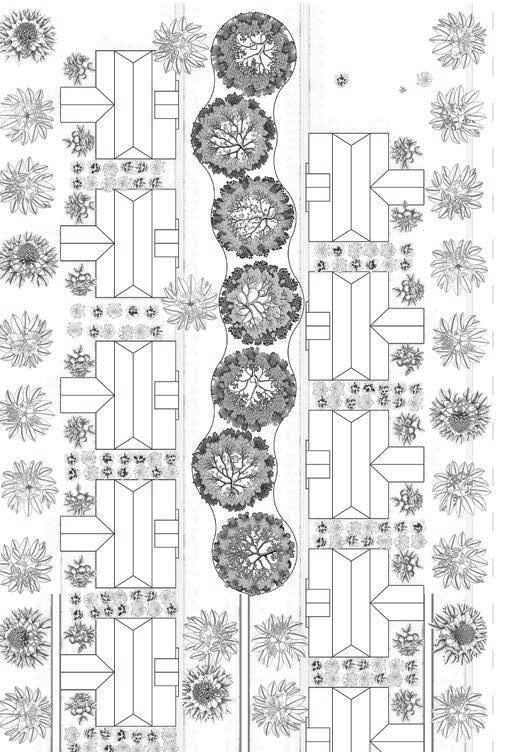
98 MASTER OF ARCHITECTURE FROM THE EARTH



99 NUS CLASS OF 2022/23
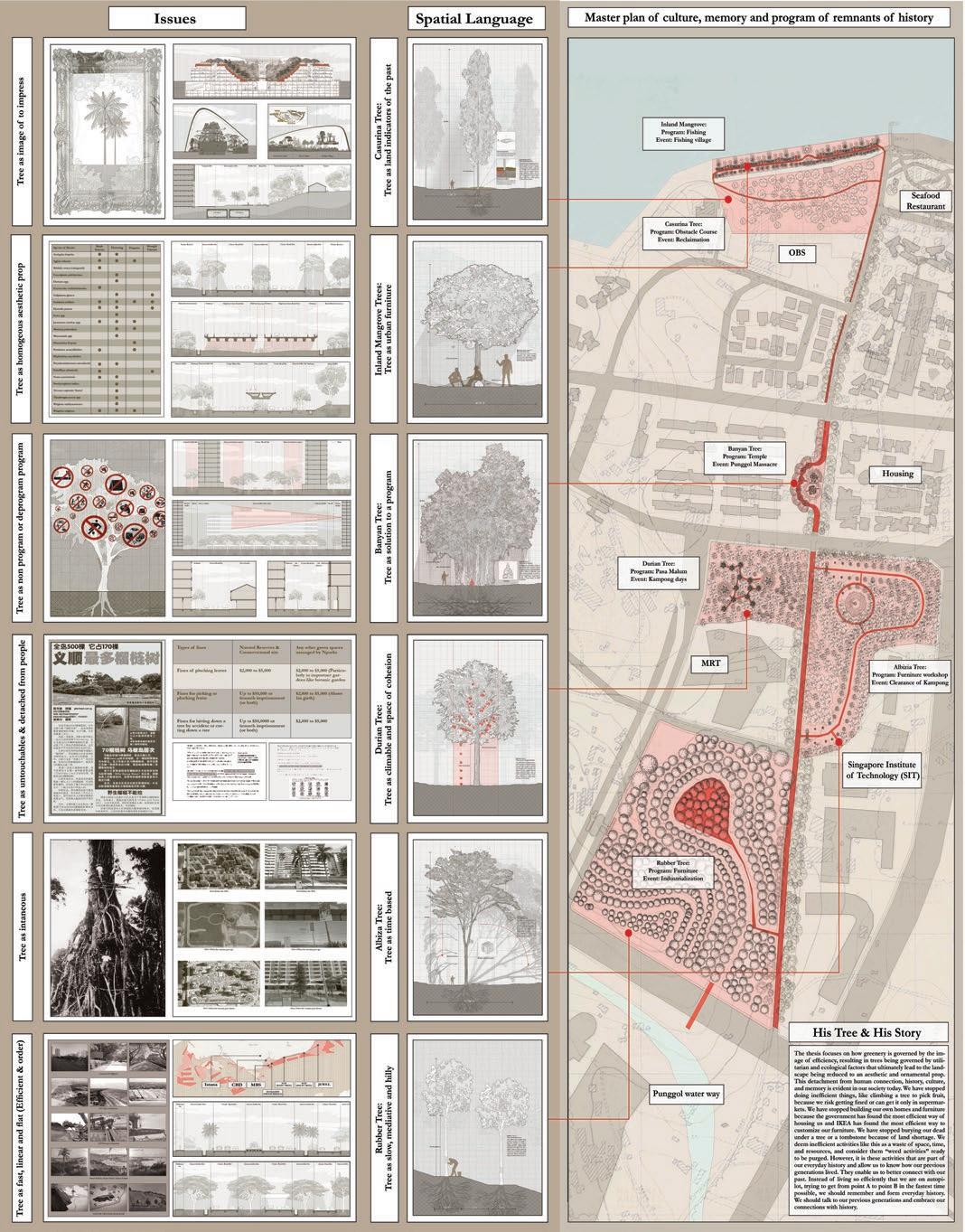
100 MASTER OF ARCHITECTURE FROM THE EARTH #614
Towards less ornamental garden city
 SAW TIAN AIK
ADJ. ASST. PROF. Wu Yen Yen (Ar.)
SAW TIAN AIK
ADJ. ASST. PROF. Wu Yen Yen (Ar.)
Preserving the cultural heritage and historical significance of trees in a capitalistic society.
Green spaces in Singapore are often driven by efficiency, resulting in trees being solely managed based on utilitarian and ecological considerations. Consequently, trees become detached from human activities, serving as mere decorative elements rather than interactive spaces.
Trees are primarily seen as non-programmatic and non-event spaces, lacking a dedicated purpose beyond architectural embellishments. The selection of tree species is guided by utilitarian factors like drought and shade tolerance, leading to a limited variety of trees being commonly cultivated. Species such as Rain tree and Yellow Flame, with their expansive crowns and rapid maturation, are frequently planted in urban areas to provide shade and enhance aesthetics.

In our country, a fine of $2000 is imposed for plucking leaves, fruits, or picking fallen fruits from the ground. Despite being known as the “garden city,” there is a growing disconnection between trees and human engagement. Inspired by Robert Zhao’s artwork in “Singapore, Very Old Tree,” this thesis explores the profound significance of cultural trees and the diverse range of cultural activities associated with them.
Trees like the Banyan tree, known for their spiritual and religious associations, often become sites of makeshift temples. However, due to their high maintenance requirements, culturally valuable trees such as the Banyan, Durian, and Albizia are rarely planted in urban areas. When they do exist, they are labeled as “Heritage trees,” resulting in fewer cultural events due to strict regulations and increased fines for damage or tampering.
These preservation measures unintentionally stifle the vibrant cultural activities that used to thrive around these trees. The thesis proposes a solution by assigning each tree a purpose or program, allowing for their integration into our modern world. In a society where every piece of land is meticulously planned, this approach aims to ensure that trees regain their significance and become meaningful components of our urban environment.
SUPERVISOR'S COMMENT
Tian Aik turns his sense of righteousness around how people should co-exist with landscape and animals, into a thesis line of enquiry where city planning is considered first through the enduring history and memory of landscape (and the locale’s associated natural heritage) to the people. Encouraging foraging, treading minimally and casting productive and heritage trees as natural placemakers, Tian Aik designs a series of intimate interactions between man and nature that he feels we should rightly have, beyond the current stance of protectionism, ornamentation and functionality of Singaporean landscape. In a series of designed precincts and architectures, direct, impactful actions and feedback between man and green, is synthesised into an alternative “green code” around which the ties between us and the land is formalised and treasured.
101 NUS CLASS OF 2022/23

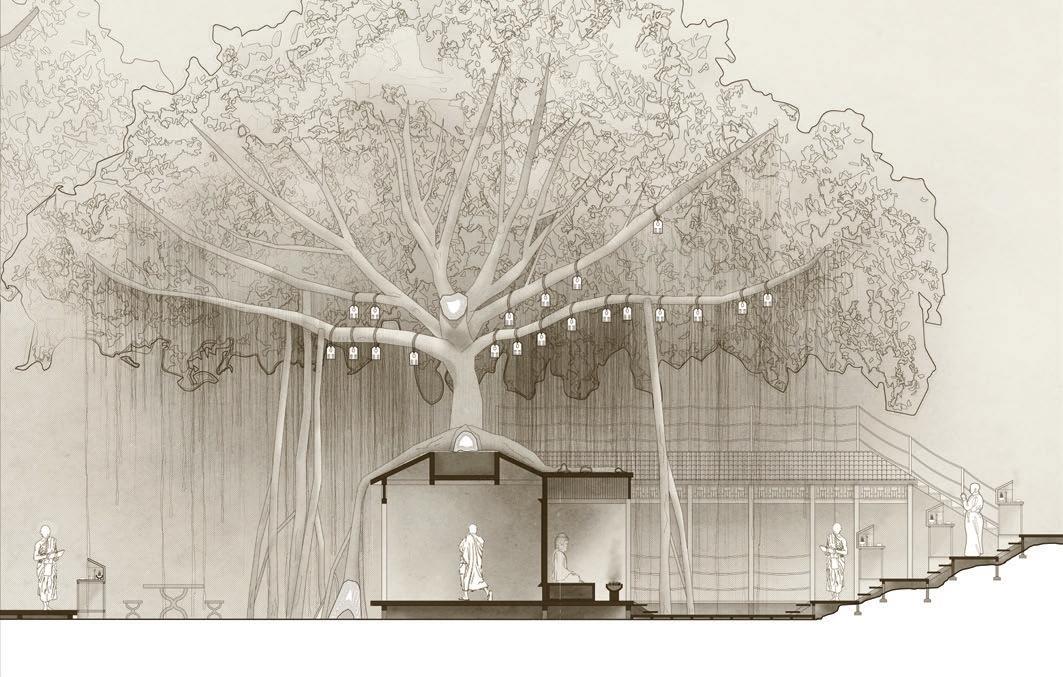
102 MASTER OF ARCHITECTURE FROM THE EARTH
Banyan Tree temple
Banyan Tree temple


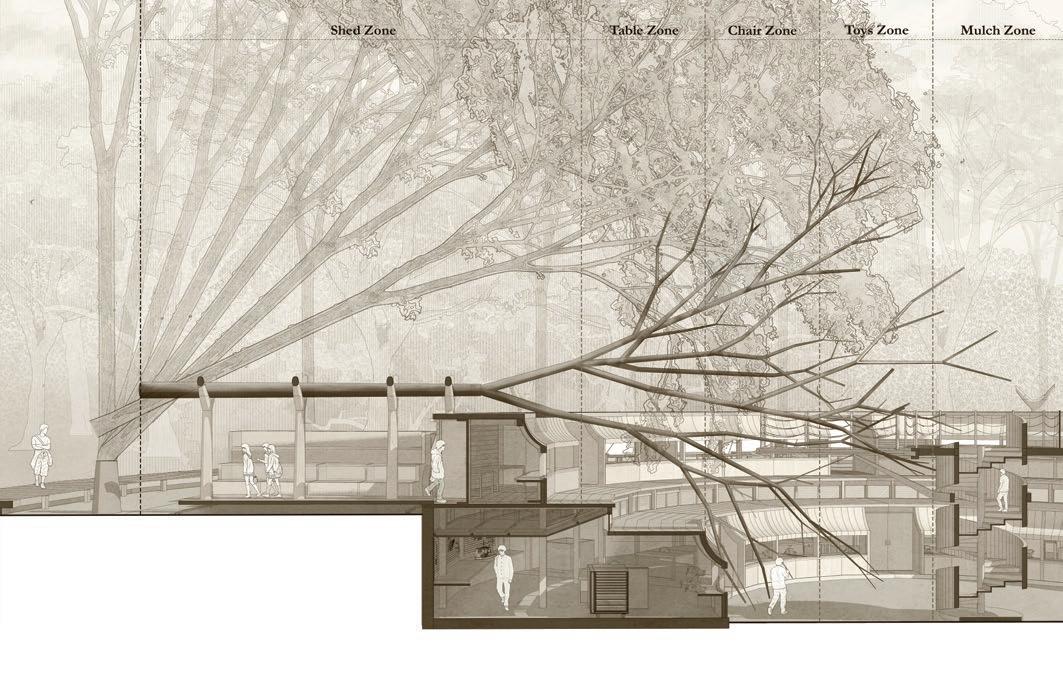
103 NUS CLASS OF 2022/23
Durian Tree hawker center
Albizia Tree furniture workshop
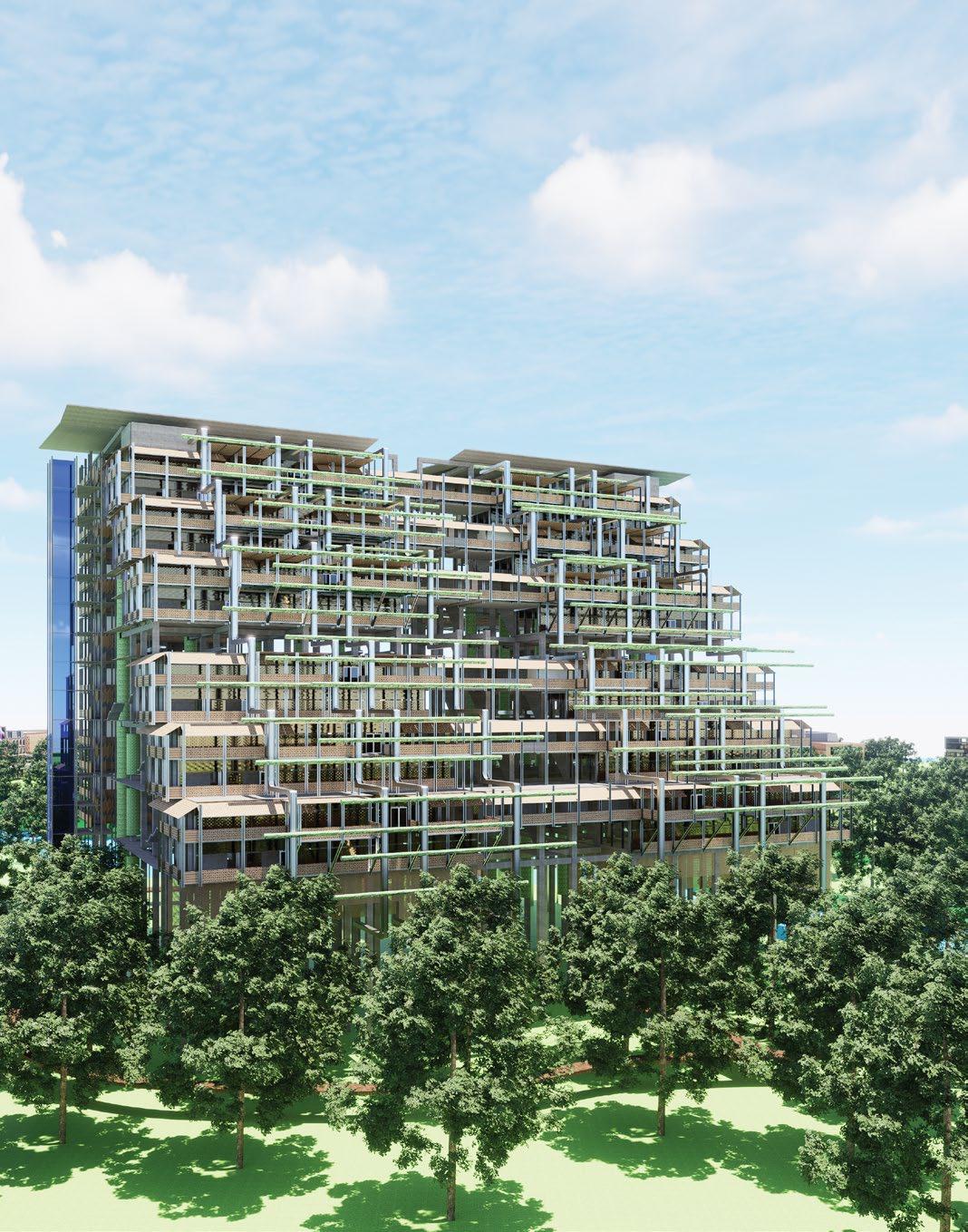
104 MASTER OF ARCHITECTURE FROM THE EARTH #615
Materialisation of a sense of home at various scales.

 SHARIFAH NADIAH BINTE ABDUL KADIR
ASSOC. PROF. Ruzica Bozovic Stamenovic (Dr)
SHARIFAH NADIAH BINTE ABDUL KADIR
ASSOC. PROF. Ruzica Bozovic Stamenovic (Dr)
As technology advances at a rapid pace, not only our jobs but also our way of life is no longer secure or the same, but the repercussions of these breakthroughs have casted a dark shadow on ecology (climate change), and this impending doom has continuously seeped into our consciousness, which can induce chronic stress and sense of hopelessness.
This thesis investigates the possibility of an eco-centric way of living by fostering a sense of home while utilising technology to forge a resilient future.
The sense of home analyses how an individual may have an impact on various levels by cultivating a sense of autonomy, which enables one to do things like cultivate their own food and gather resources from their environment. As a result, one might produce works of art to use as building and decorative materials, which they could then use to remodel not only their homes, but also to sell. A person’s sense of self and belonging could be enhanced by sharing the skill they have honed.The feeling of relatedness, which comes last, will continue to become stronger after the other two senses have fully developed.
Site located at the lower east side of Singapore which is planned to be reclaimed for future sustainable housing. This provides the possiblility of intergrating mangrove ecology which is native to Singapore and is used as a climate change mitigation tool to combat the rising sea levels. Materials that could be harvested are leaves, that could be weaved as panels, tree trunks, that could be used as building material, as well as clay that could be use as decorative elements.
All of this would allow for the materialization of home which focuses on environmental stewardship and harnesses technological possibilities to foster a dependable relationship between individuals and their surroundings.
SUPERVISOR'S COMMENT
Reinventing the paradigmatic model of coastal living for resilient and self-sufficient societies empowered by IT was in the core of this project’s ambitious goals. The Singapore East Coast and the plans for resurrection of mangroves and coastal natural habitats proved to be the fertile background for design. Resources that the reclaimed environment provide drive the architecture towards minimalist living spaces and maximized social public areas. Link between the historic models of resilient coastal societies and the contemporary social housing paradigm becomes even more interesting in this project as work, shared economy and food production as main activities shape the coastal estate and nurture the empowered inhabitants who not just live in but participate in continuously modelling and adjusting their living space to fulfil their needs and aspirations.
105 NUS CLASS OF 2022/23
Sense of Home can be cultivated through different scales by creating an architecture that allows for the individual to excercise their sense of Autonomy, Competence while still having the sense of relatedness.
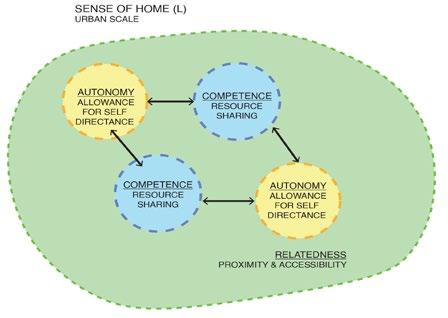
PROPOSED PHRASE 1

The site located at the lower east side of Singapore which already has the impending danger of flooding in as early as 2050. The future poldered land can have the potential for this new way of living.
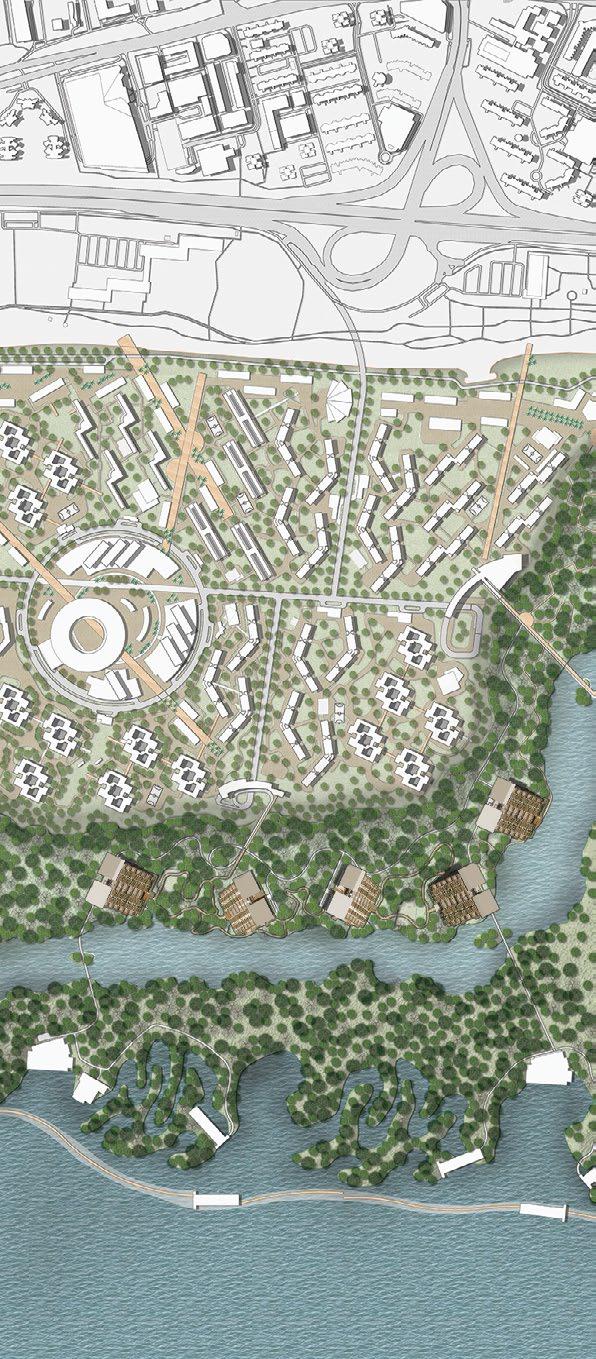
Allowing for densification of mangrove planting facing the sea would allow for the collection of raw materials for the building on and customisation and self expression.
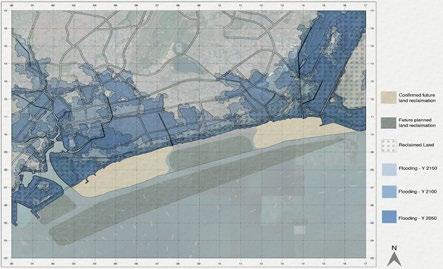


106 MASTER OF ARCHITECTURE FROM THE EARTH
EXISTING EAST COAST SITE





107 NUS CLASS OF 2022/23
Facade - The steel frames as well as the weaved panels allowed for customisation of individual households as well as the conveyor belt that carries the corps allowed for easy access.
Atrium space - allowance for the cultivation of food
Main Entrance - weaved panels from residents allowed for self expressionv
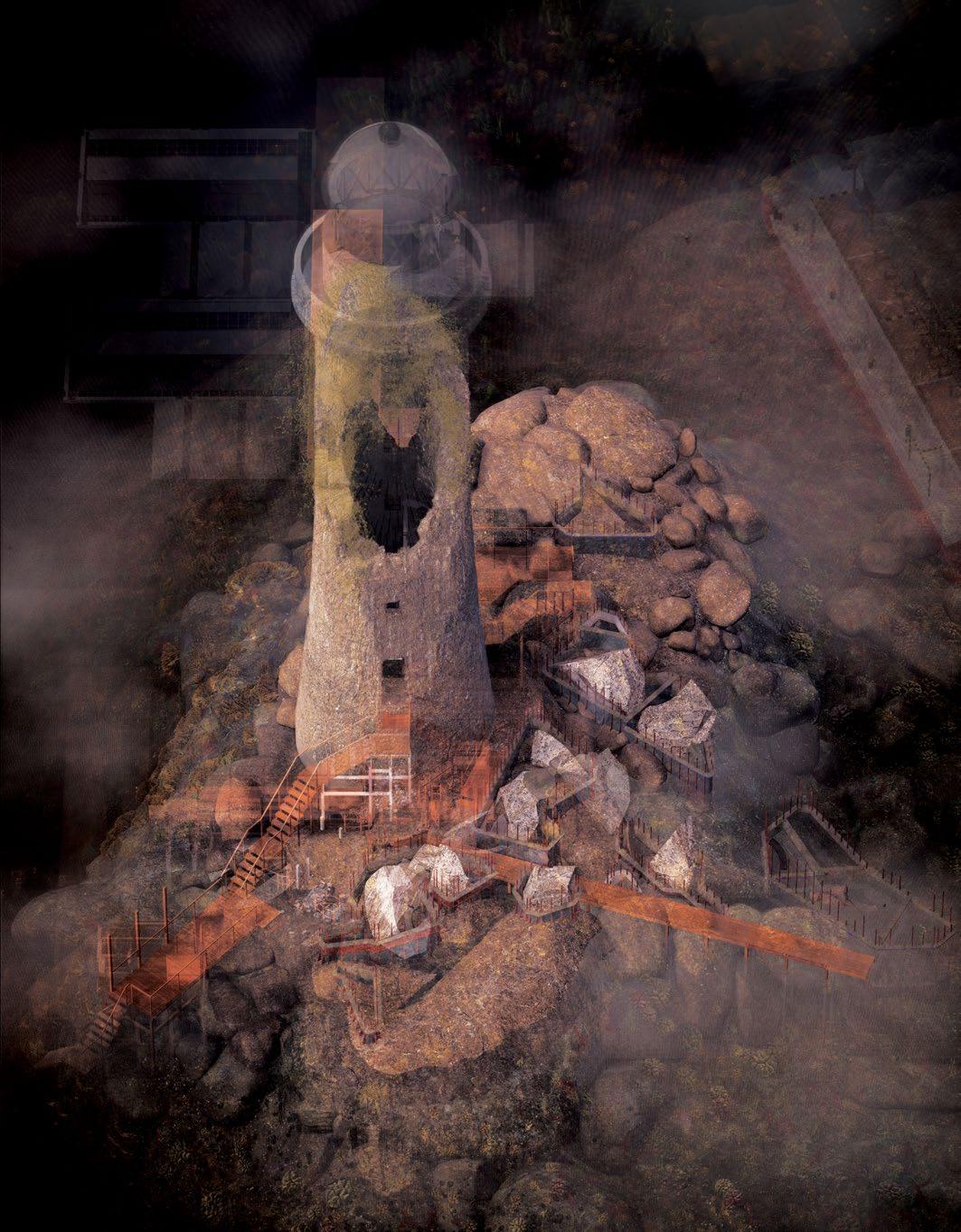
108 MASTER OF ARCHITECTURE FROM THE EARTH #616
an architecture of coproduction
EUGENE TAN ASSOC. PROF. Lilian Chee (Dr)
Incomplete landscapes presents a body of work that studies the act of coproduction in architecture. Sited on Pedra Branca, a rocky island 24 nautical miles off the East coast of Singapore, the design proposition looks at how architecture can be made, experienced, and designed together with humans and non-human actants.
Taking the form of a landscape, the proposition questions architecture’s relationship with nature. It passively engages with factors like heat, humidity, salt, and tides, elements which architecture often seeks to insulate against. In shifting the design to harness these “unwanted” elements, the project aims to shift the discourse of productivity, to challenge the understanding of productivity in an alternative (non-human) context. Here, the interventions look at how acts of “construction” and “destruction” often take on human centric perspectives. By framing ruination as a productive act, alternative typologies and construction techniques are proposed in the form of a Coccolith Well, Weathering Perches and a Sunken Reef. These interventions are co-produced by humans, architecture and non-human actants to form more land mass on the island. The landscape further challenges the ideas of fixity, as the architecture never truly is “complete”; Architecture and site are thus framed as a single entity - a dynamic construct that continously grows and evolves.
Speculating on this, the thesis presents a fictional narrative, where the site was produced with this coproductive method since Singapore’s independence in 1965. This narrative is presented as a spatial-experential film, where the architectural intervention is explored at various scales, time frames and through activity of multiple protagonists. By making the invisible landscape visible, the proposition imagines how a coproduction of architecture can lead to new forms of sustainable entertainment and tourism. Ultimately reimagining the way which we understand land and assert sovereignty on Pedra Branca.

SUPERVISOR'S COMMENT
Eugene’s thesis wrestles with two contradictory ideas: on the one hand, territorial sovereignty’s penchant for extractive practices and accumulating assets, and on the other hand, the notion of territory as an organic, self-renewing landscape. Sited at the highly politicised Pedra Branca (or Batu Puteh), an island ruled by the International Courts of Justice (ICJ) in 2008 to Singapore for the latter’s continued ‘acts’ of productive intervention and maintenance taken over the last 180 years, Incomplete Landscapes asks us to reimagine a counter-history wherein acts of sovereignty might be redefined through architecture’s expanded field and agency. In place of built infrastructural dominion, the thesis envisions how architecture’s creative tasks might be shared between human and nonhuman agents. It demonstrates a future where sovereign power is exercised responsibly and sustainably. Provocatively suggesting that choreographed ruination and collaborative construction with fungi, birds, tidal shifts, humidity, wind, rain, and salt, will equal and subsequently exceed the measure of a sovereign’s productive ‘acts’, the thesis advocates ‘co-productive’ reciprocity between landscape and architectural actants. Incomplete Landscapes produces a gentle and evolving geo-eco-political model of sovereignty for Southeast Asia and beyond.

109 NUS CLASS OF 2022/23





110 MASTER OF ARCHITECTURE FROM THE EARTH

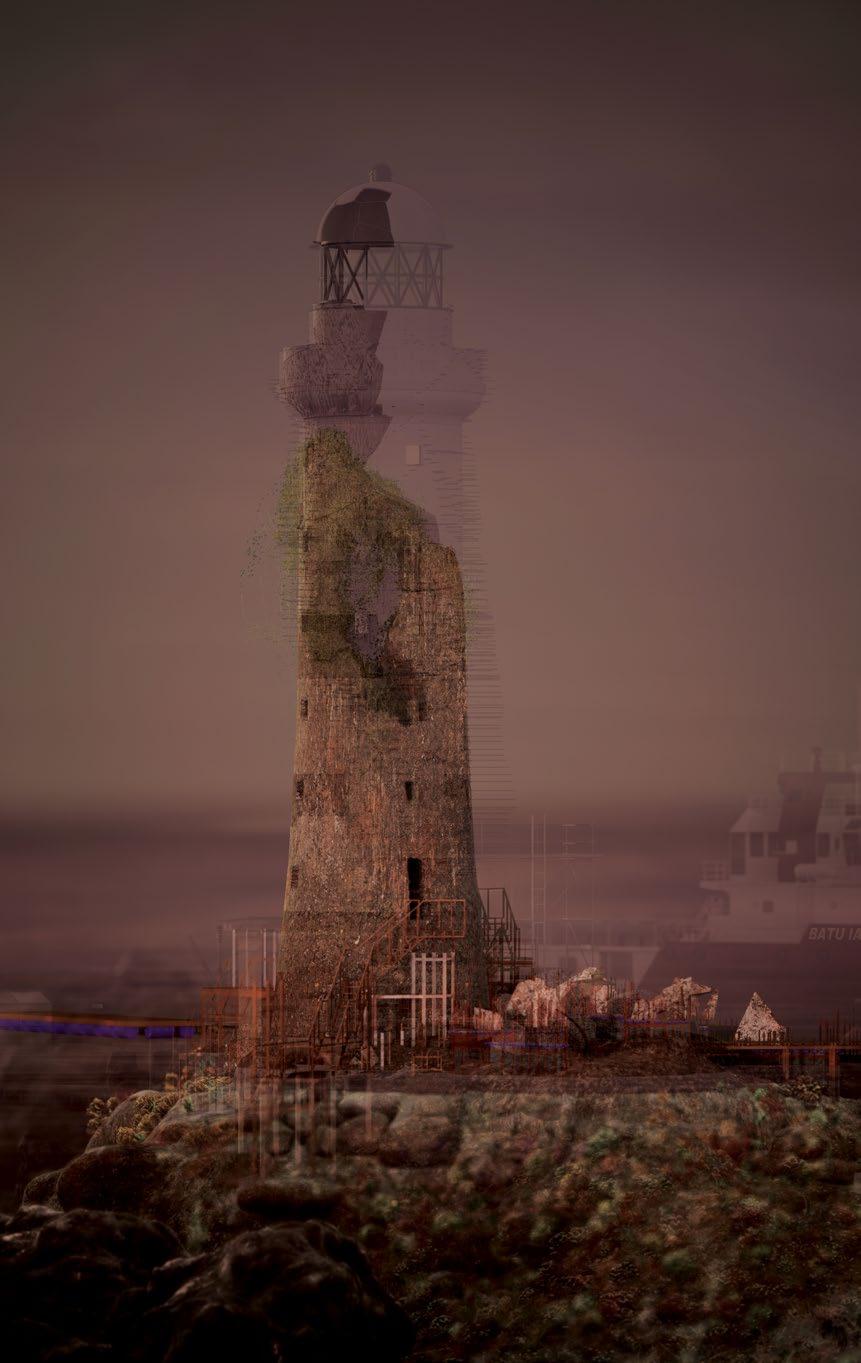

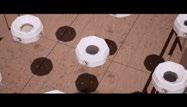



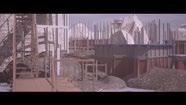
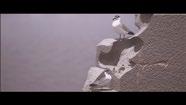

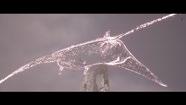


111 NUS CLASS OF 2022/23 scan the QR code to watch the film or go to: https:// vimeo.com/821681114

112 MASTER OF ARCHITECTURE FROM THE EARTH #617
the productive land-sea interface
 THAM ZHI YIK
ASSOC. PROF. Nirmal Tulsidas Kishnani (Dr)
THAM ZHI YIK
ASSOC. PROF. Nirmal Tulsidas Kishnani (Dr)
A productive land-sea interface through fish farming and adaptive reuse of the abandoned SIA Sports Complex building.
The thesis aims to tackle the increasing need of food production in Singapore, the largely monofunctional usage and untapped potential of the coastal areas of Singapore. Singapore’s heritage and the average citizen’s relationship to the sea has been largely cast to the wayside over the course of its development into a modern nation.
With the focus on fish/seafood production, the design accommodates the entire life cycle of barramundi, including processing and distribution. The main anchor on the land connects to a fixed node on the sea, which then branches out to floating fish barges utilising closedcontainment fish rearing systems. The modularity of the system allows it to be expanded across the land-sea interface.
The SIA Sports Complex building was chosen to be the anchor point of this system, to be retrofitted and expanded into a seafood leisure complex hosting a hawker centre, restaurants, marketplaces and recreational fishing areas. This is in conjunction with the seafood processing and distribution centre, giving visitors a glimpse into food production that most people have become disassociated with.
While this prototype is designed for Changi Point due to its unique and isolated locational qualities, this system could potentially be replicated across the land-sea interfaces of Singapore to create productive seascapes.
SUPERVISOR'S COMMENT
Food production in Singapore is dependent on real estate, particularly the surface area available for farms or farming fac-tories. Current planning wisdom dictate that land must be designated, taken from other uses, to meet 30% of Singapore’s food demand by 2030. In his thesis, Zhiyik argues that this target is not bold enough nor smart enough as a strategy. Water, as an underutilized surface, presents an opportunity for an island state like Singapore. Zhiyik proposes repurposing Singapore’s territorial wa-ters for farming, specifically for fish and vegetables, which would reduce pressure on land and push production targets past the 30% mark. His solution begins with a single module of production: a floating barge designed as a ‘kelong,’ resembling traditional offshore fish farms. Each barge is self-sufficient, equipped with energy, water, and waste handling systems that support large growing tanks. Hundreds of barges are connected by service pathways, enabling the transportation of produce to an on-shore packaging and distribution hub. What might have been a mere floating factory is transformed by its relationship to new public spaces and amenities. An abandoned clubhouse is repurposed into markets, restaurants, and event spaces, designed to attract Singaporeans to this corner of the island. The solution is both smart and intuitive. Zhiyik masters the challenge of industrial-scale farming, ensuring efficiency and productivity, while also focusing on the element of delight.

113 NUS CLASS OF 2022/23

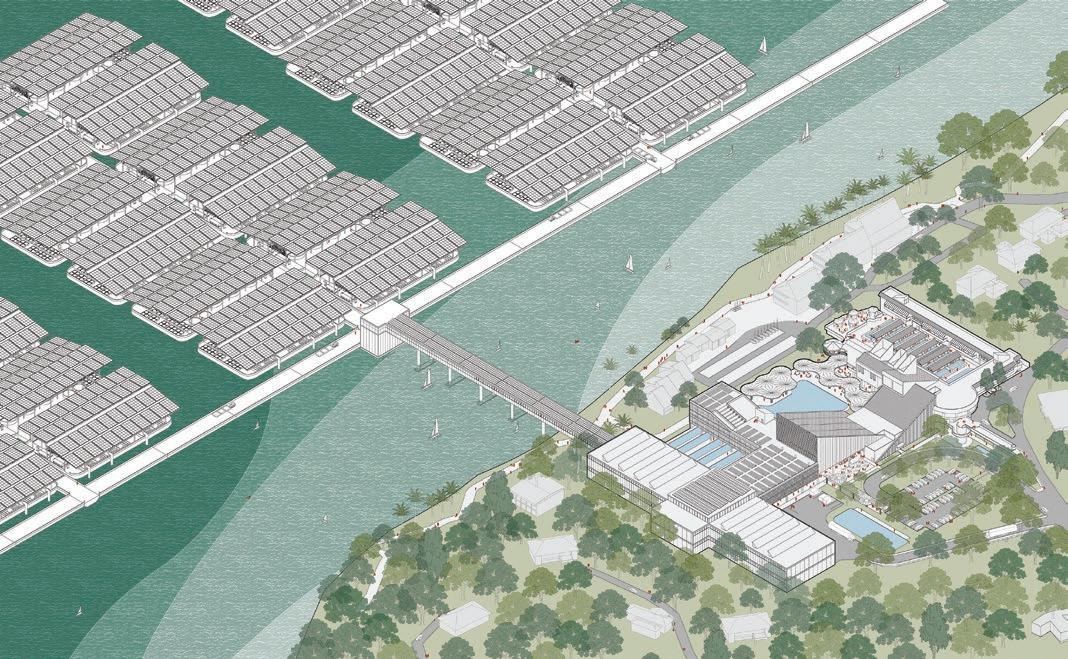
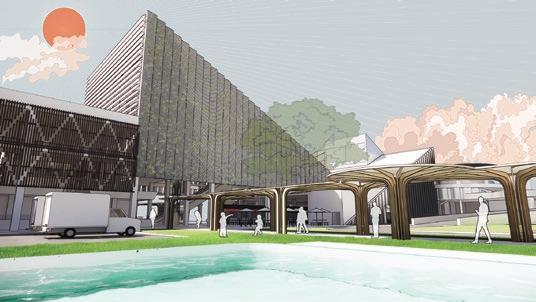

114 MASTER OF ARCHITECTURE FROM THE EARTH






115 NUS CLASS OF 2022/23 Identification of Urban Site Redeveloping the abandoned SIA Sports Complex, retaining most of the original architecture while converting it into a social and industrial space that acts as the anchor point of the floating aquaculture farms Extrusion Extending the public space of the existing building outwards, gradually transitioning into servant spaces for aquaculture Branching Out Following the branching nature of the floating aquaculture farms, the complex gains several wings for the various spatial requirements Angularity Inclined planes pay homage to the existing buildings angular roof structures, adding a sense of playfulness and incorporating natural daylighting for the industrial spaces and public spaces alike.

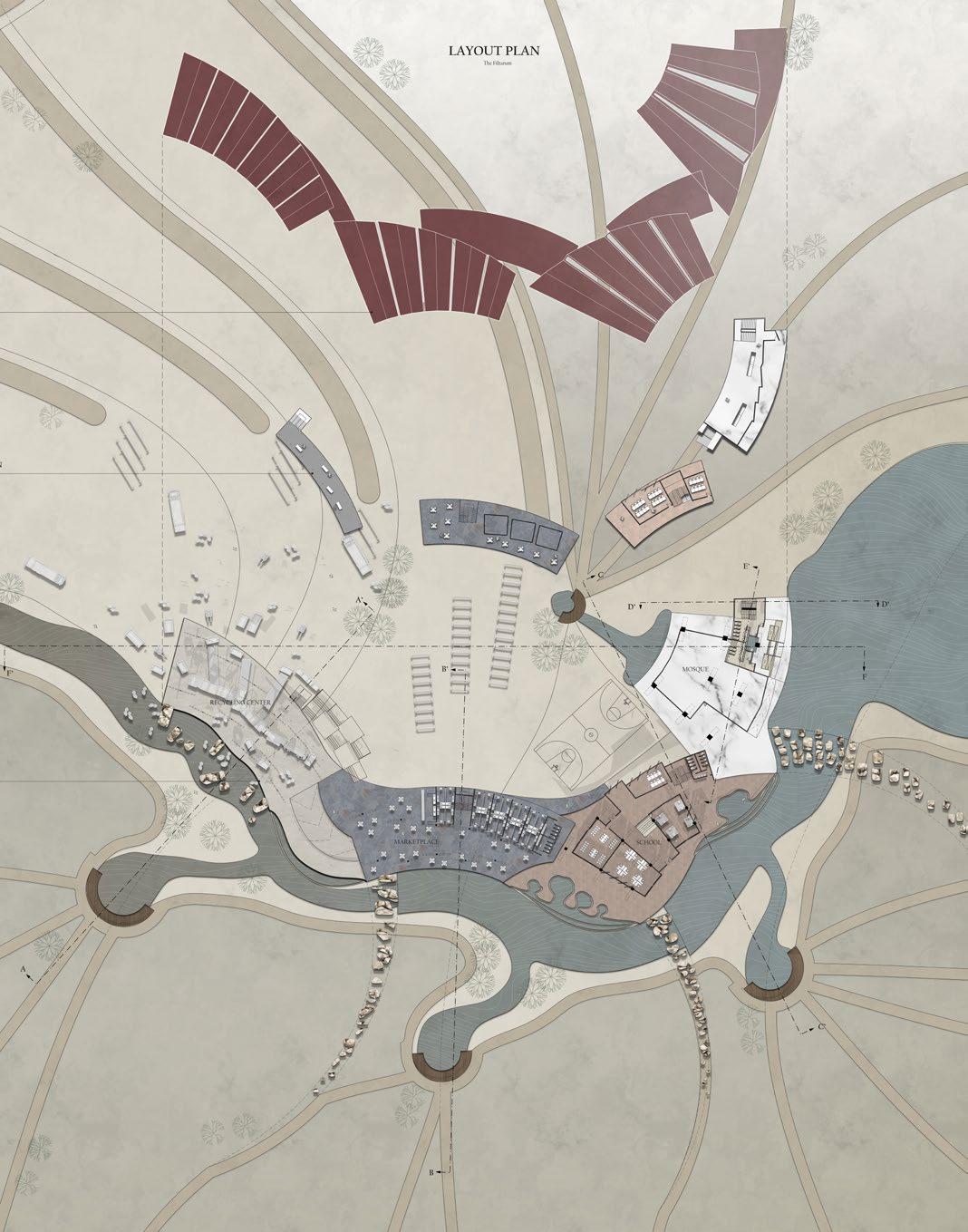
116 MASTER OF ARCHITECTURE FROM THE EARTH #618 1st Storey 2nd Storey Roof
filtering the physical and spatial in Muara Gembong
VANESSA TAN XIAO XUAN
ADJ. ASSOC. PROF. Neo Sei Hwa (Ar.)
The 297-kilometre long Citarum River is the longest and largest river that runs through the West Java Province in Indonesia. 25 million people depend on it for electricity, water, and agricultural activities daily, and many settlements have sprung up alongside it over centuries.
However, the condition of the river deteriorates drastically as it flows downstream, where waste is discharged from 2,000 textile factories located along the river. In addition, underdeveloped waste management systems leave the river an open rubbish dump. In Muara Gembong, at the north of West Java where the Citarum meets the Java Sea, the locals are feeling the aftermath of the chemical and marine debris pollution. Mangrove ecosystems and biodiversity in the area have been adversely affected, and the poor living conditions of the locals in Muara Gembong is further exacerbated by the presence of tidal floods and land subsidence. Over the past few decades, about 1000 hectares of the sea has flooded into the land of what used to belong to hundreds of farmers, who depended on agriculture and rearing of fish for a living. Many locals have been displaced without a home and lost their jobs, causing hundreds to turn to resettlement further inland and away from the coasts.
Solutions introduced to combat these are temporary as the root of the problems stem from the behaviour and perception of locals, many who have seemed to accept this way of living.

This thesis proposes the use of a filters – spatially and physically, to address the aforementioned issues and dissipate the effects felt by the locals in Muara Gembong, whilst attempting to rebuild a community for the locals. The approach aims to purify the water along the Citarum, creating water fit for actity of various purposes, whilst creating spatial organisation and structure for the locals, facilitating the flow of both Man and Nature.

SUPERVISOR'S COMMENT
Water is a key component of life’s necessity. Even though 75% of earth’s surface is covered by water, the actual amount of drinkable water that is not already contaminated by human-generated pollution is woefully inadequate to meet many communities’ basic needs. Life’s conundrum offers Muara Gembong too much water through regular river floods and coastal inundation, yet so little of this can be consumed partly because of pollution. Vanessa’s research into water patterns (the sources, the uses, the opportunities) generate the foundation to design a series of built conditions that filters and cleans water as it flows across the project. Subtly, the same built conditions form spatial filters that organize and instruct the community in how to live in harmony both with the precious water resource, as well as with each other, through spaces and elements designed to reinforce, moderate or challenge community norms and lifestyles needed to nurture new sensibilities of living with climate 2.0.
117 NUS CLASS OF 2022/23




118 MASTER OF ARCHITECTURE FROM THE EARTH FUTURE EXPANSION Nodes Along the Citarum THE FILTER The Physical and Spatial




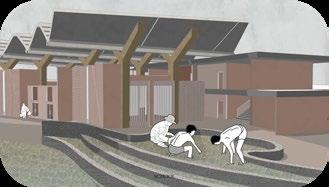
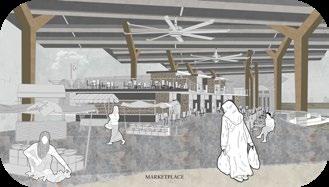
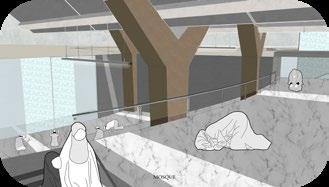


119 NUS CLASS OF 2022/23 THE FILTARUM Bird’s Eye Perspective SECTION F F’
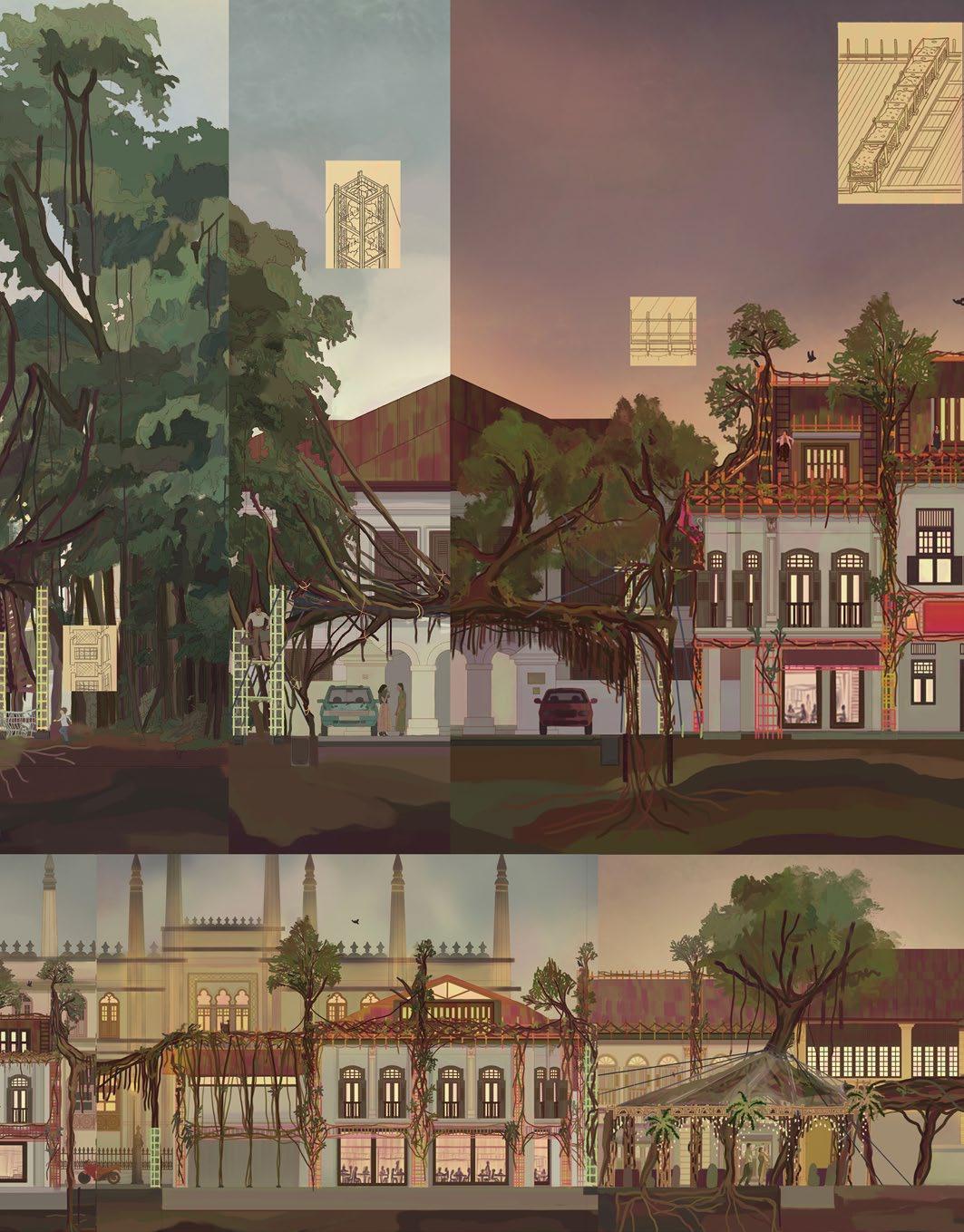
120 MASTER OF ARCHITECTURE FROM THE EARTH
#619
seeking semangat in Kampong Gelam
WAN NABILAH
ASSOC. PROF. Lilian Chee (Dr)
The thesis considers the agency of a banyan tree in reclaiming and reshaping the culturally mediated landscape of a heritage district, Kampong Gelam. Designated as the heritage district for ethnic Malay and Muslim culture in Singapore, its role as a barometer of ethnic identity is complicated due to a flattening of cultural narratives which favours commodified ends. An inadvertent victim to this is the banyan tree itself. It used to stand as one of a pair of twin beringin trees that signify the entrance to the alun-alun or the royal square. It now stands alone at Sultan Gate after its twin was lost to make way for a basketball court; but like its namesake (beringin), to be banyan is to be in a state of longing.
Using the ethnomedical term ‘semangat’ as an anchor, To The Roots That Bind imagines an alternative approach to remembering through making visible the semangat of Kampong Gelam in these instances: the everyday semangat of community and rituals, and the semangat of festivities and commerce. Architectural implements informed by bonsai techniques allow for the mutual remaking of the site through powers both human and banyan, figuring as an act of reclaiming space by both the banyan that has lost its twin, as well as those that have been “othered” by a mainstream retelling of Malay culture which has always been syncretic. The banyan tree as a significant tree in Southeast Asian cultures, not only has a culturally reifying effect on the district but also brings back echoes of the royal power which used to reign over the land. For a space like Kampong Gelam to have semangat, it must have its people, and the shade of a banyan tree.
SUPERVISOR'S COMMENT

To the Roots that Bind contends with the complexities of Malay culture and its oversimplification in architectural representation. Interceding on behalf of the banyan tree which stands guard before the Istana Kampong Gelam, previously a royal palace of the Malay kings and their descendants, this thesis is located at the cusp of binaries: architectural order and spontaneous ficus spread, culture and nature, human and nonhuman, architecture and its Other. Nabilah’s thesis challenges a consumerist mode of heritage by proposing a sometimes unwieldy, but always interconnected architectural fabric, co-created with the banyan tree. The banyan (ficus benghalensis) known anecdotally as ‘the tree that walks’ because of its prolific terrain-searching aerial roots, has mythical and phantasmic presence in Southeast Asian culture. It is a tree aligned to more-than-human dimensions. Resurfacing the rich and entangled Malay archipelago histories linked to mercantile cosmopolitan trade, To the Roots that Bind contests the sanitised, non-polemical models of Malay culture. It endeavours to accommodate syncretic historical subcultures which are increasingly subsumed by dominant heritage voices. Chief amongst the thesis’ conceptual frame is the folk concept of semangat — the coming together of kinship bonds enmeshed within metaphysical dimensions of place. This thesis offers an understanding of heritage encapsulated in a (super)natural world. Heritage, it tells us, is made and remade relationally through place attachments to myths and spirits, as well as our ever-changing stories and encounters with these.

121 NUS CLASS OF 2022/23


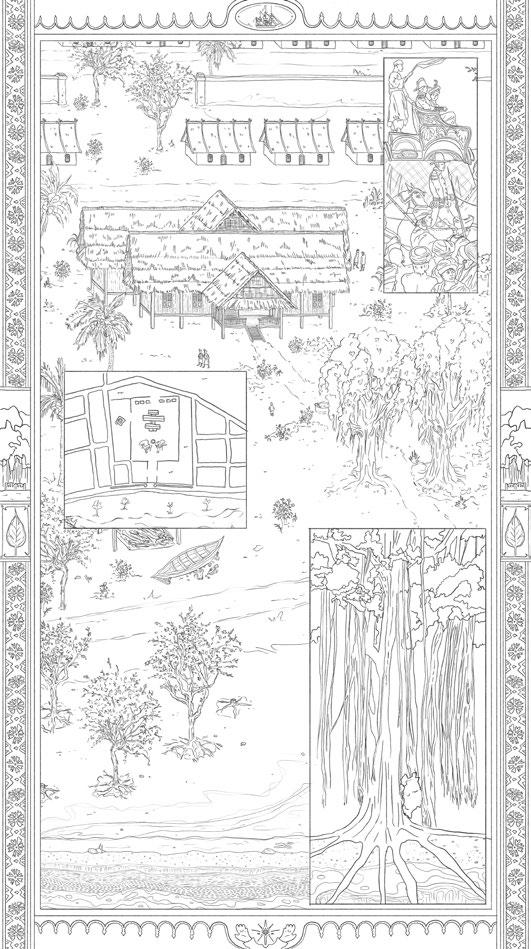




122 MASTER OF ARCHITECTURE FROM THE EARTH

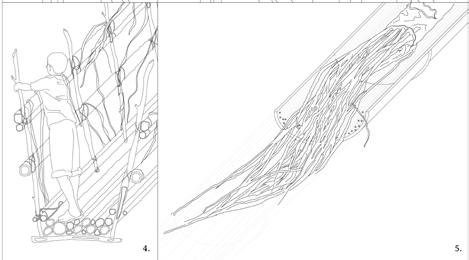
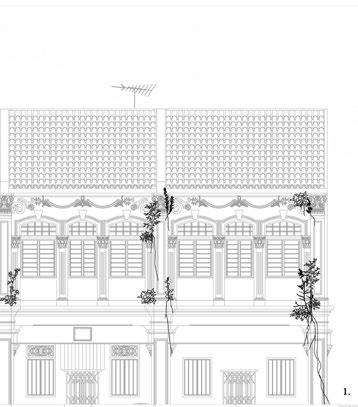

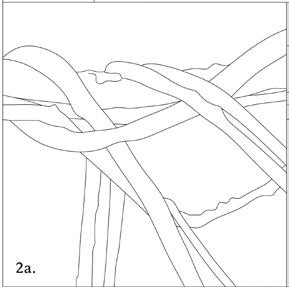








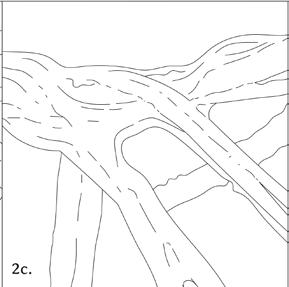

123 NUS CLASS OF 2022/23

124 MASTER OF ARCHITECTURE FROM THE EARTH #620
& the authorship of berlayer creek nature park

The world is full of dynamical systems that possess their very own operative intelligences that pose a challenge to how architects have traditionally approached working within a particular environment. As such, this thesis seeks to introduce notions of ‘Temperamental Architectures’ as a series of dynamic infrastructures that aim to provide an alternative conception to the engagements of these systems.
In particular, this thesis explores two approaches in which the expressions of Temperamental Architectures are conceived in relation to the compositional methods of the new & upcoming Berlayer Creek Nature Park. This in turn is a reflection of the two distinct visions of a temperamental architecture where the site is composed both as a medium and author that were borne out of an exploration into the unique dichotomous temperamentalities of the Berlayer Creek Mangrove Forest & the opportunities it has afforded.

Through this experiment & the translations of 3 fields of mechanised architectural infrastructures, this thesis seeks to articulate & imagine alternative ways to not only talk about the site, but also juxtaposes the multitude of possible Temperamental Architectural expressions, in turn establish new pathways and conversations towards a reimagining coauthorship within the discipline we call ‘Architecture’.
SUPERVISOR'S COMMENT
This thesis ambitiously takes on the question of design authorship, probing the primacy of the architect over contingencies. Looking beyond making an architecture that is “contingent” to one that is almost “co-created”, Joanne found the ever-changing conditions of Berlayer Creek to provide the dynamic forces that, together with—and sometimes against—the architect, creates a “temperamental architecture.”
125 NUS CLASS OF 2022/23
WONG JINN YI, JOANNE ASSOC. PROF. in Practice. Ong Ker-Shing (Ar.)

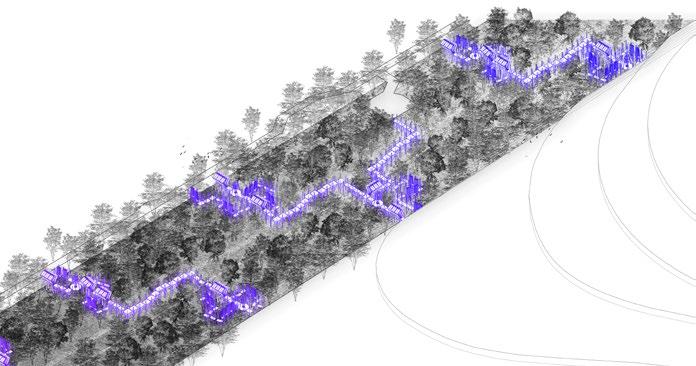

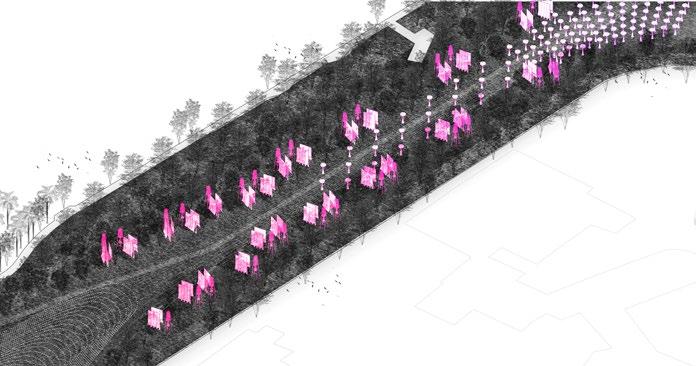
126 MASTER OF ARCHITECTURE FROM THE EARTH
FIELD #003 -ECO-PATCH CORRIDORS ___
FIELD #002 -PROPAGULES SETTLEMENT ISLAND PATCHES___
FIELD #001 -PROPAGULES EXTRACTORS & PATH NUDGERS ___
FORMATION OF ROOSTING HABITATS

To navigate through the dense tree canopies during high tide, a slim cone-like infrastructure is inserted in between abutting canopies. By pushing aside the canopies as its envelope expands during the transitional phases from low to high tide, this creates an accessible corridor through the canopy. Entertaining the possibility of a malfunctioning due to an entanglement of branches at the joints of the envelope, this establishes a new liminal space that becomes a possible roosting space for birds to eventually occupy.
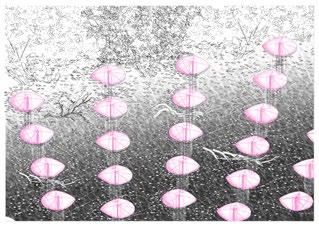
FORMATION OF MUD MOUNDS & TIDAL POOLS
As users manoeuvre through a series of elastically-corded platforms that embodies the motions of sinking & rebounding during low tide, an induced continous process of excavating the soft muddy soil occurs. This enables an initial formation of small mud mounds that from little obstructions for organic material such as broken branches & fallen leaves to deposit in the initial stages, as a further volumentric growth overtime may result in the creation of small tidal pools that now become new habitat spaces for the understorey species.
FIELD #001 -- PROPAGULES EXTRACTORS & PATH NUDGERS ___
Lining the dense tree canopies found along the bottom half segment of the creek, the first field of interventions aims to harness & utilise the higher intensified
have
trapped within the dense forested regions. Working together with a canopy partitioning device



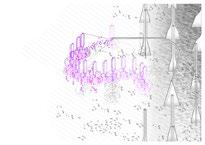



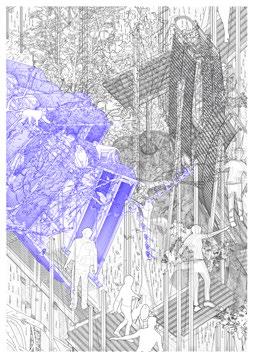
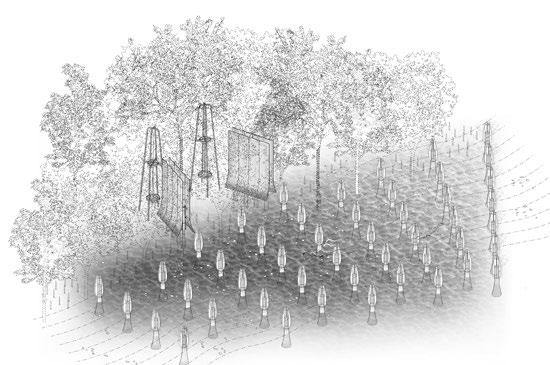
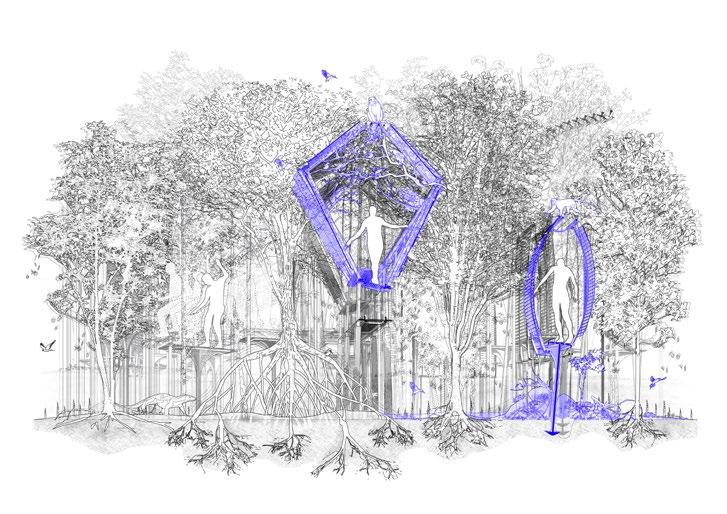
127 NUS CLASS OF 2022/23
SYSTEM TYPE #001 -- PROPAGULES EXTRACTOR Comprising of 2 components, the first component features a buoyant dish suspended by the surrounding canopies as it utilises both the incoming waves propagating forces during low to high tidal transitions & the swaying motions of tree foliage induced by incoming winds to create a pulsating – bouncing motion to disperse congregated material
that
been
that is hydraulically activated during high tidal periods, this punctuates openings in between the dense tree canopies to enable a clear path for the disperse material to then exit the deeper forested regions & allow for them to meet the path of the main current flow.
forces found along the mouth of the creek as means to extract & re-direct congregated materials such as propagules & detritus matter out of the inner forested regions & towards the path of the main current flow. B) SYSTEM TYPE #002-- PATH NUDGERS Comprising of a grided array of hydraulically informed path nudging membranes that balloons into a diamond-shaped massing, these infrastructures steer & shape the flow directionality of the materials upon encountering it. The density of membranes changes as we move along the stream, increasing towards the middle by reducing in distances between each as it reaches the segments nearing the main catchment area, before finally tapering off, and becoming less dense towards the end so as to steer the extracted materials into the path of the main catchment area. A) INFRASTRUCTURE TYPE #001 -- SURFACE SWEEPERS Informed by the directionality of wind flow, this infrastructure features buoyant collecting dish that utilises its reach to attain & increase the spread of capture for propagules to the island patches. B) INFRASTRUCTURE TYPE #002 -- DEPOSITION ARTIFACTS Arranged in a grided order perpendicular to the flow of water, these artifacts form the base structure of the island, establish settlement & deposition beds for both sediments & propagules to accumulate & settle. C) INFRASTRUCTURE TYPE #003 -- SALINITY REGULATORS With salinity levels playing an important role in the initial growth stages of young seedlings, these infrastructure that also double up as resting pavilions are inserted, extracting & allowing for crystallisation processes to occur. FIELD #002 -- PROPAGULES SETTLEMENT ISLAND PATCHES___ Situated at the main catchment area (the existing water body on the adjacent keppel golf course), the second field of interventions features 3 main infrastructures that aim to establish the optimal environmental conditions for the settlement of both the extracted materials (propagules & detritus matter) & sediments.
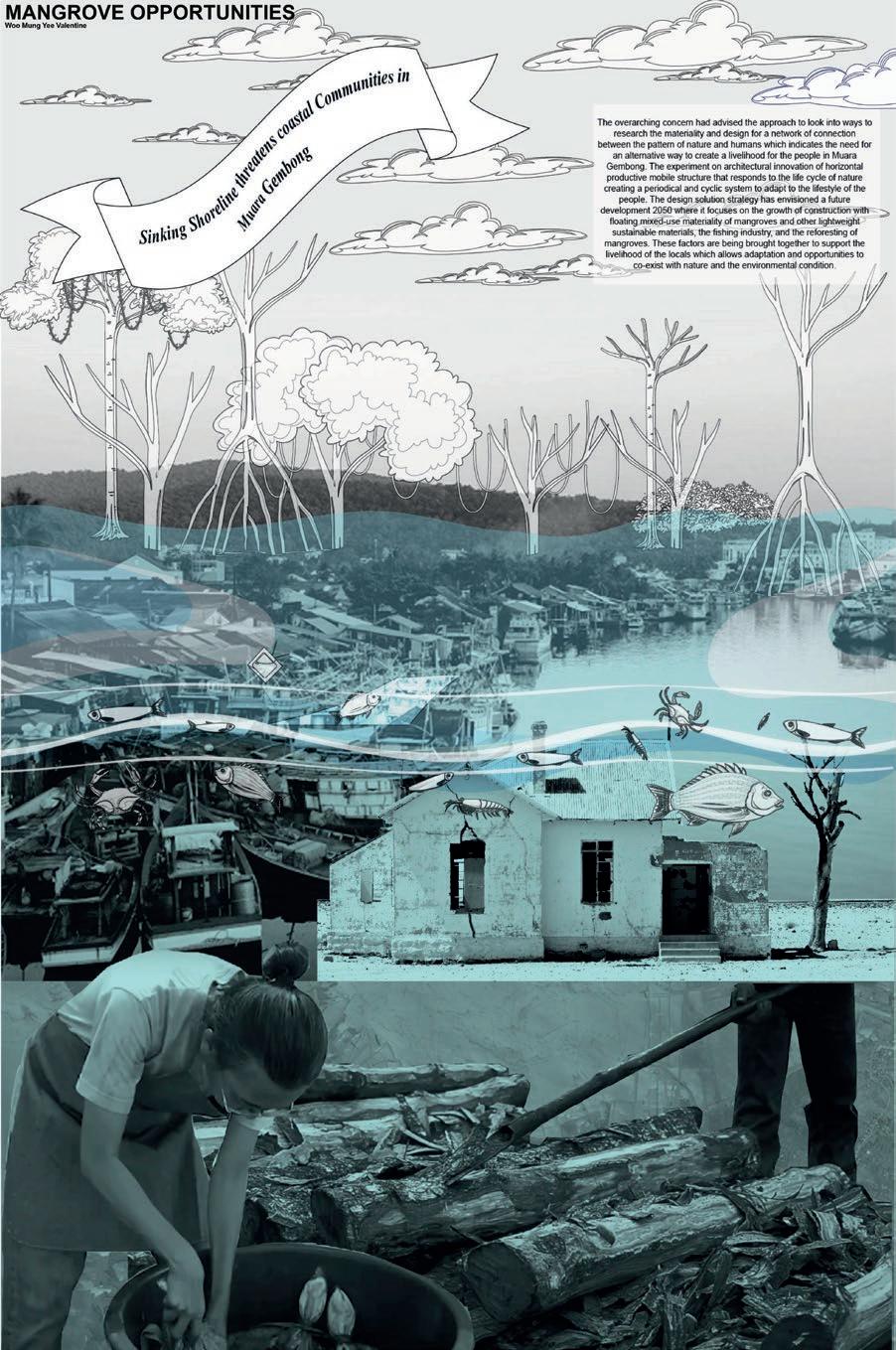
128 MASTER OF ARCHITECTURE FROM THE EARTH #621
Mangrove Opportunities
coastal consumptions
 WOO MUNG YEE VALENTINE
ADJ. ASSOC. PROF. Neo Sei Hwa (Ar.)
WOO MUNG YEE VALENTINE
ADJ. ASSOC. PROF. Neo Sei Hwa (Ar.)
The pressures from anthropogenic activities in Muara Gembong, West Java, Indonesia had disrupted the coastal ecosystem which contributed to coastal abrasion, land subsidence due to shift in land use and the intrusion of floods where the livelihood of the people is threatened.
With the rapid rise of sea levels and the intrusion of floods, the Indonesian government had proposed barriers such as the Great Garuda Sea walls and the restoration of mangrove forests to address the massive floodings. However, we could question whether the creation of hard and soft barriers is an approach to the optimum solution to mitigate the situation. What if the cultivation and harvesting of mangroves were used as a coastal resource which enhances the value of mangroves to alleviate the livelihood of the residents in Muara Gembong?
The thesis would explore the potential of the periodical patterns of symbiotic relationships among Mangrove, Marine Life and Human with the natural forces of dynamic water which would relief the pressure on site and assisting with the adaptability and flexibility of local’s livelihood in Muara Gembong.
The overarching concern had advised the approach to look into ways to research the materiality and design for a network of connection between the pattern of nature and humans which indicates the need for an alternative way to create a livelihood for the people in Muara Gembong.
The experiment on architectural innovation of horizontal productive mobile structure that responds to the life cycle of nature creating a periodical and cyclic system to adapt to the lifestyle of the people.
The design solution strategy has envisioned a future development 2050 where it focuses on the growth of construction with floating mixed-use materiality of mangroves and other lightweight sustainable materials, the fishing industry, and the reforesting of mangroves.
The climatic threat towards the profitable fishponds that have instilled immense suffering upon these rural communities. Therefore, new innovative solutions to emerge, allowing for improved adaptive approaches towards community lifestyles that can thrive alongside with the climate change.
These factors are being brought together to support the livelihood of the locals, which allows adaptation and opportunities to co-exist with nature and the environmental condition.
SUPERVISOR'S COMMENT
When life gives you lemon, make lemonade… so goes the saying. So when flooding overtakes the region of MuraGembong, Valentine’s proposition is not to fight the flood but instead to ride it. The current global climate pattern, exacerbated by human exploitation of our already fragile natural environment, created a double whammy of land subsidence and raising tidal levels particularly felt in this part of West Java. The result is loss of low-laying land to coastal inundation and decimation of traditional human habitat and livelihood. Understanding that context of both site and program, Valentine engaged with actual fledgling efforts to mitigate the loss of coastal land through reintroduction of mangrove forest as natural coast defense along the inundated areas. Working with the inherent cycles of human/marine life/mangrove patterns, a community is built around a family of charming floating structures designed to both propagate and harvest mangrove tree as a long-term sustainable building material.
129 NUS CLASS OF 2022/23

130 MASTER OF ARCHITECTURE FROM THE EARTH


131 NUS CLASS OF 2022/23
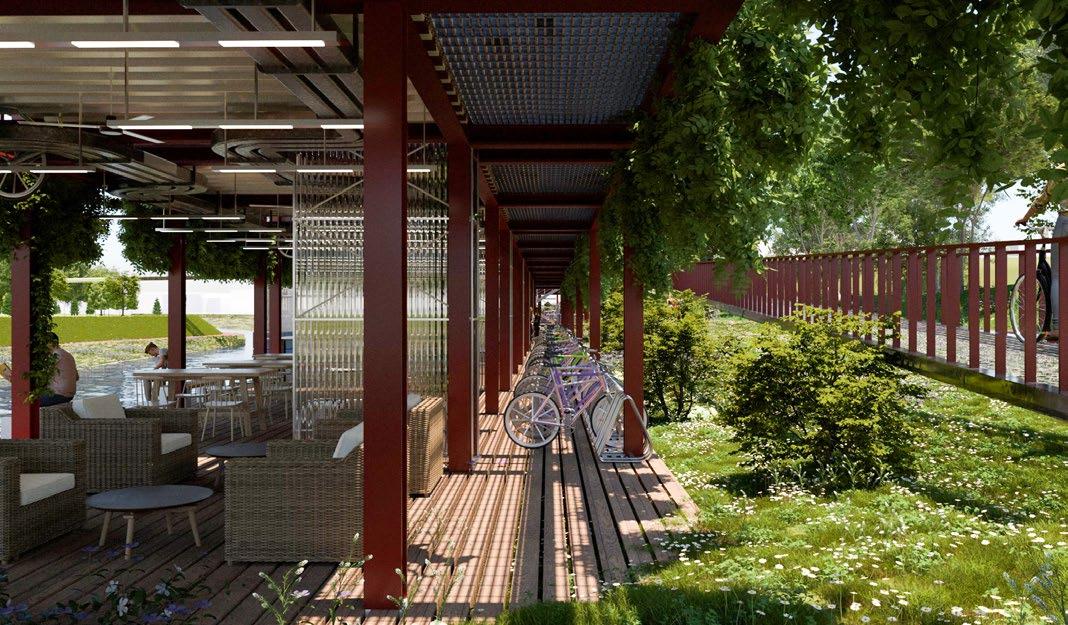
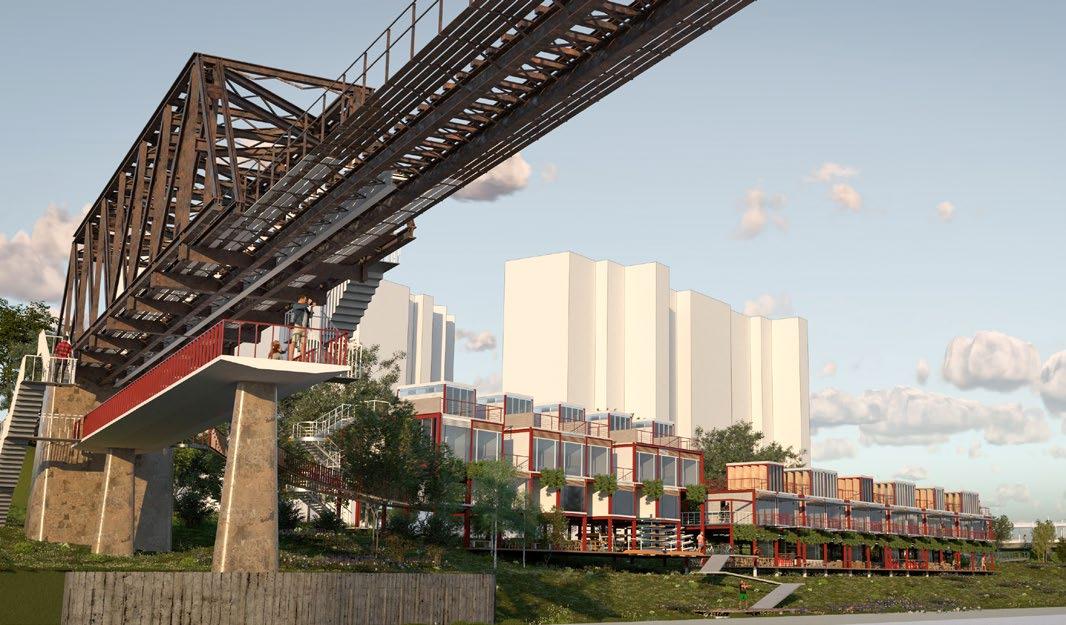
132 MASTER OF ARCHITECTURE FROM THE EARTH #622
WU YILUN

ASSOC. PROF. Joseph Lim (Dr)
The 24km long Railway Corridor is a linkway between Singapore and Malaysia, after the Railway was abonnement, it becomes a popular bicycle route. The Cyclists who come from the north can go through every nature park and follow the canal to the site. They can start their journey after lunch and it will take them around 2-3h to ride from the north railway corridor and reach the site to enjoy the truss bridge sunset view.
Bicycle riders can book their room online and get access to the room by QR code. If they want to enter from the south, they can follow Clementi Ave. They can ride past this bridge and then follow the ramp to the site.
More importantly, they don’t need to stop. The cyclist doesn’t want to stop after they reach the site. They can keep riding to the newly built platform under the sunset truss bridge and enjoy a coffee and talk about the bicycle thing. However, If they want to stop, parking slots are everywhere. What makes the bicycle room different from the normal is that cyclist can ride their bikes directly to the room and they can park on the ground and lift their beloved bikes to the room.
Meanwhile, Cyclist can repair bicycle parts, renew them, or oil them. also, they can wash their bicycles inside the room. Each room has a view of the sunset and the canal. Because of the different layouts of rooms, it’s not only suitable for teenagers but family-friendly. The Truss bridge and the walkways have a very big height difference(5m) which causes a break between them. So, the ramp can also grab them together. I lift all the blocks and free the ground floor which is built as lounge space.
For structure parts, it is all made of I-beam, and Bedok panel, I try to keep it a light structure so the elevation will be more transparent. For further development, like more rooms, the owner can add easily. It is the first Cyclist station built entirely for bike riders. A hotel mainly offers accommodation but this can offer more. Cyclists can make new friends, drink, talk, and do almost everything about bikes here.
SUPERVISOR'S COMMENT

Being a Lodge for bicyclists, it is situated by the railway bridge crossing Ulu Pandan Canal with 32 rooms having the canal view of sunset. The rooms allow sports and family cyclists to stopover for island marathons and provide full amenities as a pit stop with refreshment and accessory retail.
The project in its linear form is connected at different levels to existing neighbourhood pathways and PCN and leads to a cafe suspended from the Railway Bridge over the Canal. Very expensive bicycles can be hoisted up into rooms kitted out for minor repairs and adjustments by enthusiasts.
It serves as both a hobby and outdoor recreational hub.
133 NUS CLASS OF 2022/23



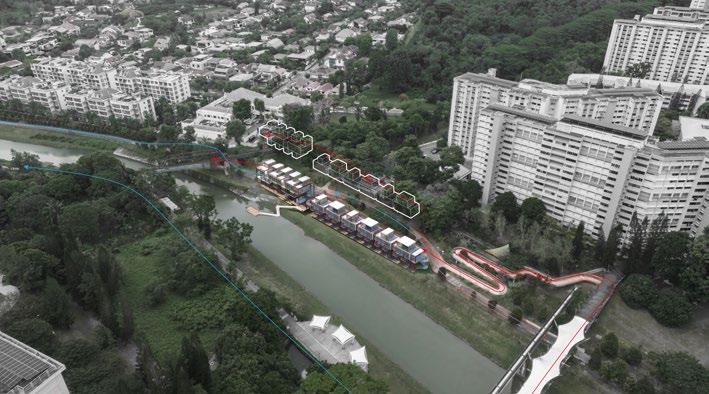
134 MASTER OF ARCHITECTURE FROM THE EARTH

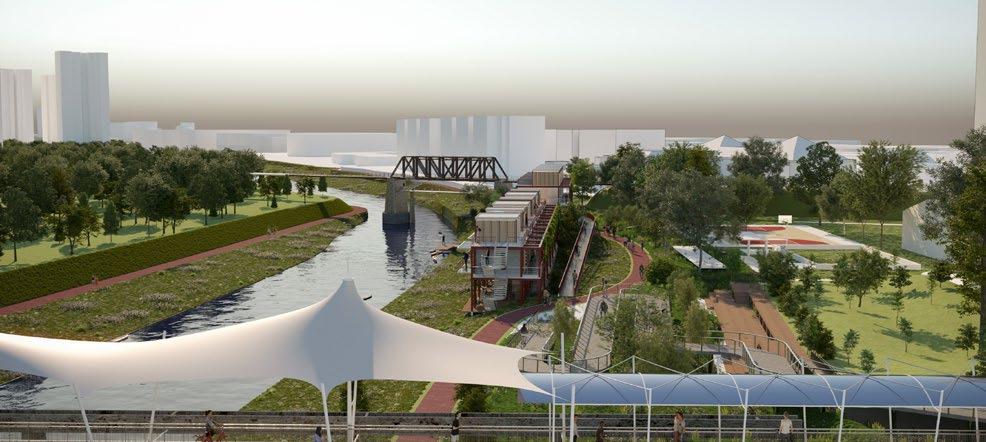
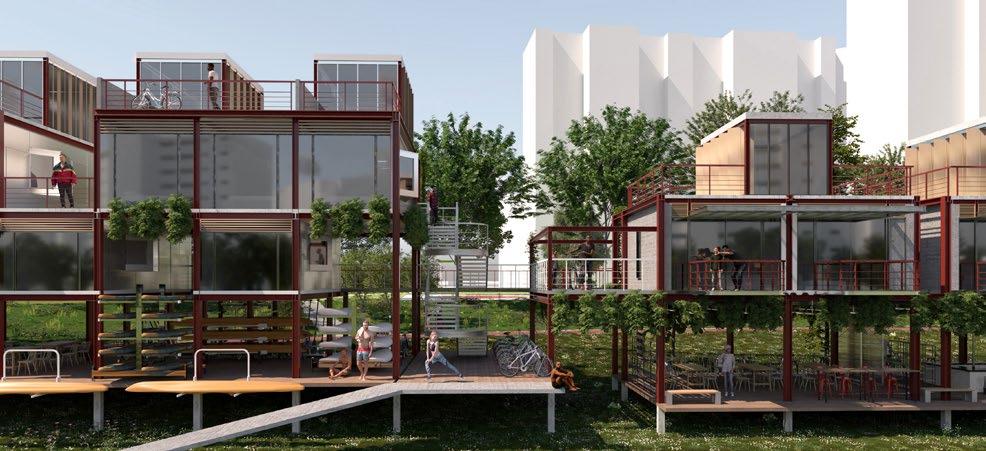
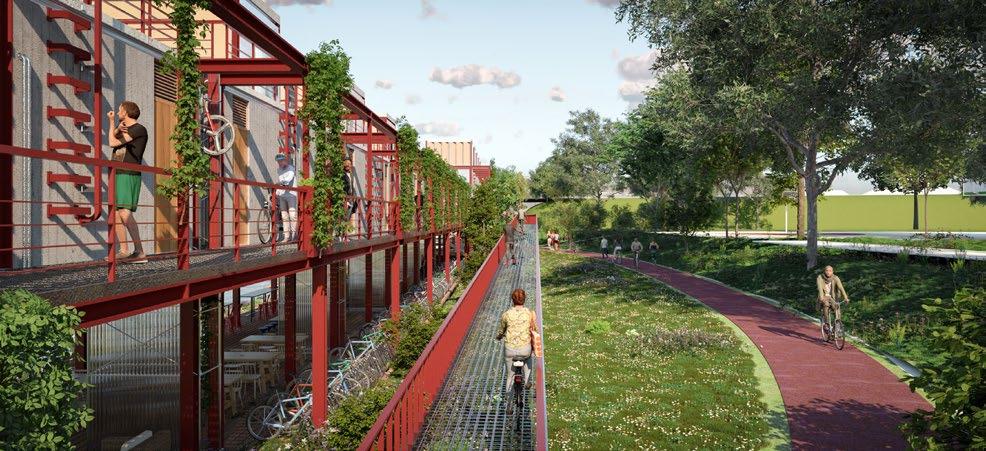
135 NUS CLASS OF 2022/23

136 MASTER OF ARCHITECTURE FROM THE EARTH
#623
WENHAO ZHANG
ADJ. ASSOC. PROF. Neo Sei Hwa (Ar.)
Trap the Water! —— Application of ‘Antifragile’ in Muara Gembong
The excessive exploitation and utilization of natural resources by humans have exacerbated the effects of environmental disasters in Muara Gembong, a coastal village in West Java. Since 2009, environmental problems such as coastal erosion, inundation, pollution, and land subsidence have severely affected low-lying coastal villages. These disasters cause the destruction and failure of infrastructure, ecosystems, culture, livelihoods, exposing the area to the adverse effects of stress, shock, volatility, etc. Muara Gembong thus faces a constant state of “fragility.”
When vulnerability of a region is often discussed in relation to fragility, the existence of natural disasters is often avoided and its threat and risks are rarely faced/mitigated, thus the region is unable to recoup or even profit from disasters - In his book “Antifragile” in 2012, Nassim Nicholas Taleb first coined the term, defining antifragility as “a property of systems in which they increase in capability to thrive as a result of stressors, shocks, volatility, noise, mistakes, faults, attacks, or failures.” While the term “antifragility” is widely and precisely used in countless scientific fields today, it has contributed very little to the profession of architecture.
This paper will attempt to discuss and redefine the practice of the word “anti-fragility” in the architectural field, with the goal of solving a series of coastal residents’ livelihood issues such as local architecture, ecology, and economy by studying the “anti-fragility” of the Muara Gembong area. From macro and micro perspectives, we analyse the “anti-fragility” that exists in the cooperation between humans and the environment, and discuss the application of the concept of “coexistence with floods” proposed by Bruce Beck and Liao respectively. Within this paper, the author hopes to expand the contribution to the academic discussion of “anti-fragility” and to improve the quality of life of the coastal residents of Muara Gembong.

Keywords: Antifragile, Muara Gembong, Architecture, Flood
SUPERVISOR'S COMMENT
The human body is a perfect example of ‘anti-fragility’ system because of how it repairs damages and becomes stronger. Beyond resilience or robustness, antifragility describes system(s) that have capabilities to thrive and become better through exposure to assaults or failures. The interest in how this thinking can be adapted in shaping our built environment not only to survive but actually thrive in the current face of climate change onslaught drove WenHao’s project research and design development. Through a series of tightly orchestrated events and spaces, the community is put through its paces in engaging with everyday activities in unconventional ways, made possible by structures that float or rest, spaces that appear or disappear, depending on natural or made man tidal patterns. Through this newly invented living environment, the community develops a certain antifragility to weather adversities of flash floods and tidal inundation brought about by climate changes.

137 NUS CLASS OF 2022/23
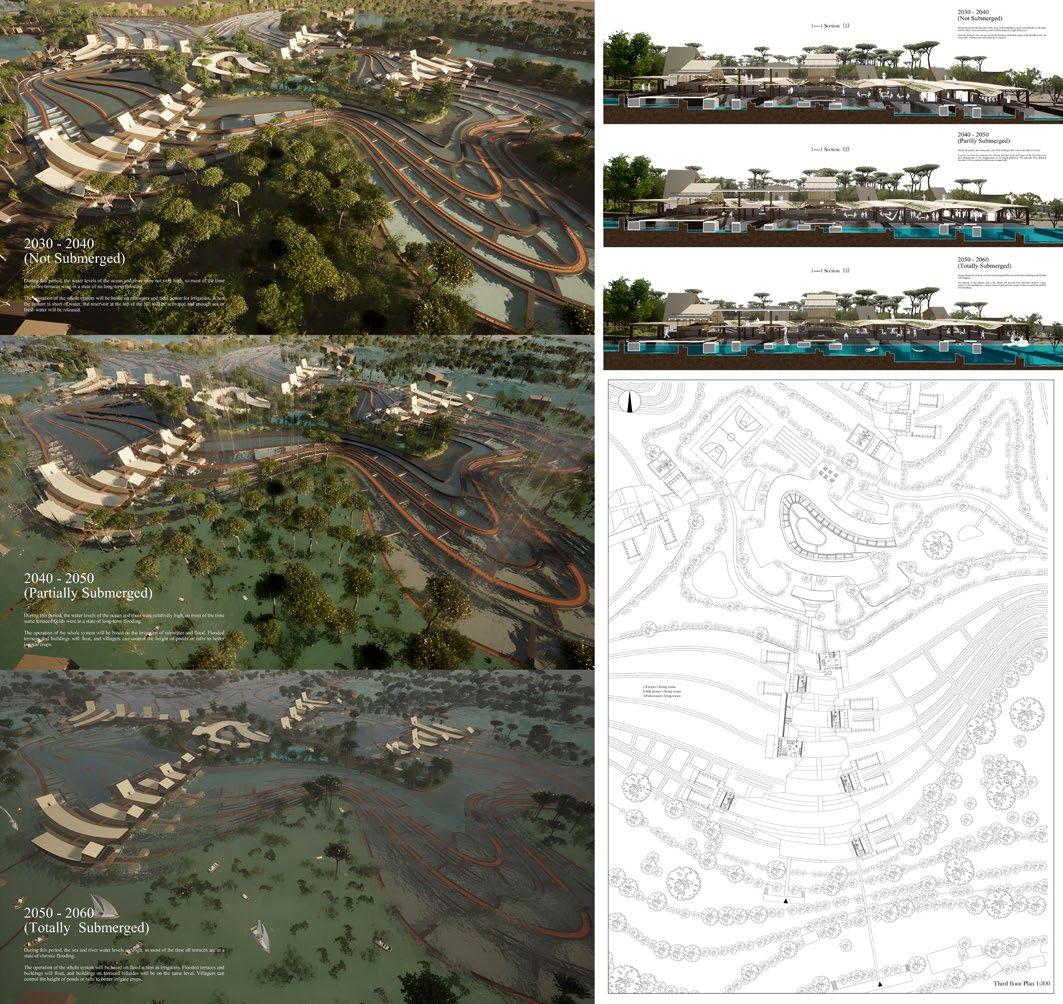


138 MASTER OF ARCHITECTURE FROM THE EARTH



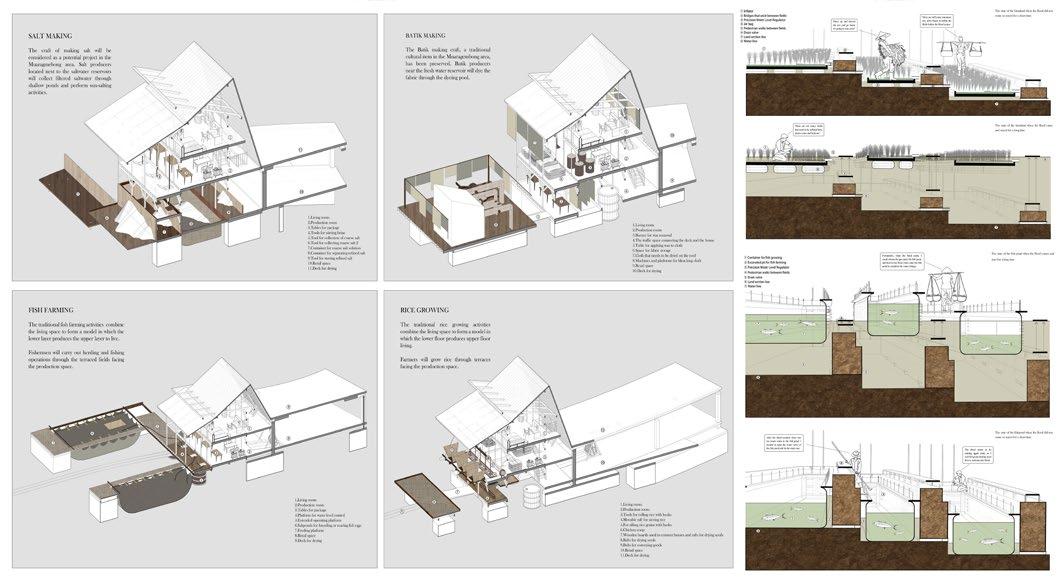
139 NUS CLASS OF 2022/23
in the shadows
Venturing into the realms of the unknown, this series of projects challenges the status quo, pushing boundaries to provoke dialogue and inspire change. These visionary endeavors navigate against societal norms and confront uncomfortable subjects, mediating between design and occupation to cultivate spatial qualities that promote healing, remembrance, and reconciliation.
By acknowledging the subtler aspects of hidden narratives and placing them at the forefront of the design process, these obscured causes have an opportunity to resurface, initiating conversations that may otherwise remain silenced.
In the shadows, architecture serves as a catalyst for transformation. It fearlessly addresses the unspoken, dismantles taboos, and motivates society to confront its challenges head-on.
Fostering empathy, challenging conventional norms, and amplifying marginalized causes, these projects become the catalysts for reshaping a more inclusive future, where every voice is heard and every narrative is valued.



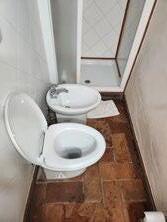
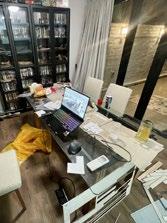




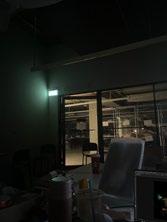 #704
#701
#705
#702
#706
#704
#701
#705
#702
#706
141 WORKSPACES
#703
#708
#709
#710
#707
142 WORKSPACES
in the shadows
Students ∙ Works
Chua Yan Jun Christopher ∙ A Fragmented Inheritance | Eldon Ng Yew Keong ∙ Objects - Entities - Meanings (The Tale of the Dom Worker’s Moksha) | Huang Yao Yao Grace ∙ Now You See Me | Lim Tzi Kun Matthew ∙ Heterotopia Utopia | Tan Hao En Samuel ∙ The Ambiguous Church: Catholic Intentions, Distortions and Demonstrations | Su Han ∙ Waste Tide | Wan Zhi Kai ∙ (Re)Gaining Grounds: In the Name of Progress | Xu Xinyi ∙ Life Archive: Memories of Architecture | Ye Thu ∙ Sundays In-Between: An Architecture of Cultural Continuity | Zhu Yuxuan ∙ In-between

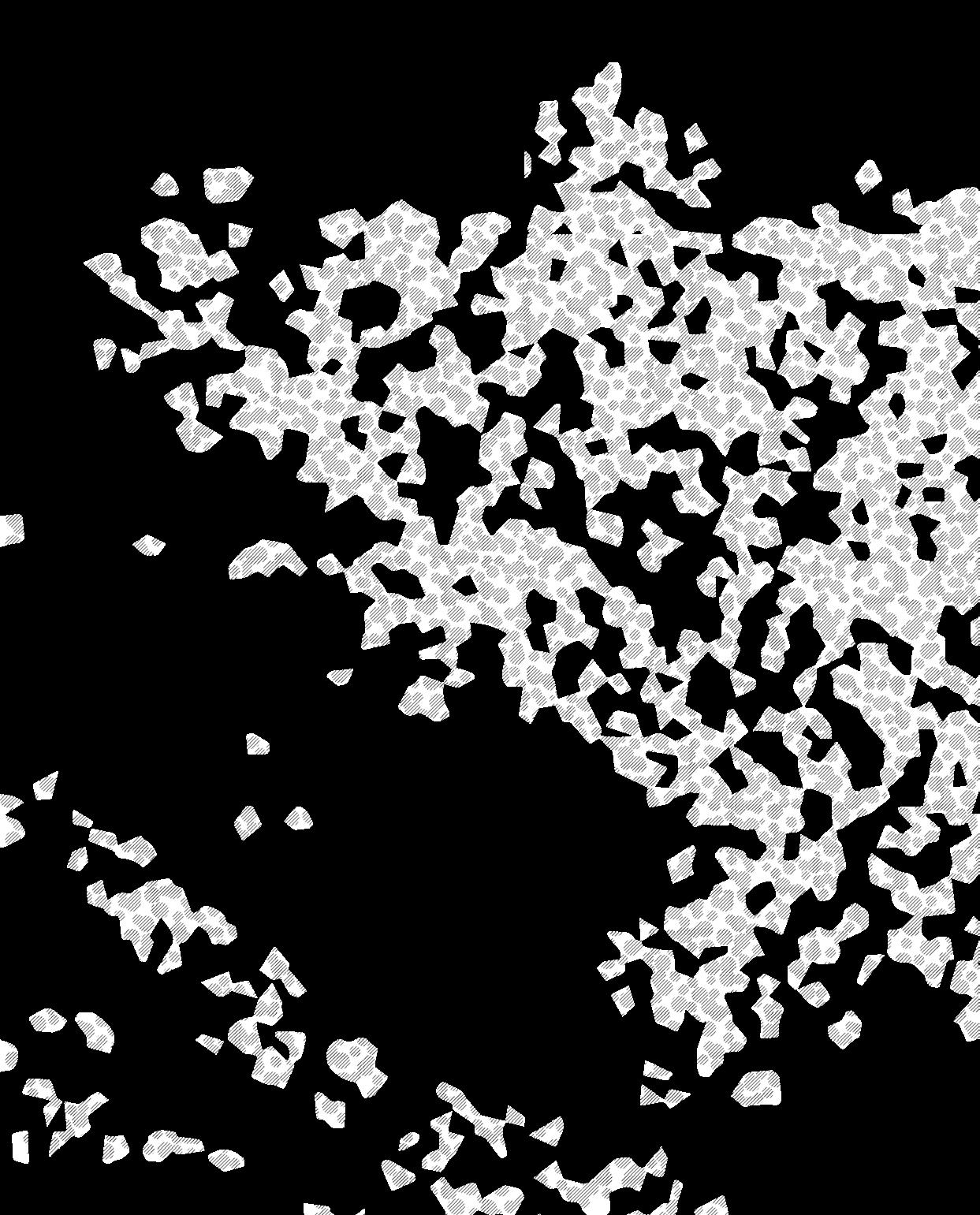
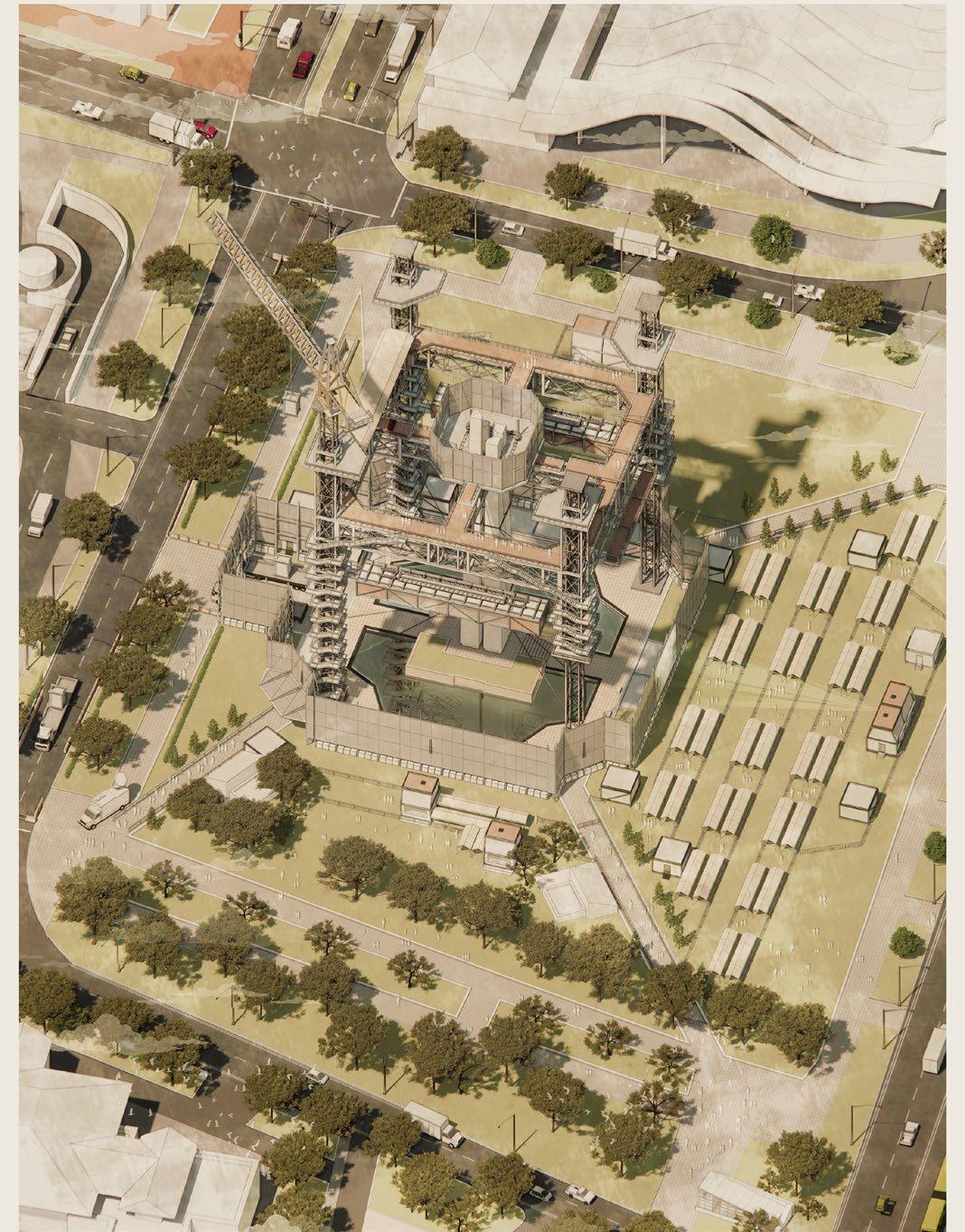
144 MASTER OF ARCHITECTURE IN THE SHADOWS
#701
a national reconciliation project

 CHRISTOPHER CHUA YAN JUN ASSOC. PROF. Cheah Kok Ming (Ar.)
CHRISTOPHER CHUA YAN JUN ASSOC. PROF. Cheah Kok Ming (Ar.)
In a world where traditional commemorative construction involves the erection of monuments that stand for their clarity, purpose and success, commemorating loss inadvertently announces failure, stirs equivocation, and invites division. The CWM in its current state, in both form and texts, reinforces a closure and implied phallic tradition, a representation of victory across multiple fronts that faced the PAP government at the time, condemning and justifying the lack of future memorials. The invisibility of the dead in any shape or form symbolises the unmentionability of the Sook Ching Massacre. It directly avoids confronting and communicating the incommunicability of the suffering the victims, their immediate relatives and their community. The memorial site’s usage and urban condition hinders consistent and ritualistic engagement with the dead.
The thesis aims to highlight this fragility of the monument as one that has lost its physical significance over time and how its original intents and purposes have expired. Subsequently having the intervention uncovering and bringing purpose and meaning back to the memorial. Having its peak of significance during the period of dismantling and subsequent sustained learning journeys, ceremonies, exhumation as well as everyday activities engage the 7 fragmented piaces annually.
The disassembly process would entail the construction of a mobile structure that is able to transverse vertically in order to disassemble the memorial from the top down. The structure should be constructed in a manner that leaves a minimal footprint on the memorial park, affording for maximum engagement surrounding the project.
In its exhumation stage, the entire site becomes accessible around the four corners of the site, and the tarp is upcycled into a large tapestry enveloping the canopy of the project. the vertical structure also encloses the entire memorial grounds with its surroundings featuring galleries on the ground level. a separate enclosure is formed around the central portion of the memorial to facilitate the private exhumation of the urns for transportation across the site.
SUPERVISOR'S COMMENT
While the root for erecting the Civilian War Memorial was about the Chinese victims that died in the Sook Cheng massacre, over time that purpose was overlaid by other agendas - multi-racialism, total defence and National Service. Its physical presence is also challenged by lucrative land potential and development of new iconic buildings ideal for expressing these national aspirations. This thesis is a satire about creating a new narrative for facilitating the transference of a memorial. ‘Reconciliation’ is about establishing more meaningful memoryscapes, connecting the fragments of the memorial to the 7 historical sites that witnessed the horror of war. The thesis illustrated a celebrated ephemerality and the perceived permanence in the context of a land scarce place
145 NUS CLASS OF 2022/23

146 MASTER OF ARCHITECTURE IN THE SHADOWS


147 NUS CLASS OF 2022/23

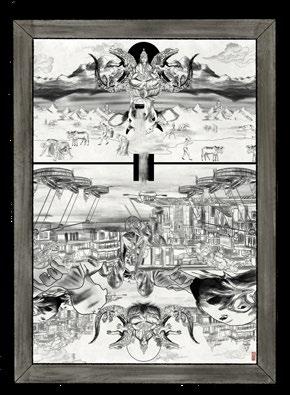


148 MASTER OF ARCHITECTURE IN THE SHADOWS 2 3 4 1 #702
The Tale of The Dom Worker's Moksha
NG YEW KEONG ELDON ASSOC. PROF. Tsuto
Sakamoto

“Rituals of Death and the meanings behind them are often intangible elements of life birthed from mere practical instincts shrouded in faith. The thesis explores the absurdity of these practices through the investigation of a land committed to the rituals of Death, Manikarnika (Varanasi, India).”
The overwhelming fear of Death has led me down years of frustration and misery to which I’ve come to acknowledge that ‘ Architecture ’, ‘ Entities ’, and ‘ Objects ’ are bestowed upon meaning to assist in comforting us to embrace the void of Death. The enigma of Death has allowed the absurdity of these rituals and their meanings which are born to fill the gap in our understanding. Since the single definition of Death and the Post-life are undefinable, the meanings that are imposed hold no true limitation and possess the potential to be manipulated for the benefit and suffering of others.
A group trotting 6 feet under would be the Dom Workers of Varanasi (Kashi). These individuals are enlisted at birth to be servants of the dead; providing liberation (Moksha) to those blessed to experience Death in Varanasi. The Servants of Death are provided no escape from their fate and work tirelessly on the Ghats of Manikarnika to appease the dead. Making a living among the dead, they indulge in drug abuse and alcoholism, dehumanizing themselves to endure the inhumane task that was dawned upon them at birth.
Cursed by lord Shiva in the Hindu belief (Filippi 1947), these Dom Workers are destined to be the only guardians of the sacred flame that grants Moksha to those who have reached expiry. Exclusive as their responsibility may seem, the Dom workers are the lowest of the Caste (untouchables) and fail to capitalize on their symbolic and undying role in a culture that has stayed unchanged in the past 2000 years.
The thesis stands as a speculation of how the Dom workers can be granted a sense of liberation of their own from the exploiting of an unchanging culture. Through the manipulation of the assemblage of ‘Objects’, ‘Entities’, and their ‘Meanings’, I hope to set the Dom Workers free from their curse to become Architects of Death.

The thesis is written as a Personal Diary by a young Dom Worker, Aastha, who questions and dreams about the possibilities of Moksha (liberation) and its definition for the Dom Workers.
SUPERVISOR'S COMMENT
Sited in Varanasi, India, the thesis investigated material conditions, ritualistic practices and a meaning behind the practices evolving around the death. Transporting, placing, cleansing and cremating bodies are materialistic yet highly meaningful processes, which would not be simply modernized discarding all the significances behind them.
The project cautiously engaged with these processes and advanced them by proposing architectural/mechanical solutions. Sophisticating dom workers’ working process, expressing such a process with dignity, the project attempted to empower the workers. Computing material needs for the rituals, the project proposed architecture that rationalizes such rituals to be justified in todays’ context of sustainability.
The Thesis demonstrated a great potential of simultaneous explorations in research and design; A series of models and drawings are produced for research purpose and further modified and refined for the design. Both research and design are seamlessly developed.
149 NUS CLASS OF 2022/23





150 MASTER OF ARCHITECTURE IN THE SHADOWS 5 6 7 8 9


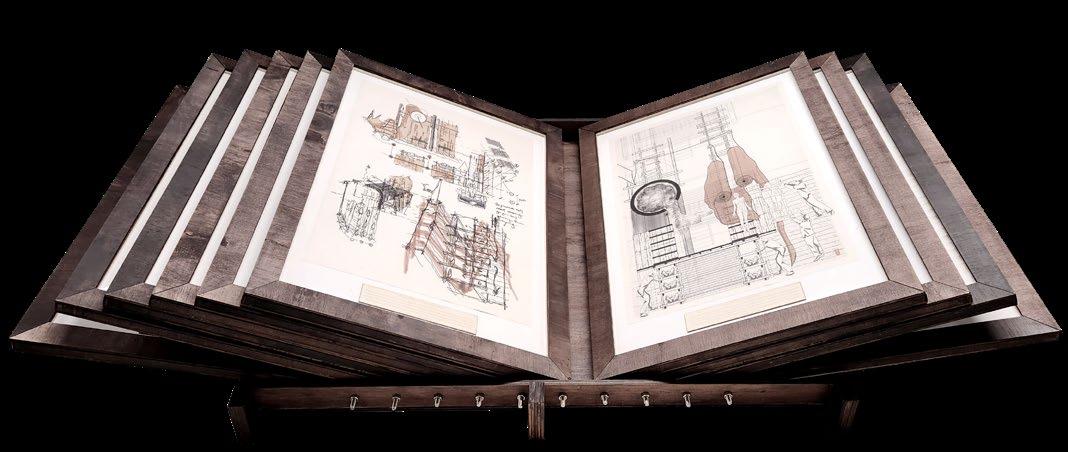
151 NUS CLASS OF 2022/23
10 11
FIGURE(S) 1. STORY OF RITUALS, 2. THE BORDER TO HELL, 3. KNOTS & ENTANGLEMENTS, 4. NOTES FROM THE UNTOUCHABLES, 5. ‘WHERE THEY TAKE PLACE’ 6. CREMATION PYRE, 7. THE COVERER’S CORRIDOR, 8. THE TOWER OF SALVATION, 9. THE BOILING ROCK, 10. THE REENTANGLEMENT, 11. 1+1 = 2, 1, 1, & X [MODELS ARE IN 1:20 SCALE]

152 MASTER OF ARCHITECTURE IN THE SHADOWS #703
GRACE HUANG YAO YAO
Randy Chan (Ar.)
This thesis seeks to discuss the manner and spaces in which sex work is conducted in the 2ist century. Dramatic changes to the notion of sex and sex work, particularly with the pervasiveness of online means of solicitation and consumption, have threatened to decentralize the locality of the sex trade from the red-light district.

At the same time, little is done to assist the sex workers who are often treated as a taboo and ostracized and disallowed any rights in a supposed bid to reduce the attractiveness of taking up such a career. However, it is my firm conviction that we must recognize the inherent necessity of a red light industry, commonly referred to as the sex industry, as it provides a regulated environment where such vices can be confined. Consequently, rather than subjecting sex workers to intrusive surveillance measures that foster discomfort and disrespect, it is imperative to explore how the architectural landscape of future red light districts and brothels can be reimagined to establish safeguards and ensure the well-being of these individuals.

Furthermore, Geylang as a red-light district in Singapore has now become overly surveilled, driving the illicit ongoing into other localities. In order to recentralize the redlight district, a technique of voyeurism (to be watched without feeling as though one is being watched) needs to be utilized. This thesis leverages the ability of surveillance to be conducted by fellow sex workers in order to protect each other despite preserving the privacy of the clientele they serve, making it an attractive proposition for both parties.
In essence, the endeavor at hand is one that seeks, above all else, to shield and nurture the sex workers of Singapore through the employment of architectural and spatial elements, capitalizing on their subtle yet profound potential. Furthermore, by presenting a speculative vision of a colossal vertical brothel, this project compels us to contemplate the extraordinary sexual and commodified era in which we currently reside.
SUPERVISOR'S COMMENT
The thesis explore how progressive sexual attitudes manifest in architecture, asking what progressive sexuality might look like architecturally. Rather than a moral question the author seek to create a space that has an implied contradiction between creating the ultimate ideal space using Orchard Tower as a site for this investigation.
The works creates a centrality, a series of interlink programmatics liken to modern day multiplex ‘harem’. The author cleverly creates a clear parti model showing an inverse ‘ panopticon, center core shell with series of screens operative to control and create a safe environment for working women. It is a fascinating and intriguing take on contemporary attitude towards sex and the extraordinary change sex trade where use of technology within the city are being negotiated.
153 NUS CLASS OF 2022/23

154 MASTER OF ARCHITECTURE IN THE SHADOWS


155 NUS CLASS OF 2022/23

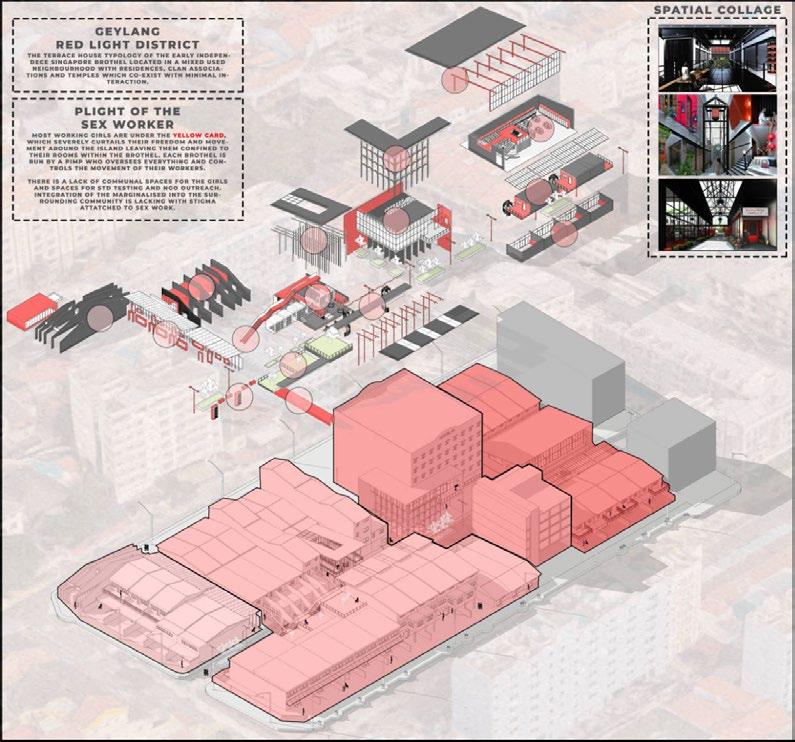



156 MASTER OF ARCHITECTURE IN THE SHADOWS #704
NAVIGATING LEGALISED SEX WORK IN SINGAPORE
MATTHEW LIM TZI KUN
Roy Pang (Ar.)
My project is about the creation of a utopia which blurs territorial lines which are within a set boundary for legalised sex workers in Singapore under the Yellow card. They are a marginalised group that face discrimination and abuse from clients and the public due to their taboo nature of their profession which is a necessary evil and yet maintaining their distinct identity within Geylang.

The creation of a perfect society requires that deviant activities be kept away from the general population. In an allegorical sense, the dichotomy of the front and back of house within a street is an apt representation and is put on show through the architectural response which seeks to bring out the nuances of everyday life from the perspective of sex workers in Geylang.
Legalised brothels in Singapore require their workers to be on the Yellow card with a premise located in Geylang within a terrace house administered by a pimp. Under this scheme, the sex workers are often constantly on the radar of the pimps and law enforcement as part of the agreement states that they have to work 6 days a week and are not allowed to have a Singapore partner or solicit sex outside the brothel. While they are not restricted from leaving, the precarious situation and discrimination they face often keeps them within the 4 walls of the terrace house brothel, with little opportunities for relaxation and communal activities within Geylang.
Therefore, there is a need to create a commune for the sex workers to relax and recover in the day separate from their jobs at night where they can mingle and be seen as normal people instead of having the label of “sex workers’ constantly attached to them. At the same time, some spaces will be dual zoned, with casual instances of interactions between the sex workers and the public, residents and clan associations, such that sex workers can see themselves as human beings with normalised day to day interactions.

The elements of existing Geylang thus provides the framework for which the alterations and additions can occur, much of the scheme is thus derived from the familiar and grounded in recognisable architectural elements that are familiar to the sex workers.
SUPERVISOR'S COMMENT
The willingness to shift the trajectory from a project initially dealing with drones/surveillance, to one contemplating the identity and territories of sex workers in Singapore speaks volumes of the maturity of the candidate.
Through close observation and research, followed by rigorous quantitative mapping and taxonification of the site, Matthew realised that the territorial influence of Geylang’s red-light district is considerably larger than the prescribed precinct; Yet ironically due to (deliberately) ill-defined legislation, coupled with pressures from social, cultural and economic forces, the world of the sex-worker in the district is considerably smaller.
The project thus seeks to blur zones, redefine territories, and to re-negotiate boundaries and thresholds, in order to recalibrate the balance of power that is often steeped against the sex-workers. Through a well-developed series of urban strategies and architectural interventions, the outcome is an exemplary project that is sensitive and enriching in its architectural resolution, and yet celebrates the dignity and personality of people and communities behind the face of the sex industry that very often define them.
157 NUS CLASS OF 2022/23




158 MASTER OF ARCHITECTURE IN THE SHADOWS





159 NUS CLASS OF 2022/23
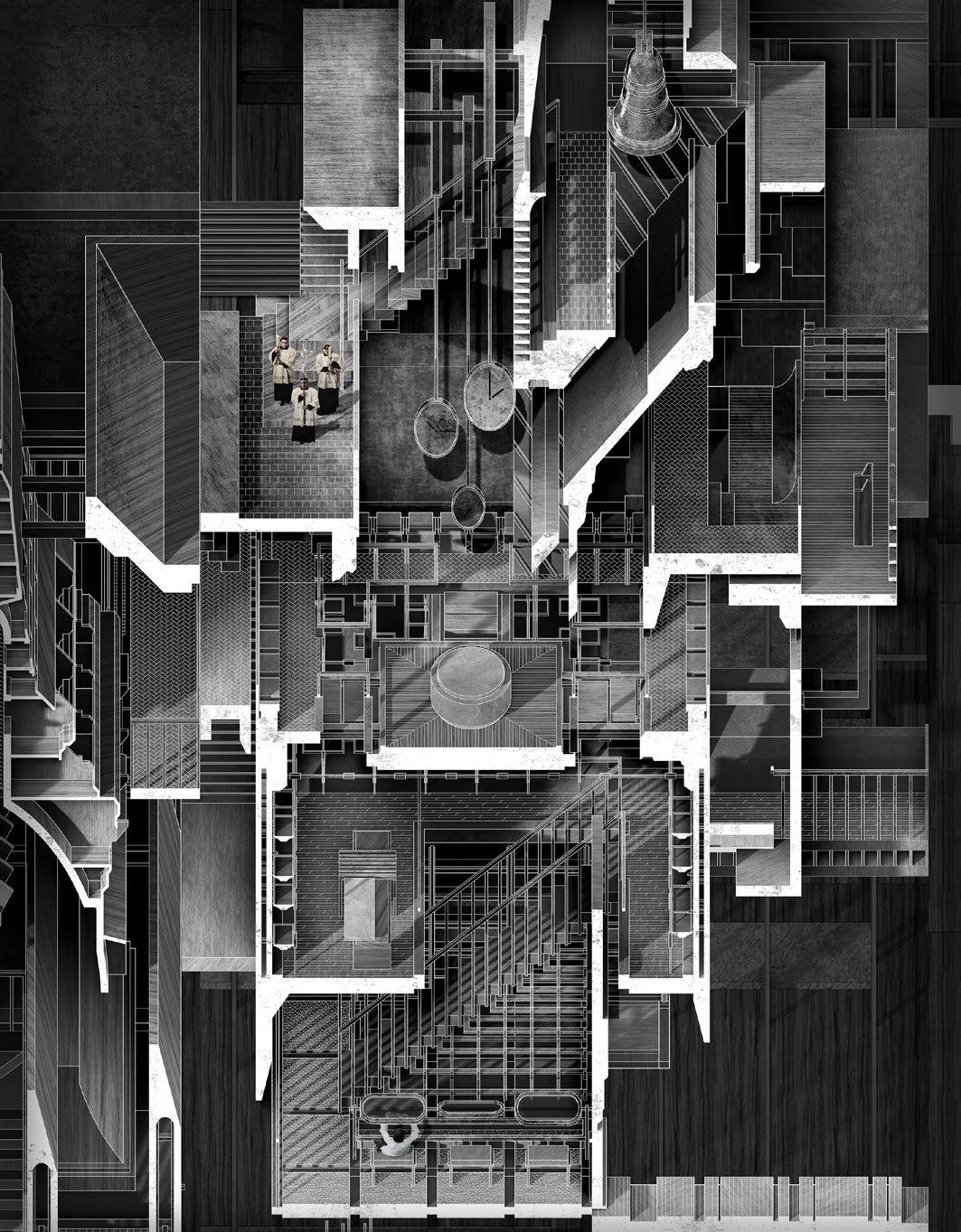
160 MASTER OF ARCHITECTURE IN THE SHADOWS
#705
SAMUEL TAN HAO EN
“You cannot serve both God and money,” admonishes the Bible. However, this has not stopped the church from trying. In the pontificate of Pope Francis, the doctrinal divide between these two activities has begun to blur. The intention of making money whilst concurrently doing good is growing in importance. When the truthfulness of religion is read against the operation of self-interest and enterprise, assumptions are apprehended through the systematic exhibiting of the fallacy in how both the intentions and the Church as typology lend themselves to ambiguity and are thereby not fixed. This contention hints at an architecture that is not only an image but the possibility that the rituals associated with it are outdated or not the one and only.
The principal thesis of this report is premised upon the Roman Catholic Church’s Image and Methods as it navigates ethically and doctrinally ambiguous practices in Congo, balancing profiting from and gifting to the people. It is clear that the old church as an archetype is no longer relevant, its economy weakening as people are breaking away to bastardize it. The Parallel World with its own laws has inevitably implicated the known architectural devices of the Catholic Church through collisions of differing intents and spatial use in manners that defy conclusion. Here, the unorthodox distortion of intentions and sacred space is argued as not a consequence but rather a necessity. It is in this dichotomy that ambiguity as critical method is used to ensure the survival of the Catholic Church.
In questioning the perceived rigidity of the Orthodox Church, revealed is how its architecture is often one of stability, truthfulness and reassurance as opposed to the ambiguity of right and wrong - straddling God and Money. It is located at the confluence of the Congo River, what novelist Joseph Conrad coined “The Heart of Darkness”. Thus, the intervention inhabits the fluctuating intersection of the religious, environmental and fictional imaginaries.
Consequently, the ambiguous typology of the Catholic Church becomes a means of addressing the complexities created in both time and space. The thesis thus investigates the Parallel Presence of the Catholic Church and its ambiguous role in the Congo River – its architecture transformative and inclusionary as it reconciles survival practices with Catholic faith.

SUPERVISOR'S COMMENT
Focusing on Roman Catholic Church in Congo, the thesis questions ethical dimensions of the religion; pursuit of wealth and doing good concurrently. Corruptions, illegal trades, exploitations of labor force are ubiquitous in Congo, and closely knitted with religious activities.
Engaging with and adopting these activities, the project proposed a church – a structure floating and moving on Congo River. Using illegally logged wood as a primary material, the structure enshrined the prayer, nave and all the official facilities at its center, while the surrounding space are encroached with a variety of vices that are integrated with the central facilities.
The two aspects of church turned be ambiguous: they are blended with circulation/primary spaces interlocked each other, while the entire floating structure is integrated with surround contexts when it is docked to the strategic sites.

161 NUS CLASS OF 2022/23
ASSOC. PROF. Tsuto Sakamoto



162 MASTER OF ARCHITECTURE IN THE SHADOWS




163 NUS CLASS OF 2022/23

164 MASTER OF ARCHITECTURE IN THE SHADOWS
#706
A story about the clan, faith and the e-waste industry…
SU HAN
HON. FELLOW Bobby Wong (Ar.)
The project is about E-Waste Recycling Industry in Guiyu, a town of Shantou City in Guangdong, China, which has been known as “electronic graveyard of the world”. The tide of globalization impinged this coastal town in the last 20th century. E-waste from developed countries was smuggled into mainland China via Hong Kong’s harbour and transported via trucks into city outskirts. Guiyu, was once the largest e-waste site. This industry managed to bring many in the community out of the poverty. A myth of wealth was made in a short time within the village. However, against this affluence, sacrifices were and still being made, their damaged personal health, environmental depravation, and the loss of loved ones…
The industry grew and prospered on the backs of family and clan relational networks, which is fairly common in China’s peasant economy, especially in the South. Every family workshop squeezed space out of their existing houses for forcing down costs. Meanwhile, the filiation network is supported and reinforced by the clan temple and the ancestor hall, which generally locate in the village square. The contradiction found between the wealth creation and all the negatives resulting from this industry are reconciled through the religious rites, making temple sacrifices and praying for blessing, good health, and good fortunes. Faith and rituals sustain the community through these contradictions.

The project is an elaboration of the industry and the culture surrounding it. It’s supposed to reveal the equivalence relationship between ritual activities and the e-waste processing jobs through the architecture, as both of them strengthen the clan network and sustain the life of the clan group. It’s a documentation of one moment the way I think about the life and culture in the rural society of China.
SUPERVISOR'S COMMENT
Su Han’s thesis is about waste and the process of recycling waste in the town of Guiyu, Shantou City, Guangdong Province, China.
Her thesis is at once a synthesis of the various components and activities related to the productive processes of turning redundant waste into material of value, the project is also about familial kinship ties and structure supported and aided by spiritual belief system that provides well-being and hopes of abundance. The project is therefore not one merely to sort out programmatic problems but knitting, blinding and reinforcing kinship and existing communal structures.

165 NUS CLASS OF 2022/23

166 MASTER OF ARCHITECTURE IN THE SHADOWS


167 NUS CLASS OF 2022/23

168 MASTER OF ARCHITECTURE IN THE SHADOWS #707
In the Name of Progress
WAN ZHI KAI
HON. FELLOW Bobby Wong (Ar.)
The thesis is a critical reflection on our relationship with differing definitions of developmental progress. Our desire to perfect our own definitions of inferiority often equates to having righteous access to dignity, choices, and power. For a society of differing beliefs and cultures to co-exist, the language of progress becomes of sacrifices and compromises a community must make for one another.
Set in the controversial megaproject of the 4,500-acre land reclamation of Penang South Islands, it promises substantial economical returns, a new frontier to uphold the state’s title as “the Silicon Valley of the East”. However, thousands of artisanal fishermen who depend on the southern coast for a living see this as a threat to their community’s existence, doubtful if their welfare would be safeguarded without strong political and economic importance to the state. Protestation occurs among the fishermen’s community to regain the right of choice, while the state continues to provide incentives for supportive fishermen to preserve their image for potential investors. The interplay of power dynamics ensues, and the thesis hypothesises a scenario in which the marginalised fishermen’s community would preserve their autonomy.
The proposal leverages the state’s willingness to offer the construction of new jetties for all 6 affected villages as part of a compensation package for the fishermen’s losses. The architect’s role is to convince the state with a legitimate jetty proposal for the fishermen’s community that will eventually evolve into ship painting and cleaning port as they fully support the state’s megaproject. Riding on the trend of impoverished artisanal fishermen conducting opportunistic piracy or pawns within an international syndicate of oil siphoning within the Straits of Malacca, the jetty typology is designed to retrofit into infrastructure that supports the act of piracy, should situations become dire. In this polemical scenario, the community achieves its autonomy by sacrificing legality and morality.
The architect becomes a curator of events at different points in time, informed by a critical analysis of the controversy’s context and culture, to grant leverage and preserve the community’s coastal livelihood. Existing in this manner becomes a rejection of top-down dominance, a novel form of rebellion.


SUPERVISOR'S COMMENT
Kai’s work is a realistic projection of a community of marginalised artisanal fishermen, taking account of their lack of economic and social position in the state, suggesting that necessary ‘evils’ might need to take place for them to continue their existence. It displays the community’s resilience and struggles to regain control of the sea, not through demonstrations and propaganda, but through deliberate leverage and an understanding of global economic trends. The research-informed outcome of his work, which suggests that the community should progress into non-fishing-related businesses yet occasionally supplemented by oil theft in its margins of error, is meant to be polemical in nature, yet a rational decision given the circumstances. The idiosyncrasy of the project lies in leveraging a legally, morally and socially ambiguous method to achieve the community’s own definition of progress.
Through his project, the architect’s role becomes more than an advocate for modifiable structures, but also a mediator and strategist of sensitive tensions, with knowledge of each party’s wants and needs, to be able to leverage the existing conditions and produce a mutually beneficial outcome.
169 NUS CLASS OF 2022/23



170 MASTER OF ARCHITECTURE IN THE SHADOWS



171 NUS CLASS OF 2022/23
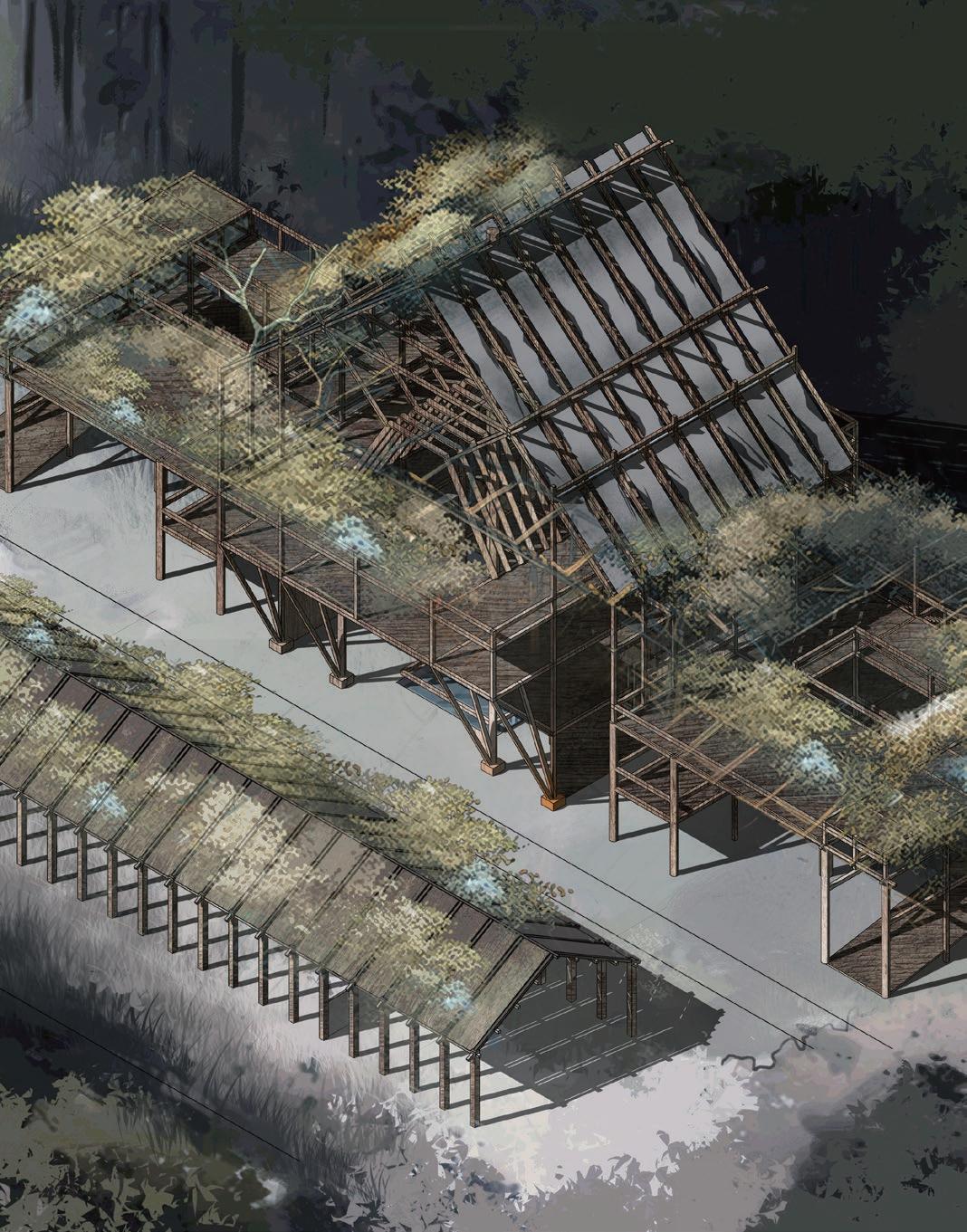
172 MASTER OF ARCHITECTURE IN THE SHADOWS #708
LIFE ARCHIVE: MEMORIES OF ARCHITECTURE
Every person experiences death. Death marks the end of life process and the destination of a long journey. And the same is true of architecture. Time has not only left traces of life in the buildings, but also memories and stories. The thesis focuses on the current state of abandonment of traditional Dai house in Xishuangbanna, Yunnan Province. It looks at the process of the decline and construction of Dai vernacular architecture from the perspective of the ‘death and rebirth of human’, and proposes solutions for a new definition and practice of conservation based on ‘Disassemble (Manual on Unbuilding)’ and ‘Reassemble (Life Archive design)’.
The thesis focusses on the decay of traditional architecture through the lens of human mortality and offers a new interpretation of the reconstruction process. It critiques the current approach to abandoned Dai vernacular architecture - the demolition and complete reconstruction. The author argues that the existing approach to heritage conservation ignores the ‘living’ significance of Dai architecture, which not only fails to preserve and restore the symbolic meaning of architectural spaces and components, but also fails to respond to the future needs of Dai villages. By looking at traditional architecture from the perspective of life and death, it is able to offer new solutions to the current social issues of the Dai villages. By emphasizing the harmonious symbiotic relationship between human and architecture, the process of architectural decline and reinvention is examined from a human perspective; and new values are created for abandoned buildings through a re-examination of space, structure, architecture elements and cultural imagery.
The thesis is based on the concept of ‘Oblivion and Palingenesis’ to provide new interventions for abandoned Dai traditional architecture through the two construction stages: ‘Disassemble (Manual on Unbuilding)’ and ‘Reassemble (Life Archive design)’. The design uses architecture’s body metaphor to view the process of demolition and reconstruction of Dai houses as the death and reincarnation of human beings.

The first stage provides detailed instructions for the unbuild process and creates rituals for the dismantling process in conjunction with Dai cultural traditions; the second stage stores these dismantled components and records the natural decay process of the materials, creating a Life Archive belonging to both human and architecture to assist in the village reconstruction process.
SUPERVISOR'S COMMENT
Xinyi’s thesis aims to reexamine the architectural conservation of Dai architecture in China. It challenges conventional notions of conservation by advocating for a broader understanding of cultural heritage, the human body, and architecture. The symbiotic relationship between humans and architecture and the careful analysis of space, structure, architectural elements, symbols, and cultural practices offers a new conservation strategy that embraces the cycle of disassembling, cataloguing, and reconstruction.
173 NUS CLASS OF 2022/23
XU XINYI
ASSOC. PROF. Thomas Kong (Ar.)



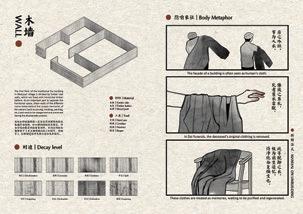
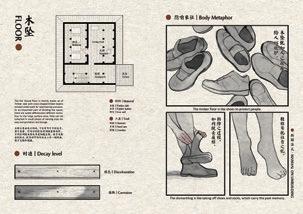


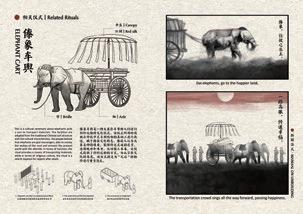


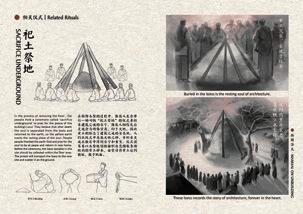


174 MASTER OF ARCHITECTURE IN THE SHADOWS

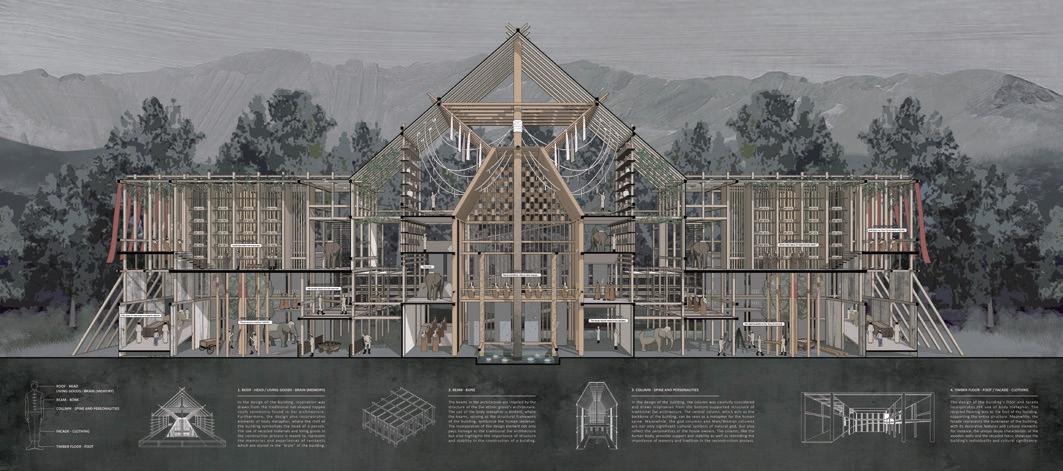
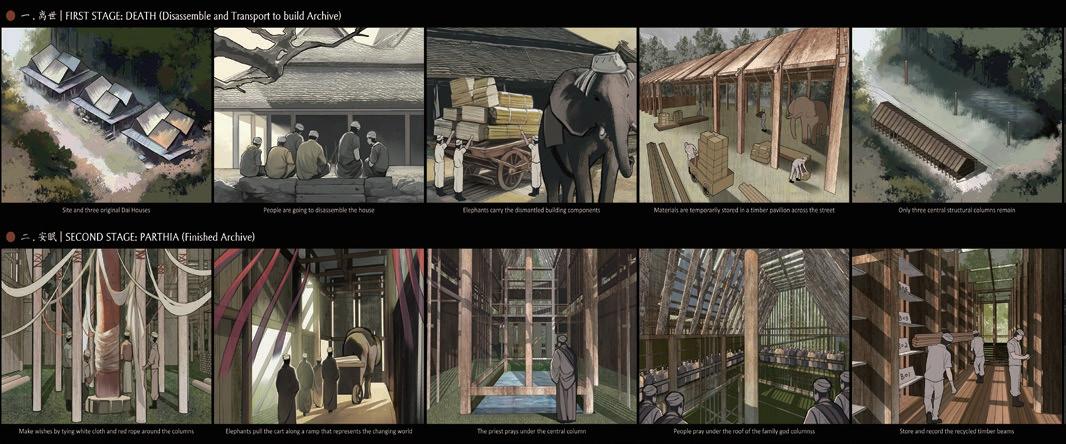
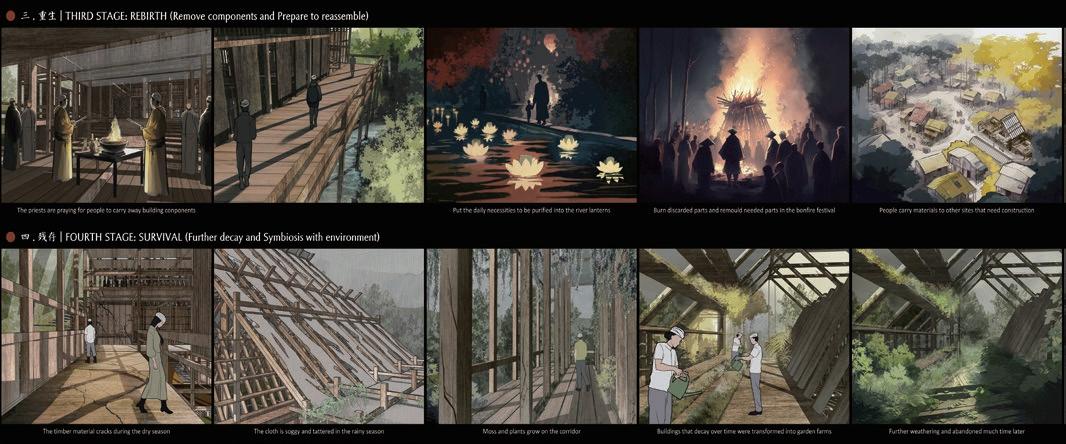
175 NUS CLASS OF 2022/23
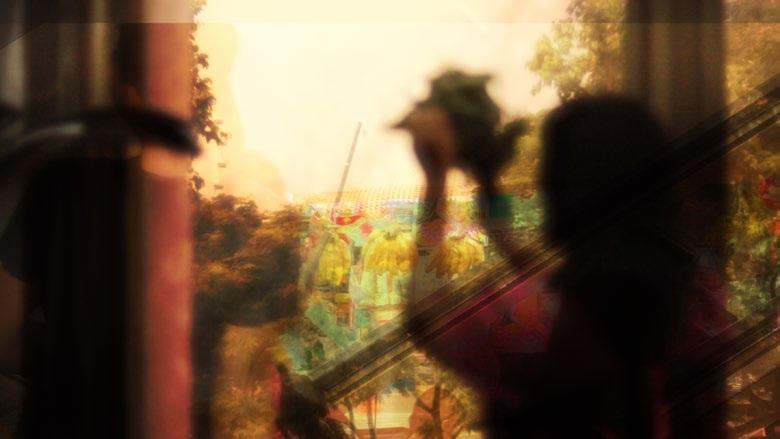

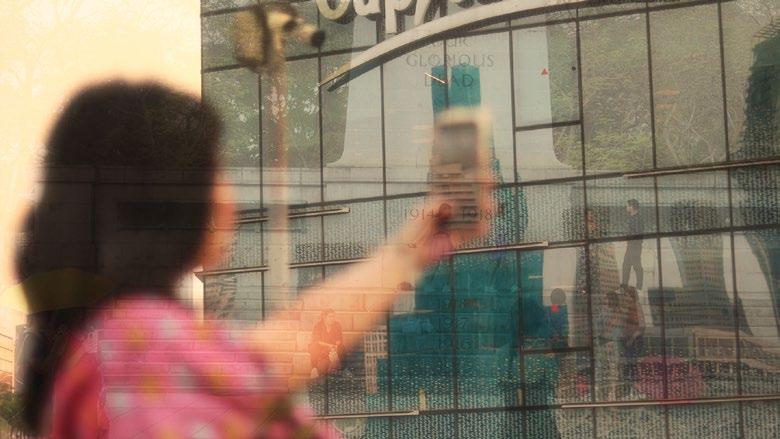
176 MASTER OF ARCHITECTURE IN THE SHADOWS
#709
an architecture of cultural continuity

YE THU
 ASSOC. PROF. Lilian Chee (Dr)
ASSOC. PROF. Lilian Chee (Dr)
This thesis investigates the affordance of a liminal public space for holding, and beholding, a migrant community. Peninsula Plaza, an aging shopping centre (c.1979) in Singapore’s cultural precinct, is famed for its iconic modernist façade. It is also a haunt for Burmese people who patronise the many Burmese businesses here. Sundays In-Between works around the intersections of three separate but overlapping architectural threads: the cultural practices of a transient migrant community, the nondescript liminality of a mall in limbo, and the iconic modernist façade as image. The thesis reimagines the mall’s liminal spaces to hold the Burmese community’s off-days.
Deriving its architectural strategies from the culturally embodied forms of Burmese communality, the project is structured around three re-envisioned microsites: zay (market) behind the modernist façade, mandat (performance stage) within an interior staircore, and lan bay siang (street food carts) on the podium rooftop. The interventions reimagine an architecture that works through acts of invention, practising modes of circular economy, and inserting Burmese culture and tradition in the midst of urban Singapore. It produces opportunistic spaces that articulate a quiet yet political aesthetic of what it means to thrive in spaces unintended for cultural difference.
SUPERVISOR'S COMMENT
Sundays In Between revolves around the politics of public space, specifically the unequal access of such spaces for different publics. Sited within the ageing modernist mall Peninsula Plaza, a haunt for the Singaporean Burmese migrant community, Ye Thu adopts an ethnographic approach, including making a documentary, to examine how parallel public spaces might be designed and constructed using slim but creative means. Occupying three of the mall’s interstitial spaces, the thesis inserts cultural difference and spontaneous life into the mall by accommodating a market, a performance stage and a place for street food carts. These microsites opportunistically braid into each other, forming a labyrinthine network for its migrant public. Although liminal and sequestered from the main thoroughfare, the smells and sounds of their transient users permeate momentarily into the ‘outside’, percolating the official public realm. The intersections between this in-between constellation and the visible sanctioned public spaces are sensitively negotiated. Entry/exit points are ambiguous; subtle rather than confrontational. The thesis takes on the volatile issues of race, class and nationality. How does architecture support foreign companionship particularly for a group of blue collar and domestic workers? The spontaneous construction of a Burmese enclave within a forgotten mall follows a circular economy in its choice of materials (light bamboo scaffolds, fabric screens, and eggcrate walls), its opportunistic use but accompanying care for a declining space, and taps on this new public’s abundant maker skills. Through such acts, Sundays In Between calls us to imagine an inclusive and sustainable public, and a space made by/with them.
177 NUS CLASS OF 2022/23
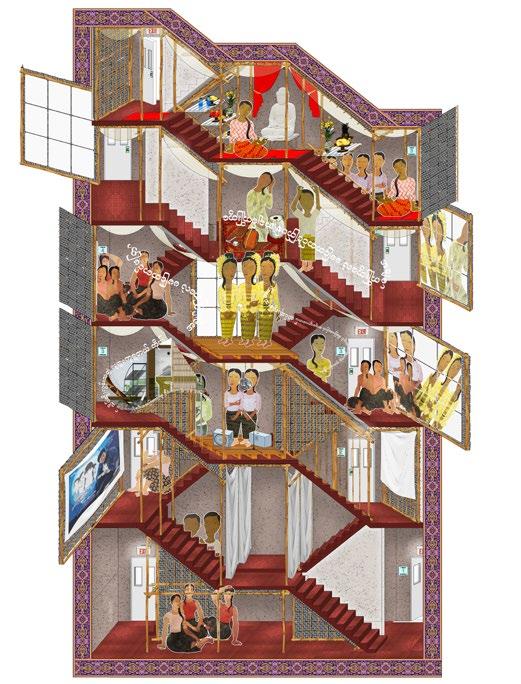
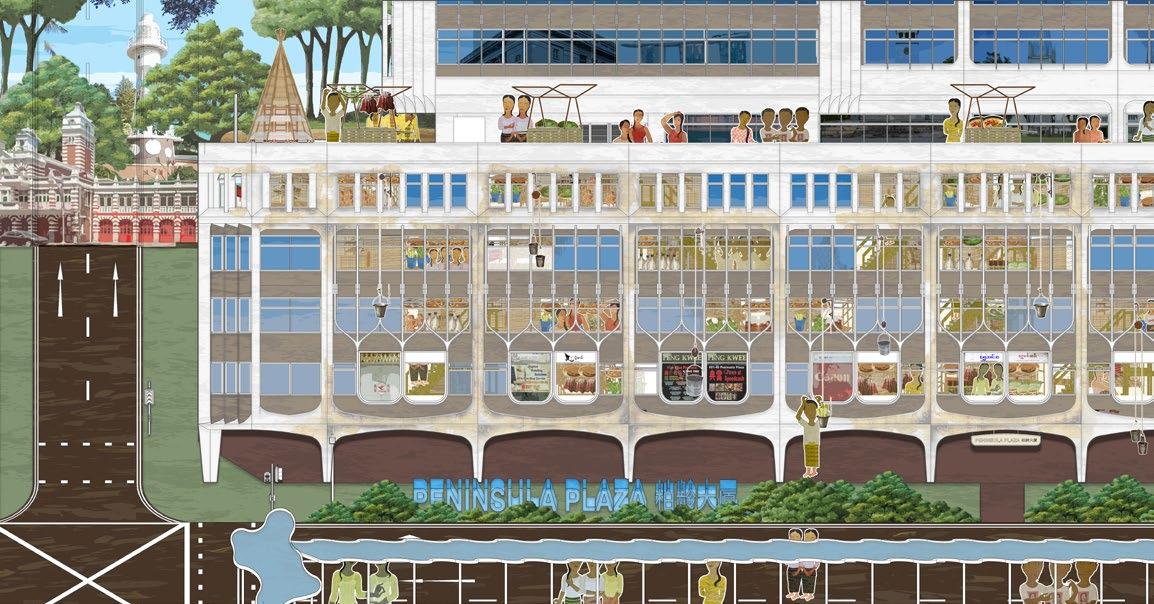
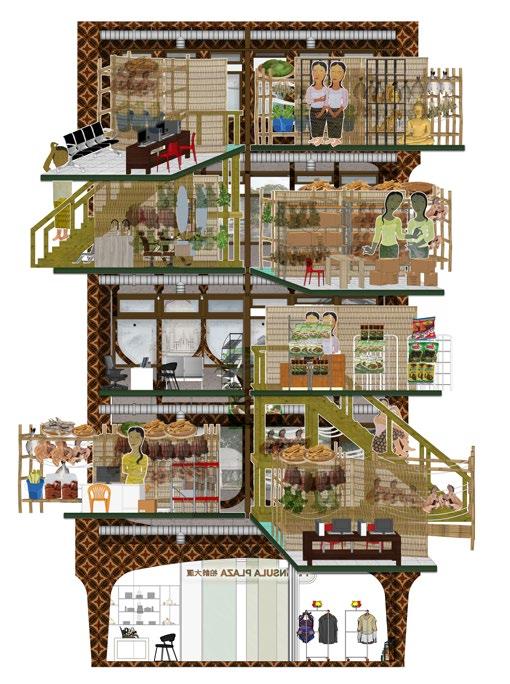
178 MASTER OF ARCHITECTURE IN THE SHADOWS 01 | MANDAT (PERFORMANCE STAGE) 02 | ZAY (MARKET)

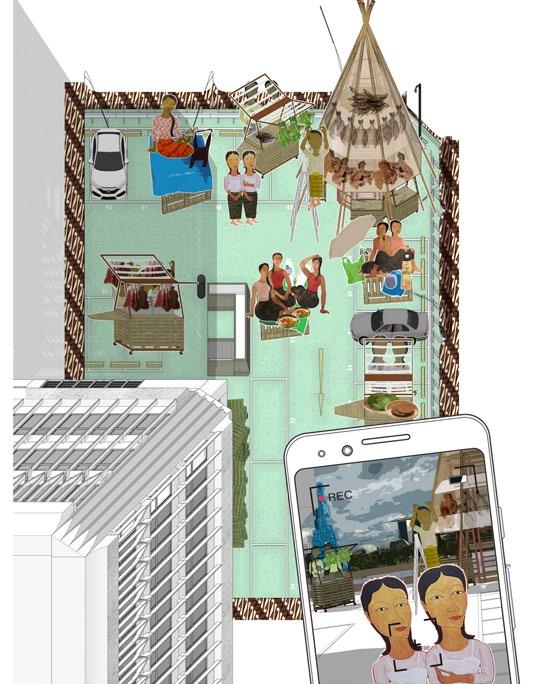
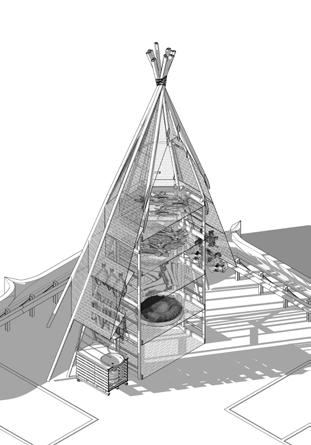
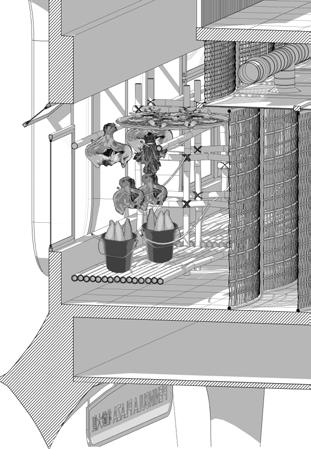
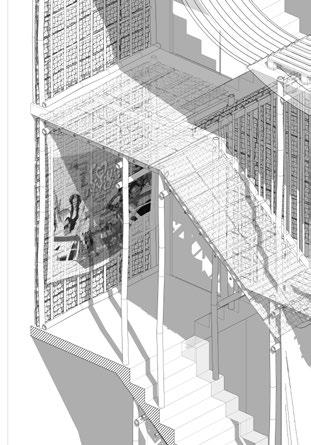

179 NUS CLASS OF 2022/23 01 02 03 03 | LAN BAY SIANG (STREET FOOD CART)
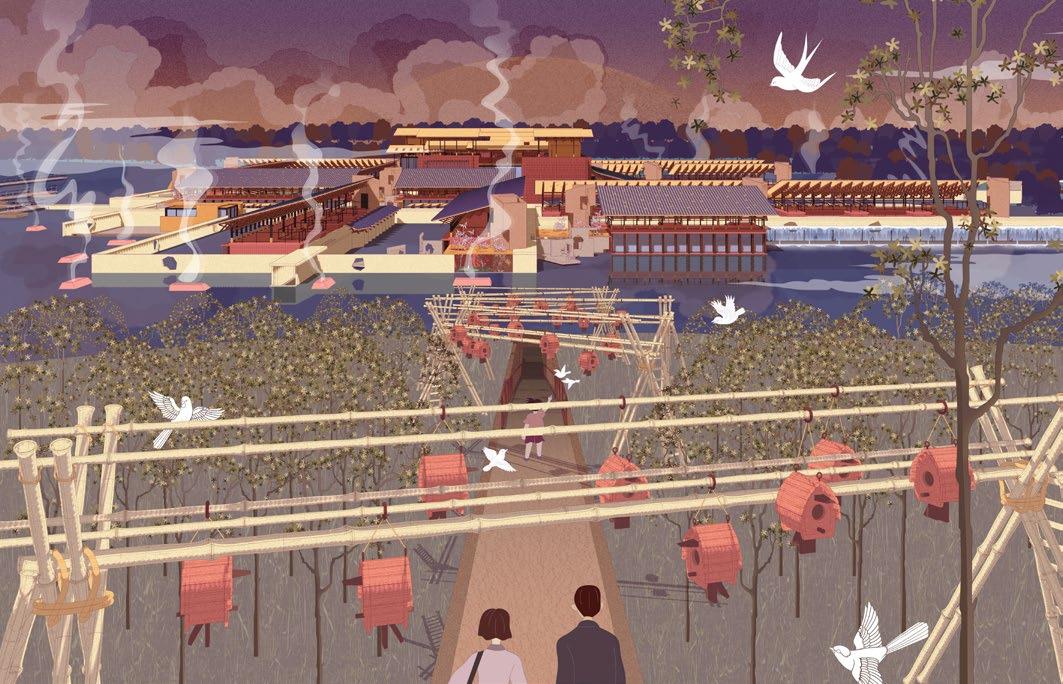
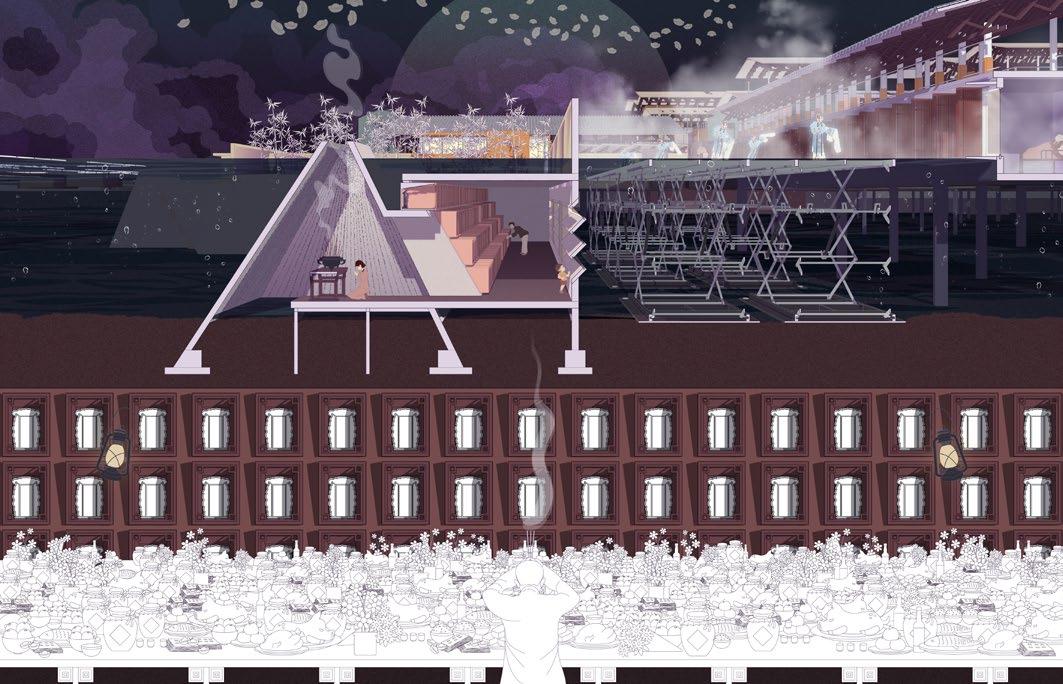
180 MASTER OF ARCHITECTURE IN THE SHADOWS 乌 啼 鹊 噪 昏 乔 木 , 清 明 寒 食 谁 家 哭 。 Crows and magpies crow and make noise under the dark trees. Who is crying during the Qingming Festival? 风 吹 旷 野 纸 钱 飞 , 古 墓 累 累 春 草 绿 。 The wind blows the wilderness, the paper money is flying, and the old tombs are stacked one after another, covered with green grass. #710
Chinese Ghost


ZHU YUXUAN
HON. FELLOW Bobby Wong (Ar.)
When you walk in here, you can see that the whole building is covered with a thick layer of fog. It seems that you can vaguely see someone floating and dancing on the water. It is suddenly difficult to distinguish: Is this a dream or reality?
This project is a combination of hospice, cemetery, and performance rehearsal space. The architectural intention is based on the thesis research topic: Chinese ghost. More and more Chinese people no longer believe in ghosts or spirits, but whether they believe it or not, they cannot deny the value of ancestor worship, which is the most important feature of Chinese ghost culture, and also the most important feature that distinguishes Chinese ghost culture from ghost cultures in other countries. However, the problem is that many young people these days not only don't believe in ghosts, they don't believe in ancestors either. This will undoubtedly aggravate the problem of weak family affection among young people, and the inheritance of Chinese Confucian filial piety culture is facing challenges. On a higher level, disbelief in ancestors is not conducive to establishing a sense of identity with society and the country. It can be said that the collectivism consciousness of modern young people is gradually weakening. So the purpose of this thesis is not to make people believe in the existence of ghosts, but to put forward a vision of Chinese collectivism in the future. I hope that in the future, more and more Chinese people will love their motherland and understand the great significance of family.
Contrary to the situation of young people, old people will gradually dream about their deceased relatives and friends. And this kind of end-of-life dreams can make death easier for them. Therefore, I chose hospice as the project type, and combined ghost performances with architecture. When the elderly are in an in-between state where they cannot distinguish between reality and virtuality due to physical or drug reasons, they may see their deceased relatives or friends floating on the water and slowly walking towards them... Tomb sweeping is a custom of ancestor worship, so the cemetery is also integrated here to facilitate the introduction of more young people.
The hospice is above the water, while the cemetery, performers’ changing rooms and meeting rooms are hidden under the water to separate the circulations.
SUPERVISOR'S COMMENT
The project is a hospice and a columbarium. The project is set in Lake XiXi Lake, a UNESCO world heritage site, Hangzhou, China. The thesis premise is, if the hospice is a home for terminally ill patients, how then to ease their fear of their impending passing. The thesis wants to construct and mystify further the belief that the liminal boundary that exists between death and the living is no more than a continuation of a dream world, intensifying in frequency towards one’s passing. Following Zhang Yimou’s West Lake Imagination, the project indulges and celebrates the ephemeral quality, that all solids subsequently do melt into thin air. The water filled courtyards are used as staging for rehearsals where the various scenes from West Lake Imagination can be enacted. Here, maidens in chiffon hanfu dresses float in the evening haze where fog, mist and sacrificial burnt fumes (from the columbarium) co-mingle to produce an in-between dreamlike wakefulness state in and amongst those terminally ill patients.
181 NUS CLASS OF 2022/23

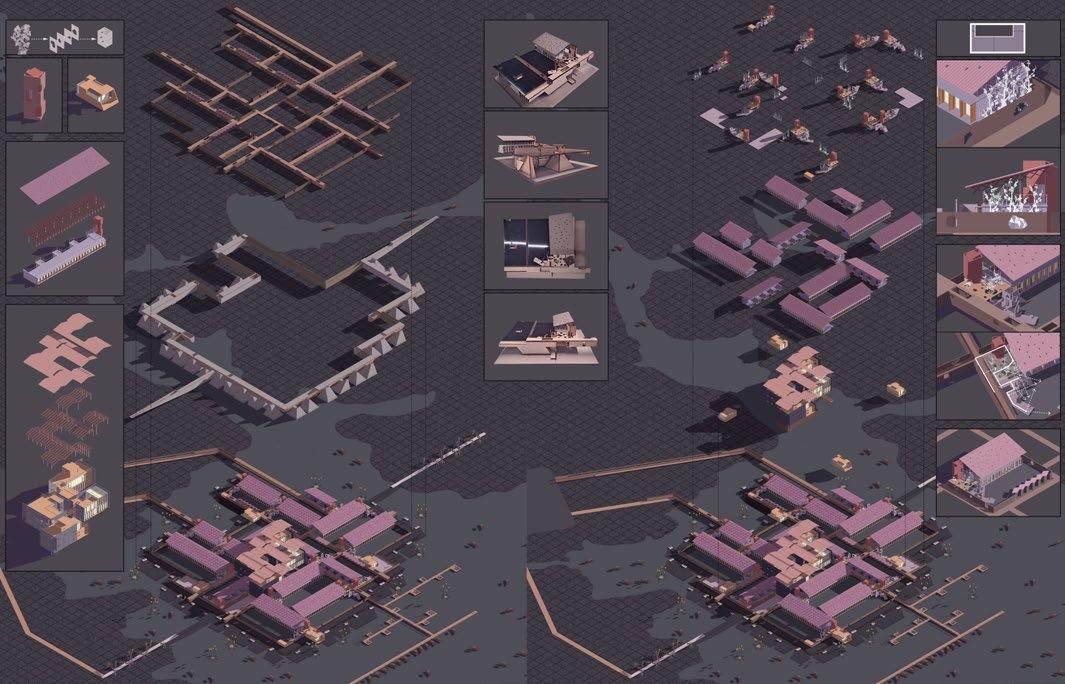
182 MASTER OF ARCHITECTURE IN THE SHADOWS 梨 棠 花 映 白 杨 树 , 尽 是 死 生 别 离 处 。 Begonia flowers and pear blossoms shade poplar trees, here is the place where life and death part. FORM TYPOLOGY PHYSICAL MODEL TYPOLOGY OF SPACES IN A COURTYARD Taihu Stone patient rooms 1. ELEVATOR 3. PATIENT ROOMS 4. PUBLIC SPACE & MEDICAL AREA 2. NURSE STATION 1 2 3 1 2 3 corridors & walls open spaces between buildings public space & medical area performers' changing room & meeting room patient rooms linear cemetery entrance entrance worship holes nurse station corridor

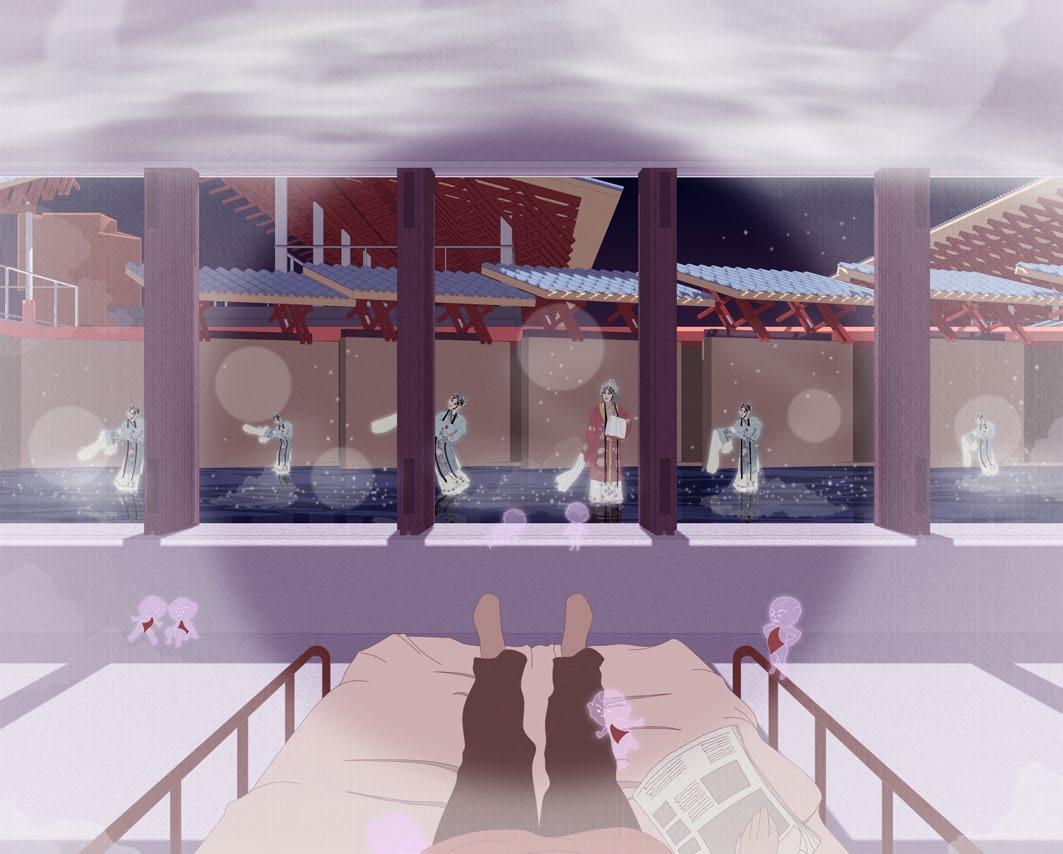
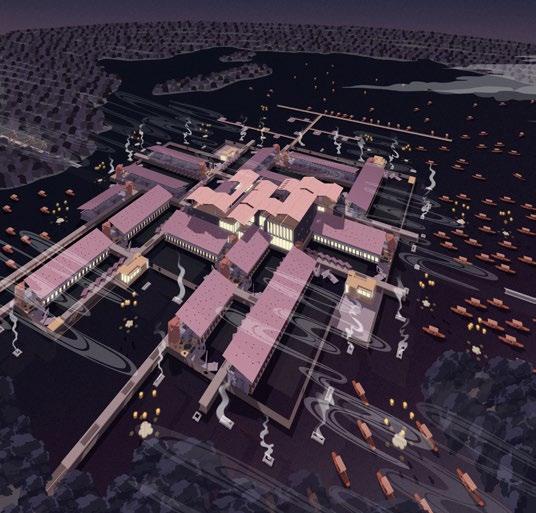

183 NUS CLASS OF 2022/23 SITE PLAN CAR PARK MAIN SITE ENTRANCE EVACUATION SQUARE HOSPICE ENTRANCE CEMETERY ENTRANCE JETTY LEISURE SPACE FOR VISITORS ENTRANCE FOR BOAT VISITORS DEAD BODY EXPORT CEMETERY ENTRANCE N 冥 冥 重 泉 哭 不 闻 , 萧 萧 暮 雨 人 归 去 。 The dead can't hear the cry in the dim Huangquan, and those who come to pay homage go back in the sound of the rain in the evening.
across borders
Exploring thresholds and borders, these projects delve into the dynamics of movement across physical and digital spaces, understanding cross dialogues in both realistic and metaphorical terms.
Situated amidst juxtaposed conditions, they straddle fringes where dependencies, production, and consumption patterns are in constant flux and contestation. Examining these contexts of contention, architecture becomes a bridge and platform, proposing symbiotic relationships, reconciliation alternatives, and means for habitation in liminal spaces.
In the interplay between borders and thresholds, these architectural endeavors reimagine the possibilities of connection and new synergies. They transcend physical and geographical boundaries, inviting us to envision a future that embraces the complexities of virtual and physical cross exchanges.
These projects encourage us to reflect on the transformative power of architecture in bridging diverse worlds and nurturing dialogue. They offer spaces that transcend traditional notions of boundaries, creating opportunities for exploration, collaboration, and the formation of new hybrid environments.




 #804
#805
#804
#805
185 WORKSPACES
#802 #801 #803
186 WORKSPACES
across borders

Students ∙ Works
Ke Yulin ∙ Spirituality in Religious Architecture | Mok Suet Yin Natalie ∙ Journey to the West | Ryan Neo ∙ The Cloud Terminus | Tseng Kar Leong Tiffanie ∙ Terra Nova | Zhang Jiasheng ∙ The Oasis of Forking Paths

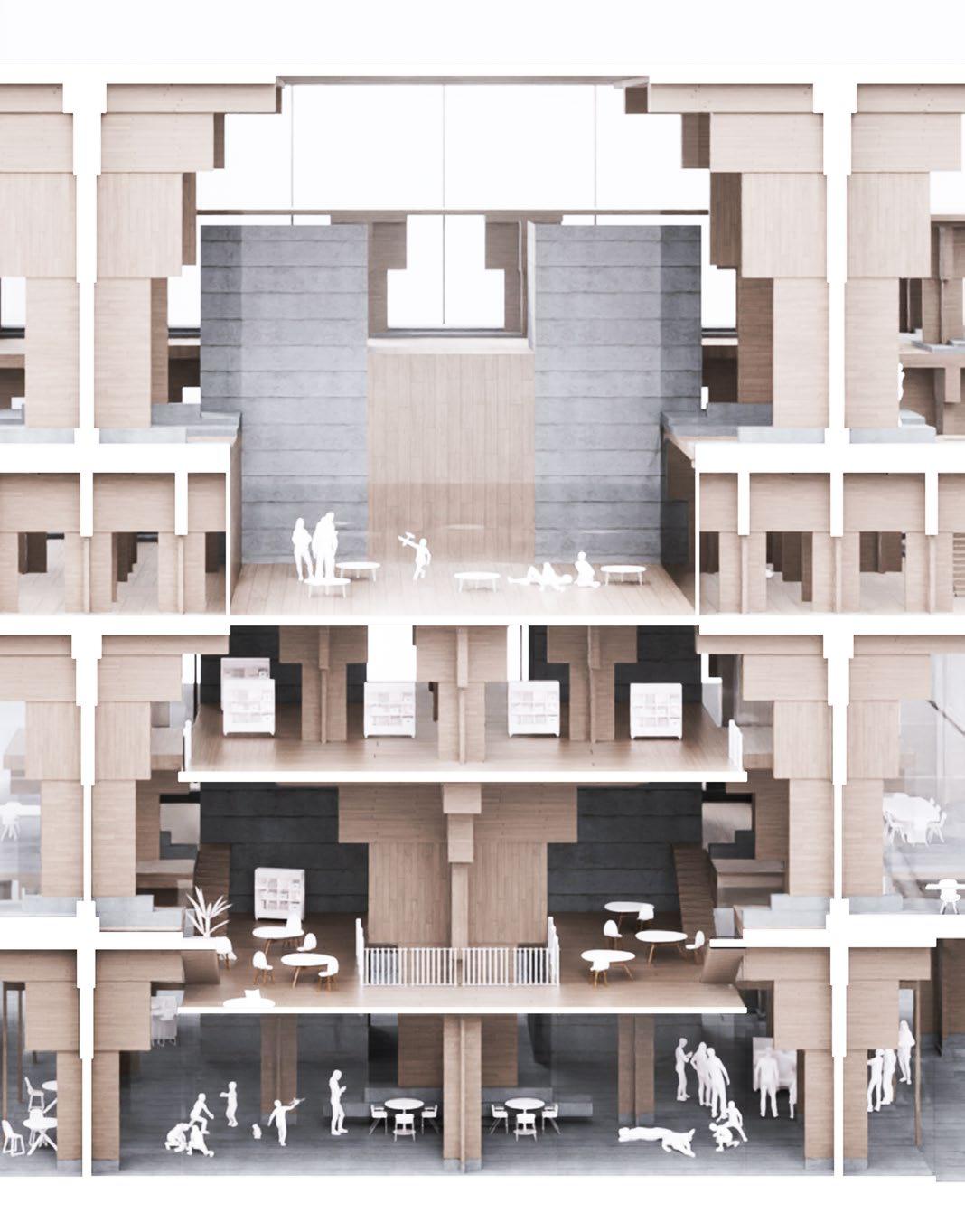
188 MASTER OF ARCHITECTURE ACROSS BORDERS #801
KE YULIN
ADJ. ASST. PROF. Victor Lee (Ar.)

In the contemporary society where various cultures are inundated, how can religious architecture rethink the notion of spirituality, transcend the icons used, scale and magnitude to invoke spiritual qualities again? Is there a spatial rule and formal language in religious architecture that we can refer to in relation to the contemporary way of life and to create new forms of religious architecture that relates more to the everyday?
This research analyzes the spatial logic, modalities and forms of architecture through cases studies to try and find a potential formal economy, spatial vocabulary and architectural syntax by comparing the diferent ways of expressing spirituality in religious architecture.

One thing that attracts me to Singapore is its attitude of tolerance towards religious and cultural diversity. I am often curious about what the end point of faith is. It was not until I read a sentence in John Christopher that I understood:
“We all believe the same thing... They are people who have to shut all the shutters and light the lamp before they can see the light. They see God in the shape of a man... the light that we love is the same.”
I realized that people have been pursuing the eternal and unchanging truth all along. I try to find the unchanging things hidden in the religious buildings of both the East and the West, to bridge the divide between religions and races, and to connect us.
SUPERVISOR'S COMMENT
The project carried out the inquiry on Iconomic Form through a research on the geometrical composition of form and space in western, eastern and south-east asian religious buildings which defined the iconic buildings of their time. Through specific case studies of each particular type, the inherent architectural orders that defined the spatial hierarchies, structural forms, materiality and tectonics of construction which alluded to the sense of spirituality, were studied.
The project then attempted to redefine the making of an equivalent space of spirituality in modern day by further translating and synthesizing the various religious orders studied. The formal hypothesis which followed developed a spatial / structural system based on a modular arrangement that blends the traditional column and wall into an integrated and layered structure, built from mass engineered timber construction. Upon further operations of scaling and aggregations, the design, production and assembly of these structures resulted in various configurations of space from which to house the uses and functions that serve the needs of the multi-faith community of the Bugis district.
By positing itself within an ‘everyday’ condition, the thesis engaged with a system of building economy that reinterpreted the notion of the iconic by extending its reach to the larger community, as well as postulating on how multi-faith spaces can serve Singapore’s multi-racial populace as a complement to the current stock of religious spaces.
189 NUS CLASS OF 2022/23
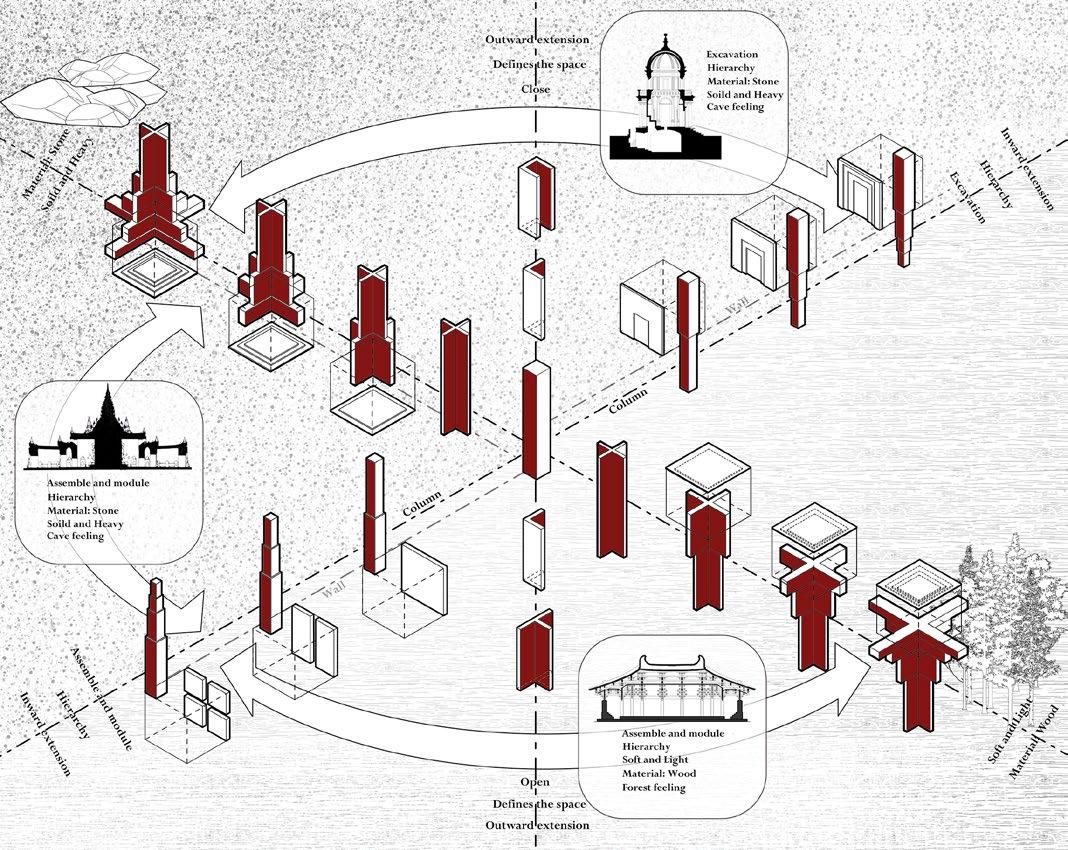

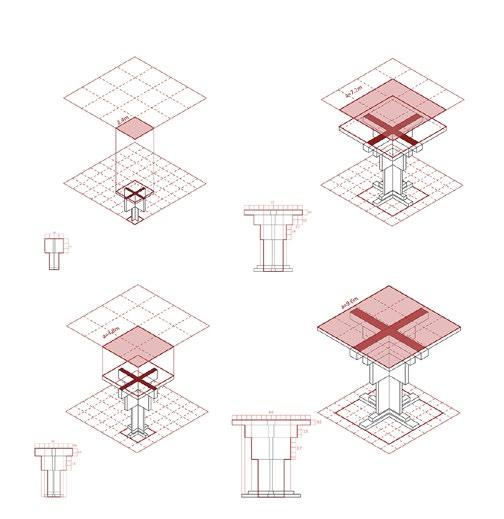
190 MASTER OF ARCHITECTURE ACROSS BORDERS

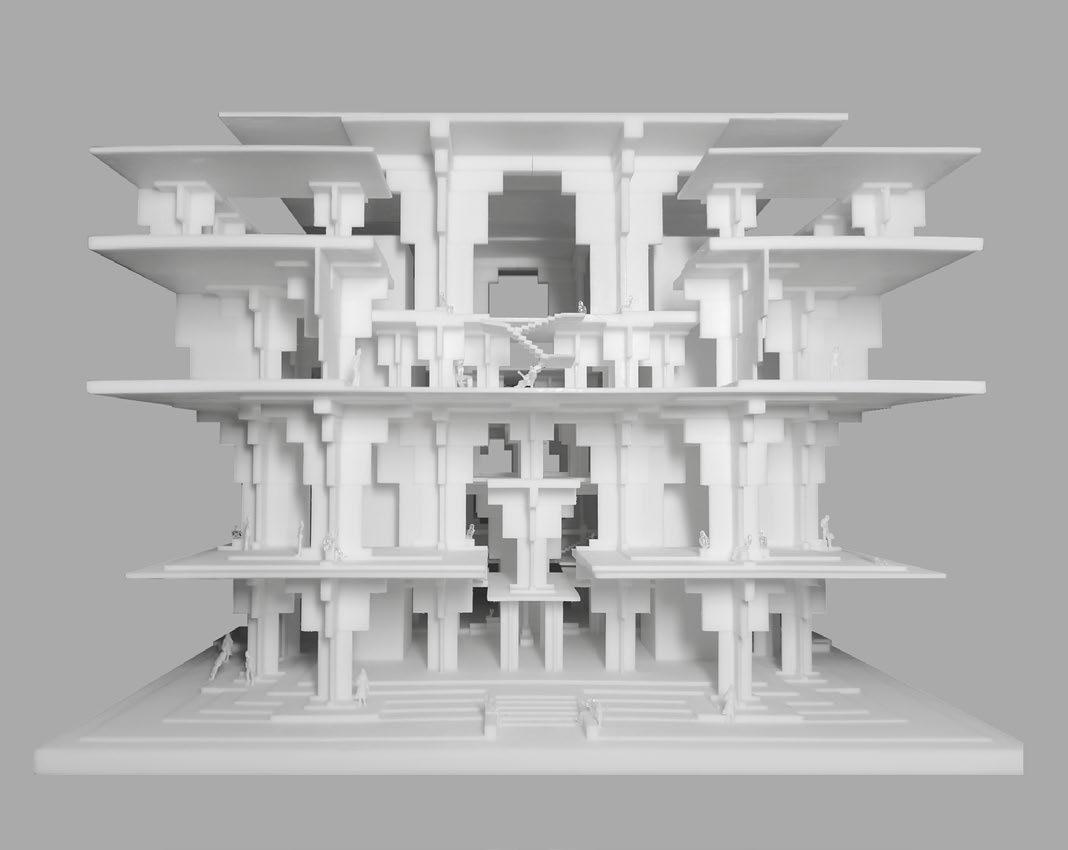


191 NUS CLASS OF 2022/23







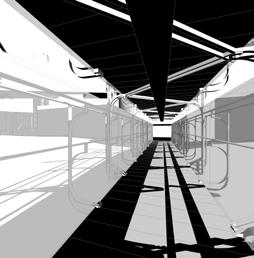
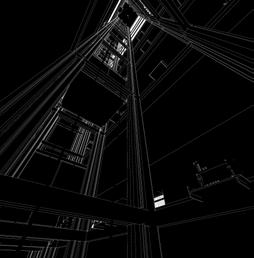

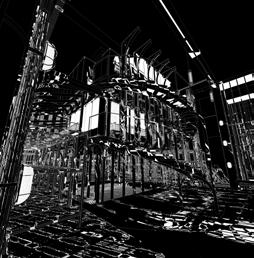

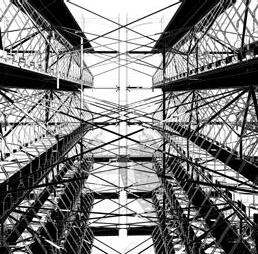
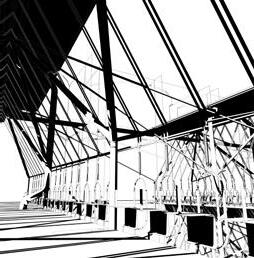




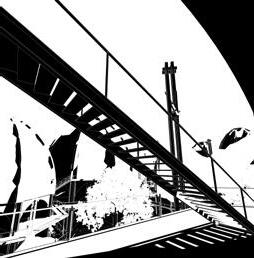
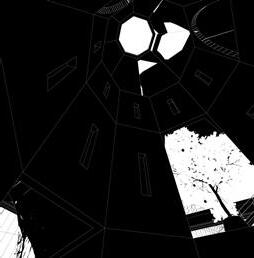
192 MASTER OF ARCHITECTURE ACROSS BORDERS #802
Natalie Mok Suet Yin
HON. FELLOW Bobby Wong (Ar.)

Over a million migrants and refugees crossed into Europe in 2015, provoking a crisis as countries grappled to tackle the influx, and creating conflict in the EU over how best to deal with resettling people. While countries worry about the overflow of migrants, they are equally interested in procuring relevant talents amongst them.
This project presents a speculative scenario of a refugee selection centre situated on Lampedusa, an Island in the Sicily region of Italy. Refugees arrive in dinghies at the docks of the centre from across the straits where they would go through a number of selection tests and physical examinations. Their results would ultimately decide their fate and those who do not make the cut would be sent back.
Embedded within this process is a deeper implication of domestication. Through this selection process, the overbearing wall of the facility symbolises countries guarding their “civilised” lands from the “wilderness” beyond. Access to the second portion is only granted to those who they deem domesticated enough to enter, where as much as possible, they will be treated as part of “us”.
The project operates in the in-between spaces. While each aspect and detail of the design is crafted and operational in reality, the architecture retains a fictional, narrative quality to reveal the harsh realities faced by the refugees across the world. The project falls in the crack between reality and speculation, like how the refugees fall between the crack of legality and humanity, and in this project – between devastating rejection or suffocating acceptance.
It focuses on the themes of the journey, alterity, domestication, and uncertainty. Each of these aspects are both implied and manifested physically within the design. There is a coldness to the process of treating refugees, leaving those who cross over successfully with a lingering uneasiness. The design is clinically executed, yet leaving just enough room for the mind to wonder further about the fate of the refugees beyond the project itself.

SUPERVISOR'S COMMENT

The project is refugee processing center. The Center is sited on the south-west coast of Lampedusa Island. The landform along this island coast is predominately made up of several inlets and outcrops rising from the sea. All arriving refugees at Lampedusa are assessed for their suitability for migration into Europe. Those deemed unsuitable are repatriated. This suggests an inside and an outside of Europe. The project therefore sees itself as analogous to Fortress Europe. The Detention Center, that first leg of the process is spartan with bed bunks and toilets / showers. These detection blocks sit precariously midway in elevation spanning over two inlets facing southwards into the Mediterranean Sea. Detainees are huddled together in their detention blocks. They are individually called for interviews / interrogations and or introductory lessons into European social and cultural life. This Interrogatory / classroom / medical blocks called the “fortress” wall separates the detention blocks from “Eden”. “Eden” is made up of dormitories shaped after Brunelleschi’s Florence Cathedral Dome in various scales.
For some Eden may just represent that Idyllic European garden they are searching for. While for some others, the beginning of an illusionary dream.

193 NUS CLASS OF 2022/23
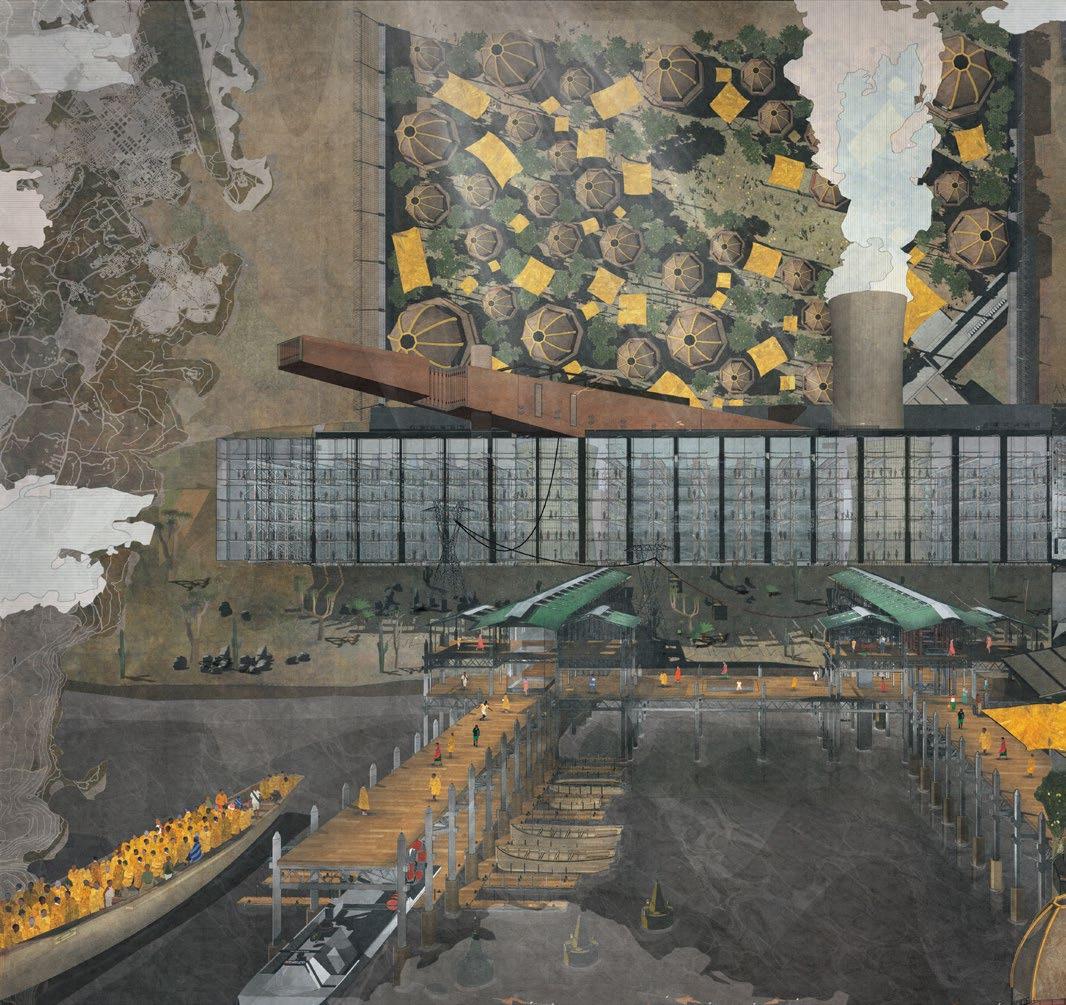




194 MASTER OF ARCHITECTURE ACROSS BORDERS



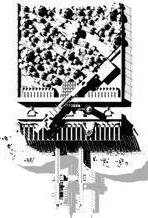
195 NUS CLASS OF 2022/23


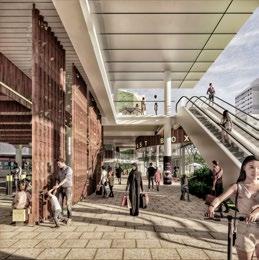

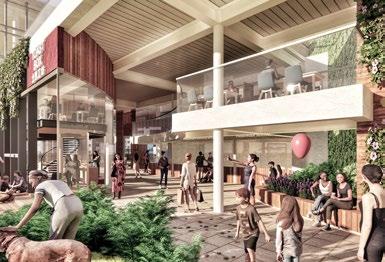
196 MASTER OF ARCHITECTURE ACROSS BORDERS #803
Reimagining the Future of Singapore's Data Centres
RYAN NEO
PROF. IN PRACTICE Richard K F Ho (Ar.)
This architectural design thesis is premised on research findings that data centres are a necessary evil and more needs to be done on the oft-overlooked socio-cultural front to address the disruptions they bring to the urban fabric. This is especially pertinent in an era where such placeless, mega-infrastructure of pure utility are increasingly being located at the terminal edge of the digital network to minimise latency to their end users — that is, within the very urban centres where we live, work, play and learn in.
In the context of land-scarce Singapore, there is ironically an added economic pressure to encourage the growth of data centres beyond its own digital needs. The city state has decided to continue embracing their growth to maintain its reputation as the leading global hub for data centres, alongside a recent recalibration to favour the development of ones that demonstrate better environmental resource efficiency. Yet, going by this trajectory and considering the nation’s finite land supply, the renewed approach will not sustainably protect the interests of the social good in the long run with regard to better liveability and equitability.
The thesis thus reimagines what the future of Singapore’s data centres could be — resilient Cloud infrastructure that are decentralised, co-located with public amenities and enhance, rather than disrupt, existing rhythms of urbanity. The viability of this novel approach is demonstrated through the Cloud Terminus , a prototypical edge data centre co-located with a bus terminal and interlocked with a myriad of community facilities. Through this, it envisions how urban design and architecture can indeed play vital roles in alleviating land contestations between us and our burgeoning data centres, not only enabling both to co-exist symbiotically with newfound synergies and enhanced urban value, but also offering a more socially sustainable and equitable framework in how we can make better place of our Clouds.
SUPERVISOR'S COMMENT


With the ever-increasing demand for more data storage, data centres have burgeoned in size in the recent past with the inevitable consequence of negating the quality of the built environment where they are located, especially in a highly urbanized city state like Singapore. Such single-use, faceless megastructures destroy the urbanity of our neighbourhoods and do not contribute to the richness of the city.
Ryan’s thesis seeks to speculate on the future of Singapore’s digital backbone by questioning the entrenched status quo of industry practices. Are there more socially sustainable and equitable ways to accommodate data centre growth? How can urban design and architecture play a role in alleviating land contestations between people and their burgeoning data, to enable both to co-exist symbiotically with newfound synergies and enhanced urban value? Ryan’s thesis project juxtaposes a data centre on top of a bus terminus and creating synergy with the addition of much needed community services as place-making for the neighbourhood in Whampoa is nothing short of excellent.
197 NUS CLASS OF 2022/23
CO-LOCATING, JUXTAPOSING & INTERLOCKING SEEMINGLY CONFLICTING PROGRAMMES TO ENLIVEN THE NEIGHBOURHOOD’S URBANITY & COMMUNITY LIFE
THE DATA CENTRE & BUS TERMINUS — CRITICAL FACILITIES THAT TEND TO SUFFER THE SAME FATE — CO-EXIST AT THE HEART OF THE INTEGRATED DEVELOPMENT
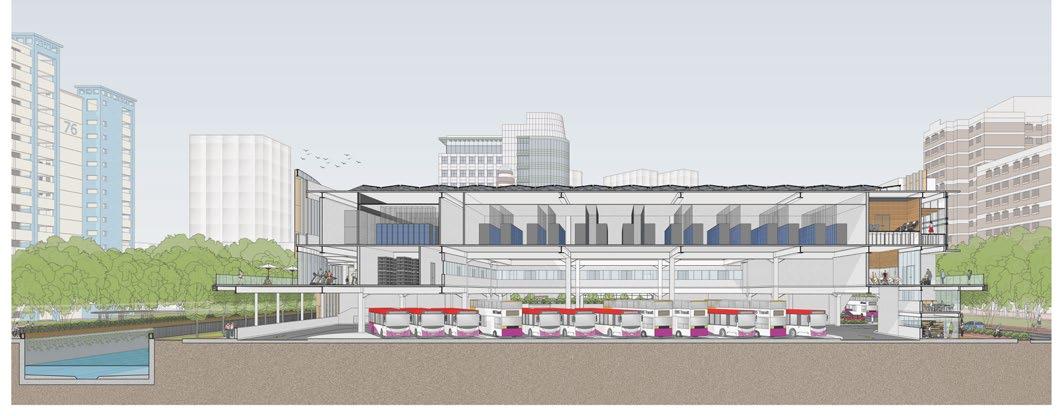
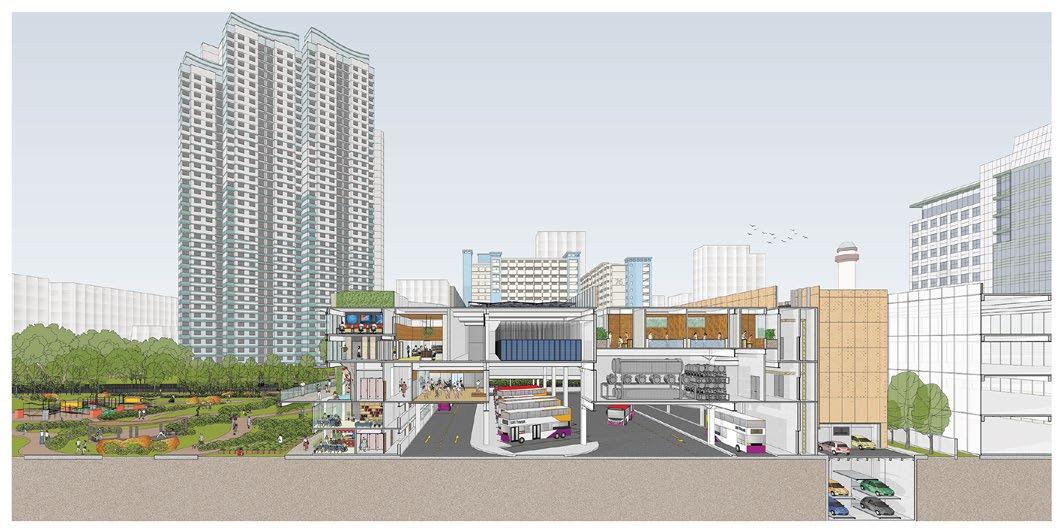
DRAWING SYNERGY FROM A DIVERSE MIX OF PROGRAMMES THROUGH VARIOUS THEMATIC STRATA
1ST STOREY: FLOW | MOVEMENT | CONNECTION
2ND STOREY: ACTIVE | ENERGY | FITNESS
3RD STOREY: PASSIVE | RECREATION | KNOWLEDGE

198 MASTER OF ARCHITECTURE ACROSS BORDERS
SECTION A-A’
SECTION B-B’
SECTION C-C’
A GRADUATED GROUND PLANE INTERFACE RECONCILING & MERGING THE INFRASTRUCTURAL & HUMAN LANDSCAPES


A LARGE, CENTRAL COURTYARD PULLS NATURAL LIGHT & VENTILATION DEEP INTO THE BUS TERMINUS, WHILST ILLUMINATING & CELEBRATING THE RHYTHM OF ARRIVING & DEPARTING BUSES



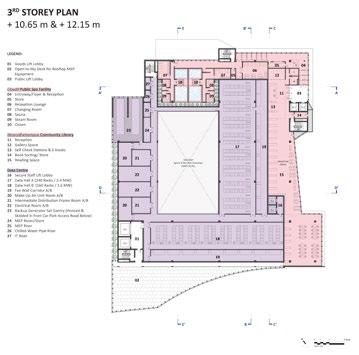
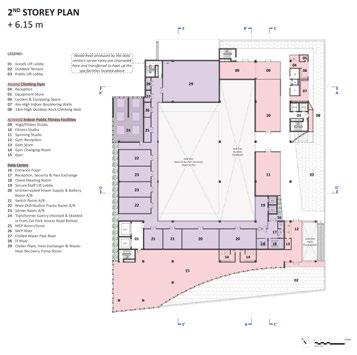
199 NUS CLASS OF 2022/23
SECTION D-D’
SECTION E-E’
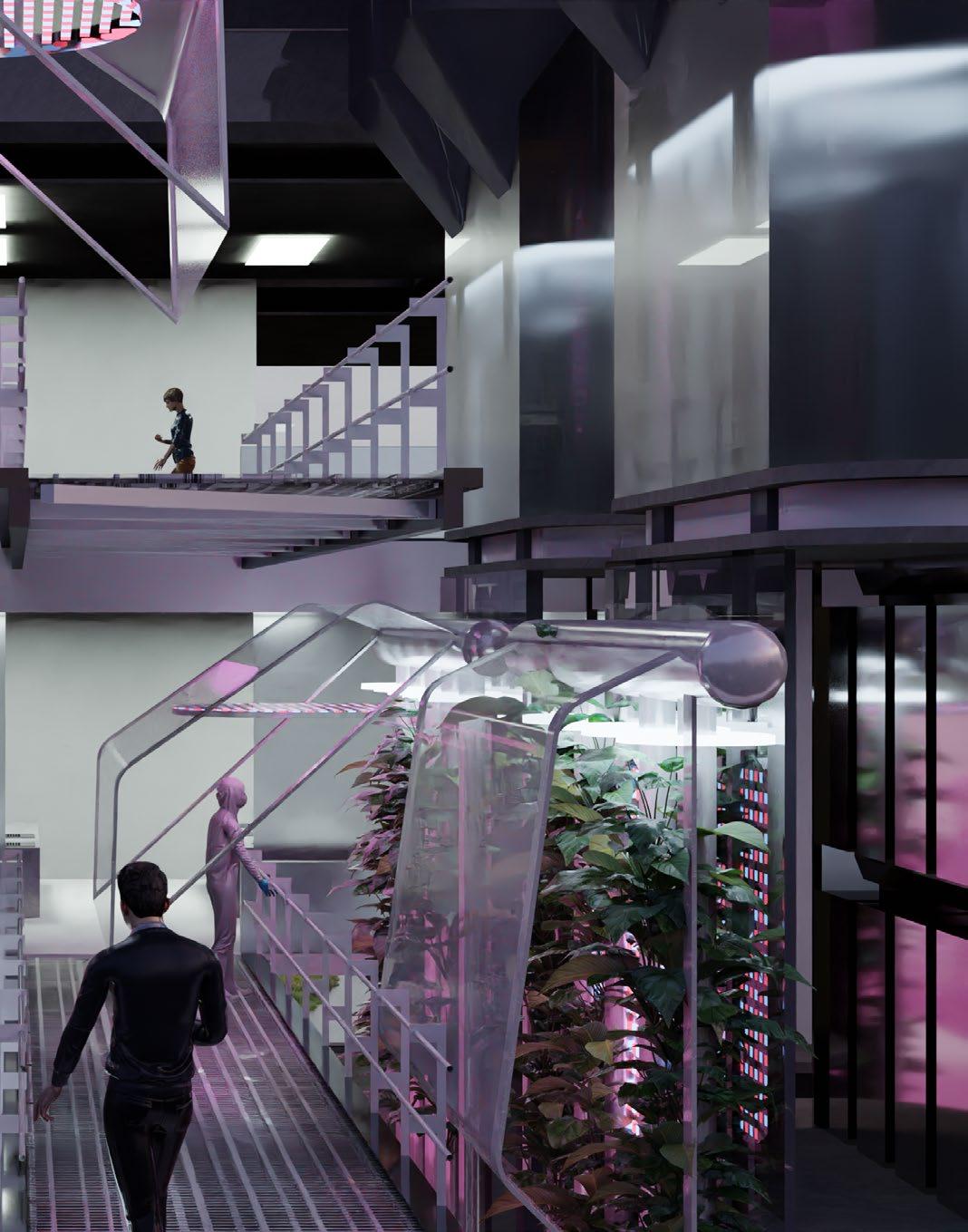
200 MASTER OF ARCHITECTURE ACROSS BORDERS
#804
1.0
a new age synergistic landscape
 TSENG KAR LEONG TIFFANIE
ASSOC. PROF. Tsuto Sakamoto
TSENG KAR LEONG TIFFANIE
ASSOC. PROF. Tsuto Sakamoto

Over the last 25 years, Shenzhen and Hong Kong has developed in vastly different directions. This phenomena is especially exacerbated at the border condition where highrise meets fish ponds, where the question of reconciliation hangs as a question mark as the future of the site remains blurry.
With a focus on IT R&D, the tabula rasa strategies for the border zone are largely geared towards professionals, university graduates, largely ignoring the marginalized population that suffers from gentrification in both Shenzhen and Hong Kong. As such, the flashy mega-development plans fail to illustrate how it will create smaller-scale growth platforms to feasibly rebuild social harmony between people from all sectors of society and improve their quality of life by integrating with local environmental assets.
This thesis seeks to recalibrate a new future between the Shenzhen and Hong Kong border as the two cities faces a convergent future by 2047. Contrary to precedents of Westernized modernity models that lends itself on vicious cycles of capitalism, hegemony and colonization, this paradigm shift to a contemporary mode of modernization aims to provide an alternative hybridized reality that can pave a future forward via innovation, high-quality development, and gradual people-centric growth, echoing Chinese President Xi JinPing’s vision of “Common Prosperity” that aims to reduce the wealth gap in these divided communities.
This thesis argues that the existing vitality and dynamics of inter-disciplinary dependencies can be harnessed and restructured as the design guidelines to revitalise local agri-aquaculture heritage and integrate it with a high tech AI driven economy.
Excessive thermal waste and energy generated by the high-tech R&D facilities is harnessed for the rejuvenilization of the abandoned traditional agriculture and local natural ecology through an advanced iT-assisted aquaponic green industry established on top of a combined mixed-use terraced development - known as Terra Nova.
SUPERVISOR'S COMMENT
Focusing on a site at the border of Shenzhen and Hong Kong, the thesis engaged with a contrasting landscape of rapid urbanization and rural agricultural field. Instead of allowing one to override the other, the project pursued a possibility of reciprocal and synergetic relationship of the urban and rural spaces that are currently represented by Shenzhen and Hong Kong respectively.
Introducing water as a key element to link these two spaces, the project proposed semi-conductor factories and data-center that use water for cooling and cleansing, while the warmedup water is recycled for fish farms and all the markets for daily foods.
Learning from the urban village emerged and developed in Shenzheng in its earlier development, the project accommodated these two different types of programs in an integrated manner, while proposing a distinctive urban/land-scape appropriate for the border site.
201 NUS CLASS OF 2022/23


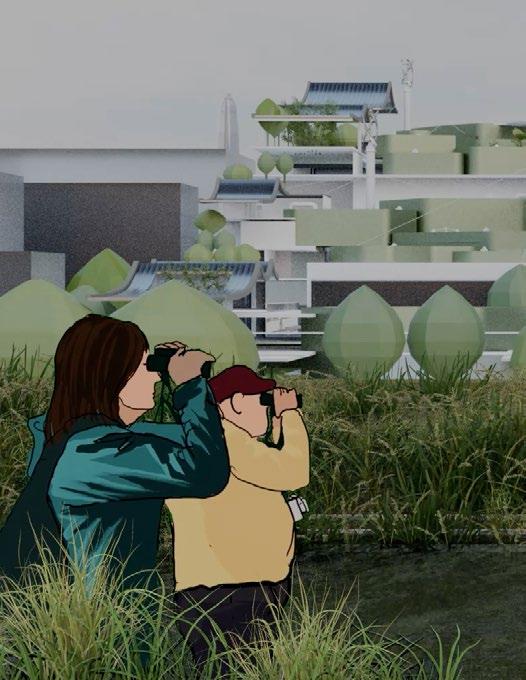
202 MASTER OF ARCHITECTURE ACROSS BORDERS


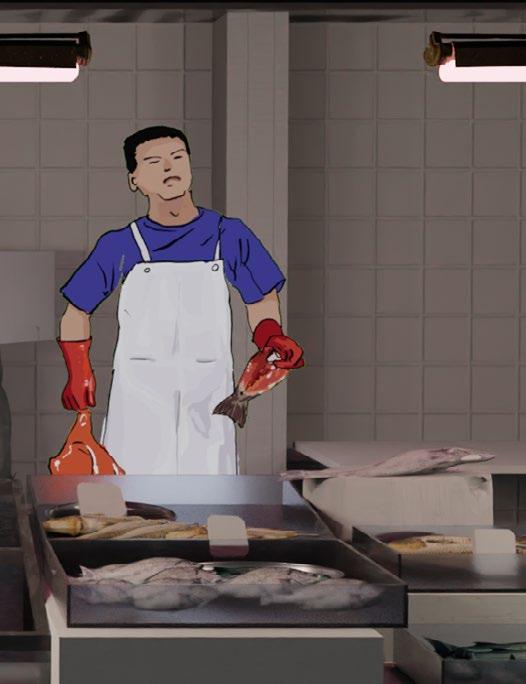


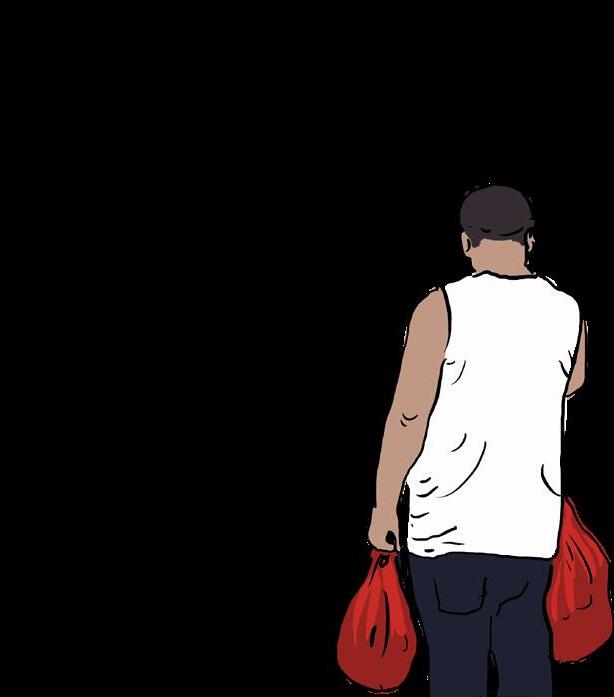
203 NUS CLASS OF 2022/23


204 MASTER OF ARCHITECTURE ACROSS BORDERS #805
ZHANG JIASHENG
HON. FELLOW Bobby Wong (Ar.)
The project was born out of the ongoing chip war between China and the United States. The US has been attempting to hinder Chinese semiconductor development, which culminated in President Joe Biden signing the chip bill in August 2022. This event will go down in history as a significant moment for US-China relations.The negative consequences of this struggle are becoming increasingly apparent, particularly for researchers from both countries. Additionally, the pandemic-induced chip shortage highlighted how fragile the production ecosystem is due to its complex supply chain that spans over seventy countries or regions.
Based on these observations, this paper proposes a joint initiative by two countries (A and B) to establish a large-scale pandemic-proof chip factory. The location chosen is Lop Nor region in Xinjiang, China - known for being the world’s largest producer of silicon with an abundance of low-cost wind and solar energy sources nearby. Furthermore, it is geographically close to major semiconductor consumer markets.Interestingly enough, Mao Zedong received a satellite photo of Lop Nor during Richard Nixon’s visit to China in 1971. Chinese scientists used this photo to discover one of China’s largest potash mines located within the same region today.
B Country is primarily responsible for producing raw material silicon crystals. They erect tall furnaces and use large sand excavators to sweep through the desert. The supporting scissor columns serve as a metaphor for how B Country has accumulated the capital necessary to develop industrialization by exploiting the urban-rural income gap. Although it may not seem high-tech, this project is significant. The water is produced mainly from the desalination of brine from the salt ponds by the water gate and from artificial rainfall, the ultra-pure water for chip cleaning is stored in the water palace, and the water railway transports the water to the various programs and exchanges production materials.
SUPERVISOR'S COMMENT

The thesis hypothesizes in the current United States’ embargo of semiconductor Chips to China, China establishes a colony in Lop Nor Xinjiang for the manufacture of silicon wafer. This is in addition to an already existing colony of workers presently there for the mining of potash. The sand in Lop Nor is considered very suitable as a raw material for the manufacture of silica crystal wafer. And in Lop Nor, this sand is in abundant supply. The attempt is to circumvent the embargo by first establishing the manufacturing base of these silica wafer as the nucleus where cheap abundant wafers become the source to entice expertise and investments in machines and spatial infrastructure to occur in the periphery of the nucleus.

205 NUS CLASS OF 2022/23



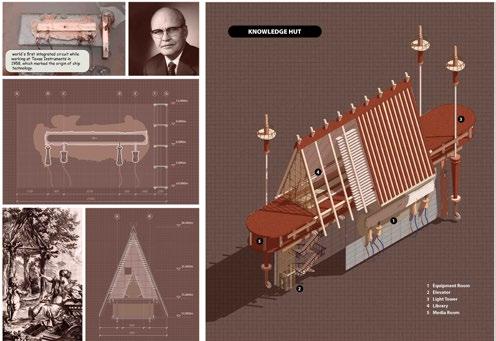

206 MASTER OF ARCHITECTURE ACROSS BORDERS




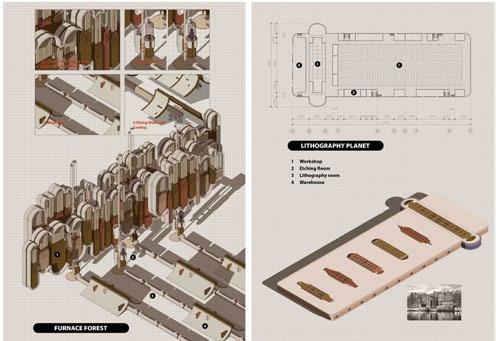
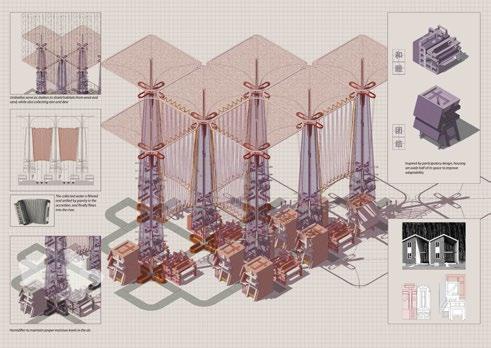

207 NUS CLASS OF 2022/23
in another life
In another life, speculative architecture dares to venture into the future, envisioning autonomous realms that surpass our current understanding. It fearlessly embraces the unknown, unlocking the potential of alternative realities.
These projects offer captivating glimpses into utopian or dystopian landscapes, where technology, culture, and society have evolved in unimaginable ways. Within these visionary realms, architecture becomes a conduit for profound transformation. In another life, spatial poetics propel us into uncharted territories, where the limitations of the present do not confine our future.
Through these bold explorations, we are prompted to question the established norms, challenge our assumptions, and reimagine our relationship with the environment. It prompts us to critically examine our reality, contemplate the consequences of our actions, and inspire novel ways of living, interacting, and experiencing the present world around us.









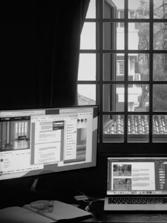


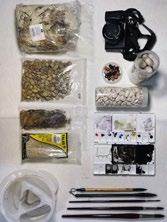
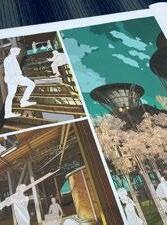
 #904
#901
#905
#902
#906
#904
#901
#905
#902
#906
209 WORKSPACES
#903
#908
#909
#913
#911
#910
#914
#915
#912
#907
210 WORKSPACES
in another life
Students ∙ Works
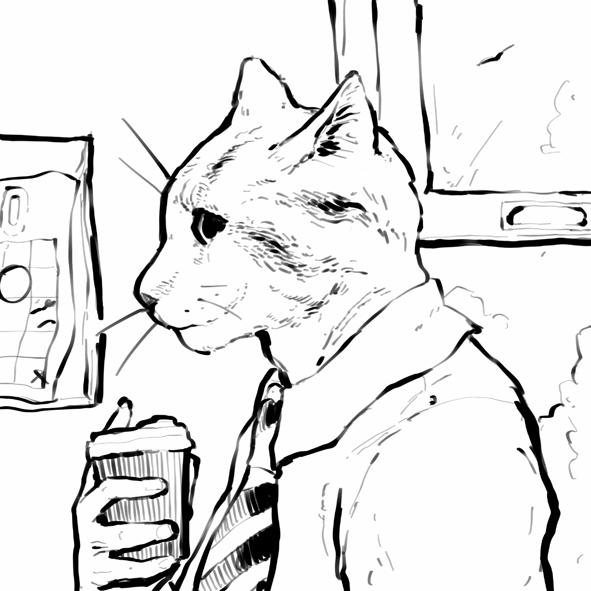
Alexander Teoh Jie Hao ∙ The Parades of Mundanity | C Abhilash Mohan ∙ Pure Vessel: Deep Geological Repositories in the Age of the Hyperobject | Er Wen Xuan ∙ Brave New World | George Zong Chi Hau ∙ Another Antidote to Perdition | Joshua Peter Siew Hao Guang ∙ What Makes Catholic Spaces Sacred: Civitas Imperfectae Spiritualitatis | Kee Cheow Yan ∙ Spectacular Banal: Ginza and the Forest of Follies | Koh Zhi Hao ∙ Submarine Parade | Lim Wen Jie ∙ Terra Incognita | Liu YiJiang ∙ Against the Mangrove Metropolis | Lyon Ler Yue ∙ The New Babylon V2.0 | Muhammad Is’maill Bin Azman ∙ Embracing the Rain: A Reimagined Rusunawa | Nur Idayu Binte Burhan ∙ Semunying Lestari: An Alternative Biofuel Landscape | Pan Chenfei ∙ Translation Experiment of Grand View Garden | Pennie Kwan ∙ How To Be Petty: Humour in Architectural Production | Atheerah Kamal ∙ The Two Faces of The Temple


212 MASTER OF ARCHITECTURE IN ANOTHER LIFE #901
waiting as the writing of space

ALEXANDER TEOH
ADJ. ASST. PROF. Tiah Nan Chyuan (Ar.)
What is it to wait? To wait is to do nothing. To wait is to move through time, while the other moves through space. Waiting is the hope of departing the state within which one waits, where the rhythms of the self dissolve into the other. But while we wait, our surroundings protect us, jeopardise us; they are our affectionate foes, silently abiding, hosting the eternal movements of the crowds sweeping by. They are still, yet alive. They keep us in place only upon condition that we must leave that place. They offer us momentary sanctuary. But how do we perceive these places? For they are not merely sedated spaces, inasmuch as we wait, almost sedatively. They breathe, they morph along the rhythms of our pulses, the cadences of the crowd. Or perhaps it is only we who change, and nothing is happening to these spaces. Yet what happens, then, when nothing is happening? What happens when we wait, when time is ostensibly empty, and space seemingly immortal? How do we represent the experience of waiting, and the spaces in which we wait?
The thesis lingers upon these questions, and circles around the spaces where we wait, in the commuting spaces that witness so much of life, yet seem to feebly reign only between the moments of life. It dwells upon the bus stop, where we wait, surrounded by such different rhythms of terrestrial life, and explores the train, where we wait amid the cycle of movement and stillness, amid the chanting of the rails, amid the crowds entering and ebbing in endless repetition as we hurtle endlessly forward. It pauses in the cafe, where the rhythms of our waiting take the form of the tables where we rest, and stops at the traffic light, but only for a time, before it walks again.
The twin branch of this thesis grapples with the narrative text. The text, by virtue of its very form, is inescapably bound to fill the time, to speak of something even when nothing seems to be occurring; it embodies the heart of waiting itself—to do something when there is nothing to be done, to move even when one is unmoving. But what is the shape of this movement? The notation system devised in this thesis thus seeks to give form to this. It latches upon the text-based narrative and attempts to visualise the spatial rhythm of the text, as a part of a methodology to materialise the experience of waiting. It takes the rhythms of the text to shape a street and stage activities upon this street, activities of a most mundane and everyday sort, that conflict and coexist to compose upon the street a streaming portrait of mundanity, in the hopes of uncovering the shape of waiting.

SUPERVISOR'S COMMENT
The thesis took many twists and turns, where only a thoughtful student could manage the multiple shifts and see the potential in each trajectory. The eventual narrative was layered and rich with a lot of undertones and possibilities for expanded conversations. The notion of waiting was interesting, being identified as a space in time but not necessarily a space in the physical sense. The attempt to combine the two raised compelling issues about the idea of publicness and the role of design. The use of text as a spatial notation was a clever bridge, though for it to be effective, it required a clearer set of spatial grammar or tools to help articulate the potential of this design methodology. Nevertheless, the shifts between text to space was enjoyable and hopefully opened up pathways for future projects to explore alternative means of imagination and design.
213 NUS CLASS OF 2022/23


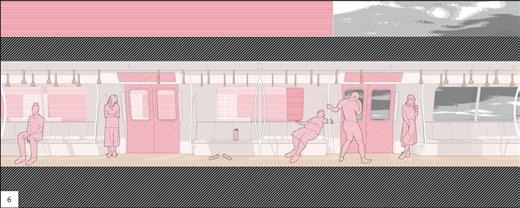
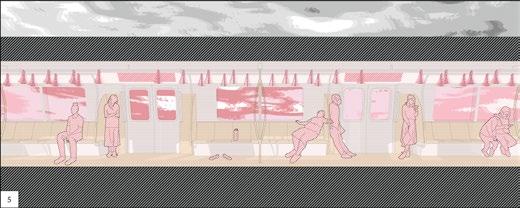


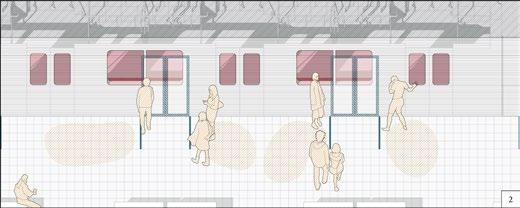

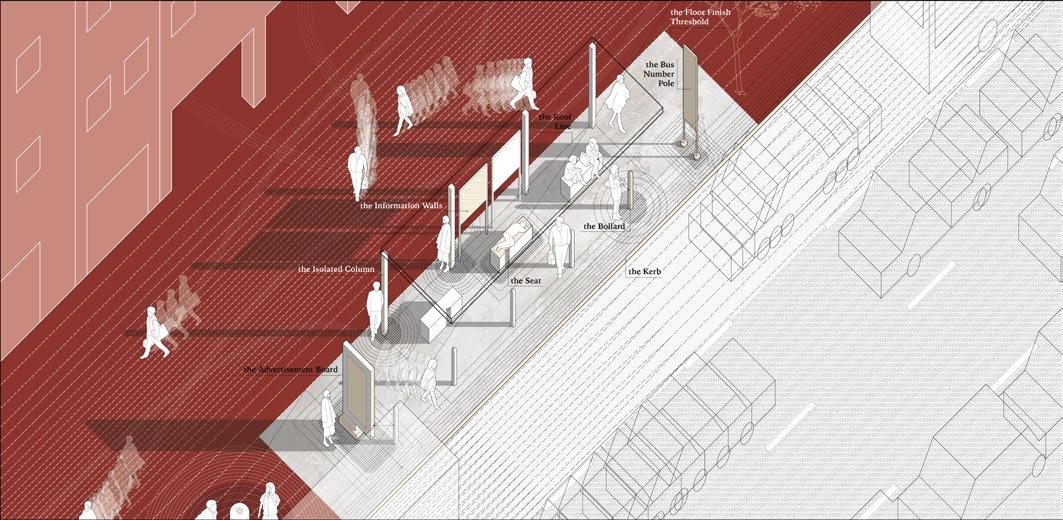
214 MASTER OF ARCHITECTURE IN ANOTHER LIFE

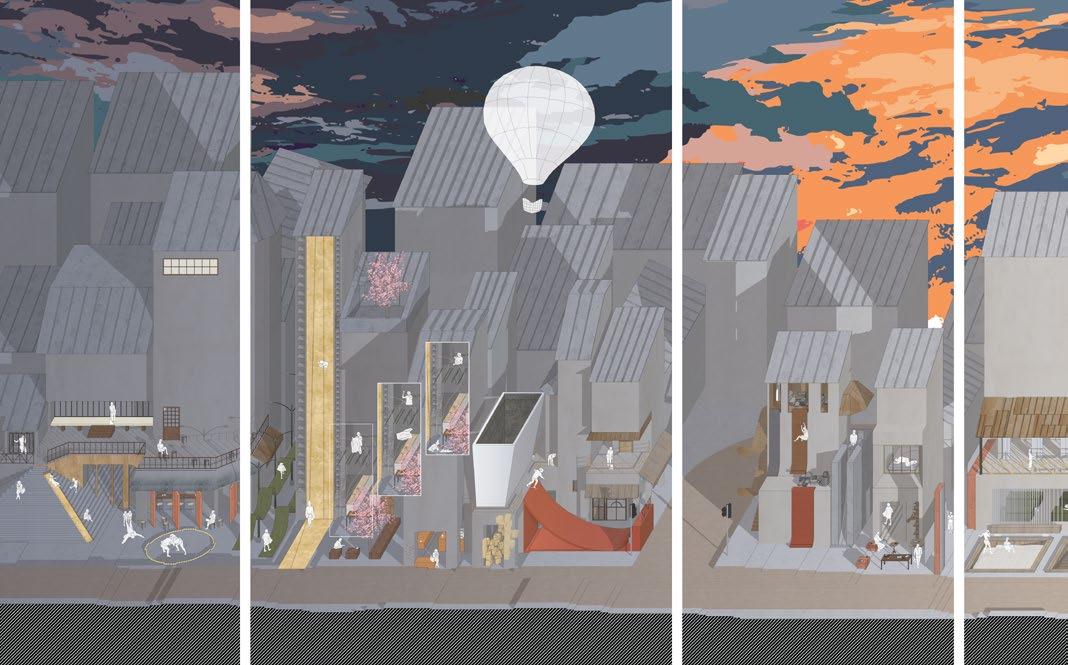

215 NUS CLASS OF 2022/23



216 MASTER OF ARCHITECTURE IN ANOTHER LIFE #902
Deep Geological Repositories in the Age of the Hyperobject

 C ABHILASH MOHAN
ASST. PROF. Simone Chung (Dr)
C ABHILASH MOHAN
ASST. PROF. Simone Chung (Dr)
With the understanding of the sheer scale of Hyperobjects being distributed in both Time and Space, that they exceed human comprehension and perception, a new Architecture develops - one that is directed by that which we cannot actualise. Recognising that the total of nuclear material and waste are facets of the Hyperobject that is nuclear energy, the project speculates on the relationship and subsequent transition from the Anthropocene to a post-Human Age. Using the site of the world’s first long-term repository in Finland, the proposal, Pure Vessel, explores how deep geological storage evolves over the span of radioactive decay, 100000 years, and develops a system of Artificial Intelligence and automatons that regulate and react accordingly to geological and radioactive conditions.
10 modules, each based on a time-series deconstruction and guided by a singular operation, function as the building blocks for the complex network of tunnels and facilitate the decisionmaking process of the AI, controlling the placement of modules in space and time. The AI system also functions as a self-replicating machine, seeking to continually reconstruct and replace obsolete components within itself, working off of a Cellular Automata logic, where each module has intrinsic variables that are measured throughout the lifespan of the repository. The Cellular Automata logic of deployment, maintenance, self-replication and evolution are based on the predictive understanding of potential leakages and lithological studies performed by the automatons. Coupled with a proposed nuclear fuel recycling facility that eventually moves underground into the tunnel system, greater attention is accorded to the multiple dimensions of harnessing atomic energy. The AI controller then evaluates the system in its entirety, calculating the overall risk of radiotoxic leakage as well as structural integrity, reassessing at regular intervals to ensure the system is as airtight as possible.
Overall, the project addresses the challenges posed by the Hyperobject nature of nuclear energy by proposing a safe and responsible solution for the long-term storage of nuclear waste - a necessity for the multiple nations that prevalently use nuclear fuel. Emphasising the importance of self-sustainability, containment and safety in the design and management of the repository and recycling plant, the project ensures that all future organic life is not burdened by the consequences of our current nuclear energy use, spanning beyond our conception of Time and Space.
SUPERVISOR'S COMMENT
How does one even begin to convey, through representation media, the presence and effects of hyperobjects? Drawing on the representational techniques shared by deconstructivist architects and scientific communication to capture the four-dimensional nature of our reality as point of reference and departure, Abhilash’s thesis takes a step further to illustrate that hyperobjects are imbued with inherent complexity. The strength of the project rests in the grounding of AI speculation as an active agent in this age of automation, to suggest what form(s) a posthuman and self-governing system could look like. With nuclear plant decommissioning anticipated to accelerate over the next few decades and radiation decay exceeding humankind’s existence, it is imperative we begin to conceive an architecture of containment that exceeds existential scale and time. The thesis tackles the polarising nuclear energy issue head on to hypothesise an eventual future, foregrounding architecture as media, for critique and speculation.
217 NUS CLASS OF 2022/23
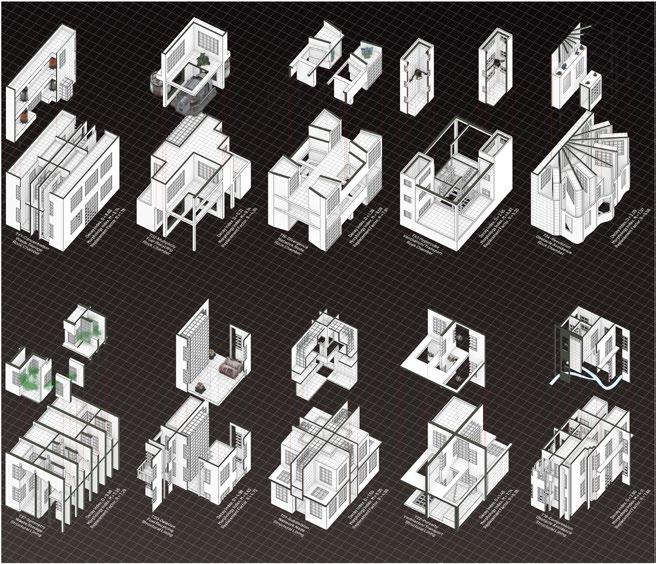



218 MASTER OF ARCHITECTURE IN ANOTHER LIFE


219 NUS CLASS OF 2022/23

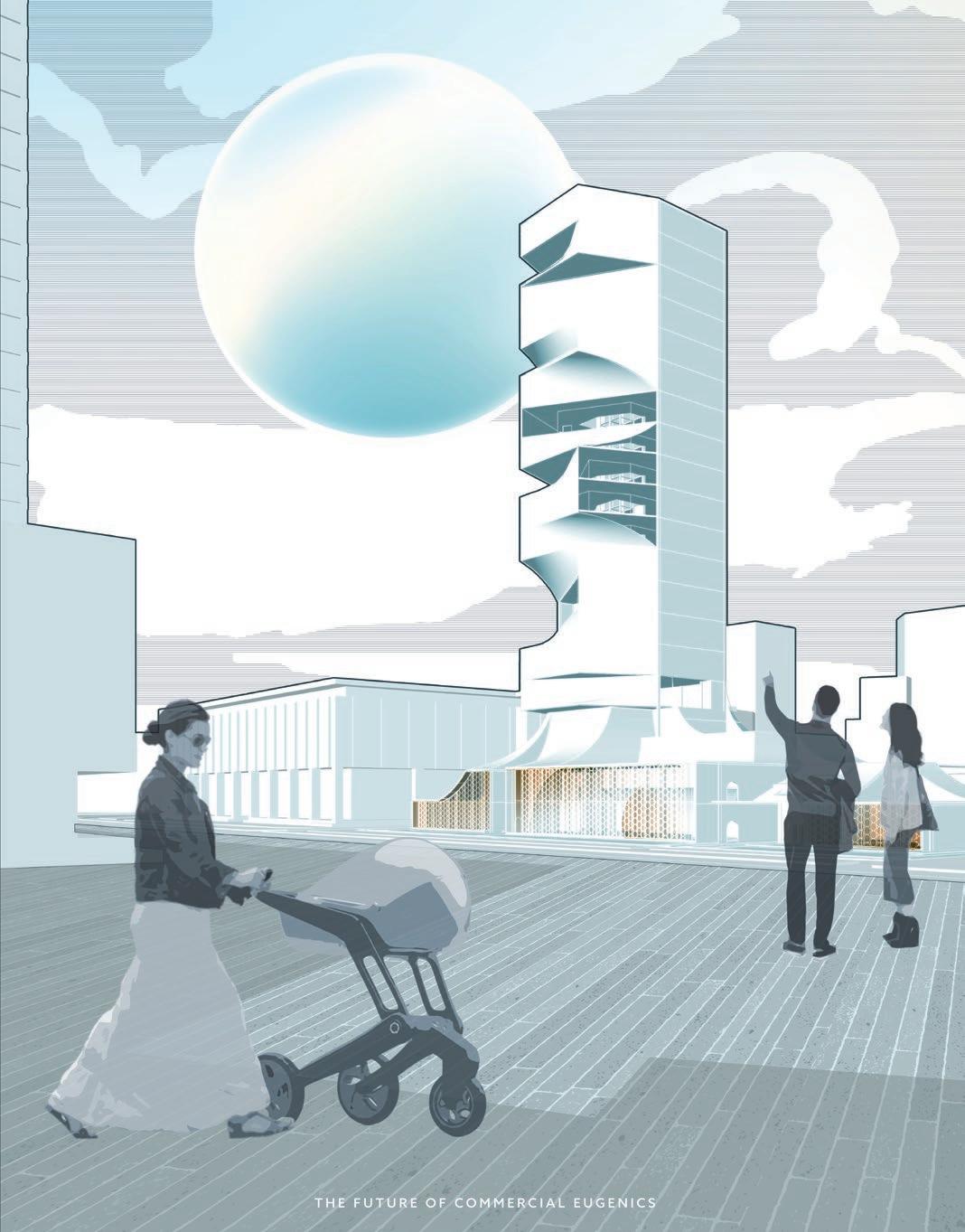
220 MASTER OF ARCHITECTURE IN ANOTHER LIFE #903
ER WEN XUAN
ASSOC. PROF. Thomas Kong (Ar.)
“People get educated, the bright ones rise, they marry equally well-educated spouses. The result is their children are smarter than those who are gardeners… You get a good mare, you don’t want a dud stallion to breed with your good mare. You get a poor foal.”
By Lee Kuan Yew in “Hard Truths” (Kwang, 2011)
Mr. Lee Kuan Yew’s statement echoes a sentiment common amongst the human species – a desire to sustain and perpetuate sanctioned notions of the ‘ideal’. To reinforce our value and positions in society, we strive towards rigid, pre-defined imageries of perfection. Eugenics was invented as a vehicle for this obsession to project beyond the self and onto following generations. Unbeknownst to the listeners of his era, the words of our founding father laid the groundwork for eugenics in Singapore for many years to come, as subtle forms of eugenics continue to permeate Singapore socially and politically. Today, commercial eugenics poses as an attractive solution for Singapore’s urgently dwindling population. Coupled with an economic boost and renewed global standing, one can come to the sober inference that the arrival of commercial eugenics in our unsentimentally pragmatic nation is highly plausible.
Set in 2050, aims to world-build for a future Singaporean society where childbirth eugenics is desired, commercialized and strives to speculate new spaces and processes required by the industry through the curation of a fictional company - SEED - as the main vehicle of discourse. SEED’s official website and flagship store, The Conservatory, elaborate the unsettling nature of commercializing a controversial technology and warns against playing blindly at the game of unbridled capitalism in the face of moral crossroads.
The company’s branding, marketing strategies and architectural expression explore the idea of ‘gift-packaging’ within the commercial realm - a process that manipulates consumer-perception through product concealment, embellishment, or characterisation. The visceral act of commercially acquiring a child is packaged into a personalized shopping experience that provides suspense, anticipation and desirability within the heart of Orchard Road.

SUPERVISOR'S COMMENT
Wen Xuan’s thesis speculates a future in Singapore where childbirth eugenics is accepted and highly sought after. The project offers a window into this brave new world where designed spaces provide a one-stop personalised experience for the customers to browse and select the latest traits for their future newborns. Situated in a rebranded Orchard Road, the architecture echoes the luxury retail design ethos while simultaneously presenting an unsettling reminder of the moral and ethical implications of ‘playing God.’

221 NUS CLASS OF 2022/23



222 MASTER OF ARCHITECTURE IN ANOTHER LIFE




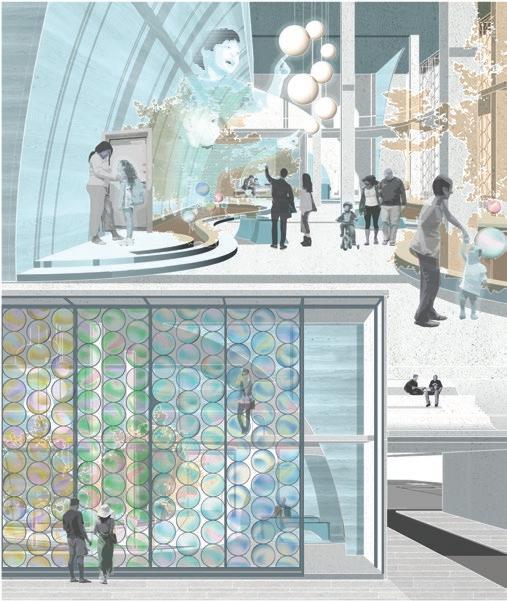

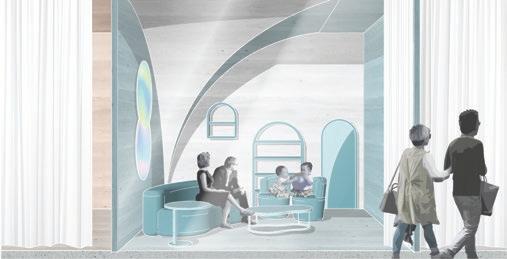

223 NUS CLASS OF 2022/23
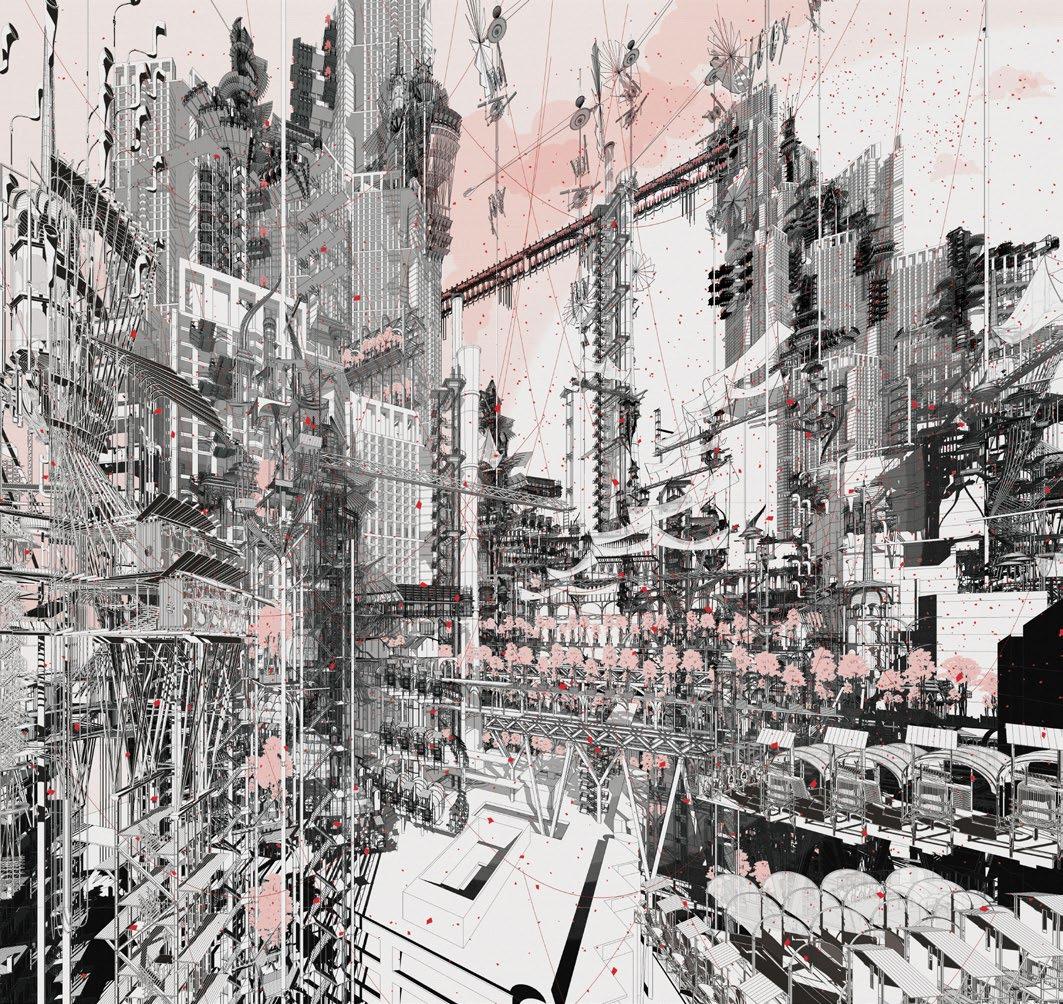

224 MASTER OF ARCHITECTURE IN ANOTHER LIFE #904
Navigating the Fragmentation of Perceived Reality Through Symbolic Fictions
 GEORGE ZONG
ADJ. ASSOC. PROF. Khoo Peng Beng (Ar.)
GEORGE ZONG
ADJ. ASSOC. PROF. Khoo Peng Beng (Ar.)
Postmodernism increasingly propels the conceptualisation of reality through relativism and pluralism. While inherently neutral in their notional polarity, their applied supposition to fundamental meanings poses a risk to the structures of belief and hierarchies that reality as we know it operates upon.
The risk of embracing these concepts manifests in opposing manners in the Eastern and Western societies -- the passive as opposed to the active. Arguably, Singaporean society operates at the seam of the two worlds. This leads to an activeness that is suppressed. While the Japanese have the Hikikomori phenomenon, Singapore recluses are limited to their own psyche. The society restricts the manifestation of wills, which leads to a death of the spirit.
The project follows an experimental zone which liberates people’s will to action as a form of breaking out of the system. The speculation here emphasises on the impact of each unit of decision making in a community. Impacts of actions flow through time in a bifurcation, ultimately culminating in a result none can account for. Yet, the power and necessity of willing thoughts into action holds, in absolute terms, the perceived reality.
SUPERVISOR'S COMMENT
At the heart of George’s project is a critique of the post-modern city and the loss of meaning. George was troubled by the apathy and numbness of the “hikakomori” phenomenon where young people simply refuse to engage with society and instead choose the life of an extreme hermit. His proposal explores the possibility of the HDB estate that is modified from the inside out and outside in. He imagines a symbiotic system that slowly erodes away at the current rigid structures based on the freedom of the residents to choose and to affect their environment. This eventually becomes a fully autonomous city that is ever changing and transforming.
225 NUS CLASS OF 2022/23


226 MASTER OF ARCHITECTURE IN ANOTHER LIFE



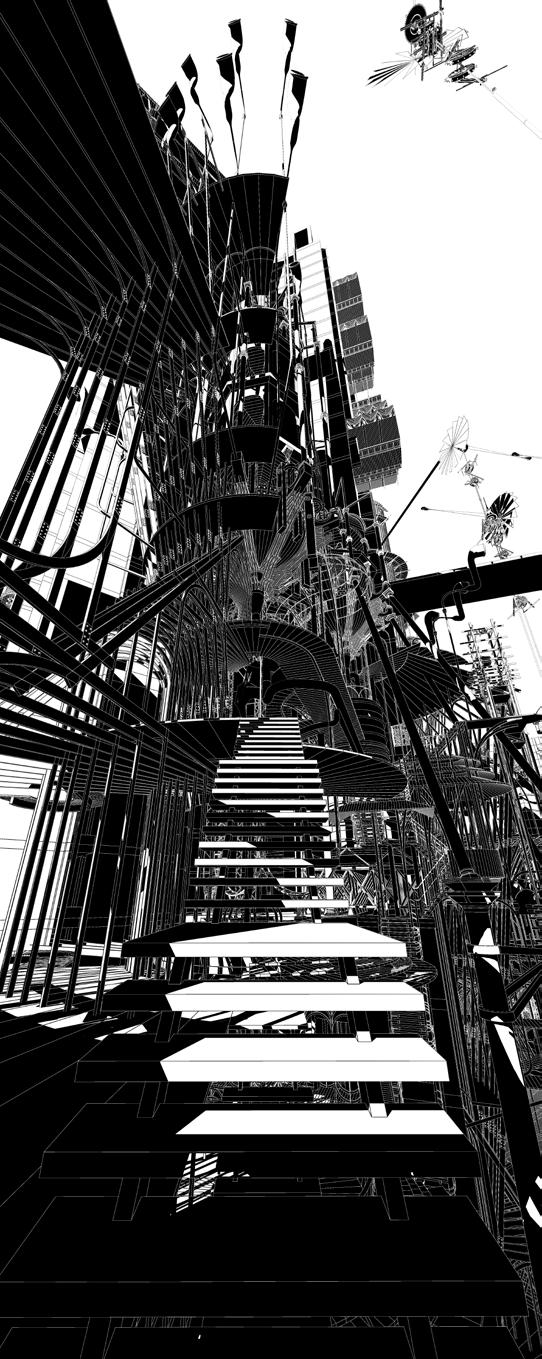
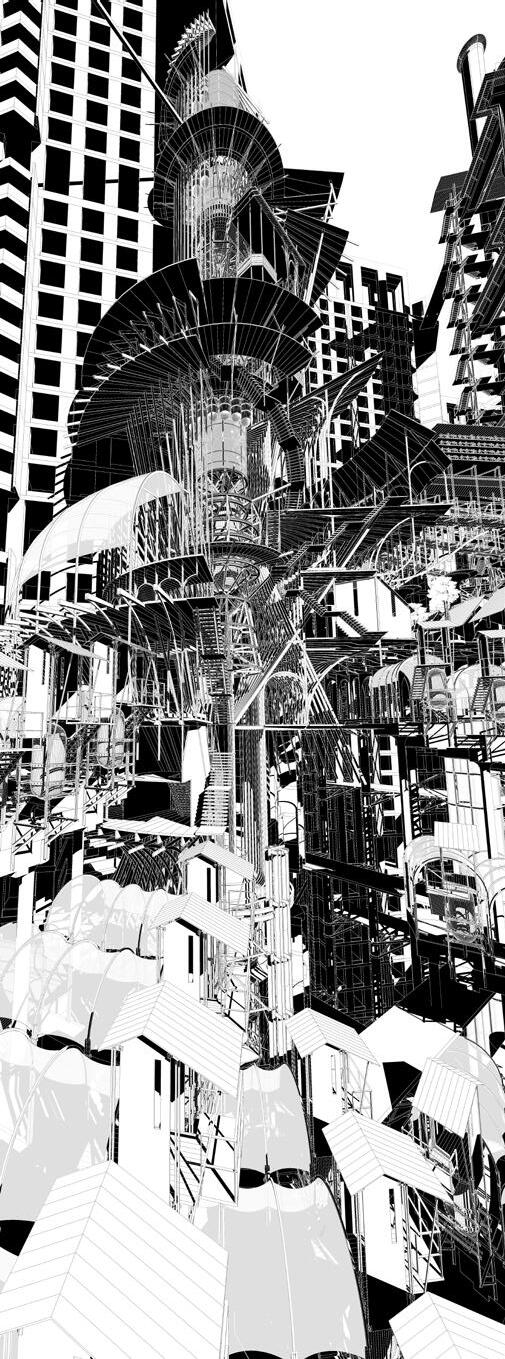
227 NUS CLASS OF 2022/23

228 MASTER OF ARCHITECTURE IN ANOTHER LIFE #905
what makes catholic spaces sacred?
JOSHUA PETER SIEW HAO GUANG
ADJ. ASSOC. PROF. Khoo Peng Beng (Ar.)
Inspired by the life and the Imperfect Spirituality of the late Dutch Roman Catholic Priest Henri Nouwen (1932 - 1996), the Civitas Imperfectae Spiritualitatis is a 21st-century analogy that carries literal, allegorical, moral, and mystical meanings. It seeks to comment on the current relationship between the Sacred and the Profane in the wider Crisis of Modernity which is characterised by the lack of an absolute truth in the wake of chaos, fragmentation, and polarisation.
Located in Queenstown, Singapore, the site is perceived as a Modern Spiritual Desert, due to its rampant use of concrete. In the proposed Scheme, the branching of the Modern Grid into an erratic network represents Freewill since the routes are not dictated. However, most of the paths lead to the Columbarium in the centre, as they remind us of our mortality. On a deeper level, it represents the Catholic perspective that Death is no longer viewed as a full stop but a transformative process.
The City’s Spine is demonstrated in the “Axis of Death”, consisting of the Monastery, the Columbarium, and the Chapel. The Monastery mimics the cave for meditation and contemplation. The Columbarium’s concept is based on entering the Eye of the Storm. Also fashioned as a Crown of Thorns, it expresses the radiating explosion of the Absolute’s Love that allows one to let go. The outer walls represent the crumbling of Jericho’s Walls, the Walls of the False Self, and how the Absolute’s Love prevails through it. Concluding this trilogy is the Cocoon Chapel, whose concave shell walls and enveloping form remind us of how the Eucharist was first celebrated in the cave. These walls also represent an abstract Virgin and the Child, a symbol of the Absolute’s embracing love.
In conclusion, the City is holonic as it celebrates the toggling between and coming together of different states, that are somewhat in unison but yet in tension. Sacredness, on the other hand, is expressed in how the Faith and Life itself is a Journey. As an exploration through the cosmological dance, it is disguised in the elusivity and the mystery of the Kora Marca , the everyday of Life itself, to which we have to individually find our own Sacred Centres so that we can be in communio with the Absolute where the memory of the Eucharist, the First Love, lives on.
SUPERVISOR'S COMMENT

Joshua’s project explores the loss of the sacred in the city. His project proposes an architecture that expresses the spirituality of imperfection. Viewed through the lens of the Catholic faith, Joshua’s project draws from a series of formal experiments that expresses the intangibles such as sorrow, suffering, redemption, and the search for the sacred. Moving from conscious to the unconscious explorations and back again, Joshua’s project proposes a return of the sacred to the city via an architecture organized in dynamic holonic centres. The project draws one from noise to silence and back out again in a powerful dance of the sacred city.

229 NUS CLASS OF 2022/23
THE PASCHAL TRIDUUM COSMOLOGICAL DRAWING

230 MASTER OF ARCHITECTURE IN ANOTHER LIFE
JOSHUA PETER SIEW HAO GUANG (2023) Digital Art (AutoCAD, Photoshop, & Illustrator) (Original) 1,782mm x 1,682mm (Reprint) 180mm x 157.1mm


231 NUS CLASS OF 2022/23

#906
GINZA AND THE FOREST OF FOLLIES
KEE CHEOW YAN
ASSOC. PROF. Tsuto Sakamoto

The thesis introduces the topic of luxury in a contemporary spectacular society and establishes its position that luxury intensifies its spectacular, individualistic, and socioeconomic values to the extreme through the anticipatory consumer culture and increasingly personal manifestations of mass media. However, what does luxury in architecture mean? When reduced to its most base materialities, architectural luxury is simply excess. Luxury then erodes into a unending perpetuation of images that are progressively ostentatious, quotidian, and for appearances sake.
The thesis thus forms a provocative critique that the zealous pursuit of a bespoke novelty will inexorably manifest within the urban landscape in strange and uncanny ways. Consumers of luxury would serve in the perpetuation of the spectacle of luxury, and also participate in the creation of new images.
As the image of luxury transcends its physicality, it begins to adopt a nature that is subjective and paradoxical, further valorized by a contemporary culture for novelty and materialistic excess.
With the emergence of new media as the interface between reality and the ceaseless production of images, we witness a maximal blurring between the virtual and physical realm. The spectacle of luxury is thus sustained and intensified by a constant stream of images circulated across a multitude of platforms supported by an overwhelmingly excessive infrastructure.
Be that as it may, despite its seemingly picturesque and vivid qualities, when confronted with the banality of its physical existence its lustre is lost, revealing the sheer fragility of its image; the pursuit of excess and novelty commences once again. The thesis critiques luxury and the continuity of its spectacle by contrasting the fragility of its image through capitalistic consumption with the excessive and lucid experiences of its production.
SUPERVISOR'S COMMENT
Identifying an expression of ‘luxury’ in excessive technical refinements and obsessive desire for fragility, the thesis explored architectural expression of such luxury in a context of Ginza in Tokyo. Engaging with the idea of ‘excessive energy’ by Georges Bataille and Toyo Ito’s obsessive pursuit of aesthetic ‘ephemerality’, the project probed into the essence of luxury manifested in a form of architecture.
Instead of letting go and rejoicing luxury, the project critically observed and analyzed the idea, while proposing unique structures justified by the historical context of Ginza – started as a luxurious commercial district designated by the national government, always the expression of luxury, instead of function, defined its economy of the district.
Both theoretical issues and architectural design are pursued fully. The structural details truly express their fragilities and complex relationality, while the luxury is perceived by users as an exclusive experience.

233 NUS CLASS OF 2022/23



234 MASTER OF ARCHITECTURE IN ANOTHER LIFE



236 MASTER OF ARCHITECTURE IN ANOTHER LIFE
PARADE AERIAL MASTERPLAN
#907 SUBMARINE
PARKING
SPORTS
POOL
MARKET
QUAY / MARINA
CAFE
BOAT
CANOE
SWIMMING
WET
BOAT
ROOFTOP
CHILDCARE CENTRE ELDERCARE CENTRE
KOH ZHI HAO ASSOC. PROF. Joseph Lim (Dr)
As climate change creates an increasingly more hostile living environment, Singapore is under threat from unforeseen sea level rise. Although Singapore has prepared a sizable budget and expertise to defend against sea-level rise (SLR), the accelerated melting of the ‘Doomsday Glacier” Twaites Glacier poses an existential threat to many coastal nations.
Instead of focusing on how to prevent Singapore from being flooded, this thesis explores the opportunities available to be exploited in this dangerous situation. The thesis seeks to tackle SLR in Singapore by embracing it, where Singapore can adapt its built environment and way of life around water. This thesis delves into the retrofitting of preexisting structures (submerged and half-submerged) and activates these “forgotten” buildings to be vibrant recreational spaces or productive elements in our new ecosystem.
The water that separates residents from accessing key facilities and infrastructure, can become the host of many water-bourne activities (e.g. farming, markets, recreational spaces, office spaces, etc.). The water provides water-based architecture potential to enhance connectivity and community engagement within the neighbourhood. The inclusion of artificial islands for green spaces, floating public amentities and readily accessible recreational spaces within the thesis’s proposed water-based development is to foster a sense of identity and home for residents of Submarine Parade.
In conclusion, this thesis views our future co-existence with rising sea levels with an optimistic outlook, highlighting Singapore’s commitment to sustainable development and its potential to transform the challenges of sea-level rise into opportunities for innovation and vibrant living.
SUPERVISOR'S COMMENT

This speculative project goes beyond conservative projections of sea level rise and incumbent measures in coastal engineering.

Instead of relying on barriers and dykes it portrays scenarios of inundation of low level neighbourhood structures in Marine Parade of up to ten-storeys. A new water settlement plan is drawn over partially and completely submerged structures for pleasure and not just survival.
The project imagines new waterscapes for watersports and recreation, pontoon bridges, aquatic farmways, water taxis compliment new void decks which draw inspiration from Scarpa’s Querini Stampalia water basements in Venice.
237 NUS CLASS OF 2022/23
WATER-DECK FOOD AND COMMERCE

MID-DECK ELEVATED VOID DECK

238 MASTER OF ARCHITECTURE IN ANOTHER LIFE
WATER COURTYARDS
INTERNATIONAL SPORTING EVENTS

WATER COURTYARDS
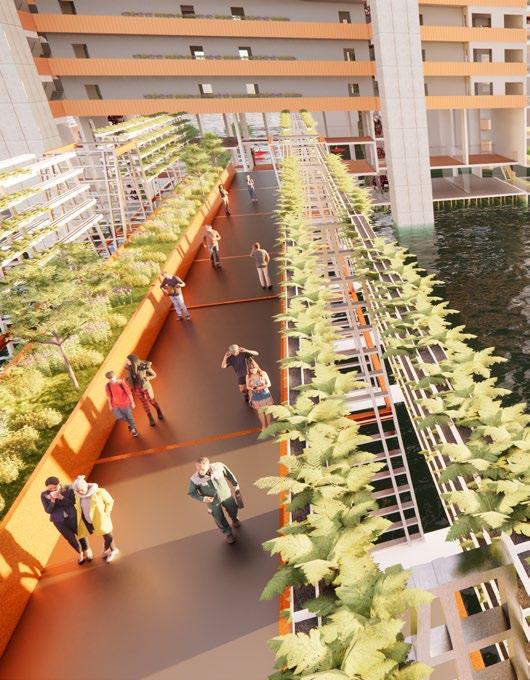

ACCESSIBLE SWIMMING POOL
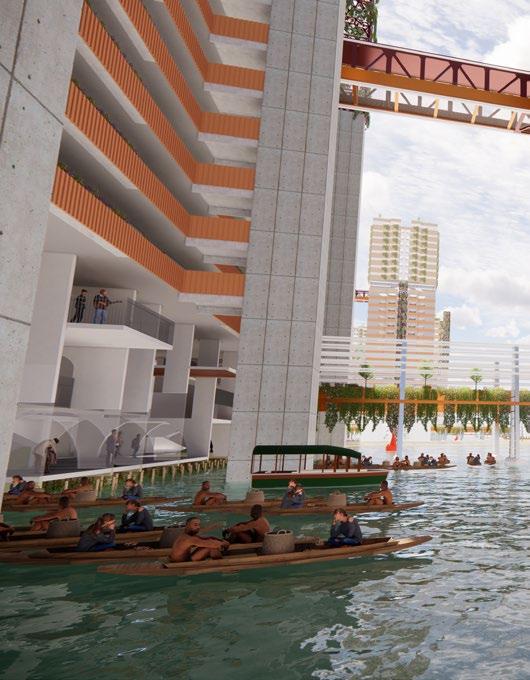

239 NUS CLASS OF 2022/23
WATERWAYS THE NEW ROADS
WATER FARMWAYS NEW STREETS IN FLOODED LANDSCAPE


240 MASTER OF ARCHITECTURE IN ANOTHER LIFE #908
Uncovering the Post-Anthropocene
LIM WEN JIE
ADJ. ASSOC. PROF. Khoo Peng Beng (Ar.)
The title “Terra Incognita” is a cartographical term in Latin that translates as “unknown earth”. Humanity as a species finds itself positioned in the middle of crossroads, not knowing how the future might develop under the shadow of a looming ecological disaster and climate change.

This thesis project is an investigation into humanity’s changing relations with nature. It stems from my desire to understand how the world, under the looming threat of climate change, has come to assume its present state. For the past 200 years, humanity has been the dominant force in shaping the face of our planet, radically changing the composition of the natural landscape. Humanity’s schism with nature has led to a series of negative consequences that we face today. By studying its historicity, we can then identify the underlying systems at play and therefore hope to apply the knowledge and lessons learnt to today’s problems.
Drawing on narratives presented in Ernest Callenbach’s Ecotopia and the Solarpunk aesthetics and literary movement, I envision how the built environment might manifest and present itself in a scenario that is more ecologically inclined. How can the present world and built environment around us be reimagined with an ecocentric mindset? The envisioning of alternative speculative futures illustrates the outcomes of our reunion with nature, thereby plotting a possible path to be more responsible future.
This is done on multiple scales, ranging from urban planning to overall building and the positioning of individual modules within a building. Biological principles from a variety of organisms around are studied and incorporated into the design of the building, achieving both biological function and aesthetics. Designing for nature is done through designing with it and using it.
Designing for human-nature synergy decrees that we, for the first time, move away from personifying nature as a mother, the noun to a verb, to mother nature.

SUPERVISOR'S COMMENT
Wen Jie imagines an alternative reality where planning follows an eco-logic rather than a functional machine logic. His project explores the possibility of an authentic expression of the integration of nature and architecture. Wen Jie’s project studies parameters based on first principles and creates forms based on the inter-related planning parameters. He proposes a high density tower that is a holarchy formed by smaller complete and self-sufficient systems. This is plugged into a ground that is formed and structured for ecological services. The thesis proposal challenges mere appropriation of nature and proposes instead a fully interwoven system of ecology and architecture.
241 NUS CLASS OF 2022/23


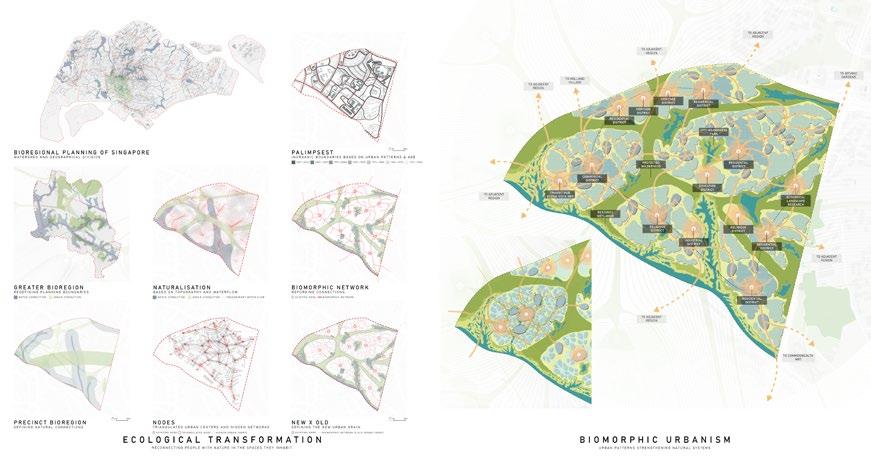


242 MASTER OF ARCHITECTURE IN ANOTHER LIFE



243 NUS CLASS OF 2022/23

244 MASTER OF ARCHITECTURE IN ANOTHER LIFE
#909
LIU YIJIANG
Tham Wai Hon


The thesis begins by investigating the mangroves as a landscape in Singapore. What used to cover 13% of our land has shrunk to 1%, yet within this 75 sqkm, a whole ecology of stakeholders and stories emerges. For us, the mangroves have always been secondary to urbanisation, but within recent years, the consequences of global warming have shifted Singapore’s stance towards one of cooperation, pioneering ways to incorporate this harsh landscape into our coastal defence and urban landscape. We started to look at hybrid revetments and unconcretised canals under the name of Nature-Based Solutions (NBS). However, observed was a thin superficial strip of mangroves that does not have enough density to one, propagate, and two, protect itself against tidal energy, and at the end of the day, some form of hard barrier would still be needed behind the mangrove layer. At the same time, groups of foreign labour are stationed near these mangroves, cleaning up the trash while pruning any that would ruin the aesthetic, making sure citizens can enjoy only the clean and green side of the mangroves.
The year is 2100. The sea level has risen by 1m, with 5m storm surges. As a nation, we have accepted that land reclamation is no longer a viable solution and that we need a thick mangrove coastline to protect what land we have left. We also started integrating self-sustainable technologies and architecture as a form of a hybrid living solution in these flooded areas. At the same time, 410 million people worldwide are displaced and of which, a group of them seek jobs and a place to stay in these new flooded HDB flats. The social distinction becomes more prominent as Singaporeans refuse to be near the swampy lower floors and continue to build upwards, while makeshift housings appear below to house the workers in charge of maintaining the mangrove density as well as the technologies and green walls of the building.
This speculative project essentially highlights that in a post-climate change future, while seemingly a lot has changed, it is nothing but an exacerbation of what is happening now, demonstrating not just our heavy dependence on hard infrastructure or technology and foreign labour, but also unveiling the closeminded attitude towards nature that the general public adopts and how paternalistically nature is handled. Admidst all the chaos and unfazed by the system, a protagonist emerges. From a simple service system to foraging for his food and supplies, he demonstrates an off-grid alternative to what it means to build a home within the mangroves.
SUPERVISOR'S COMMENT
This project is a warning to those who put their faith in technology and science to solve the climate crisis. Yijiang’s initial studies of mangrove habitats in Singapore led him to explore wider issues of sea level rise, coastal protection and our over-reliance on imported sand and labour. Yijiang’s project imagines a future where Singapore is flooded, with coastal mangrove protection vastly expanded and maintained by an army of migrant workers. His thesis presents us with two projects and two visions, the first where buildings and infrastructure are relentlessly built ever upwards in an effort to detach from the wet and torrid landscapes below and a second lone figure, living harmoniously off the flooded landscape, in a floating recycled home. Yijiang’s first project presents us with a horrifying extrapolation of our current situation but then provides a glimmer of hope with the second?
245 NUS CLASS OF 2022/23




246 MASTER OF ARCHITECTURE IN ANOTHER LIFE



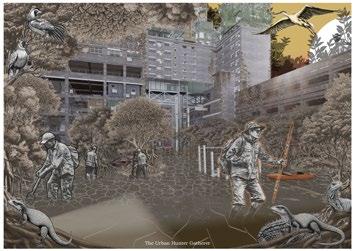

247 NUS CLASS OF 2022/23
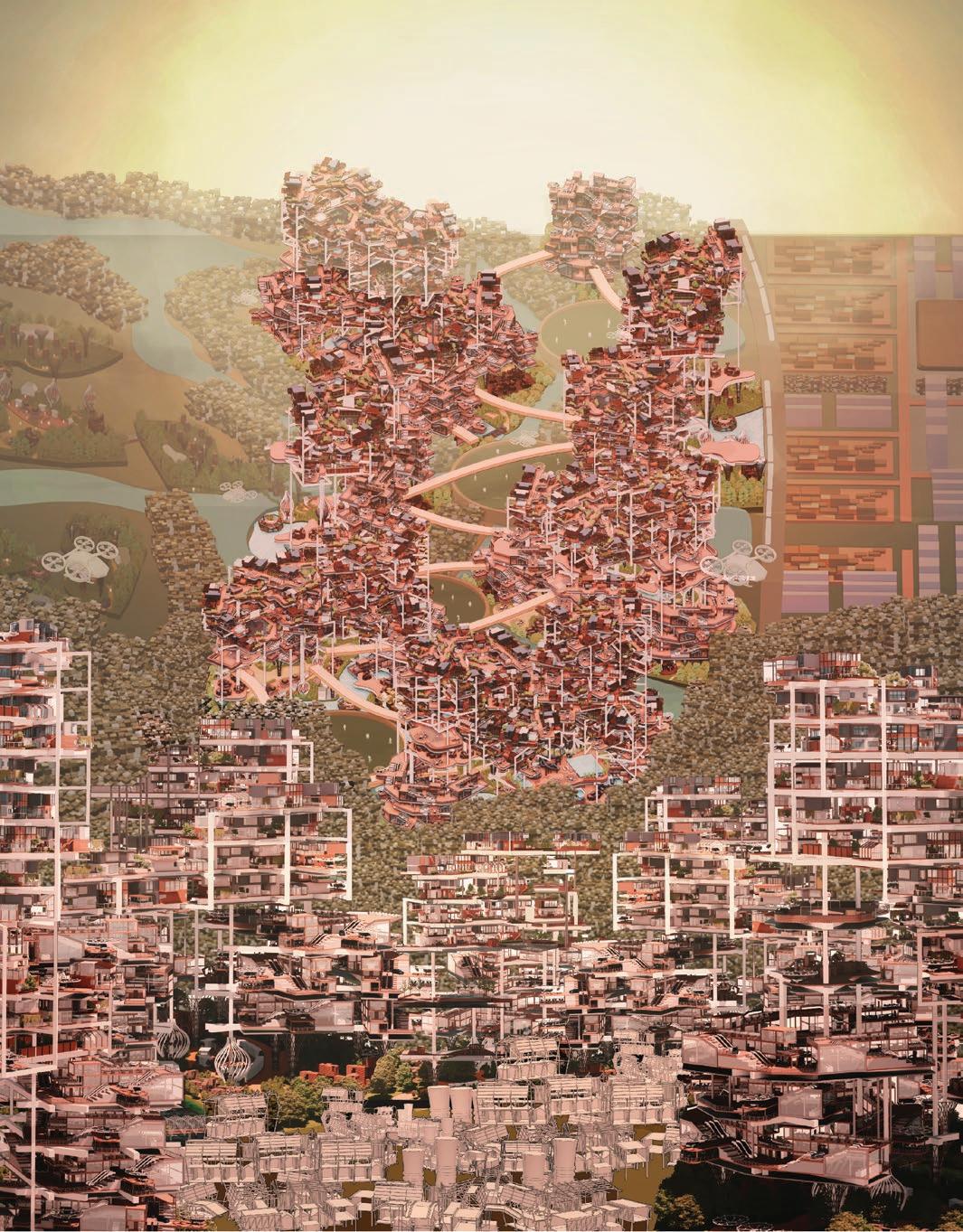
248 MASTER OF ARCHITECTURE IN ANOTHER LIFE #910
Technological Advancements

LYON LER YUE
ADJ. ASSOC. PROF. Khoo Peng Beng (Ar.)
In the 5th industrial revolution that would likely happen in the years to come, the improvement in technology would further replace the need for human labour in many industries especially with the dawning of artificial intelligence capabilities and sophisticated production equipment. This would result in manpower being freed up, and people may only need to work 3-daywork weeks. Unlike today where the city is overworked and people have little capacity for creativity and fun, it is envisioned that with the excess time and capacity in the future, humans will start to look into fun and play to increase their quality of life. In this speculative world, creativity is highly valued and people have easy access to the production tools and materials needed to design their environment.
With the improvement of technology, city planning can no longer be planned through a 2D grid system, but rather through a 3D system. As such, this city can be structured through multiple dense layers of holons that contain amenities. The design would allow for both vertical and horizontal city planning. One individual holon contains basic amenities for its users, but when various holons join together, one would find a district filled with a variety of unique amenities.
The city would be curated through participatory urbanism that uses both a top-down and bottom-up design strategy. On the macro scale, the project focuses on designing the frame of the structure; on a mezzo scale, architects are envisioned to be able to bid for specific areas to design; on a micro scale, residents are envisioned to participate in the overall look of the city by exercising choice.
Babylon was the dream of Constant Neiuwenhuys who envisioned a world that was way ahead of its time — rendering the ideas unfeasible due to the rest of society not being on board with the changes that Babylon required. However, judging from the pace at which technology is advancing, perhaps it is time for us to start dreaming about Babylon V2.0 — with new materials, techniques, and technologies serving as tools to create new modes of social life which allow for the ease of creating architecture without an architect, where citizens determine the extension and uses of the spaces they inhabit.

SUPERVISOR'S COMMENT
Lyon’s project proposes an alternative to the controlled city where all development is governed by a masterplan. He proposes instead a holarchy with overall supraordinate goals for density and other planning parameters. Self-regulated and open, the structured deck carries shared services in a flexible raised floor. These decks are autonomously stacked to create “land” in the sky, allowing residents to form their own homes within the air space as defined by the decks. He explores this concept within multiple holonic scales ranging from furniture within the unit, the unit, a collection of units, the precinct, the neighbourhood and precinct.
249 NUS CLASS OF 2022/23

250 MASTER OF ARCHITECTURE IN ANOTHER LIFE


251 NUS CLASS OF 2022/23
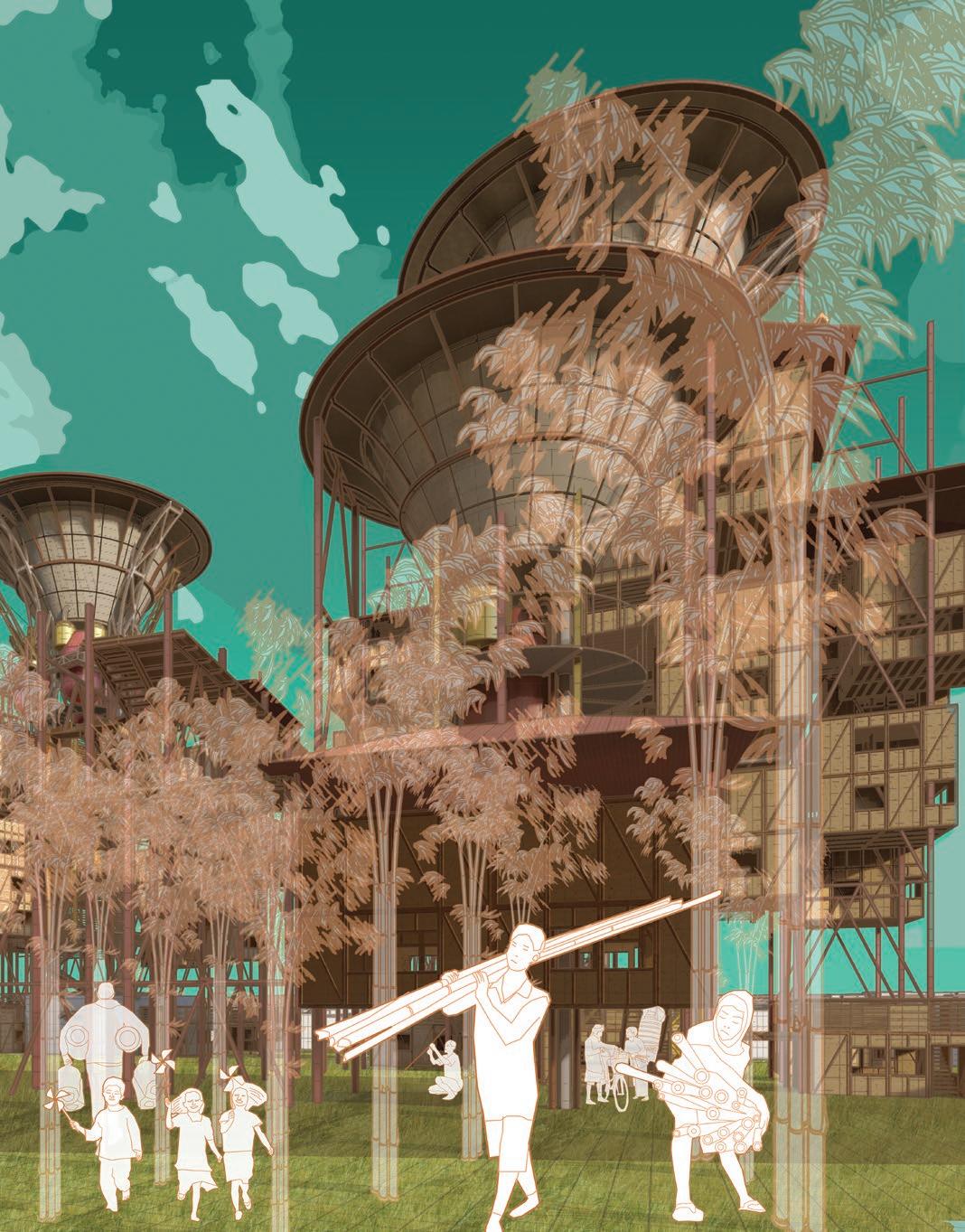
252 MASTER OF ARCHITECTURE IN ANOTHER LIFE
#911
A Reimagined Rusunawa
MUHAMMAD IS'MAILL BIN AZMAN
ADJ. ASST. PROF. Tiah Nan Chyuan (Ar.)

Faced with little or no water supply, residents of Jakarta’s slums resort to groundwater extraction to sustain their daily lives. However, groundwater extraction comes at a price. Depletion of aquifers leads to land subsidence, which poses a threat to the community. Therefore, Kampung Pulo is one of the slums directly threatened by land subsidence and the associated flooding.
The implications of its scenarios foreshadow a speculative future of a comprehensive intervention driven by the collective mindset of slum dwellers to survive and the relevant government agencies to improve living conditions in the slums.
With a potential rainwater resource of 3.22 trillion cubic metres, equivalent to an annual water supply of 16,800 cubic metres per capital city, Indonesia is rich in water (Indonesian Habitat National Team 2016. Rainwater can be used as an alternative resource to alleviate the problem of dependence on groundwater to meet basic needs. A hybrid system of electrolysis and UV treatment enables the clean distribution of acceptable drinking water.
With a constant water supply, the invitations to a better life could become evident as more time and resources are spent on the incremental development aspect, which slum dwellers are well known for, allowing a transitional architecture to spread across space and time.
Combined with a centralised core that conveys both the medium of assurance and security, this becomes a re-imagined Rusunawa for the most densely populated area in Jakarta to proliferate and prosper.

SUPERVISOR'S COMMENT
While the premise of the thesis was quite well defined and its possibility predictable, the depth of the investigation and the rigour of thought that went into the project was impressive. The analysis of the rainfall, community usage and rituals surrounding water led to the decision to use the water tower as the key anchor to drive change in the neighbourhood. Infrastructural projects of this scale often stop at this juncture, but this thesis went further and developed a very detailed phasing plan that involved incremental changes to the settlement that aimed to get buy in from the community over time. This required the design to be more inclusive and flexible thus directly resulting in a collective form that is different yet shared similar nuances that successfully captured the spirit of informal settlements in Jakarta.
253 NUS CLASS OF 2022/23
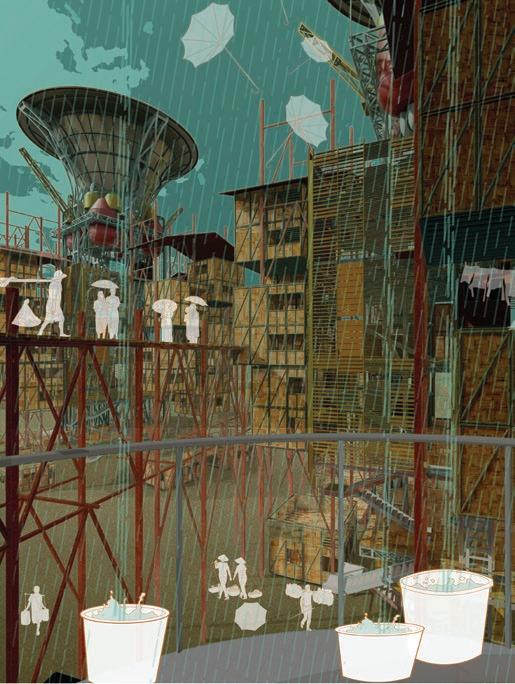
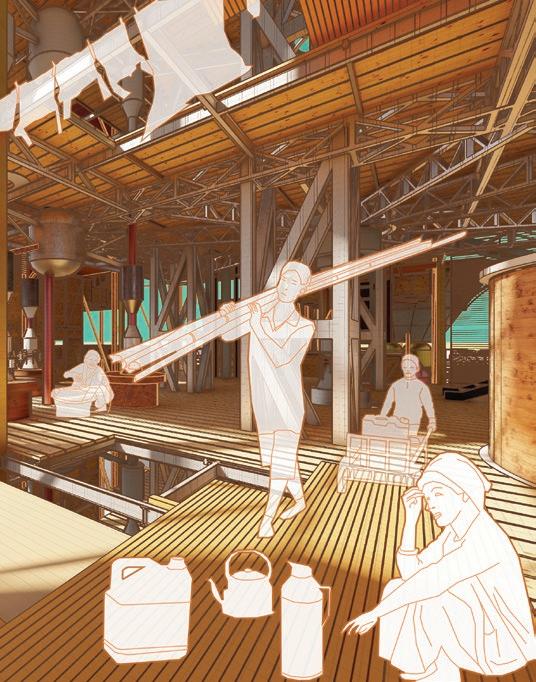
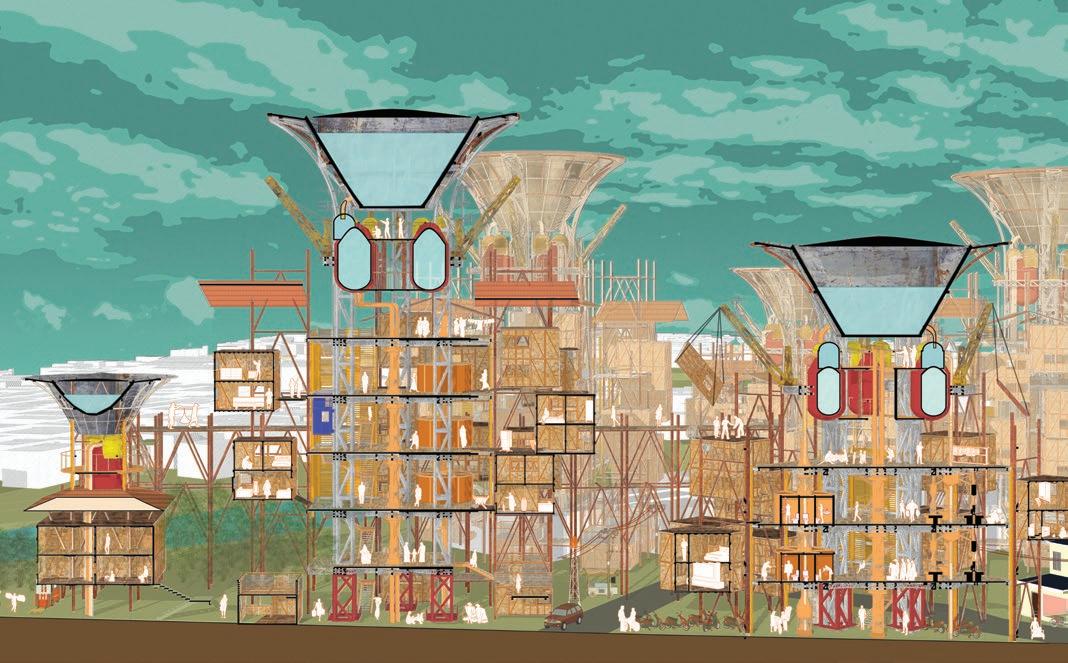
254 MASTER OF ARCHITECTURE IN ANOTHER LIFE



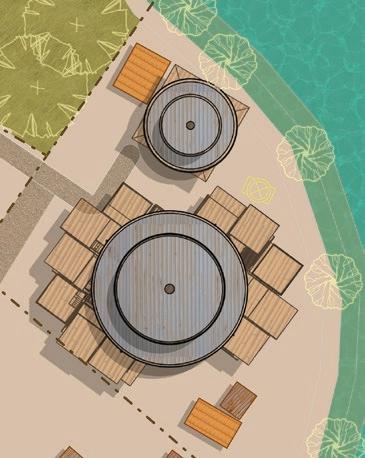

255 NUS CLASS OF 2022/23
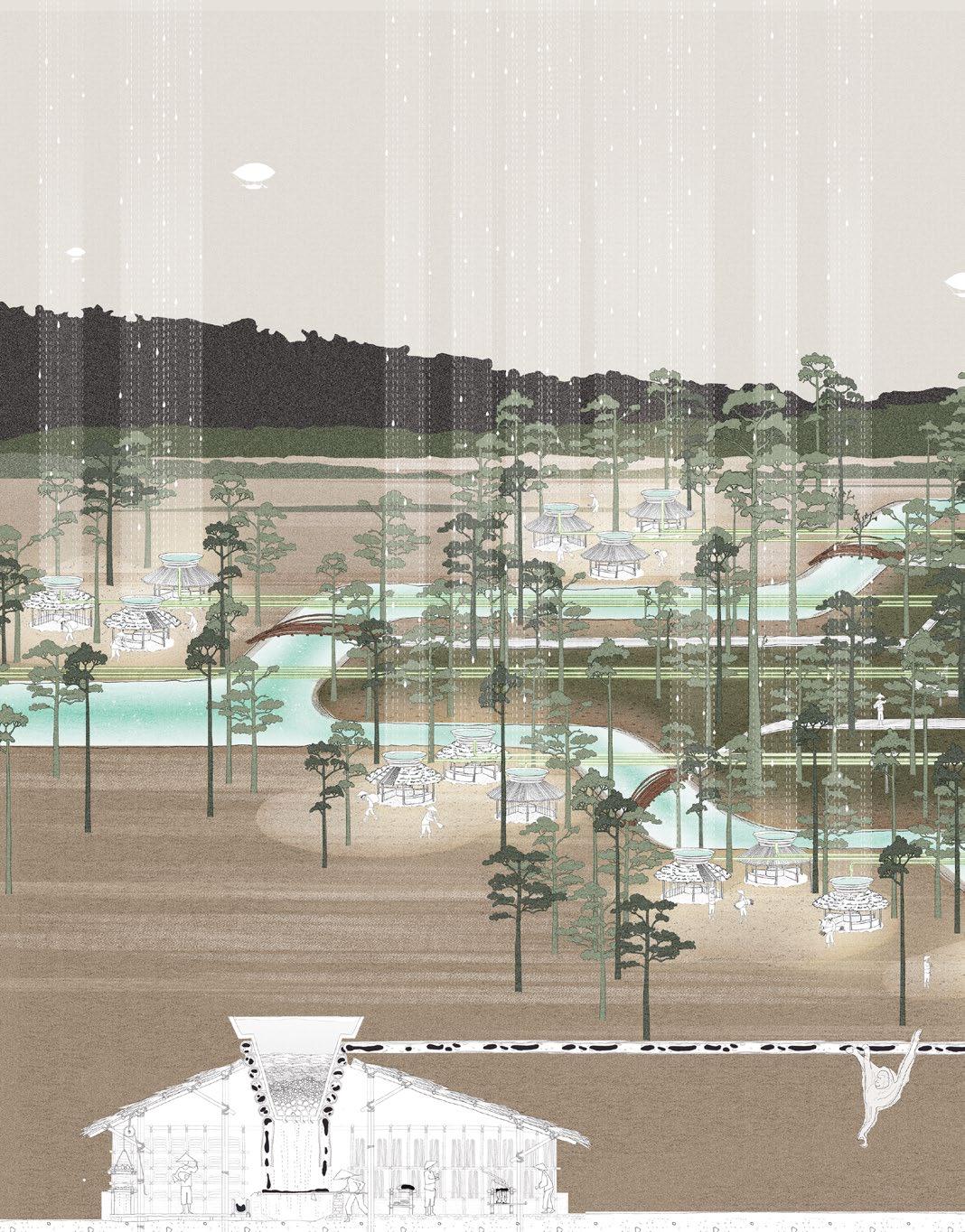
256 MASTER OF ARCHITECTURE IN ANOTHER LIFE #912
an alternative biofuel landscape
 NUR IDAYU BINTE BURHAN
ASSOC. PROF. Cheah Kok Ming (Ar.)
NUR IDAYU BINTE BURHAN
ASSOC. PROF. Cheah Kok Ming (Ar.)
The thesis began with a comprehensive study of the impact of Oil Palm agriculture in Kalimantan. Catering to the rising global demand for palm oil, more land was cleared to make way for large monoculture of oil palms in Kalimantan. The clearing of jungles for large scale commercial palm oil production through the use of cheaper slash and burn method causes severe trans-boundary air contamination creating tension between Indonesia and its neighbours.
Tucked between the borders of Sarawak and West Kalimantan, a small community of Iban Dayaks in Semunying Jaya experienced the brunt of the situation. The local government of Bengkalang Regency sold 18,000 hectares of their customary lands to the oil company, PT Ledo Lestari. With their forests and homes torched into flames, this unconsented expansion led to the loss of biodiversity, pollution to the natural systems, the displacement of their indigenous settlements and their culture. Their intergenerational knowledge of the forests was no longer useful as the forest, rivers and land that used to provide them with sustenance, are now polluted and occupied by a complete monoculture of oil palm trees. Complaints and protests fell on deaf ears, and detainment in jail becomes second nature.
With the oil palms soon reaching its maturity, the second clearing could begin as early as 2030 in Semunying Jaya. Will the same environmental catastrophe repeat again?
The substitution of palm oil with other vegetable oils will only result in more deforestation. The thesis offers a what-if projection of micro-algae farming replacing oil palm. Research has shown that micro-algae oil is of equal quality as palm oil. An in-depth study between the two revealed that microalgae oil is significantly productive and uses less land areas.
The land that was once stolen from the indigenous communities will now be theirs to reclaim. The thesis envisioned an alternative work-live-play built-environment and the transformation of the landscape when micro algae oil production takes over.
SUPERVISOR'S COMMENT
Microalgae replacing oil palm because of its higher yield per unit area of land is the catalyst for this thesis. The thesis is not about a single building captured in a single time frame. Instead the thesis talks about phasing and transformations of an environment over time when the rainforests are slowly returned through an effective use of land by way of microalgae cultivation for bio-oil production. It is about achieving the triple bottom line of the sustainability framework. The Iban community as well as biodiversity thrives with its reconnection to the rewilding process. At the same time, the new agricultural process offers the community skills advancement and further economic opportunities.
257 NUS CLASS OF 2022/23


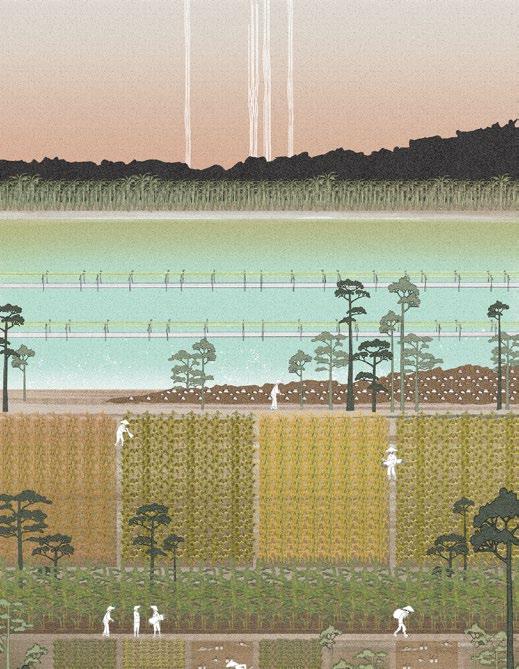
258 MASTER OF ARCHITECTURE IN ANOTHER LIFE




259 NUS CLASS OF 2022/23
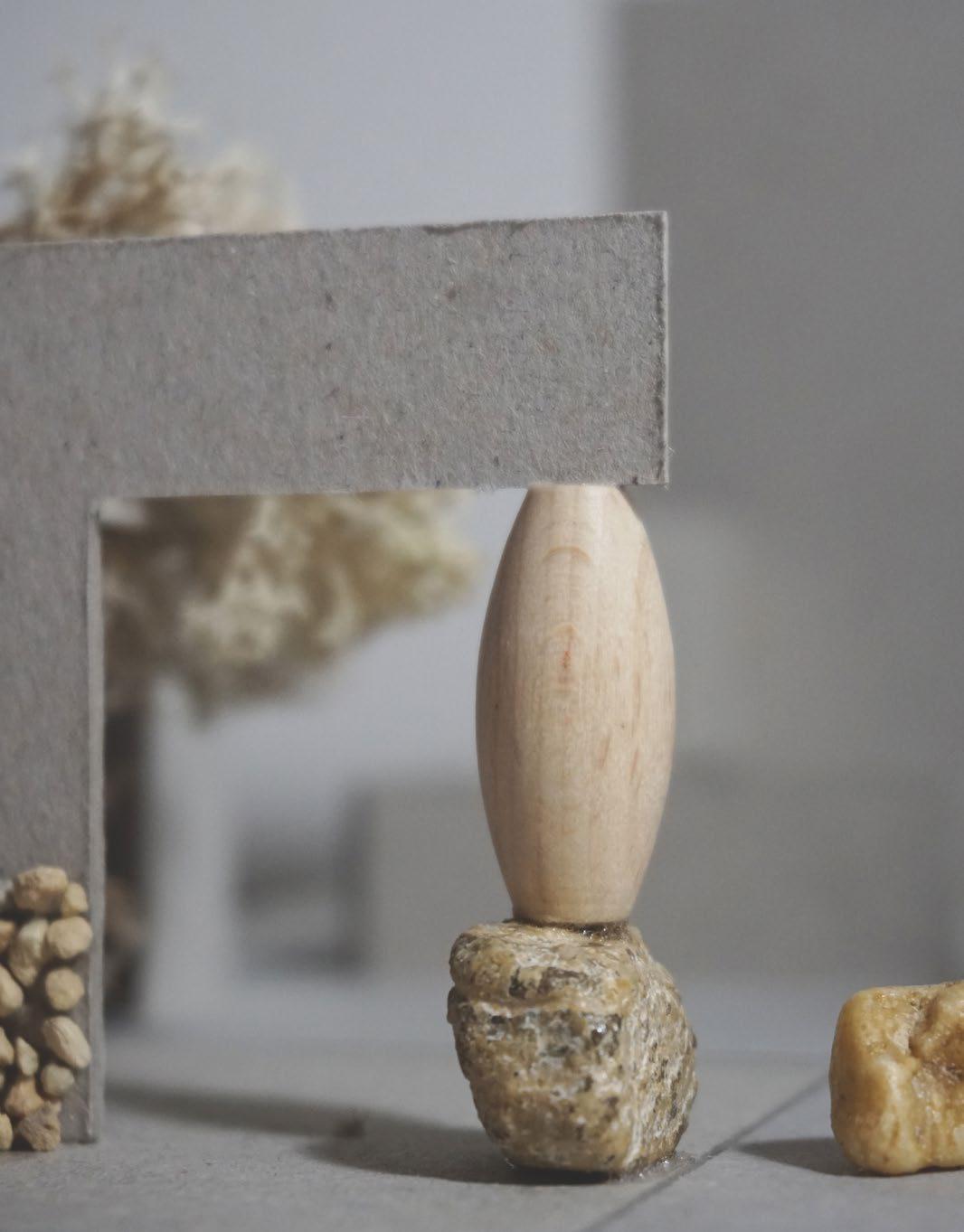
260 MASTER OF ARCHITECTURE IN ANOTHER LIFE #913
PAN CHENFEI
ASSOC. PROF. in Practice. Ong Ker-Shing (Ar.)
This thesis starts with a historical garden, the Grand View Garden in Chinese literature, Hongloumeng written by Cao Xueqing, known as Dream of the Red Chamber (also the Story of the Stone), read against the representation of Chinese landscape, and starts to understand how the feminine space of the garden with their modes of fragmentation, delay, diversion is actually more multi-dimensional than the Chinese patriarchal interiors. Multiple translations of ancient vignettes derived from the text of the novel attempt to reveal the constructed and layered spatial qualities of Chinese gardens through the transformation of media such as digital line drawings, ink and models.


As a utopian feminine space, the Garden allows women, girls, and children to be themselves in ways that would have been impossible outside the garden in the Qing dynasty (18th century). Women living in the Garden dominate the shaping and production of the enclosed paradise instead of men who have overwhelming dominance outside the Garden.
Through an iterative experiment in translating the original vignettes, this thesis interprets and presents the essence of dividual space, which refers to both private and public spaces conflated into a single space, in the Grand View Garden space and argues how this integrated quality of division and sharing allows for an ideal living space for marginalized groups. As a generative free-play of metaphorical drawing which intends to make the drawing a synesthetic and commutative medium for the making of poetic landscape, translation experiments stand at the end of the linear history of translation of Dream of the Red Chamber, committing to figure out the indescribable liminal space of the public-private dichotomy. It is through dividual space with its dual public and private attributes that the threshold space of transformation can be understood as an explanation for the constant destabilization of Chinese landscape with multidimensional experience. In addition to the formal analysis of architectural space organization that has long been an established practice, the study proposes a narrative language for the experience of garden space that is not fixed, singular, or limited to a single perspective or moment in time. The spatial qualities of multiplicity, overlap, and pluralism allow marginalized groups to hide from mainstream society, dominate living spaces and gain physical and mental freedom corresponding to the essence of Chinese landscape.
SUPERVISOR'S COMMENT
This thesis explores the act of translation across different forms of representation, as an act of creation. A series of translational experiments across different media are enacted upon a starting environment: a fictional garden in a famous novel. From text to illustration, to architectural drawing, to cardboard models, to rhino models to ink paintings... Akin to an architectural game of “telephone,” this proposes a systematic translation across forms of architectural representations (and media), as an act of design, where the outcome varies significantly from the beginning point, with its own inherent qualities that can be read on its own terms.
261 NUS CLASS OF 2022/23
The elements in the picture are equally seen as objects contributing to the space, making it possible to transpose roles between elements, for example, the plant on the grille as the end of the table. The reciprocal substitution and simulation between landscape and architectural elements disrupts the customary arrangement of garden space and engenders a spatial perception that eludes rational description. The nesting of scales creates a sense of uncertainty in how the different elements relate to each other in three-dimensional space. This uncertainty can be an interesting point here though, as it can inspire further exploration and experimentation. In this case, it led to the next step of translating an image into a physical model.
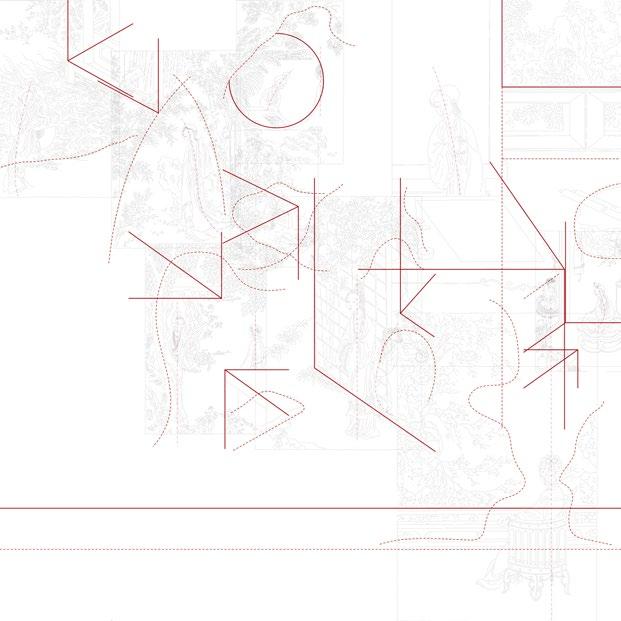
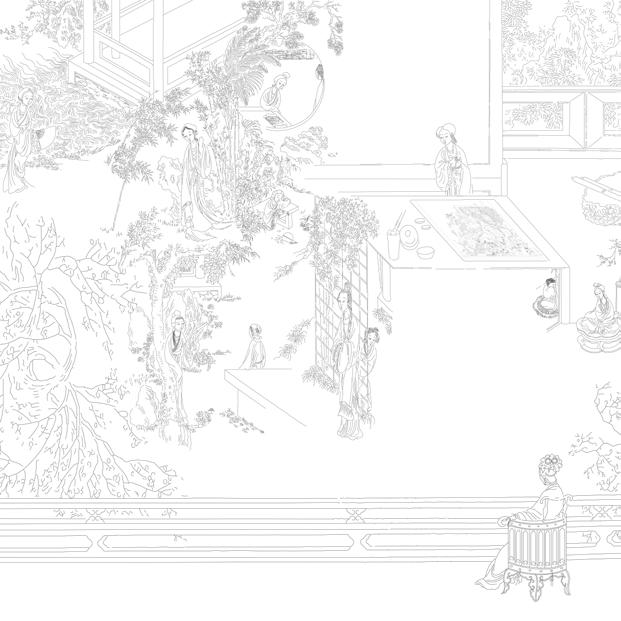



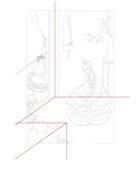




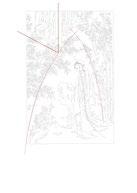









262 MASTER OF ARCHITECTURE IN ANOTHER LIFE
Selected Vignettes
Nested Scale, Displaced Objects and Hidden Edges
Formal Analysis of Vignettes as Fragments
Unfolded Garden
The experiment attempts to transform from 2D drawings to 3D models. Contrary to the unknown blanks in the ink drawings, the wall in the model is difficult to dissipate, leaving corners and edges bare. All objects, stones, plants, earth and sky, equally contribute to the space. What important is not the wall itself, but the relation between these objects. The role of the wall in dividing the space can be easily discerned, and the blurred front-to-back relationship in the ink painting is evident in the model. Back to Garden Dialogue between Poetic Plots and Rational Language
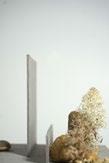

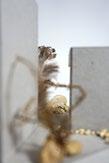
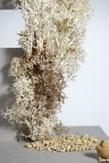
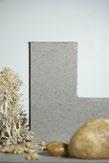
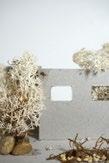

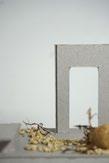






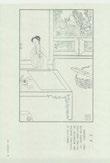

The final game of this thesis looks for a dialogue between poetic plots and rational language. The language extracted from the abstraction experiment was put back into the Grand View Garden. A garden as a medium was grown between the boundary of the courtyard and the hill. The overlap of ink representations and digital line drawings presents a contrast between metaphorical painting and absolute projection. In repetition, inversion, scale and substitution of landscape and architectural elements, this garden offers a new possibility of boundaries.



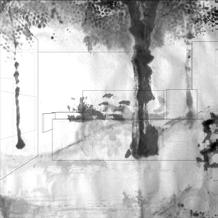


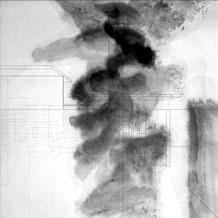

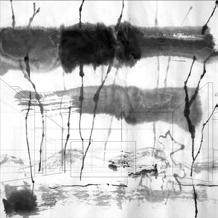
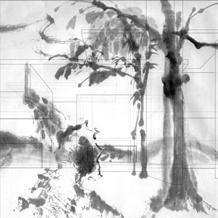












263 NUS CLASS OF 2022/23 Selected Vignettes Atmosphere Capture of Vignettes as Scenarios Sensible Depth, Tangible Objects and Naked Edges
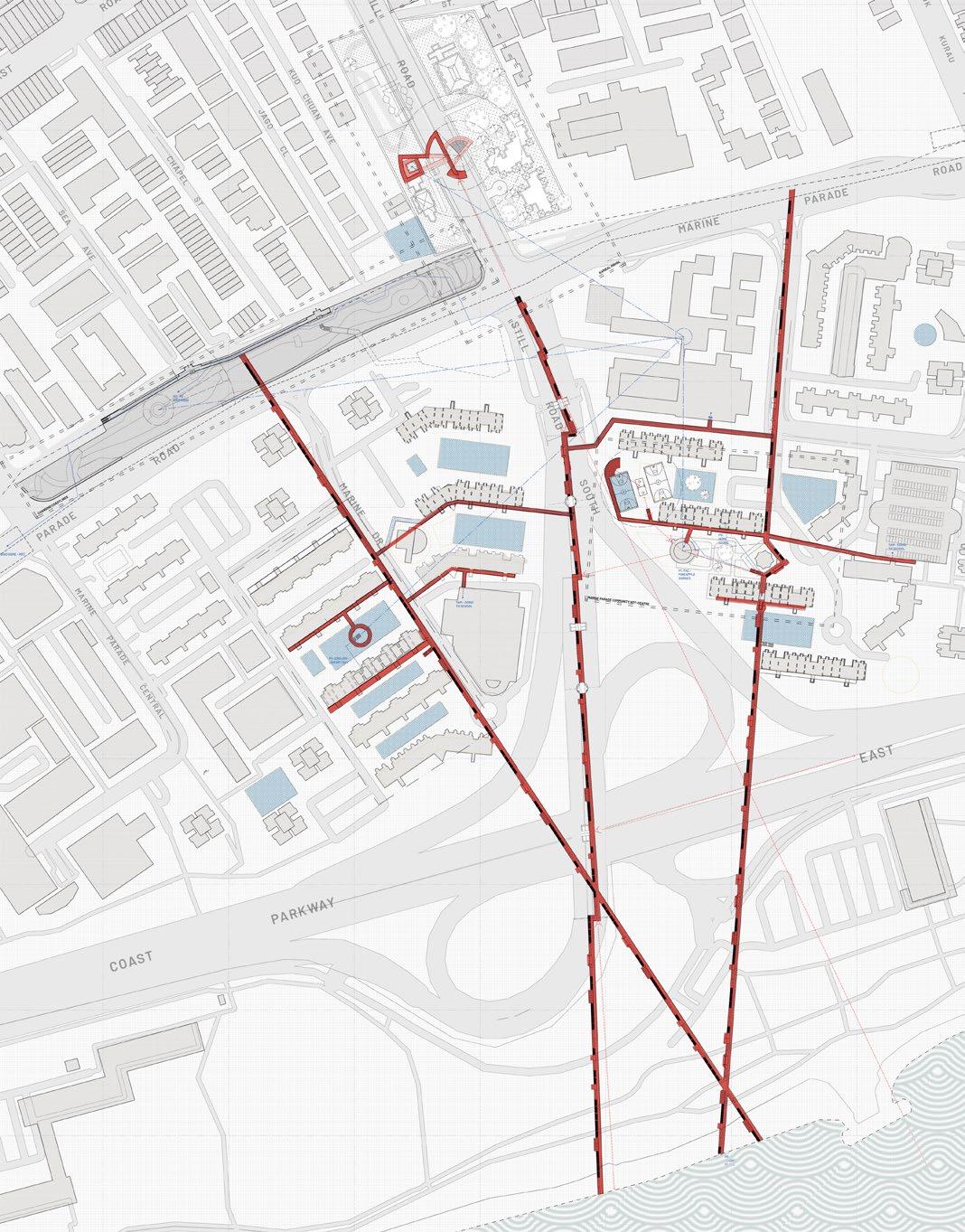
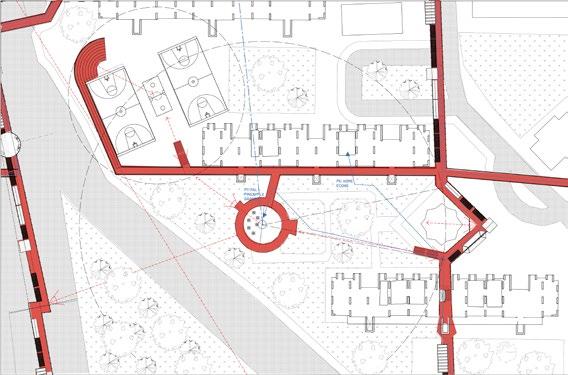
264 MASTER OF ARCHITECTURE IN ANOTHER LIFE Marine Parade Site Map TAO NAN SCHOOL CHIJ KATONG ODYSSEY PRESCHOOL PATS SCHOOL HOUSE MARINE PARADE COMMUNITY CENTRE KARIKAL MAHAL CARPARK CARPARK EAST COAST PARK In between the HDBs #914
Humour in Architectural Production

PENNIE KWAN JIA WEN
ADJ. ASST. PROF. Adrian Lai (Ar.)
How To Be Petty looks at the contruct of Humour as a means to bring architecture that is usually perceived as in-the-background into rapt attention. While there are examples of humour in postmodern architecture, primarily in the discussions on wit, symbolism and contextualism to existing European architectural expression, this thesis ventures further to the use of humour and its techniques of referencing that help create links between disparate objects and ideas, that are not purely formal puns but focuses on pattern recognition and embedded preconceptions that are then twisted on its head to recontextualise them in larger fields.
There is first an investigation into the embedded narratives around the junction of Marine Parade, revolving around the compound of Karikal Mahal and its division, land reclamation, Community Clubs, Singapore’s primary schools and the speculated feud between the two Lees (Lee Kuan Yew and Lee Kong Chian.) Humour is then used as a means to bring out these invisible narratives located within the site through encounters across a boardwalk that connects and marks the two coasts, and form patterns, create absurd programming and form references between narratives. People not only see these absurd structures but are also actors within absurd programmes that were created with reference to the narratives.
While all these moves bring out the stories of Marine Parade, ultimately, with the dilution of the People’s Association of the Community Centre, the bringing back the coast to Karikal Mahal and extending Tao Nan’s borders with their new ‘centres’, this project actually brings Marine Parade back to the time before land reclamation, giving Lee Kong Chian that influence over the space he once had. All narratives being linked through the petty feud between the two Lees, with this being Lee Kong Chian’s next chess move.
SUPERVISOR'S COMMENT
Pennie Kwan’s thesis “How to be petty - Humour in Architectural Production” in response to the studio’s ongoing investigations into Tabula Rasa Rasa Rasa, is a multi-layered speculative proposition of an architectural optimism manifested through the choreography of a multitude of instances and sequences of everyday life. Through techniques of referencing and adaptation, the thesis proposal instrumentalises her extensive research of historical, historio-geographical, coastal and infrastructural narratives, maps and diagrams into comedic-cinematic promenades. These moments of specificity are nonetheless designed to be multiplicitous - creating the dislocation and recontextualising to other times, narratives and realities to trigger new meanings and significance, in action, in place, all at once. This spatio-tectonic effect is evocative of the physiological-psychological mechanism in humour and is persuasive in it’s development. The thesis project is imaginative, ambitious and optimistic - deserving of high merit and also of further study and development.

265 NUS CLASS OF 2022/23
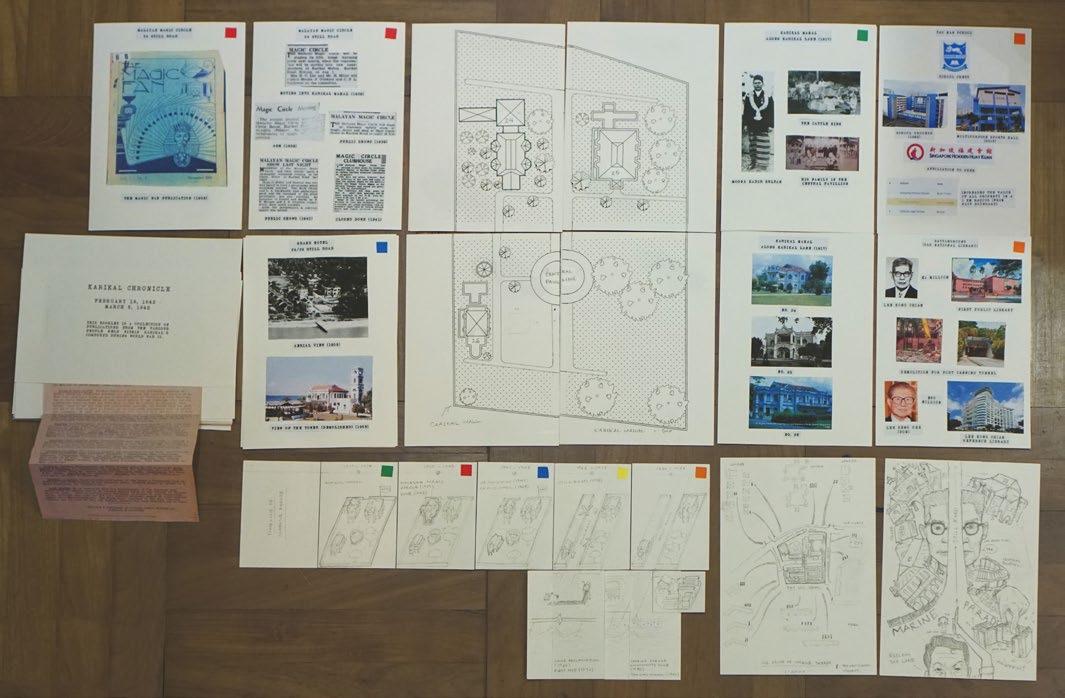

266 MASTER OF ARCHITECTURE IN ANOTHER LIFE
Invisible Stories of Marine Parade
Timeline of Marine Parade

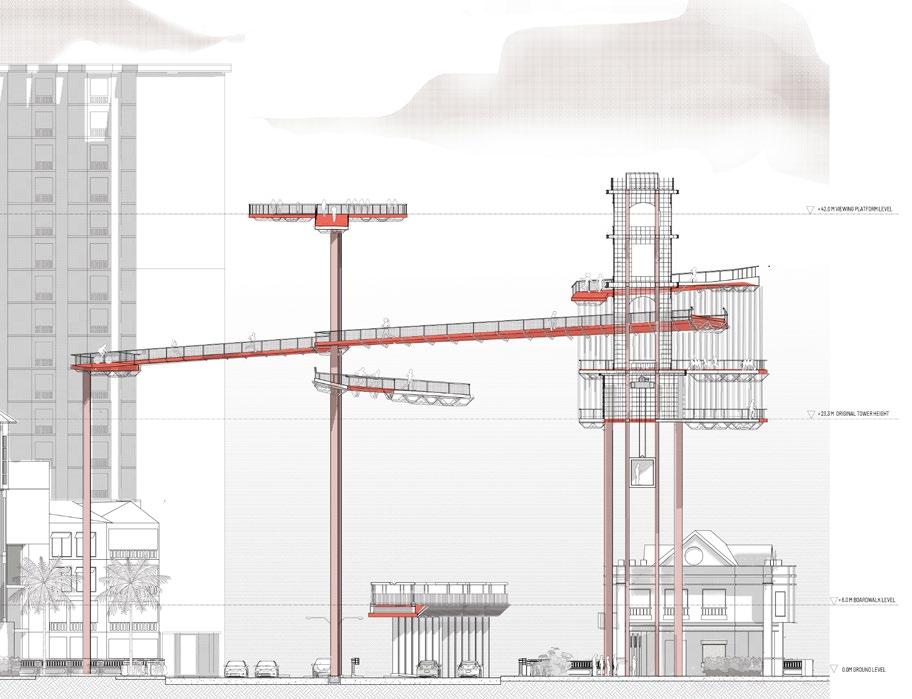


267 NUS CLASS OF 2022/23
The Divided Badminton Game
The Running Tower Section
Activating Basketball Courts

268 MASTER OF ARCHITECTURE IN ANOTHER LIFE #915
Atheerah Kamal
Chaw Chih Wen (Ar.)
In HomoDeus, Yuval Noah Harari prophesies that the future of humankind will diverge into two distinct classes, the superhumans and the useless class , as the world shifts towards a data-centric society.
There seems to be an uncanny parallel that exists between the useless class in Data Religion and the untouchables or Dalits in Hinduism. These two seemingly different but similar religions promise their believers happiness, fulfilment, and purpose in the cosmos. At the same time, the religions do not see all of humankind as equal, indiscreetly shunning them from the word of the divine.
Bangalore, known as the Silicon Valley of India, becomes a site of inquiry where we see both Data Religion and Traditional Religion converging. This new religion heralds a tremendous religious revolution in society. Dalits are again shunned from technological opportunities and thus unable to be part of Bangalore’s growing narrative.
Eventually, Harari’s vision of the useless class will surface and collapse onto the Dalits. Casting a deeper layer of marginalisation, rendering the Dalits obsolete in the face of both Data Religion and Traditional Religion. What will become of the Dalits?

With the rise of Data Religion in Bangalore, the thesis seeks to envisage how the Dalits can “pray” in their new temple that seeks to fulfil the promise of both religions to stay relevant in the economy, thriving within their community. The thesis does not aim to abolish the existing segregation. Rather, to celebrate the marginalised Dalits and their labour to prevent their obsolescence in their new holy ground.
The Kammasandra lake cleaves its inhabitants into two caste-proclaimed tribes. The metropolis of Electronics City and the backwards city of Bommasandra Industrial Town. In Bommasandra is where the New Temple lies, celebrating the rebuilding of the commons in a landfill. Each ritual bestowed upon the Dalits by the gods, they have a purpose on the temple. Seen on the other side of the city as religious gestures, The Dalits are maintaing the holy land that presents them happiness, fulfilment and purpose in Bommasandra.
SUPERVISOR'S COMMENT
The promise of the internet as a powerful democratising tool seems to deal the lowest caste in the Hindu society (Dalits) with a double blow; further condemning and fast tracking them into a useless class. The design proposal therefore leverages the jugaad mentality, prevalent amongst the Dalits, as an impetus in creating a new holy land that not only embodies the spirit of these lower caste members but also cultivate a productive economy borne out of their demise.

269 NUS CLASS OF 2022/23
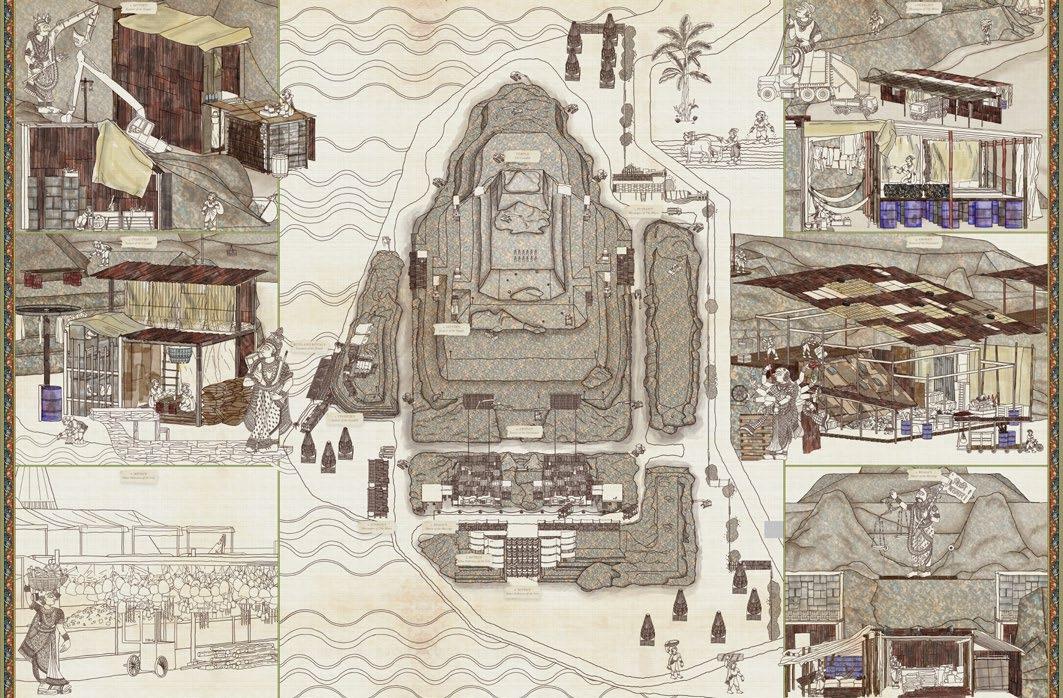

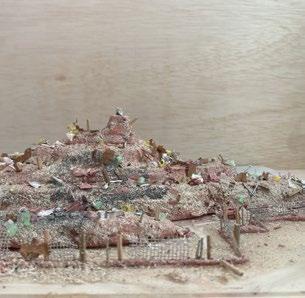




270 MASTER OF ARCHITECTURE IN ANOTHER LIFE


271 NUS CLASS OF 2022/23
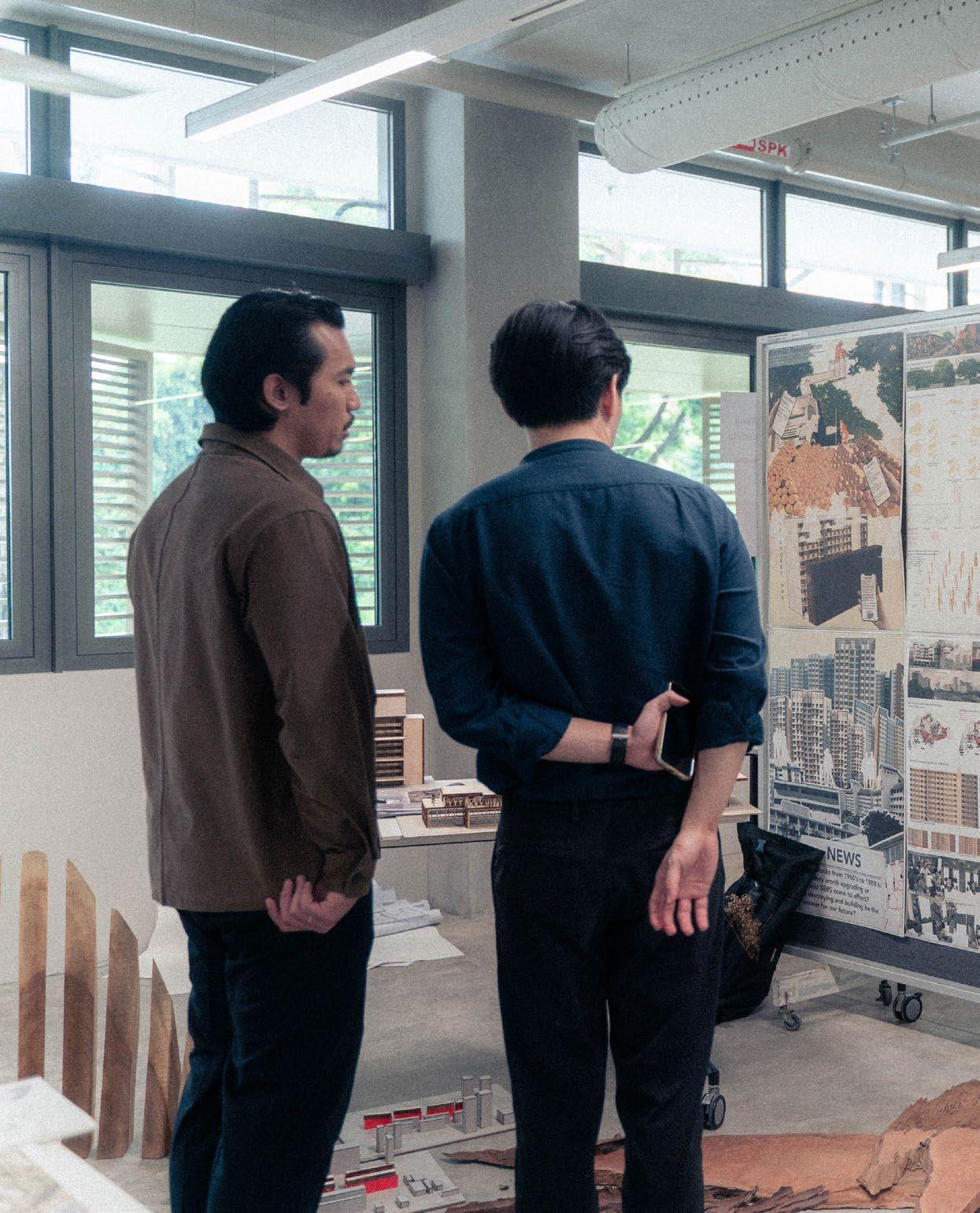

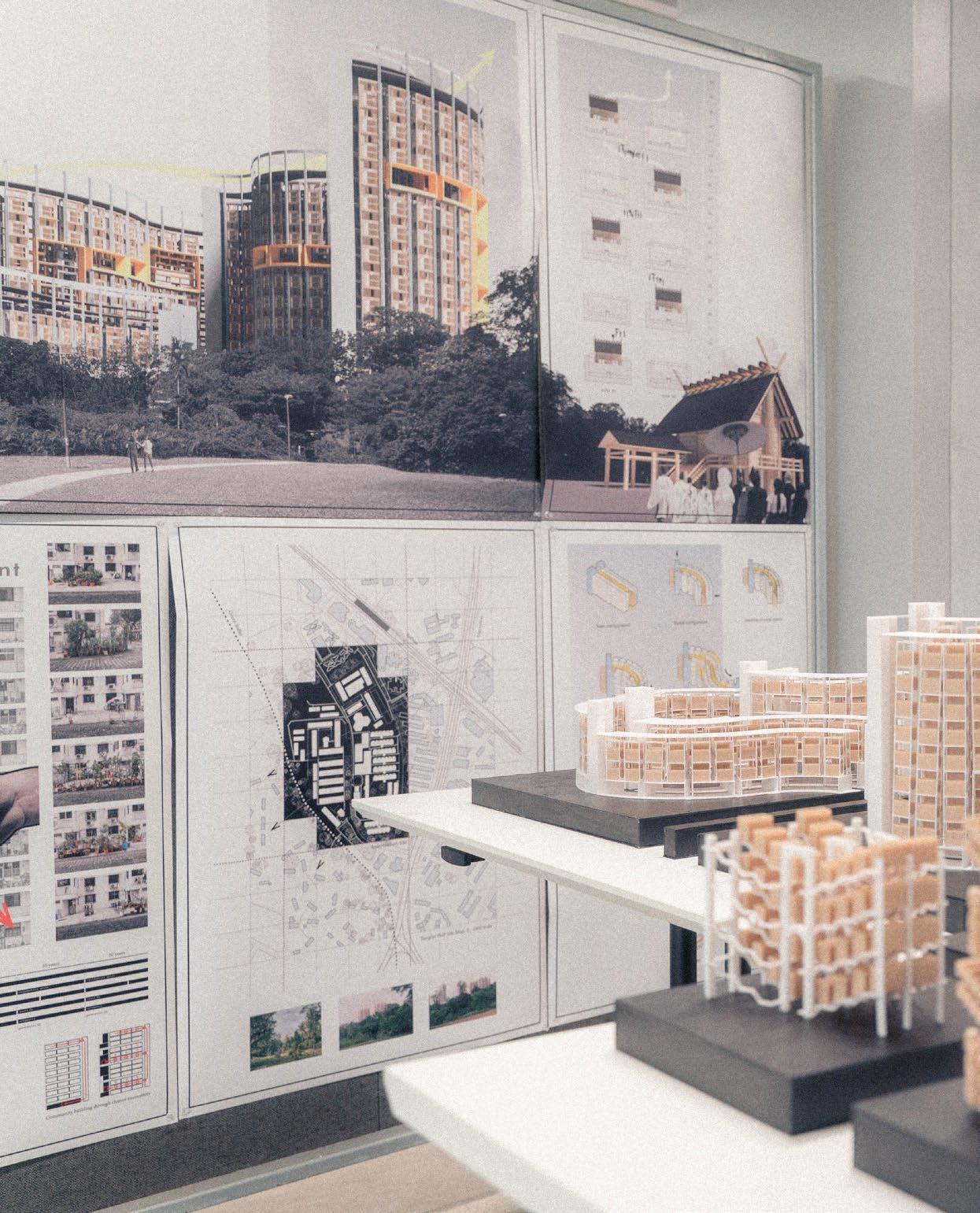

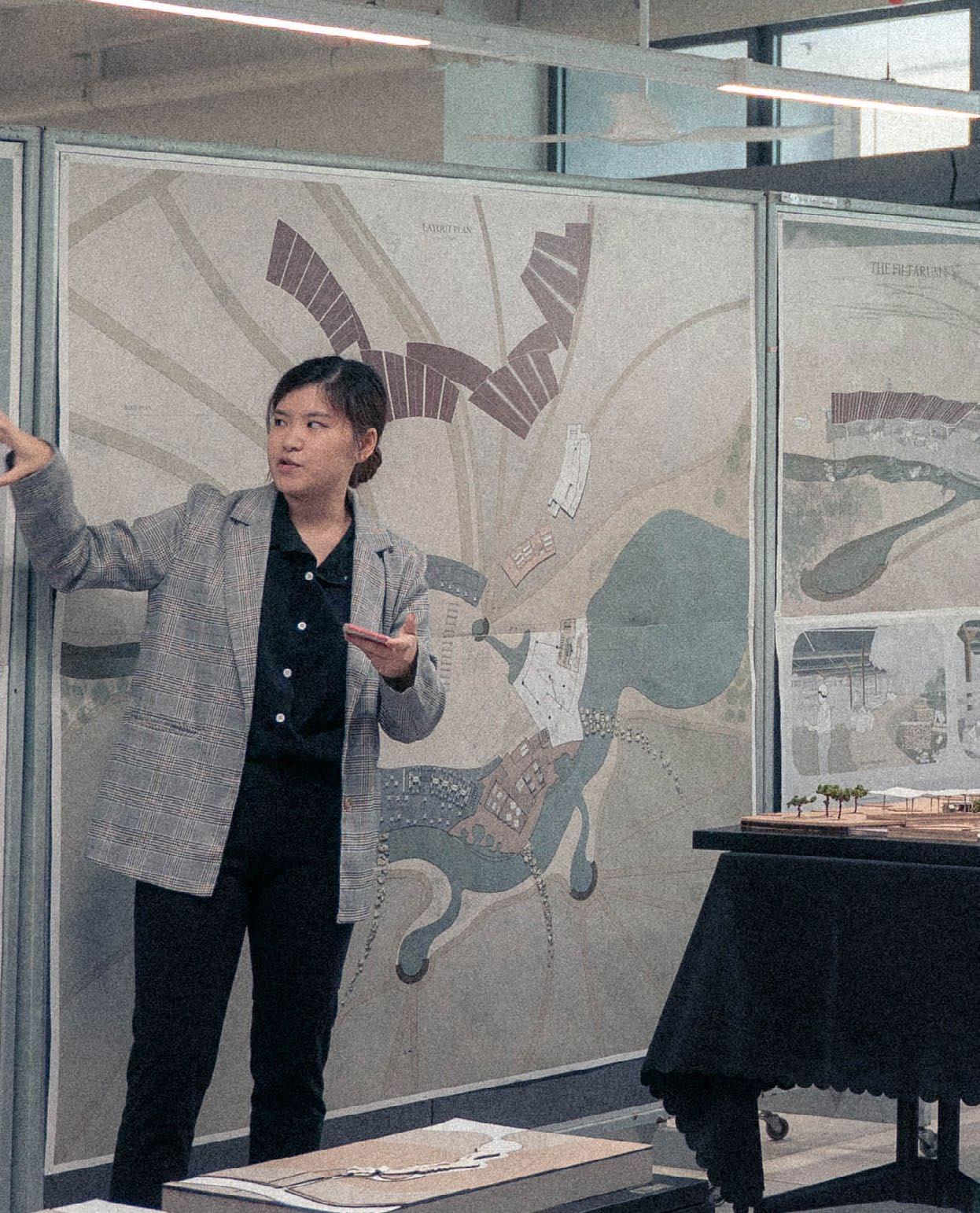


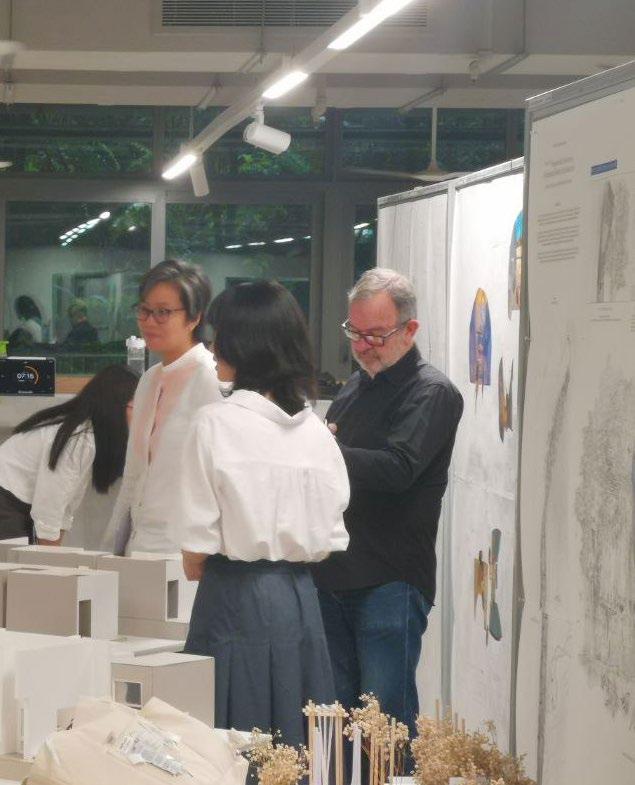
[PART 2] A COLLECTION OF GRADUATION THESES NUS MASTERS OF ARCHITECTURE, 2023
Special Thanks:
Acting Department Head, Professor Heng Chye Kiang (Dr)
Dean’s Chair, Associate Professor Erik G. L’Heureux (Dr)
Deputy Head (Academic), Associate Professor Thomas Kong
Deputy Head (Administration and Finance), Associate Professor Ruzica Bozovic Stamenovic (Dr)
Assistant Dean, Associate Professor Cheah Kok Ming
M.Arch Programme Director, Associate Professor Tsuto Sakamoto

Department Secretary, Ires Cheng Siok Boon
Management Assistant Officer (Academic), Jason Chong Woon Siong
Management Assistant Officer (Academic), Chua Lay Peng
Lab Technologist, Tan Puay Yong Cindy
Teaching Trainee, Seng Pei En, Joanne
Friends, family, and all the supervisors, for your patience and guidance throughout the 8 months.
Advisors:
Tan Hong Xi, Clarence
Jeremy Seah Yun Shen

Exhibition Directors:
Kee Cheow Yan
Han Jiajun, Adrian
Events & Logistics:
Wan Zhi Kai
Zhou Zhefang
Ng Jing Hao, Aloysius
Ng Jian Yuan
Eldon Ng Yew Keong
Publicity, Branding & Marketing:
Marsha Ismail
Tseng Kar Leong Tiffanie
Publications & Editorial:
Alexander Teoh Jie Hao
Chong En Ning Ruth
Rebecca Chong Shu Wen
Wan Nabilah Binte Wan Imran Woojdy
Chao Keang Yin
Er Wen Xuan
Goh Yi Fan
Lim Wen Jie
Images © Individual Contributors, 2022-2023
Printed by Oxford Graphic, Singapore
All rights reserved; no part of this publication may be reproduced, stored in a retrieval system, or transmitted in any form or by any means, electronic, mechanical, photocopying, recording, or otherwise without prior written permission of the publisher. The publisher does not warrant or assume any legal responsibility for the publication’s contents. All opinions expressed in the book are of the authors and do not necessarily reflect those of the National University of Singapore.
Organised by
sensibilities
NUS Masters of Architecture, Class of 2023
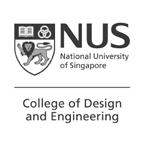
Published in the occasion of NUS M.Arch Show 2023, 14th July - 27th July, 2023. Under the Department of Architecture, College of Design & Engineering, National University of Singapore.
END OF PART 2 OF THE NUS M.ARCH GRADSHOW PUBLICATION 2023
PART 1 IS AVAILABLE FOR VIEWING IN THE NUS DEPARTMENT OF ARCHITECTURE ISSUU PAGE












































































 #504 #501
#505
#502
#506
#504 #501
#505
#502
#506





































































 #604
#601
#605
#602
#606
#604
#601
#605
#602
#606










 AHMAD AMIRUL BIN AHMAD PURNOMO AMINUL HAFIT ASSOC. PROF. Shinya Okuda
AHMAD AMIRUL BIN AHMAD PURNOMO AMINUL HAFIT ASSOC. PROF. Shinya Okuda



































 ASSOC. PROF. Joseph Lim (Dr)
ASSOC. PROF. Joseph Lim (Dr)























































































































































































































 #704
#701
#705
#702
#706
#704
#701
#705
#702
#706




 CHRISTOPHER CHUA YAN JUN ASSOC. PROF. Cheah Kok Ming (Ar.)
CHRISTOPHER CHUA YAN JUN ASSOC. PROF. Cheah Kok Ming (Ar.)






































































 ASSOC. PROF. Lilian Chee (Dr)
ASSOC. PROF. Lilian Chee (Dr)




















 #804
#805
#804
#805






























































































 #904
#901
#905
#902
#906
#904
#901
#905
#902
#906





























































































































































































