

ARCHITECTURAL JOURNAL ISSUE 07 2023-24 ©2023-24 ATMOSPHERE PUBLISHED BY THE SCHOOL OF ARCHITECTURE & DESIGN NEW YORK INSTITUTE OF TECHNOLOGY, NEW YORK, NY, 10023 NEW YORK INSTITUTE OF TECHNOLOGY SCHOOL OF ARCHITECTURE & DESIGN ATMOSPHERE 07 ATMOSPHERE
This annual publication displays archives of students’ work containing projects & imagery from the academic year of Fall 2022 - Spring 2023, selected by Atmosphere editorial staff with support of faculty members.
©2023-24 ATMOSPHERE
Published by the School of Architecture & Design, New York Institute of Technology, New York, NY 10023.
All Rights Reserved. No part of this publication may be reproduced without permission.

Student: Beken Amde Faculty: Professor Pablo Lorenzo-Eiroa
2 3
Cover credits
ISSUE 07 2023-24
07
ATMOSPHERE

DEAN’S NOTE
I’m pleased to share with you the collection of our School of Architecture and Design curricular and extracurricular activities showcased in the issue n. 7 of our Magazine Atmosphere. It is so rewarding to see how faculty and students continue to be engaged in academic and professional collaborations, and participate in industry symposia, workshops, national and international competitions, interdisciplinary grants, and exhibitions.
We proudly expanded our footprint and ambitions with the addition of the Department of Digital Art and Design with degrees in Fine Arts and Technology, Graphic Design, Digital Arts, and UX/UI Design.
While many of our students transition into positions at some of the world’s top firms, others choose to continue their education in the graduate level programs at prominent Ivy League architecture schools, building a solid path to successful professional and academic careers.
The hiring of world-class faculty and the reinvigoration of the extant faculty are instrumental in the realization of an ambitious vision providing support and encouragement of a collegial and productive environment.
The School offers speculative yet evolving applied design approaches and architectural production, from 3-D printing models and artificial intelligence within the design process to augmented reality, simulation, and robotic systems to aid construction and amplify the spatial experience to a stronger interaction with data and information for computational analysis. Digital workshops with leading experts, industry connections, research, and grant opportunities for students and faculty are supported by CNC, 3-D printing, and robotic technologies.
Our Master’s programs are conceived to infuse one another and create space for discussion on the role of technologies in a more accountable approach to sustainability, health, safety, wellness, equitable spaces, and governance.
We have greatly increased our fundraising activities, receiving generous grants from the IDC Foundation, Alumni, and Friends for student scholarships, built and unbuilt projects, activities, and student organizations, and the innovative ad-
vancement of technology-based skills. These efforts have immeasurably impacted student experiences (merit scholarships and student activities), retention, and graduation (financial scholarships) and have helped to increase our enrollment at the graduate and undergraduate levels (recruitment scholarships). The endowed Tommaso and Franca Chieco Dean’s Atelier Studio supports our top students. This year we invited the world-renowned architecture firm BIG to collaborate with an experimental final thesis studio.
Global issues of environmental awareness, climate change, sustainable solutions and social responsibility are infused into all of our curricula, lectures, and events, are core themes of our specialized master’s degrees and have stimulated conversations, symposia, and panels such as: The Future of Cities: Towards an Inclusive City- Leave no one behind in partnership with the Consulate General of Denmark in New York; the New York opening of the Salone del Mobile di Milano with the participation of the Consul General of Italy in New York; The Metabolism of a City-Lab, with the participation of UN-Habitat and part of the International Exchange Agreement with the Politecnico di Milano; The SOAD Collective Automation Seminar, and the research conference “Mucho Gusto”. Remarkably we curated the Collateral Event titled “Students and Researchers. Creative Practice and University Education” at the 18th International Architecture Exhibition at the 2023 Venice Biennale. We presented the research work of three Master of Science Programs hosting 20 Universities from around the world.
This publication reflects the efforts of our talented community to advance our unified, diverse, well-respected, and collegial learning environment to its next level of excellence. Furthermore, we support student development, educational success, and career planning and seek to inspire future leaders in the world who not only accepted change positively, but also anticipated it.
Maria R. Perbellini, Dean School of
Architecture
and Design New York Institute of Technology
4 55 LECTURES DIGITAL ARTS MSAUD MARCH INTERIORS HISTORY VISUALIZATION TECHNOLOGY CORE DESIGN FUNDAMENTALS INTRO ISSUE 07 2023-24


ASSOCIATE DEAN’S NOTE
Since third volume of Atmosphere volume 3, the inclusion of color in the subsequent annual SoAD publications underscores and illuminates the ascendant bloom of the school’s interdisciplinary diversity which fills the pages and broadens the scope and depth of the expanded inquiry and development that fuels its three departments and fourteen academic programs. The growth of the graduate programs and the continued evolution of the undergraduate programs serves in preparing students for futures that are yet unknown and will look and feel like nothing that has preceded. The artificial intelligence tsunami has already reached our shores. The emerging research into digitally charged futures advances in all the graduate MS programs to lead the way in formulated best practices for students’ chosen professions and disciplines. Enhanced machine learning and making flows have cycled into the academic and professional modus operandi and continue to evolve. Faculty research and development enriches the discourse and design centered community at multiple scales engaging resilient community, environment, and innovative exploration, development, and application.
The collaborative potentials of artificial intelligence resources trigger sublime epiphanies for creative methods and outcomes which resonate across perceived boundaries and limitations. Students’ design projects and protocols integrate Midjourney and Chat GPT prompt and voice command fluidities that boost the scope of human imagination to loft and mature with intuitive ease and give rise to curatorial diversity as a critical augmentation of the designer’s toolkit. The future volumes of Atmosphere look to record the progressive learning and achievements with ever more meaningful applied intelligence that defines the identity of the School of Architecture and Design’s borderless digital design studio culture and ethical community carbon footprint.
Anthony Caradonna Associate Dean for Academic Operations 2023 Associate Dean for Student Success and Engagement 2024
7 6 7 ISSUE 07 2022-23
Kim Spring 2023
John Rivera Professor Jeongin



FOREWORD
The seventh edition of Atmosphere highlights the visionary and pragmatic drive of the New York Institute of Technology School of Architecture and Design, propelled by Dean Maria Perbellini’s leadership. By maintaining a student-centered approach, SoAD ensures that its educational offerings are not only responsive but also proactive, equipping students for evolving fields in architecture and design. The shared experiences within the SoAD community have, in fact, fostered a renewed sense of belonging and commitment, shaping pedagogical strategies tailored to meet the demands of global challenges effectively, thus providing students with essential skills to navigate and shape complex scenarios. Furthermore, this edition reveals how the SoAD Leadership team, distinguished faculty, and exceptional student body have made New York Tech’s presence felt locally, nationally, and internationally, earning recognition across academia, research, and the broader design debates and environments. Thus, enhanced by the latest in technological advancements and a multidisciplinary and comprehensive understanding of global events, this edition captures a body of student creative work that is both inspiring and optimistic, promising a higher societal impact, and reflects ongoing pedagogical evolution and the integration of cutting-edge technologies.
Explore these pages from design fundamentals to thesis studio projects, and MS programs’ research endeavors which exhibit the aim of constructively challenging the teaching thresholds. Atmosphere 07 not only confirms the quality of education for current practice and employability but also emphasizes the faculty’s efforts to provide students with the expertise and skills needed for the future’s architectural and design fields.
8 9
Satish Bharat Visual Communication 3 Spring 2022 ISSUE 07 2022-23
Alessandro Melis Endowed Chair IDC Foundation and MS.ACT Director
At New York Tech, we embrace the essential role that technology plays in every facet of our lives, and we seek to leverage its potential as we reinvent the ways that architecture is practiced.
Architecture mediates between us and the world around us - both in its physicality as shelter and social organizer, and in the ideas that it evokes, as it reveals what is central to our priorities, our values and our humanity. Inevitably, our architectural heritage concretizes what Is essential about our culture, how we have invested and how we have taken care of our environment.
Our field of operation spans from the infrastructural elements of our region, communities, and institutions, to those of individual dwellings and their components. The School of Architecture and Design’s forward-thinking, professional education prepares students for professional leadership and community engagement. Under the guidance of a faculty of experts, degree candidates learn to think critically about architecture, design, and the world around us, and to approach their work with intelligence, confidence, and rigor. Fostering a dynamic studio culture is one of the keys to enabling a productive, positive and inspiring learning environment. Diversity is a cornerstone of the student experience, where self-expression and diverse ideas and perspectives thrive.
Our studio-based education encourages productive collaboration, creativity, critical thinking, and global citizenship. Students gain hands-on experience and are equipped with skills to work collaboratively across disciplines, contributing to reshaping spatial, material, and cultural practices in the 21st century. Our international initiatives, travelling studios, study programs and outreach workshops are conducted around the globe, affording students immersive global and cultural experiences. This allows them to create unique portfolios of original works, and to make contacts in the region’s unparalleled networks in industry, the profession and in academia.
Located in Old Westbury, NY, and in midtown Manhattan, NYIT’s academic programs in Architecture + Design deliver technology-infused 21st-century design education, and guide our graduates from professional study to professional practice.
All NYIT SoAD degrees have STEM designation, making our international graduates eligible for the extended OPT visa. The professional M.ARCH Degree and B.ARCH Degree programs are accredited by the NAAB; the BFA.ID is accredited by CIDA.
David Diamond
Professor + Director, M.Arch. SoAD at NYIT
Giovanni Santamaria
Associate Professor + Chair, SoAD at NYIT
00 INTRODUCTION 10 LECTURES DIGITAL ARTS COMPUTATIONAL HEALTH URBAN MARCH INTERIORS HISTORY THEORY VISUALIZATION TECHNOLOGY CORE DESIGN FUNDAMENTALS INTRO 11 00 INTRODUCTION 02 DEAN’S NOTE ASSOCIATE DEAN’S NOTE FOREWORD PROGRAM DESCRIPTIONS 01 DESIGN FUNDAMENTALS 16 02 CORE ARCHITECTURE STUDIOS 66 03 TECHNOLOGY 224 04 VISUALIZATION 240 05 HISTORY and THEORY 268 06 INTERIOR DESIGN 274 07 MASTER of ARCHITECTURE 296 08 URBAN DESIGN 326 MS in ARCHITECTURE 09 HEALTH AND DESIGN 346 MS in ARCHITECTURE 10 COMPUTATIONAL TECHNOLOGIES 354 MS in ARCHITECTURE 11 DIGITAL ARTS AND DESIGN 366 12 LECTURES AND EXHIBITIONS 402
PROGRAM DESCRIPTIONS
B.ARCH
BACHELOR of ARCHITECTURE
5 Year Program
160 credits
The B.Arch. program, accredited by the National Architectural Accrediting Board (NAAB), offers candidates a rigorous, studio–based program of study to develop each student’s talents and professional abilities, while opening paths to pursue individual topics in the fifth year. During the first four years of study, students are challenged by increasingly complex and technically demanding issues, from form, composition and visualization in the first year, to progressively comprehensive problems of design exploration, experimentation and integration in subsequent years. Upper year studios concentrate on building design, community and urban design, and comprehensive design, with an emphasis on sustainability, using advanced architectural technology, design and fabrication strategies. This program culminates in a student driven, research and design thesis in the final year. The professional B.Arch. prepares students for New York State licensure and reciprocal licensure in other jurisdictions. The B.Arch. program is offered at NYiT Old Westbury and Manhattan campuses.
B.S.A.T.
BACHELOR of SCIENCE in ARCHITECTURAL TECHNOLOGY
4 Year Program
132 credits
NYIT’s Bachelor of Science in Architectural Technology develops skillsets in architectural design, building technology and project management. Coursework in the first two years of study is shared with the B.Arch. The subsequent two years offers to students courses in project integration, advanced technology, digital modeling, spec. writing and onsite construction observation. Students may opt to concentrate their elective credits towards a major concentration in Construction Management. New York State recognizes the value of the B.S.A.T. Degree by offering an accelerated path to in-state licensure – 4 years of education plus 5 years of professional working experience. Successful graduates of the B.S.A.T. are eligible to apply for the 60-credit, 2-year, NAAB accredited professional Master’s Degree Program. The B.SA.T. Degree is offered at both our Old Westbury and Manhattan campuses. .
B.F.A.I.D.
BACHELOR of FINE ARTS in INTERIOR DESIGN
4 Year Program
130 credits
The mission of the B.F.A.I.D. program is to create globally engaged environmentally sensitive professionals who posses artistic sensibility, intellectual ability, and hands-on technical proficiency; to prepare interior designers for a lifelong process of interdisciplinary exploration and an acute understanding of human relationships and the built environment. The program stimulates creativity and engenders personal self-confidence, which is the earmark of leadership. The B.F.A.I.D. focuses on the relationship between human performance and the environment through an innovative mix of studio design projects, profession-specific coursework, community-oriented projects, and professional internships. The program is crafted around contemporary issues, theory, and historic precedents, using both analog and the latest digital media platforms. This program also offers students the opportunity to jump-start a 1- year MBA with a concentration in design management. The B.F.A.I.D. is offered at the Old Westbury and Manhattan Campuses.
M.ARCH
MASTER of ARCHITECTURE
2-Year Track – 60 Credits
3 Year Track – 90 Credits
NYIT’s NAAB accredited Professional Master of Architecture prepares its students with intensive studio courses, advanced technology for design and fabrication, and the history and theory courses necessary to promote innovation and leadership within the profession. M.ARCH candidates develop the critical conceptual and technical skills to contribute to, and the perspective to lead interdisciplinary teams in the realization of built projects. We believe that the future belongs to the innovators, collaborators, and leaders who are prepared to create sustainable architecture, successful communities and resilient cities. NYIT
M.ARCH alumni and candidates have won recognition from numerous national organizations, including the recent 2021Biennale Exhibitions in Venice and in New York. New York Tech’s M.ARCH program is based at our New York City Campus at Columbus Circle.
M.S.AUD
MASTER of SCIENCE in ARCHITECTURE, URBAN DESIGN
1 Year Program - 30 credits
NYIT’s post-professional Master of Science in Architecture, Urban Design is for those holding a first professional degree in architecture, landscape architecture, or planning, with an emphasis on design of the built environment. Our M.S.AUD confronts the challenges of urban design in the context of 21st-century cities and regions. The program is located in midtown Manhattan, drawing from world-class faculty, public and private organizations, and active professionals leading global practices based in the New York City metropolitan area. The program works to prepare graduates to succeed in this interdisciplinary field by providing opportunities for case studies to test an apply new insights, theory and designs to contemporary and future challenges. The M.S. AUD Program is at the forefront of urban design research focused in issues of urbanization through the exploration of social, environmental, and technological domains.
M.S.AHD
MASTER of SCIENCE in ARCHITECTURE, HEALTH AND DESIGN
1 Year Program - 30 credits
NYIT’s post-professional Master of Science in Architecture, Health and Design, promotes a designer’s future agency, working transdisciplinary, and creating adaptive environments, dynamic tools, regenerative materials and circular products that have social and ecological life-restoring benefits and enhance health and wellbeing for all species.
Students come with a wide range of backgrounds from all design fields, engineering, medical & health sciences, business, to natural and social sciences, and they all engage in computational design, programmable and bio materials, low carbon fabrication, physical computing, AI to VR, technology for human machine environment interaction and therapeutic interfaces.
We work as a diverse team from a systemic and an embodied perspective on inclusive design and purpose driven research with projects that investigate the impact of the built environment on our ecosystem and learn from ecology to renovate human
12 13
PROGRAM DESCRIPTIONS
M.S.ACT
MASTER of SCIENCE in ARCHITECTURE, COMPUTATIONAL TECHNOLOGIES
1 Year Program - 30 credits
NYIT’s post-professional Master of Science in Architecture, Computational Technologies focuses on advancing innovation through computational paradigms, interactivity, robotics, and fabrication syste`ms applied to architecture. The program culminates in a multidisciplinary project-based studio, challenging students to incorporate experiences from their exploration of algorithms, big data, machine learning, and artificial intelligence. In addition to promoting digital fabrication and physical computation (robotics) skills, the program focuses on research and investigation of materials and construction systems that define architectural building components.
B.F.A.G.D.
BACHELOR of FINE ARTS in GRAPHIC DESIGN
4 Year Program- 120 credits
NYIT’s Bachelor of Fine Arts in Graphic Design enables students to create work that demonstrates artistic expression, technical proficiency, and well-informed conceptual ideas. Through exploration, critical thinking, and using state-of-the-art facilities, students prepare to tackle the professional real-world challenges in the fields of branding, motion graphics, packaging, and interactive design as effective visual communicators. The B.F.A. in Graphic Design is offered at both the NYC and LI campuses.
M.F.A.G.D.
MASTER of FINE ARTS in GRAPHIC DESIGN + MEDIA INNOVATION
2 Year Program- 60 credits
NYIT’s Master of Fine Arts in Graphic Design + Media Innovation gives students the opportunity to develop strong conceptual, aesthetic, and technical skills to enter this very marketable and highly respected field as visual communicators and multimedia designers. Students become fully prepared to enter the professional world by utilizing the latest industry-standard software and emerging technologies and through robust internships. The M.F.A. in Graphic Design + Media Innovation is offered at the NYC campus.
B.F.A.D.A.
BACHELOR of FINE ARTS in DIGITAL ARTS
4 Year Program- 120 credits
NYIT’s Bachelor of Fine Arts in Digital Arts provides students with solid conceptual, technical, and aesthetic skills of the digital design pipeline through innovative and diverse courses at the school where Pixar’s founders started the computer graphics revolution. Utilizing the latest software and hardware tools, students explore visual storytelling, 2D and 3D animation, motion capture, and game design. The B.F.A. in Digital Arts is offered at both the NYC and LI campuses.
Minor G.D.
MINOR in GRAPHIC DESIGN
5 courses- 15 credits
The Graphic Design minor appeals to non-designers who want to acquire graphic design foundations and develop creative thinking and visual problem-solving skills for use in various fields and industries. Students explore principles of visual organization and design via a variety of innovative projects, incorporating industry standard software to develop their own unique signature style. The Minor in Graphic Design offered at both the NYC and LI campuses.
M.S.D.P.D.
MASTER of SCIENCE in DIGITAL PRODUCT DESIGN
1-Year Program- 30 credits
The MS in Digital Product Design program is designed to equip students with the essential skills and knowledge to succeed in digital product design. Our curriculum focuses on creating and managing digital products, with an emphasis on emerging and future technologies and the principles of user-centered design (UCD), design thinking (DT), human-computer interaction (HCI), the Internet of Things (IoT), prototyping, wireframing, usability testing,
information architecture, and design research. Moreover, through realworld projects, students will delve into cutting-edge technologies, including machine learning, Augmented and Virtual Reality (AR/VR), voice interfaces, and Artificial Intelligence (AI). Upon completion, students will excel in aligning digital products with business needs, enhancing marketability, and meeting user demands, emerging as innovative problem solvers in digital design.
M.A.UX/UI
MASTER of ARTS in UX/UI DESIGN AND DEVELOPMENT
1-Year Program- 30 credits
The UX/UI Design and Development M.A. is a comprehensive one-year program that provides students with essential UX/UI design and development skills and knowledge of emerging technology. It takes a humancentered design approach, teaching students to understand user needs through research, empathetic design, user journey mapping, mental models, information architectures, content strategies, AI/ML, and technologies. The program emphasizes rapid prototyping and iterative testing to enhance user interfaces.
The curriculum promotes design thinking and user-centered solutions applicable to a broad range of industries, including technology, finance, entertainment, healthcare, and more. Students will work with state-of-the-art interfaces on various platforms, such as AI-driven design, websites, apps, and immersive environments like AR, VR, MR, AI/ ML, and voice user interfaces (VUI). The program is committed to handson, project-based learning with a significant emphasis on UX research, UI and interaction design, and usability testing.
Concentration G.D.
CONCENTRATION IN GAME DESIGN
7 courses- 21 credits
The Game Design Concentration offers a new and exciting way of digital creation through the latest advances in technology. As a unique specialization in the definition of technical artists, the proposed Concentration will assess and anticipate the future of game logic through technology. The ultimate goal of this program is to focus its teaching and research on propositions for new, creative, and expressive ways to use game design fundamentals through art.
This program aims to focus its research interests, curriculum, and pedagogy on the future of the game design industry and the expansion of game design logic into other forms of education and fields of expertise. To achieve these objectives, this program will explore potential applications of emerging technologies rather than focusing on solving problems through consolidated formulations. This will also open new ways to approach and envision the professional field.
14 15
01 DESIGN FUNDAMENTALS
Design Fundamentals are the foundational studio courses for incoming students in architecture and interior design. Each design exercise is a gift, presented to reveal new ways to observe and shape our environment. We draw to see, and we build to speak. This communication is developed through rigorous acts of making, questioning, and remaking. We rely on the embodied knowledge within our hands to lead, until the head follows.
Fundamentals 1 and 2 are comprised of three related projects and share a common methodology. Each project is both analytical and generative. The first project is a formal spatial vocabulary. The second is temporal, a simple program derived from a ritual. The last project addresses the phenomenal and experiential.
Students create notational systems to clarify relationships and reduce information to the essential. These diagrams transpose scales and cross disciplines. They provide the dexterity to oscillate fluidly between the abstract and concrete.
Our primary objective in first year is to reveal space as a malleable medium. We build edges to limit and bound space, implicitly and explicitly. This may be done additively as we assemble and join components to capture space within. As a counter, this may be achieved through subtraction as we dig and carve to contain space.
The first semester introduces the ‘Joint’ as space, structure, and language. The primary means of construction is additive, a tectonic assembly. A solid wood joint is translated as an interlocking spatial joint. The joint is occupied as a domestic ritual qualifies a program and orientation.
The second semester introduces the ‘Vessel’ as space, structure, and metaphor. The primary means of construction is subtractive, a stereotomic excavation. A purist painting is translated as interlocking volumes of color. These volumes are realized as a Bathhouse carved into a cliff site.

16 17
Marc Schaut First Year Coordinator
Tanya Gore
Professor Marc Schaut Summer 2023
DESIGN FUNDAMENTALS 1
The ELEMENTS project is a vocabulary of space and structure. Fundamental design principles are introduced through solid void transformations. Three exercises build in scale from detail to site. ‘Wood Word Joints’ combine language and material. The joints are examined for conceptual and structural clarity. A word play operates each joint along x, y, and z. ‘A Volume of Joints’ combines the tectonic alliances established within a cube. The joints are rescaled, reconfigured and transformed. The assembly is dense and puzzling. ‘Out of Joint’ aerates the solid state. The joints are dislocated and extended. This expanded field is an abstract site.
The ENCLOSURE project shelters the body within and from the elements. Rituals of inhabitation and contemplation are measured and mapped. A perimeter membrane defines the spatial character of two rooms, directed to sky and horizon. ‘Up and Down Bodies’ choreograph ritual as space. Zones and implied boundaries are generated from the activities. A surface is inscribed to receive the bodies. A ‘Second Skin’ houses each performance space. The body is nested and aligned to the sky and horizon. This lightweight membrane defines the bounds and limits of interior space. A ‘Porous Skin’ modulates the passage of light, air, and water. Openings and apertures create thresholds for entry and view. Solar path and orientation determine edge qualities. ‘Above and Below Rooms’ position and support the interiors within the site. The rooms are oriented relative to the horizon and established site datum. The connection to the sky and horizon is reinforced visually and spatially.
The PASSAGE project bridges the earth and sky. A spatial itinerary navigates varying spatial and phenomenal conditions. A stair elevates the body and narrative. ‘In a Moment’ locates spatial and temporal thresholds between the rooms and the site. Points of arrival, contact and departure are established for the body and sun. A Bridge connects the two rooms structurally and spatially. Tectonic relationships and interdependencies are clarified. A ‘Gait’ modulates the ascending and descending body.
FACULTY coordinator *
Marc Schaut *
Alexander Schweitzer*
Michael Overby
Johana Monroy
Gabrielle Redding
Viren Brahmbhatt

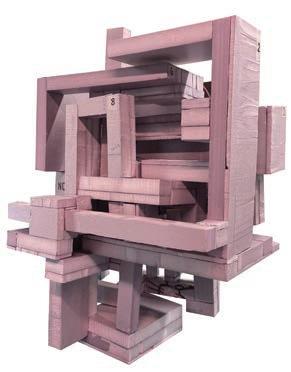

Gabriel Huerta
Viktoria Diskina
Carlos Balza Geradino
Mengni Zhang
Alessandro Melis
Jeongin Kim


18 19 LECTURES DIGITAL ARTS COMPUTATIONAL HEALTH URBAN MARCH INTERIORS HISTORY THEORY VISUALIZATION TECHNOLOGY CORE DESIGN FUNDAMENTALS INTRO B.ARCH B.S.A.T PROGRAM DESIGN FUNDAMENTALS 1
Arhana Naik
Professor Marc Schaut Fall 2022




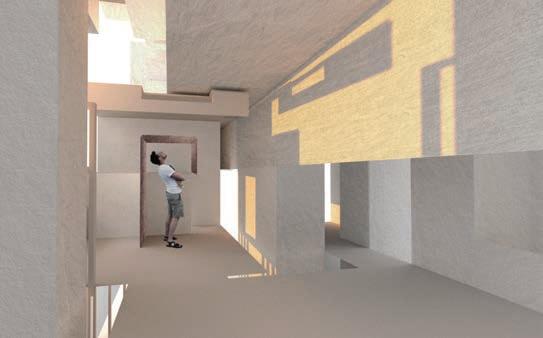




20 21 ATMOSPHERE 7 SCHOOL OF ARCHITECTURE AND DESIGN LECTURES DIGITAL ARTS COMPUTATIONAL HEALTH URBAN MARCH INTERIORS HISTORY THEORY VISUALIZATION TECHNOLOGY CORE DESIGN FUNDAMENTALS INTRO B.ARCH B.S.A.T PROGRAM DESIGN FUNDAMENTALS 1
Irvin Chen
Professor Marc Schaut Fall 2022
Ella Khanukayeva
Professor Marc Schaut Fall 2022







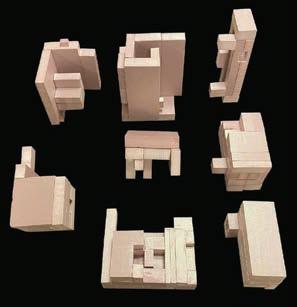








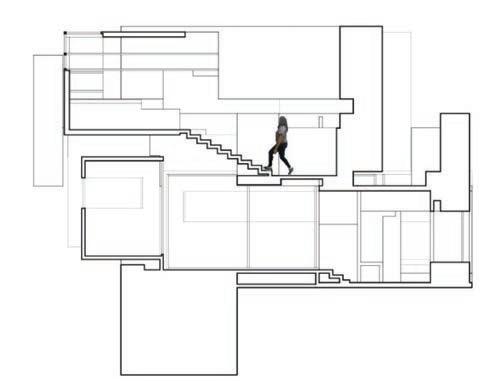


22 23 ATMOSPHERE 7 SCHOOL OF ARCHITECTURE AND DESIGN LECTURES DIGITAL ARTS COMPUTATIONAL HEALTH URBAN MARCH INTERIORS HISTORY THEORY VISUALIZATION TECHNOLOGY CORE DESIGN FUNDAMENTALS INTRO B.ARCH B.S.A.T PROGRAM DESIGN FUNDAMENTALS 1
Arianna Love Estell
Professor Gabriel Huerta Fall 2022










24 25 ATMOSPHERE 7 SCHOOL OF ARCHITECTURE AND DESIGN LECTURES DIGITAL ARTS COMPUTATIONAL HEALTH URBAN MARCH INTERIORS HISTORY THEORY VISUALIZATION TECHNOLOGY CORE DESIGN FUNDAMENTALS INTRO B.ARCH B.S.A.T PROGRAM DESIGN FUNDAMENTALS 1
Thomas Newman
Professor Gabrielle Redding Fall 2022











26 27 ATMOSPHERE 7 SCHOOL OF ARCHITECTURE AND DESIGN LECTURES DIGITAL ARTS COMPUTATIONAL HEALTH URBAN MARCH INTERIORS HISTORY THEORY VISUALIZATION TECHNOLOGY CORE DESIGN FUNDAMENTALS INTRO B.ARCH B.S.A.T PROGRAM DESIGN FUNDAMENTALS 1
Gabriela Melgar
Professor Johana Monroy Fall 2022









28 29 ATMOSPHERE 7 SCHOOL OF ARCHITECTURE AND DESIGN LECTURES DIGITAL ARTS COMPUTATIONAL HEALTH URBAN MARCH INTERIORS HISTORY THEORY VISUALIZATION TECHNOLOGY CORE DESIGN FUNDAMENTALS INTRO B.ARCH B.S.A.T PROGRAM DESIGN FUNDAMENTALS 1
Sabrina Akbara
Professor Carlos Balza Geradino Fall 2022











30 31 ATMOSPHERE 7 SCHOOL OF ARCHITECTURE AND DESIGN LECTURES DIGITAL ARTS COMPUTATIONAL HEALTH URBAN MARCH INTERIORS HISTORY THEORY VISUALIZATION TECHNOLOGY CORE DESIGN FUNDAMENTALS INTRO B.ARCH B.S.A.T PROGRAM DESIGN FUNDAMENTALS 1
Vidissha Nikam
Professor Viren Brahmbhatt Fall 2022



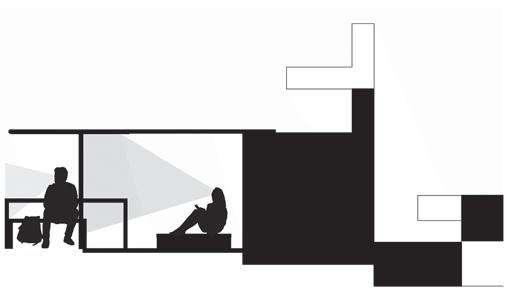










32 33 ATMOSPHERE 7 SCHOOL OF ARCHITECTURE AND DESIGN LECTURES DIGITAL ARTS COMPUTATIONAL HEALTH URBAN MARCH INTERIORS HISTORY THEORY VISUALIZATION TECHNOLOGY CORE DESIGN FUNDAMENTALS INTRO B.ARCH B.S.A.T PROGRAM DESIGN FUNDAMENTALS 1
Doris Prela
Professor Michael Overby Fall 2022
Lucia Bauman
Professor Jeongin Kim Fall 2022










34 35 ATMOSPHERE 7 SCHOOL OF ARCHITECTURE AND DESIGN LECTURES DIGITAL ARTS COMPUTATIONAL HEALTH URBAN MARCH INTERIORS HISTORY THEORY VISUALIZATION TECHNOLOGY CORE DESIGN FUNDAMENTALS INTRO B.ARCH B.S.A.T PROGRAM DESIGN FUNDAMENTALS 1
Shraddha Kapote
Professor Viktoria Diskina Fall 2022
DESIGN FUNDAMENTALS 2
The FLEETING VESSELS are merging and immerging volumes of light and color. They come and go, flickering between object and background. Myth and form unfold within the ambiguous depth. ‘Delamination’ unsettles a still life. A cubist painting is separated into layers, revealing implied figures and fields of color. Sets of form and color, central and peripheral, are assembled. ‘Character Development’ sponsors transformation and growth of the figures. They speak in volumes, some round, while others remain flat. Positions reflect temperature and temperament. ‘Switch and Script’ situate the forms within three scenes. In a reversal of character, solids are voided, extroverts become introverted. This vacation resolves conflicts as fluidly intersecting spaces. ‘A turn of events’ is the phenomenal transformation within each scene. The volumes mix as light bounces and colors reflect.
The FLUID VESSELS are immersing bodies of water, light, and people. Rituals of bathing qualify primary programs. Water into water. ‘A thick skin’ filters light to transform spatial character. Sunlight is shaped within the depth as the solar angle rises and recedes. ‘Exfoliation’ and aeration reduce the profile. ‘Add water’ pours the body and program into the vessels. Spaces are quantified and qualified by temperature and activity. ‘Through thick and thin’ establish degrees of enclosure. Apertures and skins mediate the exposure of light and color. ‘A thin skin’ nests within the carved volumes, tectonic within stereotomic. ‘A heavy alight’ calibrates the arrival and departure of all bodies. The ritual passage of bodies, light and water is choregraphed.
The SUNKEN VESSELS are a bath house for travelers, submerged within the earth. Excavation and carving create inhabitable spaces underground. An itinerary navigates varying spatial and phenomenal conditions. ‘Anchor site’ orients the fluid vessels to earth and sky, a cliff site, and the solar path. The spaces are located at various depths along the river and within the solid earth. The plateau and sea level are datum.‘Stir’ induces circulation within the excavated volumes. Spaces and programs are prioritized and arranged to flow sequentially. ‘Embarking’ addresses thresholds of arrival and departure. ‘Bridging’ further details connections and links. Color and material define unique spatial qualities.
coordinator *
Marc Schaut * Alexander Schweitzer*
Daniel Avilan Medina
Johana Monroy
Gabrielle Redding
Viktoria Diskina
Carlos Balza Geradino
Steven Sculco
John Doria
Mengni Zhang
Jeongin Kim


36 37 LECTURES DIGITAL ARTS COMPUTATIONAL HEALTH URBAN MARCH INTERIORS HISTORY THEORY VISUALIZATION TECHNOLOGY CORE DESIGN FUNDAMENTALS INTRO B.ARCH B.S.A.T PROGRAM DESIGN FUNDAMENTALS 2
FACULTY
Sonika Acharya
Professor Daniel Avilan Medina Spring 2023



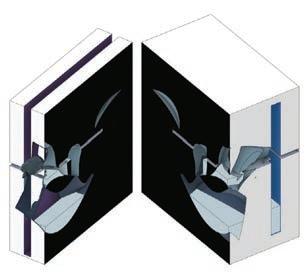









38 39 ATMOSPHERE 7 SCHOOL OF ARCHITECTURE AND DESIGN LECTURES DIGITAL ARTS COMPUTATIONAL HEALTH URBAN MARCH INTERIORS HISTORY THEORY VISUALIZATION TECHNOLOGY CORE DESIGN FUNDAMENTALS INTRO B.ARCH B.S.A.T PROGRAM DESIGN FUNDAMENTALS 2
Sonika Acharya
Professor Daniel Avilan Medina Spring 2023





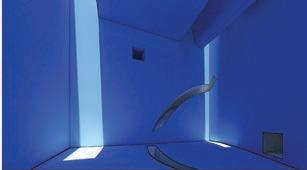


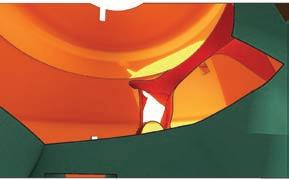



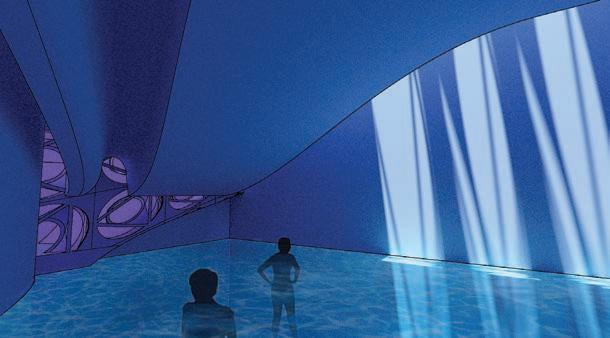





40 41 ATMOSPHERE 7 SCHOOL OF ARCHITECTURE AND DESIGN LECTURES DIGITAL ARTS COMPUTATIONAL HEALTH URBAN MARCH INTERIORS HISTORY THEORY VISUALIZATION TECHNOLOGY CORE DESIGN FUNDAMENTALS INTRO B.ARCH B.S.A.T PROGRAM DESIGN FUNDAMENTALS 2
Steven Badamo
Professor John Doria Spring 2023



42 43 ATMOSPHERE 7 SCHOOL OF ARCHITECTURE AND DESIGN LECTURES DIGITAL ARTS COMPUTATIONAL HEALTH URBAN MARCH INTERIORS HISTORY THEORY VISUALIZATION TECHNOLOGY CORE DESIGN FUNDAMENTALS INTRO B.ARCH B.S.A.T PROGRAM DESIGN FUNDAMENTALS 2
Sabrina Akbarally Professor Steven Sculco Spring 2023






44 45 ATMOSPHERE 7 SCHOOL OF ARCHITECTURE AND DESIGN LECTURES DIGITAL ARTS COMPUTATIONAL HEALTH URBAN MARCH INTERIORS HISTORY THEORY VISUALIZATION TECHNOLOGY CORE DESIGN FUNDAMENTALS INTRO B.ARCH B.S.A.T PROGRAM DESIGN FUNDAMENTALS 2
Dimitri Giannopoulos
Professor Steven Sculco Spring 2023









46 47 ATMOSPHERE 7 SCHOOL OF ARCHITECTURE AND DESIGN LECTURES DIGITAL ARTS COMPUTATIONAL HEALTH URBAN MARCH INTERIORS HISTORY THEORY VISUALIZATION TECHNOLOGY CORE DESIGN FUNDAMENTALS INTRO B.ARCH B.S.A.T PROGRAM DESIGN FUNDAMENTALS 2
Abby Guttman
Professor Johana Monroy Spring 2023


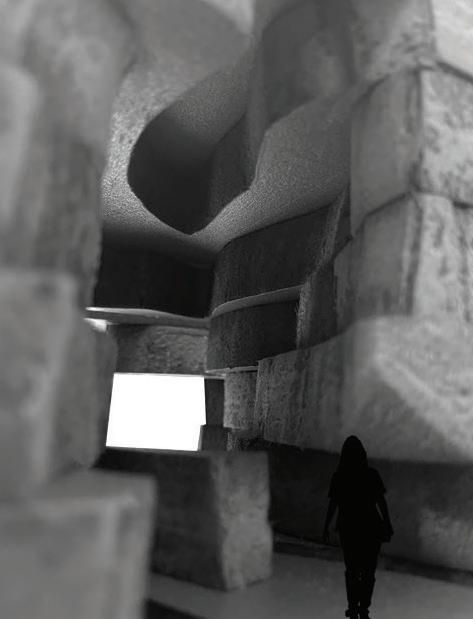









48 49 ATMOSPHERE 7 SCHOOL OF ARCHITECTURE AND DESIGN LECTURES DIGITAL ARTS COMPUTATIONAL HEALTH URBAN MARCH INTERIORS HISTORY THEORY VISUALIZATION TECHNOLOGY CORE DESIGN FUNDAMENTALS INTRO B.ARCH B.S.A.T PROGRAM DESIGN FUNDAMENTALS 2
Maryam Abdellah
Professor Johana Monroy Spring 2023













50 51 ATMOSPHERE 7 SCHOOL OF ARCHITECTURE AND DESIGN LECTURES DIGITAL ARTS COMPUTATIONAL HEALTH URBAN MARCH INTERIORS HISTORY THEORY VISUALIZATION TECHNOLOGY CORE DESIGN FUNDAMENTALS INTRO B.ARCH B.S.A.T PROGRAM DESIGN FUNDAMENTALS 2
Luca Mercadante
Professor Carlos Balza Geradino Spring 2023









52 53 ATMOSPHERE 7 SCHOOL OF ARCHITECTURE AND DESIGN LECTURES DIGITAL ARTS COMPUTATIONAL HEALTH URBAN MARCH INTERIORS HISTORY THEORY VISUALIZATION TECHNOLOGY CORE DESIGN FUNDAMENTALS INTRO B.ARCH B.S.A.T PROGRAM DESIGN FUNDAMENTALS 2
Christian Aguilar Professor Mengni Zhang Spring 2023














54 55 ATMOSPHERE 7 SCHOOL OF ARCHITECTURE AND DESIGN LECTURES DIGITAL ARTS COMPUTATIONAL HEALTH URBAN MARCH INTERIORS HISTORY THEORY VISUALIZATION TECHNOLOGY CORE DESIGN FUNDAMENTALS INTRO B.ARCH B.S.A.T PROGRAM DESIGN FUNDAMENTALS 2
Melissa Ramlogan Professor Mengni Zhang Spring 2023








56 57 ATMOSPHERE 7 SCHOOL OF ARCHITECTURE AND DESIGN LECTURES DIGITAL ARTS COMPUTATIONAL HEALTH URBAN MARCH INTERIORS HISTORY THEORY VISUALIZATION TECHNOLOGY CORE DESIGN FUNDAMENTALS INTRO B.ARCH B.S.A.T PROGRAM DESIGN FUNDAMENTALS 2
Emily Mejia
Professor Jeongin Kim Spring 2023



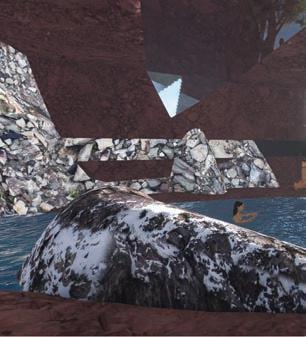







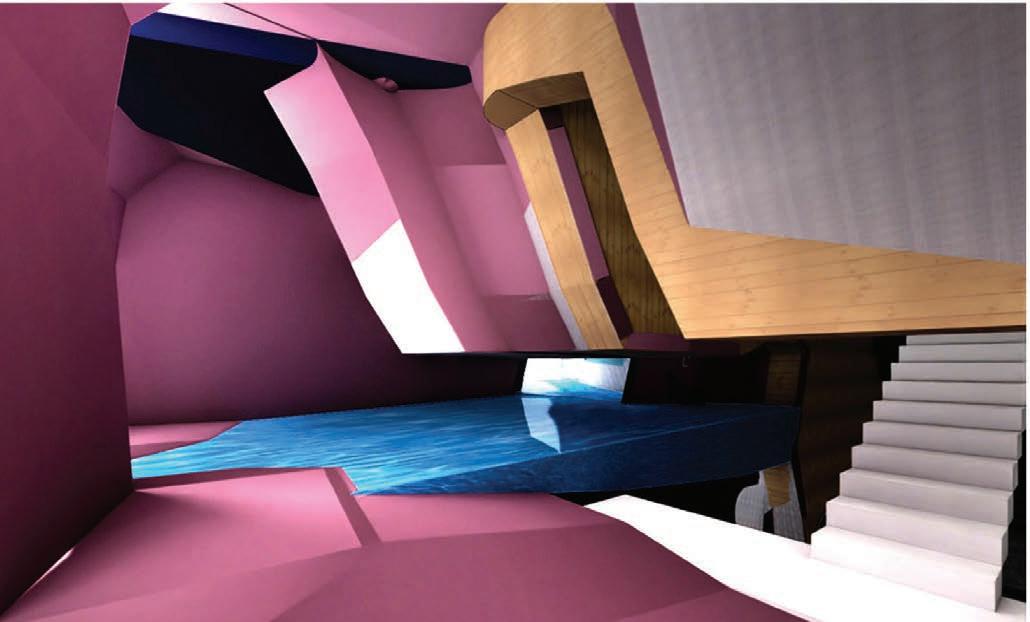


58 59 ATMOSPHERE 7 SCHOOL OF ARCHITECTURE AND DESIGN LECTURES DIGITAL ARTS COMPUTATIONAL HEALTH URBAN MARCH INTERIORS HISTORY THEORY VISUALIZATION TECHNOLOGY CORE DESIGN FUNDAMENTALS INTRO B.ARCH B.S.A.T PROGRAM DESIGN FUNDAMENTALS 2
George Gomez
Professor Alexander Schweitzer Spring 2023
Benjamin Guttmanstein
Professor Alexander Schweitzer Spring 2023













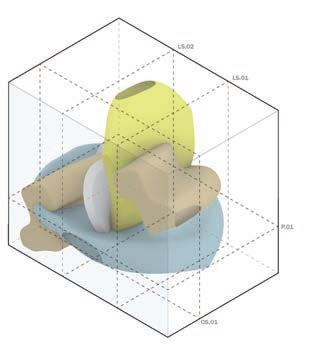

60 61 ATMOSPHERE 7 SCHOOL OF ARCHITECTURE AND DESIGN LECTURES DIGITAL ARTS COMPUTATIONAL HEALTH URBAN MARCH INTERIORS HISTORY THEORY VISUALIZATION TECHNOLOGY CORE DESIGN FUNDAMENTALS INTRO B.ARCH B.S.A.T PROGRAM DESIGN FUNDAMENTALS 2
Jonathan Andrango Professor Gabrielle Redding Spring 2023









62 63 ATMOSPHERE 7 SCHOOL OF ARCHITECTURE AND DESIGN LECTURES DIGITAL ARTS COMPUTATIONAL HEALTH URBAN MARCH INTERIORS HISTORY THEORY VISUALIZATION TECHNOLOGY CORE DESIGN FUNDAMENTALS INTRO B.ARCH B.S.A.T PROGRAM DESIGN FUNDAMENTALS 2
Vidisha Nikam
Professor Marc Schaut Spring 2023
Giovanna Forlenza
Professor Marc Schaut Summer 2023









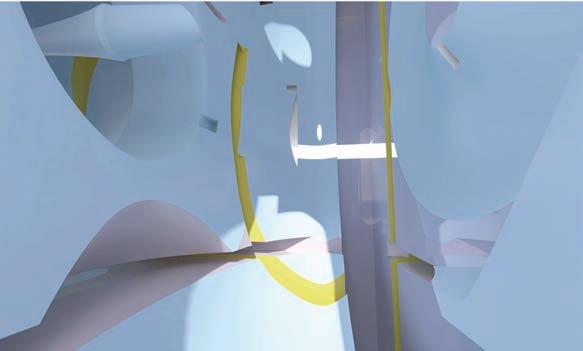

64 65 ATMOSPHERE 7 SCHOOL OF ARCHITECTURE AND DESIGN LECTURES DIGITAL ARTS COMPUTATIONAL HEALTH URBAN MARCH INTERIORS HISTORY THEORY VISUALIZATION TECHNOLOGY CORE DESIGN FUNDAMENTALS INTRO B.ARCH B.S.A.T PROGRAM DESIGN FUNDAMENTALS 2
Elia Palazzo
Professor Marc Schaut Spring 2023
Naushin Tabassum
Professor Marc Schaut Spring 2023
02 CORE ARCHITECTURE STUDIOS
Coursework in the Bachelor of Architecture program (B.Arch) fosters learning through doing, and design studios are laboratories where experiences from coursework and life are integrated in experimental and innovative ways as they enhance critical thinking. Our rigorous studio sequence reflects the range of issues confronted in professional practice, progressing from extra-small to extra-large projects, from more abstract and fundamental compositional problems in the first year, to more realistic, complex, and comprehensive ones, as they progress with the integration of structure, program, environmental, technical and site parameters. The overall scope is to build an scholarly and professional expertise that enables students to decode, understand, represent, and proactively design more just, sustainable, and resilient environments (built and natural).
Second-year coursework challenges students to design projects with conceptual clarity while integrating increasingly plausible issues of users, site, and construction. Design I and II studios build from analysis of canonical precedents to design synthesis, critically engaging the issues of architectural typology, topology, site specificity, technique, structure, social and programmatic issues. Small to medium sized public building types are proposed in relation to existing building and site conditions. Techniques of precedent analysis are introduced as essential research vehicles.
The third-year studio is a more thorough introduction to architecture in the public and private realms. Design III is devoted to housing, and Design IV, to the design of a mid-sized public institutional building. Accompanied by precedent analysis projects of greater scope and detail, the 3rd year studio explores issues of occupancy, use and site with increasingly realistic construction, environmental and regulatory issues, and with an emphasis on climate strategies for daylight and ventilation (passive systems) and with respect to the larger social and physical contexts for which projects are proposed.
The fourth-year studios focus on Comprehensive Design and urban scale Community Design. The Comprehensive Design Studio is our closest simulation of an architectural project in a professional setting. Students are challenged with all aspects of design, from the conceptual to the technical, from feasibility models and drawings to detailed representative wall sections, construction solutions, integrated building systems (active and passive) and draft specifications. Each academic year, the Community Design Studio adopts a local community with pressing development needs – from ones of recovery from extreme weather events to those of deindustrialization, environmental remediation, or poor access to transportation infrastructure. Proposals are developed in student teams, with consultation and feedback from members of the subject communities and from local and international experts in the involved fields of operation.
The fifth-year studio requires students to select a study topic for Design VII and VIII studios. Design VII is organized around research, documentation of the concepts, the background, the site and the available data surrounding the topic, and framing an architectural problem to be investigated during Design VIII. Travel to the subject site is encouraged. The topic’s opportunities and limitations are assessed, including those of its intended site (zoning, climate, physical context, topography, etc.). Preliminary proposals are assembled. Topics range from ones at the scale of individual buildings or their components to those of urban and territorial regeneration within extended regional landscapes. Design VIII is devoted to design and execution of project proposals, often accompanied by a publication in book form. This capstone course allows students to practice the concepts and skills they have been acquiring during their previous years of study, and to pursue a topical specialization uniquely interesting to them and which be crucial in proceeding with their professional and/or academic learning path.
David
Diamond
Professor
Associate
+ Director, M.Arch. SoAD at NYIT
Giovanni Santamaria
Professor + Chair, SoAD at NYIT

66
Erickson Cabrera
Professor Shahab Faroughi Fall 2022
DESIGN STUDIO 1
Second Year Design Studio will expand on the abstract, compositional exercises students engaged during their first year (Design Fundamentals I and II). Design I builds upon previously acquired skills to develop a critical approach to form and space, understood in relation to structure, order, typology, program and site. Considerations of different spatial conditions in relation to the structure and material construction system will be critiqued in terms of their conventional structuring reference and integrated in an overall organizational system.
Design I will build up on the ability to critically read, understand and decode architecture, starting with architecture analysis. Design I will work on clearly developing an understanding of an architecture idea in relation to a problem of computer representation, coordinating a digital sign such as a vector with an architecture sign such as a column. Design I will depart from a parametric deconstruction of a nine square grid, understanding the function and topological possibilities of the various architecture elements that compose a grid-based system. Design I will critique the various components of a system, critiquing a clear typology through clear topological degree displacements. These displacements will be used to activate clear subject-object relationships, circulation, service/served organizations and informing/informed by the program of an un-house dwelling for a dynamic contemporary family. Design I will then build up a critical understanding of site specificity in tension with a developed autonomous architectural idea.
Design I will study construction systems and architecture elements in tandem, understanding ideas of construction types and their possible topological displacements. Design I will also activate ideas of structure in coordination with Statics and Materials course, understanding structural types in relation to a grid system and critiquing such typologies through variations and displacements.
Both Design I and II studios of Second Year will build from analysis to an architecture synthesis: requiring students to understand a problem specific to architecture and to address design solutions from a historical understanding of the precedence that built up the discipline and which critically engaged considerations of specific to architecture ideas, structure as spatial definition, spatial typology, spatial complexity and contradiction, typological variations, topology as a critique of typology, site specificity, and the integration of these issues through technical construction systems and the activation of social/programmatic issues.
FACULTY coordinator *
Efrat Nizan *
Maria Cumella *
Shahab Faroughi
Alejandra Rojas Jaramillo
Carlos Acosta Perez

68 69 LECTURES DIGITAL ARTS COMPUTATIONAL HEALTH URBAN MARCH INTERIORS HISTORY THEORY VISUALIZATION TECHNOLOGY CORE DESIGN FUNDAMENTALS INTRO B.ARCH B.S.A.T PROGRAM DESIGN STUDIO 1
Emma Fuller Fengqi Li
Angela Amoia Viren Brahmbhatt
Alan Sumba
Professor Shahab Faroughi Fall 2022








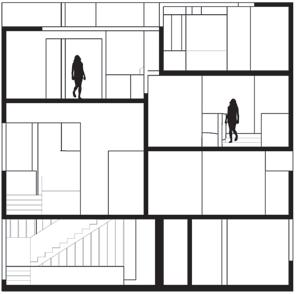



70 71 ATMOSPHERE 7 SCHOOL OF ARCHITECTURE AND DESIGN LECTURES DIGITAL ARTS COMPUTATIONAL HEALTH URBAN MARCH INTERIORS HISTORY THEORY VISUALIZATION TECHNOLOGY CORE DESIGN FUNDAMENTALS INTRO B.ARCH B.S.A.T PROGRAM DESIGN STUDIO 1
Neema Darboe
Professor Shahab Faroughi Fall 2022








72 73 ATMOSPHERE 7 SCHOOL OF ARCHITECTURE AND DESIGN LECTURES DIGITAL ARTS COMPUTATIONAL HEALTH URBAN MARCH INTERIORS HISTORY THEORY VISUALIZATION TECHNOLOGY CORE DESIGN FUNDAMENTALS INTRO B.ARCH B.S.A.T PROGRAM DESIGN STUDIO 1
Erickson Cabrera
Professor Shahab Faroughi Fall 2022








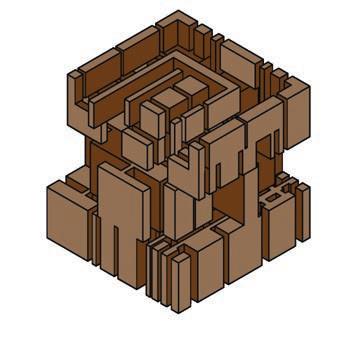



74 75 ATMOSPHERE 7 SCHOOL OF ARCHITECTURE AND DESIGN LECTURES DIGITAL ARTS COMPUTATIONAL HEALTH URBAN MARCH INTERIORS HISTORY THEORY VISUALIZATION TECHNOLOGY CORE DESIGN FUNDAMENTALS INTRO B.ARCH B.S.A.T PROGRAM DESIGN STUDIO 1
Alan Sumba
Professor Shahab Faroughi Fall 2022
Chana Rhodes
Professor Shahab Faroughi Fall 2022






76 77 ATMOSPHERE 7 SCHOOL OF ARCHITECTURE AND DESIGN LECTURES DIGITAL ARTS COMPUTATIONAL HEALTH URBAN MARCH INTERIORS HISTORY THEORY VISUALIZATION TECHNOLOGY CORE DESIGN FUNDAMENTALS INTRO B.ARCH B.S.A.T PROGRAM DESIGN STUDIO 1
Frank Marsilia
Professor Maria Cumella Fall 2022











78 79 ATMOSPHERE 7 SCHOOL OF ARCHITECTURE AND DESIGN LECTURES DIGITAL ARTS COMPUTATIONAL HEALTH URBAN MARCH INTERIORS HISTORY THEORY VISUALIZATION TECHNOLOGY CORE DESIGN FUNDAMENTALS INTRO B.ARCH B.S.A.T PROGRAM DESIGN STUDIO 1
Emily Galofaro
Professor Maria Cumella Fall 2022
Julia Ajith
Professor Maria Cumella Fall 2022











80 81 ATMOSPHERE 7 SCHOOL OF ARCHITECTURE AND DESIGN LECTURES DIGITAL ARTS COMPUTATIONAL HEALTH URBAN MARCH INTERIORS HISTORY THEORY VISUALIZATION TECHNOLOGY CORE DESIGN FUNDAMENTALS INTRO B.ARCH B.S.A.T PROGRAM DESIGN STUDIO 1
Katerina Deicmane
Professor Efrat Nizan Fall 2022
Yash Oza
Professor Efrat Nizan Fall 2022










82 83 ATMOSPHERE 7 SCHOOL OF ARCHITECTURE AND DESIGN LECTURES DIGITAL ARTS COMPUTATIONAL HEALTH URBAN MARCH INTERIORS HISTORY THEORY VISUALIZATION TECHNOLOGY CORE DESIGN FUNDAMENTALS INTRO B.ARCH B.S.A.T PROGRAM DESIGN STUDIO 1
Sivapriya Janakiraman
Professor Carlos Acosta Perez Fall 2022








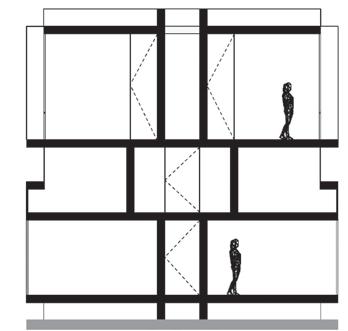



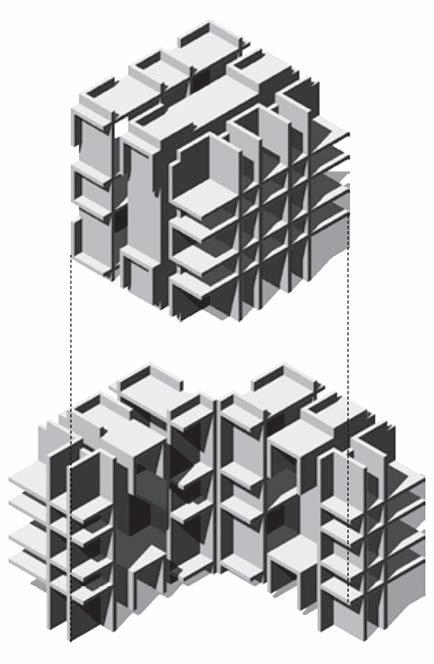
84 85 ATMOSPHERE 7 SCHOOL OF ARCHITECTURE AND DESIGN LECTURES DIGITAL ARTS COMPUTATIONAL HEALTH URBAN MARCH INTERIORS HISTORY THEORY VISUALIZATION TECHNOLOGY CORE DESIGN FUNDAMENTALS INTRO B.ARCH B.S.A.T PROGRAM DESIGN STUDIO 1
Aaron Kumpf
Professor Emma Fuller Fall 2022



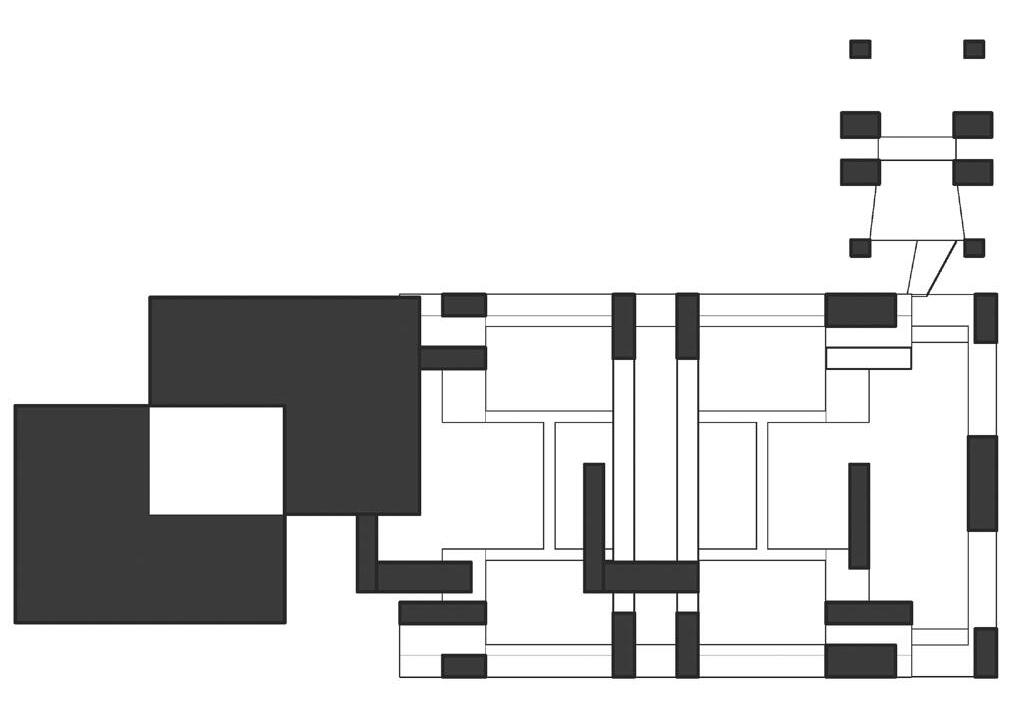








86 87 ATMOSPHERE 7 SCHOOL OF ARCHITECTURE AND DESIGN LECTURES DIGITAL ARTS COMPUTATIONAL HEALTH URBAN MARCH INTERIORS HISTORY THEORY VISUALIZATION TECHNOLOGY CORE DESIGN FUNDAMENTALS INTRO B.ARCH B.S.A.T PROGRAM DESIGN STUDIO 1
Zainab Chaudrey
Professor Emma Fuller Fall 2022
Sean Guadron
Professor Emma Fuller Fall 2022
DESIGN STUDIO 2
Design II will develop a Visitor’s Center for Central Park, an experience unique to its environment.
A natural gathering point and common ground where people, animals and vegetation converge. The center will be a meeting place for locals and tourists to interact with and learn about Central Park’s natural living environment. A place to celebrate and engage with the immediate environment and learn about the entirety of Central Park’s biodiversity and its urban context through its history.
Visitors will experience site-specific architecture, conceived as an integrated part of the park and its environment. An architectural experience unique to Central Park’s Nature and History, creating a setting for learning, exchanging, displaying, preserving, and interacting. Its architecture should foster sustainable choices that protect and nurture our environment and community.
Located off the corner of 5th Avenue and Central Park South, one of Central Park’s most prominent entrances, the proposal will become the gateway from the city to nature. Given its location, proximate to Gapstow Bridge and Inscope Arch, the topographical site’s immediate environmental richness includes the pond, nature trails, Hallet’s Nature Sanctuary, large scale rocks, trees, vegetation, and lush landscapes which act as a habitat for a variety of species.
Dedicated to educating visitors on the history and biodiversity of Central Park, the center’s goal is to inspire preservation and coexistence of humans with nature through gardens, innovative educational programs, gathering and exhibition spaces. As an immersive experience where humans, architecture and living environment become one, the center will consist of: a lobby, galleries, cafe, gift shop, digital research library, administration, services, and a variety of outdoor areas including an amphitheater.
Design II will explore a complex programmatic scale of design in a more densely urban context within an existing topography in Central Park, New York City. The architecture of the building will integrate the environment’s biodiversity, the site’s complex circulation systems, access mechanisms and topography while exploring formal continuity, double curvature, fluidity, and complex structural construction systems. The studio will then activate a spatial topology in relation to the program, circulation, and to interior and exterior spatial continuity engaging with the site specificity and living environment of the park. A greater understanding of environmental systems, enclosure and materiality will be introduced and studied in relationship to the site and its interaction with humans, animals, and vegetation alike. Finally, the conventions of


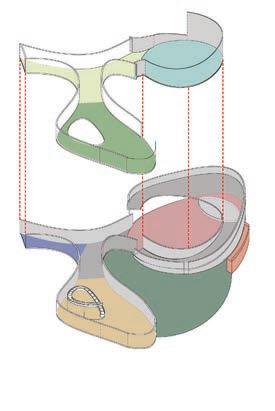
Carlos
Benjamin Akhavan
Isabel Tabet
Elijah Williams
Alejandra Rojas Jaramillo

88 89 LECTURES DIGITAL ARTS COMPUTATIONAL HEALTH URBAN MARCH INTERIORS HISTORY THEORY VISUALIZATION TECHNOLOGY CORE DESIGN FUNDAMENTALS INTRO B.ARCH B.S.A.T PROGRAM DESIGN STUDIO 2 FACULTY coordinator *
Efrat Nizan * Maria Cumella *
Shahab Faroughi
Acosta Perez
Jaylin Marines
Professor Maria Cumella
Spring 2023










90 91 ATMOSPHERE 7 SCHOOL OF ARCHITECTURE AND DESIGN LECTURES DIGITAL ARTS COMPUTATIONAL HEALTH URBAN MARCH INTERIORS HISTORY THEORY VISUALIZATION TECHNOLOGY CORE DESIGN FUNDAMENTALS INTRO B.ARCH B.S.A.T PROGRAM DESIGN STUDIO 2
Ana Camargo
Professor Maria Cumella Spring 2023











92 93 ATMOSPHERE 7 SCHOOL OF ARCHITECTURE AND DESIGN LECTURES DIGITAL ARTS COMPUTATIONAL HEALTH URBAN MARCH INTERIORS HISTORY THEORY VISUALIZATION TECHNOLOGY CORE DESIGN FUNDAMENTALS INTRO B.ARCH B.S.A.T PROGRAM DESIGN STUDIO 2
Dominic Marando
Professor Maria Cumella Spring 2023











94 95 ATMOSPHERE 7 SCHOOL OF ARCHITECTURE AND DESIGN LECTURES DIGITAL ARTS COMPUTATIONAL HEALTH URBAN MARCH INTERIORS HISTORY THEORY VISUALIZATION TECHNOLOGY CORE DESIGN FUNDAMENTALS INTRO B.ARCH B.S.A.T PROGRAM DESIGN STUDIO 2
Erickson Cabrera
Professor Efrat Nizan Spring 2023



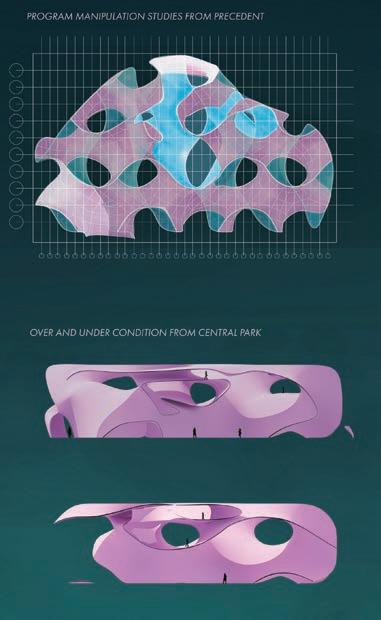


96 97 ATMOSPHERE 7 SCHOOL OF ARCHITECTURE AND DESIGN LECTURES DIGITAL ARTS COMPUTATIONAL HEALTH URBAN MARCH INTERIORS HISTORY THEORY VISUALIZATION TECHNOLOGY CORE DESIGN FUNDAMENTALS INTRO B.ARCH B.S.A.T PROGRAM DESIGN STUDIO 2
Sivapriya Janakiraman
Professor Efrat Nizan Spring 2023






98 99 ATMOSPHERE 7 SCHOOL OF ARCHITECTURE AND DESIGN LECTURES DIGITAL ARTS COMPUTATIONAL HEALTH URBAN MARCH INTERIORS HISTORY THEORY VISUALIZATION TECHNOLOGY CORE DESIGN FUNDAMENTALS INTRO B.ARCH B.S.A.T PROGRAM DESIGN STUDIO 2
Manasi Bhise
Professor Carlos Acosta Perez Spring 2023










100 101 ATMOSPHERE 7 SCHOOL OF ARCHITECTURE AND DESIGN LECTURES DIGITAL ARTS COMPUTATIONAL HEALTH URBAN MARCH INTERIORS HISTORY THEORY VISUALIZATION TECHNOLOGY CORE DESIGN FUNDAMENTALS INTRO B.ARCH B.S.A.T PROGRAM DESIGN STUDIO 2
Chana Rhodes
Professor Carlos Acosta Perez Spring 2023



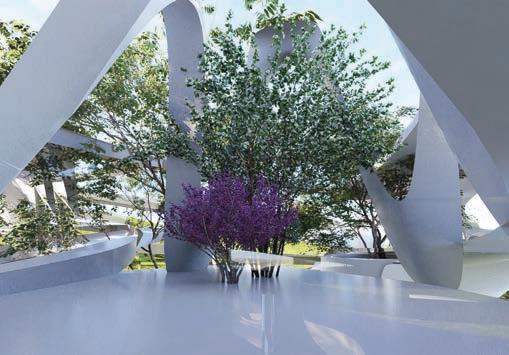
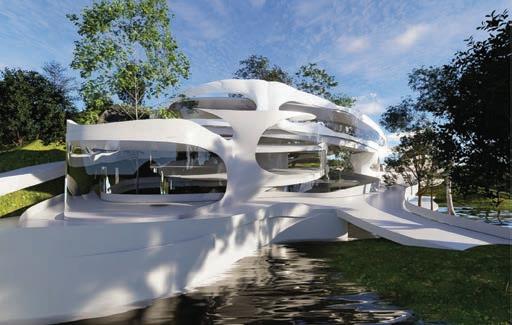



102 103 ATMOSPHERE 7 SCHOOL OF ARCHITECTURE AND DESIGN LECTURES DIGITAL ARTS COMPUTATIONAL HEALTH URBAN MARCH INTERIORS HISTORY THEORY VISUALIZATION TECHNOLOGY CORE DESIGN FUNDAMENTALS INTRO B.ARCH B.S.A.T PROGRAM DESIGN STUDIO 2
Katrina Deicmane Professor Emma Fuller Spring 2023












104 105 ATMOSPHERE 7 SCHOOL OF ARCHITECTURE AND DESIGN LECTURES DIGITAL ARTS COMPUTATIONAL HEALTH URBAN MARCH INTERIORS HISTORY THEORY VISUALIZATION TECHNOLOGY CORE DESIGN FUNDAMENTALS INTRO B.ARCH B.S.A.T PROGRAM DESIGN STUDIO 2
Alex Miller
Professor Emma Fuller Spring 2023
Sandra Attia
Professor Emma Fuller Spring 2023
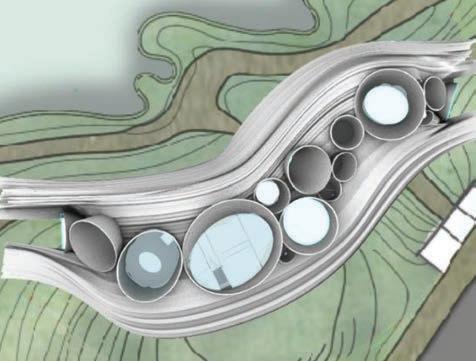









106 107 ATMOSPHERE 7 SCHOOL OF ARCHITECTURE AND DESIGN LECTURES DIGITAL ARTS COMPUTATIONAL HEALTH URBAN MARCH INTERIORS HISTORY THEORY VISUALIZATION TECHNOLOGY CORE DESIGN FUNDAMENTALS INTRO B.ARCH B.S.A.T PROGRAM DESIGN STUDIO 2
Israk Nawar Prerona
Professor Maria Alejandra Rojas Spring 2023






108 109 ATMOSPHERE 7 SCHOOL OF ARCHITECTURE AND DESIGN LECTURES DIGITAL ARTS COMPUTATIONAL HEALTH URBAN MARCH INTERIORS HISTORY THEORY VISUALIZATION TECHNOLOGY CORE DESIGN FUNDAMENTALS INTRO B.ARCH B.S.A.T PROGRAM DESIGN STUDIO 2
Yash Oza
Professor Shahab Faroughi Spring 2023









110 111 ATMOSPHERE 7 SCHOOL OF ARCHITECTURE AND DESIGN LECTURES DIGITAL ARTS COMPUTATIONAL HEALTH URBAN MARCH INTERIORS HISTORY THEORY VISUALIZATION TECHNOLOGY CORE DESIGN FUNDAMENTALS INTRO B.ARCH B.S.A.T PROGRAM DESIGN STUDIO 2
Deborah Seyilnen Parradang
Professor Shahab Faroughi Spring 2023
Khaoula Eljaabak
Professor Shahab Faroughi Spring 2023



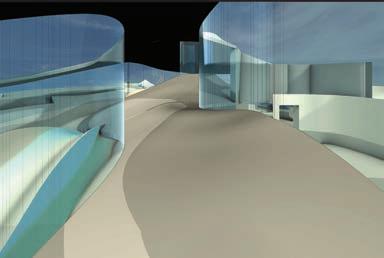




112 113 ATMOSPHERE 7 SCHOOL OF ARCHITECTURE AND DESIGN LECTURES DIGITAL ARTS COMPUTATIONAL HEALTH URBAN MARCH INTERIORS HISTORY THEORY VISUALIZATION TECHNOLOGY CORE DESIGN FUNDAMENTALS INTRO B.ARCH B.S.A.T PROGRAM DESIGN STUDIO 2
A;exa Medina
Professor Viren Brahmbhatt Spring 2023
Gemma Sanchez
Professor Viren Brahmbhatt Spring 2023






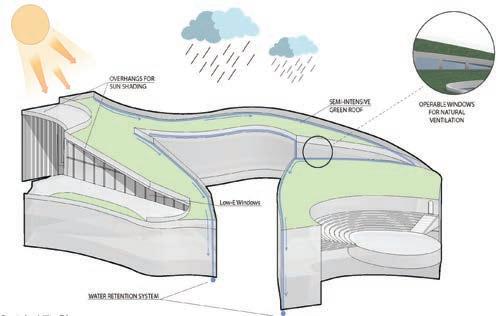







114 115 ATMOSPHERE 7 SCHOOL OF ARCHITECTURE AND DESIGN LECTURES DIGITAL ARTS COMPUTATIONAL HEALTH URBAN MARCH INTERIORS HISTORY THEORY VISUALIZATION TECHNOLOGY CORE DESIGN FUNDAMENTALS INTRO B.ARCH B.S.A.T PROGRAM DESIGN STUDIO 2
Nicholas Heffernan
Professor Benjamin Akhavan Spring 2023
Emily Galofaro
Professor Isabel Tabet Spring 2023
DESIGN STUDIO 3
Design 3 and 4 are interrelated in the didactic theme of public and private realms in architecture. Design 3 deals with the dwelling, and community of dwellings, as the private realm within the city. Design 4 proposes a public building asking students to consider the shared social and cultural issues of a neighborhood.
The second objective of the third year is to introduce the comprehensive nature of architectural design within the pedagogical sequence of studios. Each semester focuses on the design of a single project with phases progressing from analysis to synthesis: schematic design to design development. Students are asked to draw upon the understanding and skills they have been exposed to in the History/Theory, Structures, and Technology courses with the B.ARCH curriculum.
ARCH 301
This year, the site for the Design 3 housing studio was a corner lot in Forest Hills, Queens. The site was just to the north of the Long Island Railroad station. Commercial space was included at the street level. Students were introduced to a mixed use building type, and the issue of transit oriented development. Site analysis included the study of the nearby Forest Hills Gardens development of G. Attebury and F.L. Olmstead.
FACULTY coordinator *
Michael Schwarting *
Frances Campani
Edgar Papazian
Dongwan Moon
Bradley Engelsman *
Jon Friedman
Marc Schaut



116 117 LECTURES DIGITAL ARTS COMPUTATIONAL HEALTH URBAN MARCH INTERIORS HISTORY THEORY VISUALIZATION TECHNOLOGY CORE DESIGN FUNDAMENTALS INTRO B.ARCH B.S.A.T PROGRAM DESIGN STUDIO 3
Charith Basappa
Professor Dongwan Moon Fall 2022




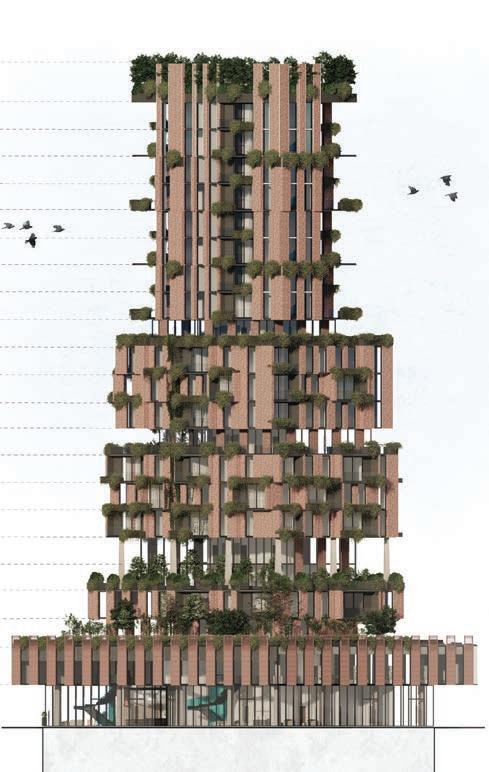

118 119 ATMOSPHERE 7 SCHOOL OF ARCHITECTURE AND DESIGN LECTURES DIGITAL ARTS COMPUTATIONAL HEALTH URBAN MARCH INTERIORS HISTORY THEORY VISUALIZATION TECHNOLOGY CORE DESIGN FUNDAMENTALS INTRO B.ARCH B.S.A.T PROGRAM DESIGN STUDIO 3
Charith Basappa
Professor Dongwan Moon Fall 2022










120 121 ATMOSPHERE 7 SCHOOL OF ARCHITECTURE AND DESIGN LECTURES DIGITAL ARTS COMPUTATIONAL HEALTH URBAN MARCH INTERIORS HISTORY THEORY VISUALIZATION TECHNOLOGY CORE DESIGN FUNDAMENTALS INTRO B.ARCH B.S.A.T PROGRAM DESIGN STUDIO 3
Jhon Urgiles
Professor Dongwan Moon Fall 2022
James Cooney
Professor Dongwan Moon Fall 2022
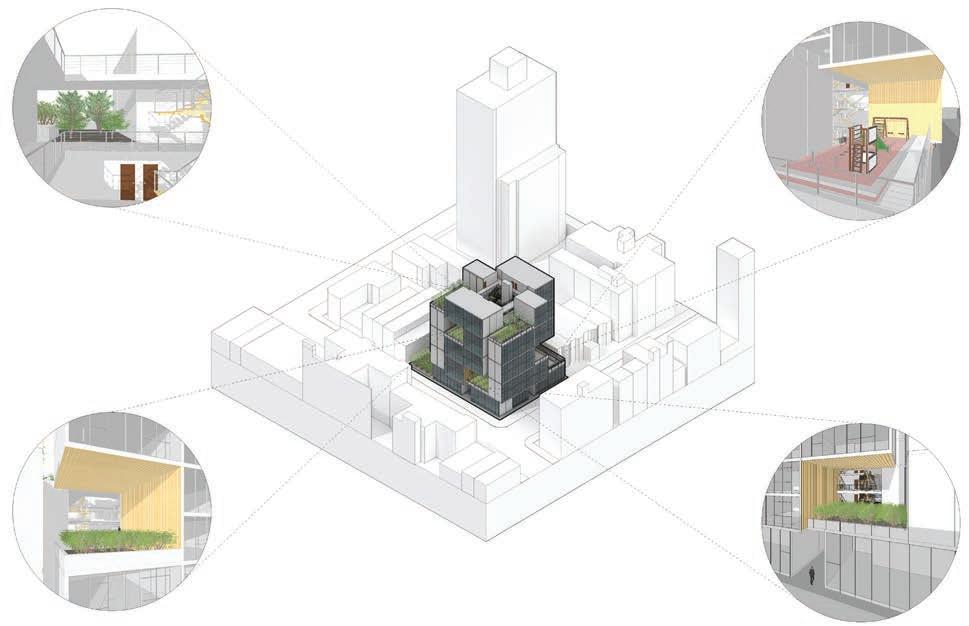





122 123 ATMOSPHERE 7 SCHOOL OF ARCHITECTURE AND DESIGN LECTURES DIGITAL ARTS COMPUTATIONAL HEALTH URBAN MARCH INTERIORS HISTORY THEORY VISUALIZATION TECHNOLOGY CORE DESIGN FUNDAMENTALS INTRO B.ARCH B.S.A.T PROGRAM DESIGN STUDIO 3
Lliana Martinez
Professor Bradley Engelsman Fall 2022









124 125 ATMOSPHERE 7 SCHOOL OF ARCHITECTURE AND DESIGN LECTURES DIGITAL ARTS COMPUTATIONAL HEALTH URBAN MARCH INTERIORS HISTORY THEORY VISUALIZATION TECHNOLOGY CORE DESIGN FUNDAMENTALS INTRO B.ARCH B.S.A.T PROGRAM DESIGN STUDIO 3
Myung Kim
Professor Bradley Engelsman Fall 2022








126 127 ATMOSPHERE 7 SCHOOL OF ARCHITECTURE AND DESIGN LECTURES DIGITAL ARTS COMPUTATIONAL HEALTH URBAN MARCH INTERIORS HISTORY THEORY VISUALIZATION TECHNOLOGY CORE DESIGN FUNDAMENTALS INTRO B.ARCH B.S.A.T PROGRAM DESIGN STUDIO 3
Valentina Garcia-Calderon
Professor Marc Schaut Fall 2022






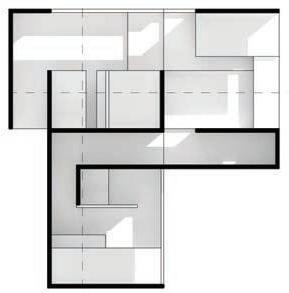



128 129 ATMOSPHERE 7 SCHOOL OF ARCHITECTURE AND DESIGN LECTURES DIGITAL ARTS COMPUTATIONAL HEALTH URBAN MARCH INTERIORS HISTORY THEORY VISUALIZATION TECHNOLOGY CORE DESIGN FUNDAMENTALS INTRO B.ARCH B.S.A.T PROGRAM DESIGN STUDIO 3
Kitsios Kosta
Professor Marc Schaut Fall 2022
Jamie Fernandez
Professor Marc Schaut Fall 2022



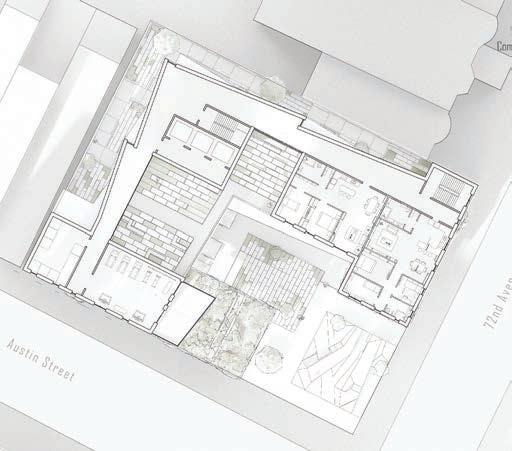


130 131 ATMOSPHERE 7 SCHOOL OF ARCHITECTURE AND DESIGN LECTURES DIGITAL ARTS COMPUTATIONAL HEALTH URBAN MARCH INTERIORS HISTORY THEORY VISUALIZATION TECHNOLOGY CORE DESIGN FUNDAMENTALS INTRO B.ARCH B.S.A.T PROGRAM DESIGN STUDIO 3
Natalia Orellana
Professor Edgar Papazian Fall 2022







132 133 ATMOSPHERE 7 SCHOOL OF ARCHITECTURE AND DESIGN LECTURES DIGITAL ARTS COMPUTATIONAL HEALTH URBAN MARCH INTERIORS HISTORY THEORY VISUALIZATION TECHNOLOGY CORE DESIGN FUNDAMENTALS INTRO B.ARCH B.S.A.T PROGRAM DESIGN STUDIO 3
Elise Park
Professor Edgar Papazian Fall 2022
Kyra Duke
Professor Edgar Papazian Fall 2022
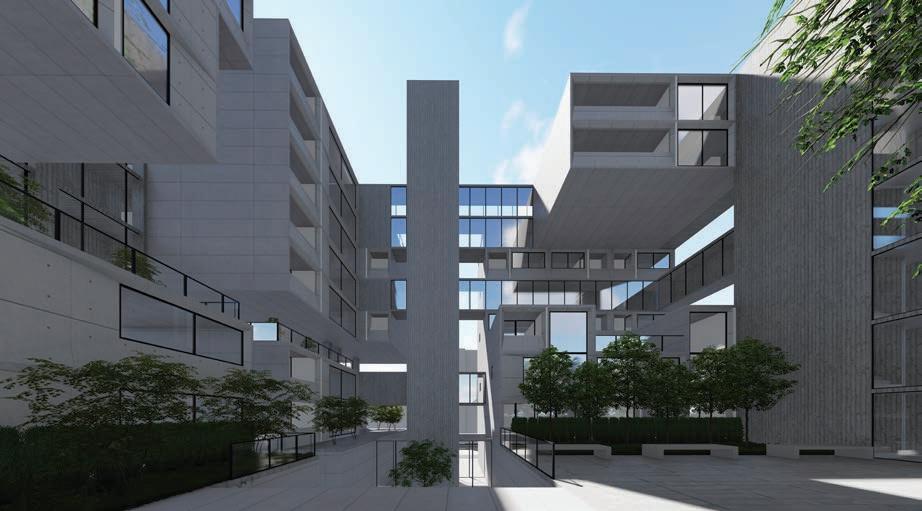




134 135 ATMOSPHERE 7 SCHOOL OF ARCHITECTURE AND DESIGN LECTURES DIGITAL ARTS COMPUTATIONAL HEALTH URBAN MARCH INTERIORS HISTORY THEORY VISUALIZATION TECHNOLOGY CORE DESIGN FUNDAMENTALS INTRO B.ARCH B.S.A.T PROGRAM DESIGN STUDIO 3
Bryan Avila-Alas
Professor Michael Schwarting Fall 2022





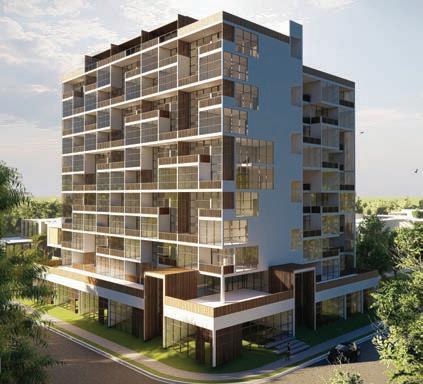
136 137 ATMOSPHERE 7 SCHOOL OF ARCHITECTURE AND DESIGN LECTURES DIGITAL ARTS COMPUTATIONAL HEALTH URBAN MARCH INTERIORS HISTORY THEORY VISUALIZATION TECHNOLOGY CORE DESIGN FUNDAMENTALS INTRO B.ARCH B.S.A.T PROGRAM DESIGN STUDIO 3
Jack Dilluvio
Professor Frances Campani Fall 2022
Megan Bleeker
Professor Frances Campani Fall 2022
DESIGN STUDIO 4
The second semester of third year studio is a public building. Students analyze related historic precedents. They also analyze the site through research and site visits. This analysis of the climatic conditions, urban form, transportation, and demographic make-up of the neighborhood is shared and discussed as context for the design problem.
This year the community center project was located on a 3 acre site in Crown Heights Brooklyn. The program included a gymnasium, auditorium, classrooms, and ‘forum’ gathering space. Students also were asked to develop the site into a playing fields and community garden in relation to the community center and surrounding neighborhood.
Bradley
Frances
Marc
Edgar
Crystal
Paul
Jon


138 139 LECTURES DIGITAL ARTS COMPUTATIONAL HEALTH URBAN MARCH INTERIORS HISTORY THEORY VISUALIZATION TECHNOLOGY CORE DESIGN FUNDAMENTALS INTRO B.ARCH B.S.A.T PROGRAM DESIGN STUDIO 4
FACULTY coordinator *
Michael Schwarting *
Engelsman *
Campani
Schaut
Papazian
Eksi
Cataldo
Friedman
Jhon Urgiles
Professor Crystal Eksi Spring 2023






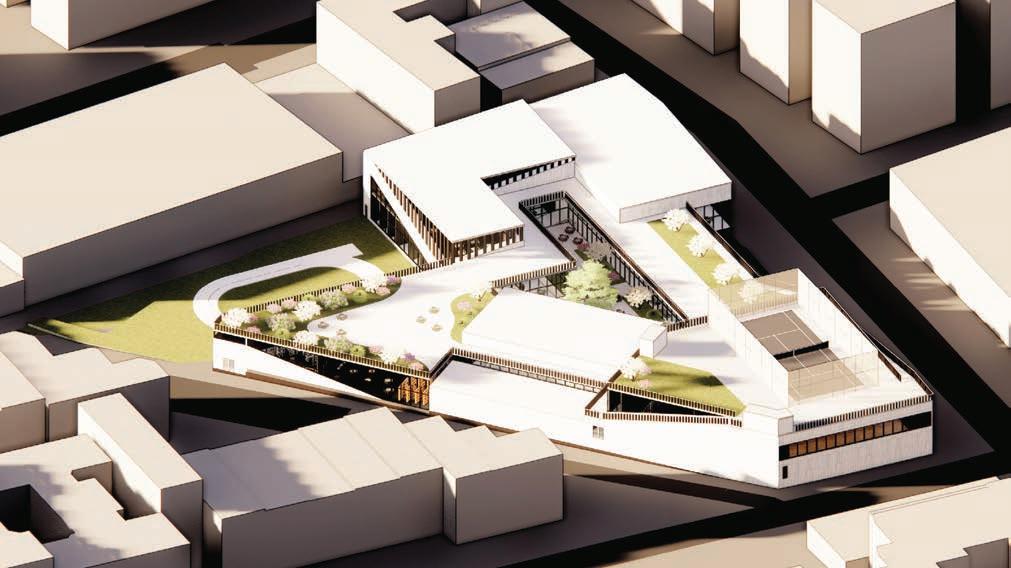
140 141 ATMOSPHERE 7 SCHOOL OF ARCHITECTURE AND DESIGN LECTURES DIGITAL ARTS COMPUTATIONAL HEALTH URBAN MARCH INTERIORS HISTORY THEORY VISUALIZATION TECHNOLOGY CORE DESIGN FUNDAMENTALS INTRO B.ARCH B.S.A.T PROGRAM DESIGN STUDIO 4
Jhon Urgiles
Professor Crystal Eksi Spring 2023
Edessa Salci
Professor Crystal Eksi Spring 2023





142 143 ATMOSPHERE 7 SCHOOL OF ARCHITECTURE AND DESIGN LECTURES DIGITAL ARTS COMPUTATIONAL HEALTH URBAN MARCH INTERIORS HISTORY THEORY VISUALIZATION TECHNOLOGY CORE DESIGN FUNDAMENTALS INTRO B.ARCH B.S.A.T PROGRAM DESIGN STUDIO 4
Liana Martinez
Professor Crystal Eksi Spring 2023








144 145 ATMOSPHERE 7 SCHOOL OF ARCHITECTURE AND DESIGN LECTURES DIGITAL ARTS COMPUTATIONAL HEALTH URBAN MARCH INTERIORS HISTORY THEORY VISUALIZATION TECHNOLOGY CORE DESIGN FUNDAMENTALS INTRO B.ARCH B.S.A.T PROGRAM DESIGN STUDIO 4
Charith Kombarana
Professor Crystal Eksi Spring 2023









146 147 ATMOSPHERE 7 SCHOOL OF ARCHITECTURE AND DESIGN LECTURES DIGITAL ARTS COMPUTATIONAL HEALTH URBAN MARCH INTERIORS HISTORY THEORY VISUALIZATION TECHNOLOGY CORE DESIGN FUNDAMENTALS INTRO B.ARCH B.S.A.T PROGRAM DESIGN STUDIO 4
Jamie Fernandez
Professor Bradley Engelsman Spring 2023








148 149 ATMOSPHERE 7 SCHOOL OF ARCHITECTURE AND DESIGN LECTURES DIGITAL ARTS COMPUTATIONAL HEALTH URBAN MARCH INTERIORS HISTORY THEORY VISUALIZATION TECHNOLOGY CORE DESIGN FUNDAMENTALS INTRO B.ARCH B.S.A.T PROGRAM DESIGN STUDIO 4
Evin Aygen
Professor Bradley Engelsman Spring 2023






150 151 ATMOSPHERE 7 SCHOOL OF ARCHITECTURE AND DESIGN LECTURES DIGITAL ARTS COMPUTATIONAL HEALTH URBAN MARCH INTERIORS HISTORY THEORY VISUALIZATION TECHNOLOGY CORE DESIGN FUNDAMENTALS INTRO B.ARCH B.S.A.T PROGRAM DESIGN STUDIO 4
Natalia Orellana
Professor Paul Cataldo Spring 2023









152 153 ATMOSPHERE 7 SCHOOL OF ARCHITECTURE AND DESIGN LECTURES DIGITAL ARTS COMPUTATIONAL HEALTH URBAN MARCH INTERIORS HISTORY THEORY VISUALIZATION TECHNOLOGY CORE DESIGN FUNDAMENTALS INTRO B.ARCH B.S.A.T PROGRAM DESIGN STUDIO 4
James Cooney
Professor Michael Schwarting Spring 2023





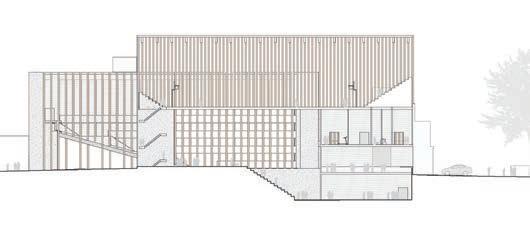



154 155 ATMOSPHERE 7 SCHOOL OF ARCHITECTURE AND DESIGN LECTURES DIGITAL ARTS COMPUTATIONAL HEALTH URBAN MARCH INTERIORS HISTORY THEORY VISUALIZATION TECHNOLOGY CORE DESIGN FUNDAMENTALS INTRO B.ARCH B.S.A.T PROGRAM DESIGN STUDIO 4
Elise Park
Professor Frances Campani Spring 2023




156 157 ATMOSPHERE 7 SCHOOL OF ARCHITECTURE AND DESIGN LECTURES DIGITAL ARTS COMPUTATIONAL HEALTH URBAN MARCH INTERIORS HISTORY THEORY VISUALIZATION TECHNOLOGY CORE DESIGN FUNDAMENTALS INTRO B.ARCH B.S.A.T PROGRAM DESIGN STUDIO 4
Kyra Duke
Professor Frances Campani Spring 2023










158 159 ATMOSPHERE 7 SCHOOL OF ARCHITECTURE AND DESIGN LECTURES DIGITAL ARTS COMPUTATIONAL HEALTH URBAN MARCH INTERIORS HISTORY THEORY VISUALIZATION TECHNOLOGY CORE DESIGN FUNDAMENTALS INTRO B.ARCH B.S.A.T PROGRAM DESIGN STUDIO 4
Bryan Avila-Alas
Professor Marc Schaut Spring 2023



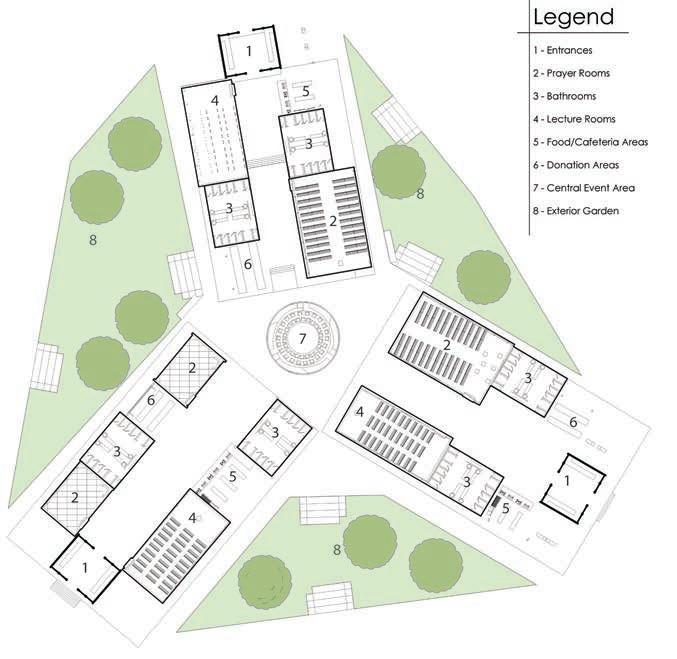



160 161 ATMOSPHERE 7 SCHOOL OF ARCHITECTURE AND DESIGN LECTURES DIGITAL ARTS COMPUTATIONAL HEALTH URBAN MARCH INTERIORS HISTORY THEORY VISUALIZATION TECHNOLOGY CORE DESIGN FUNDAMENTALS INTRO B.ARCH B.S.A.T PROGRAM DESIGN STUDIO 4
John Yucel
Professor Edgar Papazian Spring 2023
Gregory Davidov
Professor Marc Schaut Spring 2023
DESIGN STUDIO 5
Design Studio V is the second comprehensive design studio in our curriculum. During the previous year, the students learn about designing a public building in a relatively small urban site developing a complete set of documents to describe their designs, focusing on adapting passive sustainability principles. Following this experience, Design V intensifies this by employing both passive and active sustainability concepts with building heating and cooling systems that minimize the use of energy and water in their buildings, as well as the use of sustainable materials, landscaping, and other regional climatic conditions. Given this definition, this semester involves a comprehensive analysis and research process that evaluates topology, typology, tectonics, technics, and thermodynamics coordinated in quantifiable and objective design decisions. Aesthetic concepts derive from a clear understanding of sustainability and the systems developed after the design research process.
During the Fall 2021 semester, the students were given a post-industrial site along the East River to design a Visitors Center and Gallery for the Socrates Sculpture Park. The program involved indoor and outdoor public areas allowing the students to work with site contours and sustainable landscaping concepts in the placement of their relatively small public building on this site. Student’s work is evaluated using US Green Building Council Criteria (USGBC) and expected to conform with a minimum of ‘Silver” rating.




162 163 LECTURES DIGITAL ARTS COMPUTATIONAL HEALTH URBAN MARCH INTERIORS HISTORY THEORY VISUALIZATION TECHNOLOGY CORE DESIGN FUNDAMENTALS INTRO B.ARCH PROGRAM DESIGN STUDIO 5
FACULTY coordinator *
Robert Cody *
Michael Nolan
Diane Neff
Demir Purisic
Paul Ruppert
Andrew Thomas
Elijah Williams
Joseph Della Camera
Professor Paul Ruppert
Fall 2022









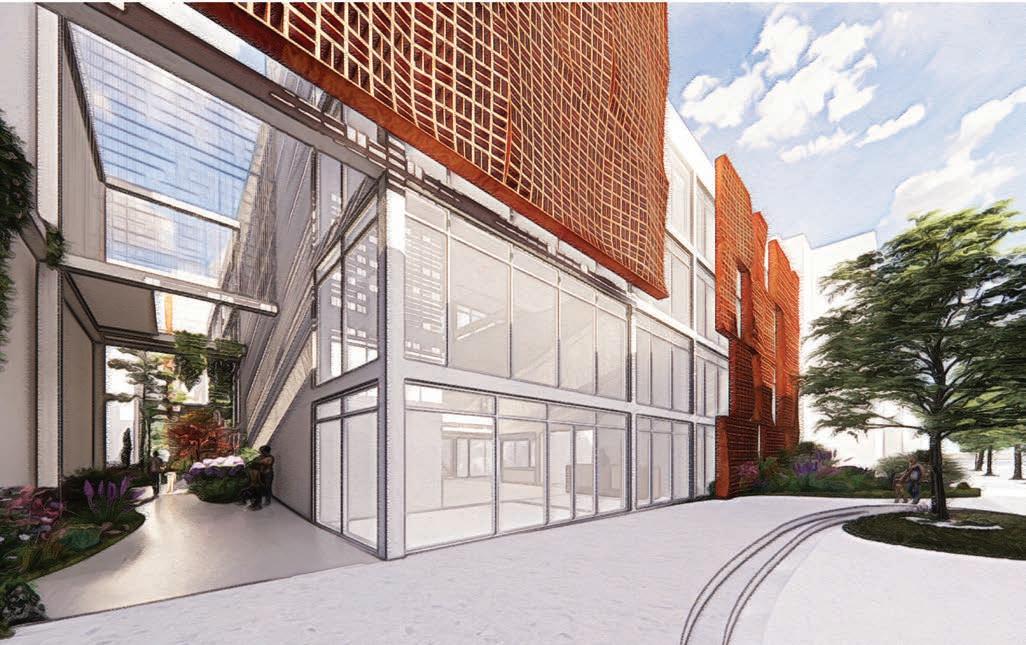
164 165 ATMOSPHERE 7 SCHOOL OF ARCHITECTURE AND DESIGN LECTURES DIGITAL ARTS COMPUTATIONAL HEALTH URBAN MARCH INTERIORS HISTORY THEORY VISUALIZATION TECHNOLOGY CORE DESIGN FUNDAMENTALS INTRO B.ARCH PROGRAM DESIGN STUDIO 5
Harikla Pango
Professor Paul Ruppert Fall 2022









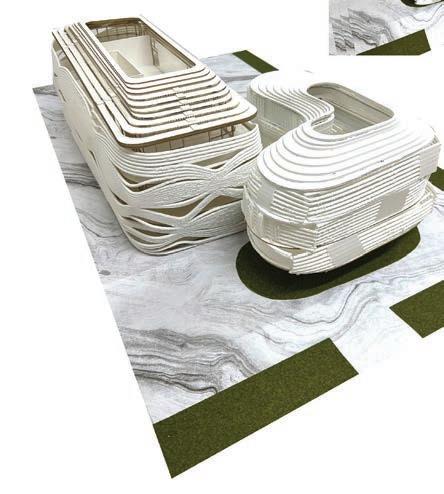
166 167 ATMOSPHERE 7 SCHOOL OF ARCHITECTURE AND DESIGN LECTURES DIGITAL ARTS COMPUTATIONAL HEALTH URBAN MARCH INTERIORS HISTORY THEORY VISUALIZATION TECHNOLOGY CORE DESIGN FUNDAMENTALS INTRO B.ARCH PROGRAM DESIGN STUDIO 5
Liyth Musallam
Professor Demir Purisic Fall 2022





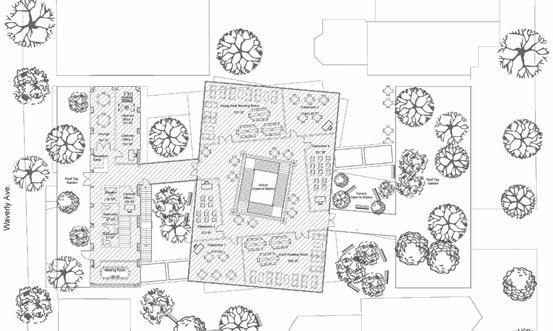



168 169 ATMOSPHERE 7 SCHOOL OF ARCHITECTURE AND DESIGN LECTURES DIGITAL ARTS COMPUTATIONAL HEALTH URBAN MARCH INTERIORS HISTORY THEORY VISUALIZATION TECHNOLOGY CORE DESIGN FUNDAMENTALS INTRO B.ARCH PROGRAM DESIGN STUDIO 5
Daniel Hahn
Professor Demir Purisic Fall 2022







170 171 ATMOSPHERE 7 SCHOOL OF ARCHITECTURE AND DESIGN LECTURES DIGITAL ARTS COMPUTATIONAL HEALTH URBAN MARCH INTERIORS HISTORY THEORY VISUALIZATION TECHNOLOGY CORE DESIGN FUNDAMENTALS INTRO B.ARCH PROGRAM DESIGN STUDIO 5
Julian Kleiser
Professor Robert Cody Fall 2022
Alexander Breban
Professor Andrew Thomas Fall 2022










172 173 ATMOSPHERE 7 SCHOOL OF ARCHITECTURE AND DESIGN LECTURES DIGITAL ARTS COMPUTATIONAL HEALTH URBAN MARCH INTERIORS HISTORY THEORY VISUALIZATION TECHNOLOGY CORE DESIGN FUNDAMENTALS INTRO B.ARCH PROGRAM DESIGN STUDIO 5
Nohemy Salazar
Professor Andrew Thomas Fall 2022
Gabriela Fernandes
Professor Andrew Thomas Fall 2022








174 175 ATMOSPHERE 7 SCHOOL OF ARCHITECTURE AND DESIGN LECTURES DIGITAL ARTS COMPUTATIONAL HEALTH URBAN MARCH INTERIORS HISTORY THEORY VISUALIZATION TECHNOLOGY CORE DESIGN FUNDAMENTALS INTRO B.ARCH PROGRAM DESIGN STUDIO 5
Chantel Rodriguez
Professor Diane Neff Fall 2022








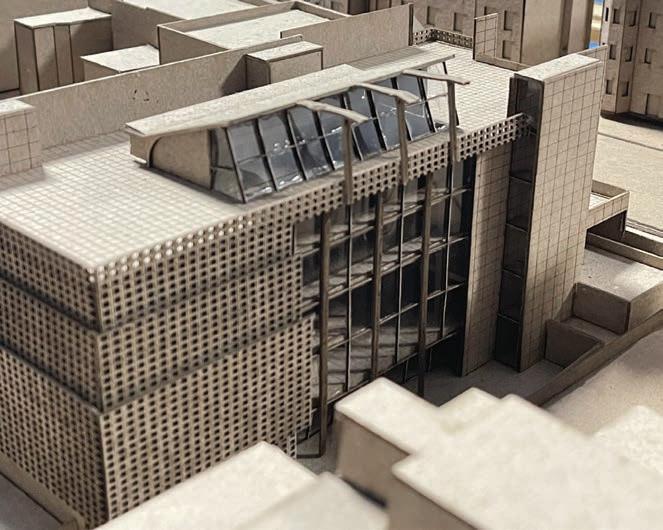
176 177 ATMOSPHERE 7 SCHOOL OF ARCHITECTURE AND DESIGN LECTURES DIGITAL ARTS COMPUTATIONAL HEALTH URBAN MARCH INTERIORS HISTORY THEORY VISUALIZATION TECHNOLOGY CORE DESIGN FUNDAMENTALS INTRO B.ARCH PROGRAM DESIGN STUDIO 5
Jordan Sarmiento
Professor Diane Neff Fall 2022







178 179 ATMOSPHERE 7 SCHOOL OF ARCHITECTURE AND DESIGN LECTURES DIGITAL ARTS COMPUTATIONAL HEALTH URBAN MARCH INTERIORS HISTORY THEORY VISUALIZATION TECHNOLOGY CORE DESIGN FUNDAMENTALS INTRO B.ARCH PROGRAM DESIGN STUDIO 5
Varsha Krishnakumar
Professor Michael Nolan Fall 2022
DESIGN STUDIO 6
Design Studio VI focuses on the complex issues of architectural and urban design. Our host city, New York City, serves as the primary laboratory for questioning the status quo of contemporary urban issues, and for projecting towards future conditions and configurations of urbanism. This semester was organized as a series of diverse studios, each focusing on a specific approach to urbanism, with their respective methodologies, scales, and sites. All studios worked in teams of two-three students. Methodologies ranged from applications of urban data analytics, participatory approaches to negotiating the interests of various stakeholders, computational design processes, and the use of artificial intelligence and machine learning.
The sites and studio projects included a large waterfront development site along the East River in Manhattan; reimagining the open spaces of NYCHA housing to create community; the urbanism of small growing and shrinking cities; the transport-oriented development TOD densification of the infrastructural context of Jamaica, Queens; and, proposing strategies for community development in Jackson Heights, Queens. Studios addressed urban resilience to flooding risks and economic sustainability, landscape urbanism methods to the intersection of ecology and infrastructure, and the basis of creating equitable urbanism. Ultimately, the existing urban context focused on in all studios served as the operative field for conceptual formation, and design decisions and actions.
Matthias
Michael Nolan
Demir Purisic
Paul Ruppert
Andrew Thomas









180 181 LECTURES DIGITAL ARTS COMPUTATIONAL HEALTH URBAN MARCH INTERIORS HISTORY THEORY VISUALIZATION TECHNOLOGY CORE DESIGN FUNDAMENTALS INTRO B.ARCH PROGRAM DESIGN STUDIO 6
FACULTY coordinator *
Tom Verebes*
Altwicker
Diane Neff
Catherine Melgar, Xavier Rivera and Eric Ramroop
Professor Tom Verebes Spring 2023


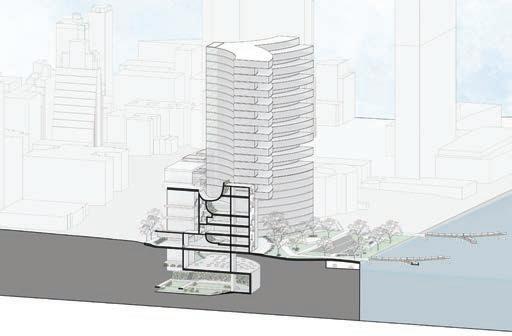







182 183 ATMOSPHERE 7 SCHOOL OF ARCHITECTURE AND DESIGN LECTURES DIGITAL ARTS COMPUTATIONAL HEALTH URBAN MARCH INTERIORS HISTORY THEORY VISUALIZATION TECHNOLOGY CORE DESIGN FUNDAMENTALS INTRO B.ARCH PROGRAM DESIGN STUDIO 6
Catherine Melgar, Xavier Rivera and Eric Ramroop
Professor Tom Verebes Spring 2023












184 185 ATMOSPHERE 7 SCHOOL OF ARCHITECTURE AND DESIGN LECTURES DIGITAL ARTS COMPUTATIONAL HEALTH URBAN MARCH INTERIORS HISTORY THEORY VISUALIZATION TECHNOLOGY CORE DESIGN FUNDAMENTALS INTRO B.ARCH PROGRAM DESIGN STUDIO 6
James Cheng, Salim Kaileh and Xavier Colwin
Professor Tom Verebes Spring 2023
Jordan Bostic and Vincenzo Cartafalsa
Professor Tom Verebes Spring 2023








186 187 ATMOSPHERE 7 SCHOOL OF ARCHITECTURE AND DESIGN LECTURES DIGITAL ARTS COMPUTATIONAL HEALTH URBAN MARCH INTERIORS HISTORY THEORY VISUALIZATION TECHNOLOGY CORE DESIGN FUNDAMENTALS INTRO B.ARCH PROGRAM DESIGN STUDIO 6
Shaquilla Morris, Hein Thant Htoo and Temitoluwasin Daniel-Akanle
Professor Paul Ruppert Spring 2023
Saradia Diegue, Gabriela Fernandes and Safeeya Samad
Professor Paul Ruppert Spring 2023







188 189 ATMOSPHERE 7 SCHOOL OF ARCHITECTURE AND DESIGN LECTURES DIGITAL ARTS COMPUTATIONAL HEALTH URBAN MARCH INTERIORS HISTORY THEORY VISUALIZATION TECHNOLOGY CORE DESIGN FUNDAMENTALS INTRO B.ARCH PROGRAM DESIGN STUDIO 6
Christine Chong and Kattina Ananca
Professor Demir Purisic Spring 2023











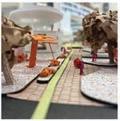









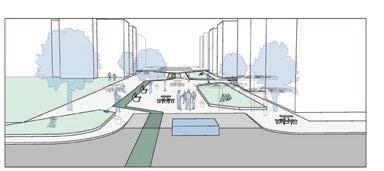







190 191 ATMOSPHERE 7 SCHOOL OF ARCHITECTURE AND DESIGN LECTURES DIGITAL ARTS COMPUTATIONAL HEALTH URBAN MARCH INTERIORS HISTORY THEORY VISUALIZATION TECHNOLOGY CORE DESIGN FUNDAMENTALS INTRO B.ARCH PROGRAM DESIGN STUDIO 6
Casey McLehose and Angelina Badolato
Professor Demir Purisic Spring 2023
Nke Opokunkeadwowa and James O’Brien
Professor Elijah Williams Spring 2023








192 193 ATMOSPHERE 7 SCHOOL OF ARCHITECTURE AND DESIGN LECTURES DIGITAL ARTS COMPUTATIONAL HEALTH URBAN MARCH INTERIORS HISTORY THEORY VISUALIZATION TECHNOLOGY CORE DESIGN FUNDAMENTALS INTRO B.ARCH PROGRAM DESIGN STUDIO 6
Daniel Hahn and Liyth Musallam
Professor Elijah Williams Spring 2023









194 195 ATMOSPHERE 7 SCHOOL OF ARCHITECTURE AND DESIGN LECTURES DIGITAL ARTS COMPUTATIONAL HEALTH URBAN MARCH INTERIORS HISTORY THEORY VISUALIZATION TECHNOLOGY CORE DESIGN FUNDAMENTALS INTRO B.ARCH PROGRAM DESIGN STUDIO 6
Alyssa Matatov, Peter Panagi, and Nicholas Orsini Professor Elijah Williams Spring 2023



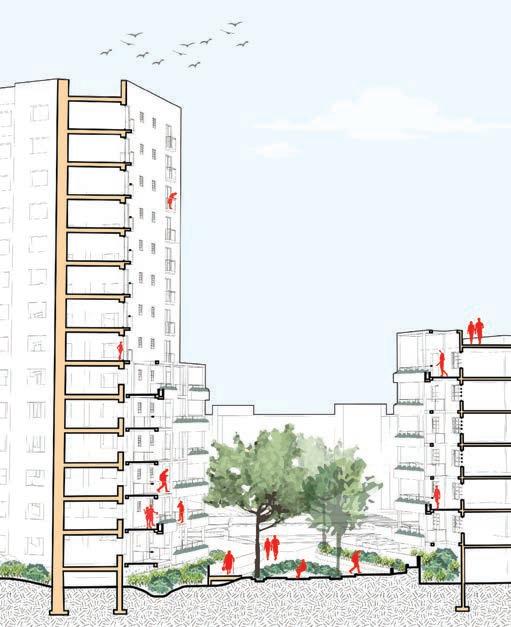


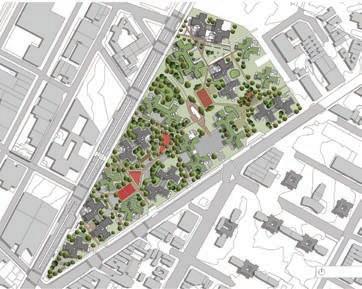
196 197 ATMOSPHERE 7 SCHOOL OF ARCHITECTURE AND DESIGN LECTURES DIGITAL ARTS COMPUTATIONAL HEALTH URBAN MARCH INTERIORS HISTORY THEORY VISUALIZATION TECHNOLOGY CORE DESIGN FUNDAMENTALS INTRO B.ARCH PROGRAM DESIGN STUDIO 6
Aya Mohamadelhassan, Harikla Pango and Nick Ramirez
Professor Matthias Altwicker Spring 2023






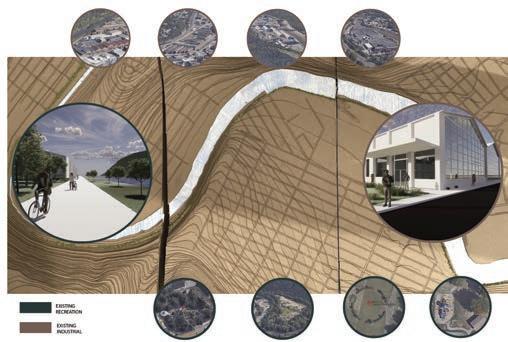

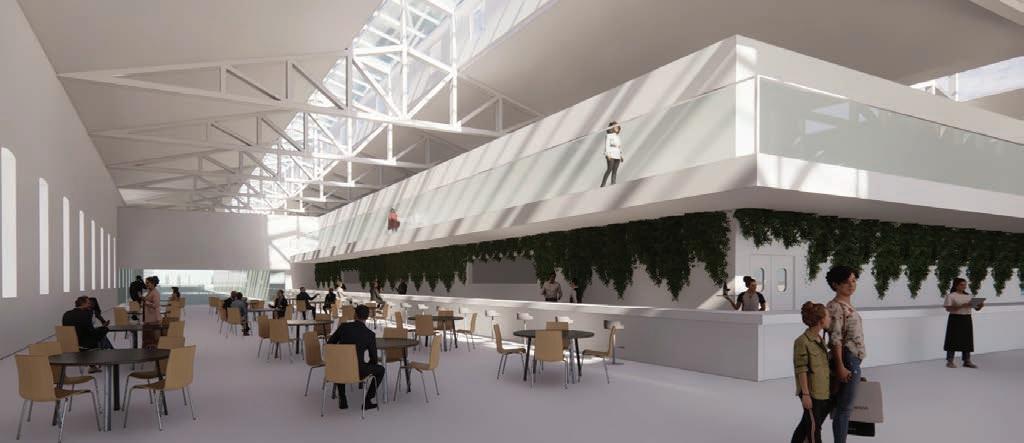
198 199 ATMOSPHERE 7 SCHOOL OF ARCHITECTURE AND DESIGN LECTURES DIGITAL ARTS COMPUTATIONAL HEALTH URBAN MARCH INTERIORS HISTORY THEORY VISUALIZATION TECHNOLOGY CORE DESIGN FUNDAMENTALS INTRO B.ARCH PROGRAM DESIGN STUDIO 6
Brian Ho, Nohemy Salazar, Patrick Starzec and Mishal Zia
Professor Michael Nolan Spring 2023
Ellianys Betances, Ilda Datja, Joseph Dellacamera, and Caleb Lyons
Professor Michael Nolan Spring 2023












200 201 ATMOSPHERE 7 SCHOOL OF ARCHITECTURE AND DESIGN LECTURES DIGITAL ARTS COMPUTATIONAL HEALTH URBAN MARCH INTERIORS HISTORY THEORY VISUALIZATION TECHNOLOGY CORE DESIGN FUNDAMENTALS INTRO B.ARCH PROGRAM DESIGN STUDIO 6
A. Crespo, M. Shin, L. Suinov, and R. Wang
Professor Michael Nolan Spring 2023
Bethany Hoffer, Erica Lema and Adriana Boquin
Professor Diane Neff Spring 2023
THESIS STUDIOS
Architecture and Conflicts: Making New Social, Ecological, and Spatial Futures
The two paired year-long architectural thesis studios serve as the culminating experience in NYIT’s B.ARCH program, allowing students to demonstrate the competencies essential for their first Professional Degree. At its core, a thesis is a project that presents a proposition encompassing a theory—an exploration and exposition of fundamental principles rather than mere execution. For architecture students, the thesis year entails translating research, theories, and accumulated knowledge into the design of cities, buildings, and their elements, thereby reimagining their varied environments and engaging in speculative architectural discourse.
This process extends beyond the conventional task of addressing programmatic and site-specific challenges. It explores the chosen topic’s historical, social, cultural, and ideological dimensions, aiming to envision a more sustainable and equitable future. By doing so, students enhance their skills as learners, researchers, and practitioners, adept at comprehending, analyzing, and representing the multifaceted nature of our surroundings. This holistic approach equips them to navigate the diverse architectural landscape with proactive, creative, and critical thinking, empowering them to address pressing issues inherent in our complex built environments.
The two-semester Thesis Studio requires independent work and responsibility on the part of the student. The first fall semester (Design VII) focuses on multidisciplinary research, data/ information collection, and the production of analytical material to formulate and communicate the hypothesis and define an original, specific, clear theoretical core of the thesis. The second Spring semester (Design VIII) explores and substantiates the potential of the thesis project through an integrated design proposal at local, urban, metropolitan, and territorial scales, translating the theoretical topic of each research in integrated environmental systems and new urban morphologies.
FACULTY coordinator *
Dongsei Kim *
John Defazio
Evan Shieh
Christian Pongratz
Farzana Gandhi
Victoria Vuono
Athina Papadopoulou
Michelle Cianfaglione
Christian Pongratz
Alana Goldweit
Daniel Sundlin
In Design VII, students develop their projects through research and investigation. The research component of the thesis year is an essential demonstration of skills required for the professional degree, as specified by NAAB criteria: Design Thinking, Investigative Skills, Use of Precedent, Pre-Design, and Research. Research examines the history and theory of topics related to the thesis proposal: Humanistic Discourse, Space, Poetics, Program, Site, Structure, Construction, Social and Environmental Sustainability. The conclusions of that research become the foundation and part of the final presentation. By the end of Design VII, a clear thesis statement, thorough research, and the presentation of a complete thesis idea are established, coherently demonstrated as a design proposal, and included in the research book.
In Design VIII, students develop and complete the project to a resolution appropriate to the nature and scale of the thesis proposal, which is represented and communicated through diverse and experimental analog and digital media. This is also included in the final individual thesis book of the research, concluded, and submitted before the final review. Each student establishes the goals of the thesis with their advisor. A successful project will achieve these goals. It will also demonstrate the student’s skills as a critical thinker and responsible designer and, ideally, become the most sophisticated and substantial achievement of their student’s work.
The central thesis topic across all the sections for the year 2022-2023 was “Architecture and Conflicts: Making New Social, Ecological, and Spatial Futures.” It explored architecture and design’s potential to approach, give a figure, prevent, mitigate, react, and proactively question historical and emerging typologies of spatial conflict that characterize our complex environments across dimensional scales and fields. From socio-politics, culture, and ecology, conflicts directly impact
how spaces are produced, contested, organized, modulated, and experienced. Conflicts exist at the scale of nation-state territories, metropolitan areas, urban contexts, and local communities. Simultaneously, conflicts exist between the means of producing architecture, such as ground, site, building components, construction technologies, and emerging materials.
The theme enabled the interrogation of the role of architecture and design in creating a just and sustainable environment for all. Students explored renewed design strategies and practices that rethink conflicts inherent in sociopolitical and environmental vulnerabilities and examined how dynamic processes of transformation (extreme growths or abrupt shrinkages) can be addressed through more sustainable spatial approaches and interventions. The studio explored novel and proactive research methods that use strategies and tactics to transform conflictual frictions into ingredients for making novel, resilient social, ecological, and spatial relations. The thesis studio argues that architecture and design have a unique role in envisioning and making possible a more just, equitable future environment. The studio accepts that architectural research and design strategies cannot eliminate all conflicts through architecture but can identify common grounds to create dialogues among differences. It aimed to strategically identify shared interests among conflicted parties and promote evolving interactions that work towards reshaping tensions into constructive futures through the distinct means of spatial practices.
Dong-Sei
Kim, Assistant Professor



202 203 LECTURES DIGITAL ARTS COMPUTATIONAL HEALTH URBAN MARCH INTERIORS HISTORY THEORY VISUALIZATION TECHNOLOGY CORE DESIGN FUNDAMENTALS INTRO B.ARCH PROGRAM THESIS STUDIO




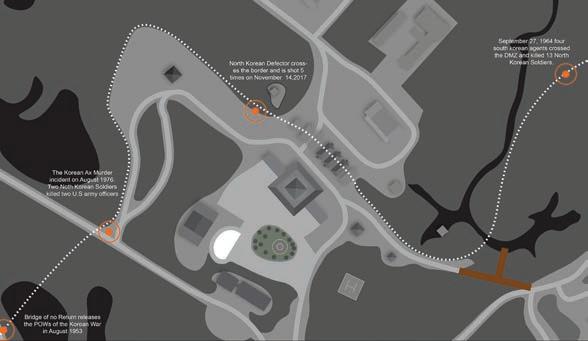





204 205 ATMOSPHERE 7 SCHOOL OF ARCHITECTURE AND DESIGN LECTURES DIGITAL ARTS COMPUTATIONAL HEALTH URBAN MARCH INTERIORS HISTORY THEORY VISUALIZATION TECHNOLOGY CORE DESIGN FUNDAMENTALS INTRO B.ARCH PROGRAM THESIS STUDIO
Jennifer Buckley
Professor Dong-Sei Kim Spring 2023


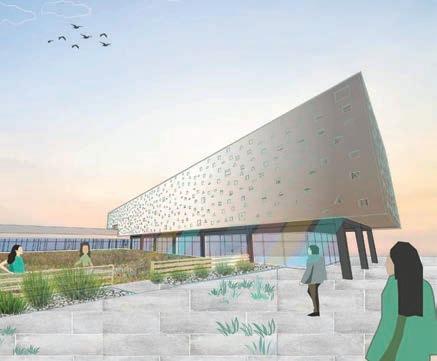



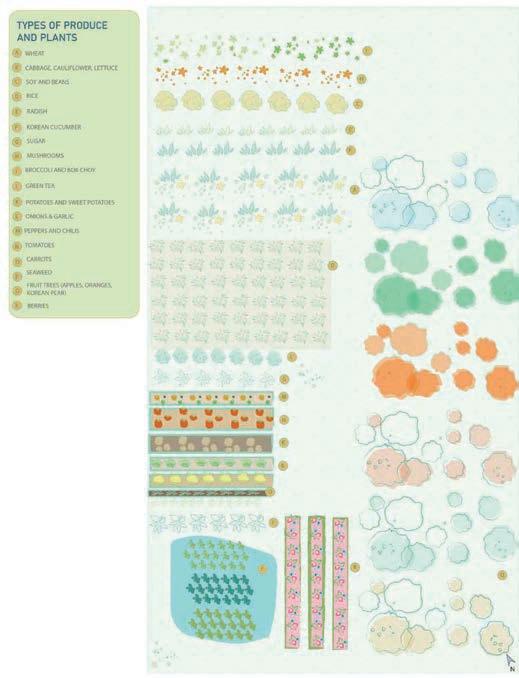




206 207 ATMOSPHERE 7 SCHOOL OF ARCHITECTURE AND DESIGN LECTURES DIGITAL ARTS COMPUTATIONAL HEALTH URBAN MARCH INTERIORS HISTORY THEORY VISUALIZATION TECHNOLOGY CORE DESIGN FUNDAMENTALS INTRO B.ARCH PROGRAM THESIS STUDIO
Lianna Moze and Jason Chavez-Caraballo
Professor Dong-Sei Kim Spring 2023

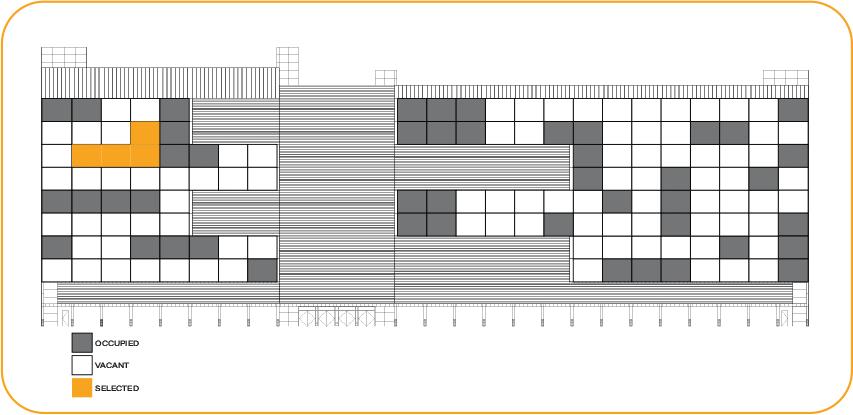





208 209 ATMOSPHERE 7 SCHOOL OF ARCHITECTURE AND DESIGN LECTURES DIGITAL ARTS COMPUTATIONAL HEALTH URBAN MARCH INTERIORS HISTORY THEORY VISUALIZATION TECHNOLOGY CORE DESIGN FUNDAMENTALS INTRO B.ARCH PROGRAM THESIS STUDIO
Saad Khan
Professor Farzana Gandhi Spring 2023




210 211 ATMOSPHERE 7 SCHOOL OF ARCHITECTURE AND DESIGN LECTURES DIGITAL ARTS COMPUTATIONAL HEALTH URBAN MARCH INTERIORS HISTORY THEORY VISUALIZATION TECHNOLOGY CORE DESIGN FUNDAMENTALS INTRO B.ARCH PROGRAM THESIS STUDIO
Kelly Zhang
Professor Farzana Gandhi Spring 2023







212 213 ATMOSPHERE 7 SCHOOL OF ARCHITECTURE AND DESIGN LECTURES DIGITAL ARTS COMPUTATIONAL HEALTH URBAN MARCH INTERIORS HISTORY THEORY VISUALIZATION TECHNOLOGY CORE DESIGN FUNDAMENTALS INTRO B.ARCH PROGRAM THESIS STUDIO
Mistry Yashvi
Professor Michelle Cianfaglione Spring 2023










214 215 ATMOSPHERE 7 SCHOOL OF ARCHITECTURE AND DESIGN LECTURES DIGITAL ARTS COMPUTATIONAL HEALTH URBAN MARCH INTERIORS HISTORY THEORY VISUALIZATION TECHNOLOGY CORE DESIGN FUNDAMENTALS INTRO B.ARCH PROGRAM THESIS STUDIO
Yennifer Diaz
Professor Michelle Cianfaglione Spring 2023










216 217 ATMOSPHERE 7 SCHOOL OF ARCHITECTURE AND DESIGN LECTURES DIGITAL ARTS COMPUTATIONAL HEALTH URBAN MARCH INTERIORS HISTORY THEORY VISUALIZATION TECHNOLOGY CORE DESIGN FUNDAMENTALS INTRO B.ARCH PROGRAM THESIS STUDIO
Francesco Maninno
Professor Evan Shieh Spring 2023







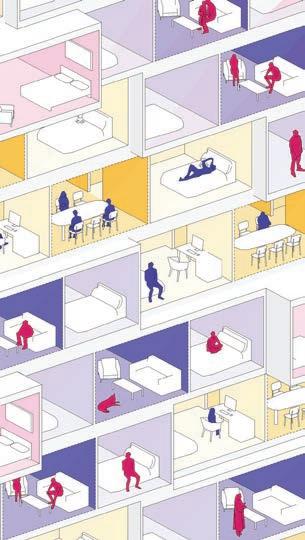


218 219 ATMOSPHERE 7 SCHOOL OF ARCHITECTURE AND DESIGN LECTURES DIGITAL ARTS COMPUTATIONAL HEALTH URBAN MARCH INTERIORS HISTORY THEORY VISUALIZATION TECHNOLOGY CORE DESIGN FUNDAMENTALS INTRO B.ARCH PROGRAM THESIS STUDIO
Emma Mangels, Julie Andor and Emily O’Connell
Professor Evan Shieh Spring 2023





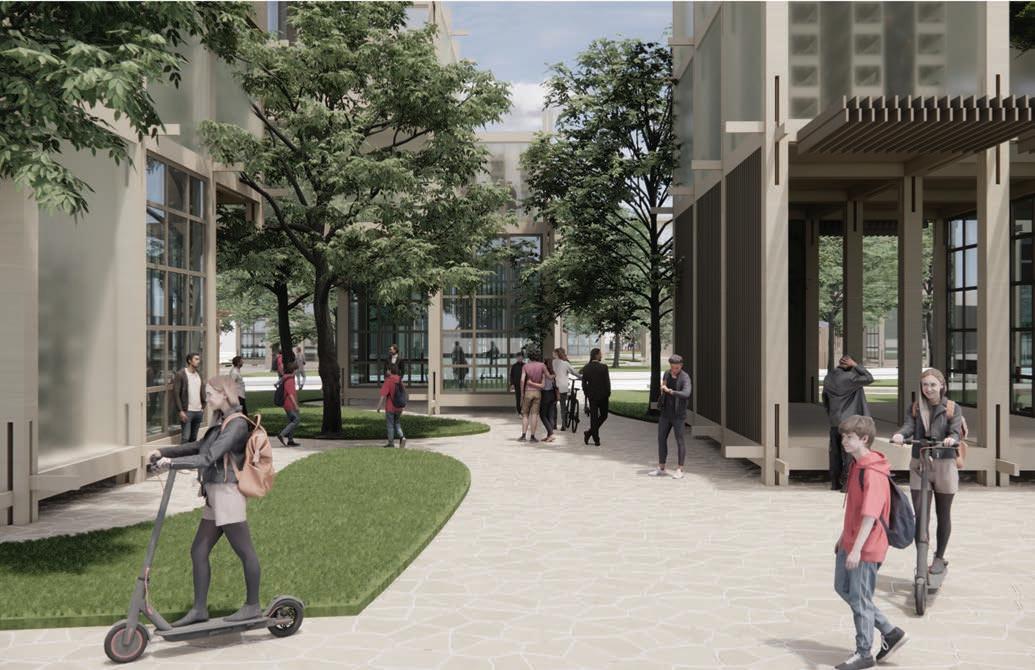


220 221 ATMOSPHERE 7 SCHOOL OF ARCHITECTURE AND DESIGN LECTURES DIGITAL ARTS COMPUTATIONAL HEALTH URBAN MARCH INTERIORS HISTORY THEORY VISUALIZATION TECHNOLOGY CORE DESIGN FUNDAMENTALS INTRO B.ARCH PROGRAM THESIS STUDIO
Omer Khan
Professor Alana Goldweit and Daniel Sundlin Spring 2023


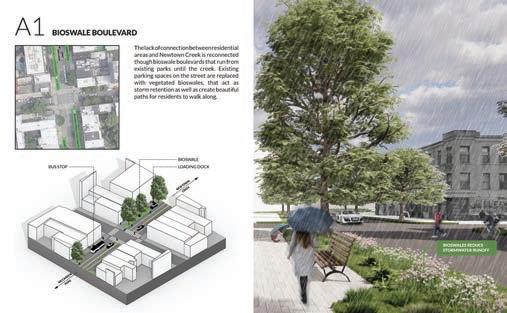









222 223 ATMOSPHERE 7 SCHOOL OF ARCHITECTURE AND DESIGN LECTURES DIGITAL ARTS COMPUTATIONAL HEALTH URBAN MARCH INTERIORS HISTORY THEORY VISUALIZATION TECHNOLOGY CORE DESIGN FUNDAMENTALS INTRO B.ARCH PROGRAM THESIS STUDIO
Doron Karimzadeh
Professor Victoria Vuono Spring 2023
03 TECHNOLOGY
The methodology for this section places an emphasis on how parameters of climate, construction, and material define the making of a piece of architecture, both in form and in detail. By making we are interested in how these parameters control and define both the broad decisions and the specific details behind implementation and expression of a construction system in a building.
The development of the details of the building will always manifest themselves in constructive layers that are inherent in all constructive systems - Bearing, Insulation, Protection + Finish. Furthermore, each of these layers must always relate to a specific condition between the environment and the building - Foundation, Wall, Roof. The complexity of these interactions makes the resolution of even a simple building a challenging task of coordination and synchronization between the demands of Function, Constructability & Aesthetics.
It will quickly become apparent that there are many more constructive possibilities than can be taught in a five-year curriculum, let alone a two-course sequence. What is more interesting and helpful for you is to learn a methodology for dealing with the variety of constructive situations students face. This method will present a way of designing and detailing simultaneously, which means the characteristics of the various construction types will reference a larger strategy of organization, an organization that operates at every scale of the building and the site.
Building Construction I and II introduces students to building construction and materials, and their interrelationship with the environment, with the goal of introducing you to a more holistic conception of architecture. While initial architectural concepts may involve understanding construction and material in spatial or formal terms, the making of architecture is defined by parameters from the climate, the wsite, and the efficiency and logic of the systems used. Construction and material can reciprocally inform a design concept and enrich its ultimate potential. These courses are to be understood as parallel and integrated with the studio experience. Just as it is expected that issues of sustainability and construction manifest themselves within your studio projects, it is also expected that issues of form and space manifest themselves in the building construction course. Structure and material are not to be applied, either conceptually or literally, to architecture: they are inherent in every line you draw, just as they should be inherent in every work of architecture you create.
Environmental Systems I and II are concerned with the simple but profound fact that all inhabited buildings separate the world into two climatic zones: inside and outside. The climate of the “outside” is defined by natural forces we typically call “weather”, while the climate of the “inside” is based on human comfort. Collectively, the strategies, spaces, assemblies, and machines that maintain a fairly constant indoor climate in the face of a dynamic outdoor climate are called “environmental systems”.


 Dominic Marando, Steven Bosco, and Eric Carrasco
Dominic Marando, Steven Bosco, and Eric Carrasco
224 225
Professor Clarke Snell Spring 2023
BUILDING CONSTRUCTION 1 & 2
Building Construction I introduces students to architecture from a technological point of view. An architecture of technology will become active through building construction systems based on materials. Through the curation of the courses, issues of efficiency, environmental footprint and a wide range of interrelationships with the environment will become a common means to approach architecture, with the goal of introducing students to a more holistic conception of architecture and sustainability.
Building Construction I will study material-based building construction systems based on wood and masonry. The architecture project’s organization, its structure and materiality are not to be applied to an abstract formal idea, but they are thought as inherent to the syntactical form of the development of the project. The logic of the various construction types will reference design strategies for architecture organizations and linguistic expressions.
Building Construction II will study material-based building construction systems based on steel, glass and concrete. Continuing with the construction sequence and its fundamental concepts and technical methodologies laid out in Building Construction I, students are asked to consider their projects through a material tectonic and a building construction system. By understanding first the logic of a specific material, its industry proportions and properties, its possibilities, characteristics and performance, students will start addressing the material based construction systems, its components, assembly, interrelationships and overall systemic logic and design possibilities.
These explorations include detailed digital models, revealing and aiming to explore the possibilities of the construction system, but also exploring the limits in the ranges, for instance applying conventional solutions first, but then systematizing its understanding more efficiently and in relation to the structure of the building, exploring alternative solutions to known conventions, exploring systematic variations of found architecture potential within the construction system.
FACULTY coordinator *
Robert Cody
Matthew Ford
John Doria
Wojciech Oktaweic
Neil Rosen
Manuel Garza




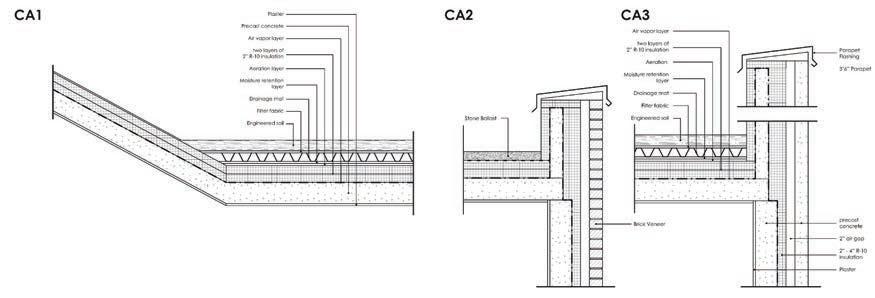

226 227 LECTURES DIGITAL ARTS COMPUTATIONAL HEALTH URBAN MARCH INTERIORS HISTORY THEORY VISUALIZATION TECHNOLOGY CORE DESIGN FUNDAMENTALS INTRO B. ARCH and B.S.A.T. PROGRAM BUILDING CONSTRUCTION 1 & 2
Dominic Marando, Steven Bosco, and Eric Carrasco
Professor Clarke Snell Spring 2023








228 229 ATMOSPHERE 7 SCHOOL OF ARCHITECTURE AND DESIGN LECTURES DIGITAL ARTS COMPUTATIONAL HEALTH URBAN MARCH INTERIORS HISTORY THEORY VISUALIZATION TECHNOLOGY CORE DESIGN FUNDAMENTALS INTRO B. ARCH and B.S.A.T. PROGRAM BUILDING CONSTRUCTION 1
Julia Ajith, Ben Davidov, and Vadym Kapchynskyy
Professor Clarke Snell Fall 2022
Roosevelt Coral, Yedeida Kariyev, and Maxamillion Foley Professor Clarke Snell Fall 2022








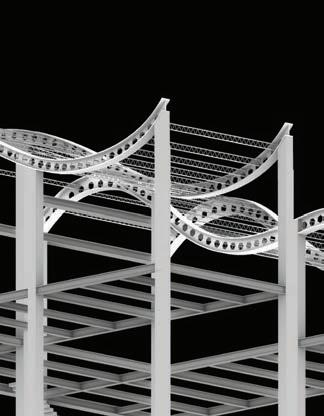
230 231 ATMOSPHERE 7 SCHOOL OF ARCHITECTURE AND DESIGN LECTURES DIGITAL ARTS COMPUTATIONAL HEALTH URBAN MARCH INTERIORS HISTORY THEORY VISUALIZATION TECHNOLOGY CORE DESIGN FUNDAMENTALS INTRO B. ARCH and B.S.A.T. PROGRAM BUILDING CONSTRUCTION 2
Shahir Wasi, Emily Carrasquillo, and Saul Garzon Jr.
Professor Wojciech Oktawiec Spring 2023
Aya Mohamed, Alliyah Manaois, Joao Favale
Professor Wojciech Oktawiec Fall 2022
ENVIRONMENTAL SYSTEMS 1 & 2
Environmental Systems I and II are concerned with the simple but profound fact that all inhabited buildings separate the world into two climatic zones: inside and outside. The climate of the “outside” is defined by natural forces we typically call “weather”, while the climate of the “inside” is based on human comfort. Collectively, the strategies, spaces, assemblies, and machines that maintain a fairly constant indoor climate in the face of a dynamic outdoor climate are called “environmental systems”.
ENVIRONMENTAL SYSTEMS I
Through a combination of theoretical seminars and practical design assignments, Environmental Systems I introduces students to a variety of passive strategies for harnessing site resources such as sun, wind, topography, and built context in order to light, heat, cool, and ventilate their projects. Over a series of sequential exercises utilizing a range of tools including both physical models and computer simulation, form takes shape through an iterative conversation with quantified performance as students develop, document, and compare two low energy architectural projects, each with the same program but sited in a different climate.
ENVIRONMENTAL SYSTEMS II
Building upon the integrated, passive design strategies explored during the first course in the series, Environmental Systems II focuses on those active architectural systems (HVAC, Power, Artificial Lighting, Plumbing, etc.) that are used to complement and enhance what passive systems accomplish toward the task of delivering human comfort efficiently. Through a series of assignments, the students learn the theory, components, and heuristics for sizing and laying out a variety of technical building systems. The exercises help them to understand their design projects in a new way, integrating both passive and active strategies symbiotically into one unified, integrated approach to design.
FACULTY coordinator *
Clarke Snell *
Andrew Thomas *
Mathew Acer
John Doria
Neil Rosen
Thomas Tumelty
Michael Kirschman
Andreas Theodoridis



232 233 LECTURES DIGITAL ARTS COMPUTATIONAL HEALTH URBAN MARCH INTERIORS HISTORY THEORY VISUALIZATION TECHNOLOGY CORE DESIGN FUNDAMENTALS INTRO B. ARCH and B.S.A.T. PROGRAM ENVIRONMENTAL SYSTEMS 1
Myung Kim
Professor Matthew Acer Spring 2023










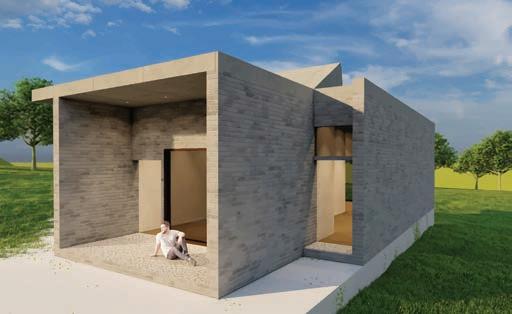




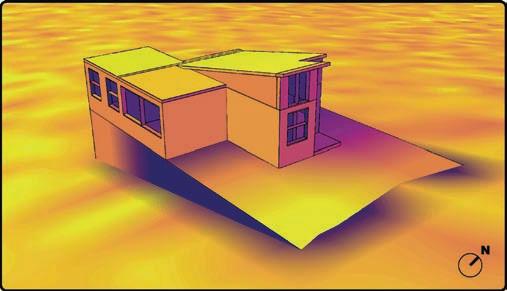


234 235 ATMOSPHERE 7 SCHOOL OF ARCHITECTURE AND DESIGN LECTURES DIGITAL ARTS COMPUTATIONAL HEALTH URBAN MARCH INTERIORS HISTORY THEORY VISUALIZATION TECHNOLOGY CORE DESIGN FUNDAMENTALS INTRO B. ARCH and B.S.A.T. PROGRAM ENVIRONMENTAL SYSTEMS 1
Evin Aygen
Professor Clarke Snell Fall 2022
Ethan Steinberg
ProfessorClarke Snell Fall 2021






236 237 ATMOSPHERE 7 SCHOOL OF ARCHITECTURE AND DESIGN LECTURES DIGITAL ARTS COMPUTATIONAL HEALTH URBAN MARCH INTERIORS HISTORY THEORY VISUALIZATION TECHNOLOGY CORE DESIGN FUNDAMENTALS INTRO B. ARCH and B.S.A.T. PROGRAM ENVIRONMENTAL SYSTEMS 2
Ruby Tirone
Professor Clarke Snell Spring 2023









238 239 ATMOSPHERE 7 SCHOOL OF ARCHITECTURE AND DESIGN LECTURES DIGITAL ARTS COMPUTATIONAL HEALTH URBAN MARCH INTERIORS HISTORY THEORY VISUALIZATION TECHNOLOGY CORE DESIGN FUNDAMENTALS INTRO B. ARCH and B.S.A.T. PROGRAM ENVIRONMENTAL SITE PLANNING
Livia Wachter, Iffraha Amjad, Safeeya Samad, and Minah Shin Professor Farzana Gandhi Fall 2022
04 VISUALIZATION
The Visualization sequence curriculum supports primarily the process of translating ideas into visual and representational formats that foster the transition from the mind-hand to the computer and vice-versa and to develop a critical approach to this generative process. It is designed to accompany and support the design studio sequence. It provides tools to enhance our awareness of the coordination of eye, mind, and hand, both to better understand how we see and to better document our ideas. The three visualization courses seek to position themselves within an academic and professional environment of constantly changing design tools, representational methods, and technologies. Through the careful introduction of appropriate tools and methodologies, these courses are meant to equip students with a digital and analog framework that supports fluidity in the process and reinforcement of the benefits and value of each through an exchange and overlap.
Visualization I is the introductory representation course for Interior Design and Architecture Majors. It is the first in a series of courses that impart the concepts and skills of visual communication necessary to explore and practice these two related fields. The course aims at exposing the students to the understanding of architecture as a discipline and practice through a variety of inputs to support the students’ critical process of understanding architecture and its expanded field. Students learn how we can transfer ‘what we see’ and ‘what we think’ into different visualization formats, and more importantly, how we can record our thoughts and inform design processes through iterative explorations. The course serves as an introduction to computer-aided design and other applications for visual communication and representation.
Visualization II intends to develop generative modeling abilities and explore strategies to imagine spatial, tectonic, and stereotomic conditions digitally. Investigations are nurtured by issues and tasks related to the application and use of more advanced computational tools and information technologies to foster experimentation, iterative processes and generative design thinking. Much like skills introduced in Visualization I, the exercises offer not only new tools for visual communication and representation but also new
methodologies for design and abstraction. The course provides new tools to enhance further the ability to explore and improve visual communicati¬¬on skills, as well as their generative approach to design.
Visualization III provides skills for more advanced computational tools and digital fabrication techniques and tectonics. More advanced platforms of investigation of computational technologies in design are offered to students as a format to get them exposed to the interchangeability between platforms and modes of operation. Students are exposed to the feedback loop between design and making, generative protocols, and coding. A discussion of the way in which emerging technologies are affecting contemporary practice and process act as a theoretical underpinning to all exercises.
Visualization I and Visualization II are designed to support the curriculum, methodologies, and projects developed in AAID 101- Design Fundamentals 1 and AAID 102Design Fundamentals 2, by exposing students to means of communicating and representing their studio work.

240
Katrina Deicmane
Professor Daniel Avilan Medina Fall 2022
VISUALIZATION 1
Visualization 1 is the introductory representation course of the Visualization sequence. It is the first in a series of courses that impart the concepts and skills of visual thinking and communication necessary to explore how methods and tools for seeing, representing and visualizing can inform architectural thinking and design methods. The class will explore how free-hand drawings, orthographic projections, hybrid drawing techniques, 3d modeling, digital fabrication, and modes of two and three-dimensional translation applied to making and diagramming are used not only to represent but also as important components in the generative design process. We will begin to explore how a series of tools and software can be applied interchangeably through a series of visualization platforms. The course aims to expose the students to the understanding of architecture both as a discipline and practice through a variety of input including lectures, readings, invited guests, and reviews to support the students’ critical process of understanding architecture and its expanded field. We will learn how we can transfer ‘what we see’ and ‘what we think’ into different visualization formats, and more importantly how we can record our thoughts and inform design processes through iterative explorations. We will begin with understanding the relationship between 3d modeling, freehand sketching, and projected drawings to then introduce concepts of transferability between analog and digital platforms with the introduction of the Adobe creative cloud package and first exposure to fabrication processes through the laser cutter. The use of digital applications in Visualization 1 is introduced to support primarily the process of translating ideas into visual formats that foster iteratively the transition from the mind-hand to the computer and viceversa. Visualization 1 is designed to accompany and support the design studio sequence. It provides tools to enhance our
awareness of the coordination of eye, mind, and hand, both to better understand how we see and to better document our ideas. The same skills used to make documentary drawings can be used to diagram, disassemble and reassemble projects to better understand them. In summary, Visualization 1 promotes the practice of drawing and representation to record and understand what we see, to describe ideas to others, and to cultivate new ideas. Each of the exercises that follow is meant to enable us to develop a critical approach to this creative process.


FACULTY coordinator *
Gabrielle Redding *
Carlos Balza Geradino
Dongwan Moon
Meghna Mudaliar
Marc Schaut
Mengni Zhang
Jeongin Kim
Efrat Nizan
Alexander Schweitzer
Nicholas Soniprasaed

242 243 LECTURES DIGITAL ARTS COMPUTATIONAL HEALTH URBAN MARCH INTERIORS HISTORY THEORY VISUALIZATION TECHNOLOGY CORE DESIGN FUNDAMENTALS INTRO VISUALIZATION 1 B. ARCH, B.S.A.T. and B.F.A.I.D. PROGRAM
Arianna Dharampaul
Professor Meghna Mudaliar Fall 2022





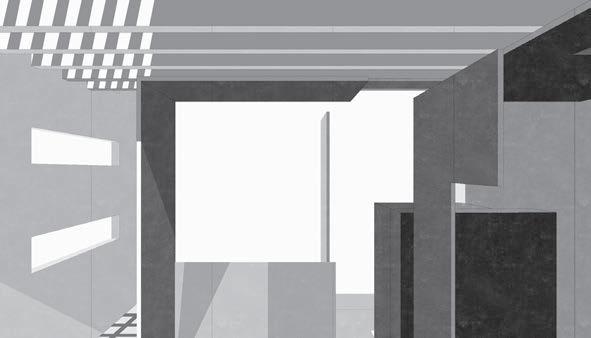


244 245 ATMOSPHERE 7 SCHOOL OF ARCHITECTURE AND DESIGN LECTURES DIGITAL ARTS COMPUTATIONAL HEALTH URBAN MARCH INTERIORS HISTORY THEORY VISUALIZATION TECHNOLOGY CORE DESIGN FUNDAMENTALS INTRO VISUALIZATION 1 B. ARCH, B.S.A.T. and B.F.A.I.D. PROGRAM
Sabrina Akbarally Professor Meghna Mudliar Fall 2022










246 247 ATMOSPHERE 7 SCHOOL OF ARCHITECTURE AND DESIGN LECTURES DIGITAL ARTS COMPUTATIONAL HEALTH URBAN MARCH INTERIORS HISTORY THEORY VISUALIZATION TECHNOLOGY CORE DESIGN FUNDAMENTALS INTRO VISUALIZATION 1 B. ARCH, B.S.A.T. and B.F.A.I.D. PROGRAM
Jonathan Andrango Professor Meghna Mudaliar Fall 2022
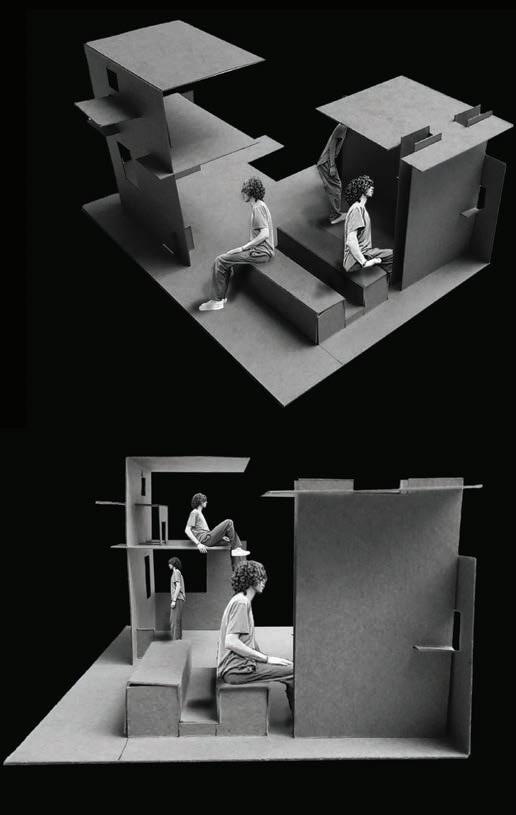




248 249 ATMOSPHERE 7 SCHOOL OF ARCHITECTURE AND DESIGN LECTURES DIGITAL ARTS COMPUTATIONAL HEALTH URBAN MARCH INTERIORS HISTORY THEORY VISUALIZATION TECHNOLOGY CORE DESIGN FUNDAMENTALS INTRO VISUALIZATION 1 B. ARCH, B.S.A.T. and B.F.A.I.D. PROGRAM
Jevaughn Bourne
Professor Carlos Balza Geradino Fall 2022
Steven Badamo
Professor Jeongin Kim Fall 2022
VISUALIZATION 2
AAID 240- Visualization 2 is designed to support the curriculum, methodologies and projects developed in AAID 102- Design Fundamentals 2. Students will apply the course digital knowledge and tools in their design studio projects in order to foster cross-integration of processes, skills and critical thinking between the two courses. This course has been designed to include CAD (Computer Aided Design) + CAM (Computer Aided Manufacturing) technologies that will help support the design studio sequence. Students will be introduced to computer software and digital fabrication techniques which will allow them to support their 2D and 3D development of the work. The course will provide new tools to further enhance their ability to explore and improve their visual communication skills, as well as their generative approach to design and critical thinking. As part of the new visualization curriculum sequence, the course will build upon the skills learned in the first part of the visualization course, while laying the ground for new tools and techniques. The course intent to develop generative modeling abilities and explore strategies to imagine spatial and tectonic conditions digitally reinforced by analog processes. Our investigations are nurtured by issues and tasks related to the application and use of computational tools and information technologies to foster experimentation, iterative processes and generative design thinking.
FACULTY coordinator *
Gabrielle Redding *
Carlos Balza Geradino
Gregory Melitonov
Alejandra Rojas Jaramillo
Marc Schaut
Mengni Zhang
Jeongin Kim
Arthur Azoulai
Alexander Schweitzer
Nicholas Soniprasaed





250 251 LECTURES DIGITAL ARTS COMPUTATIONAL HEALTH URBAN MARCH INTERIORS HISTORY THEORY VISUALIZATION TECHNOLOGY CORE DESIGN FUNDAMENTALS INTRO VISUALIZATION 2 B. ARCH, B.S.A.T. and B.F.A.I.D. PROGRAM
Shraddha Kapote
Spring 2023
Professor Nicholas Soniprasad







252 253 ATMOSPHERE 7 SCHOOL OF ARCHITECTURE AND DESIGN LECTURES DIGITAL ARTS COMPUTATIONAL HEALTH URBAN MARCH INTERIORS HISTORY THEORY VISUALIZATION TECHNOLOGY CORE DESIGN FUNDAMENTALS INTRO VISUALIZATION 2 B. ARCH, B.S.A.T. and B.F.A.I.D. PROGRAM
Naairah Neeman
Professor Carlos Balza Geradino Spring 2023


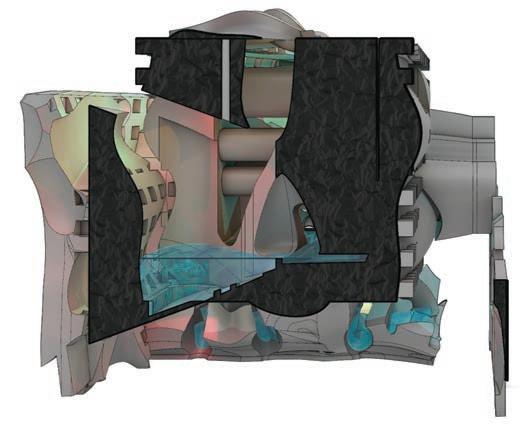


254 255 ATMOSPHERE 7 SCHOOL OF ARCHITECTURE AND DESIGN LECTURES DIGITAL ARTS COMPUTATIONAL HEALTH URBAN MARCH INTERIORS HISTORY THEORY VISUALIZATION TECHNOLOGY CORE DESIGN FUNDAMENTALS INTRO VISUALIZATION 2 B. ARCH, B.S.A.T. and B.F.A.I.D. PROGRAM
Sabrina Akbarally
Professor Arthur Azoulai Spring 2023






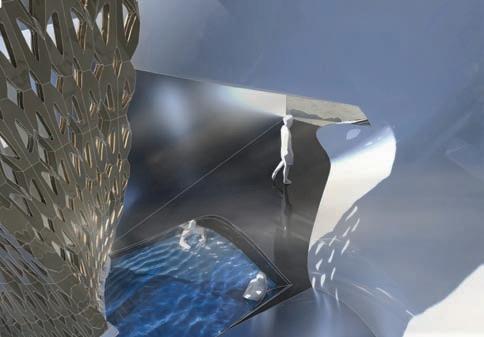





256 257 ATMOSPHERE 7 SCHOOL OF ARCHITECTURE AND DESIGN LECTURES DIGITAL ARTS COMPUTATIONAL HEALTH URBAN MARCH INTERIORS HISTORY THEORY VISUALIZATION TECHNOLOGY CORE DESIGN FUNDAMENTALS INTRO VISUALIZATION 2 B. ARCH, B.S.A.T. and B.F.A.I.D. PROGRAM
Lillian Ayodele
Professor Mengni Zhang Spring 2023
VISUALIZATION 3
VISUALIZATION 3 is designed to accompany and support the design studio sequence. It provides tools to extend the use of the computer and mixed media as tools for three-dimensional architectural representation. The course offers instruction in digital modeling, introductory rendering, and presentation drawing techniques. The same skills used to make documentary drawings can be used for three-dimensional analysis: to diagram, disassemble and reassemble projects to better understand them. Much like skills introduced in earlier Visualization courses, the following exercises offer not only new tools for visual communication and representation, but also new methodologies for design and abstraction. A discussion of the way in which emerging technologies are affecting contemporary practice and process will act as a theoretical underpinning to all exercises. The three-course visualization sequence seeks to position itself within an academic and professional environment of constantly changing design tools, representational methods, and technologies. Through the careful introduction of appropriate tools and methodologies, these courses are meant to equip students with a digital and analog framework that supports fluidity in process and reinforcement of the benefits and value of each through an exchange and overlap.
COURSE OBJECTIVES COURSE DESCRIPTION (from the course catalog) Continuation of ARCH 240 to develop skills with advanced drawing and multimedia techniques as well as state of the art digital skills. The emphasis is on working with a wide range of techniques available to the architect and on the graphic art of presentation. COURSE INTENT VISUALIZATION 3 introduces expands skills and workflows introduced in VISUALIZATION 2 — with the goal to demonstrate closed-loop workflows.
The exercises are structured:
[1] first introduce students to 3D ideas (with digital tools),
[2] then to refer to those 3D ideas to aid in producing 2D representations (with digital tools), and
[3] finally improve the 3D model based on information gleaned while making representations. Representation techniques will offer not only new tools for visual communication and representation, but also common methodologies for design and abstraction.
Georgina Lalli
Arthur Azoulai
Fadhi Fadhil
Daniel Avilan Medina
Gregory Melitonov

258 259 LECTURES DIGITAL ARTS COMPUTATIONAL HEALTH URBAN MARCH INTERIORS HISTORY THEORY VISUALIZATION TECHNOLOGY CORE DESIGN FUNDAMENTALS INTRO VISUALIZATION 3 B. ARCH, B.S.A.T. and B.F.A.I.D. PROGRAM FACULTY coordinator *
Aaron Kumpf
Professor Georgina Lalli Fall 2022




260 261 ATMOSPHERE 7 SCHOOL OF ARCHITECTURE AND DESIGN LECTURES DIGITAL ARTS COMPUTATIONAL HEALTH URBAN MARCH INTERIORS HISTORY THEORY VISUALIZATION TECHNOLOGY CORE DESIGN FUNDAMENTALS INTRO VISUALIZATION 3 B. ARCH, B.S.A.T. and B.F.A.I.D. PROGRAM
Erickson Cabrera Professor Georgina Lalli Fall 2022




262 263 ATMOSPHERE 7 SCHOOL OF ARCHITECTURE AND DESIGN LECTURES DIGITAL ARTS COMPUTATIONAL HEALTH URBAN MARCH INTERIORS HISTORY THEORY VISUALIZATION TECHNOLOGY CORE DESIGN FUNDAMENTALS INTRO VISUALIZATION 3 B. ARCH, B.S.A.T. and B.F.A.I.D. PROGRAM
Andrea Castro
Professor Fadhil Fadhil Fall 2022







264 265 ATMOSPHERE 7 SCHOOL OF ARCHITECTURE AND DESIGN LECTURES DIGITAL ARTS COMPUTATIONAL HEALTH URBAN MARCH INTERIORS HISTORY THEORY VISUALIZATION TECHNOLOGY CORE DESIGN FUNDAMENTALS INTRO VISUALIZATION 3 B. ARCH, B.S.A.T. and B.F.A.I.D. PROGRAM
Sivapriya Janakiraman
Professor Daniel Avilan Medina Fall 2022






266 267 ATMOSPHERE 7 SCHOOL OF ARCHITECTURE AND DESIGN LECTURES DIGITAL ARTS COMPUTATIONAL HEALTH URBAN MARCH INTERIORS HISTORY THEORY VISUALIZATION TECHNOLOGY CORE DESIGN FUNDAMENTALS INTRO VISUALIZATION 3 B. ARCH, B.S.A.T. and B.F.A.I.D. PROGRAM
Katrina Deicmane
Professor Daniel Avilan Medina Fall 2022
05 HISTORY and THEORY
In architectural history and theory education at New York Tech, the program pursues these four objectives.
A comprehensive geographical and anthropological approach
Students should develop more balanced views on the architecture and urbanism of the world. Students are expected to learn architecture and urbanism of Asia, Arab, Africa, Latin America, and Oceania as well as Europe and North America. Students are expected to learn the built environments and cultures of previously underappreciated regions and peoples.
Towards relationships rather than islands
Students learn how to appreciate human settlements and structures in their historical and cultural complexity. A city or building is viewed as part of the network of diverse influences. These can be social, cultural, economic, and/or religious factors. Interactions between different empires, regions, and nations are carefully examined in the appreciation of a site or building. Students learn to observe a historic site or building through the relationships that define it.
Equity and inclusion
Civil rights and spatial rights are inseparably connected. As such, our curriculum considers issues of race, gender, disability, and political and social disparity in power in relation to architectural historiography and urban space. Theoretical issues surrounding the body and its relationship to technology and public space are explored as well.
Open-minded inquiry and criticality
Students learn to formulate questions about architectural and urban issues with open-mindedness. Rather than following established doctrines, students approach the issues at hand through open questions. It is the reason we aim at keeping an interactive learning environment. With classroom instruction and discussion, we aim to help students recognize historical and theoretical issues, unbiasedly and critically.
Hyun-Tae Jung, Associate Professor
Nader Vossoughian, Associate Professor
coordinator *
Hyun-Tae Jung *
Nader Vossoughian *
William Palmore
Sean Khorsandi

268 269
Joey Chen
Professor Hyun-Tae Jung Fall 2022
FACULTY



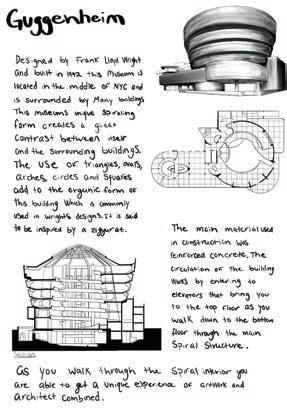






270 271 ATMOSPHERE 7 SCHOOL OF ARCHITECTURE AND DESIGN LECTURES DIGITAL ARTS COMPUTATIONAL HEALTH URBAN MARCH INTERIORS HISTORY THEORY VISUALIZATION TECHNOLOGY CORE DESIGN FUNDAMENTALS INTRO B. ARCH, B.S.A.T. and B.F.A.I.D. PROGRAM SURVEY HISTORY of ARCHITECTURE 1
Emily Galafaro
Professor Hyun-Tae Jung Fall 2022








272 273 ATMOSPHERE 7 SCHOOL OF ARCHITECTURE AND DESIGN LECTURES DIGITAL ARTS COMPUTATIONAL HEALTH URBAN MARCH INTERIORS HISTORY THEORY VISUALIZATION TECHNOLOGY CORE DESIGN FUNDAMENTALS INTRO B. ARCH, B.S.A.T. and B.F.A.I.D. PROGRAM SURVEY HISTORY of ARCHITECTURE 1
Emily Meija
Professor Hyun-Tae Jung Fall 2022
06 INTERIOR DESIGN
The Interior Design Department at NYIT School of Architecture and Design is a Council for Interior Design (CIDA) accredited program committed to preparing students for a diverse range of professional experiences. Operating in the heart of New York City, students enrolled in the program have direct exposure to leading design firms, industry partners, Interior Design organizations, cultural Centers and much more.
Students admitted to the program are mentored through a rigorous academic curriculum. In the first year, they are introduced to fundamentals of design through a series of analytical and experimental assignments. Students learn to investigate spatial conditions, color, shape, and light blending design, studio visualization, history, theory, and liberal arts courses to build a solid foundation of critical thinking and practical skills. Sophomore and Junior year students explore site specific design projects meant to emphasize multidisciplinary collaboration, design, and technical abilities. The Material Discovery course explores sustainable materials to stimulate a new design approach leading to innovative practices and improving environmental conditions. During their senior year, BFA Interior Design students develop a research-based thesis project that serves as capstone of their academic journey. Following their selected thesis proposal, student projects address challenges related to spatial justice, celebration of heritage, or response to past or emerging global
crisis. In addition to BFA Interior Design, the department collaborates with NYIT School of Management to offer students a unique opportunity for an accelerated path into a Master of Business Administration (MBA) degree. Undergraduate junior students can take graduate level courses that can be applied to a yearlong MBA program. Admitted students can graduate with a BFA and MBA degree that prepares them for entrepreneurship skills essential for emerging designers. In addition to completing credit requirements for their Interior Design BFA or BFA + MBA track degrees, students foster several leadership skills that serve as platform to sharpen their professional growth and community engagement skills. Students contribute to SoAD community by serving as leaders in student and professional organizations.
The design skills and knowledge acquired at SoAD Interior Design department enables students to receive prestigious national recognitions and scholarships such as the Metropolis Future 100 award, the Hazel Sigel Scholarship, and the John J. Nelson Sr. Legacy Scholarship Fund. The recognitions are intended to celebrate excellence present in the graduating class, raise mentorship in the profession, and celebrate diversity in the field of architecture and design.
Trudy Brens, M. Arch, AIA, NOMA Director, Interior Design Department SoAD at NYIT
Charles Matz
Trudy Brens
John Bermudez
Dustin White
Sergio Saucedo Huerta
Evan Landau
Dana Reibeisen
John Doria
Lara Knutson
Georgina Lalli

274 275
FACULTY
Salma Elfeky
Professor John Doria Fall 2022















276 277 ATMOSPHERE 7 SCHOOL OF ARCHITECTURE AND DESIGN LECTURES DIGITAL ARTS COMPUTATIONAL HEALTH URBAN MARCH INTERIORS HISTORY THEORY VISUALIZATION TECHNOLOGY CORE DESIGN FUNDAMENTALS INTRO B.F.A.I.D. PROGRAM INTERIOR FUNDAMENTALS
Flora Bradford
Professor John Bermudez Fall 2022
Sasha Burshteyn
Professor John Bermudez Fall 2022













278 279 ATMOSPHERE 7 SCHOOL OF ARCHITECTURE AND DESIGN LECTURES DIGITAL ARTS COMPUTATIONAL HEALTH URBAN MARCH INTERIORS HISTORY THEORY VISUALIZATION TECHNOLOGY CORE DESIGN FUNDAMENTALS INTRO B.F.A.I.D. PROGRAM INTERIOR FUNDAMENTALS
Sasha Burshteyn
Professor John Bermudez Spring 2023


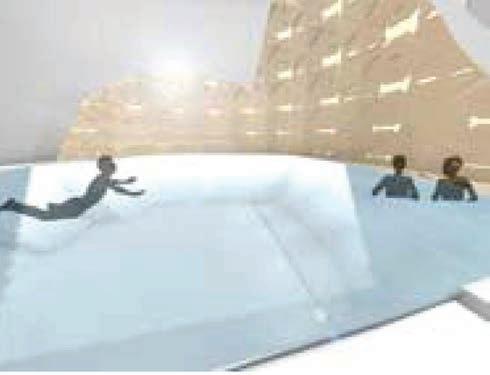
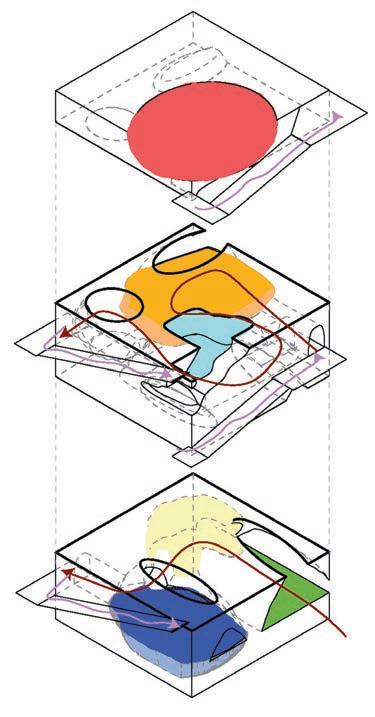






280 281 ATMOSPHERE 7 SCHOOL OF ARCHITECTURE AND DESIGN LECTURES DIGITAL ARTS COMPUTATIONAL HEALTH URBAN MARCH INTERIORS HISTORY THEORY VISUALIZATION TECHNOLOGY CORE DESIGN FUNDAMENTALS INTRO B.F.A.I.D. PROGRAM INTERIOR FUNDAMENTALS
Nino Lobzhanidza
Professor John Bermudez Spring 2023
Michelle Villalon
Professor John Bermudez Spring 2023










282 283 ATMOSPHERE 7 SCHOOL OF ARCHITECTURE AND DESIGN LECTURES DIGITAL ARTS COMPUTATIONAL HEALTH URBAN MARCH INTERIORS HISTORY THEORY VISUALIZATION TECHNOLOGY CORE DESIGN FUNDAMENTALS INTRO B.F.A.I.D. PROGRAM INTERIOR ENVIRONMENTS 2
Emma Fiore
Professor Trudy Brens Fall 2022








284 285 ATMOSPHERE 7 SCHOOL OF ARCHITECTURE AND DESIGN LECTURES DIGITAL ARTS COMPUTATIONAL HEALTH URBAN MARCH INTERIORS HISTORY THEORY VISUALIZATION TECHNOLOGY CORE DESIGN FUNDAMENTALS INTRO B.F.A.I.D. PROGRAM INTERIOR ENVIRONMENTS 2
Lidia Mudd
Professor Trudy Brens Fall 2022
Gabriella Lioce
Professor Trudy Brens Fall 2022







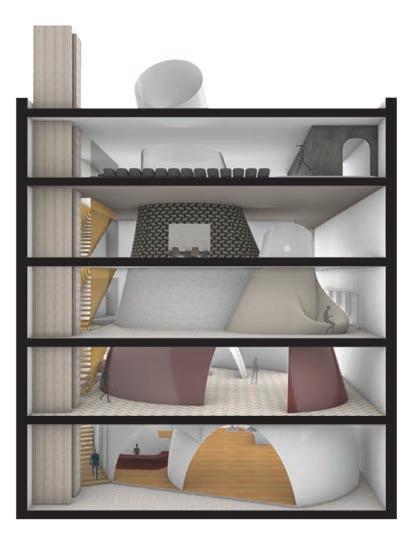


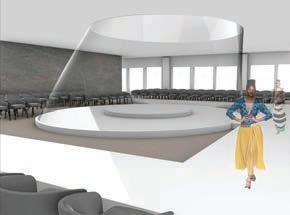



286 287 ATMOSPHERE 7 SCHOOL OF ARCHITECTURE AND DESIGN LECTURES DIGITAL ARTS COMPUTATIONAL HEALTH URBAN MARCH INTERIORS HISTORY THEORY VISUALIZATION TECHNOLOGY CORE DESIGN FUNDAMENTALS INTRO B.F.A.I.D. PROGRAM INTERIOR ENVIRONMENTS 2
Daisy Madaan
Professor Trudy Brens Fall 2022







288 289 ATMOSPHERE 7 SCHOOL OF ARCHITECTURE AND DESIGN LECTURES DIGITAL ARTS COMPUTATIONAL HEALTH URBAN MARCH INTERIORS HISTORY THEORY VISUALIZATION TECHNOLOGY CORE DESIGN FUNDAMENTALS INTRO B.F.A.I.D. PROGRAM INTERIOR ENVIRONMENTS 5
Sarah Agudelo
Professor Charles Matz Spring 2023







290 291 ATMOSPHERE 7 SCHOOL OF ARCHITECTURE AND DESIGN LECTURES DIGITAL ARTS COMPUTATIONAL HEALTH URBAN MARCH INTERIORS HISTORY THEORY VISUALIZATION TECHNOLOGY CORE DESIGN FUNDAMENTALS INTRO B.F.A.I.D. PROGRAM INTERIOR ENVIRONMENTS 5
Federica Moreschetti
Professor Charles Matz Spring 2023





292 293 ATMOSPHERE 7 SCHOOL OF ARCHITECTURE AND DESIGN LECTURES DIGITAL ARTS COMPUTATIONAL HEALTH URBAN MARCH INTERIORS HISTORY THEORY VISUALIZATION TECHNOLOGY CORE DESIGN FUNDAMENTALS INTRO B.F.A.I.D. PROGRAM THESIS PROJECT
Federica Moreschetti
Professor Charles Matz Spring 2023







294 295 ATMOSPHERE 7 SCHOOL OF ARCHITECTURE AND DESIGN LECTURES DIGITAL ARTS COMPUTATIONAL HEALTH URBAN MARCH INTERIORS HISTORY THEORY VISUALIZATION TECHNOLOGY CORE DESIGN FUNDAMENTALS INTRO B.F.A.I.D. PROGRAM THESIS PROJECT
Sarah Agudelo
Professor Charles Matz Spring 2023
07 M. ARCH
The M.Arch curriculum is an intense and focused series of courses that help students develop fluency with the technologies now transforming the future of architectural practice. As the building professions increasingly focus on specialized processes, the role of architects will be to provide the critical skills to contribute to, and the perspective to lead interdisciplinary teams in realizing built projects. We believe that the future belongs to the innovative teams and leaders who create leading-edge, sustainable architecture, flourishing communities, and resilient cities.
Two paths lead to the professional Master of Architecture degree. Beginning at the 600-level, the M.Arch. Track I, serves students with undergraduate degrees in other fields, and new to architectural studies. Beginning at the 700 level, the M.Arch. Track II serves students with a 4-year, pre-professional degree in Architecture or Architectural Technology.
600-level coursework is an accelerated introduction to the anatomy of architecture and focuses on the conceptual and technical skills upon which to build an architectural education. ARCH 601 introduces a model of architecture as a series of nested volumes where the innermost provides the surfaces and materials for human activity, and the outermost responds to environmental dynamics as they impact transmission of light, moisture, temperature, etc., and with the fixed elements of adjacent structures and topography. Intermediate layers are investigated in subsequent studios as students assimilate knowledge about technical and environmental systems.
ARCH 602 begins with a deep analysis of canonical buildings, using structure as a model of both organization and material logic that underpin architectural language. Structures are tested for their coherence as systems, and for their load bearing properties. These systems are further tested against topological and topographic conditions, where the design process plays out as a series of displacements and negotiations between competing systems and agendas.
700-level coursework further develops themes relating to architectural anatomy, with a particular focus on building skins and systems of enclosure, with attention to architectural performance and the integration of technology, with an expanded range of material and tectonic systems. Studio ARCH 705 focuses on integrative design, developing projects of increasing complex anatomy. Both tracks share coursework at the 700-level and above.
800-level coursework is research-based and devoted to experimental, topical areas of focus in Environmental Urbanism, Digital Design + Fabrication, and Advanced Architectural Technology. Ad-hoc research and design workshops, some international, allow us to engage contemporary issues with internationally renowned experts.
David Diamond
John Bermudez
Matthias Altwicker
Robert Cody
Janet Fink
Anna Klingmann Jeannette Sordi

296 297
David Diamond Professor + Director, Master of Architecture Degree program
FACULTY
Dvorah Rahimzada
Professor David Diamond Fall 2022










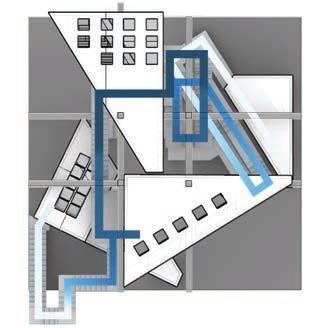

298 299 ATMOSPHERE 7 SCHOOL OF ARCHITECTURE AND DESIGN LECTURES DIGITAL ARTS COMPUTATIONAL HEALTH URBAN MARCH INTERIORS HISTORY THEORY VISUALIZATION TECHNOLOGY CORE DESIGN FUNDAMENTALS INTRO M.ARCH PROGRAM STUDIO 1
Naomi Metzger
Professor John Bermudez Fall 2022
Fairy Patel
Professor John Bermudez Fall 2022


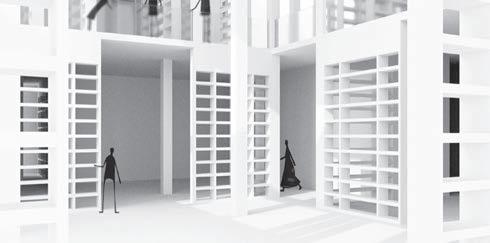







300 301 ATMOSPHERE 7 SCHOOL OF ARCHITECTURE AND DESIGN LECTURES DIGITAL ARTS COMPUTATIONAL HEALTH URBAN MARCH INTERIORS HISTORY THEORY VISUALIZATION TECHNOLOGY CORE DESIGN FUNDAMENTALS INTRO M.ARCH PROGRAM STUDIO 1
Dvorah Rahimzada
Professor David Diamond Fall 2022
Fairy Patel
Professor David Diamond Fall 2022










302 303 ATMOSPHERE 7 SCHOOL OF ARCHITECTURE AND DESIGN LECTURES DIGITAL ARTS COMPUTATIONAL HEALTH URBAN MARCH INTERIORS HISTORY THEORY VISUALIZATION TECHNOLOGY CORE DESIGN FUNDAMENTALS INTRO M.ARCH PROGRAM STUDIO 2
Naomi Metzger
Professor David Diamond Fall 2022










304 305 ATMOSPHERE 7 SCHOOL OF ARCHITECTURE AND DESIGN LECTURES DIGITAL ARTS COMPUTATIONAL HEALTH URBAN MARCH INTERIORS HISTORY THEORY VISUALIZATION TECHNOLOGY CORE DESIGN FUNDAMENTALS INTRO M.ARCH PROGRAM STUDIO 4
Krishna Chhatbar
Professor David Diamond Spring 2023





306 307 ATMOSPHERE 7 SCHOOL OF ARCHITECTURE AND DESIGN LECTURES DIGITAL ARTS COMPUTATIONAL HEALTH URBAN MARCH INTERIORS HISTORY THEORY VISUALIZATION TECHNOLOGY CORE DESIGN FUNDAMENTALS INTRO M.ARCH PROGRAM STUDIO 4
Nicole Giella
Professor David Diamond Spring 2023
Sabrina Innamorato
Professor David Diamond Spring 2023






308 309 ATMOSPHERE 7 SCHOOL OF ARCHITECTURE AND DESIGN LECTURES DIGITAL ARTS COMPUTATIONAL HEALTH URBAN MARCH INTERIORS HISTORY THEORY VISUALIZATION TECHNOLOGY CORE DESIGN FUNDAMENTALS INTRO M.ARCH PROGRAM STUDIO 4
Clarity Chen
Professor Matthias Altwicker Spring 2023






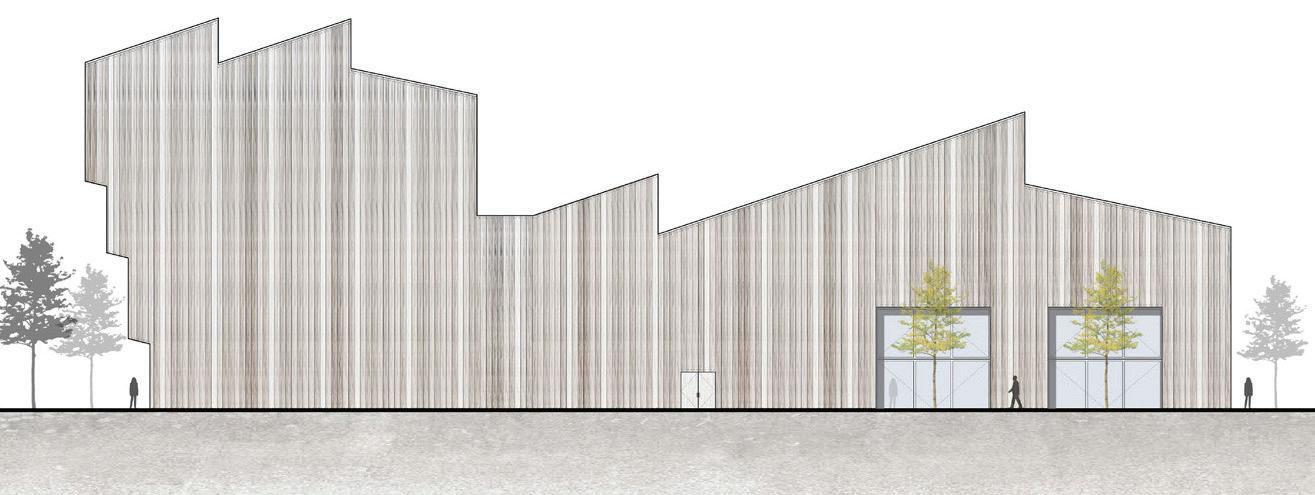
310 311 ATMOSPHERE 7 SCHOOL OF ARCHITECTURE AND DESIGN LECTURES DIGITAL ARTS COMPUTATIONAL HEALTH URBAN MARCH INTERIORS HISTORY THEORY VISUALIZATION TECHNOLOGY CORE DESIGN FUNDAMENTALS INTRO M.ARCH PROGRAM STUDIO 5
Sabrina innamorato
Professors Robert Cody and Janet Fink Spring 2023

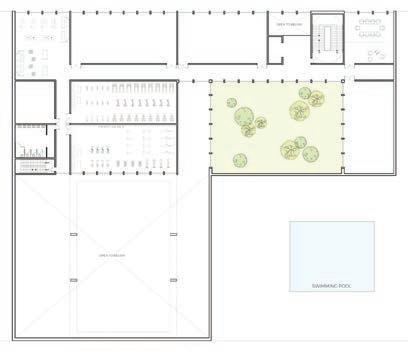


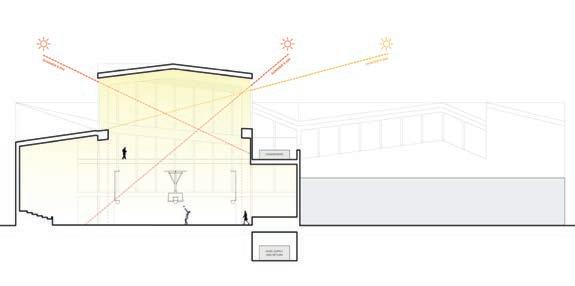



312 313 ATMOSPHERE 7 SCHOOL OF ARCHITECTURE AND DESIGN LECTURES DIGITAL ARTS COMPUTATIONAL HEALTH URBAN MARCH INTERIORS HISTORY THEORY VISUALIZATION TECHNOLOGY CORE DESIGN FUNDAMENTALS INTRO M.ARCH PROGRAM STUDIO 5
Fatema Dula
Professors Robert Cody and Janet Fink Fall 2022





314 315 ATMOSPHERE 7 SCHOOL OF ARCHITECTURE AND DESIGN LECTURES DIGITAL ARTS COMPUTATIONAL HEALTH URBAN MARCH INTERIORS HISTORY THEORY VISUALIZATION TECHNOLOGY CORE DESIGN FUNDAMENTALS INTRO M.ARCH PROGRAM STUDIO 5
Clarity Chen
Professors Robert Cody and Janet Fink Fall 2022








316 317 ATMOSPHERE 7 SCHOOL OF ARCHITECTURE AND DESIGN LECTURES DIGITAL ARTS COMPUTATIONAL HEALTH URBAN MARCH INTERIORS HISTORY THEORY VISUALIZATION TECHNOLOGY CORE DESIGN FUNDAMENTALS INTRO M.ARCH PROGRAM STUDIO 6
Adelina Sinanaj and Alison Iannucci
Professor Anna Klingmann Fall 2022


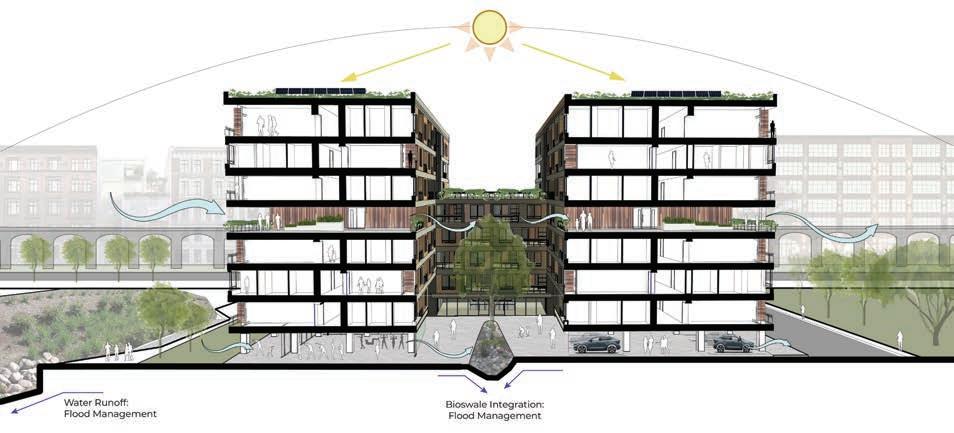




318 319 ATMOSPHERE 7 SCHOOL OF ARCHITECTURE AND DESIGN LECTURES DIGITAL ARTS COMPUTATIONAL HEALTH URBAN MARCH INTERIORS HISTORY THEORY VISUALIZATION TECHNOLOGY CORE DESIGN FUNDAMENTALS INTRO M.ARCH PROGRAM STUDIO 7
Anthony Dalto
Professor Anna Klingmann Spring 2023





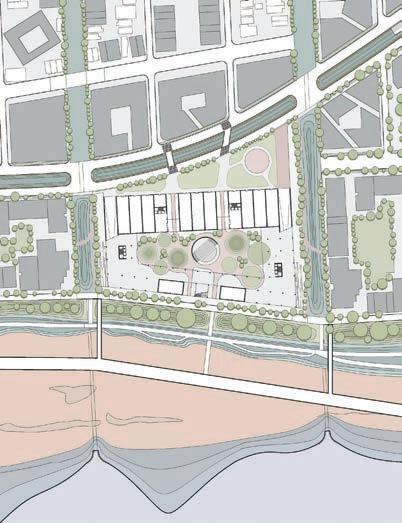


320 321 ATMOSPHERE 7 SCHOOL OF ARCHITECTURE AND DESIGN LECTURES DIGITAL ARTS COMPUTATIONAL HEALTH URBAN MARCH INTERIORS HISTORY THEORY VISUALIZATION TECHNOLOGY CORE DESIGN FUNDAMENTALS INTRO M.ARCH PROGRAM STUDIO 7
Nidhi Gohel
Professor Anna Klingmann Spring 2023






322 323 ATMOSPHERE 7 SCHOOL OF ARCHITECTURE AND DESIGN LECTURES DIGITAL ARTS COMPUTATIONAL HEALTH URBAN MARCH INTERIORS HISTORY THEORY VISUALIZATION TECHNOLOGY CORE DESIGN FUNDAMENTALS INTRO M.ARCH PROGRAM STUDIO 7
Adelina Sinanaj
Professor Jeannette Sordi Spring 2023





324 325 ATMOSPHERE 7 SCHOOL OF ARCHITECTURE AND DESIGN LECTURES DIGITAL ARTS COMPUTATIONAL HEALTH URBAN MARCH INTERIORS HISTORY THEORY VISUALIZATION TECHNOLOGY CORE DESIGN FUNDAMENTALS INTRO M.ARCH PROGRAM STUDIO 7
Shivani Singh
Professor Jeannette Sordi Spring 2023
08
MS.AUD
The exponential growth of cities globally, in conjunction with expanding social and ecological challenges and the increasing impact of applied technologies, demands a renewed understanding of the expanded territory of intervention in close relationship to the multi-layered urban conditions. With the current set of crises, we have the responsibility to open to new paths that rely more on being aware of the co-dependency of systems to establish a more holistic vision of how we inhabit spaces, cities, and the whole planet. By investigating the micro-to-macro continuum, agencies can be explored to uncover latent and potential relationships to foster design scenarios that embrace interscalar processes to rethink the built environment. These privilege transdisciplinary forms of inquiry and embrace the ability to work across scale, time, narratives, and agencies.
The MS.AUD is a program at the forefront of urban design research focused on issues of urbanization through the exploration of social, cultural, technological, and environmental domains. The program focuses on three main areas to project scenarios for future visions: Technology + Digital Practices, Climate Resilience + Ecology, and Socio + Cultural aspects of Cities. Students critically respond to pressing issues through interdisciplinary pedagogical platforms, collaborative projects, and direct engagement with stakeholders and communities.
The MS.AUD program offers a set of horizontally integrated courses with a focus on advanced design studios that are at the core of urban design research and applied knowledge. Three types of seminars support and expand the critical work developed through the curriculum: applied methods, history/
theory courses, and elective seminars. The innovative and critical perspective is offered through design opportunities where students are asked to respond to critical urban issues through the integration of interscalar forms of urbanization: urban, metropolitan, regional, and global.
The program aims to connect students with communities, organizations, institutions, and stakeholders both locally and globally and develop a global perspective on urbanism through international travel and project work. The MS.AUD offers a platform for students and faculty research through the curriculum and outreach initiatives. Design and research-driven studios are the catalysts to foster innovative applied research. The research is also connected to faculty engagement with a set of initiatives proposed within the program that aim to connect the students with critical topics in urbanism and with a network of international researchers and institutions.
Urban Design as a discipline is inherently multi-disciplinary, and the MS.AUD program is committed to providing advanced knowledge and applied design methods to reflect on the future of cities by reshaping the ecological, technological, and socio-cultural domains to explore critically 21st-century challenges and opportunities.
Marcella Del Signore Director of MS.AUD, SoAD at NYIT

Marcella Del Signore
Jeannette Sordi
Inanc Eray
Tom Verebes FACULTY
326 327
Dhaval Kevadia and Arth Mevada
Professors Marcella Del Signore and Jeannette Sordi
Fall 2022







328 329 ATMOSPHERE 7 SCHOOL OF ARCHITECTURE AND DESIGN LECTURES DIGITAL ARTS COMPUTATIONAL HEALTH URBAN MARCH INTERIORS HISTORY THEORY VISUALIZATION TECHNOLOGY CORE DESIGN FUNDAMENTALS INTRO MS. AUD PROGRAM URBAN DESIGN STUDIO 1
Shivani Desai and Akash Paneliya
Professors Marcella Del Signore and Jeannette Sordi Fall 2022



330 331 ATMOSPHERE 7 SCHOOL OF ARCHITECTURE AND DESIGN LECTURES DIGITAL ARTS COMPUTATIONAL HEALTH URBAN MARCH INTERIORS HISTORY THEORY VISUALIZATION TECHNOLOGY CORE DESIGN FUNDAMENTALS INTRO MS. AUD PROGRAM URBAN DESIGN STUDIO 1
Shivani Desai and Akash Paneliya
Professors Marcella Del Signore and Jeanette Sordi Fall 2022






332 333 ATMOSPHERE 7 SCHOOL OF ARCHITECTURE AND DESIGN LECTURES DIGITAL ARTS COMPUTATIONAL HEALTH URBAN MARCH INTERIORS HISTORY THEORY VISUALIZATION TECHNOLOGY CORE DESIGN FUNDAMENTALS INTRO MS. AUD PROGRAM URBAN DESIGN STUDIO 1
Michal Pinhasov and Apoorva Kadam
Professors Marcella Del Signore and Jeannette Sordi Fall 2022






334 335 ATMOSPHERE 7 SCHOOL OF ARCHITECTURE AND DESIGN LECTURES DIGITAL ARTS COMPUTATIONAL HEALTH URBAN MARCH INTERIORS HISTORY THEORY VISUALIZATION TECHNOLOGY CORE DESIGN FUNDAMENTALS INTRO MS. AUD PROGRAM URBAN DESIGN STUDIO 1
Dhaval Kevadia and Arth Mevada
Professors Marcella Del Signore and Jeanette Sordi Fall 2022





336 337 ATMOSPHERE 7 SCHOOL OF ARCHITECTURE AND DESIGN LECTURES DIGITAL ARTS COMPUTATIONAL HEALTH URBAN MARCH INTERIORS HISTORY THEORY VISUALIZATION TECHNOLOGY CORE DESIGN FUNDAMENTALS INTRO MS. AUD PROGRAM URBAN DESIGN STUDIO 1
Dhaval Kevadia and Arth Mevada
Professors Marcella Del Signore and Jeannette Sordi Fall 2022






338 339 ATMOSPHERE 7 SCHOOL OF ARCHITECTURE AND DESIGN LECTURES DIGITAL ARTS COMPUTATIONAL HEALTH URBAN MARCH INTERIORS HISTORY THEORY VISUALIZATION TECHNOLOGY CORE DESIGN FUNDAMENTALS INTRO MS. AUD PROGRAM URBAN DESIGN STUDIO 1
Madhaan Kuppusamy and Priyank Barvaliya
Professors Marcella Del Signore and Jeannette Sordi Fall 2022








340 341 ATMOSPHERE 7 SCHOOL OF ARCHITECTURE AND DESIGN LECTURES DIGITAL ARTS COMPUTATIONAL HEALTH URBAN MARCH INTERIORS HISTORY THEORY VISUALIZATION TECHNOLOGY CORE DESIGN FUNDAMENTALS INTRO MS. AUD PROGRAM URBAN AND REGIONAL DESIGN STUDIO 3
Hitakshi Agrawal, Charul Chhabria, and Kathani Patel
Professors Tom Verebes and Inanc Eray Fall 2022





342 343 ATMOSPHERE 7 SCHOOL OF ARCHITECTURE AND DESIGN LECTURES DIGITAL ARTS COMPUTATIONAL HEALTH URBAN MARCH INTERIORS HISTORY THEORY VISUALIZATION TECHNOLOGY CORE DESIGN FUNDAMENTALS INTRO MS. AUD PROGRAM URBAN AND REGIONAL DESIGN STUDIO 3
Rasika Girish Deosthali and Isabel Tabet
Professors Tom Verebes and Inanc Eray Fall 2022

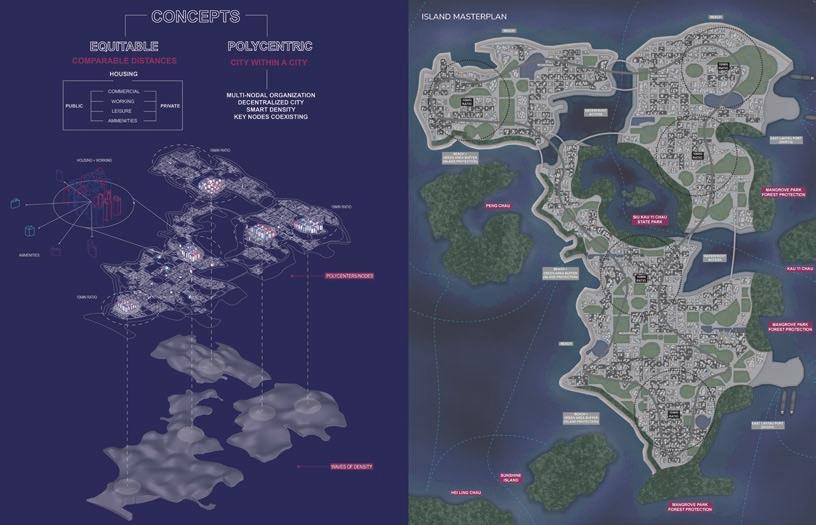



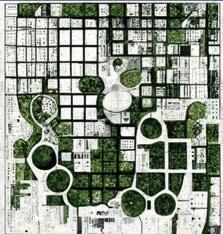
344 345 ATMOSPHERE 7 SCHOOL OF ARCHITECTURE AND DESIGN LECTURES DIGITAL ARTS COMPUTATIONAL HEALTH URBAN MARCH INTERIORS HISTORY THEORY VISUALIZATION TECHNOLOGY CORE DESIGN FUNDAMENTALS INTRO MS. AUD PROGRAM URBAN AND REGIONAL DESIGN STUDIO 3
Gabrielle Soares and Sahar Esfandyari
Professors Tom Verebes and Inanc Eray Fall 2022
09 MS.AHD
The Master of Science program, Architecture - Health and Design at the School of Architecture and Design, NYIT, is a transdisciplinary platform for students and experts to collaborate in research on inclusive design and purpose driven projects that investigate the impact of design on health and healthcare.
The program invites students to imagine how we can move from a traditionally narrow definition of healthcare to a broader understanding of the factors that determine an individual’s health. Approaching health as an ecosystem, we explore new research territories for health and design by questioning disciplinary practices, un-learning processes and overcoming stuck mindsets. We discover modes that build a student’s future agency in creating healthy environments, which are becoming preventive and therapeutic. We want to empower people to improve their lived experiences through design.
Health is understood as an expanding cross disciplinary field. We encourage collaborations with scholars and industry experts from engineering, health sciences, materials science, business, and natural and social sciences. We believe that only as a diverse and inclusive team we can address health from both a systemic and an embodied perspective, targeting aspects ranging from the global environmental crisis to mental and physical disabilities. Creative material and technological solutions span urban to social strategies, transformative spaces, health-tech wearables and product designs.
The MS.AHD courses and seminars, intended as a supportive framework around two linked design studios, develop knowledge and build skills in emerging technologies, contextual inquiry, building performance modeling, digital fabrication with biomaterials, adaptive and programmable materials, sensors and interaction, digital and analog computation, customized 3d printing methods, robotic automation, VR/AR, UX/ UI, medical SIM lab experiences, history, theory and explore methods of data collection and analysis,.
The first design studio engages students, faculty and professionals in creative research exploring the health ecosystem. The second design studio integrates prior learning and insights on health triggers and turns them into design prototypes and spaces of various scales.
Both core design studios are based on an open design platform that serves to integrate broader human experiences from social or cultural data, behavioral insights, environmental data, or sensor data with the goal to improve the health of specific groups in need.
With global underserved communities in mind and using New York or Arkansas Campuses as its main laboratory, a human centered design approach, guided by principles of design thinking, resolves most pressing issues impacting communities today.
Christian
Pongratz
Professor of Architecture
Director M.S. Health and Design



FACULTY
Alessandro Melis
Christian Pongratz
Chris Lawer
Domenico Lucanto
Brookshield Laurent D.O.
Paul Barach
Sean Haegen
Simone Sfriso
346 347
Various Students
Professors Christian Pongratz and Athina Papadopoulou Fall 2022

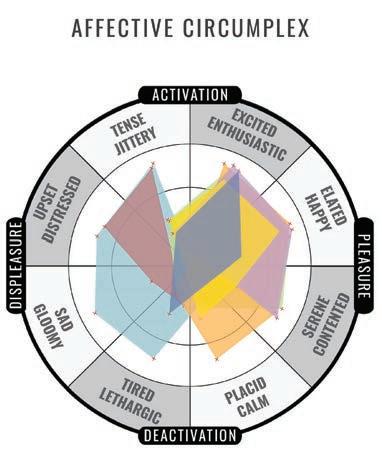





348 349 ATMOSPHERE 7 SCHOOL OF ARCHITECTURE AND DESIGN LECTURES DIGITAL ARTS COMPUTATIONAL HEALTH URBAN MARCH INTERIORS HISTORY THEORY VISUALIZATION TECHNOLOGY CORE DESIGN FUNDAMENTALS INTRO MS.AHD PROGRAM STUDIO 1
Michael Iacobucci and Angelo Collura
Professors Christian Pongratz and Athina Papadopoulou Spring 2023









350 351 ATMOSPHERE 7 SCHOOL OF ARCHITECTURE AND DESIGN LECTURES DIGITAL ARTS COMPUTATIONAL HEALTH URBAN MARCH INTERIORS HISTORY THEORY VISUALIZATION TECHNOLOGY CORE DESIGN FUNDAMENTALS INTRO MS.AHD PROGRAM BODY, MIND, and BUILT ENVIRONMENTS
Joel Stewart
Professor Christian Pongratz Spring 2023








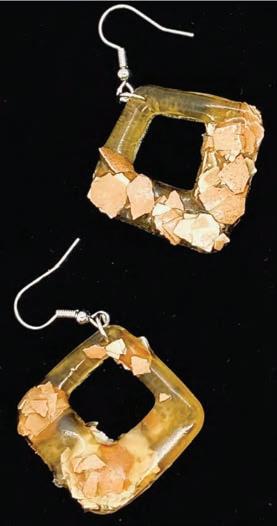


352 353 ATMOSPHERE 7 SCHOOL OF ARCHITECTURE AND DESIGN LECTURES DIGITAL ARTS COMPUTATIONAL HEALTH URBAN MARCH INTERIORS HISTORY THEORY VISUALIZATION TECHNOLOGY CORE DESIGN FUNDAMENTALS INTRO MS.AHD PROGRAM MATERIALS
Lasharrifia Shelton
Professor Athina Papadopoulou Spring 2023
The Master of Science in Architecture, Computational Technologies (M.S.ACT) program is a two-semester, 30-credit, post-professional master’s degree. The program integrates critical relationships between science and culture, developing new technologies with a focus on the history and theory of representation, robotics, and cybernetics. You’ll learn how to apply, research, and develop advancements in computational design, robotic interaction and fabrication, and new materials.
The M.S.ACT program builds up expertise organized as core studios, seminars, and interdisciplinary integrated projectbased learning studios in three focus areas (Computational Design, Fabrication and Robotics, and Materials).
Students will discover possible futures for the discipline of architecture by expanding design authorship through innovations in algorithms and interfaces, robotic systems, and new materials. Ultimately, an architecture of information will be activated through transformative spatial conceptions, built ecological architectural prototypes, and interactivity at full virtual and actual scales.
ARCH 701B, is the first Advanced Architecture Design Studio in the Master of Science of Architecture, Computational Technologies program. This design studio focuses on specific issues of representation through computational design. An informed realism implies that reality is continuously transformed by information systems. The designer can now intervene directly upon reality by recognizing and displacing information systems. Students will address computation as proto-architectural. Questioning how architects represents space, the studio will implement, displace, and advance
computer algorithms, data representation and data interaction. The studio will use an applied experimental design exercise, to integrate through computational design, the parallel knowledge being acquired in the co-requisite seminars. The studio will do experimental applied research within a range of spatial-based problems, ranging from: Big Data gathering and processing; to simulation; to emergent geometry implementing computational languages, machine learning and artificial intelligence; to an augmented virtual reality simulation interface. The studio will ultimately question systems of representation in architecture, innovating, developing and expanding algorithms, tools, interfaces, and applications.
ARCH 776 focuses on a 4 step evidence-based exercises through design and digital fabrication. First, students will work with analog physical models to intuitively study the subjects of the course by testing structures, fluid dynamics, and material properties. Second, students will work on an integrated project through software focusing on the simulation of architectural elements: site, environmental conditions and/or interior environmental conditions and/ or systems, structural typologies, and material-based construction systems. Students will develop strategies to address ecological synthetic and/or biological evolution responsive architecture activating a scientific evidencebased design methodology. Third, students will develop their own material, (composites, recycled, filament) polymers customized pellets or composites for 3d, 4d printing (time based) and/ or robotic materials (reacting). Fourth, semester based on applied research exercises will focus on a single material (material-based construction
system), structural typology, and environmental condition. Projects address computational design based on simulation and optimization following an evidence-based approach. Project may or not include scale materialization through computer-based fabrication, CNC, 3d printing, and/or robotic fabrication developing a range of possible results.
ARCH 782, is the second course offered in Computational Design in the Master of Science in Architecture, Computational Technologies program. The objective of course ARCH 782 is for students to learn and apply computation in relation to architectural design. Students learn, develop skills and apply critical computational thinking and design through architecture exercises and projects. The objective of the two consecutive courses (ARCH 781, ARCH 782) is for students to analyze, research, displace and eventually investigate new paradigms in computer-based systems of representation applied to architecture design. Students learn to develop skills in visual algorithms activating AI through frameworks. First, the course will advance computer programming skills building up knowledge to develop complex algorithms activating emergent geometry in computational design. Students learn to develop scripts, algorithms, and code their own programs, and/or other computational design exercises. Second, the course study and apply various forms of Artificial Intelligence.
Pablo Lorenzo-Eiroa Associate Professor and Director AI Lab



354 355
10 MS.ACT
Pablo Lorenzo-Eiroa
FACULTY
Sandra Manninger
Tiarnan Mathers and Trushita Yadav
Professor Sandra Manninger Fall 2022




356 357 ATMOSPHERE 7 SCHOOL OF ARCHITECTURE AND DESIGN LECTURES DIGITAL ARTS COMPUTATIONAL HEALTH URBAN MARCH INTERIORS HISTORY THEORY VISUALIZATION TECHNOLOGY CORE DESIGN FUNDAMENTALS INTRO MS.ACT. PROGRAM COMPUTATIONAL DESIGN
Beken Amde
Professor Pablo Lorenzo-Eiroa Fall 2022







358 359 ATMOSPHERE 7 SCHOOL OF ARCHITECTURE AND DESIGN LECTURES DIGITAL ARTS COMPUTATIONAL HEALTH URBAN MARCH INTERIORS HISTORY THEORY VISUALIZATION TECHNOLOGY CORE DESIGN FUNDAMENTALS INTRO MS.ACT. PROGRAM CORE SEMINAR 1
Beken Amde
Professor Fengqi Li Fall 2022





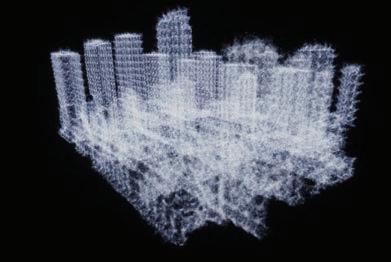










360 361 ATMOSPHERE 7 SCHOOL OF ARCHITECTURE AND DESIGN LECTURES DIGITAL ARTS COMPUTATIONAL HEALTH URBAN MARCH INTERIORS HISTORY THEORY VISUALIZATION TECHNOLOGY CORE DESIGN FUNDAMENTALS INTRO MS.ACT. PROGRAM CORE SEMINAR 1
Tiarnan Mathers
Professor Fengqi
Li Fall 2022











362 363 ATMOSPHERE 7 SCHOOL OF ARCHITECTURE AND DESIGN LECTURES DIGITAL ARTS COMPUTATIONAL HEALTH URBAN MARCH INTERIORS HISTORY THEORY VISUALIZATION TECHNOLOGY CORE DESIGN FUNDAMENTALS INTRO MS.ACT. PROGRAM COMPUTATIONAL DESIGN 1
Beken Amde
Professor Sandra Manninger Fall 2022
Tiarnan Mathers and Trushita Yadav
Professor Sandra Manninger Fall 2022
















364 365 ATMOSPHERE 7 SCHOOL OF ARCHITECTURE AND DESIGN LECTURES DIGITAL ARTS COMPUTATIONAL HEALTH URBAN MARCH INTERIORS HISTORY THEORY VISUALIZATION TECHNOLOGY CORE DESIGN FUNDAMENTALS INTRO MS.ACT. PROGRAM FABRICATION AND ROBOTICS 1
Tharoonaskar Baskaran and Chilla and Shah
Professor Sandra Manninger Fall 2022
Beken Amde and Mahima Kulkarni
Professor Sandra Manninger Fall 2022
DIGITAL ARTS and DESIGN
The Digital Art and Design Department is excited to present the exceptional creative portfolios of our students in the 7th edition of ATMO magazine. Their work affirms our dedication to merging cutting-edge technologies with educational practices. Our curriculum has expanded to include a new MS in Digital Product Design with a Game Design Concentration and a revamped MFA in Graphic Design + Media Innovation. These complement our comprehensive offerings in VR, AR, MR, Voice, IxD, Animation, VFX, Virtual Production, and Graphic Design, shaping the future of the digital realm.
Our programs, including disciplines in graphic design, digital arts, and UX/UI design and development, prepare our students for varied careers by melding academic theories with professional applications. Our capstone and thesis courses are designed to seamlessly integrate the latest skills and knowledge into their educational experience.
The last year, while challenging, has led to significant growth. Despite a tough environment, we’ve continued to deliver exceptional education and interactive experiences. Our faculty and students have been deeply engaged in research, workshops, and community outreach, making substantial contributions to advanced research and practice. Notable achievements include diverse interdisciplinary research projects, Game Design sessions, the Summer Academy for younger students, and specialized UX/UI Design and emerging technology workshops for high schools and community colleges.
As we forge ahead with new research labs and extended research disciplines, we anticipate a future rich with innovation and teamwork. Our commitment to academic rigor and the belief in design and technology’s transformative potential guide our efforts. Looking forward, our focus is on cultivating innovative thinkers, creators, and leaders poised to explore new frontiers.

Kevin Park
Rozina Vavetsi
Patty Wongkpakdee
Michael Hosenfeld
Anila Jaho
FACULTY 366 367
11
Kevin Park Chair, Digital Art and Design Department School of Architecture and Design
Joshua Quarshie
Professor Ariadni Vezyroglou Fall 2022
SHAPE AND COLOR
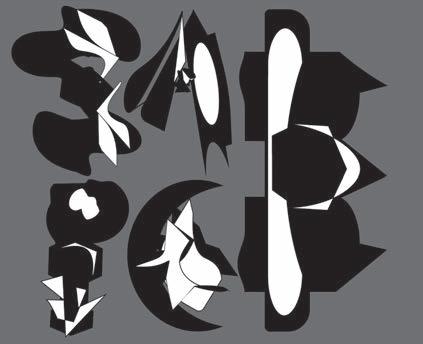








DIGITAL ARTS AND DESIGN SHAPE AND COLOR 368 369 ATMOSPHERE 7 SCHOOL OF ARCHITECTURE AND DESIGN LECTURES DIGITAL ARTS COMPUTATIONAL HEALTH URBAN MARCH INTERIORS HISTORY THEORY VISUALIZATION TECHNOLOGY CORE DESIGN FUNDAMENTALS INTRO
Joshua Quarshie
Professor Ariadni Vezyroglou Fall 2022
SHAPE AND COLOR











DIGITAL ARTS AND DESIGN SHAPE AND COLOR 370 371 ATMOSPHERE 7 SCHOOL OF ARCHITECTURE AND DESIGN LECTURES DIGITAL ARTS COMPUTATIONAL HEALTH URBAN MARCH INTERIORS HISTORY THEORY VISUALIZATION TECHNOLOGY CORE DESIGN FUNDAMENTALS INTRO
Sherley Mercedes
Professor Ariadni Vezyroglou Fall 2022
Yahoska Cuevas
Professor Ariadni Vezyroglou Fall 2022
DIGITAL PHOTOGRAPHY






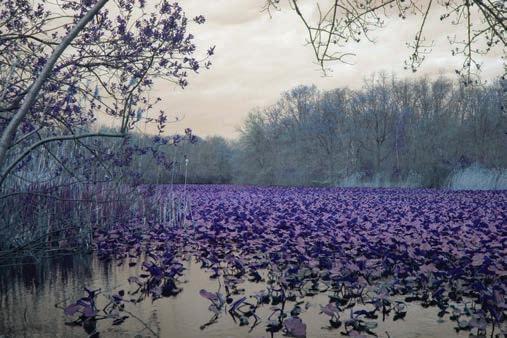



DIGITAL ARTS AND DESIGN DIGITAL PHOTOGRAPHY 372 373 ATMOSPHERE 7 SCHOOL OF ARCHITECTURE AND DESIGN LECTURES DIGITAL ARTS COMPUTATIONAL HEALTH URBAN MARCH INTERIORS HISTORY THEORY VISUALIZATION TECHNOLOGY CORE DESIGN FUNDAMENTALS INTRO
Jamie Castro
Professor Jennifer Formica Fall 2022
Ally Wright
Professor Jennifer Formica Fall 2022
DIGITAL PHOTOGRAPHY








DIGITAL ARTS AND DESIGN DIGITAL PHOTOGRAPHY 374 375 ATMOSPHERE 7 SCHOOL OF ARCHITECTURE AND DESIGN LECTURES DIGITAL ARTS COMPUTATIONAL HEALTH URBAN MARCH INTERIORS HISTORY THEORY VISUALIZATION TECHNOLOGY CORE DESIGN FUNDAMENTALS INTRO
Victoria Kaiser
Professor Jennifer Formica Fall 2022
Michael Dimartini
Professor Jennifer Formica Fall 2022
DIGITAL PHOTOGRAPHY




DIGITAL ARTS AND DESIGN DIGITAL PHOTOGRAPHY 376 377 ATMOSPHERE 7 SCHOOL OF ARCHITECTURE AND DESIGN LECTURES DIGITAL ARTS COMPUTATIONAL HEALTH URBAN MARCH INTERIORS HISTORY THEORY VISUALIZATION TECHNOLOGY CORE DESIGN FUNDAMENTALS INTRO
Eric Del Mar
Professor Jennifer Formica Fall 2022
MOTION GRAPHICS










DIGITAL ARTS AND DESIGN MOTION GRAPHICS 378 379 ATMOSPHERE 7 SCHOOL OF ARCHITECTURE AND DESIGN LECTURES DIGITAL ARTS COMPUTATIONAL HEALTH URBAN MARCH INTERIORS HISTORY THEORY VISUALIZATION TECHNOLOGY CORE DESIGN FUNDAMENTALS INTRO
Nicholas Esquea
Professor Anila Jaho Fall 2022
Sarah Springer Professor Anila Jaho Fall 2022
INTRO TO 3D MODELING AND ANIMATION
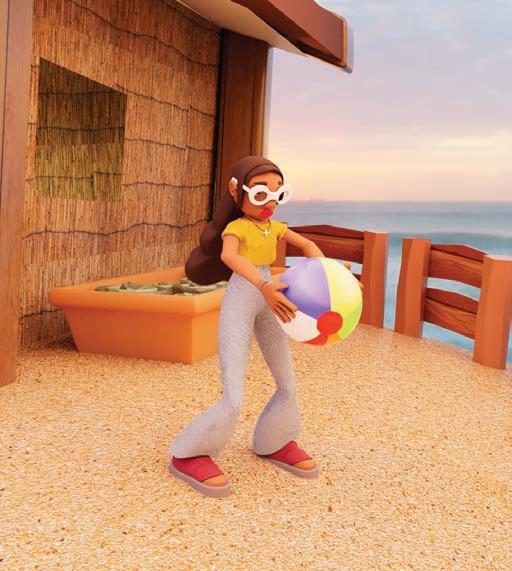








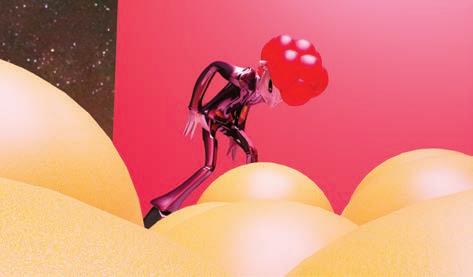
DIGITAL ARTS AND DESIGN INTRODUCTION TO 3D MODELING AND ANIMATION 380 381 ATMOSPHERE 7 SCHOOL OF ARCHITECTURE AND DESIGN LECTURES DIGITAL ARTS COMPUTATIONAL HEALTH URBAN MARCH INTERIORS HISTORY THEORY VISUALIZATION TECHNOLOGY CORE DESIGN FUNDAMENTALS INTRO
Charles Admar Emmanuel
Professor Anila Jaho Fall 2022
Sophia Denis
Professor Anila Jaho Fall 2022
INTRO TO 3D MODELING AND ANIMATION


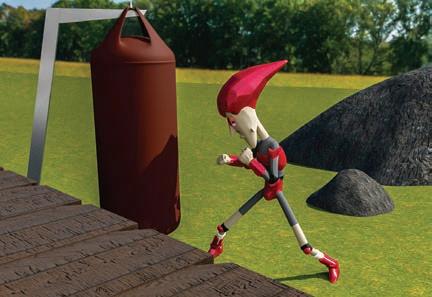




DIGITAL ARTS AND DESIGN INTRODUCTION TO 3D MODELING AND ANIMATION 382 383 ATMOSPHERE 7 SCHOOL OF ARCHITECTURE AND DESIGN LECTURES DIGITAL ARTS COMPUTATIONAL HEALTH URBAN MARCH INTERIORS HISTORY THEORY VISUALIZATION TECHNOLOGY CORE DESIGN FUNDAMENTALS INTRO
Isabella Trama
Professor Anila Jaho Fall 2022
Chris Pullini
Professor Anila Jaho Fall 2022
ADVANCED TYPOLOGY

You can never say never While we don't know when But time, time and time again Younger now than we were before We're pulling apart and coming Together again and again We're growing apart, but we pull it together 5/27 Friday 2023
Ashamed and proud of, together all the while You can never say never While we don't know when But time and time Youngeragain now than we were before

Rather do without and just hold the smile Falling in and out of love
guardian when all is crumbling
your command
Ashamed and proud of, together all the while You can never say never While we don't know when But time and time Youngeragain now than we were before Some things we don't talk about
Ashamed and proud of, together all the while You can never say never While we don't know when But time and time Youngeragain now than we were before Picture, you're the queen of everything Don't let me go Don't let me go
Falling in and out of love
We're growing apart, but we pull it together
Don't let me go Don't let me go Don't let me go
Rather do without and just hold the smile
Together again and again
and time Youngeragain now than we were before Some things we don't talk about
and proud of, together all the while You can never say never While we don't know when
Far as the eye can see under your command I will be your guardian when all is crumbling I'll steady your hand You can never say never While we don't know when But time, time and time again Younger now than we were before We're pulling apart and coming
and just hold the smile Falling in and out of love
without and just hold the smile Falling in and out of love
we don't talk about
things we don't talk about
Picture, you're the queen of everything Don't let me go

DIGITAL ARTS AND DESIGN ADVANCED TYPOLOGY 384 385 ATMOSPHERE 7 SCHOOL OF ARCHITECTURE AND DESIGN LECTURES DIGITAL ARTS COMPUTATIONAL HEALTH URBAN MARCH INTERIORS HISTORY THEORY VISUALIZATION TECHNOLOGY CORE DESIGN FUNDAMENTALS INTRO Century . . . . 01234567890 123456789012345678901234567890123456789 Regular BoldBolditalic Italic 1991 E RG WL A BODONI Giambattista 1798 Bodoni typeface has five different characteristics that are used to identify it. The first would be high and abrupt contrast between thick and thin strokes. The second would be abrupt (unbracketed) hairline (thin) serifs. The third characteristic is the vertical axis. Next would be the horizontal stress. The last characteristic would be the small aperture. Aa Bb Cc Dd Ee Ff Gg Hh Ii Jj Kk Ll Mm Nn Oo Pp Qq Rr Ss Tt Uu Vv Ww Xx Yy Zz {[“0123456789#%@.?!”]} Picture, you're the queen of everything Don't let me go Don't let me go Don't let me go Don't let me go Far as the eye can see under your command I will be your guardian when all is crumbling I'll steady your hand You can never say never While we don't know when But time, time and time again Younger now than we were before We're pulling apart and
coming
Some
Rather do
time
things
without
Ashamed
But
Some
Rather do
Far as the
I will be
I'll steady
1805 Geary
FRAY THE
eye can see under
your
your hand
Blvd San Francisco
Maike Fahey Professor Rho Spring 2023
Pattic Otoole (left) and Emmanuel Charles (right) Professor Rho Spring 2023
THESIS PRODUCTION 1












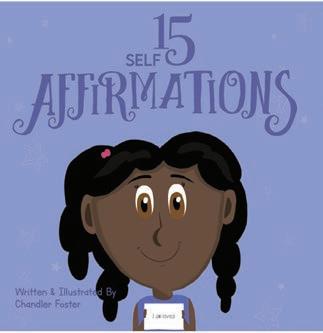



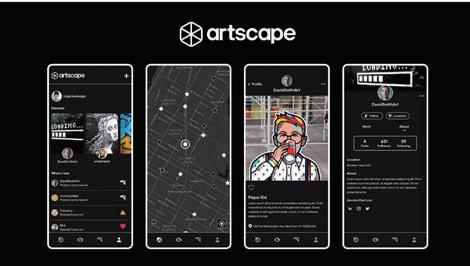

DIGITAL ARTS AND DESIGN THESIS PRODUCTION 1 386 387 ATMOSPHERE 7 SCHOOL OF ARCHITECTURE AND DESIGN LECTURES DIGITAL ARTS COMPUTATIONAL HEALTH URBAN MARCH INTERIORS HISTORY THEORY VISUALIZATION TECHNOLOGY CORE DESIGN FUNDAMENTALS INTRO
Chandler Foster
Professor Rozina Vavetsi Fall 2022
Jack Thompson
Professor Rozina Vavetsi Fall 2022
THESIS PRODUCTION 1





DIGITAL ARTS AND DESIGN THESIS PRODUCTION 1 388 389 ATMOSPHERE 7 SCHOOL OF ARCHITECTURE AND DESIGN LECTURES DIGITAL ARTS COMPUTATIONAL HEALTH URBAN MARCH INTERIORS HISTORY THEORY VISUALIZATION TECHNOLOGY CORE DESIGN FUNDAMENTALS INTRO
Joseph Vasikauskas
Professor Rozina Vavetsi Fall 2022
THESIS PRODUCTION 1












DIGITAL ARTS AND DESIGN THESIS PRODUCTION 1 390 391 ATMOSPHERE 7 SCHOOL OF ARCHITECTURE AND DESIGN LECTURES DIGITAL ARTS COMPUTATIONAL HEALTH URBAN MARCH INTERIORS HISTORY THEORY VISUALIZATION TECHNOLOGY CORE DESIGN FUNDAMENTALS INTRO
Antonio Pecora
Professor Rozina Vavetsi Spring 2023
THESIS PRODUCTION 1





DIGITAL ARTS AND DESIGN THESIS PRODUCTION 1 392 393 ATMOSPHERE 7 SCHOOL OF ARCHITECTURE AND DESIGN LECTURES DIGITAL ARTS COMPUTATIONAL HEALTH URBAN MARCH INTERIORS HISTORY THEORY VISUALIZATION TECHNOLOGY CORE DESIGN FUNDAMENTALS INTRO
Joey Vasikauskas
Professor Rozina Vavetsi Spring 2023
THESIS PRODUCTION 1




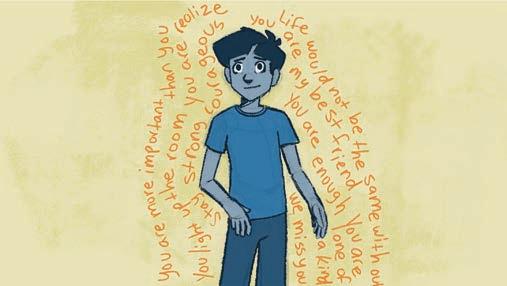






DIGITAL ARTS AND DESIGN THESIS PRODUCTION 1 394 395 ATMOSPHERE 7 SCHOOL OF ARCHITECTURE AND DESIGN LECTURES DIGITAL ARTS COMPUTATIONAL HEALTH URBAN MARCH INTERIORS HISTORY THEORY VISUALIZATION TECHNOLOGY CORE DESIGN FUNDAMENTALS INTRO
Haley Akl
Professor Michael Hosenfeld Fall 2022
THESIS PRODUCTION 1





DIGITAL ARTS AND DESIGN THESIS PRODUCTION 1 396 397 ATMOSPHERE 7 SCHOOL OF ARCHITECTURE AND DESIGN LECTURES DIGITAL ARTS COMPUTATIONAL HEALTH URBAN MARCH INTERIORS HISTORY THEORY VISUALIZATION TECHNOLOGY CORE DESIGN FUNDAMENTALS INTRO
Maha Essani
Professor Michael Hosenfeld Fall 2022
THESIS PRODUCTION 2









DIGITAL ARTS AND DESIGN THESIS PRODUCTION 2 398 399 ATMOSPHERE 7 SCHOOL OF ARCHITECTURE AND DESIGN LECTURES DIGITAL ARTS COMPUTATIONAL HEALTH URBAN MARCH INTERIORS HISTORY THEORY VISUALIZATION TECHNOLOGY CORE DESIGN FUNDAMENTALS INTRO
Isabella Butterfield
Professor Michael Hosenfeld Fall 2022
THESIS PRODUCTION 2

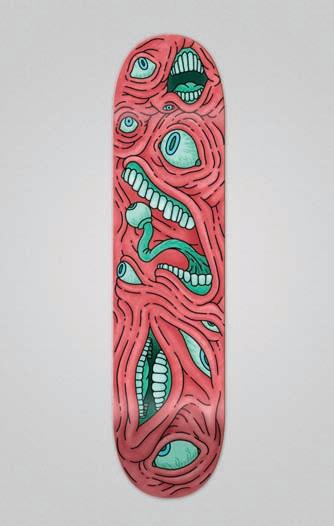







DIGITAL ARTS AND DESIGN THESIS PRODUCTION 2 400 401 ATMOSPHERE 7 SCHOOL OF ARCHITECTURE AND DESIGN LECTURES DIGITAL ARTS COMPUTATIONAL HEALTH URBAN MARCH INTERIORS HISTORY THEORY VISUALIZATION TECHNOLOGY CORE DESIGN FUNDAMENTALS INTRO
Aleksandr Treyger
Professor Michael Hosenfeld Fall 2022
12 LECTURES, EVENTS & EXHIBITIONS
DESIGN DIALOGUES is the topic proposed by the L&E committee for the NIYT – SoAD -FALL 2022 - Lecture Series.
In times of global crises, education, collaboration, and dialogs can represent positive “game changing” factors.
Through dialogue with international universities, industries, and practicing designers, the NYIT School of Architecture and Design Lecture Series intended nurturing dialogue on the education of the creatives of the future and will challenge the more conventional university curricula, and the narratives and communication strategies of the current professional practice.
The Spring 2023 Lecture and Event series at the New York Tech School of Architecture and Design, chaired by Athina Papadopoulou, continued the theme of Dialogues initiated in the Fall 2022 series curated by Alessandro Melis, which included collaborations at events such as the New York Biennial and the Lamborghini Workshop led by Tim Bravo.
Among the highlights of the Spring series was a highly successful Research Conference in the Pecha Kucha format, curated by Athina Papadopoulou, which drew participation from both faculty and students, fostering a vibrant exchange of research and practical insights within the school community. Another notable event, curated by Anthony Caradonna, featured Brett Littman discussing the Noguchi Foundation and Garden Museum. A particularly noteworthy occasion on February 23rd marked the debut at New York Tech of the Salone del Mobile Milano, graced by Maria Porro, President of the renowned design event. In April, Eunice Seng delivered a lecture titled “Resistant City: Histories, Maps, and the Architecture of Development,” curated by Hyun-Tae Jung. Additionally, Giovanni Santamaria curated a Design Workshop and Symposium titled “Metabolism of a City - NYJAF (Lab) VIII.” The series further encompassed a seminar curated by Rob Cody, featuring the book launch of “Alvar Aalto and the Future of Architecture,” along with a seminar co-hosted by Cody and Angela Amoia. Tom Verebes curated the coordinated lectures “Beyond the Envelope,” offering innovative perspectives on architectural design.
Lectures and Events Committee:
Chairperson *
- Athina Papadopoulou *
- Alessandro Melis
- Anila Jaho
- Rozina Vavetsi
- Nader Vossoughian
- Susan Sternberg

402 403
FALL LECTURES






ALUMNI AND FRIENDS
DESIGN DAY



The 2022 Design Day, an initiative organized throughout the United States, was opened, at the New York Institute of Technology, by the Italian ambassador to the USA, Mariangela Zappia, and the director of the ICE Agency in New York, coordinator of the USA network, Antonino Laspina, welcomed by the president of the New York Institute of Technology, Hank Foley, and by the dean of the School of Architecture and Design of the New York Institute of Technology, Maria R. Perbellini.

GENOMA 2
An exhibition called Genoma, co-curated by NYIT’s IDC Foundation Endowed Chair, Professor Alessandro Melis, with Pnat, Arte Sella e Liam Donovan-Stumbles for the Italian Pavilion at the 17th International Architecture Exhibition – La Biennale di Venezia (2021) is currently on display in the arid greenhouse of the Biodiversity Garden at the U. of Padua. Usually not visible to the naked eye, microalgae have a great capacity to absorb carbon dioxide from our atmosphere and are responsible for 50% of the oxygen we breathe. The Department of Biology at the University of Padua has been carrying out cutting-edge research on using microalgae as a tool for capturing greenhouse gases, to limit the damage caused by global warming.

404 405 ATMOSPHERE 7 SCHOOL OF ARCHITECTURE AND DESIGN LECTURES DIGITAL ARTS COMPUTATIONAL HEALTH URBAN MARCH INTERIORS HISTORY THEORY VISUALIZATION TECHNOLOGY CORE DESIGN FUNDAMENTALS INTRO EXHIBITIONS and EVENTS
UPCYCLING
On the occasion of the seventh edition of Italian Design Day, entitled “Re-Generation. Design and New Technologies for a Sustainable Future”, the Director of the Italian Cultural Institute in New York, Fabio Finotti, met at the Old Westbury premises Maria Perbellini, Dean of the School of Architecture and Design of the New York Institute of Technology, together with Alessandro Melis, Christin Pongratz and Dustin White (Director of the FabLab) to talk about how Italian technology can now foster a new idea of circularity and sustainability that at New York Tech is based on the combination of analog, digital and even manual processes, by thinking in critical ways about the space we want to live in and taking into consideration aspects such as the relationship between individual health and design and between design and the environment. Visiting the Design Workshop you can watch the full interview and “admire” the latest technologies in operation: 3D printers, laser machines, cnc machines and other equipment visually show us what the word “design” can mean today.






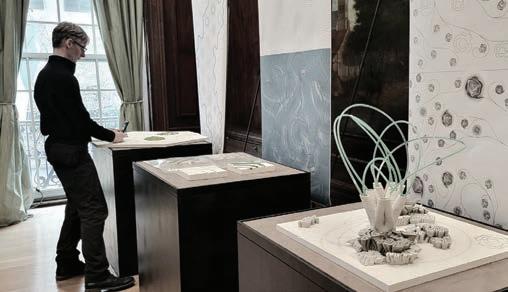
MILAN DESIGN WEEK
New York Tech SoAD radical design and innovative pedagogies are protagonists of international exhibitions. From June 6 through 12, Spandrel II_Zero Waste Tower, a stone installation designed by NYIT School of Architecture & Design third-year student Liyth Musallam for Milano Design Week, was exhibited at the HoperAperta - La Superficie Assoluta exhibition at Biffi Boutiques - Banner (Milano). This was then exhibited in Cersaie, the world leading exhibition fair (Bologna) and in Barcelona.
Musallam is also designer of Tower of Freedom, the first NYIT metaverse exhibition space, commissioned by the Versy metaverse start-up.


CREATECH
On June 2, 2022, advanced digital fabrication and sustainable design by New York Tech faculty were on display during Italian Republic Day celebrations at the Italian Embassy in Washington, D.C. Guests from Italian and American institutions were present as Ambassador Mariangela Zappia and School of Architecture and Design Dean Maria Perbellini unveiled the Creative Italy exhibition, entitled “Creativity as a Strategy to Promote Universal Values.” Perbellini and New York Tech IDC Foundation Endowed Chair Professor Alessandro Melis, Ph.D., co-curated the exhibition.
The centerpiece of the 12-day event was “Createch,” an installation designed by Dustin White, director of digital technologies and fabrication at New York Tech. The white archipelago-shaped installation with plywood backbone was constructed with a CNC machine, which utilized recycled plastic to create 3-D-printed symbionts used in the polymorphic configuration.


406 407 ATMOSPHERE 7 SCHOOL OF ARCHITECTURE AND DESIGN LECTURES DIGITAL ARTS COMPUTATIONAL HEALTH URBAN MARCH INTERIORS HISTORY THEORY VISUALIZATION TECHNOLOGY CORE DESIGN FUNDAMENTALS INTRO EXHIBITIONS and EVENTS
LA BIENNALE DI VENEZIA







408 409 ATMOSPHERE 7 SCHOOL OF ARCHITECTURE AND DESIGN LECTURES DIGITAL ARTS COMPUTATIONAL HEALTH URBAN MARCH INTERIORS HISTORY THEORY VISUALIZATION TECHNOLOGY CORE DESIGN FUNDAMENTALS INTRO EXHIBITIONS and EVENTS
TRAVEL PROGRAMS SUMMER ABROAD - ITALY 2023



The purpose of the traveling programs at the School of Architecture and Design at NYIT is to develop a critical understanding of architectural history and of the diverse current cultural environments. This is combined with design studio work, case study, and comparative analysis through a direct and full immersive examination of the overall complexity of the places visited and their built forms. It is a way to learn principals of urbanism and architecture by visiting and studying significant urban environments and their canonical examples of architecture from early history to the present. By examining and comparing the cities and their own work, the intention is to develop in students means to evaluate both becoming more critical of one’s own understanding and design. The summer abroad class teaches to begin with concepts and ideas and move to the development of more complex site oriented proposals, constantly verifying and discussing these with classmates and faculty, within the specificity of their contexts which are directly experienced and understood. Combining these affords helps to clarify how ideas are deeply rooted in their physical and cultural landscapes. Architects have always traveled to look at built form, not to return to what others did before, but to understand the principles upon which that work was based, in order to create something new and an original expression of their time.
We can therefore synthetize the foci of the SoAD summer programs in three main goals. The first is to provide a deep awareness of the evolution of the cities visited, including economic, social, and political factors and their respective transformations that lead to the vital cities they have become; as well as the contributions made by successive generations of architects and urban planners, so that one may understand how they retain their unique and vibrant qualities through the ever evolving processes of renewal, demolitions and insertions of new structures. The second goal consists in developing a critical view of the historic and contemporary works visited to better understand their contributions to the canon of modern and contemporary architecture, opening to further experimentations. The third goal is to channel new knowledge and experiences in a studio project focused on specific topics and sensitive locations, critically selected among the ones visited. Throughout the program, students and faculty meet with practicing architects, students and professors of architecture,


and urban planners of several academic and professional environments across the countries and cities visited. Students are then expected to document these sites through sketches, analytical drawings and notes that are often shared and evaluated through group activities during the program. Our traveling program is therefore a kind of mobile studio. Students continue their studio endeavors, their education to becoming an architect, as they move from city to city, from building to building. The student’s work space will pack and unpack itself, it will adapt to best provide the places we engage and draw. In conjunction with local experts from several fields, and accordingly to the real project site selected and its related issues, the studio crosses dimensional scales and engages issues that go from the most ephemeral of local behaviors and socio-cultural phenomena that students understand and decode, to the more physical ones concerning space and form making and their effects. Differently from the other studio experiences at home, during our summer abroad students are exposed to different cultures, way of operating but also thinking, relating to places and people far from their usual environments. They are much more sensitive to fully interact with classmates and locals, to push their own limits and rethink about their beliefs and habits, opening their mind to new discoveries also about themselves, then to fortify their personalities and expand their professional and cultural growth.
The 2023 Summer Program in Italy will explore the span of historical and contemporary themes in architecture, urbanism and design, in the context of Italy’s unique embrace of diversified cultural and holistic art, architecture + design, local materials, craft and advanced technology. Italy has been a multi-cultural capital for millennia and a pilgrimage site for architecture, art, design and urban studies since the 18th and 19th centuries. This summer program goals include providing a deep awareness of the architectural heritage and culture of northern Italy – through its architecture, art, design, cultural artifacts and urbanism. This heritage includes layered influences and established canons, paradigms and living models that serves a live university and an onsite museum in the heart of thriving cities and productive as well as leisure landscapes. The underlying respect for and
410 411 ATMOSPHERE 7 SCHOOL OF ARCHITECTURE AND DESIGN LECTURES DIGITAL ARTS COMPUTATIONAL HEALTH URBAN MARCH INTERIORS HISTORY THEORY VISUALIZATION TECHNOLOGY CORE DESIGN FUNDAMENTALS INTRO EXHIBITIONS and EVENTS
Verona - Milan - Peccioli - Siena – FlorenceSan Gimignano - Venice - Vicenza - Mantua
TRAVEL PROGRAMS




SUMMER ABROAD - ITALY 2023



attention to preservation and continued development of artistic, intellectual, and cultural traditions provide a full immersion, living laboratory for students to discover, learn and integrate lessons from traveling within this summer abroad design studio course. Northern Italy maintains uninterrupted connections to its design and artisanal practices, and upholds these traditions as living national treasures that affected large part of our current world culture. Issues of entrepreneurial thinking, innovation, and advanced sustainable technologies as a form of rethinking, reinventing and repositioning design and creativity at large in the context of historical reemergence at the local and global scale are also at the core of this program abroad. Throughout this, students will meet with practicing architects, urban design thinkers, political leaders, visionary administrators, students, and professors to investigate relevant issues of environmental sustainability, innovation and socio-economic and cultural reinvention. All of this will converge in a studio strategic proposal developed by team through the traveling period and finalized in the studio time in Verona, which aims to catalyze what learned and give it formal expression and location.
Two culturally significant centers will provide workshop experiences within this program. The first part of the studio workshop will be conducted in Peccioli located in Tuscany where the transformation and sustainable redevelopment of the waste recycling center Belvedere S.p.A has transformed the local municipalities into a world class art center and modern art cultural heritage site. Here students will learn and explore contemporary technology, art and design innovation firsthand, from leaders in urban transformation and integrated urban and environmental art. Trips to Siena and Florence will augment the broader knowledge of Tuscany and its cultural architectural and urban design heritage. The second part of the studio workshop will explore Verona and the environments of the Veneto region’s rich cultural centers and histories as a base for continued and progressive research on material production, art, design, architecture, urban and cultural practices. Periodic trips to Milan, Como, Venice, Vicenza, Mantua, Possagno, Siena, and San Gimignano, will also contribute to the great and inspiring learning value of the program.
SoAD Professors and Summer Program Coordinators: Anthony Caradonna Christian Pongratz Giovanni Santamaria
412 413 ATMOSPHERE 7 SCHOOL OF ARCHITECTURE AND DESIGN LECTURES DIGITAL ARTS COMPUTATIONAL HEALTH URBAN MARCH INTERIORS HISTORY THEORY VISUALIZATION TECHNOLOGY CORE DESIGN FUNDAMENTALS INTRO EXHIBITIONS and EVENTS
NYIT ATMOSPHERE EDITORIAL STAFF
We thank all faculty & students who contributed to make this issue possible.
414 415 ATMOSPHERE 7 SCHOOL OF ARCHITECTURE AND DESIGN LECTURES DIGITAL ARTS COMPUTATIONAL HEALTH URBAN MARCH INTERIORS HISTORY THEORY VISUALIZATION TECHNOLOGY CORE DESIGN FUNDAMENTALS INTRO
FACULTY EDITOR: Marc Schaut
STUDENT EDITORS:
Irvin Chen
Samuel Lin Agona Bajrami
CONTRIBUTIONS




























































































































































































































































































































































































































































































































































































































































































































































































































































































































































 Dominic Marando, Steven Bosco, and Eric Carrasco
Dominic Marando, Steven Bosco, and Eric Carrasco














































































































































































































































































































































































































































































































































































































































































































