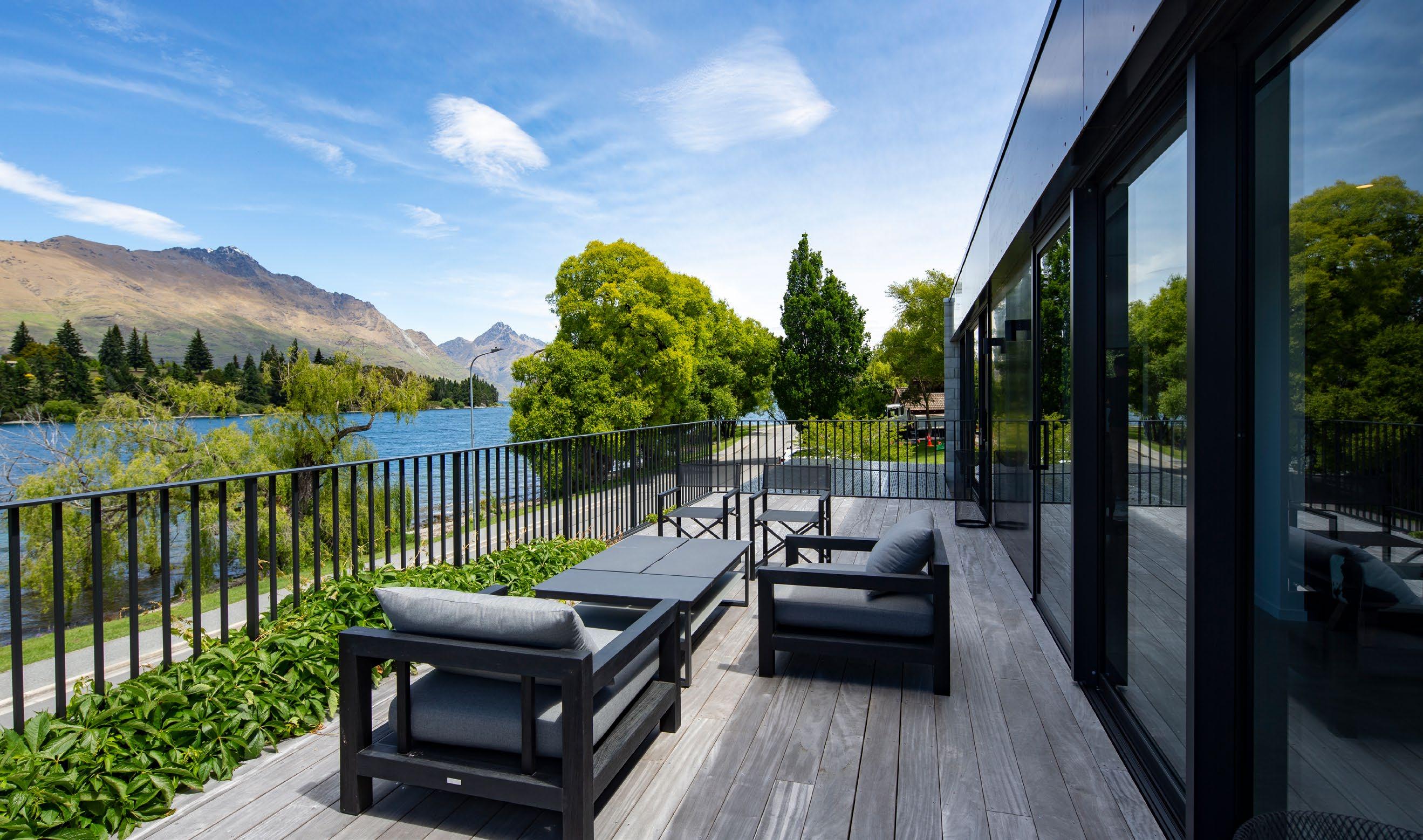




This beautiful modern residence is sensational in design, location and views with an exclusive position along Queenstown’s coveted Park Street and adjacent to leafy Jubilee Park.
Completed in 2021, the 520.5 sqm home embraces stunning lake and mountain views with a tri-level floorplan revealing high end finishes, fabulous living spaces and impressive accommodation.
The characterful walls of the town’s original butcher’s shop were preserved and nowadays house an iconic art gallery run by our artistic Vendor and known as “The Ivy Box”. You will likely have your own vision for this unique space – it could also be a terrific wine cellar, gym, office or home occupation. Adjacent to the gallery is the garage which has internal access to the architectural masterpiece above.
Above the gallery is a spacious living area with access to the large front deck – this will be a massive hit for your family and friends who will delight in the alpine scenery and being able to monitor activity on the lake.
There are five bedrooms and five bathrooms. Enjoy the home in its entirety or you can split it into a threebedroom, three-bathroom residence with a twobedroom, two-bathroom guest residence. With two stunning kitchens and multiple living spaces there is considerable flexibility as to how you choose to use this versatile abode.
Of course, there is premium glazing and heating throughout.
To the rear is the very private and sun-drenched outdoor area perfect for year-round alfresco dining. The grounds are beautifully landscaped and the Central Otago stone terraces are magnificent.
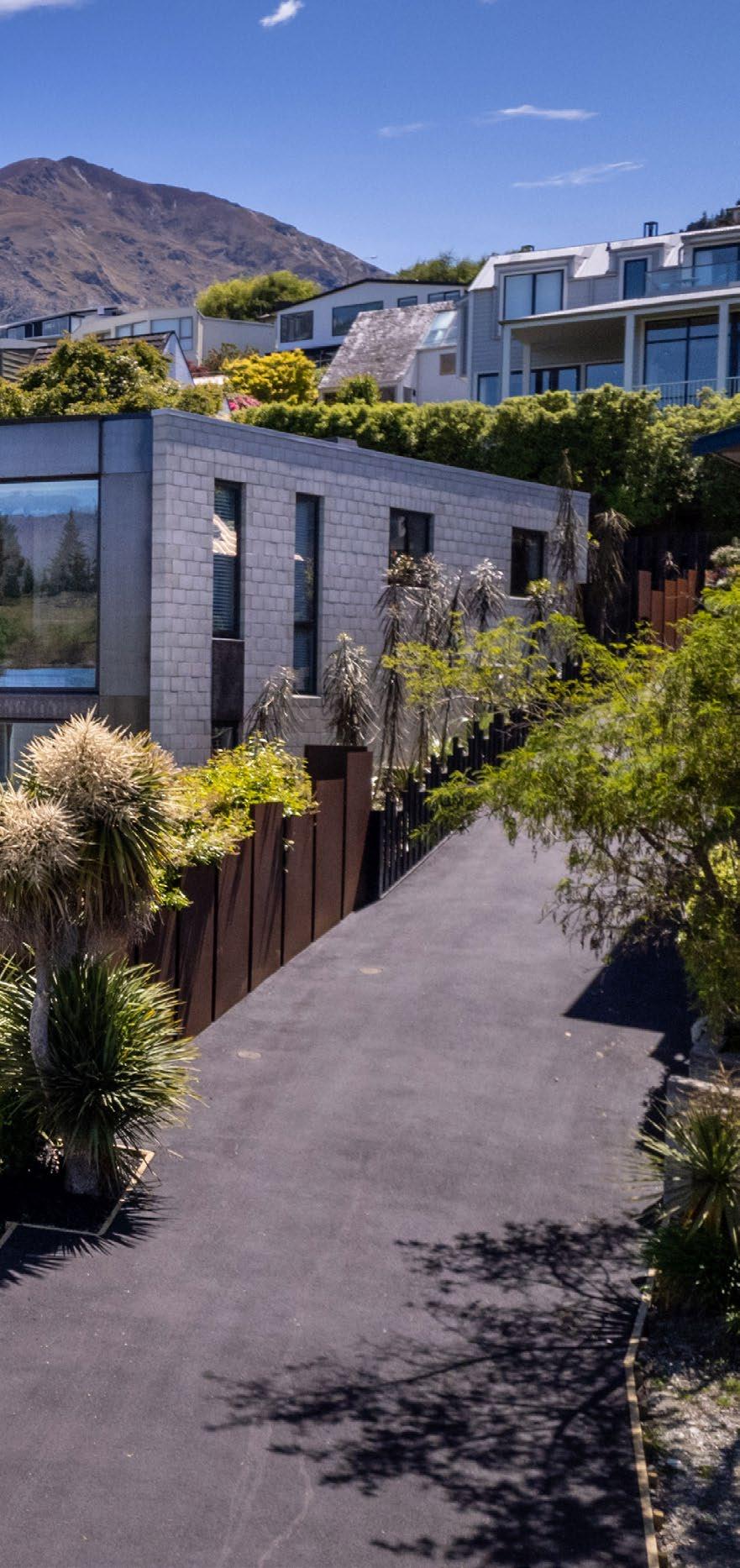
This idyllic location is just a short lakeside walk into town via the stunning Queenstown Gardens. This property is perfect for families and holiday home buyers.
Our Vendor has reviewed their long-term plans and are now set to move so can offer vacant possession. This is your golden opportunity.
Inspections are by private appointment with Gerard or Hadley. Please register your interest early as this could go at short notice.
nzsothebysrealty.com/QBS13068
BEDROOMS
• Three double bedrooms
• Impressive primary bedroom on the top floor with built-in headboard, feature wall paper, bespoke built-in robes and stunning lake and mountain views.
• Two further bedrooms on the mid floor. One with great lake views, external access to the extra large front deck and built-in cupboard. The other bedroom has built-in robes.
KITCHEN Sleek designer kitchen with stainless steel island, Miele appliances, integrated fridge/freezer, gas cooktop and opening skylight above.
OTHER ROOMS
• The Ivy Box Gallery is on the ground floor and is connected to the main home.
• Separate laundry on the mid level with large heated towel rail.
• Spacious foyer on the mid floor with external access.
BATHROOMS
• Three luxurious tiled bathrooms and a separate powder room.
• The primary bedroom has a spacious ensuite with shower and bath with opening skylight above.
• The other two bedrooms both have ensuites.
• Separate powder room on the top living level.
HEATING
• Hydronic underfloor heating throughout the home excluding the garage and gallery and a gas fire. Electric under tile in the bathrooms for quick localised heating in the shoulder seasons.
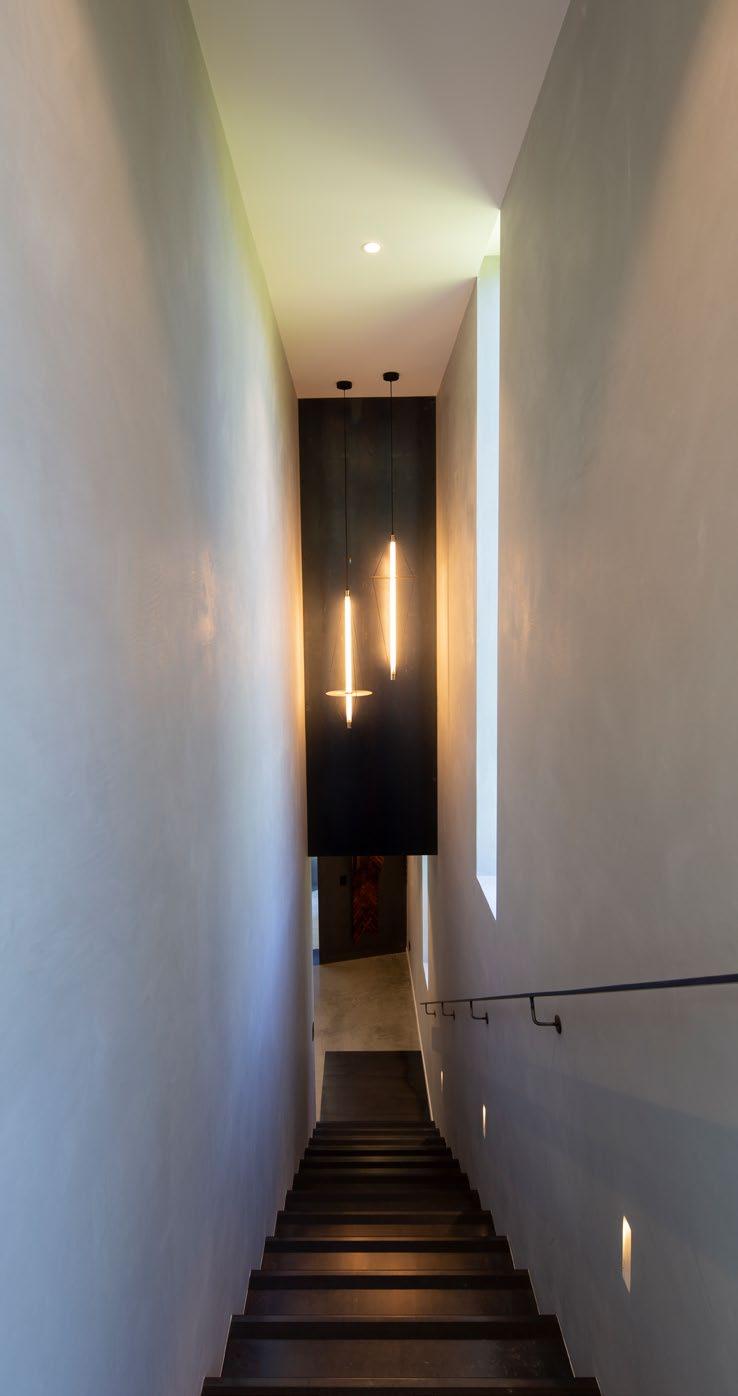
• There is a separate hydronic system for both the main home and the flat.
FLOORING Tiles, carpet, polished concrete and a steel staircase.
LIVING ROOMS
• Open plan kitchen, dining and living area on the top floor with gas fire with feature steel surround, views of Jubilee Park and fantastic indoor/ outdoor flow to the rear terrace.
• Second living/painting studio on the mid floor with built-in joinery, bookshelf, and access to the large front deck.
GARAGING
Internal access garage, carport plus additional off-street parking. Further parking for friends in front of Jubilee Park.
Fantastic outdoor living including a large front deck off the middle level, multiple terraces including a large schist stone terrace on the top floor with sun shade. Beautifully landscaped low maintenance gardens with plantings.
BEDROOMS
• Two double bedrooms
• Impressive primary bedroom on the top floor with built-in headboard, feature wall paper, bespoke built-in robes and stunning lake and mountain views.
• One further bedroom on the middle floor with built-in robes and views of the garden and lake.
HEATING
• Hydronic underfloor heating throughout the home and a gas fire. Electric under tile in the bathrooms for quick localised heating in the shoulder seasons.
• There is a separate hydronic system for both the main home and the flat.
FLOORING Tiles, carpet, polished concrete and steel staircase.
PARKING Off-street parking.
BATHROOMS
• Two luxurious tiled bathrooms and a separate powder room.
• The primary bedroom has a spacious ensuite with shower and bath with opening skylight above.
• The other bedroom has an ensuite
• Separate powder room on the top living level.
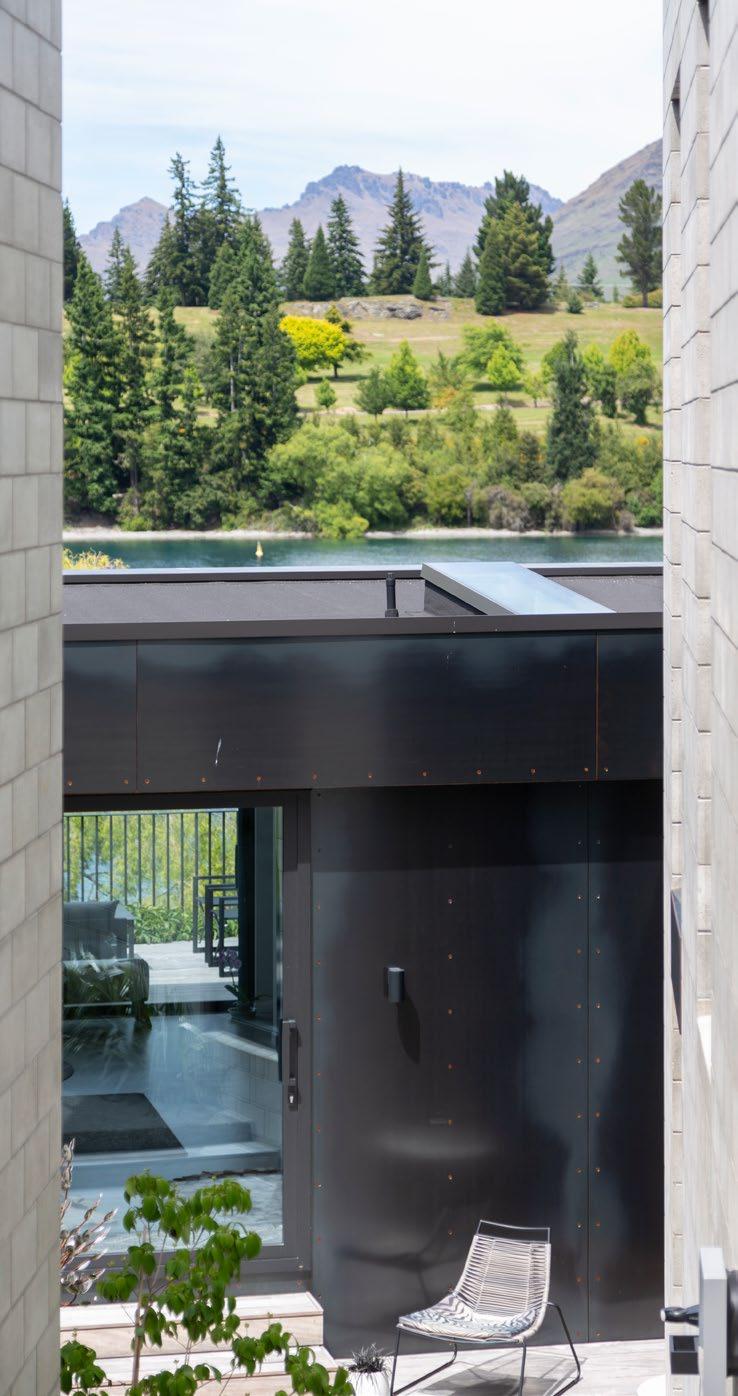
LIVING ROOM Open plan kitchen, dining and living area on the top floor with gas fire with steel surround and fantastic indoor/outdoor flow to the rear terrace.
KITCHEN Sleek designer kitchen with stainless steel island, Miele appliances, integrated fridge/freezer, gas cooktop and opening skylight above.
OTHER ROOMS Separate laundry on the mid level with large heated towel rail.
OUTDOOR LIVING Fantastic outdoor living including multiple terraces and beautifully landscaped low maintenance gardens with plantings.
INTERIORS Stunning industrial interior finishes throughout the property including bespoke joinery, lighting and soft furnishings.
• Electric blinds.
• Two burglar alarms, one in the main home and the flat.
• Irrigation.
• Dog door.
• Lockable Corten steel letterboxes.
LOCAL AMENITIES Lakefront property located a short walk to Central Queenstown via the Queenstown Gardens. The property borders Jubilee Park with easy access to the lake and walking track.
LAND AREA (APPROX.) 780 sq m
FLOOR AREA (APPROX.)
• Main Home: 374.5 sq m
• Flat: 146 sq m
• Total: 520.5 sq m
VIEW AND OUTLOOK
EXTERIOR CONSTRUCTION
Sweeping views of Lake Whakatipu and the surrounding mountain ranges from throughout the property.
The exterior of the original ivy-covered stone cottage (the town’s original butcher shop) was preserved and flawlessly blended with concrete block and steel giving the home striking street appeal.
CHATTELS Main Home: Miele gas cooktop (x5 hobs), Miele oven, Miele combioven, rangehood, Miele dishwasher, integrated Miele fridge/freezer, Samsung television, heated towel rail (x4), extractor fan (x7), Miele washing machine, Miele tumble dryer, garage door opener(s), burglar alarm, sunshade.
Flat: Miele gas cooktop (x5 hobs), Miele oven, Miele combi-oven, rangehood, Miele dishwasher, integrated Miele fridge/freezer, Samsung television, heated towel rail (x3), extractor fan (x4), Miele washing machine, Miele tumble dryer, burglar alarm.
LOCAL AUTHORITIES
RATES P/A UNTIL JUNE 2023
• Queenstown Lakes District Council (QLDC)
• Otago Regional Council (ORC)
QLDC: $6,860.23 ORC: $796.41
GAS Bottles (two banks of two)
HOT WATER HEATING Electric (hot water cylinder powered by heat pump)
POWER The main home and the flat are separately metered.
ARCHITECT Thom Ibbotson at Yoke Architecture
BUILDER Just Build It
COMPLETED IN 2021
WINDOW JOINERY
Double glazed aluminium joinery (APL metro thermal heart) with a grey tint. Clear tint to the skylights. The east window in flat primary bedroom is not thermally broken.
ROOF Torch on membrane.
LEGAL DESCRIPTION:
General: fixed floor coverings, light fittings, curtains, blinds, electric blinds, irrigation, letterbox (x2), Magnolia sculpture, sculpture on the front deck, smoke detectors.
Option to be sold mostly furnished.
• Legal Estate – Fee Simple
• Lot 2
• Deposited Plan 569366
• Record of Title 1026422
WATER SUPPLY & SEWAGE Town Supply
INTERNET Fibre Pro
3D WALKTHROUGH TOUR
• Main Home: my.matterport.com/ show/?m=yh6FZCZkL6k
• Flat: my.matterport.com/ show/?m=PMKDvNERFs3
BUILD REPORT Available upon request
LIM REPORT Available upon request
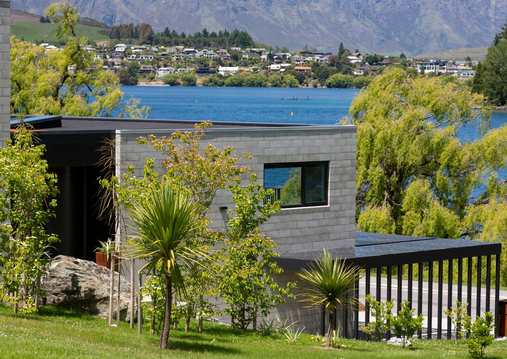


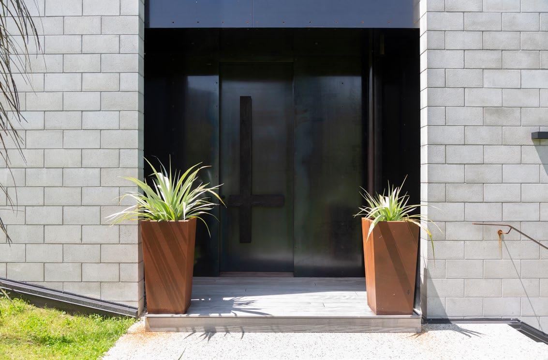

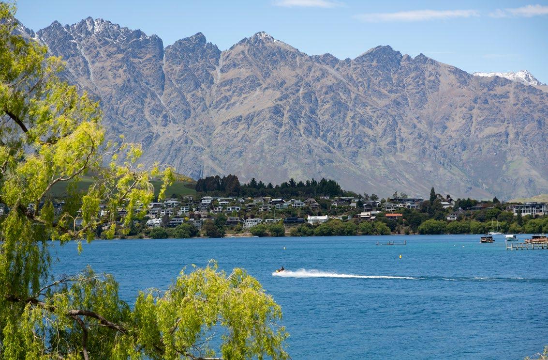
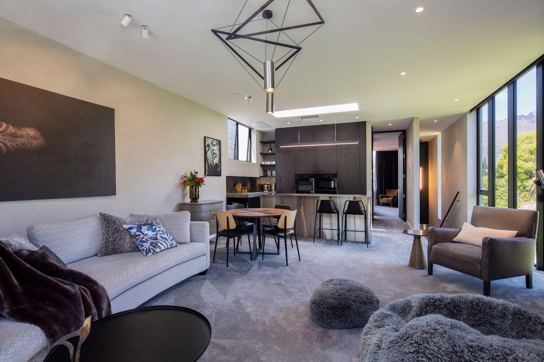
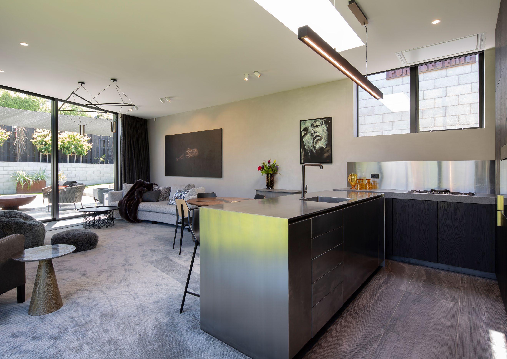
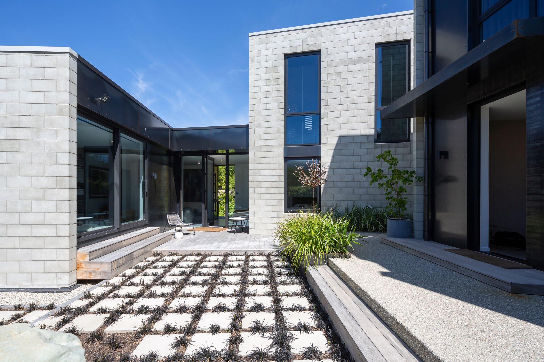

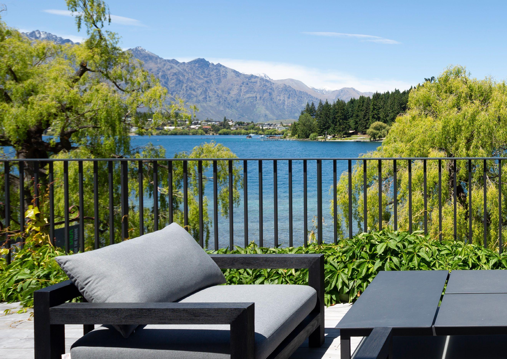
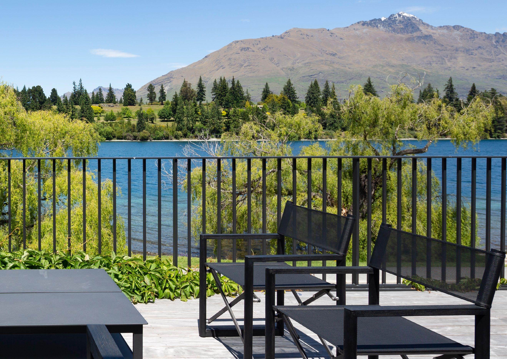


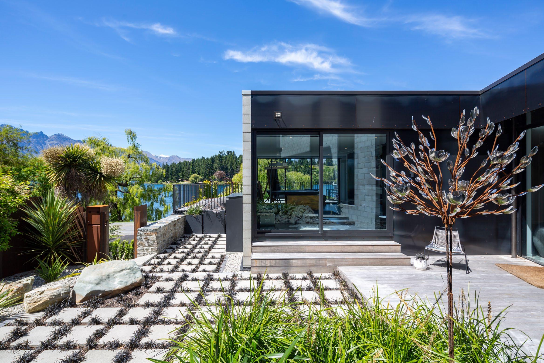
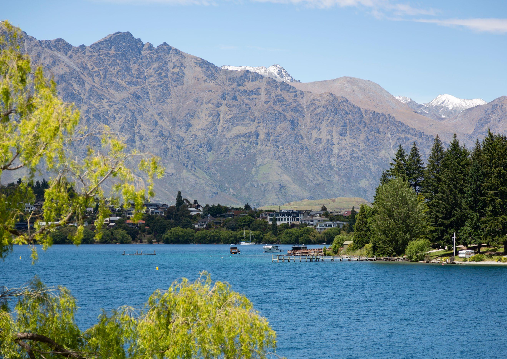
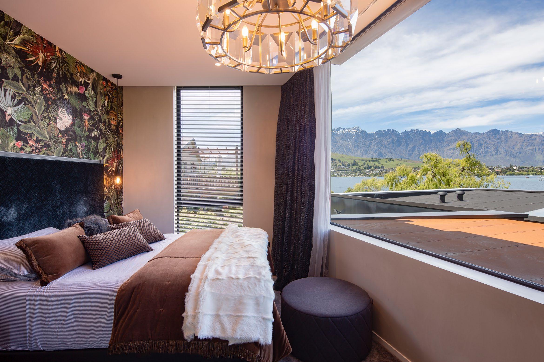
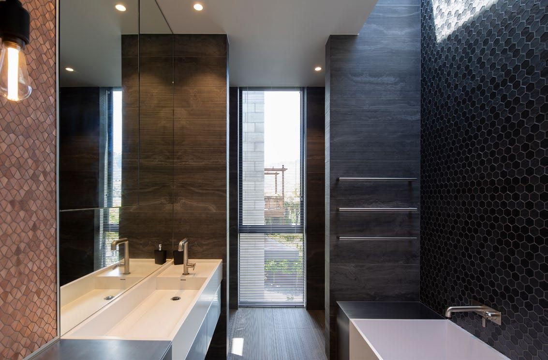



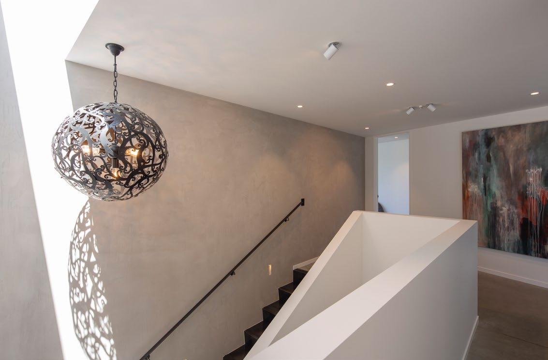
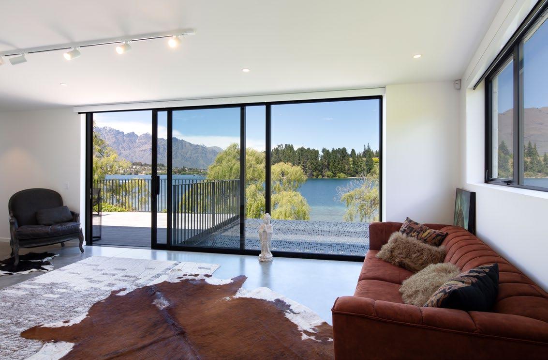
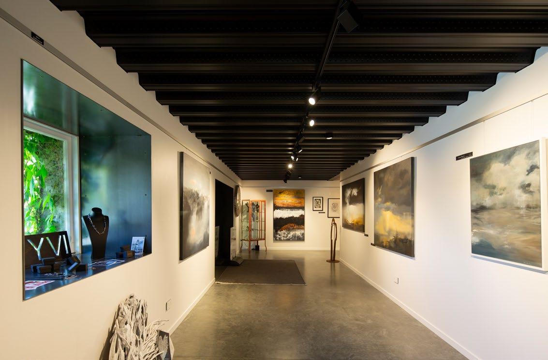
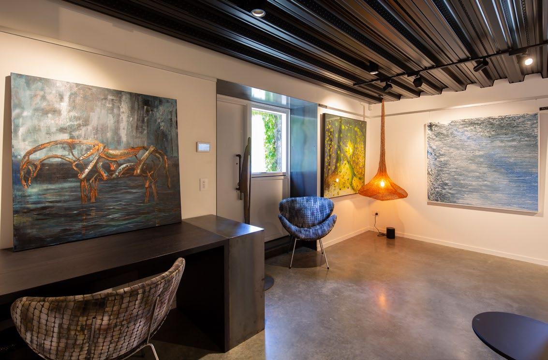
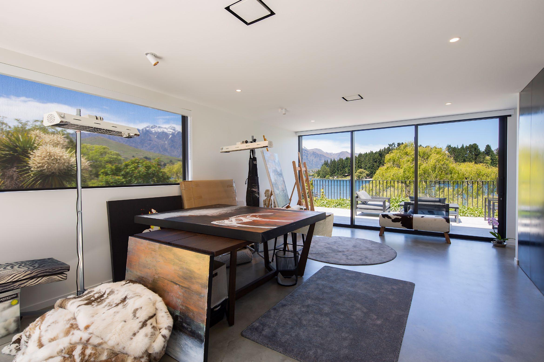

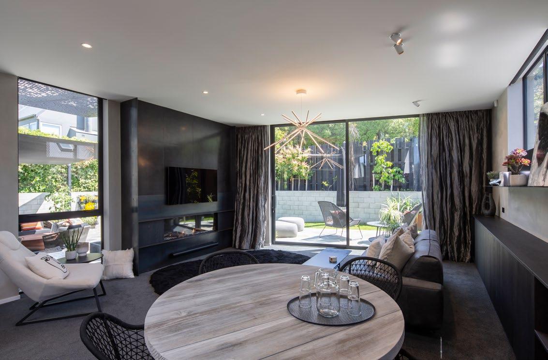
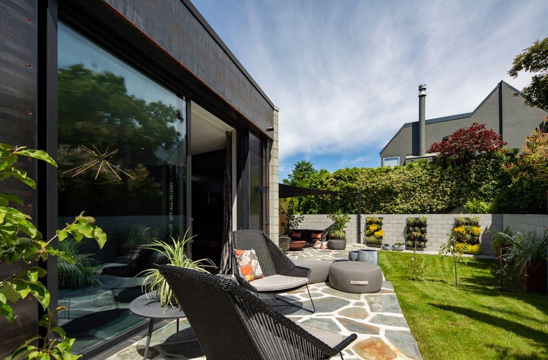



View the video at youtu.be/aBnucuvhK-U
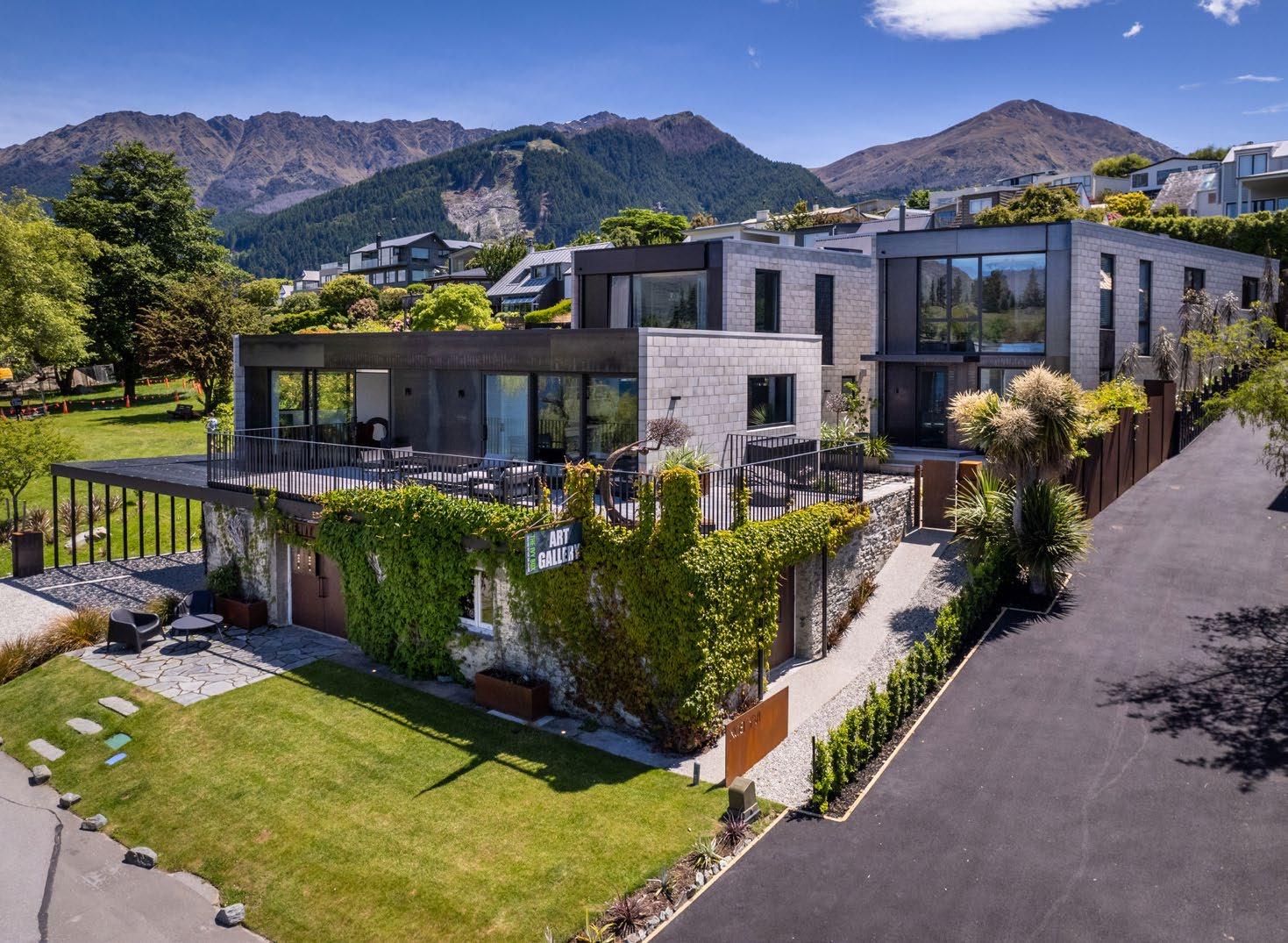
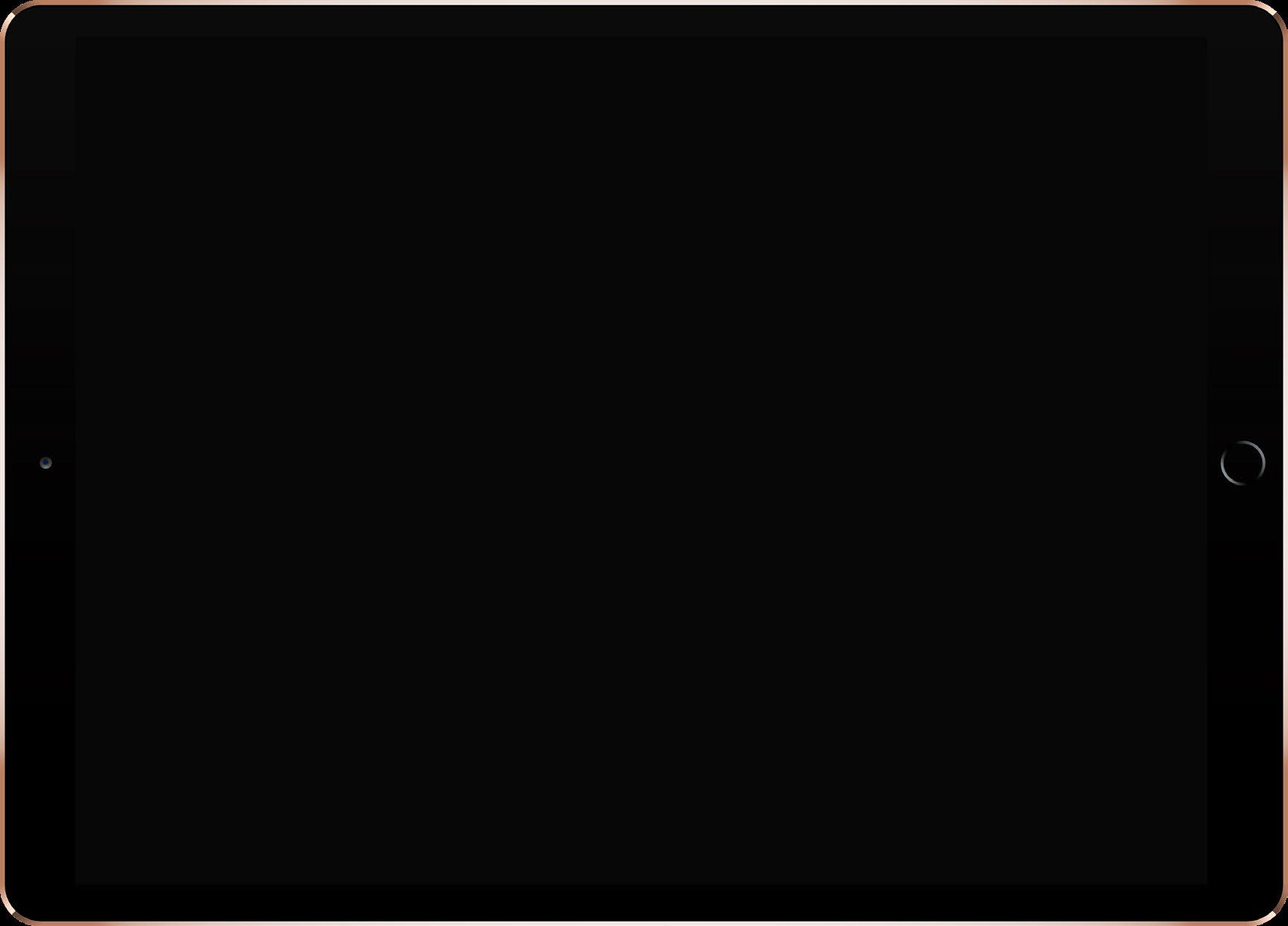

134 Park Street, Queenstown nzsothebysrealty.com/QBS13068
Gerard Bligh +64 21 909 198 gerard.bligh@nzsir.com
