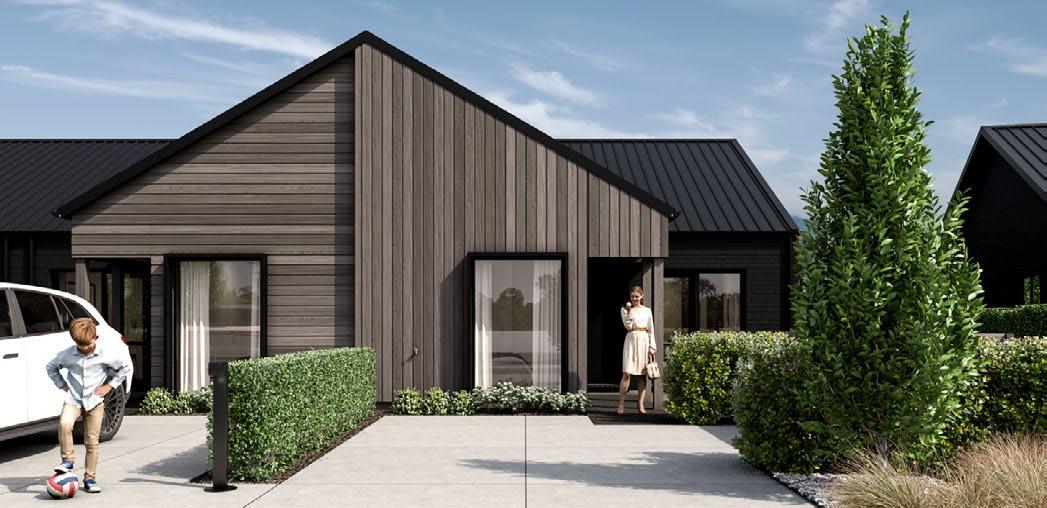
Bacchus Villas by Ette®
In ancient Greek religion and myth, Dionysus, was also known as Bacchus by the Greeks. God of wine, vegetation, fertility, festivity, and theatre. His wine, music, and ecstatic dance would free his followers from self-conscious fear and care.
Step into a new world at Bacchus Villas, coming soon to the secluded western pocket of Wooing Tree Estate, Cromwell. These architecturally conceived two bedroom dwellings have been cleverly designed to capture vineyard or mountain views and create a feeling of space within a compact footprint.
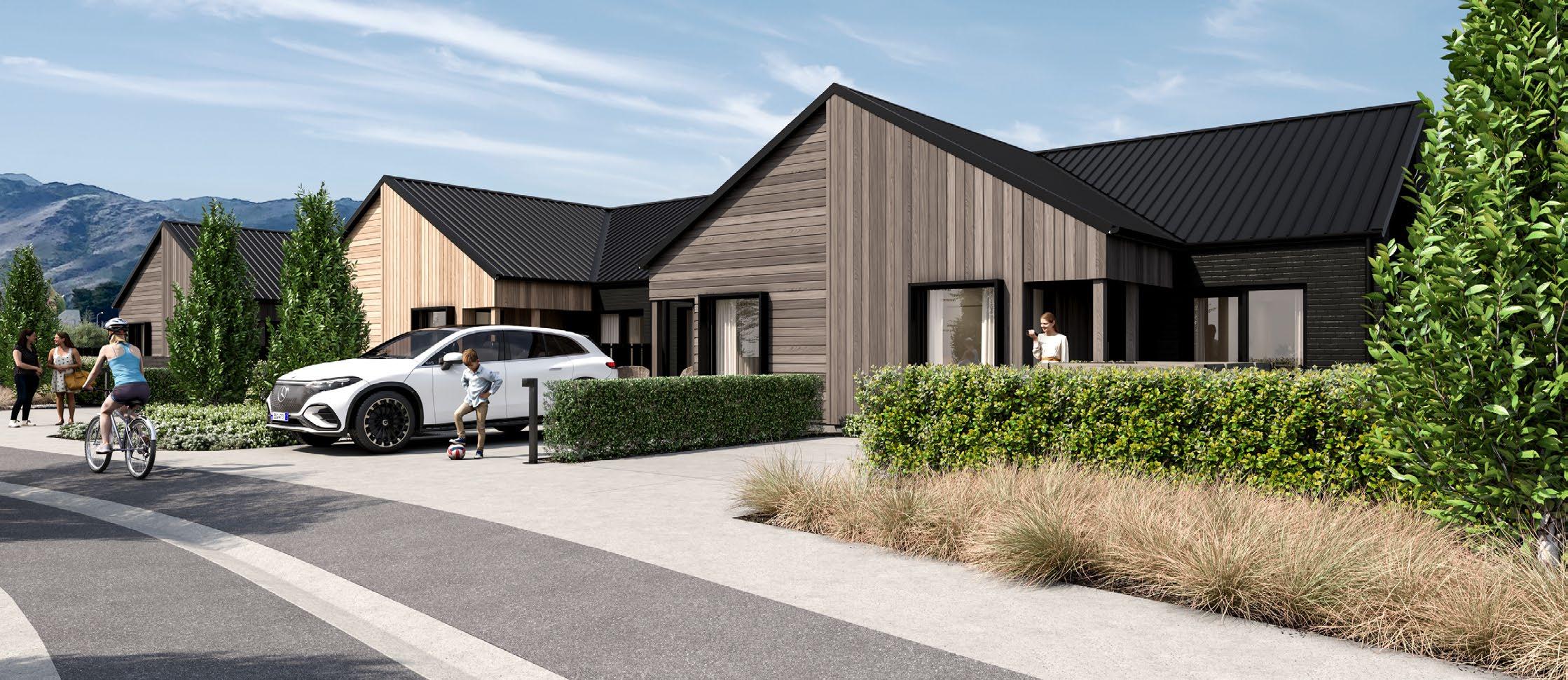
With equal focus on architecture, the streetscape and landscaping, Bacchus Villas will seamlessly merge with both the natural landscape and within the context of Wooing Tree Estate. These homes prioritise longevity and are constructed from quality and enduring materials.
The Vision

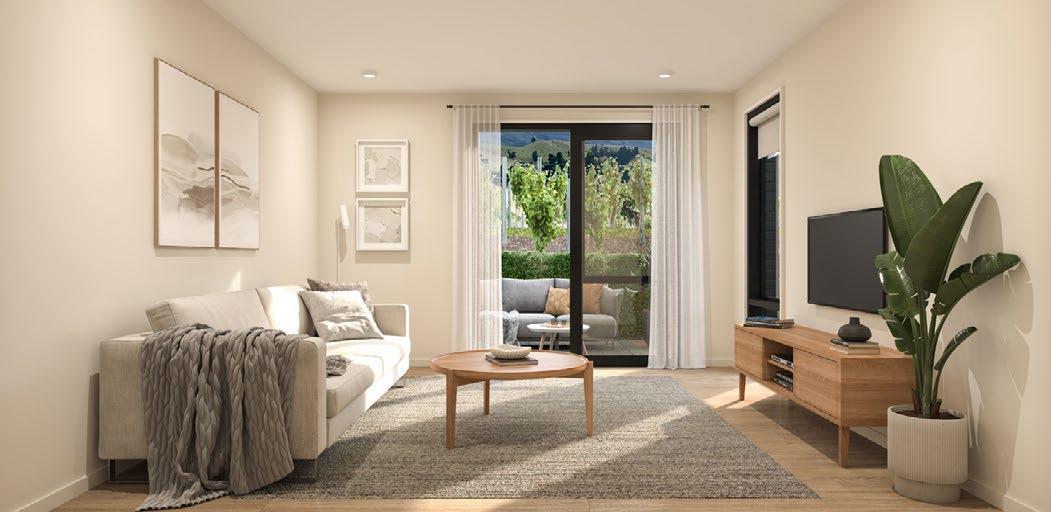 Artist Impressions
Artist Impressions
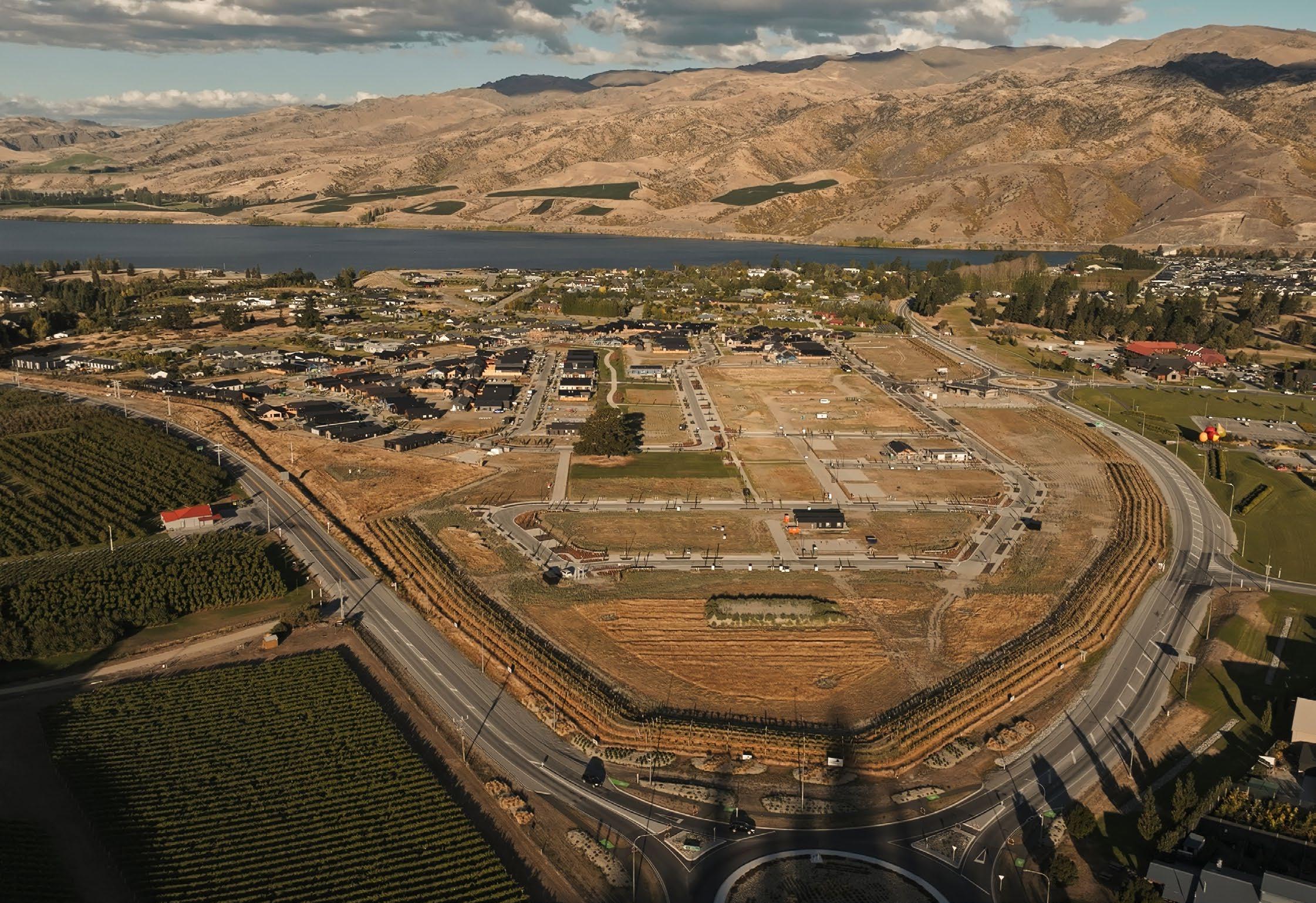 Scott Base Vineyard
Vineyard Buffer Zone
Lake Dunstan
Webb’s Fruit
Scott Base Vineyard
Vineyard Buffer Zone
Lake Dunstan
Webb’s Fruit
Wooing Tree
Kitchen & Cellar Door
Childcare

Golf Course
Pedestrian Underpass
Cromwell Town
Bacchus Villas is an architecturally designed neighbourhood within the western pocket of Wooing Tree Estate. The development includes 36 homes located around a neighbourhood reserve and surrounded by vines.
Located on Wooing Tree Avenue this neighbourhood is only a few minutes walk to the Wooing Tree Cellar Door and Kitchen, childcare and pedestrian underpass that connects to the Cromwell town centre. You are also only a short bike or walk to Lake Dunstan and the variety of walking and cycle trails as well as the Cromwell Golf Course.
Conveniently positioned at the heart of Cromwell, Wooing Tree Estate is home to the renowned Wooing Tree Wines cellar door and kitchen, BestStart childcare, and a forthcoming neighbourhood hospitality centre set to open its doors in late 2024. The estate includes an extensive network of greenways, that seamlessly connect residents to Lake Dunstan, the Dunstan Trail, and extend northward to Pisa Moorings and Wanaka and in the future Queenstown.
Wooing Tree Estate’s close-knit community continues to flourish as more families and residents settle into their new homes, with Stages 1, 2, and 3 fully developed and sold out. Only a limited number of residential sections remain available.
Cromwell is only a 50 minute drive to Queenstown and 40 minutes to Wanaka and is surrounded by the world famous Central Otago vineyards.
Location
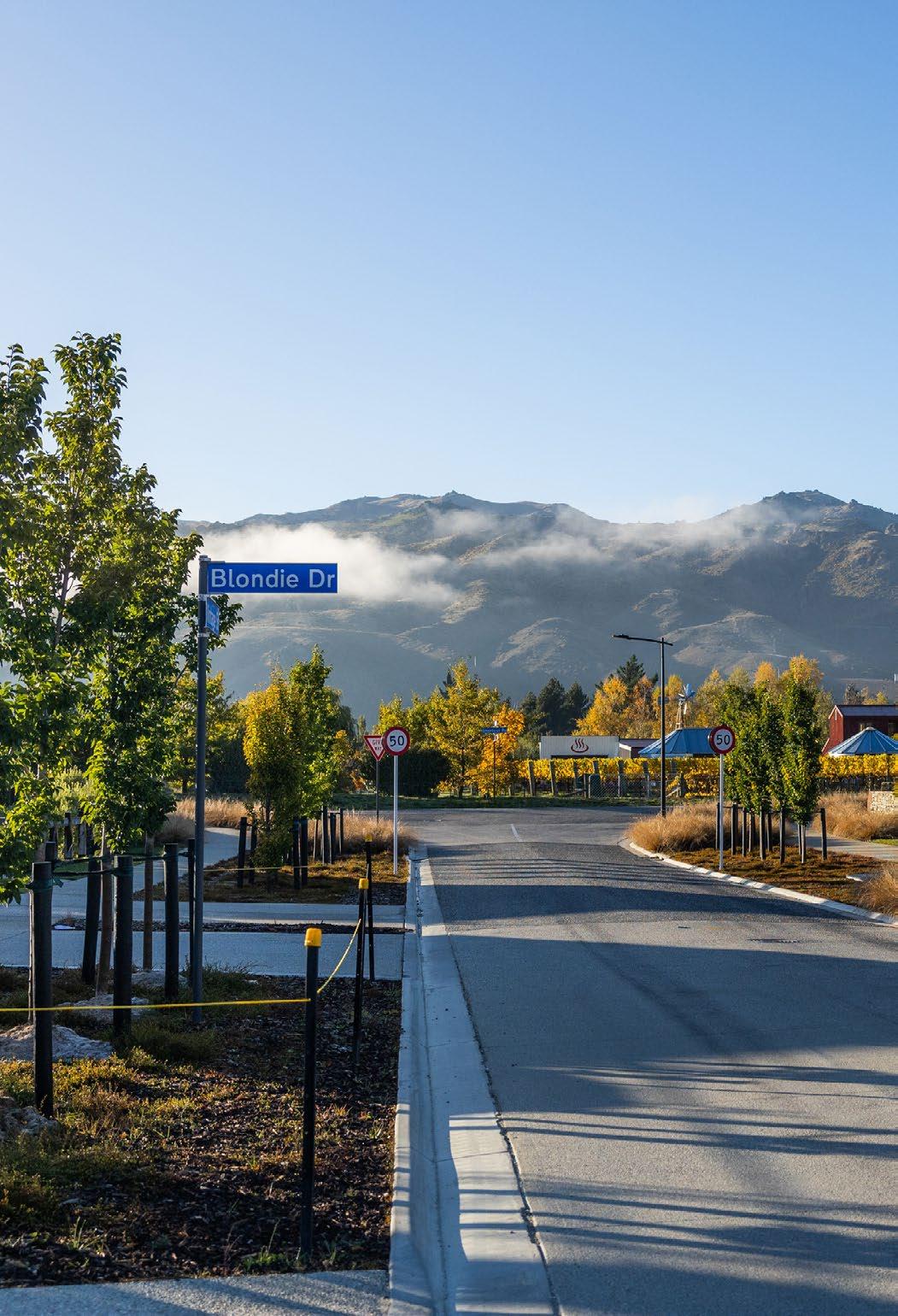 Town Centre
Town Centre
6
Bacchus Villas
Blondie Dr
Wooing Tree Park
Scott Base Vineyard
Fresh Choice
Wooing Tree Cellar Door & Kitchen
Future Neighbourhood Centre
Childcare
New World
Greenway network
Wooing Tree Estate
Webb’s Fruit
Vineyard buffer
Rd
Highway 8B
Cromwell
Golf Course 8B Shortcut
State
Centre Childcare network
Lake Dunstan
TrailtoClyde
Trailto Pisa& Wanaka
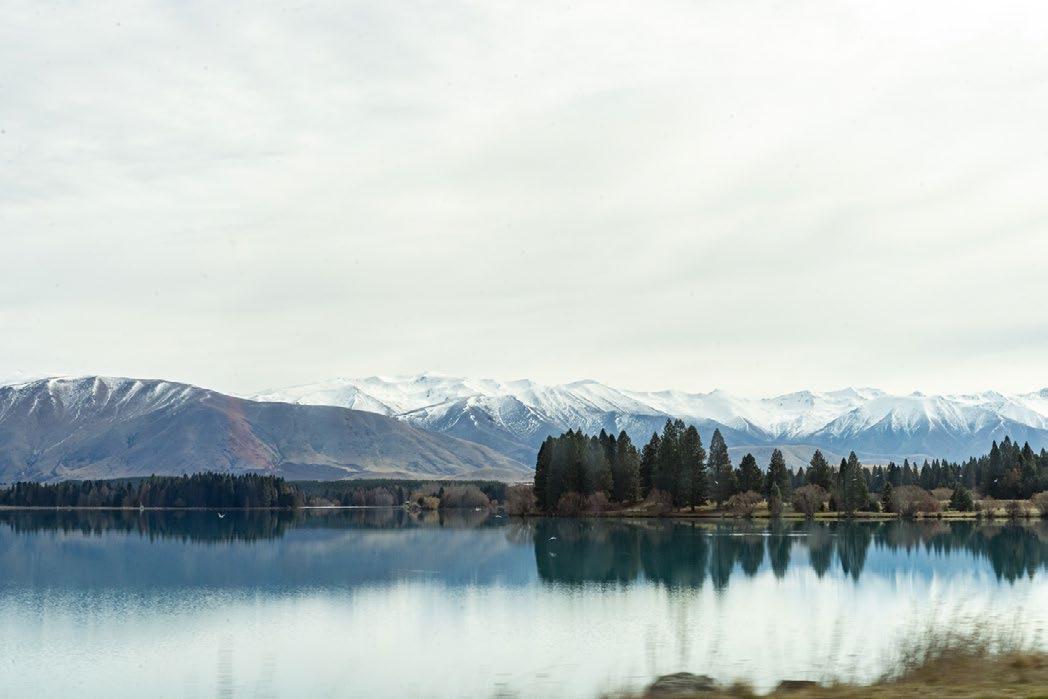
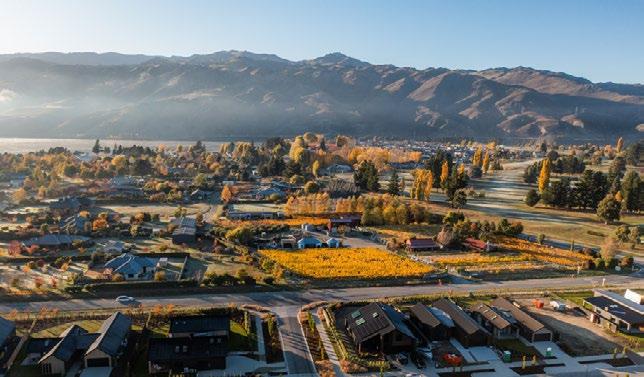
1. View of Lake Dunstan.
2. Cromwell town, with golf course in the background.
3. View from Cromwell town looking towards Wooing Tree Estate.
4. Pedestrian underpass that connects Wooing Tree Estate to Cromwell town.
1.
2.
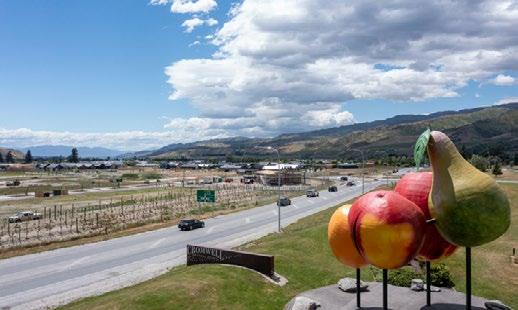
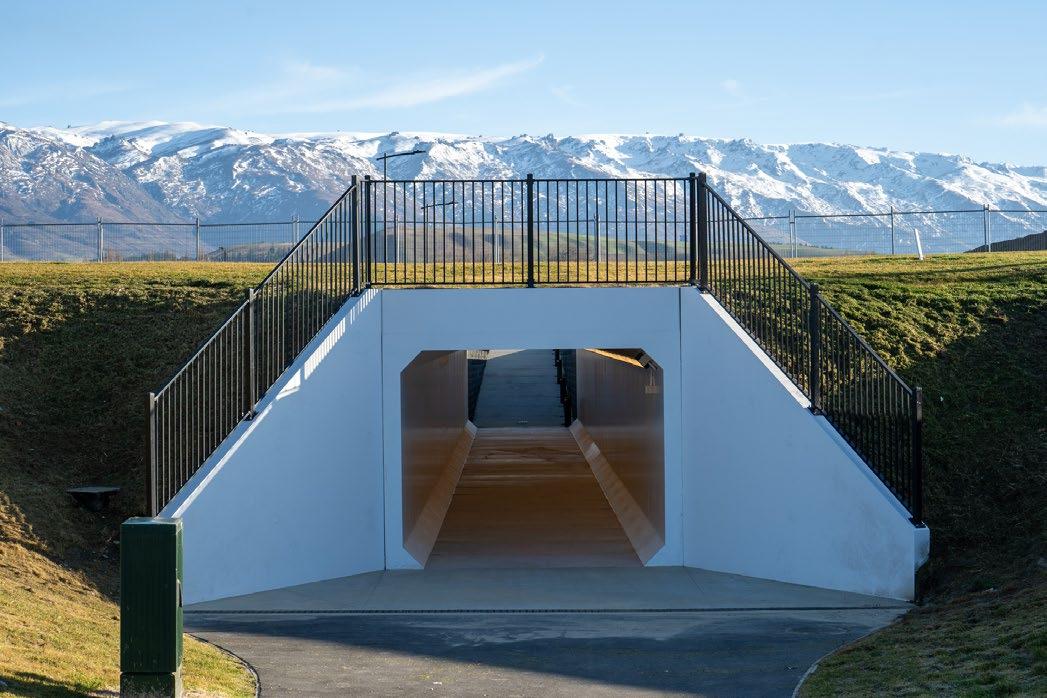 3.
4.
3.
4.
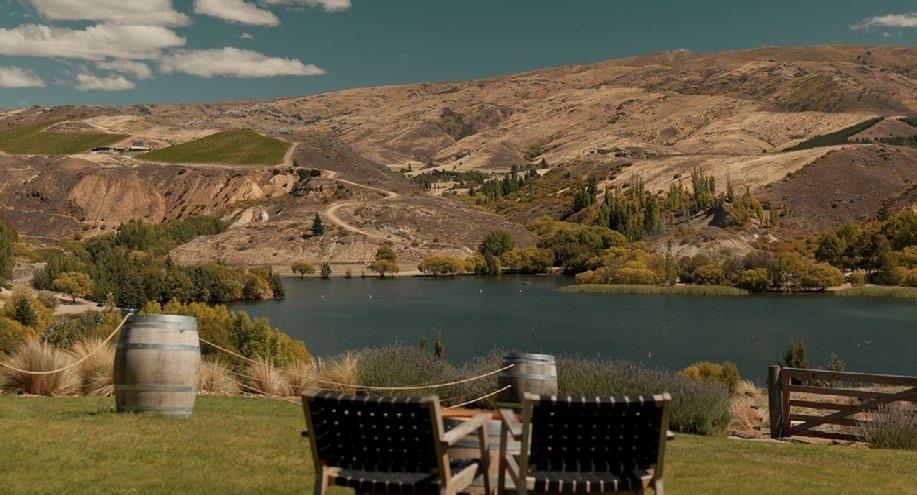
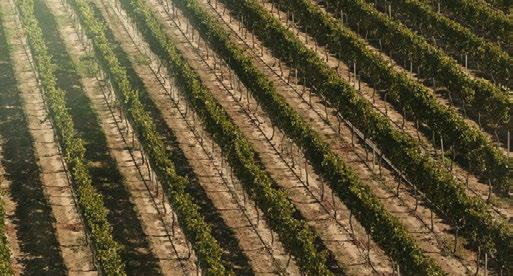 5. View of Bannockburn Inlet from Carrick Winery Cellar Door.
6. View of the vines at Wooing Tree Wines new vineyard, Pink Moon.
7. View of the Dunstan Trail that is connects Cromwell and Clyde.
8. The Dunstan Trail with views to Bannockburn Inlet.
5.
6.
5. View of Bannockburn Inlet from Carrick Winery Cellar Door.
6. View of the vines at Wooing Tree Wines new vineyard, Pink Moon.
7. View of the Dunstan Trail that is connects Cromwell and Clyde.
8. The Dunstan Trail with views to Bannockburn Inlet.
5.
6.


8.
7.
1064 1065
1066
1067
1068
Future Stage
W o oing T r e e Av enue Masterplan N
Future Stage & Grass Reser ve
1068 1069 WooingTreeAvenue Stage 1 - Selling Now Stage 2 - Coming Soon Type α α α α α α Unit 1064 1065 1066 1067 1068 1069 Bedroom 2 2 2 2 2 2 Bathroom 1 1 1 1 1 1 Onsite Carpark 1 1 1 1 1 1 Off-street Carpark 1-1 Internal m2 81 81 81 81 81 81 Land size m2 210 172 172 172 172 210
Floor Plan Alpha α 1064 1065 N
Type Units Bedroom Bathroom Storage Room Carpark Internal m2 α 1064 - 1078 2 1 1 1 81 1064 1070 1074 1076 1078 1068 1065 1071 1075 1077 1079 1073 1069 1066 1067 DINING DINING DINING DINING DINING DINING KITCHEN KITCHEN KITCHEN KITCHEN KITCHEN KITCHEN STORE STORE STORE STORE STORE STORE LIVING LIVING LIVING LIVING LIVING LIVING BEDROOM 2 BEDROOM 2 BEDROOM 2 BEDROOM 2 BEDROOM 2 BEDROOM 2 BEDROOM 1 BEDROOM 1 BEDROOM 1 BEDROOM 1 BEDROOM 1 BEDROOM 1 BATHROOM BATHROOM BATHROOM BATHROOM BATHROOM BATHROOM WC WC WC WC WC WC ROBE ROBE ROBE ROBE ROBE ROBE ROBE ROBE ROBE ROBE ROBE ROBE LNDRY LNDRY LNDRY LNDRY LNDRY LNDRY DINING DINING DINING DINING DINING DINING KITCHEN KITCHEN KITCHEN KITCHEN KITCHEN KITCHEN STORE STORE STORE STORE STORE STORE LIVING LIVING LIVING LIVING LIVING LIVING BEDROOM 2 BEDROOM 2 BEDROOM 2 BEDROOM 2 BEDROOM 2 BEDROOM 2 BEDROOM 1 BEDROOM 1 BEDROOM 1 BEDROOM 1 BEDROOM 1 BEDROOM 1 BATHROOM BATHROOM BATHROOM BATHROOM BATHROOM BATHROOM WC WC WC WC WC WC ROBE ROBE ROBE ROBE ROBE ROBE ROBE ROBE ROBE ROBE ROBE ROBE LNDRY LNDRY LNDRY LNDRY LNDRY LNDRY DINING DINING DINING KITCHEN KITCHEN KITCHEN STORE STORE STORE LIVING LIVING BEDROOM 2 BEDROOM 2 BEDROOM 2 BEDROOM 1 BEDROOM 1 BEDROOM 1 BATHROOM BATHROOM BATHROOM WC WC WC ROBE ROBE ROBE ROBE ROBE LNDRY LNDRY LNDRY
Rental Appraisal
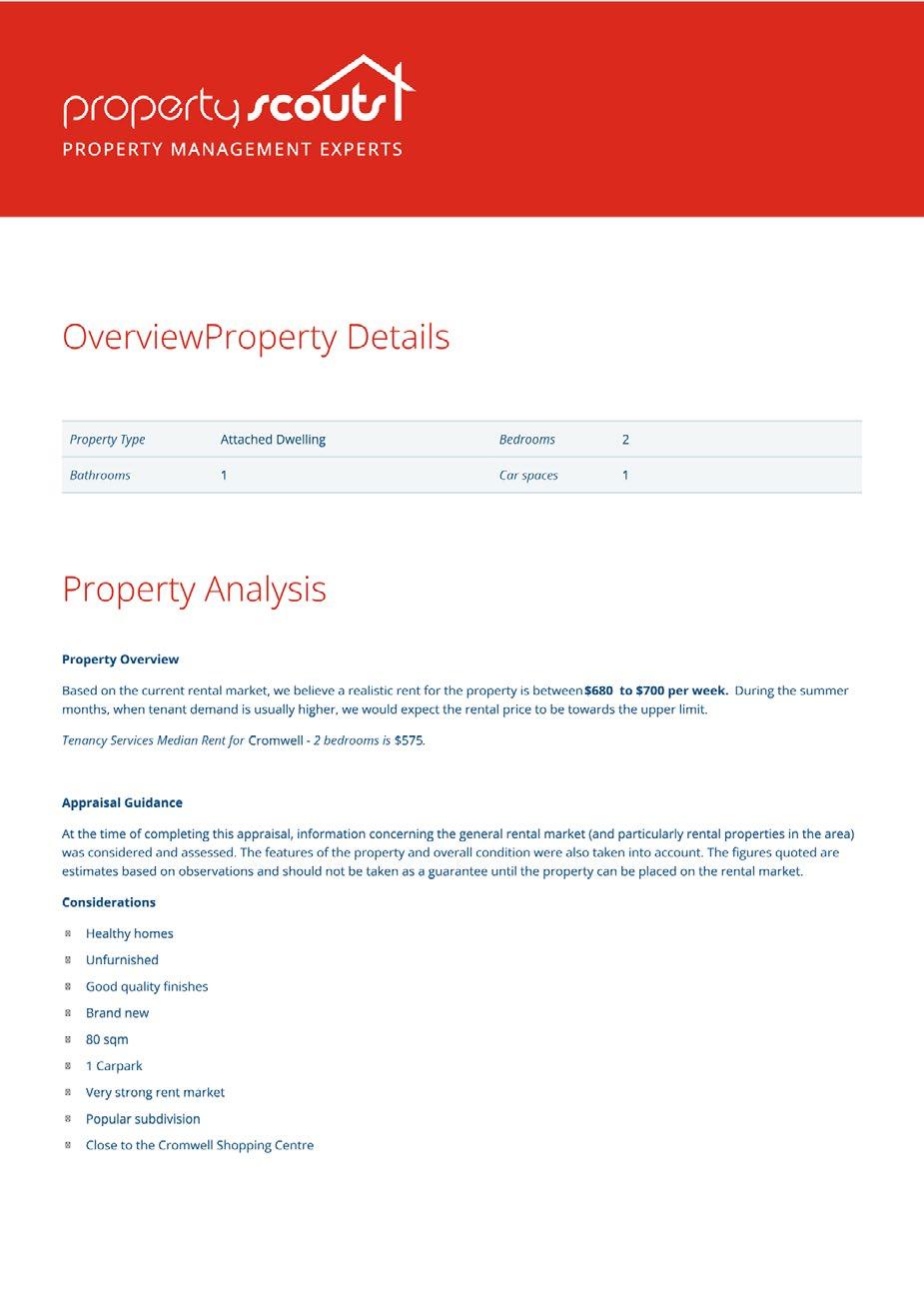

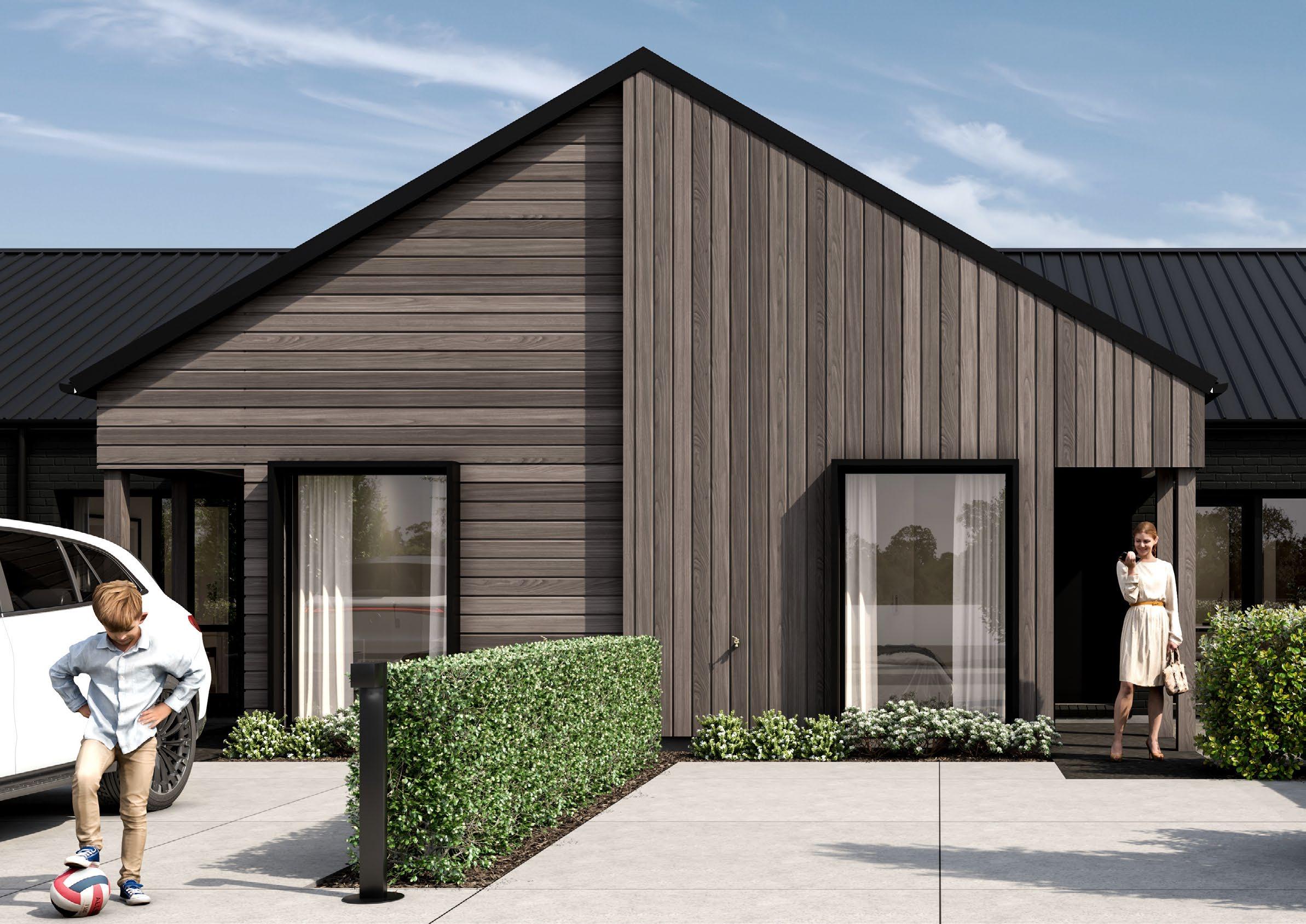
 Artist Impression
Artist Impression

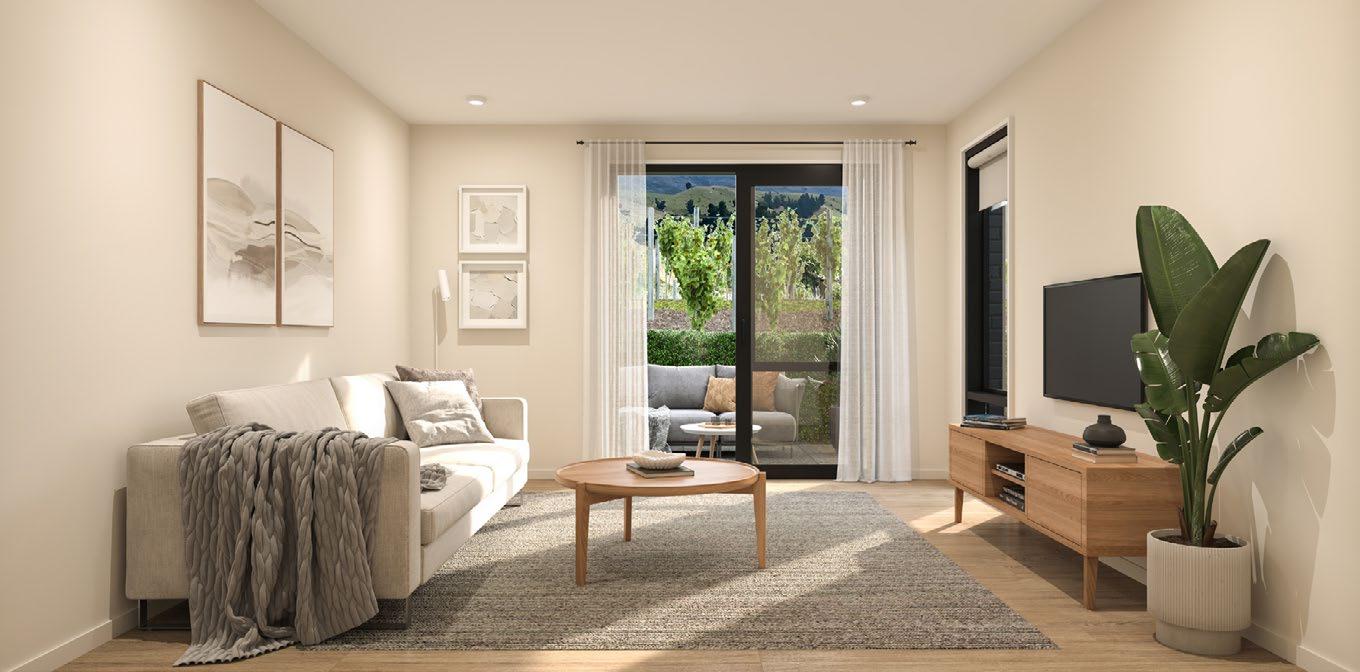
Impressions
Artist


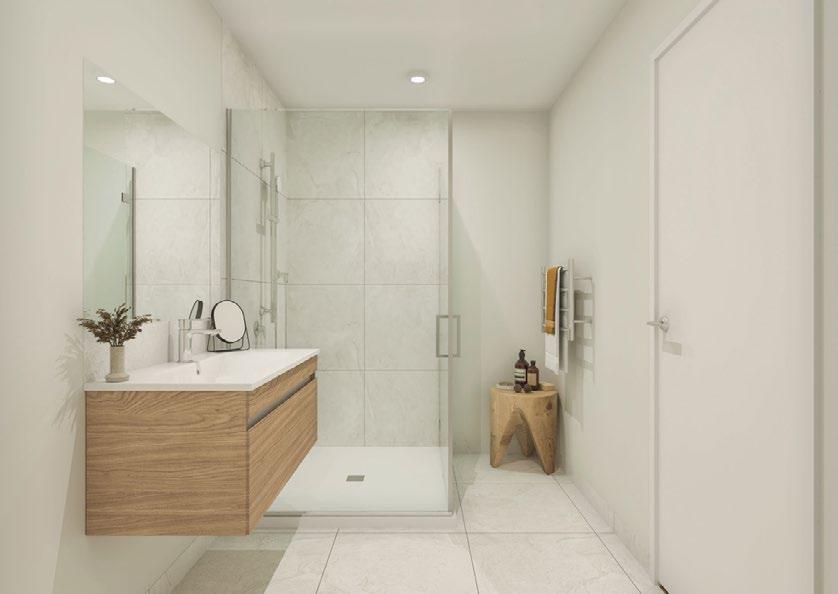

Artist Impressions

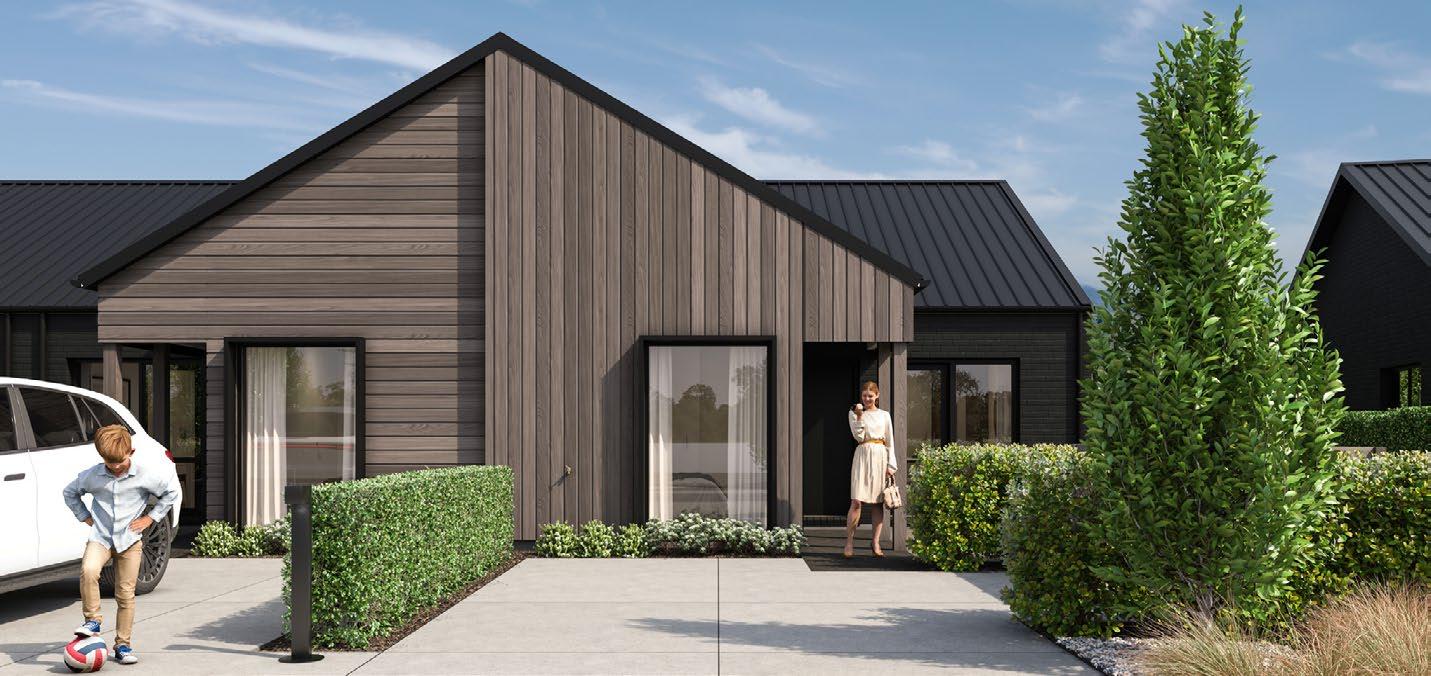
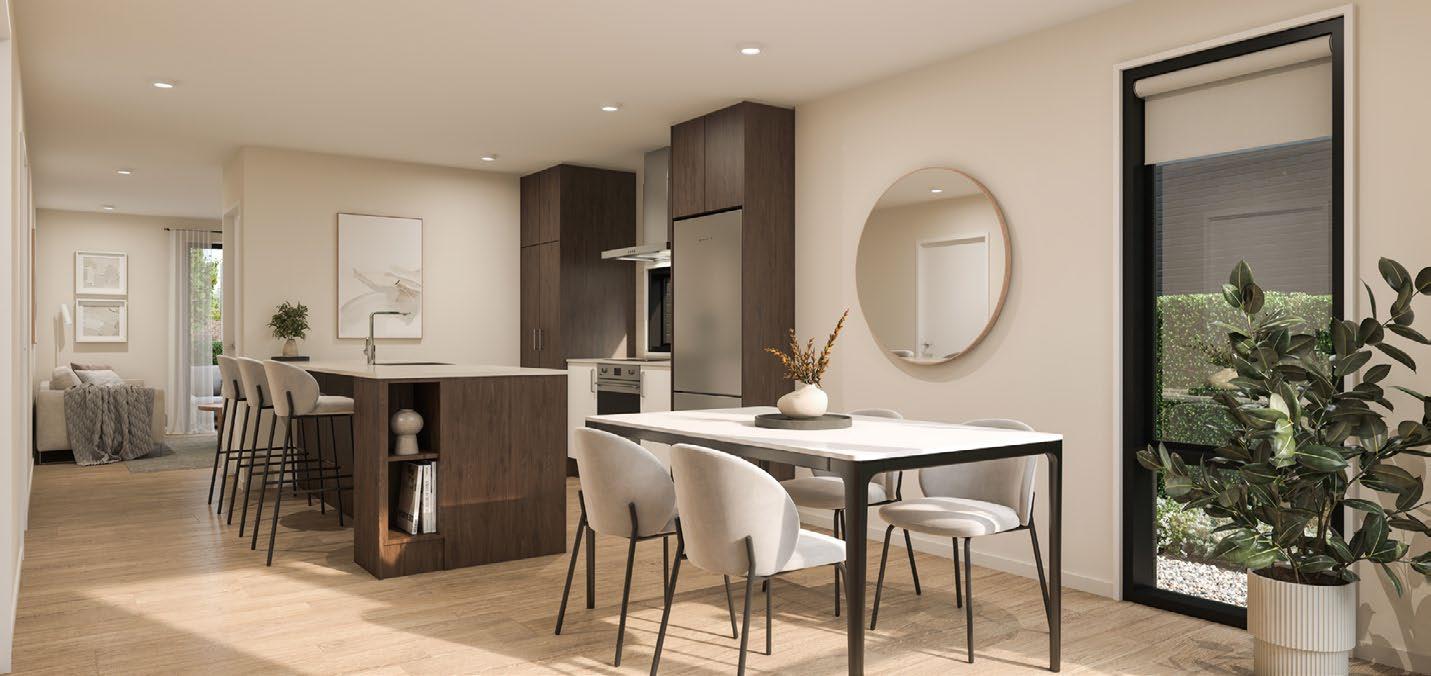
Artist Impressions


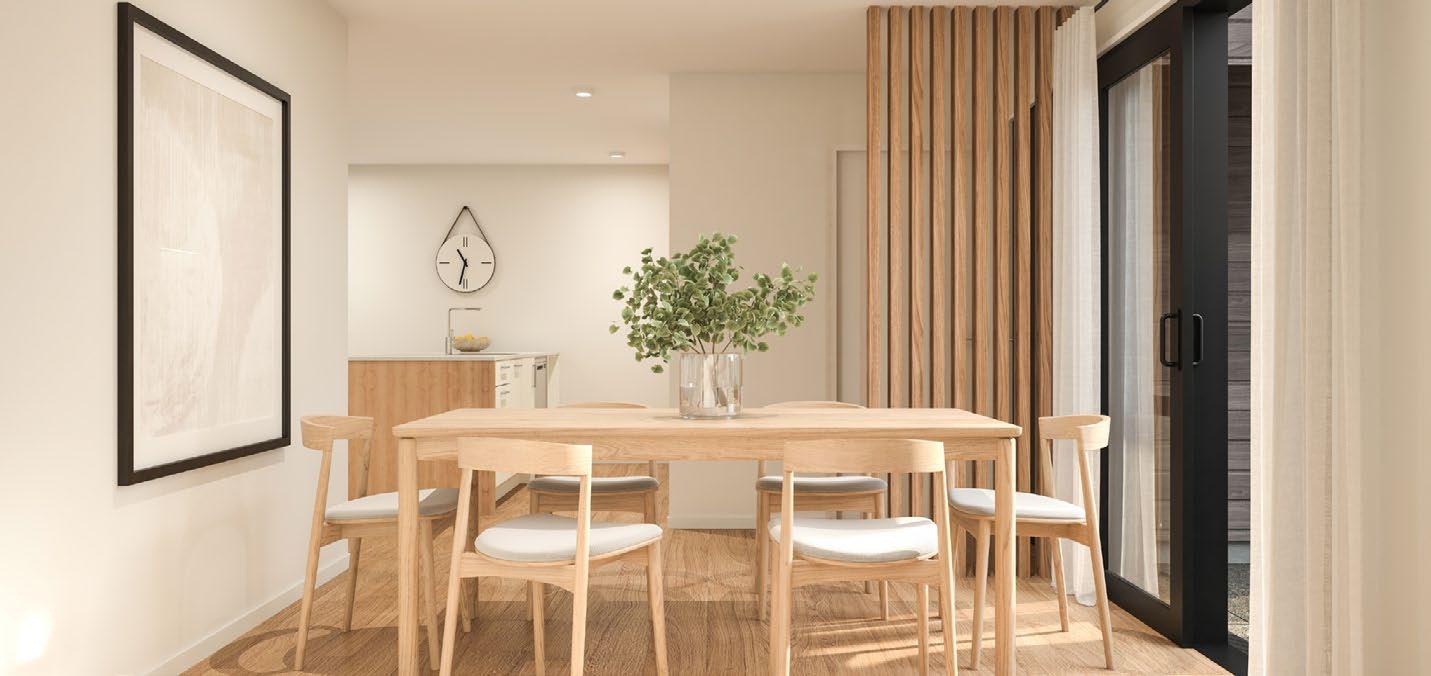
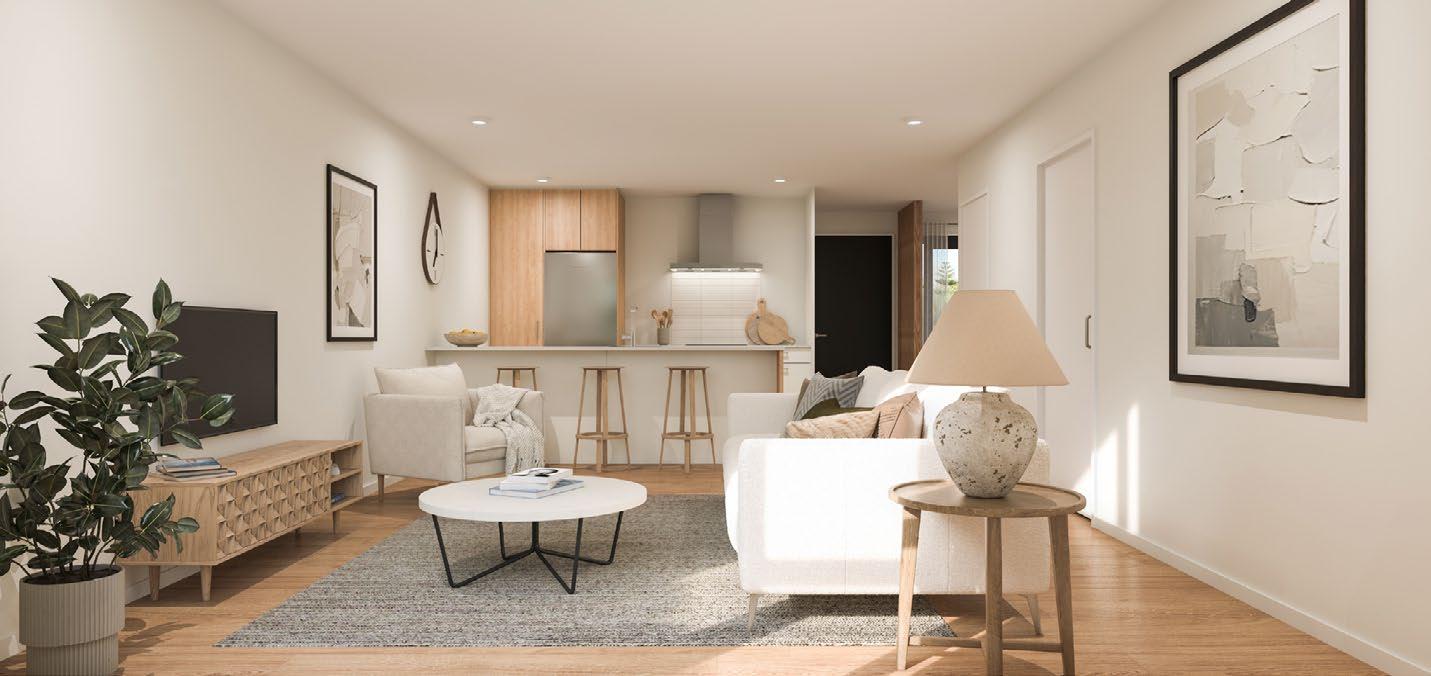
Artist Impressions


Roof
Window Joinery
Feature Window
Shroud Cladding 1
Cladding 2
Entrance Door
Entrance Door
Hardware Matte
Exterior Finishes
Standing Seam Wide
Tray Steel Roof Powder Coated
Aluminium Powder Coated Aluminium
Brick with Paint Finish
Black Black Black
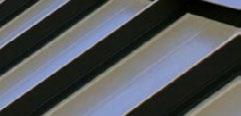

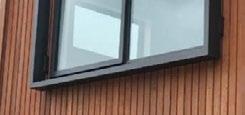
Black
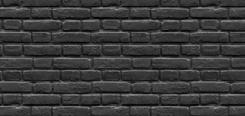
Cedar Vertical & Horizontal Weatherboards Stained Finish
Damper, Flint, Mount Honey, Foundry




Powder coated aluminium Square Profile Pull Handle

Black Black Specification
Interior Finishes
Carpet
Godfrey Hirst
Alabama – Truffle
Hard flooring
Timber Laminate
Grey Oak
Tiles - 600x600
Main Bathroom
Floor and Vanity Upstand
Upland Dark Grey
Tiles - 600x600
Toilet Floor and Vanity Upstand Upland Dark Grey
Internal Hardware
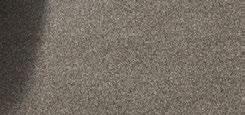
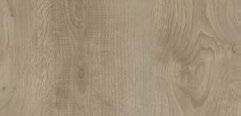


Lever Handles
Carpet
Godfrey Hirst
Golden Bay – Paua
Hard flooring
Timber Laminate
Light Oak
Tiles - 600x600
Main Bathroom
Floor and Vanity Upstand
Upland White
Tiles - 600x600
Toilet Floor and Vanity Upstand Upland White
Satin Nickel

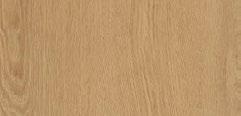


 Pinot Palette
Blondie Palette
Pinot Palette
Blondie Palette
Specification
Ceilings
Doors/Door
Jambs & Reveals
Walls & Skirting
Pinot & Blondie Palette
Benchtop Cabinetry
Sink Mixer
Feature Cabinetry
Melamine
Dark Oak
Splashback
Tile Warehouse
Subway Tiles
Boulevard White Matte
Specification
Colour Schemes
Dulux Okarito
Dulux Okarito
Dulux Mt Aspiring



Kitchen
Engineered Stone Benchtop
Melamine
White Ice
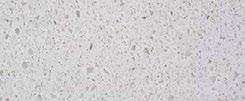
White – Embossed
Flat profile lever and spout


Chrome Finish

Feature Cabinetry
Melamine
Light Oak
Splashback
Tile Warehouse
Subway Tiles
Boulevard White Matte
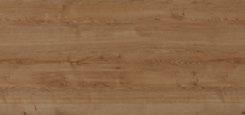
 Pinot Palette
Blondie Palette
Pinot Palette
Blondie Palette
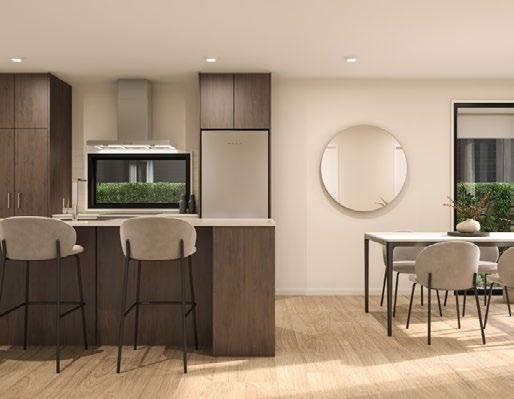
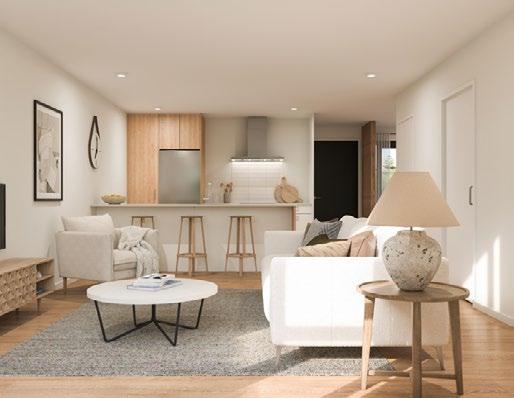
Chattels
Smeg
60cm Built in Under Bench Oven

Smeg
60cm Freestanding Dishwasher

8kW Wall Mounted
Heatpump

Smeg
60cm Touch Ceramic Cooktop

Smeg
90cm T Shaped Canopy Rangehood
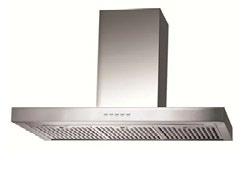
Folding Frame Clothesline
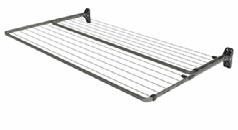 Pinot Palette
Blondie Palette
Pinot Palette
Blondie Palette
Specification
Specification
Construction
Foundation
Framing
Intertenancy Wall
Wall/Roof Insulation
Building Specifications
Waffle Foundation & Floor
Kiln Dried Pine & Treated as per NZBC
GIB Intertenancy barrier system
R2.6 Insulation
Exterior
Roof
Fascia and Gutter
Exterior Cladding
Window and Door Joinery
Internal
Ceiling Heights
Internal Doors
Lining
Wardrobe joinery
Water Heater Cylinder
Wall Heater (Bedrooms)
Lighting & Electrical
Standing Seam Wide Tray Steel Roof
Metal Gutter /Fascia to match Roof
Brick with Paint Finish
Cedar Vertical Weatherboards – Stained Finish
Powder coated aluminium 2.55m
Paint Finish MDF Doors
Standard 10mm to Walls & 13mm to Ceilings
Melamine shelving to robes (shelf and rail to each wardrobe and stackers to WIR only) and 4 shelves to one storage cupboard only
180 Litre 3kW Mains Pressure
2400W Panel Heater
LED Downlights
Bathroom
Shower Walls and Base
Shower Glazing
Tapware
Toilet
Vanity (Main Bathroom)
Vanity (Toilet)
Splash Back Tile Vanities
Mirror (Main Bathroom & Toilet)
Heated Towel Rail
External Works
Driveway
Concrete Patio
Entrance Paver
Rubbish Bin Enclosure
Landscaping Fencing
Specification
Tiled walls 600mm x 600mm tiles and acrylic shower base
Frameless Safety Glass
Chrome Finish
Back to Wall Suite with Soft Close Seat and Cover
900mm Drawer Vanity (Woodgrain)
400mm Mini Vanity (Woodgrain)
200mm high tile with aluminium trim
Polished Edge Mirror
4-Bar Heated Towel Rail
Broom Finish Concrete
Exposed aggregate concrete with saw cuts
Concrete finish
Hardwood Timber Horizontal Batten Screen
Planted with a mixture of plants, trees and hedges as per landscape plan.
Timber Batten Fence (1.5m)
Step 1
Interest
Step 2
Sign an Agreement
The buying process
Step 3
Pay your Deposit
Get in touch with our experienced sales team to find out more about Bacchus Villas. Our sales teams are based at Wooing Tree Estate and are available to assist in finding you the perfect property.
Complete your due diligence and sign a Sale and Purchase agreement.
Once you have completed your due diligence you will need to pay a 10% deposit that is held in a solicitors trust account until settlement. You will not have to pay anything further until settlement.
Step 4
Settlement
Come to Bacchus Villas and complete a final inspection of your property and then pay the balance of the purchase price.
Step 5
Move in or rent it out
Move into your new property or contact our recommended property management team who will work with you to secure a suitable tenant and receive monthly rental income. Whether you move in or rent it out, you will receive a complimentary glass of wine at the Wooing Tree Cellar Door and Kitchen once you settle so pop in to your new local.

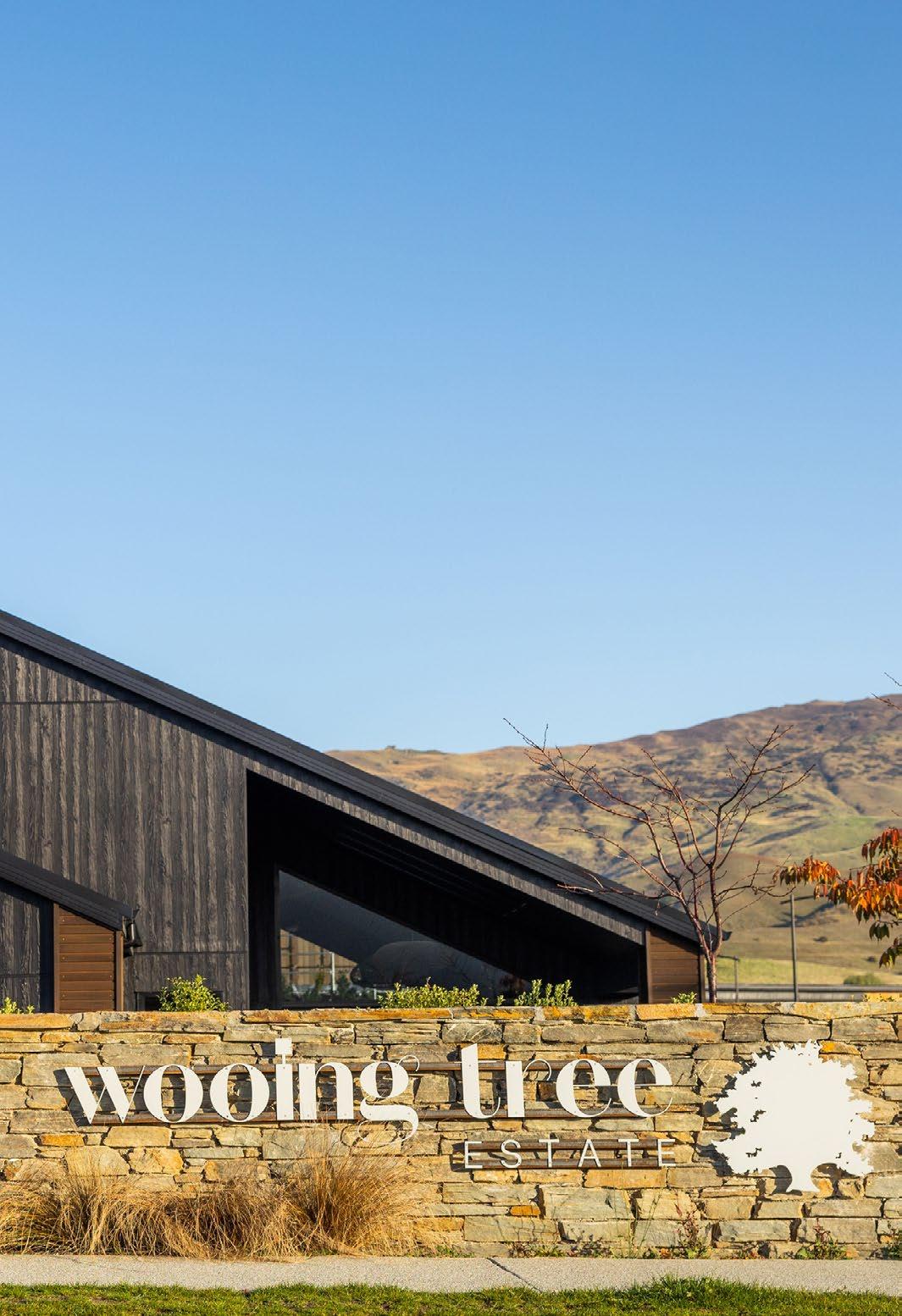
Wooing Tree Estate Residents Society
A residents society has been established to take ownership of the additional amenity that has been planned and delivered within the streetscape and reserves at Wooing Tree Estate.
There have been discussions with council regarding future maintenance of the additional amenity (this is the low planting in the roads and anything beyond street trees) and their current position is that they will not take ownership of this however this may change in the future. The vision and objectives for Wooing Tree Estate has been to deliver quality landscaping within the roads and reserves and this will continue to be delivered which will be owned and managed by the Wooing Tree Residents Society.
The Wooing Tree Estate has established a residents society to oversee the newly developed amenities in its streetscape and reserves. Despite discussions, the council currently will not assume responsibility for maintaining these amenities, including low planting and beyond street trees, though this stance may change. The society, committed to maintaining high-quality landscaping, will manage these areas, guided by a committee and decisions made during an annual general meeting.
Bacchus Villas residents will pay an annual levy of $600 plus GST, covering administration and the landscaping maintenance of streetscapes, Bacchus Reserve, and front yard upkeep. This fee is higher than that of the broader Wooing Tree Residents Society due to additional landscaping costs specific to Bacchus Villas.
Wooing Tree Vineyard
Bacchus Villas is bordered by the Wooing Tree vineyard. This a working vineyard and the grapes that are grown here will be used to make the world famous Wooing Tree Pinot Noir. The vineyard is managed by Grapevision who are local experts who use organic techniques. You will get to enjoy the vineyard views without having to do any maintenance.
About Ette
Dedicated to creating great neighbourhoods in medium and high density locations, we are a nimble, boutique development team boasting experience across large and small scale housing and land subdivision.
As long term thinkers, we are steadfast on quality and have a reputation for getting things done, on time and on budget. Trust, reliability and customer service are the corner stone of our business. Formed in 2022, we are a young but old company with decades of experience underpinning our approach.
Duarne Lankshear, our founding shareholder and director at Veros and Ette, has steered numerous successful ventures over the last 25 years.
Team
Baxter Designs
Matz Architects
Mike Greer Homes Central
Veros
Ette Living
Landscape Architect
Masterplan and Concept Architect Builder Development Manager Developer

For all sales enquiries
please contact:
Justine Burke
+64 22 096 1621
justine.burke@nzsir.com
Ben Terry
+64 21 994 392
ben.terry@nzir.com
To find out more visit:
ette.co.nz/bacchus-villas
Contact



 Artist Impressions
Artist Impressions
 Scott Base Vineyard
Vineyard Buffer Zone
Lake Dunstan
Webb’s Fruit
Scott Base Vineyard
Vineyard Buffer Zone
Lake Dunstan
Webb’s Fruit

 Town Centre
Town Centre



 3.
4.
3.
4.

 5. View of Bannockburn Inlet from Carrick Winery Cellar Door.
6. View of the vines at Wooing Tree Wines new vineyard, Pink Moon.
7. View of the Dunstan Trail that is connects Cromwell and Clyde.
8. The Dunstan Trail with views to Bannockburn Inlet.
5.
6.
5. View of Bannockburn Inlet from Carrick Winery Cellar Door.
6. View of the vines at Wooing Tree Wines new vineyard, Pink Moon.
7. View of the Dunstan Trail that is connects Cromwell and Clyde.
8. The Dunstan Trail with views to Bannockburn Inlet.
5.
6.





























 Pinot Palette
Blondie Palette
Pinot Palette
Blondie Palette














 Pinot Palette
Blondie Palette
Pinot Palette
Blondie Palette


