Strategic Framework Plan

2022
This report was commissioned by The Office of Public Works and Fáilte Ireland.
Prepared by Bright in association with: Architects: Grafton Architects
Landscape Architects: Bernard Seymour Landscape Architects
Archaeologist: Conleth Manning
Interpretive Planner: Laura Murtagh
FRONT COVER:
R. HAVELL & SONS AFTER T. S. ROBERTS, VIEW OF LOWER CASTLE YARD, DUBLIN CASTLE (1816) PHOTO DENNIS MORTELL
Foreword
Dublin Castle occupies a seminal position in Ireland, a touchstone in the national psyche and the focus around which the city of Dublin has grown and developed. The Vikings occupied this site, located next to the “Dubh Linn” or Black Pool, where they sheltered their boats and from which the city takes its name. The Normans established a stone fortress on the site from 1204, most of which was eventually replaced in the eighteenth century by the redbrick ranges that make up the campus today.
For most of this existence, the collection of buildings that comprise Dublin Castle were the administrative, ceremonial and security centre of the Anglo-colonial project in Ireland. It was handed over to the Provisional Government of Ireland one hundred years ago, in January 1922 and since that time, it has taken on additional functions and new identities. It is today a vibrant campus – a workplace for government, home to the Chester Beatty Museum, a space of valuable respite within the city, and a repository of more than a thousand years of Irish history.
The development of Dublin Castle over the last one hundred years happened piecemeal, as necessity required, and seldom with a sense of overall ambition. This has inadvertently resulted in a campus that can appear disjointed and, at times, illegible – a place that has unintentionally reinforced a sense of isolation from city and citizen.
The OPW has been delighted to work with a team of such talented designers, led by Grafton Architects, to address these issues and to look at how Dublin Castle might evolve in the coming century. The challenges ahead of us, in an ever-changing world, will not be easy to address. However, our built heritage offers us the opportunity to demonstrate the utility of our existing buildings – both as adaptable and useful stores of embodied carbon, as well as stores of our nation’s history.
Working with citizens and stakeholders over the coming decades, we look forward to tackling the challenges of the future as we seek to create a truly civic space at the heart of the city and country – one that is alive, stately, sensitively adapted, and accessible to the widest audience. One hundred years from now, we hope that Dublin Castle will be well-placed to continue fulfilling its vital role in the life of the nation.
The Bright Consulting Team was selected by the Commissioners of Public Works in Ireland, under an Open Procedure in September 2017 to deliver a Strategic Framework Plan for Dublin Castle. Led by Grafton Architects, the interdisciplinary team for the plan includes Bernard Seymour Landscape Architects, Bright Consulting, ARUP Consulting Engineering, Conleth Manning, Archaeologist, Laura Murtagh Interpretative Planner and KSN Cost Consultants.
As a team, we feel privileged to have been selected to provide a vision for the future of this complex site, vested with such a rich historical past, witness to so many key events in our collective, social, cultural, political and economic life, the many layers of which are still evident and immediately palpable.
We are pleased to have worked closely with the OPW and the Dublin Castle Team in the realization of this series of visions. Our research has made us deeply conscious of the quality and value of the many varied layers of constructed culture on this important site.
Responding to the aspirations of the OPW and the Dublin Castle Team, the plan aims to establish a strong footing for strategic decision making, to enable a coherent approach to future sustainable development at the Castle site. The conceptual visions are primarily architectural and territorial, focussing the material character and key qualities of this extraordinarily rich site, its present uses, future possibilities, and immediate relations to the city.
Not fixed to specific timeframes, the Plan is adaptable, allowing it to evolve as circumstances and situations change over time. The visions propose to manage the future need and opportunity within, and around, the immediate perimeter of this significant site as a physical complex, a piece of city and vessel of our constructed collective history.
The Office of Public Works
1 DUBLIN
FRAMEWORK PLAN
CASTLE STRATEGIC
Bright Consulting Team
Executive Summary
This Strategic Framework Plan for Dublin Castle was commissioned by the OPW with support from Fáilte Ireland to provide an overview of the Castle with the purpose of identifying potential for its future. It has been prepared by a team of consultants with experience in architectural design (Grafton Architects), landscape architecture (Bernard Seymour Landscape Architects), archaeology (Conleth Manning), interpretation planning (Laura Murtagh) and experiential design (Bright).
architecture and landscaping across the site can be identified and explored more easily as distinct groups of projects for implementation.
The report then focuses on the guided visitor experience, including the new Record Tower tour and proposed changes to the current guided tour, before moving on to outline proposals for improving the self-guided visitor experience at Dublin Castle.
As a result of extensive research, consultation work and collaboration with the team at Dublin Castle, a series of proposals has been developed that is underpinned by a clear set of objectives, as outlined in the first chapter entitled ‘Vision and Value’.
Following an explanation of the approach taken by individual consultants, the proposals in this report are described and visualised in relation to seven project zones. In this way, opportunities for new access points and fabric changes to the
In the final chapter, site-wide strategies that warrant future development are described in relation to Dublin Castle as a whole, including issues such as general site security, ticketing options and brand identity.
The Strategic Framework Plan has been developed using current legislation including The Climate Action Plan 2021, Climate Change Adaptation Sectoral Plan for Built and Archaeological Heritage 2019 and Green Public Procurement 2021.
2 DUBLIN
STRATEGIC FRAMEWORK PLAN
CASTLE
Vision & Value
Introduction 5 Purpose 6 Methodology 7
Approach
Architecture 12 Landscaping 16 Archaeology 20 Interpretation 24
Proposals
Project Zones Introduction 29 Zone 1 33 Zone 2 50 Zone 3 64 Zone 4 70 Zone 5 90 Zone 6 94 Zone 7 9 8
Self-guided Tour
AV Introduction 114
Privy Council Chamber 115
Visitor Leaflet 116 Audio Guide 117
Site-wide Strategies
Security 121 Tick eting 122 Temporary Exhibitions & Events 125 Landscaping 126 Branding & Identity 134
Additional
Guided Tours
Record Tower Tour 103
Standard Tour 104
Other ‘Special Interest’ Tours 112
3 DUBLIN CASTLE STRATEGIC FRAMEWORK PLAN
Appendices
1:
2:
3:
Comments Conclusion 137 The Team 139
Appendix
The Context Appendix
The Archaeology of Dublin Castle Append ix
Narrative Framework
Contents PAGE NO.
VISION & VALUE
4
FRAMEWORK PLAN
DUBLIN CASTLE STRATEGIC
Introduction
The Strategic Framework Plan seeks to examine the current uses at the Dublin Castle precinct, gain a better understanding of how the entire complex sits within
It is intended that the findings, resulting from this top-level overview will re-imagine relations within the entire complex such that the strategic and conceptual ideas drawn from this interrogation will inspire a new future for the Castle. The Strategic Framework Plan will seek to improve the visitor experience, enhance and develop ideas for the futures of the various current use and explore means for crafting a new relationship with the city, making the complex more porous and visible.
The Castle as a complex is custodian of a range of diverse environments and uses. It has a long history deeply woven into the fabric of the city. Its many constructions have stood in witness to some of the most significant historical events to have occurred in Ireland. It continues in its role as a silent witness to contemporary events and our shared future.
Notwithstanding its many evident qualities, the Castle suffers from many challenges, chiefly one of identity, and its position in the city other than its more formal administrative representation. While it has an issue of legibility to the visitor, to the citizen of the city it remains hidden and remote. Despite these challenges, the Castle attracts record numbers of visitors, which have grown in recent years, with access to the elaborate State Apartments and the impressive Chester Beatty collection.
These visitor experiences run parallel with other uses that range from offices for the Revenue Commissioners of Ireland, whose official seat is represented by the Castle, and An Garda Síochána, to offices for the OPW.

5
DUBLIN CASTLE STRATEGIC FRAMEWORK PLAN
VISION & VALUE INTRODUCTION
the city, and review the current visitor experience.
DUBH LINN GARDENS - IMAGE CREDIT: ROB DURSTON PHOTOGRAPHER
PurposeGiven the complexity of the constructions, histories and uses that comprise Dublin Castle, and the limited scope of the Strategic Framework Plan, it seemed necessary to position the work from the outset in a way that would provide conceptual overview and strategic thinking, avoiding penetrating and detailed investigations of the parts.
The Strategic Framework Plan looks to a future for the Castle where further strategic investment will be set against a number of overall objectives:
1. To promote a wider understanding of the significance of Dublin Castle as one of Ireland’s premier cultural and historic sites; to position it as one of the key visitor attractions in the city of Dublin and in Ireland; and to plan for the growth in visitor numbers expected over the coming decade.
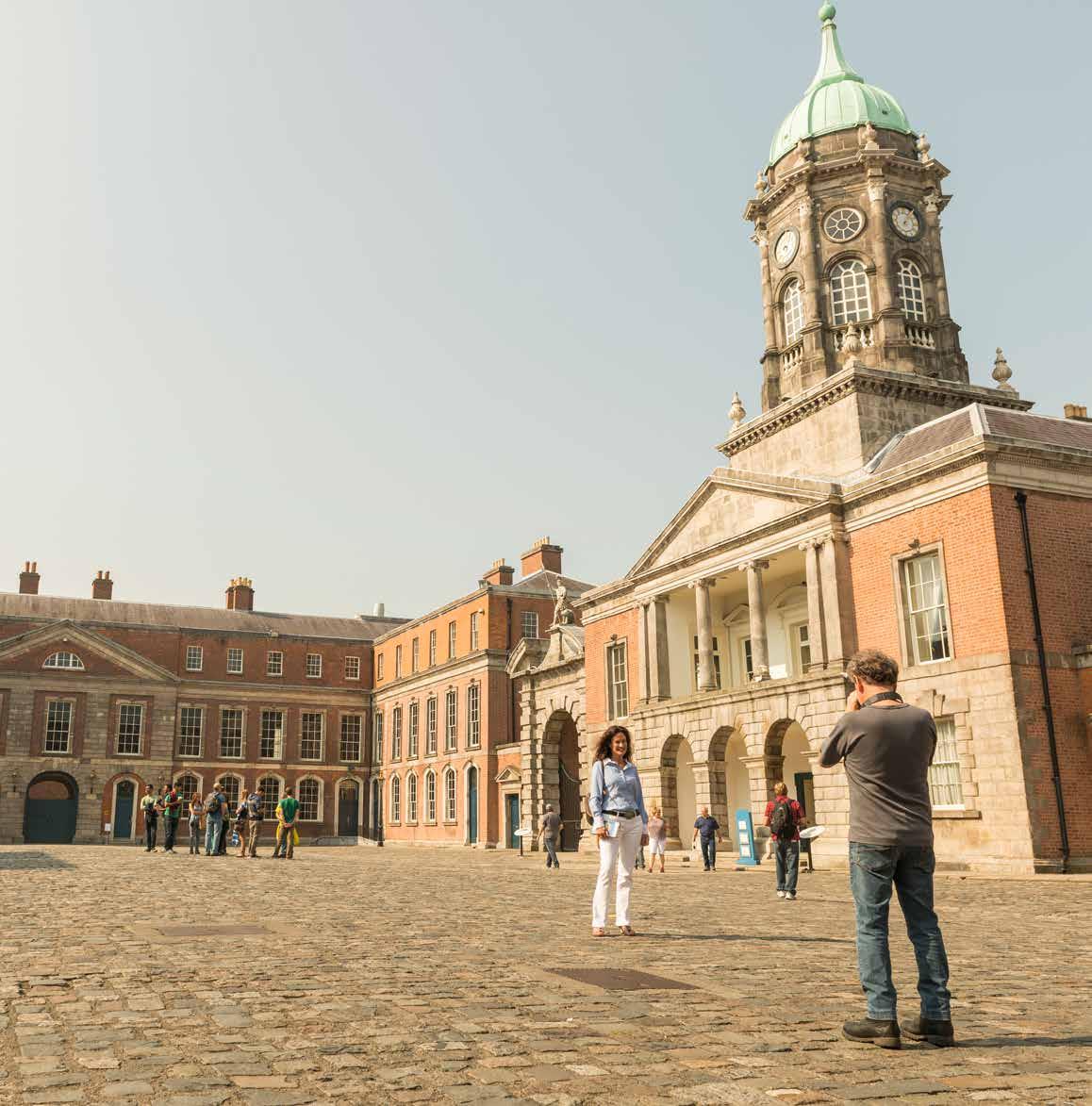
2. To guide future capital investment in the Dublin Castle site.
3. To review and re-design (if necessary) all aspects of circulation, from the entrance to the site, to the reception areas, including wayfinding and visitor routes, taking into account provision of facilities such as a café(s), shop(s), ticket desk(s), security check(s), cloakroom facilities, and catering and banquetting facilities.
6
DUBLIN CASTLE STRATEGIC FRAMEWORK PLAN
VISION & VALUE PURPOSE
IMAGE: UPPER CASTLE YARD, FÁILTE IRELAND
Methodology
A methodology specific to the task was established, as outlined here, to foster a responsive, discursive, interactive process between the designers, the client and the primary stakeholders. Through this means, a tailored and specific set of responses and objectives was created to guide the future development of concepts for proposed future works, with the aim of making the complex more visible, accessible and engaging both for visitors and for citizens of the city.
THE PROCESS PROPOSED TO:
1. Take a broad overview.
2. Examine a range of possible and non-sequential proposals documented in a highly visual development report.
3. Create a plan that would place an emphasis on the circulation and movement of visitors through a changed perception of the Castle’s public realm.
4. Open up for discussion possibilities for a future relationship between the Castle and the city.
5. Prepare a plan that would harness underused portions of the Castle site, as well as specific areas that may be released for future uses, as advised by the OPW co-ordination team.
6. Guide the future development of the visitor experience within the Castle precinct.
7. Provide a top-level overview referencing, where appropriate, proposals and research carried out on site to date.
8. Identif y a sequence of interventions leading to a coherent vision for the future of the Castle.

7
DUBLIN CASTLE STRATEGIC FRAMEWORK PLAN VISION & VALUE METHODOLOGY
SITE PLAN WITH ENTRANCE STUDIES
A Context for Operations
The Strategic Framework Planning process consisted of the following stages:
1. Grounding
This phase of the work consisted largely of research. The complex and its immediate surrounds were examined through maps, drawings and texts with the city taken apart and re-constructed to reveal the facts specific to this place and identify the primary elements of the campus composition. Precedents were reviewed and assembled that would inform ideas and stimulate strategies emerging in the next phase.
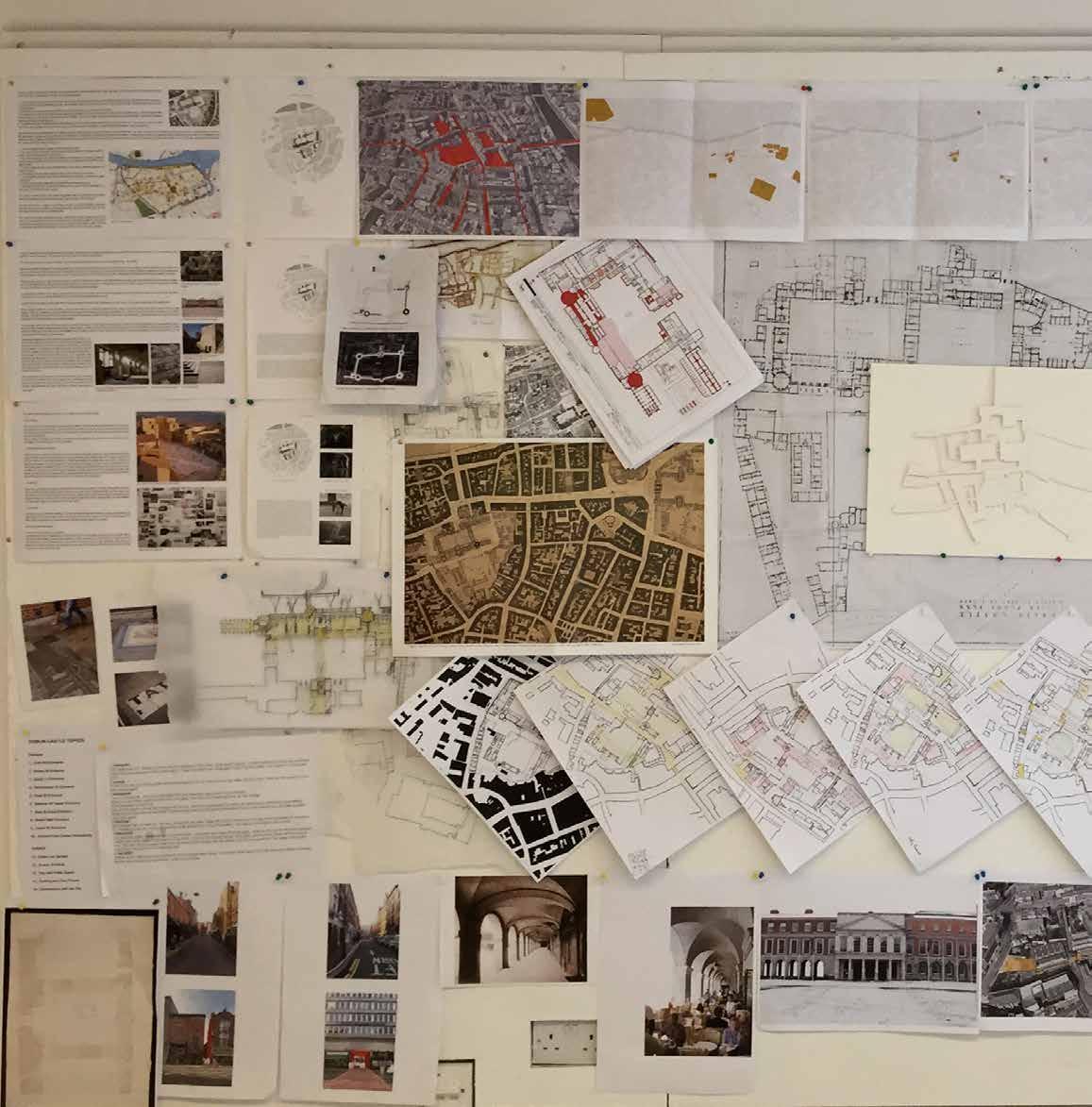
2. Seeing, Knowing & Speculating
This phase of the work collated the research material through which the speculation process would begin. From this research, work commenced on the identification of various approaches for the vision of a Strategic Framework Plan. This testing was then formed into a presentation to the client, who then, through a dialogue and interrogation with the designers, identified the paths to be pursued.
3. Projections
Once the main strands of works were identified, the work in this phase focused on the preferred options that form the final report, documentation and drawings.
4. Reportage
This stage involved the final collation of all material from the previous stages and assembling the information into a report to guide strategies for the future development of the Castle complex.
8
DUBLIN CASTLE STRATEGIC FRAMEWORK PLAN
IMAGE: IDEAS WALL IN GRAFTON ARCHITECTS’ WORKSHOP
The grounding procedure permitted the capacity and breathing space to develop a series of conceptual approaches that could give an overview but, at the same time, connect to the heart of the matters at hand. Taking a first leap forward, a series of thematic operations was devised, loosely based on the outcome of conversations around the Strategic Framework Plan held between the delivery team, the OPW and others at the site.
Various members of the team visited the site over a period prior to the initiation of conceptual thinking, the primary aim of which was to observe rather than to move into a solution-based mode of thinking.





This grounding process - underpinned by an overview of documents, surveys, historical maps and references, engagement with stakeholders, etc. - provided the foundation for initial thoughts before any speculative work took place.

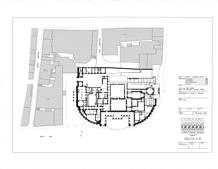
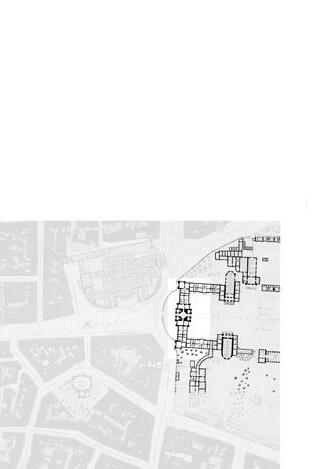

9
DUBLIN CASTLE STRATEGIC FRAMEWORK PLAN
scale 1:1000
RE-DRAWING OF DUBLIN CASTLE SITE PLAN BY GRAFTON ARCHITECTS
APPROACH
10
DUBLIN CASTLE STRATEGIC FRAMEWORK PLAN
Approach
Architecture
Architects
Landscaping
Seymour Landscape Architects
Archaeology
Conleth Manning
Interpretation
Bright & Laura Murtagh
The proposals that follow are the result of a highly collaborative project approach, with four key areas of expertise and many years of experience coming together to develop a strong foundation for the future development of Dublin Castle. The four key disciplines included in the Strategic Framework Plan are shown here along with the consultants, respectively, who have had the pleasure of working together through this creative process. These are highlighted throughout the document with the use of icons, to easily identify specific project areas / topics of interest.
11
FRAMEWORK PLAN APPROACH
DUBLIN CASTLE STRATEGIC
Grafton
Bernard
Architecture
Grafton Architects
Initially, the team engaged itself in the task of becoming familiar with the considerable documented history associated with the Castle and its many constructions. Its members were interested in uncovering the relation, over time, between the fabric of the Castle and the architecture of the city, revealing how successive layers of occupation had influenced and directed the present composite constructions.
Existing Site Occupancy Overview
4
This interrogation was underpinned by a broader contextual and strategic investigation that examined the Castle complex at the grander scale of the city and the more intimate scale of the city quarter.
Conversations were held with various stakeholders to inform the proposals and invite comment.
The team visited the Castle on a number of occasions to familiarise itself with the complex and the relationships between their parts.
The primary investigations uncovered a desire and a well - articulated need to make the Castle more visible and accessible, not only for visitors but also citizens.
OVERVIEW OF EXISTING SITE OCCUPANCY
1. Shop (OPW owned) & Garda Museum located on ground floor - each with independent access.
1. Former shop (OPW owned) & Garda Museum located on ground floor - each with independent access.
2. Revenue Museum located in Chapel Royal crypt.
2. Revenue Museum located in Chapel Royal crypt.
3. Space available to OPW on ground floor. Room on 1st floor very significant to history of the site (location of Dublin Castle being handed over to Michael Collins) currently occupied by Revenue Commissioners.

3. Space available to the OPW on ground floor. Room on 1st floor very significant to history of the site (location of the handing over of the Castle to Michael Collins in 1922) currently occupied by the Revenue Commissioners.
4. OPW hoping for new banquetting facility in the Stamping Branch which would involve relocating approx. 35 members of Revenue staff.
4. OPW exploring the opportunity for a new banquetting facility in the Printworks/Stamping Building.
5. Approx. location of Leitrim House (& car park) - possible new gateway building. OPW owned but negotiations on-going with current occupants re: vacating.
5. Approx. location of Leitrim House (& car park) - possible new gateway building. Negotiations on-going with current occupants re: vacating.
6. Private passageway to south & east sides of the Employment Exchange building provide good views.
7. Pims Lane - historic entrance (now gated off) beneath office building, leads to private car park. Proposal made in 2007-8 to knock down building but it stayed.
6. Former Werburgh St Employment Exchange building. Private passageway to south & east sides provides good views.
7. Pims Lane - historic entrance (now gated off) beneath office building leads to private car park. Proposal made in 2007-8 to knock down building but it stayed.
12 DUBLIN CASTLE STRATEGIC FRAMEWORK PLAN
1 Dublin Castle: Existing Site Occupancy 14.02.2018
ARCHITECTURE APPROACH
Staff parking OPW offices / conferences An Garda Siochana (AGS) Revenue Commissioners Part of guided tour To be added to guided tour 1 2
NOTES:
Chester Beatty Library
Tribunals Assay Office 5 3 6 7 Existing
entrance gate
Potential new entrance gate
A number of local and international precedents were examined in the process, starting with equivalents in the city of Dublin itself.
One such example is Trinity College.
It is evident that there are certain parallels between the Castle and this city campus complex. What is notable about the college complex is the social and cultural impact it exerts on the city that surrounds it. The university campus not only accommodates its students, but invites and welcomes strangers. Not only a university, but a piece of the city, it invites tourists and is widely used by the citizens of Dublin as a place of resort and as a means to connect to other parts of the city. The complex is constantly visited for business completely unrelated to its evident function.
Although surrounded by a clearly defined perimeter boundary, the college feels perforate and communicates a strong sense of openness. The thresholds are clearly marked and the college closes these access points after hours. Despite this apparent definition the overall sense is that of free access and an environment that is welcoming to the citizen and the stranger. While there is a range of entrances around the periphery, there is still one primary formal entrance, addressing the city at College Green, once a centre of governance for the country.
The study of Trinity College provoked many thoughts and ideas about the connection between the institution and the city, about accessibility, threshold and permeability, while retaining the character, stature and order of the Castle precinct.
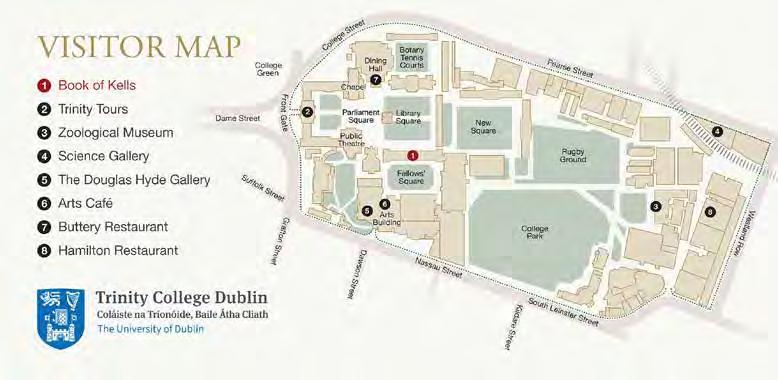
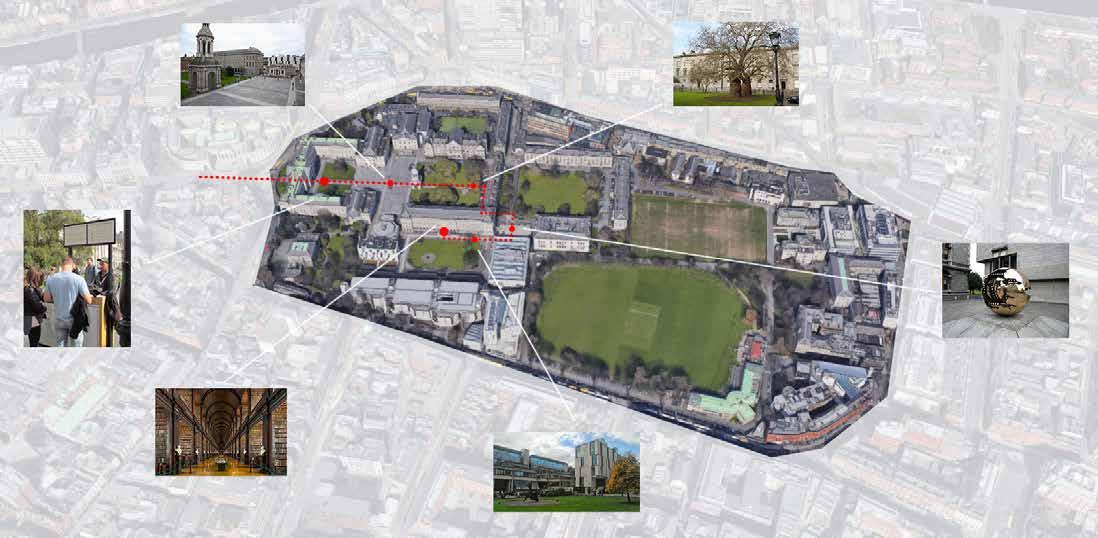
We questioned if it was possible to open the Castle more to the city. We wondered if it would be possible to transform the Castle so that it could become more “open”, while ensuring that for certain events and for reasons of security, it would maintain clear and recognisable thresholds.
The strategies proposed are underpinned by an initial phase of research providing an opportunity to engage with the complexity of the Castle, understand the needs of its many users and stakeholders, and inform ourselves about the history and nature of the fabric and constructions.
13
CASTLE STRATEGIC FRAMEWORK PLAN
DUBLIN
ARCHITECTURE APPROACH
On a strategic level, the Strategic Framework Plan was inspired by a study of similar precedent complexes in Edinburgh and Stockholm, certain courtyard type urban arrangements such as those at Trinity College Dublin Oxford and Cambridge, Somerset House in London (a private complex now open to public use and activity), and at a micro level the detailed work of Carlo Scarpa at Castel Vecchio in Verona and Aurelio Galfetti in his transformation of the Castelgrande at Bellinzona in Switzerland. These precedents, among others illustrated in Appendix 1 (The Context), provided fuel for ideas, provoked thinking about future opportunities, and presented methods for interventions on a number of scales.

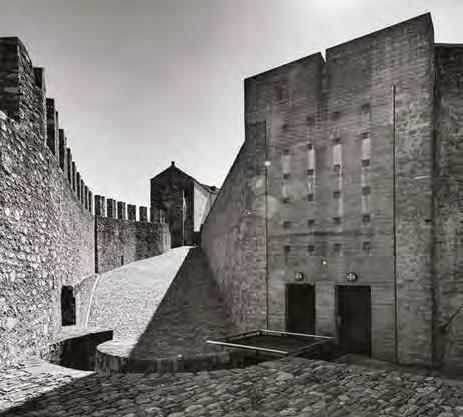

From findings based on our research, we saw opportunities to develop new circulation patterns connecting the courtyards, uncovered new means to provide access from other parts of the city and identified sites for future constructions that will serve the current set of activities on-going in the Castle complex. The plan will endeavour to make the interior courtyards visible and open to the citizen and the visitor and will examine ways to connect the parts of the complex that are currently isolated.
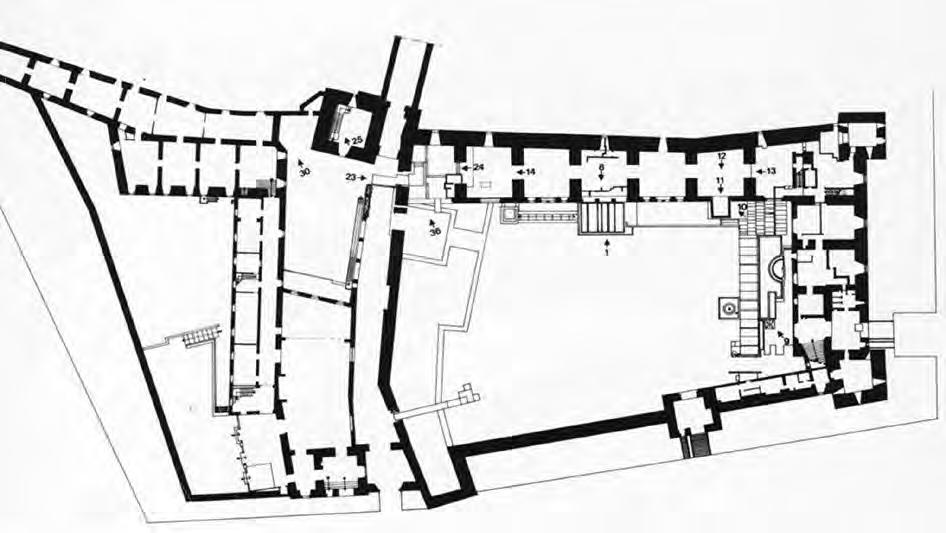
ARCHITECTURE APPROACH
14
DUBLIN CASTLE STRATEGIC FRAMEWORK PLAN
CASTELVECCHIO MUSEUM, CARLO SCARPA, 1963
CASTELGRANDE, BELLINZONA, AURELIO GALFETTI, 1982-1992
Thematic Investigations
The initial presentation was broken down into seven thematic operations, as outlined below:
1. The Context.
2. The Periphery and the City.

3. Perception.
4. Accessibilit y / Connectivity.
5. Visibilit y.
6. The Core.
7. The Visitor.
8. Uses and Users.
Each theme allows freedom to range over a series of relevant topics, providing the basis for the strategic concepts identified over the study.
The initial thinking under each of these themes will allow for a certain opportunity for growing the thinking over time in relation to what the Castle is, how it develops as a site, and how its future can re-order as time progresses and relations change.
In this context, time is understood not as sequential, but as an overlapping element, where certain ideas can follow similar, overlapping, progressive or parallel trajectories. The themes as defined allow and encourage this, accommodating the many lives of the Castle, thereby allowing them to move forward at their own pace and rhythm.
For detailed descriptions of each theme, see Appendix 1: The Context.
ARCHITECTURE APPROACH
5min walk
15 DUBLIN CASTLE STRATEGIC FRAMEWORK PLAN
15minwalk 10min walk
Irish Museum of Modern Art Guinness Storehouse
St Patrick’s Cathedral
Dublin Castle
Trinity College
Dublin City Gallery The Hugh Lane
Landscaping
Bernard Seymour Landscape Architects
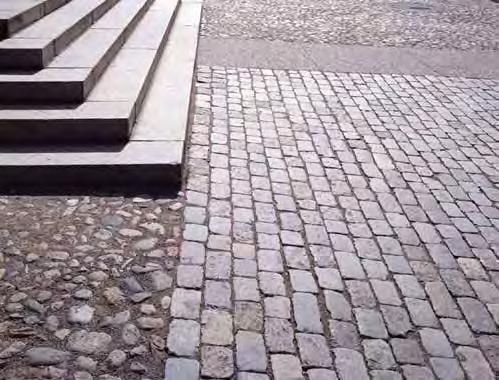
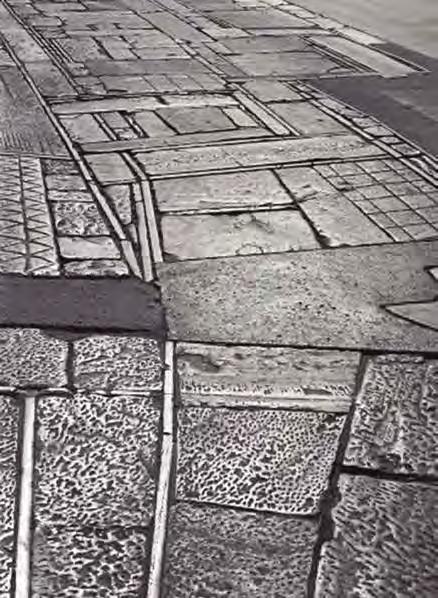
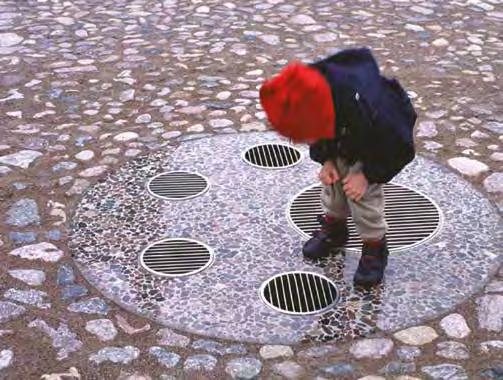
Landscape strategies play a key role and must recognise the texture, complexity and history of the site. The landscape and proposed architecture strategies will need to overlap if an overall coherence is to be achieved.
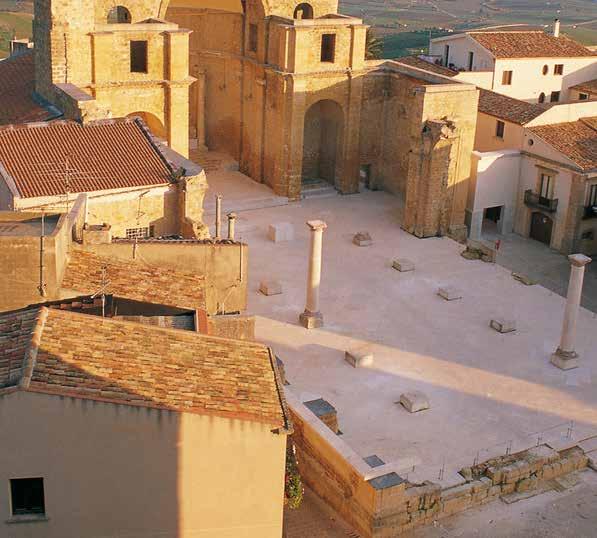
Through initial research, we examined a broad range of precedent scenarios / strategies for new surface treatments introduced into existing prescribed spaces. Examples include those proposed by Siza / Collova at Salemi Palermo Italy, the new street paving in Oporto, Portugal, as part of the European City of Culture, the refurbishment of the Stortorget, a grand public square in Kalmar, Sweden, and the work of Pikionis for the paths leading up to the Acropolis in Athens.
The Strategic Framework Plan intends to provide a framework for the Castle complex to grow incrementally over time, setting out a road map for the future, so that each new piece of work will connect with the central themes providing a certain coherence at each point.
LANDSCAPING APPROACH
16
DUBLIN CASTLE STRATEGIC FRAMEWORK PLAN
ACROPOLIS OF ATHENS, DIMITRIS PIKIONIS, 1954-1957
CHIESA MADRE A SALEMI, ALVARO SIZA AND ROBERTO COLLOVA, 1982
STORTORGET, KALMAR, CARUSO ST JOHN ARCHITECTS, 1993-2003
The first step in understanding the future potential of the Castle complex was a study of its history, and how that had manifested itself in today’s Castle. An aggregation of changes over the years, not always in a cohesive manner, has led to a mix of high-quality historic fabric, with less successful more recent additions.
After studying local and international projects for their similarities with Dublin Castle, we made a series of themed drawing studies to understand the existing interface of the complex with the wider city, and where possibilites might occur to resolve existing difficulties and make future improvements within these categories.

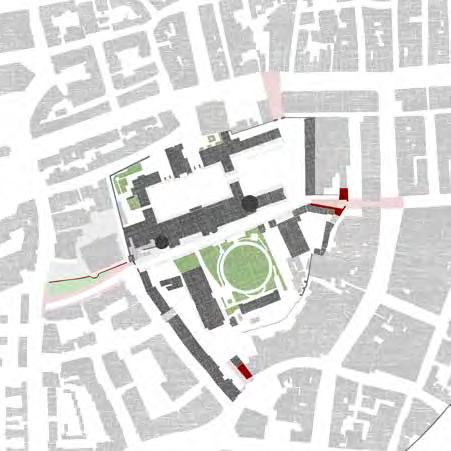
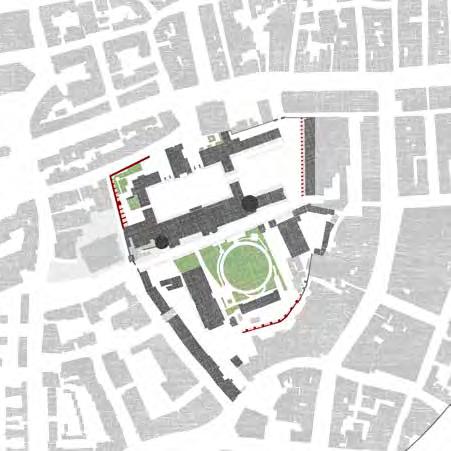
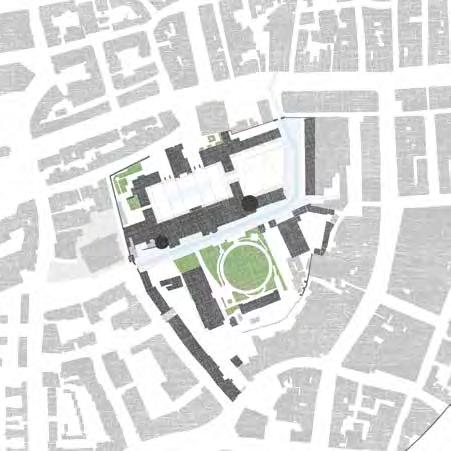
A key part of this process was to make an inventory of the existing quality heritage fabric, which should be kept, repaired, improved and unearthed, and to identify less valuable additions, placed over time in response to individual needs, which can now be evaulated in the bigger picture of the national importance of Dublin Castle.
ENTRANCES: PERMEABILITY VERSUS SECURITY
CONSOLIDATION: PAST AGGREGATIONS & FUTURE POTENTIALS
LANDSCAPING APPROACH
PERIMETER: REINFORCING THE CORE SURFACES: CONNECTIVE “CARPET”
DUBLIN CASTLE STRATEGIC FRAMEWORK PLAN
17
Alongside the larger scale examination of the Castle complex in the context of the wider city, the team attended a number of tours hosted by the OPW. These enlightening visits showed us a range of “hidden gems” within the Castle that we were interested to document and study, with an eye to bringing them into the Strategic Framework Plan, in the hope of drawing them back into the awareness of the Castle visitors. This resonated, in particular, when the results of visitor surveys about experience and expectations were conveyed, and one of the key questions that arose was “Where is the Castle?”
One set of interesting features was the medieval fabric of the Castle that still exists (in various states of repair) under the visible Castle buildings. Among these were the Square Tower beside the Bermingham Tower (still accessible under the modern extension), and the walls between the upper and lower yard, which are still likely in good condition. Unveiling these and the overground battered walls elsewhere would go a long way to increase the presence of the historic Castle for those seeking it.





Perhaps the most intriguing hidden feature of all was the discovery that the River Poddle still lies underneath the streets inside the Castle complex. When considering the key political and military role of Dublin Castle in the history of the State, importance should also be placed on the geographical reasons for its siting here. As a freshwater tributary to the tidal (and therefore salty) Liffey, the Poddle offered key drinking water, docking, and defensive features to the early settlement here, which ultimately endured and developed into the Castle. The Poddle still exists underneath the Castle complex, in a subterranean arched culvert tunnel. We felt it important to seek to celebrate this route in some form, so that its presence might become more visible to visitors on the surface, and its key influence in the history of the Castle might be better understood within the site interpretation.
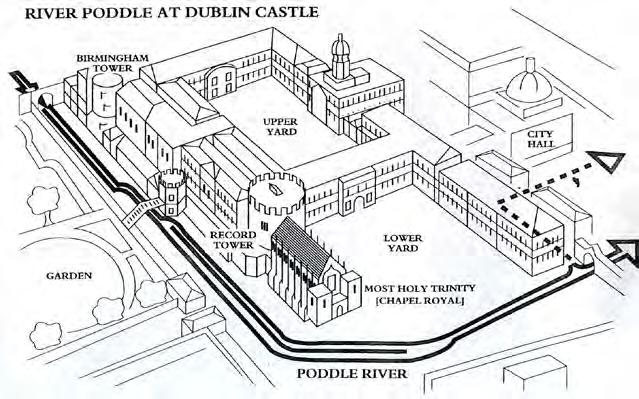
18
FRAMEWORK PLAN
DUBLIN CASTLE STRATEGIC
Schematic showing the Poddle at Dublin Castle (Source: Dublin City Council).
PLAN OF THE MEDIEVAL CASTLE OVERLAID ON THE EXISTING COMPLEX
PHOTOS OF THE SQUARE TOWER AND HIDDEN PARTS OF THE CASTLE WALLS
CULVERTED ROUTE
UNDERNEATH THE LOWER YARD AND SHIP ST
PHOTOS OF THE PODDLE UNDERGROUND
THE
OF THE PODDLE
Upper Yard Lower Yard City Hall Most Holy Trinity (Chapel Royal) Record Tower Garden
Bermingham Tower
These different angles of study fed into the first version of the Landscape Strategic Framework Plan, which combined the various opportunities identified for new interventions, with the parellel goal of retaining, repairing and unearthing the existing heritage features.
This overall diagram informed the direction of our more detailed studies to follow, and provided a guiding framework with which to view the design direction and cohesion of the various inventions proposed. In conversations with the design team and the clients, a hierarchy of importance was identified, with some ideas taking key precedence over others. It became apparent that the proposed improvements were not just a range of possibilities to be executed together, but rather a suite of potential projects that could be gradually introduced in order of impact, to bring back the quality and legibility of the Dublin Castle complex to the future visitor.
E LOWER YARD
An entrance pavilion / building which manages the level differences with a grand staircase and lift, with elements grafted onto the existing fabric to “heal” it.
Kolumba Museum, Zumthor

Stairs removed to make a more modest intervention along axis of west perimeter wall, and lead visitors into rear gardens.










CONSOLIDATE GARDA BUILDING SHIP ST IMPROVEMENTS; BATTLEMENTS WALK














This could result in gaining up to 25 extra parking spaces in a more hidden location, to lessen the impact of removing them from more prominant places.

PERIMETER WALL REMADE

The wall could also “thicken” to contain programme and provide a new background to the Garden.

NEW VEHICULAR ENTRANCE
Opening this southern gate to become the vehicular access entrance instead of the Ship St gate would free up Ship St for more Pedestrian-priority.
SHIP ST AXIS PAVING
Cook
PEBBLEDASH ON WALL REPLACED WITH STONE
Massive
Existing Corner of Castle St
Wall could “thicken” to incorporate existing services.
A more vertical expression might be more sympathetic to the surrounding historic buildings.
Due to the importance of the Poddle in locating the original Castle here, the route underneath could be shown on the surface in a subtle manner.
19 DUBLIN
FRAMEWORK PLAN
CASTLE STRATEGIC
A L M N B K C J D I E H F G
F STAMPING BUILDING NEW FACADE
Palladio. VicenzaGrafton building, Limerick
A C B
UPPER YARD DAME ST ENTRANCE
NEW MOAT
Somerset House, London Chipperfield, Berlin
D DAME ST CROSSING
Patrick Street, Cork
Conference centre “moat”
Lowering the ground plane here could give a more dramatic entrance from Castle Street, and allude to the original entry conditon over bridging across the moat.
Trinity College, Dublin
Ancient condition of walking over bridge
G L H M
Cœur Poitiers Channelling Rainwater
N
I K
J
NEW GEORGES ST ENTRANCE SCALE BACK LARGE STAIRCASE; UNCOVER THE SQUARE TOWER
Trinity building, Grafton Architects
Traffic Division
Existing Wall
Poddle culverted belowSubtle distinction in surface treatment
Oslo Opera RoofPiazza Campo, Siena
Spanish Steps, RomeChannelling Rainwater
Dubrovnik Battlements Walk, Croatia
defensive stone wall, Sacsahuaman, Cusco, Peru
St, Dublin
Archaeology
Guided Tours
Conleth Manning
of archaeology
Castle
(Appendix 2), which provides a summary of the excavations carried out in the 1960s, 1980s and more recently within the Castle property and close vicinity. Areas of ”unfinished business” have been identified and reviewed in the context of the Strategic Framework Plan and this assessment forms the basis for the recommended approach to all projects well as
An assessment of the archaeology of Dublin Castle has been carried out (see Appendix xx by Conleth Manning) which provides a summary of the excavations carried out in the 1960s, 1980s and more recently within the Castle property (see page xx) and close vicinity. Areas of ‘unfinished business’ have been identified and reviewed in the context of the Strategic Framework Plan and this assessment forms the basis for the recommended archaeological approach to all future development projects at the Castle, as well as future research.
Archaeological excavations at Dublin Castle have revealed evidence of all time periods from the Vikings up to the present day.
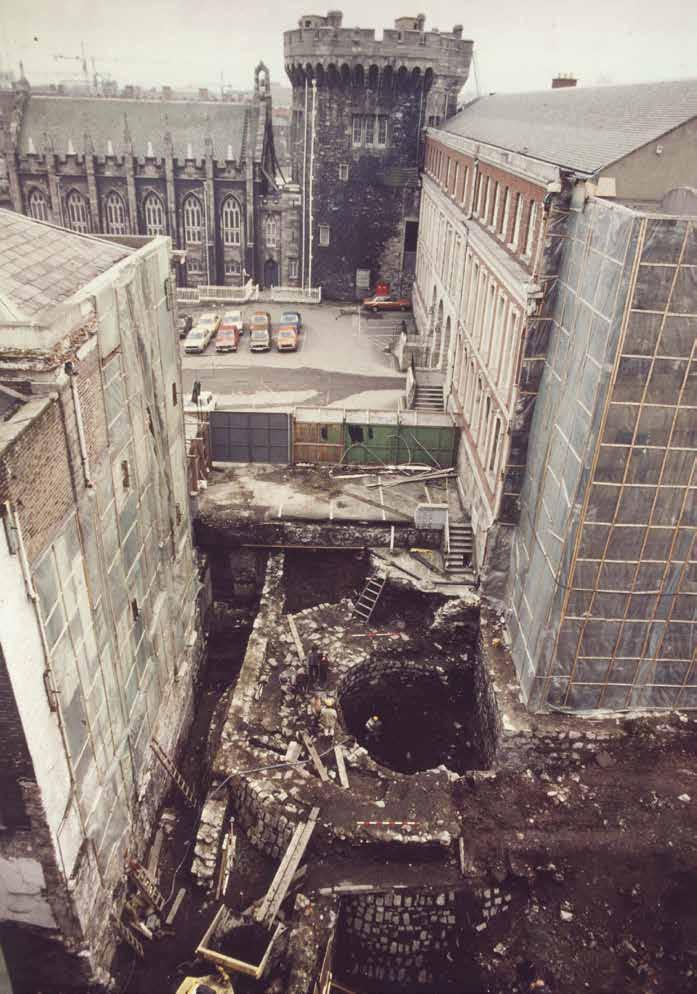
All of the excavations carried out within the Castle complex have been of a rescue nature necessitated by building works. Pre-castle Viking-age deposits survive over much of the site dating from the ninth to the twelfth centuries.
There was a castle on this site from the time of the arrival of the Normans in 1170 but nothing is known of its appearance and extent except that it is likely to have been built of timber. King John issued a mandate to replace it with a strong stone castle in 1204 and this castle, completed about 1230, survived until the end of the seventeenth century, when a number of plans were made of it. Between about 1685 and 1750 the medieval castle was demolished apart from the surviving south-east corner tower (the Record Tower) and replaced by a fine quadrangle of buildings that substantially survives to this day.
Excavation to date has thrown considerable light on the locations of the moat and defensive perimeter walls and towers of the castle, especially on the north and west sides, but effectively no excavation of the interior has been carried out. Excavations in the castle moat have produced much evidence of life in Dublin from medieval times up to the nineteenth century, as well as a large collection of finds.
ARCHAEOLOGY
20
DUBLIN CASTLE STRATEGIC FRAMEWORK PLAN
APPROACH
PHOTO TAKEN DURING EXCAVATIONS IN THE 1980s
Excavations
1. Eastern Cross Block, 1962 2. Bermingham Tower, 1985-87
Cork Tower, 1985-87
Children’s Court, 1985-87
Genealogical Office, 1985-87
Powder Tower, 1985-87
Chester Beatty, 1994
Assay Office, 2006
Dubh Linn Garden, 2009 10. State Apar tments, 1960s 11. Stamping Branch, 2012
Unfinished business
21 DUBLIN CASTLE STRATEGIC FRAMEWORK PLAN 1 4 11 8 7 12 10 9 3 4 5 6 6
ARCHAEOLOGY APPROACH
2
3.
4.
5.
6.
7.
8.
9.
12. Lower Yard
Future Development
UNFINISHED BUSINESS
The 1962 cutting across the Eastern Cross Block
This excavation cutting, which was left unfinished 50 years ago and is now in a declined state with formerly waterlogged deposits at each side having long dried out and having partly collapsed, needs to be archaeologically resolved. The area can be accessed through a wooden door from the Lower Yard but now the space appears to have been partly walled off. The small space inside the door now has a suspended floor consisting of an iron grill, through which one side of the cutting beneath it can just about be seen. If the cutting could be accessed in any reasonable way, the first task would be to commission an archaeological condition survey, including some limited excavation. This should be followed by further excavation, the extent of which would depend on the condition report. Ideally, the cutting should be excavated to boulder clay and an assessment made of the wall at the east end of the cutting as to whether it is the medieval curtain wall of the castle. The extent of drying out of the deposits at each side of the cutting needs to be assessed and a strategy adopted to ensure their future preservation.
The Square Tower
The base of this tower, immediately west of the Bermingham Tower, was excavated in the 1980s and an indoor space was created around it so that it could be displayed to the public. However, this never happened. The remains of the tower are covered in debris and powdery dusty clay, and would need to be archaeologically cleaned down by hand, after which conservation and presentation work on the walls would need to be carried out. It is accessed directly from close to the Ship St Gate through a doorway with a locked grill. After the above works, this could be made accessible to visitors.
Publication of the results of the 1980s’ excavations
A publication project, partly funded by the National Monuments Service of the Department of Tourism, Culture, Arts, Gaeltacht, Sport and Media, and partly by the OPW, has been in progress for a number of years to publish the results of these excavations in four volumes: 1) the history of Dublin Castle up to 1850; 2) the

Viking period deposits and artefacts; 3) the medieval and postmedieval castle; and 4) the medieval and post-medieval artefacts. The preparation of text for volumes 1 and 2 is nearing completion and an archaeologist has been employed by the Department on a two-year contract to complete volume 2 and to advance the preparation of volumes 3 and 4.
RECOMMENDED ARCHAEOLOGICAL APPROACH TO ALL FUTURE DEVELOPMENT PROJECTS AT THE CASTLE
Archaeologists from the National Monuments Service should be involved at the planning stage of all projects that are likely to involve any disturbance of the ground surface, to advise on the possible archaeological implications. It is always advisable to commission test excavations in advance of drawing up final plans and to allow the results of the excavation to inform what can be done.
While Dublin Castle is in state ownership, it is not a national monument in the ownership or guardianship of the Minister for Tourism, Culture, Arts, Gaeltacht, Sport and Media. Therefore, works there are not subject to Ministerial Consent. It is protected as a Recorded Monument and as such two months’ notice of any works to be carried out there should be given to the National Monuments Service of the Department. All excavation of the ground within the Castle complex, whether seen as archaeological excavation or archaeological monitoring, should be carried out under licence.
FUTURE RESEARCH
All future archaeological excavations necessitated by development at the castle should be conducted to the highest standard and with a full consciousness of research questions relating to the Castle. In some cases, consideration should be given to extending the size or depth of the excavation, if feasible and easily done, to help answer such research questions.
The publication of the results of the 1980s’ excavations over the coming years will provide an opportunity for thinking to develop on how archaeological research on Dublin Castle might be advanced in the future.
ARCHAEOLOGY APPROACH
22
DUBLIN CASTLE STRATEGIC FRAMEWORK PLAN
ENTRANCE TO EXCAVATION AREA UNDERNEATH EASTERN CROSS BLOCK

23
PLAN ARCHAEOLOGY APPROACH INSIDE SQUARE TOWER EXCAVATION AREA
DUBLIN CASTLE STRATEGIC FRAMEWORK
Interpretation
Bright & Laura Murtagh
Visitor experiences need the clarity of purpose that comes from a strong narrative framework (see Appendix 3). This provides the basis for development of future interpretive content at Dublin Castle, having identified a series of key themes and topics through a combination of desk-based and on-site research, workshops and consultations.

In recent years, Dublin Castle has seen its visitor numbers increase to almost half a million annually, and both TripAdvisor reviews and Behaviour and Attitudes research confirms that it is a resoundingly positive experience for the majority of people who come to the Castle, particularly those who opt for the guided tour. This is testament to the brilliant work already done by the OPW team at Dublin Castle and all of the tour guides. The proposed narrative framework intends to build on this existing, strong foundation.
One of the main objectives of the Strategic Framework Plan is to review and make recommendations on all aspects of the
visitor experience. This includes the current guided tour offer in conjunction with the content to be presented in the newly refurbished Record Tower. Part of this involves looking at which elements might work as part of a self-guided tour, and where the current guided tour experience might be refined to help keep it within an hour, while continuing to engage, educate and entertain visitors.
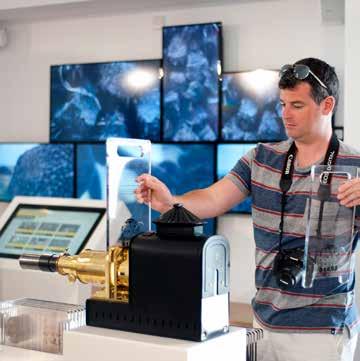
Key considerations for the development of the Dublin Castle visitor experience include the following:
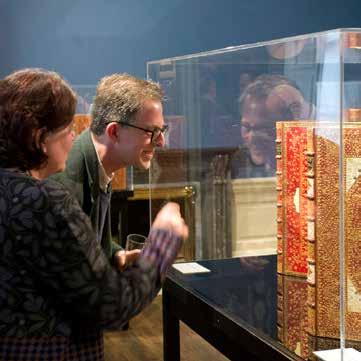
24
CASTLE STRATEGIC FRAMEWORK PLAN
DUBLIN
INTERPRETATION APPROACH
MEDIA What methods can we use to deliver key messages? How can we engage with a wide range of visitors? MESSAGE What are the key themes, topics and storylines? What do we want visitors to learn? AUDIENCE Who are we interpreting for? Why are we interpreting?
AUDIENCE
Who
are we interpreting for?
Interpretive content needs to be developed so that it meets the needs and expectations of its audience and is presented in a way that enhances their experience of a visit to Dublin Castle.

Behaviour & Attitudes research has revealed that the majority of visitors to Dublin Castle are from overseas, and for many Europeans at least, English is not their first language.
Based on Fáilte Ireland categories, the predominant visitor to Dublin Castle would be the “Culturally Curious”. Fáilte Ireland define this group as people who choose their holiday destinations carefully and are independent “active sightseers” looking to visit new places, and expand their experience by exploring landscapes, history and culture. They are unlikely to return for some time once they have visited a new place, and often travel in couples or as individuals and rarely in family groups. The age group for this demographic is 40+.
Culturally Curious visitors are looking for an authentic experience: they love to delve deeper into the history of a location and crave unusual experiences.
Why are we interpreting?
In setting objectives for interpretation, we use Generic Learning Outcomes (GLOs), drawing from the “Inspiring Learning for All” Framework, to set specific and measurable objectives for action.
GLOs were developed by the University of Leicester as part of the “Inspiring Learning for All” Framework by the Museums, Libraries and Archives Council (MLA). This framework seeks to enable museums, libraries and archives to empower learning and inspire creativity through the services they provide. Although originating in this sector, the approach is valid for all cultural and natural heritage sites.
Crucially, learning is seen as more than formal education: it is the sum total of the visitor’s experience.
Learning is defined as:
A process of active engagement with experience. It is what people do when they want to make sense of the world. It may involve the development of skills, knowledge, understanding, awareness, values, ideas and feelings, or an increase in the capacity to reflect. Effective learning leads to change, development and the desire to learn more. (MLA definition adapted from the Campaign for Learning)
GLOs offer a means of understanding and measuring visitors’ experience, thereby enabling the planning of improved learning experiences through creating better spaces and opportunities and increasing access.
INTERPRETATION APPROACH
25
PLAN
DUBLIN CASTLE STRATEGIC FRAMEWORK
MESSAGE

Interpretation is most successful and best delivered if it is focused on a small number of key messages, in short “bite-sized” pieces of content, which visitors will absorb through their experience and will remember from their visit. At best, a visitor to an exhibition or site will retain three pieces of information: the hope and aim is that on a repeat visit they remember three more!
The tone of the language should be accessible to all, as the content must cater for everyone from 8 to 88-year-olds, from someone with absolutely no interest, but simply passing time in the space to an expert, and everyone in between. Best practice in interpretation design and content development recommends that the language used is pitched at an intelligent 12-year-old. While there may be themes and topics that the client team find interesting, it is very important to keep in mind the visitors and their various levels of interest.
To ensure that tours are not too long and that continue to be engaging for both the visitors and the guides themselves, we discussed the key themes for each stop, considering the most important facts for visitors to learn in each area. When / if time allows, further information can be provided to guides to expand on each theme / topic.
People are interested in people. Visitors relate well to personal stories and anecdotes, whether presented by guides or through various media. This allows them to imagine themselves in someone else’s shoes, even momentarily. While a historical narrative will be essential to tie the story together, threading in personal and emotive accounts will bring the site to life – visitors will be able to imagine what it felt like to be in Dublin Castle at different points in its long history.
26
DUBLIN CASTLE STRATEGIC FRAMEWORK PLAN INTERPRETATION APPROACH
Different visitor types have different styles of learning. Some prefer to explore a site for themselves and interact with available content at their leisure, while others engage more readily with a guide or an immersive experience. At Dublin Castle, it will be important to present layered content that is accessible and engaging for all these visitors.
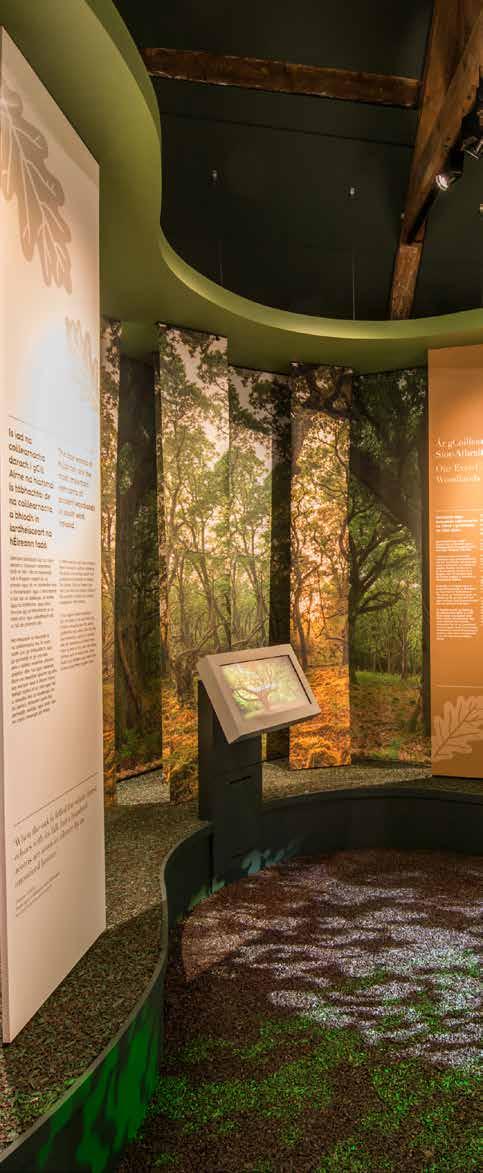
27
DUBLIN CASTLE STRATEGIC FRAMEWORK PLAN
INTERPRETATION APPROACH
This could include: AV Installations Audio Guides Visitor Leaflets Interpretation Panels Interactive Media Artefacts Events MEDIA
PROPOSALS
28
PLAN
DUBLIN CASTLE STRATEGIC FRAMEWORK
Emerging from the initial investigations, it becomes clear that the Castle is a significant asset in the city with a history that stretches back to the Vikings in 841 AD.
It remains to this day a major government complex and cultural site attracting significant visitor numbers. As a site, it plays host to key national events such as the inauguration of the President. It also acts in the public eye as a locus for the announcement of referenda resulting in alterations to the State’s Constitution. The site is connected to state visits, accommodated Ireland’s presidency of the European Council, houses significant tribunals and hosts state visits from overseas. Given its long history, spanning over 1,000 years, the Castle has changed, grown and altered over time. It contains, on the one hand, a range of important heritage sites and a variety of historic fabrics; the Castle territory remains active and in use. On the other hand, it is a significant piece of urban fabric that is somewhat disconnected from the city that immediately surrounds it.
As part of the Strategic Framework Plan study, we were tasked to look at scenarios for the future of the Castle, provide an overview of potentials and opportunities that established an outlook providing a certain coherence upon which future plans, be they significant or piecemeal, could align with. Arising from the study, the Strategic Framework Plan established two directions for operations. The work explored the relationship between the Castle and the city and how the visitor experience could be enhanced and grow into the future, while at the same time accommodating the necessary user and stakeholder activities.
From an architectural perspective, the Strategic Framework Plan strategies and proposals are focused on two particular areas of intervention.

The first set of strategies relates to entrances, dealing with the peripheral engagement of the Castle compound with the city, focusing on opportunities to create more access points into the grounds.
The second set of proposals engages more directly with the fabric itself, providing additional scope for the future development of visitor facilities and making provision for the future growth and change to the uses and activities currently accommodated at the Castle.
PROPOSALS INTRODUCTION

29 DUBLIN CASTLE STRATEGIC FRAMEWORK PLAN
Introduction Dame St South Great George’s St South Great George’s St Aungier St Exchequer St Fade St Dame St Parliament St Castle St Werburgh St Bride St ShipSt Great Stephen St Upper Printworks Building Leitrim House (Eir) Eir Exchange Chief State Solicitor’s Office Employment Exchange Building OPW (Vacant Site) OVERVIEW OF DUBLIN CASTLE SITE & OTHER BUILDINGS INVOLVED IN STRATEGIC FRAMEWORK PLAN PROPOSALS
Entrances
The Castle is currently served by three main entrances. Two of these lead from the North off Dame St and the third from the West at Ship St.
The Strategic Framework Plan proposes to open up the territory of the Castle as part of a strategy to make the fabric a more integral part of the city. The current situation is of the order of cul-de-sac, where one returns largely by means of the entrance through which one has already passed. The proposition is to make the grounds more porous, facilitating more general and incidental pedestrian use, encouraging city residents and other users to traverse the grounds connecting to other districts and quarters beyond the actual Castle grounds.

New entrances are envisaged from the South, East and West, while existing ones are refined and consolidated. It is proposed to enhance the entrance from Palace St, which is currently the most popular point of access, and the Cork Hill entrance, the most formal, and Ship St, perhaps the most functional, providing general vehicular access. In turn, the opportunity exists to open, on a phased basis, new entrances at Ship St upper level and lower level, Stephen St and South Great Georges St / Exchequer St.
While theses interventions will create a greater sense of welcome and openness, there remains the opportunity, as the need arises, to securely shut down the perimeter, as each of the enhanced and proposed entrances can be gated.
An additional part of the strategy is to reduce the amount of surface car parking in phases over time at the Castle. The proposition also imagines that the Garda Síochána units currently located at the Castle may eventually move to another location in the longer term, while in the shorter term the access to the unit will be redirected through Stephen St, when this comes into operation. This will provide an easier, more controllable access for the Gardaí. It will avoid / reduce the sharing of the Ship St entrance and the east-west route at the foot of the surviving medieval Castle walls between vehicles and pedestrians. The plan envisages this central east-west route as a main pedestrian thoroughfare connecting the Werburgh St district with the Grafton / Exchequer / South Great George’s St axis.

DameSt
PROPOSALS 30 DUBLIN CASTLE STRATEGIC FRAMEWORK PLAN INTRODUCTION
St Gate &
Exchequer St
Castle
Ship
Cork Hill Gate Palace
Dame Lane
Ship St Little
St
St Great
Stephen St
Fabric Consolidations

Fabric and alteration strategies focus on the existing fabric and the provision of additional floor space to accommodate future activities and facilitate change of uses and transfer of uses within the existing fabric.
New additional floor area is proposed both within the Castle territory by re-ordering existing space within the Castle core and proposed extensions to the Coach House Gallery and Chester Beatty.
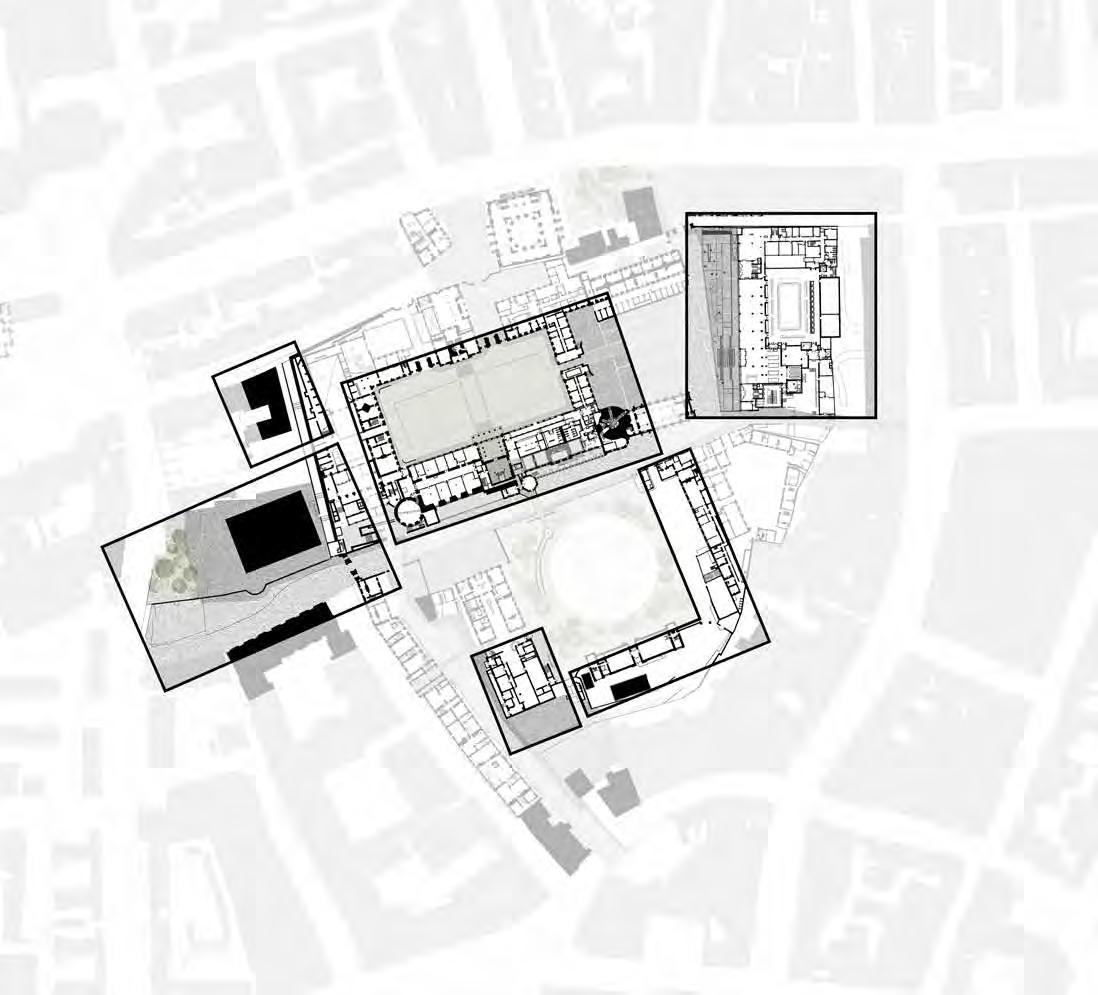
Additions and alterations are proposed at the Palace St entrance and within the Eastern Cross Block, which divides the Upper and Lower Castle Yards. Beyond the Castle precinct, additional floor area is proposed for the sites adjoining the Ship St entrance. The strategy here is to provide much-needed additional office space to liberate floor areas within the walls for the re-ordering of existing uses and to provide public-oriented community / cultural facilities.
Castle St
Employment Exchange Building
State Apartments
Stamping Building
PROPOSALS INTRODUCTION
31
FRAMEWORK PLAN
DUBLIN CASTLE STRATEGIC
Chester Beatty Extension
Coach House Gallery & Exhibition Wall Garden
Project Zones

objectives & opportunities
What you are reading now is not the finished copy. And apart from one important fact, it bears absolutely no resemblance to the finished copy. The important fact is this. What you are reading now is not the finished copy. What you are reading now is not the finished copy. And apart from one important fact, it bears absolutely no resemblance to the finished copy. The important fact is this. What you are reading now is not the finished copy. What you are reading now is not the finished copy. And apart from one important fact, it bears absolutely no resemblance to the finished copy.
Challenges
In order to deal, comprehensively and in an integrated way, the Strategic Framework Plan proposals are broken down into a series of zones from 1 to 7, where alterations to existing fabric, new entrances and alterations to existing entrances, proposed new constructions and landscaping strategies are discussed together.

What you are reading now is not the finished copy. And apart from one important fact, it bears absolutely no resemblance to the finished copy. The important fact is this. What you are reading now is not the finished copy. What you are reading now is not the finished copy. And apart from one important fact, it bears absolutely no resemblance to the finished copy. The important fact is this. What you are reading now is not the finished copy.
Key Stakeholders
What you are reading now is not the finished copy. And apart from one important fact, it bears absolutely no resemblance to the finished copy. The important fact is this. What you are reading now is not the finished copy. What you are reading now is not the finished copy. What you are reading now is not the finished copy.
• What you are reading now is not the finished copy.
• What you are reading now is not the finished copy.
• What you are reading now is not the finished copy.
• What you are reading now is not the finished copy.
• What you are reading now is not the finished copy.
32
CASTLE
FRAMEWORK PLAN
DUBLIN
STRATEGIC
PROPOSALS PROJECT ZONES
Tours 5 7 3 6 1 4 2 Dame St South Great George’s St South Great George’s St Aungier St Exchequer St Fade St Dame St Parliament St Castle St Werburgh St Bride St ShipSt Great Stephen St Upper ShipStLittle
Guided


PROPOSALS PROJECT ZONES ZONE 1 33 DUBLIN CASTLE STRATEGIC FRAMEWORK PLAN Zone 1 Dame St South Great George’s St South Great George’s St Aungier St Exchequer St Fade St Dame St Parliament St Castle St Werburgh St Bride St ShipSt Great Stephen St Upper ShipStLittle 5 7 3 6 4 2 1
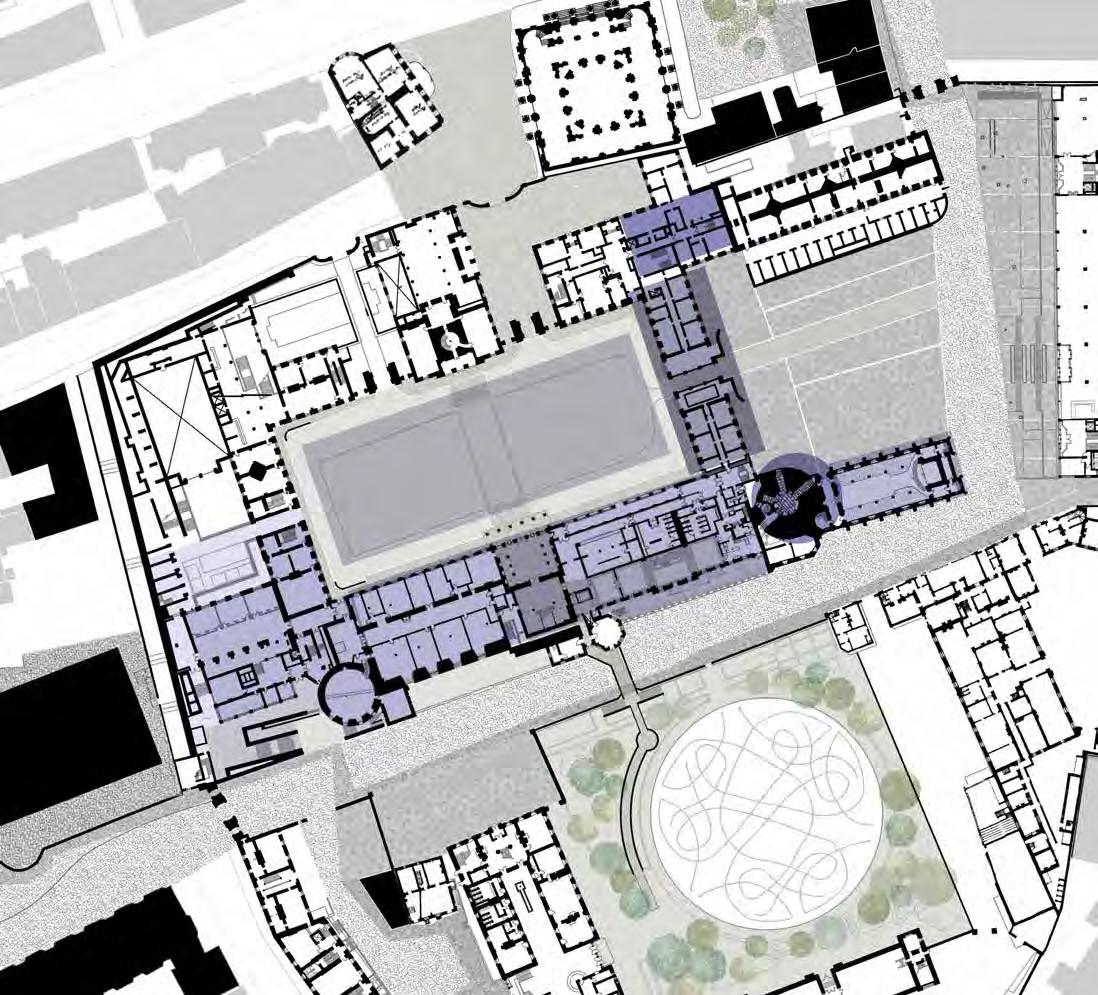
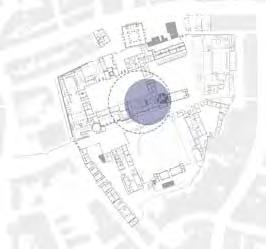
34 DUBLIN CASTLE STRATEGIC FRAMEWORK PLAN PROPOSALS PROJECT ZONES ZONE 1 A Record Tower* B State Apar tments (First Floor)* C Viking and Med ieval excavation* D Chapel R oyal* E State Apar tments (Ground Floor)East R ange F Eastern Cross Block G Lower Castle Yard H Upper Castle Yard J State Apar tments (Ground Floor)West Range *These projects form part of the Guided Tour proposals (see page 102) Dame St Castle St Zone 1 1 E G H C F J B A D
The Core
Inspired by the current works to the Record Tower, and provoked by responses to visitor surveys as to what constitutes the actual Castle, the Strategic Framework Plan proposes a reinforcement and re-statement of the core Castle; in other words, the area strictly confined to the ground covered by the original medieval castle and the two wings that extend from this, namely the Chapel Royal and the north range of buildings known as the Treasury Block, which backs onto Bernardo Square. Beyond these constructions, it is intended that the other peripheral constructions connect more to the surrounding city fabric, thereby re-establishing and making more identifiable the original Castle footprint.
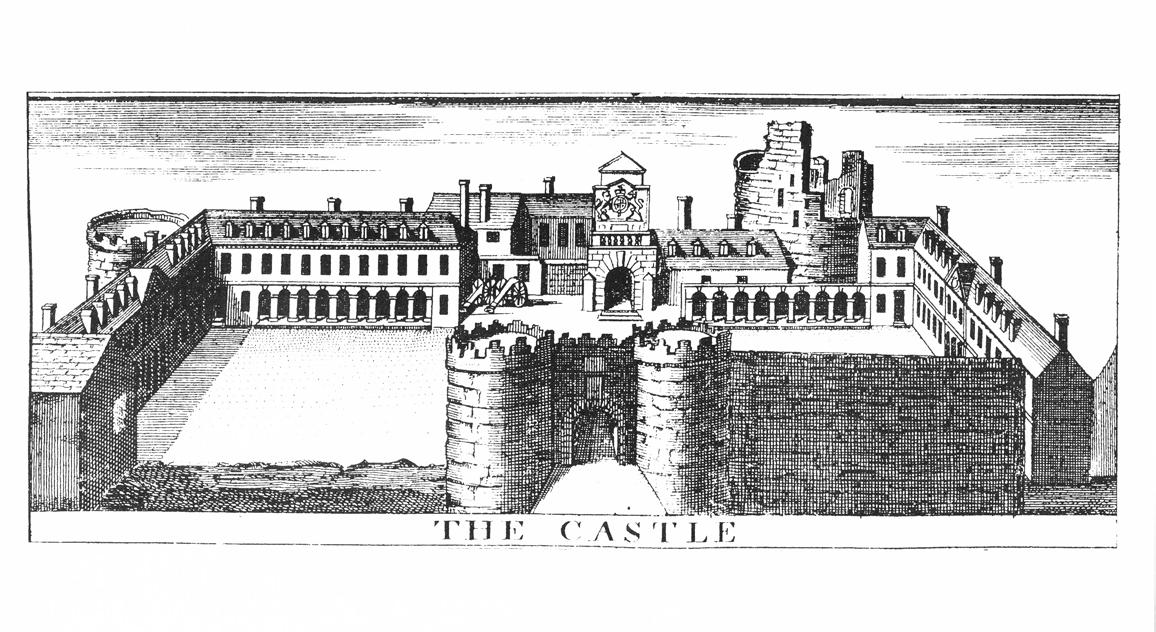

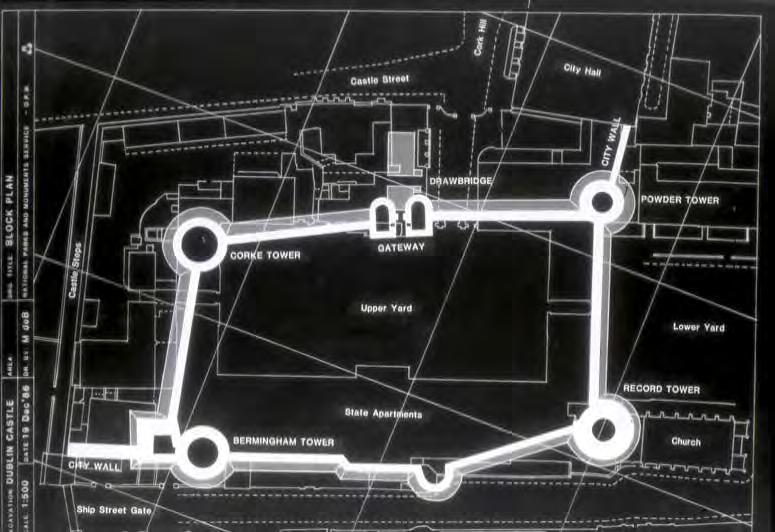
There are visitor facilities, ticket halls, cloakrooms and cafe facilities located at the Upper Castle Yard, housed on the ground floor of the south range of buildings that enclose the Yard. Currently, these facilities are used for orientation and ticketing across the entire precinct, giving access also to the State Apartments on the first floor.

The Upper Castle Yard retains the potential to become more involved in the life of the city - a grand city room, with future potential for it to become more widely used.
Currently, the perception of Dublin Castle is one of a certain formality, generated by the fact that the serious business of the Revenue Commissioners and various state events take place there regularly. In that sense, it is generally associated with more formal occasions. On the other hand, it is a place of celebration and a reflection of change, as national referenda are announced in this space.
The landscaping strategies will propose measures that present new opportunities for this space.
35
DUBLIN CASTLE STRATEGIC FRAMEWORK PLAN
PROPOSALS PROJECT ZONES ZONE 1
ENGRAVING FROM: DUBLIN CASTLE 1753 BY JOSEPH TUDOR SHOWING UPPER YARD AND TOWER ON ST WERBURGHS (NOW REMOVED)
OVERLAY MAP WITH BUILDINGS AS OF 1980 AND WALLS OF MEDIEVAL CASTLE.
ENGRAVING FROM: DUBLIN 1728, CHARLES BROOKING INDICATING THE BEGINNING OF CONSTRUCTION OF THE OPEN ARCADES TO THE SOUTH RANGE OF THE UPPER YARD
1E State Apartments
(GF) East Range
The ground floor of the State Apartments building, east of the main entrance, will at some point need to be configured to provide easier access to the new visitor attraction at the Record Tower. Proposals have been included in the Strategic Framework Plan suggesting a new configuration of this interior, removing contemporary constructions and re-ordering and re-configuring the space to provide a greater sense of connection between the Upper Castle Yard through to the south-facing terrace overlooking the Dubh Linn Gardens at the lower level.
Users of the Upper Castle Yard, through this increased sense of porosity, will appreciate the change in levels, as this will become more evident, and at the same time they will be drawn through more easily to the visitor facilities and on through to the south-facing terrace from where they can easily access the walled garden at the lower level via the existing pedestrian bridge.
Objectives / Opportunities
• Establishing a connection bet ween the Upper Castle Yard and Dubh Linn Gardens.
• Increasing the porosity through the ground-floor State Apartments building.

• Providing new access points to visitor facilities such as the State Apartments, Record Tower and eventually to the new museum space in the Eastern Cross Block (see page 41).

Challenges
• Structural changes to be carefully considered in the context of historic fabric.
APARTMENTS (GF) - EAST RANGE
36
DUBLIN CASTLE STRATEGIC FRAMEWORK PLAN
PROPOSALS PROJECT ZONES ZONE 1 E: STATE
COLLAGE IMPRESSION OF THE TRANSPARENCY PRODUCED TROUGH MODIFICATIONS TO THE CURRENT VISITOR FACILITIES IN THE EAST RANGE OF THE STATE APARTMENTS
SKETCH PLAN SHOWING LOCATION OF VISITOR FACILITIES ON GROUND FLOOR


37
SECTION LL
DUBLIN CASTLE STRATEGIC FRAMEWORK PLAN PROPOSALS PROJECT ZONES ZONE 1 E: STATE APARTMENTS (GF) - EAST RANGE
SECTIONS THROUGH UPPER YARD / RECEPTION FACILITIES SHOWING RELATIONSHIP WITH DUBH LINN GARDENS

38
DUBLIN CASTLE STRATEGIC FRAMEWORK PLAN PROPOSALS PROJECT ZONES ZONE 1 E: STATE APARTMENTS (GF) - EAST RANGE
PROPOSED SECTION THROUGH UPPER YARD INDICATING MODIFICATIONS TO THE RECEPTION FACILITIES, OPENING A VISUAL / PHYSICAL CONNECTION TO THE SOUTH TERRACE & DUBH LINN GARDENS
 DETAILED SECTION: PROPOSED MODIFICATIONS TO EXISTING RECEPTION FACILITIES CONNECTING ARCADE AND UPPER YARD THROUGH TO THE SOUTH TERRACE & DUBH LINN GARDENS
DETAILED SECTION: PROPOSED MODIFICATIONS TO EXISTING RECEPTION FACILITIES CONNECTING ARCADE AND UPPER YARD THROUGH TO THE SOUTH TERRACE & DUBH LINN GARDENS
The order of the plan is changed with the grain switched through 90° to effect a greater sense of porosity and connection between the Upper Castle Yard and Dubh Linn Gardens.

This space will become more activated through the addition of multiple entrances leading to the re-configured interior. The infill to the screen wall to the recessed facade will be opened up allowing more generosity of light and forging a stronger relationship with the Upper Castle Yard.
Further developments to this concept layout can be found in “Sitewide Strategies” (see page 120), in which reception area facilities & ticketing, is addressed in more detail.
SKETCH PLAN OF PROPOSED CONFIGURATION & VISITOR ROUTING
Eastern Cross Block
The Eastern Cross Block divides the Upper and Lower Castle Yards. It is currently occupied over three levels, principally by office accommodation. Possible proposals examine opportunities to provide stateof-the-art office space at the periphery of the Castle site, in order to provide a new visitor experience that celebrates the handover of the Castle in 1922, in the place where this occurred on the first floor of the Eastern Cross Block - the Privy Council Chamber.
Access to the exhibition space is intended to form part of the selfguided visitor experience. It is proposed to devote the first floor for this purpose, which would be accessible from the newly configured visitor entrance at the ground floor of the State Apartments building. In time, this visitor experience, along with the proposals for the Record Tower, will add a considerable asset to the Castle.
Opportunities for an audio visual (AV) feature on the ground floor and new WC facilities in the basement of the Eastern Cross Block are also being explored, as described later in the Strategic Framework Plan.
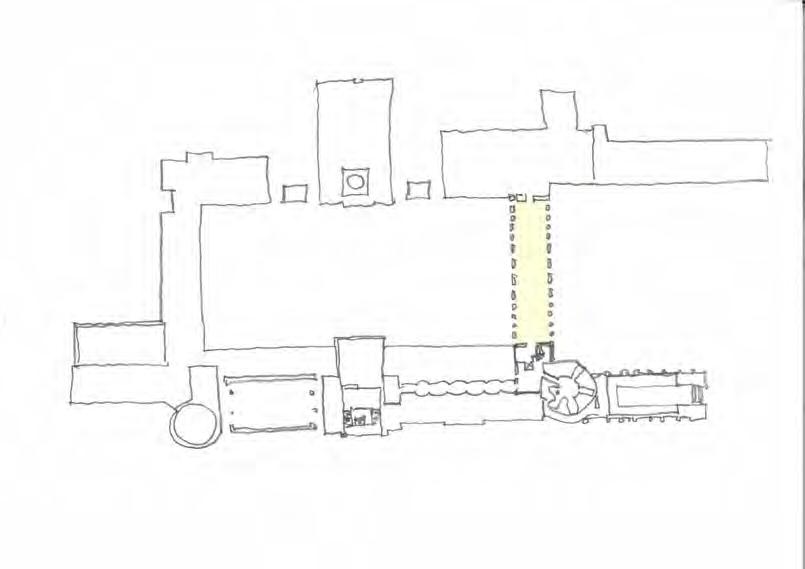
CROSS BLOCK (FIRST FLOOR)

41
DUBLIN CASTLE STRATEGIC FRAMEWORK PLAN PROPOSALS PROJECT ZONES ZONE 1 F: EASTERN
1F
SKETCH PLAN SHOWING LOCATION OF PROPOSED EXHIBITION SPACE ON FIRST FLOOR
SECTION THROUGH EASTERN CROSS BLOCK (FACING NORTH) SHOWING PROPOSED “LONG HALL” EXHIBITION SPACE IN RELATION TO UPPER & LOWER CASTLE YARDS
Lower Castle Yard
As the main arrival space from the busy Palace St entrance, the Lower Castle Yard is of key importance to visitors’ first impressions of the Castle. This is the foreground setting for the Record Tower (one of the most striking buildings in the whole complex). It is effectively the forecourt to the Upper Yard, as well as being the space where people and outdoor tours often gather along the visitor route. Its current state as a tarmacadam space with parking markings does not do justice to the potential statement of quality that could be achieved here.
With the primary entrance to the Castle tours positioned in the Upper Yard, having a subtle mechanism for directing visitors would improve the natural wayfinding to this point. This should be undertaken in a treatment and pattern that does not detract from the visual power of the Record Tower in the southern corner, but which works in tandem with it.
Objectives / Opportunities
1. Upgrade paving to a high-quality stone from the existing tarmacadam. The liminal nature of the space leading to the Upper Yard suggests a modest but clear paving pattern both highlighting this route, and favourably providing a strong character for the Lower Yard in its own right.
2. The favourable orientation and the busy nature of this space, with large numbers of visitors passing through and spending time, means that seating provided would be well used. Here, benches are proposed along the radiant lines of the paving.

3. A new decorative grille indicating the current Poddle route passes along the east side of the space. This can be integrated with site interpretation, signage and drainage flows.
4. Additional trees to increase the existing light canopy would enrich the spatial sequence and help frame the modernist building forming one side of the space.
5. The original Castle wall could be uncovered by extending a basement passage along the west side of the yard. This would provide access at the lower level, and an opportunity for interpretation, surveying and restoration of a key part of the Castle history.
Challenges
• The steep existing slope requires a sensitive treatment, in terms of surfacing and minor remodelling, to ensure accessibility for all visitors.
• The excavations of the historic Castle wall would need to be undertaken with a methodical and unhurried approach.
42
DUBLIN CASTLE STRATEGIC FRAMEWORK PLAN PROPOSALS PROJECT ZONES ZONE 1 G: LOWER CASTLE YARD
CONCEPT PLAN 3 4 2 1 5 1G


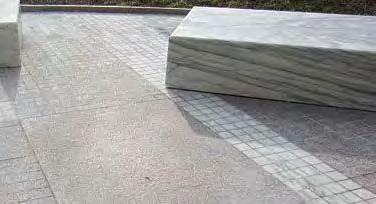

43
DUBLIN CASTLE STRATEGIC FRAMEWORK PLAN
PROPOSALS PROJECT ZONES ZONE 1 G: LOWER CASTLE YARD
DRAMATIC DIRECTIONAL ENTRANCE TO IBIZA CASTLE
RADIAL PAVING LAYOUT OF IL CAMPO, SIENA
SOLID STONE BENCH
VIEW DOWN INTO WALL-BASE TRENCH AT IBIZA CASTLE
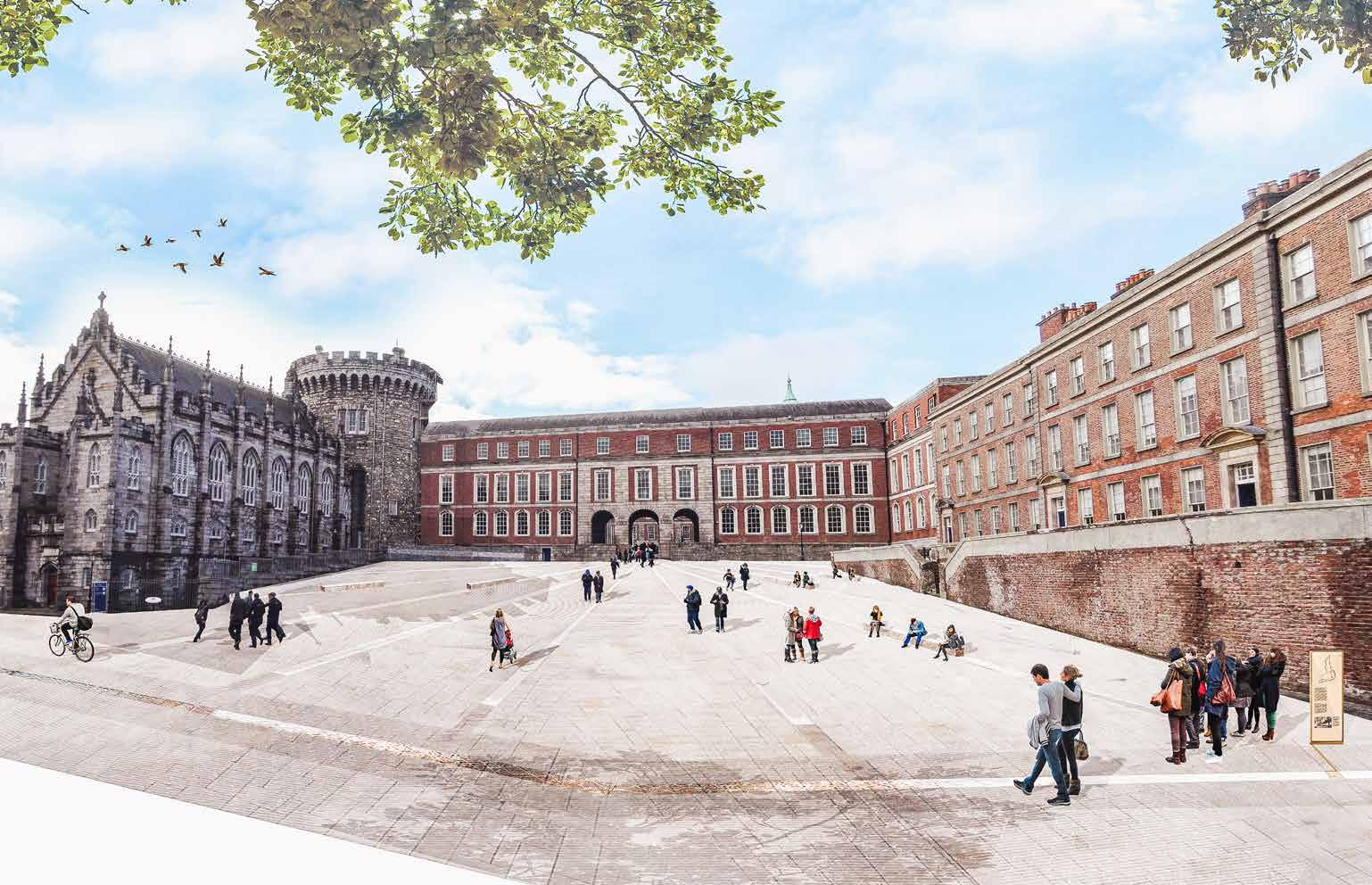
44
DUBLIN CASTLE STRATEGIC FRAMEWORK PLAN
PROPOSALS PROJECT ZONES ZONE 1 G: LOWER CASTLE YARD
INITIAL CONCEPT PROPOSAL FOR LOWER CASTLE YARD

45
DUBLIN CASTLE STRATEGIC FRAMEWORK PLAN
PROPOSALS PROJECT ZONES ZONE 1 G: LOWER CASTLE YARD
Castle Wall (likely position) Lower passageway (bridged over)
INITIAL CONCEPT PROPOSAL FOR LOWER CASTLE YARD SECTION SHOWING UNCOVERED CASTLE WALL & BRIDGE OVER TRENCH, LEADING THROUGH TO UPPER YARD
1H
Upper Castle Yard
The Upper Castle Yard is perhaps the most important space in the Castle complex. It has a profile of national importance, being the place where the results of referenda are announced and celebrated in modern times. It is a large, clear space where temporary events such as concerts and exhibitions are hosted. At the core of the main buildings surrounding it, it is where most of the entrances are oriented from, and also where the tours will begin from.
The architectural designs propose a greater connectivity through the main entrance, with the terrace and beyond. This increased activity is to be welcomed and built upon, though the use of movable (and therefore removable) furniture is preferable, due to the flexibility required of the space. The surface is a relatively high-quality historic stone that could largely be repaired and retained, with greater accessibility provided through surfacing interventions.
Objectives / Opportunities
1. Retain existing historic setts (cobbles).
2. Express mobility-impaired routes in subtle contrast. This would be executed either with larger Leinster granite slabs to match the perimeter path, or relaying the historic setts with splitsmooth faces.
3. Movable furniture can provide seating opportunities throughout the space, retaining the flexibility for events. Two built-in benches could be installed either side of the entrance to the Bedford Tower to take advantage of the south orientation.

Challenges
• The works should be undertaken alongside any other repairs required in this space, such as underground service adjustments.
46
DUBLIN CASTLE STRATEGIC FRAMEWORK PLAN
PROPOSALS PROJECT ZONES ZONE 1 H: UPPER CASTLE YARD
CONCEPT PLAN 1 2 3 3




47
DUBLIN CASTLE STRATEGIC FRAMEWORK PLAN
PROPOSALS PROJECT ZONES ZONE 1 H: UPPER CASTLE YARD
SMOOTHER ACCESSIBLE PAVING INTRODUCED IN TRINITY COLLEGE, DUBLIN
EXISTING STONES SPLIT AND REUSED FOR ACCESSIBLE PATHS IN BECKENHOF, GERMANY COURTYARD MOVABLE SEATING IN THE IRISH MUSEUM OF MODERN ART, DUBLIN
HISTORICALLY SENSITIVE TONE OF NEW MATERIALS IN KALMAR, SWEDEN

48
DUBLIN CASTLE STRATEGIC FRAMEWORK PLAN
PROPOSALS PROJECT ZONES ZONE 1 H: UPPER CASTLE YARD
CONCEPT VISUAL
State Apartments
(GF) West Range
In time, it is hoped that the possibility expressed in the engravings of the Castle portrayed on the Charles Brooking Map of Dublin might be realised, where the arcade to the right of the State Apartments main entrance could be opened, making a new linear connection to George’s Hall, re-configuring the ground floor to provide a better use of space. Future re-configurations may also provide for a connection via the George’s Hall block and the perimeter of the Bermingham Tower over to the entrance at Ship St, at both the upper and lower levels.
Further alterations to the George’s Hall block envisage the plan being altered to re-orientate the rooms to face south, giving access to an existing south facing terrace at the upper level.
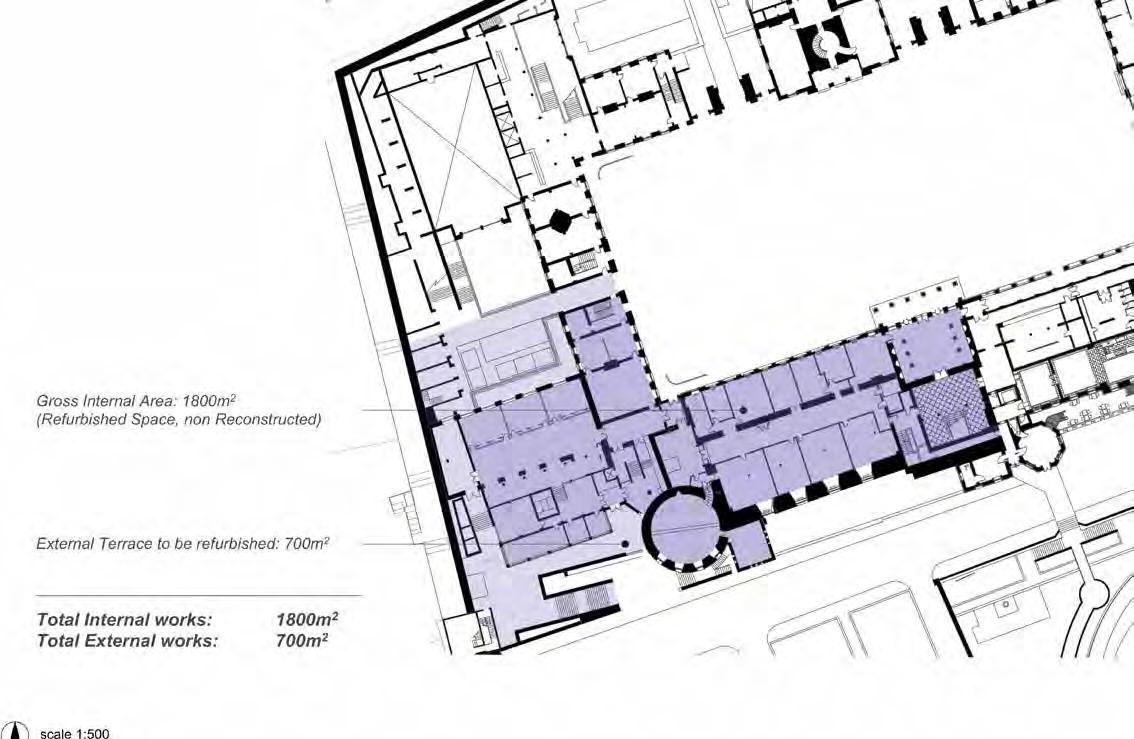
Objectives / Opportunities
These alterations propose to improve the access to the Square Tower, a fragment of the Castle with a unique history.
Challenges
(GF) - WEST RANGE
49
DUBLIN CASTLE STRATEGIC FRAMEWORK PLAN
PROPOSALS PROJECT ZONES ZONE 1 J: STATE APARTMENTS
• • • •
1J
• W
DETAIL PLAN: AREA OF INTERVENTION FOR ZONE 1J
Former open arcade South Terrace

50 DUBLIN CASTLE STRATEGIC FRAMEWORK PLAN PROPOSALS PROJECT ZONES ZONE 2 Zone 2 Dame St South Great George’s St South Great George’s St Aungier St Exchequer St Fade St Dame St Parliament St Castle St Werburgh St Bride St ShipSt Great Stephen St Upper ShipStLittle 1 5 7 3 6 4 2 2
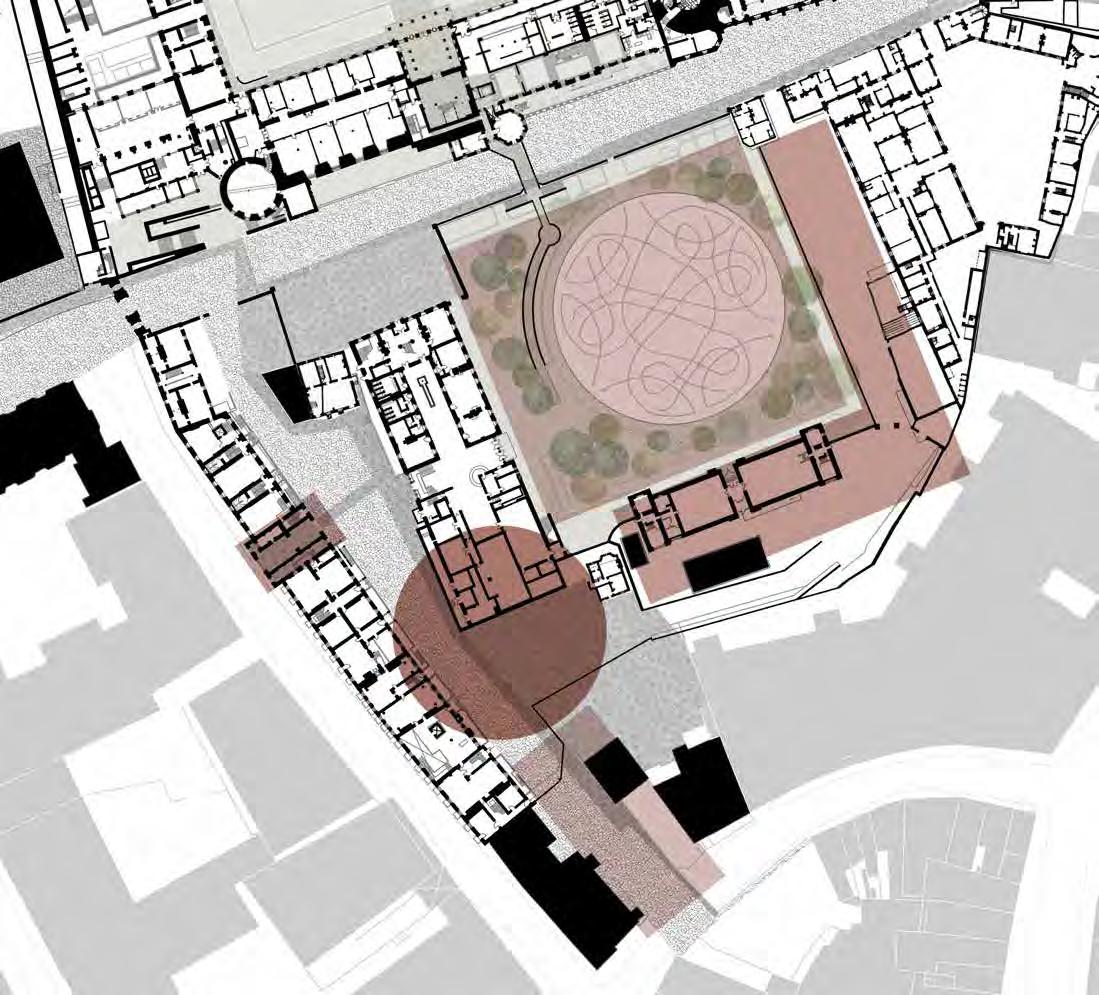




51 DUBLIN CASTLE STRATEGIC FRAMEWORK PLAN PROPOSALS PROJECT ZONES ZONE 2 B A D E StephenStUpper ShipSt Great A Stephen St Entrance B Chester Beatty Extension C Dubh Linn Gardens D Exhibition Wall Garden E Ship St Great Entrance Zone 2 2 C 2
2A
Stephen St Entrance
An existing entrance via timber gates exists along Upper Stephen St in the south-west part of the precinct. Originally part of the Castle grounds, the entrance is bounded by Leitrim House to the east and the gable of a terrace of buildings turning the corner into Great Ship St. The OPW is in conversation to take possession of these properties.

The Strategic Framework Plan envisages that this entrance will open and have a dual function:
Objectives / Opportunities
• To open a new vehicular access to the precinct.
• To reduce and eventually eliminate the vehicular access at Ship St.
• To provide controlled access for the Garda Síochána.
• To provide another means of pedestrian access.
• To engage with the city beyond the precinct.
• To provide Chester Beatty with a frontage addressing the city.
• To open up new routes through the Castle territory.
The first is to re-route all Garda Síochána and vehicular traffic through this entrance, liberating the east-west route from the Ship St entrance, significantly reducing the number of vehicles using this entrance. Cars can be directed from Stephen St to existing parking yards within the Castle. It is proposed that the Garda Unit can use this entrance to reach its current facilities.
The second strategy for this entrance is to anchor it with a proposed extension to Chester Beatty, providing a new front and additional much-needed accommodation for this facility. The intention would be to create an entrance that would address this facility more to the city, while complementing the existing entrances from the walled garden and a further access point from Ship St, as described above.
Challenges
• The OPW is in discussions to have these properties returned to its portfolio. The timeline on the conclusion of these negotiations remains unclear.
EXISTING INITIAL CONCEPT PROPOSAL OPENING STEPHEN ST ENTRANCE AND POSSIBLE ALTERATIONS TO

ENTRANCE
52
DUBLIN CASTLE STRATEGIC FRAMEWORK PLAN
PROPOSALS PROJECT ZONES ZONE 2 A: STEPHEN ST
CHESTER BEATTY FOR NEW VISUAL RELATIONSHIP TO DUBLIN CASTLE CORE
Chester Beatty Extension
The Chester Beatty collection is housed in an existing series of buildings that were extended by the OPW when the facility moved to the Castle. This highly valuable and valued collection can only be exhibited on a limited scale, due to the overall quantity of the material and the space restrictions imposed by the current facility.
An opportunity exists to increase the scale of the footprint of Chester Beatty by extending its current facilities. The current facility is accessed through the existing walled garden. It is envisaged that the facility could be accessed through a number of other means, as part of the overall strategy to make new entrances to the Castle site. An extension provides the opportunity for the building to address one of these new entrances and set up a focal point for the newly proposed entrance from Stephen St.
A further entrance proposed for Ship St, currently gated and facing the rear of the current Chester Beatty, is proposed as part of the Strategic Framework Plan. Included in the extension works is a proposal for a further entrance to Chester Beatty facing this entrance leading off Ship St.
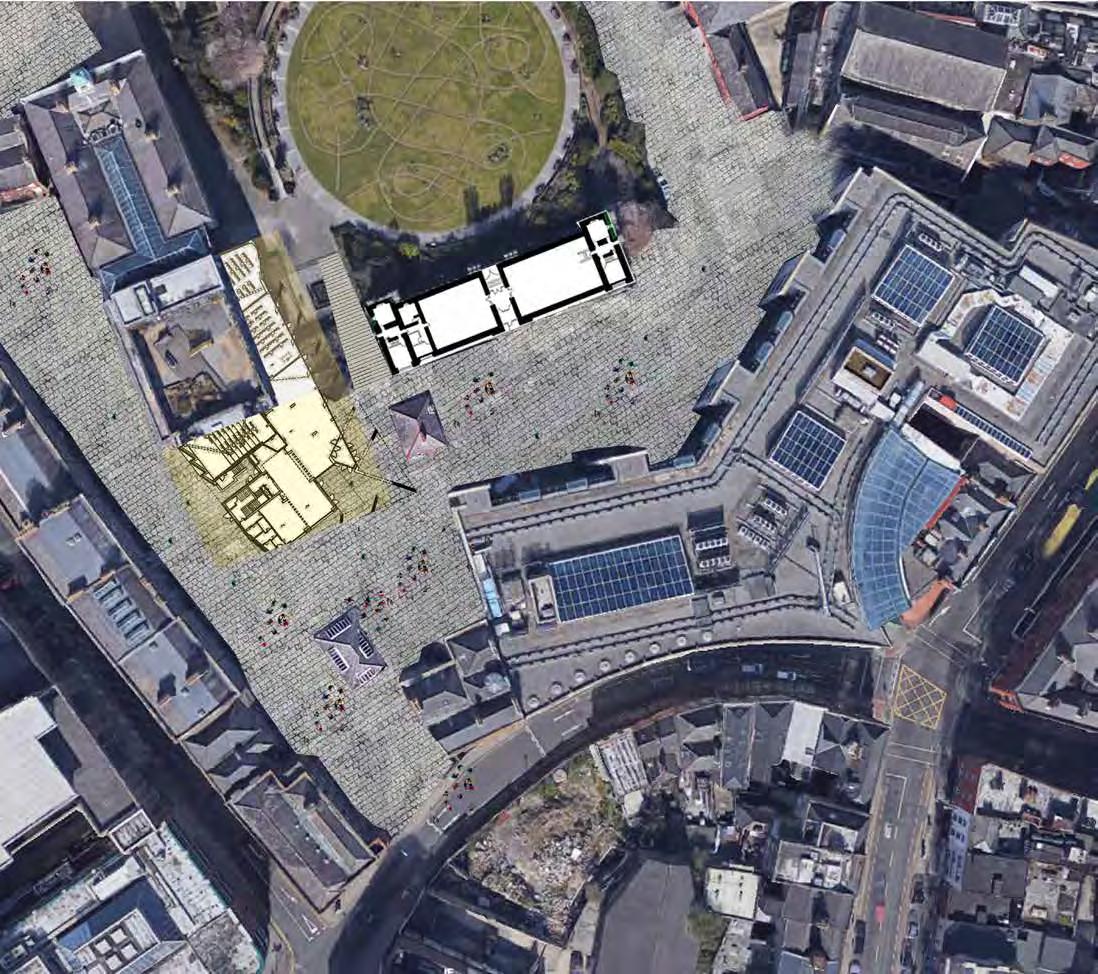
53
DUBLIN CASTLE STRATEGIC FRAMEWORK PLAN
PROPOSALS PROJECT ZONES ZONE 2 B: CHESTER BEATTY EXTENSION
2B
INTERVENTION AT STEPHEN ST ENTRANCE PROPOSING POSSIBLE EXTENSION TO CHESTER BEATTY (YELLOW FOOTPRINT), MITIGATIONS FOR FUTURE GARDA ACCESS
Objectives / Opportunities
• The presence of this wonderful facility can be widened to a greater audience.
• Chester Beatty will present a formal entrance to the city.
• The facility can be accessed from a number of new directions.
Challenges
• The site of the current Chester Beatty collection is limited to the extent that it cannot show the entire collection.
• Future expansion beyond that currently indicated in the Strategic Framework Plan may be limited.
• The Chester Beatty facility is an independent body and may have future plans that have yet to be fully formed and communicated as part of a current Strategic Framework Planning exercise.
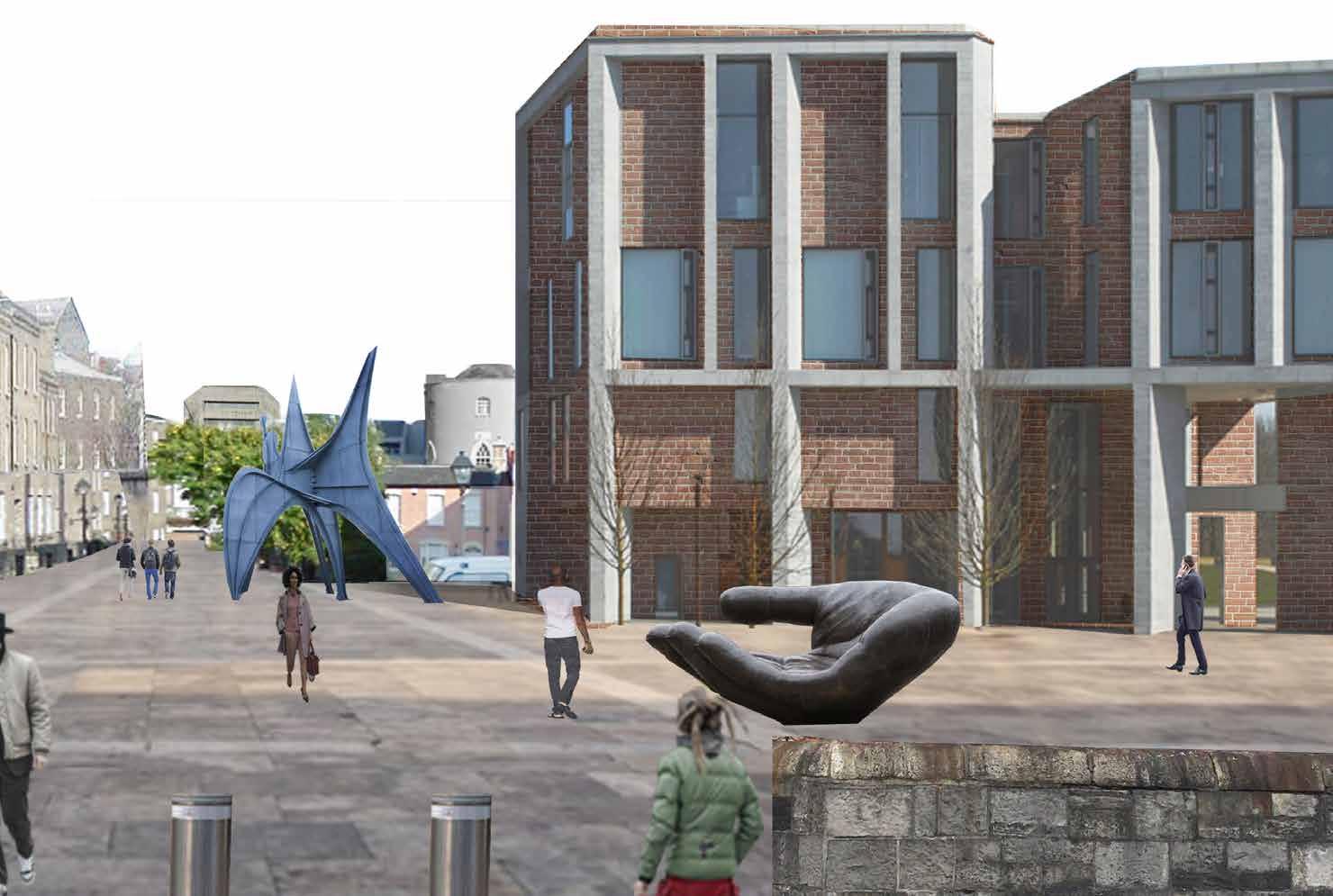
54
DUBLIN CASTLE STRATEGIC FRAMEWORK PLAN
PROPOSALS PROJECT ZONES ZONE 2 B: CHESTER BEATTY EXTENSION
PROPOSED PUBLIC SPACE AT STEPHEN ST ENTRANCE ADDRESSING THE POSSIBLE EXTENSION TO THE CHESTER BEATTY
Dubh Linn Gardens
The Dubh Linn Gardens are named after the “Black Pool” that was once situated in this location, and provided a calm eddy off the Poddle river in which to moor boats. It is a very popular garden, particularly during lunchtime, as it is a quiet escape from the city and enjoys perfect southern orientation combined with the Castle facades as a backdrop.
The Chester Beatty borders the garden to the west, one of the city’s top (although perhaps overlooked) museums. A number of commemorations and memorials are located in each of the quiet corners. The architectural proposals included improvements to the Coach House to the south, and the Castle terrace to the north. The proposed interventions in the Gardens centre on improving the visibility and connectivity to these buildings, as well as the Chester Beatty. It is crucial that any interventions to the space should retain and build upon the existing, attractive qualities of the space.
Objectives / Opportunities
1. Coach House Exhibition hall highlighted by improving the visibility of the main entrance with a wider central staircase.
2. One of the key links to the centre of the Castle complex is the bridge over the Castle Road to the south-facing terrace. This becomes even more important with the opening up of these internal spaces to the Upper Yard and the outdoor terrace. A second staircase leading up to the existing walkway makes this route much clearer from the main garden, and the northern entrance end in particular.
3. Similarly to above, the existing link across to the Castle terrace is highlighted by replacing the narrow entrance beside the Chester Beatty with a much wider and more visible opening.
4. Planting to be revised in some key locations, such as the addition of new trees to strengthen the sense of verdant enclosure already very strong in this garden.

5. A new route through the coach gate in the south east would provide a stronger link to upgraded spaces behind the Coach House.
6. A widened staircase alongside the Chester Beatty would improve the pedestrian link to the proposed new south entrance.
Challenges
• As this is one of the busiest and most popular places in the Castle, care must be taken to retain the essential attractiveness of the space, while also improving the elements that do not work.
55 DUBLIN
2C
CASTLE STRATEGIC FRAMEWORK PLAN PROPOSALS PROJECT ZONES ZONE 2 C:
DUBH LINN GARDENS
CONCEPT PLAN 1 2 3 4 5 6
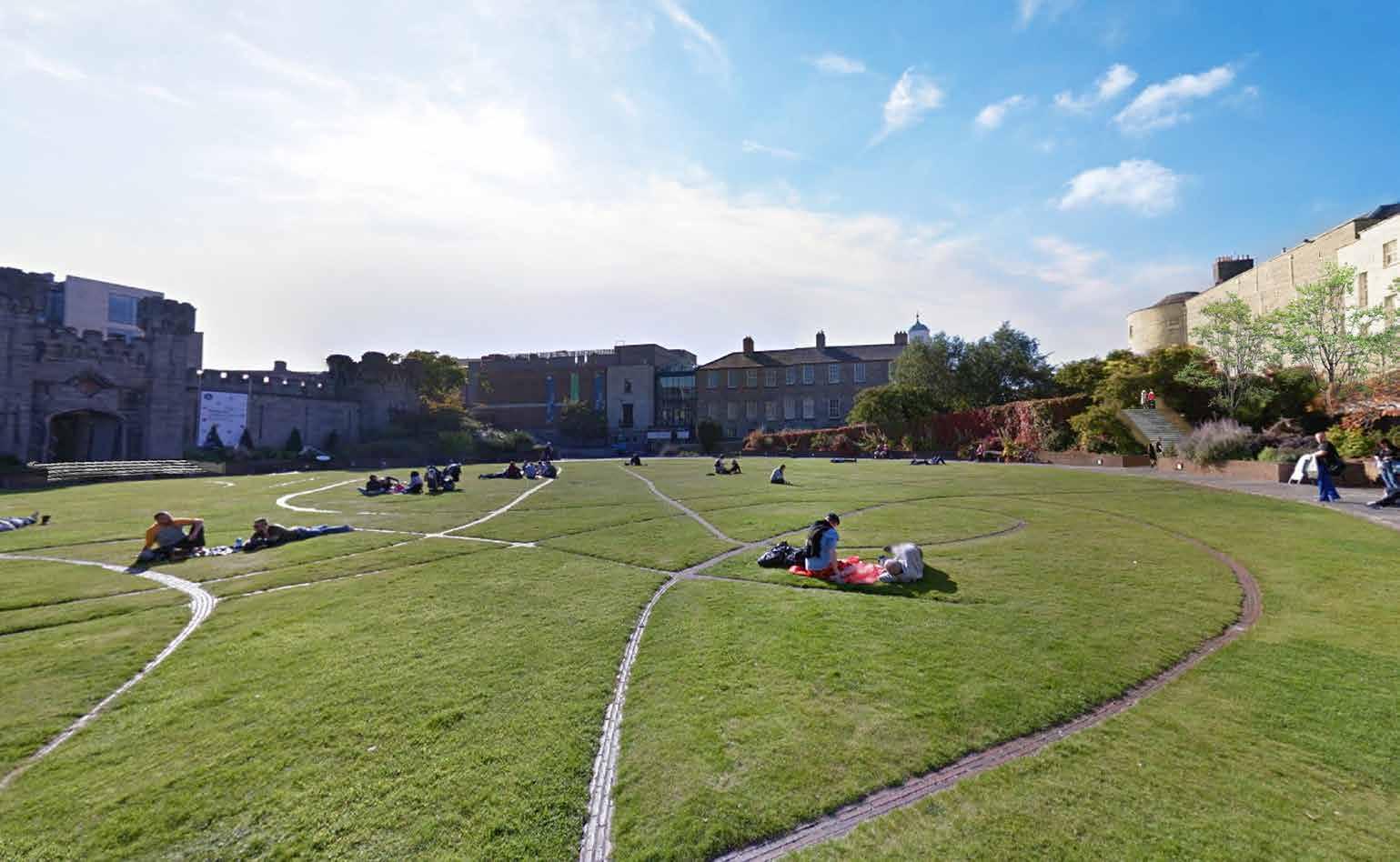
56
DUBLIN CASTLE STRATEGIC FRAMEWORK PLAN
PROPOSALS PROJECT ZONES ZONE 2 C: DUBH LINN GARDENS
CONCEPT VISUAL
2D Exhibition Wall Garden
The Coach House Gallery occupies one of the edges of the Dubh Linn Gardens. It is limited in scope and defined by the scale of its two main exhibition rooms. Previously, the front elevation would have been a central feature of the walled garden, giving it an intimate scale. In recent times, the rear of the Coach House has been transformed by a number of new structures built beyond the perimeter of the Castle precinct. These new buildings overlook the Castle gardens, dominating their intimate scale.
A new screen wall is proposed for two sides of the garden, housing additional exhibition halls on the upper levels and parking and support facilities for the Garda Síochana and other stakeholders at lower levels. These new structures will have the quality of an infrastructure, a new ground with stepped gardens, terraces, walkways, and loggias to complement the internal accommodation and to act primarily as an extension of the walled garden itself.
Some exhibition spaces can potentially have the quality of winter gardens, further extending the relationship with the walled garden.
Objectives / Opportunities
• To enhance the landscapes of the existing walled garden.
• To augment the exhibitions spaces at the Castle in terms of type scale and extent.
• To integrate a new infrastructure with the existing garden and house additional parking spaces which in the short term will need to move away from the public spaces of the Castle grounds.
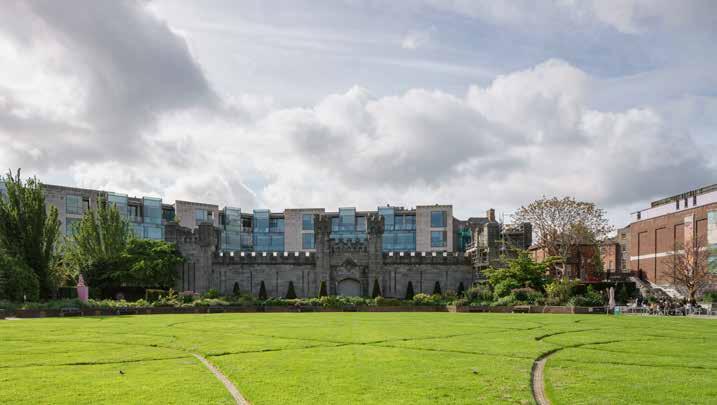

• To screen the Dubh Linn Gardens from the presence of new structures recently constructed outside of the Castle but which overlook them inappropriately in terms of scale and expression.
Challenges
• Budget constraints may mean that this proposal in the Strategic Framework Plan is not realised until some time in the distant future.
57
DUBLIN CASTLE STRATEGIC FRAMEWORK PLAN
PROPOSALS PROJECT ZONES ZONE 2 D: EXHIBITION WALL GARDEN
ARTIST’S IMPRESSION OF A NEW SCREEN WALL HOUSING ADDITIONAL EXHIBITION HALLS ON THE UPPER LEVELS FOR TWO SIDES OF THE GARDEN
EXISTING
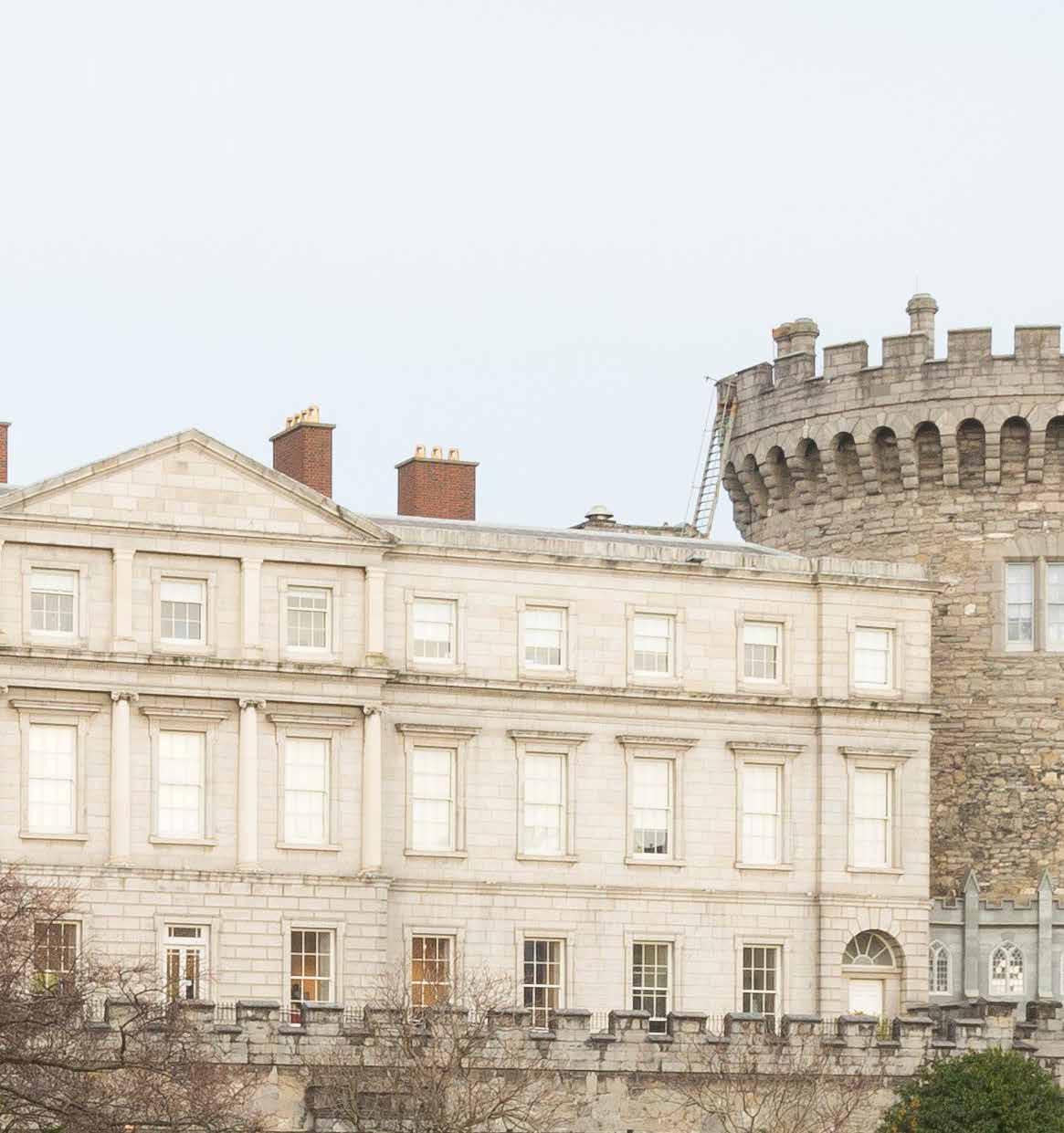

58
DUBLIN CASTLE STRATEGIC FRAMEWORK PLAN
PROPOSALS PROJECT ZONES ZONE 2 D: EXHIBITION WALL GARDEN
THE SOUTH TERRACE OVERLOOKING THE DUBH LINN GARDENS
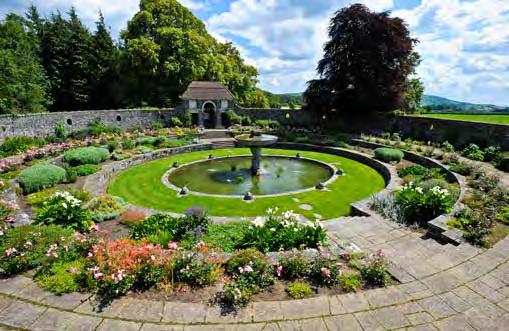





59
DUBLIN CASTLE STRATEGIC FRAMEWORK PLAN
HEYWOOD GARDENS, CO. LAOIS
LAMBAY ISLAND, CO. DUBLIN GRIANAN OF AILEACH, CO. DONEGAL (FROM ATMOSPHERES BY PETER ZUMTOR 2011)
PROPOSALS PROJECT ZONES ZONE 2 D: EXHIBITION WALL GARDEN
PRECEDENTS AND INSPIRATION FOR THE PROPOSED EXHIBITION HALLS TO THE PERIMETER OF THE DUBH LINN GARDENS



60
DUBLIN CASTLE STRATEGIC FRAMEWORK PLAN PROPOSALS PROJECT ZONES ZONE 2 D: EXHIBITION WALL GARDEN
MFO - PARK, ZÜRICH (PRECEDENT AND INSPIRATION FOR EXHIBITION HALLS & WINTER GARDENS AT THE PERIMETER OF THE DUBH LINN GARDENS)
SECTION PROPOSED FOR DUBH LINN GARDENS SHOWING WINTER GARDENS & NEW EXHIBITION HALLS
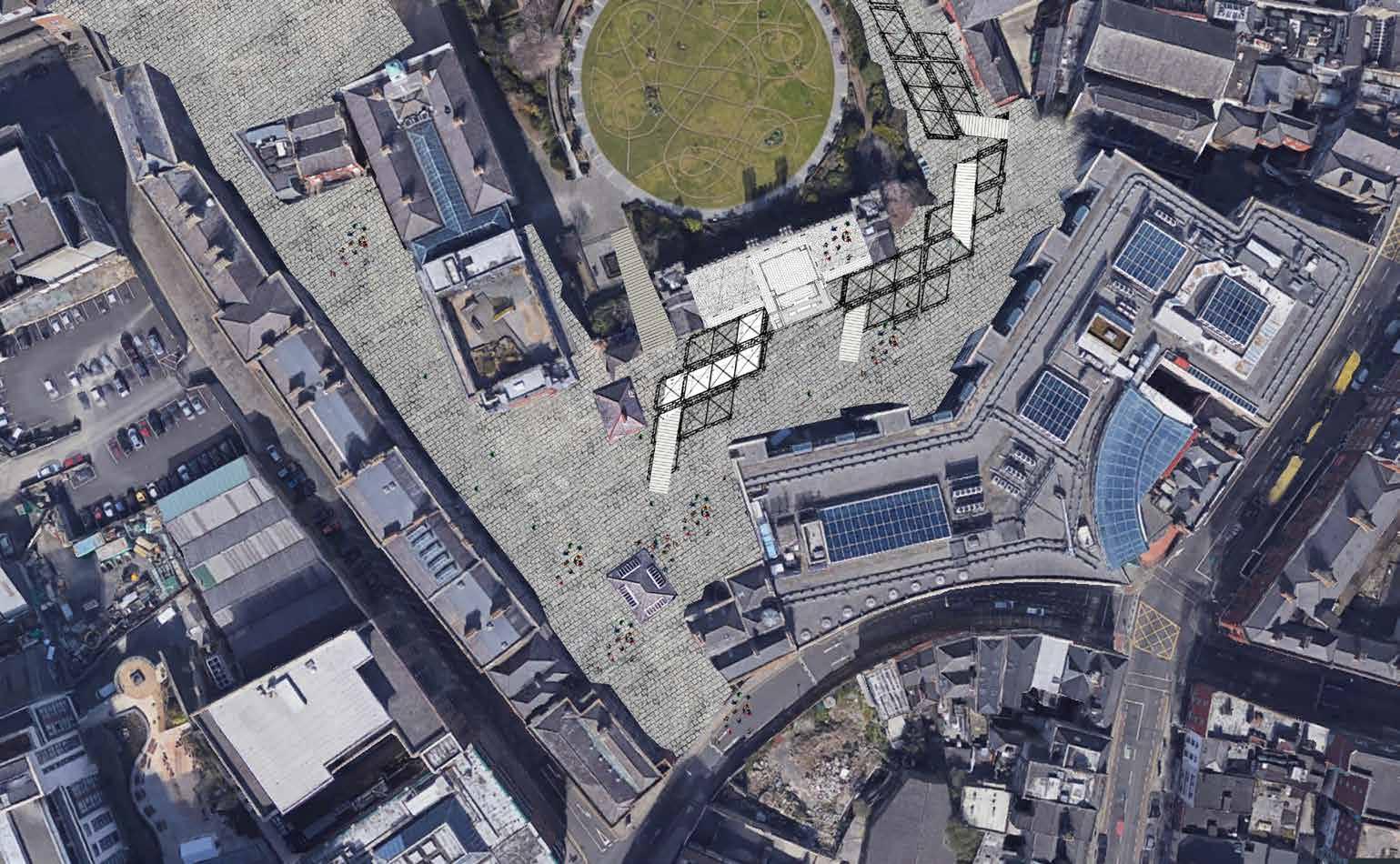
61
DUBLIN CASTLE STRATEGIC FRAMEWORK PLAN
PROPOSALS PROJECT ZONES ZONE 2 D: EXHIBITION WALL GARDEN
EXPLORING THE POSSIBILITY OF NEW ADDITIONAL EXHIBITION HALLS TO THE REAR OF THE COACH HOUSE GALLERY / EAST EDGE OF THE EXISTING DUBH LINN GARDENS

62
DUBLIN CASTLE STRATEGIC FRAMEWORK PLAN
PROPOSALS PROJECT ZONES ZONE 2 D: EXHIBITION WALL GARDEN
ARTIST’S IMPRESSION OF THE NEW TERRACES
2E
Ship St Great Entrance
Another entrance from Great Ship St exists mid-way down the street, giving access to a former parade ground behind the existing terrace of buildings on the street leading to the Chester Beatty. As part of the strategy to make the precinct of the Castle more porous, it is intended that this entrance be opened daily and that the extension of the Chester Beatty take account of this route as potentially following through the Chester Beatty building and into the walled garden, providing options to move on further and through the Castle grounds to access other parts of the city.
Objectives / Opportunities
• To increase the level of access to the Castle.
• To remove a sense of exclusion.
• To connect with the city beyond the confines of the Castle.
• To open the possibility of another entrance to the Chester Beatty
• To activate the space between west of the Chester Beatty

63
DUBLIN CASTLE STRATEGIC FRAMEWORK PLAN
PROPOSALS PROJECT ZONES ZONE 2 E: SHIP ST GREAT ENTRANCE
PROPOSED PLAN TO RE -OPEN THE EXISTING ENTRANCE FROM SHIP ST GREAT

64 DUBLIN CASTLE STRATEGIC FRAMEWORK PLAN PROPOSALS PROJECT ZONES ZONE 3 Zone 3 Dame St South Great George’s St South Great George’s St Aungier St Exchequer St Fade St Dame St Parliament St Castle St Werburgh St Bride St ShipSt Great Stephen St Upper ShipStLittle 1 5 7 6 4 2 3 3





65 DUBLIN CASTLE STRATEGIC FRAMEWORK PLAN B C A Dame St South Great George’s St A Palace St Gate & Dame Lane Entrance B Arrival Pavilion & Bookshop C Stamping Building Cafe & Roof Terrace PROPOSALS PROJECT ZONES ZONE 3 Zone 3 3
Palace St Gate & Dame Lane Entrance
The Palace St entrance is the most used and most popular access point to the Castle territory. It is the first encounter between the visitor and what is a very complex set of constructions and histories.
Dame Lane is becoming increasingly active in the city as a social hub. It is more frequently used as a means to access the Castle. The activities of the Castle have an opportunity to spill out onto the lane, by removing a contemporary boundary wall and the ordinary brick service buildings at the rear of the Stamping Building, and replacing them with more open and welcoming facilities to blur the threshold between the ordinary part of the Castle and the more formal yards to be encountered further in. This change in perception of the structure of the Castle focuses on the consolidation of the core, returning the residual and peripheral spaces back to the everyday life of the city.
This proposition envisages a transformation of the current laneway to a lively, active and engaging pedestrian street continuing through from Stags Head in Dame Court, which in the past number of years has developed as a social hub, complementing the Temple Bar district to the north of Dame St.
The objective is to increase the porosity of the precinct at this point, reinforce the Castle’s relationship with the city, and activate the laneway by orienting new attractive and welcoming facilities along the length of the lane for the extent of the Castle’s ownership.

Objectives / Opportunities
• To engage this entrance more directly with the city.
• To enhance and activate the laneway as an extension of the social hub further east.
Challenges
• Removal of / alterations to the contemporary boundary wall between the Stamping Building and Palace St Gate will require careful consideration, so as to ensure that the site can be locked securely when required.
66
DUBLIN CASTLE STRATEGIC FRAMEWORK PLAN
3A
PROPOSALS PROJECT ZONES ZONE 3 A: PALACE ST GATE / DAME LANE ENTRANCE
EXISTING APPROACH TO THE CASTLE VIA DAME LANE
Arrival Pavilion & Bookshop
Without a reference point or welcome at the Palace St Gate, the visitor becomes easily confused and distracted. A focal point is required to orientate the visitor, provide them with options regarding what to see, and to help them plan a visit, take refreshments, store bags, buy books, guides and tickets, and generally set down before setting out on a the visit proper. This entrance facility will complement the reconfigured visitor facility currently contained in the south range of the Upper Castle Yard.
The objective is to provide a good orientation point at the start of the visitor journey through the Castle grounds and to establish a welcome point immediately inside the precinct as a locus for the beginning of tours and to avoid visitor confusion.
Objectives / Opportunities
•
To create legible and flexible visitor welcome facilities at the Palace St Gate entrance.
• To provide a recognisable starting point for visitors.
• To dissolve the boundary edge between the Castle precinct and the city, where possible and appropriate.
• To provide a clearer introduction point.
• To provide a facility that explains the entire precinct.
• To further enhance the character and quality of Dame Lane.

Challenges
• Avoiding interference with the existing conference facilities within the Stamping Building.
• Ensuring the security of the Castle complex during “lockdowns”.
67
DUBLIN CASTLE STRATEGIC FRAMEWORK PLAN
3B
PROPOSALS PROJECT ZONES ZONE 3 B: ARRIVAL PAVILION & BOOKSHOP
INITIAL CONCEPT PROPOSAL FOR THE ARRIVAL PAVILION, AS VIEWED ON APPROACH VIA DAME LANE

68
CASTLE
FRAMEWORK PLAN PROPOSALS PROJECT ZONES ZONE 3 B: ARRIVAL PAVILION & BOOKSHOP PROPOSAL FOR NEW RETAIL AND VISITOR FACILITIES ON DAME LANE
DUBLIN
STRATEGIC
Lower Castle Yard
Dame Lane Palace St
3C Stamping Building Cafe & Roof Terrace
What is commonly known as the Stamping Building currently houses some fine centrally located and easily accessible conference facilities. These facilities can expand in the future.
This initial proposal sees cafe and restaurant facilities that combine a visitor experience with a unique, comfortable-to-use vantage point facing west over the Castle precinct. A lift and stairs independent of the current vertical circulation at the Stamping Building is proposed, accessed from the new Arrival Pavilion fronting on to Dame Lane. These new facilities can complement the existing conference facilities at the site.

Objectives / Opportunities
• To complement the existing conference offering at the site.
• To provide a new visitor experience and overview of the Castle precinct.
Challenges
• Planning permission may be a challenge in the context of the existing Castle precinct.
SKETCH OF PROPOSED ADDITION OF BANQUETING FACILITIES ON THE ROOF OF THE PRINTWORKS
PROPOSALS PROJECT ZONES ZONE 3 C: STAMPING BUILDING CAFE & ROOF TERRACE

69
DUBLIN CASTLE STRATEGIC FRAMEWORK PLAN
PROPOSED BANQUETING FACILITIES ON ROOF OF THE PRINTWORKS, ACCESSED FROM BALCONY / TERRACE

70 DUBLIN CASTLE STRATEGIC FRAMEWORK PLAN PROPOSALS PROJECT ZONES ZONE 4 Dame St South Great George’s St South Great George’s St Aungier St Exchequer St Fade St Dame St Parliament St Castle St Werburgh St Bride St ShipSt Great Stephen St Upper ShipStLittle 1 5 7 3 6 2 4 4 Zone 4
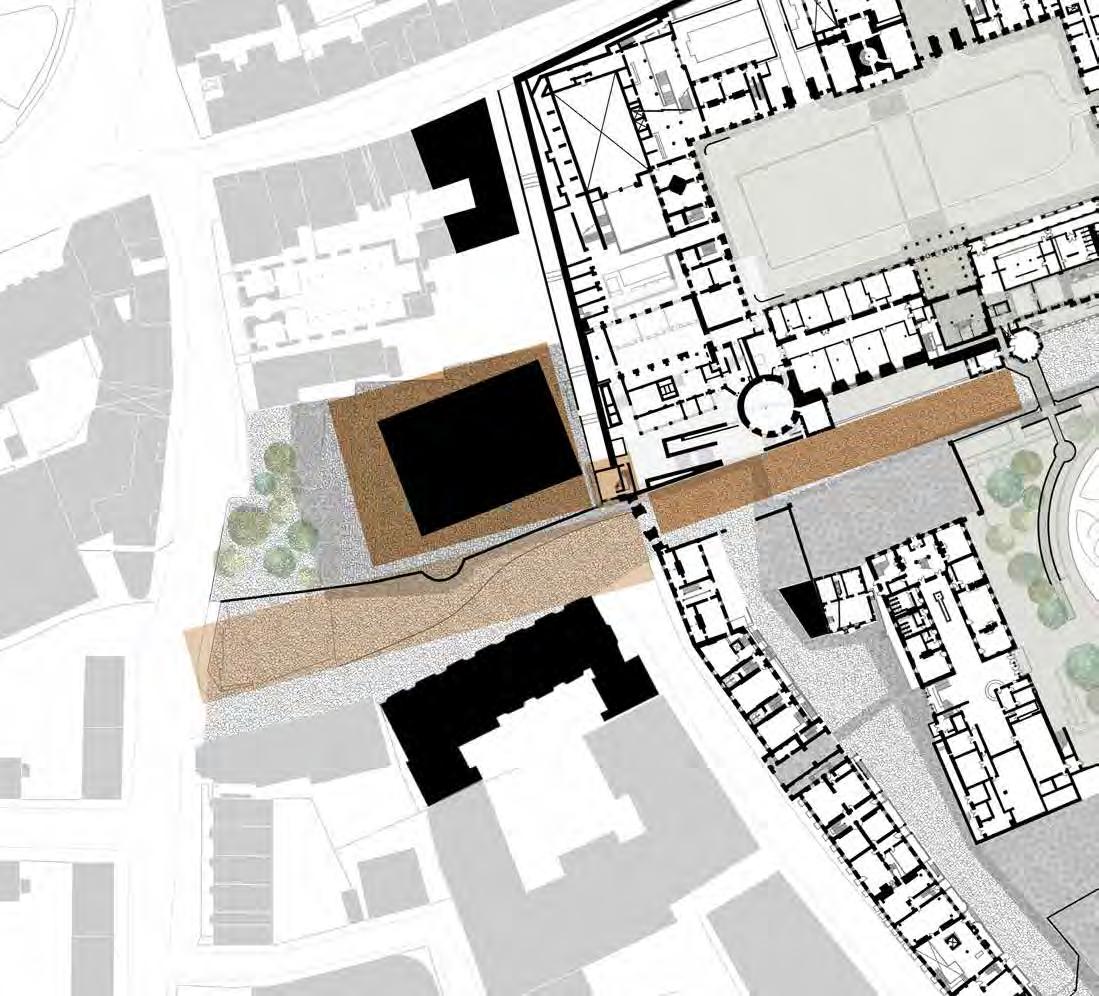




71 DUBLIN CASTLE STRATEGIC FRAMEWORK PLAN d A Castle St Werburgh St PROPOSALS PROJECT ZONES ZONE 4 B e C 4 A The Castle Road - Phase 1 B Ship St Lit tle - Phase 2 C Chief State Solicitor ’s Office D Werburgh St Intervention E Ship St Lit tle, Upper Entrance Zone 4

72
DUBLIN CASTLE STRATEGIC FRAMEWORK PLAN PROPOSALS PROJECT ZONES ZONE 4
DUBLIN CASTLE AND THE BLACK POOL PROPOSED EAST-WEST ROUTE RUNS AT THE BASE OF THE SOUTH-FACING WALLS OF THE ORIGINAL CASTLE ENCLOSURE
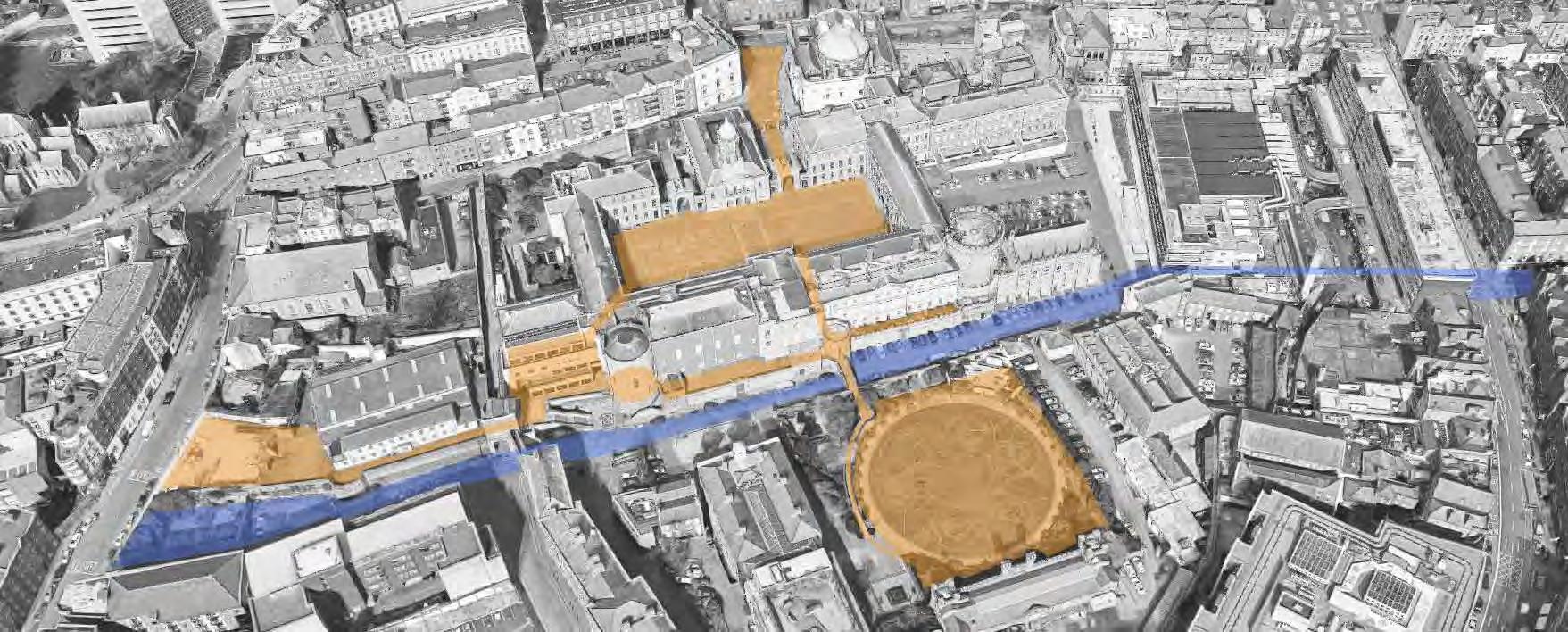

73
DUBLIN CASTLE STRATEGIC FRAMEWORK PLAN PROPOSALS PROJECT ZONES ZONE
4
PROPOSED EAST-WEST ROUTE CONNECTING WERBURGH ST THROUGH THE CASTLE GROUNDS TO SOUTH GREAT GEORGES ST AND ONWARDS VIA EXCHEQUER ST
OVERVIEW IMAGE EXPLORING CONNECTIONS EAST-WEST & NORTH-SOUTH ACROSS THE CASTLE

74
DUBLIN CASTLE STRATEGIC FRAMEWORK PLAN PROPOSALS PROJECT ZONES ZONE 4
MODEL EXPLORING THE TOPOGRAPHIC LEVELS OF THE DUBLIN CASTLE SITE (UPPER LEVEL HIGHLIGHTED)

75
PROPOSALS
4
DUBLIN CASTLE STRATEGIC FRAMEWORK PLAN
PROJECT ZONES ZONE
Ship St Little South Great George’s St City City Castle Territory SECTION THROUGH PROPOSED EAST-WEST ROUTE THROUGH CASTLE GROUNDS
The Castle Road
Ship St Little and the Castle Road form an important east-west link through the complex, which tends to be the route taken by visitors moving to and from St Patrick’s Cathedral and beyond. The impressive Castle and Chapel Royal facades form the northern backdrop to the street, with the garden and Chester Beatty along the southern side. The River Poddle, crucial for the Castle situating here, runs below this street in a culvert.
Currently, the Ship St Gate is the primary vehicular access into the Castle, serving the Garda Síochána, Revenue Commissioners, Chester Beatty and other staff car parking. As an important pedestrian route through the site, any improvements would have a strong impact on visitor experience. Part of the architectural proposals include a new entrance to Upper Stephen St, which could re-route vehicular access, and a new pedestrian entrance from the Lower Castle Yard through to South Great George’s St, which would hugely increase the volume of pedestrian visitors along this street, giving further reason for material improvements.
Objectives
• To provide traffic calming to this important east-west route.
• To remove parking and reduce the level of parking generally.
• To provide a more pedestrian-friendly route through the Castle.
• To provide an increased number of trajectories and movements through the Castle precinct.
• To encourage more day-to-day usage of the Castle territory.
Opportunities
1. The importance of the Poddle in originally establishing the Castle at this location cannot be underestimated. Therefore, some form of interpretation and unearthing of the culverted Poddle below should be expressed on the surface. This can be as simple as a more rough surface treatment on the stone paving. In the plan below, this combines the Poddle route with the likely vehicular route, albeit much reduced at a future stage. This provides smooth walking surfaces on both sides of the street, with the Poddle paving acting as a traffic-calming measure.
2. The Poddle route can be further highlighted and explained using a decorative grille in brass or cast iron. This can be integrated with site interpretaion, signage and drainage flows, where levels allow. Some exposed surface rainwater flowing would be a fitting evocation of the original river.

3. The battered base of the original Castle wall should be accessible where possible, as this evokes a sense of the Castle as the core of the complex.
4. The favourable orientation and the busy nature of this space, with large numbers of visitors passing through and spending time, means that seating provided would be well used. Here, benches are paired along the south-facing side, with the thermal mass of the Castle to the back.
5. The rear of the Castle was painted relatively recently in a selection of colours. As part of the Strategic Framework Plan proposals to consolidate the core of the Castle, it is intended to replace this coloured render with a traditional lime-based render. The reading of the Castle will alter, as a result becoming more unified, establishing a tonal connection between the later granite-faced additions on top of the Castle terrace and the pre-existing Record Tower, Bermingham Tower and State Apartments.
Challenges
• In the short and medium term, traffic will need to be managed alongside pedestrians. This being a primary pedestrian route through the Castle complex, it will ultimately benefit from minimal vehicle access. Current users and stakeholders at the Castle will need to buy into the re-ordering of the vehicular access and equally be agreeable to a reduction in parking facilities on the Castle grounds on a phased basis over time. The concept design takes these various eventualities into account, aiming for a layout that will work for the various scenarios.
76 DUBLIN CASTLE STRATEGIC FRAMEWORK PLAN PROPOSALS PROJECT ZONES ZONE 4 A: SHIP ST LITTLE - PHASE 1 4A
-
1 2 3 4 5 CONCEPT PLAN
Phase 1


77
COLOURED RENDER
TRADITIONAL LIME RENDER TO CONSOLIDATE THE CASTLE CORE AREA, CONNECTING VARIOUS PARTS WITH THE SAME OR SIMILAR TONES
DUBLIN CASTLE STRATEGIC FRAMEWORK PLAN PROPOSALS PROJECT ZONES ZONE 4 A: SHIP ST LITTLE - PHASE 1 EXISTING
PROPOSED

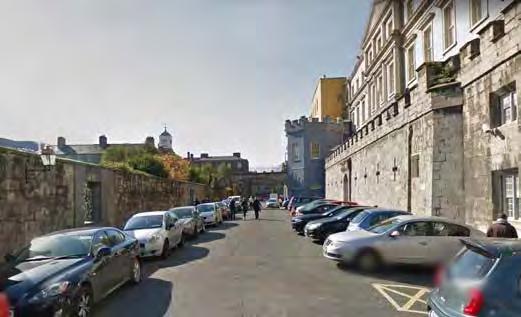
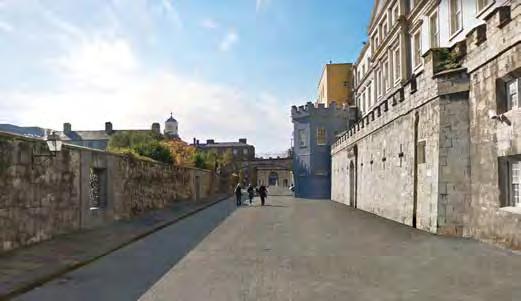
78
PLAN
PROJECT ZONES ZONE 4 A: SHIP ST LITTLE - PHASE 1
INITIAL CONCEPT SHOWING REMOVAL
COMPARISON
GROUNDS
DUBLIN CASTLE STRATEGIC FRAMEWORK
PROPOSALS
EXISTING CAR PARKING
OF CAR PARKING FOR
SKETCH EXPLORING POTENTIAL TO CREATE ADDITIONAL OPENINGS IN THE WALL OF
THE DUBH
LINN GARDENS, ALONG THE EAST-WEST ROUTE SECTION THROUGH PROPOSED EAST-WEST ROUTE THROUGH CASTLE

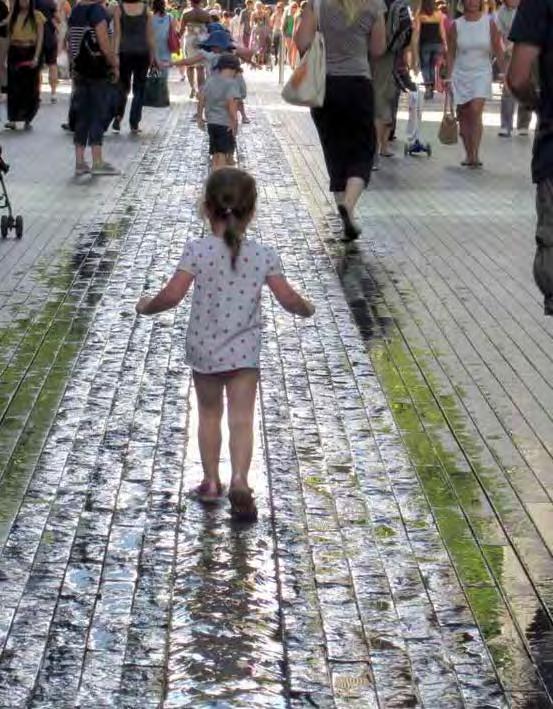


79
DUBLIN CASTLE STRATEGIC FRAMEWORK PLAN PROPOSALS PROJECT ZONES ZONE 4 A: SHIP ST LITTLE - PHASE 1
DECORATIVE DRAINAGE RILL WITH INTERPRETIVE INFORMATION, SYDNEY
ENGRAVED METAL PAVING INSERT
CENTRAL RILL WITH ROUGH-SURFACE PAVING SURROUND, LONDON
VAULTED PODDLE CULVERT HIDDEN BELOW STREET LEVEL

80
DUBLIN CASTLE STRATEGIC FRAMEWORK PLAN
PROPOSALS PROJECT ZONES ZONE 4 A: SHIP ST LITTLE - PHASE 1 CONCEPT VISUAL
Ship St
Little - Phase 2
The existing Ship St Little entrance is used by pedestrians flowing through the Castle and moving in the direction of St Patricks Cathedral to the south west or alternatively to the Liberties / Christchurch district to the north west. This entrance provides one of the most intensively used vehicular access points to the Castle territory. Used largely by current employees of the OPW, Revenue Commissioners and the Garda Síochána housed on the site, the entrance is shared with pedestrians.
The entrance provides vehicular access to most facilities on the site that lead off this main east-west axis. The route, used also for parking, gives access to other surface car parking adjacent to it. The long-term ambition of the Strategic Framework Plan is to reduce the amount of parking provided on the site and to open this east-west route largely to pedestrian usage. This can be achieved by re-locating the main vehicular entrance to Upper Stephen St (reviewed in the latter part of this section of the report), where an opportunity exists to serve most of the existing facilities and the Garda unit, where medium-term vehicular access will be required. The east-west route will be handed over to pedestrian usage, although the intention is for the surface to remain partially shared, so that provision for some minor degree of vehicular access is maintained.
Opportunities
1. Cit y wall restored where possible, with new battlements walk along the top.
2. The sloping public path on Werburgh St opens out into the Little Ship St turn to encourage the flow of pedestrians along this key entrance route. Amphitheatre steps manage the level difference between the two streets and provide a well-oriented seating space.

3. Vegetation in the form of street trees, lawn and decorative planting enlivens the hard context, and emphasises the contrast between “outside” and “inside” the Castle walls. Potential for a reinforced grass surface to also allow for temporary events.
4. The decorative grille indicating the current Poddle route can be employed here as a sensitive junction between the historic City wall, and the proposed seating terraces, touching it lightly.
5. The cobbles outlining the roadway are narrowed to widen the pavements and to greatly increase the capacity and appeal of this key entrance / exit to the Castle complex.
Challenges
• Some of the property along this wall may not be in OPW or DCC ownership, so would need to be strategically acquired in advance over time.
• Much of the historic wall is in very bad condition, so it will need to be treated carefully, and a view taken as to what level of repair and rebuilding is acceptable.
81 DUBLIN
FRAMEWORK PLAN PROPOSALS
4
4B
CASTLE STRATEGIC
PROJECT ZONES ZONE
B: SHIP ST LITTLE - PHASE 2
1 2 3 4 5 CONCEPT PLAN


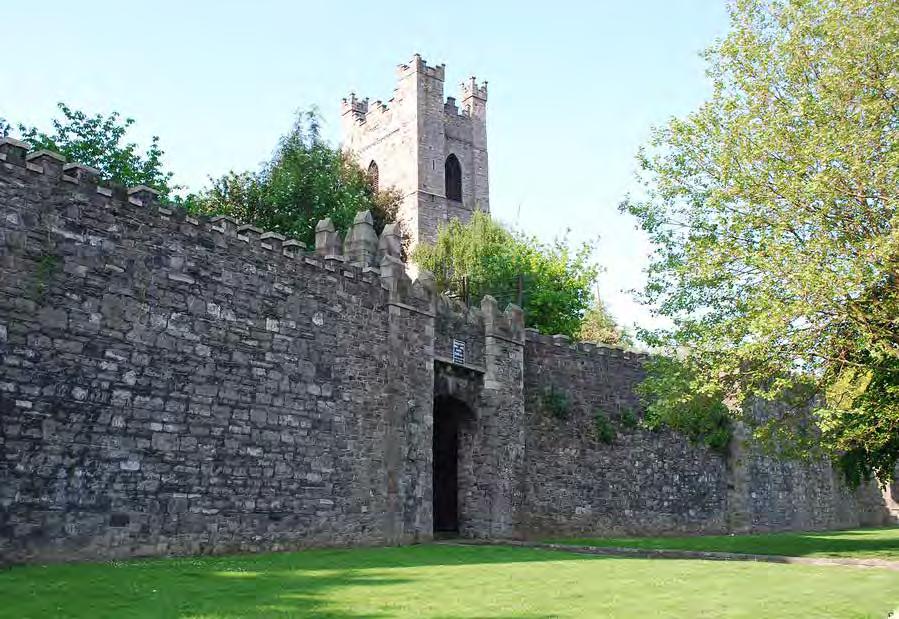

82
PROJECT ZONES ZONE 4 B: SHIP ST LITTLE - PHASE 2
DUBLIN CASTLE STRATEGIC FRAMEWORK PLAN PROPOSALS
CONTEMPORARY ELEMENT “FLOATING” BESIDE HISTORIC WALL
REINFORCED GRASS SURFACE
DUBLIN
CITY WALLS AS SEEN ALONG COOK ST
OUTDOOR STEPS CREATING INFORMAL PUBLIC AMPHITHEATRE

83
DUBLIN CASTLE STRATEGIC FRAMEWORK PLAN
PROPOSALS PROJECT ZONES ZONE 4 B: SHIP ST LITTLE - PHASE 2
CONCEPT VISUAL
Chief State Solicitor’s Office
The existing building forming the corner at Ship St Great and Ship St Little currently belongs to the OPW and is used by the Chief State Solicitor’s Office. The building may need to be replaced, if not brought up to twenty-first century standards at some point in the future. A potential opportunity arises to provide a better relationship with the new public space proposed as an enhancement to the entrance to the Castle from Ship St Great. Public or cultural facilities could possibly be provided to stimulate the public space at ground level, while the upper levels could possibly be used as adjunct office space for the Castle.
Objectives / Opportunities
• To enhance the new public space proposed in front of the Castle entrance on Ship St Little.

• To activate this space with activities related to social and cultural uses.
• To provide up-to-date office space to support activities in the Castle.
Challenges
• The current building may remain in use for a significant period without upgrade.
84
DUBLIN CASTLE STRATEGIC FRAMEWORK PLAN
PROPOSALS PROJECT ZONES ZONE 4 C: OPW BUILDING
4C
PHOTOGRAPH OF EXISTING CHIEF STATE SOLICITOR’S OFFICE BUILDING
4D Werburgh St Intervention
The Strategic Framework Plan identifies opportunities along the perimeter of the Castle territories where entrances can be enhanced, made more legible, and integrate the Castle with the local city fabric, blurring the threshold and engaging the Castle more directly with the wider city fabric.
There are certain sites currently lying dormant which, if developed, could enhance the city-Castle relationship and cement a new future for the Castle by providing sites for additional accommodation, thereby liberating space within the precinct to allow for the future plans of the Castle to be implemented.
Additional space will be required for current users and stakeholders, some of which may be realised within existing constructions. However if consolidation and future growth are to be accommodated, additional space will need to be provided.
The fabric alterations and consolidations element of the Strategic Framework Plan focuses on such sites where it seems potential additional space could be provided directly by the OPW on land owned by it. Equally, sites not in the possession of the OPW, but which directly impact on the atmosphere and character of the Castle, need attention and scrutiny so that future developments on these sites do not adversely affect the character of the pre-existing constructions which abut, co-join or address the Castle.
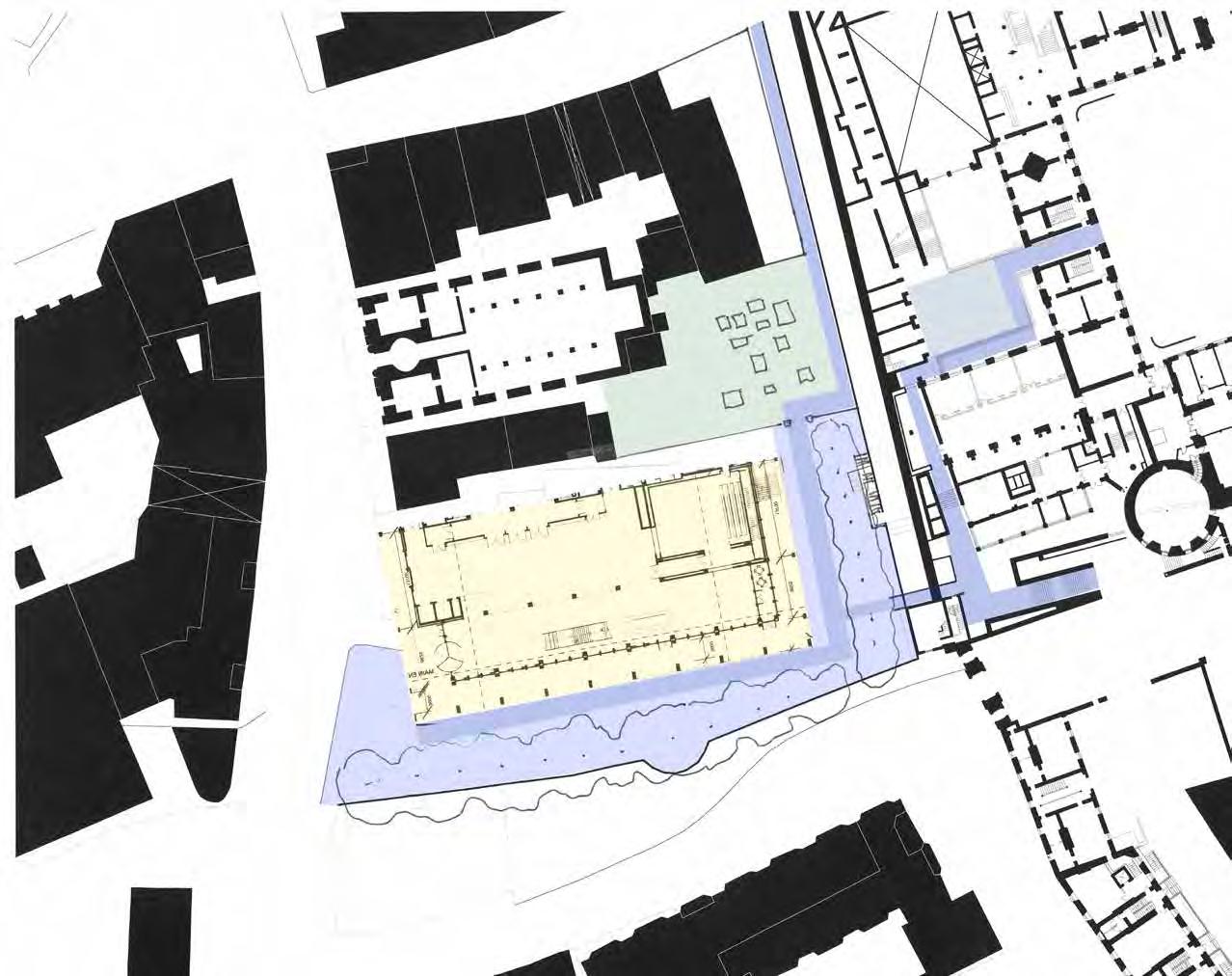
85
DUBLIN CASTLE STRATEGIC FRAMEWORK PLAN
PROPOSALS PROJECT ZONES ZONE 4 D: WERBURGH ST INTERVENTION
PLAN SHOWING PROPOSED AREAS BOUNDARY, PUBLIC REALM AND ENTRANCE TO THE UPPER LANE ADJACENT TO THE EXISTING CITY WALL
A significant opportunity exists on the site of the former Employment Exchange Building and in its immediate area, both on the upper levels of the city walls and on the lower level forward of the Ship St entrance.

This has been identified as an important anchor site on the edge of the Castle, with potential to provide, on the one hand, much needed additional capacity for stakeholders at the Castle and, on the other, an opportunity to provide a new cultural facility that addresses local needs, in addition to making it a cultural site of importance at the scale of the city.
Additional accommodation provided on this site could liberate accommodation within the existing Castle terraces and ranges,
providing for the much-needed expansion of visitor facilities, making more of the existing accommodation available for future uses that will enhance the Castle, change its perception, and forge a new engagement with the city.
An initial study reveals that a significant level of accommodation could be provided on this site. Free access can be provided to newly conserved portions of the city wall at both the upper and lower levels. A new series of public realm spaces can be provided as part of the plan and a new entrance to the Castle precinct provided at the upper level. Opportunity exists to re-configure the entrance from the Castle Steps and, at some time in the future, to open the historic cemetery adjacent to Sts Werburgh’s Church. Future plans propose that the trajectory of the city walls from this location can be traced by visitors by further opening up the sites opposite where the sites of the old wall are known to exist.
86
DUBLIN CASTLE STRATEGIC FRAMEWORK PLAN
PROPOSALS PROJECT ZONES ZONE 4 D: WERBURGH ST INTERVENTION
SECTION EXPLORING POSSIBLE NEW ALTERATIONS & BUILDINGS AT EXISTING SITE ADJACENT TO THE CITY WALL

87
DUBLIN CASTLE STRATEGIC FRAMEWORK PLAN
PROPOSALS PROJECT ZONES ZONE 4 D: WERBURGH ST INTERVENTION
ARTISTIC IMPRESSION OF THE NEW PUBLIC REALM AT THE UPPER LANE ALONG THE HISTORIC CITY WALL

88
DUBLIN CASTLE STRATEGIC FRAMEWORK PLAN PROPOSALS PROJECT ZONES ZONE 4 D: WERBURGH ST INTERVENTION
SECTION THROUGH CASTLE STEPS EXPLORING CONNECTIONS TO THE CASTLE FROM ROUTES ADJACENT, EXPLORING ACCESS ACROSS THE CEMETERY AT ST WERBURGH ST
Ship St Little Upper Entrance
The enhancements to the existing Ship St entrance will be augmented in section as well as in plan. It is envisaged that outside the Castle, adjacent to this entrance, public realm works will be undertaken to enhance the open space in front of the entrance. Details are provided in the landscaping proposition.

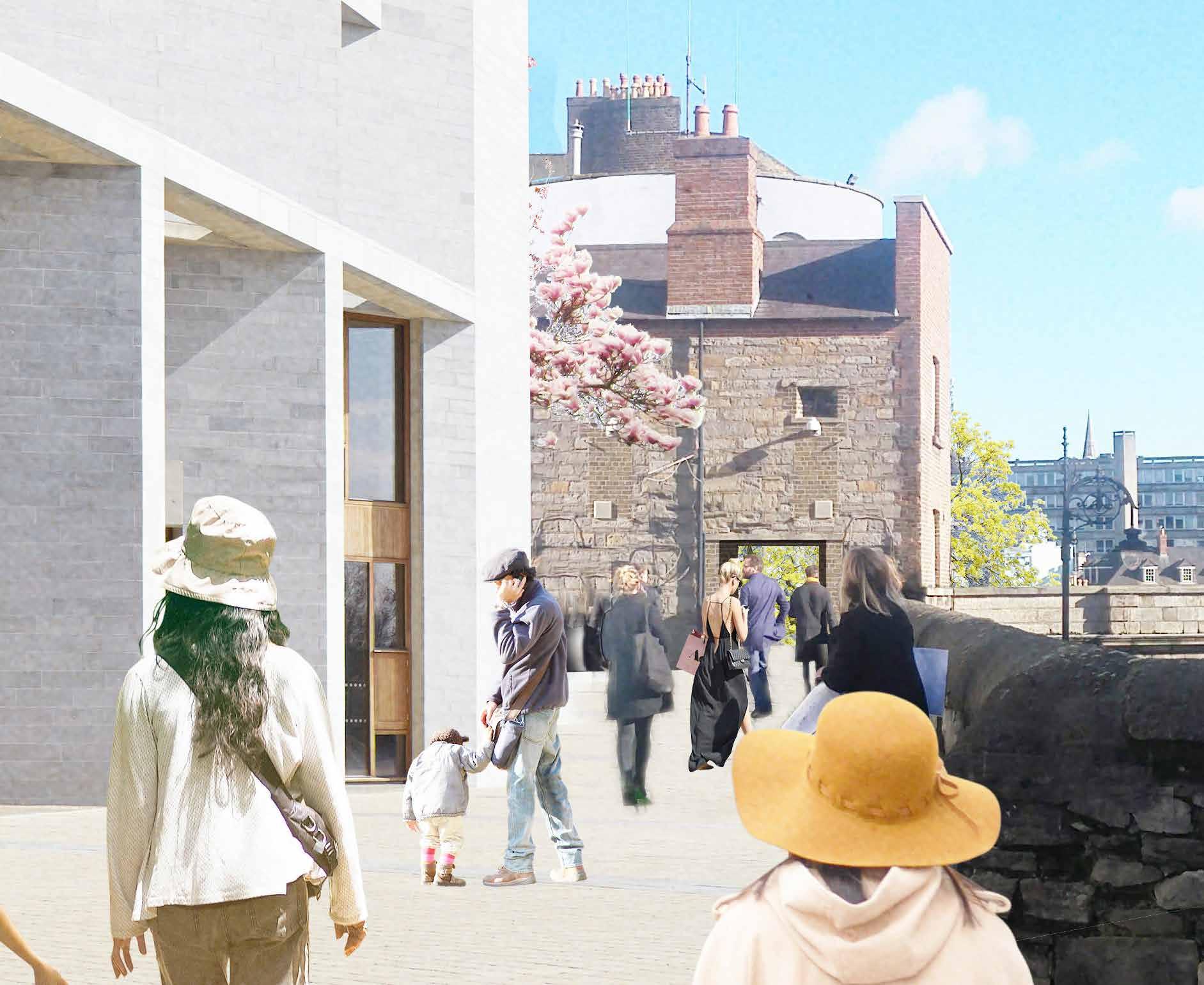
At this point, the city wall is legible and intact. The walls will be preserved as part of the architecture of the new entrance space. Due to the topographical character of the site, a proposition is made to access the upper sections of this part of the city walls, and from this point cross over the Castle Steps through the current Security Office building, and enter the Castle precinct at the upper level (at the Upper Castle Yard level). An opportunity is then presented to open the historic burial ground attached to St Werburgh’s Church, embedded within the block.
Objectives / Opportunities
• To increase the legibility of the Castle.
• To engage the Castle with the city walls as a visitor experience.
• To open up new opportunities to engage the Castle with the city beyond the precinct.
• To increase the possibilities for greater porosity and openess.
Challenges
• The ownership of a portion of land to the south of this wall will need to be resolved.
• Implementation of this proposal will be dependent on security staff and facilities being moved elsewhere.
89
DUBLIN CASTLE STRATEGIC FRAMEWORK PLAN
PROPOSALS PROJECT ZONES ZONE 4 E: SHIP ST LITTLE UPPER ENTRANCE
4E
LOCATION OF SECURITY OFFICE (NOT TO SCALE)
ARTIST’S IMPRESSION OF NEW UPPER ENTRANCE

90 DUBLIN CASTLE STRATEGIC FRAMEWORK PLAN PROPOSALS PROJECT ZONES ZONE 5 Zone 5 Dame St South Great George’s St South Great George’s St Aungier St Exchequer St Fade St Dame St Parliament St Castle St Werburgh St Bride St ShipSt Great Stephen St Upper ShipStLittle 1 7 3 6 4 2 5 5
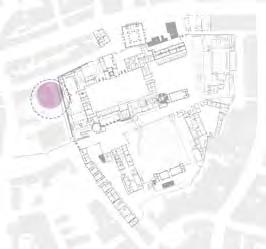




91 DUBLIN CASTLE STRATEGIC FRAMEWORK PLAN PROPOSALS PROJECT ZONES ZONE 5 A Castle St Sites A Castle St Werburgh St ShipSt Great Dame St Zone 5 5
5A Castle St Sites
The OPW currently owns two plots of land on Castle St that engage with the retaining wall to the Castle Steps and back on to the cemetery of St Werburgh’s Church. Both sites are currently in use as surface car parking.
The Strategic Framework Plan proposes that sites such as this, on the perimeter but adjacent to the Castle boundary, can be exploited to create valuable contemporary space to support activities within the Castle. This approach retains the seat of each stakeholder within the boundary of the Castle, with support spaces located along the periphery adjacent to the Castle.

This site can provide significant support space and, working with the proposals for Zone 4, can contribute to an invigoration and activation of this part of the city. It is expected that any new development would respond to the environment of the Castle in terms of quality of architecture and construction, respect the scale of Castle St and protect the environment of the cemetery.
A new building on this corner could provide further activation of the street, with commercial use on the ground floor and office space above accessed independently. Access to the office space could, if desired, be provided at an upper level into the Castle for a direct connection to the new gardens created in the north-east corner which are currently significantly underused.
The cemetery is of historical importance and, along with St Werburghs’ Church and Deanery, establishes an architectural set piece that can be enhanced with the proposals for Zone 4 and 5. The Strategic Framework Plan proposes that the retaining wall running along the western edge of Castle Steps be restored. A route for pedestrian access, as part of an enhanced public realm strategy, seeks an opportunity to move along this wall at the upper edges, connecting Castle St to the cemetery at the rear of St Weburgh’s.
It is hoped in time that the cemetery and its rich history could be exposed to the public and possibly, at some point in the future, open a route at the edge of the cemetery through its existing grounds to provide continued access to the new public realm proposed for Little Ship St.
92
DUBLIN CASTLE STRATEGIC FRAMEWORK PLAN
PROPOSALS PROJECT ZONES ZONE 5 A: CASTLE ST ENTRANCE
SECTION THROUGH CASTLE STEPS EXPLORING POSSIBLE NEW BUILDING ON CASTLE ST CONNECTED FROM THE WESTERN WALL OF THE STEPPED STREET

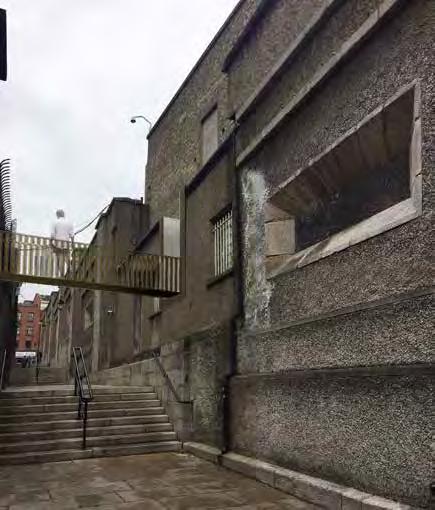
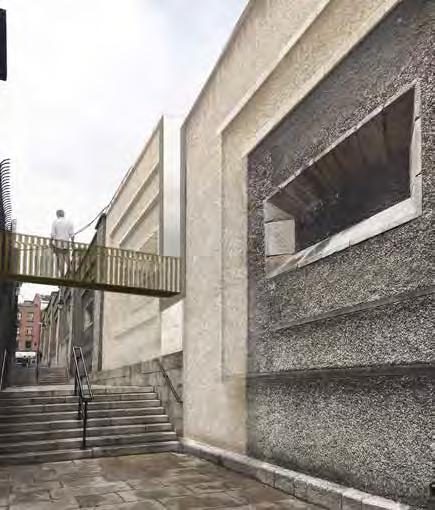
93 DUBLIN CASTLE STRATEGIC FRAMEWORK PLAN PROPOSALS PROJECT ZONES ZONE 5 A: CASTLE ST ENTRANCE Section through Castle Steps_PROPOSED scale 1:100 Section through Castle Steps_EXISTING Existing Alteration to Historic Fabric Existing alteration to historic fabric EXISTING SECTION THROUGH CASTLE STEPS PROPOSED SECTION THROUGH CASTLE STEPS site Facade Surface site Sketch of Proposed Bridge over Castle Steps SKETCH SHOWING PROPOSED RESTORATION / RECONSTRUCTION OF 19TH CENTURY FACADE DEVELOPMENT OF SKETCH ABOVE SHOWING PROPOSED BRIDGE OVER CASTLE STEPS

94 DUBLIN CASTLE STRATEGIC FRAMEWORK PLAN PROPOSALS PROJECT ZONES ZONE 6 Zone 6 Dame St South Great George’s St South Great George’s St Aungier St Exchequer St Fade St Dame St Parliament St Castle St Werburgh St Bride St ShipSt Great Stephen St Upper ShipStLittle 1 7 3 4 2 5 6 6

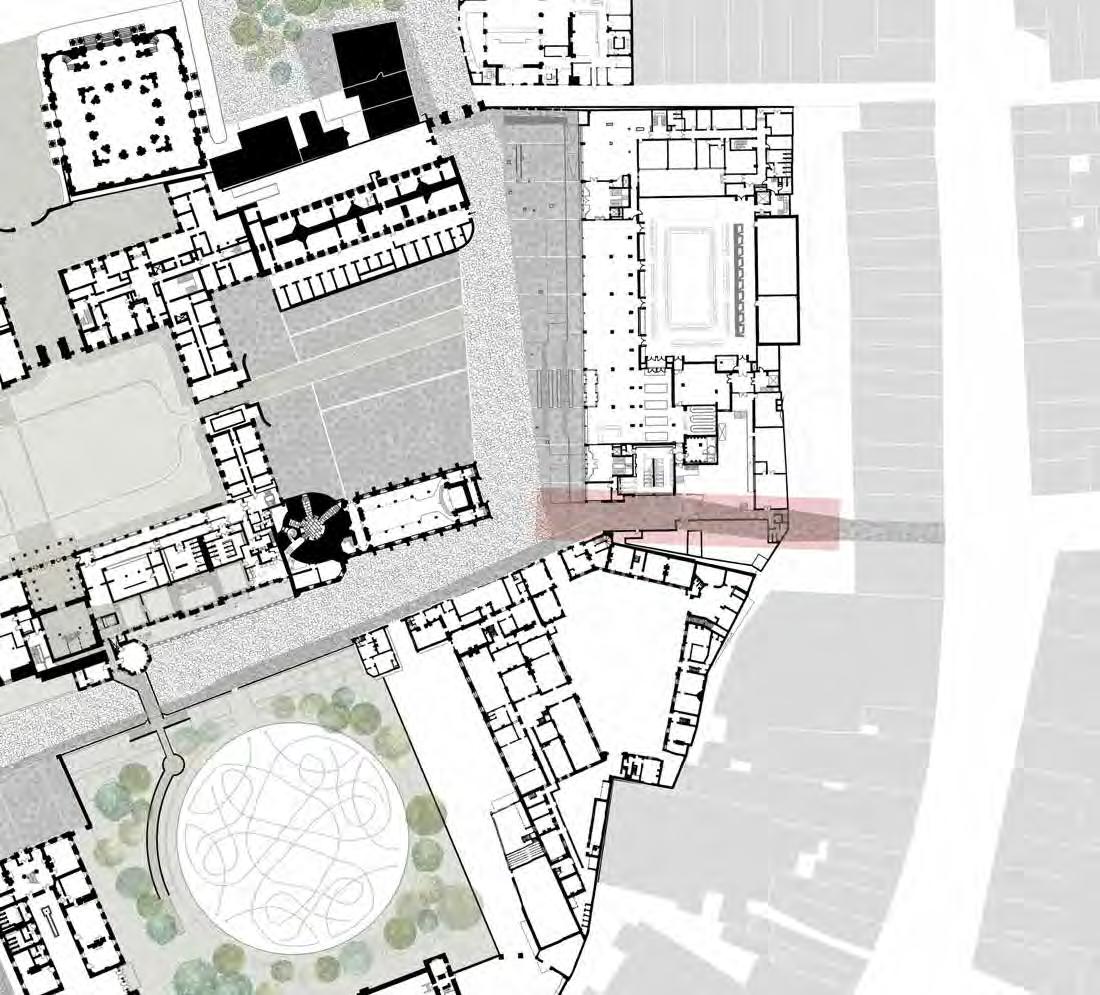



95 DUBLIN CASTLE STRATEGIC FRAMEWORK PLAN PROPOSALS PROJECT ZONES ZONE 6 A Exchequer St Entrance A South Great George’s St Zone 6 6
Exchequer St Entrance

An opportunity is identified in the Strategic Framework Plan to create an entrance to the Castle precinct directly from Exchequer St / South Great George’s St, facilitating the opening of an axis that would create a link connecting the Grafton St area further to the east with the St Patrick’s, Christ Church, Liberties and Werburgh St districts to the west. Should this link be realised, the aforementioned east-west route along the base of the surviving portions of the original Castle walls would become a true pedestrian thoroughfare across the city linking, Temple Bar, Trinity, Grafton St to Aungier St / Clanbrassil Francis St via the Castle grounds.
Objectives / Opportunities
• To open the Castle to the city.
• To create new ways to traverse the precinct.

• To connect city quarters that edge the Castle grounds.
• To provide new opportunities to access the Castle facilities.
Challenges
A current opening exists on South St George’s St. However, the land is currently in private ownership.
96
6
DUBLIN CASTLE STRATEGIC FRAMEWORK PLAN PROPOSALS PROJECT ZONES ZONE 6 A: EXCHEQUER ST ENTRANCE
MODEL TESTING OPPORTUNITIES TO ENTER THE CASTLE GROUNDS FROM SOUTH GREAT GEORGE ST / EXCHEQUER ST / GRAFTON ST
A PRINT INSPIRING STRATEGIES FOR THE RELATIONSHIP BETWEEN THE CASTLE CORE AND THE CITY FABRIC
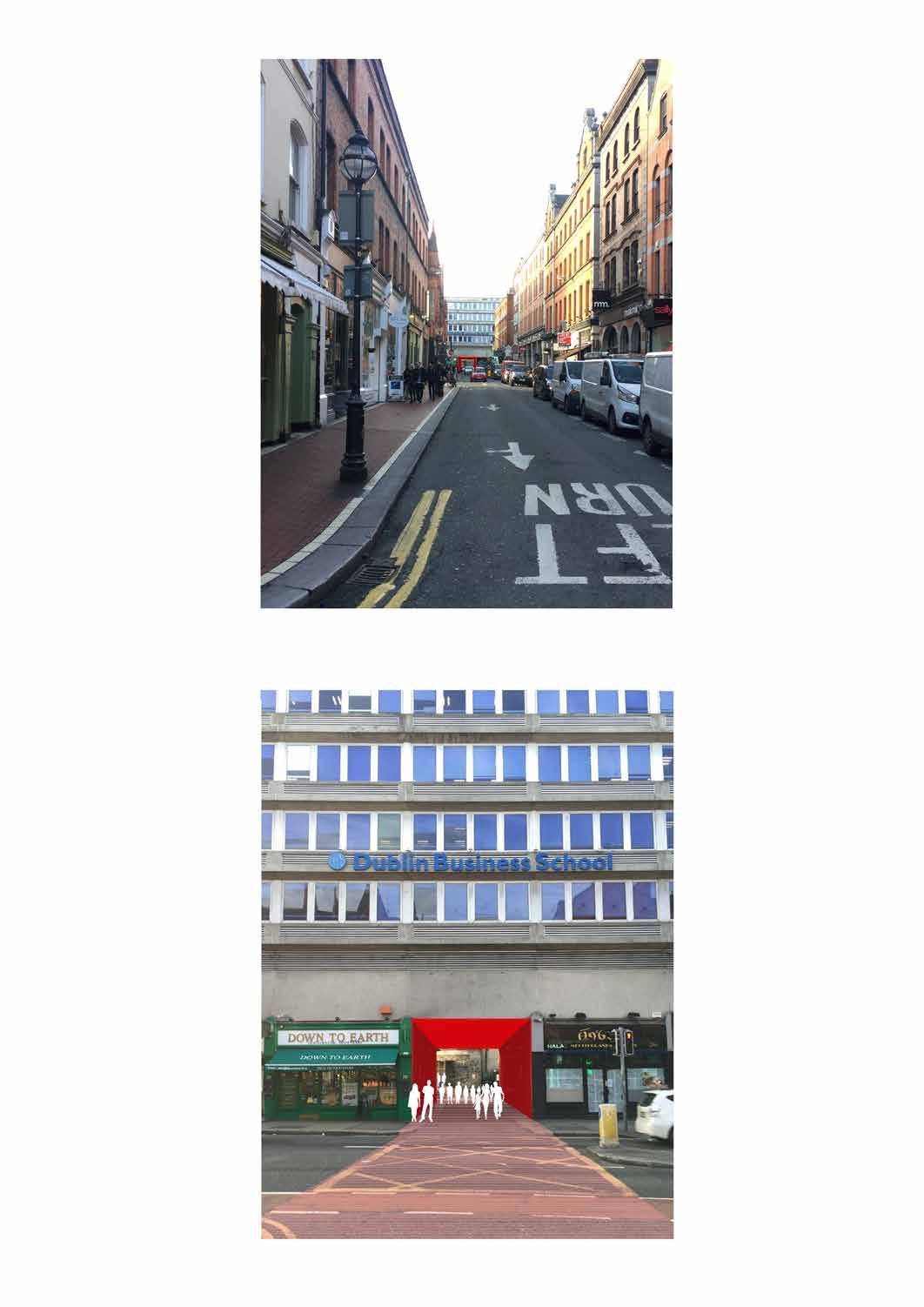
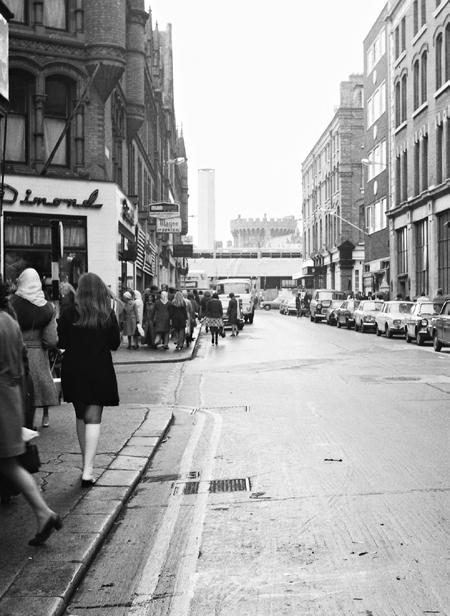

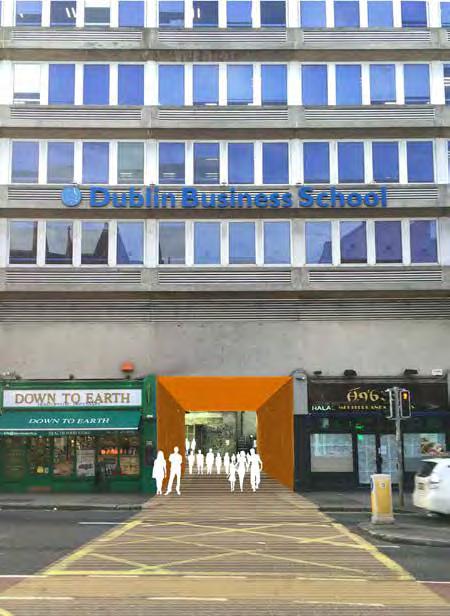
97
DUBLIN CASTLE STRATEGIC FRAMEWORK PLAN
ARTIST’S IMPRESSION FROM SOUTH GREAT GEORGES ST
PHOTOGRAPH FROM 2022 VIEW FROM EXCHEQUER ST LOOKING TOWARDS THE CASTLE
PHOTOGRAPH FROM THE 1970s VIEW FROM EXCHEQUER ST LOOKING TOWARDS THE CASTLE
MAP OF PROPOSED EAST-WEST PATH CONNECTING CITY DISTRICTS THROUGH THE CASTLE GROUNDS

98 DUBLIN CASTLE STRATEGIC FRAMEWORK PLAN PROPOSALS PROJECT ZONES ZONE 7 Zone 7 Dame St South Great George’s St South Great George’s St Aungier St Exchequer St Fade St Dame St Parliament St Castle St Werburgh St Bride St ShipSt Great Stephen St Upper ShipStLittle 1 3 6 4 2 5 7 7
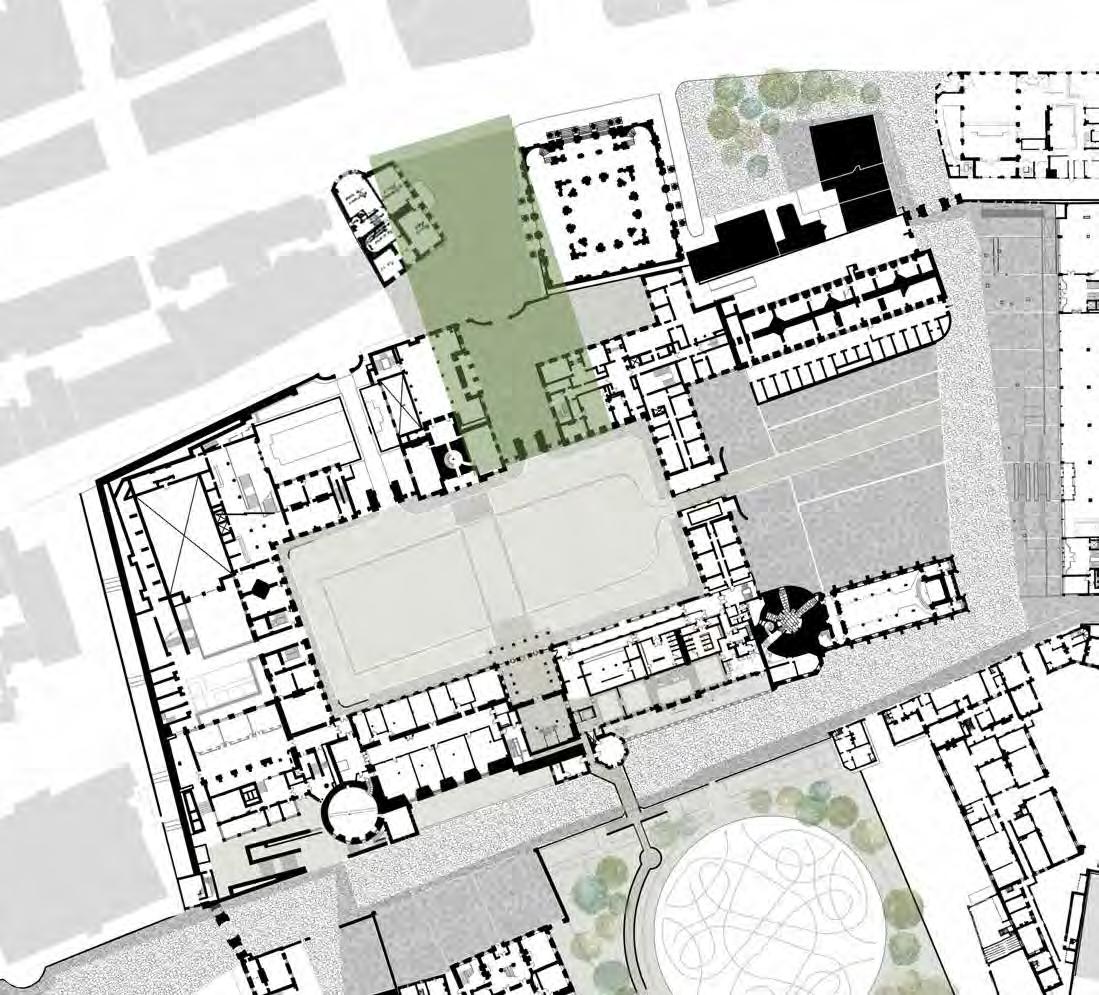




99
CASTLE STRATEGIC FRAMEWORK PLAN PROPOSALS PROJECT ZONES ZONE 7
Gate Entrance A
St Zone 7 7
DUBLIN
A Cork Hill
Castle St Dame
Cork Hill Gate
Entrance
A more formal entrance, compared to the Palace St Gate, the Cork Hill Gate entrance is further enhanced by the west-facing elevation of City Hall and the former Newcomen Bank. The Strategic Framework Plan envisages the enhancement of this entrance through adjustments to the space leading to Castle St off Dame St / Lord Edward St. A new edge is made to Dame St providing an opportunity to address the slope with steps and seating, formalising the area in front of City Hall and the Rates Office, setting up the formal entrance to the Castle. A small civic space is created that can be shared by both buildings and the Castle, drawing the complex closer to Dame St. Formal vehicular access is maintained for the President and Lord Mayor’s entrance to City Hall and the arrival of dignitaries to the Castle. It is not intended to provide welcome facilities at this point, as these will be available directly from the Upper Yard visitor facilities facing the Cork Hill Gate entrance.

Objectives / Opportunities

• To enhance the space in front of the Cork Hill Gate entrance and the relationship between City Hall and Newcomen Bank.
• To create a new public space outside of the Castle that would act as an introductory space to the Upper Yard.
• To reduce the impact of the existing topography and provide a more useable external public space shared between the City Hall and Newcomen Bank.
• To calm traffic and and provide access to Castle St.
100
7
DUBLIN CASTLE STRATEGIC FRAMEWORK PLAN PROPOSALS PROJECT ZONES ZONE 7 A: CORK HILL GATE ENTRANCE
EXISTING CORK HILL GATE ENTRANCE
OPTION FOR ENTRANCE TO THE NEW PUBLIC SPACE IN FRONT OF THE CORK HILL GATE ENTRANCE COMBINING PEDESTRIAN AND OCCASIONAL VEHICULAR ACCESS
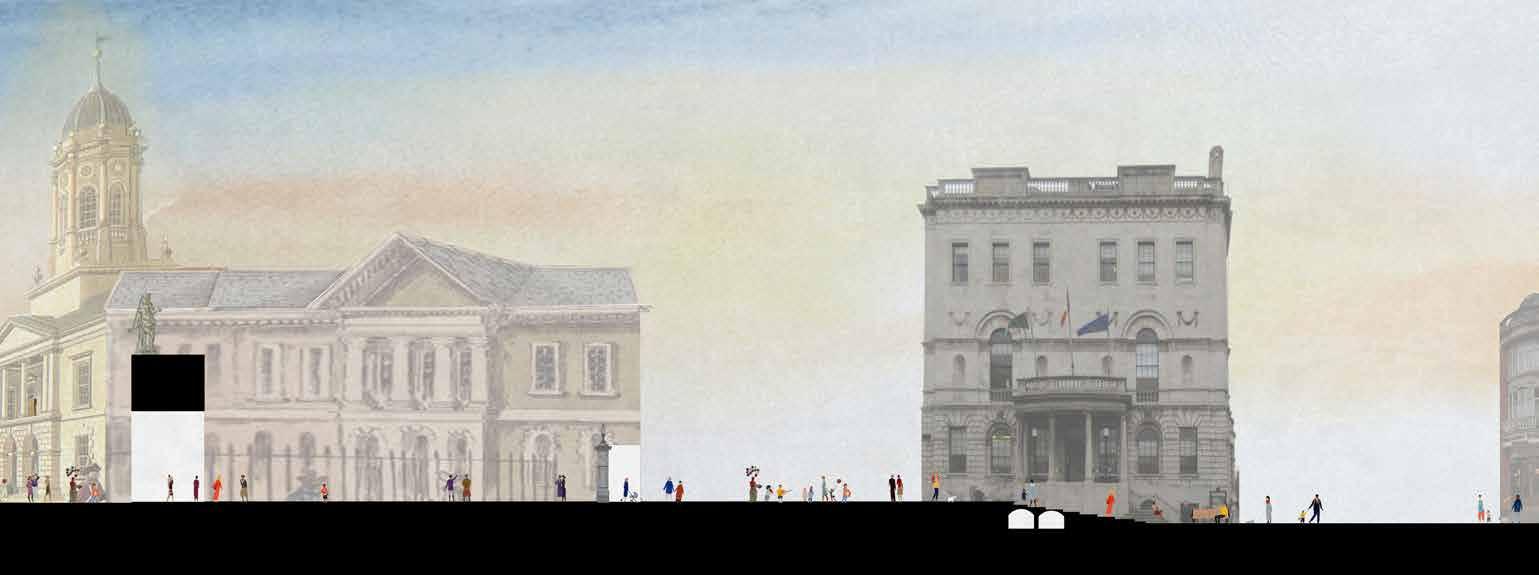
101
DUBLIN CASTLE STRATEGIC FRAMEWORK PLAN PROPOSALS PROJECT ZONES ZONE 7 A: CORK HILL GATE ENTRANCE
SECTION SHOWING PROPOSED ADJUSTMENTS TO THE NEW PUBLIC SPACE BETWEEN CITY HALL, RATES OFFICE AND BEDFORD TOWER ENTRANCE
Guided Tours
A series of distinct offers are being proposed for the guided tours of Dublin Castle:

1. Record Tower Tour.
2. Standard Tour.
3. Other “Special Interest” Tours.
102
DUBLIN CASTLE STRATEGIC FRAMEWORK PLAN
PROPOSALS GUIDED TOURS
Record Tower Tour
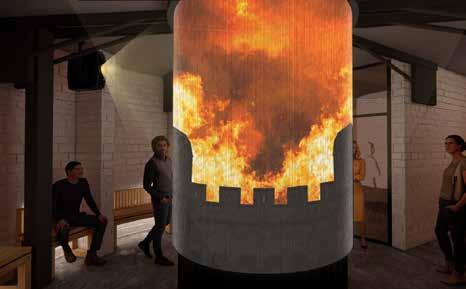
The restoration of the Record Tower is one of the most significant historical projects currently being undertaken in Ireland. The Tower dominates the Castle entrance from the Lower Yard; and many layers of history are to be unravelled and presented to the public for the first time. This is a unique opportunity to create an immersive and memorable experience that will significantly add to the quality and depth of the experience at Dublin Castle.


The unusual interior has determined a creative approach to the interpretation that will be both surprising and informative. A concept has been developed in collaboration with the Dublin Castle curatorial team, conservation architects and guides, on the basis that access to the Record Tower will be provided as part of a stand-alone guided tour of approximately one hour’s duration. For ease of access from the main reception area, and with time limitations in mind, this will incorporate level 2 up to the roof, leaving the two lower levels (accessible from the Castle Road) as potential events / education space.
For details on the proposed narrative, see Appendix 3: Narrative Framework.

103
DUBLIN CASTLE STRATEGIC FRAMEWORK PLAN PROPOSALS GUIDED TOURS RECORD TOWER
INITIAL CONCEPT VISUALS FOR RECORD TOWER INTERIORS Roof 5 4 3 2 1 0 Guided Potential Events Space
3 mins Level 3 8 mins TOUR STARTS Level 2 8 mins Level 4 5 mins Level 5 15 mins TOUR ENDS Roof 12 mins Entrance via Main Reception
3 mins
3 mins
Travel:
Travel:
Travel: 3 mins Travel:
Standard Tour
The current tour route works well and is manageable in terms of group management. The following proposal takes into account new opportunities regarding of accessibility and requires only minor changes to what is already a compelling and engaging narrative.
Tour Gathering Area
Main Reception
Upper Castle Yard
Viking and Medieval Excavation
Chapel Royal State Apartments
Castle Yard
104
DUBLIN CASTLE STRATEGIC FRAMEWORK PLAN PROPOSALS GUIDED TOURS STANDARD TOUR
Return To Upper
1 2 3 4 5 • 1 2 3 4 5
Upper Castle Yard
In terms of the narrative, the Upper Castle Yard is considered the best place to begin the tour of the site, as it provides a number of visual cues and reference points for the guide, giving context to the wider story and helping visitors orientate themselves.
Opportunities
• Besides the addition of surface treatment of the Yard and fabric changes to the main reception area (see Zone 1 proposals), the visitor experience of the Upper Castle Yard is intended to remain much the same as it currently is with certain aspects of the narrative “dialled up”.
• It would be our recommendation that the guided tours return to the Upper Yard to complete the story.
Challenges
• During peak season, this area can become very crowded with visitors, including large groups of tourists being guided by external tour companies. The resulting noise levels can have a negative impact on the official tours being run by Dublin Castle guides.
• Weather conditions will determine whether or not tour groups can gather comfortably outside or if the introduction to the tour will need to be given elsewhere, for example, in the shelter of the main reception area or covered walkway.
Narrative Main Theme:
Just like the scales in Justice’s hands over the gate, Dublin Castle and the site where you now stand has been a symbol of the constantly shifting balance of power and control in Ireland for almost 1,000 years, from the Vikings to the establishment of the modern Irish State.
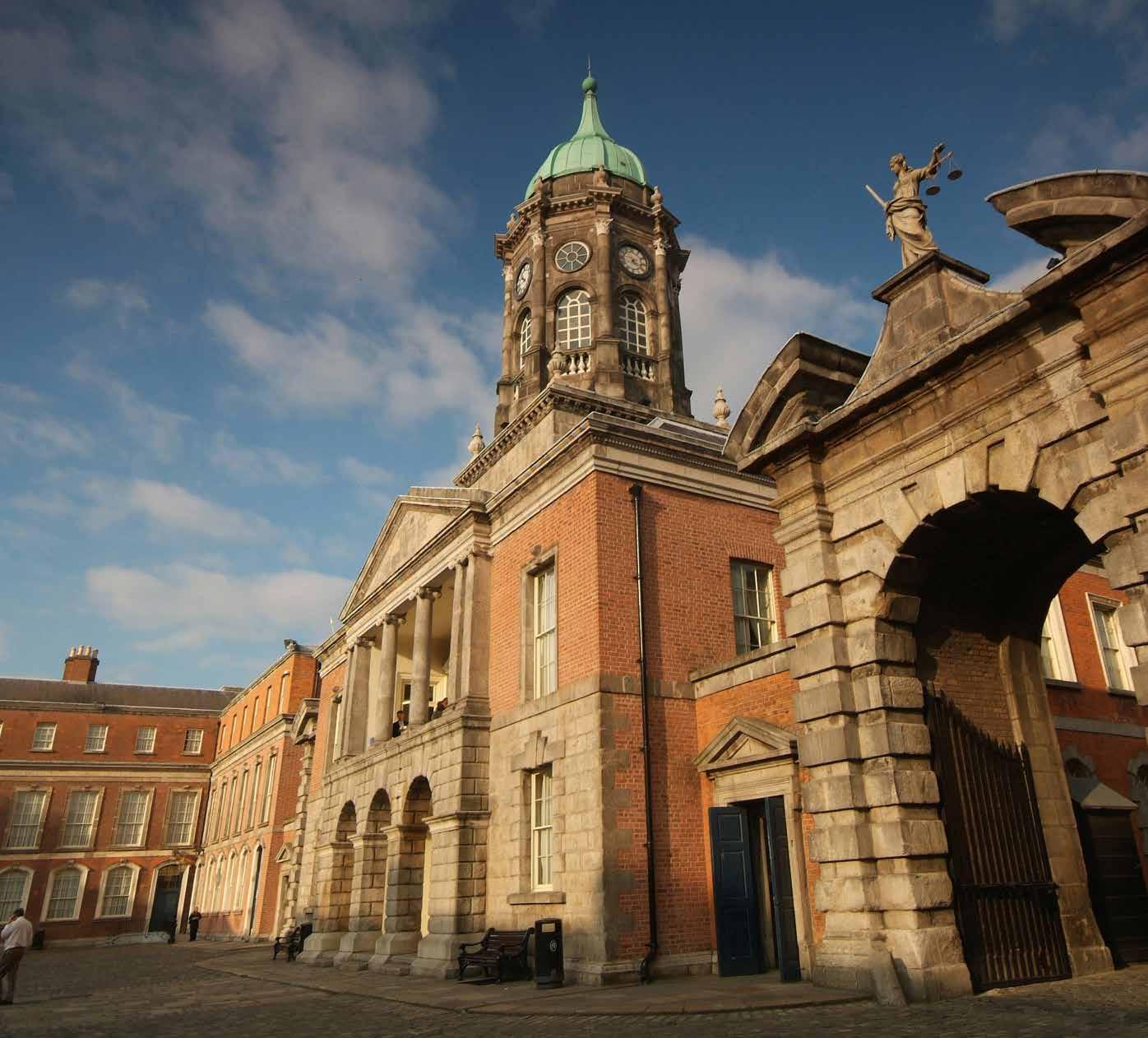
Topics:
• Brief introduction to the tour – will take approximately one hour: what you will see and hear.
• Context - where is the Castle? Briefly how it went from a Castle to the palace you see today.
105
DUBLIN CASTLE STRATEGIC FRAMEWORK PLAN
PROPOSALS GUIDED TOURS STANDARD TOUR UPPER CASTLE YARD
IMAGE CREDIT: IRELAND’S CONTENT POOL
Viking and Medieval Excavation
With the refurbishment of the Record Tower already under way, it is only fitting that some additional investment is put in to the display of the remarkable archaeological excavations that can be found under the buildings here. The current exhibition space, designed and installed in the 1980s, would benefit from a full revamp. The OPW is already looking in to making general improvements to the space, a summary of which is provided here, but the process of reviewing and re-designing the interpretive displays has been identified as a project in itself.
Objectives / Opportunities
• The legibility of the architecture in this area would be improved significantly by simply whitewashing the eighteenth-century walls to help visitors understand which parts of the structure are “original” and which are not.
• In addition to looking at the surface treatment of the walls in this space, a general upgrade is required in terms of the lighting, electrics, railings and flooring. An area of uneven ground near the Postern Gate has been identified that would benefit from a section of grip glass flooring, not only to improve visitor access, but also to protect this important archaeological site without covering it up completely.
• There is an opportunity to provide wheelchair access to the central landing area (with views of the Powder Tower and City Wall / Moat / Poddle). This would require the installation of a platform lift, utilising an existing doorway that is currently used only as a fire exit.
• While there is agreement that the current interpretation at the top of the stairs is outdated, and apart from the two large drawings of the Viking settlement and medieval castle, not referred to, the guides felt strongly that there was a need in that space to set the scene and give some context to what visitors were about to see (particularly if they were not buying a ticket to visit the Record Tower).
• Suggested alternatives included simply updating the two existing drawings and moving them to the wall facing the entrance door, allowing visitors to stand along both sides of the room and see the information being presented, or presenting these drawings and maps showing the footprint of the Castle digitally on a large screen (a strong preference among the guides).
• There is also a possibility of displaying some artefacts in this space or at the bottom of the stairs, at the top of the Powder Tower, although it was agreed that there may be issues with security, atmospheric conditions and also the possibility of slowing down a tour.

• All other interpretive panels to be reviewed and either removed completely or replaced with new graphics, in keeping with other interpretation across the site.
Challenges
• Visitor capacit y for the Undercroft is still to be formally reassessed by the OPW.
Narrative
Main theme:
Built on a Viking settlement, Dublin Castle was once a medieval fortress, with four large circular corner towers.
Sub-theme:
The Viking bank is the oldest structure visible in Dublin today and is literally the foundation of the modern capital city.
For more details on the proposed narrative, see Appendix 3: Narrative Framework.
PROPOSALS GUIDED TOURS STANDARD TOUR UNDERCROFT
106
DUBLIN CASTLE STRATEGIC FRAMEWORK PLAN
EXISTING LIGHTING, GRAPHICS & RAILINGS - ALL TO BE UPDATED AS PART OF THIS PROPOSAL BACK WALL (EIGHTEENTH- CENTURY) TO BE WHITEWASHED
Main Entrance
Opportunity for an extra digital projection or light feature at top of steps in Castle Wall to add to the interpretation of this area
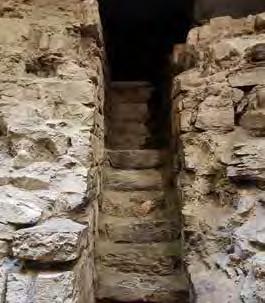
Existing graphic panels to be reviewed & illustrations presented digitally as part of an AV introduction Platform Lift
BASEMENT PLAN VIKING AND MEDIEVAL EXCAVATION PLAN



Glass Floor
STOP 3: City Wall / Moat / Poddle
STOP 1: AV Introduction Secondary Entrance
STOP 2: Viking Bank & Powder Tower
107
DUBLIN CASTLE STRATEGIC FRAMEWORK PLAN
Chapel Royal
Overview
This beautiful building provides connections to the wider story of Dublin Castle through the elaborate decoration and symbolism of interior and exterior architectural details. Our recommendation is to extend visitor access to the Upper Gallery, originally open only to high society, as part of the guided tour. Additionally, by opening up self-guided access to the ground floor, we can allow greater visitor numbers to enjoy this magnificent Chapel at their own pace.
Objectives / Opportunities
• For self-guided visitors, freestanding interpretation (see “Sitewide Strategies”) positioned on the ground floor could provide a general introduction to the building and architect, Francis Johnston, as well as highlighting key architectural features, for example, stained glass windows, carvings, and timber structure made to look like stone. These panels could easily be removed for special events, if necessary.
• Additional interpretive content could be provided to self-guided visitors via the proposed audio guide (see “Self-Guided Tour”), allowing them to delve deeper into the history of the Chapel Royal.
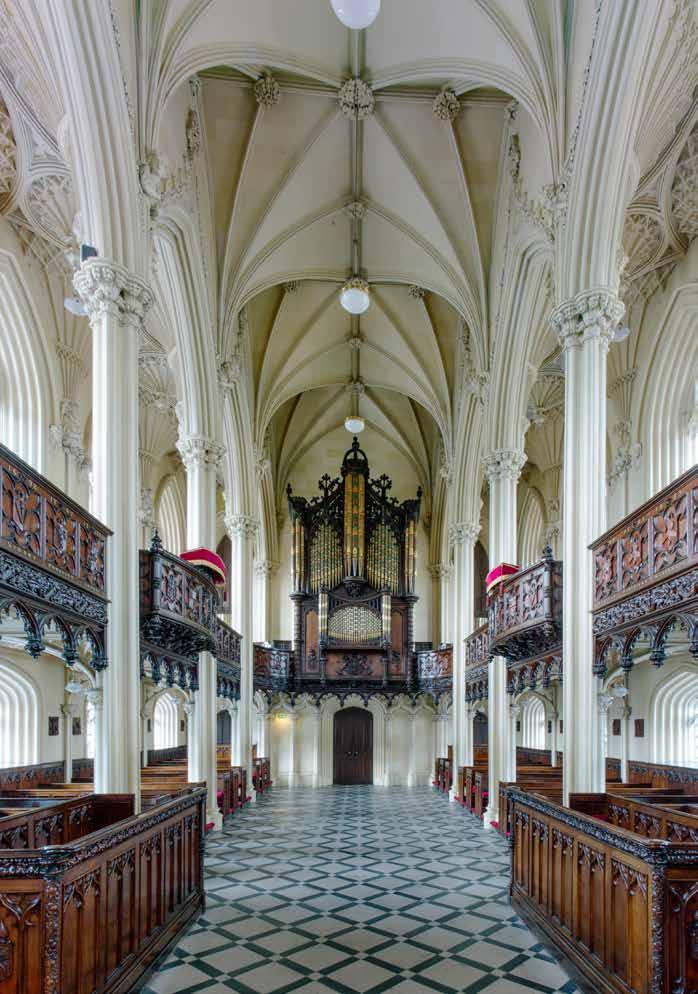
• Guided visitors will also enter on the ground floor, but will then be led upstairs to one of the galleries, from which point they will be able to see the Viceregal pews, with brass plates on the doors, which give an authentic glimpse into the private sphere of the Castle household and its hierarchies. This access also allows them to see the coat of arms of the last Viceroy, Viscount FitzAlan of Derwent.
• Guided visitors will then exit through the Viceregal corridor, a unique and atmospheric space that will allow them to follow in the footsteps of the Viceroy and his family, into the ground floor of the State Apartments (the next stop on the tour).
Challenges
• Visitor capacit y for the Chapel Royal will need to be formally assessed by the OPW Fire & Security team.
• Some form of ticket barrier will be required for self-guided visitors, ideally a member of staff physically checking tickets (as per entrance to the State Apartments) who is also available to answer questions and help direct visitors if needed. This will have an impact on overall staffing levels.
Narrative
Main theme:
Completed in 1814, the Chapel Royal is an outstanding example of gothic-revival architecture, and for just over 100 years was the place of worship for the Viceroys and their families, as well as visiting dignitaries and royalty.
Sub-themes:
• The Chapel Royal held the unique position as a Royal Peculiar, that is, a chapel that fell outside the diocese structure, and as such, was a representation of the Crown in Ireland.
• From the carving of the coats of arms, to the plasterwork and stone ornamentation, the Chapel Royal vividly illustrates the high standards that were demanded from the Irish craftsmen who worked on it.
For more details on the proposed narrative, see Appendix 3: Narrative Framework.
108
DUBLIN CASTLE STRATEGIC FRAMEWORK PLAN
PROPOSALS GUIDED TOURS STANDARD TOUR CHAPEL ROYAL
VIEW UP TO THE IMPRESSIVE ORGAN & CEILING DETAILS

109
GUIDED TOURS
FLOOR CHAPEL ROYAL
Main Entrance Upper Gallery Viceregal Corridor Ticket check point
LOCATION PROPOSED TO BE OPEN TO GUIDED TOURS
DUBLIN CASTLE STRATEGIC FRAMEWORK PLAN PROPOSALS
STANDARD TOUR CHAPEL ROYAL FIRST
GROUND FLOOR CHAPEL ROYAL
BALCONY
State Apartments
Regardless of any fabric changes to the ground floor of the State Apartments building, both guided and self-guided visitors will continue to enter the State Apartments from ground level, using the main staircase, giving an impressive and entirely appropriate sense of arrival into these important rooms. Visitors should feel as if they are following in the steps of the Viceroy and Vicereine, a debutante, Queen Victoria, Queen Elizabeth II, Irish Presidents or visiting dignitaries.
Objectives / Opportunities
• Currently there are nine rooms open for visitors to explore, with or without a guide, within the State Apartments. This is in addition to the Galleries that are used as temporary exhibition spaces. Our proposal is to reduce the number of rooms that are included in the guided experience and invite visitors to explore all of the other areas when their tour has ended, with the aim of keeping the overall tour duration to within one hour.
• There is also an opportunity for objects (real or facsimile) to be introduced as part of the storytelling, which the guides can use as props.
• While the focus of this proposal is on the number of tour stops and stories covered by the guides, rather than any physical or digital interventions - described in “Self-Guided Tours” and “Site-wide Strategies” - it is worth noting that WC facilities located in the State Apartments’ Galleries could be opened up as part of the Record Tower refurbishment.
• As highlighted by the OPW team, there is a need to remove the existing fan coil units in the Throne Room and Drawing Room and replace them with new environmental control systems, to match those in the state Apartments’ Galleries.

Narrative
See Appendix 3: Narrative Framework.
PROPOSALS GUIDED TOURS STANDARD TOUR STATE APARTMENTS
110
DUBLIN CASTLE STRATEGIC FRAMEWORK PLAN
111
FLOOR STATE APARTMENTS BUILDING
2 3 4 5
DUBLIN CASTLE STRATEGIC FRAMEWORK PLAN PROPOSALS GUIDED TOURS STANDARD TOUR STATE APARTMENTS FIRST
GUIDED & SELF-GUIDED SELF-GUIDED TEMPORARY EXHIBITIONS (SELF-GUIDED) 1
Other “Special Interest” Tours
Short “Whistle Stop” Tour
A quick overview covering the top floor of the Record Tower, Throne Room & St Patrick’s Hall only.
The Medieval Castle
A detailed tour of the Undercroft & Record Tower only.
The Viceroys
The Chapel & State Apartments only.
Art Tour
A tour of Dublin Castle through the artwork.
Architecture Tour
Understanding Dublin Castle through its layers of architecture.
The “Secret Garden” Tour
Exploring all the hidden gardens at Dublin Castle.
The People & Personalities of Dublin Castle
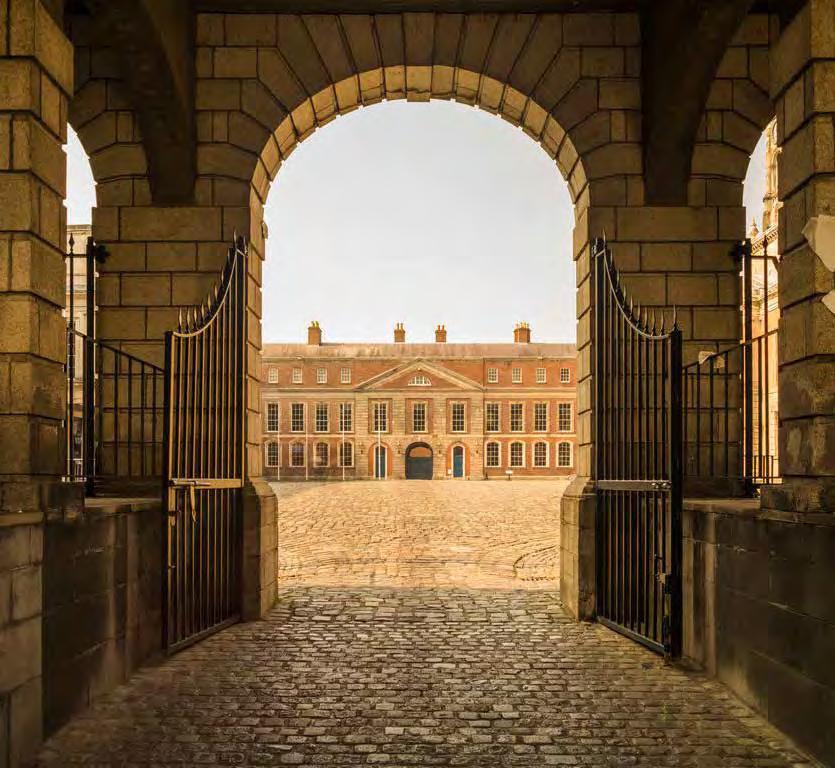
Key Viceroys & Vicereines, Daisy Fingall, Queen Victoria, staff (butlers, housekeepers, maids, etc.), Bram Stoker, etc.
The Revolutionary Years / The Road to the Republic / The Birth of the Nation
The role of Dublin Castle in the 1916 Easter Rising, the War of Independence, the establishment of the State and the Civil War.
112
DUBLIN CASTLE STRATEGIC FRAMEWORK PLAN
PROPOSALS GUIDED TOURS OTHER ‘SPECIAL INTEREST’ TOURS
“Dublin Castle was not only about politics, it was also about justice”
Professor Diarmaid Ferriter, April 2018
Self-Guided Tour
Self-guided visitors will follow a similar route to those taking a guided tour, with some exceptions: no access to the Viking and Medieval excavation, and access to the ground floor only of the Chapel Royal. In addition, rooms not included in the guided tour of the State Apartments will be interpreted for self-guided visitors.

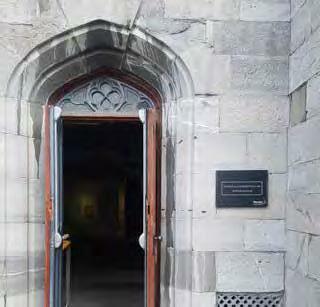
Although the self-guided visitor route will follow a narrative, from the early origins of the Castle through the years of the Viceroy, up to the establishment of the modern Irish State, each stop will incorporate a “complete” story, to ensure that those visitors deciding to skip elements or follow a different route will not be left confused or feeling as if they have missed out on some key information.
Self-guided visitors will have the freedom to peruse the content at their own pace and through their own preferred learning style (printed material, AV etc.). The various media that could be used to present the narrative might include an audio-visual introduction / overview, a leaflet, interpretive panels, and hands-on interactives. The use of different media allows us to present layers of content rather than overwhelming visitors with material. Many will just want to soak up the atmosphere, in particular in the Chapel Royal and State Apartments, but the interpretive content will be there for them if / when they look for it.
Self-guided tour components:
AV Introduction
Re-organised reception area
Privy Council Chamber
First Floor Eastern Cross Block
Visitor Leaflet
Orientation & overview of the whole site
Audio Guide & Interpretive Panels
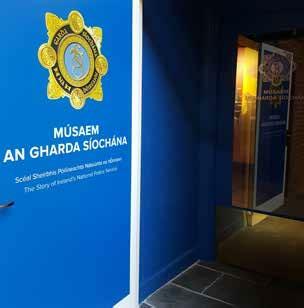
State Apartments, Chapel Royal & External Grounds
In addition to the: Coach House Gallery Chester Beatty Revenue Museum & Garda Síochána Museum
PROPOSALS SELF-GUIDED TOURS

113
DUBLIN CASTLE STRATEGIC FRAMEWORK PLAN
COACH HOUSE GALLERY
CHESTER BEATTY
REVENUE MUSEUM
GARDA MUSEUM
AV Introduction
As self-guided visitors will not have the benefit of seeing the Viking and Medieval Excavation and exploring the early origins of the Castle, an AV presentation (5-10 minutes maximum) will set the scene for them, introducing them to the medieval fortress, and giving an account of the history of the Castle, the key people associated with the site, and its continuing role and relevance in twenty-firstcentury Ireland. It will also encourage exploration of the wider site and other visitor offerings. If synced with the proposed audio guide system, this can also provide a very good overview to non-English speaking visitors.
The images shown here represent just some of the ways in which specialist projection, audio and acoustics can be designed to create an immersive, dynamic space for large groups of visitors, bearing in mind that the location for the proposed Dublin Castle AV introduction has not yet been confirmed as part of the Visitor Hub redevelopment.


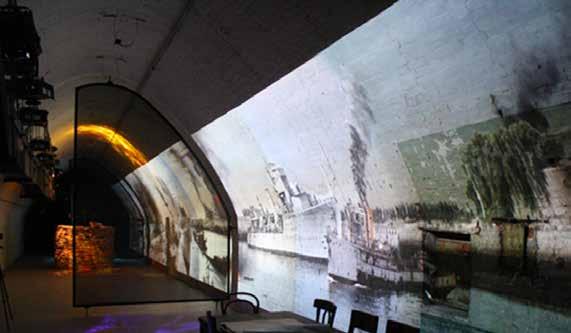
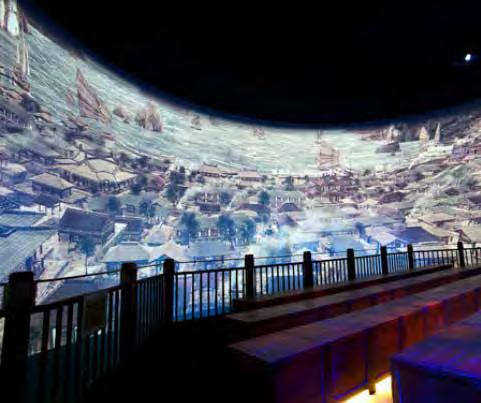
POTENTIAL LOCATION FOR AV INTRODUCTION (EASTERN CROSS BLOCK)
PROPOSALS SELF-GUIDED TOURS AV INTRODUCTION
114
DUBLIN CASTLE STRATEGIC FRAMEWORK PLAN
TYPHOON THEATRE, SINGAPORE (IMAGE CREDIT: ELECTROSONIC)
DOVER CASTLE TUNNELS (IMAGE CREDIT: ELECTROSONIC)
“LE QUATTRO STAGIONI” BY ADRIANO OLIVETTI AT VENICE BIENNALE 2012 (IMAGE CREDIT: NICO SAIEH)
CANADIAN MUSEUM OF HUMAN RIGHTS, WINNIPEG (IMAGE CREDIT: ELECTROSONIC)
Privy Council Chamber
It is recommended that the space formerly occupied by the Privy Council Chamber, becomes available exhibition space (see Zone 1 proposals).
The Government’s “Decade of Centenaries” programme
“aims to commemorate each step that Ireland took between 1913 and 1923 in a tolerant, inclusive and respectful way”.
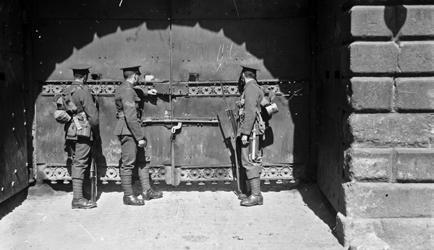



As one of the most symbolic events in the establishment of the modern Irish State happened in this space in January 1922, when Dublin Castle was formerly handed over to Michael Collins and symbolically the State along with it, there is a unique and unmissable opportunity to tell the story of both the War of Independence and the Civil War in these rooms, as the handover marks the end of one war and the start of the next. Both periods of conflict can be anchored in Dublin Castle through personal accounts from all sides, giving a balanced account.

115
DUBLIN CASTLE STRATEGIC FRAMEWORK PLAN
PROPOSALS SELF-GUIDED TOURS PRIVY COUNCIL CHAMBER
IMAGES COURTESY OF THE NATIONAL LIBRARY OF IRELAND
Visitor Leaflet

With the layout of the Dublin Castle site being inherently complex, there is an on-going need to assist visitors in finding their way around. The results of Behaviour & Attitudes’ audience research have also highlighted the need to improve the clarity of the visitor offer and raise awareness of Dublin Castle’s various assetts.
With this in mind, the existing State Apartments leaflet is currently being reviewed by the OPW, to include more general site information and a map that will help provide context and assist with visitor orientation. While this will provide a short-term solution, further development to the leaflet will be required, not only to ensure the graphic style is in keeping with new interpretation across the site, but to tailor content as additional areas are opened to the public,for example the Record Tower, and various aspects of the guided and self-guided tours are developed, for instance the, audio guide. This might require multiple updates over a number of years as different projects are implemented according to varying timescales.

PROPOSALS SELF-GUIDED TOURS VISITOR LEAFLET
116
DUBLIN CASTLE STRATEGIC FRAMEWORK PLAN
EDINBURGH CASTLE VISITOR LEAFLET - PROVIDED AS EXAMPLE OF BEST PRACTICE FOR CLARITY OF VISITOR OFFER & ORIENTATION
ILLUSTRATION BY GRÁINNE CARR (FROM DUBLIN CASTLE GUIDEBOOK) - COULD FORM THE BASIS FOR A NEW, ANNOTATED SITE MAP
Audio Guide

The Behaviour & Attitudes research revealed that 91% non-UK European / other visitors do not have English as their first language, and 55% of all respondents said that they would be interested in using a self-guided audio tour (with headphones).
The benefits of introducing an audio guide are:
1. Content can be made available in multiple languages.
2. Visitors to Dublin Castle can set the pace of their own tour, skipping areas they are not interested in, spending longer in others.
3. Audio guides provide the opportunity for visitors to access a deeper level of information in particular spaces – for example, information on paintings, furniture, and architecture.
4. First-hand accounts / memories from individuals can be included in the narrative of specific rooms – for example, Daisy Fingall’s recollection of waiting in the Drawing Room to be presented as a debutante, Queen Victoria’s memories of her visit to the Castle, or Charles Dickens’ description of the Throne Room.
5. Although not a replica of the personal guided experience, a well-recorded audio narration will still allow visitors to experience the “Irish charm” that is well recognised as a storytelling asset.
A number of visitor attractions in the UK and Ireland, such as Adare Manor (Co. Limerick), Dulwich Picture Gallery (London), the Palace of Holyrood House and The Scotch Whisky Experience (Edinburgh), are currently operating different audio guides to suit their varying needs. As well as visiting sites such as these and testing out different products on the market, we would recommend that Dublin Castle appoints an independent consultant to carry out an audio guide appraisal that can be tailored to provide information, advice and recommendations on:
• The types of audio tour device that are available on the market and their suitability for the visitor attraction market.

• Methods of operation and triggering.
• Inter facing with other exhibition hardware systems.
• System installation and infrastructure.
• Physical integration on site to suit operational aspects of the visitor attraction.

• Requirement for Disability Discrimination Act (DDA) applications to be covered by the devices.
• Content planning, design and production.
• Analytics capabilities of hardware systems.
• Special features of particular products that are relevant to this operation.
• Requirement for “future-proofing” the tour and how additions and temporary exhibitions can be accommodated.
• Purchase vs rental.
• General guide costs of three types / levels of system that should be considered.
117 DUBLIN
FRAMEWORK PLAN
CASTLE STRATEGIC
GUIDE ID PODCATCHER
IMAGINEEAR MEDIA PACKER INTERACTIVE PROPOSALS SELF-GUIDED TOURS AUDIO GUIDE
Fourteen potential audio points have been identified in the State Apartments and Chapel Royal, as shown below.
Audio point
118
DUBLIN CASTLE STRATEGIC FRAMEWORK PLAN
SELF-GUIDED TOURS PROPOSALS AUDIO GUIDE
FIRST FLOOR - STATE APARTMENTS & CHAPEL ROYAL
GROUND FLOOR - STATE APARTMENTS & CHAPEL ROYAL
Additional external audio points could include the following:
• Revenue Commissioner’s office to cover the story of Bram Stoker
• Ship St Gate - the original city wall
• Lower Yard (link to landscape proposal) - the route of the River Poddle
• Dubh Linn Gardens - history and explanation of current design
• Stamping Building - current use and what was there before
• Chester Beatty - brief introduction to the collection
• Coach House - histor y and function
• Bedford Tower - story of the Crown Jewels
• Various external architectural features of the Tower, Chapel, etc.
PROPOSALS SELF-GUIDED TOURS AUDIO GUIDE
119
DUBLIN CASTLE STRATEGIC FRAMEWORK PLAN
Site-wide Strategies
A number of proposals have been identified that apply to Dublin Castle as a whole. The review and development of these projects will need to be considered alongside all other Strategic Framework Plan proposals, as in many cases these are interrelated.

120
DUBLIN CASTLE
STRATEGIC
FRAMEWORK PLAN PROPOSALS SITE-WIDE STRATEGIES
LANDSCAPING OVERVIEW
Ticketing Temporary Exhibitions & Events Landscaping • Public Ar t • Seating • Lighting • Sur faces • Vegetation • Interpretation
Wayfinding Branding
Identity
Security
&
&
Security
The security of Dublin Castle has been of the utmost importance for centuries, originally as a stone fortress – the building of which began in 1204 – and now as a major government complex and key tourist attraction. Individual Strategic Framework Plan proposals have been developed on the basis that current security measures will remain in force and, where applicable, be extended to cover any new areas of the site being opened to the public.
As described earlier, the Strategic Framework Plan proposes to open up the territory of the Castle as part of a strategy to make the site a more integral part of the city, increasing the porosity of the grounds and encouraging more general and incidental pedestrian use by creating additional entrances and redefining those that already exist. Proposals to improve access to the site are balanced with the need for security and we understand that the ability to put the site into “lockdown” for state events is a crucial requirement. This will continue to be a key consideration as individual projects are taken forward to the next phase of planning and design development. It is also important to note that the area of property involved in creating a new entrance from Exchequer St (see Zone 6 proposals) does not fall into the OPW’s current ownership or security remit and will need to be discussed with An Garda Síochána before plans can be progressed.
Regarding the location of the Security Office, as per the proposal for Zone 4, the building that currently houses security staff and equipment provides an opportunity for improving access to the upper level of Ship St Little. This is based on the understanding that this building – a quirky brick-built guardhouse located over the archway that leads to the “Castle Steps” – is not fit for purpose. The challenge of relocating the Security Office to a more suitable facility will need to be addressed if this proposal is to be implemented. Suggestions include the ground floor of George’s Hall or space within the basement of Block M, if available. This will need to form part of a general review by the OPW based on the Security Team’s current needs and anticipated future requirements, including consideration of technological developments.

Where new routes are to be created through the State Apartments building, Eastern Cross Block, Record Tower and so on, we expect that additional pin & proximity readers will be installed to match those currently in place across the majority of the site. Ideally, any doorways that currently use a different security system will also be upgraded, allowing for easier management of staff and visitor access throughout the site.
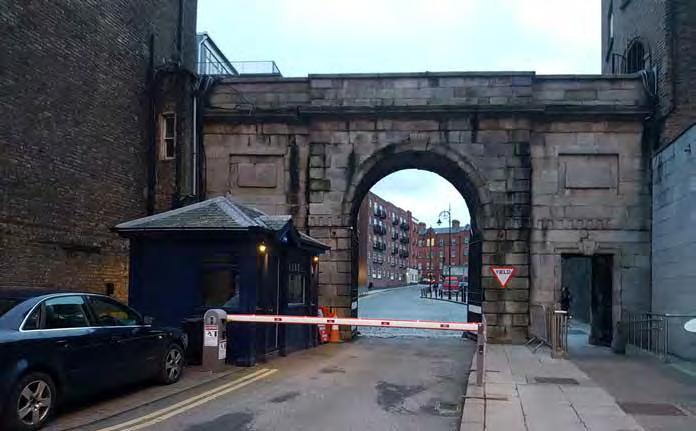
121
PROPOSALS SITE-WIDE STRATEGIES
SECURITY
VIEW DOWN ON TO SHIP ST LITTLE FROM SECURITY OFFICE
VEHICLE BARRIER AT SHIP ST GATE
Ticketing
Currently, tickets can be purchased both online and on arrival at Dublin Castle, with collection of all tickets in the existing reception area on site. Given current and predicted visitor numbers, this part of the building is no longer considered fit for purpose and would benefit from substantial redevelopment (see Zone 1 proposals).
The long-term aspiration is to create three ticket collection points across the site, including the State Apartments building, Palace St Gate and Ship St Gate. This would ease pressure on the main reception area, which could still be identified as the “front door” to the Castle, and allow visitors to purchase and collect tickets more quickly and easily than is currently possible.
A number of opportunities have been identified that will need to form part of the overall ticketing review:
• Introduction of self-service, electronic ticket collection points (such as those at Edinburgh Castle, pictured below) - to “fast track” visitors who have already purchased their tickets online.

• Abilit y to make larger group bookings online - currently limited to six tickets in total per transaction.
• Website (including online booking) to be provided in a wider variety of languages - currently limited to English & Irish.
• Joint ticketing / offers / discounts, for example, if visitors choose to do both a guided and self-guided tour, to encourage them to spend more time at the Castle. As described in the Narrative Framework, many of the themes and storylines of Dublin Castle are also addressed in a wide variety of sites and attractions around the city, and within walking distance of the Castle itself. The opportunity to provide joint ticketing with some of these sites might be considered. For example, Viking & Medieval Dublin: St Patrick’s Cathedral and Dublinia, 20th Century Revolutionary Period: GPO Witness History, Richmond Barracks and Glasnevin Cemetery.
Main Reception
PROPOSED TICKETING LOCATIONS
122
DUBLIN CASTLE STRATEGIC FRAMEWORK PLAN
PROPOSALS SITE-WIDE STRATEGIES TICKETING
SELF-SERVICE TICKET COLLECTION AT EDINBURGH CASTLE
Ship St Gate Palace St Gate
Phased Implementation
The sketch plan below is one of a series of concept layouts that have been developed to support the proposal for the reconfiguration of the State Apartments ground floor and is an indication of the potential layout. A structural survey has been commissioned by the OPW to assess the feasibility of this proposal.

PHASE 1
A substantial area of the site will need to be cordoned off for work to proceed.
Temporary reception desks could be positioned in the Entrance Hall, with mobile displays to ensure ease of removal for special events. As a short-term solution to help visitor flow, guided visitors could gather outside (in good weather) or in the Staircase Hall before the start of their tour. Otherwise, self-guided visitors could collect their audio guide and continue upstairs.
A member of staff checking tickets and helping direct visitors in and out of this area would be required to minimise congestion.
This proposal will also result in the temporary closure of the cafe, while refurbishment is being carried out and locker space will need to be relocated.
TICKETING PROPOSALS SITE-WIDE STRATEGIES
123
DUBLIN CASTLE STRATEGIC FRAMEWORK PLAN
PHASE 1 - CONCEPT LAYOUT Tour Gathering Audio Guides Temporary Reception Staff Office CLOSED FOR CONSTRUCTION MAIN ENTRANCE To WCs Signpost WCs
PHASE 2
The newly developed ground floor of the State Apartments building will provide the opportunity for a much larger, more open-plan and user-friendly reception, retail and gathering space for Dublin Castle staff and visitors alike. At the heart of this proposal is the aspiration to enhance the porosity of the site (see Zone 1 proposals). For the optimum visitor experience, key components of the reception facilities should include dynamic AV displays, plentiful seating and self-service ticket collection points.

PHASE 3
Investment in additional ticketing facilities, such as those at Palace St Gate and Ship St Gate, and possibly additional audio guide collection / drop-off points, depending on the agreed scope for the audio tour offer.
Tour Gathering (Record Tower)
Tour Gathering (Standard)
To Dubh Linn Gardens / Chester Beatty / Coach House Exhibition
Staff Office
PROPOSALS SITE-WIDE STRATEGIES TICKETING
124
DUBLIN CASTLE STRATEGIC FRAMEWORK PLAN
PHASE 2 - CONCEPT LAYOUT To WC’s MAIN ENTRANCE
Reception Retail Lockers
Cafe Servery Ticket Check & Audio Guides
Signpost Main Entrance (Self-guided Route) Prep Kitchen (Guided Route)
Temporary Exhibitions & Events
Dublin Castle currently runs a programme of very succesful and popular temporary exhibitions, for example “Vicereines of Ireland: Portraits of Forgotten Women”. Temporary exhibitions provide a wonderful opportunity for elements of the narrative to be explored in further detail, allowing visitors to delve deeper into some of the content they have been presented with, and therefore should always be linked to Dublin Castle itself and the storylines presented. Temporary exhibitions also increase the number of repeat visits.

Possible themes for future temporary exhibitions could include:
• Enter taining at Dublin Castle – The Marquess of Buckingham’s Ball.
• Life as a ser vant in Dublin Castle – the army of people that were behind the scenes.
• The Children of the Viceroys and Vicereines – growing up in Dublin Castle.
• The Order of St Patrick.
Possible additions to events programme:
• Night-time tour of the Undercroft and / or Record Tower, for example at Halloween.
• Open House Dublin – as well as the State Apartments (currently offered), staff at the Castle could provide access to private areas such as the Bermingham Tower kitchens.
• Use of the Hibernia Garden as a private events space, for example with pop-up bar – utilising valuable green space that is otherwise closed to the public.
• More frequent performances in the Chapel Royal – to take advantage of the beautiful acoustics.
• Light installations, for example in the lead up to Christmas –bringing Dublin Castle to life / creating a night-time presence.
• Outdoor theatre performances in the Upper & Lower Castle Yard, as well as Dubh Linn Gardens.
• Themed dinner parties – not only in the State Apartments, but also in the Record Tower (levels 0/1).
PROPOSALS SITE-WIDE STRATEGIES TEMPORARY EXHIBITIONS
125
DUBLIN CASTLE STRATEGIC FRAMEWORK PLAN
Public Art
1. The Chester Beatty


One of the finest collections of art and craft in the state resides in this corner of Dublin Castle. Efforts in the Strategic Framework Plan centre on improving its visibility and connectivity with the other areas of greater footfall. These could include the new southern entrance, an improved route to the Upper Yard via the terrace walkway, and possibly a northern entrance off the Ship St spine.
2. Upper Yard
The Strategic Framework Plan seeks to improve surface paving for mobility-impaired users and introduce movable seating, while also keeping the space clear for temporary events such as the sand sculpture exhibition.
3. Hibernia Gardens
The gardens adjacent to the Hibernia Conference Centre could be upgraded to a scupture exhibition garden. This could then have more public access than currently.
4. Lower Yard
Opportunities for art in this space exist, whether temporary or permenant.
5. Coach House
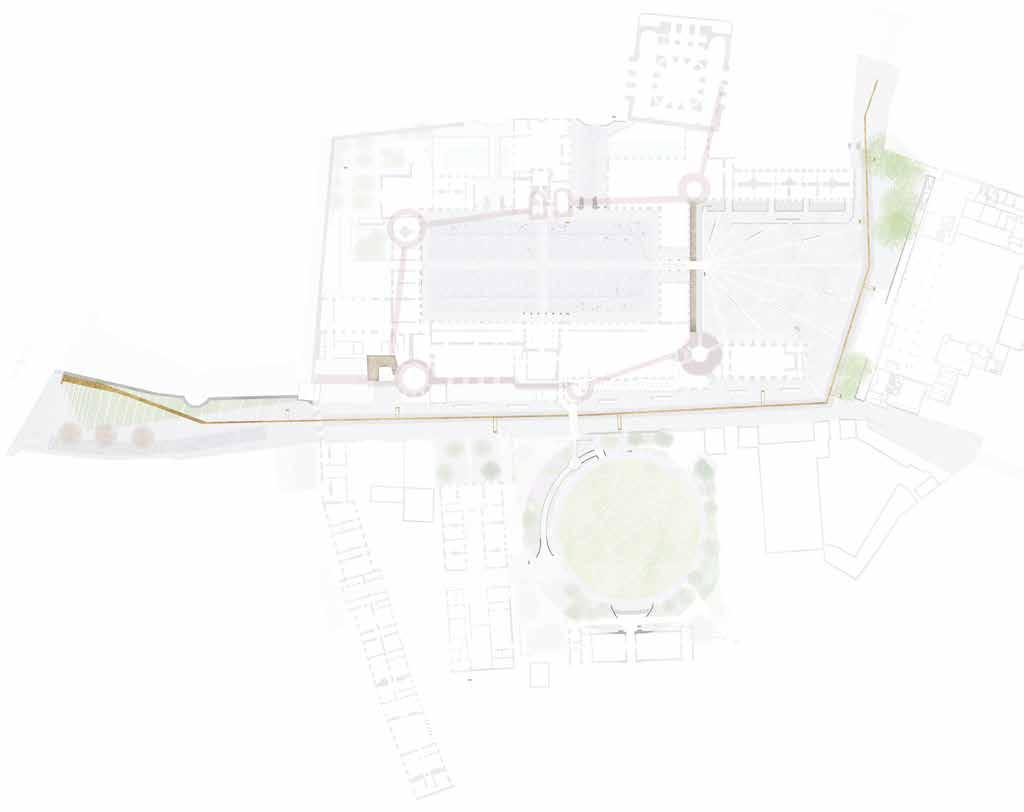
This building holds great potential for more exhibitions, with the landscape proposals increasing visibility and connectivity to the Dubh Linn Gardens through a new central staircase. A further Strategic Framework Plan idea is to potentially increase its size with a built extension behind, forming a walled garden.
6. Dubh Linn Gardens

The gardens house a number of sculptures and memorials in its quiet corners, from the Garda Síochána Memorial in the north-east, the Veronica Gueran memorial in the north-west, and the Special Olympics monument in the south-west corners.
Potential Sculpture Locations
The new Strategic Framework Plan layout unearths a number of opportunities to place new artworks in the Castle complex, along key wayfinding routes and pockets of space.

PROPOSALS SITE-WIDE STRATEGIES
PUBLIC ART
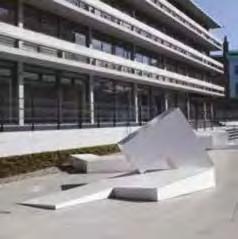
126
DUBLIN CASTLE STRATEGIC FRAMEWORK PLAN
1 2 6 5 4 3
1. Upper Yard
The proposed internal improvements to the entrance arrangement will continue through to the interface with the Upper Yard. Additional movable tables and chairs should be provided here, so that general visitor activity is encouraged in this key space. The movable nature of the chairs is positive in terms of the psychological autonomy of users of urban space, and is also important due to the required flexible usage of this courtyard for events and exhibitions.

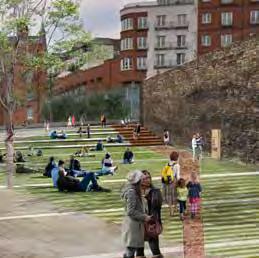
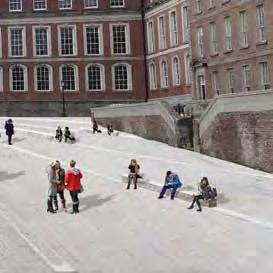
2. Lower Yard
The proposed radial paving layout of the Lower Yard lends itself to encorporating long generous benches along the paving banding. These benches would have favourable south-facing aspect, and line one of the busiest walking routes in the Castle, so would be well used. Similarly, the higher terrace in this space has excellent aspect, and the existing benches could be augmented to provide extra seating for potentially higher visitor numbers.
3. Dubh Linn Gardens
This is currently such a well-used space that not much will be required to improve it. The existing seats could be retained or improved, with additional seating possible on the proposed entrance steps to the Coach House.
4. The Castle Road

Another busy route with great sun orientation and with greater visitor numbers in future, this street would benefit hugely from south-facing seating close to the thermal mass of the buildings. This coud take the form of solid stone, with a secondary material providing handrail and backrest. Similarly, seating along the upper “battlements” could be included in any future opening up of this site.

5. Ship St Amphitheatre

The interface of city wall, street level difference and street junction is used to advantage, with a proposed stepped seating mini amphitheatre along the western edge of Ship St. Again at a key entrance / exit to the Castle, it could provide day-to-day respite for visitors moving between the Castle and St Patrick’s and Christ Church Cathedrals, but also as an event space, with the dramatically-lit medieval city walls as a backdrop.
6. Hibernia Garden
A hidden enclave in the upper zone behind the walls, the raised garden could be renovated into a sculpure garden, with full or partial access to the public. Seating could be opposite key pieces or integrated into planter walls.
127 DUBLIN CASTLE STRATEGIC FRAMEWORK PLAN
PROPOSALS SITE-WIDE STRATEGIES
SEATING 4 6 2 5 3 1
Seating
Challenges
1. Upper Yard
Most of the lighting fixtures are sensitive and localised lanterntype fittings, hanging on the buildings, under the arches, with a streetlamp in each corner. These are augmented by less sensitive “searchlight” style fixtures atop the building parapets.
2. Lower Yard
Again, most of the lighting fixtures are sensitive and localised lantern-type fittings, hanging on the buildings, under the arches, or streetlamp types. These are also augmented by less sensitive “searchlight” style fixtures atop the building parapets.
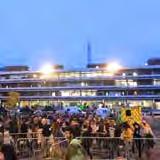
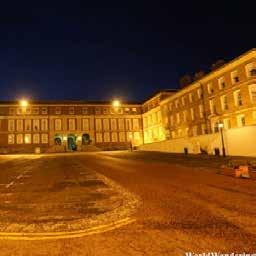
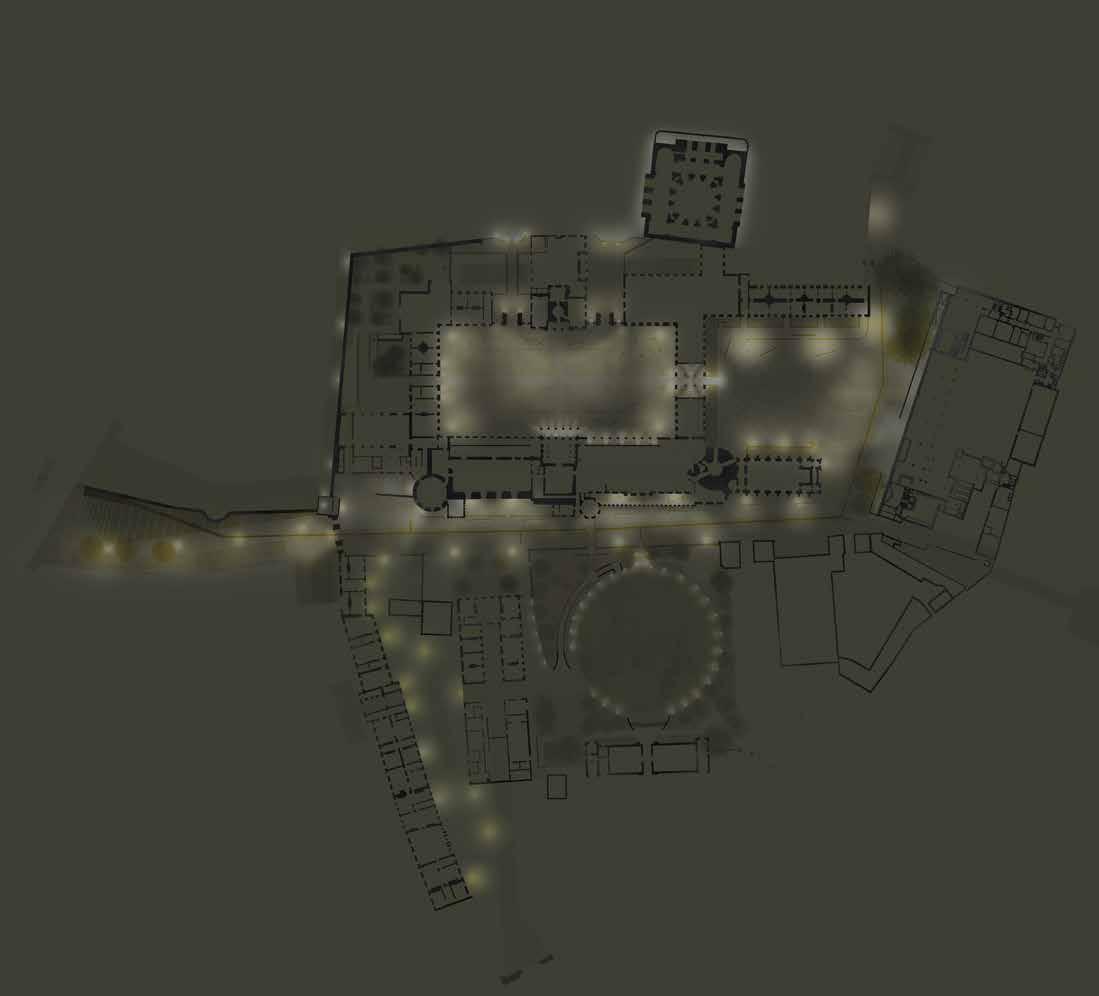
3. Stamping Building
The parapets of this building are also home to the “searchlight” style fixtures, casting light into the main space.
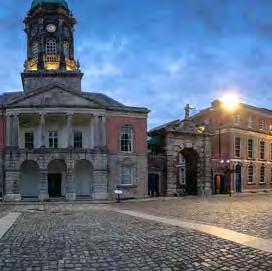
4. Chapel Royal

This facade is lit primarily by bright uplighters, with a bluer, colder light than the rest of the lighting in the lower yard. It also has lantern fixtures along the railing front.
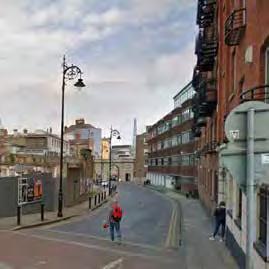

5. The Castle Road
The south side is lined with senstive lantern-type fixtures, while the northern side has the parapet-mounted “searchlight”-types.
6. Ship St Little
The carriageway is lined with four of the historic-style streelights seen all around the city. These are painted in the more sensitve black, rather than the silver seen elsewhere.
An upgraded lighting strategy should keep what currently works well with the Castle complex and seek to replace the utilitarian fixtures with those more appropriate to the heritage context that highlight historic features, while still providing light levels required for safety and functionality. Additional wayfinding and accent lighting could be a further layer of lighting to augment the mood and tone of the outdoor spaces in the evening.
128
DUBLIN CASTLE STRATEGIC FRAMEWORK PLAN
1 2 3 6 5 4
PROPOSALS SITE-WIDE STRATEGIES
Lighting LIGHTING
EXISTING EXTERNAL LIGHTING (INDICATIVE ONLY)
Opportunities
1. Upper Yard
Most of the lighting fixtures could be retained, or replaced with similar sensitive features. Subtle accent lighting could be installed along facades where colonnade lighting does not occur, or perhaps similar facade-mounted lights. This would enable the parapet lighting to be removed, and allow some of the interior light to become more prominent.
2. Lower Yard
The lantern-type fittings, could again form the basis of lighting this space, with the streetlights regularised to have the same fixture and spacing throughout. Subtle uplighting on the facades could replace the parapet fixtures, with the Chapel Royal lighting converting into a warmer temperature LED to match the tones of the rest of the space. Lighting at the lower level to highlight the proposed uncovered walls could be an impressive feature, while modest feature lighting in pavement or benches could provide another layer.
3. Stamping Building
The parapet lighting should be replaced with a line of modest streetlights, in keeping with the tone of the rest of the space. These could be historic-style fixtures, though perhaps a sensitive contemporary fitting would be more flexible and appropriate in the context of a wider upgrade.

4. Wayfinding Route
An additional layer of lighting that could prove very appealing would be small “breadcrumb” lights embedded in the paving or the decorative rill, along key walking routes. This would serve to improve direction for visitors, while augmenting the high-quality tone of the upgraded environment.

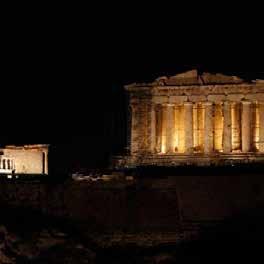


5. The Castle Road
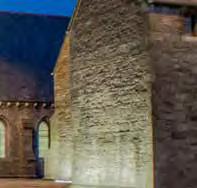
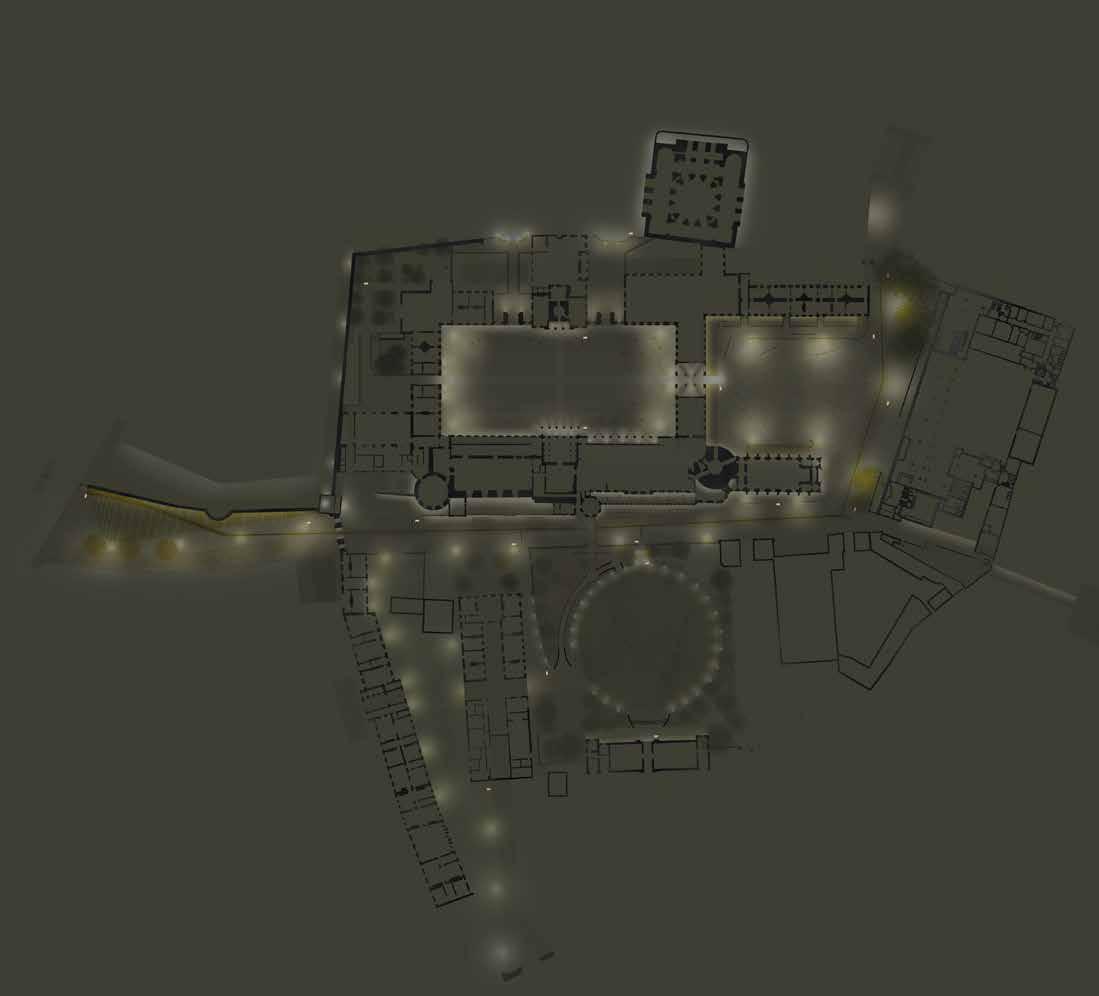
The proposed facade material improvements could be further enhanced by taking a holistic approach to lighting the scene as an overall cohesive object, similar to that seen at other heritage sites such as in Greece and Italy. Warm-tone uplighters along the key walls and towers would highlight the castle forms, particularly the towers. If needed, additional lighting could line the north side of this street, and perhaps also under benches or paving as (4) above.
6. Ship St Little
Similarly here, the repaired city wall would be greatly enhanced by tasteful uplighting, which should add enough lighting to augment the exsiting streetlights.
129
DUBLIN CASTLE STRATEGIC FRAMEWORK PLAN
1 2 3 6 5 4
PROPOSALS
SITE-WIDE STRATEGIES LIGHTING PROPOSED EXTERNAL LIGHTING (INDICATIVE ONLY)
Surfaces
The Dublin Castle complex is currently an impressive spatial sequence of external “rooms” enclosed by a combination of historic and more modern built fabric. A number of these spaces have an existing distinct character, defined by their form, levels, materials, orientation, surrounding building facades, and their uses inside. The Upper Yard, Lower Yard and the Dubh Linn Gardens have a strong definition, and are all quite different from each other. Add to this the proposals along Little Ship St, potential entrances to Upper Stephen St and Exchequer St plus other general improvements, and there are quite a number of different zones to unify.
To this end, a limited palette of surfacing materials is recommended, to offer a consistency throughout the Strategic Framework Plan, and join the otherwise distinct outdoor spaces. Considering the historic, heritage, and national high-profile nature of the complex, durable and high-quality Irish materials should form the foundation of this range. Leinster granite is proposed as the primary paving material due to its robustness, superior quality, light grey / honeyed tone, ingrained mica sparks, and its existing use already around the castle. Several surface treatments can offer differentiation within this material, allowing it to serve as a flexible unifying base, while also allowing other materials to highlight certain key routes and spaces. Where high-quality materials exist, they should be retained, repaired and / or improved. For the areas that need new paving, they should fit into the hierarchy of the proposed palette.
1. Upper Yard
The space is surfaced by historic calpstone setts, with a reasonable wide range in colour and tone. These should largely be retained, with repairs and cleaning taking place. Routes with better mobility access are likely required to the key entrances, and these can be made either by splitting the existing setts to create a smoother surface, or by laying of a Leinster granite pathway, to match the existing perimeter path in the courtyard.

2. Lower Yard
This tarmac space along the primary visitor entrance route would benefit greatly from a material and layout upgrade. The lightness and warm tone of Leinster granite would greatly elevate the atmosphere and create a fitting high-quality foreground setting for the Record Tower, and an appropriately impactful first impression for visitors arriving from Palace St. The radial stripes could be highlighted for added effect in another material such as Irish fossil blue limestone, or a whiter stone.
3 & 4. The Castle Road / Little Ship St Axis
A Leinster granite paving is proposed along here, with the traditional bush-hammered finish to footpath areas, and a cropped or split finish to the narrow vehicle-access lane down the centre, which serves as a traffic calming and visual separation. Outside the gates, the street cobbles are retained, with the widened footpaths also in Leinster granite, with strips continuing through the proposed reinforced lawn.
UPPER YARD: EXISTING CALP LIMESTONE SETTS AND PERIMETER LEINSTER GRANITE FOOTPATHS RETAINED
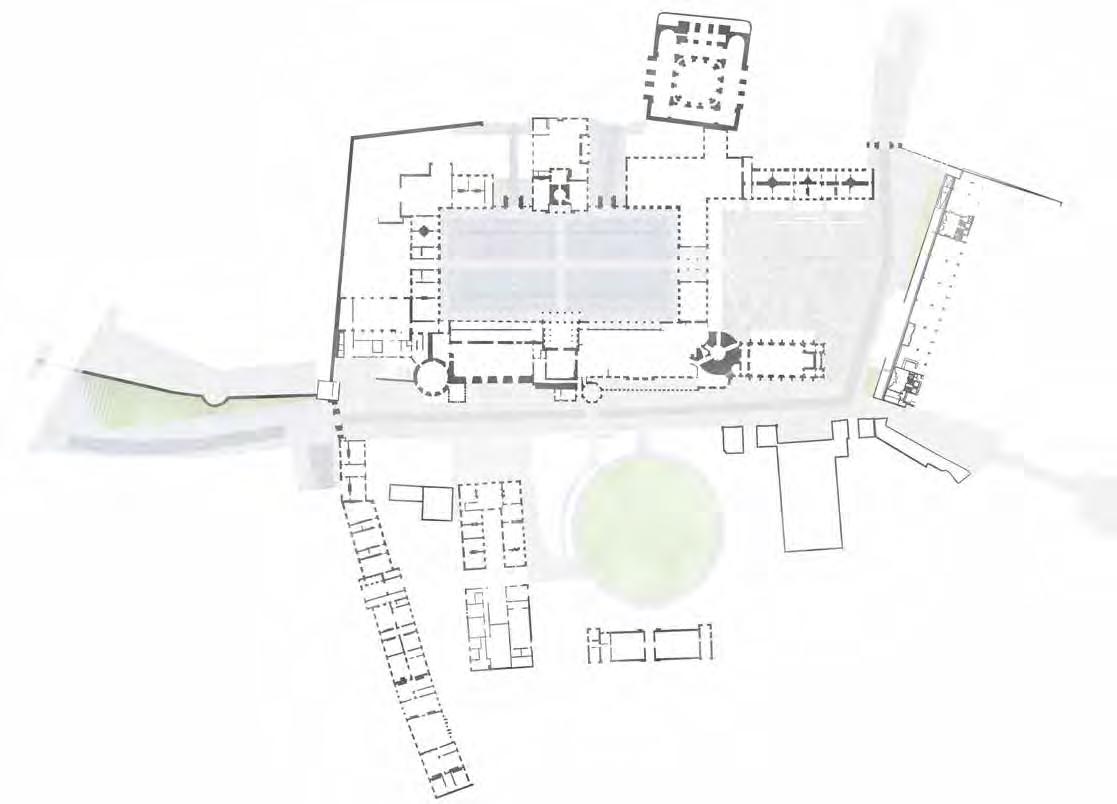

UPPER YARD: PROPOSED ACCESS PATHS IN SMOOTHED CALP LIMESTONE SETTS, OR LEINSTER GRANITE
LOWER YARD: PROPOSED LEINSTER GRANITE SLABS WITH STRIP INSERTS IN IRISH FOSSIL LIMESTONE
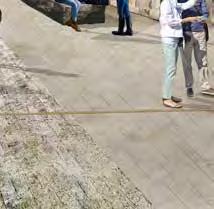
THE CASTLE ROAD: PROPOSED LEINSTER GRANITE, BUSH HAMMERED, WITH CROPPED-FINISH IN CENTRE LANE

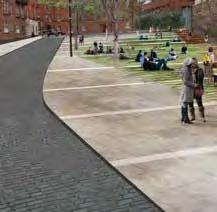
LITTLE SHIP ST: EXISTING STREET COBBLES RETAINED, AND PROPOSED LEINSTER GRANITE WIDE FOOTPATHS
DUBH LINN GARDENS: RETAIN IRISH BLUE LIMESTONE FOOTPATHS, AND BRICK CELTIC SYMBOL
SHIP ST: PROPOSED LEINSTER GRANITE WITH STRIPS RUNNING THROUGH THE REINFORCED LAWN
SITE-WIDE STRATEGIES SURFACES
130
PLAN
DUBLIN CASTLE STRATEGIC FRAMEWORK
PROPOSALS
2 3 4
1
Vegetation
1. Lower Yard Sequence
The existing Gleditsia triacanthos beautifully frames the entrance sequence into the Castle. This arrival in under the canopy can be augmented by several of the same species. This would also give a more favourable foreground balance to the Stamping Building, making it more of a background facade.
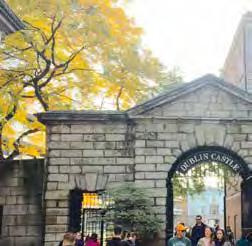
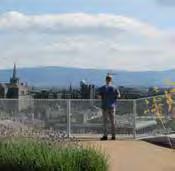
2. Roof Gardens
The expansive roof of the Stamping Building offers potential for an useable cafe / external space with impressive views. Flowering plants and shrubs can be retrofitted to such structures with transformative effect.

Similarly, the existing roof garden on the Chester Beatty could be upgraded to accommodate more greenery and flowering plants for the surrounding urban bodiversity.


3. The Castle Road / Dubh Linn Garden Interface
The Dubh Linn Gardens provide a sense of a green oasis in the centre of the city. A small number of additional trees could heighten this, while also better announcing the presence of the garden along the Ship St axis.
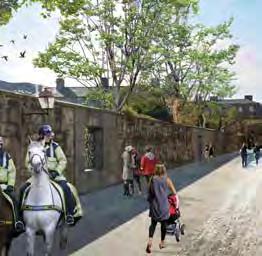
4. Ship St Entrance
Uncovering the city wall along this key entrance street will greatly increase the impression of a castle complex. Placing a number of specimen street trees along here can balance and soften the quantity of hard materials. A species such as Liquidambar styraciflua, with a fiery autumn colour, would provide a strong seasonal impression. Reinforced lawn in front of the walls could offer the flexibilty of rare greenery in the city, with the strength to accommodate occasional events.
5. Hibernia Garden
The gardens adjacent to the Hibernia Conference Centre could be upgraded to a scupture exhibition garden. This could then have more public access than currently. The layout and planting would benefit from re-design, including a more lush foliage and increased urban canopy.

131 DUBLIN CASTLE STRATEGIC FRAMEWORK PLAN
PROPOSALS SITE-WIDE STRATEGIES VEGETATION
2 3 4 1 2 5
Interpretation & Wayfinding
Various fixed and freestanding signs at Dublin Castle currently provide information, wayfinding and interpretation throughout the site. The Strategic Framework Plan recommendation is to develop a new suite of signage and interpretation - both internally and externally - which can be applied across all areas of the current visitor experience and be expanded to include newly developed areas, such as the Record Tower. This will need to follow a review of the brand identity to establish the creative direction for graphic development.
Interior
As well as replacing all existing fixed and freestanding interpretation in the State Apartments and Undercroft, we propose:
• Provide additional freestanding interpretation for the Chapel Royal (if opened to self-guided visitors).

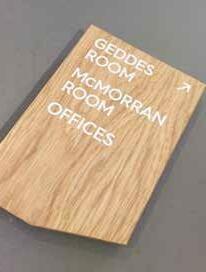
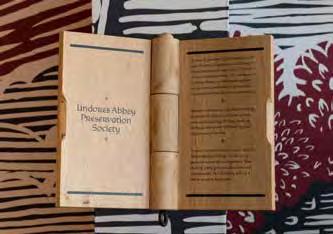

• A full internal signage review - including wall-mounted, doormounted and post-mounted (freestanding) wayfinding signageto ensure that the Record Tower, new reception facilities and any other changes to visitor routing are addressed.
• Incorporate interpretive elements within reception and retail areas to re-inforce key messaging and communicate more of Dublin Castle’s history, personality and identity.
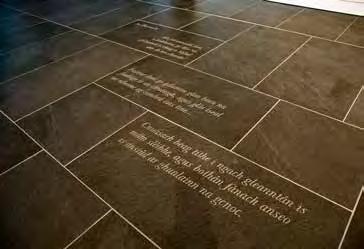
Exterior
The replacement or refurbishment of all existing signage is recommended, including:
• Addition of new welcome signs and on-street directional signage to highlight various existing and proposed entrances and to assist with visitor orientation.

• Restoration of existing metal plaques to mark key buildings.
• Relocation of signage at the Cork Hill Gate to improve legibility (currently positioned behind the railings).

• Review and update of all fixed external interpretation panels. Note that these could double up as audio guide activation points.
INTERPRETATION & WAYFINDING
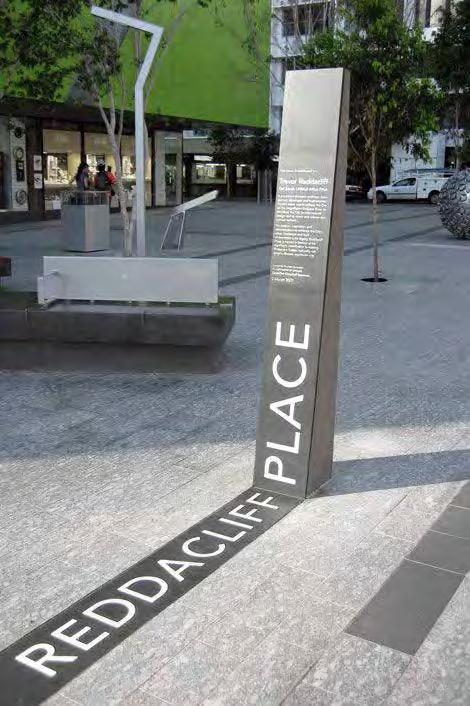
132
DUBLIN CASTLE STRATEGIC FRAMEWORK PLAN
PROPOSALS SITE-WIDE STRATEGIES
Landscaping Interpretation Opportunities
1. Medieval Walls
Perhaps the most exciting features to add to the understanding of this complex as a Castle are the old city walls that lie alongside and beneath the current buildings.
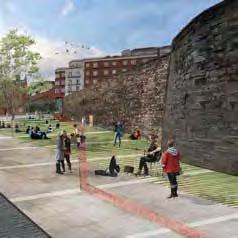
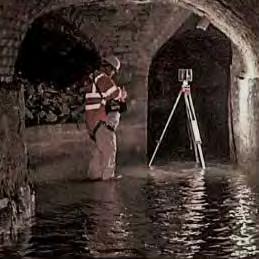

Ship St Little still contains a stretch of the medieval walls, which would need repairs, but when unearthed would go a great distance in evoking the sense of defensive walls surrounding the old city, for visitors entering or leaving via this route.
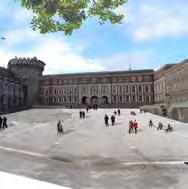
The Square Tower next to the Bermingham Tower is still accessible, and being one of the oldest remains, could be renovated to add another stop on the exterior tour of the wider Castle.
The Eastern Wall is very likely visible between the Upper and Lower Yards, if excavations take place in front of the facade. This trench could be repurposed as a lower-level connection between the Record Tower / Chapel Royal side, and the Powder Tower side, allowing tours between these areas more flexibility and cohesiveness. This trench would also heighten the drama of arrival through the archways into the Upper Yard, giving a sense of the original defensive moat at the Castle entrance.
2. The Poddle
When considering the key political and military role of Dublin Castle in the history of the state, importance should also be placed on the geographical reasons for its siting here. As a freshwater tributary to the tidal (and therefore salty) Liffey, the Poddle offered key drinking water, docking and defensive features to the early settlement here, which ultimately endured and developed into the Castle. The Poddle still exists underneath the Castle complex in a subterranean arched culvert tunnel. Its route could be celebrated in the form of a different surface treatment on the paving, which could trace out its current subterranean footprint, and be combined with decorative inserts as per (3) below.
3. Key Site Wayfinding
The route of the Poddle could be combined with high-quality wayfinding guidance, shown here in the form of a brass insert into the paving. This traces one of the main entrance and exit routes, with tangential routes branching off. It could host a variety of features from decorative drainage rill, to wayfinding signage, information panelling, and artistic inserts.
4. Key Site Signage ( see plan)
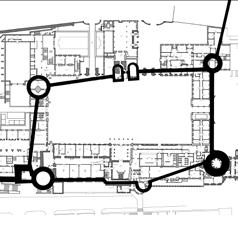


Contemporary wayfinding and interpretative signage is proposed in the form of a coherent design throughout, with some panels branching from the central spine and others freestanding at important locations.
5. Main Entrance Route
The paving of the lower yard helps to create directionality towards the main tour entrance in the Upper Yard.
PROPOSALS SITE-WIDE STRATEGIES INTERPRETATION & WAYFINDING
133
DUBLIN CASTLE STRATEGIC FRAMEWORK PLAN
1 2 3 5 4 1
Branding & Identity
In 2021, Bright successfully completed a major branding programme for Dublin Castle which for the first time, addresses and defines what makes it a unique destination.

Great buildings tell stories and connect to the minds of their audiences. In understanding the strategic views and desires of the team at Dublin Castle, a brand was created to deliver an empowering solution for the site and audience. Unlocking ideas in the minds of staff and visitors that interact with the Castle will give ownership and encourage people to promote Dublin Castle and its stories to family, friends and visitors.
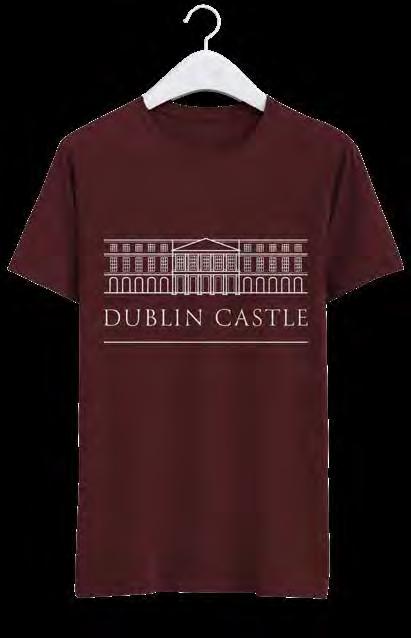
The new branding features a simplified graphic depiction of the impressive and iconic facade of the Castle’s State Apartments, the main visitor entrance to the Castle.
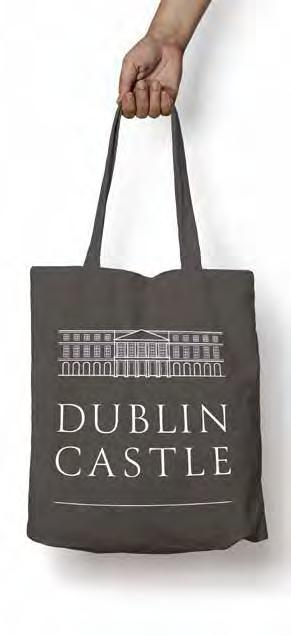
A brand is not simply a logo or a marque. It should encompass the whole personality and essence of an experience, including:
• Naming.
• Colour
• Font.
• Tone of voice.
• Tag-lines.
• Iconography.
• Imager y / photography style.
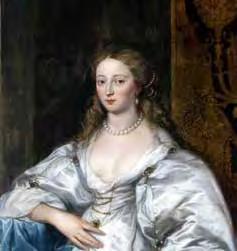
This, in return, defines the visual language across all platforms: website, signage, interpretive graphic displays, literature, guidebooks and promotional material.

asperchilis maionem oluptur, tem solum inus doluptam entiscipit eos ut latur, evellat.
Odisit odis quas dipsaesse volesti onsectem ut que mil es intum ipsum dior mos ea dusae vel istibusdame nosandit unt, omnis explibus dunt. Ro magniatur, sedia qui debit, occum id qui od eraestrum sequia voles exeratis ilibus remquod que doluptium essimporem verferc hitatet qui dolorro vitatusdae optur minctum aut fugiti nobitio conserundae sa vendele cturit que etus dolupta tiumquas reribeaquam ent excerunt quamend itatatqui omniende ne omnis erum as ium qui to et fugiassequi omnit etusantur rest, officto dus eostori onsenienis duciden daecupt aquidic torectet quame nestiosame lautassimus reprae lab intectasit fuga. Non peria dicid et quianderum.
Icipit, quam nest, sapicatis volorernam faciis ea simus venit ugit excerib uscimpos et eum aut exerio molorum andandi tem evellentibus aut accatus est, evendam ipitata voluptatur? Quissimint volores sed que earum quationsedia cor mos sitius ea voluptas molupta quate sit quatquas aperi bus, saperna tibus, cuptis cus aut et et acerchi lluptur sequistio blab idendam, nem eumqui cus quia nos imilia abor mintios reius ad quo modipidelit et eversp rnatemquia secusda sequas ex et ut voluptatur aceaquam, qui dolupta tumquis magnia natur? Ceaquae. Cernam alicill uptati nam ut facero etur? Otas netur? Quissit atem la iure, cusdam none dolum invel maio volorep ratibus et amenditate dis des maion cum antibus debit quiate dolenihit liqui alit, velliqui omnis dolo del magnamus mi, sapellaci te pra endit qui comnihitat omnimagnam, nistrum niet vel et omnimo vercitaquam verro
134
DUBLIN CASTLE STRATEGIC FRAMEWORK PLAN
PROPOSALS SITE-WIDE STRATEGIES BRANDING & IDENTITY
IDENTITY Dublin Castle Brand identity introductory guide TREASURES DISCOVER THE TREASURES OF DUBLIN CASTLE Open Daily 9am 5pm www.opw.ie Caisleán Bhaile Átha Cliath, Na Seomraí Stáit, Baile Átha Cliath Dublin Castle, State Apartments, Dublin +353 645 8847 www.opw.ie Dr Myles Campbell, Collections, Research Interpretation Office of Public Works State Apartments Dublin Castle Dublin Re: New Brand Identity October 2020 Dear Myles We are delighted to present to you the new brand identity for Dublin Castle and the identity guidelines.Ad que num vendamust esequidenis modias dolore landi utatem ipiciet esequat emporeptam quae pres et im arci remolo et ea vernatem quiatiorrum et lam quam, is re prem ant ut quam ipit odio inus digenis et magnim repe et, cum liquatur, si optatiis endanis consedis estibus que dipid modit molupiet peratem quaerit porem. Musdae sam estotate nos et min cor amuscimaxim ipsum harum que et que por alitaqui iducium nobit tur audi venihitemodi doluptat rehenim volectotae offic te ipsunt liquo vellupt
Caisleán Bhaile Átha Cliath, Na Seomraí Stáit, Baile Átha Cliath Dublin Castle, State Apartments, Dublin +353 645 8847 www.opw.ie

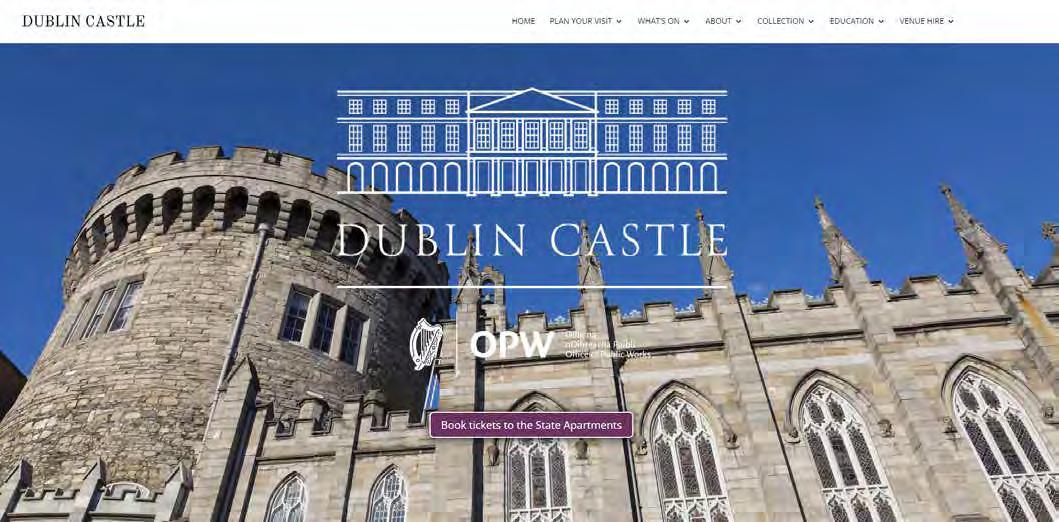
135
NEW WEBSITE HOMEPAGE
DUBLIN CASTLE STRATEGIC FRAMEWORK PLAN
ADDITIONAL COMMENTS
136
DUBLIN CASTLE STRATEGIC FRAMEWORK PLAN
ConclusionThis Strategic Framework Plan was produced with the strong desire to implement change; to create a ripple effect that will bring dramatic benefits to both Dublin Castle and the wider city.
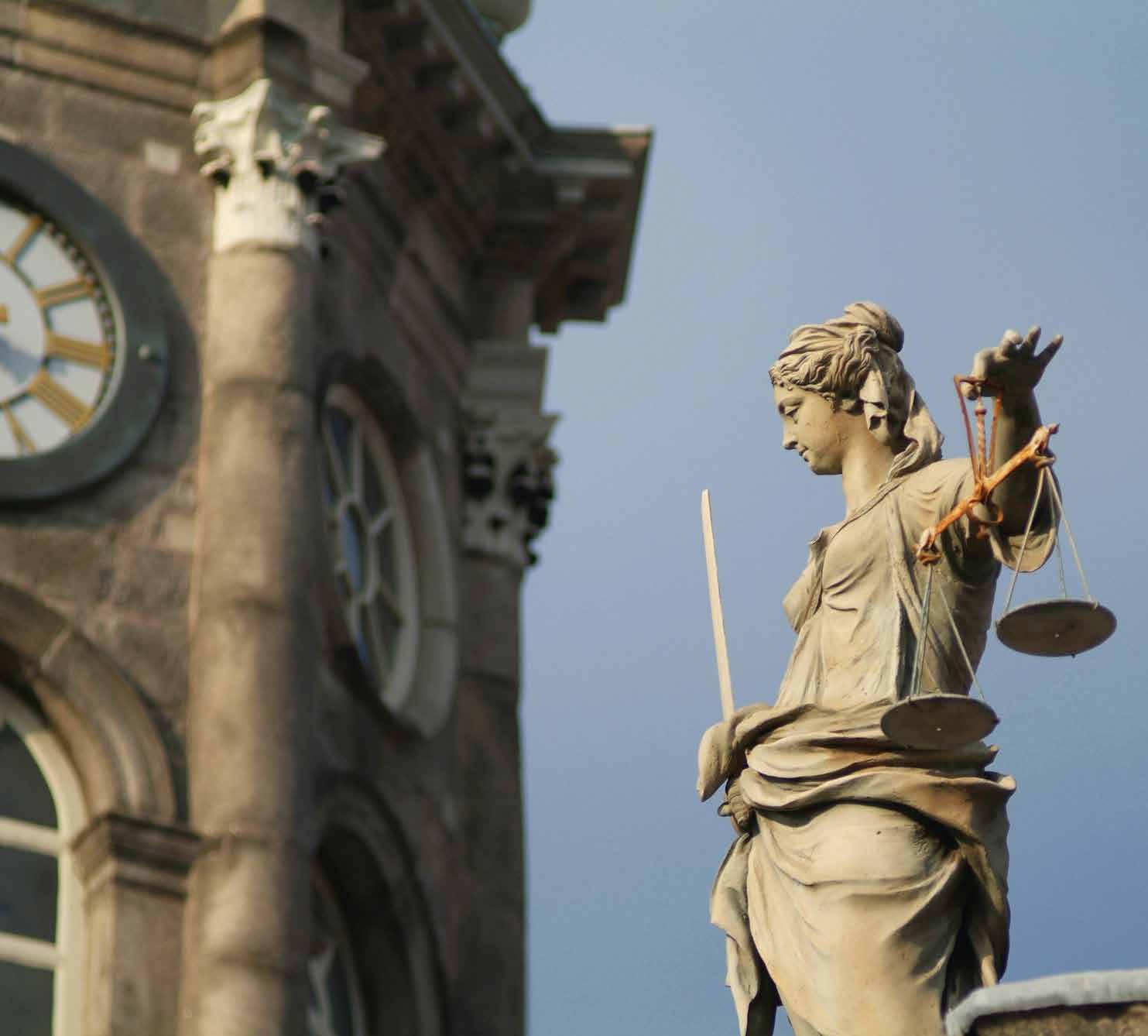
The way in which the Strategic Framework Plan proposals have been presented is aimed at assisting implementation in a structured and attainable way. While the peramaters and potential challenges of the various proposals are typical of any large public project, we firmly believe they are worth tackling, for the positive impact this will have on all Dublin Castle staff, users and visitors, as well as the citizens of Dublin.
This Strategic Framework Plan sets out an inspiring vision for the future of Dublin Castle. We look forward to seeing it become a reality.
137
DUBLIN CASTLE STRATEGIC FRAMEWORK PLAN
The Team Architecture Interpretation LandscapingArchaeology
Bright www.we-are-bright.com
Since 2004, the multi-disciplinary team at Bright has been designing distinctive visitor experiences that bring cultural, natural and environmental heritage to life. Based in Edinburgh, working nationally and internationally, Bright offers experiential design services that encompass interpretive planning, brand strategy and interior, graphic and interpretive content design. Projects range from visitor centres, museums, heritage sites and outdoor trails to cafe, retail and commercial environments.
Bright has worked with a diverse range of clients on projects including: Killarney House & Gardens (National Parks & Wildlife Service), Pearse Cultural Centre Connemara (Udúras na Gaeltachta), Kilkenny Medieval Mile Museum (Kilkenny County Council), Flows to the Future (RSPB for the Peatlands Partnership), The Scotch Whisky Experience (Scotch Whisky Heritage Centre), The Real Mary King’s Close (Continuum Attractions), Eltham Palace & Tintagel Castle (English Heritage), The Sill: National Landscape Discovery Centre (Northumberland National Park Authority), Tower Bridge Engine Rooms (City of London Corporation).
Laura Murtagh ww.storyline.ie
Laura has almost ten years of experience delivering imaginative, engaging content for cultural heritage projects in Ireland, the UK and the US. Prior to that she worked for over 20 years in the independent television production sector in Ireland.
Projects on which she has led the content on include GPO Witness History in Dublin, The Glasnevin Cemetery Museum, Fota House, Arboretum & Gardens in Cork, “Churchill. The Power of Words” in the Morgan Library, New York and Thomas Hardy’s Birthplace Dorchester.
Grafton Architects www.graftonarchitects.ie
Yvonne Farrell and Shelley McNamara co-founded Grafton Architects in 1978, having graduated from University College Dublin in 1974. They are Fellows of the Royal Institute of the Architects of Ireland (RIAI); International Honorary Fellows of the Royal Institute of British Architects (RIBA); members of Aosdána; Professors at the Academia in Mendrisio, Switzerland. In 2018, they were the Curators of the Venice Biennale of Architecture with their manifesto: Freespace. Shelley McNamara and Yvonne Farrell were the 2020 recipients of the Pritzker Prize.
Senior Directors Gerard Carty and Philippe O’Sullivan have been with the practice since 1992. They are accomplished teachers and architects and play a central role in the life of the practice.
Grafton Architects’ numerous awards include: The inaugural RIBA International Prize for the Universidad de Ingeniería y Tecnología (UTEC) in Lima, Peru in 2016; the RIAI Gold Medal for Bocconi University, Milan; the RIBA Royal Gold Medal in 2020; L’ Équerre d’argent Prize for best building in France with Vigneau Zilio Architectes for Toulouse School of Economics; Kingston University London – Town House won the RIBA 2021 Stirling Prize.
Recently completed projects - all won by international competition - include: The Marshall Institute, Lincoln’s Inn Fields, for the London School of Economics; Headquarters for Electricity Supply Board (ESB) with OMP architects in Dublin; Institute Mines Telcom , Paris / Saclay, France.
In April 2022, it was announced that Kingston University London – Town House won the EU Prize for Contemporary Architecture - Mies Van der Rohe Award 2022.
Bernard Seymour Landscape Architects www.bslarch.com
BSLA are a Dublin based landscape architectural practice. Their work encompasses a broad spectrum of landscape architectural work at analysis, design and implementation stages.
The practice, now over 20 years old, comprises 8 professional staff from a range of studies and backgrounds, focusing on urban landscape design and landscape planning. BSLA are recognised for their rigorous, creative approach to landscape architecture and have received awards from the Irish Landscape Institute and Irish Planning Institute. They have gone on to achieve a number of awards for completed projects, including ILI award for Sir John Roberts Square in Waterford. The practice has also been published in TOPOS (European landscape architecture journal) and the catalogues of the 2nd, 3rd and 4th European Landscape Biennales. BSLA have won high profile competitons to improve Dublin City, such as for the grounds of Christ Church Cathedral, and the plan to regenerate Parnell Square with Grafton Architects.
Conleth Manning
Con worked as an Archaeologist from 1978 to 1986 and as a Senior Archaeologist from 1986 to retirement in June 2017 with the National Monuments Service (originally Office of Public Works, now part of Department of Tourism, Culture, Arts, Gaeltacht, Sport and Media). During this period, Con directed both rescue excavations and excavations prior to conservation at many sites around the country including Ashleypark, Co. Tipperary; Millockstown, Co. Louth; Temple Benan and Tighleagheany, Aran Islands, Co. Galway; Glanworth Castle, Co. Cork; The Rock of Cashel, Co. Tipperary; Clonmacnoise, Co. Offaly; Dublin Castle; Clogh Oughter Castle, Co. Cavan; Roscrea Castle, Co. Tipperary.
Work in the National Monuments Service also involved advising on National Monuments in State care and their interpretation, advising on the appropriate archaeological mitigation of planning applications and other development proposals; acting as director of the Archaeological Survey of Ireland from 1998 to 2001; researching, writing and publishing excavation reports; researching, writing and publishing guide books (Clonmacnoise, Rock of Cashel) and guide leaflets on National Monuments and other educational leaflets such as Irish field monuments.
138 DUBLIN CASTLE STRATEGIC FRAMEWORK PLAN
THANK YOU
On behalf of the whole team, Bright would like to thank the following organisations and individuals for their support, assistance and contributions to the preparation of this Strategic Framework Plan:
John McMahon, Rosemary Collier, Katie Morrisroe, Mary Heffernan, John Cahill, Aoife Hurley, Audrey Farrell, Francis Shier, Greg Fagan, William Derham, Myles Campbell, Fergal Martin, Elizabeth Willms, Cormac Molloy, Stephen Tobin, Dave Cummins, Richard Calder, Conor Byrne, Jack Brady, Hugh Bonar, Samir Eldin, Jenny Deery and all at OPW;
Alan Sherwood;
Brian Swan, Paul Clegg, John O’Hara, Fiona Cooper, Donncha Ó Dúlaing, Ruth Johnston, David Garvey and Helen McNamara of Dublin City Council;
Fionnuala Croke, Derval O’Carroll and Claire Dukes of the Chester Beatty; John O’Mahony of Behaviour & Attitudes;
Orla Carroll, Rory McCarthy and Flan Quilligan of Fáilte Ireland; Michael O’Brien of Arup, Damien McHugh of KSN.
139 DUBLIN CASTLE STRATEGIC FRAMEWORK PLAN
APPENDIX 1: THE CONTEXT
by Grafton Architects
 Guinness Storehouse
Jameson Distillery Bow St
GPO Witness History Exhibition
Temple Bar
Trinity College Dublin
National Museum of Ireland - Archaeology
Merrion Square
St Stephen’s Green
St Patrick’s Cathedral
DUBLIN CASTLE
Christ Church Cathedral Dublinia
The City in relation to Dublin Castle
Guinness Storehouse
Jameson Distillery Bow St
GPO Witness History Exhibition
Temple Bar
Trinity College Dublin
National Museum of Ireland - Archaeology
Merrion Square
St Stephen’s Green
St Patrick’s Cathedral
DUBLIN CASTLE
Christ Church Cathedral Dublinia
The City in relation to Dublin Castle
15minwalk 10min walk
Dublin City Gallery The Hugh Lane
5min walk
Trinity College
Irish Museum of Modern Art
Guinness Storehouse
St Patrick’s Cathedral
Dublin Castle

15minwalk
walk
g p o 5min walk

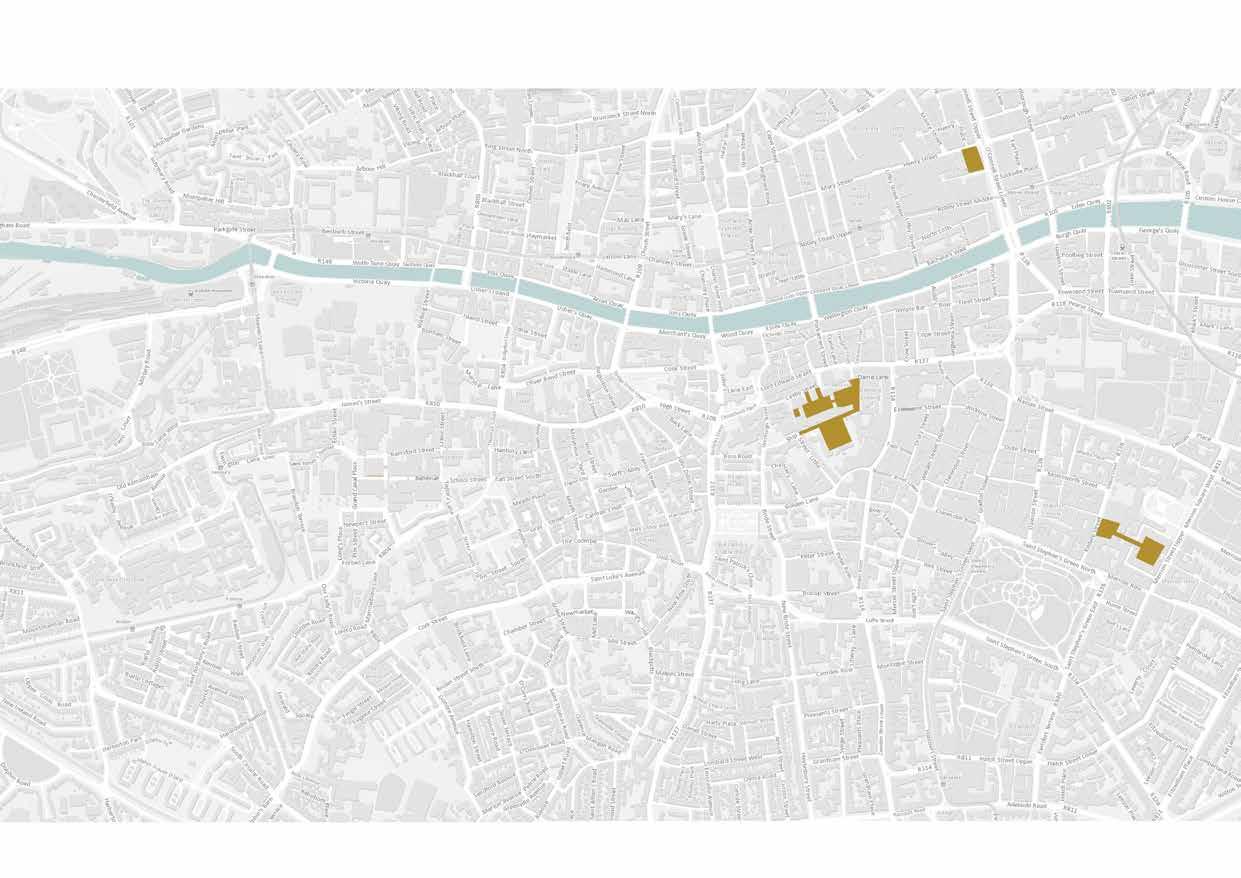
history trail
10min
Dublin City
Dublin Castle
GPO Government Buildings
15minwalk
Phoenix Park
walk
5min walk
Trinity College
Dublin Castle
St Patrick’s St Stephen’s Green

Merrion
Iveagh Gardens Fitzwilliam

10min
Dublin City parks and green areas trail
 Dublin City Castle scale comparison with Place des Vosges, Paris
Dublin City Castle scale comparison with Place des Vosges, Paris

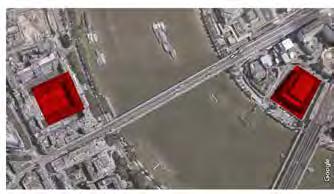 Dublin City Castle scale comparison with Somerset House & South Bank, London
Dublin City Castle scale comparison with Somerset House & South Bank, London
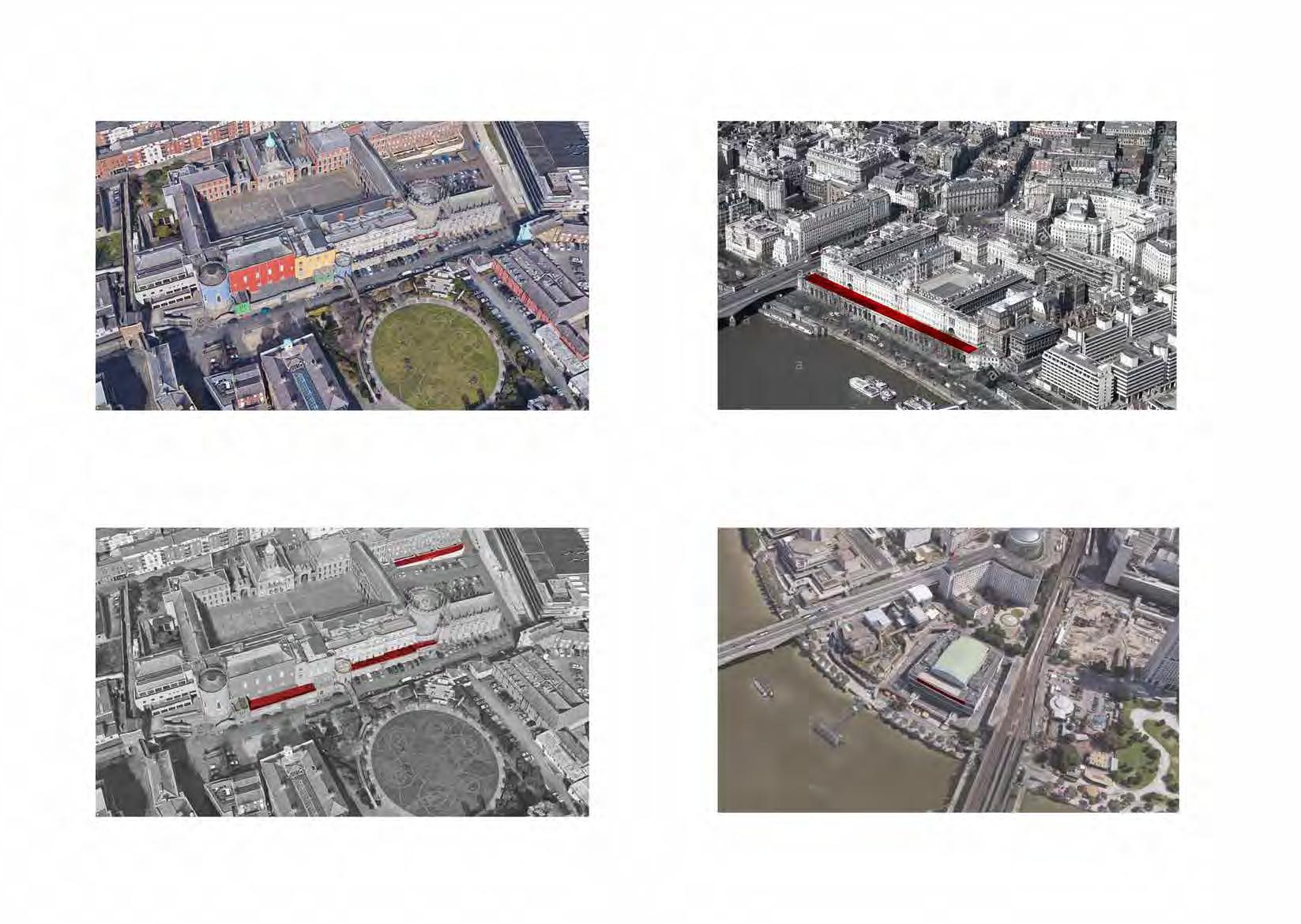 Dublin City Castle scale comparison with South-facing terraces as public spaces, Somerset House & South Bank, London
Dublin City Castle scale comparison with South-facing terraces as public spaces, Somerset House & South Bank, London

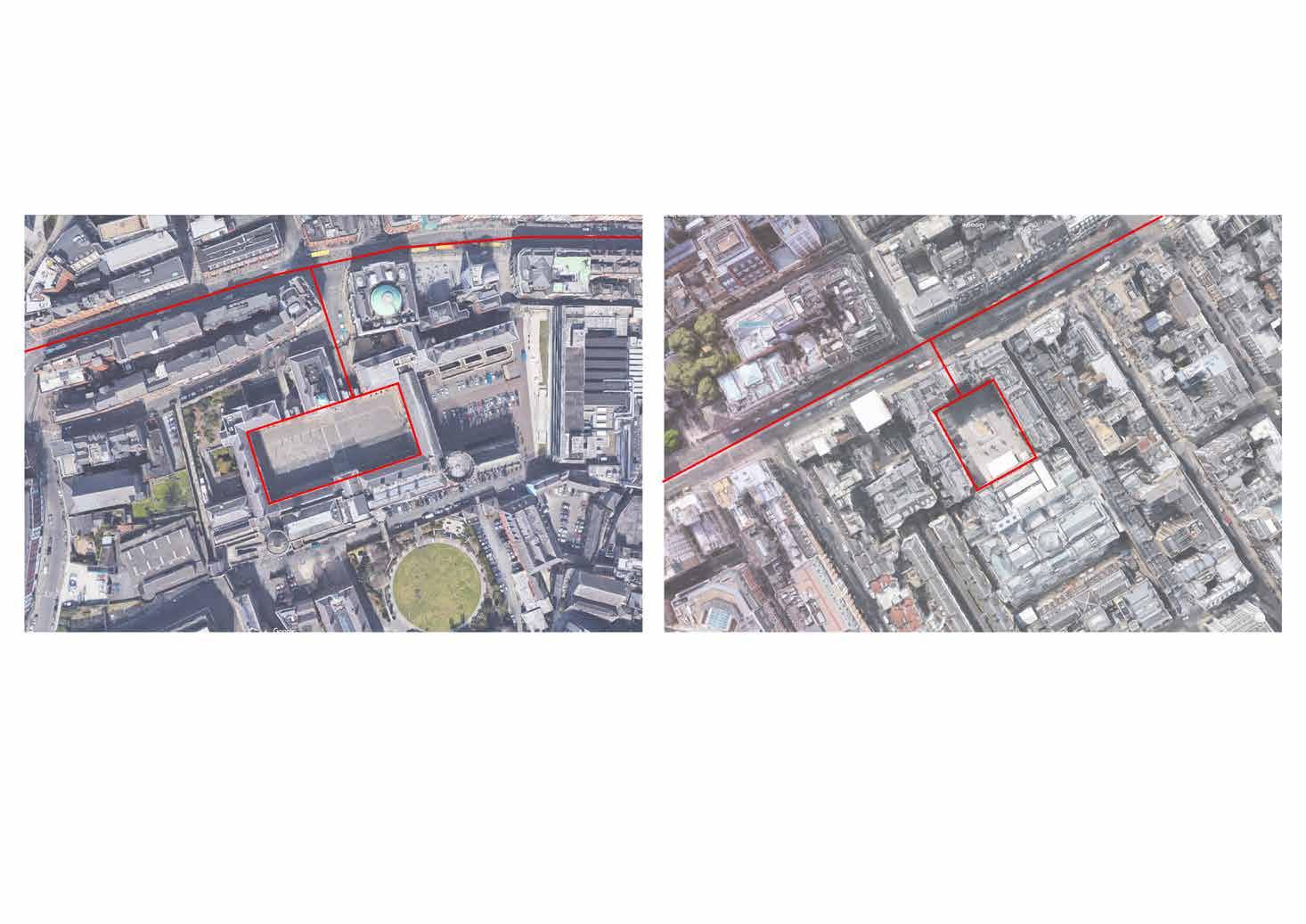 Dublin City Castle scale comparison with Royal Academy Courtyard, London
Dublin City Castle scale comparison with Royal Academy Courtyard, London
 Dublin City Castle scale comparison with Piazza San Marco, Venice
Dublin City Castle scale comparison with Piazza San Marco, Venice
 Sequence of Piazzas in Padua, Italy
Piazza della Frutta
Piazza della Erbe
Dublin City Castle scale comparison with Paduan public spaces, Italy
Sequence of Piazzas in Padua, Italy
Piazza della Frutta
Piazza della Erbe
Dublin City Castle scale comparison with Paduan public spaces, Italy
Arrive
Precedent Studies
A number of local and international precedents were examined in the process, starting with equivalents in the city of Dublin itself.

One such example is Trinity College Dublin
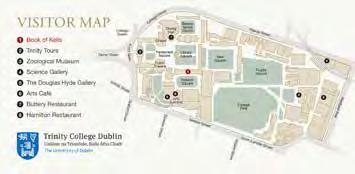
It is evident that there are certain parallels between the castle complex and this city campus complex. What is notable about the college complex is the social and cultural impact it exerts on the city that surrounds it. The university campus not only accommodates its students, but invites and welcomes strangers. Not only a university, but a piece of city, it invites tourists, and is widely used by the citizens of the city as a place of resort and as a means to connect to other parts of the city. The complex is constantly visited for business completely unrelated to its evident function.
Although surrounded by a clearly defined perimeter boundary, the college feels perforate and communicates a strong sense of openness. The thresholds are clearly marked and the college closes these access points after hours. Yet despite this apparent definition, the overall sense is that of free access and an environment that is welcoming to the citizen and the stranger. While there is a range of entrances around the periphery, there is still one primary formal entrance, addressing the city at College Green, once a centre of governance for the country.
The study of Trinity College provoked many thoughts and ideas about the connection between the institution and the city, about accessibility, threshold and permeability, while retaining the character, stature and order of the Castle precinct.


We questioned if it was possible to open the castle more to the city. We wondered if it would be possible to transform the Castle so that it could become more “open”, while ensuring that for certain events and for reasons of security, it would maintain clear and recognisable thresholds.
Internal figure of eight bridge to park
Internal figure of 8 bridge to park 5 minute 12 minutes
Orientation / arrival
Orientation / arrival
ticket points with view of castle
Ticket points with view of Castle
V1 Dublin Castle | Charrette 01
 Dublin 1610, by John Speed
Dublin 1610, by John Speed
Precedent Studies
On a strategic level, the work was inspired by a study of similar precedent complexes in Edinburgh and Stockholm, certain courtyard-type urban arrangements such as those at Trinity College Dublin, Oxford and Cambridge, Somerset House in London (a private complex now open to public use and activity), or at a micro level the detailed work of Carlo Scarpa at Castel Vecchio in Verona, or the work of Aurelio Galfetti in his transformation of the Castelgrande at Bellinzona in Switzerland
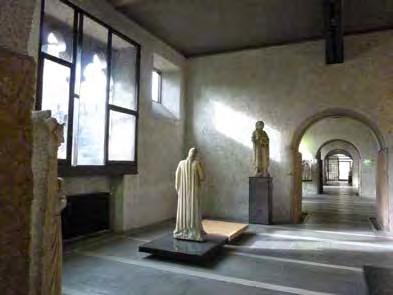


These precedents, among others illustrated in the report, provided fuel for ideas, provoked thinking about future opportunities, and presented methods for interventions at a number of scales.
From findings based on our research, we saw opportunities to develop new circulation patterns connecting the courtyards; uncovered new means to provide access from other parts of the city; and identified sites for future constructions that would serve the current set of activities ongoing in the Castle complex.
The plan endeavours to make the interior courtyards visible and open to the citizen and the visitor, and examines ways to connect the parts of the complex that are currently isolated.
 Castelvecchio Museum, Carlo Scarpa, 1963
Castelgrande, Bellinzona, Aurelio Galfetti, 1982-1992
Castelvecchio Museum, Carlo Scarpa, 1963
Castelgrande, Bellinzona, Aurelio Galfetti, 1982-1992
Landscape
Landscape strategies play a key role and must recognise the texture, complexity and history of the site.

The landscape and proposed architecture strategies will need to overlap if an overall coherence is to be achieved.
Through initial research, we examined a broad range of precedent scenarios / strategies for new surface treatments introduced into existing prescribed spaces, examples such as those proposed by Siza and Collova at Salemi Palermo Italy, the new street paving in Oporto, Portugal as part of the European City of Culture, the refurbishment of the Stortorget, a grand public square in Kalmar Sweden, and the work of Pikionis for the paths leading up to the Acropolis in Athens

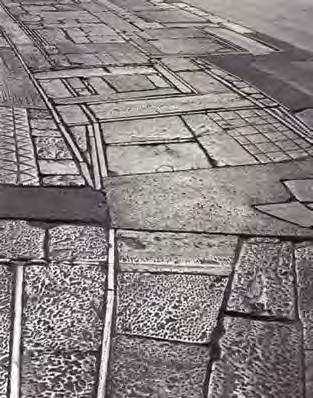
The Strategic Framework Plan intends to provide a framework for the Castle complex to grow incrementally over time, setting out a road map for the future so that each new piece of work will connect with the central themes established by the plan, providing a certain coherence at each point.
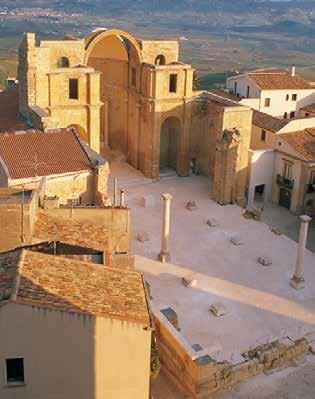 Chiesa Madre a Salemi, Álvaro Siza and Roberto Collovà, 1982
Acropolis of Athens, Dimitris Pikionis, 1954-1957 Stortorget, Kalmar, Caruso St John Architects, 1993-2003
Chiesa Madre a Salemi, Álvaro Siza and Roberto Collovà, 1982
Acropolis of Athens, Dimitris Pikionis, 1954-1957 Stortorget, Kalmar, Caruso St John Architects, 1993-2003
Thematic Investigations
The initial presentation was broken down into seven thematic operations as outlined below: 1. The Context
Each theme allows freedom to range over a series of relevant topics, providing the basis for the strategic concepts identified across the study.
It is intended that the initial thinking under each of these themes will allow for an opportunity for growing the thinking over time, in relation to what the Castle is, how it will develop as a site, and how its future can re-order as time progresses and relations change.
In this context, time is understood not as sequential, but as an overlapping element, where certain ideas can follow similar, overlapping, progressive or parallel trajectories. The themes as defined allow and encourage this, accommodating the many lives of the Castle and thereby allowing them to move forward at their own pace and rhythm.
The themes are described as follows:
2. The Periphery and the City 3. Perception 4. Accessibility / Connectivity 5. Visibility 6. The Core 7. The Visitor 8. Uses and Users
The Context
The context was established at the beginning, and was used primarily to situate the Castle historically in the city and to gain an series of understandings about its physical, political, topographical and geographical nature, and how these aspects evolved over time.
This context research underpins, informs and in some cases directs the processes identified in the follow-on themes.
Dublin 1610, from Pool and Cash, 1780
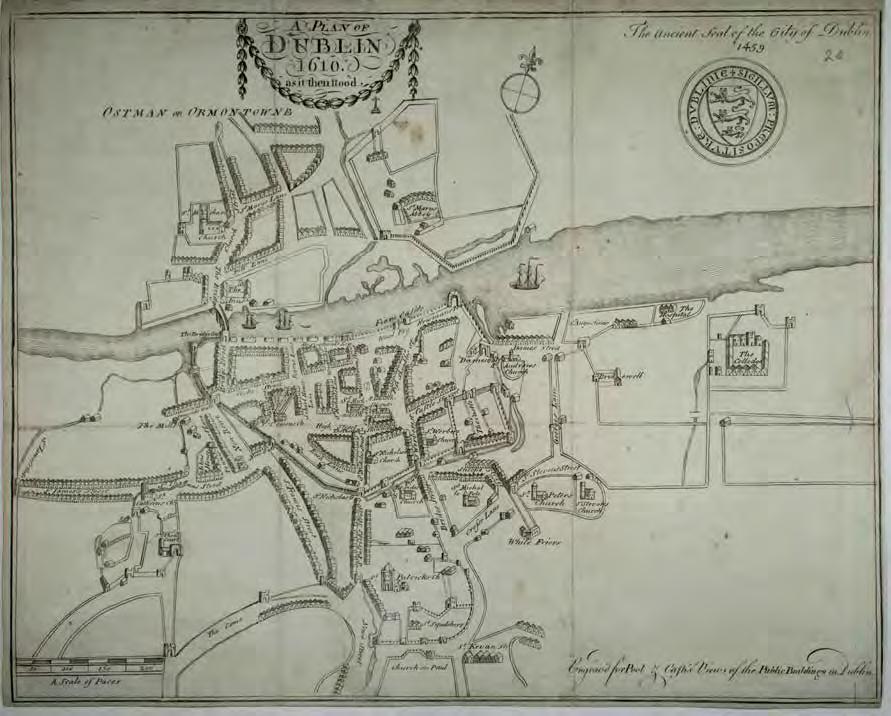
 Dublin 1728, Charles Brooking
Dublin 1728, Charles Brooking
The Periphery and the City
This theme concerns itself with the edges, the periphery of the Castle precinct and where it meets the city. While there is a perceived description of where the edges physically are, the Strategic Framework Plan thinking wishes either to dissolve this edge or perhaps, alter where it is perceived to be.
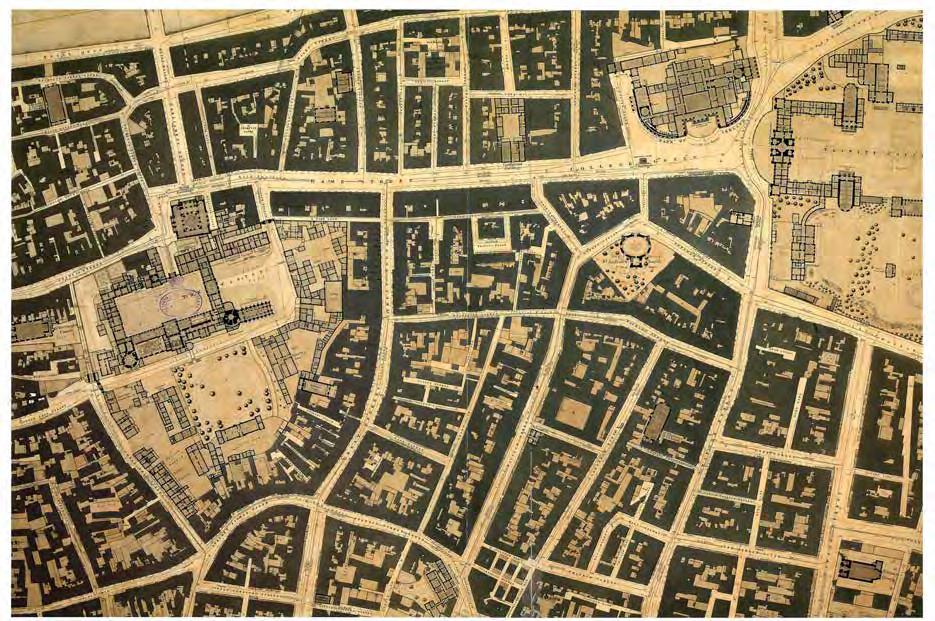
Historical studies suggest that the current boundary of the Castle has shifted and grown in a piecemeal fashion, and that parts are deeply embedded in the city, while others are set apart. This aspect has contributed to a certain confusion about where the Castle begins and ends, as many activities take place in a disparate range of structures far from the original core, that are central to Castle activities.
The Strategic Framework Plan proposes to investigate this boundary to facilitate new means for access to and through the territory, engaging it more directly with the city that surrounds it.
These re-imagined connections engaging with the city, developed over time, occur in a number of specific locations identified in the primary study, and are outlined below as follows:
Ship St Palace St
Stephen St Upper Cork Hill
George’s St
Dame St Area 1847, from the Ordnance Survey printed town plan, Dublin city
Perception
The Castle is perceived as a place of formal function, outside the consciousness of the city and set apart for the very serious business of administration. This has changed in recent years, with the addition of Chester Beatty, embedded deep within the fabric, drawing visitors in huge numbers who, as part of this experience, also discover the many characters and wonderful spaces of the Castle.
There is a certain sense that the Castle is invisible to the citizens of the city and that its civic and social spaces belong to another time in spite of its rich history and continuing relevance to the evolution of the city’s contemporary histories.
There is also a certain perception that the Castle enclosure only welcomes those who have a specific reason to enter the site.
The Strategic Framework Plan seeks to challenge this perception, uncovering ways in which the territory of the Castle can connect with the daily life of the city, offering its rich series of spaces back to the city. We have drawn comparisons with Trinity College campus and the manner in which it retains its primary function, which simultaneously opens and invites the city to enter. There is a sense of permeability, openness and freedom of access, which can in turn be closed for security, special events, or as the college demands.
The city traverses the campus, adopting its gardens and squares as part of the life flow of the everyday. In much the same way, through a process of specific interventions, the perception of the Castle can be altered from a closed fixed entity to a more porous open one.
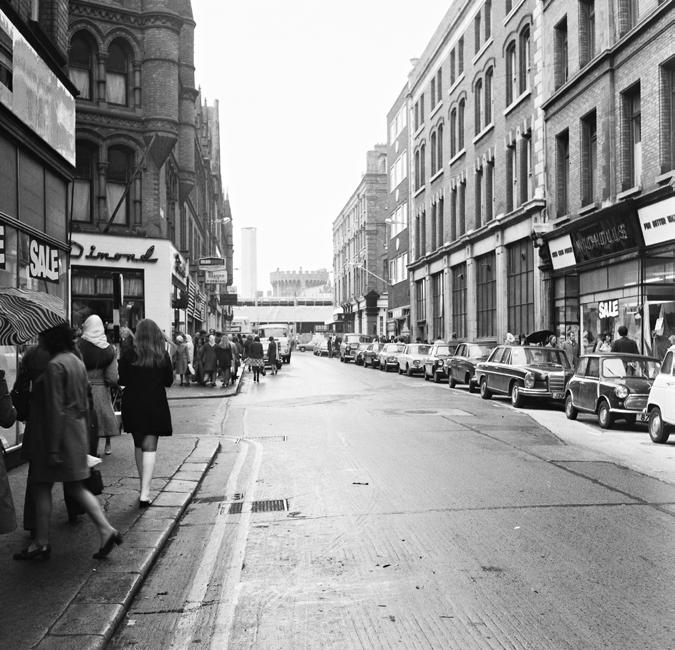 View From Exchequer St, Dublin, 1970s
View From Exchequer St, Dublin, 1970s
Accessibility / Connectivity
Access to the Castle is very limited. Currently there are three thresholds: two leading from Dame St and one from Ship St. The Strategic Framework Plan proposes additional entrances, increasing permeability along the east-west and north-south axes.This theme focusses on methodologies for the opening up of the fabric of the Castle, opening up areas where it is blocked, cut off or removed. Specific interventions have been identified that will allow access and integration of the Castle into the city. These interventions will provide for a stronger degree of connection at the edges of the territory, encouraging more permeability and a greater degree of connectivity with the city.
The existing east-west connection leading from the Ship St entrance is enhanced as part of the plan. A shared surface will be created on this route, removing car parking while temporarily holding the access to the Garda Síochána courtyard to the south east.
At an upper level, a further east-west connection is proposed from Werburg St, moving upwards along the old city ramparts, crossing the 40 steps via a new pedestrian bridge, to allow a descent via steps to the inner face of the Ship St entrance or alternatively through the rear west facing courtyard giving access to the formal Upper Yard and leading from there to the city.
An entrance is proposed from Stephen St Upper to the south, leading to the Chester Beatty and Castle garden, leading on to the upper yard via the curved existing stepped ramp, and on to the terrace and Upper Yard or alternatively connecting at ground level around Chapel Royal and on to Palace St, College Green and Temple Bar. In the future another proposed entrance will act as a connector from the north end of Grafton St via South William St and Exchequer St

By making specific interventions at the edges of the Castle, providing opportunities to enter from opposing sides, a through flow or set of crossings of the territory can be encouraged and developed to allow the Castle become more generally part of the day-to-day life of the city.
These new routes will establish a greater connection between east and westand north and south.
showing connections in the site
Sketch
Visibility
Drawing out the territory of the Castle to meet the city, new public spaces of entrance and threshold at the perimeter will re-orient the Castle grounds towards the city. These newly-designed spaces and access points will increase the visibility of the Castle and encourage visitors and passers by to enter and use the grounds more regularly.

The Core
A strategy for the core, the original Castle footprint provides for a greater concentration. The Castle environment has grown over its lifetime to encompass a wider, less-defined territory beyond the original footprint of the Castle. This has contributed to a problem of legibility and description. The Strategic Framework Plan proposes to consolidate the definition of the Castle, returning it closer to its original footprint and considering the expanded parts as a piece of the city. The core will be re-organised at ground floor on the southern side of the Upper Yard to increase porosity, establish a greater connection between the Upper Yard, the terrace that leads from it and gardens to the south through a reorganisation of the existing cafe toilets and ticket hall.
By increasing the porosity and re-organising the plan to the south east, it is proposed to more easily incorporate access to the State Apartments, a new visitor facility of the Record Tower, and ultimately a new museum space on the first floor of the Eastern Cross-Block.
In the future, it is proposed to utilise the wing dividing the Upper and Lower Yards, using one part of the ground floor as part of the visitor experience associated with the Tower, providing toilets and cloaks facilities, and creating a new museum experience on the first floor - a bridge space between the two main courtyards of the castle. This will also give access to the space associated with the handover of the administration of the State in the 1920s.
The perception of the core will be further consolidated by removing the elemental colour scheme to the south-facing elevations and replacing this with a traditional more tonally appropriate lime-based render.
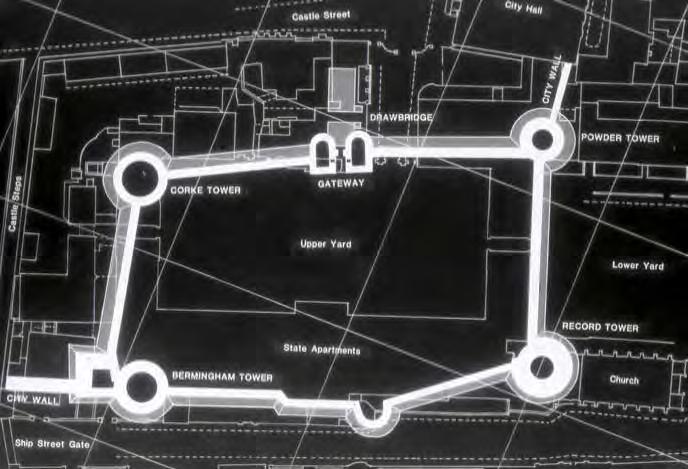 Overlay map with buildings as of 1980 and walls of medieval castle
Overlay map with buildings as of 1980 and walls of medieval castle
The Visitor
The Castle caters for may types of visitors - local and international. The Strategic Framework Plan proposes a new engagement with the visitor. In addition to existing ticketing locations at the Chester Beatty and Main Entrance leading from the Upper Yard, a new visitor arrival space could be created at the Palace St entrance. This new space would open the castle to Dame Lane, leading from Georges St and give access to a lift connecting to a rooftop cafe on the roof level of the existing Printworks building.
It is imagined that the new ticket hall would provide a better degree of orientation for the visitor, help co-ordinate the visits to the Castle, and establish the many types of visits possible.
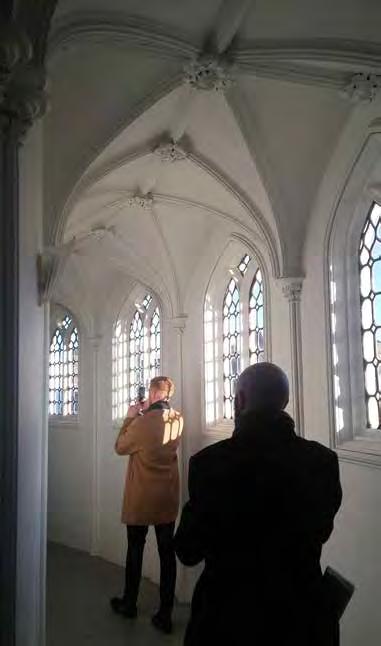
This new ticket hall would also engage with the city, increasing the legibility and visibility of the Castle, while in turn re-vitalising the laneway, a space becoming more popular in the social and cultural life of the city.
The lift to the proposed cafe facilities would offer a new type of visitor and user experience at the castle. It would provide an orientation point with new terraces at roof level, giving a new vantage point over the Castle complex facing west.
Visitors to the Castle
Uses and Users
The Castle has many uses, user types and stakeholders: the Garda Síochána, Revenue Commissioners, Chester Beatty, OPW, facilities for Conferences, State Apartments for use on formal occasions, Exhibition spaces, and a range of outdoor gardens, yards and courts suitable for public and private events. There is also a considerable amount of user parking facilities which, it is proposed will reduce significantly to allow the Castle to be more user friendly and welcoming to pedestrians.
A degree of aeration is required to loosen up the relations between the various uses and provide space for opportunity and future flexibility.
More space will have to be created if an effective re-calibration of facilities is to take place. The Strategic Framework Plan identifies opportunities where future building can take place which allows freedom to organise the existing uses. It is proposed that the Upper Stephen St entrance be re-opened and used by pedestrians to access the Chester Beatty. This entrance will be used by the Garda Síochána in lieu of the Great Ship St entrance, freeing up an east-west pedestrian movement at the foot of the Castle walls, which will continue to Exchequer St leading on to the Grafton St area of the city.
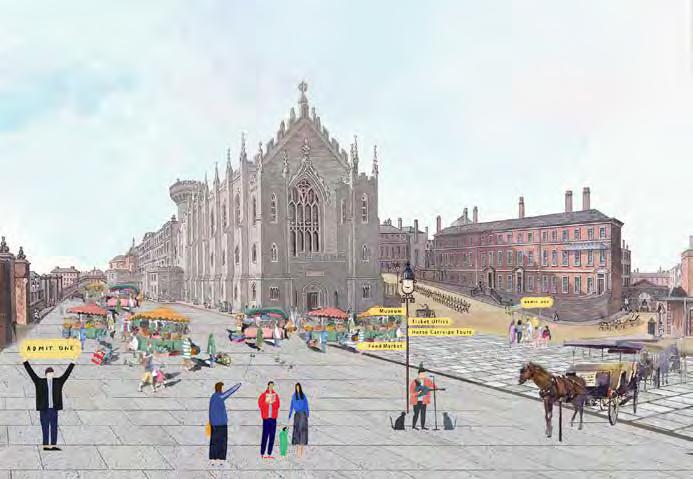 Collage showing users on the Dublin Castle site
Collage showing users on the Dublin Castle site
APPENDIX 2: THE ARCHAEOLOGY OF DUBLIN CASTLE
by Conleth Manning
Introduction
Archaeological excavations at Dublin Castle have revealed evidence of all periods from the Vikings up to the present day. All of the excavations carried out within the Castle complex have been of a rescue nature necessitated by building works. Pre-Castle Viking-age deposits survive over much of the site dating from the ninth to the twelfth centuries. There was a Castle on this site from the time of the arrival of the Normans in 1170 but nothing is known of its appearance and extent except that it is likely to have been built of timber. King John issued a mandate to replace it with a strong stone Castle in 1204 and this Castle, completed about 1230, survived until the end of the seventeenth century, when a number of plans were made of it. Between about 1685 and 1750 the medieval Castle was demolished, apart from the surviving south-east corner tower (the Record Tower) and replaced by a fine quadrangle of buildings that substantially survives to this day. Excavation to date has thrown considerable light on the locations of the moat and defensive perimeter walls and towers of the Castle, especially on the north and west sides, but effectively no excavation of the interior has been carried out. Excavations in the Castle moat have produced much evidence of life in Dublin from medieval times up to the nineteenth century and a large collection of finds.
Excavations in the 1960s
The first archaeological excavation to be conducted in Dublin Castle and indeed in the city of Dublin was that directed by Marcus Ó hEochaidhe in a narrow cutting (11m by 3.5m) across the site of the Eastern Cross Block in 1962. This was located just inside the east curtain wall of the medieval Castle and the line of this wall was recorded. Important Viking-period layers with features and artefacts pre-dating the Castle were excavated here and at the east end of the north curtain wall, with a postern gate and steps being uncovered. This latter feature is now on display as part of the Viking and Medieval Excavation. The cutting that produced the Viking layers was never completely excavated but it was built over in a manner that was designed to allow excavation to be completed at a later date. This never happened and already by the 1980s the waterlogged organic material that formed the sides of the cutting had dried out and partly collapsed into the cutting. The issues relating to this incomplete excavation need to be resolved by means of a rescue excavation followed by an assessment of the future preservation needs of the remaining archaeological layers here.
The other building works carried out in the 1960s, including the rebuilding after a fire of the eastern half of the State Apartments and the building of the modern Stamping Branch building at the east end of the lower Yard, were carried out with little or no archaeological involvement. These buildings were built on pile foundations and most of the archaeological deposits beneath them are likely to survive, apart from the damage caused by the piling.
Excavations in the 1980s
A major campaign of excavation was carried out between 1985 and 1987 along the north and west perimeter of the medieval Castle and mostly in the moat. This was necessitated by a major building and rebuilding project on these sides of the Upper Yard. Five distinct excavation areas were involved, which were named as follows: the Bermingham Tower, the Cork Tower and the Children’s Court (directed by Dr Ann Lynch) and the Genealogical Office and the Powder Tower (directed by Conleth Manning). The results of these excavations are best summarised together under the relevant chronological periods.
The Viking period
Because Viking deposits only survived outside the moat or inside the medieval Castle walls, only three small areas of pre-Castle deposits were encountered in these excavations. The first was outside the curving north-west corner of the moat, where up to 1m of these layers survived in a small triangular area. Remains of post-and-wattle houses and other features were found here. The second area where pre-Castle deposits were found was a circular area beneath the floor of the Powder Tower. Here, portions of the eastern defensive banks of the Viking town were found, the earliest of which was stone faced and is now preserved and displayed in the Undercroft. The third area was a thin strip between the north curtain wall of the medieval Castle and the eighteenth-century facade facing the Upper Yard in the Powder Tower area.
The medieval Castle
The excavations established the exact locations of most of the defensive walls and towers of the medieval Castle along the west and north sides. Starting with the Bermingham Tower area, the base of the square tower that was attached to the west side of the Bermingham Tower was uncovered along with the inner face of the city wall, where it crossed the moat to meet the square tower. The full width of the moat (up to 20m wide and 12m deep) was uncovered in the Cork Tower area along with parts of the base of the Cork Tower. Part of the battered (sloping) base of the north curtain wall was located in the Children’s Court area. In the Genealogical Office area the truncated remains of the causeway leading to the gatehouse of the Castle were found. In the Powder Tower area a substantial length of the base of the north curtain wall was uncovered along with most of the base of the Powder Tower, with the city wall running northwards from it across the moat. These latter features are preserved and on show in the Viking and Medieval Excavation.
This excavation threw no light on the buildings within the medieval Castle and no occupation deposits relating to the medieval Castle were excavated apart from one fourteenth-century layer within the Powder Tower. There were medieval layers in the base and in the outer part of the moat but this material probably relates more to the city than to the Castle.
The archaeology of Dublin Castle
The post-medieval period
Castle structures uncovered relating to this period were the Cork Tower itself, which had been rebuilt in the early seventeenth century, and an extra face that was added to the square tower in the seventeenth century to make it more suitable as a platform for artillery. By the eighteenth century much of the outer part of the moat had been sold off and built on but in the early nineteenth century many of these houses were bought up and demolished to improve the security of the Castle. In the Cork Tower area bases of these houses formerly along Cole Alley were excavated and produced important collections of artefacts. The fill of the moat also produced a large collection of artefacts from the seventeenth and eighteenth centuries.
More recent excavations within the Castle Precinct Chester Beatty
Prior to the building of the modern or southern section of the Chester Beatty an excavation was carried out here under the direction of Linzi Simpson in 1994 (94E0074). A quarry with post-medieval fill had removed earlier deposits in the area excavated.
Assay Office
Excavation prior to development works here were directed by Franc Myles in 2006 (06E0530). A back-filled east-west water channel, probably connected with a medieval mill, was found here running parallel with and to the south of the culverted Poddle.
Dubh Linn Garden
Unlicensed monitoring was carried out in the north-east corner of the garden by Linzi Simpson in 2009. Excavation only went to a depth of 1m, the depth to which this ground had already been disturbed in recent years. Black silty clays at this depth suggested that this was part of the Pool, which was laid out formally as a garden in 1633 and never built on.
State Apartments
A plan to install a lift in the State Apartments to the east of the grand staircase necessitated archaeological excavation, directed by Melanie McQuade (11E0137). There is no basement below ground level here and archaeological deposits survive a short distance below the concrete floor slab in this part of the State Apartments, which was rebuilt in the 1960s. Three phases of wall foundations were found here, the earliest possibly being medieval. Interesting painted window glass fragments were found, as well as other artefacts.
The Stamping Branch (east end of Lower Yard)
Melanie McQuade supervised excavation here in 2012 as an extension of her previous licence (11E0137). The work was necessitated by re-ordering of the ramp to this building. Wall foundations of demolished eighteenth- and nineteenth-century buildings were found. Geophysical survey located two channels of the culverted Poddle here.
Lower Yard (south-west corner)
Remains of the ice house were located here during monitoring of a service trench by Alan Hayden.
Relevant excavations in the vicinity of the Castle
The most relevant of these are excavations directed by Linzi Simpson between 1999 and 2003 (99E0414, 99E0710) on the Dunne’s Stores site on George’s St / Upper Stephen St, over the boundary wall to the south and south-east of the Dubh Linn Garden. Here the earliest evidence of Viking occupation and burial in Dublin (mid-9th century) was found on the shores of the Pool (Medieval Dublin VI, 11-62).
To the west of Ship St Great the remains of the church of St Michael le Pole were excavated in 1980 (E217) along with part of its cemetery. This twelfth-century church had an integrated round tower, which survived till the eighteenth-century (Medieval Dublin II, 13-52). Recent excavations have found pre-Viking burials here indicating that this was an Early Christian ecclesiastical site.
Excavations at the corner of Little Ship St and Bride St (93E0132) indicated that the Poddle was rechannelled in the late twelfth or early thirteenth century closer to the walls of the town and Castle, while supervision of road works on Ship St Little, close to Stanihurst’s Tower, showed that the top of the brick vault over the culverted Poddle was only 0.7m below the road surface (13E0173). Limited excavation was carried out inside the town wall on Werburgh St in the area of Hoey’s Court (99E0228) in 1999 and 2003, which indicated that medieval deposits began at a depth of between 1.7m and 3m. Limited excavation immediately west of the Castle Steps on Castle St only went to a depth of 4m, encountering only cellars and rubble on the street frontage.
Excavations on the west side of Palace St in 2005 and 2006 (02E0244) located the bed of the River Poddle some 7m below street level and some 40m wide. Remains of a stone mill of the seventeenth century were also found.
Unfinished business
The 1962 cutting across the Eastern Cross Block
This excavation cutting, which was left unfinished 50 years ago and is now in a degraded state with formerly waterlogged deposits at each side having long dried out and having partly collapsed, needs to be archaeologically resolved. The area could formerly be accessed through a wooden door from the Lower Yard but now the space appears to have been partly walled off and put to other uses, and the small space inside the door now has a suspended floor consisting of an iron grill, through which one side of the cutting beneath it can just about be seen. If the cutting could be accessed in any reasonable way, the first task would be to commission an archaeological condition survey including some limited excavation. This should be followed by further excavation, the extent of which would depend on the condition report. Ideally, the cutting should be excavated to boulder clay and an assessment made of the wall at the east end of the cutting as to whether it is the medieval curtain wall of the Castle. The extent of drying out of the deposits at each side of the cutting needs to be assessed and a strategy adopted to ensure their future preservation.
The Square Tower
The base of this tower, immediately west of the Bermingham Tower, was excavated in the 1980s and an indoor space was created around it so that it could be displayed to the public. However, this never happened. The remains of the tower are covered in debris and powdery dusty clay, and would need to be archaeologically cleaned down by hand, after which conservation and presentation work on the walls would need to be carried out. It is accessed directly from close to the Ship St Gate through a doorway with a locked grill. After the above works this could be made accessible to visitors.
Publication of the results of the 1980s excavations
A publication project, partly funded by the National Monuments Service of the Department of Tourism, Culture, Arts, Gaeltacht, Sport and Media, and partly by the OPW, has been in progress for a couple of years to publish the results of these excavations in four volumes: 1) the history of Dublin Castle up to 1850; 2) the Viking period deposits and artefacts; 3) the medieval and post-medieval Castle; and 4) the medieval and post-medieval artefacts. The preparation of text for volumes 1 and 2 is nearing completion and an archaeologist has been employed by the Department on a two-year contract to complete volume 2 and to advance the preparation of volumes 3 and 4.
Recommended archaeological approach to all future development projects at the Castle
Archaeologists from the National Monuments Service should be involved at the planning stage of all projects that are likely to involve any disturbance of the ground surface, to advise on the possible archaeological implications. It is always advisable to commission test excavations in advance of drawing up final plans and to allow the results of the excavation to inform what can be done.
While Dublin Castle is in state ownership, it is not a national monument in the ownership or guardianship of the Minister for Department of Tourism, Culture, Arts, Gaeltacht, Sport and Media. Therefore, works there are not subject to Ministerial Consent. It is protected as a Recorded Monument and as such two months’ notice of any works to be carried out there should be given to the National Monuments Service of the Department. All excavation of the ground within the Castle complex, whether seen as archaeological excavation or archaeological monitoring, should be carried out under licence.
Future research
All future archaeological excavations necessitated by development at the Castle should be conducted to the highest standard and with a full consciousness of research questions relating to the Castle. In some cases, consideration should be given to extending the size or depth of the excavation, if feasible and easily done, to help answer such research questions.
The publication of the results of the 1980s excavations over the coming years will provide an opportunity for thinking to develop on how archaeological research on Dublin Castle might be advanced in the future.
The interior of the Castle is a relative unknown from an archaeological point of view. Geophysical surveys of the Upper Yard could be commissioned to assess what might survive under the surface here. This could be followed by targeted research excavations to test the results of the geophysics and, for example, to see whether anything of the walls of the Great Hall might survive below the surface. Such excavations could be handled as an added bonus for visitors. Another area where targeted research excavation might be considered is in the floor of the basement under St Patrick’s Hall. This would throw light on the early hall of the Castle and might uncover information on the pre-1204 Castle.
What exactly was there before the stone Castle built on King John’s orders is a mystery. Where was the earlier Castle located? It may have been in the western half of the later Castle because the eastern part seems to have had houses like any other part of the Viking town. Was there a fortress here before the Anglo-Normans, possibly even constructed by Irish kings who controlled Dublin? What was the first tower to be built in accordance with King John’s 1204 mandate. The Bermingham Tower seems the most likely candidate.
While the 1980s excavations have given us much information on the moat of the Castle on the north and west sides, we know nothing archaeologically about the nature of the moat on the other two sides. Although it is likely that the River Poddle formed the moat on the south side, the situation may have been more complicated on the east side. Deep archaeological excavations in the Lower Yard up to the face of the Cross Block would be likely to throw light on this question, as well as confirming for certain the exact line of the east curtain wall of the Castle. The seventeenth-century plans of the Castle show this wall on a slightly different line from that found in the 1962 excavation. Either the wall identified in 1962 as the east curtain wall of the Castle is a later wall or the seventeenth-century plans are all slightly wrong in their alignment of the medieval east curtain wall.
The Upper Yard is also likely to contain information on sixteenth- and seventeenthcentury buildings such as the north-east quadrant where prisoners were held and the seventeenth-century long gallery on pillars, which crossed the courtyard from north to south.
Dublin Castle Master Plan
Archaeological implications for proposed projects by Conleth Manning
Zone 1
A: Record Tower – Interpretation only.
B: State Apartments (First floor) – Interpretation only.
C: Undercroft – Interpretation only.
D: Chapel Royal – Interpretation only.
E: State Apartments (Ground floor) East Range – If all works kept above concrete floor slab, no archaeological implications.
F: Eastern Cross Block (First Floor) – No archaeological implications.
G: Upper Yard – minor archaeological implications depending on depth of disturbance.
H: Lower Yard – minor archaeological implications except for:
a) Opening walkway at basement level along east face of Cross Block - this would have significant archaeological implications, with two cuttings being initially required to test what is involved. It will be vital at this stage to establish the line of the medieval east curtain wall of the Castle, to establish the location and depth of the remains of the ice house in the south-west corner of the Lower Yard and to establish if any other remains of buildings survive here. Follow-up archaeological excavation / supervision will be required to open up the entire length of the new passage.
b) Excavation beneath Cross Block - completion of excavation and securing preservation of remaining deposits.
J: State Apartments (Ground Floor) West Range - Square Tower will need to be cleaned archaeologically and then conserved.
Zone 2
A: Upper Stephen St Entrance – minor archaeological implications depending on depth of ground disturbance.
B: Chester Beatty Extension – major archaeological implications.
C: Dubh Linn Gardens – minor archaeological implications.
D: Exhibition Wall Garden – significant archaeological implications depending on extent of ground disturbance.
E: Ship St Great Entrance – not included in assessment.
Zone 3
A: Palace St Gate and Dame Lane Entrance – minor archaeological implications.
B: Arrival Pavilion and Bookshop – significant archaeological implications depending on nature of building.
C: Stamping Building Cafe and Roof Terrace – no archaeological implications.
Zone 4
A: Phase 1: The Castle Road – minor archaeological implications.
B: Phase 2: Little Ship St – East end minor archaeological implications; West end (if private property acquired) significant archaeological implications and archaeological opportunity to investigate moat / course of Poddle outside city wall. Also city wall here will need conservation.
C: OPW Building - not included in assessment.
D: Werburgh St Intervention – very major archaeological implications. Likely to be rich and deep Viking deposits here and possibly later material. Could also be evidence for Viking defences.
E: Ship St Little Upper Entrance – few or no archaeological implications.
Zone 5
A: Castle St entrance - not included in assessment.
Zone 6
A: Exchequer St entrance – minor to no archaeological implications.
Zone 7
A: Cork Hill entrance – minor archaeological implications.
APPENDIX 3: NARRATIVE FRAMEWORK
by Laura Murtagh
Introduction:
Visitor experiences need the clarity of purpose that comes from a strong narrative framework. This document provides the basis for development of interpretation at Dublin Castle and forms part of the overall Strategic Framework Plan being developed by Bright in collaboration with Grafton Architects and Bernard Seymour Landscape Architects.
A series of themes and topics have been identified through a combination of deskbased and on-site research, workshops and consultations.
The following narrative matrix provides a framework on which future interpretive content for Dublin Castle can be based.
Who are we interpreting for?
Interpretive content needs to be developed so that it meets the needs and expectations of its audience and is presented in a way that enhances their experience of a visit to Dublin Castle.
Behaviour & Attitudes research has revealed that the majority of visitors to Dublin Castle are from overseas, and for many Europeans at least, English is not their first language.
Based on Fáilte Ireland categories, the predominant visitor to Dublin Castle would be the “Culturally Curious”. Fáilte Ireland define this group as people who choose their holiday destinations carefully and are independent “active sightseers” looking to visit new places, and expand their experience by exploring landscapes, history and culture. They are unlikely to return for some time once they have visited a new place, and often travel in couples or as individuals and rarely in a family group. The age group for this demographic is 40+.
Culturally curious visitors are looking for an authentic experience: they love to delve deeper into the history of a location, and crave unusual experiences.
Why are we interpreting?
In setting objectives for interpretation, we use Generic Learning Outcomes (GLO’s), drawing from the ’Inspiring Learning for All’ Framework, to set specific and measurable objectives for action:
GLOs were developed by the University of Leicester as part of the “Inspiring Learning for All” Framework by the Museums, Libraries and Archives Council (MLA). This framework seeks to enable museums, libraries and archives to empower learning and inspire creativity through the services they provide. Although originating in this sector, the approach is valid for all cultural and natural heritage sites.
Crucially, learning is seen as more than formal education: it is the sum total of the visitor’s experience.
Learning is defined as: A process of active engagement with experience. It is what people do when they want to make sense of the world. It may involve the development of skills, knowledge, understanding, awareness, values, ideas and feelings, or an increase in the capacity to reflect. Effective learning leads to change, development and the desire to learn more. (MLA definition adapted from the Campaign for Learning)
GLOs offer a means of understanding and measuring visitors’ experience and thereby enable the planning of improved learning experiences, through creating better spaces and opportunities and increasing access.
The following GLO’s outline what we would like people to experience, learn, feel and do a result of the interpretation of Dublin Castle.
Knowledge and Understanding
• Understand the history and landscape of Dublin Castle.
• Learn about the key milestones in the story of this important site, from its Viking origins, through its symbolism as a seat of power, its importance during the establishment of the Irish Free State and its role in Ireland in the twenty-first century
• Learn about the people who lived, worked and were connected with Dublin Castle over the centuries and who added their chapters to the story of the place.
• Understand that within the walls of Dublin Castle are many visitor offerings, all of which combine to offer an engaging and entertaining visitor experience.
• Understand that Dublin Castle continues to be a functioning and symbolic site not only within the city, but also for the country as a whole.
Dublin Castle Narrative Framework
• Use intellectual skill to interpret the meaning and value of the narrative and archive material presented.
• Be able to reach a personal opinion on the events, people and milestones in the story of Dublin Castle.
• Be able to assess primary historic resources.
Attitudes and Values
• Acknowledge that the story of Dublin Castle is the sum of many parts.
• Appreciate how the Castle has been a symbol of the balance of power in Ireland for hundreds of years.
• Recognise the importance of Dublin Castle in the history of Ireland
• Appreciate all that Dublin Castle has to offer to visitors.
Enjoyment, Inspiration and Creativity
• Be inspired to find out more about Dublin Castle.
• Feel compelled in the future to connect with the activities of Dublin Castle.
Activity, Behaviour and Progression
• Go on and learn more / do more in Dublin Castle – after engagement in activity / participation.
• Return with family members and friends.
• Tell others about their positive experience – via TripAdvisor, Social Media, etc.
• Engage in conversation / debate about their interpretation of Dublin Castle.
How do we interpret?
Interpretation is most successful and best delivered if it is focused on a small number of key messages, in short “bite-size” pieces of content, which visitors will absorb through their experience and will remember from their visit. At best a visitor to an exhibition or site will retain three pieces of information and the hope and aim is that on a repeat visit they will remember three more!
The tone of the language should be accessible to all, as the content must cater for everyone from 8 to 88-year-olds, from someone with absolutely no interest, but simply passing time in the space, to an expert, and everyone in between. Best practice in interpretation design and content development recommends that the language used is pitched at an intelligent 12-year-old. While there may be themes and topics that the client team finds interesting, it is very important to keep in mind the visitors and their various levels of interest.
To ensure that tours are not too long and continue to be engaging for both the visitors and the guides themselves, we have discussed the key themes for each stop, considering the most important facts for visitors to learn in each area. When / if time allows, further information can be provided to guides to expand on each theme / topic.
People are interested in people. Visitors relate well to personal stories and anecdotes, whether presented by guides or through various media. It allows them to imagine themselves in someone else’s shoes, even momentarily. Whilst an historical narrative will be essential to tie the story together, threading in personal and emotive accounts will bring the site to life – visitors will be able to imagine what
it felt like to be in Dublin Castle at different points in its long history.
Different visitor types have different styles of learning, some prefer to explore a site for themselves and interact with available content at their leisure, while others engage more readily with a guide or immersive experience. In Dublin Castle it will be important to present layered content that is accessible and engaging for all these visitors.
The Visitor Experience
Overview:
In recent years, Dublin Castle visitor numbers have grown to almost half a million annually, and both TripAdvisor reviews and Behaviour and Attitudes research confirms that it is a resoundingly positive experience for the majority of people who come to the Castle, particularly those who opt for the guided tour. This is testament to the brilliant work already done by the OPW team at Dublin Castle and all of the tour guides. The proposed narrative framework intends to simply build on this existing, very strong foundation.
One of the main objectives of the Masterplan is to review and make recommendations on all aspects of the visitor experience. This includes looking at the current guided tour offer in conjunction with the content to be presented in the newly refurbished Record Tower, with a view to looking at which elements might work as part of a self-guided tour, and where the current guided tour experience might be refined to help keep it within an hour, while continuing to engage, educate and entertain visitors. When planning a tour, it is essential to consider how it will work on a ‘design day’, that is a day when the site is at peak capacity, for example a Saturday in August. If the tour works well under that kind of pressure, it will equally work well, and indeed can be extended and expanded, on a Monday in November.
To help develop the narrative framework element of the Strategic Framework Plan for Dublin Castle, two workshops were facilitated by Laura Murtagh to consider the following:
• How / if to integrate the Record Tower into the current guided tour experience.
• What themes and topics could be interpreted within the Record Tower.
• A review of the current guided tour experience to see if / where the current offering might be refined / tweaked to keep it comfortably within a one-hour time frame and what tools could be provided to the tour guide team, in terms of content guidelines to help them in continuing to present Dublin Castle and all its stories in an engaging and informative manner.
• To consider what elements of the visitor journey would work as self-guided.
• To assess the interpretive methods currently on offer to visitors and to look at where / if this content could be updated or revisited in terms of how it is presented
• To develop a menu of ‘speciality’ tours that may be considered to increase the options available to visitors to Dublin Castle.
Skills
Dublin Castle – A Journey Through Time
Much debate was had over whether to present the narrative in a thematic or chronological way. Feedback in the Behaviour and Attitudes survey included “confusion with timeline of tour”, and “a lot of English centred”. Although the site, and the many layers of history in the story of Dublin Castle might prove challenging to interpret, it would be our recommendation that the core of the story is presented chronologically, building to the climax of the revolutionary period and the story of modern Ireland. This will allow visitors who have little knowledge of Irish history to understand and appreciate the significance and changing symbolism of the Castle through the years. In saying that, guides should be given leeway to refer to more modern events, if appropriate in the space, or to be prompted by a question if / when time allows.
The current tour route works well and is manageable in terms of moving groups around. The suggestion below takes into account new opportunities in terms of accessibility and requires only minor changes to what is already a compelling and engaging narrative.
For the purposes of this document the narrative being presented to visitors will be considered in five separate visitor offerings:
1. Guided Tours of Dublin Castle (Standard Tour): including the Upper Yard, Viking and Medieval Excavation, Chapel Royal and State Apartments.
2. Self-Guided Tours of Dublin Castle: including the Upper Yard, Chapel Royal (ground floor) and State Apartments.
3. Guided Tours of the Record Tower.
4. Other potential “Special Interest” Guided Tours.
5. Other Opportunities.
1. GUIDED TOURS OF DUBLIN CASTLE
1.1 Start of Tour – Upper Yard Main theme
Just like the scales in Justice’s hands over the gate, Dublin Castle and the site where you now stand has been a symbol of the constantly shifting balance of power and control in Ireland for almost 1,000 years, from the Vikings to the establishment of the Republic of Ireland.
Topics
• Brief introduction to the tour – will take approximately one hour; what you will see and hear.
• Context - Where is the Castle? Briefly how it went from a Castle to the palace you see today.
Note
• It would be our recommendation that the guided tours return to the Upper Yard to complete the story. To allow the tour to end in St Patrick’s Hall if necessary (e.g. During bad weather), at this point the Guide could make the following point:
Two of the most important events in the birth of the modern Irish Republic took place here – first casualty of the Easter Rising and the handing over of the Castle and Government to Michael Collins in 1922. This tour will take you on a journey through the history of Dublin Castle from its Viking and medieval origins to when it was a powerful symbol of British rule in Ireland, culminating in its significance in the establishment of the modern Republic and its continuing important role in the twenty-first century
• The location / configuration of the reception and arrivals area is addressed elsewhere in the Masterplan document.
1.2. Viking and Medieval Excavation
Main Theme
Built on a Viking settlement, Dublin Castle was once a medieval fortress, with four large circular corner towers.
Sub-Theme
The Viking bank is the oldest structure visible in Dublin today and is literally the foundation of the modern capital city.
Topics
• The Viking Bank and Powder Tower
The Viking bank is the oldest structure visible in Dublin city today.
The later medieval tower stood at one of the four corners.
Thickness of the walls.
Powder Tower used to store gun powder - the impact of the fire.
Discovery – the excavations, why they happened; what was found.
Note: do not stop in space at Postern Gate (not a good space for large groups anyway), but when walking through point out that visitors are now walking in what
Narrative Approach
○
○
○
○
○
would have the moat and mention the dam on Dame St).
• City Wall / Moat / Poddle.
○ The Moat – stone for building was quarried in base of Moat (as seen here).
○ The Poddle.
○ The sloping face of the tower
○ The City Wall – explain the arch.
○ Heads on spikes on the walls “trunkless heads”.
Note for interpretation options
While all agreed, during workshops with the OPW, that the current interpretation at the top of the stairs is outdated, and apart from the two large drawings of the Viking settlement and medieval castle, not referred to, the guides felt strongly that there was a need in that space to set the scene and give some context to what visitors were about to see (particularly if they were not buying a ticket to visit the Record Tower).
Suggested alternatives included simply updating the two drawings that are used now and moving them to the wall facing the entrance door, allowing visitors to stand along both sides of the room and see the information being presented, or (and a strong preference by the guides), presenting these drawings and maps showing the footprint of the castle, digitally on a large screen.
The guides also mentioned the possibility of displaying some artefacts in this space or at the bottom of the stairs, at the top of the Powder Tower, although it was agreed that there may be issues with security, atmospheric conditions and also the possibility of slowing down a tour.
1.3. The Chapel Royal Main Theme
Completed in 1814, the Chapel Royal is an outstanding example of Gothic-Revival architecture, and for just over 100 years was the place of worship for the Viceroys and their families, as well as visiting dignitaries and royalty.
Sub-Themes
• The Chapel Royal held the unique position as a Royal Peculiar, that is a chapel that fell outside the diocese structure, and as such, was a representation of the Crown in Ireland.
• From the carving of the coats of arms, to the plasterwork and stone ornamentation, the Chapel Royal vividly illustrates the high standards that were demanded from the Irish craftsmen who worked on it.
“The richest modern casket of pointed architecture to be witnessed in the British Empire.”
James Brewer, 1825.
• Point out some key names, reference places in Dublin called after them.
• Note where Viceroy and Archbishop sat; also point out that Queen Victoria worshipped here during her visits.
• Last Viceroy got the last spot for his coat of arms.
• The unusually ornate character of the interior, which is so striking to visitors and is extraordinary in an Anglican place of worship in Ireland in the period.
• The Earl of Haddington’s coat of arms, which was carved three times by Richard Stewart before it was accepted.
• The role of the Chapel post-independence – Garrison chapel, music venue, film set, etc.
• Exterior of the building – carved heads, including St Peter and Jonathan Swift
“Dean Swift, I deem it somewhat hard, / Thy head should deck the castle yard! / …But, if thou’rt destined to remain, / Breathe, tho’ in stone, the patriot strain; / …And guard thy Ireland, to the close, / From Foreign and domestic foes.” Morning Chronicle, 23 August 1831
Note
• It is recommended that guided visitors are brought to the gallery of the Chapel Royal. From this vantage point they can see the Viceregal pews, with the brass plates on the doors, which give an authentic glimpse into the private sphere of the Castle household and its hierarchies. This access also allows them to see the coat-of-arms of the last Viceroy, Viscount FitzAlan of Derwent.
• Guided visitors will exit the Chapel through the Viceregal corridor. This unique and atmospheric space will allow them to follow in the footsteps of the Viceroy and his family, into the ground floor of the State Apartments (and will also save time on the tour, avoiding the need to exit into the lower yard and walk back to the entrance to the State Apartments from the upper yard).
1.4. State Apartments
Introduction
Visitors, both guided and self-guided, will enter the State Apartments from ground level, using the main staircase, giving an impressive and entirely appropriate sense of arrival into these important rooms. Visitors should feel as if they are following in the steps of the Viceroy and Vicereine, a debutante, Queen Victoria, Queen Elizabeth II, Irish Presidents, or visiting dignitaries.
Topics
• There had been a chapel on the site before.
• Made of wood – reasons why.
• Francis Johnston – cost more to build than the GPO. (Evidence of Johnston arguing for an expensive Portland stone floor, etc. despite spiralling costs).
Opportunity to reference work on Record Tower, which can also be visited.
• Very brief introduction to the Viceroys – what did the role entail?
Currently there are nine spaces / rooms available to visitors to explore within the State Apartments. Content will be available in all areas for self-guided visitors to engage with. Only a selection of the rooms will be included in the guided experience and these visitors will be invited to explore all of the other areas when their tour has completed. The guided visitor route is outlined below, with the selfguided only rooms following in Section 2.
1.4.1 Battleaxe Landing
Main Theme
The State Apartments of Dublin Castle at the very centre of the castle were the heart of the workings of Empire in Ireland. They were not only the private accommodation for the Viceroys and their families, but also spaces for entertaining and receiving the many visitors who came to the Castle, including the reigning monarch. Today, the State Apartments continue to welcome dignitaries, host state events, and most importantly are where the Presidents of Ireland are inaugurated.
Sub-Themes:
• Dublin Castle is not a museum: it is a living building, full of symbolism, that continues to play an important role in state events today.
Topics:
• Introduction to the function of the State Apartments - as Viceregal residence, entertainment space, etc.
• Explain the reason why it is called the Battleaxe Hall – Viceregal bodyguards armed with battleaxes
• What was the Season? When did it happen in Dublin?
• Who else walked up the stairs that you have just walked up?
• Reference to some of the paintings,
• Introduce the State Corridor and cover content listed below.
1.4.2. State Corridor
Main Theme
The State Corridor divides the rooms that were once the private quarters of the Viceroy and his family, and the public reception rooms. It was the route a visitor to the Castle took during the Season - a debutante on her way to be presented in the Throne Room or a gentleman attending a levee.
Sub-Theme
The State Corridor also led to the Privy Council Chamber, where each new Viceroy received the Sword of State and was sworn into office.
Note
• This is a transitional space so little, if any, content will be presented but while passing through the guide could point out the temporary exhibition space and Connolly room, which visitors can explore later.
• The guides themselves felt that it was useful to stop at the end of the corridor and wait for the group to re-assemble, as many stopped to take photographs, before moving on.
1.4.3 The Drawing Room
Main Theme
Originally two rooms, the Drawing Room was one of the principal reception rooms in the Castle. It was used by the Vicereine to entertain guests and was the space in which people congregated before being presented to the Viceroy or Monarch in the Throne Room.
Sub-Themes:
• The Drawing Room was used during several royal visits. Queen Victoria had tea in the room in April 1900, and both Queen Alexandra (1907) and Queen Mary (1911) received guests here.
• The room is still used by the President of Ireland to welcome visiting dignitaries, for example Queen Elizabeth II in 2011 (100 years after the last reigning Monarch had been to the Castle).
Topics:
• Explain the concept of the Drawing Room – withdrawing.
• The role of the Vicereine.
• The function of the room – queuing for the Throne Room, a sitting room.
• The Paintings – in particular the Van Dyke, Victoria and Albert.
• The Granard Collection – reference that the Granards met at a ball at the Castle.
• Reference Victoria’s Diary – her memories of the Castle.
• Imagine what this room would have been like during the Season.
• Finish with Elizabeth Fingall’s recollection of waiting in this room to be presented in the Throne Room.
“That waiting was agony… Supposing one’s hair collapsed? How could it stand the weight of the feathers and long tulle lappets? And how should one ever manage one’s train?… In ten minutes perhaps it would be over, and one would be still alive. (Would one be?).”
Elizabeth, Countess of Fingall, Seventy Years Young
1.4.4. The Throne Room
Main Theme: Once known as the Presence Chamber, the Throne Room was the most symbolic room in Dublin Castle and was the epicentre of royal ceremony in Ireland.
Sub-Theme: In this room the Viceroy received addresses of loyalty on behalf of the British crown, and during royal visits the monarch appeared in person, holding levees in the space.
Topics:
• From a guard chamber to a presence chamber – role of Lord Buckingham
• The rearrangement of the room – where the throne originally was, reopening the door etc.
• The functions of the room – presence chamber, throne room, for levees, debutantes, The Red Cross Hospital.
“A purpose more humane and useful than it [Dublin Castle] has ever known in its long grim history.”
Freemans Journal, 28 November, 1914
• Explain “Levee” – “a French term, adopted at the court of King Charles II, which referred to the waking and dressing of a monarch in preparation for visits from male members of the nobility and gentry, and from officials and members of the military, who were presented to the sovereign” (Patricia McCarthy, ‘Trophys and Festoons’:The Lost Presence Chamber, 1684-1788, Making Majesty. The
Throne Room at Dublin Castle. A Cultural History, 2018)
• The throne – George IV, Queen Victoria, Sword of State, children of Viceroy playing in this room, the pen (who got into it, who didn’t).
• The chandelier – symbols in the room: shamrock, harp, thistle, lion, unicorn, emblems of Royalty – crown, sceptres and palm leaves.
• Rearrangement of the lion and unicorn on the canopy following restoration.
• The Sword of State – Viceroys children playing with it.
• The balcony – similarities to Buckingham Palace but was used before theirs.
• Memories of the room – Dickens, Daisy Fingall, Queen Victoria (swinging her legs on the throne), Thackeray.
• The paintings.
“Peeping into this Throne-room, which is all a-blaze with gold, with a coved ceiling, which has rich amber hangings and furniture to match, and which recalls a state-room in the palace of St. Cloud, we can see a throne with a handsome canopy, and for a matter of spectacle, a very glittering pageant indeed.”
Charles Dickens, ‘The Castle of Dublin’, All the Year Round, 1866
“Everything here as at St James’s Levée. The staircase and throne-room quite like a palace… Two thousand people were presented!”
Queen Victoria, 1849
Sub-Themes
• St Patrick’s Hall was the venue for the investitures and dinners of the Most Illustrious Order of St Patrick.
• The Hall was also used as a ballroom during the “Season”.
• Ceremonial events and state dinners are held in St Patrick’s Hall. Visitors have included John F Kennedy, Nelson Mandela, Queen Elizabeth II and Justin Trudeau.
• In this room Irish history comes full circle.
Topics
• The Knights of St Patrick.
• The ceiling paintings.
• The function of the room – balls, banquets, inaugurations.
• Descriptions of great events – Buckingham’s Ball 1789, Daisy Fingall’s account, etc.
• Re-purposing of the Viceregal throne for the inauguration of Douglas Hyde, and subsequent Presidents.
1.4.7. Upper Yard (End of Tour)
Main Theme
1.4.5. The Portrait Gallery
Main Theme
Earl de Grey (pictured), reorganised this room in 1843 as a room in which to display portraits of all the Viceroys, since the Act of Union of 1801.
Sub-Theme
Although known as the Portrait Gallery, the room was also used for dining, and continues to be laid out as such.
Topics
• Wining and dining – food and drink.
• The Irish Crown Jewels – De Grey’s portrait positions him “looking out” across the yard to the Bedford Tower, from where the Jewels were stolen. He is also wearing some of them.
• The panelling and floor – original.
• The wine cooler – where did the ice come from? No fridges – the ice house.
• Introduce the Knights of St Patrick – reference Marquis of Londonderry Portrait, where he can be seen in the full regalia of the knights.
1.4.6. St Patrick’s Hall
Main Theme
St Patrick’s Hall has been used for official and state ceremonies and entertaining since the 1700s, and it is where the Irish President is inaugurated every seven years.
Two of the most important and symbolic events in the birth of the modern Irish State took place around this square, the first civilian casualty of the Easter Rising in 1916, and the handing over of the Castle and Government to Michael Collins in 1922.
Sub-Themes
• Today the Castle continues to be a symbol of the balance of power, just as Justice continues to watch over everyone.
• The Castle continues to be at the heart of Government, governance and state occasions - Revenue Commissioners, An Garda Síochána, referenda results, state visits, tribunals, inaugurations.
• Dublin Castle is a city in a city: a living, breathing symbol at the heart of the state.
Topics
• Easter Rising – Constable O’Brien.
• Role of the Castle during the War of Independence – spies in the Castle, Typists – Elizabeth “Lily” Mernin.
• Handing over of the state to Michael Collins in 1922 and departure of the British forces.
• Role of the Castle in the Civil War,
• Continuing role of the Castle in modern Ireland.
• Other things to see – Record Tower, Chester Beatty, Revenue Museum, Garda Museum, Gardens,
• Come back and do another speciality tour,
• Rate us on TripAdvisor, tag us on Facebook / twitter / Instagram.
2. SELF-GUIDED TOURS OF DUBLIN CASTLE
Introduction
Self-Guided visitors will follow a similar route to those taking a guided tour, with some exceptions: no access to the undercroft, and access to the ground floor only of the Chapel Royal. In addition, rooms not included in the guided tour of the State Apartments will be interpreted for self-guided visitors.
Although the self-guided visitor route will follow a narrative, from the early origins of the castle through the years of the Viceroy, up to the establishment of the modern Irish state, each stop will incorporate a “complete” story, to ensure if visitors decide to skip elements, or follow a different route, they will not be left confused or feeling as if they have missed out on some key information.
Self-guided visitors will have the freedom to peruse the content at their own pace and through their own preferred learning style (i.e. printed material, AV etc.). The various media which could be used to present the narrative might include an AV introduction / overview, a leaflet, interpretive panels and hands-on interactives. The use of different media allows us to present layers of content rather than overwhelming visitors with material. Many will just want to soak up the atmosphere, in particular in the Chapel Royal and State Apartments, but the interpretive content will be there for them if / when they look for it.
Interpretive Media
Audio Guide
The Behaviour & Attitudes research revealed that 91% of non-UK European / other visitors do not have English as their first language, and 55% of all respondents said that they would be interested in using a self-guided audio tour (with headphones).
The benefits of introducing an audio-guide are:
• Content can be made available in several languages.
• Visitors to Dublin Castle can set the pace of their own tour, skipping areas they are not interested in, spending longer in others
• Audio-guides provide the opportunity for visitors to access a deeper level of information in particular spaces – e.g., information on paintings, furniture and architecture.
• First-hand accounts / memories from individuals can be included in the narrative of specific rooms – e.g., Daisy Fingall’s recollection of waiting in the Drawing Room to be presented as a debutante, Queen Victoria’s memories of her visit to the Castle or Charles Dickens’ description of the Throne Room.
• Although not a replica of the personal guided experience, a well-recorded audio narration will still allow visitors to experience “Irish charm”.
• In addition to the sites outlined in both the guided (above) and self-guided tour (below), an audio guide offers the opportunity to provide additional external audio points, which could include: north-west corner of the Lower Castle Yard to cover the story of Bram Stoker, Ship St Gate (allowing the opportunity to point out the original city wall), points within the lower yard (linked to landscape proposals) to mark the route of the River Poddle and explain its route through the Castle site, Dubh Linn Gardens (history and explanation of current design),
The Stamping Building (current use and what was there before), Chester Beatty (brief introduction to the library and its collection), The Coach House (history and function), The Bedford Tower (story of the Crown Jewels), external architectural features of the castle, tower and chapel, etc.
Visitor Leaflet
The Behaviour & Attitudes research revealed that some visitors looked for more literature, and awareness of the individual visitor attractions is very low among overseas visitors. A well-designed, and succinct leaflet is key in helping visitors orientate themselves on the site and in raising awareness of all the various components of the visitor offer. Areas available on a guided or self-guided tour can also be highlighted.
A leaflet can act as an “attractor” for each of the key attractions on the site and encourage exploration. (Edinburgh Castle example).
Interpretive Panels
Interpretive panels are currently being used, very successfully, in the Chapel Royal and State Apartments. Many visitors prefer this more “traditional” method of interpretation, where succinct text can sit alongside archive images giving visitors a quick overview of the room / space they are standing in.
As part of this process, and in line with the other interpretive methods being proposed, it is recommended that all of the current panels are reviewed and updated.
Self-Guided Tour Route
2.1 AV Intro
2.2 Upper Yard
2.3 Chapel Royal
2.4 State Apartments
2.1
AV Introduction
As self-guided visitors will not have the benefit of seeing the Undercroft and exploring the early origins of the Castle, an AV introduction (5-10 minutes maximum) will set the scene for them, introducing them to the medieval fortress, and giving an account of the history of the Castle, the key people associated with the site and it’s continuing role and relevance in twenty-first-century Ireland. It will also encourage exploration of the wider site and other visitor offerings. If synced with the proposed audio-guide system, this can also provide a very good overview to non-English speaking visitors.
2.2 Upper Yard
As outlined in the guided tour option, the Upper Yard allows visitors to set the context for their tour, to be given an introduction to what they are about to see and experience, and for self-guided visitors to understand the architecture of the site, where the original towers stood, location of the drawbridge, etc. As with the guided tour, it is recommended that self-guided visitors are encouraged to complete their tour back in the Upper Yard, (as detailed above), where they can learn about the key events that happened in the early twentieth-century on this site, and the role the Castle played in the birth of the modern Irish State.
2.3 Chapel Royal
It is recommended that the lower level of the Chapel Royal is accessible to self-guided visitors. The narrative (as outlined above in the guided tour) can be presented to them through audio guides and / or free-standing interpretation, that is, panels. The content will also prompt them to exit and continue the story in the State Apartments.
2.4 The State Apartments
All of the previously detailed rooms and spaces (see section 1.4) will be covered for self-guided visitors, with agreed themes and topics being presented through audio guides / hand held digital devices / printed panels and interpretive leaflets / guidebooks.
In addition, the following rooms will be included in the self-guided visitor journey.
The Connolly Room
Main Theme
Although a failed rebellion, the Easter Rising of 1916 is seen by many as the spark that lit the fire of Irish Independence. One of its leaders, James Connolly, was held in Dublin Castle following his arrest, and before his execution.
Sub-Theme
During World War 1, Dublin Castle was used as a Red Cross Hospital, and so it was to here that the injured Connolly was brought following the surrender.
Topics
• The reasons for the Easter Rising.
• The key events during the week of Easter 1916.
• The failure to capture Dublin Castle.
• Key personalities – Rebel leaders, Lord Wimborne, General Maxwell, etc.
• Visit of Connolly’s Family.
• Memories of Voluntary Aid Detachment Nurse.
• First-hand account of Nora Connolly O’Brien.
Lillie said, “Your life, James, your beautiful life.”“Well, Lillie,” he answered, “hasn’t it been a full life, and isn’t this a good end?”
Nora Connolly O’Brien
drawing room.
Sub-Themes
• The chimney piece and impressive ceiling were rescued from Tracton House on St Stephen’s Green in 1912 and were kept in storage in the National Museum of Ireland.
• Tracton House was originally built for the Surveyor-General Arthur Jones Nevill, who was responsible for several buildings at Dublin Castle.
• The ceiling was brought to Dublin Castle in 11 separate pieces and was reconstructed on site.
“Part of the old State chambers in Dublin Castle blazed furiously in the early hours of this morning... a huge column of smoke, sparks and flames shot up over the building, casting a red glow over the ancient Chapel Royal and the historical buildings adjoining.” Irish Press, 24 January 1941
Note for Interpretation
Possible digital jigsaw of all the different pieces to allow visitors to put the ceiling back together.
The Wedgwood Room
Main Theme
Named on account of the blue and white decorative scheme, the Wedgewood Room links the north and south ranges of the State Apartments and was used as a billiards room in the 1800s.
Sub-Themes
• Completed in 1777, this room was used as a lobby or anteroom to the adjoining Gothic Supper Room.
• For special events the room was used as an additional entertaining room, for example for the St Patrick’s Day Ball in 1888, it was transformed into an exotic garden.
“The scene included a small fountain, vases filled with ‘brilliant gold fish’, orange trees and ‘ornamental cages, in which song-birds heightened the illusion with their warblings’.”
Topics
• Pastimes and hobbies – e.g., billiards, card games, music.
Note for Interpretation
Nora Connolly O’Brien (James Connolly’s daughter) gave an extremely moving interview to RTÉ in 1965, recalling her memories of visiting her father for the last time in Dublin Castle. Using this audio, a first-hand account of the events that took place would be evocative, engaging, emotional and totally appropriate for the space. https://www.youtube.com/watch?v=aUc6_QkkU3k
The Apollo Room
Main Theme
Following a major fire in 1941 that destroyed several rooms in the Castle, a restoration project commenced in 1964, and the Apollo Room was brought into the castle as part of that scheme, it is a reconstruction of an original eighteenth-century
The Gothic Supper Room
Main Theme
The Gothic Supper Room is the earliest example of the Gothic Revival style of architecture in a state building in Ireland.
Sub-Themes
• This room was primarily used as a private dining room by the Viceroy but was often appropriated for balls and pageants, as it leads directly into St Patrick’s Hall.
• The room is built on the footprint of the Bermingham Tower, one of the original four medieval towers of Dublin Castle.
• The original castle kitchens are in the room below.
Topics
• Refer to the Record Tower and Powder Tower as other tour options.
• Reference to the kitchens opens the opportunity to tell the “behind the scenes” story of some of the staff who worked in Dublin Castle.
3. GUIDED TOURS OF THE RECORD TOWER
Introduction
Following the first workshop on 29 March, a subsequent meeting with the wider team was held on 10 April, where the capacity of the Record Tower as a whole was discussed. As advised by the OPW team, this has yet to be confirmed, but numbers are likely to be limited to 50 people at a time (25 people maximum per floor). It was therefore proposed that the Record Tower become a stand-alone visitor offering and will be a separately ticketed, guided experience.
Narrative Journey
As a stand-alone experience, it has been noted that if the visitor experience in the Record Tower encompasses the entire story of Dublin Castle, there may be little incentive to visit other parts of the site (whether guided or self-guided).
The very architecture of the building means that is the perfect space in which to tell the medieval story of the Castle, and in particular the four towers, which is not covered in any great detail elsewhere on the site. From time to time some overlap will be required within the narrative to give context, but this will only require brief references and will encourage visitors to seek out further information on a separate tour. The Record Tower will enhance the visitor’s experience of the other parts of the site, while being distinct from them and special in its own right.
By using the existing architecture of the tower, the embrasures, loop holes, etc., the various uses of the Castle over the centuries will be illustrated. For example, on level 2 the building of the Castle and how it was defended will be explored. The four embrasures on Level 3 can be used to explain the functions of the towers – a wardrobe tower, a prison, a residence and its role in the defence of the castle (with reference to the story of Silken Thomas).
With limited space and natural light, level 4 lends itself to that used as an immersive multimedia or AV presentation that could reflect how the Castle was once used as a prison and might feature the stories of Red Hugh O’Donnell and Sir Edmund Butler. And finally, level 5, with the greatest floor space and wonderful views, gives us the opportunity to tell the more recent story of the tower (nineteenth and twentieth centuries) and the views allow us to put the locaton of the Castle in context within the entire city. In this room we can tell the story of Francis Johnston, as well as the role the tower played as a storage for records and the Crown Jewels.
Note
The fact that the Record Tower will be a guided experience opens up the possibility of displaying artefacts uncovered during the various archaeological digs. This will be dependent on security, atmospheric conditions and complying with the stringent guidelines outlined by the National Museum of Ireland.
Main Theme
The Record Tower is one of the last remaining medieval structures within the site of Dublin Castle and its layers of architecture reflect the layers of history that make up the story of this important site.
Sub-Theme
• Dublin Castle was built on an important site in the city, near the meeting of two rivers, and its footprint has changed and expanded over the centuries as its role evolved from a medieval fortress to a palace.
• Once one of four towers built into the medieval walls of the Castle, this building has had many uses over the centuries, from a defensive stronghold to a wardrobe tower, a record store to a museum.
Topics
• Set the scene and give the Tower / Castle context within the wider story of the city. Use maps (e.g., currently used at the top of the Undercroft), but with digital technology overlay the footprint of the medieval castle on to the buildings we see today
• What was Dublin like in medieval times?
• King John’s Mandate of 1204 to build a castle – how the castle was constructed; parallels with other castles in Ireland and abroad.
• What has the Castle been used for over the centuries: ○ For Defence – embrasures and arrow loops. ○ A prison – Red Hugh O’Donnell, Art O’Neill & Sir Edmund Butler. ○ A Record Tower – what records were held here, the exchequer. ○ A Wardrobe Tower.
• The physical layers of the building illustrate the layers of history of Dublin Castle – the functions of the castle over the centuries, a fortress, a palace, a state building.
• The fire of 1684 – the impact it had on the medieval castle, and what replaced it.
“The worst Castle in the worse situation in Christendom.” Richard Butler, 1st Earl of Arran, on witnessing the inferno
• Introduce story of the Crown Jewels – they were kept here until the early 1900s before being moved to the Bedford Tower, from where they were stolen. If they had been kept here, would we still have them?
• Francis Johnston – built the top floor, which allows us to reference the chapel, see the wider site of Dublin Castle and understand it within the context of the city, and encourages visitors to take a separate tour that will give them access to it.
4. OTHER POTENTIAL “SPECIAL INTEREST” GUIDED TOURS
• Short “whistle-stop” tour – a quick overview – would cover the Record Tower, The Throne Room and St Patrick’s Hall only.
• The Medieval Castle – detailed tour of the Viking and Medieval Excavation and Record Tower only.
• The Viceroys - The Chapel and State Apartments only.
• A tour of Dublin Castle through the artwork.
• Understanding Dublin Castle through its layers of architecture.
John
April 2018
• The people and personalities of Dublin Castle – Key Viceroys and Vicereines, Daisy Fingall, Queen Victoria, staff (butlers, housekeepers, maids, etc.)
Bram Stoker, etc.
• The Revolutionary Years / The Road to the Republic / the Birth of the Nation –the role of Dublin Castle in the 1916 Easter Rising, the War of Independence, the establishment of the State and the Civil War.
Professor Diarmaid Ferriter, April 2018
5. OTHER OPPORTUNITIES
The Privy Council
Elsewhere in the Masterplan it is being recommended that the former Privy Council chamber, currently being referred to as “The Collins Room” become available exhibition space.
The Government’s “Decade of Centenaries” programme “aims to commemorate each step that Ireland took between 1913 and 1923 in a tolerant, inclusive and respectful way”. As one of the most symbolic events in the establishment of the Irish Republic happened in this space in January 1922, when Dublin Castle was formally handed over to Michael Collins, there is a unique and unmissable opportunity to tell the story of both the War of Independence and the Civil War in these rooms, as the handover marks the end of one war and the start of the next. Both periods of conflict can be anchored in Dublin Castle through personal accounts from all sides, giving a balanced account in a site that was at the very heart of events.
Temporary Exhibitions
Dublin Castle currently runs a programme of very succesful and popular temporary exhibitions, for example “Vicereines of Ireland: Portraits of Forgotten Women”. Temporary exhibitions are a wonderful opportunity for elements of the narrative to be explored in further detail, allowing visitors to delve deeper into some of the content with which they have been presented, and therefore should always be linked to Dublin Castle itself and the storylines presented. Temporary exhibitions also increase repeat visits. Possible themes for future temporary exhibitions could include: Entertaining at Dublin Castle – The Marquess of Buckingham’s ball, Life as a servant in Dublin Castle – the army of people that were behind the scenes, the Children of the Viceroys and Vicereines – growing up in Dublin Castle and the Order of St Patrick.
Joint Ticketing
Many of the themes and storylines covered within the narrative of Dublin Castle are also addressed in a wide variety of sites and attractions around the city, and within walking distance of the Castle itself. The opportunity to provide joint ticketing with some of these sites might be considered. For example, Viking & Medieval Dublin: St Patrick’s Cathedral and Dublinia, 20th Century Revolutionary Period: GPO Witness History, Richmond Barracks and Glasnevin Cemetery.
“Dublin Castle can be used to educate people on the evolution of Dublin, architecturally, as well as the evolution of the State.”
Gibney,
“Dublin Castle was not only about politics, it was also about justice”
DUBLIN CASTLE STRATEGIC FRAMEWORK PLAN
























































































 DETAILED SECTION: PROPOSED MODIFICATIONS TO EXISTING RECEPTION FACILITIES CONNECTING ARCADE AND UPPER YARD THROUGH TO THE SOUTH TERRACE & DUBH LINN GARDENS
DETAILED SECTION: PROPOSED MODIFICATIONS TO EXISTING RECEPTION FACILITIES CONNECTING ARCADE AND UPPER YARD THROUGH TO THE SOUTH TERRACE & DUBH LINN GARDENS






































































































































































































 Guinness Storehouse
Jameson Distillery Bow St
GPO Witness History Exhibition
Temple Bar
Trinity College Dublin
National Museum of Ireland - Archaeology
Merrion Square
St Stephen’s Green
St Patrick’s Cathedral
DUBLIN CASTLE
Christ Church Cathedral Dublinia
The City in relation to Dublin Castle
Guinness Storehouse
Jameson Distillery Bow St
GPO Witness History Exhibition
Temple Bar
Trinity College Dublin
National Museum of Ireland - Archaeology
Merrion Square
St Stephen’s Green
St Patrick’s Cathedral
DUBLIN CASTLE
Christ Church Cathedral Dublinia
The City in relation to Dublin Castle



 Dublin City Castle scale comparison with Place des Vosges, Paris
Dublin City Castle scale comparison with Place des Vosges, Paris

 Dublin City Castle scale comparison with Somerset House & South Bank, London
Dublin City Castle scale comparison with Somerset House & South Bank, London
 Dublin City Castle scale comparison with South-facing terraces as public spaces, Somerset House & South Bank, London
Dublin City Castle scale comparison with South-facing terraces as public spaces, Somerset House & South Bank, London

 Dublin City Castle scale comparison with Royal Academy Courtyard, London
Dublin City Castle scale comparison with Royal Academy Courtyard, London
 Dublin City Castle scale comparison with Piazza San Marco, Venice
Dublin City Castle scale comparison with Piazza San Marco, Venice
 Sequence of Piazzas in Padua, Italy
Piazza della Frutta
Piazza della Erbe
Dublin City Castle scale comparison with Paduan public spaces, Italy
Sequence of Piazzas in Padua, Italy
Piazza della Frutta
Piazza della Erbe
Dublin City Castle scale comparison with Paduan public spaces, Italy




 Dublin 1610, by John Speed
Dublin 1610, by John Speed



 Castelvecchio Museum, Carlo Scarpa, 1963
Castelgrande, Bellinzona, Aurelio Galfetti, 1982-1992
Castelvecchio Museum, Carlo Scarpa, 1963
Castelgrande, Bellinzona, Aurelio Galfetti, 1982-1992



 Chiesa Madre a Salemi, Álvaro Siza and Roberto Collovà, 1982
Acropolis of Athens, Dimitris Pikionis, 1954-1957 Stortorget, Kalmar, Caruso St John Architects, 1993-2003
Chiesa Madre a Salemi, Álvaro Siza and Roberto Collovà, 1982
Acropolis of Athens, Dimitris Pikionis, 1954-1957 Stortorget, Kalmar, Caruso St John Architects, 1993-2003

 Dublin 1728, Charles Brooking
Dublin 1728, Charles Brooking

 View From Exchequer St, Dublin, 1970s
View From Exchequer St, Dublin, 1970s


 Overlay map with buildings as of 1980 and walls of medieval castle
Overlay map with buildings as of 1980 and walls of medieval castle

 Collage showing users on the Dublin Castle site
Collage showing users on the Dublin Castle site











