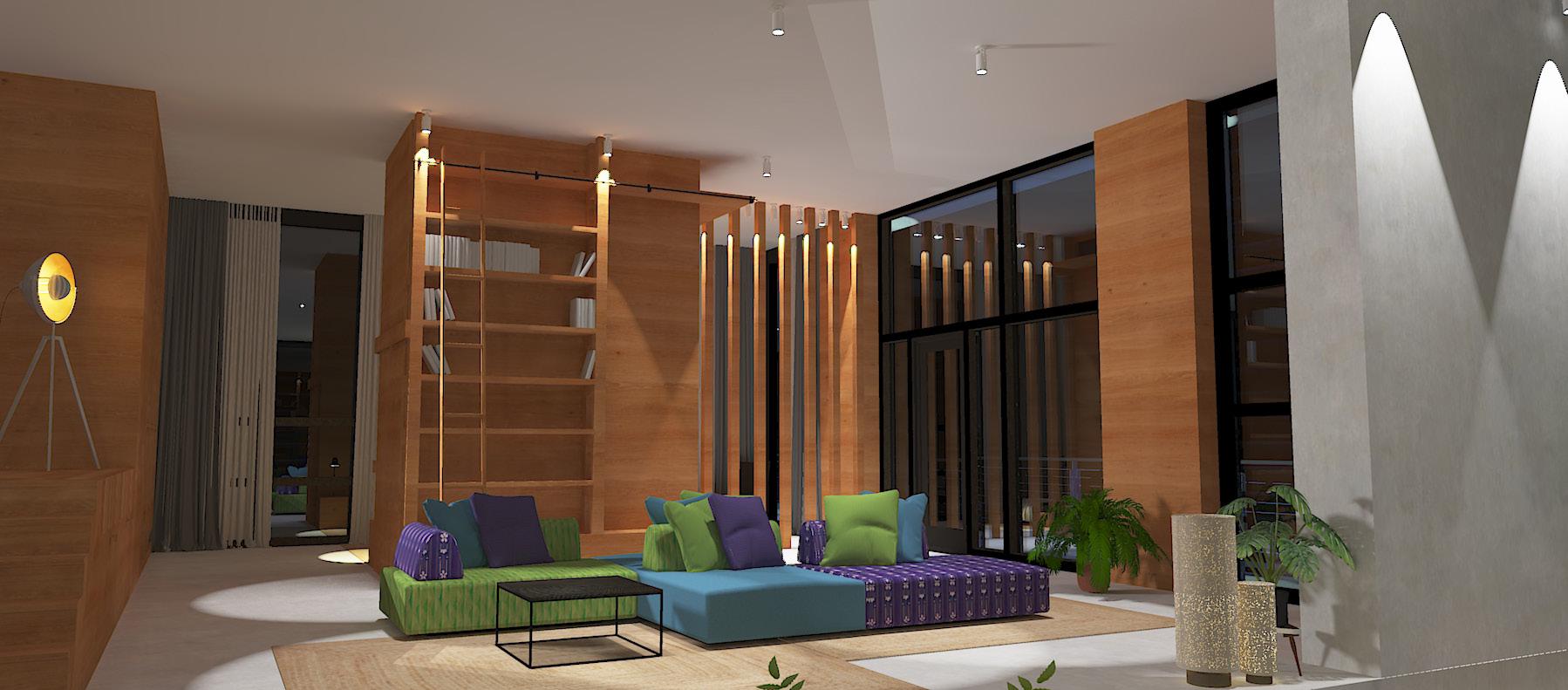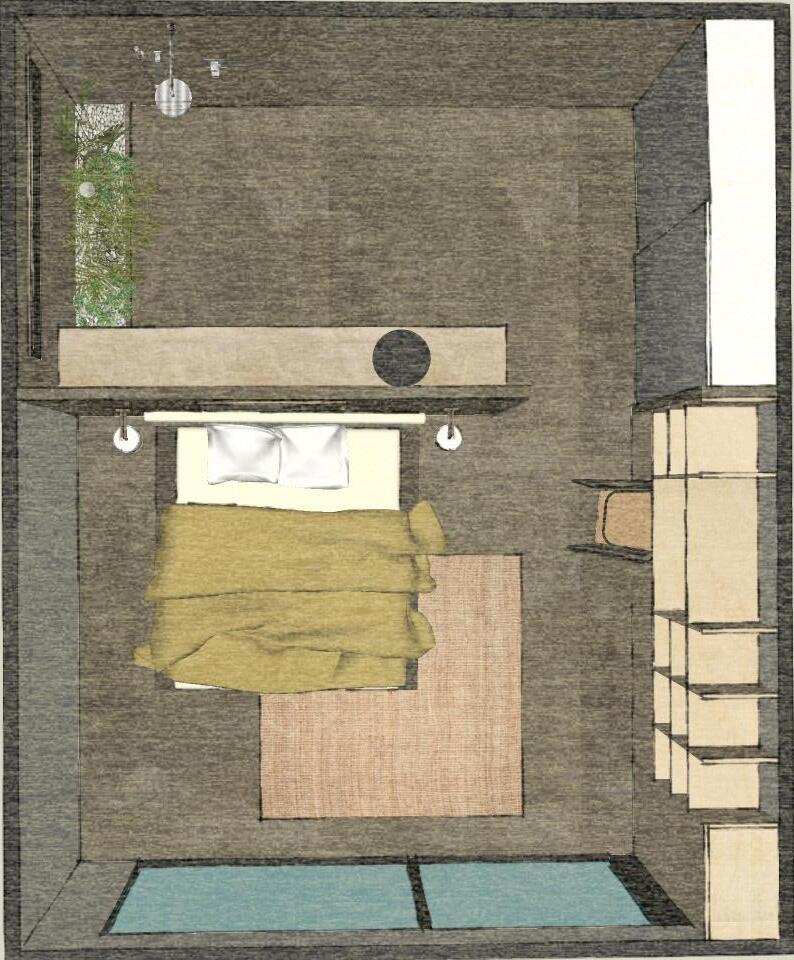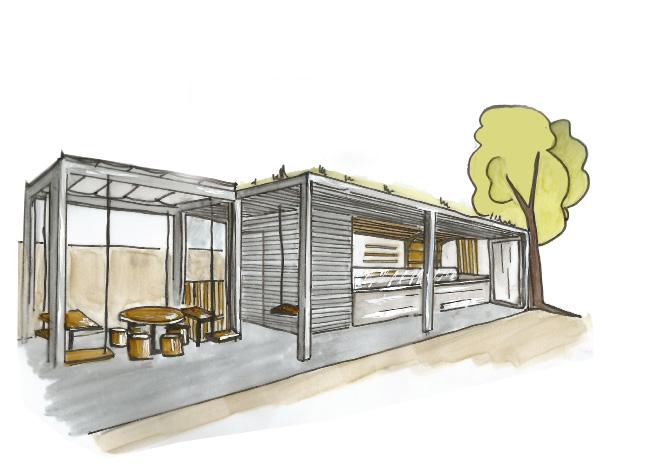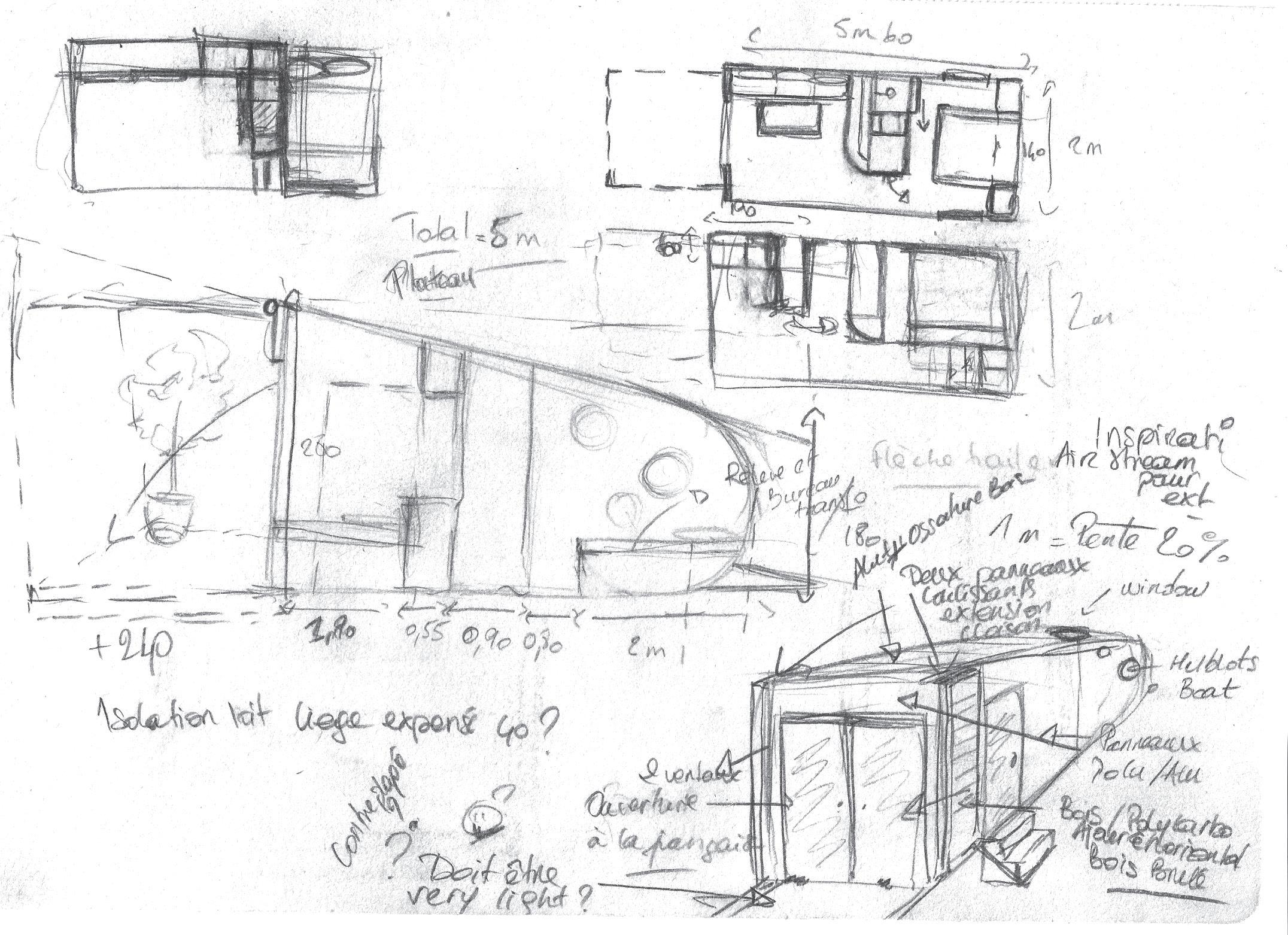PORTFOLIO

ACADEMIC / NON-ACADEMIC
DURAND-MANICLAS Océane INTERIOR ARCHITECTURE STUDENT # VOL.1 18/2023


ACADEMIC / NON-ACADEMIC
DURAND-MANICLAS Océane INTERIOR ARCHITECTURE STUDENT # VOL.1 18/2023
SOFTWARE
Sketchup
Vectorworks
Archicad
Artlantis
Twinmotion
InDesign
Illustrator
Photoshop
‘‘SAND’’ (2022-present) - (Devon-UK) - Interior Architect volonteer working on several renovation projects on a 16 th century listed estate:
-‘‘THE MODULAR CAFE’ ’- Planning and designing a small modular coffee house (13 m²).
-‘‘THE SHOP’’ - Turning a 15 th century gazebo into a gift shop (8 m²).
-‘‘THE MANOR & THE COTTAGE’’- Bringing design solutions on the project and tecnical drawings in the purpose of renovating historical buildings
-‘‘THE STUDIO’’- Planning and designing the renovation of a 16 th century small cottage house (20 m²)
-‘‘ THE HORSE TRAILER ’’ - Renovation of a horse trialer into a foldable cafe.
‘‘THE 70’S CARAVAN’’ (2022) - Planned, designed and renovated a caravan’s interior (8 m²).
.‘‘THE TINY-HOUSE’’ (2020) - Conceived, designed and built my own tiny house on wheels, adhering to legal requirements and budget constraints
am a passionate about design, architecture and problem-solving. I have always aimed at doing something that is helpful to our society. The interior architecture gave me key needed to a better social understanding. I’m focus on different technical approaches through creativity and art, craft and technologies. After studying digital art in the fine art school for 3 years, I traveled 2 years around the world, this has allowed me to gain experience on building site as as it improved my abilities to understand other cultures. Designing space means to bring fonctionality and the human in the center of the thinking process to aim to create a well-being place. During this world trip, I started to be very interested in affordable living within a small footprint. To apply this knowledge, designed and built my tiny-house on wheels. could be very creative to optimize a small living space, with constant material research, like to think about the structure to save materials with a lightweight design and for this purpose physics understanding is the key. AI and our technology are growing to push the boundaries in the AEC industry. consider it as a tool to create a better future, and a way to manage a better collaboration to gain efficiency alongside the building lifecycle. I noticed the importance of the emergency design, low carbon due to climate change. When I’m doing a project I’ll always keep it in mind to do it in an efficient and sustainbility way.
Sketching
3D modeling
Rendering
Technical drawings
Budget planning
Site management
OTHER SKILLS
Creative, Curious, Empathic, Resilient, Proactive, Pragmatic
2021-22 - Interndhip - Remotely - 3Dstudio.fr - 3Dmodelling
2018-19 - Volontering on building site and World-Trip (UK, Iceand, Norway,Cambodia, Indonesia, New-Zealand and Canada)
2015-16 - Assistant 2D Motion Graphics workshopTournai Cultural Centre (BE)
OTHER EXPERIENCES
2019-22 - Waitress in various restaurants and resort in the Swiss Alps (Valais-CH).
2017-18 - Cultural social worker in a youth community centerAvicenne ASBL - (Molenbeek St Jean-BE)
2016-17 - Game Master in Escape Room - 60minutes.be - (Brussel-BE)
F rench
E nglish (6.5 IELTS)
2019-23: LIAPD - Interior Architecture Bachelor DegreeTHIRD YEAR - (www.interieur-deco.fr)

2016-17: EPFC - Bruxelles (BE) - CERTIFICATE IN INTRODUCTION TO BUSINESS MANAGEMENT
2011-16: ACADEMY OF FINE ARTS - T ournai(BE)BACHELOR OF FINE ARTS - DIGITAL ARTS
2007-11: LYCÉE BERNARD PALISSY - Agen (FR)LITERARY BACCALAUREATE CERTIFICATE
- ‘‘PREFABRICATED BUILDINGS”Dissertation (in French) -2023
- ‘TINY- HOUSE COMPETITIONVolume Zero-2022
ARCHITECTURE AND DESIGN: Low Tech - Alternative building - AI - Biometric and Parametric architecture - Scandinavian and Japanese design
CRAFT: Joinery - Carpentery
SPORT: Mountain trail - Running - Snowboard - Longboard
GRAPHIC: Painting - Illustration
NOMAD is my first realization. It’s a personal project. Owning no land and with no living place idea and small savings, I built a tiny house on wheels. An affordable living without the land and main council requirements. I’ve lived two years in it, which allowed me to improve the space functionality. Now, the tiny has been sold. The main challenge was to create a high standing living within a small footprint for two people and meet the weight and mechanical force (induced by road vibration) conditions. I’ve aimed to design a sustainable and efficient off-grid house. Special attention has been paid to materials properties and furniture design (modular and lightweight).
The other design specifications were: creating a chill-out space for reading, to have shared and private areas. To be able to have an extra bed for 2 guests, be able to eat up to 6, have a small bath and a dressing, and plenty of storage.


Main specifications:
- Light-weight (< 3.500kg)
- Off-grid
- Compliance with road regulations: H 4m (trailer included) x W 2.55m x L 7.8 m (could be up to 12m)
- Low budget
- Designed for a couple
Interior design specifications:
- Provide shared and private areas
- Bedroom for two people

- Maximise the kitchen size
- Closet
- Eating area for up to six people
- Extra bed for two guests
- Chill-out space to read, watch movies
- Bathroom with a small bathtub
- Wood stove
- Area for the solar battery and gas bottle
- Maximise floor surface
- Lean, tidy and minimalist design, with light-filled space
Sketching few ideas defined by the reclaimed windows and interior design needs.
+ Compare space fluidity by representing at the true scale floor plans and mezzanine on the ground.
(more information on the competition section)
Collect information about tiny-house design
Understand costs and regulations (investigate building permit, compliance with road regulations)
Order the trailer and start gathering reclaimed windows as the planning is based on the windows’ size (using reclaimed windows allowed to keep costs down).

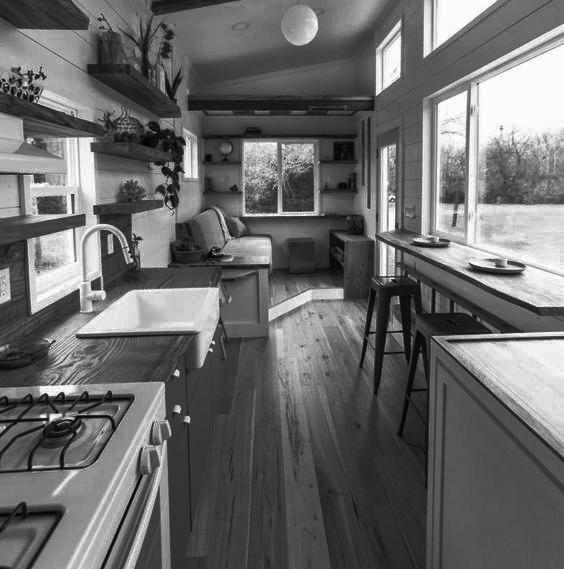
Research materials and compare their properties:
Tensile force / weight / efficiency / cost / sustainability
Calculate the quantity
Building-site management (organise material delivery, plan the duration of each phase, acquire the tools needed, anticipate days when extra help is necessary).
Request quotes +
Calculate total weight
Recheck the design aiming to lighten and balance the structure.


Road test +
Tow the tiny-house to a weighbridge
After a few months living in it, improvement of space functionality and floor insulation.
WALL COMPOSITION
1. Okoume plywood* 10 mm (500kg/m3)
2. Ventilated cavity
3. Metal band*
4. Waterproof membrane
5. Sheep’s wool insulation *12kg/m3
6. Breather membrane
8. Ventilated cavity
7. Poplar plywood 8mm *390kg/m3
5
2
ROOF COMPOSITION
1. Aluminium trapezoidal sheet

2. Ventilated cavity & Metal band *
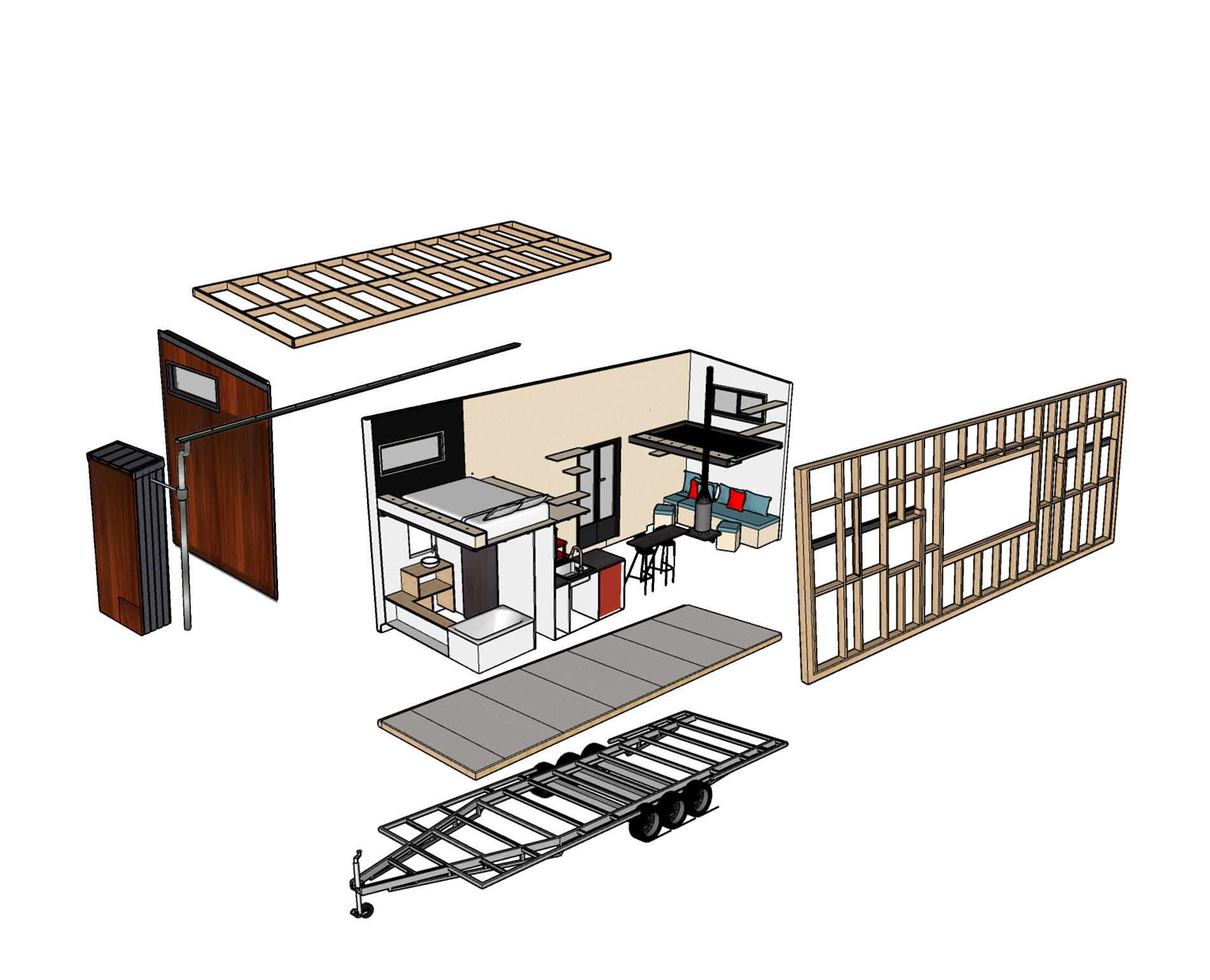
3. Waterproof membrane
4. Okoume plywood* 10 mm (500kg/m3)
5. Cellulose wadding* (35kg/m3)
6. Breather membrane
7. Poplar plywood 4mm *390kg/m3
6 7
* Metal band is wrapping the whole structure as one piece. It’s provides greater protection against mechanical aggressions
* Cellulose wadding made from recycled paper. Used for heat and accoustic insulation.
* Okoume plywood Used in boat building industrie because of its water resistance and its light weight properties

Storage for a folding table (6 pers.)



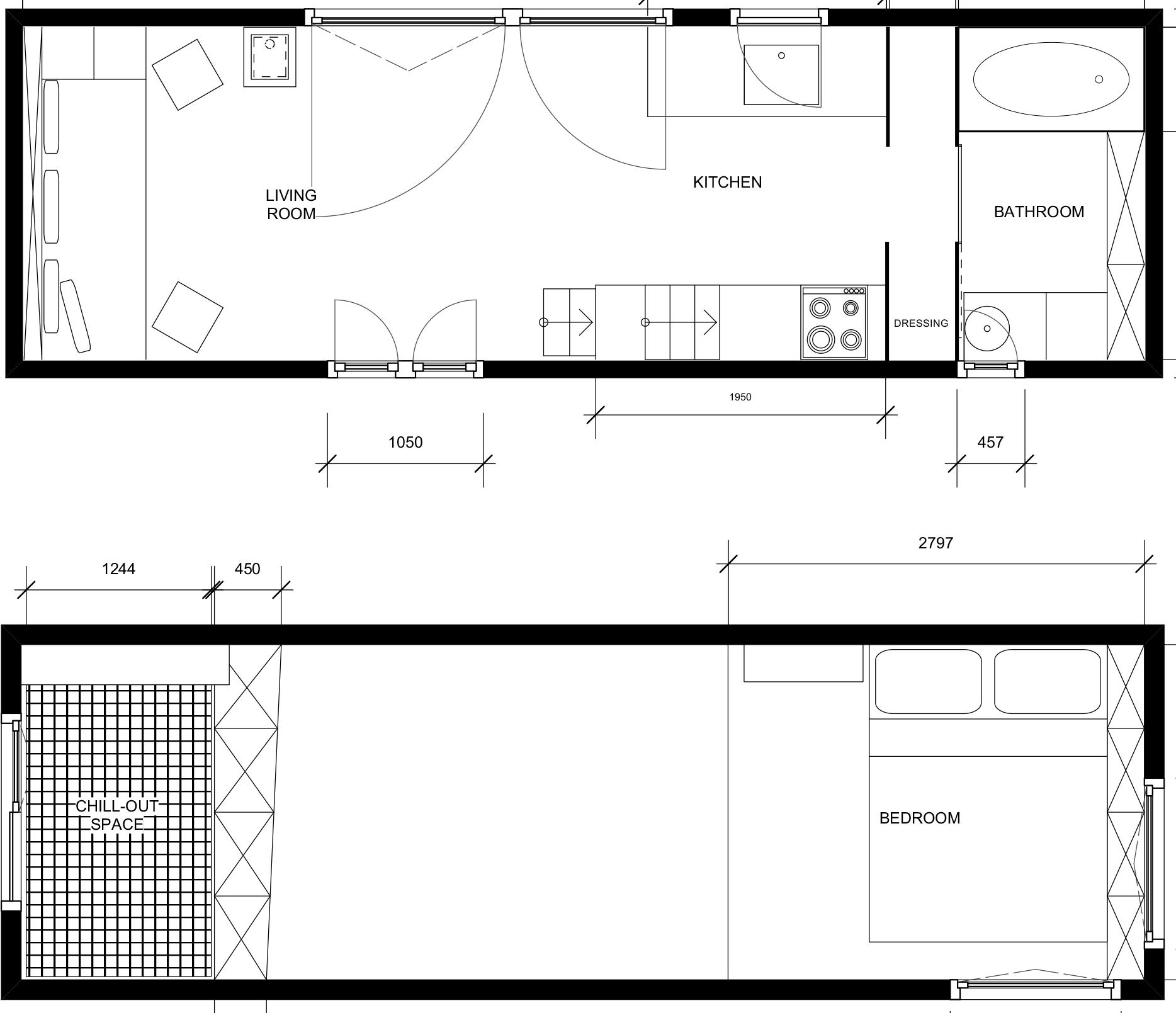
Modular seat x6
Folding high table (2pers.)
Extensive bed
Suspended staircase
Composting toilet drawer
INTERIOR SECTION
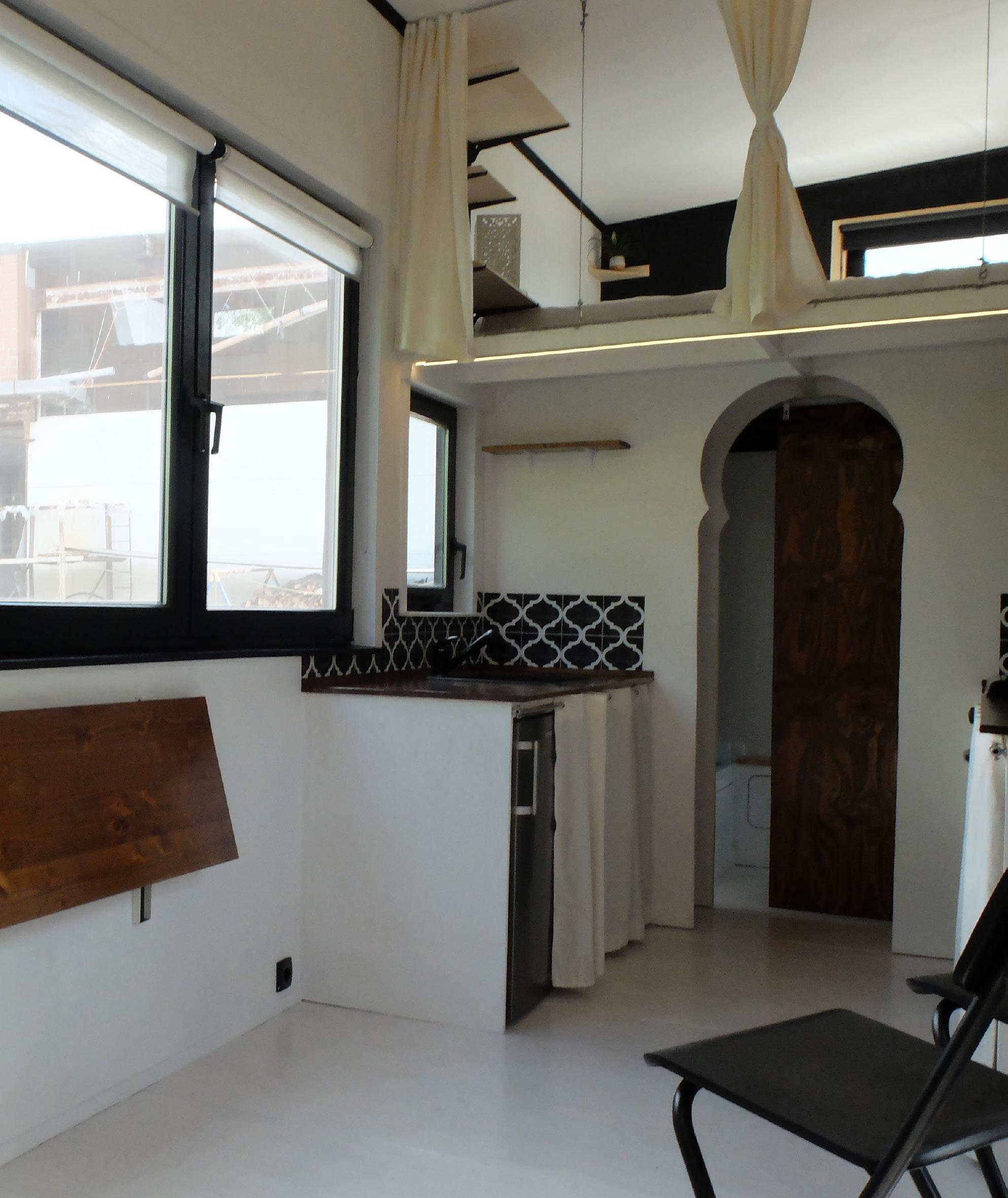
Water management

The 70’s caravan is the second project I‘ve done in my purpose. The caravan was in bad condition and a lot of work has been needed to restore it. I aimed to create a warm and contemporary design. As the tiny house, the caravan has some weight properties to follow. Specifications were to create a tiny kitchen, a toilet and shower area, a desk area, a permanent bed for two, plenty of storage, and a dressing on 7 square meters only. In this project, modularity and functionality were the keys.


Considering the caravan has been built in 1977, finding some of the parts was a challenge. To be able to replace the old window’s handle, I created a 3D model to be printed. I chose PETG material for its strengh, resistance to high temperatures, and UV properties.



DRAWER TURNING INTO A DESK
KEY:
BATHROOM AREA
KITCHEN AREA
DINING & LIVING AREA
SLEEPING & STORAGE AREA

DRESSING ON WHEELS
LIBRARY
CAT TUNNEL
LEISURE STORAGE
(N-A.W)
SIDMOUTH - ENGLAND - 2022/PRESENT
‘‘SAND’’ is a 15th-century estate with four grade II* listed buildings (the manor, the cottage, the shed, and the gazebo). There is also a beautiful Tudor garden, which will be open to the public. To create an attractive site, the owner aims to organise classical concerts in the garden and requested the construction of a small cafe. The manor, the cottage, and a shed will be restored into holiday dwellings. The building site is still in progress.
# THE MANOR 17-25
# THE COTTAGE 26-35
# THE MODULAR CAFE 36-39
# THE HORSE TRAILER 40- 43
 THE COTTAGE
THE COTTAGE


The owner requested the renovation of the northeast side of the manor into a holiday dwelling for four people. This apartment is on two levels. On the ground floor is a kitchen including a living space. The first floor includes a master bedroom with its bathroom, a bedroom with two single beds, and a bathroom. As a grade II* listed building, only a few changings can be done. There is a lack of light downstairs, and only two walls can be put down as part of the whole project. To address this issue, I filled the space with colors, and I placed mirrors in some strategic spots. The client wished to restore the manor following the victorian style with a touch of contemporary design.
Doors to remove
Original plan + demolition
Mathew Coman, Sand, EX10 0 QN, Sidmouth
N° plan : 001
Ground floor renovation

Modifications :
Echelle(s) :
Dessinateur :
Date :
1:50
oceane durand-maniclas
Echelle(s) :

















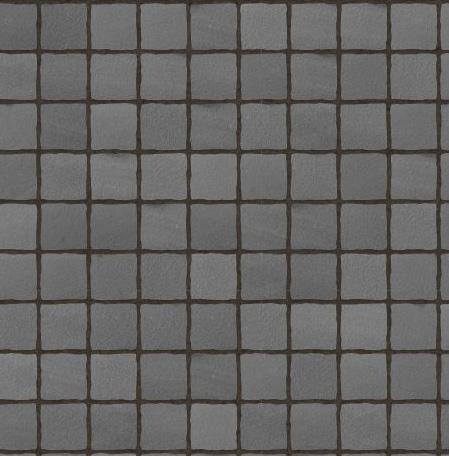







The cottage is 15th century-listed building. The client asked to turn it into two apartments. One can host four people with two bathrooms, one bedroom, and an open kitchen with a living space. The second one has to accommodate up to six people with two bathrooms, two bedrooms, one kitchen, and a living space. All the windows are placed on the north side, so the lack of light is a major issue.
In the goal to enhance with the lack of windows
- The ceiling is break and create a cathedrale
- The main bathroom a bespoke bath and ing and walls are cover lime.The purpose is to cave, like in spa. The relaxation.
- To bypass lack of windows, created. One with an including a small bathroom trundle bed. The mezzanine the roof, is the permanent queen-size bed.
- The all dselling is aim of increasing the allow to get two mezzanine.
- Kitchen and batrooms save plumbing features, ter systeme.
- A place for the water tween the groud floor’s floor’s bathroom.


COTTAGE MODEL
NORTH SIDE
COTTAGE MODEL
DWELLING WEST SIDE
COTTAGE MODEL FIRST FLOOR AND MEZZANINES








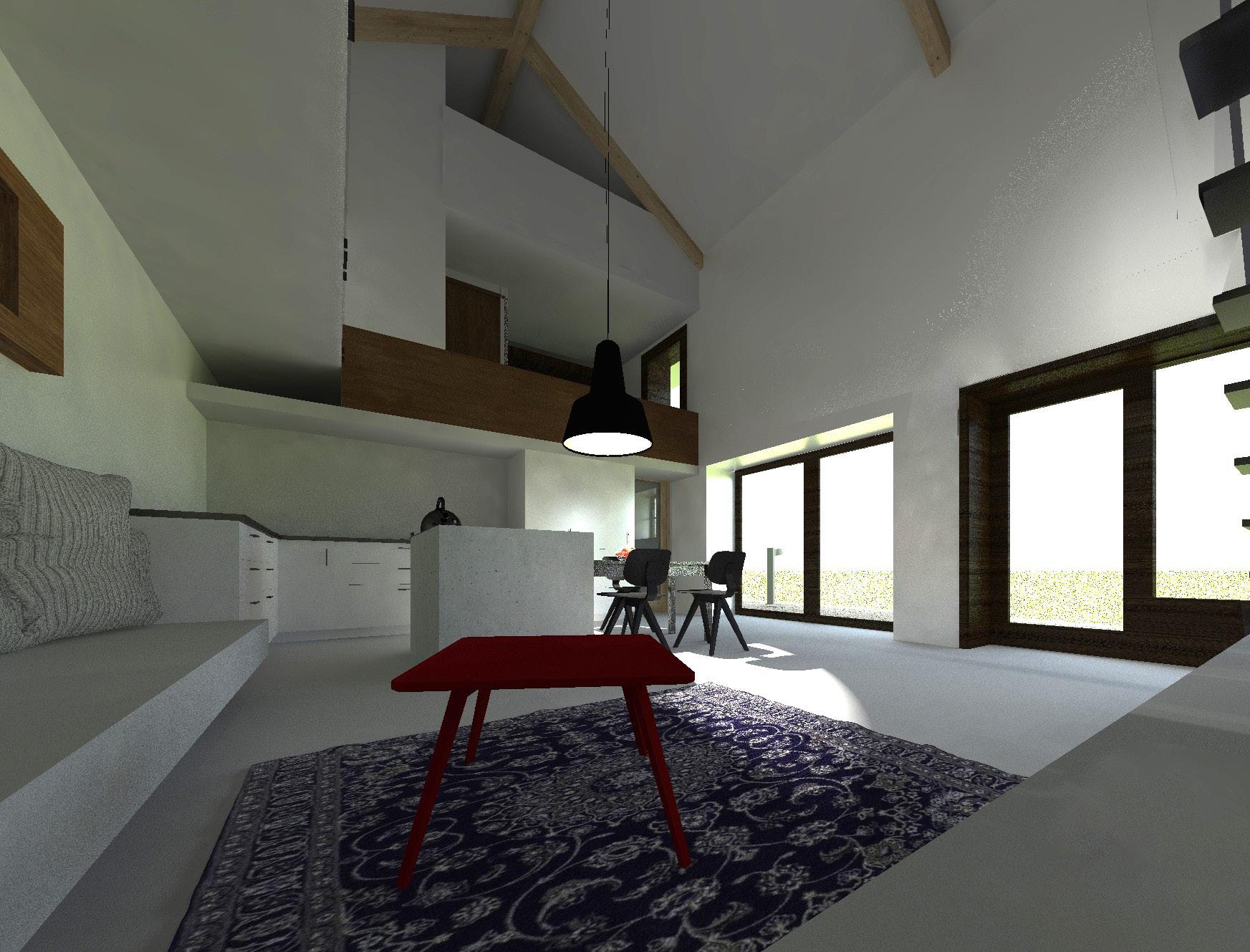








Considering the cafe will be built on grade II listed estate, no permanent building can be placed. To follow regulations the owner asked permission to install a modular small cafe. The only permanent structure will be a break wall to maintain the earth. The cafe is designed to be half-buried. The green roof is completely independent of the others wall and poles. The structure is in timber and metal. The building will be prefabricated off-site and set on-site. Some local products, drinks, and food will be sold there. The client also asked to have the possibility to turn the cafe into a bar for evening events.
















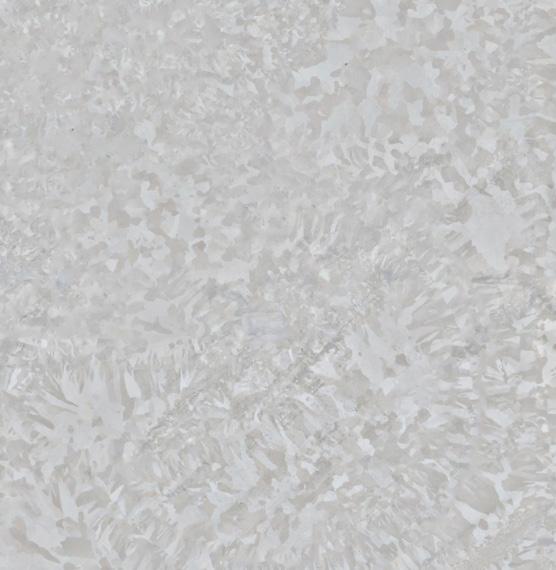

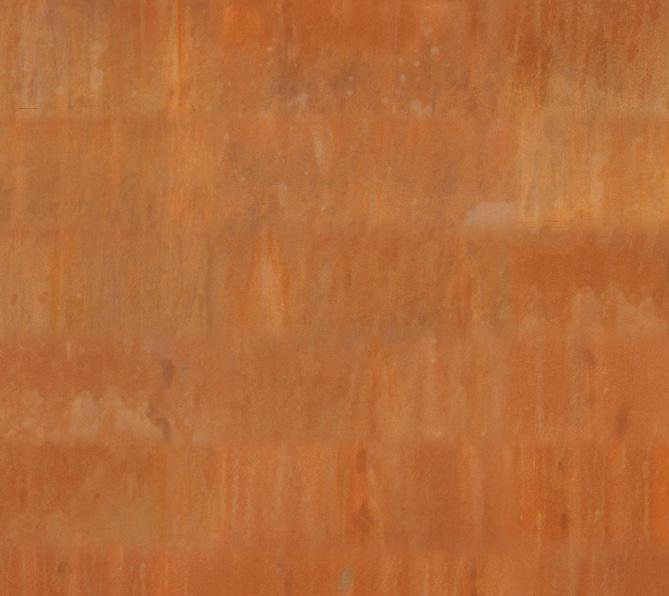


With the purpose of turning the cafe into a bar for evening events, the top of the display is removable and thus offers a flat counter top to make cocktails.






To provide a cafe service on site while the plans for the modular cafe are being reviewed by the council, the owner asked me to design and renovate an old horse trailer with the same features as the modular cafe. As always, the target was to stick to the budget, with clever use of materials. To extend the trailer capacity, I managed to use the back door as a floor space for interior use with a sliding structure on locking wheels.





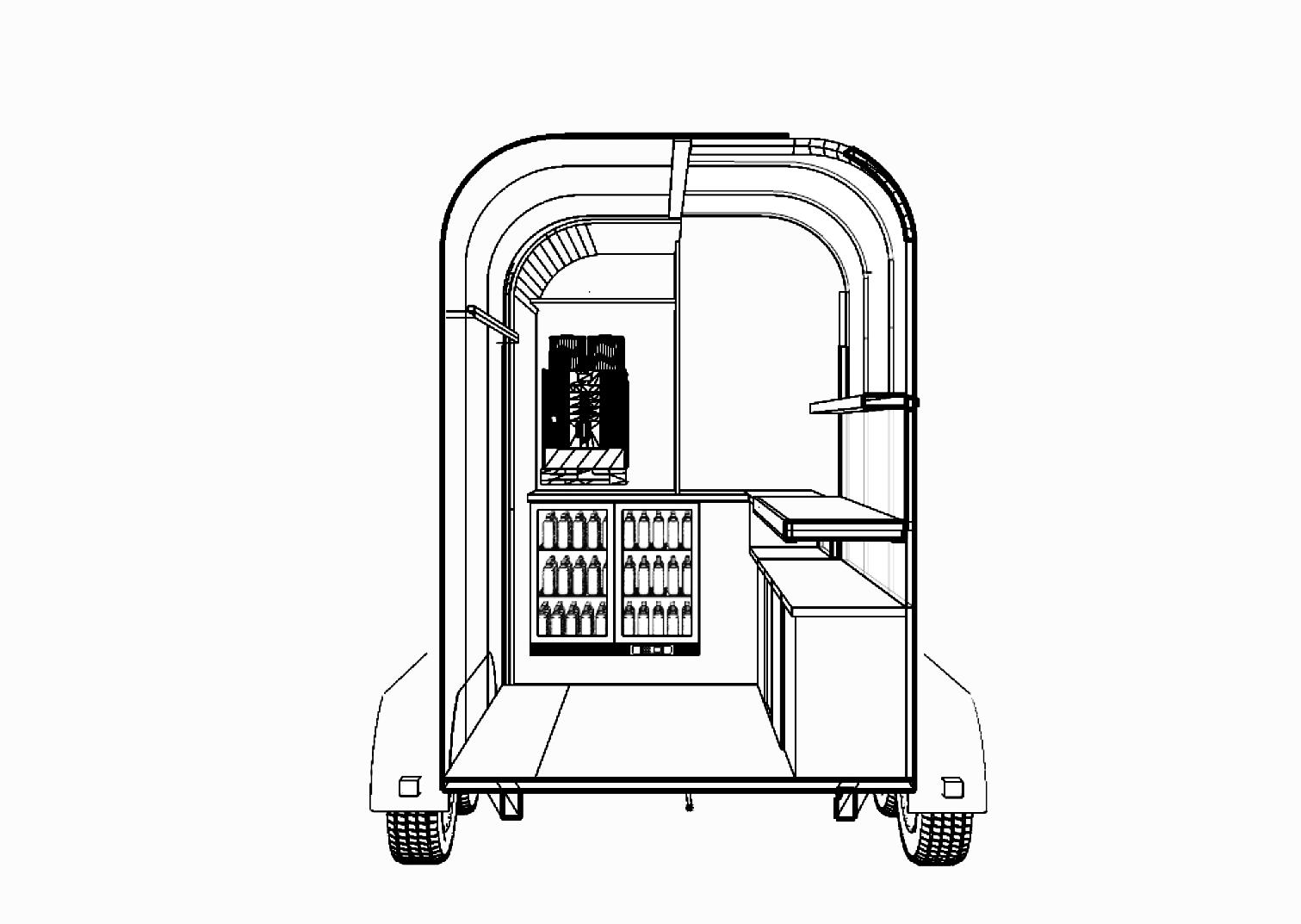

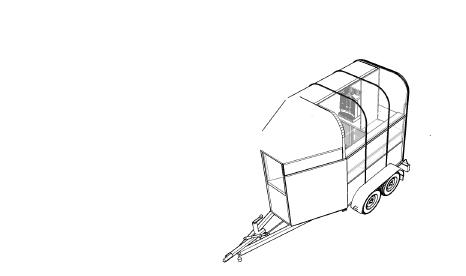






The client requested the design and construction of a modular system for her car, which could be entirely and easily removed. The aim of the modular system was to provide a bed, sufficient space for storage (shoes, clothes, various items), and two side compartments, one for water storage and the other for cooking. She also wished to have a foldable table. All within a limited budget.-


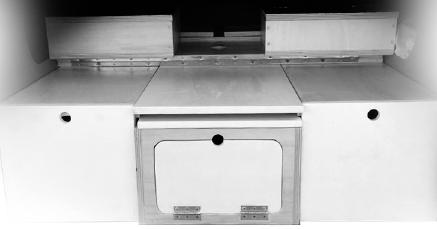










SOME WORKS DO NOT FIGURE ON THE PORTFOLIO OR PARTIALLY DUE TO A LOSS. THESE WORKS INCLUDED
- A CONTAINER HOME (80M²)
- A RETREAT SPA (1000M²)
- AN ECO-RESTAURANT (160M²)
- THE SURF SHOP (50M²)
The book shop is a small shop of 38 square meters where second-hand and new books are sold. The book shop aims to use sustainable materials and follows an eco-design.Offering some lounge space, snacks, and drinks, it hopes to provide a relaxing experience to customers. To follow these specifications, reclaimed cardboard is used to build partition walls and bespoke furniture.
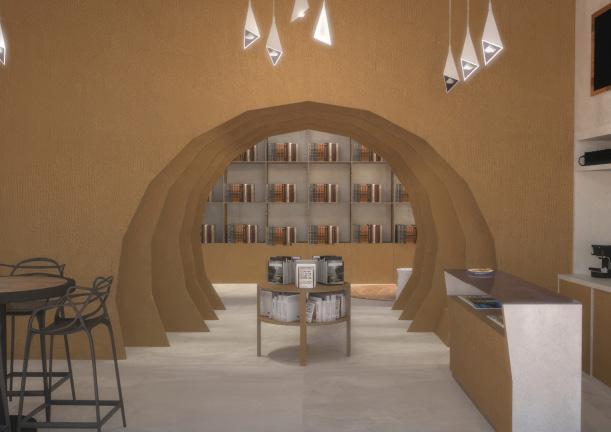







The task was to create a box to optimise space. This box should include a closet, a bathroom with a toilet, and a kitchen extension. I also added some extra with a library, a coat rack, some extra storage, and a bench to set up a dining table.





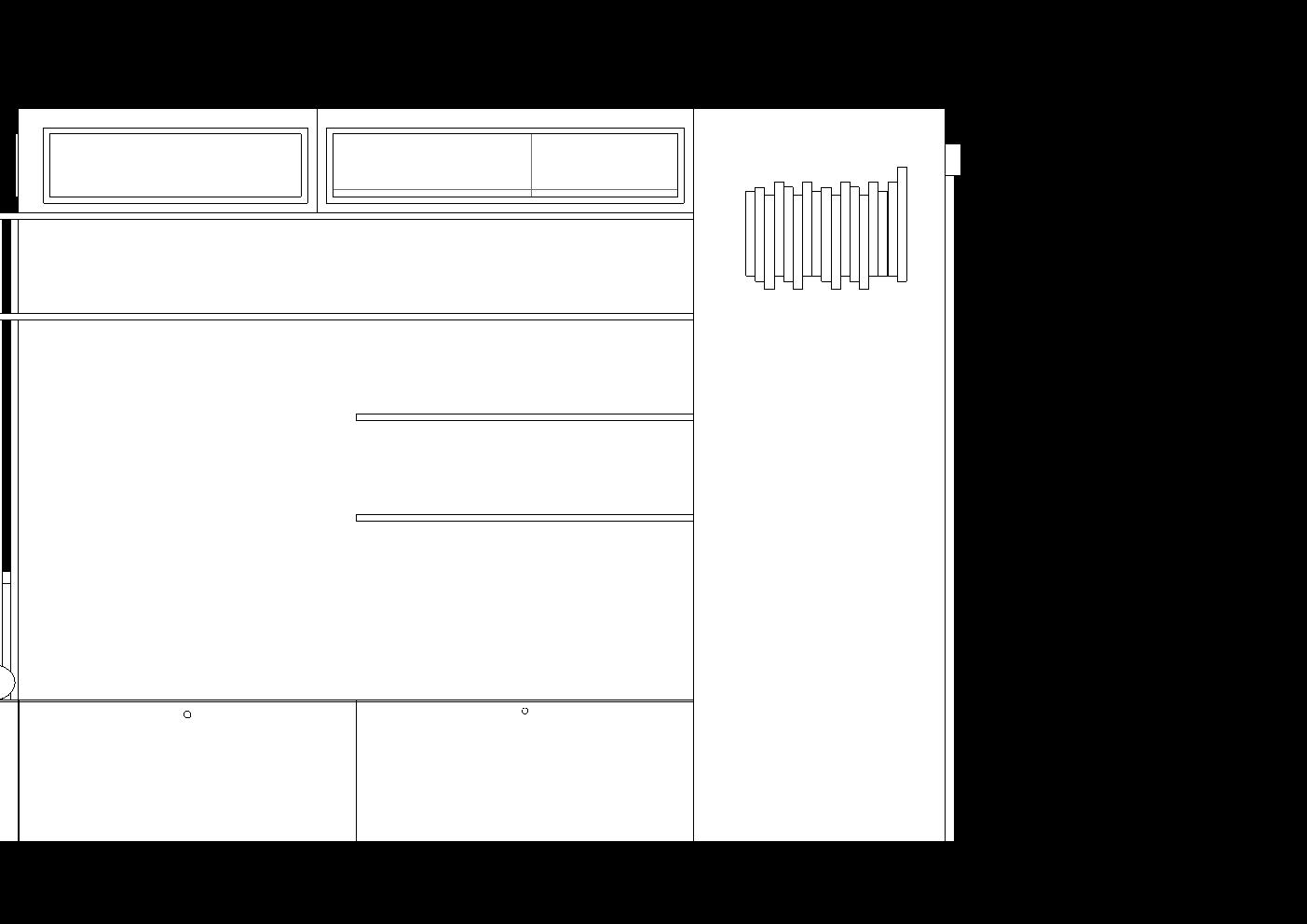


(A.W)
This work is an exercise to create a new layout in the given model’s house. The purpose was to design new spaces, including a new bathroom with an open bedroom, a living room with library space, an open plan kitchen with a laundry space in the back, and two bedrooms with a closet. Outside, the solar blinds and new cladding protect the house from the heating sun, and external lights are added to secure the space during the night. All with a whole new look. I wanted it to be contemporary with a few oriental inspirations, creating a practical, dynamic and relaxed space at once.











