ArchitecturalDesign
PORTFOLIO
JOHNSONOLUWAPELUMI
MSc.Architecture
CovenantUniversity
PROFILE








“IamanaspiringarchitectpursuingaMasters degreeatCovenantUniversity.Throughthe courseofmystudies,Ihavelearnttopercieve architectureasaproblemsolvingtoolthat definesexperiences,relationships,lifestyle andstandardoflivingallbyefficientdesign.”





“MydesiretopursueaMastersinArchitecture andUrbanismisrootedinmydesiretogo beyondconventionaldesignmethodstoa moreproblemorientedapproachtoprofer innovativesolutionsthatwillstandthetestof tasteandtime.”

JOHNSONOLUWAPELUMI
MobileNumber:+2349064296165
LinkedIn:www.linkedin.com/in/oj-7a9a11231
Instagram:oj_johnnsonn
EDUCATION
MasterofScience(M.Sc.),ArchitectureExpectedGraduationAug2023 CovenantUniversity,Ota,Nigeria
CurrentCGPA-4.92
BachelorofScience(B.Sc.),Architecture
Sept2017–Oct2021 CovenantUniversity,Ota,Nigeria
FirstClassHonorsDegree(CGPA4.57)





StudentIntern ArchiplusConsulting,Lagos,Nigeria
WORKEXPERIENCE
May–August2018,2019
•Collaborationalongsidealliedprofessionalsinthedesignanddevelopmentof variousbuildingprojects.
•SiteVisitationandsupervision
ArchitecturalDesigner C-IAssociates.Lekki,Lagos,Nigeria.
Oct2021-March2022
•ManagedDesignandVisualizationsforvariousresidentialandcommercial projects.
•SiteVisitationandSupervision
ArchitecturalDesigner FeatherStudios,Lagos,Nigeria


•2Dpresentationsand3Dvisualization
March2022tilldate
•Productionofphotorealisticinteriorimages,animations,andVRforvarious interiorandexteriorspaces.
SOFTWARESKILLS
MODELLING&DESIGNCOMPUTINGPRESENTATION&VISUALISATION
AutodeskRevit4years AutodeskMaya1year Autodesk3DSMax1year Rhino3D1year Grasshoper1year Sketchup3D2years
AdobePhotoshop3years
AdobeIndesign1year AdobeIllustrator1year
AdobePremierePro1year
Dimension5render1year Lumion 3years




























































IDERAOMI ACOASTALCOMMUNITY
VOENDESIGNCOMPETITION













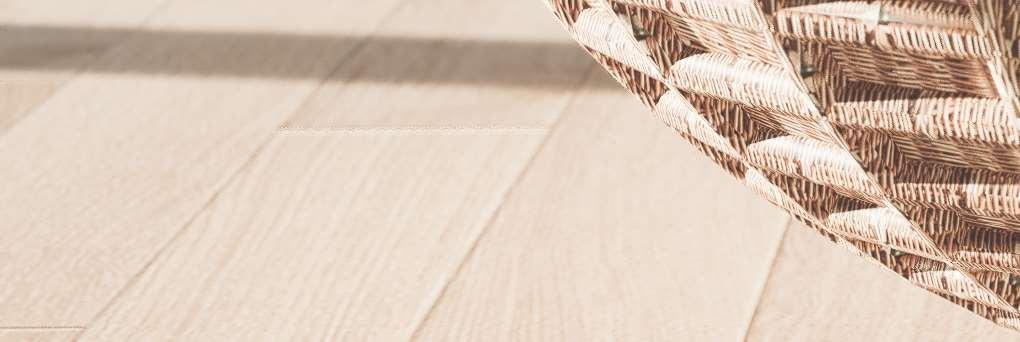
























August2022

{HONORABLEMENTION}
CONTEXT






Inresponsetotheoverwhelmingchallengeoffloodingin lagos,IDERAOMIseekstobuildacommunitythatembraces waterasanintegralpartofitslifestyle,ignoringthe conventionalmethodsofblockingoffwaterwithconcrete becauseitobstructsviewsandinteractionwiththewater bodyaswellasleavesusvulnerabletoclimateuncertainty.
“IDERAOMI”,aYorubaterm,inEnglishtranslatesto “Waterprovidescomfort”.Thedesignintegratesurbanlife intotheaquaticenvironmentratherthanisolatingit.
PROJECT



MASTERPLAN ANALYSIS







PRESENTDAY MAKOKO
Makokowaschosenforthedesign becauseitrepresentsapoorcommunity surroundedbywater

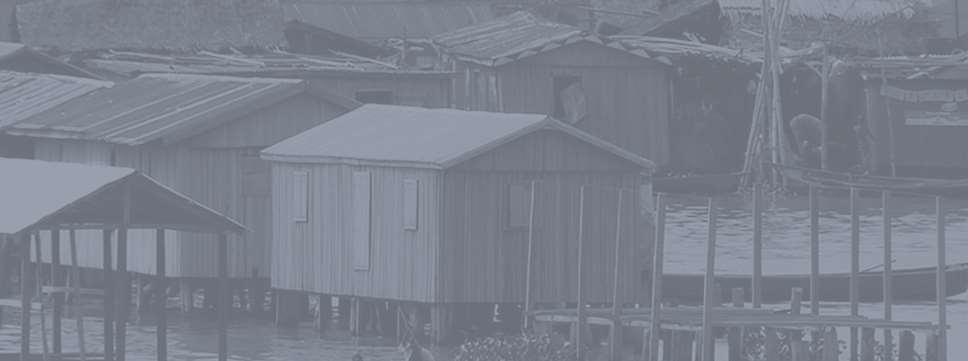







Thecommunityis dominatedbytheEgun people,asubsetofthe yorubatribewhoarewell knownfortheirfishing activity.














ATLANTIC OCEAN







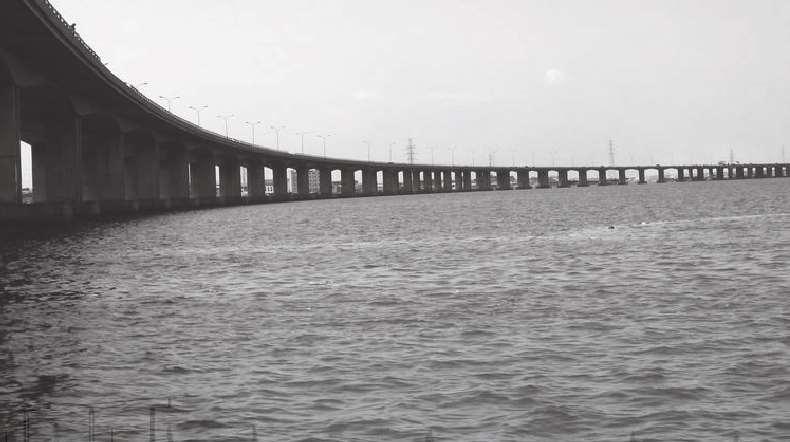








Communitiesarearrangedincompactconfigurationstomaximiselandusewhileensuringthe requiredspaceforadequategreenerywhichalsoaidsinsoakingupthefloodwater



















PROPOSEDMASTERPLAN

adopted designstrategies
Thedesignisbuiltonaphilosophythat combinesmultipleresponsestofloodingwith theunderstandingthateveryresponsehasits uniqueadvantagesandthereisnoabsoluteright.
SEGMENTEDWATERBODYHAS REDUCEDWAVEVELOCITY
REPROFILEDWATERBARRIER ACCOMODATESINTERACTION
NATIVERIVERPLANTSSERVEAS NATURALBARRIER
DIFFUSIVEPATERNINGTOREDUCE WAVEVELOCITY
Polyurethanebinderscombinedwithgravelareused asthematerialforroadandpathwayconstruction. Allowswaterdrainintothegroundbeneath. Inabsenceofconventionaldrainages,theinhabitantsare reconfiguredtodisposerefuseintoadequatechannelsandbins.
ACCESSATMULTIPLELEVELSTO ENSUREEGRESSINMARKETS
RAISEDSERVICESTOENSURE UNINTERRUPTEDDISTRIBUTION

ADAPTABLEBASESTRUCTURESTO AVOIDDAMAGEOFGOODS
ZONINGANDCONTOURENSURES PROPERPLACEMENTOFFACILITIES
SITESECTION
OVER4MHEIGHTFLOOD SIMULATION
RESIDENCE
Thetinyhouseseatsonroughly30m2ofland,Combiningafloatingsolution, thishousealsoproposesasolutiontotheever-increasingpopulationofLagosas spaceisproperlymanagedanditmeetsthebudgetofhomeowners.
ADAPTABLEMODULARSTRUCTURE
Themodularstructureallowsfordifferentunitstobeinterconnectedonthreeof itssides.Twooccupantscanbegininthesingle30m2moduleandaccumulate multipleshellsasthefamilyincreases
Theproposalseekstocombinebricolageprincipleswith3Dprintingtechnology. Plasticwastefromthepollutedlagoonandtheslumareaisrecycledandbuilding materialsfromtheslumarereused.
Theinteriorsarecarefullydesigned bylocalcraftsmenwithwoodand bamboo.Thisavailsmoreopportunity forintradependencyofthecommunity thereforeboostinglocalcraftand promotingculture.











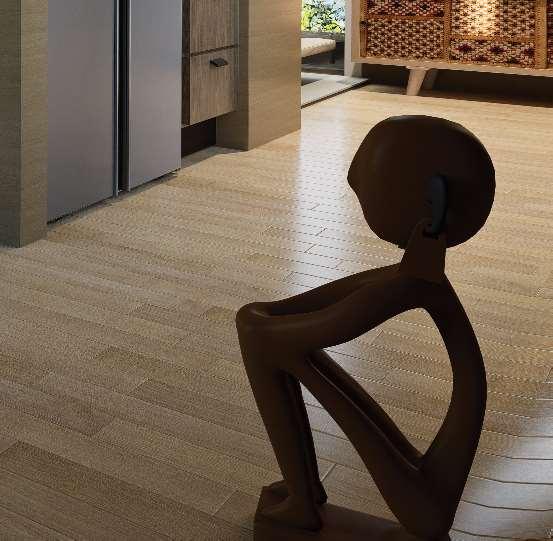



































THECOMMUNITYCENTER
Seatedoppositethereprofiledwaterboundary,thebuildingseparatesaportion ofthelagoonwhichcanbeadaptedforsafewatersports.




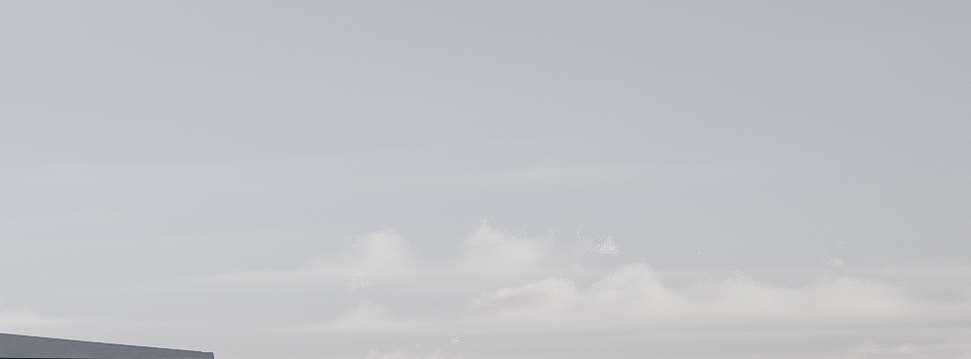



























PROFESSIONALPROJECT


May2022





{PERTINENCEPROPERTIES}






CONTEXT

IRE,a50acrepieceoflandlocatedinMowe,Ogunstate.The nameiscoinedfromthethreeprinciplesthatencapsulatethe design;Inhabit,ResortandEntreprise.Designedwithcomfort, securityandserenityinmind,IREboastsofasereneenviroment poweredbynature,builtaroundtechnologyanddesignedwith peopleinmind.

Theresidentialphaseoftheprojectwhichincludesthedesign ofthegatehouseandresidentialtypologies,wascommisioned tomydesignteamunderthesupervisionofArchitectChristian.






PROJECT















































REQUIREMENTS
The2BedroomTerracesaretohavetwoseperateandindependent dwellingunitsonthegroundandfirstfloor,accomodating2seperate familieswithinonebuilding.

FUNCTIONALFLOW








GROUNDFLOOR















REQUIREMENTS
The3BedroomTerracesaretohaveaguestbedroomontheground flooraswellasaprivateloungeontheupperfloor.






FUNCTIONALFLOW
GROUNDFLOOR















REQUIREMENTS
The4BedroomSemiDetachedDuplexesarerequiredtohavea guestbedroomonthegroundflooraswellasaprivateloungeon theupperfloor.
BEDROOM SEMI DETACHED
FUNCTIONALFLOW
GROUNDFLOOR
FIRSTFLOOR
REQUIREMENTS
The4BedroomDuplexisrequiredtobeamoreluxiriousoptionto the4BedroomSemiDetachedApartments.
FUNCTIONALFLOW
GROUNDFLOOR FIRSTFLOOR
REQUIREMENTS
The4BedroomDuplexwithstudioapartmentisrequiredtobea moreluxiriousoptiontothe4Bedroomduplex.
BEDROOM DUPLEX w STUDIO
FUNCTIONALFLOW
GROUNDFLOOR
ProjectSections
FIRSTFLOOR
REQUIREMENTS
The5BedroomDuplexwithstudioapartmentisrequiredtobeamore luxiriousoptiontothe4BedroomDuplexwithStudioapartment.
BEDROOM DUPLEX w STUDIO
FUNCTIONALFLOW
GROUNDFLOOR
FIRSTFLOOR
DetailDrawings
CROWNSENATEHOUSE
UNIVERSITYADMINISTRATIVEFACILITY
ACADEMICPROJECT

July2022
{COVENANTUNIVERSITY}



CONTEXT


ThesemesterstudiodesignwascommissionedbyLivingfaith churchworldwidetodesignthesenatebuildingofitsproposed CrownUniversityinAbuja,Nigeria.

Specialattentionwaspaidintheselectionofbuildingmaterials andfinishestowardsachievinganenergyefficientbuilding.


















PROJECTSITE
ThesiteisavirtualpieceoflandlocatedinAbuja,Nigeria.Thecampusmasterplan wasdevelopedaccordingtogivenmasterplanguidelinesonthispieceofland.





VISUALISEDMASTERPLAN
SemiPrivate/SemiNoisy
Private/Quiet
Public/Noisy
concept development project sketches




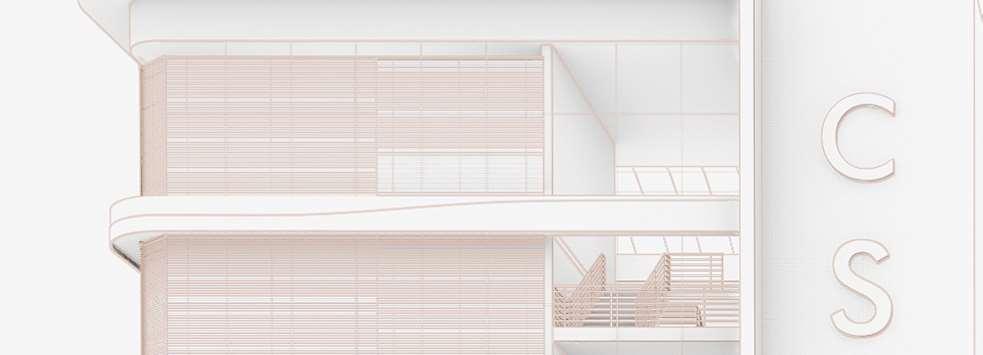


DIRECTINGTHEFLOW

OTHERSCHEMATICS























ELEVATIONOPTIONS FINALOUTCOME






















 LEDBillboard
EscapesandExits
VoidsandEntrances
Zoning
LEDBillboard
EscapesandExits
VoidsandEntrances
Zoning
FUNCTIONALFLOW





Consideringthegeometricprogressionassociatedwithchangeintheuniversity administration,customdesignedofficespacesarediscouragedtoaccommodate theuniversity’sadministrativevariation.Themulti-tenancymethod,whichallows forgreaterflexibilityintheuseofanofficebuilding,wasadopted.







RETHINKINGTHEHOUSE HOUSEWITHOUTINTERIORWALLS







ACADEMICPROJECT

December2022


{COVENANTUNIVERSITY}












CONTEXT
Thedesignchallengewastodesignahousewithoutinterior walls.Thedesignproposalconcievesanopenspacedesigned insuchawaythatallthefunctionscanbeusedinterchangably withoutdisturbingtheother.
Thedesignconcept,HorrorVacuiisapostulateattributed toAristotle,whoarticulatedforthefieldofphysicsabelief that“natureabhorsanemptyspace”.Theprojectvisionisesa flexibledesign,adaptabletotheuserandyieldingacreativeuse ofsmallspacesbyasimpleconstructionsystemthatprovides multipleatmospheresandusagescenarios.

PROJECT


KWARABUSINESSHUB

INDUSTRIALANDTRADECENTER





CHRONOSDESIGNCOMPETITION














July2021 {HONORABLEMENTION}
CONTEXT
Massmigrationresultsinlimitedinfrastructureandhousing, increasedpollution,puttingthehealthofinhabitantsatrisk, increasedgreenhousegasemissionsresultinginclimatechange andriseinwaterlevelsamongmanyotherissues.
Theprimaryreasonformigrationtourbanareasisthesearch ofbetteremploymentopportunities.Hence,thesolutionto thisproblemliesinimprovingtheplacespeoplecontinually migratefrom.Thefocusshouldthereforebedevelopingamore balancedregionaleconomicstrategywithlessemphasisonthe largecities.

PROJECT


CONCEPTDEVELOPMENT form development



BLACKSOAPSPOTTERYMAKINGBASKETWEAVINGTEXTILEWEAVING




THEOWUWATERFALL
TheOwuwaterfallinKwaraisthelongestinWestAfrica.Thewaterfall atriumsattheheartofthedesignarereminiscentoftheowuwaterfalls andexpressingastatementofcontextualintentinthebusinesshubdesign.

Thebuildingiszonedinto3floorsaccording tospatialrelationshipsandrequirements


Theatriumgivesviewersaninteresting experiencewiththewaterfallatitscenter.
Therecessesprotecttheexternaldoorsfrom directcontactwithsunlight.

Thesolarcollectorsmaximisesolarradiationas wellasshadethebuildinginterior

Providesthermalinsulationusingpassive heatingandcoolingtechniques



Integratedtoensureanaturalflow,rather thanimposingnature

SitePlan


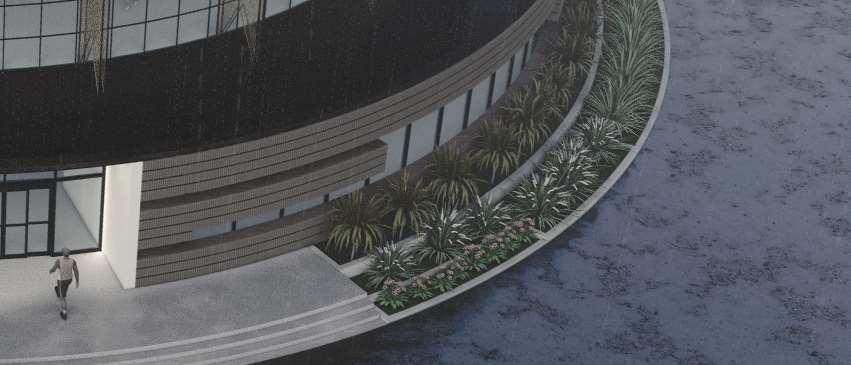
Theproposedbusinesshubisdefinedbyitspurposetoattractbothinvestorsandindigens.Throughtheindustrializationof craftscommonlypracticedinKwara,thedesignproposesthebeginningofarevitalizationinthecity,takingtheemphasis awayfromthelargercities.
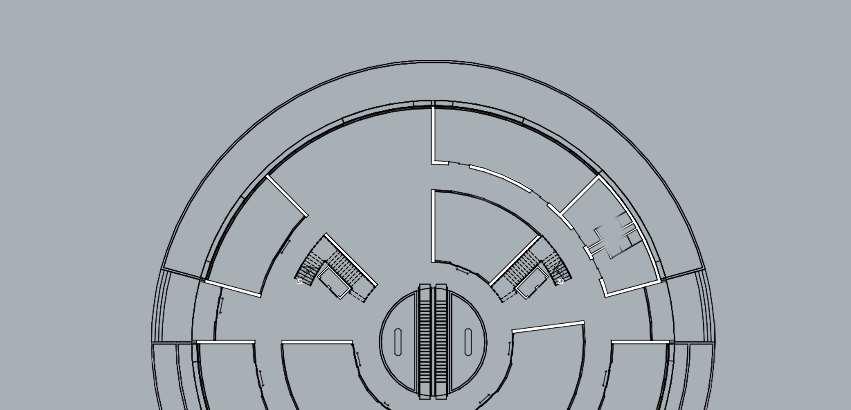


SOLARWINGS




Madeofcarbonfiber,Thewingshavebeeninclinedtomaximizesolar radiationthroughouttheday








Sunpathillustrationfor Ibrahimtaiwo,Ilorin

“Focusonmanufacturingtodrivejobcreation”
–LINDACALABRESE
TERRACOTTACLADDING GREENROOF
Thecladdingprovidesthermalinsulationtocopewiththeextremeweatherconditionsin Kwarastate,alongwithotherrangeofbenefitsaseco-friendlinesslowmaintenancecost andenergyefficiency
Theshieldingeffectofthegreenroofimprovesthebuilding’seco-credentialsasaresult ofitspassiveheatingandcoolingtechniques.
RoofLevel RoofTerrace