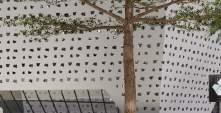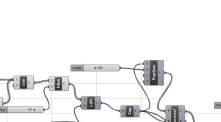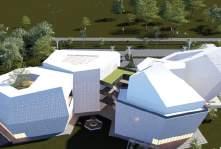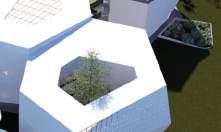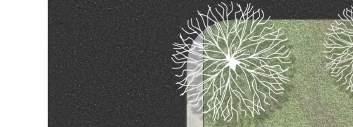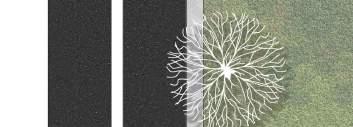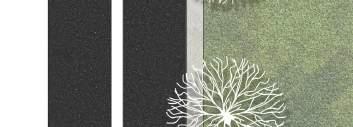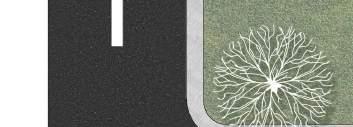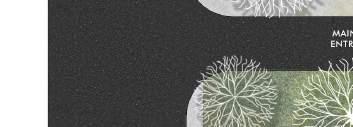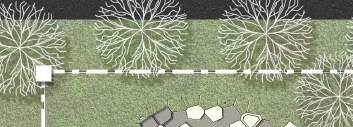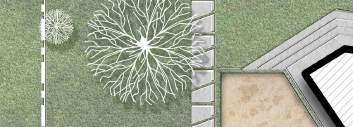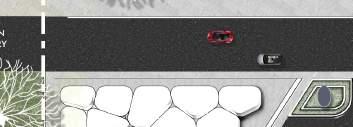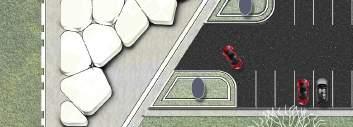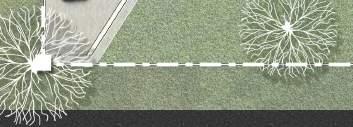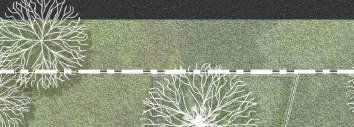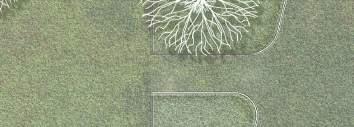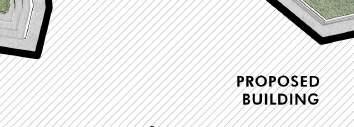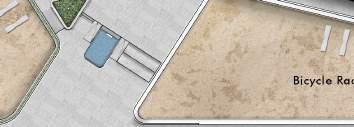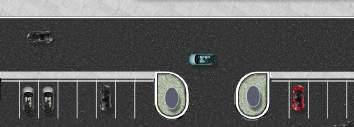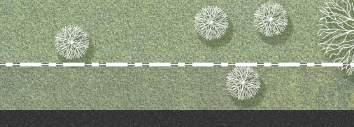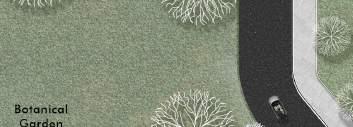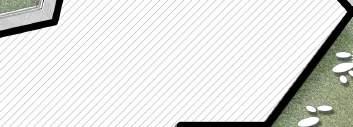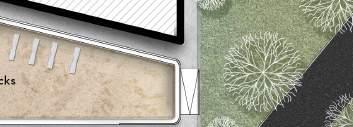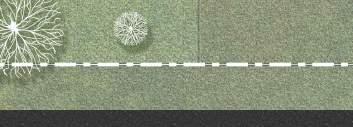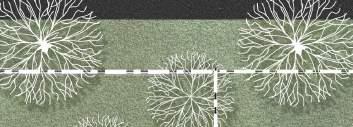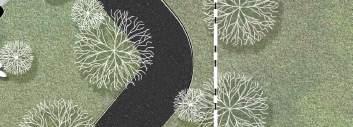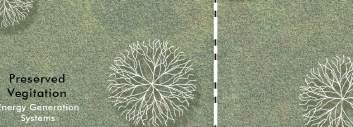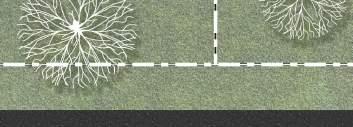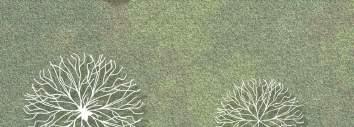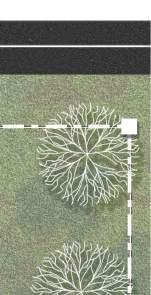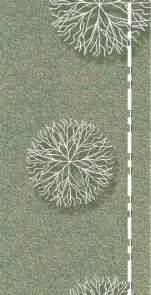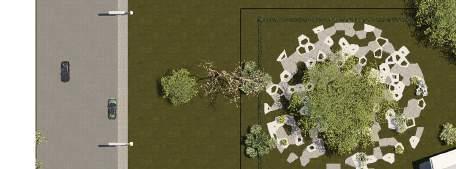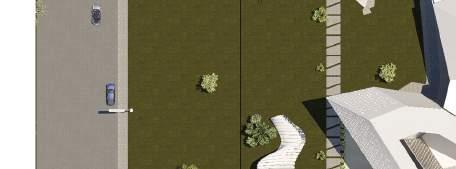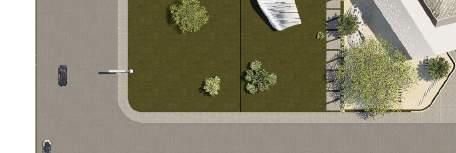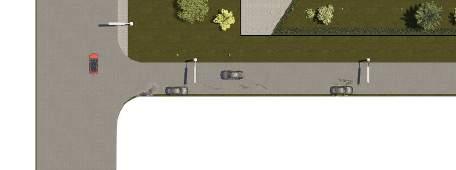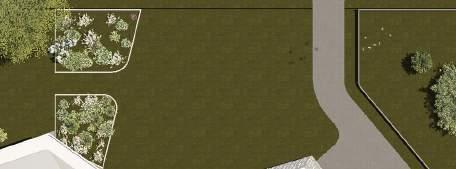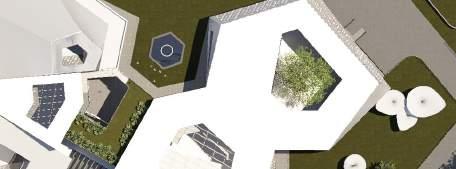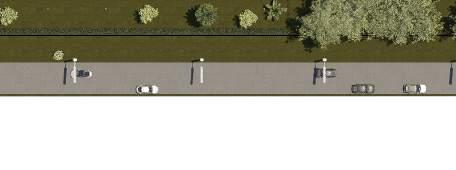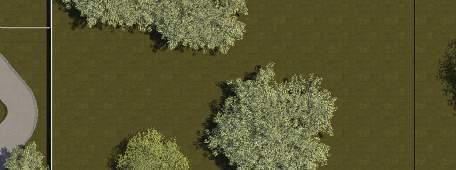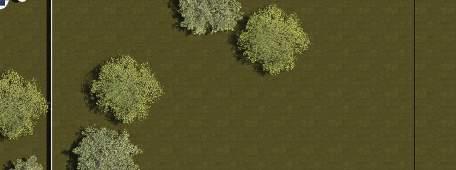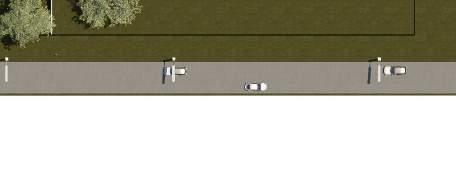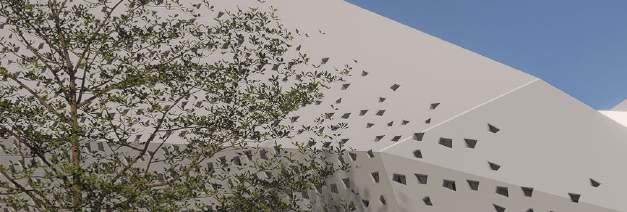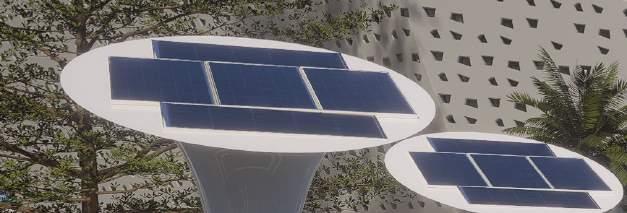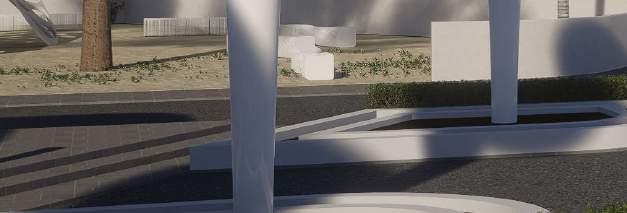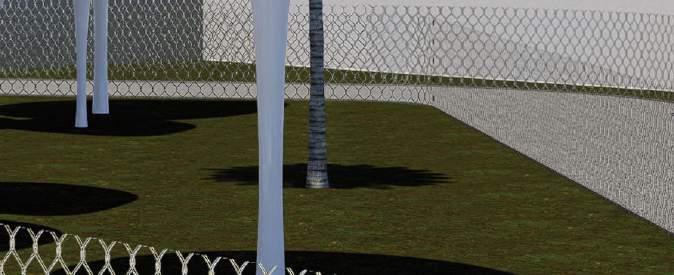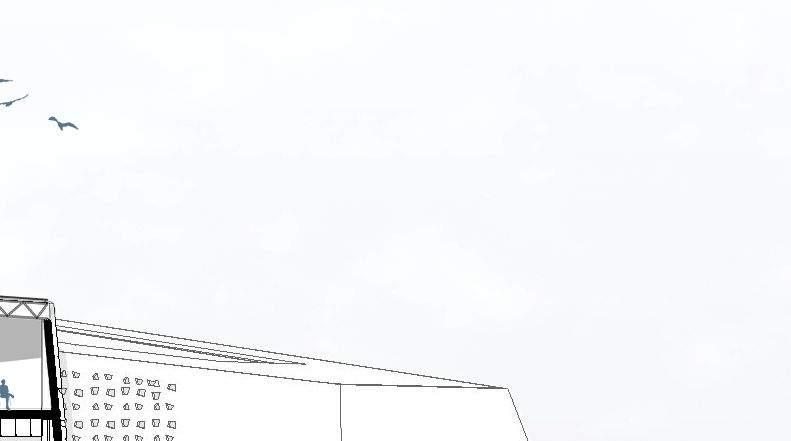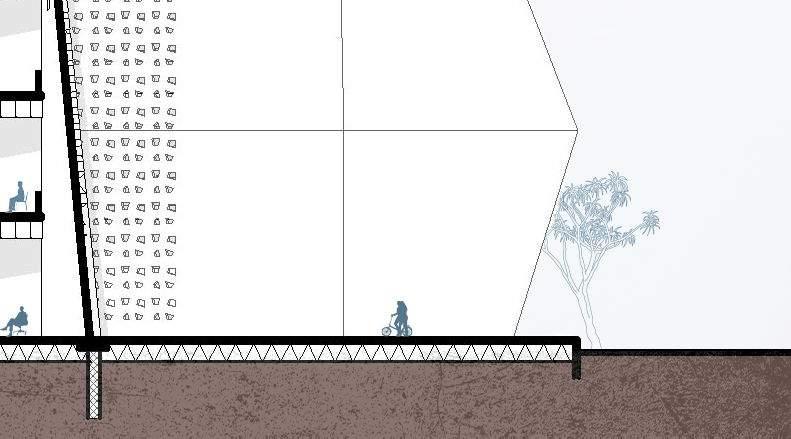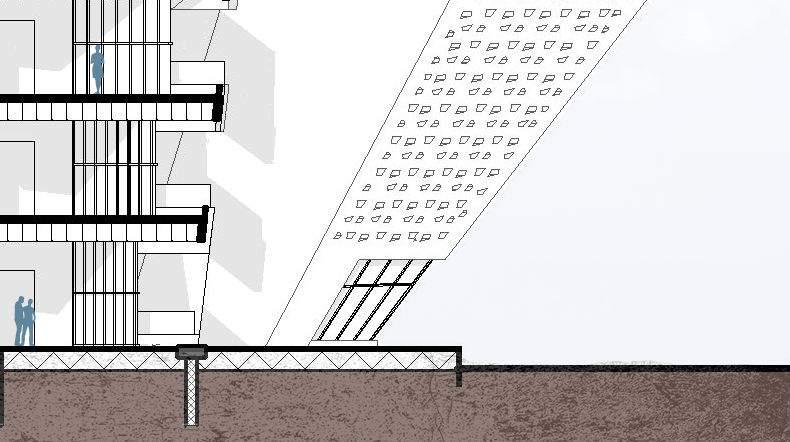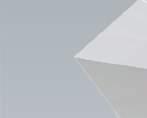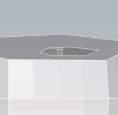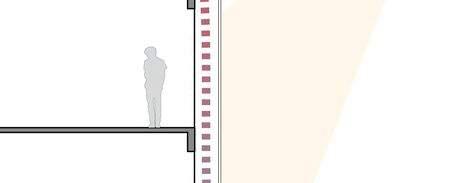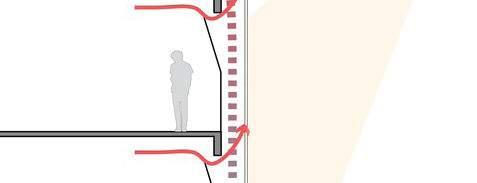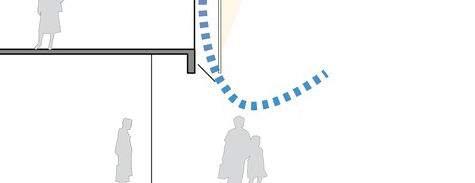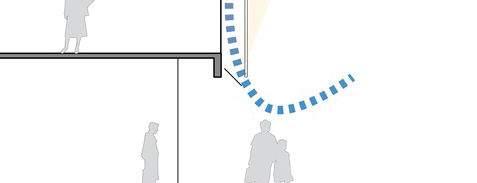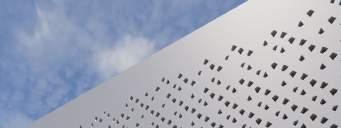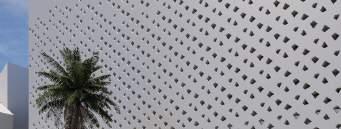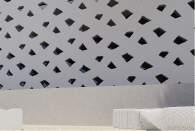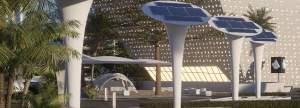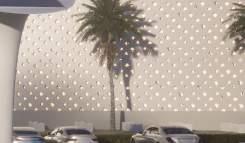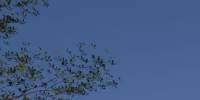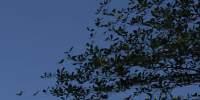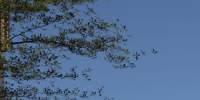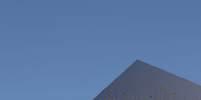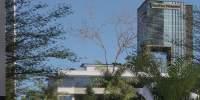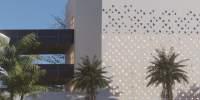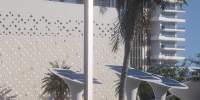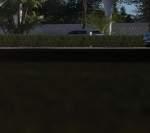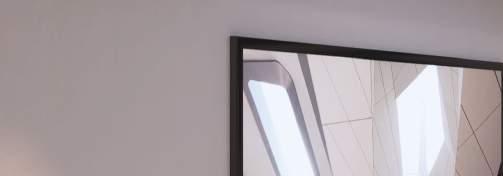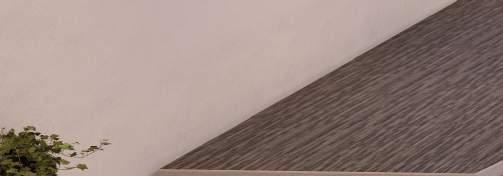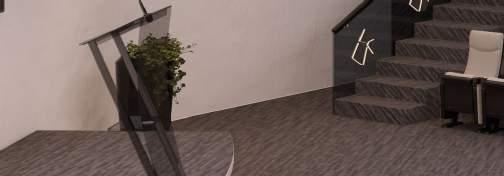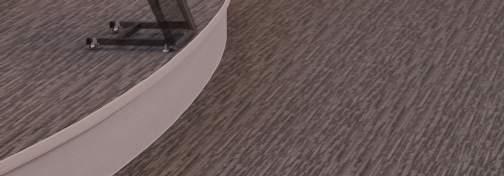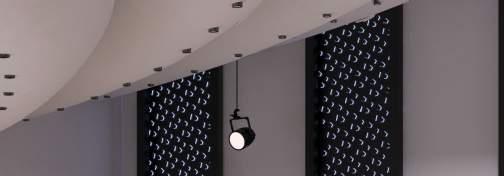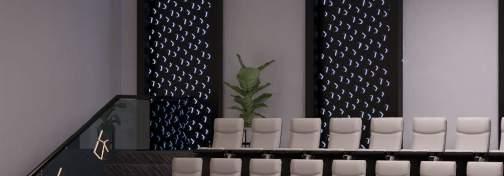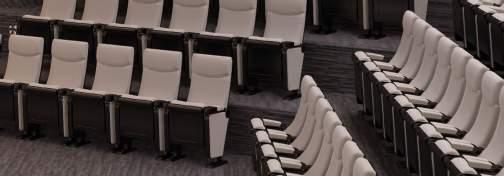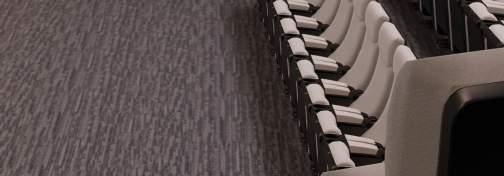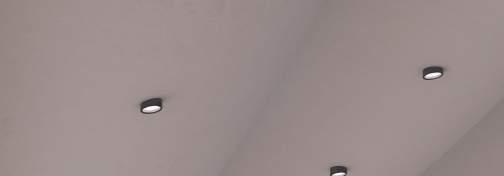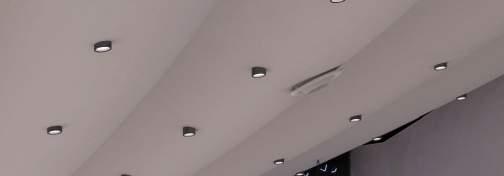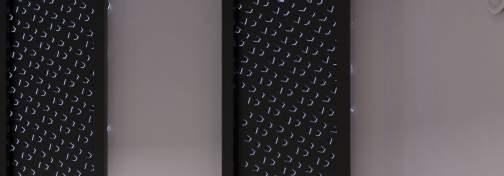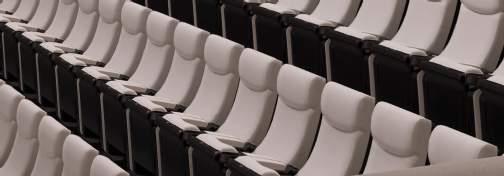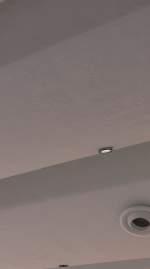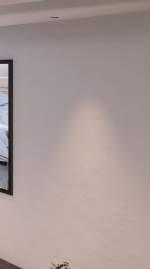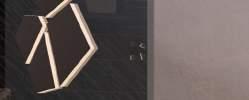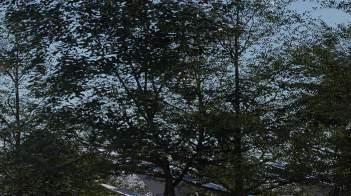Public Library design considerations





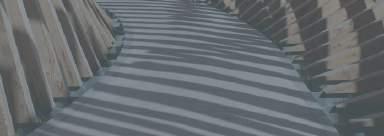
The design beautifully balances the acousical requirements for quiet reading spaces and collaborative spaces within the library. This balance is manifested in the treatment of the walls as well as spatial zoning to control noise levels.


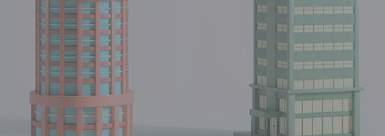
The library is designed to address potential changing needs. Modular shelving, movable furniture and adaptible spaces are some of the building’s flexible features.

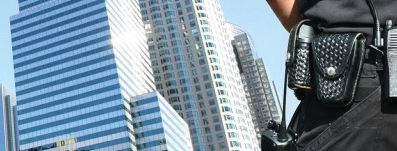
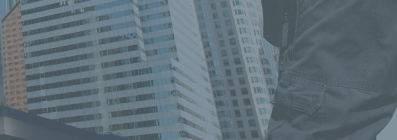
The design prioritizes the safety and security of library users and staff.
This can be seen in the provision of surveillance cameras, access control systems, etc




The design intergrates clevelry placed signs, landmarks, points of interest, user-friendly maps/ plans and lighting to make movement through the library as smooth and intuitive as possible.
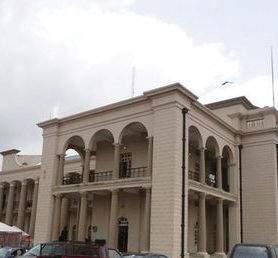

The library uses identity and symbolism to establish an architectural character and a connection with the surrounding communities.

The design employs a combination of embodied and active techniques in optimzing energy consumption throughout its life cycle.
what makes a public library?
The design intergrates clevelry placed signs, landmarks, points of interest, user-friendly maps/ plans and lighting to make movement through the library as smooth and intuitive as possible. The design intergrates clevelry placed signs, landmarks, points of interest, user-friendly maps/ plans and lighting to make movement through the library as smooth and intuitive as possible. The design intergrates clevelry placed signs, landmarks, points of interest, user-friendly maps/ plans and lighting to make movement through the library as smooth and intuitive as possible.































Energy Efficiency Design Strategies 0 1 2
Site Selection and Building Orientation v
Building Form v
Building Plan v
Daylighting and Shading v
Colors and Materials v
Active Systems v
Other passive Systems v
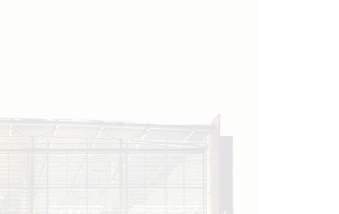


Connects the local community
Fosters a sense of pride
Serves as a role model for energy efficient architecture
The Great reading room Shared open Spaces Dynamic Lighting Experience Enviromentally responsible
Dark colored roofing Heavy dependence on mechanical ventilation


























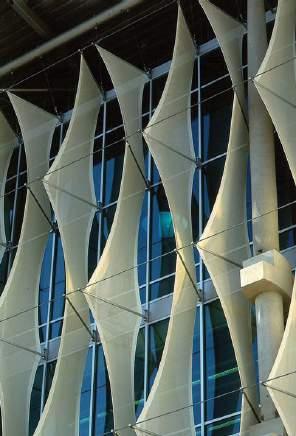

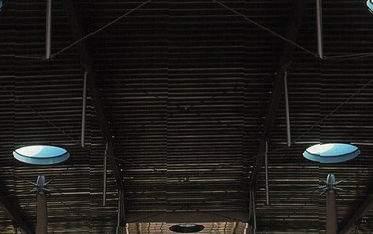




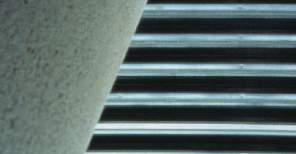
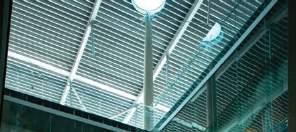
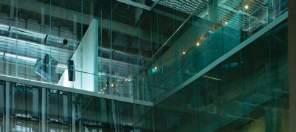





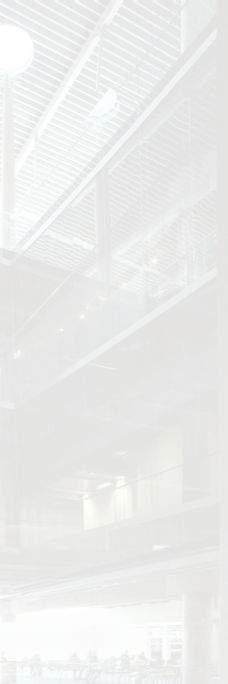





 Burton Barr
Central Library
Burton Barr
Central Library
3 4 5


















Daylighting and Shading v









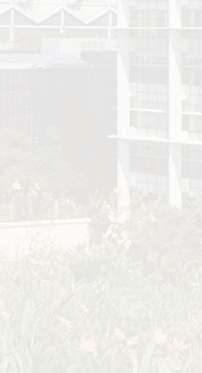

Other passive Systems v
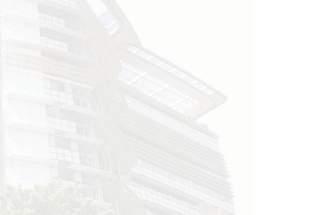

Reflects Singapore’s culture
The Internal Sheet (Atrium)
Green open Spaces
Cultural significance
Simultaaneous group activities
Enviromentally responsible
High cost of implementation due to sophistication of active systems

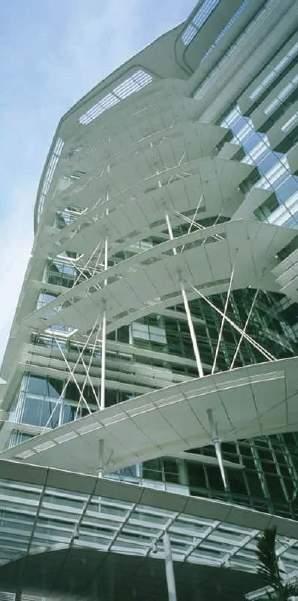
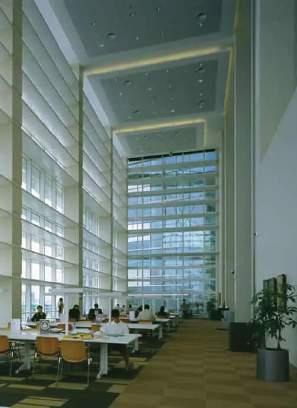
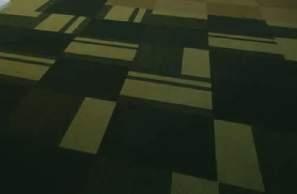
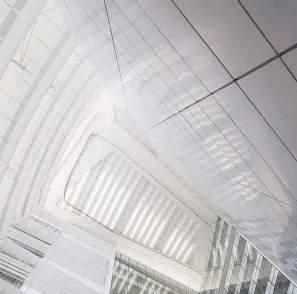
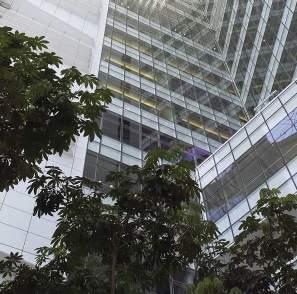
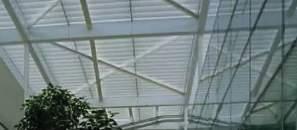
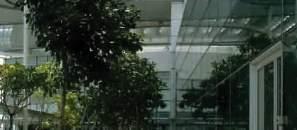

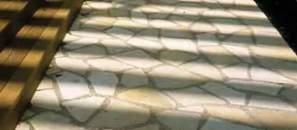























Singapore National Library
energy
Efficiency Design
0 1 2 3 4 5
Serves as a Landmark building Promotes futuristic Advancements Serves as a role model for
efficient architecture Energy
Strategies
Site Selection and Building Orientation v Colors and Materials v Building Plan v
Building
Form v Active Systems v



























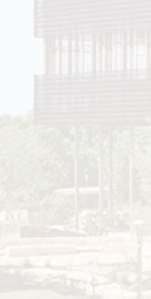



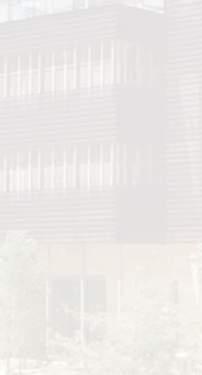



Six
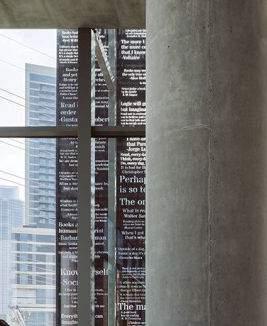
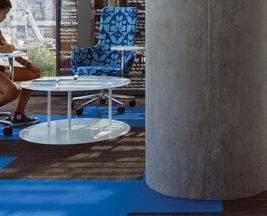
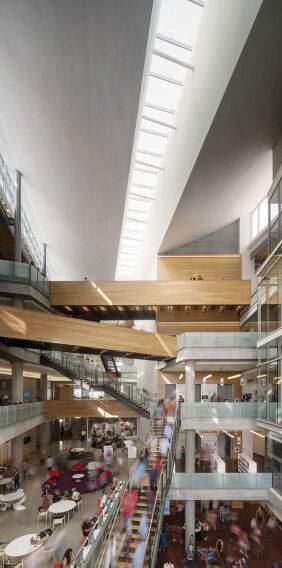
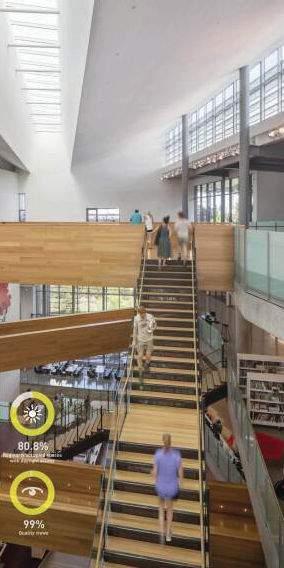
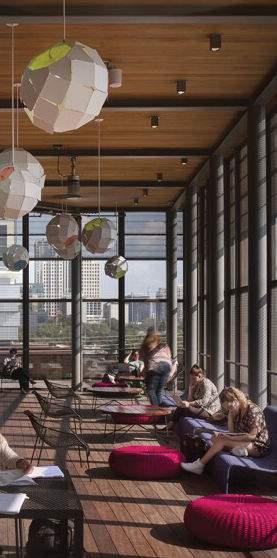





















Central
the enviroment
first EcoDistrict LEED Platnium
neigborhood anchor Energy Efficiency Design Strategies 0 1 2 3 4 5
Selection and Building Orientation v
and Materials v
Plan v
passive
v Building Form v
v
and Shading v
Austin
Library Rehabilitates
Austin’s
The
Site
Colors
Building
Other
Systems
Active Systems
Daylighting
story
Collaborative learning spaces Flexible spaces Shaped by
atrium
Light
building construction which
be offset by the
energy savings.
High cost of
would later
high










































































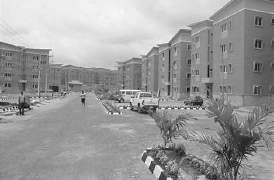


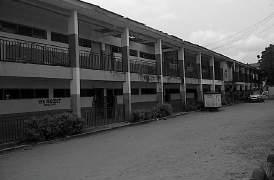



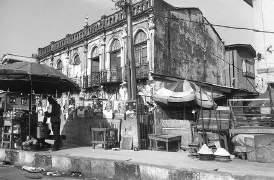












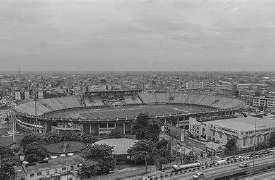









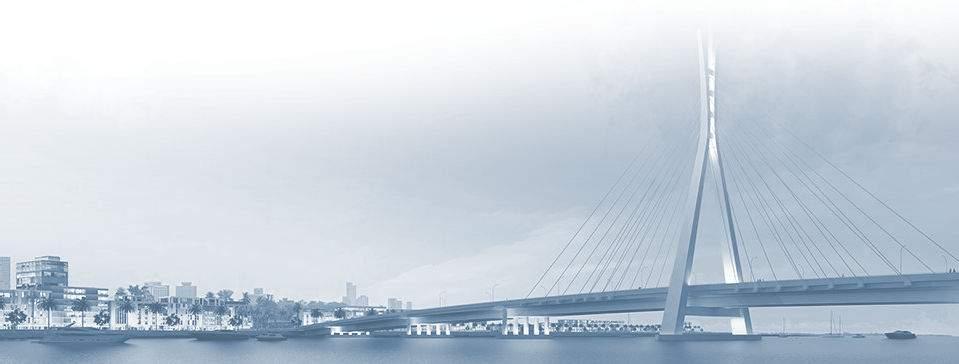
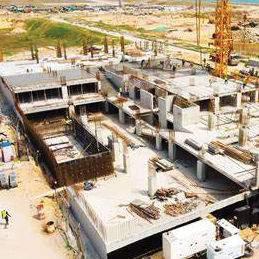
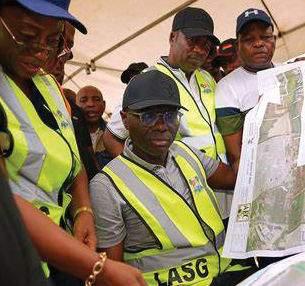
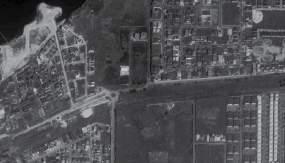

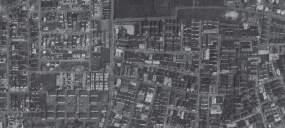


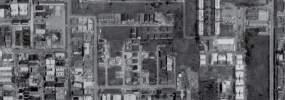
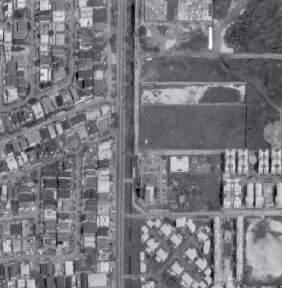

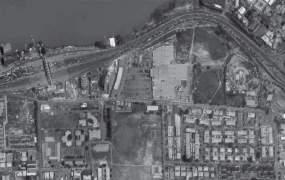

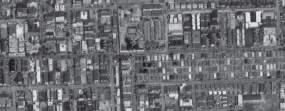




















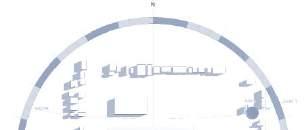


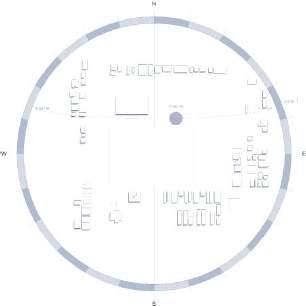
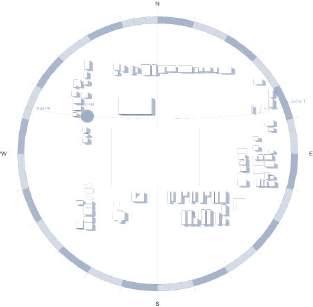
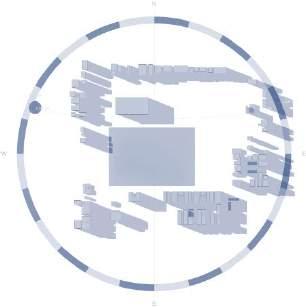

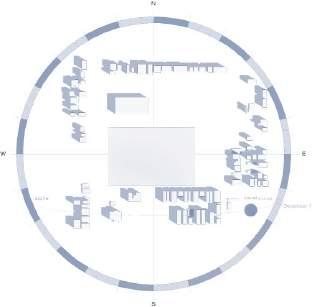
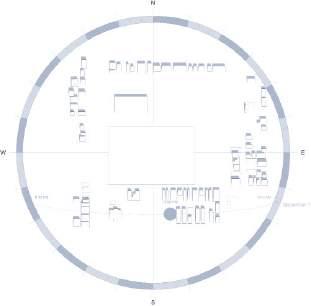
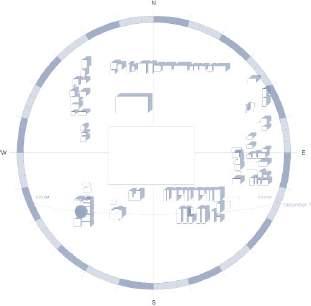
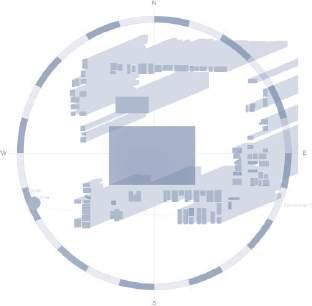




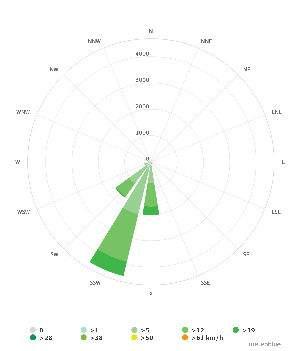
09:00am JUNE 01 - 2023 DECEMBER 01 - 2023 09:00am 12:00pm 12:00pm 03:00pm 03:00pm 06:00pm 06:00pm



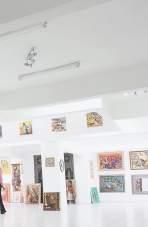










03
02



The public library acts as a dynamic hub where diverse individuals intersect and engage. It becomes a central gathering place for people of all ages, backgrounds, and interests. The library hosts various events, workshops, and programs that bring the community together. It serves as a platform for exchanging ideas, fostering dialogue, and promoting cultural understanding.
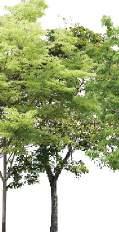

The public library creates a welcoming and comfortable environment that feels like an extension of one’s home. It offers cozy seating areas, reading nooks, and inviting spaces for relaxation and conversation. Patrons can curl up with a book, work on personal projects, or connect with others in a relaxed setting. The library may provide amenities like coffee shops, comfortable furniture, and inviting decor, making it an inviting space for individuals to unwind, connect, and enjoy a sense of community.
While libraries have evolved to encompass a wide range of activities, they still retain their core function as conventional reading spaces. The library houses an extensive collection of books, magazines, newspapers, and other reading materials. It provides quiet zones or dedicated study areas where individuals can focus on reading, studying, or research. These spaces are designed to foster concentration, intellectual growth, and personal enrichment. The library may also offer resources like reference materials, computer terminals, and digital access to further support research and learning.

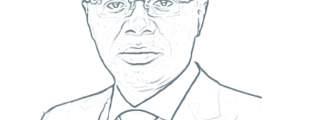





As a center for well-being, the public library recognizes the holistic needs of its patrons beyond traditional literacy. It offers programs and resources that promote physical, mental, and emotional well-being. This may include hosting health workshops, yoga classes, mindfulness sessions, or wellness seminars. Additionally, it might offer spaces for meditation, relaxation, or even provide access to outdoor areas where patrons can engage in recreational activities, promoting overall well-being and a healthy lifestyle.
Sources: - https://issuu.com/vmdoarchitects/docs/vmdo_architects_public_library_design_book - https://www.dezeen.com/2019/09/24/temple-universitys-charles-library-snohetta-
01
Existing literature suggests an east-west orientation for optimising energy efficiency
The singapore national library design suggests that this shape is more efficient as it admits maaximum light and that with minimal glare
Subsequent elongated hexagon shape adopted for maximum daylighting and minimal glare


















The orientation of the building collects maximum wind by placing the larger surface area perpendicular to the SW trade winds
The resulting shape is manifested in the orientation of the hexagons while mantaining solar heat gain and glare principles































The elevation considers the operational hours of the public library in Nigeria which is typically fro 9am - 7pm. This implies that there is minimises the need for shading from the early morning sun and attention is focused towards shading the building from the evening sun, resulting in the slanted form








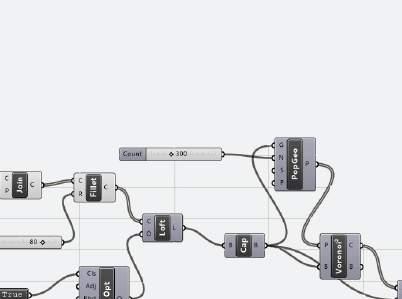














































Generative design strategies were implemented to iterate an optimal connection of elongated hexagons while maximising daylight and minimising glare
















Since the south-west trade winds are dominant throughout the year, the building is further split into two to increase the surface area that comes in contact with the south-west trade winds.




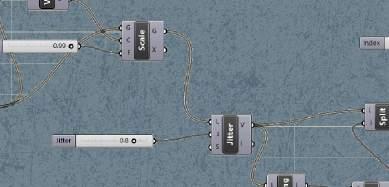











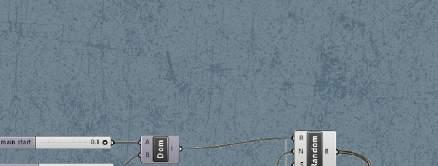
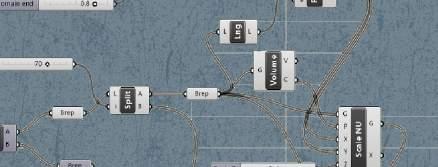





Courtyards and atriums were further introduced to suffice for the natural ventilation requirements
This design procedeure conjugates with the ideologies of Norbert Lechner (2015) which describes lighting, cooling and ventilation as the reasons for energy consumption in buildings
Community Living A center fo Well Being Conventiona Reading Bustling Intersectio 01






































Designing buildings to maximize cross-ventilation facilitated the movement of air throughout the space, enhancing natural ventilation and reducing the need for mechanical cooling. The Nigerian National Mosque in Abuja is an example of a building that incorporated cross-ventilation in its design.





























Shading devices, such as overhangs, louvers, or brise-soleil, were employed to block direct sunlight and reduce solar heat gain inside buildings. They effectively prevented excessive heat buildup and reduced the need for artificial cooling.

























 New culture Studio, Ibadan
Heritage Place, Lagos
Kingsway Tower, Ikoyi
New culture Studio, Ibadan
Heritage Place, Lagos
Kingsway Tower, Ikoyi



















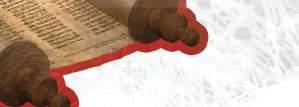

Early libraries focused on preserving scrolls, containing religious, historical, and scientific knowledge, to safeguard and organize valuable information










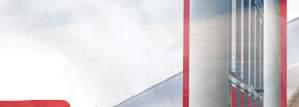








In the 19th century, public libraries expanded to provide quiet and conducive reading spaces, encouraging intellectual exploration and personal growth.
With the printing press, public libraries incorporated chained books, making knowledge more accessible while preventing theft through secure attachment





For several hundreds of years, there was a problem with the storage of books






1609. First regularly published newspaper appears in Germany






Books have been the absolute best since the history of the world
1971. Intel builds a microprocessor, “a computer on a chip”




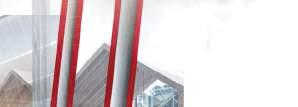

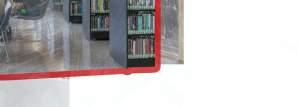








1922. “Napoli of the North” is the first documentary
Books have been the absolut best since the history of the world






have you been to a public library before? and why?
what do you think would draw you to a public library
want to learn about other stuff specific to Nigeria, like our history, you know.
know you don’t usually go to the library. What would attract you to the public library I’m about to design?
First of all, the library form itself. If its looking nice, I’d be like..hmm, lets check that place out.
Never in my life brooo. never had a reason to go there fr
But if the library has some tech things, that’ll probably be of intrest to me
actually want to see other things I can learn about. Like different types of animals, skeletons, plants, crafts..
okay, thanks so much for your input
Recreational facilitiesmaybe? would love to see that.
Modern libraries transformed into vibrant communal spaces, offering diverse services, community programs, and multimedia resources, fostering social interaction, cultural exchange, and lifelong learning.
02
Lagosians are known for their resilience, resourcefulness, and entrepreneurial spirit. The city’s fast-paced environment and the drive to succeed contribute to the identity of Lagosians as hardworking individuals who are willing to seize opportunities and overcome challenges.
The Eyo masquerade festival is one of the most iconic cultural events in Lagos. It is a traditional festival where costumed individuals known as “Eyo” parade the streets to commemorate significant occasions or to honor prominent individuals. The Eyo festival is deeply rooted in Lagosian culture and showcases the city’s rich history and traditions.
Lagos has a vibrant street food culture with a wide variety of delicious local dishes. Street foods like suya (grilled skewered meat), akara (bean cakes), and roasted plantain are popular among Lagosians. The street food culture not only satisfies hunger but also serves as a social and cultural gathering point, contributing to the unique identity of Lagos.











Afrobeats serves as a unifying force, representing the energy, creativity, and cultural diversity of Lagosians and Nigerians at large. It fosters a shared identity, ignites a sense of belonging, and amplifies the vibrant spirit of Lagosian culture.


































Lagos is home to numerous fashion influencers and style icons who have gained recognition nationally and internationally. These influencers shape fashion trends, inspire new styles, and contribute to the overall fashion identity of Lagos.
Afrobeats has constantly reminded the world about the creative capacities of Nigerians with the likes of artists such as Burnaboy Tems, Wizkid winning grammy awards, as well as other artists such as fela, davido, asake, rema, gaining widespread global recognition. Afrobeats has also inspired other aspects of lifestyle such as dance, with the famous legwork and zanku as one of the most pronounced. Maybe architecture is next?














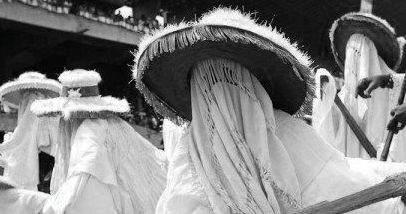
The popular poet, Johann Wolfgang van Goethe calls architecture frozen music, and I find this analogy to be particularly apt. It is fascinating how so many relationships exist between the principles of music and architecture such as harmony, rhythm, proportion,patterns, and texture.
Afrobeats serves as a unifying force, representing the energy, creativity, and cultural diversity of Lagosians and Nigerians at large. It fosters a shared identity, ignites a sense of belonging, and amplifies the vibrant spirit of Lagosian culture.


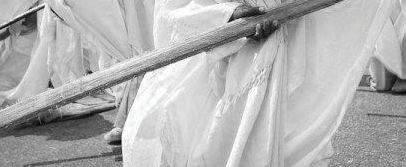











As Eric Owen Moss said, imagining precipitates the technical solution and technique ratifies the original inquiry. My intuition leads me to believe architecture can lean into the emotional richness of music to expand the boundaries of its artistic aspects while enhancing the emotional connection between the observer and space.



































































After a thorough consideration of possible relationships, a method was chosen for establishing the aesthetic framework spacific to this project. The pythagorean 12 note system was adopted to generate a series of patterns for any given progression of music.

A song was chosen, one produced by Mobi Jay, and whcih I was given the rights to experiment with. I proceeded to highlight the main notes of the progression - Fa, Mi, Mi Fa, Fa, Mi, La and Re. Using the pythagorean 12 note system, generated the possible patterns available for the notes in the progression which was one on a 4/4 beat. Possible patterns were computed and observed according to technical and aesthetic requirements.









“further future explorations on color and texture are in view, but not in the scope of this thesis”
By deducing a framework for translating sound to geometry, and further expanding the scope of architecture’s communicative capacity, this framework could then serve as a substrate for inspiring deeper connections with other creative genres, such as poetry, and serve as an umbrella for the many distinctive forms of art going.. going.. gone


Final patterns were computed and the final design was chosen in line with the aesthetic and performance requirements. The choice of pattern favored the pattern that could form at right angle as well as posess better structural capabilities, all from a visual standpoint.
S La Mi Fa Mi Fa Mi Fa








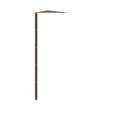








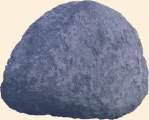

















































































 Bustling intersection
Bustling intersection
03
Bustling intersection Community living room Centre for Well being Conventional reading










































































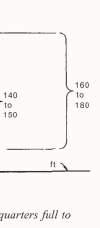









































































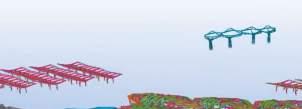
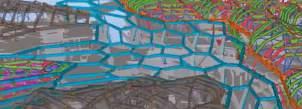






















































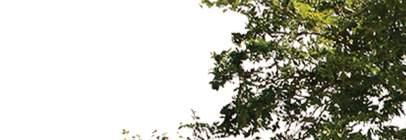













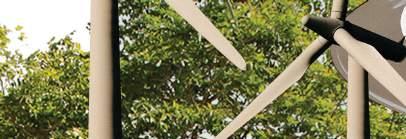
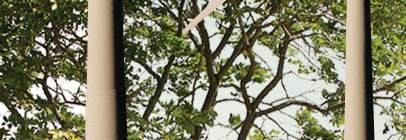

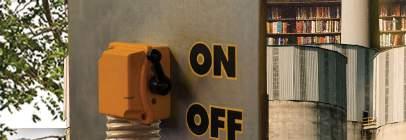











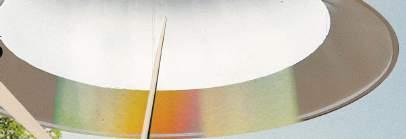
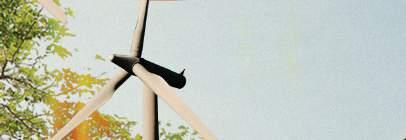

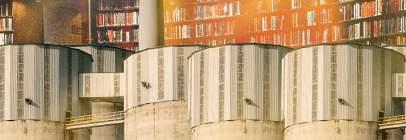
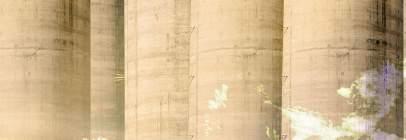


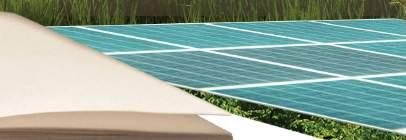









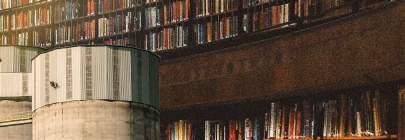


























































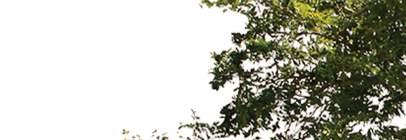













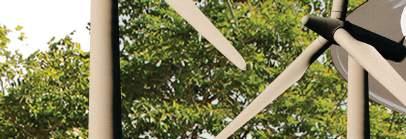
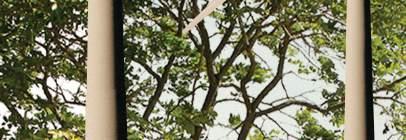


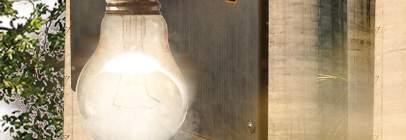











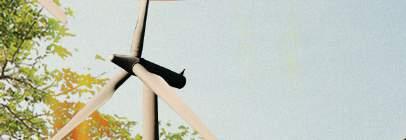

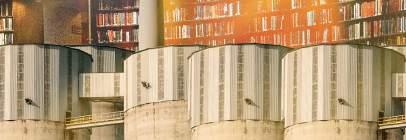
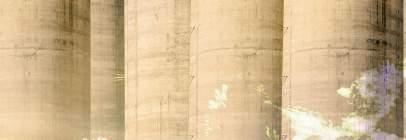


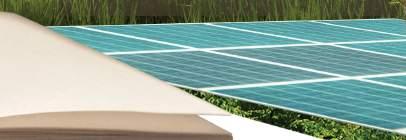









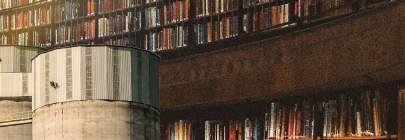
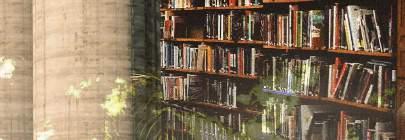
















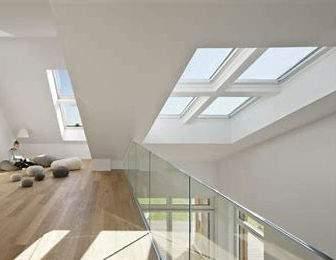




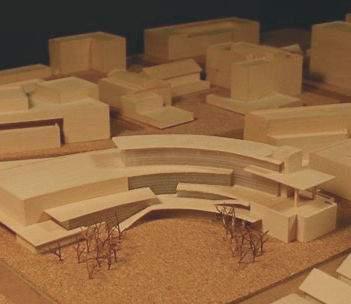



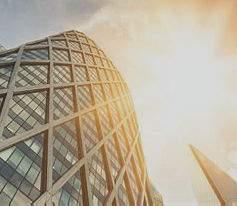



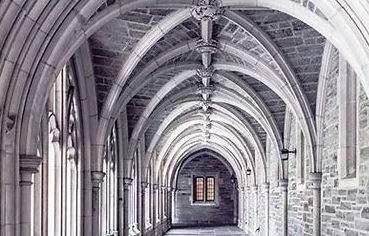


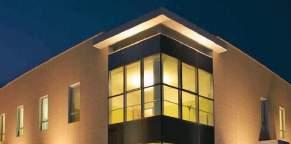




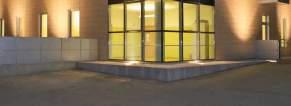


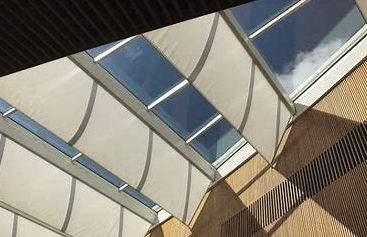
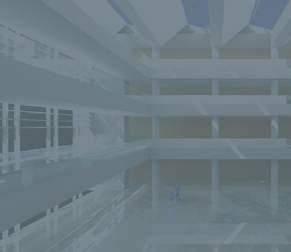




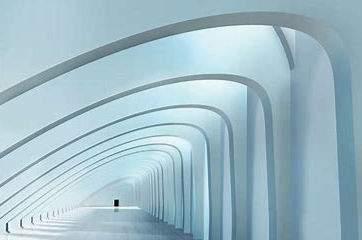









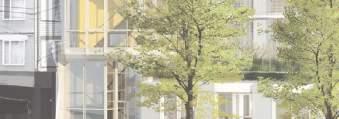




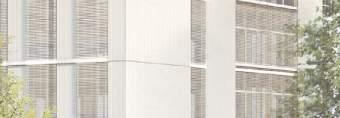
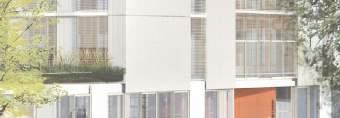










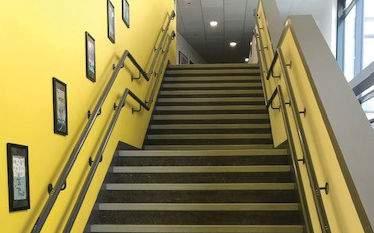












































































 Burton Barr
Central Library
Burton Barr
Central Library























































































































































































































































































































































 New culture Studio, Ibadan
Heritage Place, Lagos
Kingsway Tower, Ikoyi
New culture Studio, Ibadan
Heritage Place, Lagos
Kingsway Tower, Ikoyi















































































































































































































































































































































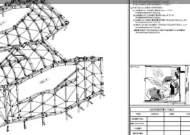








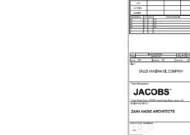
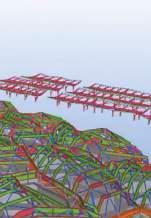





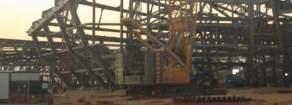

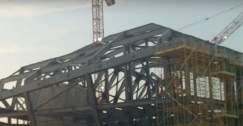












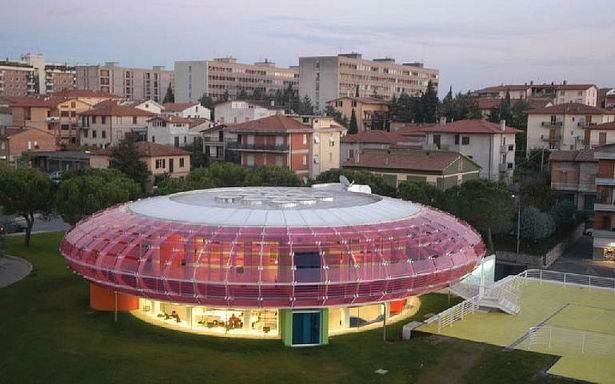




























































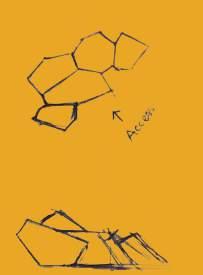
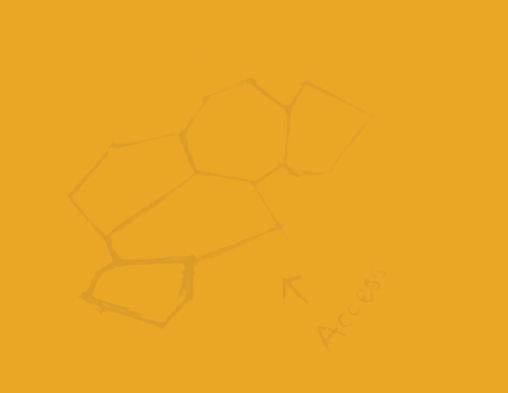

 Source: 21 Concept to Realisation: GRC and Complex Facades E. Bishop, J. Wilson, Arup and Zaha Hadid, UK
Source: 21 Concept to Realisation: GRC and Complex Facades E. Bishop, J. Wilson, Arup and Zaha Hadid, UK
