

PRODUCED BY AN AUTODESK
The brief for this project asked for the design of a multi-purpose space that could be used for a variety of events. The final design is a modern take on the Romanian traditional house which incorporates flexible layouts with an open floorplan, easy road access and a fully equipped kitchen. The retention of the original façade displays the historic significance of the former residence, while the repetitive fenestration used in the intervention was a way to mirror the original trefoil arches, while maximising interior daylight.

Moreover, the detailed view of the plan shows compliance with European fire regulations – exemplified by using fire-resistant walls, doors and fire extinguishers, and the design of public toilets in accordance with the Disability Act.

THE LOCAL ANTHROPOCENE
 YEAR 5//January - April ‘21
Re-use Project of Grade II* Listed Tate & Lyle Sugar Silo
YEAR 5//January - April ‘21
Re-use Project of Grade II* Listed Tate & Lyle Sugar Silo
Boullée’s Cenotaph for Newton acted as a central precedent. Conceptually, it raised questions about remembrance and a building’s historic importance. Tectonically, it could compare in size, if only as a fictional space, with the silo.
The creation of a VR/Digital Art exhibition in the silo was a softtouch intervention, which had the future in mind. Moreover, it was also a manifestation of Boullée’s thinking, who’s beliefs are similar to the concepts behind VR technology.



Plato’s Cave Parable was used as a metaphor for creating the building’s programme. The entrance, a dark and gloomy space, signifies a lack of knowledge. As one travels further, he/she learns more about the building’s history, hence the path becomes better lit.

REGULATIONS Development
Lifting Devices
3.28 The installation of lifting devices will satisfy an unobstructed manoeuvring space of 1500mmx1500mm
Fire Escapes - direct fire escapes from the upper level, with fire escape doors leading to the exterior.
Part M
Level Approach from Boundary of Site
1.6 As far as possible, access should be level from the boundary
1.13 A ‘Level approach’ will satisfy if:


a. It has a surface width at least 1.5m, free of obstructions
d. Its surface is firm, durable and slip resitant.
Stepped Access
a. A level landing is provided at top and bottom of each flight
b. Landing is no less than 1200mm wide
c. No doors swing across landings.
m. The going of each step is between 280mm and 425mm. (as shown in Part K)
Lifting Devices
3.28 The installation of lifting devices will satisfy:
a. there is an unobstructed manoeuvring space of 1500mmx1500mm or a straight access route 900mm wide in front of each lifting device.
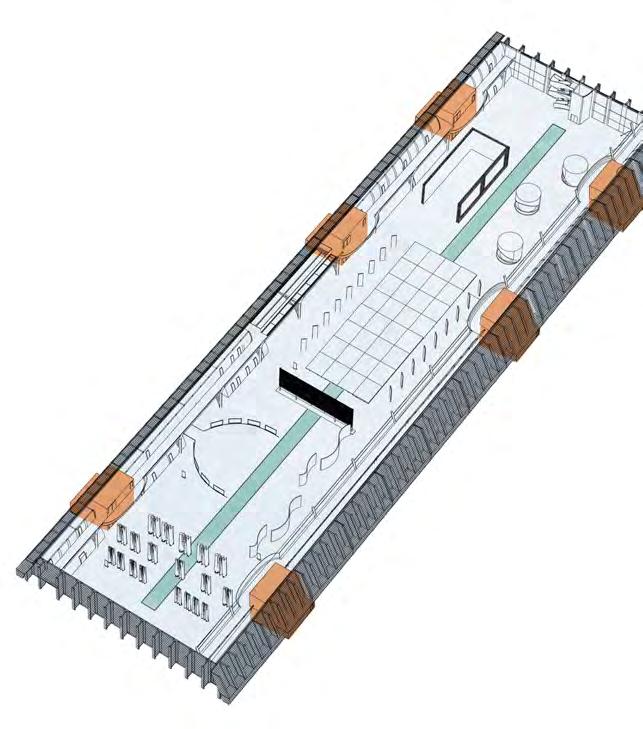


b. Landing call buttons beteen 900mm-1100mm from floor
Ramped Access
1.20 Gradients should be as shallow as practicable.
fire escape ramped access/ delivery access
Part B
circulation cores
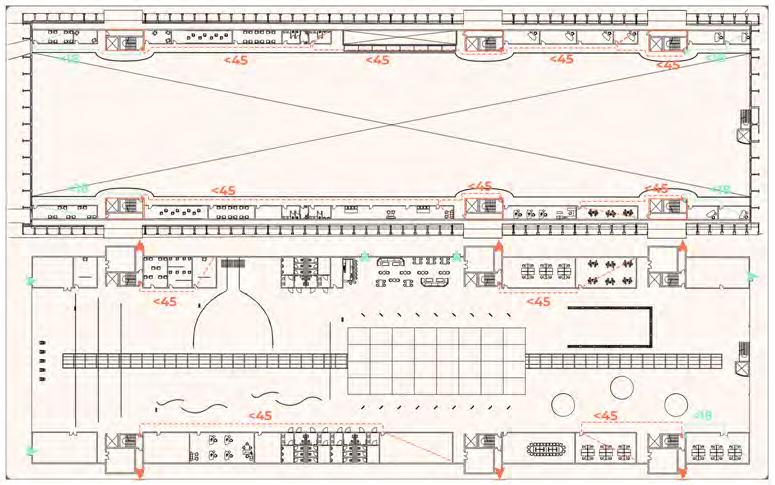
2.6 - Table 2.1 Limit on Travel Distance Use of the premises: Residential (institutional) More than one direction: 45m
2.9 Number of occupants and exits Table 2.2 Minimum number of escape routes
Maximum no. of People: 60/600
Minimum no. of Escape Routes: 1/2
Width of Escape Routes
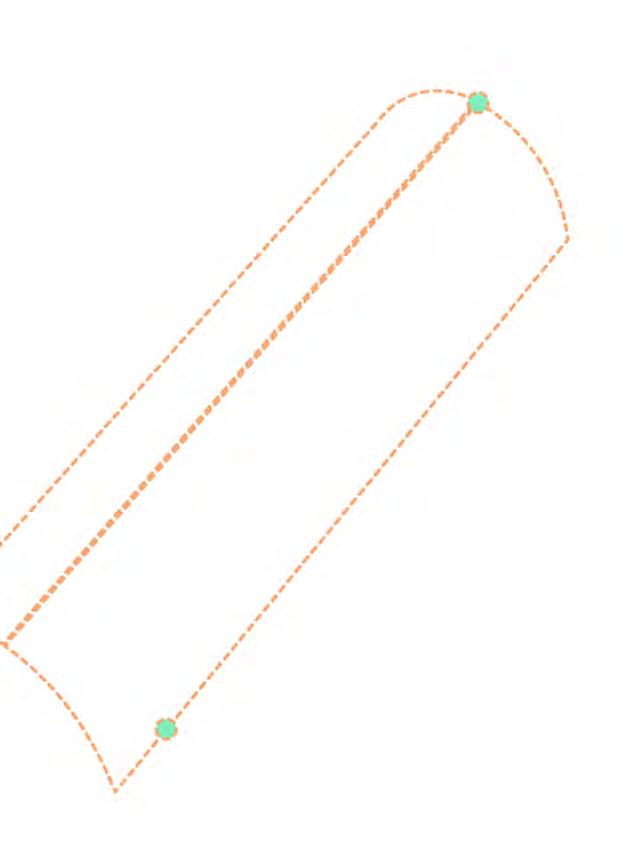
2.18 - Table 2.3 Width of Escape Routes and Exits
Maximum no. of People: 110 Minimum Width: 850mm
1. Spacetherme Stick-on insulation - U-value: 0.667 m2K/W
5.10 If achivement of the relevant U-value set out is not technically or functionally feasible (...) the element should be upgraded to the best standard that is technically and funcionally feasible.By using this sort of insulation for the upper Continuity in the insulation layer throughout the building ensures that the required thermal comfrot is achieved and air thightness is in place.
Additionally, the new glazing system consists of encapsulated aerogel particles - a material with extraordinary insulating capacity.
This is achieve by isulating around all openings and the presence of a vapour barrier and DPC.
Schdeule 1 - Part L

Part L2b
L1. Reasonable provision shall be made for the conservation of fuel and power in buildings by:
(a) limiting heat gains and losses -
(i) thermal elements and other parts of the built fabric

(ii) pipes, ducts and vessels used for space heating, space cooling and hot water services
(b) providing fixed building services which
(i) are energy efficient
(ii) are comisioned by testing and adjusting as necessary to ensure they use no more fuel and power than is reasonable
General guidance - for listed buildings
3.9 The work should not prejudice the character of the host building or increase the risk of long-term deteioration of the building fabric or fitings.
Material change of use
Change of energy status
4.16 “any change which results in a building becoming a building to which the energy efficiency requirements of these Regulations apply, where previously it was not” - from an industrial building to a leisure space/museum.
Controlled fittings
4.24 Where windows, roof windows, rooflights or doors are to be provided - installation of draught proof units - performance requirements: Windows, roof windows, rooflights - U-value 1.8W/(m2.K) New ones - the percentage should not exceed (Places of assembly):

40% of exposed walls for windows
20% of roof for rooflights
Controlled services
4.29 Reasonable provision demonstrated by following NonDomestic Building Services Compliance Guide
Section 5: Guidance on thermal elements
Continuity of Insulation and air thightness
5.5 The building fabric should be constructed so that there are no reasonably avoidable thermal bridges in the insulation layers caused by gaps within the various elements.
insulation thermal bridge
EXPLODED AXO
Structural Layers
 8. foundation columns
1 . Spacetherme
9. concrete slab
2. walkway
10. structural cores
3. partitions
11. floor plenum
4. internal arches
12. internal columns
5. facades
13. insulation
6. concrete shell (ribs) 7. windows
8. foundation columns
1 . Spacetherme
9. concrete slab
2. walkway
10. structural cores
3. partitions
11. floor plenum
4. internal arches
12. internal columns
5. facades
13. insulation
6. concrete shell (ribs) 7. windows
1. steel expansion bracket
2. insulation around column
3. insulation inside steel column/arch

4. 8mm floor finish
58mm screed
30mm heating/cooling system
20mm impact sound insulation
22mm access floor support plate
167mm ventilation void
50mm insulation
concrete slab
5. steel plate connection
The detail section shows all the construction layers introduced through the re-use of the silo. Most notably, the parabolic shell was left nearly untouched, in order to retain as much of the existing built fabric as possible.

UP-LIFTED
YEAR 5//September - December ‘20
Housing Project for Transient Residents

MASTERPLAN INTEGRATION
A Drone “Eco”system
The concept behind Up-Lifted was to create a system that would deplete the highly congested M58 motorway, which was passing closely by the N-W border of the site. Hence, a Sefton-wide (Liverpool borough) master plan was developed, which introduced and hoped for the gradual expansion of a drone infrastructure. This would reduce freight related traffic through drone delivery services. The system would also branch out into a medical emergency line. The masterplan would be followed by a more detailed site intervention (highlighted in pink).

2020: existing highway is populated by frequent vehicles; no/limited areas for pedestrian walkways; pedestrian walkways are un-safe and clouded in vehicle emissions
2025: increase in drone usage means less vehicle dependency; pedestrian walkways widen for additional movement; dual lane traffic with cycle paths - encourage active travel.
2030: additional drone usage decreases vehicle dependency; single lane autonomous vehicles create safer streetscape; pedestrian boulevards encourage active travel and social cohesion
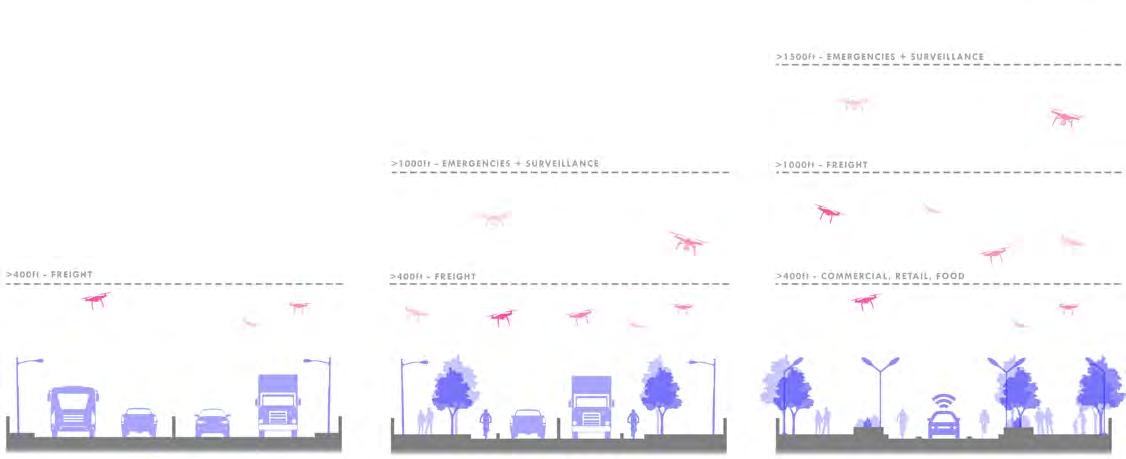
View of the interior courtyard
Designing for the senses
The overall site intervention was comprised of two parts: a socially productive space and a series of living units for transient users.
In order to create a “home-like” atmosphere, the massiveproduced designs of transitory living cannot provide the user with the ultimate experience - hence, despite this lack, I focused on how the gap can be closed.

By taking advantage of the hype-connectivity of our age, I create d a Smart Home environemtn which generates the feeling of beloning by using smart technologies to “trick” the senses.
An app would register one’s data from home and recreate the environement within the transient pod. Or one could pick one’s own specifications: adjusting lighting, sound, smell as well as having a go at repurposing the layout of the space.


The walkway acted as a “socially productive space “, an area where residents were coming to gain skills taught by incoming, transient users. The skill exchange would make the local businesses flourish and would ensure the development of the drone infrastructure. Moreover, the walkway also acted as a pedestrian link between the site and the port.


deep thought 2.1
THESIS PROJECT//Sep ’21-May ‘22

TOP SECRET Research facility located in the North Sea
deep thought 2.1 is a research station found in the middle of the North Sea in the year 2122. Classified as a “TOP SECRET“ facility, its existence is only known to the scientists working in and around it.


The research base uses leading-edge technology (Quantum Computing) in order to gather and analyse future trajectories of the world. The facility’s mission is to compare all these possible trajectories and stop any potential disasters from happening - therefore ensuring worldwide balance.

deep
Turiore nonsed Mi, odi aut nonsequas porum samet vella doloribusdam abo. Hil ipsanimus, prepudae modignisquid dolorera dia doluptate qui aut ipicipsae Fic te laudam, quatem et
2. Data Centres
Situated at the bottom of the sea, they are an essential part of the system, gathering real-time Big Data which is then analysed through the power of Quantum Computing.

1. Conference Space
At the core of the facility is the Conference Space, where the Quantum Computers are located and from where they operate. This space also acts as a conference area.
Seal Suit
These titanium suits act as oneperson submarines. They are used by the researchers accessing the facility to travel around the main building (deep thought 2.1), as well as reach the other parts of the system.
5. deep thought 2.1
A self-sufficient living quarter which offers spaces for study, access to the last books on Earth and spaces for contemplation, deep thought 2.1 is also the largest element of the system.
4. Submarines

The name is selfexplanatory, however the function of these is not clear. The Submarines represent the research areas of the facility, ready to flee in case a threat approaches.


 3.
3.
Considering the highly classified and specialised nature of the facility, its programme had to satisfy two essential criteria: ensuring access to bespoke tools and areas (dry and wet laboratories, study areas) alongside a top-tier security system. These requirements had a great influence on the volumetry of the building, which was intentionally designed to be symmetrical. Hence, its shape is successfully deceptive, as it hinders easy access into the building to any intruder. Furthermore, the entrance is guarded by a three-layer security system. The central core (the main access route to all areas of the building) was designed to reduce security breaches as well. Therefore, to access the four individual regions of each level, one must be authorised to do so (through security codes/access keys which allow entry in the main core and to other areas).
The complex form of the roof required an equally complex structural system. This allows for large, open spaces with a minimised number of columns. Where columns are used their shape was informed by trees, a way in which biophilic design was integrated to compensate for the lack of access to nature the users have to face for extended periods of time. Considering the highly corrosive nature of seawater, non-corrosive steel was used in the overall structure, with bespoke steel beams designed to carry the bespoke roof design.



Informal Meeting Area
Library
The library space had a more symbolic aim, as most research documents would have been digitised by then. It was a space destined to be filled with some of the last remaining copies of books in the world. It allows access to a variety of fields of knowledge, being both an artefact and an area of fascination. The curvaceous design draws you in, and at second level, one can truly appreciate the complex design of the stepped roof.
INTERIOR DESIGN High-end research facility


As mentioned before, security and bespoke areas were a prerequisite in the initial design. However, the wellbeing of users was also high on the priority list. Hence the interior design of the facility was influenced by biophilic design, with structural elements’ design being inspired by nature and access to natural light being achieved to a high degree (in spite of the harsh sea environment).

ROOF DESIGN Final Iteration
The roof of the Top-Secret facility was developed using a series of patterns inspired by the tones and textures of the sea. Initially, there was a lack of complexity in the design generated, but through several iterations, a series of 4 different patterns (shown on the right) were overlapped to create the 3D texture above. Additionally, a heightmap was developed, which helped with associating the right colour shades to the different levels in the roof. In this final render, one can appreciate the success in camouflaging the building.
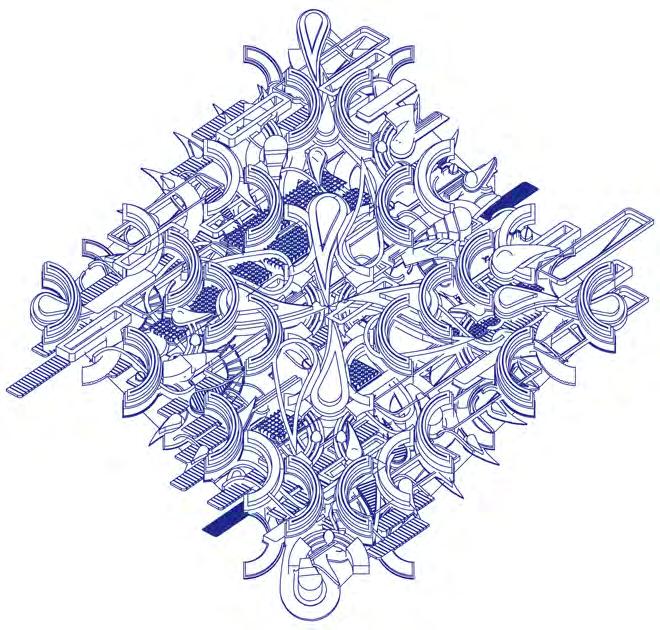

Ship View
As deep thought 2.1 must be untraceable, stealth techniques were used in its design, alongside biomimicry. The final iteration was created in such a manner that from different angles, the design of the roof successfully camouflages the entire facility.
Pattern #1



Pattern #2

Pattern #3
Pattern #4

PROFESSIONAL WORK








 VR REAL ESTATE Meeting Rooms Typology Iterations
Vibe 1 - Square -Windows - Earth
Vibe 2 -Octogonal -Curtain Wall - Water
Vibe 3 - Octogonal -Curtain Wall - Earth
Vibe 1 - Oval -Curtain Wall - Space
Vibe 2 - Circle -Full - Earth
Vibe 3 - Oval -Curtain Wall - Space
Vibe 1 - Rectangle -Full - Earth
Vibe 2 - Octogonal -Full - Space
Vibe 3 - Octogonal -Windows - Water
VR REAL ESTATE Meeting Rooms Typology Iterations
Vibe 1 - Square -Windows - Earth
Vibe 2 -Octogonal -Curtain Wall - Water
Vibe 3 - Octogonal -Curtain Wall - Earth
Vibe 1 - Oval -Curtain Wall - Space
Vibe 2 - Circle -Full - Earth
Vibe 3 - Oval -Curtain Wall - Space
Vibe 1 - Rectangle -Full - Earth
Vibe 2 - Octogonal -Full - Space
Vibe 3 - Octogonal -Windows - Water
VUE METAVERSE
VUE Metaverse is a start-up created by three partners with experience in the fields of Design, PR and VR Consultancy. The core idea was to create VR-ready spaces which are identified through a series of characteristics such as: typology, footprint shape, area, presence of fenestration, richness of décor, vibe and environment (Earth, Space, Underwater). As a designer, my role involves both the design and modelling of iterations for the 25 typologies mentioned above. The choice of software was Revit, as it facilitates an optimised workflow, allowing us to work collaboratively on models. Moreover, for the creation of the VR environments, we use Enscape to generate standalones of each space, which will be ready for use once the project is released. More information can be found here: https://vuemeta.space/.
MEETING ROOM TYPOLOGY
An immersive digital platform for long-distance collaboration
This typology is bound to be one of the most sought-after VUE will design. To begin with, the different areas of these spaces can accommodate the needs of companies of various sizes. These will provide a great alternative to platforms such as Zoom or Microsoft Teams, which do not offer the same degree of flexibility or immersion. Moreover, by creating virtual rooms, a huge impact will be observed from an environmental point, as CO2 emissions from business traveling will be reduced.
CONCERT HALL TYPOLOGY
Experiencing concerts from your own home
The Concert Hall typology required a more complex design approach; hence the initial iterations were done by exploring relevant precedents and understanding the capacity this space needed to achieve. Just like when designing a real auditorium, understanding seating requirements was an essential element in the process alongside acoustics - however insignificant they are in a VR environment, they are quintessential form a formal point of view. This specific iteration focused on a modern, Gerhyesque design, where the walls surrounding the backstage area are finished in VMZinc’s Anthra-Zinc product, as its materiality complements the charcoal painted light wood acoustic panels hanging over the Thrust stage.
 Meeting Room floor plan & section
Concert Hall Interior - stage view
Meeting Room floor plan & section
Concert Hall Interior - stage view
PERSONAL PROJECTS
DIGITAL PAINTING

Quarantine Jelly
I have always been curious about the mysterious nature of the ocean. My eagerness to design within the deep blue was probably evident with the first project of this portfolio to begin with.
The present artwork is a digital painting I created during the 1st Lockdown. The style encapsulates my passion for the sea, my fascination with light and my infinite love for bold, bright colours.
Media: digital painting
Tools: Procreate Original Size: 27x21cm
THE SACRED FAMILY
I have been dreaming of pursuing architecture ever since I was 11, after I came second in a secondary school competition which involved an age-appropriate version of master planning. As a prize, my Technology teacher at the time gifted me a book showcasing Gaudi’s works, after which I became completely entranced with his architecture. This hand drawing represents a tribute to the genius of the architect and his most famous building.

Media: digital painting
Tools: Photosho & Procreate
Original Size: 29.7x21cm
MODELMAKNIG



Various Meda



I believe architecture shouldn’t just be experienced through sight, but also through all the other senses. Hence, modelmaking is a way to incorporate the sense of touch into the design process, while it offers you a better understanding of the spaces you are designing.









