Flip this over to enjoy the January/February issue of Orange Appeal!

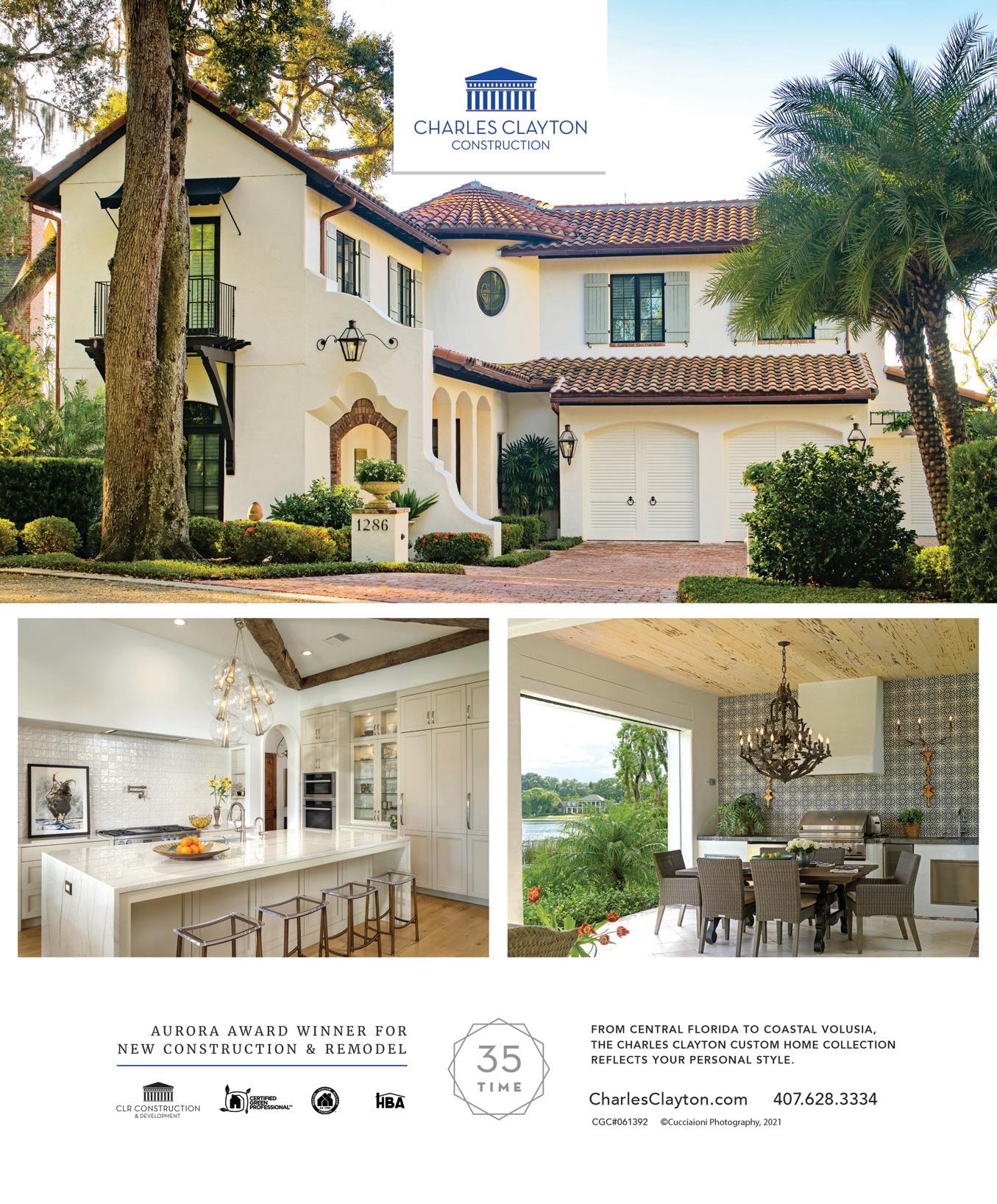
44 FRESH & FABULOUS
Designer Brianna Jones, Brianna Michelle Interior Design, was charged with transforming a Mediterranean-style home the owners compared to an Olive Garden into a modern second residence. The Lake Nona Country Club location was ideal, but it would take a total gut renovation with a team to reveal a lighter, brighter version while retaining some of the original characteristics.
50 POPS OF COLOR
Designer Gail Barley, Gail Barley Interiors, recently refreshed the 1930s house she has lived in for 25 years. She had made some updates over the years but had kept the same color palette because of the existing furnishings. It was not an extensive renovation project as the kitchen had been remodeled, and she found the process easier than if she were designing for a client because she didn’t have time to agonize over every decision.
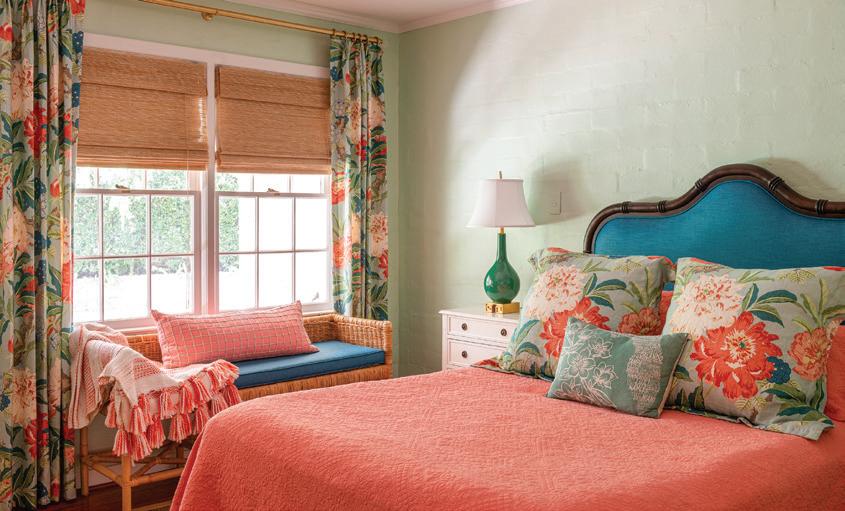
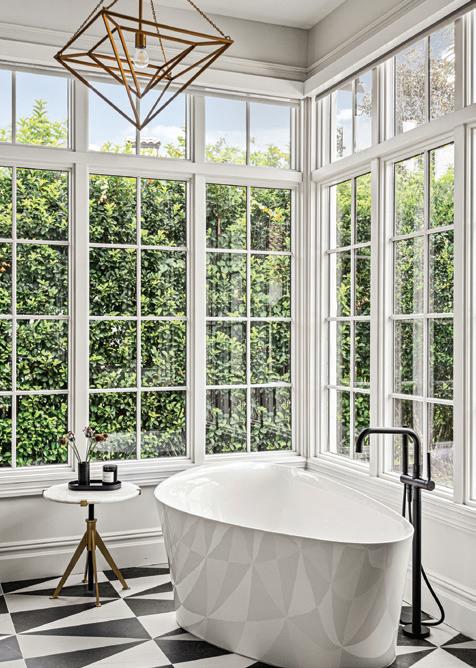
54 THE EDYTH: A PURPOSEFUL & PURPOSE-FILLED PLACE
The new home to the Edyth Bush Charitable Foundation is an innovative, 17,000-square-foot, three-story building located in the heart of Winter Park that elevates the resources available for the Foundation to support and strengthen non-profit organizations and promote philanthropy across Florida. The building came to life through the collaboration of Ted Maines Interiors, SchenkelSchultz Architecture and Jack Jennings & Sons construction.
cover: The dining room of designer Gail Barley’s own home. Photograph by Abby Liga, Abby Liga Photography. Article on page 50.

54 50
RICKIE AGAPITO, AOFOTOS
ABBY LIGA PHOTOGRAPHY
FEATURES WINTER
SEAMUS PAYNE
2023 CONTENTS
44 WINTER 2023 1
6 FIRST LOOK
Design Debut: The first phase of a major refresh for the Grand Bohemian Hotel downtown — the Bösendorfer Lounge — is officially welcoming guests into a lighter, brighter experience. The design team has modernized the ambiance without losing the essence of the property known for art and music.
8 TRADE SECRETS
Market Snapshot: High Point Market, the largest furnishings industry trade show in the world, with more than 2,000 manufacturers, announced 40 product finalists in the Market Snapshot for Fall 2022 High Point Market including these trending items.
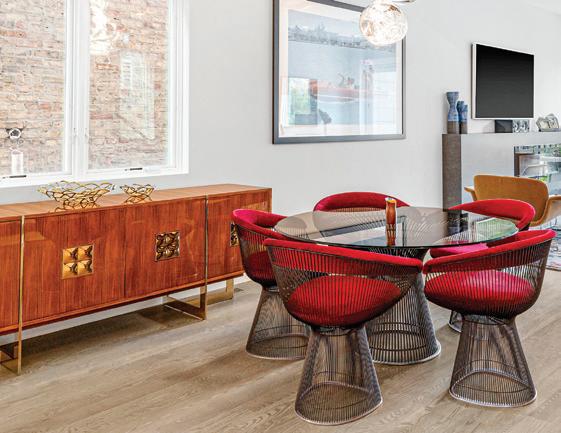
10 DESIGNING MINDS
Highlights From High Point: Interior Appeal asked Nathan Vanags Designs to share trends and interesting finds from High Point Fall Market 2022. The bi-annual industry showcase encompasses more than 11 million square feet of showroom spaces filled with furnishings and textiles.
14
BY THE BOOK
Designer John McClain’s The Designer Within is filled with beautiful images and inspirational photos, but he also wanted to apply his method of teaching design so that others can implement similar techniques in their own homes. 18
ENTERTAINING
Dinner Under The Stars: When interior and lifestyle designer Amanda Lindroth was scheduled for an in-store appearance at The Hunt in Winter Park, owner Lise Davis thought it would be fabulous to plan a dinner party. 24
IN THE STUDIO
Sunny & Bright: The charming little house, at the corner of Comstock and New York Avenues in Winter Park, intrigued Zane and Emily Williams, the design/build duo behind Z Properties. 28
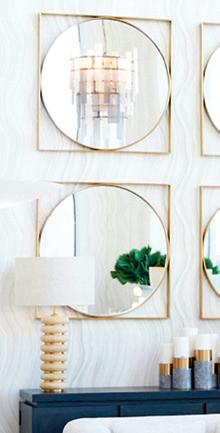
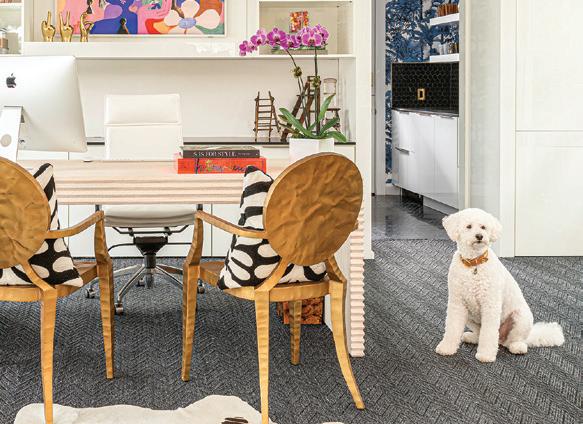
AGENDA
A recap of more fall events… 36
ROOM BY ROOM
Four designers showcase their work and discuss the details and inspirations behind these stunning spaces.
Interior Appeal and Orange Appeal make great gifts! Subscribe at orangeappeal.com. Get all the event info by signing up for the e-newsletter or visiting our interactive website. For changes of address, please e-mail subscriptions@orangeappeal.com.
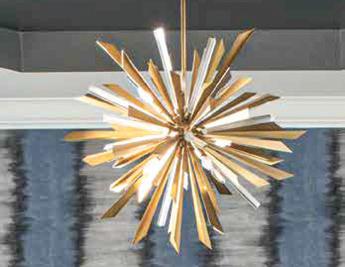
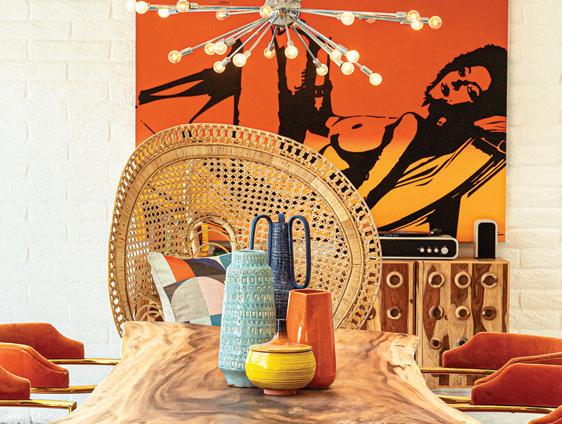
24
18
10
2 INTERIOR APPEAL | ORANGEAPPEAL.COM
14 INSIDE WINTER 2023 36
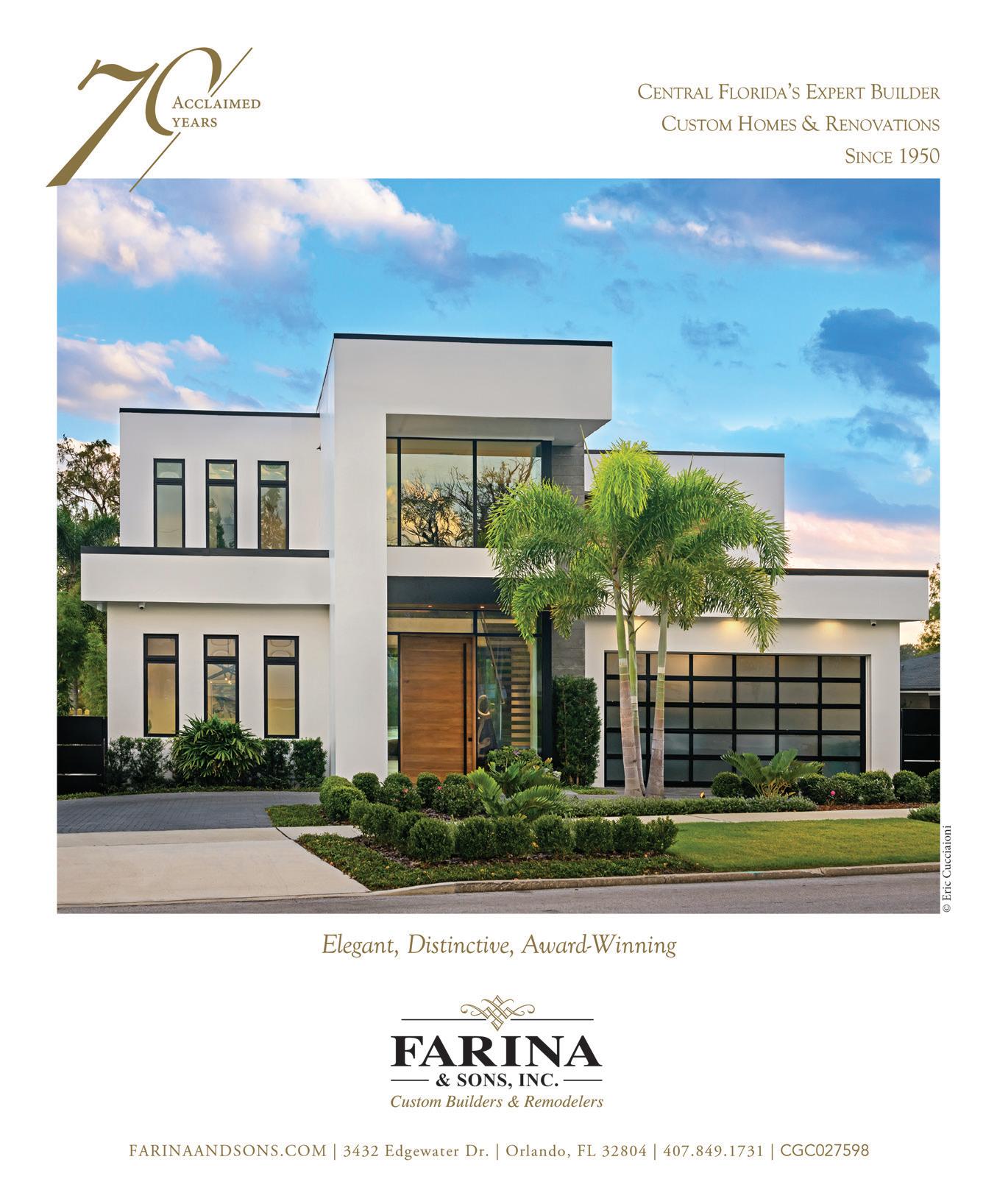

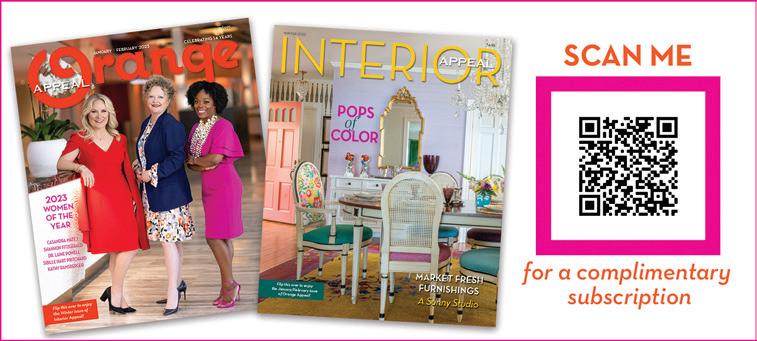
EDITOR & PUBLISHER Christi Ashby christi@orangeappeal.com ASSOCIATE EDITOR & PUBLISHER Kate Slentz kate@orangeappeal.com CIRCULATION CONSULTANT Molly O’Shea BUSINESS MANAGER Robert Ashby ADVERTISING SALES Emily Bienvenu emily@orangeappeal.com PHOTOGRAPHERS Rickie Agapito, AOFotos Abby Liga Photography Seamus Payne PRODUCTION DIRECTOR Rita Tyrrell FOR ADVERTISING: advertising@orangeappeal.com FOR SUBSCRIPTIONS: subscriptions@orangeappeal.com orangeappeal.com Copyright 2023. No materials may be reproduced without permission. Please do not send unsolicited articles or photographs. Publisher not responsible for individual opinions contained herein. Orange Appeal (Permit #201) is published bi-monthly by Appeal Media & Events Group, 1903 Michael Tiago Circle, Maitland, FL 32751. Printed in USA. Standard postage paid at Harrisburg, PA and additional mailing offices. POSTMASTER: Send address changes to Orange Appeal, 1903 Michael Tiago Circle, Maitland, FL 32751 4 INTERIOR APPEAL | ORANGEAPPEAL.COM
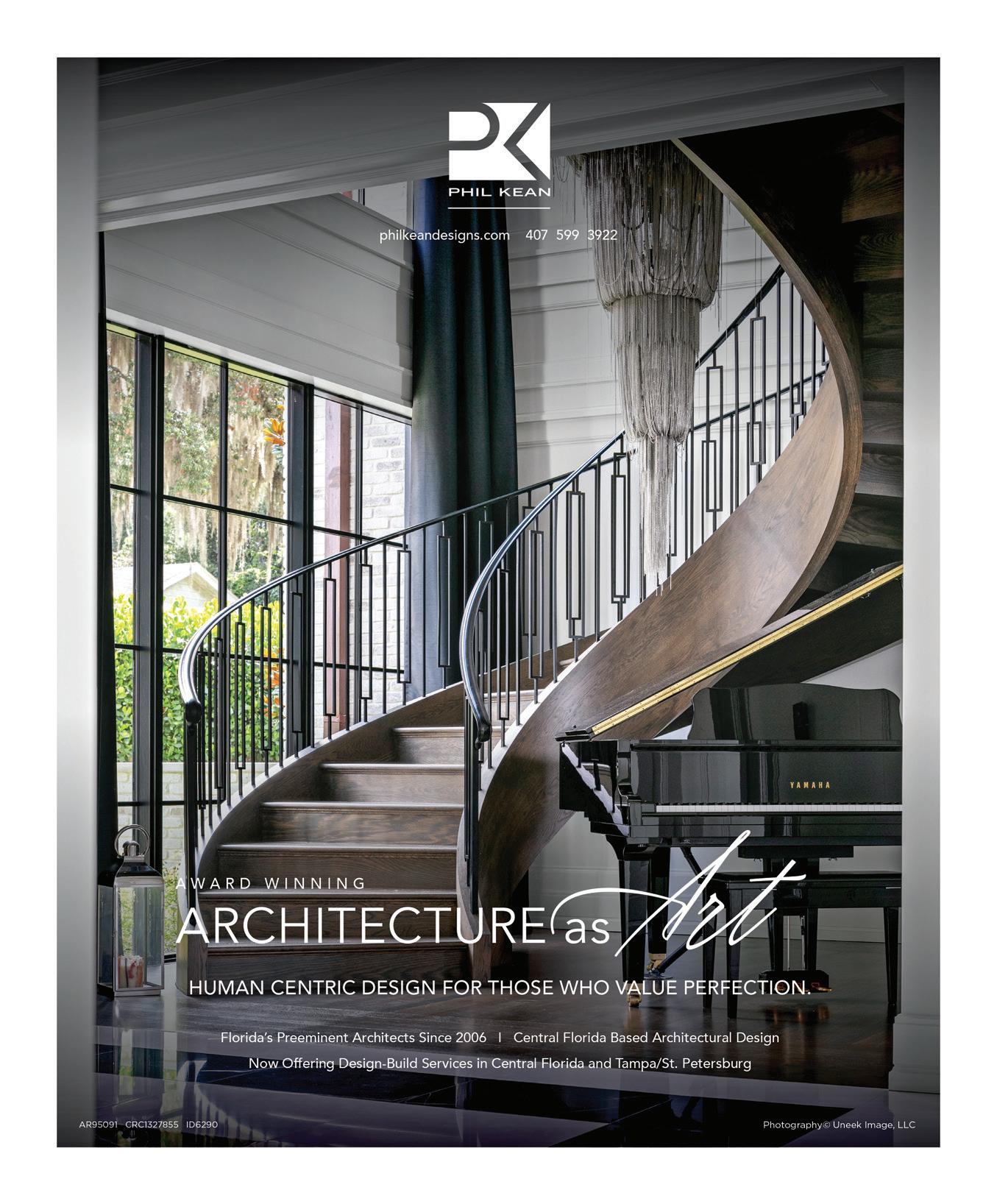
f IRST L oo
design debut
The first phase of a major refresh for the Grand Bohemian Hotel downtown — the Bösendorfer Lounge — is officially welcoming guests into a lighter, brighter experience. Under the direction of Diana Kessler, creative director, Kessler Design Studio, the team has modernized the ambiance without losing the essence of the property known for art and music. The bar, reimagined in a more streamlined fashion, retains the signature gold leaf ceiling detail. Fluted columns feature marble drink stands and seating is more open with teal and green replacing the former red tones. A private, peacock-inspired space for private events or lounge overflow has replaced the gallery area. The fifth floor meeting spaces have also gotten a facelift and next up are the guest rooms, lobby and The Boheme restaurant.

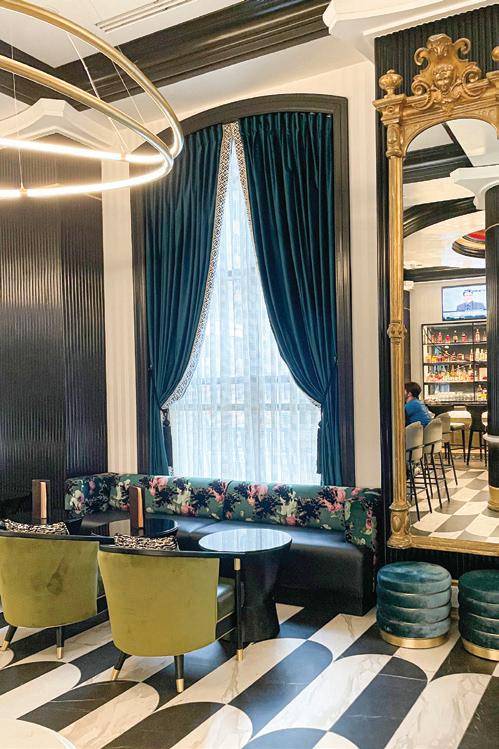
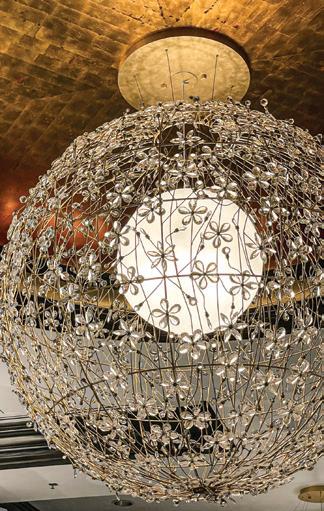
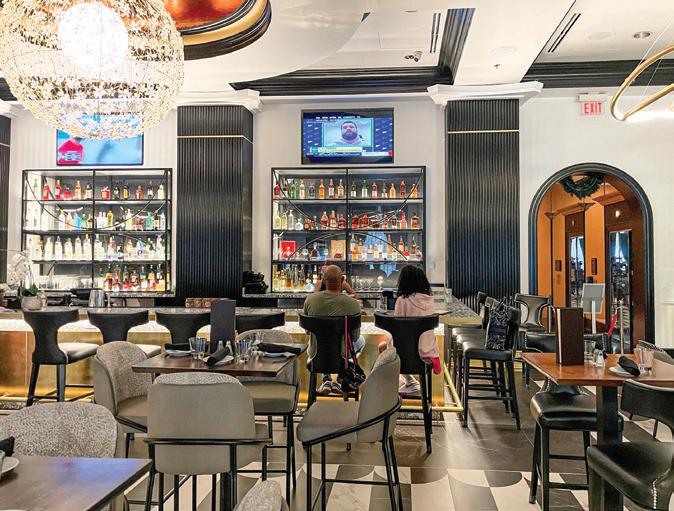
K
6 INTERIOR APPEAL | ORANGEAPPEAL.COM
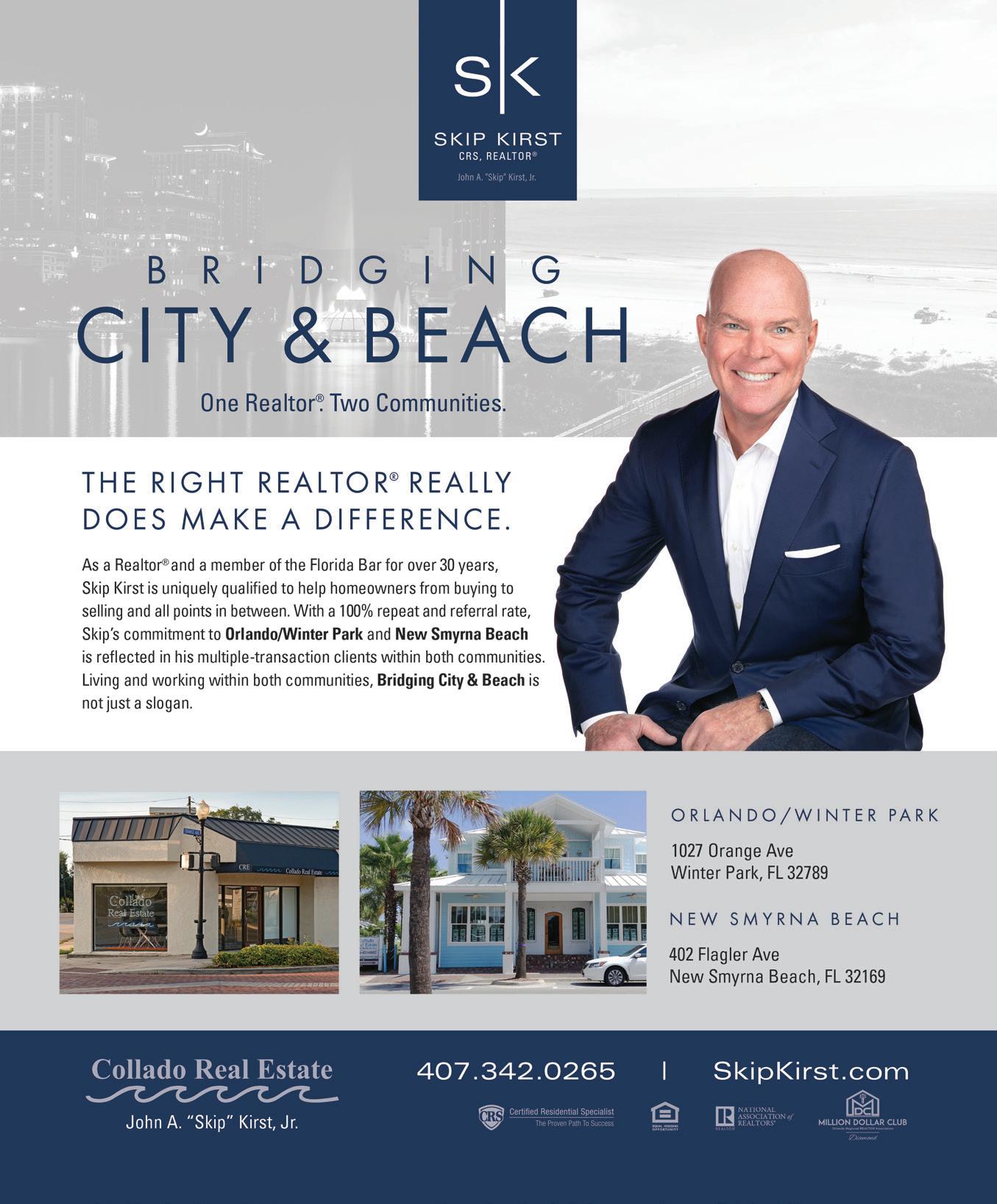
Market Snapshot
High Point Market, held in High Point, North Carolina, the largest home furnishings industry trade show in the world, with more than 2,000 manufacturers, announced 40 product finalists in the Market Snapshot for Fall 2022 High Point Market including these trending items.
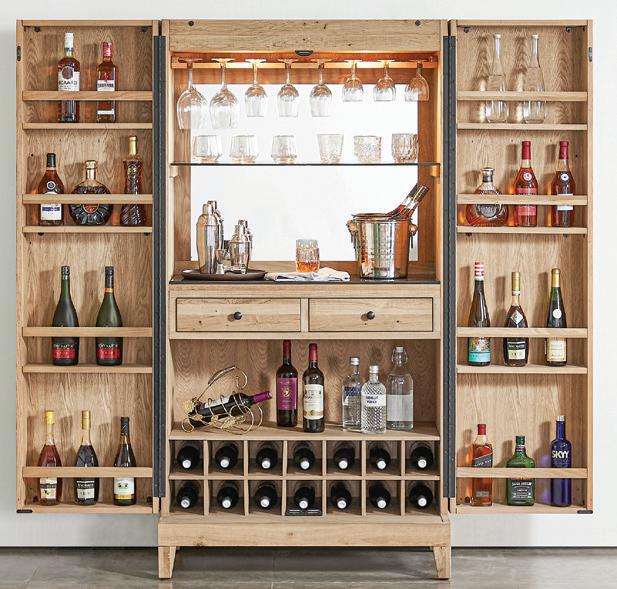
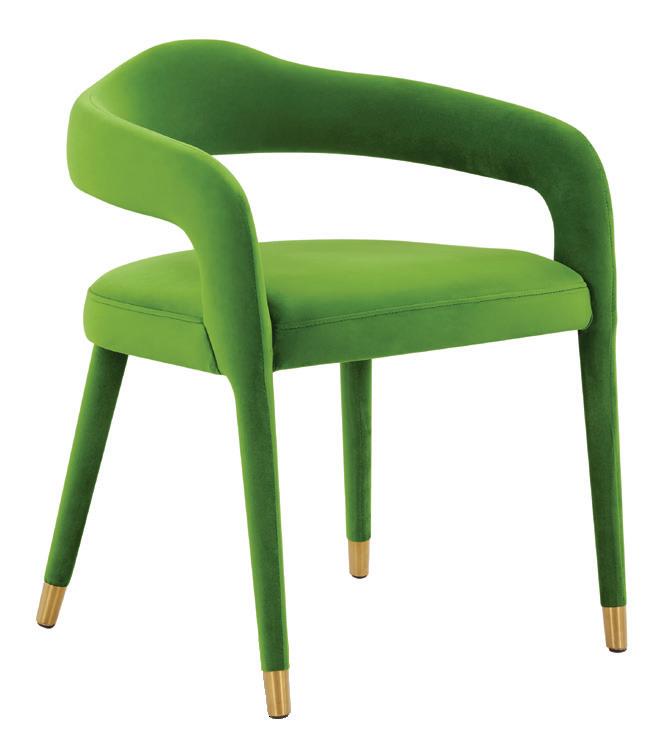
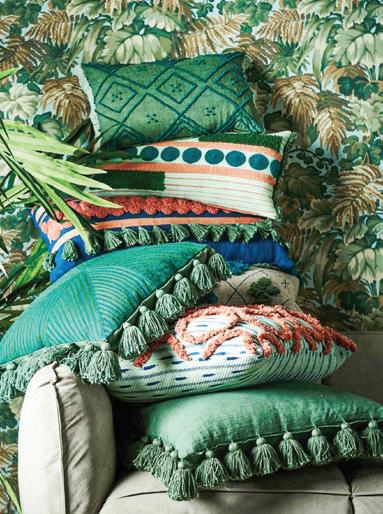
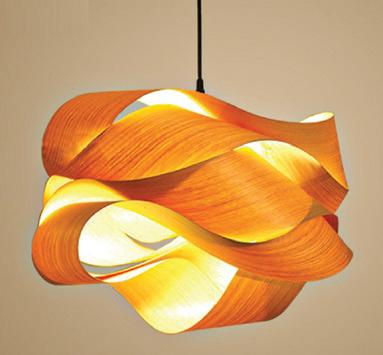
Clockwise from top right: L & DS Lighting Design Studio: West Java Lighting Collection; Condor: Jungle Pillow Collection; HB Home (division of Imperial): Fulton Wine Cabinet; ModShop: Acapulco 2 Dining Chair in Velvet; and TOV: Lucia Green Velvet Dining Chair.
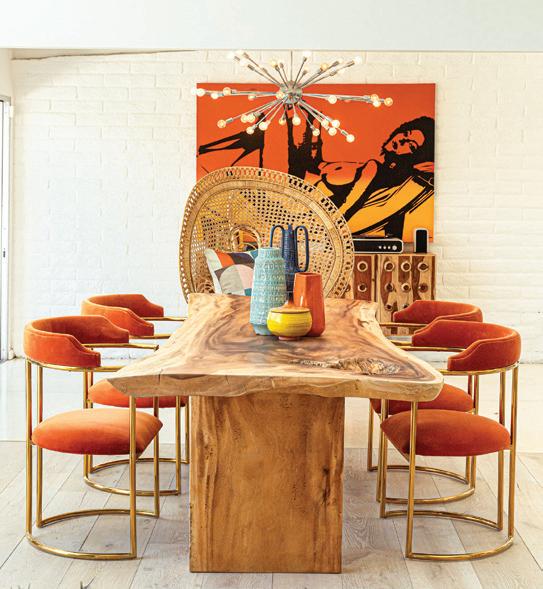
TrADE sECrETS
8 INTERIOR APPEAL | ORANGEAPPEAL.COM
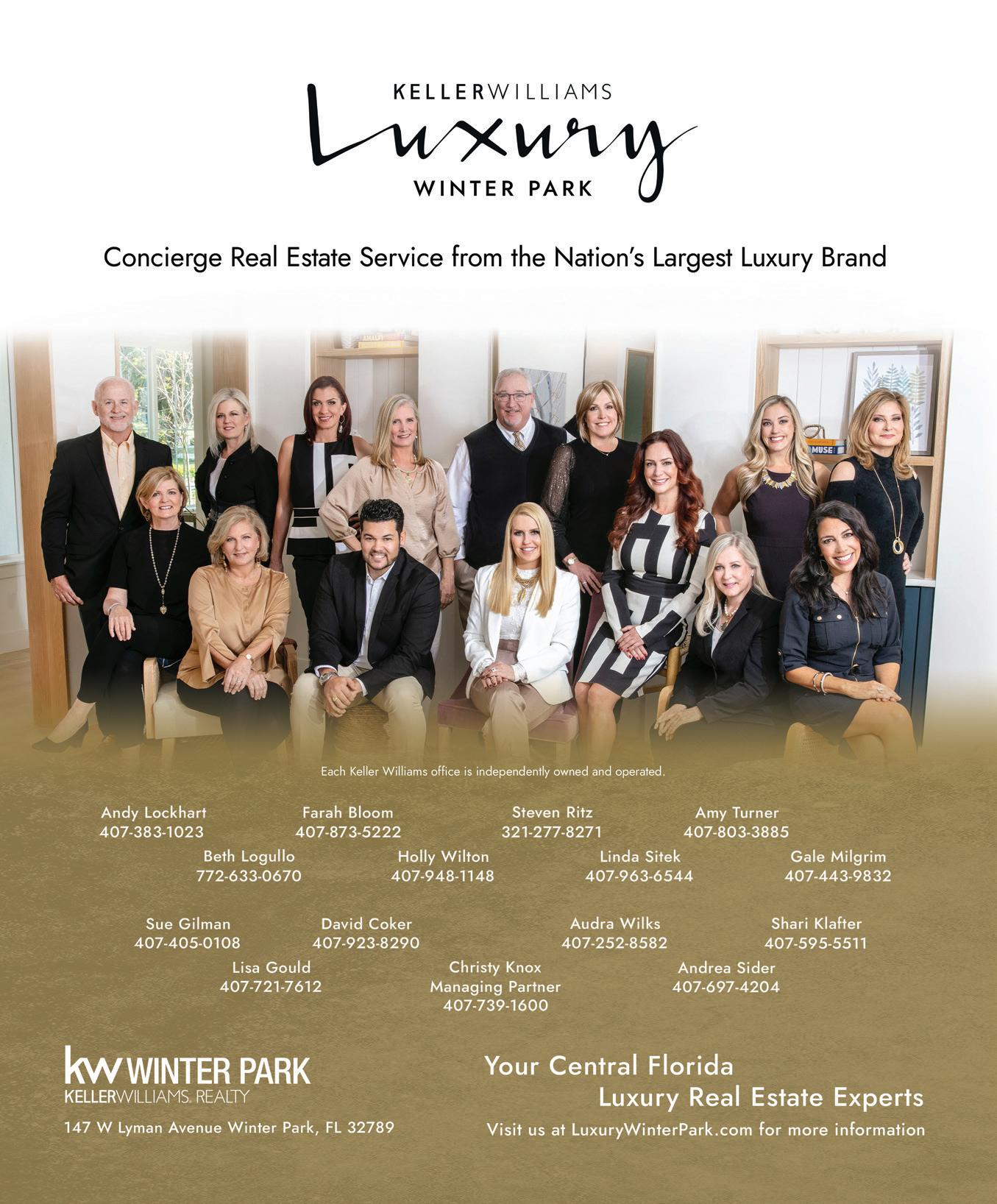
HIGHLIGHTS from HIGH POINT
Interior Appeal asked Nathan Vanags Designs to share trends and interesting finds from High Point Fall Market 2022. The bi-annual industry showcase encompasses more than 11 million square feet of showroom spaces filled with furnishings and textiles.

Twice a year the city of High Point, North Carolina, turns into a bustling design-centered city, showcasing a variety of design industry products from around the world. This show attracts the best quality vendors and the highest talent from across the country, to showcase new products, trends, and share best practices. The Nathan Vanags Design team was fortunate enough to spend four full days immersed in details, textures, patterns, furniture and accessories from across
hundreds of brands. We’ve all walked away rejuvenated and inspired, excited to share the top trends we are seeing with the Central Florida Market. Here are some images of our favorite showrooms and products.
NATURAL MATERIALS:
Watch for creative, thoughtful additions of natural materials within our design work. Incorporating stone, wood and leather in unexpected ways adds to the richness and vitality of our designs.
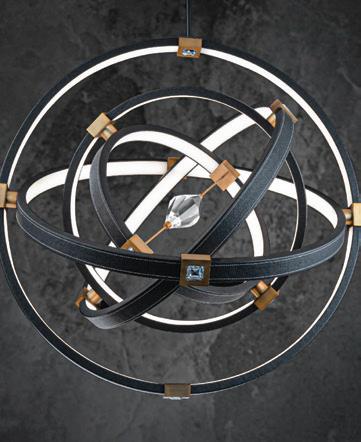
designingMINDS
EICHHOLTZ
10 INTERIOR APPEAL | ORANGEAPPEAL.COM
Atomic Pendant by Schonbek Beyond
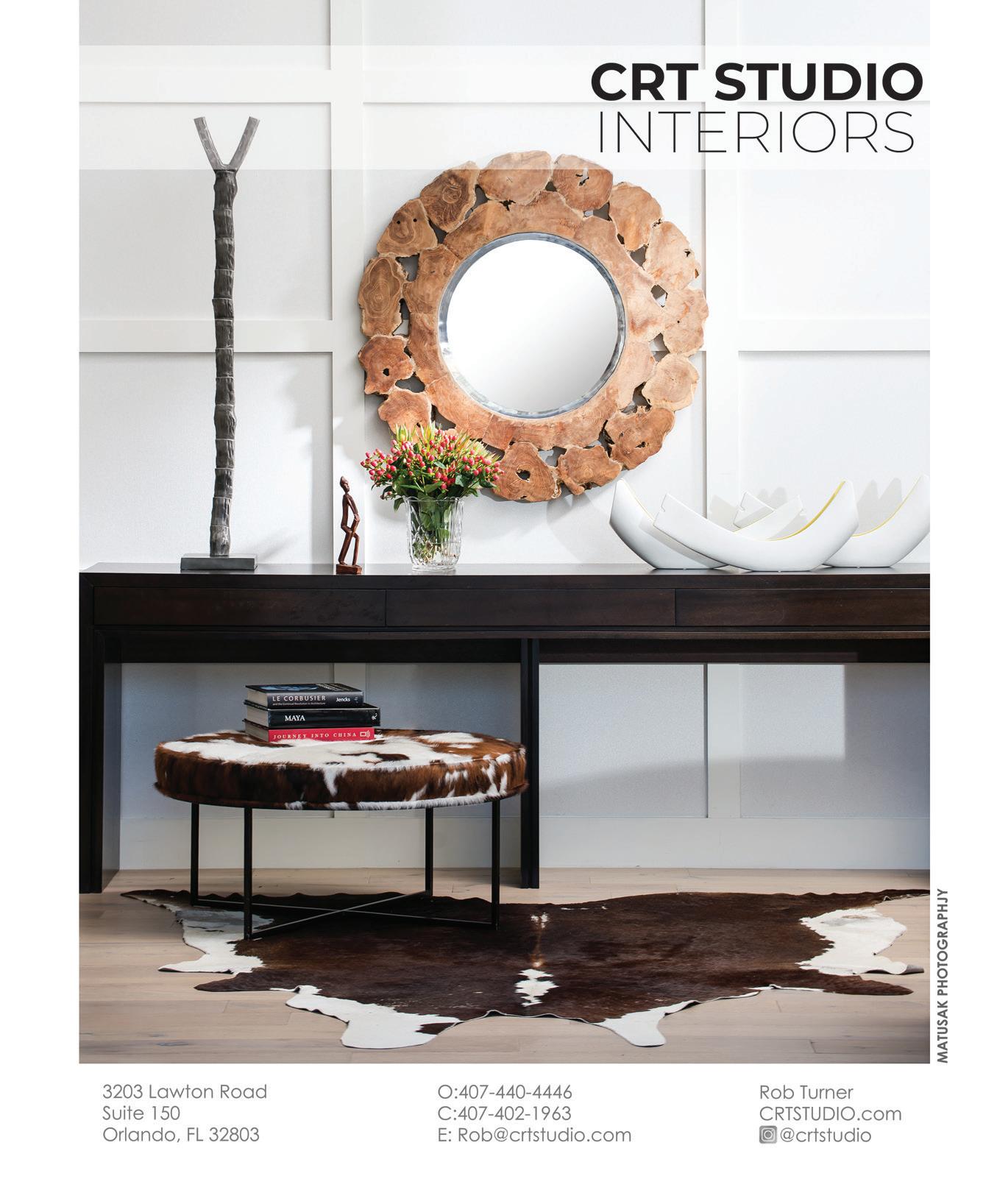
COLORS:
Earth tones and neutrals are continuing to saturate the market. Bold black used as an anchoring neutral provides a beautiful backdrop for pops of color and vibrant foliage.
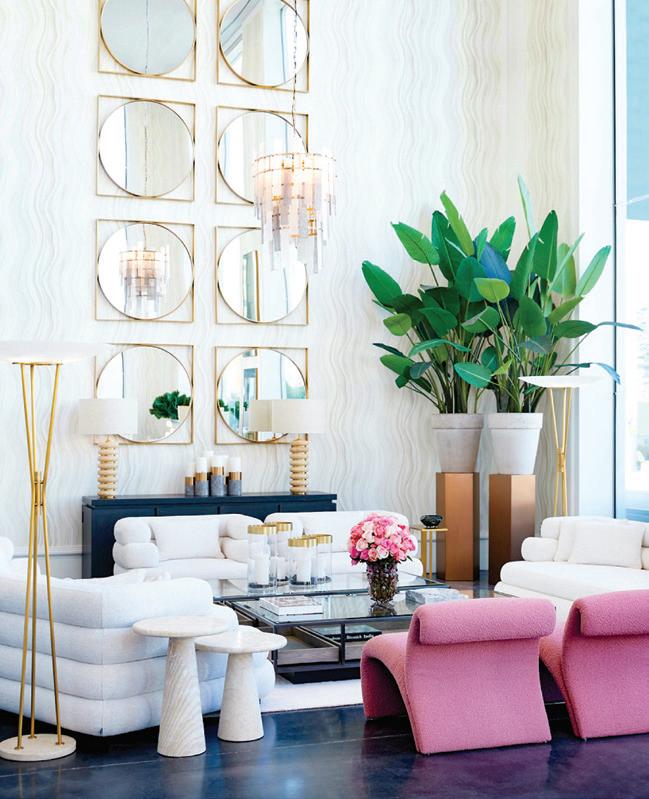
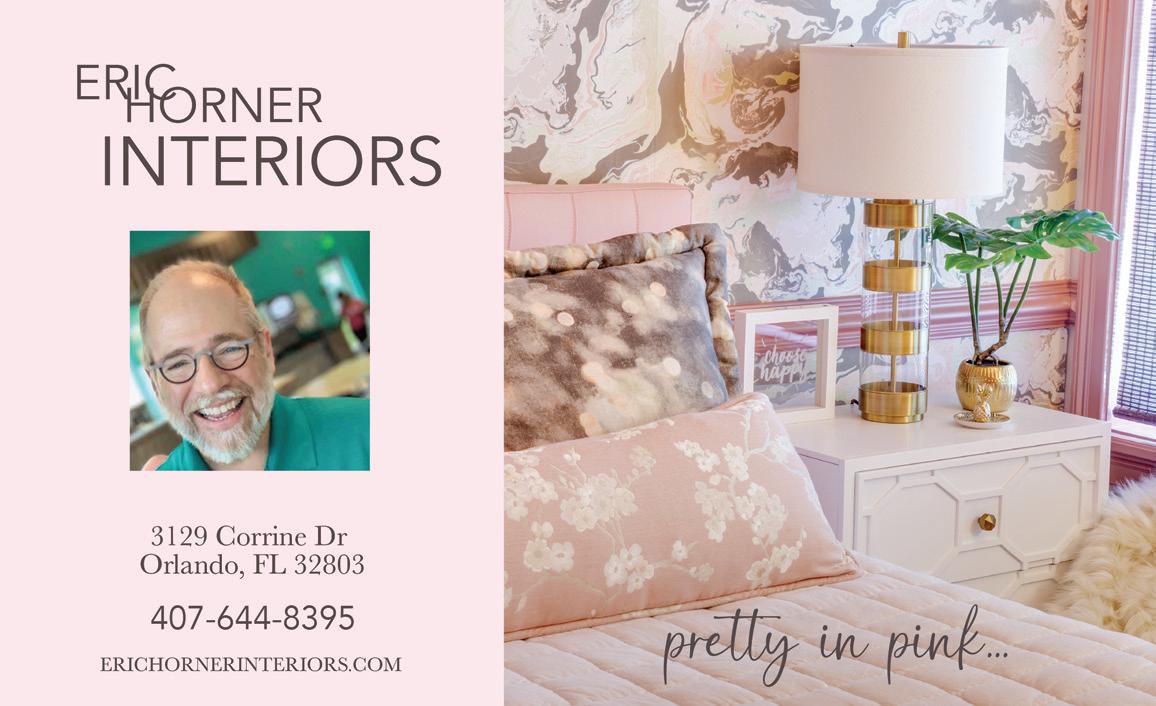
FORM AND SCALE:
Curved sofas and swivel club chairs were front and center in many of the showrooms. The implementation of unique forms provides a less traditional application of floating sofas, side chairs and occasional tables.
STYLE:
Balance the expected with the unexpected and curate a pleasing and inviting home. It is apparent that our interiors continue to be a space to showcase unique personalities, values, aspirations and bespoke luxury.
designingMINDS
12 INTERIOR APPEAL | ORANGEAPPEAL.COM
EICHHOLTZ
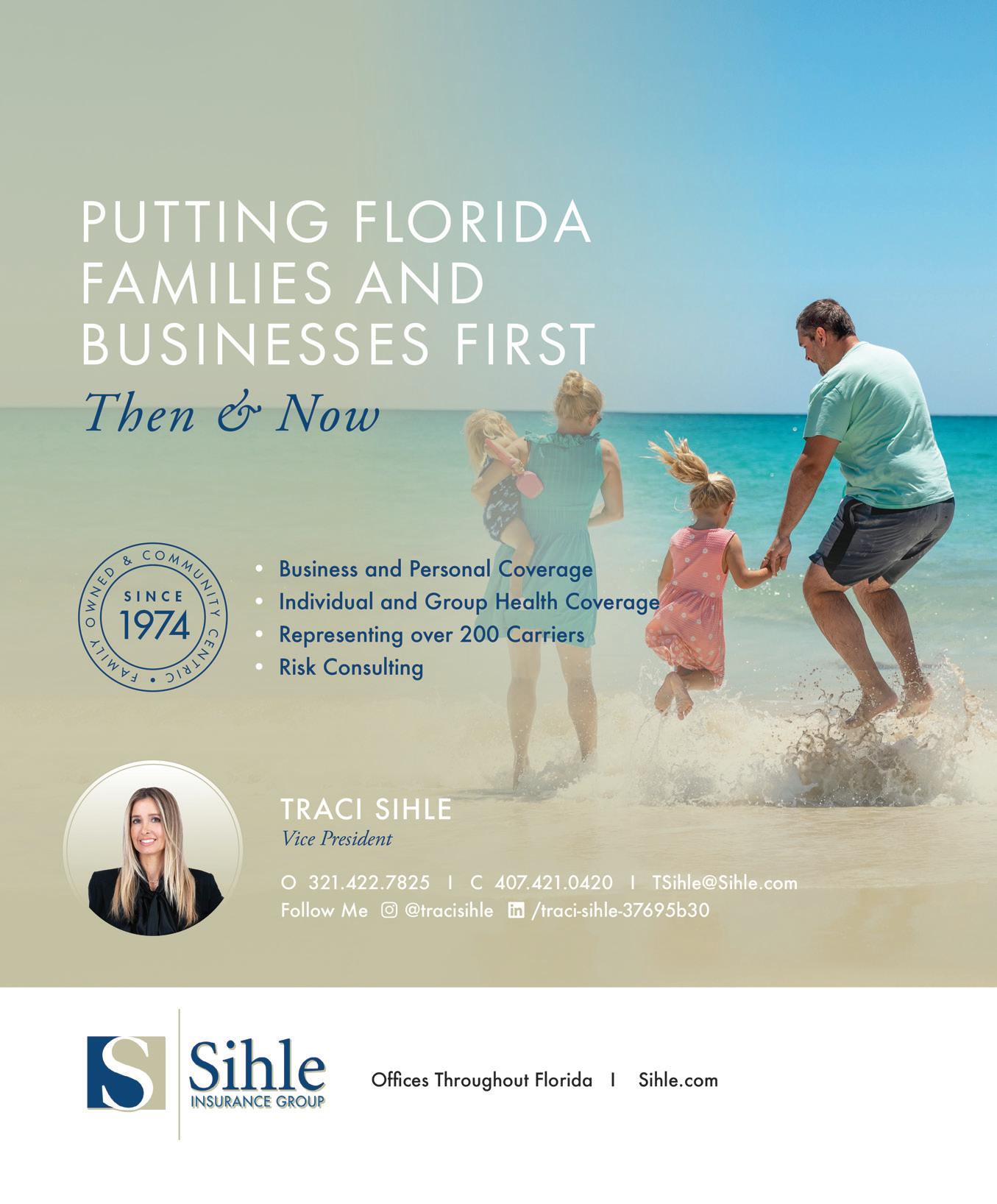
THE DESIGNER WITHIN
 by John McClain
by John McClain
INTERIOR APPEAL: Why write a book... and why now?
JOHN MCCLAIN: Writing a book was always a bucket list item for me. It was a dream to be able to share my favorite design projects with the world in a beautiful coffee table book setting. After some deeper thinking, I realized that I wanted to make a bigger impact on readers. Of course, I wanted a book filled with beautiful images and inspirational photos, but I also wanted to apply my method of teaching design so that others can implement similar techniques in their own home. The book began to then morph into a much more personal experience of what design means to me, hopefully, what it means to the reader, and how to effectively share the love of home with each person who picks up my book. After all of that introspection, the title “The Designer Within” emerged.
IA: You could have done a coffee table book with only images. Why did you want to share how to achieve a personal design?
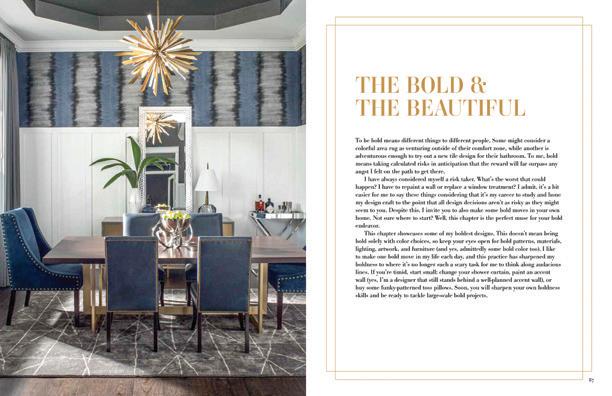
JM: I wrote the book to my 12-year-old self. As an ambitious, design-loving kid growing up in rural Georgia, I did not necessarily have the means to achieve “high-end design,” nor did I even realize exactly what that term meant. My family built homes, and after spending lots of time with them and learning how it was done, I soon appreciated the quality of craftsmanship and personal touches that they put into each project. The concept of “home” took on an entirely new meaning for me and I started doing projects on my own in my own house. The book is written as a simple guide to achieving various design goals in your home — to the level that YOU want. Everyone deserves a beautiful and functional home, and I hope this book is the first step in removing the potential barriers between homeowners and interior designers. I want to bridge the gap between these two communities and encourage sharing and open communication.
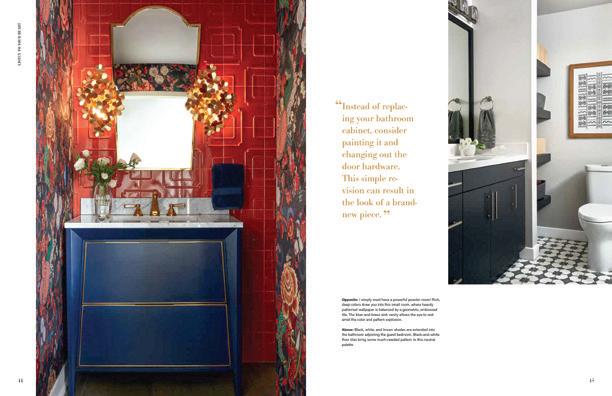
BYtheBOOK
14 INTERIOR APPEAL | ORANGEAPPEAL.COM
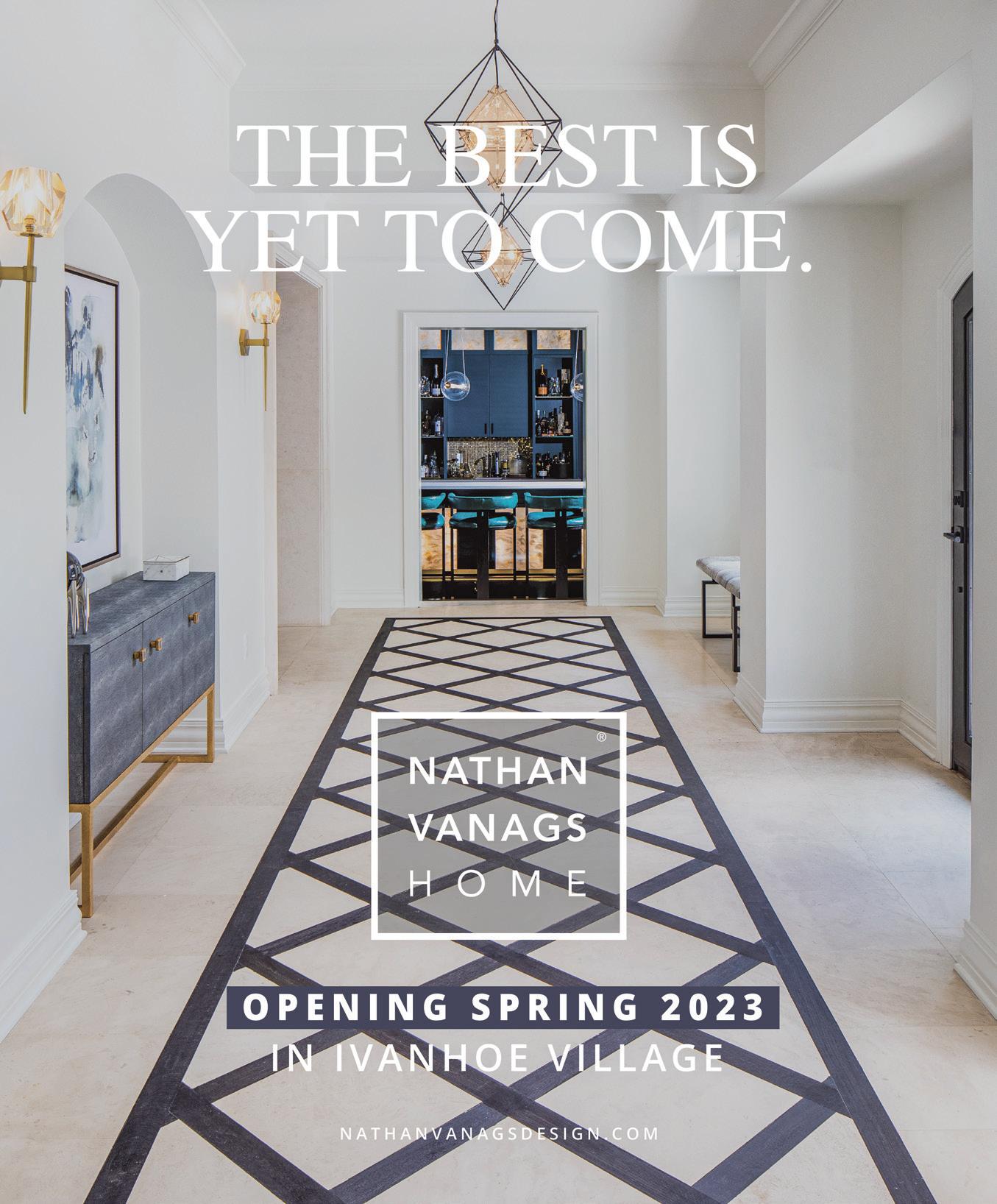
IA: And to that point, many homes we see today are beautiful, but don’t seem to have a personality that reflects its owner. Any comments?
JM: Cookie cutter/copycat design is a huge pet peeve for me! Trendy designs are often boiled down to their basic, marketable elements. These are usually simplistic and easy to understand for the typical consumer; therefore, they find their way into many of their homes. As designers, we hone our talents and skills so that we can elevate interior design and take it far beyond the “typical.” Unfortunately, many homeowners tend to simply copy what they see in a magazine, catalog, or on a television show. I want to encourage (and give full permission to) anyone reading my book, to embrace the fact that your home should be a reflection of you and your family. You are not designing your home for your neighbor, friend or relative. As the title of my first chapter suggests, “Listen To Your Heart.”
IA: Why was it important to share some practical tips and advice?
JM: Many interior designers keep their design processes and techniques hidden from not only each other but more so from consumers. I want to change that philosophy as an industry. Admittedly, I’m not a big reader, but my book is set up to easily grab a piece of advice in a flash. Whether you read the chapters in their entirety, random singular tips on various pages, or simply the caption below photos, there is always a nugget of advice or “how-to” to apply in your own home. There will always be a place for interior designers to serve those who do not want to design and implement fully on their own, but for the design-curious folks out there, my book will satisfy a craving. And for those who just want to look at pretty pictures of homes, I got that too!

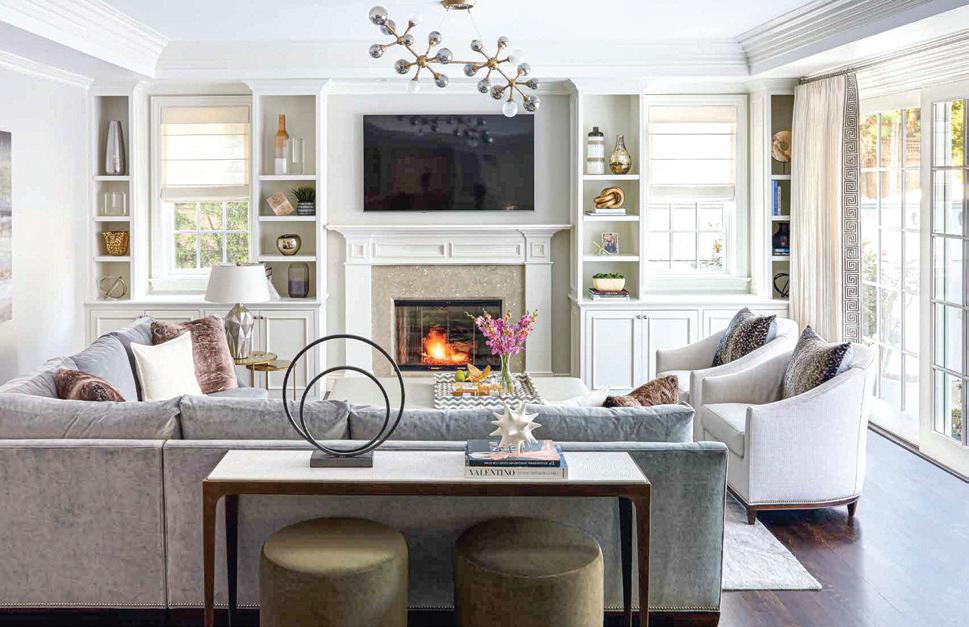
IA: Is it available locally?
JM: My book is available everywhere books are sold online. In Orlando, you can find it at Lafayette & Rushford in Baldwin Park, Sunshine Book Co., The Ritz-Carlton Orlando, Grande Lakes, and Pistil Home & Garden in Windermere. Signed copies can also be purchased from my website: thedesignerwithin.com
BYtheBOOK
16 INTERIOR APPEAL | ORANGEAPPEAL.COM
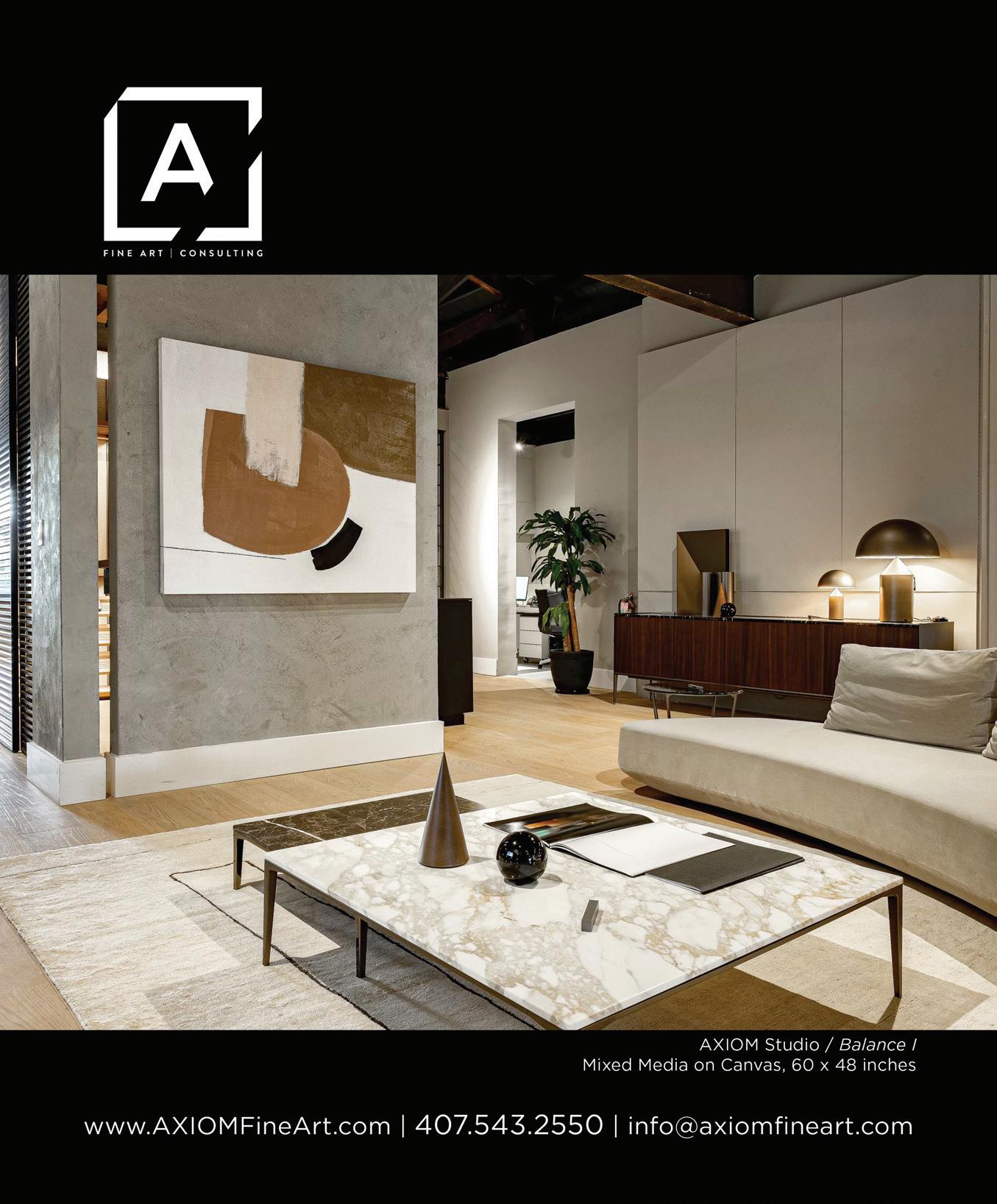
Dinner under the Stars
Photography: ABBY LIGA DOMENICO, ABBY LIGA PHOTOGRAPHY
Styling: TESSA’S TABLE
Invitations & Menus: KM STUDIO
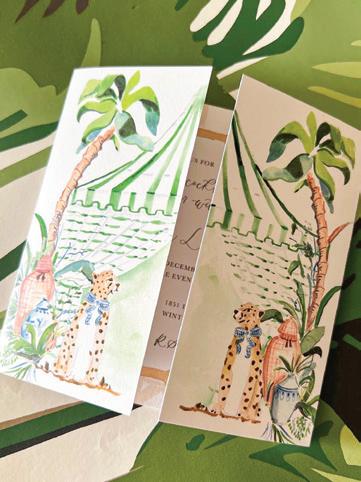
Pagodas, Glassware & Napkins: THE HUNT
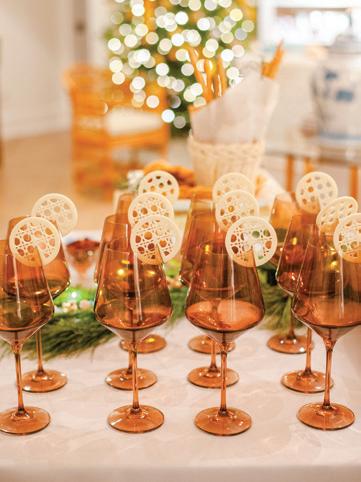
Main Course: PAELLA ANYWHERE
Specialty Cookies: AMY CUFF
When interior and lifestyle designer Amanda Lindroth, known for her relaxed island aesthetic, was scheduled for an in-store appearance at The Hunt in Winter Park, owner Lise Davis thought it would be fabulous to plan a dinner party for other women business owners at her home, using items from Amanda’s line as well as things from her own store. Bringing in collaborators Tessa McAuliff of Tessa’s Table for styling and KM Studio for the whimsical watercolor invitations, signage and menus, brought her vision to life — an intimate evening for 28 women.
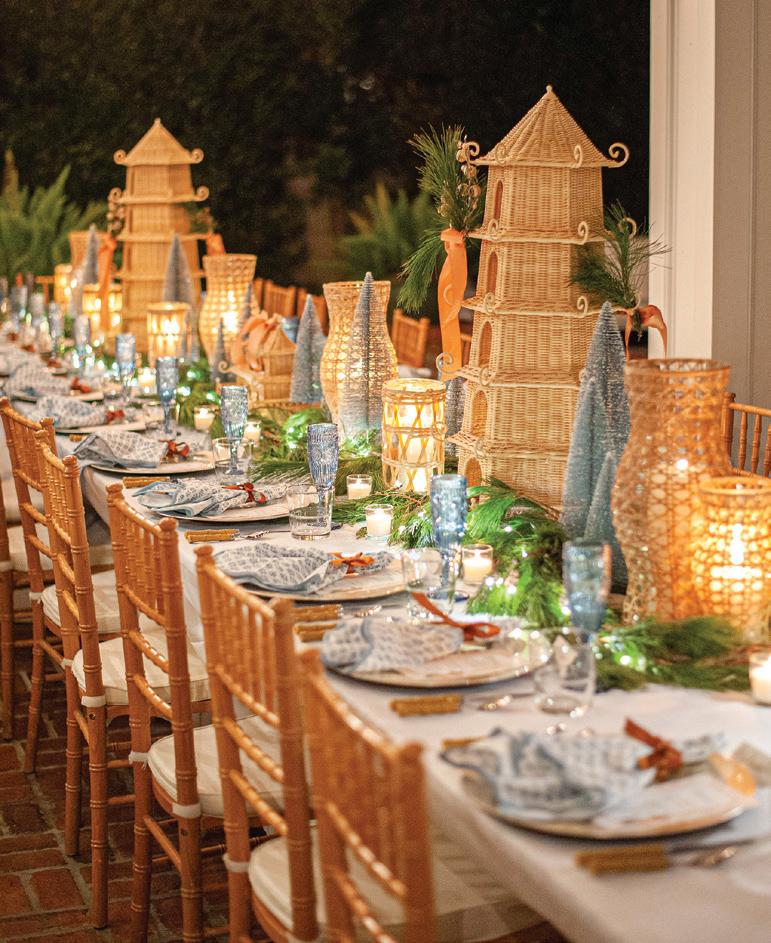
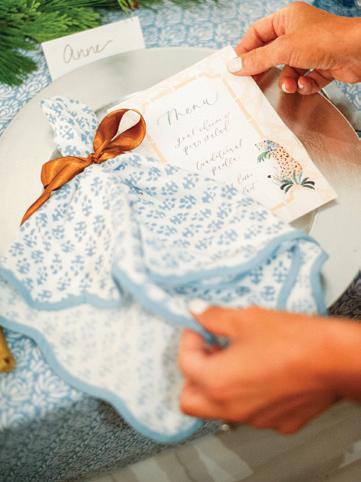
EnTERTAINING
18 INTERIOR APPEAL | ORANGEAPPEAL.COM
Easy, breezy entertaining with a casual formality — place cards and beautifully set table — created a convivial vibe for conversation and cocktails. Pale blue with a hint of pale blush and rattan — Amanda’s signatures — were artfully combined to create a holiday look. The décor also included white palm trees and strung lights. Enhanced with candlelight, the mood was elegant and intimate.
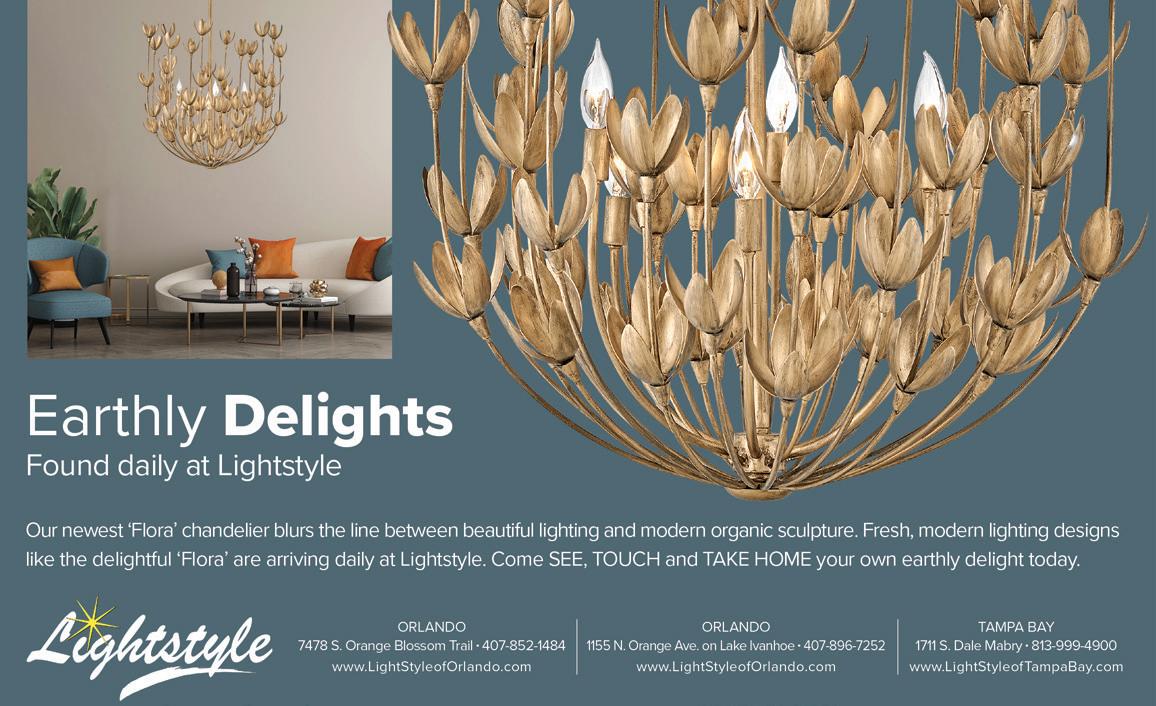
Lise explains: “I think Amanda really enjoys coming to smaller shops that carry her products. She was in the store for a few hours talking and signing books. I wanted to plan a dinner in her honor since she had come up from Palm Beach. It was dreamy and magical. It was the most beautiful evening out.”
Opposite page: The long, festive table features Amanda Lindroth's signature wicker pagodas. KM Studio designed the whimsical watercolor invitations. Wickermotif drink disks celebrate the theme of the evening. This page: Tessa McAuliff puts the finishing touches on the table. Amanda Lindroth, Tessa McAuliff and Lise Davis.
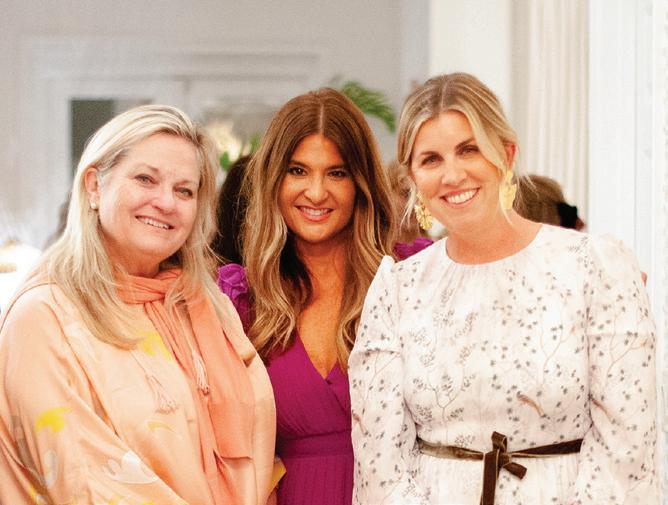
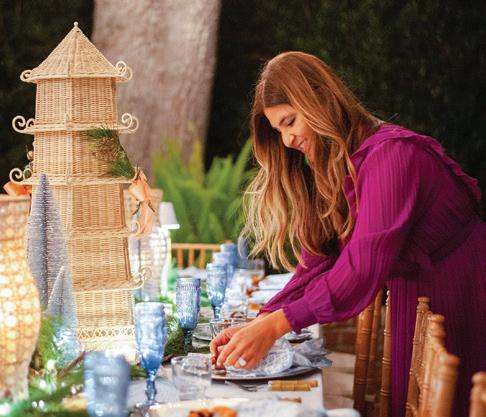
WINTER 2023 19
Lise continues: “We had an exquisite long table, and everyone mingled with sparkling sangria, wines, and a charcuterie board before enjoying the meal — The paella, by Paella Anywhere, was cooked outside. Tessa did the salad and desserts. She made her signature key lime pie that everyone loves in Amanda Lindroth’s votive on vintage plates I found. And Amy Cuff made cookies with Amanda’s lantern motif.
When we all sat down it was great — just a lot of women supporting each other. Then Amanda spoke about how she got started and how her business developed from interior design to creating a line of home products that came out of a need. She wanted beautiful accessories and things that reflected the island style. A lot of detail went into the dinner, but it was an easy night because Amanda is so easy, thoughtful and nice. She can talk to anyone.”
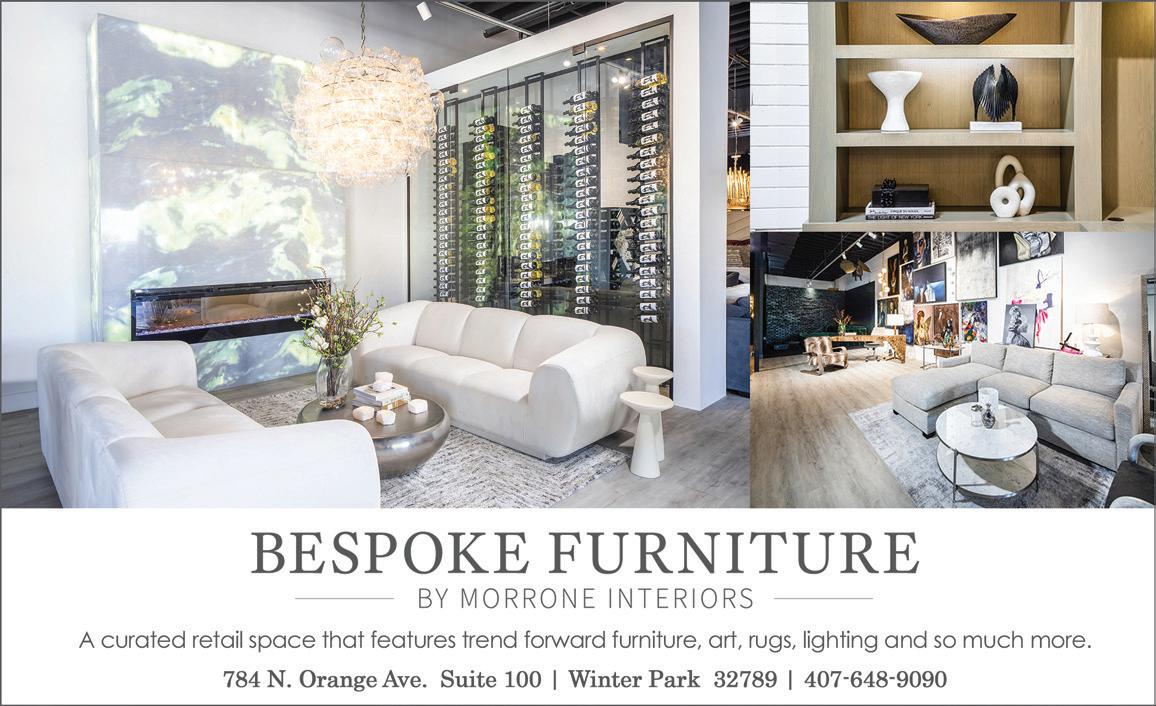
Paella was cooked onsite and served in individual pans. Before the meal, guests enjoyed sparkling sangria and a variety of wines with nibbles. Tessa's famous key lime pie was placed in Amanda Lindroth votives on vintage plates from The Hunt. Lively conversations continued into the evening.


EnTERTAINING
20 INTERIOR APPEAL | ORANGEAPPEAL.COM
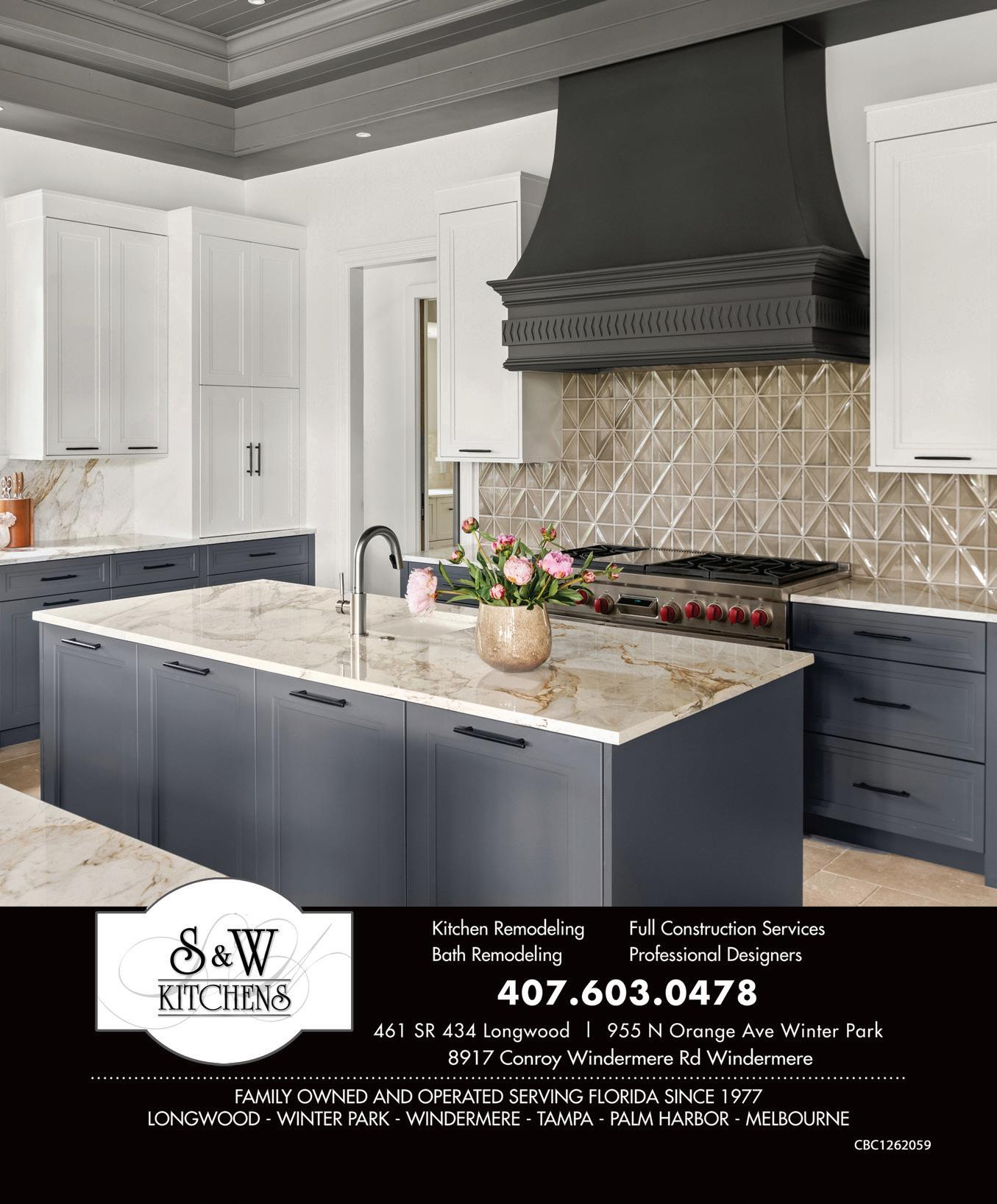
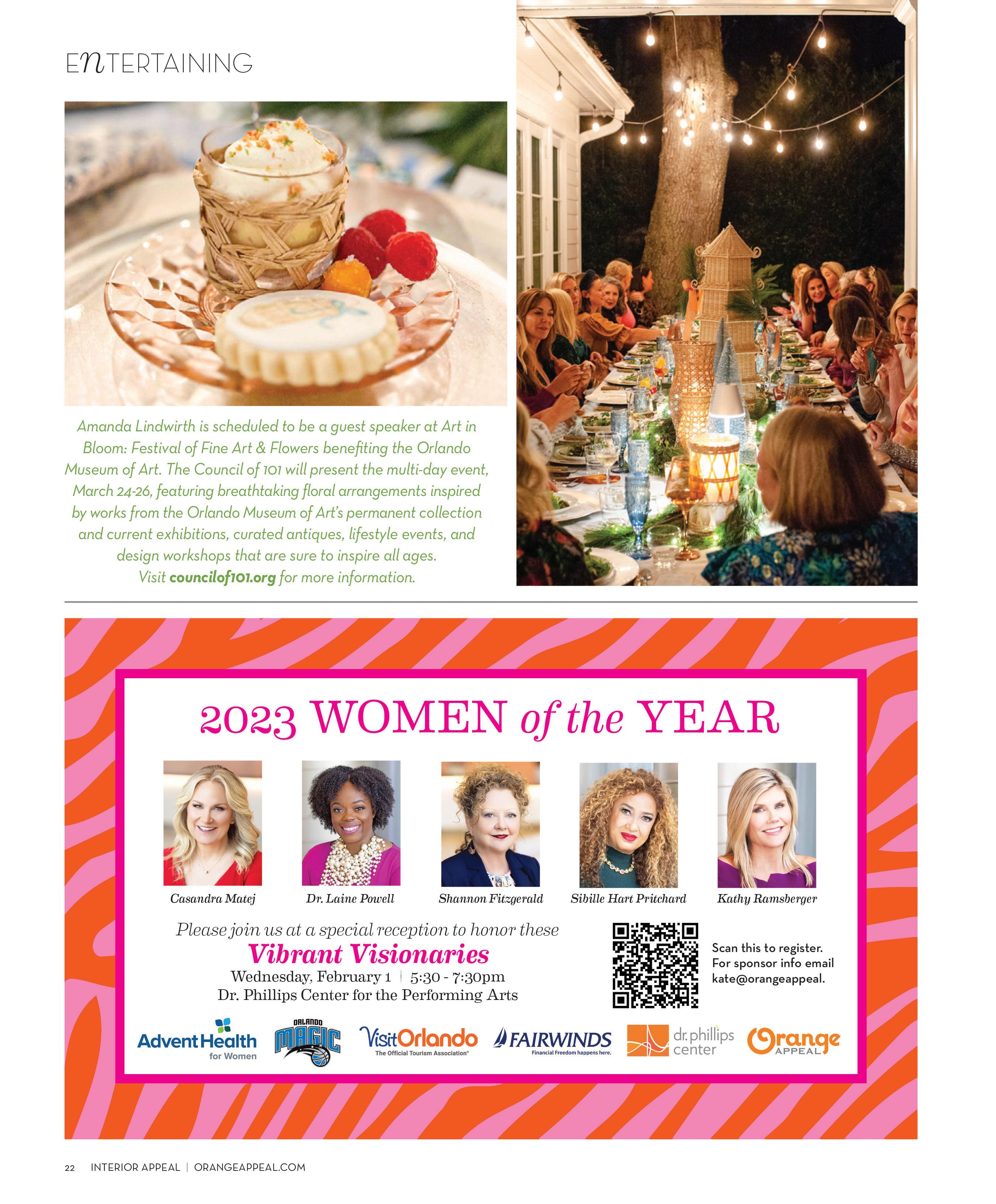
 Photography: Abby Liga Photography
Photography: Abby Liga Photography
The charming little house, formerly a residence and then a law firm, at the corner of Comstock and New York Avenues in Winter Park, intrigued Zane and Emily Williams, the design/build duo behind Z Properties. “We loved this house, but it was chopped up into five or six tiny rooms. Originally, we were just going to reno it and had no intention of moving in. During the course of the renovation we were approached to sell our Pennsylvania Avenue property [their former studio office]. So, we did and decided to move in here. This was a first for us, doing an office that doesn’t feel like an office. We wanted it to be fun and pretty, but also be workable and livable,” Emily explains.
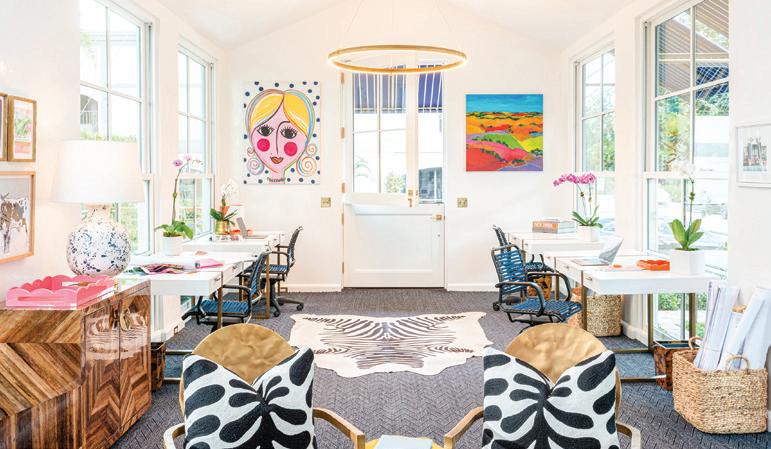

At a little under 1,000 square feet, it might have seemed an unlikely property for a growing business, especially with the extensive updates that were needed. The exterior walls remained, but everything
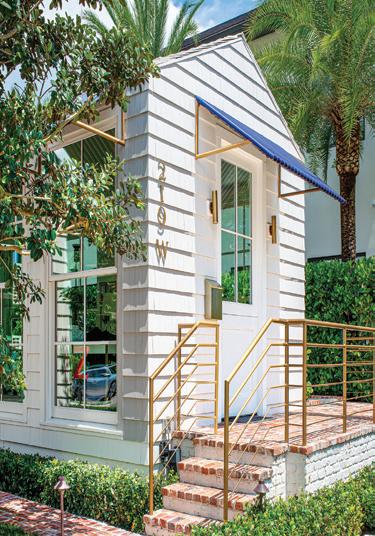
iN THE sTUDIO
24 INTERIOR APPEAL | ORANGEAPPEAL.COM

else was gutted. After putting a “Z” spin on it, they are perfectly at home. And who says an office space can’t feel like a home?
They added a couple of feet on one side, but the structure itself is essentially the same. In addition to opening up most of the space, the one big change is the new, large windows that let light flood in. The entire process took about a year.
Even though the building is not large, the couple made sure to include a small kitchen area and bathroom. Both are filled with Emily’s favorites — lush wallpaper, shiny lacquer and gleaming hardware. And all the functional elements are tucked away.
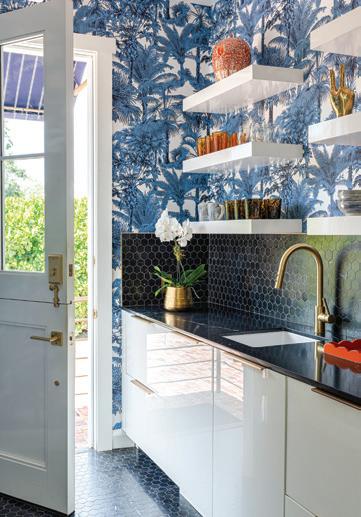
The Z Properties new studio office is indicative of the way their business is evolving. Emily and Zane typically work on 12-15 projects at a time — in all different stages — and even though their breadand-butter was residential, they are collaborating on more and more commercial projects. “A couple of years ago it was 100% residential, but we have gotten quite a few commercial design jobs, and now we are starting six new commercial buildings on North Park Avenue and five of them are pre-sold. They are high-end commercial bungalows. The whole idea is for them to feel more residential than commercial.” says Zane, who has a background in com-


iN THE sTUDIO 26 INTERIOR APPEAL | ORANGEAPPEAL.COM
mercial building. Requests for smaller, yet more detailed workspaces may be attributed to the post-pandemic work/life realities. The company is also renovating a 1980s office building and designing a few more.
“It’s been a fun transition as people we have built houses for are now contacting us for commercial work,” Emily adds. The couple works on most projects together, but each have separate roles based on what the client is looking for. Z Properties is known for a very Florida aesthetic, inside and out — the details are always distinctive. Yet they don’t want to be boxed in based on what they have done in the past. Zane is currently gravitating toward architecture he’s seeing from South America and the Hamptons, while Emily is more open to some neutral palettes with her own twist by utilizing layers and textures.
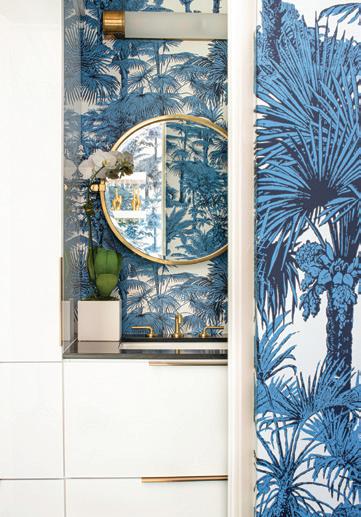
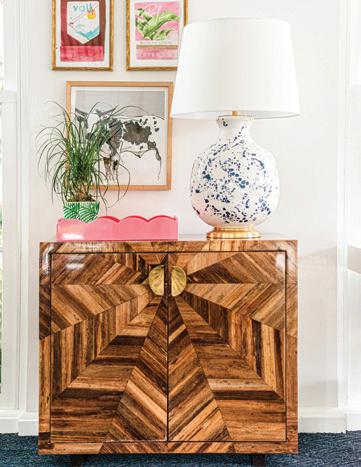
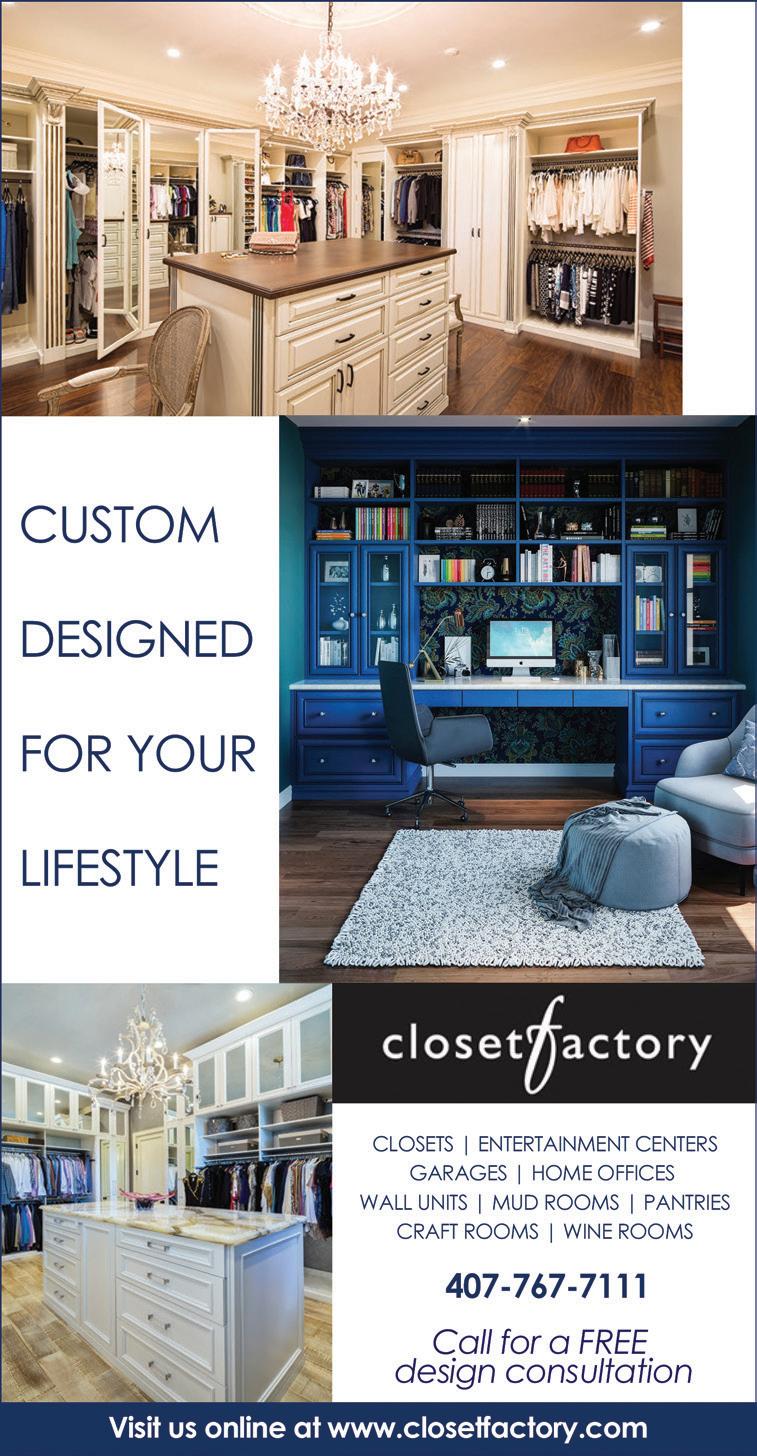
WINTER 2023 27
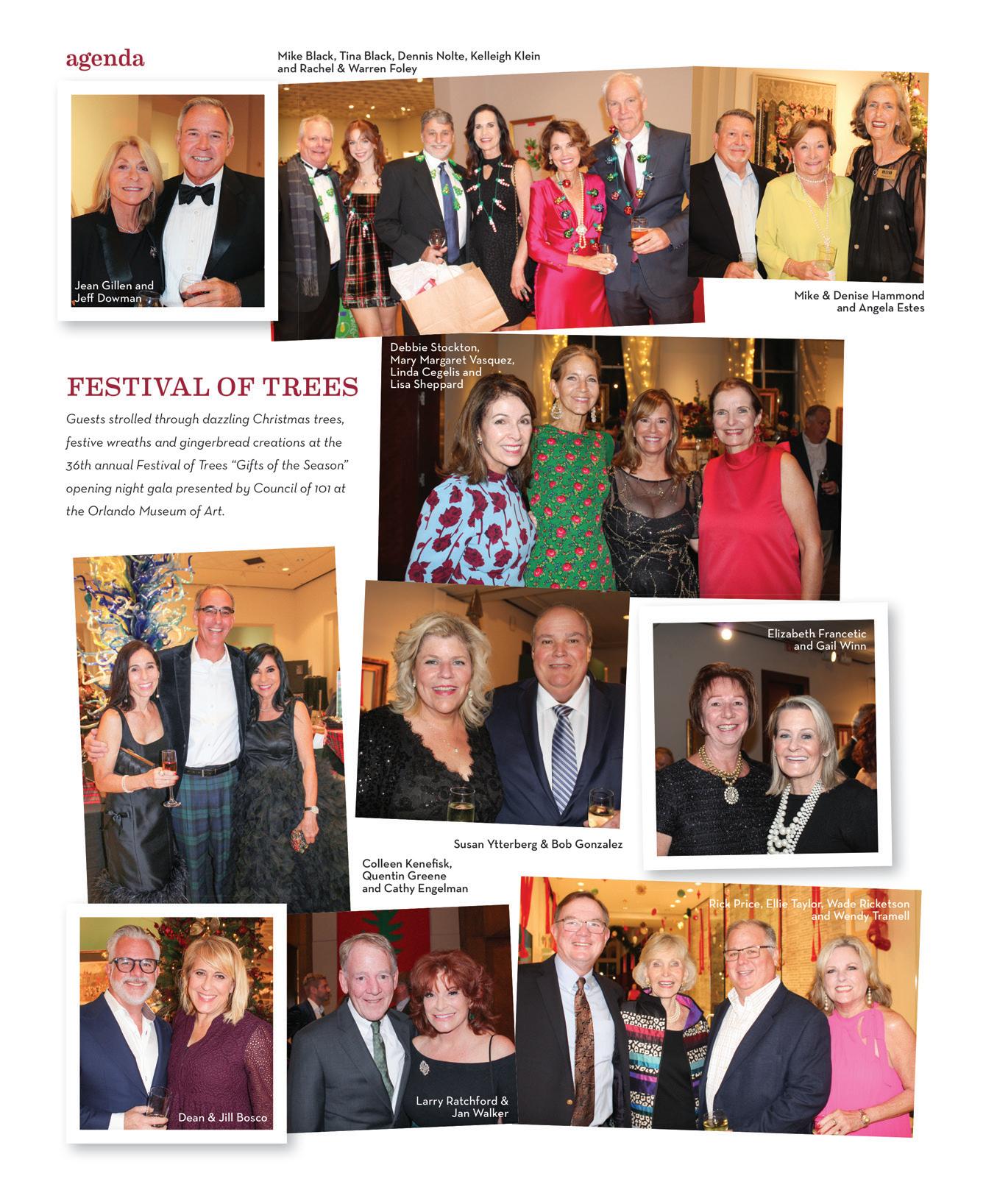
28 INTERIOR APPEAL | ORANGEAPPEAL.COM
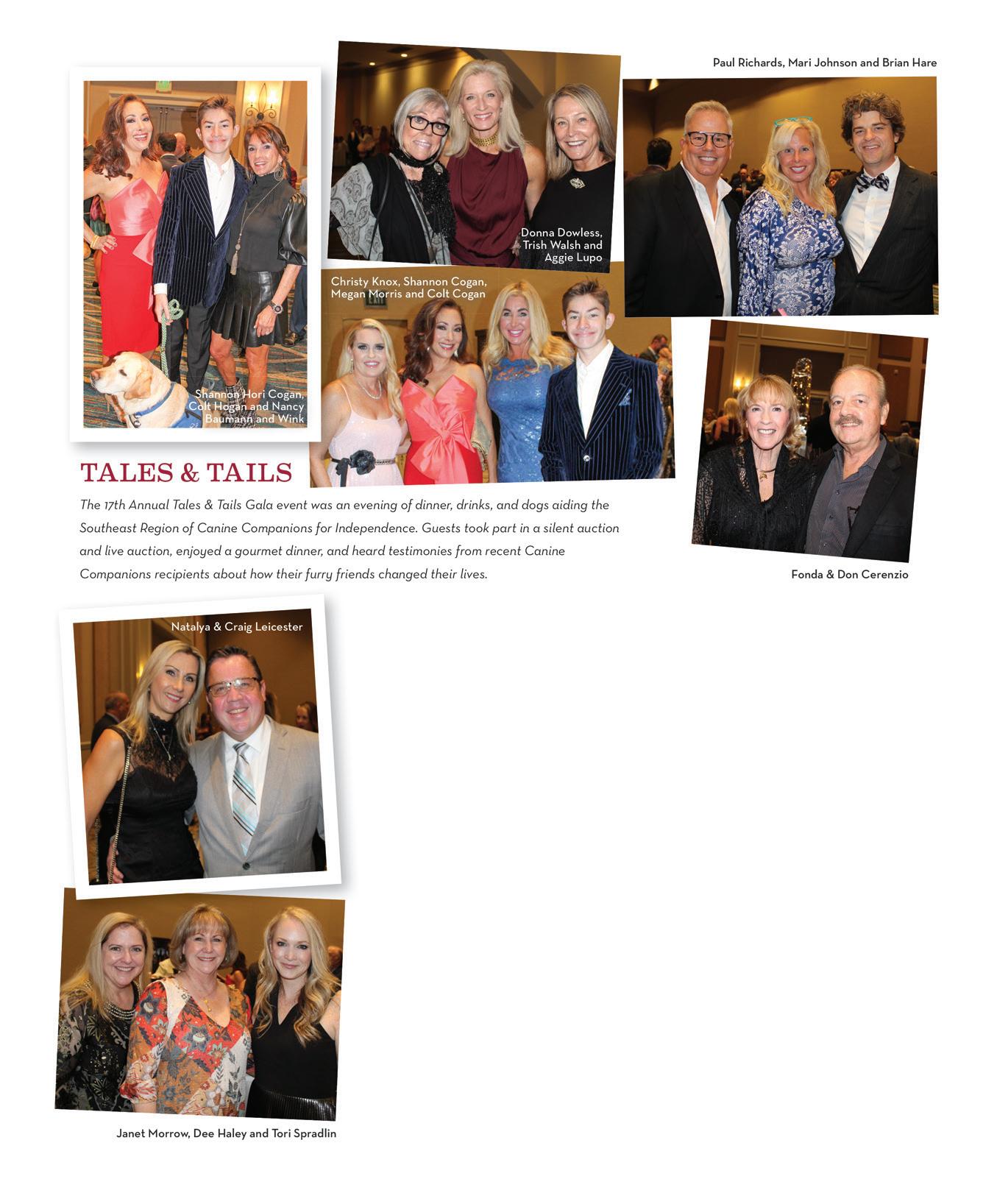
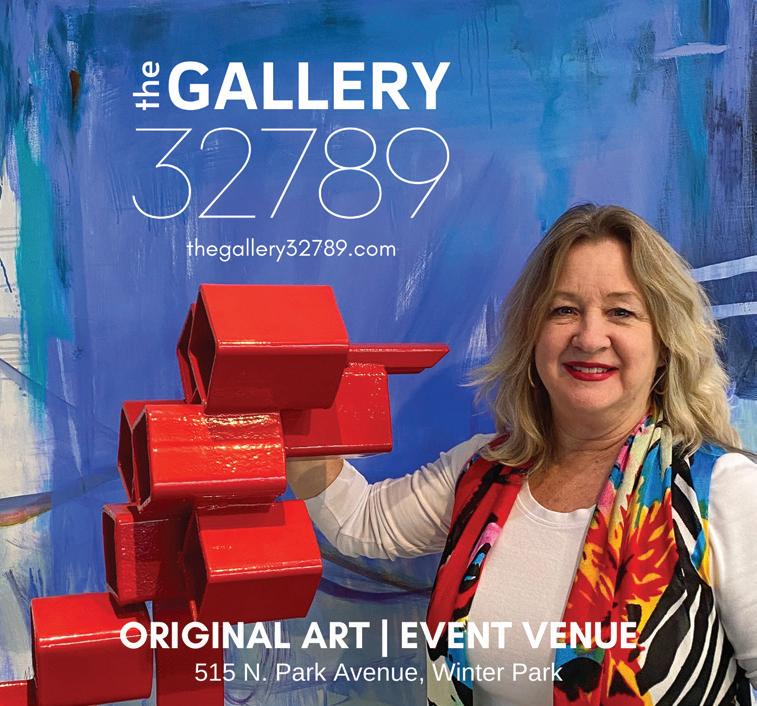
WINTER 2023 29
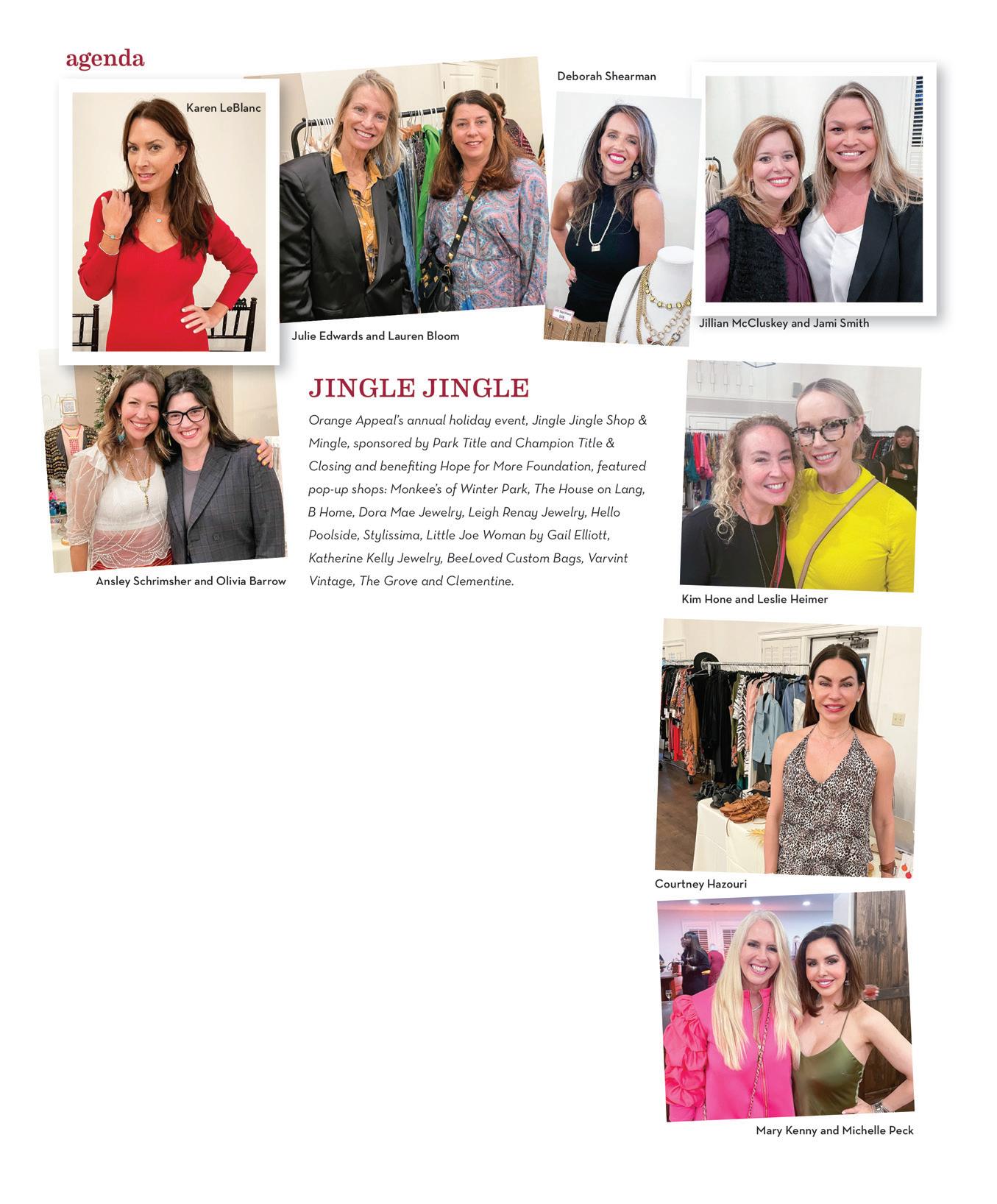
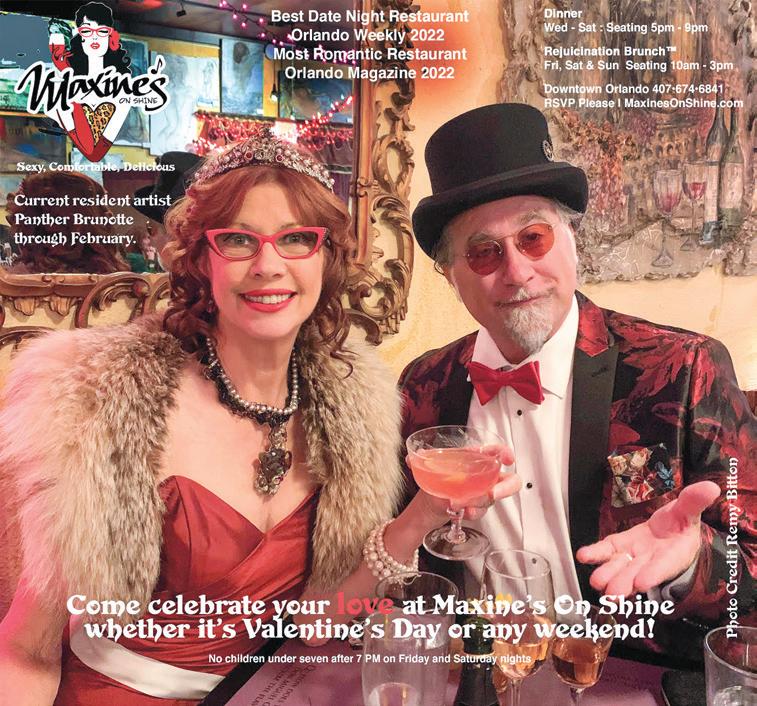
30 INTERIOR APPEAL | ORANGEAPPEAL.COM



32 INTERIOR APPEAL | ORANGEAPPEAL.COM
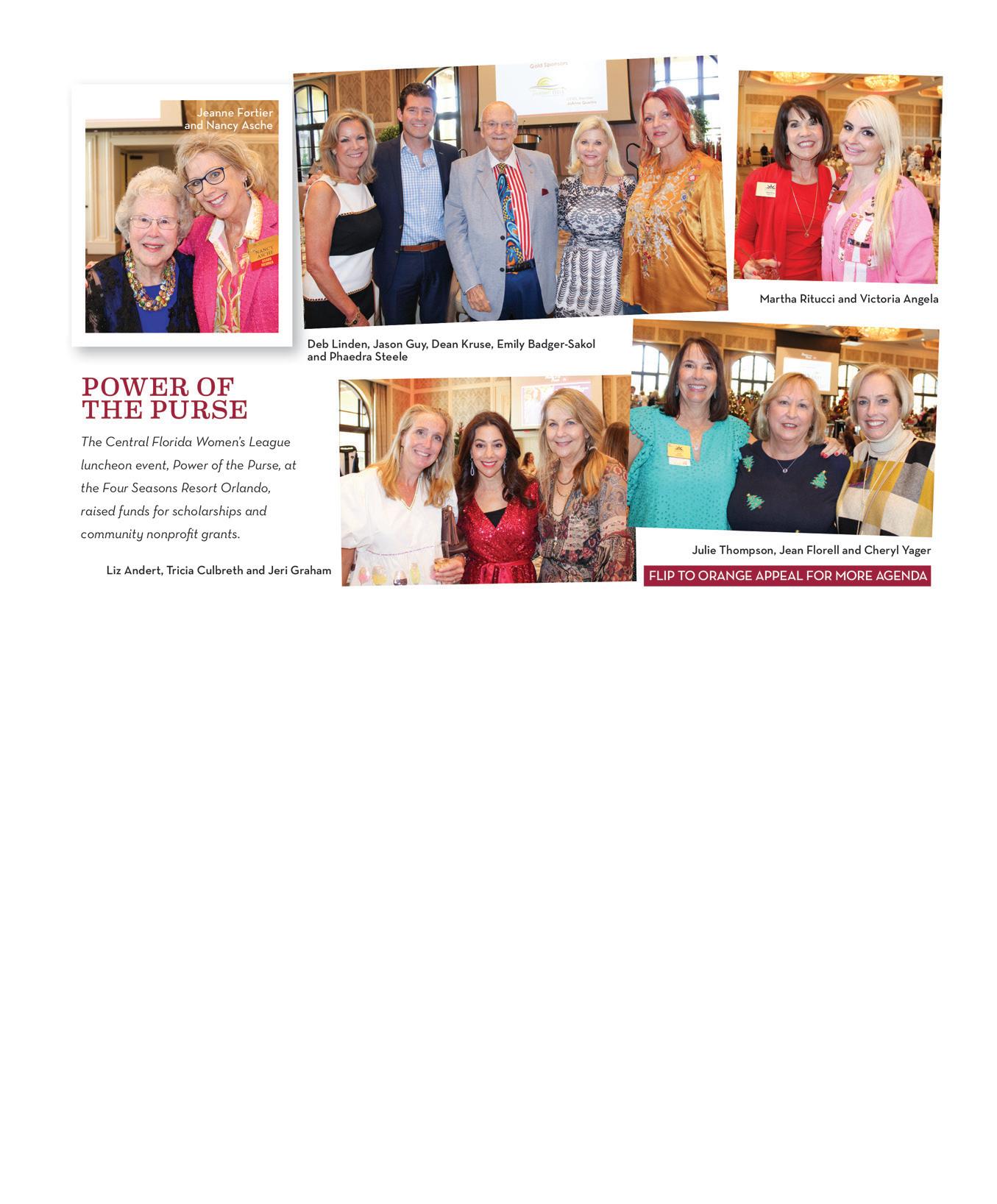
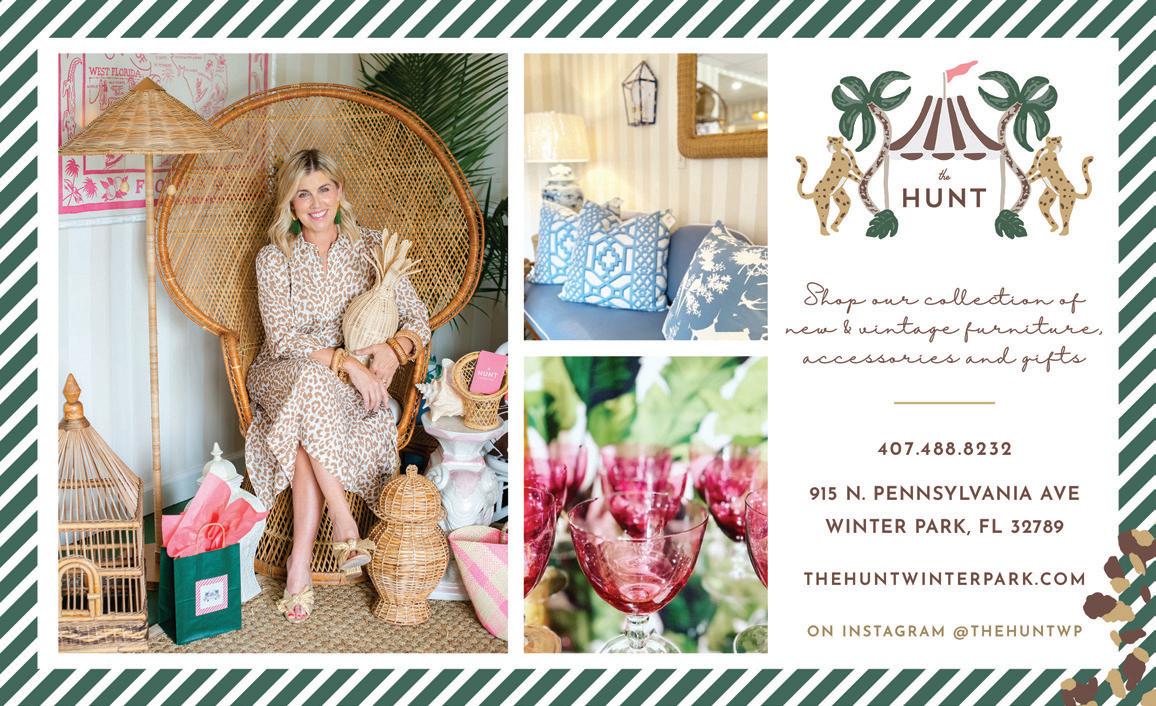
WINTER 2023 33
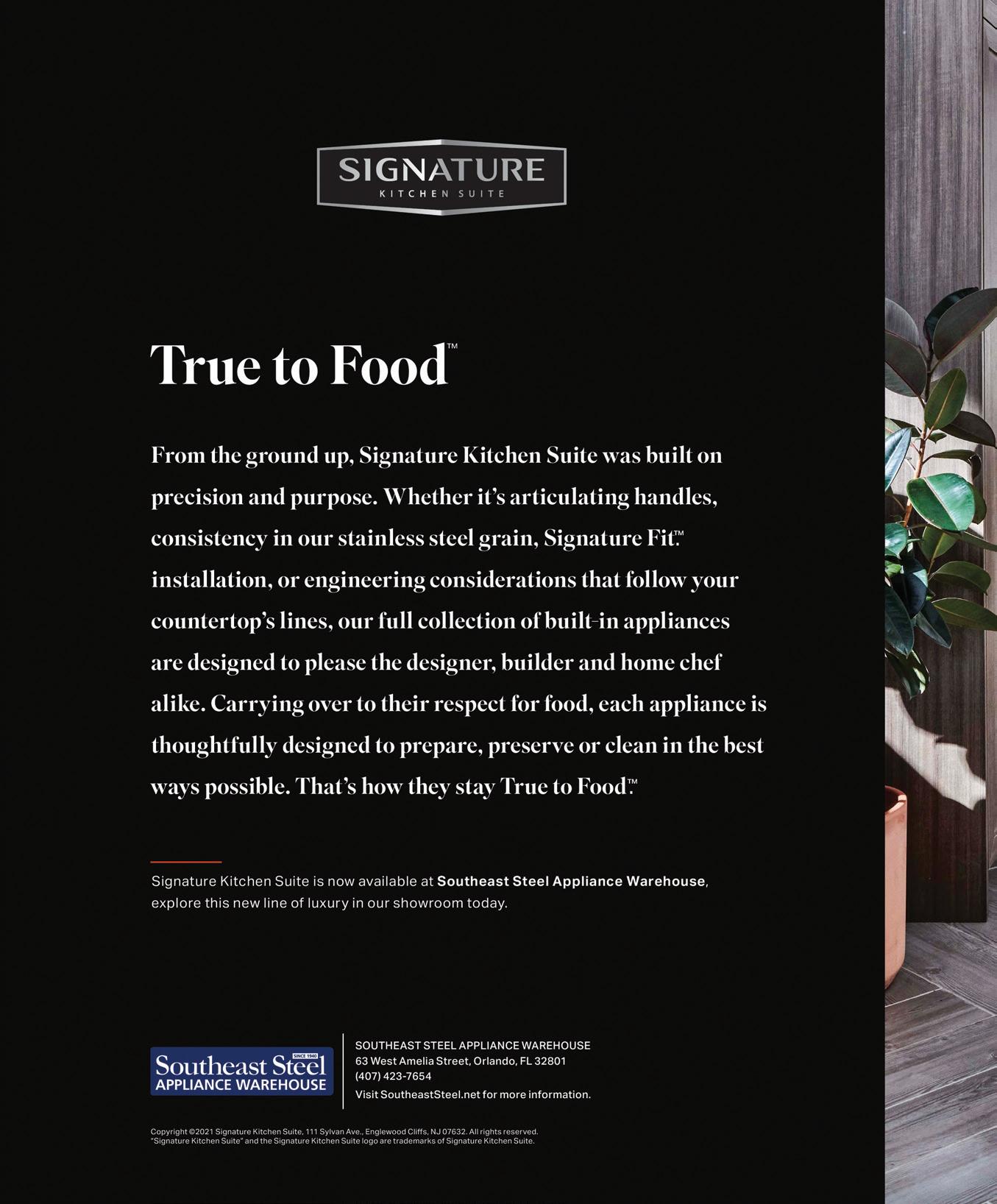
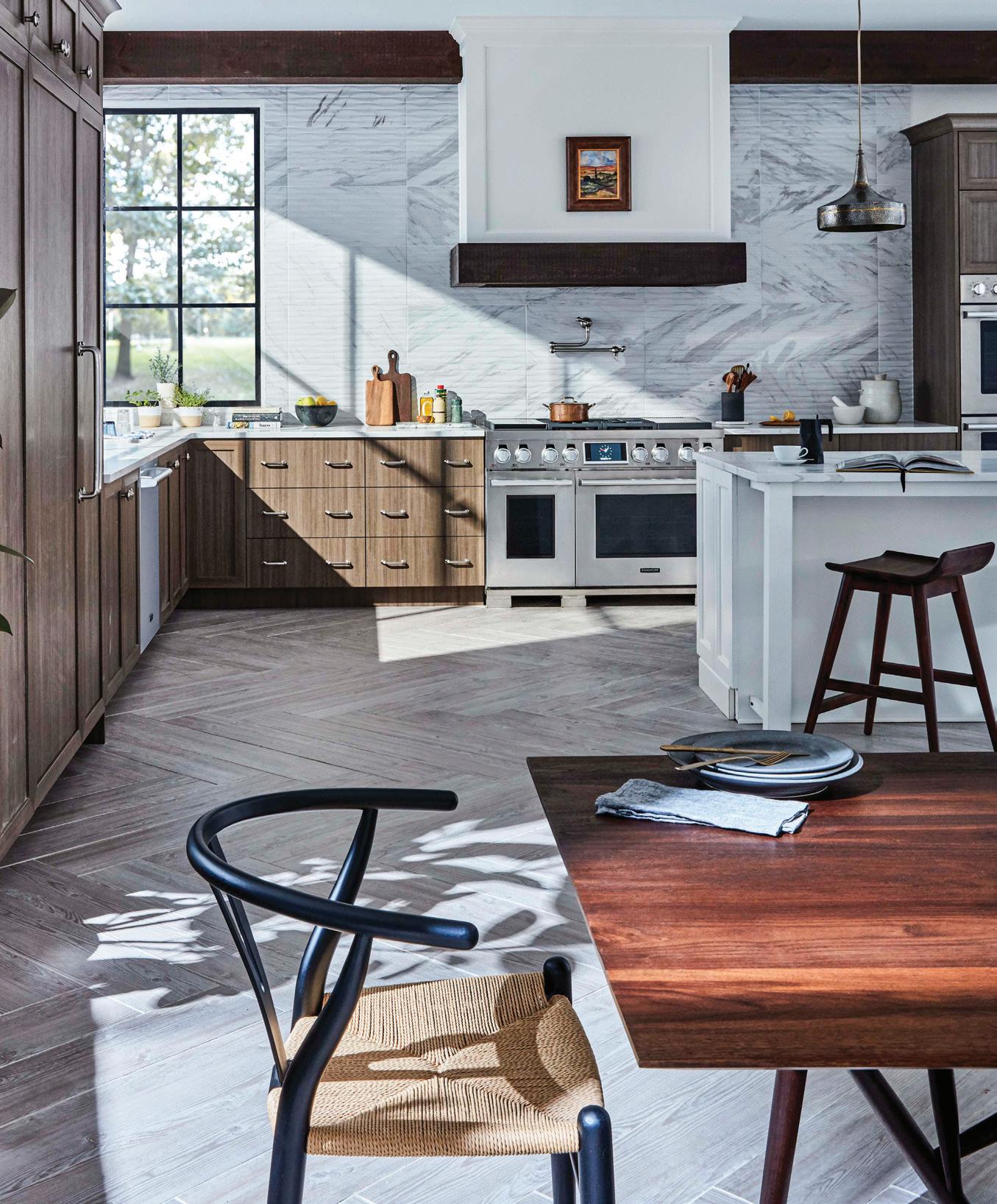
ROOM by ROOM
Area designers share details about some of their favorite rooms.
GREAT ROOM
Ted Maines Interiors created an urban oasis in this stylish Chicago townhome. The living and dining area is defined by a Bolier credenza, Platner dining table, Knoll chairs, and a sofa by Mariani. A Tom Dixon Melt chandelier is suspended from the mirrored ceiling for a touch of drama. Artwork by Slim Aarons completes this sophisticated, modern living space.
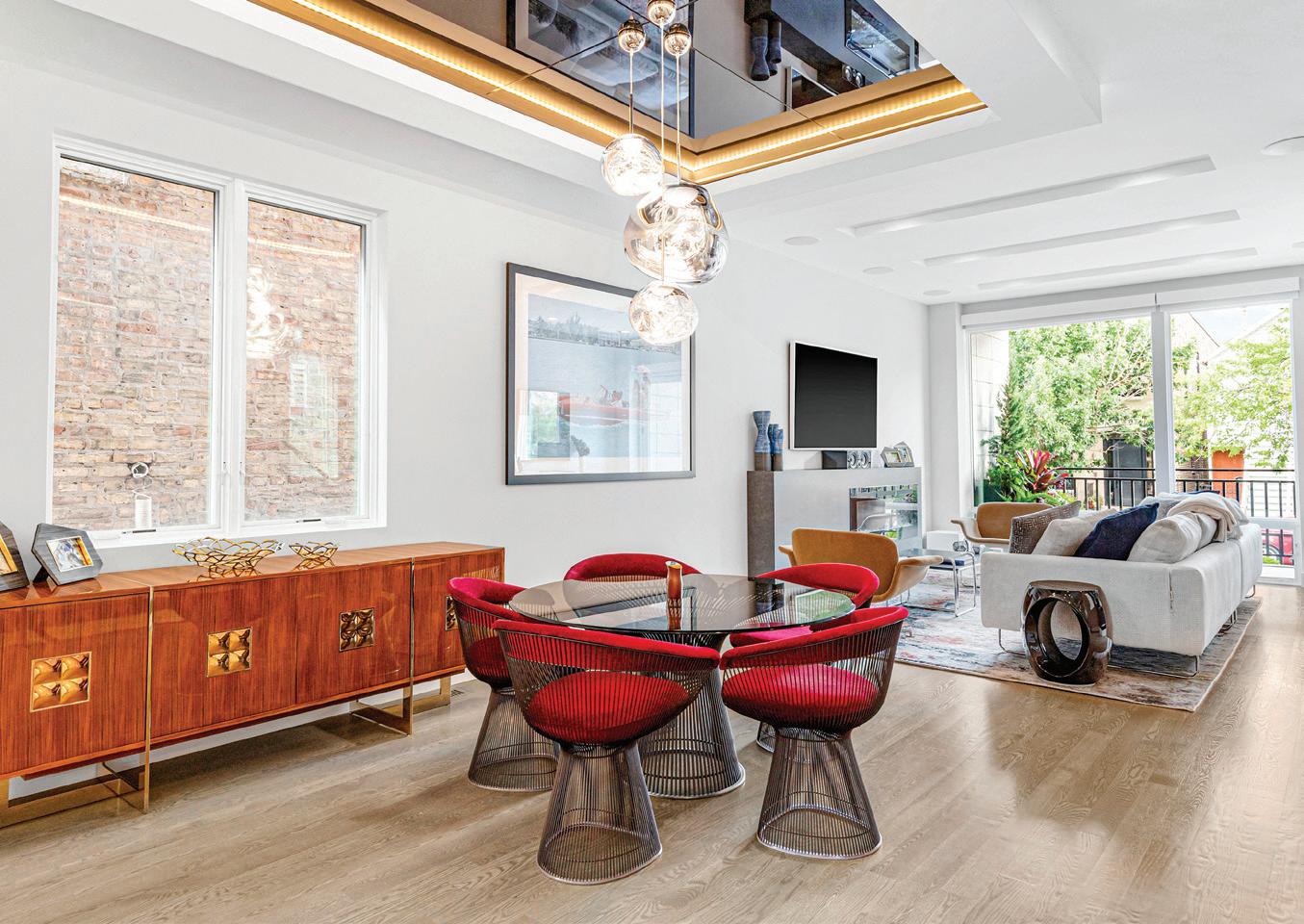
TED MAINES INTERIORS
Photo by Fio Creative
36 INTERIOR APPEAL | ORANGEAPPEAL.COM

ROOM by ROOM
LIVING ROOM
We designed this formal living room with elegance in mind. From floor-to-ceiling window treatments to an accent wall of beautiful wainscotting this room is inviting and sophisticated. The monochromatic tone sets the stage for tranquility at home.
AUDREY MORRONE, MORRONE INTERIORS
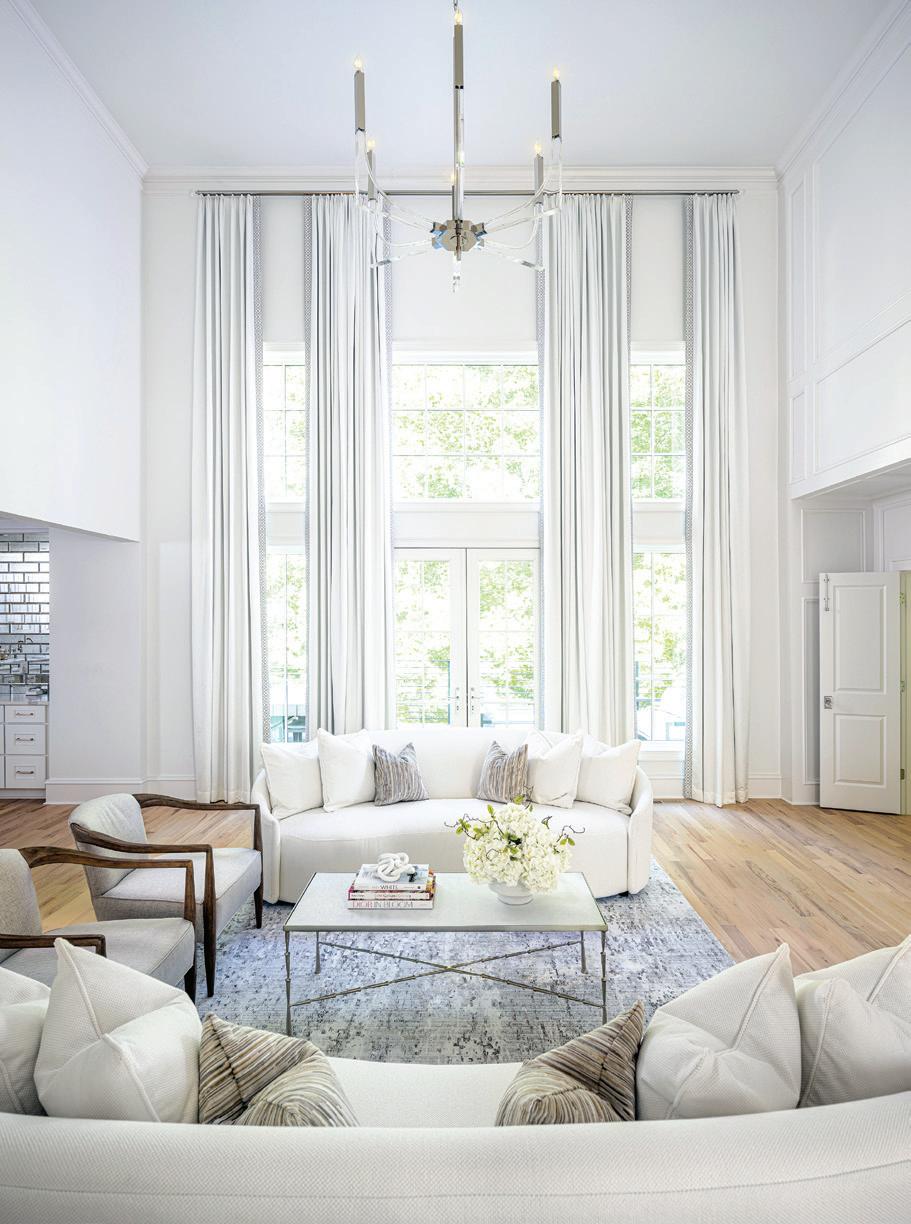 by David Cannon Photography
Photo
by David Cannon Photography
Photo
38 INTERIOR APPEAL | ORANGEAPPEAL.COM

ROOM by ROOM
PATIO
This refresh of a beautiful outdoor cabana was inspired by the use of bold color against the aged brick — offering an updated, contemporary look in a traditional setting. All set now for Florida’s outdoor season! Who wouldn’t want to relax here?
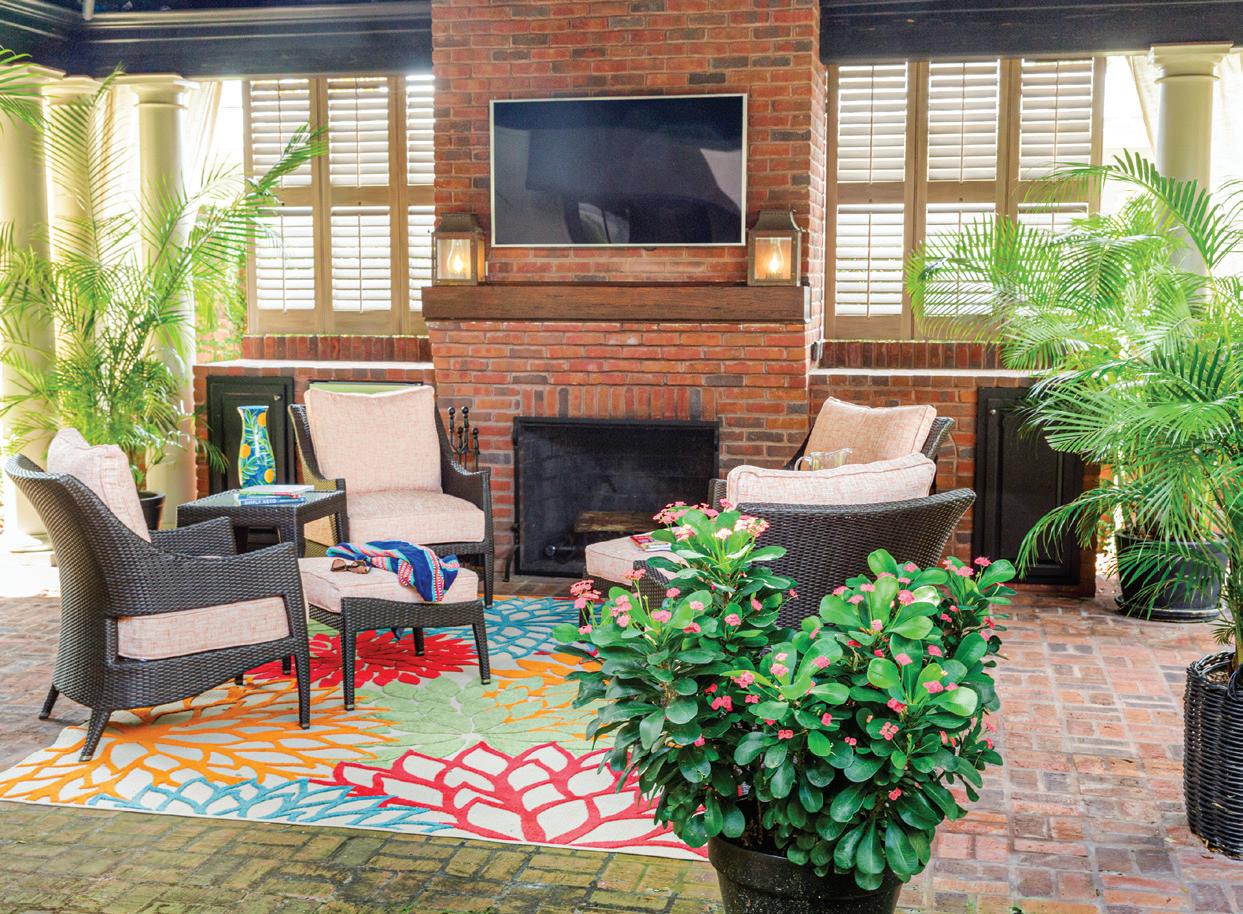 ERIC HORNER INTERIORS
by Steven Miller
ERIC HORNER INTERIORS
by Steven Miller
40 INTERIOR APPEAL | ORANGEAPPEAL.COM
Photo
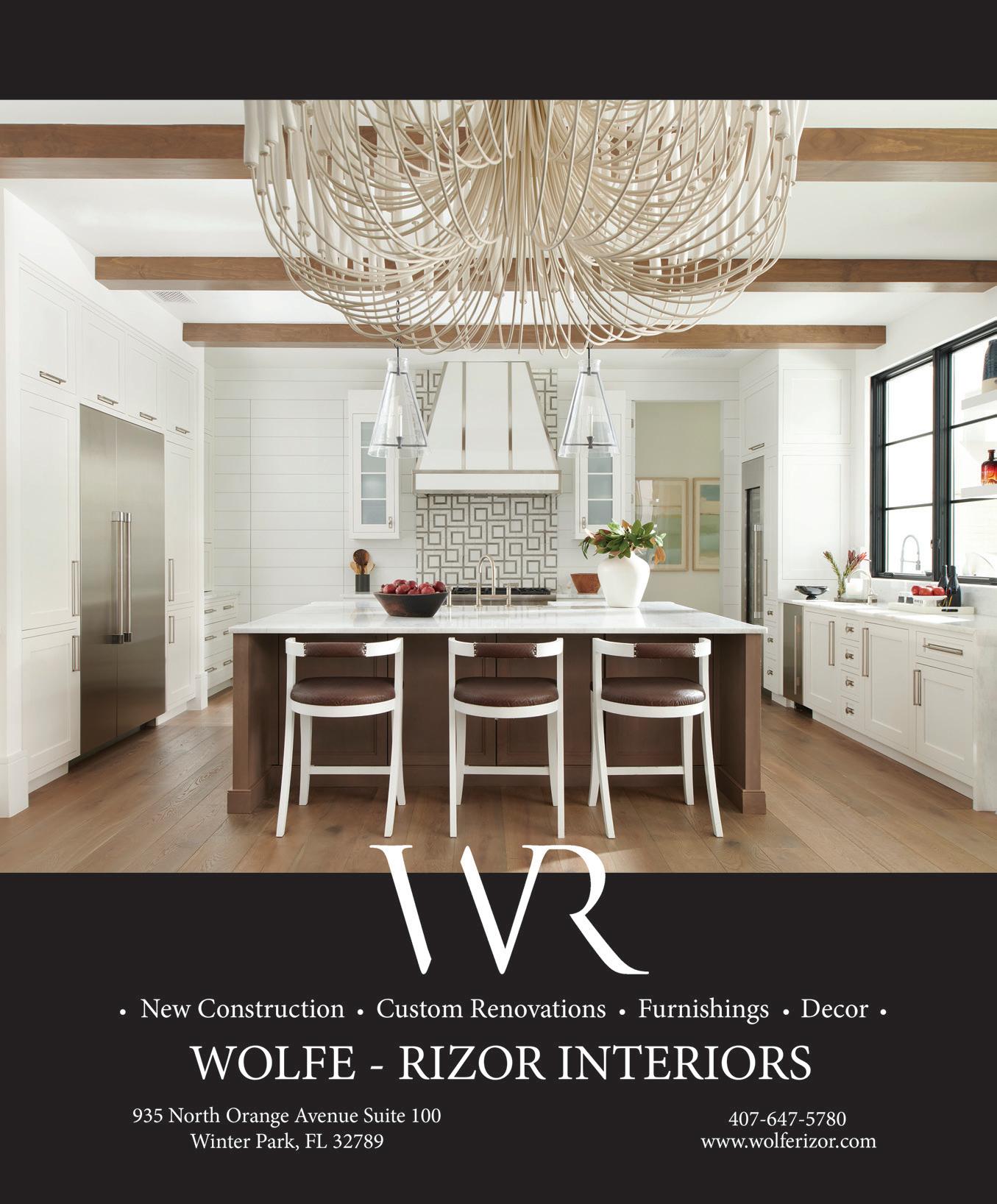
ROOM by ROOM
FAMILY ROOM
TThe two chaises create a nice reading nook in a much larger room where a family of six spends time. The room is a combination of soft neutrals with black accents throughout. Even though the chaises boast a light palette, the fabric is by Crypton to handle the wear and tear of kids and animals.
WOLFE-RIZOR INTERIORS
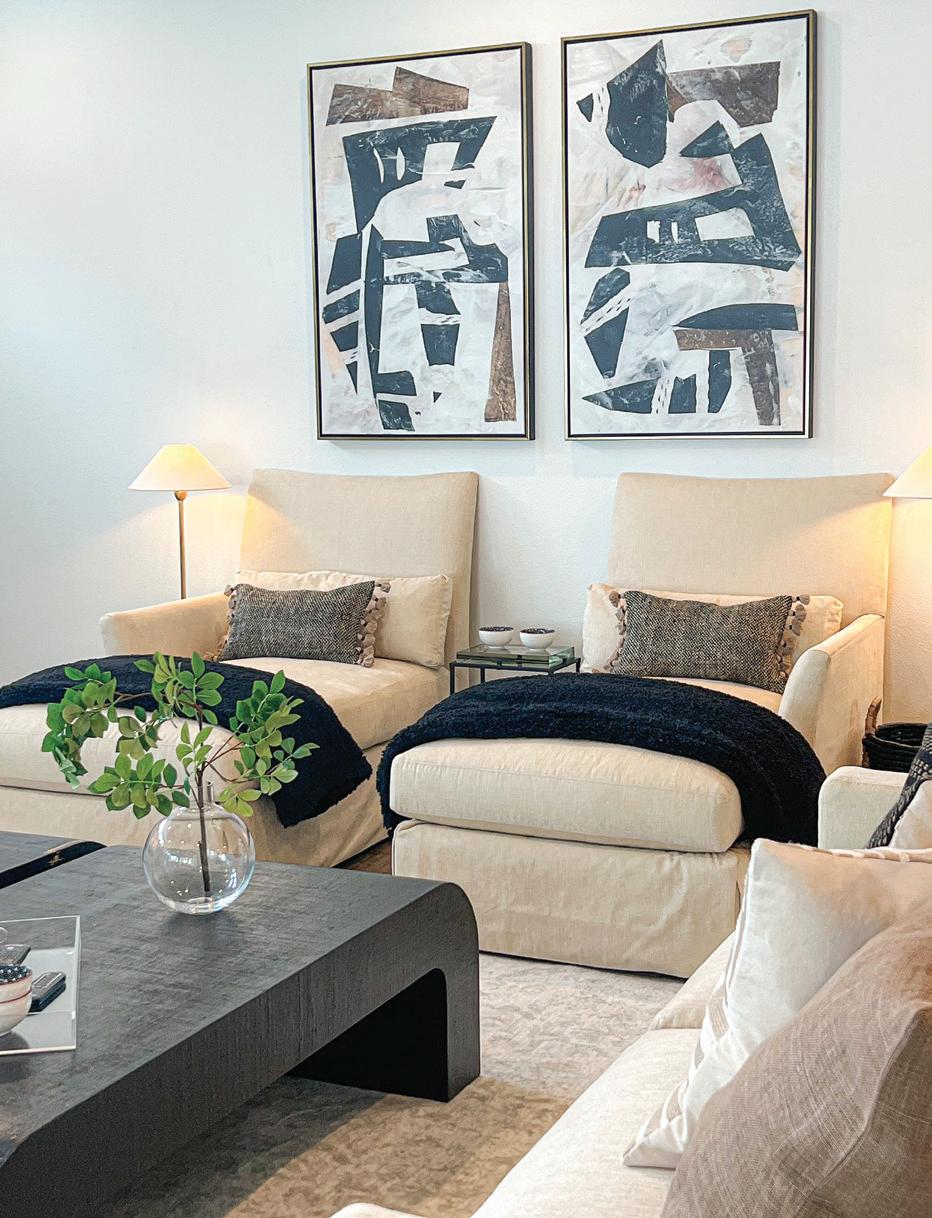 by Leah Sjoberg
Photo
by Leah Sjoberg
Photo
42 INTERIOR APPEAL | ORANGEAPPEAL.COM
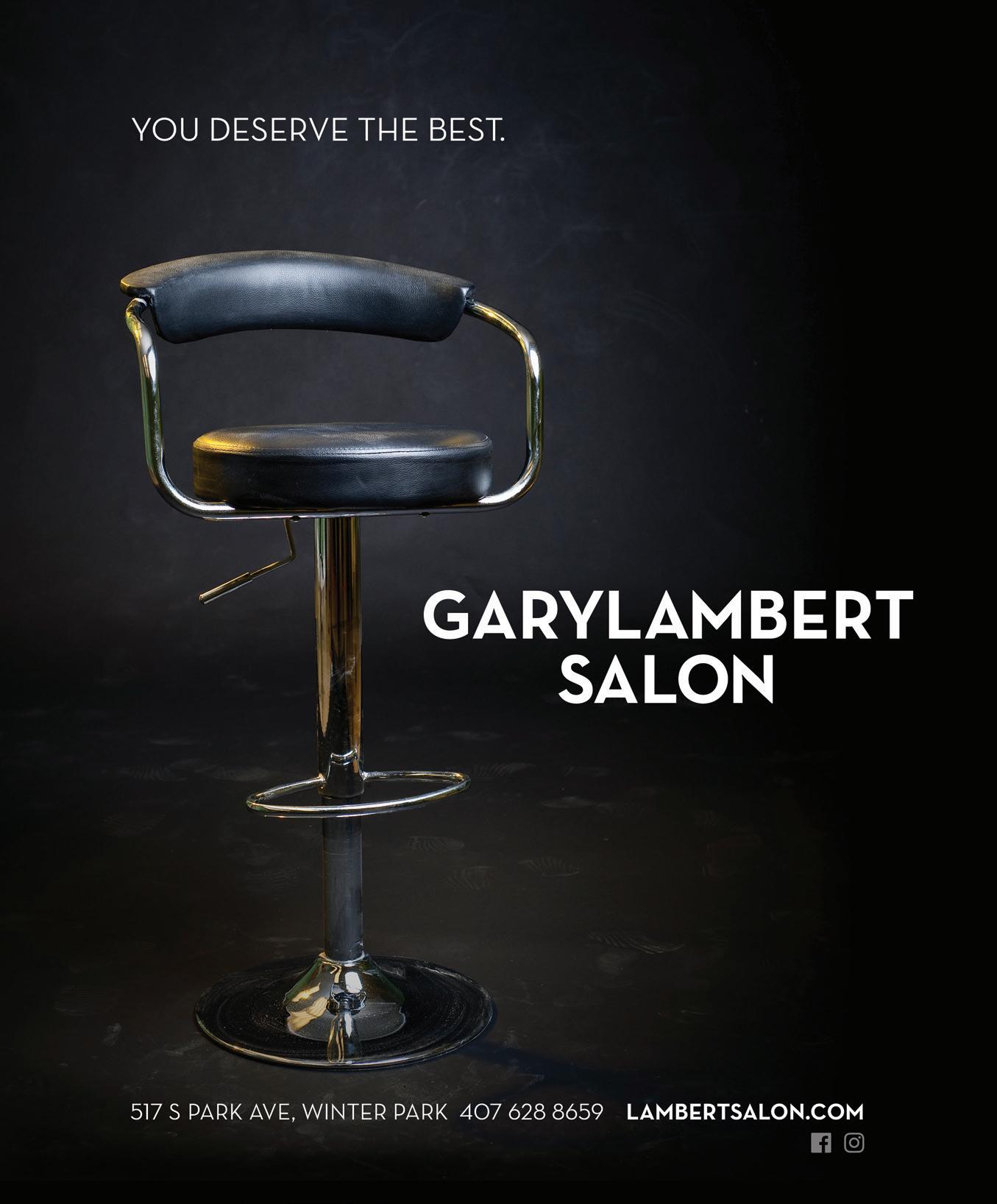
FRESH & Fabulous
Interior design: Brianna Sheehan, Brianna Michelle Interior Design

Cabinetry design: Chris Druschel, S&W Kitchens
Builder: Chat Ricchi, Ricchi Homes
Photography: Rickie Agapito, AOFotos
COLUMNS. COLUMNS. COLUMNS. That was a substantial challenge in transforming a dark, heavy Mediterranean-style house into a warm, modern second home. The Lake Nona Country Club location was ideal for the new owners who have family in the neighborhood, but it would take a total gut renovation to fit their lifestyle.
“When you first walked in the front door there was the dining room and living room with 10 Corinthian columns. They weren’t even straight — some were on an angle. When we started removing them — we had a design to open up the space but knew some would be structural — to our surprise, we found all 10 of them had a structural post in them. So, we had to rethink the design. We must have re-drawn the plans 10 times,” says designer Brianna Sheehan.
44 INTERIOR APPEAL | ORANGEAPPEAL.COM
The bright formal living room retains a few nods to its Mediterranean roots in a much lighter style. The owner wanted to keep the coffered ceiling in the game room and asked if it could be painted, but as the project proceeded they put more trust in Brianna's team. With the columns removed, the dining room has a more modern, yet formal informality.


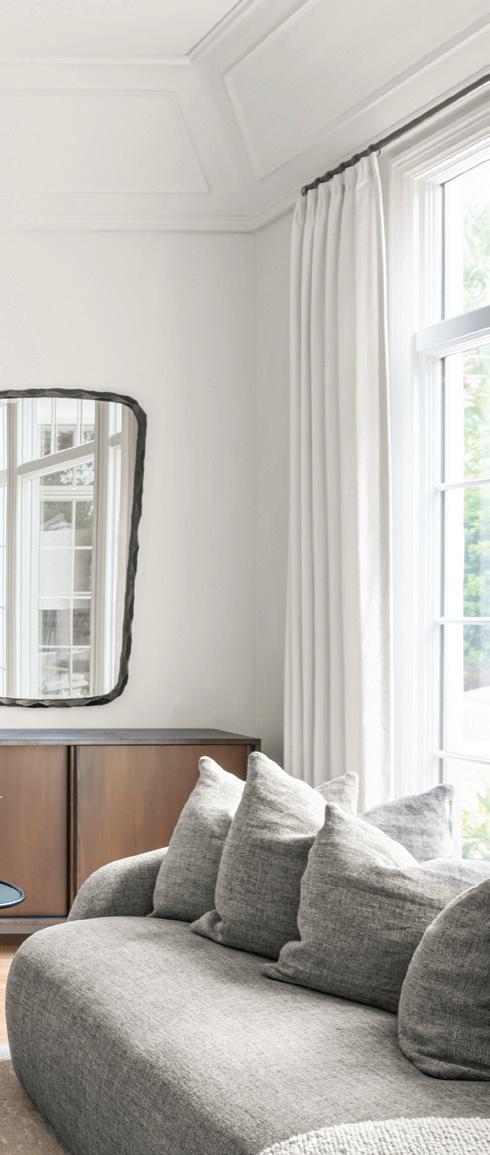
WINTER 2023 45
In the kitchen, Brianna worked with Chris Druschel, S&W Kitchens, to create a beautifully functional space with tons of storage.


The initial consultation and space tour with the owner was via Zoom and he warned Brianna that the house resembled an Olive Garden — every wall was faux painted — and they were looking for some miracles. “We had a laugh about it — it was really bad. We primarily worked on the interior but did some cosmetic updates to the exterior including paint as well as adding a new pool. Everything was taken down to the studs and all the electrical was redone. There were several areas we wanted to improve. For instance, the primary bath had no views and even though it was huge, you walked right into the toilet area. Now you walk in and see the sink and windows that overlook the backyard,” she adds.
The stone family room floor was kept along with the office built-ins. All the furnishings, including draperies, fixtures, artwork, rugs and the motorized window shades, are new. The owners are minimalists who like clean lines, but Brianna wanted her design to also incorporate some Mediterranean features to complement the exterior style. “There is a certain expectation when you pull up to a Mediterranean [house] and I never want to have a complete departure from your first impression. They wanted everything light, bright and easy to maintain. She is very much into texture over color. We are still finding the right art pieces that resonate with them. It’s a continual process. They are huge wine enthusiasts, so we added a custom white oak wine room that we had manufactured in Michigan,” Brianna explains.
46 INTERIOR APPEAL | ORANGEAPPEAL.COM
The breakfast area overlooks the outdoor living area and flows into the comfortable family room in a neutral palette with lots of texture.


WINTER 2023 47
Previously, there were even columns leading into the primary bedroom. In the remodel, there was enough space for a cozy seating area and custom built-ins that conceal a coffee maker and TV.


The 18-month renovation period was fairly short, especially when you consider the extensive changes. There were only two big design meetings – one on building and one on furnishings. “They have great energy and we really hit it off. They would get super excited when I would show them something and they made very quick decisions. They were very complimentary throughout the entire process. I am working on another project with them now,” she says.
As for her favorite areas of the renewed home, she says: “I was a big fan of the game room update because it was about eight to 10 months of me trying to persuade them to change it. I was also very happy with the way the concept for the living room and dining room turned out. But probably the space I am most proud of is the main bath. We had to tear up the slab because we literally moved everything to open that space up.”
48 INTERIOR APPEAL | ORANGEAPPEAL.COM
The entryway showcases the original doors that were refinished. Some of the biggest changes happened in the main bath that is now flooded with light. The floor tile is from Brianna’s collection with manufacturer Audrey Lane. The office’s original built-in cabinetry was retained but painted in a dramatic dark blue.




WINTER 2023 49
POPS COLOR 0f
Design: GAIL BARLEY, Gail Barley Interiors Photography: ABBY LIGA DOMENICO, Abby Liga Photography
A VINTAGE CHINESE RUG GROUNDS THE PALETTE FOR THE LIVELY DINING ROOM WITH BRIGHTLY UPHOLSTERED CHAIRS AND WHITE FURNITURE AGAINST A LAVENDER GRASSCLOTH WALL. GAIL HAS HAD THE LIVING ROOM CHAIRS FOR ALMOST AS LONG AS SHE HAS BEEN IN THE HOUSE, BUT HAS REUPHOLSTERED THEM SEVERAL TIMES OVER THE YEARS.

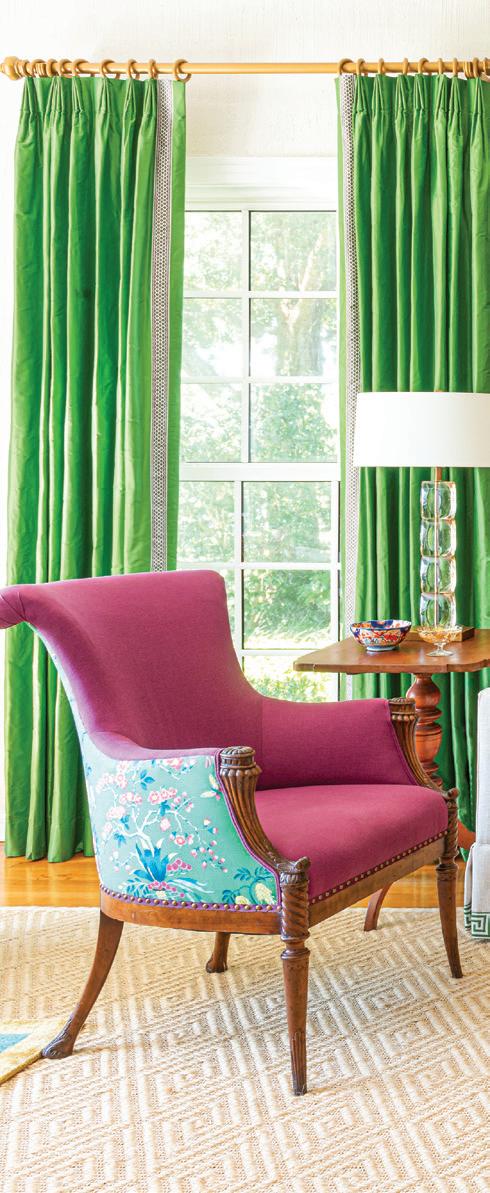
50 INTERIOR APPEAL | ORANGEAPPEAL.COM
Designer Gail Barley, Gail Barley Interiors, recently refreshed the 1930s house she has lived in for 25 years. She had made some updates over the years but had kept the same color palette because of the existing furnishings. It was not an extensive renovation project as the kitchen had been remodeled, but she did expand a bathroom off the primary suite, replacing a 1970s version that was only 4' x 10'. She found the process easier than if she were designing for a client because she didn’t have time to agonize over every decision.

“About five years ago I started refreshing because I had a lot of things I had inherited — oriental rugs and other furnishings.
I didn’t replace a whole lot, but reupholstered, installed new drapes, added art and pillows. I kept many of the tables as is. I gave the oriental rugs to my sister to keep them in the family. But the colors changed from blues and reds to more of a Florida palette. I love color and now I have pretty much every color in the rainbow,” she says.
Gail used quite a bit of light neutrals throughout, including the walls, dining buffet and chairs, to balance the bolder colors. She didn’t want it to feel like a kaleidoscope full of random hues. “You want certain things to stand out, but you need the supporting players to let the stars shine,” she adds.
WINTER 2023 51
OTHER UPDATES IN THE LIVING AREA INCLUDE THE EMERALD GREEN DRAPES AND A REPRODUCTION RUG THAT MIMICS THE ONE IN THE DINING ROOM AND SEPARATES THE SPACE FROM THE OTHER SEATING AREA IN THE ROOM. THE LAYOUT DOES NOT FEATURE A FORMAL FOYER, SO GAIL DELINEATED THE ENTRY WITH WALLPAPER. IN THE BREAKFAST AREA, GREEN PATTERNED WALLPAPER GAIL DISCOVERED AT MARKET A FEW YEARS AGO ADDS INTEREST TO THE SUBDUED SPACE.

“We didn’t change the footprint of the kitchen because it would have been difficult, and I didn’t really want an open floor plan. The contractor had suggested taking down the wall between the kitchen and dining room, but since it was a more historic home, I did not want it to feel like a brand-new house. I like to be able to close the door to the kitchen, so we kept the size the same. I tell people we have a largesmall kitchen or a small-large kitchen. It was just making it more functional than just bigger,” she explains.
One standout element is the strategic use of wallpaper. “Wallpaper is finally


52 INTERIOR APPEAL | ORANGEAPPEAL.COM
coming back — I have always liked wallpaper. Grasscloth has been a pretty easy sell to clients because it’s, more or less, monochromatic. The lavender wall in the dining room is actually grasscloth. I like color and pattern and am not inclined to do what’s trendy because being in this business you see things come and go. I think you should suit yourself — buy things you love, and you will always love them,” she adds.
The home is filled with love and history. “I like that not everything is shiny and new. I feel like this has more of a sense of home with the personal items throughout. We encourage our clients to do the same and always ask about their special things,” she says.
GAIL FOUND AND FELL IN LOVE WITH THE FABRIC SHE USED IN THE PRIMARY BEDROOM AND USED THAT AS THE BASE FOR THE DESIGN SCHEME THAT ALSO TIES INTO THE TAUPE AND PINKISH MARBLE FIREPLACE SURROUND. IN THE GUEST BEDROOM, GAIL CHOSE TO USE FLORIDA-HUED SHADES TO MAKE VISITORS FEEL WARMLY WELCOME. GAIL PARTICULARLY ENJOYS THE EXPANDED PRIMARY BATHROOM, BATHED IN SOOTHING COLORS THAT COORDINATE WITH THE BEDROOM.



WINTER 2023 53
THE EDYTH:
The Edyth, the new home for the Edyth Bush Charitable Foundation, is a thoughtful tribute to Mrs. Edyth Bassler Bush, the organization’s founder who was a dancer, actor and playwright. Each element of the design, both interior and exterior, is intentional and intended to reflect her mission to alleviate human suffering and to help people help themselves.
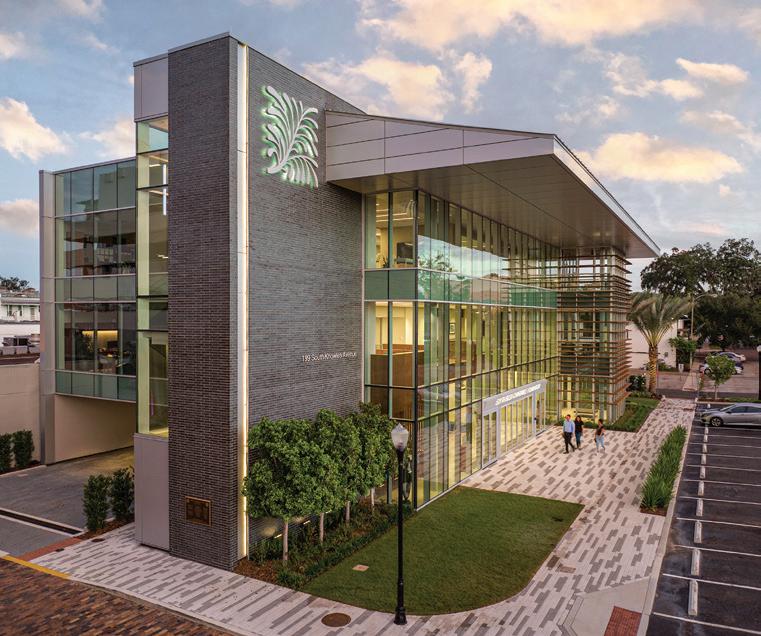
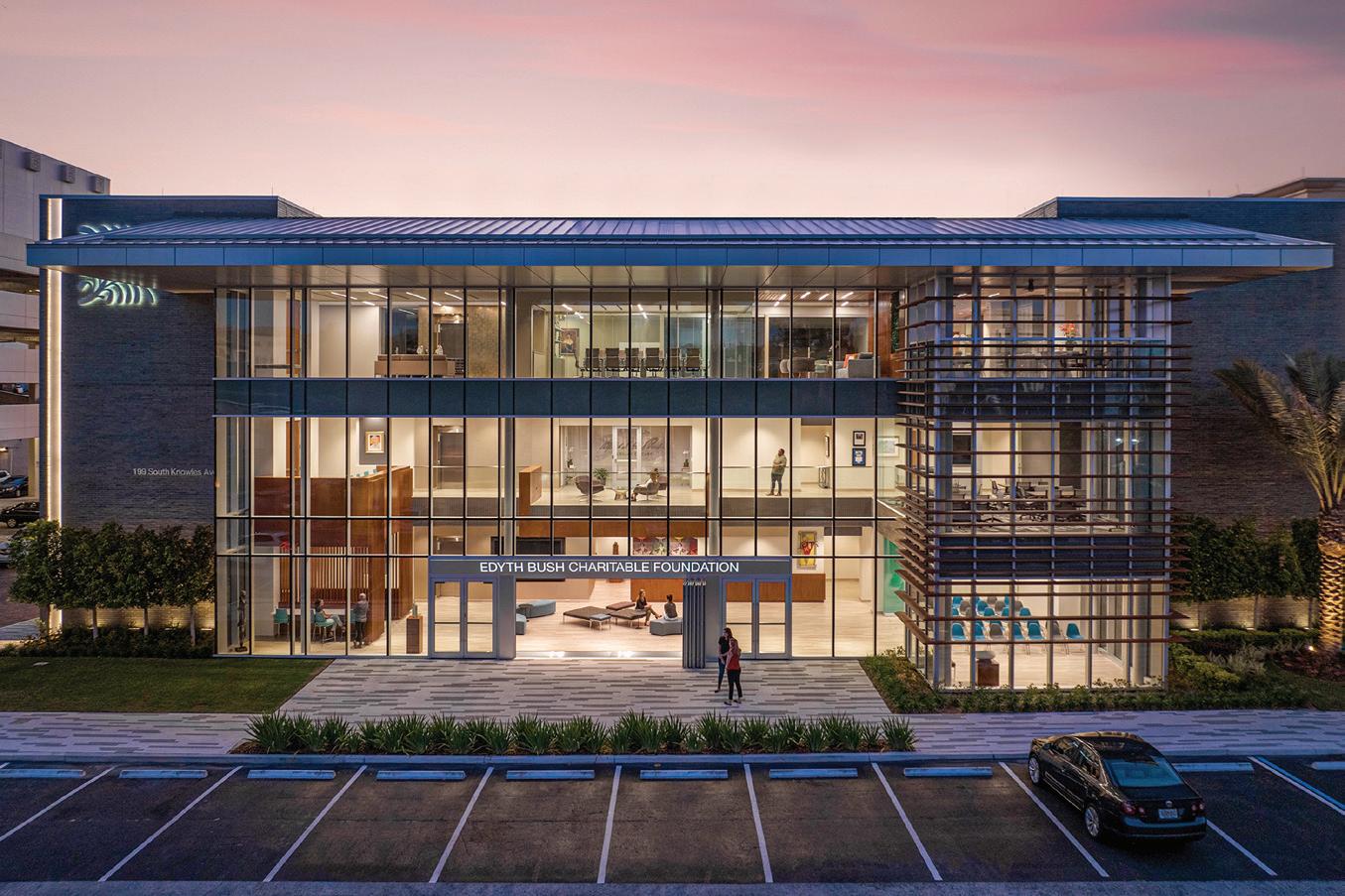
A PURPOSEFUL & PURPOSE-FILLED PLACE
54 INTERIOR APPEAL | ORANGEAPPEAL.COM
ARCHITECTS: J. Thomas Chandler, Ekta P. Desai, Daniel C. Laggan and Daniel M. Tarczynski, SchenkelShultz Architecture
BUILDER/CONTRACTOR:
John C. Jennings III, John C. Jennings IV and George A. Kirk, Jack Jennings & Sons
INTERIOR
DESIGN: Ted Maines, Jeffrey Miller and Terry Smathers, Ted Maines Interiors
PHOTOGRAPHY:
Seamus Payne
Although she was involved in numerous philanthropic activities, it was after the death of her husband, Archibald Bush (then CEO of 3M) that she moved permanently to Winter Park and established the Edyth Bush Foundation in 1966. The Edyth Bush Charitable Foundation was later formed in 1973 as a private grantmaking institution creating innovative civic solutions.
“Designed as an inspiring space for people and their big ideas, the two large gray brick walls are the wings of a theater. So, the curtain gets pulled back behind the wings and the actors come across the main stage which is the first floor. Outside is a wonderful plaza that serves as a welcoming red-carpet entrance to the building. There’s nothing quite like it in Winter Park,” says David Odahowski, president and CEO, Edyth Bush Charitable Foundation.
The “curtain” is a three-story wall of glass so the needs of the community can be viewed, and that the community can see the Foundation at work, creating literal transparency. In another nod to Mrs. Bush’s interests, there is a small garden area on the right. The Plaza’s large front retractable glass wall opens up fully to form a seamless indoor/outoor living room flowing into the Main Stage area — a little over 1,300 square feet of flexible space that can accommodate up to 75 guests for receptions, presentations, luncheons, lectures and fundraisers.
The first floor, dedicated to Mrs. Bush, also features the smaller Showcase Space that can serve as nonprofit pop-up shops, networking area, or a classroom. As a public space, it is open for people to visit and even catch up on emails in semi-private nooks.
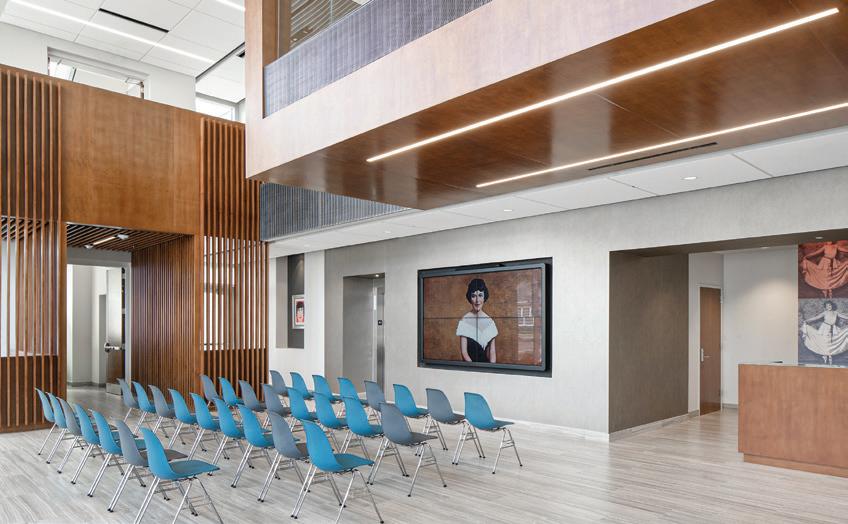
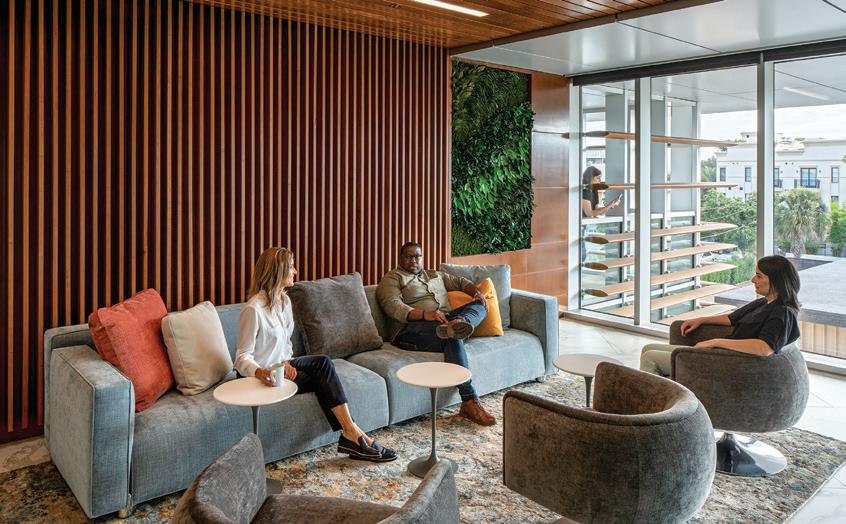
“We hope the building will demonstrate to the city that a contemporary building can co-exist very nicely and enhance our reputation for architecture, philanthropy, civic engagement, and how we have a vital downtown. The impact of the building
was such an honor to collaborate on The Edyth. Its iconic design melded perfectly with our modernist sensibility at Ted Maines Interiors, and we are thrilled with the result. It was a delight to work with David Odahowski and his team at the Edyth Bush Charitable Foundation, as well as SchenkelShultz Architecture and Jack Jennings & Sons construction to bring this vision to life. Not only is The Edyth a community treasure but also a design statement that will endure and inspire for many, many years.”
–Ted Maines, Ted Maines Interiors
“It
WINTER 2023 55
will be revealed over time,” adds David, who explains they could have sold the property housing the 1970s structure, but now with the new building it will remain a civic entity.
The Foundation purchases a piece of art, reflecting the theme of philanthropy, each year at the Winter Park Sidewalk Art Festival and those are prominently curated and displayed.
The stairwell leading to the second floor, named for Archibald Granville Bush,
ARCHITECTURAL MISSION
features LED lights that can be changed depending on the mood or visiting organizations. There are also two elevators — one for guests and another for staff. The Archibald Innovation Room is 543 square feet and equipped with state-of-the-art technology. It is a space for collaboration and convening and does have access to a serving kitchen. Outside is a balcony that can be used for breaks.
The Edyth Bush Charitable Foundation offices are located on the third floor which
“We wanted the architecture to enhance the institution’s mission — that’s what makes it timeless. It’s really a successful infusion of the mission into the design. That was the goal especially since 2023 will be the Foundation’s 50th anniversary. The charge from David was, ‘we want a project — not a building — that is going to take us into the next 50 years.’ David had a lot of anecdotes, one being about how he put a bench outside the old building to offer a place of repose or rest. We took that idea and thought of the building as a community armature in itself,” says Ekta Desai, partner and design lead, SchenkelSchultz Architecture
But how can the building extend beyond the boundary of the lot lines and do more to draw people in? By reorienting the front doors and extending the building to Cocina 214, it created a catalyst for South Knowles Avenue and what the future can look like. “We took the attributes that were already given to us like the fact that the site has a street on three sides. People would be walking around the building, so we had to take the site into account holistically, and not just design for where the previous building had been,” she adds.
Previously, it was a converted condo building — “no one knew where the front door was; there was no curb appeal, no embracing of the length of the lot. Our mission was to make it more engaging, inspiring and community-oriented as a whole,” she explains.
Another way of connecting The Edyth to the rich fabric of Winter Park was through the windows. “There are now views to The Alfond Inn, another formidable project for Winter Park. There is a sense that you are in a tight community surrounded by legacy
features panoramic views of Winter Park and breakout areas for team meetings and idea sharing. With the details and warm atmosphere, it has more of a residential feel and includes comfortable and sculptural furnishings by Sir David Adjaye, Knoll, Herman Miller and Geiger Furniture.
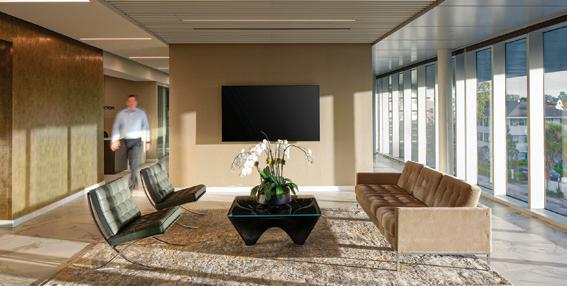
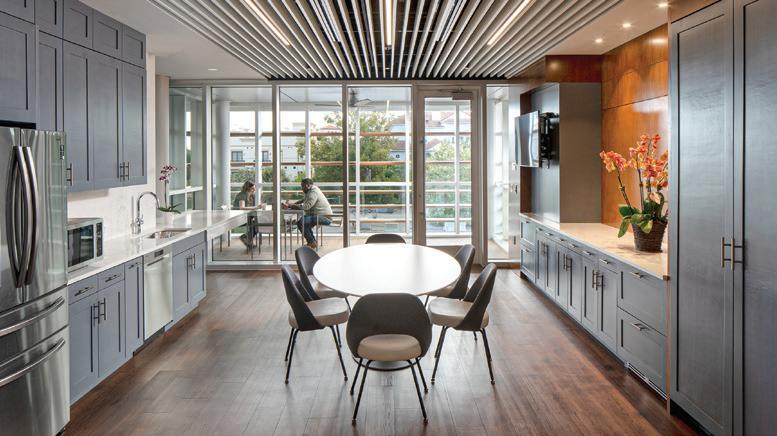
For more information on the Edyth Bush Charitable Foundation or to determine nonprofit rental availability of The Edyth, visit edythbush.org.
buildings. Incorporating those sightlines was really important since we were elevating the project,” Ekta continues.
All views were taken into consideration even in the stairwell which affords a view of Central Park. “To be able to see Central Park, the grassroots of the community, from the stairwell — why wouldn’t we take advantage of that? Typically, it would have been fully enclosed,” she says.
But one of the most important elements of the exterior design was made possible through the mutual partnership. “The fact that the Foundation trusted us with using the iron manganese spot brick was huge because there is a lot of Spanish-Mediterranean architecture [in the area]. The idea of it being a theater and a civic stage was fully revealed when they saw how it fades into silhouette at night. The brick serves to spotlight the human interactivity — and that’s what activates a space and this foundation,” she adds.
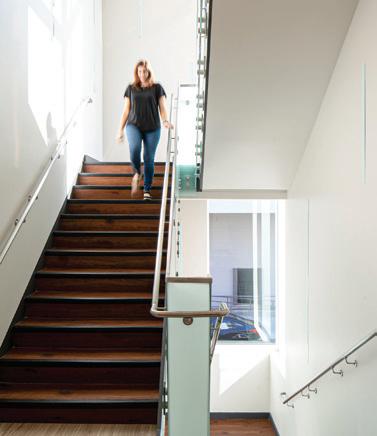
56 INTERIOR APPEAL | ORANGEAPPEAL.COM
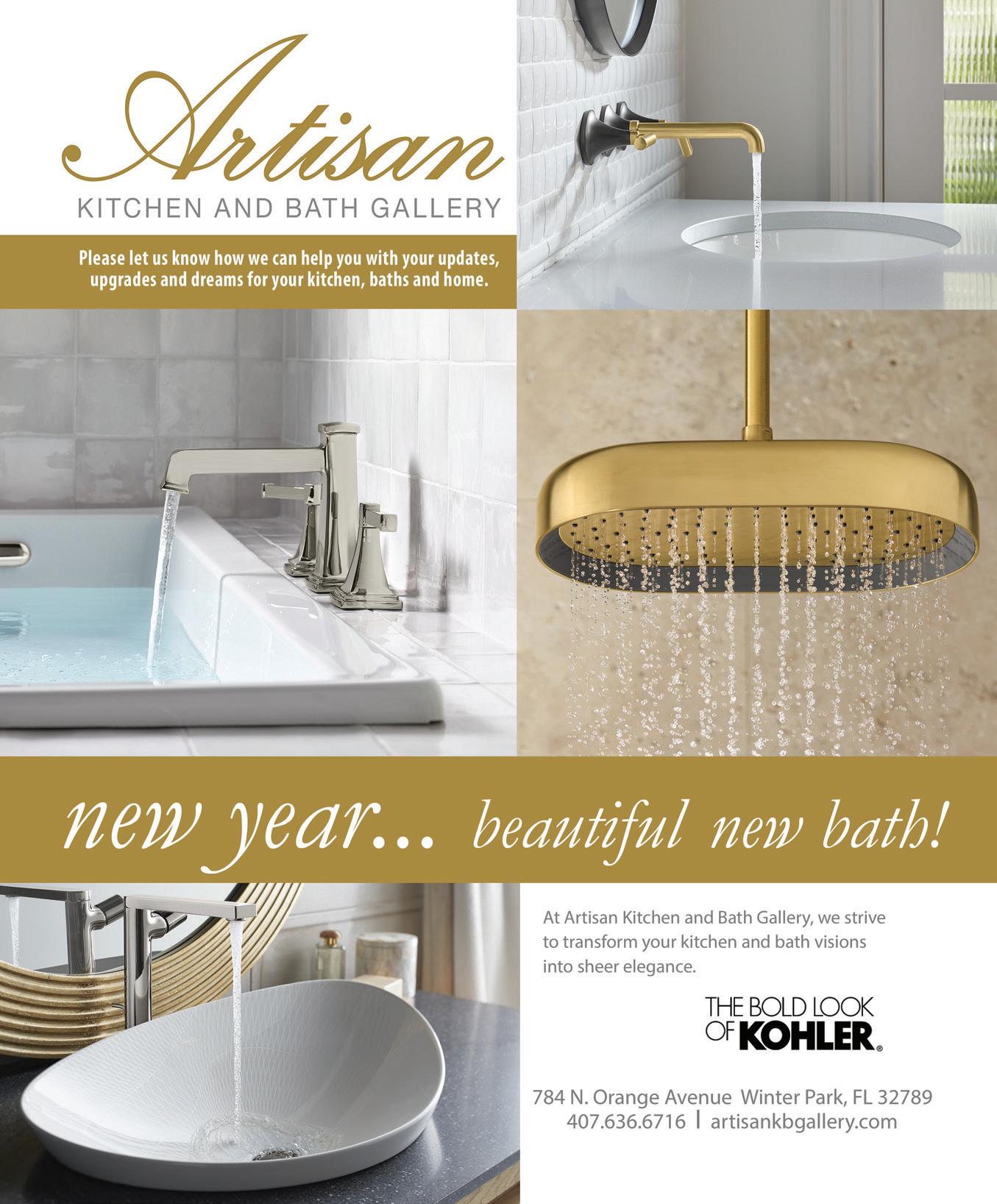
































 by John McClain
by John McClain


















 Photography: Abby Liga Photography
Photography: Abby Liga Photography
























 by David Cannon Photography
Photo
by David Cannon Photography
Photo

 ERIC HORNER INTERIORS
by Steven Miller
ERIC HORNER INTERIORS
by Steven Miller

 by Leah Sjoberg
Photo
by Leah Sjoberg
Photo































