




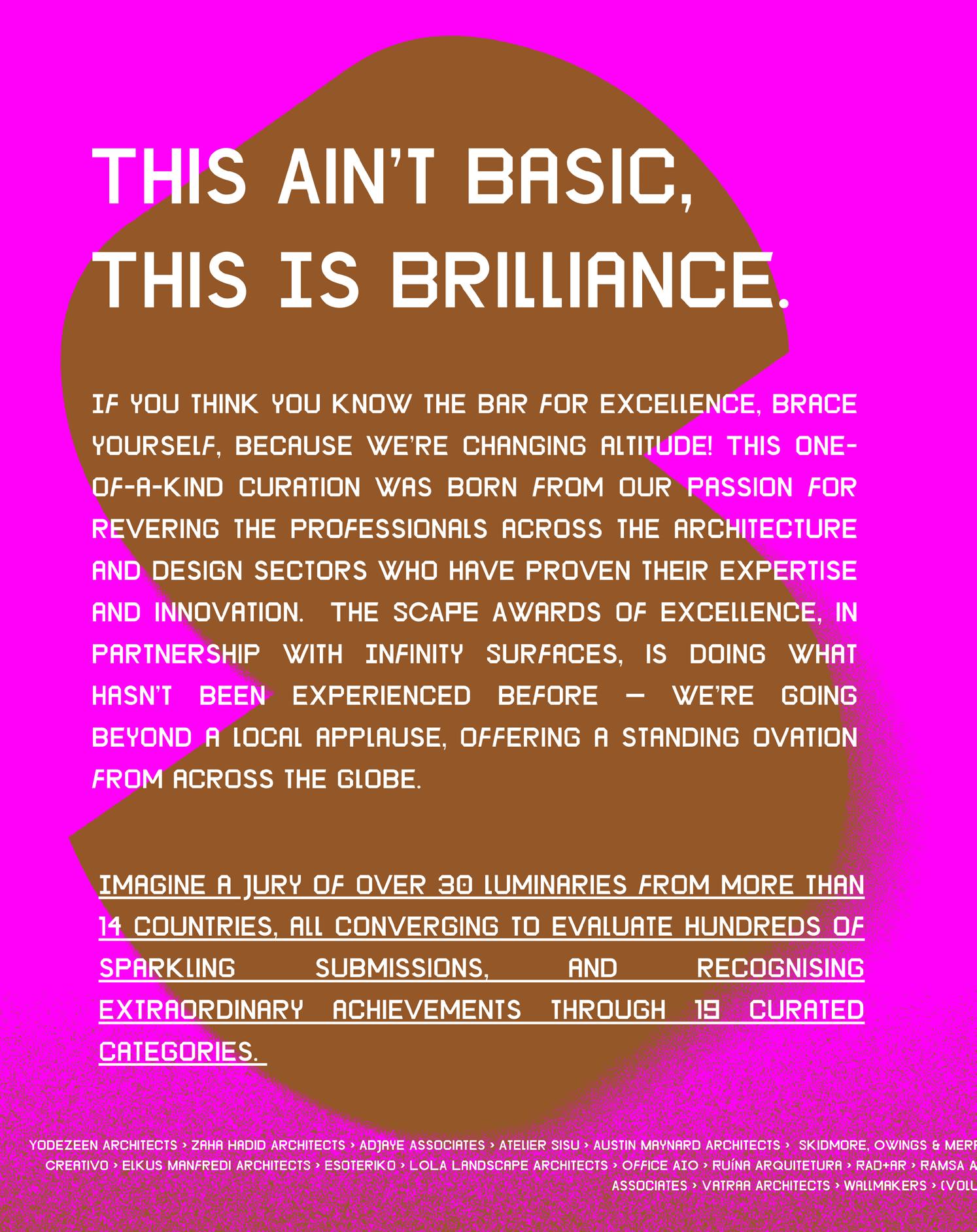










• Smooth and soft playground surfacing.
• Ultra-durable, flexible and impact resistant.
• Low maintenance & sustainable.
Excellent shock absorption with high elasticity.
• Suitable for indoor or outdoor multi-sport areas, playgrounds, landscaping and public parks.
• Allows children to play without risk of injury.
• South Africa’s only internationally compliant wet pour playground surfacing system. (SANS and SABS compliant and accredited).
• International HIC (Head Injury Criteria) standard certified.
• Licensed installers throughout Sub-Saharan Africa.
• Available in 15 colours or multiple blends.

Welcome to the July edition of SCAPE Magazine, titled ‘A Letter to the Landscape’. This issue delves into the intimate dance between architecture and the landscape, celebrating the inherent synergy between design and nature.
South Africa's kaleidoscopic vistas have long seduced architects and designers, sculpting their approach to creating spaces that are both functional and deeply connected to their surroundings. This edition takes a visual journey through thoughtful design concepts and spaces that enhance the natural environment, showcasing inspiring work that explores the relationship between man and sustainable spaces.
We also spotlight the winners of the SALI Awards of Excellence, which set the standard for expertise in landscaping and environmental design, providing a benchmark for future endeavours in the industry.
As we navigate through these pages, let us celebrate the rich interplay between our built environment and the land it inhabits. May this exploration inspire us to continually push the boundaries of design, all while maintaining a profound respect for the landscapes that shape our work.

14 SALI Awards of Excellence 2024
Honouring the Expertise Behind SA’s Finest Landscapes
A Human Landscape Form
Adam Court, OKHA
62 Fynbos on the Foothills
Veld Architects
Mother Nature’s Story Through Art
Jan Ernst
Threads of a Landscape
Motlatsi: Visualisation of Landscapes and Rituals on Basotho Blankets 26 Nature Shall Live its Own Life
The Rewilding
Stepping into History at Madwaleni River Lodge 28 Between Man and the Land Traversing Our Natural Connection
52 Blending Boundaries
The Courtyard House by C76 Architecture
New Babylonstoren Fynbos Cottages by Malherbe Rust Architects 61 In the Village That I Come From Zizipho Poswa
72 An Untamed Spirit Sculpted
Kronezicht Garden by Carrie Latimer 79 Bridge to Barefoot Luxury
Kruijd by Kraak and DDS Projects
CONTRIBUTORS
South African Landscapers institute | Veld Architects | Johan Wentzel and Grete van As, W Design Architecture Studio Matteo Poli, AOUMM | Adam Court, OKHA | Luxury Frontiers | C76 Architecture | Zizipho Poswa, Imiso Ceramics Malherbe Rust Architects | Jan Ernst | Carrie Latimer Landscape Design | DDS Projects and Kraak



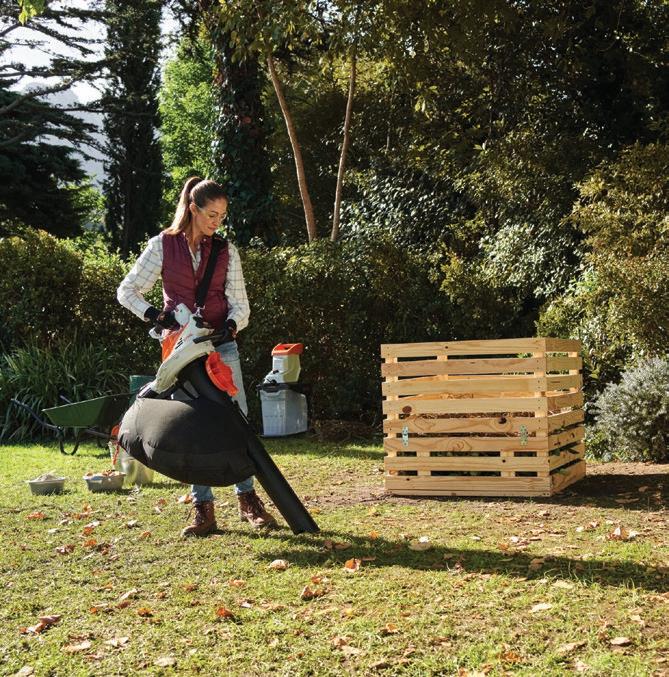




This year, SALI's Awards of Excellence unveils another impressive collection of picks, celebrating projects that not only captivate and inspire, but also encourage a sense of community and functionality. In collaboration with the South African Green Industries Council (SAGIC), SALI once again brought us their eagerly-awaited annual Awards of Excellence. This event showcased cutting-edge professionals and projects across the industry, from specialised construction to environmental landscapes. As we pay tribute to the landscapes we navigate, it is essential to recognise the initiative, effort, and care poured into creating and maintaining these spaces that enrich our lives. In keeping with tradition at SCAPE, it's time to spotlight exceptional projects that epitomise expertise, excellence, and their impact on the communities they serve.
In an industry brimming with brilliance, the Awards have an astounding number of winners, from merit to platinum, and the prestigious trophy winners. For this year’s feature, we’re spotlighting the trophy winners, but we couldn’t celebrate these Awards without mentioning that each winner is an essential part of the industry, most deserving, and we are keeping our eye on all of the SALI winners for what lies ahead.



Garden Leahy by Plant Paradise

“Installed to exact standards, there is interest around every corner, in either colour, texture or design. All this culminates in a trophy-winning garden which was a pleasure to judge.”

The Floriculture Wholesale Growers Trophy
Rand Merchant Bank by Life Indoors, a division of the Life Green Group

Judges’ comments:
“A fascinating, innovative project which demonstrates how interior design and plantscaping — at its highest level — can seamlessly tie multiple buildings and multiple floors into a single, tranquil, green corporate space.”
Rand Merchant Bank, situated in the heart of Sandton City, exemplifies premier corporate space. The space displays ingenious spatial utilisation, featuring movable pots, portable office dividers embellished with greenery, and hanging baskets that enhance the atmosphere.
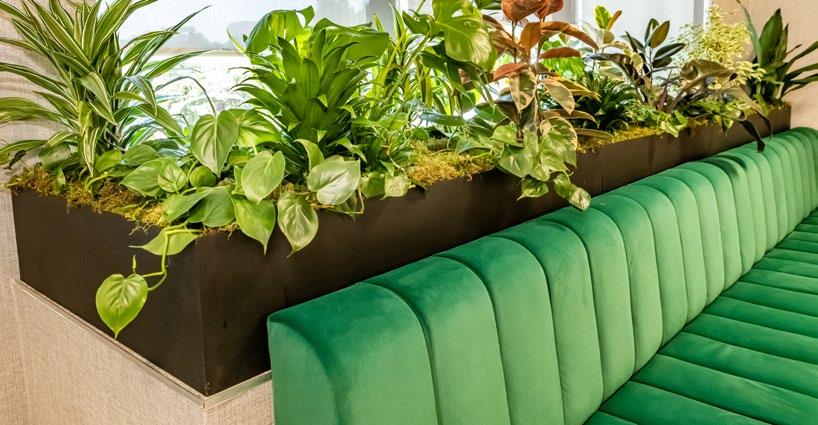
The MayFord Floating Trophy
The Rand Water Floating Trophy
House Erasmus by GvH Landscapes
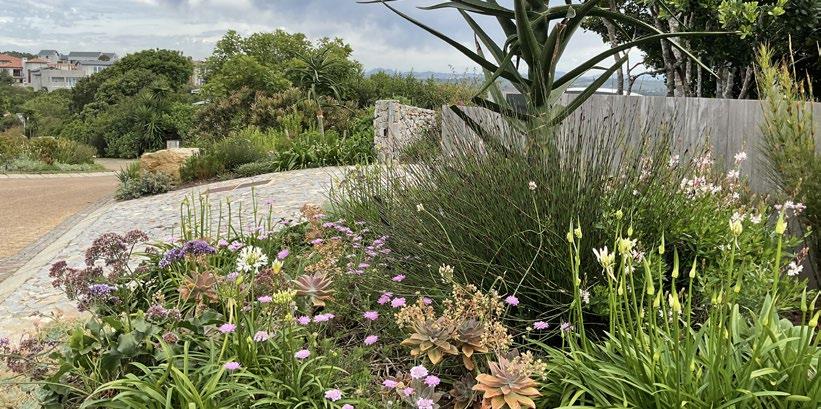

Judges’ comments:
“GvH Landscapes offers South Africa a masterclass on how to use colour in an indigenous, hardy coastal landscape with garden vistas that take the shine away from the most magnificent of sea views in Plettenberg Bay.”


Nestled in the Garden Route gem of Plettenberg Bay, this garden showcases a blend of wildlife and sophistication. Overcoming challenges during construction, builders cleared clay from the beds to reveal the bedrock beneath, while handcrafted topsoil meticulously shaped the borders. Towering aloes command attention over a vibrant indigenous garden. A testament to exemplary waterwise landscape design, agricultural drains remove excess water, ensuring optimal drainage, while a borehole and irrigation system stand sentinel, nourishing the diverse plant life.
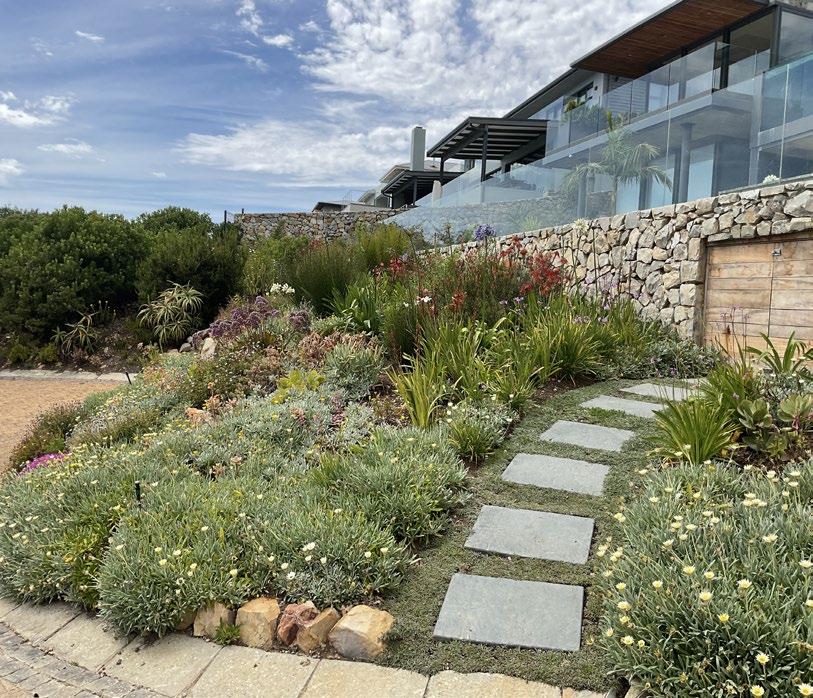


The Evergreen Turf Trophy
DHL Stadium by Turftech
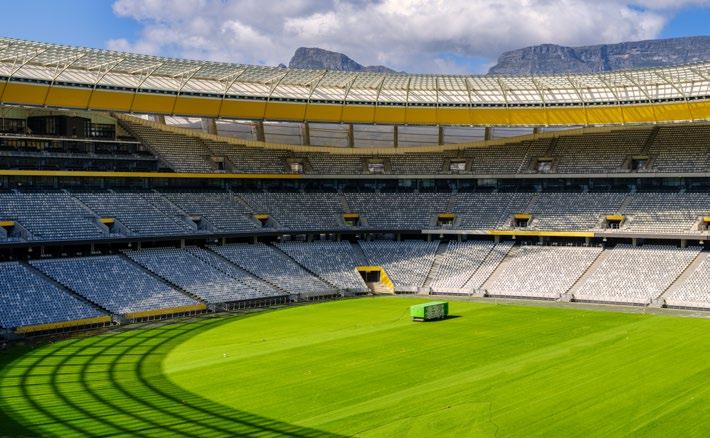

The DHL Stadium in Green Point, Cape Town, boasts a cutting-edge hybrid field that blends natural and artificial grass, maintaining 70% lushness despite regular mowing. A new growing medium, blended with compost and precise seeding, was compacted before installing the Hybrid Turf System. After a rigorous grow-in period, the pitch was ceremoniously handed over to DHL Stadium Management, marking a milestone in turf technology.
“Turftech is to be commended for the quality of work achieved under extreme conditions. Equipped with AI technology, this turf is innovative and impressive.”
The Reliance Compost Trophy
Woodlands International College by Turftech
“This is the only project in the SALI Awards to receive a Platinum Award. This speaks to a perfect level of execution in specialised construction. This project could not be done any better than it was.”



Turftech has once again demonstrated their exceptional skill in installing multi-purpose sports grounds, earning them a second prestigious SALI Award. Their expertise represents an impressive value proposition. Thanks to this installation, Woodlands International College in Boksburg, Ekurhuleni, now attracts top coaches and talented athletes.
The project involved the construction of Africa's largest artificial sports facility, spanning an impressive 18 000 m². Turftech utilised VT32 multi-purpose synthetic turf, incorporating 250 tonnes of silica sand and 90 tonnes of rubber granules. To ensure optimal playing conditions, a 15 mm E-layer shock pad was also installed, demonstrating Turftech's commitment to quality and performance in their sports facility solutions.
King
STIHL Trophy
Zwelithini Stadium by Conmar Horticulture

King Zwelithini Stadium, situated in Umlazi, serves as a multi-purpose facility managed by Ethekwini Municipality. Primarily hosting PSL football matches with occasional rugby fixtures, the stadium faces the challenge of heavy usage, accommodating over 100 matches annually. Despite these hurdles, particularly enduring intense mid-summer heat waves, Conmar Horticulture delivered an exceptional outcome.

“The success of the King Zwelithini Stadium project is testament to what is possible when everyone — municipality, community, and landscapers — work to a single goal.”


The Wetland – Clairwood Logistics Park by Simon Clements Garden and Landscape Design
Over the span of seven years, Clements and his team have not only resurrected a splendid wetland amidst logistical warehouses, but have also crafted a soil profile mimicking the intricate workings of a functional wetland. Environmental rejuvenation efforts entailed the introduction of grassland sods adorned with a variety of lilies, reeds, and grasses, alongside measures to decelerate stormwater flow across the site. Simon Clements's leadership has not only breathed new life into lost endemic species but has also established a thriving conservation hub, offering environmental enthusiasts an educational platform in wetland rehabilitation.


“Even at the centre of a gated industrial park, landscapers can change environments for the better.”

House Harley by Over the Garden Wall



Judges’ comments:
“This garden is a Pandora’s Box. The more you go into it… the more you get out of it.”
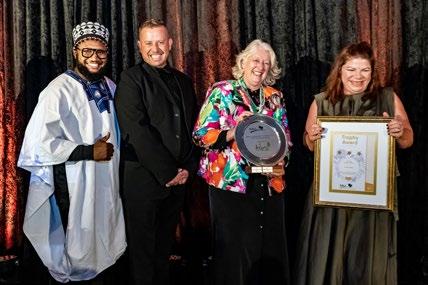
Nestled in Dowerglen, Edenvale, this exceptional home welcomes visitors with a hidden garden oasis, marked by a water feature at the entrance. The meticulously designed garden is characterised by diverse plants arranged in harmonious levels and focal points. Despite its compact size, the garden exudes beauty, with an evergreen lawn complementing the vibrant Kikuyu grass, while five interconnected garden rooms offer an enchanting experience. From relocating the boma area to implementing sub-surface drainage, every detail was considered to overcome challenges and enhance functionality.


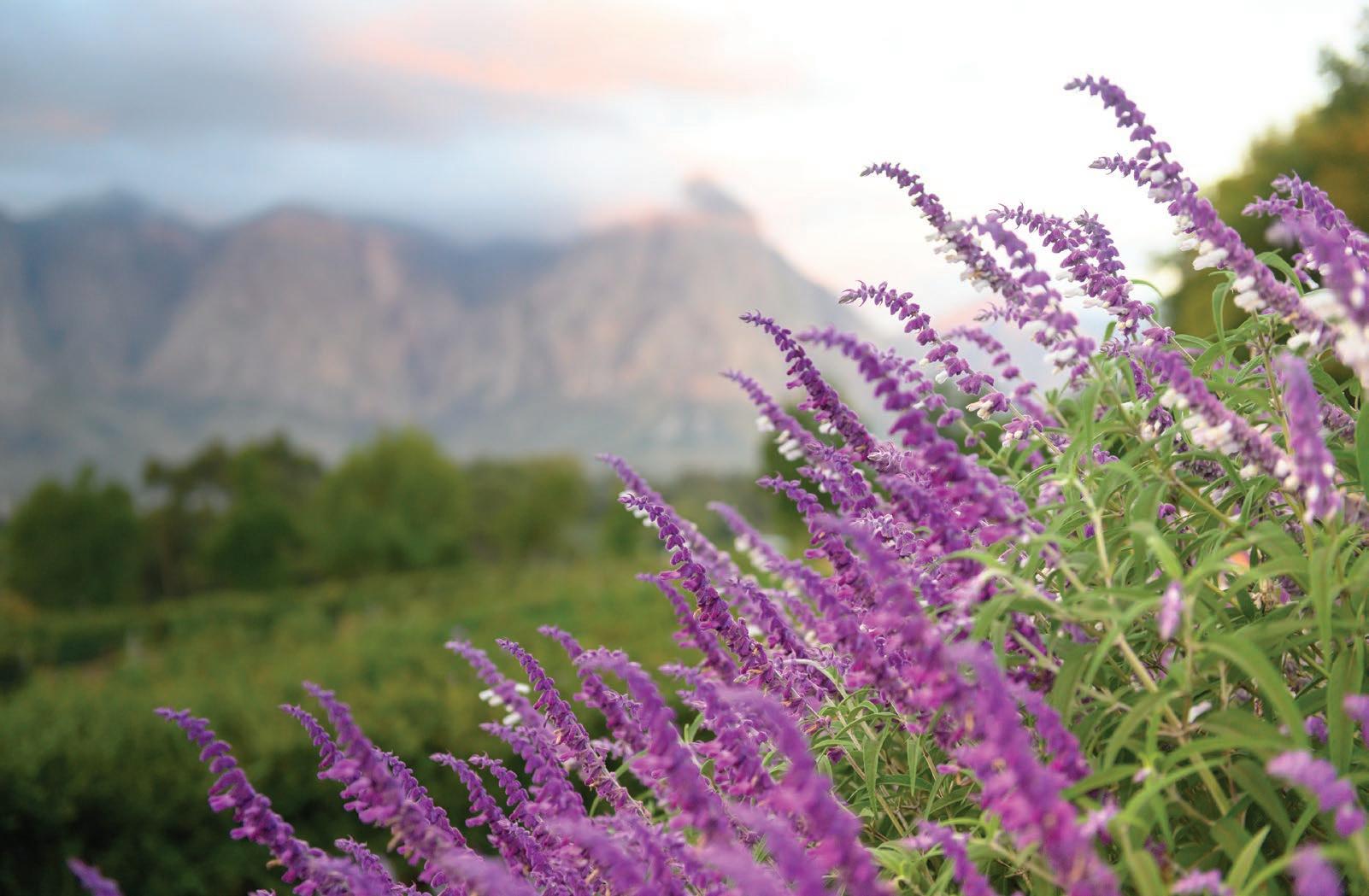

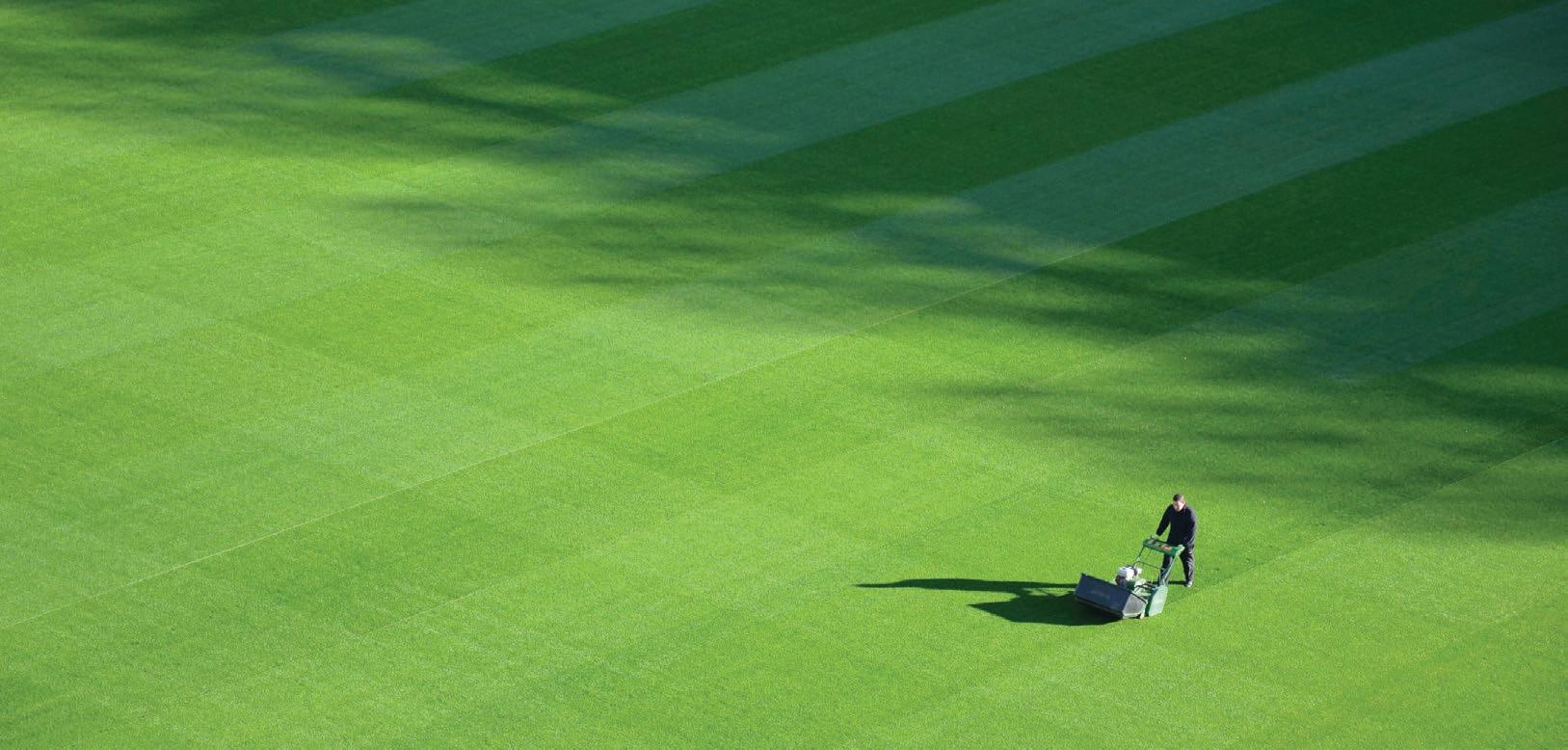

The Just Trees Trophy
Penny Lane Park by Contour Landscapes
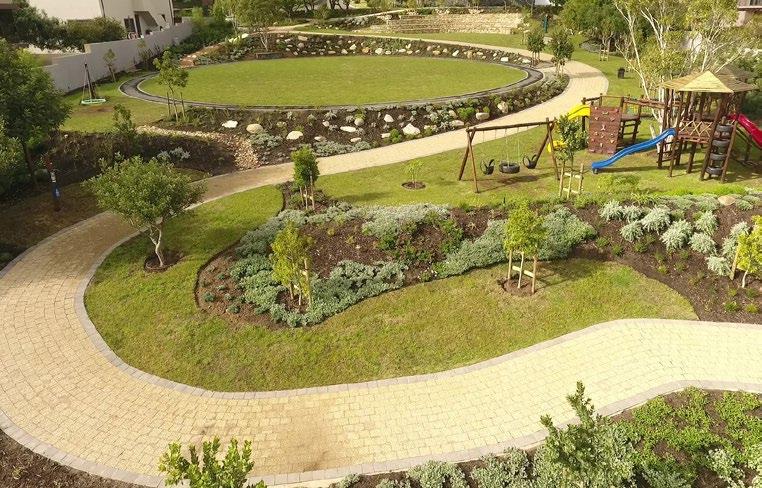
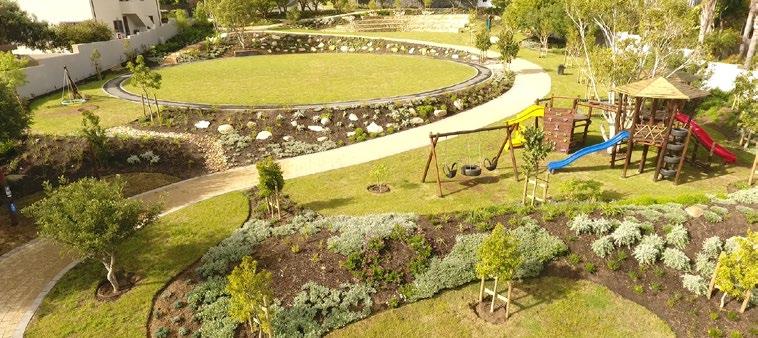
“A very impressive, photogenic project, with a superbly executed installation. The high-quality trees and planting promise a landscape that will be even more fantastic in a few years' time; a project that has transformed a community. It is a graded site with quality soil and well-chosen plants; A place where you can sit anywhere and have your own moment without being disturbed; A place where children leave grand homes to play with neighbours in the park.”


SALI SHIELD OF EXCELLENCE WINNER 2024
Contour Landscapes revitalised Penny Lane Park at Baronetcy Estate, Cape Town, over four months in 2023. Meticulous earthworks transformed 2800 m² of terrain into a cohesive landscape with pathways and contours. Challenges arose from the site's nine-metre height variation and diverse needs. Alistair Turrell (ATLA) designed a solution, balancing cut and fill slopes to create a meandering path. The park features play areas, passive recreation spots, and a central lawn encircling a walking and cycling track. Stone pathways wind through indigenous vegetation, leading to terraced seating with views of Table Mountain.
Richard von Hoesslin

This esteemed award is given to the deserving Richard von Hoesslin, a tribute to how he has profoundly contributed to his field. Richard's journey to this significant moment traces back to his solid agricultural foundation, cultivated during his studies at Stellenbosch University. His expertise has not only enriched his personal endeavours but has also been sought after by various sectors and organisations, demonstrating his profound impact beyond the realm of landscaping.
As a director of GvH Landscapes, Richard's financial acumen and strategic guidance have been pivotal in the company's triumphs, enabling the flourishing of creative genius alongside his son Graham, resulting in the creation of some of the industry's most captivating gardens.
“This year, the recipient is someone whose name is synonymous with excellence and innovation in landscaping. Richard von Hoesslin, the co-founder of GvH Landscapes, is a true luminary in our midst.”
Norah de Wet
This prestigious award is bestowed upon Norah de Wet, a resident of Cape Town who represents Peninsula Landscaping, showcasing the epitome of excellence and commitment. Norah has spearheaded numerous initiatives at SALI, leaving an indelible mark on the industry. She played a pivotal role in developing The Landscaper’s Handbook and led the SALI standards documents project, demonstrating profound and far-reaching impact.
Norah also brilliantly led the Resilient Landscaping Campaign, exhibiting resilience and ingenuity in adversity during Cape Town’s drought crisis. Amidst the upheaval of the COVID-19 pandemic, Norah remained steadfast, ensuring the continuation of vital services and advocating for landscapers despite uncertainty. Beyond her professional achievements, Norah's palpable passion for landscaping and the environment makes her an honorary professional of the industry.
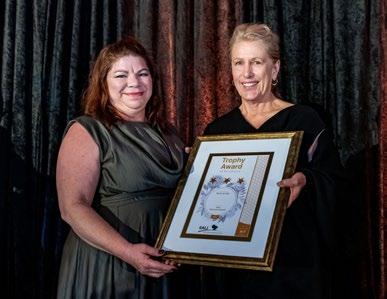
“For nearly two decades, Norah has been a stalwart presence within the South African Landscapers Institute (SALI), serving diligently on both regional and national committees. Her tenure as SALI National Chairperson stands as a testament to her unwavering dedication and leadership.”
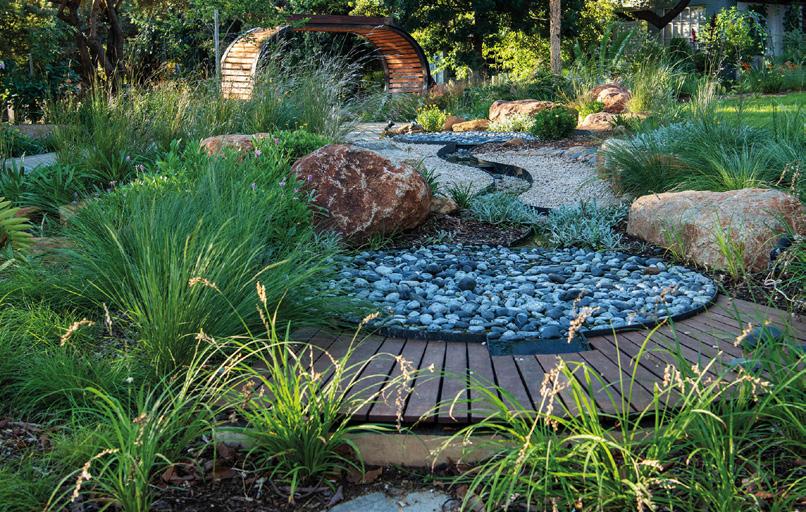
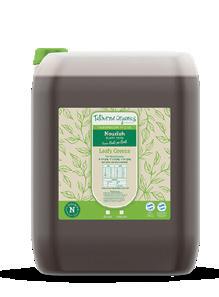











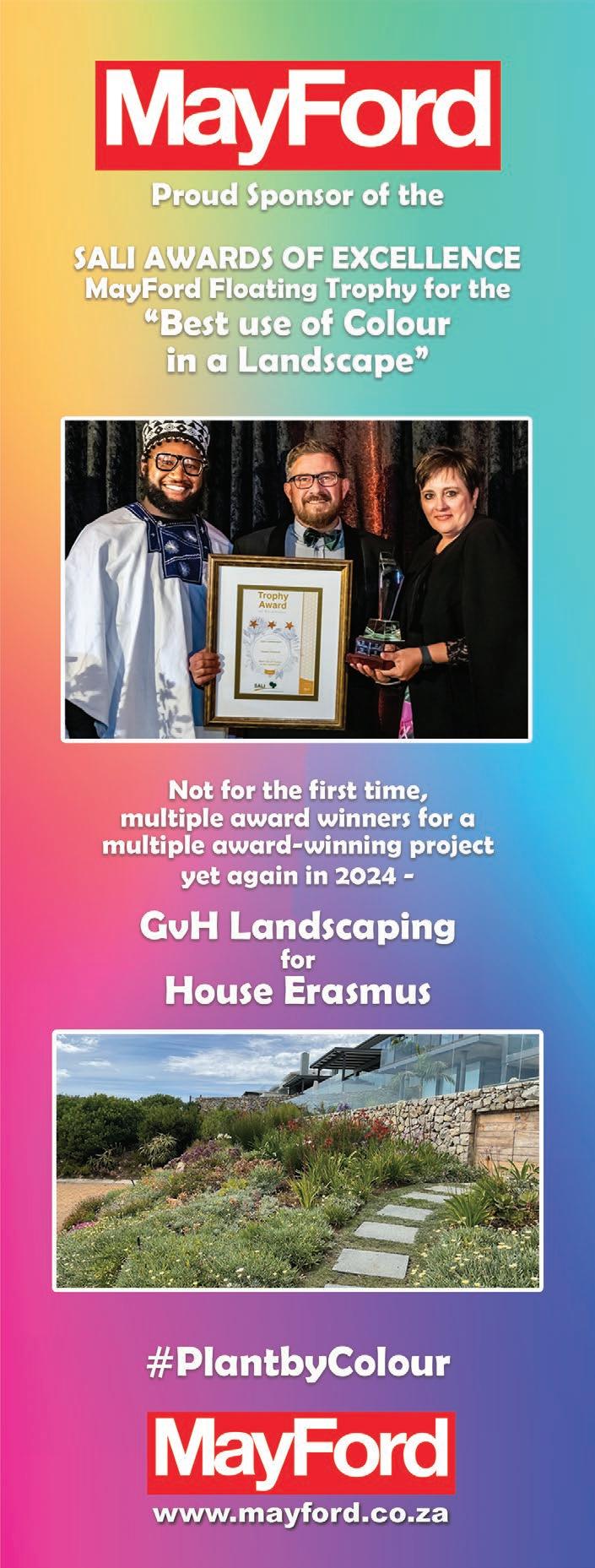

“Nature, too, shall live its own life. We must beware not to disrupt it...”
— Ludwig Mies van der Rohe





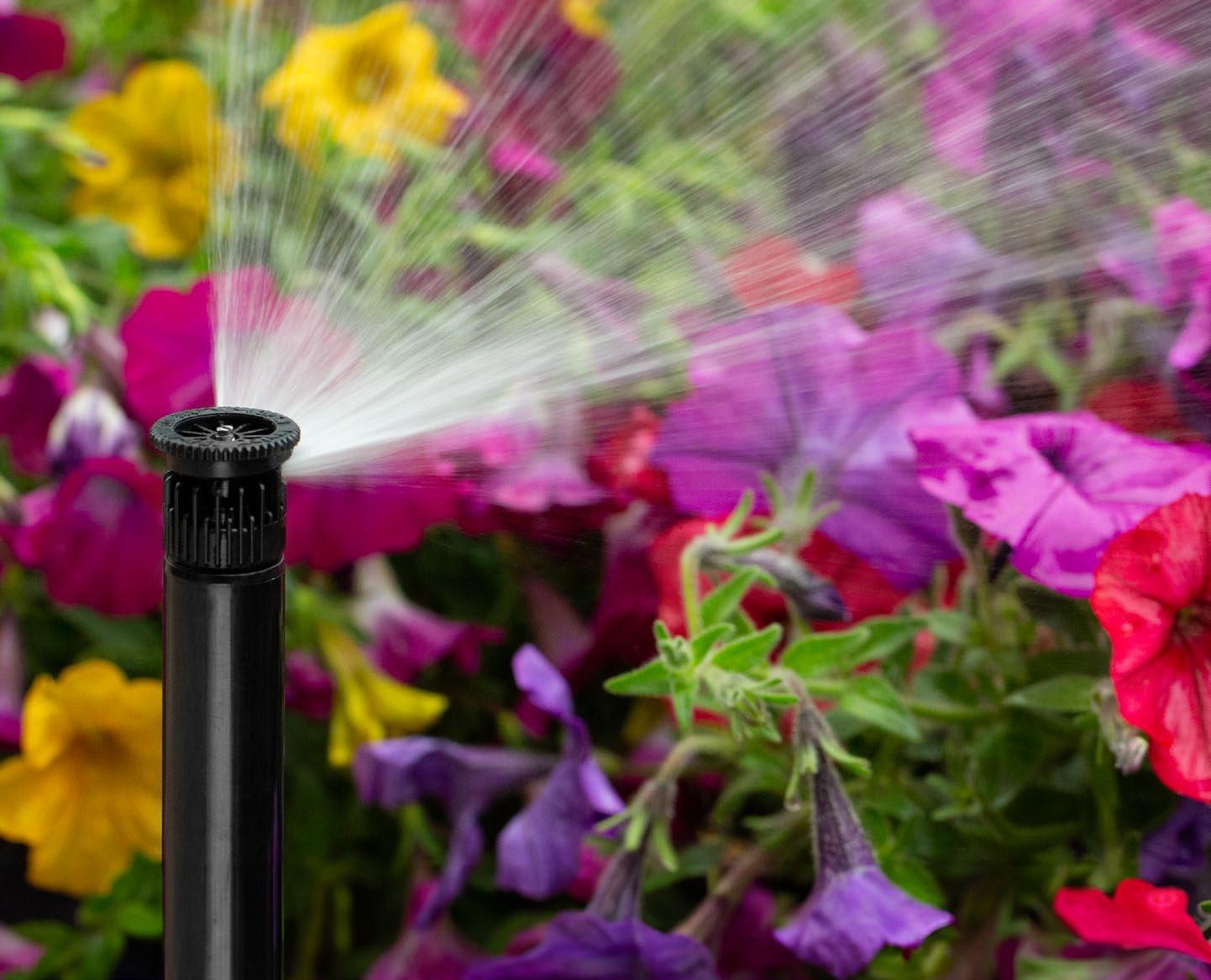
Achieve higher uniformity with new Pro High-Efficiency Nozzles! Designed for easy installation and long-lasting performance, these robust spray nozzles offer matched precipitation across the line for easy mixing and matching on zones while saving water. For targeted water delivery from a high-uniform spray pattern, say hello to a new model of irrigation efficiency.

Saxenburg Road, Blackheath, Cape Town, SA PO Box 281, Kuilsriver 7579
Tel: +27 (0) 21 907 1716
Cell: +27 (0) 82 801 9015 www.rovicleers.co.za

Midrand Branch | Tel: 0861 358 437 (FLUIDR) Cape Town Branch | Tel: 021 982 3546 www.fluidra.com jnascimento@fluidra.co.za


Somewhere between man and the land is a most magical space, an interval of wonder where the two meet despite the separations that persist in society. Through an account of their pursuit for this connection, W Design Architecture
Studio presents how the built and natural environments converge when man is placed in the middle with intention.
The mediator
Located ‘on the edge’ between various commercial developments and traditional leafy residences in the suburb of Muckleneuk is Roundabout Brooklyn — the mediator. This apartment building’s design was called to achieve higher density and maintain a healthy suburb, staying consistently respectful of both its historical context and its future aspirations. The vision is of a building that will exist in harmony with its surroundings, with a focus on honesty, longevity, and above all, liveability. By distilling the suburban dream (a secure home that opens out towards a garden) and downscaling it, the benefits of apartment living combined with high-end luxury offer a solution to those seeking a home rather than a transitional space.
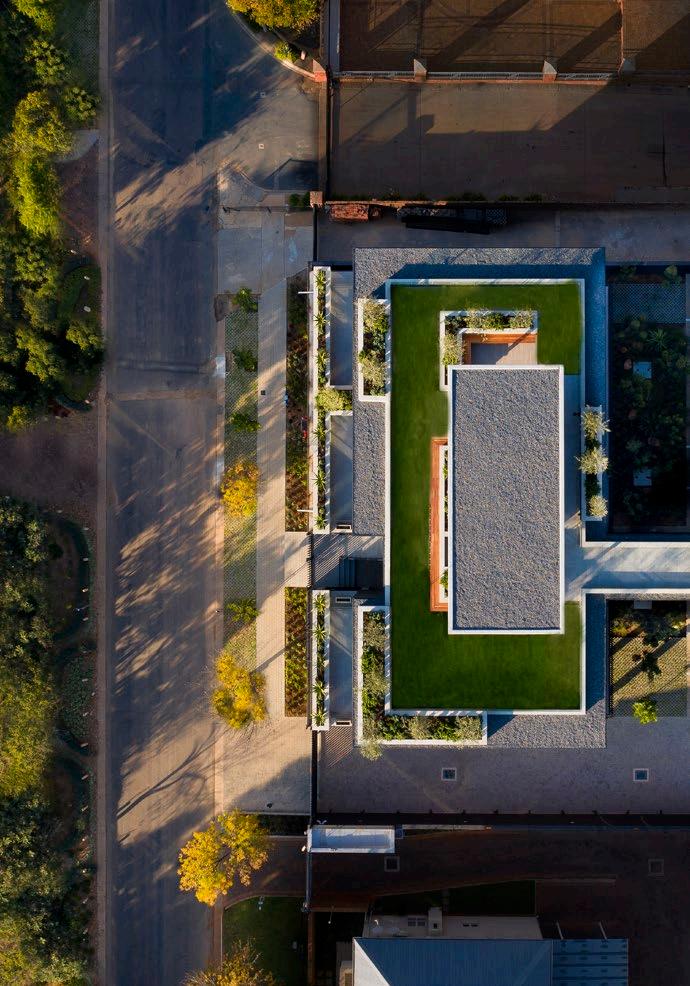
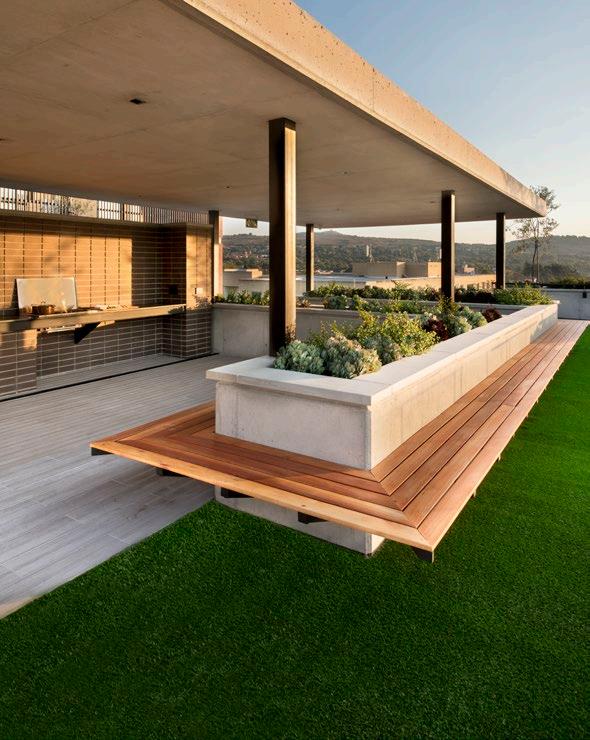
“I try to create homes, not houses.”
– Louis Khan
Opting for the bare minimum of single-trade and unfinished materials, this is a structure that reveals itself openly. The building’s clean-lined, contemporary form, along with a no-fuss aesthetic, emphasises the experience of living in each space: the surplus of natural light, the quality of the finishes, and ready access to green spaces. Up on the communal rooftop terrace, the views are spectacular and celebrate all that Pretoria has to offer; dense greenery that follows an undulating landscape.
The sanctuary
Park House sits as a sanctuary on a gentle slope towards its titular park, with majestic views of the grassed valley stretching beyond. This sight of splendour formed the basis of the conceptual departure point for the design of this house. As inspiration found in both the visual and perceptual connection to the extensive open space, the natural elements were used and celebrated to shape this abode.
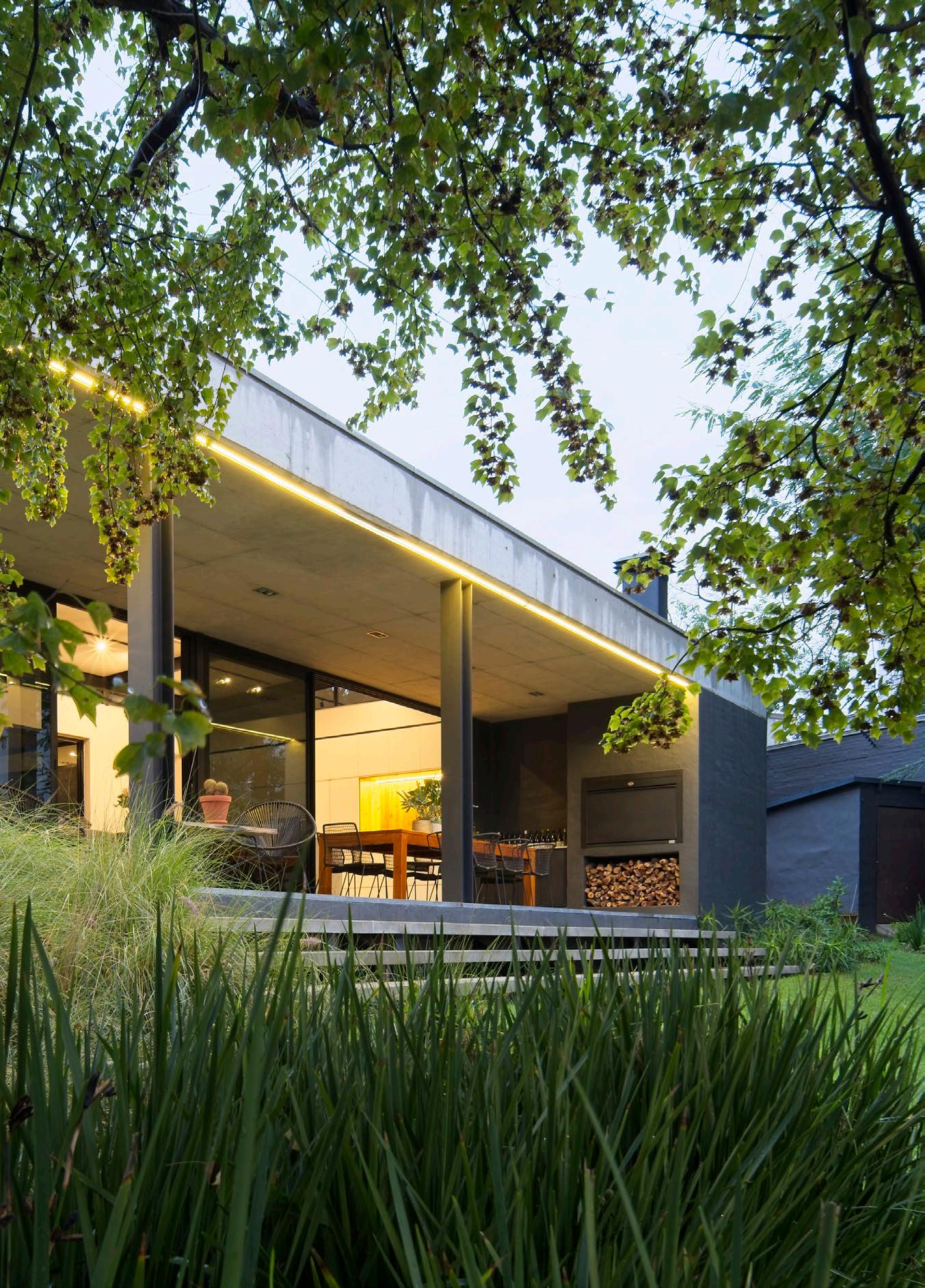
“Show me a garden that’s bursting into life.”
– Snow Patrol
A renovation project entailing substantial changes to the existing build, the design is a complete re-thinking of the structure. The home’s inherent character and link to the landscape remained the backbone and most prominent aspect in terms of design. All primary functions and rooms connect directly to the exterior, avoiding disconnected spaces. Any visitor to the home is constantly reminded of the strong presence of the park — a union of the manmade and the natural. Park House, with its solid stone walls, expanses of glass, and garden setting, feels as if it were charmed out of the landscape, and in turn charms all those who experience it.
Bowing towards the Lunsklip River, with various dams and lakes on its Eastern boundary and together with the majestic views into the grassed valley beyond, the landscape forms the basis of the conceptual departure point for the design of Unfolding the Land. These earthly elements encompass the integration of the great outdoors and the escape from a busy urban life, which are highlighted to shape this structure. The goal was to merge the landscape with the architecture, the natural with the human.
The architectural form consists, essentially, of the liberated barn-like living room structure and two native stonework boxes which house the bedrooms. The playful philosophy of lifting the carpet or rug of veld and placing the bedrooms underneath ensures that these above-ground, earth-covered structures provide the cosy shelter associated with a mountain cottage while still allowing a contemporary perch with panoramic connections to the landscape from all areas of the home.
W Design loves working with:
Corobrik | AluGro | Pronk Aluminium | Xtreme Aluminium | Lunawood | Masterstone | Sofa Company | Morsø

“No house should ever be on a hill... It should be of the hill. Belonging to it. Hill and house should live together each the happier for the other.” – Frank Lloyd Wright



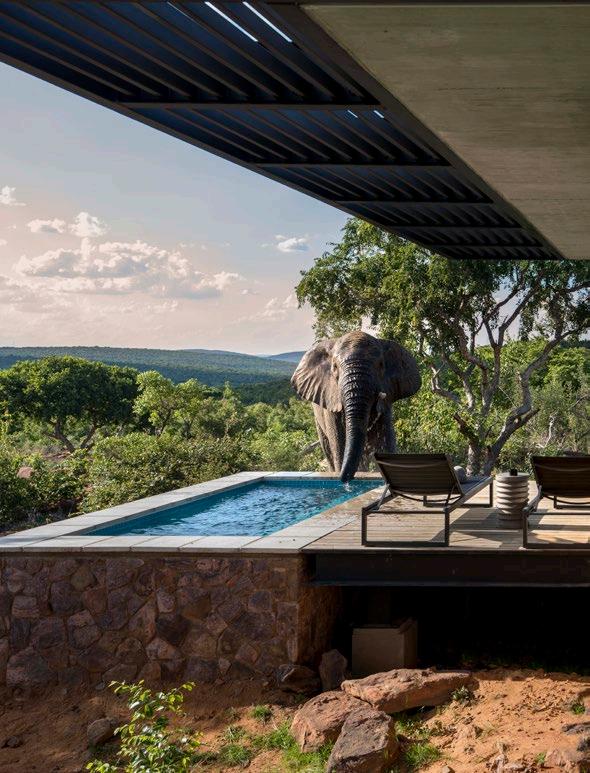
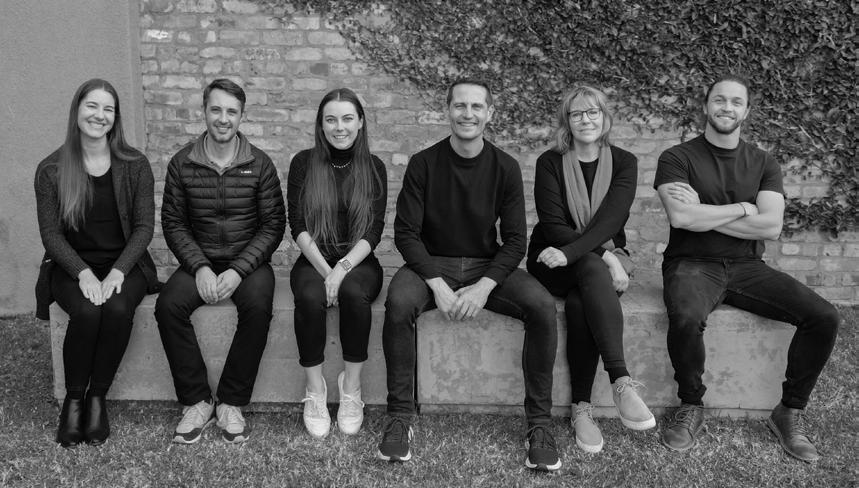

@wdesign_architecture_studio
Refined revelation
The concept for this project was based on creating a space that embraces the context — one that appears as a refinement and revelation of the land. Where Man and Mountain Meet is designed to be a space beyond rationality and functionality, triggering and facilitating an emotional and spiritual awakening to the African landscape.
These new structures aren't meant to be looked at, but to be looked out from. More than anything, these spaces are sheltered viewing platforms. The focus is on the overwhelming presence of the layers of mountains, the natural bushveld, and the endless open space.
Along with the various lightweight, pre-manufactured and imported construction elements, the crucial building block which facilitates the grounding of the built structures is the native stone-clad screen walls, a material that transcends our human timescale. These structures enclose the essentially open rooms and counterbalance the lightweight construction with its heavy form as if the rocks scattered over the landscape were simply collected and pushed together.
Centuries of developing a divide might have convinced many that they are above the landscape, but in a mindful approach to architecture, we find ourselves grounded in innate coexistence.
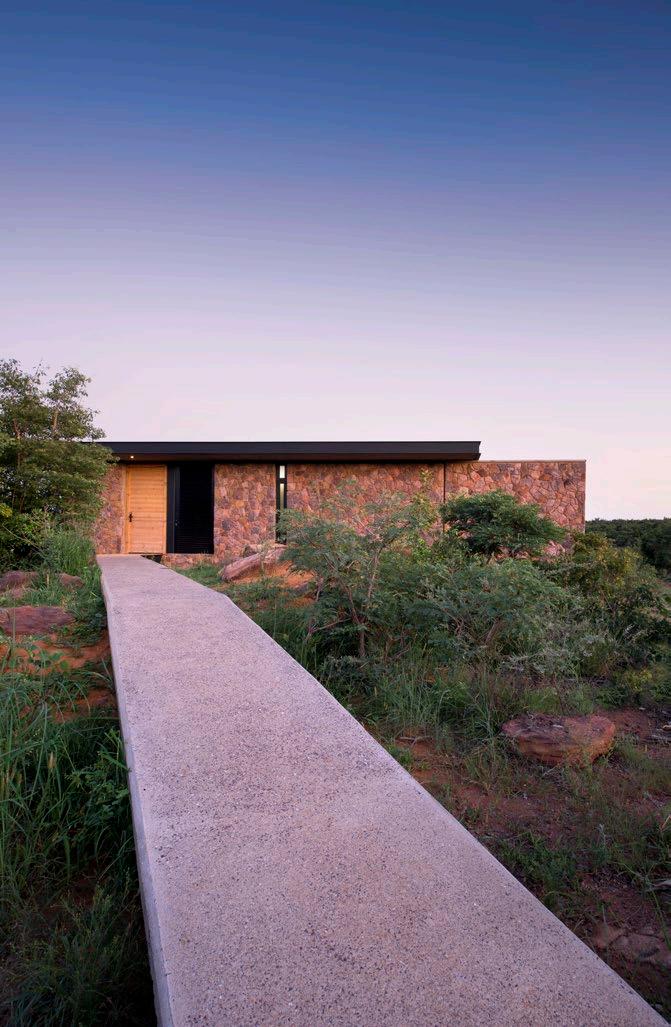
“It was wildest, untouched Africa, and it was magic.” – Jane Goodall


Accepting your kikuyu lawn’s winter dormancy is prudent and the environmentally responsible choice, especially in all areas of South Africa where water conservation is essential. Your grass can enter a state of graceful dormancy without needing to be watered if you recognize and honour its natural cycles. Here Water Wise explains how one can maintain their kikuyu lawn during the winter season while using much less to no water, building resilience, and making sure it returns to life and vigorous growth in the spring season.

Dormancy in Lawn
Dormancy refers to a period where growth of the grass temporarily slows down, and grass goes into a resting state for one season. Kikuyu in nature always goes dormant during winter, where the grass will turn brown. However, brown kikuyu grass does not mean it is dead; it has simply gone dormant. Dormant kikuyu does not need to be watered. Lawn in a state of dormancy is simply ‘resting’ and conserving energy for the new growing season. Dormancy is a natural way for lawn to conserve moisture and nutrients in cold and dry seasons. It is therefore not necessary to water your kikuyu during winter.
Water Wise Watering of Kikuyu:
• Avoid frequent watering of kikuyu when it is dormant.
• Check your lawn in the morning to assess moisture levels. If it seems moist, water once every 10 days depending on the weather.
• When the lawn appears to be dry, water once a week and only water in the morning (between 6 am – 10 am) until optimal moist is reached.
• Avoid watering in the evening to prevent prolonged moisture on the grass, which can lead to fungal diseases.
• Wait for the rains to start in late spring before awakening your kikuyu from its dormant state.
• Newly installed kikuyu will only require more water during its settling or establishment period. Gradually decrease the frequency of watering after this phase.
• In summer, water in the early morning or late afternoon as this reduces water lost to evaporation.
• Use a trigger nozzle if watering kikuyu with a hose. Smart Maintenance of Kikuyu:
• Stop mowing your lawn; with reduced grass growth in winter, longer blades insulate roots and soil from cold temperatures while roots remain active.
• During the winter season, do not apply any fertilisers.
• As spring approaches, prepare for weed emergence on your lawn by hand-picking or spot-treating weeds with organic herbicides.
This article was co-authored by Rand Water - Water Wise and Evergreen Turf, aiming to raise awareness among the public and customers about sustainable practices for watering and maintaining kikuyu lawns.
Always be #WaterWise!



Motlatsi: Visualisation of Landscape and Rituals on Basotho Blankets
Amidst the embrace of the Maloti Mountains, Lesotho is a testament to the intertwining of culture and landscape. Within this landlocked African nation, the intricate dance of water shapes not only the terrain but life itself. Emerging from the heart of this setting, Lesotho Water Realms, an exploration born from the creative minds of Milan-based architects Luca Astorri and Matteo Poli of AOUMM, made its debut at Salone del Mobile Milano in 2023. This project ventures into the depths of Lesotho, uncovering the intricate interplay between its vistas and the rhythms of existence. After an inspiring conversation with Matteo Poli at this year’s Salone, SCAPE set out to explore more about this special exhibit. / FEATURE /


Partnering with the NGO Rise International, AOUMM has been involved in Lesotho since 2017, running several initiatives connected to development, education, structural design, and nurturing youthful innovation within the built environment. During their exploration through the lens of water, Astorri and Poli discovered a wealth of compelling narratives that enrich Basotho culture, contributing to their broader visual research project. Among these narratives is the story of the iconic Basotho blanket.
A landscape transformed
Lesotho Water Realms is a multi-faceted project that examines water ownership and consumption through a geopolitical and sociological lens. The project highlights the dramatic transformation of Lesotho's landscape due to large-scale dam construction projects that divert water to South Africa, while the people of Lesotho find themselves increasingly deprived of this vital resource.
For AOUMM, who have undertaken projects ranging from translating artist sketches into reality to designing soundscape landscapes, architecture extends beyond the traditional built environment. Lesotho Water Realms exemplifies this commitment to unconventional storytelling as it goes beyond simply documenting the physical landscape. It explores the cultural and ritualistic significance of water, the natural environment, and how a human narrative is woven into the very fabric of Lesotho.
Motlatsi: Visualisation of Landscape and Rituals on Basotho Blankets is a captivating chapter within the Lesotho Water Realms project. Accompanied by photographer Giovanna Silva, Astorri and Poli embarked on a 2500-kilometre trek across Lesotho. Their mission? To understand the profound narrative threaded into the Basotho blanket — a treasured element of Lesotho culture for over 160 years.


Intertwined with the rugged landscape of Lesotho, the Basotho blanket is a national emblem, intricately included in every rite of passage — from childbirth to initiation rites, from marriage vows to final farewells, and everything in between. Embellished with stylised drawings inspired by petroglyphs, architectural motifs, and historical events, each blanket comes alive when draped around the wearer's shoulders, a tangible fragment of culture and heritage as it crosses the treasured topography.
Worn on shoulders, woven in history
The Basotho relationship with the blanket is a story of adaptation. Despite its colonial history and changes in production, the Basotho's connection to the blanket remains strong and widely accepted. The present-day value placed on the blanket sometimes outweighs its origins, as new owners infuse fresh meaning, with names and symbols evolving to suit different social contexts. Herders have unique ways of draping the blankets, signifying their role within their landscape and its intrinsic link to design, while many people have added personal touches through custom embroidery. Young Basotho fashion designers have also embraced the garment, creating diverse products inspired by the various designs. This innovation adds new chapters to the Basotho blanket story.
Honouring tradition, embracing innovation
The production of Basotho blankets exemplifies the Letsema principle, a philosophy of communal collaboration deeply embedded in Basotho villages. Similar to how farming tools and labour are shared to maximise agricultural output, the creation of these blankets relies on a network of artisans, each contributing their expertise. While the Basotho blanket continues to evolve, adapting to changing times, one truth remains immutable: it is a vessel for storytelling. Each design serves as a rich addition to the ongoing narrative of Lesotho’s physical and cultural landscape, preserving its history and identity. Bringing this research to Milan, Astorri, Poli, and Silva celebrate this testament to human resilience, cultural pride, and the enduring power of storytelling in a landscape forever being shaped by water, tradition, and change.

“Intertwined with the rugged landscape of Lesotho, the Basotho blanket is a national emblem, intricately included in every rite of passage — from childbirth to initiation rites, from marriage vows to final farewells, and everything in between. Embellished with stylised drawings inspired by petroglyphs, architectural motifs, and historical events, each blanket comes alive when draped around the wearer's shoulders, a tangible fragment of culture and heritage as it crosses the treasured topography.”



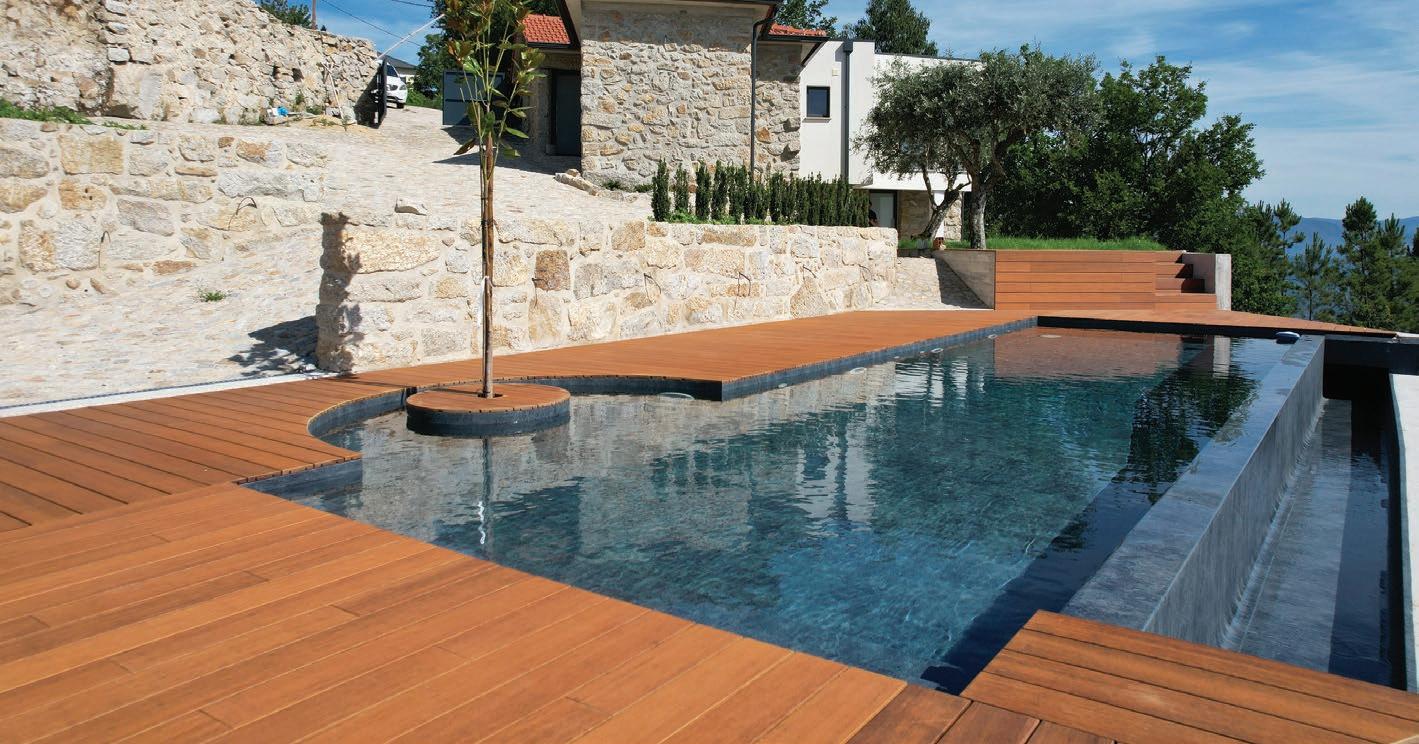


“The scale of nature, its forms, its duality of chaos, asymmetry aligned with balance, order and harmony, and how these apparent opposites exist in perfect unison, I love that about nature… We don’t question it but accept it as meant to be.”
- Adam Court, Designer and Director at OKHA, on the brand's new Repose Collection

by

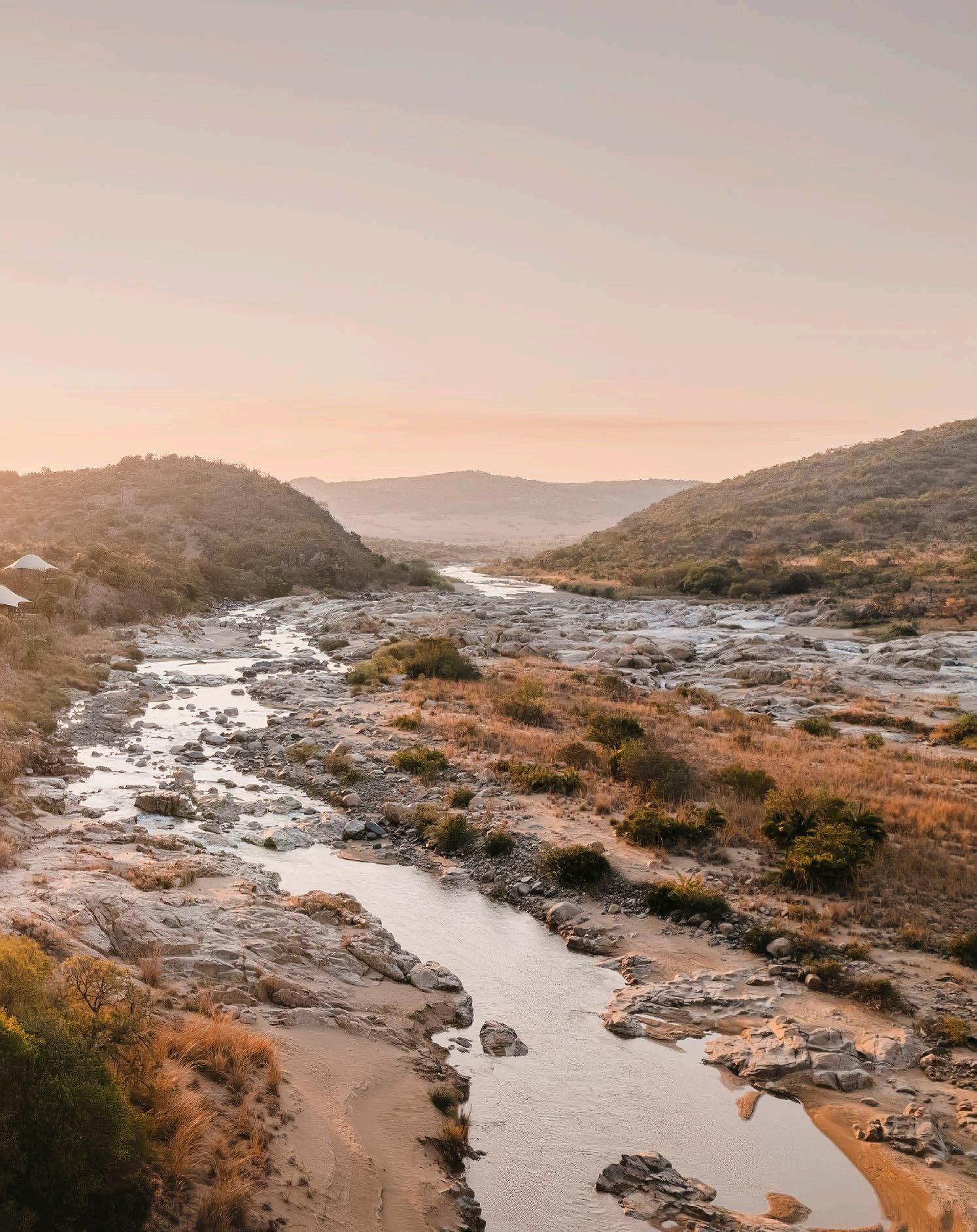
Size: 3900 m²
Completed: September 2023
Location: Babanango Game Reserve, KwaZulu-Natal
Named after the isiZulu phrase meaning 'the place of the rock', Madwaleni River Lodge pays tribute to the breathtaking granolith mountains, which date back three billion years, and the diverse cultural and ecological legacy of the Babanango Game Reserve in KwaZulu-Natal, South Africa. Beyond being an exclusive retreat, the lodge embodies a fusion of sophistication and wilderness, offering guests the ultimate safari experience.

“Beyond being an exclusive retreat, the lodge embodies a fusion of sophistication and wilderness, offering guests the ultimate safari experience.”
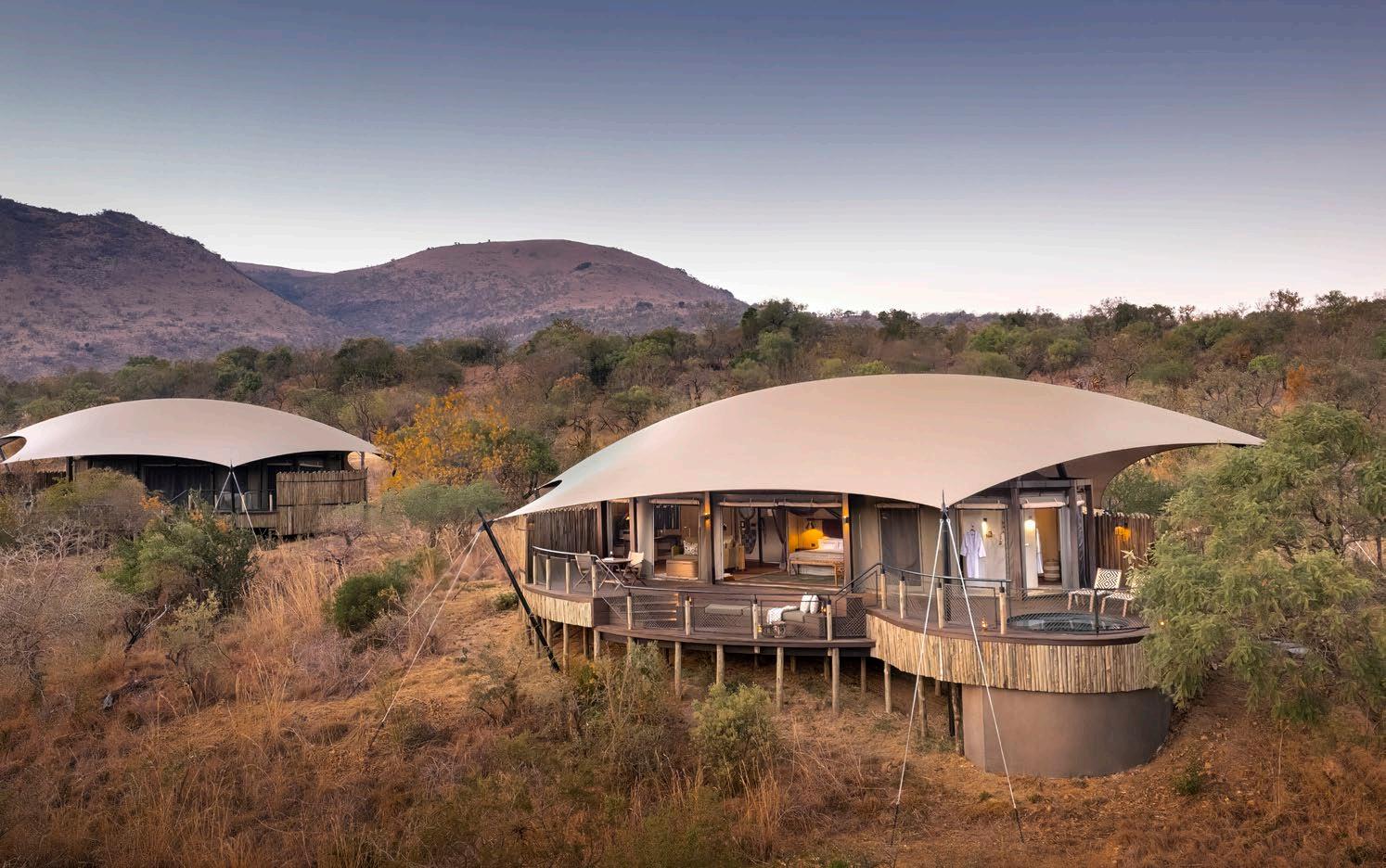


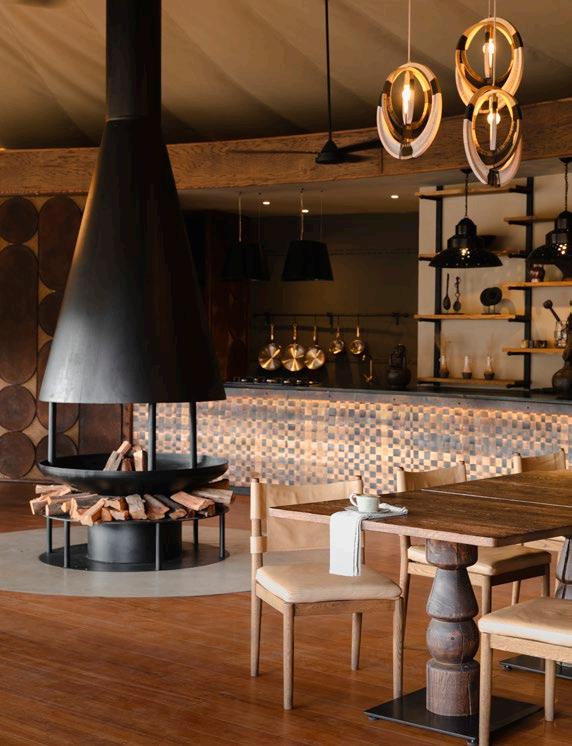
Reintroducing the wild
Formerly old cattle farms, the reserve has recently undergone a remarkable rewilding project, reintroducing the Big 5 after nearly a century and a half. Luxury Frontiers, an award-winning firm specialising in immersive, eco-friendly hospitality design, had a goal to create a space that celebrated this rebirth while still paying homage to the area's layered past. Babanango Game Reserve spans 20 000 hectares of Zulu-seeped history, where the lodge harmoniously weaves tribal heritage into the natural fabric of the area.
Exploring the reserve's breathtaking expanse, the Luxury Frontiers team embarked on a journey to discover the ideal location. Amidst the pristine beauty — where river, bush, and rolling hills meet to create a captivating landscape — the site was found. However, the remote location posed logistical challenges. Undeterred, the design team meticulously crafted a full scale mock-up of the accommodation tent off-site, ensuring every detail was perfected before on-site construction commenced. This dedication ensured that Madwaleni River Lodge effortlessly melded with its natural surroundings upon completion.
Where landscape and heritage meet
Drawing inspiration from the area’s history, the design of Madwaleni River Lodge emerges as a heartfelt tribute to Zulu tradition. Each element of the lodge, from its architecture to its interiors, embodies this, creating an immersive experience that resonates with visitors on a profound level.
The twelve bespoke-style tents provide a private sanctuary, each with a distinct style, unique view, and heated splash pool. Drawing inspiration from the iconic curvature of the Zulu shield, each unit features an awe-inspiring 22-metre curved timber beam supporting a stretch-fabric membrane. Sustainable bamboo decking, upcycled timber poles, and earth-coloured canvas blend traditional craftsmanship with modern comfort, creating an undeniable connection with nature.
At the heart of Madwaleni River Lodge lies its central gathering area — a haven of relaxation and communal spirit. Every space within this sprawling complex reflects a commitment to harmony with nature from the reception and restaurant to the library and pool. Balustrades echoing Zulu basket weaving patterns, disappearing roofs creating illusions of submersion, and concrete canvas roofs working in unison with the landscape all contribute to an architectural achievement that is as sustainable as it is striking.
Architects, Interior Designers, Project Managers, Procurement & Landscape Architects: Luxury Frontiers | Principal Architects: Graeme Labe & Murray Hardman | Structural & Civil Engineers: NJV Consulting | Mechanical Engineers: ODA Design | Electrical Engineers: RWP KZN | Quantity Surveyors: Theunissen Ducasse Quantity Surveyors | Landscape Designer: Chris Dalzell Landscapes

A sustainable design commitment
Madwaleni River Lodge goes beyond luxury, prioritising a holistic approach to sustainability. Every aspect of design and operation is geared towards minimising environmental impact. Carefully-positioned lightweight, raised structures respect the existing flora and fauna. Responsible sourcing and prefabrication techniques ensure efficiency, reducing waste and construction time.
Through partnerships with local artisans, the lodge actively contributes to community development. Sustainable materials, such as harvesting invasive wattle to create intricate hand-woven walls, are prominently featured at the boma. This boma is inspired by the Zulu beehive hut with elegantly curved walls blending seamlessly with the thornveld surroundings. This community approach not only protects the lodge's footprint but also promotes cultural preservation and economic empowerment. Water conservation, energy efficiency, and responsible waste management are fundamental to the lodge's operations, guaranteeing the preservation of this wilderness paradise for future generations. Sustainable initiatives were put in place such as a centralised water treatment system, rainwater harvesting, and controlled stormwater management. Energy is conserved through passive solar heating, green roofs, and the use of LED lighting throughout the build.
Between indoor and outdoor
This commitment to sustainability extends to the lodge's amenities. The library, a tranquil retreat filled with historical artifacts, offers an opportunity for guests to immerse themselves in the area's roots. Its architecture reflects the lodge's philosophy, merging with the landscape through a grand scale design that minimises disruption.
The lounge, strategically positioned to provide captivating views of the river, features a unique disappearing roof, blurring the lines between indoors and outdoors, creating an illusion of the building being submerged into the ground. Next door, the restaurant boasts woven elements and a copper show kitchen setup, adding texture and elegance for a warm atmosphere. Both the lounge and dining room integrate with the rocky landscape, extending outdoors for alfresco dining experiences.
Flooring & decking: MOSO
Africa | Cement-based finishes: Cemcrete | Signage: Signage
Production Studio | Cabinet makers: Rollset | Furniture: Melvill & Moon, Rollset, Pure Style | Gym equipment: Bekeen
Fitness | Art: Waldman Studio
Photography: Teagan Cunniffe


Adjacent to the main area, Madwaleni River Lodge combines relaxation and fitness in its pool, gym, and yoga deck. The pool, conveniently located beside the gym, facilitates a seamless transition from exercise to a refreshing swim, offering guests a chance to cool off and rejuvenate. The gym features innovative machinery that harnesses kinetic energy, minimising the lodge's reliance on traditional power sources. Privacy screens on the yoga deck ensure a serene atmosphere, allowing guests to practice yoga or meditation undisturbed while observing the tranquil surroundings.
Madwaleni River Lodge beautifully intertwines luxury and sustainability, paying homage to Zulu tradition while providing an immersive wilderness experience. With bespoke tents and a central gathering area echoing Zulu craftsmanship, the lodge creates a timeless connection to nature and heritage, leaving an indelible mark on all who visit.

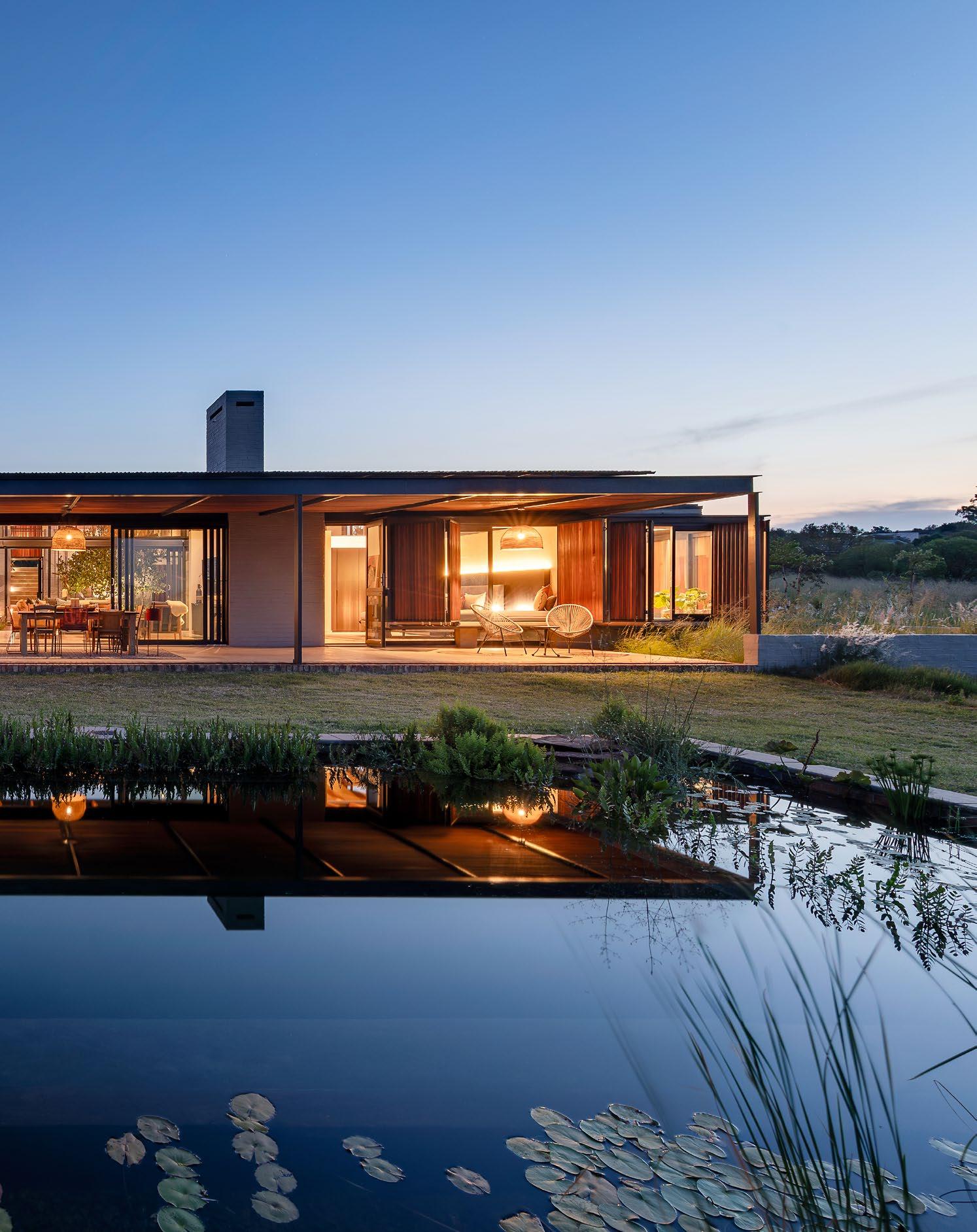
Size: 600 m2
Location: Lanseria, Gauteng
Tucked away in the eco-conscious haven of Monaghan Farm in Lanseria, Gauteng, lies a courtyard home that epitomises the harmonious blend of architecture and natural splendour. Artfully executed by Carl Jacobsz of C76 Architecture, this home illustrates the marvellous way that interior can merge with exterior while still ensuring privacy and security.

Encompassing 600 m² on an ample 4000 m² plot, this residence seamlessly merges with its picturesque surroundings. Monaghan Farm, renowned for its dedication to sustainability and the preservation of its environment, boasting large tracts of grassland, bush, and river, provided the ideal backdrop for this holistic architectural endeavour.
Honouring courtyard design
Drawing inspiration from a rich legacy of courtyard spaces spanning various cultures and climates across millennia, the team embarked on a journey to reimagine this timeless architectural concept. Situated at the periphery of the estate, overlooking the sprawling veld and offering panoramic views of the neighbouring game reserve and the distant Magaliesberg mountains, the home breathes new life into the ancient courtyard tradition.
The clients’ vision was elegantly simple yet impactful: a private and peaceful escape from the urban bustle of Johannesburg. C76 realised this vision by crafting a courtyard that invites nature into the very heart of the home. Even when the doors and windows are drawn shut, internal windows can remain open to bring the outside in, inviting glimpses of the sky, fresh air, and natural light, all while retaining a sense of privacy.
Immersive integration
The courtyard, spacious enough to accommodate trees that are destined to reach beyond the roofline, and open enough to welcome nesting birds, infuses the interiors with energy and the melodic cadence of nature. One can find solace while remaining connected to the celestial expanse above. Each room within the home offers outward views, ensuring an unbroken communion with the landscape.


“The house will become part of the landscape, less of a man-made object trying to dominate its surroundings.”
Architect: C76 Architecture
Interior Designer: Tana Jovic
Interior Design | Engineers:
C-Plan Engineering
Photographer: Paris Brummer
Adhering to a design philosophy of minimal visual impact, Carl intentionally integrated the structures with the terrain, allowing them to blend with the natural tapestry. The sloping terrain informed the initial build concept, affording a secluded living platform on a lower tier, shielded from neighbouring properties. Descending from the driveway through a tunnel, visitors are greeted by the expanse of the courtyard below. Despite its considerable stature, the house maintains a modest silhouette, embracing the earth below. ‘The aim is to always create architecture that is in harmony with nature,’ explains Carl.
Internally, the layout exhibits near-symmetry, with staircases flanking either side, guiding visitors from the garages and rear bedrooms as they create a pathway that bisects the courtyard. This design ensures that the journey through the residence remains intimately intertwined with nature, with every glance through the courtyard window framing the majestic mountains.
From the exterior, the building conceals its inner sanctum, revealing its split-level configuration only upon entry from the upper level. Adding to this, the veld embraces the construction, as it blurs the boundaries between indoor and outdoor spaces. Bathrooms open onto leafy courtyards, guest rooms on the upper floor overlook these green sanctuaries, and the principal en suite boasts retractable windows and screens, offering an immersive bathing experience amidst the elevated wildlife.
A deliberate approach
The architectural design caters to the region's dramatic seasonal changes through passive design principles. During sweltering summers, the open courtyards facilitate ventilation, ensuring a cool interior without compromising security. Conversely, during chilly winters, the house can be compartmentalised to retain warmth efficiently by closing interior windows. Sustainability is further maintained with gas geysers, solar panels, rainwater harvesting, and a natural pool sustained by collected water, promoting an entirely off-the-grid operation.

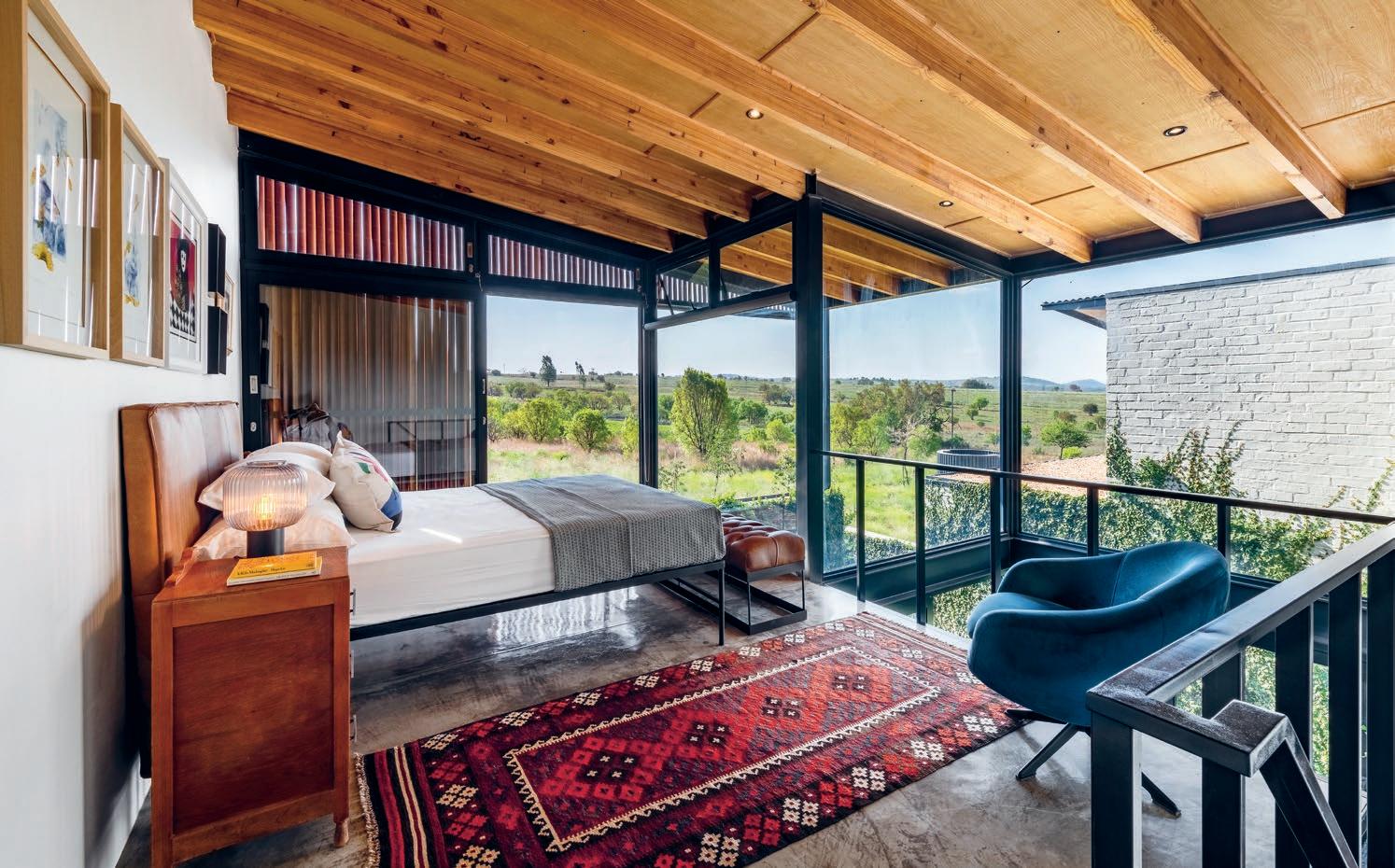
Living architecture
Designed to evolve with time, the home will meld with its environment over the years. Trees will mature and the courtyards will flourish with indigenous flora, all while the landscape reclaims its place alongside the build. This approach aims to minimise the architectural footprint on the land. ‘The house will become part of the landscape, less of a man-made object trying to dominate its surroundings,’ adds Carl.
This courtyard home transcends habitation; it stands as a living, breathing testament to architectural symbiosis with its setting. A silent advocate for green integration, it demonstrates how architecture can merge with the natural environment. As the seasons ebb and flow, and the landscape envelops the structure, the residence will evolve, serving as a tribute to the beauty and resilience of eco-conscious living.
SUPPLIERS
Aluminium: Inso Aluminium | Lighting: Optique Lighting

@cseventysix
www.c76.co.za


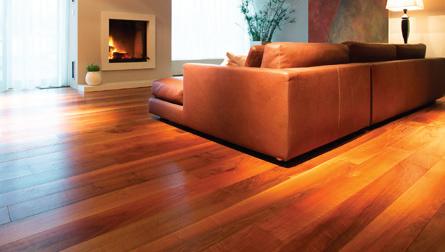









The Best Blooming Indigenous & Exotic Plants Since 1983 The Contract Growers For Your Next Project


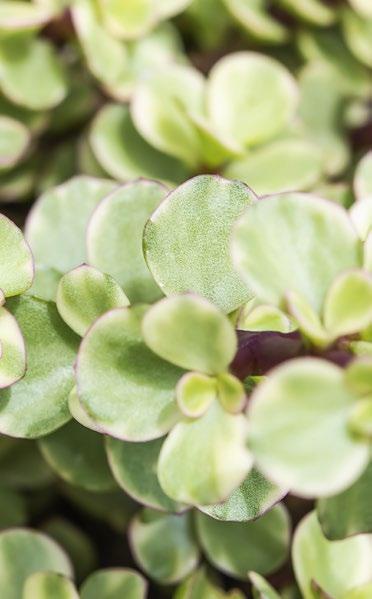
OrbitX LED lights are locally designed, assembled and tested to provide excellent light at the lowest life cycle cost in the market. This has been confirmed from research by Stellenbosch University.
8-year guarantees provide peace of mind for zero maintenance during the long lifetime of OrbitX lights. High efficiency ensures minimal energy cost while maximising light output.

• Orbit LED Lights on average last 4 times longer than other LED lights and reduce landfill waste by as much as 75%
•
Are energy efficient with a near-unity power factor. This radically reduces your carbon footprint and energy usage by 50 to 67%
• Are recyclable and a void costl y disposable costs
• Are ideal t o use in conjunction wit h PV Plants (Solar Generation)
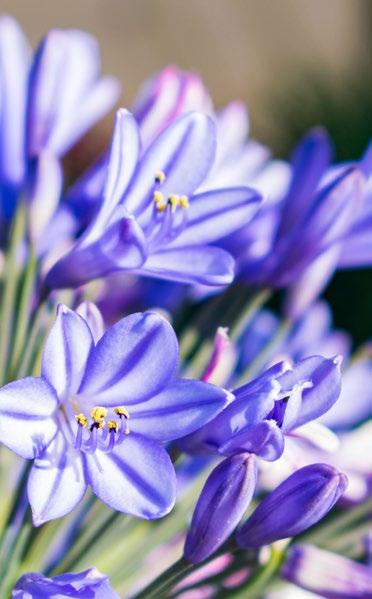

“... At home, in the village that I come from, in the landscape that I love.”
— iiNtsika zeSizwe, Zizipho Poswa


Photography by Babylonstoren
Completed: December 2023
Location: Franschhoek, Western Cape
Designed as an extension of the foothills of the Simonsberg and Franschhoek mountains, Babylonstoren holds space once again for those in search of respite. Two new cottages, composed by Malherbe Rust Architects on the landscape designed by DDS Projects, add impeccably to this Western Cape sanctuary amongst the fynbos.

In the Cape Winelands surrounded by views of natural splendour, the dynamic Babylonstoren working farm has extended its open arms to more visitors. Increasing capacity for tranquil overnight stays, two new Fynbos Cottages have opened their doors, offering discerning travellers a sweet escape into farm life. The cottages are surrounded by fynbos on the foothills of the Simonsberg Mountain with views overlooking a farm dam — the epitome of a space for respite.
The wonder of a working farm stay
The cottages’ distinct Cape Dutch building style, with limewashed walls and elegant gables, honours the heritage of this working farm. Despite the link to architectural heritage, the interiors take on an altogether contemporary feel with farm-inspired features that spark reconnection with nature. The same understated elegance that underpins Babylonstoren’s existing Fynbos accommodation is emulated in the new design. The decor boasts broad-beamed Oregon pine floors, organic fabrics, and neutral textures, while fine linen on the four-poster beds offers a sense of elegance. Sleek glass extensions with a modern kitchen ensure unspoiled views of the surrounding fynbos and the terracotta terrace with bright green potted citrus has the perfect vantage point over the farm’s orchards, vines, and private dam.

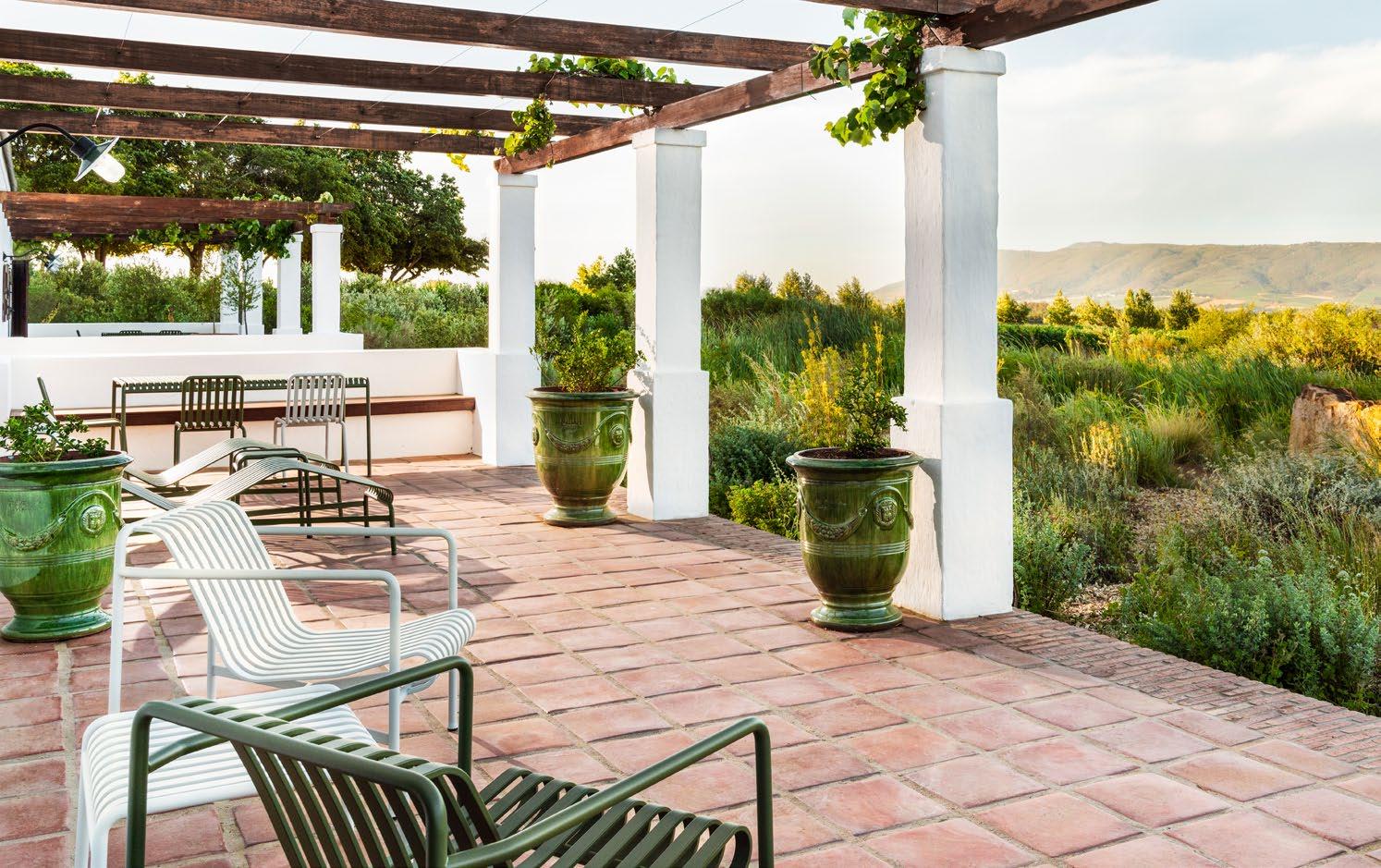




In perpetual flight above the hearth in one of the cottages is a flock of Delft-blue ceramic birds crafted by mosaic artist Aletta du Toit. The birds have been composed of pieces of old crockery, reminiscent of the Delft shards unearthed from Babylonstoren’s grounds when the garden was first planted. The design elements in the new cottages marry classic minimalism with the barefooted simplicity of local farm life. In the living room, a collection of endemic birds’ nests in an antique curiosity cabinet also honours nature — a whimsical celebration of the art of ornithology. The use of discarded objects (as seen in the ceramic wall art) and organic materials (such as the birds’ nests and dried seed pods collected on the farm), evokes a feeling of homeliness. Frames of pressed plants by botanical artist Tina-Marié Malherbe adorn the rooms and corridors, completing a theme of flowers and feathers that brings the farm’s spirit indoors.
Outside, the winding dirt tracks and natural pond in front of the cottages are the playground of dragonflies and a sanctuary where visitors can soak in the sunshine. Designed and managed by DDS Projects, the gardens and landscape are an endeavour where Danie Steenkamp and his team took a new approach to traditional garden maintenance and shifted to focus on the management of an ‘ecosystem’. A two-hectare tract of Renosterveld encompasses the Fynbos guest cottages, with the garden acting as a celebration of the indigenous flora of the area.


Architects: Malherbe Rust Architects | Landscape Designer & Installers: DDS Projects | Project Managers: JNA Group | Contractors: JDV Construction | Structural & Civil Engineers: De Villiers Hulme | Town Planner: Willie Steyn
“The cottages are surrounded by fynbos on the foothills of the Simonsberg Mountain with views overlooking a farm dam — the epitome of a space for respite.”

‘We designed the planting to imitate the patterns and groupings observed in the veld, layering it to create a richly biodiverse planting scheme. Renosterveld is an extremely complex biome and consists of a large variety of bulbs, shrubs, and grasses, and we worked closely with renowned South African botanist, Dr Ernst Van Jaarsveld, as well as Dr Sue Milton Dean and Johan van Biljon.’ – Danie Steenkamp
This pristine landscape hosts a private pool room with a sunbathing deck and bespoke bar. Here, guests can enjoy a splash in the crystal-clear swimming pool or soak in the integrated glass-fronted vitality pool overlooking the natural pond, cleaned naturally by oxygenating plants. The elevated position of the cottage above a natural farm dam gives glorious vineyard views accompanied by the farm’s natural soundtrack. With peace, purity, balance, and calm, the Fynbos Cottages exude the ultimate charm.

Bringing you the best in professional equipment, STIHL has several options of hedge trimmers in both cordless and petrol-powered models that are designed for managing large-scale parks and estate grounds. Robust, reliable, and hard-working, they’re just what every professional needs!
STIHL cordless models include the HSA 66, HSA 100.1, and the HSA 130 R. The HSA 66 and HSA 100.1 both offer an innovative 3-in-1 performance that combines three high-performance features in one: a powerful 36 V lithium-ion battery, a high stroke rate, and long, diamond-finished special cutters with impressive cutting capacity. The powerful HSA 130 R hedge trimmer with a 60 cm bar offers a low blade speed for powerful cuts and is well-suited to professional applications. It boasts a constant stroke rate (even under extreme loads when performing heavy-duty pruning), a rotating multi-function handle with three-setting stroke rate, double-sided cutting blade in the pruning version, and screw-on cut and tip protector.
Performance like no other
All of the cordless models deliver high cutting performance at a low weight. Extremely quiet and with zero exhaust emissions, they are ideal for high-density urban areas and noise-sensitive parks, hospitals, schools, and other public spaces. Best of all, there’s no fuel cost and no hassle with keeping teams supplied with fuel.
The brilliance of balance
STIHL also offers petrol-powered models — the T version for trimming hedges with thin branches or R version for cutting back overgrown or woody hedges. Both offer an exceptional power-to-weight ratio, which is great for trimming long and tall hedges. The HS 82 R offers a lower blade speed for more powerful cutting, with a cost-effective 2-MIX engine, STIHL anti-vibration system, long-life air filter system, a rotating multifunction handle, and a screw-on cut and tip protector. The HS 82 T model also features 2-MIX engine technology, and with its reduced weight and increased efficiency, this machine is well balanced. The single-sided cutting blade ensures precise cutting and control for shaping and trimming the tops of hedges.
Pruned, groomed and growing
There are many benefits that come with using a professional-grade hedge trimmer. Regular pruning not only keeps a plant in a neater shape, it also helps keep the plant healthy by promoting new growth and removing dead or damaged areas. It removes loose, straggling branches that may break and fall, causing damage to the plant and possibly its neighbours, as well as requiring a clean up after a heavy wind or storm. Finally, using a hedge trimmer gives a groomed look that shows an area is well cared for.
STIHL hedge trimmers offer a superb cutting performance and ensure neater hedges with less effort, making trimming safer, quicker, easier, and more cost-effective. Get a STIHL hedge trimmer today, and see what a difference these professional-grade machines will make.



LOW MAINTENANCE | WEATHER RESISTANT WATER REPELLANT | HIGHLY DURABLE | UV STABLE
LOCALLY MANUFACTURED | LONGEVITY IN DESIGN






(0)82 443 0084 | info@igneous.co.za | www.igneous.co.za

JAN ERNST, ARTIST @jan_ernst
“Growing up on the farm, I was attuned to the relationship between man and nature, aware of the changing seasons and our adaptations. Living across the country exposed me to diverse landscapes, enhancing my appreciation for them. My architectural studies highlighted the importance of our footprint and the need to create harmoniously. Now, as a sculptor, I tell Mother Nature's story through art, reminding us of our deep interconnectedness.”
- Jan Ernst


Size: 1400 m2
Location: Kronezicht, Hout Bay
Perched atop Klein Leeukoppie's rugged slopes, this remarkable garden oasis commands breathtaking vistas of the sea and mountains stretching toward Hout Bay. While the dramatic south-easter winds add a theatrical flair, landscape designer Carrie Latimer has orchestrated a dreamlike outdoor sanctuary that harmoniously captures the untamed spirit of Kronezicht.

While untouched by construction prior to the client's acquisition, the site had been stripped of its native vegetation and overrun by invasive Port Jackson. With the client completely handing over the reins, Carrie stepped in to put circular sustainability into action and deliver an outdoor space that perfectly complements the client’s home.
Embracing circular design
The vision for this landscaping project was crystal clear: a garden that mirrors the untamed beauty of the Kronezicht area while offering the occupant practical amenities and hassle-free upkeep. Envisioning moments of tranquil immersion and the occasional dip in a small low maintenance eco pool, the client prioritised sand control and outdoor seating over traditional lawns.
Guided by a simple and elegant design, the garden combines seamlessly with the bordering biodiversity. A closed-loop system was implemented to minimise waste and maximise sustainability, ensuring the garden operates efficiently without constant inputs. Embracing circularity wherever possible, the design not only aligns with a considered conservation ethos but also facilitates minimal management, offering a quiet and peaceful refuge that compliments the environment and the striking yet compact pod house.
Unearthed treasures
The area, as most do, presented challenges, with beach sand soil, sparse vegetation, and relentless winds conspiring to create a perpetual sandstorm. Amidst this, the garden emerged as a sanctuary, meticulously planned while maintaining a freedom akin to sculpting rather than rigid design. Earth-shaping revealed unexpected treasures — large sandstone boulders. Instead of removing them and smoothing out the ground, they were worked into the overall design, transforming initial levelling constraints into stand-out rock features that blend with the organic hues of the landscape.
The project unfolded in phases, with the garden taking shape alongside anticipated guest pods. The process felt like breathing life into a canvas, each rock and contour contributing to a fully realised garden escape. As the earth yielded its secrets, the design adapted, ensuring harmony between the built environment and the rugged beauty of the wilderness backdrop.
Landscape Designer: Carrie Latimer Landscape Design | Architect: Simon McCullagh | Garden Installer: Doli’s Gardens | Photographer: Pics by Sticks

“I am striving to make gardens healthy, thriving eco-systems and the most satisfying part is that beauty is a guaranteed by-product of getting this right.”

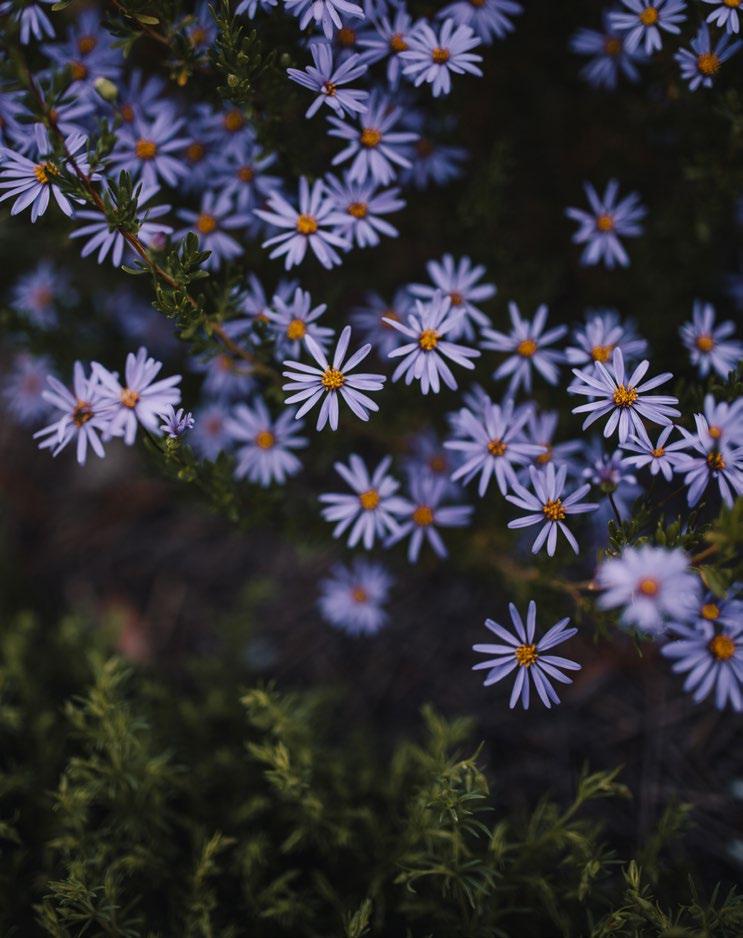
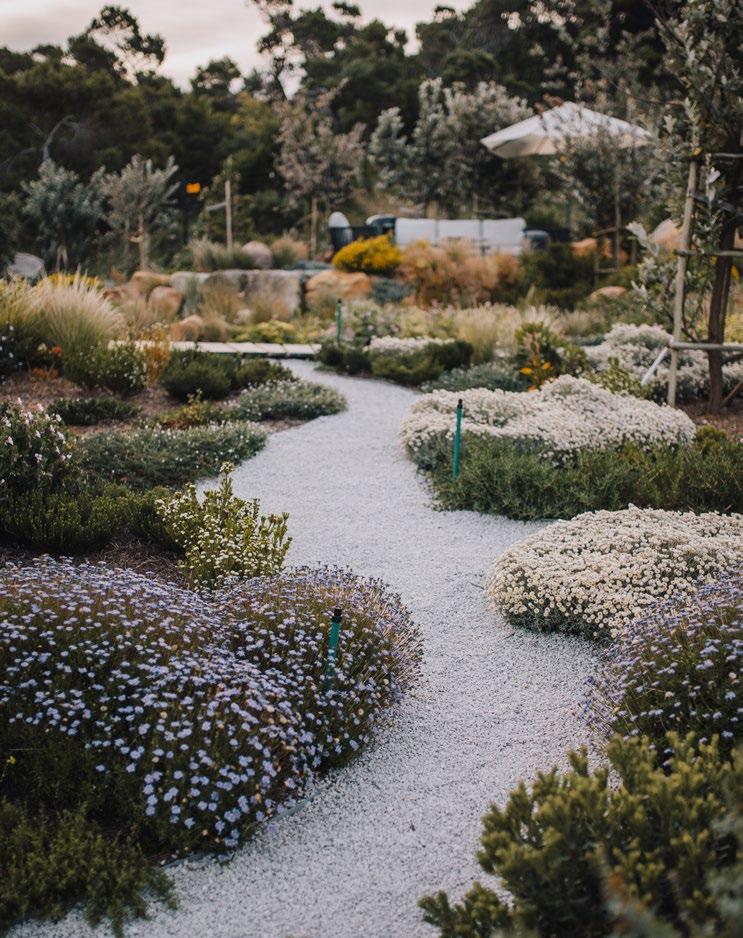

A clever water management strategy ensured a green ecosystem by repurposing rainwater instead of solely relying on municipal water. Roof runoff is diverted into a reservoir, with careful calculations ensuring ample water collection during Cape Town's winter months to sustain the pool through summer, while surplus water nourishes the plant life. Indigenous plants were meticulously chosen for their resilience, while an intentional watering programme fosters deep root growth, enhancing plant life and reducing water consumption over time. In a thoroughly implemented and strategic three-year plan, the dependence on external water sources will gradually diminish, moving towards self-sufficiency.
A thoughtful soil management approach avoids the costs of importing topsoil. Instead, native soil is enriched with a diverse array of micro-organisms and beneficial fungi and a chop-and-drop practice recycles garden waste, enriching the soil and promoting vitality. This holistic soil-building strategy breathes life into the garden, nurturing a thriving ecosystem. Environmental impact is minimised with reduced concrete usage and locally sourced materials, from the rustic Sugar-Gum boardwalk to the stone chip pathways, reflecting a commitment to local authenticity.
The design ethos goes beyond sustainability to playfully integrate with the setting. Extending the pool to meet the deck creates a whimsical jetty-like feature, accentuated by a steel ladder. Built with a flexible rubber liner made from recycled car tyres and filtered entirely by plant material, the pool seamlessly blends in. Wetland plants surrounding the pool blur water and land boundaries, while natural stone features provide both functionality and aesthetic appeal. Guided stepping stones from the deck to the lounging area echo the flow of the terrain.
This garden is both a cultivated space and harmonious extension of its natural surroundings. Through careful planning and innovative design, Carrie has created a space that offers both visual beauty and connection to the landscape — a perfect sanctuary that captures the essence of its stunning location.
Specialised mulch: Soil Builder
Eco pool: Wetland Pools
Decking: Master Decks
Reservoir & water tanks: Rain Queen | Shrubs & perennials: Good Hope Nursery, Shadowlands Nursery, Arboreta Nursery | Trees: Big Tree Nursery, Plant Culture

@carrielatimergardens www.carrielatimer.co.za



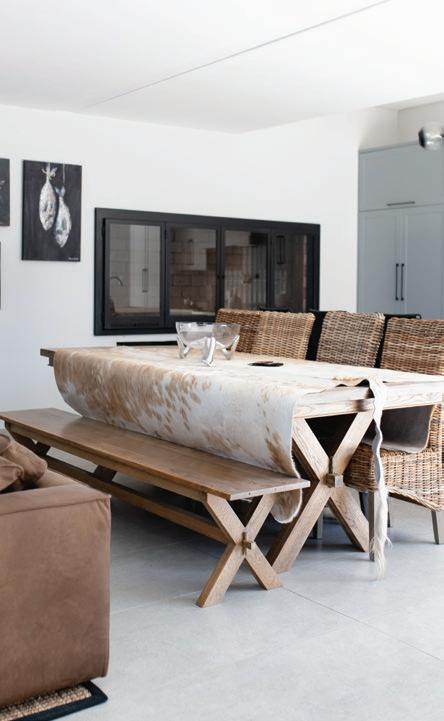
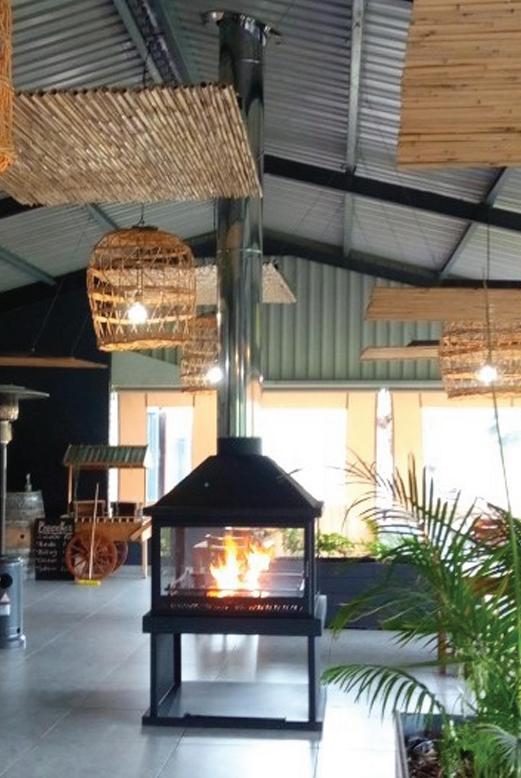
Thermo Fires is a privately owned, proudly South African family business. We strive to bring our customers the broadest range of good-quality products at competitive prices, coupled with sound knowledge and a wealth of experience. Over 20 years, our name has become synonymous with one of the largest ranges of quality and custom products. Our motto, “Leadership through Quality.” embodies our vision to become the preferred supplier to the discerning architect, builder, and customer. Our team specializing in custom units are now bringing you the ELITE range. This range features an architectural touch – a braai frame with a balanced single door that slides up. Available in bespoke sizes and di erent materials, this versatile product can even be retro tted to an existing braai. Please speak to us about the various options.




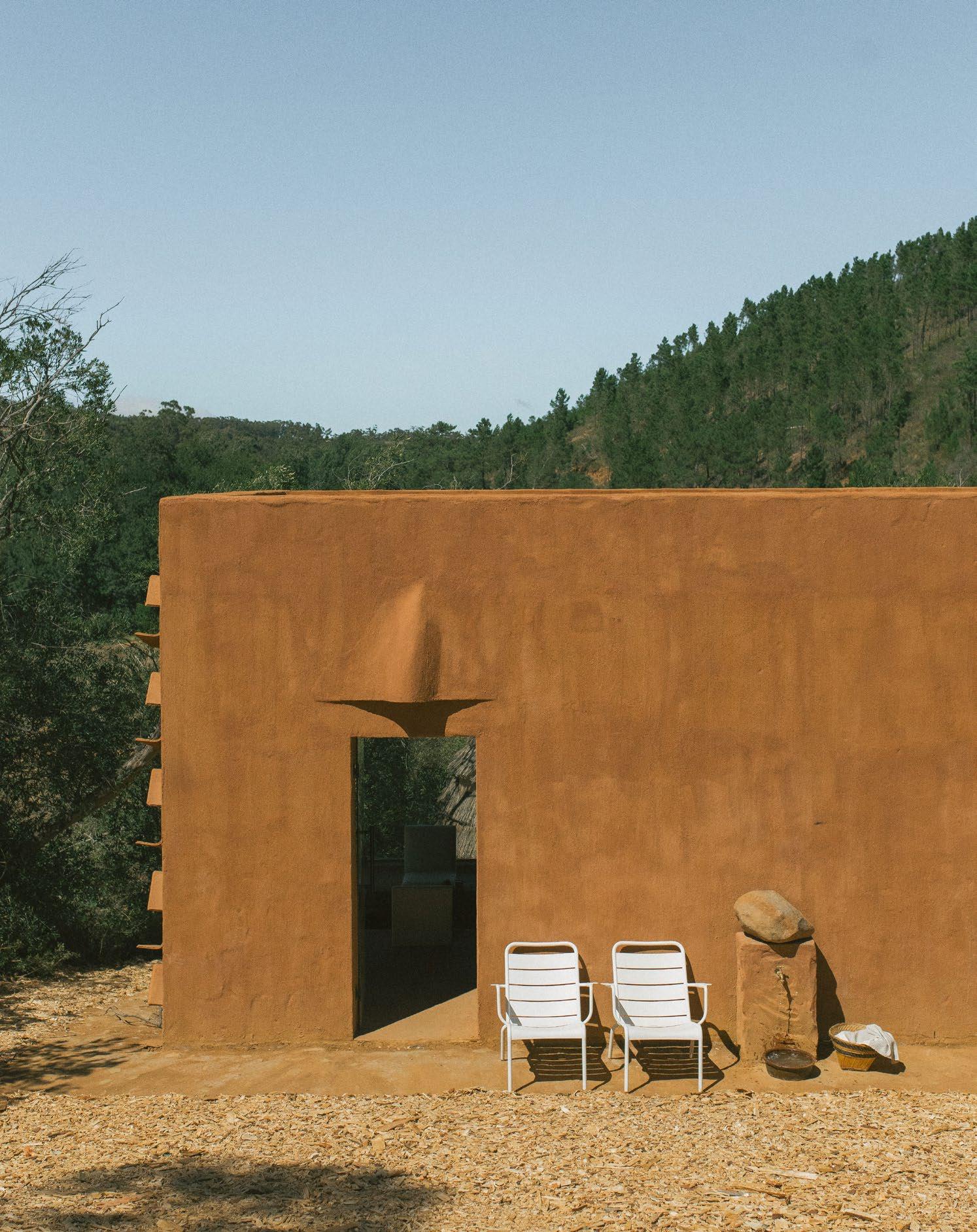
Kruijd
Location: Wellington, Western Cape
Slow, considered, organic, and luxurious... This is the essence of Kraak’s take on the spice of life. Growing in great strides, the event planning powerhouse was on the lookout for an ‘untouched’ location where they could curate a barefoot luxury hospitality experience as close to nature as possible. On a charming plot in Bainskloof, Wellington, DDS Projects embarked on a reinvention of a meadow garden to curate an idyllic integration between man and nature.
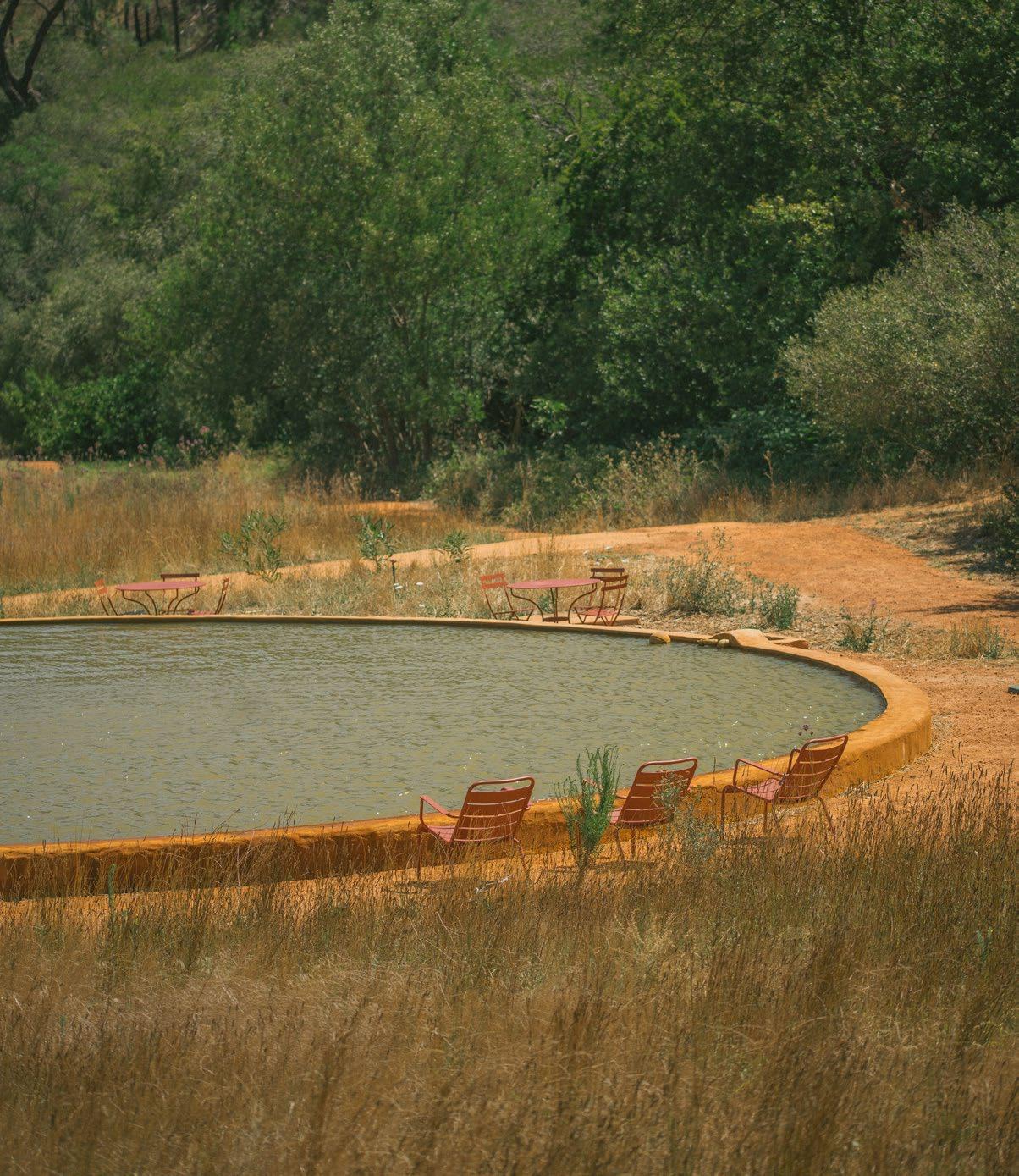


Treading lightly
Founder of Kraak, Hannes Maritz, saw the property 14 years ago and fell in love with it. He knew that one day when the time was right, the business would grow to make space for this property with its unique presence and definite energy of being an oasis in nature. With the space’s slow and untouched presence, and the surrounding wild landscape, the goal was to integrate their hospitality approach into nature, and the other way around.
Previously used by Sir Harry Pickstone to test fruit varieties for suitability to the Boland climate, the garden had stood derelict for years before being chosen as a location for bespoke events. Located on the upper reaches of the Bovlei Road in Bainskloof, it was dubbed Kruijd, the Dutch word for herbs. Appropriately, the fate of the garden was for the previously cultivated areas to be nurtured into wildflower meadows using a variety of herbaceous plants and herbs, a thoughtful nod to the space’s namesake.
With a standing relationship with Danie Steenkamp and the team at DDS Projects, Hannes knew that his ethos and approach to nature resonated with theirs. He invited Danie to the farm to hear his views on the property before sharing his own ideas and finding that they were immediately aligned. With a few inspirational images and thoughts, Danie interpreted it into the bigger plan that was brought to life and that surrounds the property today.
After much time spent on the site, Danie and his team entered into the endeavour with the realisation that the landscape as it was didn’t need to be improved. Instead, small, honest, and understated interventions were necessary to make the space more practical for its new purpose — hosting functions.
The old farmhouse that is the key structure on the property is surrounded by a large field to the east, south, and west, which was previously used for grazing and vegetable farming. This space offered a wonderfully simple agricultural feel that the team wanted to maintain, and so it was decided that a meadow with colour in summer (when Kruijd is at its busiest) would do the space most justice.
The site was a key source of materials. Stone was used for the new channel and harvested poplars were used to weave the terraces. The team also completed alien clearings, such as black wattle which was then chipped and used on site for mulch and pathways. The meadows were sown with a variety of local grasses, most notably Ehrharta calycina grass. The ongoing management included tweaking the watering and mowing regimes to make sure that the already-present Kikuyu grass and Verbena bonariensis did not become too dominant.
Client: Kraak | Landscape Designer: DDS Projects | Photographers: LA DICHOSA & Daniela Zondagh

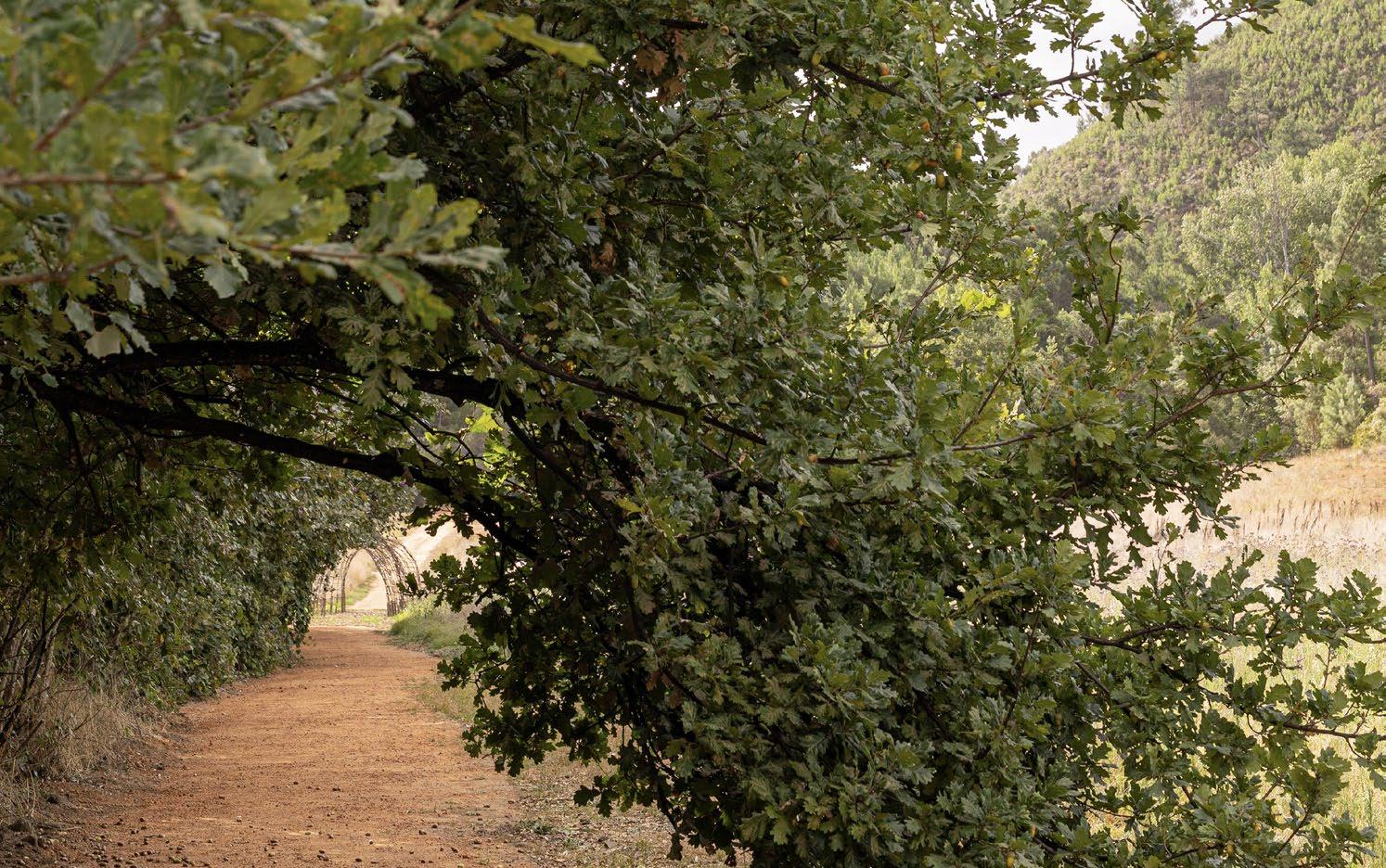

The site could only be accessed over a small historic bridge that had limited weight capacity, making it challenging to plan the project with the season so that access and preparation could happen in time for seeding. However, once the laterite pathways were added, movement around and over the property gave easy access to areas previously unexperienced by the teams.
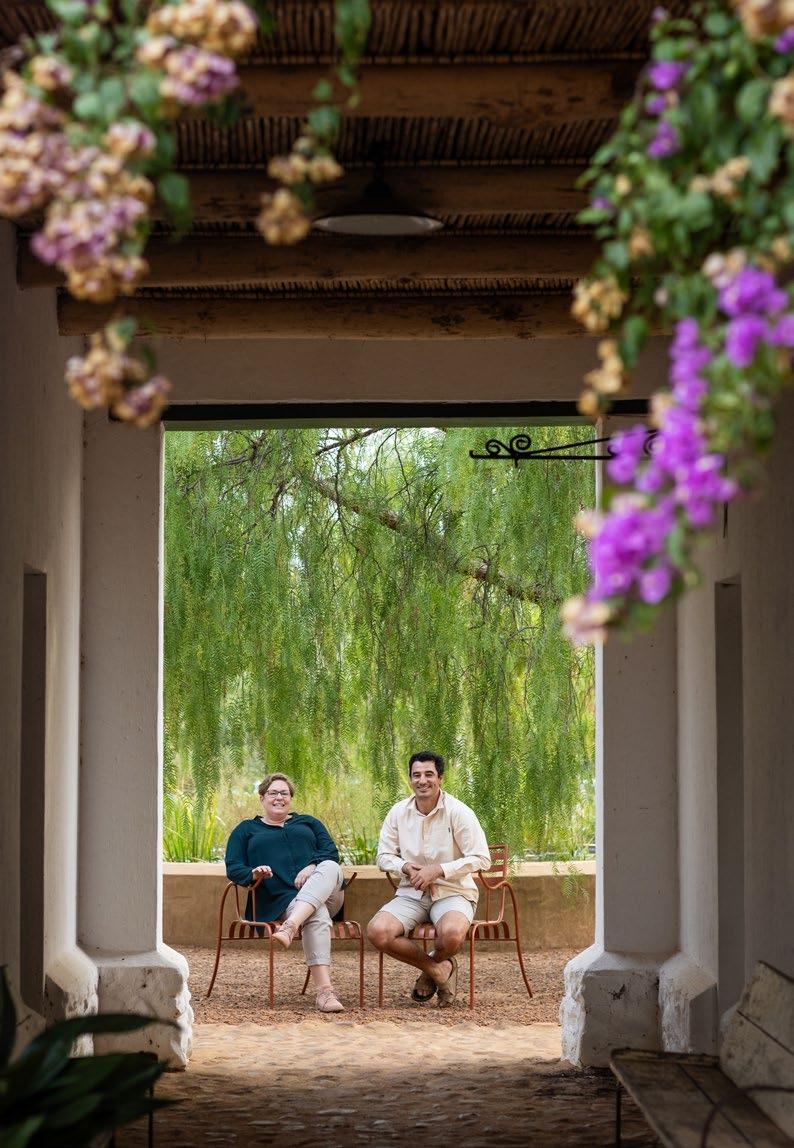

Although the meadow has a care-free, agricultural character, it is a complicated system which requires very specific maintenance. To keep it artificially grassy it must be mowed regularly and the more aggressive species must be managed on an ongoing basis. What has been particularly interesting is that each year so far there has been a different plant that takes centre stage in summer (as a result of the timing of mowing, seeding, and rain), offering a variety of colours and textures every year.
The restraint of human intervention on Kruijd is tangible. As you cross the little bridge, you are met with a sense of the magic of these farms that have existed for decades. Through careful planning, sustainable practices, and a deep respect for the land’s natural beauty, Kraak and DDS Projects have created a serene, luxury haven that celebrates the untouched essence of the local landscape.

“Located on the upper reaches of the Bovlei Road in Bainskloof, it was dubbed Kruijd, the Dutch word for herbs.”
SUPPLIERS
Endemic grass seeds: Green Intaba | Plants: Fridhem Farm Nursery Stone signage: Stone Age

@ddsprojects www.ddsprojects.co.za

@kraak.co.za @kruijd_ www.kraak.co.za

“With the space’s slow and untouched presence, and the surrounding wild landscape, the goal was to integrate their hospitality approach into nature, and the other way around.”
We’ve been preparing your landscape for years.
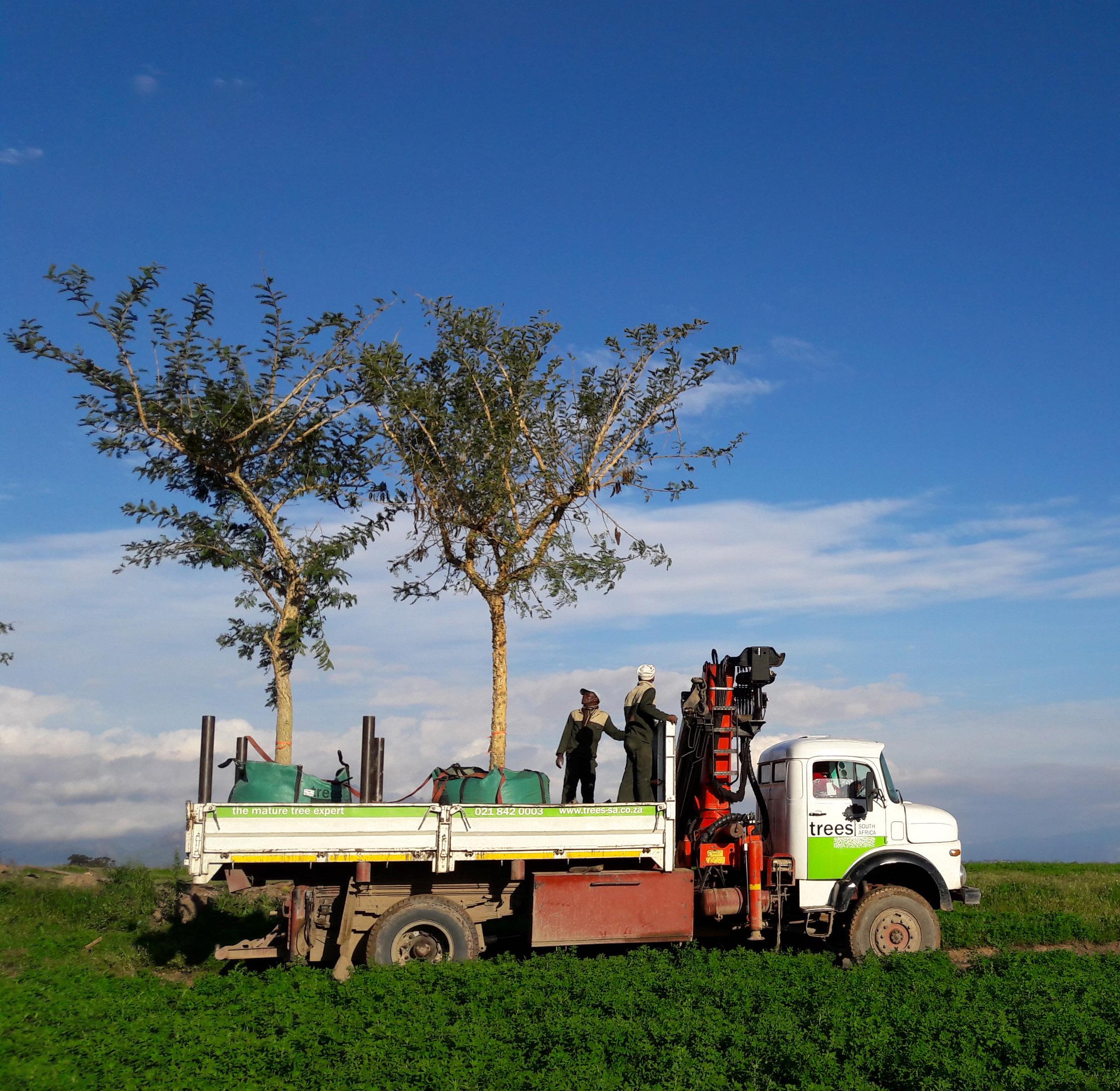
We’ve been growing, relocating, delivering, planting and maintaining mature trees for over 40 years. Our expertise and range of over 45 000 ready-to-plant mature trees make us perfect for any domestic or international instant landscape transformation. Call us now to buy trees
or
