


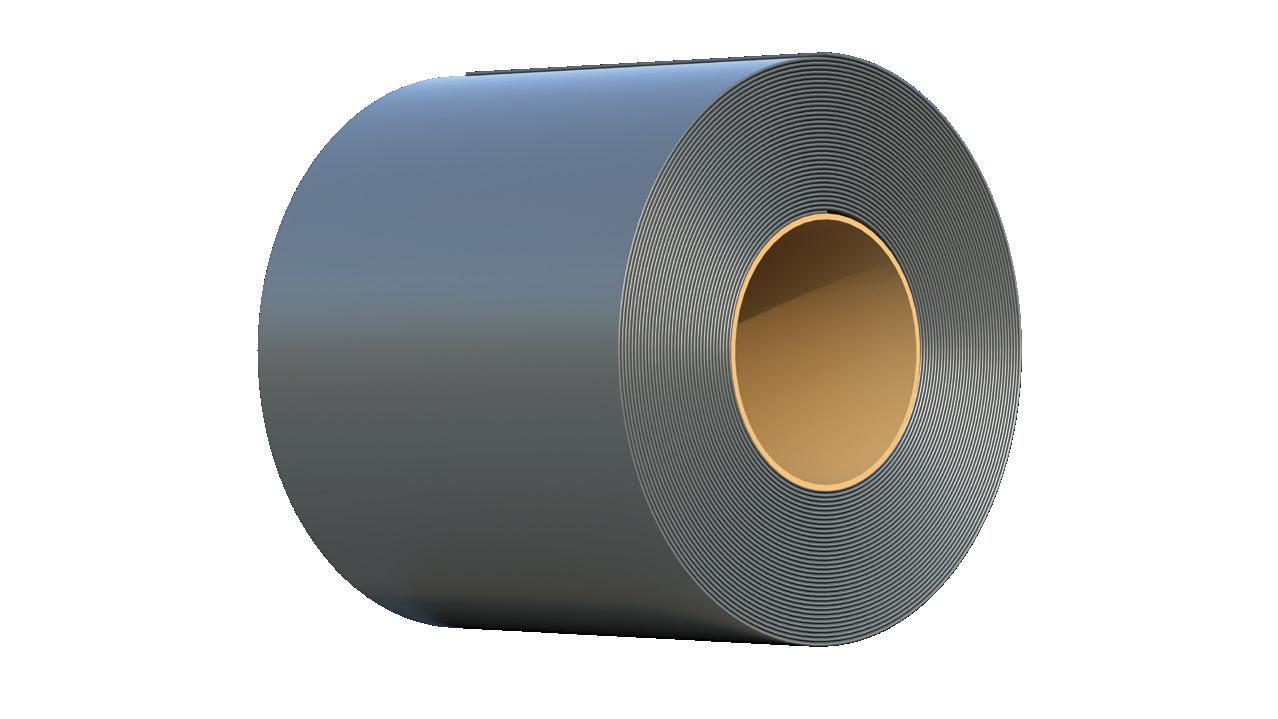











At Safal Steel, we believe the strength and success to any idea, culture or sport lies in the diversity of the people involved. With our team of experts engineers and scientists at the steer, we push the boundaries in latest steel technology so that we can offer our clients a wide range of quality steel products that will turn any idea into a long-lasting wonder.
Zincal®: Steel coated with Aluminium and Zinc that provides a superior alternative to galvanised steel. Colourplus®: Pre-painted steel solutions that are available in a range of vibrant colours and finishings - without compromising on flexibility and durability.
Safal Steel, together we make visions possible.
Lifta SA is the exclusive distributor of the Stiltz Home Lift in Southern Africa. Stiltz is an award-winning, UK-based lift company that offers an impressive variety of innovative and unique Home Lifts specifically for use in double-storey homes.
Serving South African personalisation
Since Stiltz started selling lifts in England in 2010, they have grown rapidly to become a key player in the Home Lift industry with markets in the USA, Germany, Australia, China, the Middle East, and South Africa, of course. Established in 2007, Lifta SA is the South African subsidiary of the family-owned German company Liftstar GmbH. Lifta SA prides itself on being at the forefront of innovation and style in the local mobility solutions market. With the support of its German shareholders, Lifta SA offers you European quality and design with a proudly South African personalised and focussed level of service.
Considering capacity
Lifta SA offers two varieties of Home Lift – the Duo and the Trio Home Lift. The Duo, capable of carrying two passengers, has the smallest footprint on the residential market at just 0.8 m² and a weight capacity of 170 kg. The wheelchair-friendly Trio’s footprint is only 1.3 m² with a weight capacity of 250 kg.
It’s never too late
A wonderful feature of the Home Lift is that can also be installed retrospectively – after your house has been built and even after you have been living in it for a number of years. Lifta’s highly skilled team of technicians can install the lift within two days with minimal disruption to your daily life. The Home Lift does not require a shaft, motor room, or pit room, making construction costs substantially more affordable than conventional lifts. No three-phase power is required either as the lift operates by way of a normal residential 220V plug. Due to its minimal power usage, Home Lifts operate by way of a regular inverter and solar power.
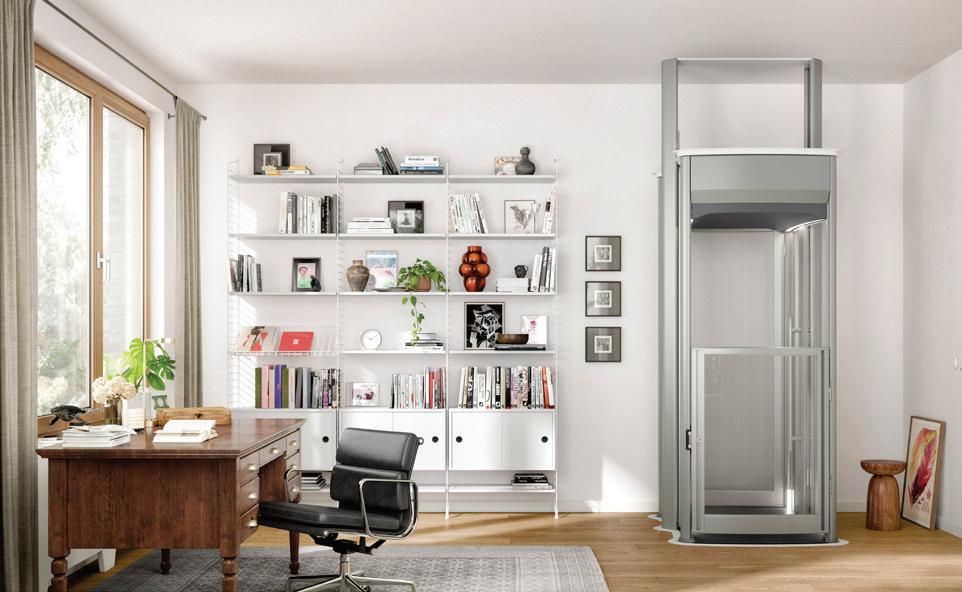
www.lifta.co.za
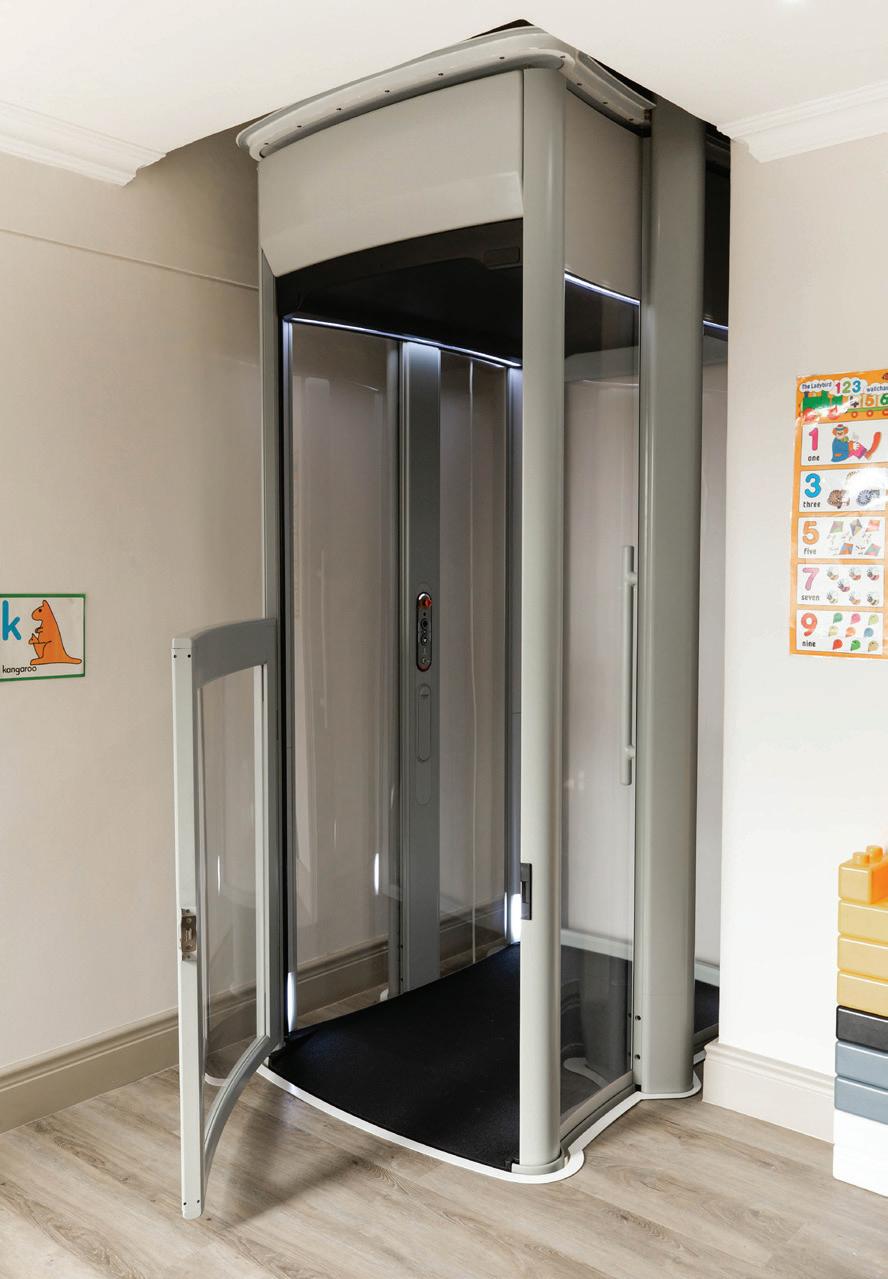
Diversity at its finest
Due to their size and no need for a shaft, Home Lifts can be installed almost anywhere within your home, including braai rooms, bedrooms, entertainment areas, and kitchens. With incredible diversity, it can be used as a mobility solution for wheelchair users, transport groceries or pets from one floor to another, or just as an affordable, elegant alternative to a stairlift or commercial lift.
Getting there
The sales process is designed to be as simple and stress-free as the lift itself. A no-obligation, free on-site assessment will be booked at a time and date that suits your schedule. A Product Specialist will introduce you to the product, and help you find the perfect location for your client’s Home Lift.
Call us now on 080 737 3737 for a free, no-obligation, on-site assessment to find a new home for your project’s Home Lift.
L i a Ho m e L i s a re t h e epi to m e of st yle, fun ction and com for t - t h e per fe ct a dditio n to your doub l e sto re y home
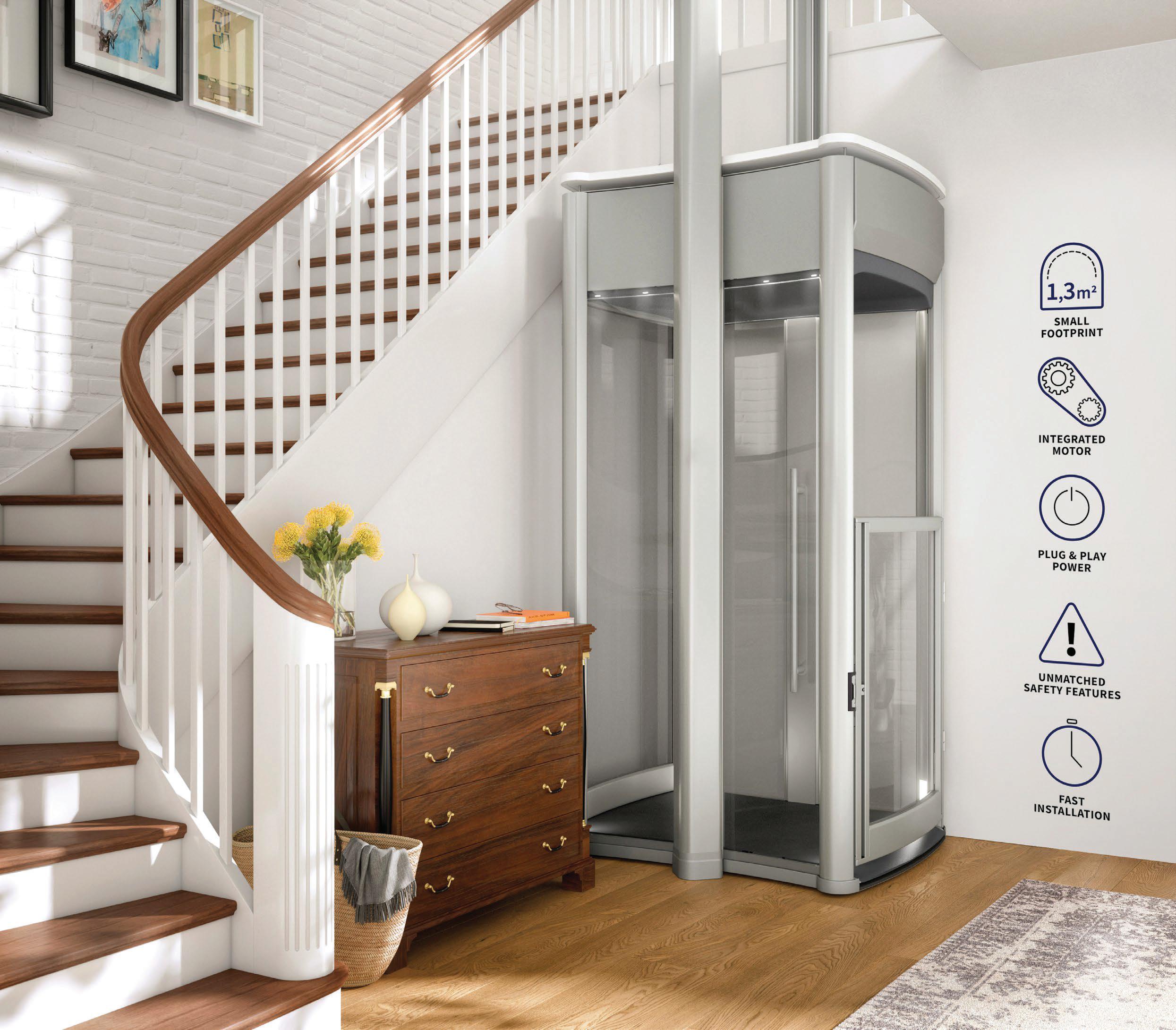

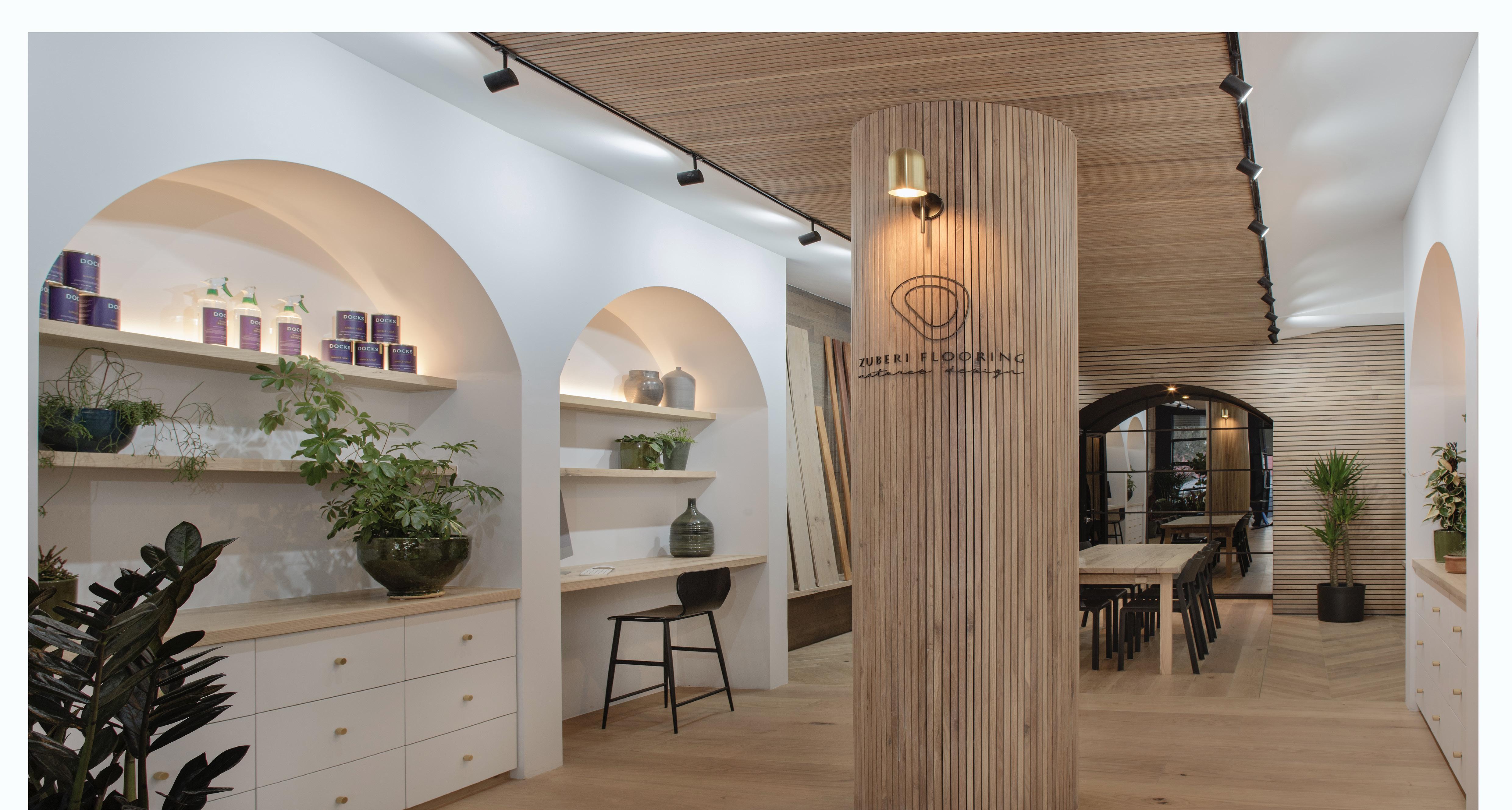
From forest to floor
Hardwood Flooring, Cladding & Decking Manufacturers

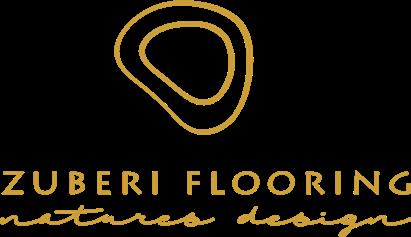
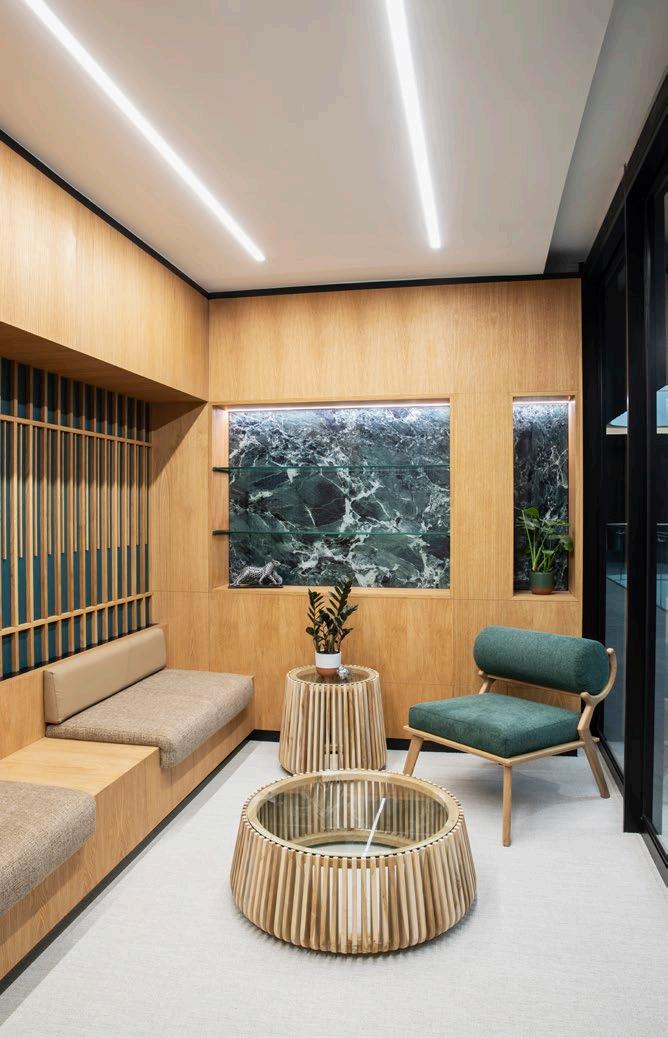
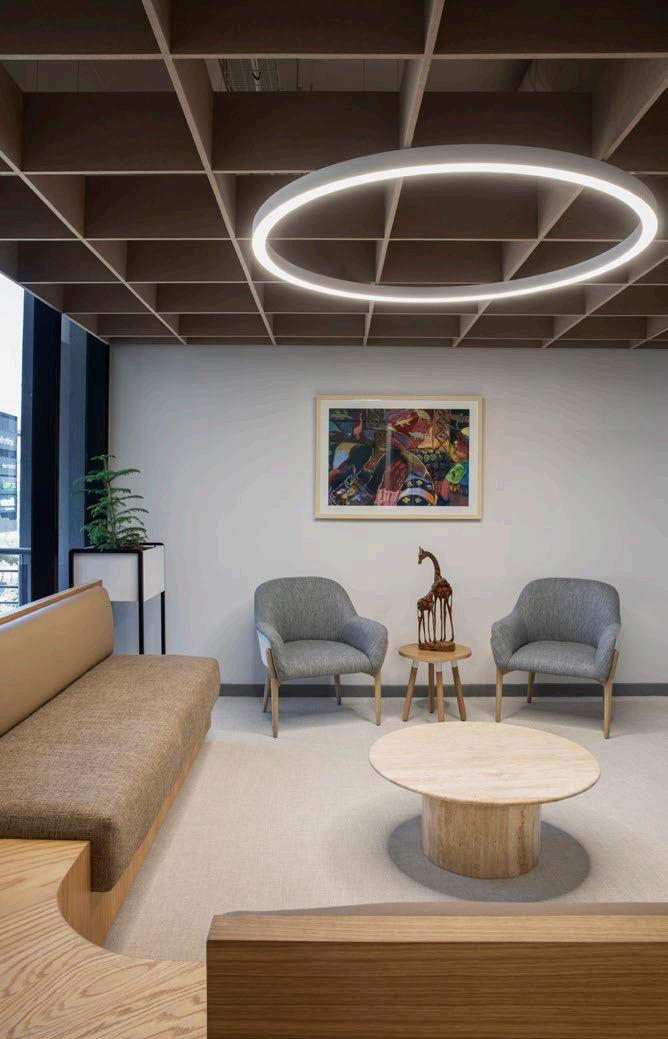
At the core of this ambitious project was a clear objective: to design a space that not only adheres to the client’s global standards but also resonates with the local environment and culture. European Investment Bank, globally recognised for its commitment to inclusivity and authentic practices, sought a head office that reflected its core values while integrating sustainable initiatives.
Trend Group’s design strategy aligned perfectly with the client’s mission of fostering global change through sustainable business practices. Every design element — from eco-friendly materials to energy-efficient technology — was carefully chosen to reflect operational excellence and the bank’s dedication to environmental responsibility.
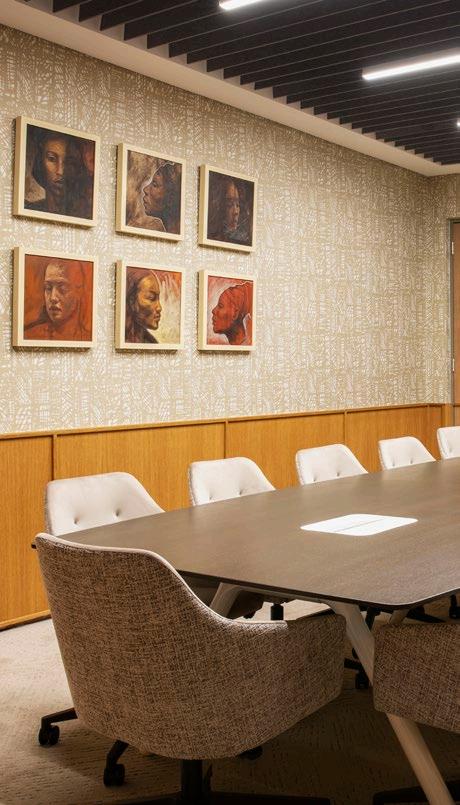
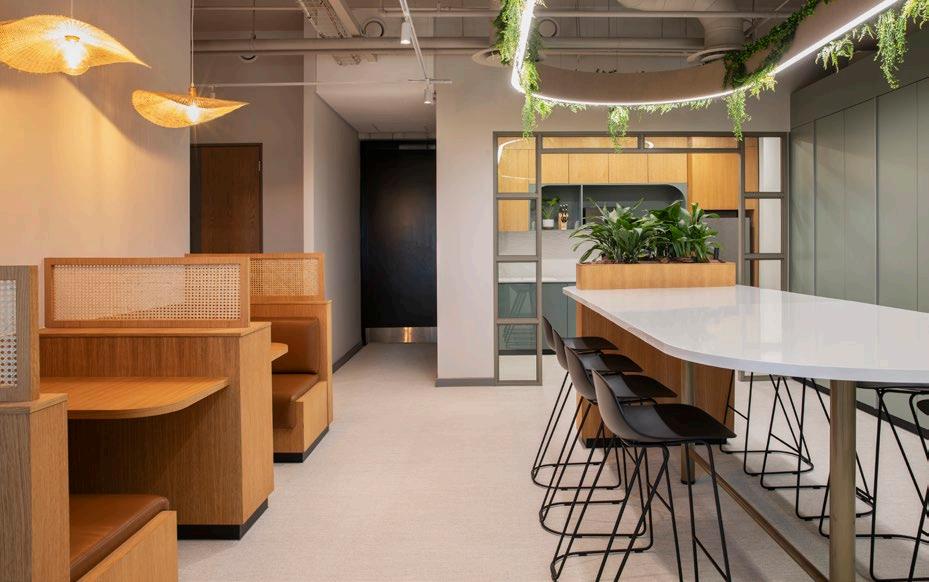

@trendgroup_global www.trendgroup.co.za info@trendgroup.co.za 010 596 5956
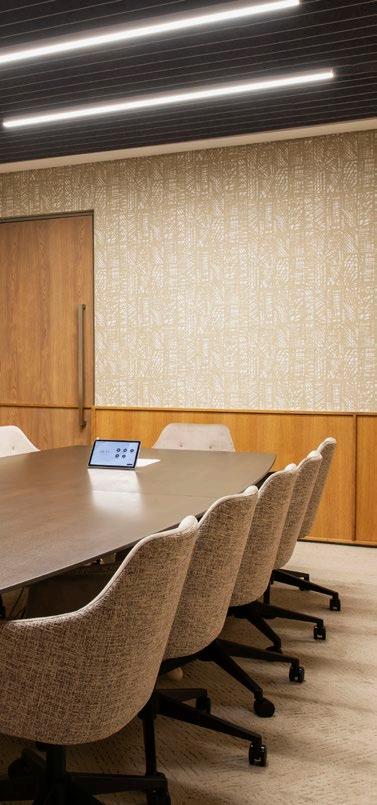
Trend Group is a leader in interior design and workspace solutions, providing full-service design and build services that bring businesses’ unique visions to life. With expertise in workspace transformation, we deliver innovative, customised solutions that enhance productivity, inspire creativity, and meet the specific needs of every client. From concept to completion, our expert team is dedicated to excellence in every project.
We offer a streamlined approach to design, procurement, and construction delivery, covering all aspects of the project solution. We are a proud Level 1 B-BBEE accredited company.
To embody the client’s vision, the design process focussed on incorporating South Africa’s rich cultural heritage while upholding the bank’s international workspace standards and company mission. The metaphor of a woven basket, a symbol of African craftsmanship and the bank’s role in weaving together solutions for the communities it serves, became the central theme throughout the space.
The green quartz feature in the reception area reflects local elegance, while ceiling lights adorned with indigenous plants add a touch of cultural significance. Each design element embodies a blend of cultural meaning and global sustainability. Trend Group has seamlessly integrated these meaningful touches with the latest energy-saving technologies, creating an office space that honours regional identity and promotes environmental responsibility.
This project, which involved extensive custom joinery and organic shop-fitting, highlighted Trend Group’s commitment to quality and precision. With long-standing partnerships with trusted industry specialists, every detail was meticulously realised — from sustainably sourced materials to intricate craftsmanship.
The existing infrastructure of the building, including high, exposed ceilings, was thoughtfully integrated into the design, blending an industrial feel with softer, muted tones for a sophisticated yet calming workspace. Trend Group’s attention to detail ensured the creation of a timeless office environment that reflects the bank’s long-term sustainability goals.
The guiding principle behind this project was collaboration, both in the design process and in the relationship between Trend Group and the client. Inspired by the African proverb, ‘If you want to go fast, go alone. If you want to go far, go together,’ the teamwork and unity of purpose between the two parties were key to the project’s success.
Upon completion, the new head office in Pretoria stands as a testament to Trend Group’s expertise in executing complex briefs with precision and creativity. The result is a workspace that is more than just functional — it is a beacon of sustainable design, cultural integrity, and architectural innovation.
Trend Group’s ability to exceed expectations once again underscores its position as the leader in the industry, delivering workspaces that are not only globally competitive but also deeply connected to their local context. European Investment Bank’s new head office is a proud reflection of the bank’s values and its commitment to building a sustainable future for the investment industry.
• Smooth and soft playground surfacing.
• Ultra-durable, flexible and impact resistant.
• Low maintenance & sustainable.
• Excellent shock absorption with high elasticity.
• Suitable for indoor or outdoor multi-sport areas, playgrounds, landscaping and public parks.
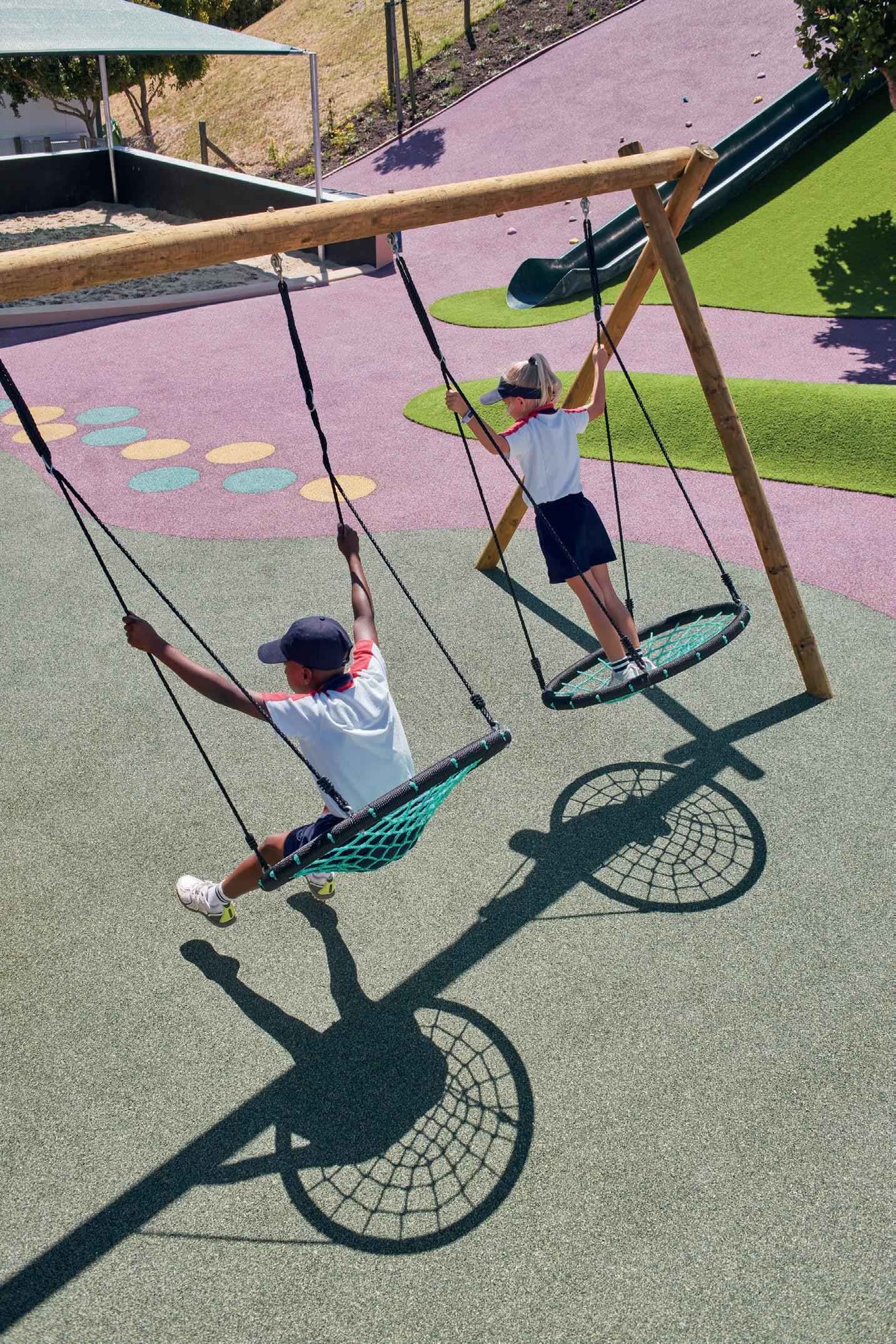
• Allows children to play without risk of injury.
• South Africa’s only internationally compliant wet pour playground surfacing system. (SANS and SABS compliant and accredited).
• International HIC (Head Injury Criteria) standard certified. Licensed installers throughout Sub-Saharan Africa.
• Available in 15 colours or multiple blends.
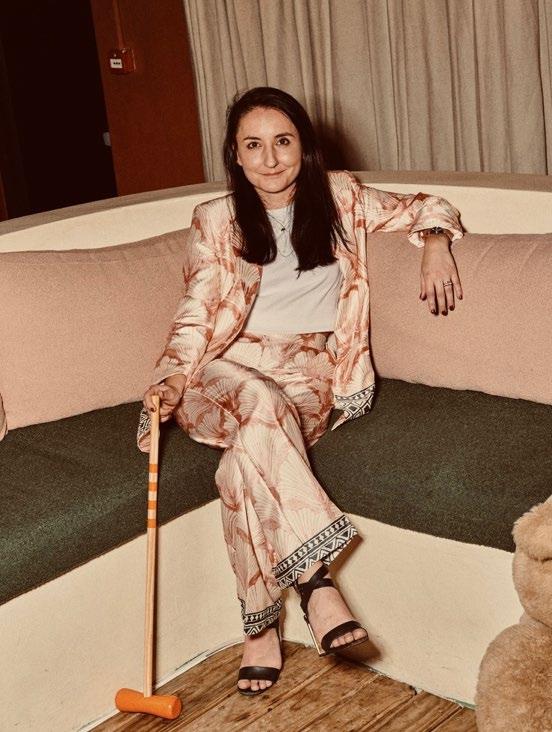
Now, I am petrified I seem like someone who loves the sound of my own voice — and it’s probably because of the many, MANY impromptu speeches I have stood up and given this year about the importance of these Awards of Excellence. I’ve probably said it all before, so please excuse me as I punctuate it one more time. You see, putting pen to paper for an editor’s note that more of you might read than usual makes the weight of what we’re building and the SCAPE brand message hit home for me. By now you’ll know we’re a team fueled by passion, innovation, and dedication to this industry, and I just have to say that the weight of our influence will forever be used to create spaces where this industry can flourish. We also know that it takes insanely amazing brands to help us build our industry and that we’re able to create this space and place of recognition because of Infinity Surfaces and Oggie, and that matters, too — because it takes a village to present something on this scale.
Despite everything that’s come before, this industry is anything but neutral, tepid, or ordinary. A bold, ballsy energy has swept through architecture and design, catapulting us into a realm of pure possibility. It’s like we’re all finally seeing in vivid, unapologetic colour — and there’s no going back.
Our industry has crafted some of the world’s most captivating spaces, and it’s official: South African design truly has it all.
Whether you’ve won, been shortlisted, or simply had the courage to enter this year's inaugural SCAPE Awards of Excellence (and you who downloaded the brief countless times), you’re all part of a significant change sweeping across our country. These awards celebrate the remarkable work of our architects and designers, honouring the exceptional vision that shapes our world. This is just the beginning of a movement that celebrates the soul of South African architecture and design — an ongoing ode to our impact as a profession. This is what excellence looks like, and so much lies on the horizon for this movement. If I have anything to do with it, and spoiler alert, I do… together we’ll be forging new paths and creating new and unchartered spaces for our industry to be celebrated.
This issue is a genuine nod to the profession, to those who aspire to be an architect or designer, and to the broader network of building professionals we represent. This is our love letter to the extraordinary winning submissions and to every individual who dared to enter.
What’s next? If you know us, you’ll know we’re ready for 2025. Expect new categories, an incredible new venue, an expanded jury, and a fresh wave of energy you won’t be able to ignore…
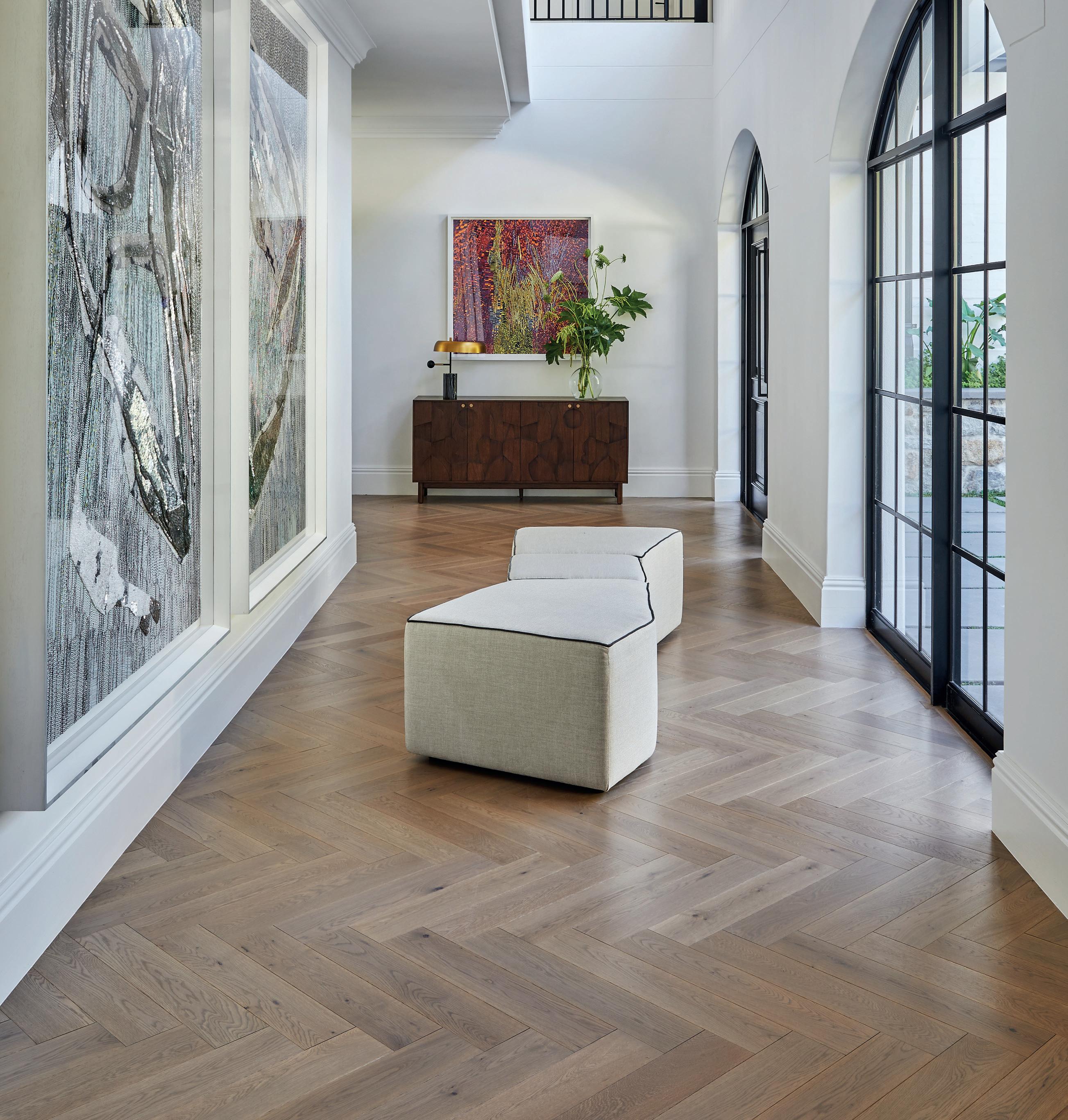
23
RESIDENCE OF THE YEAR
Chris van Niekerk
43
LANDSCAPE DESIGN FIRM/ PROJECT OF THE YEAR DDS Projects
58
ARCHITECTURAL FIRM OF THE YEAR Paragon Architects
27
RESIDENTIAL BLOCK OF THE YEAR
Hours Clear
31
RESIDENTIAL INTERIOR OF THE YEAR
Clinton Savage Interiors & Architecture
47
EDUCATIONAL/ INSTITUTIONAL AND SUSTAINABLE BUILD OF THE YEAR Local Studio
63 DEVELOPER OF THE YEAR Blok
36 RESIDENTIAL REFURB OF THE YEAR ARRCC
52
INTERIOR DESIGN FIRM OF THE YEAR
Clinton Savage Interiors & Architecture
66
COMMERCIAL BUILD OF THE YEAR Gabriël Fagan Architects
71
HOSPITALITY
BUILD OF THE YEAR
Luxury Frontiers
75
COMMERCIAL/ HOSPITALITY REFURB OF THE YEAR
TwoFiveFive Architects
83
LANDSCAPE ARCHITECTURE PROJECT OF THE YEAR AT Landscape Architects
97 AFRICAN BUILD OF THE YEAR Architectural Pioneering Consultants
101
79 MAKER OF THE YEAR
TheUrbanative
86
LANDSCAPE ARCHITECTURE FIRM OF THE YEAR
Square One Landscape Architects
91 COMMUNITY BUILD OF THE YEAR Local Studio
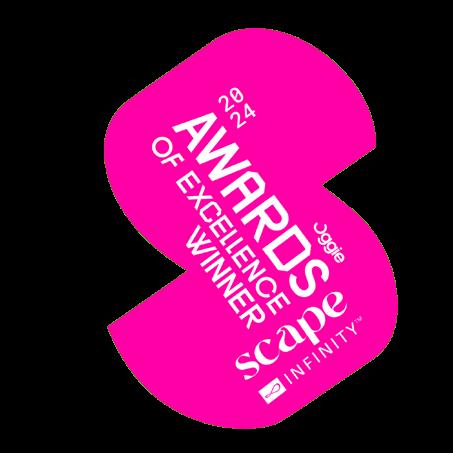
EMERGING DESIGN FIRM OF THE YEAR Sketch Interior Architects / CONTENTS /
COLLAB OF THE YEAR
Kate Otten Architects with Lesley Lokko, featuring Frances vH Mohair, The Herd Designs, Uriah Design and XLAM
104
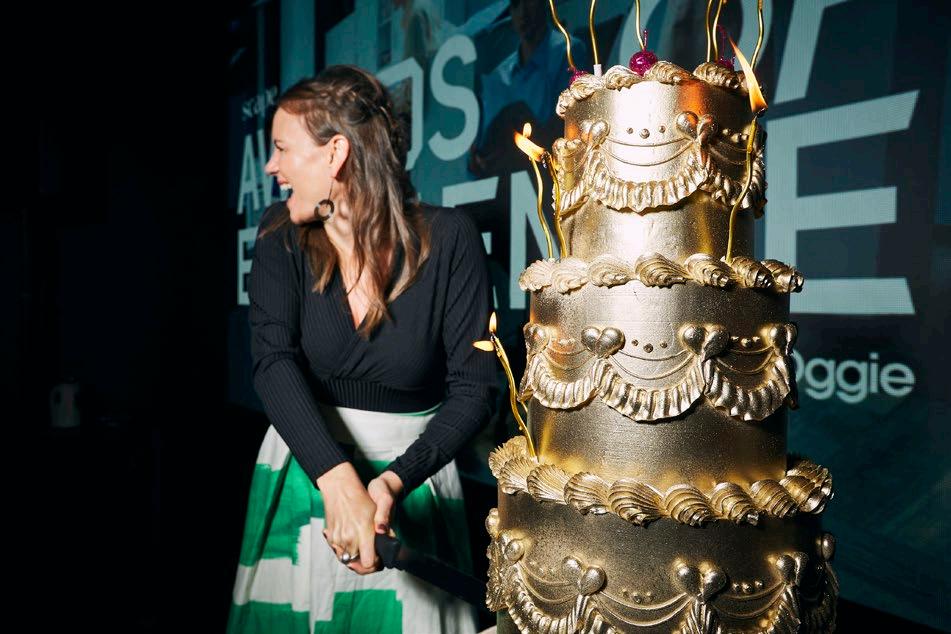
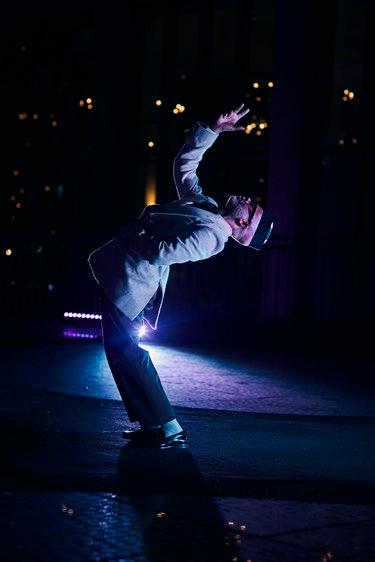


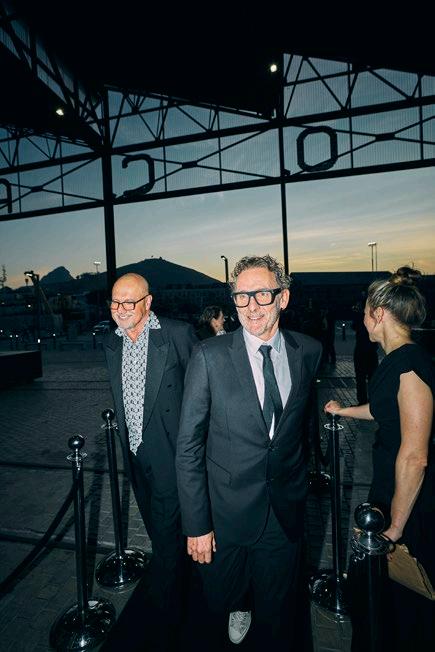
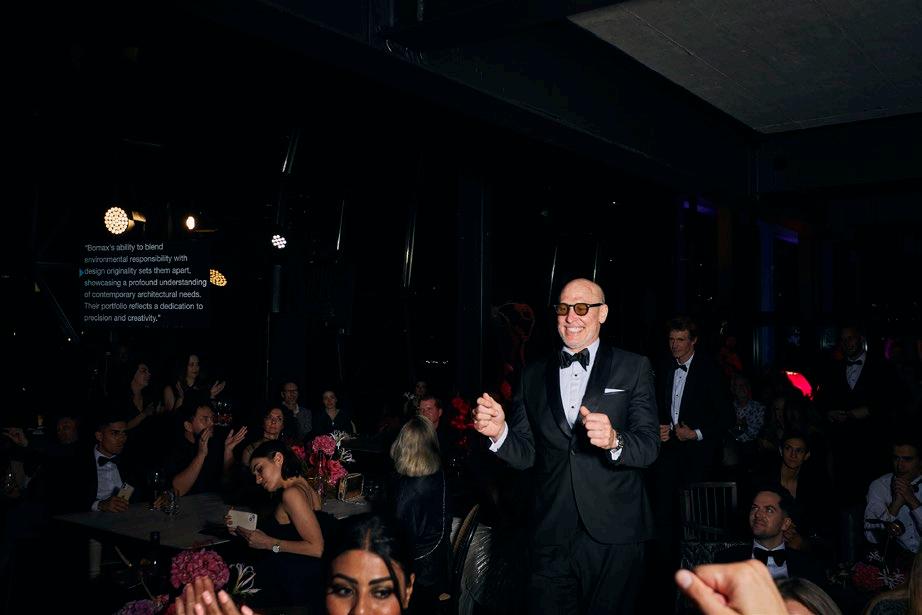
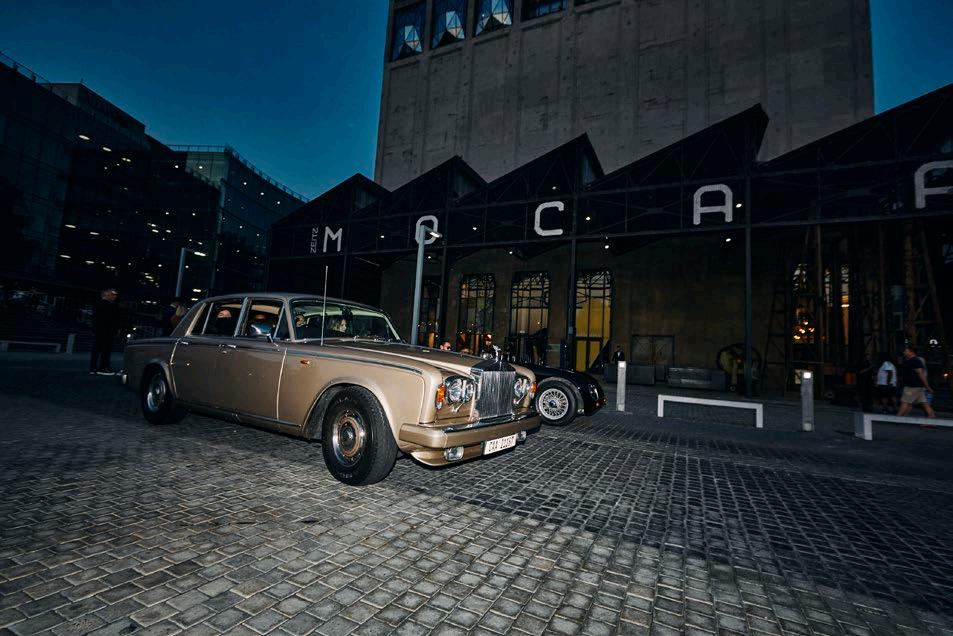
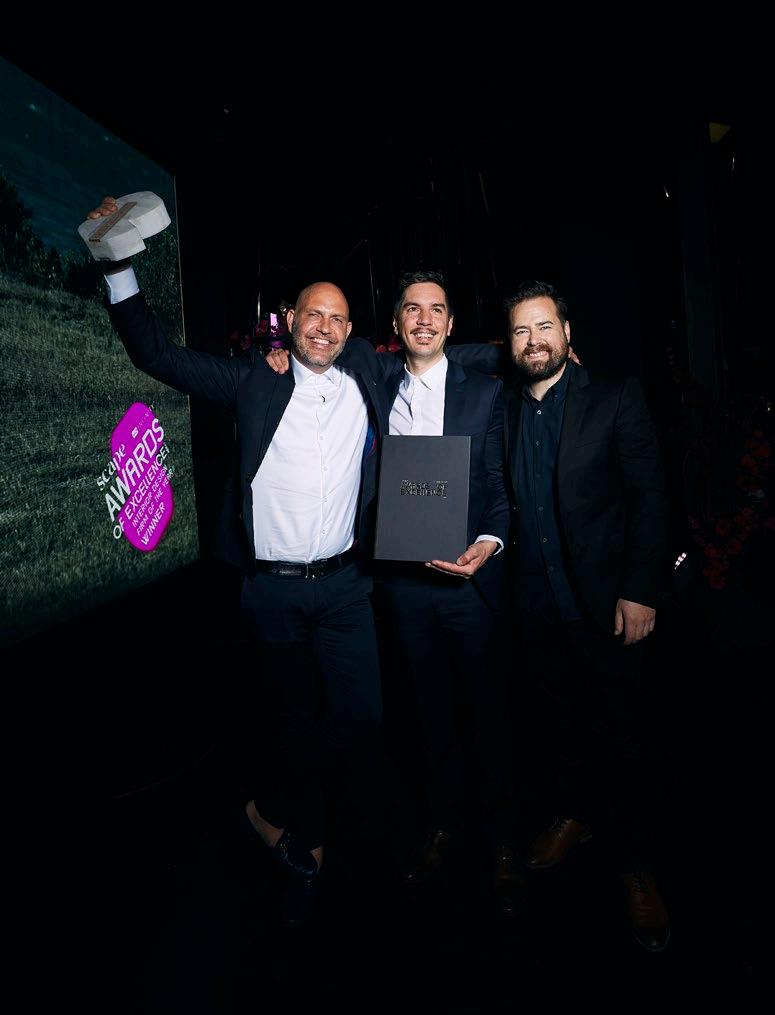
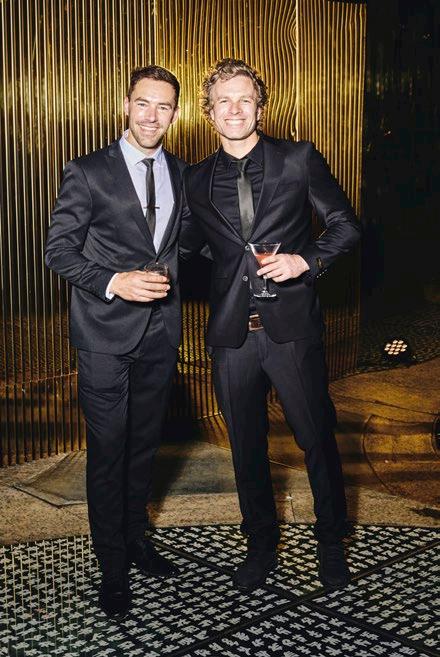
Landscape Design
Project of the Year
Josephine Noyce Landscape Design, for House Andrew
Margot van der Westhuizen Landscape Design & Contours Design Studio / RUNNERS-UP
Landscape Design Firm of the Year
Landscape Architecture
Project of the Year
TERRA+ Landscape Architects, for Bonteheuwel
Town Centre Upgrade
Landscape Architecture
Firm of the Year
CNDV Landscape Architects
Emerging Design Firm of the Year
Morris & Co
Commercial Build of the Year
Paragon Architects, for 15 Fredman Drive
Hospitality Build of the Year
Source IBA, for Vrymansfontein
Commercial / Hospitality Refurbishment of the Year
Peerutin Karol, for Budism Couture
Educational / Institutional Build of the Year
MMA Design Studio, for New Faculty Administration Building for the Faculty of Commerce, Law and Management, WITS
Residence of the Year
SAOTA, for Upper Albert
Residential Block of the Year
VDMMA, for 29 Queens Road
Residential Interior of the Year
ATTIK Design, for Sunset House
Residential Refurb of the Year
Studio BHD, for Woodsprings House & ATTIK Design, for Sunset House
Community Build of the Year
The MAAK, for New Rest Valley Crèche
Collab of the Year
Tétris Design x Build with Hoven Design Architects, featuring Ananta Design Studio, Patrick Bongoy and Wiid Design, for Upcycle
Sustainable Build of the Year
Noero Architects, for New Eco Lab, Wynberg Girls’ High School
African Build of the Year
Ochre Office, for Emantini Botanical Gardens, Medicinal Garden
Maker of the Year
Frances vH Mohair
Interior Design Firm of the Year
ARRCC
Developer of the Year
Moolman Group
Architecture Firm of the Year
Bomax Architects
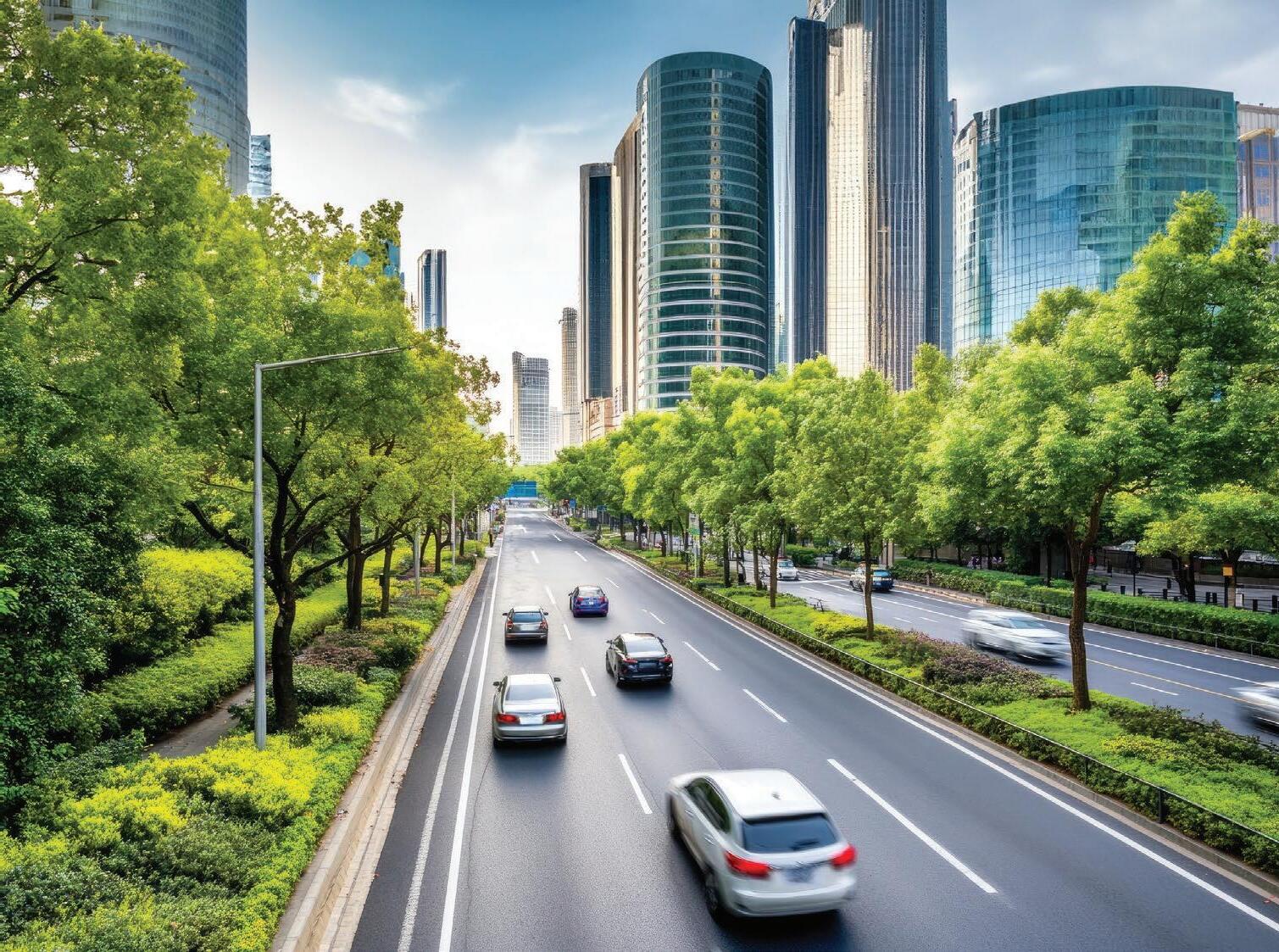



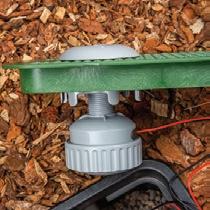
Go wire-free with the Wireless Valve Link! Using advanced radio technology, this innovative system makes it easy to connect valves without running wire or cutting into hardscape. Designed for Hunter ICC2 and HCC Controllers, it saves time and money with simplified installation, quick station expansion, and reduced maintenance. When complex landscapes pose a challenge, go wireless!


To learn more, visit hunter.info/ WVLem

Saxenburg Road, Blackheath, Cape Town, SA PO Box 281, Kuilsriver 7579
Tel: +27 (0) 21-907-1716
Cell: +27 (0) 82-801-9015 www.rovicleers.co.za


Midrand Branch | Tel: +0861-358-437 (FLUIDR) Cape Town Branch | Tel: +021-982-3546 www.fluidra.com jnascimento@fluidra.co.za
LANDSCAPE IRRIGATION | Built on Innovation® Learn more. Visit hunterirrigation.com

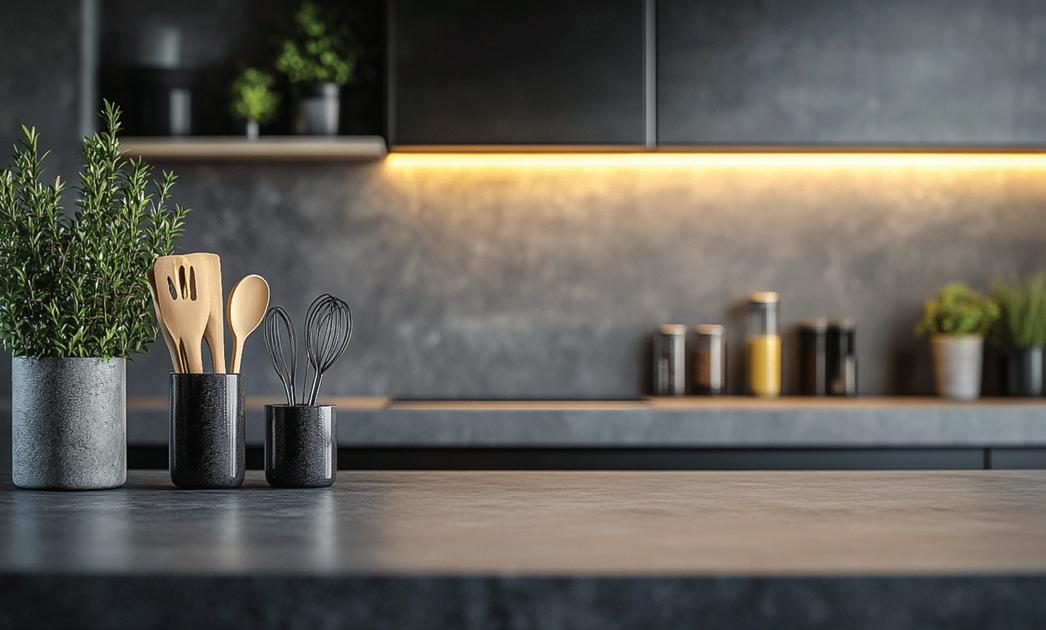

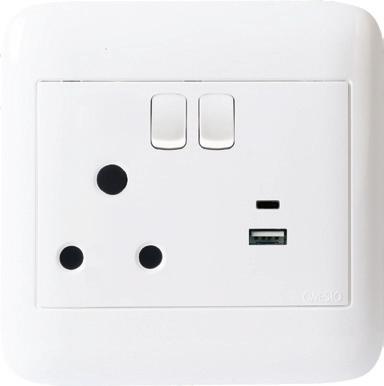

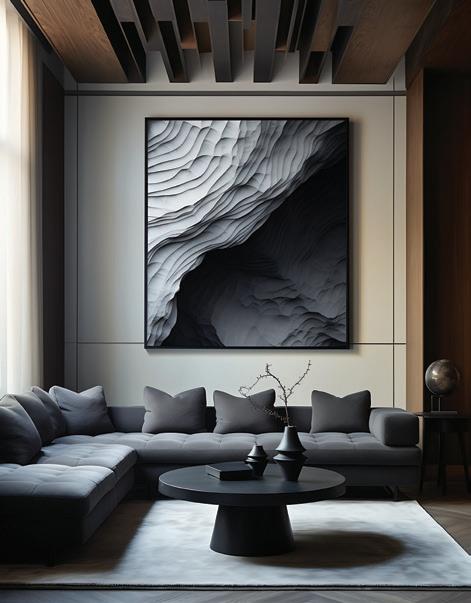

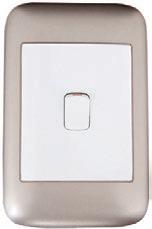
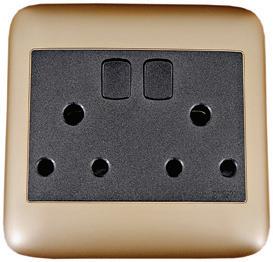



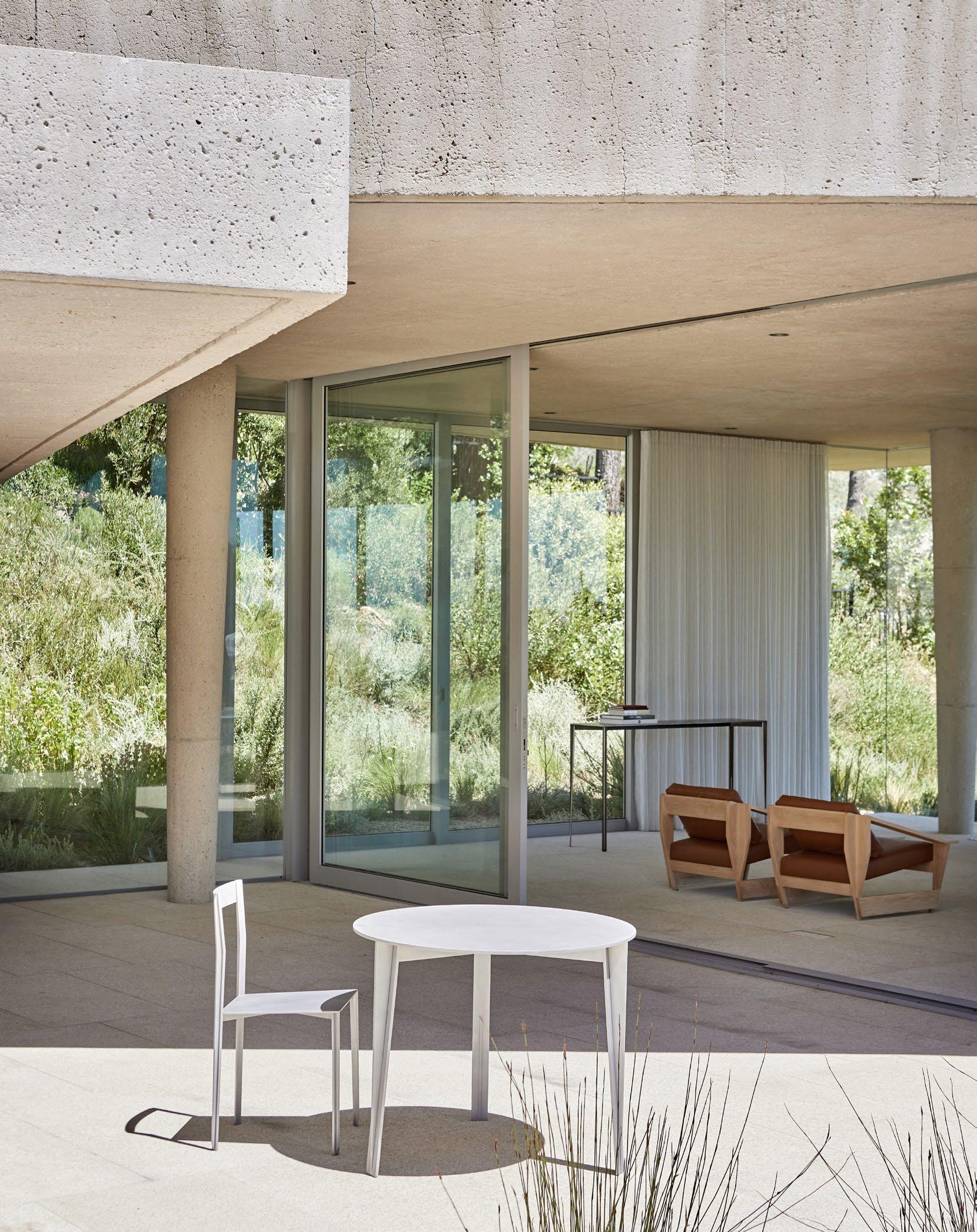
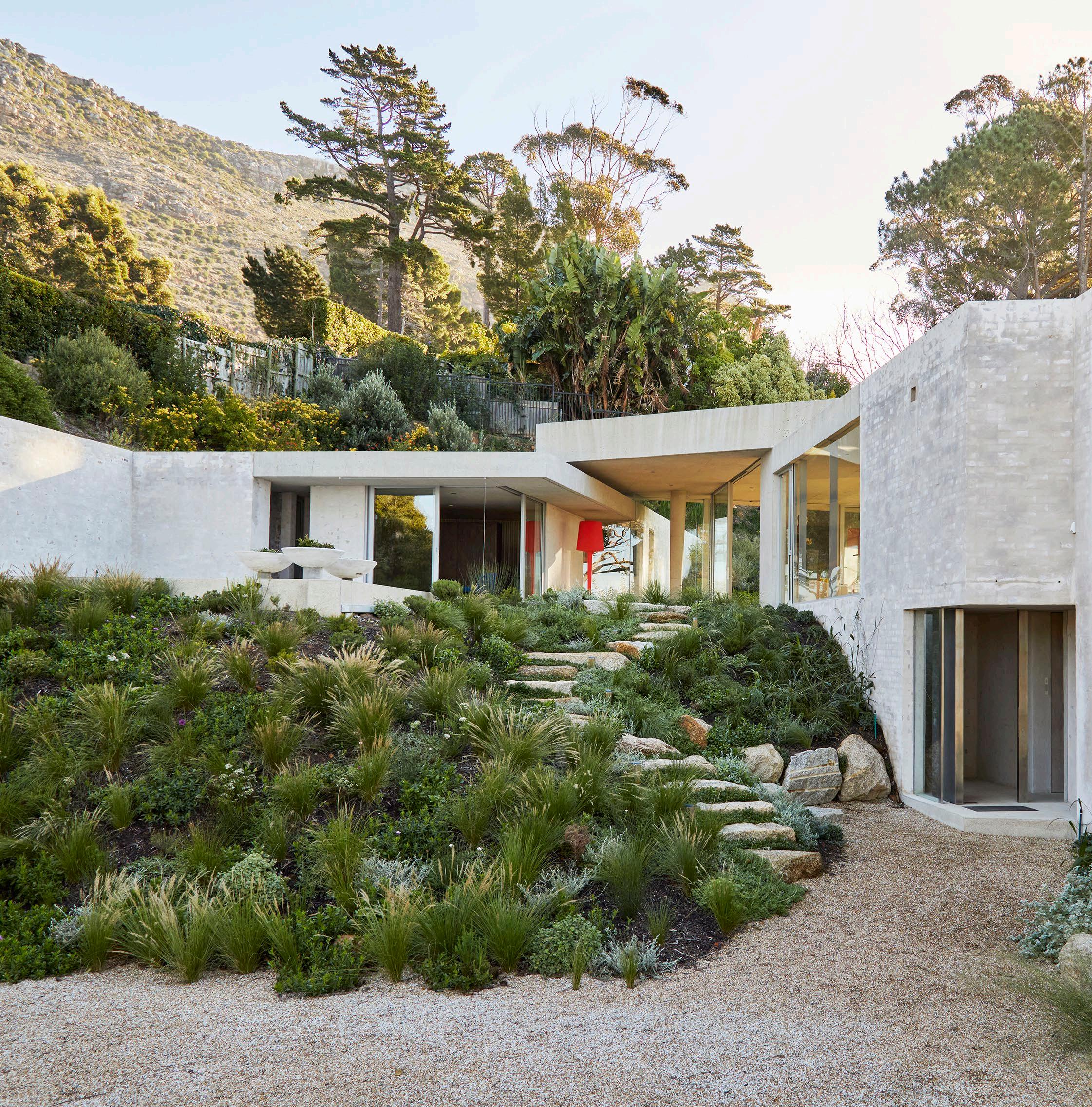

Size: 350 m²
Cost: R20 000 000
Completed: February 2022
Location: Tokai, Cape Town
Mountain House is derived from a primordial investigation into shelter and dwelling. Designed by Chris van Niekerk, this home sits at the foothills of the Constantiaberg mountain range. By placing equal importance on both occupant and environment, with an emphasis on the use of simple, unadorned materials, the house prioritises everyday requirements and processes of life in a measured way.
Located on a site spanning 4000 m² in a semi-rural location, Mountain House finds itself nestled in a manner that suggests it is neither elevated nor buried, straddling a central location on the site.
Defining the body
There are three parts which define the body of the new house, each distinct in its position and relationship to the other as well as to the topography of the site. The parts are positioned in a U-shaped ‘embrace’, relating to use and requirements of privacy and separation, while responding to prevailing winds, solar orientation, and outward views.
The first structure, a modest guest bedroom and work area, appears to emerge from a slope because of an extended garden wall gently disappearing into the landscape. Another wall forms the sides of a pool and level plane, an un-programmed space for looking out. Hovering above and askew to this structure is a heavy concrete canopy. From the second part, one can see as far outward as False Bay, but also through the house towards Table Mountain to the north.
A sudden step-down in the soffit at the threshold of living and kitchen spaces signals the connection to the third part. The spaces and light here are modulated; one’s eyes adjust to the subdued light and are drawn to the gleaming steel surfaces of the kitchen. To the left, a smaller aperture requires one to pause and look out enroute to the main bedroom. The lower level is reached by a modest staircase linking the upper level to the main entrance. The spaces here are different in character, more introverted and enclosed.
Structure and landscape as one
In using limited materials with recognisable qualities of the earth, the challenge was to achieve an alchemy where finish and structure are one and the same. This was possible by allowing each material to be fully present with its inherent colour and texture. Consequently, the entire structure reads as a homogenous body against which the sun and seasons will render their effects strongly as the structure ages. As it continues to grow and surround the house, structure and landscape become one, allowing the house to resonate with its landscape.
MEET THE TEAM
Architect: Chris van Niekerk | Structural Engineer: Inovic Structural Design | Mechanical Engineer: Jo Lubbe & Associates | Landscape Architect: Mary Maurel Gardens | Contractor: Eurodev Projects Photographer: Greg Cox
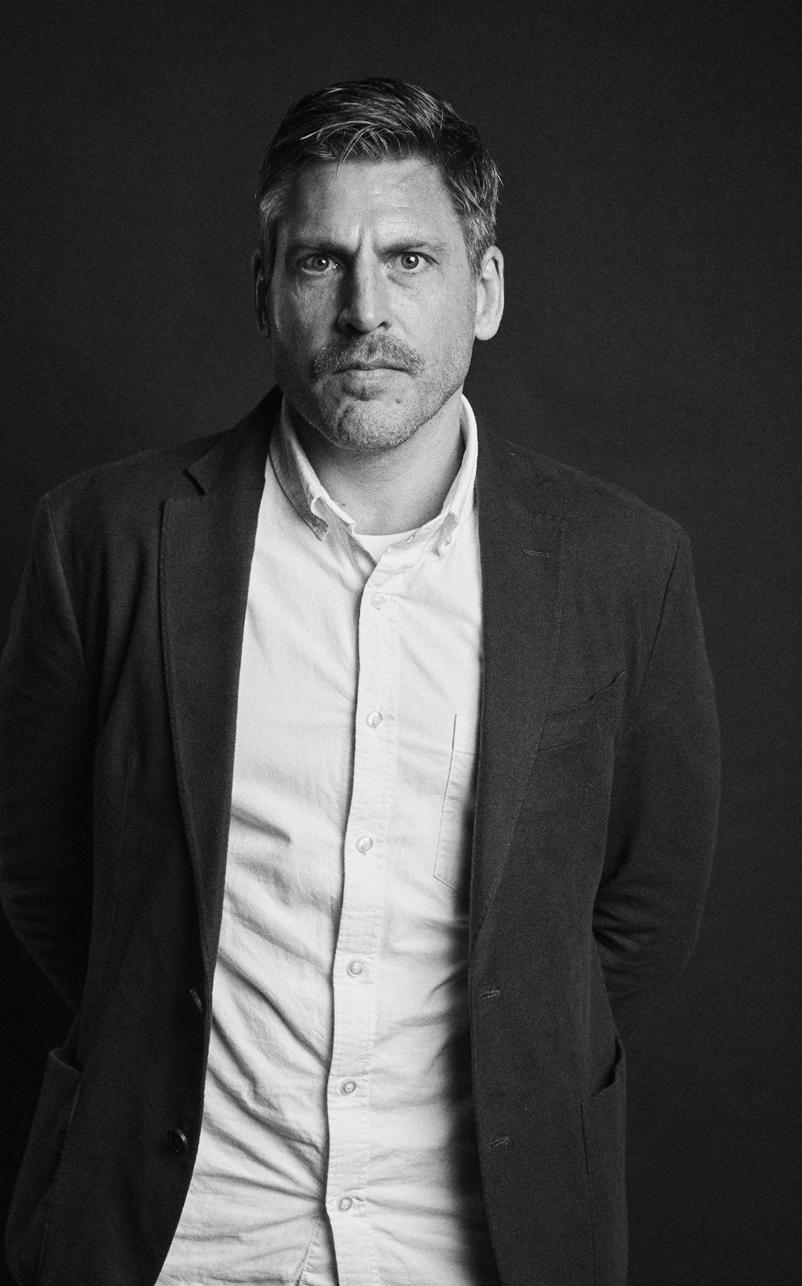

“A beautiful house that understands the context and topography with a unique and strong expression, humble enough to leave the strength to nature and its surroundings. A really great exercise of architecture, sophisticated in every aspect.”
-
Héctor Esrawe, Director of Esrawe Studio
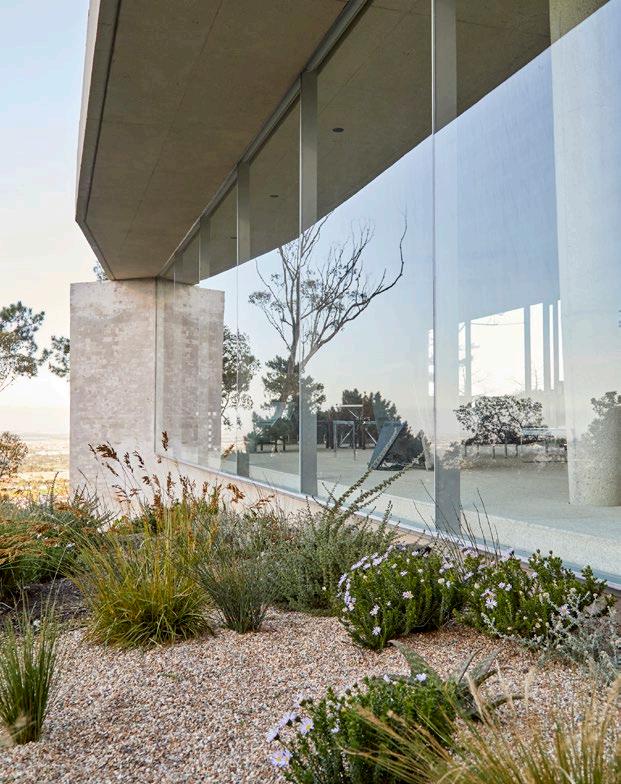
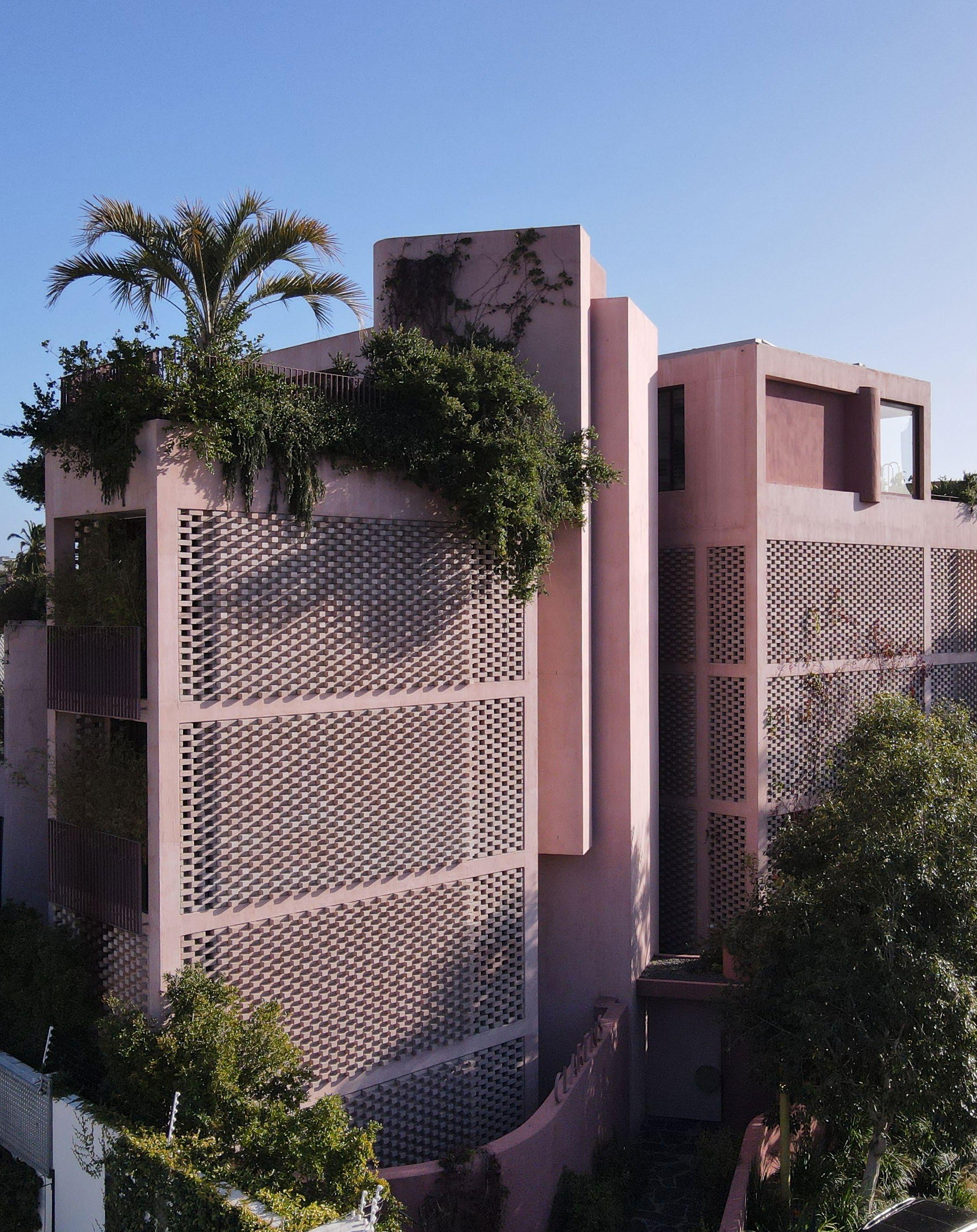
Size: 903 m2
Completed: February 2024
Location: Fresnaye, Cape Town
Welcome to Clarens, a vibrant ode to modern living tucked away in the lively and luxurious area of Fresnaye. With its eye-catching pink exterior, Clarens responds to a demand for comfort, style, and serenity in a city undergoing rapid densification.
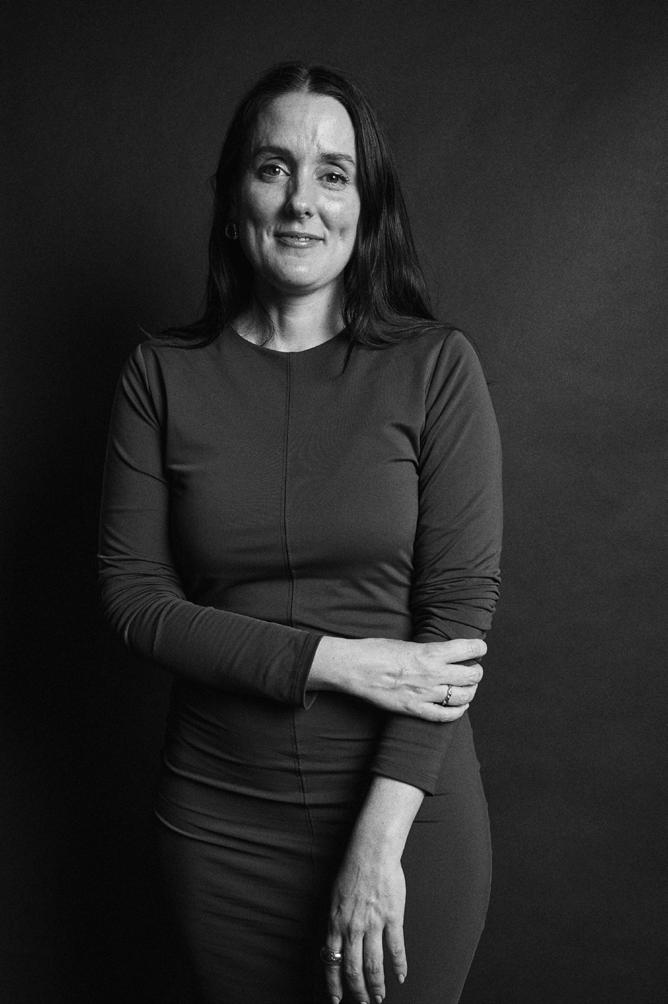
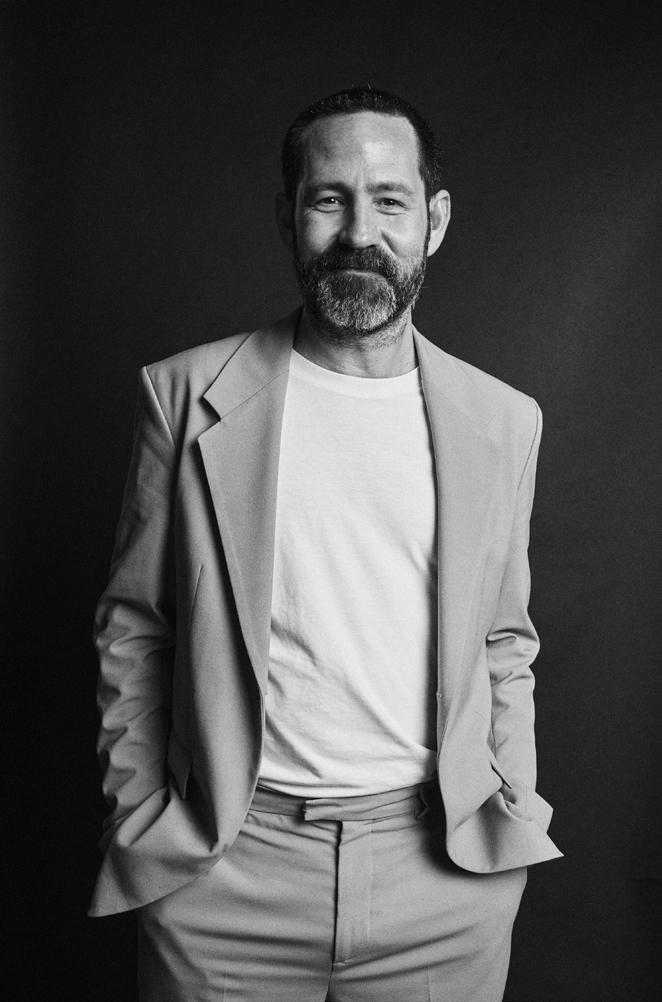
The architects at Hours Clear have artfully opened up the once single-residential street with a public parklet, creating a welcoming atmosphere. This multi-residential haven maintains a modest scale, ensuring that it fits harmoniously into its neighbourhood while offering a striking counterpoint to the surrounding urban sprawl.
Ticking all the boxes
With an emphasis on light and space, open-plan living areas flow effortlessly into one another. Each of the nine units is designed to bask in the Cape Town sun, thanks to the terraced courtyard layout, which maximises natural light. The cascading vegetation not only enhances privacy but also reduces urban heat, making Clarens a refreshing sanctuary for its occupants — a standout notion against the repetitive form of larger apartment blocks that characterise much of the city.
A playful palette
The iconic pink hue is inspired by local masonry brick and is complemented by the innovative use of economical finishes like Cemcrete Stipplecrete and African Slate. Integrated solar power and water harvesting systems elevate Clarens to a new level of eco-conscious living. Residents can revel in the luxurious aura of their surroundings while knowing it contributes to a positive impact on the environment.
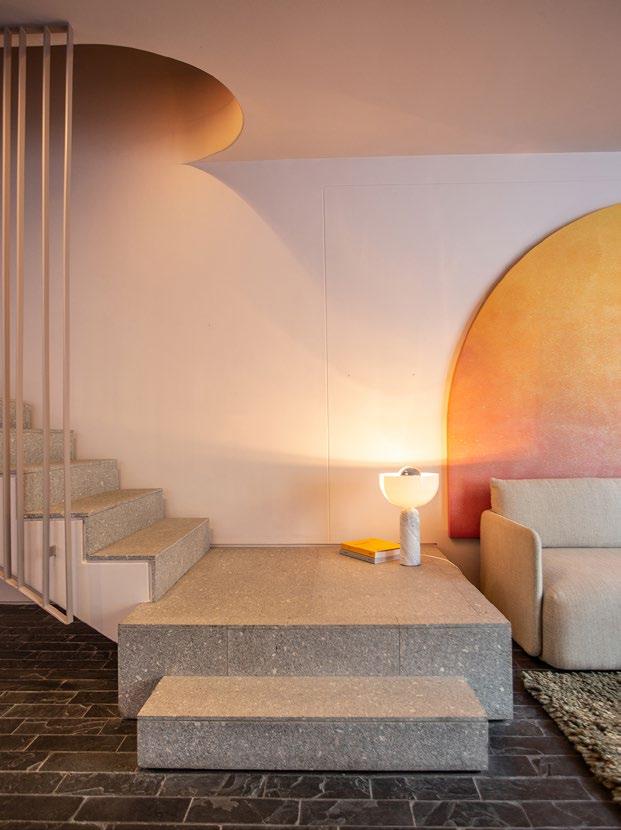

@hoursclear www.hoursclear.com
Architects: Hours Clear
Developer: Klûk CGDT
Quantity Surveyor: DA Quantity
Surveyors | Structural Engineer: De Villiers & Hulme Consulting Structural & Civil Engineers
Mechanical Engineer: Jo Lubbe & Associates | Electrical Engineer: Olckers Consulting Electrical Engineering | Wet Services: Karl Luff | Builders: R & N
Master Builders Cape PTY Ltd
Landscape Architect: Square One Landscape Architects & Afri Landscapes | Photographer: Honeyman Films
Love letter to Cape Town
Paying homage to the Atlantic Seaboard’s Art Deco charm, Clarens effortlessly marries the old with the new. Glass blocks, bold geometric forms, and a hint of opulence echo an era of grandeur, offering a delightful sense of charm.
In a world where urban spaces can often feel impersonal, Clarens stands as a vibrant reminder that stylish living can coexist with sustainability, community, and the beauty of our natural surroundings. Step inside this pink paradise, and you’ll instantly discover a home that embraces both comfort and conscience in the city that lies between mountain and sea.
“One of the best residential projects I have seen! The attention to detail and integration of elements, furniture, materials, and finishes are beautiful and have embedded a timeless and unique expression.” - Hector Esrawe, Founder of Esrawe Studio
External wall coating: Cemcrete | Stone flooring: Elem Stone & Garden Passenger lift: Nu-line | External windows and doors: Glassmen West Coast | Lighting: Regent Lighting Solutions | Kitchen cupboards: Filed Joiners | Concealed cisterns: Geberit | Taps: Bongio | Baths: Duravit
Shower traps: Kessel
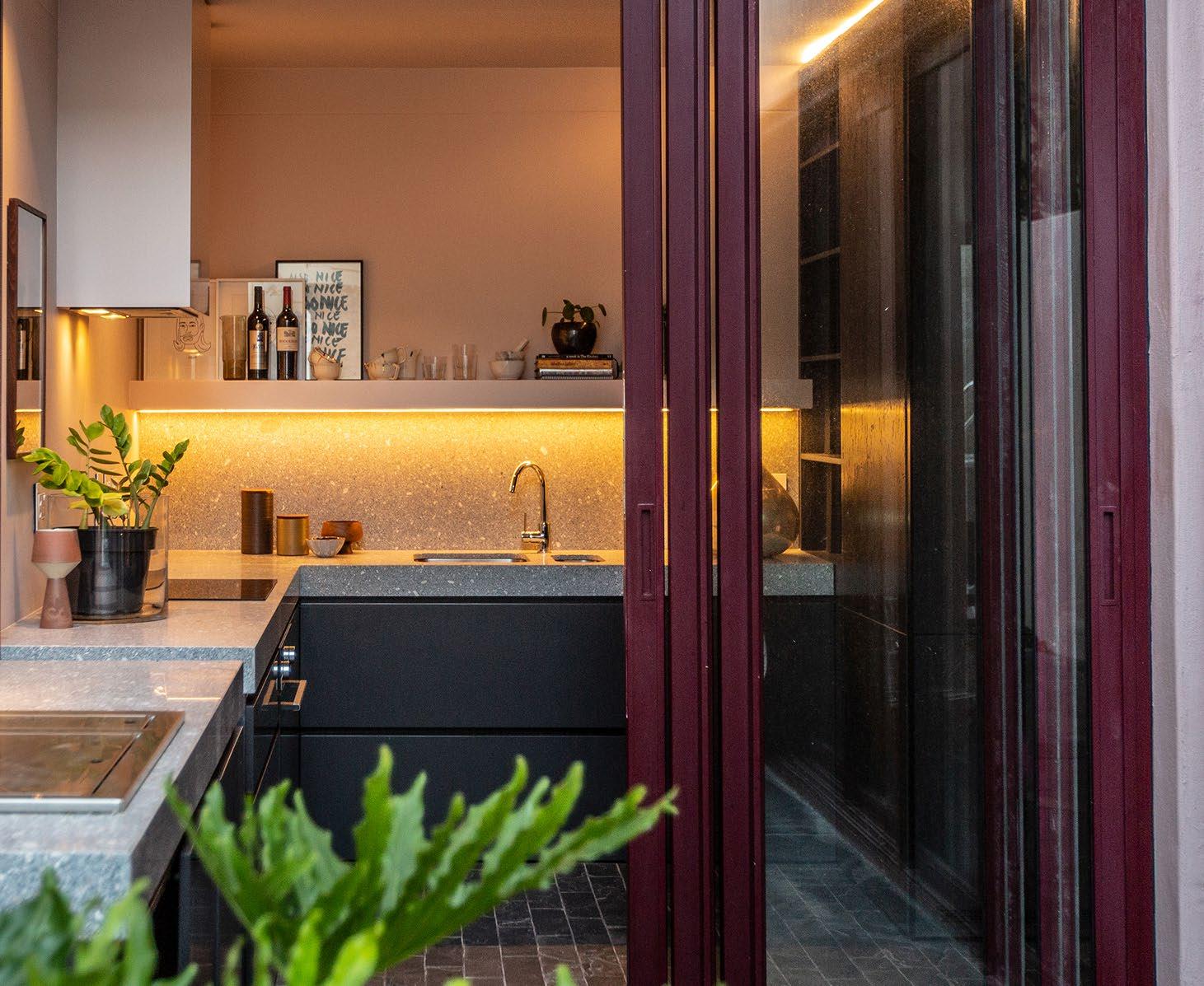

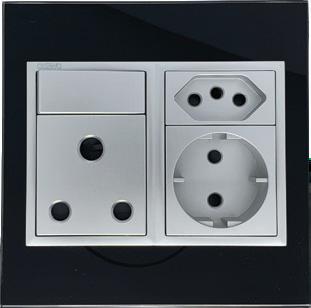


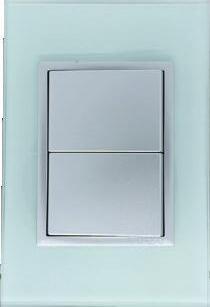
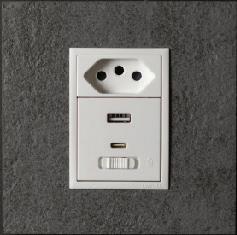






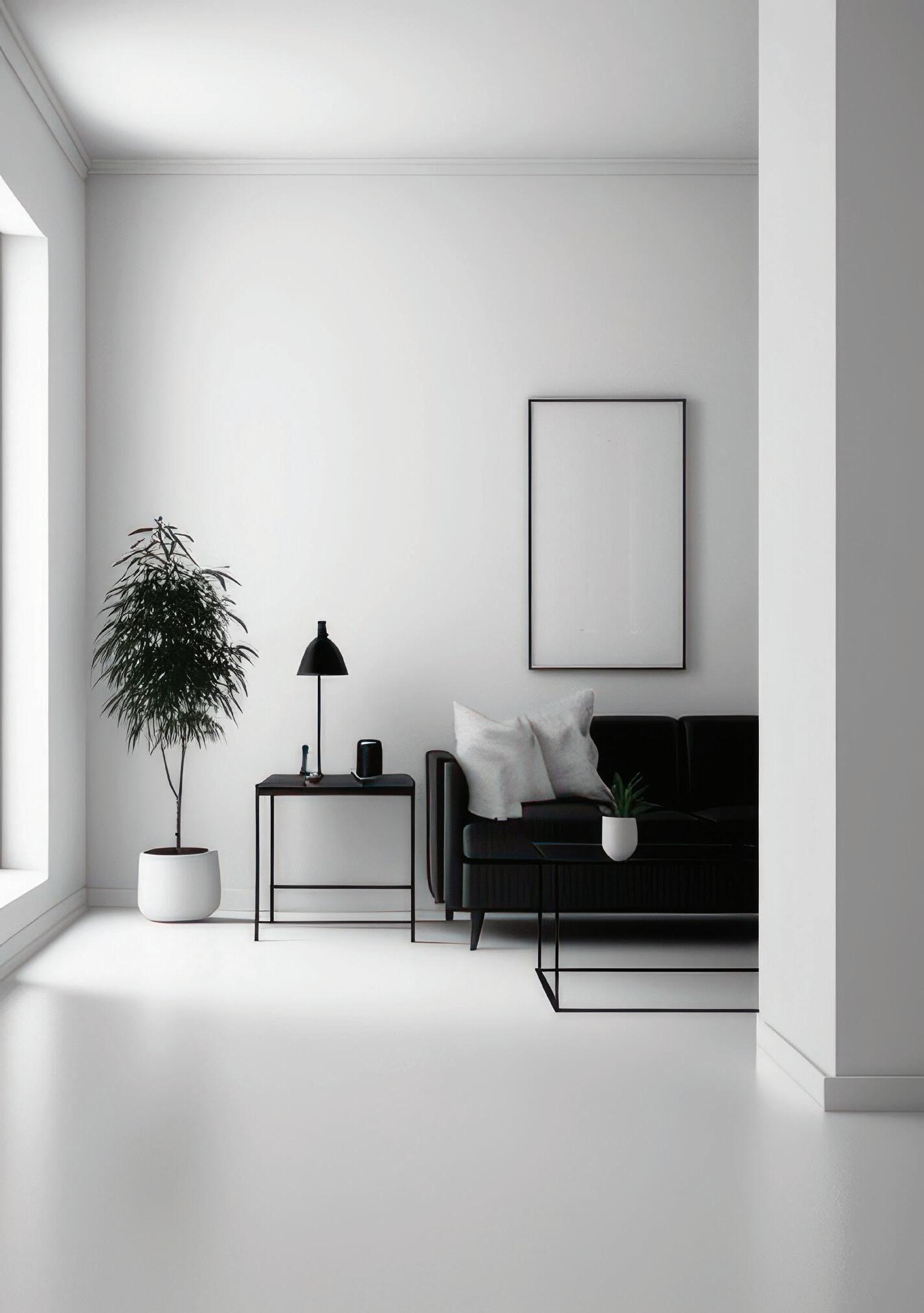

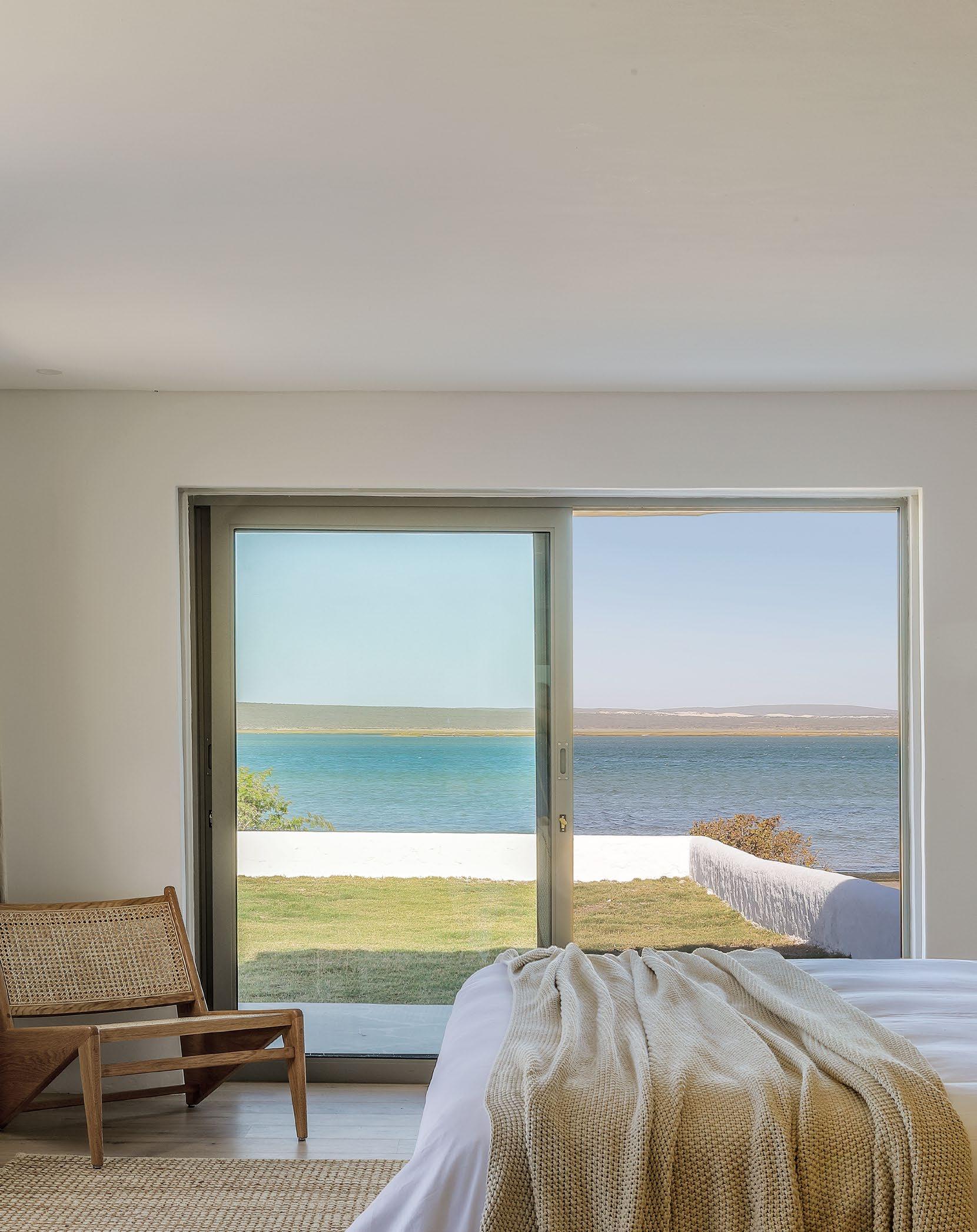
Size: 220 m²
Cost: R14 000 000
Completed: December 2023
Location: Churchhaven, West Coast National Park
Schrywershoek Cottage, nestled beside the aquamarine waters of Churchhaven Lagoon, underwent a significant renovation project that enlarged its original, small main building into a spacious holiday cottage. Completed by Clinton Savage Interiors & Architecture, a serene haven emerged, sharing appreciation for the surroundings and those who inhabit it.
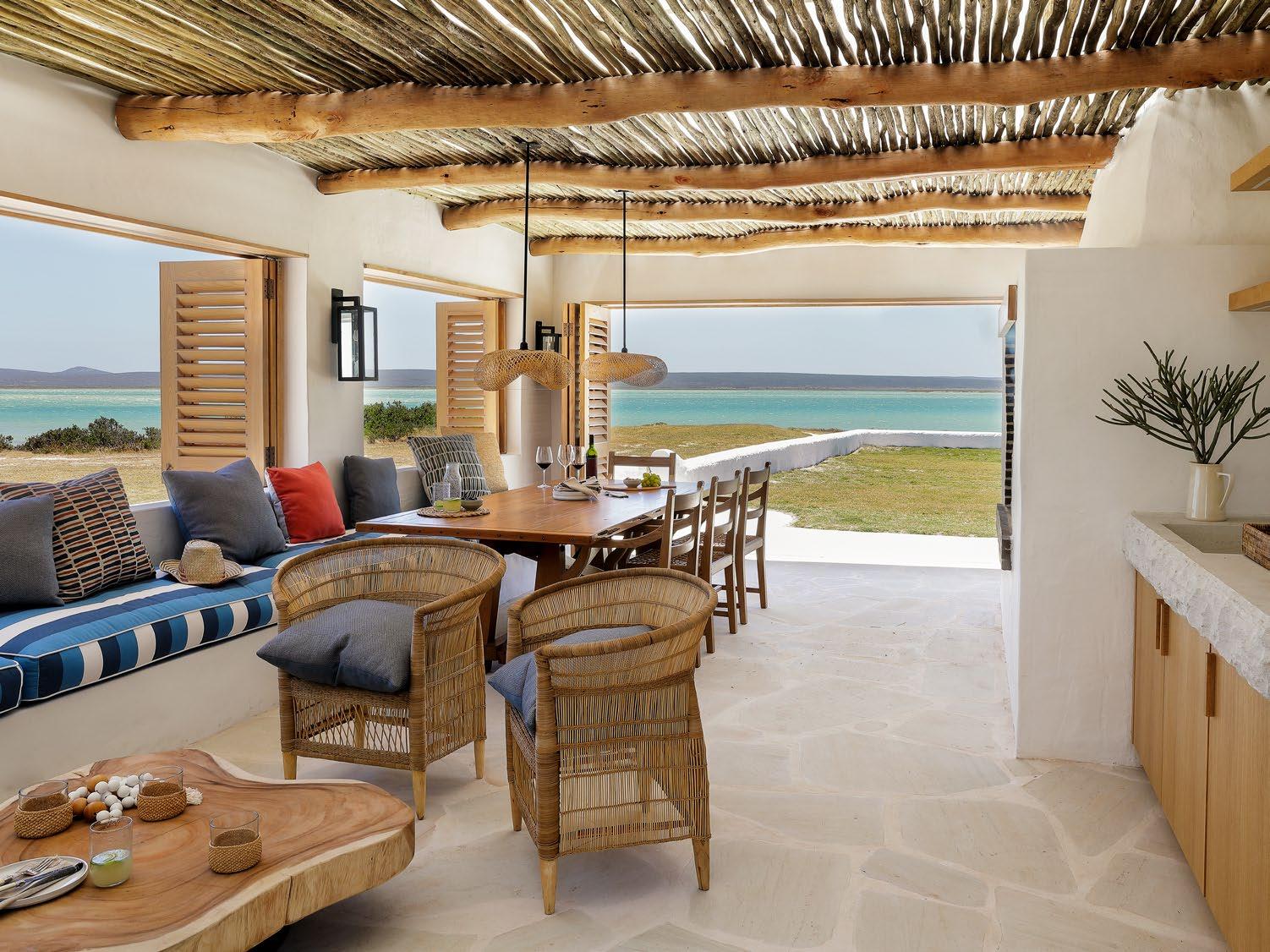
Preserving character
Initially comprising of the main living area, bedroom, and ensuite, the cottage was reimagined to include three additional bedrooms with ensuites, a kitchen, and an expansive outdoor entertainment space. Throughout this renovation, preserving the character of the existing structure was paramount, with a deliberate effort to celebrate and integrate its unique features into the new design.
Refined rustic
Inspired by its natural surroundings and local craftsmanship, the cottage reflects a meticulous attention to detail. Local handcrafted stones, natural timbers, and woven grasses were carefully chosen and integrated, lending a rustic yet refined aesthetic to the home. The seamless flow from indoors to outdoors was strategically enhanced to amplify the tranquility of the lagoon setting.
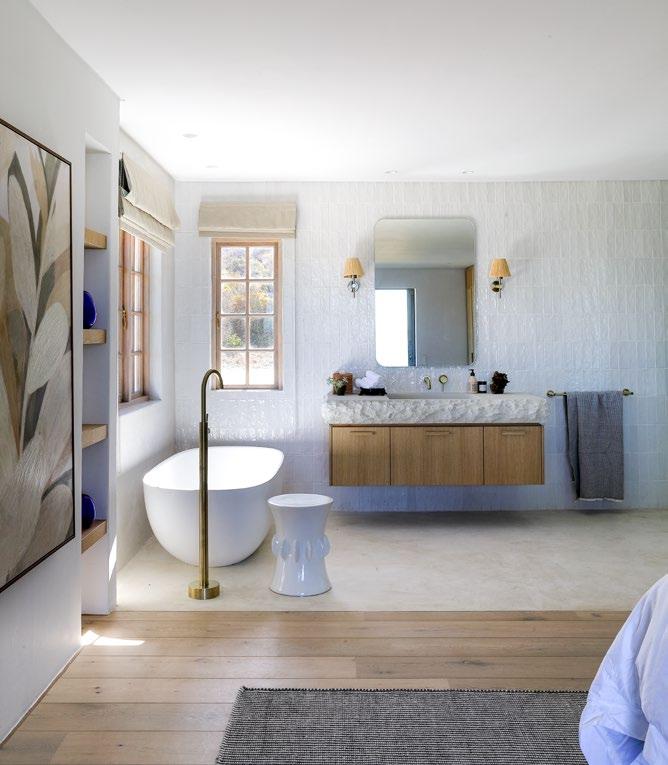

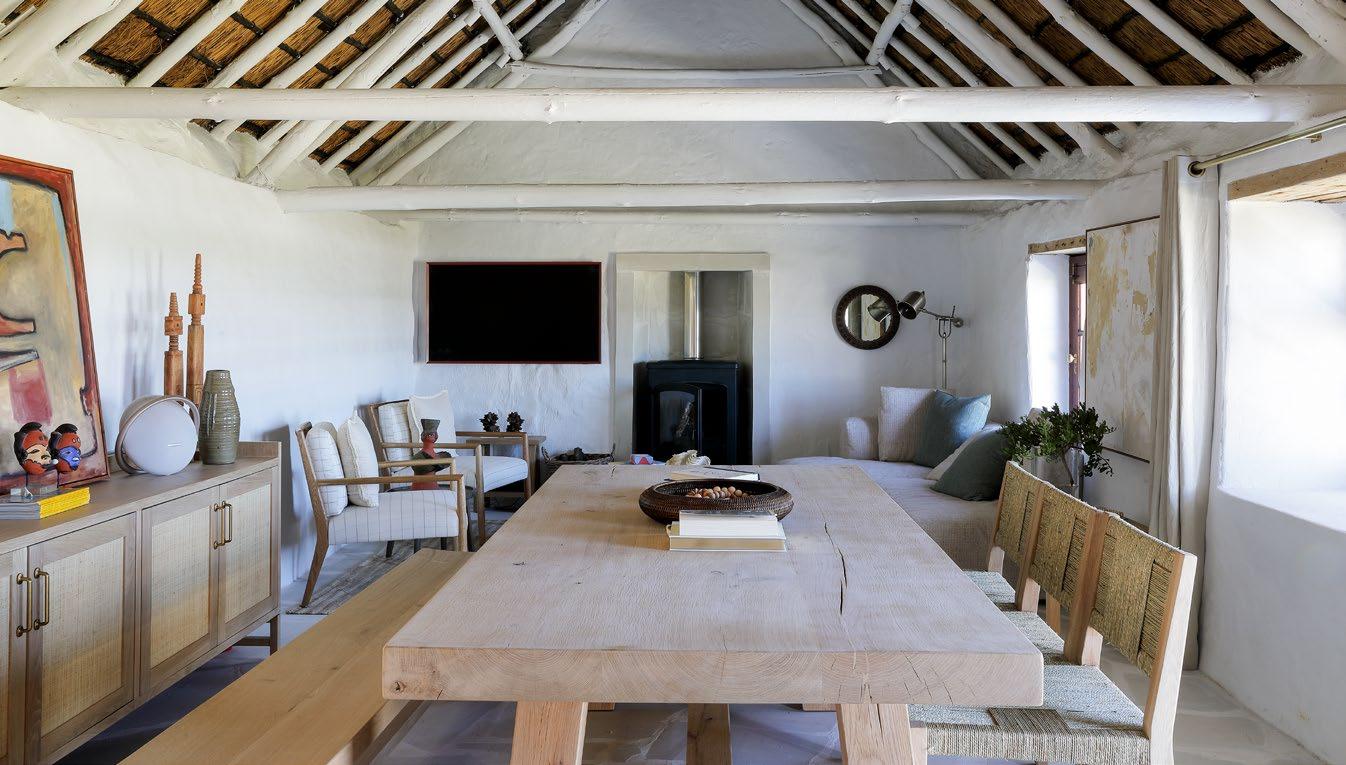

Luxury on the lagoon
Consistent material choices and thoughtfully positioned glazed openings ensure that natural light and scenic views are celebrated throughout the interior spaces. Beyond its aesthetic enhancements, the renovation prioritised functionality and comfort. Each bedroom suite was designed with privacy and relaxation in mind, offering luxurious accommodation for residents and guests alike. The outdoor entertainment area provides a perfect setting for gatherings, complementing the serene ambience of the lagoon.
In its entirety, Schrywershoek Cottage stands as a testament to thoughtful design, where historical preservation meets contemporary living. As such, a haven is created where beauty and functionality harmoniously coexist.
Timber flooring: Oggie Hardwood Flooring
Lighting: Greg Marshall
Design | Sanware: Trendy
Taps | Handcrafted tiles: SQM Flooring
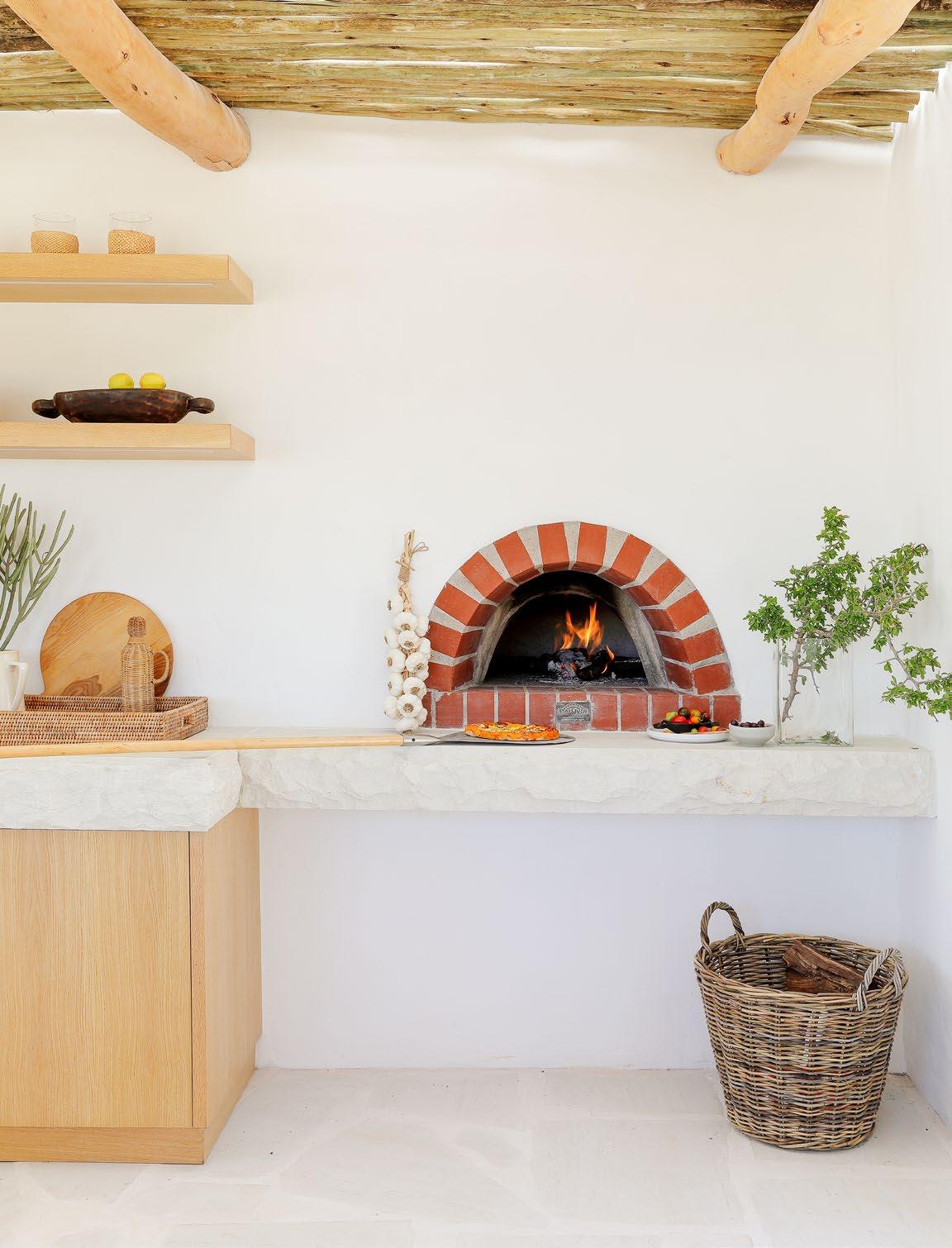
“The design is in perfect harmony with the context. Nothing is overdone. The restraint in the use of colors and material is highly appreciated, making for an overall excellent design.”
- Pashmin
Shah, Co-founder of Amoeba Design
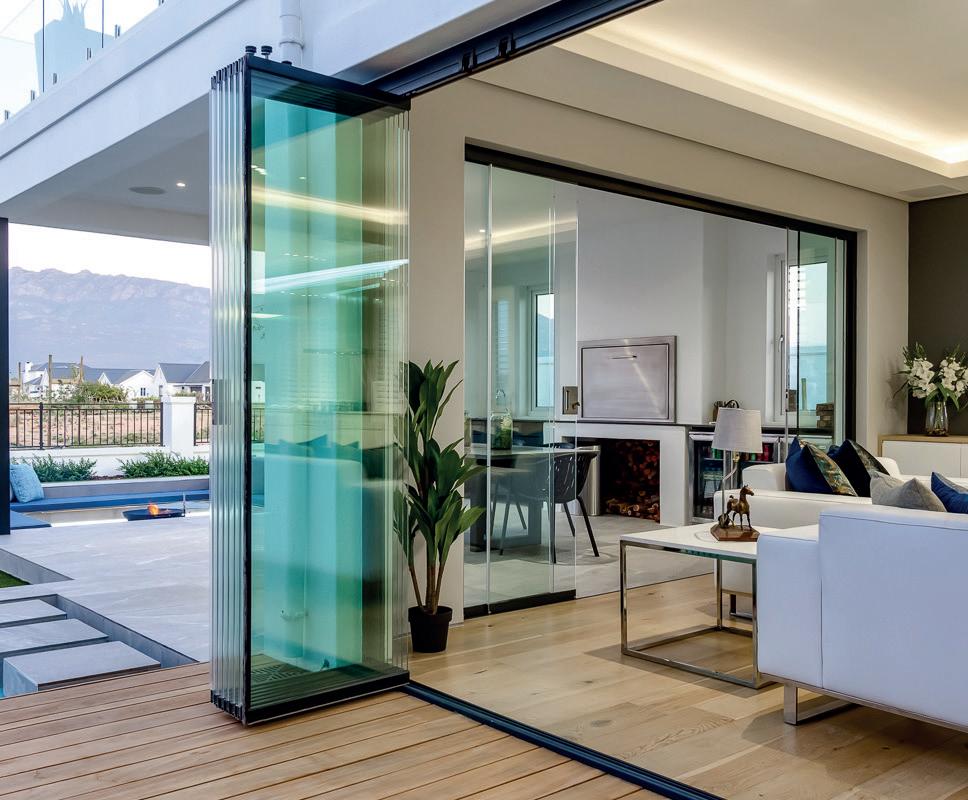
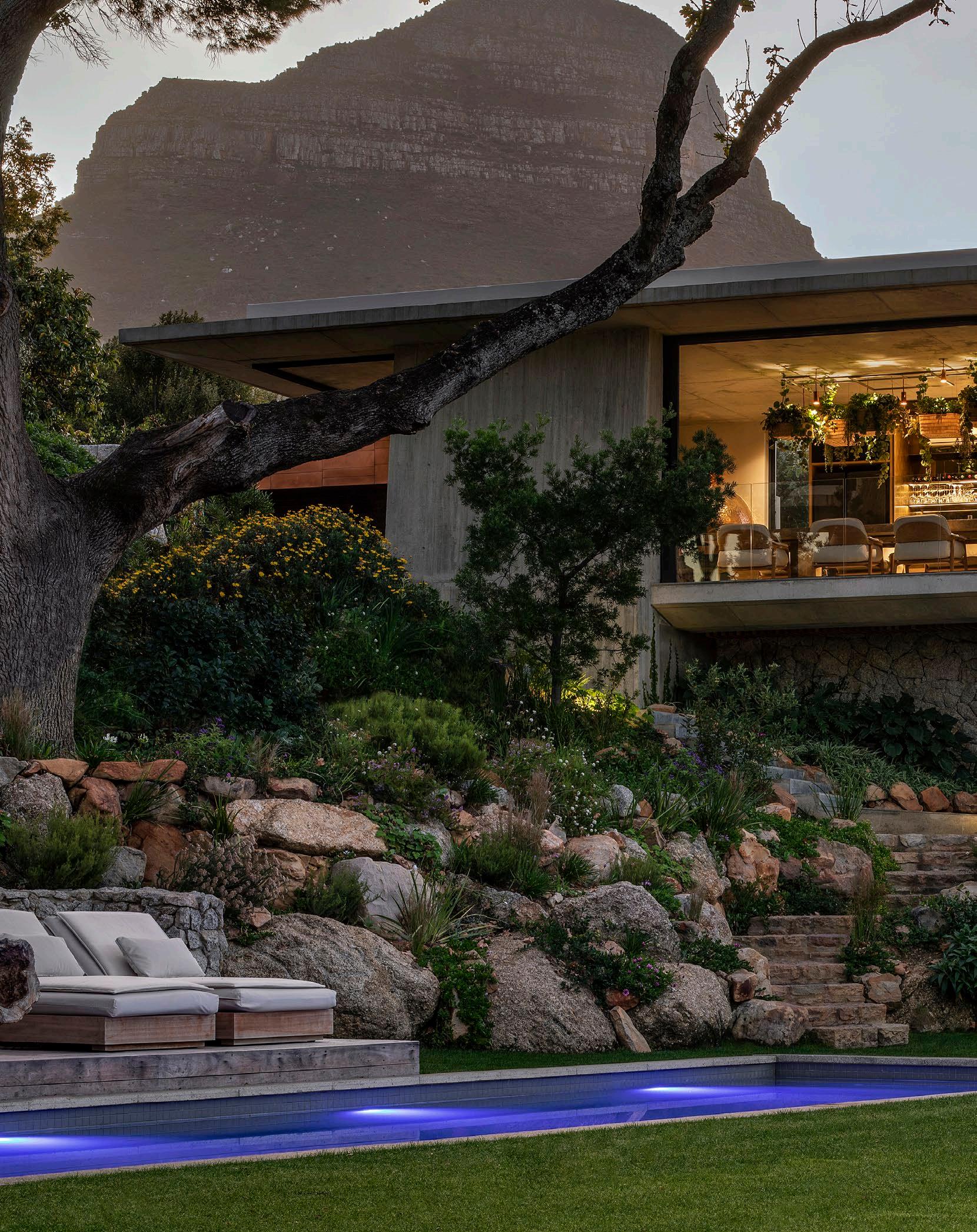
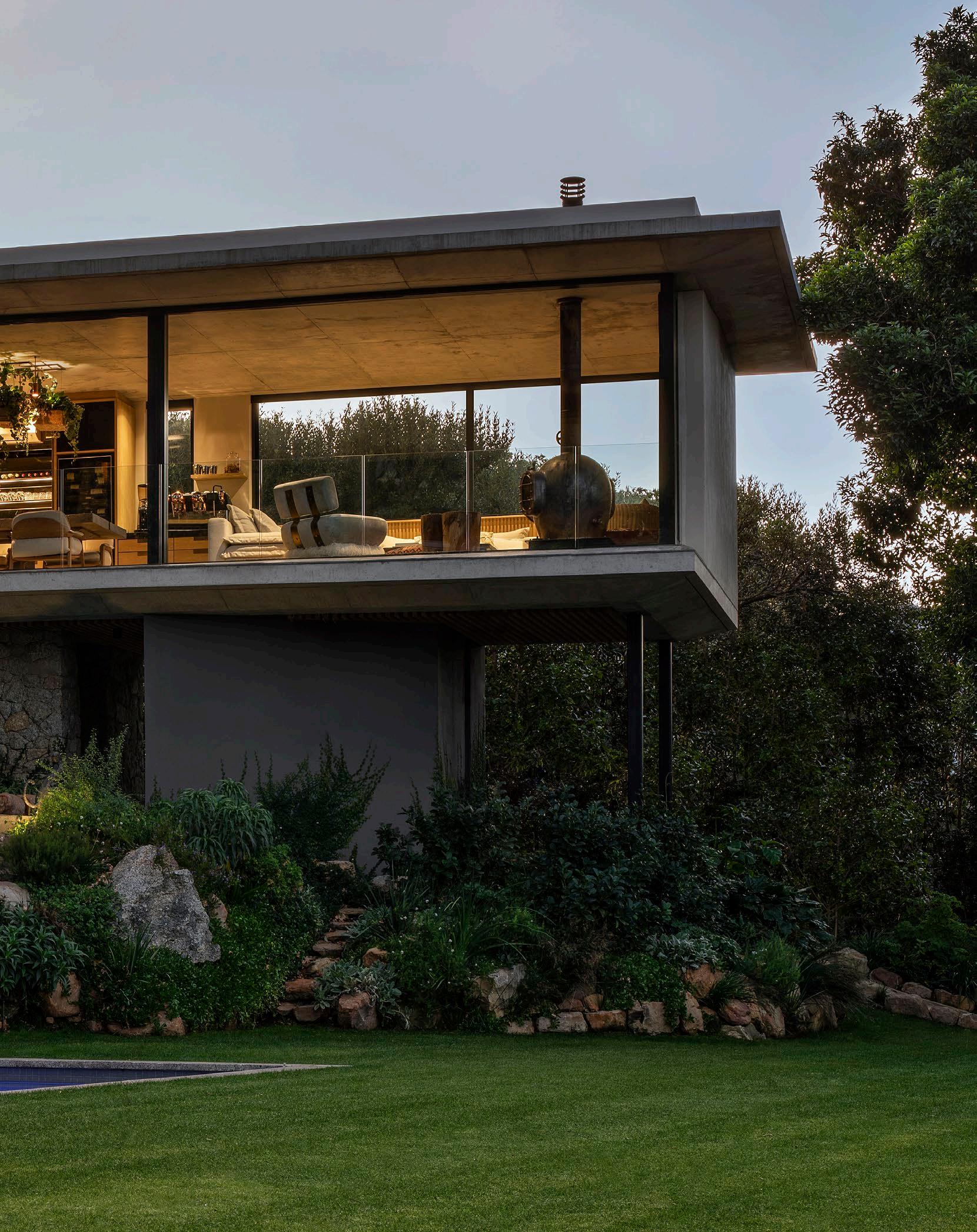
Size: 300 m2
Completed: December 2022
Location: Higgovale, Cape Town
Perfectly suspended at the foot of Table Mountain, Glen Villa captures the essence of contemporary city living while honouring its breathtaking surroundings. Originally designed by architect Antonio Zaninovic in 2017, this architectural gem underwent transformation at the hands of ARRCC, a firm known for pushing boundaries.
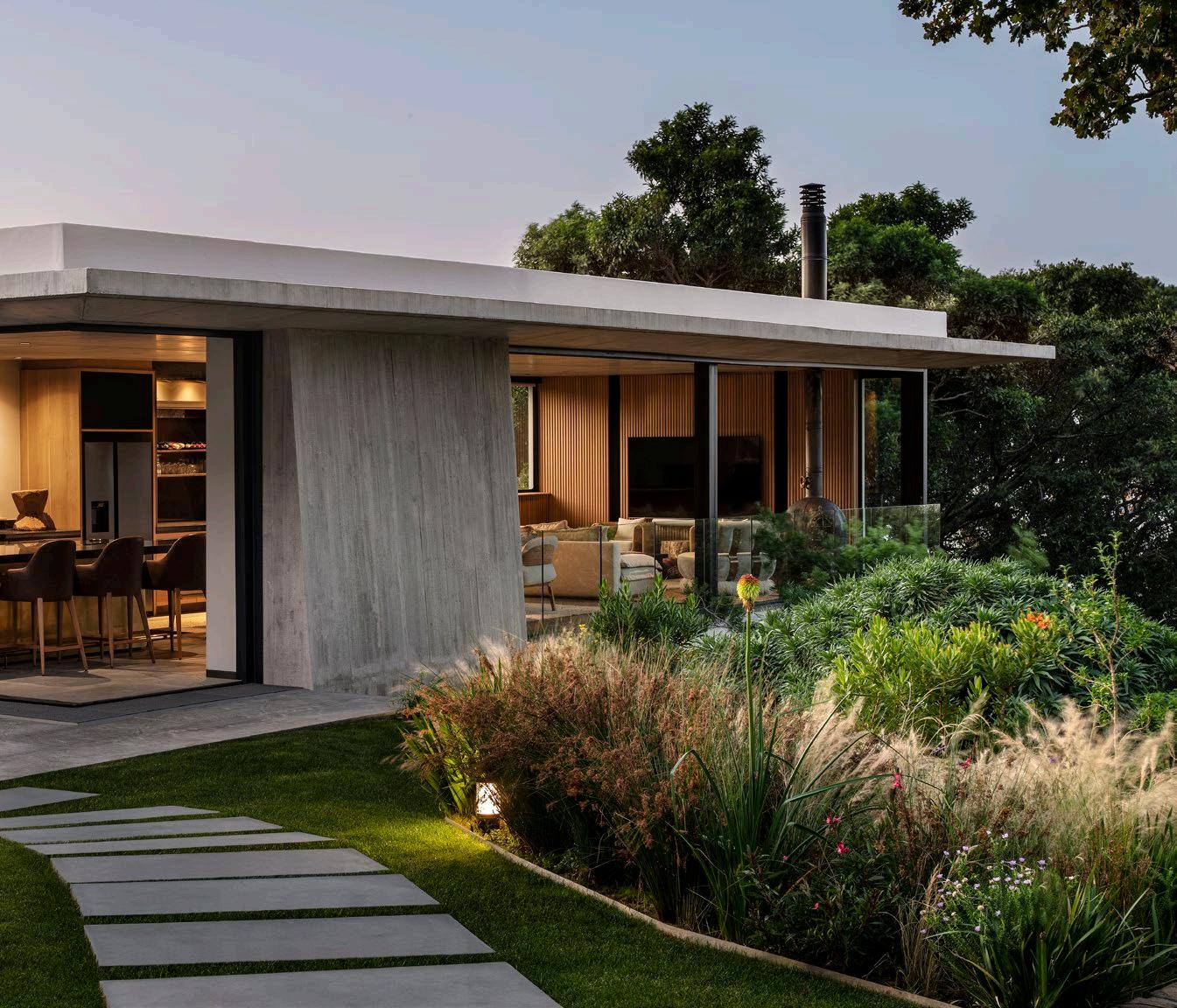
MEET THE TEAM
Interior Designers: ARRCC
Wood Fitter: Pierre Cronje | Photographer: Adam Letch
Following their success at Cheetah Plains Game Lodge, ARRCC was enlisted by the same clients to turn this Higgovale villa into a personal urban retreat. The refurbishment features a striking garden pavilion and a penthouse suite on the upper level. With a precise blend of sleek design and earthy textures, ARRCC not only breathed new life into the villa but orchestrated a careful relationship between the structure and the landscape that envelops it.
Urban escape
The new pavilion replaces the original modest structure, emerging as a bold conversation piece of the home. It appears to float above the rocky slope, nestled in the lush tree canopy of Glen Villa's extraordinary backyard. A meandering walkway connects this structure to the main house, where ARRCC has added a boma inspired by their collaboration at Cheetah Plains. Constructed from locally sourced Cape granite, this intimate gathering space adds a resort-like charm to the villa’s complex layering of indoor and outdoor areas.
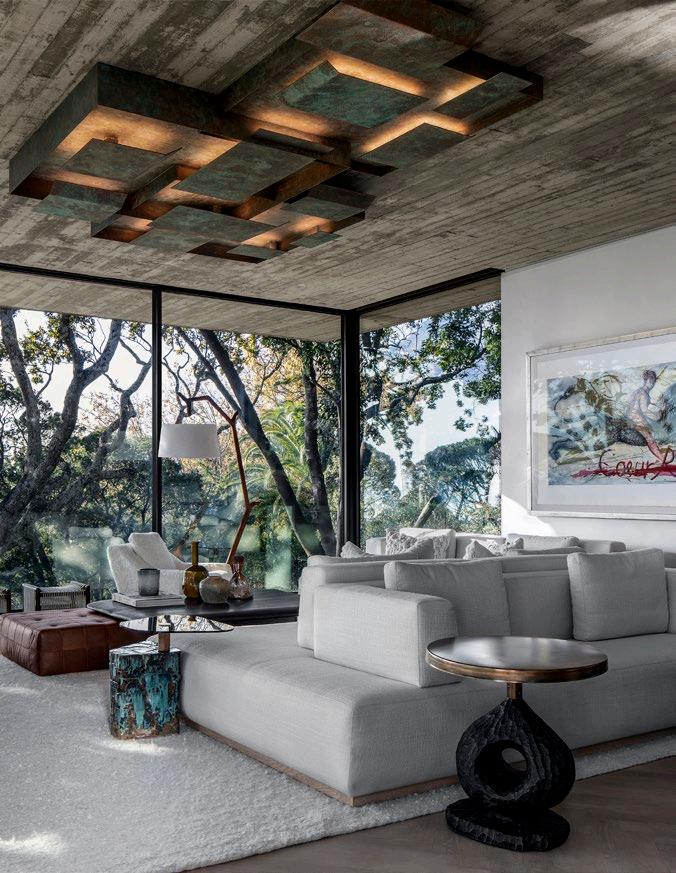
Tactile treasures
The project utilises a carefully curated selection of materials that honour the original building, prominently showcasing chamfered concrete alongside gritty elements for an authentic feel. The muted colour palette, punctuated by dark woods and fur accents, creates a warm, enveloping atmosphere that embodies ARRCC's hallmark of 'barefoot luxury'.
Raw concrete ceilings and rugged stone walls harmonise with smooth marble surfaces and bleached timber accents, creating a rich sensory experience. The main suite is a bold showcase of luxurious comfort and refined design, adorned with oak strip cladding and elegant bronze finishes. Expansive views from the bathroom merge personal sanctuary with breathtaking city vistas.
Smart living, exemplified
Beyond aesthetics, Glen Villa exemplifies modern energy-efficient living. Designed as a carbon-neutral space, it harnesses renewable resources like solar power, while smart sensors optimise energy use. ARRCC’s meticulous attention to detail ensures that Glen Villa offers a multi-dimensional experience, inviting its inhabitants to engage profoundly with their environment. Here, nature and design are collaborators in a beautifully crafted life.
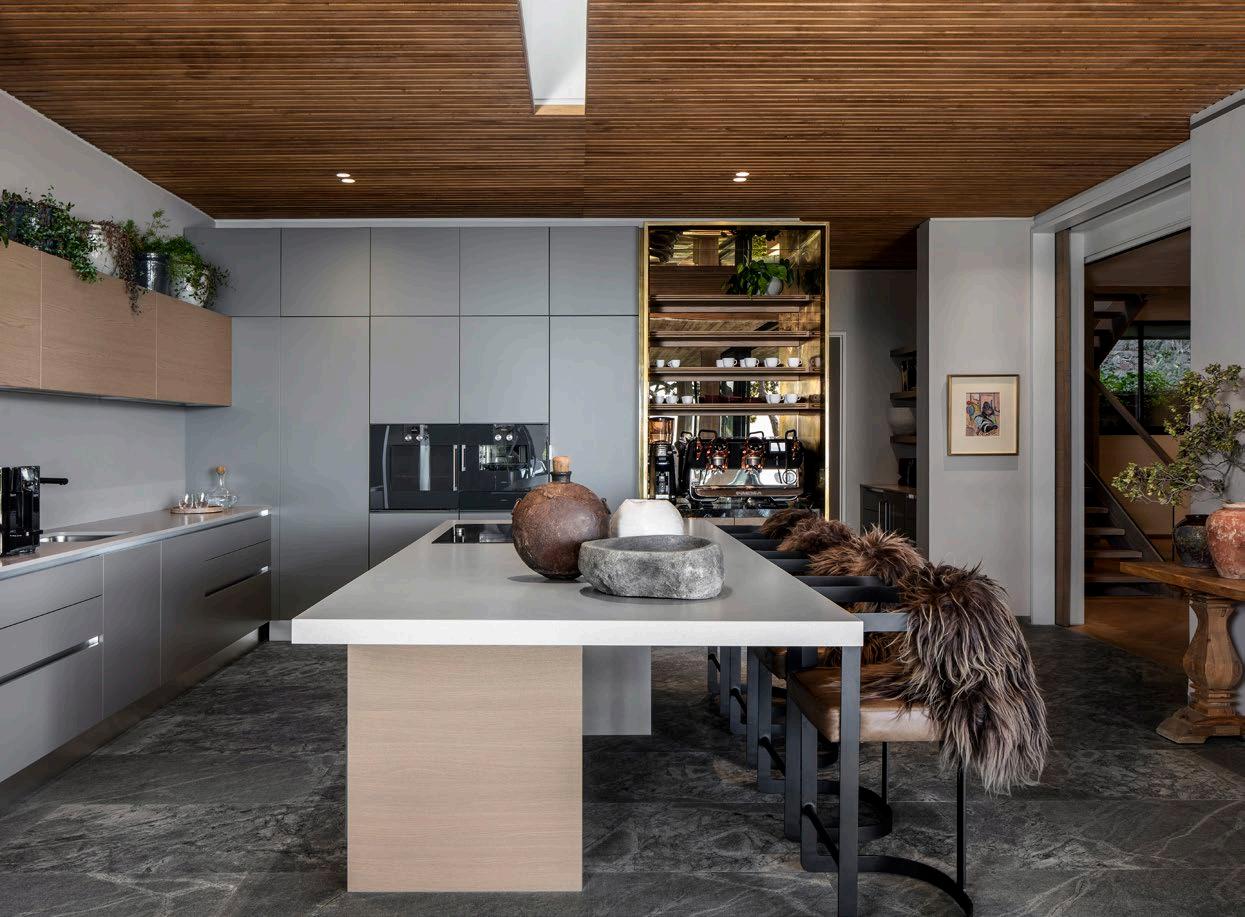
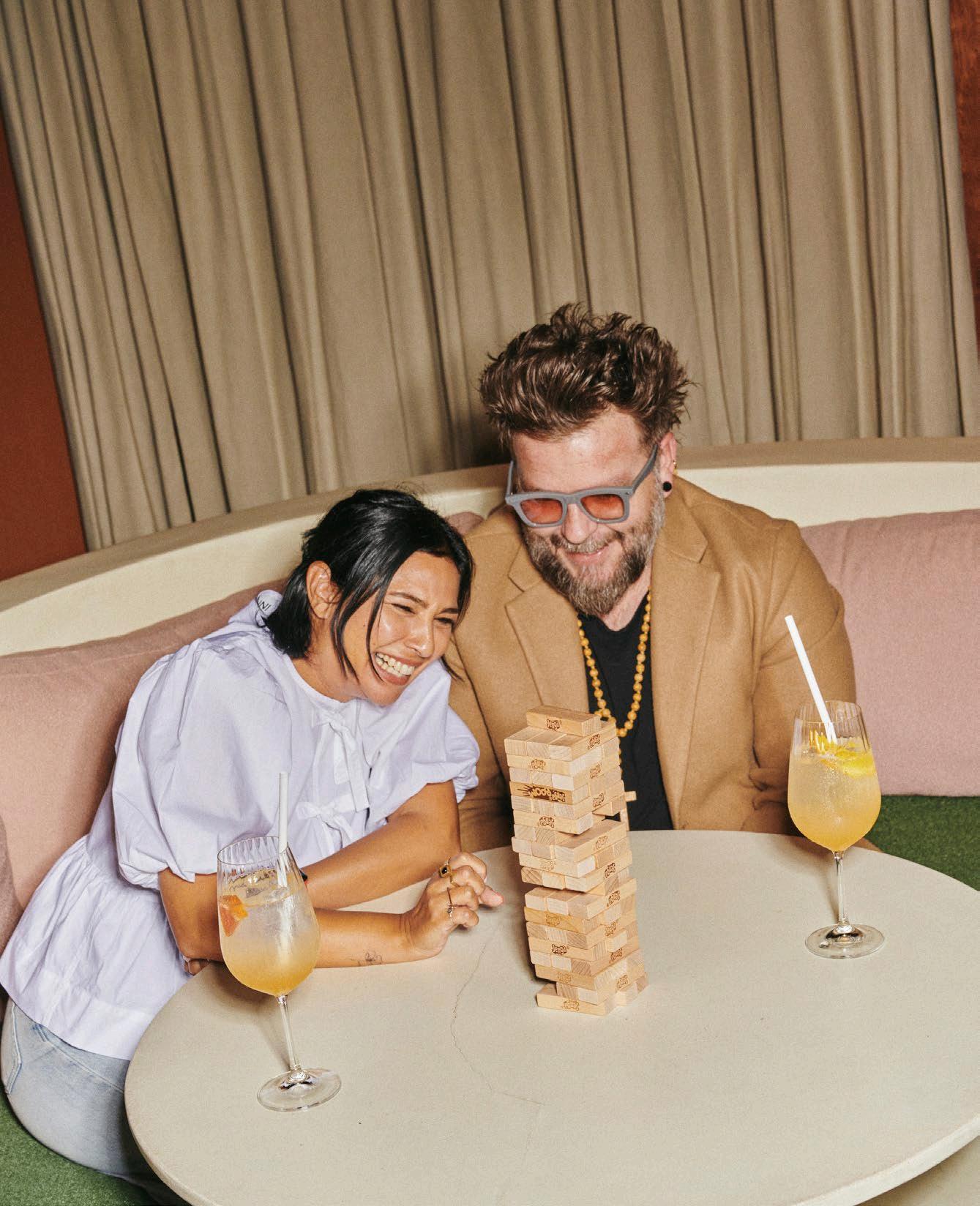
“This is a beautiful evolution of the property. The interiors are well connected to the architecture and landscape.”- Thomas Pheasant

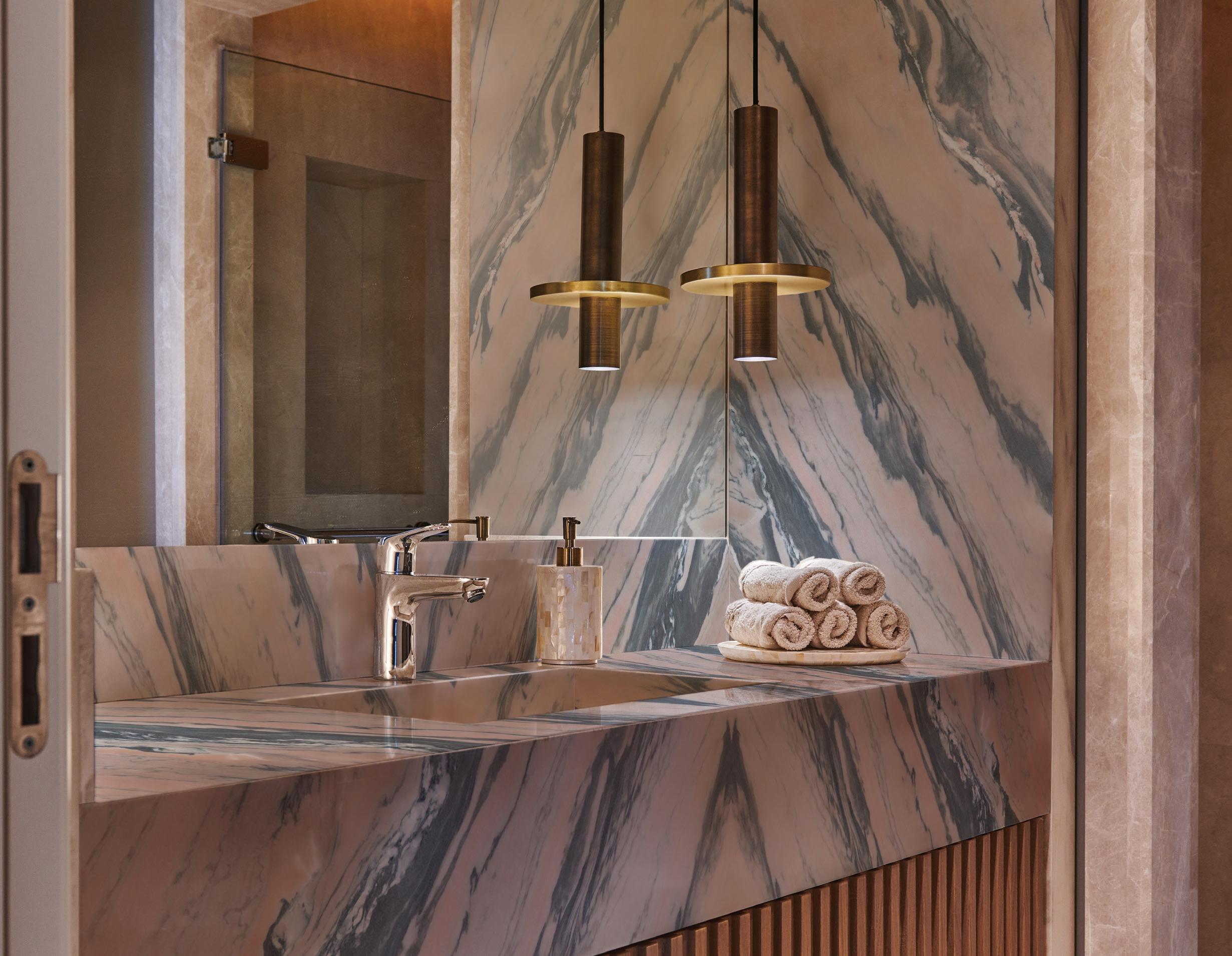
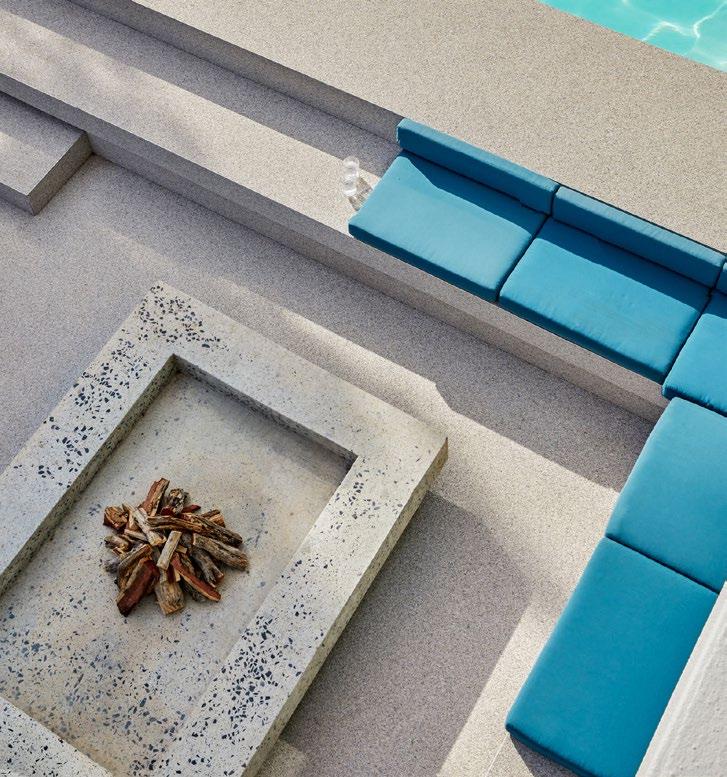
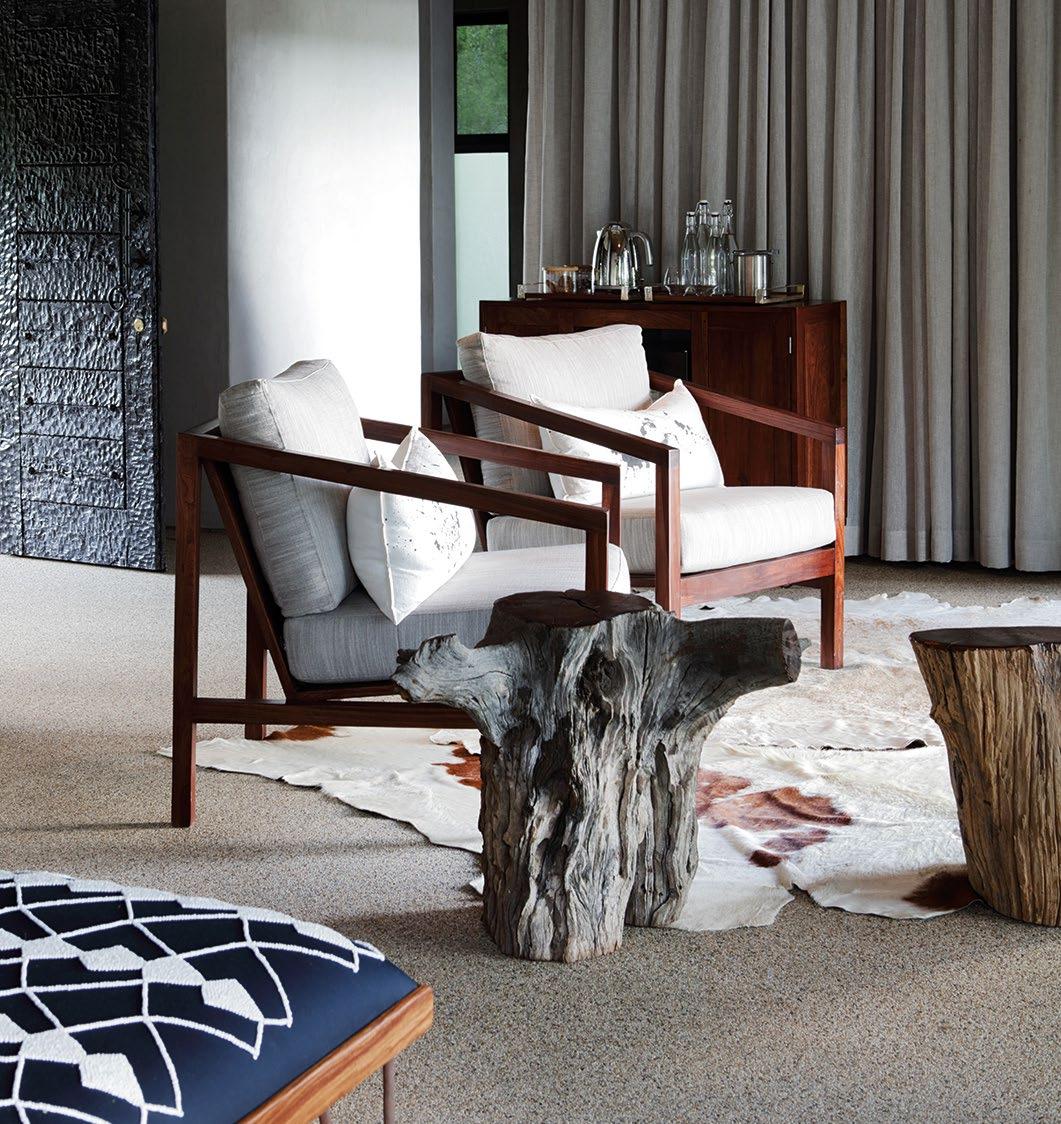
Following the emergence of a new movement in greatness, the SCAPE Awards of Excellence recognises innovation, craftsmanship, and creativity in the design and architecture world. From the firms on the Jury to the winners representing the pinnacle of our industry’s talents, it’s clear that brilliance is abundant in the design community.
It is here that the International Quartz Carpet brand finds itself perfectly aligned, both in the calibre of the professionals involved and the quality of work being celebrated.
As the world leader in seamless stone flooring, Quartz Carpet has long stood at the forefront of the flooring industry. Our products, which marry elegance with functionality, are a natural choice for leading designers and architects who seek durable, sustainable, and visually stunning solutions for a wide range of projects. Whether used in residential spaces, commercial settings, or highend architectural installations, Quartz Carpet's seamless flooring systems consistently deliver on the promise of both aesthetic beauty and technical excellence.
The SCAPE Awards are not just about rewarding excellent designs; they reflect the commitment to pushing the boundaries of what is possible in design and architecture. We work with designers and architects every day who embody this same drive for perfection. Our partnerships with these professionals allow us to be part of some of the most transformative projects in the industry, ensuring that we stay at the cutting edge of innovation.
In an industry where so much of the work is behind the scenes, it is vital that platforms like SCAPE give voice and visibility to the designers and companies shaping our built environment. Driven by the same dedication to celebrating excellence and strengthening the design and architectural landscape, Quartz Carpet is proud to stand alongside the industry’s best.
In step with our celebrated brand owner Seamless Flooring Systems, Quartz Carpet looks forward to a future of creating flooring solutions that elevate every space and contribute to the ever-evolving narrative of outstanding design.
@quartz_carpet www.quartzcarpet.co.za
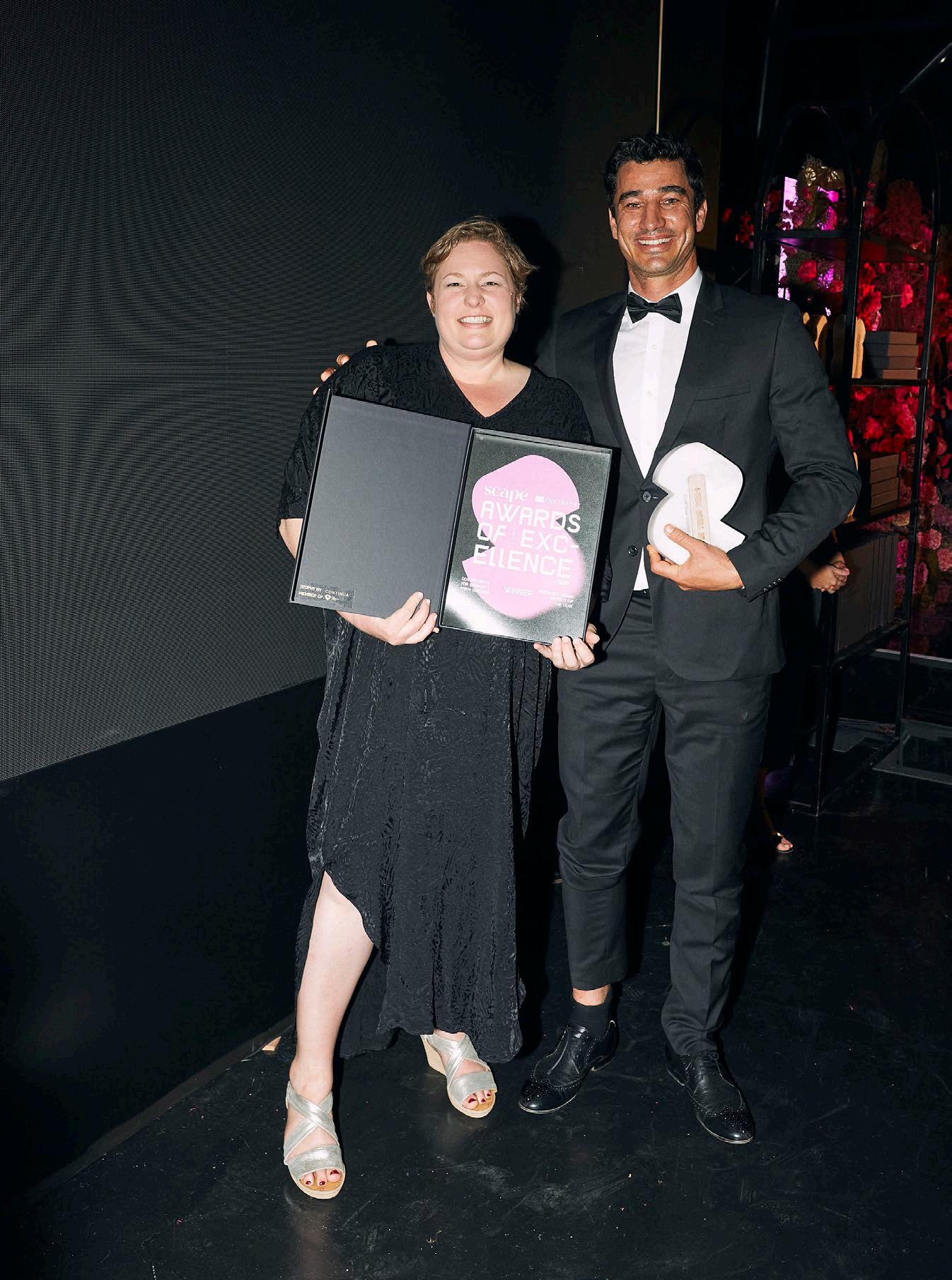
Founded in 2011 by Danie Steenkamp and based in the Cape Winelands, DDS Projects is a landscape design and build firm that believes in a nuanced and gentle approach to celebrating and strengthening sense of place in every project. With an inherent admiration for nature, the firm aims to use their landscape work to weave the built environment into the natural world with sensitivity and awareness of context.
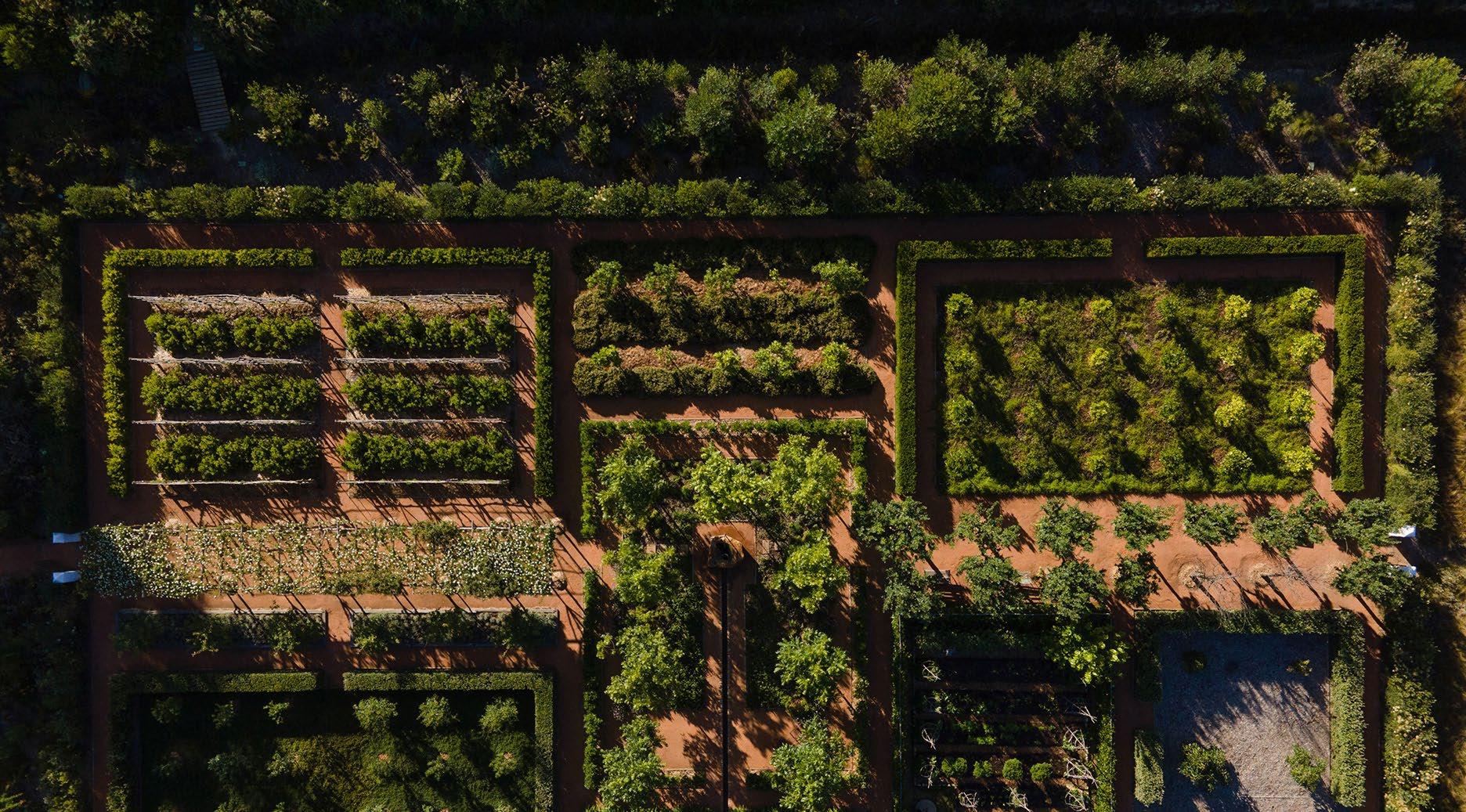
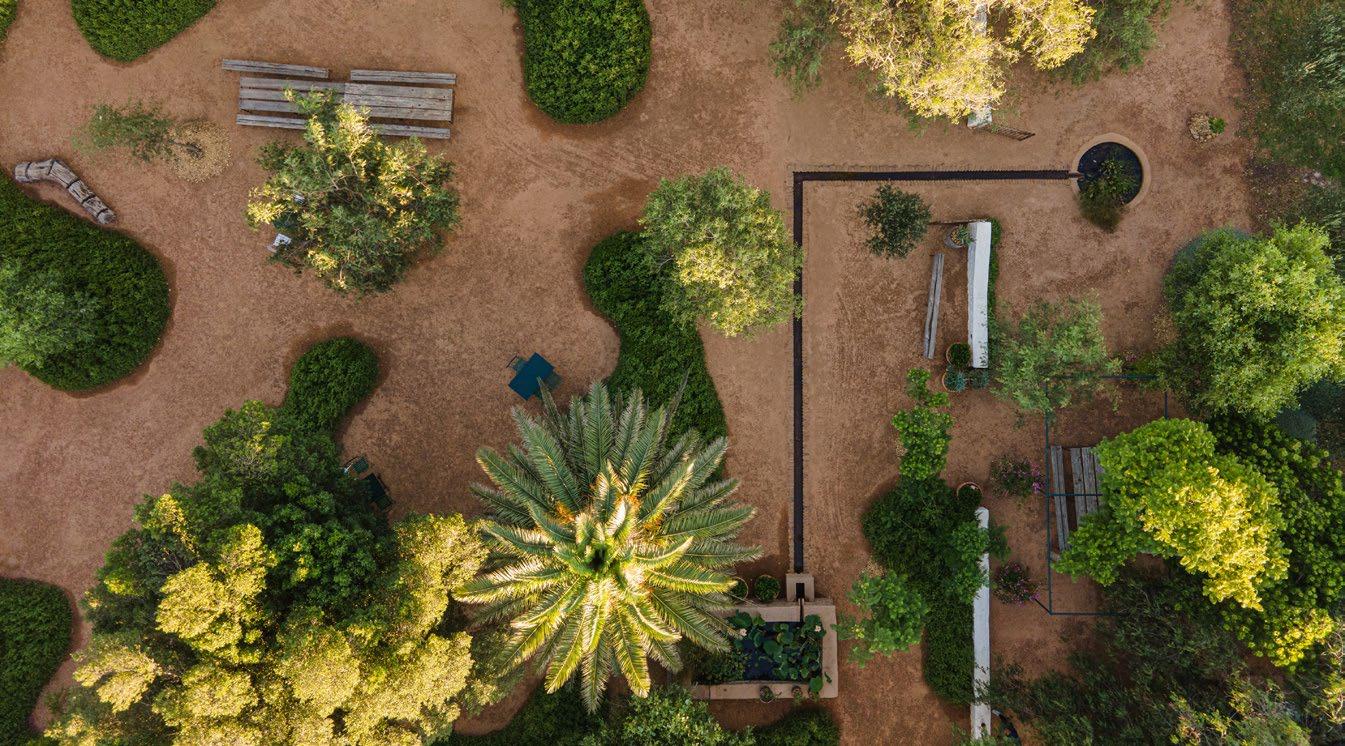
trading tradition.
After moving their office to the Groot Drakenstein Handelshuis in Simondium in 2017, DDS Projects had the opportunity to develop the surrounding land into a public space. Reaching completion in 2022, the 13 500 m² Studio Garden project uses courtyards to link the retail and restaurant spaces. The organic beds are anchored by pruned spekbos, while the palm trees on the site pay homage to the Cape
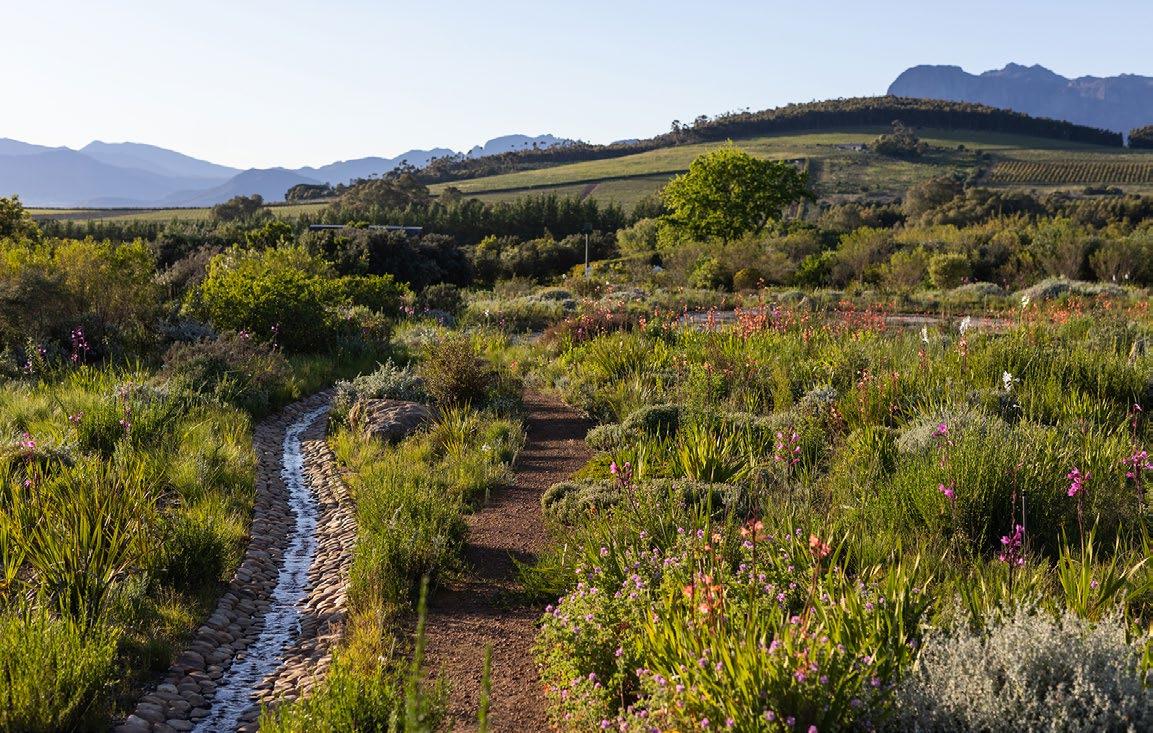
Knowledge, nuances and understanding
Joined by Anke Dunaiski in 2012, DDS Projects developed a focus on and realisation of the urgency of sustainable practices that led to a keen interest in local flora. Over the past 11 years, they’ve planted many gardens with only endemic species. Their goal is to design and implement gardens which are appropriate to their unique contexts, and they rely heavily on planting to achieve this. In their practice, plant knowledge and the subtle nuances which can be achieved by understanding plants and plant communities is paramount.
An endemic endeavour
The sourcing of plants is critical, but is becoming increasingly difficult. Often growers, to be commercially viable, must focus on growing plants that sell well in retail nurseries. Danie and Anke’s focus, however, lies with endemic plants and a wider variety of plants than is commercially available. So, over time, they established relationships with a special network of smaller nurseries from Noordhoek to Prince Albert, almost exclusively run by dedicated plant-focussed professionals. This endemic endeavour has also led to having plants grown for specific projects.
Clients are key
Beyond their own expertise, DDS Projects recognises that their clients are the key to gardens that become long term success stories. At the heart of the most successful projects are clients that are truly interested in their gardens and understand the importance of maintenance. Once implemented, a garden is not a static product but rather the start of a process that requires constant change, tweaking, and renewal.
DDS Projects created a two-hectare tract of Renosterveld around the Fynbos Guest Cottages at Babylonstoren. Aiming to celebrate the area's indigenous flora, DDS Projects implemented a diverse planting scheme, completed in 2020. The 29 500 m² of planting mimics the patterns and groupings observed in the veld.

@ddsprojects www.ddsprojects.co.za
“DDS Projects takes a refined, place-sensitive approach, focussing on sustainability and endemic plant species. With a passion for local flora and small-scale nurseries, projects like their Groot Drakenstein studio garden showcase a deep understanding of plant communities and sustainable design.”
- Tobias Geisler, Co-founder of VAVE

Learning Renewed at Lapalala Wilderness School
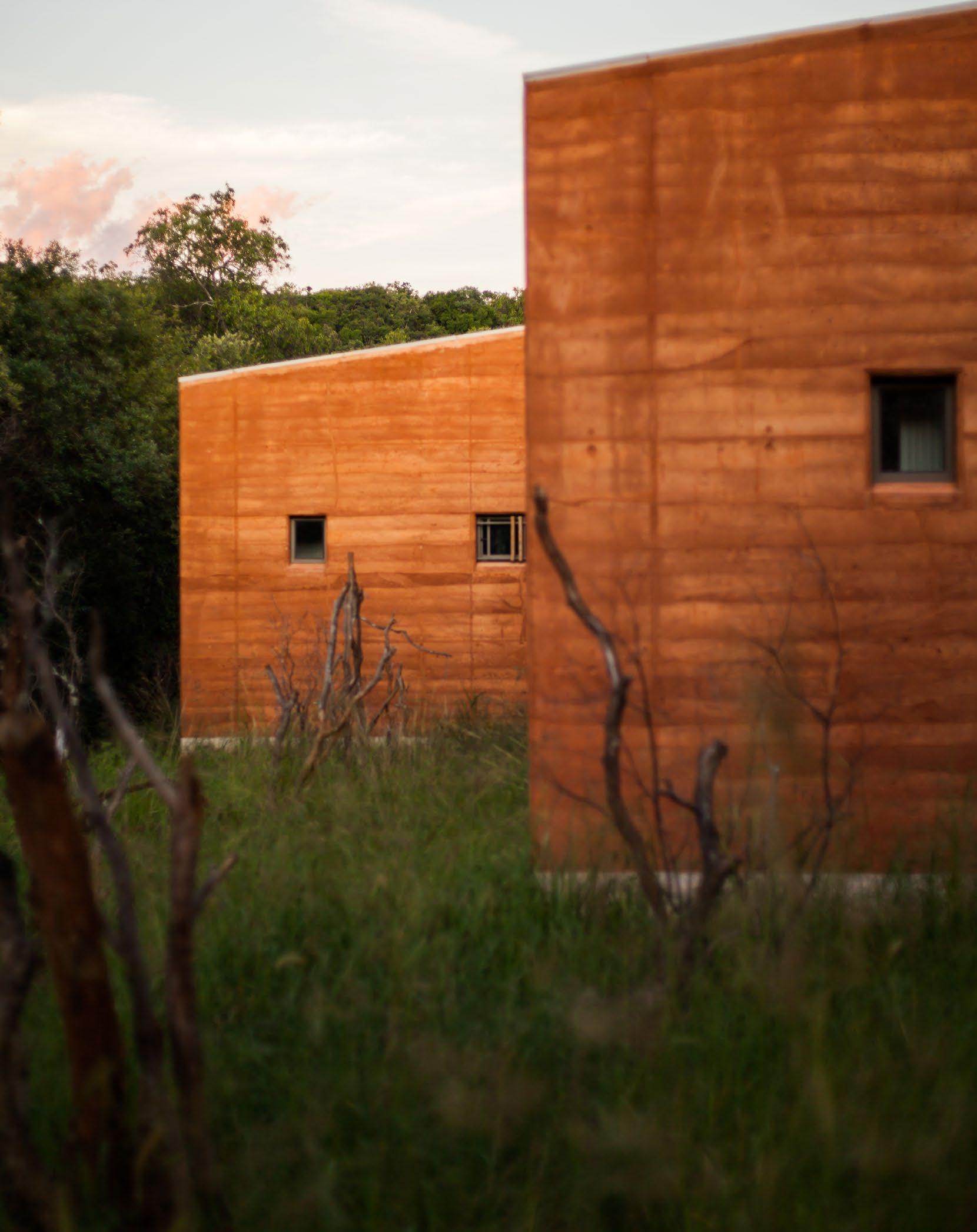
Photography by Dirk Jacobs
Size: 5500 m2
Completed: May 2022
Location: Vaalwater, Limpopo
Lapalala Wilderness School is a cornerstone of Local Studio's identity as a firm, reflecting not only architectural brilliance but also a profound commitment to educational and environmental impact. This remarkable institution exemplifies the harmonious interplay between sustainability and education, championing the belief that a love for the planet starts with immersive, handson learning.
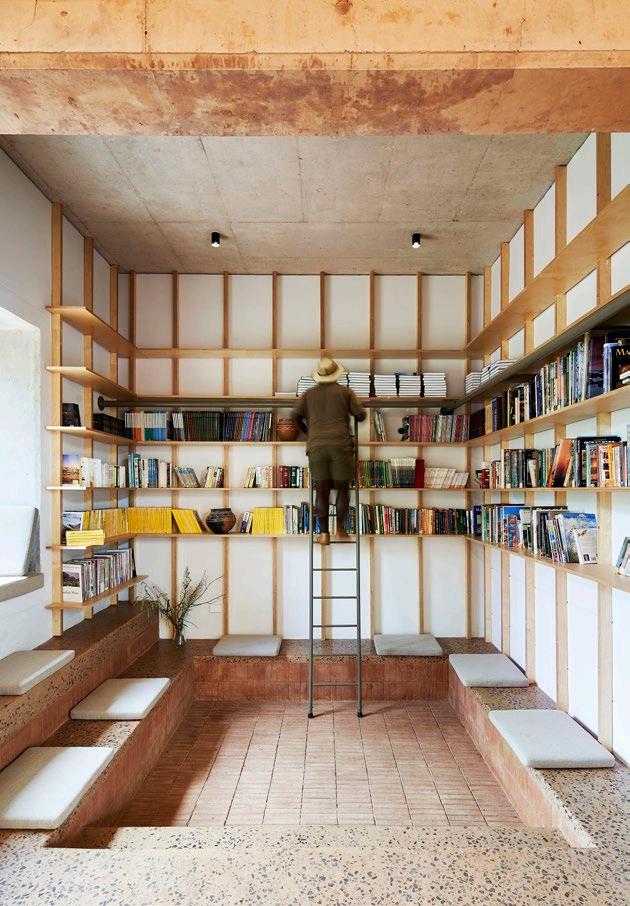
Architect & Principal Agent: Local Studio | Quantity Surveyor: Aestumo Avium | Structural Engineer: The Structural Workshop
Civil Engineer: Earthworkshop | Main Contractor: Mike Buyskes
Construction | Civil & Plumbing Works: MLM-Ben’s
Electrical Works: Bosveld Elektries | Landscaper: Gordon Kershaw
Photographer: Sean Gibson
Annually, the school serves approximately 4000 students aged 10 to 18, primarily from local Waterberg communities. By intertwining a space that effortlessly promotes environmental stewardship with a curriculum designed to ignite curiosity and reverence for nature, Lapalala Wilderness School shapes young minds into the next generation of guardians of our environment.
The school's architectural design is refreshingly innovative, rejecting traditional classrooms in favour of open courtyards that admire the surrounding bushveld. Noteworthy for its context-driven materiality and net-zero carbon footprint, the school utilises rammed earth, rock, and timber, complemented by concrete and masonry bases.
“What a lovely (and challenging) context to build a school! A sophisticated use of local and traditional materials, detailed really well, makes a complex network of buildings with lovely interior spatial relationships and visual connections, capitalising on the existing natural landscape.” – Cyrus Patell, Co-founder of CollectiveProject
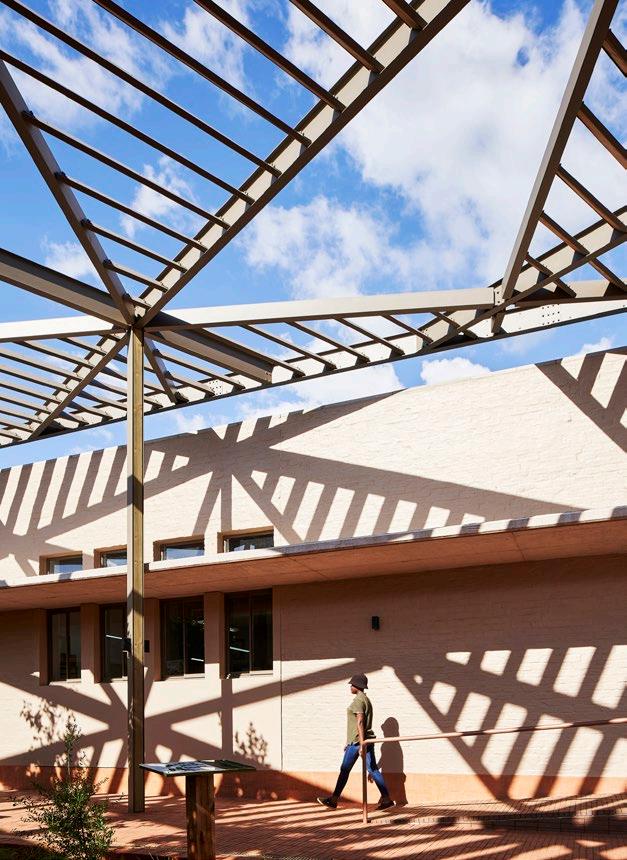
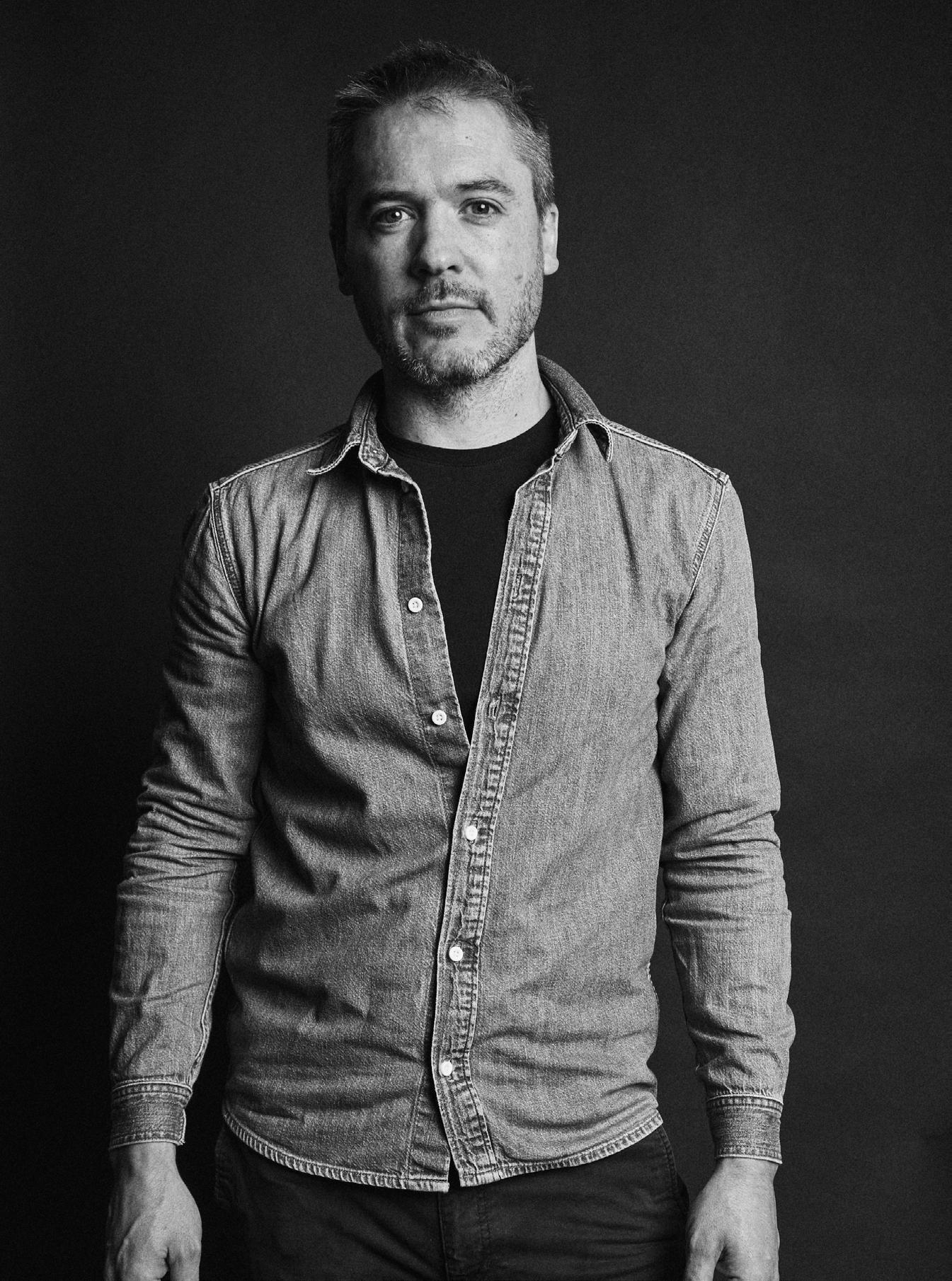
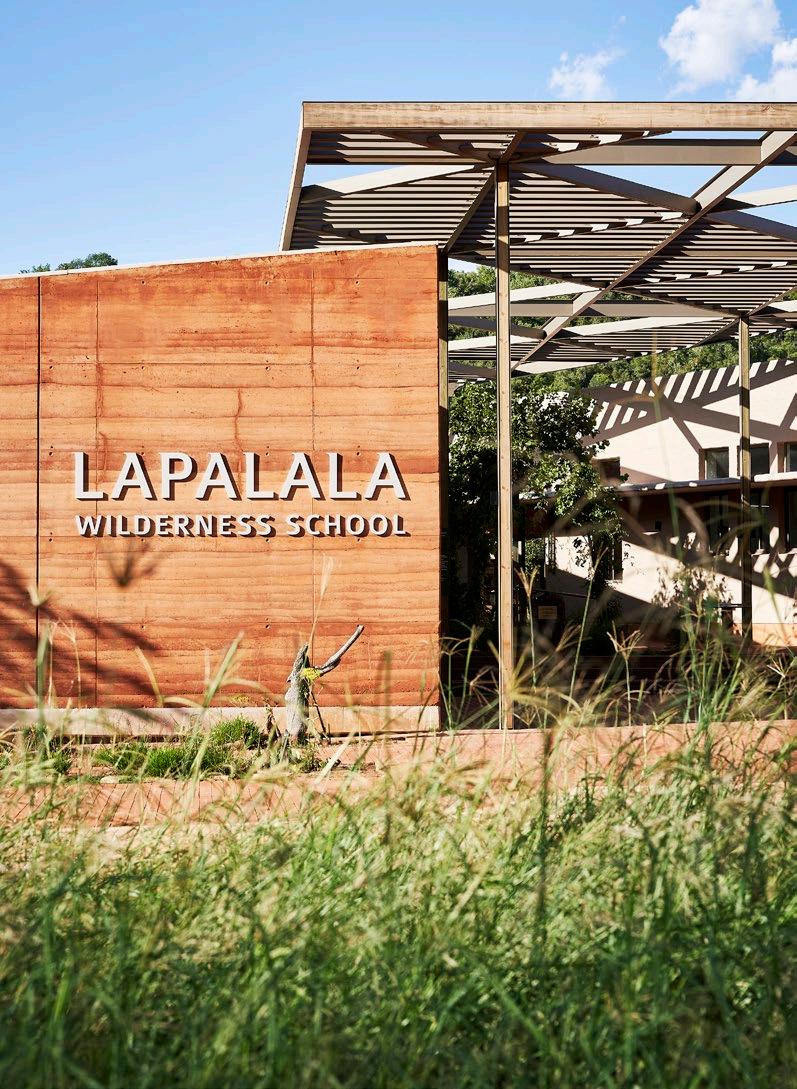

@local_studio www.localstudio.co.za
SUPPLIERS
Solar plant installation: 1Energy | Thermodynamic hot water heating units: Energie | Bio-Mite wastewater treatment plant: Calcamite Walkway hardwood canopy installation: Intex Timbercraft | Paving: Corobrik | Tiles: Italtile, Ceramic Foundation | Aluminium doors and windows: PG Glass Silverlakes | Lighting: Rebel Lighting | Signage: Büro Comrie | Doors: The Door Group | Gas installation: The Gas Specialist Polished concrete floors: Concrete Grinding Specialists | Furniture: Pedersen + Lennard, Houtlander, Dokter and Misses, Neil Grantham Studio, RAW Modular Furniture Design, Ashanti Design /
Going off-grid
The school operates entirely off-grid, featuring two boreholes for water, a thermodynamic solar hot water system, and a subsurface wastewater recycling plant. Solar energy powers the campus, with a backup generator available. Interior elements like sealed laminated rafters, exposed plywood ceilings, and polished concrete floors — tinged with pink from on-site aggregates — enhance the holistic experience. From its inception, the commitment to sustainability has been integral to the school's vision, ensuring that conservation, ecology, and the protection of natural resources are embodied in its design, without at any point compromising how learners and teachers would operate within the space.
The mission of Lapalala Wilderness School is to cultivate environmentally conscious citizens, and with this mission comes further expansion and growth for the school’s campus. A 300 m² off-grid biodiversity centre, set to open in early 2025, will feature interactive exhibitions and serve as a vital learning hub, furthering the commitment to sustainable and environmentally-led education.
As the school continues to evolve, it recommits to its promise to inspire future generations to cherish and protect their extraordinary surroundings, long after they have left these unique corridors.
“The project has an extensive list of consultants with clear deliberation and execution in its sustainable choice of materials, a clever siting strategy while tackling a large and complex program. The orientation and placement of rooms creates formally interesting courtyards and spatial connections between. Undulating canopies at various datum heights consider climate and external use by students. The rammed earth walls tie the project to its site. Well done, Local Studio!” – Andrew Maynard, Founder of Austin Maynard Architects

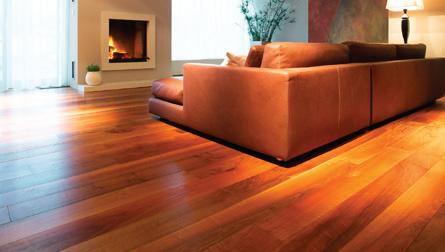
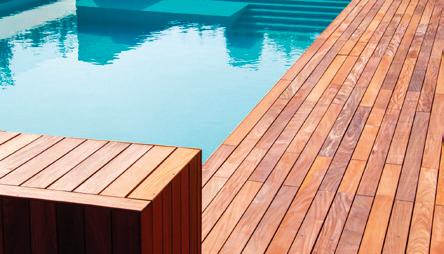
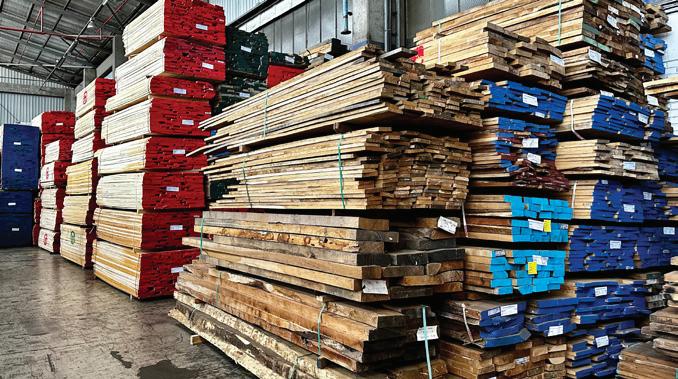
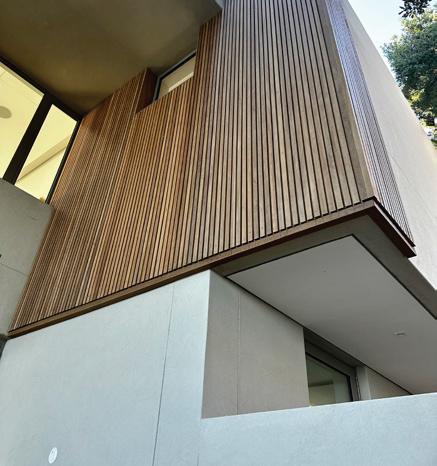
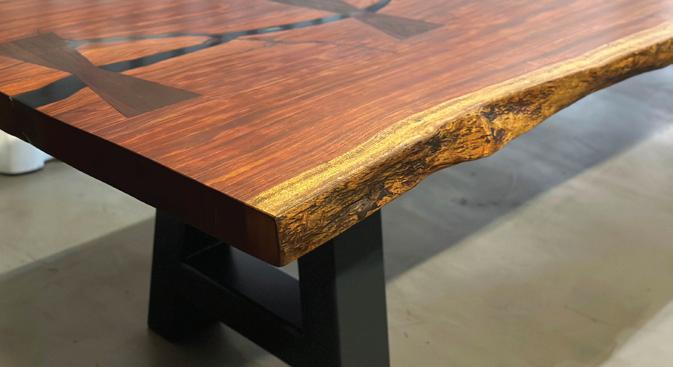
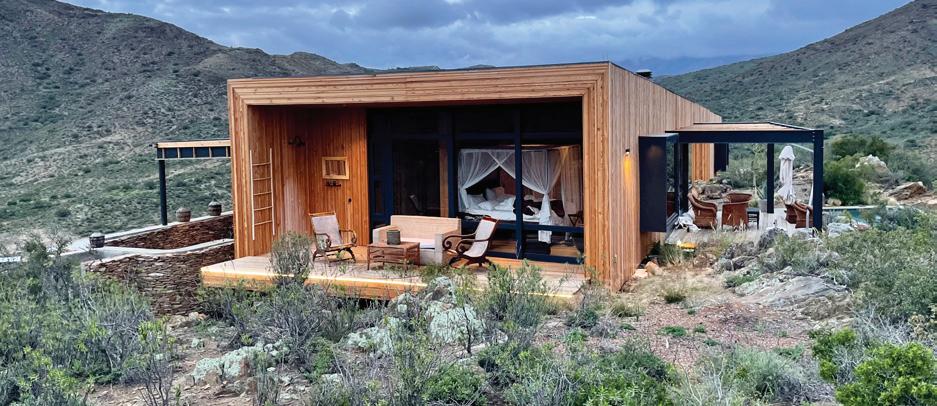


CLINTON SAVAGE INTERIORS
& ARCHITECTURE

@clintonsavage
www.clintonsavage.co.za
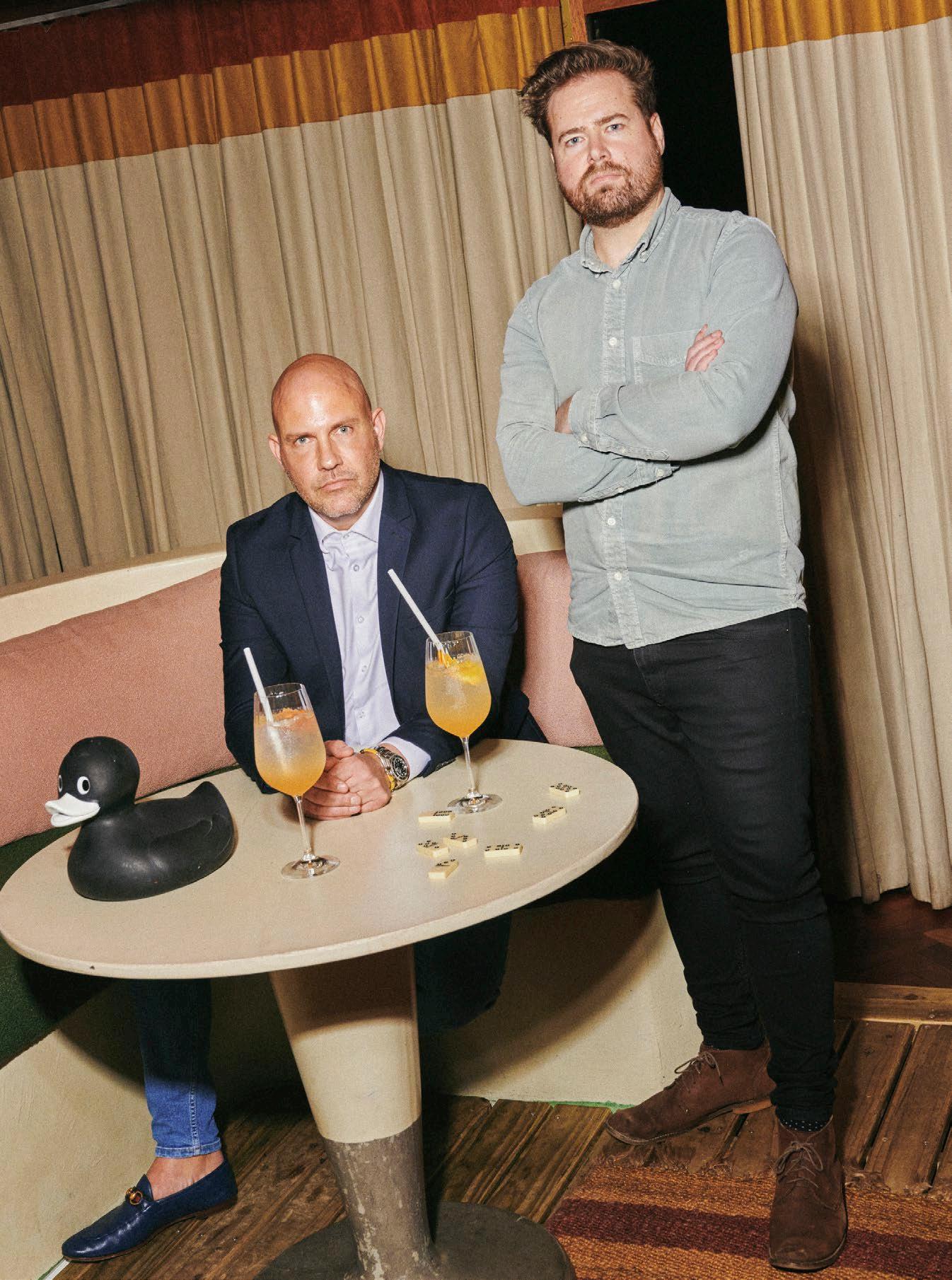
Clinton Savage Interiors & Architecture emerged in 2006, originally focussing on interior design, but has since evolved into a comprehensive architectural, interior architectural, and décor firm. Specialising primarily in high-end residential projects, the firm has also made significant strides in hospitality and other commercial sectors including hotels, restaurants, spas, and offices. This expansion reflects its journey as a versatile entity capable of handling diverse design challenges.
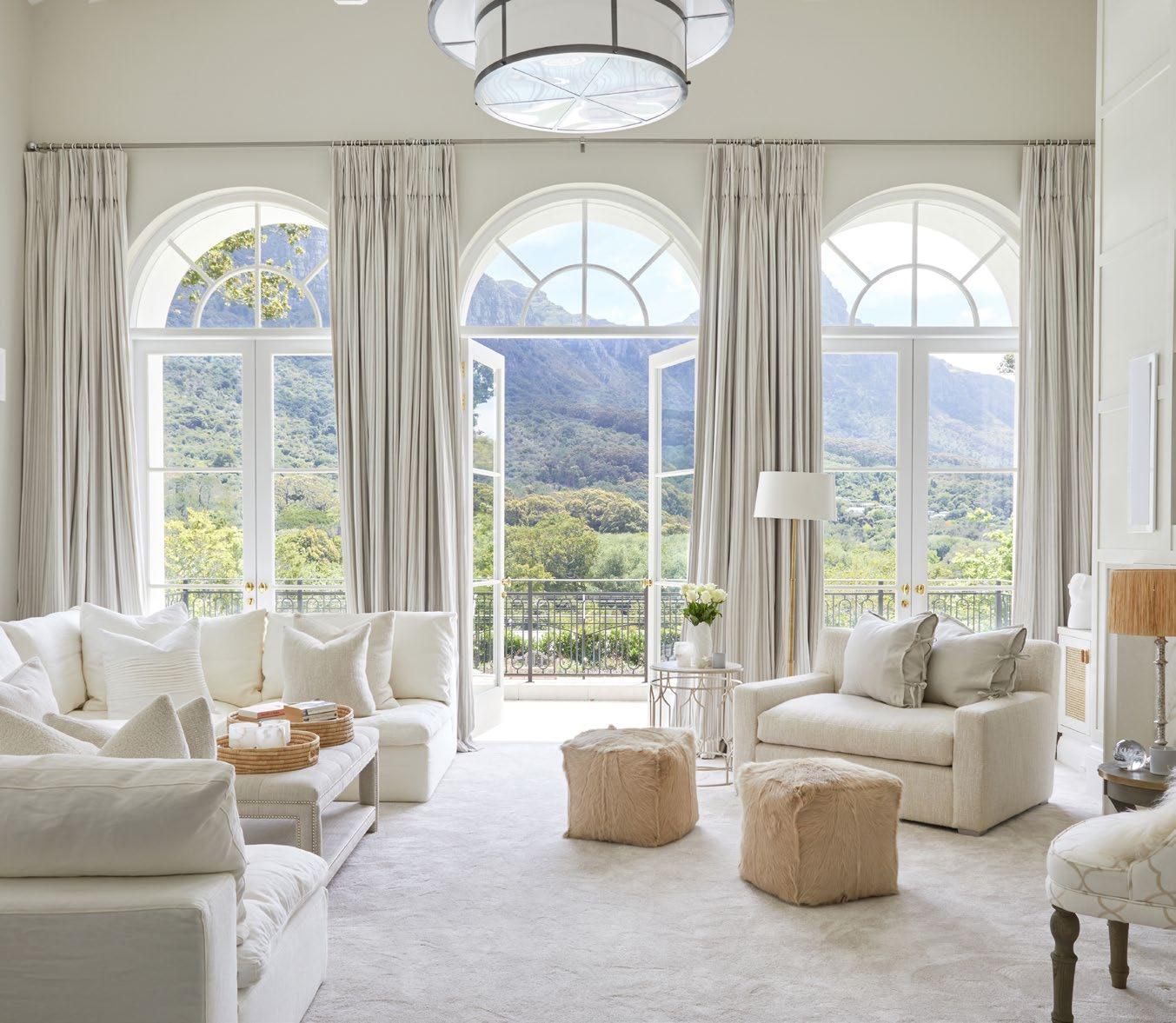
At the heart of every project by Clinton Savage Interiors & Architecture lies a profound understanding of client needs. This foundational insight is complemented by a thorough consideration of the project's context, material choices, lighting design, craftsmanship, aesthetics, functionality, and meticulous attention to detail. Each element is carefully integrated to ensure the final design not only meets but exceeds the client’s expectations.
By encompassing both architecture and interiors, the team is able to approach each project holistically. Every aspect of the design process, from conceptualisation to execution, benefits from a unified vision and cohesive strategy. Such an approach not only enhances the coherence of the final product but also ensures that every detail contributes meaningfully to the overall design intent.
“The studio's commitment to their brand is evident in their work. The projects not only reflect their unique style but also reinforce the studio's identity, creating a strong and cohesive brand image.” - Artur Sharf, Co-founder and Architect at YODEZEEN
In the realm of high-end residential design, Clinton Savage Interiors & Architecture has carved out a niche for itself, delivering bespoke solutions that blend luxury with functionality. Whether it's a private residence or a sprawling estate, the firm's portfolio showcases a commitment to creating spaces that are not only visually stunning but also tailored to the unique lifestyle and preferences of its clients. Beyond residential projects, the firm has successfully diversified to achieve versatility and a capability to translate its design philosophy across different scales and functions. Hotels, restaurants, spas, and office spaces are characterised by their thoughtful layouts, sophisticated aesthetics, and seamless integration of architectural and interior elements.
A hallmark of the firm’s approach is its emphasis on craftsmanship and materiality. Each project is an opportunity to explore innovative materials and techniques, ensuring that the design meets current and anticipates future trends in architecture and interior design. This forward-thinking approach, combined with a deep respect for traditional craftsmanship, results in spaces that are timeless yet contemporary, elegant yet functional. Looking forward, Clinton Savage Interiors & Architecture continues to push boundaries in design innovation while staying true to its core principles of client-centricity and design excellence.
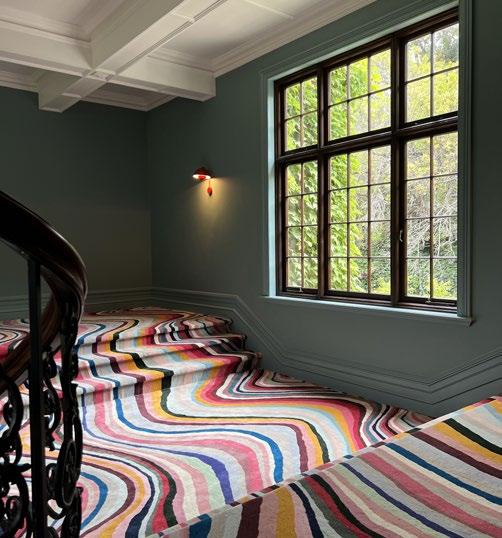
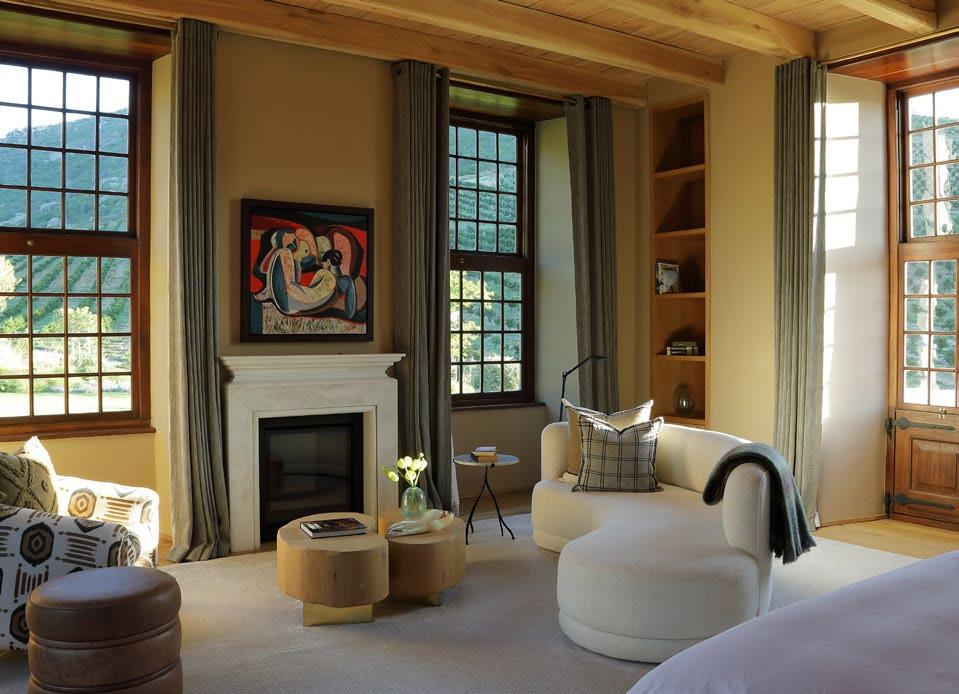
Okracandle transforms wax and wick into functional pieces of art. Every candle is intentionally crafted and hand-poured to light up any occasion and space.
Shop the range at okracandle.co.za


The gentle glow of a candle has the remarkable ability to transform the contours and emotions of any space. Picture this: a dinner table shimmering with warmth, a bathroom enveloped in soothing light, or a patio dappled in golden hues. With Okracandle, it’s more than just lighting; it’s about creating an atmosphere where people can unplug and reconnect with what truly matters.
With our crowded calendars and overwhelming to-do lists, who doesn’t crave a touch of serenity? Okracandle brings an artisanal twist to the everyday candle, infusing both ambience and refined design into daily routines. Inspired by the distinctive form of the okra plant, Okracandle aims to introduce individuality and elegance to any environment.
Igniting joy
Combining art and science, these small-batch, hand-poured candles redefine the relationship between form and function, igniting joy with every burn. Each bit of melted wax is a testament to intentional living, whether it’s an intimate dining room or a luxurious en-suite bathroom. Okracandle crafts moments that matter, transporting you to a place of complete calm.
Okracandle collaborates with local artisans to create one-of-a-kind pieces that radiate creativity and meticulous attention to detail — all the things that this proudly local brand stands for. Each candle is carefully designed to combine sophisticated scents with unique aesthetics, inviting you to discover the art of luxury reimagined and illuminating the path to a life well lived.
Elevate your interiors, experience the allure of Okracandle’s luxury collection. Transform spaces into sanctuaries and let the magic of candlelight inspire everyday moments!
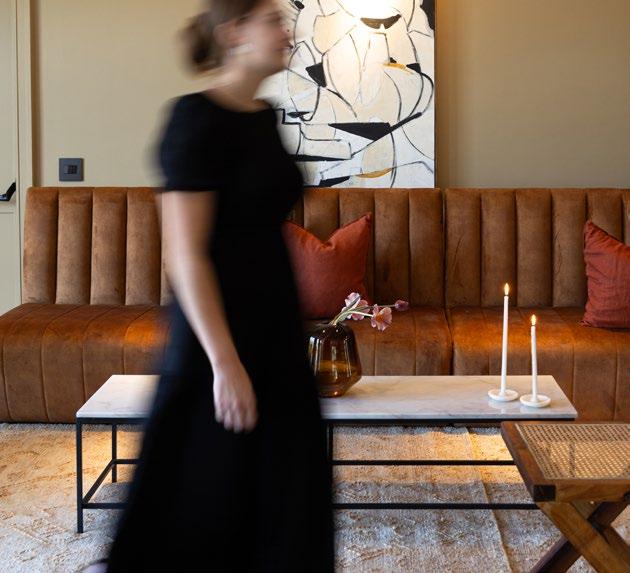
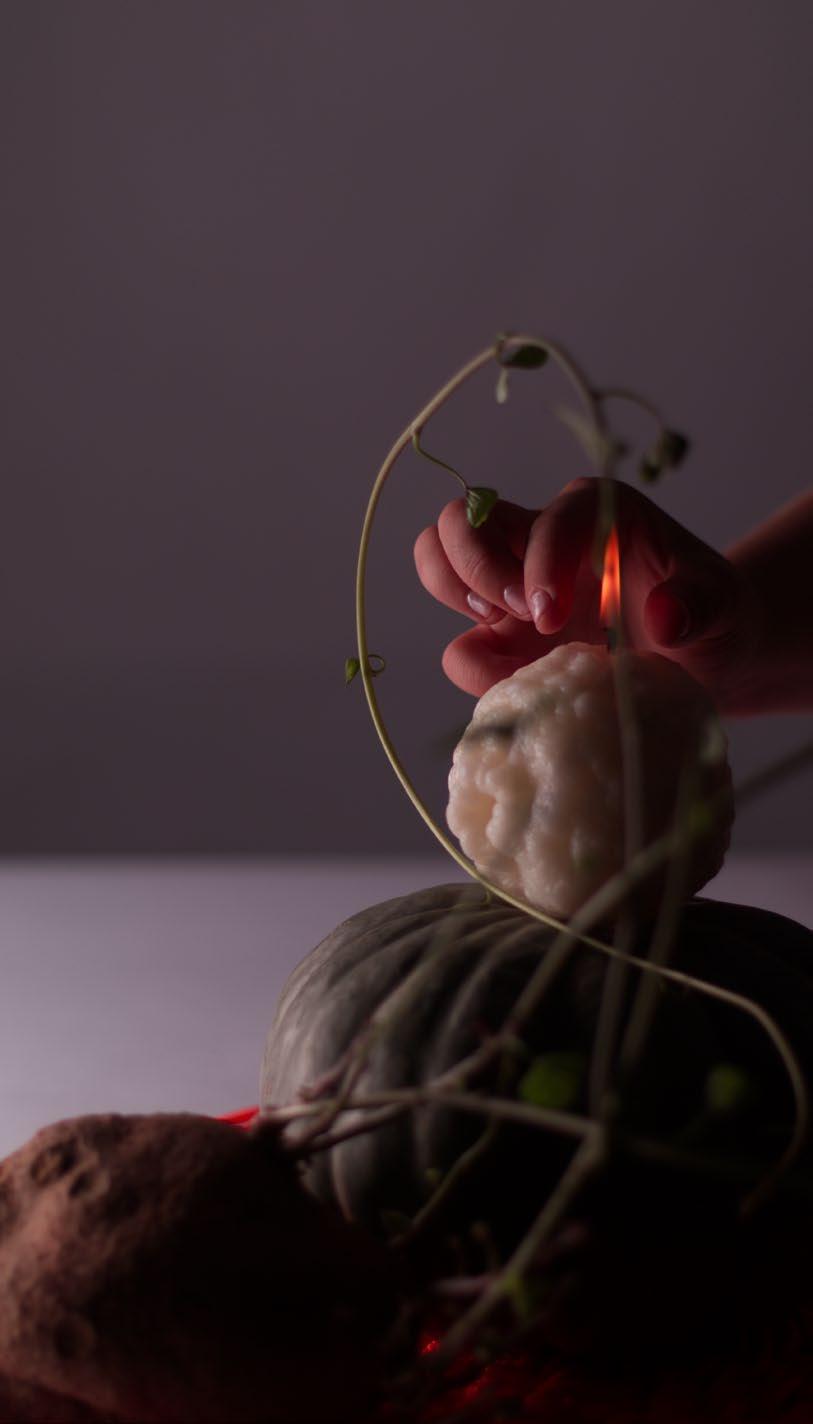
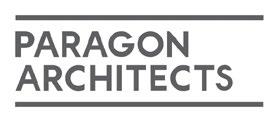
@paragongroupza
www.paragongroup.co.za
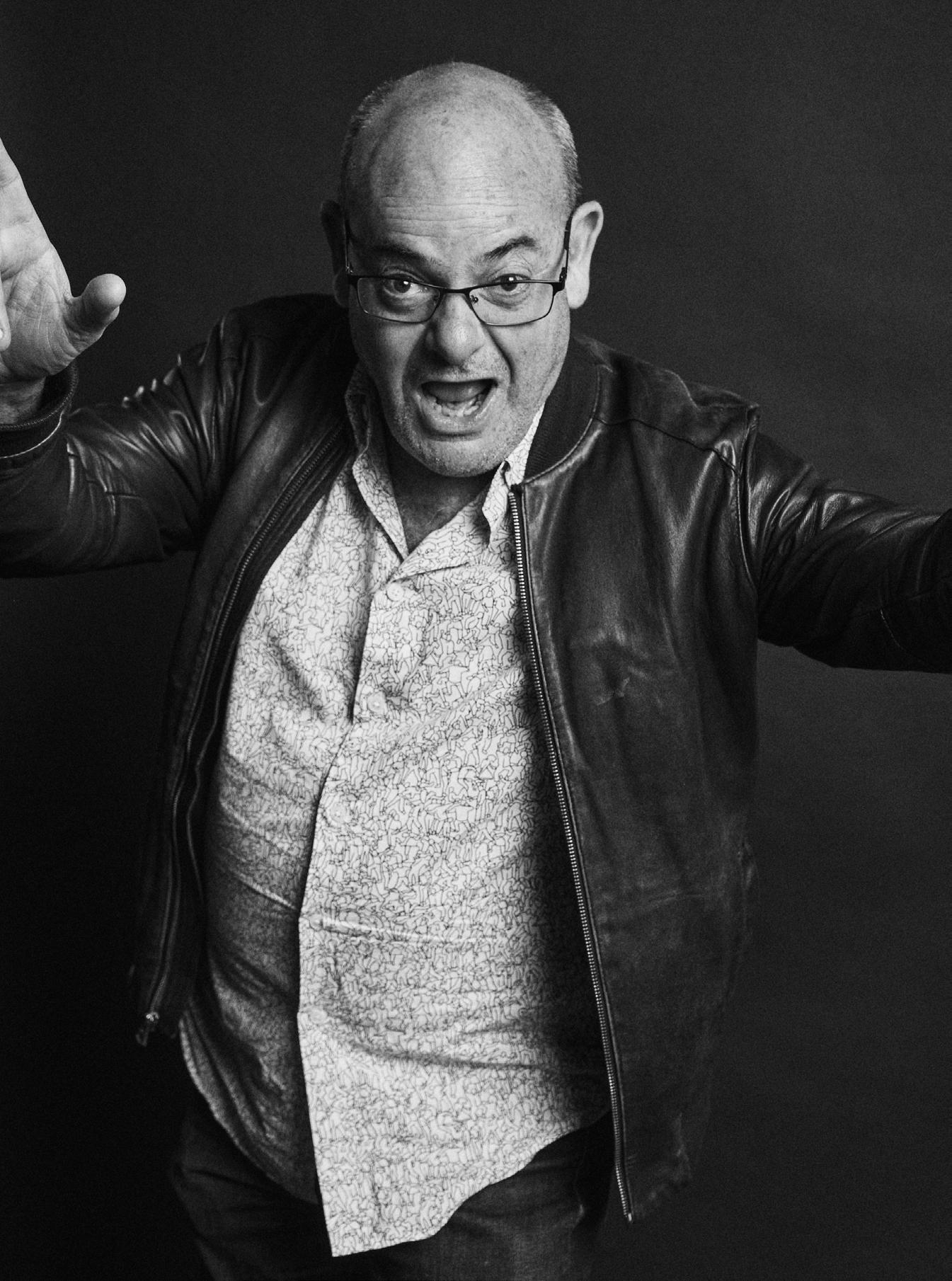
Founded in 1997 by Anthony Orelowitz, Paragon Architects prides itself on its commitment to developing robust knowledge systems that support its role as an internationally active design business. Their work is characterised by a hands-on engagement with the myriad opportunities presented in the modern building industry.
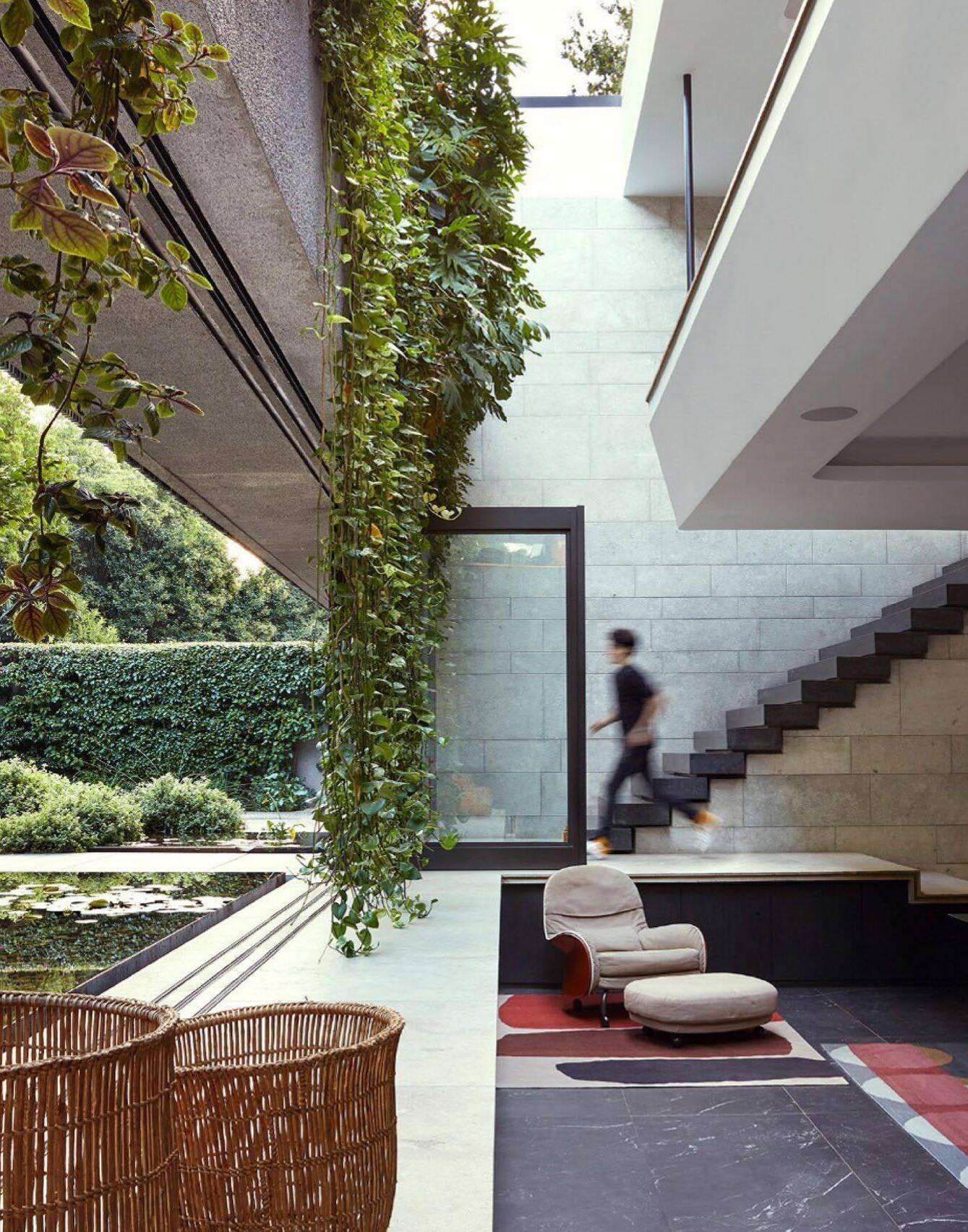
House O, a 1800 m² single-family residence in Illovo that was completed in 2022, is a self-proclaimed ‘self-contained oasis in the city’.
Contributing to the vision
Today, the firm is led under the guidance of Directors Anthony Orelowitz, Estelle Meiring, and Cindy Faux. Their buildings are not just structures; they are contributions to a vision of an urban future that is more equitable and environmentally sustainable.
To benefit the broader community
This sincere commitment to sustainability and equity is reflected in the firm’s architectural designs, which prioritise environmental responsibility and social inclusivity. The projects aim to create urban spaces that are not only functional and aesthetically pleasing but also beneficial to the broader community.
The driving strategy
Looking ahead, Paragon continues to grow, driven by a strategy that enhances its knowledge systems and adapts to the evolving needs of the building industry. This flexibility, combined with a deep-seated passion for architecture, ensures that they remain at the forefront of innovative design.
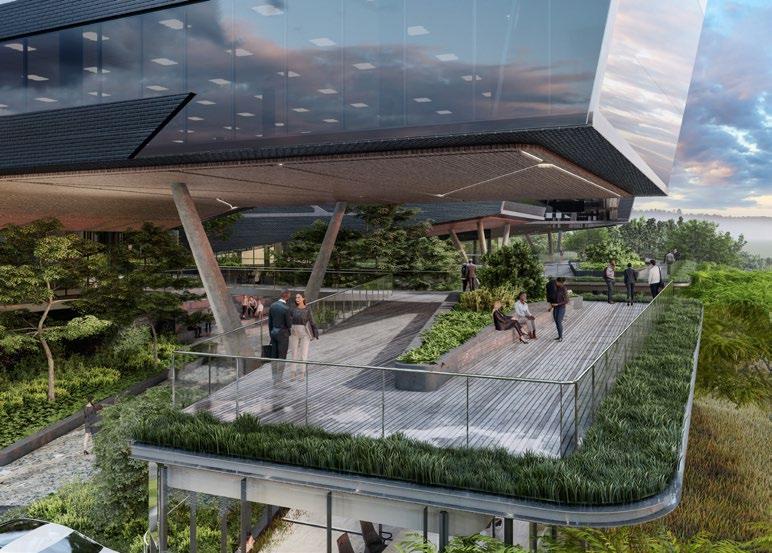

“The firm’s works are inspiring, showcasing strong design concepts and creativity. Their design execution is exemplary, both aesthetically and functionally. As a forwardthinking firm, they consistently apply innovative ideas and approaches to their designs, making them a standout in the industry.” - Gemma Kim, Partner and Architect at Robert A.M. Stern Architects
Paragon Architects stands as a beacon of excellence in the architectural world, driven by a passion for craft, a commitment to people, and a vision for a sustainable and equitable urban future. With 27 years of experience, they are poised to continue making significant contributions to the architectural landscape globally.
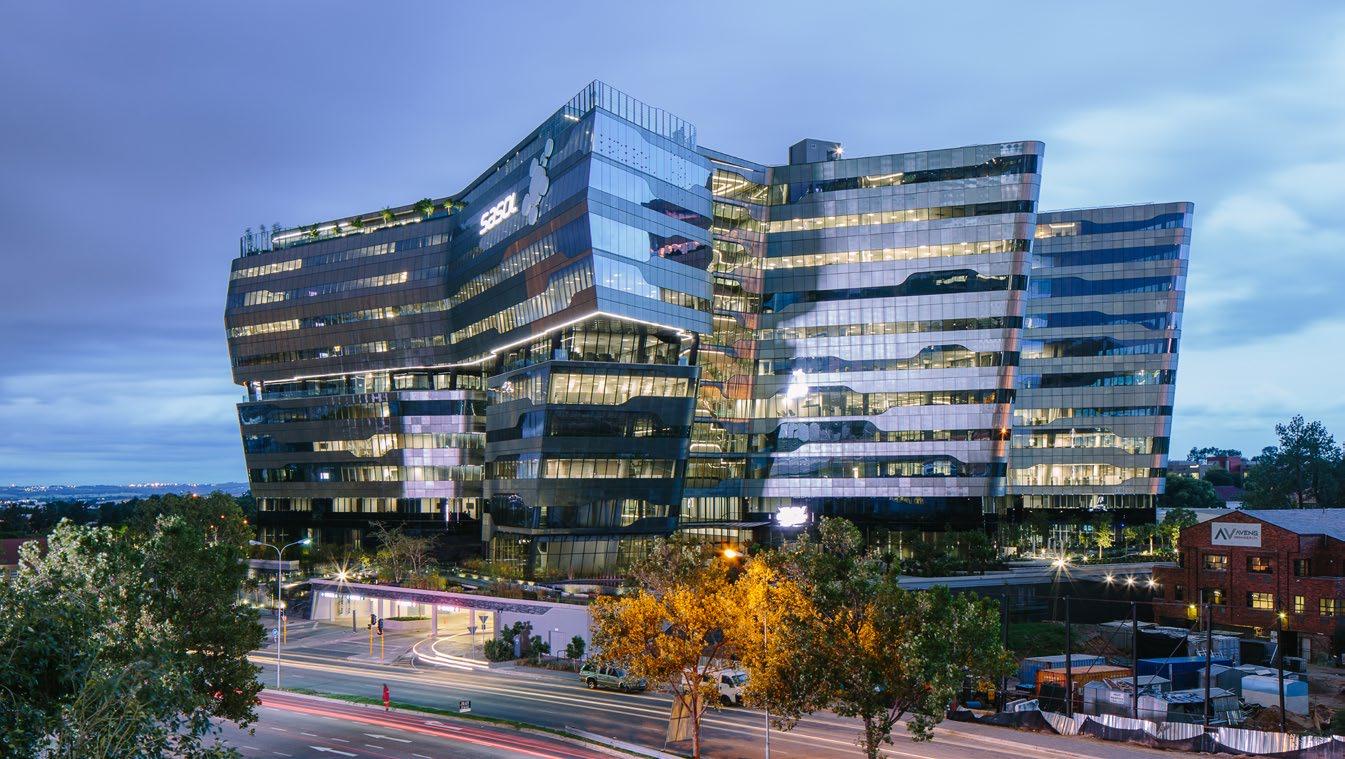
Covering an impressive 67 000 m² in Sandton, Johannesburg, Sasol Place is a corporate head office completed in
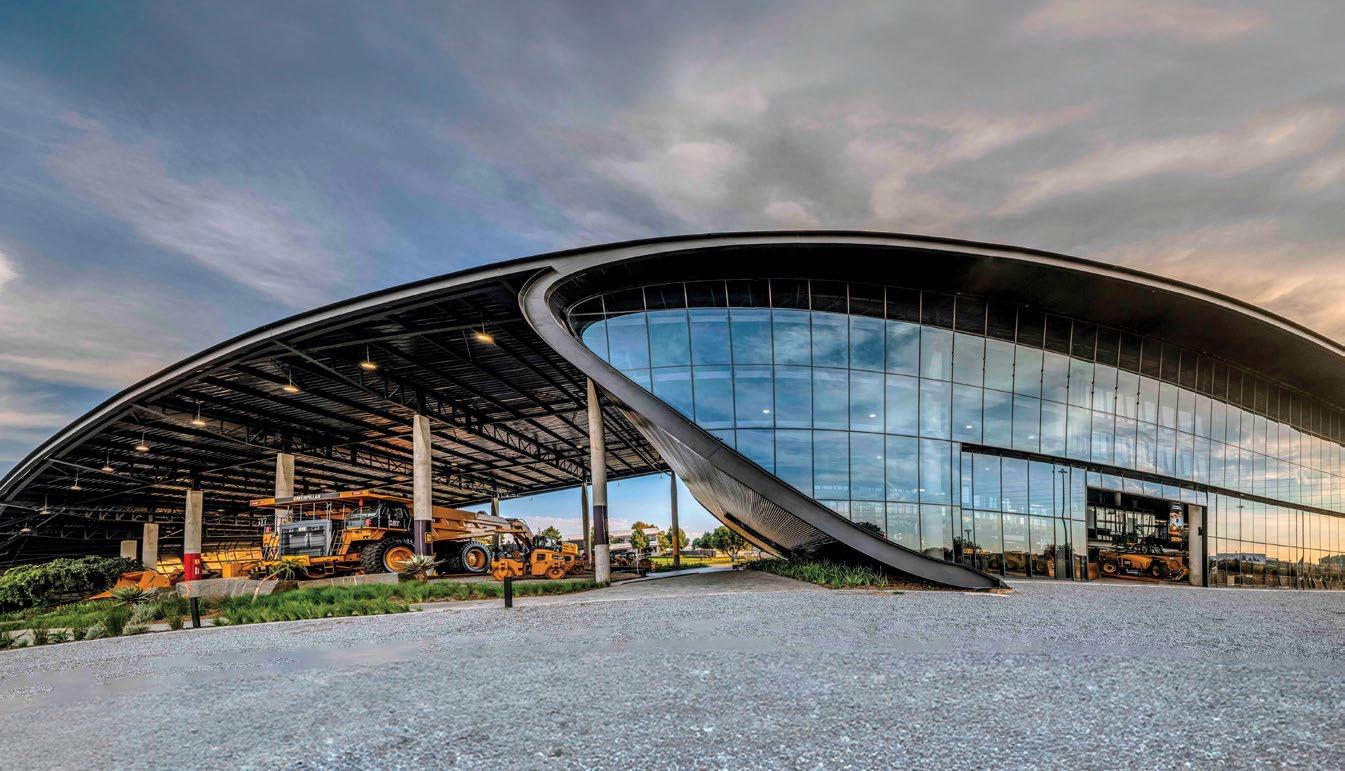
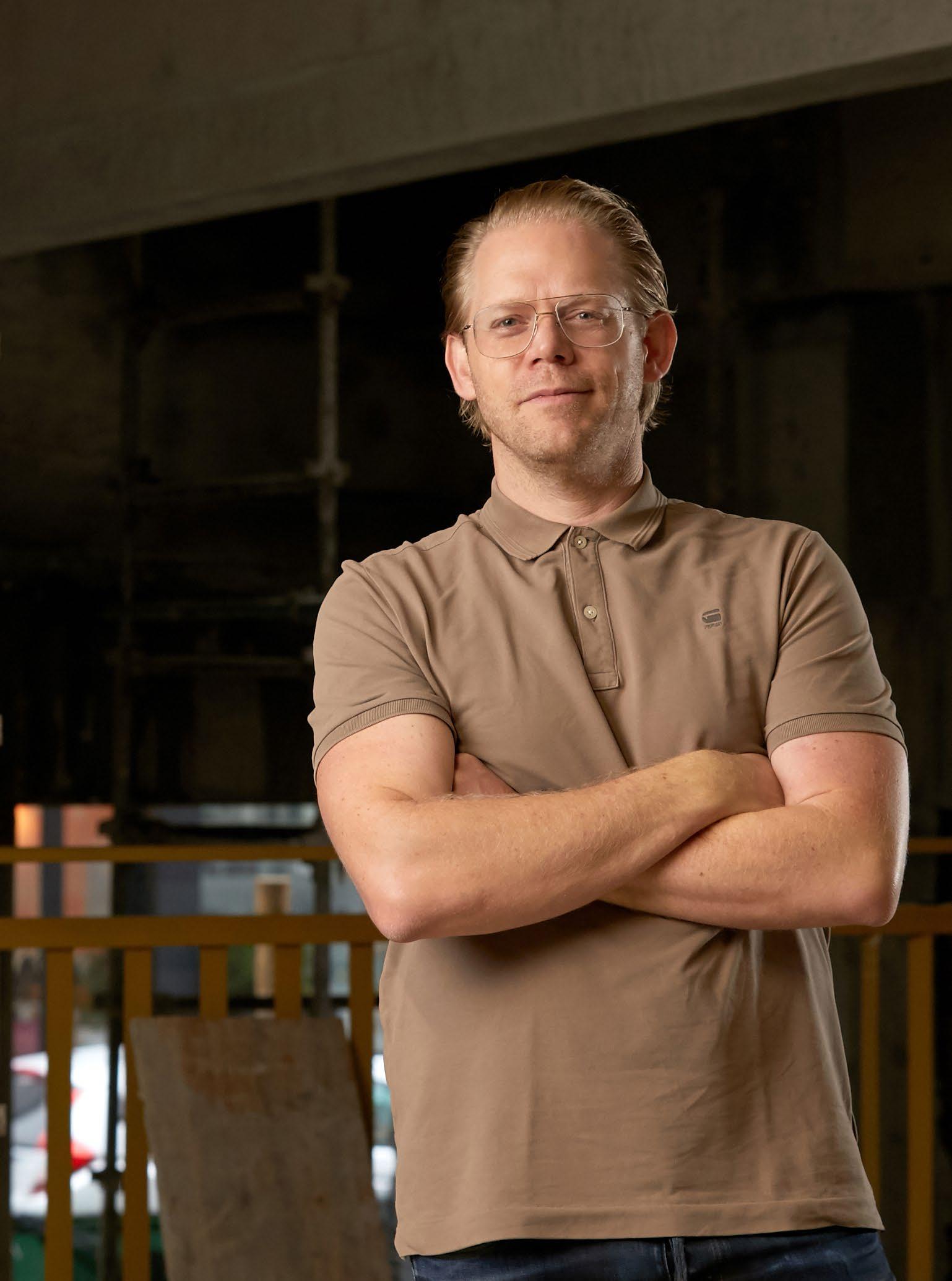
Jacques van Embden, Co-founder and CEO of Blok
Sea Point.
Founded in 2014 by Marco and Jacques van Embden, Blok has created industry-leading, intuitively designed urban apartments in the Atlantic Seaboard and Cape Town City Centre, inspired by art, nature, and connection. With a decade of experience, 13 developments launched, and five more on the way, Blok delivers urban living in a contemporary and innovative way — a chance to rediscover the neighbourhood, and yourself.

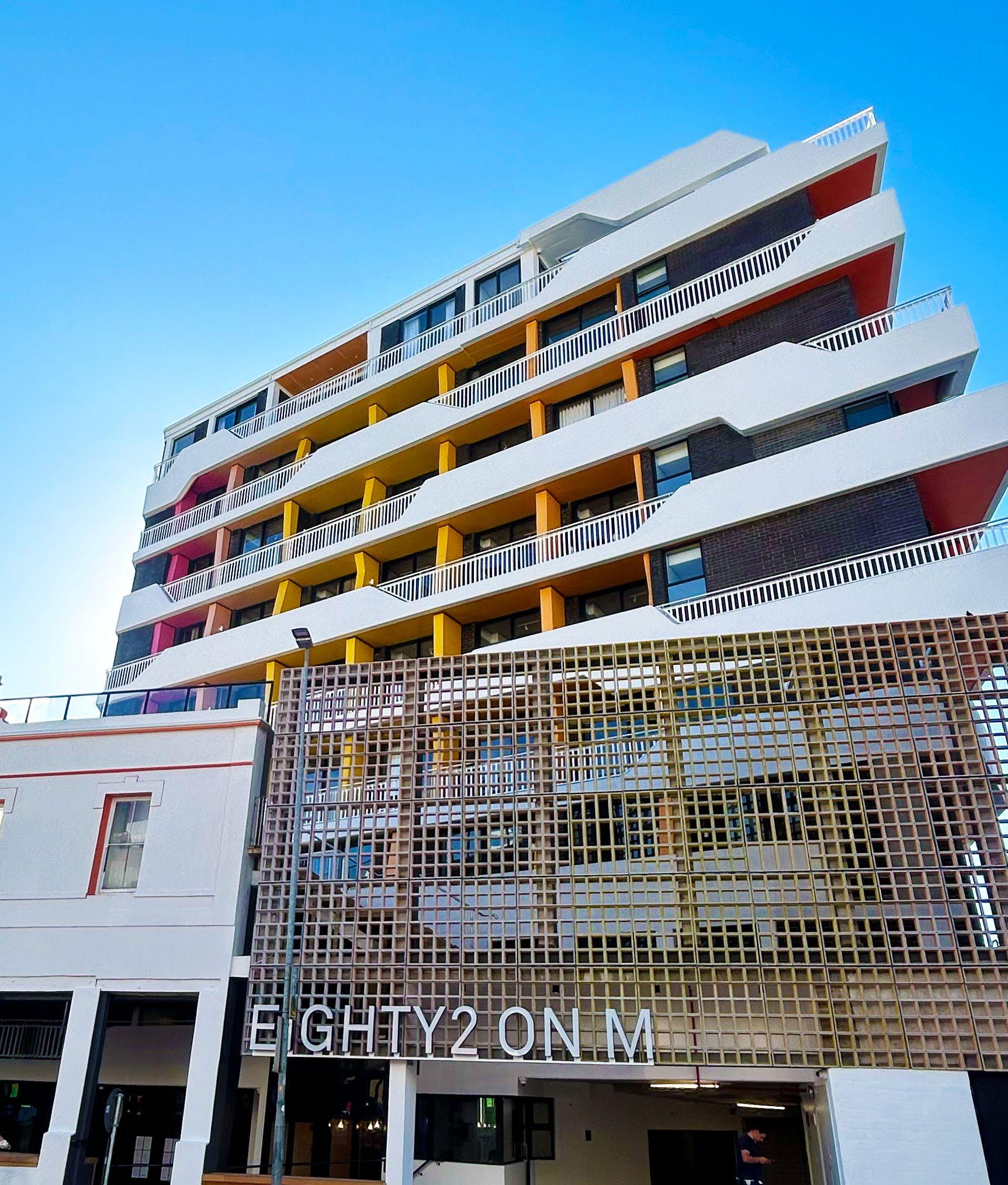
"It’s about building spaces that adapt to the complexities of modern, urban living while promoting green, sustainable practices. Technology will play a major role, but human-centred design remains at the core of this evolution." - Jacques van Embden
Compact living is the new normal
For Blok, a key consideration in design is the apartments’ location, with city living front of mind. Blok understands that good design is more than aesthetics — it's about maximising every inch of space, without compromising on lifestyle. ‘Our projects are designed with a vision that aligns with the broader city’s urban development goals, and with creating a smart city, particularly in terms of densification, sustainability, and the integration of lifestyle, work, and mixeduse spaces,’ says Jacques. From multi-purpose furnishings to smart design with space-saving joinery, each apartment is a testament to Blok’s commitment to innovation — catering to the needs of today's urbanites.
Connecting communities
Blok aims to enhance connected communities through innovative urban interventions that reimagine public spaces. Over the past decade, they have focussed on building beautiful apartments while also developing connections with people, communities, local artists, and businesses. These interventions promote and enhance public spaces, making Cape Town more livable, sustainable, and community-oriented.
Blok’s spaces and street furniture facilitate community activities and direct people to find other like-minded groups. In addition, they invest in improving communities’ public facilities and lifestyles, as well as partner with NPOs and change-makers such as Urban Think Tank and Young Urbanist via the Urban Design and Mobility Forum to petition for more bicycle and pedestrian friendly infrastructure.
This multi-faceted approach carries the essence of the firm’s mission to employ urban design to enhance urban living. Rooted in connection, Blok’s work is paving the way for a new era of urbanism.
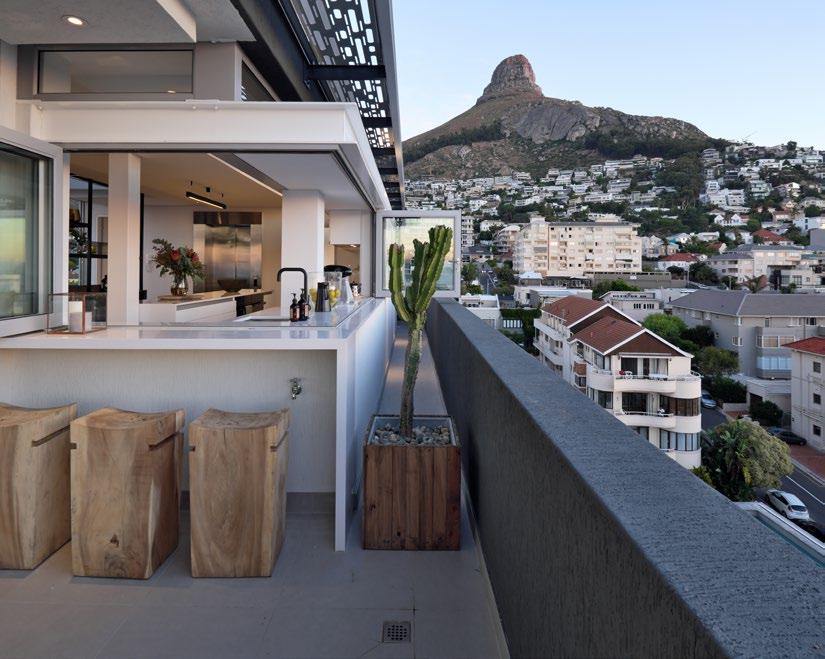
TWELVEONV, a residential development, inspired by the beautiful coastal surroundings in Bantry Bay, Cape Town, spans over five floors and features nine urban living apartments.
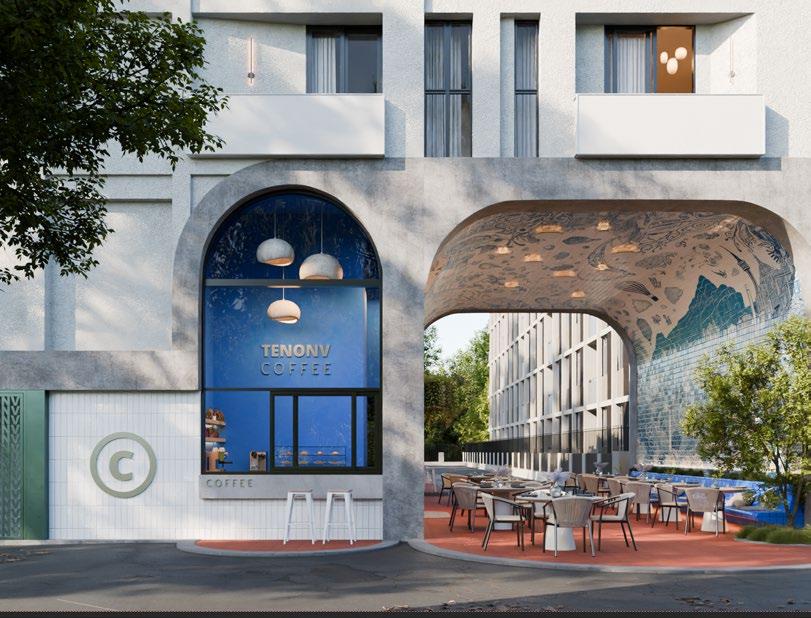
“Blok demonstrates strong innovation and attention to detail in urban living solutions, particularly in their thoughtful apartment designs and community-focussed developments.” - Mohamadreza Ghodousi, Founder of ZAV Architects
TENONV, Blok’s 18th development, showcases their commitment to innovative design and sustainability. Located on 10 Vredenburg Lane, in the heart of Cape Town’s vibrant historic city centre, TENONV strikes a balance between contemporary architecture and the surrounding environment. The development is unique as residents can navigate the city from their doorstep via a new pedestrian thoroughfare, giving a part of the property back to the city and its residents. The pedestrian walkway will join Long Street to Perth Street and the Company’s Garden. What sets this project apart is its ability to foster a strong sense of community through shared spaces and thoughtful urban intervention.
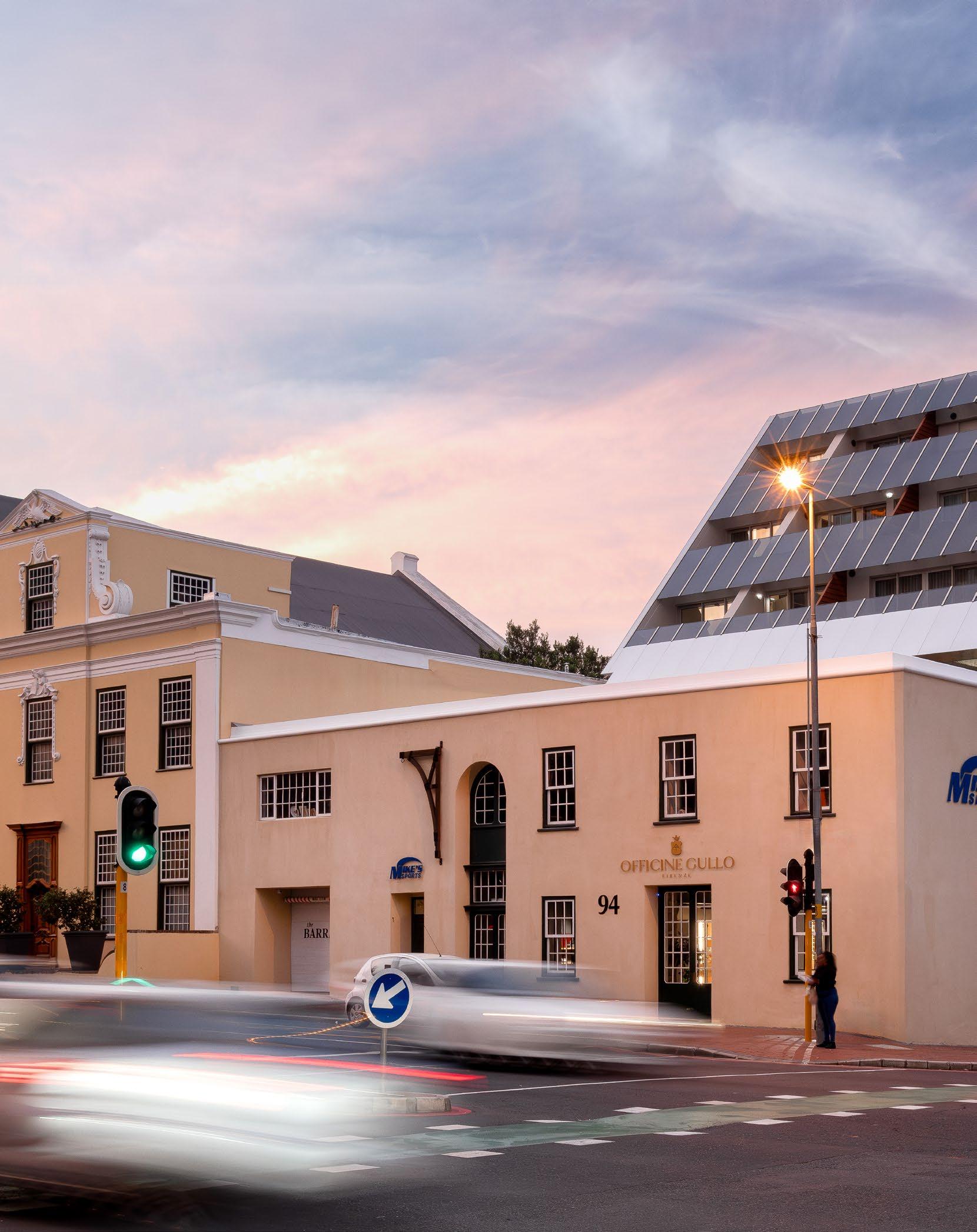
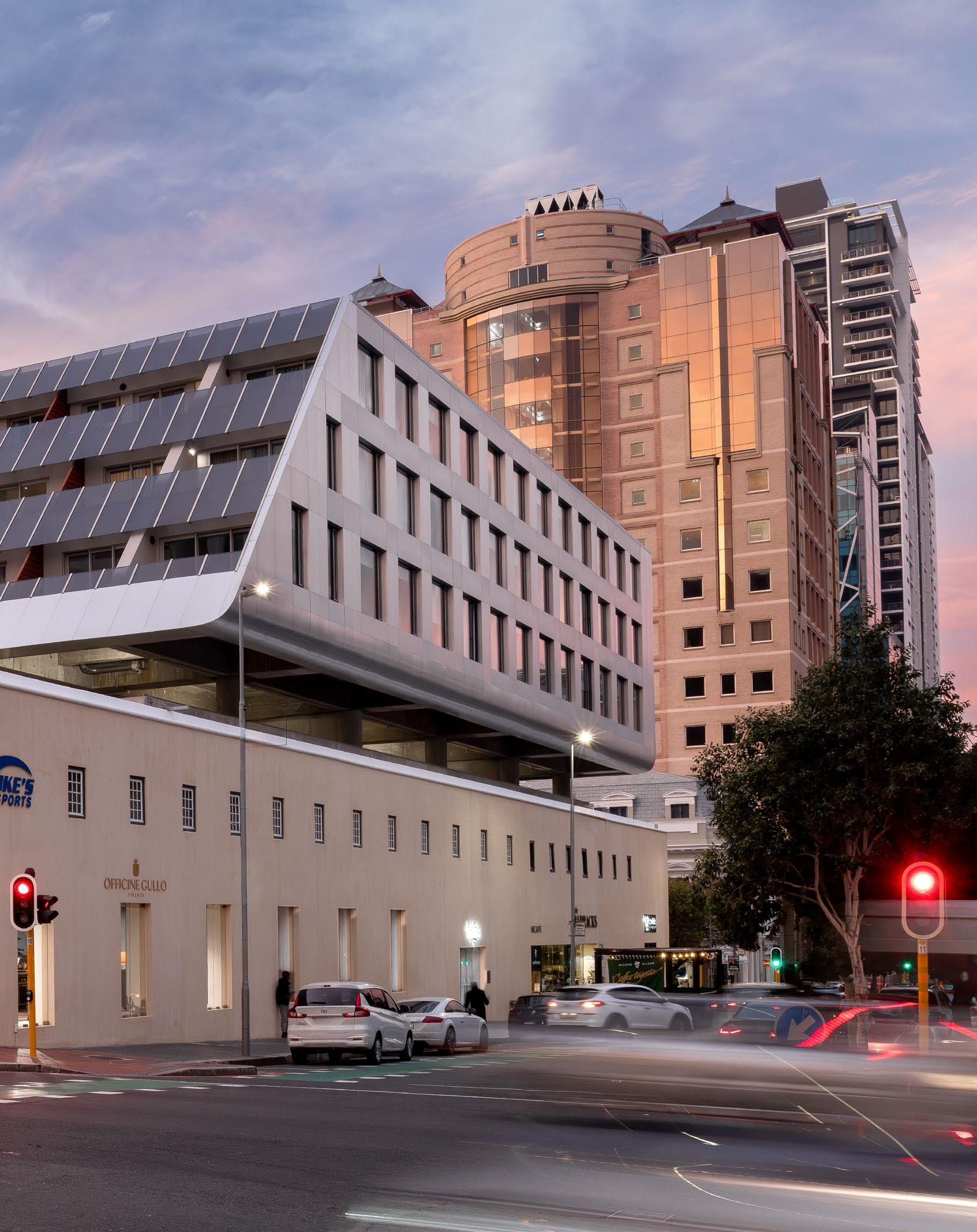
Activating A New Vision for The Barracks
Size: 5300 m²
Cost: R80 000 000
Completed: 2024
Location: Cape Town City Centre
In the heart of the Cape Town CBD, an ambitious project breathes new life into a historic 18th-century warehouse. The transformation, completed by Gabriël Fagan Architects, presents The Barracks, a dynamic and sustainable new part of the urban landscape. The restoration addresses the need to activate the street, resolving years of divided ownership and enabling a unified vision for the building's revival.
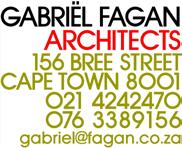
@gabriel_fagan_architects www.gabrielfaganarchitects.com
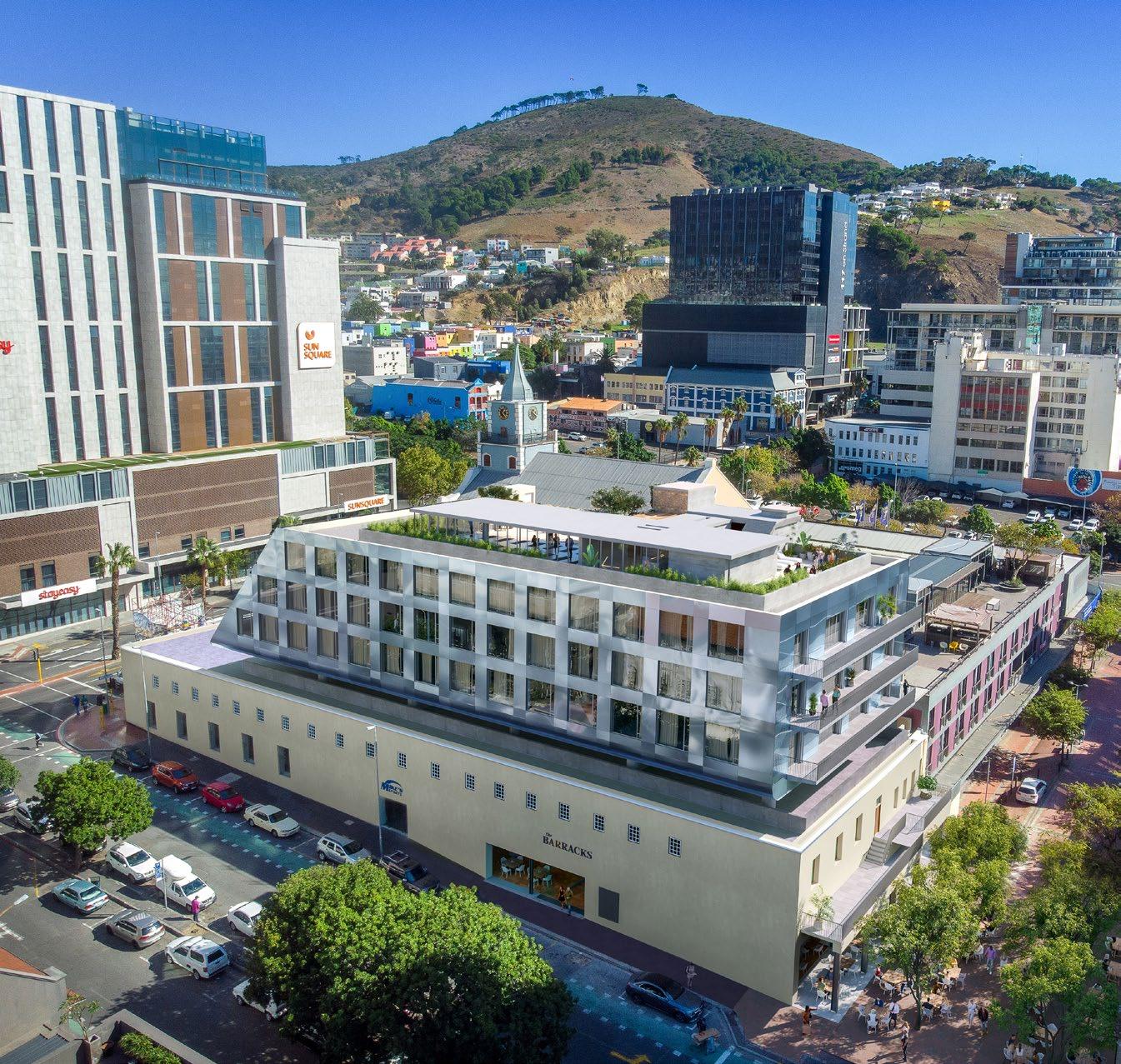
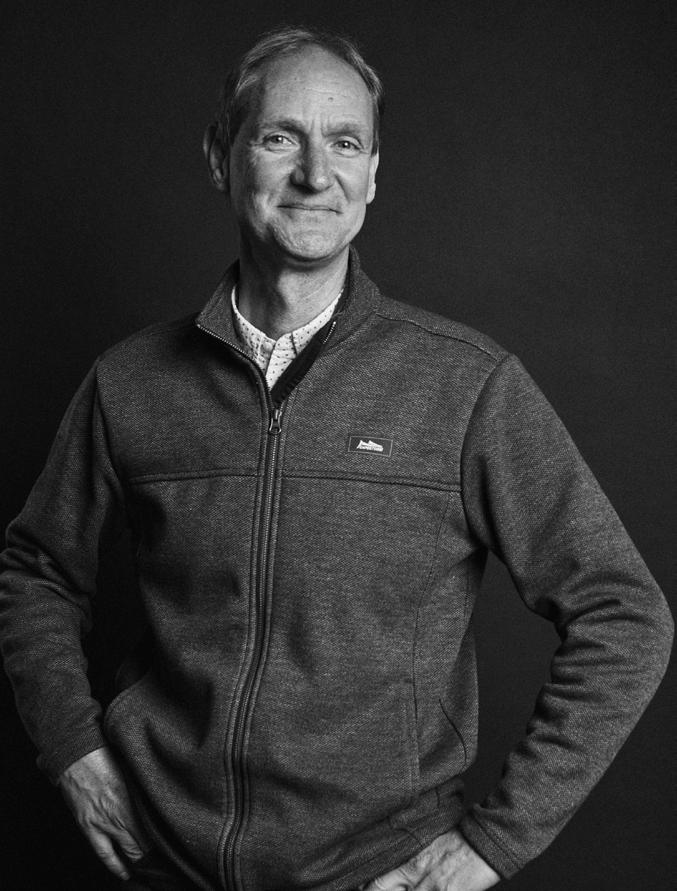
Architects: Gabriël Fagan Architects | Developers: Gera Investment Trust | Contractors: Bruce Dundas Master Builders Structural Engineer: Merlicon Quantity Surveyors: B&L Quantity Surveyors | Land Surveyors: David Hellig & Abrahamse
“This project is highly commended for its detail orientated approach to refurbishing the old warehouse and adding an extension which does not compete with the existing building, but has an identity of its own.” - Melodie Leung, Director at Zaha Hadid Architects
The project contributes positively to the central business district of Cape Town in several ways. Coming from a need to activate the street, the restoration of the old 18th-century warehouse was required. It was run down and divided into five ownerships, each of which did not have a unified vision for the building. Consolidation and single ownership allowed for a focussed intervention to restore the building.
Needing to finance its restoration, a starkly contrasting apartment block was proposed to hover above the warehouse to reinforce the old building’s simple form and propriety on the street, and to future-proof it against falling into the disrepair of its recent past. The restoration enabled the revealing of the original interior fabric to the public for the first time since the 1700s, which now works as a backdrop to the restaurants and commercial spaces that inhabit the building and have transformed it from the mundane to a vibrant addition to the cityscape.
The project also allowed a connection from Bree Street to the internal Lutheran Church courtyard — a link across ownership lines to initiate a trend of connecting the many hidden mid-block spaces in the city to the streets. The link has energised the commercial use of the courtyard which in turn has enabled the Church to afford the restoration of their Grade 1 buildings, which are of national heritage significance.
With the apartments contributing to the vibrancy of the whole structure, a formula is launched that pursues sustainable mixed-use developments that have something to give back to the city.
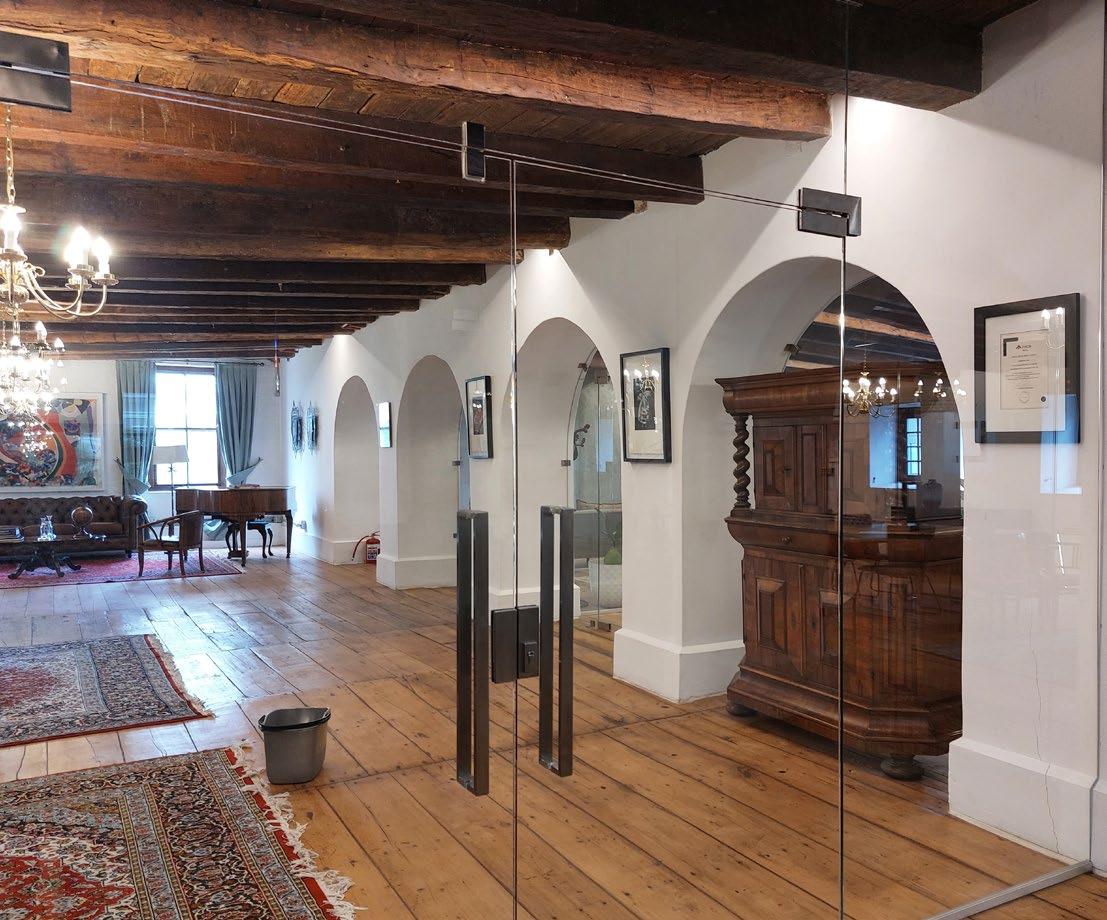
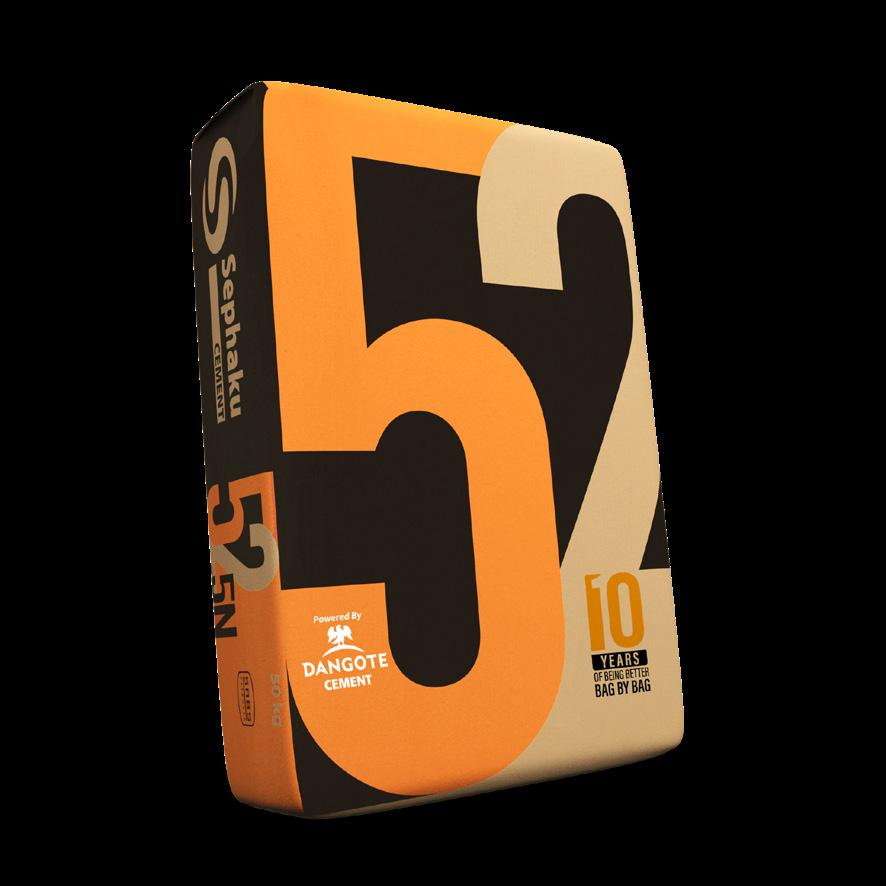
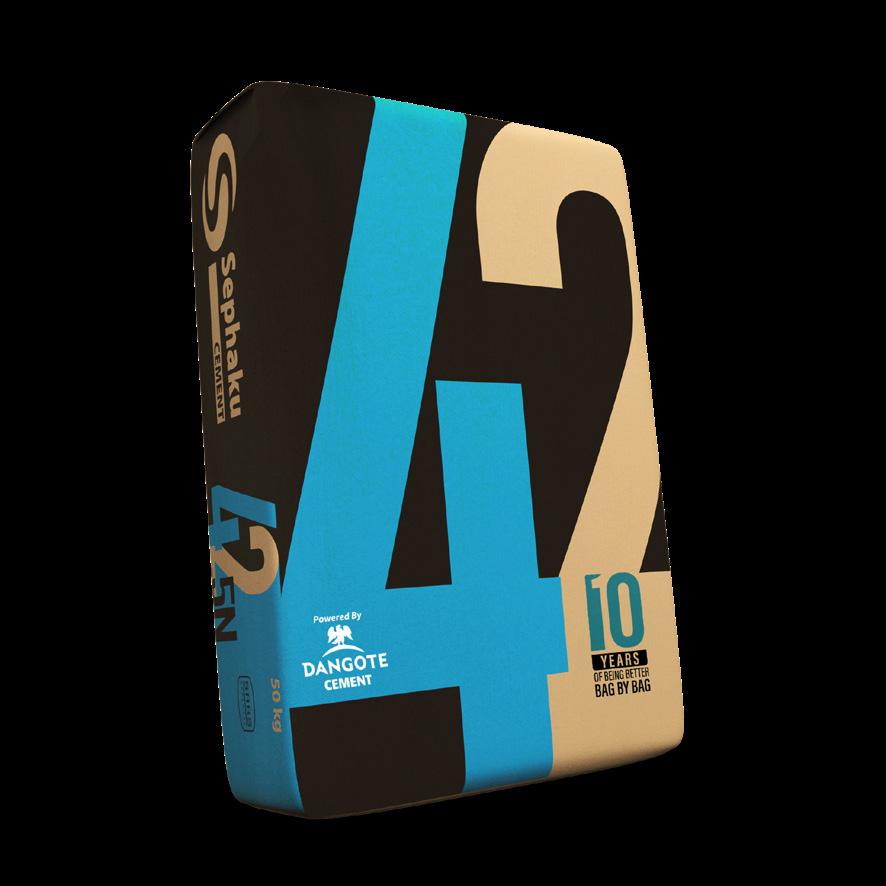
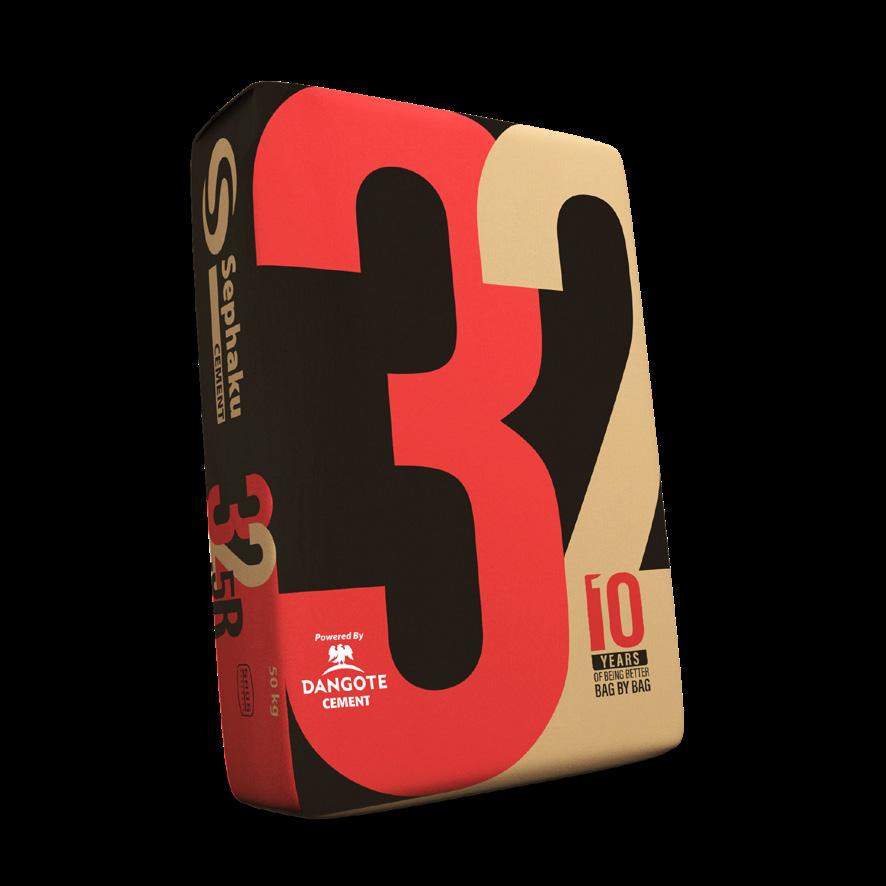


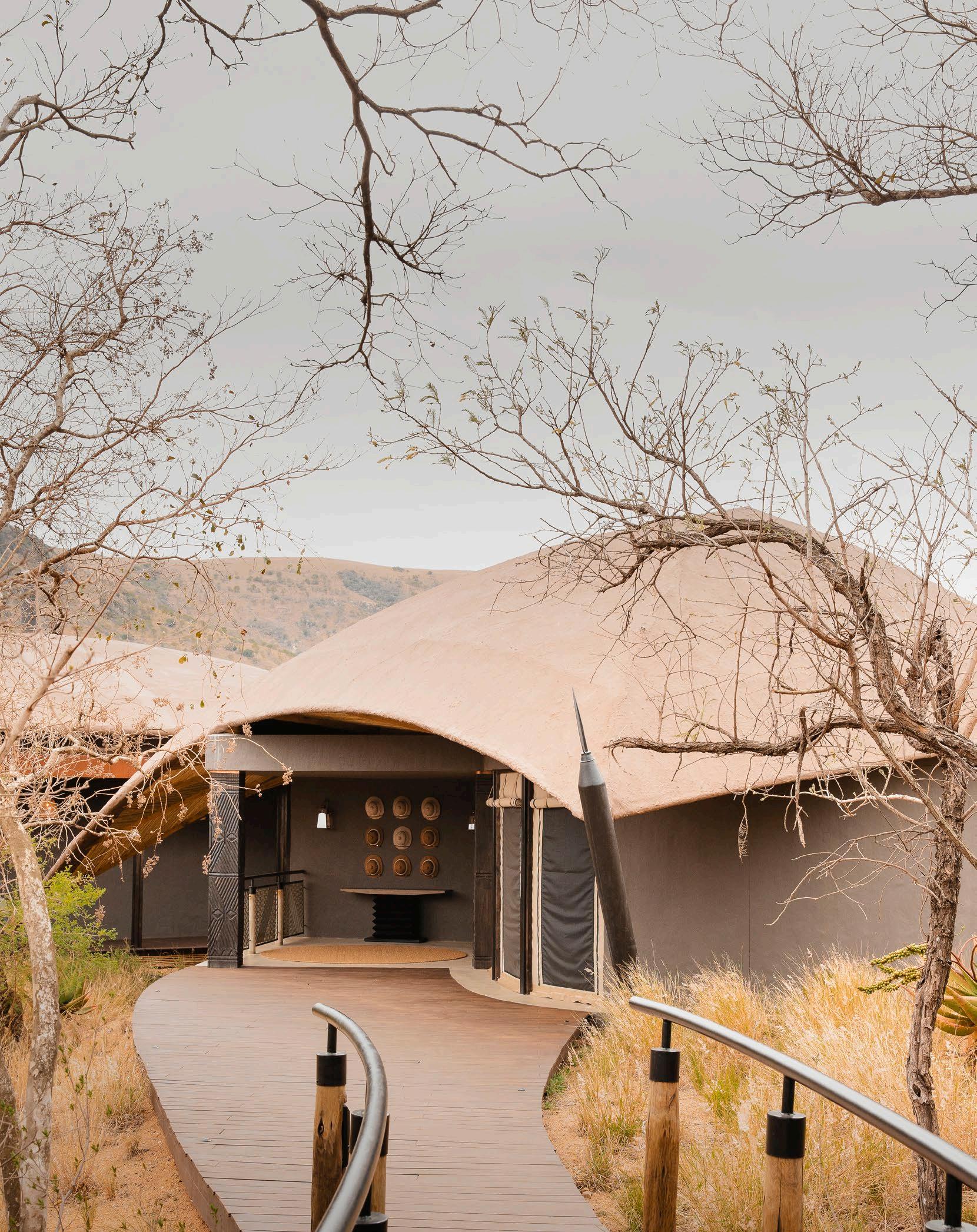
Size: 3900 m2
Completed: September 2023
Location: Babanango Game Reserve, KwaZulu-Natal
The Madwaleni River Lodge finds itself within one of the most ambitious rewilding projects in Southern Africa, welcoming back the Big Five after nearly 150 years. In a grand showcase of safari luxury contrasted with the undeniable presence of deep-rooted Zulu culture and history, the lodge offers guests an experience of complete enchantment.
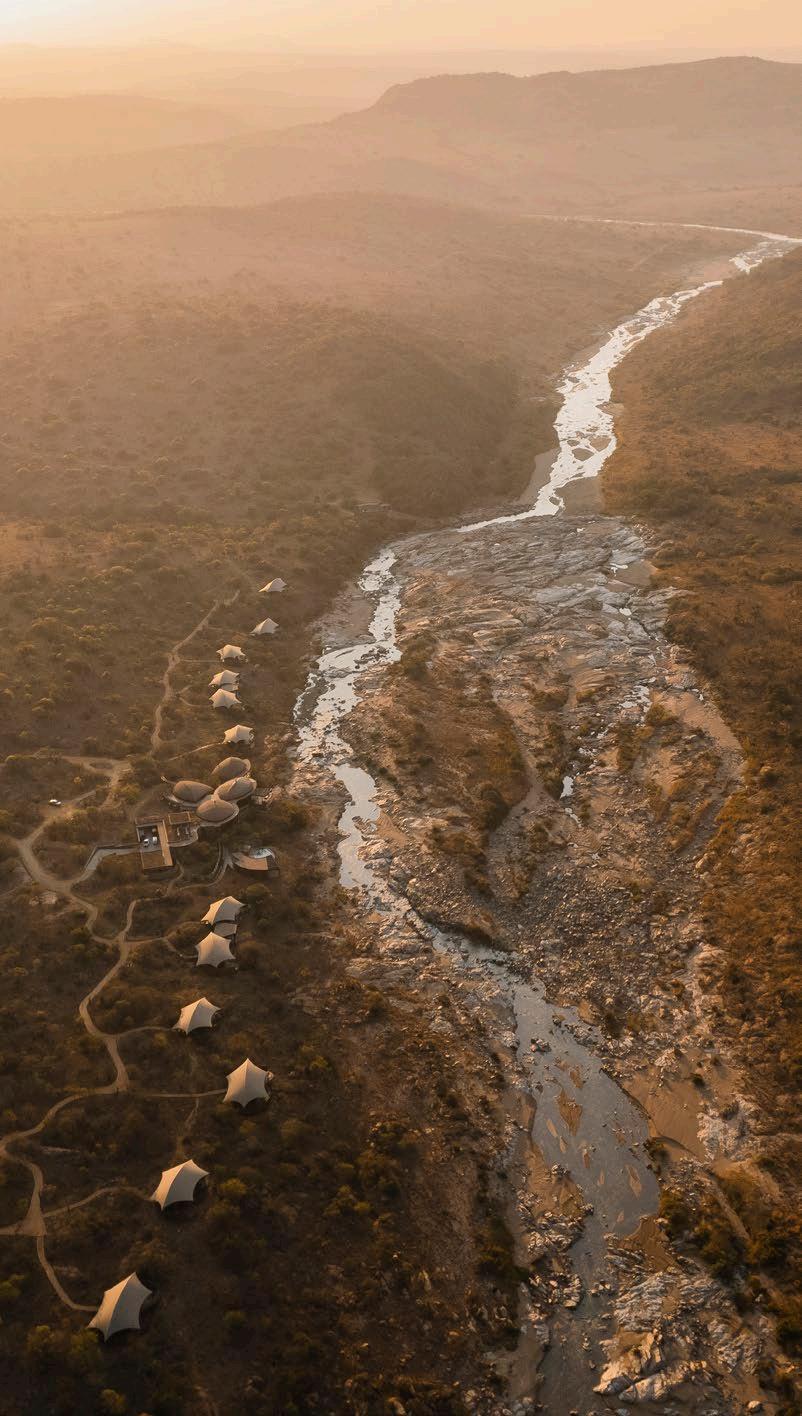
After a month-long search, a site was chosen along the White Umfolozi River in the Babanango Game Reserve. Here, Luxury Frontiers began designing a lodge that celebrates the land's rewilding and rebirth, with tasteful references to a layered and cultural past.
Place of the rock
Once the site was found, the Luxury Frontiers team revisited it multiple times, living on-site and studying it extensively to execute a lodge that stands entirely on its own in both design language and the message it conveys to guests. The design emerged as a heartfelt tribute to the Zulu people, translating cultural symbols into contemporary expressions. Assembled in a line like a herd of moving elephants, the twelve tented accommodation units boast expansive views of the surrounding reserve. The canvas roofs, inspired by the traditional Zulu warrior shield, are made from a stretchfabric membrane and earth-coloured canvas body supported by a 22-metre curved beam.
At the heart of the lodge lies its central gathering area — a haven of relaxation and communal spirit. Balustrades echoing Zulu basket-weaving patterns, disappearing roofs creating illusions of submersion, and concrete canvas roofs work in unison with the landscape. The lodge contributes to community development through partnerships with local artisans.
Sustainable materials, such as harvested invasive wattle used for intricate hand-woven walls, are prominently featured at the boma, inspired by the Zulu beehive hut, with its gracefully curved walls harmonising with the thornveld surroundings. Water conservation, energy efficiency, and responsible waste management are integral to the lodge’s operations, ensuring the preservation of this wilderness paradise for future generations.
Flooring & decking: MOSO Africa | Cement-based finishes: Cemcrete
Signage: Signage Production Studio | Cabinets: Rollset | Furniture: Melvill & Moon, Rollset, Pure Style | Gym equipment: Bekeen Fitness Art: Waldman Studio
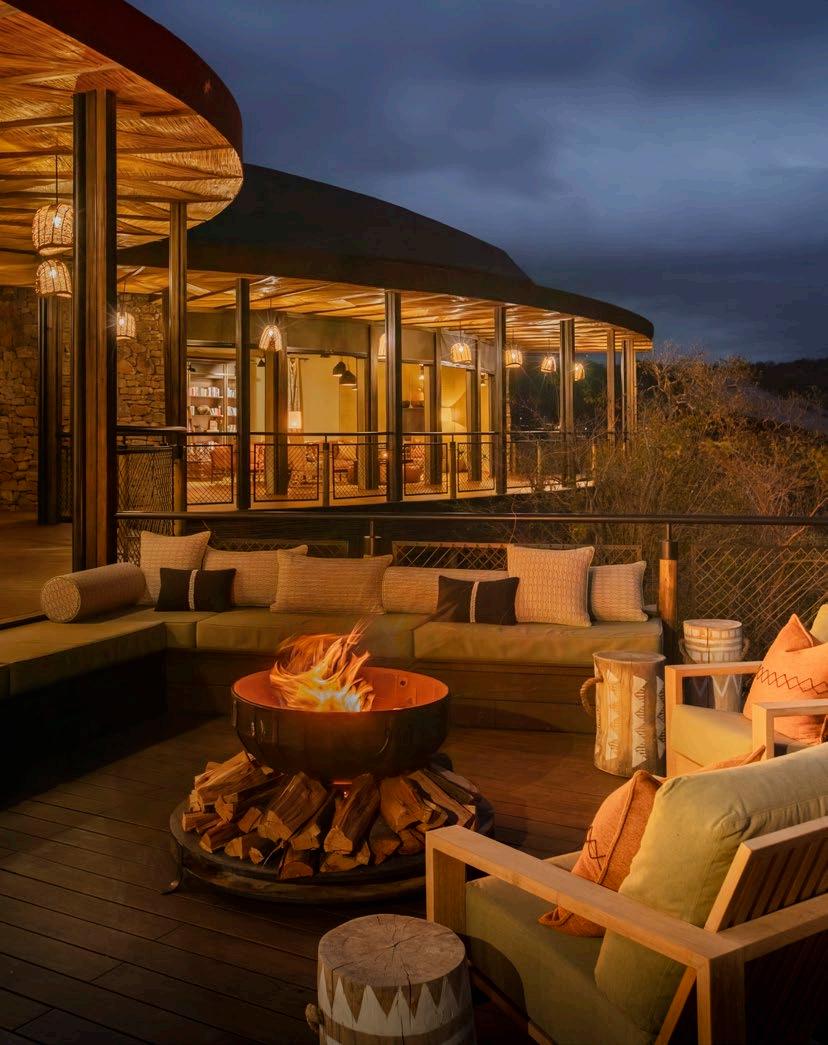
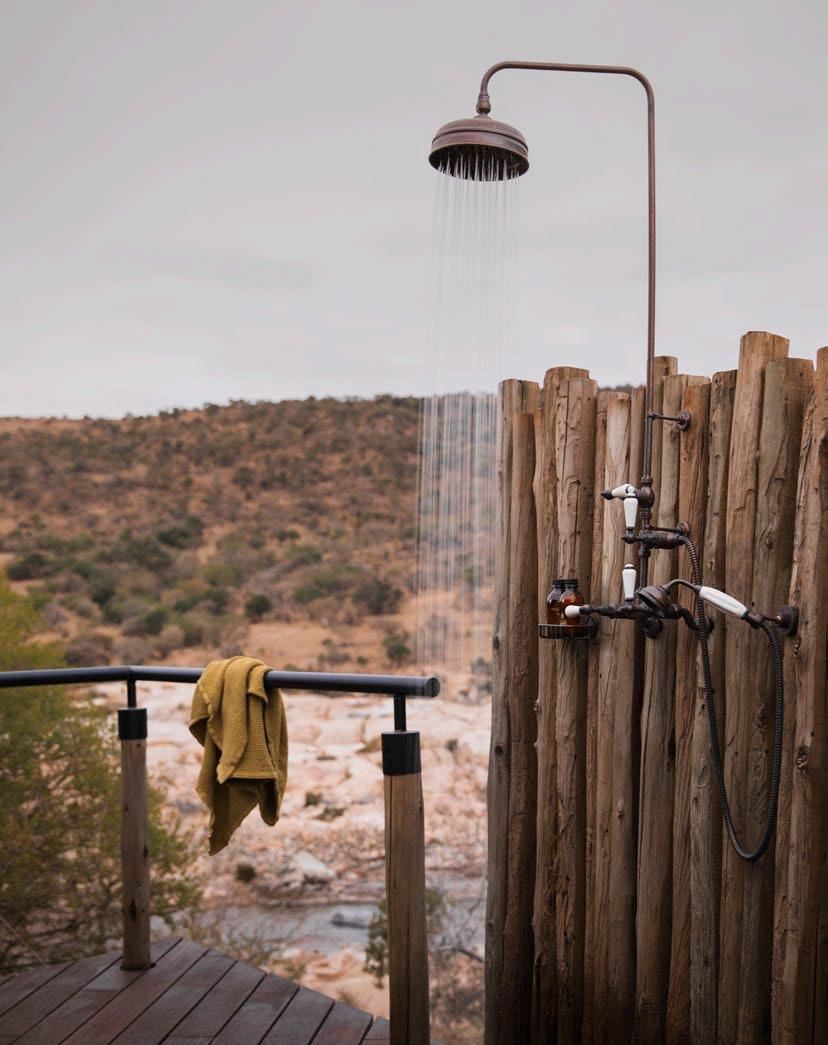

“From site to concept to build, this project demonstrates a consistently high level of care and understanding to what makes a project belong to its context. Executed in equal level of attention to detail and environmental responsibilities, this sets Madwaleni River Lodge apart.”
- Tim Kwan, Co-founder
of Office AIO
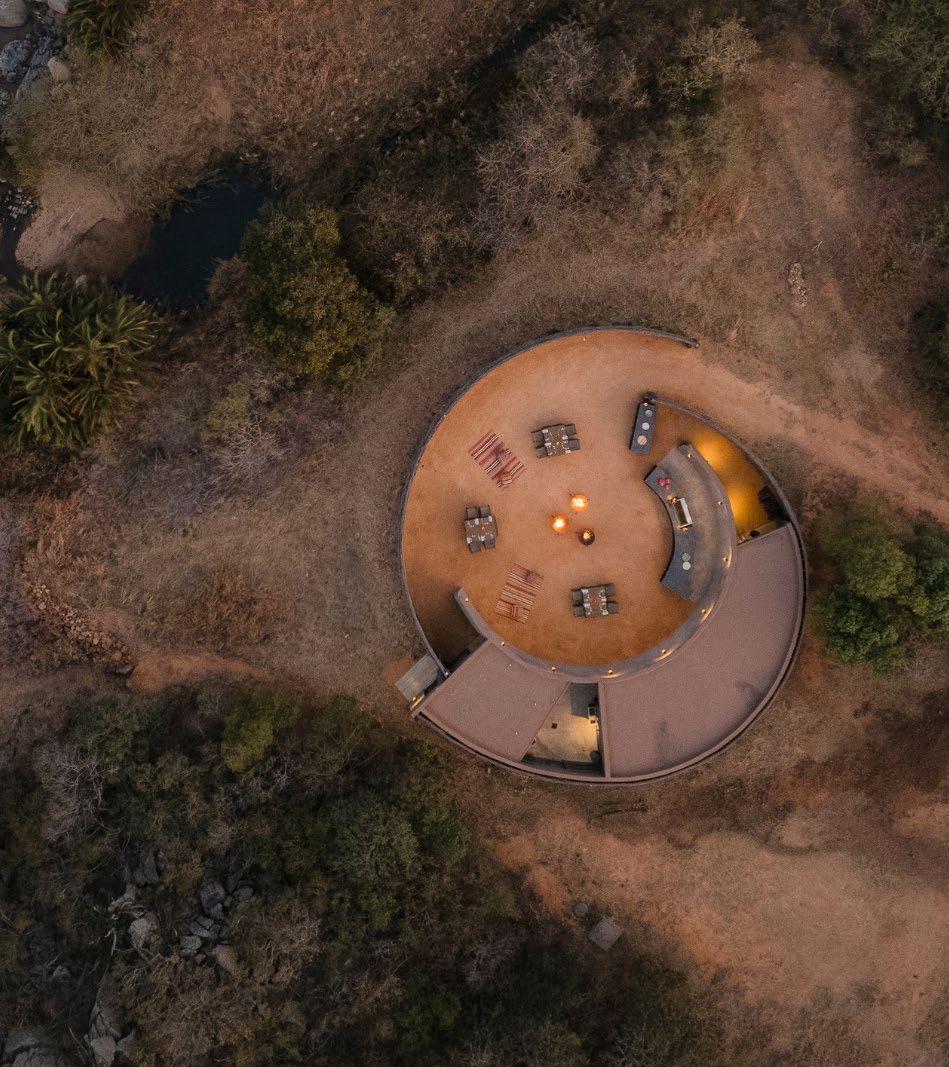
MEET THE TEAM
Architects: Luxury Frontiers | Interior Designers: Lucy Eaton Corder & Bradley van Graan | Structural & Civil Engineers: NJV Consulting | Mechanical Engineers: ODA Design | Electrical Engineers: RWP KZN | Quantity Surveyors: Theunissen Ducasse Quantity Surveyors | Landscaper: Chris Dalzell Landscapes | Photographer: Teagan Cunniffe
@luxury_frontiers www.luxury-frontiers.com
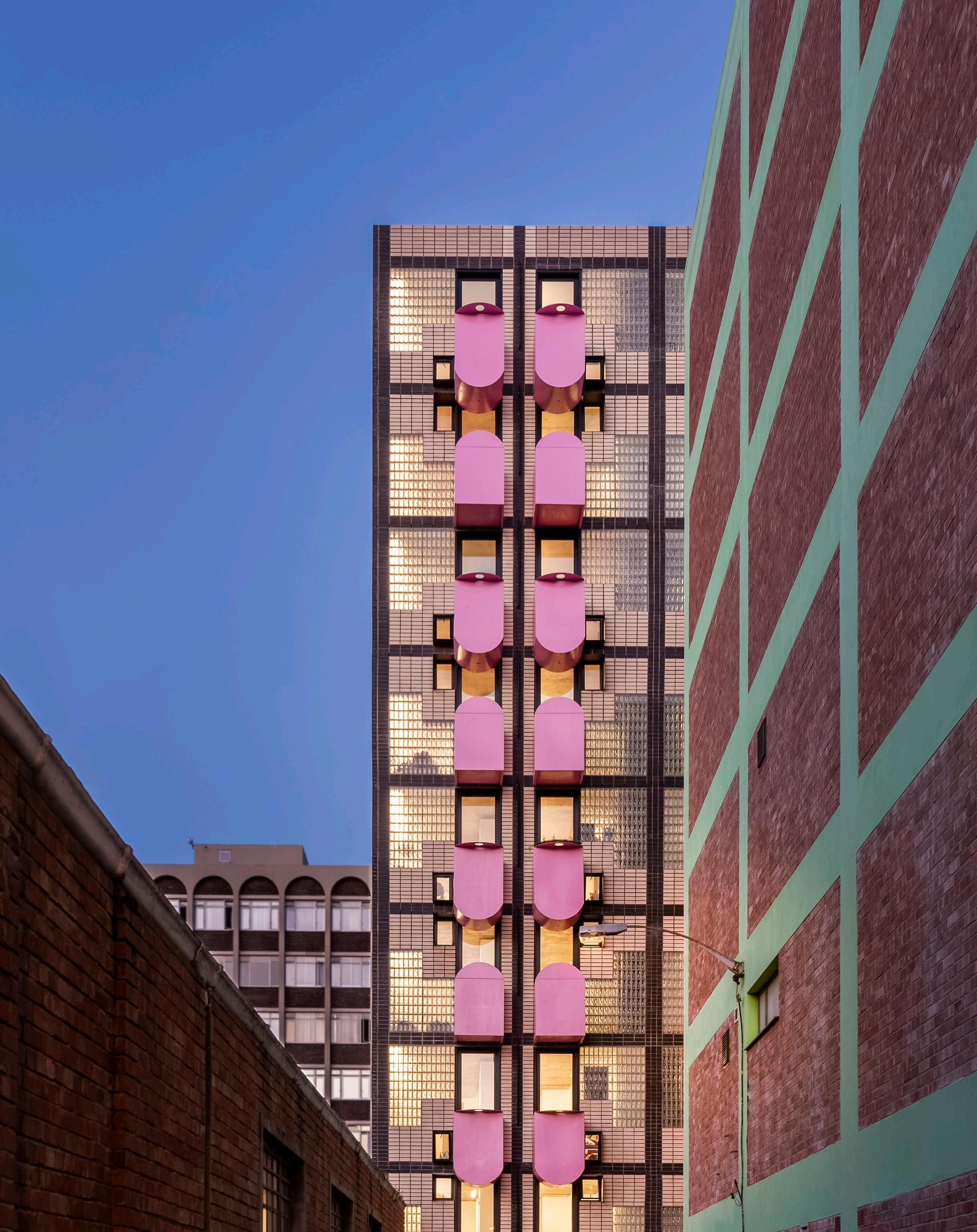
Uxolo’s New Lease on Life
Size: 1306 m2
Cost: R23 000 000
Completed: January 2022
Location: Cape Town City Centre
Entirely aimed at those who want to live, play, and work in the heart of Cape Town, the Uxolo apartment block is a pioneering micro-unit development that packs a punch. In a compelling argument for the efficient use of space being the new steering wheel for urban design, TwoFiveFive Architects approached the once-neglected heritage site and introduced a sophisticated residential hub, with a façade that demands attention.
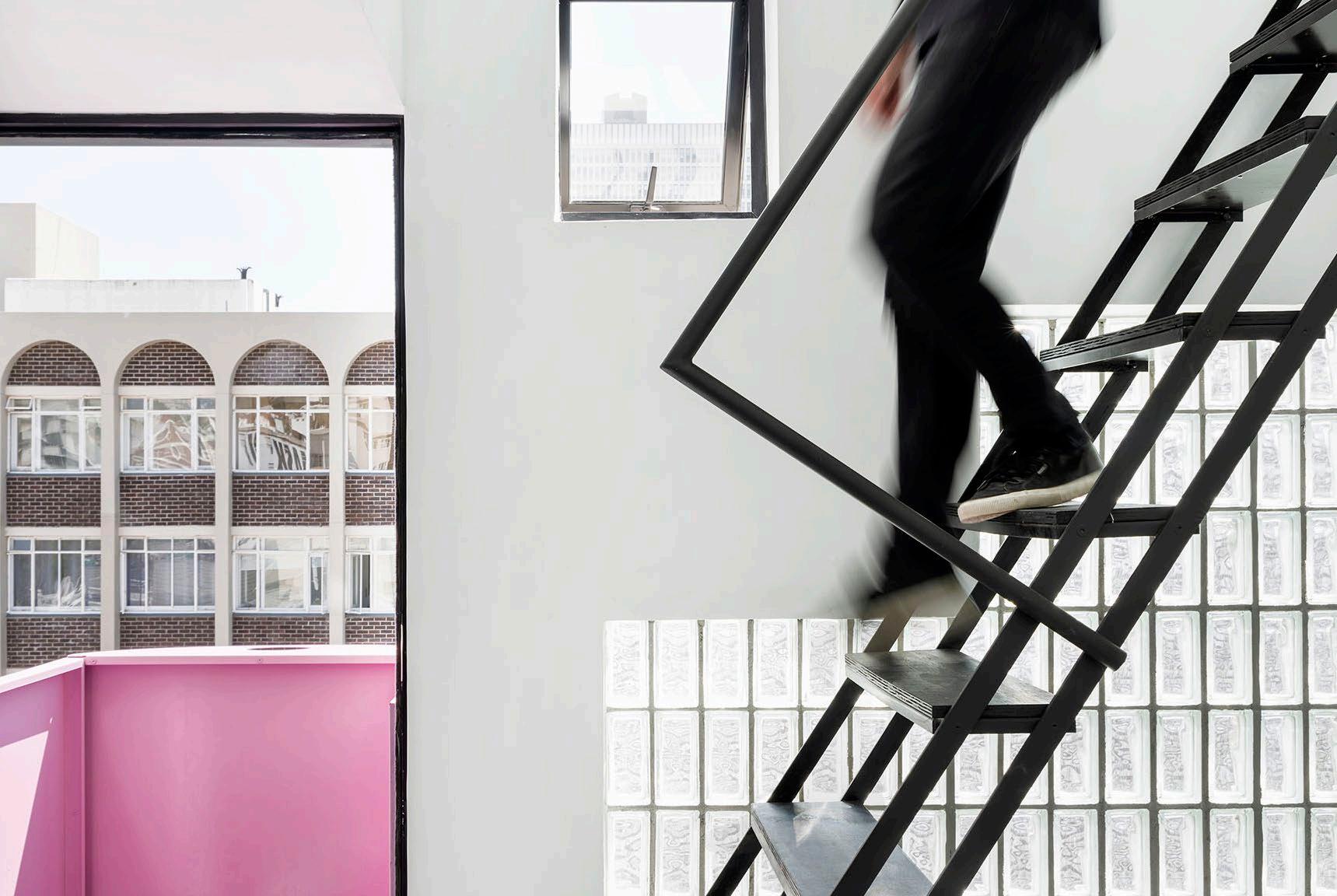
In a commendable nod to the building’s origins, which date back to the early 1900s, TwoFiveFive meticulously preserved the original form while introducing the necessary modern interventions expected of an inner-city apartment block. With 35 snug residential units ranging from a mere 21 m² to 35 m², Uxolo is the epitome of clever design, proving that compact living can indeed be stylish.
Building micro
The structure itself, covering 195 m², is a true design generator. TwoFiveFive aimed to maintain the retail space of the ground floor as much as possible, honouring the building’s initial use. The clever combination of materials and colours is carefully executed, creating something that feels like a work of street art — a stark contrast to the typical apartment block.
A striking feature is the contrast between the traditional colonial façade of the existing building and the contemporary addition inspired by Ndebele patterns, symbols of local cultural resilience. Materials such as glass bricks and patterned face bricks reinforce this contrast. The glass bricks allow natural light to permeate the building, while the face bricks create a tapestry-like effect, embodying traditional craftsmanship in a modern context. Bright pink balconies punctuate the street façade, providing a value-added footprint from which residents can admire Cape Town’s distinct views.
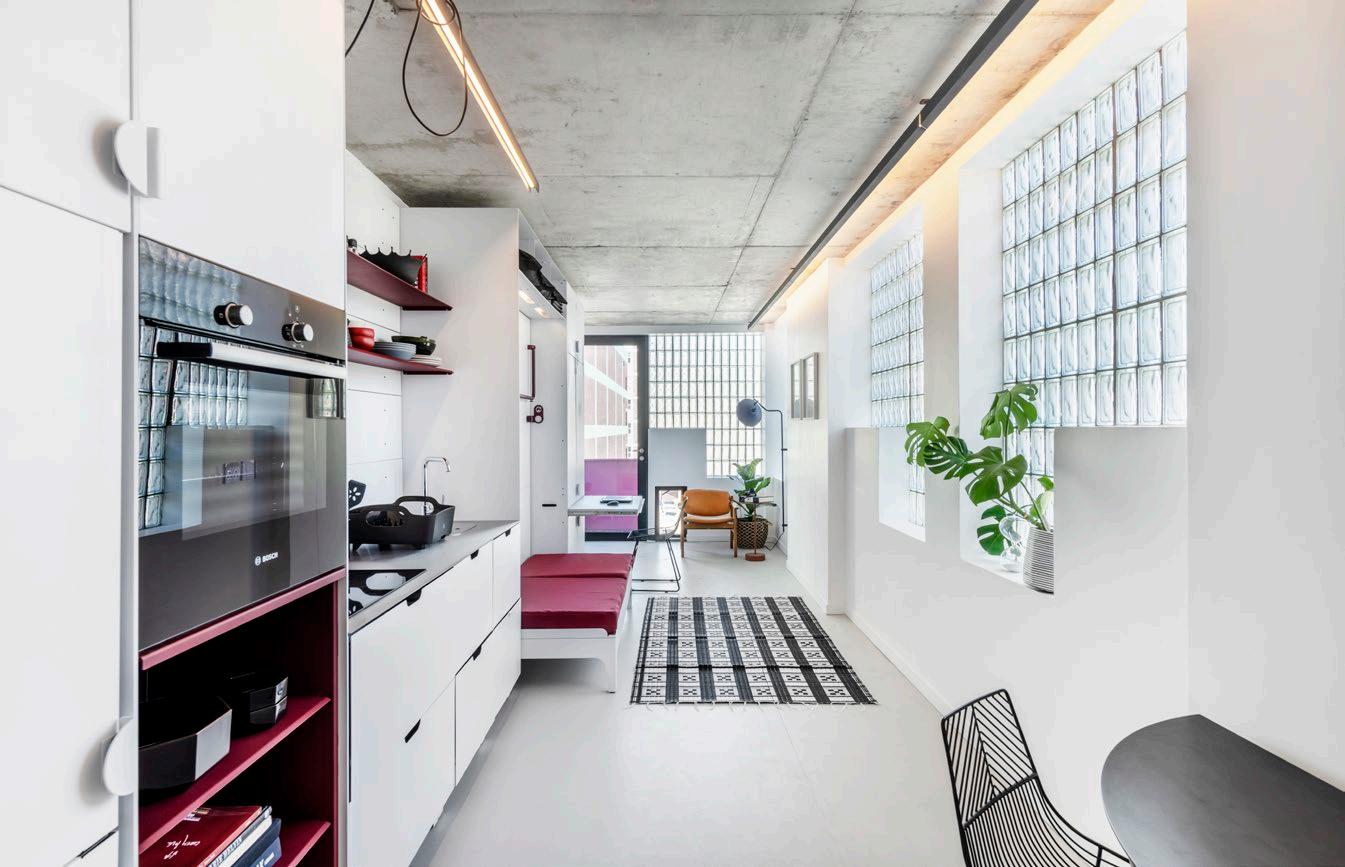
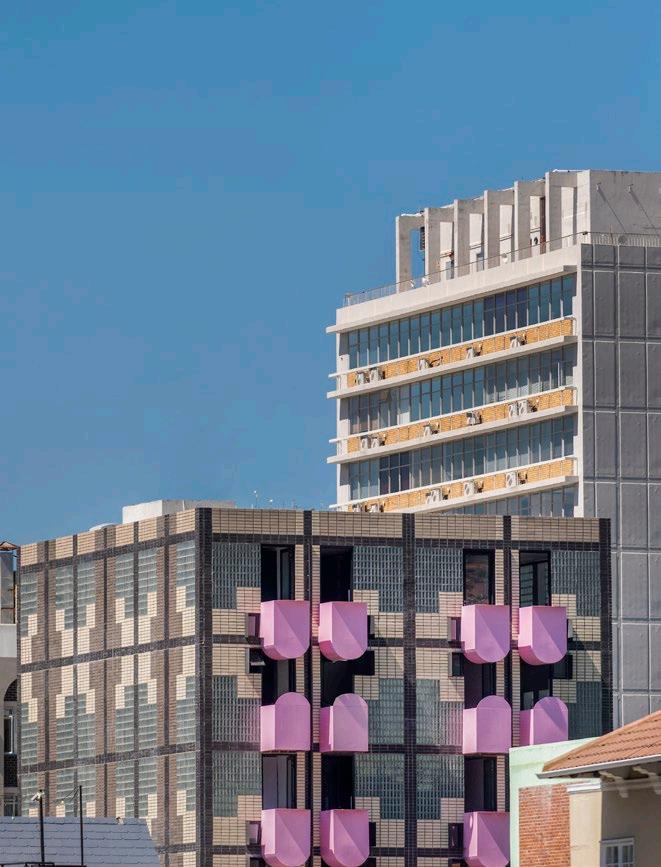
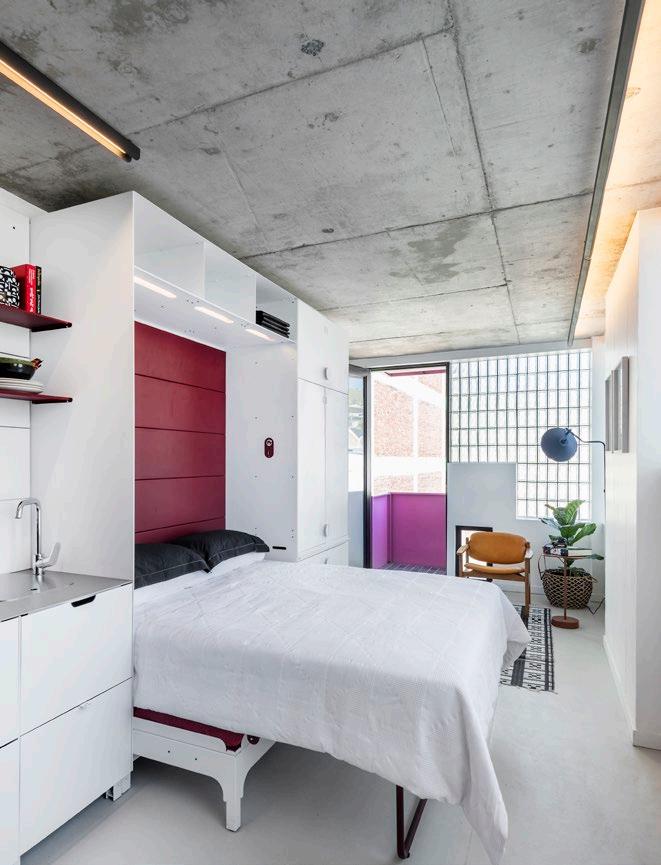
TwoFiveFive not only led the design and construction but also spearheaded an innovative sub-project known as Kink Design. This initiative arose from the need to maximise the functionality of the micro-units through bespoke, space-saving solutions. Kink Design focused on creating a comprehensive range of custom elements tailored specifically for Uxolo. The process began with prototyping and off-site manufacturing, allowing for streamlined installation and minimal disruption on-site. Five distinct colour schemes were created, enabling future residents to personalise their units according to their preferences.
This lock-and-go solution, situated in the heart of Cape Town, provides a sanctuary amid the growing anxiety surrounding housing in overpopulated cities. Uxolo not only enhances urban living but builds a sense of tranquillity and community, creating a welcoming atmosphere. At night, the building transforms into a living lantern, radiating hope and inviting a brighter future.
“It is rare to see a well-balanced project on a budget. While commercial reasonings dictate some of the
design decisions, the playfulness, creativity, and attention to detail are not compromised. The designer is able to face the restraints and conditions, and devise elegant solutions that are full of considerations.” -
Isabelle Sun, Co-founder
of Office AIO

SUPPLIERS
Face brick: Corobrik | Glass brick: Aluglass Bautech | Vinyl flooring: Gerflor, Polyflor | Steel kitchens and cupboard: Kink Design | Sanitary fitting: Geberit | Taps and mixers: Hansgrohe
MEET THE TEAM
Architects: TwoFiveFive Architects | Quantity Surveyors: Peregrine | Structural Engineer: MISC Engineering Electrical Engineer: FRAME | Fire & Mechanical Engineer: De Villiers & Moore | Façade Engineer: Sutherland Engineering | Principal Contractors: JW HUGO & Vredenburg Properties | Photographer: Paris Brummer
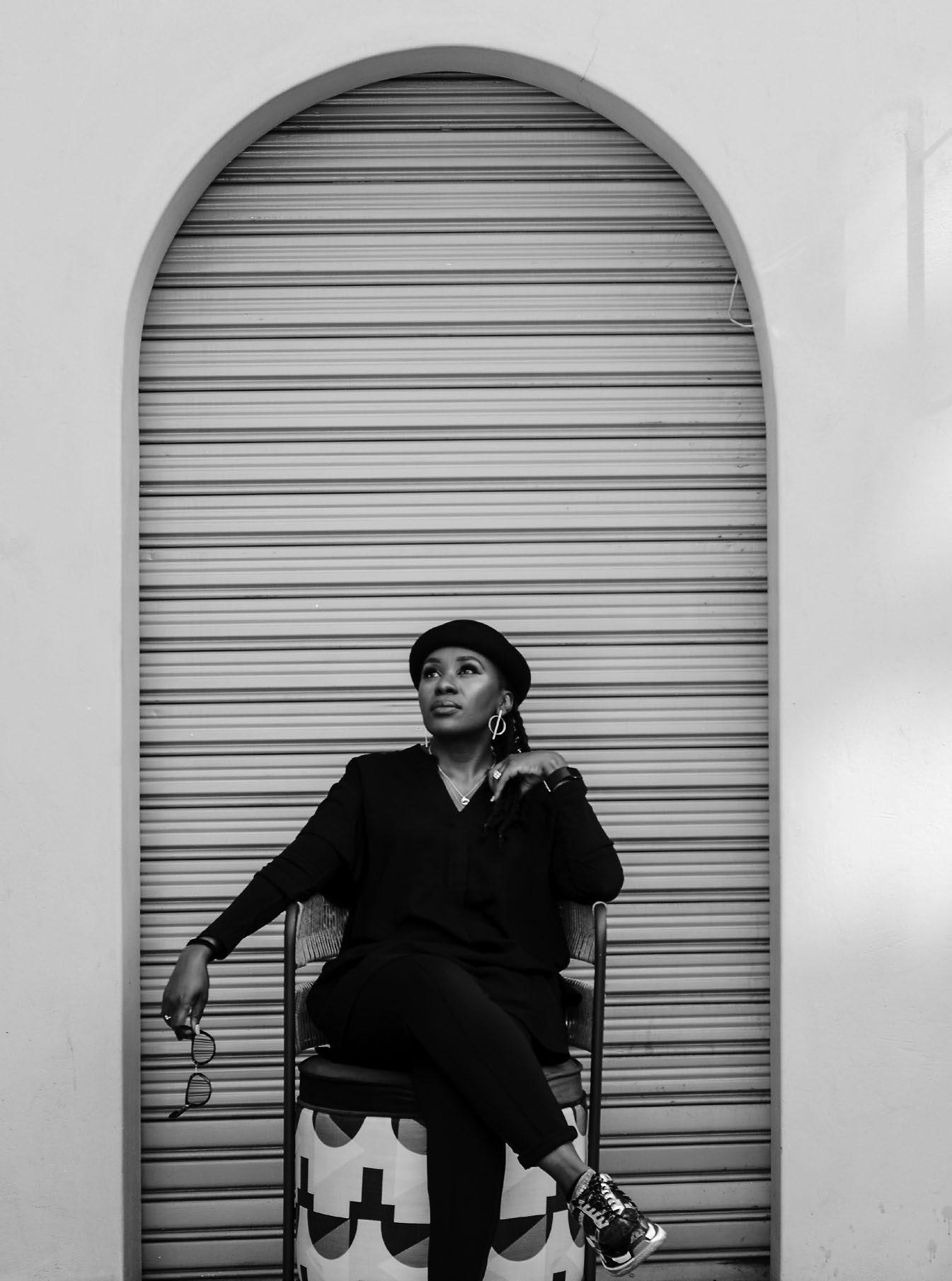
Founded in 2017 by Mpho Vackier, TheUrbanative is a contemporary South African furniture and product design company based in Johannesburg, dedicated to merging cultural heritage with modern aesthetics. A former mining process engineer, Mpho brings a unique perspective to the world of design, transforming her engineering insights into creative expressions that resonate with the essence of African identity.
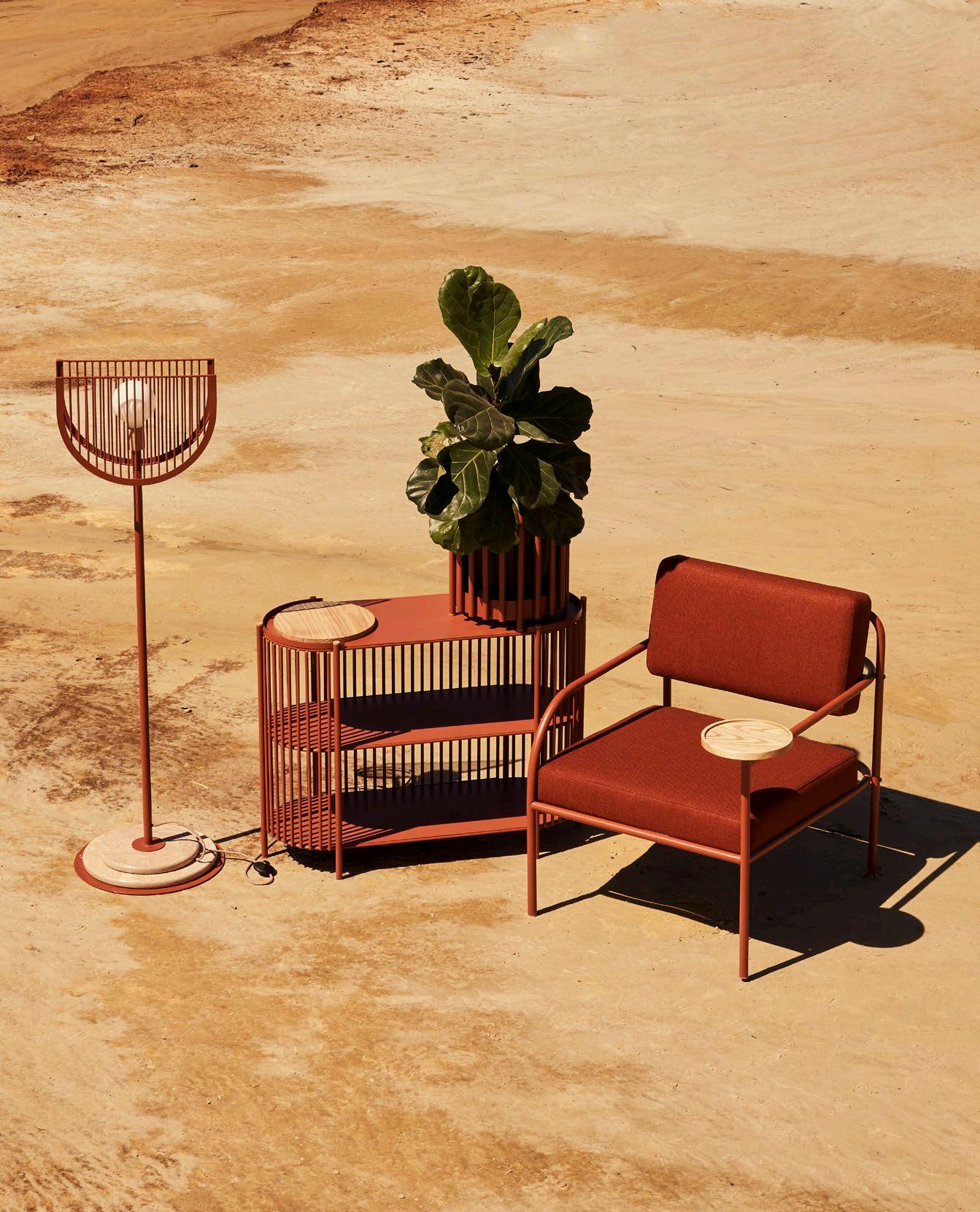
Homecoming - The Collection communicates a concept of home that is more than just a physical place, but rather a feeling of warmth, comfort, and peace. Created in collaboration with Jan Ernst, Neimil, Okracandle, The Herd Designs, The Mill Fabrics, and Wolkberg Casting Studios.
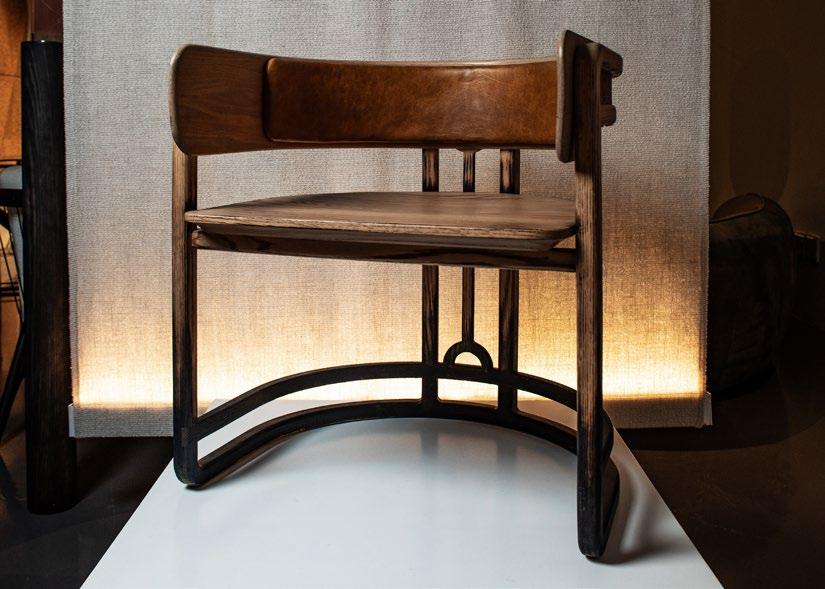
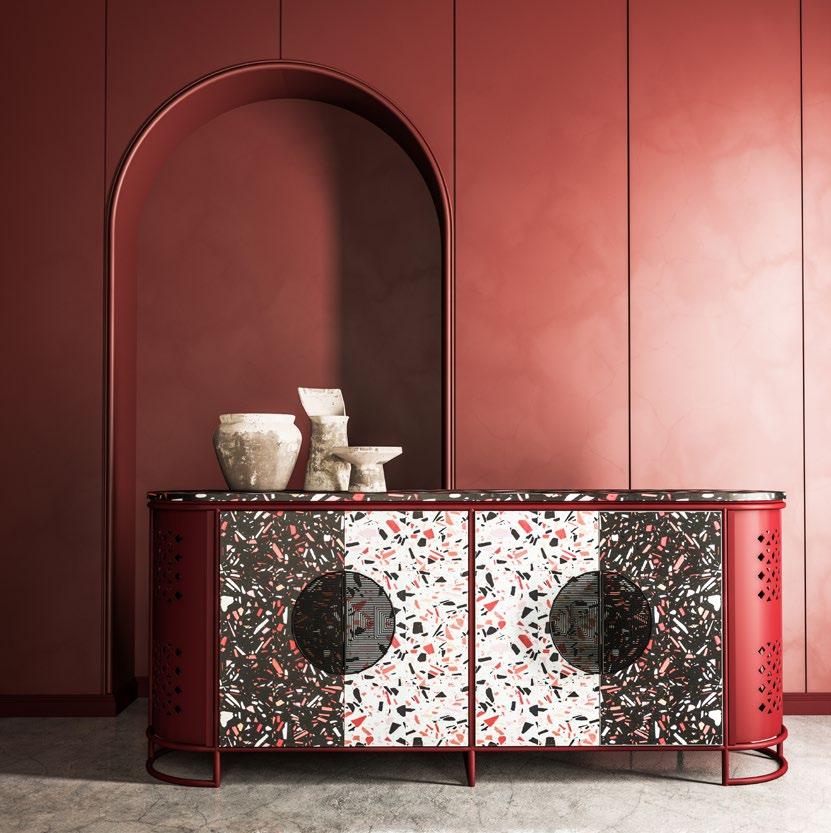
Crafting with purpose
At the heart of TheUrbanative's philosophy lies a commitment to storytelling and sustainability. Each piece is born from a rich tapestry of African cultural inspirations, abstracted and reimagined to create functional works of art. The design process harmoniously marries craftsmanship with modern technology, ensuring each item is not just a piece of furniture but a narrative in itself. With a focus on sustainability, TheUrbanative uses 90% recycled steel, locally sourced materials, and low-VOC, water-based glues, making responsible choices that respect the environment.
“ TheUrbanative has truly stood out during our judging process, captivating us with a unique ability to draw inspiration from heritage and surroundings. The designs reflect a deep connection to culture and environment, resulting in some of the most remarkable pieces we have encountered in this process.”
- George King, Co-founder of Penroe and King
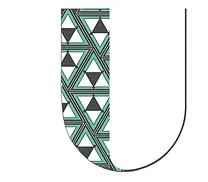
Personal narratives
Mpho’s journey is deeply personal. Initially inspired to preserve her son’s Tswana heritage, she began crafting pieces that resonate with stories from the Ndebele tribe. This exploration is about more than design; it’s a mission to highlight African narratives in contemporary society. Each collection draws from extensive research into these communities, connecting consumers with the deeper meanings behind their purchases. When you buy from TheUrbanative, you’re not just acquiring furniture; you’re embracing a piece of history.
A distinctive design language
Over the last seven years, TheUrbanative has developed a distinctive visual language that sets it apart. By blending European modernism with motifs from African traditions, Mpho and her team create innovative forms that are both elegant and meaningful. Collaboration with skilled artisans enhances this process, ensuring that each design reflects a balance of innovation and tradition.
Mpho Vackier’s design philosophy champions the belief that furniture should enhance lives and tell local stories. As TheUrbanative continues to push boundaries, you are invited to discover not just beautiful pieces but the rich cultural narratives they carry, transforming spaces into stories waiting to be told.
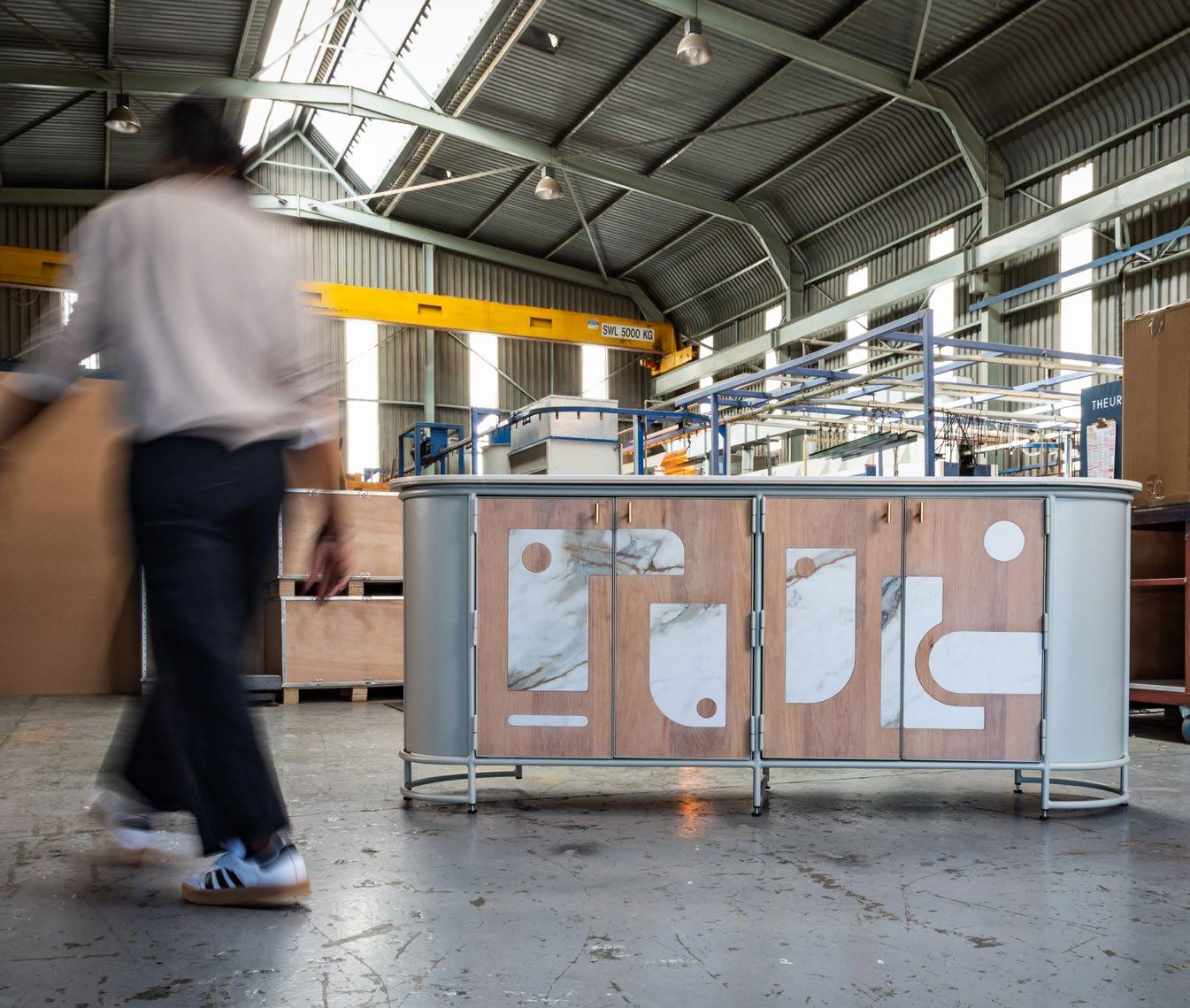
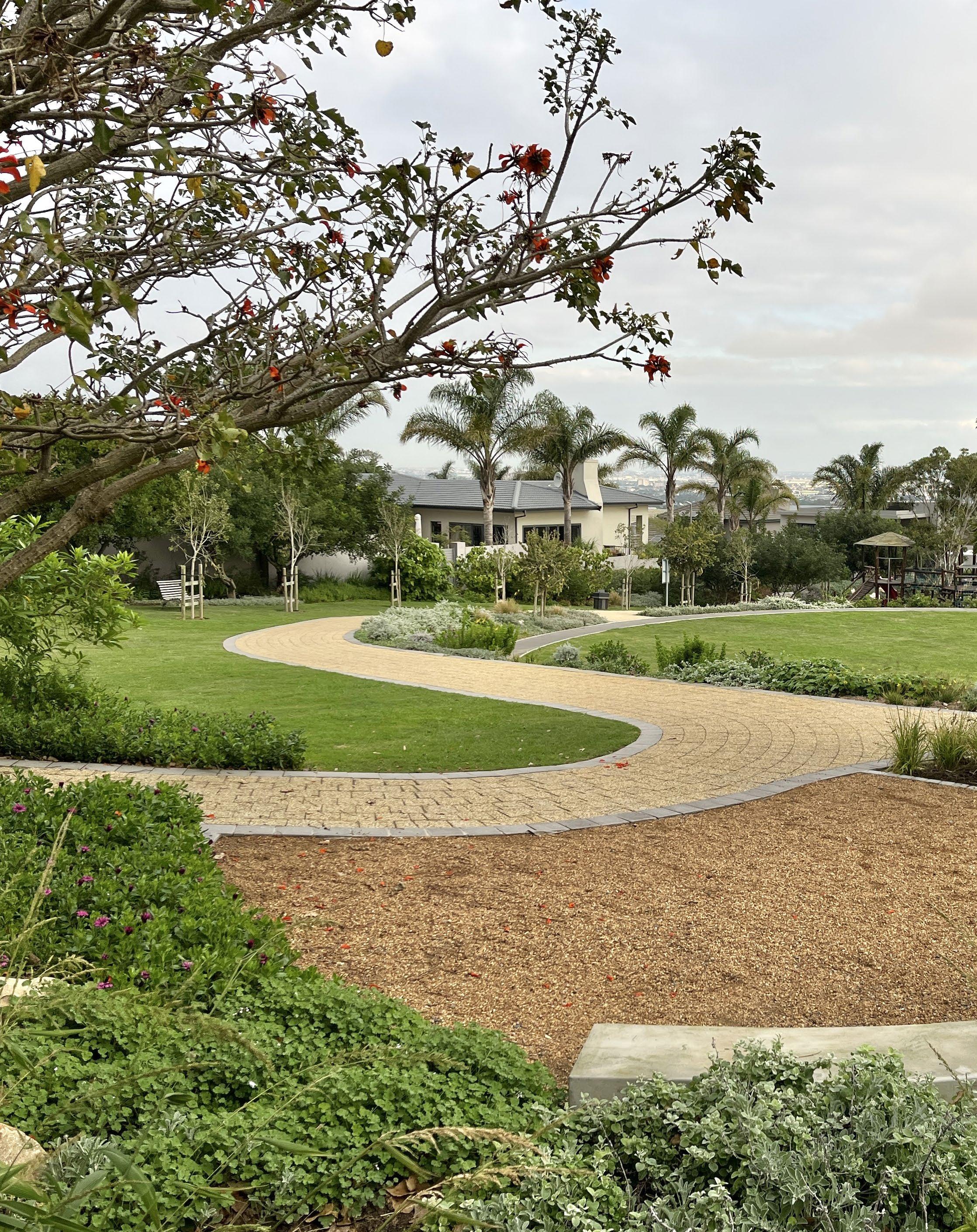
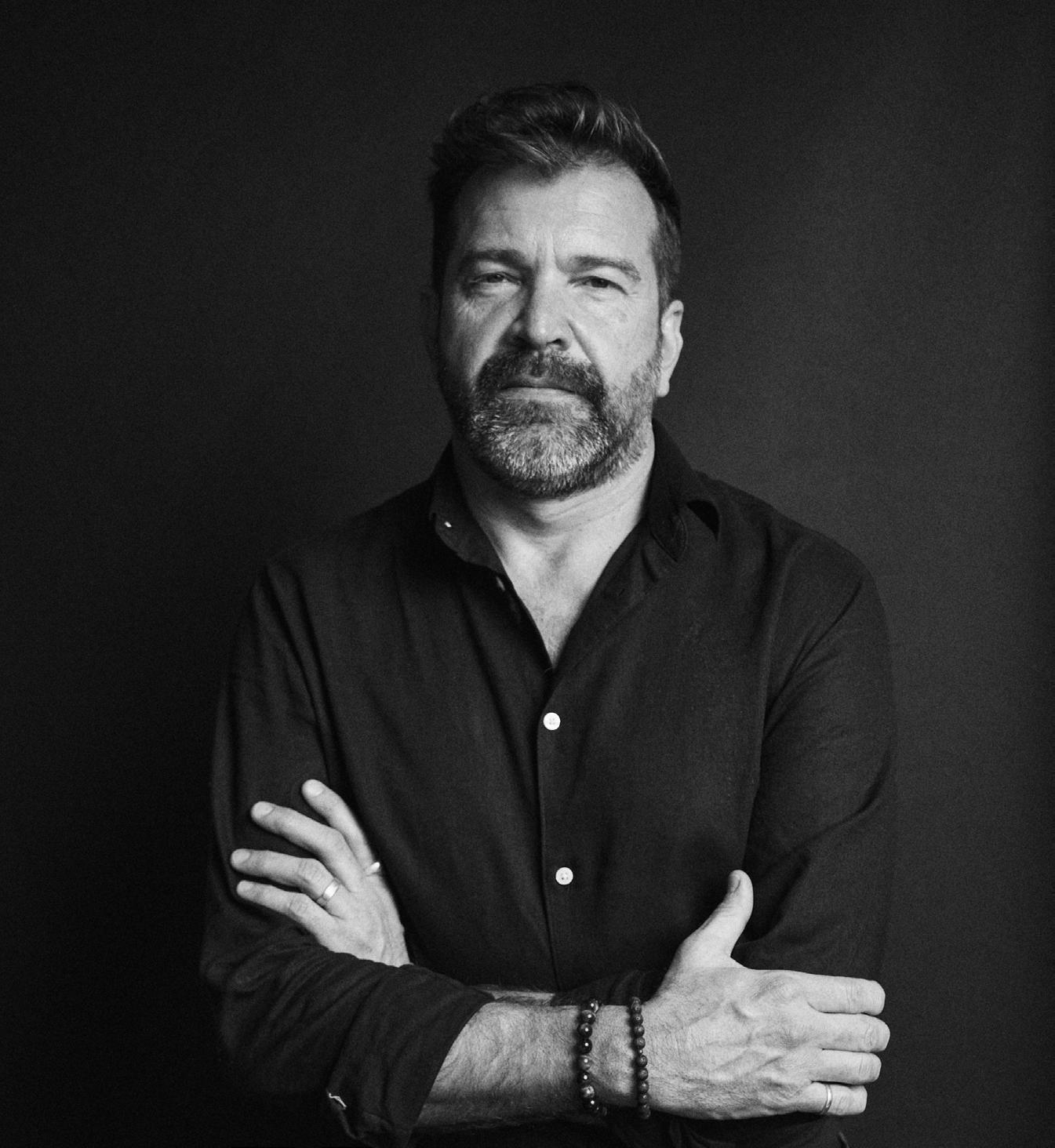
Size: 3540 m2
Cost: R1 870 000
Completed: December 2023
Location: Plattekloof, Cape Town

Reimagined as a multi-generational recreation space and designed with community at its heart, Penny Lane Park establishes a space teeming with life and purpose for the residents of Baronetcy Estate. Designed by AT Landscape Architects, this private park on the slopes of the Tygerberg Nature Reserve is an inviting space for passersby to stop and enjoy.
The site prior to the intervention was an underutilised expanse, devoid of any character or function. As AT Landscape Architects stepped in, it became clear that residents of the estate craved a multifaceted environment, a place where they could come together outside of their homes.
Uneven challenges
The primary objective for Penny Lane Park was to carve out a level kick-about area from an uneven slope with a daunting nine-metre height difference. Previous design attempts yielded vast cut-and-fill slopes and imposing retaining walls that sacrificed usability. The challenge set forth was clear: to create a balance of recreation, relaxation, and community engagement, utilising the natural slope to its fullest potential.
The design ethos centres on circular forms that resonate with the undulating topography, establishing a narrative of connectivity and continuity throughout the park. A sinuous pathway — wide and inviting — acts as the backbone, snaking between the upper and lower levels while providing access to various activities.
Heart of activity
Further along the path lies ‘The Amphitheatre’, defined by curvy stone-clad walls and grassy terraces, accommodating over a hundred residents. At the core of Penny Lane Park lies a central lawn, engineered to balance cut and fill, which serves as a versatile sports space. Encircling this lawn, a one-metre-wide smooth asphalt track invites push bikes, skateboards, and scooters.
The people's park
Large mixed species shrubs create a buffer from adjacent homes, softening sterile boundaries and promoting a sense of enclosure. In an important act of restoration, a semi-mature Water Pear tree, deemed a nuisance by a neighbouring homeowner, was successfully transplanted to a new and secure position.
By embracing the natural terrain, AT Landscape Architects have created a space for residents of all ages. The park now serves as a vibrant gathering place, where laughter, activity, and the beauty of nature intertwine.
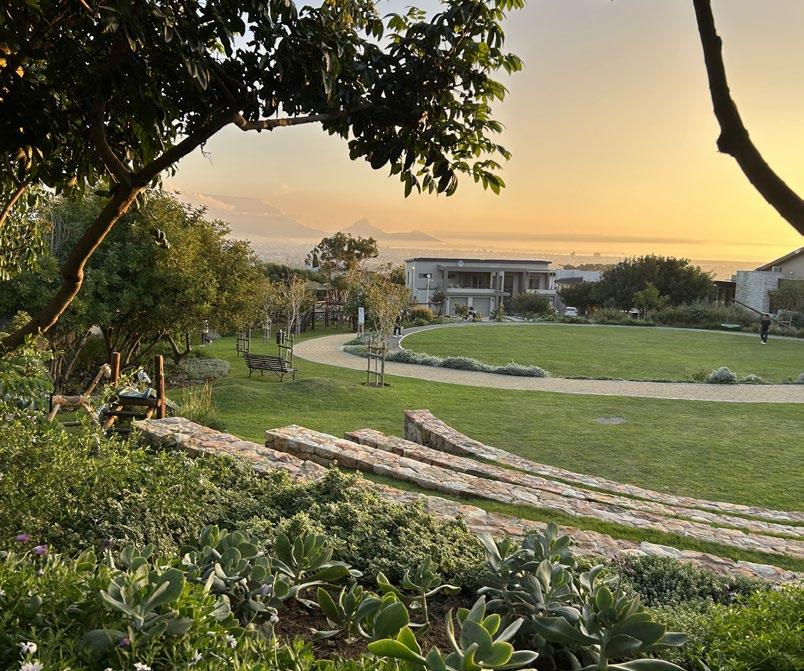
Play structures: PlayScape | Pony rockers: Kidbuddie Jungle Gym & Playground Equipment
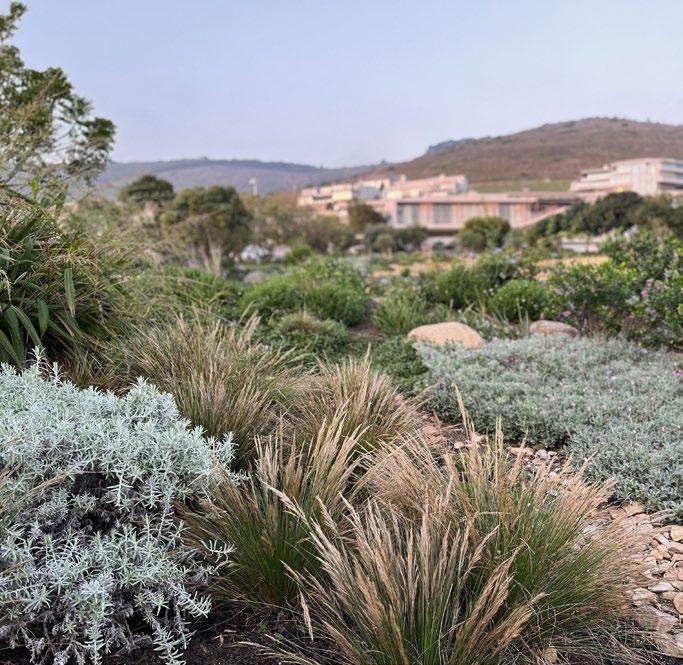
MEET THE TEAM
Landscape Architects: AT Landscape Architects
3-D Renders: SJD Studios Landscape Contractors: Contours Landscapes | Irrigation: Cape Irrigation Systems | Photographer: Luc van der Walt
“This is a complete transformation of the site into a park for all ages and abilities. Design strategies were used to create differing areas for various activities that involve many of the senses. It includes a thoughtful selection of plant species and much consideration for shade and places for people to sit. Overall, an excellent example of landscape architecture for a commendable park.” - Heather Dubbeldam, Founder and Principal of Dubbeldam Architecture + Design

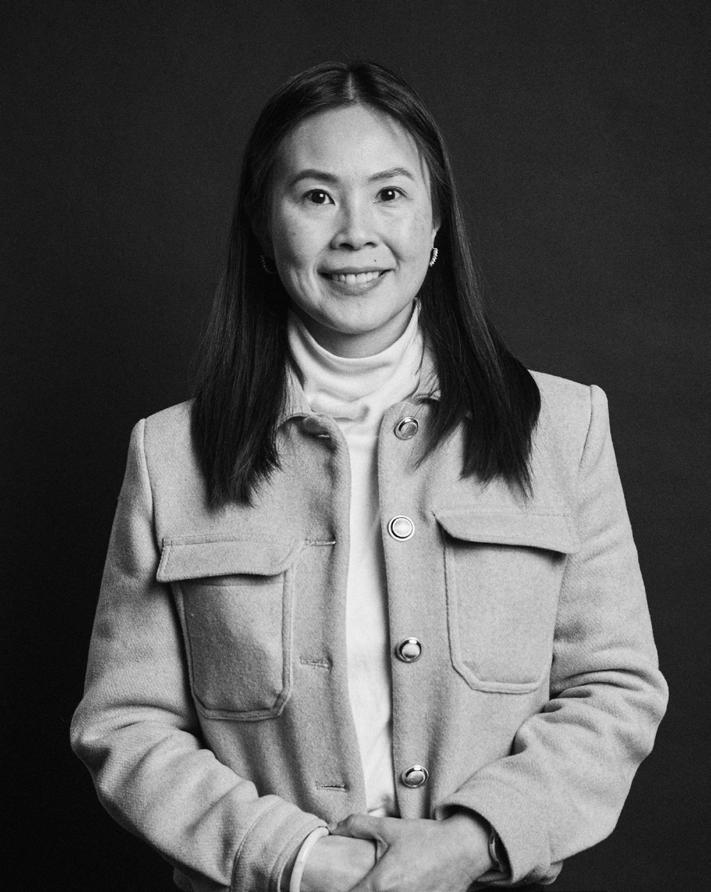

Established in 2010, Square One Landscape Architects have successfully designed and implemented over 335 public and private projects across Africa and Australia. As a group of accomplished designers with a depth of experience in ecological systems and urban planning, detail design, and contract administration, the firm identifies the ‘essential, missing link’ that generates future returns for people, places, and the planet.
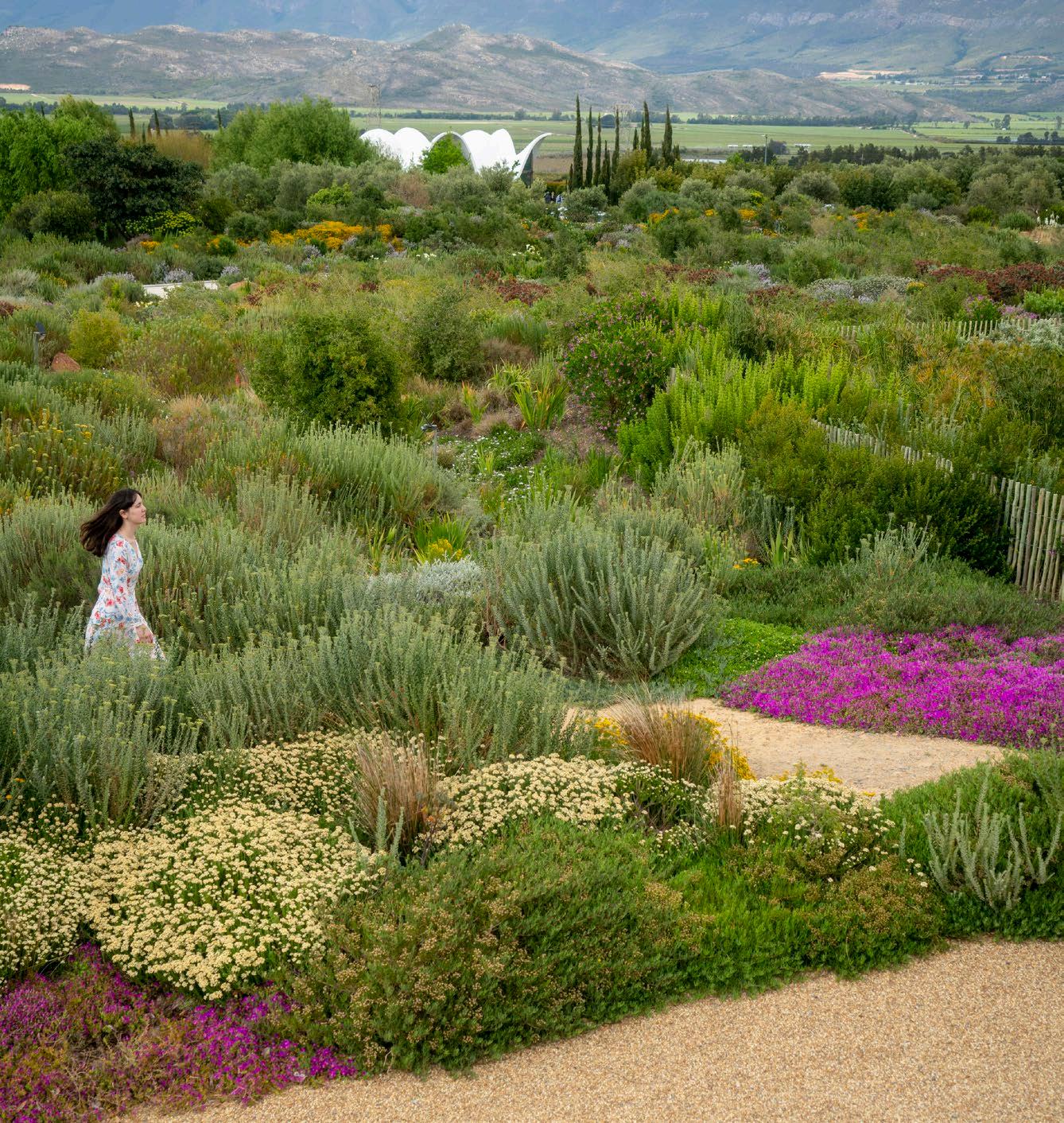
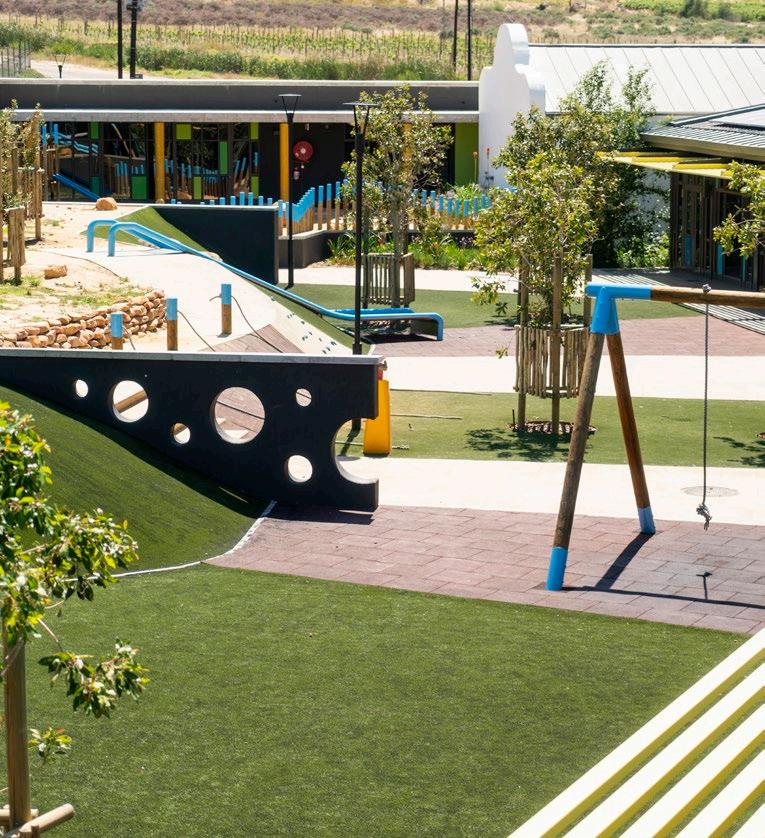
This multi-national team is comprised of diverse backgrounds and training which drive their interdisciplinary approach. Their skills are optimised through commitment to early and continued collaboration with their clients, consultants, and contractors, which fosters a shared vision for culturally rich and abundant environments.
Future-ready and resilient
Projects are delivered in landscape infrastructure, education, residential, heritage, and public domain sectors, spanning all scales and geographies to implement multi-functional landscapes that are spatially designed with nature systems. This follows their goal to help contribute to future-ready and resilient cities.
People
Square One’s work spans continents, climates, and cultures to activate commercial, residential, educational, infrastructure, and cultural precincts. They regenerate spaces into resilient living environments where people flourish.
Place
Nature answers the needs for inclusive, playful, and restful spaces. It is amplified through experiences of colour, scent, sound, touch, movement, and light. Square One transforms places to enhance social interaction, environmental management, cultural engagement, and economic opportunities.
Planet
By understanding and working with natural systems to regenerate landscapes, the firm creates healthier environments and a resilient future, making a positive difference to our planet.
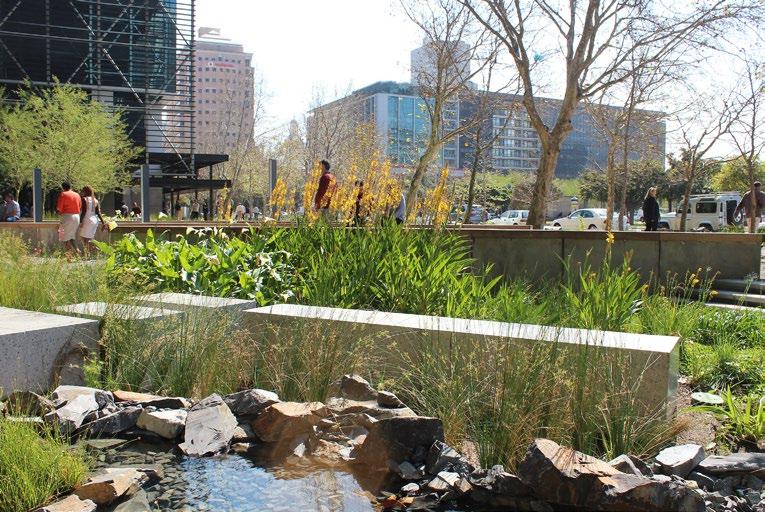
“An
excellent balance of urban-ness,
weighed with
wildness
and
planting,
permeates the work. The
plan drawings are excellent, legible, and beautiful, and the graphic design clean and tasteful. The Bosjes Estate is especially stunning and speaks to intensely studied regionalism and depth.” - David Godshall, Landscape Architect and Co-founder of TERREMOTO
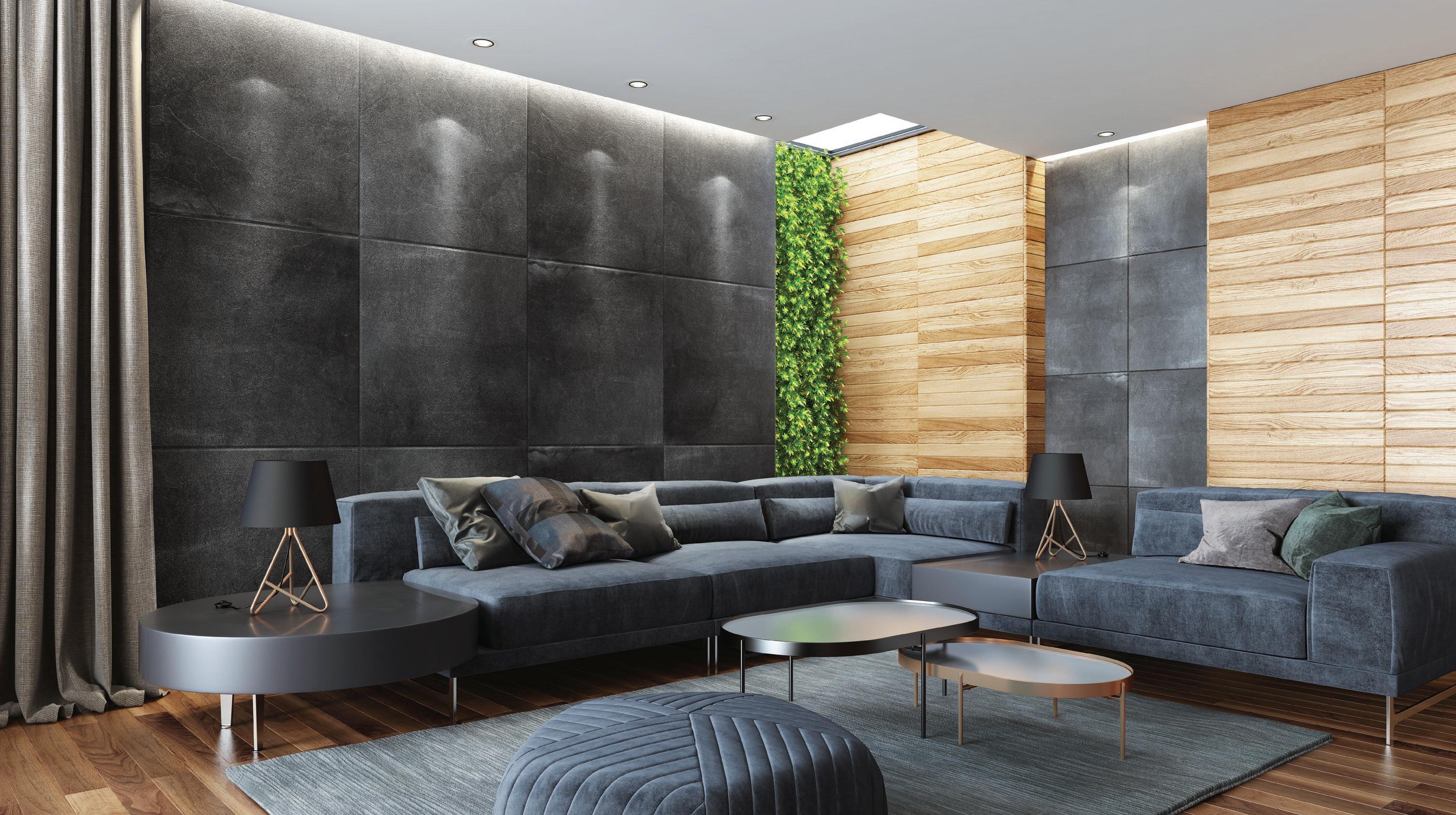
ARE YOU INTERESTED IN MODERN AND ENERGY-EFFICIENT LED LIGHTING?
LEDVANCE offers smart lighting products that you can control via smartphone or voice, stylish and functional LED luminaires, our trendy Vintage Edition 1906 and state-of-the-art LED lamps. Exciting and sustainable LED lighting individually for your home.
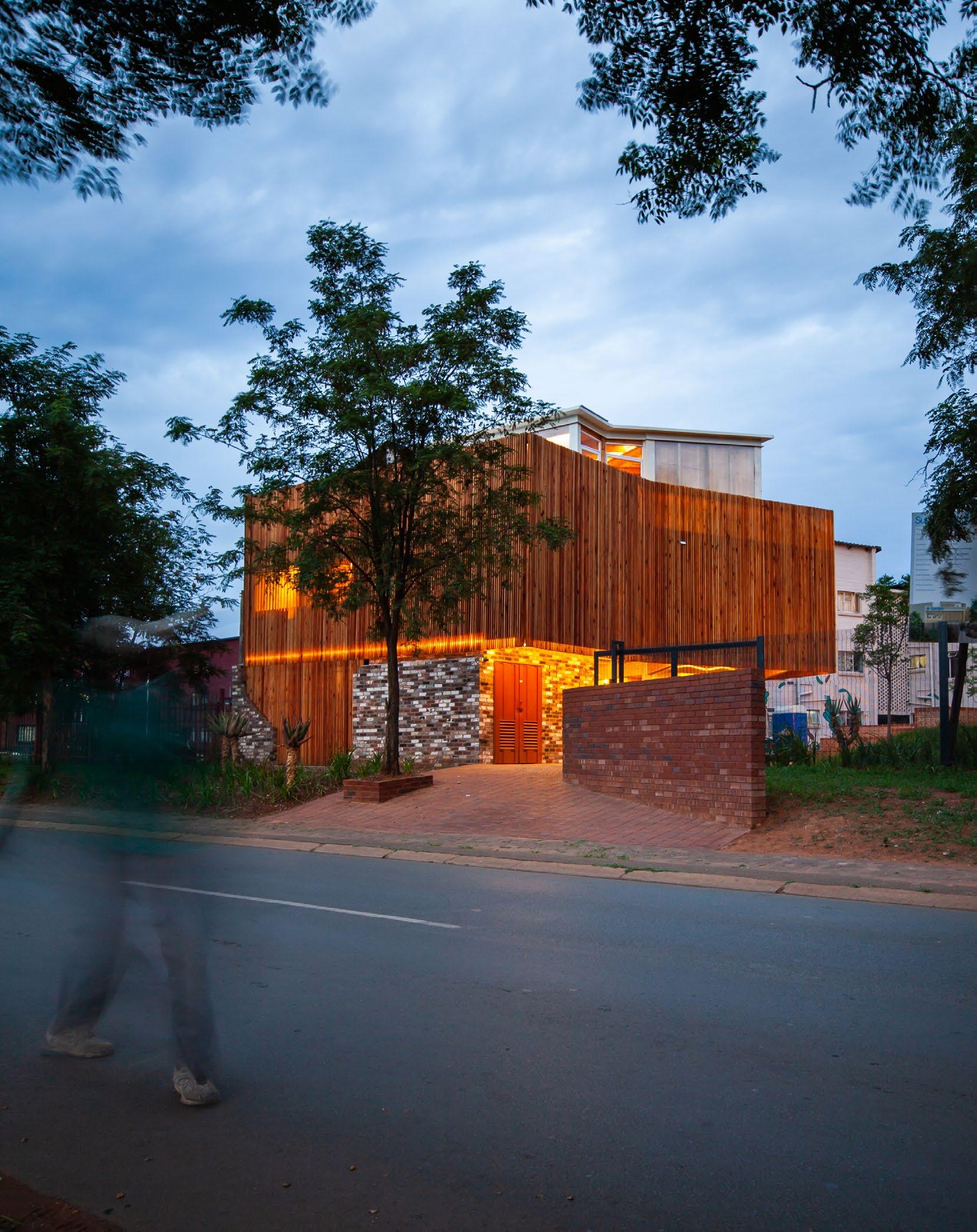
Illuminating Lantern House
Size: 2611 m2
Completed: February 2024
Location: Soweto, Johannesburg
In 2021, Design Indaba invited South African architects to propose urban acupuncture initiatives aimed at fostering positive socioeconomic impacts in vulnerable contexts. Local Studio, captivated by the concept of the abandoned electrical substations that dotted the apartheid-era buffer zones, rose to this challenge. They proposed a meso-scaled acupuncture project entitled Sub-City, which sought to revitalise defunct electrical substations in the peripheral areas of Johannesburg.
The substation located at 28 Goud Street in Eldorado Park, an area in urgent need of community support, served as the project's starting point. The original structure, a crumbling reminder of a painful past, has now become a new focal point for learning, gathering, and growth. Local Studio began with a simple question: ‘What if these structures could shift from a past role as electrical transformers to a new role as social transformers?’
As lights begin to flicker
At just 34 m², the original substation was too small for the expansive community space that Local Studio envisioned. The footprint was expanded using mass timber, designed to grow arboreally from the original brick structure. Following extensive community consultation and collaboration, the build began. The Cross Laminated Timber skeleton of Sub-City was erected within four days, and the entire project — comprising the building and public plaza — was completed in ten months. As the lights were switched on, the building’s glow sparked an evolution in its name; in 2023, Sub-City became known as Lantern House.
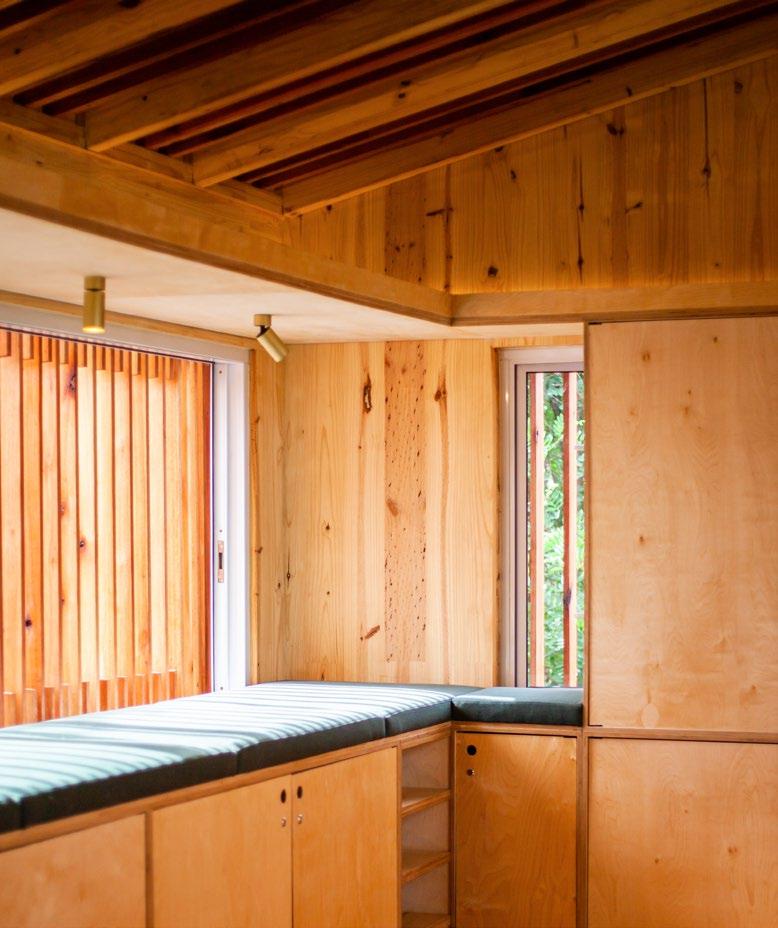
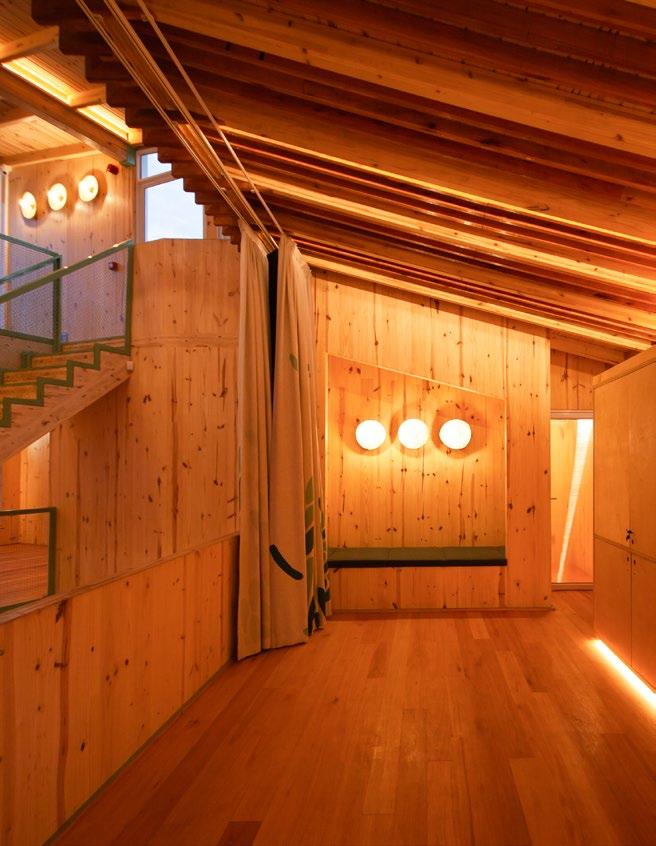
Architects: Local Studio | Project Directors & Curators: Interactive Africa | Structural Engineer: The Structural Workshop | Project Manager: Luigi Marrai Project Management | Quantity Surveyors: Kaofela Quantity Surveyors | Main Contractor: Whippet Projects | Timber Contractor: Holzbau Hess
Sustainability Consultants: Solid Green Consulting
Mural Curation & Implementation: PLNTH | Mural
Artist: Mark Modimola | Photographer: Dirk Jacobs
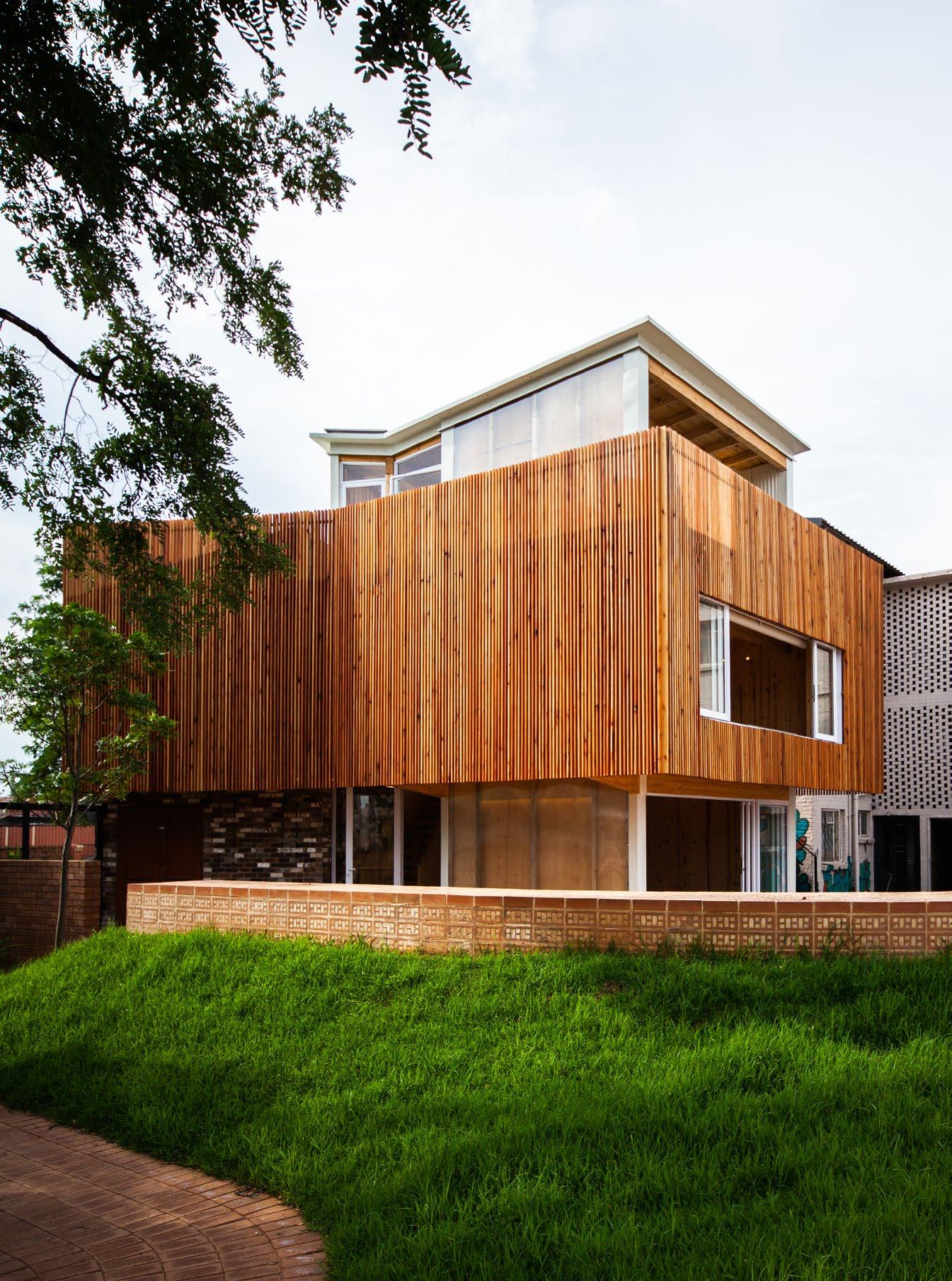
“The building glows like a lantern, both physically and symbolically, in a community that is tired of being left in the dark.”
Hub of possibilities
The mass timber structure is supported by six 100x100 mm mild steel columns, each with stirrup fixings to the top and bottom of the Glulam timber beams. Rising three storeys from the remnants of the original substation, Lantern House boasts a roof terrace that offers a new perspective over Soweto. At ground level, a flexible maker's space flows into an amphitheatre designed to accommodate up to 65 people, serving as a venue for performances, community meetings, and sporting events. Above, the digital learning wing features an outward-facing projection screen, animating the park beyond.
A new sub-station typology
Emphasising sustainability, the exterior of Lantern House features cladding crafted from Eucalyptus hardwood — an invasive species in South Africa. Each piece has been meticulously hand-sanded and sealed, not only for aesthetic appeal but also as part of a broader strategy to responsibly utilise local resources. The building operates entirely off-grid, powered by a photovoltaic system that provides the community with a sense of autonomy.
Lantern House presents a refreshing model of how architecture can blend functionality with ecological and community stewardship. The building glows like a lantern, both physically and symbolically, in a community that is tired of being left in the dark.
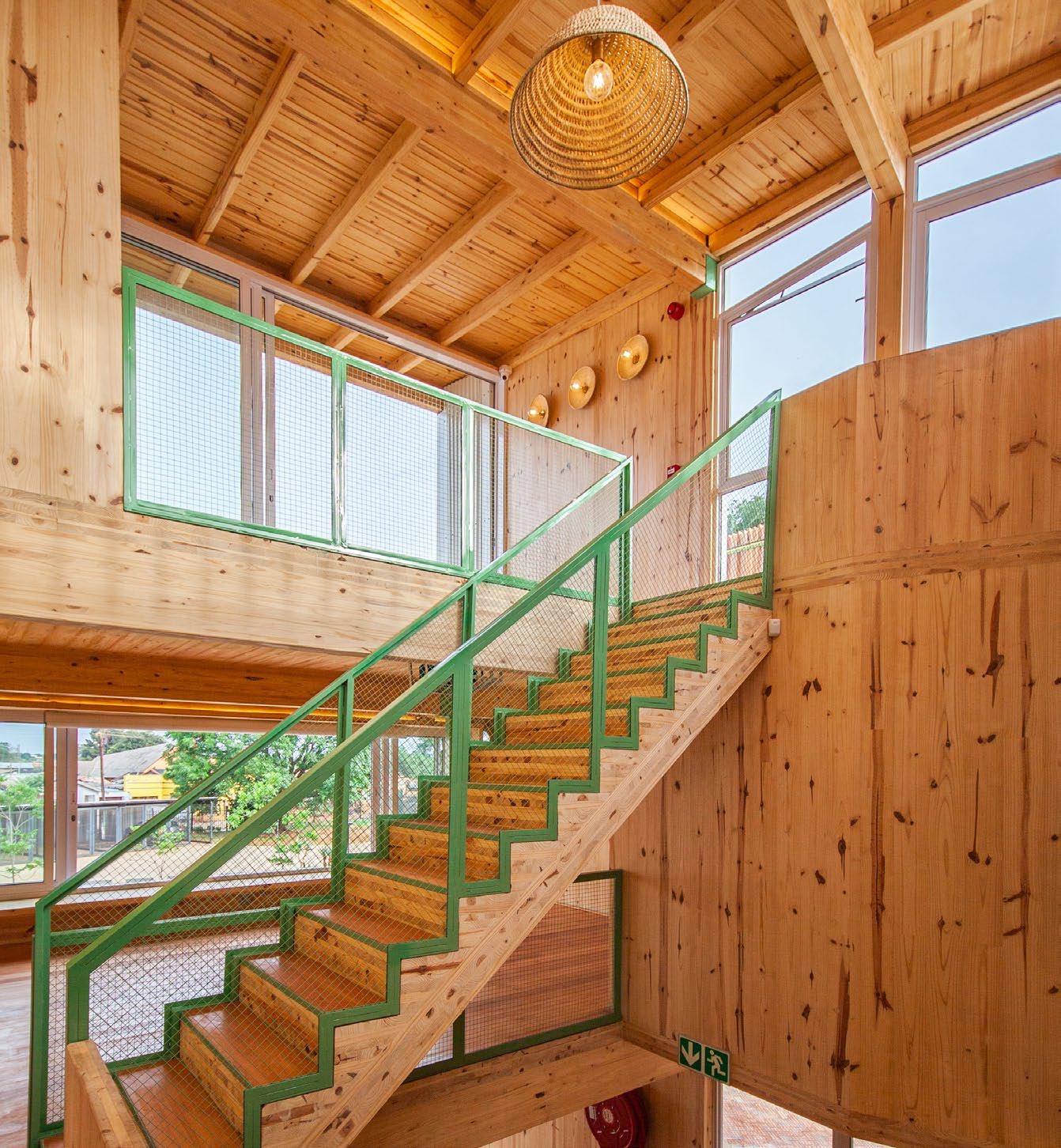
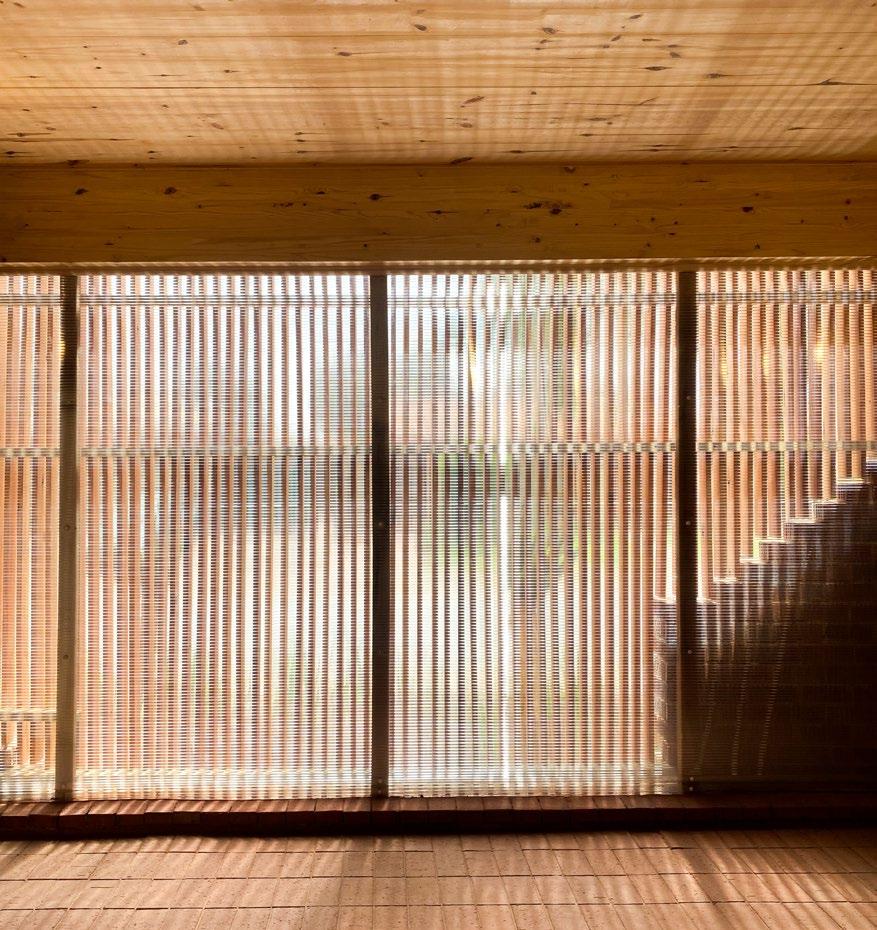
“This is an ambitious and thoughtful attempt to achieve positive social outcomes for disadvantaged communities. The modest building offers a welcoming environment that deploys formal and symbolic gestures to signal its sensitivity to adjacent building forms and local urban structure. It also reveals its civic operations to the community through its permeable timberscreened facade.”
-
Aaron Peters, Director at Vokes and Peters
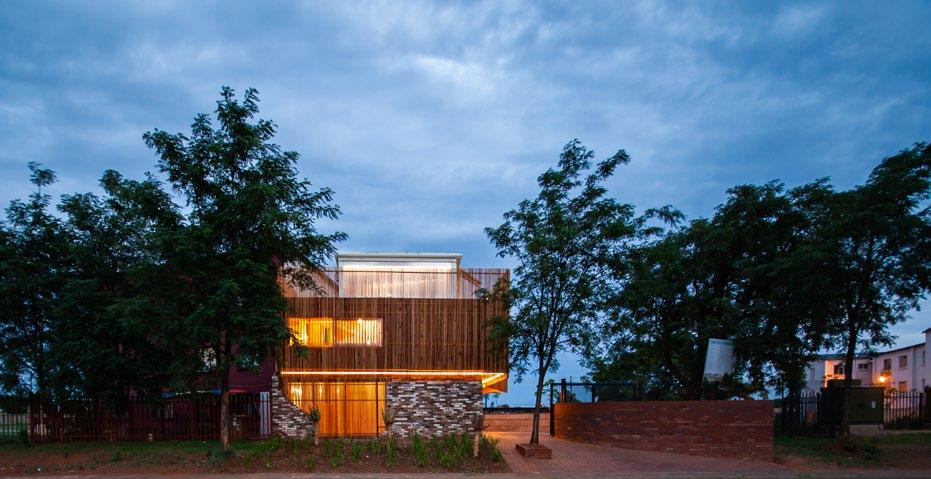

South Africa’s water security is under increasing pressure due to climate change, urban expansion, and rising water demand. To meet these challenges, embracing alternative water sources is key to reducing dependency on conventional supplies. Whether you’re landscaping for commercial spaces, public parks, or private homes, adopting these alternatives can make a transformative difference.
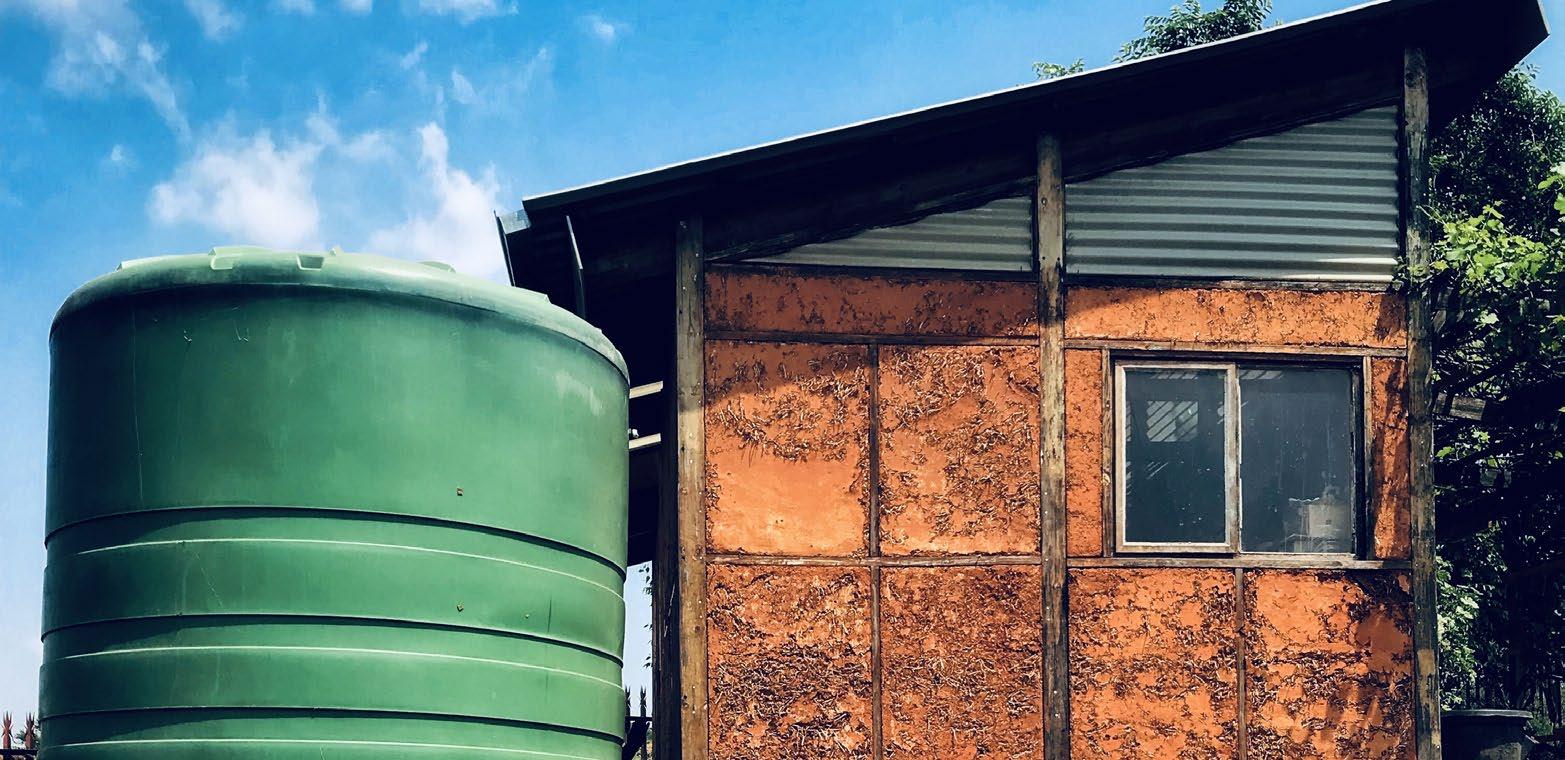
Maximise seasonal rainfall by installing rainwater tanks and guttering systems to capture and store runoff. This water can be used for irrigation, cleaning, and even potable use with proper filtration.
Water from baths, showers, washing machines, and sinks (excluding kitchen) can be reused for landscape irrigation. Greywater systems filter and direct this water to lawns, ornamental plants, and even vegetable gardens, reducing overall water consumption.
Tapping into underground aquifers via boreholes provides a steady water source, especially in regions with depleted surface water supplies. While installation can be costly, borehole water can supplement garden irrigation or even domestic use if treated properly.
Desalination can offer a crucial alternative in coastal regions where freshwater is scarce. This process turns seawater into usable water for irrigation and nonpotable purposes.

Effluent from wastewater treatment plants can be treated and reused for landscape irrigation. This source, typically used for larger commercial landscapes and municipalities, offers a reliable, eco-friendly water solution.
Use greywater for gardens and landscaping, but avoid using it on edible plants unless properly treated.
• Ensure water from boreholes or rainwater tanks is stored in sealed containers to prevent contamination.
Limit greywater usage to non-edible plants and avoid spraying it directly on leaves.
• Prioritise alternative water for irrigation, cleaning, and flushing to reduce potable water consumption.


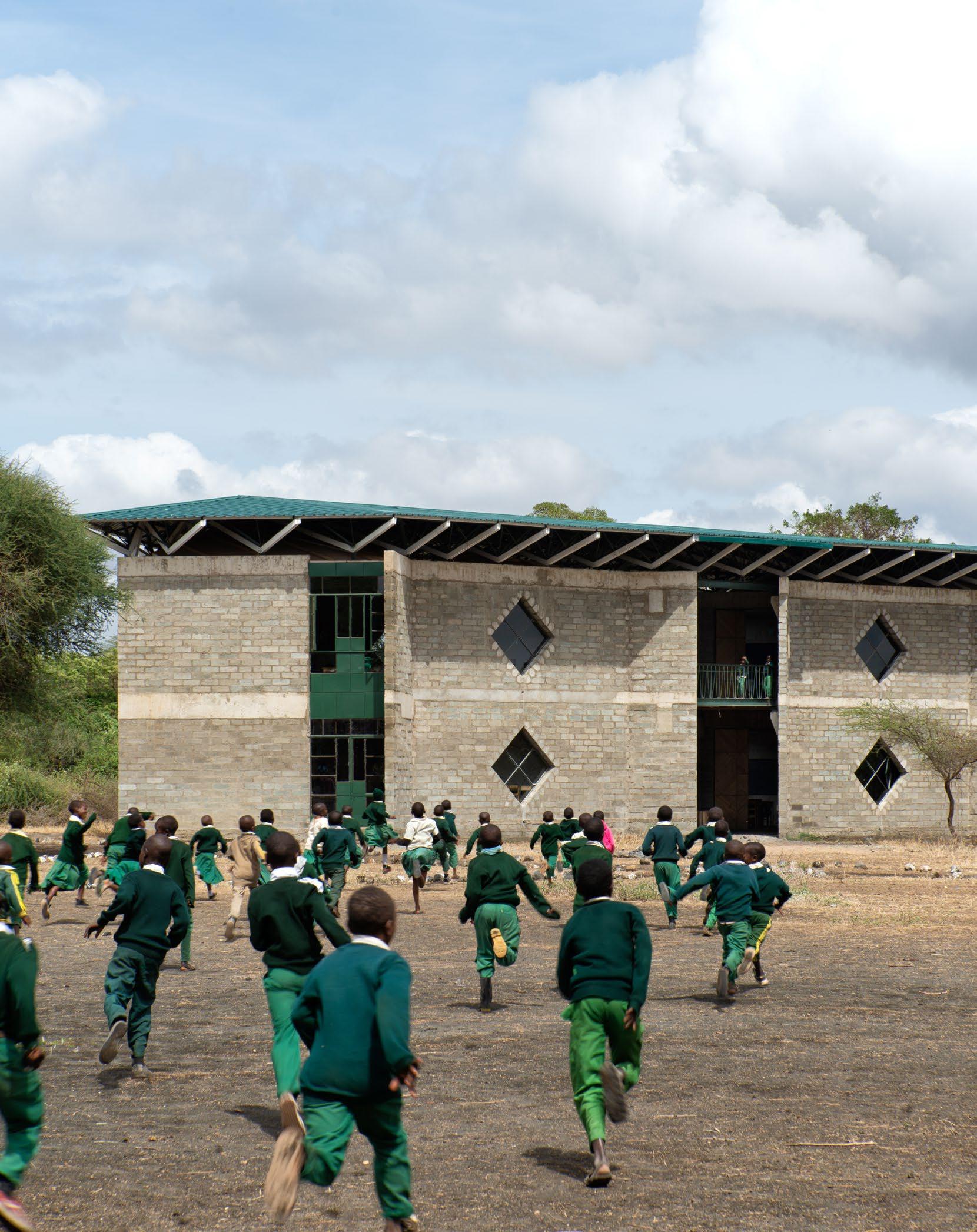
Size: 1073 m2
Completed: September 2022
Location: Kilimanjaro Region, Tanzania
In Tanzania’s remote Ngabobo Village, located just three degrees south of the equator, a transformative educational vision has emerged against the backdrops of Mount Meru and Mount Kilimanjaro. As local Meru and Maasai communities transition from semi-nomadic herding to settled agricultural life, the need for an innovative learning environment becomes increasingly important.


Architectural Pioneering Consultants (APC) and Wolfgang Rossbauer have reimagined education through the design of the Simba Vision Montessori School, nurturing cultural resonance and ecological sensitivity.
Initiated in 2019 by Africa Amini Alama, a local NGO, the project aimed to expand an existing school into a comprehensive Montessori campus. Collaborating with the Arthur Waser Foundation, APC employed a pioneering ‘design instrument’ aligned with Montessori principles — a teaching method that emphasises hands-on learning. Drawing on Montessori patterns, 28 spatial concepts were developed to ensure that every aspect of the campus reflects Maasai culture and the local ecological context.
The team adhered to three guiding principles for constructing the school: materials were used sparingly, sourced locally, and all assembly took place on-site. The school utilises locally sourced volcanic rock and sand for block construction, incorporating only 10% cement to minimise environmental impact. Traditional building techniques, such as straw and mud cladding, enhance interior acoustics and thermal comfort. The steel roof harvests rainwater and provides shade, utilising the region's mild climate for passive cooling.
“It is a great example that budget is not the biggest concern when achieving innovative spaces and beautiful structures. It is most valuable that the architect developed a complete contracting and work process from scratch and engaged the community in every step, allowing new skills to be passed onto them. The 45-degree rotation of the interior walls created dynamic spaces for learning and bonding for the children. The wooden ceiling is not only functional but also softens the overall aesthetic. The overall structure integrates perfectly with the surroundings and is not intrusive.”
- Yoko Choy, China Editor for Wallpaper Magazine
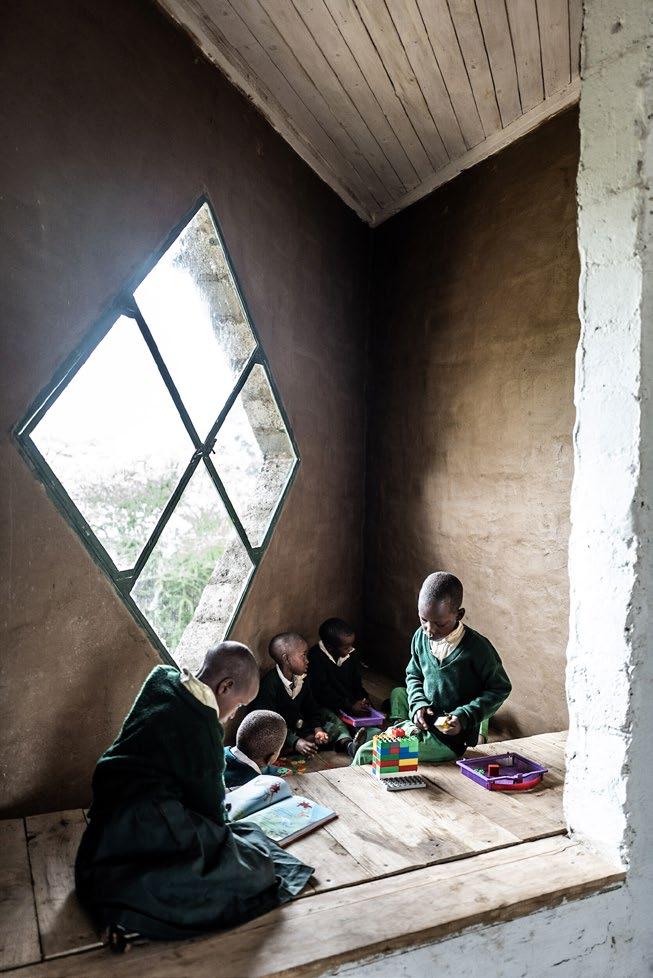
MEET THE TEAM
Architects: Architectural Pioneering Consultants (APC) with Wolfgang Rossbauer Reciprocal Framework: Udo Thönnissen | Structural Engineers: GMP Consulting Engineers | Quantity Surveyor: Bill & Cost | Site Engineer: Godbless Ngowi | Landscape Consultant: Lorenz Eugster Landschaft | Photographer: Nadia Christ
Learning landscapes unfold
The layout of the school features two parallel buildings aligned north-south, creating a welcoming central courtyard with a sunken amphitheatre that can accommodate up to 100 students. This space builds social interaction and serves as a venue for community gatherings, storytelling, and performances.
Inside, classrooms are thoughtfully designed with 45-degree angled walls that create distinct learning areas, promoting collaborative work and interaction. The rooms are aligned like pearls on a string, eliminating the need for traditional corridors. Unique for the area, the building expands over multiple storeys. Steps between different levels are designed for sitting, playing, and working, transforming entrance halls and staircases into versatile spaces for social interaction and learning.
Cultivating community legacy
Managed by students and teachers, the on-site farm teaches practical skills in sustainable farming while reinforcing the importance of environmental stewardship. Wall fountains provide potable water close to learning spaces for easy access. The absence of fenced perimeters creates an open campus, inviting community members to participate in school activities and fostering a sense of shared ownership. The community was engaged throughout the process, from village elders to schoolchildren gathering river stones for paving materials.
The Simba Vision Montessori Campus represents a possible direction for the future of education. The architectural proposal avoids complex technological solutions; instead, it is the spatial arrangement itself that encourages learners to observe and engage with their outdoor context. APC has crafted a model that not only educates but instils pride and responsibility in the next generation, empowering them to navigate the complexities of a changing world while honouring their local and cultural heritage.
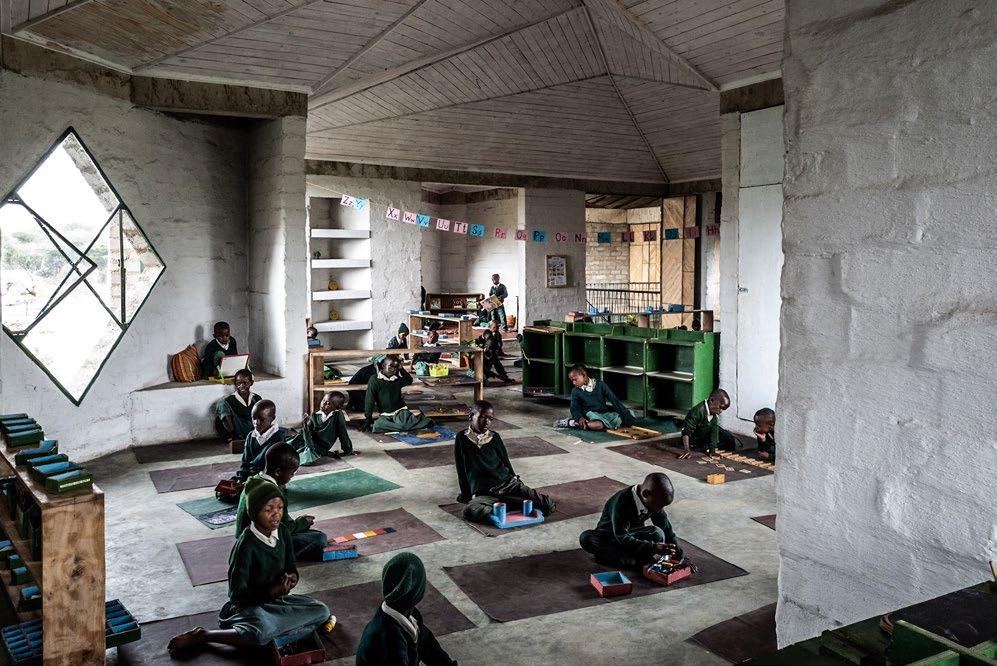
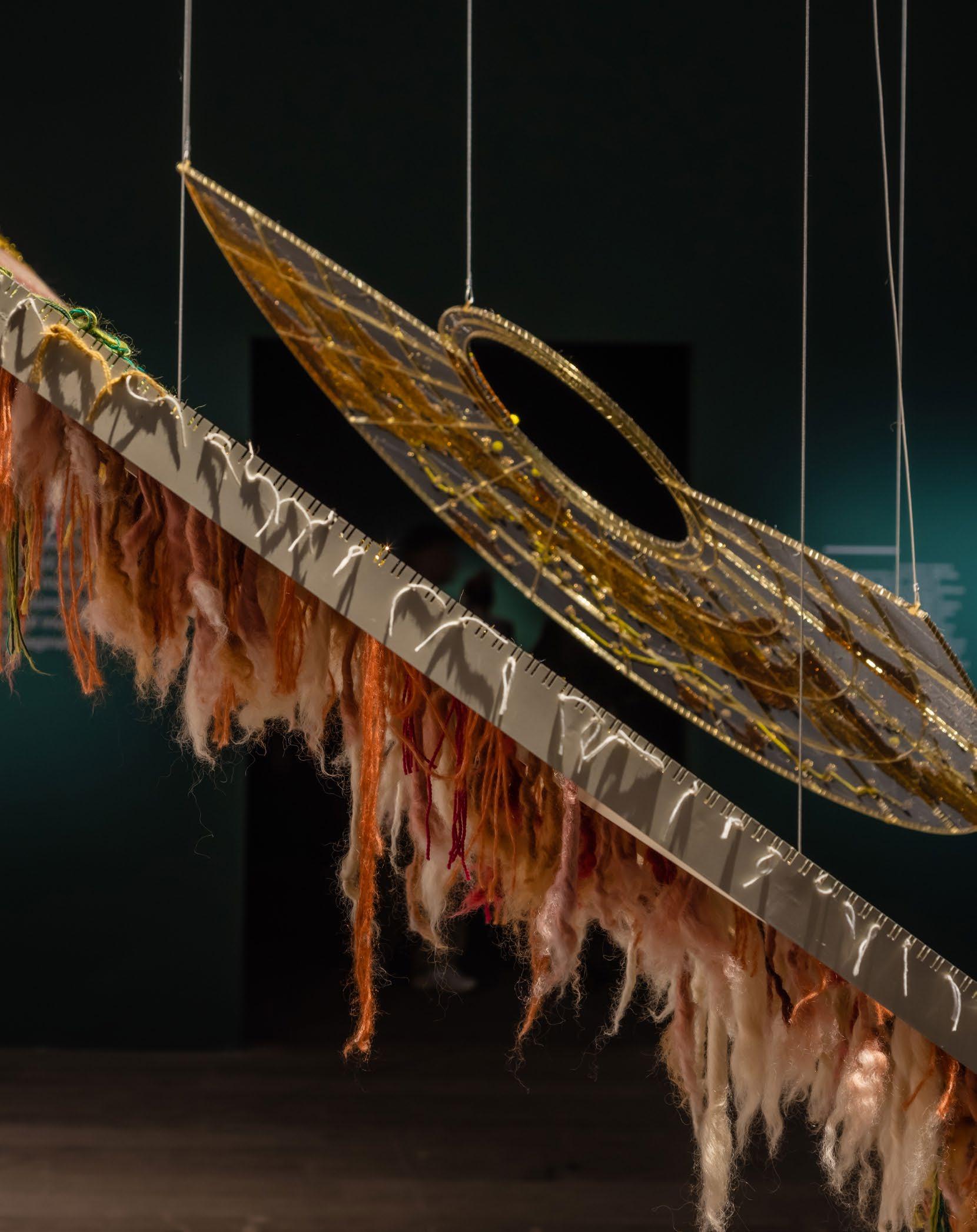
Unravelling the ‘threads’ of Johannesburg
Size: 3-metre diameter
Cost: R500 000
Completed: April 2023
First exhibited: La Biennale Architettura 2023
In 2023, Kate Otten Architects unveiled ‘threads’ at the Venice Architecture Biennale, under the theme The Laboratory of the Future, curated by Prof. Lesley Lokko. Set within the Dangerous Liaisons section, this installation serves as a visual narrative that weaves together the complex history of Johannesburg, merging architecture, craft, and community in a profound dialogue.
At the heart of ‘threads’ lies a rich tapestry that encapsulates Johannesburg’s journey, beginning with a monumental meteorite impact that birthed gold deposits two billion years ago. The subsequent gold rush of 1886 catalysed the founding of the city, creating a dangerous liaison between prosperity and exploitation. The installation not only pays homage to this history but also invites viewers to contemplate the intricate relationships between land, wealth, and social dynamics.
Crafted connections
In collaboration with creative collectives The Herd Designs and Frances vH Mohair, Kate Otten Architects fashioned an immersive piece that narrates the socio-cultural and geological landscapes of Johannesburg through traditional craft. The installation’s backdrop features a detailed contour map of the Vredefort Dome and its surrounding ridge, while the main piece comprises a mohair tapestry and a beaded necklace, symbolising both the land and the sky above.
An immersive experience
Designed as a three-dimensional space, ‘threads’ allows visitors to engage with the installation from multiple perspectives, much like experiencing a building. A round loom, crafted specifically for this work, embodies the radial explosion of the meteorite, while the interplay of light and shadow highlights the geology of the region. As viewers move through the space, they encounter a sociological mapping of Johannesburg: the tapestry’s green and barren areas reflect the stark divides between affluent and impoverished neighbourhoods, illustrated by yellow pompoms representing gold mines and blue threads symbolising watercourses.
A journey back home
Having travelled from South Africa to Italy and back, ‘threads’ has been exhibited in various locations, including Johannesburg and the Karoo. Each installation adapts to its new environment yet remains anchored in the story of Johannesburg.
Through ‘threads’, Kate Otten Architects not only illuminate Johannesburg’s past but also offer a powerful testament to the role of women in crafting a future that honours both place and community.
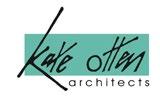
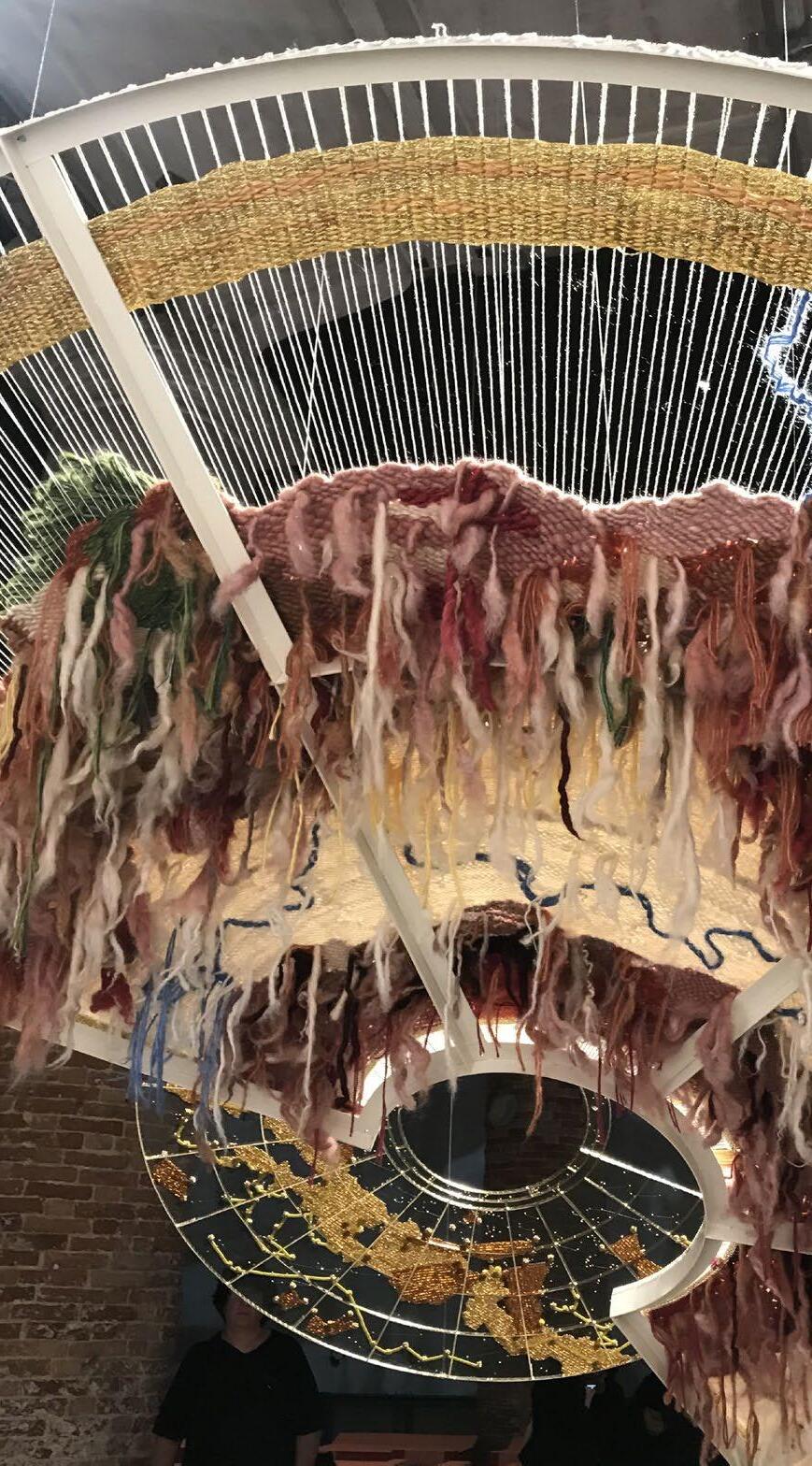
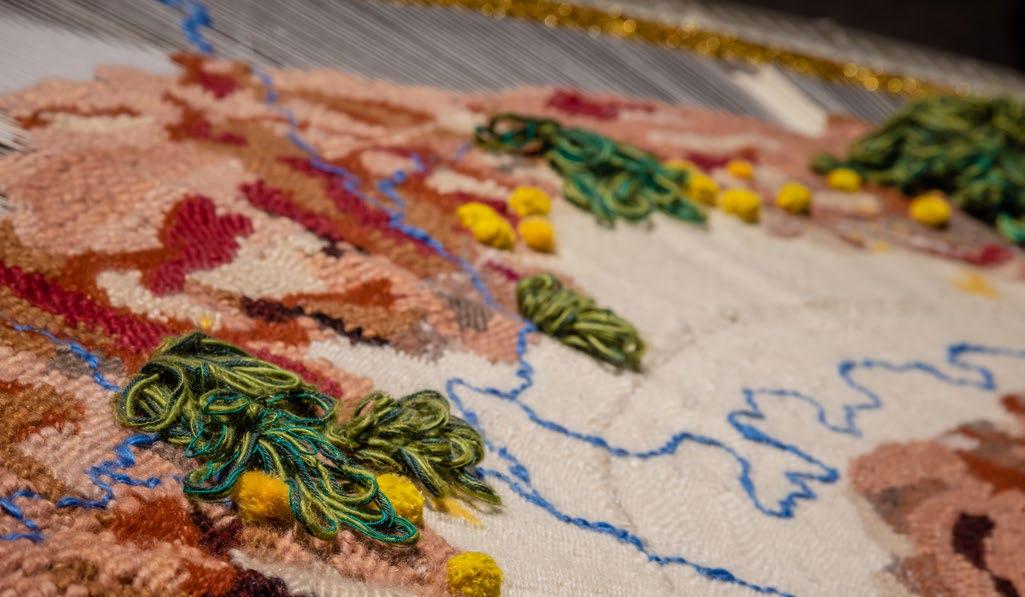

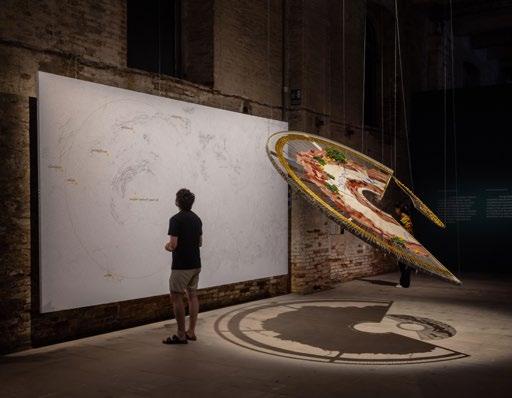
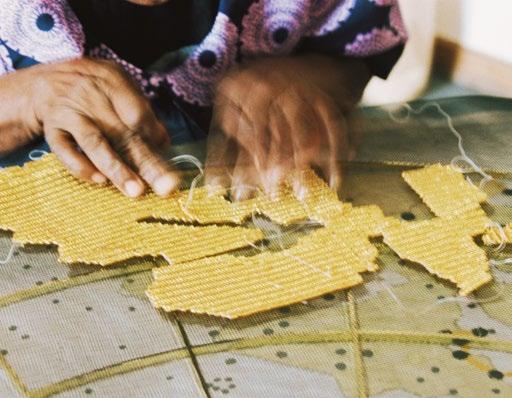
“Kate Otten Architects' 'threads' installation is a standout project that masterfully integrates architecture, history, and craftsmanship. It uniquely addresses Johannesburg's gold mining heritage through a creative blend of traditional African crafts and modern architectural concepts. The project highlights the skill and contributions of local women artisans, showcasing their craftsmanship in the beadwork and mohair tapestry. The installation excels in its presentation and adaptability. It effectively narrates South Africa’s geological and social story while demonstrating the power of collaborative design and local craftsmanship.” - Mohamadreza Ghodousi, Founder of ZAV Architects
MEET THE TEAM
Curator: Lesley Lokko OBE | Architect: Kate Otten Architects | Engineer: John Bradley
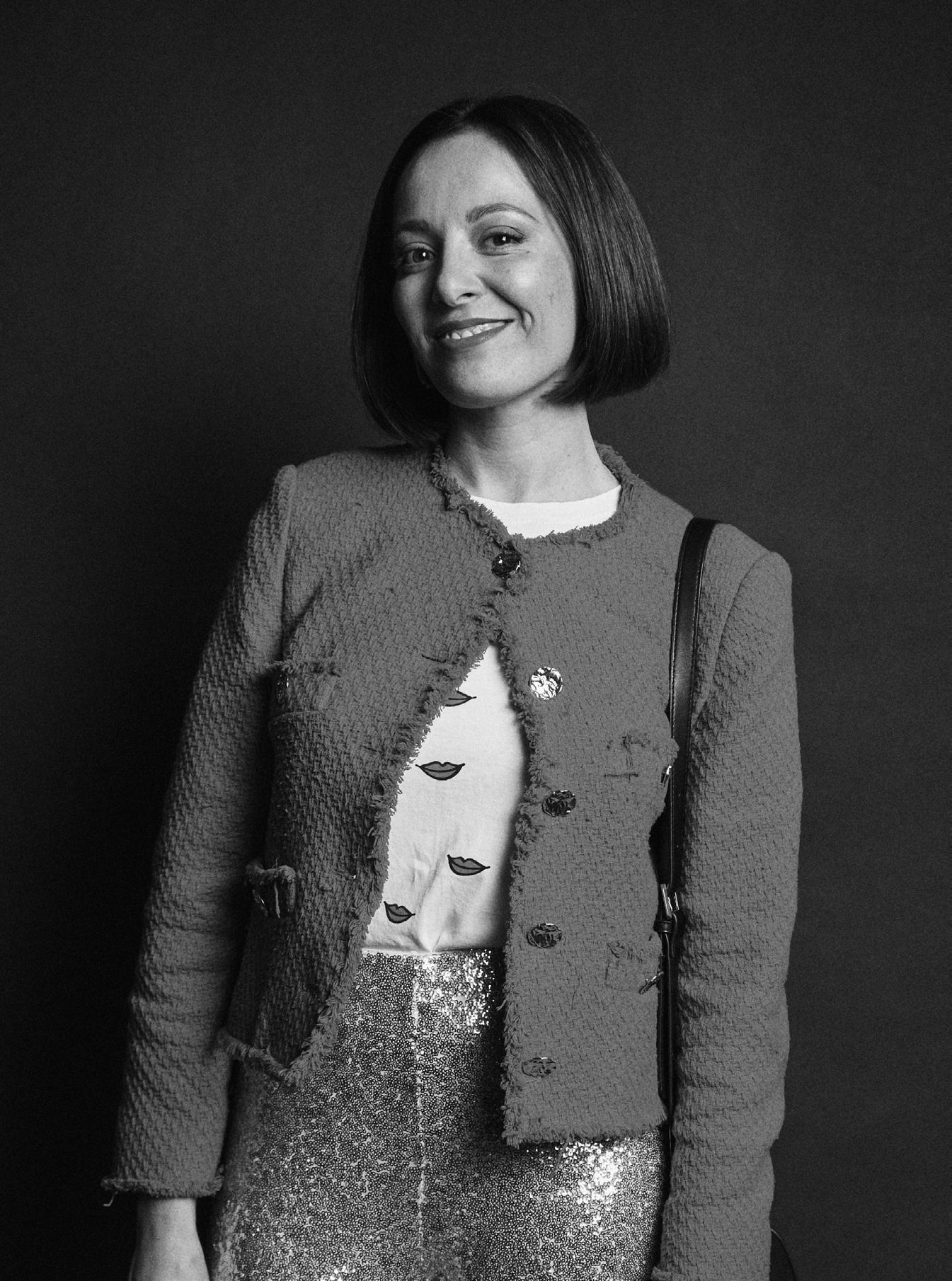
Sketch Interior Architects is a firm that believes that good design is personal and emotional. Their design approach is one of narration; of collaboration and iteration that requires foresight, flexibility, and dedication. Founded by Enrike de Wet in 2019, the studio specialises in boutique hospitality designs and renovations that give the sector a new type of sparkle.
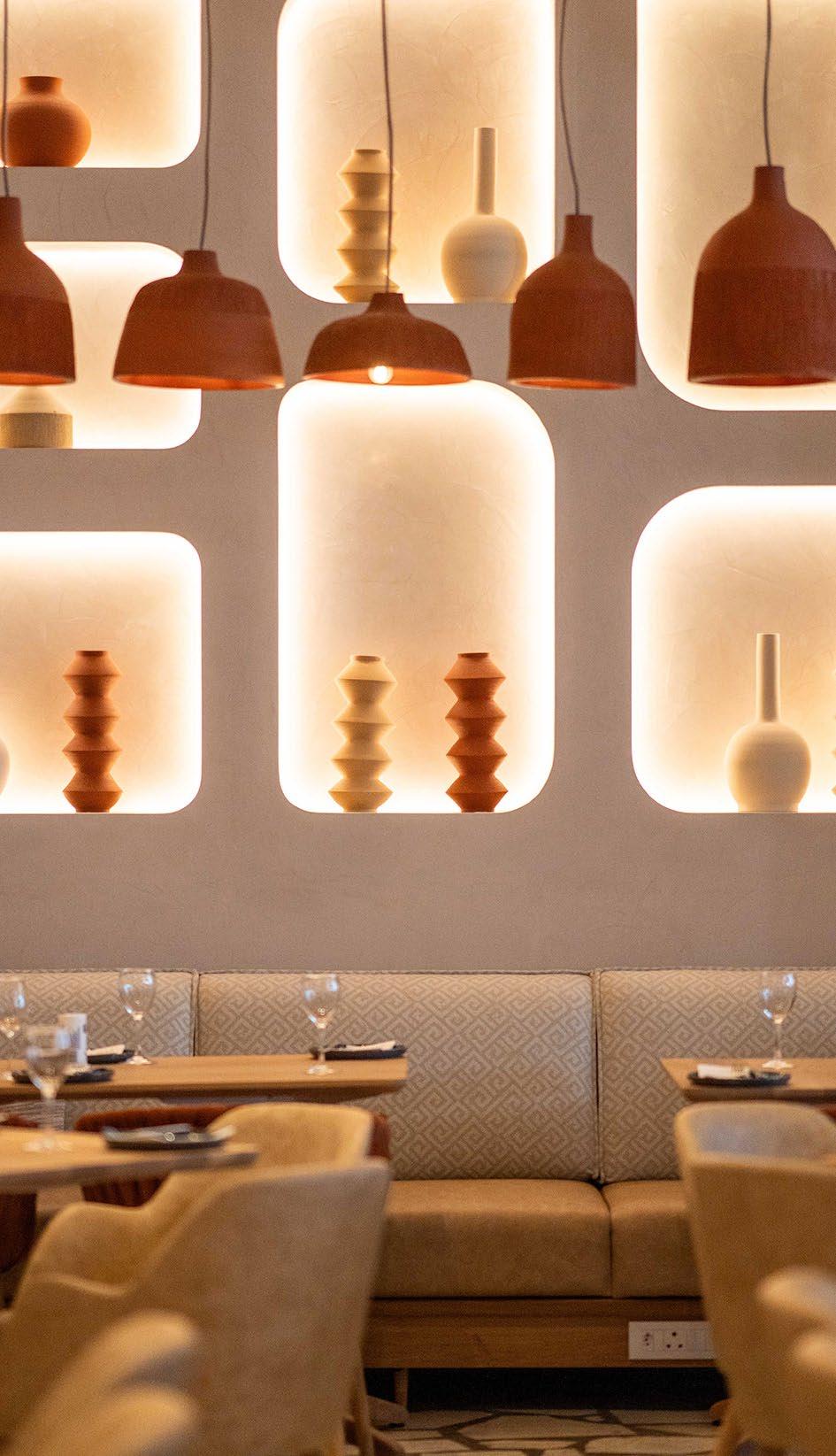
At the inception of Sketch Interior Architects, Enrike brought career experience from Dubai to the table, but the inspiration for the practice extended much further. ‘I’ve had amazing mentors and role models in my life; family members, lecturers, past employers, clients, and fellow designers. Secondly, my travels and work abroad were a big inspiration. The exposure to design, strategy, and systems was worth gold. What I learned during those years lay the foundation for how I run the studio now. Lastly, my passion for design was and remains my biggest inspiration to keep growing Sketch. I can always be found sketching new designs or hunting for new ideas — I admire and analyse creativity everywhere I go,’ Enrike says, describing her design journey.
With an aim to achieve timeless design, Sketch avoids succumbing to thematic design choices, opting rather for an aesthetically sustainable approach. This strategy ensures lasting relevance in their designs while rejecting trends that age. On the more physical side of sustainability, they believe restaurants and hospitality interiors should be innately sustainable — materials and finishes chosen for durability and longevity to avoid frequent refurbishing.
“Sketch’s projects have great spatial attributes. Their work with materiality and light in a unique way creates innovative and iconic spaces. They show concern for choosing different materials and exploring their characteristics as defining attributes of spatiality, presenting a diverse and vibrant portfolio.” - Rodolfo Reis and João Caria Lopes, Founders of Volume Architecture Lisbon Studio
Completed in 2023, Akti is a Mediterranean-inspired refurb which features clay, sculptural plaster, brass details, and marble and quartz cladding as the main features. Across its 470 m², subtle nods to Ancient Greece offer a fresh aesthetic to this delicate revamp in Germiston.
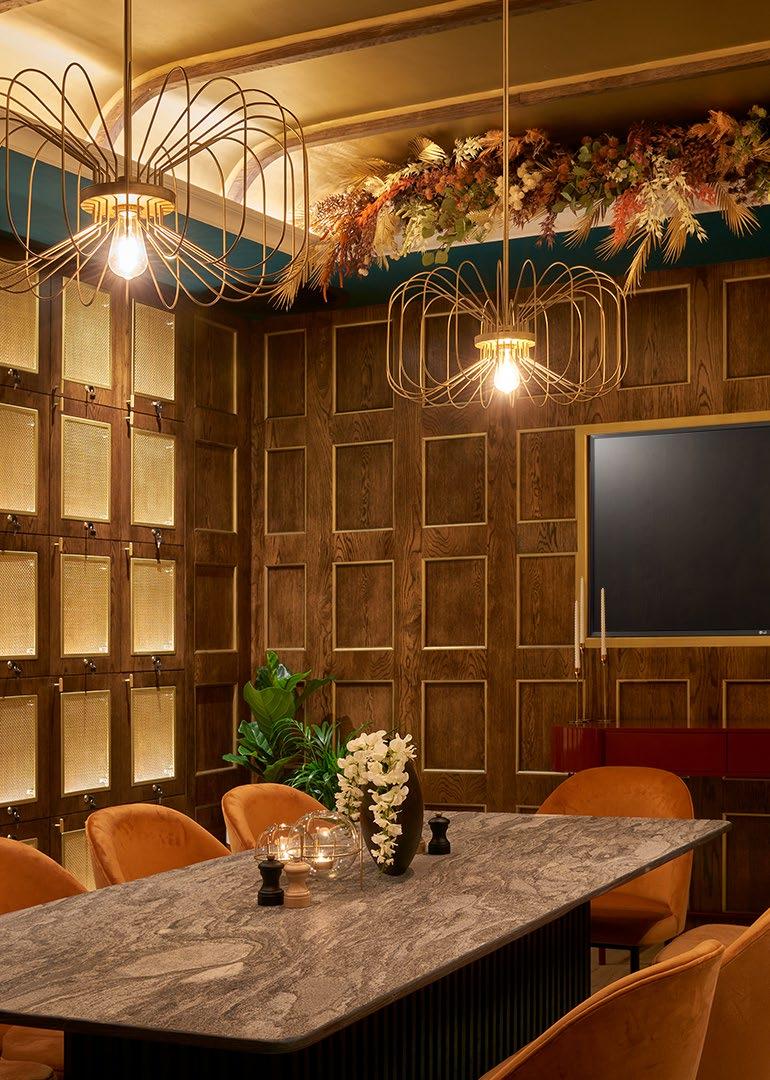
An affinity for hospitality
Located in Johannesburg, the studio has an affinity for restaurant design and has found their niche particularly sought-after in Rosebank. In fact, their flagship project — Proud Mary — stands proudly in this vibrant suburb. But their reach certainly doesn’t end there; they currently have 80 projects stacked up under their name.
up in design endeavours
The latest two design endeavours reach beyond their beloved Rosebank to Pretoria. The first project is a testament to Sketch’s diversity in the form of Volley — a series of purpose-built student accommodation and social spaces. Their goal with this project is to create warm, welcoming, and conscious environments for students to connect, learn, and socialise. The second upcoming project is Doppio Zero, located in Pretoria’s Hazelwood Village which is known for its eclectic atmosphere.
In just a few years, Sketch Interior Architects has made an indelible mark on the hospitality design industry in South Africa, combining innovation with bold creativity, designing for longevity, and a deep understanding of narrative in their spaces. Their commitment to creating emotionally resonant, timeless environments is evident in every project, reflecting their versatility and dedication to redefining the hospitality experience.
Located in Kempton Park, Reign is a renovation that took a buffet-style eatery and, with only minor structural changes, turned it into a contemporary dining destination. From custom tiles to the buffet counter being turned into a classy champagne bar, this 914 m² gem is one of Sketch’s biggest transformation projects to date.
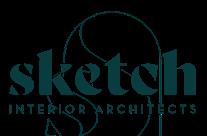
@sketchintarchs www.sketchstudio.co.za
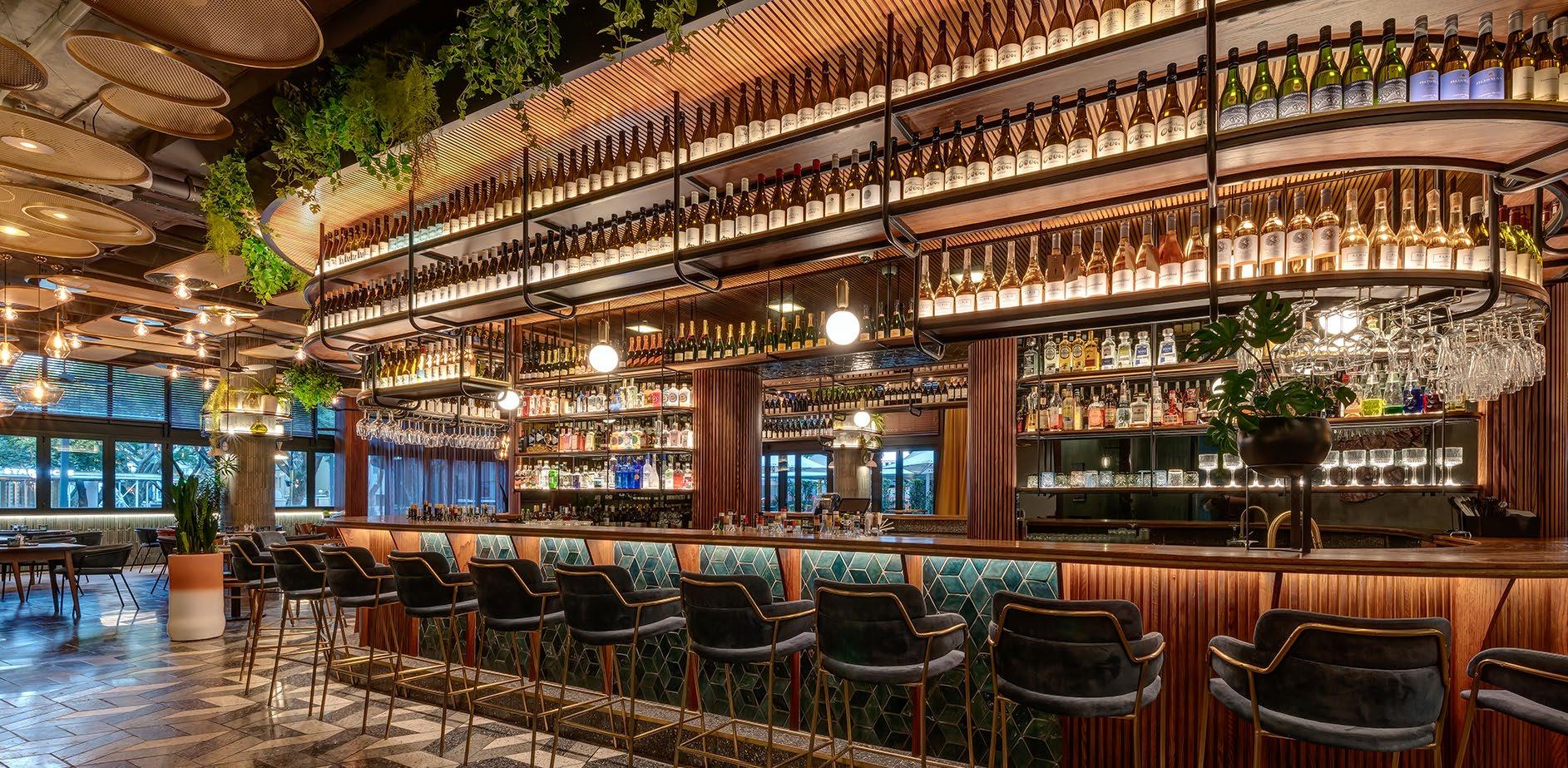
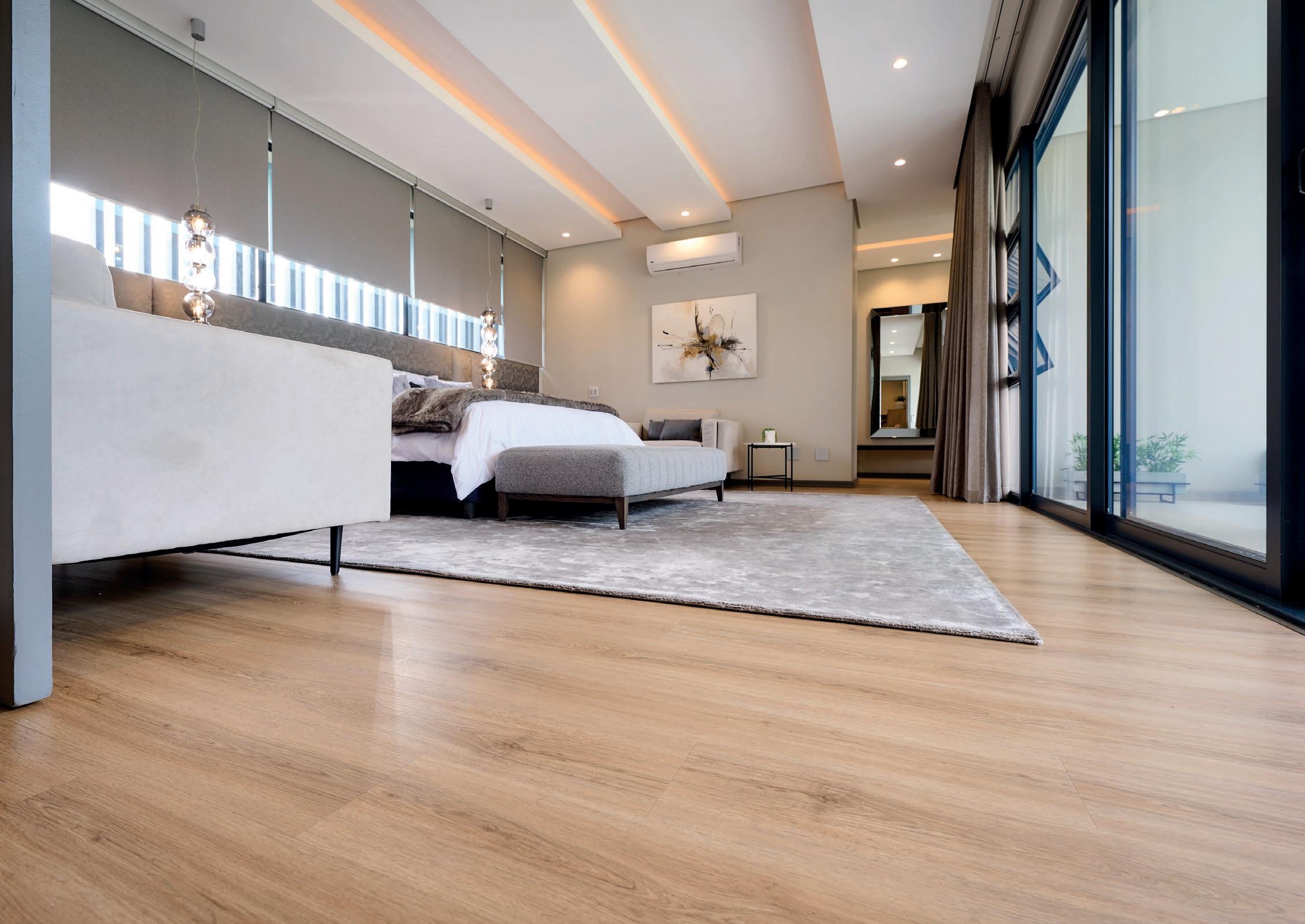
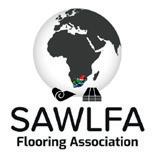
Wider 228mm Sapphire SPC ooring boards with a super UV wear-resistant layer are perfect for high-tra c areas. Water-resistant and easy to install, Sapphire SPC ooring combines durability and practicality, making it ideal for kitchens, bathrooms, and beyond. Plank dimensions: 1230 x 228 x 5.5mm.




