SHORTLIST EDITION


What if your choice of steel can create a new world of possibilities.








What if your choice of steel can create a new world of possibilities.





An idea is only as good as the execution. At Safal Steel we are at the forefront of steel technology. Discover steel like you have never seen before, durable, flexible, Zincal® .
Zincal® steel can last up to 4 times longer than normal galvanised steel due to its ability to perform under extreme atmospheric conditions and due to its advance thermal attributes. We offer you piece-of-mind that any vision you create with Zincal® steel can stand the test of time.
The possiblities are endless, just ask for Zincal ®


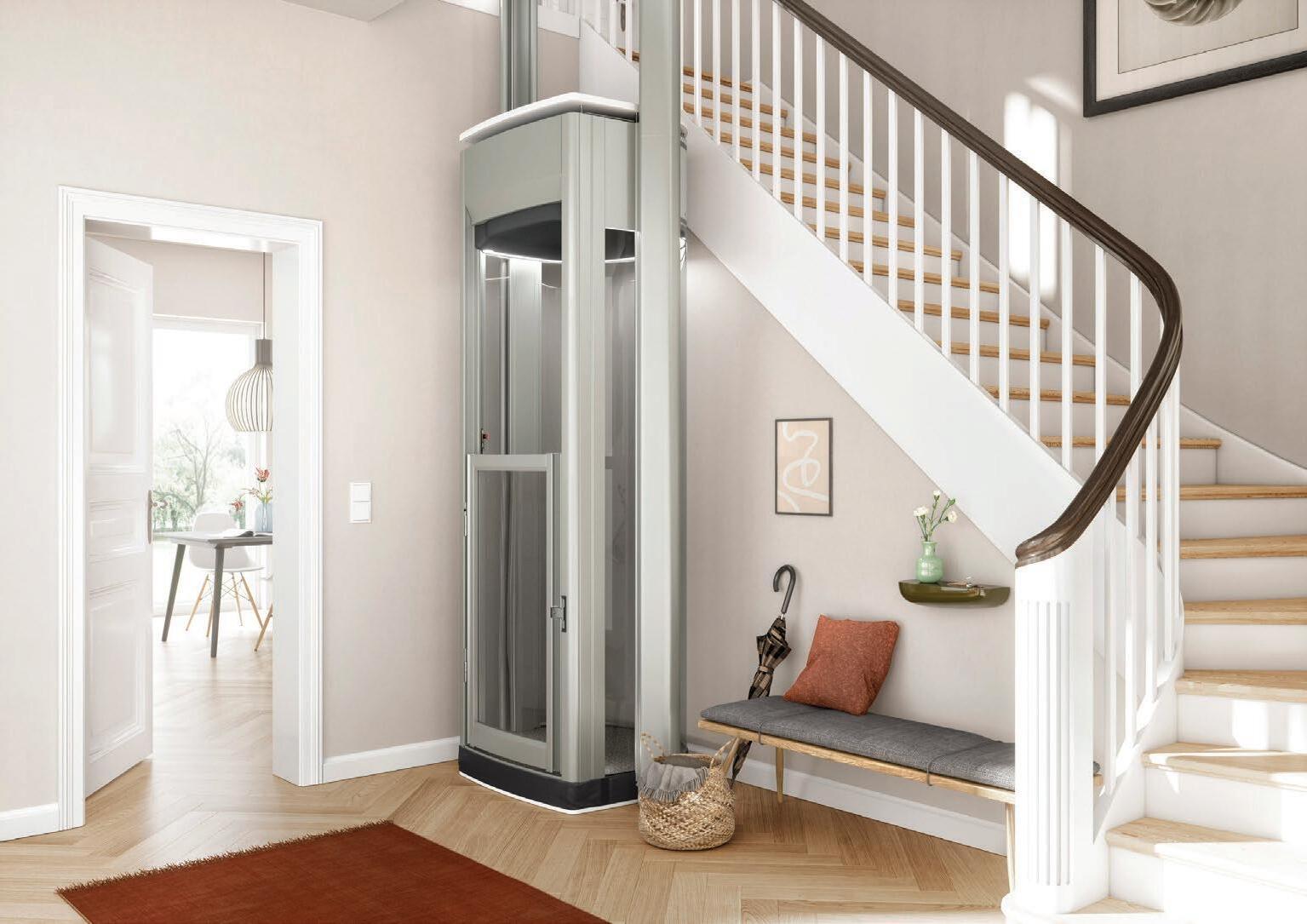
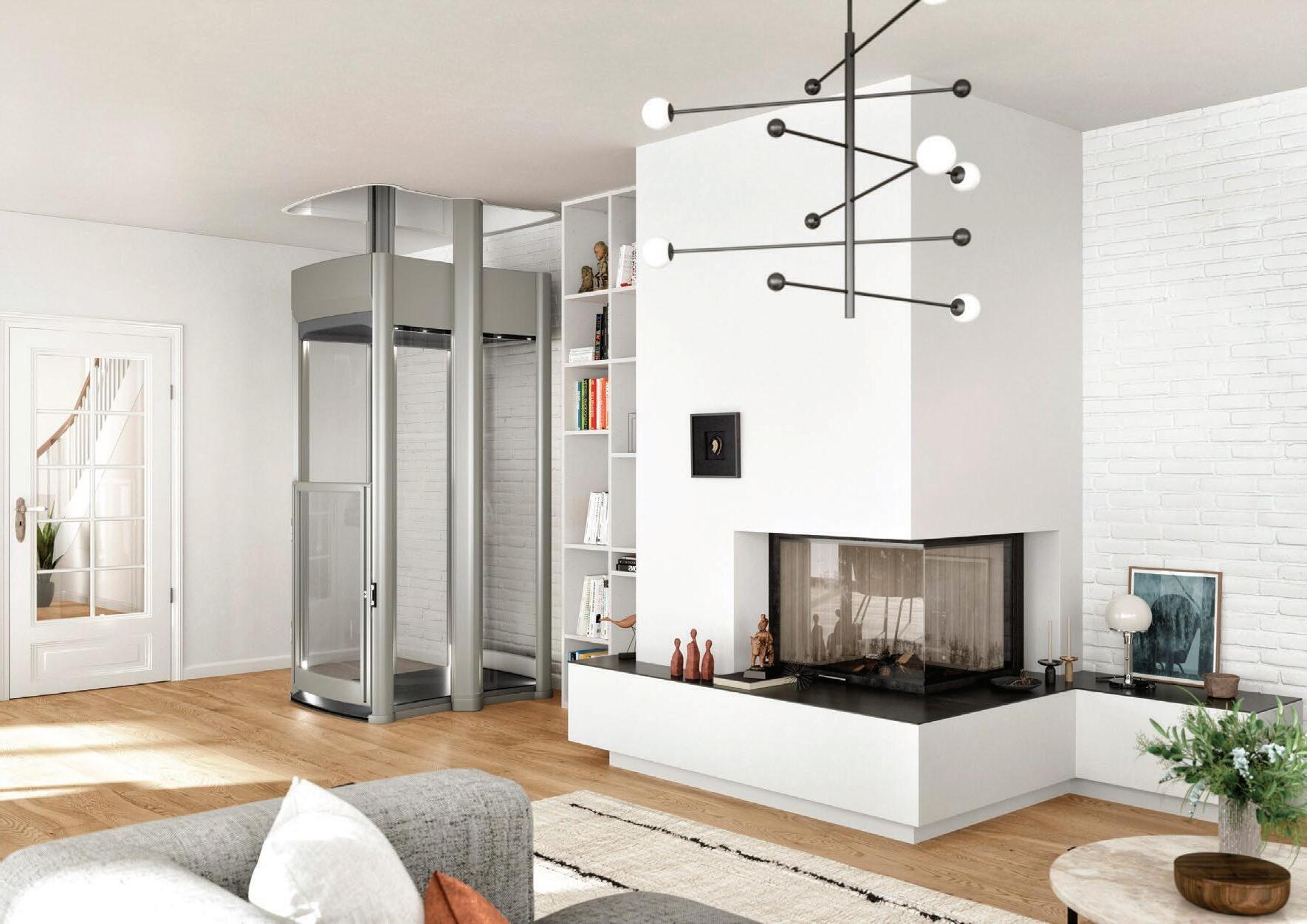
Lifta SA is the exclusive distributor of the Stiltz Home Lift in Southern Africa. Stiltz is an award-winning, UK-based lift company that offers an impressive variety of innovative and unique Home Lifts specifically for use in double-storey homes.
Serving South African personalisation
Since Stiltz started selling lifts in England in 2010, they have grown rapidly to become a key player in the Home Lift industry with markets in the USA, Germany, Australia, China, the Middle East, and South Africa, of course. Established in 2007, Lifta SA is the South African subsidiary of the family-owned German company Liftstar GmbH. Lifta SA prides itself on being at the forefront of innovation and style in the local mobility solutions market. With the support of its German shareholders, Lifta SA offers you European quality and design with a proudly South African personalised and focussed level of service.
Considering capacity
Lifta SA offers two varieties of Home Lift – the Duo and the Trio Home Lift. The Duo, capable of carrying two passengers, has the smallest footprint on the residential market at just 0.8 m² and a weight capacity of 170 kg. The wheelchair-friendly Trio’s footprint is only 1.3 m² with a weight capacity of 250 kg.
It’s never too late
A wonderful feature of the Home Lift is that can also be installed retrospectively – after your house has been built and even after you have been living in it for a number of years. Lifta’s highly skilled team of technicians can install the lift within two days with minimal disruption to your daily life. The Home Lift does not require a shaft, motor room, or pit room, making construction costs substantially more affordable than conventional lifts. No three-phase power is required either as the lift operates by way of a normal residential 220V plug. Due to its minimal power usage, Home Lifts operate by way of a regular inverter and solar power.
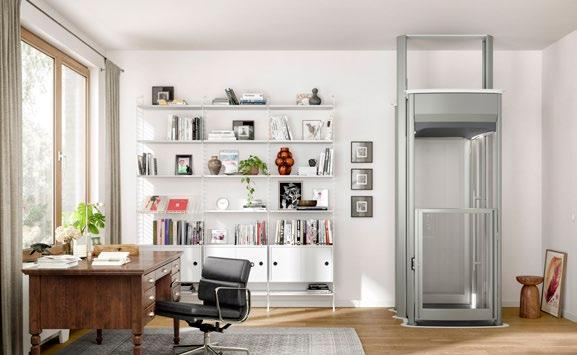
www.lifta.co.za
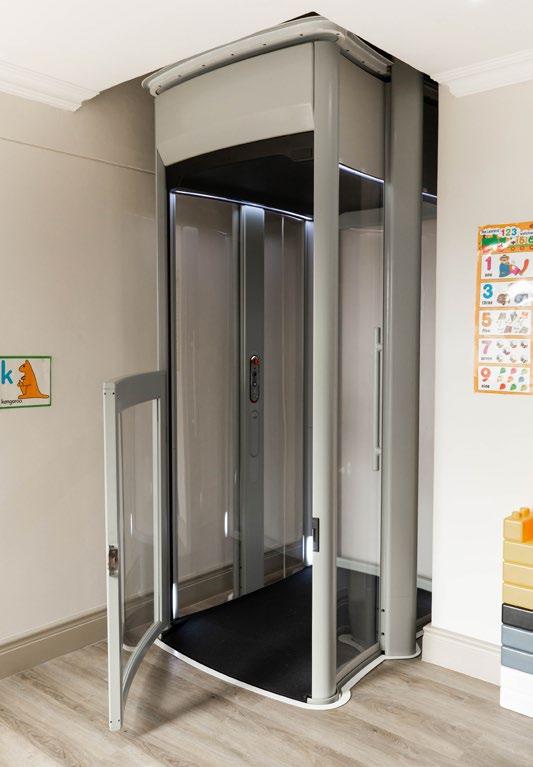
Diversity at its finest
Due to their size and no need for a shaft, Home Lifts can be installed almost anywhere within your home, including braai rooms, bedrooms, entertainment areas, and kitchens. With incredible diversity, it can be used as a mobility solution for wheelchair users, transport groceries or pets from one floor to another, or just as an affordable, elegant alternative to a stairlift or commercial lift.
Getting there
The sales process is designed to be as simple and stress-free as the lift itself. A no-obligation, free on-site assessment will be booked at a time and date that suits your schedule. A Product Specialist will introduce you to the product, and help you find the perfect location for your client’s Home Lift.
Call us now on 080 737 3737 for a free, no-obligation, on-site assessment to find a new home for your project’s Home Lift.
























































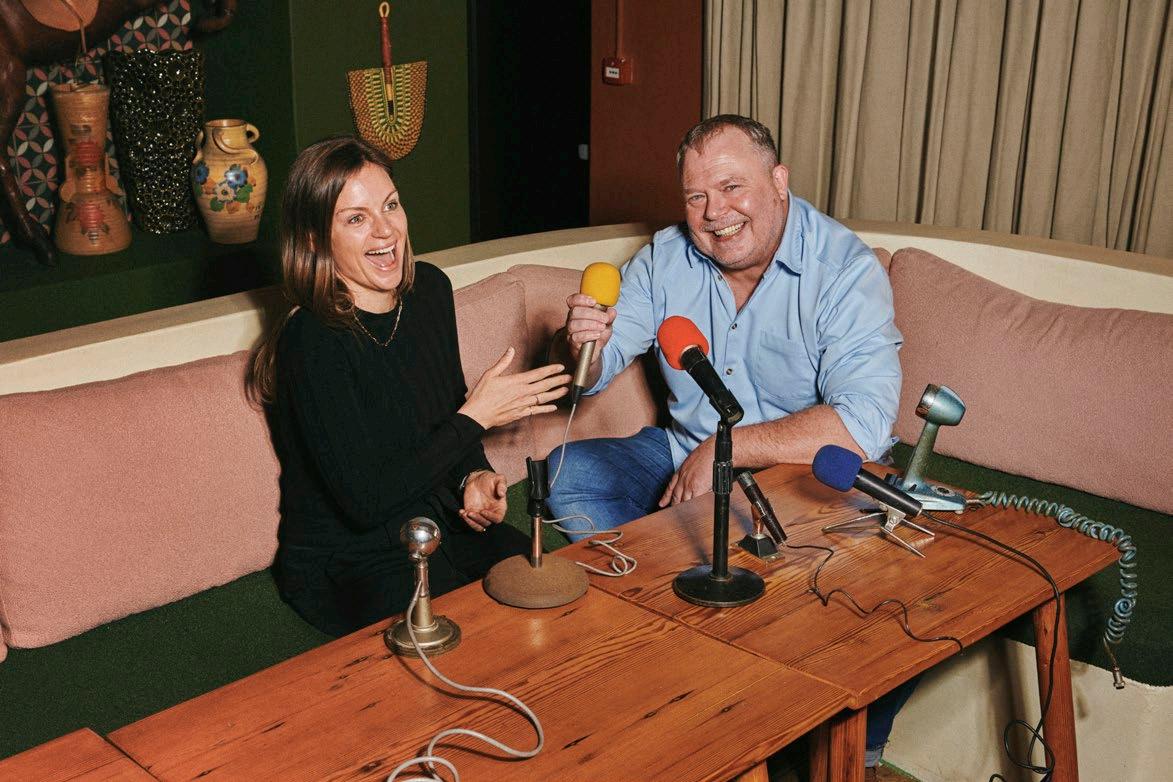
To Infinity Surfaces who made this possible and to Oggie who joined the Dream Team xoxo
Team
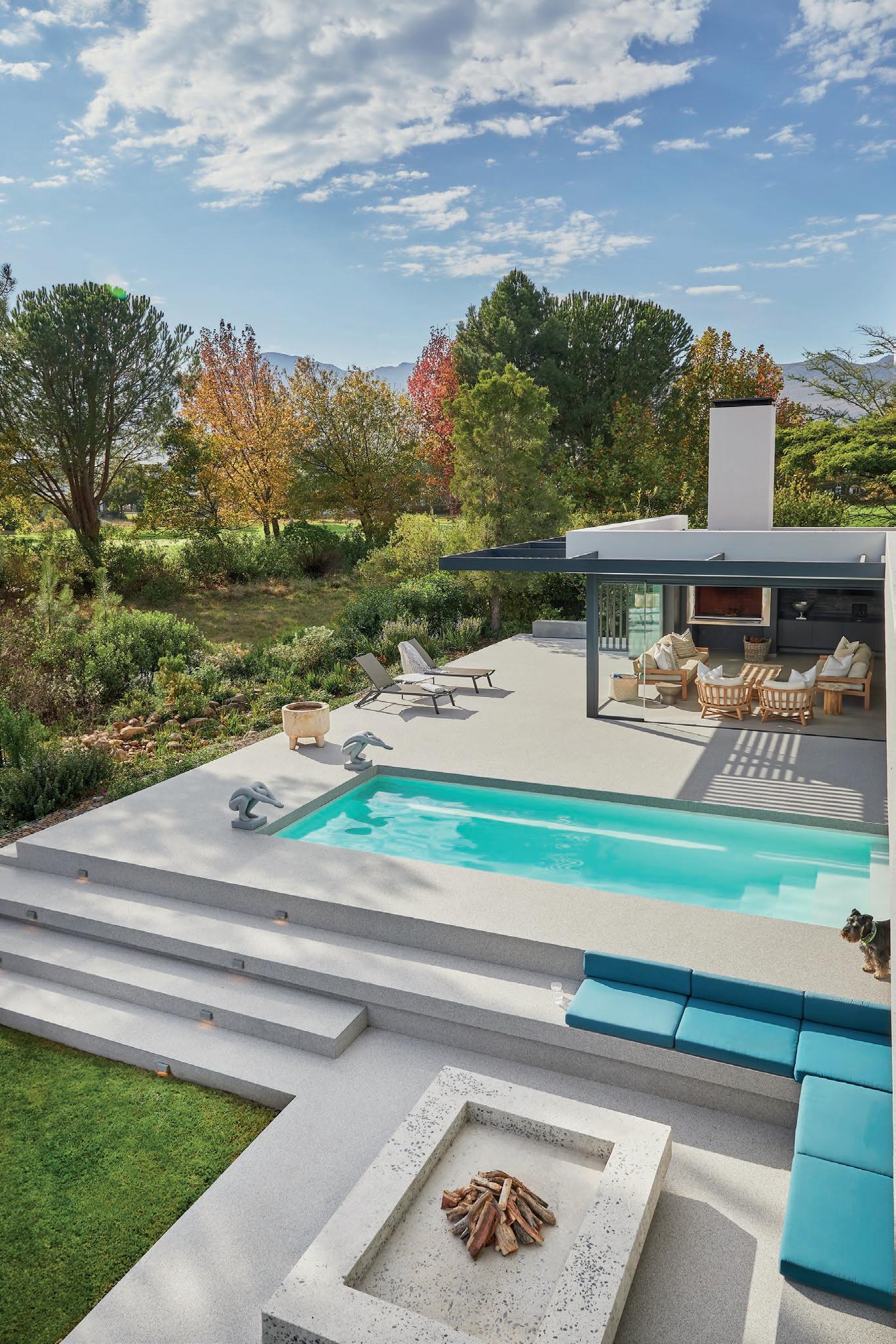
Timeless and luxurious flooring.
Smooth, versatile and hygienic.
Seamless indoor to outdoor flow.
Ideal for residential and hospitality.
Suitable for commercial and retail.



Impact and scratch-resistant.
Stain-resistant.
Slip-resistant.
Low maintenance and durable.
Eco-friendly and sustainable
100% UV stable and colour-fast.
Can be applied directly over tiles, eliminating grout lines.
Quick and neat installation by certified national applicators.
Available in 36 colours.
Available in 60 countries worldwide.

We work, try, struggle, persist, plan, keep the passion alive, experience a few small wins, experience a few small failures, day in and day out, constantly. All of this until one day, years down the line someone offers you a sobering tap on the shoulder — almost as though you’re being pulled out of a ‘this-is-life’ hypnosis — and says, ‘Hey, look at you, you’ve made it!’ … That’s my definition of Excellence.
It is both an easy and impossible word to define… I don’t think we quite know how we arrive at excellence most of the time. We just know it’s been hundreds of hours and days of one foot in front of the other, passion, planning, persistence, and small wins. But you’ve made it and you’re here. And that is why we are here — to announce to the world and your industry that you and your firm are exemplars of excellence! Sing it! Your incredible journey has landed you on the Shortlist and into this magnificent SCAPE Awards of Excellence Shortlist Edition. Let me tell you, that’s no small feat.
Real Excellence takes time, and so does building the stage to celebrate it! On the 15th of March our team, in partnership with the exceptional brand that is Infinity Surfaces, launched the inaugural SCAPE Awards of Excellence 2024. The concept of these awards wasn’t born overnight. This passion project was a day-in and day-out contemplation, finally born as our way of recognising YOU. An approach of promoting our architecture and design industry in a meaningful way, a showcase of the exceptional projects, artisans, and firms, in a way that hasn’t been done before — starting a conversation across the globe! With a lineup that grew overnight to accommodate 19 categories and over 50 international jurors (who jumped in with both feet from across the globe), the appetite for the SCAPE Awards of Excellence has been nothing short of… well, Excellent! To the game-changers, trailblazers, boundary pushers and visionaries — it’s time to show the world that we are not just keeping up; we’re leading the way.
This initiative is also a huge standing ovation to every single firm, project, and dreamer who dared to enter. In the end we had so many close calls and longlists of hundreds and HUNDREDS of entrants, so we encourage you to keep shooting for the stars because we’re already planning exciting new categories for next year and we’ve got something EPIC on the horizon.
Ladies and gentlemen, headphones on, we are now starting our guided tour through the spaces and places of Excellence…

18 INTRODUCTION
32 A MOMENT FOR OUR JURORS
52 RESIDENTIAL INTERIOR OF THE YEAR
81 HOSPITALITY BUILD OF THE YEAR
40 RESIDENCE OF THE YEAR
57 RESIDENTIAL REFURB OF THE YEAR
91 COMMERCIAL/ HOSPITALITY REFURB OF THE YEAR
65 AFRICAN BUILD OF THE YEAR
48 RESIDENTIAL BLOCK OF THE YEAR
73 COMMERCIAL BUILD OF THE YEAR
99 INTERIOR DESIGN FIRM OF THE YEAR
107 COLLAB OF THE YEAR
117
LANDSCAPE ARCHITECTURE FIRM OF THE YEAR
131 LANDSCAPE DESIGN PROJECT OF THE YEAR
163
EDUCATIONAL/ INSTITUTIONAL BUILD OF THE YEAR
175
EMERGING DESIGN FIRM OF THE YEAR
121
LANDSCAPE ARCHITECTURE PROJECT OF THE YEAR
137 SUSTAINABLE BUILD OF THE YEAR
183 MAKER OF THE YEAR
149 DEVELOPER OF THE YEAR
127
LANDSCAPE DESIGN FIRM OF THE YEAR
157 COMMUNITY BUILD OF THE YEAR
197 ARCHITECTURAL FIRM OF THE YEAR
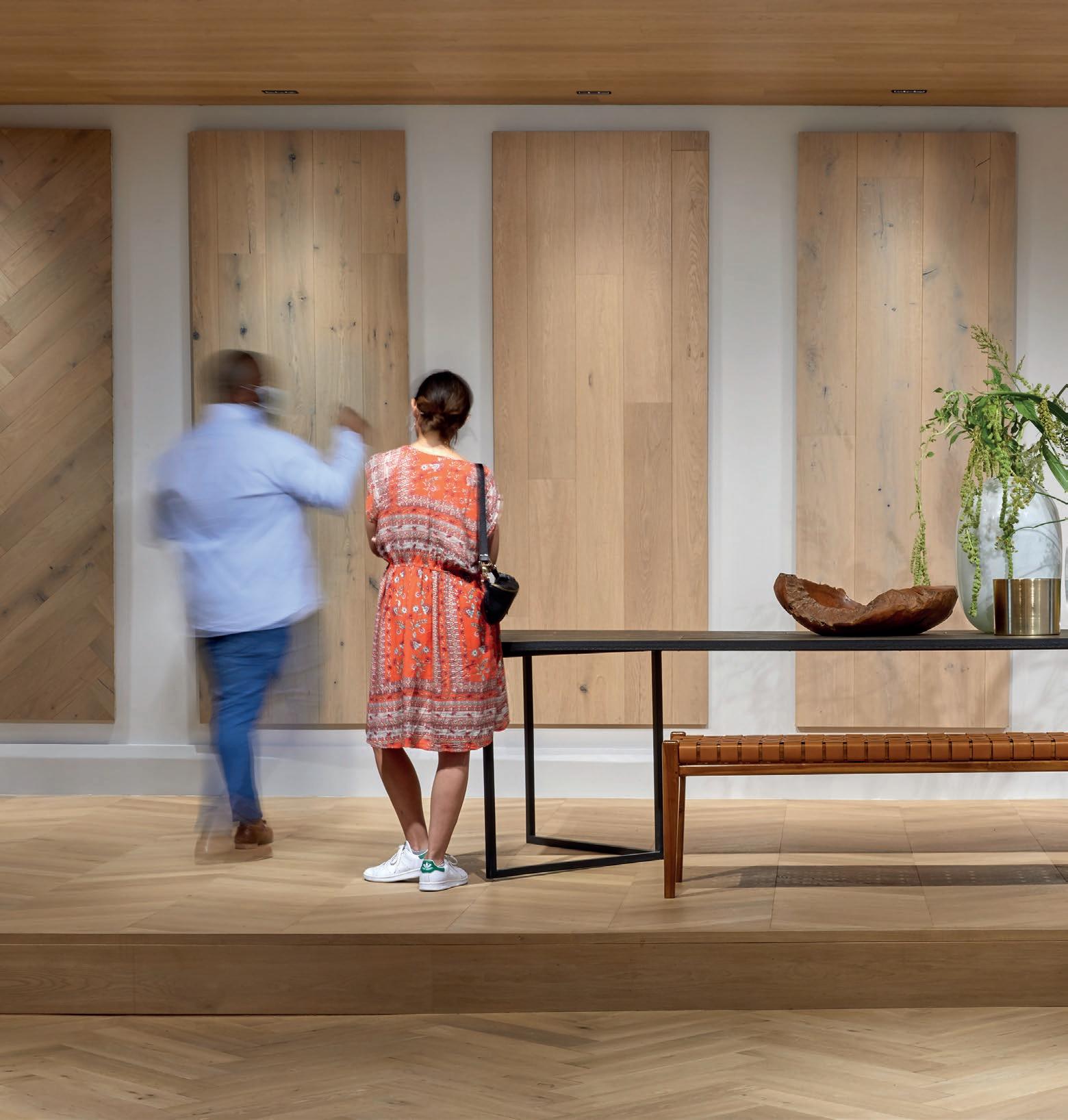
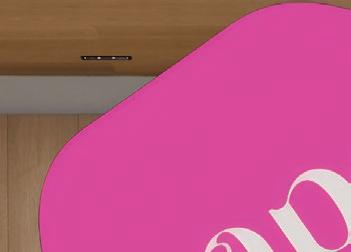


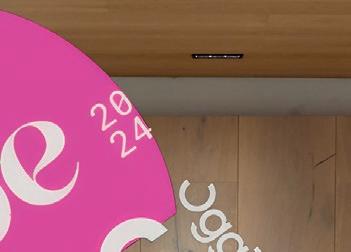
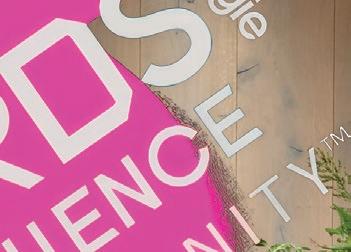
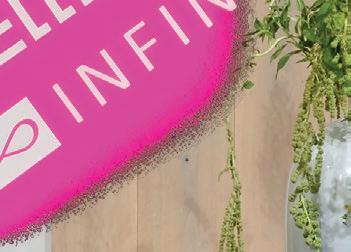
To bring greatness before the face of favour has long been in our destiny. Before the land lay adorned with luxury residential estates and high-rise wonders, South Africa hosted humble architectural beginnings that planted the seeds for excellence. Centuries later, the industry is gripped by a well-fostered potential that continues to evolve and has earned its place in the global arena. Now, the SA architecture and design industry is about so much more than constructing buildings; it’s about sculpting the very spaces where life takes shape.
Whether it’s the homes that provide sanctuary, the landmarks that define our urban identity, or the spaces where communities gather, architecture and design craft environments of profound purpose. Travelling through these spaces, the sights along the way speak for themselves, and as we have admired and celebrated them over the years, they continued to do so. ‘Build us a stage like no other,’ the many masterpieces requested, and who were we to deny them.
It is thus that the SCAPE Awards of Excellence, in partnership with Infinity Surfaces, echoes throughout the South African industry today. This Awards of Excellence shortlist is a guided tour of the most exceptional builds and designs our country has to offer. Whether it’s a collection of a firm’s proudest moments over the last ten years or the reveal of innovative new work, the SCAPE Awards of Excellence, alongside Impact Partner Oggie Flooring, is crafted to be the biggest showcase of brilliance across the board.
As the masterpieces promised, the highest-performing South African projects and firms (and even a few special features from beyond our borders throughout Africa) bared their innermost truths to the industry at large. Not for naught, we now stand with a selection of what can confidently be called the exemplars of excellence. Tales of tradition, personal passions, and many hardships and triumphs make up this movement in architecture and design. That is, after all, what the Awards was born to do — honour the local built environment for every aspect of its achievements, far deeper than what meets the eye.
Now that the wait is over, the awards everyone has been longing for is finally here for the taking. This is a mark in your profession’s history, an endeavour of transformation in the industry, and the expedition has only just begun.


TWO FIVE FIVE ARCHITECTS, PARAGON ARCHITECTS, LOCAL STUDIO,
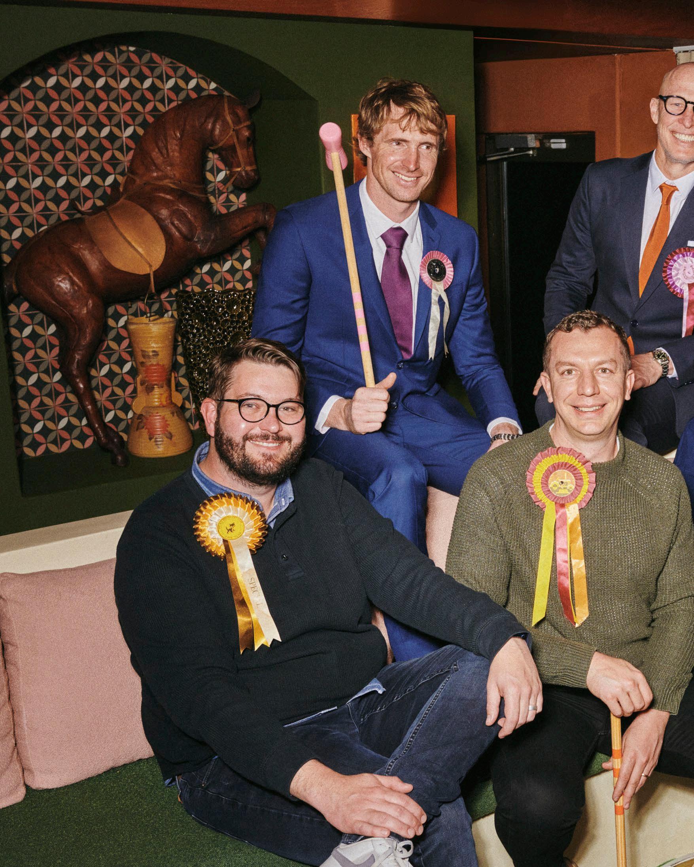
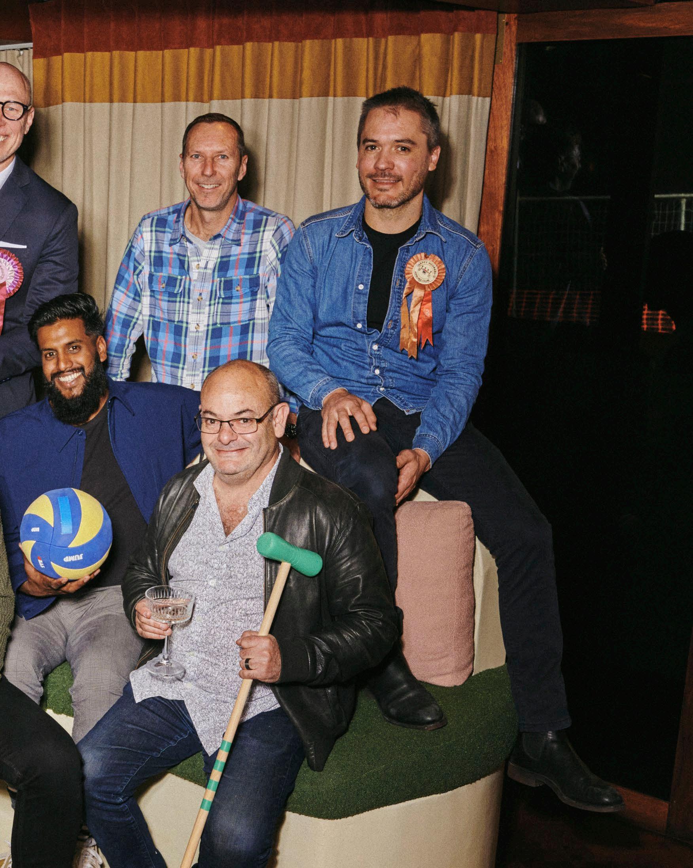
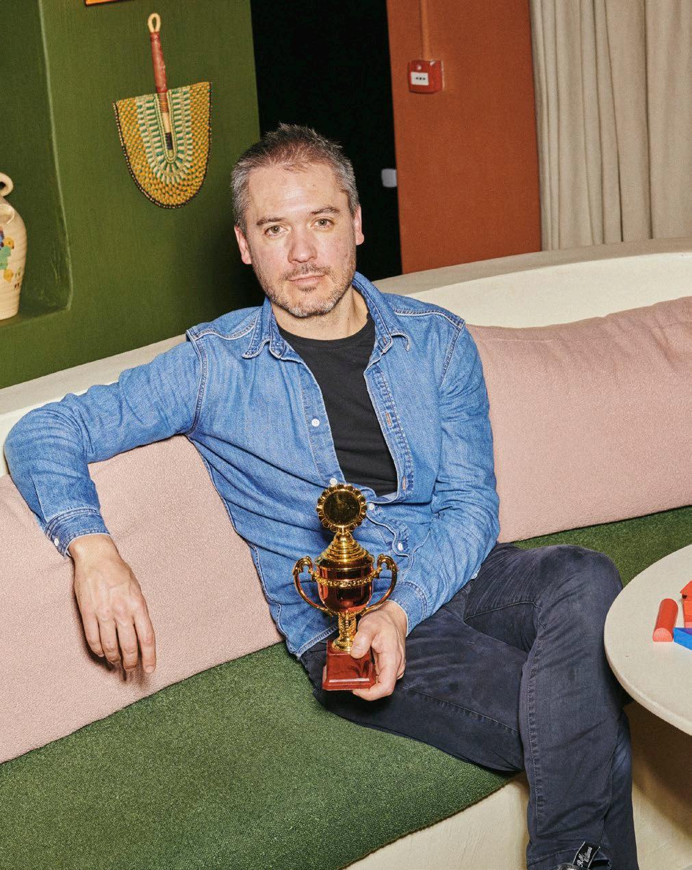


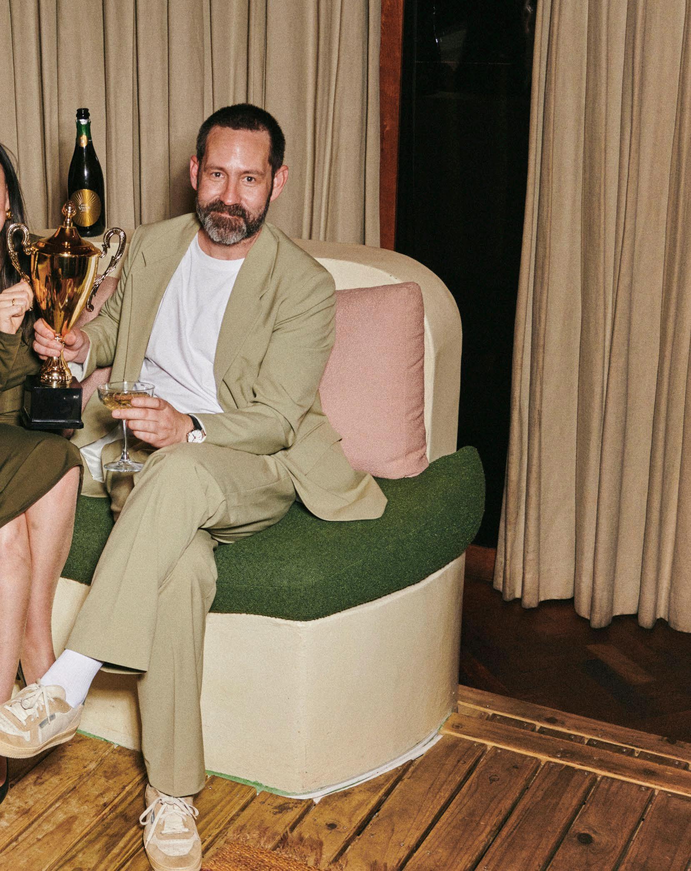

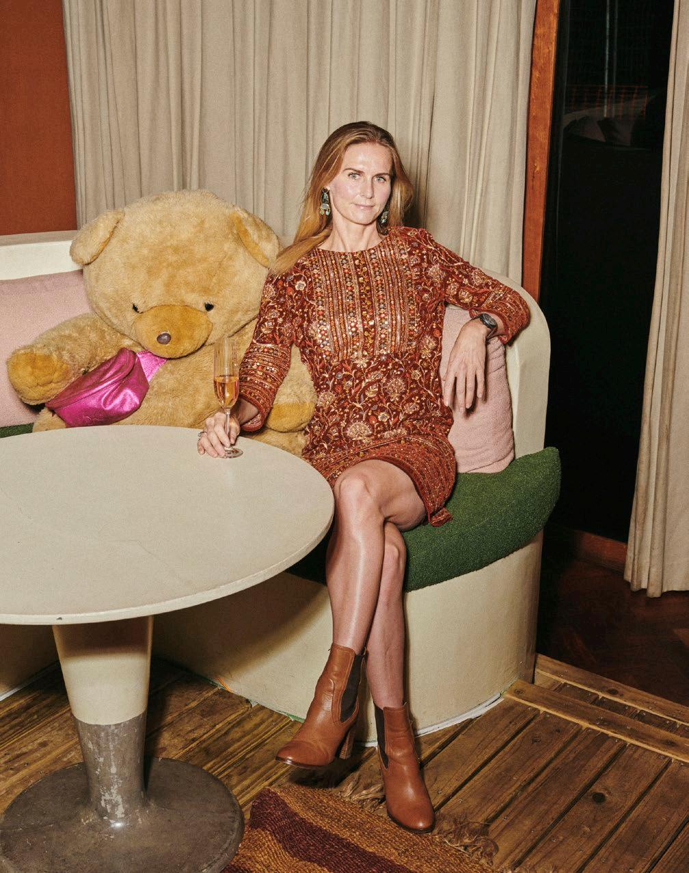
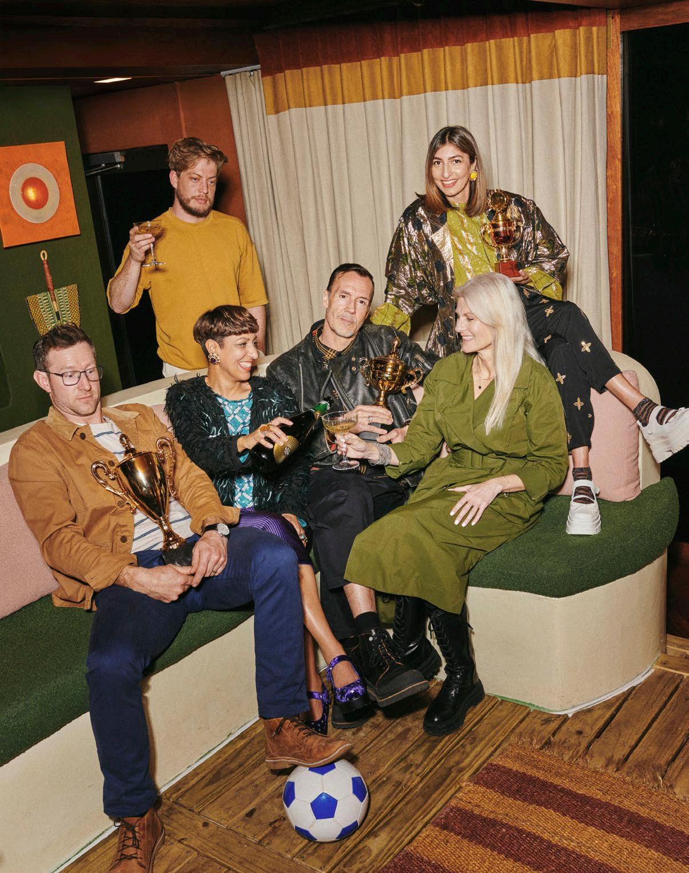
DRINK OF CHOICE: TERRE PAISIBLE
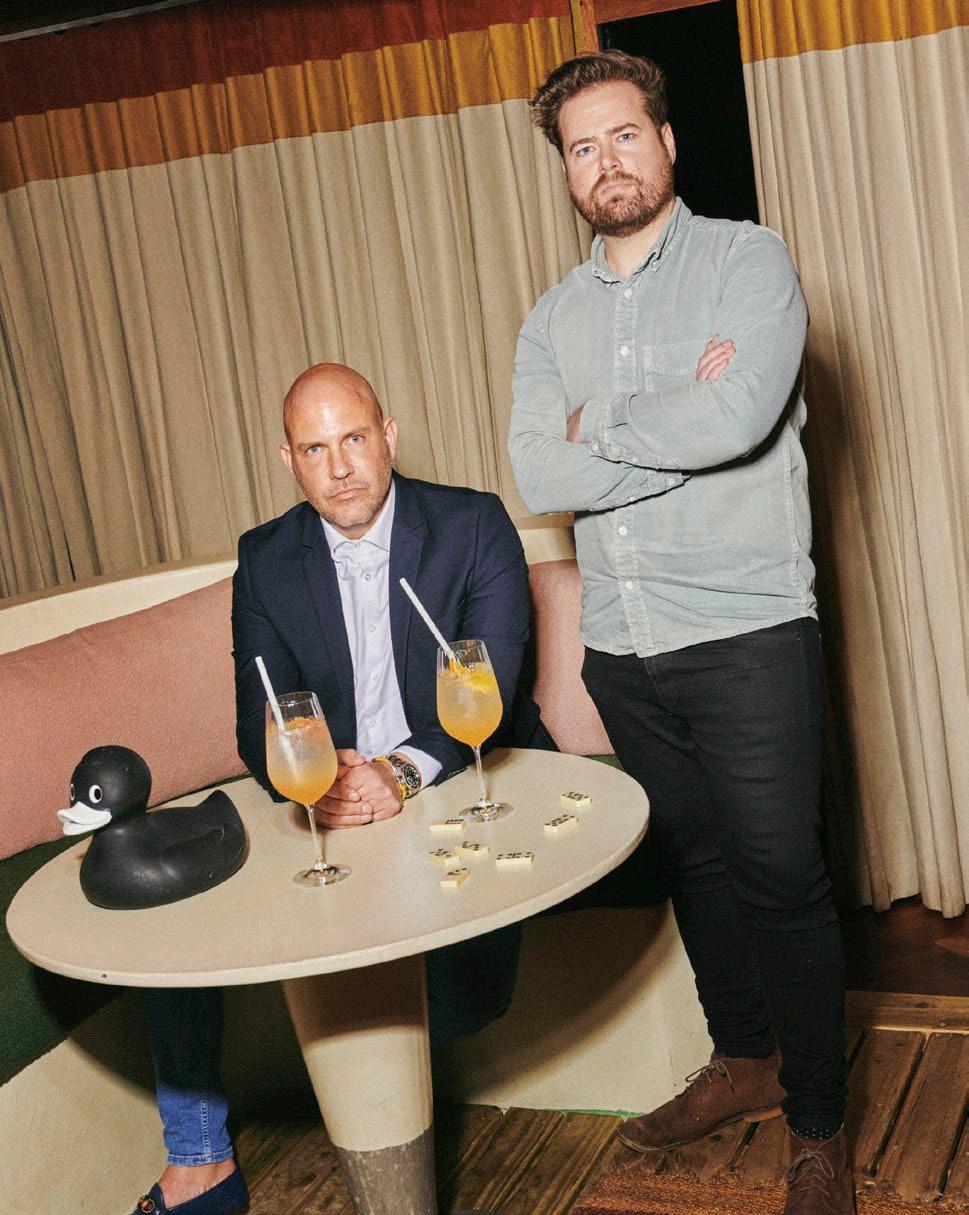
When you page through our collection of jurors that have explored projects and people from every area of the local industry, you might ask yourself, ‘How did they curate this 5-star jury?’ Well, when you’re standing before overflowing potential, it only makes sense to seek individuals of the highest calibre to judge their work. From the outset, we knew that to honour the remarkable achievements of our local industry at the SCAPE Awards of Excellence, we needed a superstar line-up of international jurors to determine who qualifies as victorious. From all corners of the globe, we called on architects, interior designers, landscape professionals, and urban planning practices to bring their unique perspectives to the judging process. From pioneering sustainable solutions to pushing the boundaries of aesthetic expression, this exceptional group shows us that excellence is everywhere.

Zaha Hadid Architects Melodie Leung | London
Director at Zaha Hadid Architects, Melodie Leung leads on Design and Communications. Her contribution at the practice extends over 18 years overseeing notable projects across architecture, interiors, product design, and exhibitions.

TERREMOTO
David Godshall | Los Angeles
Winners of Office of the Year in the Landezine International Landscape Award 2021, TERREMOTO mines the omnipotence of intentional inexactitude. Founded by David Godshall, the firm hopes to build gardens and landscapes not for this civilisation, but the next.

KOFI BIO
Accra
Kofi Bio is an Accra-based architect who has overseen projects across the African continent and beyond. From the Aïshti Foundation to the National Cathedral of Ghana, he is pioneering sustainable development and cuttingedge technologies in design.
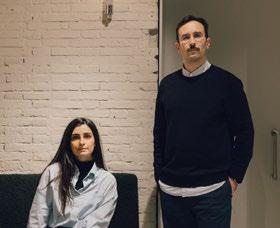
El Departamento
Alberto Eltini & Marina Marín | Valencia
El Departamento builds a bridge between strict and rational architecture through free thinking and antiestablishment aesthetics. Their esteemed reputation includes being one of the FRAME Awards winners in 2023 and being renowned for their retail designs.
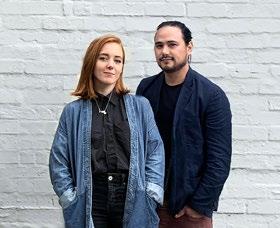
Atelier Sisu
Renzo B. Larriviere & Zara Pasfield | Sydney
Atelier Sisu is an award-winning Sydney-based practice, creating experiential environments, installations and sculptural pieces. With their names listed in competitions by Dezeen and the Architecture and Design Community Awards, they aim to provide unique spatial experiences unlike any other.

El Equipo Creativo
Natali Canas del Pozo | Barcelona
Established by architects Oliver Franz Schmidt, Natali Canas del Pozo, and Lucas Echeveste Lacy, El Equipo Creativo is a prestigious and award-winning Barcelona-based studio specialising in crafting hospitality, gastronomy, and brand spaces.

Austin Maynard
Architects
Andrew Maynard | Carlton
Founded in 2002 by Andrew Maynard after winning the Asia Pacific Design Award for The Design Pod, Austin Maynard Architects is one of the top architectural firms in Australia. Austin and his team have garnered international acclaim for their stylish, environmentally sustainable architecture.

Elkus Manfredi
Architects
Janaya Hart | Boston
Janaya Hart aims to pave the way for young people of colour in architecture and enhance sustainability. Her work employs innovative technologies and techniques to create climate-resilient, accessible buildings.

Gareth Edwards | London
Gareth Edwards, Associate Principal Urban Designer and Planner at SOM's London studio, creates sustainable, livable spaces by integrating an understanding of urban systems with a sensitivity to ecological networks.

RAD+ar
Antonius Richard | Jakarta
Antonius Richard harnesses the unique cultural and climatic challenges of East and Southeast Asia. His work is distinguished by a connection to local surroundings and a sensitivity to cultural contexts.

Various Associates
Qianyi Lin | Shenzhen
Qianyi Lin focusses on the relationship between people and their environment, infusing each project with its own character. Balancing design concepts with brand goals, Lin creates spaces rich in emotion and spirituality.

Gemma Kim | New York
As a partner at RAMSA, Gemma Kim’s work includes luxury apartment and mixed-use projects, noteably New York City’s limestone-clad 30 Park Place and 70 Vestry; the 70-story One Bennet Park in Chicago.

Steyn Studio
Coetzee Steyn | London
Steyn Studio is a London-based practice, in search of a more direct ‘human’ connection with architecture and the environment.

Various Associates
Dongzi Yang | Shenzhen
Dongzi Yang specialises in sustainable design and material research, adeptly uncovering project identities through essence and functionality. He creates distinctive spaces by blending Eastern artistic concepts with Western structural strength and aesthetics.

Esrawe Studio Héctor Esrawe | Mexico City
Héctor Esrawe is a prolific furniture and interior designer, architect, academic, and entrepreneur. Esrawe has a magnificent ability to transform the shape and expression of natural materials, nurtured by Mexico’s artisan heritage.
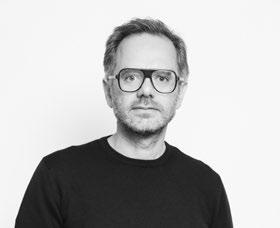
Studio Razavi + Partners Alireza Razavi | Paris
Studio Razavi + Partners approach the principle of materiality as spatial experience. They blend technical expertise with architectural sensitivity and are driven by an understanding of the interplay between technique and culture.

| London
Vatraa Architects embraces each project's constraints as a catalyst for creative, problem-solving solutions. This leads to buildings and spaces completely customised to meet the needs of the end-users.

Peter Veenstra | Rotterdam
LOLA is an acronym for Lost Landscapes, which is born out of a fascination for the adventurous fringe, poetic leftover space and spontaneous nature.
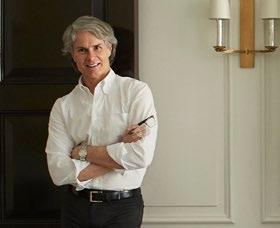
Thomas Pheasant | Washington, D.C.
Thomas Pheasant, renowned for his modern take on classical design, has been honoured with Architectural Digest US’s Dean of American Design (2005), the John Russell Pope Award (2015), and the Design Icon Award (2016).

Rodolfo Reis & João Caria Lopes | Lisbon
João Caria Lopes and Rodolfo Reis bring together 15 years of experience, with a commitment to improving cities through the conception of holistic and vibrant spaces.
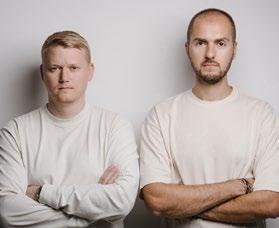



Artem Zverev & Artur Sharf Miami
Founders Artem Zverev and Artur Sharf blend exceptional architecture with a mission to showcase Ukrainian creativity globally. Their expertise spans residential and commercial projects, including luxury hotels in the Maldives and highprofile US clients.

Marcial Jesús | Shanghai
As Founding Partner and CEO of 100architects, Marcial leads the practice from Shanghai and Dubai. The firm was recently awarded World Youth Designer 2024, recognising their speciality in pioneering innovative projects, focussing on the public realm, and creating hyper-stimulating architectural spaces.

Vinu Daniel | Kochi
Shabnam is a multifaceted creative force, seamlessly blending design, entrepreneurship, and hospitality. As principal designer at The Orange Lane, she shapes spaces with innovation and elegance.

Claudia Afshar Design
Claudia Afshar | Los Angeles
Claudia Afshar is a globally recognised high-end interior designer, specialising in unique and refined environments across residential, commercial, hospitality and product design.
Featuring on the TIME100 Next 2023 list, Vinu Daniel has led his design firm Wallmakers to achieve numerous international accolades. This includes ArchDaily's 20 Young Practices of 2020 and the Building of the Year Award by ArchDaily in the Residential Category for Chuzhi Residence.

Ive Haugeland started her career designing environmentally sensitive infrastructure in Norway’s fjord landscapes. Now in California, she works on large-scale, international, and diverse residential projects.
ZAV Architects
Fereshteh Assadzadeh Sheikhjani & Mohamadreza Ghodousi | Tehran
Mohamadreza Ghodousi, founder of ZAV Architects, explores social and economic aspects in Iranian architecture. Fereshteh Assadzadeh Sheikhjani is an architect, writer, production designer, and filmmaker, known for her urban exploration.

Office AIO
Isabelle Sun | Beijing
Co-founded in 2014 by Isabelle Sun and Tim Kwan, Office AIO blends sensitivity to scale and materiality with architectural expertise. The firm has won global acclaim, including Dezeen Awards and WAF Inside Awards.

Sanjay Puri Architects
Sanjay Puri | Mumbai
Sanjay Puri Architects, led by Sanjay Puri, has won over 450 awards for projects across India, Spain, Oman, Montenegro, Australia, UAE, and the USA. Puri is also a judge and speaker at many major global architectural events.
Daniel Germani
Founder, Daniel Germani Designs Phoenix | Phoenix
Daniel Germani is a multidisciplinary design studio which specialises in product design, design consultancy, interior design and architectural renovation.

Office AIO Tim Kwan | Beijing
Co-founded in 2014 by Isabelle Sun and Tim Kwan, Office AIO blends sensitivity to scale and materiality with architectural expertise. The firm has won global acclaim, including Dezeen Awards and WAF Inside Awards.

I'm D'Sign
Aarushi Kalra | New Delhi
Aarushi Kalra is a Spatial Designer who likes to give people ‘aha’ moments. A storyteller at heart, she founded I’mX, as an experimental arm of I’m D’sign-an architecture and interiors studio based in India.

Shushana Khachatrian | Yerevan
STUDIO SHOO is celebrated for its vivid minimalism. The studio's work extends across the globe, with projects in Dubai, Tashkent, Thessaloniki, and beyond, reflecting the cultural nuances of their locations.
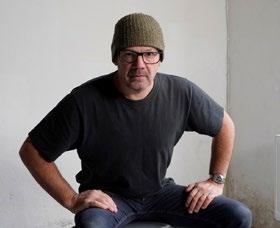
David Taylor | Melbourne
David Taylor employs a simple material palette and vital design language, moving seamlessly between projects. His striking visual vocabulary span’s function and sculpture, exploring both mass production and one-of-a-kind crafts.
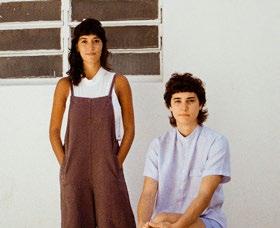
Ruina Arquitetura
Julia Peres & Victoria Braga | São Paulo
RUÍNA is an award-winning architecture studio focussed on local context and low environmental impact. Based in São Paulo-Brazil, the studio develops architectural projects for different scales and demands and carries out research and educational activities.
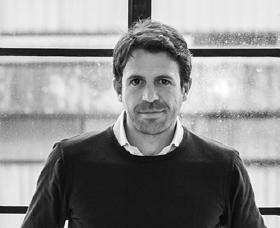
Pablo Pérez Palacios | Mexico City
Pablo Pérez Palacios is an architect from Mexico City. In 2018 he founded PPAA, his independent practice dedicated to architecture, art, planning, urban design, and interior design projects.
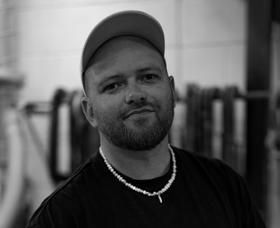
Alexander Webb | London
Alexander Webb, founder of Three One Four Studio, combines digital precision with traditional craftsmanship. Influenced by antique restoration, his bespoke furniture merges ancient Greek and Regency styles, pushing boundaries in high-end interiors.

Byben
Ben Warwas | Los Angeles
Byben merges striking, timeless design with unique project needs. Originating as a streetwear brand, Byben now focusses on residential hillside projects, blending avant-garde fashion influences with architecture for enduring sophistication.

Iván Bravo | Santiago
Founded in 2002 by Iván Bravo, Iván Bravo Architects merges architecture, contemporary art, and industrial design. Renowned for its attention to detail and material expression, the studio won the Design Vanguard award in 2024.

Yoko Choy | Beijing
Yoko Choy, China editor at Wallpaper* magazine, is a versatile consultant in design, art, and lifestyle. She collaborates with institutions like Art Basel and brands such as Hermès, while championing cross-cultural exchange.

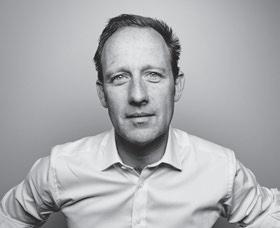
Julian Kosloff | Melbourne
Julian, co-founder of Kosloff Architecture, delivers award-winning projects across public and private sectors. He is actively involved in RMIT, Monash University, and University of Melbourne, serving as lecturer, critic, and moderator.

Esoteriko Interior Architecture
Anna Trefely | Sydney
Anna Trefely founded the Sydney-based interior design practice Esoteriko in 2017. She has worked locally and internationally on prominent and award-winning projects across the commercial, hospitality, and residential sectors.
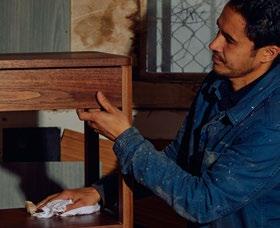
Hugh McCarthy | Blackburn
Matteo Poli, architect and professor at Politecnico di Milano, has extensive international experience in architecture and landscape design. Since 2008, he has been a scientific consultant for AOUMM, contributing to prominent projects and exhibitions.
Hugh McCarthy, an Australian sculptor and furniture designer, creates functional wood objects using traditional joinery. His recent work explores tensions and harmonies within stacked, repetitive formats.

Julien De Smedt | Copenhagen
Julien De Smedt, founder and director of JDS Architects, leads a diverse team in Copenhagen. JDSA collaborates with various clients on civic, residential, and commercial projects worldwide, emphasising quality and a proactive, expert-driven approach.
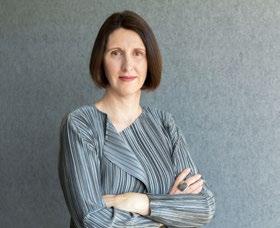
Architecture + Design
Heather Dubbeldam | Toronto
Heather Dubbeldam, principal of Dubbeldam Architecture + Design, is a leading architect renowned for her multi-disciplinary work and commitment to creating thoughtful projects that embody innovative and sustainable approaches.
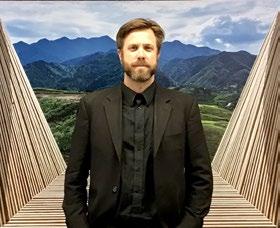
Geoffrey von Oeyen Design
Geoffrey von Oeyen | Los Angeles
Geoffrey von Oeyen Design, based in Los Angeles, creates innovative spatial overlays through geometric relationships and site conditions. His projects, spanning residential, commercial, and institutional, offer unique visual and spatial experiences.

Pashmin Shah & Satyajeet
Patwardhan | Pune
Pashmin Shah and Satyajeet
Patwardhan, founders of Amoeba Design, bring global perspectives and a passion for contemporary design. Their dynamic practice focuses on richly textured environments that embrace change and challenge norms.

Arron Peters | West End
Aaron Peters is a director of Brisbanebased architecture studio, Vokes and Peters. The studio focusses on projects that respond to prevailing settings, cultural narratives, human occupation, and the presence of nature.

Tim Cousin | Paris
Tim Cousin is an architect and researcher specialising in reusing and adapting existing buildings and materials. He co-founded Roofscapes, a practice dedicated to enhancing urban climate resilience through strategic roof-level interventions.
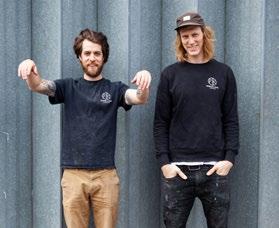
Penroe and King
Murray Penroe & George King | Bristol
Penroe and King, founded in 2019 by friends Murray and George, create bespoke furniture and kitchens with a contemporary, design forward focus. Based in Bristol, the team delivers tailored pieces reflecting each client's unique vision.

Jordan Cluroe & Russell Whitehead | London
2LG Studio, founded by Jordan Cluroe and Russell Whitehead, is a London-based design firm specialising in residential and commercial interiors, consultancy, and styling, blending simplicity, elegance, and colour to inspire spaces.

Daniel Joseph Chenin, Ltd
Daniel Joseph Chenin | Las Vegas
Daniel Joseph Chenin is renowned for his work in architecture, interiors, landscapes, and furniture design. His award-winning projects have been featured in publications like Architectural Digest and Elle Décor.
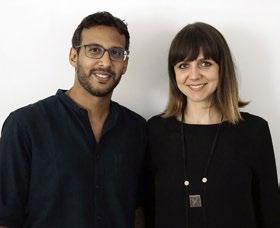
Cyrus Patell & Eliza Higgins | Bengaluru
Founded in Bengaluru in 2013, CollectiveProject is a studio exploring scales from objects to institutional buildings. A process-driven approach merges spatial narratives with landscape and materials, inspired by site, culture, and technology.





























































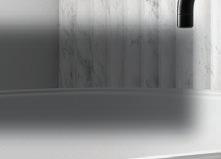
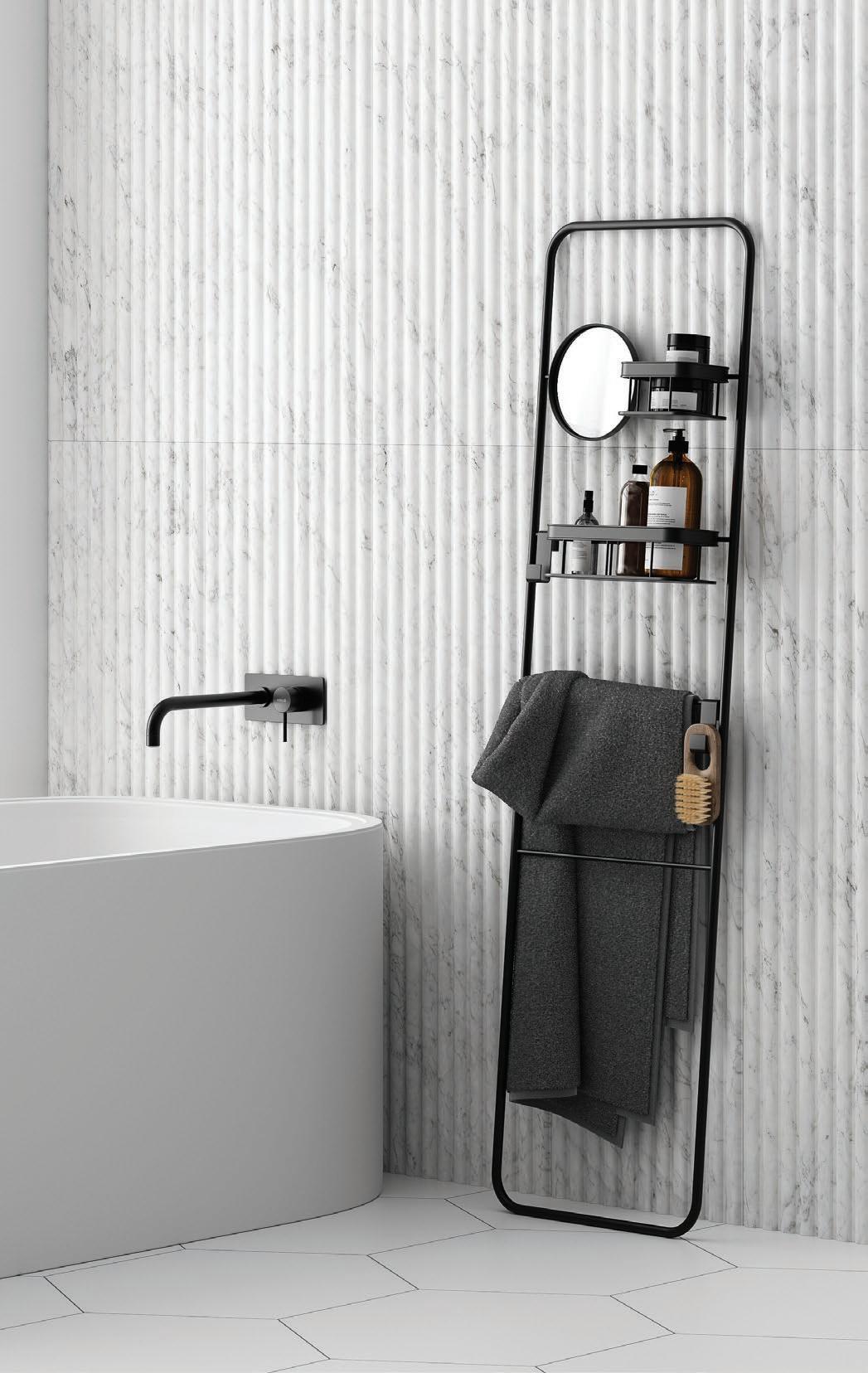
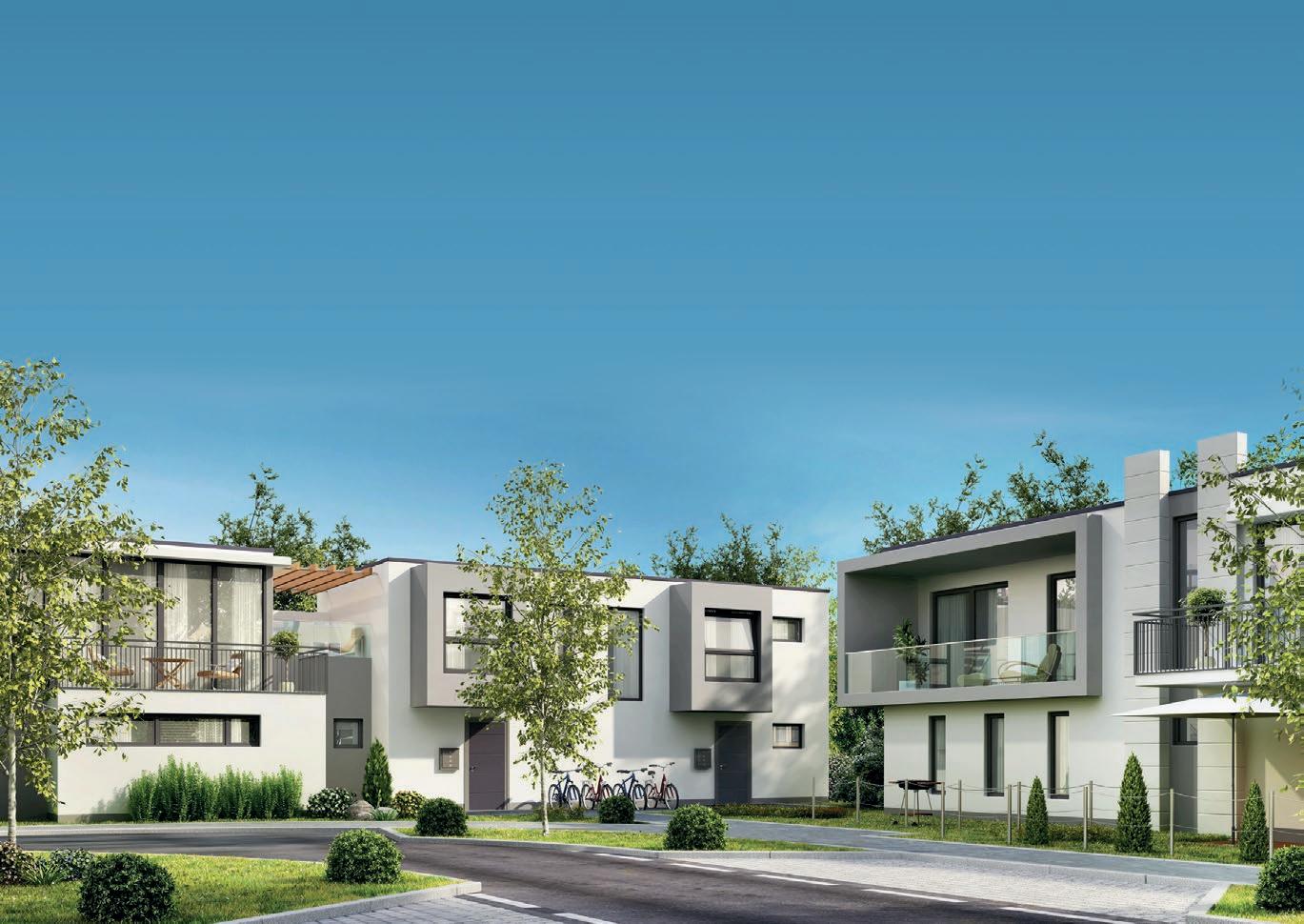
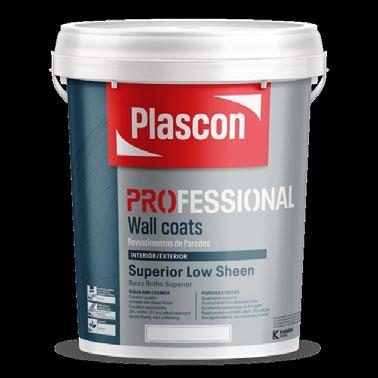

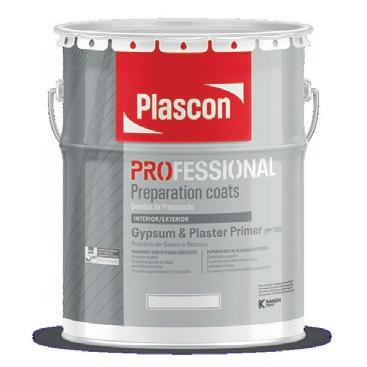
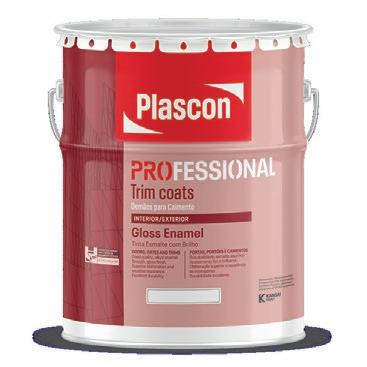
Reliability is at the heart of our industry, and our Professional range is no different. Product innovation coupled with our value added services gives you a distinct advantage.
Our complete coating system, spanning preparation, trim, wall and textured coatings, is designed to ensure guaranteed product performance and value from start to finish.
All Plascon Professional products with the Ecokind logo have VOC levels within the GBCSA standards for Green building ratings.
Designed for professionals.
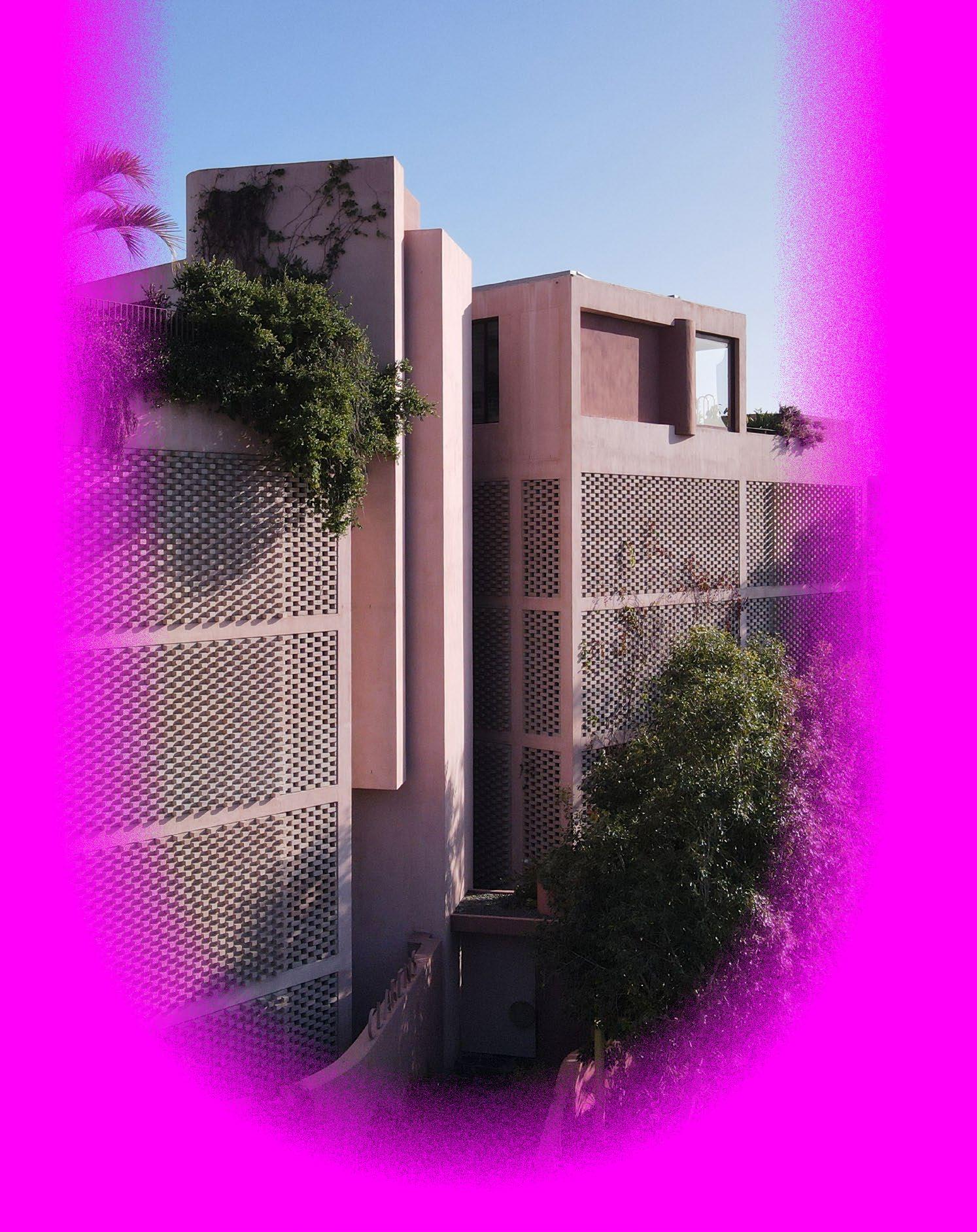
Welcome to the pinnacle of the South African residential experience, where the art of living beautifully and functionally is on full display. Homes are more than just physical spaces; they are sanctuaries of comfort, safety, and belonging. This selection of homes redesigns the boundaries of how we experience design and functionality. Whether it’s the dynamic interplay of textures and forms or the thoughtful integration of natural elements, the shortlist features factors that stand out as a testament to the creativity and sophistication shaping our local architectural landscape. Here, we celebrate more than just buildings — we honour the essence of refined living, where every detail contributes to a harmonious whole.
SAOTA, for Upper Albert Calore | Coppola | Dix Aluminium Oggie Hardwood Flooring | PERI
SMA VLVLK LAB | WOMAG Helvar
Paragon Architects, for House O Ligne Roset | De Padova | Haldane Paco Rugs
Metropolis Design, for 14C Peter Cloete Avenue Studio Masson | Newport Lighting WOMAG Cabinetworks
Chris van Niekerk, for Mountain House
MŪVEK | Afrimat | Mazista bulthaup | Catalano | Geberit
IB Rubinetti | LedsC4 | Foscarini Astro | Wever & Ducre | Legrand
Thomas Leach Architects, for Brick House – 17 Peri Road Corobrik | Lalegno | XLAM | KVS
Meshworks Architecture + Urbanism, for New Highveld House
Oggie Hardwood Flooring | Union Tiles | Wolkberg | Alumac Lumen8 Spazio | Smartstone Revelstone
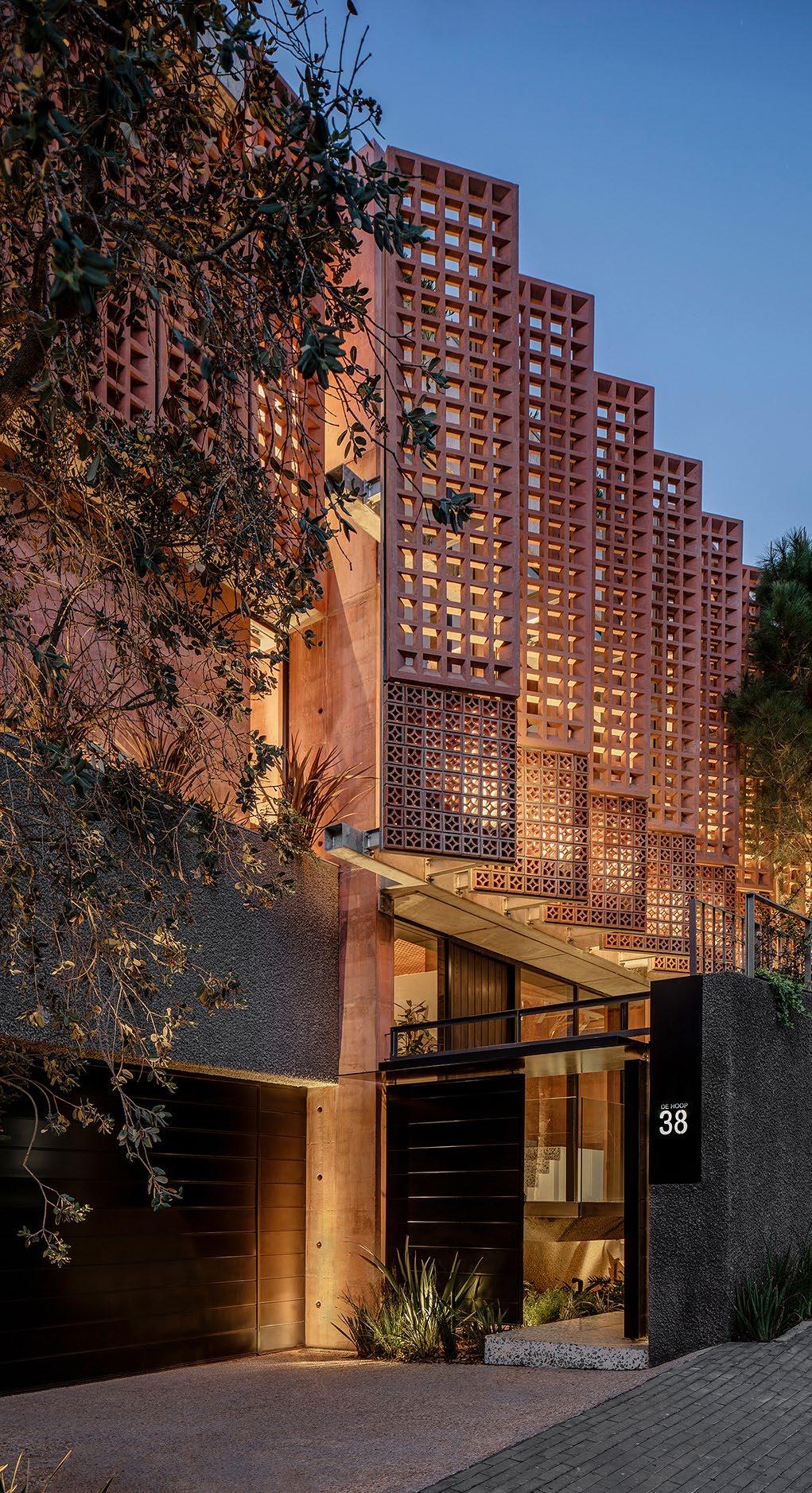
Size: 942 m²
Tamboerskloof, Cape Town
The building’s primary identity is imparted by the distinctive red-pigmented off-shutter concrete of the upper level.
@_saota www.saota.com
Sandton, Johannesburg
Inspired by the atrium house archetype, this residence features an internal courtyard offering a tranquil oasis within the urban landscape. Throughout the house, tactile experiences are abundant, with surfaces ranging from rough stone to lush plant life, providing a sensory richness.
@paragongroupza
www.paragon.co.za
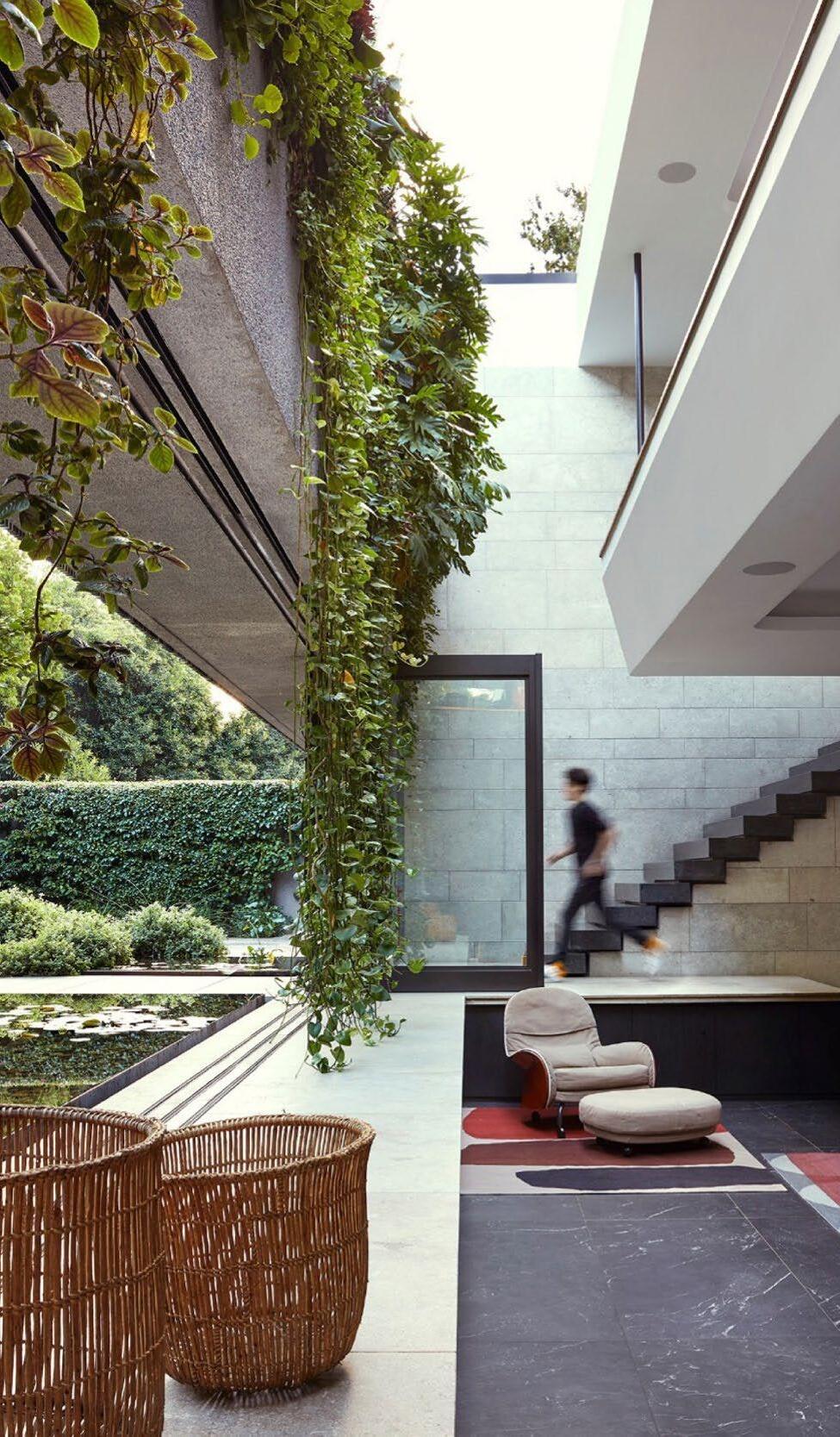
Zwaanswyk, Cape Town
Located on a semi-rural location on the slopes of the Constantiaberg mountains, this home is nestled to suggest it is neither elevated nor buried. The entire structure reads as a homogenous body against which the sun and seasons will render their effects strongly as the structure ages.
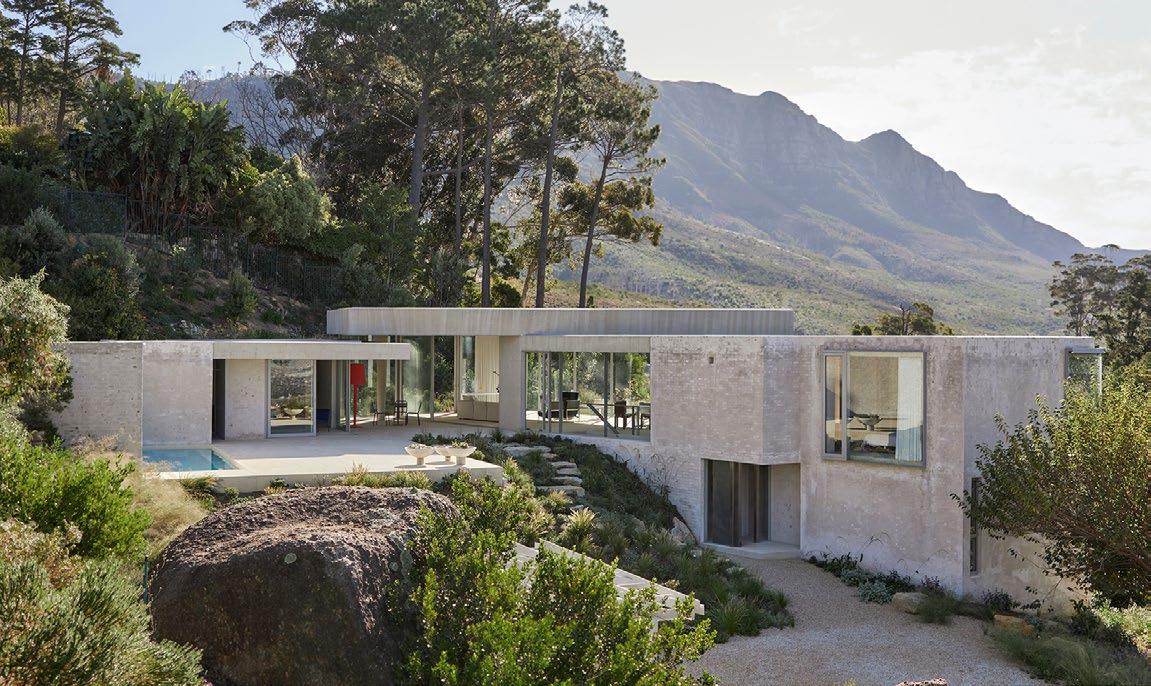

Fish Hoek, Cape Town
This compact dwelling, with its raw brick and varied volumes, stands out as a contemporary structure against the prevailing suburbia typology of rectangular bungalows and pitched tiled roofs.
Size: 635 m²

Abbotsfrod, Johannesburg
With a reverence for cyclical change, New Highveld House provides an innovative answer to a desire for comfort and permanence. Challenging traditional domestic typologies of the Highveld landscape, the space was created to delight and surprise, with its undulating forms and natural patinas carrying an uncanny energy.
@meshworks.archi
www.meshworks.archi
Size: 440 m²
Constantia, Cape Town
The design embraces the steeply sloping plot, creating a sanctuary within the natural surroundings. Eschewing formality, it offers spacious yet intimate interiors, embodying the qualities of closeness to the landscape associated with a garden pavilion.
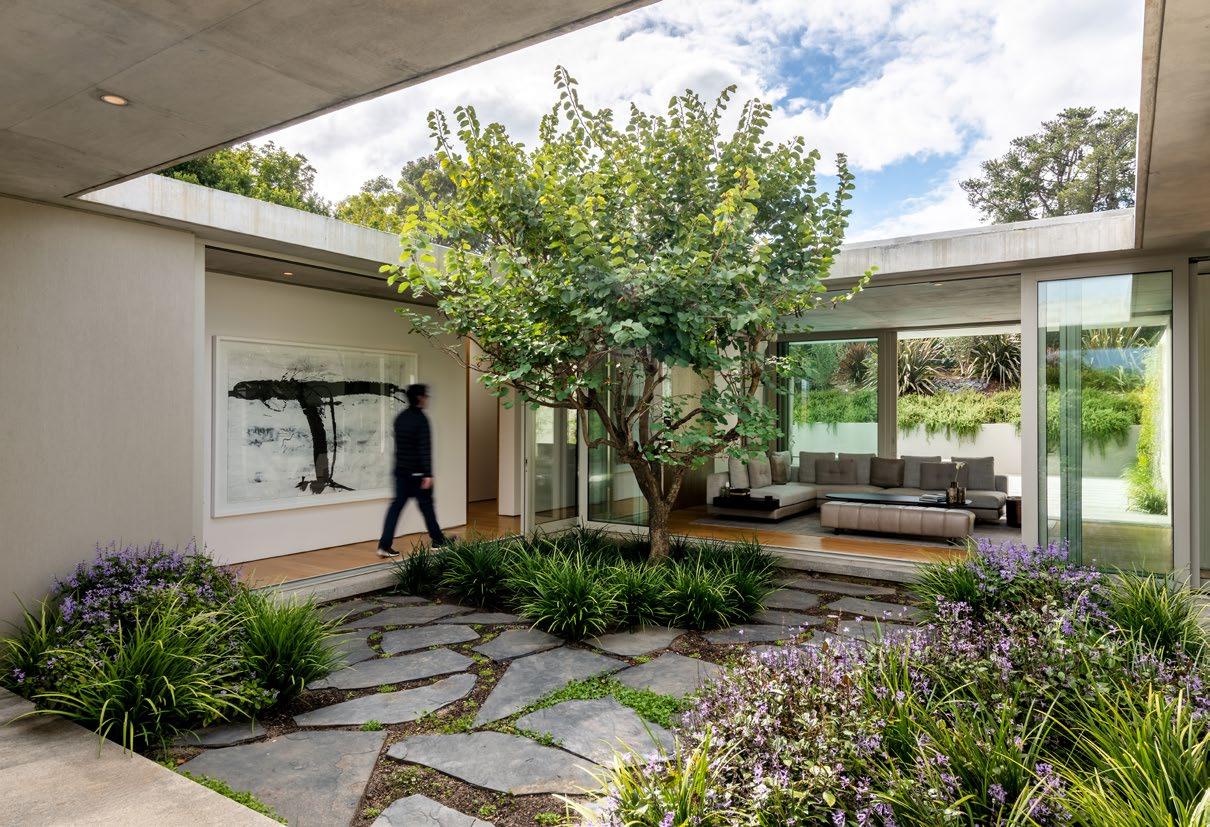
@metropolis_design_ www.metropolisdesign.co.za
Photography by Paris Brummer
bulthaup takes care of the details so that you can enjoy a harmonious environment.

We design the environment for your moments. Visit us in Cape Town or Johannesburg. Our team looks forward to speaking with you.
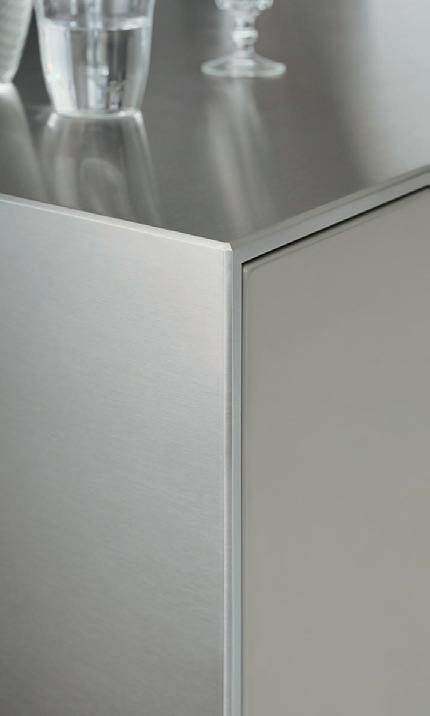
CAPE TOWN
Waterway House, 3 Dock Road, V&A Waterfront, Cape Town 8002
T. +27 (0)21 419 5445
SANDTON
Central Square, 5 Lower Road, Morningside, Johannesburg 2196
T. +27 (0)11 262 5257
Hours Clear Architects, for Clarens
Cemcrete | Continua | Weylandts Wunders | Chair Crazy | Aura Interiors | Mae Artisan Rugs
Boogertman + Partners, for Cape Station
Lecico | Lixil | Plumblink | Safintra Entrawood | Classic Stone
VDMMA, for 29 Queens Road Mazista Tiles | Stiles | Rubicon Hansgrohe | Oggie Hardwood Flooring
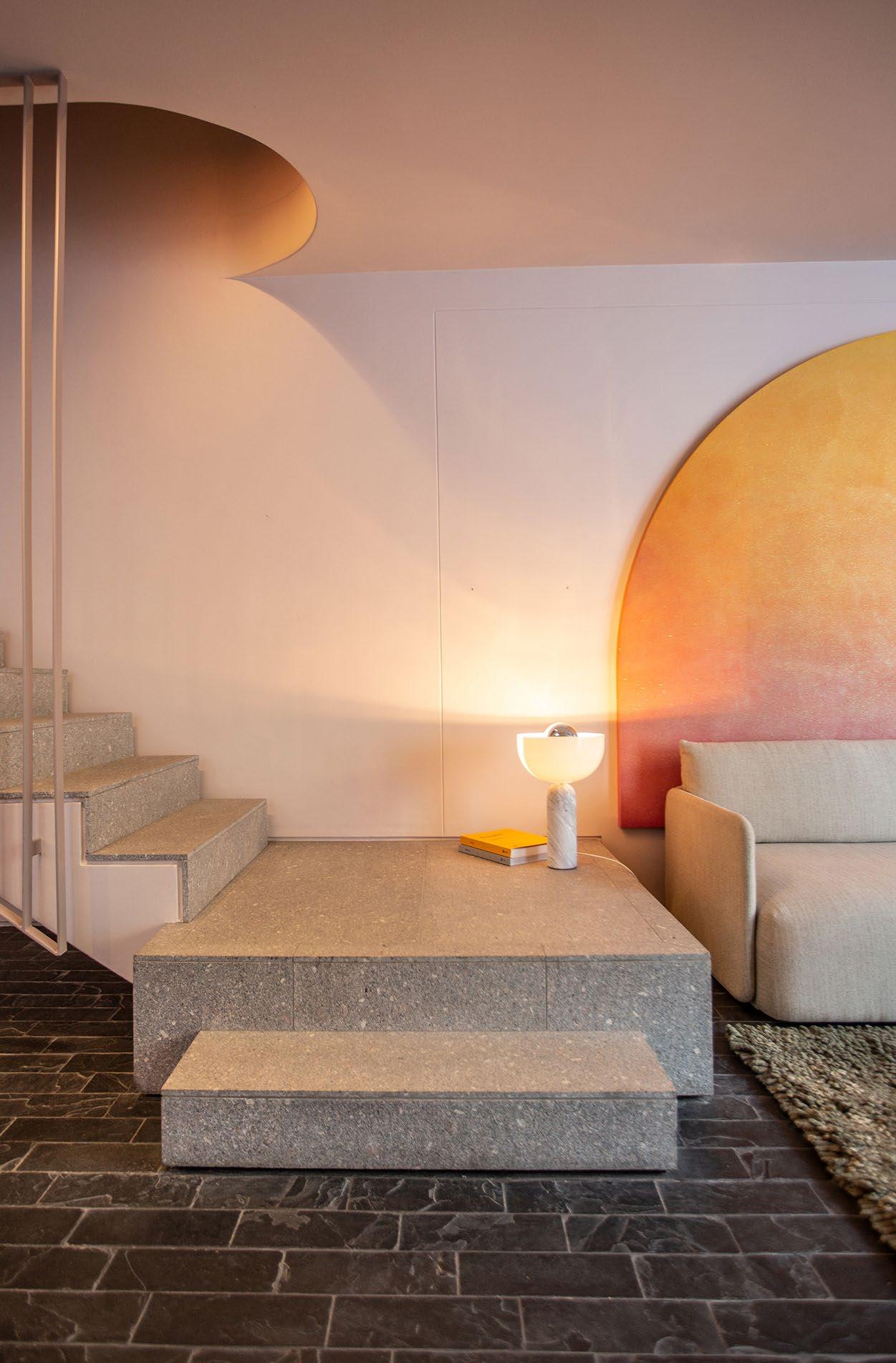
“Vegetation cascades down the Art Deco-influenced building's five terraces, contributing to greening the city, reducing the urban heat island effect, and offering residents privacy — a sanctuary within the urban.”
Size: 903 m²
Occupation: Nine units
Fresnaye, Cape Town
@hoursclear www.hoursclear.com
Photography by Honeyman Films
Foreshore, Cape Town
Size: 6700 m²
Occupation: 3085 students
“The development shifts Cape Town Station’s character from a predominantly transport- and railway-related node to a densified multi-purpose urban neighbourhood, embracing the potential of the site to inject new urban life into this part of the city.”

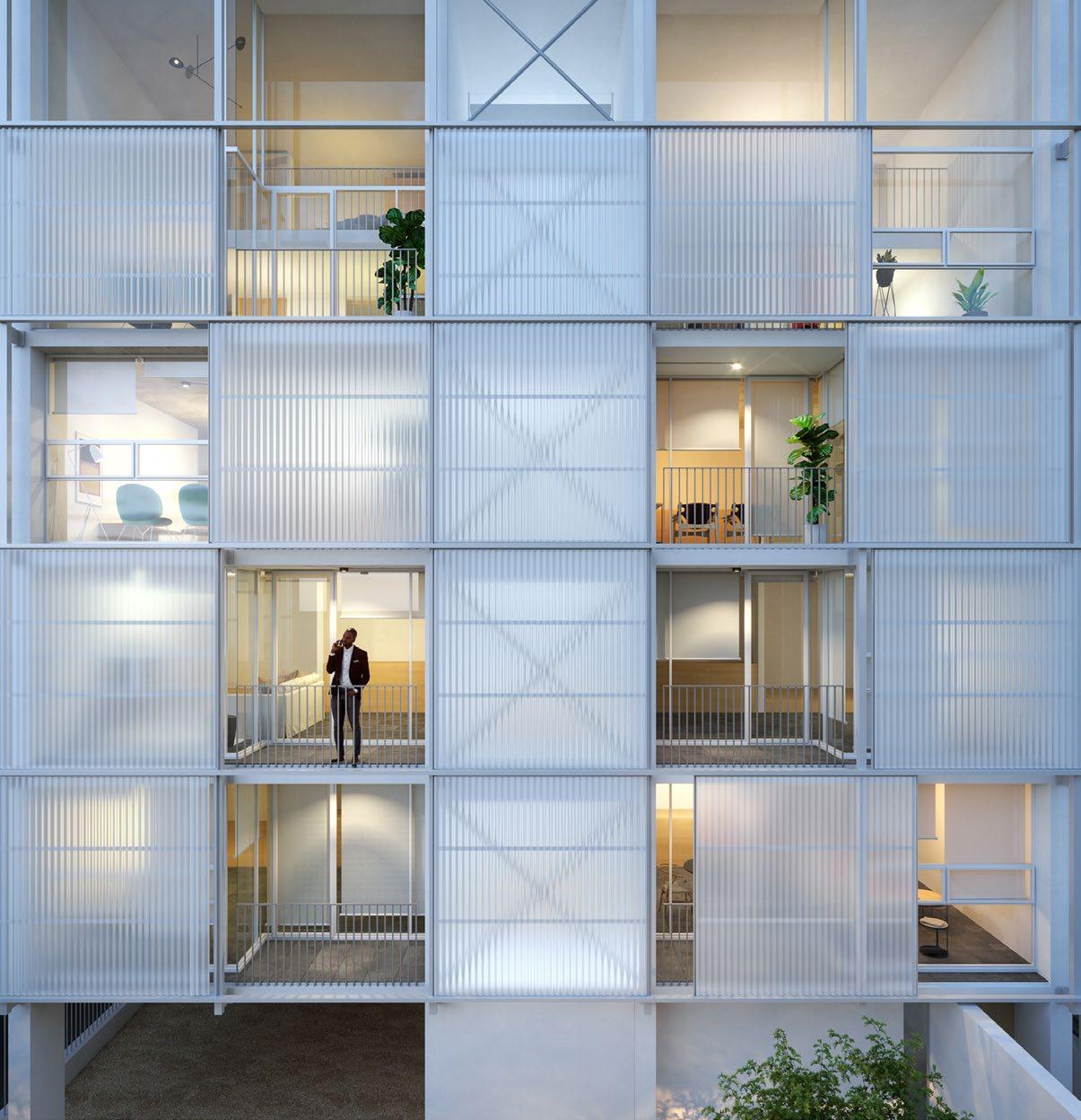
ATTIK Design, for Sunset House
Bestwood Flooring | Bofred Wunders James Mudge
Deft Studios | Wiid Design
Haldane | Acre Studio | Coral & Hive | MIT Granite | Tilt Screens Corobrik | WFA
JVR Architects, for Killarney Hills
Ikon Aluminium | Pazz Design
Bathroom Fusion | Mazista Tiles Zuberi Flooring
Clinton Savage Interiors and Architecture, for Schrywershoek Cottage Marble Gallery | Stone Age Masons
Oggie Hardwood Flooring | SQM Flooring
ARRCC, for Glen Villa OKHA | Cape Wood Interiors Oggie Hardwood Flooring WOMAG | Haus of Machines Coral & Hive
Llandudno, Cape Town
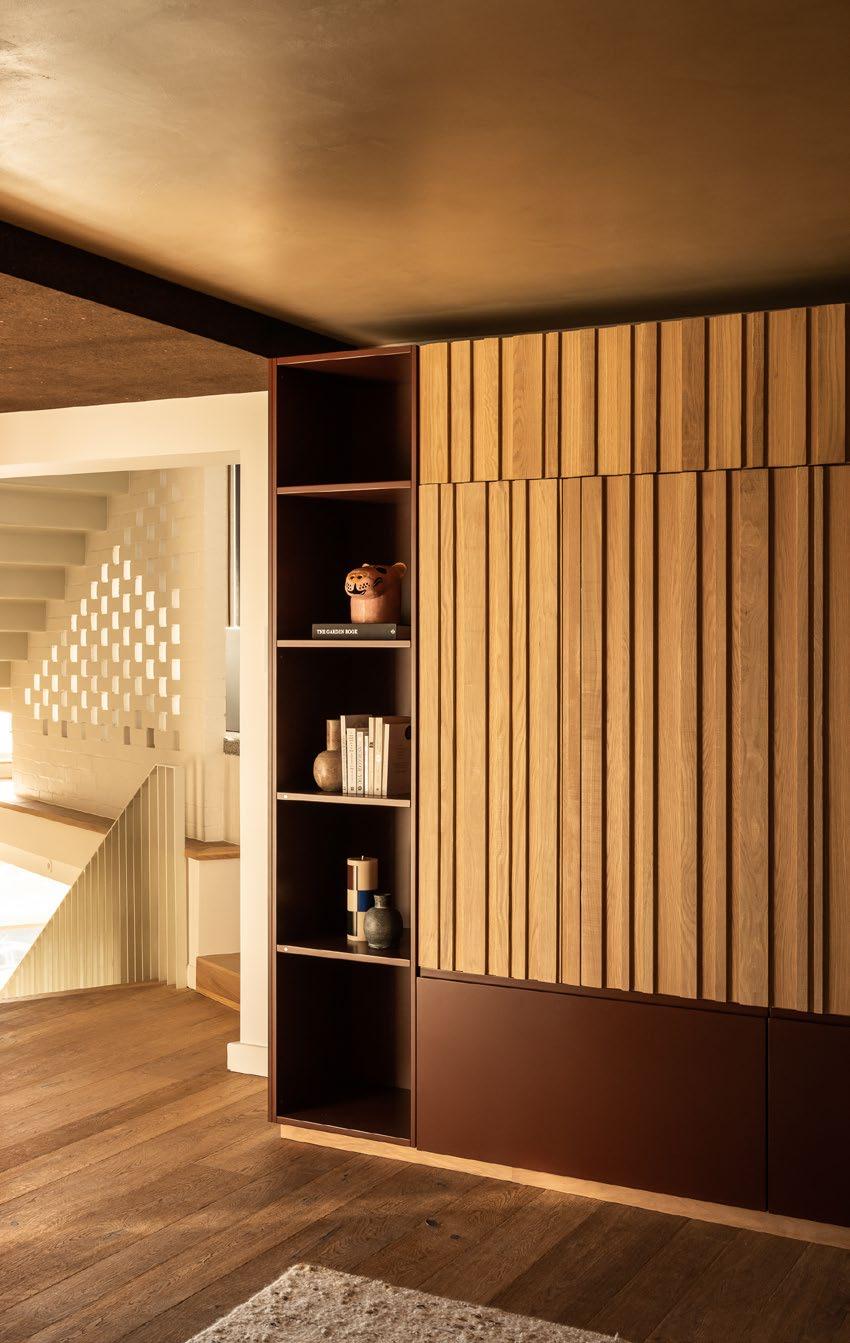
@attikdesign
www.attik.co.za
by Emma Jude Jackson
Size: 700 m²
Materials: Natural and roasted cork, rough sawn wood veneer, deep brushed engineered oak flooring, antiqued brass, handmade and textured tiles, organic linen fabric, perforated textured brick walls, natural concrete, steel elements
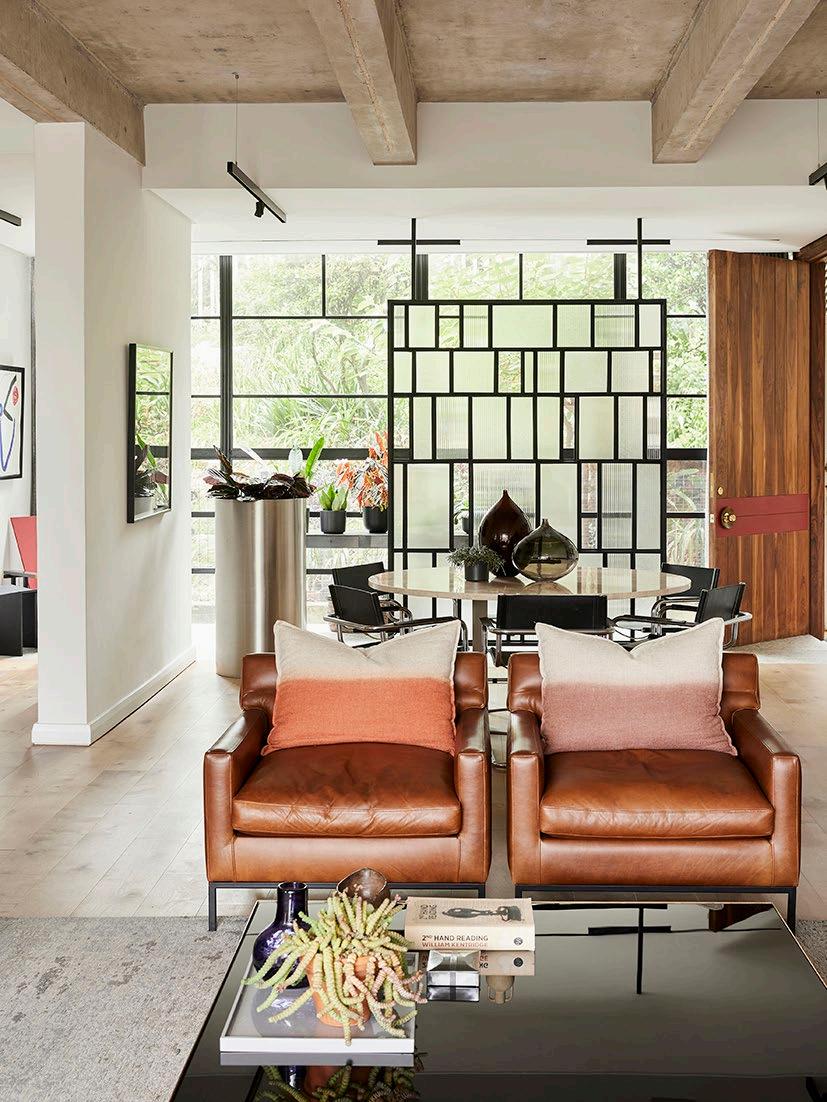
Materials: Textured and stained glass, granite and timber flooring, cast concrete beams
@clintonsavage www.clintonsavage.co.za
Size: 220 m²
Materials: Oak, sandstone, brass, woven grass, handcrafted tile and granite, lime plaster walls, clay bricks, sandstone, poplar, thatch
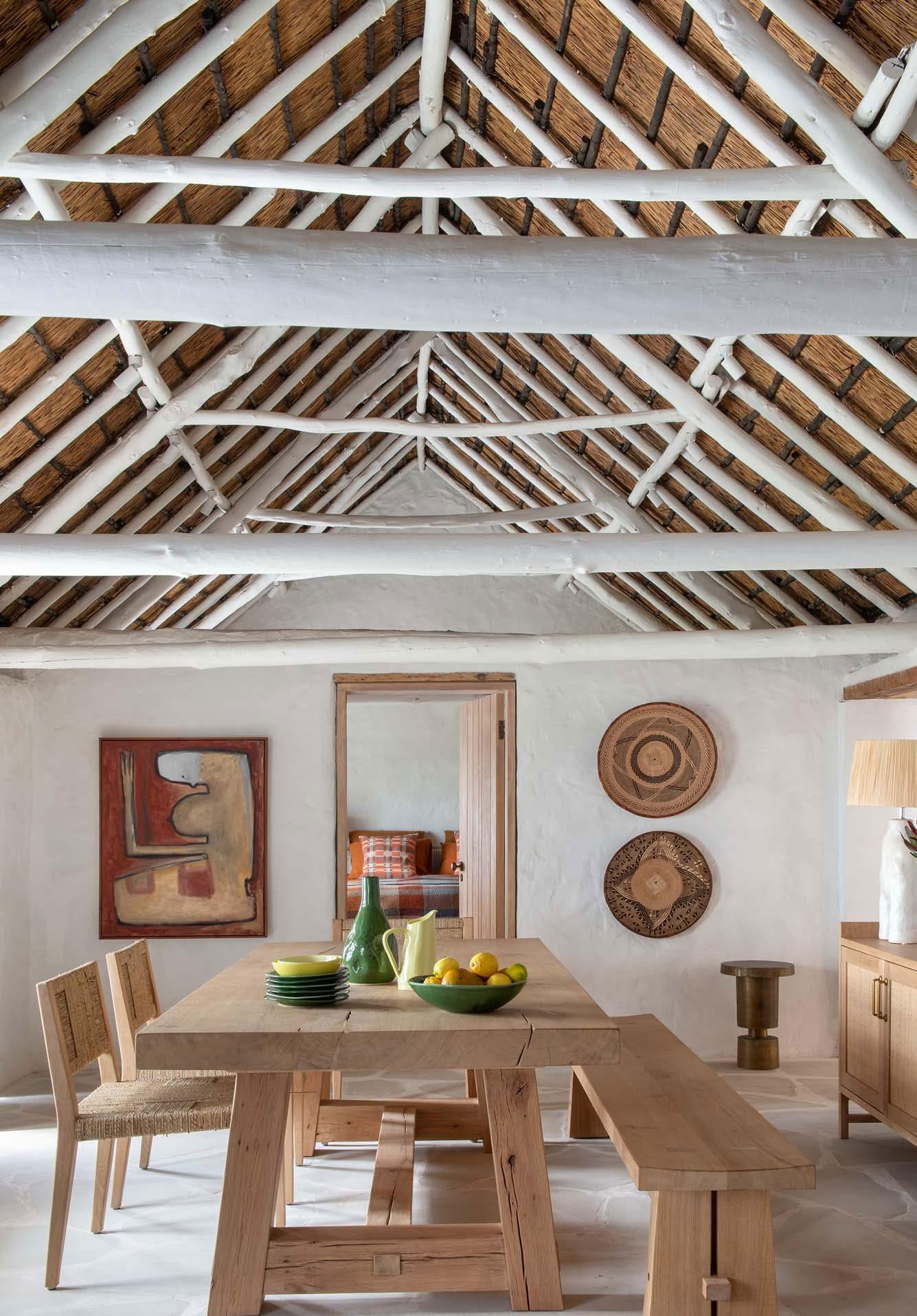
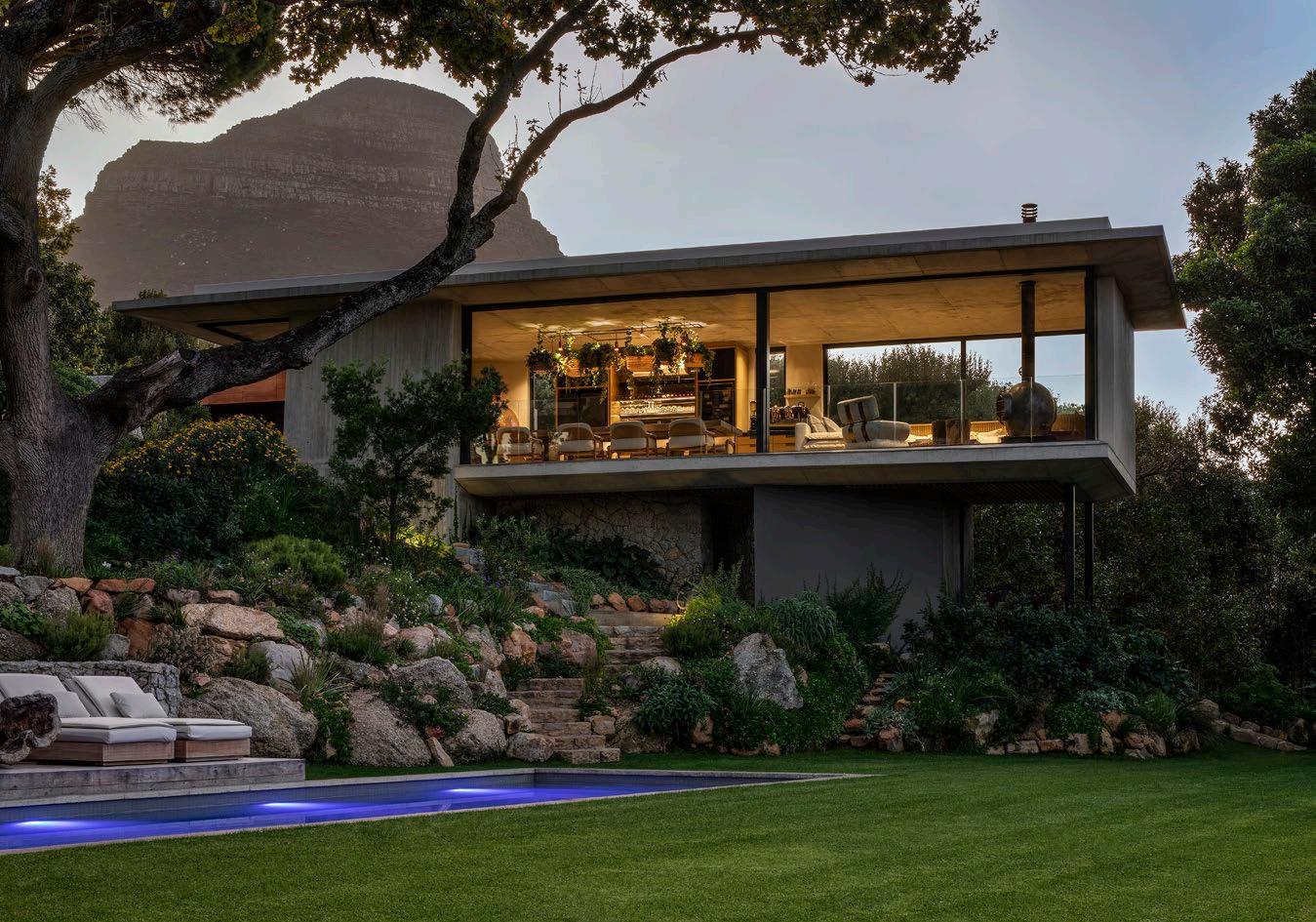
Materials: Chamfered concrete, oak strip
cladding, marble, cape granite, glass, hewn walls, bleached timbers
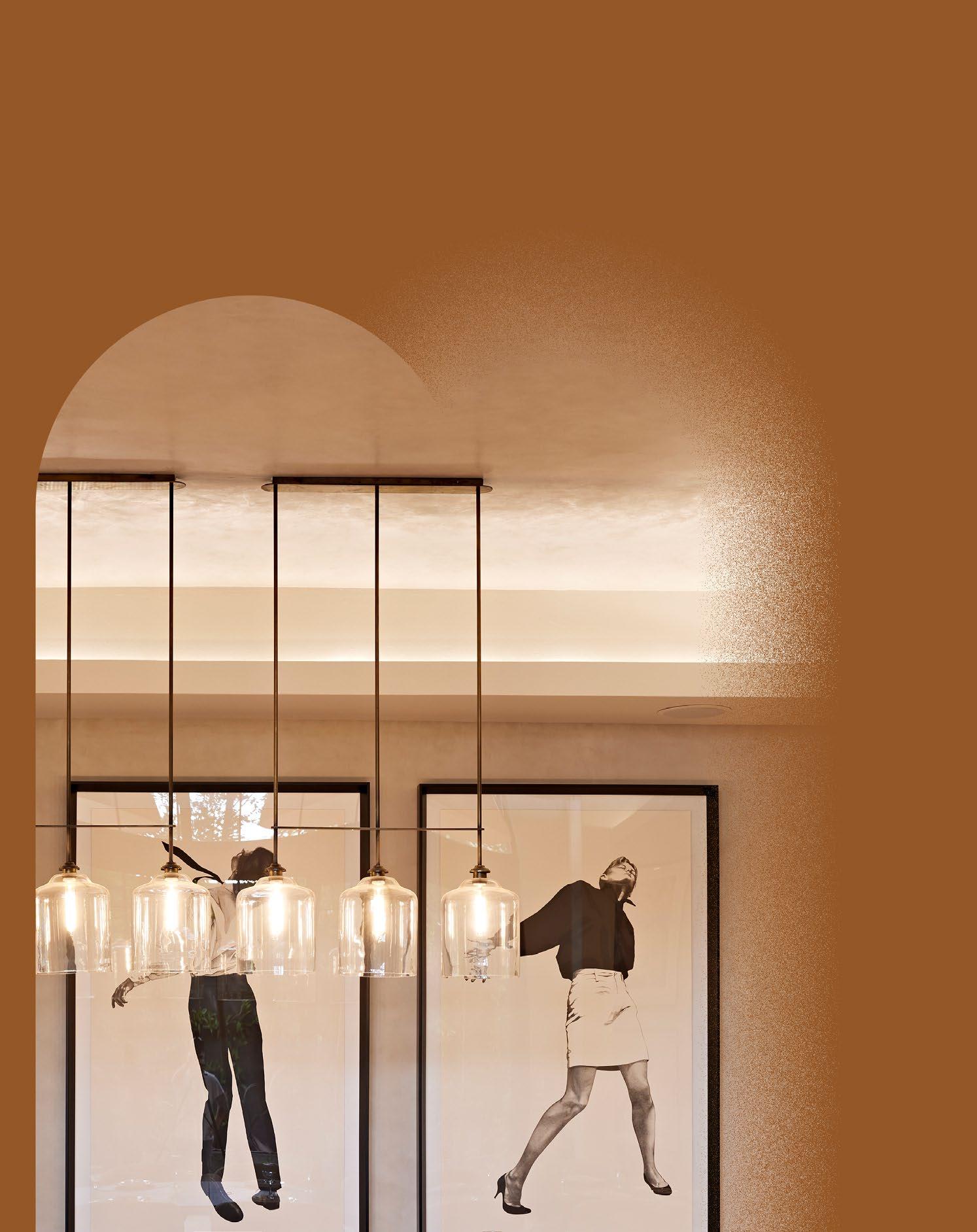
Residential Refurb of the Year involves a delicate balancing act between preservation and reinvention. It’s about breathing new life into a home, while walking the tightrope of respecting its history and adapting to the needs of contemporary living. Whether it’s the sensitive restoration of a heritage site or the bold reimagining of a family dwelling, these projects represent a diverse range of architectural approaches, yet remain united by a shared ambition: to create exceptional spaces that perfectly enrich the lives of their inhabitants.
Architects, for Heritage House @ 32 Van der Stel
Stellenbosch, Cape Winelands
@solvation.architects www.solvation.co.za
Photography by Reinhardt Nel

Nestled in the historic student town of Stellenbosch, this low-rise structure, blending Cape, Spanish, and Californian design elements, celebrates the original style while embracing skilfully added spaces. None of the intended character was lost, while the new additions refrain from being overwhelming, except for the dramatic mountain view which was obscured in the initial layout.
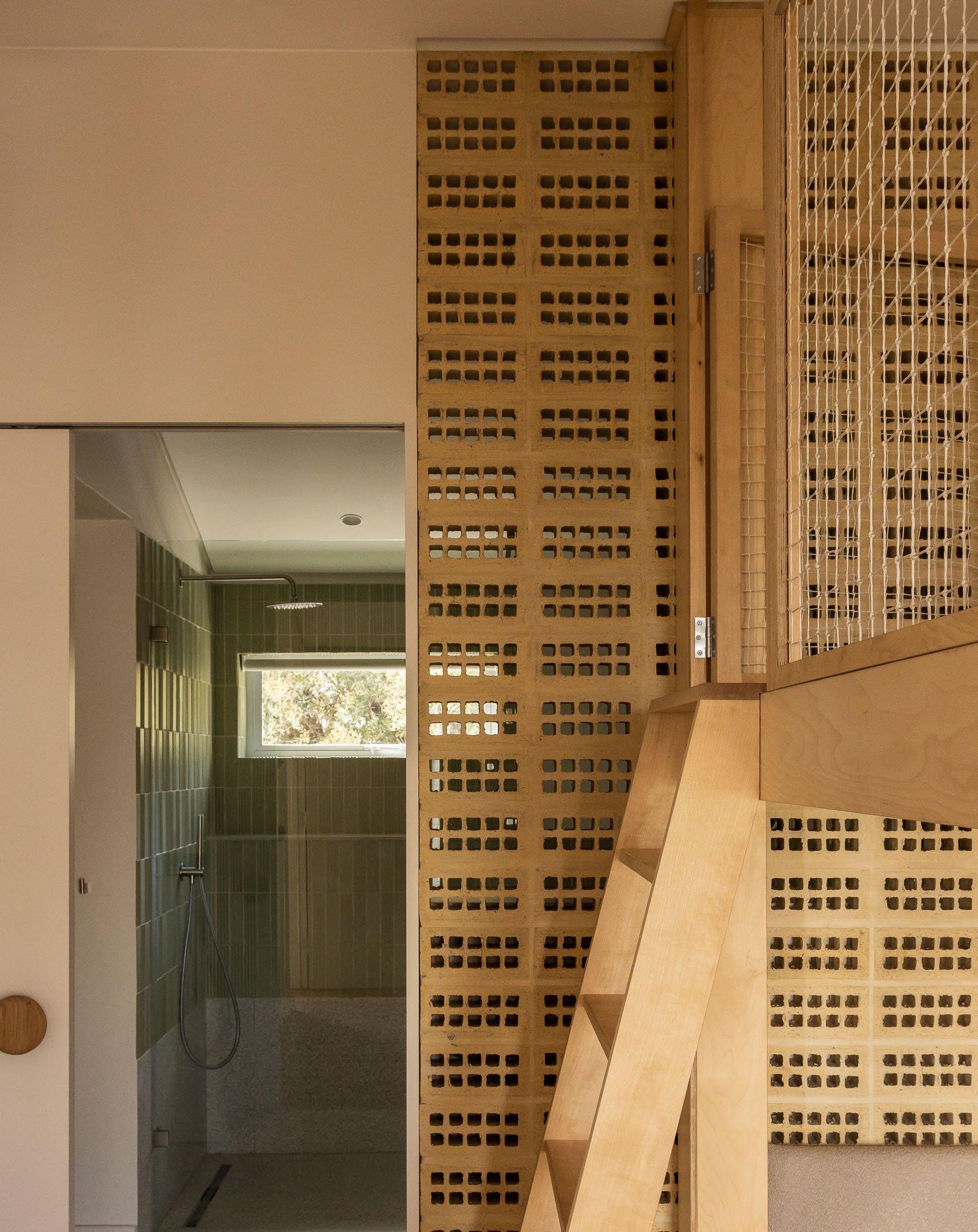
Llandudno, Cape Town
A once characterless seaside holiday rental has been transformed into a dream family home. ATTIK Design embraced a holistic approach, as sunlight floods the interior, while exterior spaces, once hostile from the coastal winds, now offer space for respite. Sustainable materials, from reclaimed wood to cork, underpin the refurbishment's eco-conscious ethos. Each space is designed to encourage family interaction, blending functionality with playfulness to create a home that is both inviting and practical.
@studio_bhd www.bhd.design
Photography by Paris Brummer
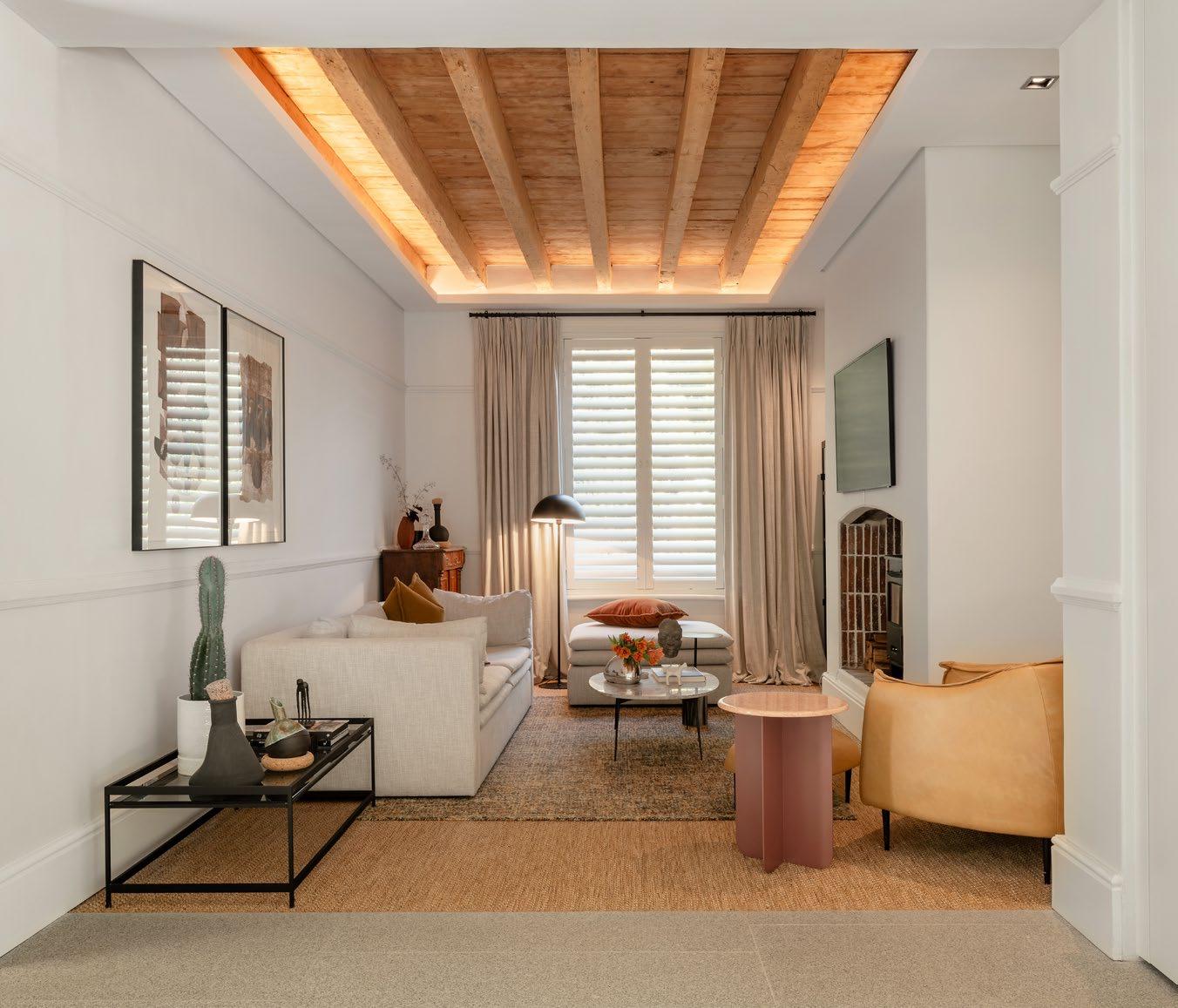
Newlands, Cape Town
The project aimed to revive the original home and its historical context as a Grade 3B heritage site, while carefully considering modern living needs. The thoughtful layout maximises the building's unusual orientation, offering breathtaking views of leafy Newlands, and creating an open-plan flow that contrasts with the 1990s additions, all while honouring unique heritage features such as the original Oregon pine floor.

ARRCC, for Glen Villa
Higgovale, Cape Town
Giving new life to this contemporary Cape Town home nestled at the foot of Table Mountain, ARRCC introduced a garden pavilion, transformed an upper-level bedroom into a luxurious penthouse suite, added a sophisticated wine room, and an expansive terraced lawn. The design harmoniously blends contemporary lines with the natural environment, showcasing local craftsmanship and materials in a refined Afro-minimalist style.
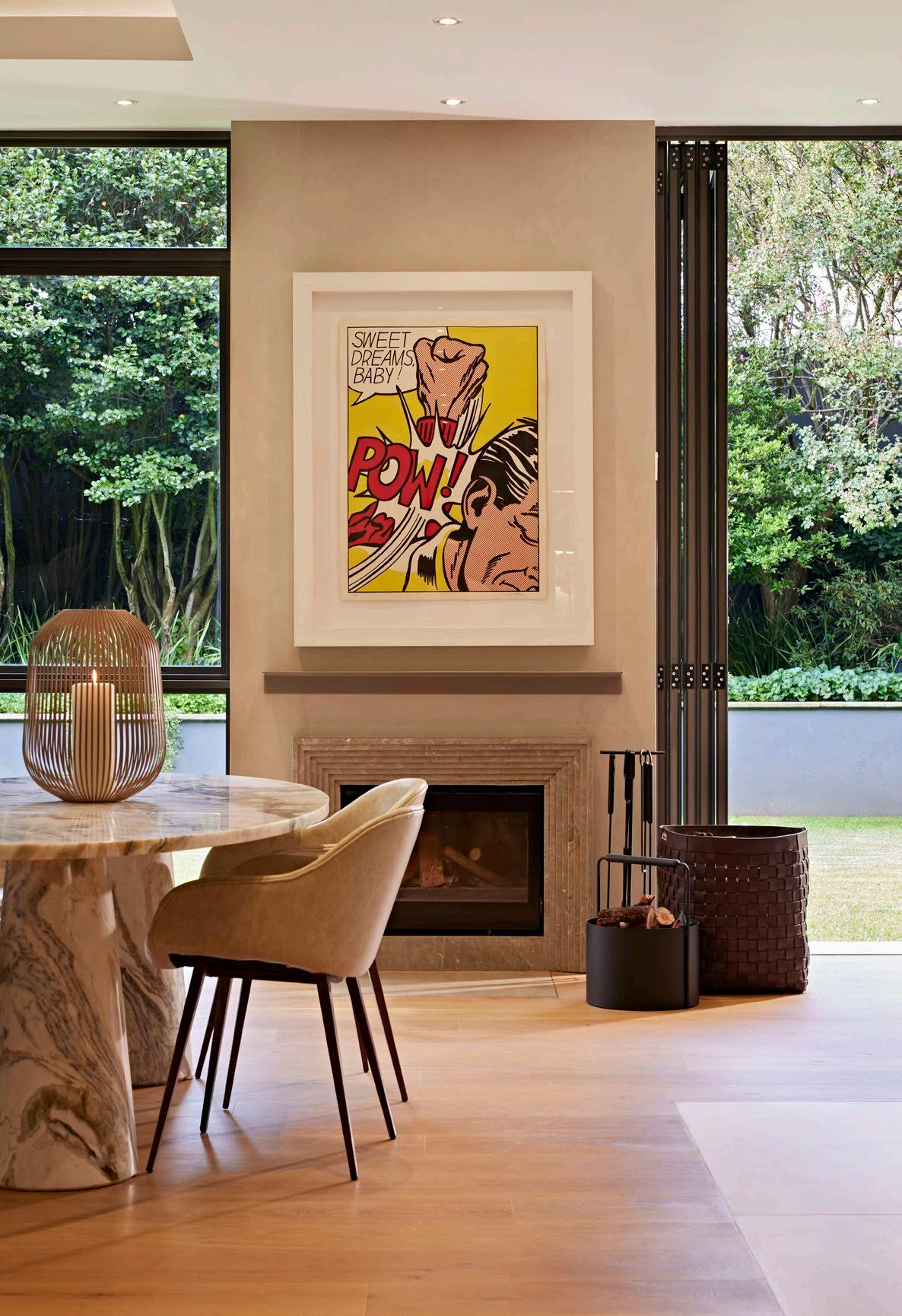
With an ambition to reimagine the next chapter beyond the needs and routine of a young family, the project welcomes a sophisticated environment, with enhanced connections to the garden and entertainment areas. The furniture layout and design were reconsidered for a more personal feel, presenting multiple opportunities to cocoon and unwind, encouraging a slower sense of living.
The long linear plan of the original build gave the project its name, which was designed in the 1980s. Despite the solid principles on which the house was built, it was in a state of disrepair. In expanding the home for the client's living needs, the new additions were made in keeping with the lines and planes of the existing house. The roof and ceiling were replaced, but the construction and pitch remained true to the original intention.


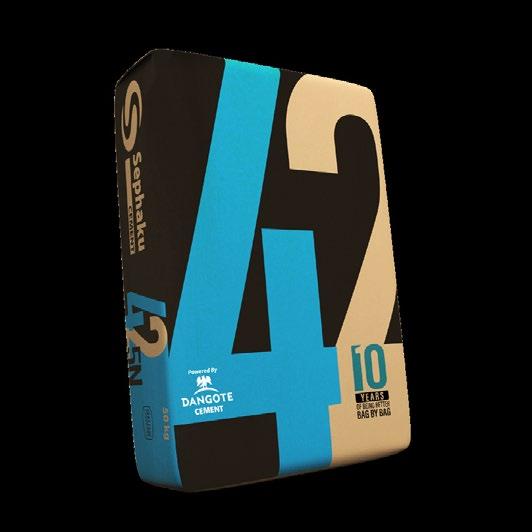


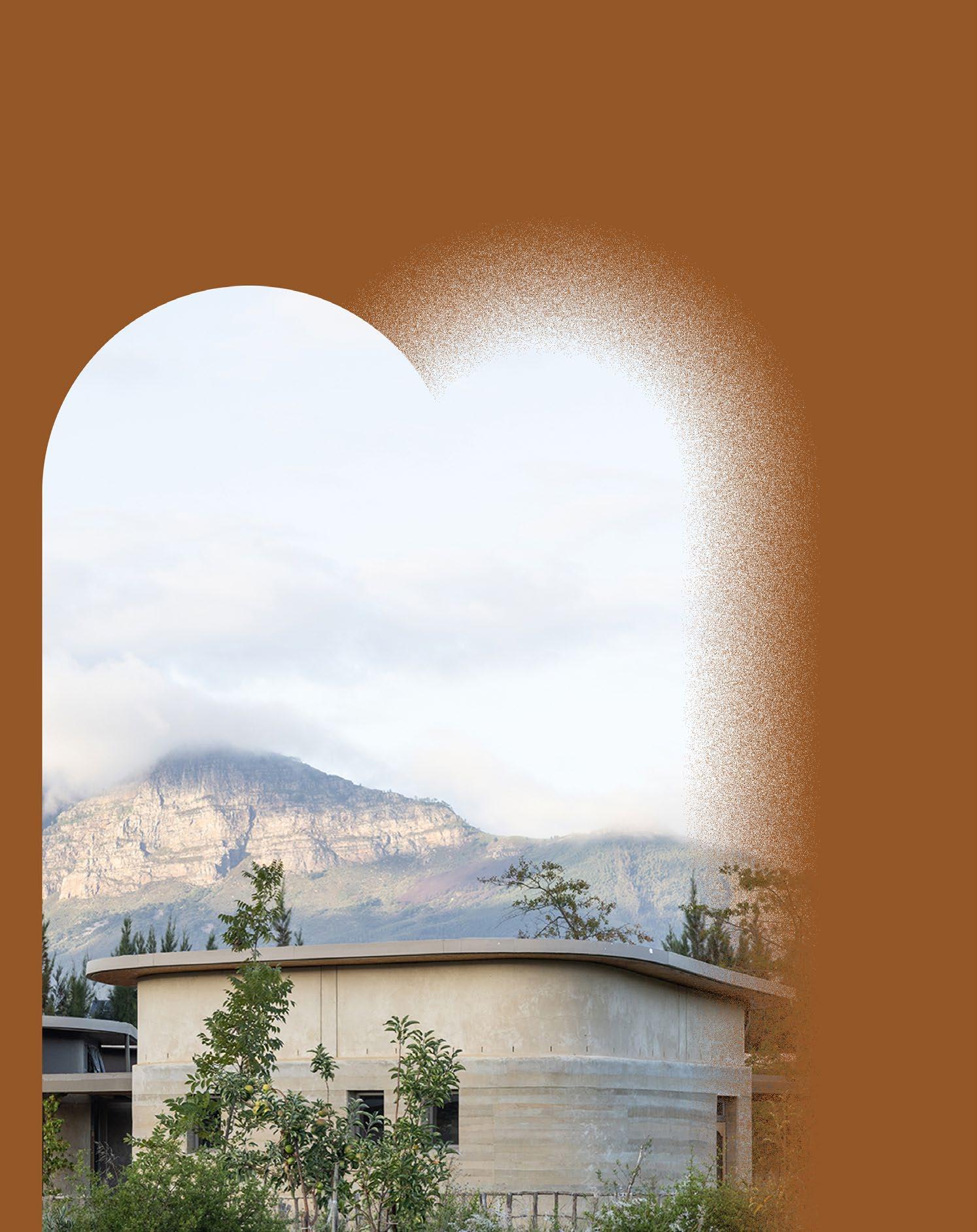
We know the shape of the continent, but what shapes the African built environment?
In a collection of stories that trace the landscape and embrace communities both near and far, we find the context, materials, and principles that make the African architecture and design industry remarkably unlike any other. We present this collection of projects with great pride as they step forward to represent the talents and expertise of a diverse set of professionals. This is the start of a new era of inspiration and excellence, rooted in the history of our collective home.
@apc.africa www.apc-tz.com
Photography by Nadia Christ
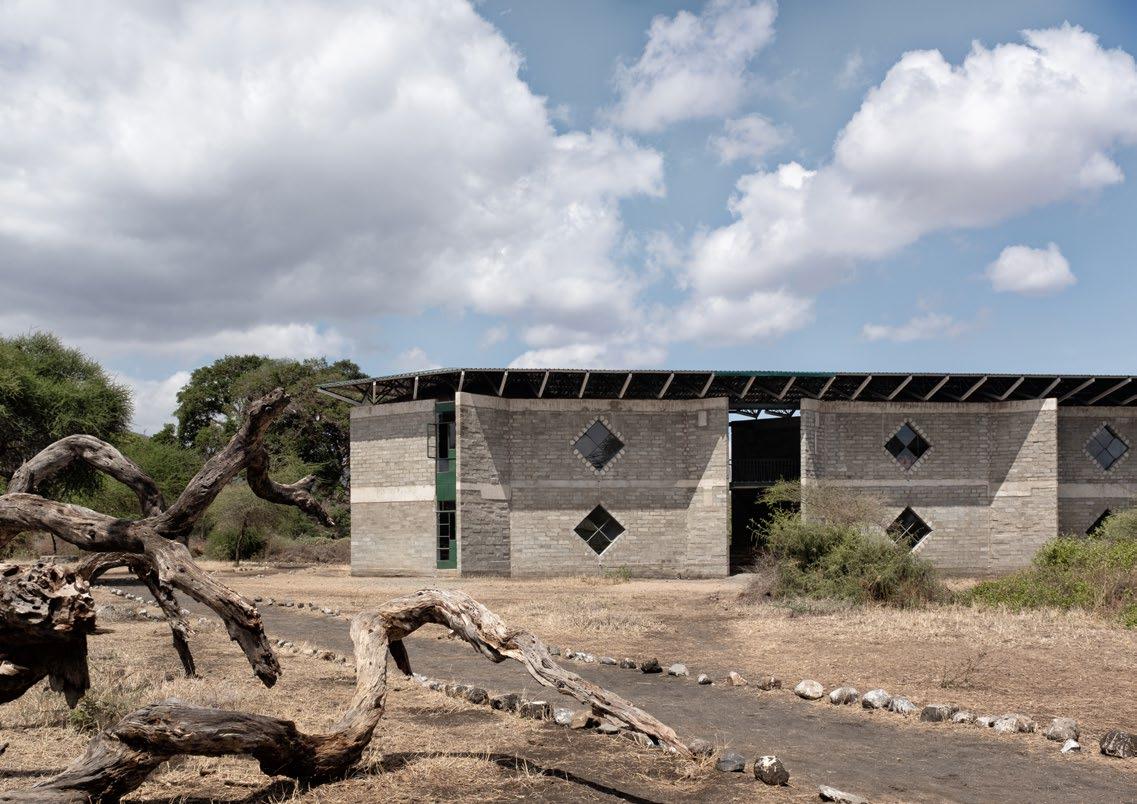
Arusha, Tanzania
Remotely located in Tanzania’s northern savanna, Simba Vision Montessori Campus is built on the ambition to operate with an ecologically low impact. A first for Ngabobo Village, this educational facility is more complex than the single-story residential buildings known to the area. It is an arrangement of spaces that encourages learners to observe and engage with the outdoor context. The community engaged in all steps of the process, from village elders to the school children gathering river stones for paving materials. The result is a campus that opens a realm of space larger than the actual building, responding to pressing issues in pedagogy and society at large.
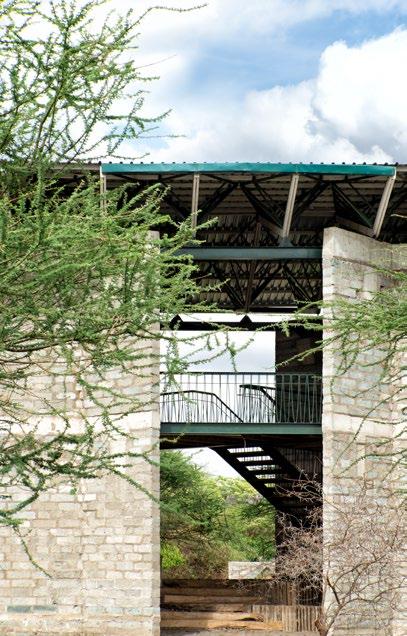
Durban, South Africa
Along the ocean cruise capital of Sub-Saharan Africa, the Nelson Mandela Cruise Terminal emerges after decades of the city operating cruises out of a rudimentary terminal. This new landmark cruise terminal’s principal engagement with the city is its spatial and visual connectivity to the historic precinct and the creation of strategic outdoor spaces linked to the city’s beachfront and harbour edge. As a gateway to the Kingdom of the Zulus, the Nelson Mandela Cruise Terminal welcomes tourists to the richness of the province’s landscape and culture with its earth tones, vibrant textures, and traditional triangular motifs from local crafts, celebrating Zulu identity and heritage.


Paarl, South Africa
@gass_architecture_studios
www.gass.co.za
Photography by Daniela Zondagh Photography
Green School South Africa is a regenerative schooling campus spanning eight hectares in the low-lying Paarl valley. The architecture of the individual buildings is defined by organic tectonic shapes originating from the mountains that contain the valley but also more directly from the Paarl Berg Boulders. These solid shapes are arranged to accommodate the programmatic needs of each of the individual buildings. This multilayered development where architecture and landscape coincide makes for enticing and playful spaces where children can engage, explore, and learn unlike anything the country has seen before.
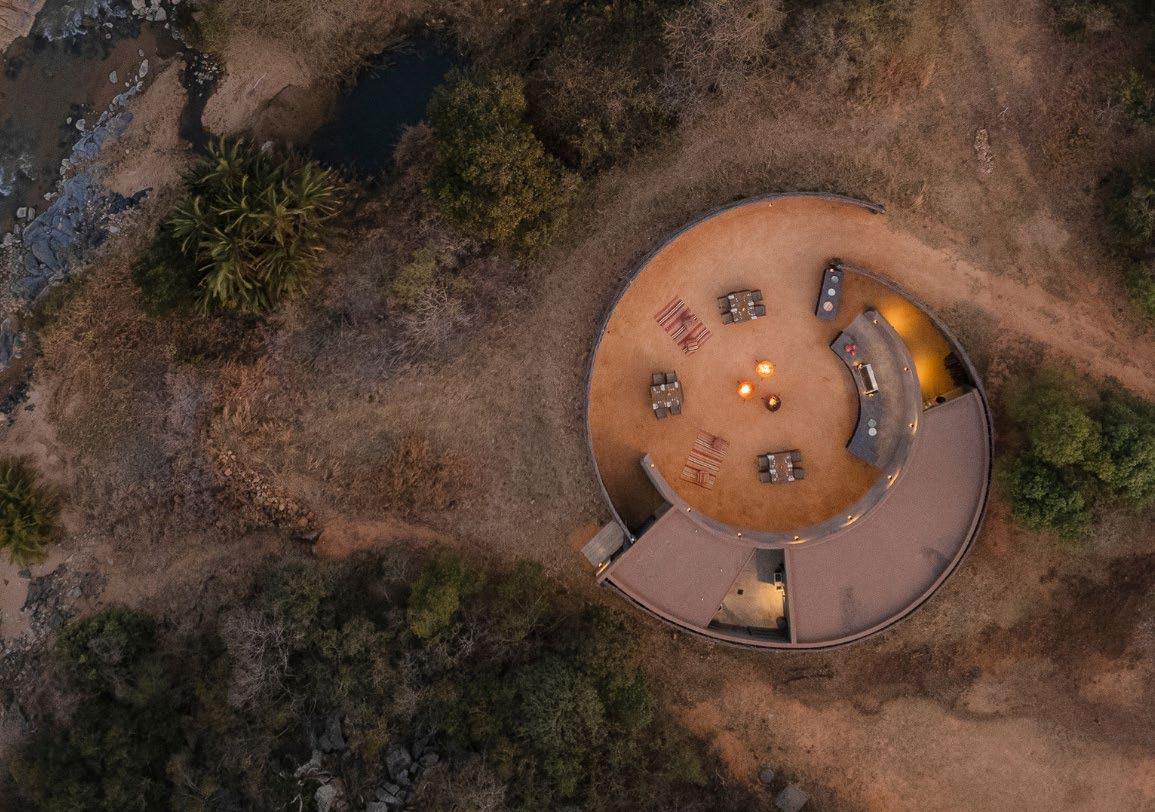
@luxury_frontiers
www.luxury-frontiers.com
Photography by Teagan Cunniffe
Babanango, South Africa
The Madwaleni River Lodge in KwaZulu-Natal expertly combines luxury, cultural heritage, and environmental sustainability, drawing inspiration from the region's history and rewilding efforts. The design integrates age-old cultural narratives, creating a poignant blend with the natural surroundings. The 12 tented accommodation units are striking for their design which incorporates the traditional Zulu shield. As part of the quest to celebrate local arts and crafts, local artisans were commissioned to handmake a collection of the lodge’s decorative items.

Okavango Delta, Botswana
Kiri Camp is a luxurious, yet simple retreat located in the Okavango Delta which features ten elegant, tented suites. Designed to blend historical authenticity with modern comforts and eco-consciousness, the camp offers guests a serene safari experience with breathtaking views. The use of mixed sustainable, lightweight materials for the design, such as canvas, reed, and thermo-treated pine, has produced a camp that exists gently and in harmony with the land. The camp’s design also includes raised decks to minimise disruption to the natural landscape and provide unmatched views of the surroundings.
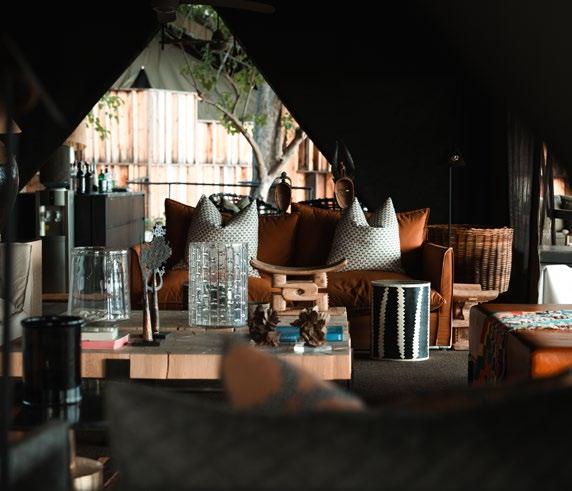

/ AFRICAN BUILD OF THE YEAR /
Manzini, Eswatini
Nestled against the powerful Ngwempisi River, the land has witnessed a decade-long transformation from a ramshackle chicken farm to an energised and functioning garden estate. The garden honours the relevance of medicinal plants in today’s world, offering visitors an engaging and innovative experience. The transition in architectural language from modern, rectilinear geometrics to softer, traditional forms culminates as a woven half-dome structure, subtly referencing a Swazi hut. The presented experience is a seamless and subliminal journey that connects the contemporary world with that of tradition, culture, and heritage.
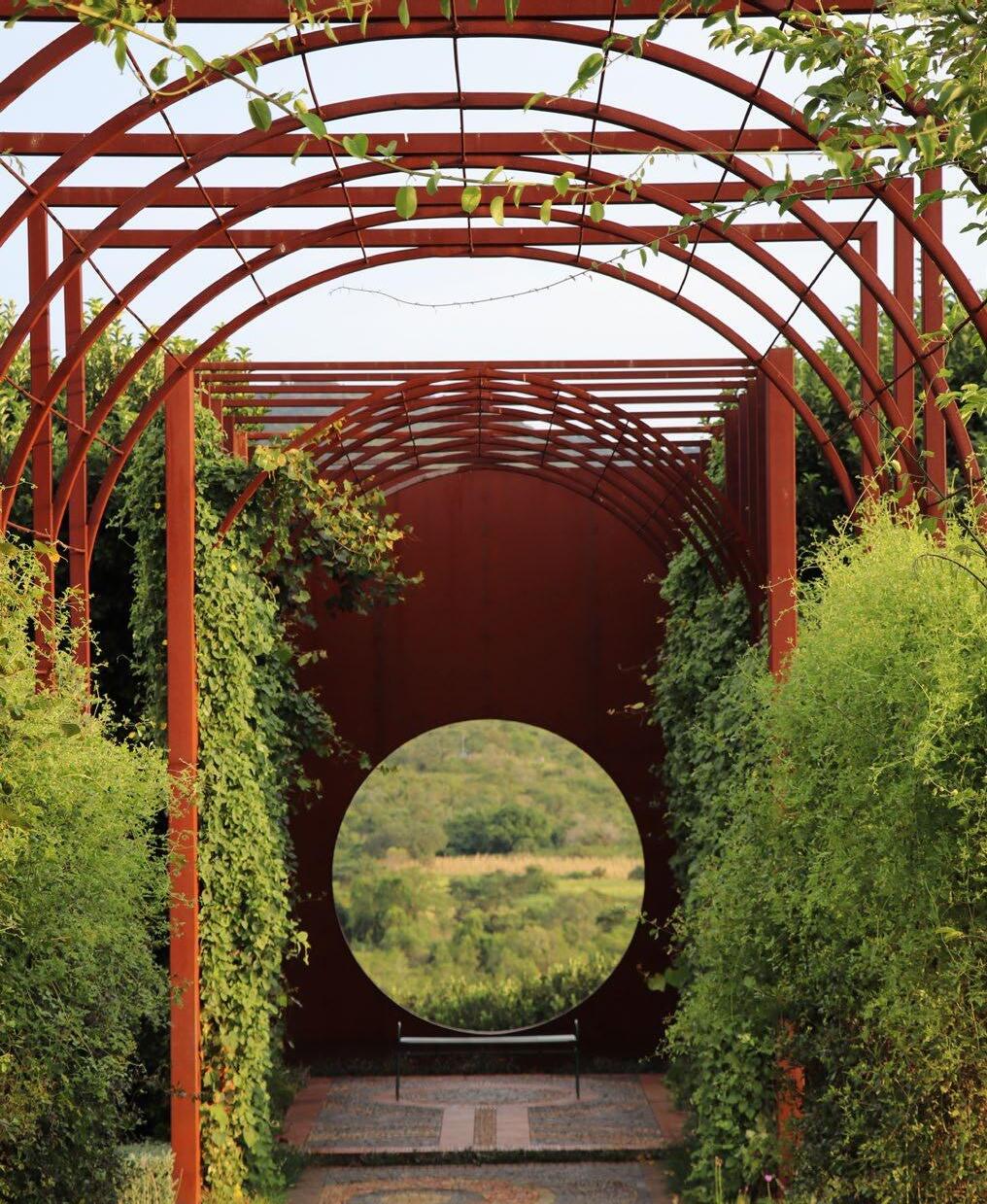
Windhoek, Namibia
“Navigating physical constraints such as existing structures and site irregularities, the project dismantled and reoriented the church from either direction, as it was calling for change, enhancing functionality and symbolic alignment with Catholic rituals. Light played a pivotal role, creating a sanctuary that heightens spiritual experiences amid natural surroundings.”
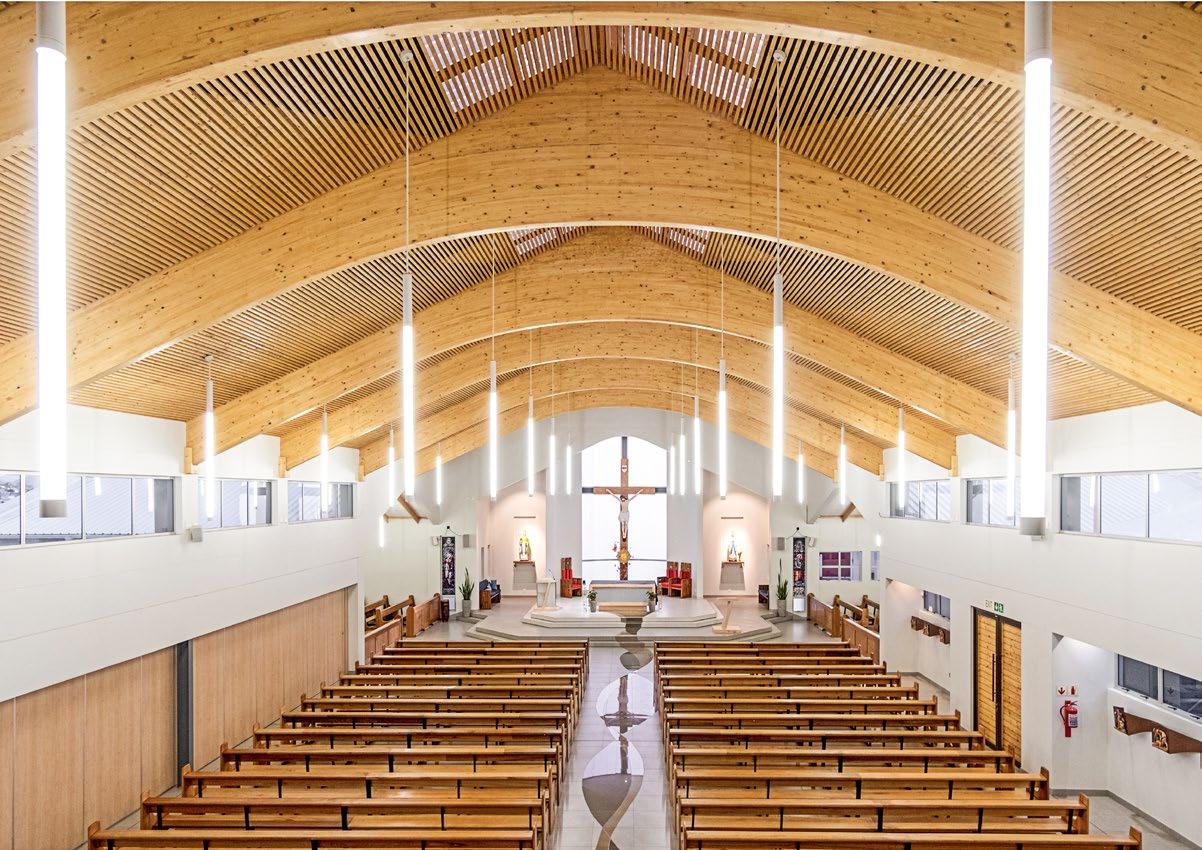
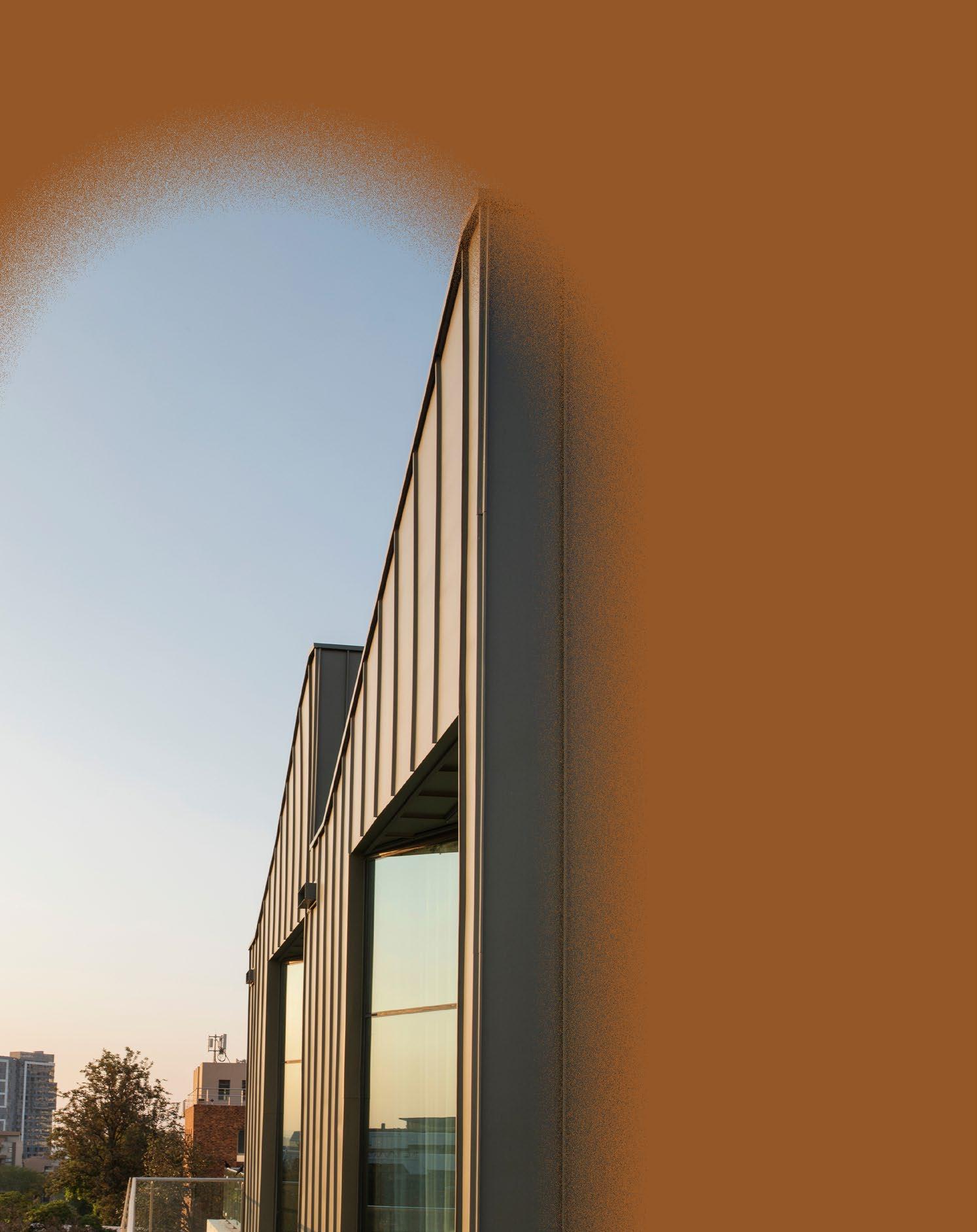
In a time where mixed-use matters, the smart and efficient design of workspaces, restaurants, retail, commercial facilities, conference venues, and entertainment spaces are of great importance. Redefining the experience of comfort, functionality, and aesthetics of these builds while prioritising sustainability and a human-centric approach is on the rise, and the shortlist is the perfect example of where we’re headed. Whether physical or metaphorical, these structures push boundaries and defy limits that make it clear — the only way is up.
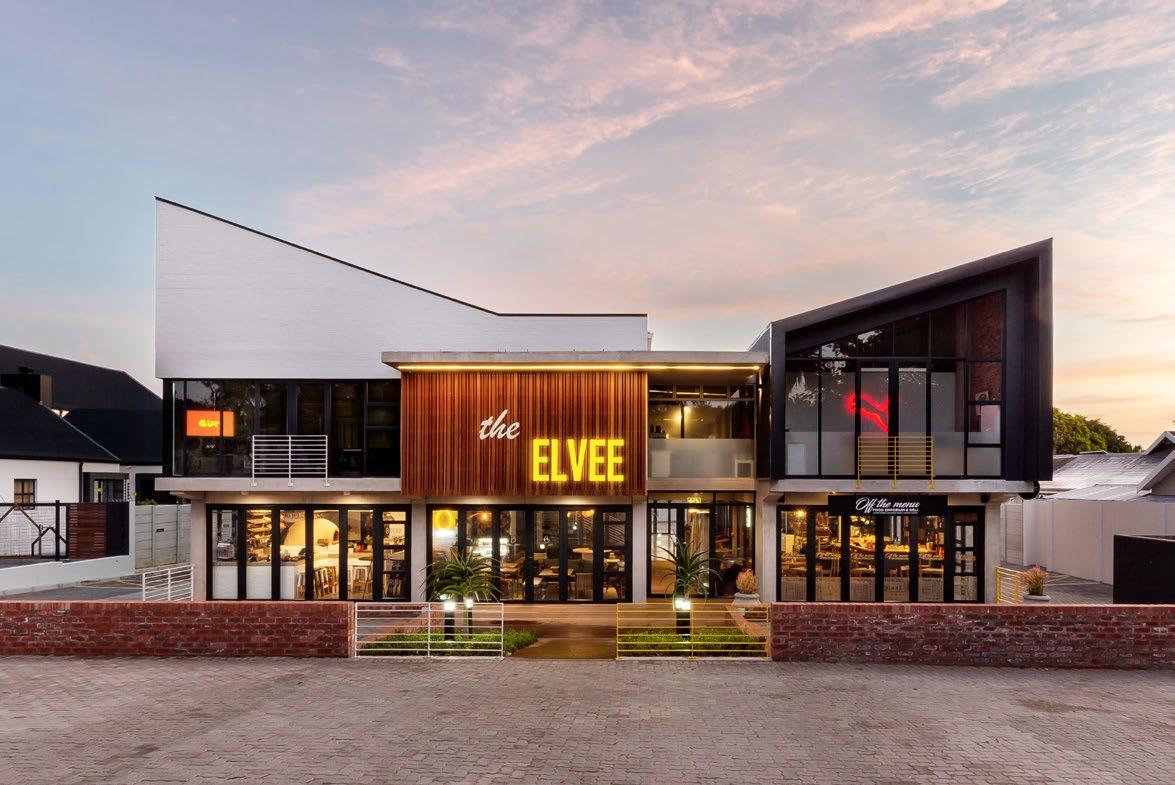
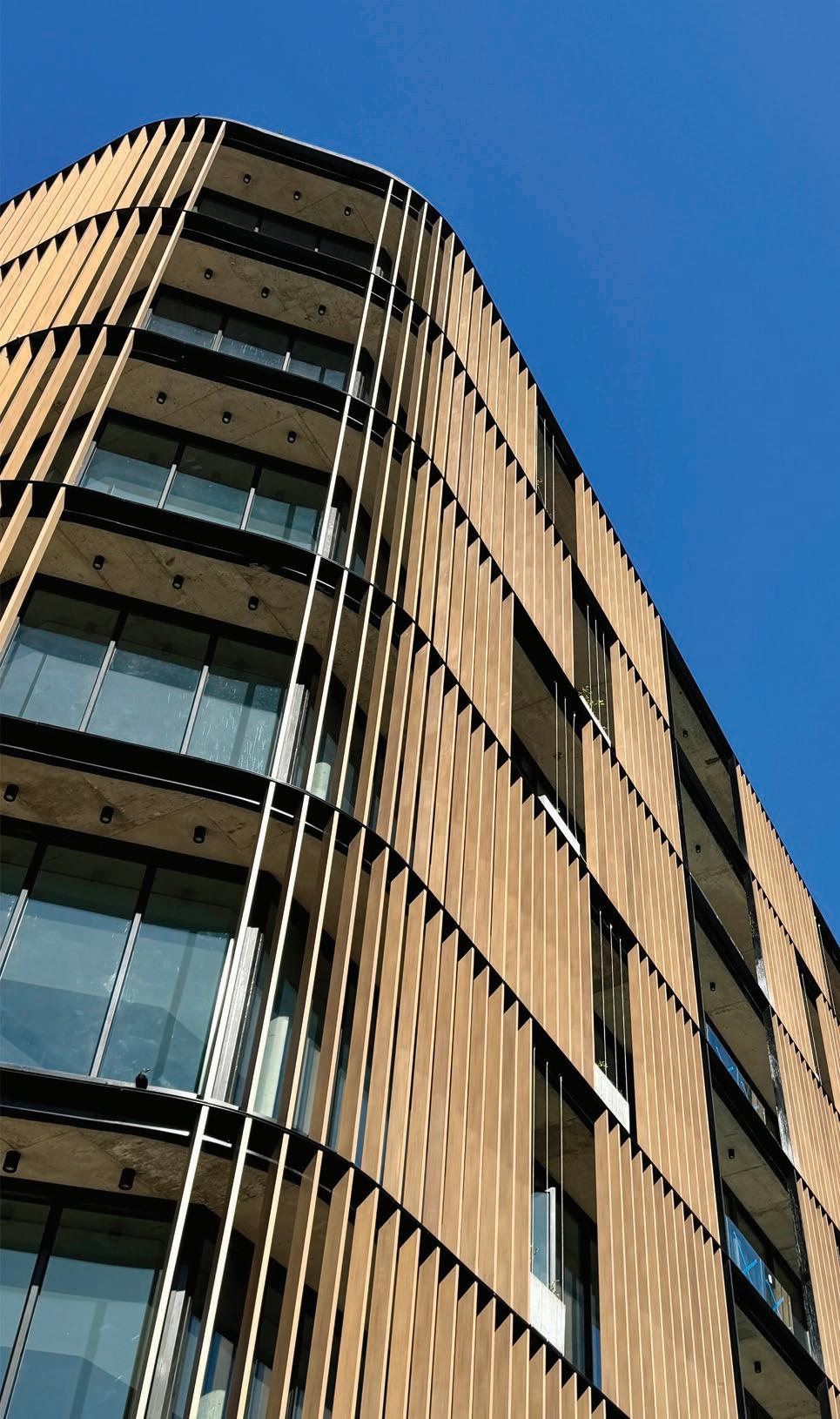
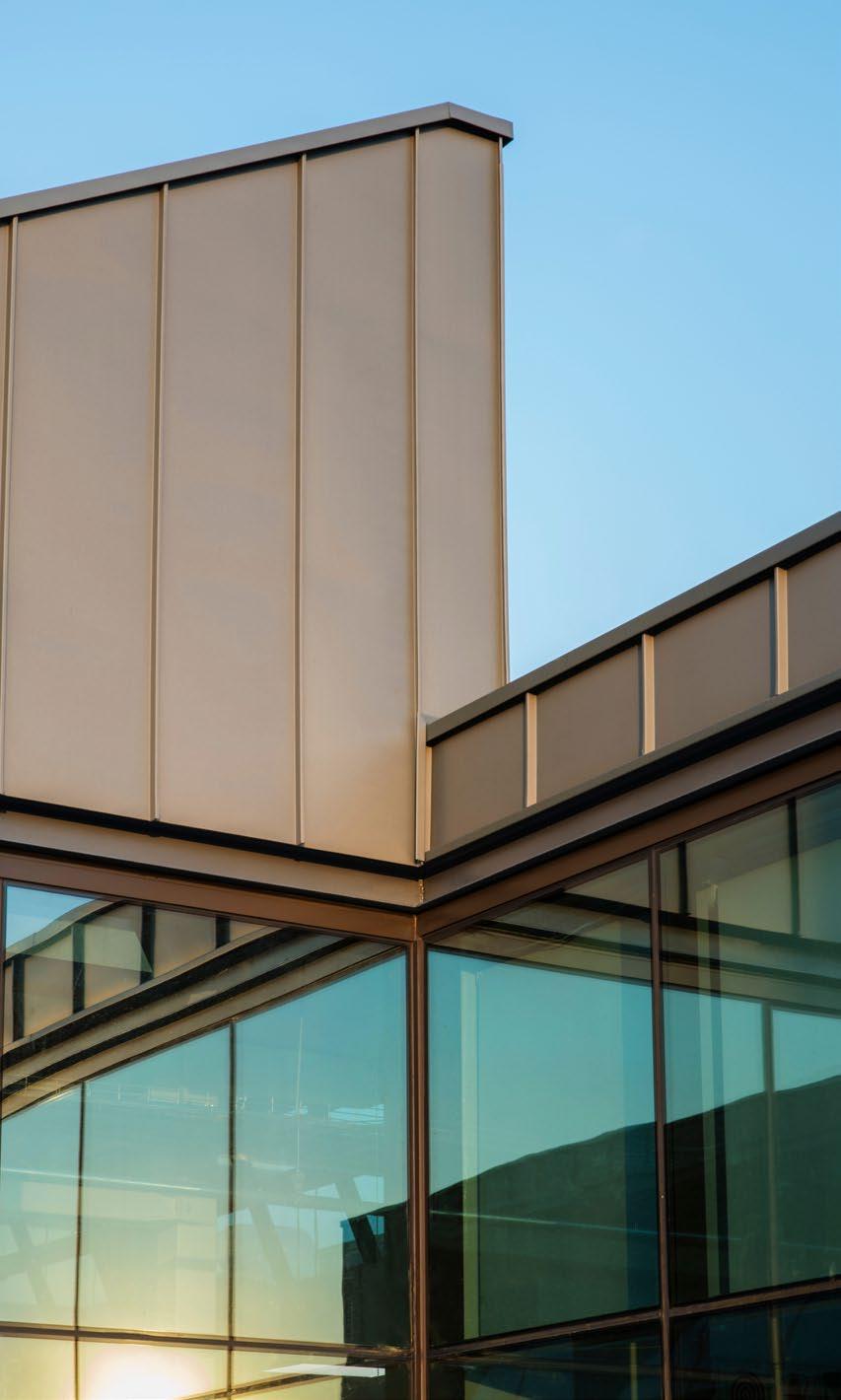
@paragongroupza www.paragon.co.za
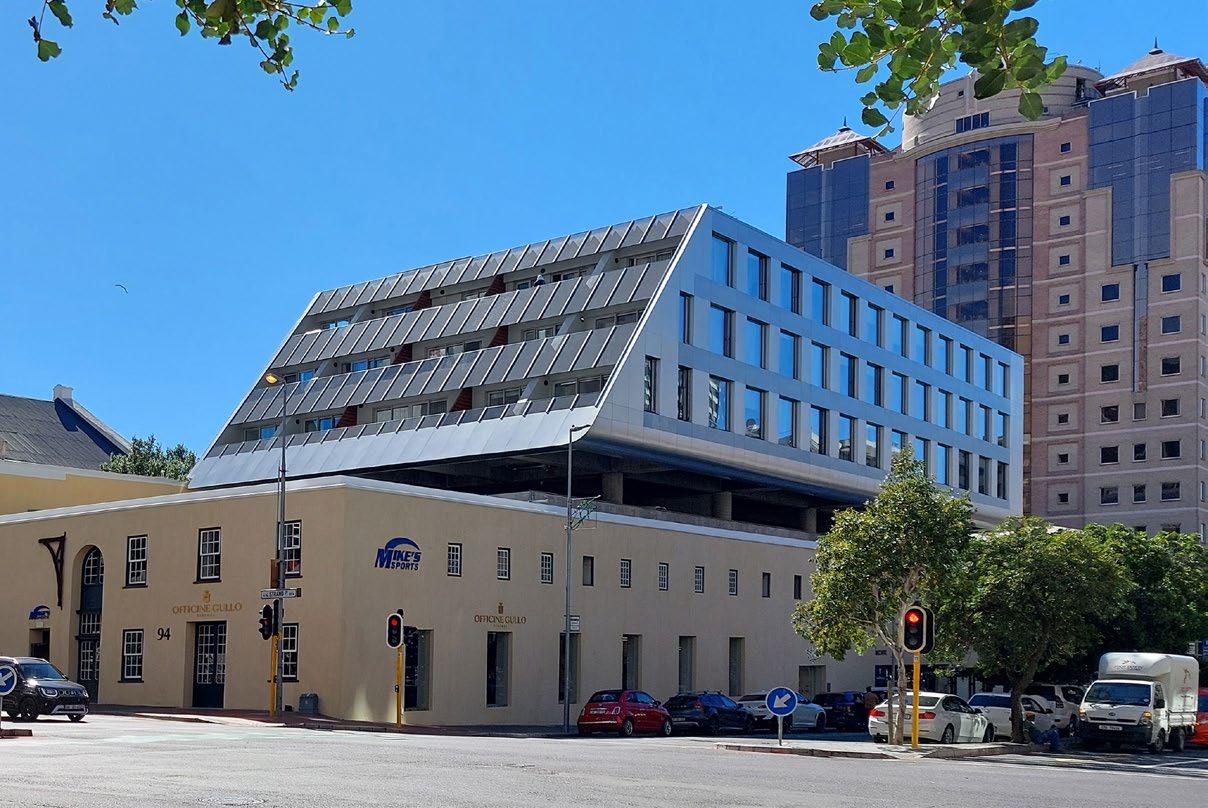
Size: 2400 m²
Function: Offices
Melrose, Johannesburg
@designpaper_studio www.designpaper.com.au
Photography by Mark Williams

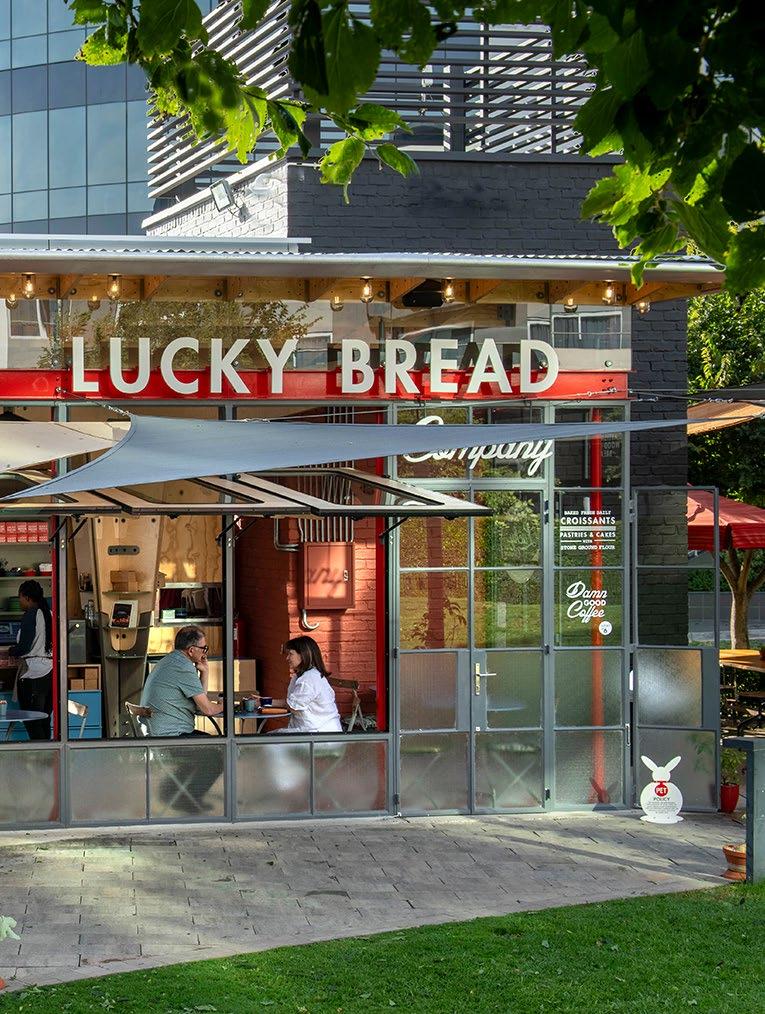
Size: 41 m²
Function: Coffee Shop
Maine, Pretoria
@earthworldarchitects www.ewarch.co.za
Photography by Dook Photography

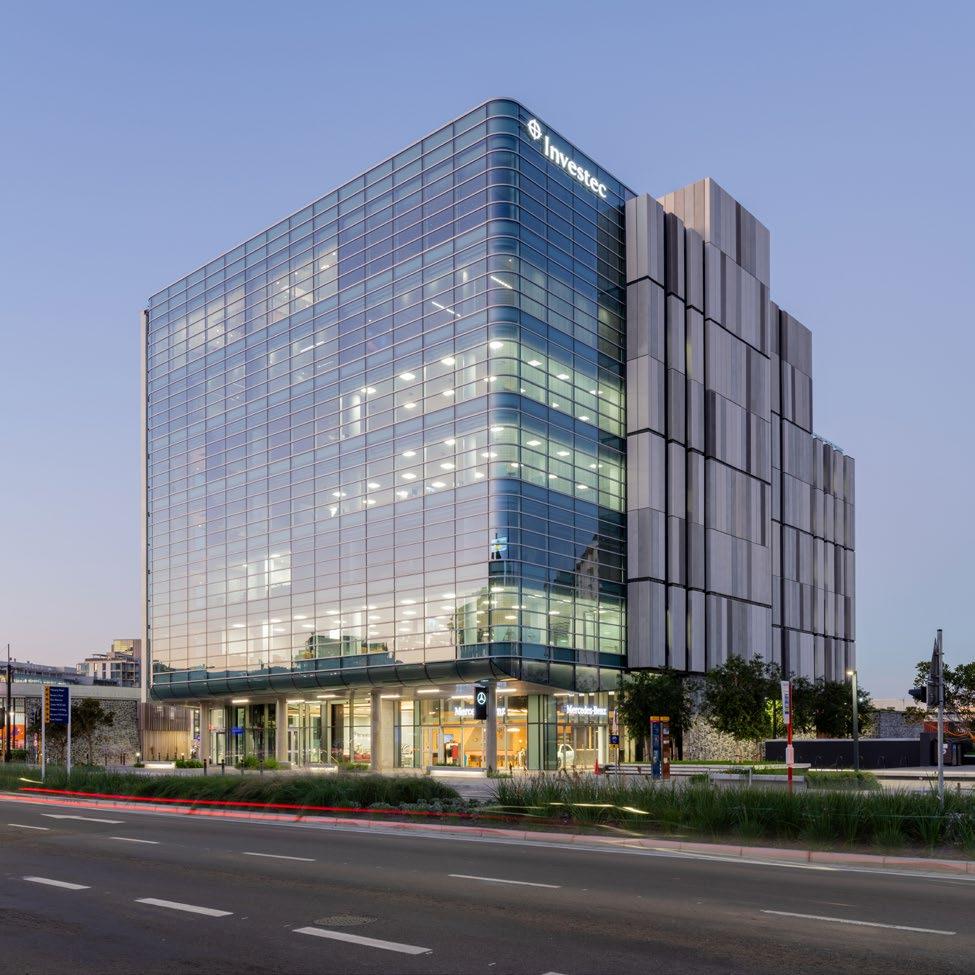




From the vibrant streets of Cape Town and Joburg to the heart of Zululand, our country rolls out the red carpet for guests from every corner of the globe. Worldclass restaurants and tantalising hotels are made to take your breath away, but that is just the tip of the iceberg. In this category we embark on a journey that celebrates local influence and expertise to make the country an irresistible destination.
Vivid Architects, for Station House
SFI Group | Aluvent | Ceiling & Partition Concepts | A&E Ceilings
Façade Solutions | Tilt Screens
Aluglass Cape | World of Windows
Ultra Signs | Sangengalo Marble & Granite | Aspen Flooring | Oggie Hardwood Flooring | Contour Decks
Source IBA, for Vrymansfontein
James Mudge | Vogel | Brisago
David Krynauw | Pedersen + Lennard
MONN Carpets | Indigenus | Plantr
Wiid Design | Cemcrete
Source IBA, for Vergenoegd Löw Wine Estate
BitterSuite | Craig Thomas | James Mudge | Gregor Jenkin | Brisago
Southern Hospitality | Dark Horse
The Collection Studio | Cane Time
Furniture Factory | Artlab | The Collection Studio | Blackwood
Shopfitting | Pure Design Products
C&G Fine Art | Cara Saven | Cecil & Boyd | Weylandts
Luxury Frontiers, for Madwaleni
River Lodge
MOSO Bamboo Outdoor | Cemcrete
Signage Production Studio | Rollset
Melvill & Moon | Pure Style | Bekeen Fitness
Sketch Interior Architects, for Club Como
Cocochine Lighting | Toosh
Furniture | Mavrican International
Lifestyle Ceramics | Nowadays
Interiors | Hertex | Douglas & Douglas
Soda Custom, for Sonny and Irene Wunders | WOMAG | NERO
Furniture Concepts | Guideline
MNF
dhk Architects, for Radisson RED
Alifurn Outdoor Living | Anatomy
Design | Crema Design | Dark Horse
Haldane Martin | James Mudge
Lucky Fish Design | MONN Carpets
Pedersen + Lennard


Sea Point, Cape Town
“Station House sits proudly on a historically significant intersection where the dynamic energy of the Sea Point high street interfaces with the much sought-after residential address of Fresnaye. Paying tribute to this pivotal site and history in both name and design, the architectural language takes cues from the adjacent landmark Sea Point Fire Station and old tramway link to Camps Bay in its simple, practical, and robust materiality.”


@sourceiba www.sourceiba.co.za
Paarl, Cape Winelands
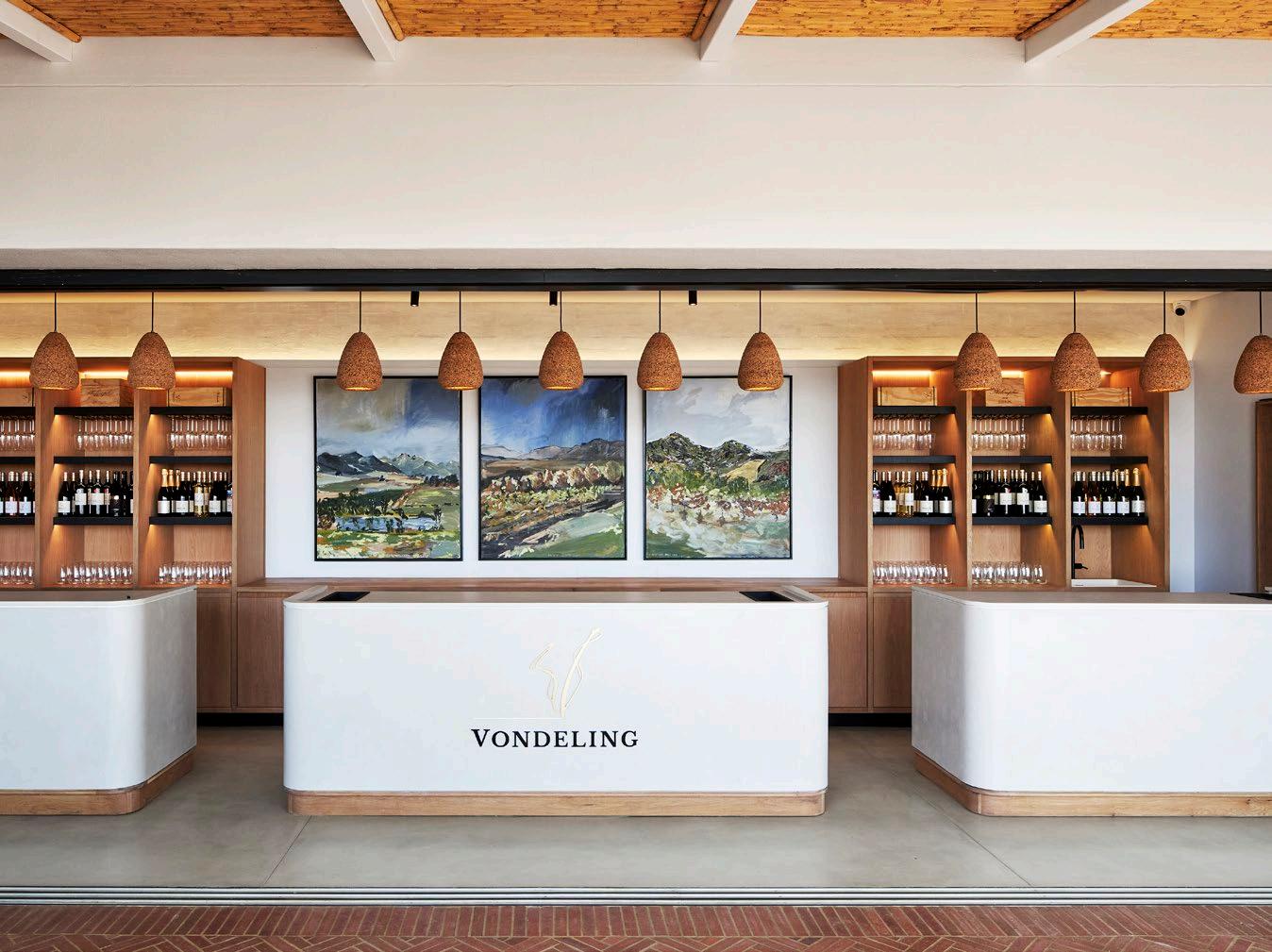
“Source IBA’s design direction took its leave from including and indeed celebrating existing elements seen in exposed brickwork in the space and the likes of ‘klompie’ clay bricks once used in historical homesteads throughout South Africa, on the outdoor deck.”
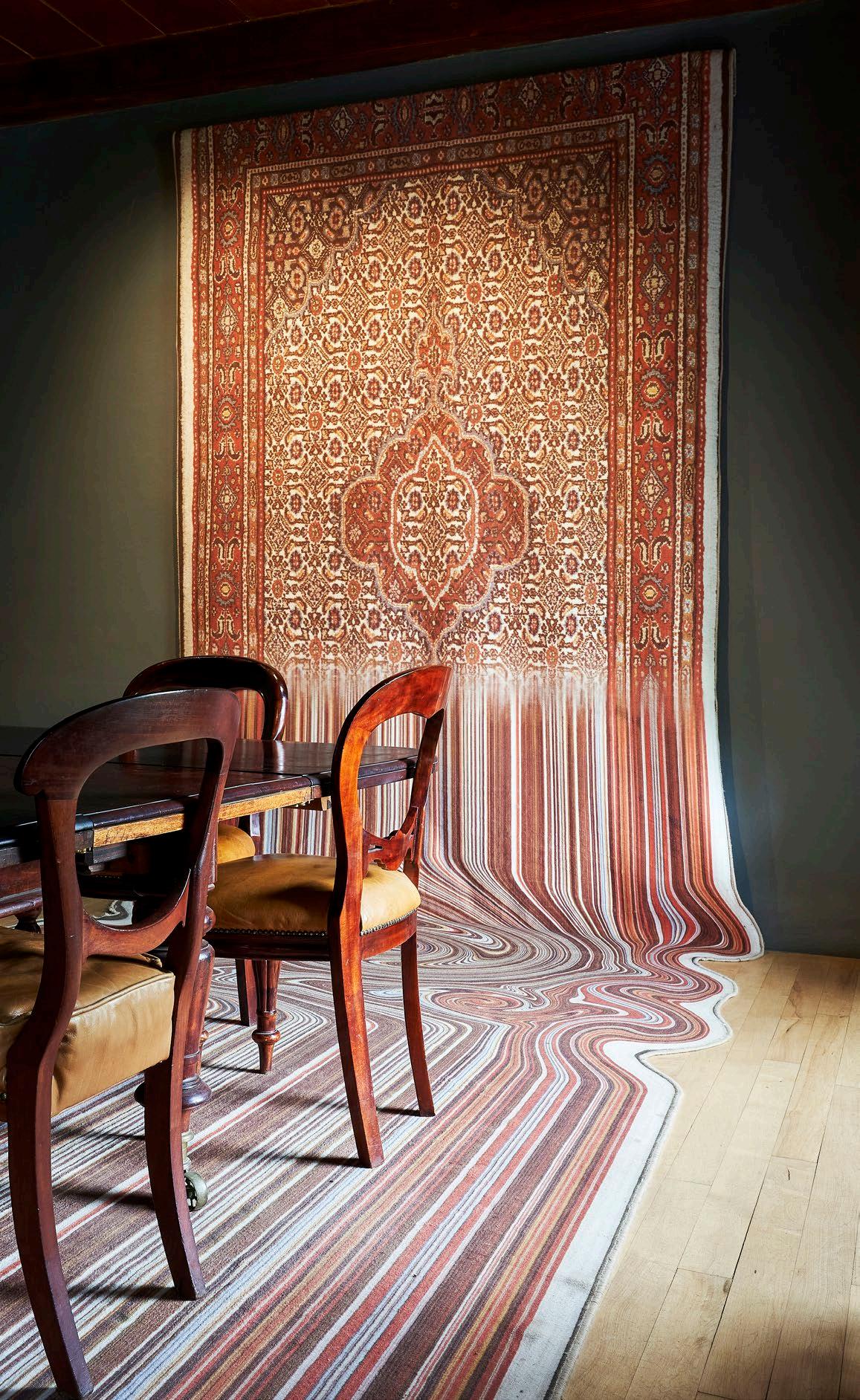
“Attracting a sensitive, curious, and wine-centric guest, the overarching intent was to evoke the feelings of comfort, effortless but considered hospitality, and a sense of ‘leaving it all behind’.”
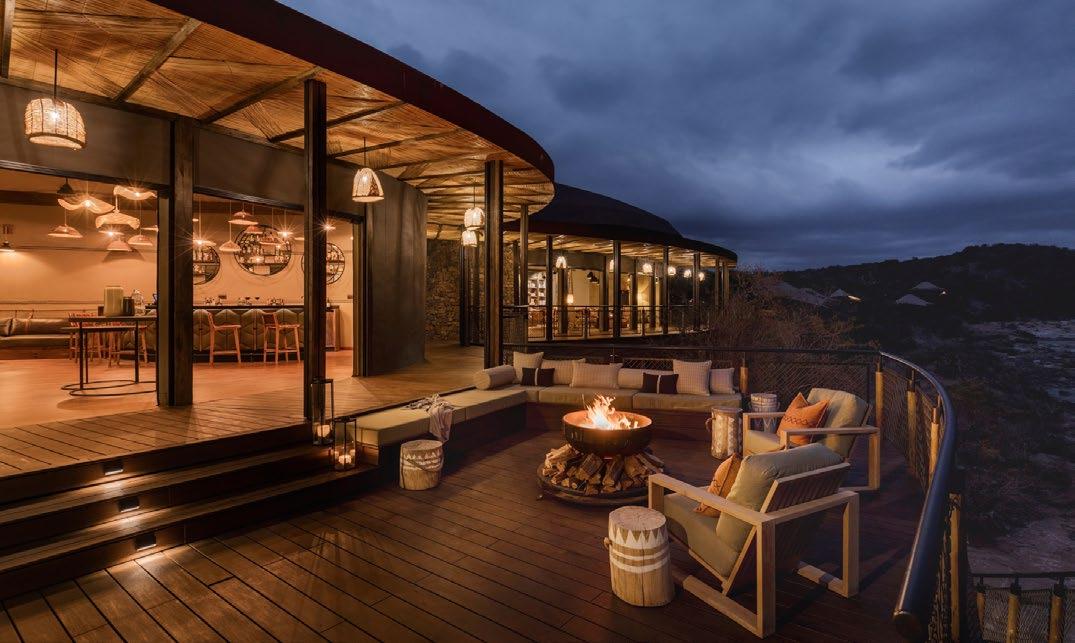
Babanango, Zululand
@luxury_frontiers
www.luxury-frontiers.com
Photography by Teagan Cunniffe
“The 12 tented accommodation units are positioned along the snaking White Umfolozi River, providing a deep connection with both nature and Zulu history.”
Morningside, Johannesburg 05
@sketchintarchs www.sketchstudio.co.za
Photography by Simone Dorfman
“We designed an aesthetic that is timeless and not thematic in nature. This strategic approach guarantees that the design maintains its relevance without succumbing to ageing trends.”


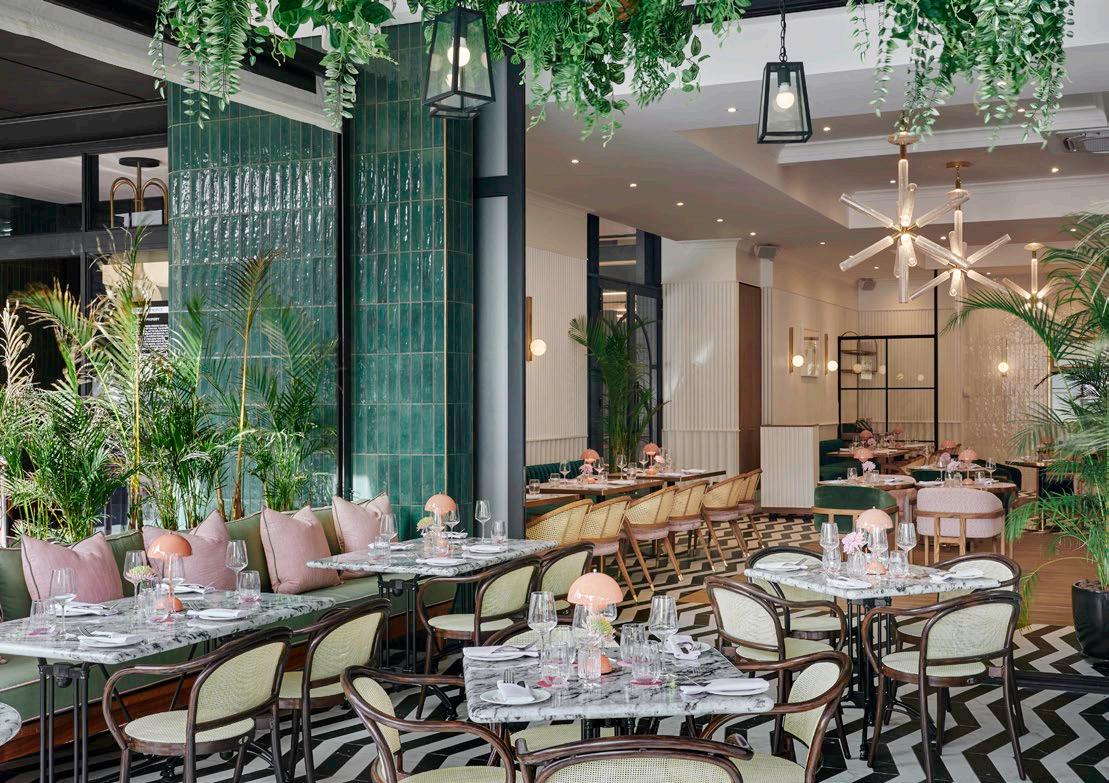
Soda Custom, for Sonny and Irene
Sea Point, Cape Town
@soda_custom www.sodacustom.co.za
“Celebrating cafe-style classics with a contemporary twist, Sonny and Irene brings a new pizazz to Sea Point.”
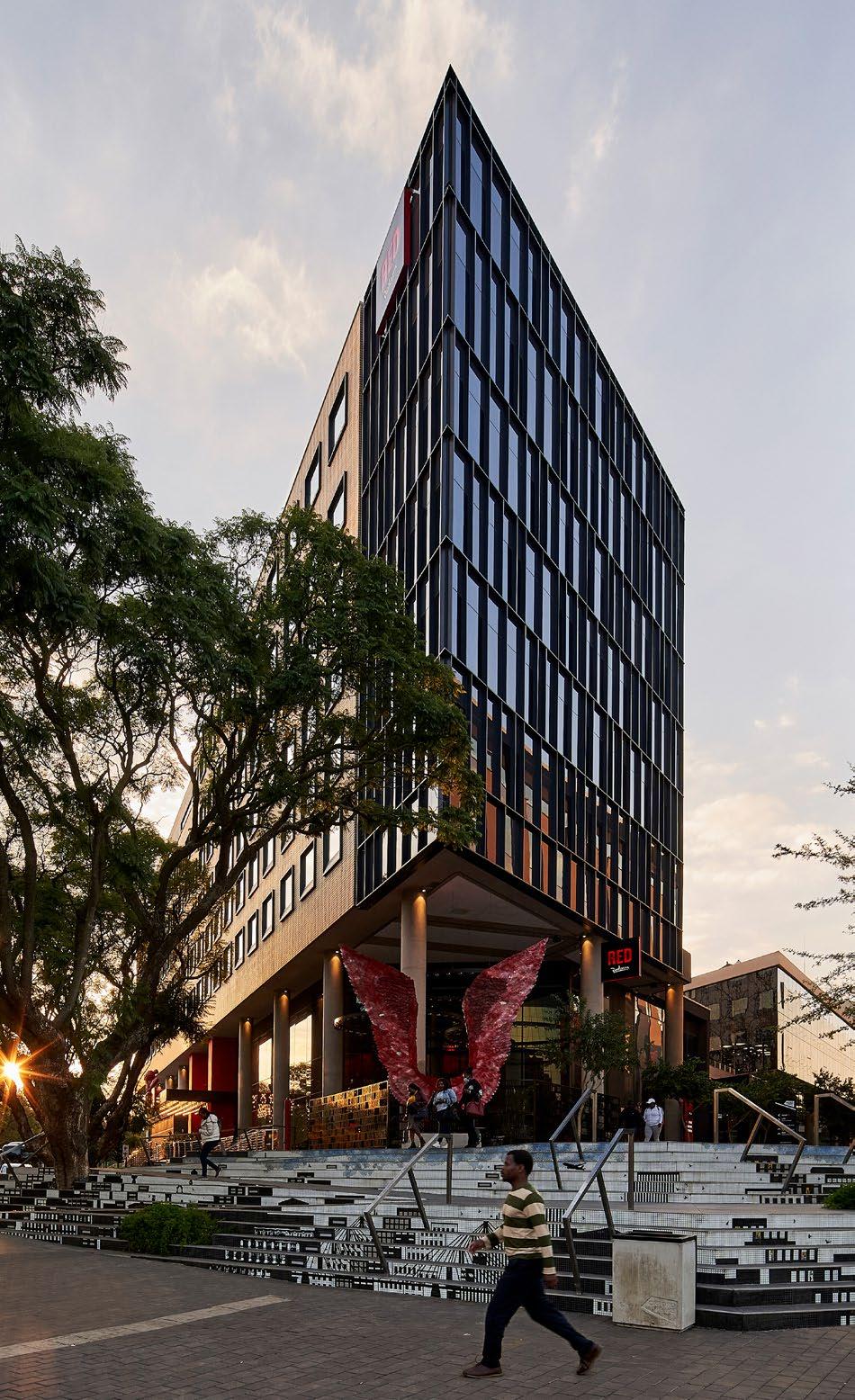
Johannesburg
@dhkarchitects www.dhk.co.za Photography by Sean Gibson
“The Radisson RED hotel holds pride of place in the Oxford Parks precinct. Art marks a key feature of the design, with bold red accents and sculptural artworks referencing the RED brand. A commissioned angel-wing sculpture by local artist Usha Seejarim stands as a prominent landmark.”
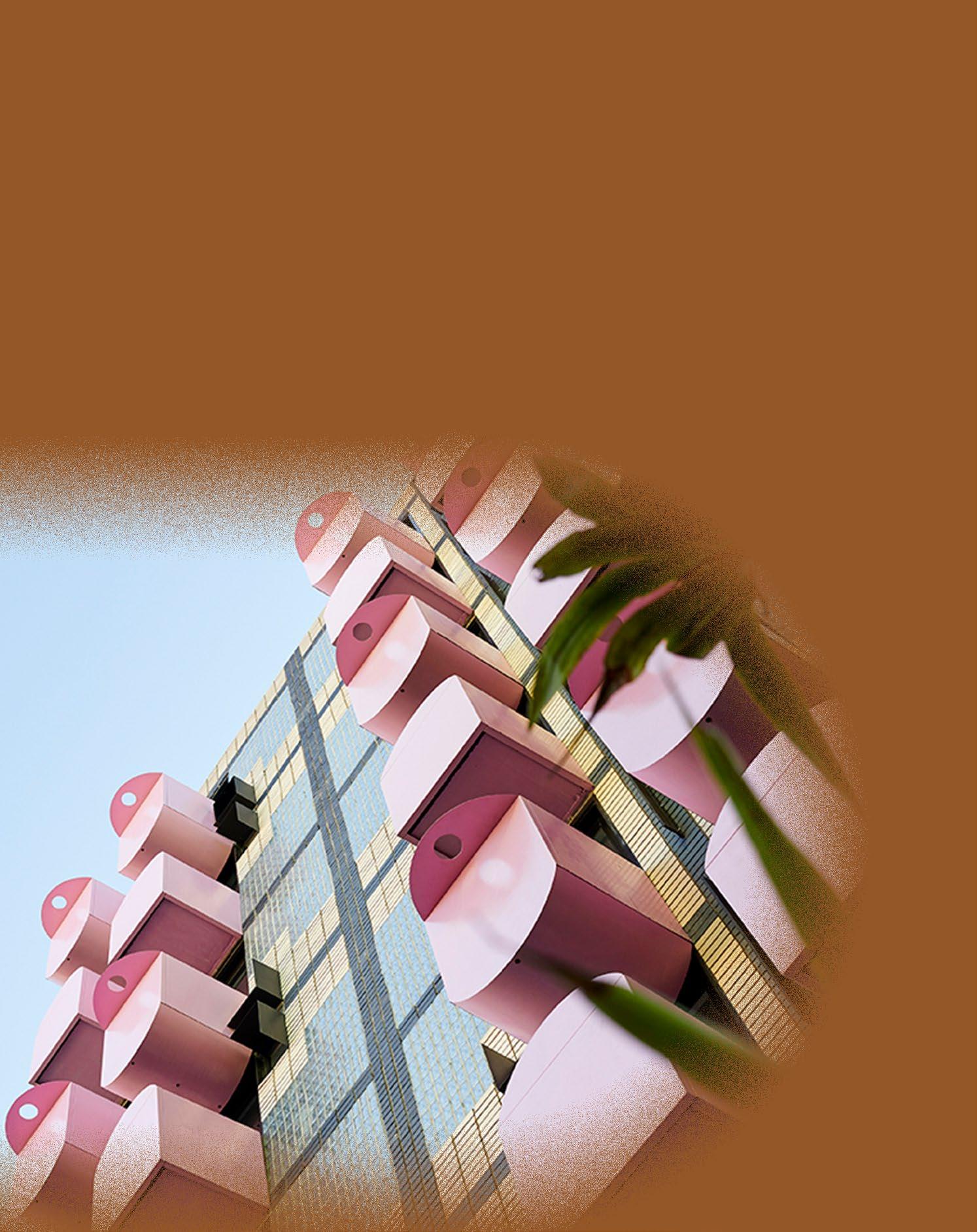
From the luxury of Cape Town’s Atlantic Seaboard to the tranquil Garden Route and a vibrant industrial hub of Pretoria, each of these refurbishments exemplifies a commitment to revitalisation. Here, meticulous design and craftsmanship intersect, offering patrons spaces embodying function and flair. In this selection of work, we showcase how thoughtful refurbishments not only enhance daily experiences and redefine expectations but honour the architectural heritage of the past while looking firmly into the future.
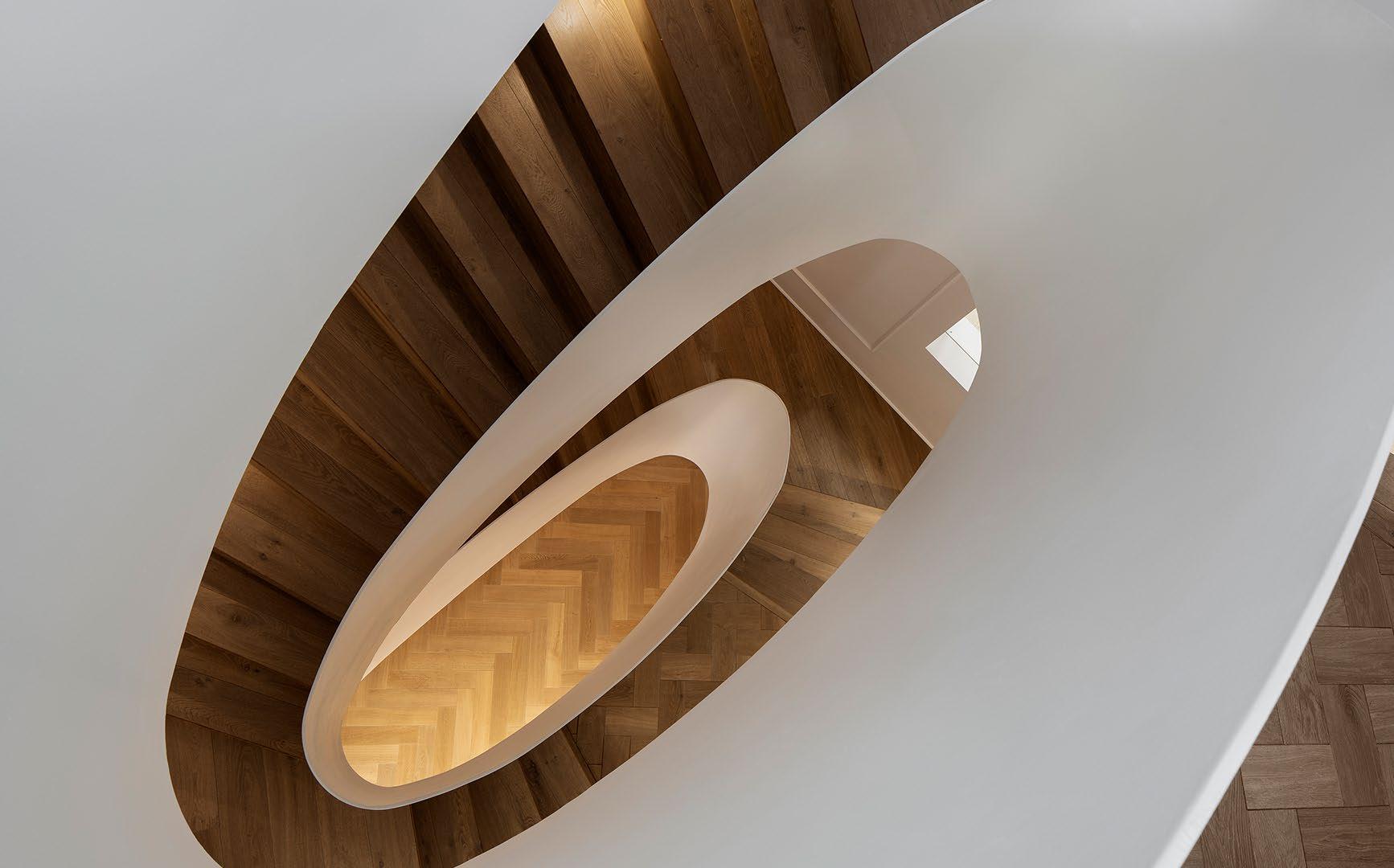
Cape Town City Centre
“This project began with the revitalisation of an abandoned, derelict double-storey heritage building on Bree Street. Our client, Budism, an Haute Couture fashion design house, had a vision of creating a studio where they could meet their clients, entertain them, and create their beautiful garments.”
@peerutinkarol
www.peerutinkarol.com

@255architects www.twofivefive.co.za
Photography by Paris Brummer
Cape Town City Centre
“Retaining the structure of the site’s original heritage build, Uxolo Apartments is a pioneering micro-unit residential development that beautifully blends historical preservation with contemporary urban living. This project, with its 35 residential units ranging from 21 m² micro studios to 35 m² lofts, stands as the first of its kind in the Cape Town CBD, strategically targeting city dwellers with its compact yet thoughtfully designed space.”
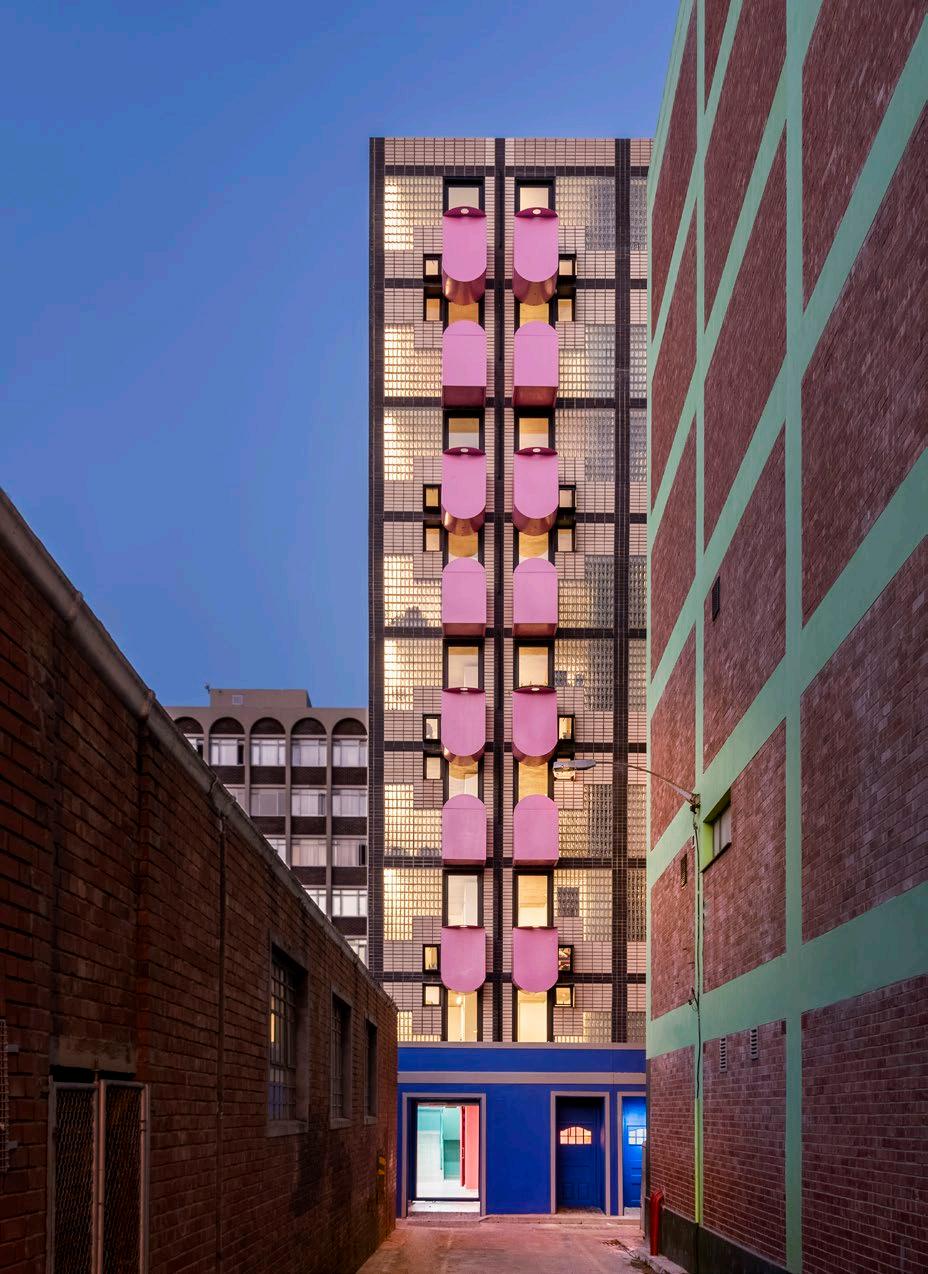
Sea Point, Cape Town
“The renovation emphasises the Winchester’s iconic features, celebrating its place in the hearts of Capetonians and guests from around the world, and the hotel’s rich history, from the picturesque bougainvillea in the courtyard to the chic sea-facing terrace, promising another remarkable century in the story of this exceptional establishment.”
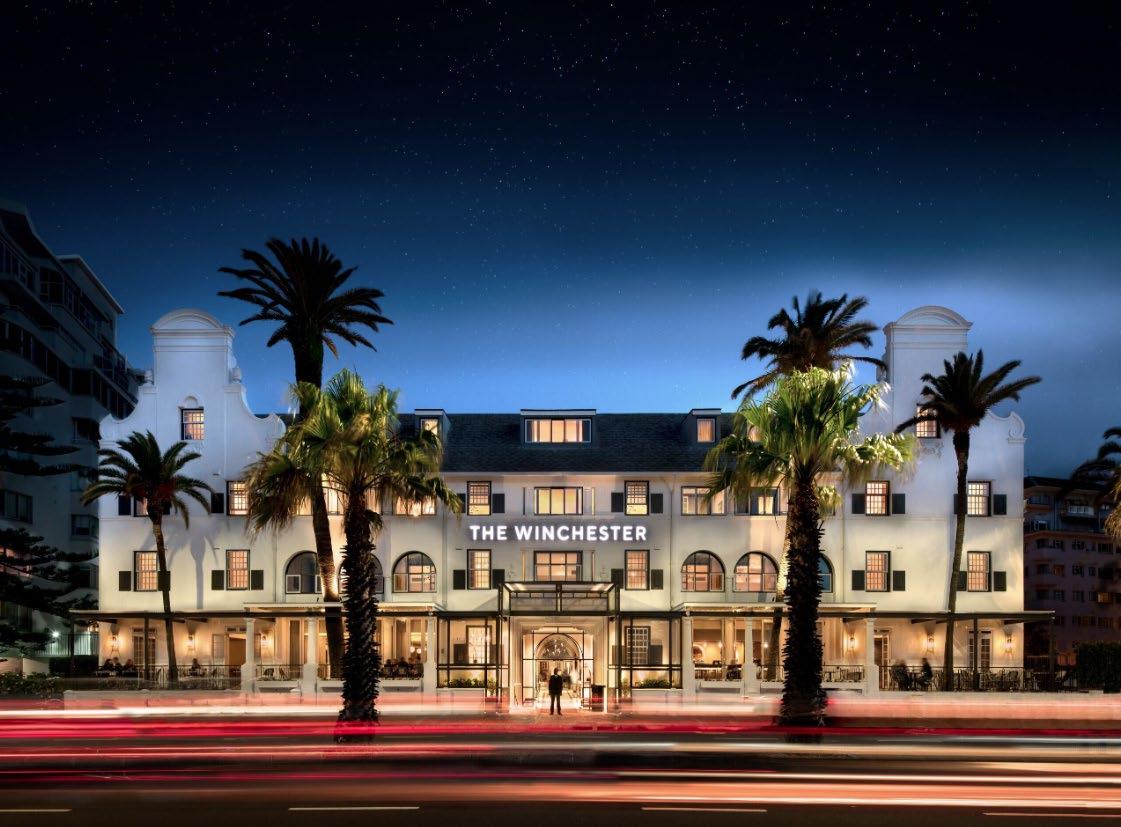
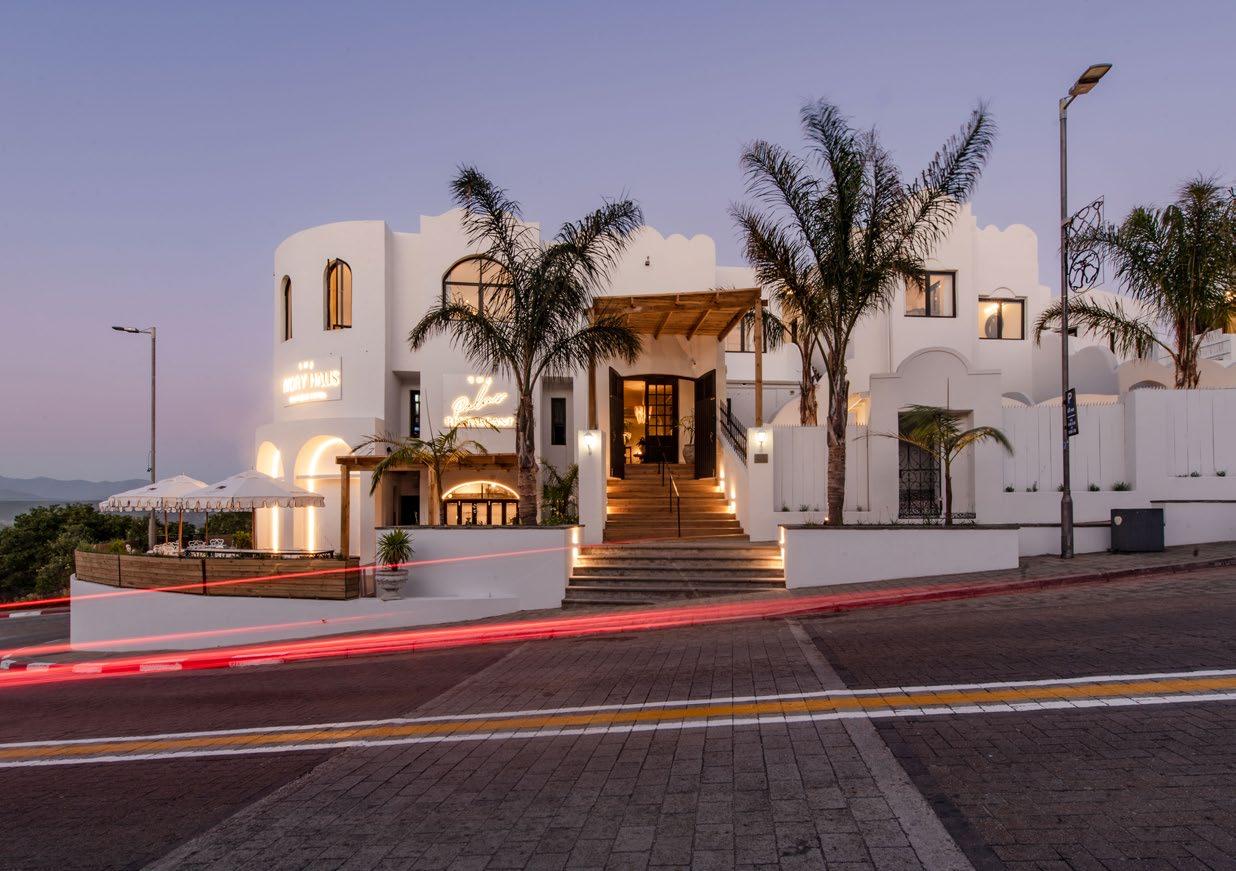
Plettenberg Bay, Garden Route
“Inspired by the bones of the building we wanted to celebrate the size and spaciousness of the rooms, the quirkiness, and the unique features such as the arches, old doors, and windows.”

Vredenburg, Cape West Coast
“Guided by the principle that ‘Art is Architecture,’ our recent project near Vredenburg's iPic Centre exemplifies this ethos — a modest florist station transformed into a contemporary marvel inspired by the graceful growth of flower stems and colourful petals. Crafted from a harmonious blend of metal and glass, the structure unfolds its petals toward the street scape, providing not only a functional space but also a dignified platform for the florist's artistry.”
@heini.van.niekerk.architetcs www.heinivanniekerk.com
Koedoespoort Industrial, Pretoria
“In a complete alteration of the façade of the building and main entrance, this family-run office was transformed into an A-Class environment, incorporating cherished fixtures and furniture pieces in tribute of the client's grandfather.”
@designtrilogy www.designtrilogy.co.za
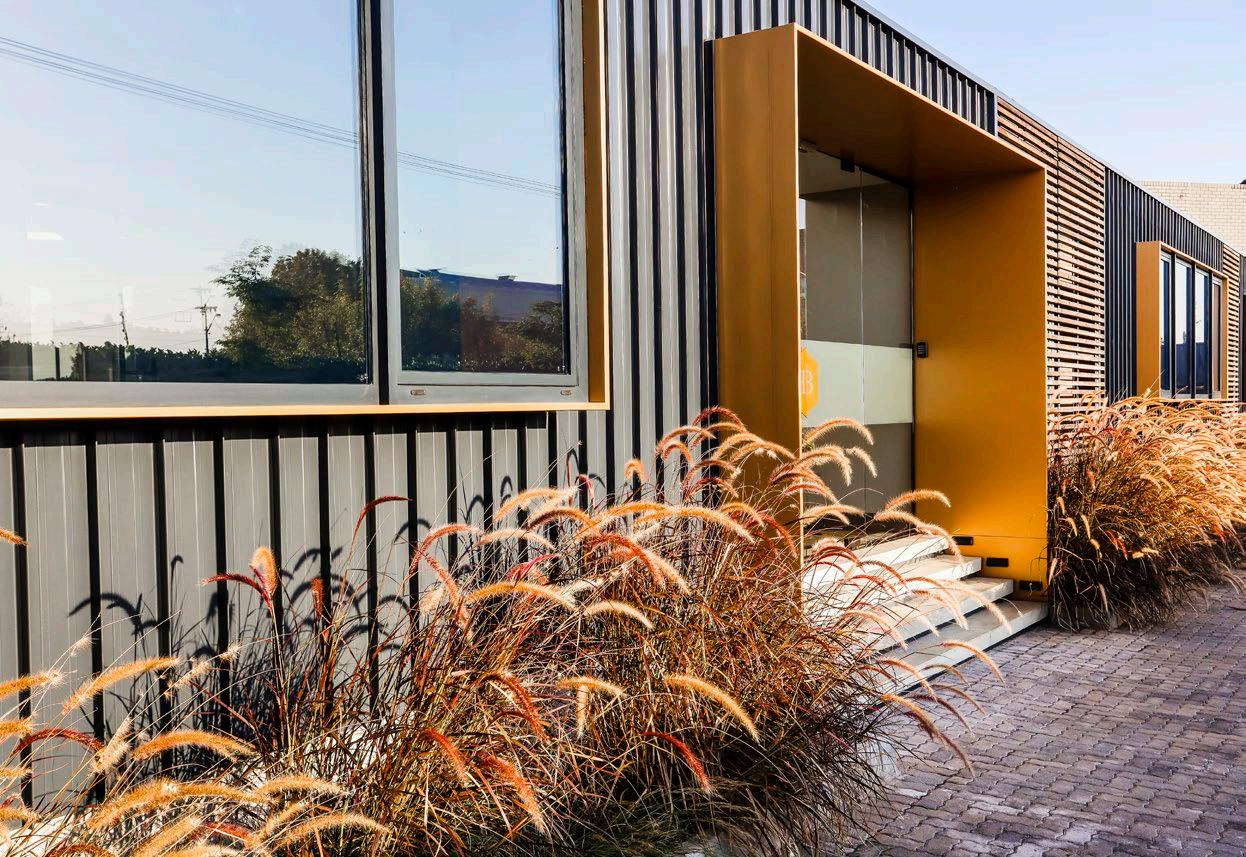



Interior design is a craft in creating spaces that feel right. It’s the thoughtful balance of form and function, where every element serves a purpose and contributes to a cohesive whole. It’s seen in the quiet confidence of a well-chosen colour palette, the careful placement of furniture, and the attention to detail that makes a space both beautiful and practical. When a collection of creatives come together to pursue these goals, you get an interior design firm that reshapes the practice to go beyond the boundaries we know.
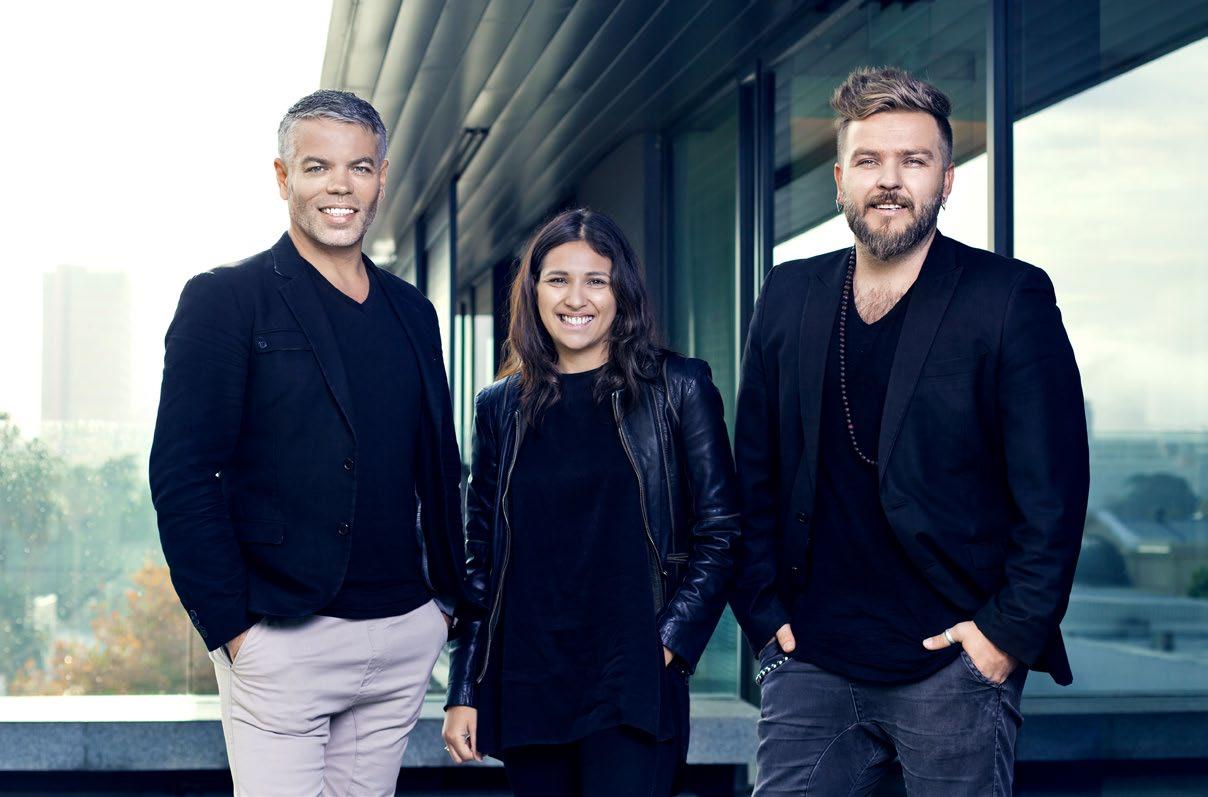
Directors: Mark Rielly, Michele Rhoda, & Jon Case
Featured Projects: Glen Villa, South Villa, & Cheetah Plains
Laid-back luxury | Human-centric | Authentic
Directors: Brigid White & Cecile van Schoor
Featured Projects: Sunset House, Maori, & Mink and Trout
Collaborative journeys | Genuine connections
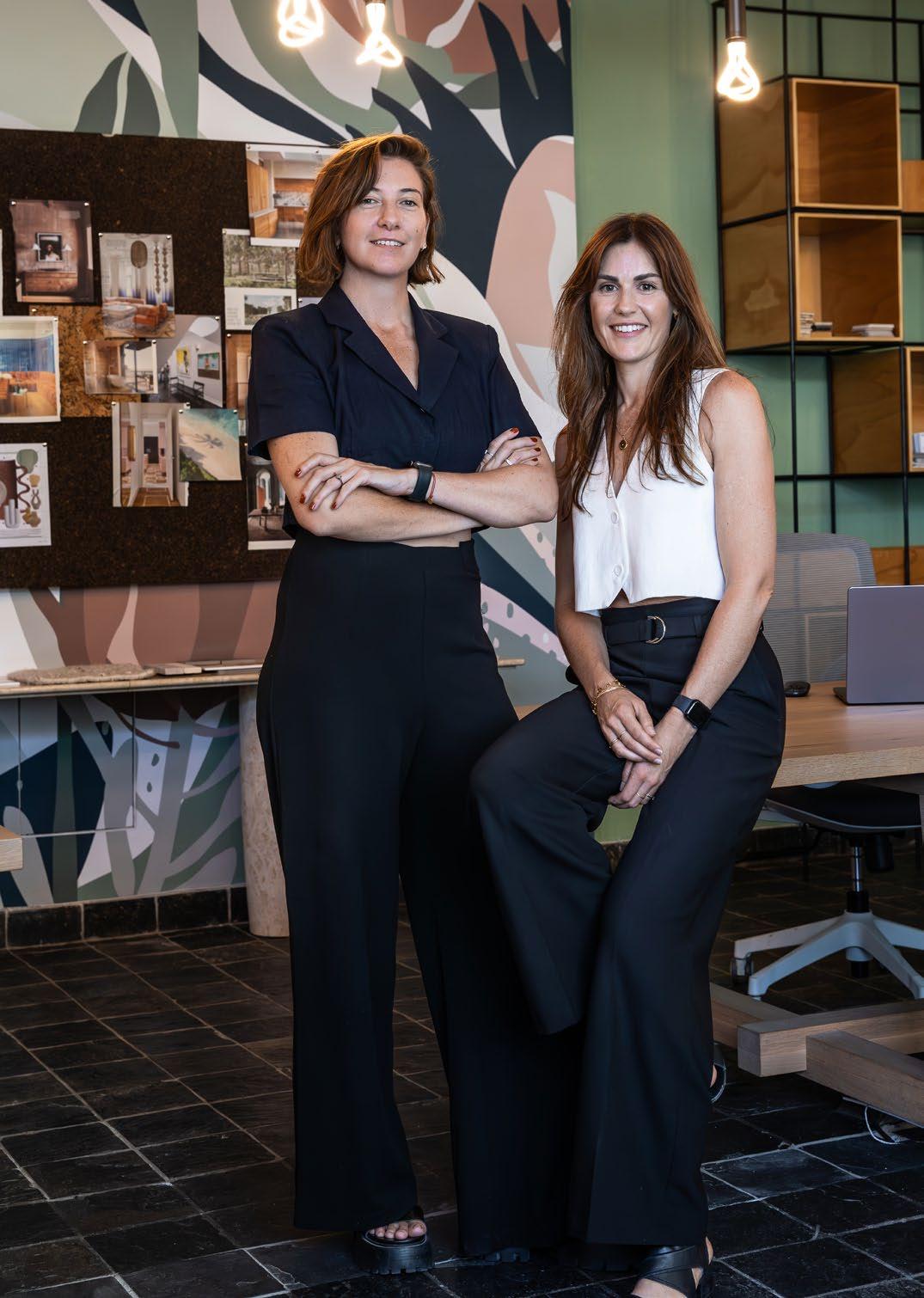
Director: Clinton Savage
Featured Projects: Owloon Manor House, House Cuthbertson, & House Coninx
Holistic | Multidisciplinary | Meaningful contributions
03
@clintonsavage www.clintonsavage.co.za

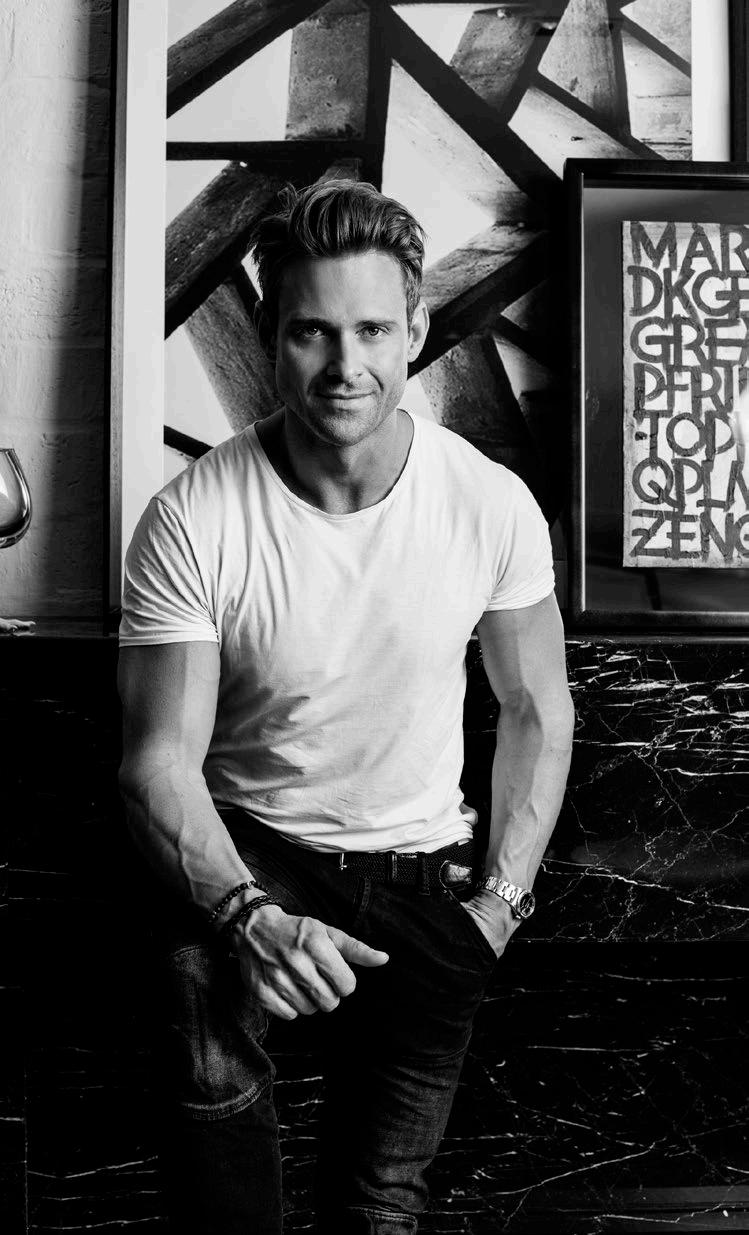
Director: John Jacob Zwiegelaar
Featured Projects: House Steenberg, Bishopscourt Residence, & Private Residence
Seamless | Harmonious | Balanced
Directors: Anthony Orelowitz, Claire D'Adorante, & Thulani Sibande
Featured Projects: Discovery Place, Deloitte @ The Ridge, & Anglo American 144 Oxford
Hands-on | Future-forward | Driven
05
@paragongroupza www.paragon.co.za

@sourceiba
www.sourceiba.co.za
Photography by Allistaire Bart

Mardre Meyer & Jeremy Stewart
Directors: Mardre Meyer & Jeremy Stewart
Featured Projects: Vergenoegd Löw, Vrymansfontein, & The Rockefeller
Enthusiastic | Dynamic | Collaborative
Director: Ryan O’Donovan
Featured Projects: Glucode, Sanofi, & Tétris x JLL Office
Experimentation | Connection | Diversity

@tetrisdesignxbuild
www.tetris-db.com
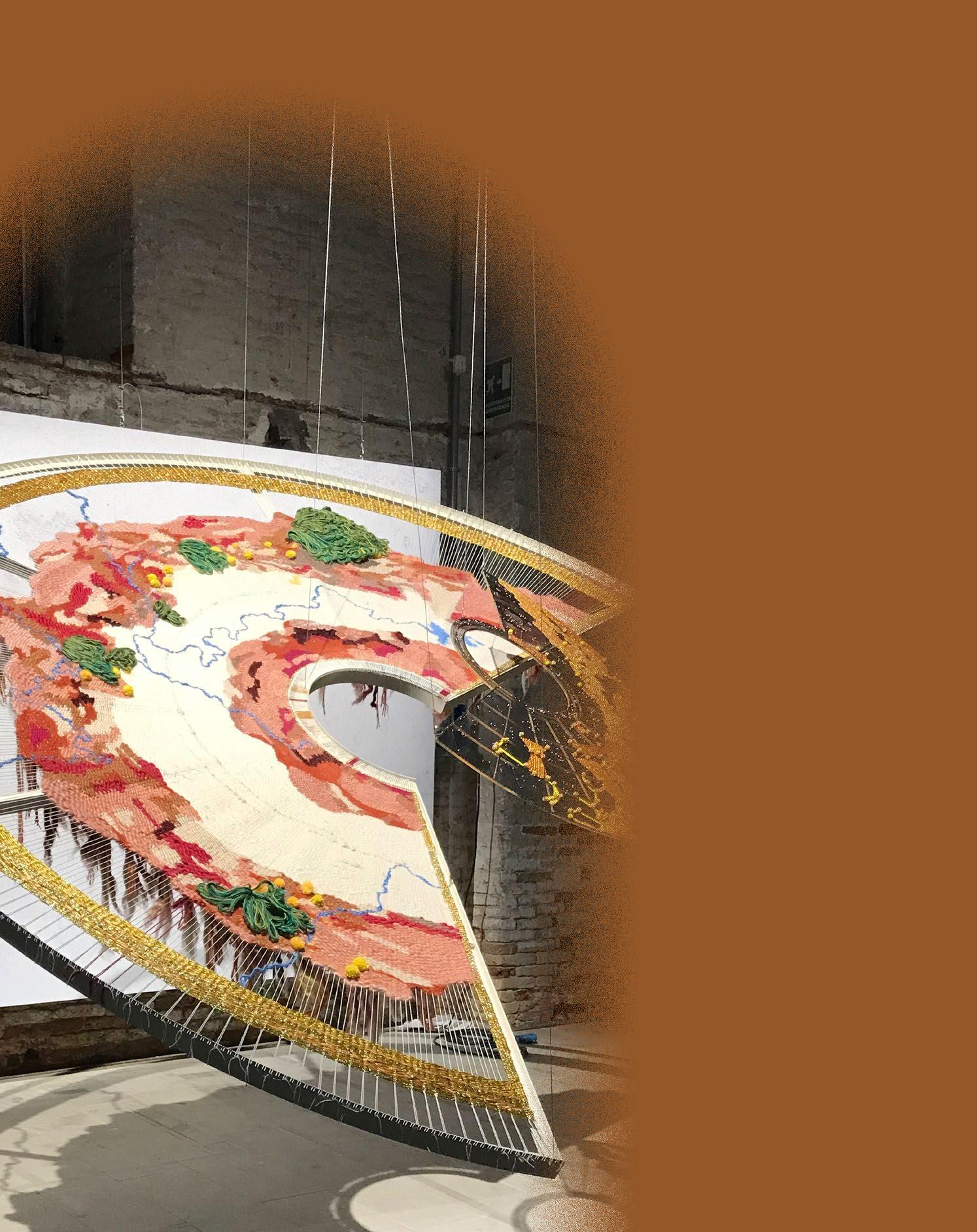
The potential unleashed by the collaboration of minds and ideas is boundless, a truth which is illustrated in this diverse collection of projects. Each venture represents a unique story, driven by distinct ambitions and processes. Yet, a common thread unites them all: there is an undeniable beauty and success in the way people unite to realise a shared vision. Each work demonstrates that by walking hand in hand towards a common goal we can achieve lasting and impactful outcomes.

“The Conradie Park Better Living Model sets a game-changing precedent for inclusive housing in South Africa. The 22-hectare development accommodates 3600+ housing units, commercial and retail units, hotels, sports fields, and schools, within a network of streets, squares, and parks, including a 2.2-hectare linear park.”
Thornton, Cape Town
Delft, Cape Town
The collaborative approach to this project was to create outdoor hubs of gathering, curating a place of safety, healing, and refuge for the wider Delft community.
www.tk-la.co.za
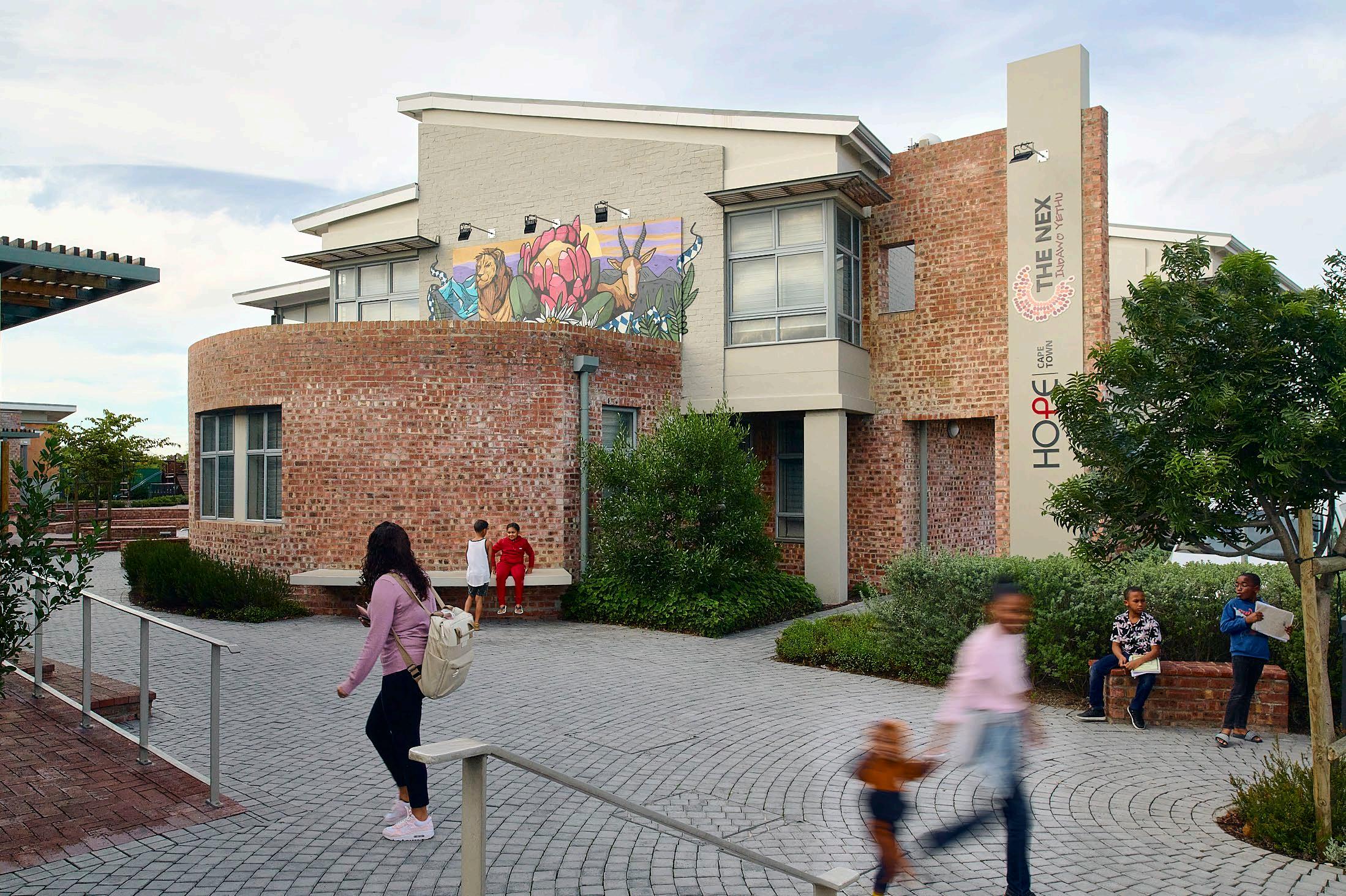
Installation for Venice Architecture Biennale 2023
“Our piece itself is a collaboration, a visual story of the ideas or threads that run through our work and Johannesburg where the work takes place. ‘threads’ is a simultaneous, intuitive reading of landscape and social geographies, told through age-old traditions of craft, narrated by women. The play of light and shadow, the use of colour and pattern, hand-making, and the collaborative process, all reflect our architecture which is particular to place and nurtures the human spirit.”
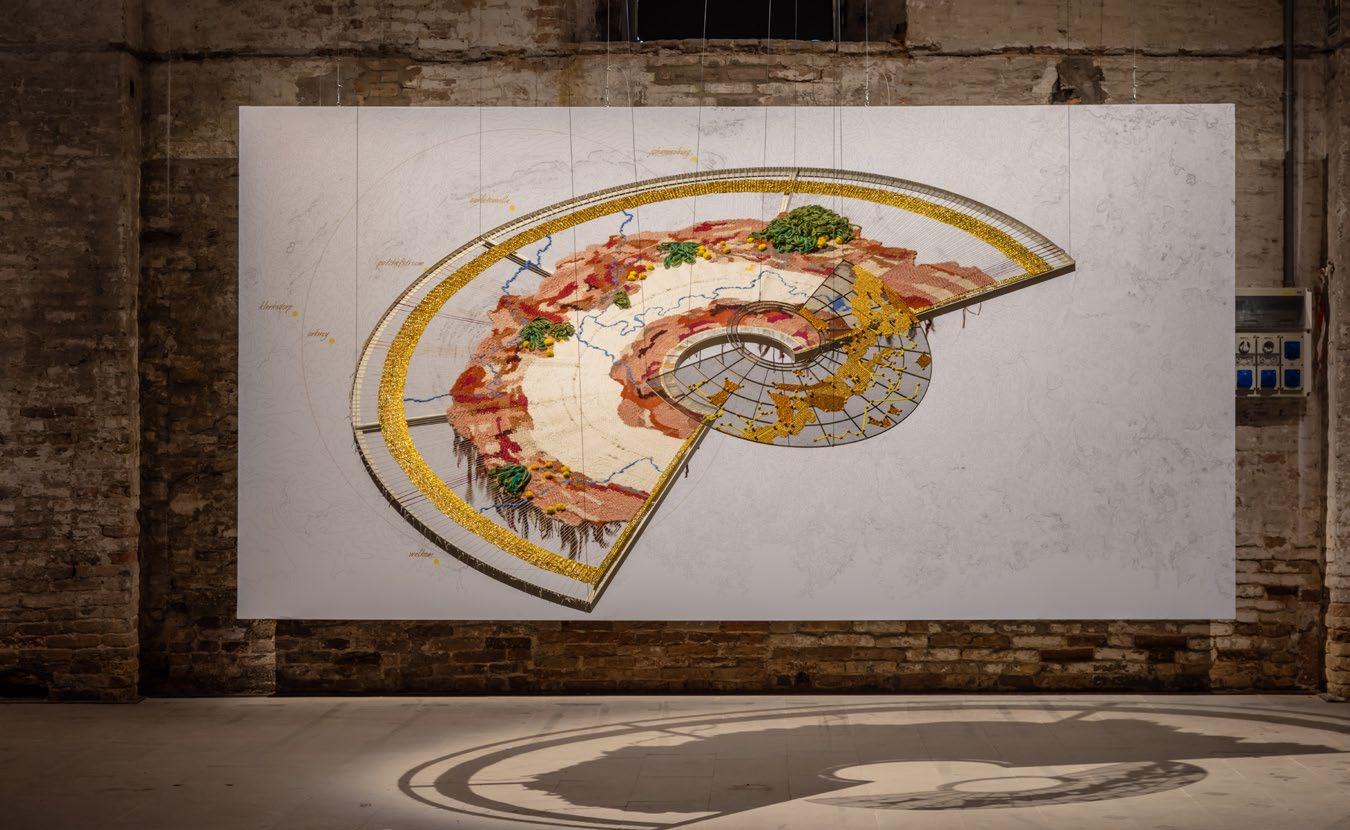


Salt Rock, Dolphin Coast
@julia.rutherfoord.architect www.rutherfoordarchitect.co.za
Photography by Nikhil Tricam
Nestled in a rehabilitated coastal forest, the experience of the home is directly informed by the relationship to iconic natural elements on-site. Julia Rutherfoord and Studio Kalki worked together to create a palette of materials that acknowledge the protective exterior while celebrating the warm, tactile, nature-inspired interior.
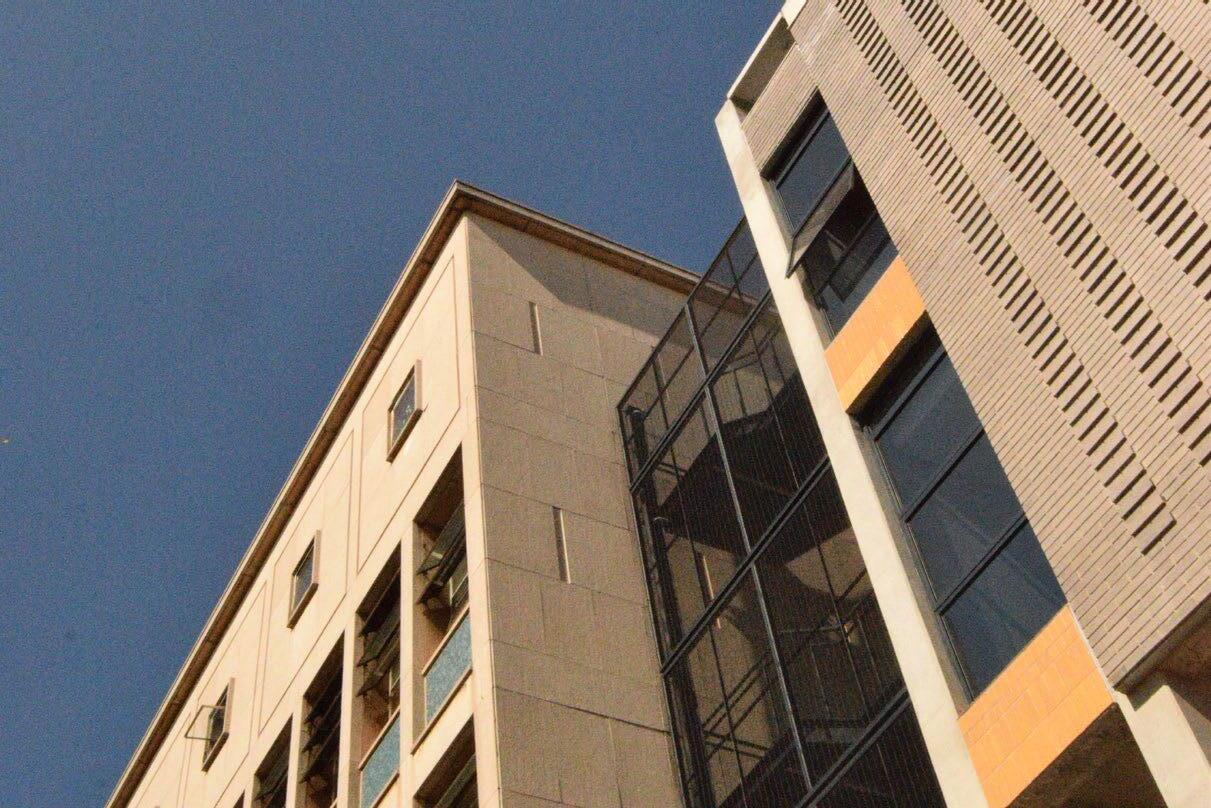
The University of the Witwatersrand, Johannesburg
“The project was to create a new extension of the University of the Witwatersrand for the School of Architecture and Planning and the School of Construction and Economic Management that connects the school physically in the hope of encouraging collaborative engagement for the Built Environment Faculty. The building creates new expanded circulation spaces that offer students and staff space to relax in, meet, socialise, work, and re-imagine as they see fit.”
@lemonpebble_design
www.lemonpebble.co.za
Photography by Renelle Rampersad
First exhibited at Makers Landing at the V&A Waterfront in April 2024
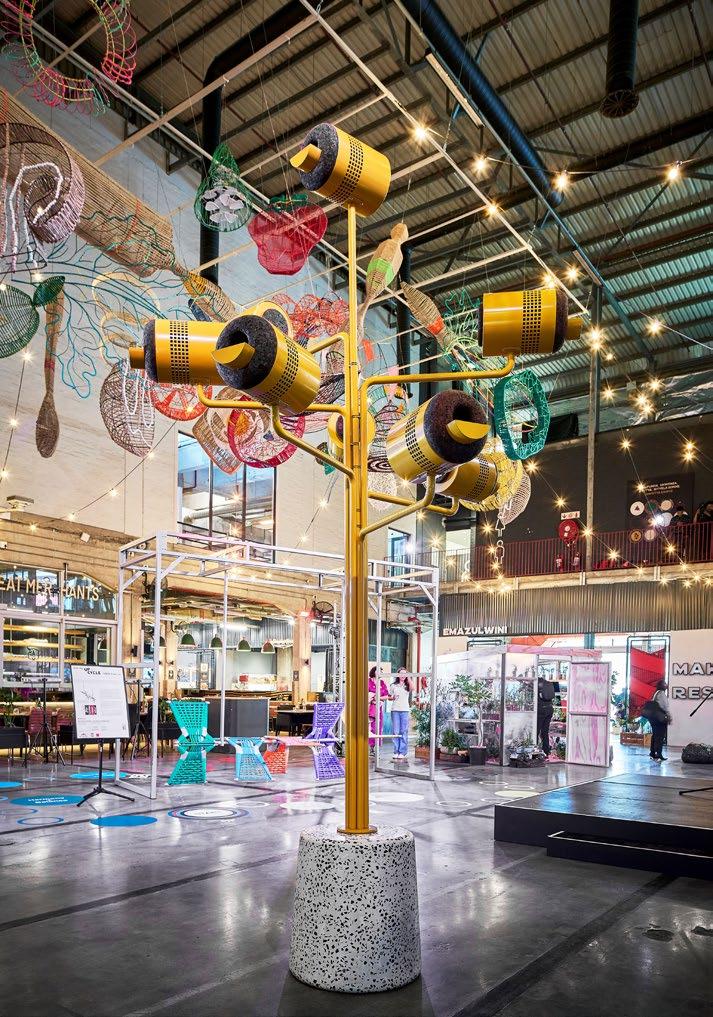
@tetrisdesignxbuild
www.tetris-db.com
Alongside work from Tétris’s own upcycling projects, four teams were commissioned to use discarded furniture to build installations that help reimagine the future of workspaces and circular design.
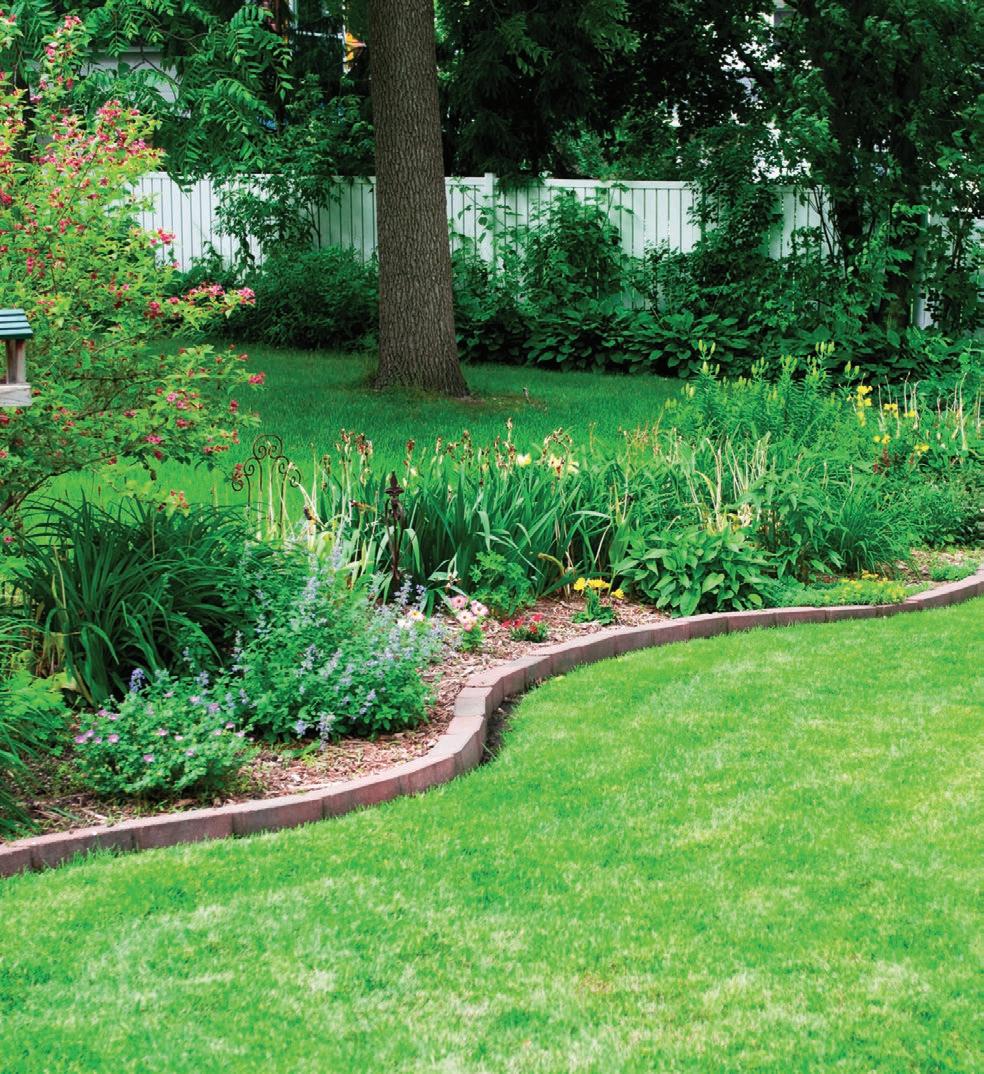

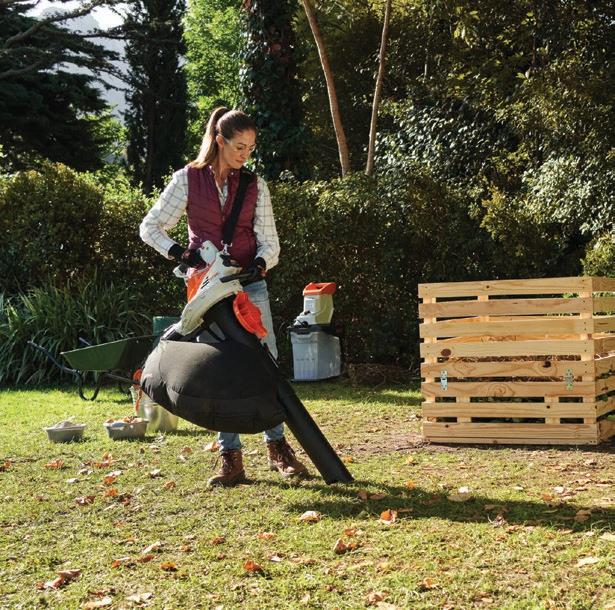
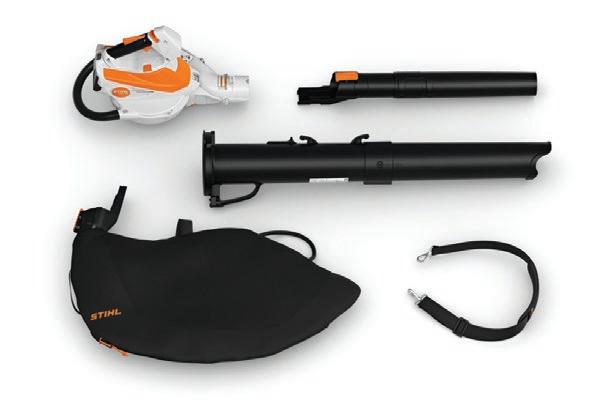
The STIHL GTA 26 battery-powered pruning saw, already a nifty and versatile cordless cutting tool, has just become even better! This brilliant little machine now boasts a newly launched 1.5-metre extension shaft, easily converting your handheld machine into a pole pruner, so that you can safely trim and prune even taller trees, shrubs, hedges, and hard-to-reach vegetation from the ground. Suddenly, managing the seasonal task of pruning for healthier plants and stronger growth became a whole lot easier.
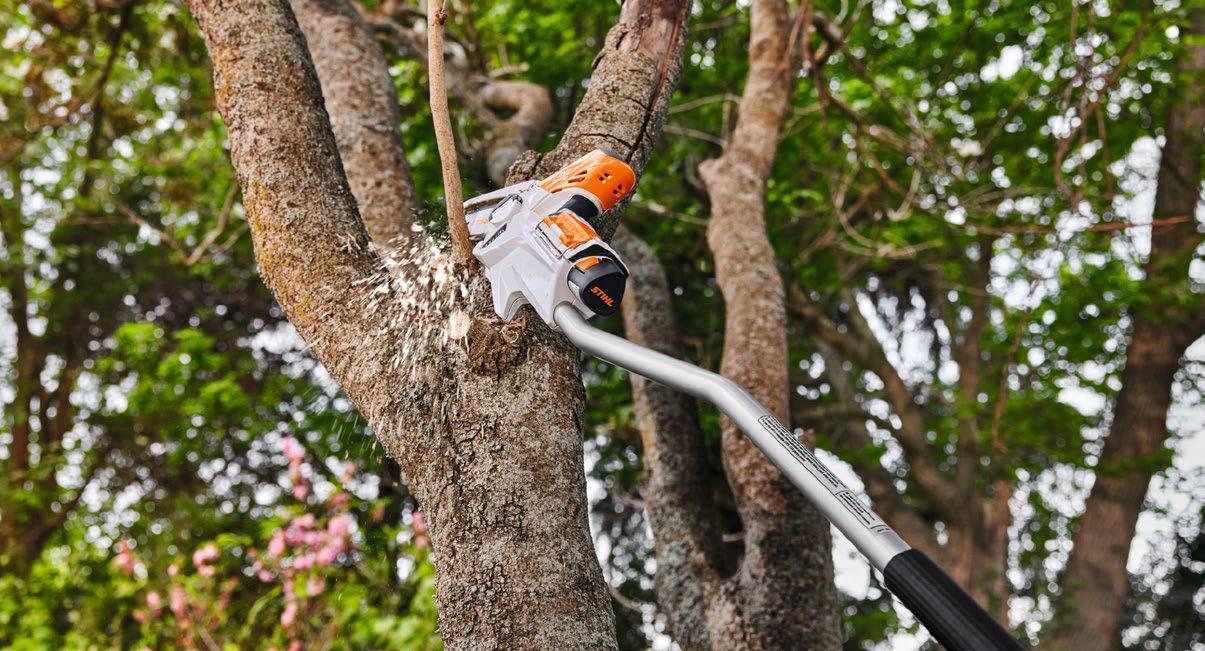
Pruning with extended reach
The fixed-length, well-balanced extension shaft is crafted from lightweight, durable aluminium. It weighs just 1.3 kg on its own, or 2.7 kg when paired with the GTA 26 and AS battery. The extension shaft features a soft-grip handle for optimal control and a branch hook to pull down branches or remove twigs caught in thicker canopies. Quick and tool-free attachment means you can easily add or remove the extension shaft as needed.
Precision in action
The GTA 26 is perfect for precision-cutting tasks, including trimming woody shrubs and hedges with accuracy. It’s simple to operate and comfortable to use, thanks to its non-slip control handle that ensures perfect ergonomics. The STIHL GTA 26 features tool-free chain replacement and a flexible protective hood for safe handling. For added convenience, STIHL offers a holster that allows you to carry the GTA 26 on your belt, keeping it within easy reach while you work.
Quiet power, happy neighbours
Powered by a lightweight 10.8 V rechargeable battery, the GTA 26 is as eco-friendly as it is efficient. Enjoy quiet, emission-free operation without the fuss of fuel storage or the noise complaints from your neighbours. The handy charge-level indicator keeps you informed when it's time to recharge, making fuel-free cutting a truly convenient option.

Prepare your green spaces for summer with the STIHL GTA 26 and its clever extension shaft – the ultimate sidekick for an immaculate garden.
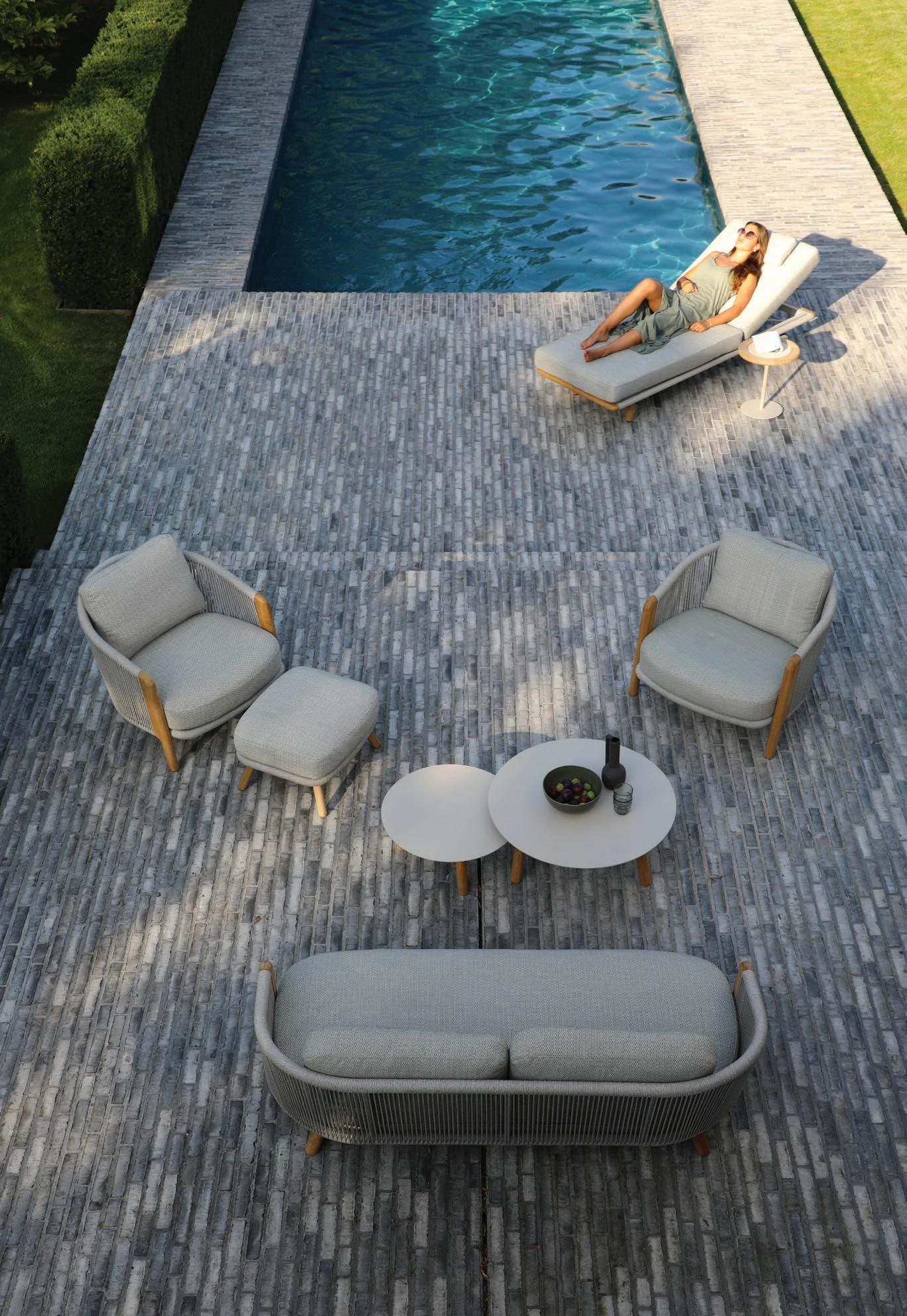

When you walk across the array of landscapes throughout the country, you may seldom consider how they came to be. Unless you’re a Landscape Architect, that is. These are the professionals that shape our terrain and curate nature to flourish while serving a holistic purpose. For a firm to stand out, their practice fosters the appreciation of the natural world around us, enriching each plot that they step onto.
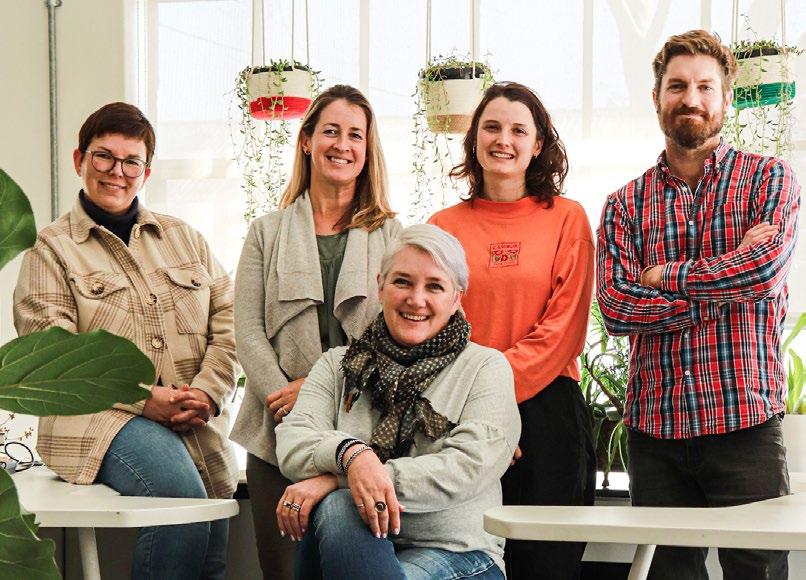
Director: Ankia Bormans
Featured Projects: BMRI, Bonteheuwel Town Centre Upgrade, & Applegarth Estate
@terra_plus www.terraplus.co.za
Photography by Saskia Bormans
“Emphasising positive outdoor environments for students to gather, unwind, and interact becomes paramount in these spaces. Careful detailing of hard-landscaping elements, including pergolas and paving, facilitates social activities and softens the edges of the buildings, creating a visual and experiential continuity.”
Director: Tanya de Villiers
Featured Projects: Bosjes, Dube City, & The Quadrant Roof Gardens
“The iconic Chapel is anchored on a built podium, enveloped by the surrounding landscape and connects to an existing historic graveyard via a strong axis through vineyards to the original Bosjes Manor House.”
@cndvlandscapearchitects www.cndv.biz
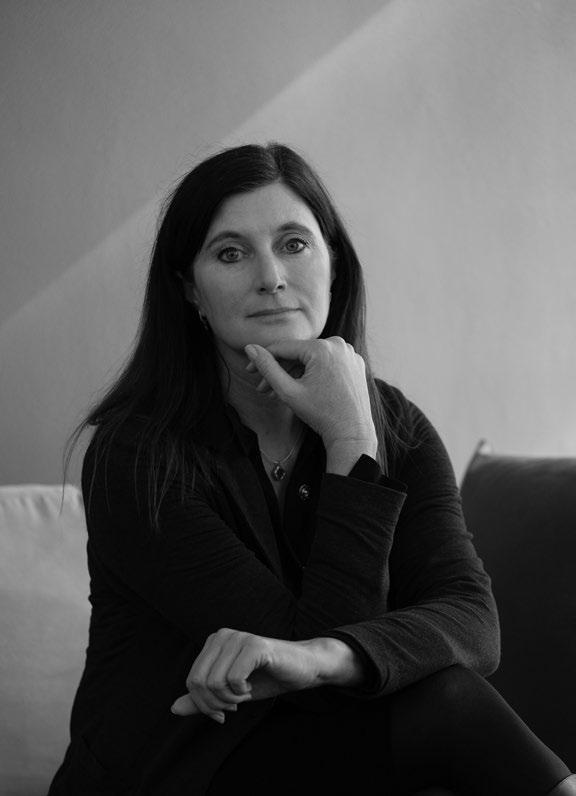
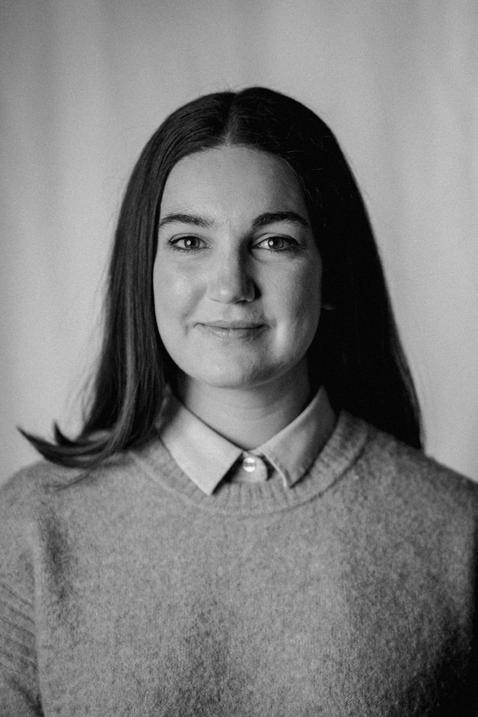
Director: Amy Thompson
Featured Projects: 14 Dock Road, The Box and 14 Long Street, & Europe Informal Settlement Upgrade
“We were appointed to bring life and vibrancy to these projects, reimagining the podium to assist in creating a positive public realm and street experience within the Cape Town CBD.”
@yesandstudio www.yesand.studio
Director: Mark Saint Põl
Featured Projects: Bosjes Estate, Botha’s Halte, & The Towers and Merriman Square
“Nature answers our needs for inclusive, playful, and restful spaces. It is amplified through experiences of colour, scent, sound, touch, movement, and light. We transform places to enhance social interaction, environmental management, cultural engagement, and economic opportunities.”

@square_one_studios www.sq1.au

LOW MAINTENANCE | WEATHER RESISTANT WATER REPELLANT | HIGHLY DURABLE | UV STABLE
LOCALLY MANUFACTURED | LONGEVITY IN DESIGN

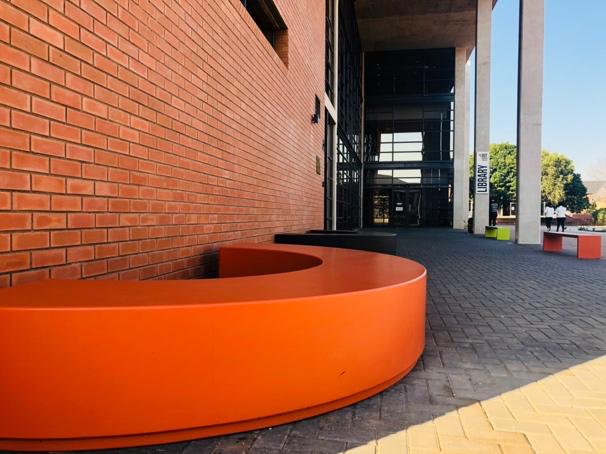

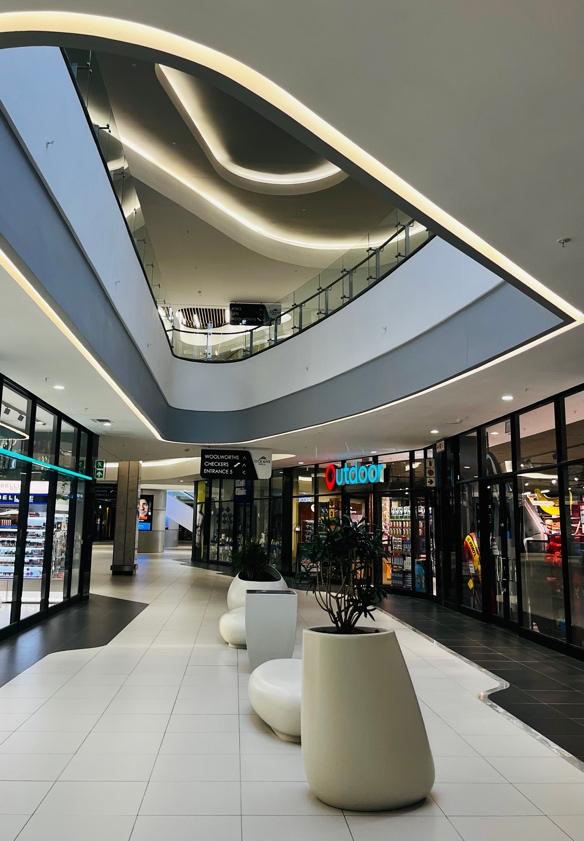
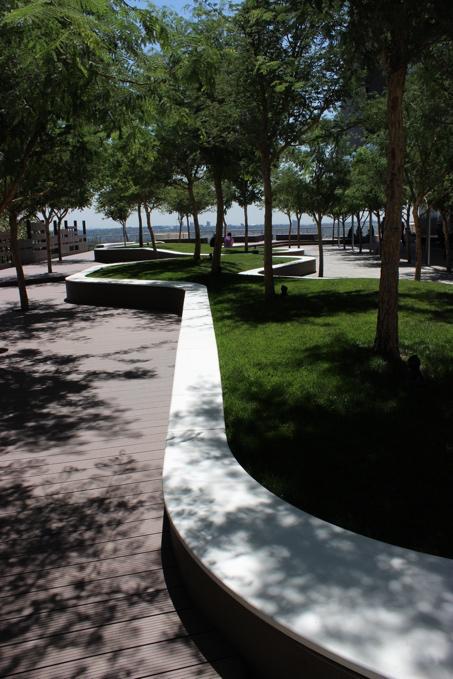
specialist suppliers of large scale, low maintenance pots + planters | bench + wall paneling | seating + furniture | bollards, bins and various public space installations | custom design + landscaping essentials
+27 (0)82 443 0084 | info@igneous.co.za | www.igneous.co.za innovators in all weather, lightweight polyconcrete

Merging science and design to craft our outdoor spaces, landscape architects create environments that profoundly impact our perception of nature, despite often being constrained by practical performance needs. These projects uphold the core principle of creating open, dynamic, adaptable spaces while transforming limited resources into flourishing, thoughtful environments that benefit both people and, crucially, our wider ecosystem.
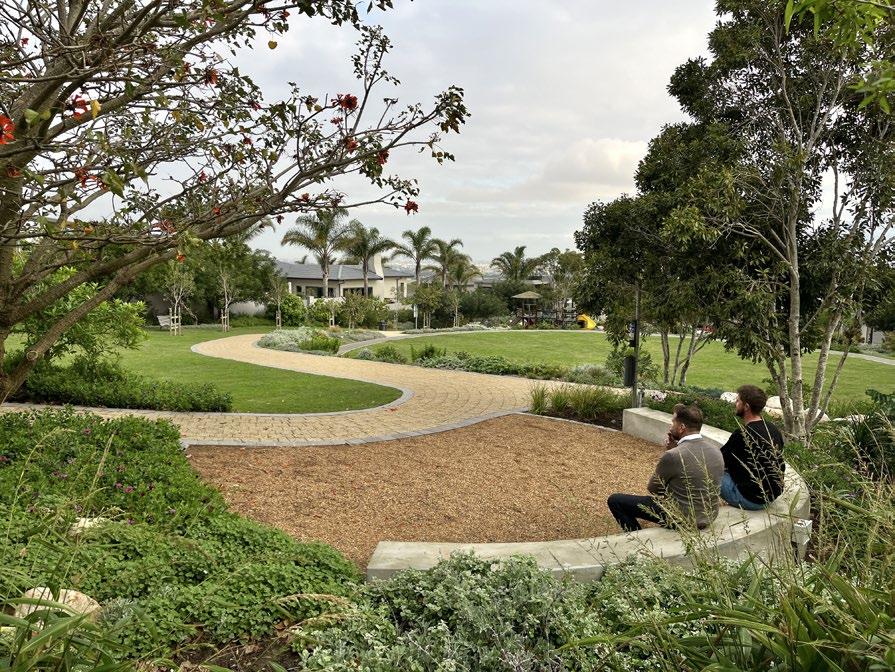
Plattekloof, Cape Town
Size: 3540 m²
“A multi-generational recreation space designed for the entire community.”
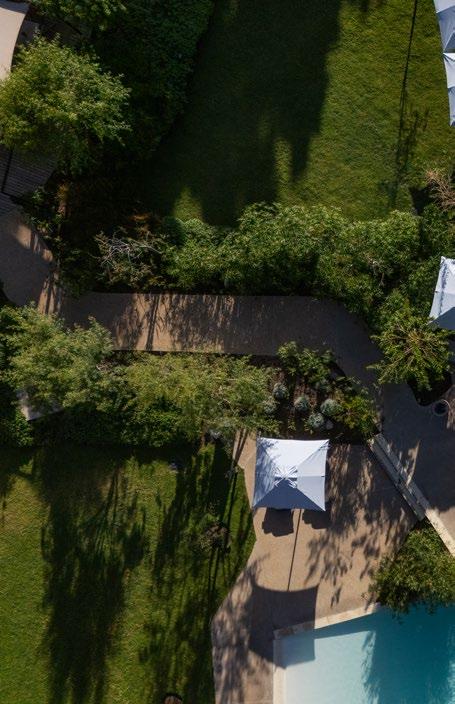
Akasia, Pretoria
“By strategically incorporating natural materials and prioritising pedestrian safety, a thriving lush and full landscape experience was created, with minimal required maintenance.”
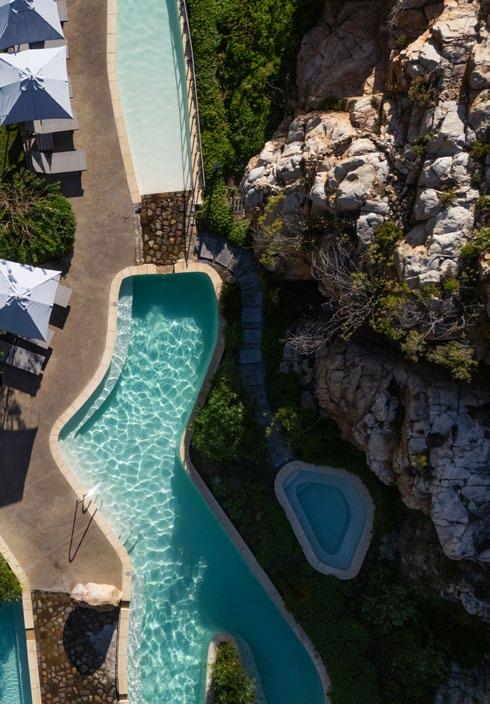
@insitelandscapearchitects www.insitegroup.co.za
Photography by Karen Richards
Size: 20 000 m²
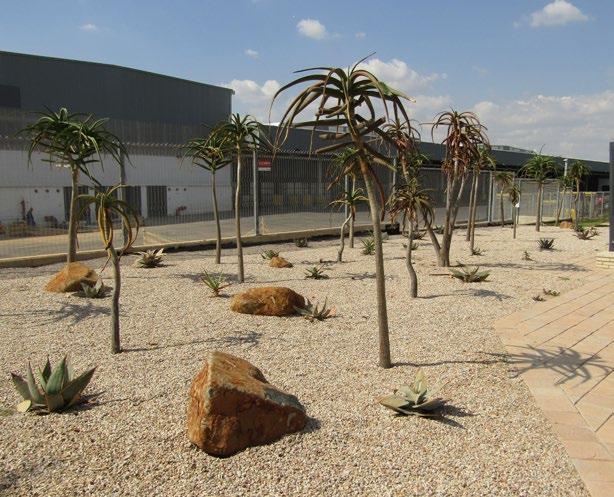
Montagu, Klein Karoo
“The natural thermal spring sits deep within beautiful rock formations alongside the river.”
Size: 11 500 m²
@cndvlandscapearchitects www.cndv.biz
Photography by Daniela Zondagh

Kenilworth, Cape Town
“Creating a meaningful ‘sense of place’, the design adaptively reworks a compact site through carefully articulated connections between the residential units, private gardens, terraces, and shared social spaces.”
@square_one_studios www.sq1.au
Photography by David Ross
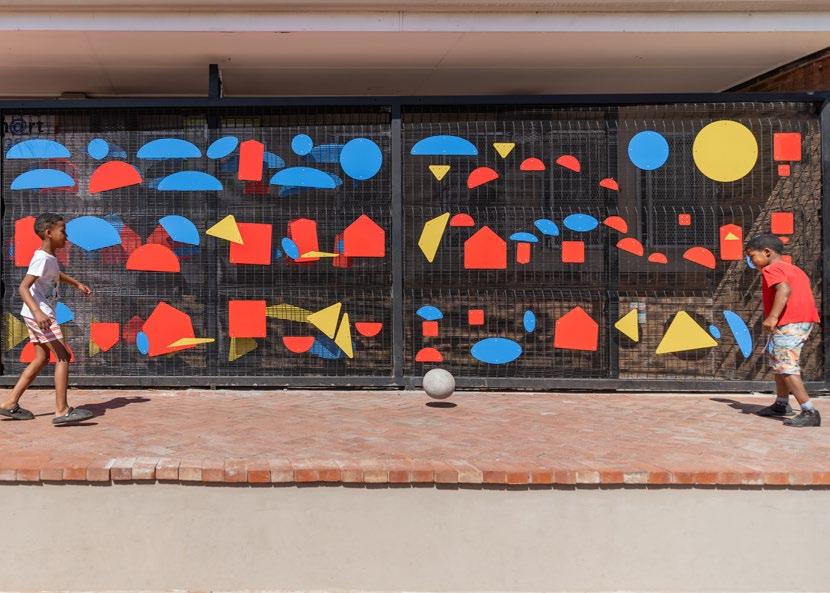
@terra_plus www.terraplus.co.za
Photography by Southland Photography
Shaka’s Rock, Ballito
“With a subtropical landscape language in mind, the space is inspired by the ocean edge context and the imperfect quality of a natural material palette.”
Bonteheuwel, Cape Town
“The final product — the transformation of Freedom Square — is a multifunctional and inclusive space that serves the diverse needs of the entire Bonteheuwel community.”

Size: 6635 m²


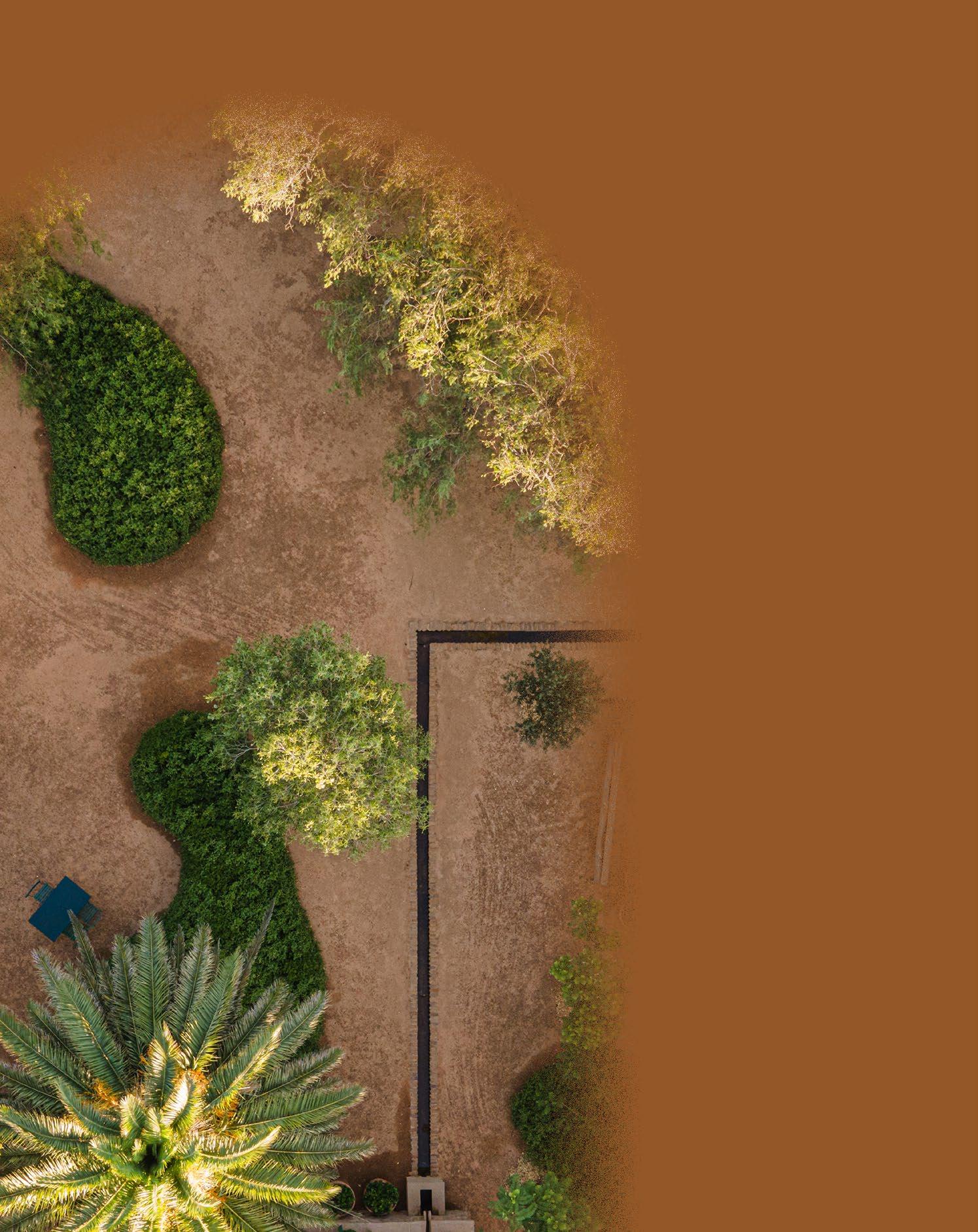
In the most mesmerising gardens curated across our landscape, no feature is unconsidered. From the branches above us that shade a mid-summer blaze to the rocks that gently guide us, the best gardens spark much more than just joy.
To celebrate the dedicated pursuit of excellence in this sector — one where the commitment never truly ends — we lift up three landscape design firms that are leaving footprints in the sand wherever their practice takes them.
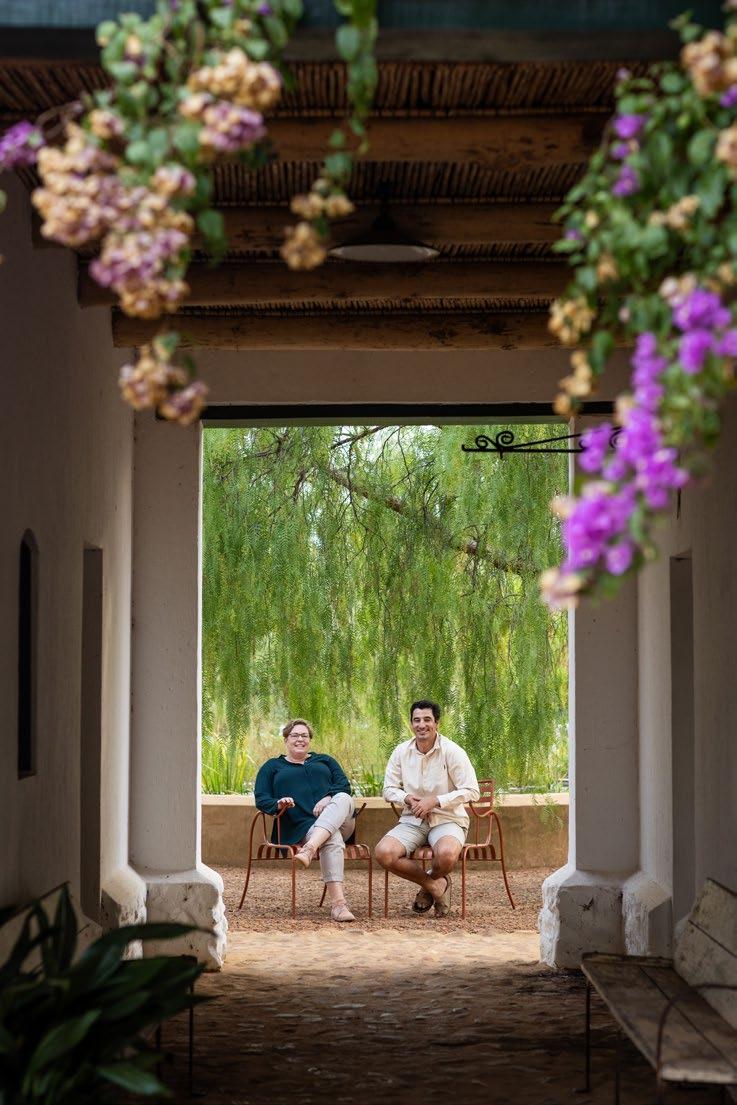
@ddsprojects www.ddsprojects.co.za
Photography by Daniela Zondagh
“We’re a landscape design and build firm that works at all stages of landscaping — from conceptualisation to implementation. We believe in a nuanced and gentle approach to celebrate and strengthen sense of place.”
@margotvdw_gardens www.mwgardens.co.za

“Our aim is to design gardens that complement the architecture, evoke interest and emotion, and are sensitive to their settings and the environment.”
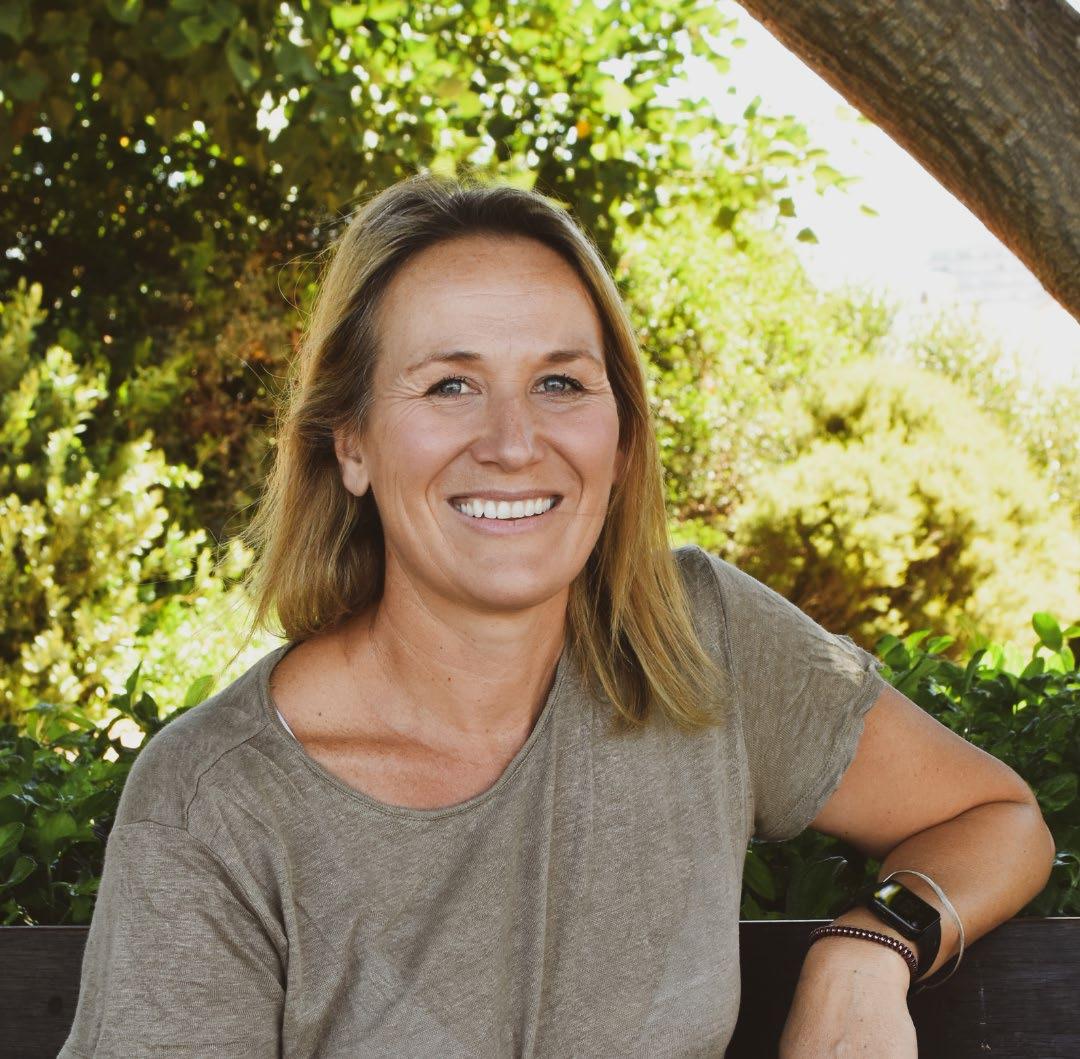
“Every garden has a story and we believe it’s our job to ‘write’ it — in earth, stone, water, and plants.”
@contours_designstudio
www.contoursdesignstudio.co.za

Serving as a designer’s laboratory, each garden evolves into a living testament to our natural world. By moulding topography, orchestrating waterways, and balancing light and shadow, these works contribute to the continuing dialogue between humanity and our habitats.
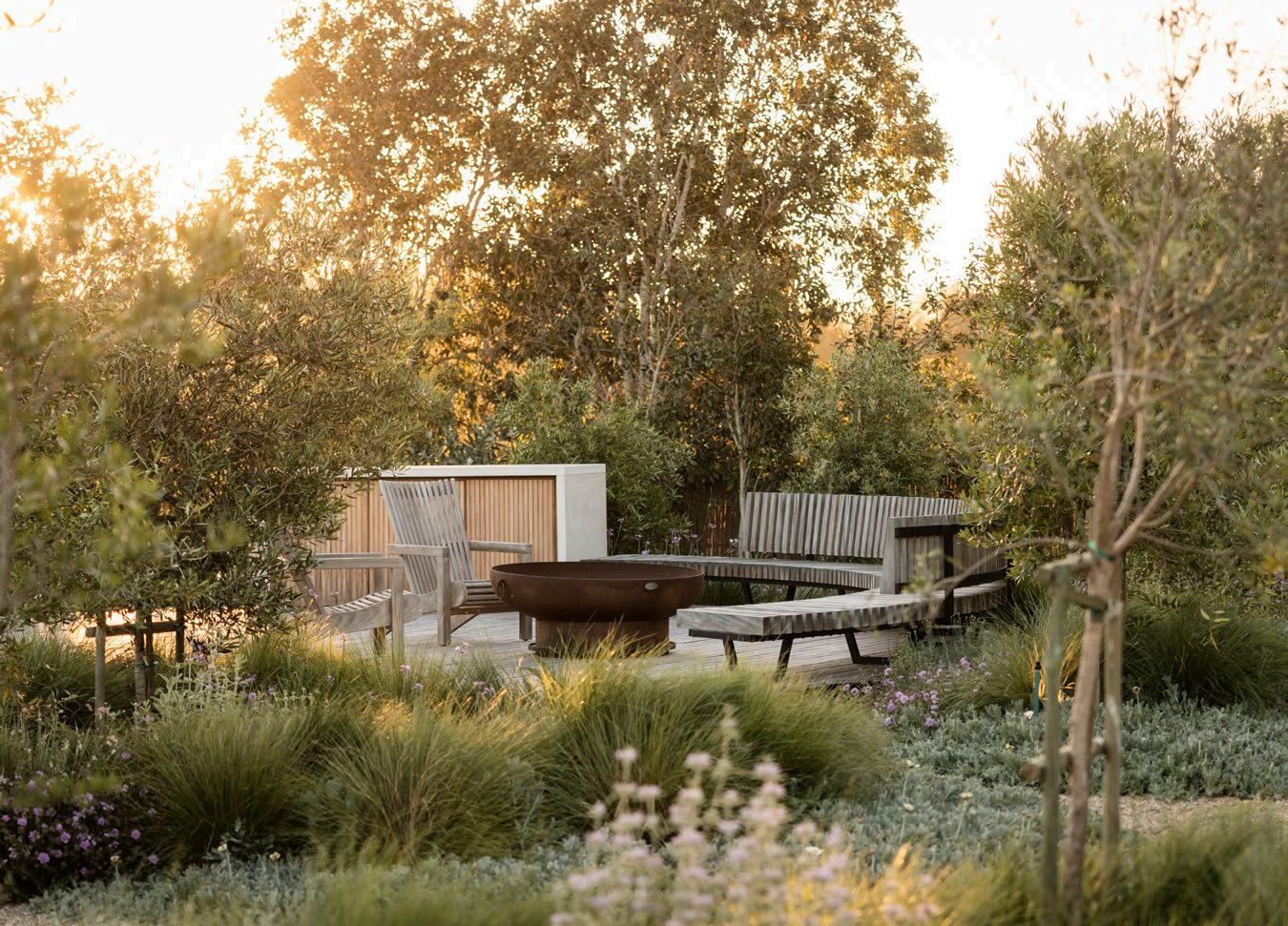
Paarl, Cape Winelands Size: 2600 m²
Materials: Garapa wood, Revelstone klompies, Kalki Ceramics pool tiles, sandstone paving, cast concrete kitchen counters, and gravel walkways with steel edging.
@josephines_gardens www.josephinenoyce.com
by Rebecca Ann

Stellenbosch, Cape Winelands
Size: 25 000 m²
Materials: Compacted laterite creates informal paths and formal courtyard spaces; wooden pergolas are incorporated into the fruit and kitchen gardens; and local stone is used for paving and featured in the large water feature.
@ddsprojects www.ddsprojects.co.za
Photography by Daniela Zondagh
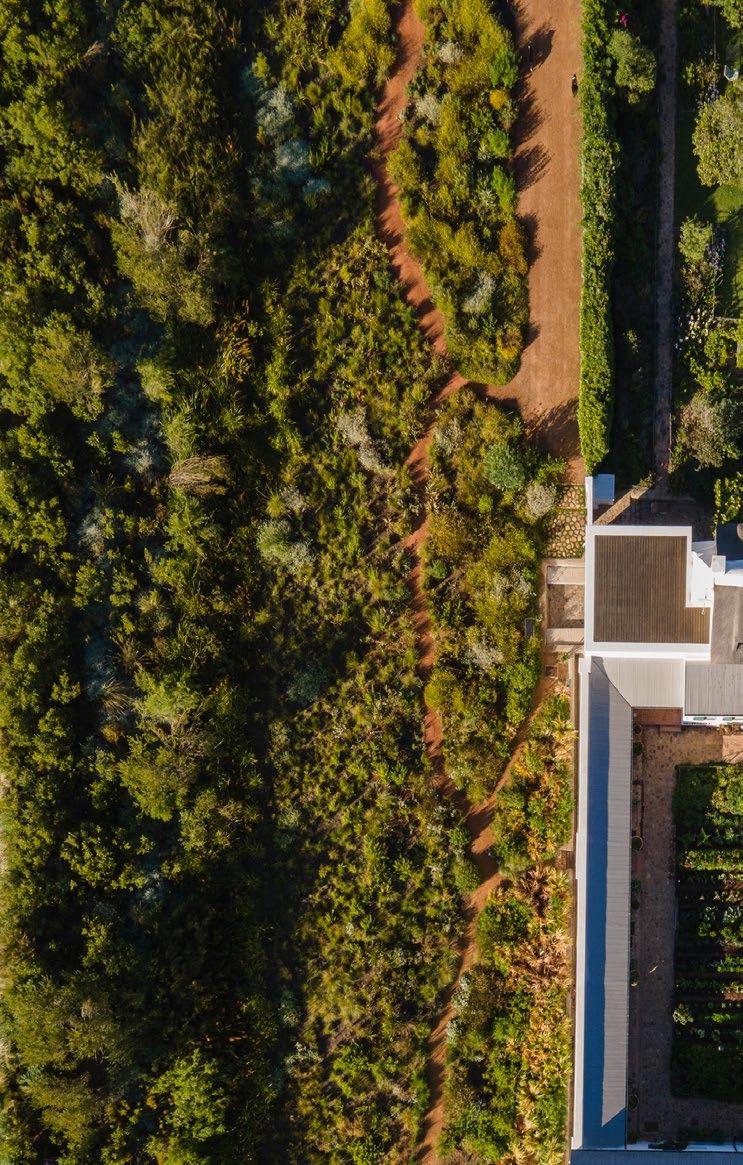
Franschhoek, Cape Winelands
Size: 40 000 m²
Materials: Natural stone from the site was used for garden walls and pathways, alongside concrete and gravel. Organic materials from old vineyards were reworked for the woven planters.
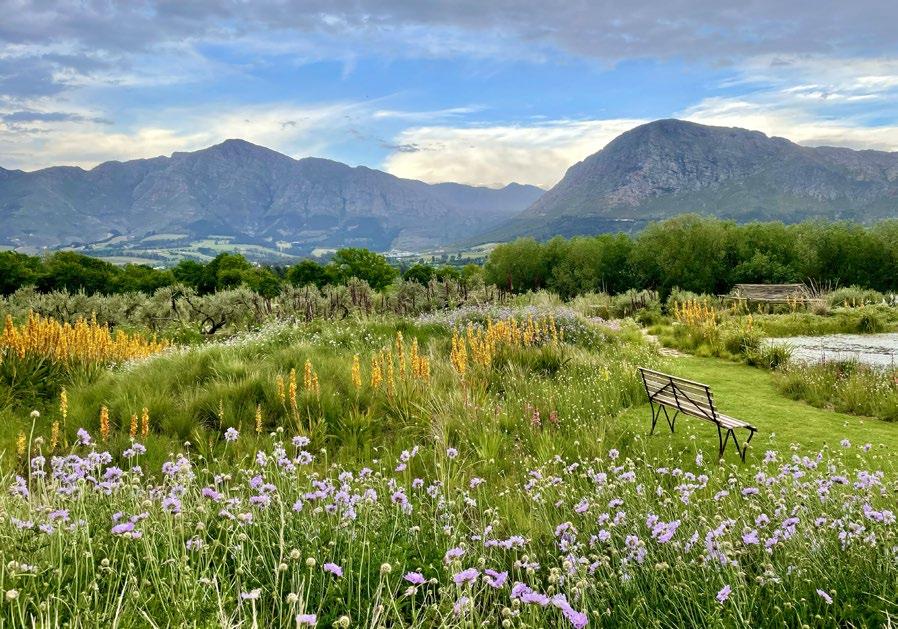
Materials: Lawn edges were lined with on-site pebbles, tree stumps from felled alien trees were used in the trails, and sandstone rocks formed the pathways, retaining walls, and steps.
@mwgardens www.mwgardens.co.za
Photography by Heidi Bertish
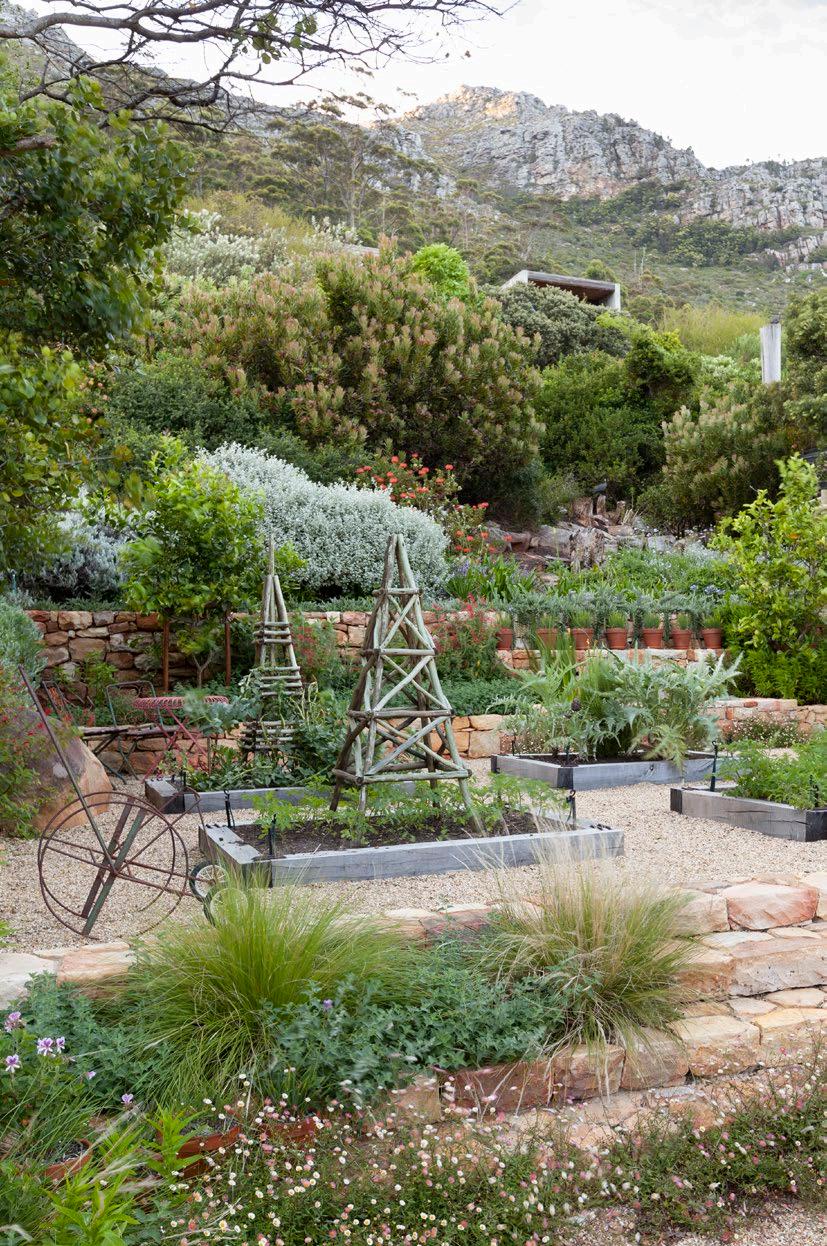
Hout Bay, Cape Town
Size: 2800 m²

Established in 1981
Derbigum Manufacturing (Pty) Ltd boasts a legacy of excellence in waterproofing solutions. Over the years, with a steadfast commitment to innovation and quality, the company has established itself as a leader in the industry. Our meticulous manufacturing processes, combined with cuttingedge technology, ensure the production of superior products delivering exceptional performance and durability.

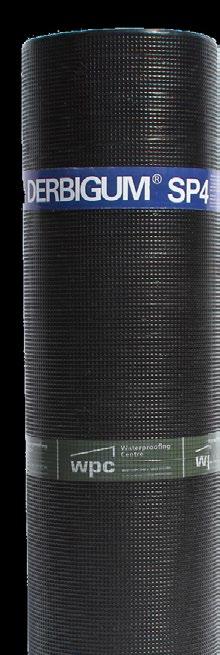
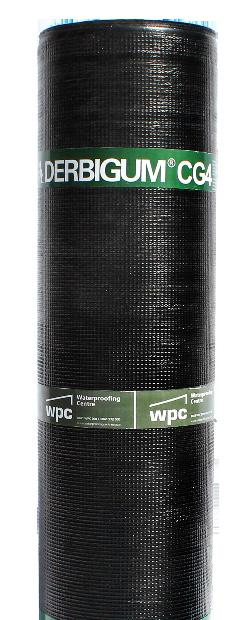
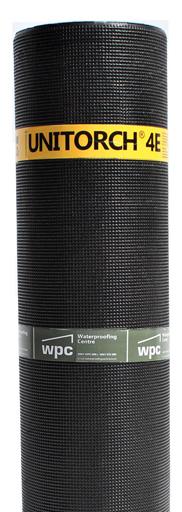

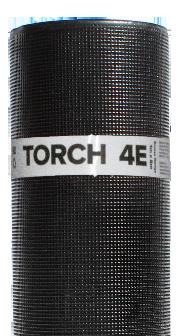

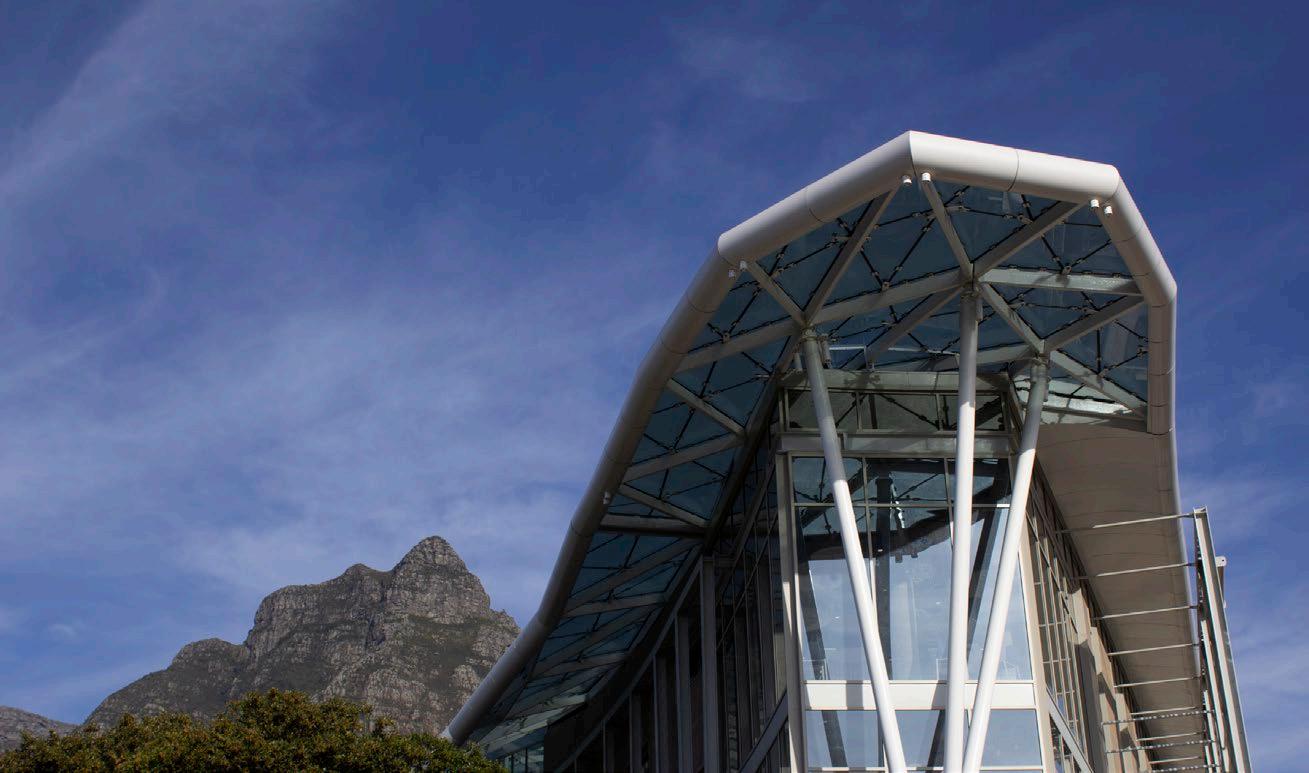

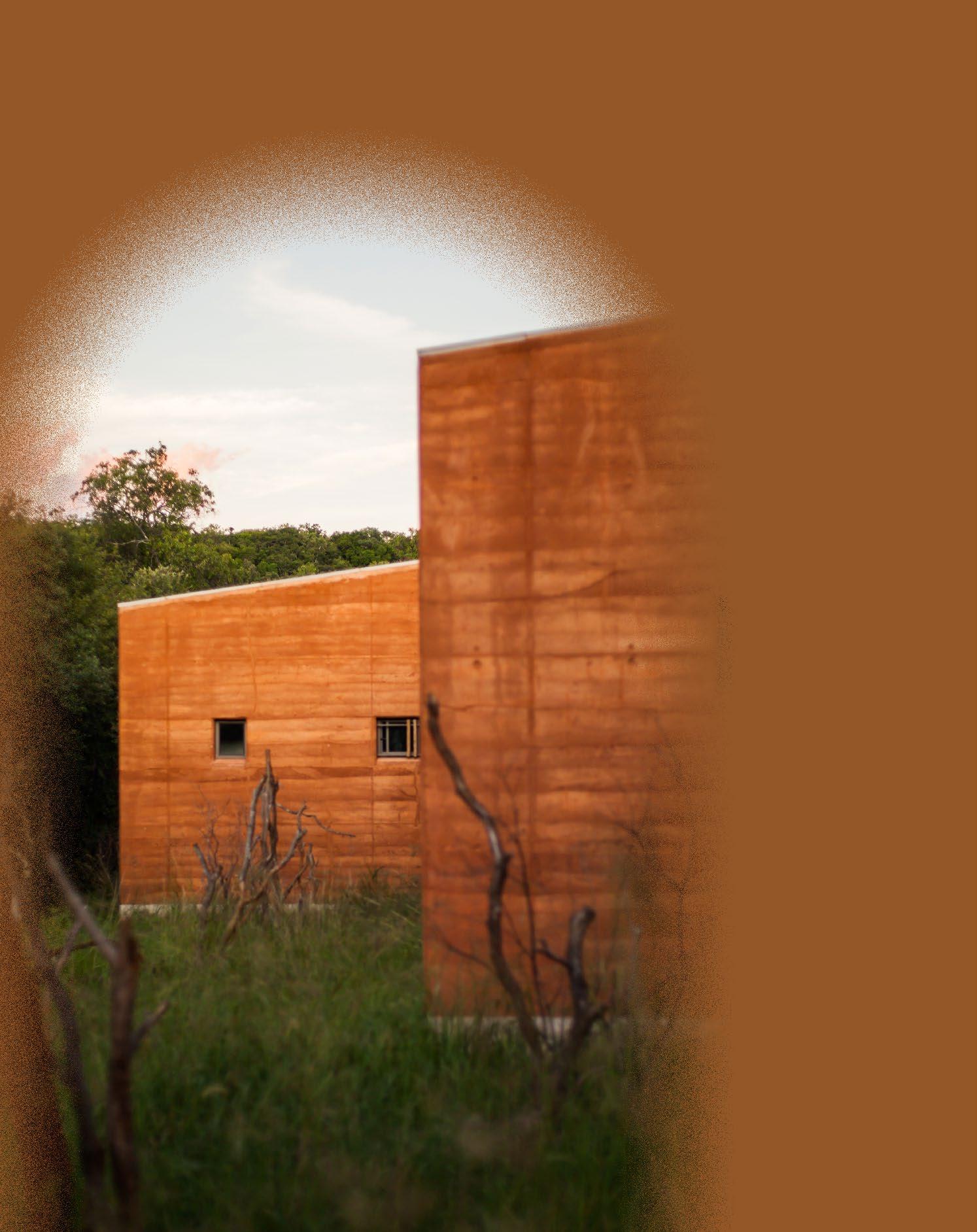
A sensitivity to surroundings marks the measure of true design consideration. When we talk of sustainable builds, this is what we mean: architecture that stands the test of time while embracing the wonder of nature as a design guide.
As you follow the path through this collection of projects, it is evident that this is the standard for the future of architecture if we are to achieve a sustainable built environment.
Local Studio, for Lapalala Wilderness School
1Energy | Energie | Calcamite
Intex Timbercraft | Corobrik
Italtile | Ceramic Foundation
Büro Comrie| PG Glass Silverlakes
Rebel Lighting | The Door Group
Pedersen + Lennard | Houtlander
Dokter and Misses | Neil Grantham
Studio | RAW Modular Furniture
Design | Ashanti
Luxury Frontiers, for Madwaleni River Lodge
MOSO Bamboo Outdoor
Cemcrete | Signage Production
Studio | Rollset | Melvill & Moon
Pure Style | Bekeen Fitness
KMH Architects, for HPI School of Design Thinking
Solareff | Aluplan | Marble Classic
First Africa Holdings | 180 Degrees
Concrete Floor Services | CeilWall
Bellco Electrical | TightFit
Garage Doors & Automation
Façade Projects | Abelia Metal
Leaf Structures | Mazor | Oggie Hardwood Flooring | Ecophon
Ergoform | Coney Timbers | RMS
Shopfitting | Cara Saven Wall
Design | Ultrasigns | Façade Projects Wireworld | Hertex
GAPP Architects and Urban Designers, for Tswalu Loapi Tented Camp
Oggie Hardwood Flooring Corcoleum | Accoya | Ripstop Canvas
GASS Architecture Studios, for Green School South Africa
Naturally Slate | Safal Steel
Samsung | Tique | African Reed
Neo Aluminium | Rooftek | Cape
Roof | Rammed Earth SA | In
Demand Trading | Fang | Triomf Staalwerke | Lime Green Sourcing Solutions
Julia Rutherfoord Architect, for Elaleni Forest House
Oggie Hardwood Flooring
Kalki Ceramics | Kitchen Classics
Conrad Inspired Furniture
Kingston Kitchens
Noero Architects, for New Eco Lab, Wynberg Girls' High School
XLAM | Vortex Energy | JV
Aluminum and Glass | Curtain
World | Contour Decks | Optima Coatings
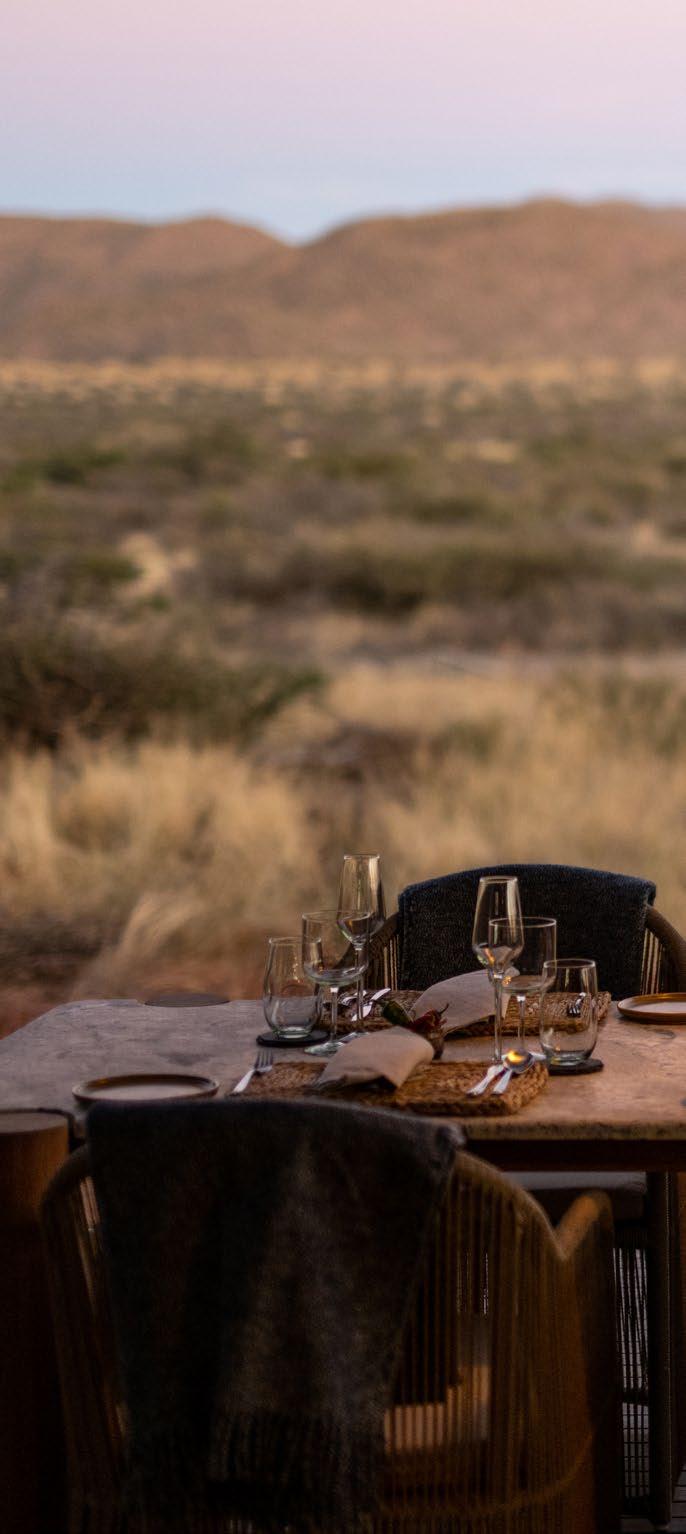
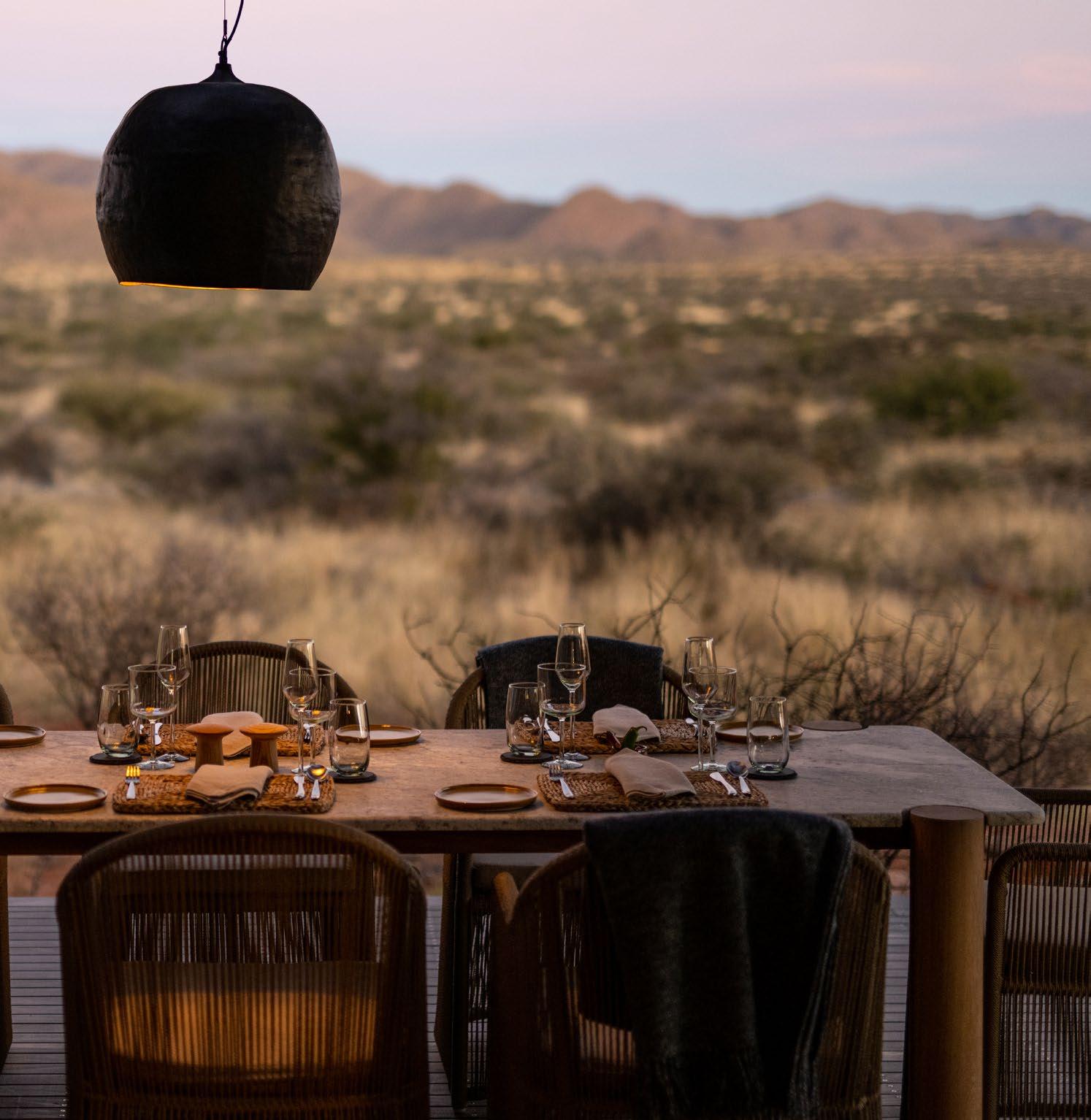
“Energy-saving air-conditioners, solar-powered pool pumps, and the absence of baths promote low water and energy consumption, ensuring the camp operates with minimal environmental footprint.”
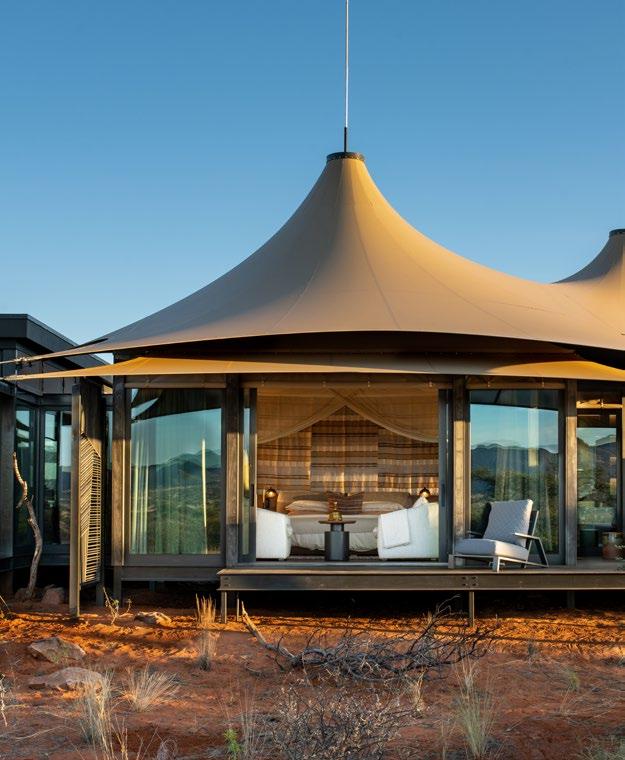
Wynberg, Cape Town
With a vision of how the future could look through the eyes of a learner, the New Eco Lab at Wynberg Girls’ High School is an act of sensitising young minds to the challenges at hand with global warming and climate change. While this build is only 60 m², every centimetre has been dedicated to a sustainable approach. From cross-laminated timber offering a lightweight structure to a recycled cork ceiling structure and solar panels making the lab entirely autonomous from the grid, Noero Architects has crafted a marvel. Beyond being sustainable, the build also encourages educating the girls on this practice in the most efficient of ways.
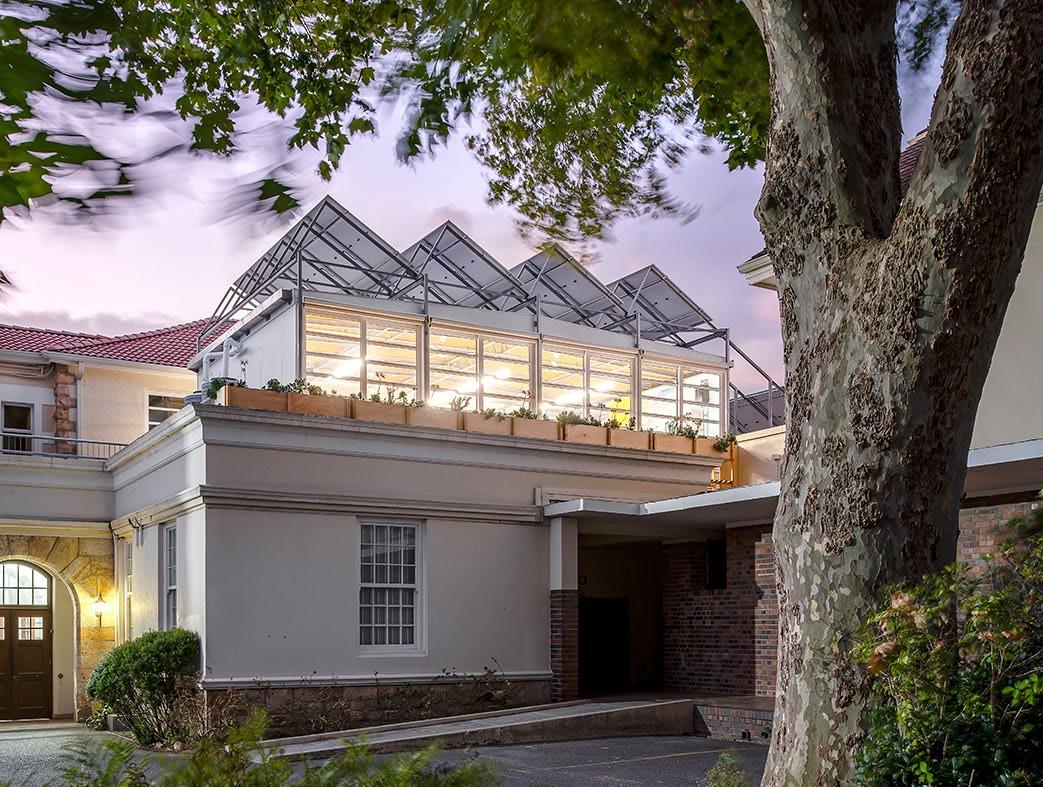
Photography by Paris Brummer

Tswalu Kalahari, Kuruman
Fittingly named ‘the space below the clouds’, Loapi is a spread of accommodation laid across the foothills of the Korannaberg mountains. Each one is carefully positioned to make the most of the mesmerising views of the reserve's arid Savannah. Embracing the principles of low-impact architecture, the space fits elegantly into its unique environment, reflecting and celebrating both the spirit and magnificence of the site. These modular homes, largely manufactured off-site, minimise environmental impact and protect native flora, including the iconic shepherd’s trees that adorn the landscape. The tents can be entirely dismantled and relocated, leaving the land as it should be — untouched.
@gapp_ www.gapp.net
Photography by Andrew Morgan
Paarl, Cape Winelands
The third of only three Green School campuses in the world, Green School South Africa is a rare and remarkable achievement in sustainable architecture.
Located in the low-lying Paarl Valley, the design of the campus buildings is inspired by the organic tectonic shapes of the surrounding mountains. Each aspect of the project is not only environmentally focussed, but also places the learners as a top priority, the individual clusters of buildings weaved together by the landscaping with a world of passageways for students to discover. All buildings are constructed from naturally and locally sourced materials and follow the Living Building Challenge — a visionary endeavour in sustainable architecture.
@gass_architecture_studios
www.gass.co.za
Photography by Daniela Zondagh

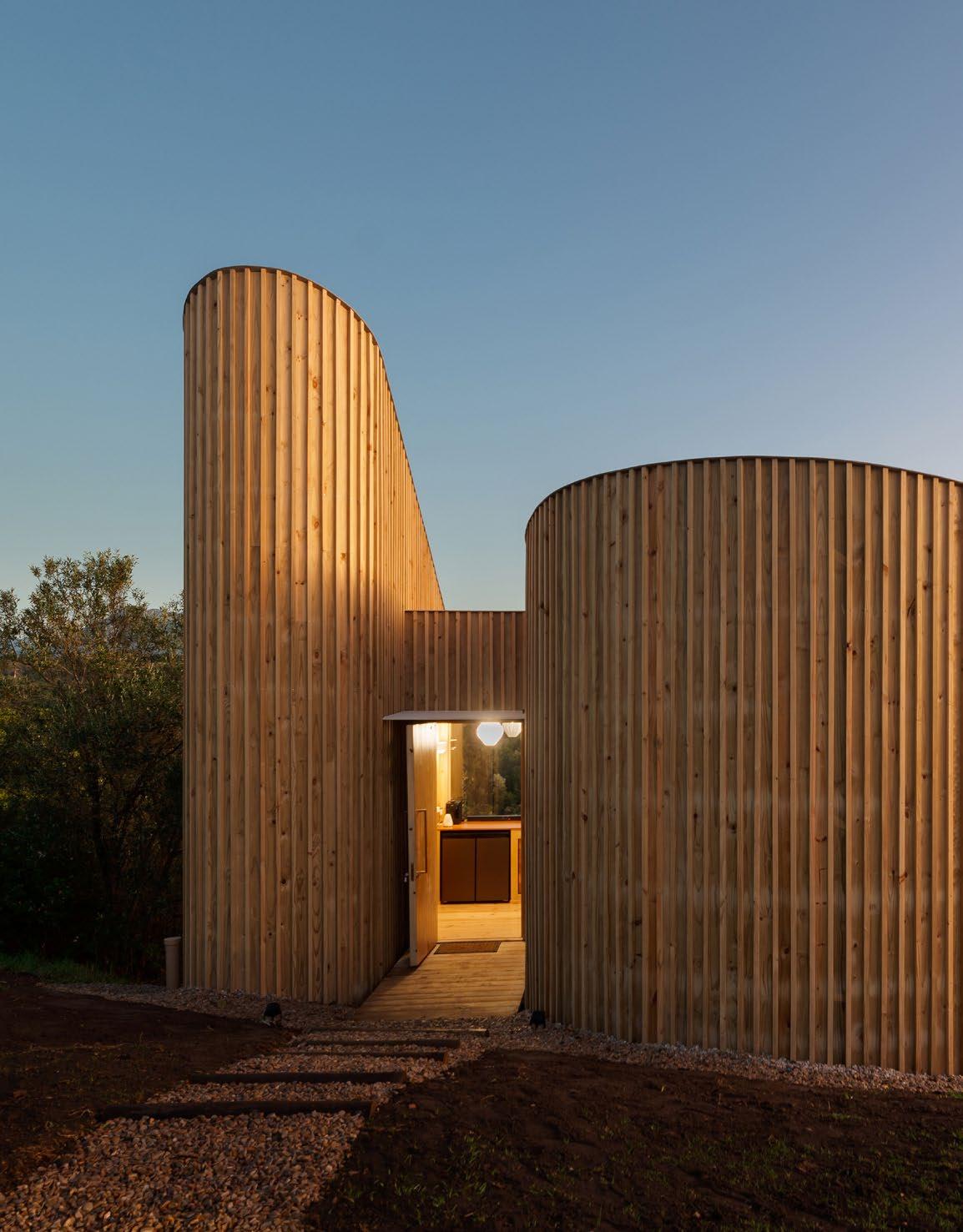
Hoekwil, Wilderness
As a trio of new abodes that form part of Nima Lodge, the Sand Cabins are an ode to the rich history of timber construction in Wilderness and the greater Knysna area. By constructing the cabins almost entirely out of South African Pine, Stretch Architects continues this tradition of sustainability. The cabins were built on top of timber poles, allowing them to float above the landscape: and causing minimal interference to the existing vegetation. At their core, the cabins are shaped by the attempt to best marry the incredible views with the privacy one needs to celebrate the everyday rituals of life on the tranquil site: eat, sleep, bath... repeat.
Ashlea Gardens, Pretoria
The Block House project is part of the overarching Earthworld narrative, encompassing systemic thinking, sustainability, social regeneration, and the circular economy. The vision illustrates the principles of self-assembly, where communities become self-reliant. Designed to be adaptable to different contexts, Block House considers factors like recycling plastic to make building blocks (the Blocks system), modularity and cost-effectiveness, parallel manufacturing, and alternative construction methods. The result is a project that not only asks the question ‘How can development impact communities instead of manipulating them for capital gain?’, but also answers it with impeccable efficiency.
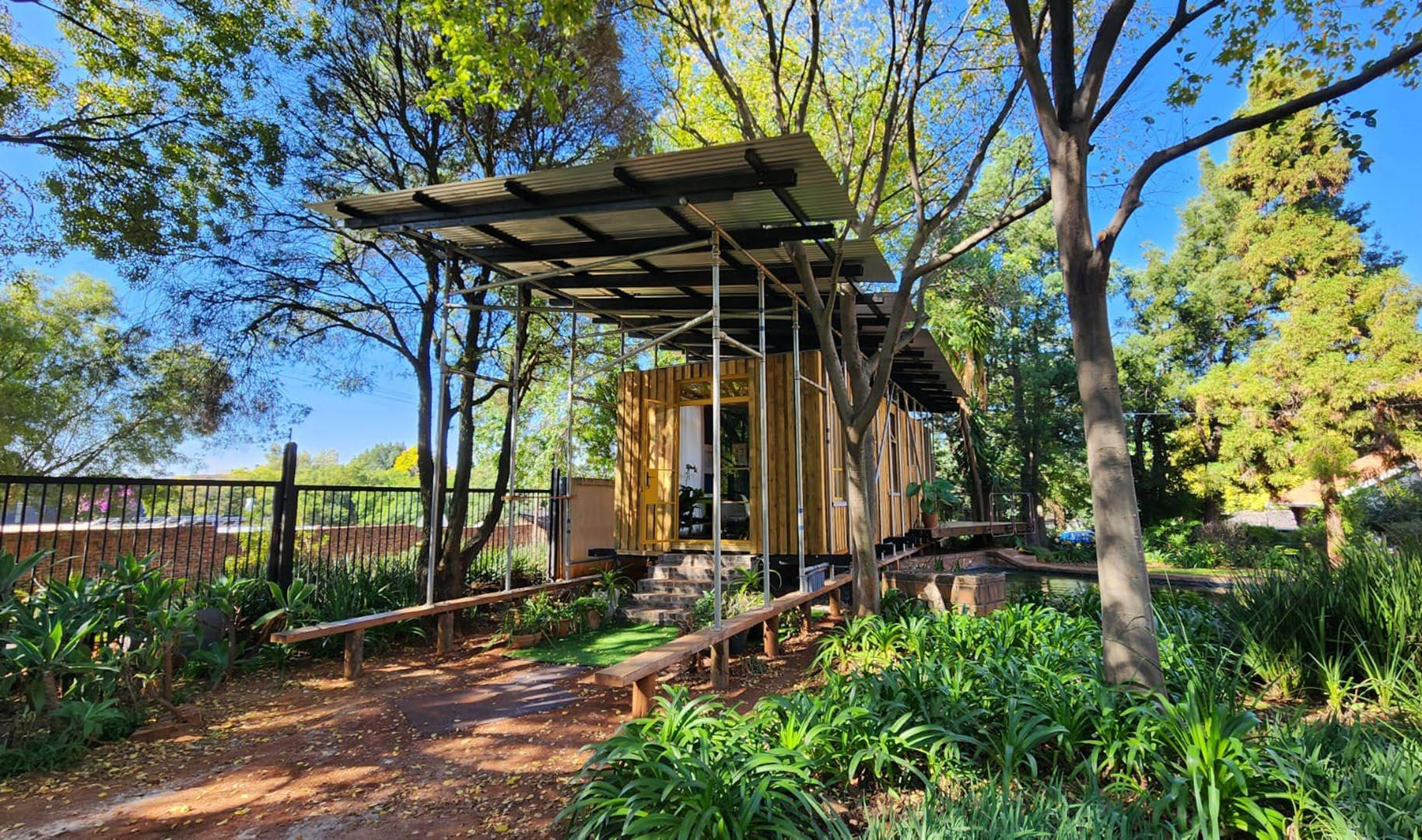
@earthworldarchitects www.ewarch.co.za
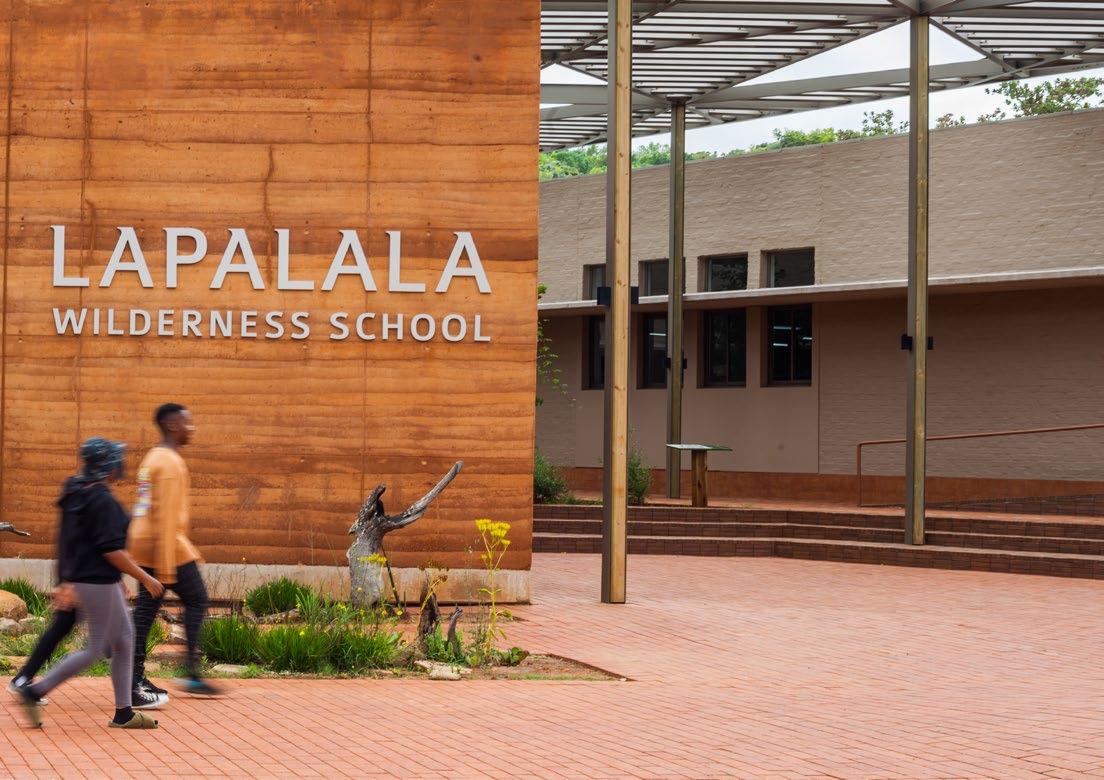
@local_studio www.localstudio.co.za
Photography by Dirk Jacobs
Lapalala Wilderness, Polokwane
The Lapalala Wilderness School was reimagined by Local Studio following a relocation within the Wilderness Reserve. Driven by materiality and achieving a net-zero carbon rating, the building consists of rammed earth, rock, and timber combined with concrete and masonry base structures. The rammed earth plays a particularly significant role, having been excavated on-site and acting as a lesson in sustainable practices. Expanding on the environmental consideration, water is supplied by two boreholes and is heated using a thermodynamic solar hot water heating system. Grey and black water are treated in a subsurface wastewater recycling plant. Finally, all electricity is generated in a solar plant.
Babanango, Zululand
A beacon of cultural celebration, Madwaleni River Lodge incorporates local symbolism, such as the Zulu shield, to carry the area’s heritage throughout the project. Much of the lodge’s décor was also handcrafted by local artisans. Beyond sustaining heritage, the region’s rewilding efforts were a key inspiration in the design and execution. Age-old cultural narratives facilitate a moving integration with the natural surroundings. The design further prioritises holistic sustainability with The Boma, an outdoor dining area, standing proudly as an exemplary precedent of sustainability and contextual design working in harmony.

@luxury_frontiers
www.luxury-frontiers.com
Photography by Teagan Cunniffe

Salt Rock, Dolphin Coast
When Julia Rutherfoord and Nikhil Tricam of Studio Kalki set out on the joint venture of Elaleni Forest House, their project ethos was clear: ‘Nature is not a place to visit. Nature is home.’ The primary feature of the house — a magnificent, ancient fig tree — guided all of the major design decisions, effectively telling the team how to design the home. The roots mapped out the floor level so not to damage them, the canopy revealed the ceiling level so as not to disturb it, and its position within the property guided the shape of the structure within. Furthermore, sustainability is championed through the use of local artisans and fittings, locally farmed pine and stone, solar panels for off-grid power, water tanks, and gas for hot water and cooking, creating a symbiotic conversation with nature.
@julia.rutherfoord.architect www.juliarutherfoordarchitect.co.za
Photography by Nikhil Tricam

Rosebank, Cape Town
The Hasso Plattner d-school Afrika is the third Design Thinking institute in the world and the only school in Africa dedicated to Design Thinking training. The aspirations for the building were two-fold. Firstly, the school needed to be synonymous with teaching future generations the mindset of innovative, design‐led, and creative thinking. Secondly, aligned to this vision the building should achieve a GBCSA 6-Star certification in the Public and Education Building category. To achieve this sustainability target, a collaborative and inclusive co-design process was adopted from the start. This included a focus on high comfort with low energy, daylighting, low-embodied and healthy materials, wellness, and a green approach — all of which were integrated expertly to present a world-class endeavour in sustainable design.
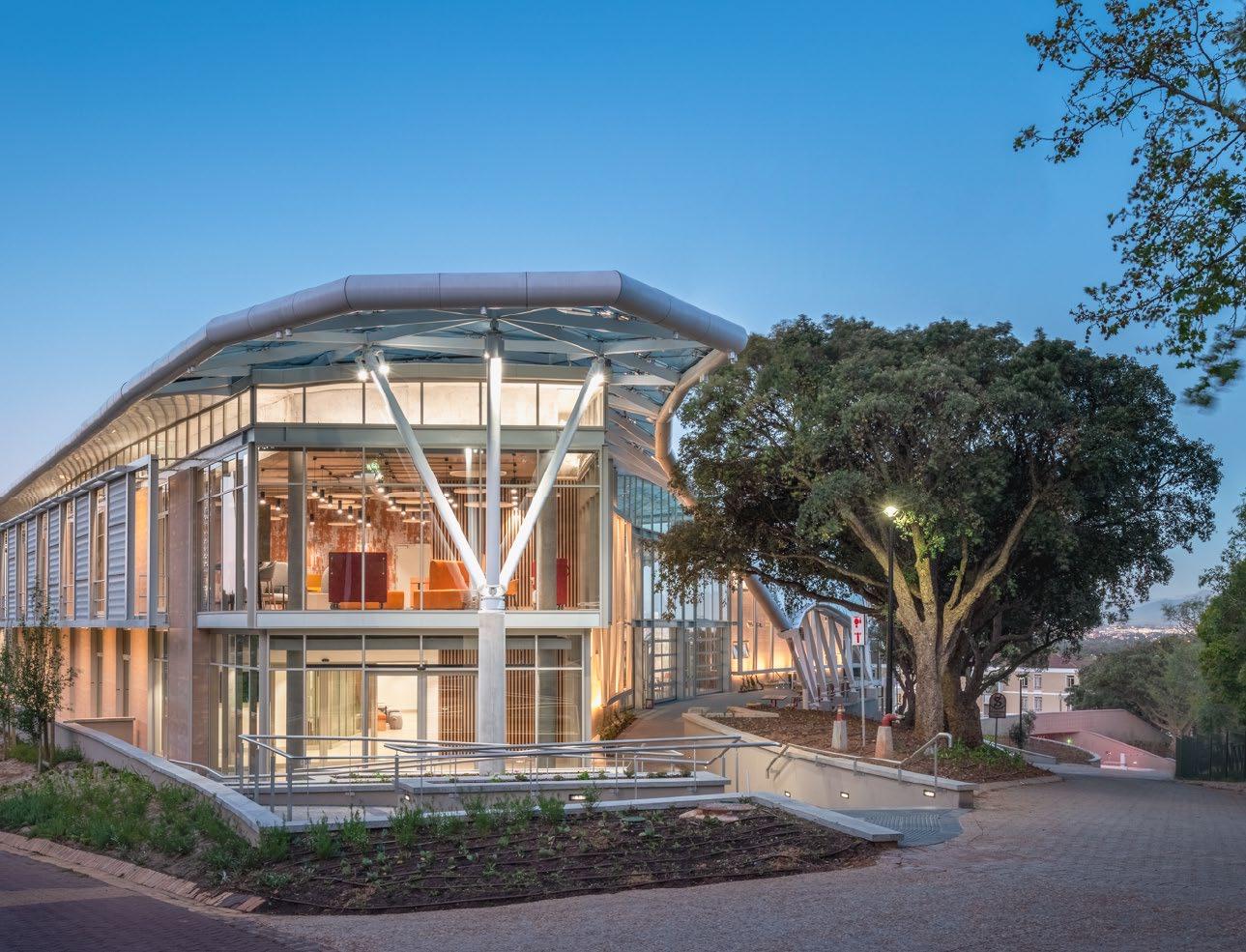

Samsung’s WindFree™ technology stands out for its innovative cooling approach in energy saving, innovation, connectivity, and performance.
With its thousands of micro air holes, Samsung’s WindFree™ Cooling system delivers a perfectly balanced and silent cool breeze, creating a serene ‘Still Air’ environment. This cutting-edge cooling technology ensures even temperature distribution throughout any space, making it perfect for both residential and commercial settings. Enjoy consistent comfort without the disturbance of cold drafts, whether you’re living, working, or relaxing.
WindFree™ air conditioners are also available with R32 refrigerant, which is environmentally and ozone-friendly, allowing for greater energy efficiencies and making it an eco-friendly choice. When operating in WindFree™ mode, these units reduce energy consumption by up to 77%, providing an efficient and cost-effective solution.






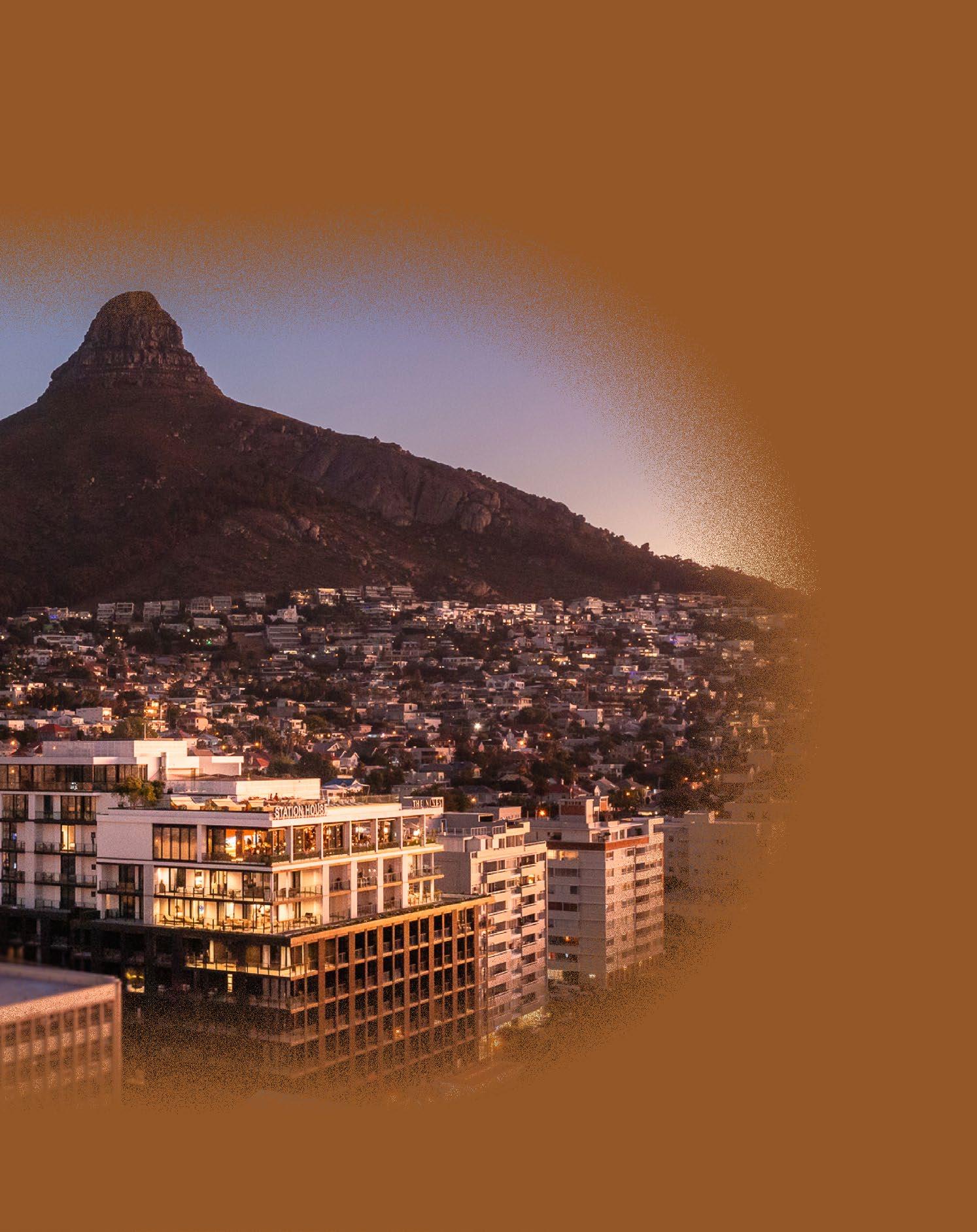
We frequently pause to admire our cityscapes, but what truly shapes these urban landscapes? Each structure tells its own story, adding to the larger narrative of how we live, work, and interact within our communities. The developers we honour today are among the authors of this evolving story, continuously crafting and refining the spaces that define our cities. Their expertise and dedication are pivotal in creating environments that are not only functional but sustainable and inclusive. Through their work, they contribute to a rich and beautiful narrative, transforming our urban spaces into vibrant, cohesive places where we can come together.

Featured Projects: The Estate, Strand Beach & Station House
Upcoming Projects: Dolce Vita

Featured Projects: Century City, Burgundy Estate & Clara Anna Fontein
@rabiepropertygroup www.rabie.co.za


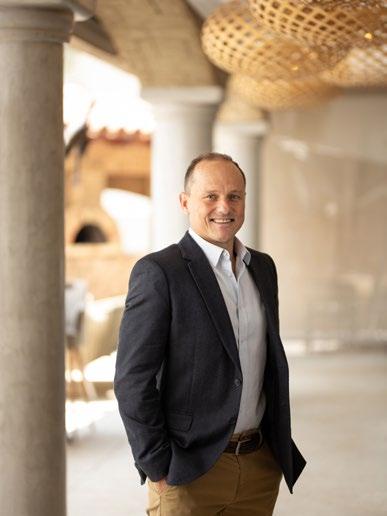
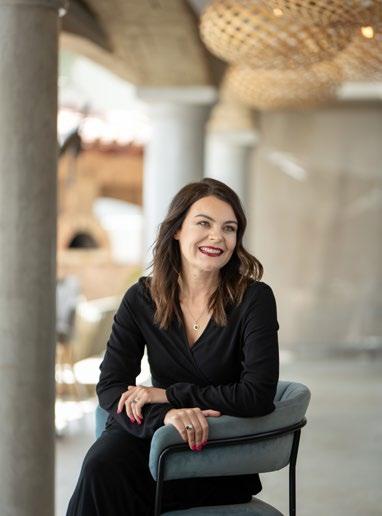
Featured Projects: Rand Steam Shopping Centre, Rustenburg Mall & Merino Mall
Featured Projects: TWELVEONV, FIFTY8ONV & TENONQ
Upcoming Projects: EIGHTY2ONM & THREE43ONB
@blokliving
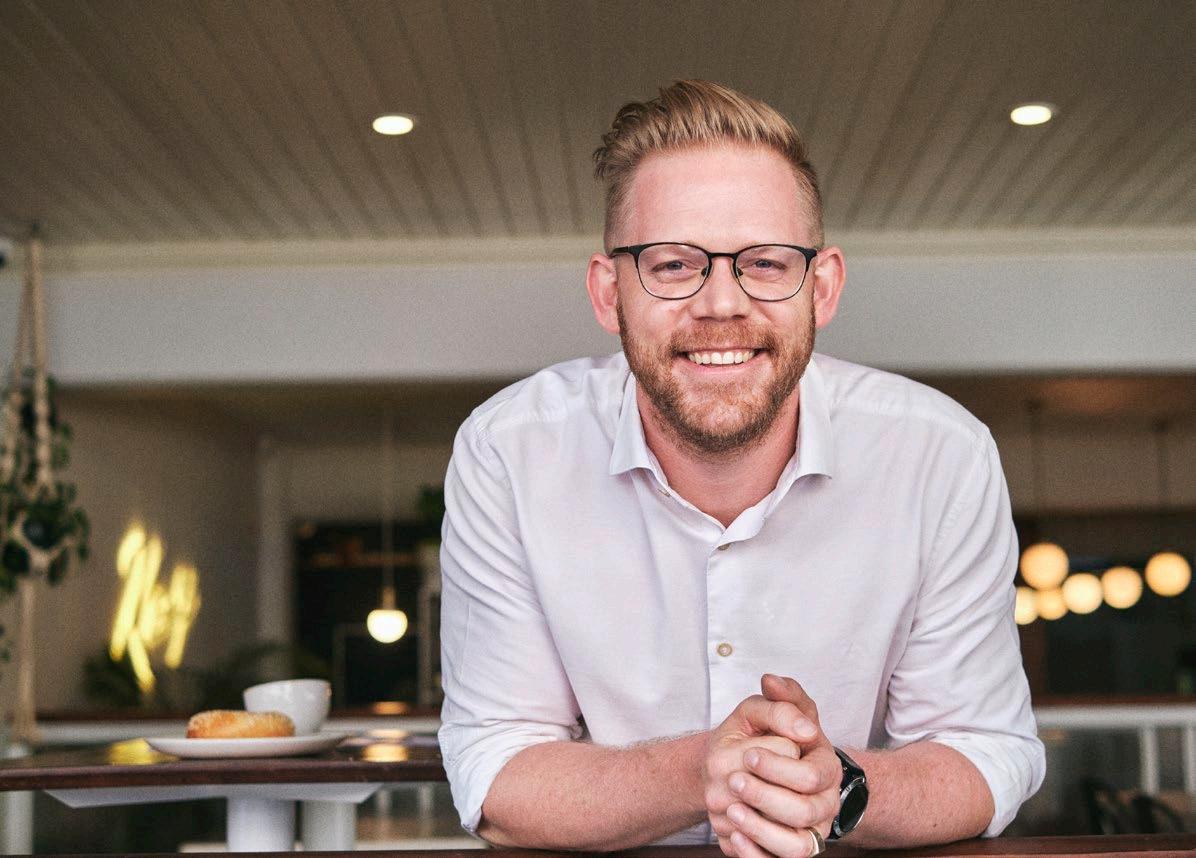
@devmco_group
www.devmco.co.za

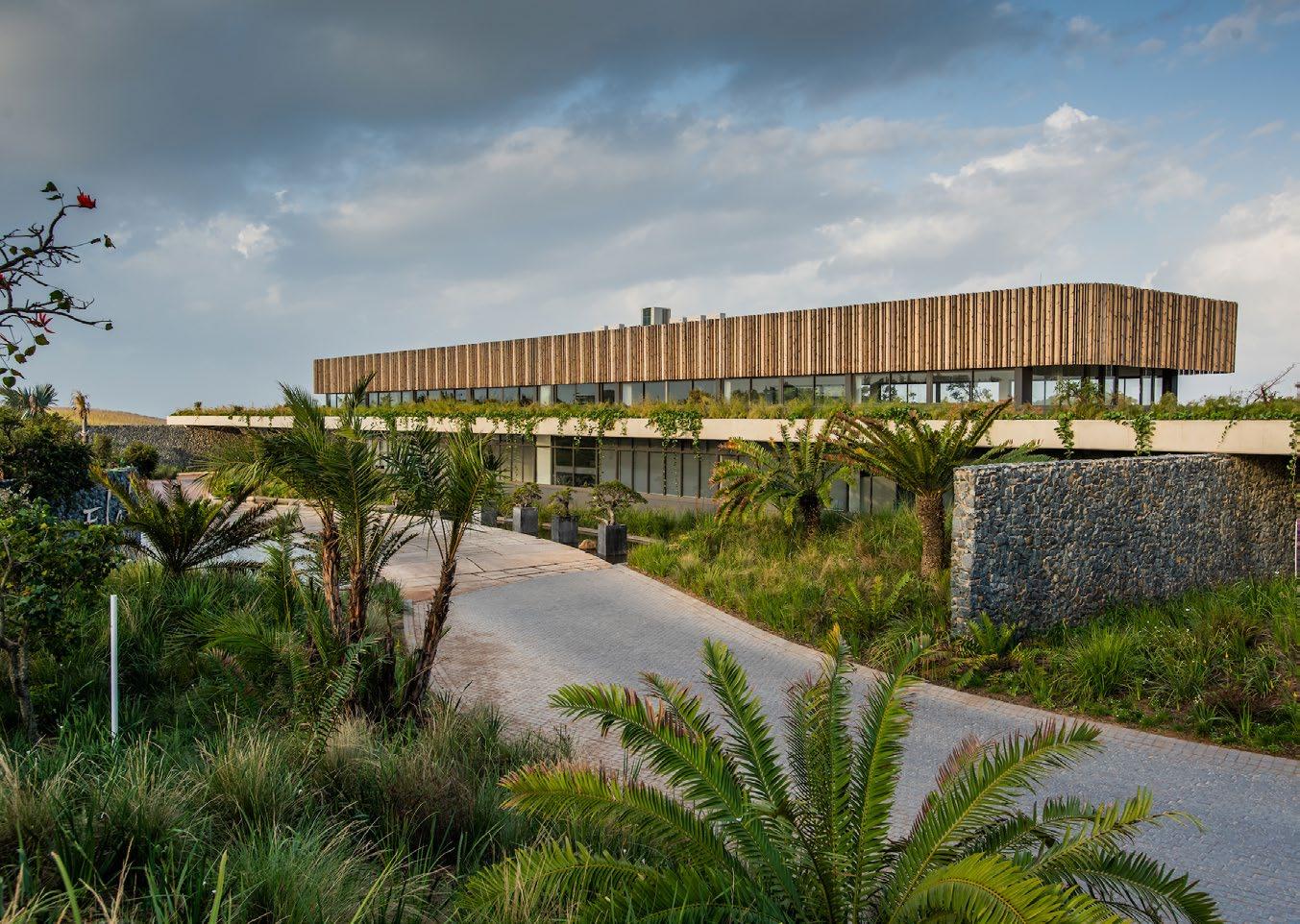
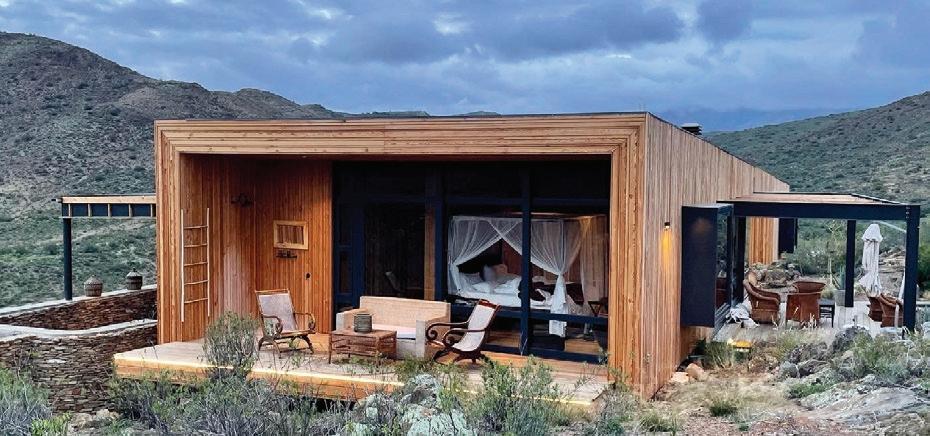


South Africa’s largest stockist of speciality timbers. We are proud suppliers to the finest residential, commercial and leisure projects across South Africa and neighbouring countries. We love to get involved early in your project and be on hand to offer expert advice as your vision unfolds.

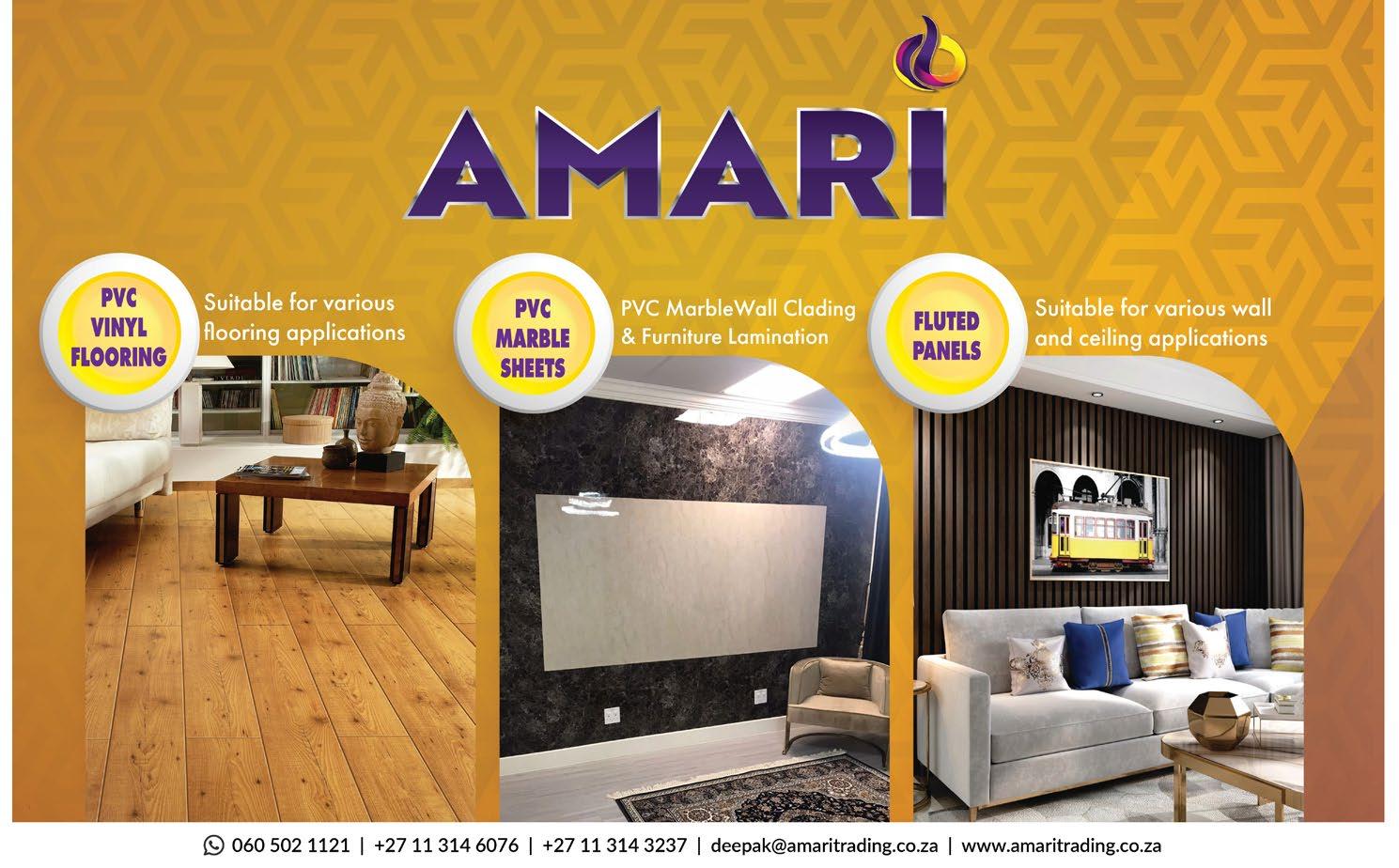
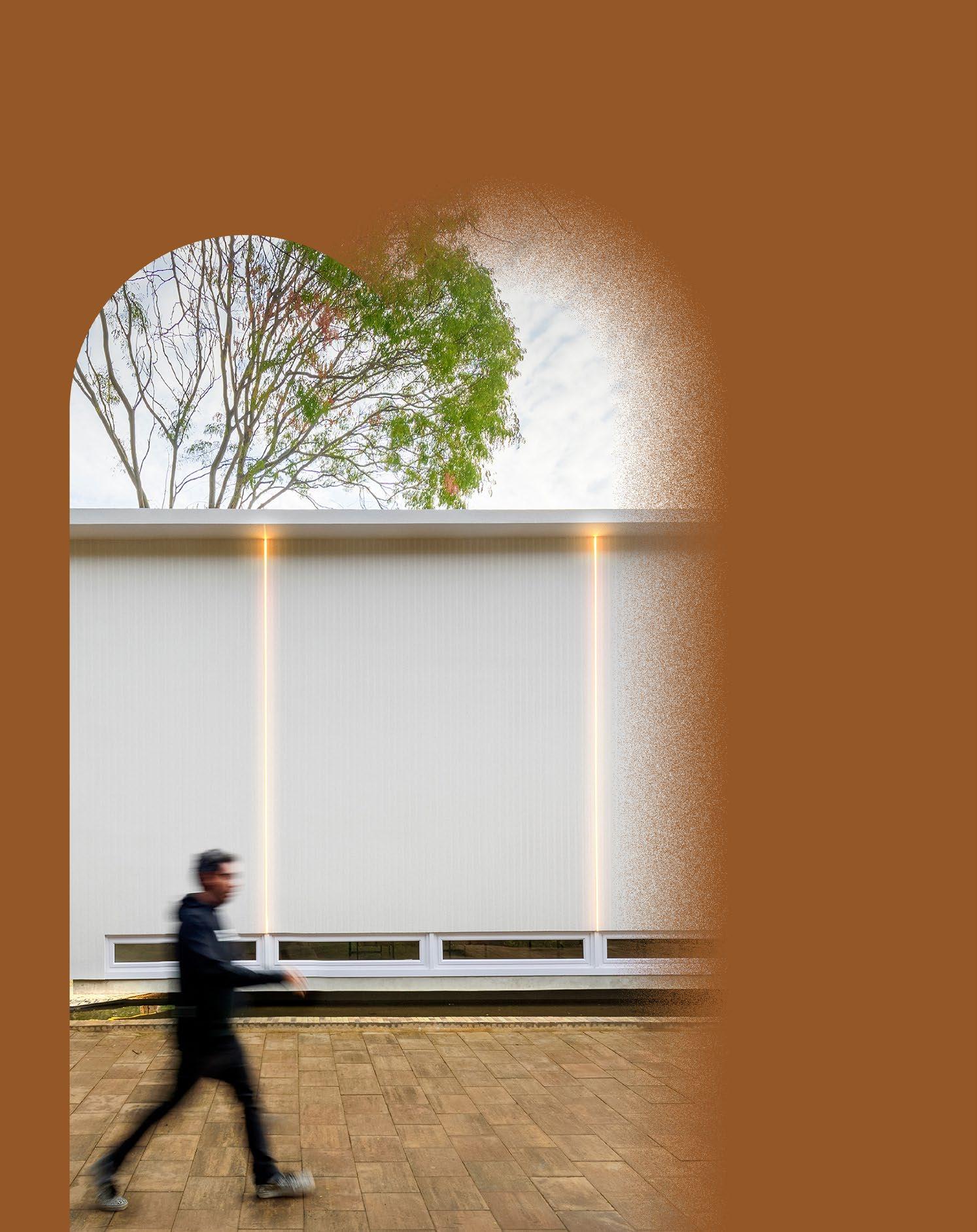
Building for communities is about creating spaces that foster connection, inclusivity, and well-being. It unpacks the understanding of the unique needs, cultures, and aspirations of the people in our country, ensuring that the designs promote social interaction, accessibility, and sustainability. At its core, it’s about empowering communities by creating spaces that enhance quality of life, support growth, and reflect collective identity.
Brooklyn, Pretoria
“A skylight brings the walls to life throughout the day as sunlight gracefully dances across their surfaces.”
by Paris Brummer
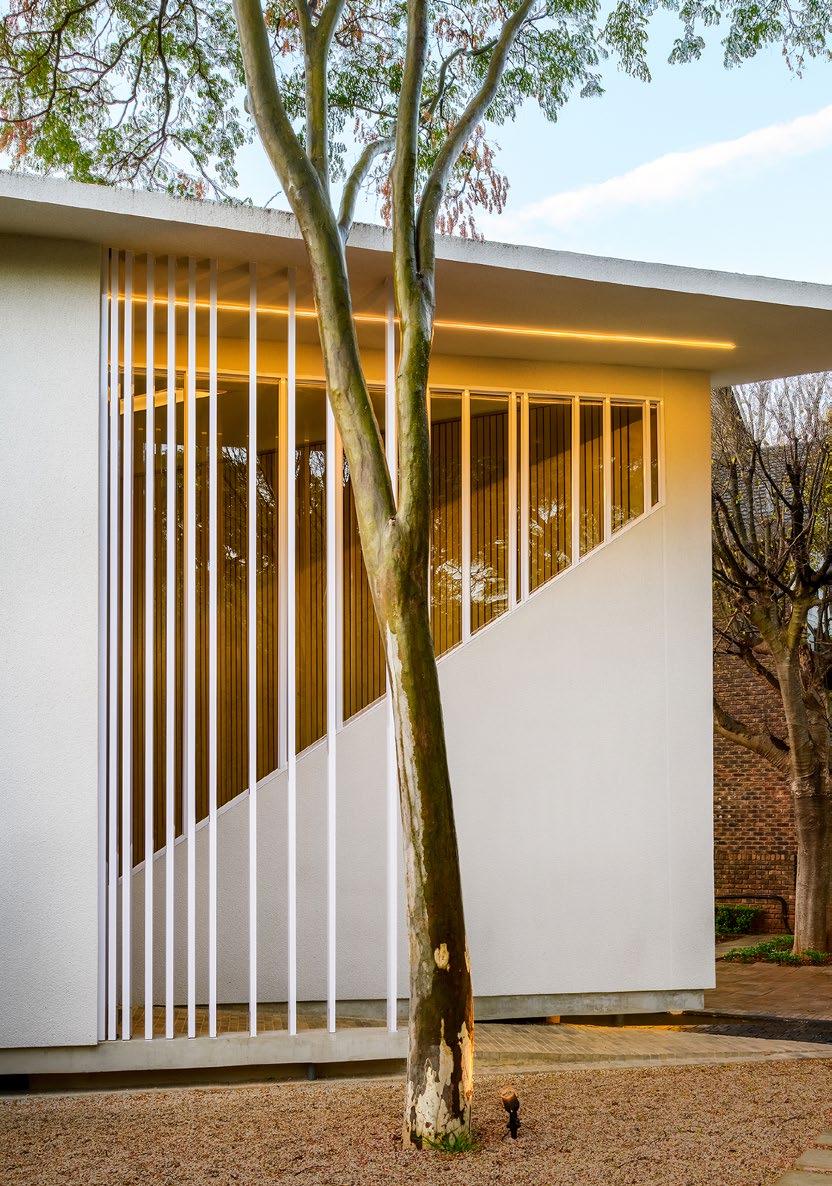


New Rest Valley, Riebeek-Kasteel
“An urban landmark, the bold forms of the Crèche stand out as a proud vision for the future of the newly established New Rest Valley community.”
@the.maak
www.themaak.co.za
Khayelitsha, Cape Town
“Empower began as a thought experiment to test if it would be possible to improve the lives of those living informally on the already occupied sites within existing communities.”
03
@utt_empower www.utte.co.za
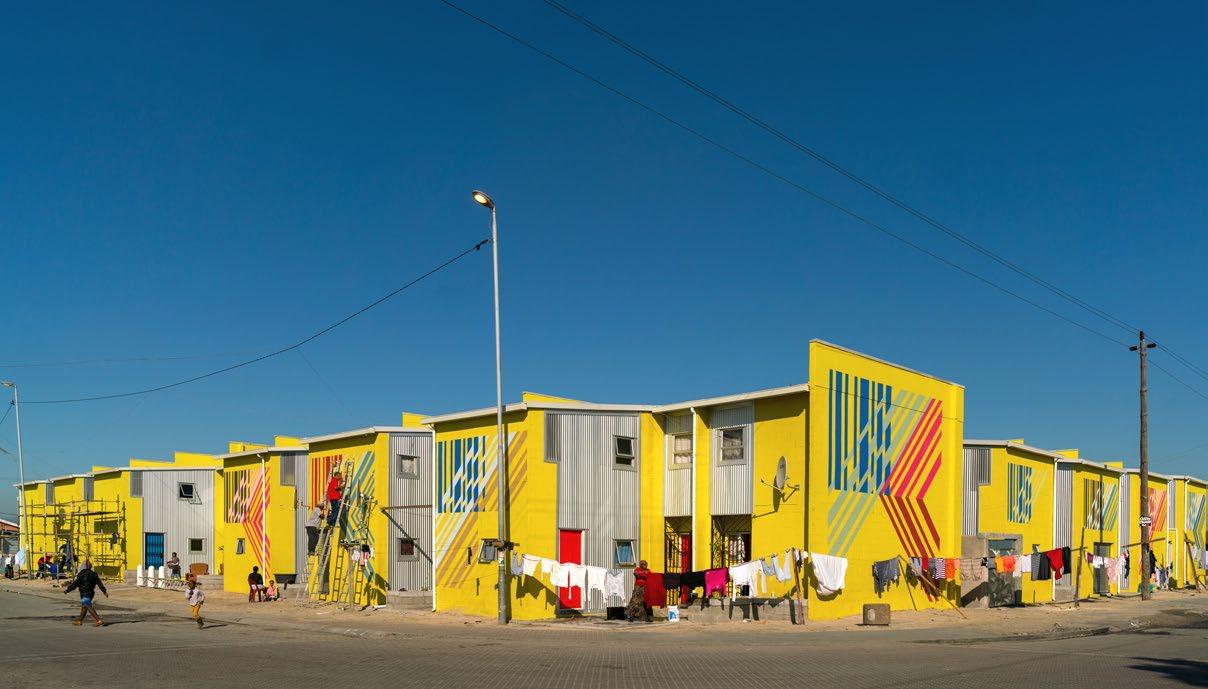
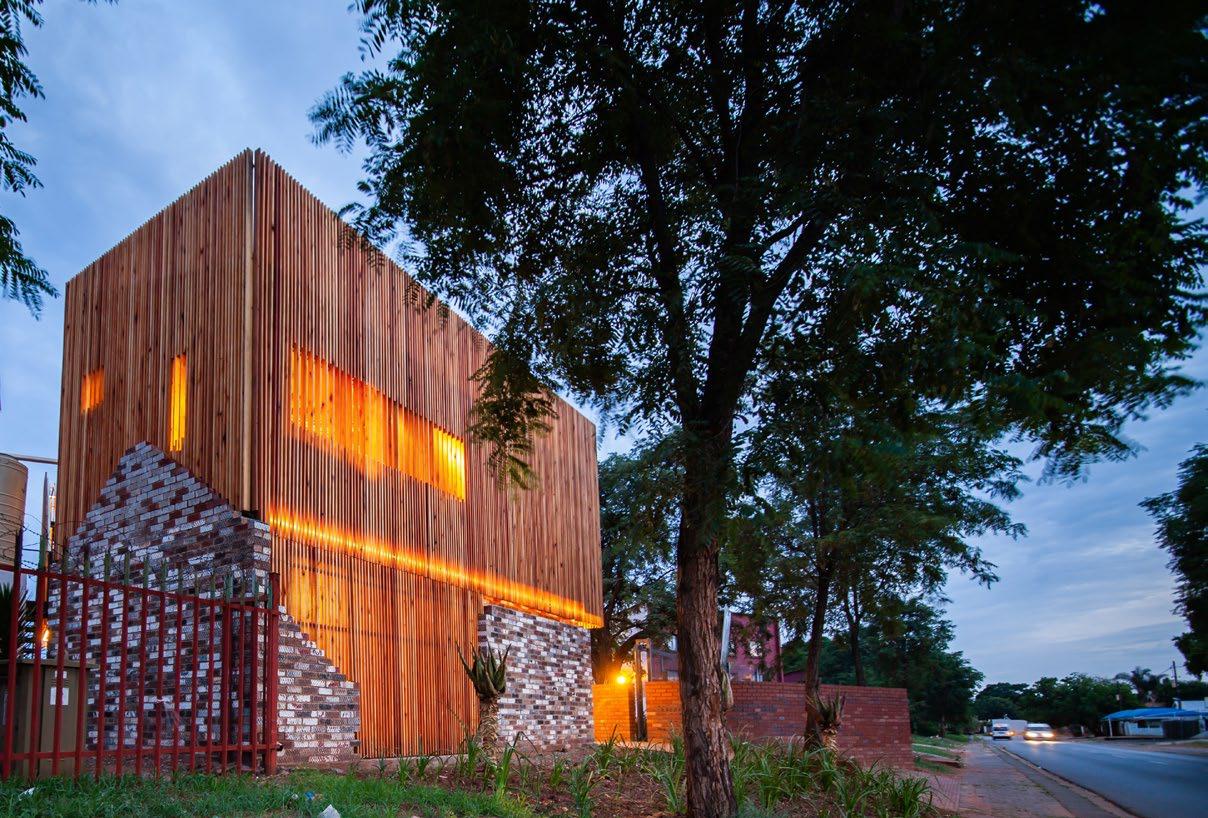
Soweto, Johannesburg
“Although towering at a bird’s-eye view, up-close Lantern House becomes the social transformer in a newly-programmed community plaza, connecting the social housing community to one another, and to the broader context.”
@local_studio
www.localstudio.co.za
Athlone, Cape Town

“The new blower house aims to fit in among the infrastructure relics while establishing a new standard for material use and detailing that exude the City’s pride in their works without the burden of excessive maintenance.”
In celebration of spaces where learning is nurtured and community thrives, this category sought an understanding of how design can shape the minds of our future. As you explore the creativity and impact embedded in these projects, take note of the unique perspectives addressing the evolving needs of learners, teachers, and community members, while responding to the challenges and opportunities presented by each site.

MMA Design Studio, for New Faculty Administration Building for the Faculty of Commerce, Law and Management, University of the Witwatersrand Braamfontein, Johannesburg
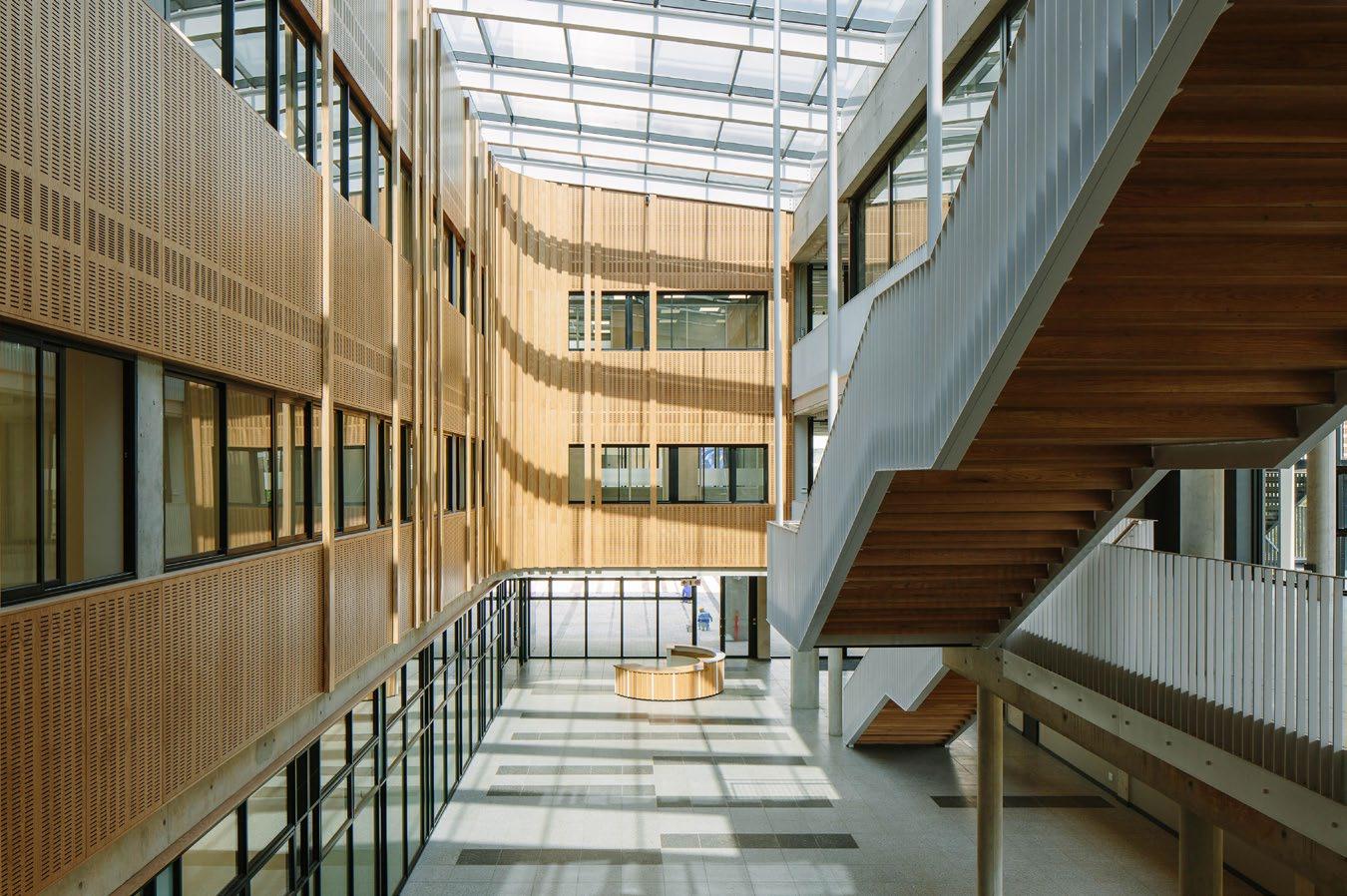
@mmadesignstudio
www.mmastudio.co.za
Fondly nicknamed ‘the Sandton of Wits’, this three-storey building houses faculty offices and student services on a site formerly used as the Johannesburg agricultural showground dating back to 1907. The façades facing the historical square are clad in aluminium with rhythmically arranged fins that screen the sun. Paying homage to the Victorian architecture, the rhythm of fins is suggestive of musical notation and golden era of Marabi music that was all the rage at the height of the showground's use, honouring and actively involving the historical context of the site.
Linksfield, Johannesburg
Approaching an existing two-storey building which was segmented and structurally complicated, Hubo Studio orchestrated the space into a fluid environment, encouraging fluid learning. A unique façade was created and seamlessly clipped onto the existing building, giving it a whole new sense of life and creating a dollhouse effect. A combination of curves, circles, and arches were meticulously carved within the space to create endless possibilities where students can come together and learn.
@hubostudio
www.hubostudio.com
Photography by Elsa Young
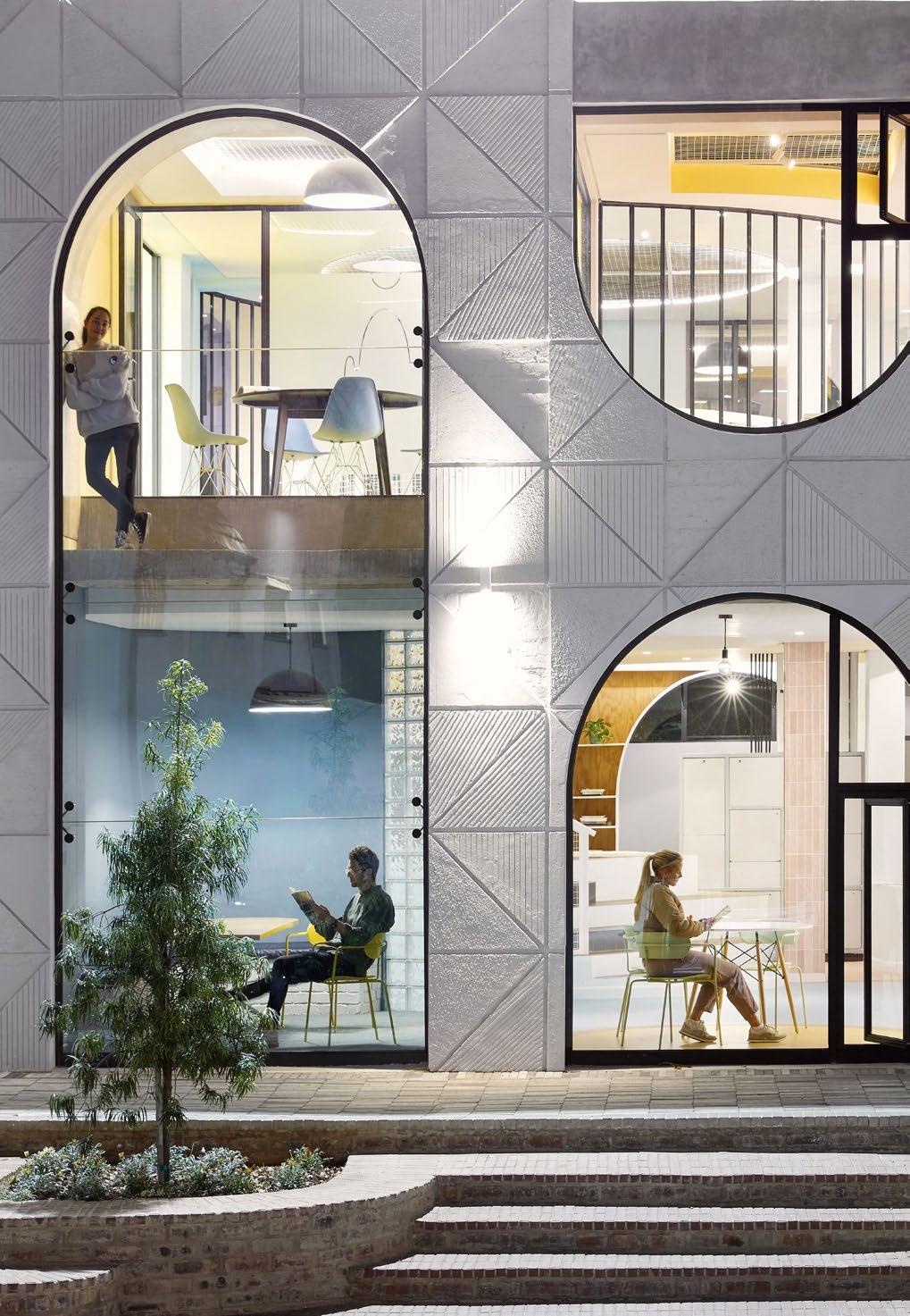
by David Southwood
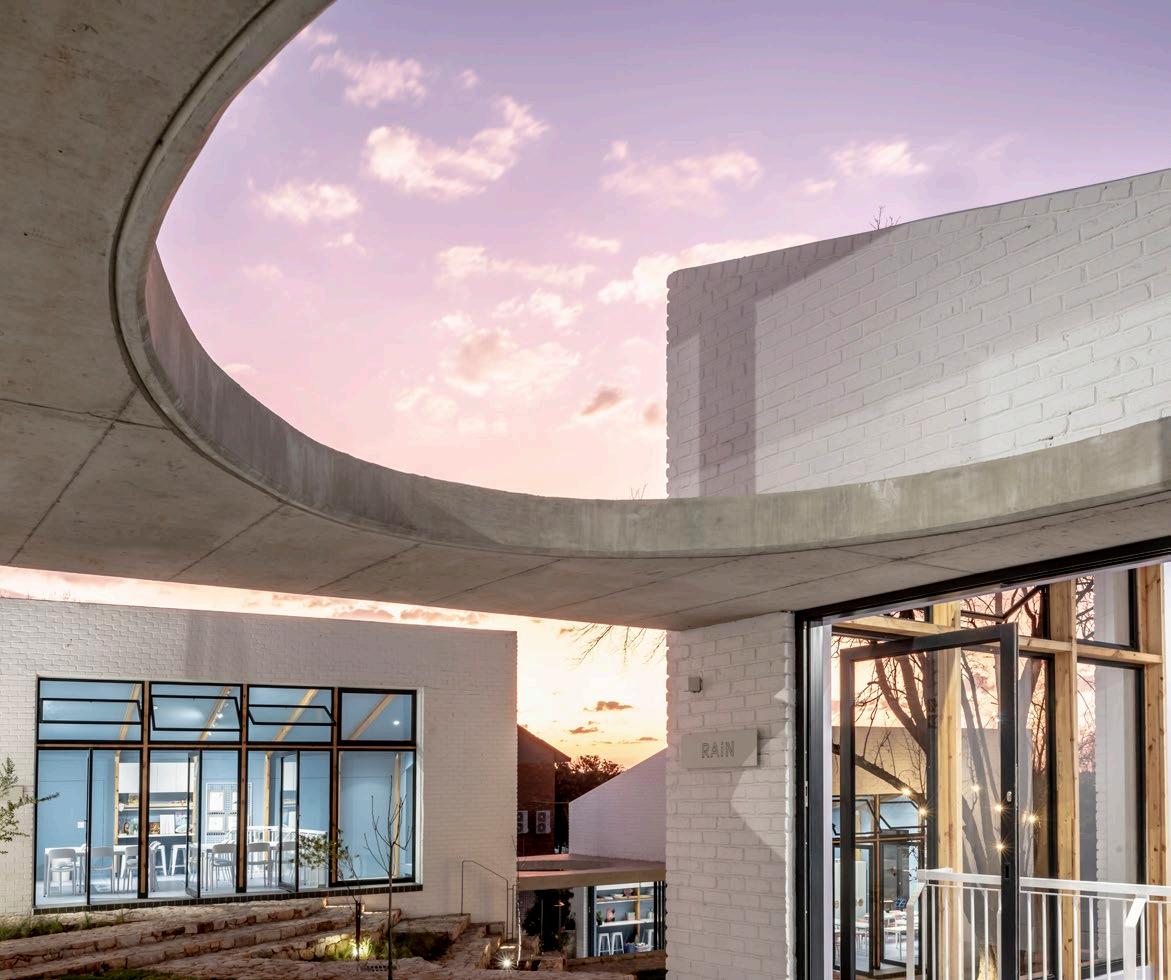
Linksfield, Johannesburg
Originally asked to design six cookie cutter classrooms for an arts and drama centre, Hubo Studio took a forgotten space seemingly in the middle of nowhere and gave it a new sense of life, engaging nature as the third teacher. Going beyond the brief, the site was approached with the idea of fragmenting and angling the buildings carved into the landscape, with the intention of a village-like design. The result: double-volume studio classrooms that are woven together with vertical and horizontal links, encouraging imaginative and explorative learning beyond the traditional four-walled classroom.
Rosebank, Cape Town
“The d-school integrates with UCT’s goal of being a living laboratory, where students and faculty can interact with real-life examples in their fields. In this case, it's a building designed and built through collaboration, with sustainability and innovation at its core.”
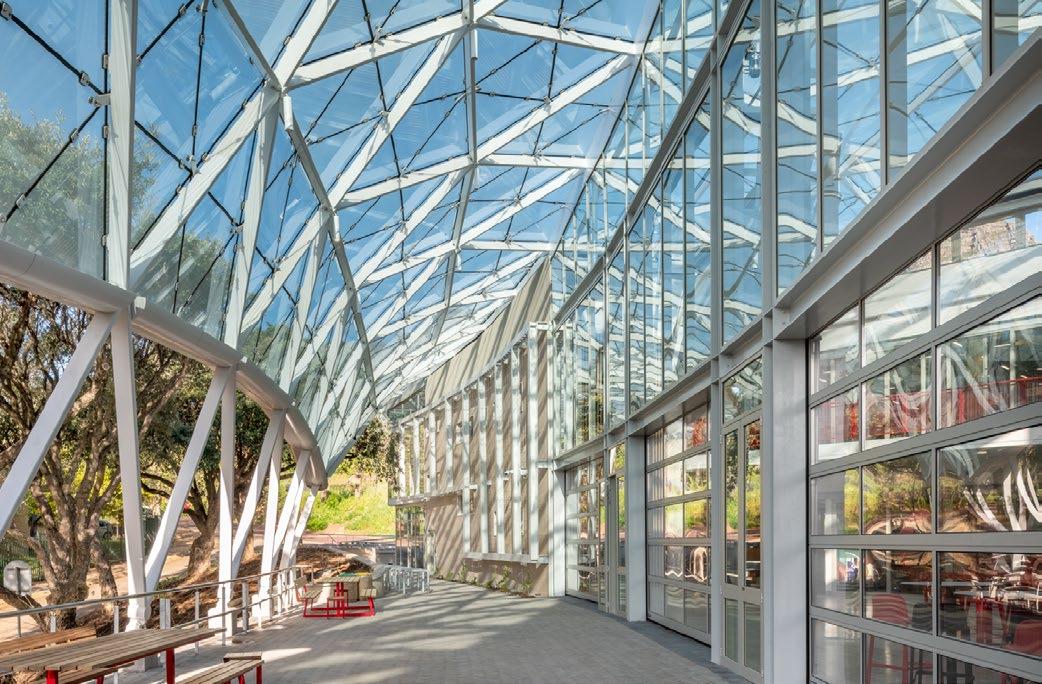
@kmh_architects
www.kmh.co.za
@neo_architects
www.neoarchitects.co.za
Photography by Paris Brummer
Brooklyn, Pretoria
“Doxa Deo Chapel is designed as a space reminiscent of ancient temples, where the community can find solitude for prayer and meditation amidst a bustling urban environment, as modern churches often lack places for quite reflection.”

@bpas_architects www.bpas.co.za Photography by 3Sixty Photography
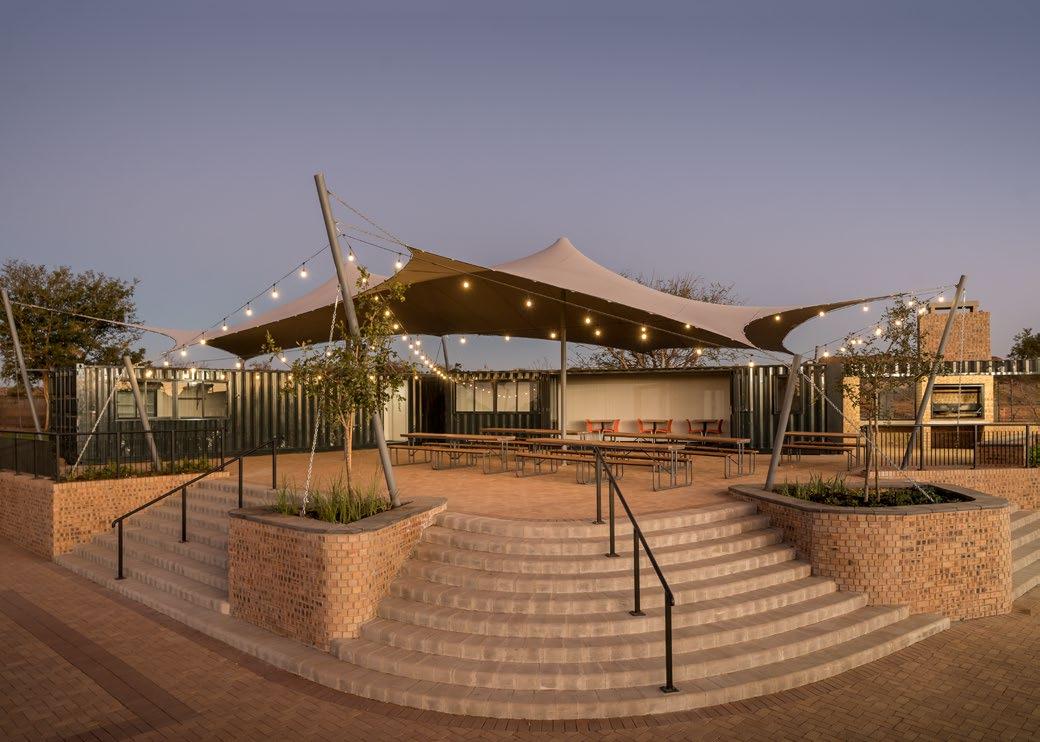
Northen Academy emerges from the transformation of a dilapidated 1993 hostel, now a vibrant and functional space for high school learners. In recognition of education extending beyond the classroom walls, the design addressed poor living conditions, inadequate dining facilities, and a lack of communal and recreational areas. The original hostel blocks underwent a complete overhaul, with new layouts, modern ablutions, and reinforced structures enhancing safety and comfort.
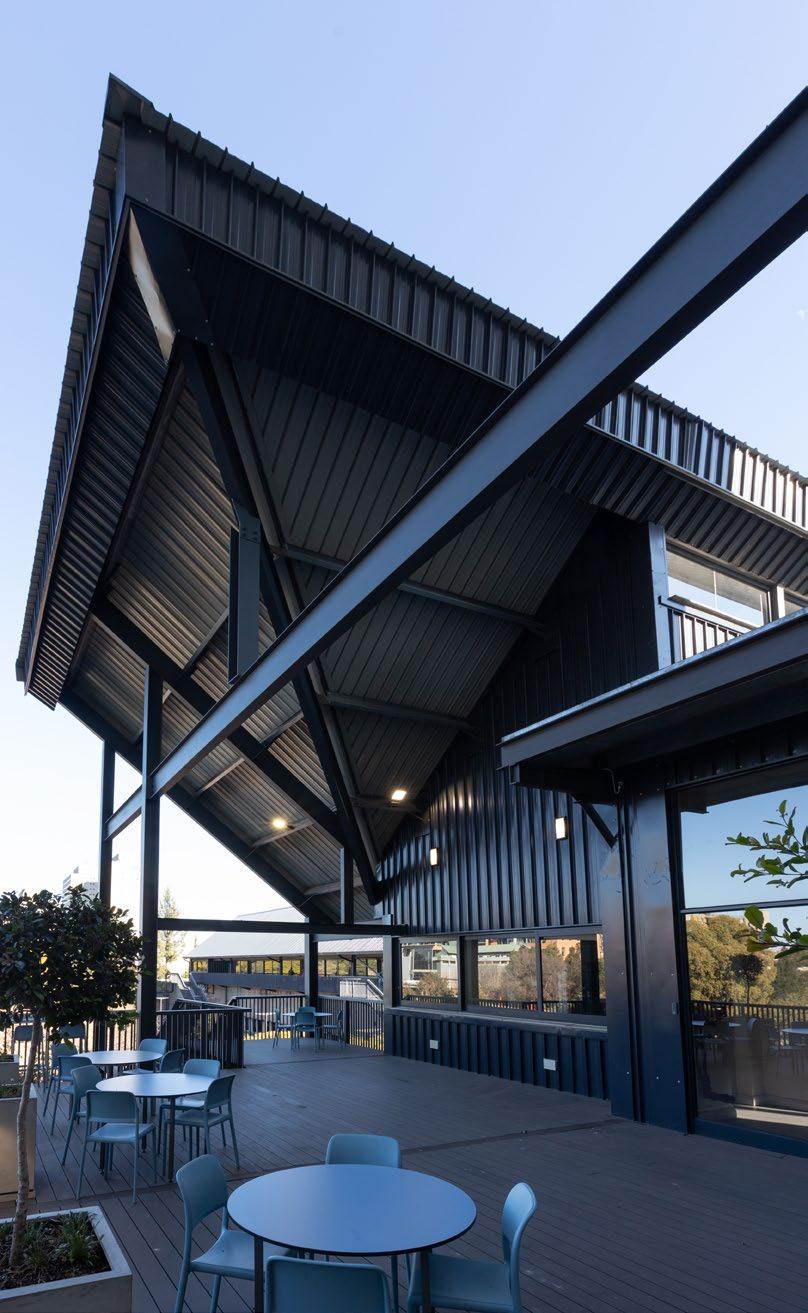
Braamfontein, Johannesburg
@office247_architecture
www.office24-7.co.za
by Natasha Dawjee Laurent
The Faculty of Health Sciences faced a pressing problem – a growing number of students with very little space to accommodate them. Campus planning identified the flat roof of the existing building as the site for the new centre. The addition rethinks notions around quiet study and emphasises group and inter-student exchanges as fundamental to learning. The building is constructed entirely as a steel framed structure, with no concrete or brickwork. This offers an openness, fluidity, and ephemerality against the brutal, hard, heavy, and dark spaces of the original 1979 apartheid buildings.
by Sean Gibson
“Even though it is called a school, there are no traditional classrooms. The teaching and administration buildings are arranged around courtyard spaces that act as an extension of the education spaces. These breakout spaces provide comfortable and shaded outdoor teaching environments with framed views of the surrounding bushveld.”
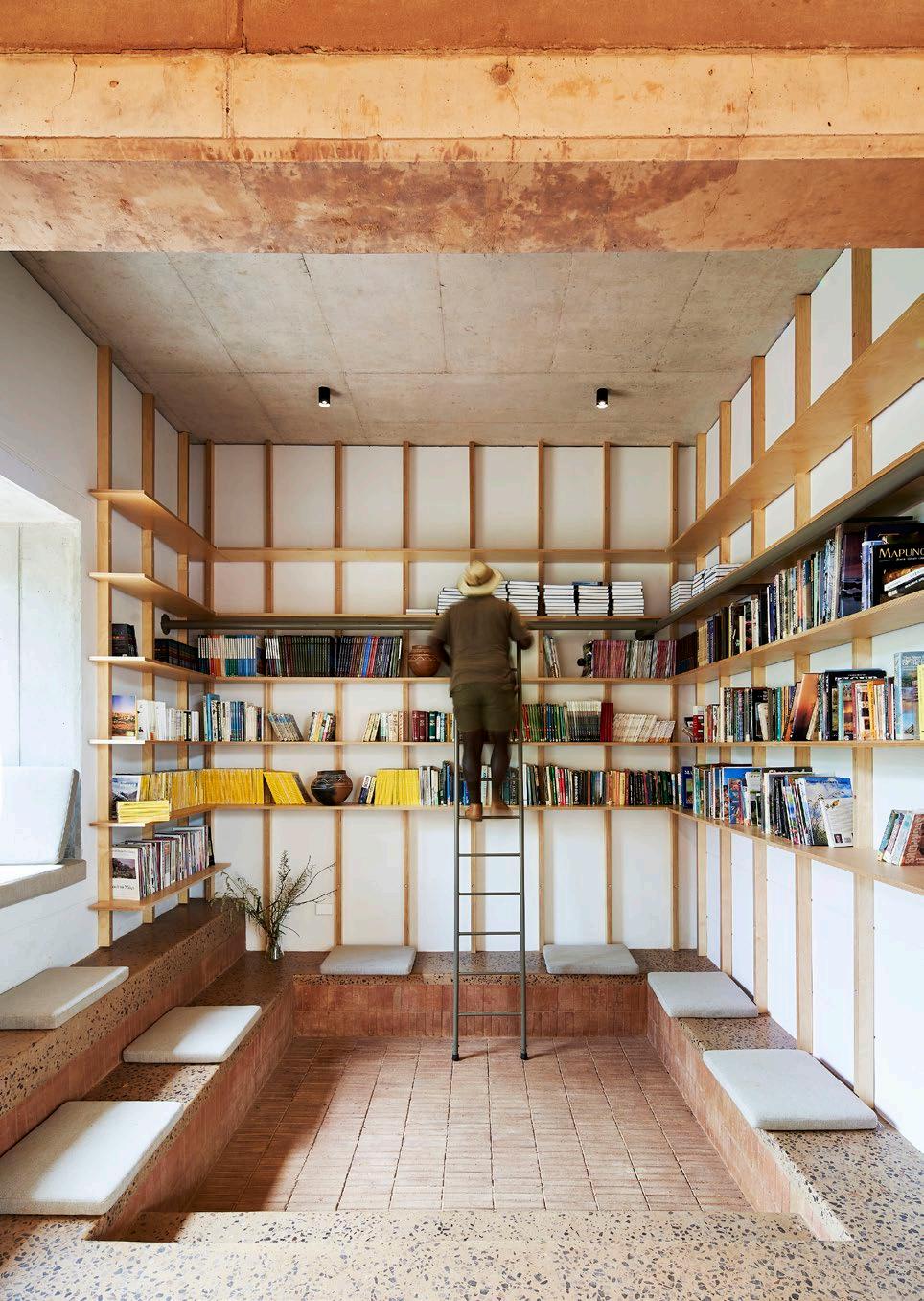
Braamfontein, Johannesburg
@kateottenarchitects www.kateottenarchitects.com
Photography by David Southwood
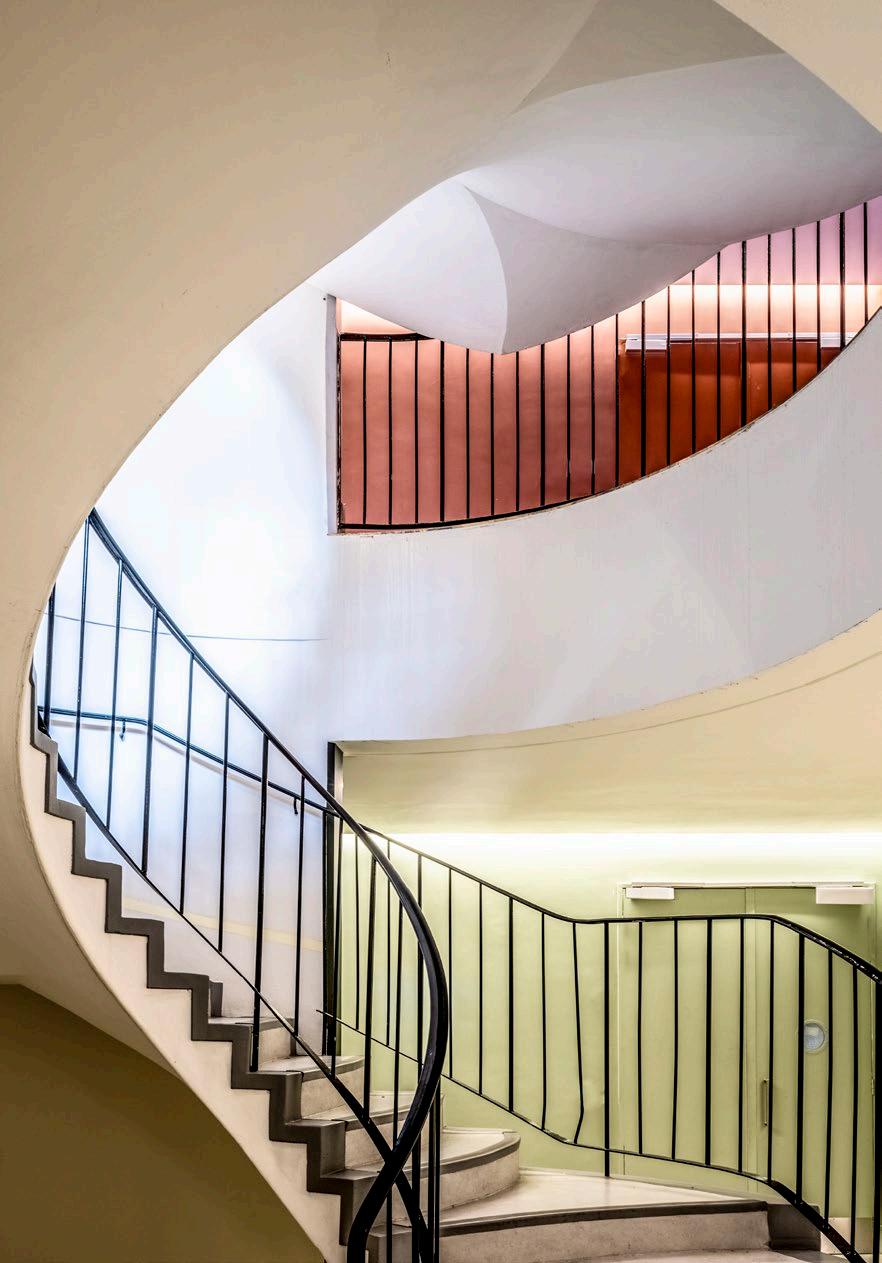
Embarking on an innovative project to rationalise and optimise space, the brutalist Gatehouse building was transformed into a bustling post-graduate hub. Kate Otten Architects ingeniously bridged an underpass that divided the building, creating a seamless connection between the east and west sides, unlocking new lecture rooms, labs, study areas, and a faculty boardroom. By carefully balancing public and private spaces and upgrading services, Gatehouse becomes a prototype for sustainable university expansion, demonstrating how existing resources can be reimagined to meet contemporary needs and compliance standards.
@rebelbase_clctv www.rebelbase.camp
Parktown, Johannesburg
The addition of Khanyisa to St Mary’s campus breaks away from traditional school design. The development was planned along the two main campus axial lines of the Junior and Senior Schools, and the parking areas. This intersection splits the building into four parts to be moved through rather than be arrived at, allowing intimate in-between spaces between classes and after school. Sustainability is approached laterally, focussing on the experiential impact of connecting humans with nature rather than relying solely on systems.
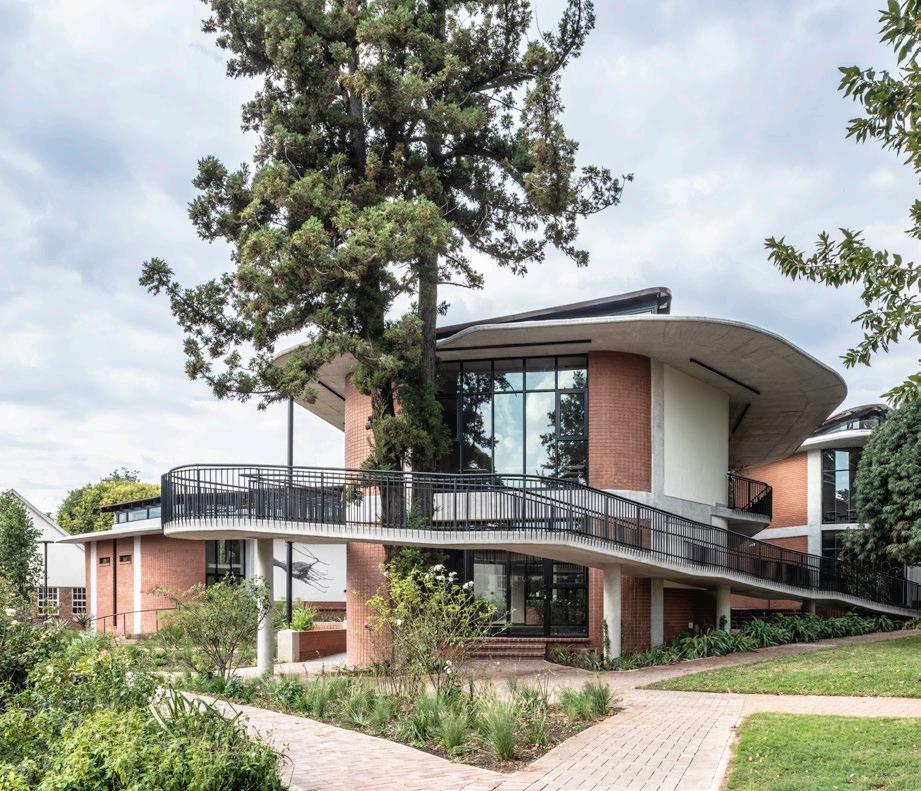




















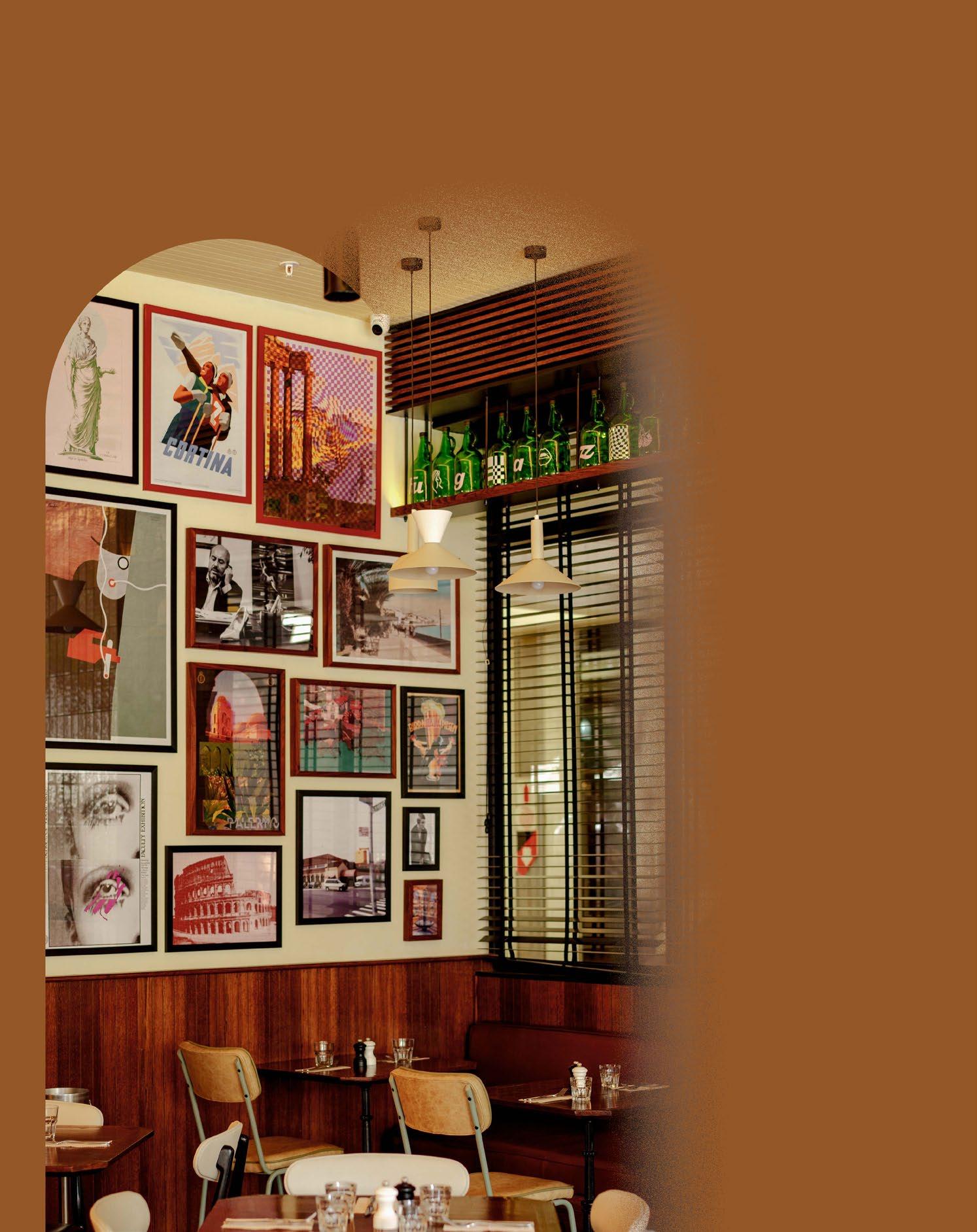
In the past five years, a new calibre of firms has emerged on the South African design scene. These innovators have risen to the challenge of addressing contemporary challenges within our built environment, while simultaneously challenging existing paradigms of the industry. In celebration, having clearly captured the jury’s attention, we asked each firm what this honour means to them and which project from their portfolio stands out as embodying their ethos as a fresh face in the field.
@boss_architects_
www.bossarchitects.com
Directors: Johan Basson & Ludwig Chambers
“BOSS Architects is a nascent architecture firm driven by the pursuit of perfection, or our version of it. Being shortlisted as an emerging design firm means the world to us as our devotion to the craft is acknowledged. A standout for us, the Villa Mykonos design was conceptualised by the concaved rock formations along the West Coast, carved by waves over time. The natural materials and monolithic shapes beckon you to a primal beauty, embodying the essence of barefoot luxury.”
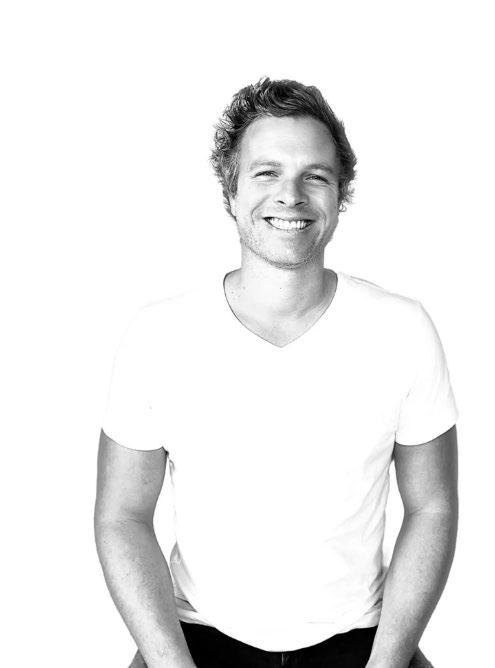
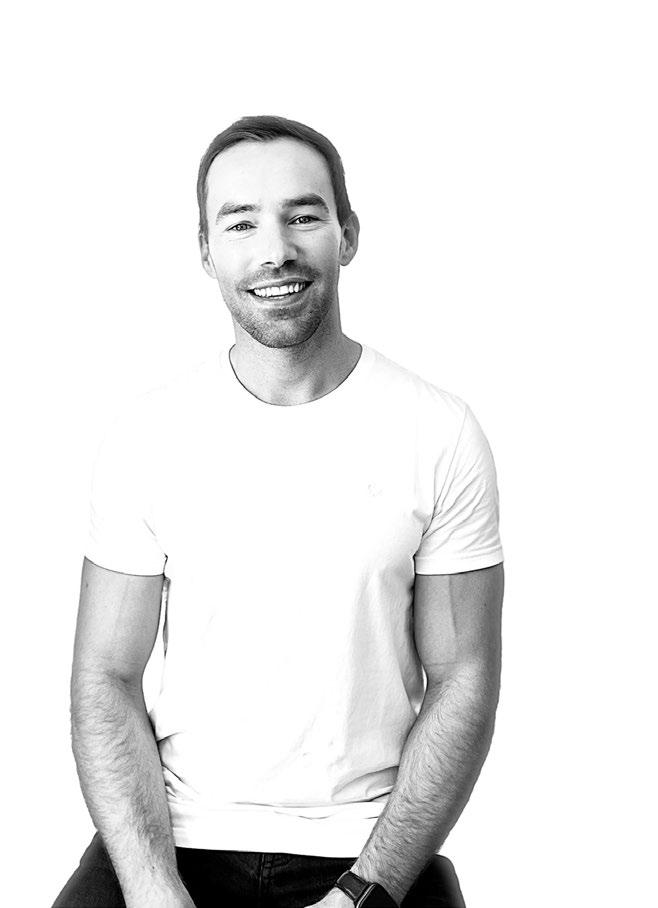

Founder: Enrike de Wet
@sketchintarchs
www.sketchstudio.co.za
“It feels like a giant pat on the back for the last 4-ish years, but also a nudge of encouragement to keep striving onwards and upwards. Club Como really does embody the high degree of customisation we strive for to ensure the uniqueness of each design as well as the maximum level of functionality we absolutely must maintain. It is furthermore a testament to the epic results that are achievable when true collaboration is embraced.”
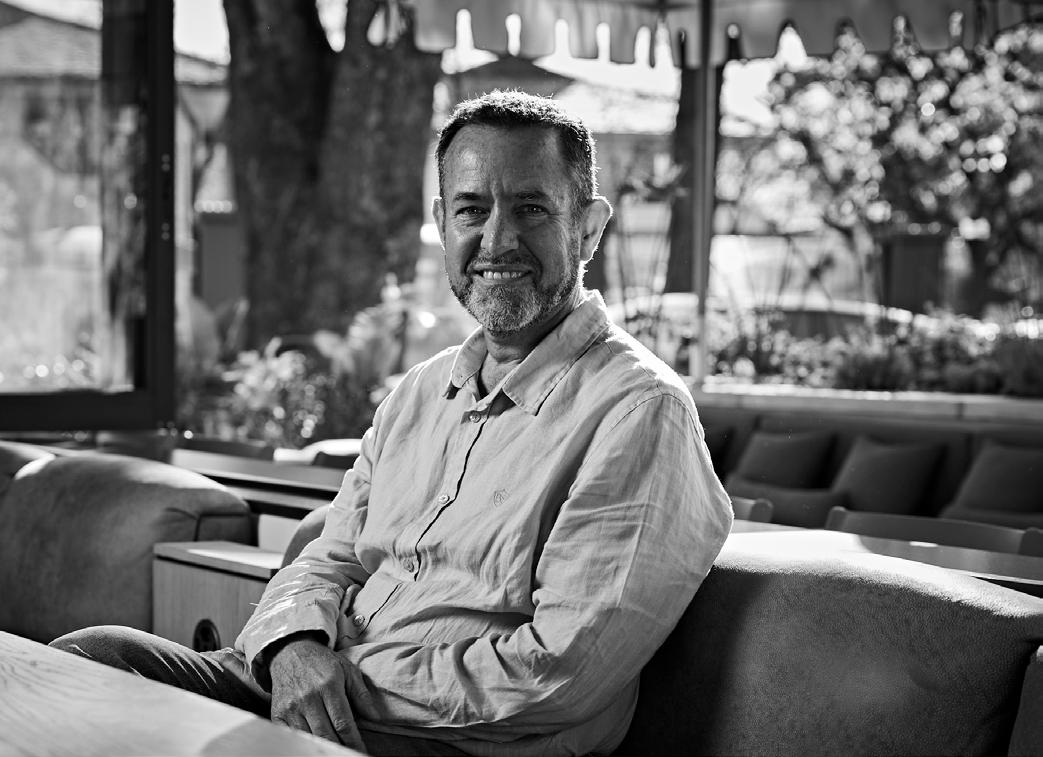
@morriscolab www.morriscolab.com
Photography by Graeme Wyllie
“As a young design studio, having only started in 2020, being recognised is possible as a result of the talent and perseverance of the people who are Morris & Co. The Monaghan Farmhouse project encompasses our ethos of respecting the past while keeping an eye to the future, combining flair with rigour and proactive collaboration.”

“To be included among the select few is not only a source of immense pride but also serves as a powerful catalyst for continued inspiration, fostering even greater opportunities for creative expansion and growth. By closely collaborating with The Reserve 01 homeowners, Studio BHD oversaw every aspect of the design and construction process, ensuring the delivery of a custom-made living environment tailored to their unique preferences and individuality.”
Founder: Bryce Henderson
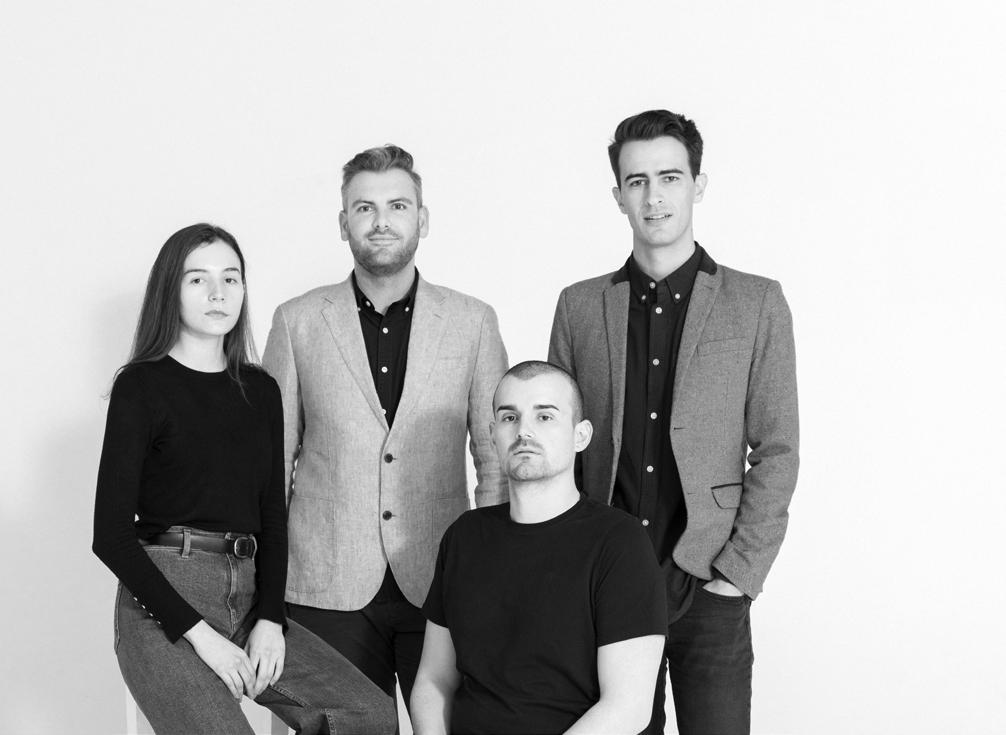
04
@studio_bhd www.bhd.design Photography by SELECT IMAGE

“It’s incredibly validating for our small office to see our efforts recognised. We take great pride in delivering high-quality work that positively impacts both the environment and our community. Our work with the Rotary Foundation in the informal settlement of Europe in Gugulethu is closest to our hearts. The project’s simple solutions to complex problems and the design interventions that are built on emerging systems and community-based knowledge make us incredibly proud.”
Director: Amy Thompson
Founder: Loredana Morton
“This business began with a dream and a deep-seated love for design, so to be recognised by the industry is incredibly fulfilling. It’s a moment that reaffirms the belief that when you follow your passion and work hard, amazing things can happen. Project Val de Vie 2 is a true reflection of our design ethos, where bespoke luxury meets natural beauty. This Japandi-inspired home seamlessly blends modern minimalism with natural elements, while introducing bold features that make the space a truly unique one.”

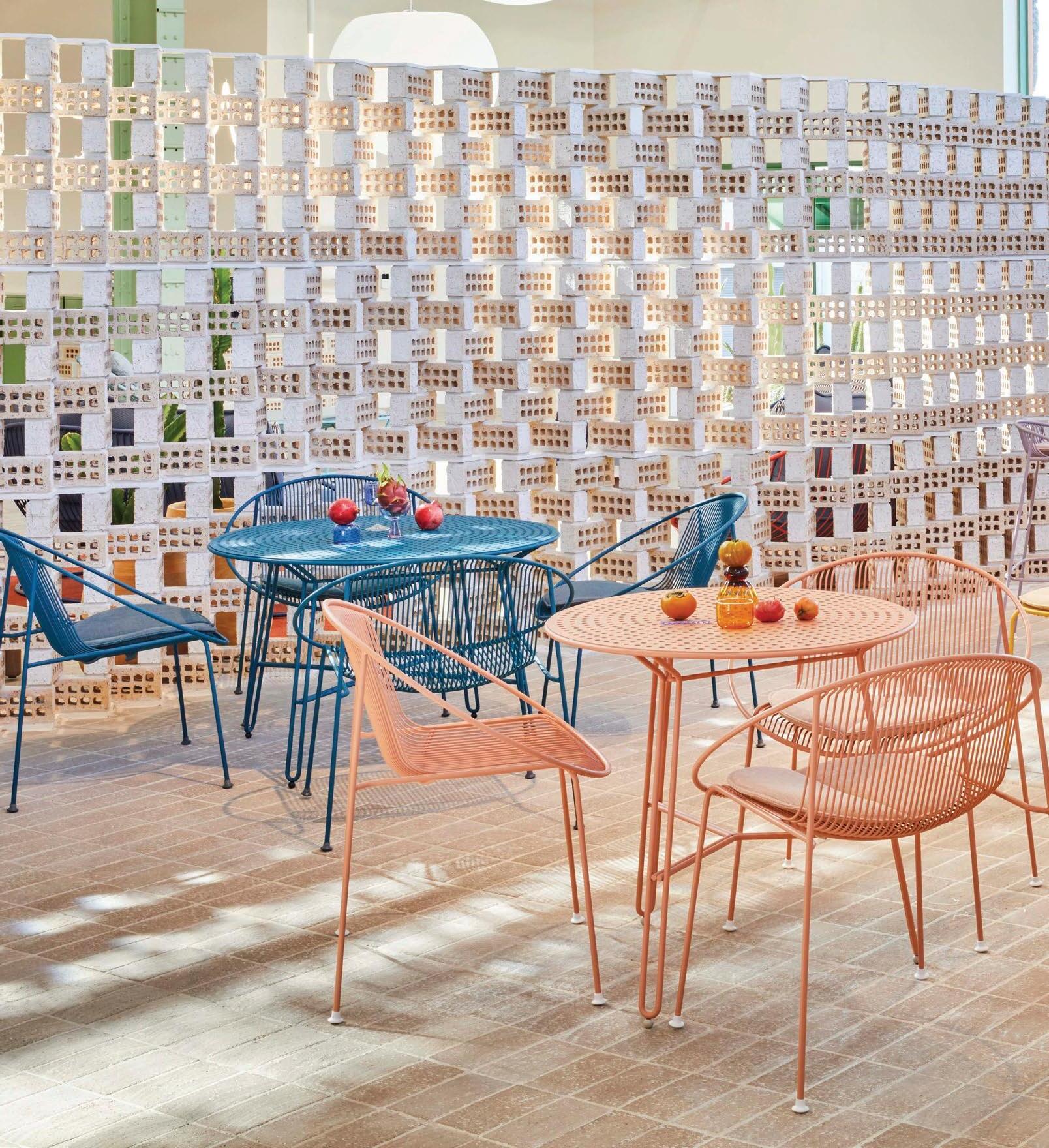
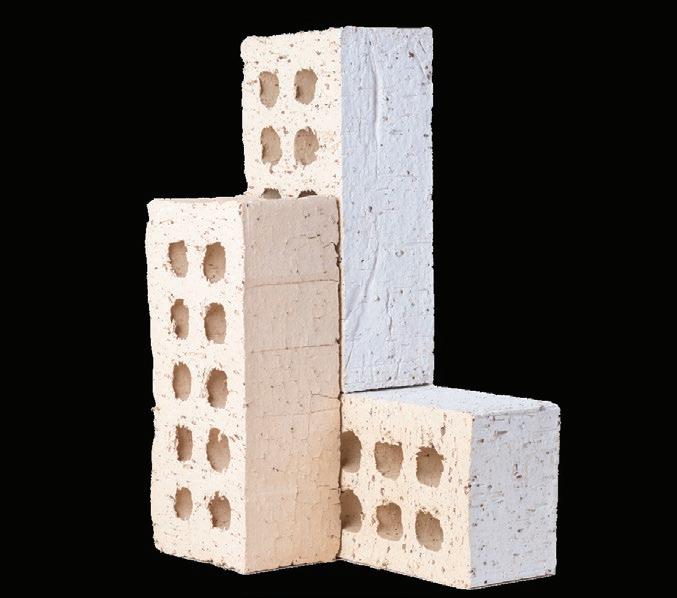

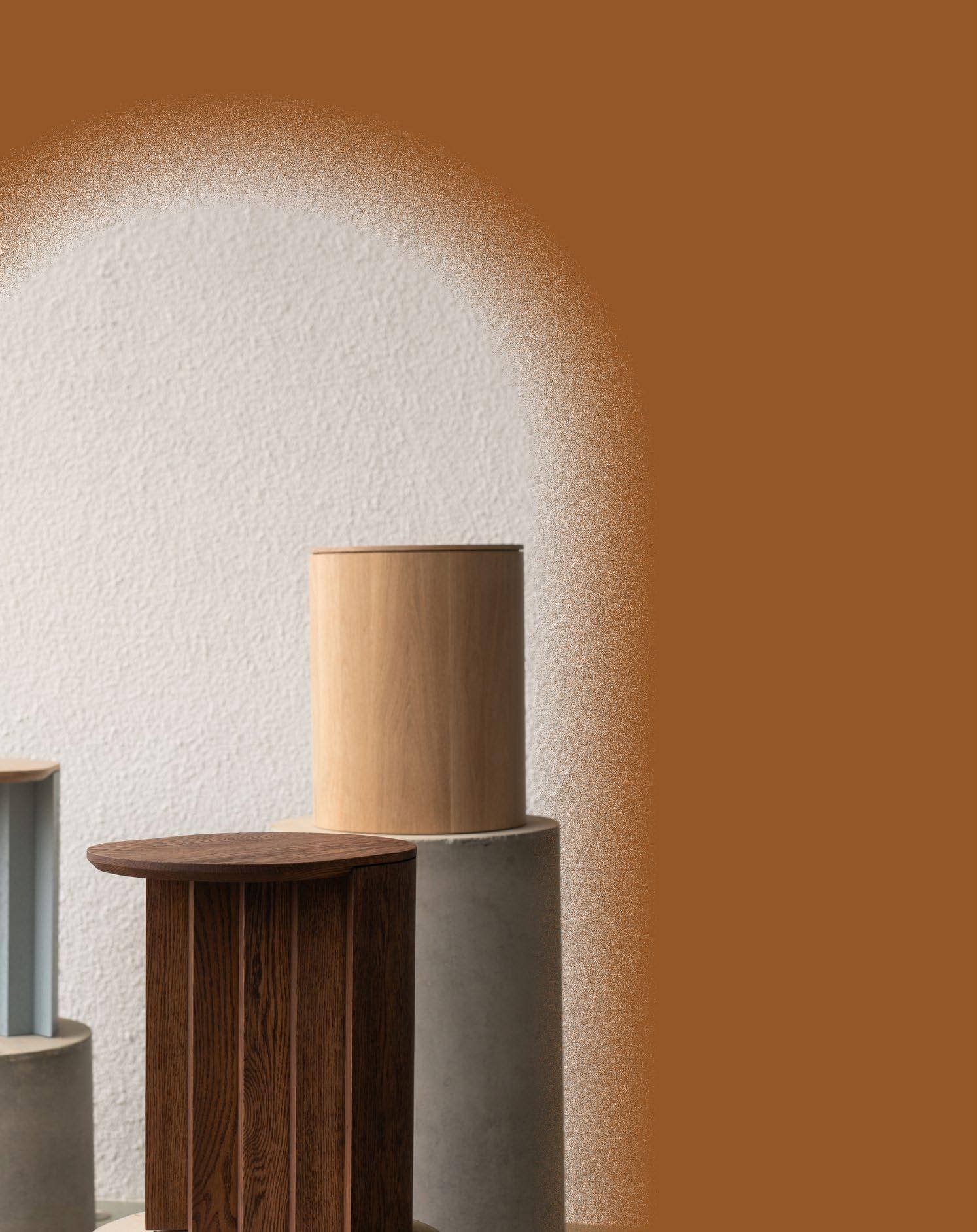
At the heart of our everyday spaces lie the meticulously crafted pieces and elegant finishes that shape and personalise our interactions with these environments. In their quest to master function, these Makers lead us on a journey through designs that ignite imagination and redefine concepts of living. They are the alchemists, transforming raw materials into tangible pieces that pull an aesthetic into existence. Join us as we explore these creations, each one a fusion of creativity and practicality that breathes life into the spaces we move within.

PICTURED HERE: POOLHOUSE CHAIR
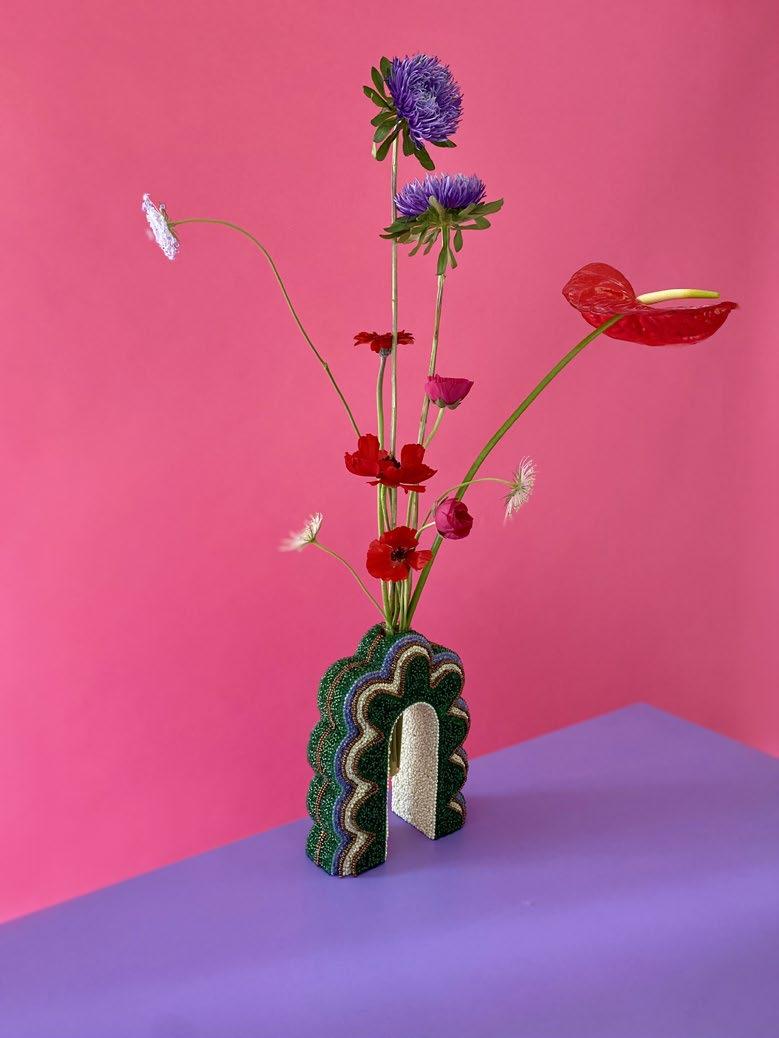
PICTURED HERE: PURNA VASE
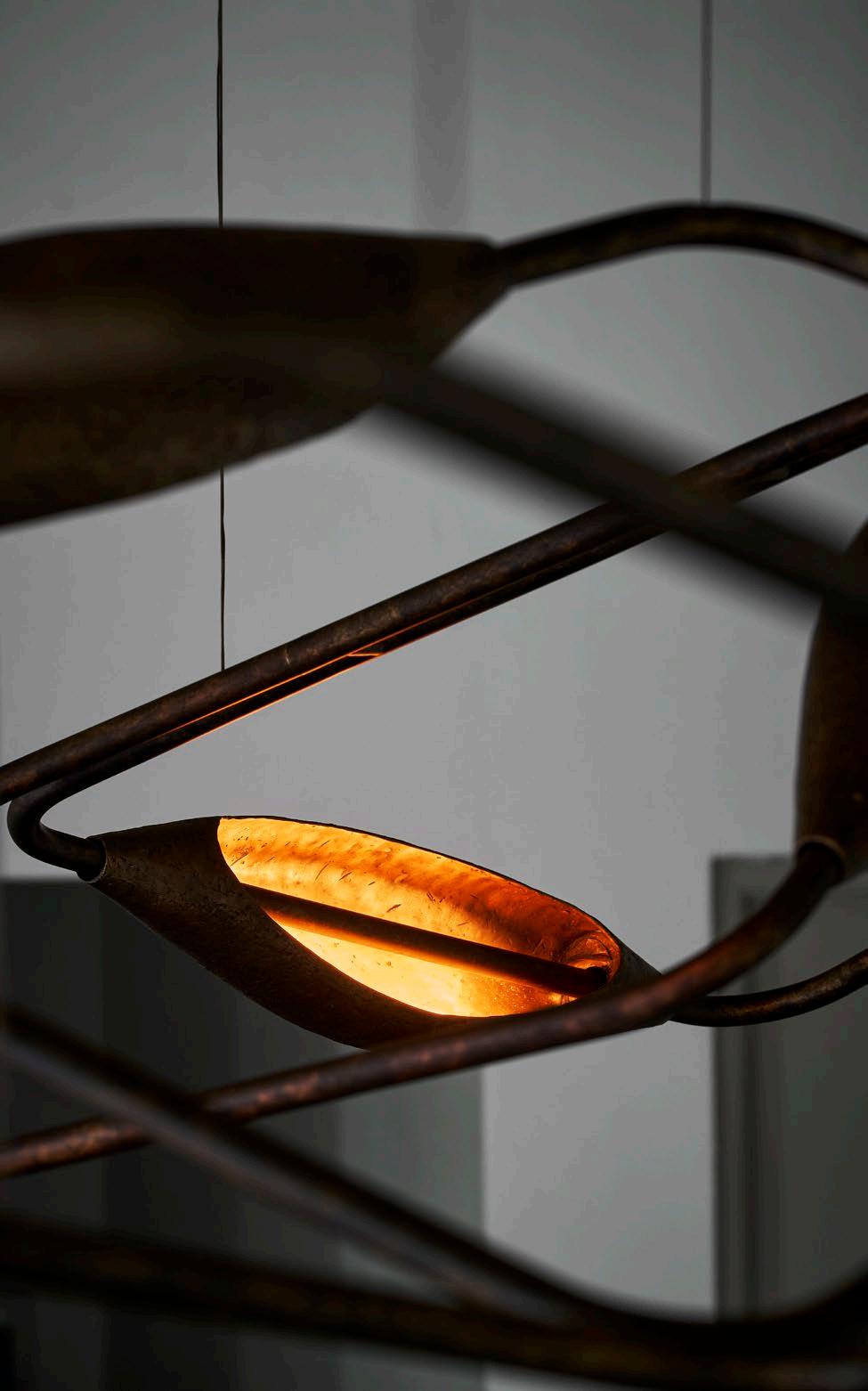
One to One by
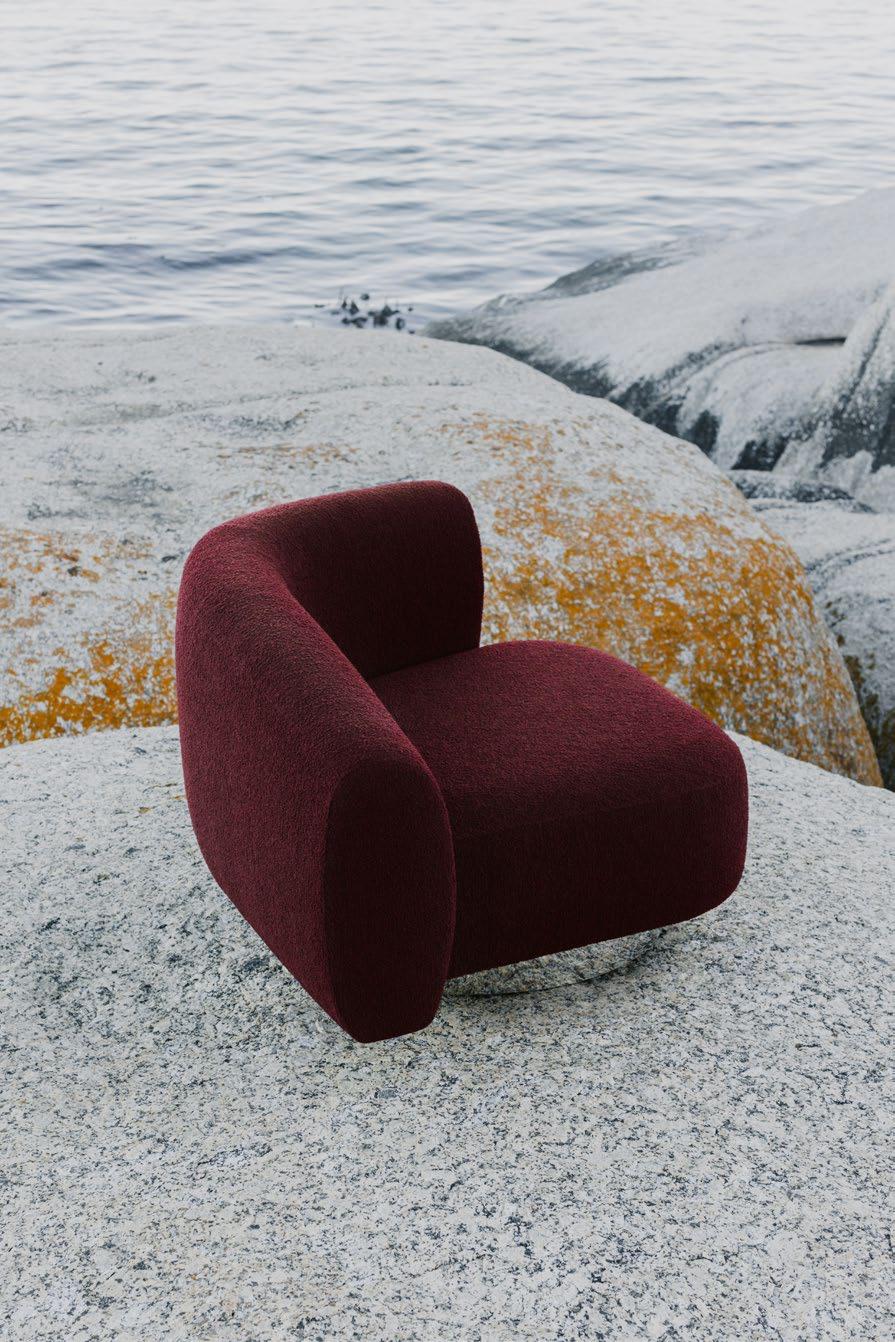
PICTURED HERE: REPOSER
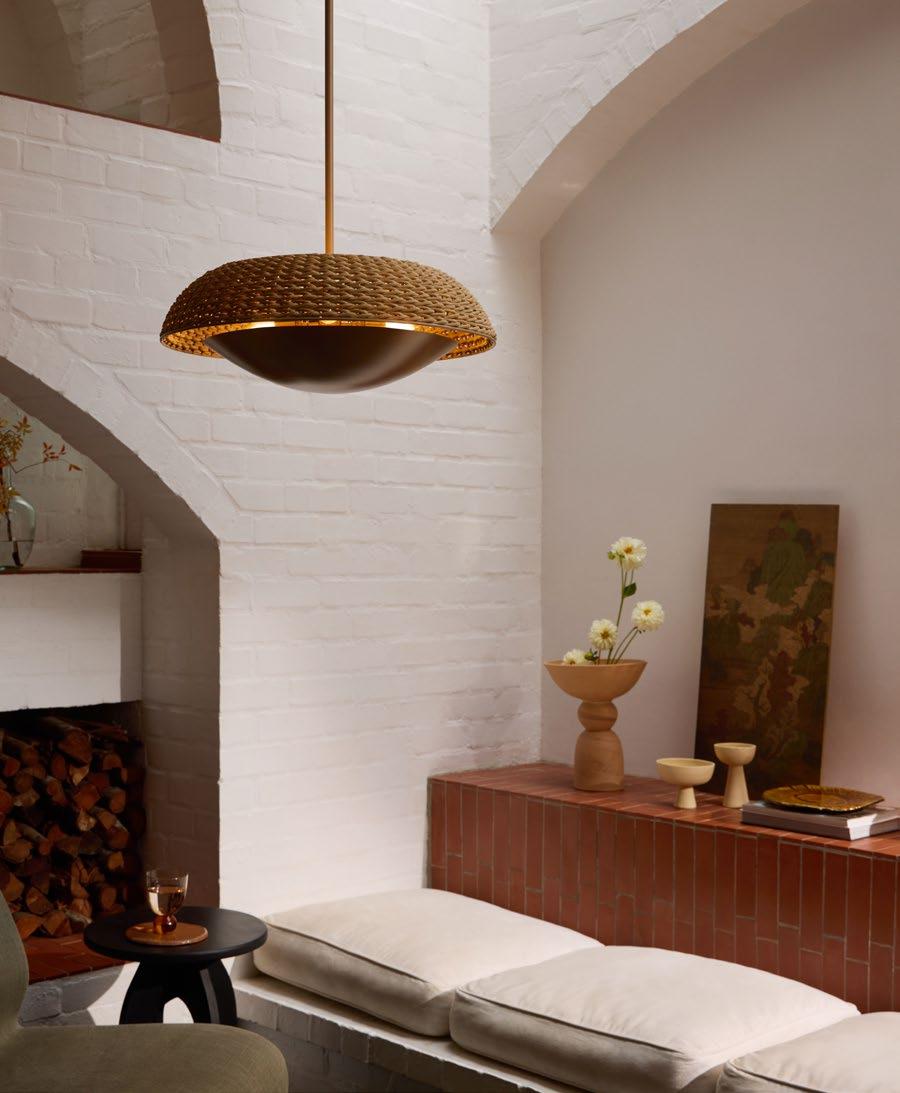
PICTURED HERE: OPTIC PENDANT
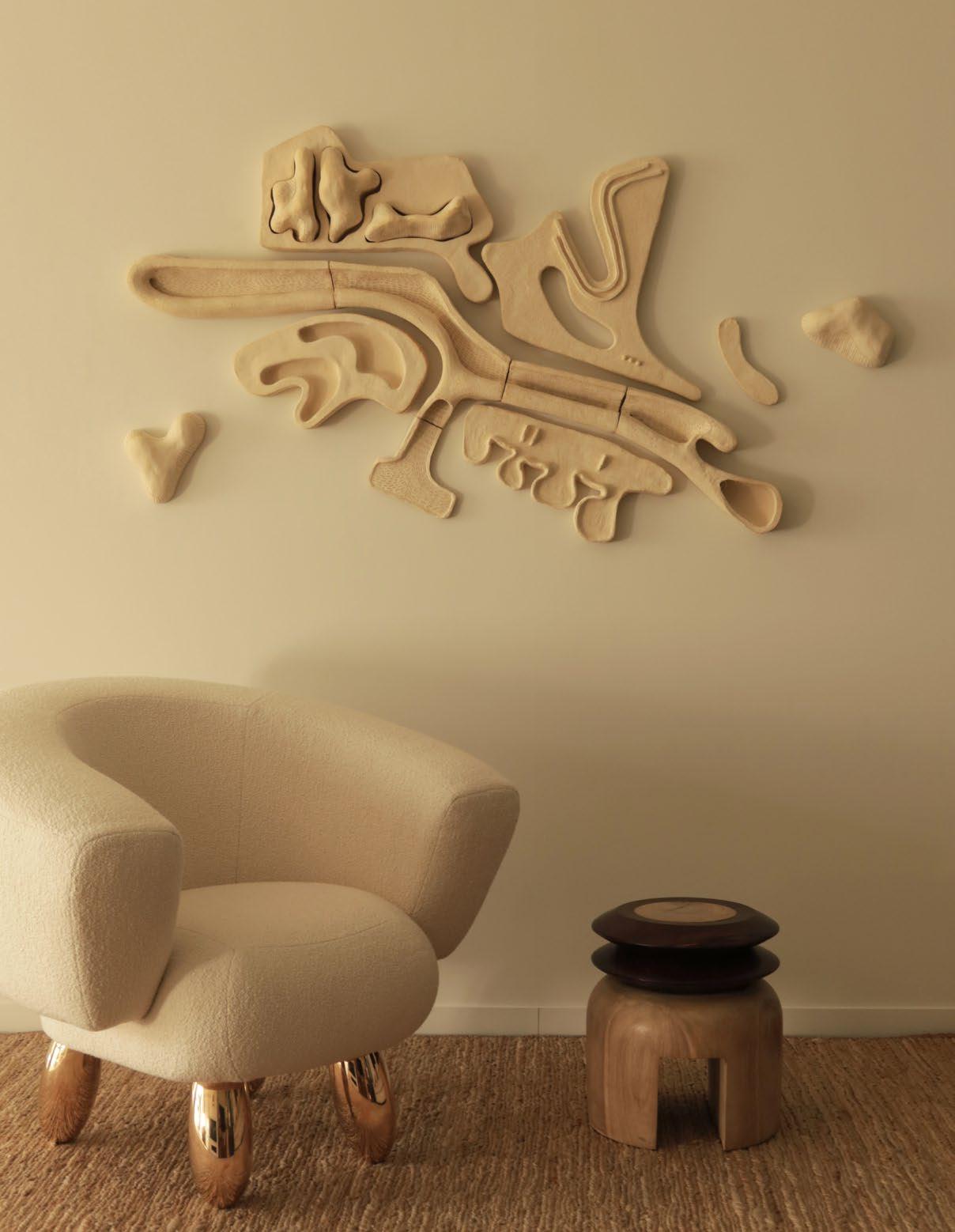
PICTURED HERE: 'ABSTRACTION BORDELAISE' RELIEF
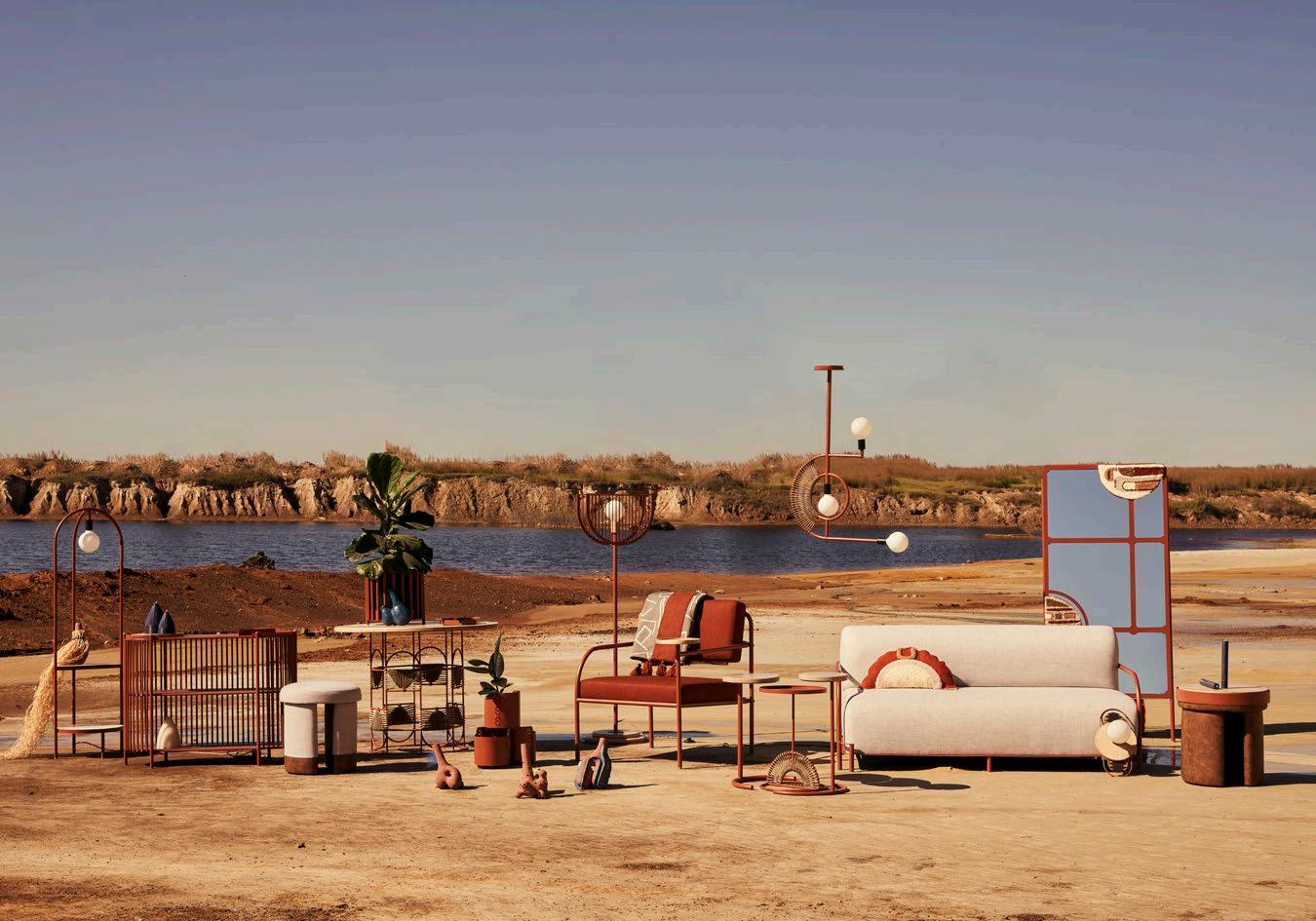
PICTURED HERE: DIE OOSKAAP KAS
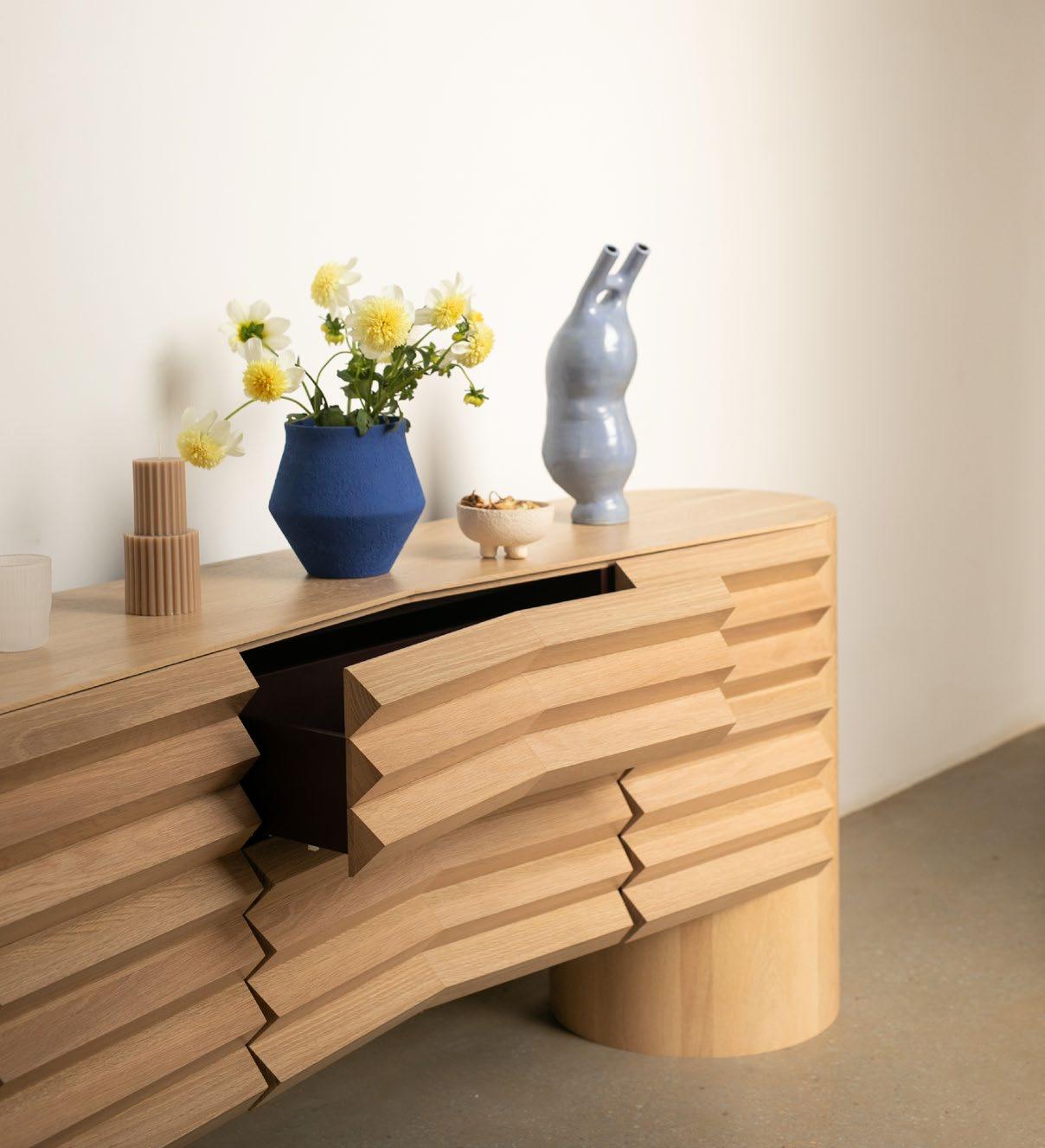
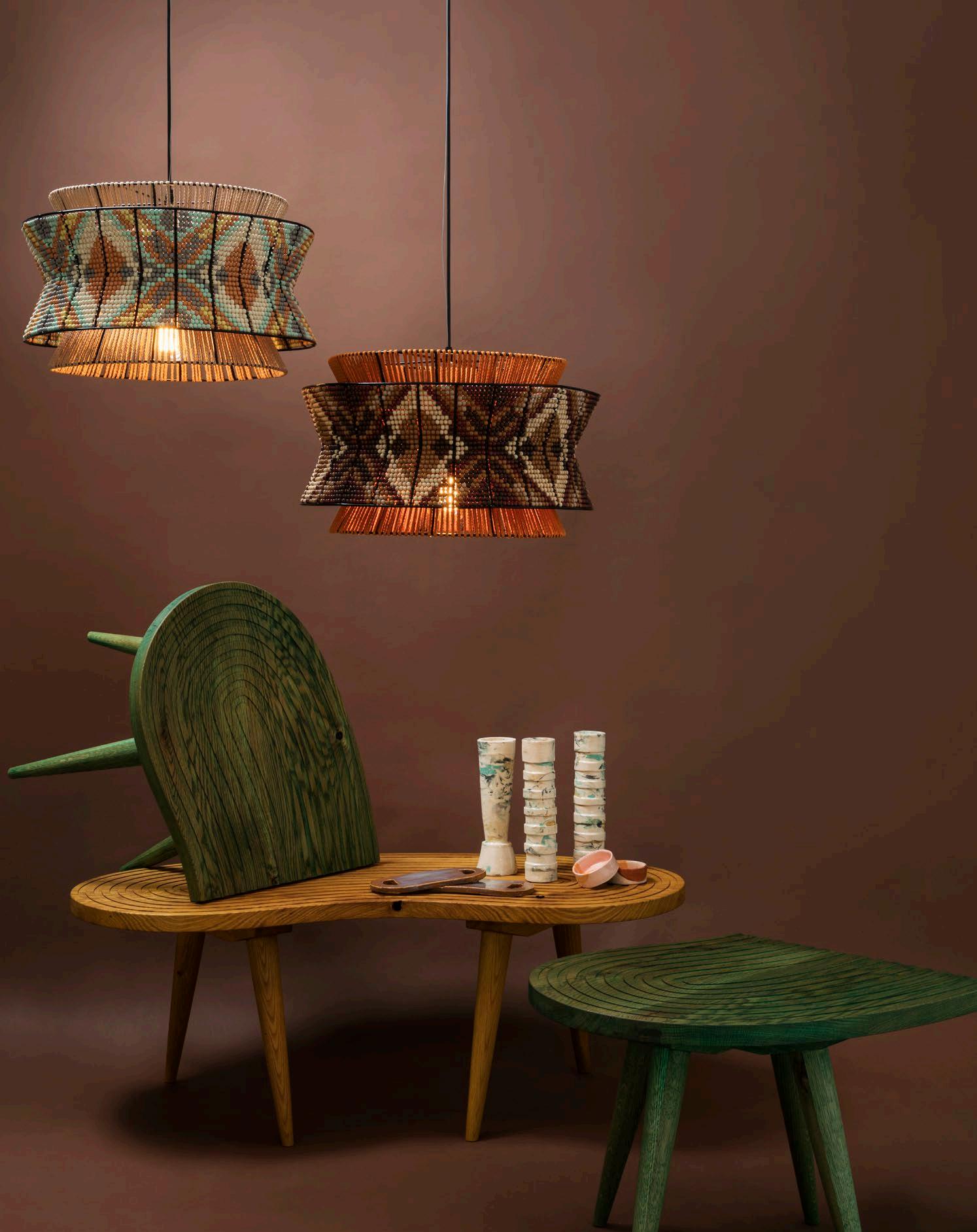
PICTURED HERE: LIZ PENDANT LIGHT, DAUB SIDE TABLES, SALT AND PEPPER SHAKERS, DIP BOWLS, PLATTERS

PICTURED HERE: SUGAR CUBE FAMILY, WAFER FAMILY
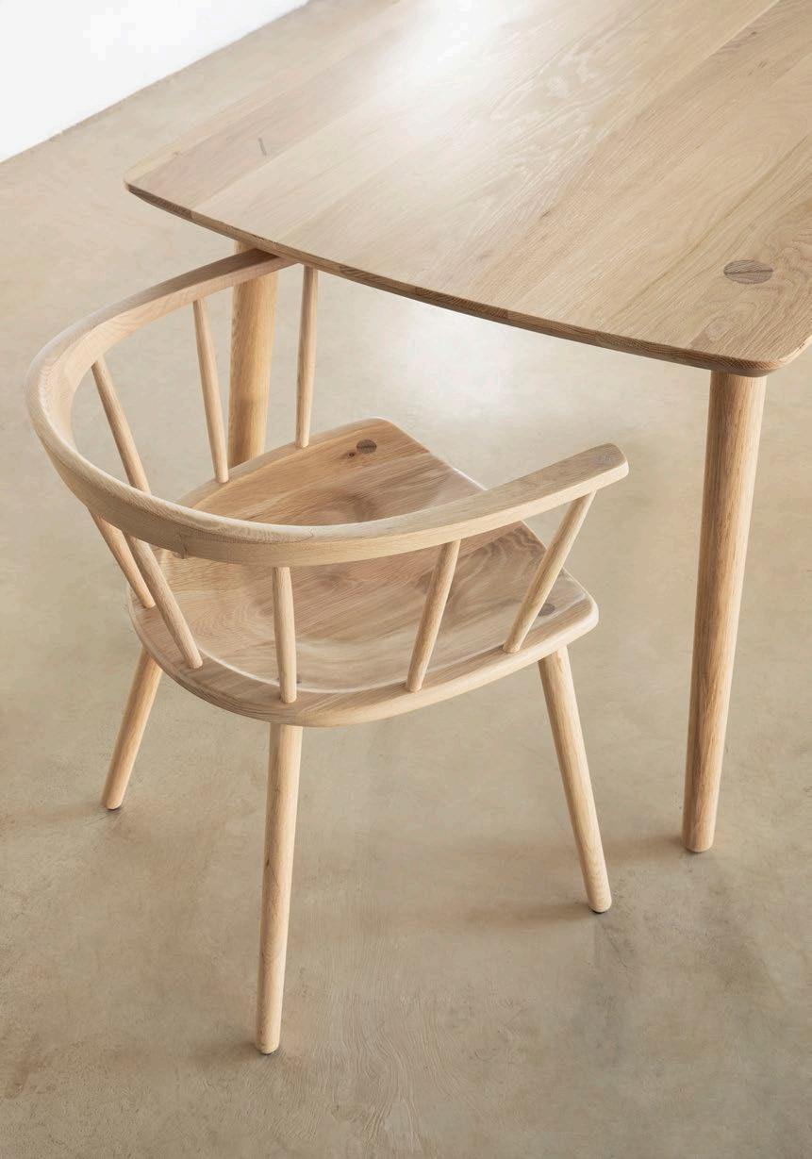
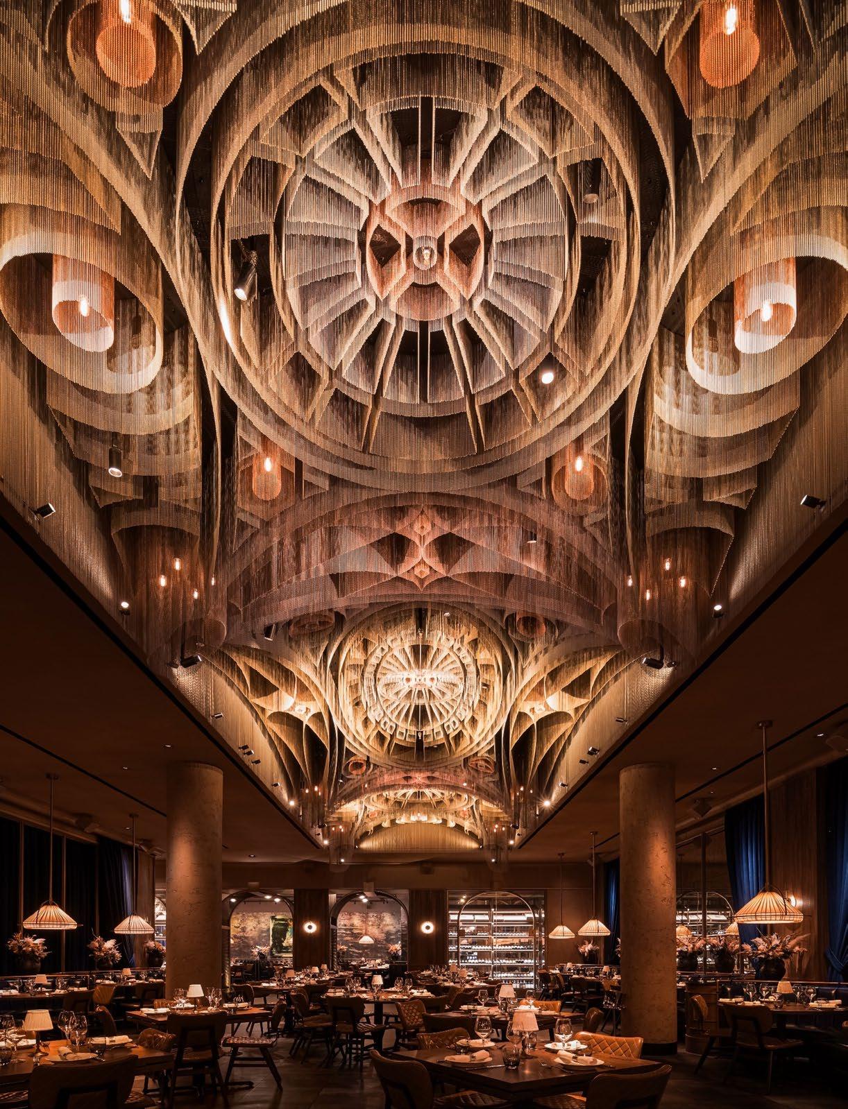
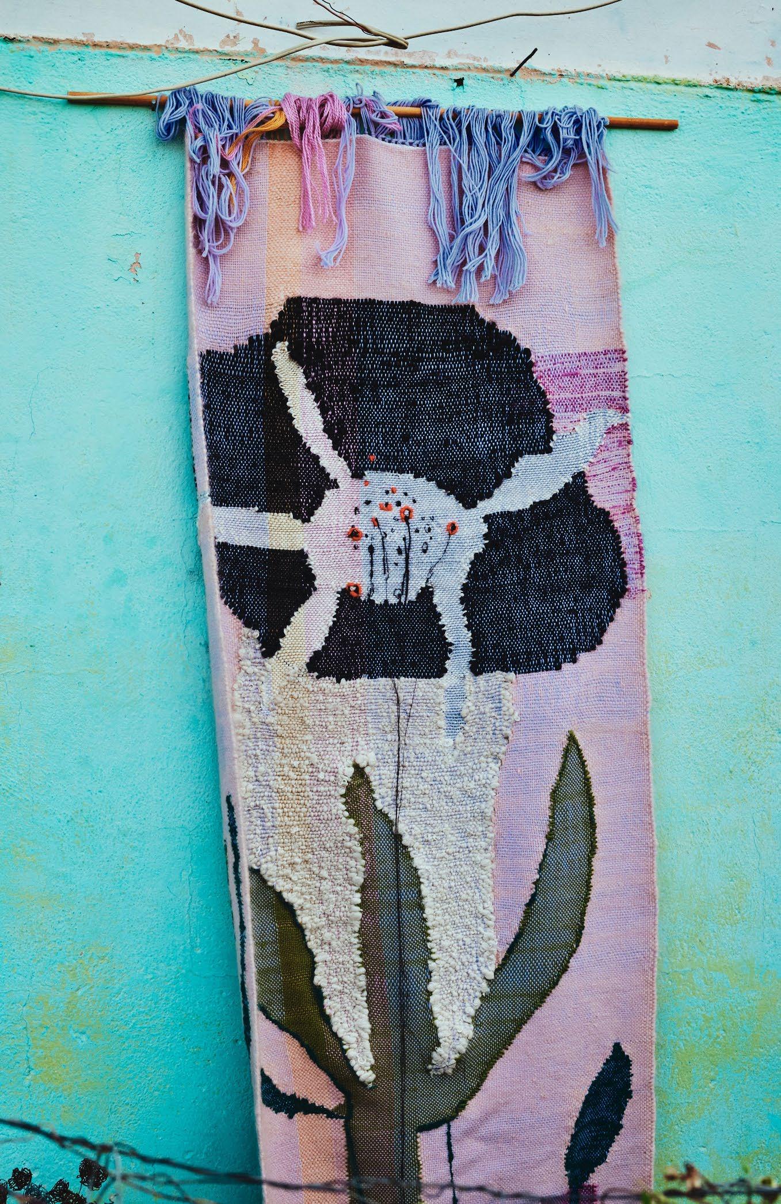
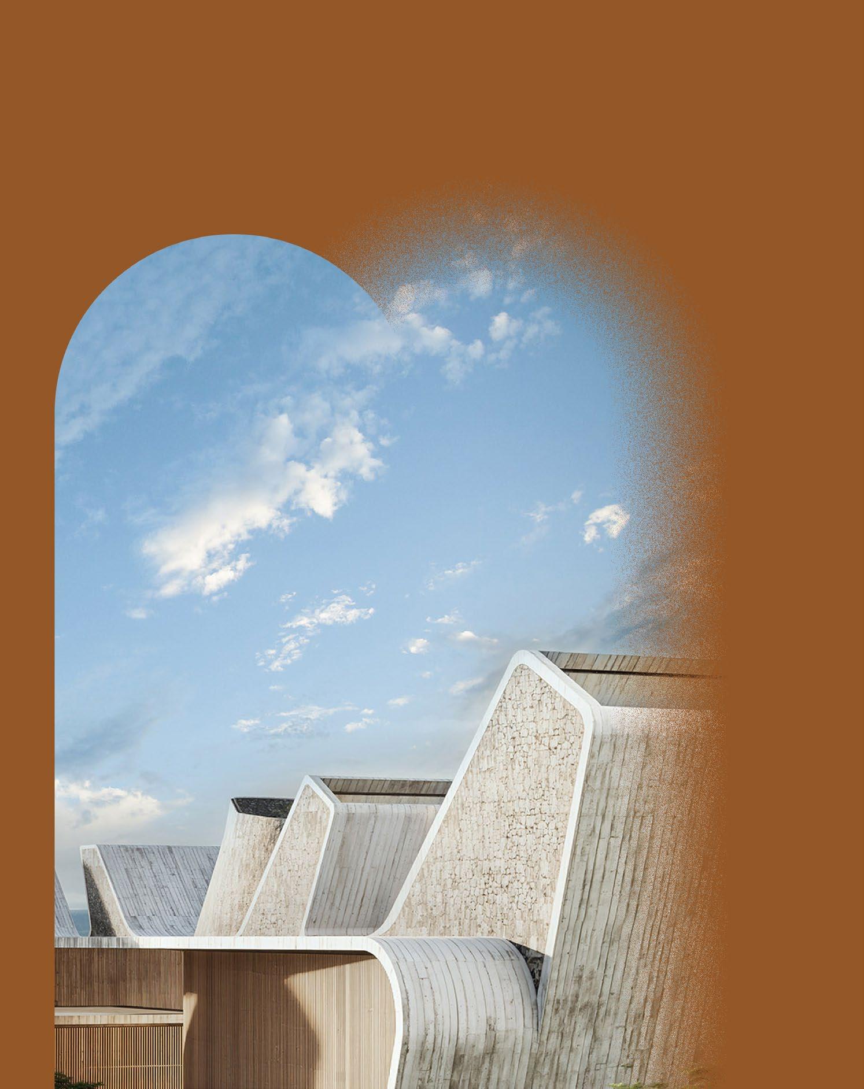
There are firms that make bold statements, those that drive innovation, and the few that master the art of reinventing tradition. Then, there are those rare firms that go beyond, shaping history and paving the way forward for the local architecture industry. In our quest to spotlight these pioneers, we present ten visionary firms who are etching their legacy into the foundation of excellence, setting new benchmarks with each addition to their portfolios.

@rebelbase_clctv www.rebelbase.camp
Director: Vedhant Maharaj
Featured Projects: Ode to Oak, Khanyisa, & Bike Haus
“Rebel Base Collective does not look at design, architecture, or construction as insular parts of the process. Rather, we commit ourselves to finding the best solutions for each space and focussing on the experience of its inhabitants. In this choice, we embrace all parts of a project and find the right balance between opportunities and constraints. We break all the rules and rewrite our own.”
Directors: Thomas Chapman, Daniel Trollip, & Samantha Trask
Featured Projects: Salvazione, Westbury Pedestrian Bridge, & Lapalala Wilderness School
Jacobs
“Local Studio rapidly gained a reputation as a resilient force in architecture and urban design, operating out of a self-built mixed-use hub in Brixton. Between 2012 and 2018 the firm became synonymous with significant, yet risky, public projects in Johannesburg.”
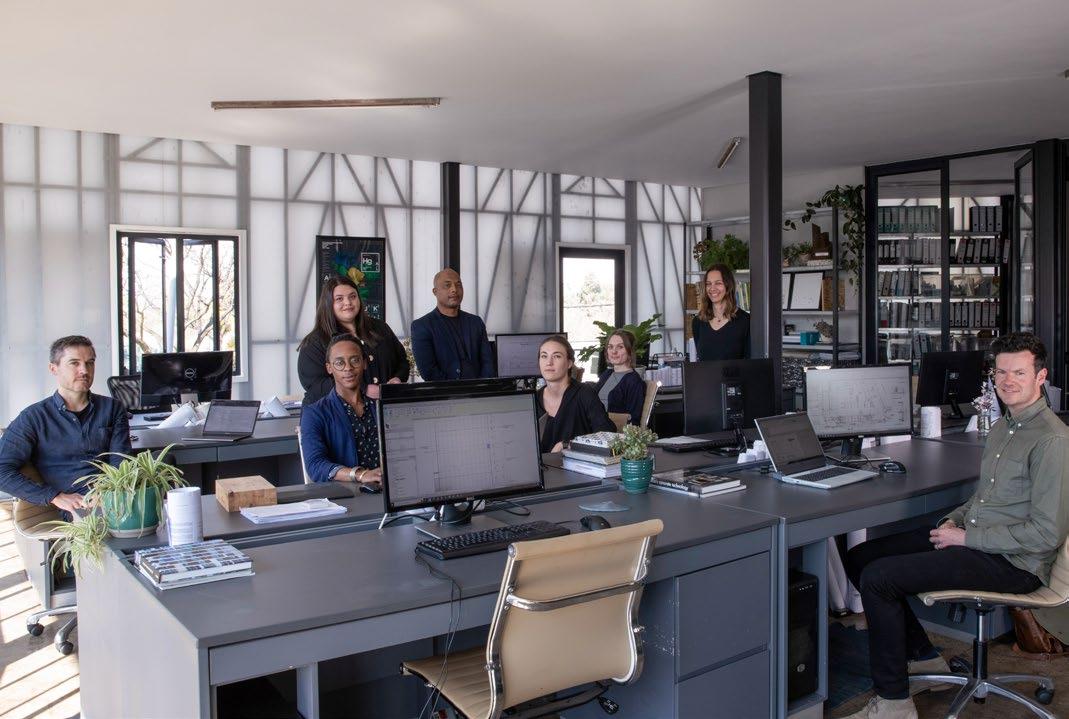
@kateottenarchitects
www.kateottenarchitect.com
Photography by Graham De Lacey Photography
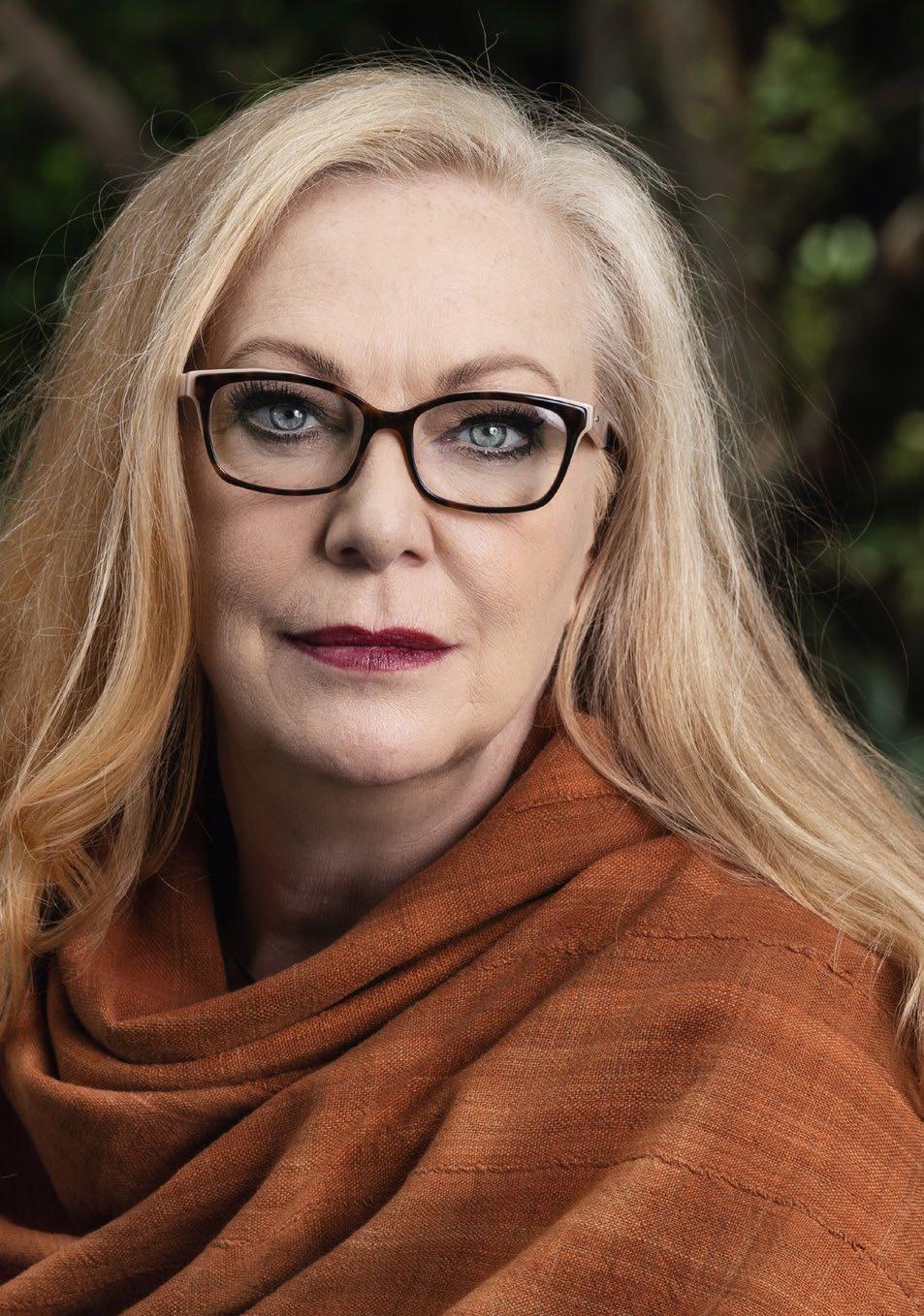
Director: Kate Otten
Featured Projects: Law on Keyes, WITS Rural Facility, & ‘threads’
“Formed at the close of the apartheid era, when space started opening up for women to practice successfully, the work has consistently sought to define what it means to be a (South) African practice. Through collaboration, experimentation, handson enquiry, and our people (predominantly women architects), we have produced work of a different sensibility.”
Directors: Dion Max Walters & Josh Brodie
Featured Projects: House Llandudno, FNB
One Building, & House La Croix
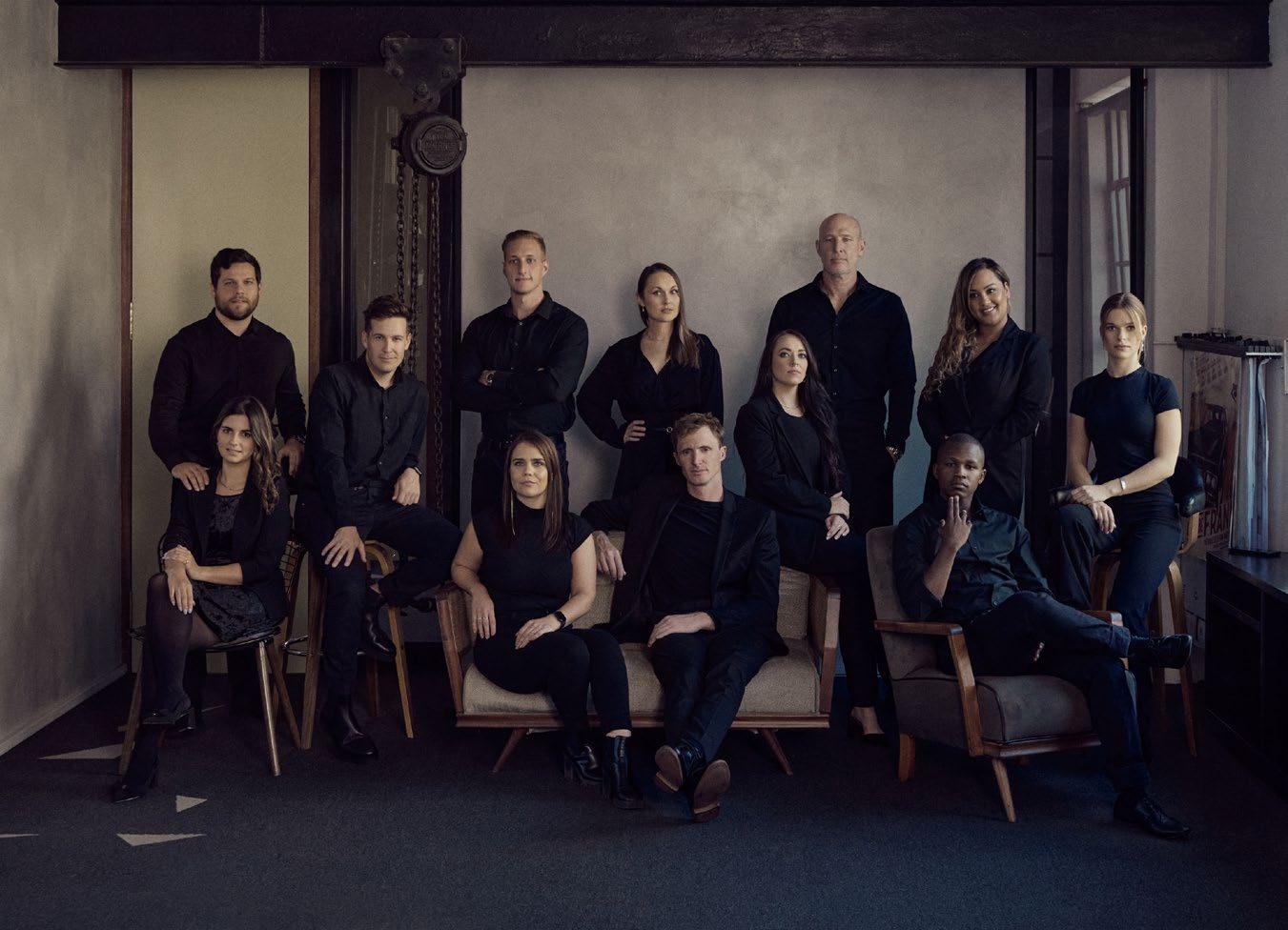
“With a mission to balance excellence in creativity with sustainable awareness, Bomax are creative agents executing the art of architecture with passion and flair.”

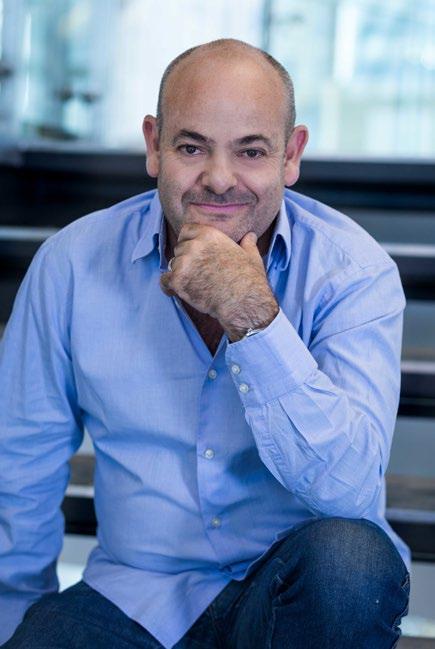
Directors: Anthony Orelowitz, Estelle Meiring, & Cindy Faux Da Costa
Featured Projects: Sasol Place, House O, & Barloworld
@paragongroupza
www.paragon.co.za
“The work of Paragon Architects is characterised by a hands-on engagement with the myriad opportunities presented in the modern building industry, driven by a genuine passion for architecture as a craft.”
“Working in absence of any singular aesthetic, TwoFiveFive’s output is first and foremost grounded in ingenuity and experience — where materials and processes are interrogated, adapted, and refined to arrive at a compelling, considered design language that elevates each site and the way in which it engages its users.”
Directors: Theo Kruger & André Krige
Featured Projects: Uxolo, Agora, & House Omega
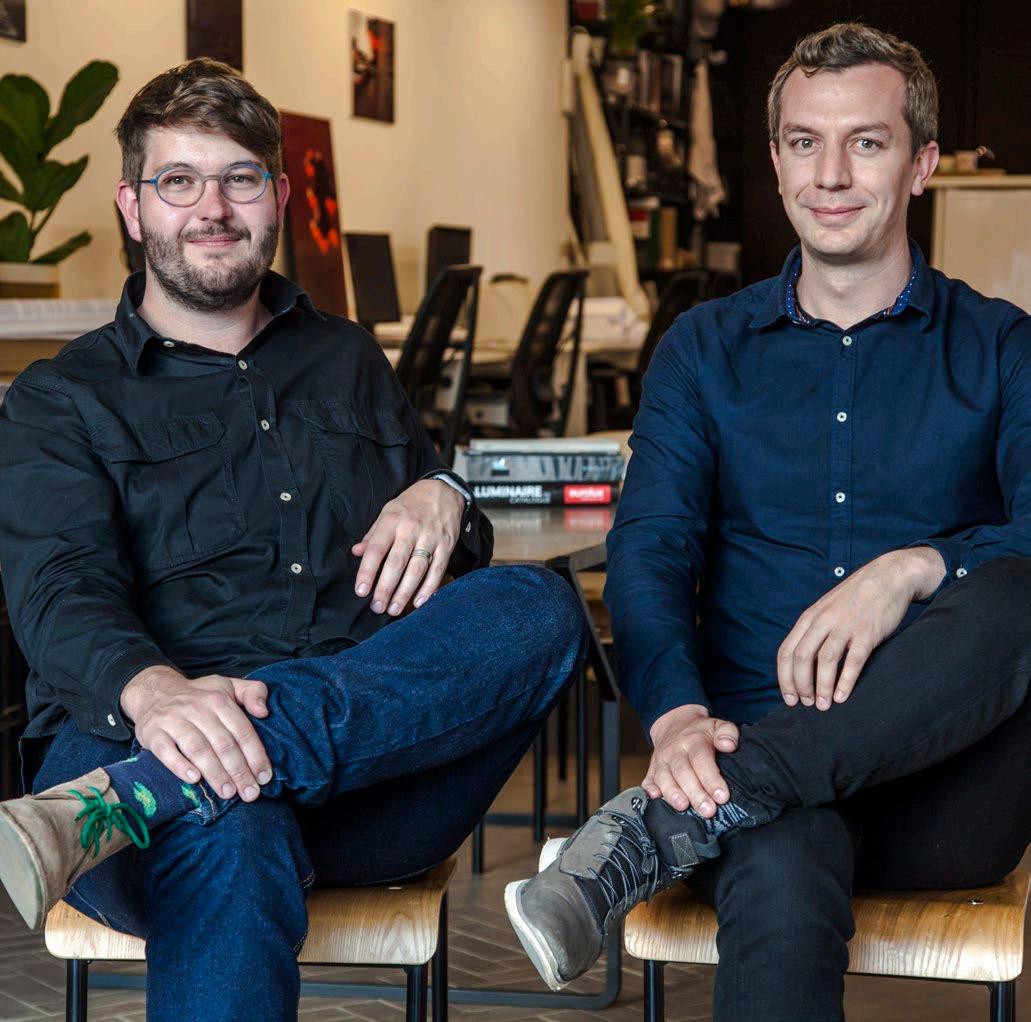
@lisa_rorich_architects www.lisaroricharchitects.co.za
Photography by Lar Glutz
Director: Lisa Rorich
Featured Projects: Birdhaven House, Camps Bay House, & Ingwe Lodge
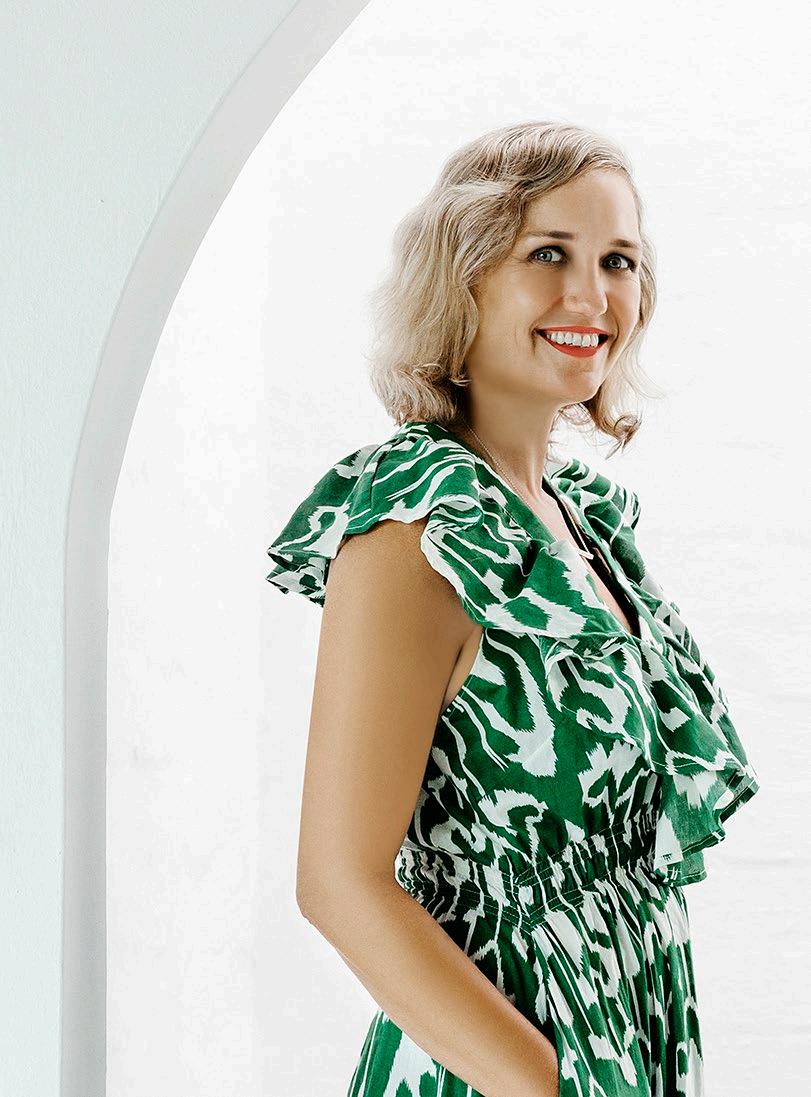
“The firm prides itself on high-end quality design, striving to incorporate bespoke locally produced interiors and finishes, with landscaping and preservation of the natural surroundings playing an integral role in the conceptual design development.”
Directors: Andrew Payne & Dale Steele
Featured Projects: Atrium House, Black House, & Two Floating Boxes

@drewarchitects
“Drew Architects understands that it is ultimately people that lie at the core of the craft rather than buildings. The firm creates value by listening to their clients and delivering considered, timeless design solutions.”

@dhkarchitects www.dhk.co.za
by Sean Gibson
“An open studio encourages interaction and contribution, from senior partners to the most junior design interns to maximise learning, creativity, and innovation. Equally, theoretical, philosophical, and sociopolitical considerations are emphasised, informing the firm’s thinking and designs.”
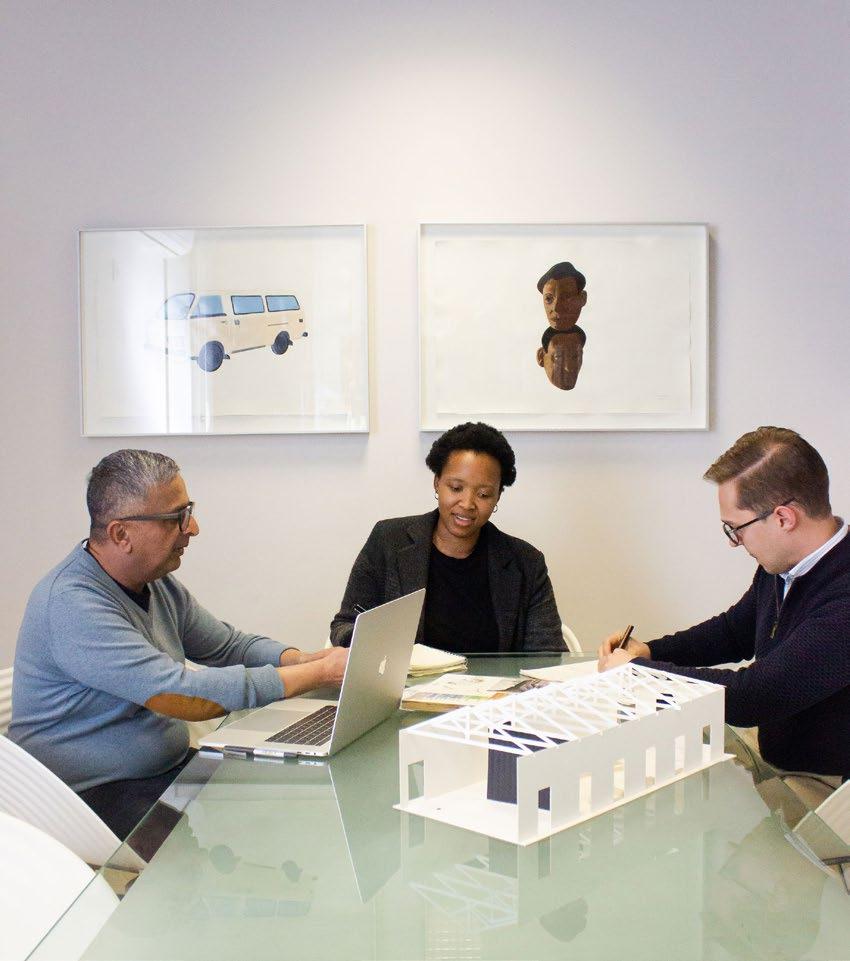
Directors: Nabeel Essa
@office247_architecture www.office24-7.co.za
Photography by Kunene Studio
ARCHITECTURE is a praxis of creative re-imagination. Narrative acts as a tool to making architecture that aims to broaden our imagination and stimulate engagement. It is a thinking practice — the firm does not rely on or conform to standard details and solutions, allowing us to innovate and find bespoke and meaningful solutions.”
Featured Projects: WITS Faculty of Health Sciences Teaching and Resource Centre, Maropeng Experience Lab, & Moruleng Cultural Precinct
