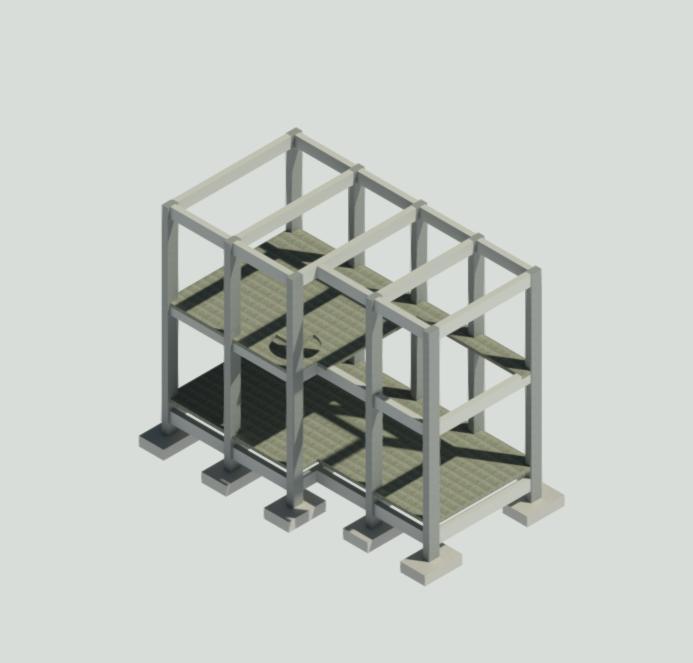This architecture project is a structural design proposal by Clarisse Padilla. The building typology is a small-scale commercial development, with the intent for it to be rented out as a retail store.
The technical drawings contained in this publication are the following: Foundation Plan, Ground, Floor Structural Plan, Second Floor Structural Plan, Roof Beam Plan, Longitudinal Section, and Isometric of Structural Framing.

















