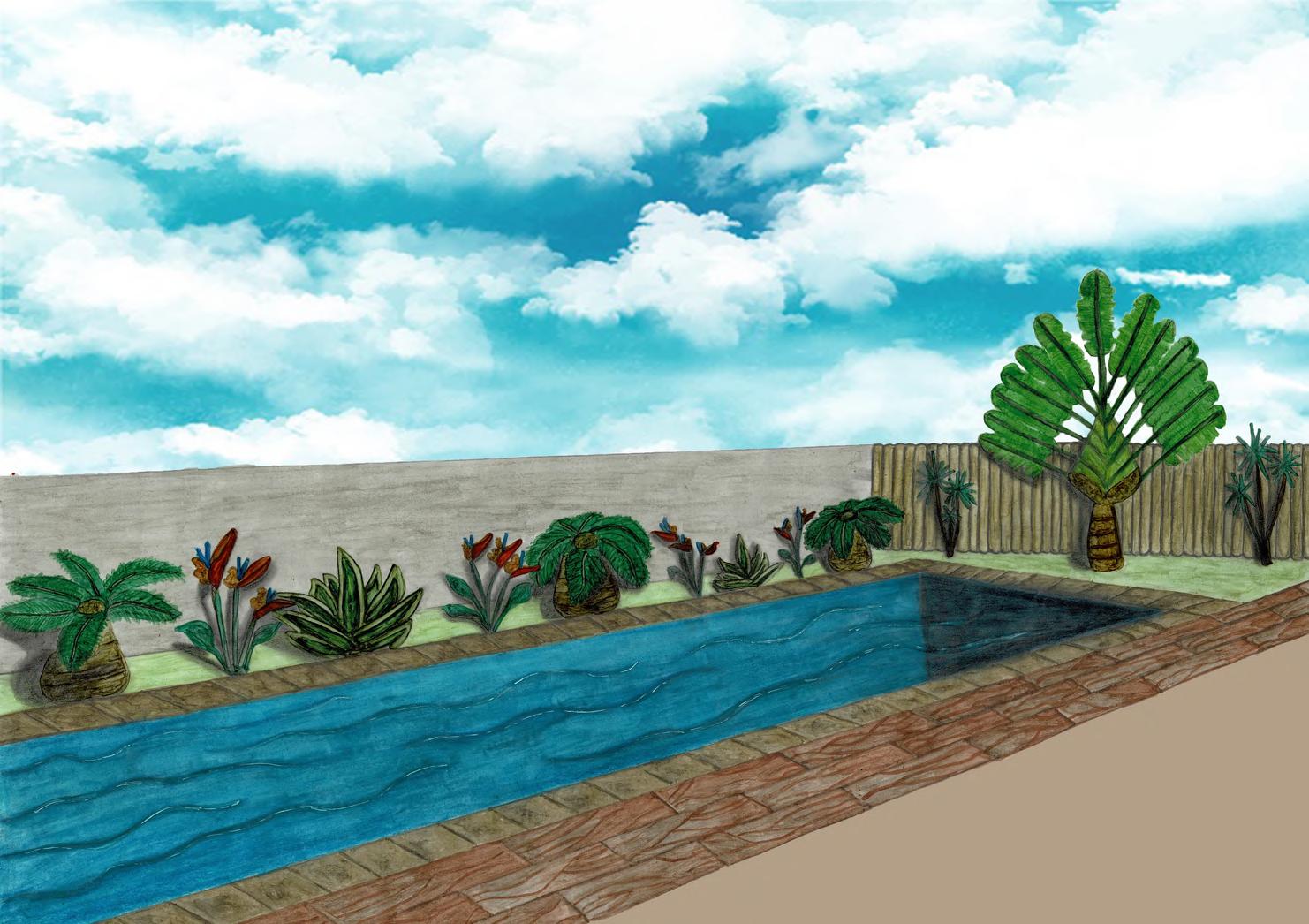PORTFOLIO ARCHITECTURE
Clarisse Padilla



Sectional Perspective

Floor Plan


Click here to view the project.
This is a proposed design for a LEGO Headquarters in Taguig, Philippines. The drawings in this project feature the lobby and cafe with acoustical considerations.

SoftwareUsed:RevitandAutoCAD
Exploded Isometric of Ceiling Materials





Click here to view the project.
This is a one-story residential design with a bedroom and a home office. The floorplan is designed with an open concept with the kitchen, dining, and living area unobstructed. The outdoor patio is located at the rear of the structure to maintain privacy.
SoftwareUsed:RevitandEnscape



Click here to view th
This structure is a Medical Arts Building designed to supplement the services of a hospital. The floor plan seen on the right is a typical layout for doctors' offices including 17 standard rooms and 9 premium accommodations.
SoftwareUsed:RevitandAutoCAD






Click
This design is a proposal for a community center wherein the public can gather and spend leisure time. The renderings shown here are seating areas such as the bleachers and roofed benches.

SoftwareUsed:RevitandEnscape
05 Architecture Portfolio | Clarisse Padilla



Click here to view the project.
This is a perspective drawing of the right side of a residential landscape design. It is a pool area with slate tiles and wooden floor planks, accompanied by tropical plants along the site.

The rendering here is a plant cluster on the left side of the house. The elements considered in this design are concrete stone paving, a waterfall with clay bricks, and bamboo fencing. The concept is to maintain the natural feel that accents the various plants chosen.

Click here to view the project.
48 pcs - Philodendron hederaceum “HEARTLEAF PHILODENDRON”

This landscape architecture project is a green wall design proposal that features an artwork by Jinggoy Buensuceso called The Sea of Divine Madness. The client's objective is to be able to liven up the plain concrete wall that lies on the perimeter of the residential property.
38 pcs - Goeppertia roseopicta “DOTTIE”
0 pcs - Epipremnum aureum OTHOS”

17 pcs - Coleus blumei “PINK MAYANA”


20 pcs - Chlorophytum bichetii “BICHETII GRASS”

 Green Wall Elevation
Green Wall Elevation
Click
These structural plans are typical concrete construction systems that could be applied in medium-scale and large-scale designs.




Click here to view the project.
This is a structural design for small-scale commercial development, with the intent to be rented out as a retail store. The drawings to the right are the Ground and Second Floor Structural Plans.
SoftwareUsed:Revit

Architecture Portfolio | Clarisse Padilla



Cathédrale Notre-Dame de Reims, France


Fulton Center, New York, United States


Galleria Vittorio Emanuele II, Milan, Italy
Sheikh Zayed Grand Mosque, Abu Dhabi, United Arab Emirates

Umeda Sky Building, Osaka, Japan

Villa Empain, Brussels, Belgium
Royal Museums of Fine Arts, Brussels, Belgium


Zuidblok Stadionplein, Amsterdam, Netherlands
Dongdaemun Design Plaza, Seoul, South Korea


Eiffel Tower, Paris, France
