ANDREA PAOLA ESPINOZA VILLARREAL
INTERIOR DESIGN DIPLOMA
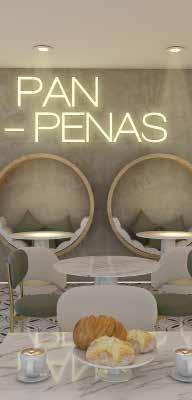
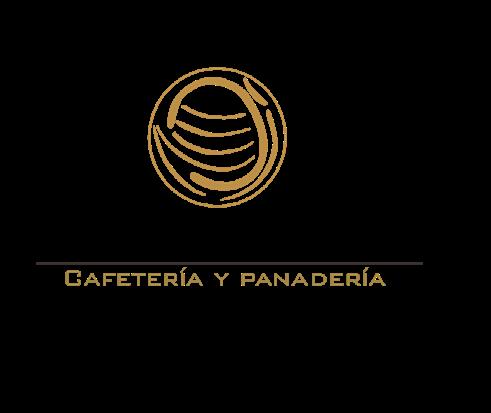
UNIVERSIDAD AUTÓNOMA DE GUADALAJARA
FEBRUARY 2023
TEACHERS
MARÍA LAURA LOIZAGA
JOAO BELTRÁN
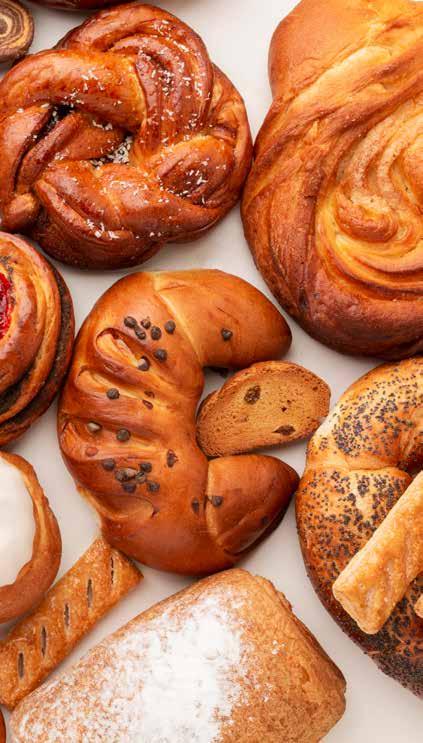
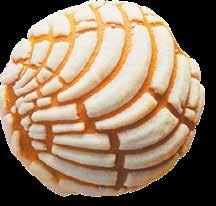
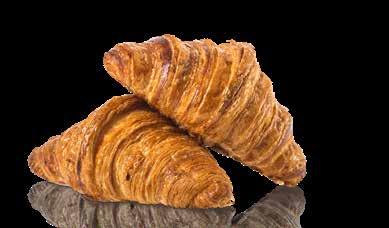
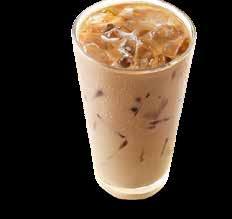
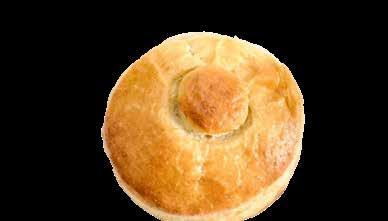
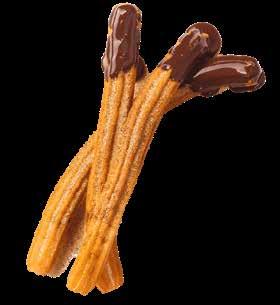
Introduction and objectives
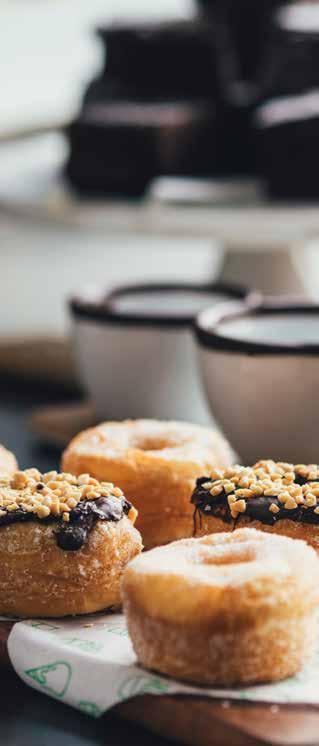
Corporate image
Color Palette and Materials.
Architectural Style Moodboard.
Furniture Moodboard. Design process.
Conceptual Interior Project.
Architectural Project (Optional).
lighting project
Proposal for natural and artificial lighting.
Solar path diagrams.
Photometric diagrams of the lighting project (true colors, false colors, isolines and numerical values).
Sustainable Proposal
Bibliographies
References
ÍNDICE
INTRODUCTION AND OBJECTIVES
Through this document, the final project of the Interior Design Diploma taken at the Autonomous University of Guadalajara was carried out, which was dated from September 2022 to February 2023.
In the following pages, I will demonstrate my final project, a restaurantCafé made in a commercial plaza in Guadalajara Jalisco. Said coffee is called PANDICCIÓN.
GENERA OBJECTIVES:
Carry out a restaurant project by applying the knowledge obtained during the diploma
PERSONAL OBJECTIVES:
• Use the concept of “Bread” as the governing axis of the design of the restaurant-café

•Create a comfortable, dynamic and pleasant environment.
•Have a “museum” effect when looking at the bread
•Take advantage of natural lighting
CORPORATE IMAGE
The meaning of the name comes from the love we have for bread, which has been a staple in our diet since time immemorial.


In PANDICCIÓN an ovation is made for bread, both Mexicans and from all over the world, being this an element of enjoyment at all hours of the day.
The shape used in the logo makes a fusion between the shell, a typical Mexican bread, and a cup of coffee, its perfect companion. using lines that go from minimalist to the deco, thus reflecting the interior of the restaurant. For the same reason the colors are preserved in black and yellow.
y
C M Y K 23% 41% 78% 12% C M Y K #BC8F46 R G B 188 143 70 0% 0% 0% 100% #000000 R G B 0 0 0 COLORS
Cafetería
panadería PANDICCIÓN
UNIFORMS
White polo shirt with sublimated logo and black jeans

CORPORATE IMAGE
PROMOTIONAL ITEMS
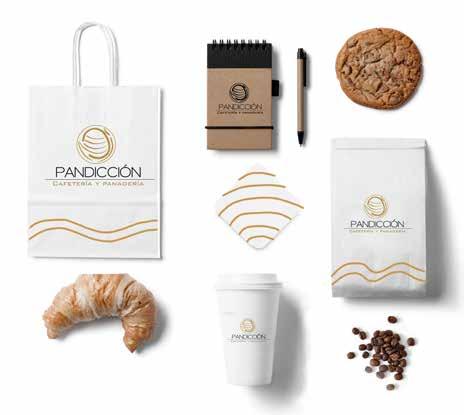
Institutional kitchen apron with sublimated logo
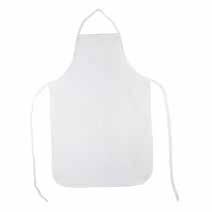
White sneakers
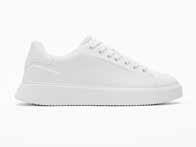
Cafetería y panadería PANDICCIÓN Cafetería y panadería PANDICCIÓN
COLOR PALETTE
MATERIALS
Enlarge the space without feeling the emptiness that white usually causes. bright space
Positive, elegant, natural.
23,41,78,12
Rrelaxing and harmonious
MARBLE Elegant
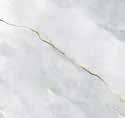
Warmth, brightness, and luminosity.
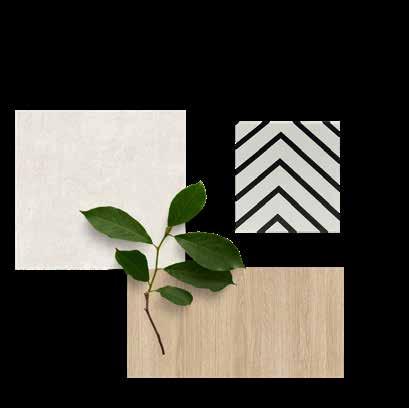
AND
STUCCO WOOD VEGETATION PORCELAIN TILES Cozy Natural
CMYK
61,47,71,45 RGB 82,84,60
#52543c #b38380 CMYK 26,49,39,14 RGB
#e0ddda CMYK 15,12,14,0 RGB 224,221,218 CMYK
RGB
179,131,128
189,143,69 #bd8f45
DESIGN PROCESS
BREAD CONCEPTUALIZATION
Organic form Color and texture
SPACE DEFINITION
DEFINICIÓN DEL ESPACIO
Coffee-Restaurant
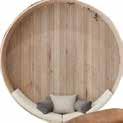
Bread ovation


In PANDICCIÓN an ovation is made for bread, both Mexicans and from all over the world, being this an element of enjoyment at all hours of the day.
BREAD STICK long and tubular
DONUT Circle
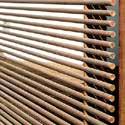
CONCHA Spongy Sofa
Lattice
MOODBOARD
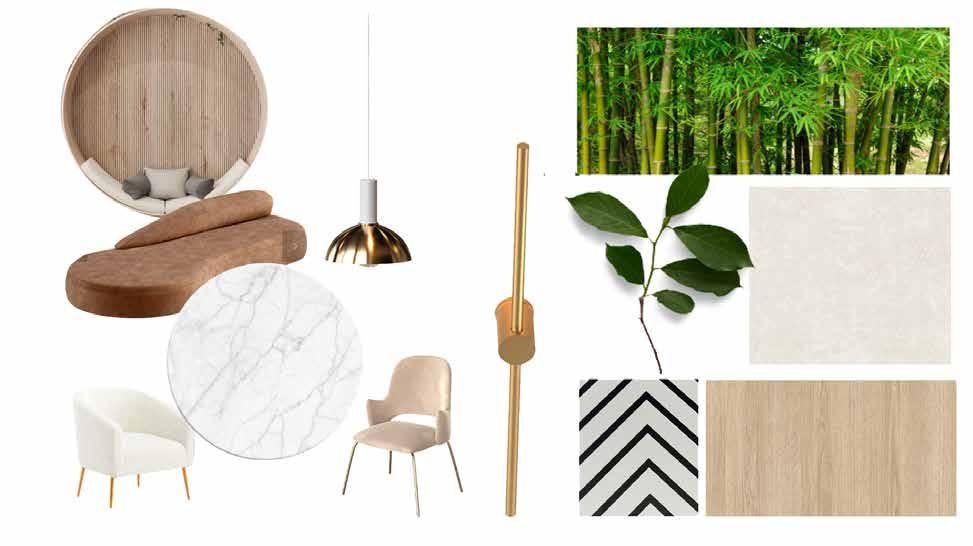





MOBILIARIO

Organic form sofá
Tulip Table Marmble type mdf
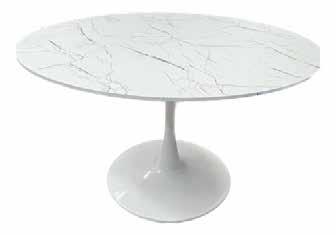
Spot metal chair with tapestry.
Acero color dorado
Pink, green and white tapestry..
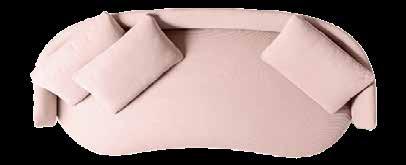
Mobiliariopararestaurantes.com
Mary Chair
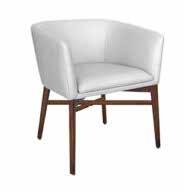
Brand Bakan
Circular Chair
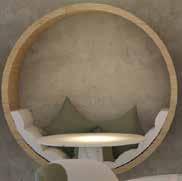
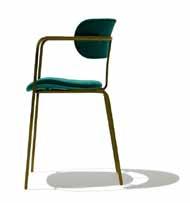
Made in carpentry workshop
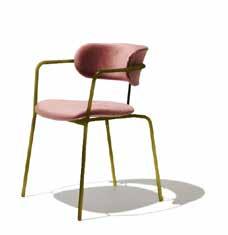
DESIGN PROCESS
PROXEMIA AND USERS
PROXEMIA Y USUARIOS
Proxemias
What activities do I want people to do?
Intimate: Work, read, write
Person: 2 -3 people
Social: 4-6 people
Users
Customers who love coffee and bread
Chefs, bakers, and servers
LISTADO DE NECESIDADES
LIST OF NEEDS
Men’s and women’s bathrooms
Receiver
Box and dessert counter
Kitchen reading space
Store
Loading and unloading area
changing table for cooks
GOALS
• Combination of proxemias (Personal, intimate and social)
• Counter as central area
•One-sided services to optimize installations
• Cellar, changing room, and kitchen in communication.
Kitchen Changing room Store Counter Bathroom Bathroom Personal area Intimate area Social area Intimate area Personal areal Social area
CIRCULATION
Servicios Principal entry
CONCEPTUAL PROJECT SKETCHES
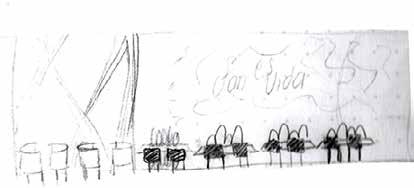
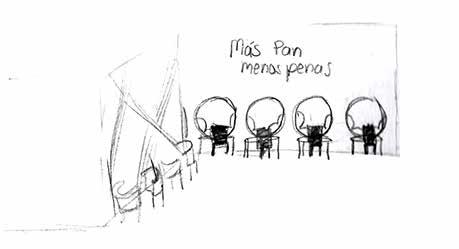
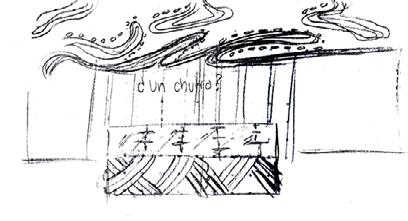
Churro abstraction in celing
PRINCIPAL ENTRY AND COUNTER
Breas Sticks
CIRCULAR SOFA
Donut concept
SOCIAL ZONE
Organic forms
SOCIAL ZONE
Vegetation
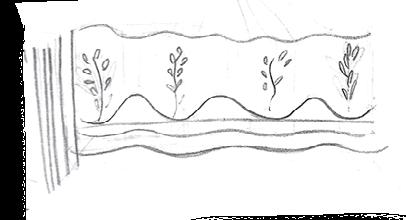
ZONING
GOALS
• Combination of proxemias (Personal, intimate and social)
• Counter as central area
•One-sided services to optimize installations
• Cellar, changing room, and kitchen in communication.
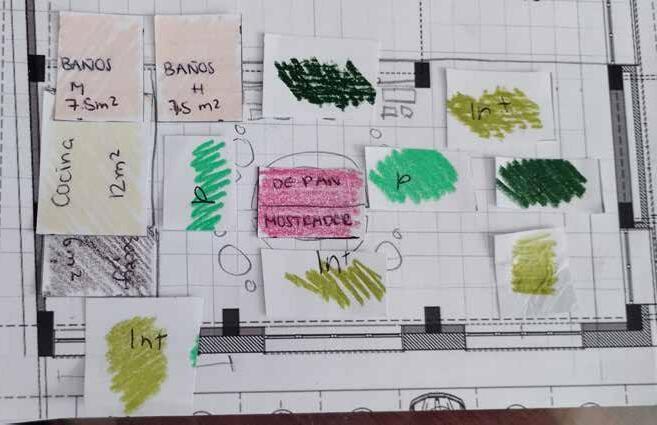
CONCEPTUAL PROJECT
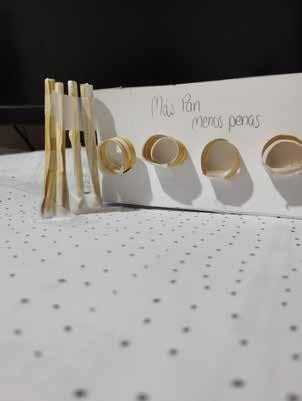
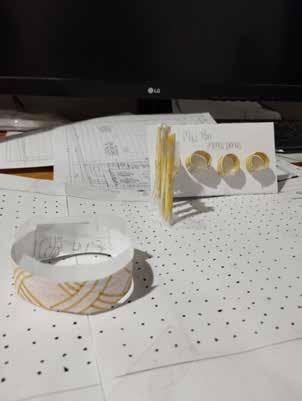
FIRST MODEL
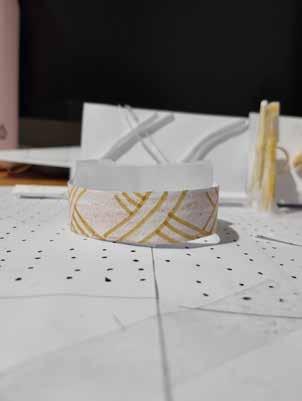
INTERIOR PROJECT CONCEPTUAL
USED AREA
•172m²
•We have a sidewalk to which we can extend if necessary, thus achieving more tables.

•Direct access parking.
•It is located at the exit of the basement stairs.
•Southeast, favors natural light
CONCEPTUAL PROJECT

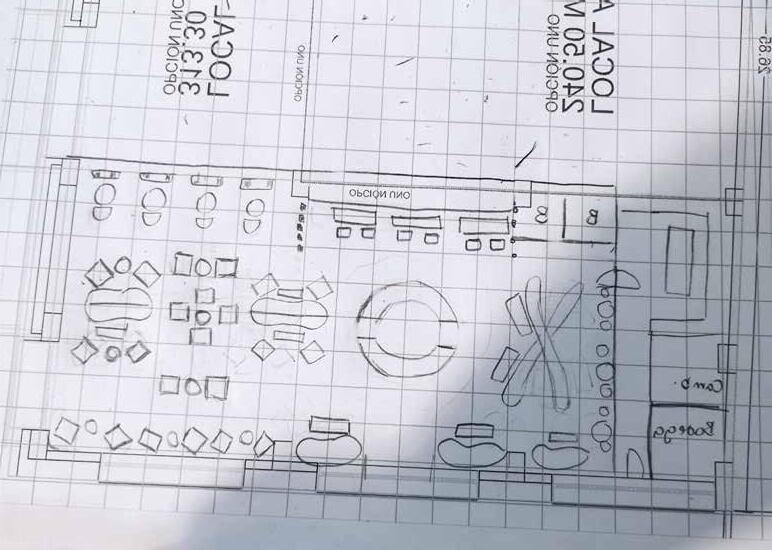
PAVEMENT
ARCHITECTURAL PROHECT

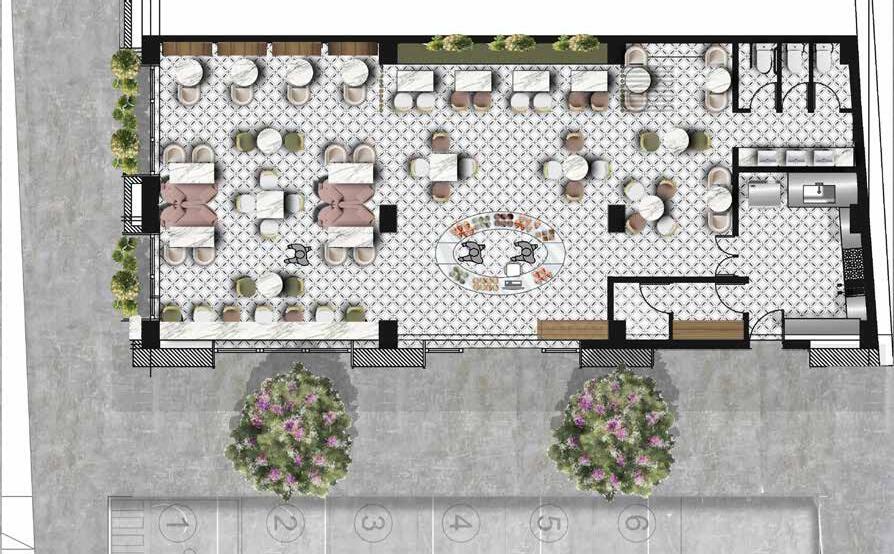
Kitchen Changing Store
Pavement
Bathroom
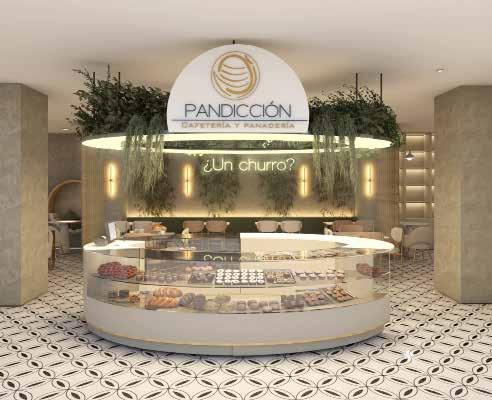
INTERIOR
1 2 3 4 5 6
RENDER
RENDERS Sketch Principal entry
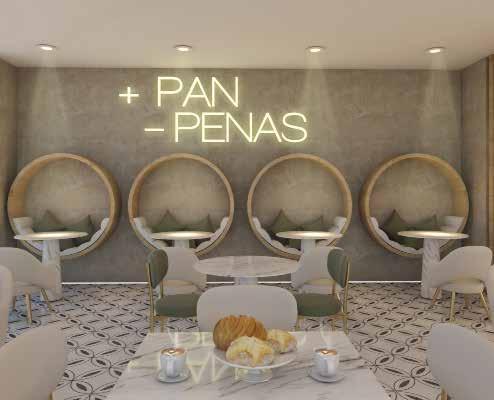
Sketch View 4 1 2 3 4 5 6
RENDER INTERIOR RENDERS
NATURAL ILUMINATION
•Cover the southern sun
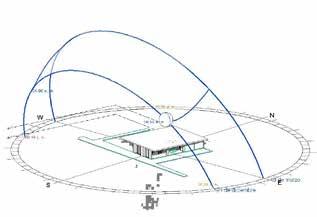
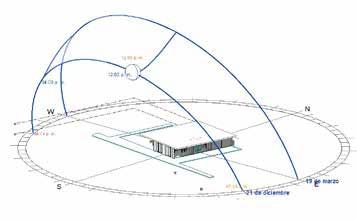
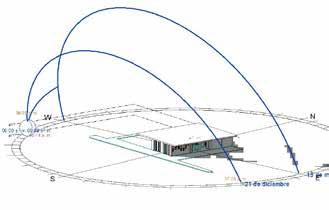
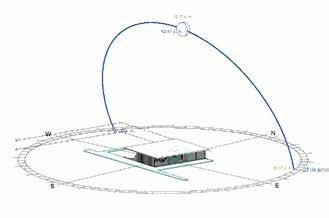
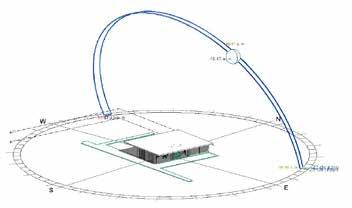
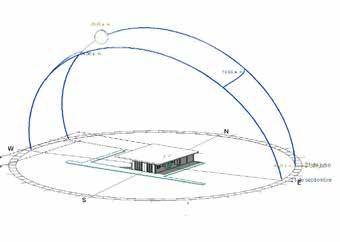
•Take care of the east in the mornings

SUMMER WINTER 10 am 12 pm 3 pm 10 am 12
6
pm
pm
ARTIFICIAL ILUMINATION
LED STRIP LIGHT

Warm light
Put on the wall and highlight the texture of the stucco
MUSEOGRAPHIC EFFECT REGARDING THE BREAD
• Lighting 80-20
• Airships towards the food highlighting its colors.


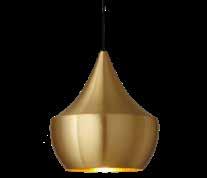
•Energy saving system by reducing the intensity of the lights at the lowest flow..

Recessed light
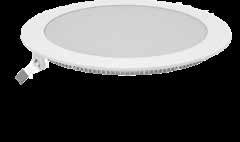
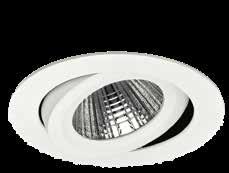
Warm light
General ilumination
Beat Brass Fat
GRUPO EIA
Warm light
Wall lamp
Q20006-BG

Noreva iluminación
Warm light
blimp led light
Warm light
Museographic effect
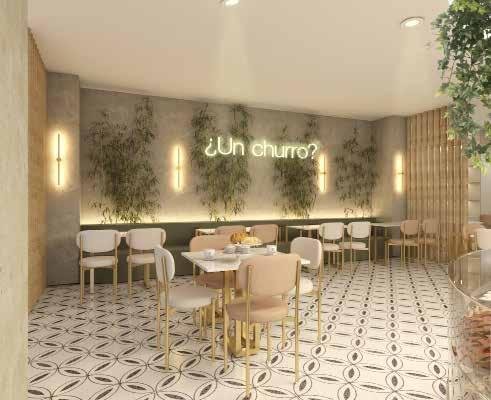
RENDER INTERIOR Sketch View 2 1 2 3 4 5 6
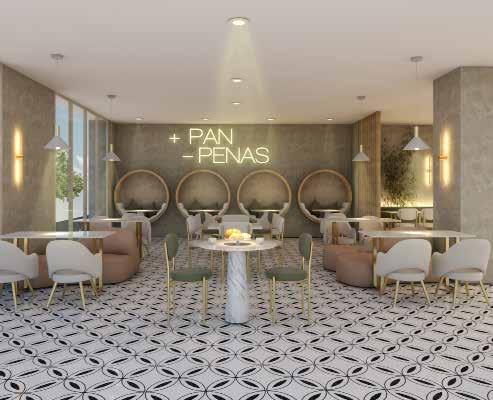
Sketch VIEW 3 1 2 3 4 5 6
RENDER INTERIOR
BIOCLIMATIC STRATEGIES




DIAGRAMA DE OLGYAY





TEMPERATURA ENE FEB MARZ ABR MAY JUN JUL TEMP MAX MEDIA 24.94 26.57 29.39 31.63 32.90 29.13 27.74 TEMP MINI MEDIA 5.76 8.25 9.03 12.20 15.42 17.30 16.52 DIFERENCIA 19.18 18.32 20.35 19.43 17.48 11.83 11.23 HUMEDAD ENE FEB MARZ ABR MAY JUN JUL HUMEDAD REL MAX 81.06 70.96 57.39 56.77 55.48 81.13 89.77 HUMEDAD REL MIN 16.94 15.50 8.74 8.83 10.03 29.10 39.03 DIFERENCIA 64.12 55.46 48.65 47.93 45.45 52.03 TEMPERATURA JUL AGO SEPT OCT NOV DIC TEMP MAX MEDIA 27.74 26.81 26.77 27.00 26.87 25.35 TEMP MINI MEDIA 16.52 16.45 16.23 13.61 9.63 7.00 DIFERENCIA 1.23 10.35 10.53 13.39 17.23 18.35 HUMEDAD JUL AGO SEPT OCT NOV DIC HUMEDAD REL MAX 89.77 91.13 87.70 89.35 86.30 83.42 HUMEDAD REL MIN 39.03 43.23 40.30 31.74 24.23 20.97 DIFERENCIA 50.74 47.90 47.40 57.61 62.07 62.45
BIOCLIMATIC STRATEGIES
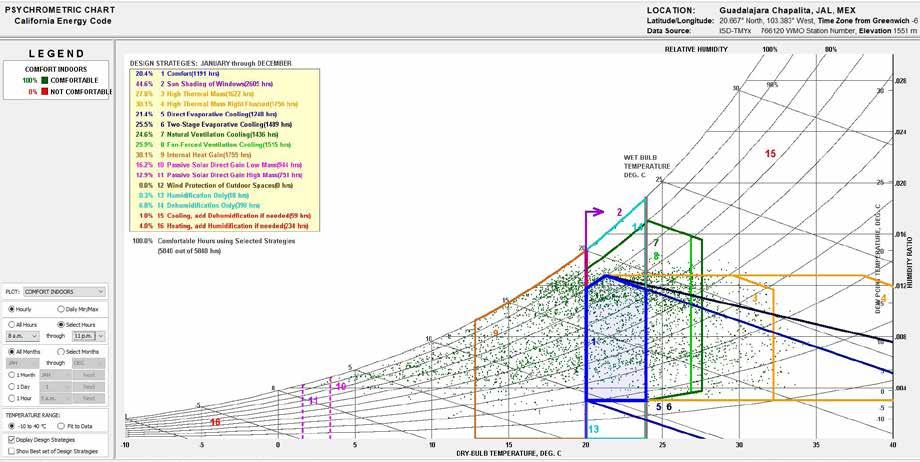
DE GVONI Climate consultant (2023)
DIAGRAMA
BIOCLIMATIC STRATEGIES
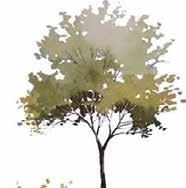

SOLAR PROTECTION
SOLARES PANELS
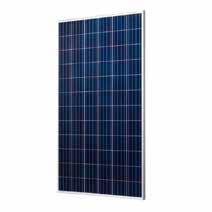
CLIMBING PLANTS SOUTH
WEST PROTECTION
SAVERS
•WC y grifos ahorradores
•Luces que bajan su intesidad cuando detectan menor flujo de personas.
PANDICCIÓN
Cafetería y panadería


BIBLIOGRAPHY
•Freepik (2023) https://www.freepik.es/vector-gratis/lampara-tubo-tiras-led-bombilla-fluorescente-larga_9166454.htm#query=tira%20luz%20led&position=8&from_view=search&track=ais
•Unsplash (2023) https://unsplash.com/es
•Climate consultant (2023)
•Panel solar (S.f ) Mercado libre https://articulo.mercadolibre.com.mx/MLM-1373053507-panel-solar-epcom-150w-12v-policristalino-36-celdas-grado-a-_JM?matt_tool=12593925&matt_word=&matt_source=google&matt_campaign_id=15700894025&matt_ad_group_id=146347135352&matt_match_type=&matt_network=g&matt_device=c&matt_creative=647375487992&matt_keyword=&matt_ad_position=&matt_ad_type=pla&matt_merchant_id=239738461&matt_product_id=MLM1373053507&matt_product_partition_id=1939472006543&matt_target_id=aud-1929088642010: pla-1939472006543&gclid=CjwKCAiA3KefBhByEiwAi2LDHPifsjsZqncPGpnD2to7KOwnM9JVHeSJUqrEtQkCG2qgUKA49Spw6xoCVRAQAvD_BwE





































































