
ARCHITECTURAL PORTFOLIO - SELECTED WORKS 2022 - 2024


ARCHITECTURAL PORTFOLIO - SELECTED WORKS 2022 - 2024
Project Role:
Involved in the Construction Document Phase.
Assisted in the development of the 3D model, construction drawings and created promotional rendering.
Programs Used:
Revit 2023 Vray Renderer
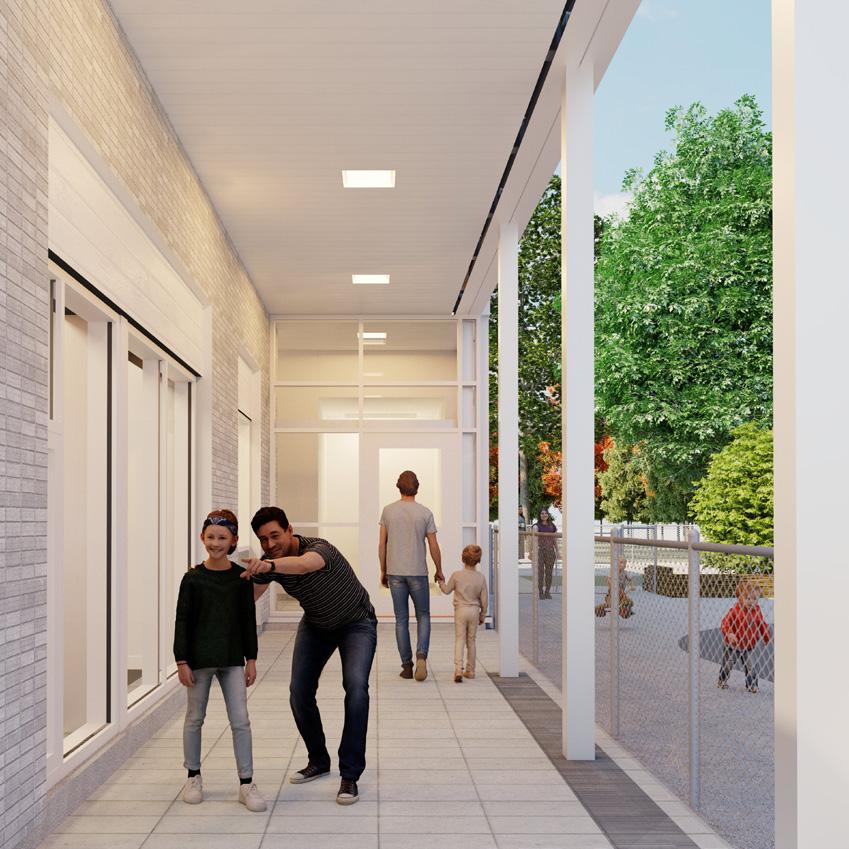
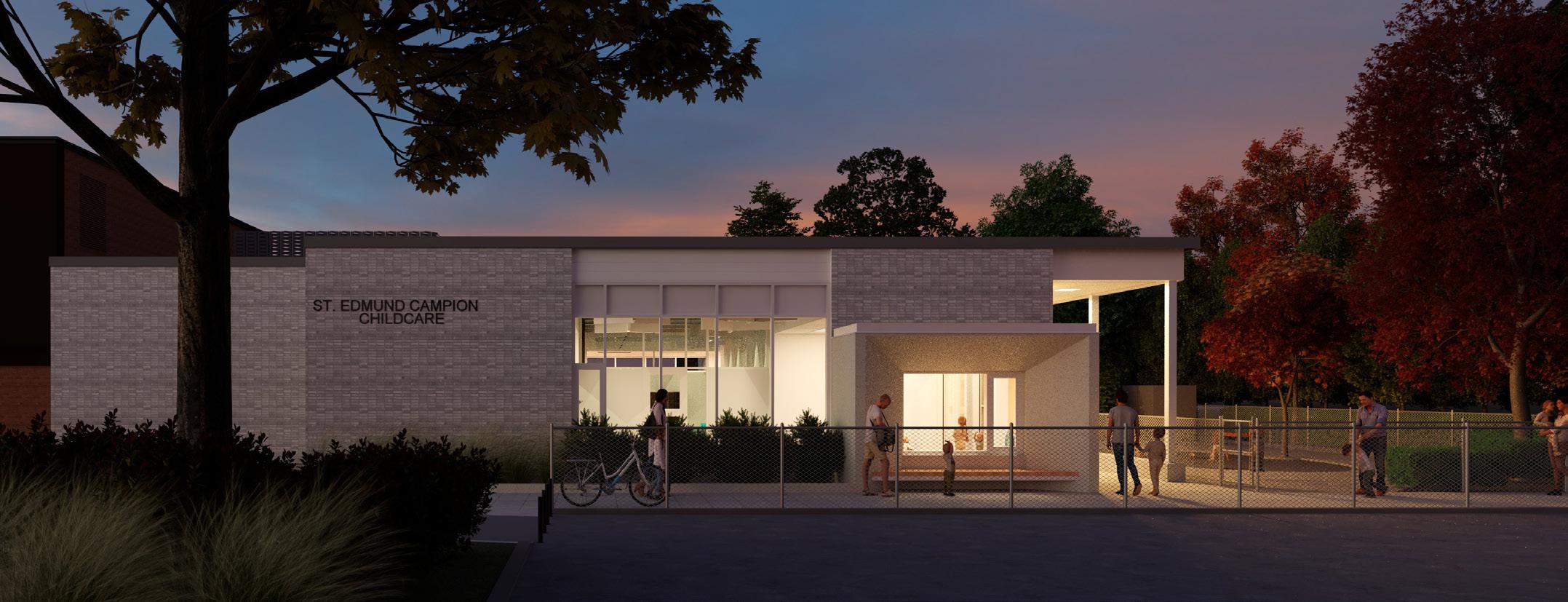
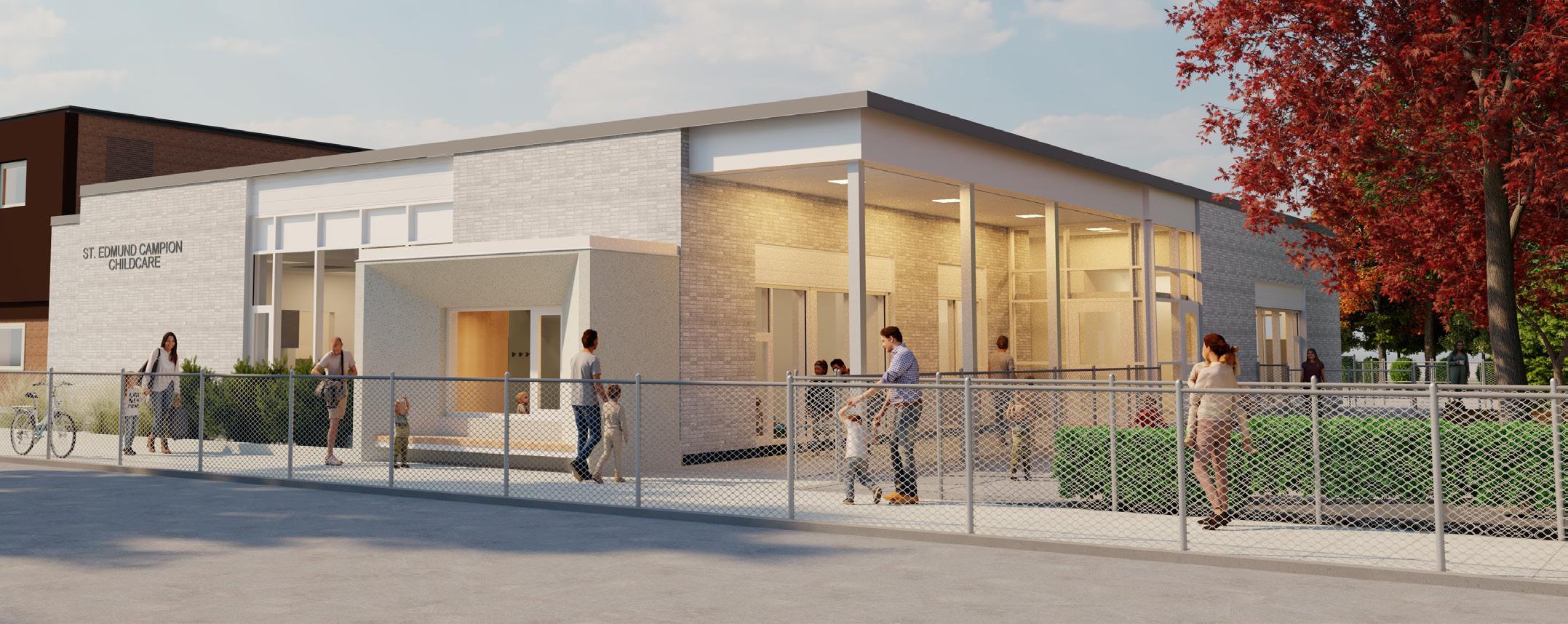
Project Role:
Involved in the Construction Document to Tender Phase.
Assisted in the development of the 3D model, construction drawings, detailing, consultant c oordination, and specifications.
Programs Used: Revit 2023
Project Role:
Involved in the Construction Document to Tender Phase.
Assisted in the development of the 3D model, construction drawings, millwork drawings, detailing, consultant coordination, and specifications.
Programs Used:
Revit 2023
PROPOSED GROUND FLOOR PLAN
Project Role:
Involved from the RFP to Tender Phase of the project. Worked alongside associate architect in developing and curating proposal, site visits, site review and documentation.
Assisted in the development of the digital CAD drawing, construction drawings, detailing, consultant coordination, and specifications.
Programs Used: AutoCad 2024
Project Description:
Nou Canadenca reimagines the site as a vibrant community that revitalizes the former built environment while densifying and integrating affordable housing. A major goal of the project is to provide a dense residential component as a means to answer Barcelona’s affordable housing crisis, as well as to develop supporting commercial and public amenities to bring life into the site.
Programs Used:
Rhino 8
Adobe Ilustrator CC
Adobe Photoshop CC
Vray Renderer
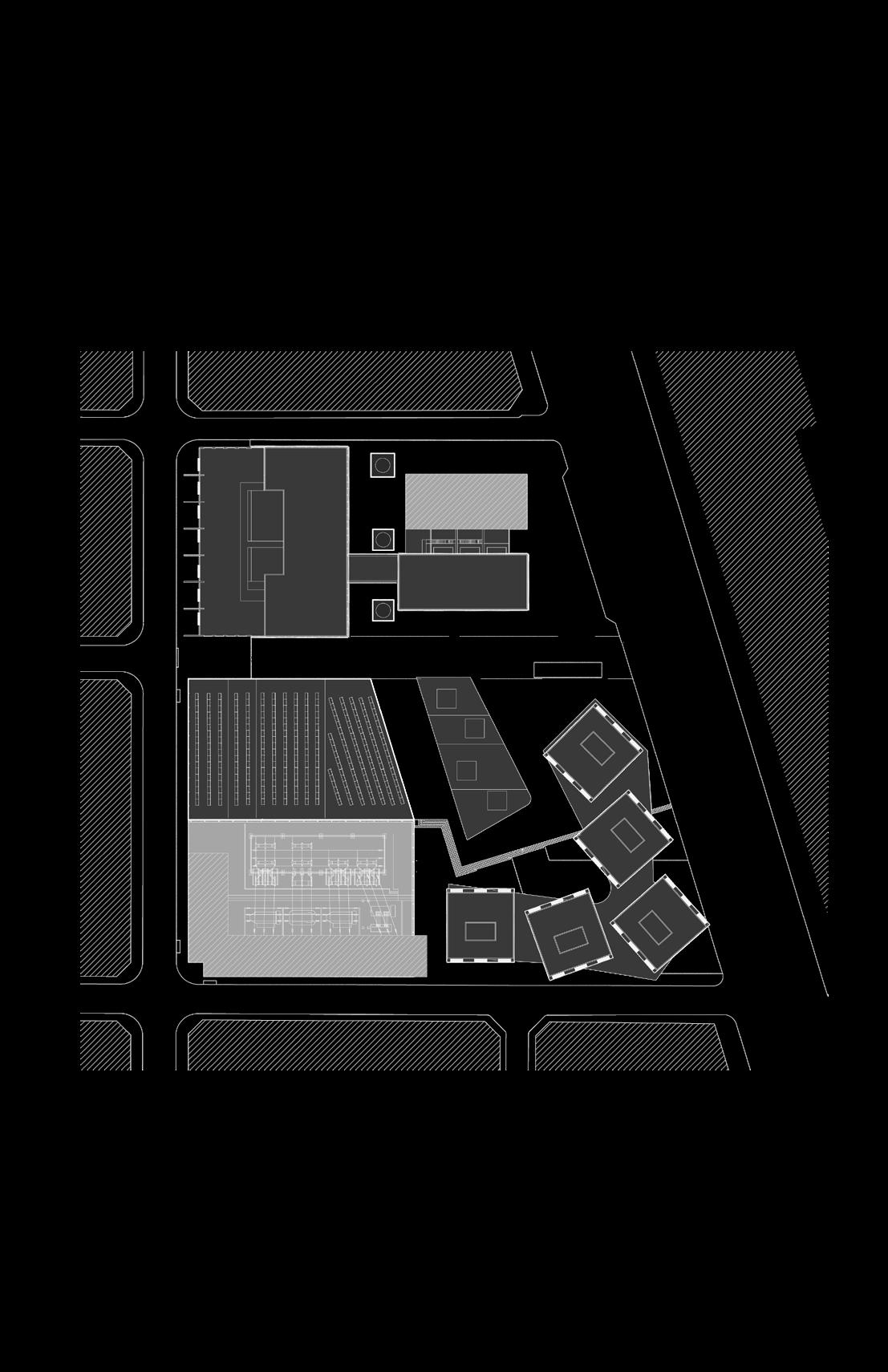
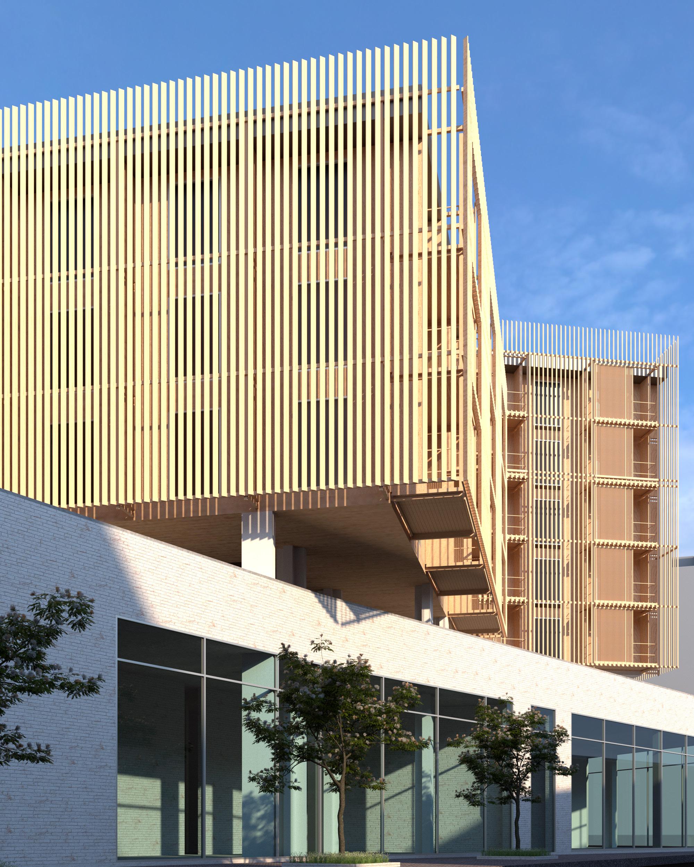
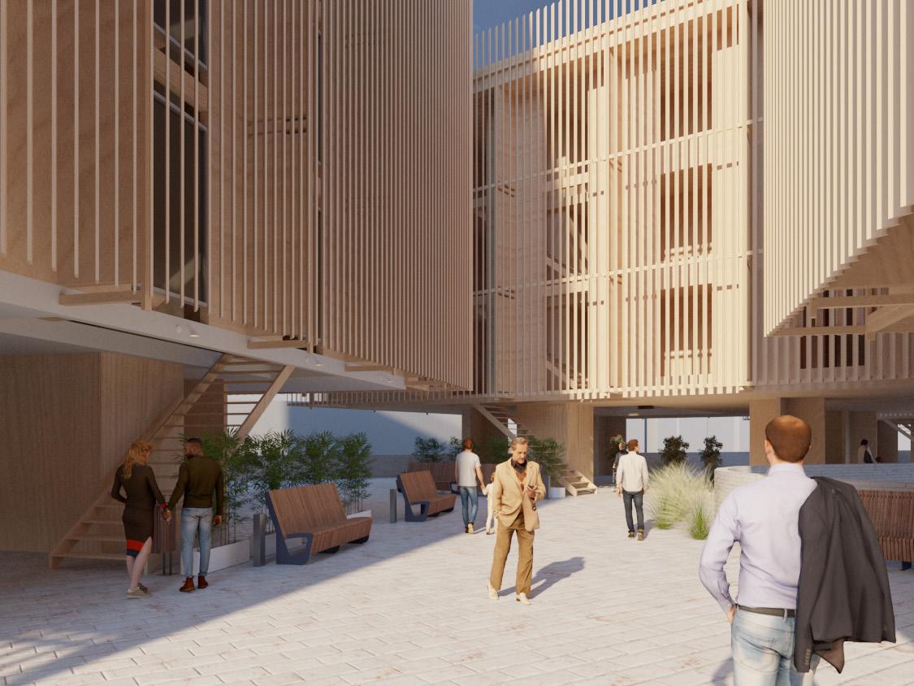
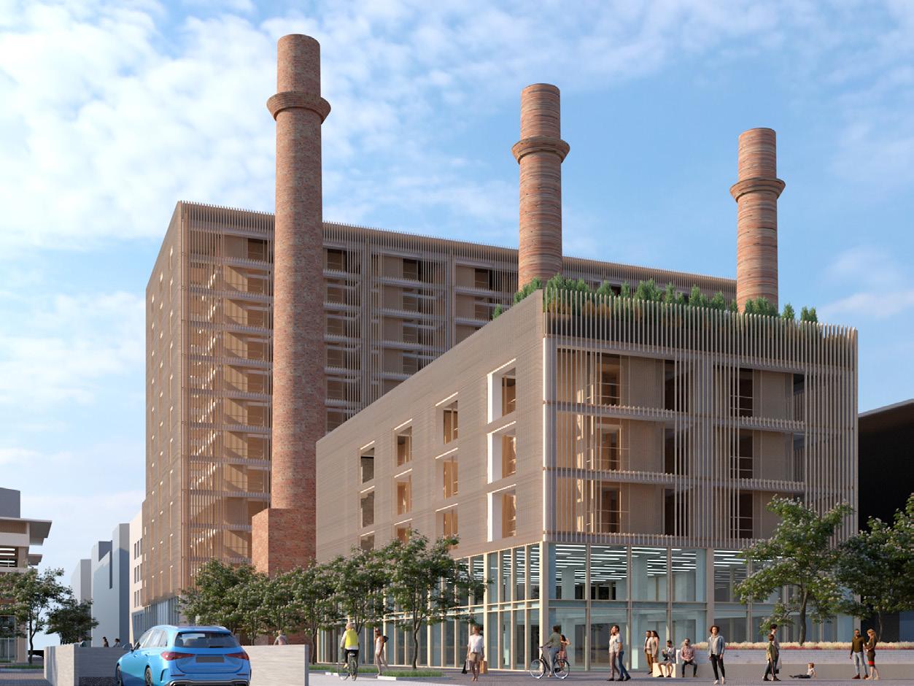
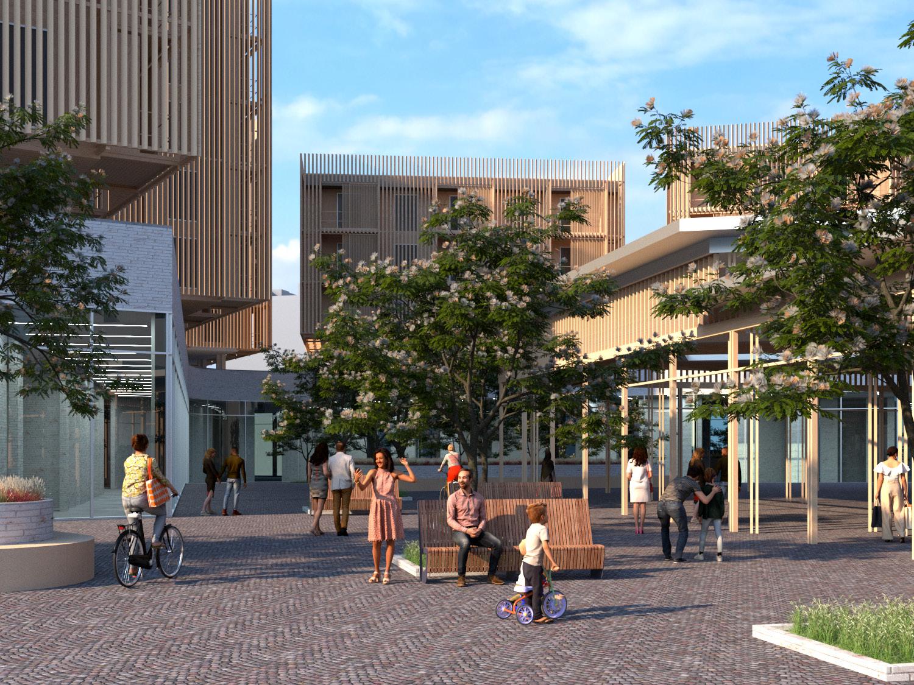
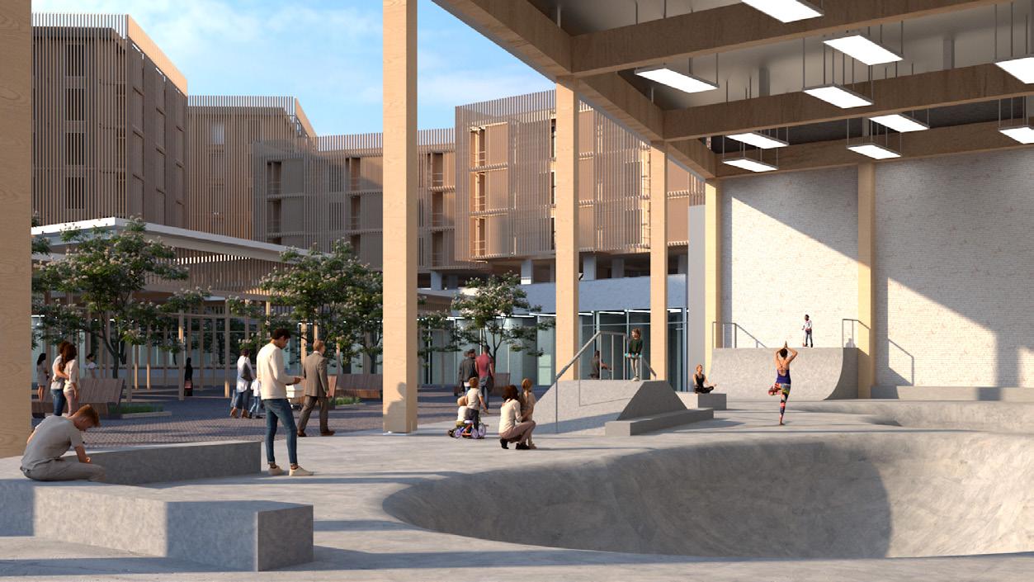
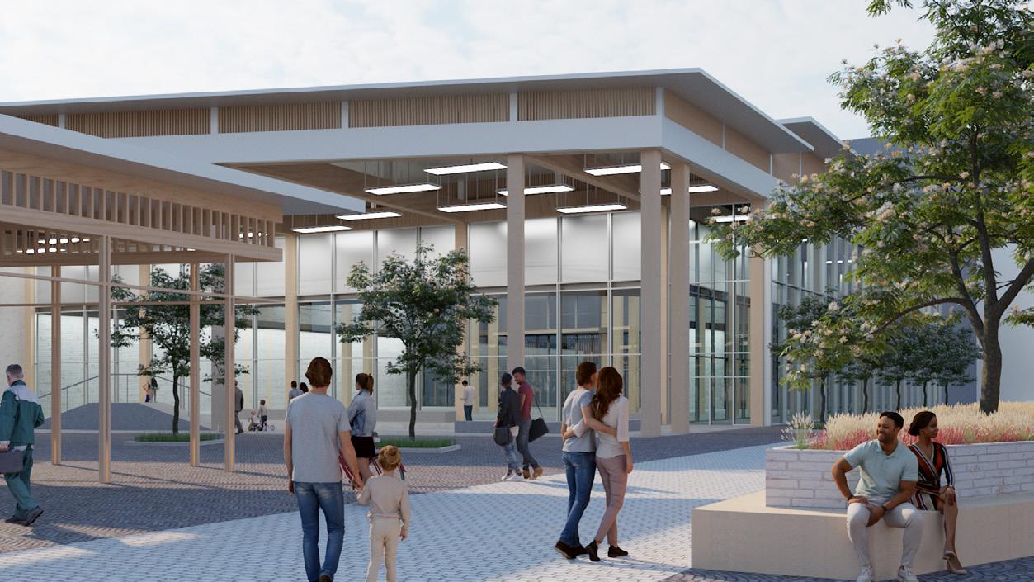
Project Description:
The GLASS KUNSTHALLE
explores the idea of crosspollination, which is based on the observations of our team, that within a North American setting the lack of representation of cultures socially and physically is very non-apparent. It has traditionally been a very difficult task to create architecture that speaks to a culture and multiculturalism without the architecture feeling tacky and inauthentic.
Therefore, we as a team see the concept of cross-pollination as important to architecture and society itself to disseminate the topic of multiculturalism within the city. The end goal is to create a neutral architecture/typology.
Programs Used:
Rhino 8
Adobe Illustrator CC
Adobe Photoshop CC
Vray Renderer
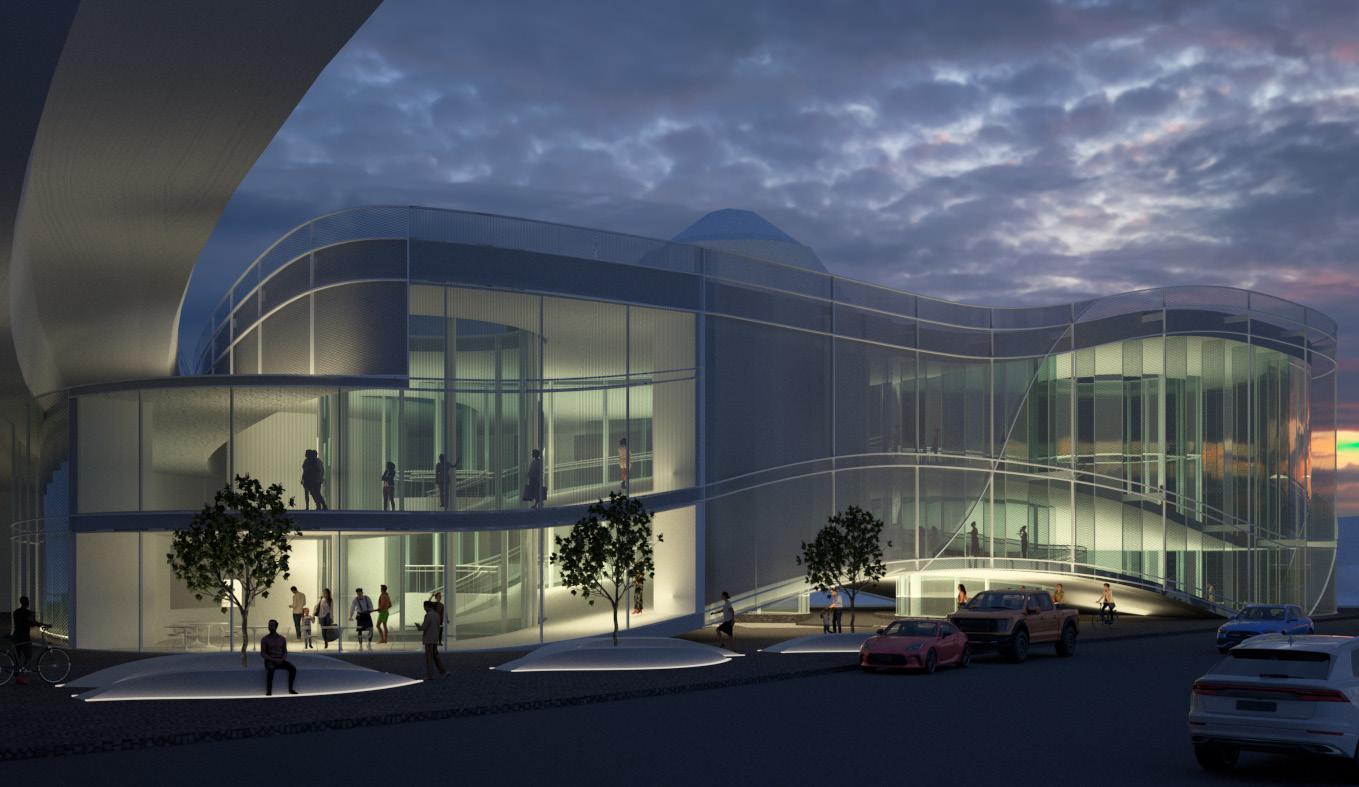
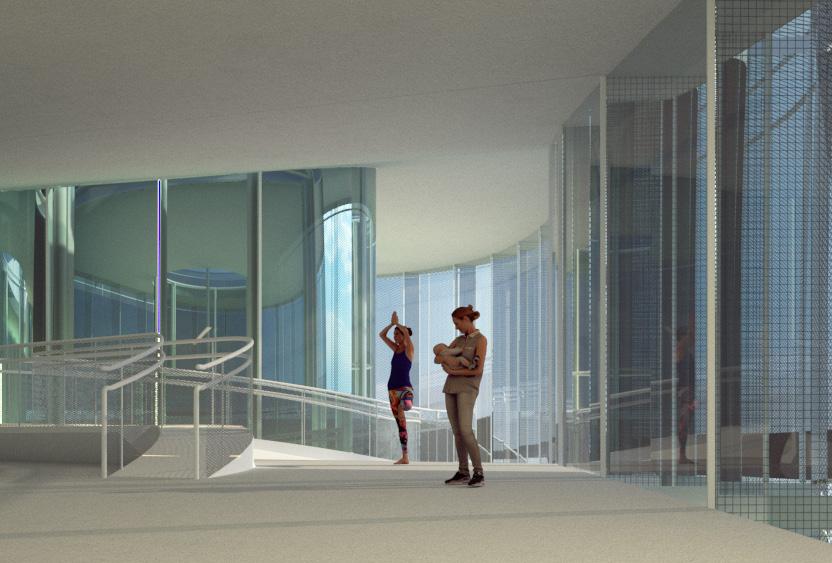
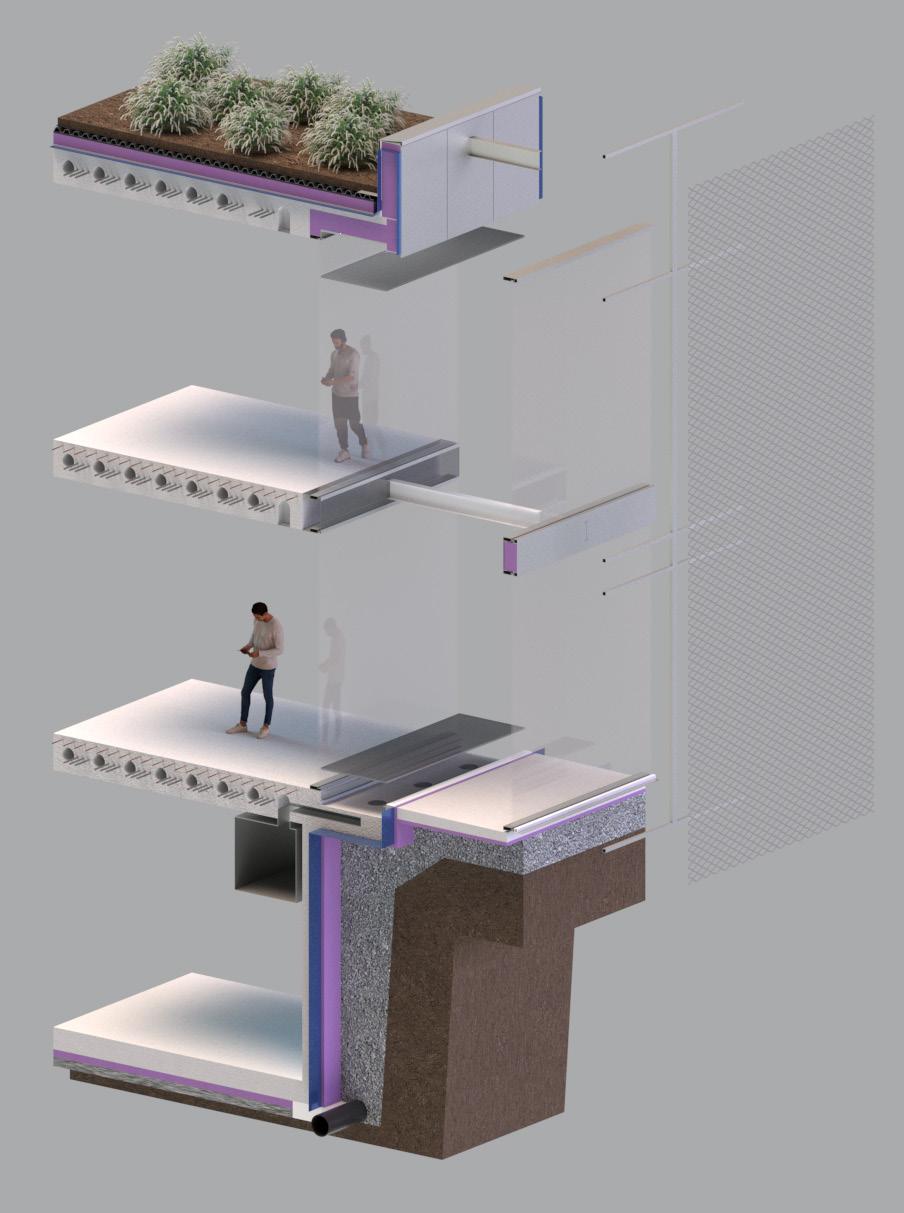
EXPLODED STRUCTURAL AXO
TYPICAL EXTERIOR WALL SECTION