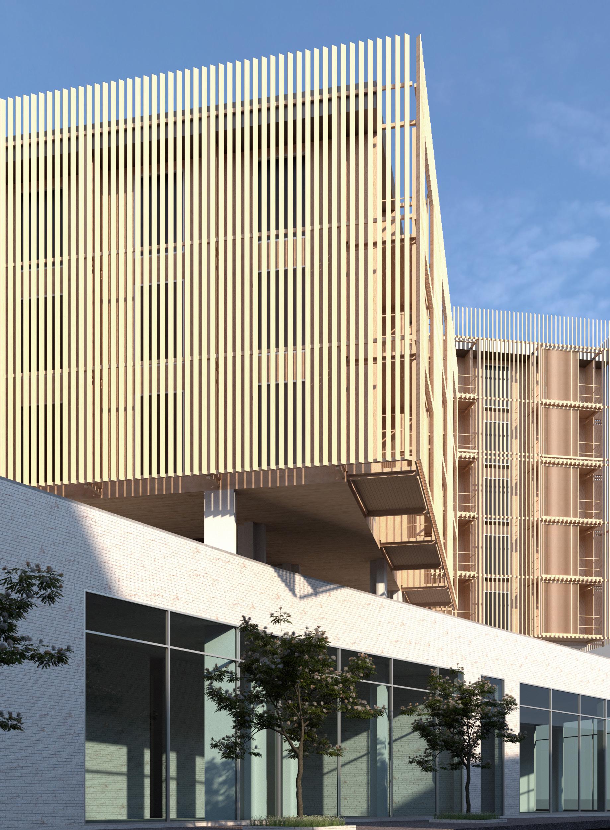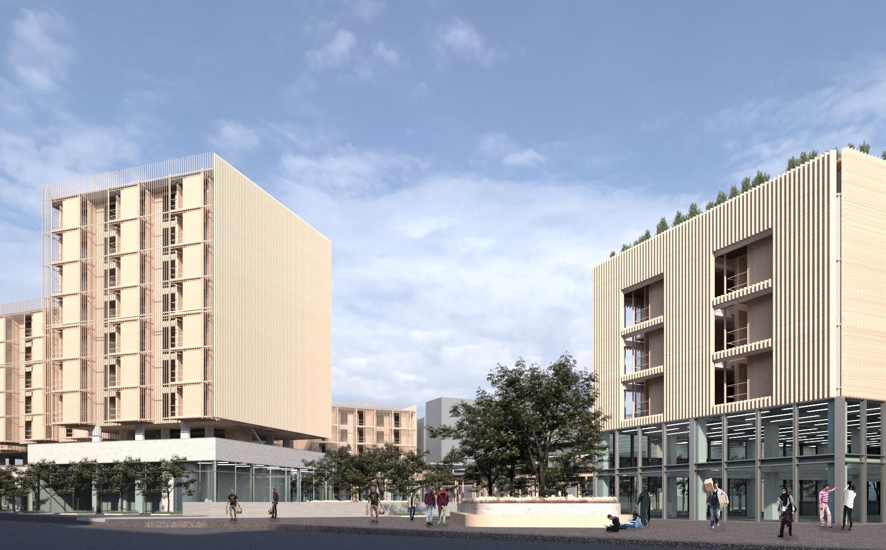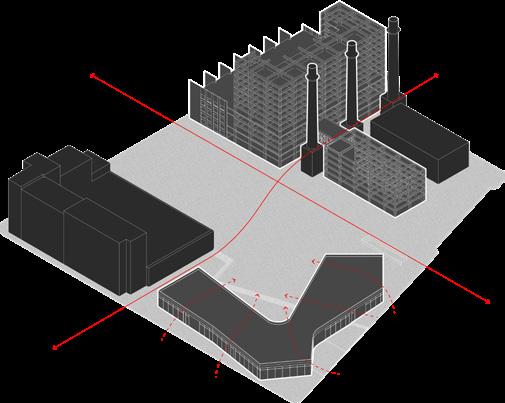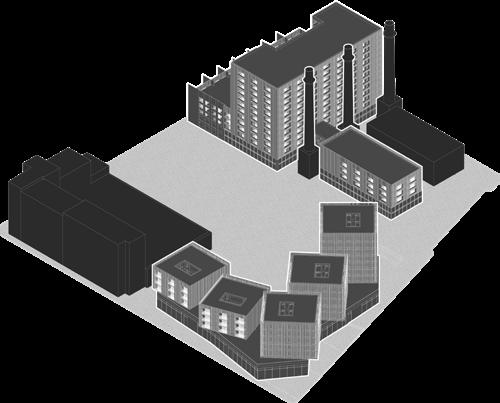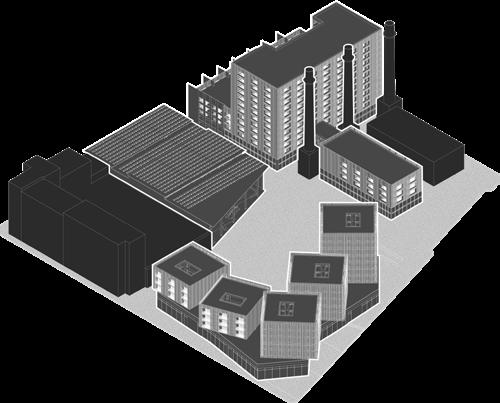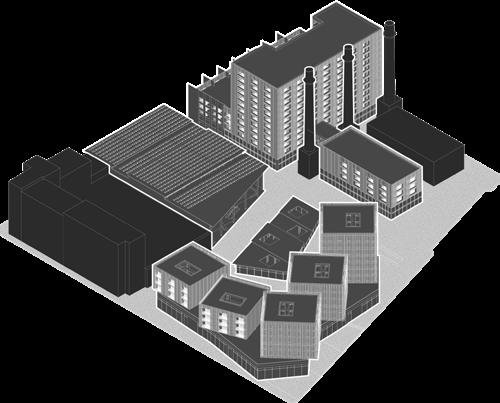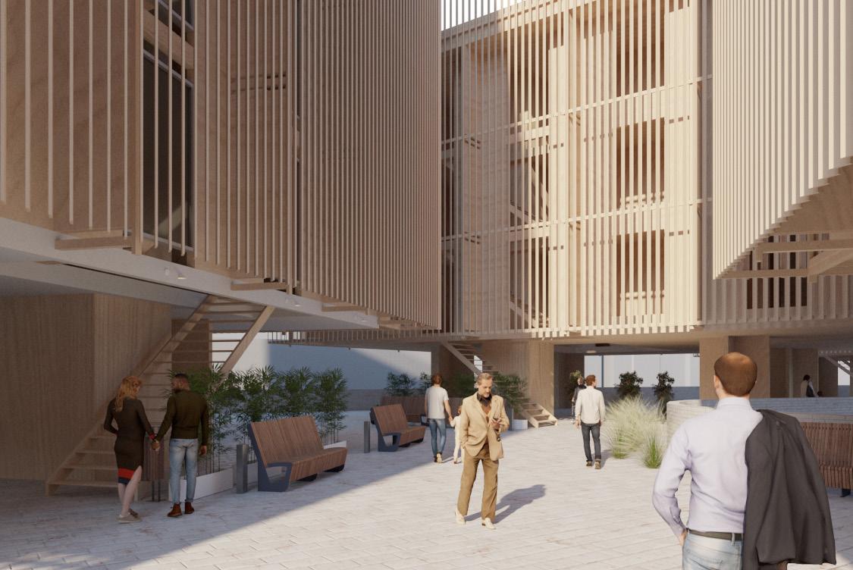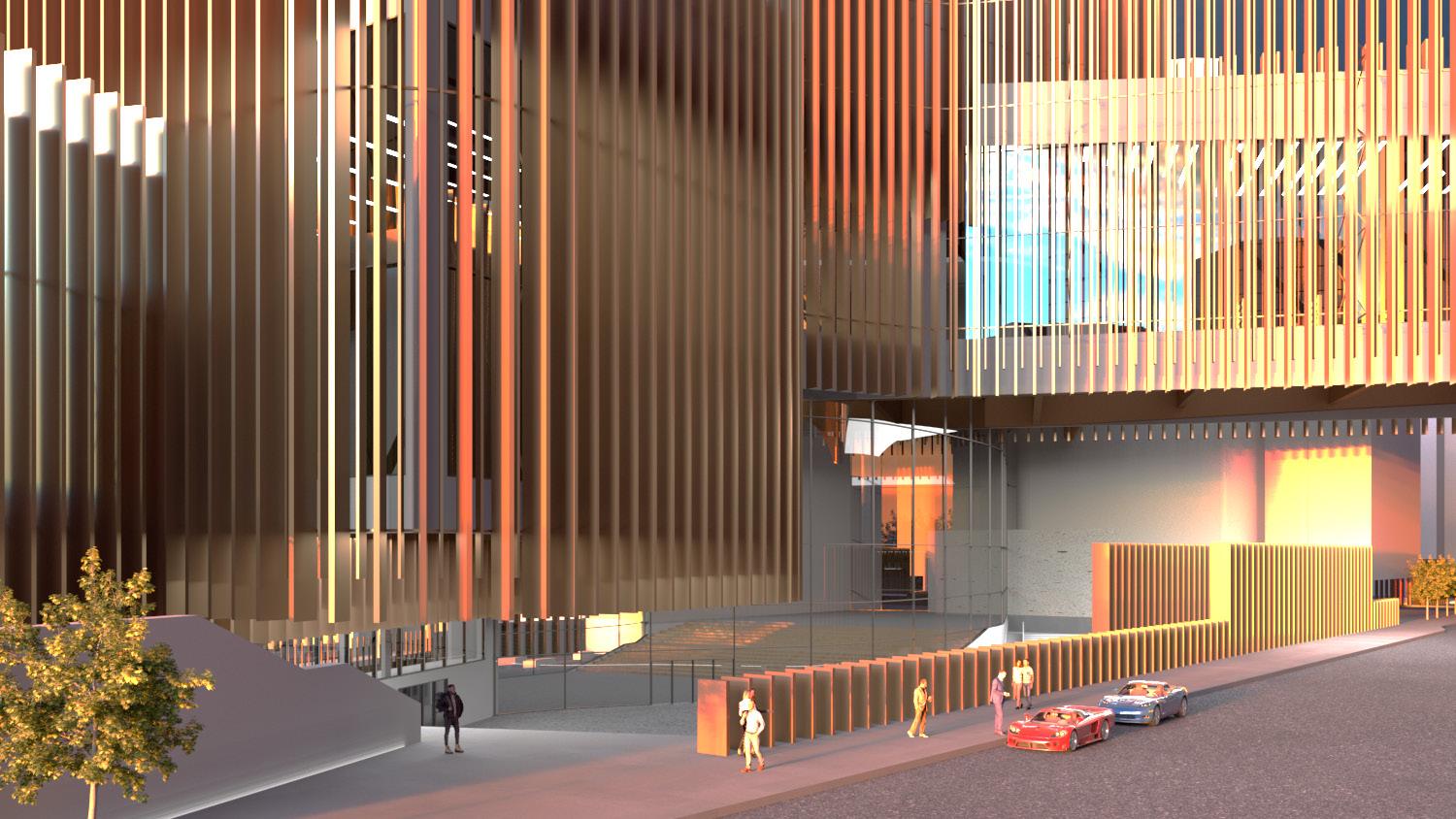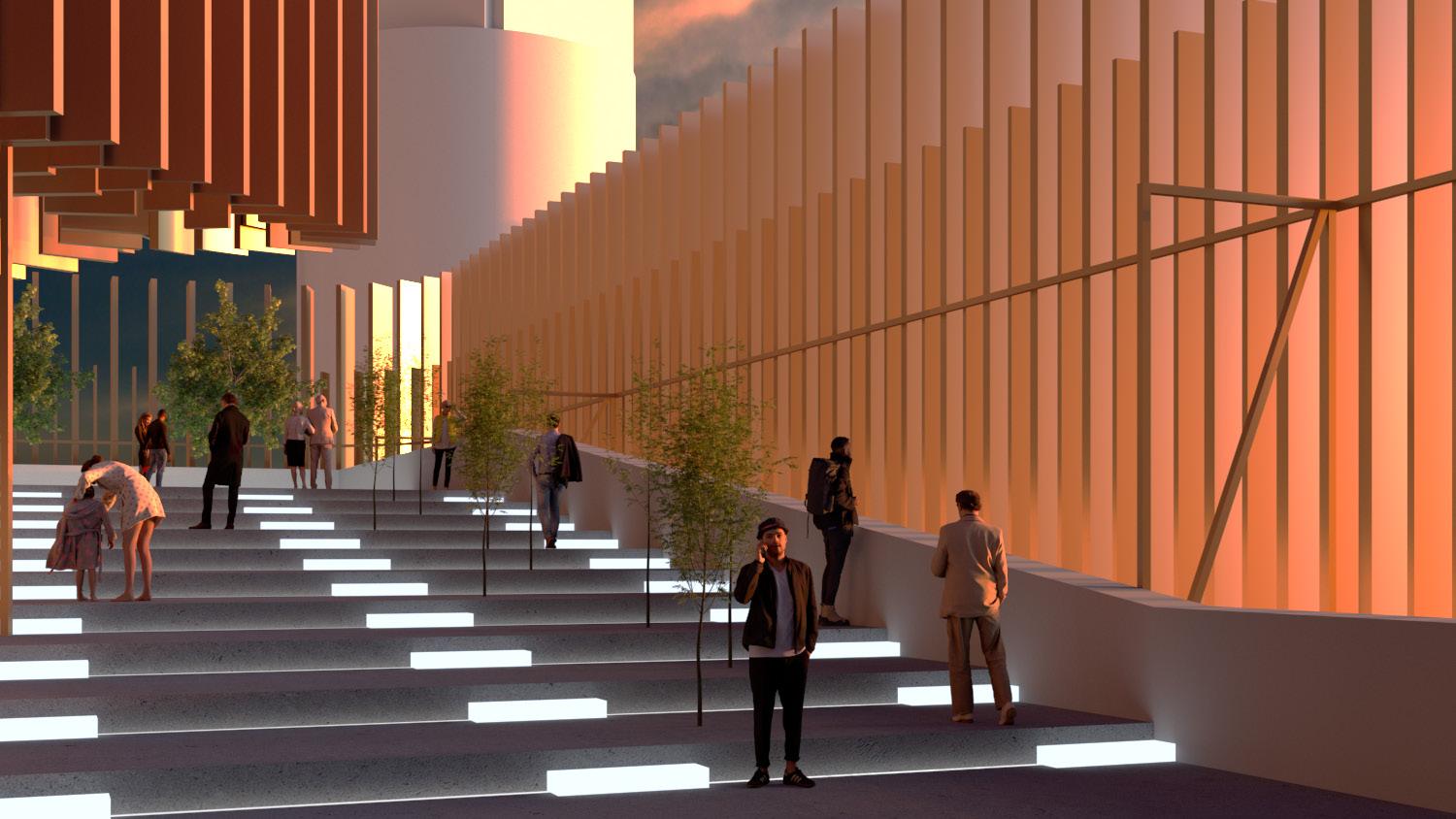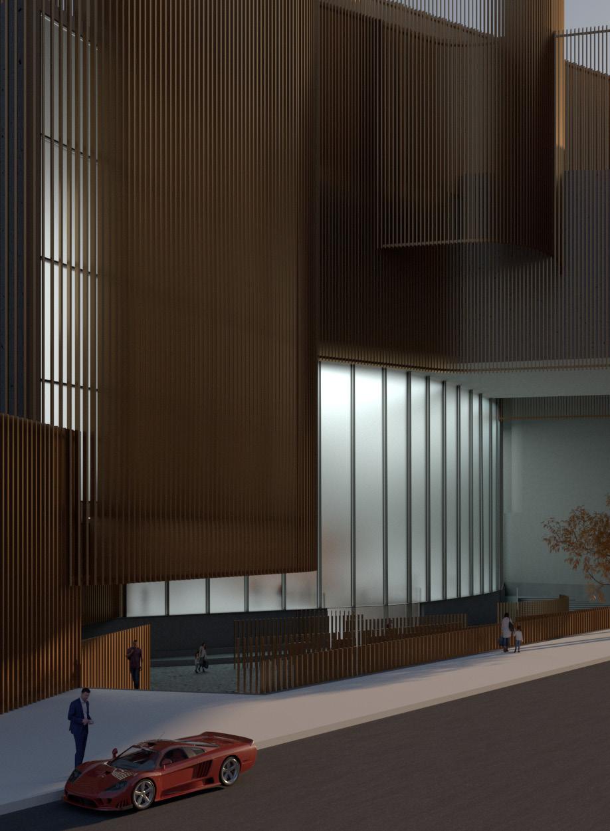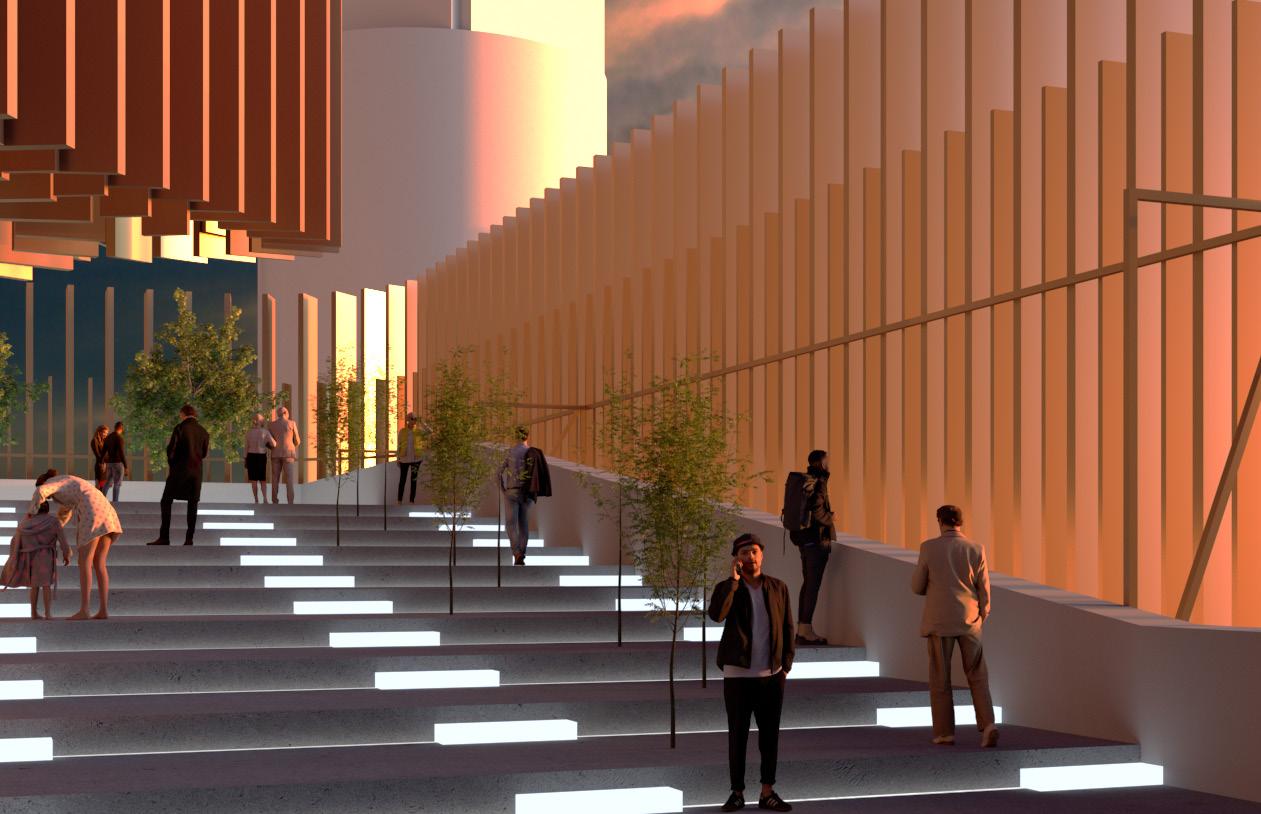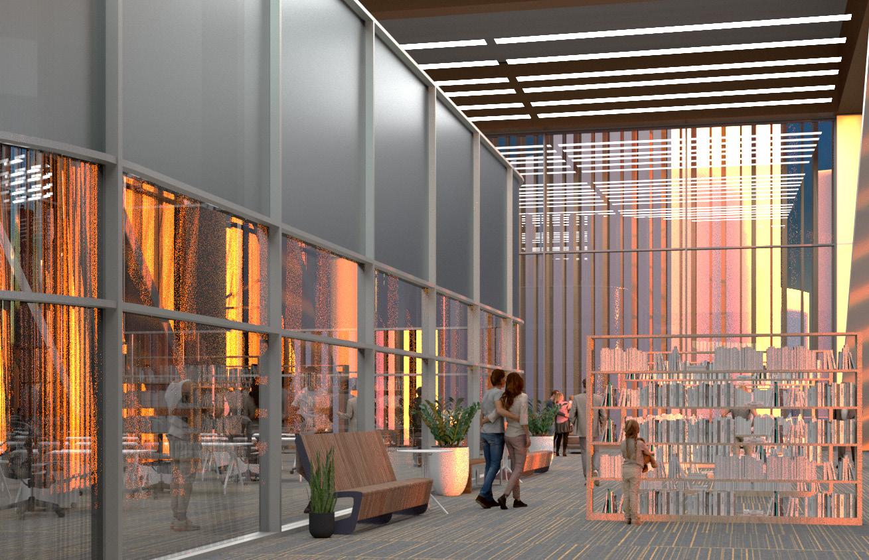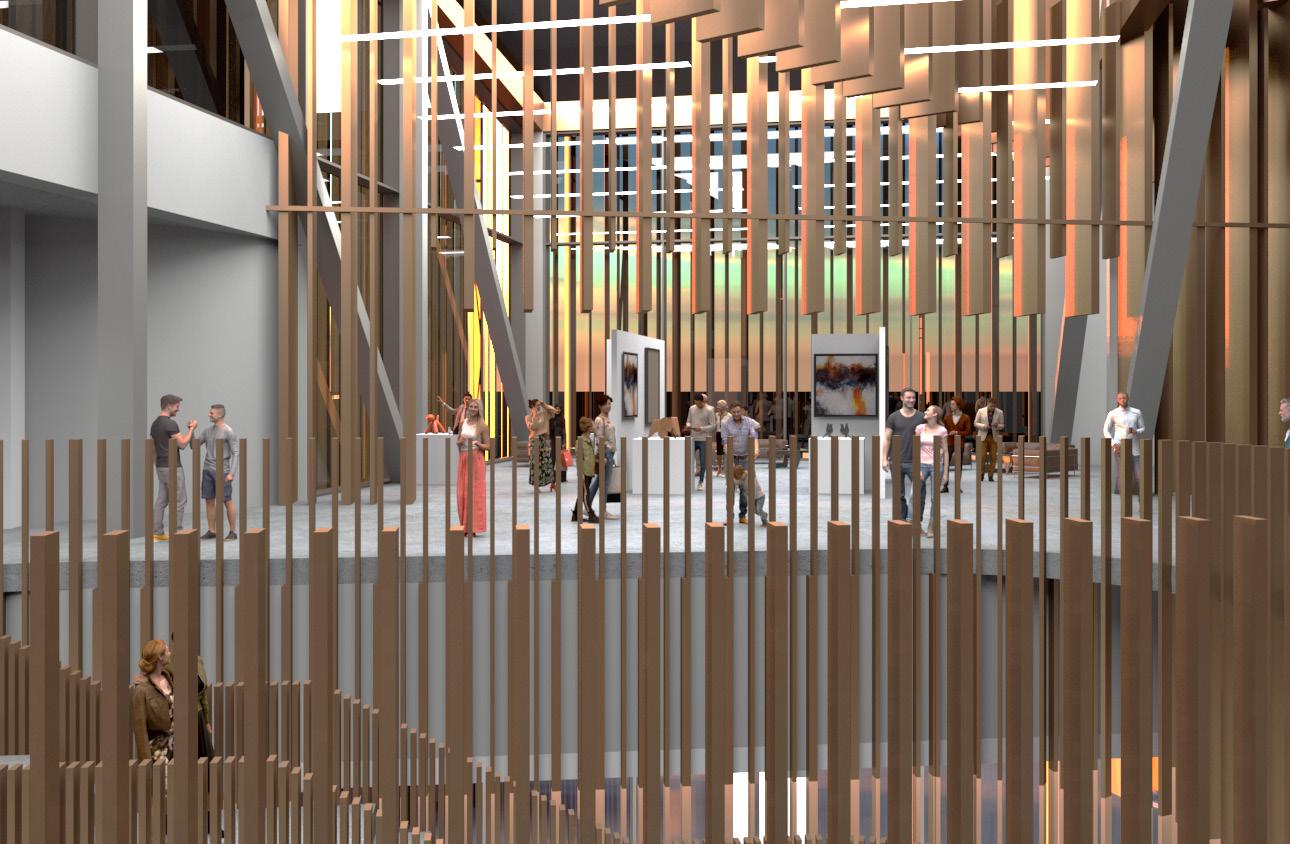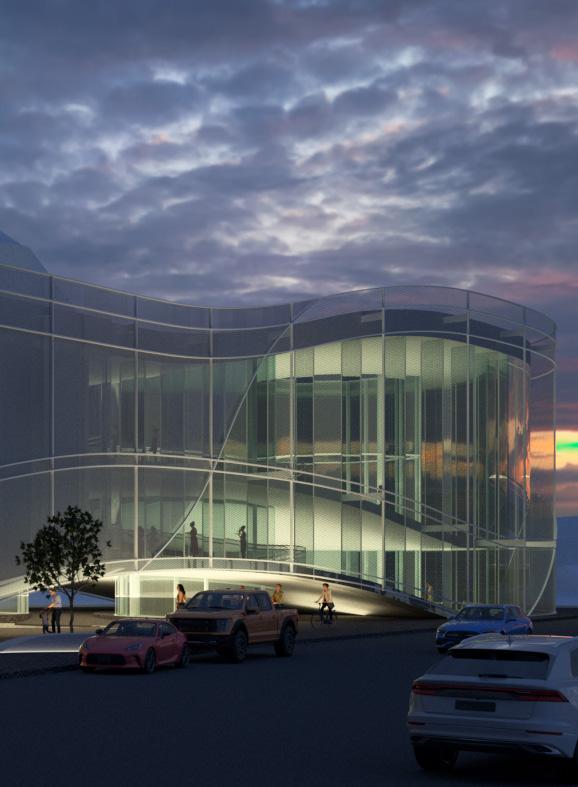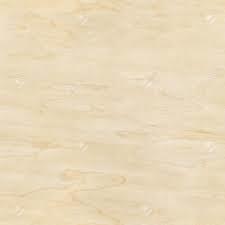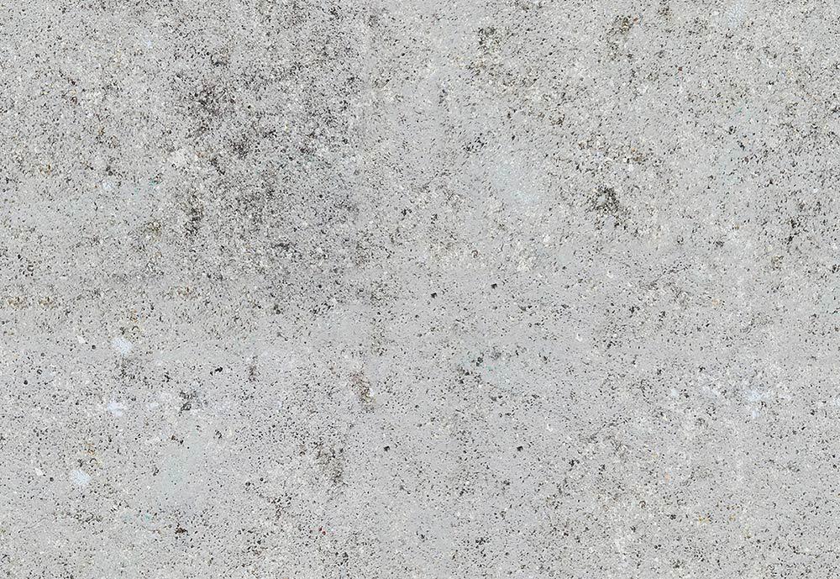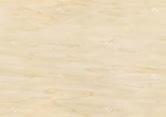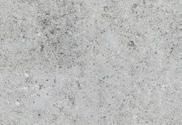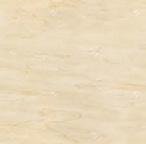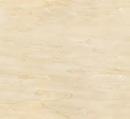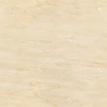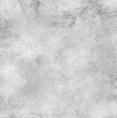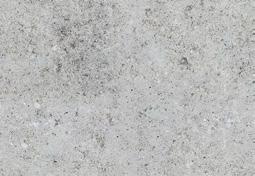PATRICK-JOHN SANDBERG

Patrick-John Sandberg
pjsandberg2009@gmail.com
705 715 667
Punctual, Hardworking, and always looking for new opportunities. Driven to design architecture that performs well and act in accordance to its concept. Ready to learn and further expand my experience.
Education
2021 - 2023 University of Calgary, Calgary, AB Masters of Architecture, MArch
2016 - 2020 Toronto Metropolitan University, Toronto, ON Bachelor in Architecural Science, BArchSci
GPA 3.0
International Work Experience
Oct - Jul 2020 Intern // frontofficetokyo, Toronto, Canada

Revit and Rhino workflow, designing and modelling residential buildings, working alongside principal architect. Involved in the design phase to construction documentation of a large-scale mutli-residential project, located in Belgium
May - Aug 2018 Student Intern // MVSA Architects, Amsterdam, Netherlands
Digital design studies and modeling, physical model making, presentation and graphic design. Involved in the early design phase of a high-rise residential building in the core of Den Haag, Netherlands
Canadian Work Experience
Aug 2020 - Present Freelance Designer // H2M INC, Toronto, Canada
Residential permit and construction drawings
Jan - Apr 2020 Student Intern // Hudson Architecture, Toronto, Canada
Residential - Midrise permit and construction drawings, working alongside principal architect
Construction Work Experience
April - August 2019 Camp Winston Nature Pavilion: Build Team // Toronto Metropolitan University, Kilworthy , ON, Canada
Fabricated and erected nature pavilion at Camp Winston, involved in all construction phases
Jan 2018 Build Team // DWA Architects, Toronto, ON, Canada
Fabricated and erected installation at the 2018 Toronto
Interior Design Show
Skills
• Illustrator CC
• Photoshop CC
• Indesign CC
• Rhinocerous 7
• Revit 2021
• V-ray 6.0
Hobbies
• Fishing
• Swimming
• Ping Pong
• Sketching
• Microsoft Office
• AutoCad 2022
• Model Making
• Laser Cutting
• Woodworking
References
Available upon request
Awards
DWA ‘How Bright is Our Future?’ Installation
Winner Excellent Architecture: Fair & Exhibition, German Design Awards 2020
Honorable Mention Interior Design: Exhibits, Pavilion and Exhibitions, 12th International Design Awards 2019 Best Exhibit 21st Annual Best of Canada Design Competition, Canadian Interiors 2018
Special Mention Architecture+Art, Architizer Award, 2018
Online Portfolio
https://issuu.com/patricksandbergportoflio/docs/architectural_ portfolio_2020_issuu_compressed/s/11495706
TABLE OF CONTENTS
NOU CANADENCA
Project Location: Barcelona, Spain
CENTRE OF URBAN CULTURE
Project Location: Calgary, Alberta, Canada
GLASS KUNSTHALLE
Project Location: Calgary, Alberta, Canada
ART FACTORY
Project Location: Toronto, Ontario, Canada


