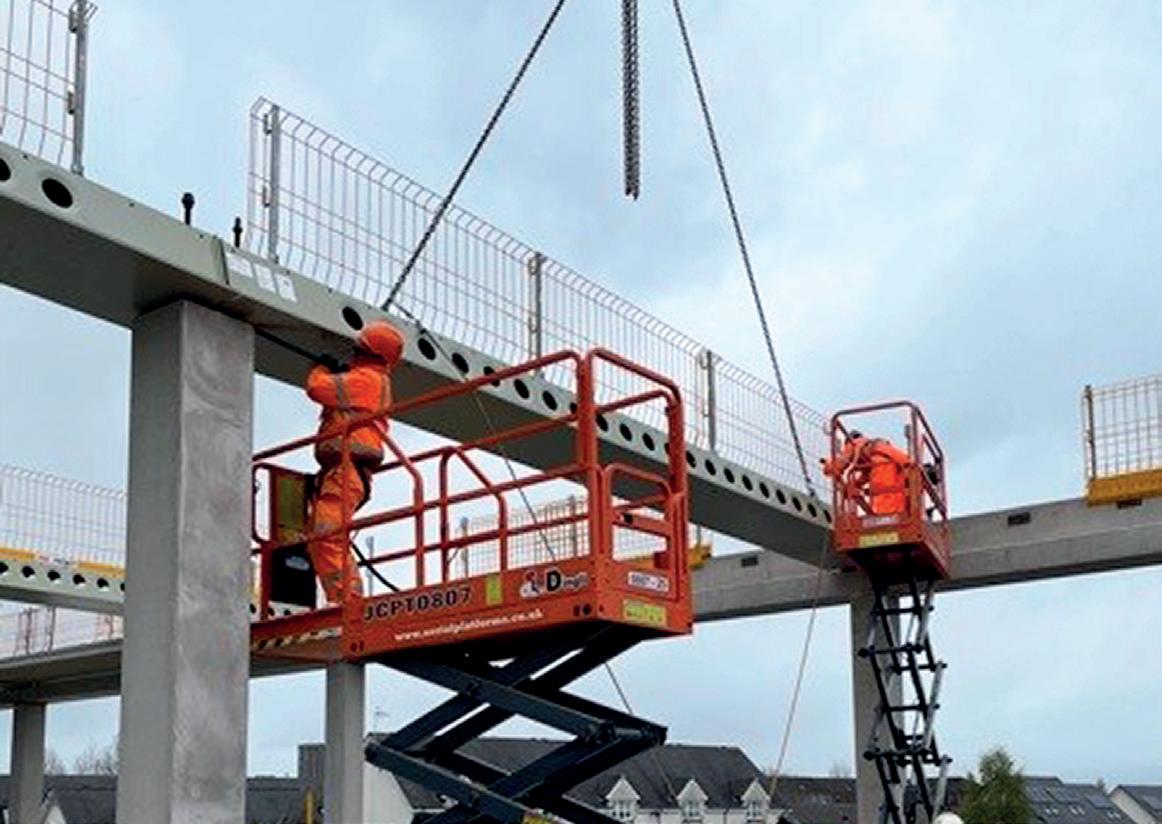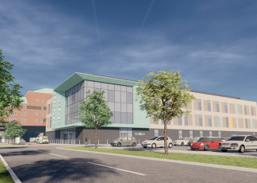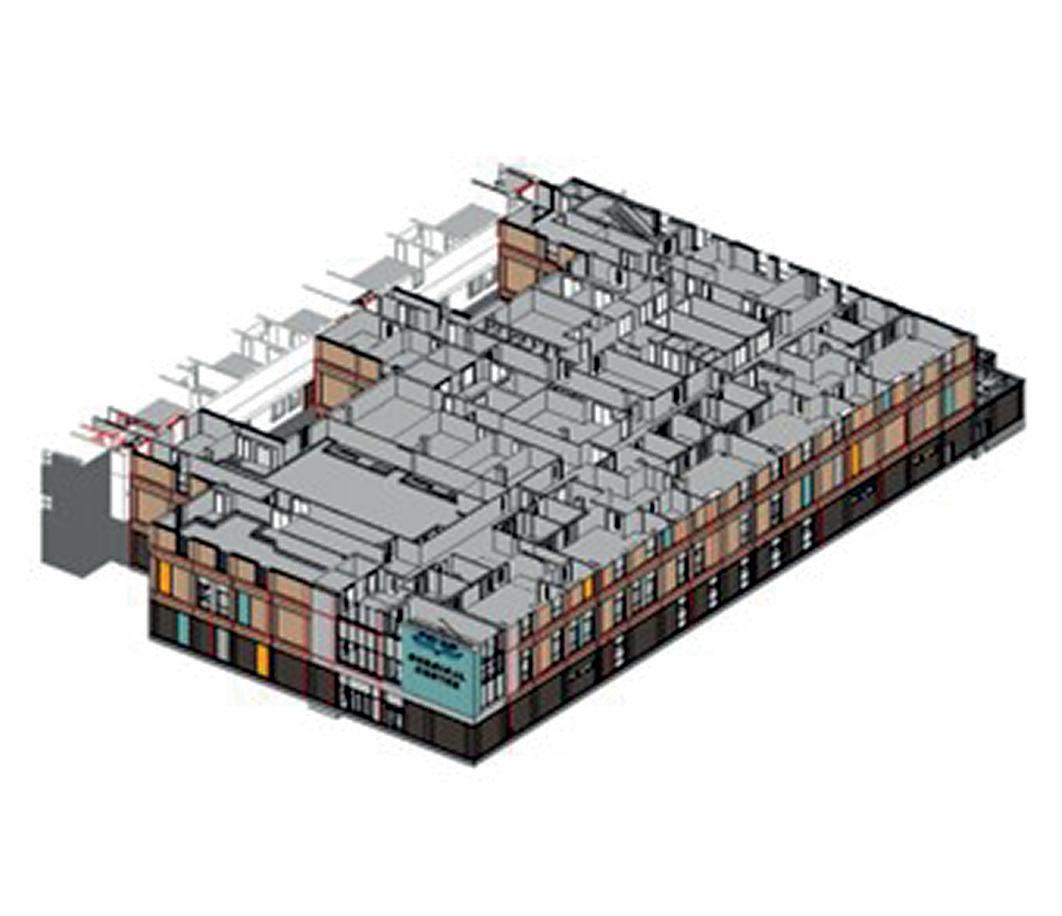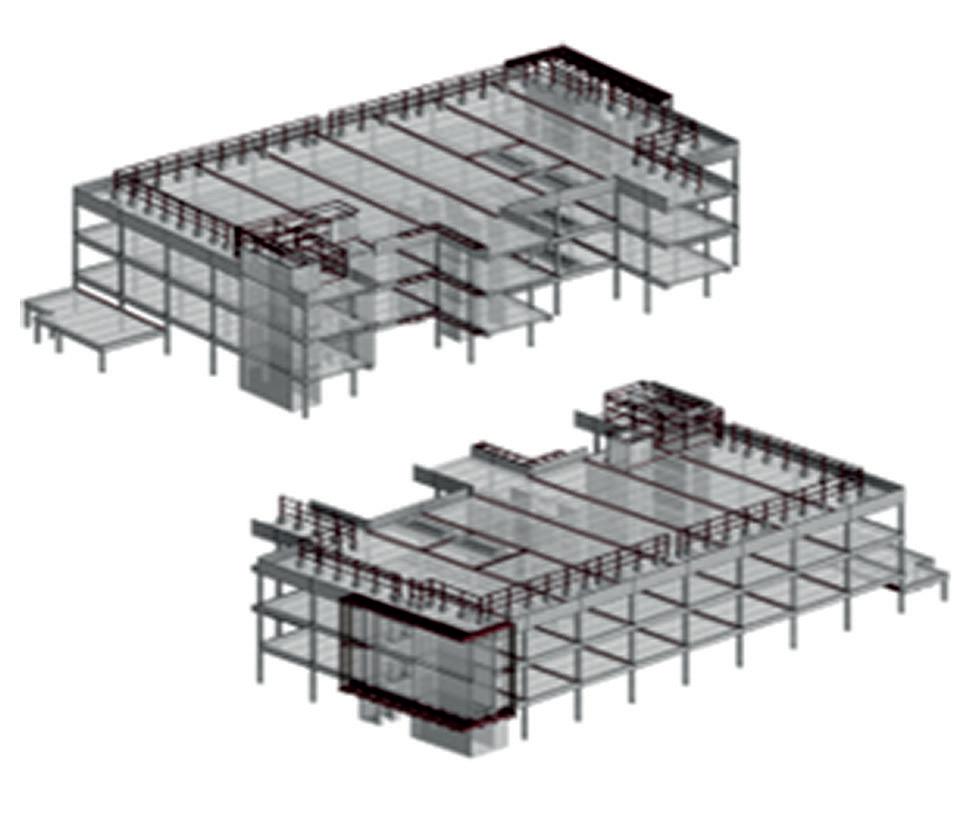PHASE 2, GOLDEN JUBILEE HOSPITAL, GLASGOW
PROJECT VALUE - £43.5M
CLIENT - GOLDEN JUBILEE
FOUNDATION
PROJECT MANAGER - AECOM
MAIN CONTRACTOR - KIER
CONSTRUCTION SCOTLAND
ARCHITECT - IBI GROUP
STRUCTURAL ENGINEER - CURTINS
M&E ENGINEER - TUVSUD & NG
BAILEY
PCE SCOPE OF WORKS -
• DESIGN AND BUILD
• HYBRID CONCRETE FRAME
SUPERSTRUCTURE
• BRICKFACED ARCHITECTURAL
PRECAST FAÇADE
PCE CONTRACT VALUE - £6M
PCE DESIGN - INTERNAL

As part of the Scottish Government’s investment of £200 million to meet demand for elective procedures over the next 10 years, NHS Golden Jubilee is now focusing on creating a business plan to expand its services to treat more patients than ever before. Phase Two will see the delivery of additional theatres for orthopaedic surgery, a day case/day surgery admission unit, supporting accommodation, an outpatient/pre-operative assessment area and diagnostic space.
PCE’s HybriDfMA Frame System was chosen by the client team due to its improved quality, efficiency and value in lieu of the post tensioned concrete frame specified at Stage 3. In addition a modular brick faced precast concrete façade was integrated within the frame system to provide MMC optimisation and to mitigate the construction impact on the live hospital.
PCE’s HybriDfMA frame system was the ideal choice as it replicated the layout and performance characteristics and flexibility of the Stage 3 Post Tensioned design but delivered a number of key benefits in terms of quality and speed integration. The systemised ‘kit of parts’ approach utilises PCE’s library of standard frame components and connections which are ‘bespoke’ to the projects requirements.

Hybrid Frame Structure
PCE’s alternative solution to the insitu concrete frame was adopted at RIBA Stage 3 by the client. PCE collaborated closely with the design team to quickly and efficiently integrate our frame system into the project. Stage 3
Architectural and M&E coordination was simply adopted as the Hybrid Frame system provides the same ‘flat slab’ arrangement as insitu reinforced concrete so the same level of M&E design flexibility and internal finishes integration exists. Improved performance characteristics such as tighter deflections, construction tolerances and improved surface finish make it much easier for details with adjoining partitions and finishes to be developed and in some areas the precast concrete surfaces can be directly decorated. Builders work and Service Risers are easily and accurately formed with the structure and safety features such as ‘riser safe’ systems can be incorporated offsite.

Project Features
A modular façade approach was developed with the Architects to allow the delivery of ‘large format’ precast concrete cladding panels encompassing the brick and decorative concrete finishes along with the preinstalled glazing system. A number of key performance and delivery characteristics led Kier to select PCE as delivery partner for the superstructure and facade on this scheme.
The fact that the new building was to be constructed within a live hospital environment so the reduction of vehicle movements, site labour and general noise and dust disruption were significant benefits to the client and the hospital users. Integrating a modular façade solution which was constructed concurrently with the frame was just another aspect of a well developed construction impact mitigation strategy.
The fact that there are operating theatres within the new facility meant achieving a vibration resistant floor plate was critical to its operation. PCE’s proven track record and expertise in delivering vibration sensitive structures, particularly with Kier, resulted in an efficient, high quality frame solution. Also, the fact that the new facility links into the existing hospital meant that a construction solution which minimised disruption during these sensitive activities was of huge benefit.

When compared against the tender scheme:
• 15 Week programme for Structure and Facade
• Site Man Hours reduced by 50,000
• Site Deliveries reduced by over 350
• Programme reduction of 12 weeks
• Removal of Scaffolding
• Reduction in H&S risks with 0 RIDDOR incidents
• Significant reduction in waste
• Reduced number of on-site follow-on trades
• Integration of M&E containment
• Reduced insitu concreting works
• Addition of off-site quality control



The project started with the installation of the lower ground Frame structure consisting of Precast Square Columns and Cantilever Beams. Twin-wall components were shortly followed and concreted into the ground to complete the first floor of the building. Brick-faced nonstructural façade panels were added once the third floor had begun construction. These were turned using the crane when offloading due to being delivered on their long edge. Specialist mechanisms were developed and trailed before the first panel arrived on-site.
Project Delivery
Our HybriDfMA Frame System is being utilised to quickly and efficiently construct the threestorey superstructure using a “Kit of Parts” approach with 612 no. engineered structural components and clad using 177 no. brick façade panels preinstalled with windows and louvres in just 15 weeks utilising two tower cranes.
All elements were manufactured in eight off-site specialist facilities across the UK and Europe. When assembled will create 2,550m² per level enclosed by 3,473m² of façade.
The frames stability is derived from a series of precast concrete shear and core walls which distribute lateral forces back to the ground floor slab and piles. Precast concrete columns provide vertical load transfer and a combination of Deltabeams and precast concrete edge beams support the suspended floors. The floor construction is a composite of prestressed solid slabs and an insitu concrete structural topping. This approach provides the perfect balance between vibration performance, reduction of temporary works and high quality soffits which have embedded fixing channels for the M&E Services to be installed without the need for drilling.


