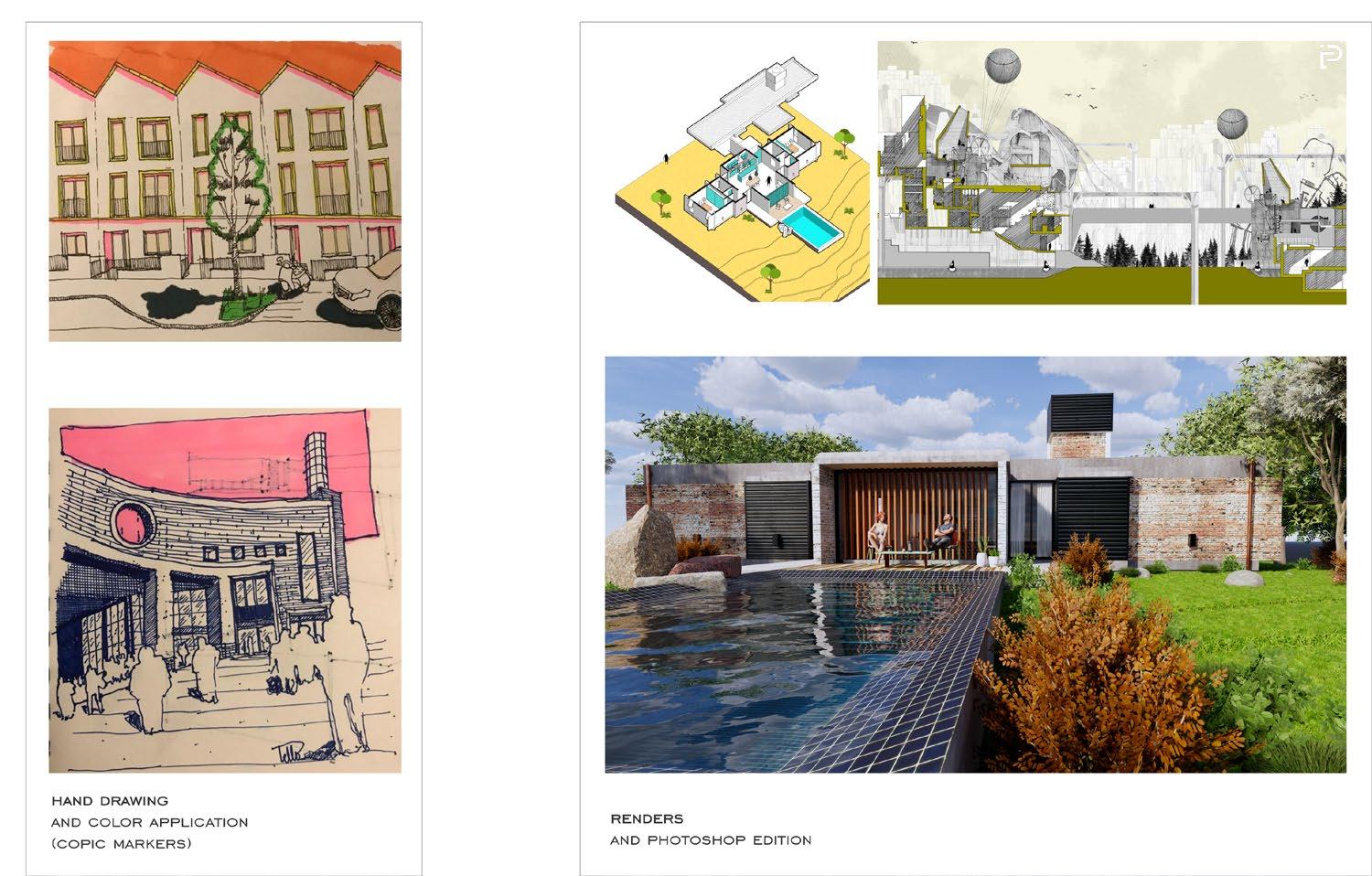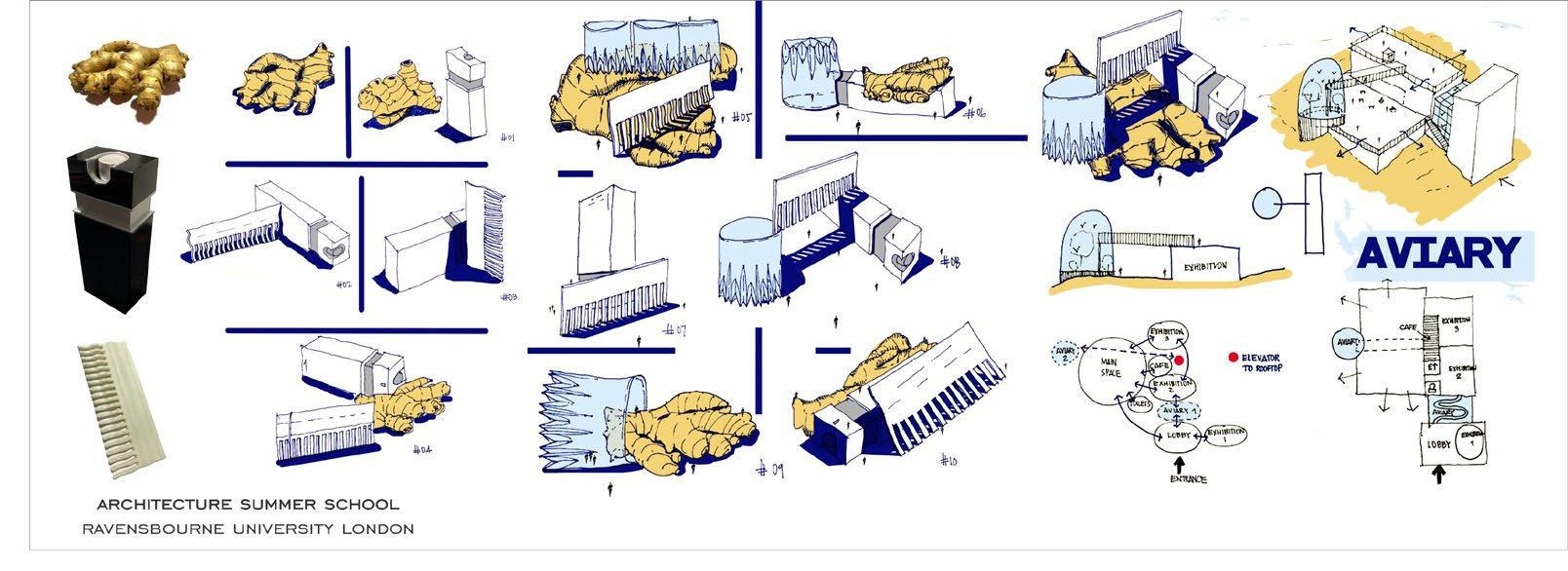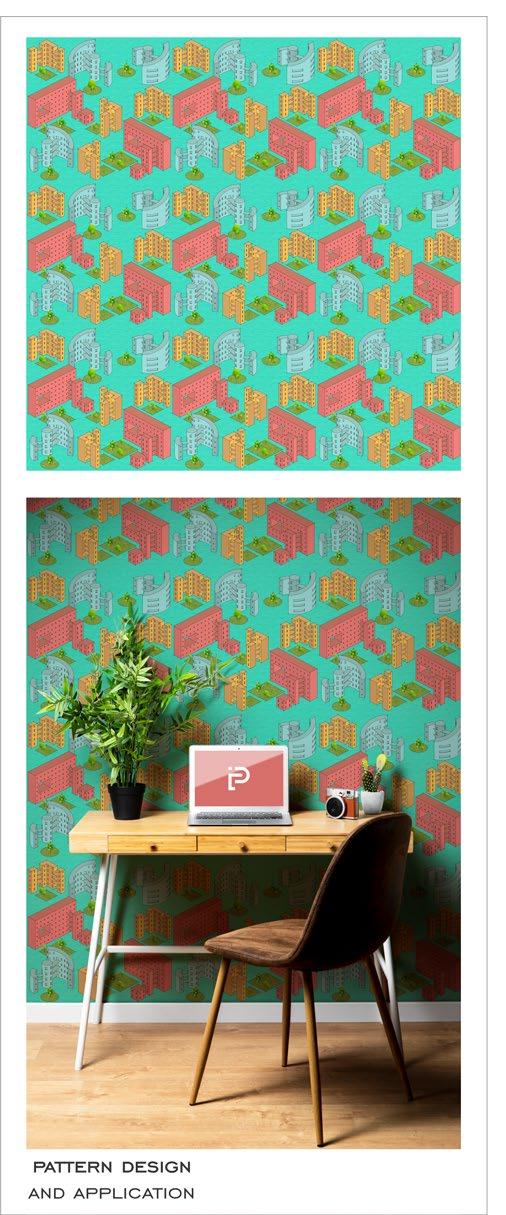Student Housing
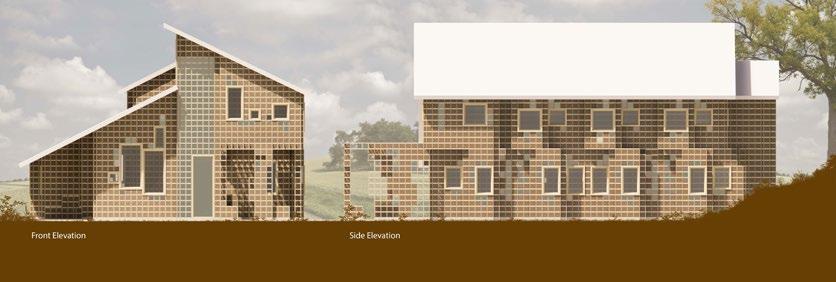
‘Common Ground’- School of Earth Technology
Location: Lacey Green, Buckinghamshire, UK
Project Type: Academic - Individual Part II (2:1)

Softwares Used: Drawing Rhino Image Edition Photoshop
Modelling Rhino Video Edition Filmora Rendering Twinmotion Enscape
Common ground empowers the character of earth and sets sustainable strategies through the application of vernacular knowledge using digital technologies. This was achieved through extensive material exploration with earth and timber.
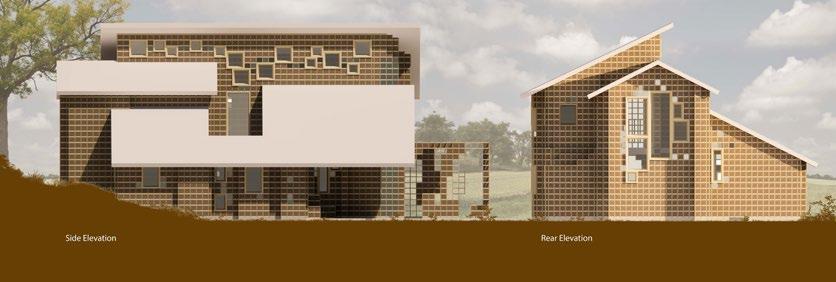
The project is situated in Grymsdyck Farm, a research facility with a fabrication workshop and living-working space for architects, artists and designers.
The student accommodation is composed of two-storey housing modules. They are designed with a design language based on cells made of earth with a timber framework. Some of the cells are infilled with earth, others have glass or glass blocks, and others are empty.

01
Patio Elevations Brief of the Project
After numerous tests combining earth with different materials, I found that mixing it with sand and pieces of straw no longer than 5cm, drastically reduced the shrinkage when drying.
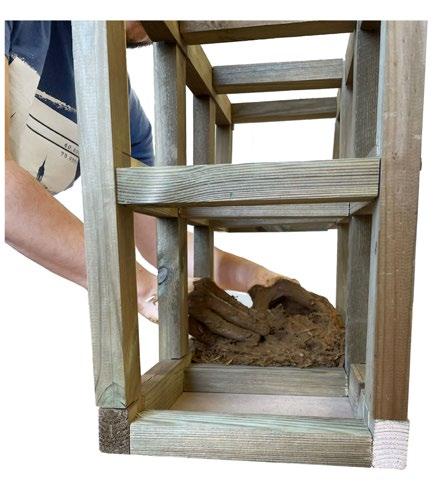
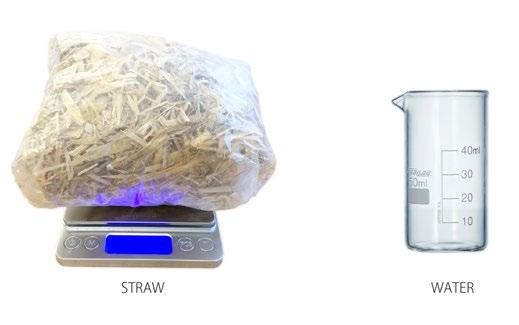
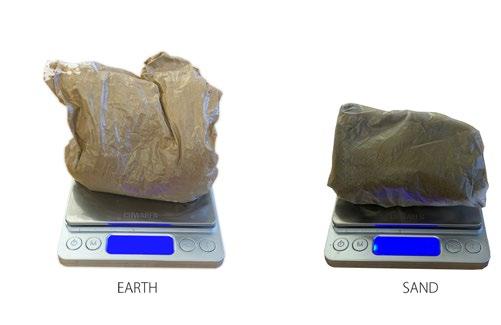
As for the timber exploration, some patterns were laser cutted in playwood of 3mm, to explore different geometries. Then, they were infilled with wet earth and left to dry for a couple of days.
Some handmade bricks were fabricated and let to dried onlys supported on the ends to determine the maximum span. The results show that for spans of 200mm, earth would require an internal reinforcement to avoid bending.

A timber framework with a maximun span of 200mm is infilled with wet earth and was left to dry as shown in the image below.
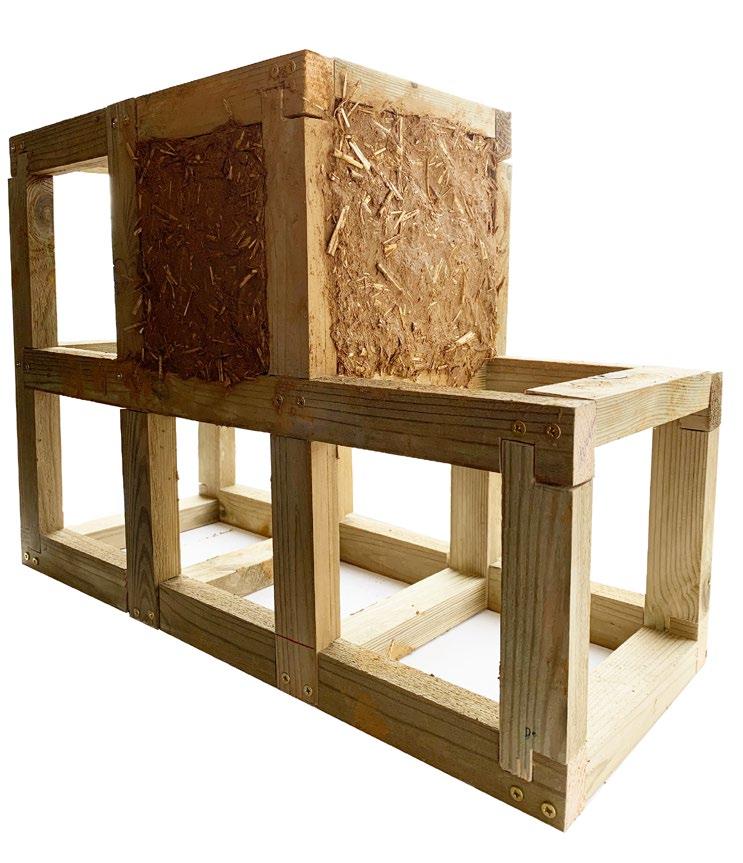
1:1 model made of earth and timber
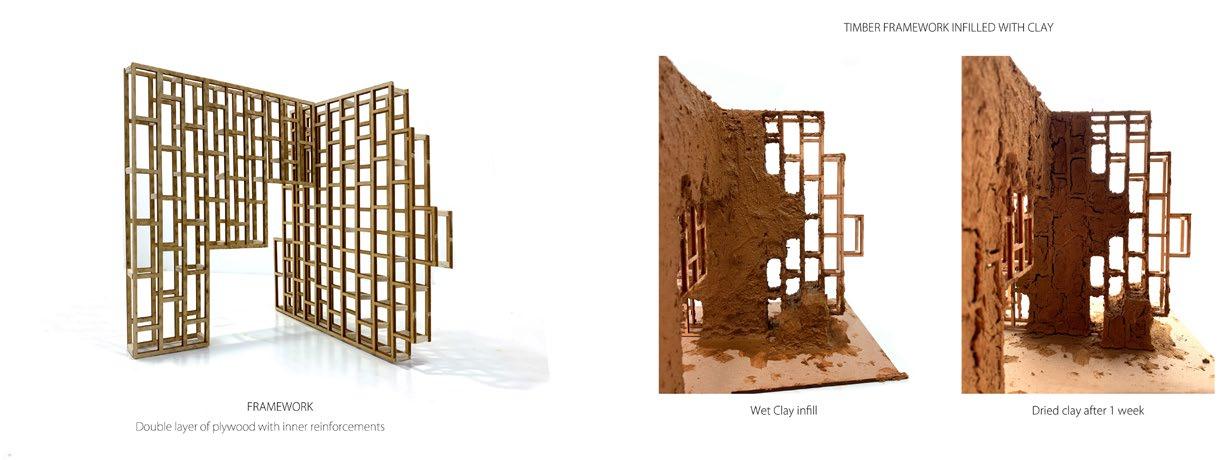
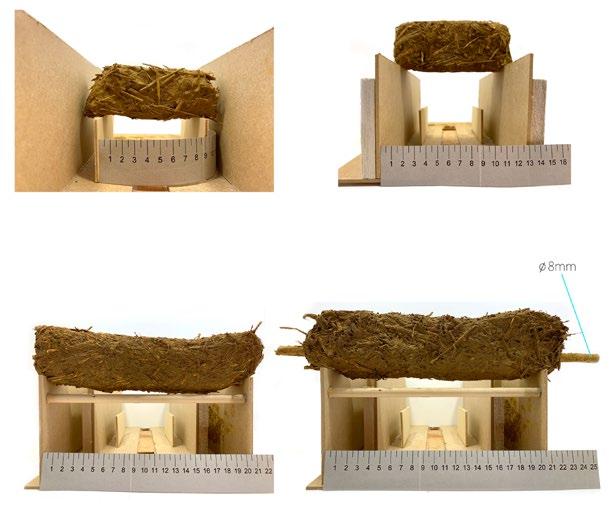
Material Exploration
Part 2 Full
Portfolio
Housing Module Plans
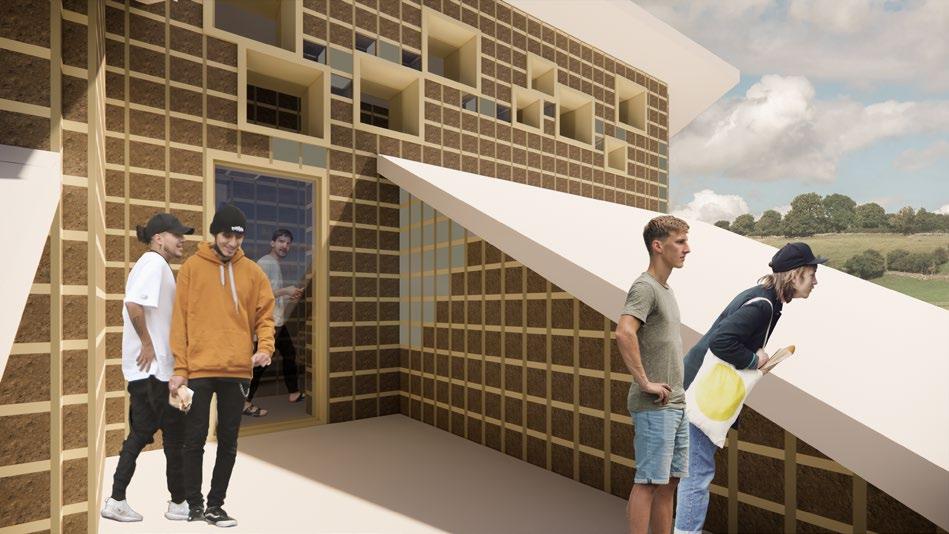
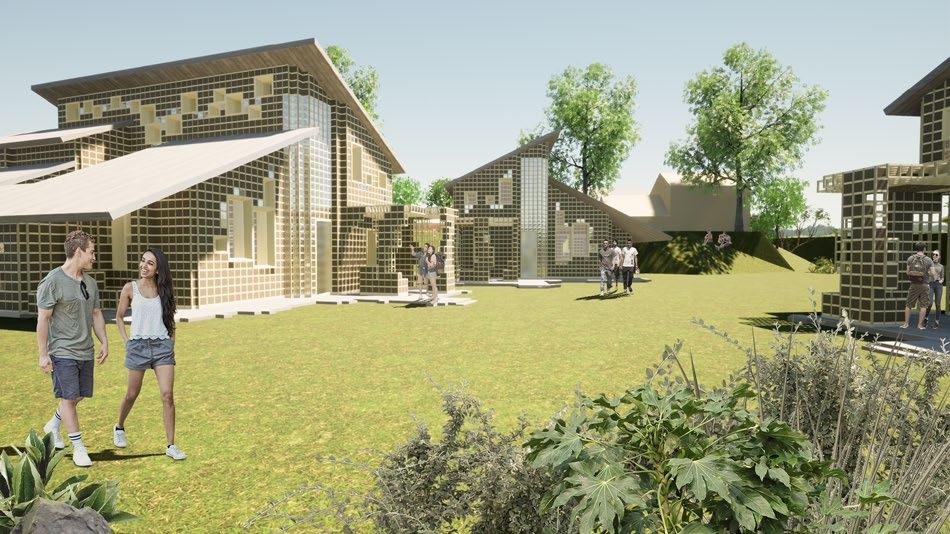
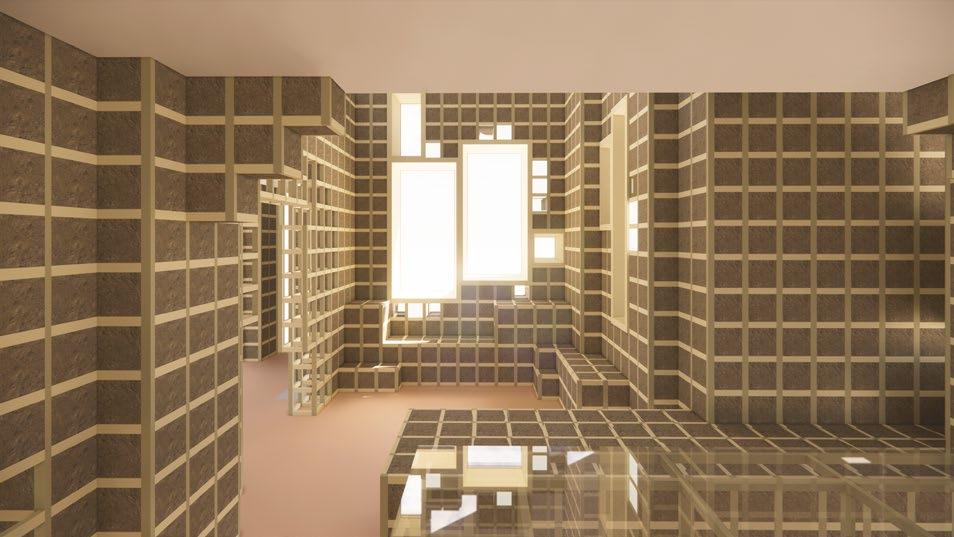
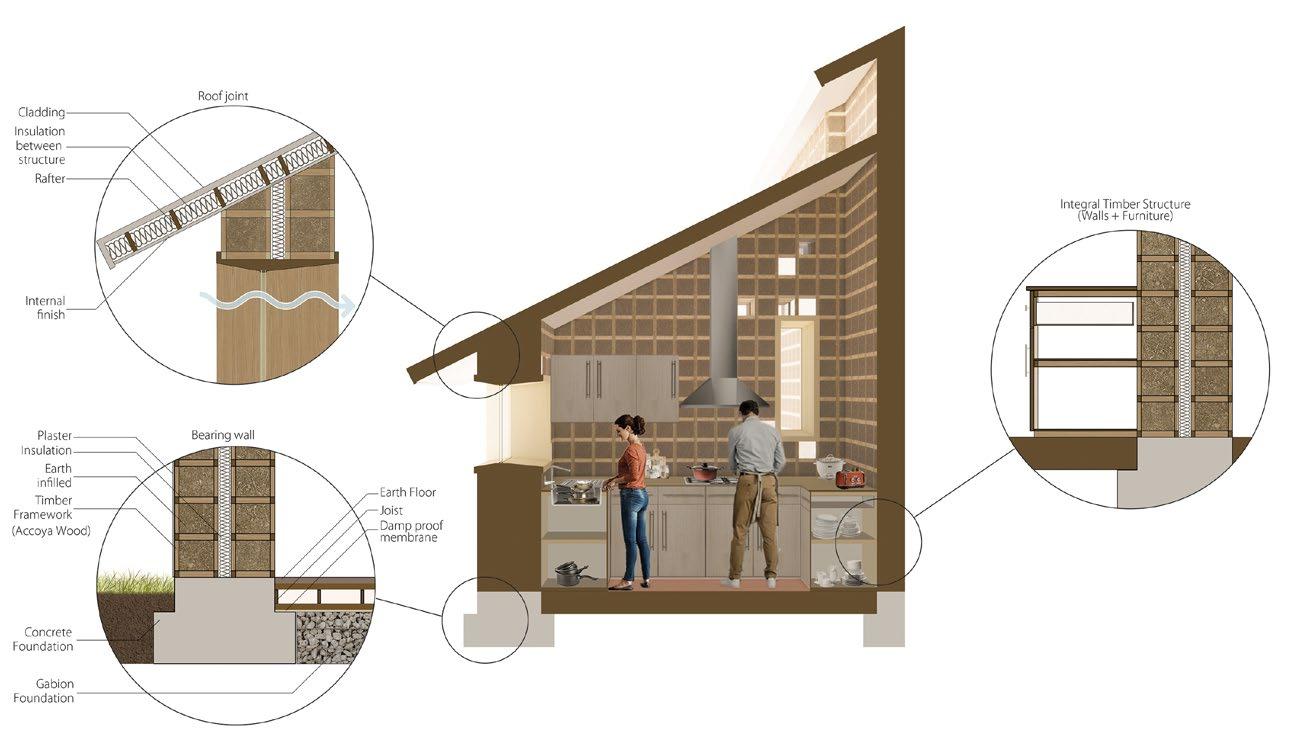

Kitchen Detail
Generative Design for affordable Housing


Housing demand is quickly increasing all over the world, and moreover the demand of affordable housing. In prosperous cities liek London, the impact of housing emergency is inescapable.
This project addresses the problem by simulating a generative design method using pseudo code, which outlines the steps of an algorithm in plain language intended for human reading and not computer reading.


Softwares Used: Drawing AutoCad Image Edition Photoshop Modelling SketchUp Video Edition Filmora Rendering Enscape 02
Location: Tower Hamlets, London, UK Project Type: Academic - Individual Part II Dissertation (2:1)
Photomontage of the project in the site location
Model Moving Section
Longitudinal
Section Moving
Pseudocode is a plain language description of the steps in an algorithm, intended for human reading rather than machine reading. It is an efficient and environment-independent description of the key principles of an algorithm.

The script elaborated for the project (which is partially presented on the left) includes the main parameters for the delimitation of the flats, and the constraints for the different spaces that conform it. Some of the simulation of the automatically generated result are shown below:
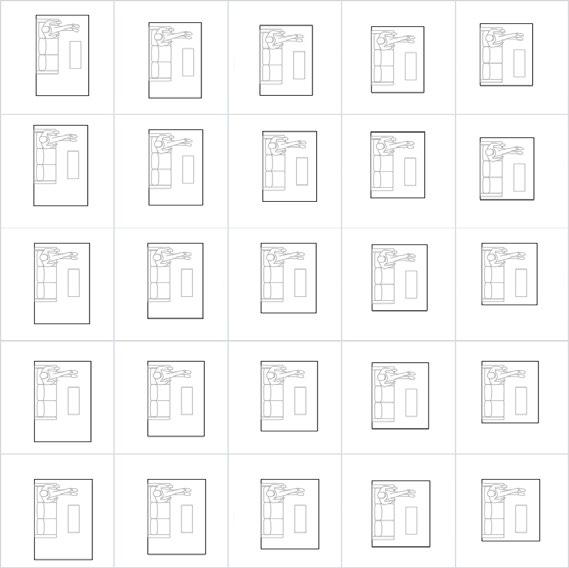
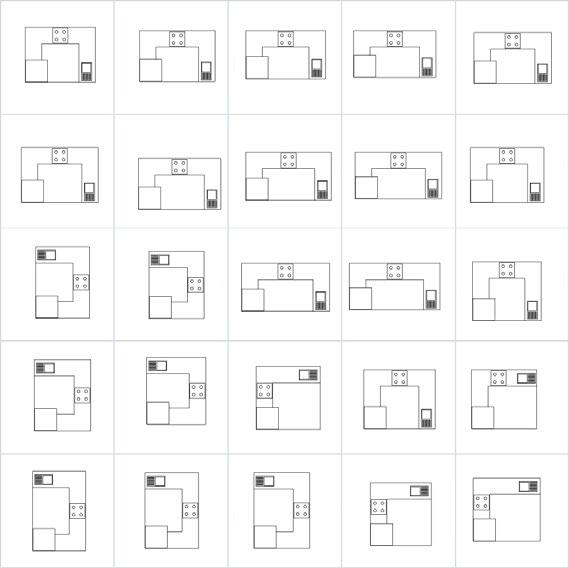
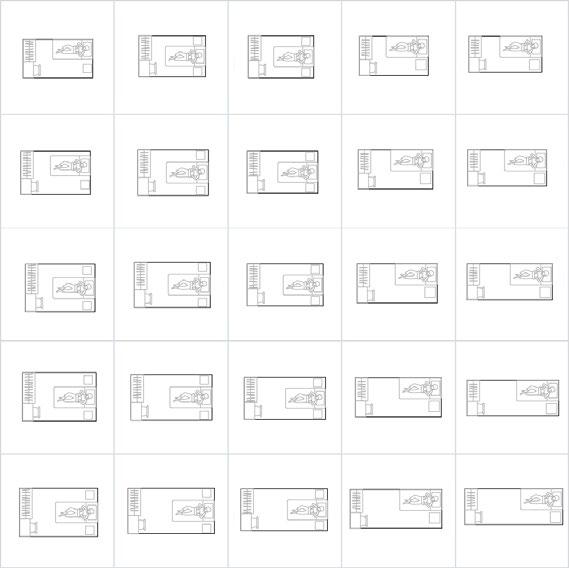
 Kitchen Bedroom
Living Toilet
Kitchen Bedroom
Living Toilet

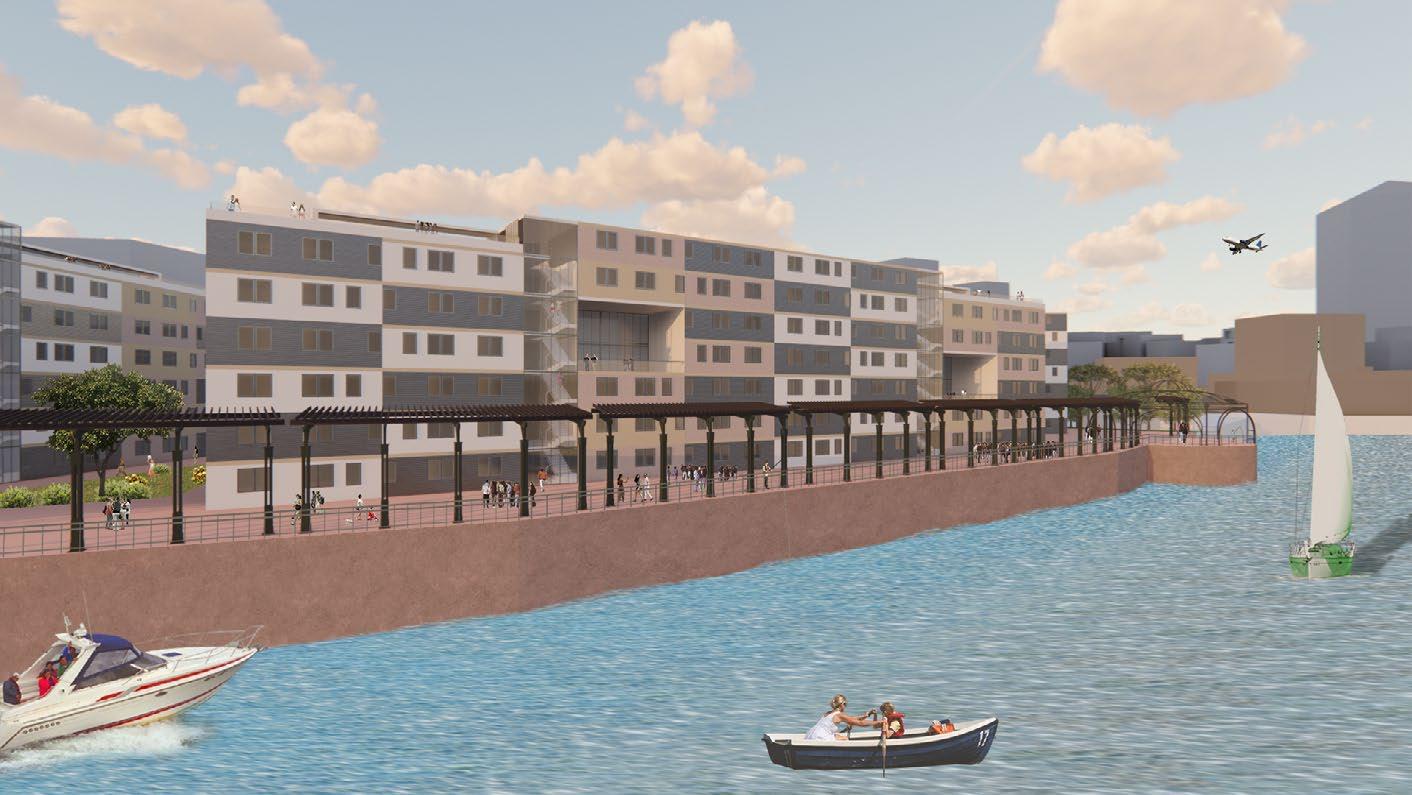
 Exterior views of the project
Exterior views of the project
House Extension and
The project consisted on the rear extension of a detached house in Oxfordshire. The proposal consisted on a lounge area and a patio with connection to the kitchen.
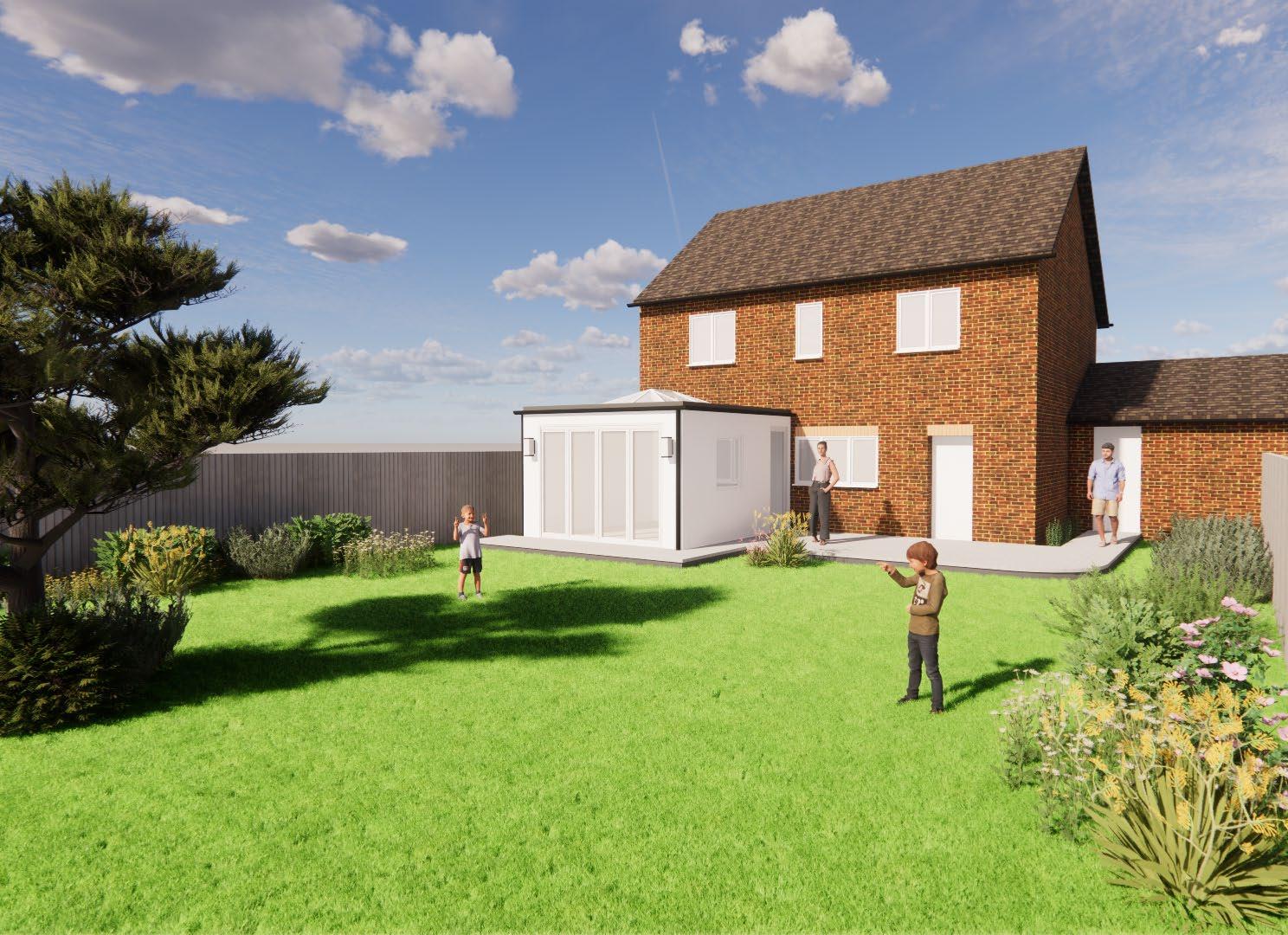
The team responsible for the development of the project consisted of 5 people and my role and tasks in this team were the following:
RIBA Stage 1
-Site visit and measuring survey
-Photographic record
-Record client’s requirements
-Presenting the design proposal to the client
RIBA Stage 2
-Drawing the existign plans
-Design of the extension
-Drawing the proposed plans
-Building regulations compliance
-3D model
Loft
Oxford, Oxforshire, UK Project Type: Professional Collaborative Softwares Used: Drawing AutoCad Image Edition Photoshop Modelling SketchUp Rendering Enscape 03 External View
Conversion Location:
GARDEN STORAGE NEIGHBOUR'S
fridge washing machine B RWP RWP RWP A DINING KITCHEN UTILITY WC STUDY LIVING HALL GARAGE GARDEN IN B 1 UP 2 3 4 5 6 roof light EXTENSION manhole New rainwater pipes to discharge where possible from the proposed extension that is minimum 5m away from the building with use of soakaways. Dashed outline represents trench fill foundations with 600mm 800mm concrete base featured 1000mm excavated ground. SD FD30S Smoke detector alarm system is to be installed according to BS5839 30 minute fire door with smoke seal to be installed to comply with B1 RWP New rainwater pipes to discharge where possible from the proposed extension that minimum 5m away from the building with use of soakaways. Condition of existing floor construction to be investigated New lighting, electrical fittings, and heating systems to be installed in compliance with notes. Floor finishes to be confirmed by client Proposed 2.8m width bi-folding doors (three panels) New steel lintels to be installed to bridge the new opening. Lintels to be
new opening between kitchen and dining new RSJ beam to be installed (see structural engineering calculations) RWP new opening between kitchen and dining new RSJ beam to be installed (see structural engineering calculations) Proposed 2.8m width bi-folding doors (three panels) FD30S FD30S FD30S FD30S SD SD SD SD SD SD New concrete lintels to be installed to bridge the existing drainage run. Lintels to be designed by a Structural Engineer. Outline of proposed foundation profile. Refer to Engineer's design. Trench fill foundations to be installed. Assumed drainage layoutsubject to confirming the routing
a drainage survey
completed. Provide a new drainage run to be connected to a 1m3 soak away located in the rear garden a min. of 5m away from adjacent structure. Double check that existing drainage is combined or otherwise before completing this work. Build over agreement to be made with water organisation NEIGHBOUR'S PROPERTY A GARDEN B FALL FALL FALL FALL0.5° 0.5° FALL FALL Black uPVC drainage to match existing embedded in roof Structural cill trimmers 90 degree framing angles Client: Enca Martin Rendon Title: Proposed Plans - Ground Floor Plan Drawing No. Disclaimer: Drawing not intended for purposes of construction. Do not scale off drawings. Scale: 1:100 at A3 Drawn by: PT Date: 28/06/2021 Checked by: IC 3rd Floor, 86-90 Paul St. London EC2A 4NE 0800 072 3695 hello@beforebricks.com BeforeBricks 0 2 1 4m Northpoint: GROUND FLOOR PLAN Site: 1 Batten Place Littlemore, Oxford OX4 4SZ BUILDING REGULATIONS ROOF PLAN 003 GARDEN STORAGE NEIGHBOUR'S PROPERTY fridge washing machine B RWP RWP A DINING KITCHEN UTILITY WC STUDY LIVING HALL GARAGE GARDEN IN B 1 UP 2 3 4 5 roof light EXTENSION manhole New rainwater pipes to discharge where possible from the proposed extension that is minimum 5m away from the building with use of soakaways. Dashed outline represents trench fill foundations with 600mm 800mm concrete base featured 1000mm excavated ground. SD FD30S Smoke detector alarm system is to be installed according to BS5839 30 minute fire door with smoke seal to be installed to comply with B1 RWP New rainwater pipes to discharge where possible from the proposed extension that minimum 5m away from the building with use of soakaways. Condition of existing floor construction to be investigated New lighting, electrical fittings, and heating systems to be installed in compliance with notes. Floor finishes to be confirmed by client Proposed 2.8m width bi-folding doors (three panels)
steel lintels to be
new opening between kitchen and dining new RSJ beam to be installed (see structural engineering calculations) RWP new opening between kitchen and dining new RSJ beam to be installed (see structural engineering calculations) Proposed 2.8m width bi-folding doors (three panels) FD30S FD30S FD30S FD30S SD SD SD SD SD SD New concrete lintels to be installed to bridge the existing drainage run. Lintels to be designed by a Structural Engineer. Outline of proposed foundation profile. Refer to Engineer's design. Trench fill foundations to be installed. Assumed drainage layout -
confirming
routing
drainage
Provide a new drainage run to be connected to a 1m3 soak away located in the rear garden a min. of 5m away from adjacent structure. Double check that existing drainage is combined or otherwise before completing this work. Build over agreement to be made with water organisation NEIGHBOUR'S PROPERTY A GARDEN B FALL FALL FALL FALL0.5° 0.5° FALL FALL Black uPVC drainage to match existing embedded in roof Structural cill trimmers 90 degree framing angles Client: Enca Martin Rendon Title: Proposed Plans - Ground Floor Plan Drawing No. Disclaimer: Drawing not intended for purposes of construction. Do not scale off drawings. Scale: 1:100 at A3 Drawn by: PT Date: 28/06/2021 Checked by: IC 3rd Floor, 86-90 Paul St. London EC2A 4NE 0800 072 3695 hello@beforebricks.com BeforeBricks 0 2 1 4m Northpoint: GROUND FLOOR PLAN Site: 1 Batten Place Littlemore, Oxford OX4 4SZ BUILDING REGULATIONS ROOF PLAN 003
PROPERTY
designed by a Structural Engineer.
after
has been
New
installed to bridge the new opening. Lintels to be designed by a Structural Engineer.
subject to
the
after a
survey has been completed.
DINING LIVING BEDROOM 1 BEDROOM 2 LOFT EXTENSION GARDEN Black uPVC drainage to match existing Garden timber decking New structural steel beam New structural steel beam in existing rear wall New Extension New concrete foundations for extension Grey Aluminum framed bi-folding patio doors with glazed panels 2800mm x 2100mm Grey Aluminum Roof Lantern 1500mm x 2000mm Extension Roof FFL +2850 concealed behind parapet Condition of existing floor construction to be investigated New lighting, electrical fittings, and heating systems to be installed in compliance with notes. Provide code 4 lead flashing/cavity tray with min 150mm upstand Glazed opening lantern rooflights Ruberoid/Firestone Rubber EPDM finish and lead flashing to weatherproof at junction between new roof and existing wall Proposed 2.8m width bi-folding doors (three panels) Ground Level Trench Foundation Provide 750mm x 600mm trench fill foundations, concrete mix to conform to BS EN 206-1 and BS 8500-2. All foundations to be a minimum of 1000mm below ground level, exact depth to be agreed on site with Building Control Officer to suit site conditions. All constructed in accordance with 2010 Building Regulations A1/2 and BS 8004:1986 Code of Practice for Foundations. Ensure foundations are constructed below invert level of any adjacent drains. Base of foundations supporting internal walls to be min 600mm below ground level. Sulphate resistant cement to be used if required. Please note that should any adverse soil conditions or difference in soil type be found or any major tree roots in excavations, the Building Control Officer is to be contacted and the advice of a structural engineer should be sought. 195mm x 50mm timber bearer bolted to existing stonework using M16 bolts to resin anchors ends of joists to fit parts MS joists hangers fixed to bearer. Dashed outline represents trench fill foundations with 600mm x 800mm concrete base featured in 1000mm excavated ground. D A B C F G E 1:100 at A3 Site: 1 Batten Place Littlemore, Oxford OX4 4SZ Client: Enca Martin Rendon Title: Proposed Section BB Drawing No. Disclaimer: Drawing not intended for purposes of construction. Do not scale off drawings. Scale: 1:50 at A3 Drawn by: PT Date: 28/06/2021 Checked by: IC 3rd Floor, 86-90 Paul St. London EC2A 4NE 0800 072 3695 hello@beforebricks.com BeforeBricks SECTION BB 0 2 1 4m BUILDING REGULATIONS 006 DINING LIVING BEDROOM 1 BEDROOM 2 LOFT EXTENSION GARDEN Black uPVC drainage to match existing Garden timber decking New structural steel beam New structural steel beam in existing rear wall New Extension New concrete foundations for extension Grey Aluminum framed bi-folding patio doors with glazed panels 2800mm x 2100mm Grey Aluminum Roof Lantern 1500mm x 2000mm Extension Roof FFL +2850 concealed behind parapet Condition of existing floor construction to be investigated New lighting, electrical fittings, and heating systems to be installed in compliance with notes. Provide code 4 lead flashing/cavity tray with min 150mm upstand Glazed opening lantern rooflights Ruberoid/Firestone Rubber EPDM finish and lead flashing to weatherproof at junction between new roof and existing wall Proposed 2.8m width bi-folding doors (three panels) Ground Level Trench Foundation 750mm x 600mm trench fill foundations, concrete mix to conform to BS EN 206-1 and BS 8500-2. All foundations to be a minimum of 1000mm below ground level, exact depth to be agreed on site with Building Control Officer to suit site conditions. All constructed in accordance with 2010 Building Regulations A1/2 and BS 8004:1986 Code of Practice for Foundations. Ensure foundations are constructed below invert level of any adjacent drains. Base of foundations supporting internal walls to be min 600mm below ground level. Sulphate resistant cement to be used if required. Please note that should any adverse soil conditions or difference in soil type be found or any major tree roots in excavations, the Building Control Officer is to be contacted and the advice of a structural engineer should be sought. 195mm
50mm timber bearer
resin anchors ends
fit parts MS
fixed to bearer. Dashed outline represents trench fill foundations with 600mm x 800mm concrete base featured in 1000mm excavated ground. D
B C
hello@beforebricks.com BeforeBricks SECTION
2 1 4m BUILDING REGULATIONS 006
x
bolted to existing stonework using M16 bolts to
of joists to
joists hangers
A
F G E 1:100 at A3 Site: 1 Batten Place Littlemore, Oxford OX4 4SZ Client: Enca Martin Rendon Title: Proposed Section BB Drawing No. Disclaimer: Drawing not intended for purposes of construction. Do not scale off drawings. Scale: 1:50 at A3 Drawn by: PT Date: 28/06/2021 Checked by: IC 3rd Floor, 86-90 Paul St. London EC2A 4NE 0800 072 3695
BB 0
Torre La Merced Housing
Location: Lima, Lima, Peru
Project Type: Professional Collaborative
Softwares Used: Drawing AutoCad Image Edition Photoshop Modelling SketchUp Rendering Enscape
This is a Five-Story Apartments project . We approached this project looking for the best way to occupy the plot in compliance with the Building Regulations:
Parking is located at the front due to a the required distance from the front boundary of the lot, and the main entrance leads to a central courtyard.
The building was granted Planning Approval and we also were incharge of the construction.
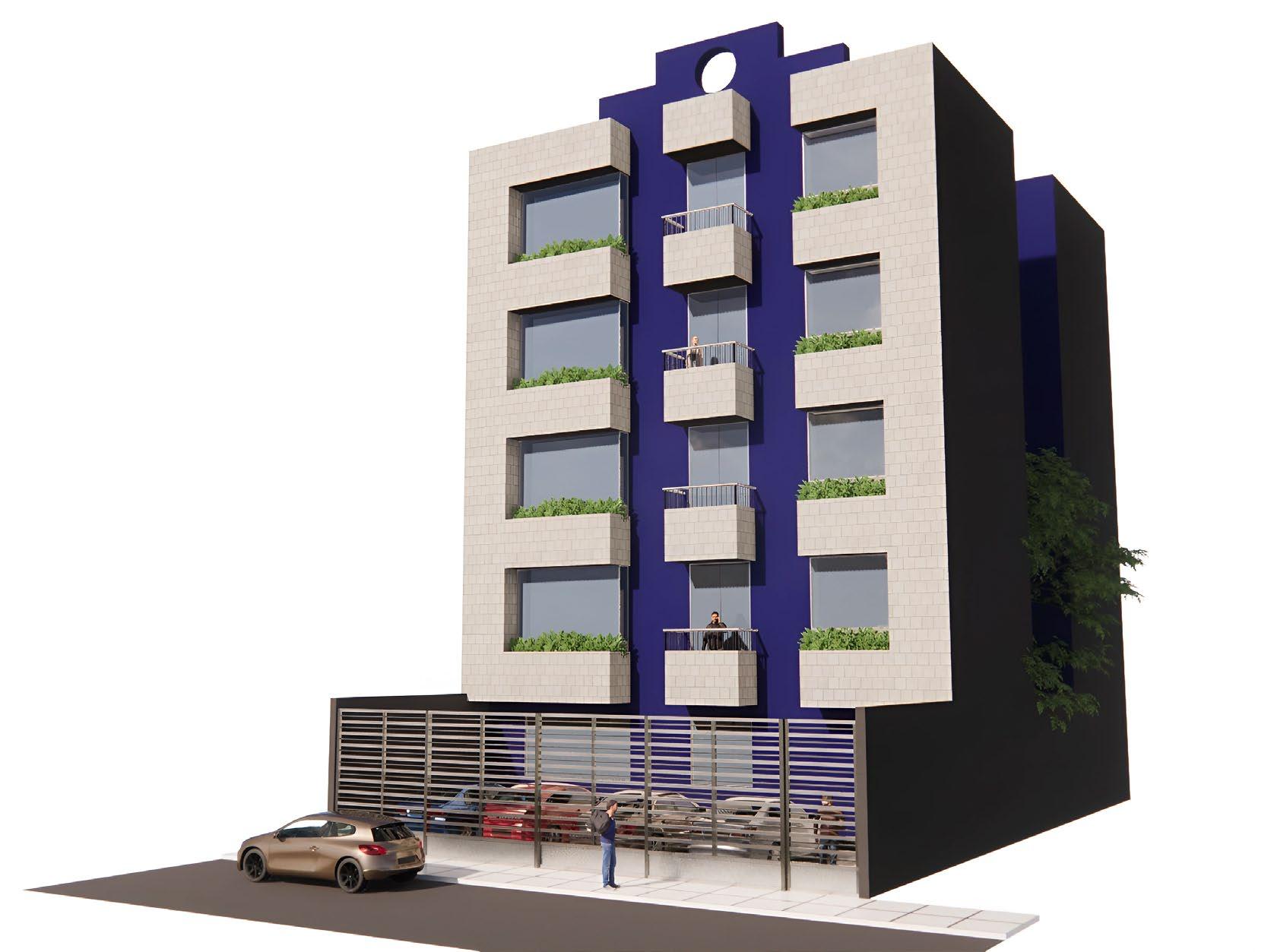
RIBA Stage 1
-Site visit and measuring survey
-Project Programme
RIBA Stage 2
-Architectural Concept
-Drawing the proposed plans
-3D model
RIBA Stage 3
-Review design against Building regulations
-Update design to aligned it to Engineering Information
External View
04
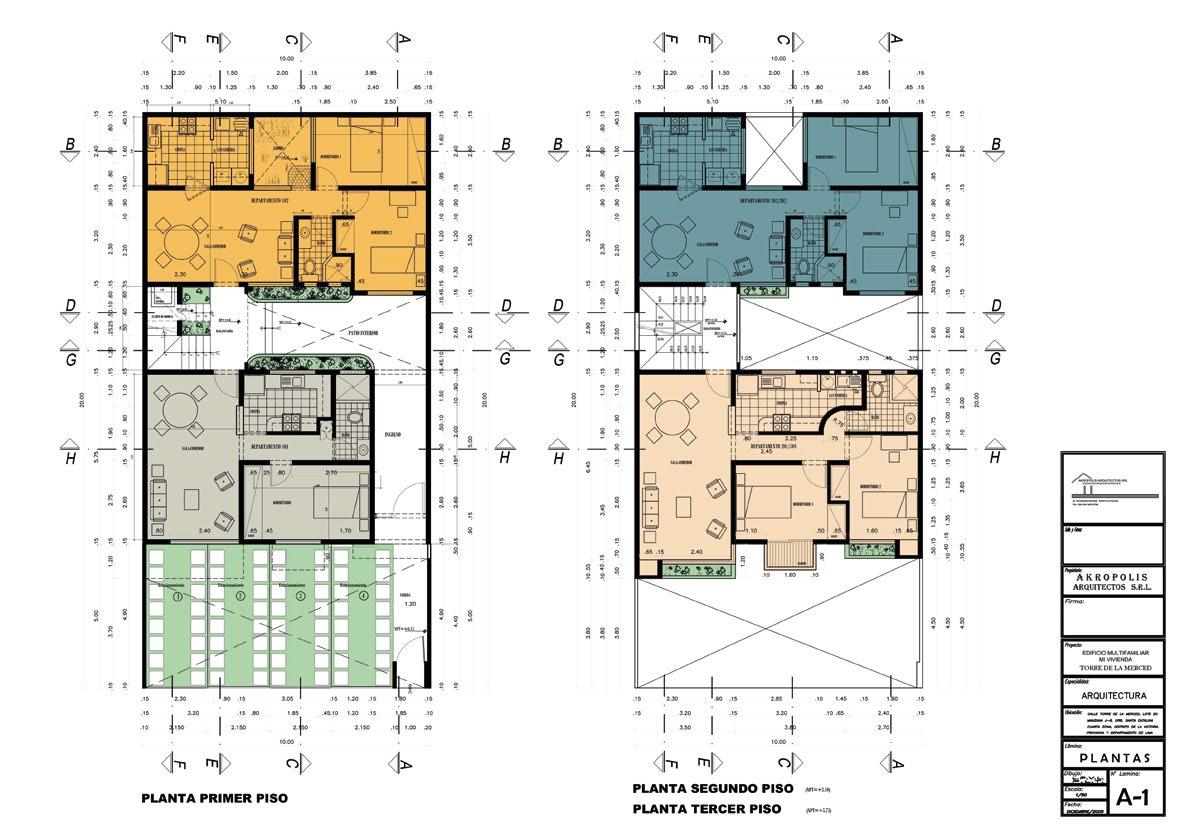

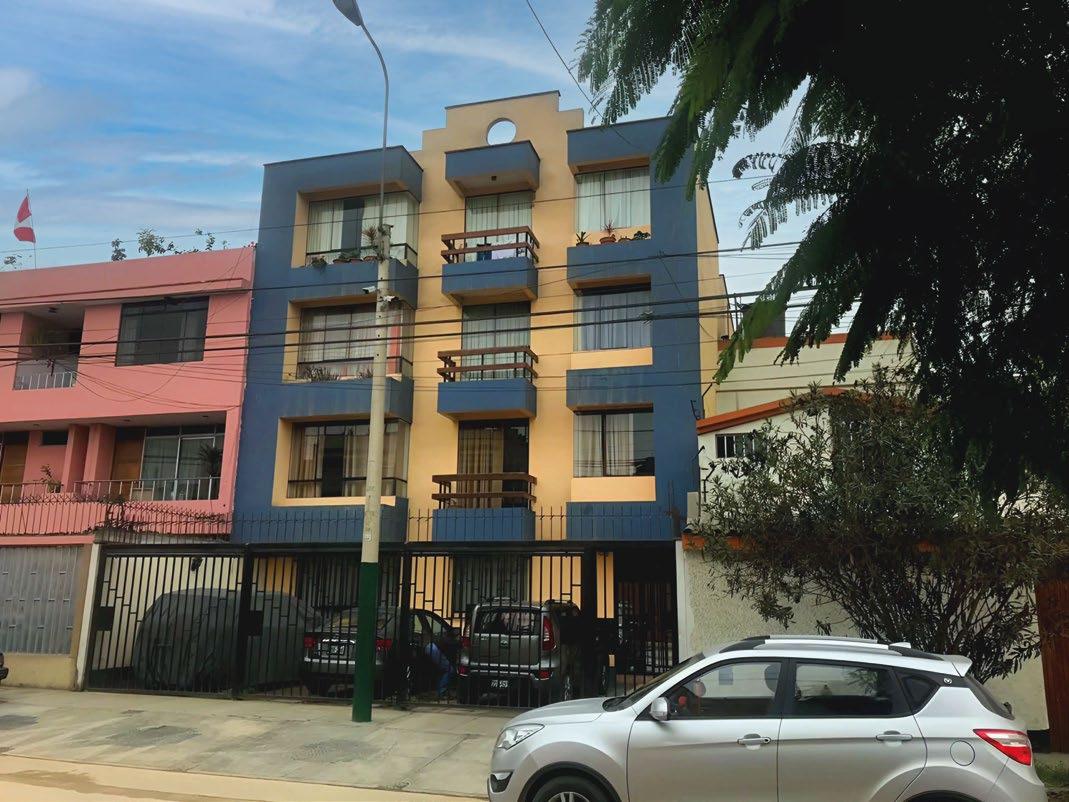

G
Built Project Front Elevation Section
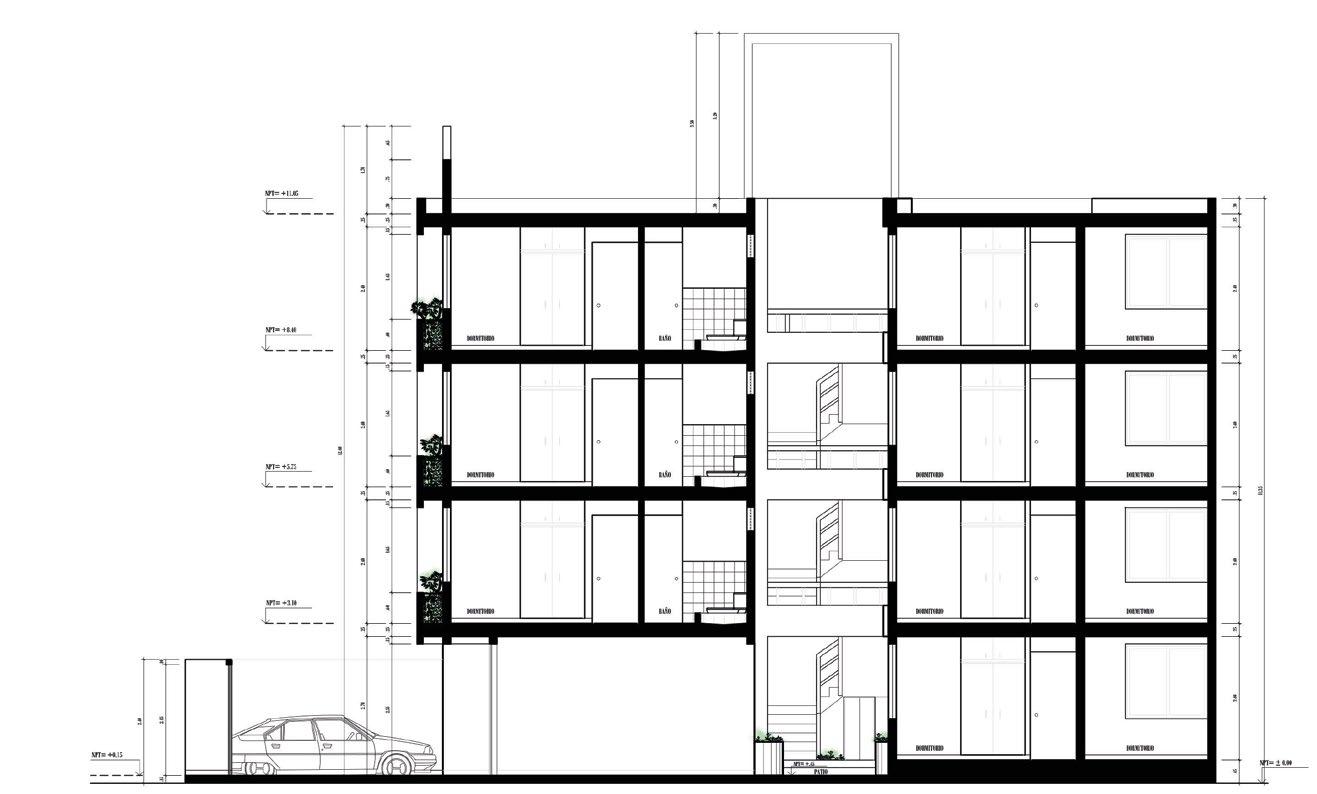
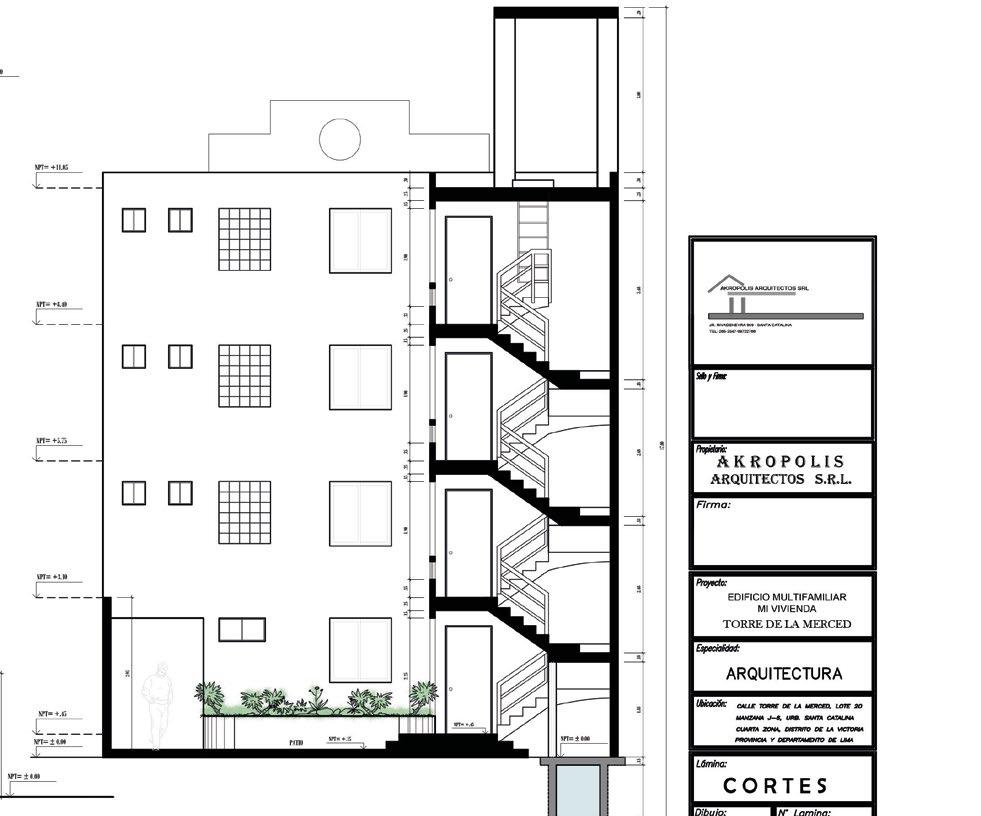

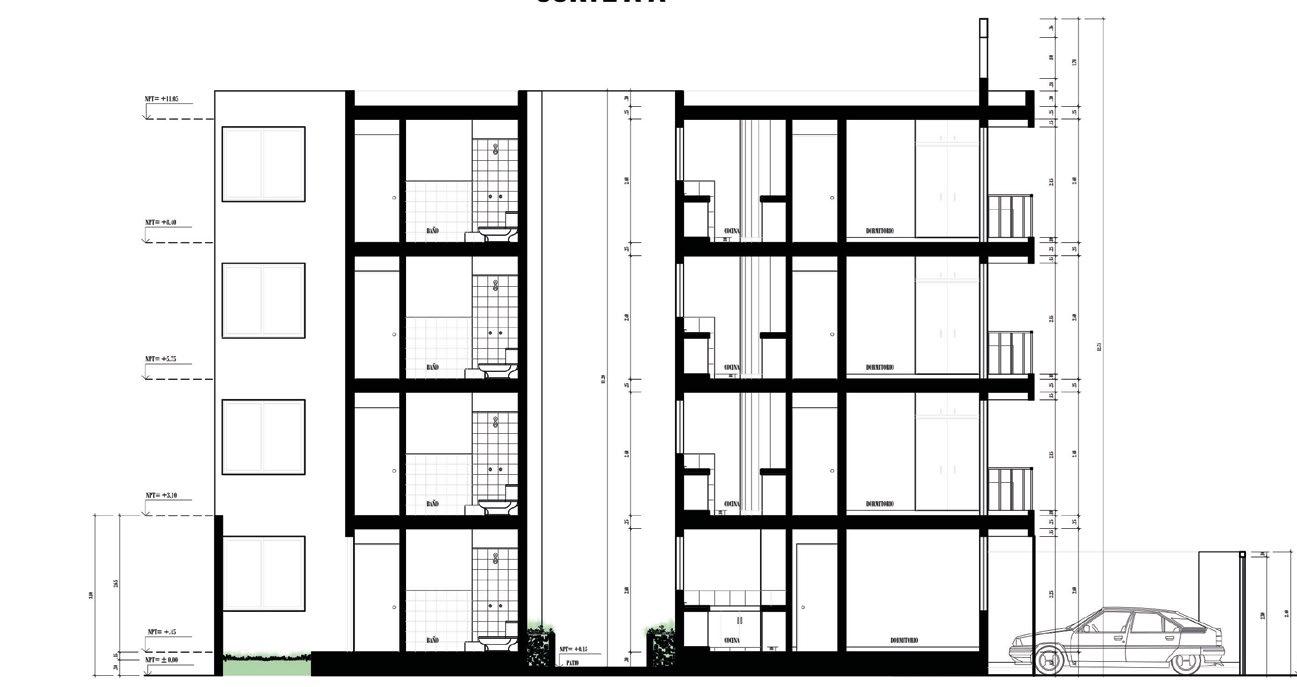
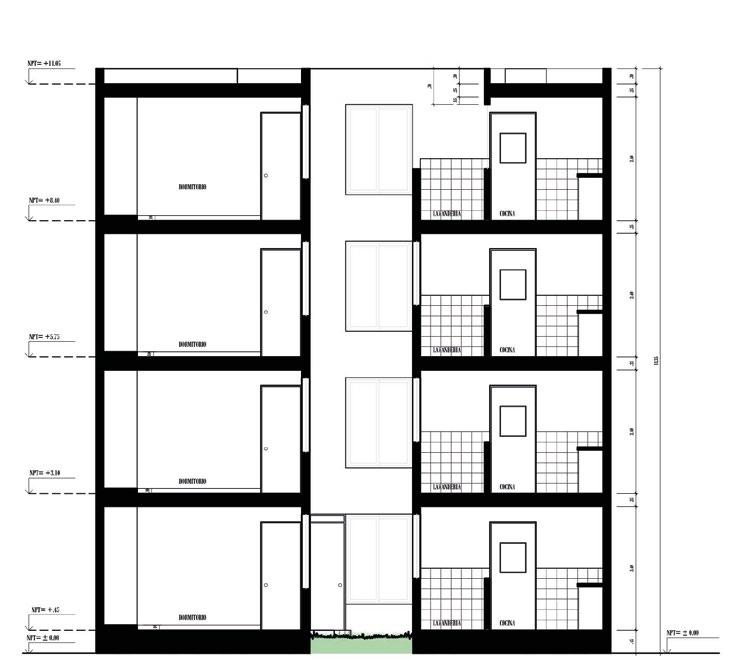
Section
Section B Section C Section D
A



























 Kitchen Bedroom
Living Toilet
Kitchen Bedroom
Living Toilet


 Exterior views of the project
Exterior views of the project











