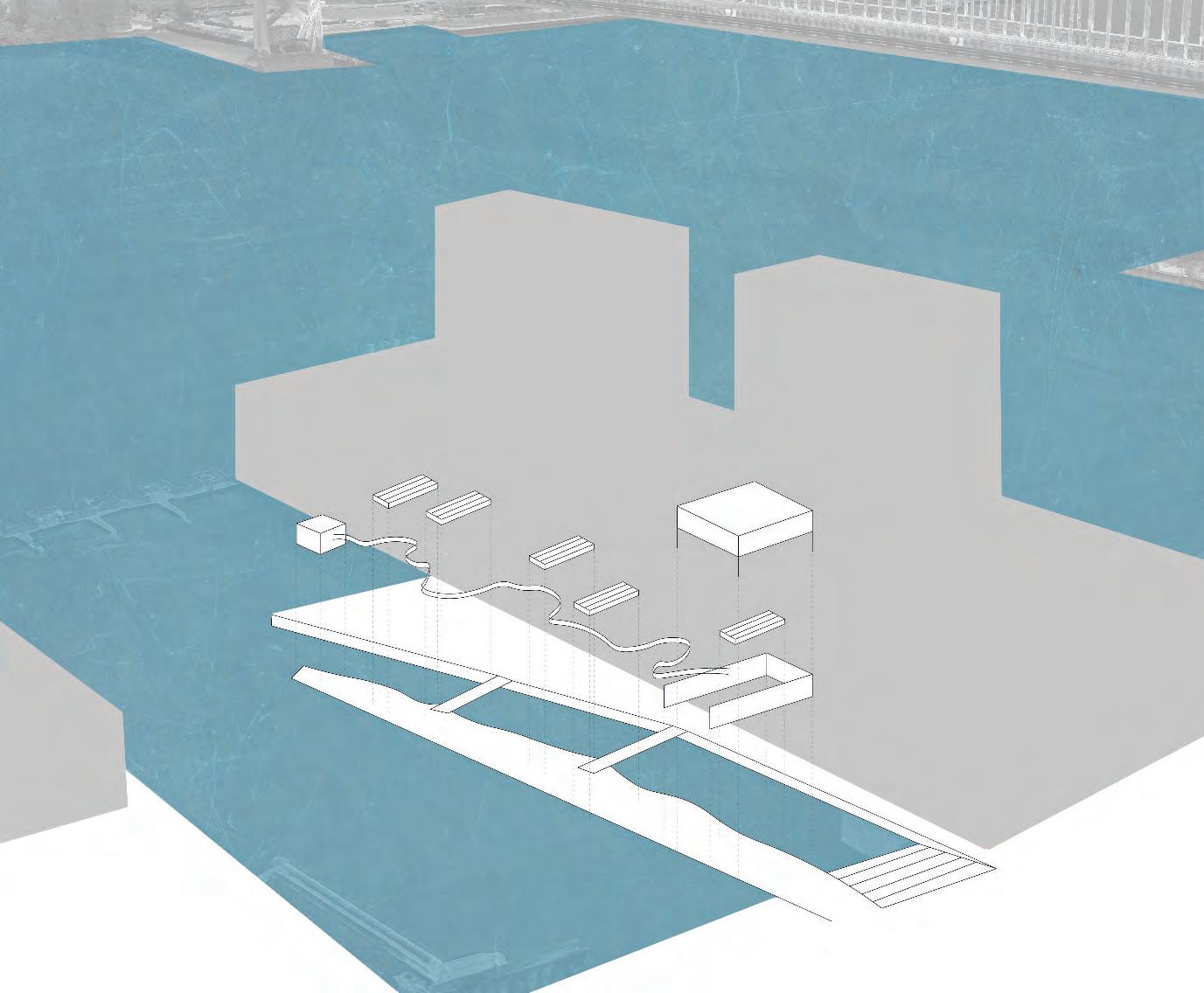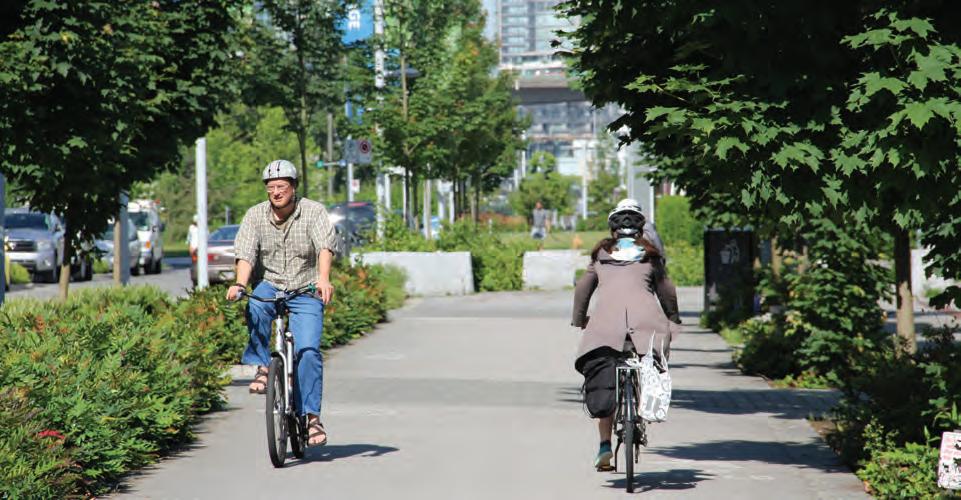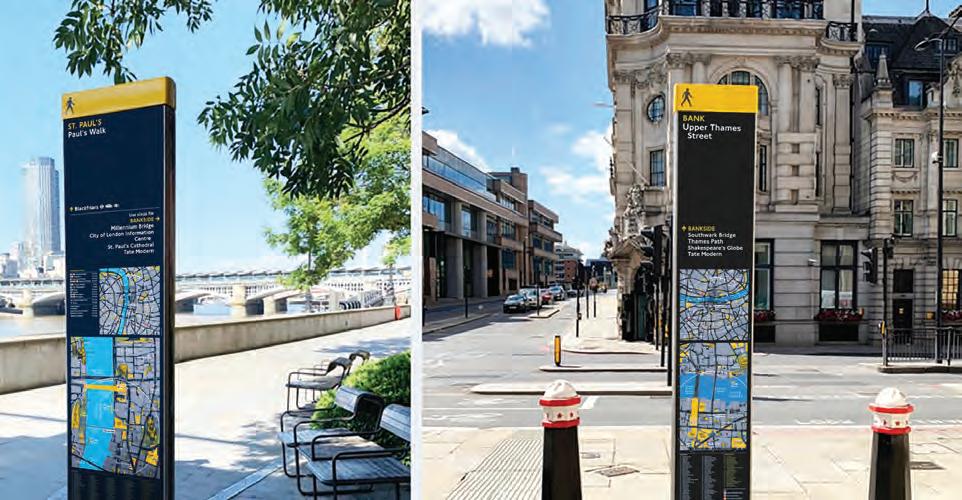RECONNECTING COMMUNITIES
VINE STREET CORRIDOR
CPLN 7600 Urban Design Capstone Studio Spring 2023






Our studio prompt takes inspiration from the Reconnecting Communities Pilot Program, which is a federal program that strives to reconnect communities previously cut off from economic opportunities due to transportation infrastructure.
Philadelphia is one of 45 cities that have been awarded planning and capital construction grants through this program. Through this studio, we had the opportunity to meet with people who provided insight into the process and philosophy behind it.
 Source: Mark Henniger, Imagic Digital
Source: Mark Henniger, Imagic Digital
Image: Jacques Gréber (1919); Fairmount Parkway Association (1907); Historical Society of Pennsylvania (1936)
Source: Thomas Holme, “A Portraiture of the City of Philadelphia” (1962)
As early as 1682, William Penn and Thomas Holme envision Vine Street as a 50-foot right-of-way and the city’s northern boundary.

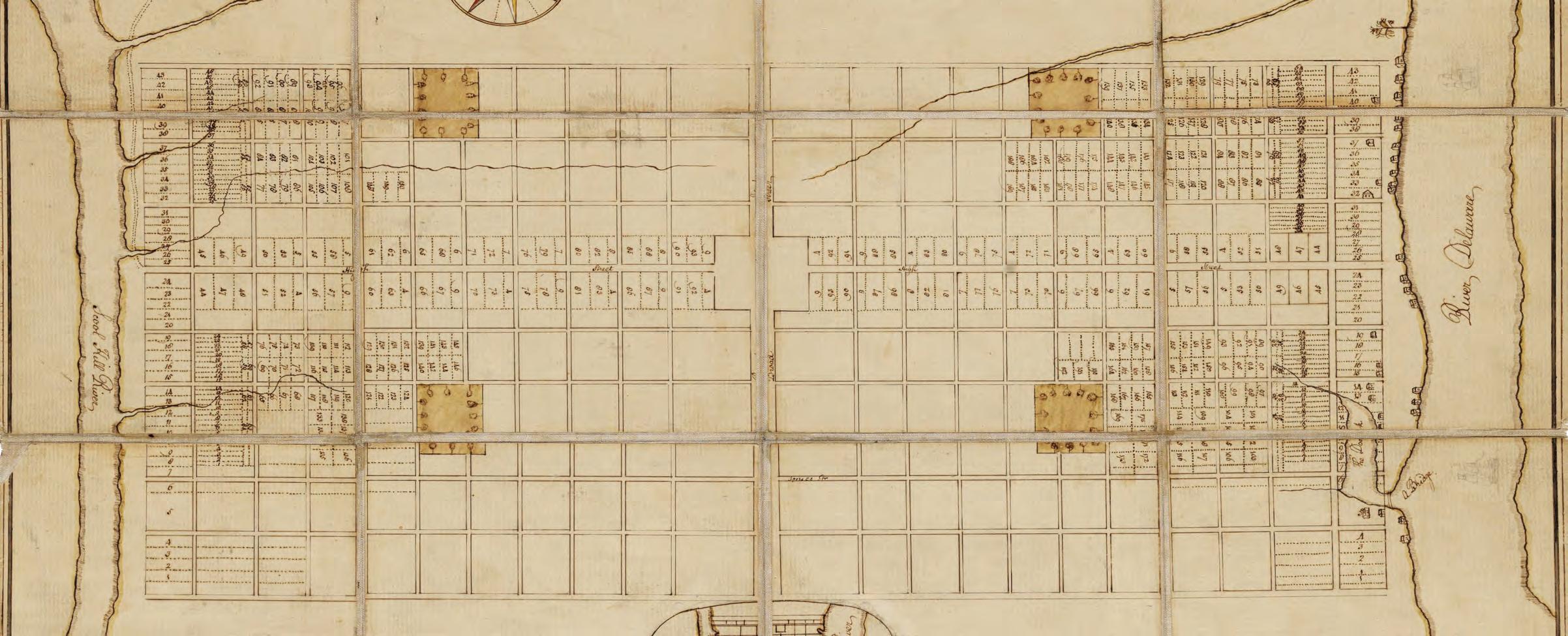
Source: Historical Society of Pennsylvania (1936); Aero Service Corp (1924)
In 1918, the Benjamin Franklin Parkway officially opens to traffic on the west side, and eight years later, the Benjamin Franklin Bridge is completed on the east side.



Source: Fred R. Twers (1951); Office of the City Representative (1961)
In 1951, the Vine Street roadway is expanded to ten lanes, and by 1960, the first section of the Vine Street Expressway opens from the Schuylkill Expressway to 17th Street.
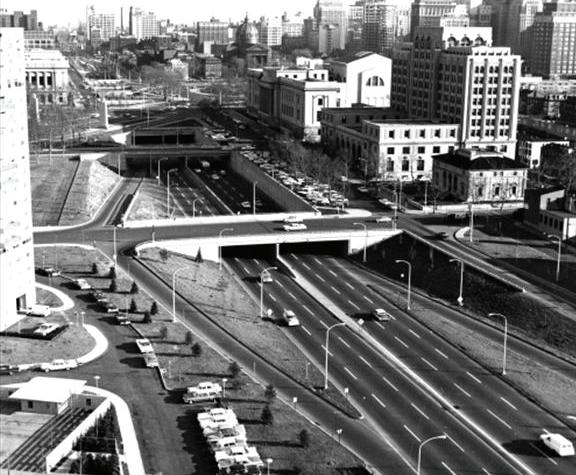


Source: Robert Halvey (1973); @segregation_by_design
In 1966, plans for Vine Street Expressway expansion are unveiled, receiving community backlash. Ultimately, a modified version of the highway is constructed, saving the Holy Redeemer Church.



Source: 2010 - 2020 US Decennial Census

Population along the Corridor has seen an increase in the past ten years, but demographic share has remained largely the same.
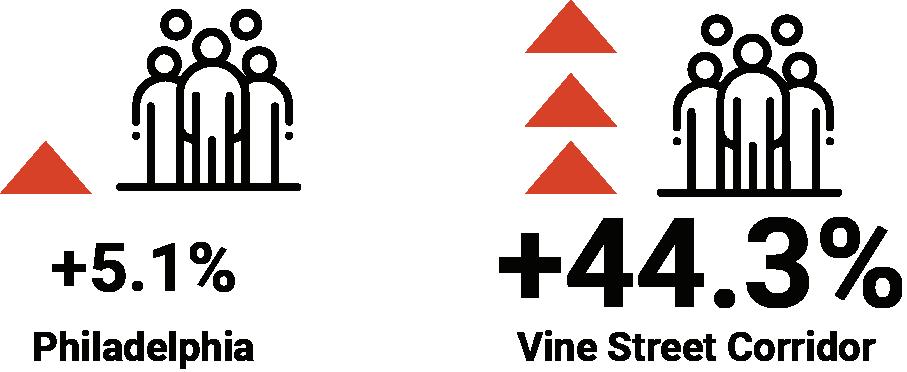

19,099 commute in
272 work here
4,804 commute out
Despite the high volume of movement in and out of the Corridor, most people who work near Vine Street do not live in the area.

61.8% of residents are employed outside of the Vine Street Corridor area.

Source: 2019 OnTheMap
Residents of Corridor
Job Destination (Within Corridor)
Job Destination (Outside Corridor)
There are many opportunities adjacent to the Vine Street Expressway to redevelop existing parking lots and consolidate existing building uses.
Parking lots
Vacant buildings
Existing building uses that could be relocated
Permitted/under construction developments

There is a disproportionate impact of poverty along certain areas of the Corridor, such as Chinatown.
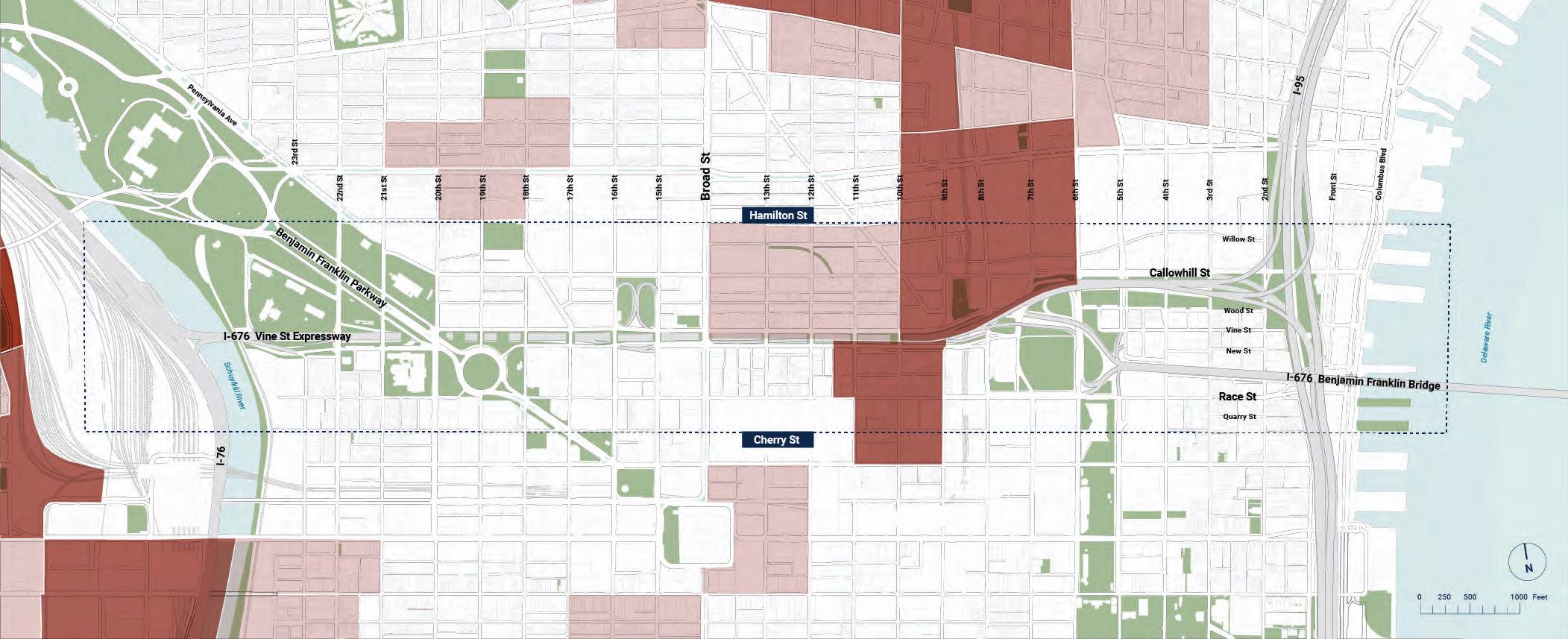
NEIGHBORHOOD IDENTITY




The Corridor is home to multiple unique neighborhoods that are supported by associations and community groups that are pivotal in shaping the identity of the area.


As the City plans for new ways to reconnect neighborhoods like Chinatown that have been impacted by the Expressway, our studio has the opportunity to envision a radically different Vine Street Corridor and propose thought-provoking alternatives beyond what is possible through the Reconnecting Communities Pilot Program.

Restored grid connections
Community-driven public-private partnerships
Enhanced cultural artery
Contextual and interactive experiences
Comfortable multimodal streetscapes
Celebration of cultural and historical diversity
Resilient and accessible community health

The Highway to Boulevard vision for the Corridor mends the rift created by the Expressway by recentering open space and development onto Vine Street and improving multimodal connections.

We first identified existing park, street, and development constraints surrounding the Vine Street Expressway.

The next step was to reconnect the grid and provide a new boulevard in the footprint of the former Expressway.


Finally, new buildings are brought onto the new development areas, resulting in a radically different Vine Street Corridor.

Restores lost grid connections and redistributes traffic throughout the Corridor, reducing the need for the existing high-capacity Expressway
The existing conditions around the Vine Street Expressway are very unwelcome to pedestrians who often have to navigate busy intersections and dark underpasses.



Thirteen roads within the Corridor are part of the High-Injury Network (the 12% of Philadelphia’s roads where 80% of traffic deaths and serious injuries occur).

Large traffic volumes that flow through the Corridor are some of the main contributors to these unsafe conditions.

Philadelphia has a strong grid network of streets, but the Expressway interrupts many of the north-south connections.
Existing City Grid

VINE STREET/CALLOWHILL STREET CORRIDOR
The Highway to Boulevard proposal restores the grid through a new Vine Street/ Callowhill Street connector and distributes traffic through other east-west connections.
New Corridor Secondary Streets

The current Expressway creates a large chasm in the urban fabric, and this division is further exacerbated by the wide frontage roads.

Former Expressway
With a significantly narrowed roadway, the Corridor can gain an entire new block of publicly-owned land that can spur economic development and provide opportunities to create affordable housing.

The proposed plan also takes advantage of the depressed area by introducing a new underground trolley and parking garage.

The new roadway will consist of two travel lanes and a bike lane in each direction, providing space for pedestrians, cyclists, transit riders, and drivers to create a multimodal corridor.

Split Vine Street off of I-76 to reduce crossing distances for pedestrians and increase north-south access
Roundabout to simplify complex intersection at 21st Street and Vine Street
Modify I-76 interchange between Vine Street and JFK Boulevard to distribute traffic volumes into Center City

Redesign of I-95 on/off-ramps at Callowhill Street
Realign Benjamin Franklin Bridge access points to Vine, Race, 5th, and 6th Streets and egress points at 4th, 5th, and 6th Streets
Roundabout at 6th Street and Callowhill to absorb traffic from the Bridge and I-95
Use existing grid connections to distribute traffic volumes within Center City and Delaware Avenue/South Christopher Columbus Boulevard to access the I-95 interchanges within 1.5 miles to the north and south

Encourages a shift away from cars towards transit by enhancing mobility along the Corridor through rail, bus, and bike networks
2505001000
The existing rail network concentrates along Market Street and Broad Street with limited east-west rail connections.
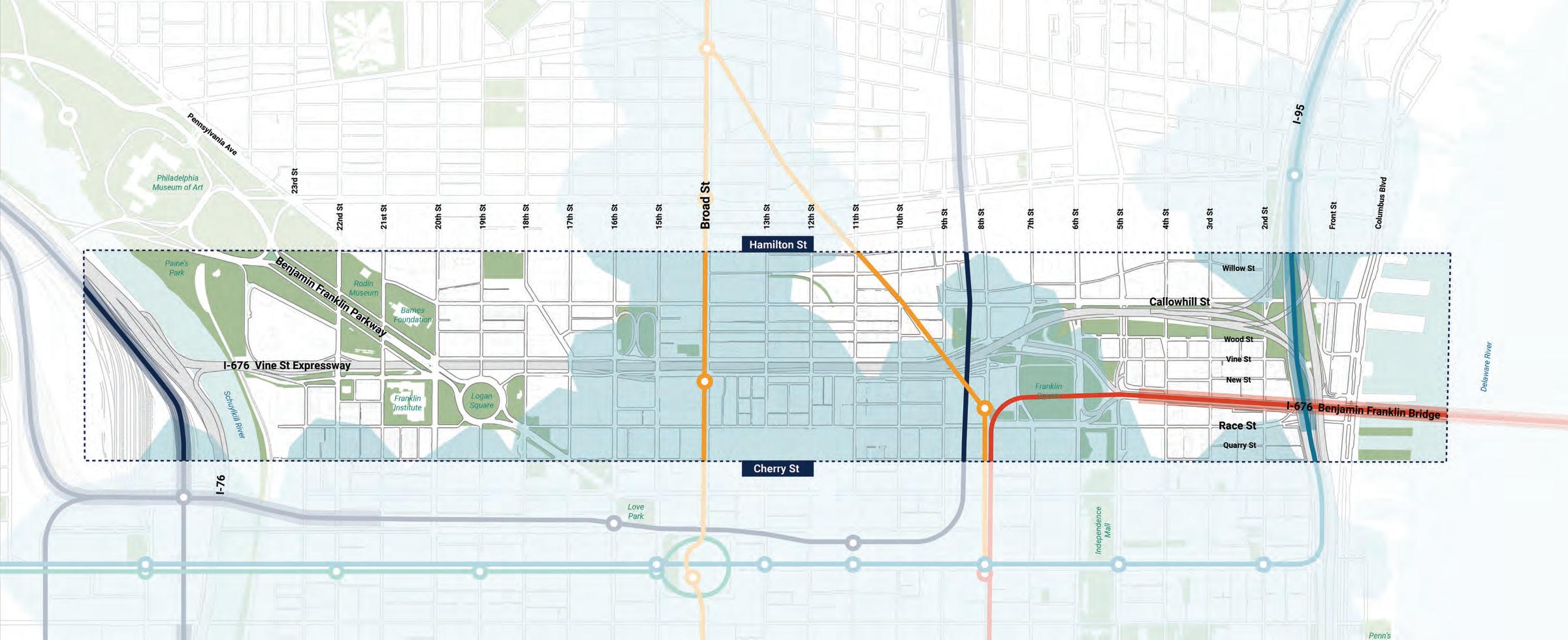
Rail Lines
Stations
5-Minute Walkshed
RAIL NETWORK - PROPOSED
New trolley routes will fill in these some of theses gaps, continuing Philadelphia’s long and unique history of trolley lines.

2505001000 N
The first route will connect over to West Philadelphia north of Market Street and up to Girard Avenue, linking up to an existing trolley route.
Route #1

RAIL NETWORK - PROPOSED
The second route will provide new connections northwest to Strawberry Mansion and south to the Navy Yard.
Route #2
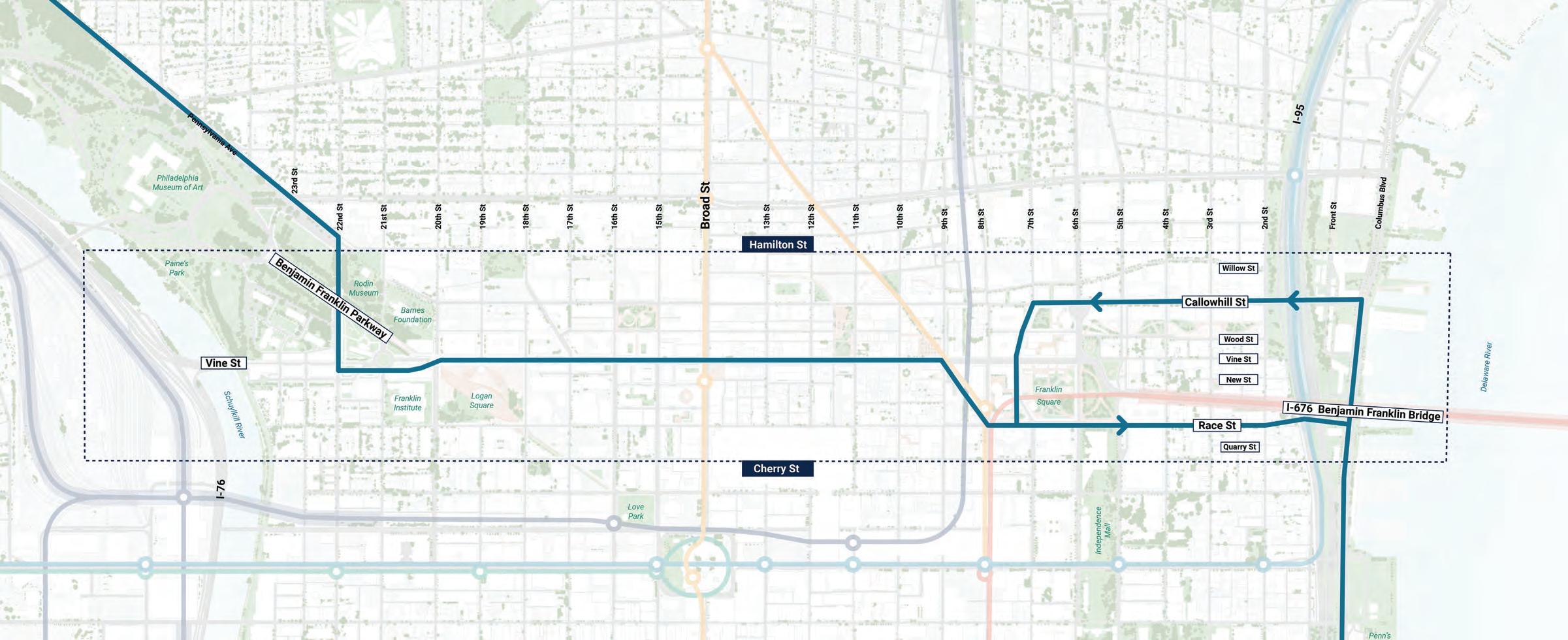
2505001000 N
The third route will run along Delaware Avenue/Columbus Boulevard, serving different waterfront destinations.
Route #3

RAIL NETWORK - REGIONAL
The existing regional rail network covers a lot of Philadelphia, but there are still gaps in coverage, especially in South Philadelphia, away from the BSL.
Market-Frankford Line (MFL)
Broad Street Line (BSL)
Trolley Lines

Regional Rail Lines
PATCO Line
The new trolley line will fill in some of those gaps while also linking back into existing routes.

Market-Frankford Line (MFL)
Broad Street Line (BSL)
Trolley Lines
Regional Rail Lines
PATCO Line
Many Philadelphians rely on the bus network for their daily commutes, but east-west routes are lacking within the Corridor.

With the removal of the Expressway, the only east-west routes that run along Vine Street will have disrupted service at 20th Street and at the I-95 interchange.

2505001000
The new bus network proposes two routes within the corridor to remedy those existing route deviations and provide additional bus coverage.

Vine St Corridor Line
Vine St Circulator
2505001000
The existing bike network is scattered and provides few separated bike facilities.

Existing Sharrow
Existing Separated
Existing Conventional
Existing Paint Buffered
2505001000 0

New separated bike lanes will be provided along Vine Street, as well as other new east-west bike facilities.
New Sharrow
Existing Sharrow
Existing Separated
New Separated
Existing Conventional
Existing Paint Buffered
Provides new destinations along the Corridor with enhanced pedestrian connections between them
Some areas along the Corridor, including Chinatown, have less access to park space.
Greater than a 5-minute walk to parks

The proposed green network focuses on filling in those gaps and creating a comprehensive network of green space across the Corridor.

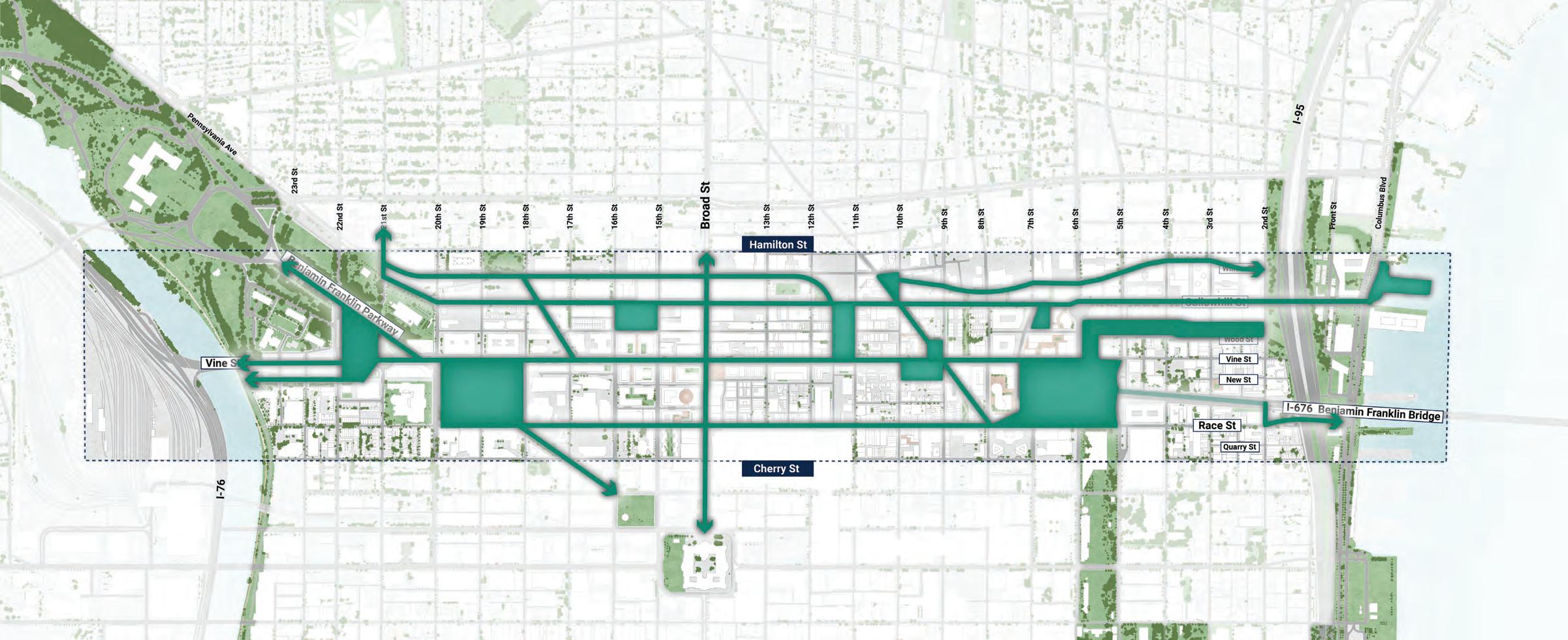
Formal parks will create nodes of green space, which will be connected together by major green streets with enhanced stormwater management.
New Parks & Major Green Streets
Resilient green grid connections will strengthen the network, largely along north-south streets, with smaller connections through pedestrian walkways.

New Parks & Major Green Streets
Resilient Green Grid Connections
16,700
TOTAL UNITS
2,830,000 RETAIL SF
6,100
AFFORDABLE UNITS
5,550,000 OFFICE SF
44 PARK ACRES
8,300
PUBLIC PARKING SPACES
4 MUSEUMS
62 ART GALLERIES / STUDIO SPACES
10
COMMUNITY CENTERS
2 SCHOOLS
Our studio identified five key cultural districts along the Corridor, based on land use, density, architectural character, and community landmarks.
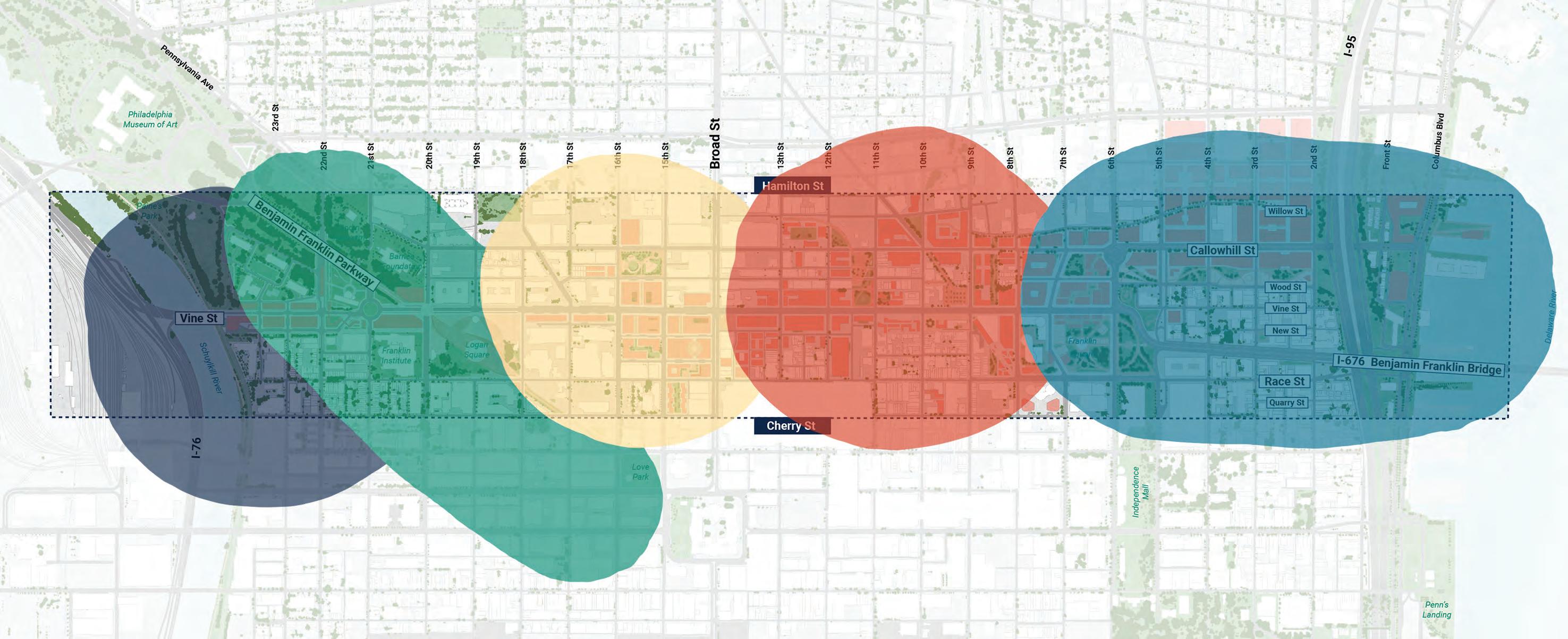
However, the boundaries of these districts are blended and blurred with features of each district connecting to and interacting with each other.

Like puzzle pieces, we split the five districts into smaller area plans that deal with neighborhood-scale development and interventions.

MUSEUM SOUTH
INDIVIDUAL AREA PLANS


Benjamin Franklin Pkwy officially opened in 1918 as one of the region’s first major thoroughfares. The construction of Vine St Expressway in the 1960s played a key role in the growth of Philadelphia. However, the presence of the Vine St Expressway tunnel made walking between Center City and the Museum Area difficult.





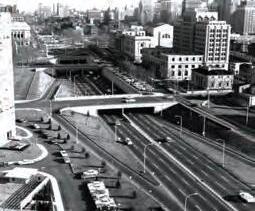

1682

1951
In the early 2000s, the tunnel began experiencing recurring flooding incidents during heavy rain, with the most severe occurring in 2011 and 2021. Despite these challenges, the Vine St Expressway remains an essential transportation artery, and efforts are ongoing to address the flooding issues and ensure its continued safe operation.




1918




1960




• Today, Benjamin Franklin Pkwy and Vine St are two of the busiest streets in the region, with a high volume of daily traffic. According to the Pennsylvania Department of Transportation’s Traffic Volume Maps, Benjamin Franklin Pkwy has an average daily trip count of 16,000, while Vine St sees around 133,000 daily trips.
• In addition to these major thoroughfares, the nearby I-76 highway also sees a significant volume of daily traffic, with an average daily trip count of 135,000. These roads play a crucial role in connecting Philadelphia with other parts of the region, as well as supporting local commerce and transportation needs.
The site is situated south of Center City and west of University City, making it an attractive location for community development.
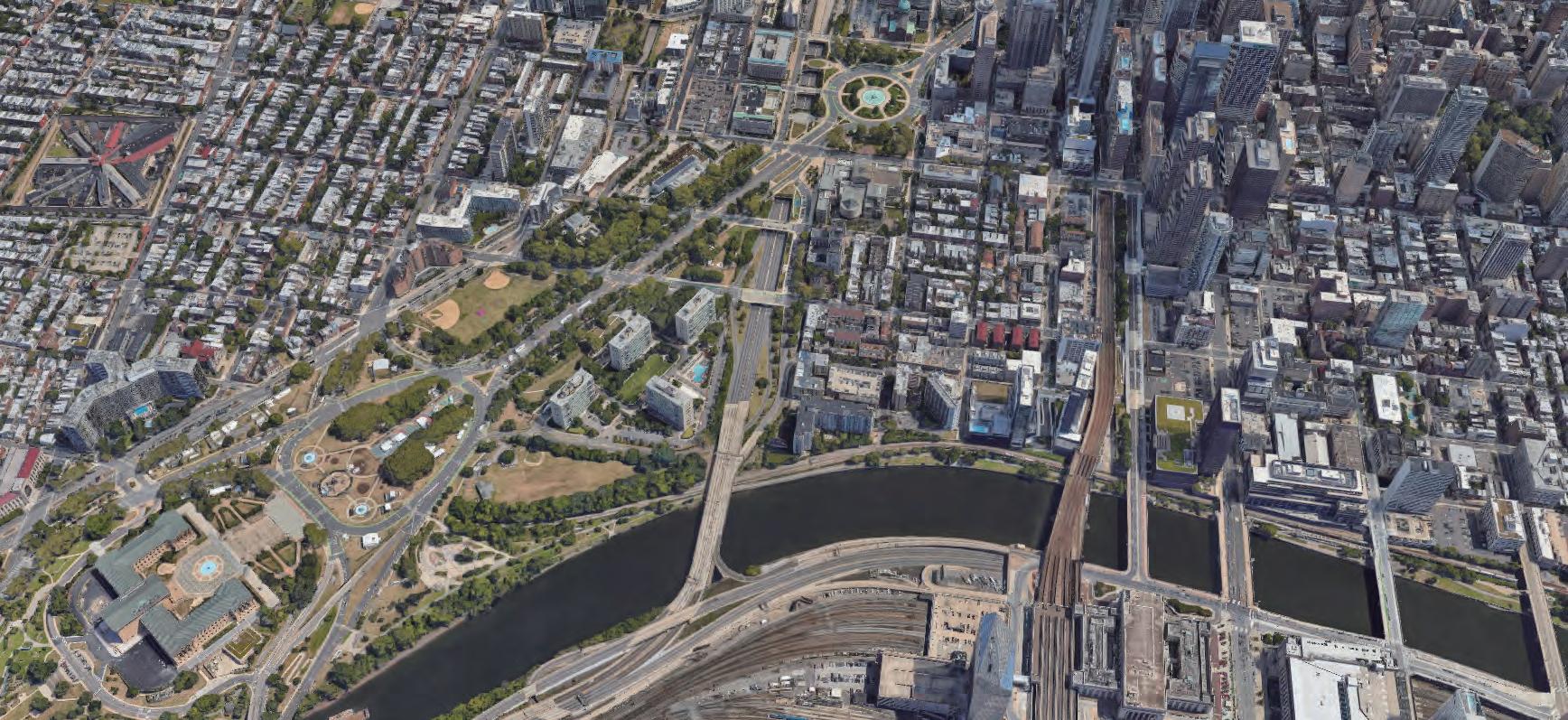
Source: opendataphilly.org
Source: opendataphilly.org

Looking towards the future, the development of mixed-use apartments on the site could be a key draw for both the residential areas to the north and the waterfront communities, providing much-needed housing options and contributing to the overall livability and vitality of the area.


Human-Scale Motorized Vehicle Network

Rain Garden Corridors Leading to the Riverwalk
Vibrant Riverfront Residential Area with Green and Active Spaces

• Under the corridor project, it is crucial to improve the pedestrian-friendliness of the Museum Area and Center City. To achieve this, filling in the I-676 tunnel and redeveloping the street-level community is essential. This effort not only helps to improve the area’s flood resilience but also changes the street environment and experience in Museum South.

• Under the corridor project, the new transportation infrastructure prioritizes pedestrian-friendliness and ecological resilience over traffic capacity compared to the previous tunnel. Therefore, strategies are being implemented to improve traffic efficiency, such as converting two-way streets to one-way streets
• In addition, a new roundabout is being designed on the east side of the area to converge traffic, improving the flow of vehicles while also creating a safer environment for pedestrians and bicyclists.


• Under the corridor project, the underground trolley system will be brought to the surface at 21st Street via a street-level transit building. Additionally, the trolley rapid traffic line and bus transit network from 22nd to 20th Streets will be improved to reduce traffic congestion, enhance urban accessibility, lower tailpipe emissions and air pollution, protect the city environment and residents’ health, and promote social equity.

T
B B
B B B B
T Bus Station Trolley Station Trolley Line
B
Comfortable atmosphere & Wellequipped facilities
PUBLIC TRANSIT
Trolley & Bus Rapid Transit Network

• To improve ecological resilience and enhance the community environment, Museum South will be connected by a green corridor along Winter St, 21st St, and Benjamin Franklin Pkwy. Additionally, there will be an open plaza in front of Calder Garden for community residents and visitors to enjoy.
• These green spaces will help to reduce stormwater runoff. The open plaza will also serve as a gathering space for community events, enhancing the vibrancy and social cohesion of the area.

TRAILHEAD
Supports Riverwalk
The pedestrian network leads to the Riverwalk

• In addition, the green corridor will include bike lanes that will not only enhance bicycle safety, but also reduce stormwater runoff. The sustainable and safe bike network will enhance Philadelphia’s low-carbon transportation experience and promote a healthier and more active lifestyle for all residents.
Bike Line

Bike Lane Separated from the vehicle road by a rain garden.
 Corridor with rain garden.
Corridor with rain garden.
• The community will feature a Retail & Entertainment complex spanning 172,000 square feet. The environment of the community will be engaging, walkable, inclusive, and vibrant, creating a welcoming and lively atmosphere for residents and visitors alike.
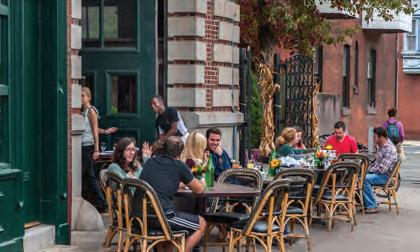
• This development will not only create new economic opportunities for the area but also enhance the overall vibrancy and sense of community in Museum South.
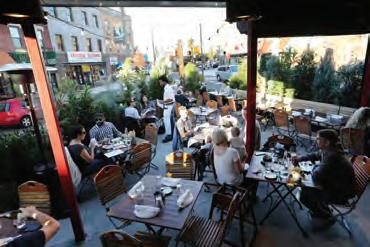

• The newly developed parking facilities will include 600 spaces, including public parking and street parking. These parking options will help to improve accessibility and convenience for residents and visitors, while also reducing the reliance on private vehicles and promoting sustainable transportation options.

The newly developed apartment complex will feature 480 units, including 50 affordable housing units. This development will not only create new housing opportunities for residents but also promote affordability and social equity in Museum South.

The corridor project aims to create a more sustainable, walkable, and inclusive community that benefits all residents. By prioritizing green infrastructure, sustainable transportation, and community engagement, the project seeks to promote economic opportunities, reduce housing insecurity, and create a more vibrant and resilient community. With a mix of market-rate and affordable housing options, as well as new retail and entertainment opportunities, the project aims to create a more diverse and accessible community that reflects the needs and aspirations of all residents.

• Corridor Entrance
• Traffic Diversion
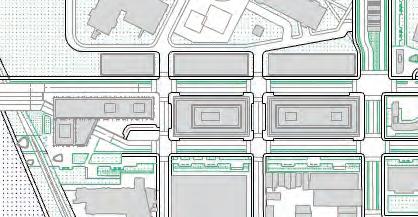
• Accessible
• Engaging
• Inviting
Sidewalk and Open space

Bike Lane
Vehicle Lane
Green Space
• Sustainable • Engaging
• Walkable • Inclusive • Vibrant

Sidewalk and Open space

Bike Lane
Vehicle Lane
Green Space



Monumental + auto-driven
Around Logan Circle are primarily institutional uses. Large spaces for automobiles have fragmented the blocks for development and activities, and makes the environment more hostile to pedestrians.


by reinforcing the grid enjoyed by everyone housing, commerce, and more



Problematic intersection once Vine St Expressway brought to the grade
The current circulation system prioritizes automobile traffic, fragmenting blocks and creating difficult intersections.

We devised a traffic circle to diffuse traffic into the grid, effectively stopping automobile traffic of the Parkway at 21st St

Unchanged
Circular creative crossing
Civic
Improved crossing
Commercial
Public space
Green space
Bike Path
Running Path
Vine St
Vine

Unchanged
Circular creative crossing
Civic
Improved crossing
Commercial
Public space
Green space
Bike Path
Running Path
Vine St
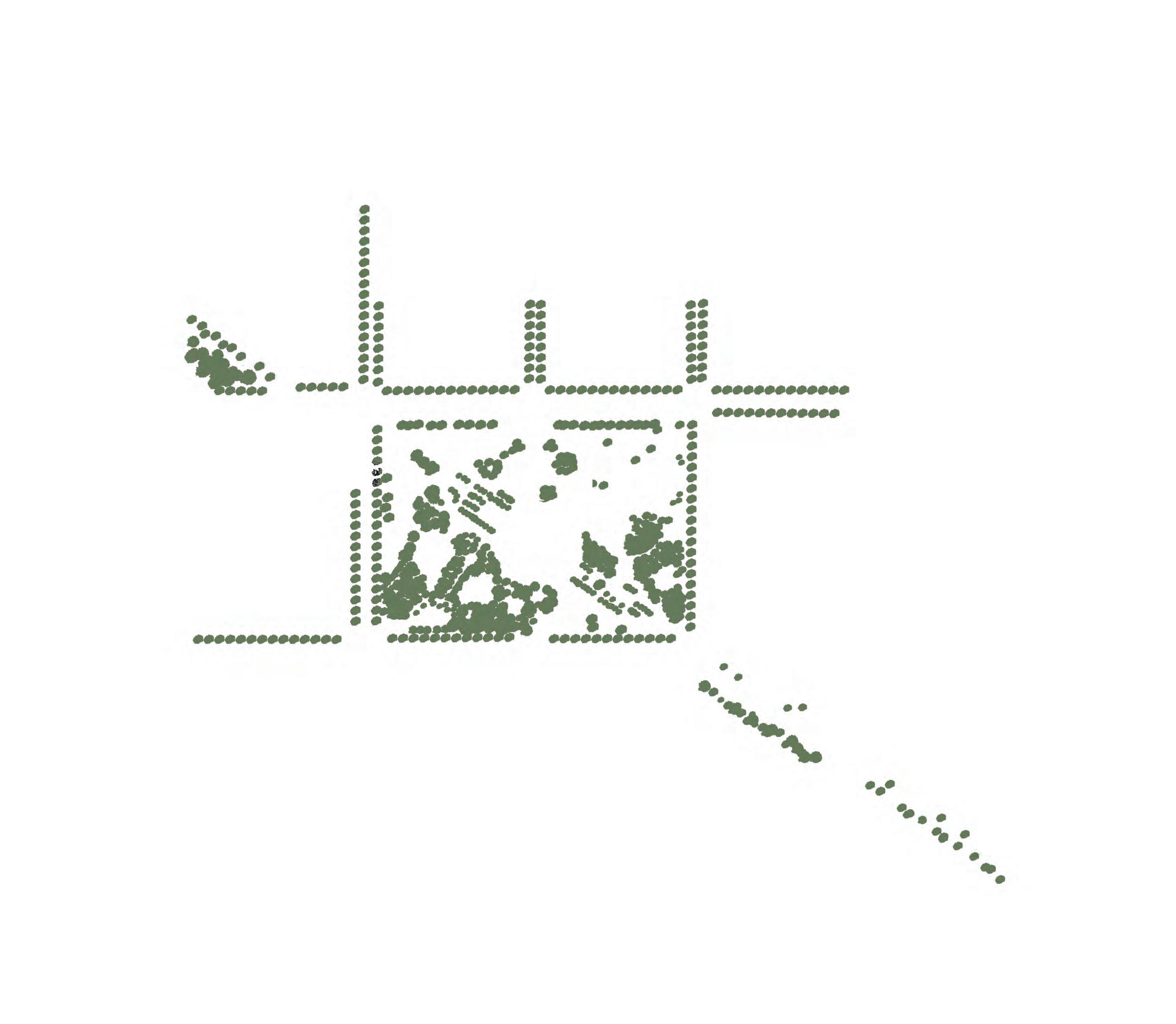




Running path
City Hall
Residential development
Bike path
Public space




Lawn

Bubbles
Ecological





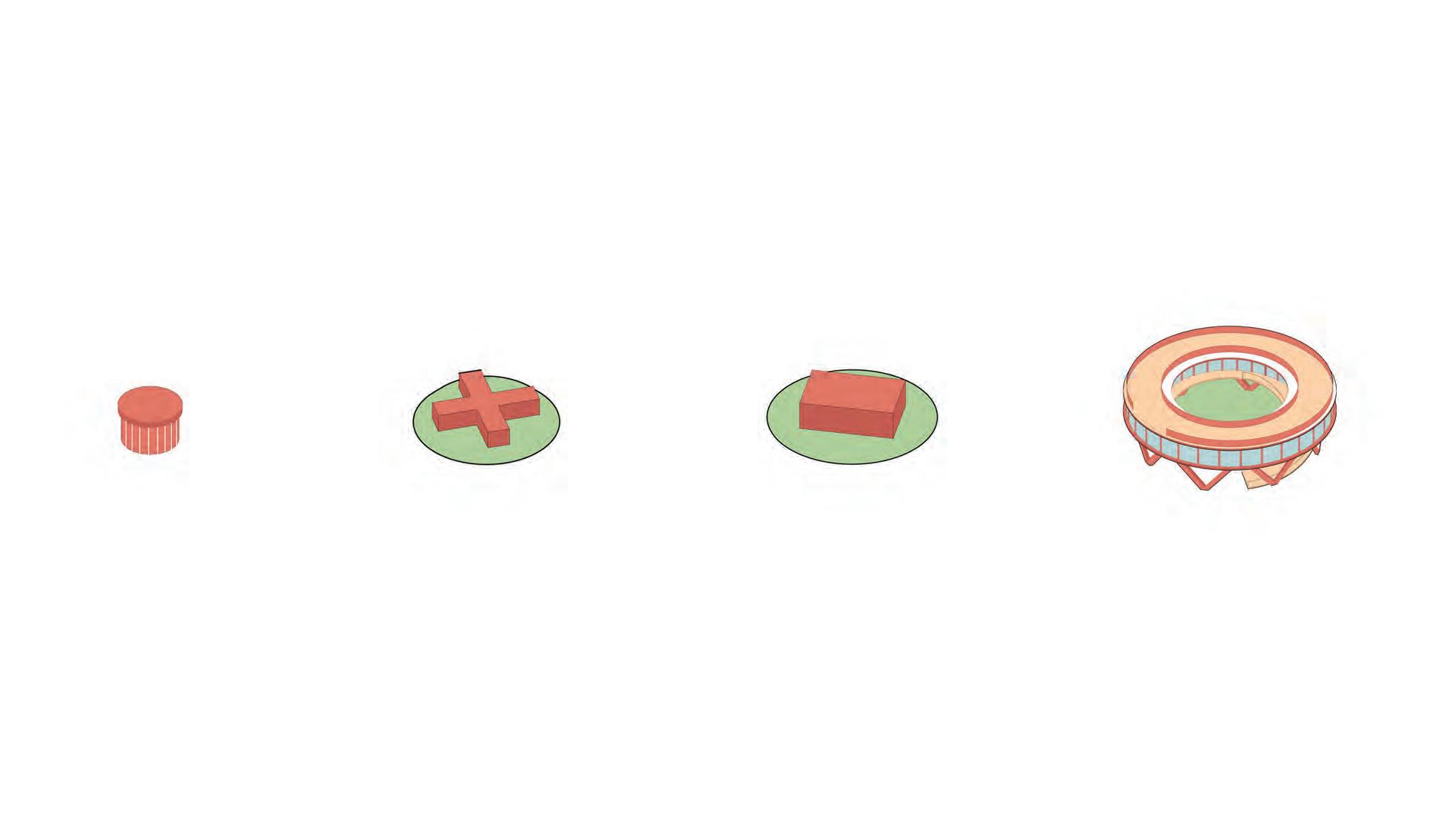


Bubbles
FamilyOriented
Bubbles

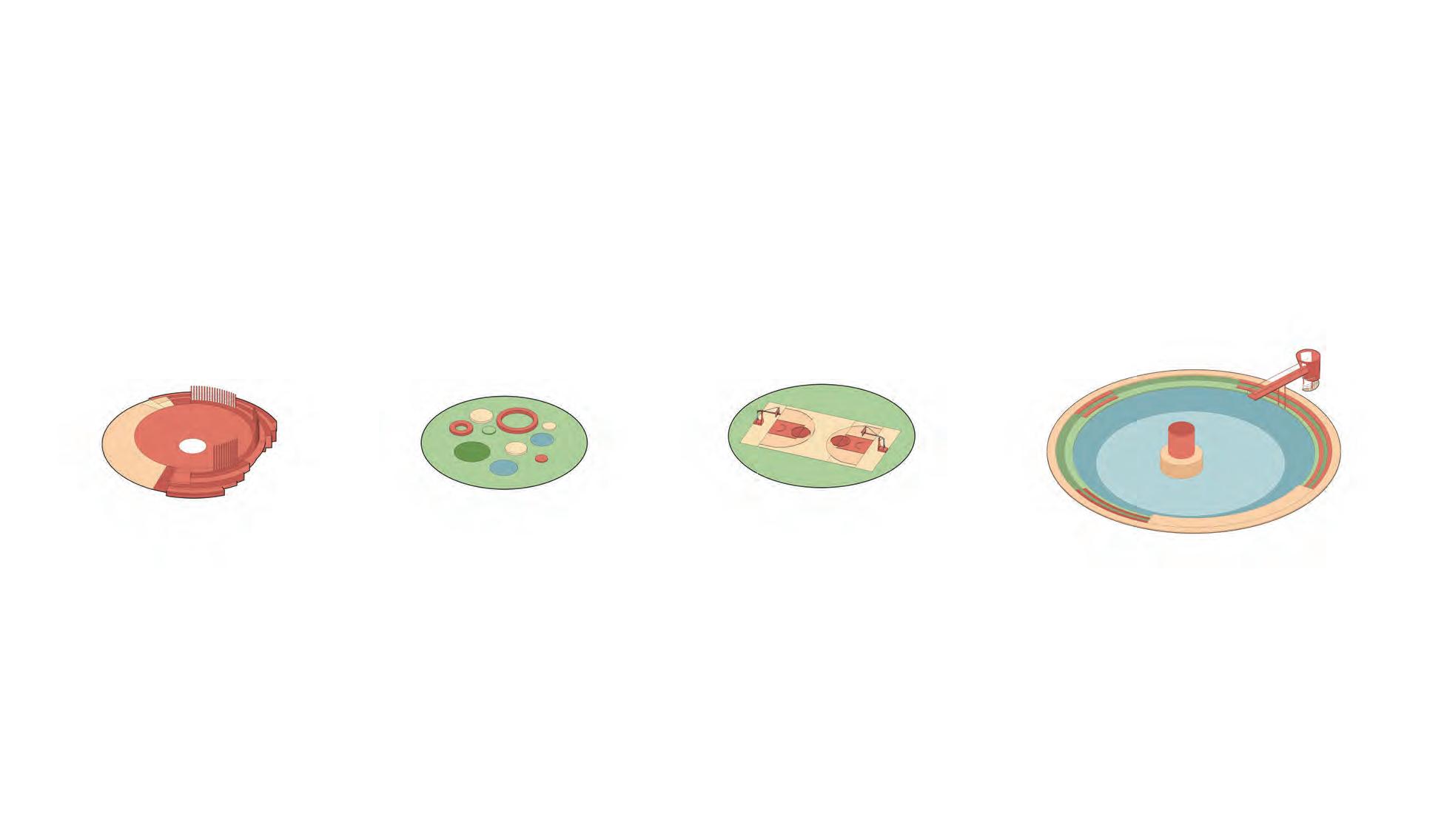

Water

Public space

Green space
Bike Path
Running Path
Family-Oriented “Bubbles”
Commercial Service “Bubbles”
Ecological “Bubbles”
Trolley Entrance

 Logan Square statue & pond
Skate park
Storm management
Race Street
Logan Square statue & pond
Skate park
Storm management
Race Street


Parcels reclaimed from the circulation reshuffle provide opportunities for commercial and residential development
Already proposed Our proposal

Commercial spaces in proximity to City Hall and alongside nice public space will be an economic driver
~300k sf Commercial
~300k sf Flex
~750 Parking spaces



1,720 housing units are added to Philadelphia’s housing stock, in which 30% can be for affordable housing
~1,720 units




The Broad & Vine site is an area of transition between Logan Square and the Convention Center district.

There are many anchors and institutions within the neighborhood, covering a range of different uses for different ages.

Total Population: 4,782
LIVING ALONE MEDIAN HOUSEHOLD INCOME
54%
$73,970
37%
$49,127
The area south of Vine Street includes many highrise buildings, matching the core Center City density, as well as some mid-rise buildings and scattered parking lots.

North of Vine Street includes more midrise buildings and the on- and off-ramps to the Expressway. Overall, the site lacks a cohesive neighborhood identity, which poses a unique opportunity to reimagine what downtown living could look like for Philadelphia.

BROAD
Arts Venue VINE ST N
This project aims to take advantage of the existing arts and culture in the city and extend the Avenue of the Arts north of Market Street, with PAFA as a main arts anchor institution.

There are several opportunity sites within the neighborhood, which can be split into publiclyowned and privately-owned.
Publicly-owned parcels include areas where the expressway is currently located and a parking garage owned by PennDOT.
Privately-owned parcels are underutilized sites that could be redeveloped as a result of development on the publiclyowned sites.

Together, the publicly and privately-owned parcels result in a large contiguous area of potential redevelopment that can redefine the neighborhood and create a new identity for it.

Contiguous Opportunity Sites
Based on this analysis, we started to develop an idea of what the Broad and Vine area has the potential to become. Along with the need for housing, community development, and multimodal connections, this is the first point along the corridor as we move east where the potential of Vine Street as a high-volume commercial corridor can be realized.
Looking at precedents like State Street in Chicago, we thought about how to bring arts, transportation, and community into one cohesive plan, leading us to our guiding vision.
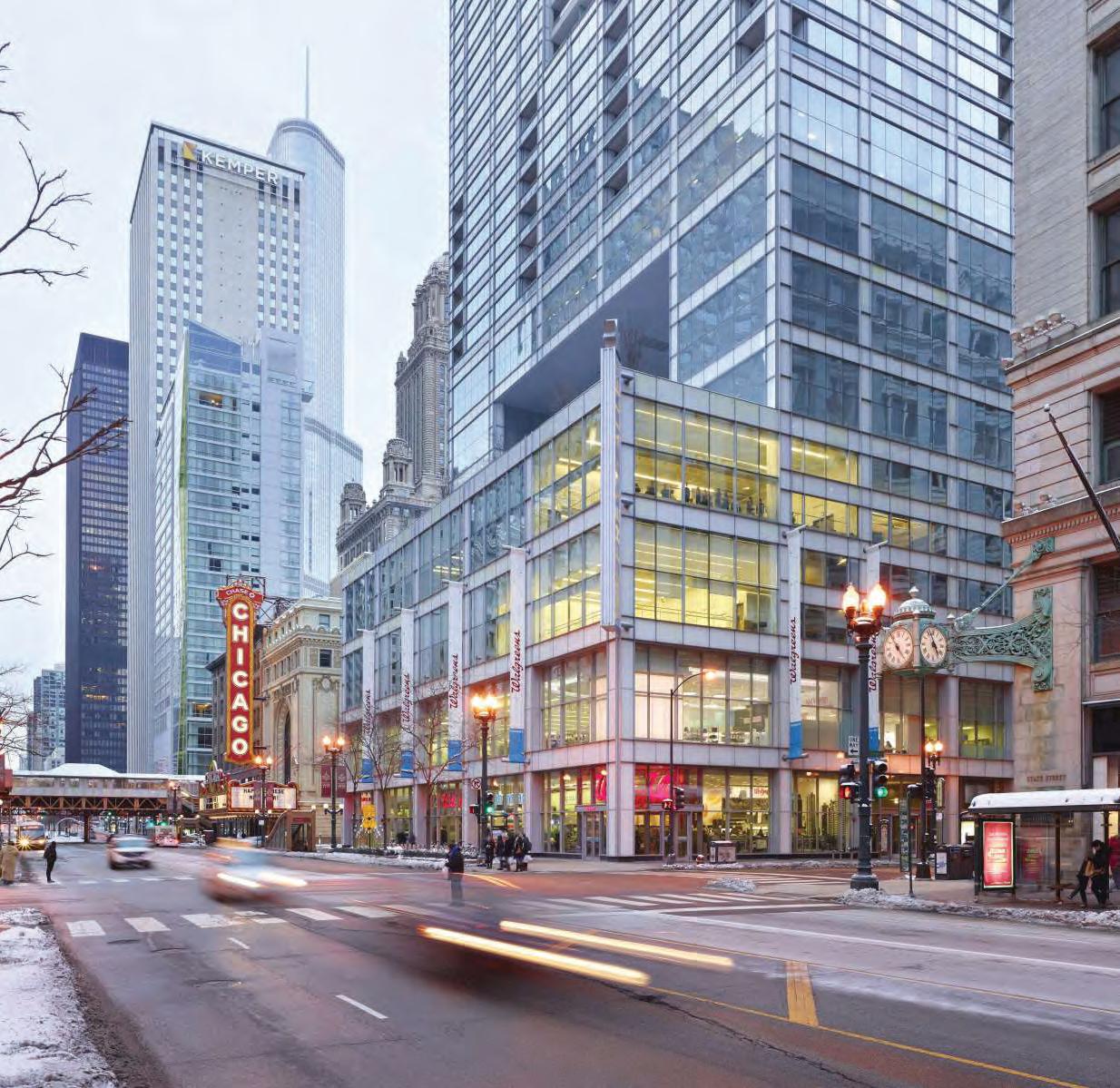
Broad + Vine is an intergenerational community that bridges across income and age to foster connections from people to people and from people to place.
Use the abundance of public land to create development that caters to a wider range of household types and incomes.
Use transit and walkable street typologies to promote connectivity within and beyond the Broad and Vine neighborhood.
Minimize environmental health disparities, such as the historic impact of the Vine Street Expressway on pollution, traffic safety, and flooding.
Develop resilient environmental, economic, and social systems that support the neighborhood today and carry it through the long-term.
Rebrand the area and connect it to other cultural hubs of Philly, such as Logan Square, Chinatown, and Avenue of the Arts, to create a vibrant destination.
Developable area
This plan features high value infill, new park space, and enhanced walkability, all coming together to create a neighborhood that caters to a wide range of Philadelphians.
 Logan Square
Rail Park
Pennsylvania Convention Center
Logan Square
Rail Park
Pennsylvania Convention Center
This area begins the transition from the institutional character of Logan Square and the museum district into a high-density commercial corridor.


Wood Street Park
This second zone is where most of the publicly owned land is located, and thus is a hotspot for new housing. There are a variety of typologies, which helps blend into the existing urban fabric and pedestrian walkways connect the blocks from north to south.

Rowhouses
Trolley Station
Mixed-use
Mixed-use
Neighborhood-serving retail

Residential courtyards
Cafes
The final zone focuses on transitioning from a quieter residential core to the important Broad Street frontage on the east side of the area. Building on the anchor of PAFA in the southeast, this is where most of the arts and culture uses are located. A new museum at Broad and Vine provides a “stepping stone” from the rich culture of Chinatown to the major museums of Logan Square and the parkway.
 Logan Square
Rail Park
Pennsylvania Convention Center
ARTS CAMPUS Museum
PAFA Campus Extensions and “Plaza in the Round”
Artist Live-Work and outdoor gallery
PAFA
Mixed-use Student housing
Trolley Station
Logan Square
Rail Park
Pennsylvania Convention Center
ARTS CAMPUS Museum
PAFA Campus Extensions and “Plaza in the Round”
Artist Live-Work and outdoor gallery
PAFA
Mixed-use Student housing
Trolley Station
Flex-use stage
360-degree screens
Built-in seating


Because the neighborhood has a range of scales, several housing typologies are used to complement these existing scales and architectural character.

Higher densities and mixed uses concentrate along Vine Street, with a new museum to anchor the Broad & Vine intersection.
Building densities ramp up to Vine Street and then step back down as you move north and south to complement existing building heights.


Boulevard
Secondary Multimodal Service
Neighborhood
Pedestrian
The Mobility Hierarchy includes five levels of streets that have different widths and lane configurations to provide appropriate space for drivers, pedestrians, cyclists, and transit riders.
 Logan Square
Rail Park
Pennsylvania Convention Center
Logan Square
Rail Park
Pennsylvania Convention Center
For the high-capacity boulevard of Vine Street, a new underground trolley line will work together with bus routes and bike lanes above it to create a multimodal network. The new trolley station will provide an opportunity for neighborhood branding that indicates a sense of arrival.


Secondary multimodal streets accommodate bus, bikes, and personal cars while providing a pleasant experience for pedestrians with wide sidewalks and increased greenery.

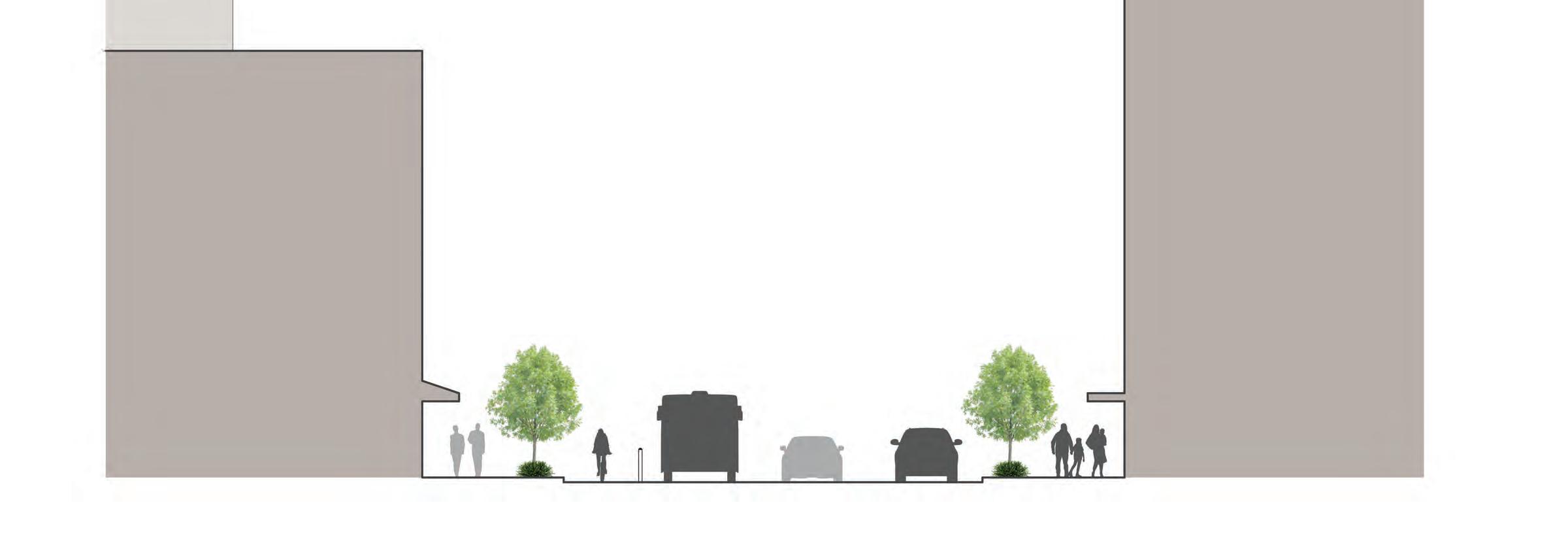
Service streets provide loading access for the new buildings with a more pleasant pedestrian experience than a typical service alley.


20’
Flexible Sidewalk/ Loading Zone
12’ 8’ 12’ Roadway 20’
Flexible Sidewalk/ Loading Zone
Neighborhood streets are typically a smaller scale with multiple rowhouses and provide a more intimate setting for residents.


Pedestrian walkways occur between buildings and increase north-south connectivity, bringing back a Philadelphia scale into the new large development blocks.


40’
Pedestrian Walkway
Green Space
Trolley/Subway Stop
Pedestrian Connections
The green space network is an important part of making Broad and Vine accessible, healthy, and sustainable. The small courtyards and plazas connect to the assets of Logan Square and the Rail Park on either side of the neighborhood.
 LOGAN SQUARE
RAIL PARK
WOOD STREET PARK
Pennsylvania Convention Center
LOGAN SQUARE
RAIL PARK
WOOD STREET PARK
Pennsylvania Convention Center
The new Wood Street park is the keystone of the green network in the Broad and Vine Area. It is located where these onand off-ramps exist today, but with the removal of the Vine Street Expressway, they will no longer be needed.

The northern half of the ramps site can be redesigned into a neighborhood park, as there are buildings on all four sides of the block.
To support intergenerational living, the park features flexible outdoor spaces that can be used as classrooms for school field trips or arts performances, recreation space, or venues for community gatherings. The park also utilizes the depressed landform to serve as a detention basin for stormwater runoff.
 Amphitheater
Boardwalk
Outdoor classroom
Stage
Flex-use Lawn
Amphitheater
Boardwalk
Outdoor classroom
Stage
Flex-use Lawn
Tanner Springs Park in Portland can serve as a precedent for this design, as it handles significant grade change in creative ways and allows space for recreation and stormwater management.


Each of the new parks, plazas, and courtyards would be designed to maximize permeability through landscape beds and permeable pavers. Each of these spaces acts like a sponge, diverting some of the runoff that flows towards Vine Street.
 Permeable Area
Permeable Area
The Broad and Vine plan proposes a significant amount new housing, representing a 75% increase compared to the current housing stock.
2,325
The plan provides a large number of affordable units as well, to ensure that people of all incomes have access to these new amenities and transit connections.
965
680
680
The new housing is supported by new commercial, arts, and park spaces. This helps the area meet the goal of economic sustainability. Since a lot of these new spaces are on public land, there is also the opportunity to creates equitable access to office space for small businesses, startups, and artists.
TOTAL = 4,860 NEW JOBS
Based on a net square foot per worker formula, the site will be able to accommodate almost 5,000 new jobs. This creates the potential for more people to live and work in the area, and overall creates a great economic stimulus for Center City.
A place for people to thrive...
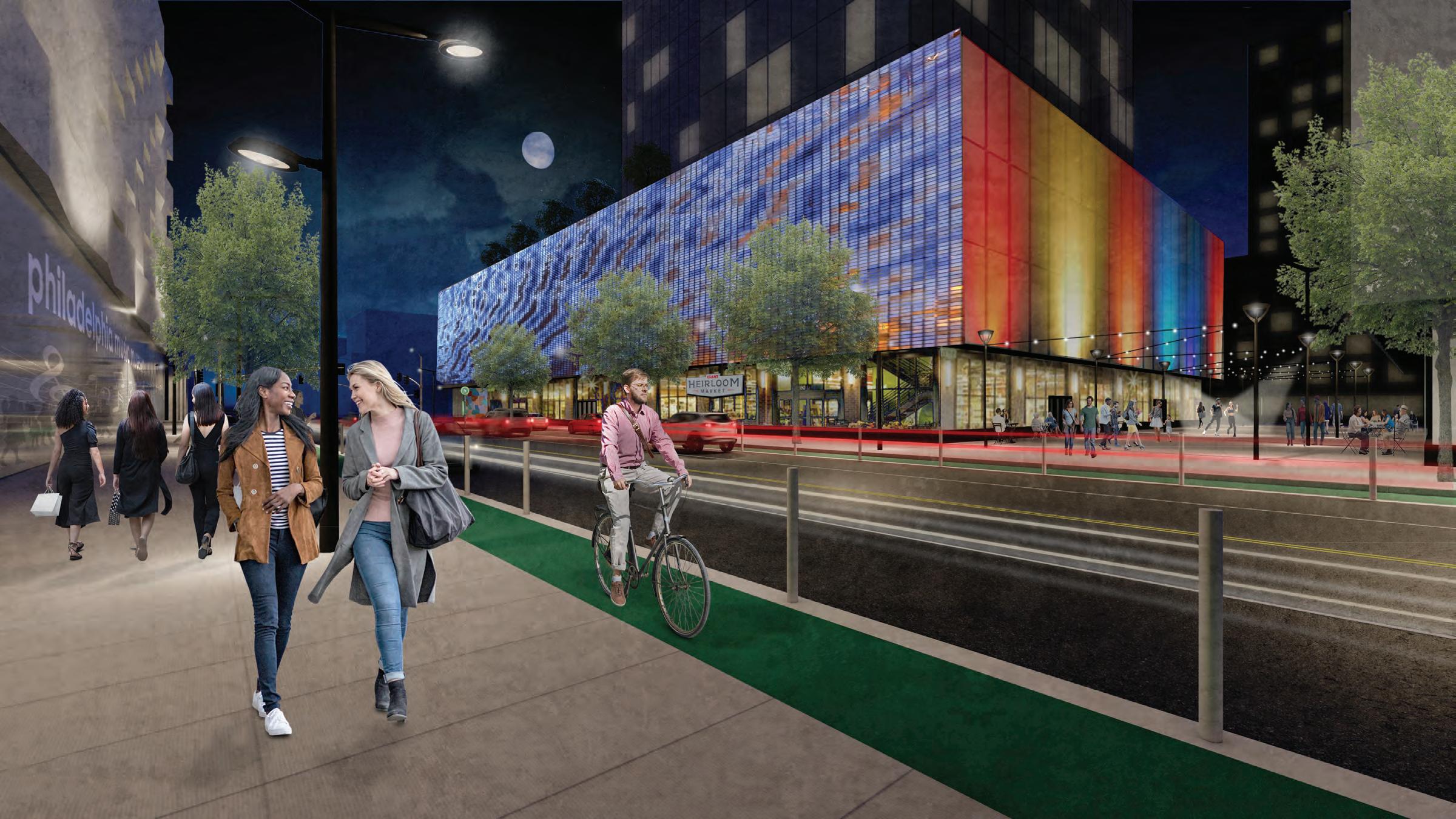
...full of new opportunities...
...celebrating the arts
Makayla Davis
Centrally located along the Vine Street Corridor, the Rail Park neighborhood stretches from Noble Street in the north to Arch Street in the south and from Broad Street on the west side to 11th Street on the east side.

Source: High Line Network

Source: Hoang An Tran, Visit Philadelphia
Source: Tutor Perini Affiliates
The neighborhood surrounding the Rail Park has a range of community anchors that bring a lively cultural presence to visitors and existing residents alike. With key institutions like Asian Arts Initiative and the Pennsylvania Convention Center, the area’s existing assets create a prime opportunity to enhance its cultural presence.



Historically, Chinatown has faced adversities as a result of the imposition of unchecked development in an around the neighborhood, driving displacement. Today, the neighborhood still faces these challenges, as it remains physically divided, and the proposed 76ers arena threatens the existing population. Given the historical presence of this area along the corridor, this project presents a great opportunity to reimagine the way that development like the Rail Park can serve the existing population while bringing in new visitors.
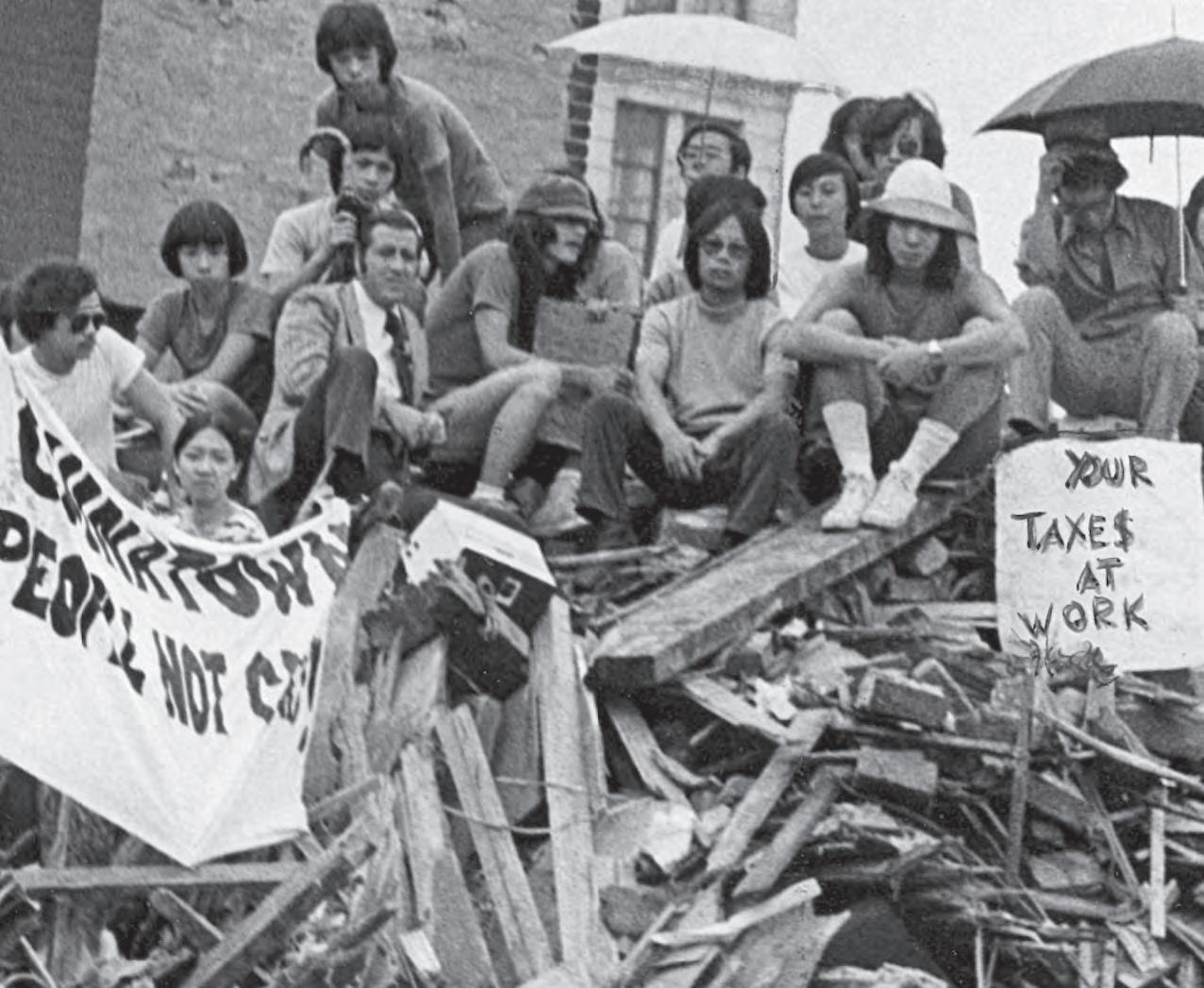
Neighborhood Continuity
Parking Lots
Taking the neighborhood’s location, cultural assets, and history into account, this proposal focuses on neighborhood continuity, asset accessibility, and programming the undeveloped spaces that are currently used as parking lots.

Increase accessibility
Create community conscious development
Bridge Center City north of Vine
This project’s design strategies are centered around shifting the Rail Park into a more useable, accessible space. In order to better serve the Chinatown community, this project creates community conscious development that extends the Center City district further north.
Blend Arts & Culture Corridor with Chinatown
North - South Connections
Mixed Use Hubs and Programmed
Outdoor Space
By pulling visitors into programmed spaces further north, the Vine Street can evolve into a continuous connector that makes the neighborhood feel pedestrian-friendly.
Reshaping the Rail Park aims to unify the neighborhood’s identities by bridging uses north and south of Vine and building more accessible, pedestrian-oriented neighborhood amenities that serve both visitors and the existing community.
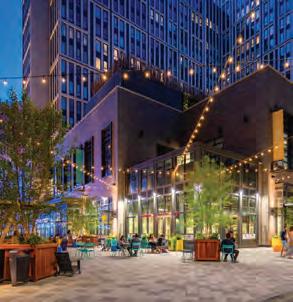
The site plan removes the undeveloped portion of the Rail Park viaduct and opens up the southern part for programmable park space, effectively scaling down the Rail Park. The plan blends a range of scales for each element, creating hubs for commercial and mixed use spaces and designed outdoor spaces. Traffic is intentionally slowed at key locations and shifted to “shared streets” to create a pedestrianfriendly neighborhoods that connects to the underground trolley line.

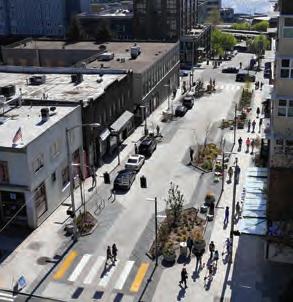
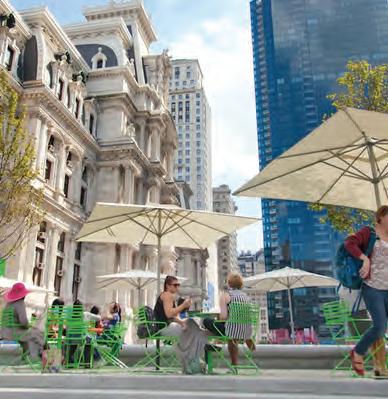
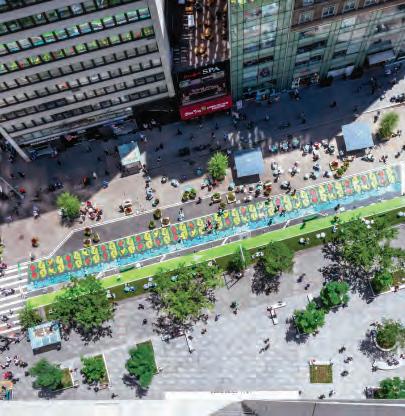


New Constructions
A range of building uses and typologies amass together to form a continuous neighborhood.
Rehabilitated Buildings
Existing Buildings
North of Vine focuses on drawing visitors into the Rail Park and transforming existing buildings. There are distinct areas of programmed activity and pocketed private space in the northern housing complex.

The Rail Park features design details that repurpose elements of the pre-existing rail line. It includes more accessible stairways, a “stramp,” and an elevator for physical accessibility.



Park planters

(Source: ML Design)
At grade, the Rail Park is a solid structure with pedestrian and shared streets that penetrate on the east-west streets. Above grade, the elevated Rail Park features interactive planters with seating and an open park design that can be programmed into an event space

The housing complex at the northern edge of the site features distinct zones of programming. Privatized by the surrounding residential and mixed use development, the interior plaza creates a micro-development for local residents and a view of the Rail Park on the northern side.
Overall, the neighborhood interventions include about 4 acres of park space, 5,000 residential units (2,000 affordable units), 160,000 sq. ft. of commercial office space, and 330,000 sq. ft. of commercial space.


South of Vine focuses on shared streets and activating space on the northern edge of Center City. The design redevelops the pre-existing parking lots in a style that responds to Center City development. Implementing mixed use in these spaces, a shared street jogs just south of Vine Street to connect the new development to the green spaces. Vine Street on the block between 11th and 12th Streets features different pavers and a street tattoo to intentionally slow traffic and pull visitors into the Rail Park.



This diagram represents the range of street typologies that pedestrians and vehicles can move throughout at grade.

Slowed traffic zones
Boulevard
Secondary multimodal
Service
Shared streets
Pedestrian only
This circulation diagram shows the multiplicity of scales that pedestrians can move through, overlaid with the overall strategy to connect to the sites on either side of the neighborhood.

Circulation strategy
Greenway
Shared streets
This section shows how the proposed trolley runs underground in the former highway’s tunnel, creating another mode of transit through the corridor. At grade, Vine Street is padded with mixed use development -- a hotel on the southern side and the Chinese Christian Church, relocated slightly west to accommodate the new Rail Park development. Further from Vine Street is the pocketed shared street that creates east-west connections throughout the entire site.

This diagram shows the locations of planned parking underground and within structures.

This diagram of the mixed use building typology shows the parking deck wedged in the rear of the structure with residential units in the front and commercial/office space on the lower level.
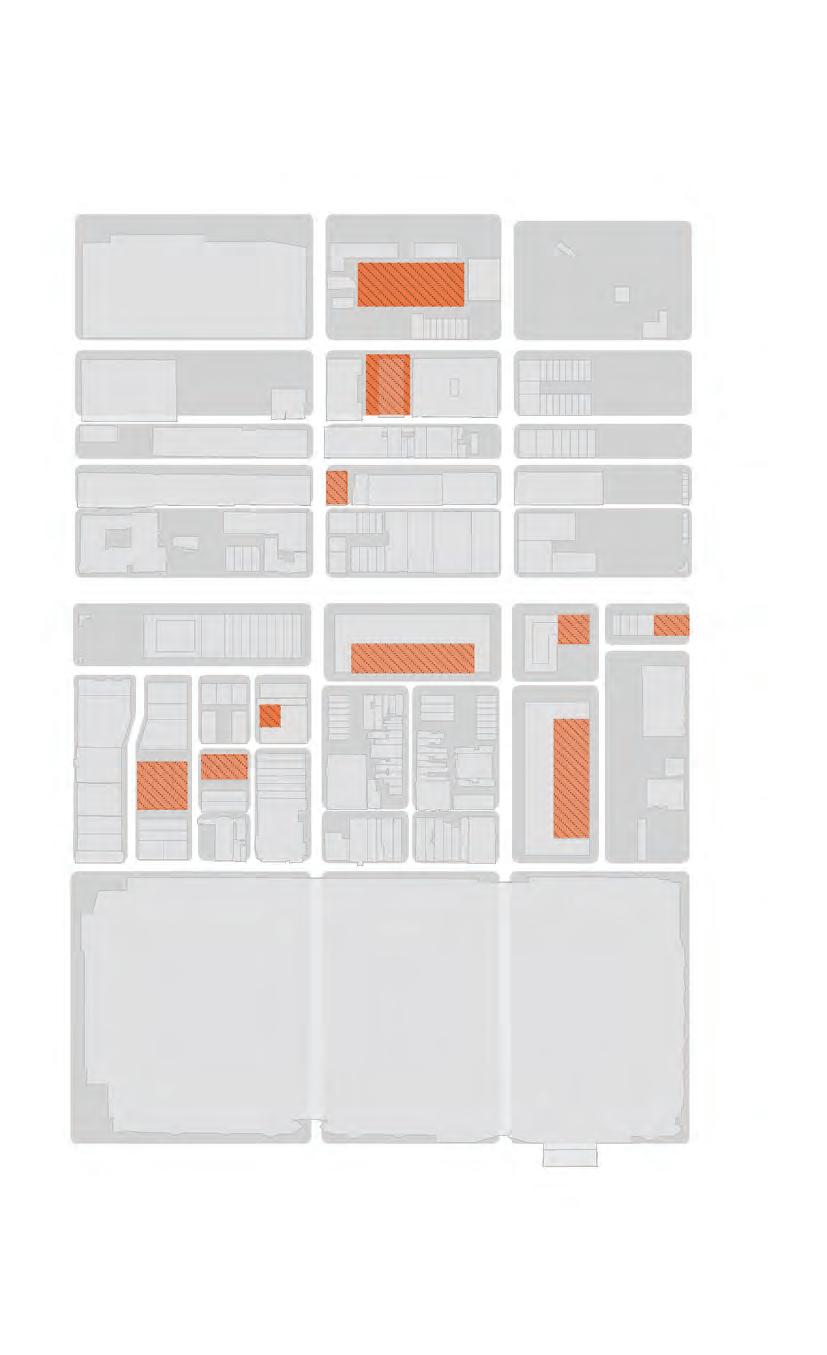
Vine Street becomes a more open and accessible hub, bridging Center City, Chinatown, and the Arts & Culture Corridor to the neighborhood.

David Wangkyu Kim and Diyi Zhang
Source: Unsplash
Source: Unsplash

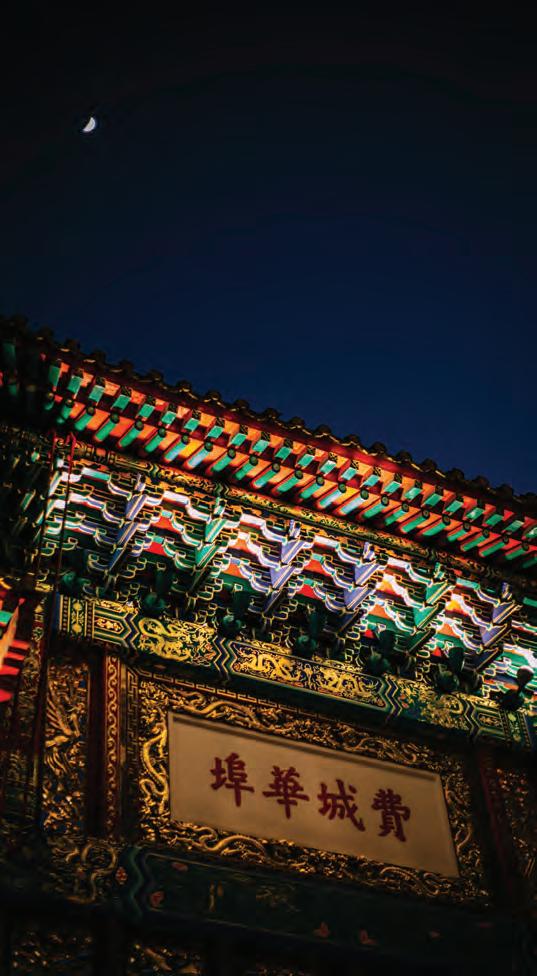
A vibrant neighborhood located within the extents of Center City. The neighborhood acts as cultural hub for many residents throughout Philadelphia.

Source: Rachel Warriner | WHYY.ORG


Chinatown throughout the history of the city has faced many challenges as Philadelphia grew and densified; the community was often underrepresented in large scale city inter ventions.



Population remains largely the same from 2010 to 2020, with the majority of residents being of Asian descent.

The current expressway acts as a dangerous crossing as well as a physical barrier that separates Chinatown into two.
City-wide demand for housing and aging population creates a unique environment due to lack of physical space to develop.

Chinatown remains as one of
areas along the corridor that has higher levels of poverty.
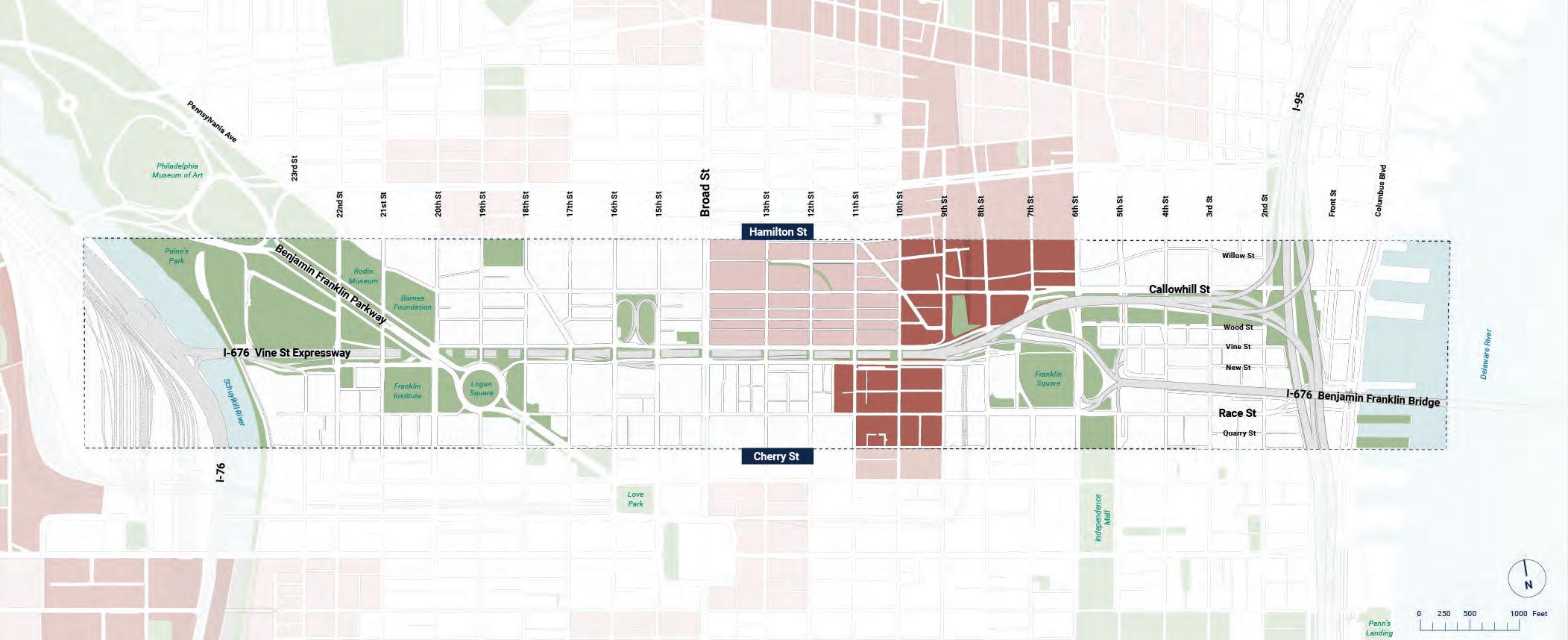
Source: 2021: American Community Survey

The neighborhood is home to a large aging population, and its evidence can be seen through multiple senior-focused residential developments.
Source: Whyy.org | WRT | Pennrose










CHINATOWN-NORTH SQUARE
HOLY REDEEMER + RIDGE AVE RE-DESIGN

CHINATOWN
GATEWAY PLAZA
CHINATOWN
ALLEY REDESIGN
CHINATOWN-NORTH SQUARE
AFFORDABLE HOUSING + MIXEDUSE RESIDENCES
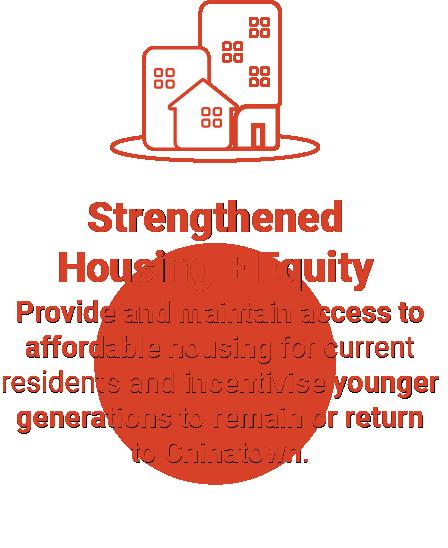


CHINATOWN
GATEWAY PLAZA
CHINATOWN
ALLEY REDESIGN
Our series of interventions hopes to create new neighborhood and cultural nodes that take advantage of the new space left by the former expressway.


Spaces are designed with Chinatown residents in mind, providing programmed space for both Old and Young.
North Chinatown sees an influx of new residential and commercial mixed-use to address increased access along Callowhill Street.

With the removal of the expressway, Callowhill Street becomes an opportunity for improved, community focused developments.
Connections across Vine Boulevard are strengthened with sequences of public spaces and commercial mixed use.

Mixed block of school + residential Rail viaduct is removed
RESIDENTIAL TOWERS/ PLAZA
Mixed use space with internal community spaces

Pedestrian only street; connects to New Holy Redeemer Plaza
SITE PROGRAM - CHINATOWN NORTH

Chinatown-North Square is designed as an anchor and gateway to Chinatown from the North.

The blocks located directly North of Vine Street sees density in the form of commercial frontages, as well as mixed-use residential programs.

Chinatown-North Square is designed as an anchor and gateway to Chinatown when approaching from the North seeing higher density mixed use towers with community-based ground level programming.



Most high rise interventions are matched to the scale of the existing Crane building, with ample space for flexible programs within the block.


Addressing the chronic need for housing in the city, the new interventions seek to densify existing affordable housing on site and introduce public spaces for residents.

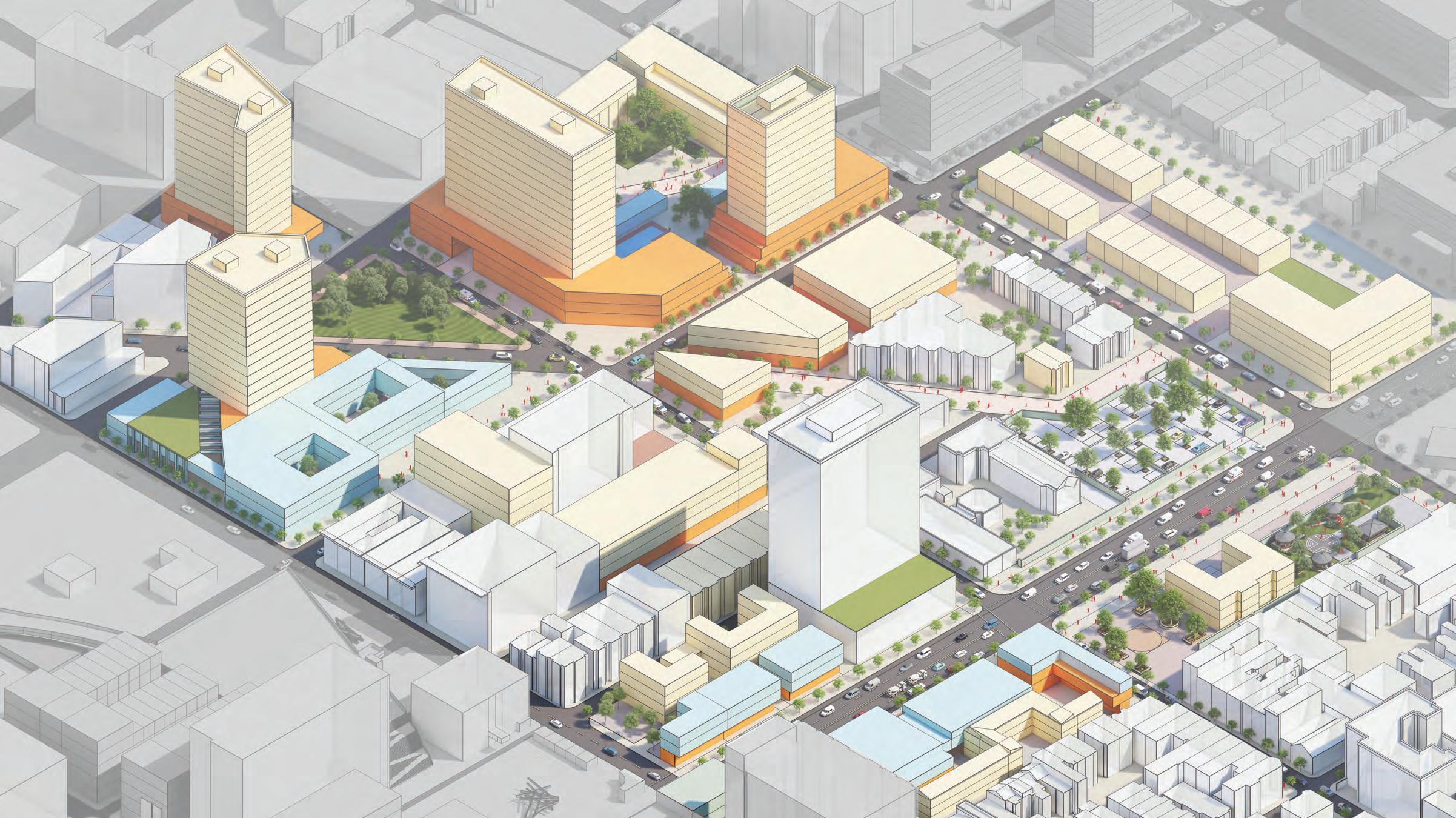

With an already established vibrant mix of restaurants and markets, the focus was to find locations that could amplify Chinatowns history and culture.
Winter Street is removed to extend the existing parcels to make room to develop Chinatown-focused programs along Vine Street.

Mixed block of school + residential Rail viaduct is removed
ALLEY DEVELOPMENTS/ MIXED USE

Mixed use space with internal community spaces
COMMUNITY/ CULTURE SPACE

Pedestrian only-connects to proposed Holy Redeemer Plaza
Chinatown South sees interventions to strengthen way-finding and public space access.


The blocks directly south of Vine Boulevard are re-imagined into culturally dense public spaces and community facilities.

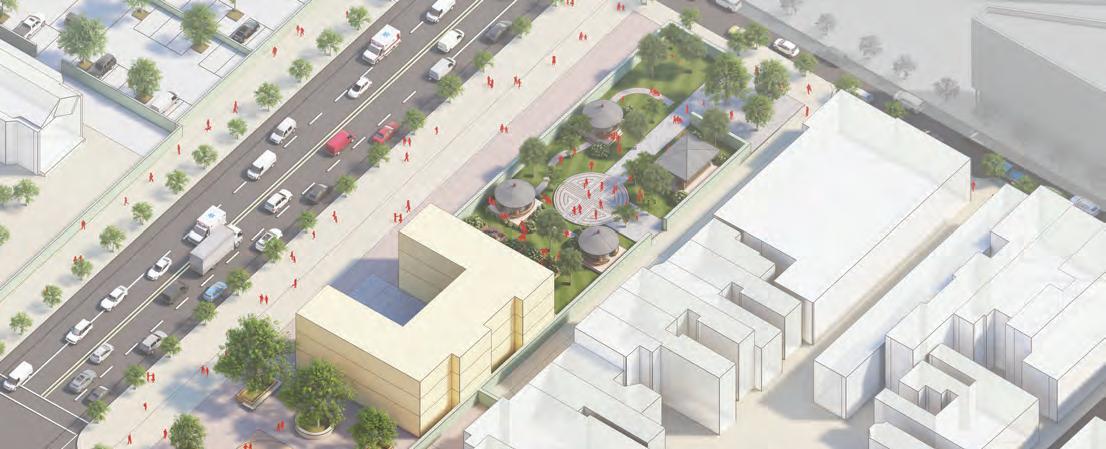

The blocks directly south of Vine Boulevard are re-imagined into culturally dense public spaces and community facilities.
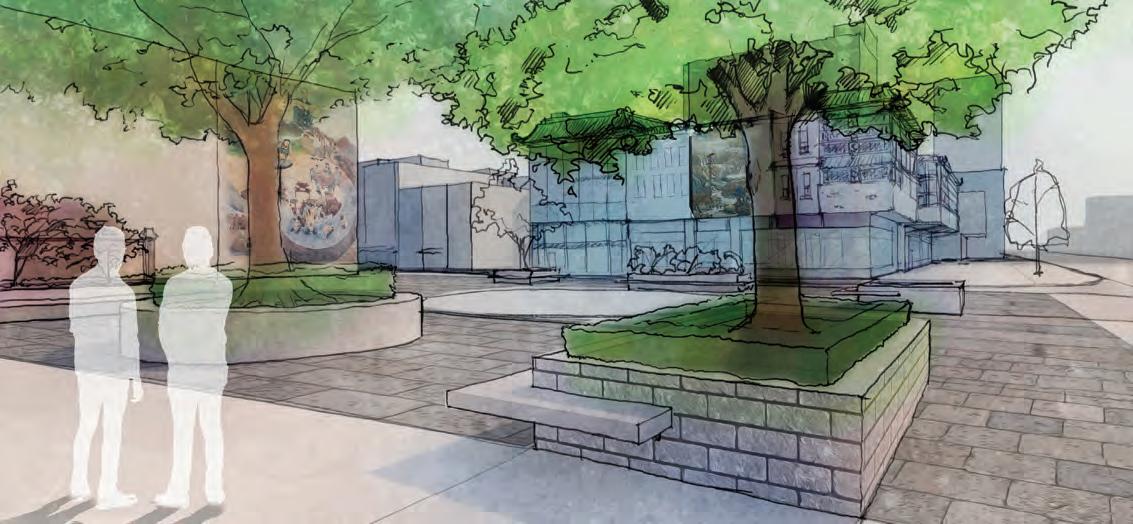


Underutilized alley spaces throughout Chinatown South serve as opportunities for intimate scale interventions to improve the public realm of Chinatown.
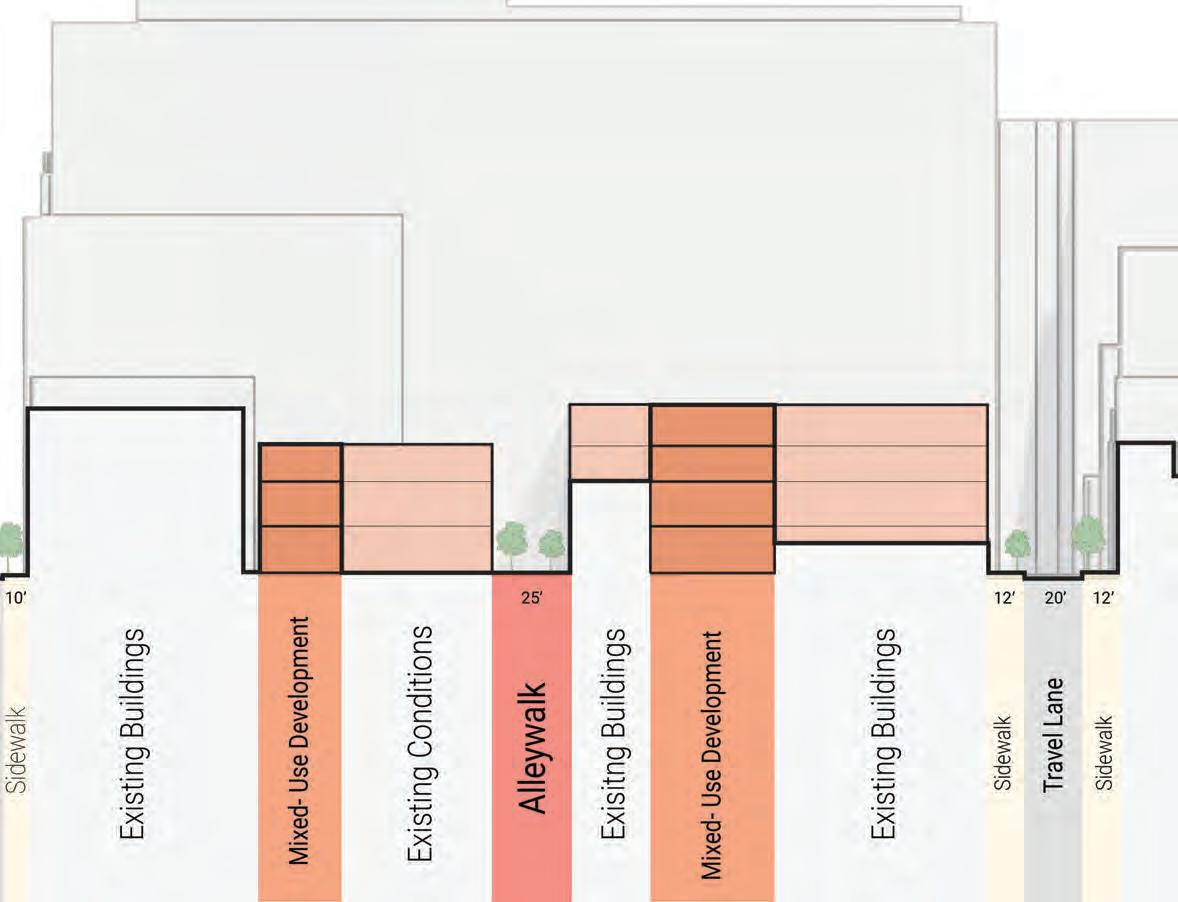

The new Chinatown Alleyways offer more opportunities for businesses and housing alike, creating comfortable human scale streetscapes for visitors and residents alike.

CHINATOWN SOUTH - A PLACE FOR THE COMMUNITY
Plaza spaces within provide access for load and unloading, but are flexible for community-based programming.

Materiality and design are matched with the fabric and scale of Philadelphia and existing Chinatown to make for a vibrant, cultural aesthetic.


Chinatown South sees the interventions match the existing height and scale of buildings within the neighborhood. Spaces are opened up as alleys are re-imagined into pedestrian spaces.


The overall scale of interventions can be seen here increasing from south to north to gradually match the scale of North Square.
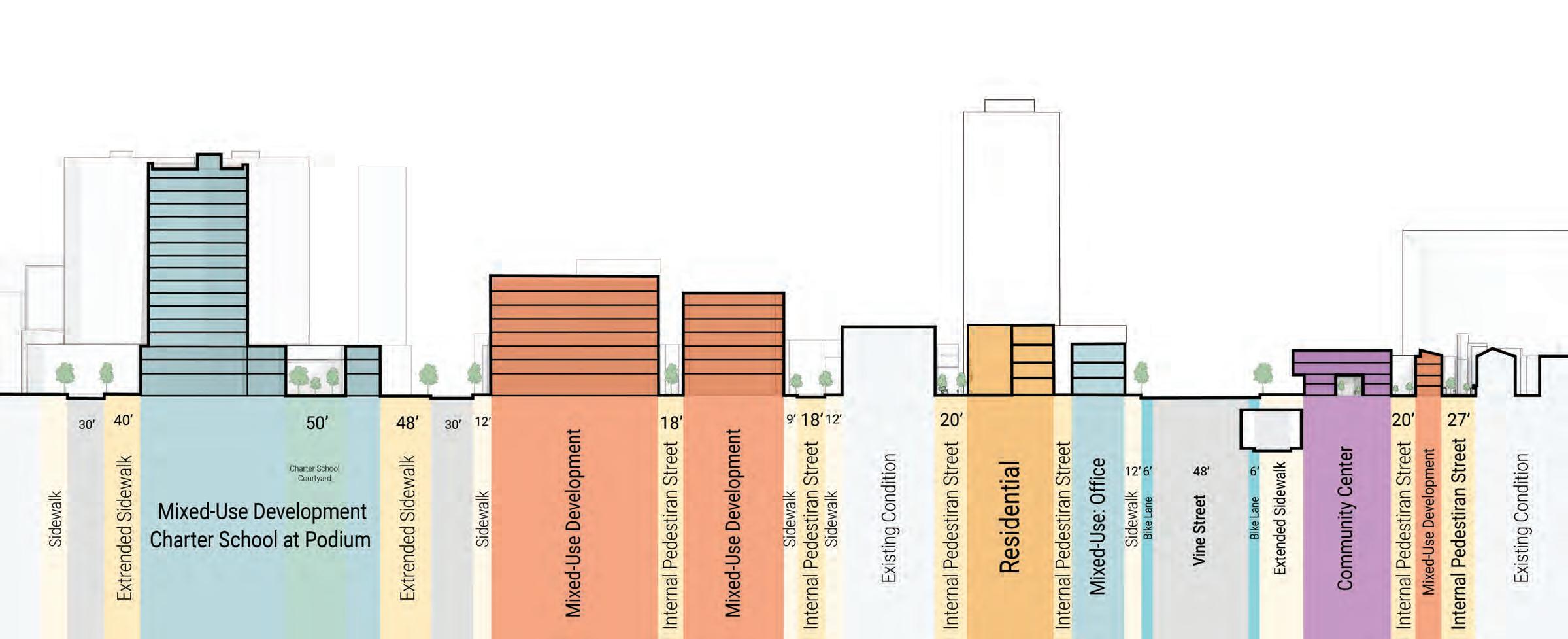

Cutting through the center of Chinatown North, along N. 10th Street, the Ridge Avenue walk can be seen opening up the blocks for pedestrian circulation.

The approach to design and materiality is informed by a deep appreciation for the existing fabric and scale of Philadelphia and Chinatown.

We recognize the importance of preserving the historic character of the area while also providing a fresh and contemporary aesthetic that reflects the vibrant cultural identity of the community.
This site locates between 9th Street and 6th Street, bordering Philadelphia’s Chinatown on the west and Philadelphia’s eastern gateway - Benjamin Franklin Bridge. With so many resources surrounding it, This site should be a transition that connects Chinatown to the Old City and Delaware Riverfront. However, the connection is now broken because this area is where the highway lifted to connect to I95 and Benjamin Franklin Bridge. In other words, this neighborhood should be the busiest section of the entire Vine Street Expressway. After we remove the expressway, what does a new Chinatown eastern haven need if there’s no expressway?
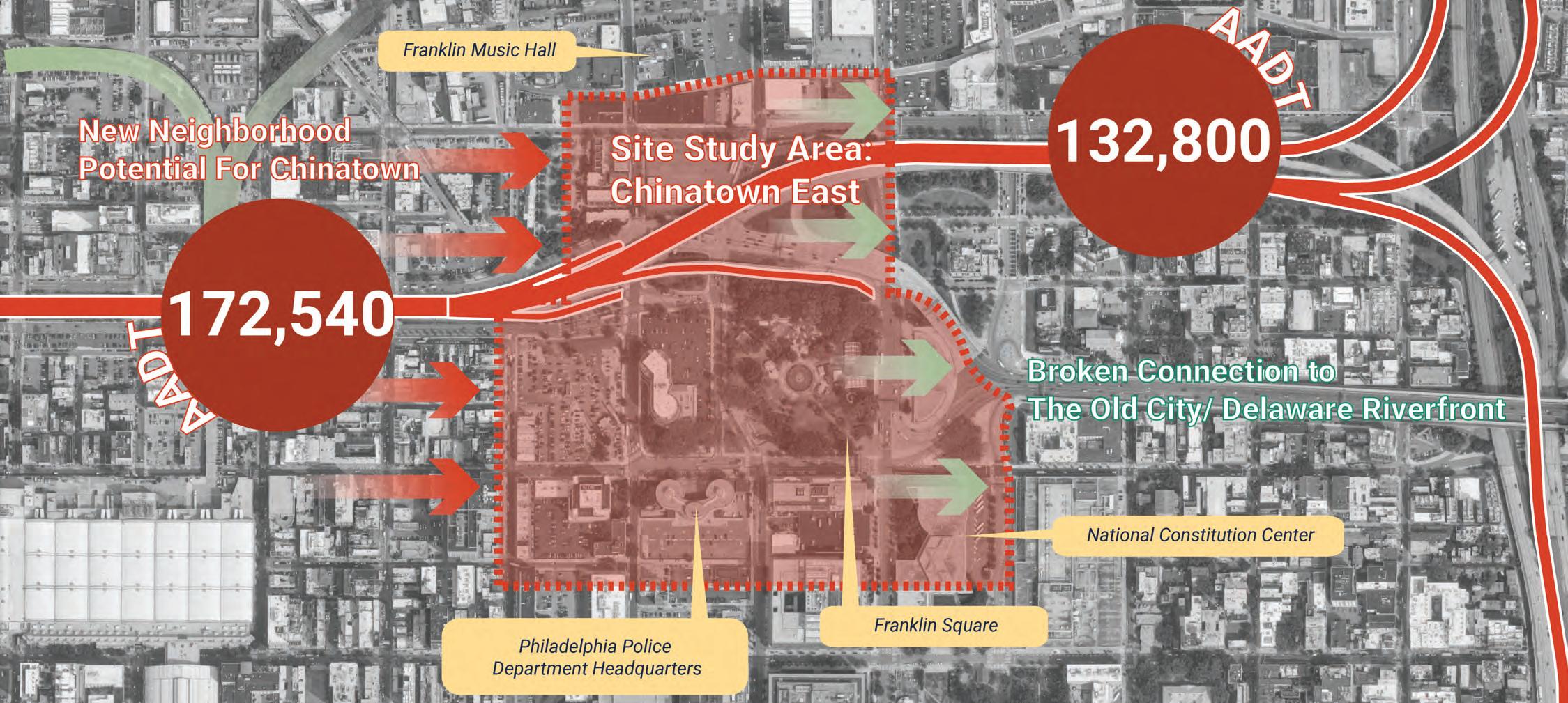










Vine St. Expy
After we remove the expressway...
Over 45% of the lands within the study area have the potential to rebuild a new Chinatown TOD community.


After integrating the three public transit lines, there will be five stations in total, and 4 of them will have the potential to build new transit hubs.
The new pedestrian trails will connect all the public transit hubs and be covered by their service area.
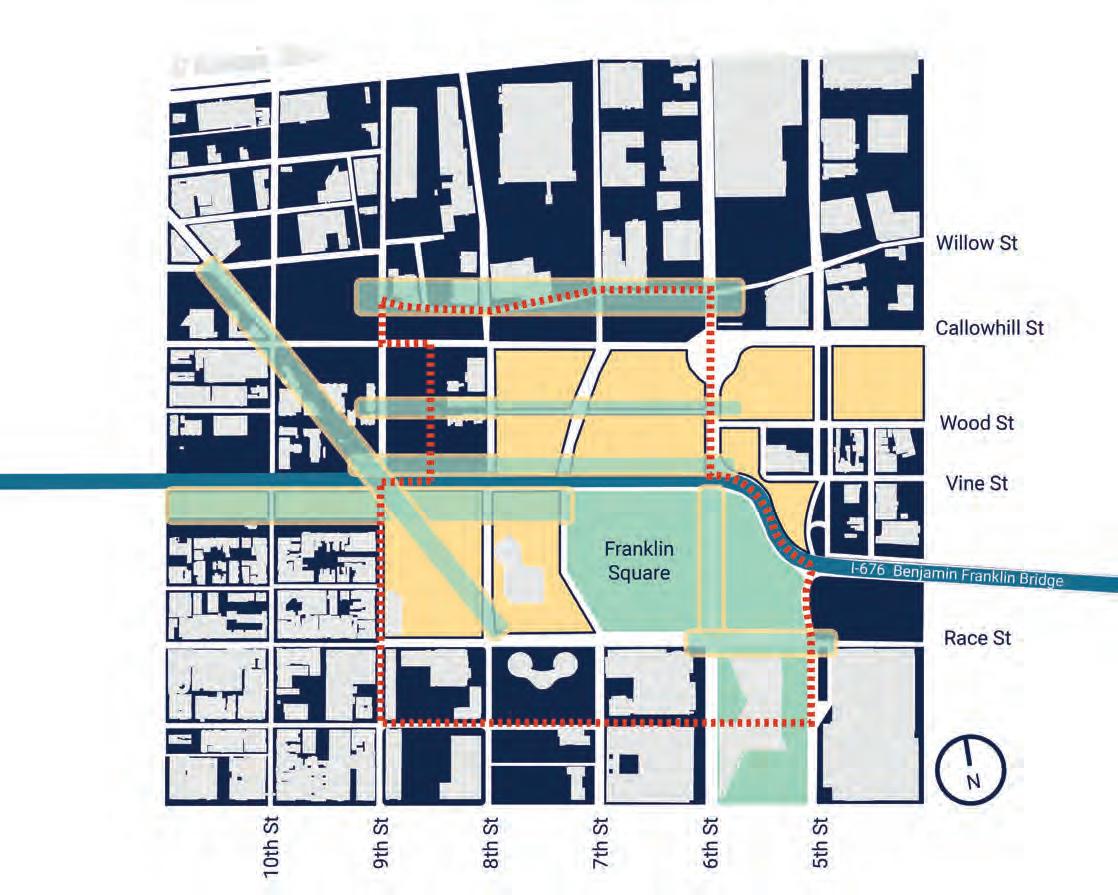

Scheme generation


A. Integrate Public Transportation
Trolley’s impact on the Streetscape
Transit Hubs
Preserved Buildings
New Buildings
The new trolley rails above ground can also create a new streetscape.

The “Stitch”
New Vehicular Lanes


Transit Hubs

Traffic Calming Design
By re-planning the traffic system and appropriately increasing the traffic calming design, “sew up” the previously broken community connections.

Scheme generation
C. Biking and Walking Experience
Service Area for surrounding community
Transit Hubs
Continuous Pedestrian Corridor
TO
Creating a continuous walking experience can greatly enhance the development value of the surrounding parcels.

Office Retail Transportation Residence Cultural
Continuous trails bring continuous commercial potential and attract more people to live nearby. Besides, the trail can also extend to the Chinatown north plaza on the west and the independence National Historical Park.


The new developments will bring about 6 acres of continuous new open green space to the community, which is equivalent to a new Franklin Square.


Bikers in Chinatown: Food Delivery!


Festival Event Space
Community Scale: Bike & Walk

Bike Lane
Pedestrian-friendly Street
Open Spaces/ Green Walks
On a community scale, the new bike and walk system will give Chinatown people more access to the central open space - the new Franklin Square.
New Public Parking Spaces

Street Parking + Parking Building
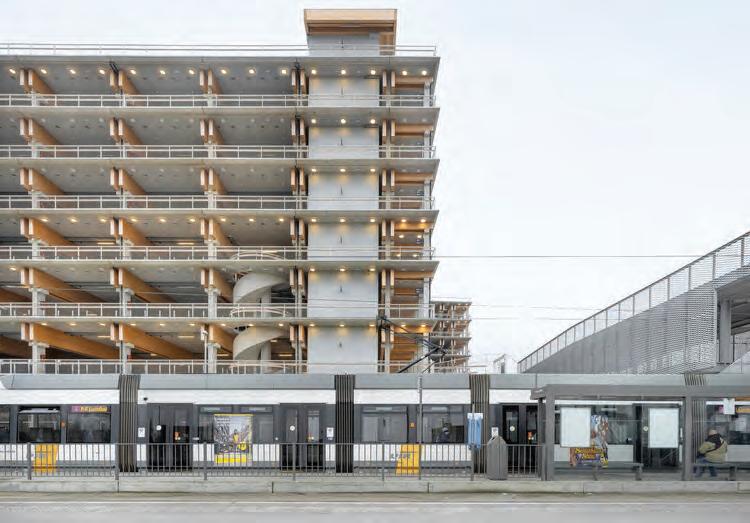
City & Regional Scale:
Private Vehicle/ Park & Ride
Vehicular Lane
Traffic Calming Design
Parking Building
Street Parking
To Center City
After re-planning, we integrated many original undeveloped parking spaces into the centralized parking building of the commercial complex on the first floor.
To The Riverside and I95
Railway Track + Landscape Design
Trolley: Tourism Potential



City & Regional Scale:
Public Transit
Trolley/Subway/PATCO Station
Transit Hub
2 Minute Walking Range
The service area of the 3 new transit hubs can almost cover the site.
VineSt.
Community Linear Park
9thSt.
Housing Typology in Core Residential Area

8thSt.
PART 1: Core residential area
Affordable Housing
Row Houses
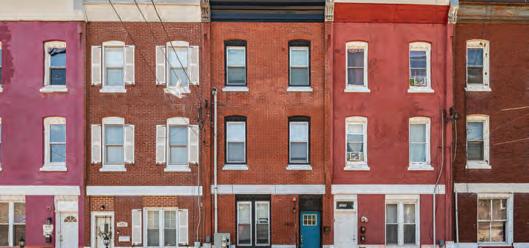
Youth Apartments
Core Residential Area: A Convivial New Chinatown
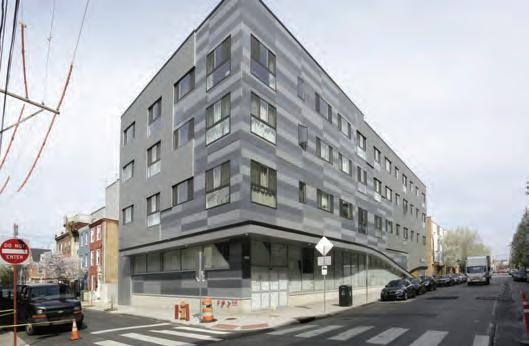
Surrounding the existing residential fabric of the area and the new transit hubs, we hope to create a culturally rich and diverse community. It will attract more young people to Chinatown in the future.



The trolley trails can form an interesting community landscape as well as bring vitality to business and tourism.

Activated residential auxiliary space
8thSt.
Parking + Public Transit New Twin Office Buildings
VineSt.
7thSt.
New Round House: African American Arts Gallery
New Proposal: Pedestrianize Willow Street

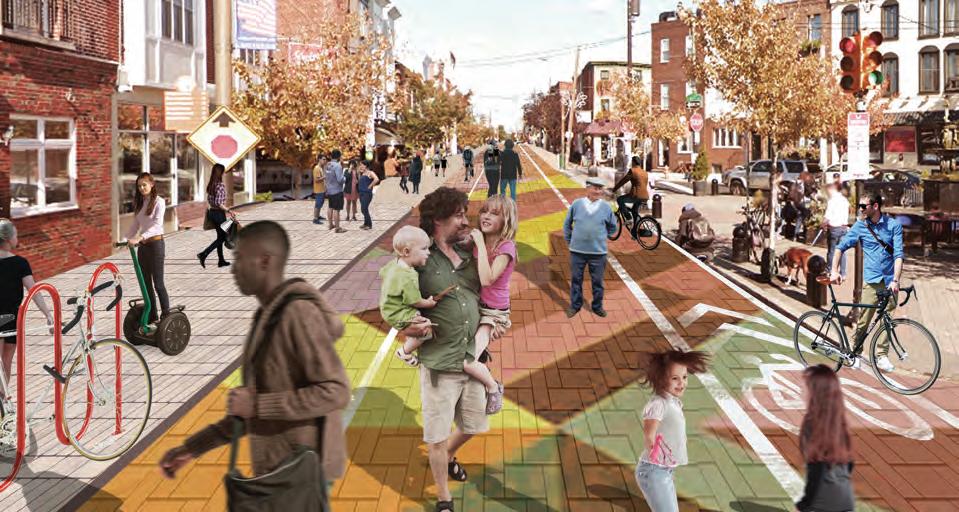

Willow street is a narrow street on the north of this site. Most of the space on either side of Willow Street now consists of vacant or parking lots. As a motor vehicle street, Willow Street does not bear the traffic it should have. Therefore, we transformed Willow Street into a continuous walking trail connecting Chinatown’s north plaza and Delaware Riverside.


The new developments make Franklin Square accessible in all directions. It will not be surrounded by the highway walls, but will expand to the surrounding communities.

New Programming for a new Franklin Square


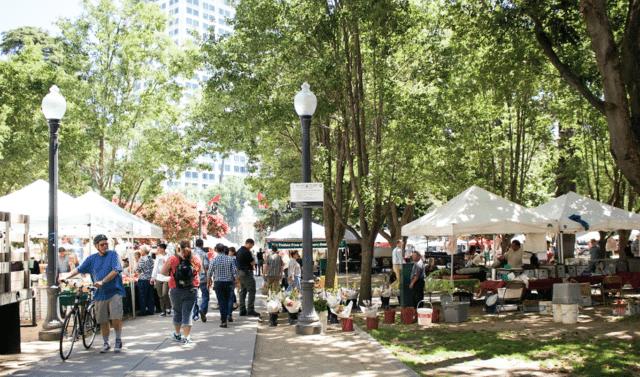
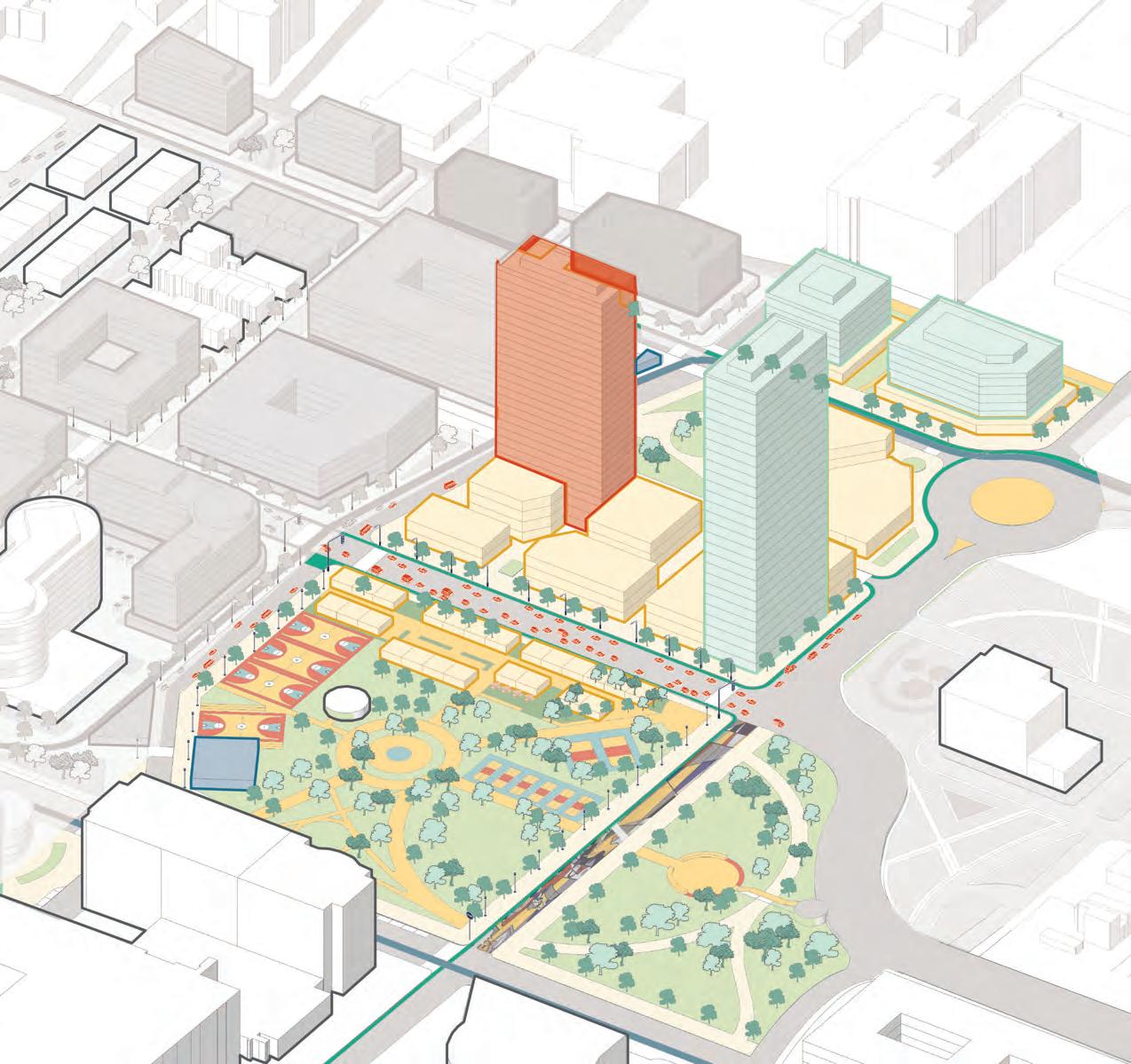


The monumental landscape design reshaped the original Bolt of Lightning sculpture, making this sculpture and the entire Chinatown TOD design a future landmark for Philadelphia.

This TOD design not only considers how to increase the value, increase the density, of the land, but also emphasizes how to create a warm, active, and sustainable community of residential, office, and commercial throughout the transportation system of various scales.

Yuchen Wang
• The site is located on the east side of our corridor, surrounded by Willow St on the north, Race St on the South, N 6th St on the west, and N 2nd St to the east.
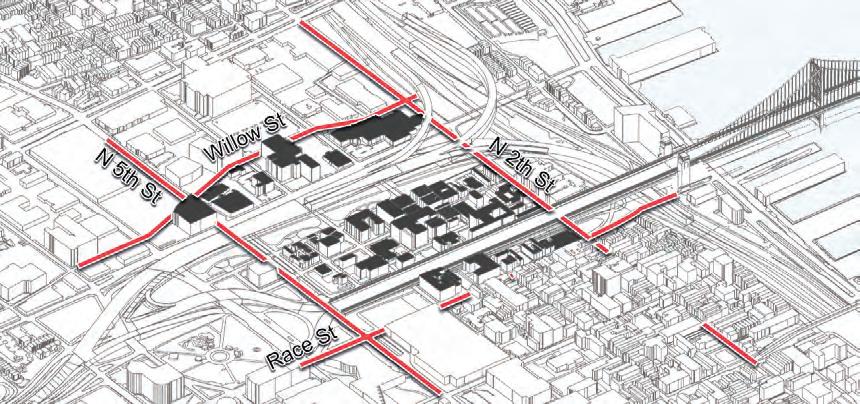
• The area includes the old city, which is crossed by the Delaware Expressway and the Benjamin Franklin Bridge.
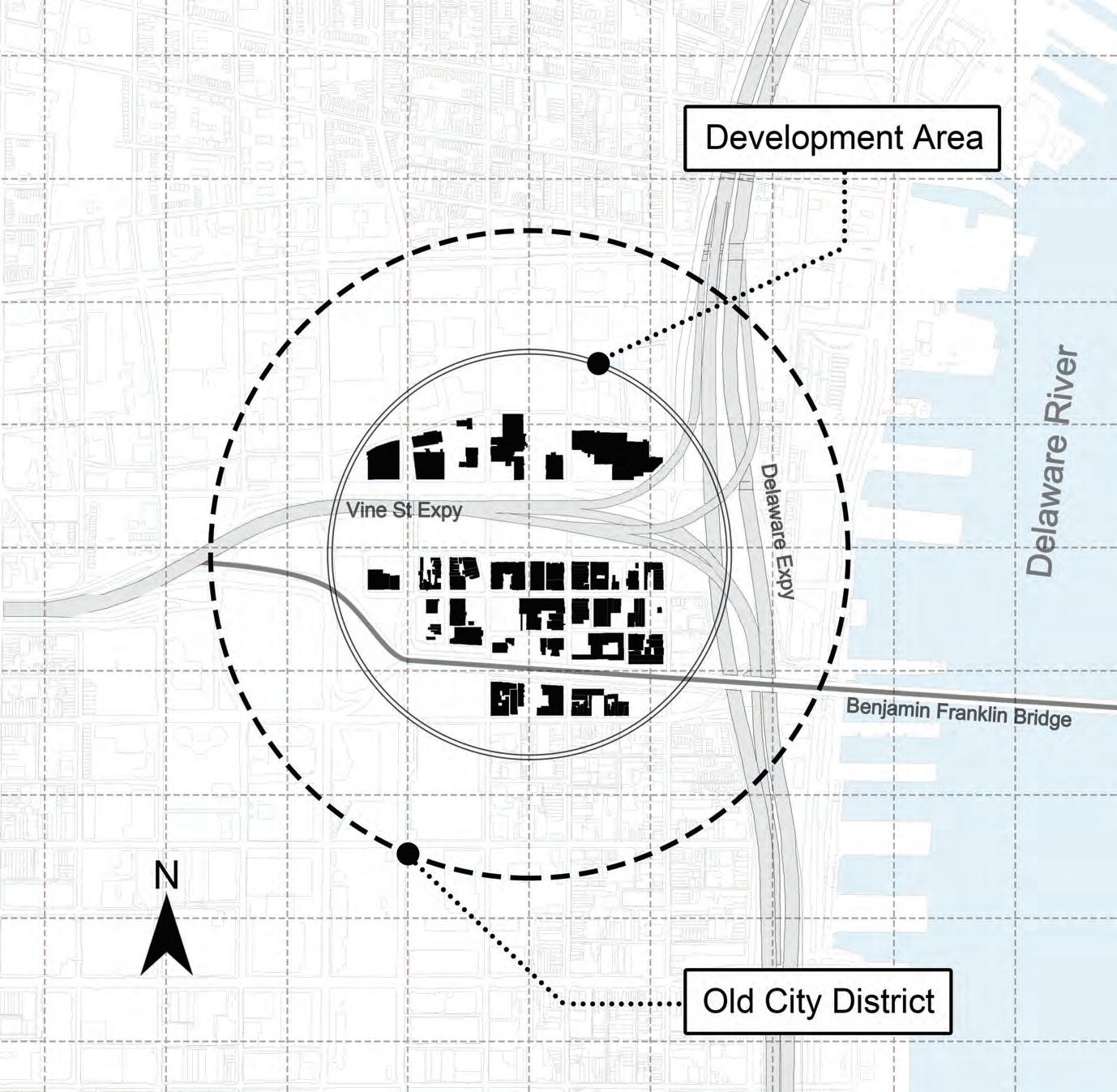
• From the Delaware River up toward Walnut and 3rd Streets, the city’s wholesale food hub was well into the mid-20th century when the food distribution center was built in South Philadelphia.
• As a neighborhood close to the bridge, it was once an important commercial district.
• The figure shows a clear grid layout for the neighborhoods near the docks, which consist of large warehouses.


• The expressway cut the site, and there have some low-quality commercials with a large area of vacant space and parking lots on the north side of the Expy Besides, there are also two warehouses and the building density is very low. About the south side of the Expy, where is the old city community, almost all of the buildings here is for residential and the construction density is higher than the north side of the Expy.
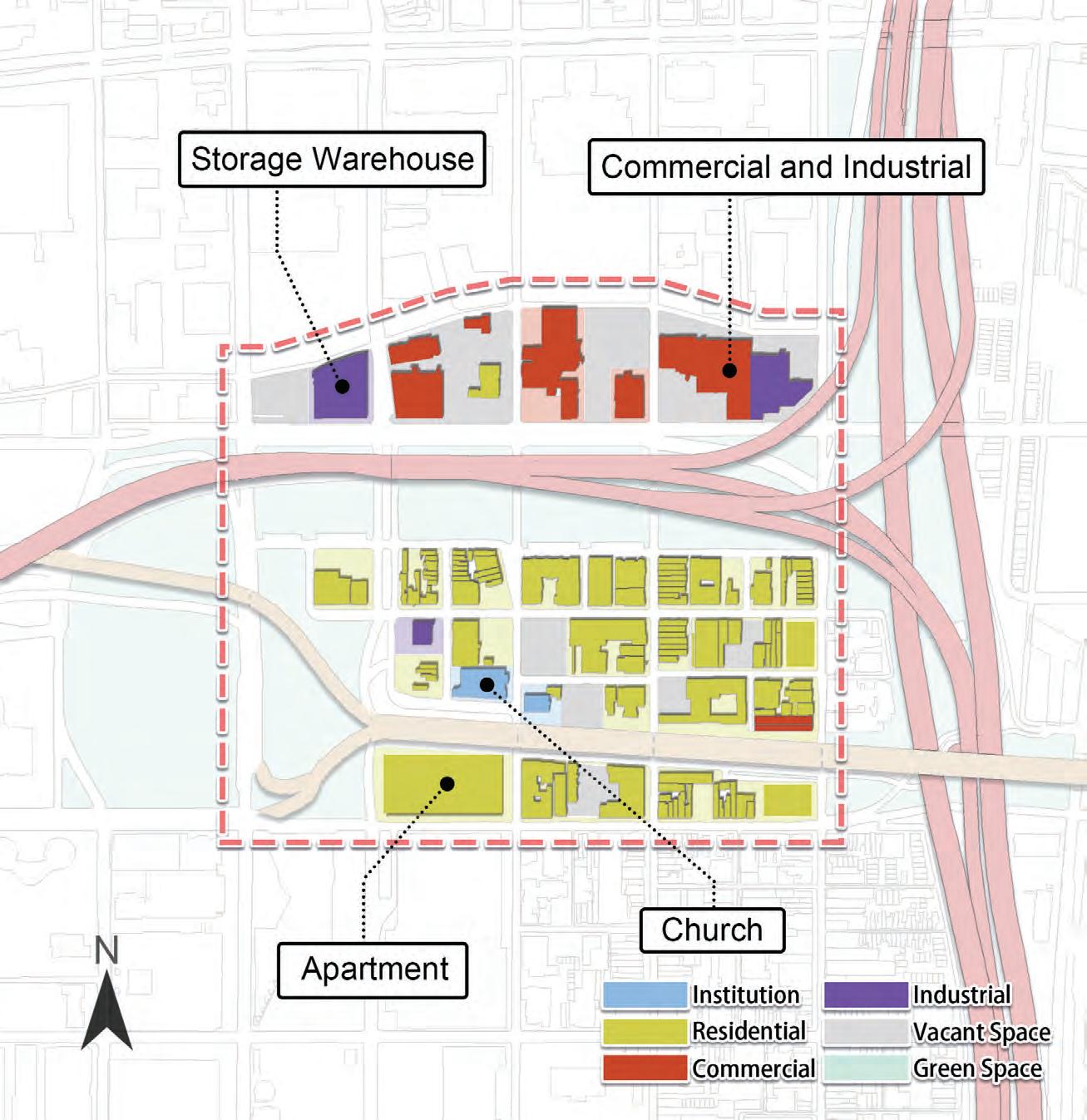
• The huge traffic flow provides a great potential for the development.



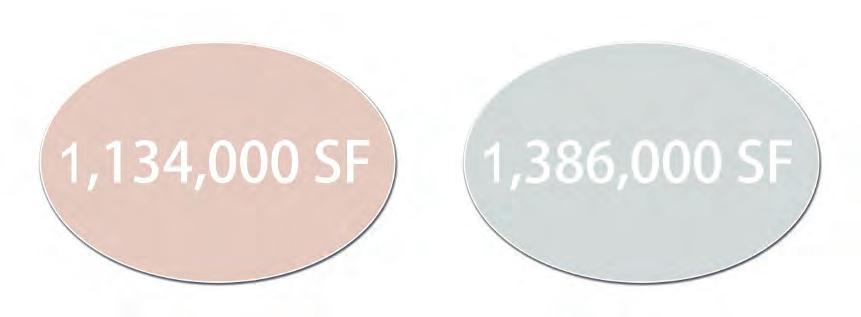
• With the Expy’s removal, a large amount of vacant space is available for development. The building density along both sides of the highway is low and the development potential is high. About the Old City, with its good quality and high density of buildings, is mainly used as a preservation area.
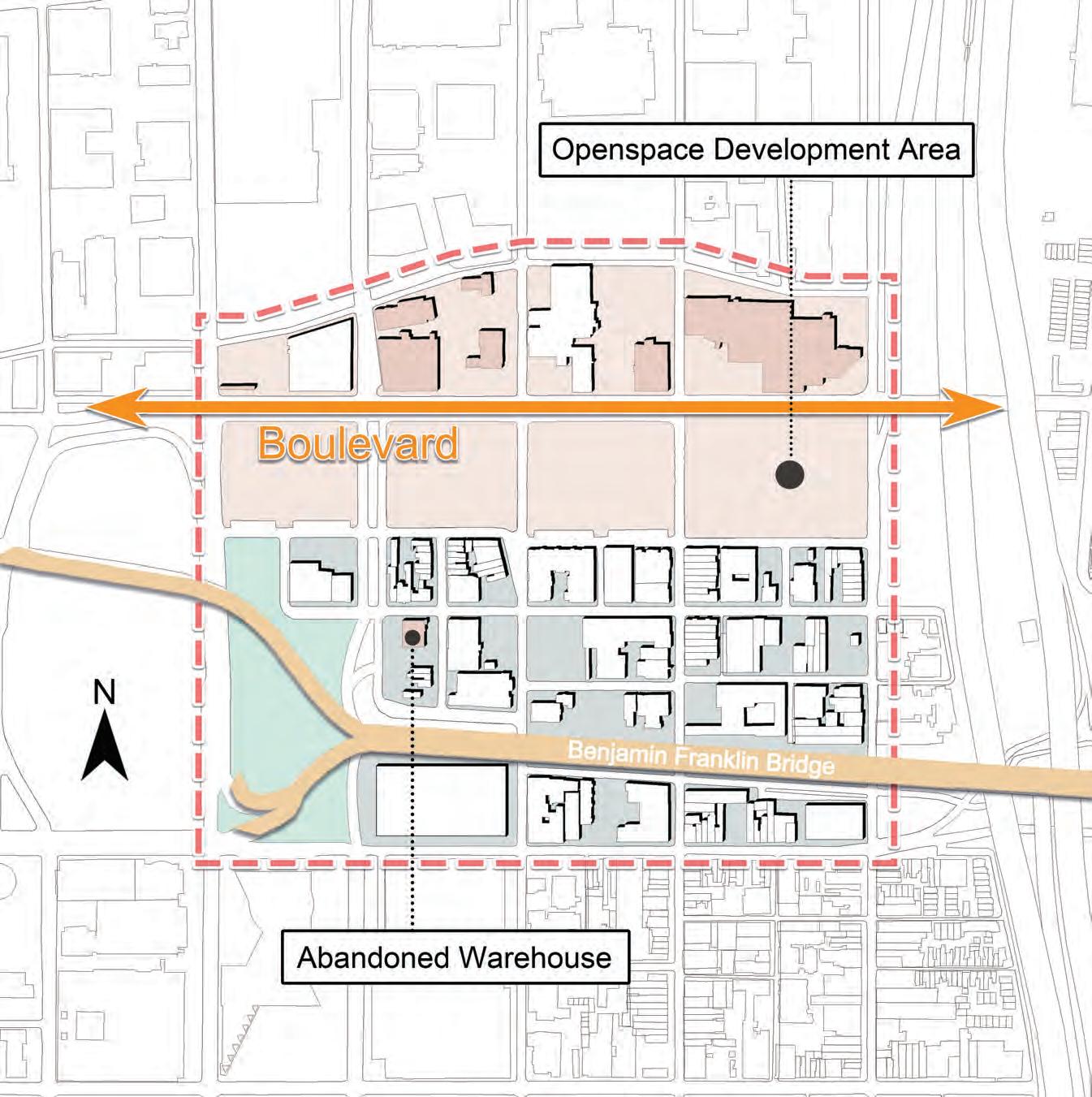



• The Callowhill St from a one-way street to a two-way street, and add a traffic circle on the south side to help organize traffic better.

• The main exit and entrance of the Benjamin Franklin Bridge at 6 St were combined. The combined entrance and exit direct traffic coming off the bridge to the traffic circle on the north side, which slows down traffic to the grid.

• Infill a large number of underground garages.

• Add on-street parking between Old Town and the boulevard.
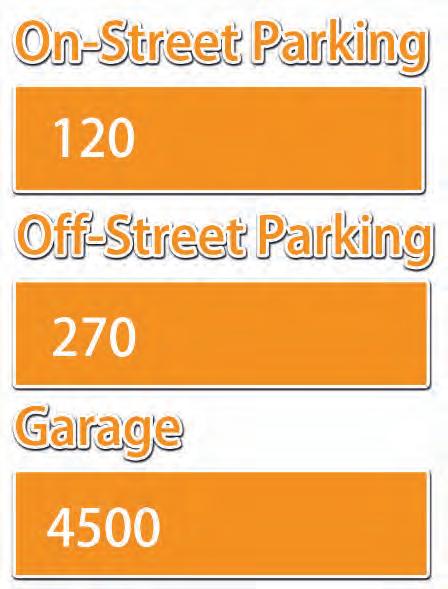

The trolley line runs from east to west along the river and crosses the site along Callowhill St, then connects south to Race St, and crosses the site from west to east along Race St.
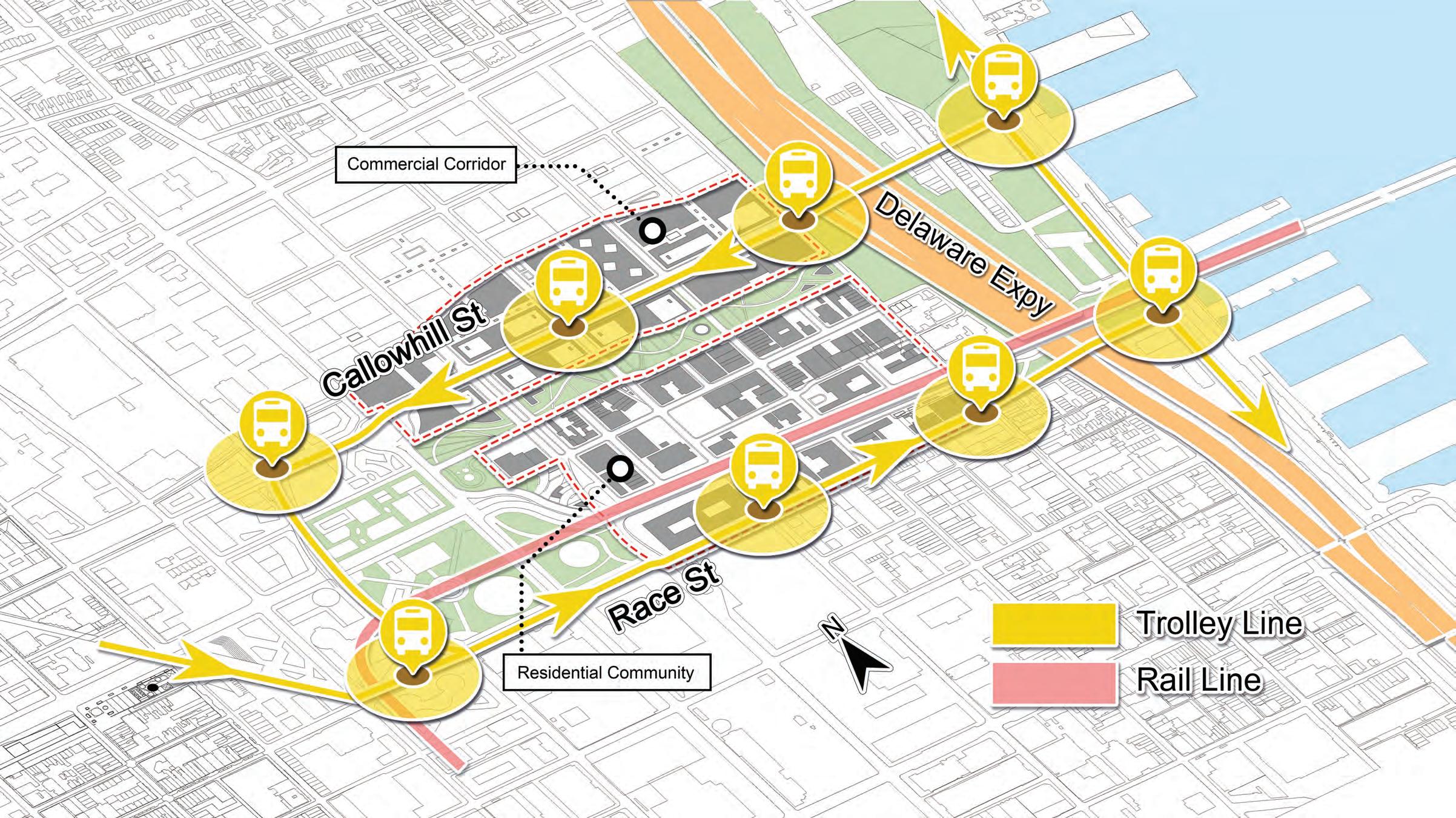




Raising the building height to increase the floor area ratio and adding multi-purpose buildings to make the site more functional.

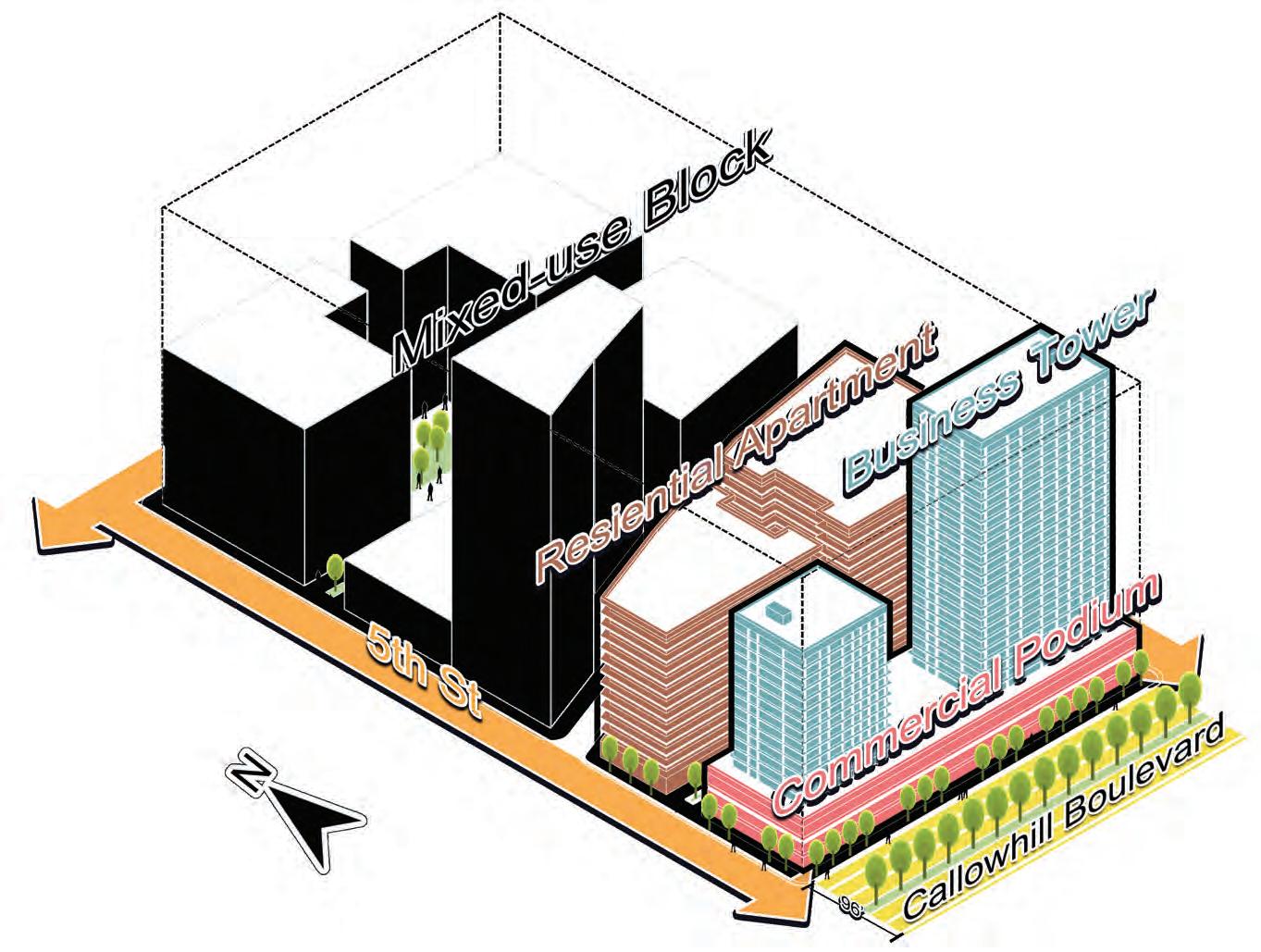
 Commercial development along the street, with office towers placed above the podium. Add apartments behind the complex.
Commercial development along the street, with office towers placed above the podium. Add apartments behind the complex.
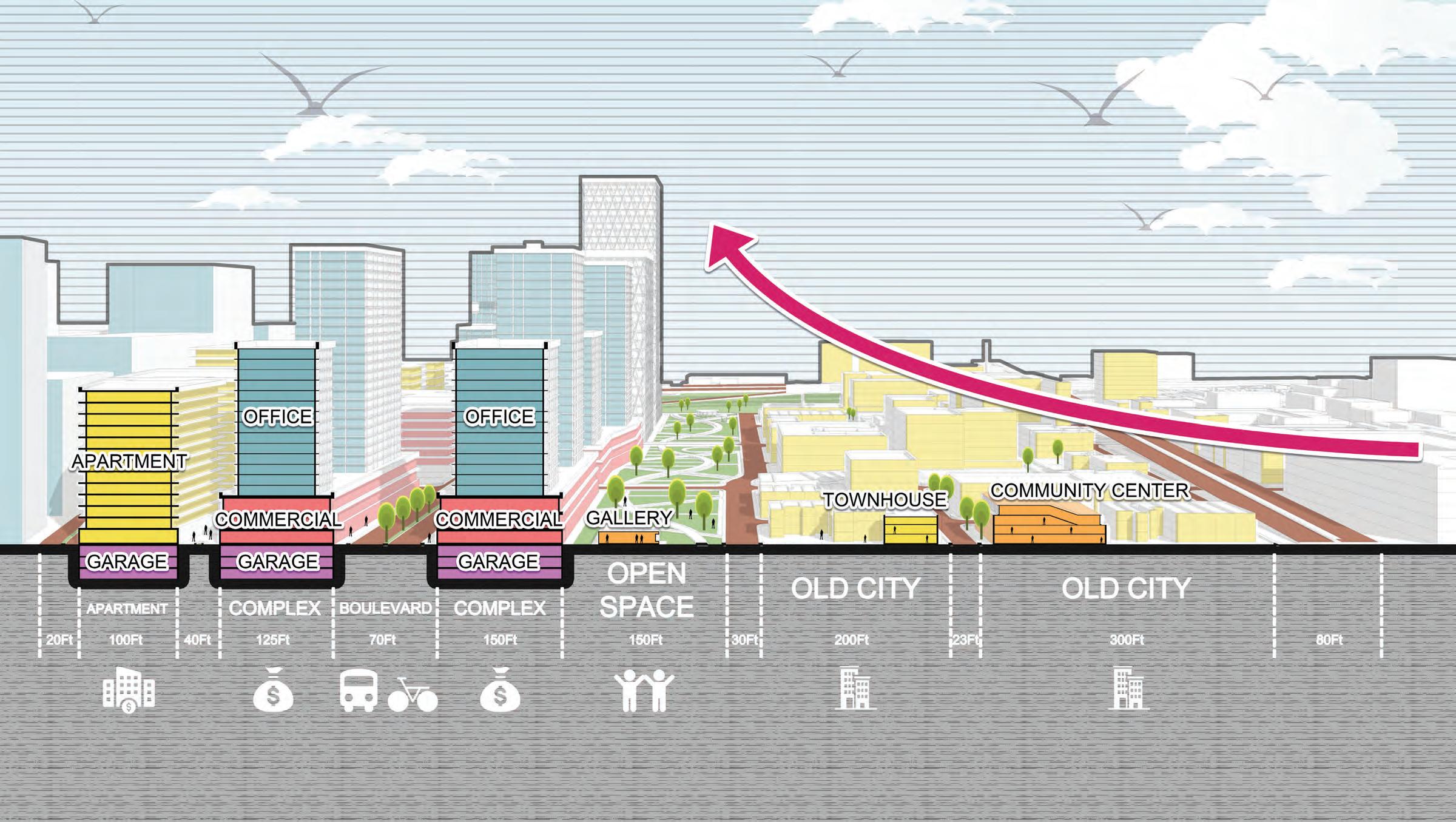
The community will be a dynamic center of activity, providing modern workspaces that cater to diverse businesses. The integration of apartment buildings within the office block will offer convenient housing options for the workforce, creating a live-workplay environment that promotes community interaction and inclusivity.

The park within the redevelopment plan will be a green loop, offering a much-needed respite from the urban environment.


The pedestrian system in the green loop connects the old city to the corridor and links the whole district to the Delaware Riverfront.
The facilities here include the community service center, small gallery, mini-market, and small construction providing rest space.
 Source: Ho Chi Minh City Innovation District , Sasaki
Source: Ho Chi Minh City Innovation District , Sasaki
 Source: Ho Chi Minh City Innovation District, Sasaki
Source: Ho Chi Minh City Innovation District, Sasaki

Source: Mark Henninger/Imagic Digital

The site includes I-95, Callowhill Street, Race Street, Christopher Columbus Boulevard, and the Delaware Waterfront.

The area of focus includes important cultural resources and connections to nearby neighborhoods with historical and artistic initiatives including Old City, South Philly, Northern Liberties, and Camden.






• Increasing potential for riverine flooding and storm surge
• Water quality is a critical consideration
• Sea level in the Delaware Bay will rise an additional two to five feet


• The area is served by the combined sewer area, which means runoff during rain events leads to the release of unfiltered sewage into the river
• Climate change will lead to more extreme storm events
• Heat is an increasing health risk in urban areas
• The site’s proximity to the I-95 highway increases exposures to air pollution and heat for visitors and inhabitants
• Temperature-sensitive vehicle pollutants like ozone will become an even greater health concern with climate change

• The I-95 highway and Vine Street ramps take up a significant amount of space on the site, limiting the available land for other uses and contributing to the fragmentation of the urban fabric.




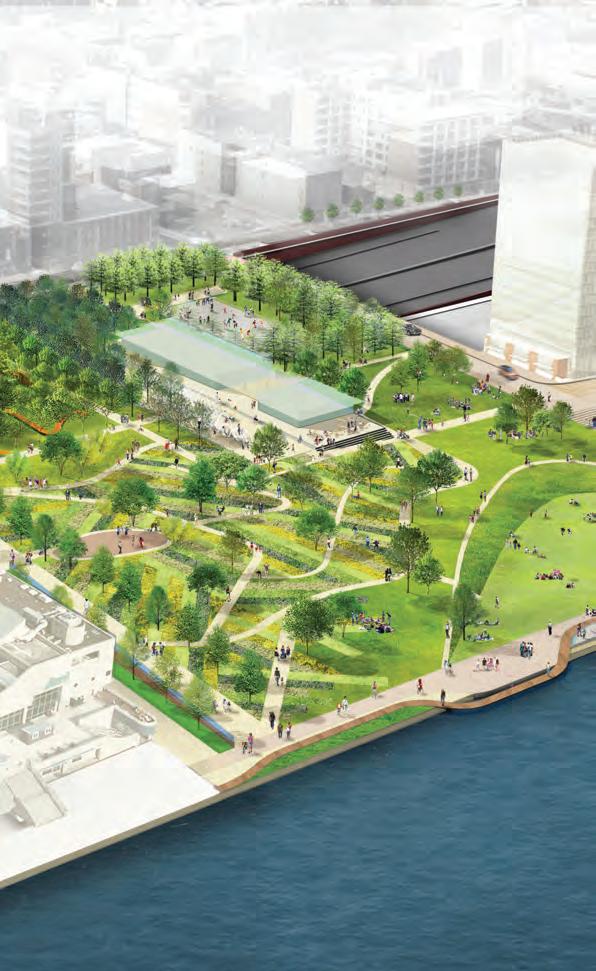
1. Transform the stagnant waterfront into a bustling destination for humans, flora, and fauna

2. Create a sustainable and resilient shoreline that protects the city from environmental shocks
3. Establish an immersive and interconnected node where visitors can walk, cycle, and glide across the region
4. Support a symbiotic and adaptive ecosystem that can thrive in a changing environment
5. Inspire visitors to learn about urban ecology and environmental stewardship through a living laboratory
Mixed-Use Artist
Living and Galleries


Ferry Stop and Waterfront Monument
Bus, Trolley, and Ferry Transit Center
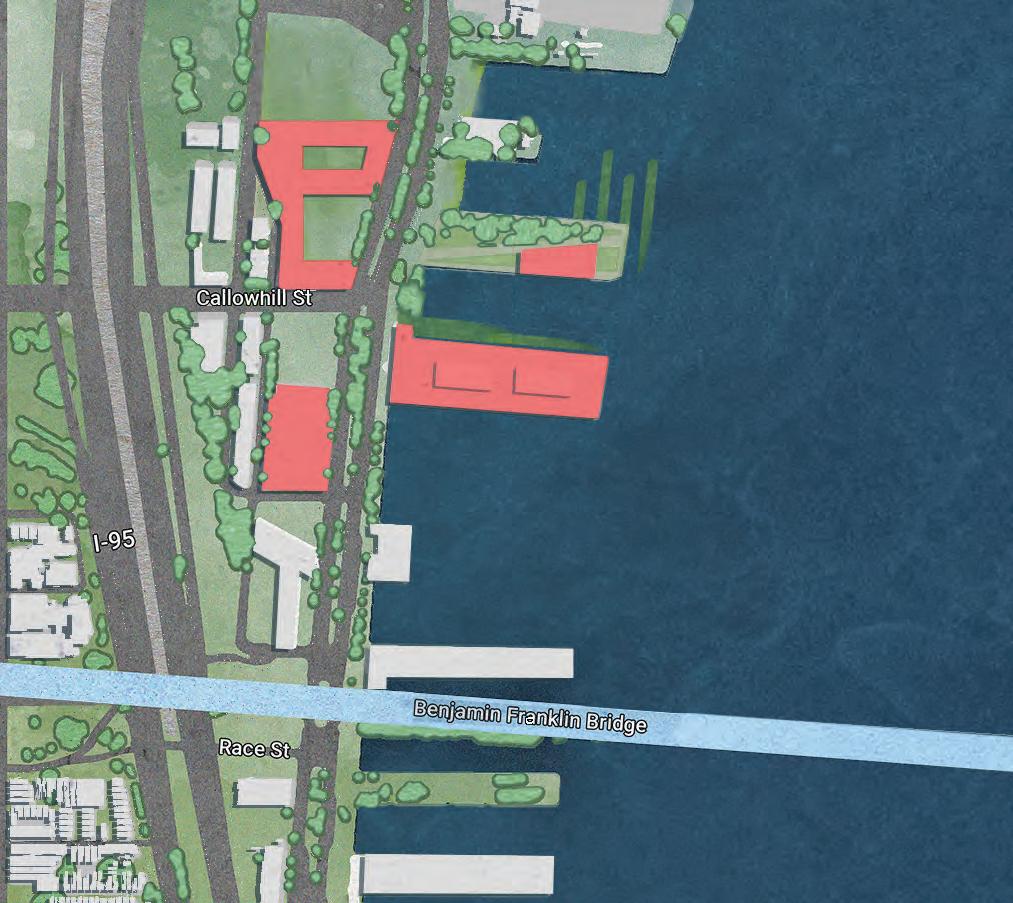
Mixed-Use Residential
Mixed-Use Residential
Ferry Line

Bus and Trolley Route

Transit Stops

Onshore and Offshore Climate Interventions
New Green Pier Leads to Ferry and Eco Sights


Experimental Aquatic Research Landscape
Vacant Spaces Become Usable GSI
Expanded Highway Buffer Shields Noise Pollution and Air Pollution

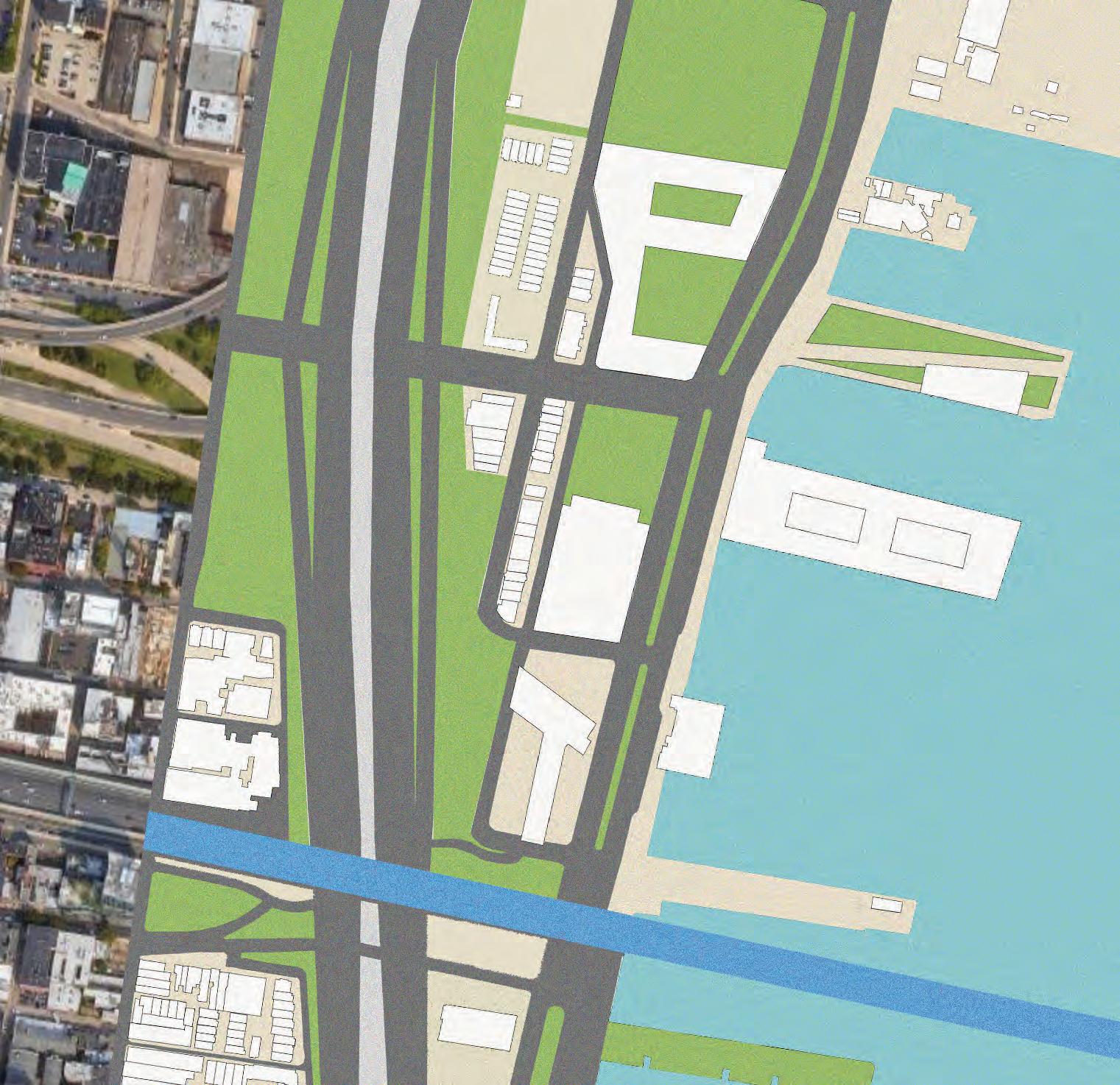



As I-95 becomes more compact, the highway lanes elevate to reveal a safer and more open crossing typology over Callowhill Street.



