AVIATION HOSPITALITY DESIGN











Relevant. Expressive. Innovative. Collaborative. These qualities guide our Architectural practice, ensuring that each project delivers enduring value and inspiration. Merging the latest technology with timeless design, PGAL creates spaces for clients and communities across the globe.
Founded in 1946, PGAL is a national design firm specializing in architecture, interiors, engineering, and planning for a diverse portfolio of public and private sector clients. Renowned for outstanding client service, we balance innovative, responsive design solutions with a pragmatic, cost-conscious approach. This client-centered philosophy has earned PGAL repeat business and lasting relationships for nearly 75 years.
PGAL’s team of aviation specialists understand the myriad of challenges that face airports and airlines to enhance customer service, while facilitating secure and efficient operations. Close and interactive working relationships with our aviation clients has led to demonstrated successes in the implementation of compelling, functional, and fiscally responsible designs worldwide.
las vegas
los angeles
san diego
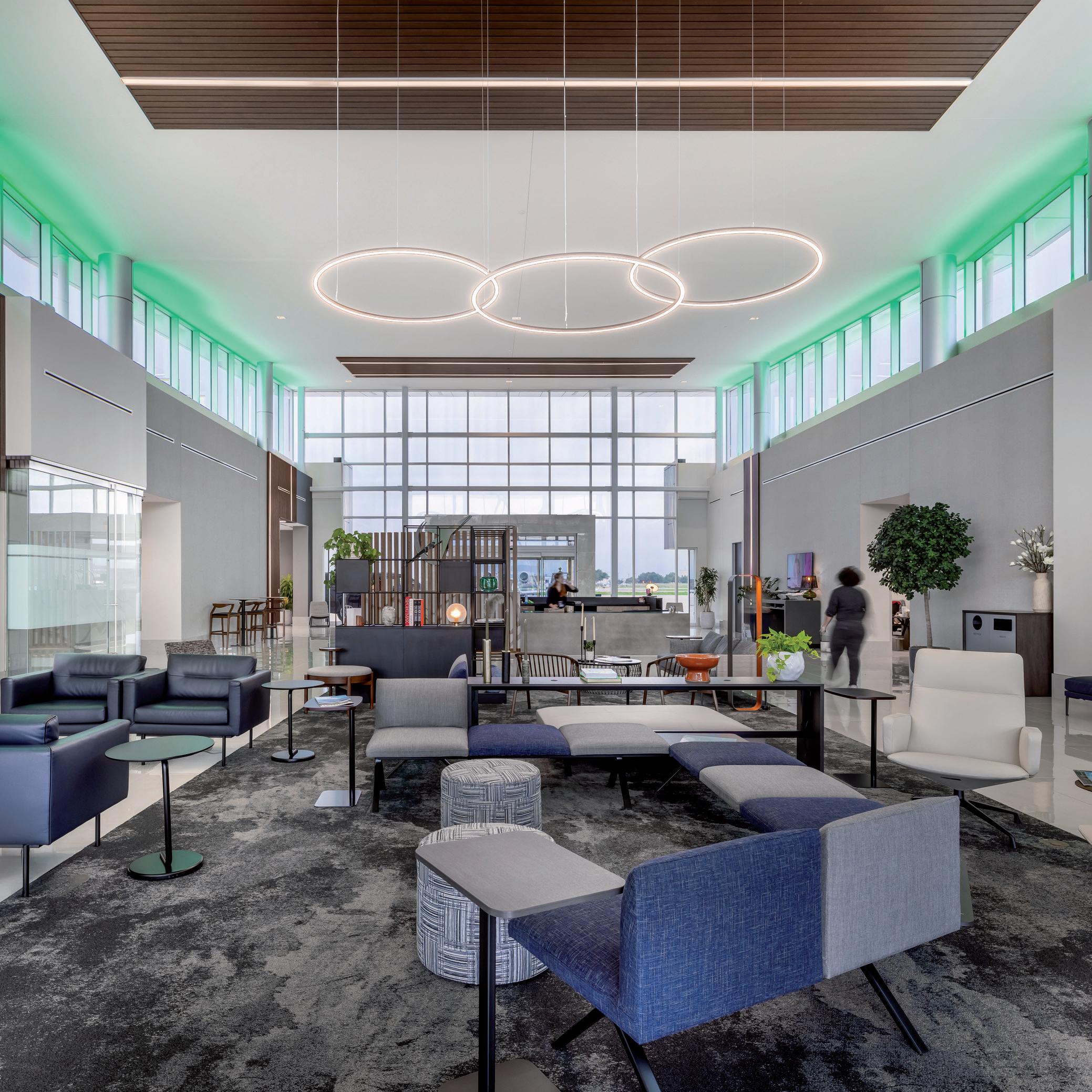
Our aviation experts have completed more than 15 million square-feet of airport terminal space, both new construction and renovations, at over 60 airports across the nation and internationally.
We understand the critical nature of ongoing operations and the overall importance of providing a positive customer experience. Nothing is more important in the process of terminal planning, ticketing lobby design, and baggage design than ensuring that the end result provides a stress-free and efficient passenger experience. Our unparalleled aviation facility design and planning experience demonstrates responsive and innovative thinking with the satisfaction of the traveler always in mind.
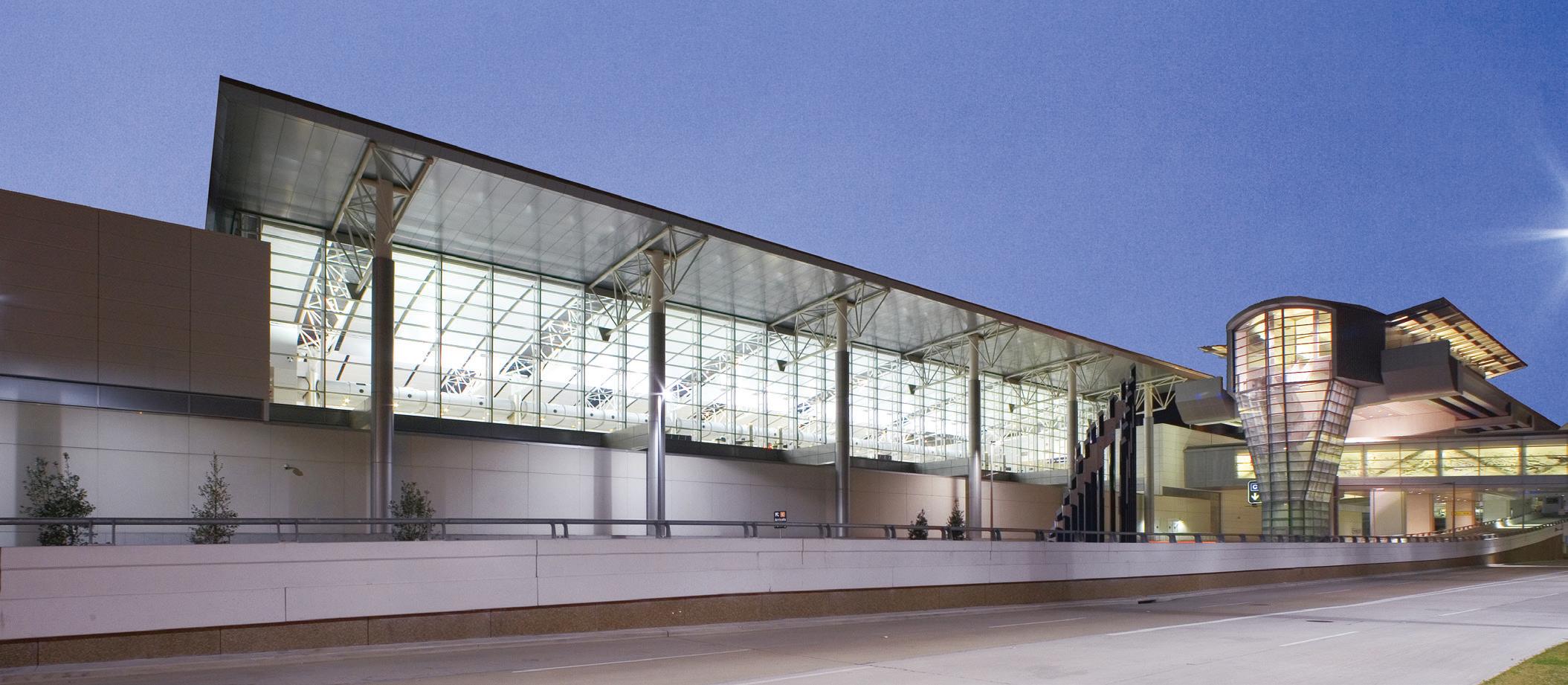
location: houston, texas
The largest Federal Inspection Services (FIS) facility in the U.S., this 900,000-square-foot International Arrivals Building has 84 immigration booths to process up to 4,500 passengers per hour.
Located between Terminals C, D, and E, the $250 million facility provides access to an automated people mover for transportation to Terminals B and C. This underground passenger train links all terminals, with free shuttle service to and from the city’s economy lot. The building features an extensive baggage system and a spacious meet-andgreet hall as well as a ticketing lobby for Continental Airlines departures from Terminals D and E.
The facility is designed with flexible security checkpoints equipped to accommodate future expansion of processing lanes and TSA equipment upgrades.
Project phasing ensured that airport operations continued uninterrupted, and the design team met an aggressive 12-month design schedule and delivered the project under budget. The building was the largest component in the Houston Airport Authority’s $450 million multiproject International Services Expansion Program.
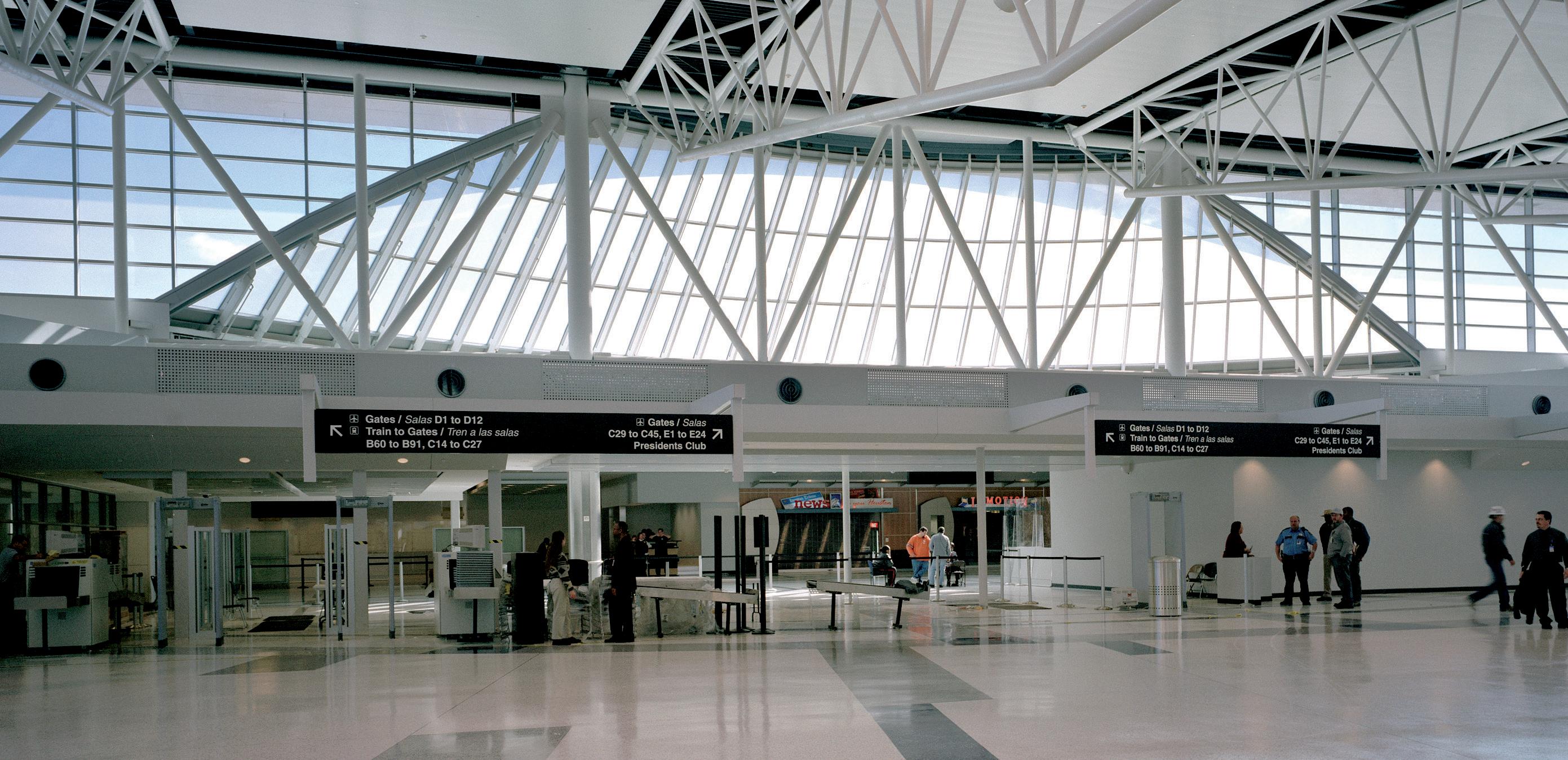
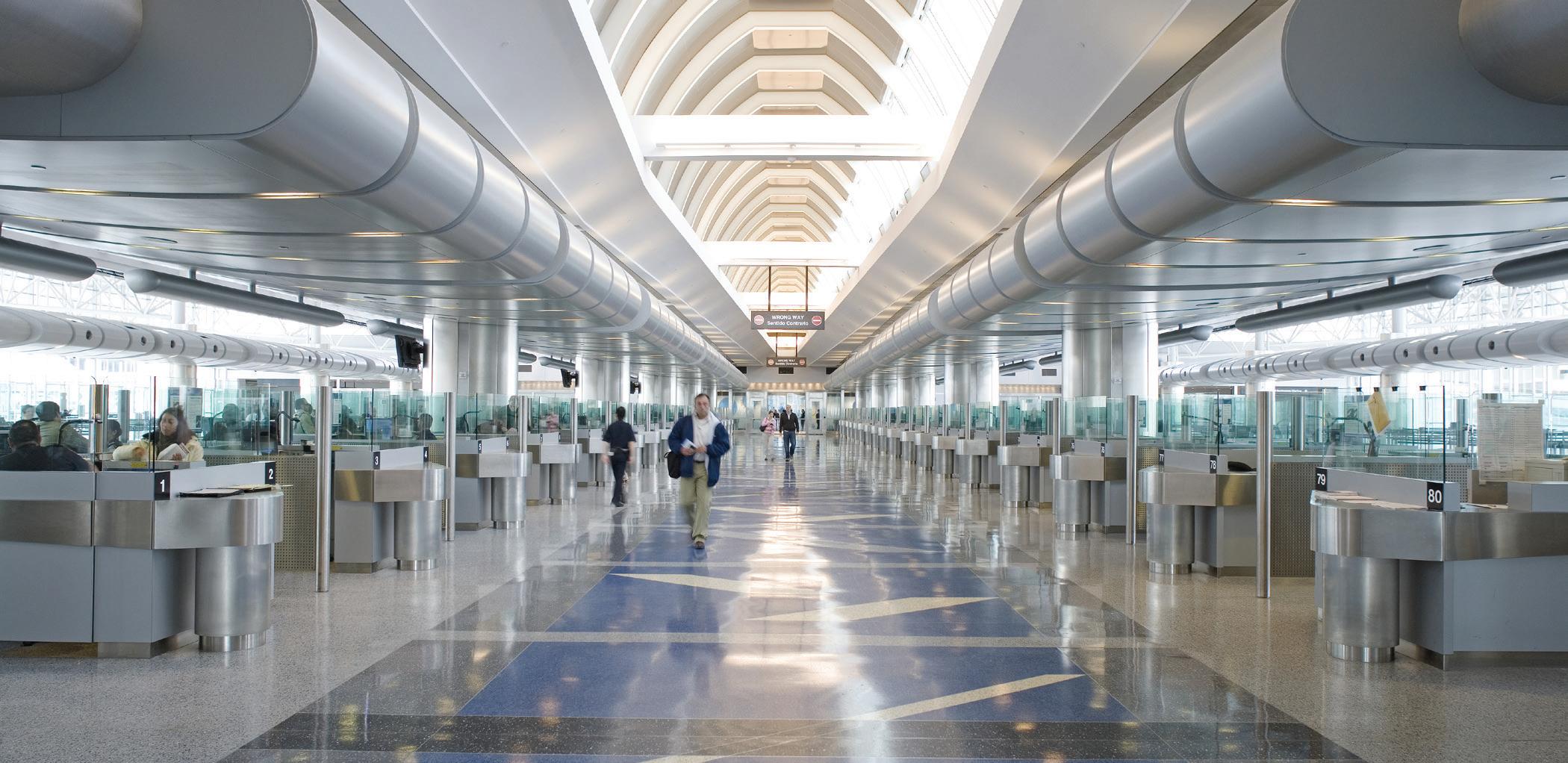
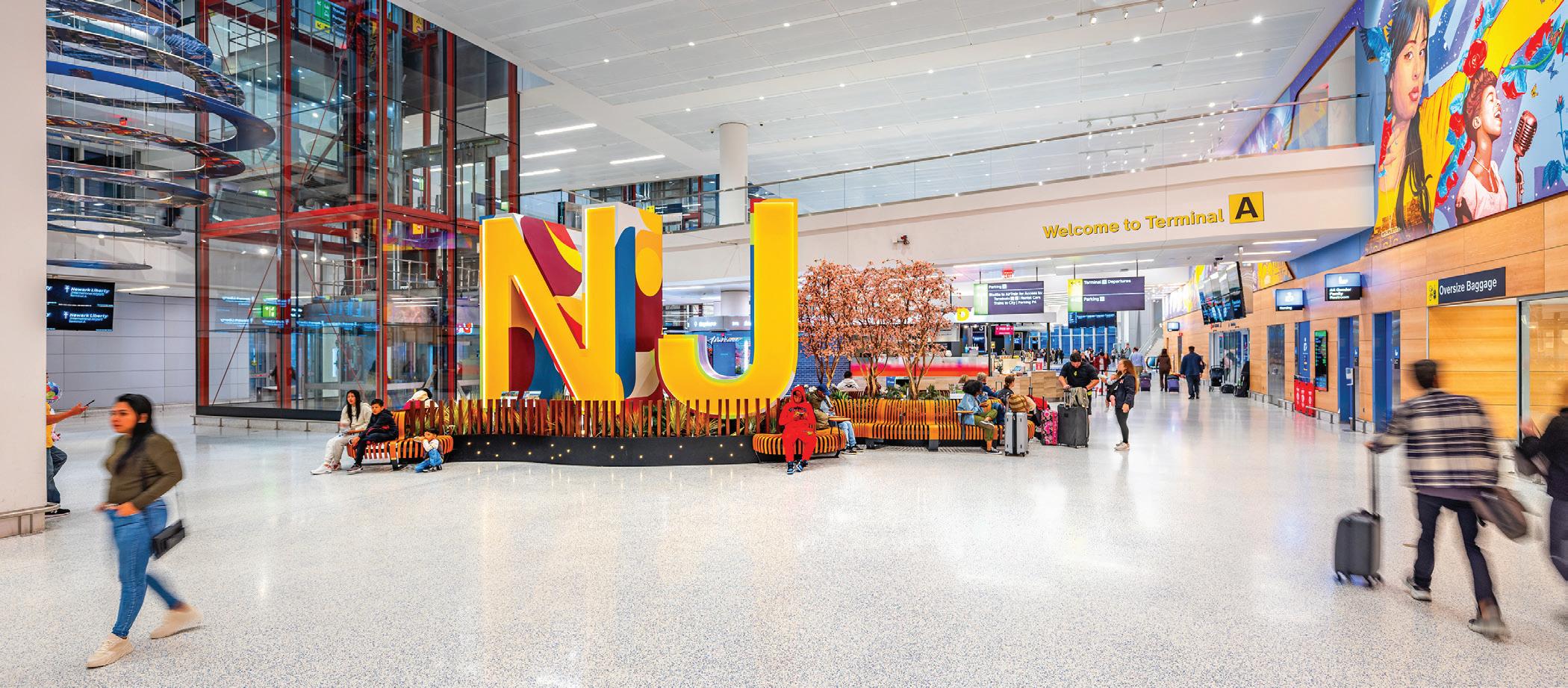
location: newark, new jersey
Terminal A, which opened in 1973, is being transformed into a sophisticated 1 million-square-foot facility featuring state-of-the-art design and technology.
The addition of 33 new domestic aircraft gates and a series of internal and external enhancements will maximize operational efficiency while boosting passenger comfort and convenience.
Designed to occupy three levels in a “T” configuration, the new terminal is organized to facilitate efficient passenger and baggage processing. An expandable security screening checkpoint will provide increased passenger queue space as well as dedicated lanes for premium passengers, crew,
and the physically challenged. Flexible check-in and screening operations will accommodate future processing requirements.
Envisioned as a common-use facility, the new terminal will offer curbside check-in and numerous check-in options in the ticketing lobby, including self-service kiosks with self-tag/selfdrop for baggage, full-service staffed check-in podiums, and dedicated premium passenger check-in areas.
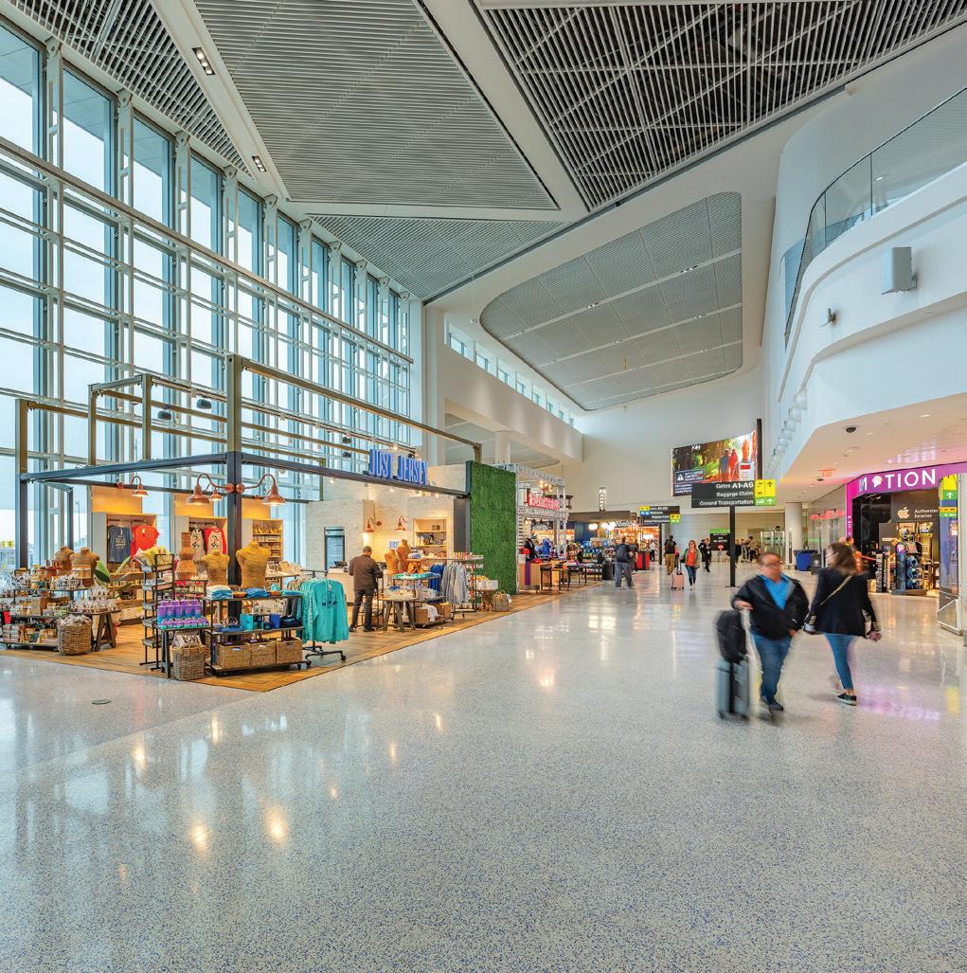
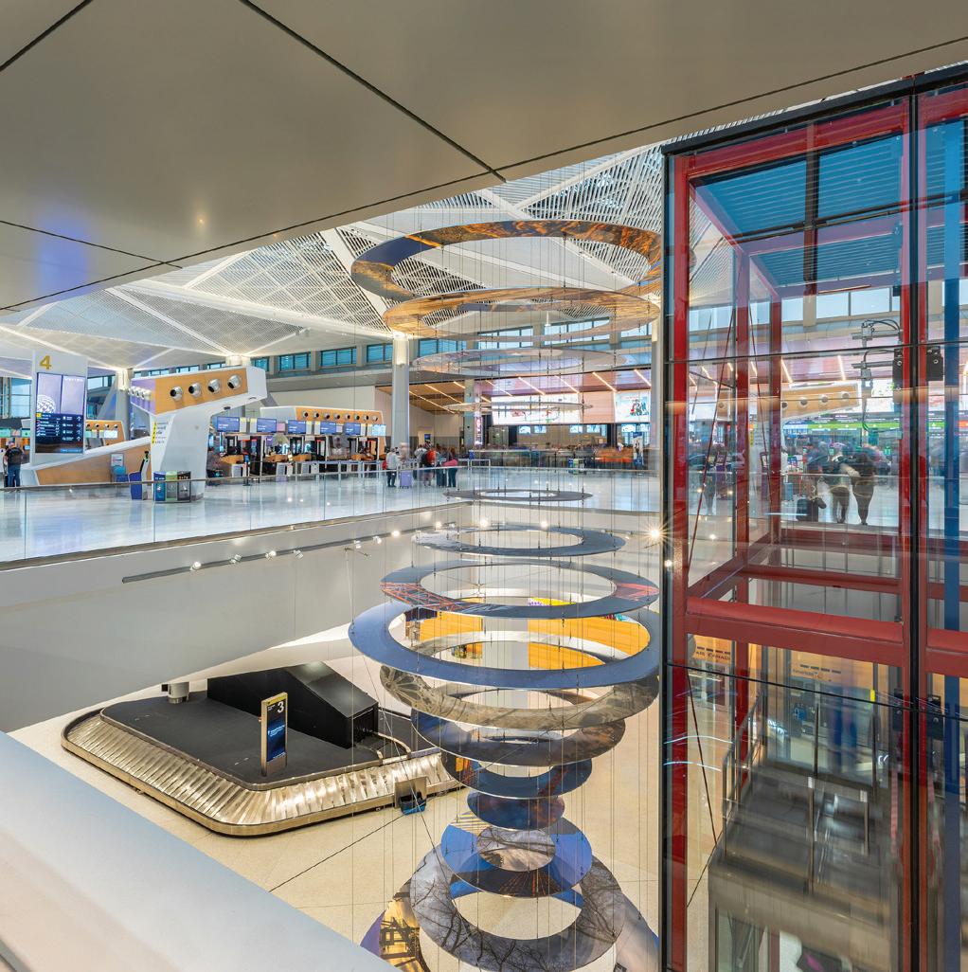
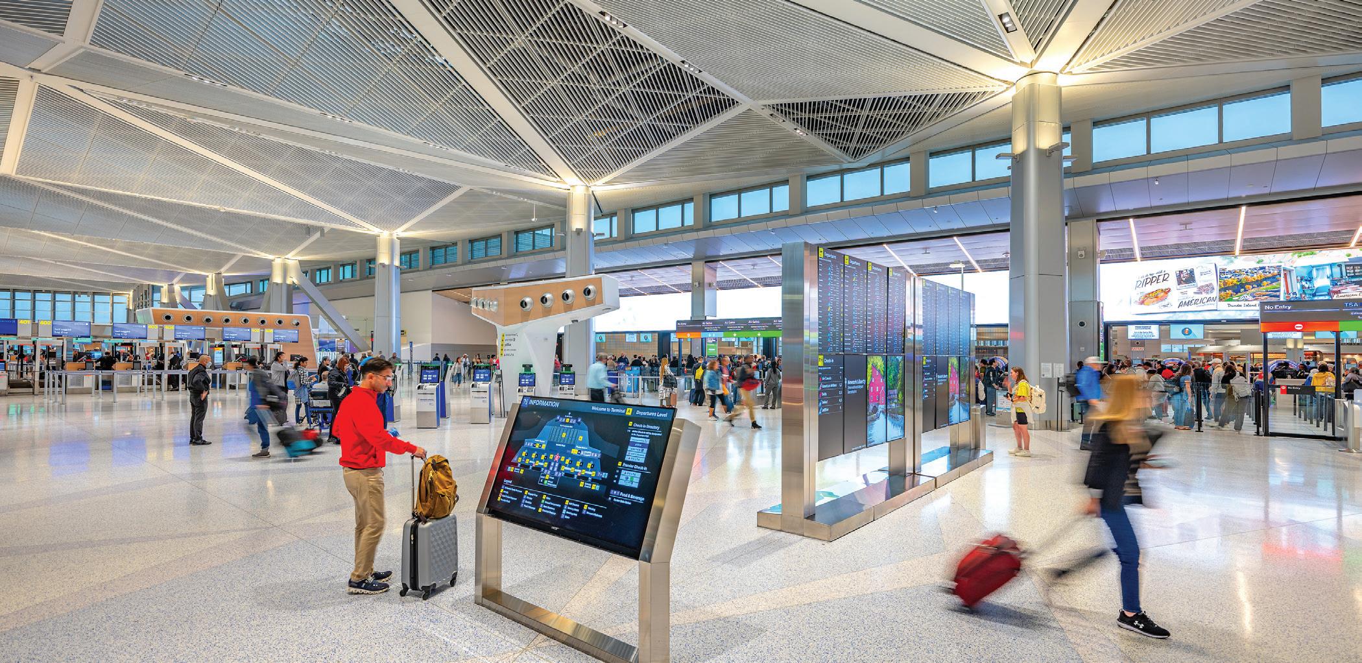
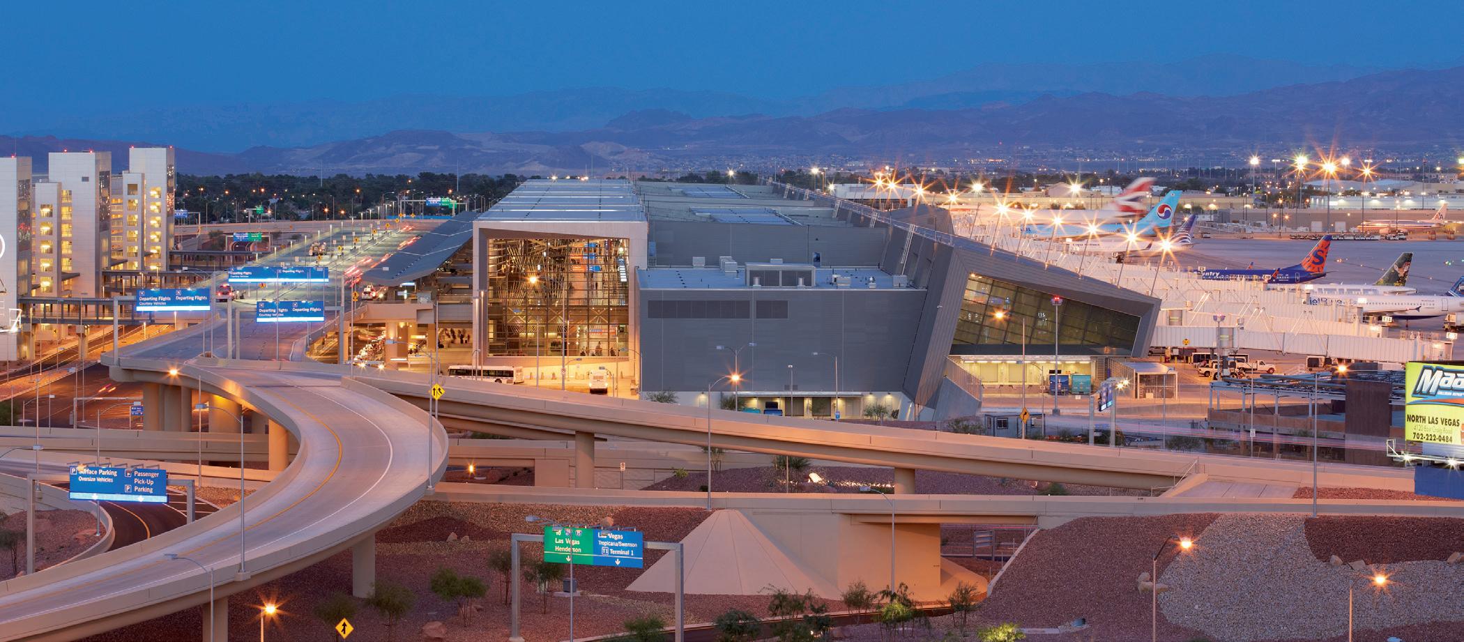
location: las vegas, neveda
Inspired by Nevada’s vast desert region and mountainous terrain, Terminal 3’s abstract shape is derived from natural, unique geometric rock formations and enclosures.
The 1.9-million-square-foot, three-level complex includes an integrated 14-gate concourse and federal inspection services (FIS) facility to support an additional 30 gates in the existing Terminal D satellite facility. Designed to operate at the cutting edge of passenger processing, the terminal incorporates advanced aviationrelated technologies and systems, supported by a sophisticated, highly flexible infrastructure.
Thirty-two security screening lanes at two separate checkpoints located on different levels of the terminal offer passenger processing flexibility based on passenger departure peaks. Within the baggage claim hall, selected areas and associated claim devices can be configured for use by secure international and non-secure domestic arrivals depending on flight activity levels. The terminal is a fully common user terminal equipment (CUTE) facility, providing further flexibility in the positioning of airlines and their code share partners. Gates have self-boarding equipment to expedite boarding.
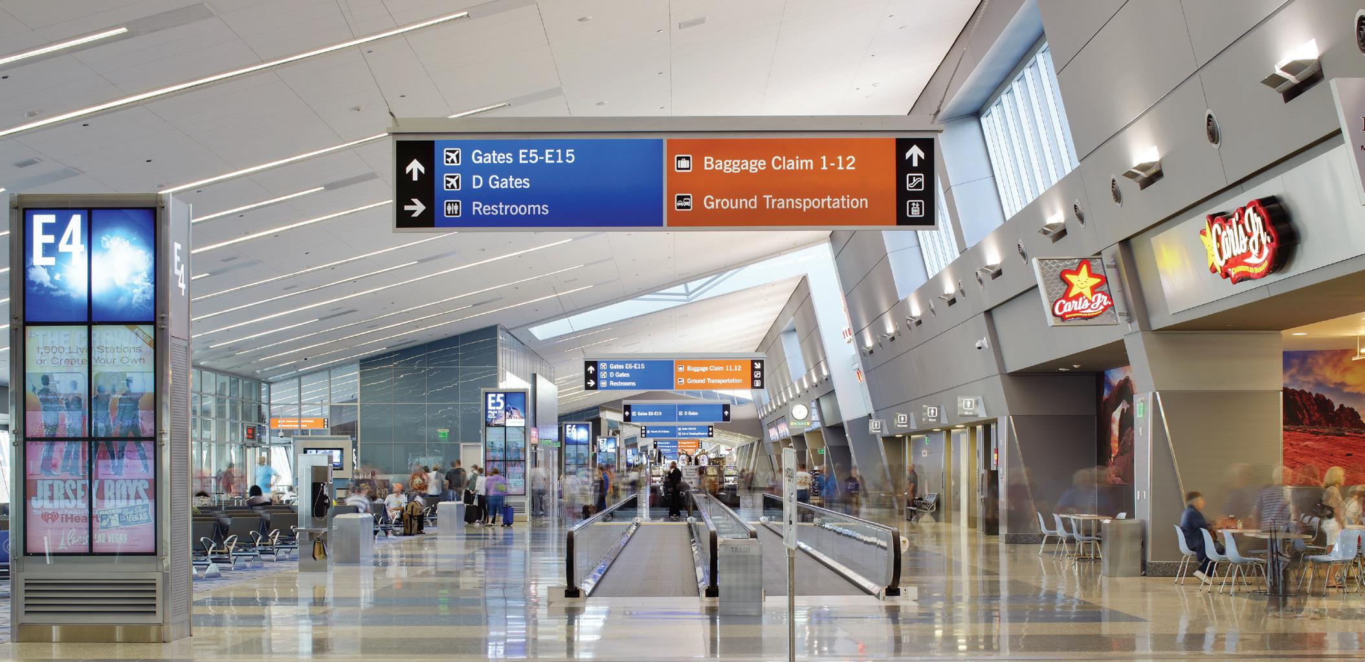
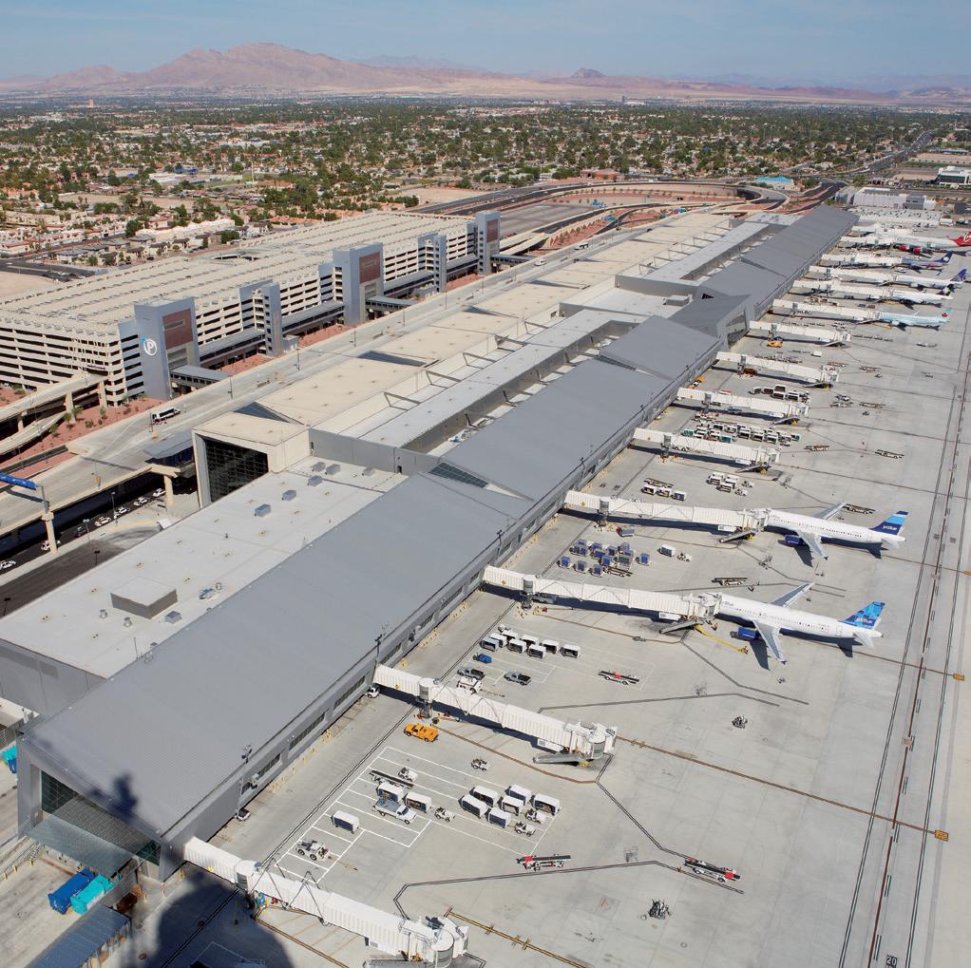
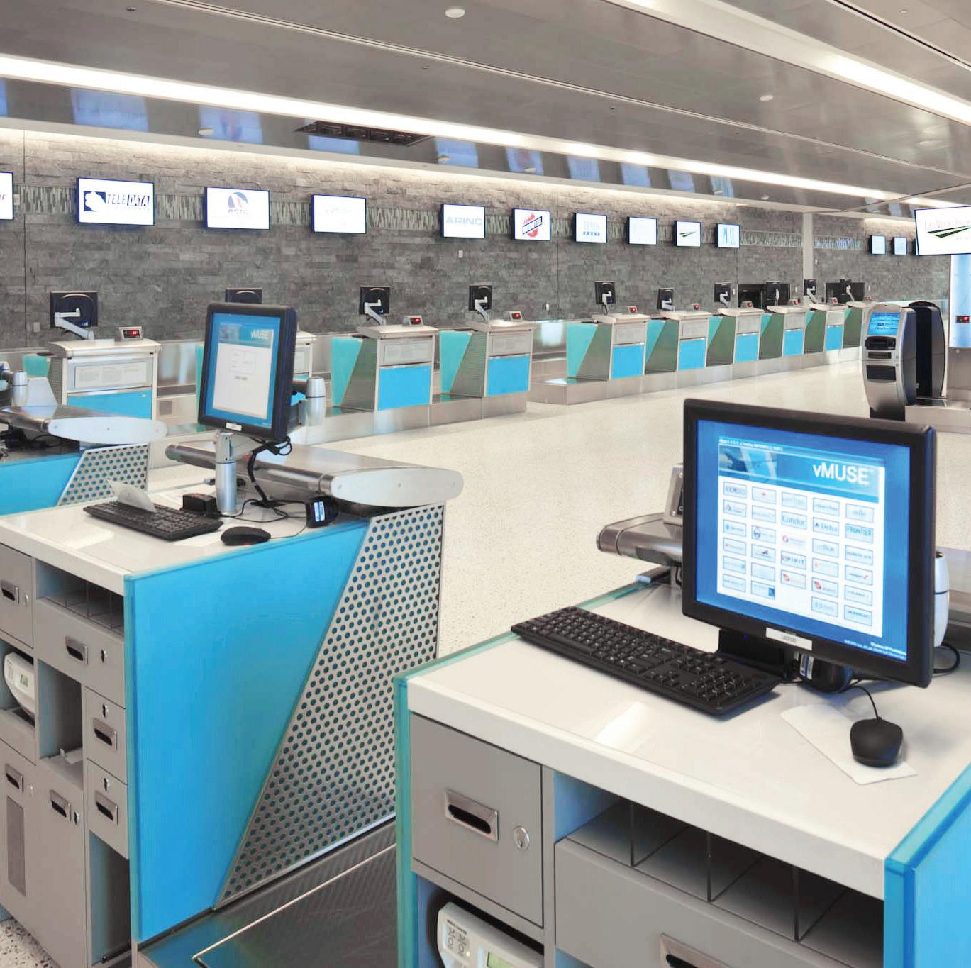
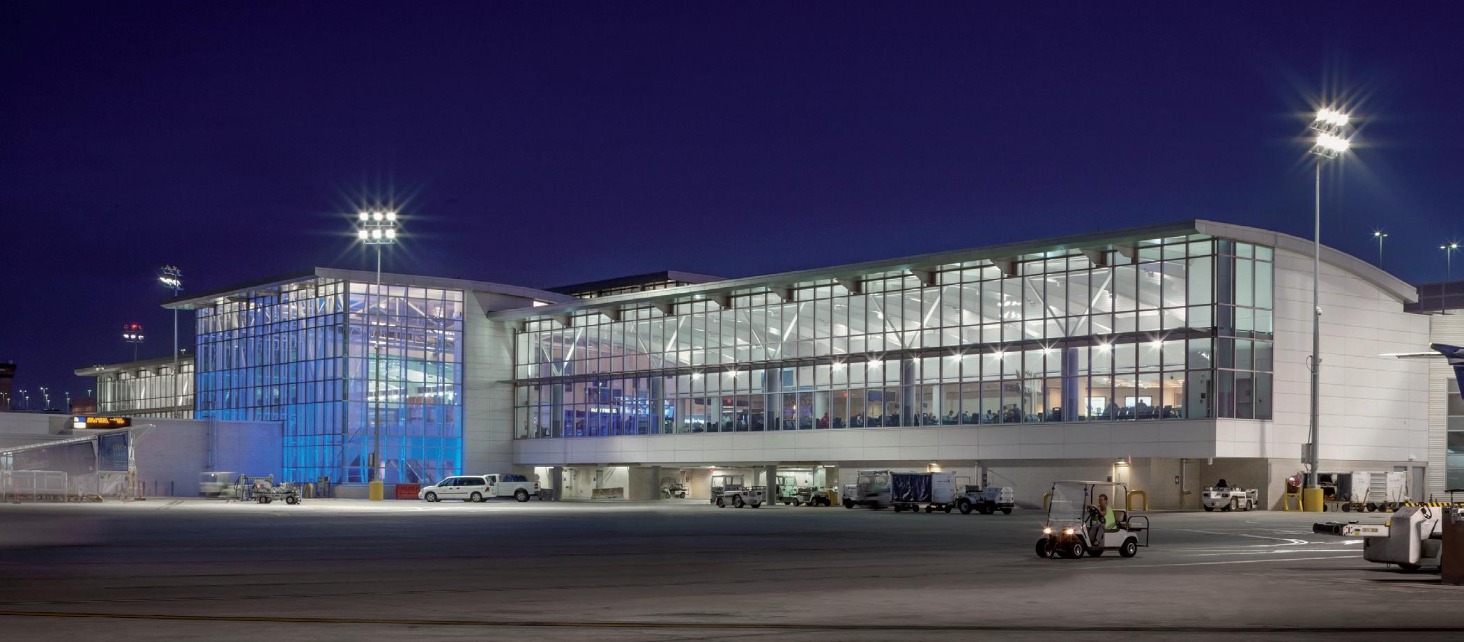
location: houston, texas
The first phase of a $1 billion redevelopment of Terminal B, this 225,000-square-foot South Concourse replacement ushered in a new era at the airport.
Developed as a public-private partnership between United Airlines and Houston Airport Systems, the building is a state-of-the-art facility that replaced the airline’s original concourse, built in 1966.
Four times the size of the original concourse, the striking interior environment houses 17 local and national dining/ retail vendors and offers stunning architectural elements. The contemporary environment features lively music, abundant daylight, and numerous amenities.
The majority of United Airlines’ regional jet operations are consolidated at the concourse, which now supports more than 300 flights daily. A complete reconfiguration of the airfield apron facilities increased efficiency and capacity, nearly doubling the number of gates.
The airport’s first LEED Silver certified project, the concourse was honored in the Public-Private Partnership category of the 2015 Landmark Awards, sponsored by the Houston Business Journal.
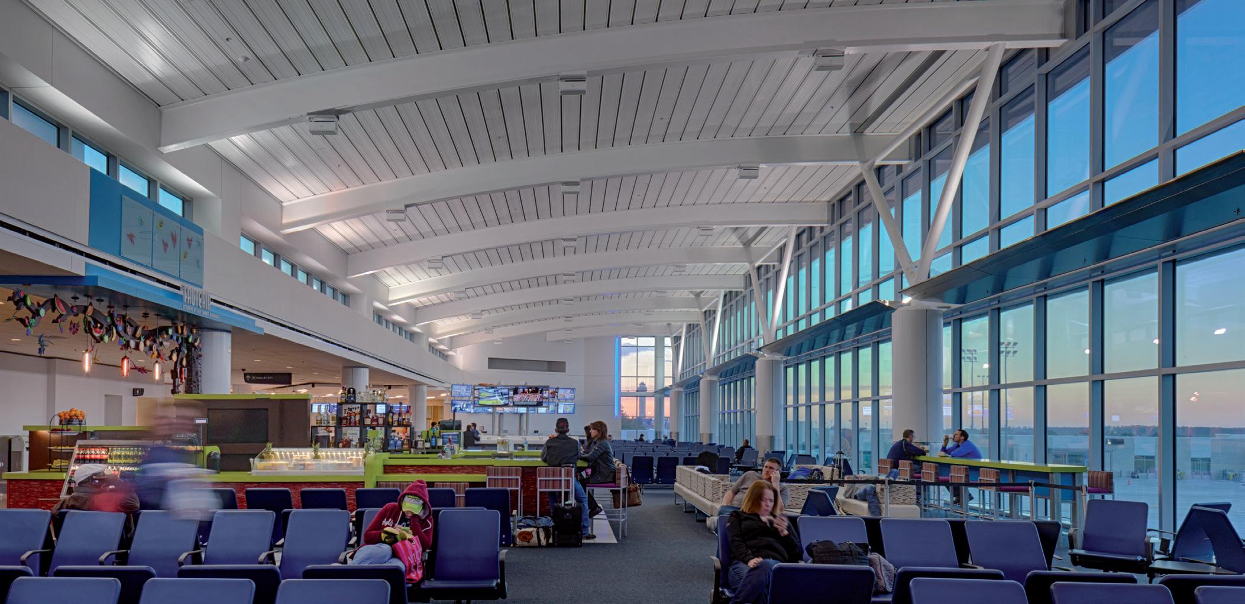
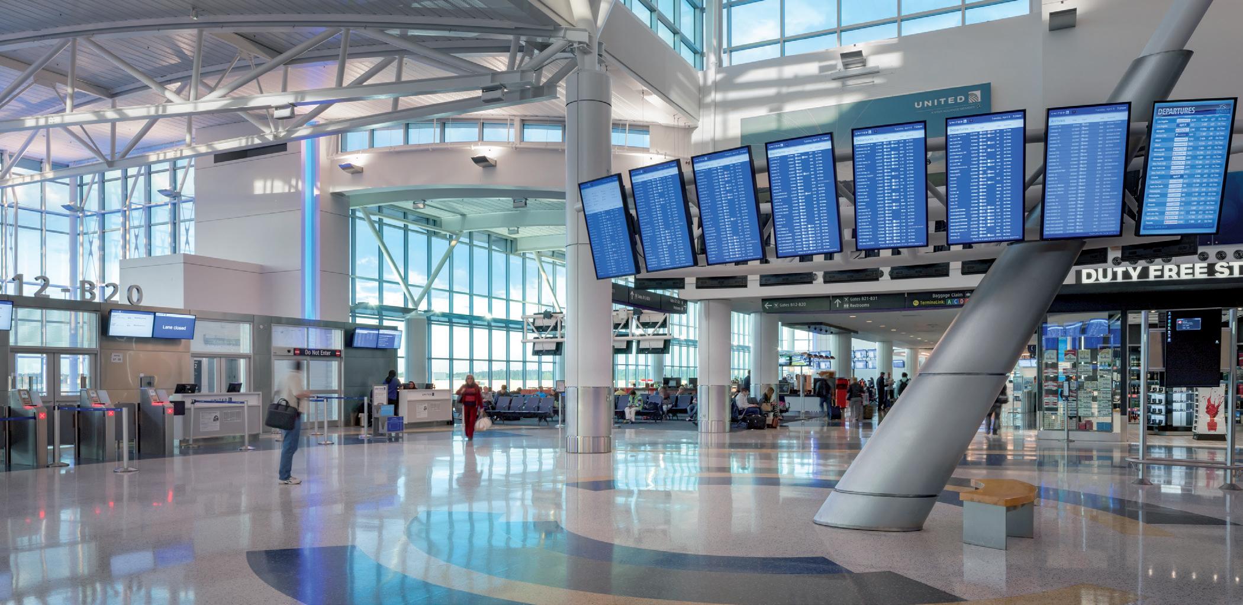
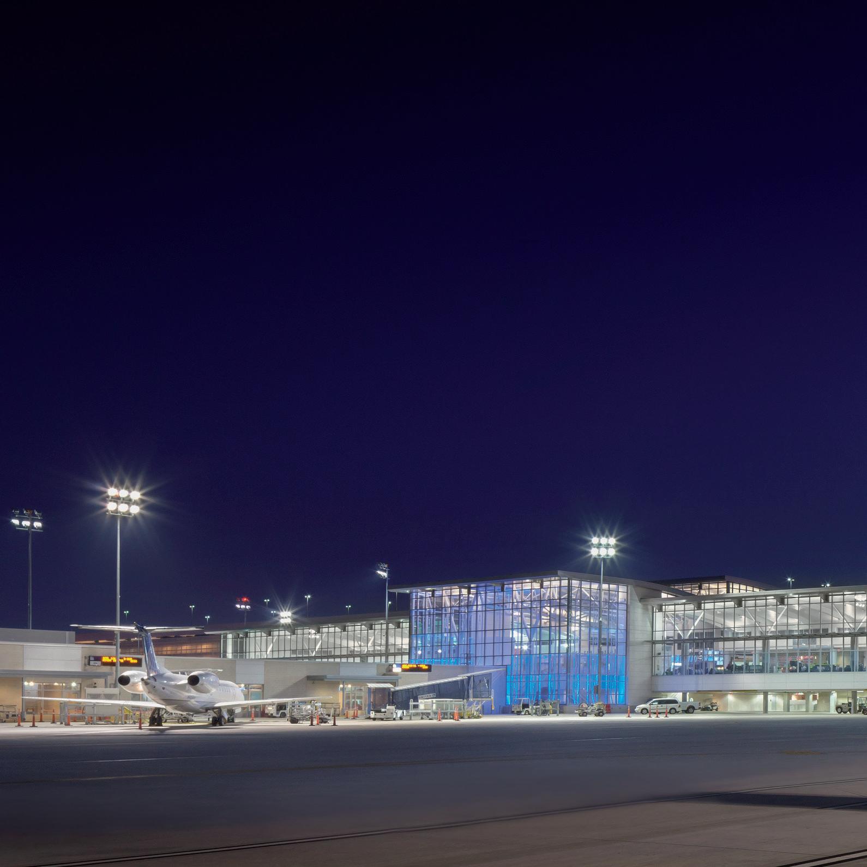
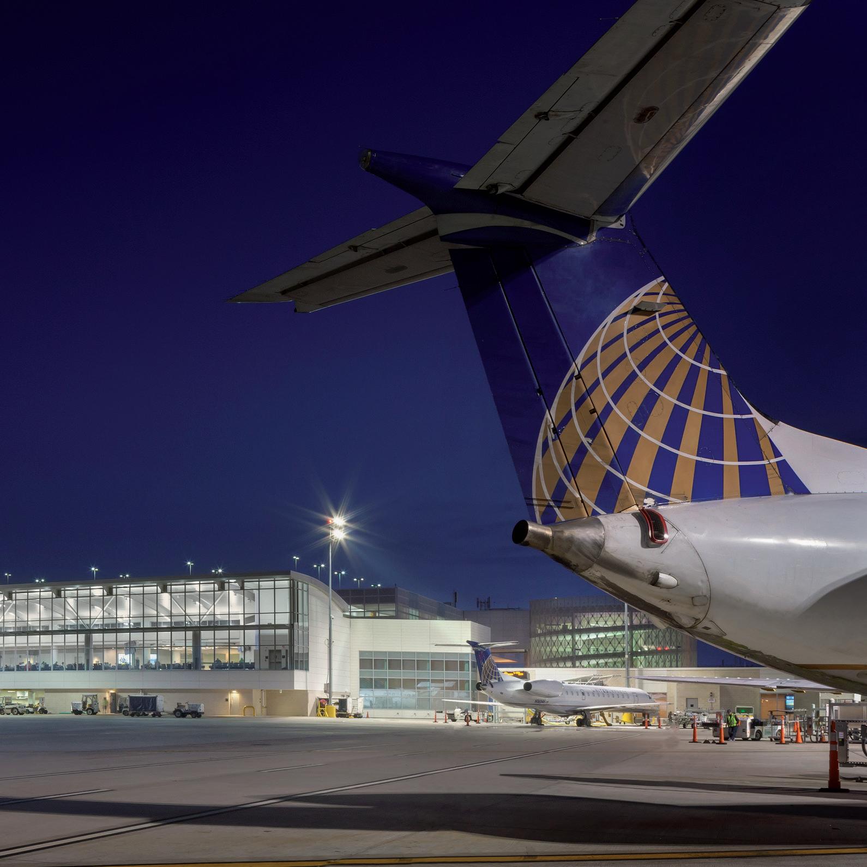
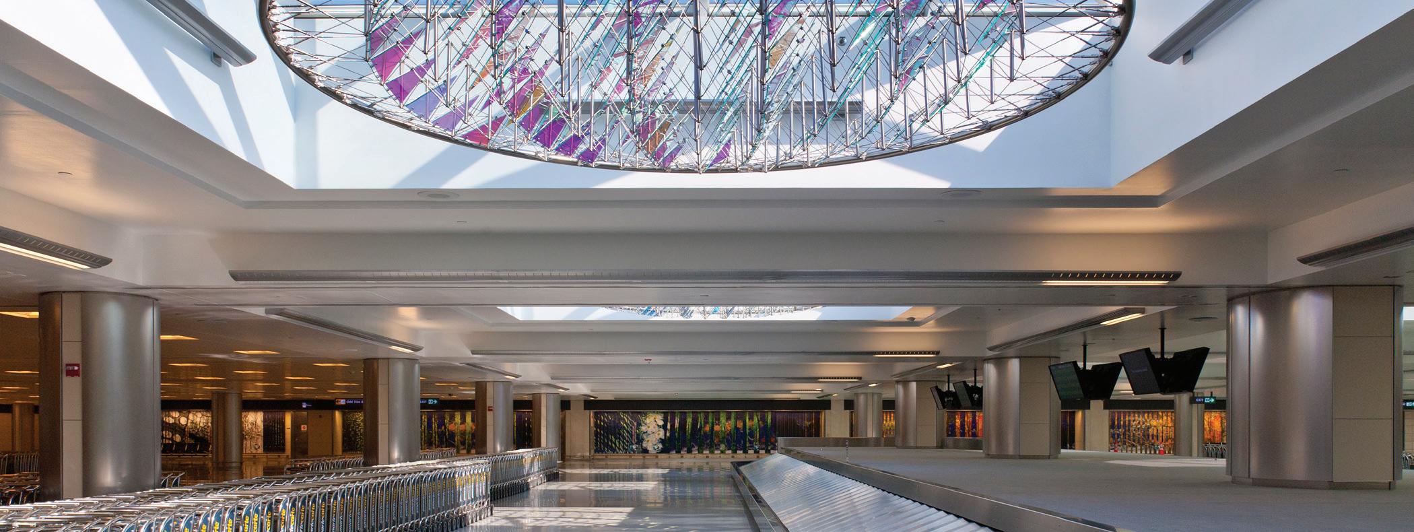
location: dulles, virginia
A $147 million expansion to the International Arrivals Building supports the airport’s rapid growth while improving the passenger experience and reducing processing delays at U.S. Customs and Border Protection facilities.
Increasing the building’s size from 136,000 square feet to 340,000 square feet, the expansion nearly doubled processing capacity to more than 2,400 passengers per hour. Architectural forms and building placement respect the landmark character of the airport’s main terminal, designed by Eero Saarinen in 1958 and listed on the National Register of Historic Places. To honor the terminal’s iconic design, the expanded facility’s
massing is composed of simple architectural cubic forms, subservient to the main terminal building. A westward extrusion of the existing building extended the original north wall sloped architectural pre-cast panel system, continuing its role as a plinth for the main terminal building.
An 8,000-square-foot interior mezzanine serves as an entry platform for the airport’s unique mobile lounge vehicle transportation system for passengers from international arriving aircraft. The mezzanine also includes two VIP customs processing lounges.
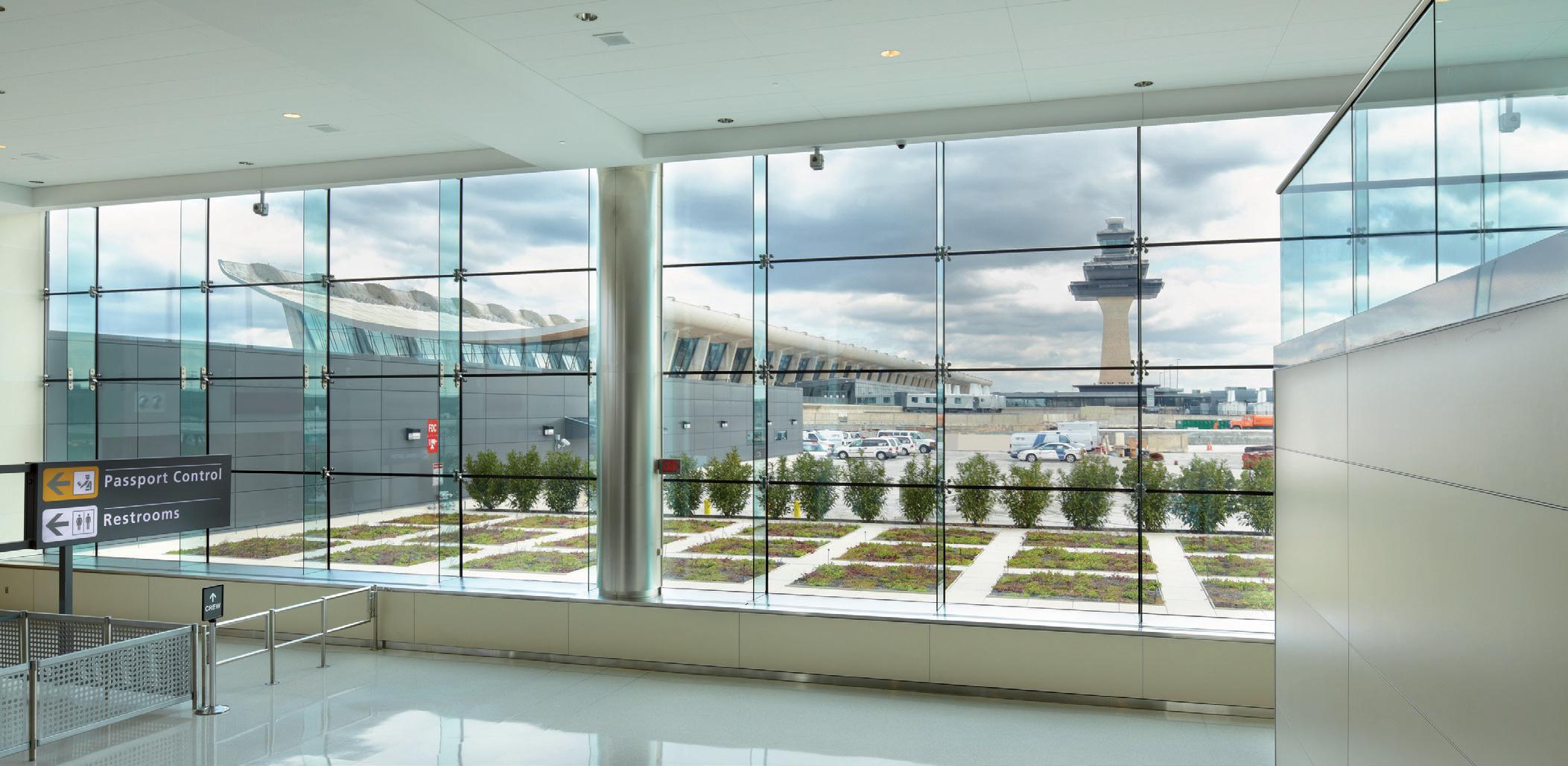
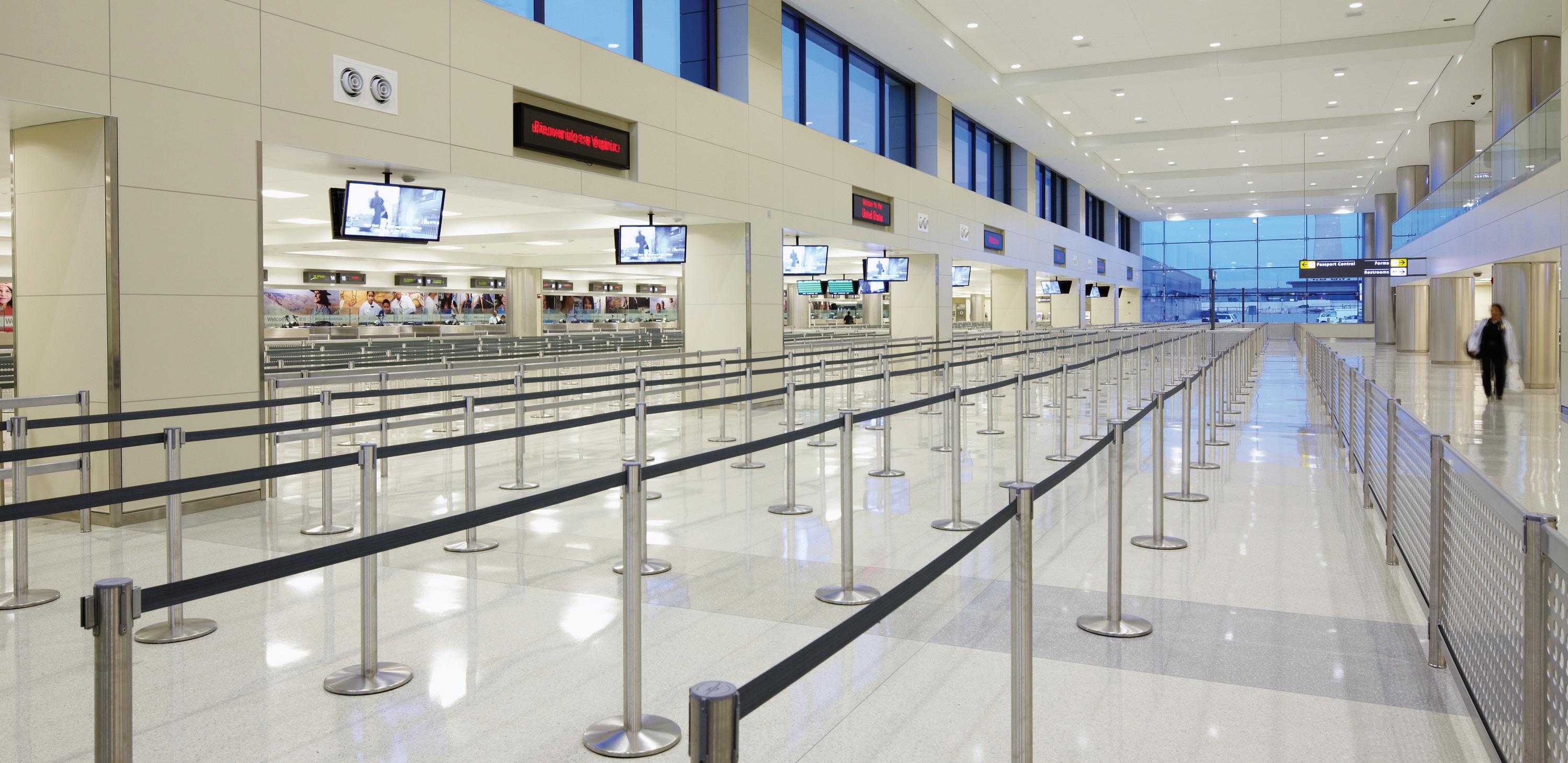
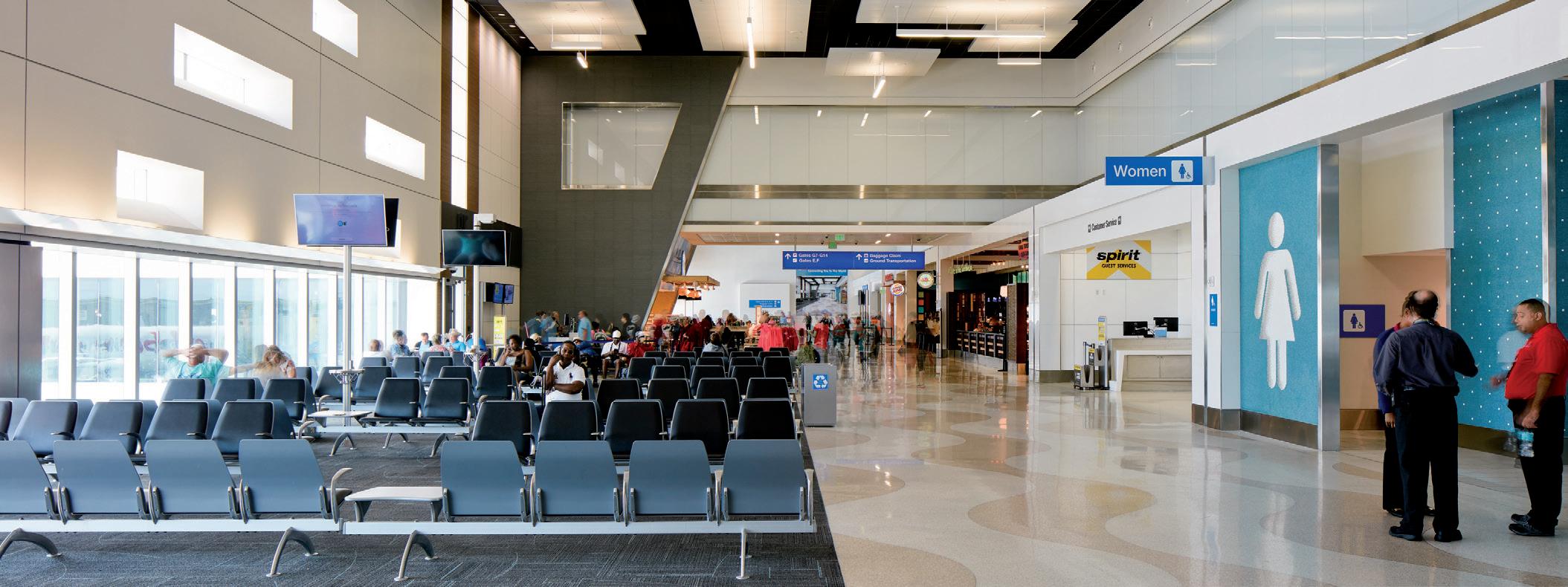
location: fort lauderdale, florida
The redevelopment and expansion of Terminal 4 accommodates an increase in international flights and creates a more efficient international arrivals process. The project encompassed an expansion of the Federal Inspection Services (FIS) facility, renovation of the baggage system, and reconfiguration of security screening check points.
The façade of Concourse G is elegant, yet sensible for the south Florida climate, composed of insulated precast panels with a row of high-efficiency storefront glazing at the concourse level providing dramatic passenger views to the airfield. Slotted apertures above the storefront minimize heat gain inside the concourse and create an
array of shadows and natural light play, generating a dynamic vibe inside the hold rooms and circulation areas.
An equally stylish interior environment features separate FIS sterile and domestic arrival vestibules and FIS sterile bridges that carve through the double-height ceiling space inside the concourse to help guide passengers to their respective gates.
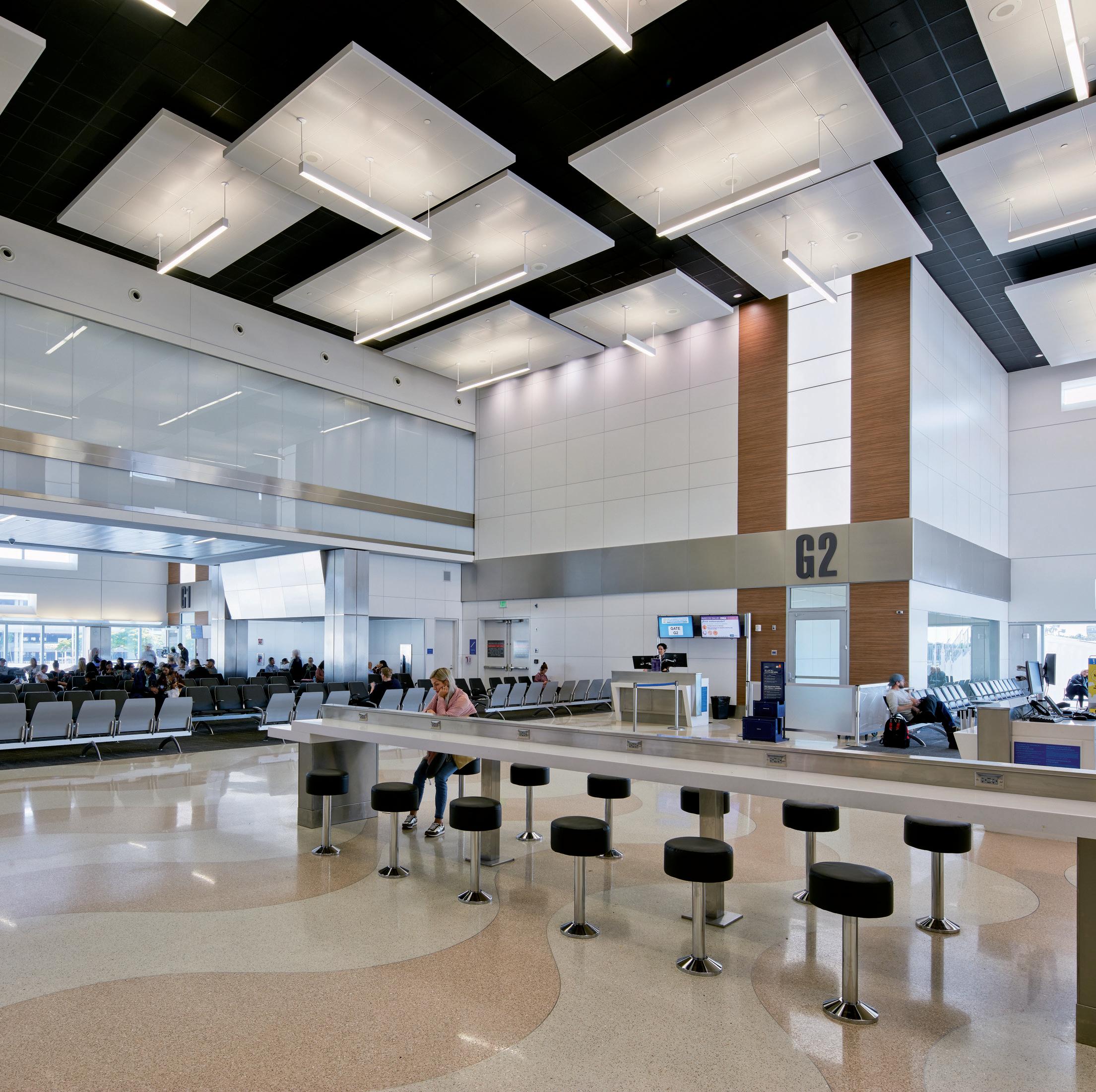
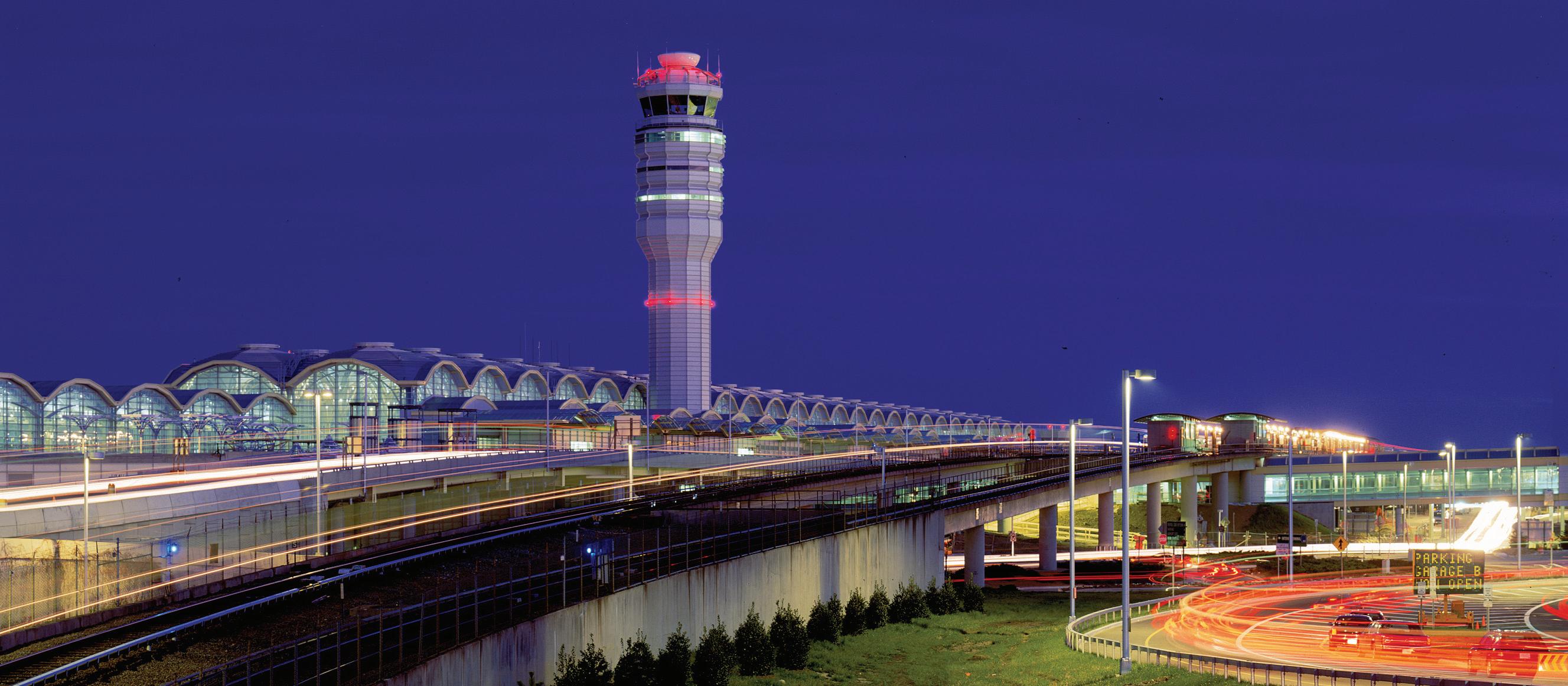
location: washington, dc
This 1-million-square-foot terminal honors the airport’s legacy by integrating restored components of the historic 1941 Terminal A.
Featuring 35 replacement gates, Terminal B/C also provides two-level roadways for arrivals and departures, a new METRO rail station, pedestrian bridges linking rail stations to the terminal, a connector building with gate facilities, a new air traffic control tower, and concession areas that link the new and existing terminals.
Careful staging and placement of terminal foundations and structural steel enabled the team to minimize
disruption to airport operations during construction, despite extremely limited staging areas.
Phased construction enabled the team to maintain existing METRO operations while constructing new elevated station platforms and linkages above a new road system. A new elevated pedestrian bridge connected the METRO station and parking garage to the new terminal.
Airside, staged terminal pier construction minimized impact to ramp operations and temporary aircraft hardstand parking positions.
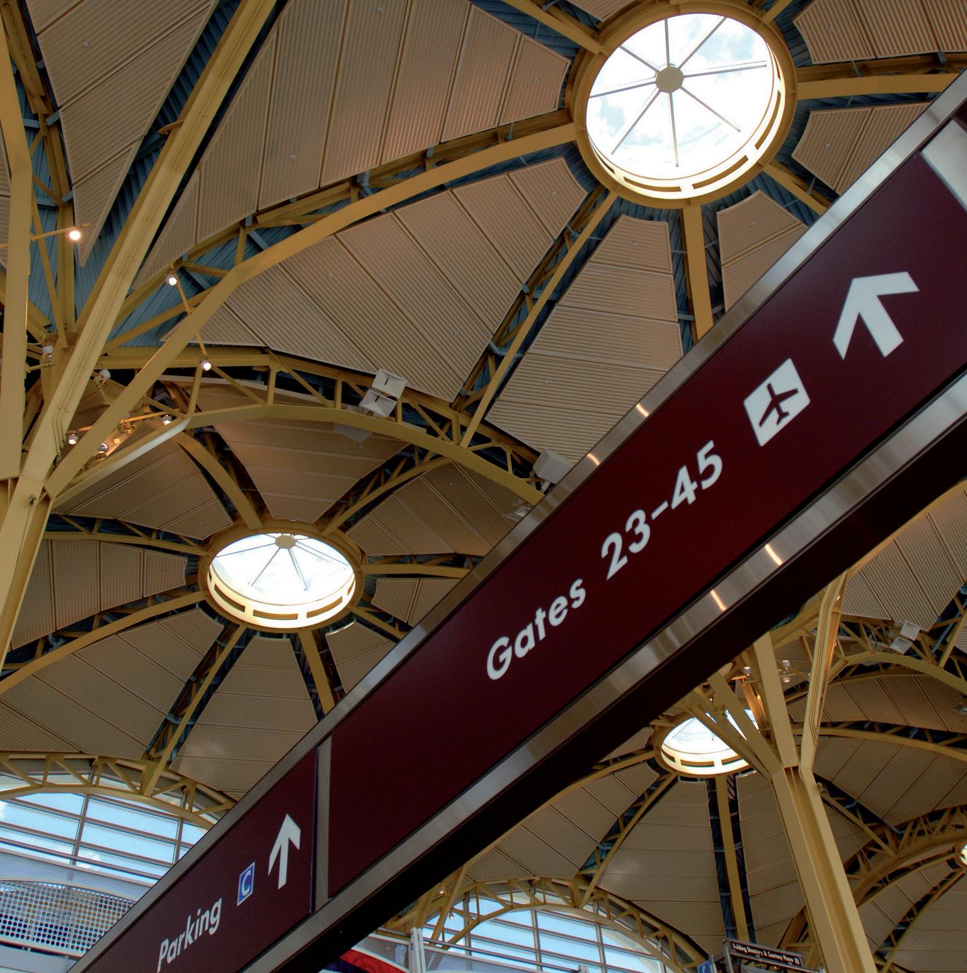
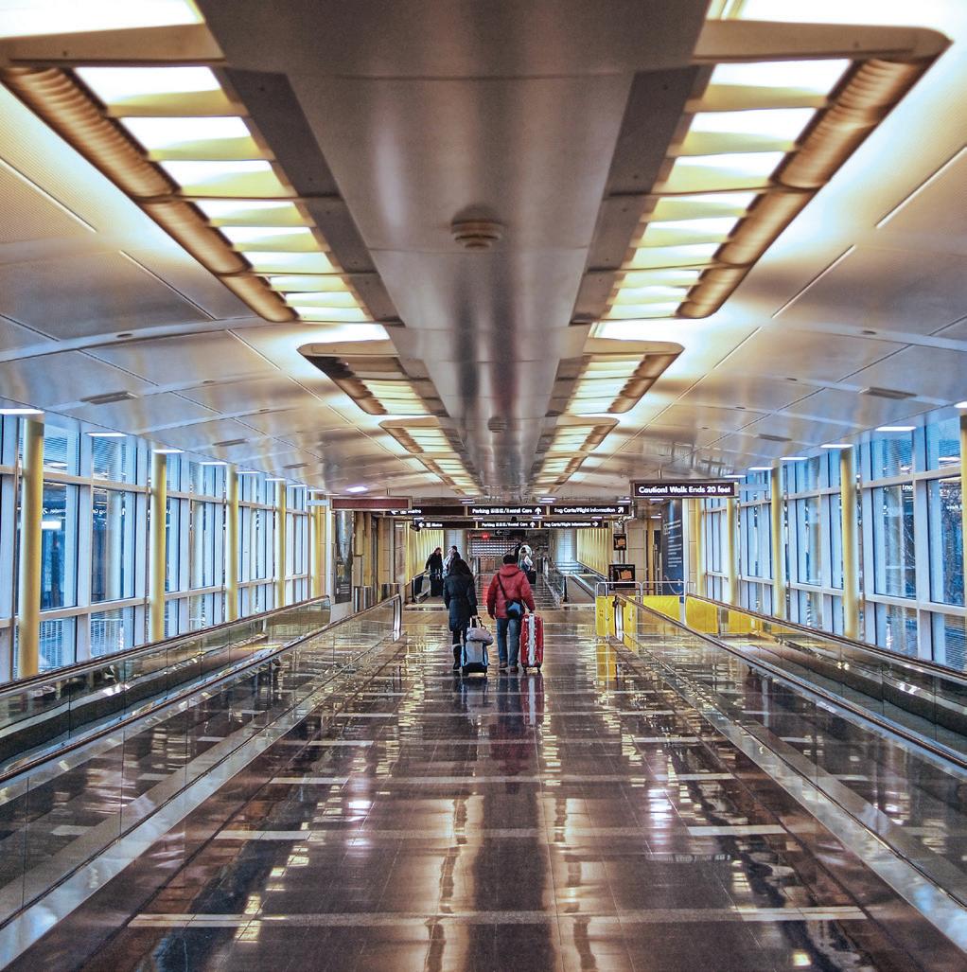
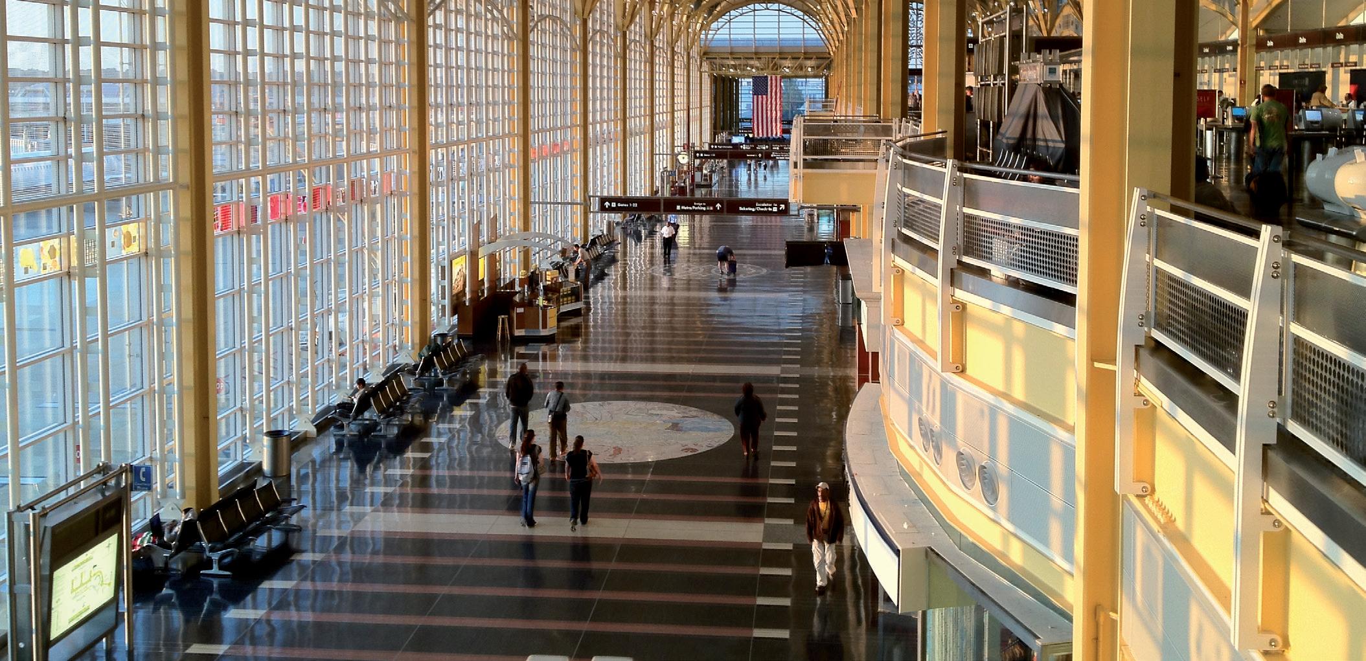
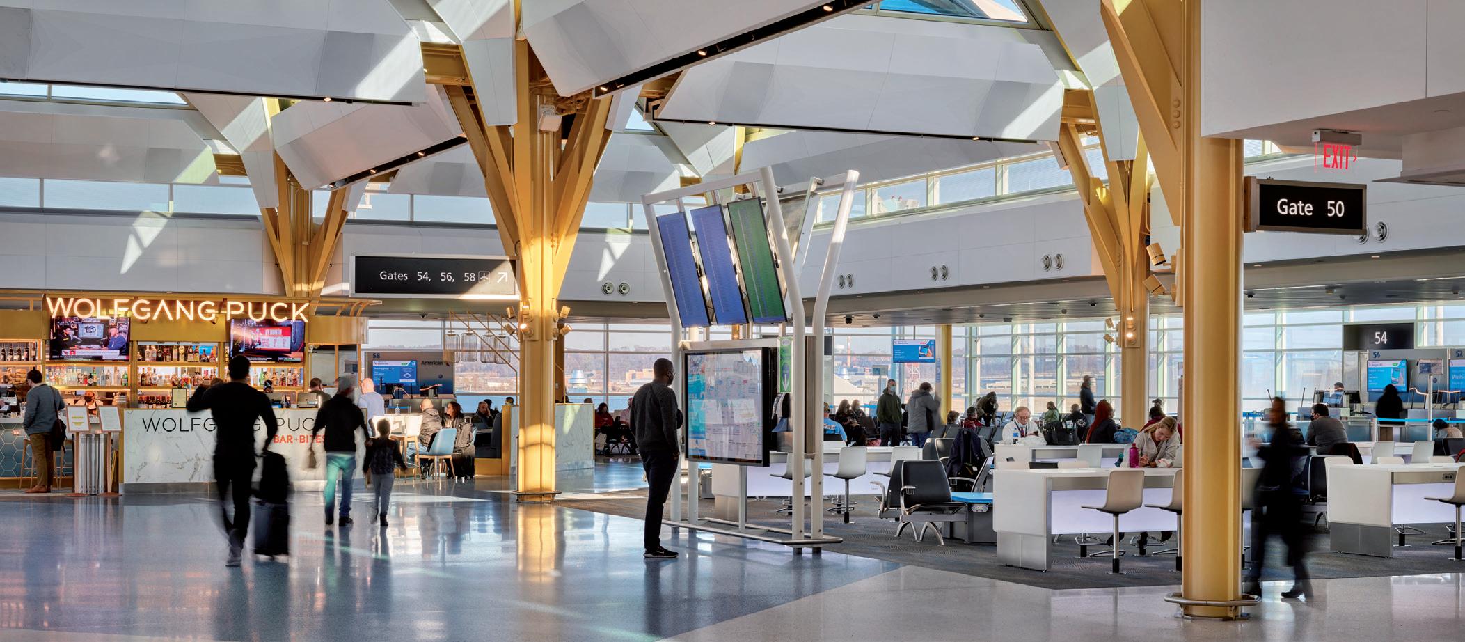
location: washington, dc
Part of a $1billion Terminal B/C Redevelopment Program, the New North Concourse project will enhance the passenger experience at DCA by providing 14 regional aircraft gates to replace the existing ground-loaded regional aircraft operation.
The Metropolitan Washington Airports Authority (MWAA) selected PGAL as part of the AIR Alliance Joint-Venture Architectural/Engineering team for design and construction documentation services for this $1 billion capital improvement program at Ronald Reagan Washington National Airport.
The Authority’s program, also known as “Project Journey”, is intended to address decreasing level of service at the existing terminal facilities due to overcrowding caused by record passenger growth in recent years.
To enhance the overall level of service, the primary component of the program includes the construction of the 230,000 SF New North Concourse facility which will replace the existing ground-loaded 14 regional jet aircraft hardstand operation.
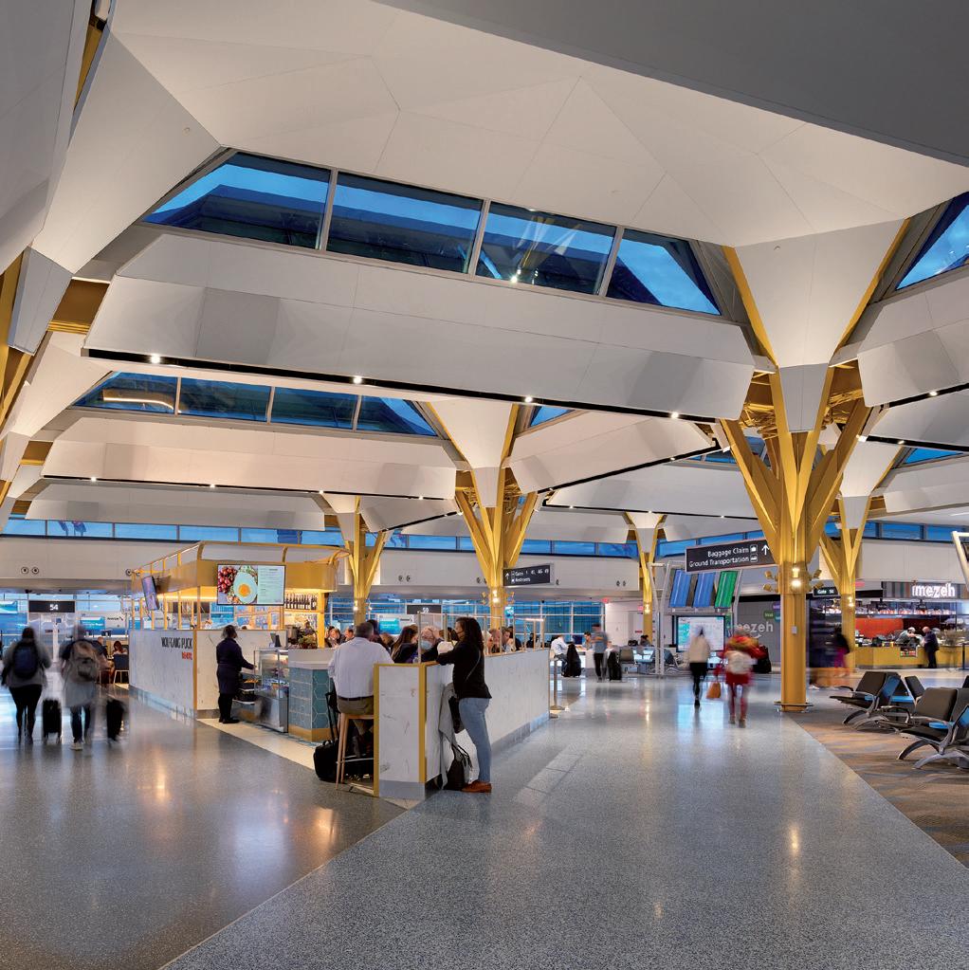
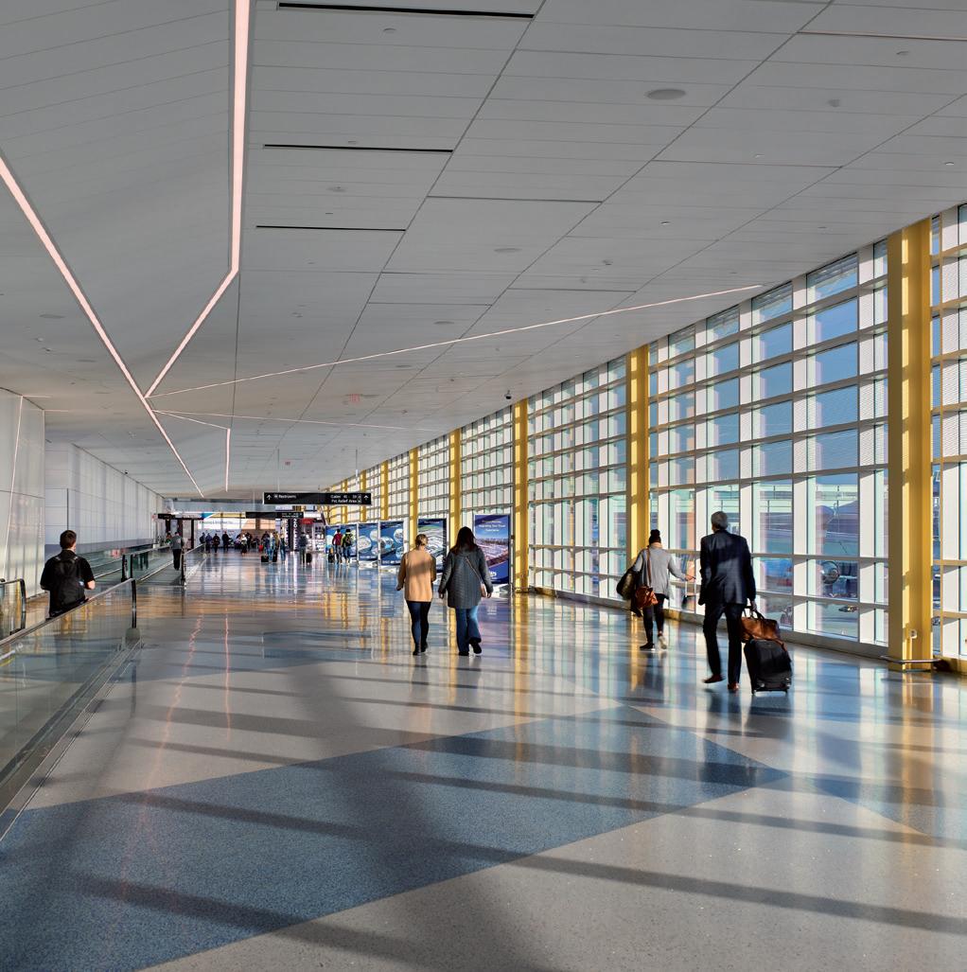
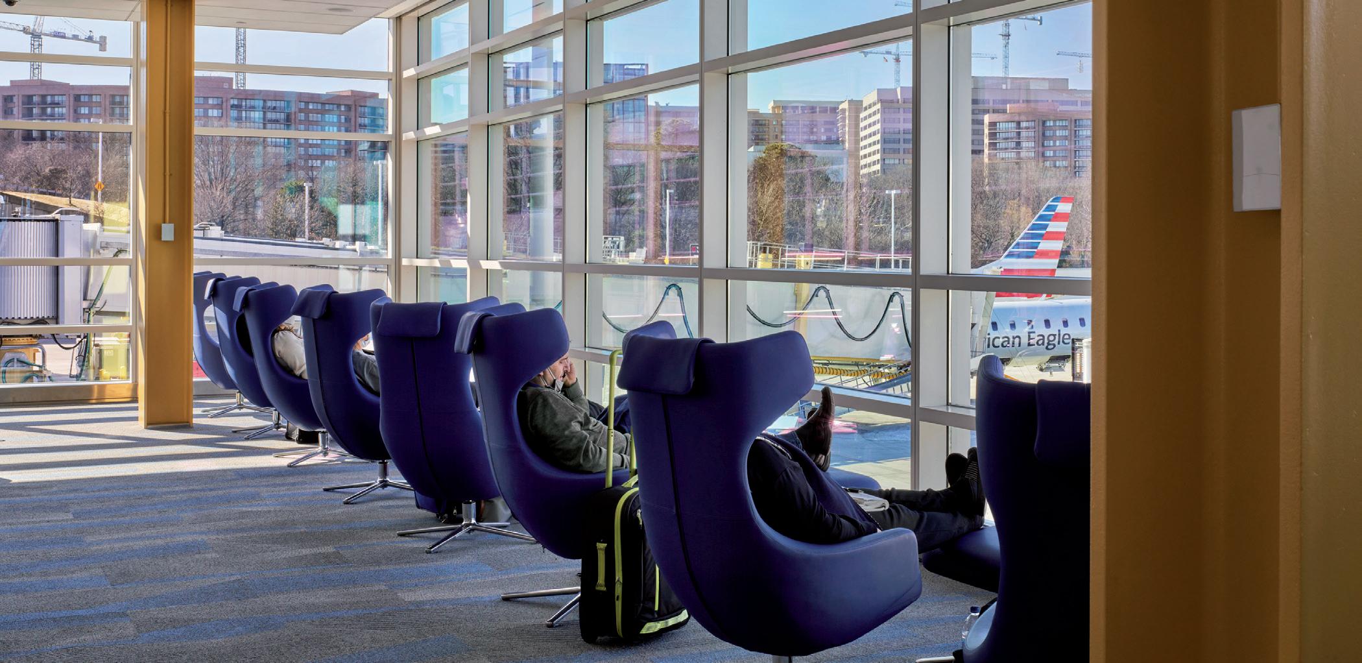
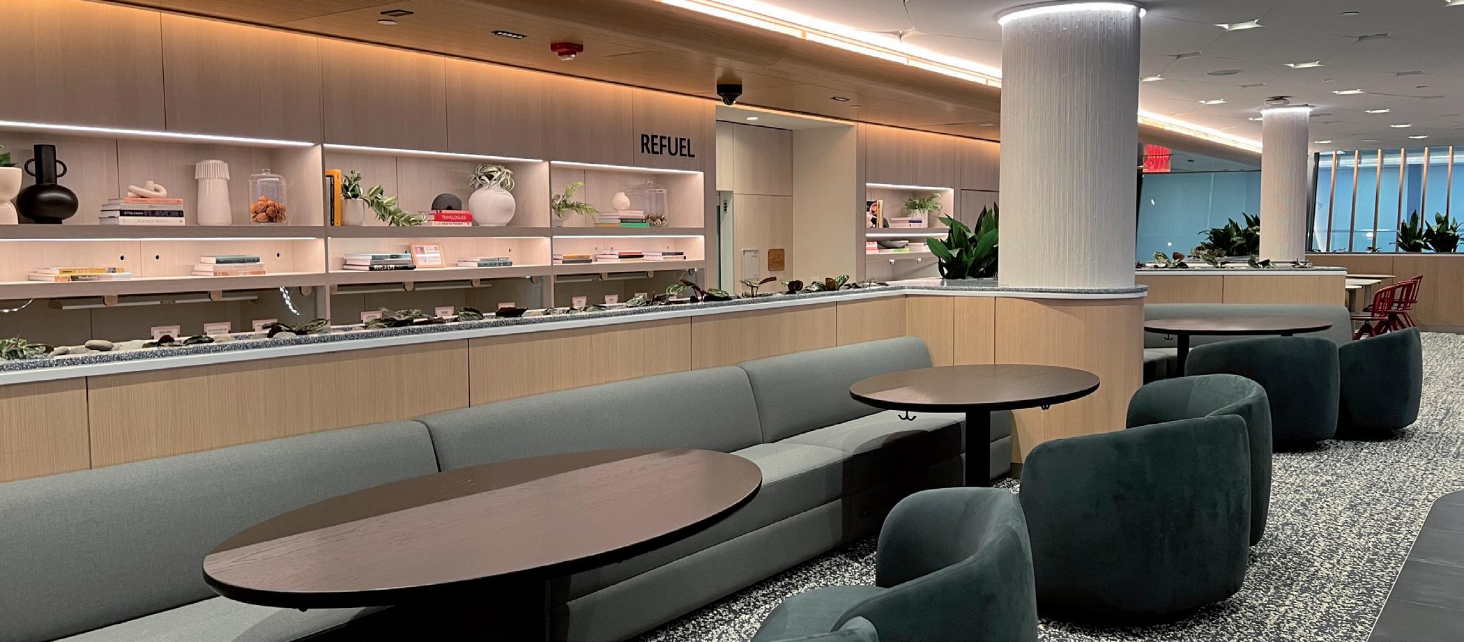
location: dulles, virginia
PGAL is serving as architect of record for the new Capital One Lounge at the historic Eero Sarrinen Dulles International Airport (IAD) Terminal. The proposed 8,500-square-foot space will be located off of the south finger of the terminal building, directly below the now vacant legacy air traffic control tower and will be open to Capital One credit card holders as they travel through IAD either domestically or internationally. The lounge will consist of a coffee bar with a grab-and-go food section at the main entrance, kids area, sunken lounge seating area, full service kitchen, bar, and buffet, library (quiet) area, individual private restrooms, mother’s room, and back of house spaces. Given the historic nature of the space and
the number of changes and tenants it has seen through the years, the completed project will bring the original restaurant space back to its roots. Customers will have unique views of the airfield, historic terminal, and historic air traffic control tower due to its enclosure of storefront glass on three of the four sides of the space.

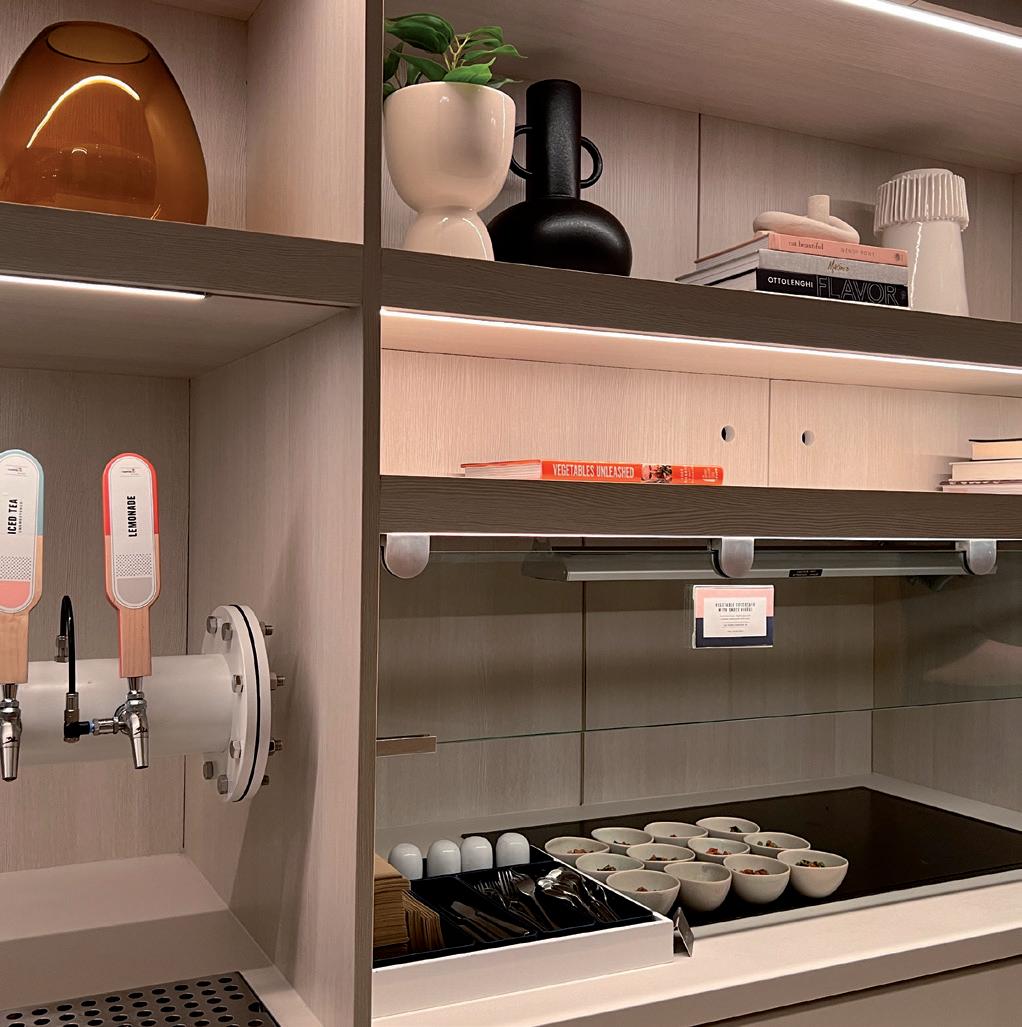
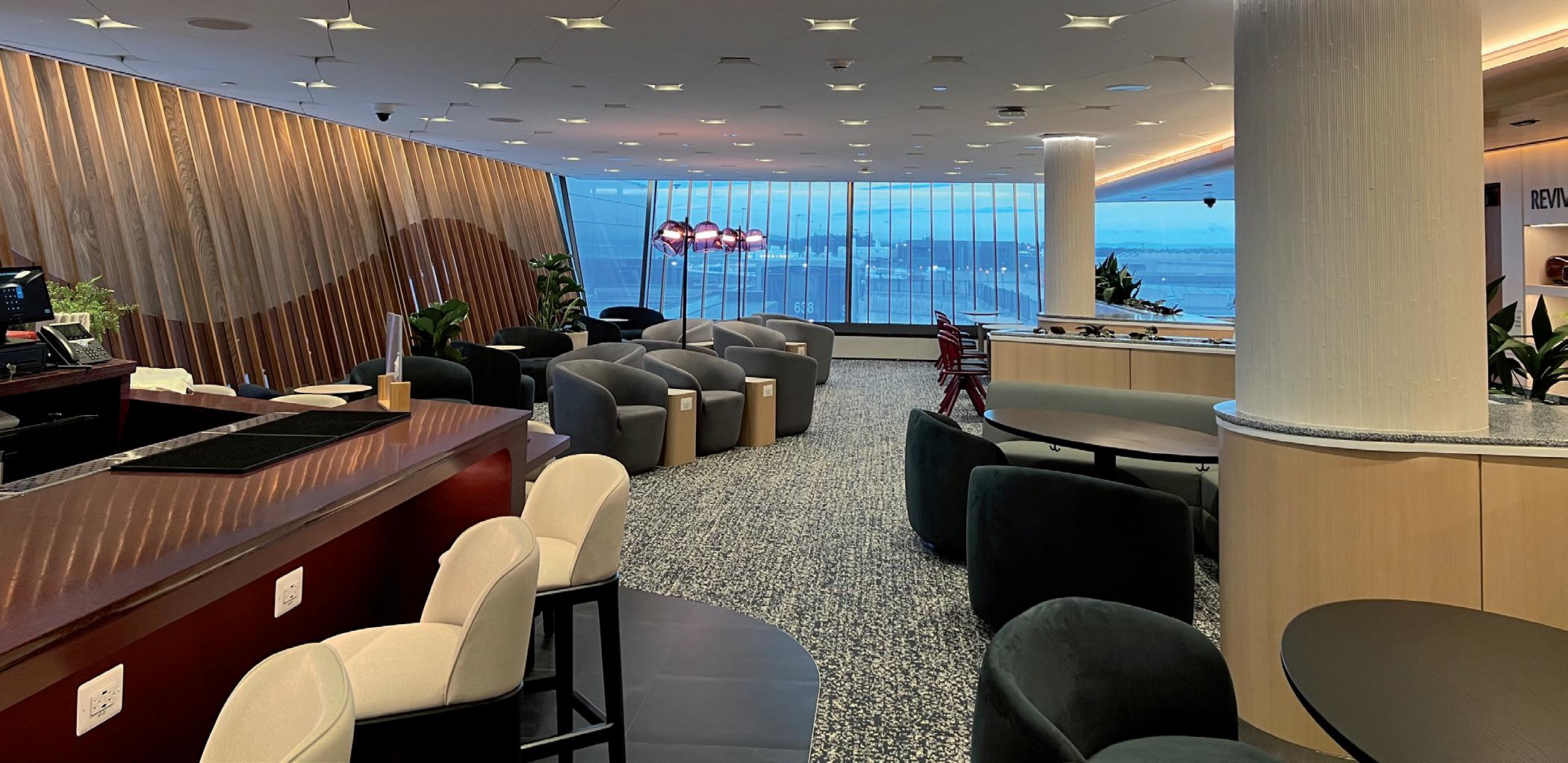
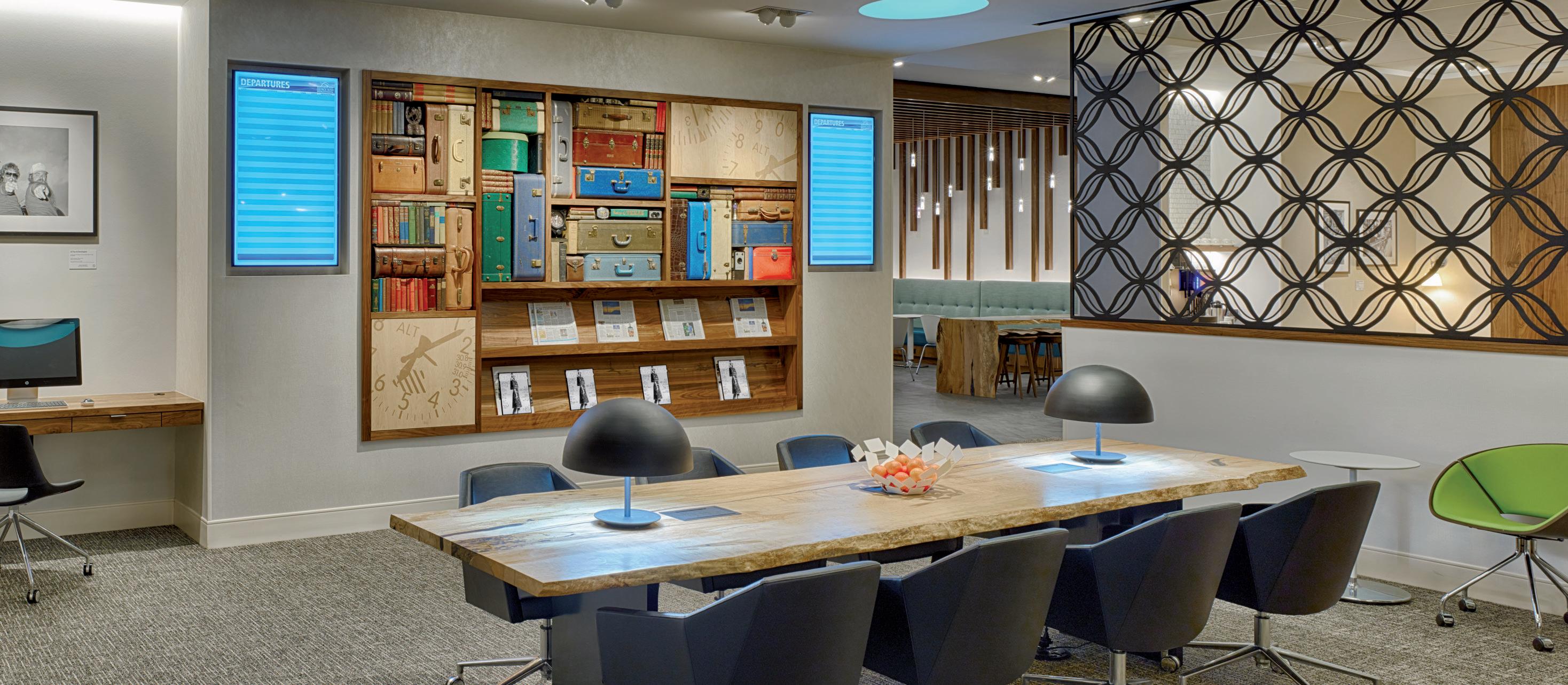
location: houston, texas
American Express opened the doors to the nation’s seventh Centurion Lounge, an 8,596-square-foot oasis of upscale calm in the otherwise bustling IAH Terminal D. Platinum and Centurion Black cardholders are invited to unwind in the lounge, which features a concierge service and other amenities.
The striking, contemporary environment embraces mid-century modern aesthetics combined with a Texas influence. Wood paneling and warm-colored wall coverings contribute to a visually relaxing space with high end designer seating options. The open floor plan allows for easy movement throughout the lounge and provides visual connectivity between spaces. Amenities include
a welcoming reception lobby with a living plant wall, two lounge seating areas, a work-space area with a large conference table and computer workstation, and private restrooms with shower rooms. A full service bar, on-site kitchen, and buffet area offer a gourmet menu with fresh dishes prepared daily by James Beard award-winning chef Justin Yu.
PGAL developed the Lounge design utilizing American Express’s Centurion Lounge brand standards for the program development, materials and finishes, furniture, and food services areas. The project includes a full kitchen including dry and cold food storage as well as full bar service and back bar area plus audio/video equipment.
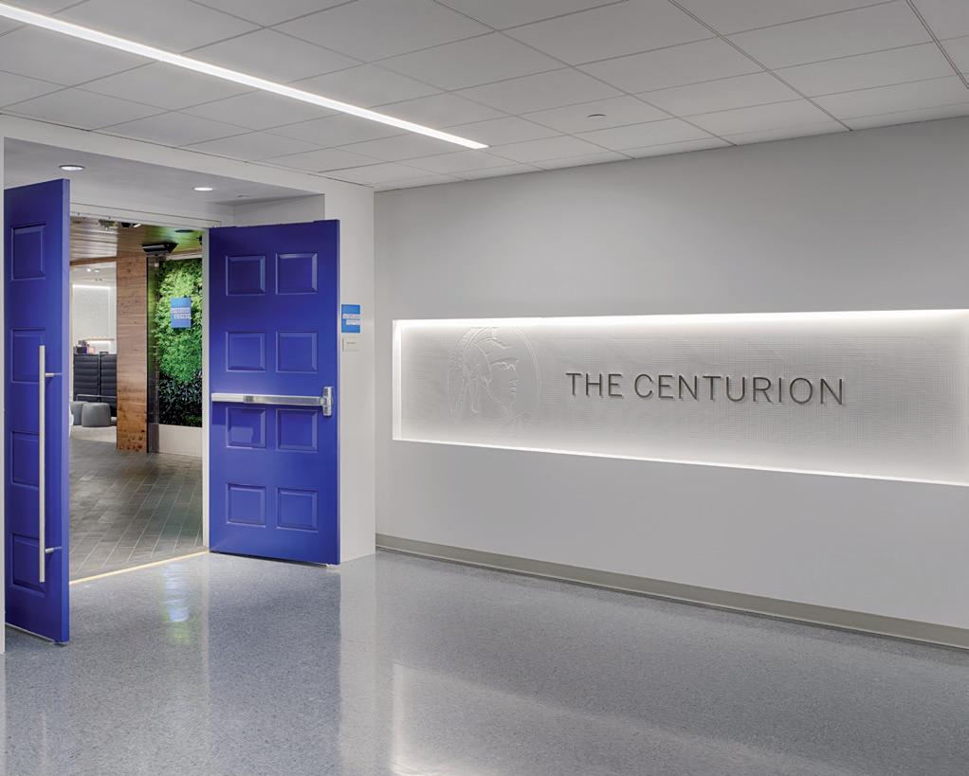
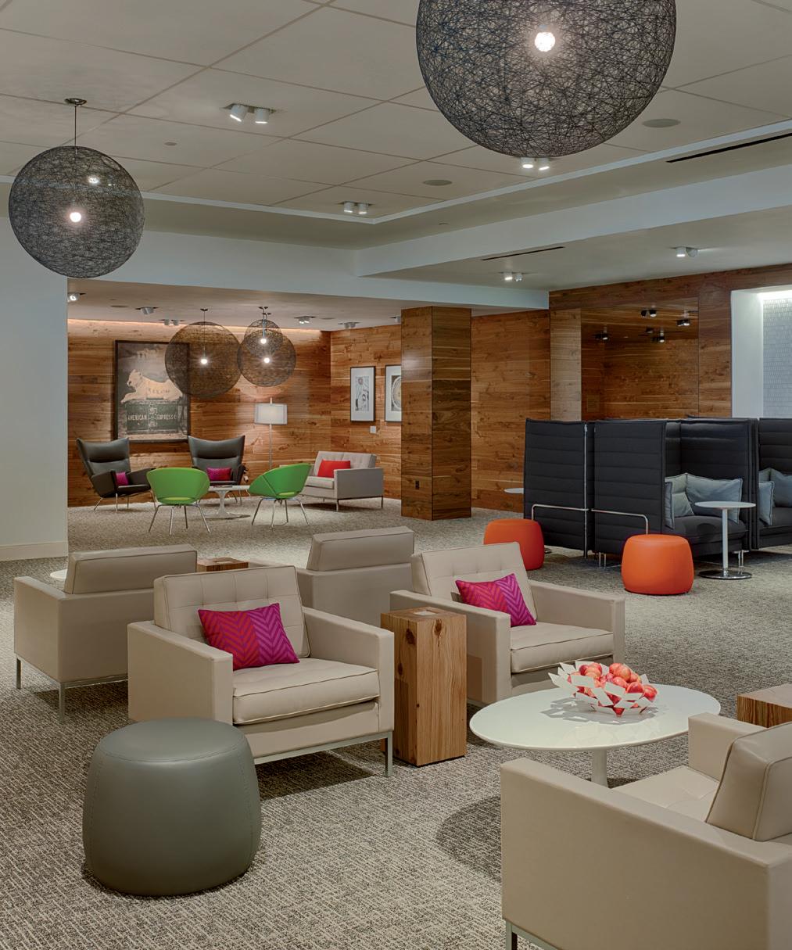
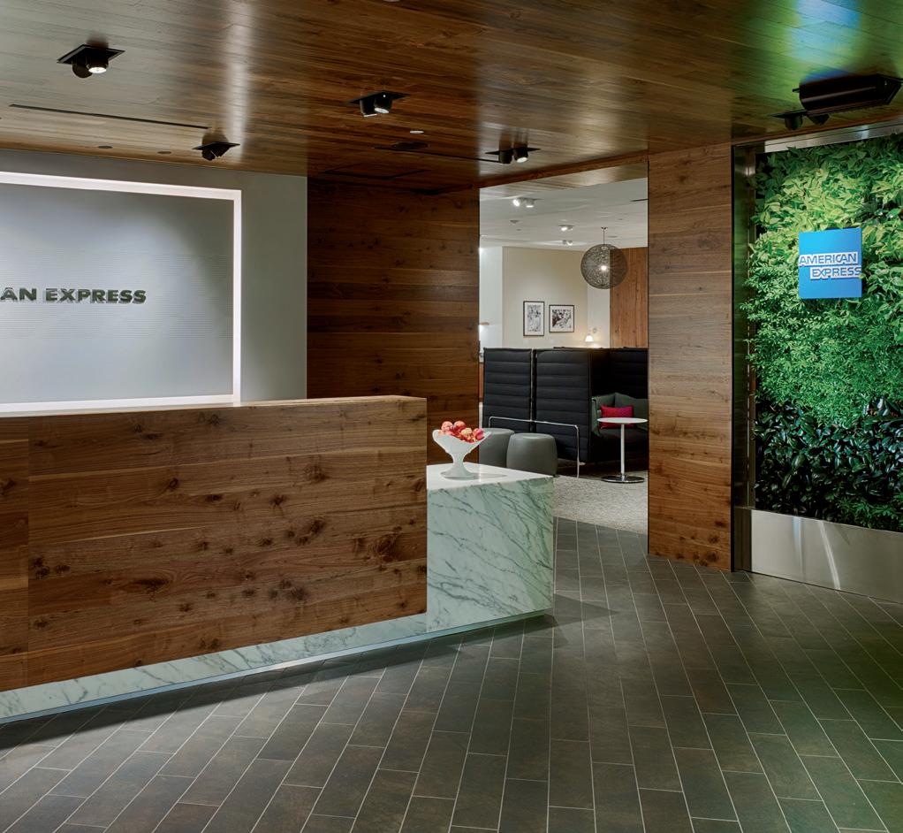
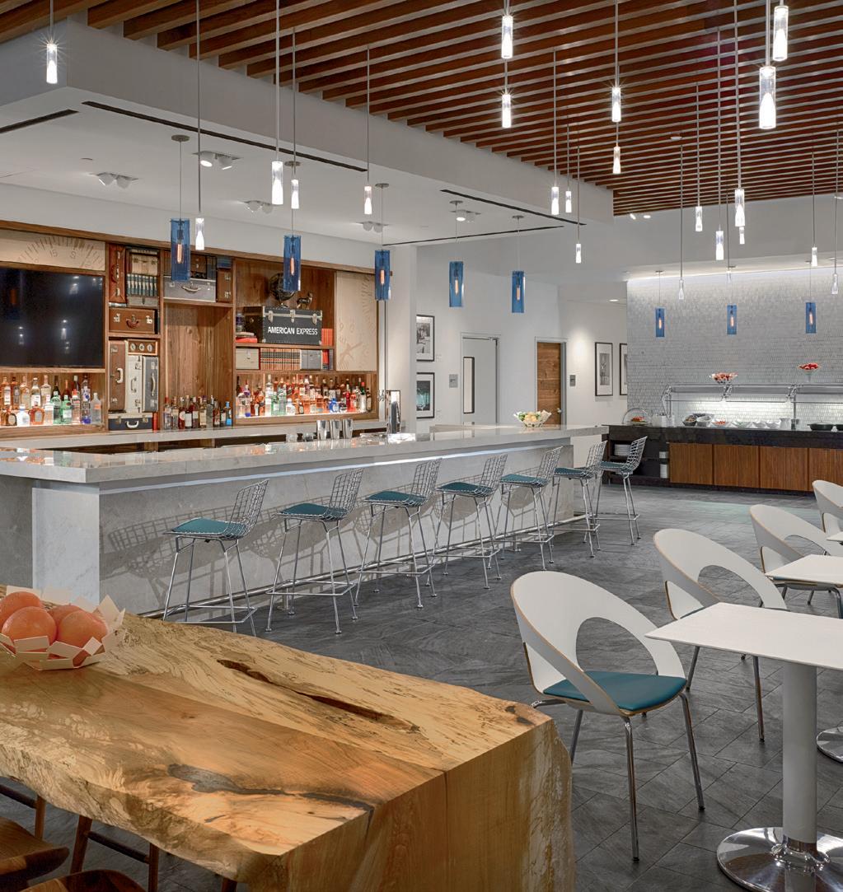
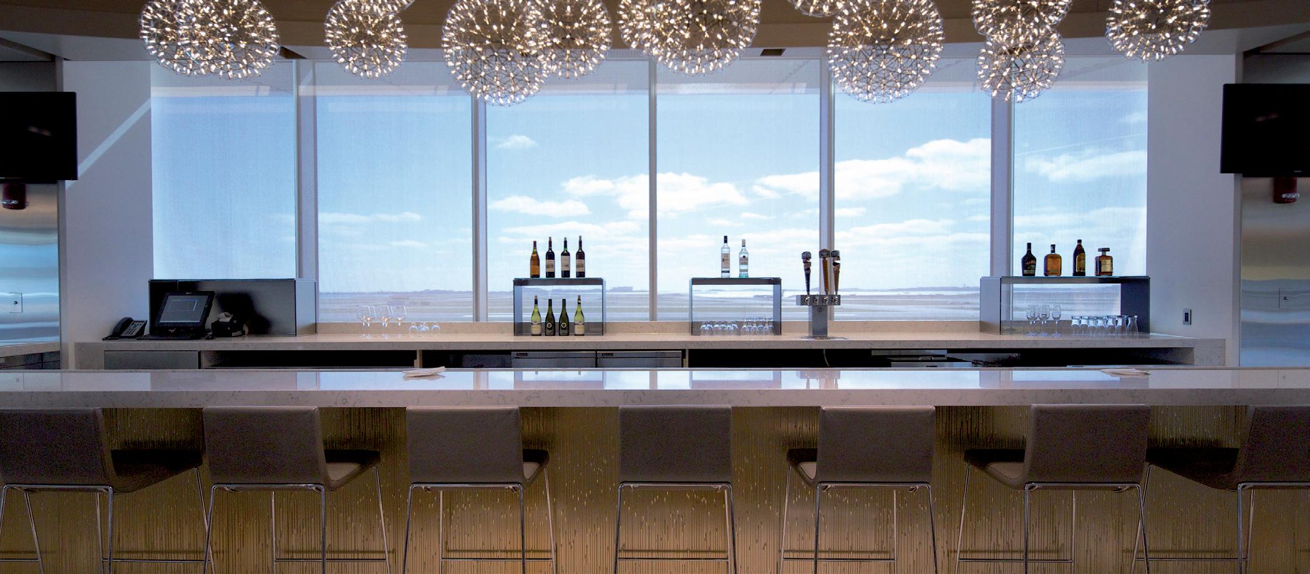
location: boston, massachusetts
Located on the mezzanine of a major international airport, this passenger club for United Airlines takes full advantage of a spectacular view overlooking both the airfield and the harbor beyond. The design layout leverages over 180 feet of exterior glazing to flood the lounge areas with natural light during the day and the twinkle of harbor lights at night. The 8,000-square-foot club reflects a sleek, modern design while incorporating special design touches that play off an aviation palette. The main portion of the lounge is anchored by a sweeping wood ceiling, whose profile is reminiscent of an aircraft wing, hovering over the bar and adjacent seating below. Other portions of the ceiling in the flanking lounge areas feature a tracery design
that echoes the contrails that streak the sky following a high flying aircraft. The aviation theme continues in the artwork, which features black and white images from the airline’s archives.
Decorative lighting is used to activate the bar with a high energy level and also lower the mood in the lounge areas. The use of classic materials such as honed limestone flooring, sculptured Carrera marble walls, and accents of bronze and gold glass create an atmosphere of luxury and respite.
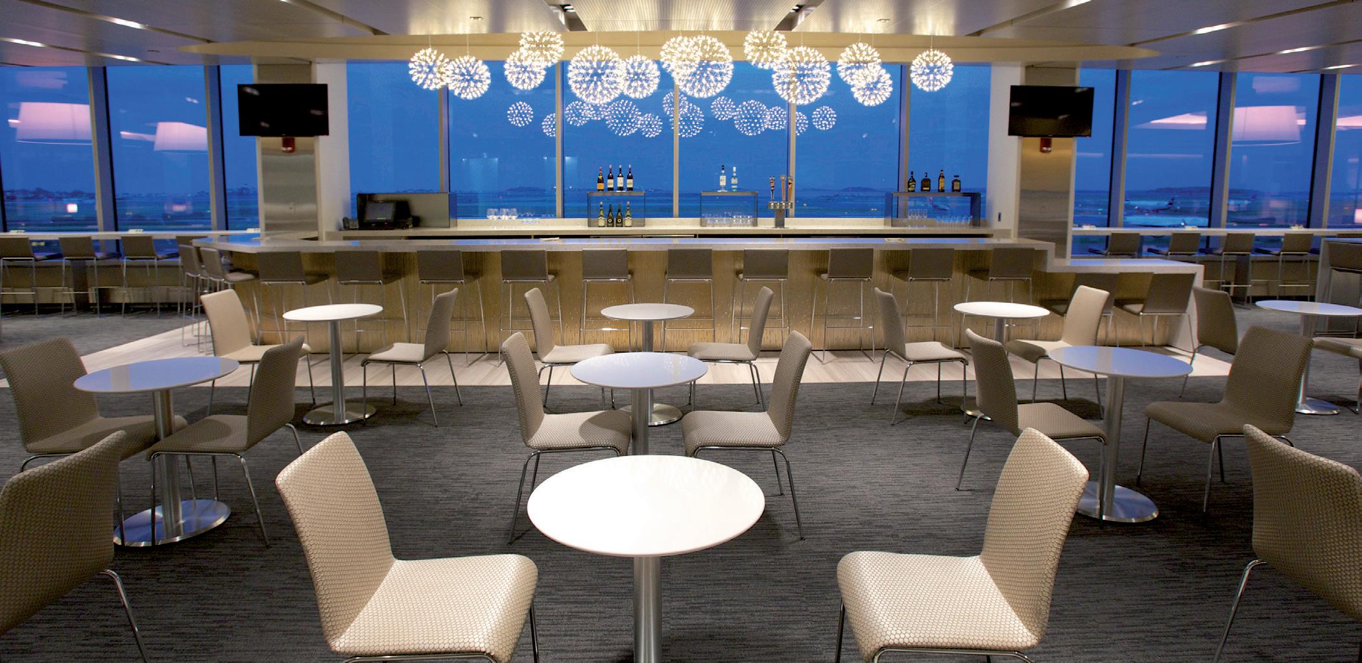
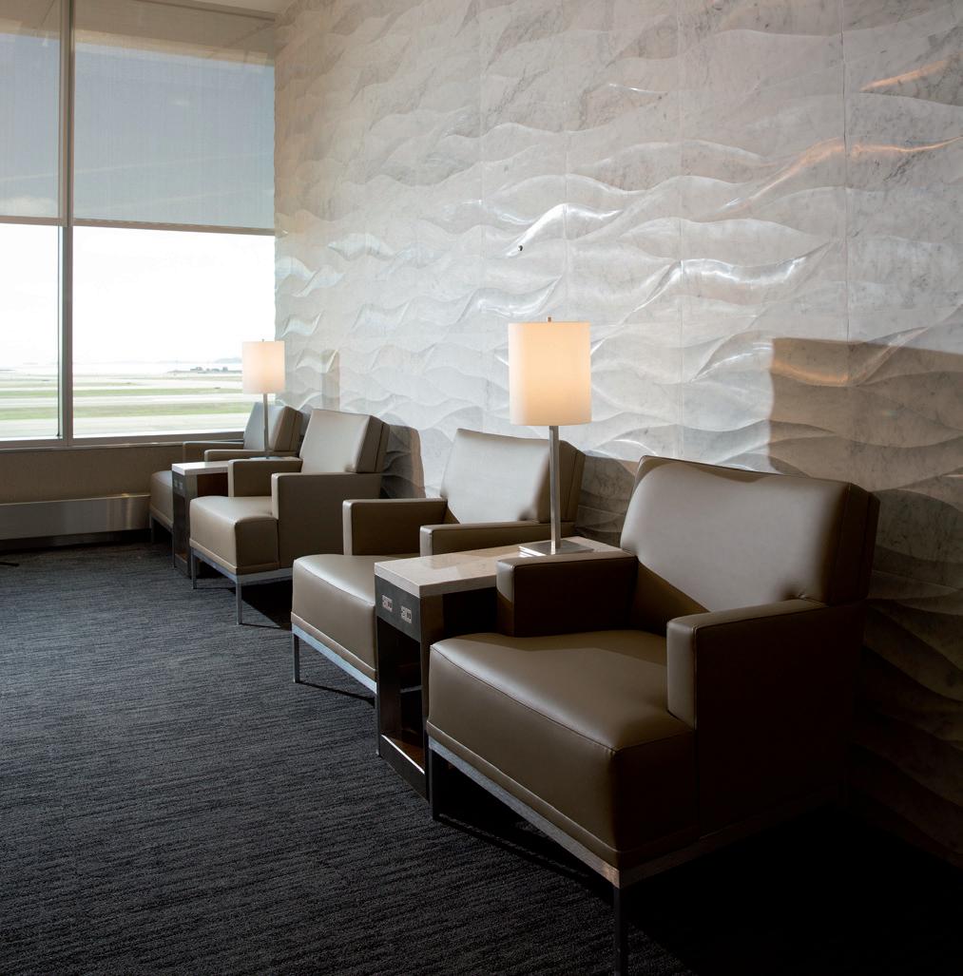
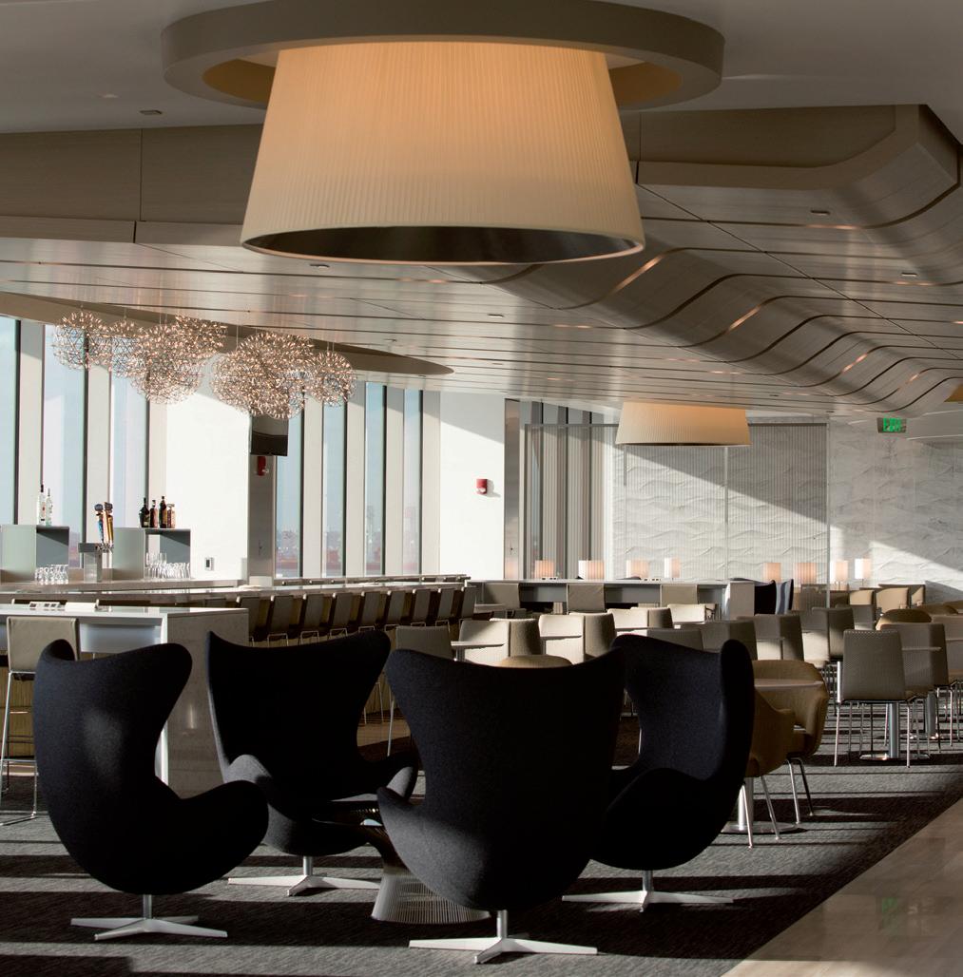
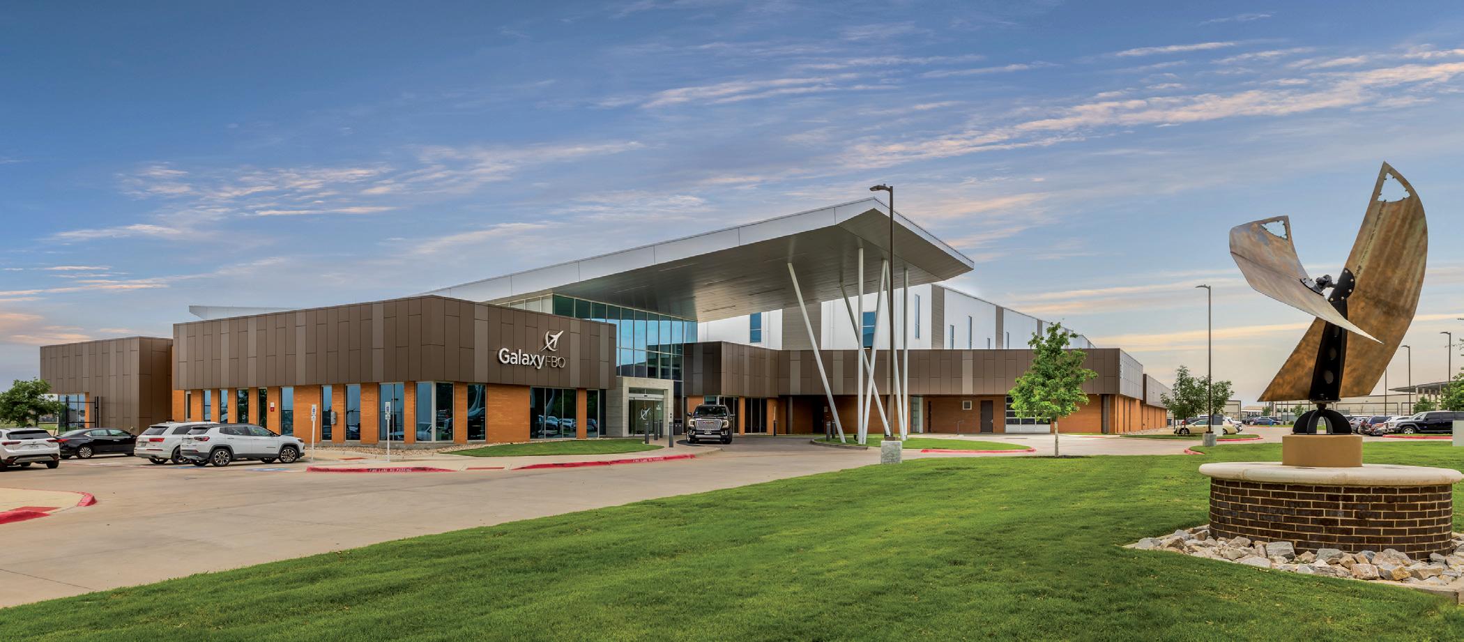
location: addison, dallas
The Galaxy FBO and Hangars development occupies a strategically positioned 16-acre site on the southeast corner of Addison Airport, directly adjacent to Addison Circle Park. At the heart of the development stands a 15,000-square-foot FBO building, envisioned as the central hub for passengers and crew alike. The architectural design emphasizes a large concourse area, replete with comfortable lounges, multifunctional conference rooms, a coffee area, a galley, and a dedicated pilot lounge. The inclusion of office lease space and staff operations areas further enriches the facility’s functionality. The exterior facade is a composition of brick, aluminum composite material (ACM) panels, and extensive glazing,
offering panoramic views of the runway and the adjacent park while maximizing natural light.
Complementing the FBO are three aircraft hangars, engineered to accommodate aircraft as large as the Bombardier G7500. The two larger hangars each span 40,000 square feet, while the third measures 30,000 square feet. These pre-engineered metal structures feature long-span designs with large, motorized doors and durable epoxy flooring. Strategically placed clerestory windows introduce abundant natural light, enhancing the work environment within the hangars. Attached lean-to structures provide additional office and administrative space, effectively meeting operational needs.
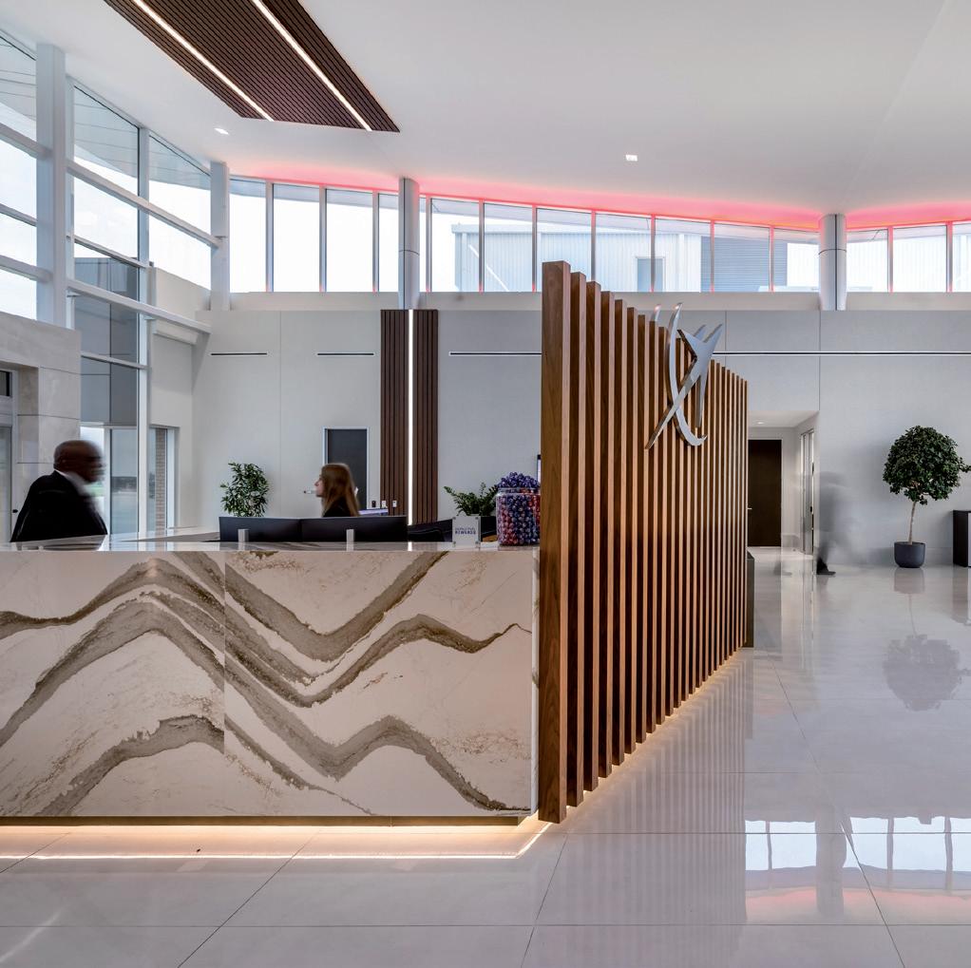
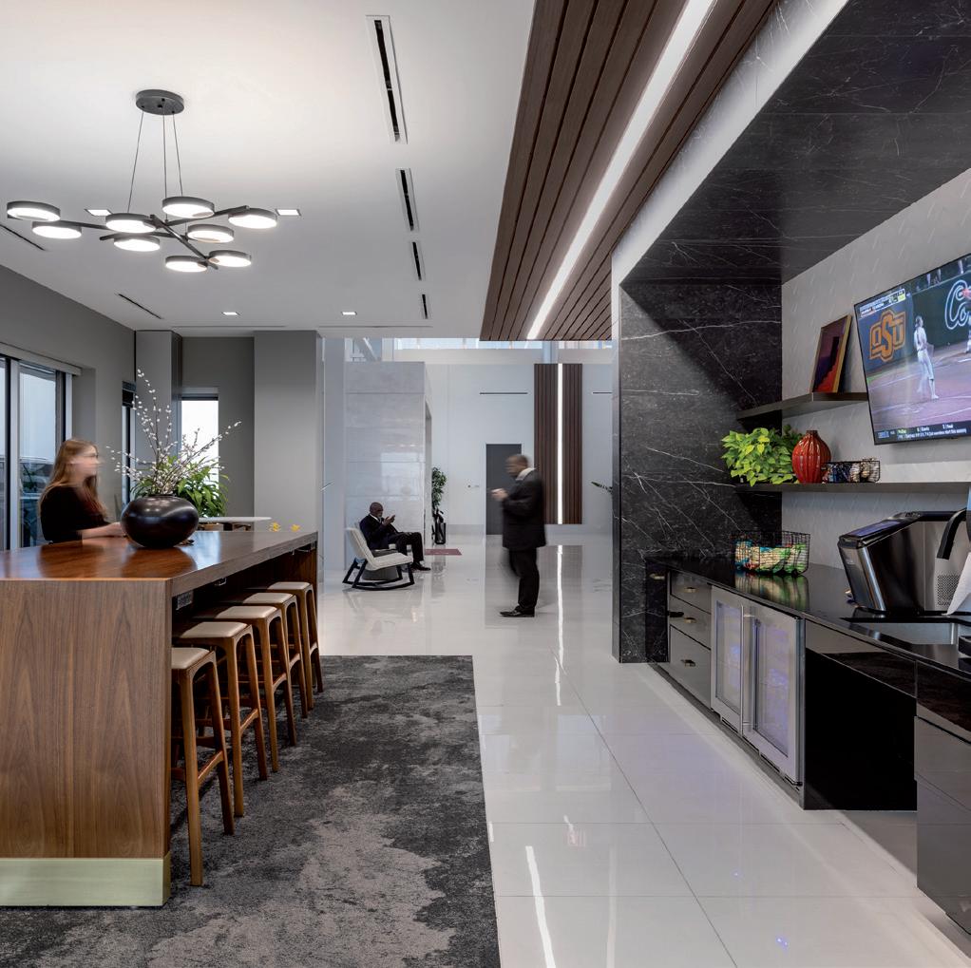
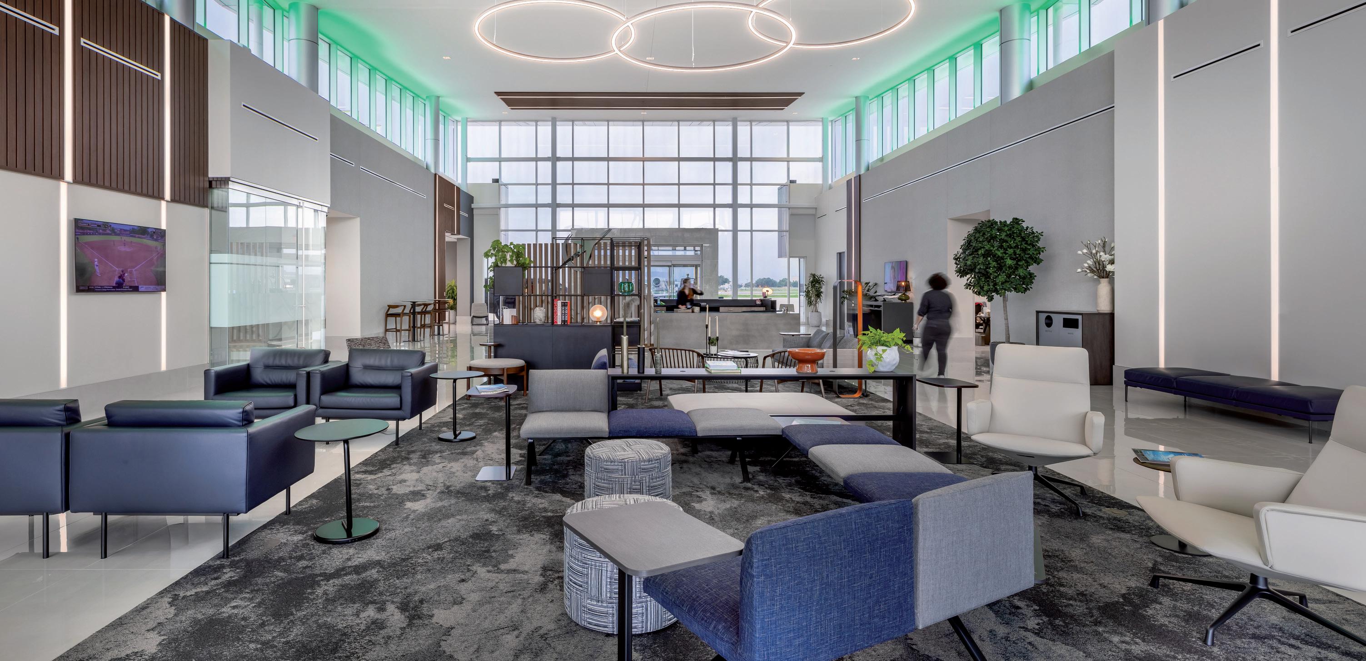
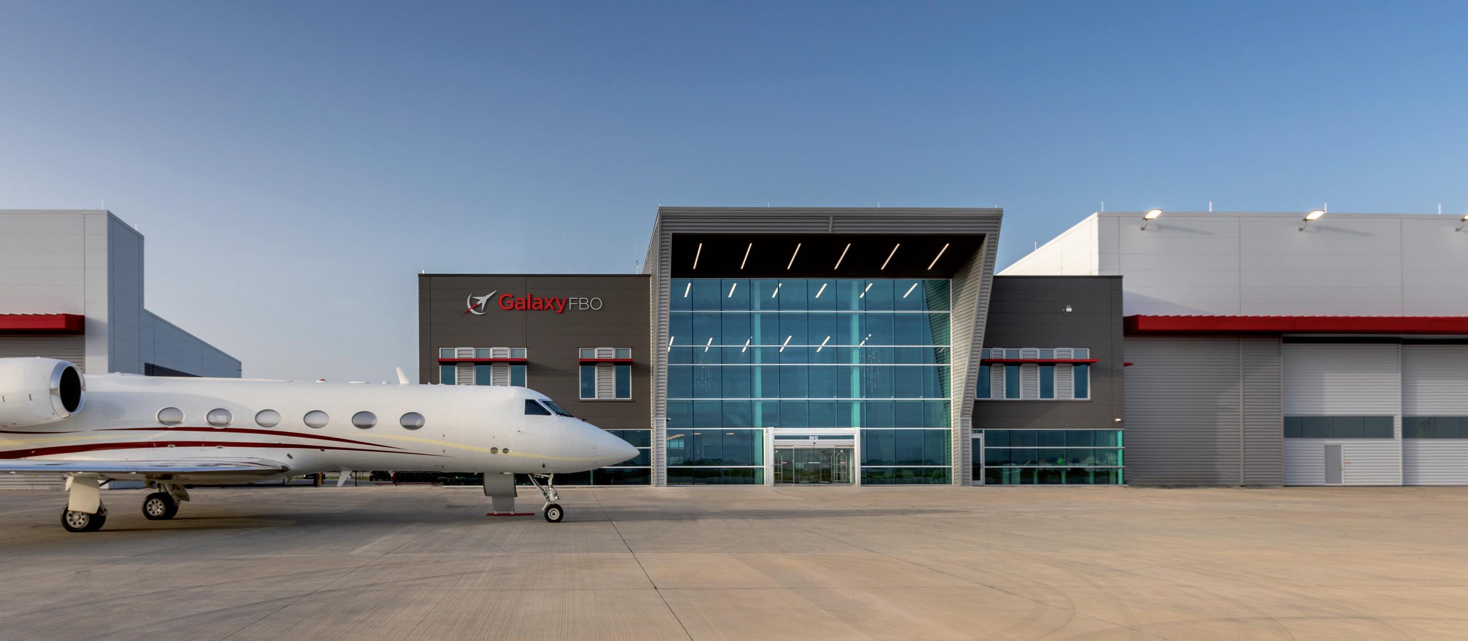
location: houston, texas
PGAL is the design architect working in partnership with civil engineers at Kimley-Horn for a Fixed Base Operations (FBO) and Hangar project at Hobby International Airport (HOU). The project includes two 39,770-square-foot aircraft hangars and one 24,220-square-foot FBO terminal to support general and corporate aviation operations. The Terminal building is planned to include world-class amenities such as a VIP lounge, conference rooms, crew lounge, quiet room and shower, flight planning room, and operations support spaces.
The Black Forest Ventures Galaxy FBO provides the ultimate luxury lounge experience. The use of both contrasting colors and textures provides the customer
a more inviting atmosphere. Customer-facing areas have a consistent aesthetic as one moves throughout the different spaces. The use of large format, stonelike tiles on the floors give a sense of grand luxury, but is contrasted by softer materials such as wood veneer panels and trim work. The overall palette plays with both warm and cool tones, yet retains the more comfortable neutrals for hues. The foyer entry, VIP Lounge, and concourse offer expansive views and bring in natural light. The spaces provide passengers an inviting area to enjoy the offered amenities for long periods of time. The concourse offers a coffee and refresh bar, a custom wine cellar, and varied types of seating.
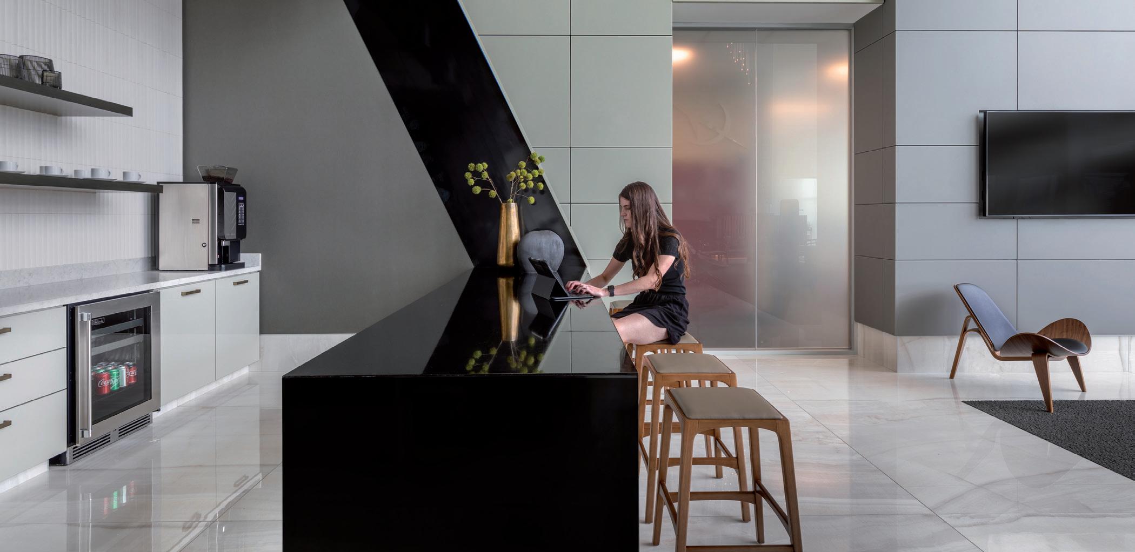
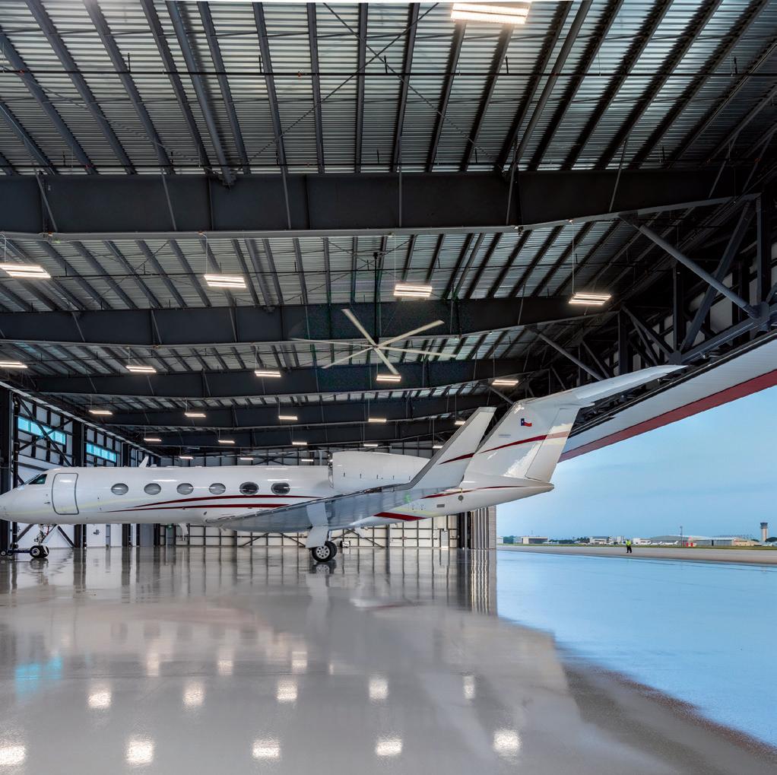
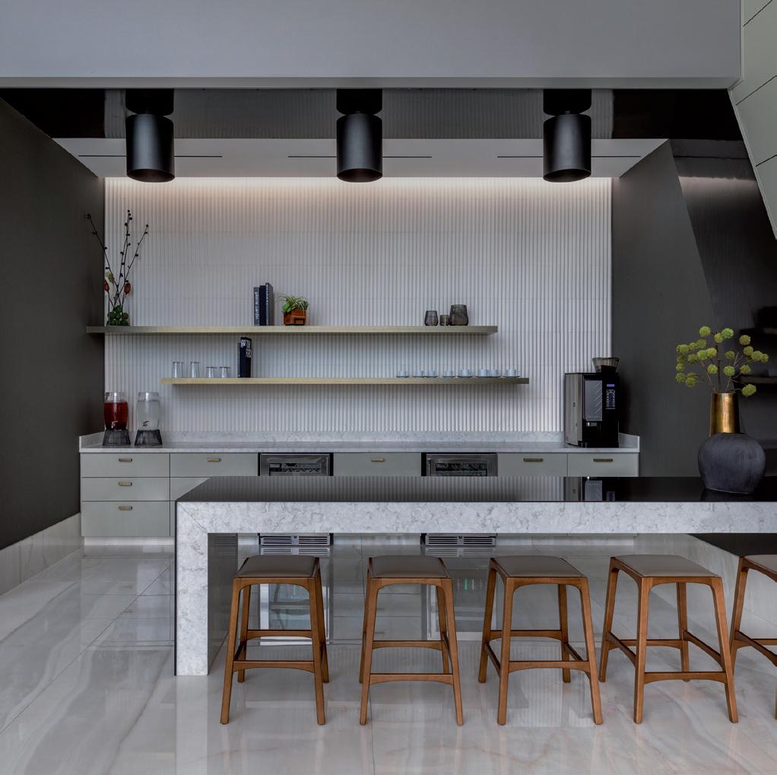
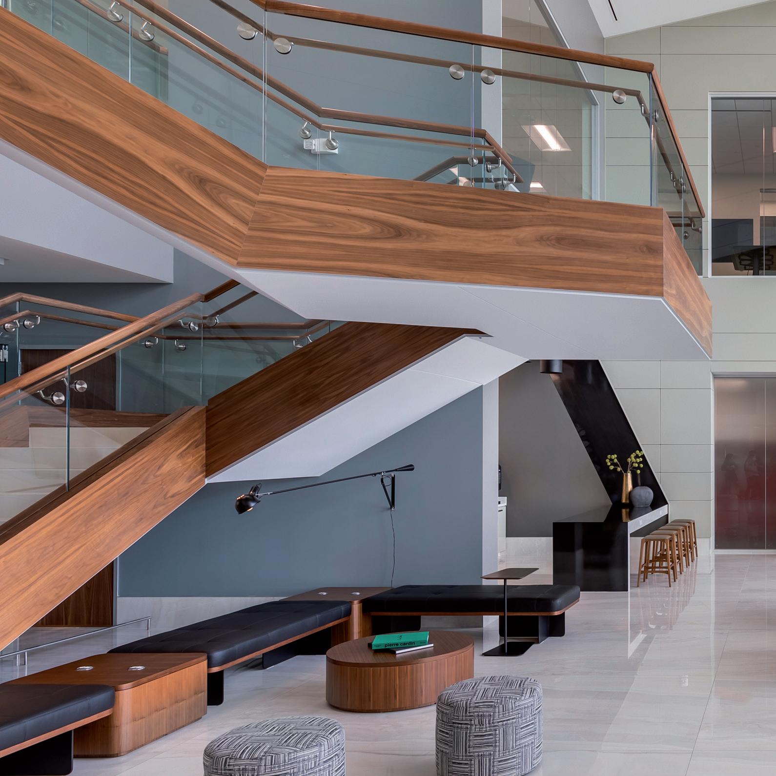
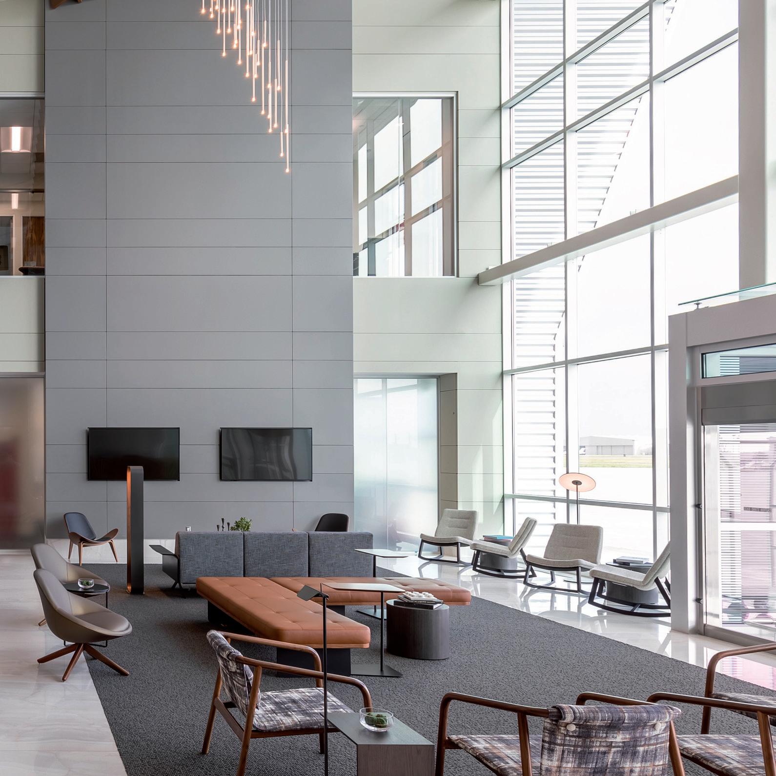
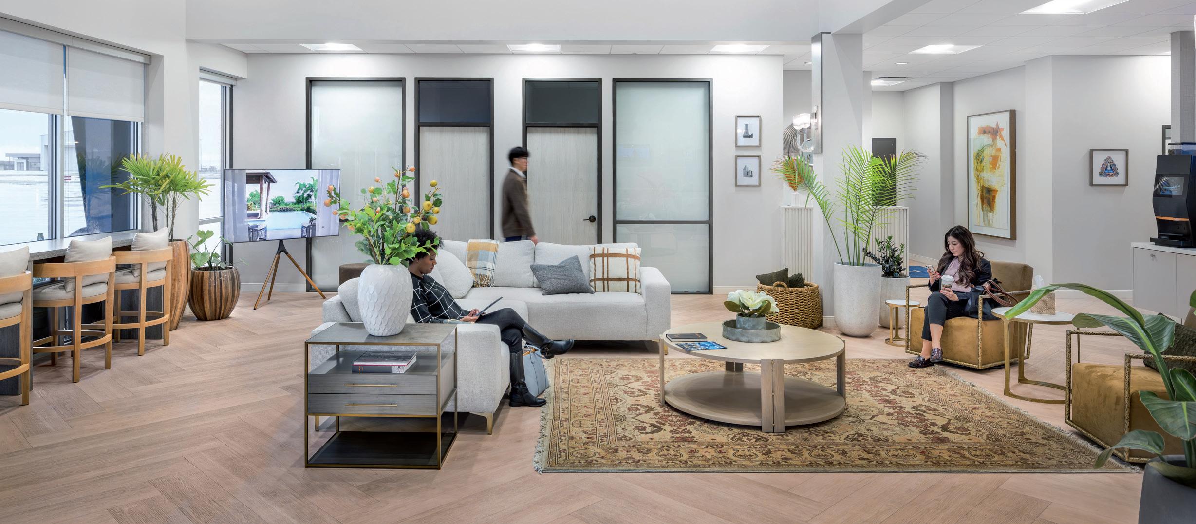
location: houston, texas
PGAL collaborated with Holt Construction to transform Jet Aviation’s Fixed Base Operator (FBO) lobby and customer amenities into a modern, efficient space at Houston’s Hobby Airport.
The project aimed to enhance the customer experience through a contemporary aesthetic and upgraded technology, all within a 9,000-square-foot area. The renovation included an expanded waiting area, a streamlined reception desk, a break room, a coffee bar, upgraded restrooms, a car rental kiosk, a family room, a business center, and dedicated pilot lounges.
In partnership with the client’s interior designer, we reimagined the layout to foster connectivity and visibility. The previous configuration, characterized by isolated spaces divided by walls, was replaced with an open floor plan that prioritized sightlines and security. The new reception desk is strategically positioned to allow staff to monitor 80% of the space and all entrances and exits.
This intelligent spatial planning not only enlarged the customer lounge but also optimized storage and support areas for employees. Patrons now enjoy seamless access to the car rental kiosk, business center, and coffee bar, enhancing their overall experience.
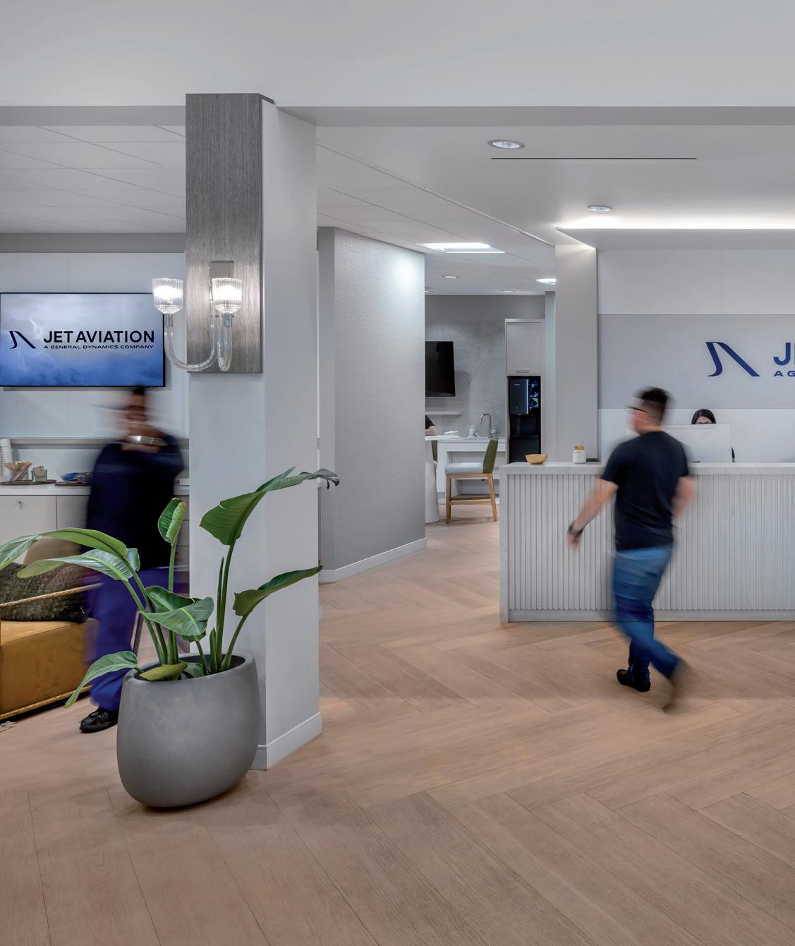
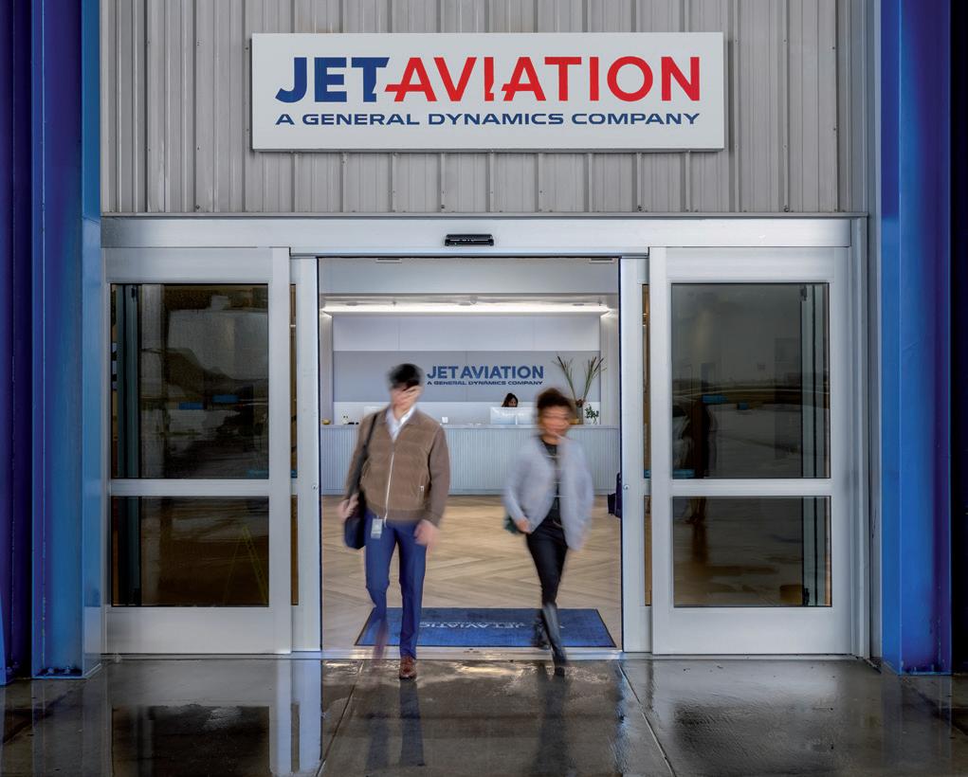
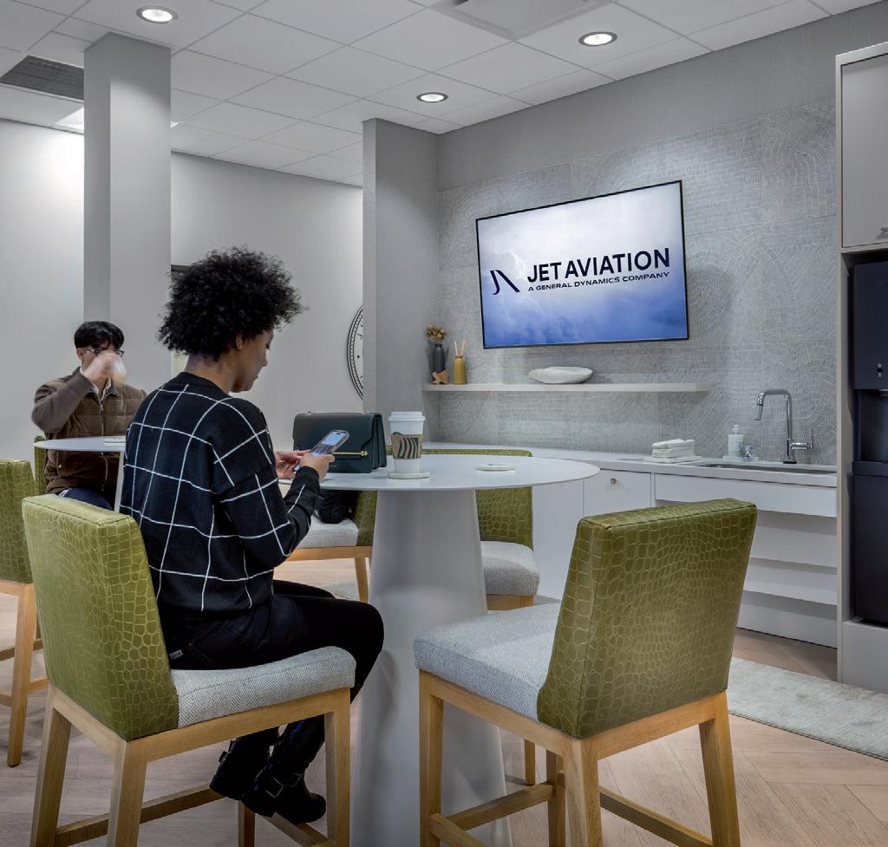
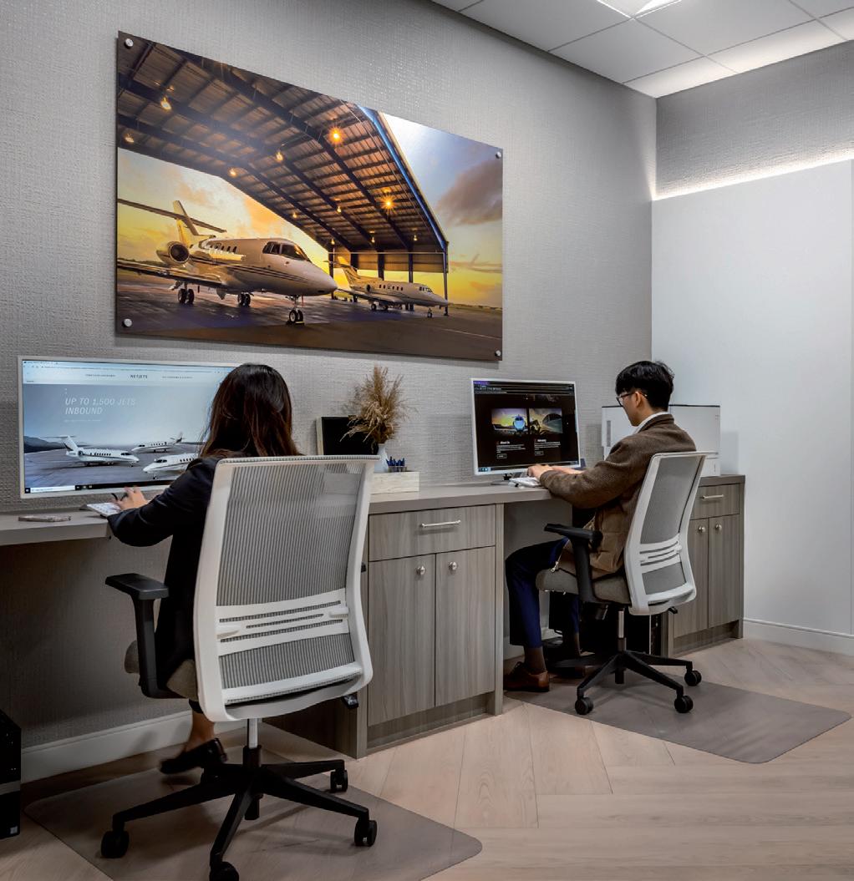
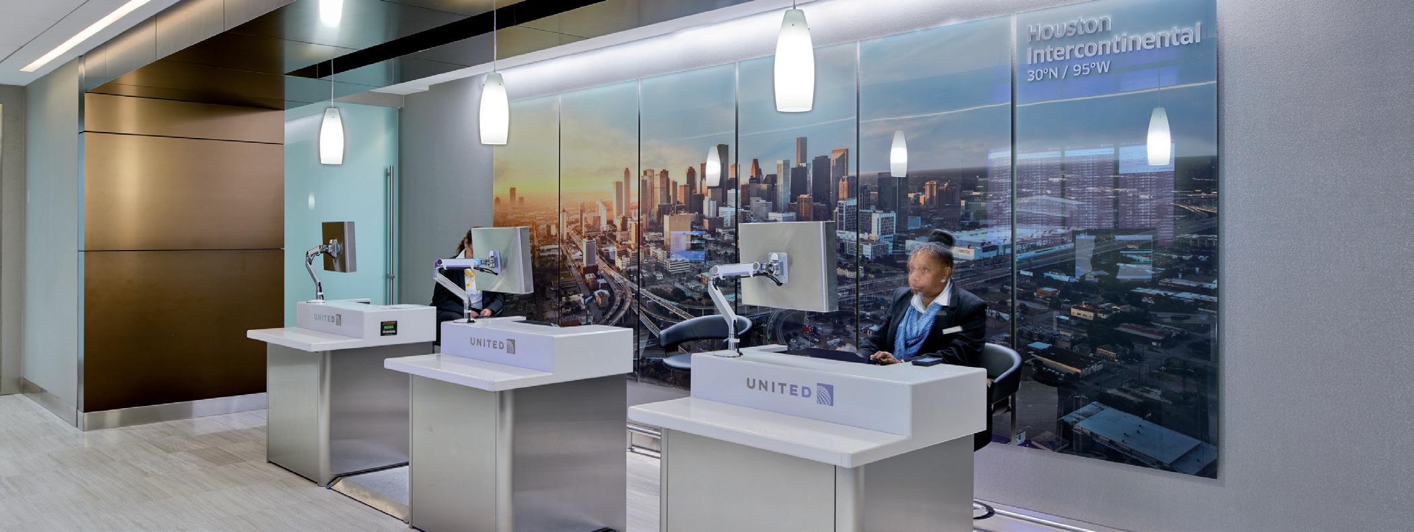
location: houston, texas + newark, new jersey
United Airlines commissioned PGAL to create a single, integrated Security Screening Checkpoint (SSCP) at Newark Liberty International Airport (EWR) to address operational challenges and achieve more efficient, secure, and flexible operation.
Terminal C at EWR was designed in the early 1970’s; the terminal has evolved and modernized over that time, but had four separate TSA security checkpoints. This separation placed a strain on operations during peak times as TSA resources could not be readily shared and shifted to meet the changing passenger flow demands, causing delays, excessive queuing, and potential security risks.
During the design phase, United requested that the legacy TSA equipment be replaced with new, state-of-the-art Automatic Screening Lanes (ASL’s) which have faster passenger processing rates, and create a more efficient screening process for both passengers and TSA staff. The final design has 19 screening lanes, 17 ASL’s, and two legacy screening lanes for out-of-gauge items such as strollers and wheelchairs.
The new screening lanes offer several features designed to improve the screening of travelers by automating many of the functions previously conducted manually, which allows travelers to move more swiftly and efficiently through the checkpoint.
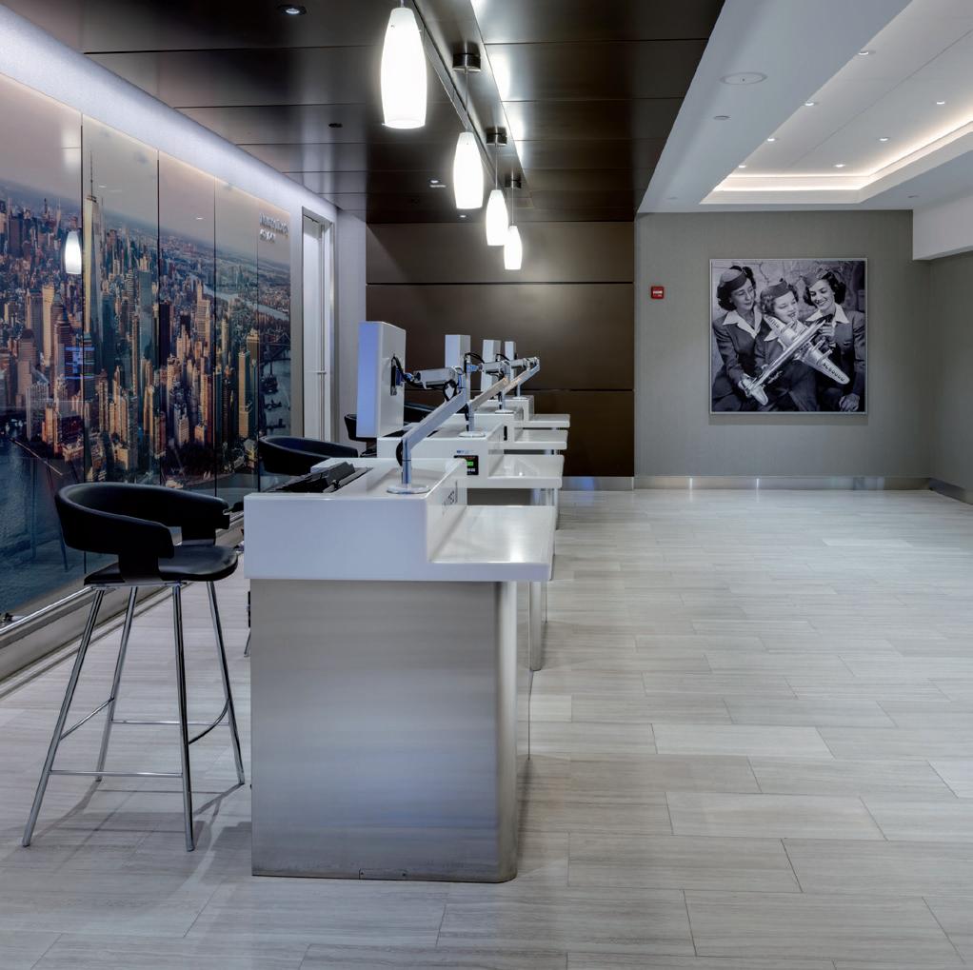
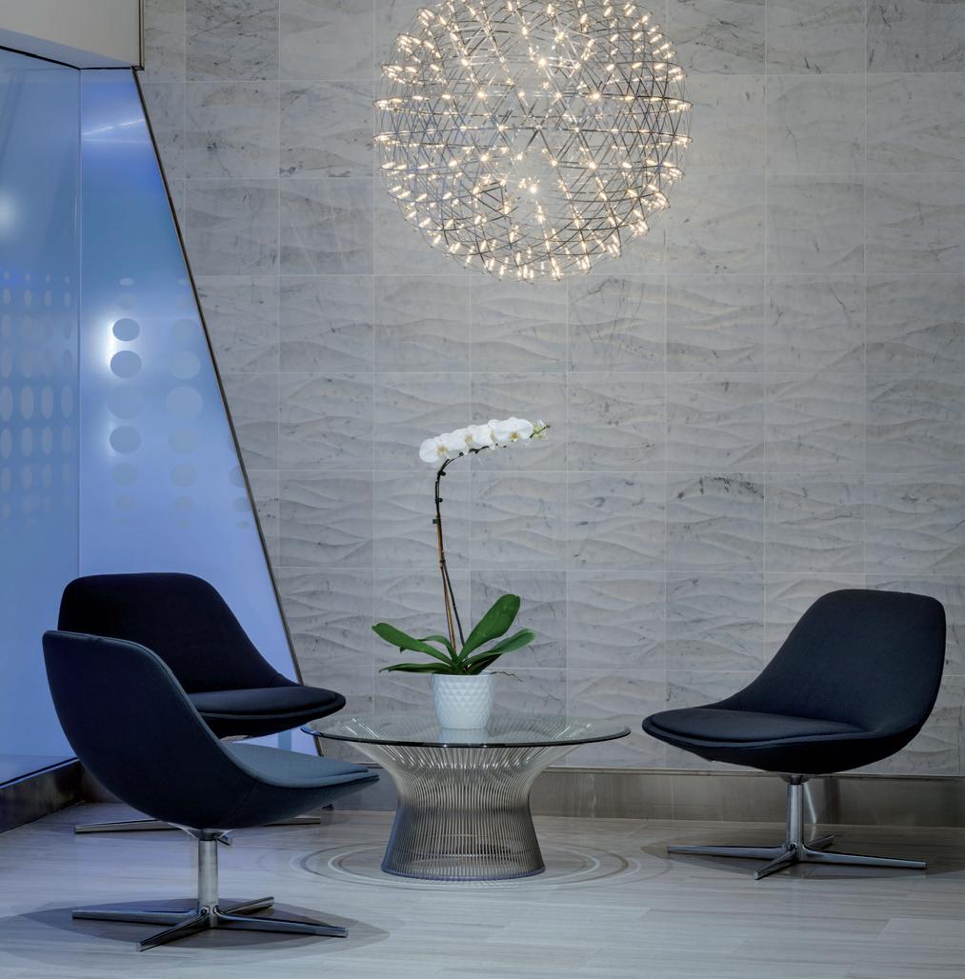
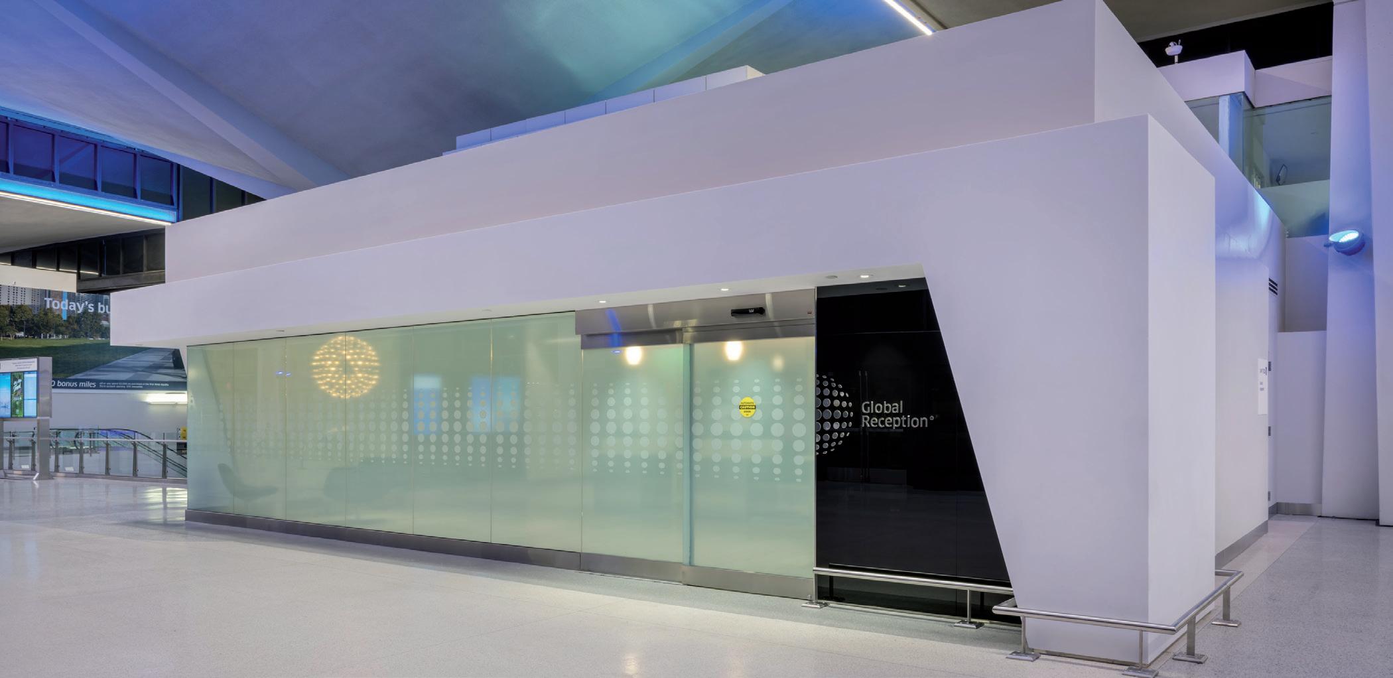
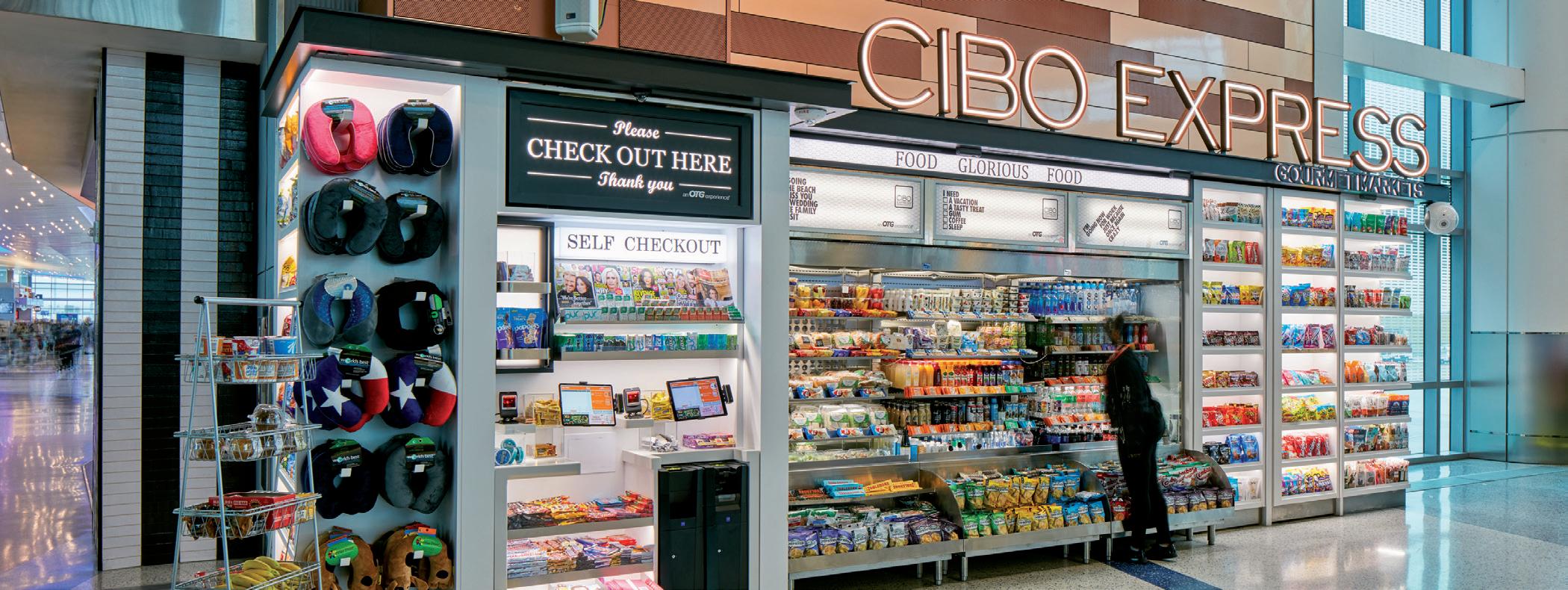
location: houston, texas
PGAL was selected to provide design development, construction documentation, and construction administration for the New Terminal C North OTG retail/ mixed-use concessions program. PGAL worked closely with Rockwell Group, who served as Design Architect for all the food and beverage locations. In addition, PGAL’s project scope included program coordination, base building integration, specialty contractor coordination, phasing, permitting, and final project closeout. The concession program included coordination of 10 separate public facing concepts totaling over 10,000 square feet as well as multiple ramp level support space.
Each concept was uniquely developed to represent Houston, including a few one-of-a-kind Texas sized elements. To preserve the vision of these high personality design elements PGAL coordinated closely with the base building elements to ensure that the project stayed true to the initial concepts. These eye capturing restaurant spaces are intertwined with smaller quand grab and go retail spaces. When the project was completed in 2017, it unveiled IAHs first use of terminal wide wireless ordering food and beverage service
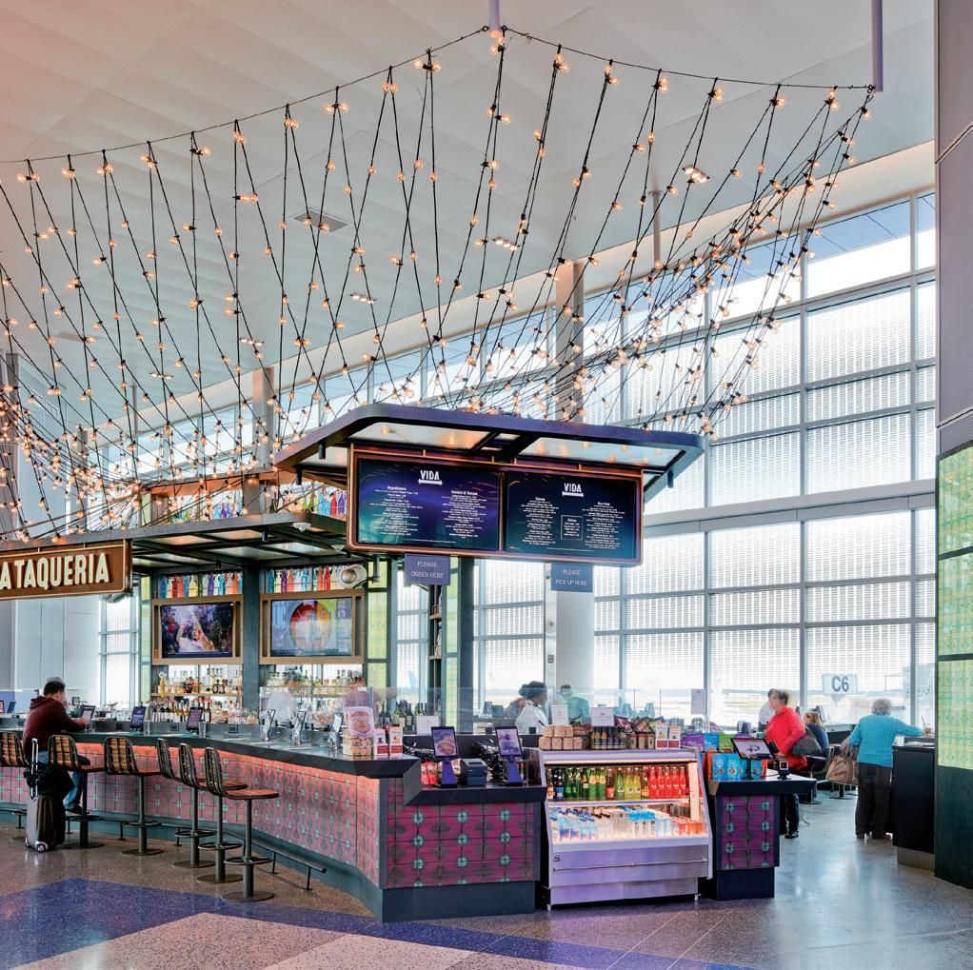
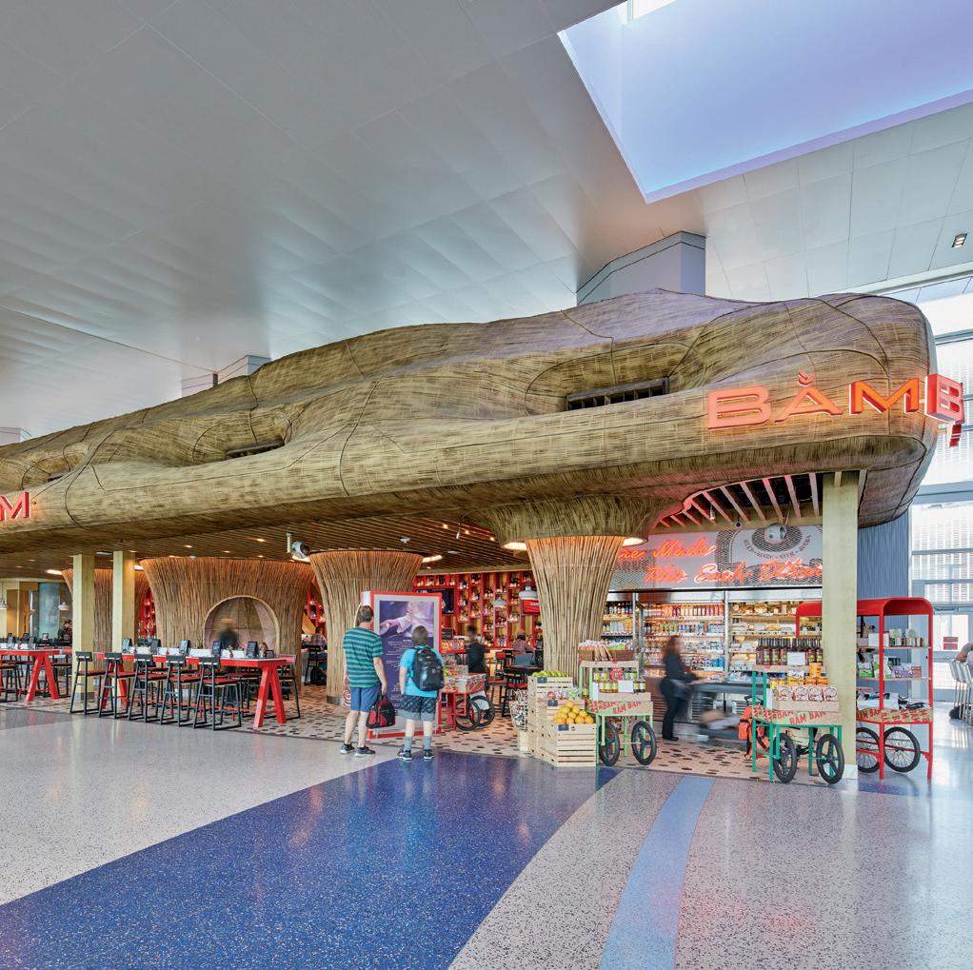
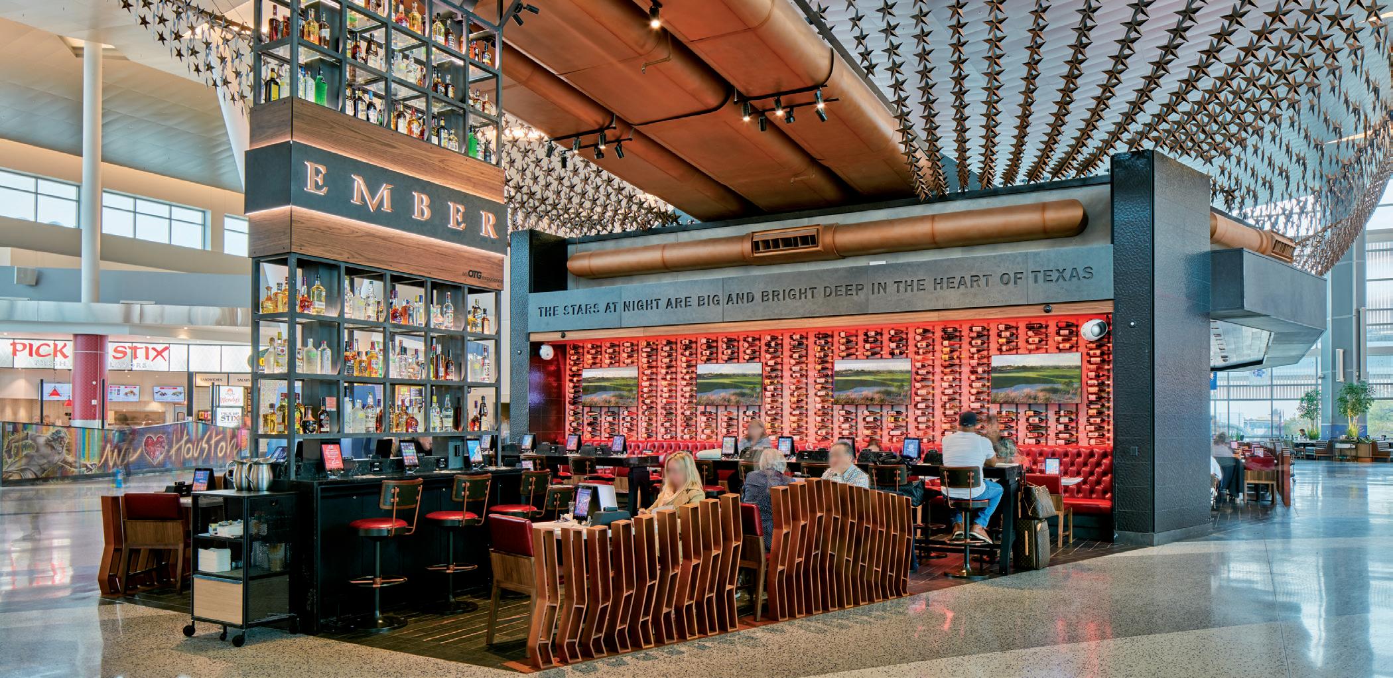
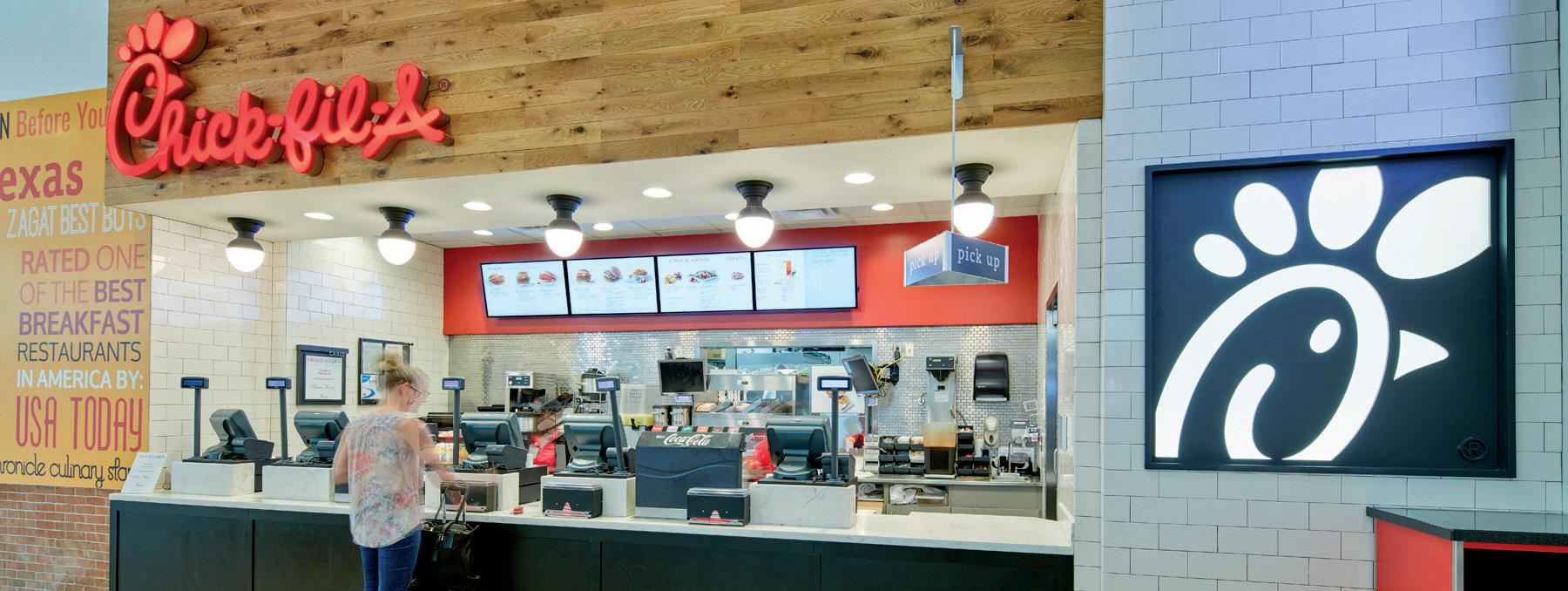
location: houston, texas
PGAL was selected to provide design development, construction documentation, and construction administration for the the renovation and reconstruction of existing concession space in Terminal A and Terminal C by HMS Host. The total project scope included 6 locations and 10,000 square-feet. As Architect of Record, PGAL’s project scope included program coordination, base building integration, specialty contractor coordination, phasing, permitting, and final project closeout.
HMS Host worked with Environetics to provide designs and food service scope. As the Architect of Record, verifying and coordinating with existing conditions can be particularly challenging in concessions spaces that have
undergone many renovations. PGAL worked diligently to demolish the existing concepts and introduce new fresh concepts.
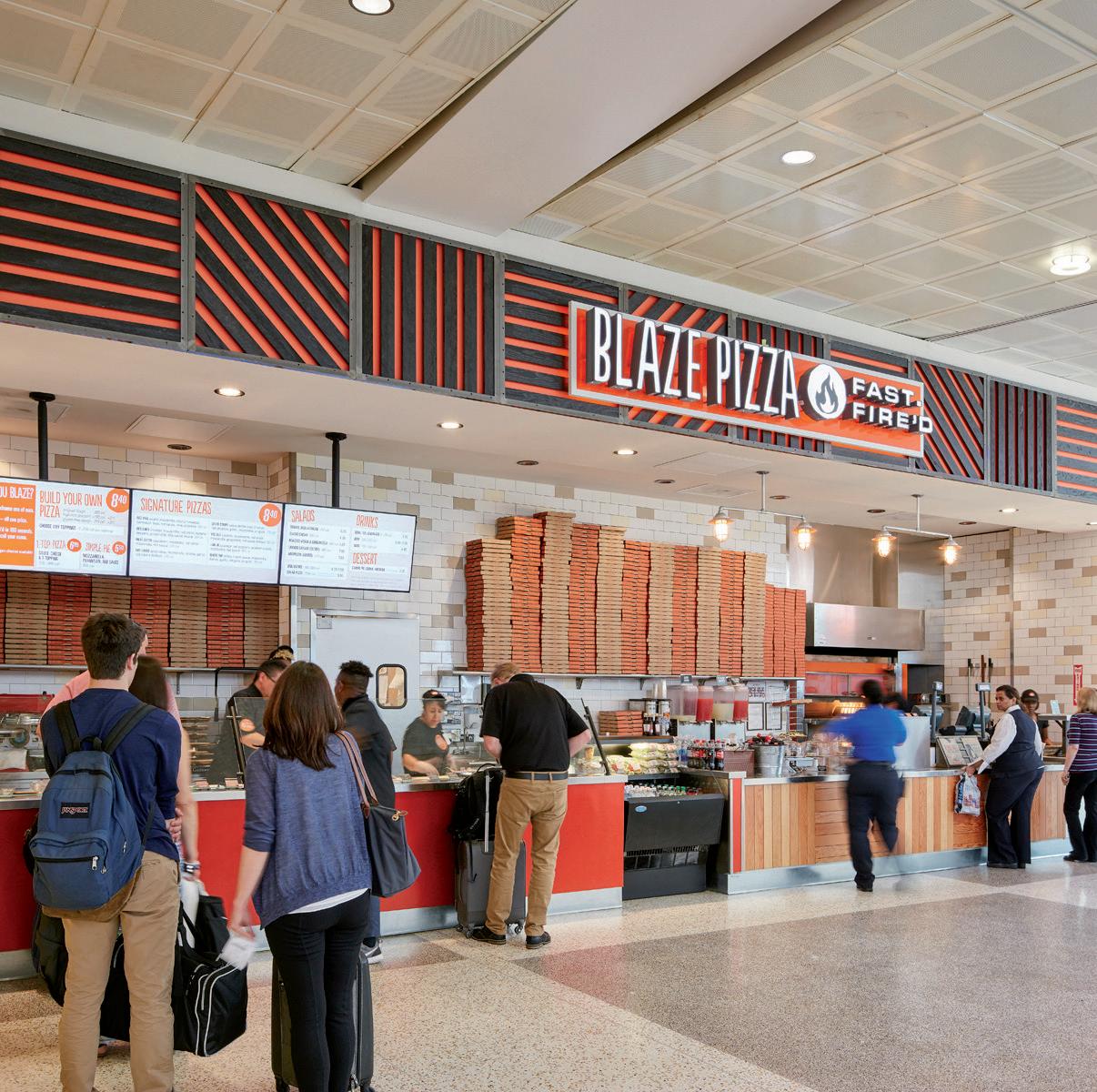
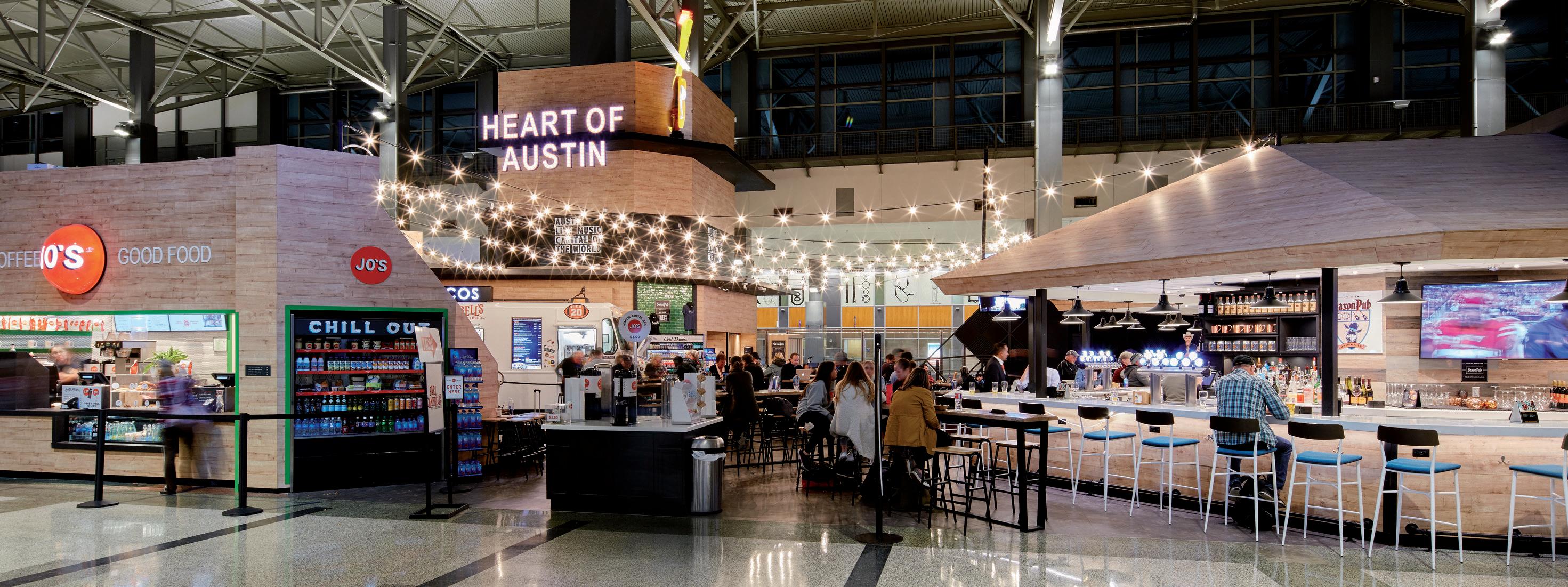
location: austin, texas
PGAL is currently working with Design Architect iCrave and Delaware North on the implementation of retail and food & beverage program spaces covering 20,704 SF of existing space in the ABIA terminal. PGAL’s scope of work in large includes being the Architect of Record for 9 venues (18 overall brands or services). Within that scope
PGAL is responsible for project coordination with ABIA staff, Compliance with ABIA CAD standards, the design development submittal, construction documentation, permitting, and construction administration services.
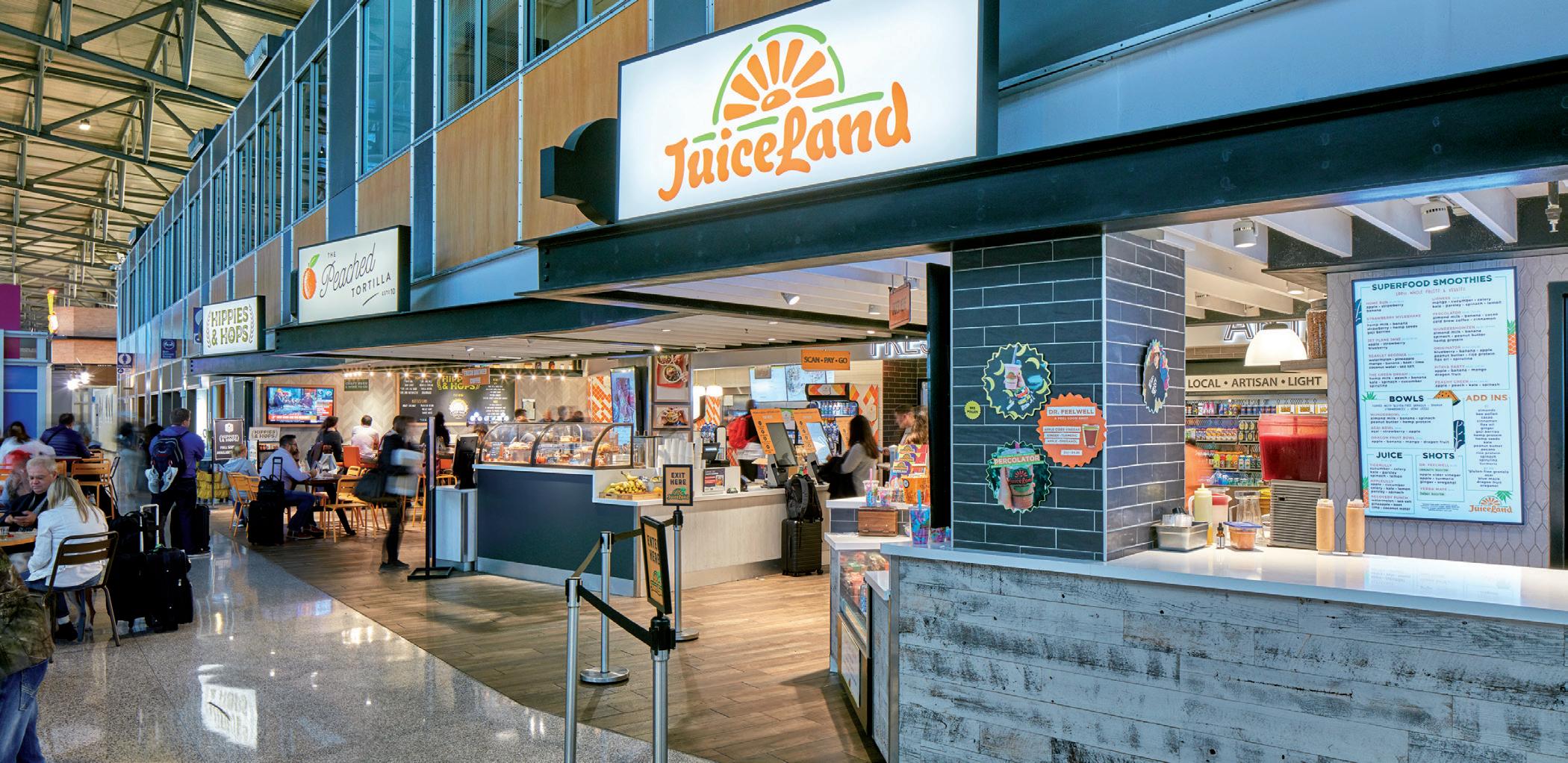
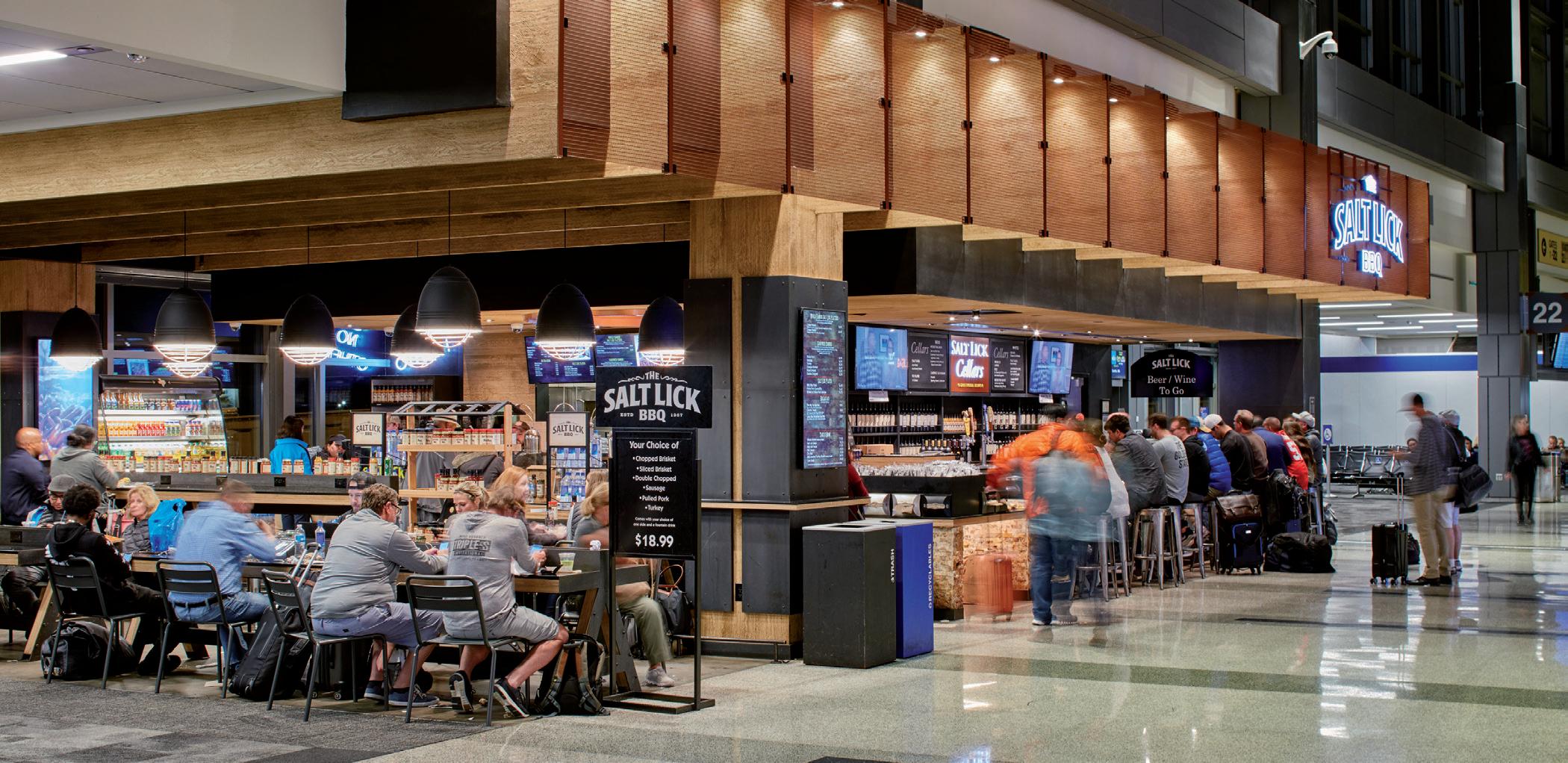
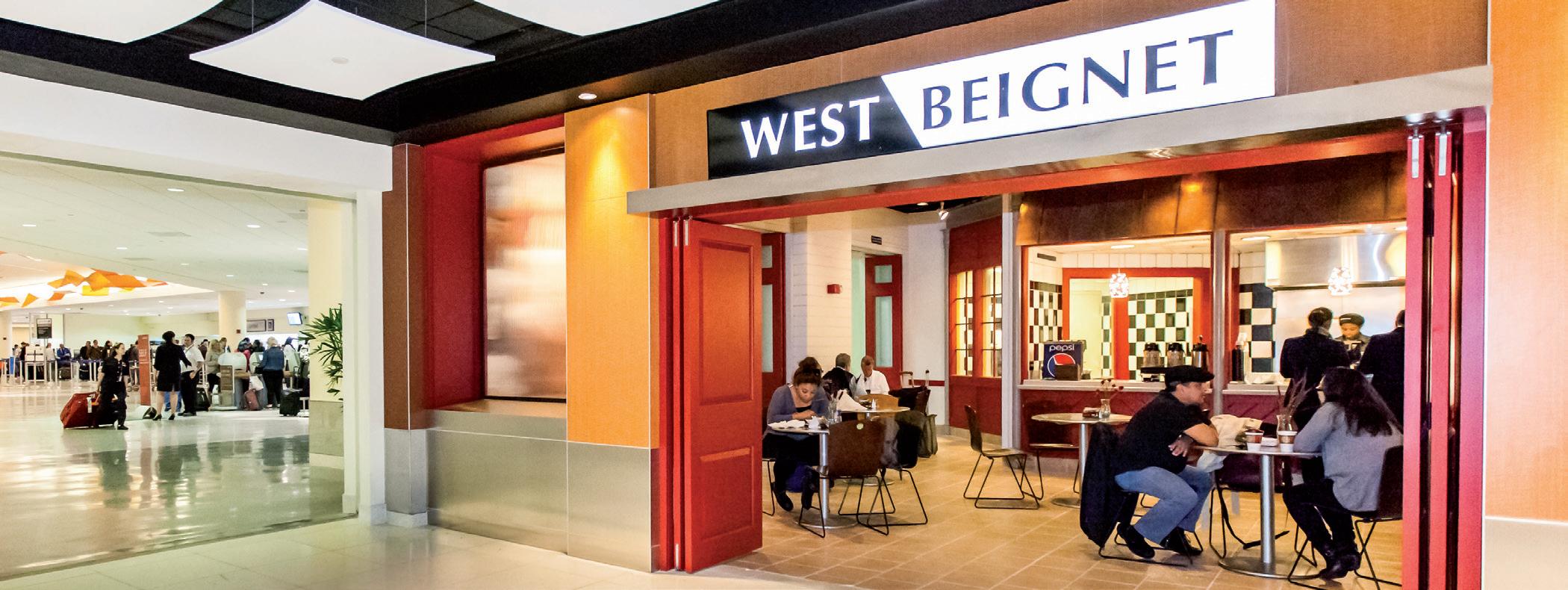
location: new orleans, louisiana
Design and construction was accomplished in record time with the completion of 11full service restaurants and QSR (Quick Service Restaurant) locations at Louis Armstrong New Orleans International Airport. Commissioned by Delaware North Travel Hospitality (DNTH), PGAL provided services for DNTH and a broad range of concessionaires. Included in the concessionaires are: local restaurant legend Dooky Chase, Ye Olde College Inn, Copeland’s, WOW Café and PJ’s Coffee. Designs embrace the City of New Orleans’ rich and vibrant culture and blend a mixed palette of color and texture to welcome guests to The Big Easy.
In addition, PGAL provided Architectural services for several of DN’s sub-tenants including Praline Connection, Air Meals, Subway and Popeye’s.
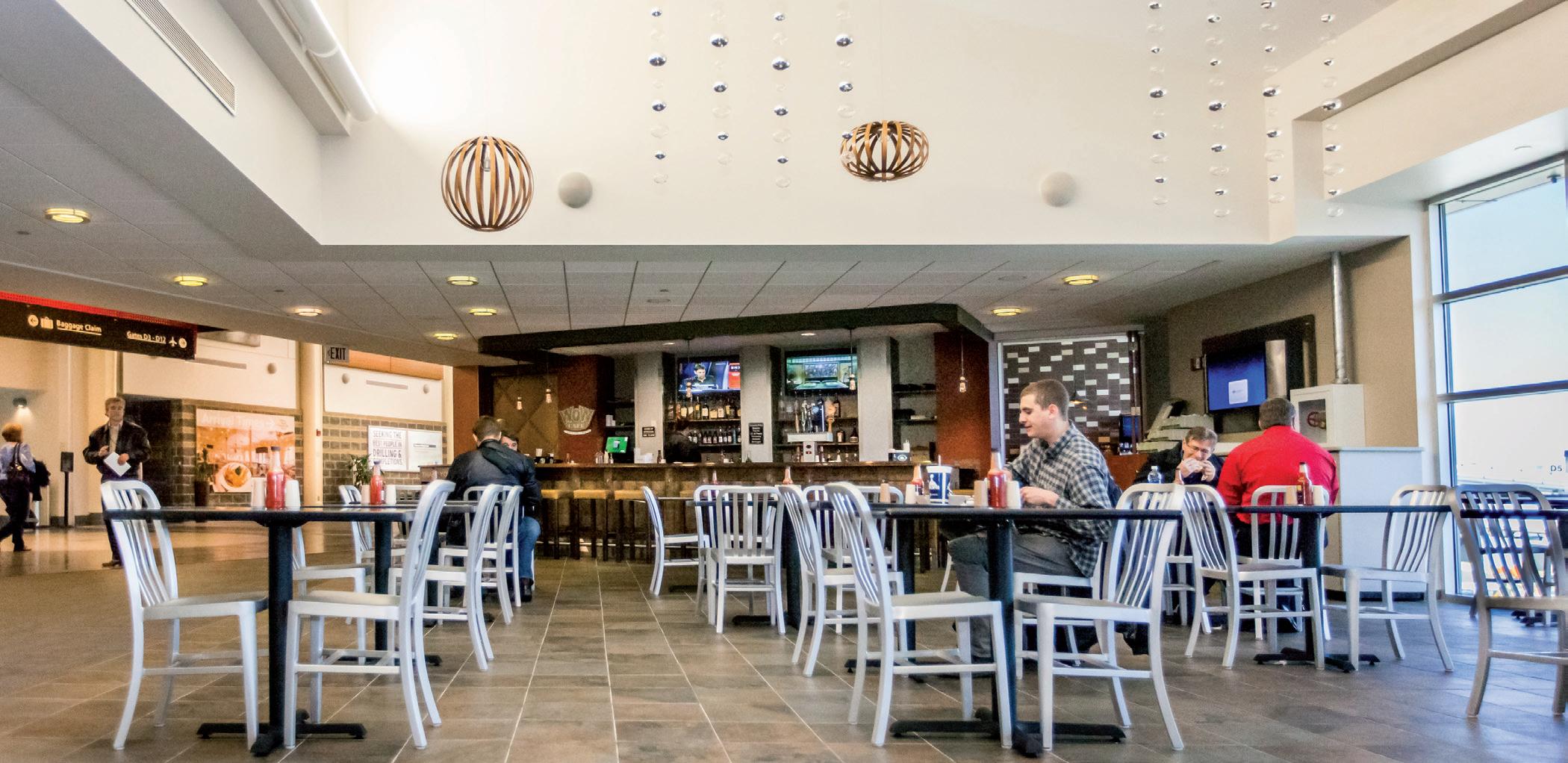
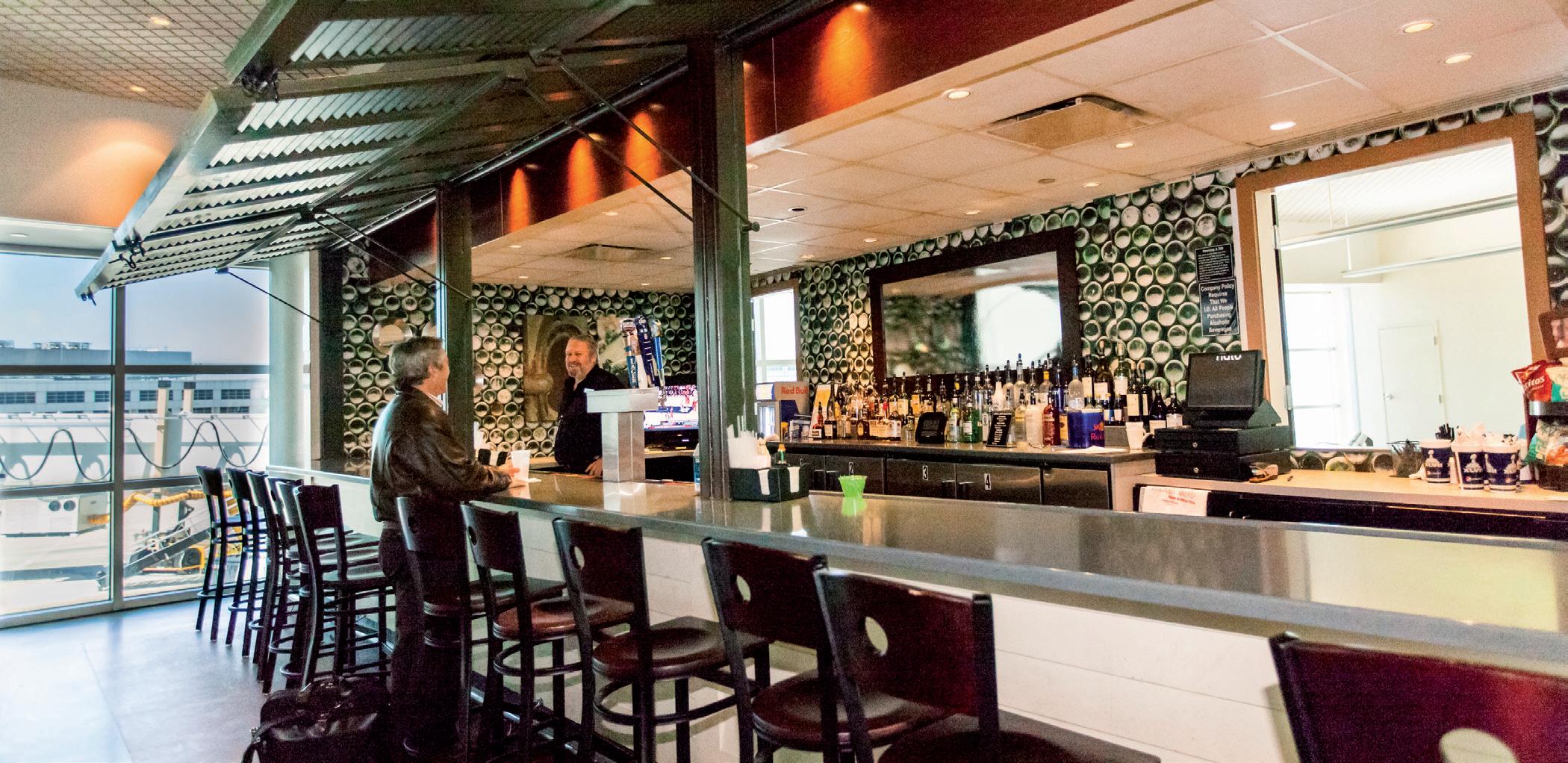
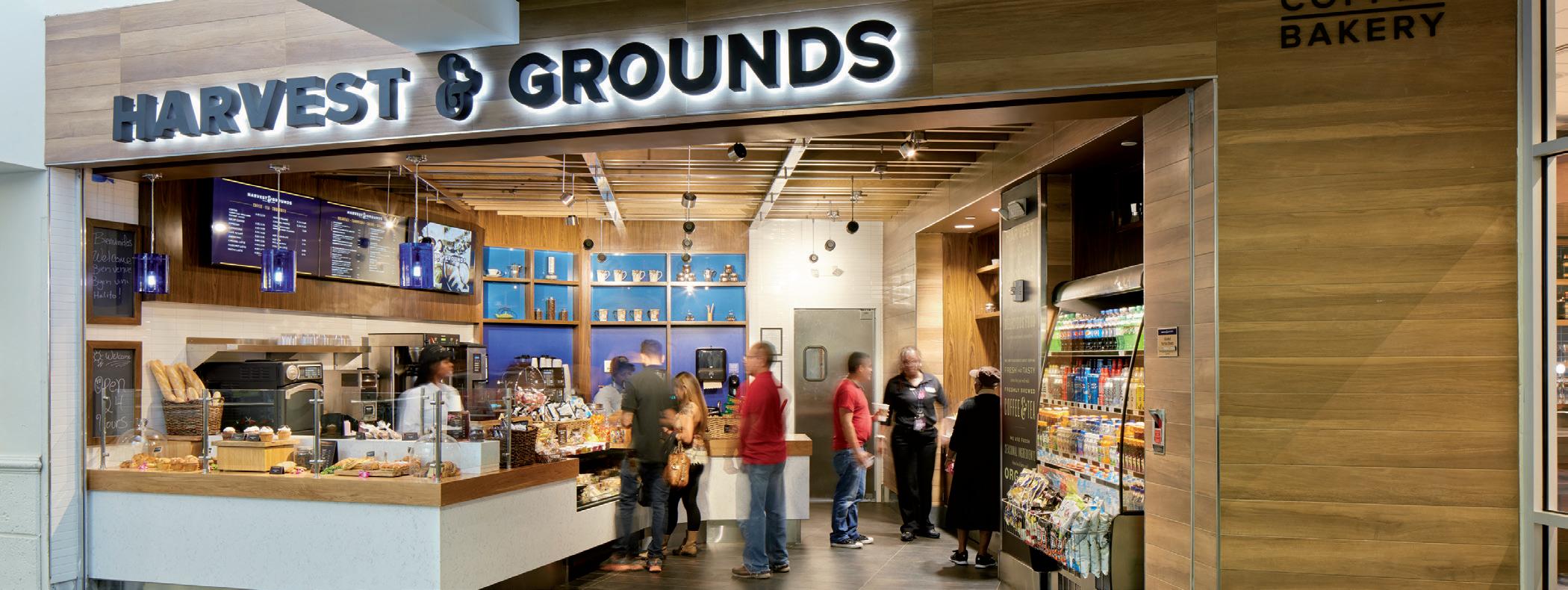
location: fort lauderdale, florida
As part of the $500 million Concourse Development Program currently underway at FLL, PGAL is working on the development and design of multiple concession areas. The concessions are closely tied to gate areas for convenience and enhanced revenue generation.
A welcoming sight to tired and weary travelers, Crema Connect offers warm coffee and pastries, as well as a warm and pleasant atmosphere in which to enjoy them.
Placed in the hold room area of Terminal 3 the Blue Bar invites passengers to relax and have a drink before a flight. This U-shaped bar is composed of a modular bar system
clad in three different colors of durable laminate: crisp white, bold marine blue and dark navy.
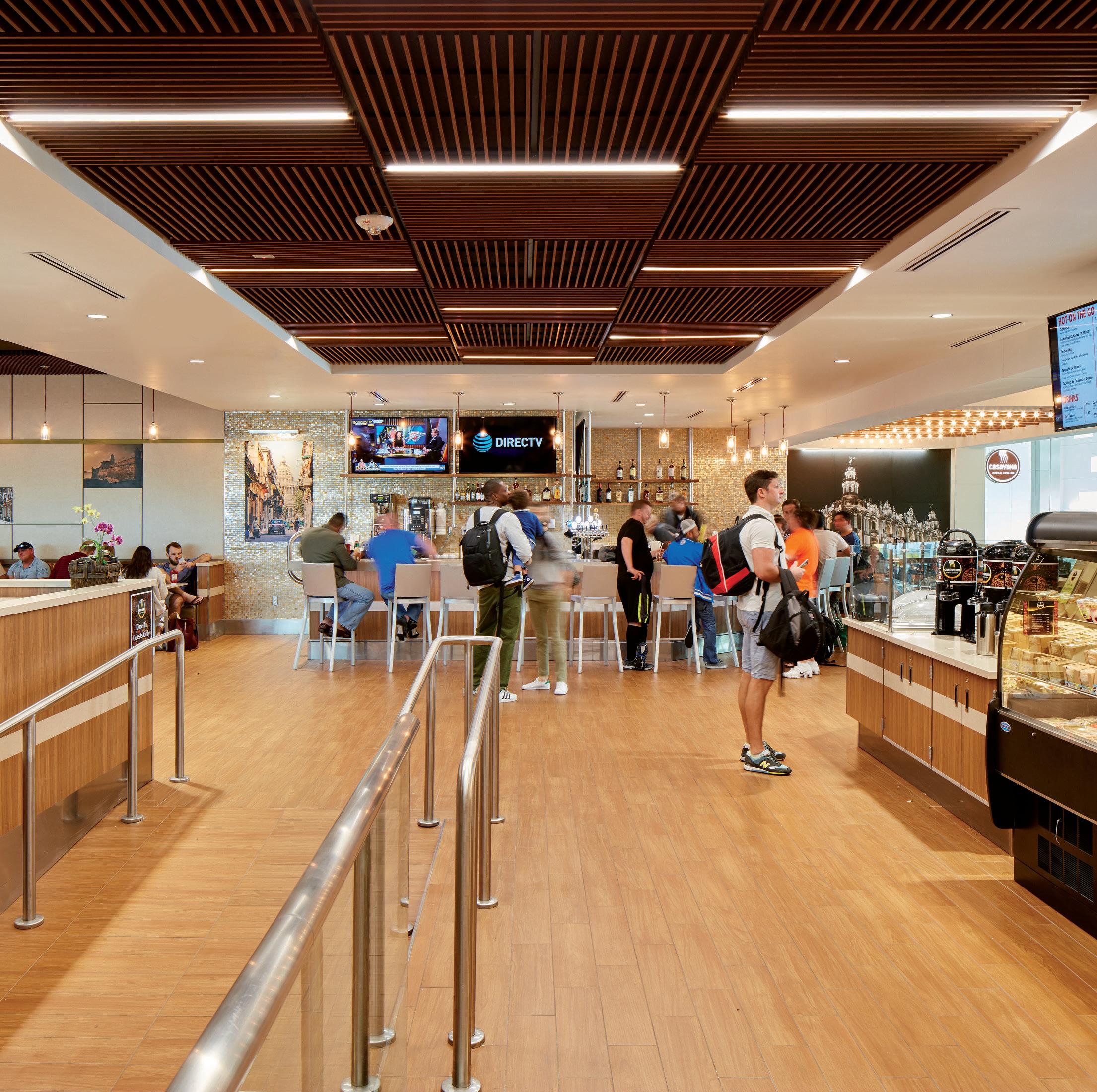


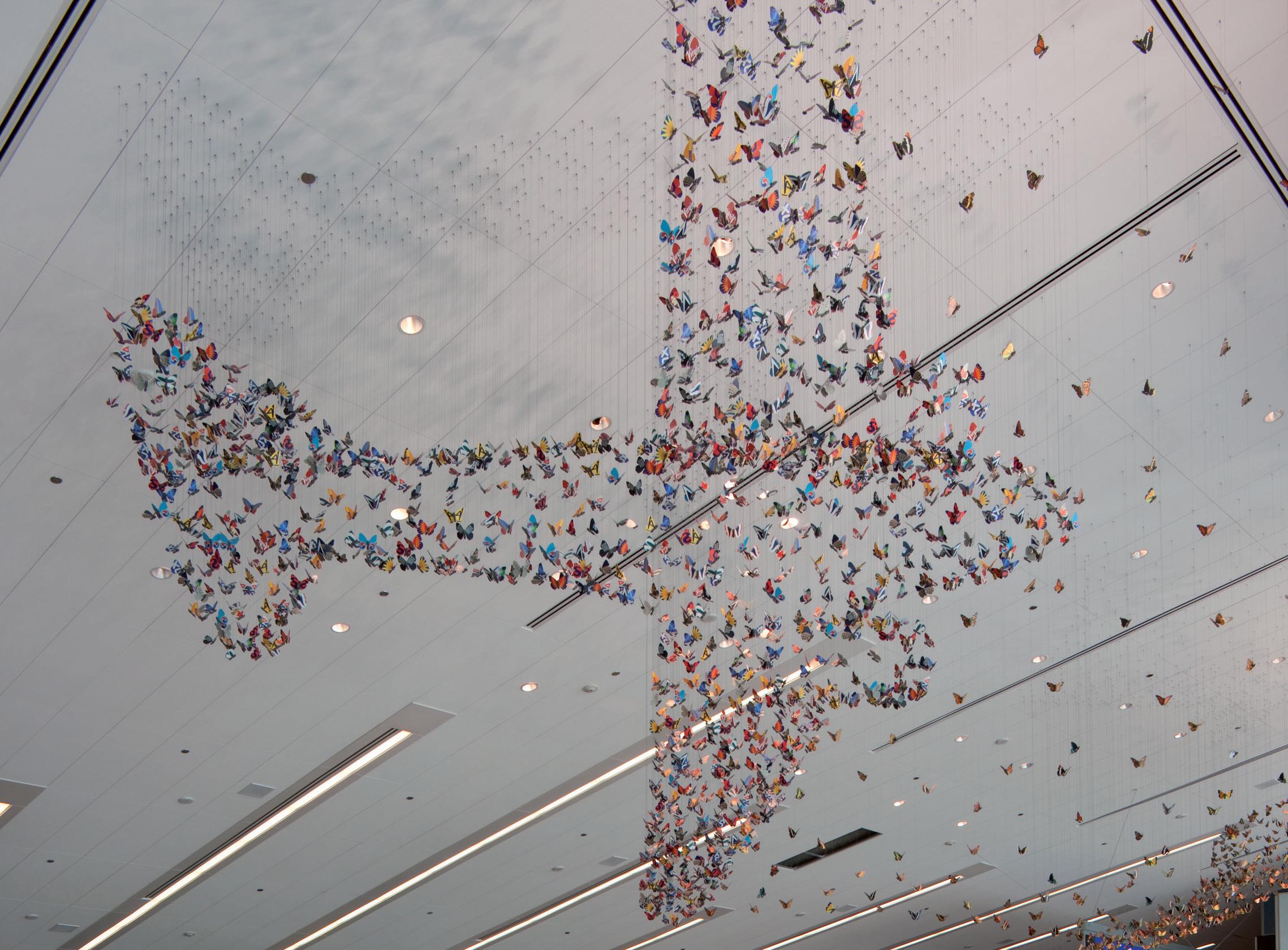
architecture engineering interiors planning alexandria atlanta austin