POLICE FACILITY DESIGN









Merging the latest technology with timeless design, PGAL creates spaces for clients and communities across the globe.
PGAL is a leader in public safety design with an extensive portfolio of municipal police and emergency operations facilities delivered on time and on budget. Our proven process and collaborative methodology emphasize a focus on our client, ensuring each facility meets the functional, aesthetic, and budgetary needs that are unique to every municipality. With over 78 years of history and experience, PGAL’s planning and design expertise is second to none in the realm of public safety.
What sets PGAL apart from other architectural firms is our sincere passion to seek the deepest understanding of our client’s desires, their program, their site, their challenges, their community to create a solution exclusively and uniquely crafted to fit them.
Our process is specifically designed to involve you – our client - at every step of the project. All involved parties will have an opportunity to review the details of design and the project documentation throughout the process. This interactive partnership allows the you to fully manifest your vision into the final product.
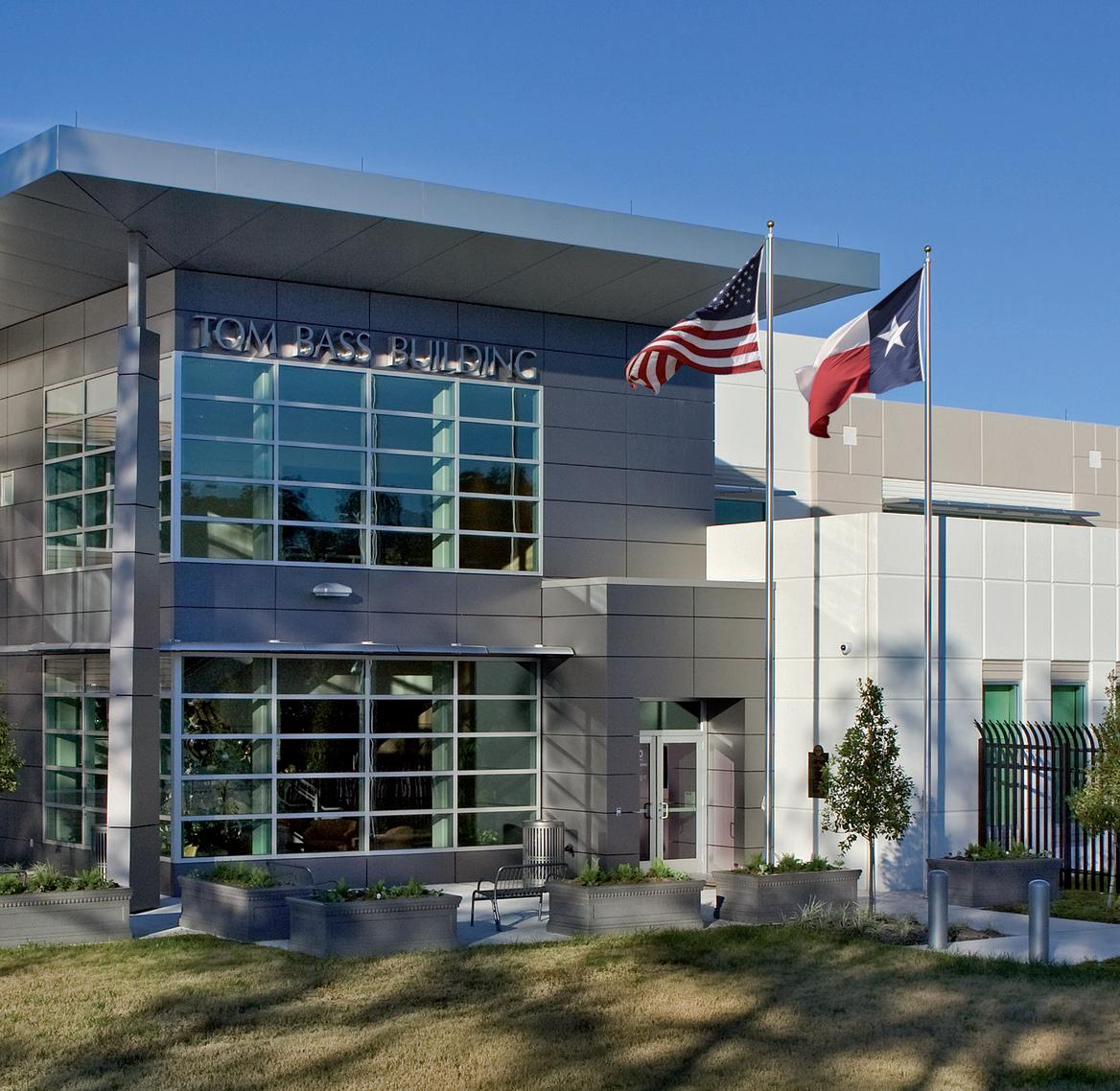
The following pages include a selection of the firm’s work. PGAL is committed to enhancing the safety, security, and well-being of Texas communities by providing the highest quality of service and design. Every project is given the personal attention of firm principals and is backed up by over 275 designers and planners across the company.
PGAL is a leader in public safety design with an extensive portfolio of municipal police and emergency operations facilities delivered on time and on budget. Our proven process and collaborative methodology emphasize a focus on our client, ensuring each facility meets the functional, aesthetic, and budgetary needs that are unique to every municipality.
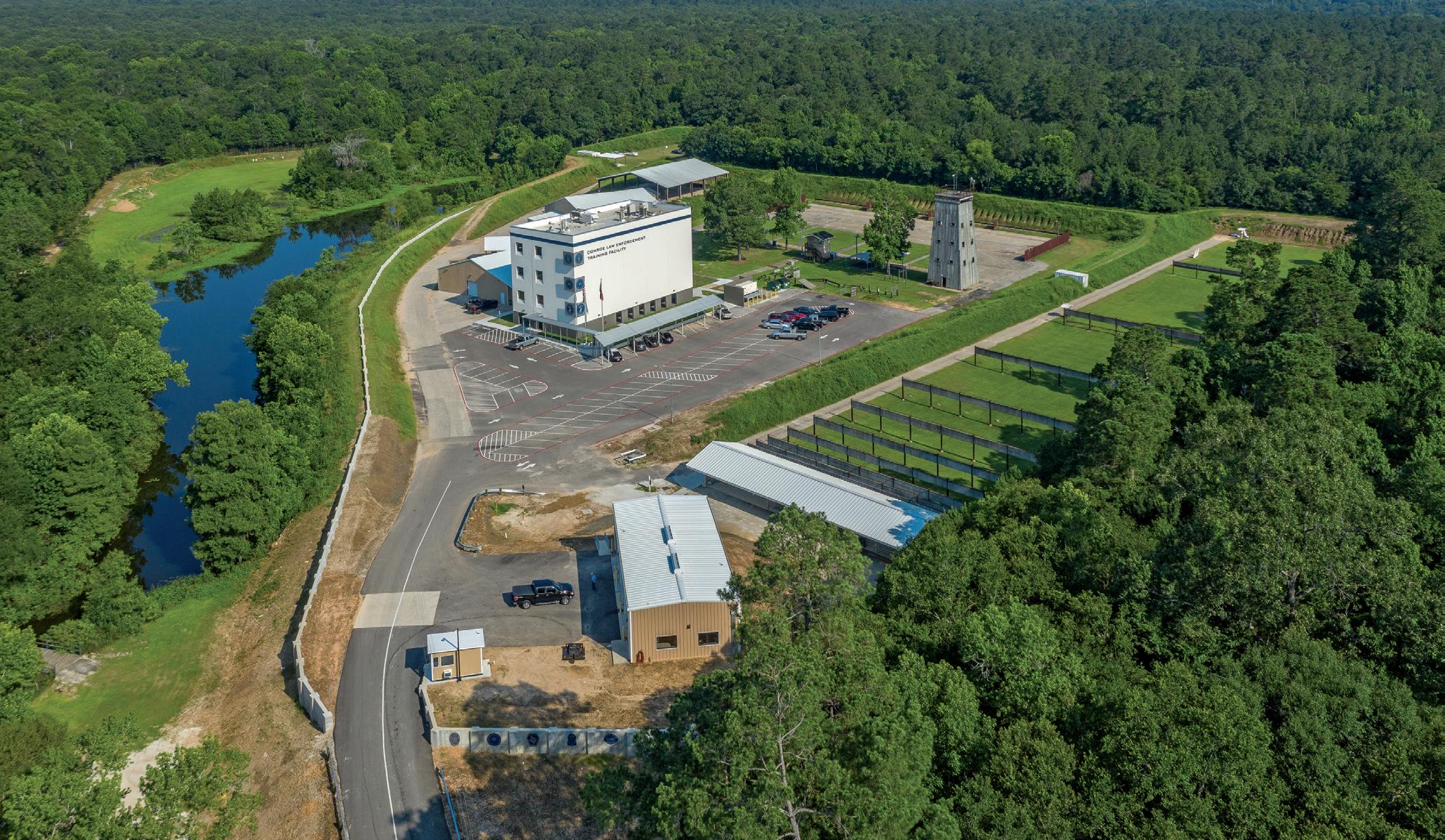
location: conroe, texas
The training facility is a four-story structure enclosing 20,800 square feet of programmed space including classrooms, offices, shooting range, and armories for local and federal law enforcement.
The building replaces the original building that was destroyed by flooding and doubles the original building’s interior space. The facility includes exterior storage and training space on the ground level as well as sniper training on the roof. The design mitigates the building’s flooding potential, raising the finished floor out of the 500-year flood plain. The facility utilizes an economical tilt-wall structure and re-used the existing site infrastructure and utilities to control costs and
adhere to the project’s budget. The project also includes improvements to the property’s flood protection berm and stormwater management systems, for which PGAL also served as the civil engineer.

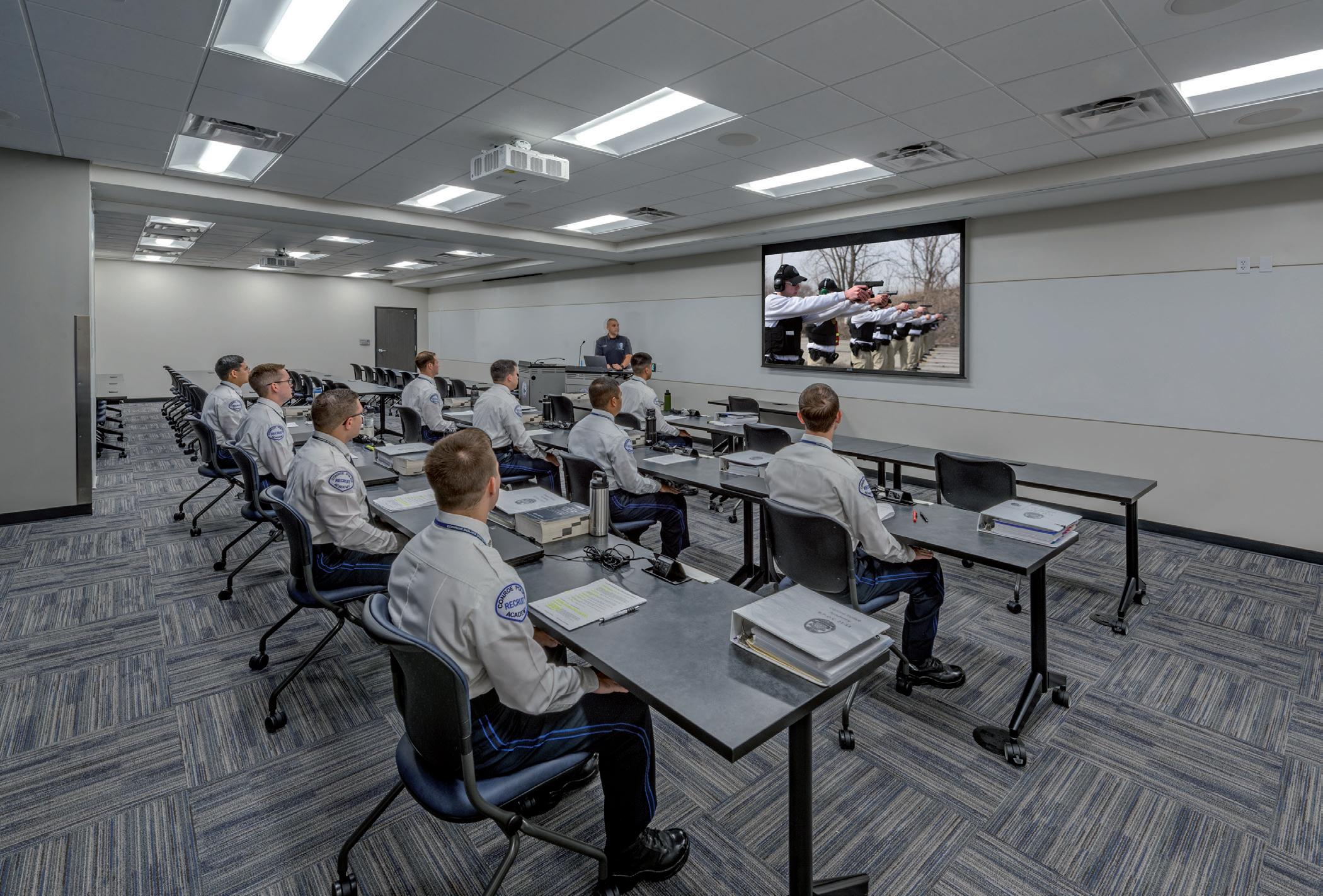

location: bellaire, texas
Located between the City of Bellaire’s existing fire station and library, the municipal complex adds flexible, sustainable, and highly functional space in two new buildings – the Police/Municipal Courts and the City Hall/ Civic Center.
The complex is located in the new Bellaire Town Square, which was developed as a central park and recreation area, in addition to housing most city facilities. LEED Certified, the two-story, 30,882-square-foot police and courts building includes a new municipal courtroom, jury room, court clerk and support spaces, police department, jail, and training program.
During the facility’s construction, the Bellaire Police Department was relocated into the existing civic center building. The new state-of-the-art Police and Courts facility was designed with ample space and flexibility to expand, including the ability to incorporate evolving technologies and future innovation over the building’s lifespan.
The hardened facility was designed to reinforce the public safety presence of the city, and its location maximizes exposure to the adjacent “great lawn” without compromising visibility from the main thoroughfare.

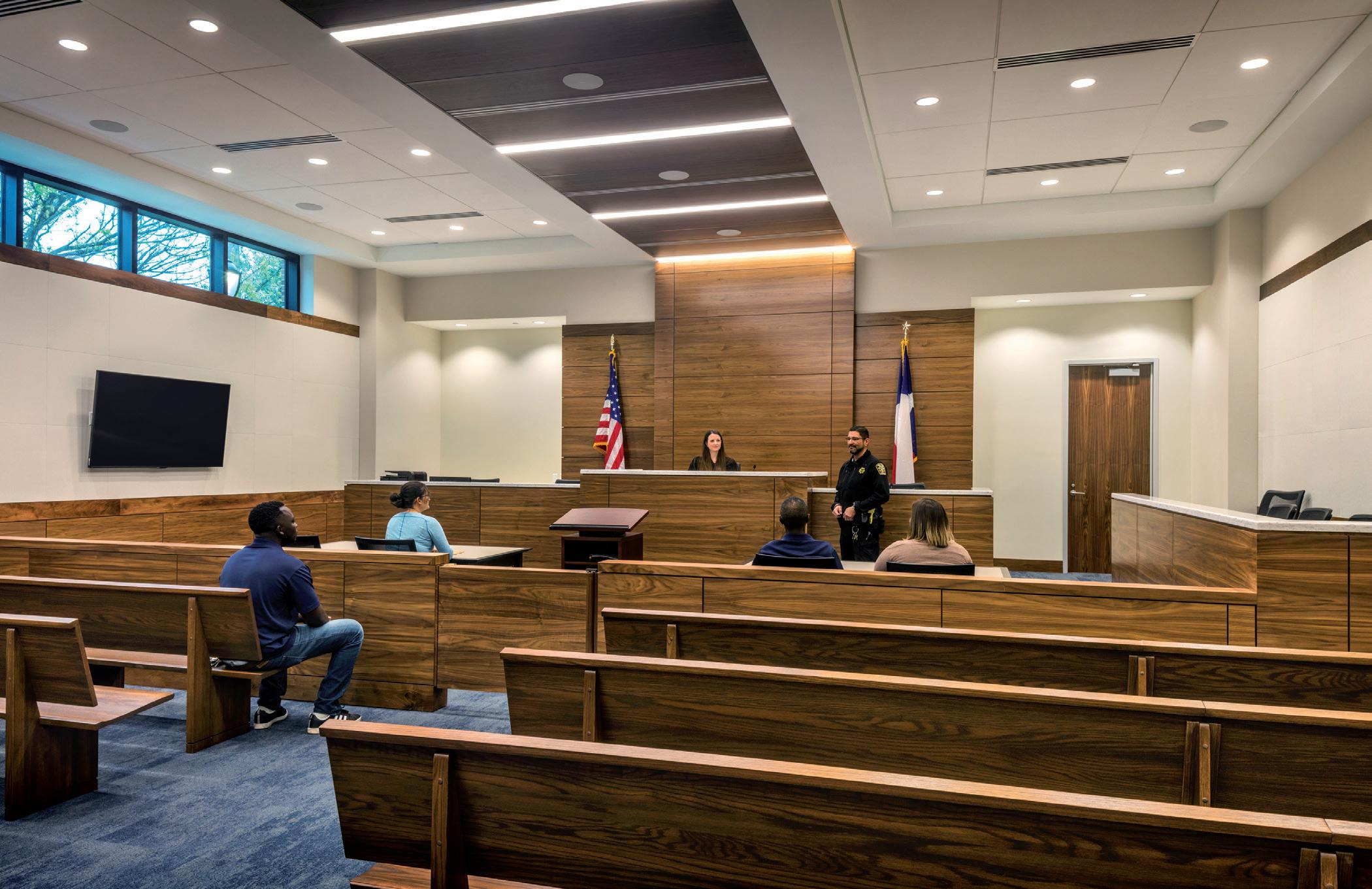
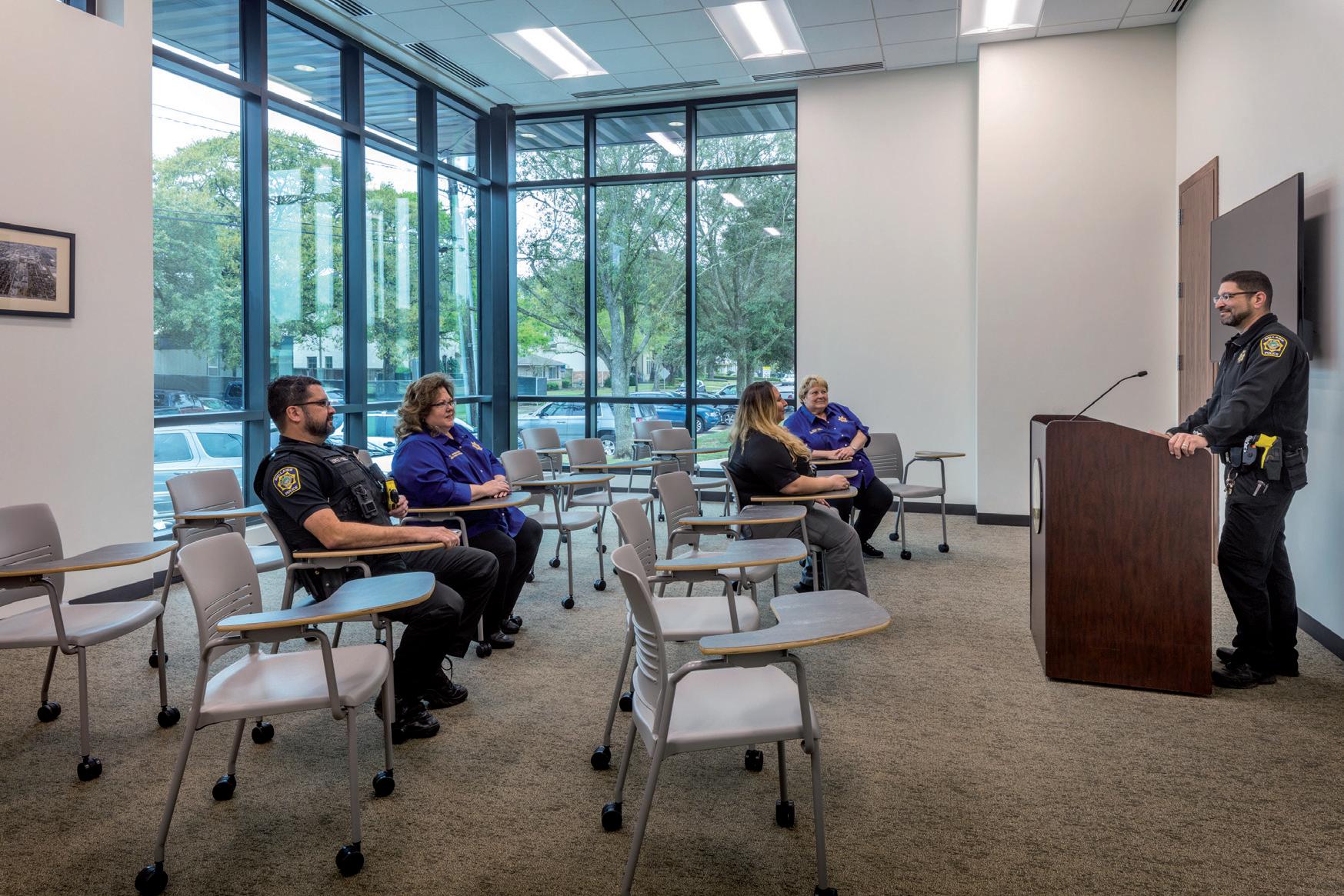

location: dallas, texas
This 140,000-square-foot, two-story public safety headquarters building houses the administrative and operational offices for the police, fire, special services and detention center at Dallas Fort Worth International Airport (DFW).
Collaborative programming/planning sessions were held to gain interactive engagement with representatives from all departments determining space needs for efficiency and functionality. Together the stakeholders prioritized departmental needs and agreed on a program that satisfied the airport’s objectives. The DFW DPS placed high importance on the security and safety of their personnel and property. This facility has strategic
collaborative spaces to foster interdepartmental interaction and planning. Specific spaces include: administrative offices, support personnel offices, sally port, detention facility, apparatus bay, conference rooms, huddle areas, training/seminar rooms, crime investigation room, interrogation rooms, SWAT deployment area, and fitness center with lockers and showers.
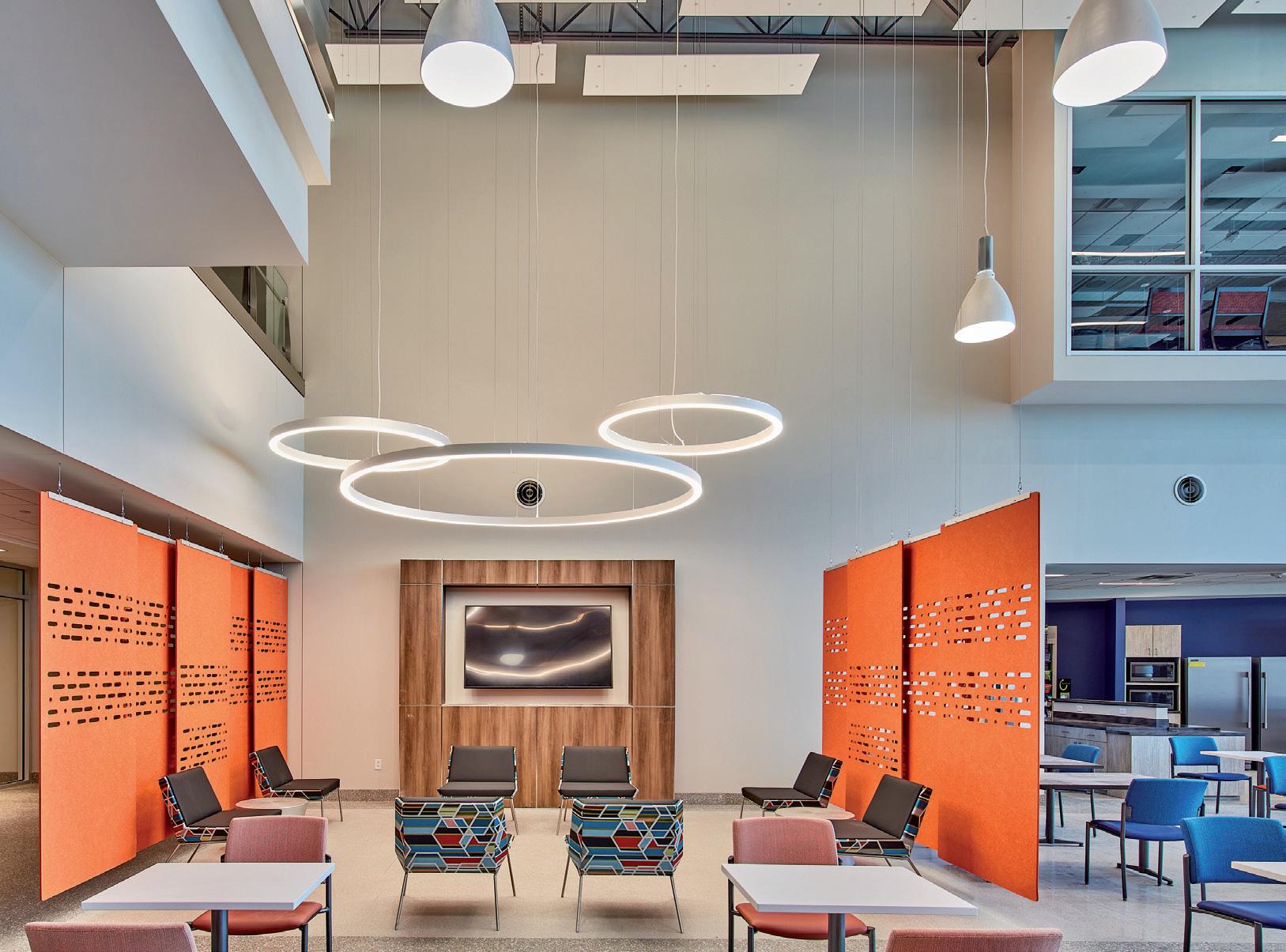

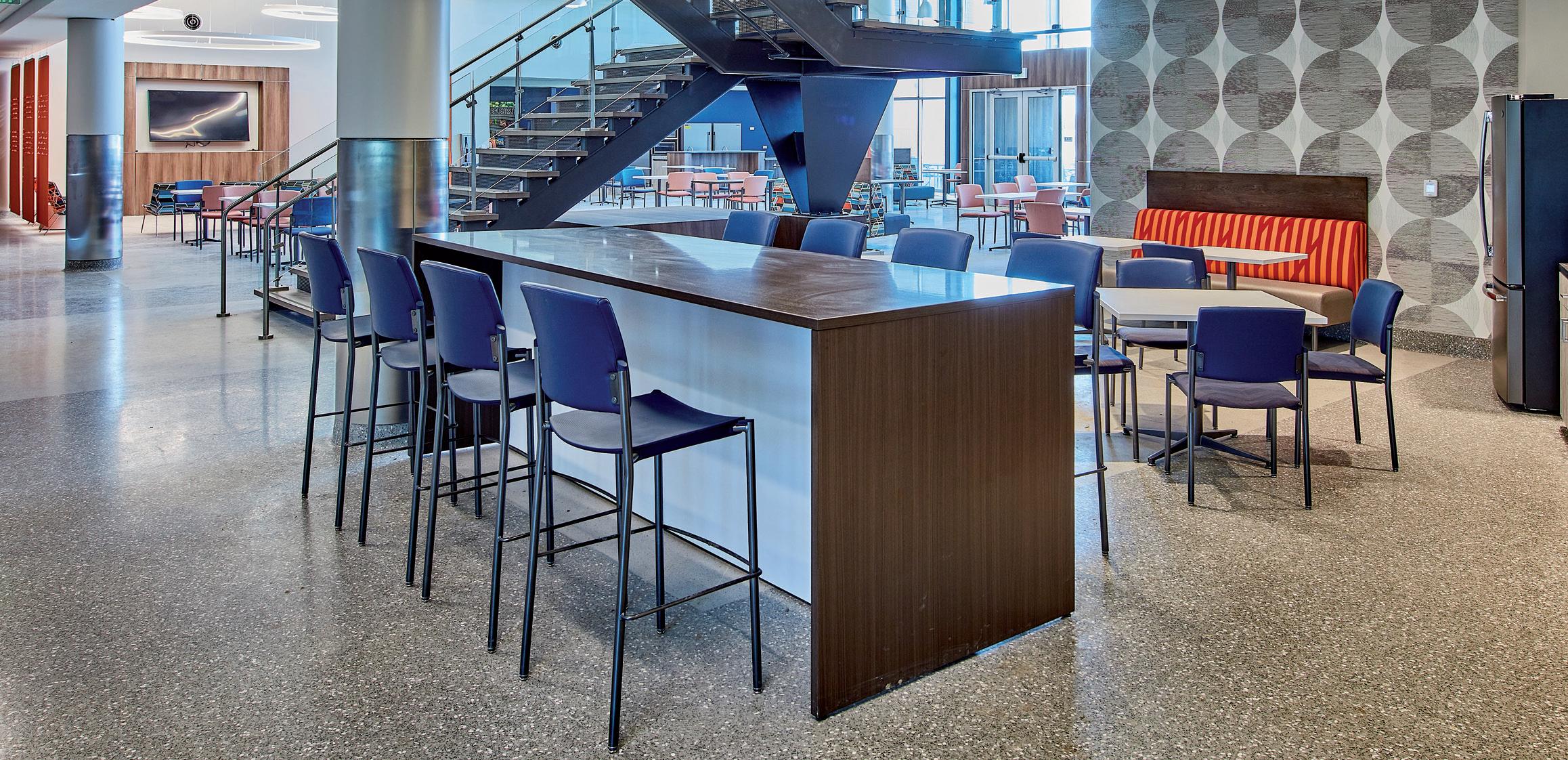
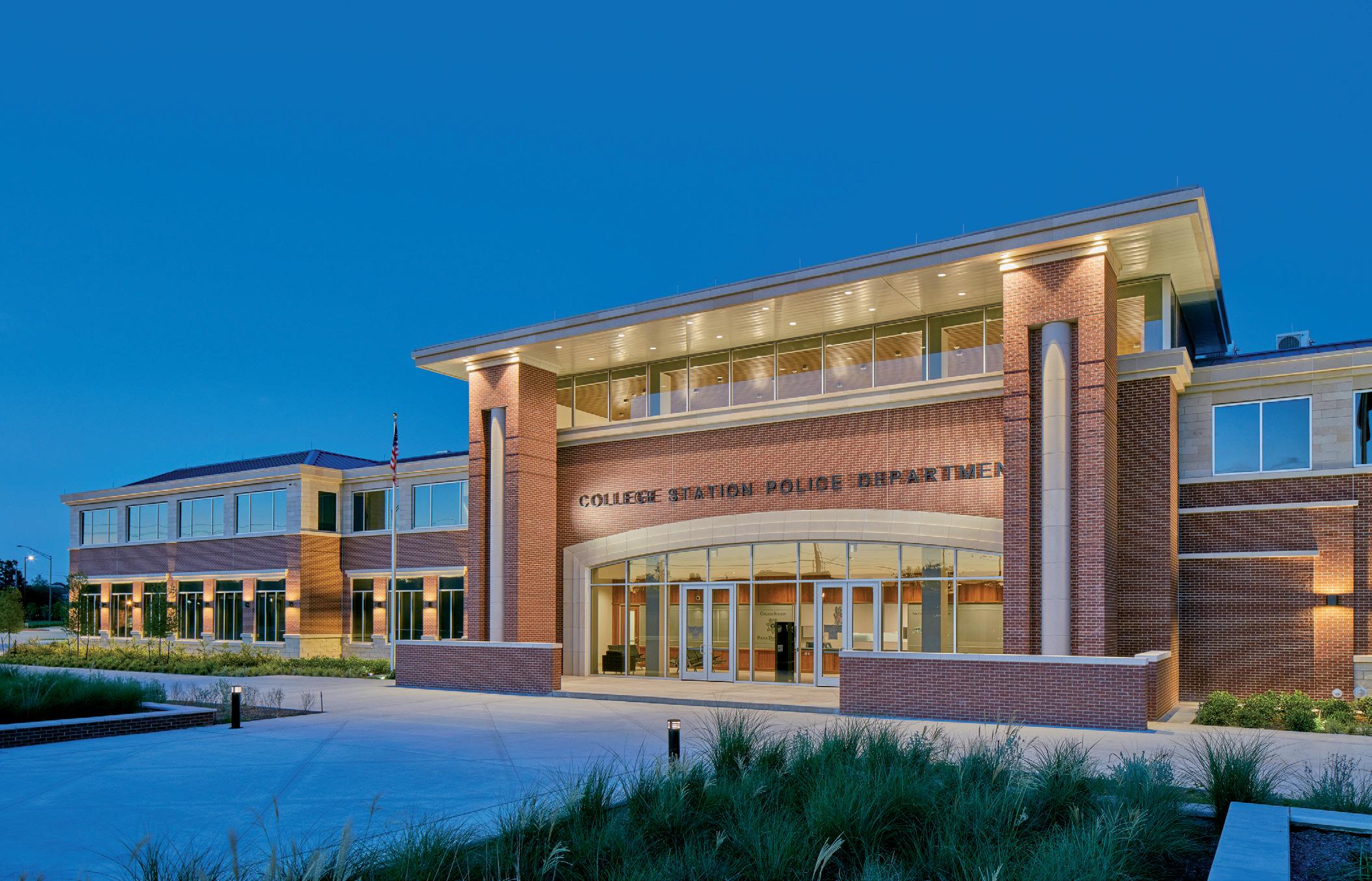
location: college station, texas
City of College Station commissioned PGAL to perform master planning, programming, and design services for the city’s new two-building police headquarters.
The 63,625-square-foot “main” building features a welcoming two-story lobby visually connecting the first and second floors. The T-shaped first floor consists of a large community media room, training room, lockers, and other police department office functions. The one-story, back-of-house portion includes a higher volume to serve evidence and property storage functions and a forensics vehicle bay.
The second floor of the main building is highlighted by a balcony overlooking the main entry lobby. It includes services such as an administration suite, dispatch, detective workspace, recruiting, and training spaces. The main building’s T-shape plan allows for future expansion into an H-shape as the city grows.
The second, 11,000-square-foot “annex” building is located on the southern portion of the site and will mainly be used for department vehicular functions as well as fitness and storage spaces.



location: baytown, texas
PGAL designed a Tier 2 operations center for the City of Baytown. Located outside the 500-year flood zone, the facility is in an area expected to receive no more than a minimal Category 4 hurricane.
The facility encompasses 9-1-1 emergency communications and city Information Technology Services (ITS) department common areas. The ITS department is a 24/7 operation that includes a dispatch center, consolidated radio/9-1-1 equipment room, communication coordinator office, and data center. The operations center features a three-level security system that integrates exterior motion detection equipment, IP cameras, and HID scanners.



This law enforcement complex is designed to accommodate the City of Conroe’s recent and anticipated growth. The project includes a 69,500-square-foot combined police headquarters and municipal courts facility, as well as a separate SWAT building.
It houses a 150-person courtroom, a uniform services bureau, a crime lab, evidence processing and storage, a secure server room for 9-1-1 and other equipment, and a secure lobby. The complex is arranged to provide two distinct entrances and separate secured parking for the police department and municipal court functions.
The building’s interior public zone facilitates interaction with personnel behind the counter, yet the building envelope is designed to withstand 146 mph hurricaneforce wind and provide ballistic protection. Located on the north side of the city, the 11.59-acre site will eventually be surrounded by other commercial and retail users, so the design solution enables mobility and easy access for all emergency vehicles.
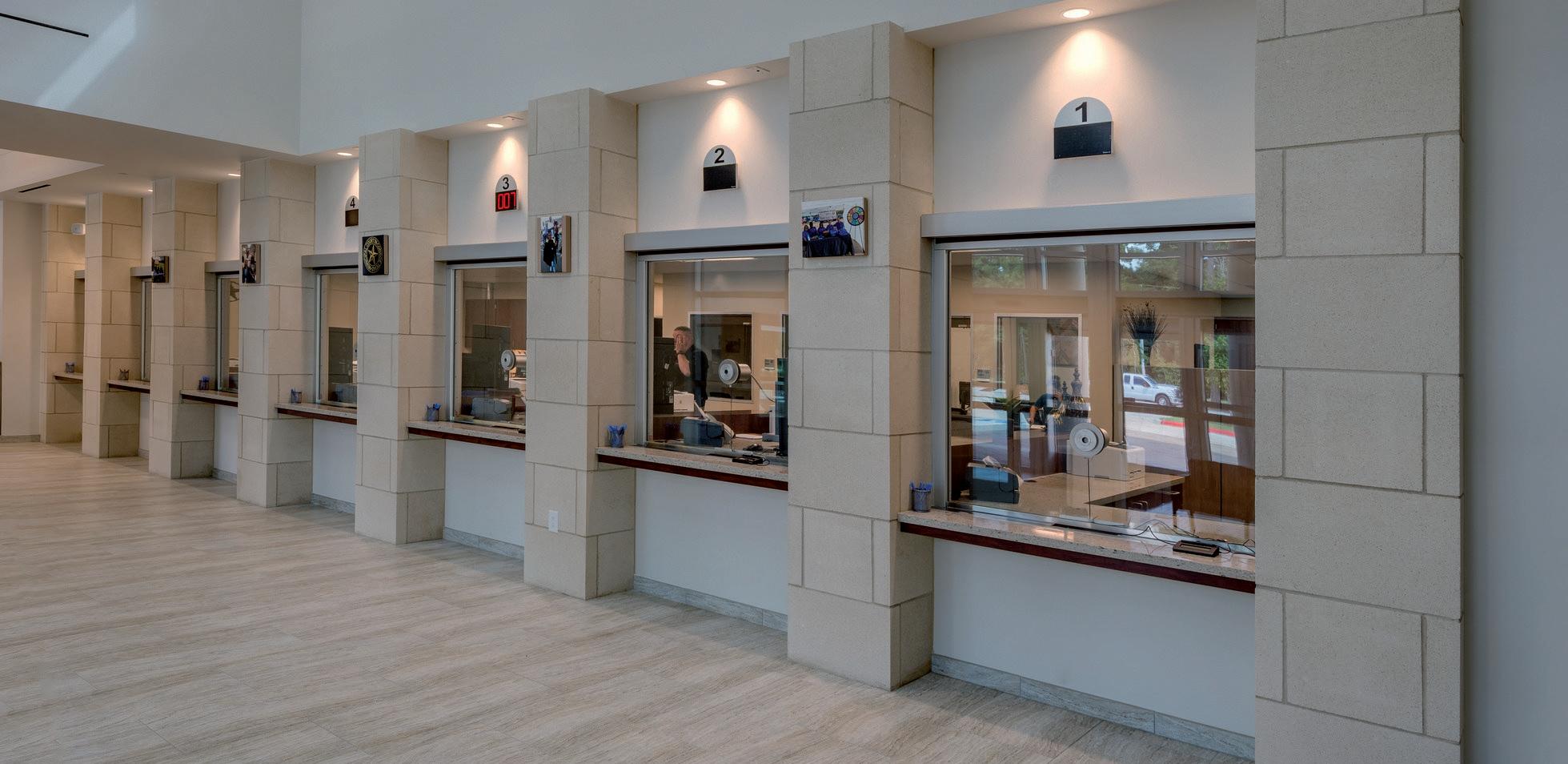


location: allen, texas
Prior to merging with PGAL, Pro Forma Architecture won an open architectural design competition by creating an innovative vertical expansion of the city of Allen’s Police Headquarters building.
The 36,000-square-foot project includes a 17,100-squarefoot second-floor addition, infill of the interior courtyard and renovation of the first floor to serve the department’s needs for the next decade. The building’s exterior was also redesigned to be aesthetically compatible with the City Hall and adjacent existing library buildings within the shared civic plaza.
The added second floor was designed to allow the existing sloped roof to remain - encapsulated within the space between the first-floor ceiling and secondfloor slab. This innovative solution enabled the police department to continue occupying the existing facility during construction, thereby saving the city nearly $750,000 by avoiding moving costs, temporary facility lease expenditures, relocation of emergency communication systems, unnecessary first floor demolition, and two relocations.
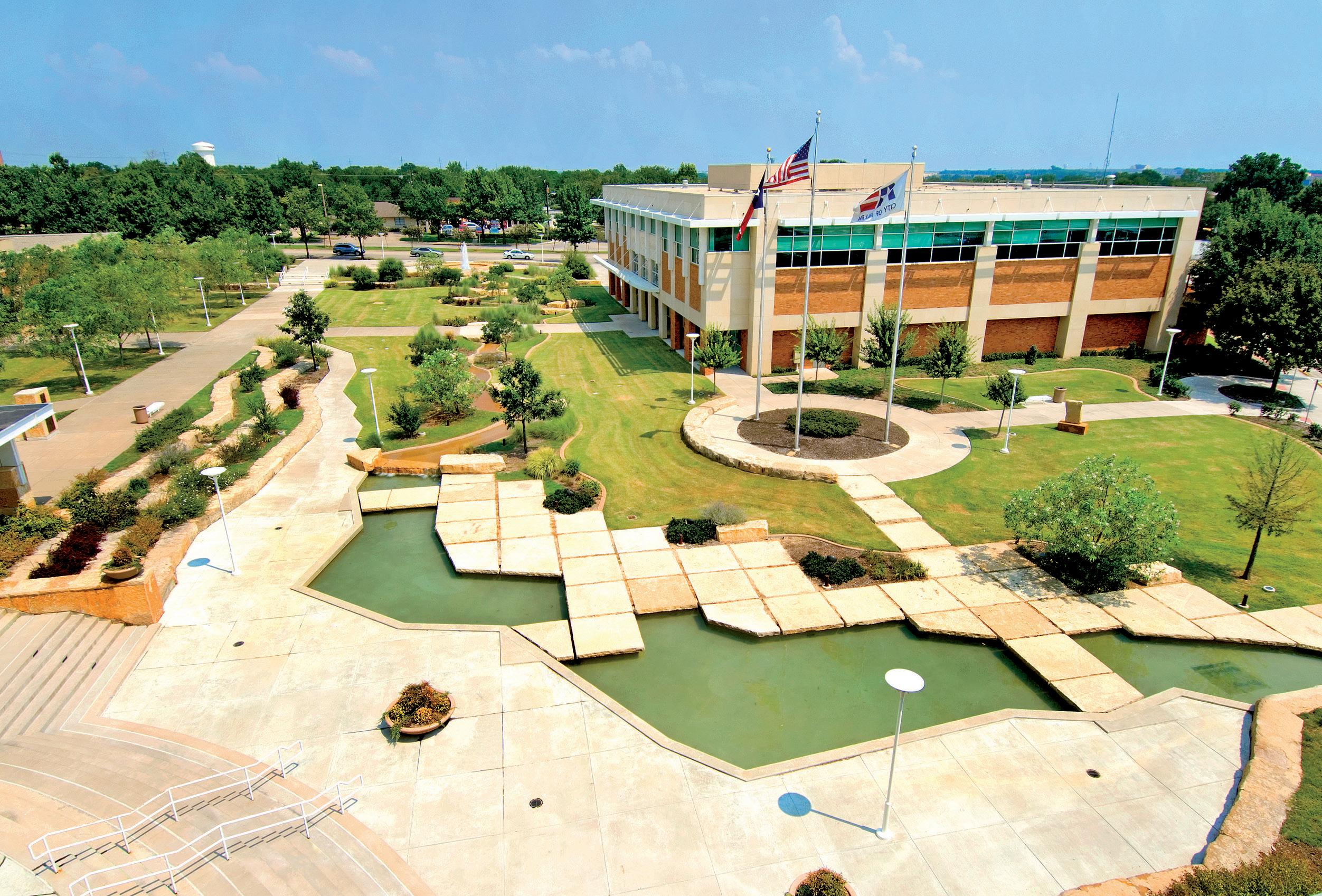


location: hedwig village, texas
After experiencing growth over the past decade, Hedwig Village, a small municipality 10 miles from Downtown Houston, had grown out of its existing 7,500-squarefoot police station facility built in 1984. PGAL was commissioned by the city to design a 12,065-square-foot replacement station. The exterior design of the building is contextual with the neighborhood and adjacent City Hall while maintaining a sense of authority.
The state-of-the-art facility includes an expanded jail with eight holding cells and juvenile detention space, a twovehicle sally port, interview rooms, detox unit, evidence storage, crime lab, armory, secure server room, property and records rooms, and a fitness center with male and
female locker rooms. The building also includes a squad room, offices and administrative space, and training and conference rooms.
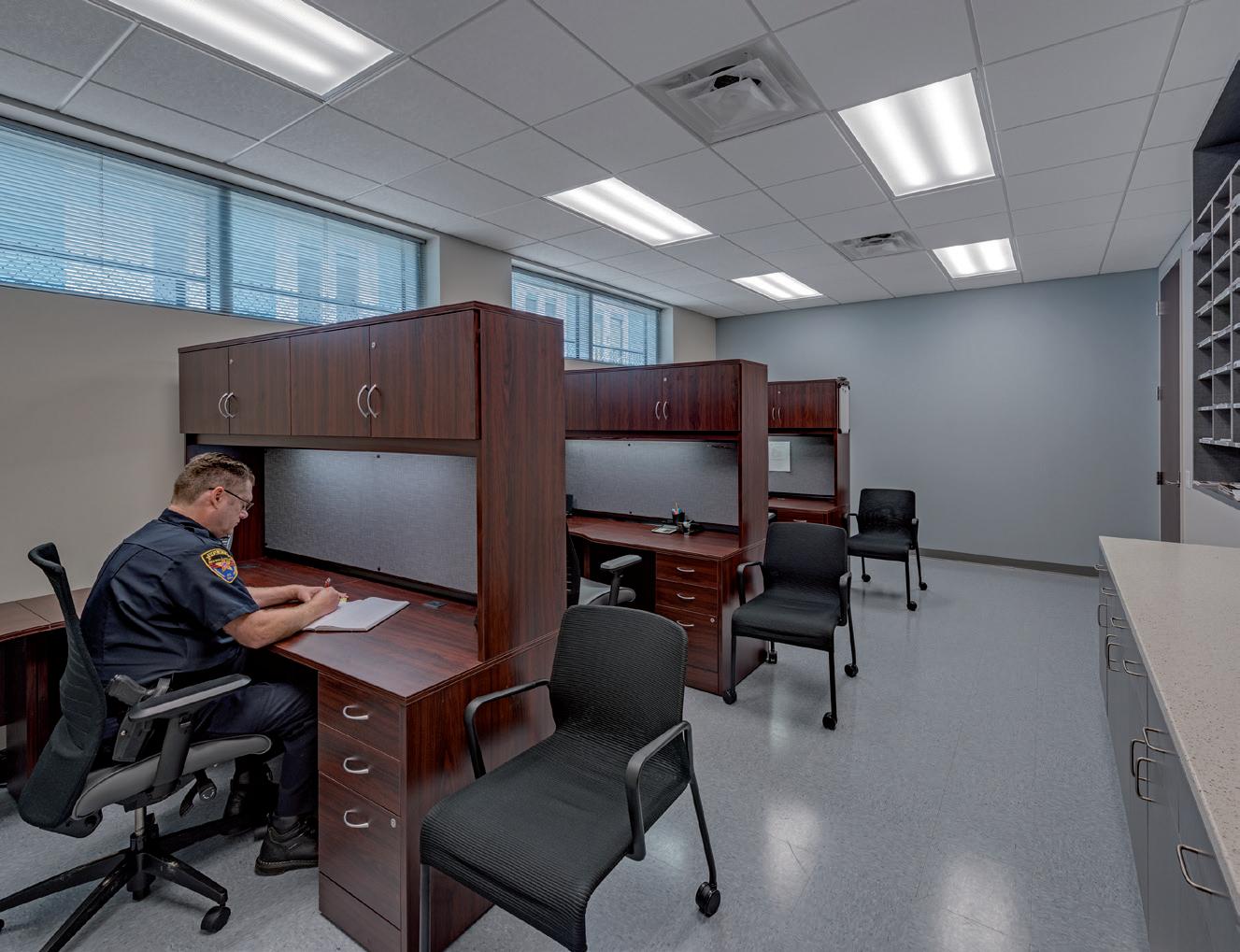


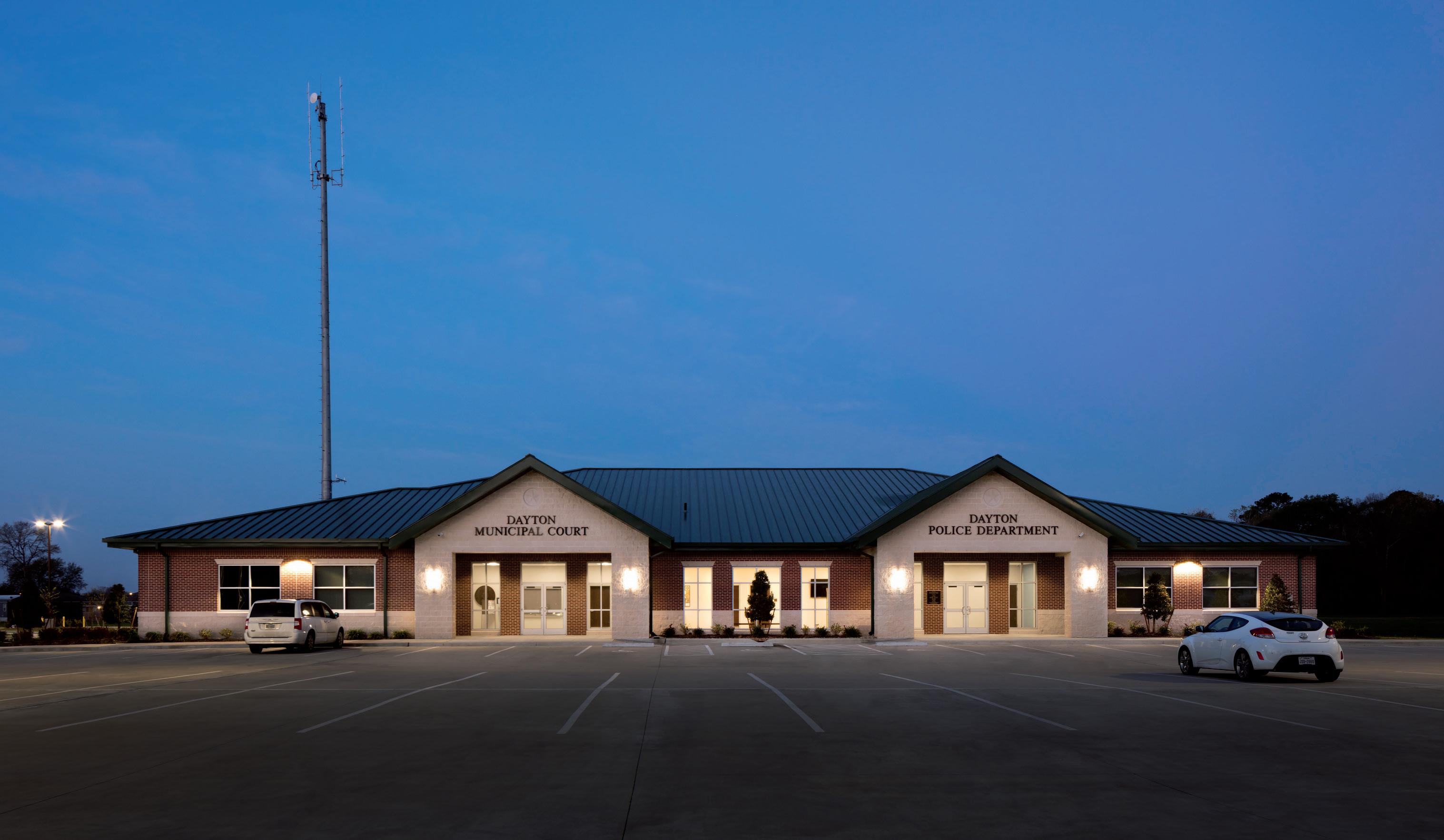
location: dayton, texas
The City of Dayton engaged PGAL to provide programming, design, and construction administration services for a public safety facility.
During programming, the decision was made to house the police and courts in the same building and to create a separate facility for the fire department. With that in mind, a large piece of land north of downtown was chosen to accommodate the 30,000-square-foot, two-building public safety campus.
The police and court facility includes a sally port, individual offices that accommodate all officers on staff, and a training room that can double as an emergency operations center.

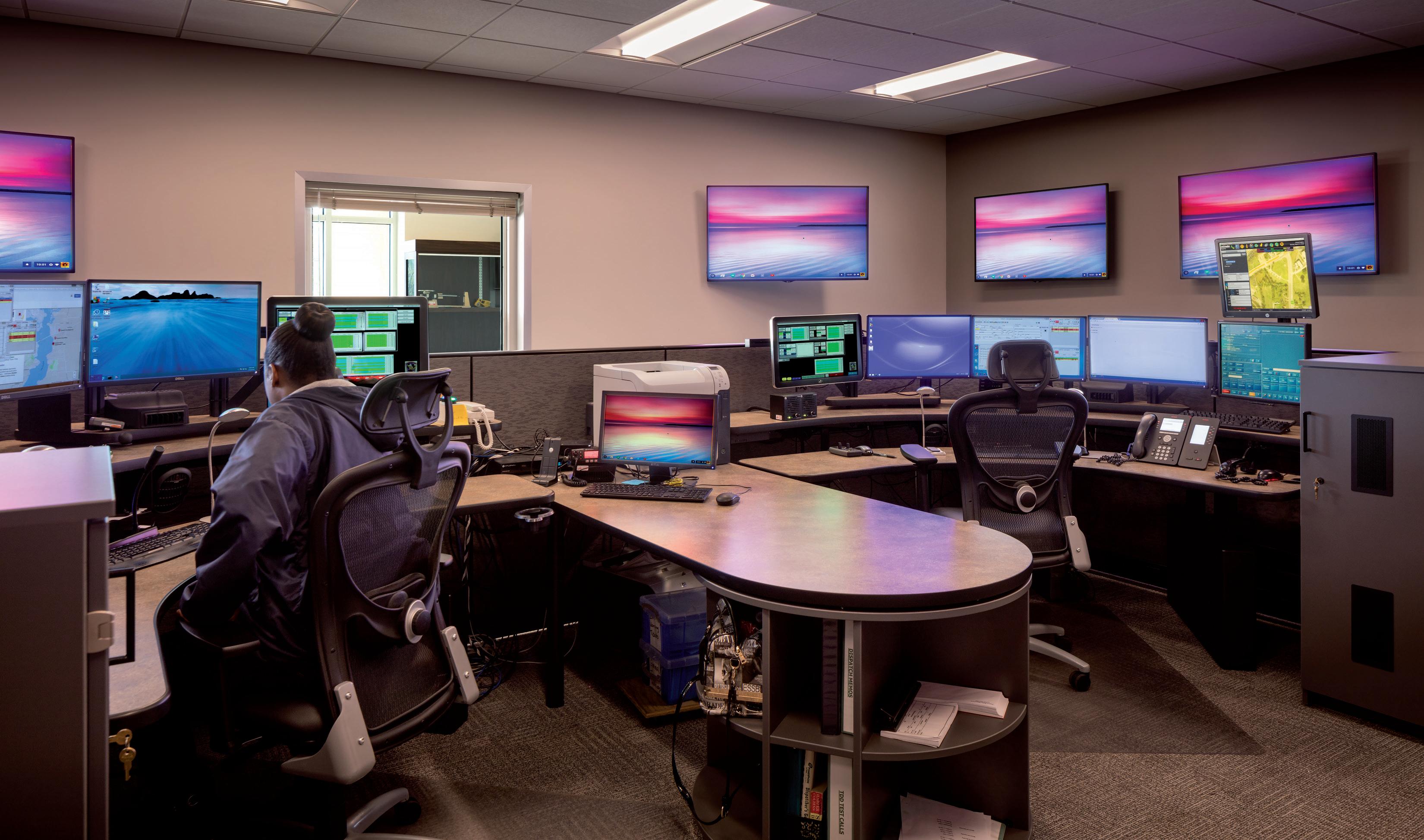

location: sugar land, texas
The City of Sugar Land, one of the fastest growing communities in the United States, constructed a 39,000-square-foot police headquarters and municipal court building. Less than three years after its completion, the city selected PGAL to renovate and expand the building (designed by another firm) to meet current and future needs. The Sugar Land facility was under-planned and suffered from construction defects. PGAL worked with the city to correct the situation.
As part of the design process, PGAL kicked-off the expansion with a thorough needs assessment, providing the City of Sugar Land with a comprehensive assessment and benchmarking study with cities across the county
planning for the future. The 19,000-square-foot police headquarters expansion now houses an additional 58 staff members and a new training facility. The building was renovated to relocate departments within the existing structure. The municipal courts were renovated to add a court room and public lobby to provide more seating and queuing.
The communication center added 500 square feet to accommodate growth and additional services. Located adjacent to the emergency operation center, the two centers are supported by a backup emergency generator system.


location: sealy, texas
PGAL served as lead architect for the Sealy Police Station and emergency operations center, replacing the previous cramped facility, originally housing a mechanic’s shop and later a car dealership. The replacement facility doubled the size of the old police station and carries a railroad theme to represent the city’s origins as a railroad town. The building resides on a tract of land that the city had master planned as an emergency services campus. A fire station sharing the same architecture as the police station resides within the campus creating a cohesive archetype for the city and its facilities.
The facility includes administration and office spaces, a full kitchen, fitness area, locker rooms, interview rooms,
two-vehicle sally port, squad room, dispatch center, armory and ample evidence storage and processing.
The design also provides the city with a plan for future expansion as the department grows. The emergency operation center is co-located to serve both the City of Sealy as well as Austin County.
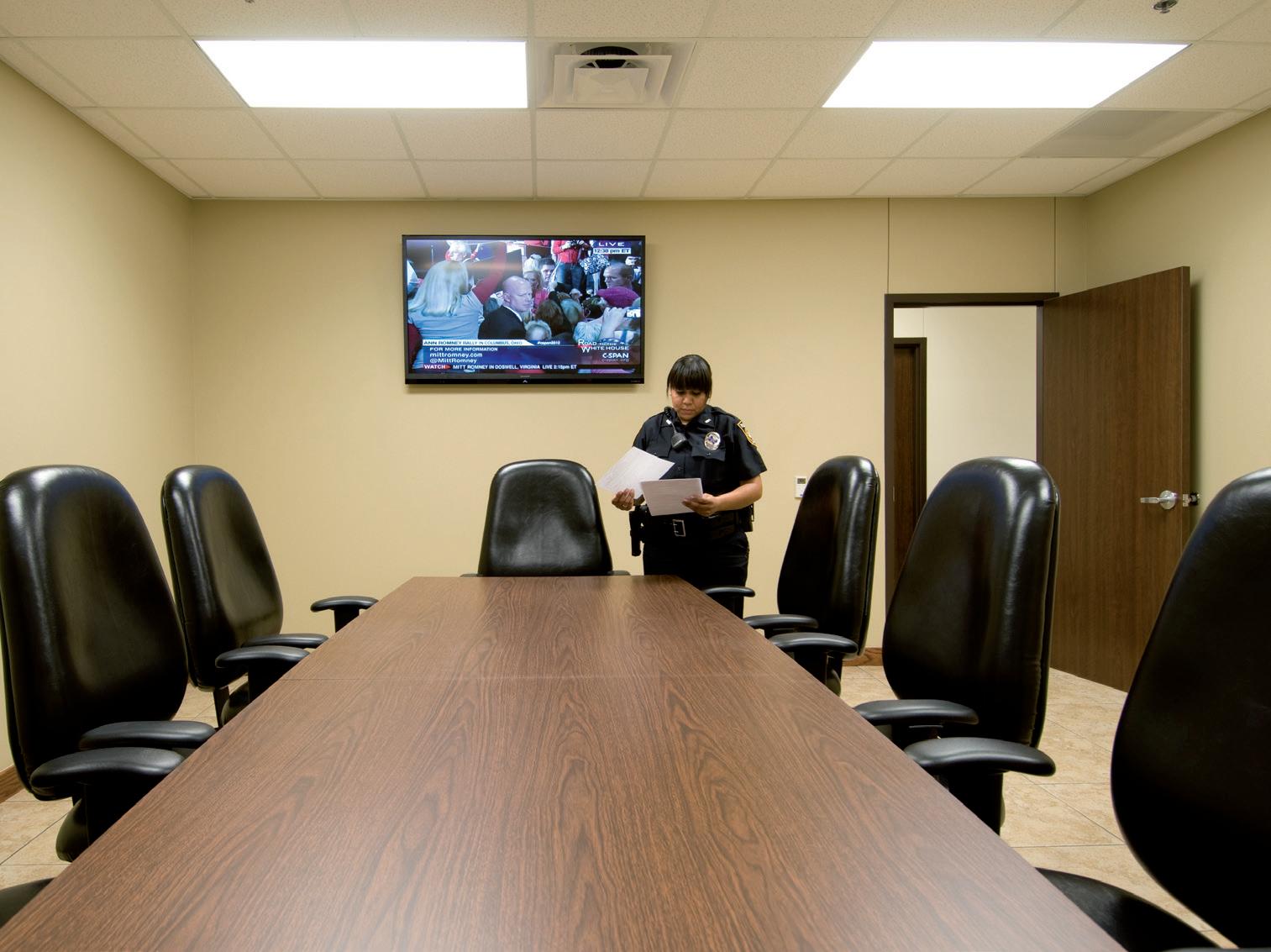

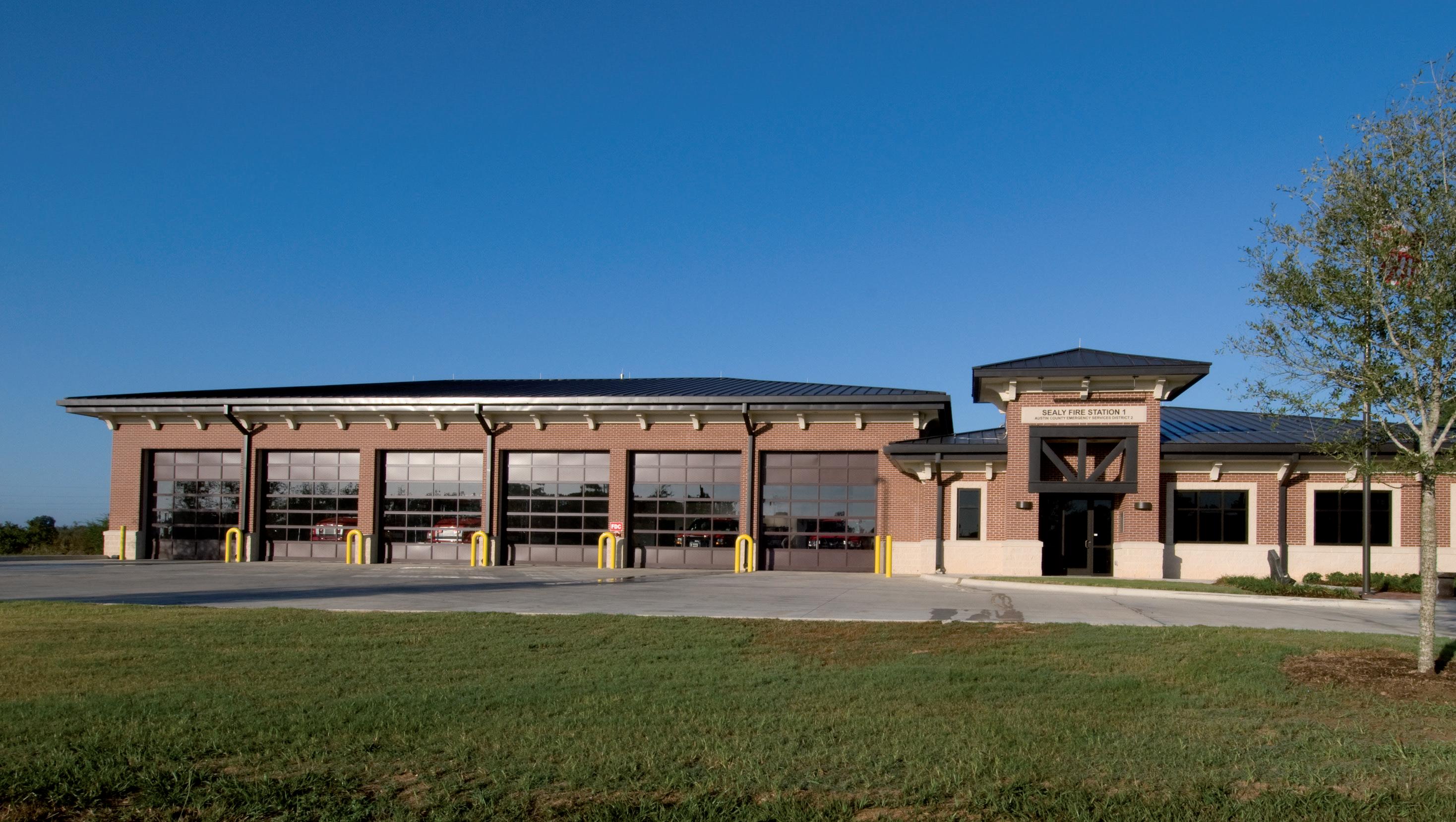

location: league city, texas
This 74,000-square-foot League City Public Safety Building is a state-of-the-art, multipurpose, fortified facility. The complex includes the city’s police department, jail, and fire administration, conference and meeting rooms, information technology, records, 9-1-1 dispatch and emergency operations center, SWAT and officers’ armory, evidence storage, and crime lab. Additional program includes an 80-person training room, fitness room, locker rooms, defensive tactics training, and briefing room.
A central, front lobby was designed as a translucent beacon to the community. The two-story, glass lobby connects citizens to police and fire departments as well as
the evidence and records departments. Citizens can utilize a “floating” steel staircase from the main lobby to access the second floor lobby and police administration.
The 9-1-1 dispatch center consists of an approximately 1,500-square-foot call center, accommodating a total of 20 call stations. Quad-image projectors and six wall mounted video monitors tied to the audiovisual system allow dispatchers to view any number of images, including traffic cameras, local and cable television stations, local weather, and call information. The dispatch center is also adjacent to the city’s emergency operations center, allowing the two areas to share resources.
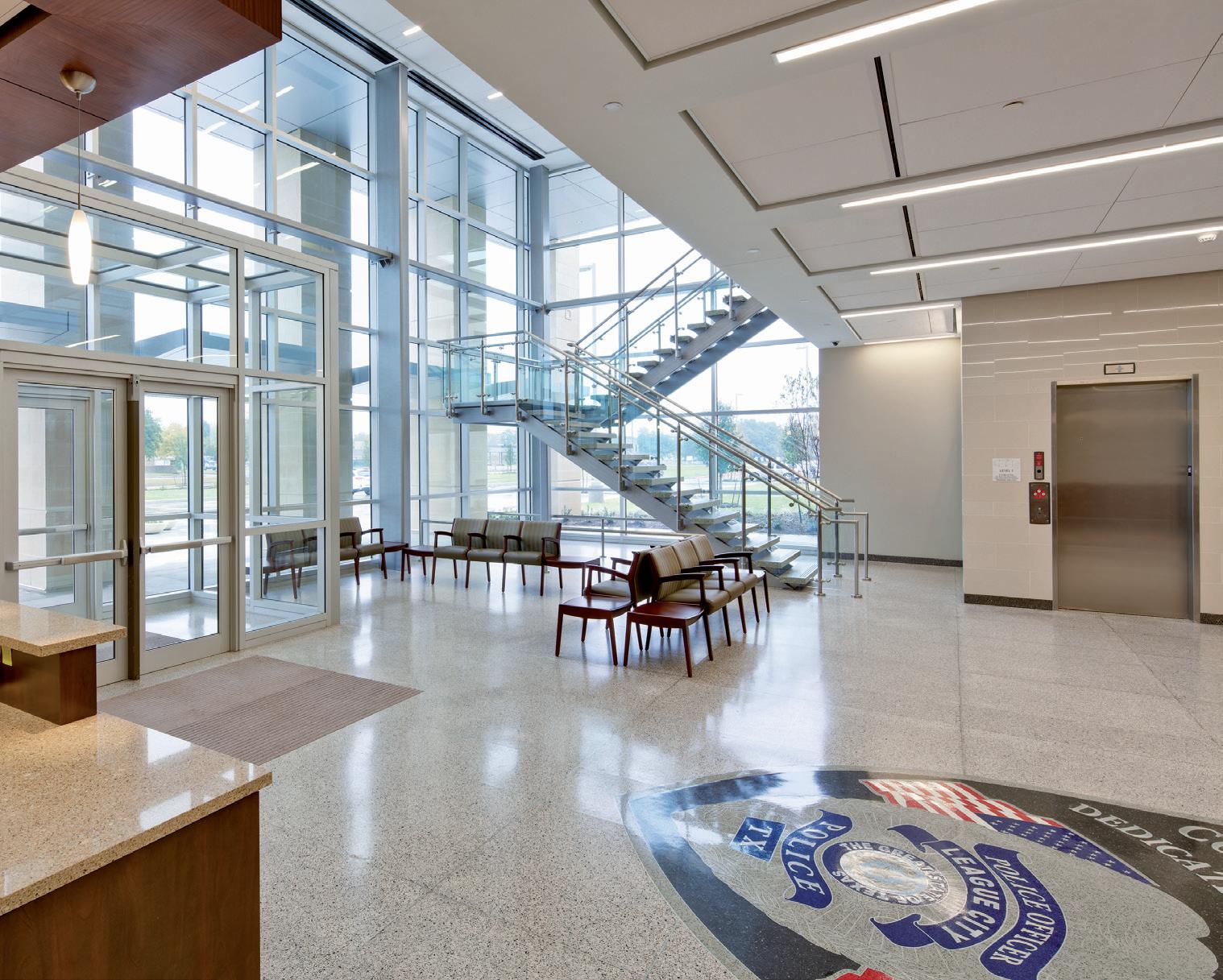
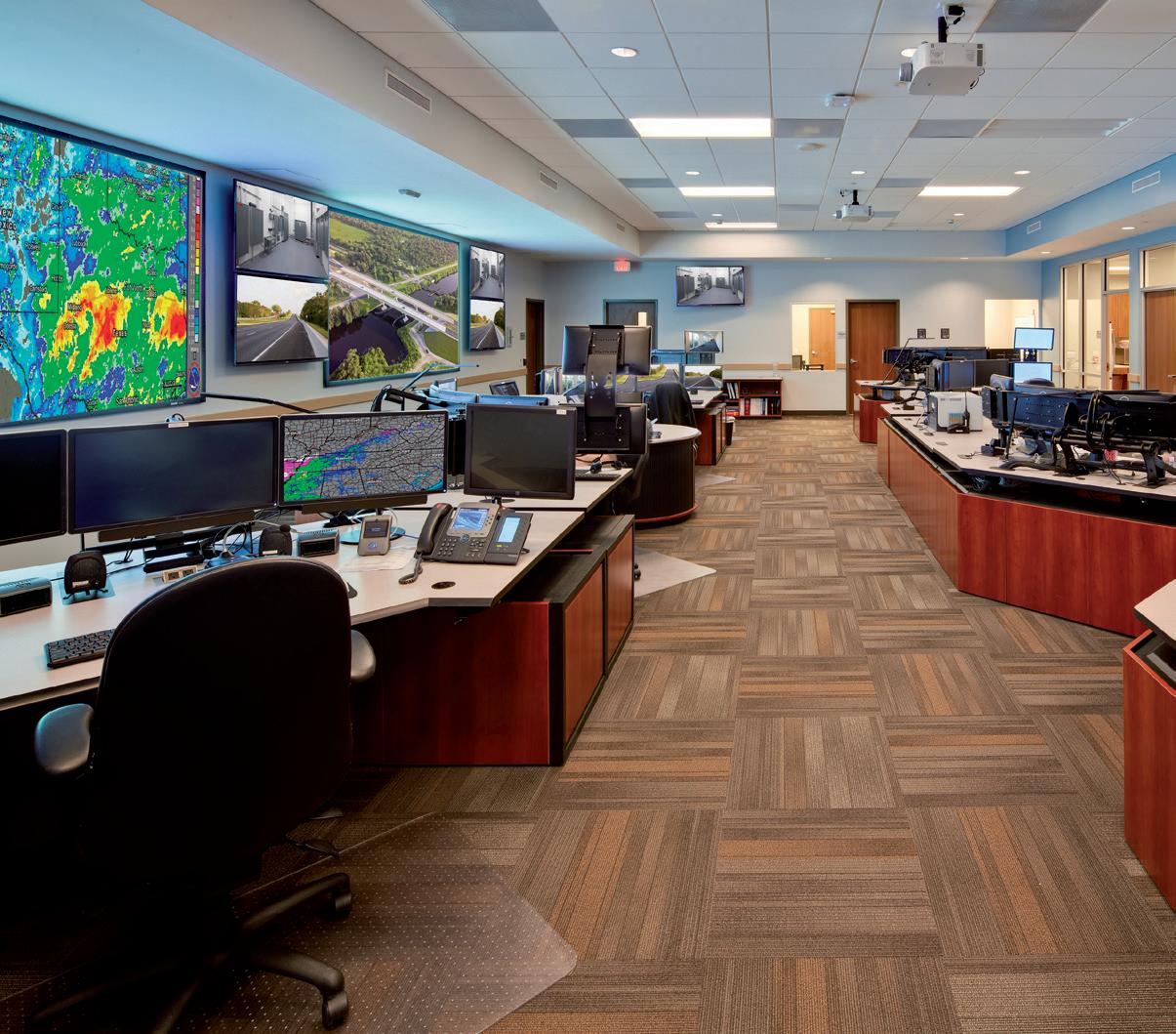


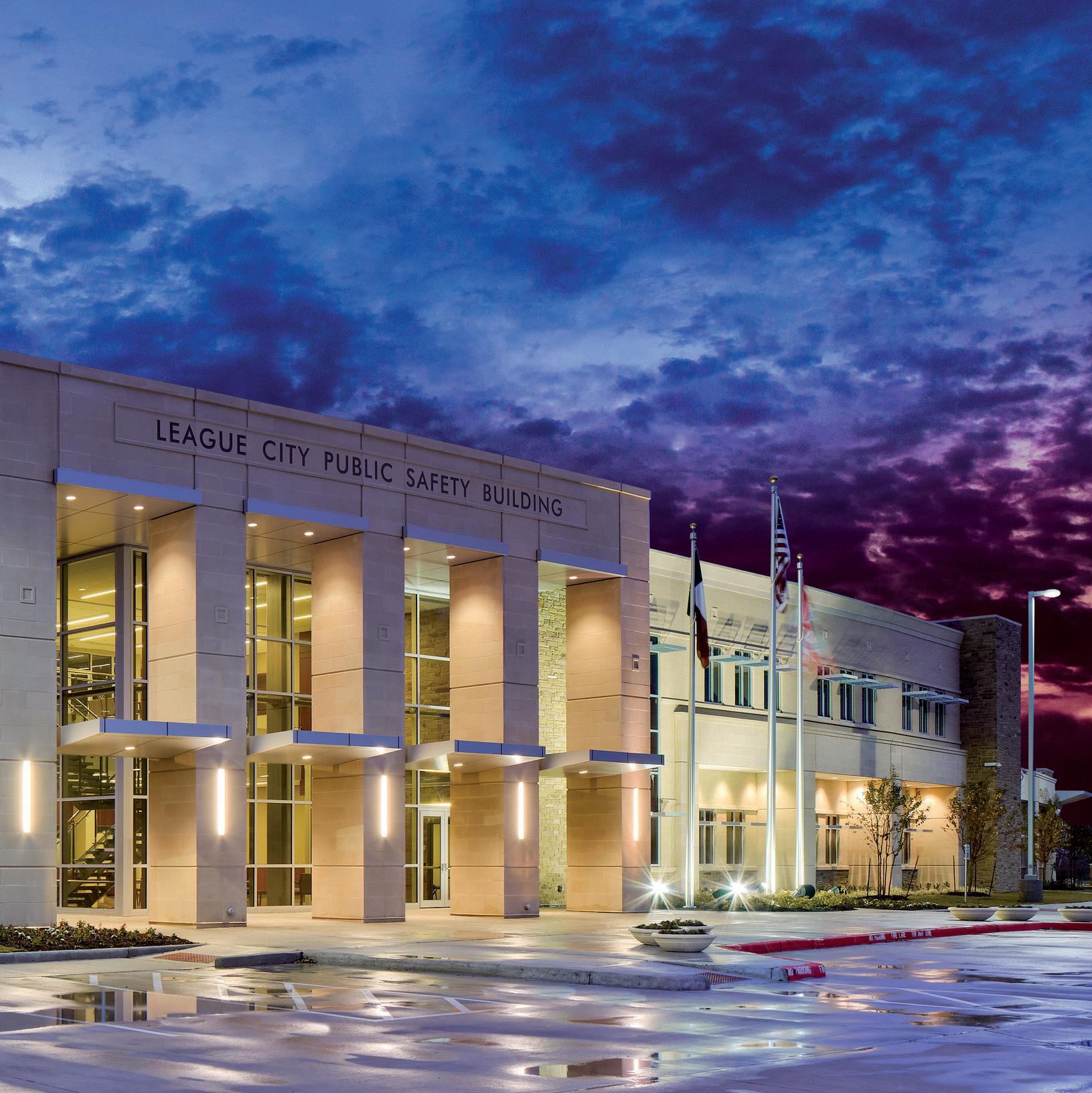

location: frisco, texas
PGAL was selected by the City of Frisco to provide master planning, site planning, and architectural services for a police headquarters building and holding facility. The 94,000-square-foot facility comprises administrative offices, conference rooms, security rooms, jail, firing range, emergency operations center, 9-1-1 dispatch, and forensic labs.
The emergency operations center is located on the ground floor with a special feature- single use workspaces along its north wall to accommodate additional staff during heightened emergencies and is adjacent to the 9-1-1 communications room.
All support spaces immediately adjacent to the dispatch room have full view through windows or corridors. The furniture was carefully selected for ergonomics and to avoid any distractions, allowing the staff to focus on the task at hand.
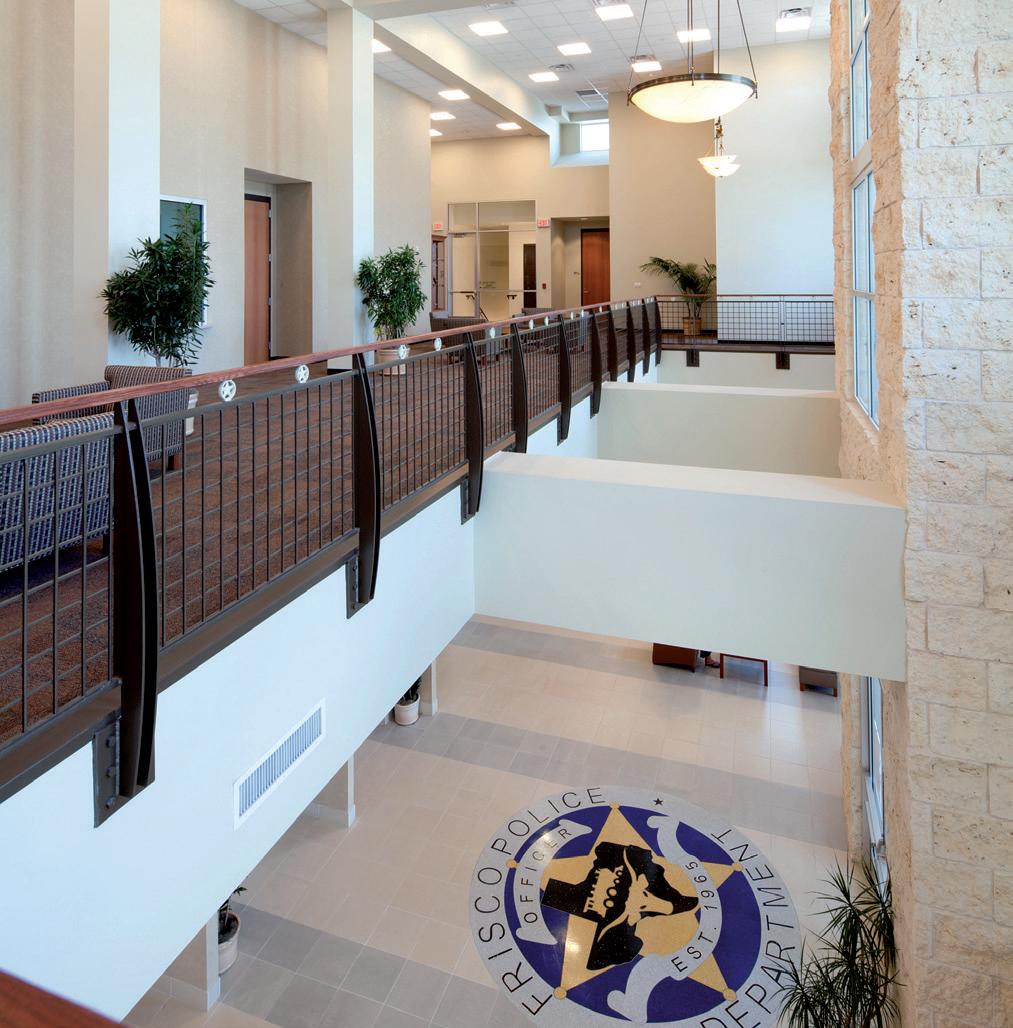


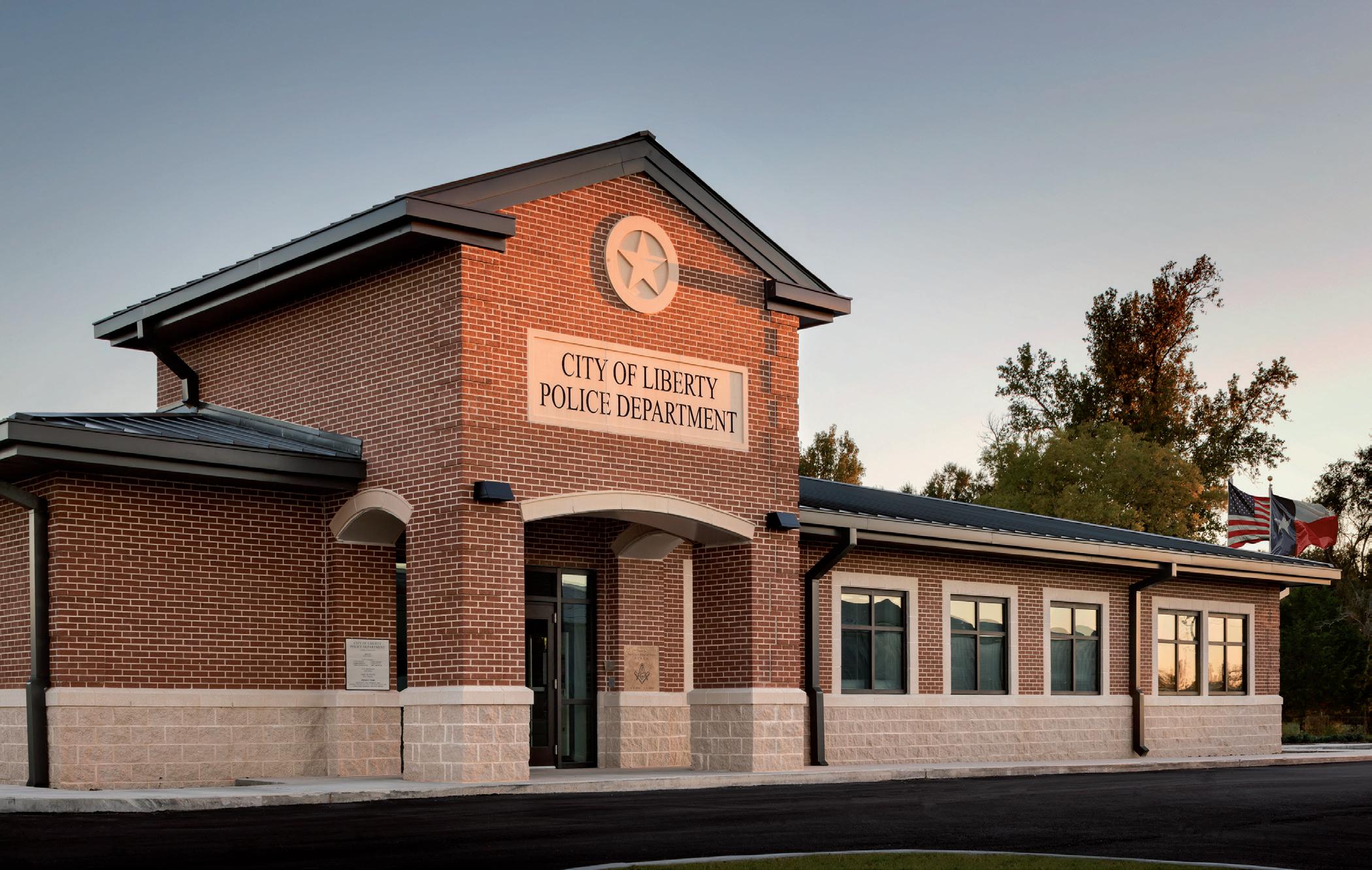
location: liberty, texas
The original City of Liberty police building was destroyed during Hurricane Ike. PGAL planned and designed a new 10,000-square-foot police department facility to fit aesthetically with the existing fire department building built in 2005 that shares the site. One of PGAL’s challenges was to develop a solution that provides a state-of-the-art facility, unique in character that also complements the existing architecture.
The facility houses traditional office spaces, squad room, secure lobby, evidence processing and evidence vault, receiving room, secure dispatch office, interview room, secure equipment room for 9-1-1 and other
computer and telecommunications equipment, locker room, property and records, storage, kitchen, training and conference spaces.
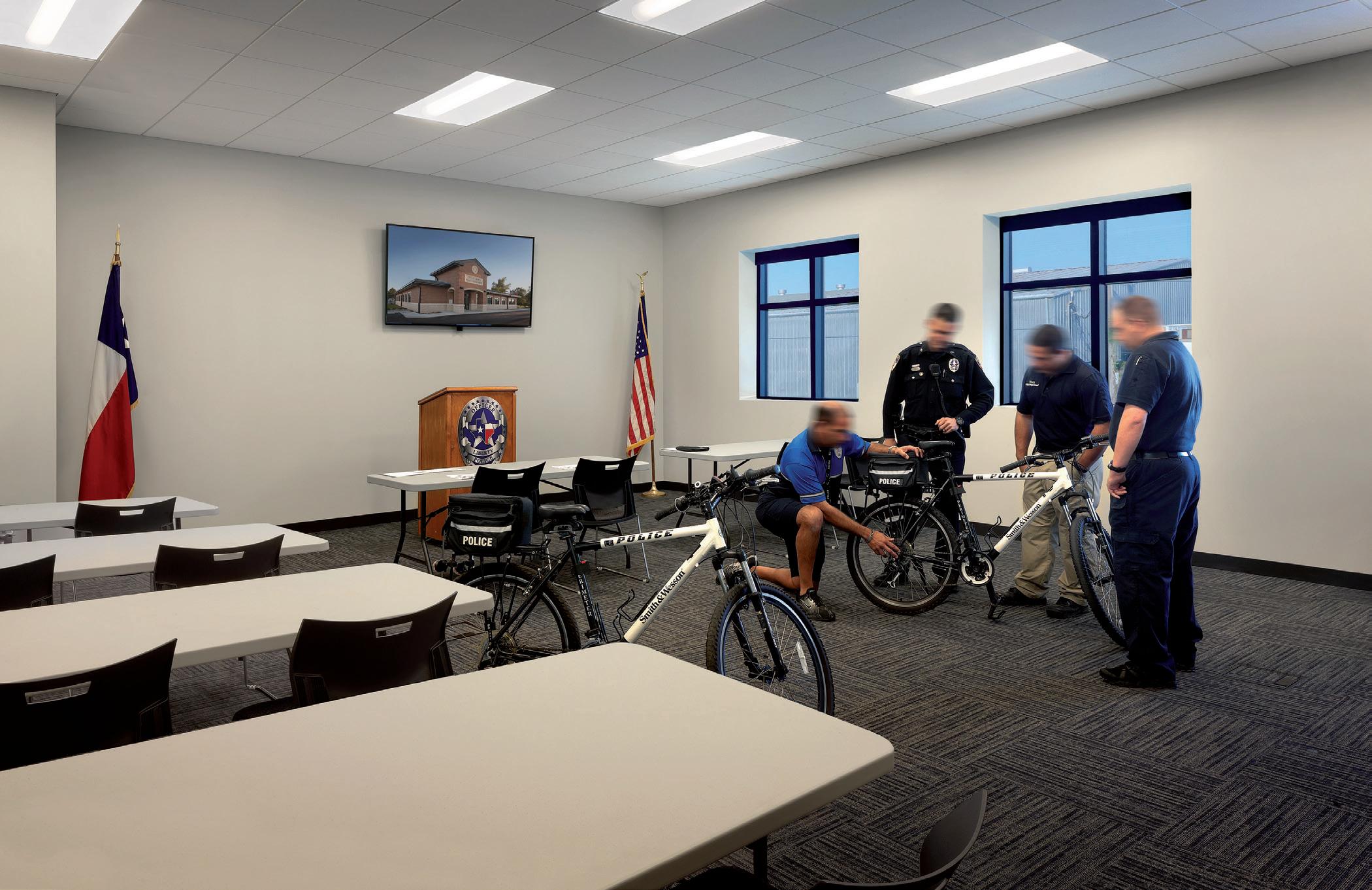


location: navasota, texas
PGAL provided master planning, programming, and bond referendum support as well as preliminary and final design for the new City Hall, which includes public safety and police and courts facilities and an emergency operation center. The design team was challenged to recreate the City of Navasota’s early architecture, most of which was built in the late 1800s and early 1900s. Most importantly, the design of the new building has a similar look to the original 1903 City Hall.
The 30,000-square-foot building now houses the police department, city administration, municipal courts, and public works. The public safety facilities include police
operations, 9-1-1 area, community room, forensic facility, secured detention area, jail facility, property room for evidence storage, records retention, fitness area, interview/interrogation room, evidence processing area, and a sally port.

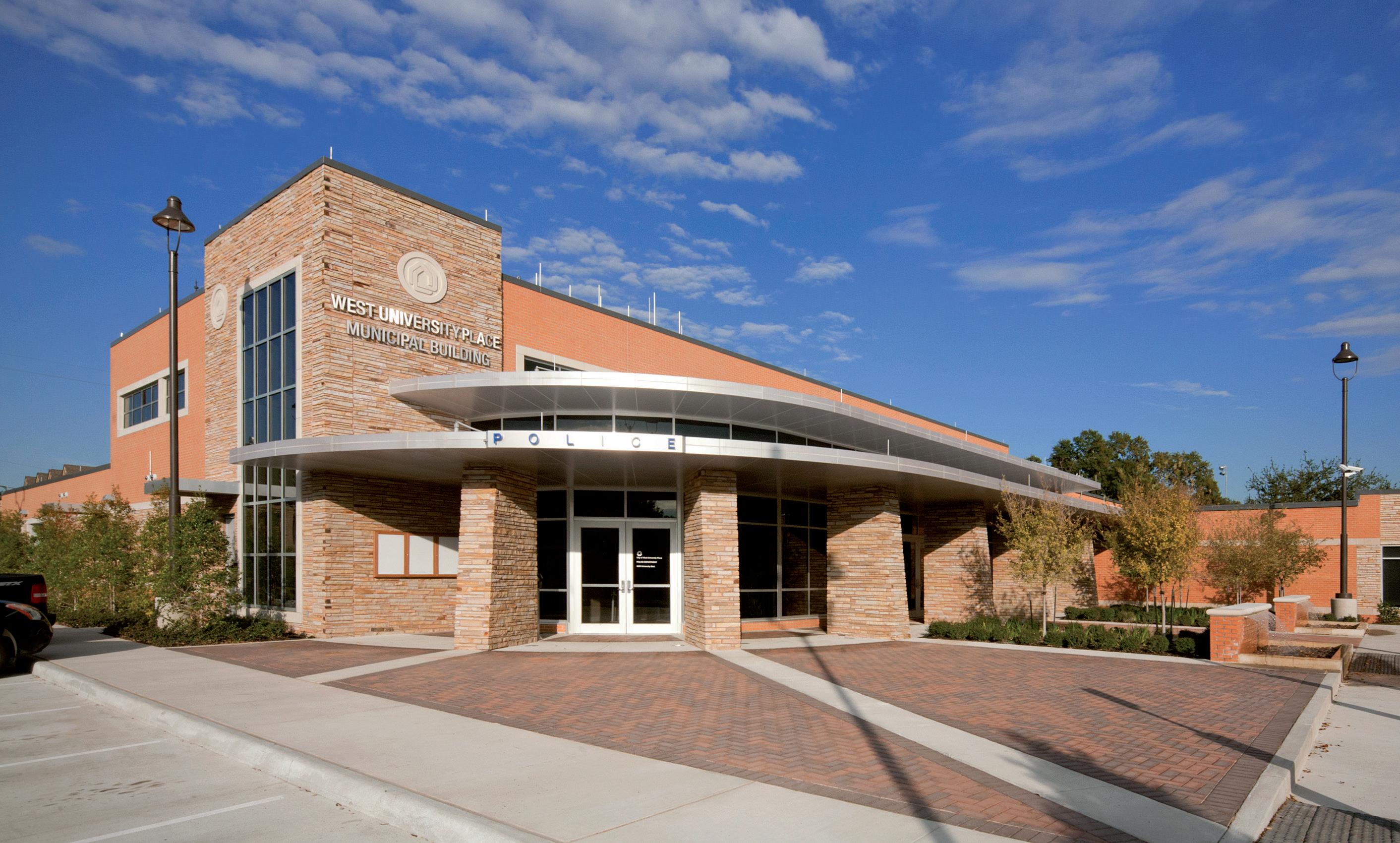
location: west university place, texas
PGAL was selected to provide architectural planning, programming, design, and construction administration services for the renovation and addition to the West University Place City Hall.
The 19,000-square-foot expansion provided space for the new police station and emergency operations center, including a detectives’ department, squad room, break rooms, showers/locker rooms, evidence storage and processing, records department, jail facilities, interview rooms, juvenile detainment room, sallyport, and armory.
The expansion also included upgrades to office and administrative areas, training, and conference rooms.
PGAL’s design for the addition complements the existing 1950s building.
The team began renovating and expanding the police department and City Hall by utilizing our interactive programming and planning process. This proven process starts with a needs assessment to identify and document the facility’s existing conditions and deficiencies by examining all of the needs, including department, staff, equipment, and public spaces. A thorough space analysis demonstrated the shortfalls of the current environment and offered reliable estimates of current and projected space requirements based on industry standards, trends, and city growth.


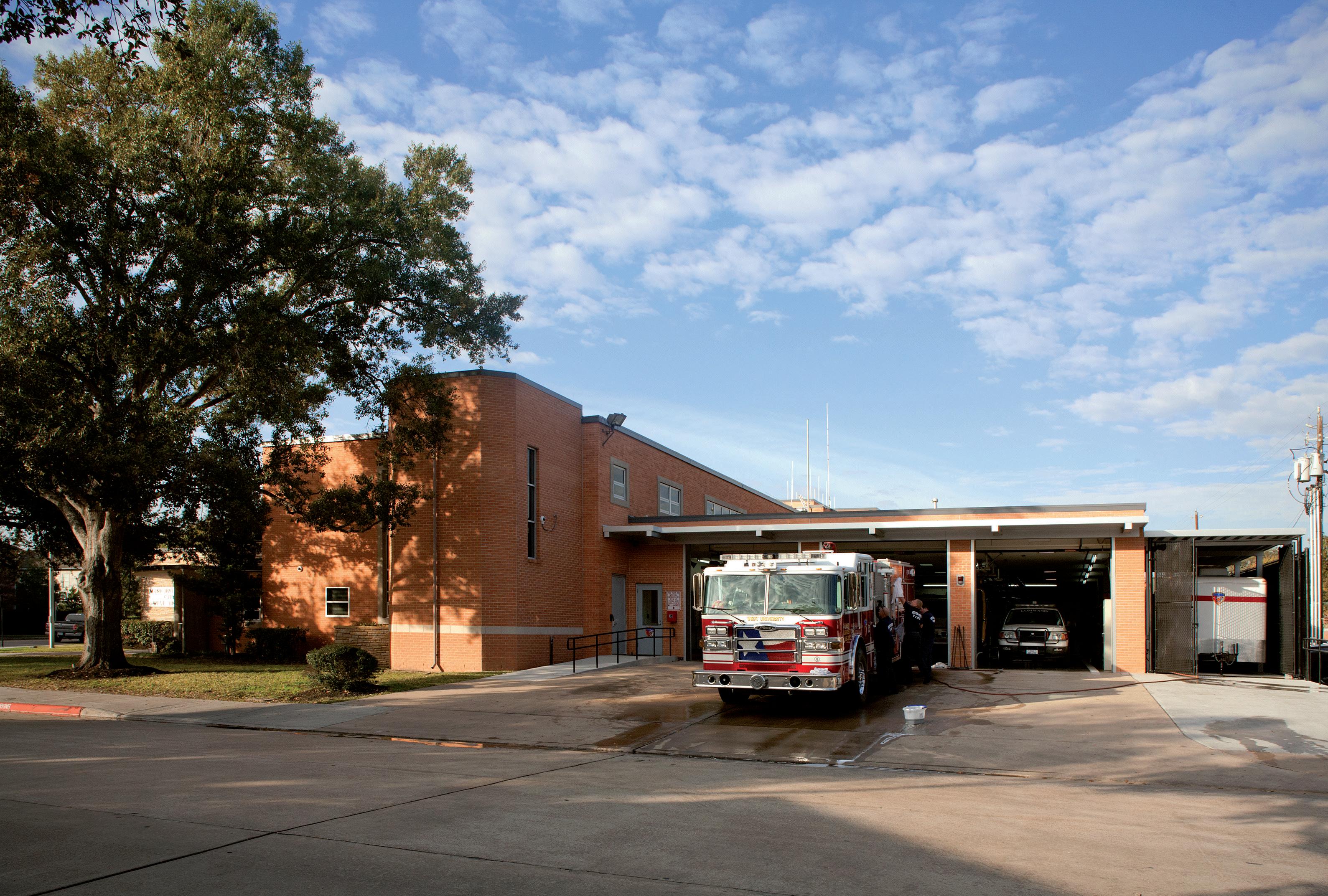
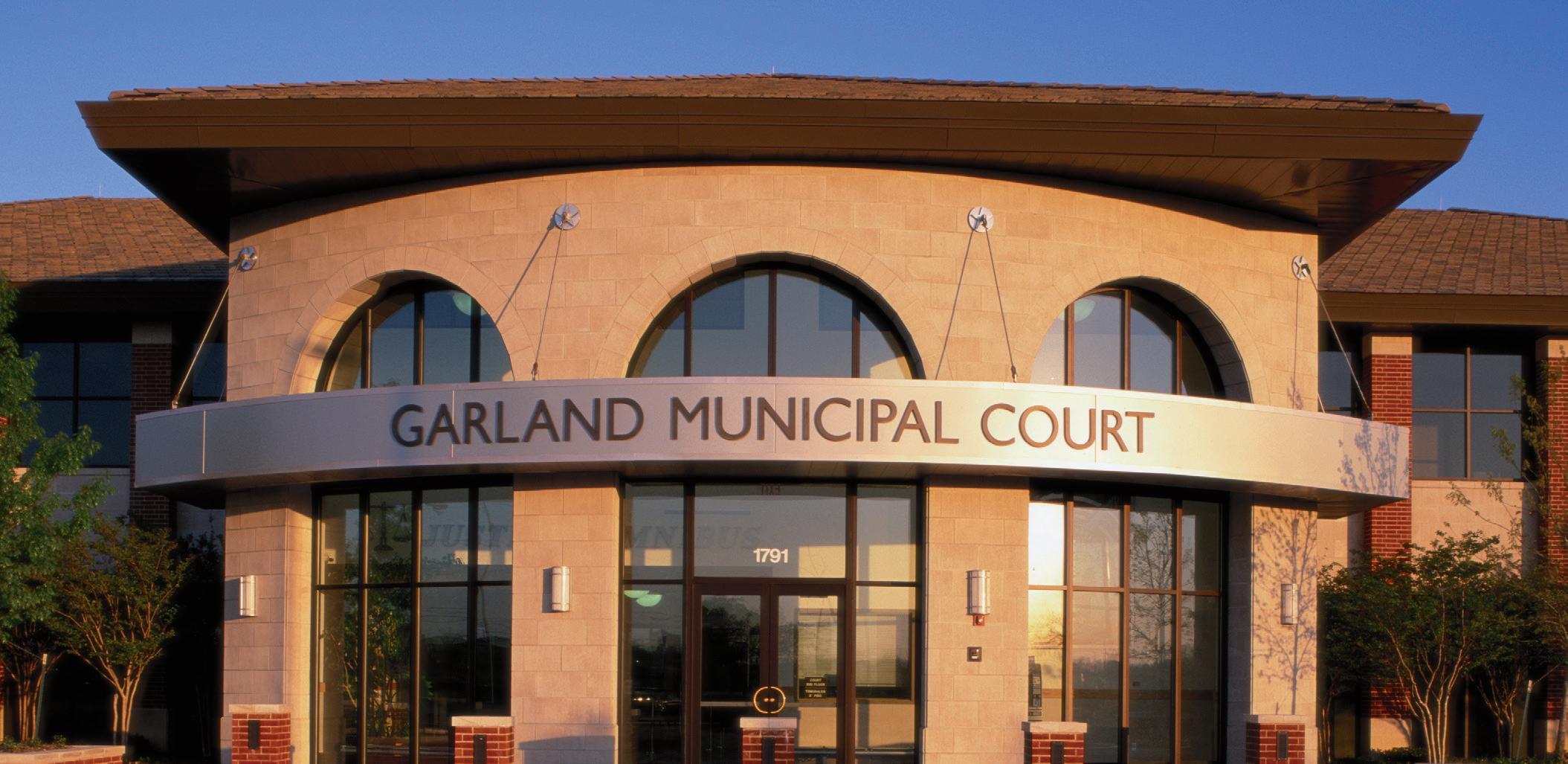
location: garland, texas
The City of Garland retained PGAL to provide programming, master planning, and design for a new municipal justice campus. The three-building complex established a new aesthetic for Garland’s civic architecture and represents Garland’s municipal pride. Of the 24-acre site, 14 acres were developed for the justice complex, with the remaining 10 acres set aside for flood control.
The police headquarters is 133,500 square feet and includes a 9-1-1 dispatch area, community room, patrol area, records room, and administrative offices. The attached 31,000-square-foot jail has four pods containing a total of 103 beds.
Also included in the complex is a 33,400-square-foot municipal courts building, a 10,000-square-foot central plant that serves the entire campus, and a 5,000-squarefoot forensics facility that features, among other elements, a car-lift for evidence retrieval.

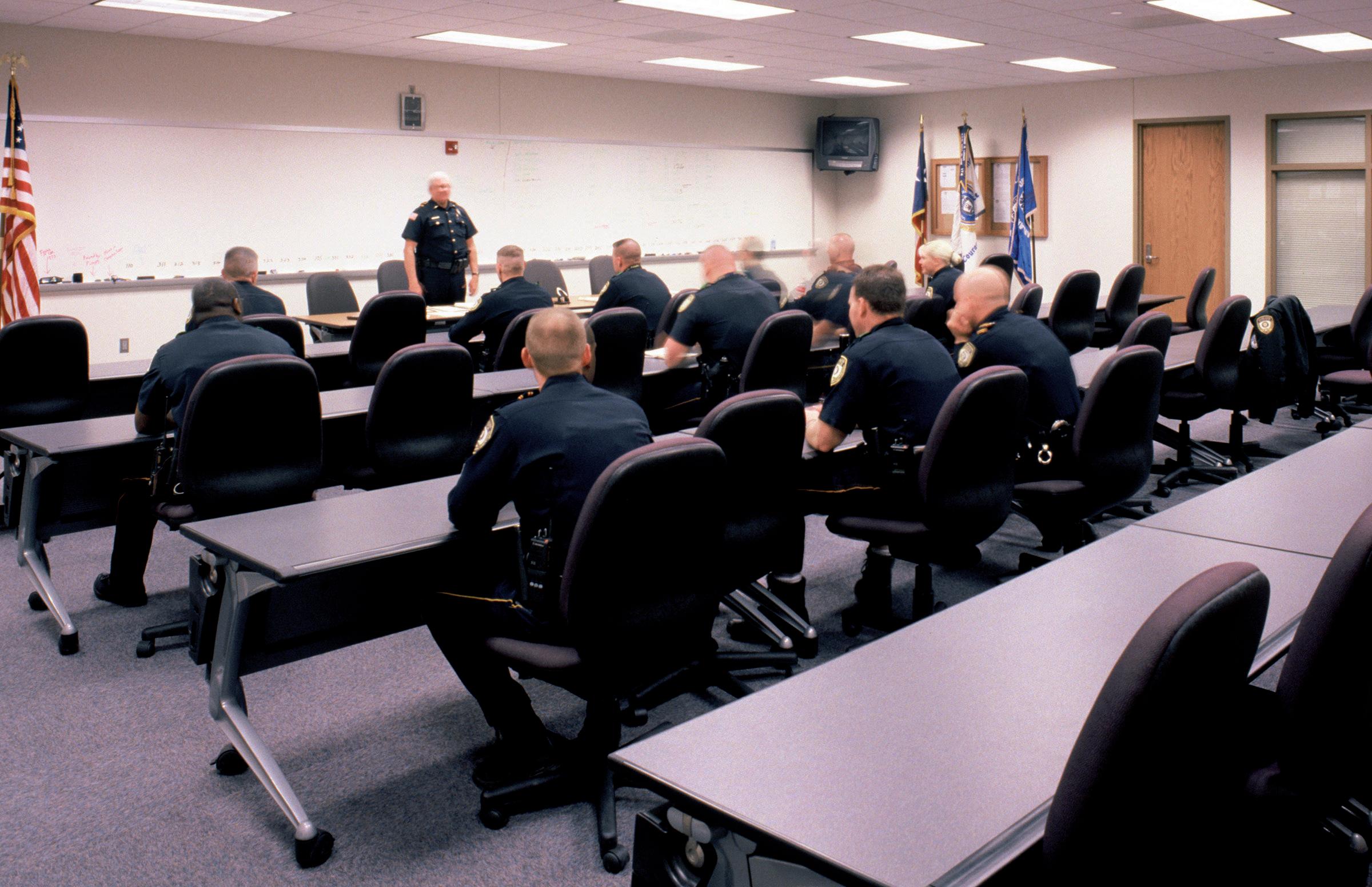
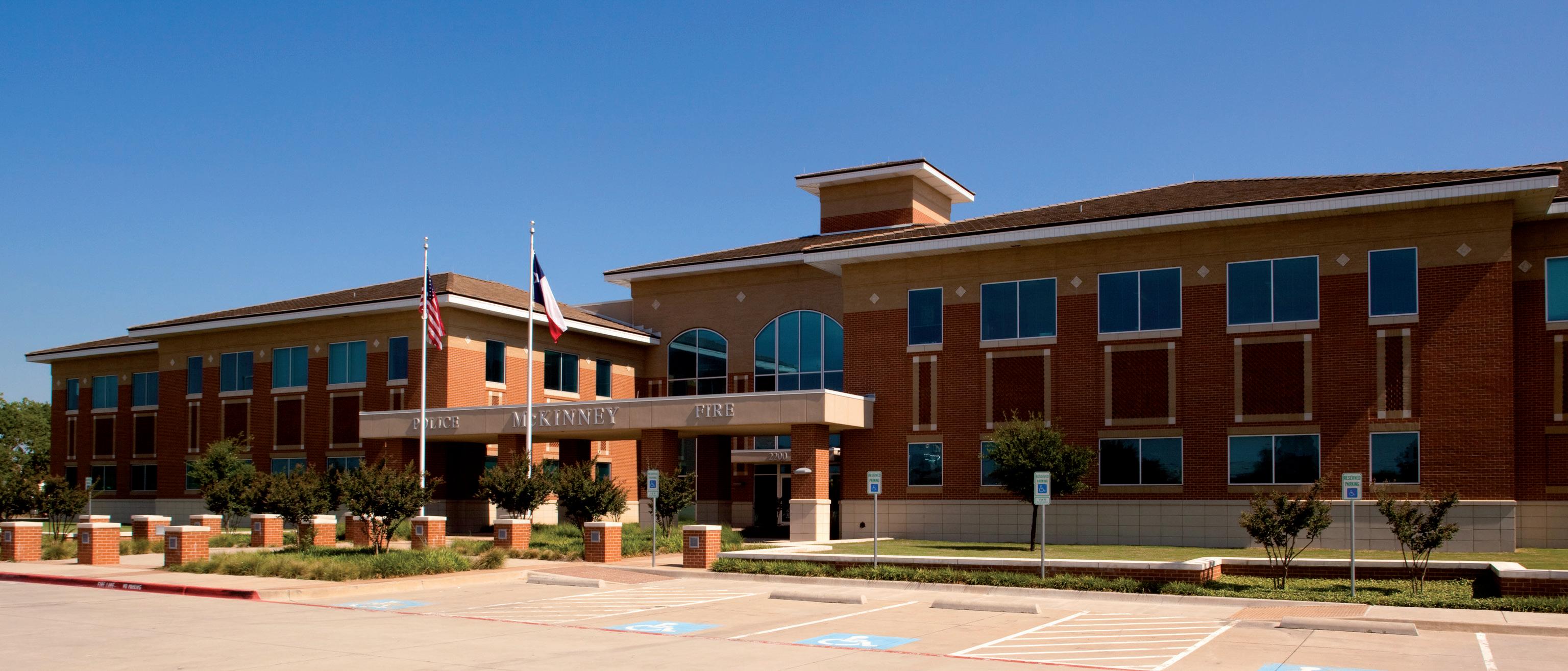
location: mckinney, texas
PGAL completed the design for the McKinney Public Safety Complex, which is located at the intersection of Taylor-Burk Drive and Community Drive and totals 84,100 square feet. This complex houses the Police Department, Fire Administration, an Emergency Operations Center for disasters, special units (K-9, SWAT, and crime), a fitness center, and a fueling station for city fleet vehicles.
A benefit to its location is that it allows the city to partner closely with Collin County Community College, which houses the Law Enforcement and Fire Training Academies. It’s also near the Collin County Sheriff’s Office, the Collin County Courts Facility, and Fire Station #2. This facility
serves the citizens of McKinney well and will for years to come, and was designed for future expansion.




location: conroe, texas
The Montgomery County Sheriff’s Office shooting range is a new state-of-the-art indoor firing range for the Sheriffs and other members of law enforcement to perform mandatory qualifications and training, featuring rubber bullet traps, wifi enable retrievers and lighting control and wall and ceiling protection baffles.
The static and tactical range is 50 yards of total distance which can accommodate 10 shooters at one time. The design serves critical objectives unique to this specialized facility, including ballistic protection, sound mitigation
and user safety. Site improvements for this project also includes new lighting and improvements to drainage.
All construction activities took place on an active law enforcement training campus.



location: houston, texas
This 48,600-square-foot, mission-critical facility maintains critical call center equipment for all 9-1-1 emergency calls handled by 41 call taker locations in 49 cities across a two county region.
The facility was designed to be fully self-supporting for 10 days off the grid during a disaster, and includes its own critical server rooms, power generation, water, food, and sleeping quarters. The hardened building can withstand a Category 5 hurricane, and is protected with state-of-the-art security, audio-visual, and information technology systems. Program elements include training, administration, 9-1-1 support, and communications facilities.
The design team carefully chose interior materials to support the project’s LEED Silver design. For maximum efficiency, productivity, and security, PGAL positioned the boardroom, a large training room that can be divided into three rooms, the critical server, and support space on the ground level. The second floor accommodates private offices, a fitness facility, locker rooms, and the 24/7 command center.

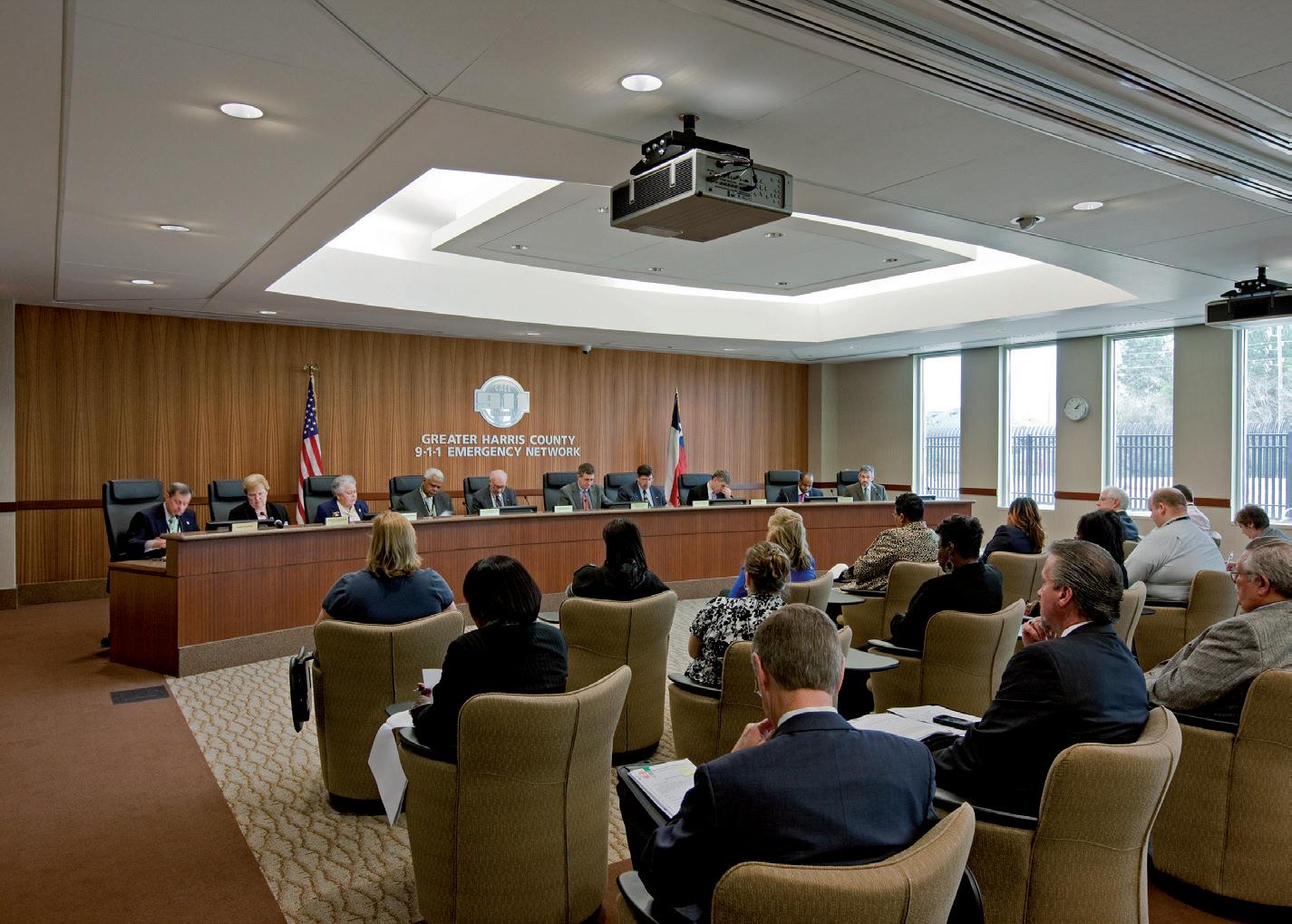


location: granbury, texas
This one-story, 26,000-square-foot police headquarters is conveniently located near Granbury City Hall and designed to serve the city through 2038. The exterior design of the building is contextual to the near by City Hall while maintaining a sense of authority.
The facility includes a community meeting/conference room off of the lobby that seats up to 100 citizens with access to public restrooms. All other spaces are secured and do not allow public access.
These spaces include traditional office spaces, a squad room, evidence processing and vault, receiving room, secure dispatch office, interview room, interrogation room, crime investigation department, sallyport, fitness center, locker rooms, property records, storage training, and conference rooms.


location: new braunfels, texas
The City of New Braunfels commissioned PGAL to perform master planning, programming, and design services for the city’s new two-building police headquarters.
The 62,285-square-foot “main” building features a welcoming two-story lobby visually connecting the first and second floors. The T-shaped first floor consists of a large community media room, training room, lockers, and other PD office functions. The one-story rear back-ofhouse portion includes a higher volume to serve evidence and property storage functions and a forensics vehicle bay.
The second floor of the main building is highlighted by a mezzanine overlooking the main entry lobby. It includes services such as an administration suite, dispatch, detective workspace, recruiting, and training spaces. The main building’s T-shape plan allows for future expansion into an H-shape as the city grows.
The second, 13,905-square-foot “annex” building is a preengineered metal building located on the northwestern portion of the site. It is mainly used for department vehicular functions as well as fitness and storage spaces.

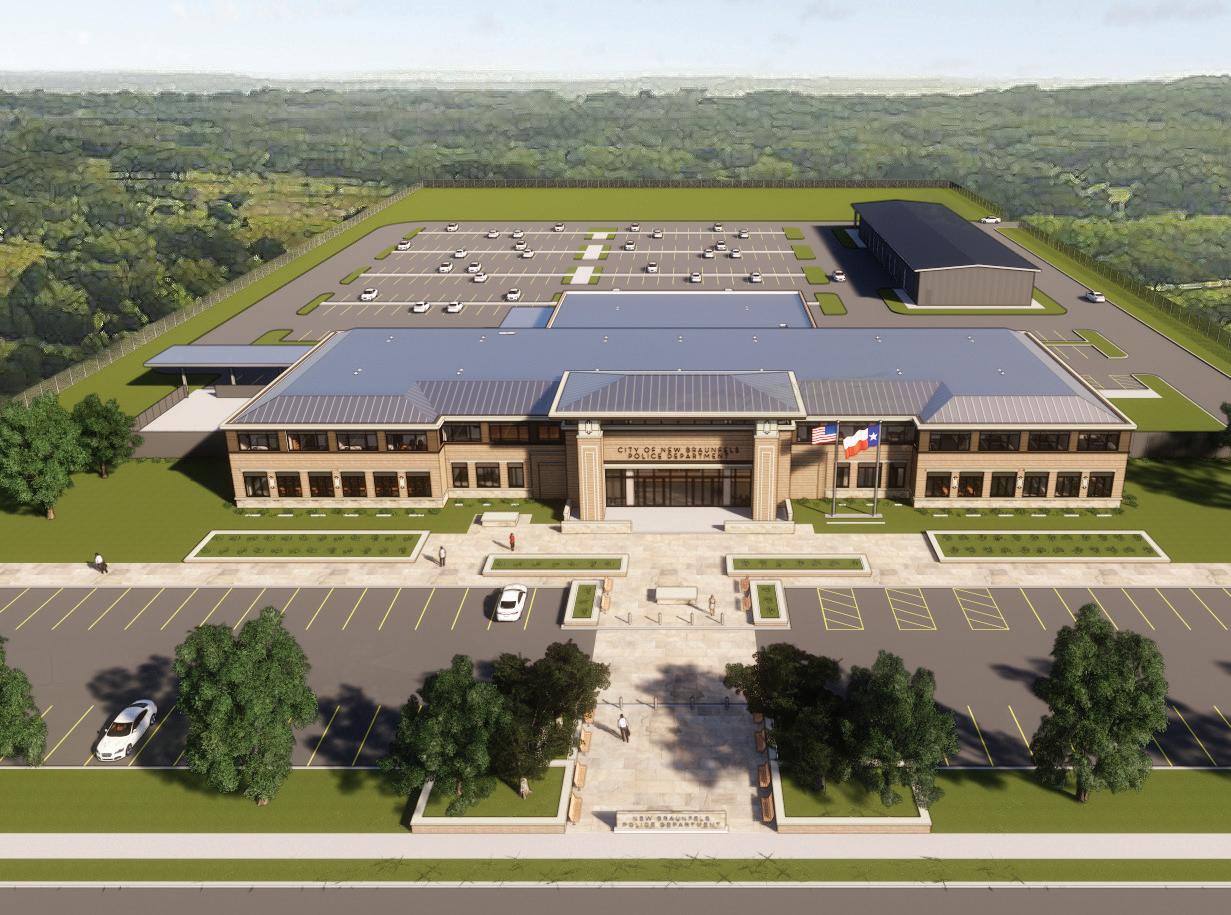



architecture engineering interiors planning
alexandria atlanta austin
boca raton
dallas/fort worth
denver
hoboken houston las vegas los angeles
salt lake city
san diego