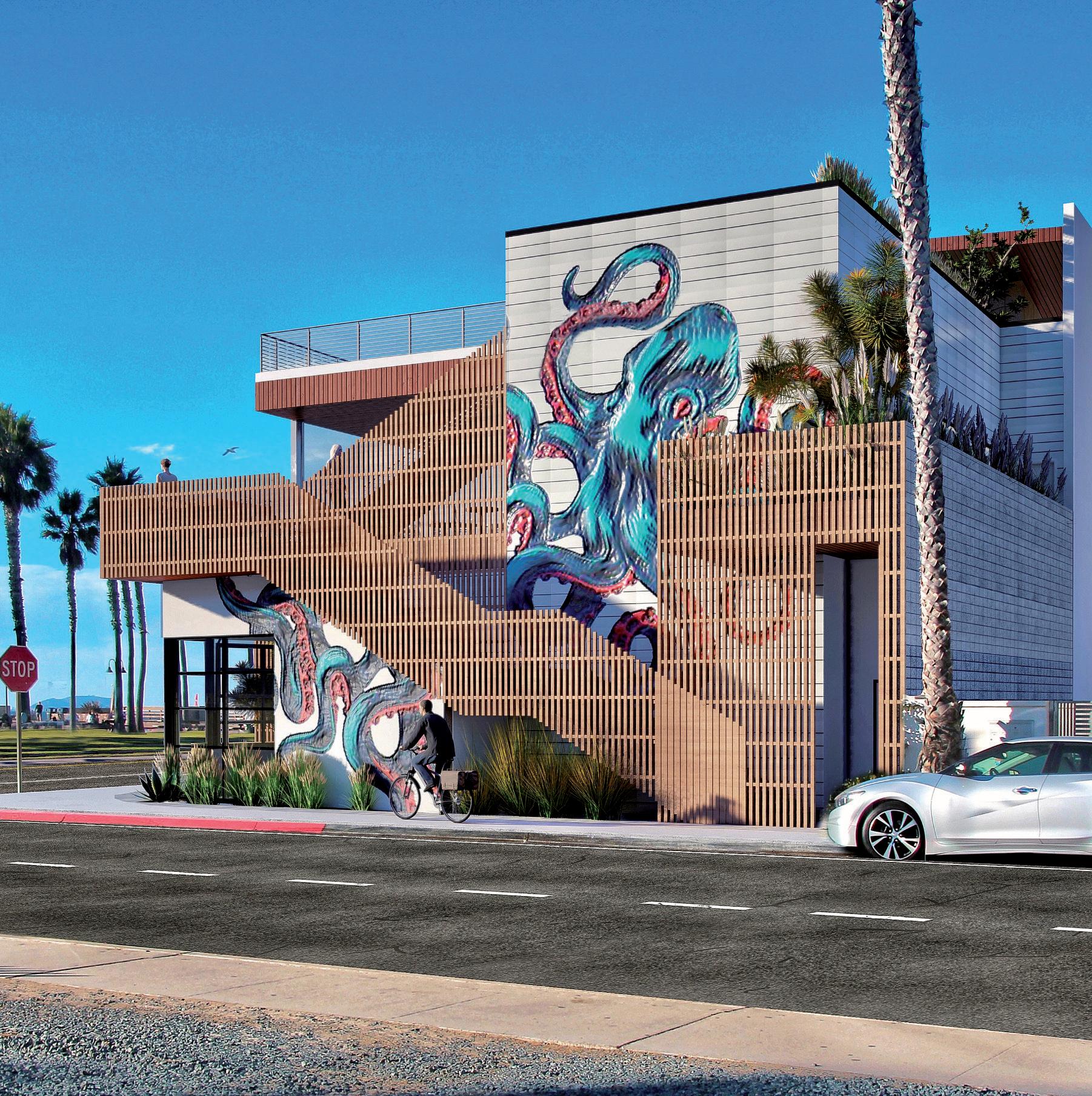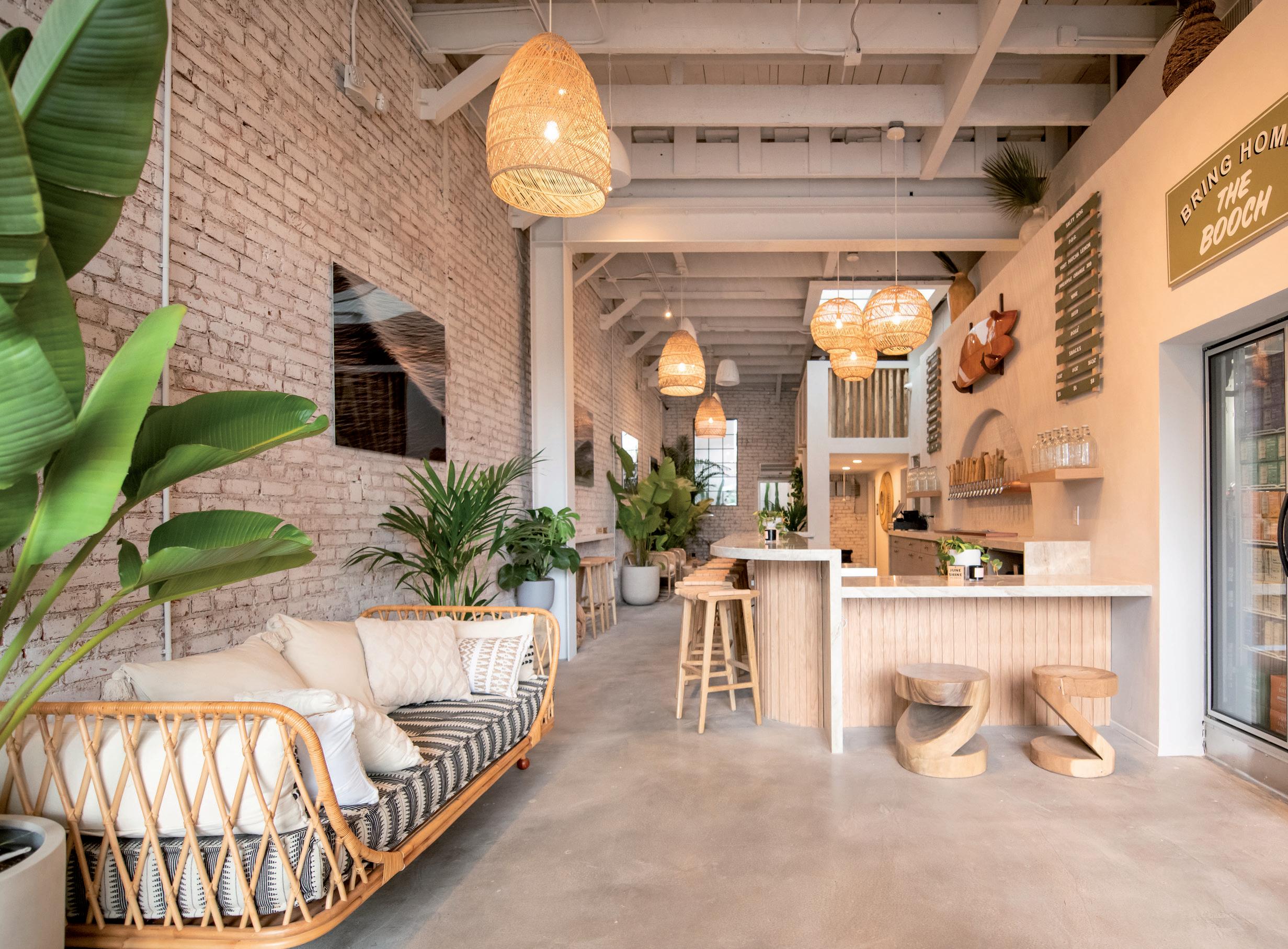RESTAURANT DESIGN







Merging the latest technology with timeless design, PGAL creates spaces for clients and communities across the globe. PGAL has a unique and thorough understanding of the urban fabric that makes restaurants a success. The collaborative nature of the development partnership, the use, and the urban environment, these all are brought into our designs to create inspiring destinations.
What sets PGAL apart from other architectural firms is our sincere passion to seek the deepest understanding of our Client’s desires, their program, their site, their challenges, their community to create a solution exclusively and uniquely crafted to fit them. PGAL’s design philosophy on hospitality projects is embedded in our belief that each location is unique, and the combination of place, building, and community, gives direction to our design approach.
las vegas
los angeles
san diego
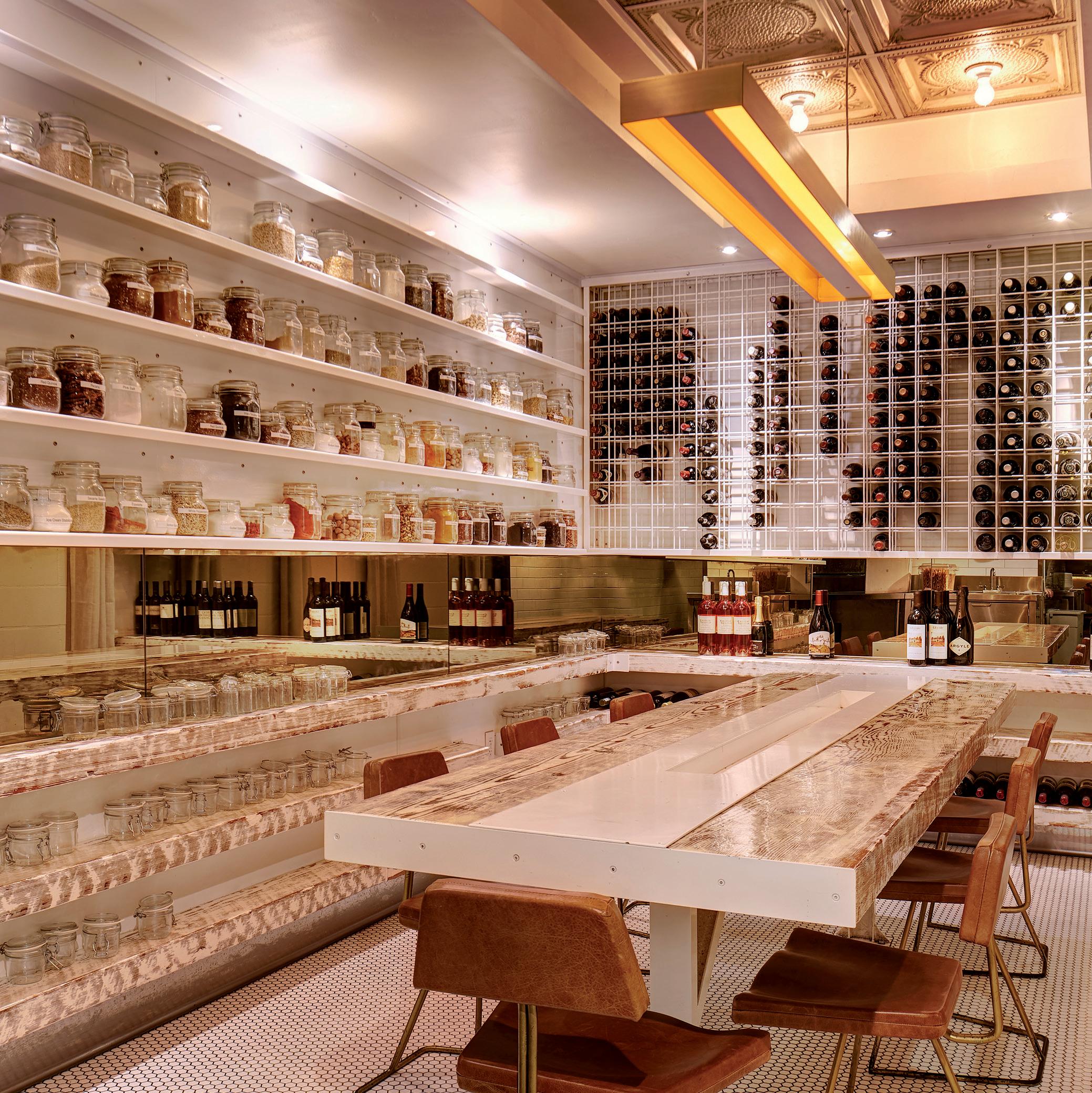
PGAL is known for its creative and inspiring designs that uniquely respond to people and place. The firm has won numerous design awards and accolades in the restaurant and hospitality realm and has been published in over 100 design magazines, blogs, and trade publications, including LA, Las Vegas, and San Diego Eater, The Los Angeles Times, The Daily Meal, San Diego Magazine, San Diego Reader, and The San Diego Tribune.
The following pages include a selection of the firm’s work. The creative use of materials and design of flexible and refreshing spaces truly brings dining out to a new level. Whether the venue is a quick-and-easy eatery, hip and funky speak easy, Michelin-recognized restaurant, or an elegant roof top lounge, every project is given the personal attention of firm principals and is backed up by over 275 designers and planners across the company.
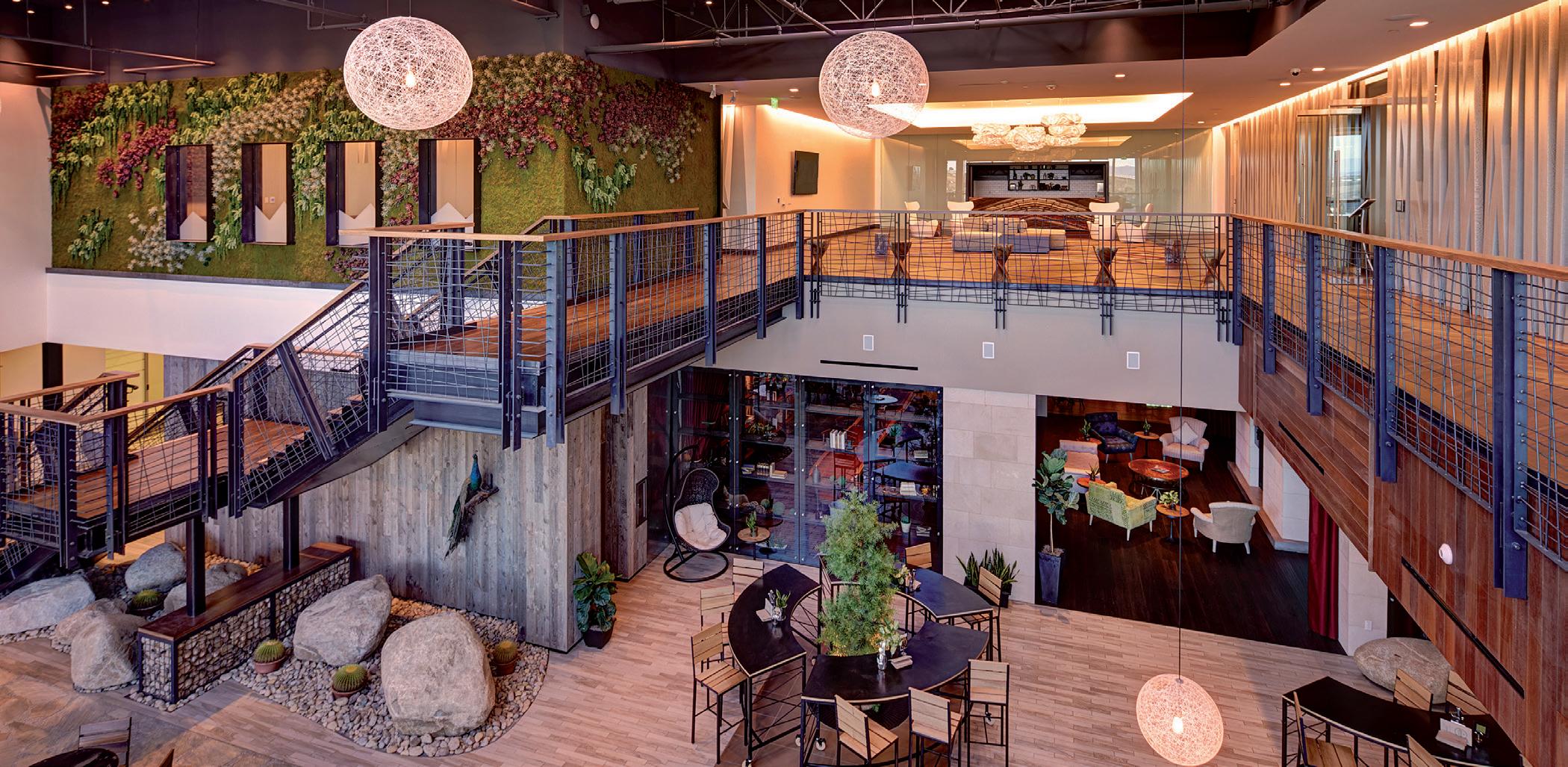
location: la jolla, california
GreenACRE Eatery was transformed from a typical underutilized corporate cafeteria into a thriving full-service restaurant and meeting place featuring rustic interior design, expansive outdoor eating and gathering spaces, and on-site organic gardens. Located in the biotech Campus Pointe office campus, Executive Chef Brian Malarkey’s 12,500-square-foot farm-to-table GreenACRE Eatery and connecting conference center were built as tenant amenities but are also open to the public.
The concept for the eatery was inspired by the canyon rim that cradles the outdoor dining area. The design sought to weave the exterior landscape with the interior
environment, blurring the lines between interior and exterior. The gabion walls are a unifying design element used to define space, create seating areas, and table bases, while the new retractable façade allows for the natural canyon breezes and sunshine to fill the space with life and energy. The restaurant boasts a variety of seating and dining vignettes, including a grab-and-go marketplace. The sprawling outdoor patio features fire pits, cornhole, ping-pong, and an on-site organic garden.
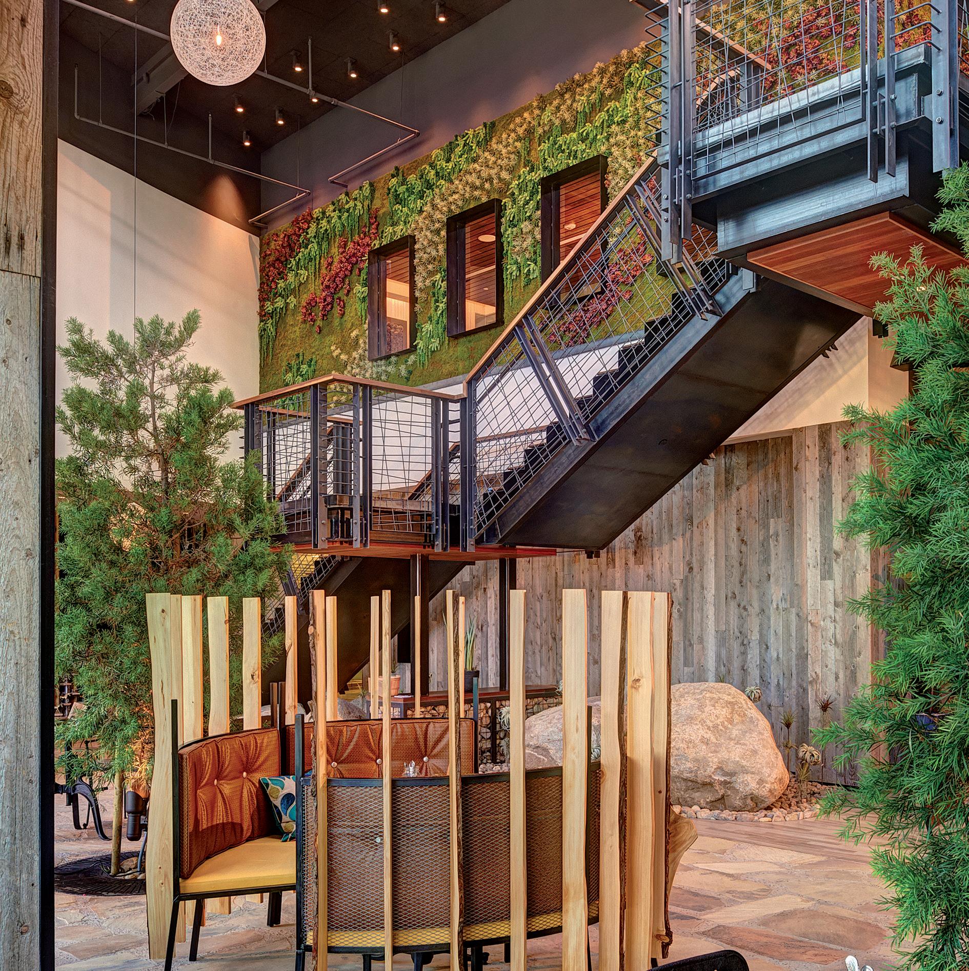
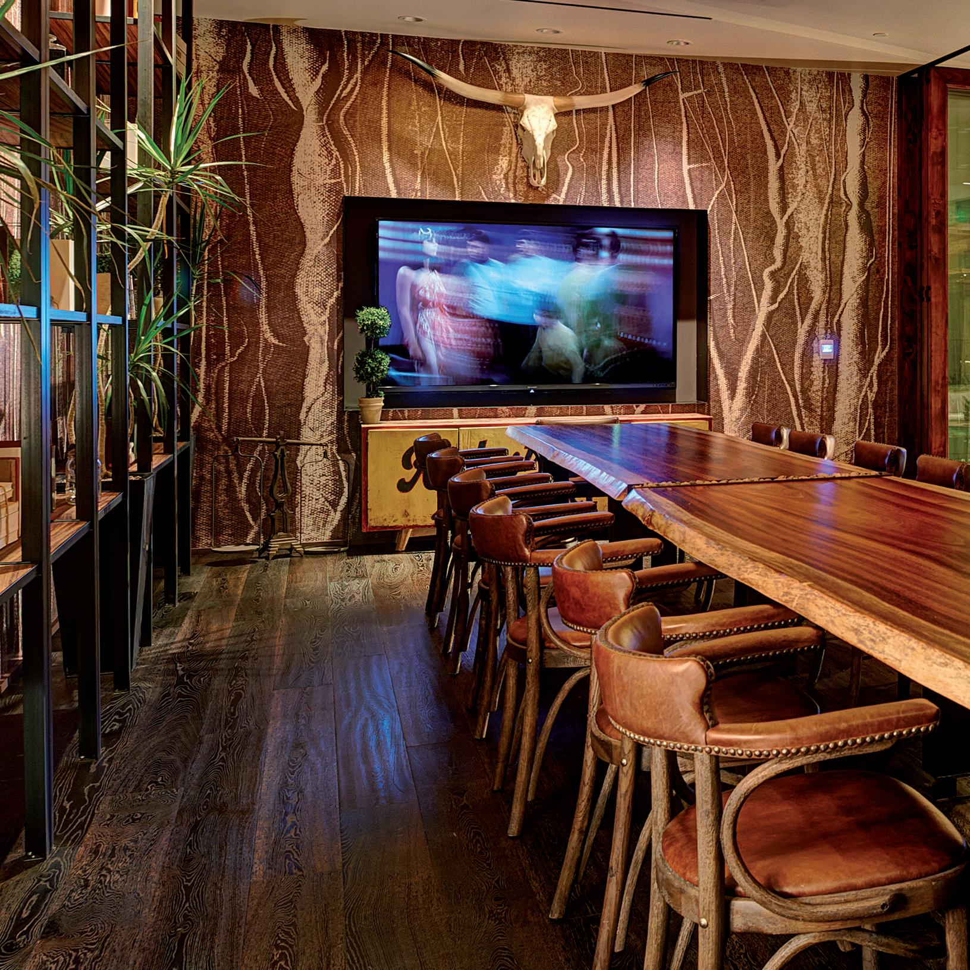
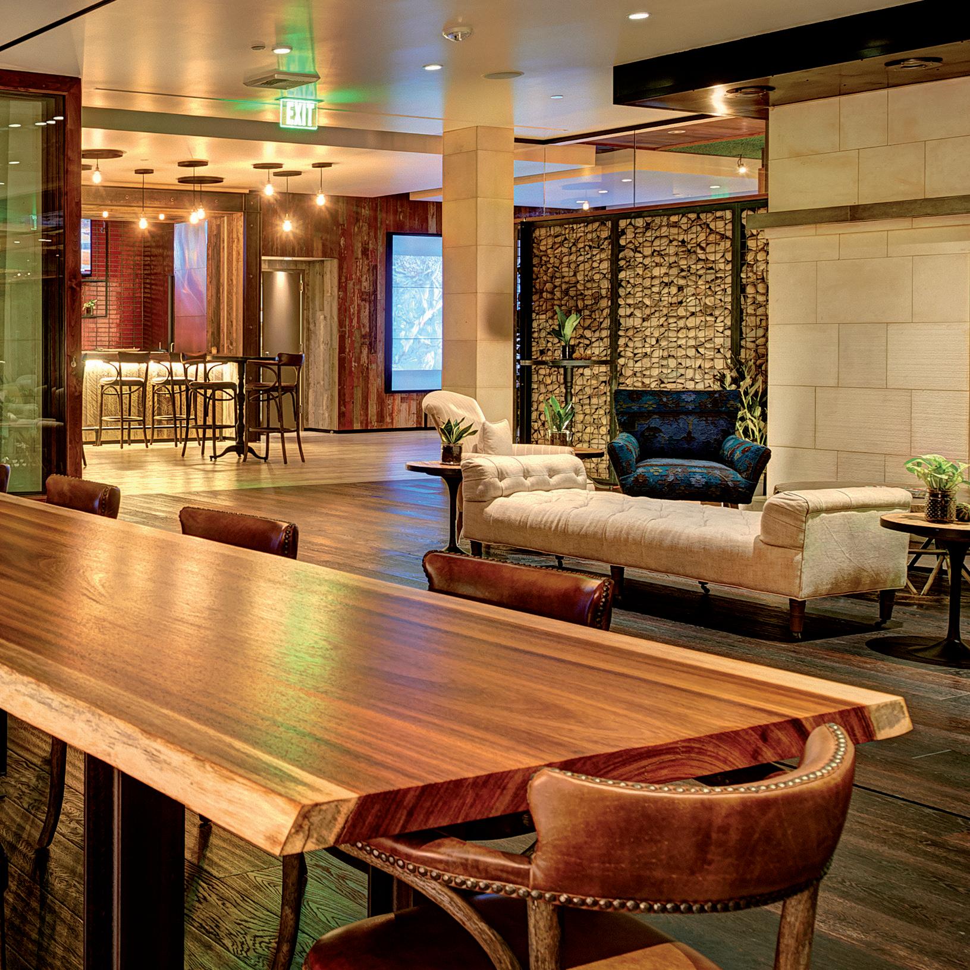
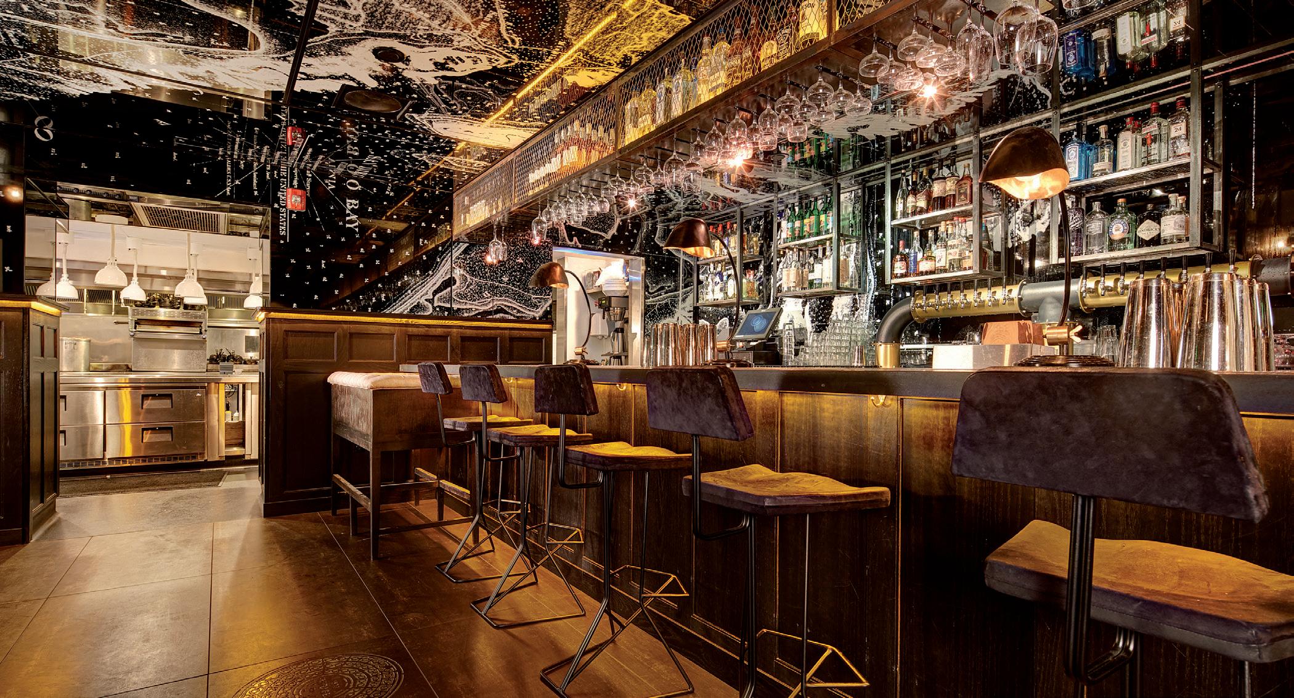
location: san diego, california
The concept for Kettner Exchange was to create a social experience in honor of William Kettner, late congressman from the early 1900’s who brought character, kinship, and political cohesion to San Diego.
The two-story restaurant and lounge features indoor/ outdoor dining experiences that range from traditional dining, lounging, swinging, and even private dining.
Kettner Exchange demonstrates the concept of creating experiential vignettes within a given environment. Although the structure is not that large, one could have multiple dining and social experiences within the venue
from formal dining, street level bar, lounge, view-centric informal dining, rooftop bar, private cabanas, and even a chef’s table within the kitchen just to name a few.
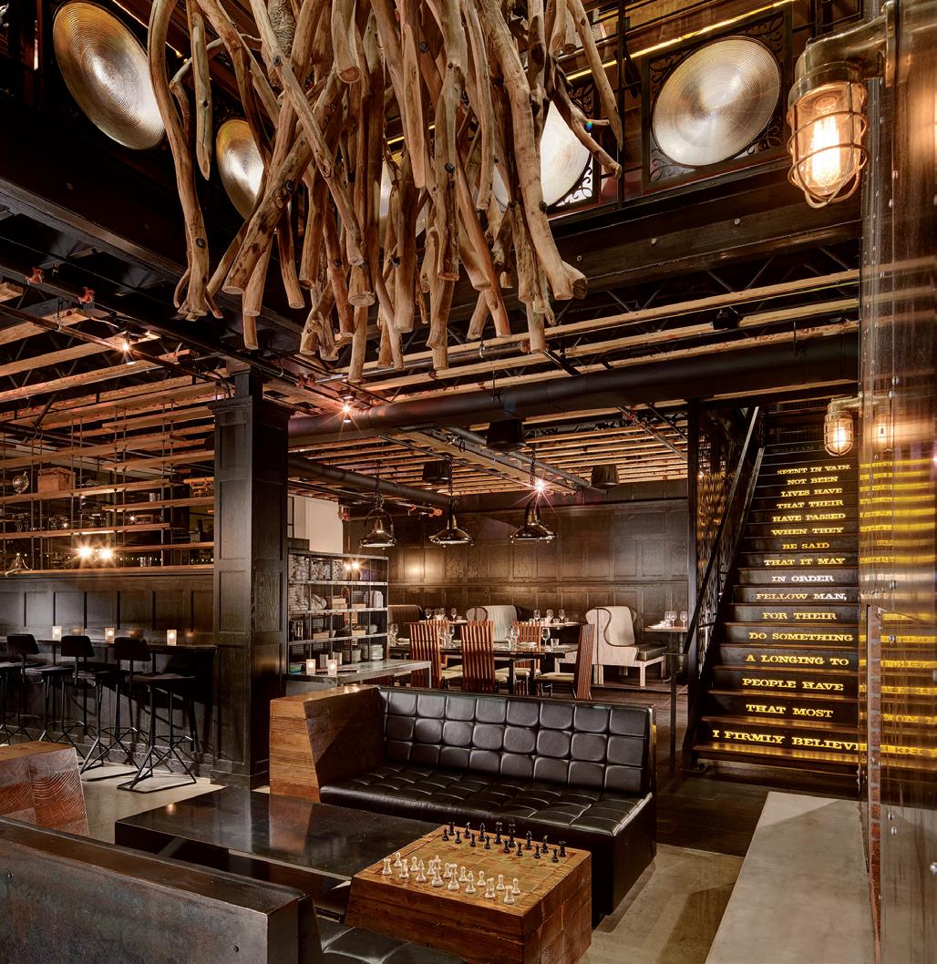
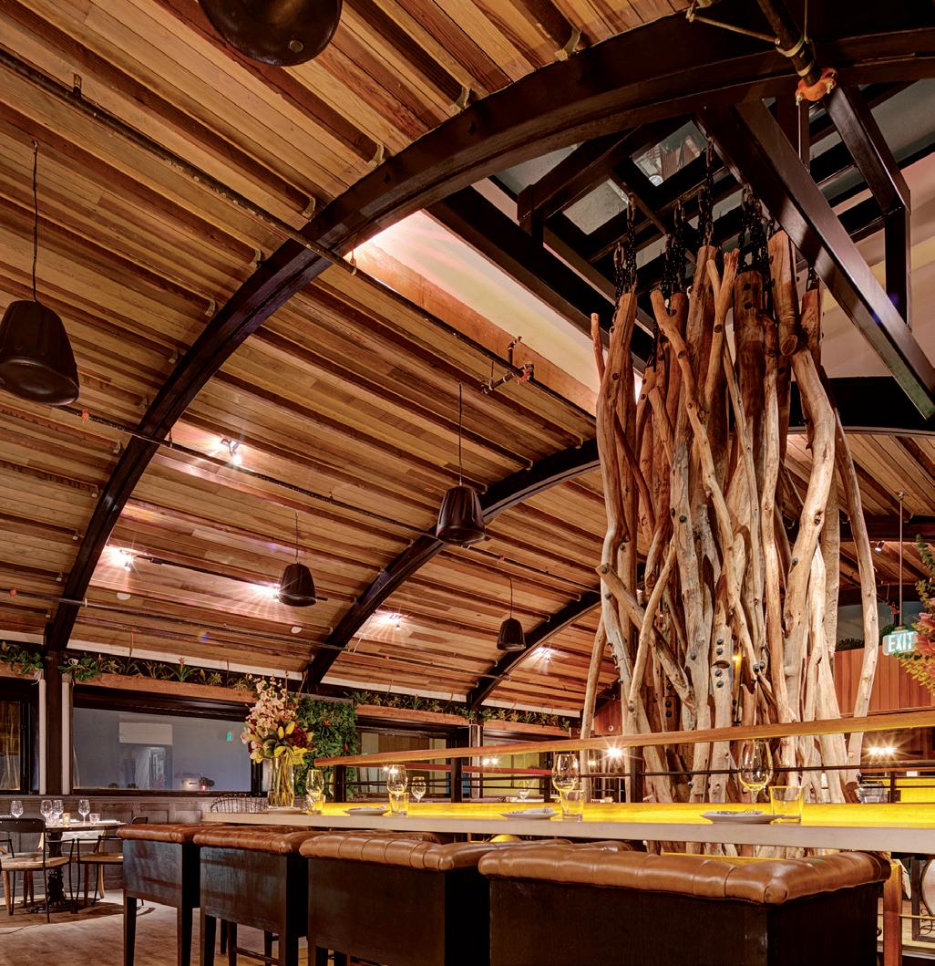
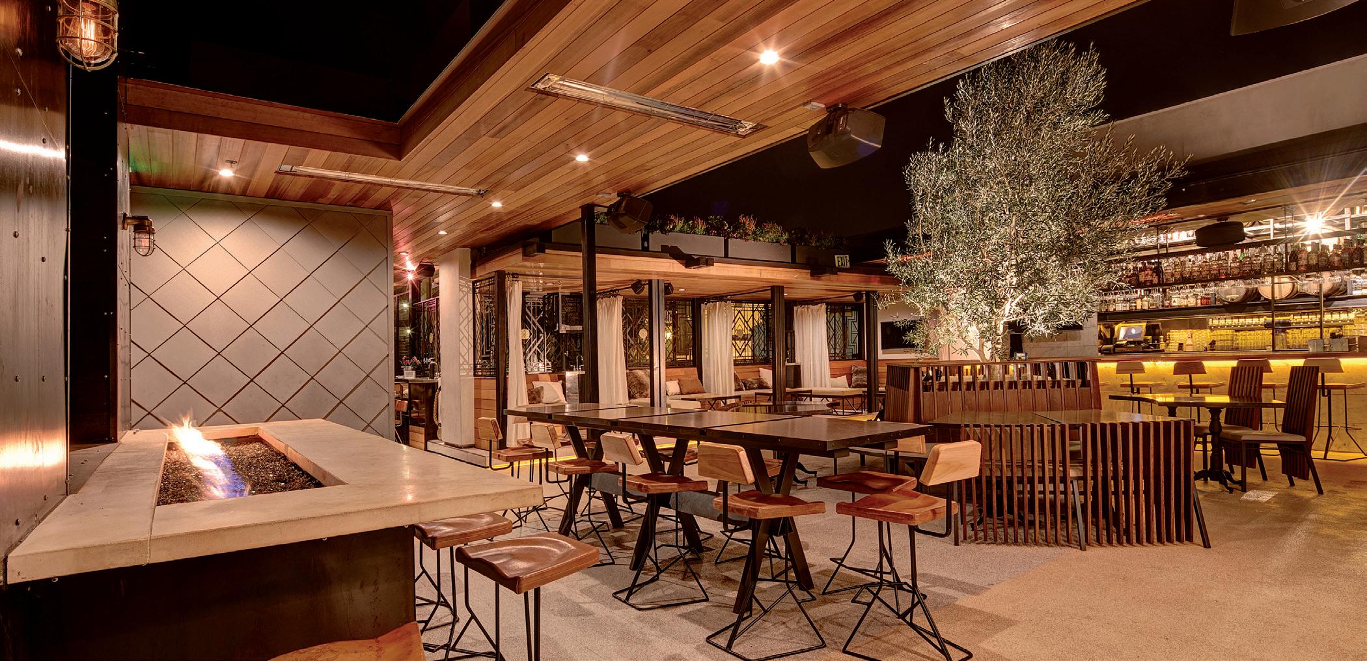
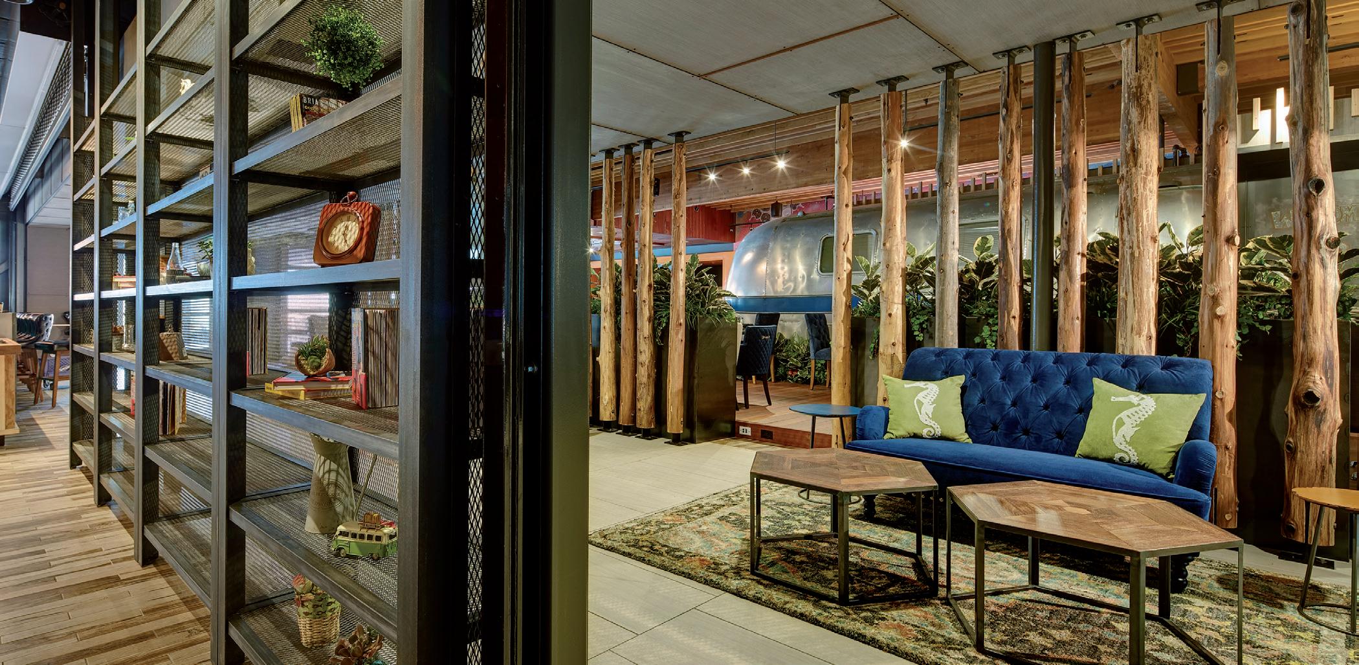
location: san diego, california
Located in The Alexandria, a bold and dynamic amenity building for use by Alexandria tenants, Farmer & The Seahorse brings new meaning to the term “corporate cafeteria”.
The interior design of the 12,000-square-foot facility was inspired by the words of Executive Chef Brian malarkey: “We’re not a restaurant, we’re a lifestyle.” The life-style eatery allows for flexible seating configurations that can also double as informal meeting space to nurture innovative thought. As one meanders through the restaurant, they are treated to a variety of color, texture, and surprising nooks around every corner. The centerpiece
of the facility is a revamped Airstream camper that was modified to create a state-of-the-art conference room or private dining room. In addition to the kitchen and dining spaces, conference rooms and a large, non-traditional banquet room allow for a plethora of uses by tenants and outside patrons.
The large, 5,000-square-foot outdoor dining patio and recreation lawn, complete with shade structures, adaptable seating, and cornhole sets, further enhance the free-flowing indoor/outdoor experience.
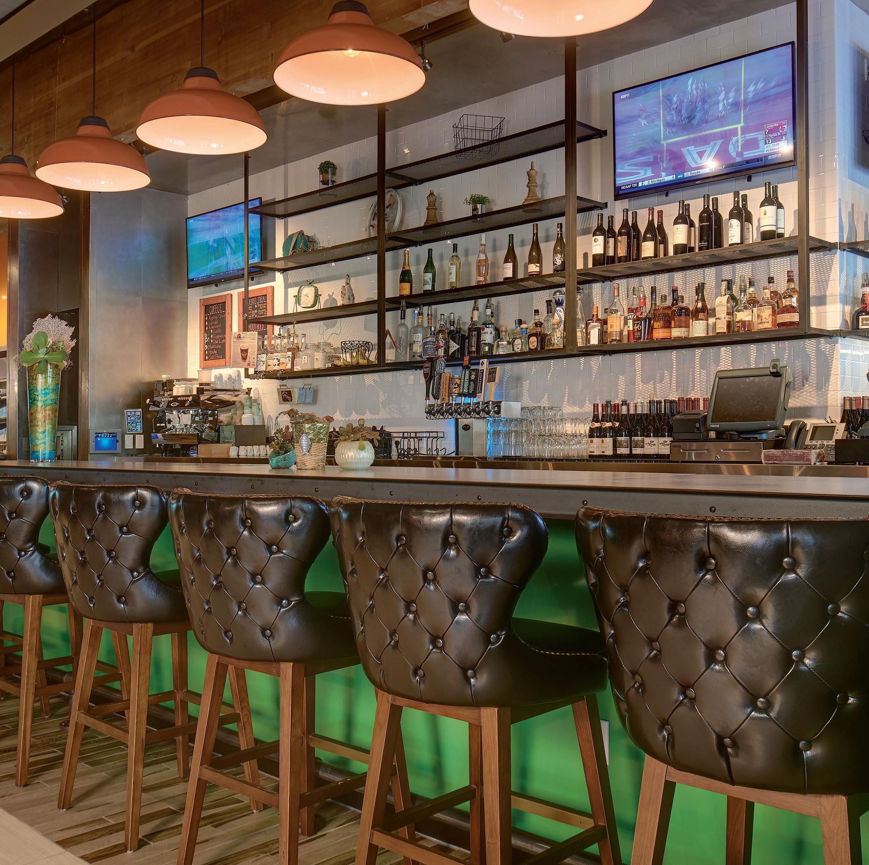
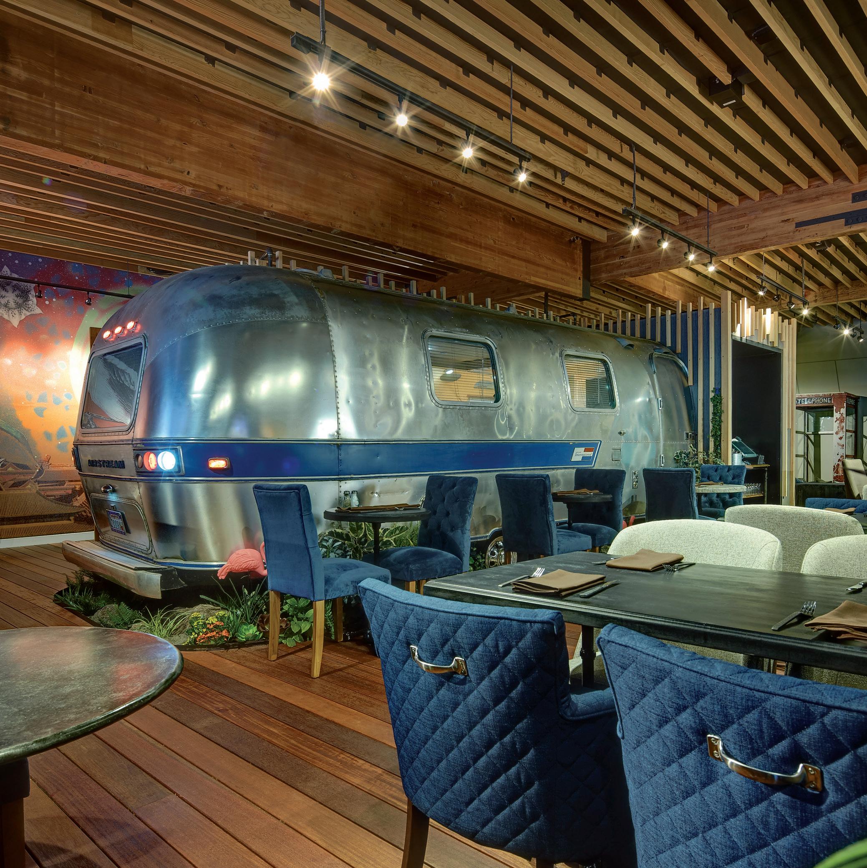
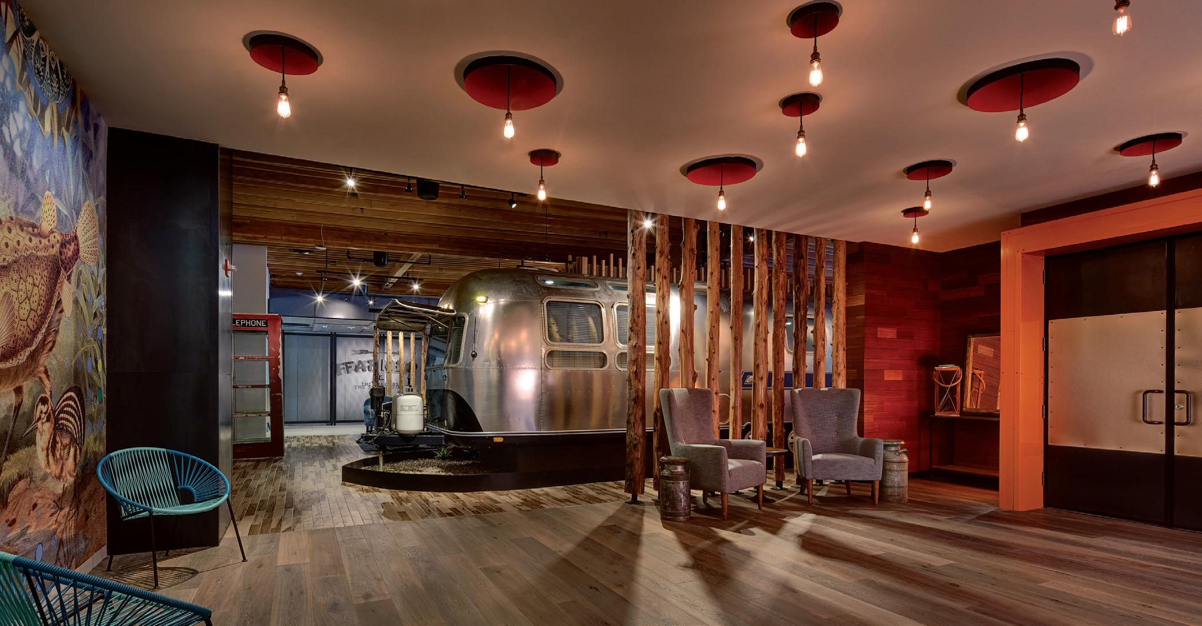
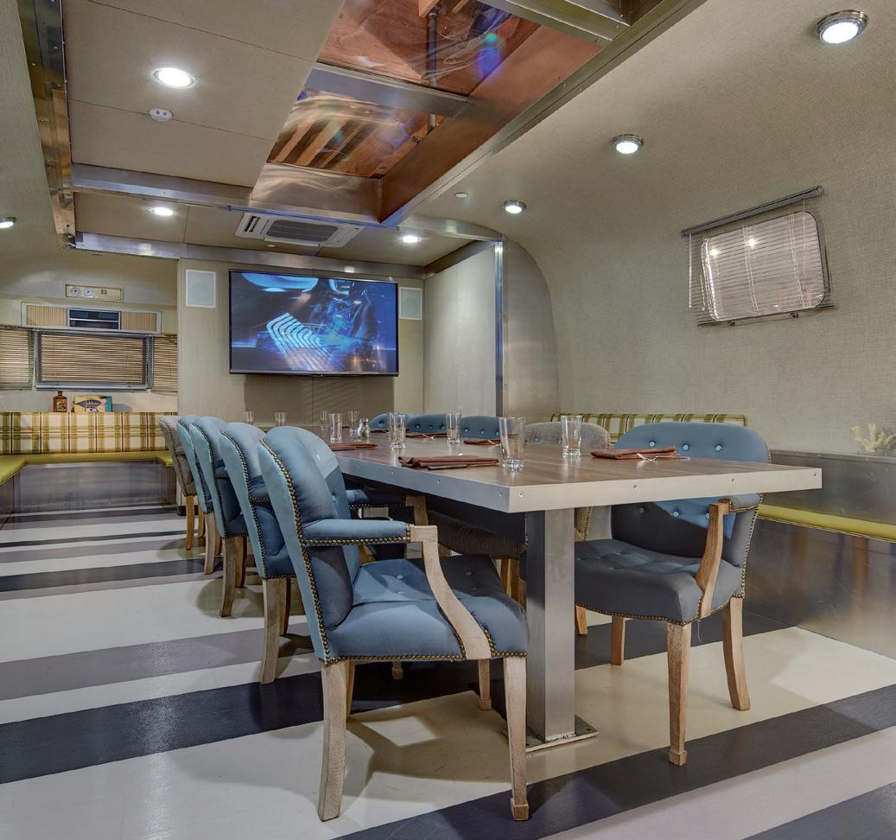

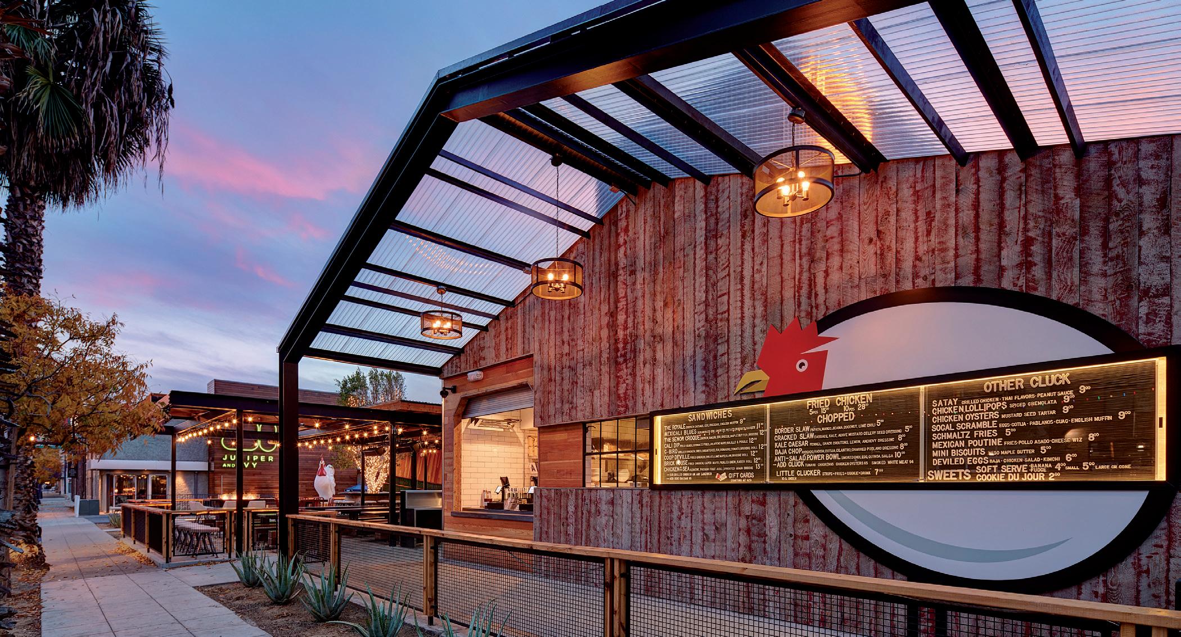
location: san diego, california
The flagship location of the San Diego-based quickservice chicken eatery, Crack Shack Little Italy transformed an existing industrial metal warehouse building into an indoor-outdoor kitchen and dining space.
The new fast-casual dining concept by Michael Rosen, Richard Blais, and Jon Sloan features an innovative chicken and egg menu, and custom, light-hearted mural artwork overlooking the outdoor patio. A new shed structure was constructed in addition to the existing building, covering overhead an outdoor/indoor bar and semi-enclosed “Living Room,” space. The sheltered, open-air “living room” features an open flame fireplace and multi-screen
LCD TV, providing an engaging atmosphere appropriate to the friendly and efficient business model. The facility’s signature outdoor dining patio features a semi-enclosed trellis, firepit, tree-counter bar-top, and bocce ball court for guests to enjoy.

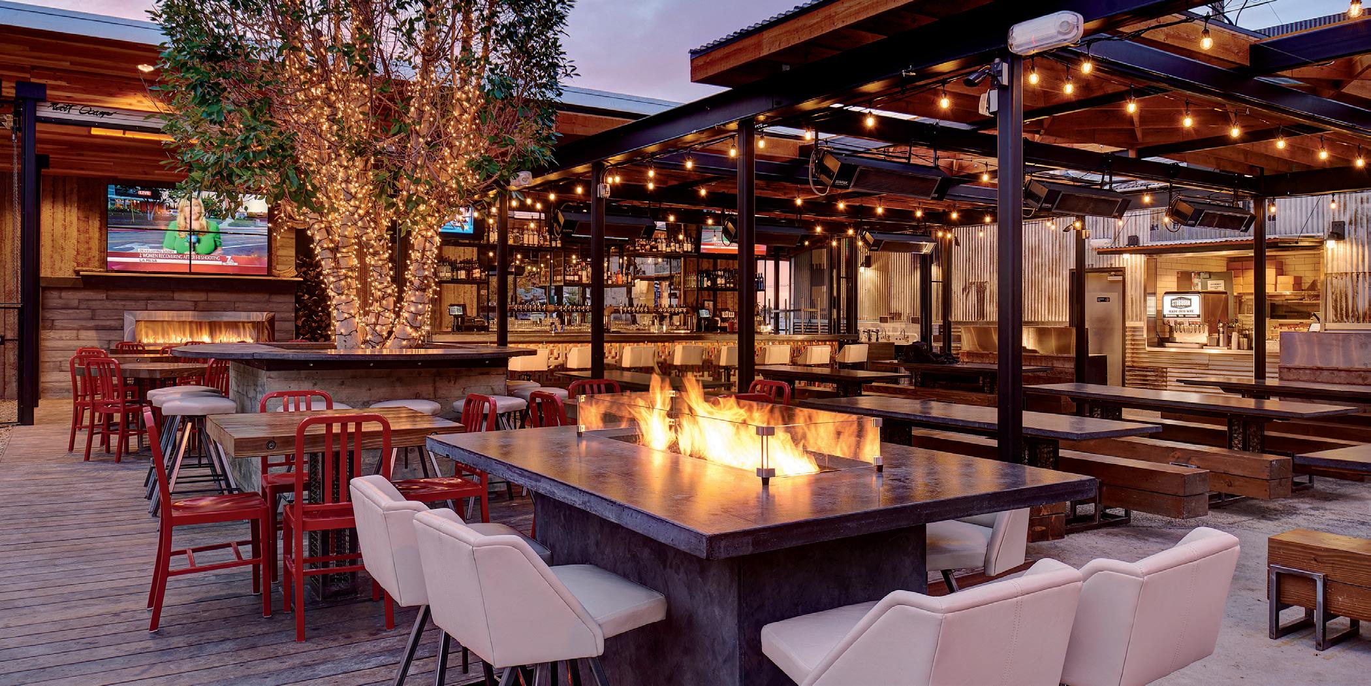
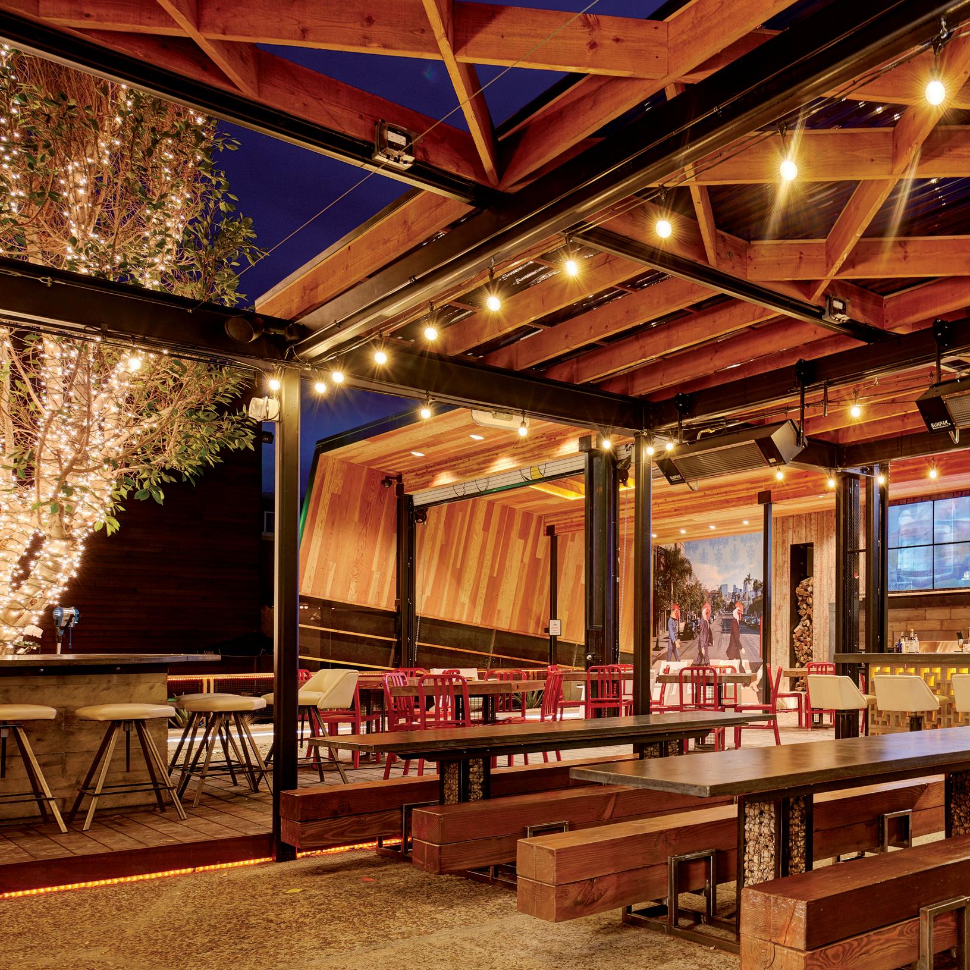
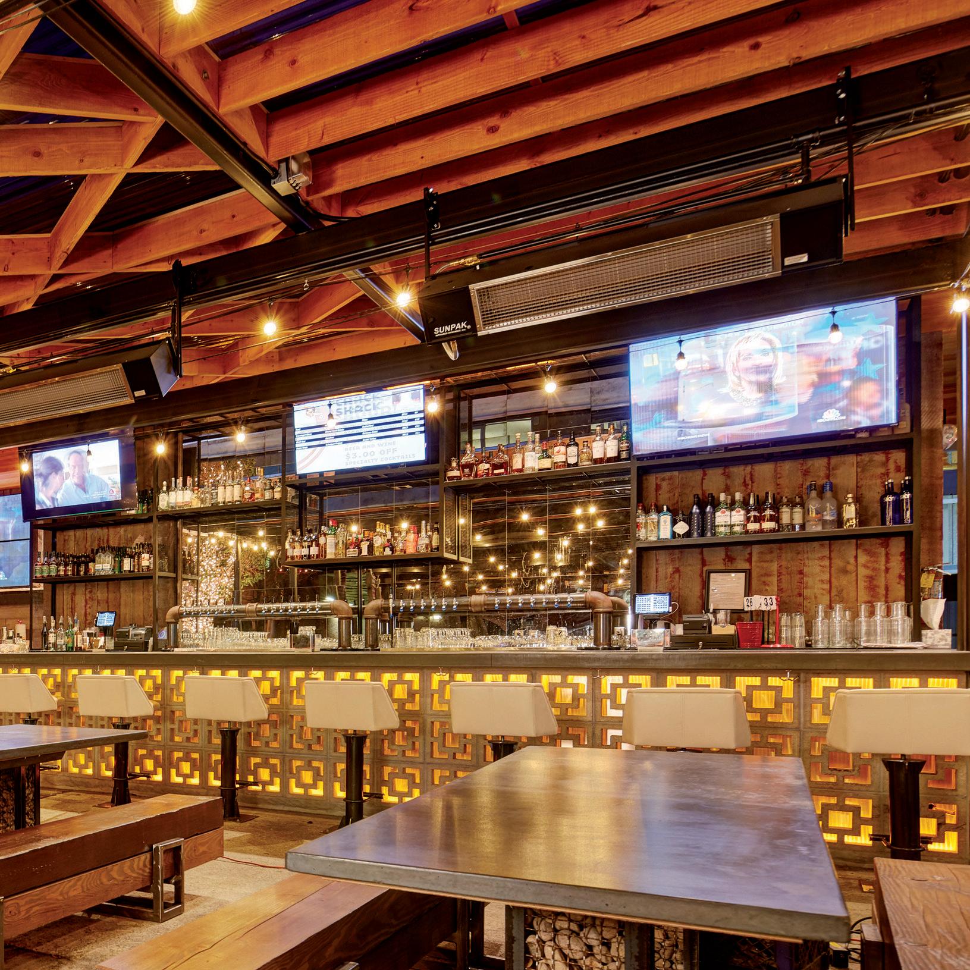
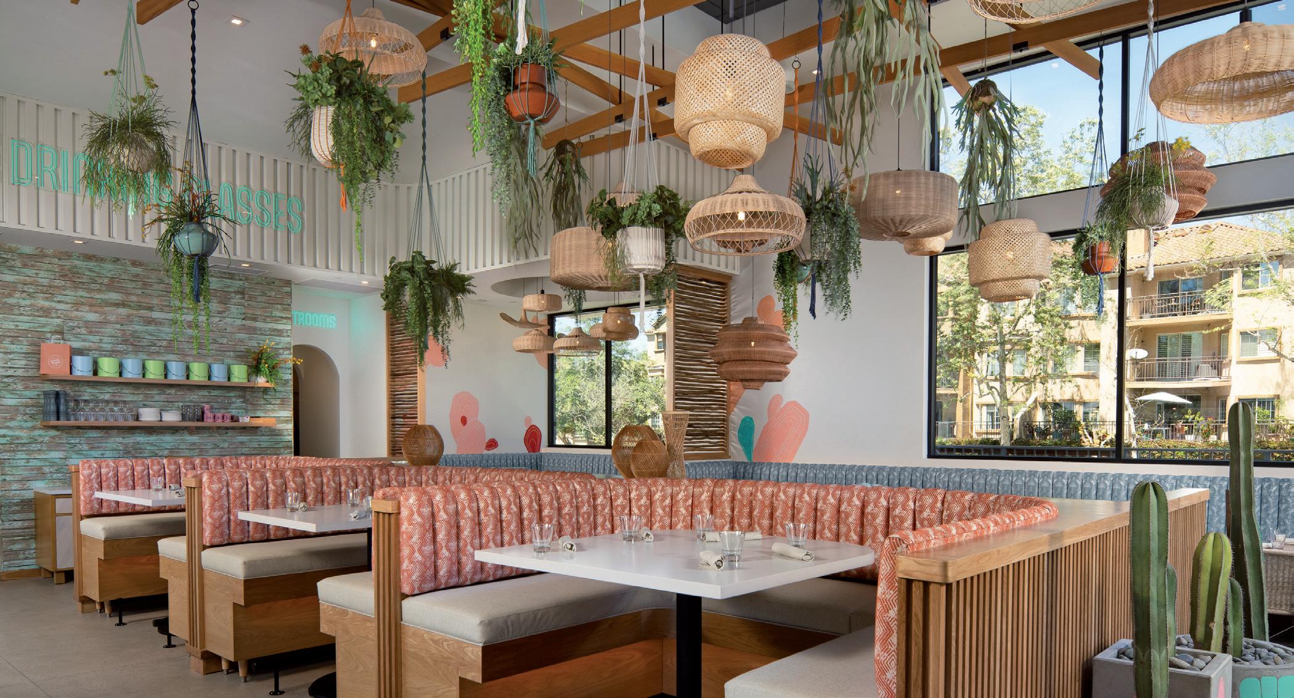
location: san diego, california
Gravity Heights, renowned for its extensive selection of craft beers and vibrant atmosphere, has expanded with a new location in Mission Valley, San Diego. This latest venue introduces a sophisticated architectural design that integrates seamlessly with San Diego’s mild climate and rich craft beer culture. The establishment boasts a spacious 3,700-square-foot interior, which flows naturally into a generous 2,300-square-foot patio, creating a harmonious indoor-outdoor experience.
The interior is characterized by a chic, relaxed ambiance, achieved through a palette of bright pastel tones and curated botanical elements inspired by Tulum and the
Yucatán Peninsula of Mexico. This design approach not only evokes a sense of tranquility but also maintains a visual and thematic continuity with the original Sorrento Mesa location.
The layout features carefully curated seating arrangements that accommodate both intimate gatherings and larger social events. The patio is designed with flexibility and inclusivity in mind. Oversized picnic tables on the patio facilitate both communal dining and spontaneous social interactions, catering to groups of various sizes while maintaining a friendly, dog- and familyfriendly atmosphere.
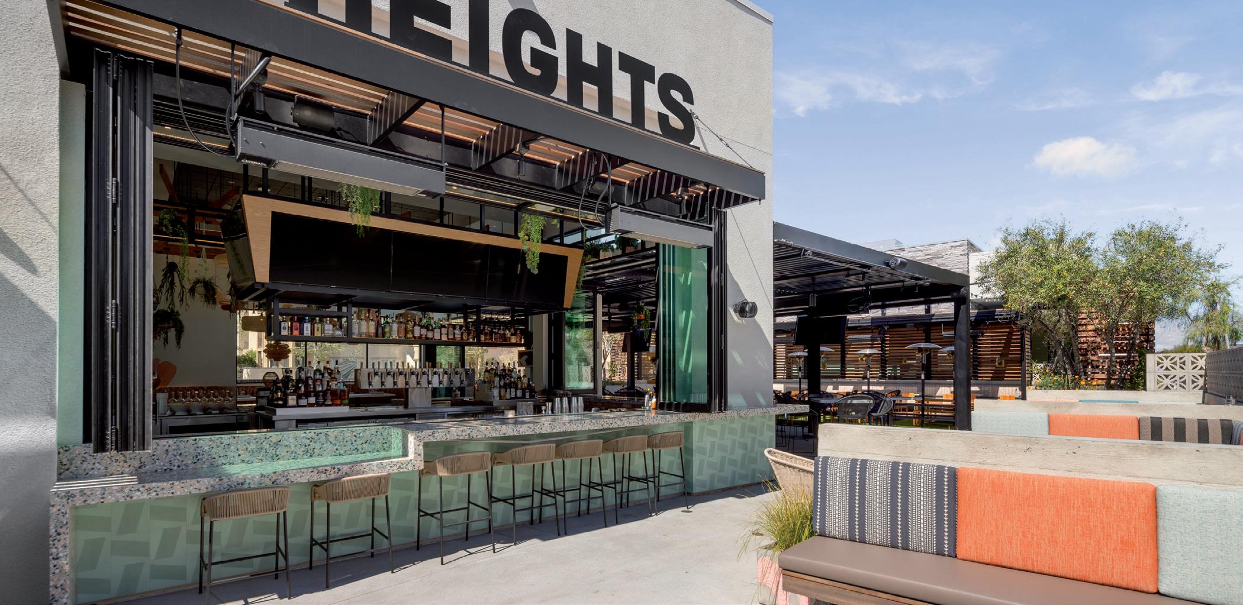
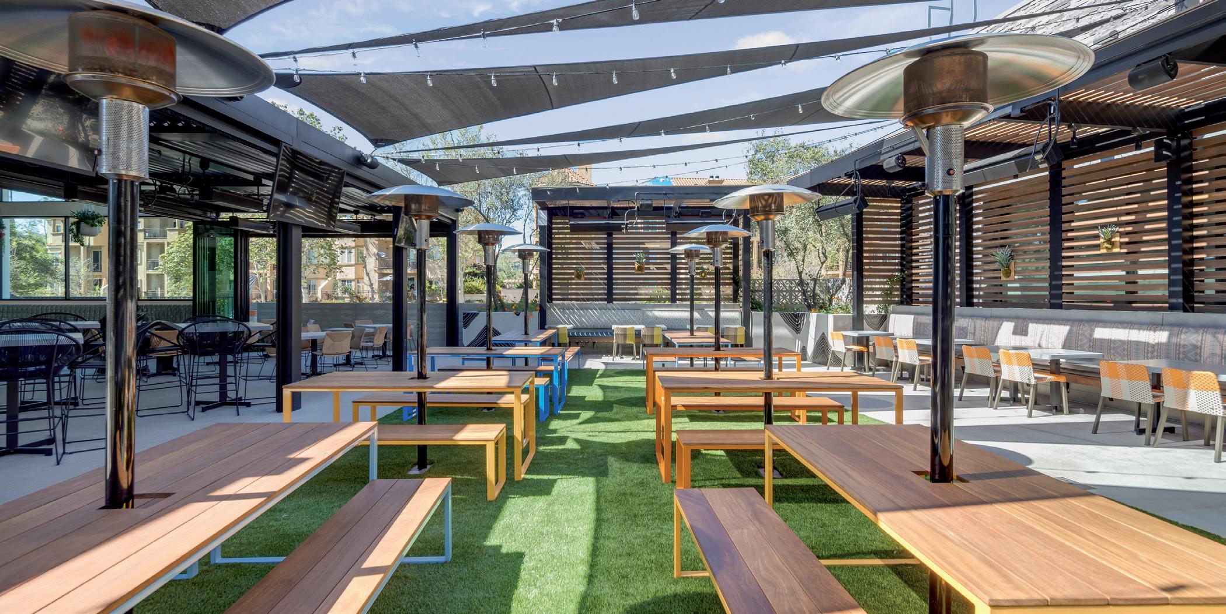
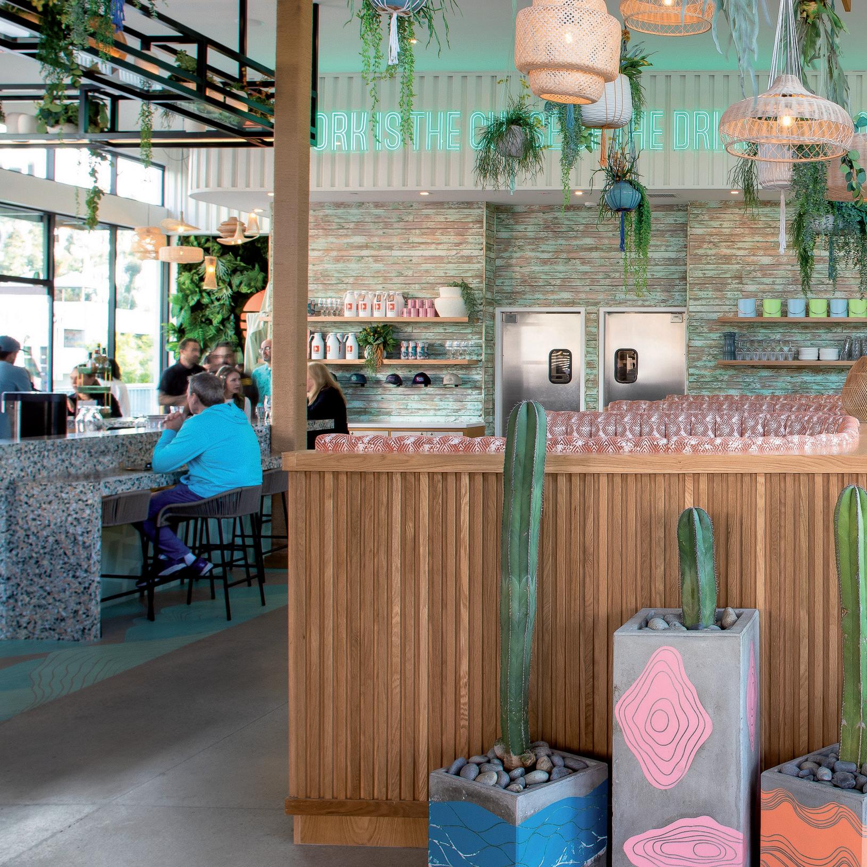
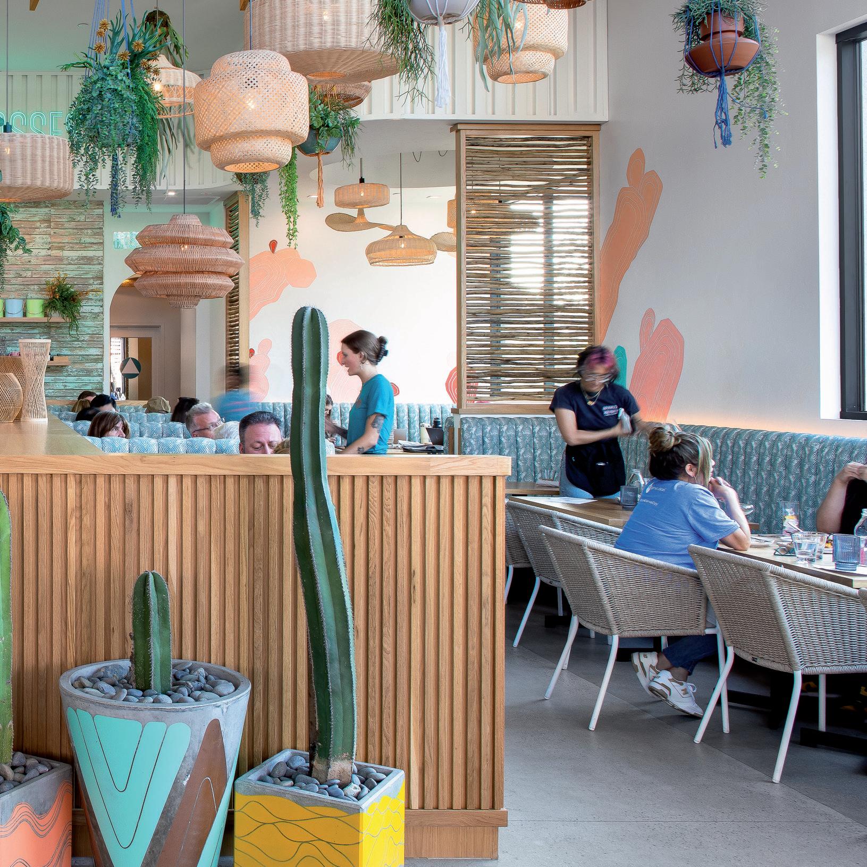
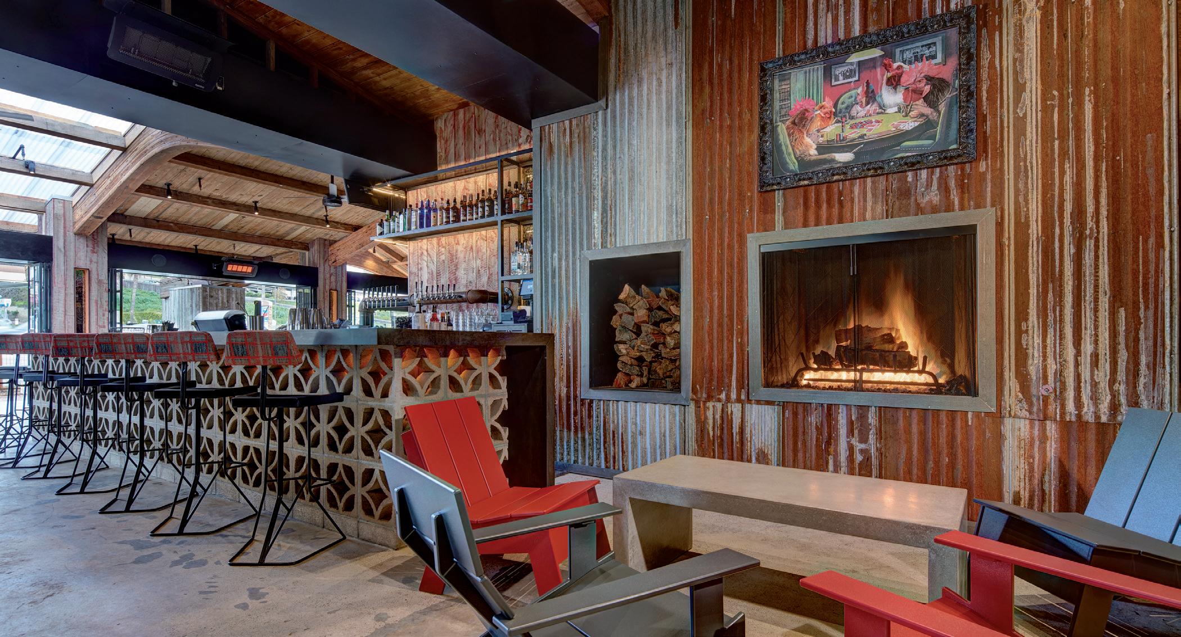
location: encinitas, california
After so much success with their Little Italy location, the Crack Shack brand decided to expand to their second location. Formerly a Coco’s Family restaurant, the building was transformed by stripping away years of lac-luster material and building systems, such as the lay-in ceiling grid. When removed, it exposed the existing beautiful douglas fir glue-lam beams and T&G ceiling, which is vividly integrated into the fresh new design. The former building was deconstructed to its primary structure (slump block and wood post & beam) to create an open pavilion, openness being a signature of the Crack Shack look and feel, thanks to the natural benefits of its home in Southern California.
The new design features a retractable roof, wood fireplace, full bar, custom operable steel window system, bocce ball court, and custom-designed furniture. In keeping with the style of the original Crack Shack location, the Encinitas facility features similar materials and design details recognizable from the restaurant’s flagship, such as corrugated metal walls and chicken-themed murals.
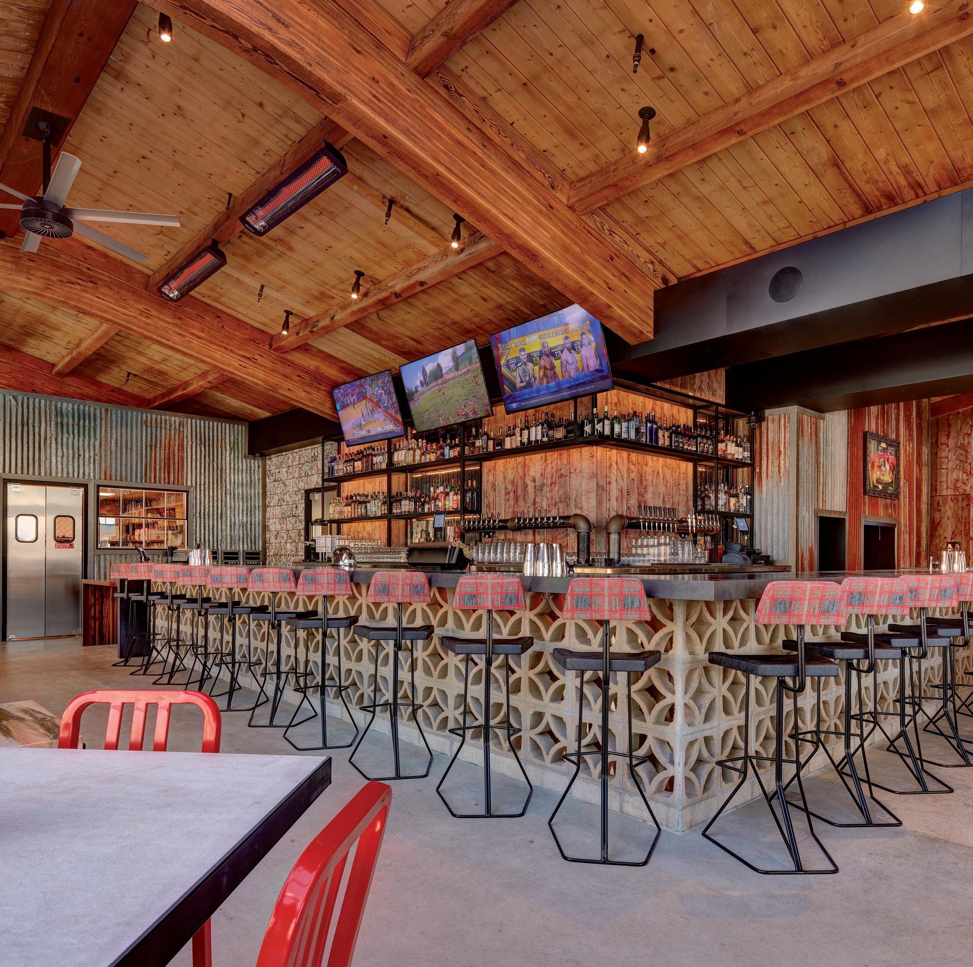
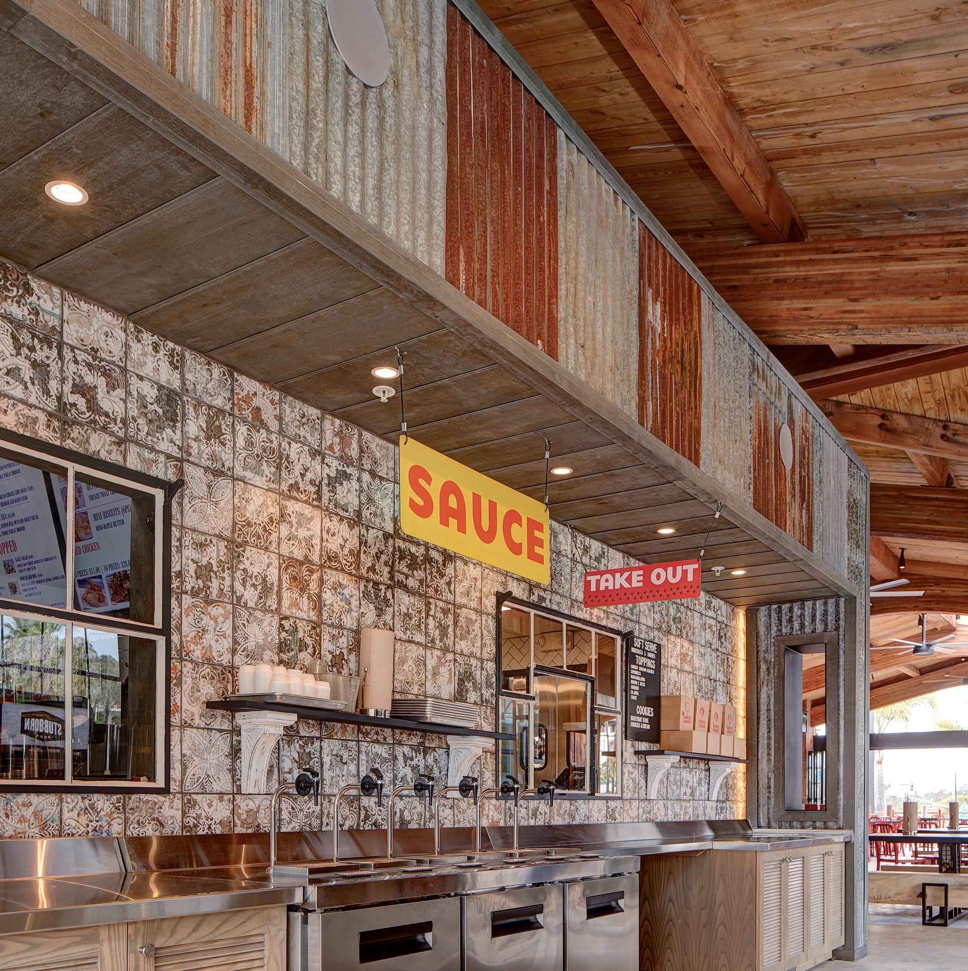
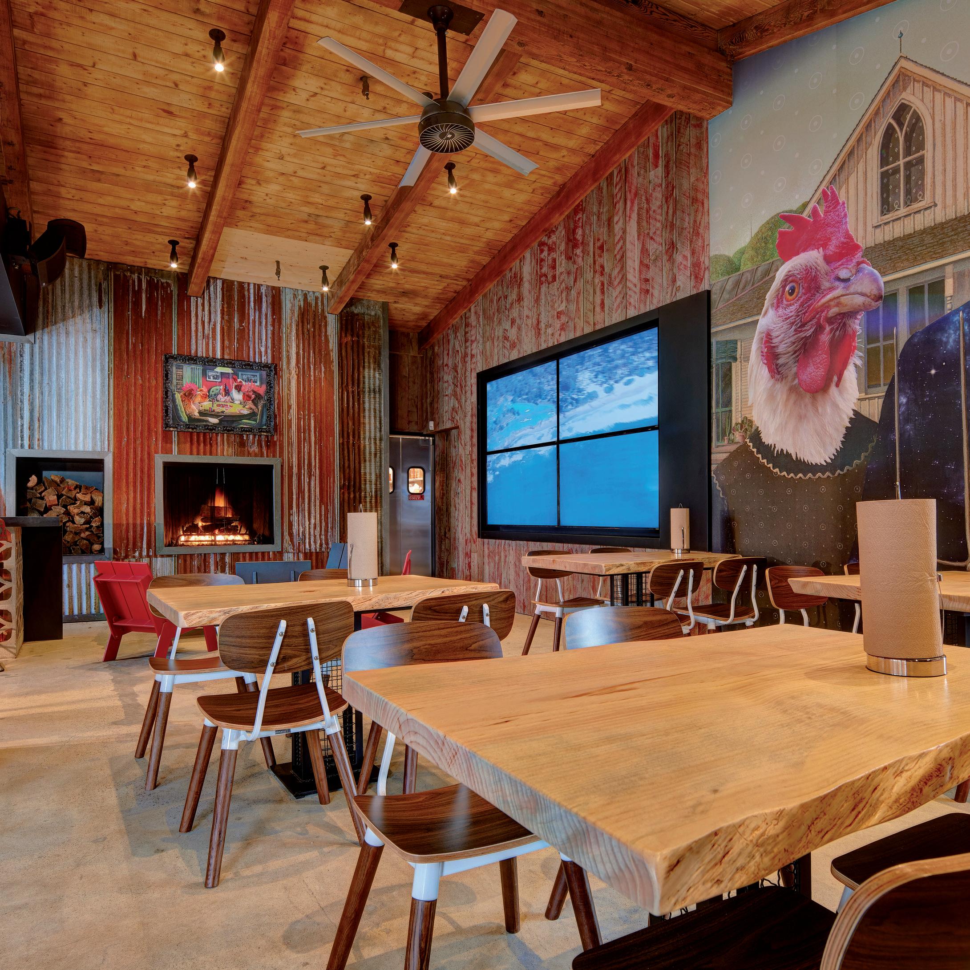
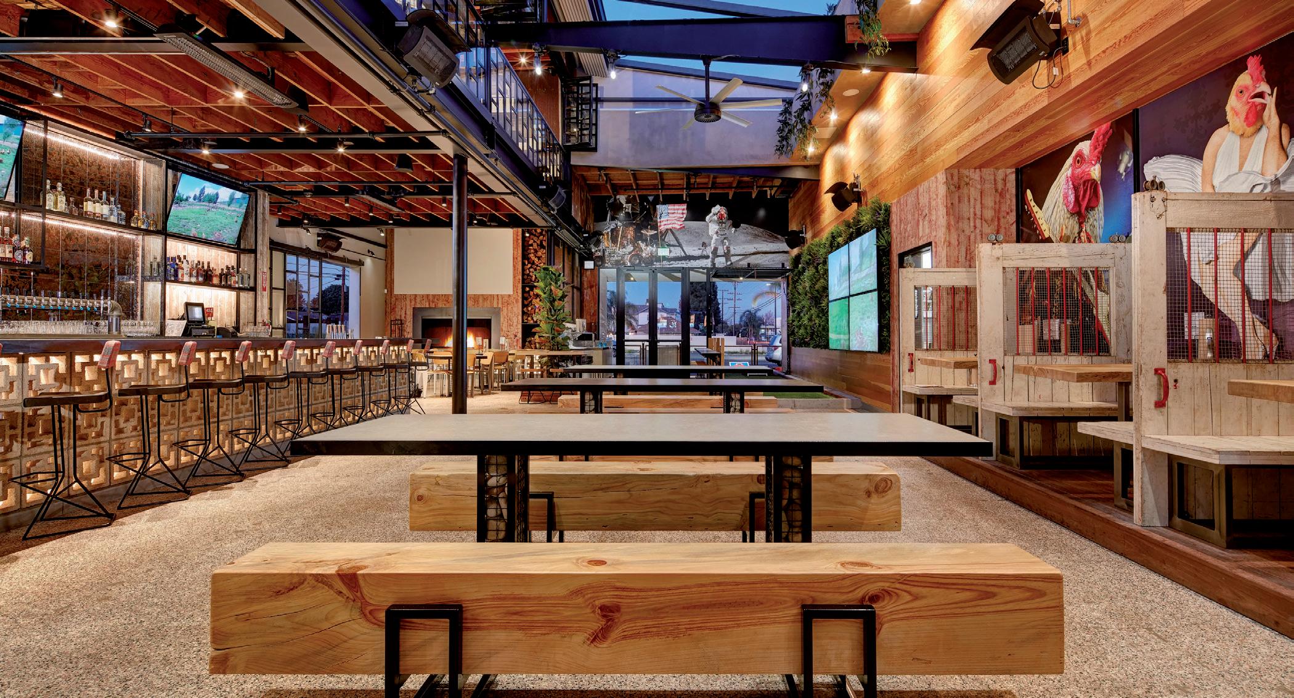
location: costa mesa, california
Following its big brothers in Little Italy and Encinitas, the Costa Mesa location repurposes a dated structure to bring lift and character back to the site. The 5,500-square-foot structure maintains the signature look of the previously constructed Crack Shack locations, featuring amusing chicken-themed custom wall murals by San Diego artist Matt Forderer and open air counter service.
In keeping with the restaurant’s eco-friendly and locallysourced business philosophy, the facility’s interior design includes reclaimed corrugated metal and Torrey Pine wood native to southern California. The bright, inviting dining area features a combination of banquet seating and
communal tables and a strategically located bar to evoke a lively atmosphere. The warm and casual environment prominently features a live, vertical garden overlooking a recreational area, which includes lawn games such as corn hole for customers to enjoy.
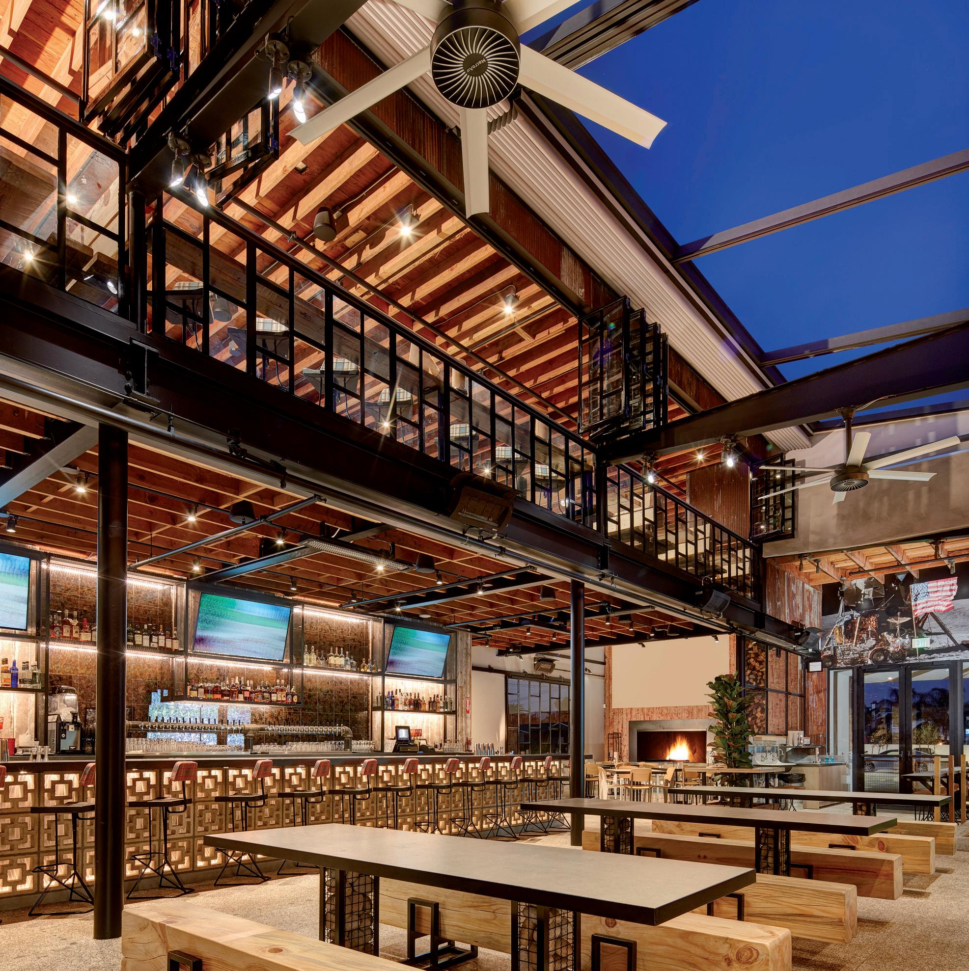
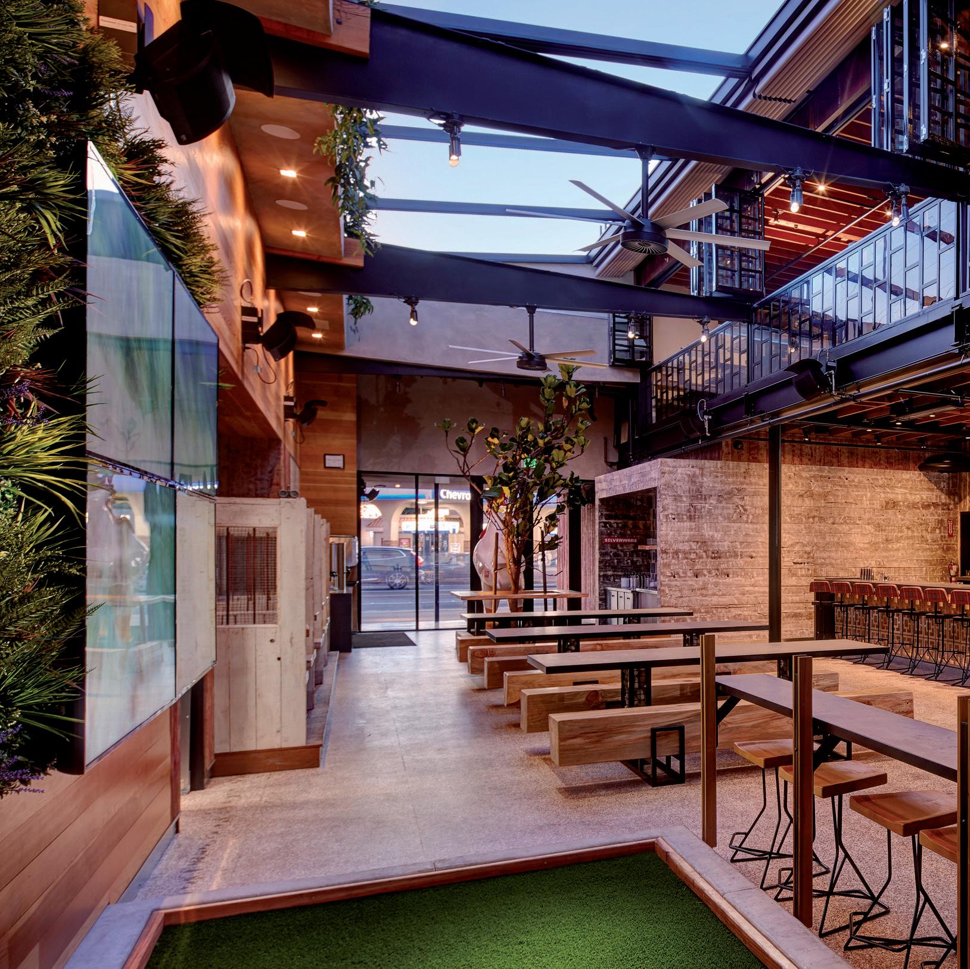
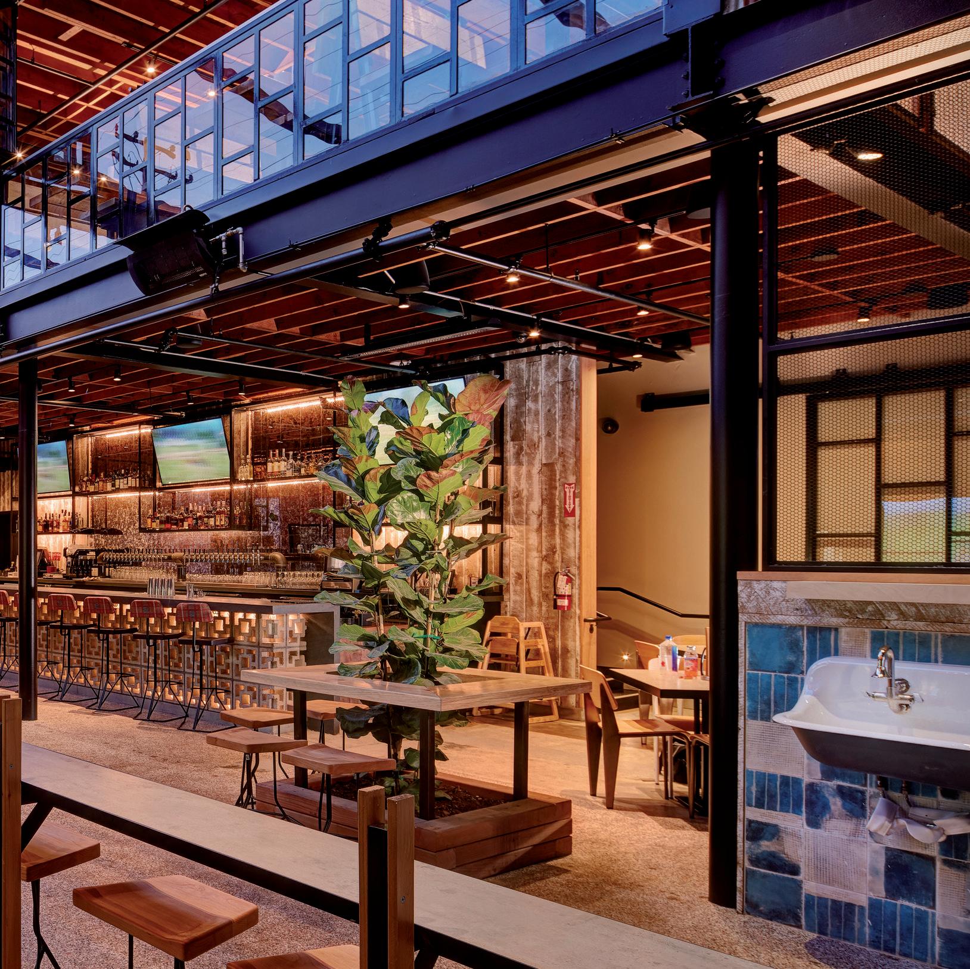
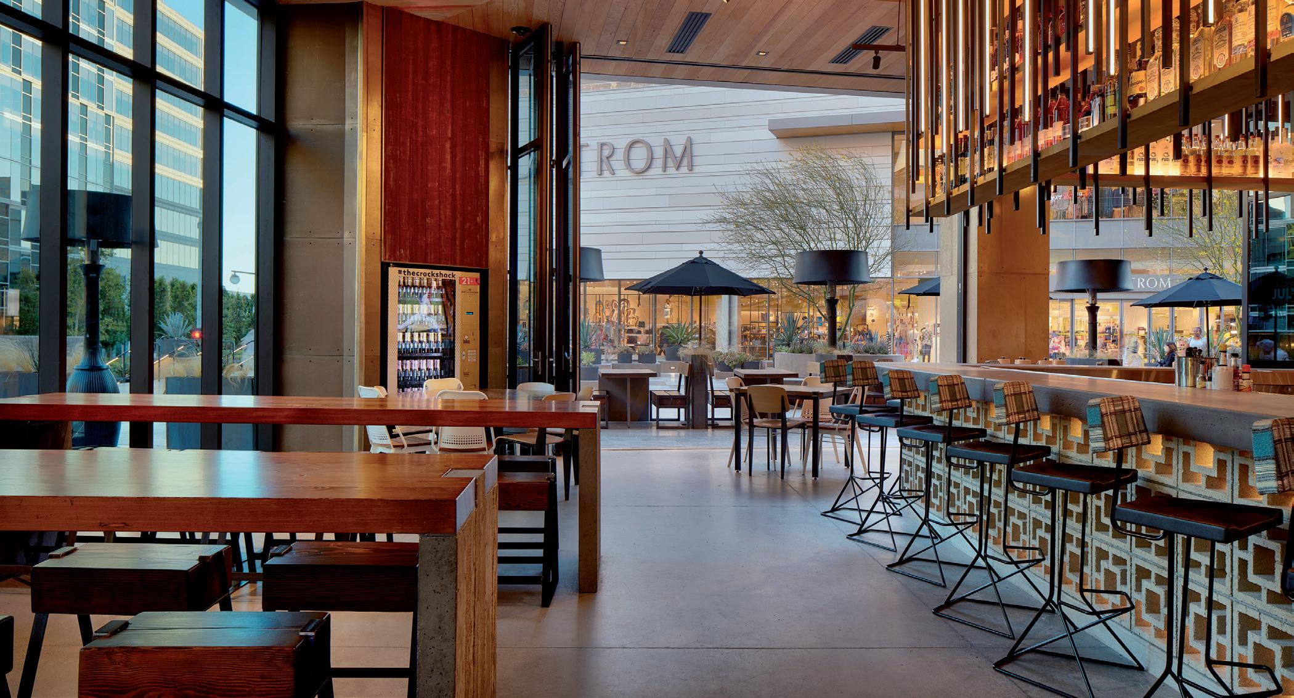
location: century city, california
This location of The Crack Shack is the Century City home at the famous Westfield shopping center. Because the restaurant sits at the outskirts of the facility, the design was able to stay true to The Crack Shack vision and opens up to extensive open air space.
The 5,2000-square-foot eatery continues the casual yet shiek vibe with a rustic farmhouse feel. The custom artwork/murals by artist Matt Forderer, add a playful chicken twist to Los Angeles sports. A highlight of the restaurant is the city’s first Moet & Chandon vending machine - a sure fire compliment to the restaurant’s fivestar fried Jidori chicken menu.
Communal seating and a large outdoor patio with room for games and flexible gathering are further highlighted by the suspended wood bar soffit detailed with tube steel rods, LED lights, and custom breeze block.
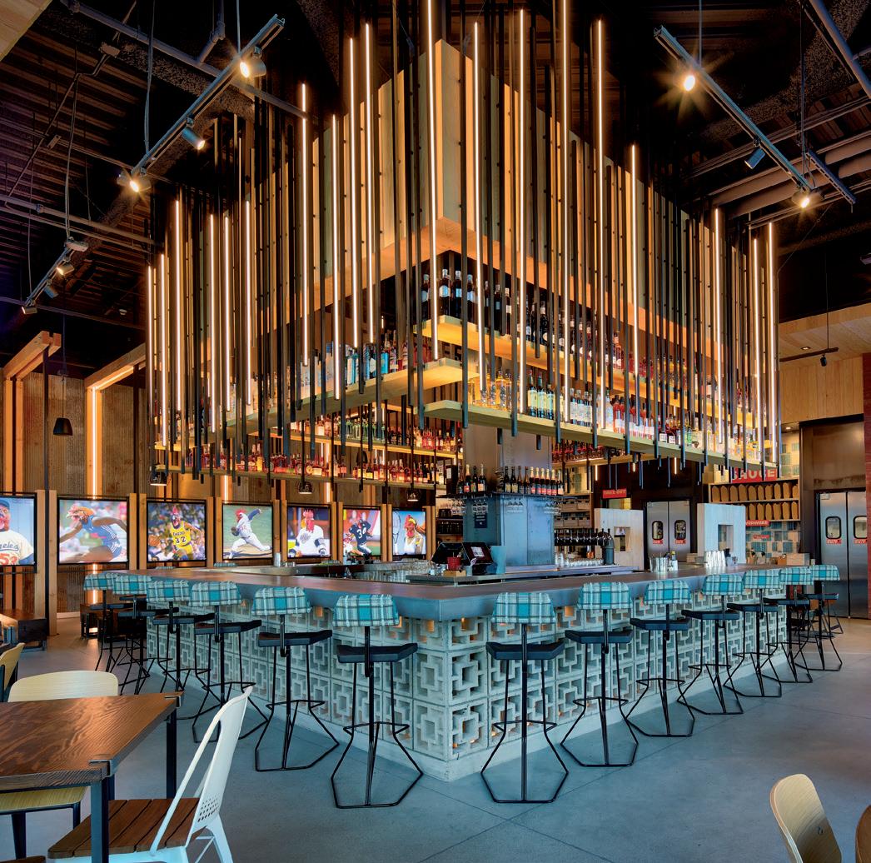
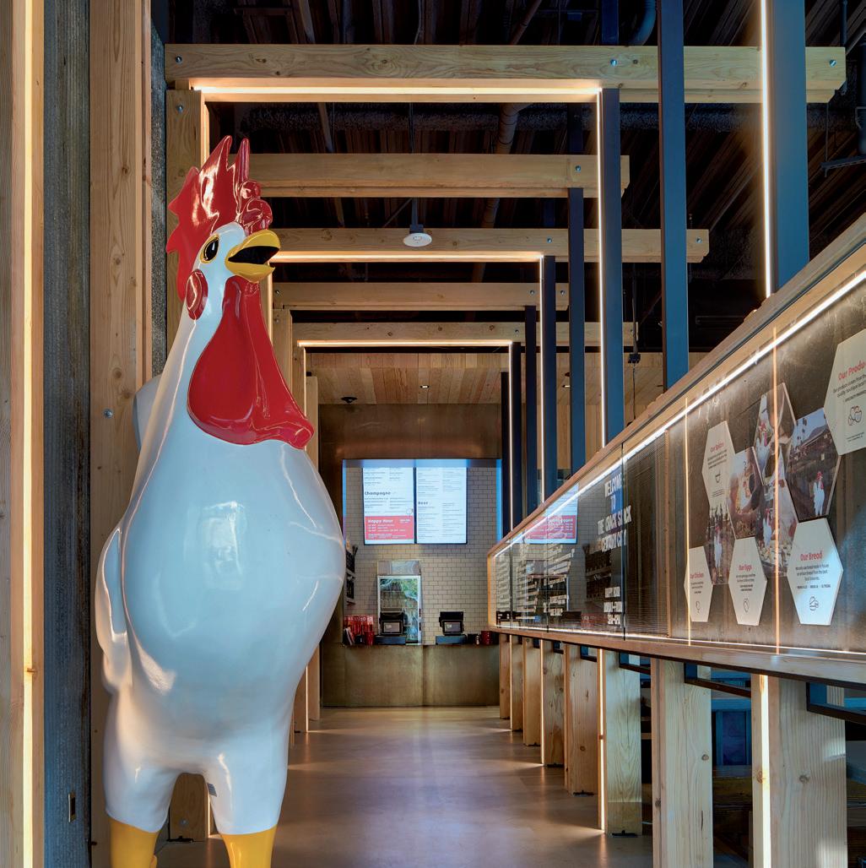
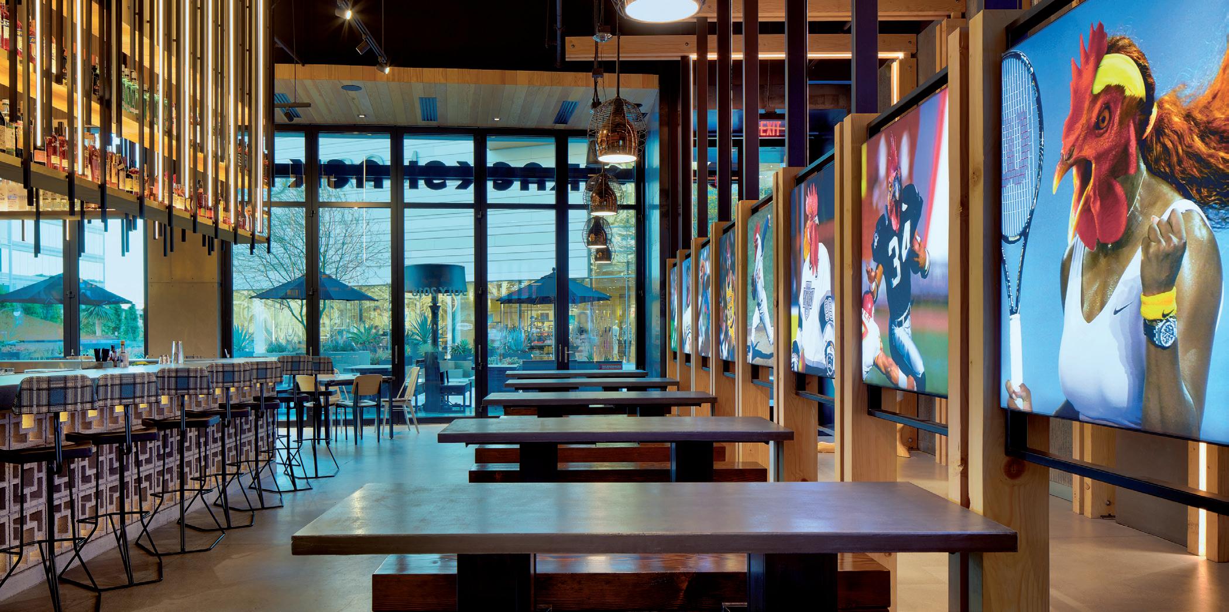

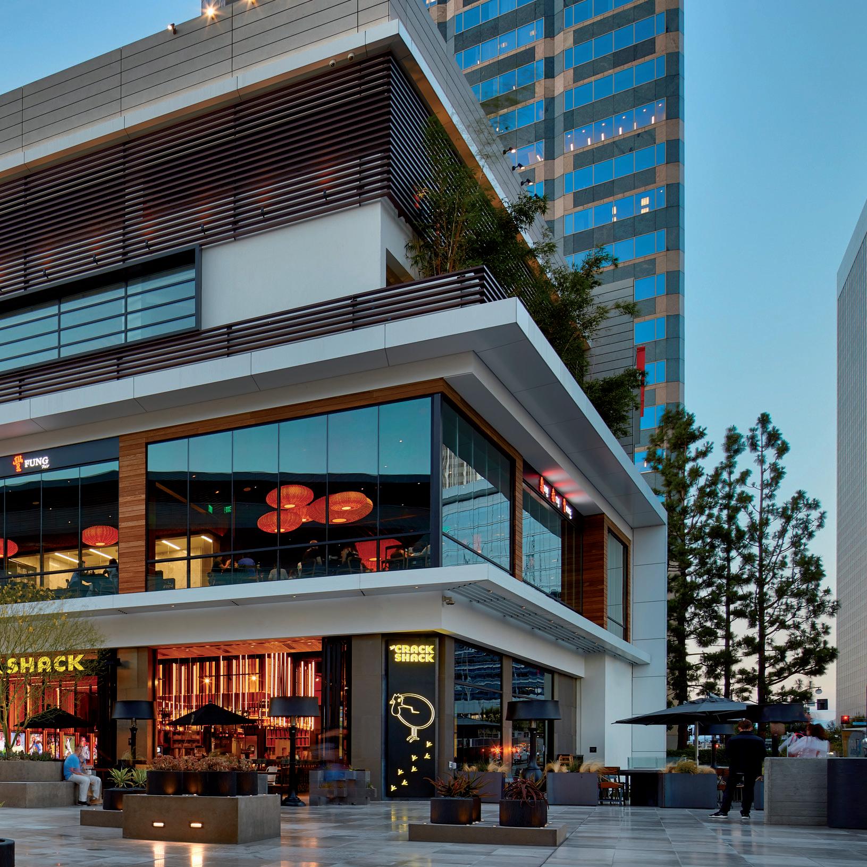
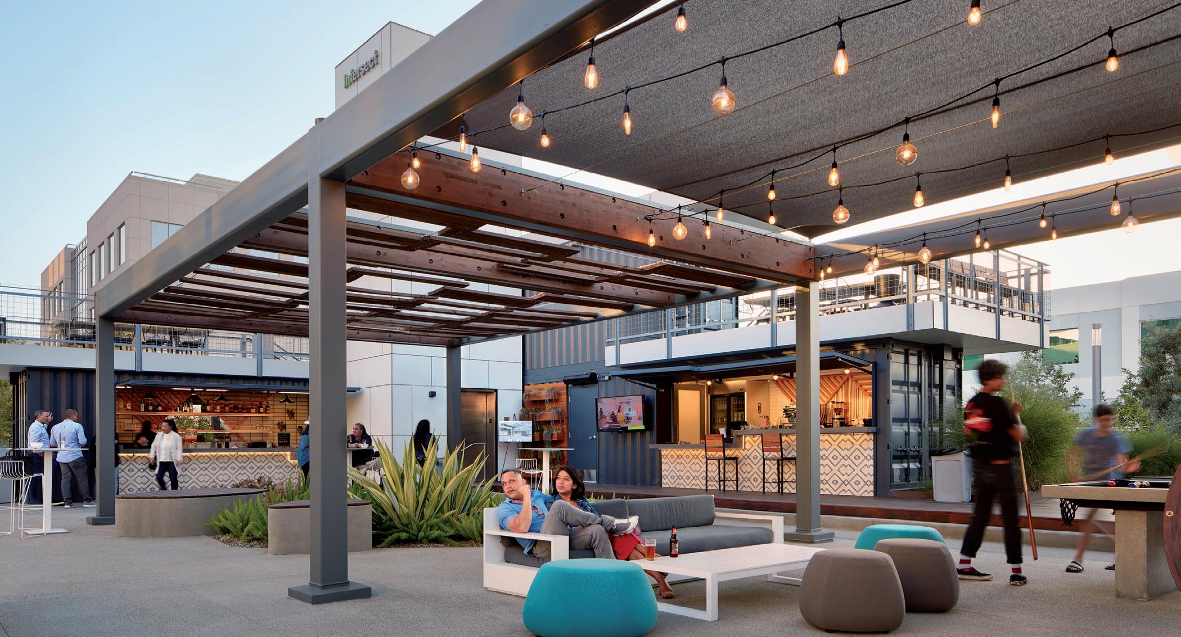
location: irvine, california
Dubbed “Irvine’s Outdoor Playground”, The Patio Marketplace at Intersect is one of Orange County’s premiere event destinations. The Patio Marketplace is truly a unique setting for dining and gathering. Nestled in the middle of a seven-building, 16-acre business campus, the project features an expansive outdoor courtyard, anchored by re-purposed shipping containers that house a craft beer and wine bar, coffee cart, and viewing deck. The outdoor space also includes an open-air lounge with flexible seating, pool tables, televisions, a gaming lawn, and grass volleyball court.
The outdoor entertainment space is supported by a
4,531-square-foot full-service restaurant and bar with a “grab-and-go” option for employees of the campus and the public alike. The existing building’s previous use was exclusively office program, so the site conditions created several challenges in terms of infrastructure upgrades. One example was the need to accommodate the ventilation duct shaft with the roof utilities upgrades required for floor penetrations through the post-tension slab.
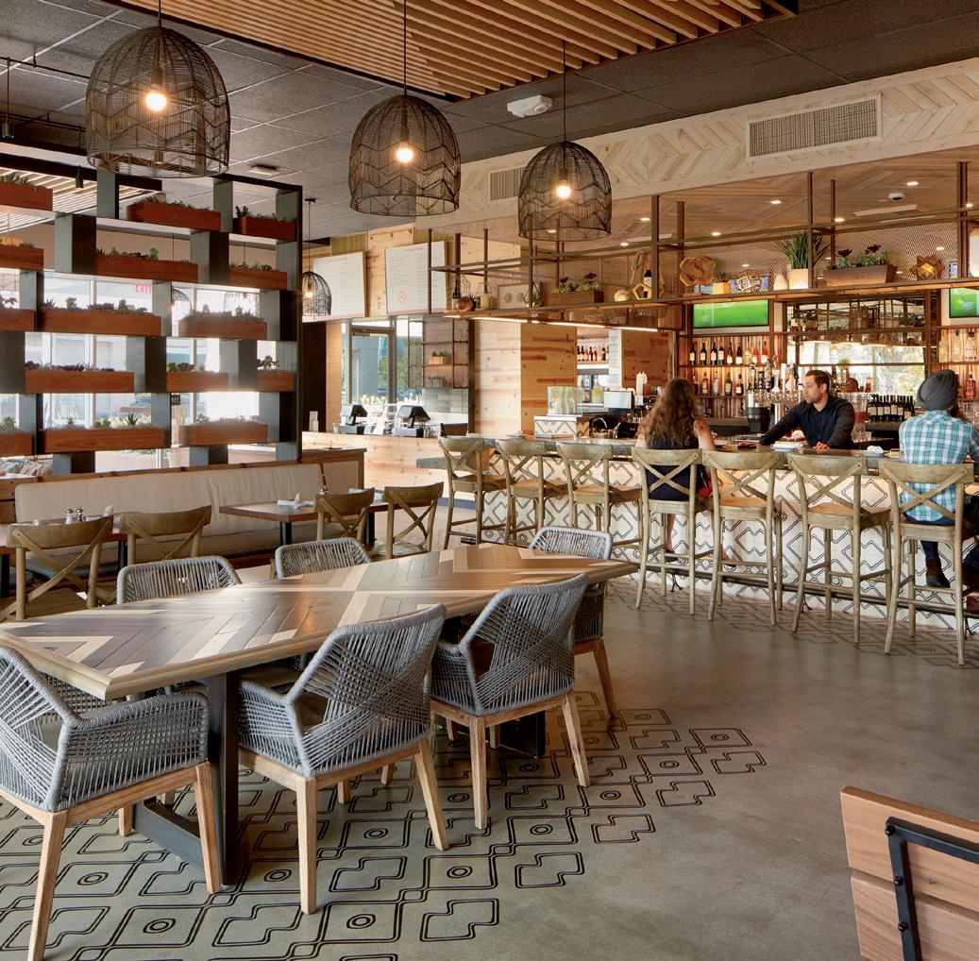
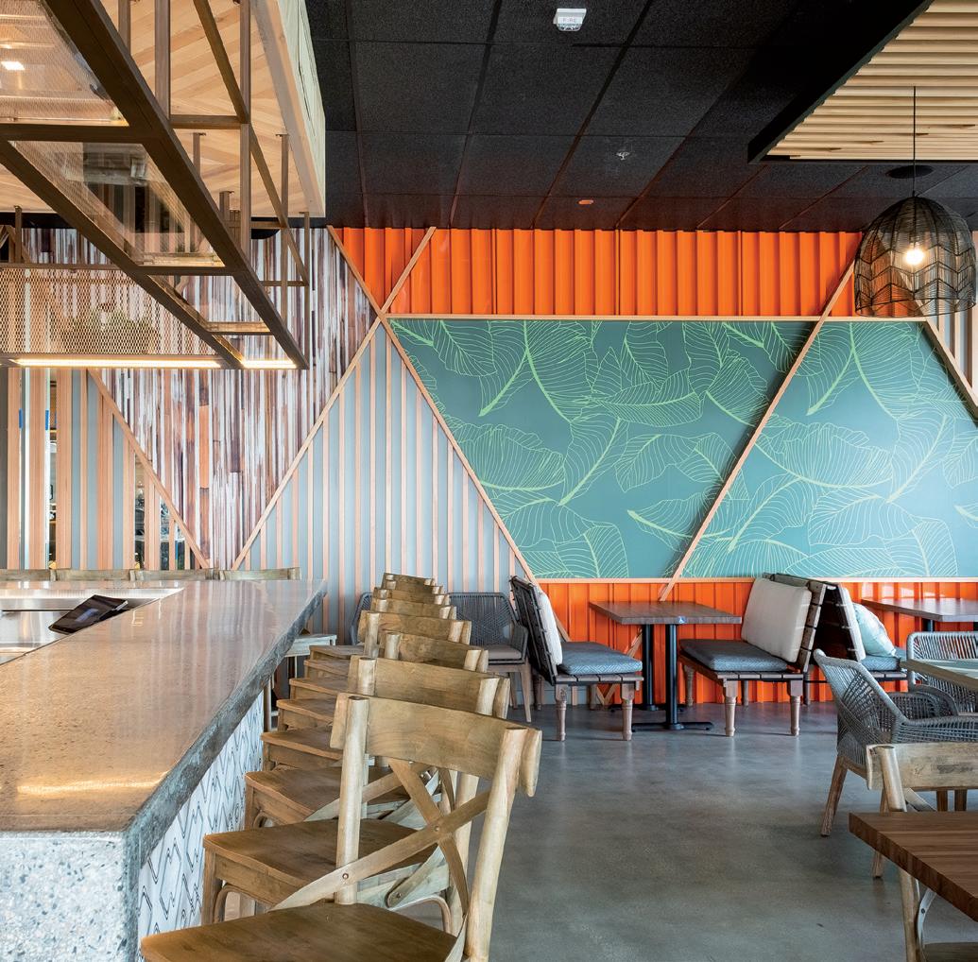
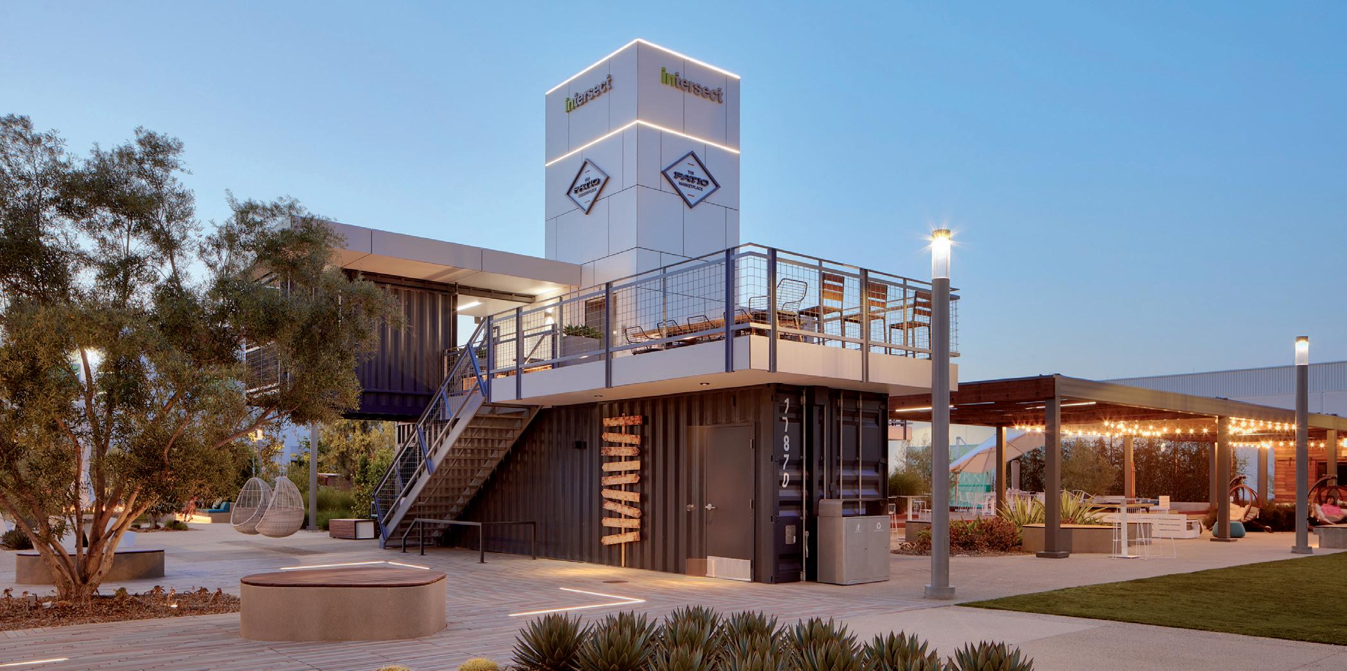
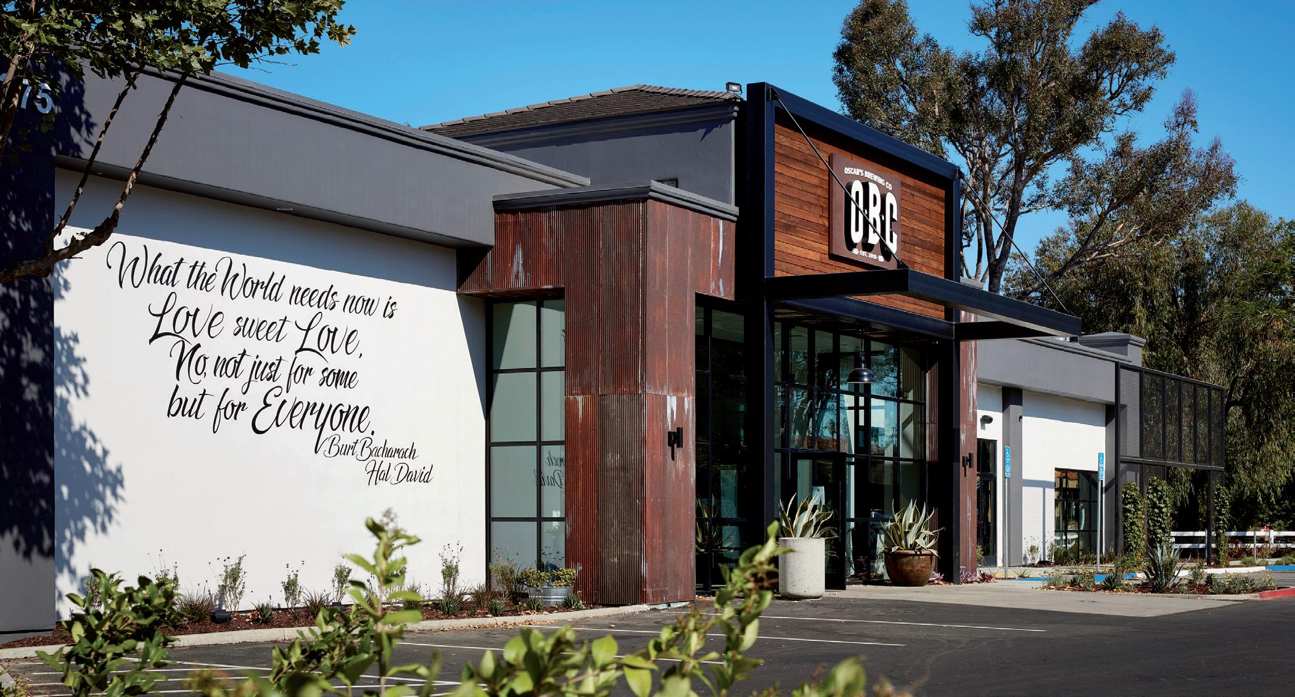
location: temecula, california
Oscar’s Brewing Company is a 10,000-square-foot renovation and repositioning of an existing Pat & Oscar’s Restaurant. The design repositions the original counter service restaurant to a new fast-casual, family-centric dining experience with an on-site brewery. The new facility features a new state-of-the-art brewing facility, indoor/ outdoor bar, significant exterior dining, outdoor recreation yard, and sweeping views of the Temecula Valley and County duck pond. The design picks up on queues from the neighboring vineyards and farms with the use of 2x2 rough sawn grape stakes for the exterior trellis at the bier garden and gabion walls accents, while standing out as a gateway statement for newcomers to the City
of Temecula. Patrons are treated to a combination of distressed barn wood siding, corrugate metal and Cor-Ten steel panels that pay homage to the rustic materials of the region while they enjoy a cold brew and a meal.
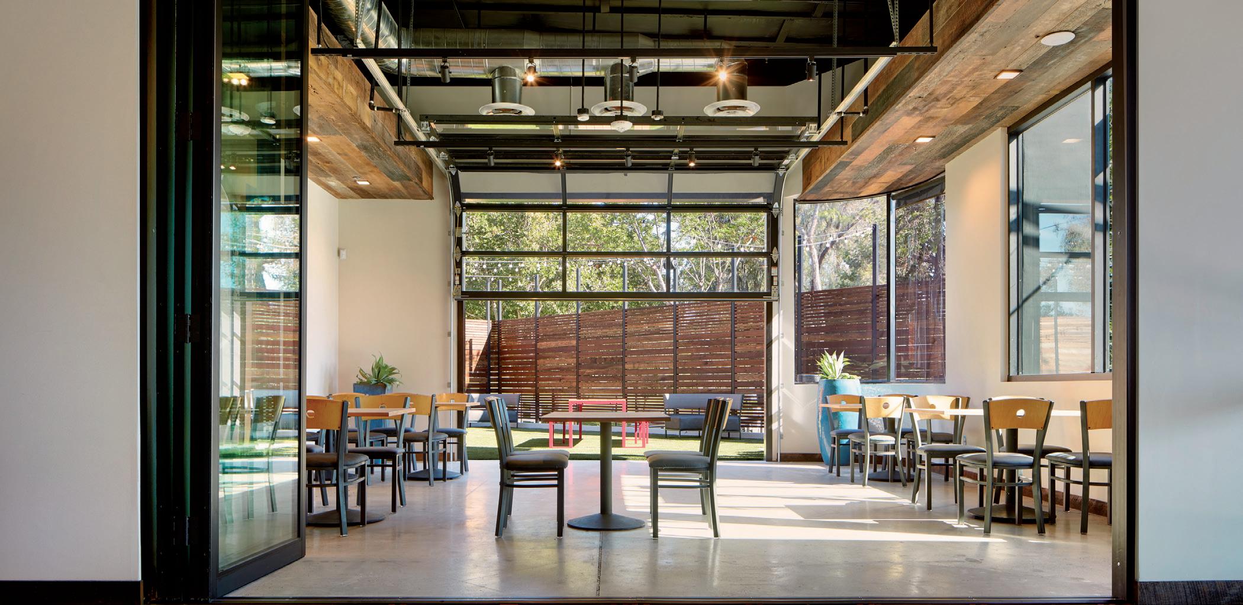
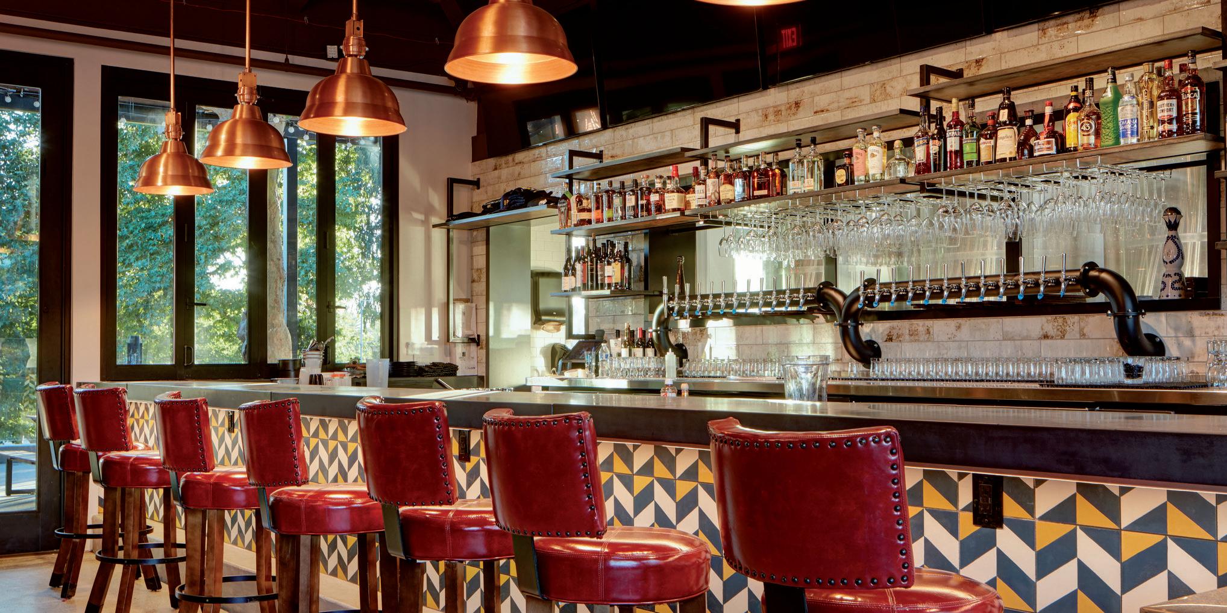
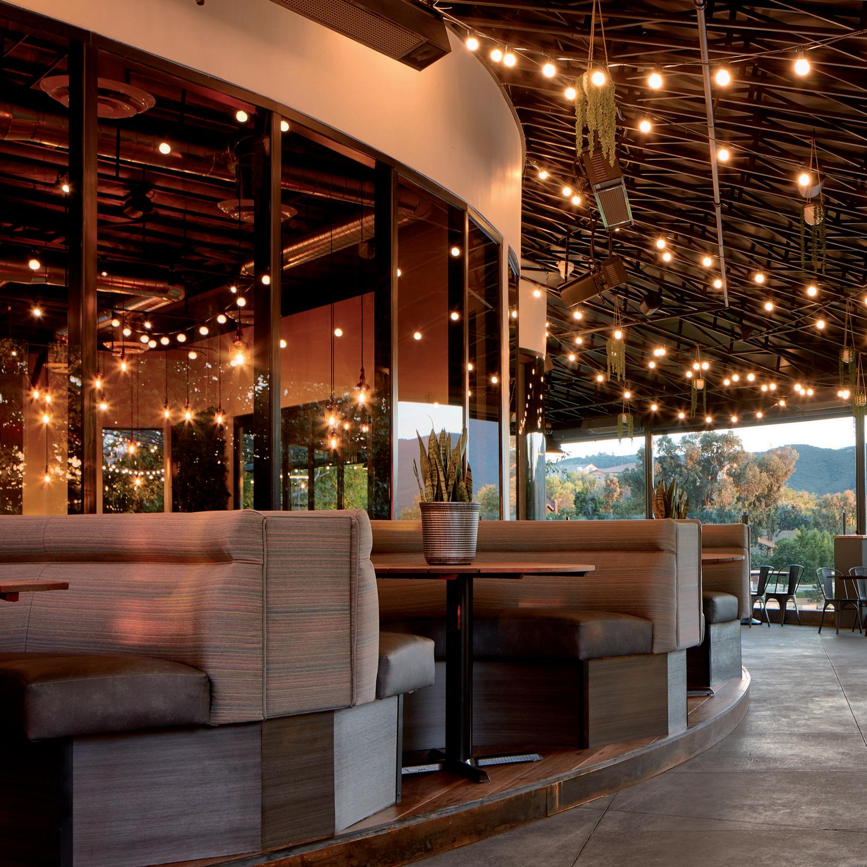
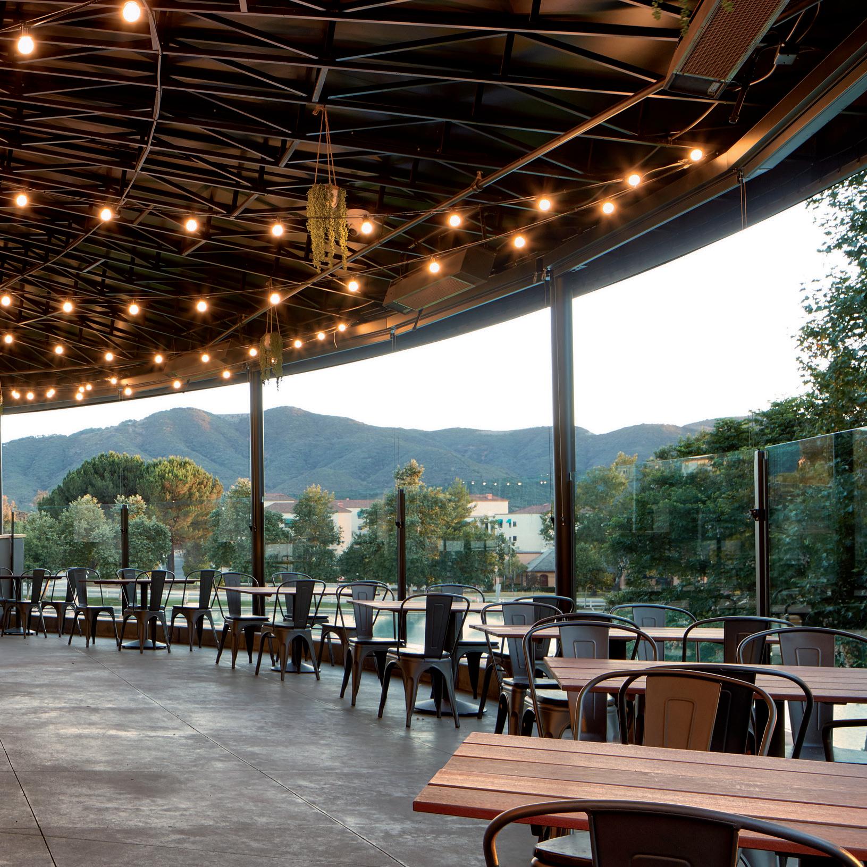
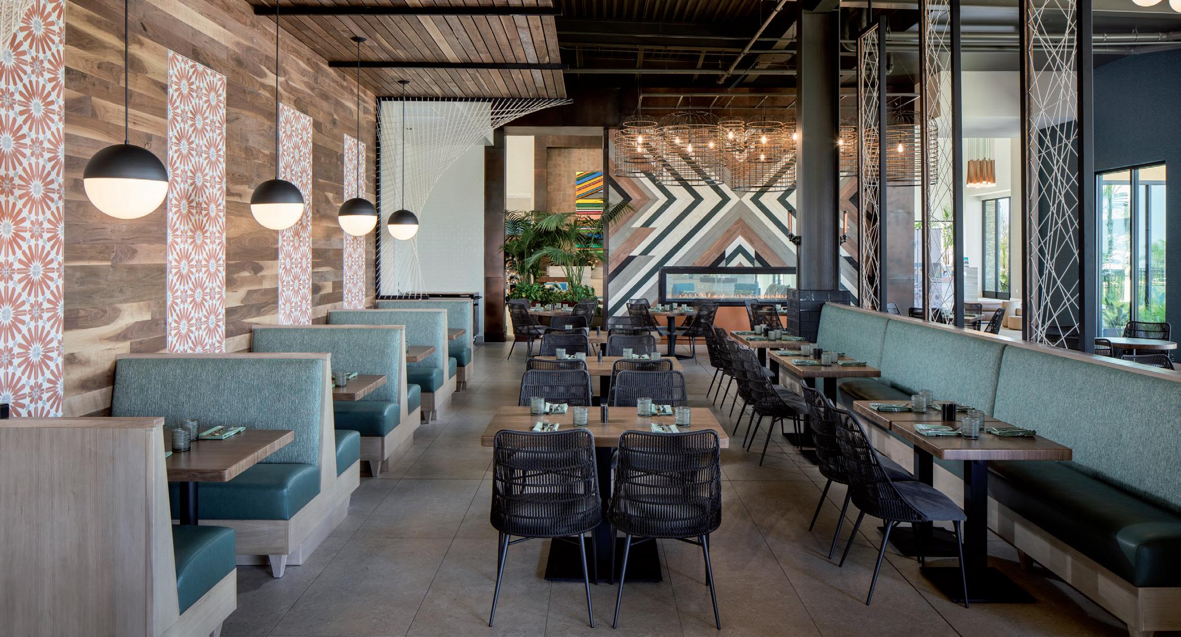
location: carlsbad, california
This casual fare restaurant is located inside the Sheraton Resort + Spa overlooking miles of California coastline.
The beach-inspired restaurant has the flexibility to entertain patrons with both indoor and outdoor patio seating, including informal fire pits, more structured booth and table seating, and multiple bars.
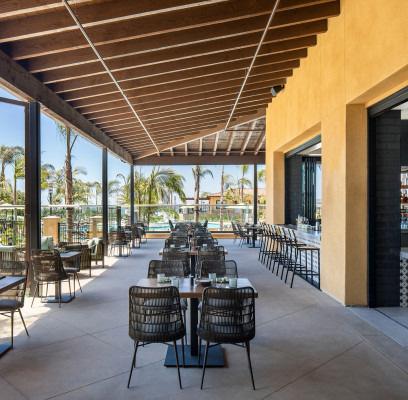

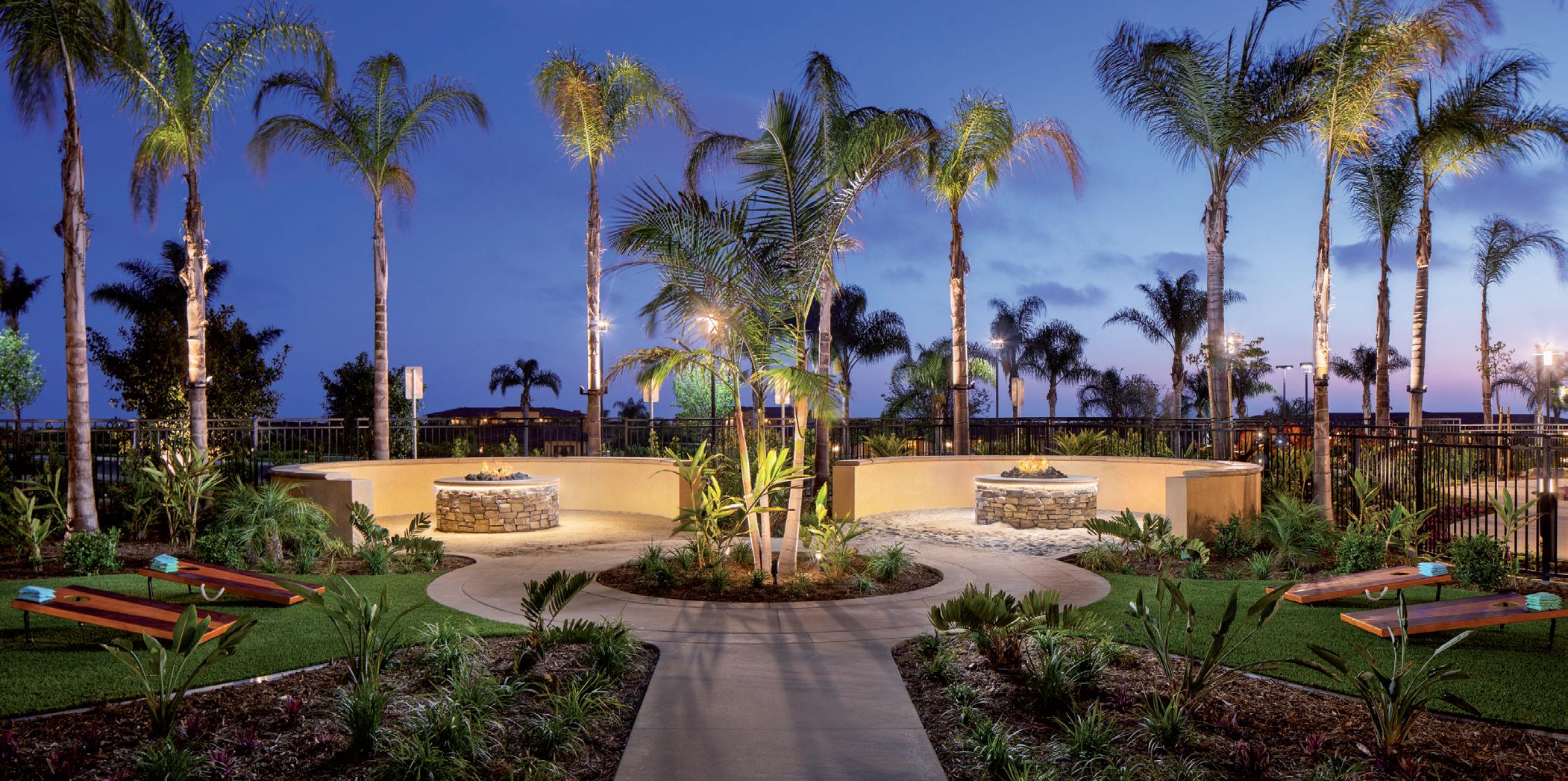

location: las vegas, nevada
PGAL, LLC served as Architect of Record, in collaboration with interior design firm Bishop Pass, for this bohemian poolside 10,000-square-foot restaurant and lounge.
Within Virgin Hotel’s purchase and rebrand of the former Hard Rock Hotel & Casino came the transformation of the Hard Rock’s Craft + Community restaurant into a new venue that emulates the Kassi Club in Los Angeles, California. The creation of Kassi Beach House provides the same inspiring Mediterranean style interior design with a focus on natural materials and finishes with a dramatic
terracotta arched entrance, three new bars, open kitchen, intimate dance floor, and a large poolside party patio complete with daybeds and cabanas.
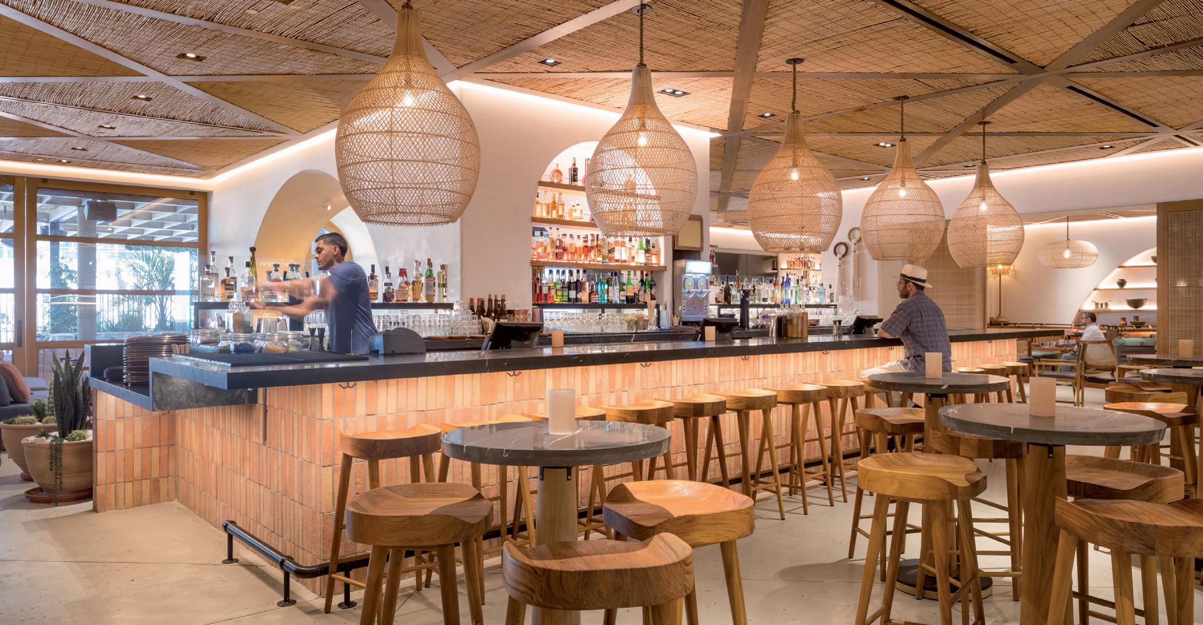
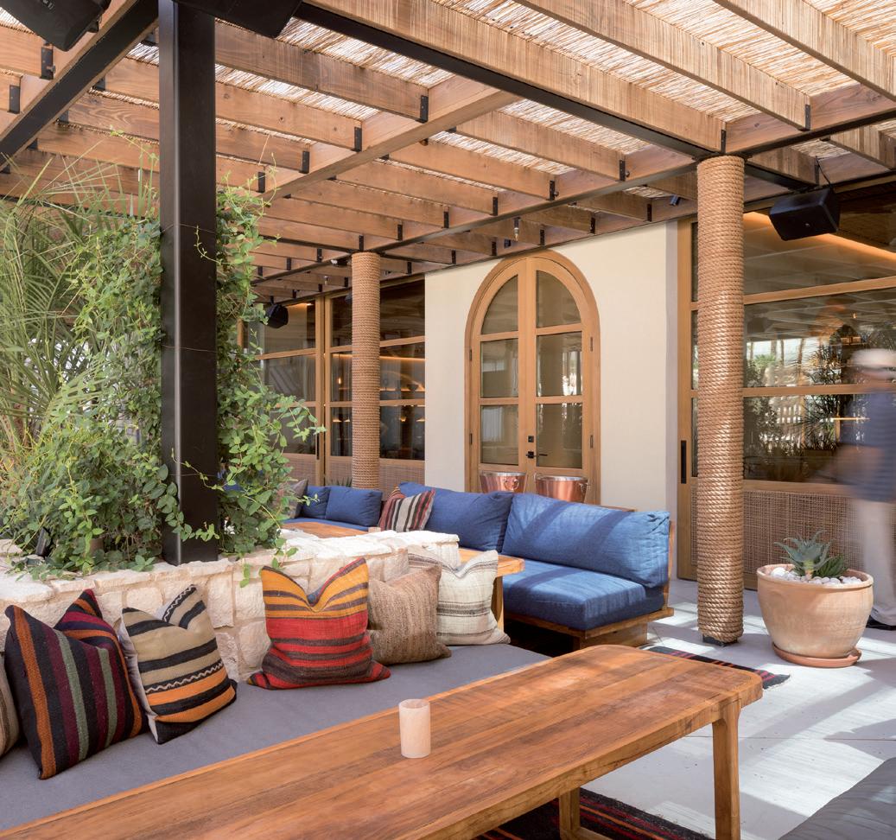
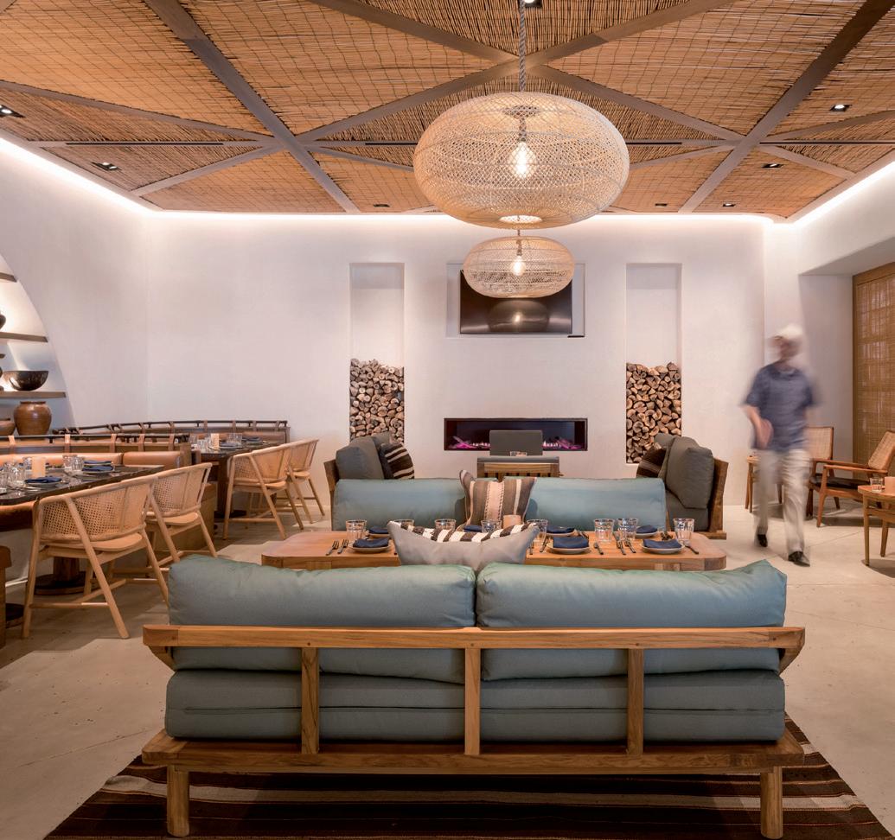

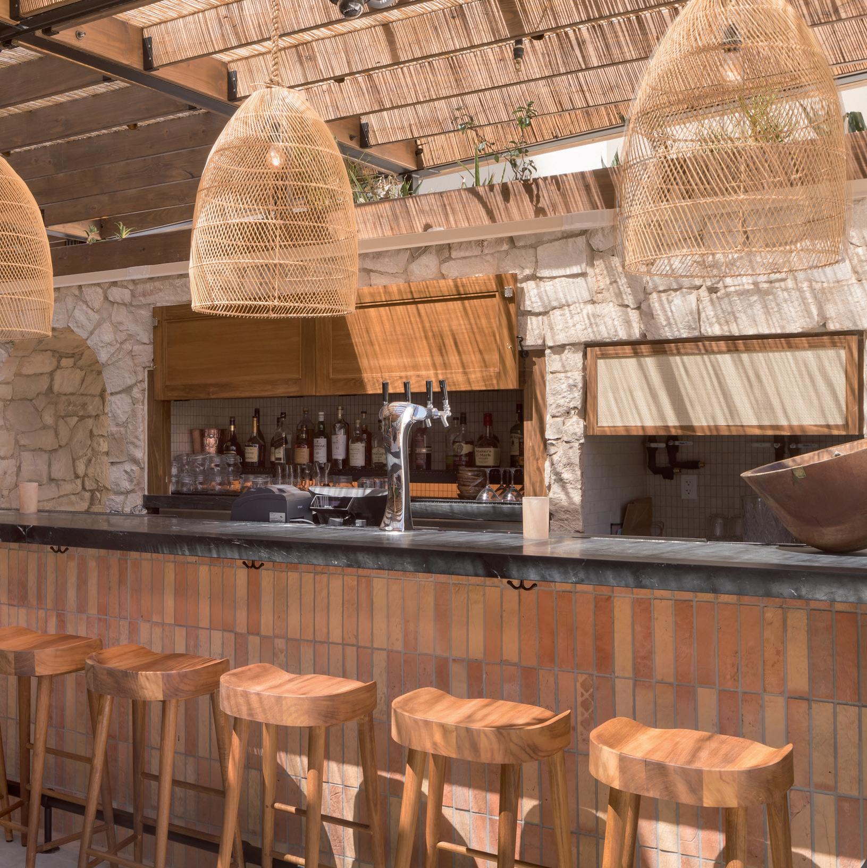
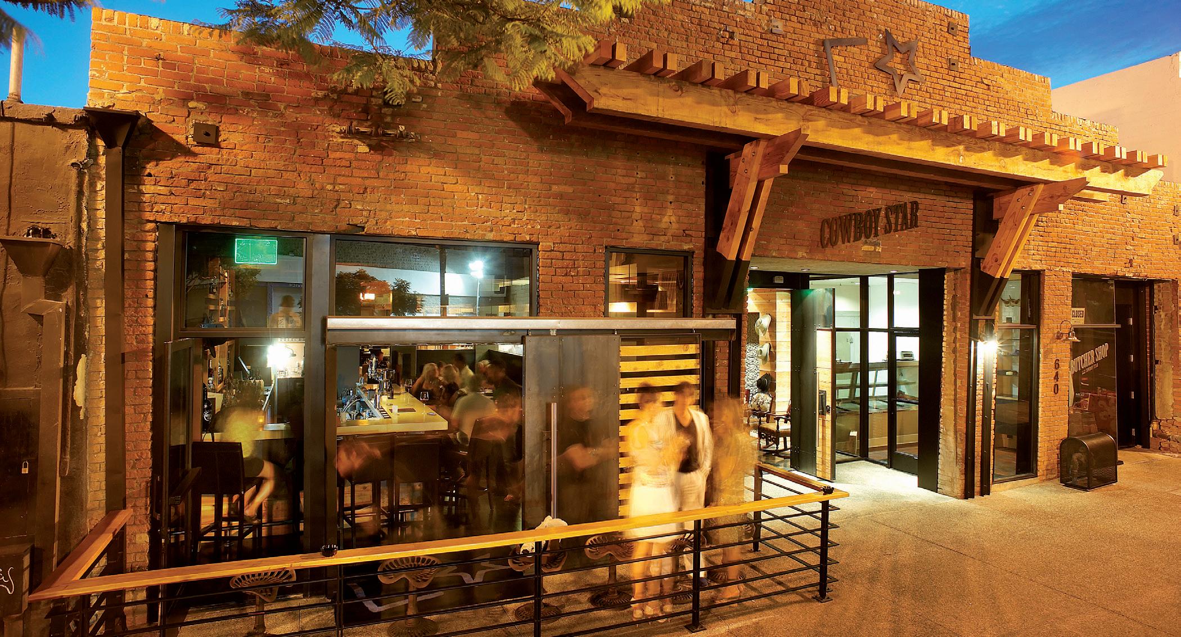
location: san diego, california
A classic chophouse featuring steak and wild game, Cowboy Star brings the spirit of a west Texas ranch to downtown San Diego.
The 5,000-square-foot facility features a display kitchen and custom architectural elements such as sculptural canopies, casework, and a blended variety of built-in furniture. Custom detailing highlights the use of high-end materials such as leather, black patina hot-rolled steel, stainless steel, stained concrete, wood floors, and resin panels. Exposed brick walls, and a variety of vintage cowboy décor pieces tie together the top-tier interiors, in a way that is neither
kitschy nor overdone. A stunning display kitchen is the focal point of the restaurant while an intimate bar and outdoor patio greet guests as they enter the attractive, lively space.
Adjacent to the restaurant, a gourmet butcher shop offers retail customers prime meat selections and a unique culinary shopping experience, designed to complement the look and feel of the restaurant next door.
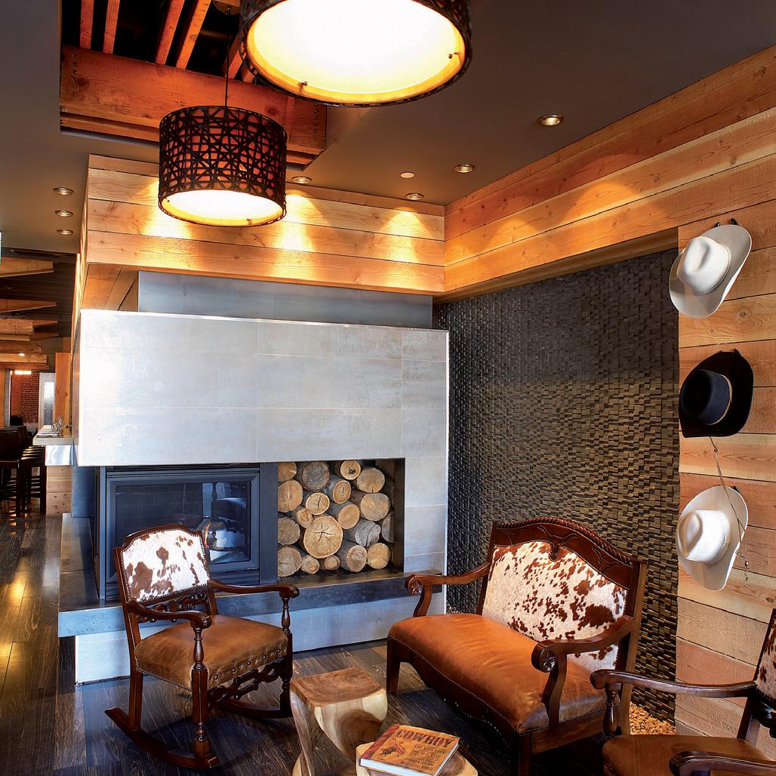
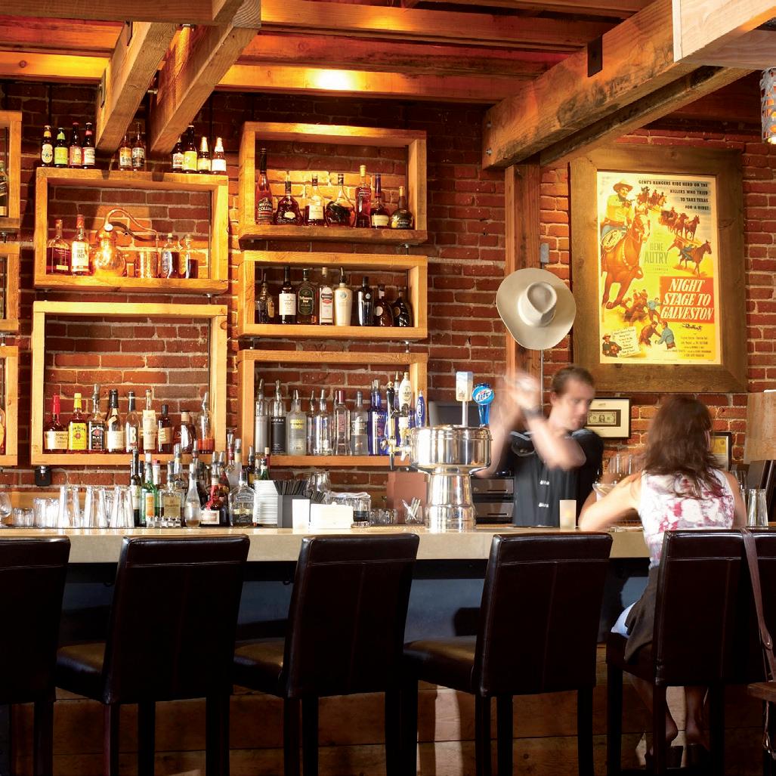
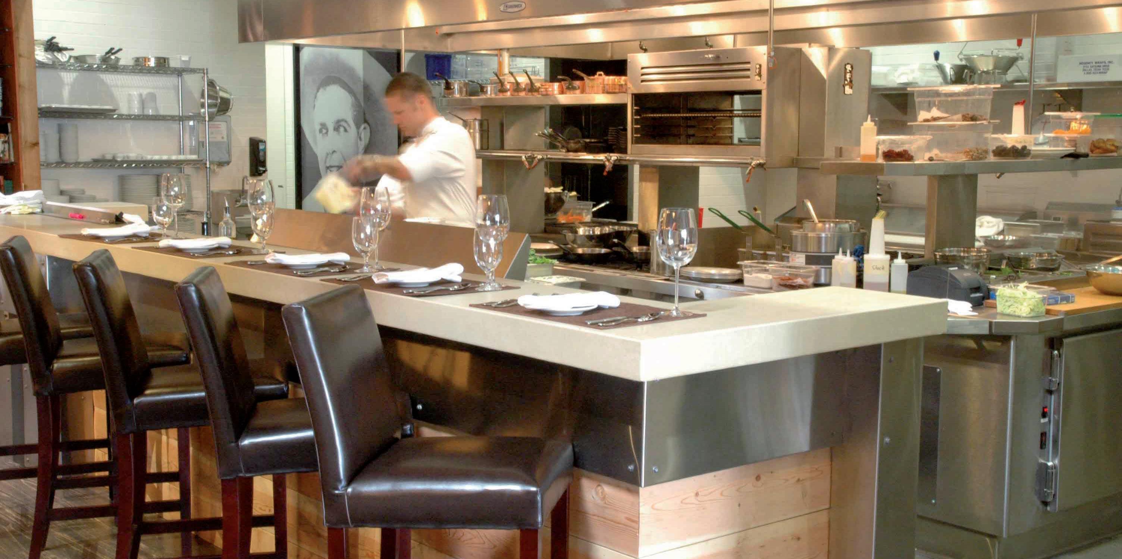
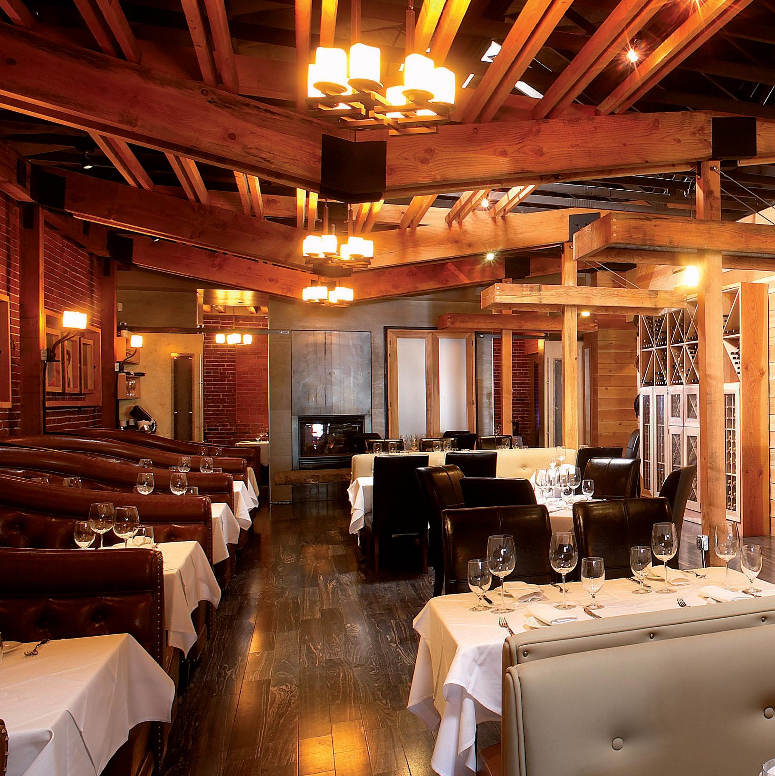
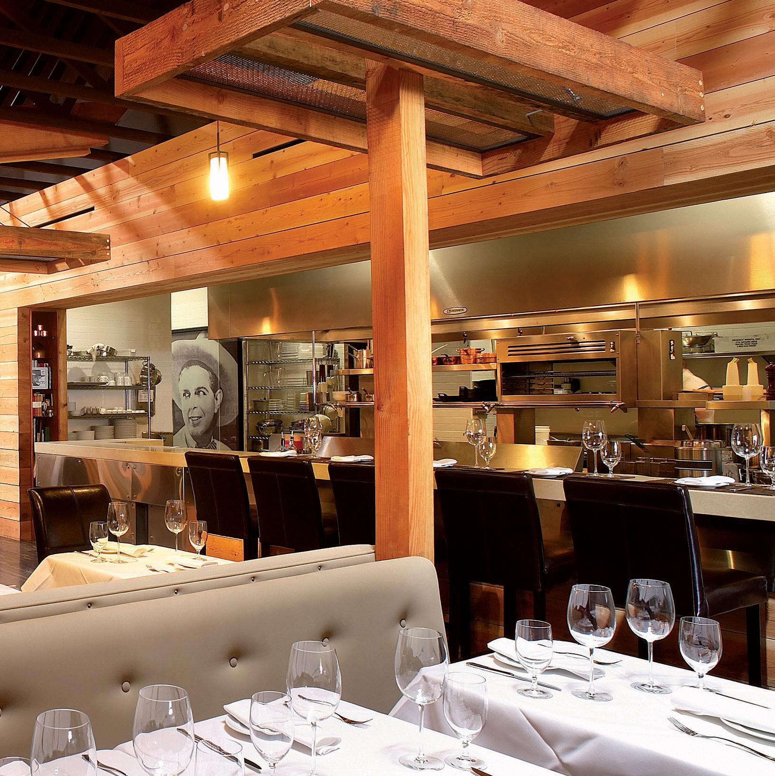
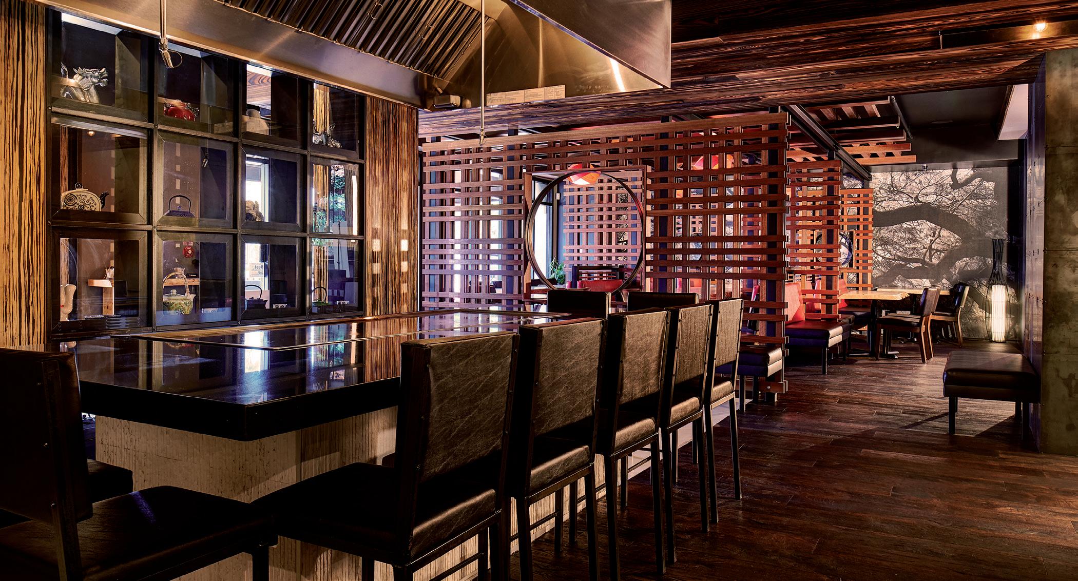
location: coranado, california
Shima is an 8,000-square-foot teppanyaki -style Japanese Sushi and Steakhouse. Located in the historic Firehouse Coronado, the wood timber and plaster structure was transformed into an Asian-inspired venue featuring indoor fire pits, a treehouse lounge, large bar, backlit graphics, and exhibition teppanyaki grills. Wood lattice screens delineate the dining room and custom wallcoverings dress the walls. Great care was taken to preserve existing features of the historic structure such as the wood truss roof and gable skylight.
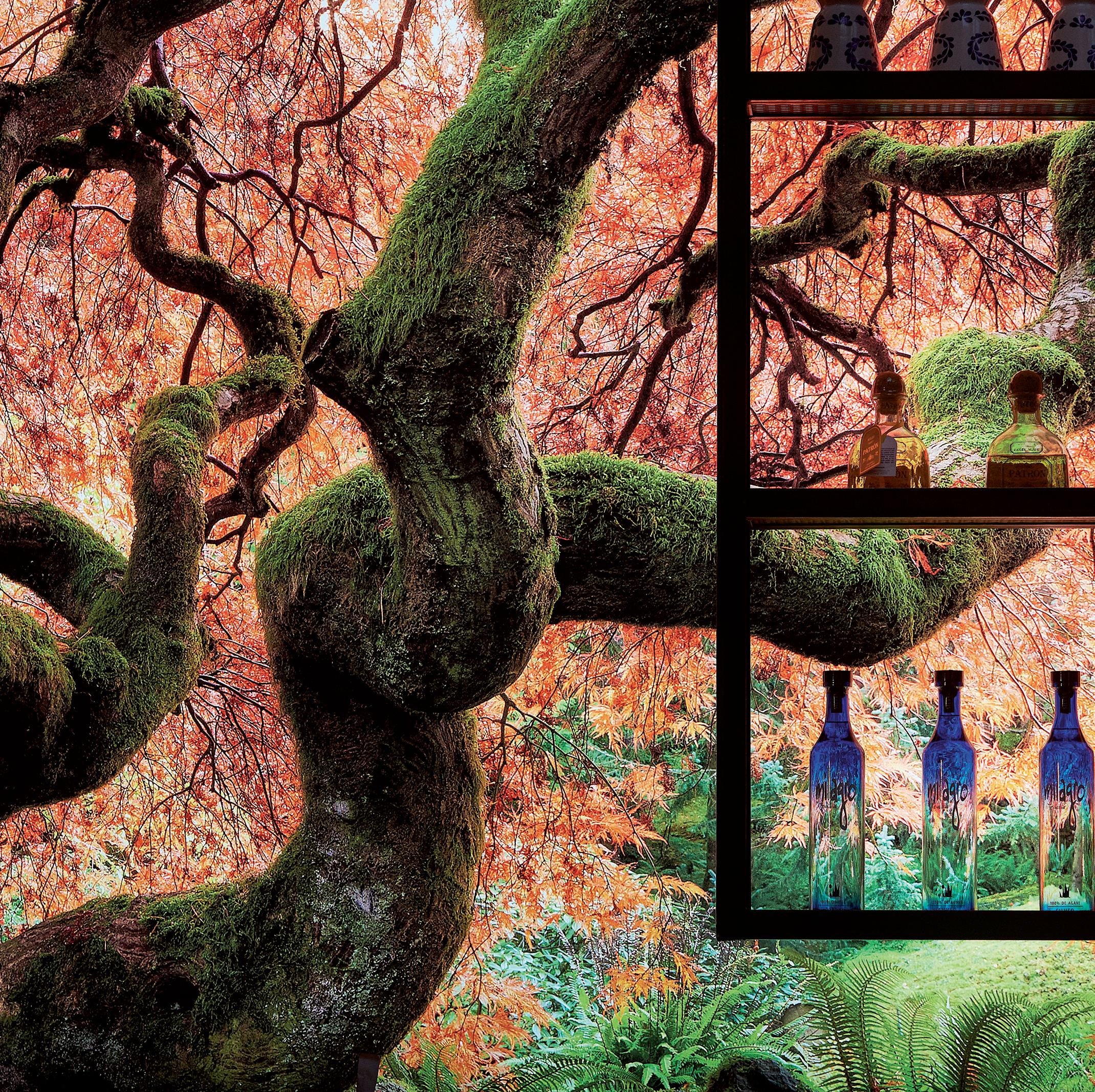
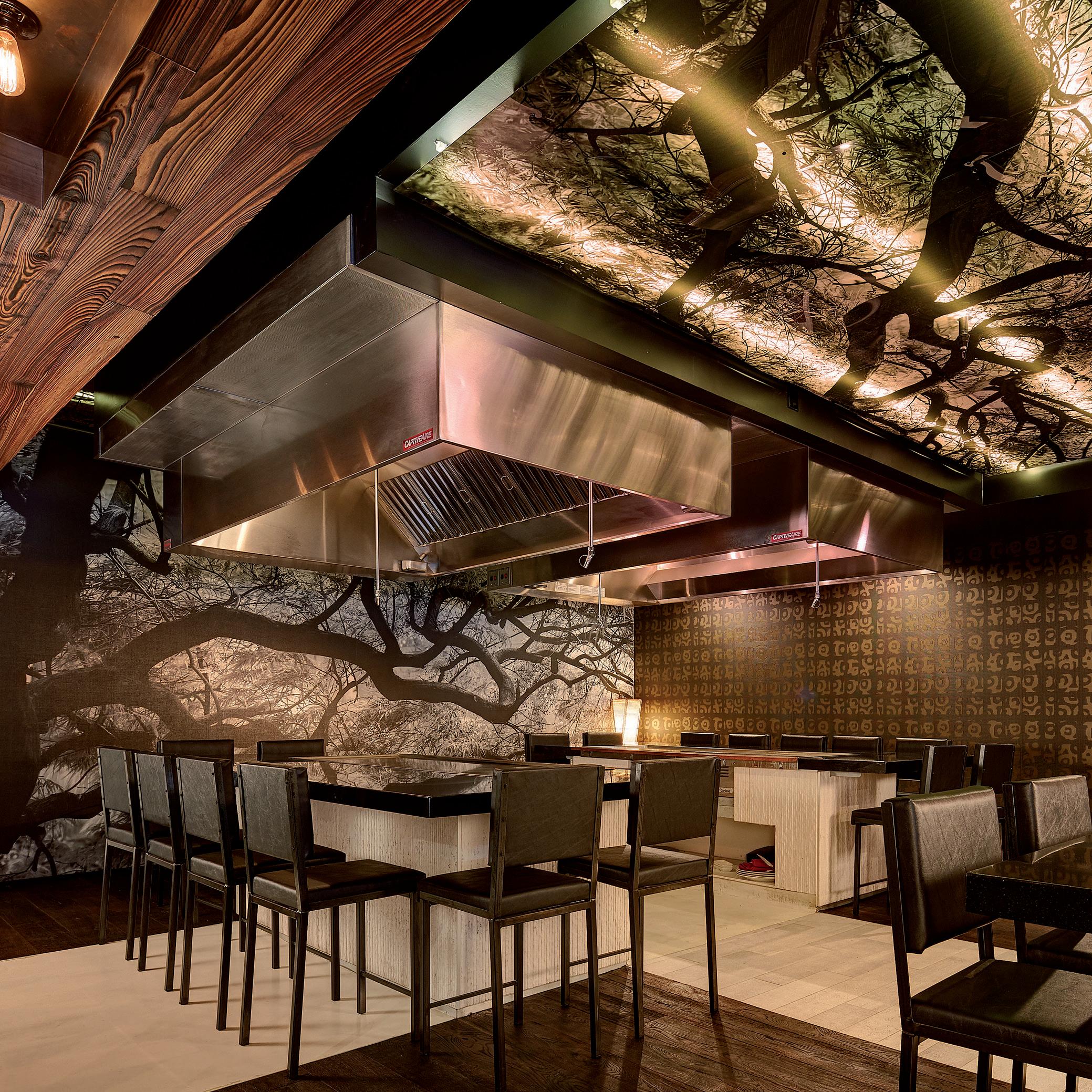
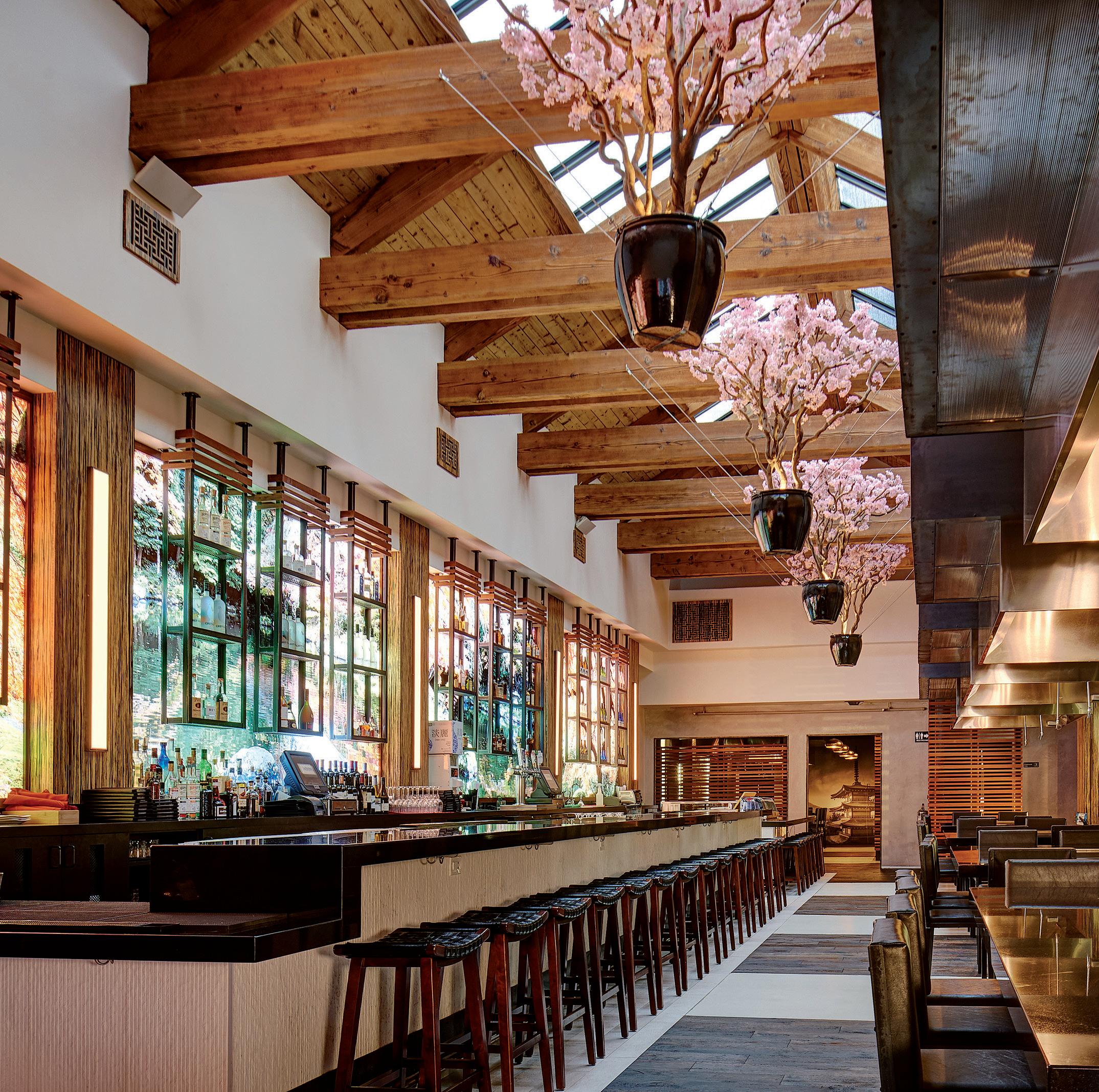
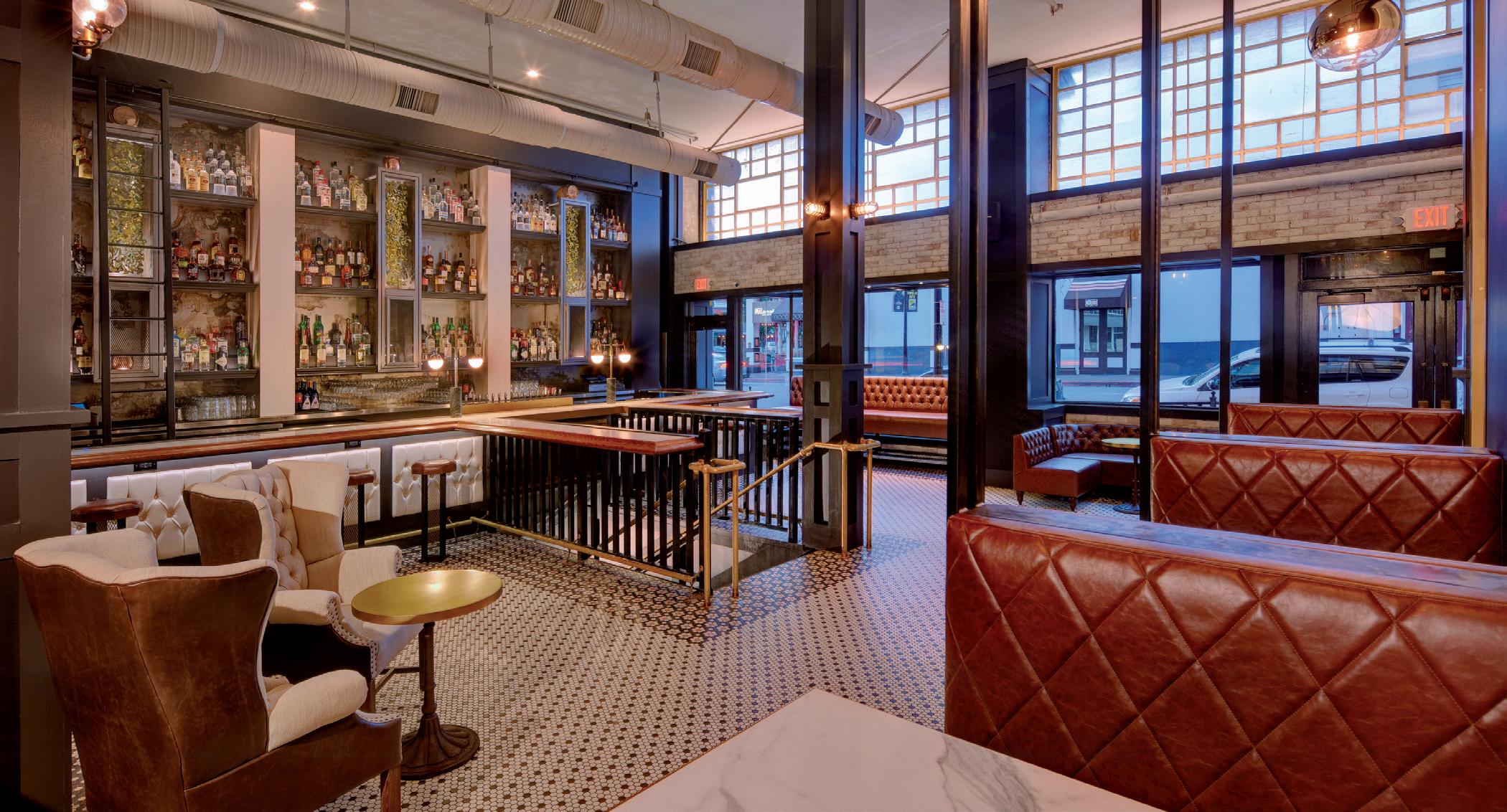
location: san diego, california
Located within the Historic William Penn Hotel in the historic Gaslamp Quarter, the Queensborough Restaurant and Nightclub features a 1,800-square-foot street-level bar, adjoining a 6,000-square-foot underground lounge.
The two-level space was inspired by the 1920’s art deco era of architecture and interior design, calling to mind the look and feel of a vintage New York City subway system, as patrons descend a stairwell from the upper bar to the lounge below. Evoking a retro, urbane experience, the design features heavy marble, brass fixtures, creatively inlaid subway tokens, an antique phone booth, and tile mosaic finishes reminiscent of early twentieth century
New York. Custom-designed millwork and built-in furniture complete the facility’s high-end aesthetic and speakeasy style.
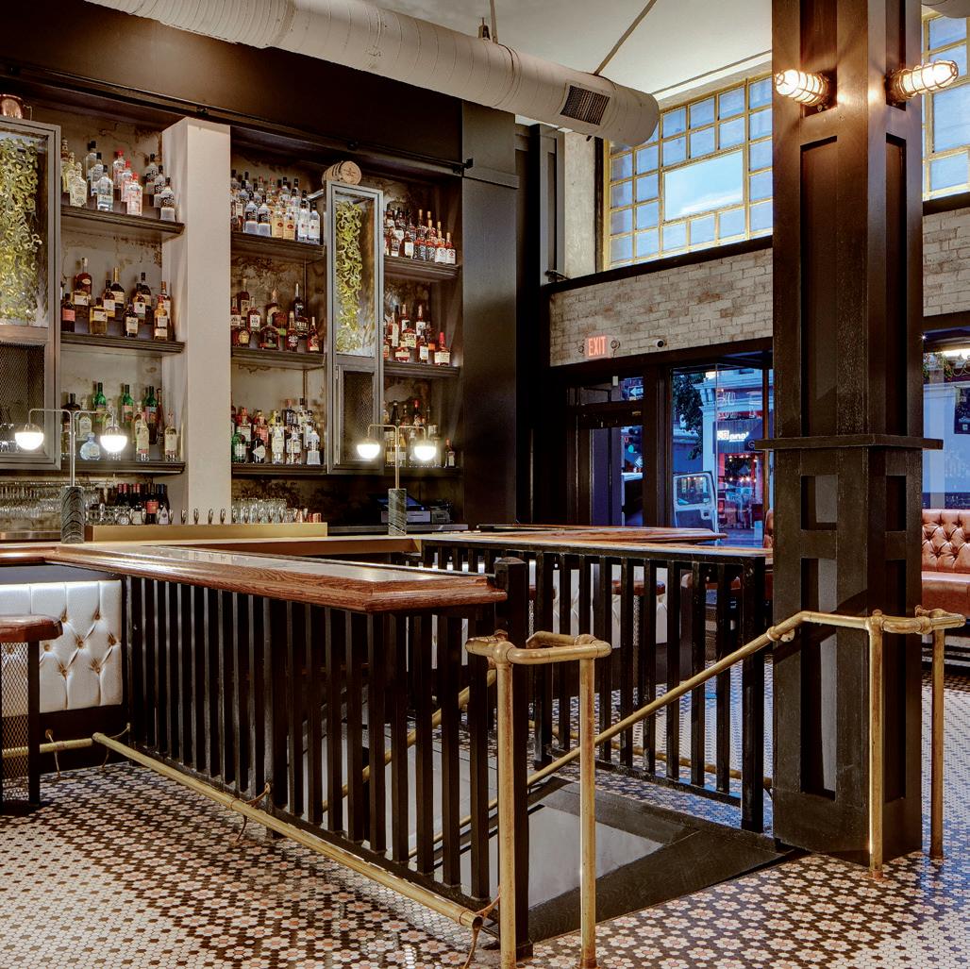
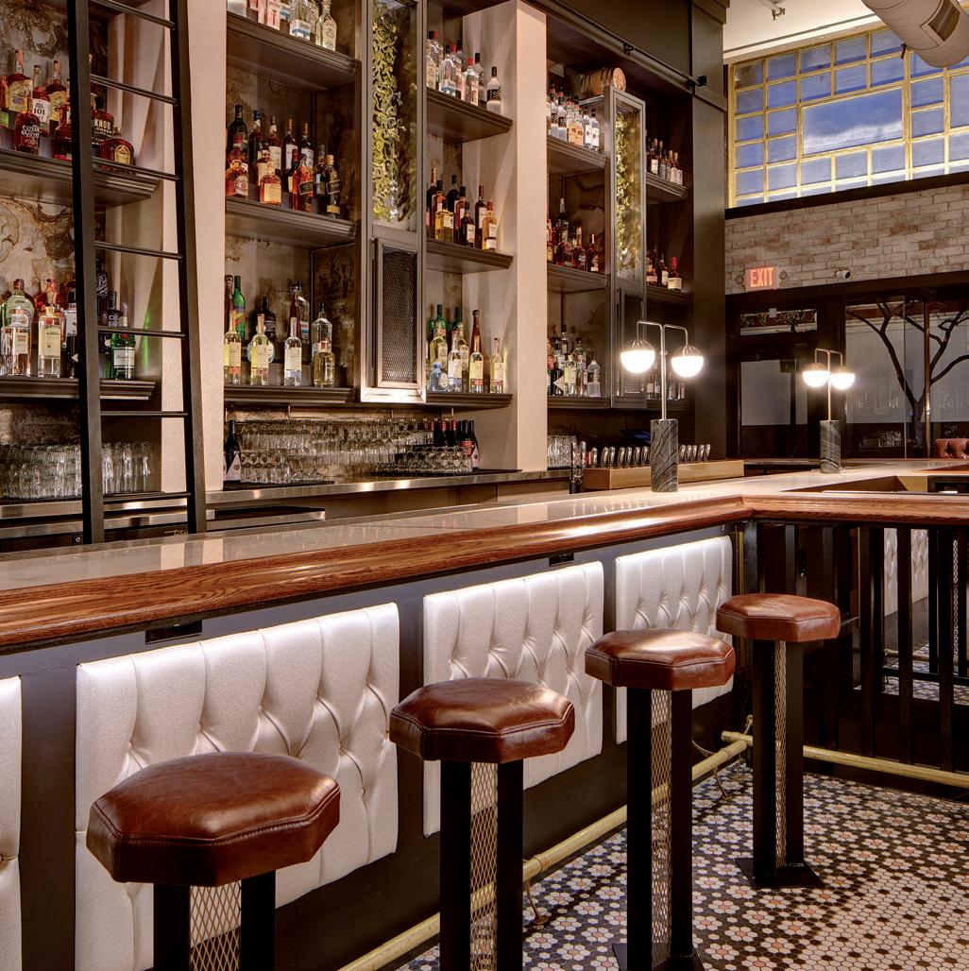
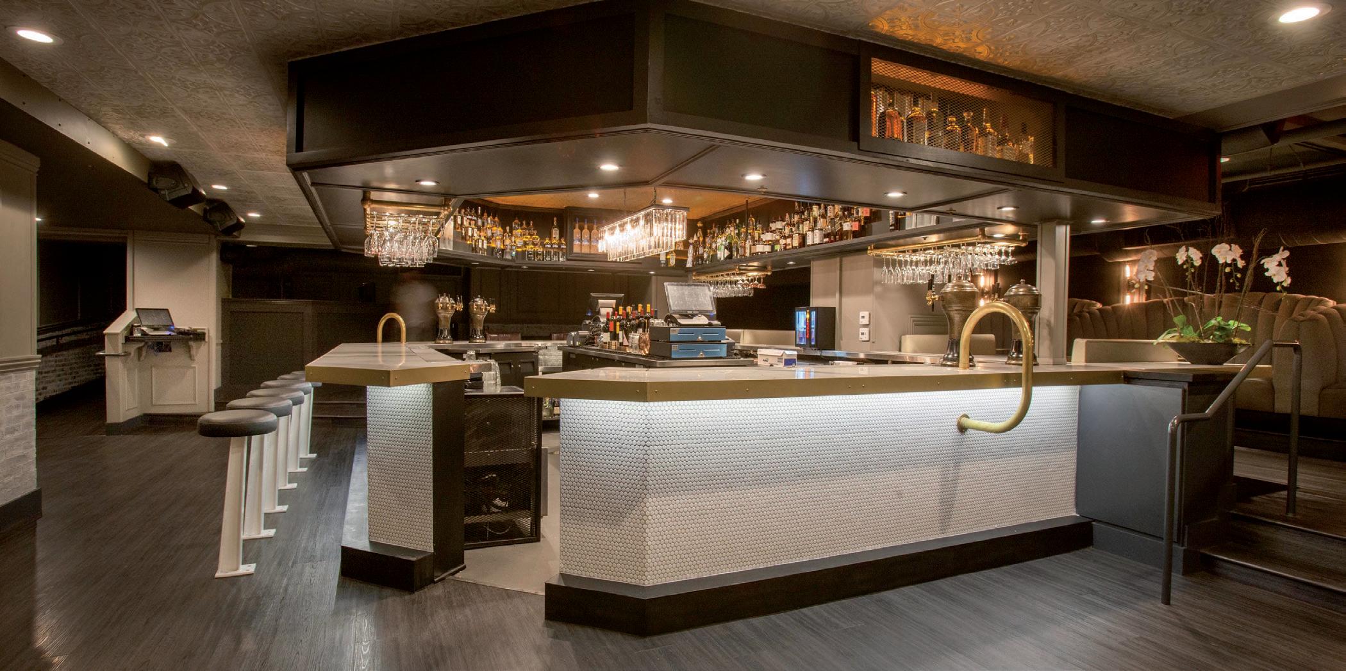
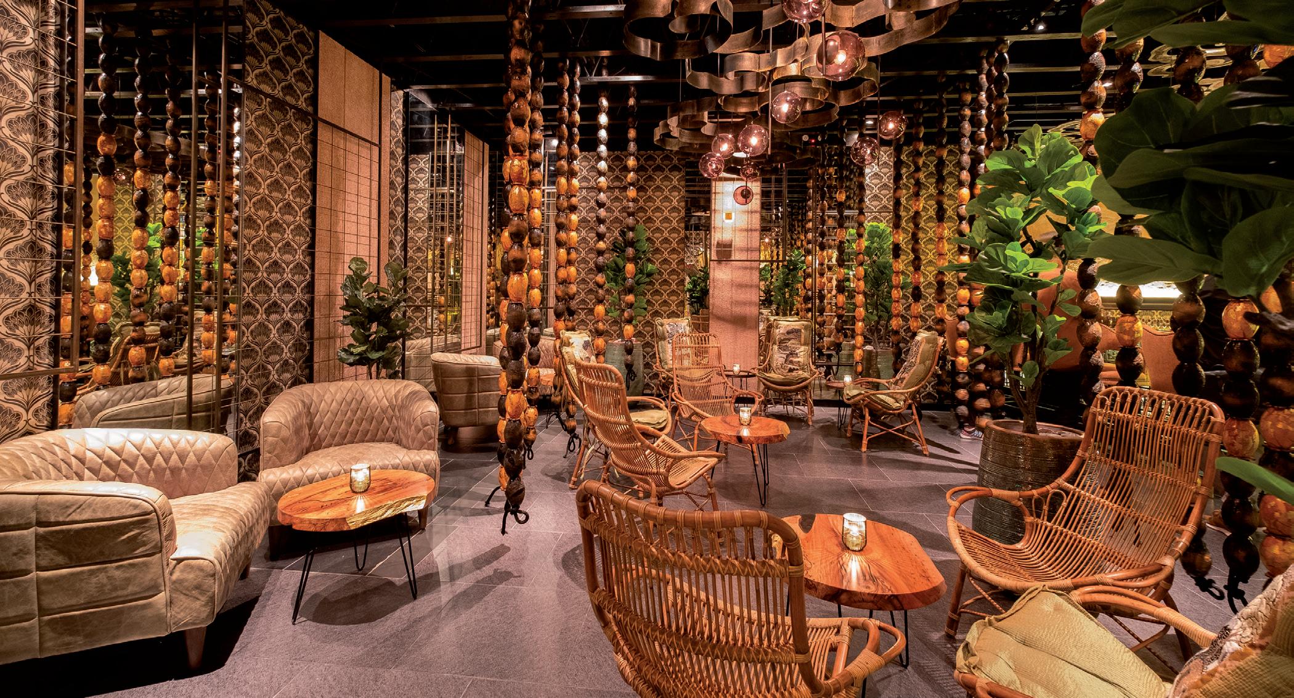
location: san diego, california
Realm of 52 Remedies is an intimate and dynamic Korean speakeasy, located adjacent to the Owner’s original tavern, Common Theory. One must have a reservation to enter the speakeasy from a door within Common Theory. Once inside, one is greeted by a hostess in a brightly lit modern-day Asian apothecary. From there, the patron is guided down a tight and dimly lit corridor of printed planes and graphic imagery inspired by the Owner’s cultural background. The corridor meanders behind curious elements and objects that provide selfiemoments for social media posts and memories in the making.
Once inside the lounge, every corner of the space is adorned with unique details and materials that transform the patron’s reality. Though small in scale, the cozy speakeasy atmosphere offers numerous unique seating opportunities, such as the raised deck booth seating, the lotus booth, or the informal lounge setting.
The project design features custom millwork and furniture, a back-lit onyx bar, graphic-printed plywood panels, and mirrored ceiling and wall-planes to name a few.
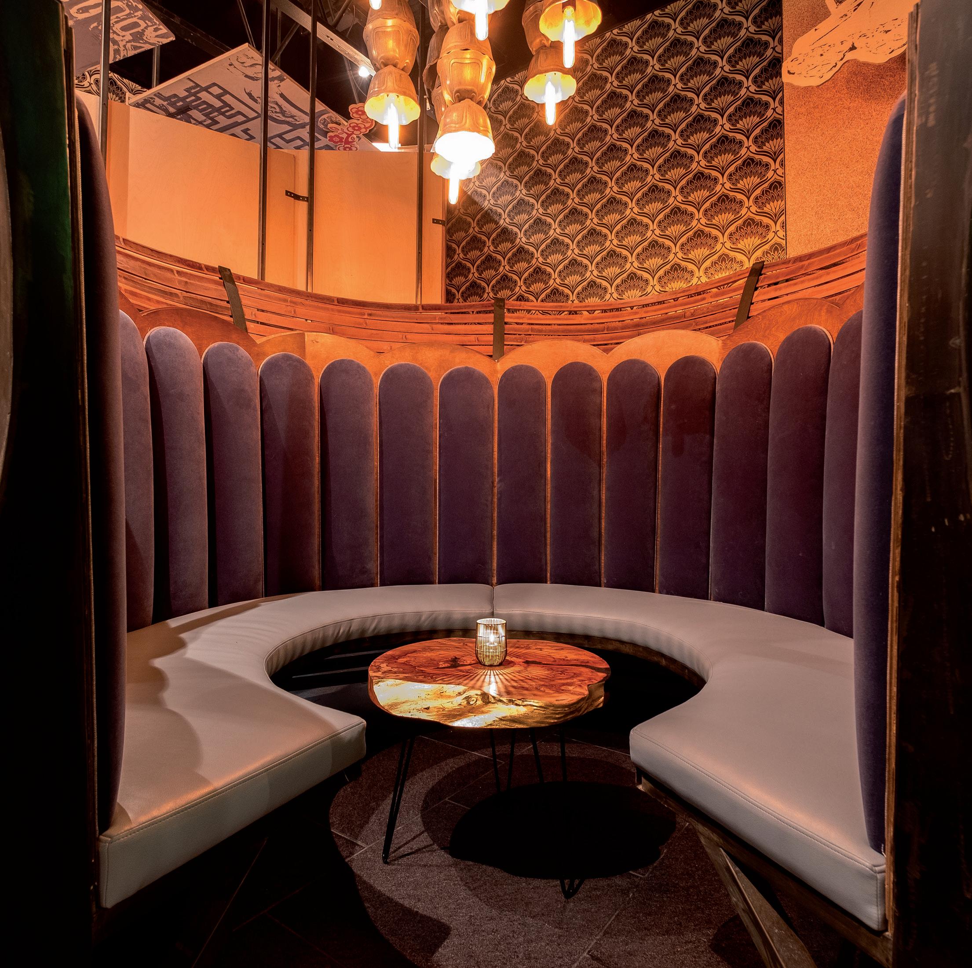
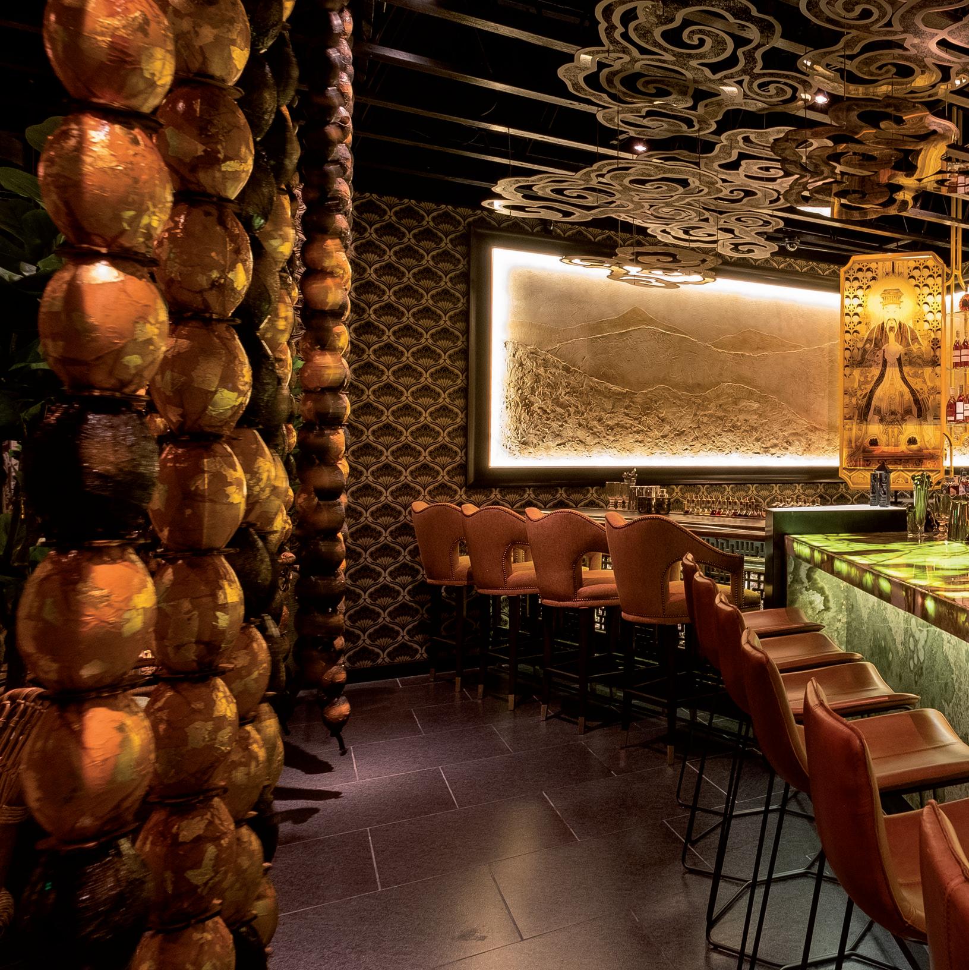
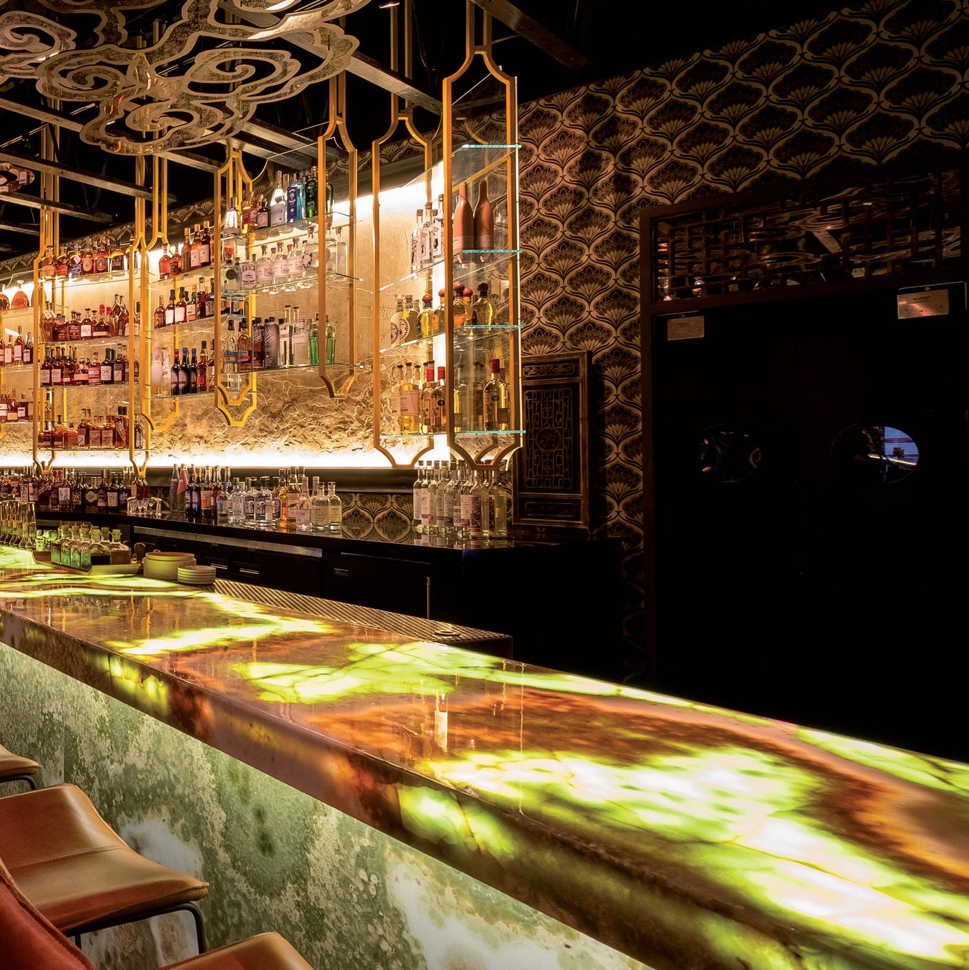
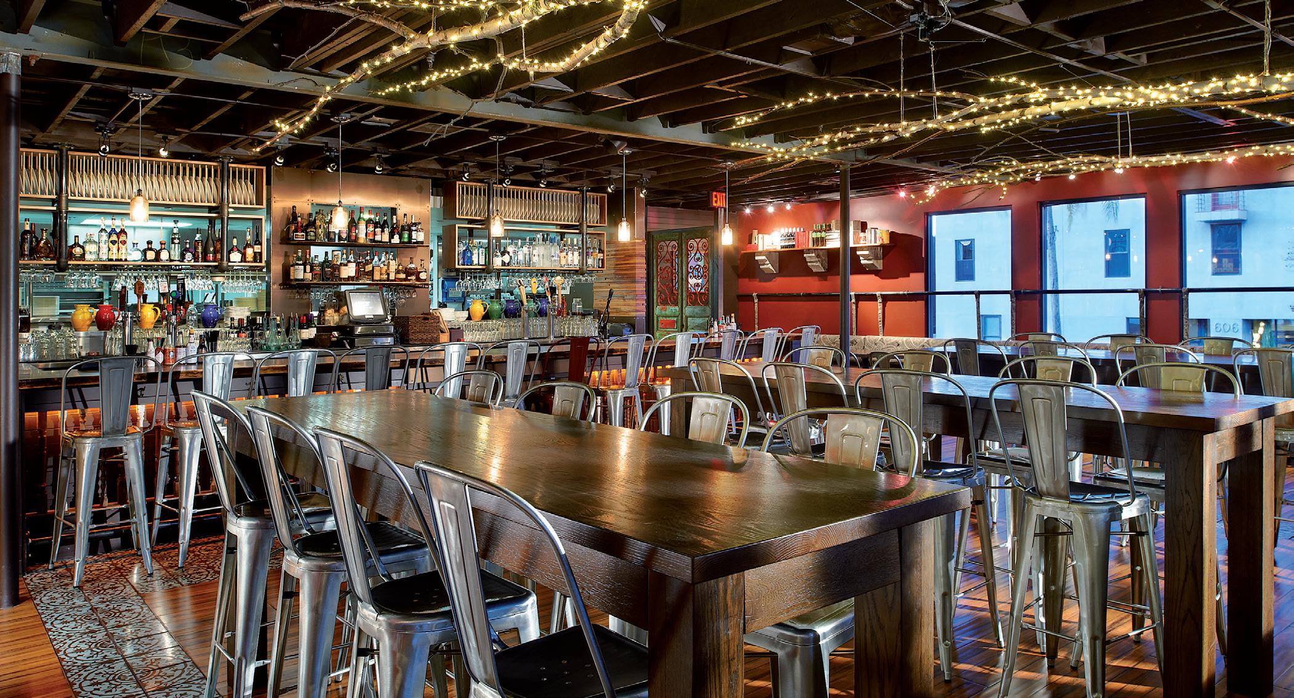
location: san diego, california
The third and largest of the PrepKitchen concepts, the restaurant franchise’s Little Italy 5,000-square-foot location opened on the second floor of an existing commercial building in the heart of San Diego’s Little Italy neighborhood.
A foodie destination for farm-fresh, local, and seasonal cuisine, the design mirrors the vibrant and stylish Little Italy community. Inspired by a nearby local antique shop, the design evokes elements of a homey personal study, coupled with rustic quirks and unique bric-a-brac. Reclaimed finishes and unique architectural objects are integrated to create an inviting atmosphere. A warm
blend of natural wood, whimsical tile, and clean brickwork softens trendier industrial elements such as exposed beam ceilings and unfinished metal pillars. Guests benefit from the inclusion of substantial natural light, thanks to the building’s corner windows, which overlook the streetscape.
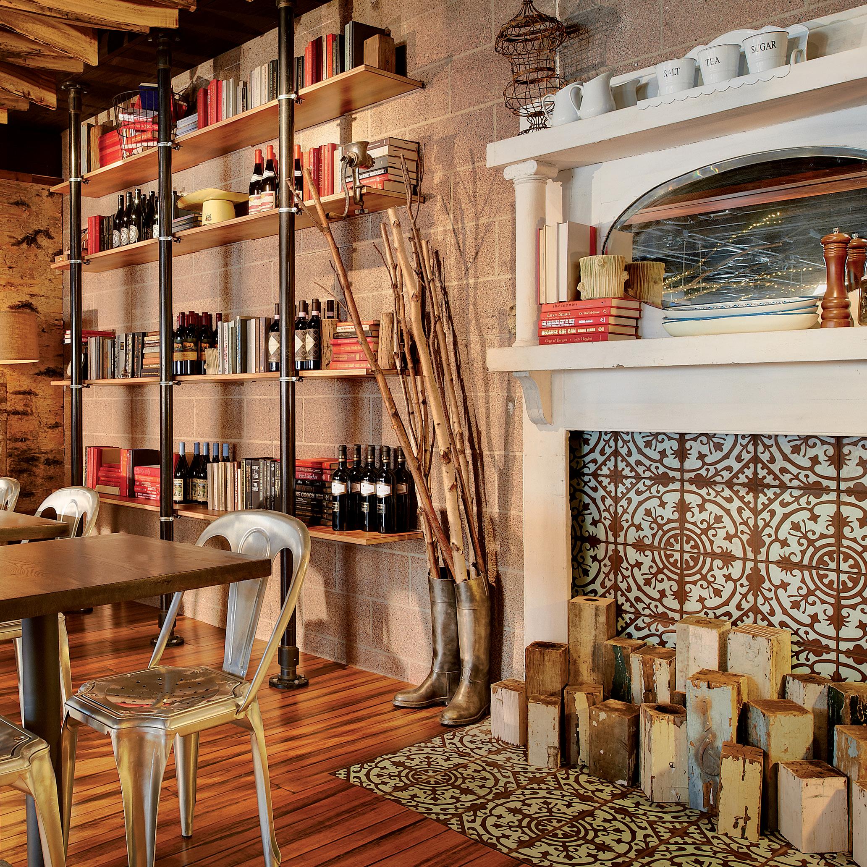
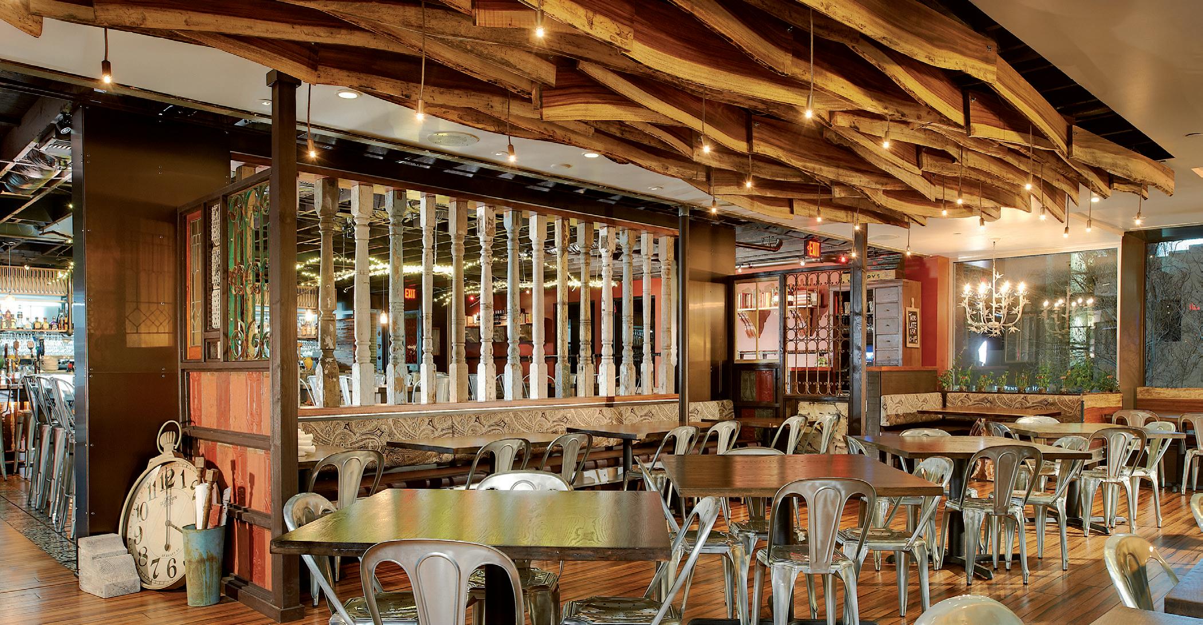
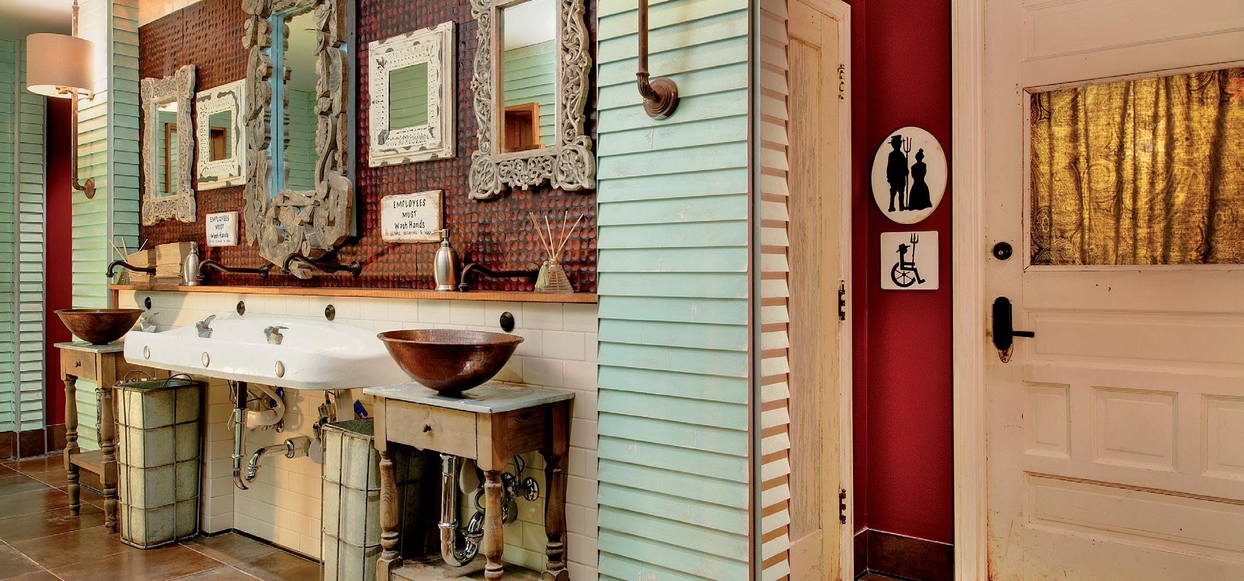
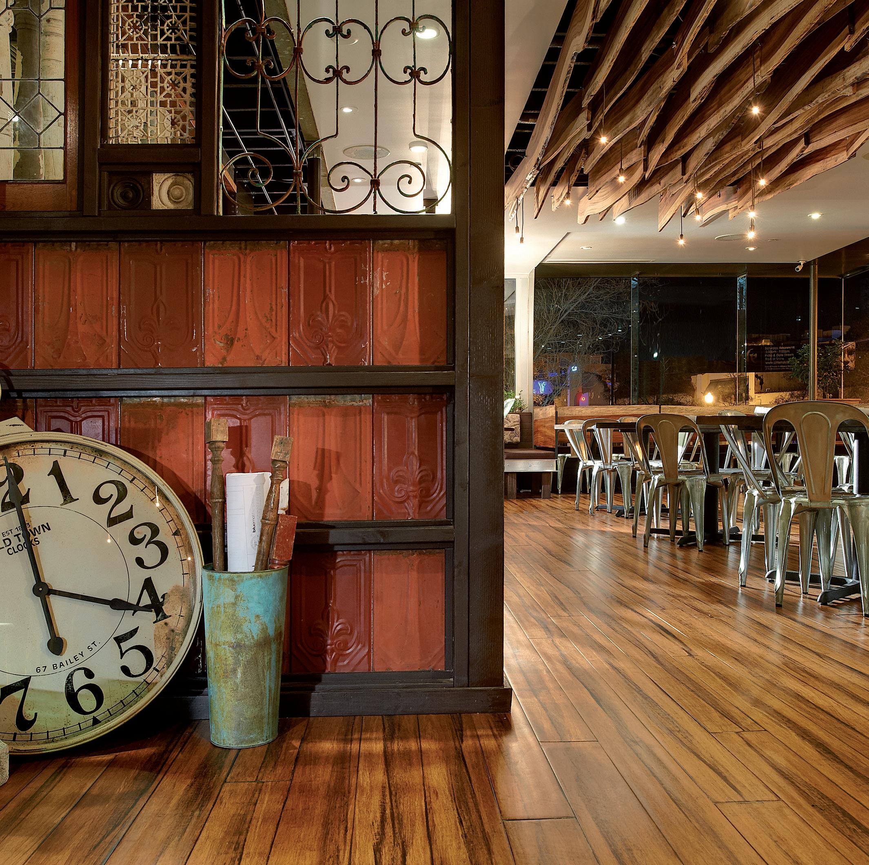
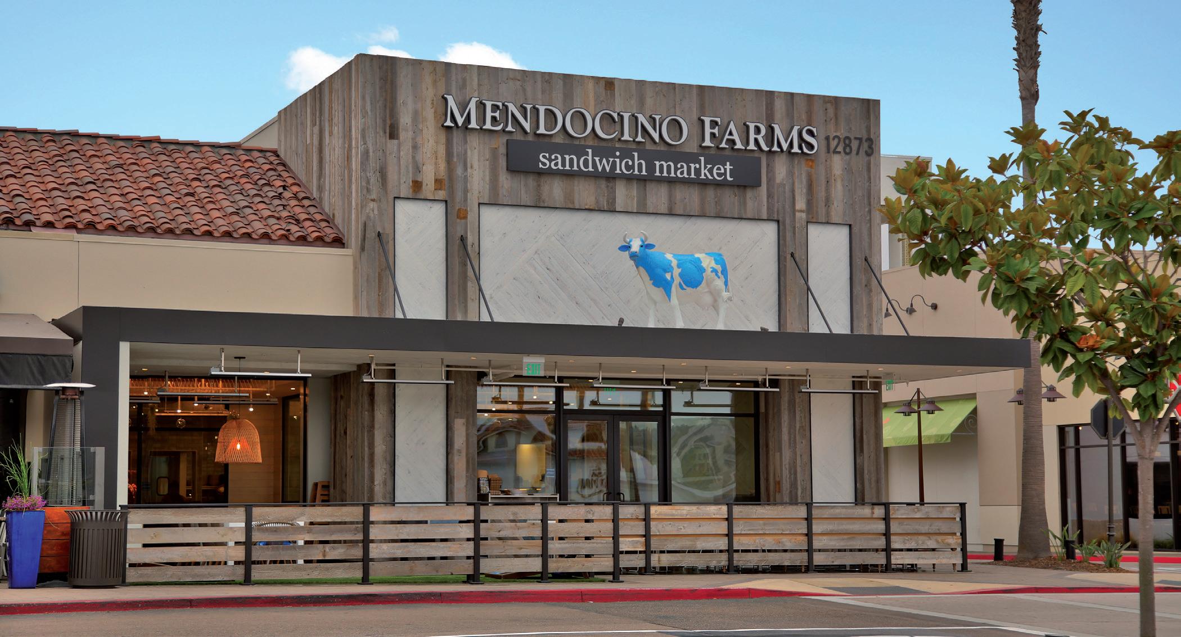
location: del mar, california
Mendocino Farms Del Mar is one of approximately 12 store locations in the brand inventory. This fast casual restaurant was a renovation of an existing taco shop and juice bar in a strip mall location.
The design utilizes a series of screens and glazing to create indoor/outdoor flexibility for dining options.
The light and airy interior design reinforces the client’s passion for creating neighborhood gathering places and turning “just a meal” into a relaxed and engaging experience.
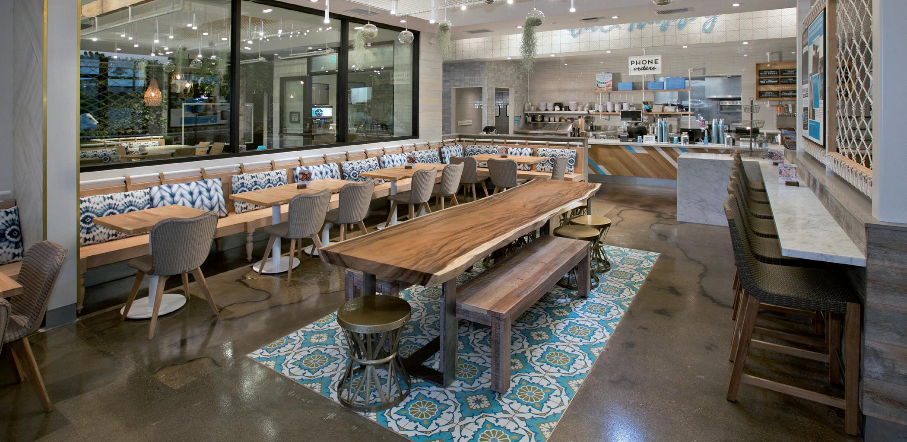
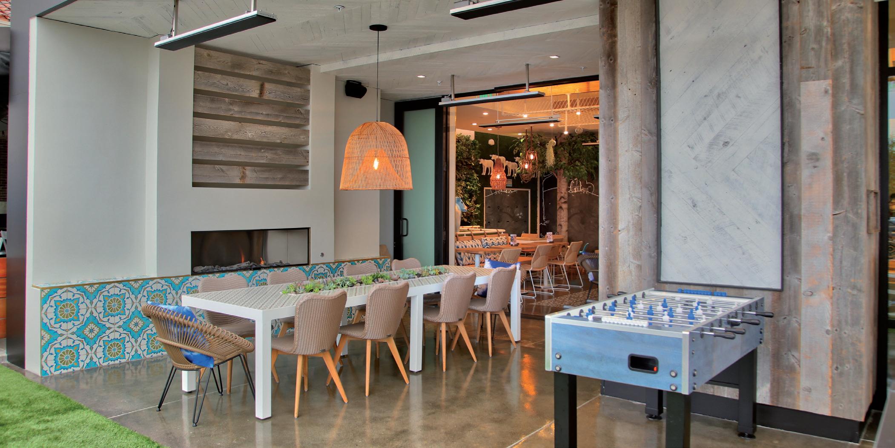
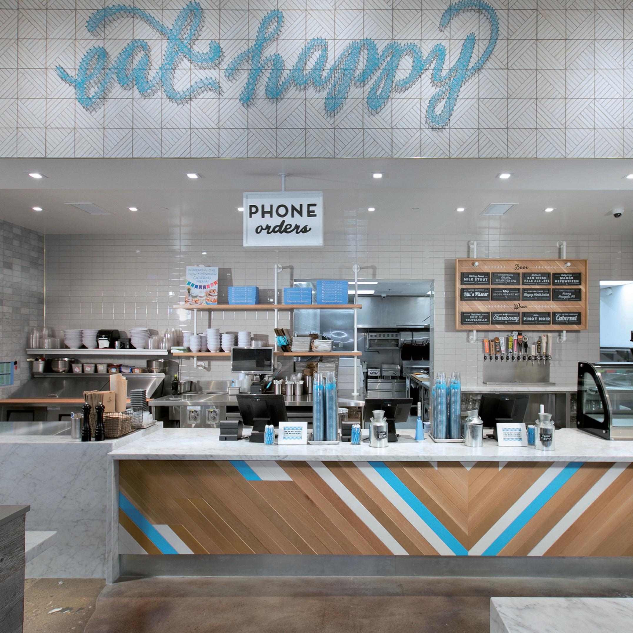
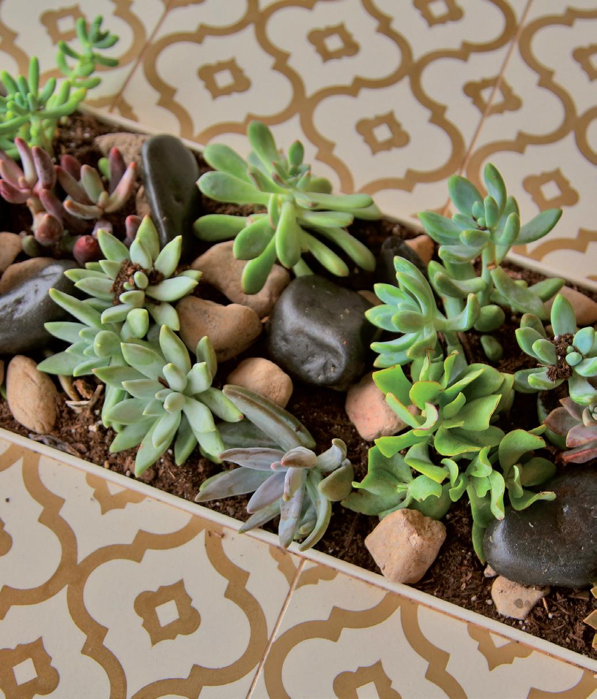

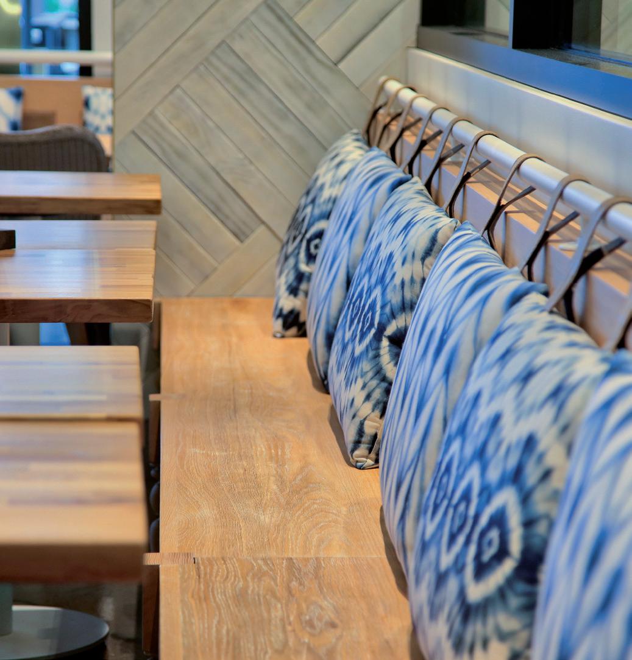
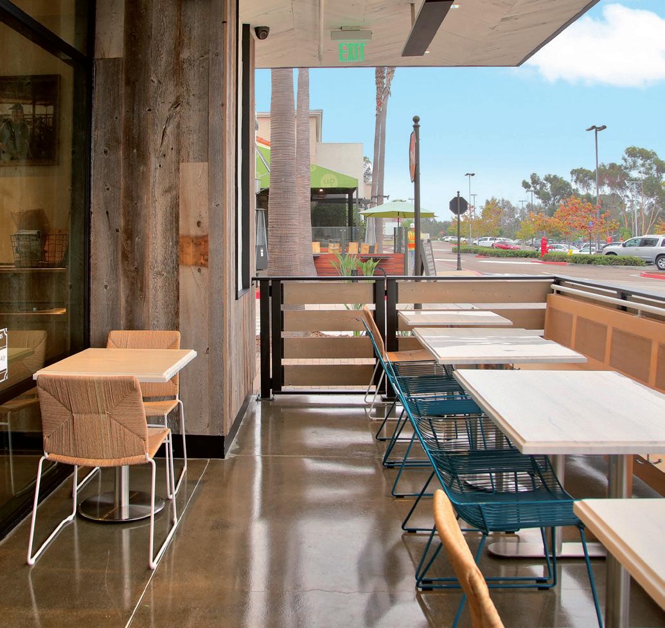
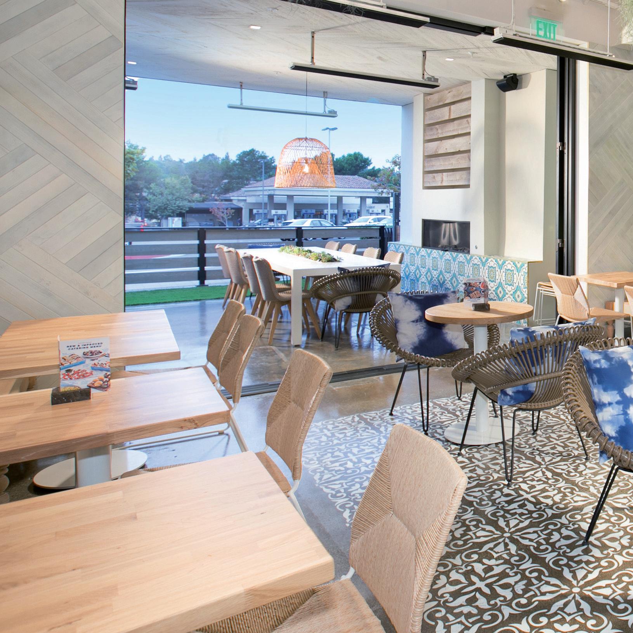
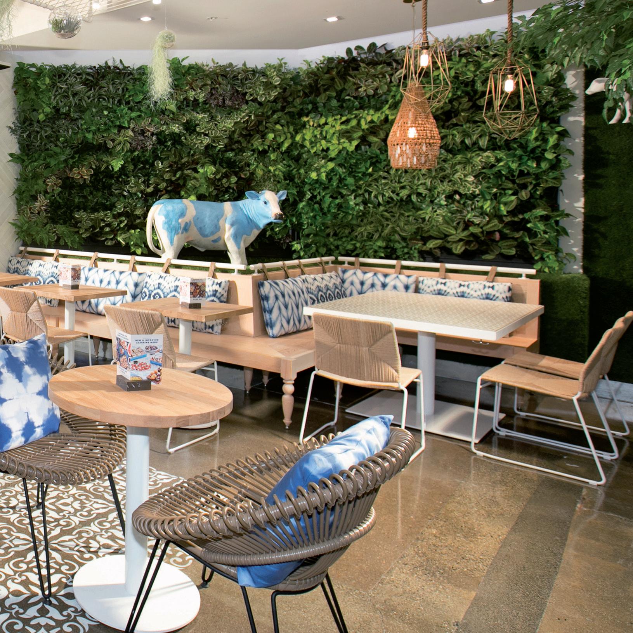
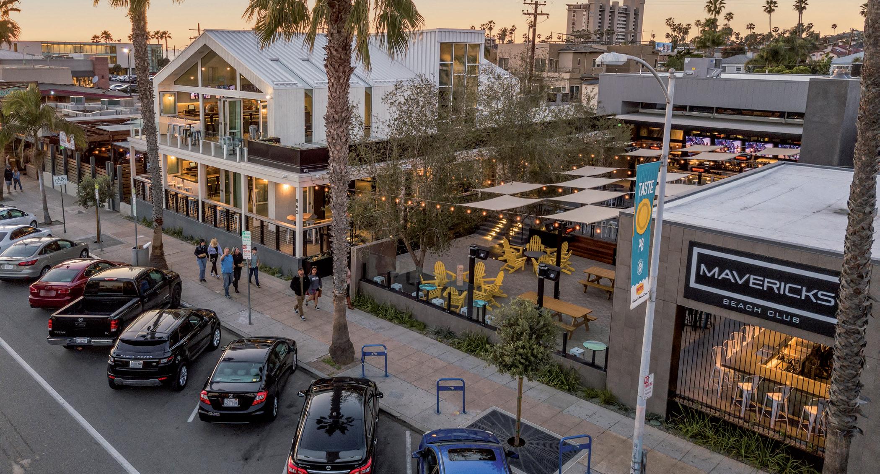
location: san diego, california
Located just steps from the Pacific Ocean, Mavericks Beach Club is a complete reboot/transformation of the former Pacific Beach Bar & Grill and Tremors nightclub.
Once the go-to haunt for Pacific Beach locals, the property had fallen into disrepair and had 175 citations for code violations for non-compliant and non-permitted work.
The 15,000-square-foot complex consists of three primary buildings that house five indoor/outdoor bars and envelop a split-level dining and recreational courtyard. The three independent structures all open to
the courtyard allowing patrons to meander from bar to bar and space to space. Inspired by California’s largest surf break, the facility incorporates a coastal-California contemporary décor and a variety of seating and gathering options.
While the transformation is significant and the development is large in scale, great care was taken to ensure a cozy, neighborhood-approachable scale, paying homage to the small wood-framed cottage that spawned the original tavern.
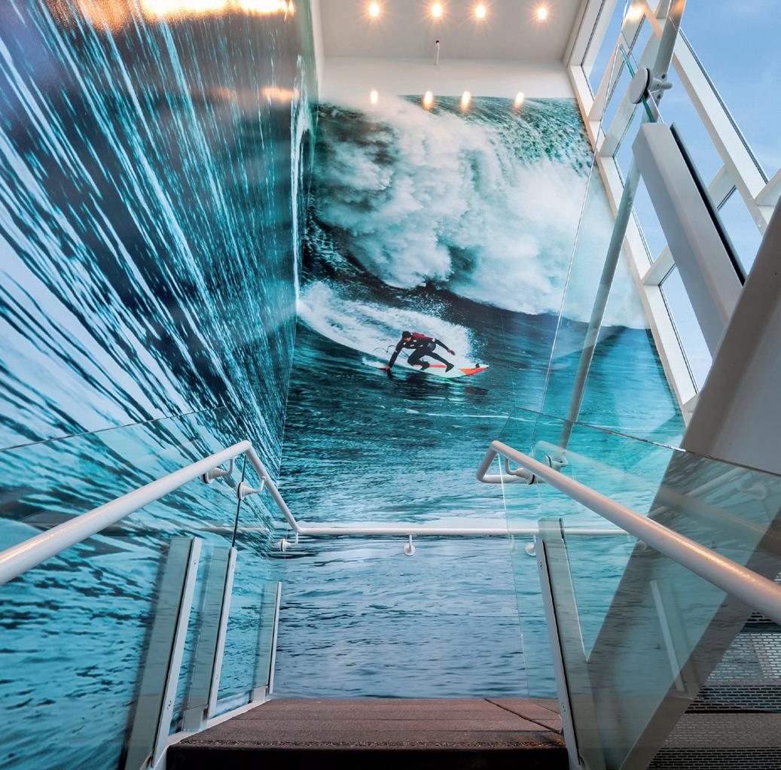
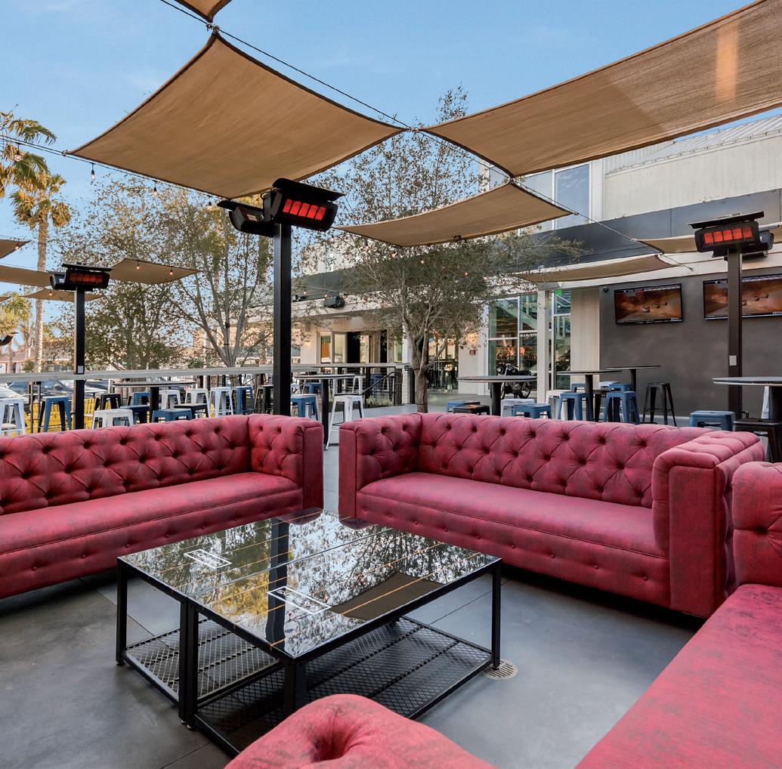
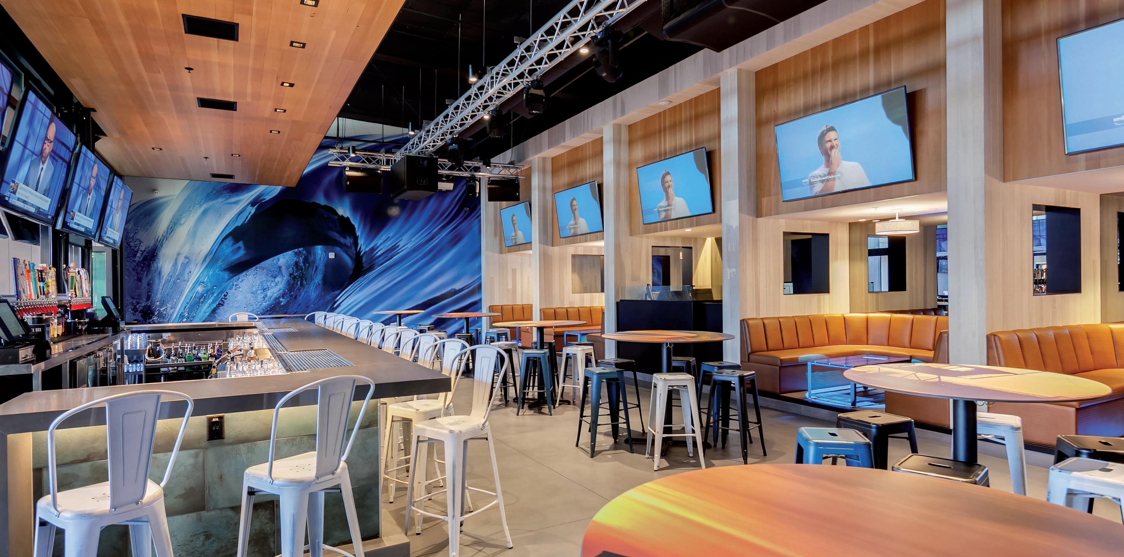
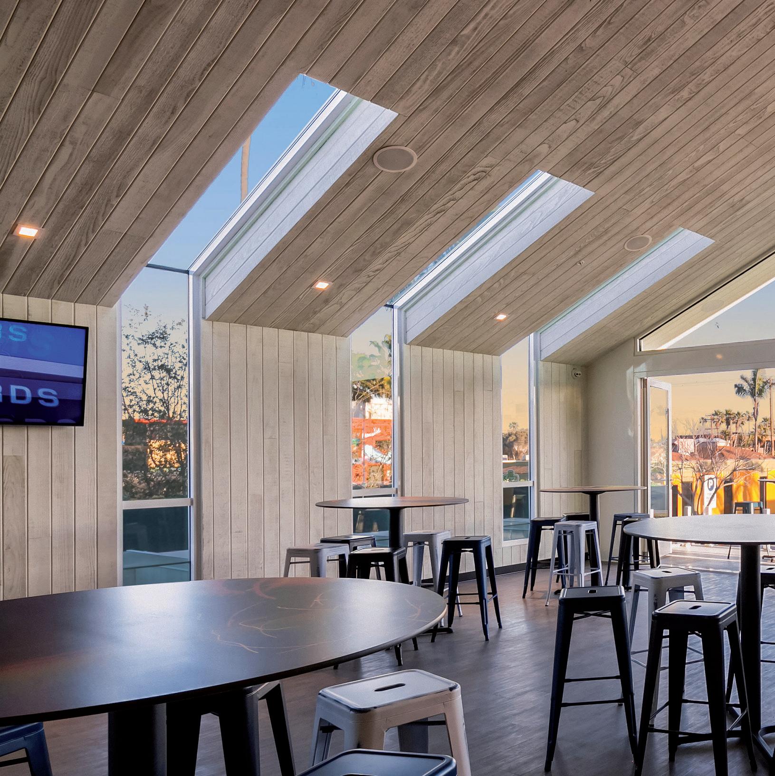
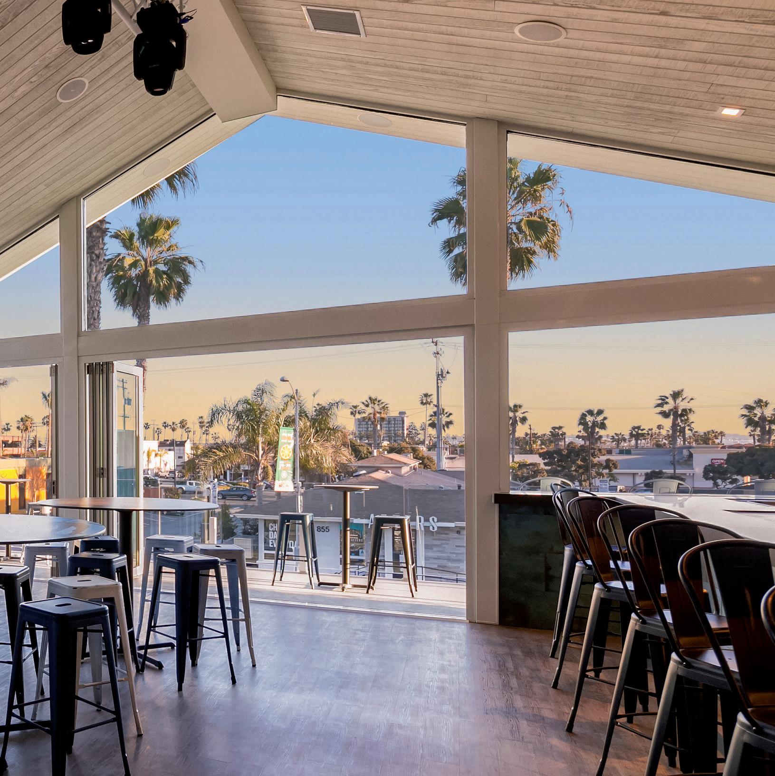
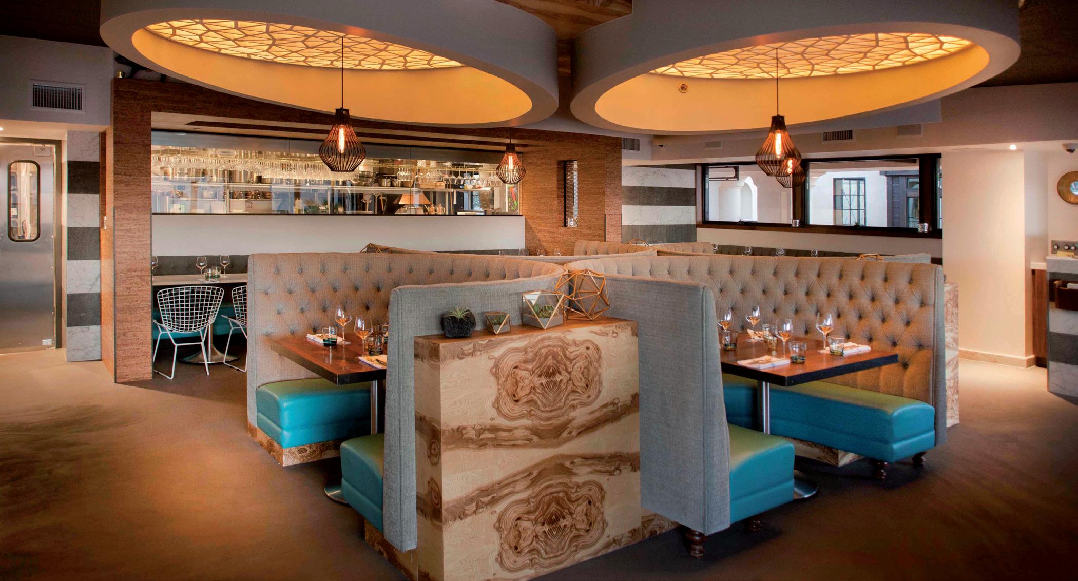
location: la jolla, california
Catania is an authentic Italian food concept based on the coastal village Catania, in Sicily. Catania is world renowned for its simple, rustic cuisine and breathtaking landscape. The city has a rich history and it’s foundations and aesthetic deeply entwined with the eruption of Mt. Aetna which left the coastal community with basalt lava rock and fertile soil. The design aesthetic was inspired by the architecture of Catania: basalt lava rock, olive trees, and the deep blue aquamarine sea are the backdrop to the space.
The location takes in a grand view of the Pacific Ocean from its prominent third story corner in the heart of La Jolla. The design features white marble, basalt stone, concrete tile, custom fabricated screens, and custom furniture.
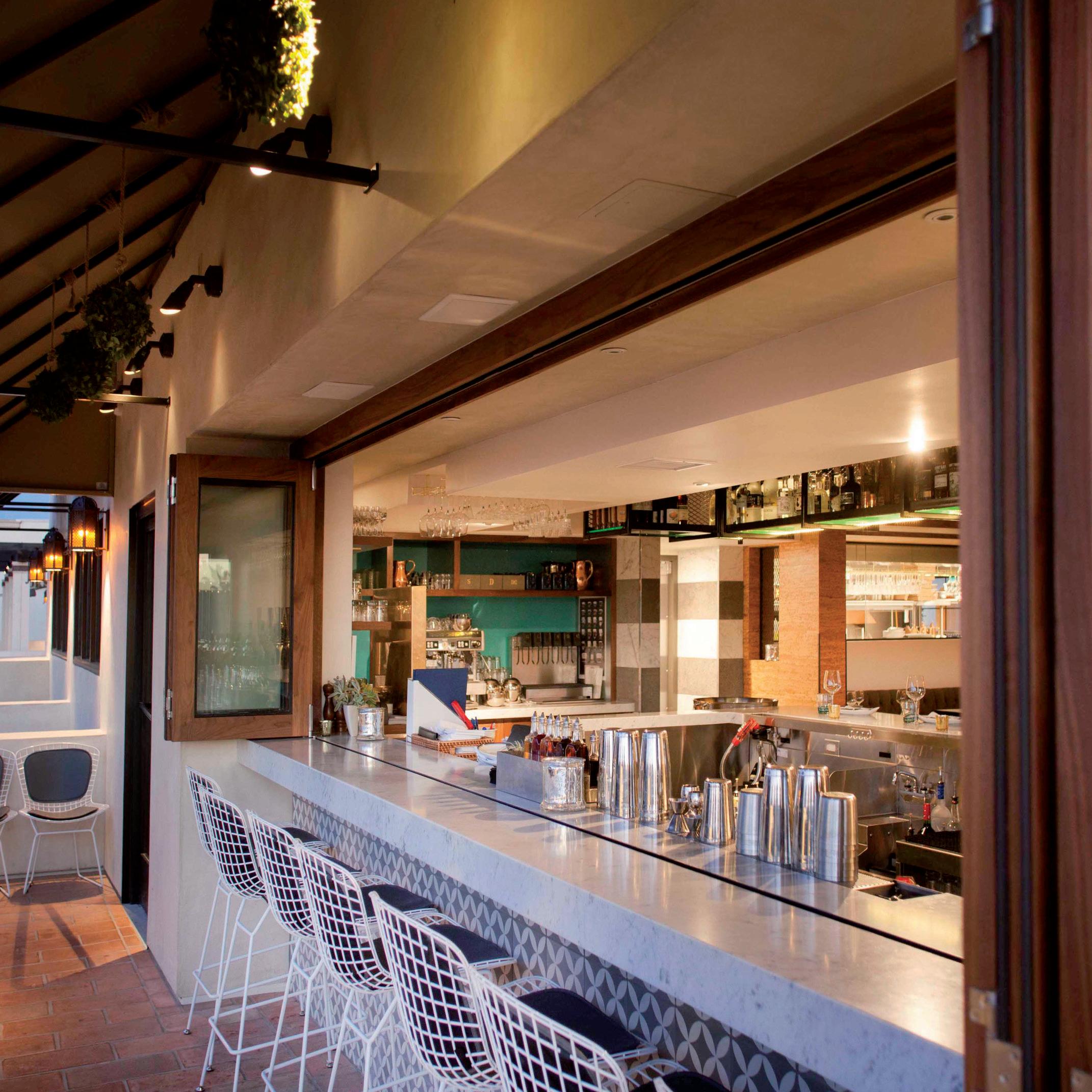
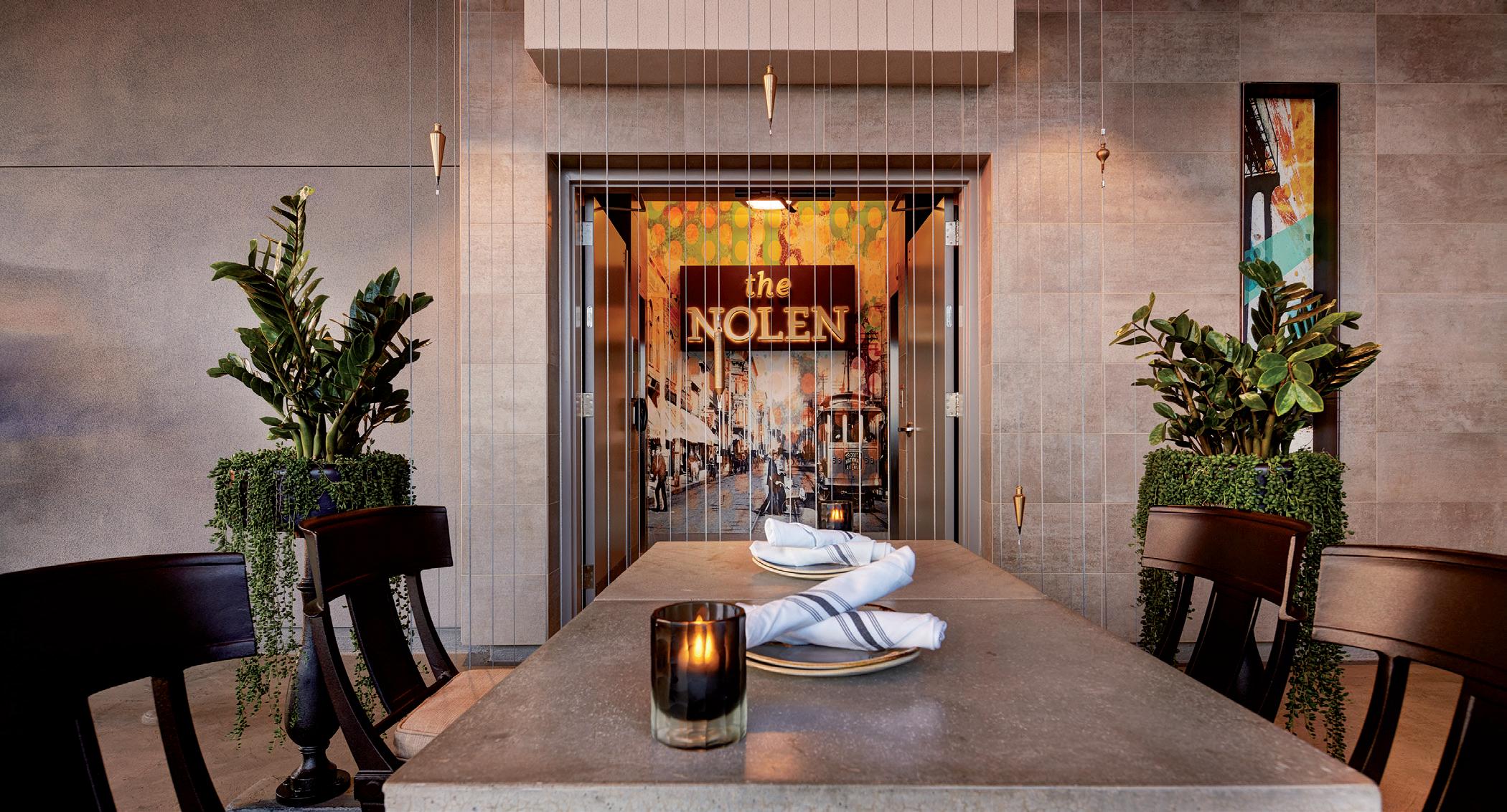
location: san diego, california
The open-air rooftop bar provides an elevated escape from downtown, complete with bar, dining, and lounge seating that offers spectacular city views of Petco Park all the way to the Coronado Bridge and beyond.
Named in honor of John Nolen, a city-planning pioneer who mapped out much of San Diego’s early landscape, The Nolen is perched on the 14th floor rooftop of the Courtyard San Diego Gaslamp/Convention Center. The rooftop lounge takes in panoramic views of downtown San Diego and San Diego bay, while the opulent combination of modern fixtures and lavish details, communicates an exclusive experience to patrons.
The facility design features backlit custom graphics, fireplaces, firepits, and custom-designed architectural screens and furniture. A muted color scheme, enhanced by the drama of numerous light fixtures, showcases the view without distraction. Wood, concrete, and metal elements create a contemporary, luxurious feel, as guests overlook the city from a first rate vantage point.
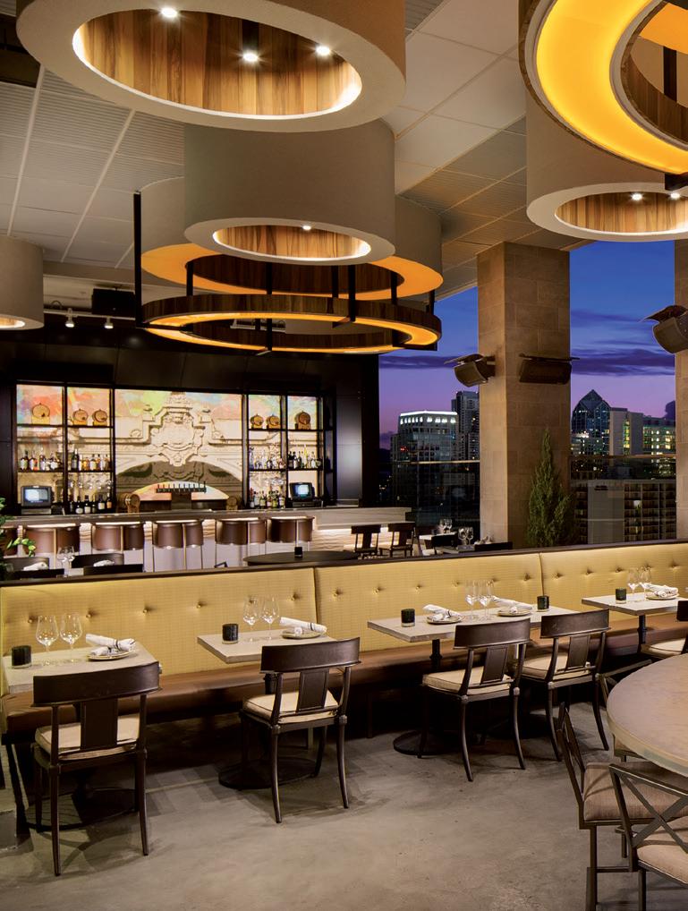
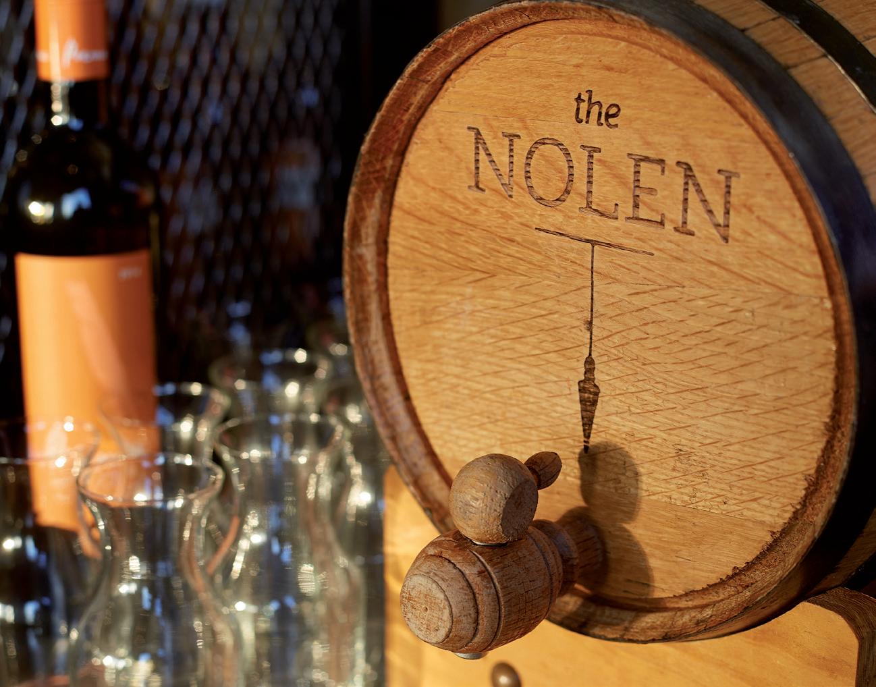
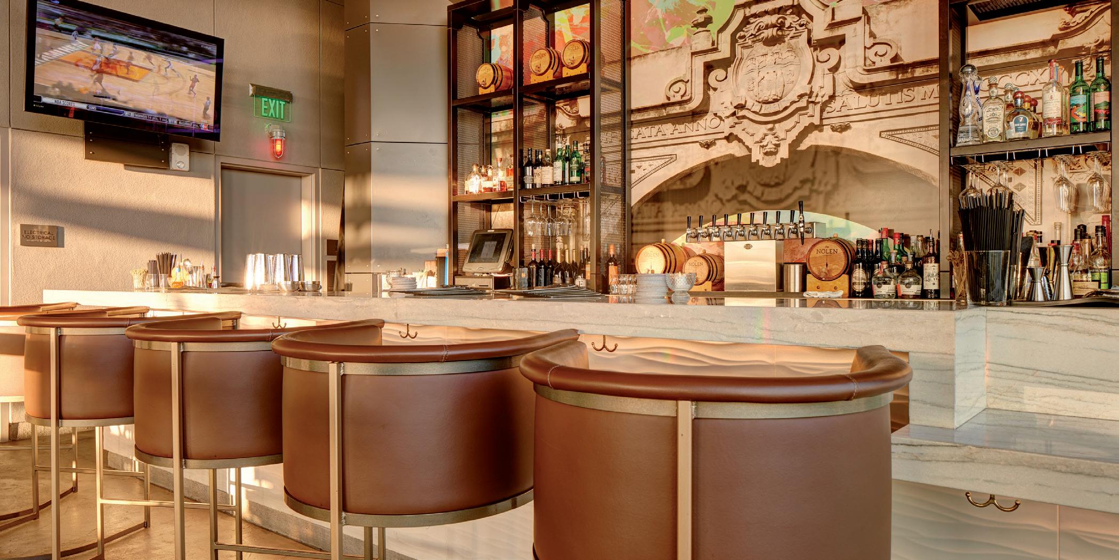
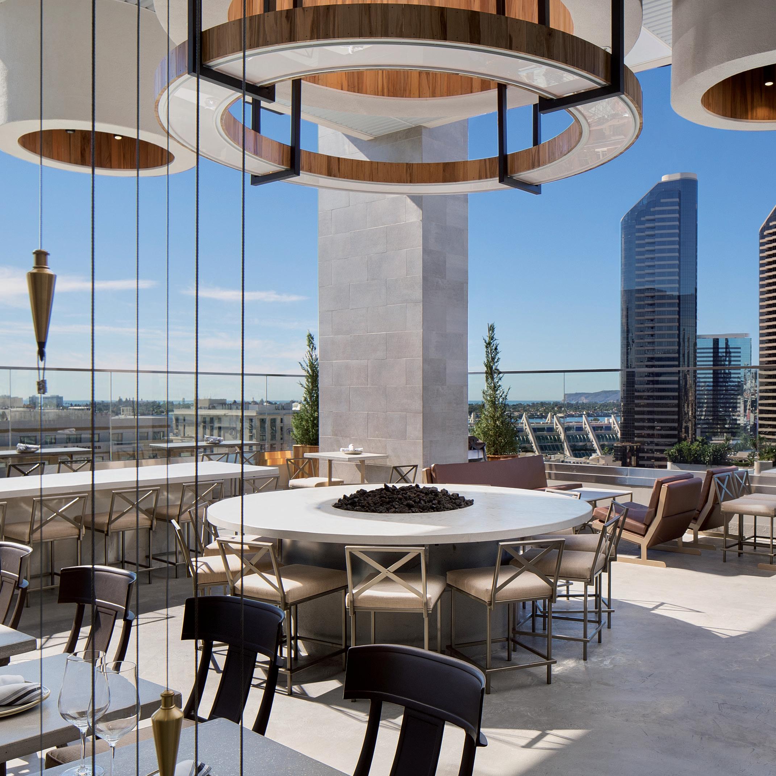
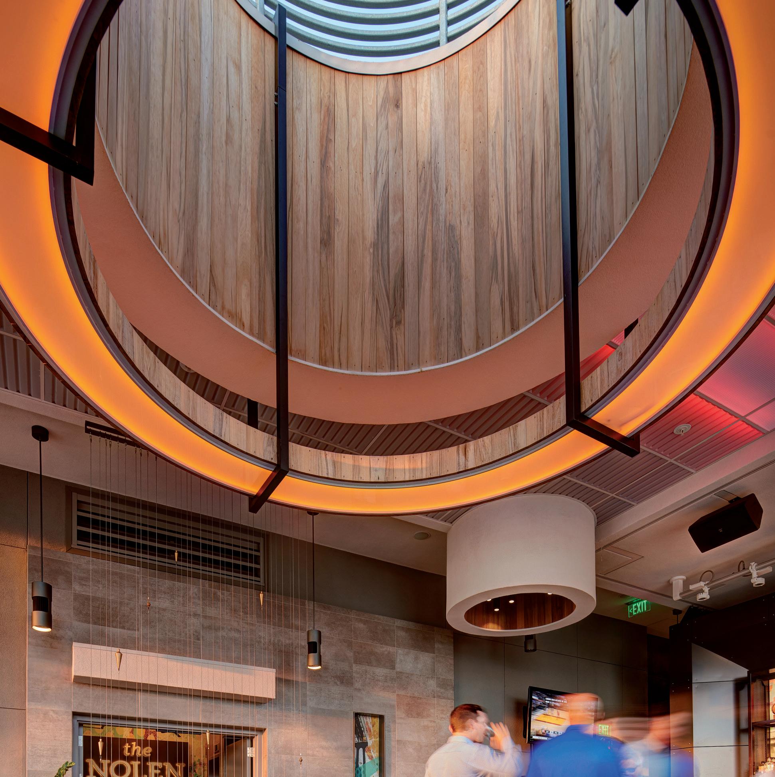
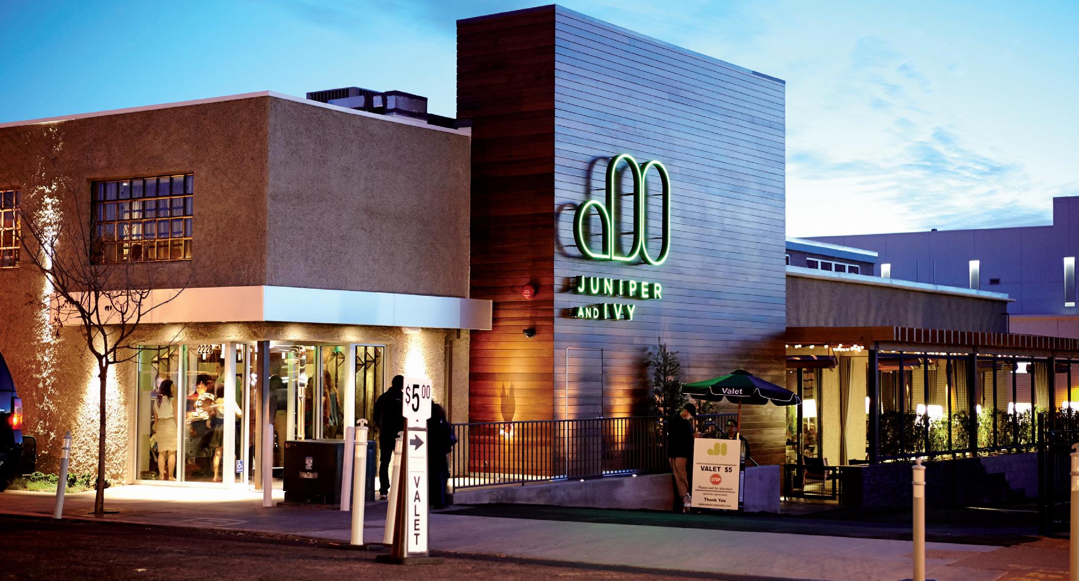
location: san diego, california
Juniper & Ivy is a gritty, yet sophisticated restaurant piloted by “Top Chef” partner Richard Blais and executive chef Anthony Wells.
Inserted into an abandoned, 90-year-old concrete and timber warehouse, the 7,500-square-foot restaurant is designed around a state-of-the-art exhibition kitchen and features an elegant dining room, two-story wine wall, mezzanine level for private dining, outdoor patio, and edgy cocktail lounge.
The rustic warehouse bones and new lavish and modern interiors create a balanced juxtaposition of character and history with a contemporary flair. The bubbly green Juniper & Ivy sign creates a beacon for travelers in the Little Italy neighborhood of San Diego.
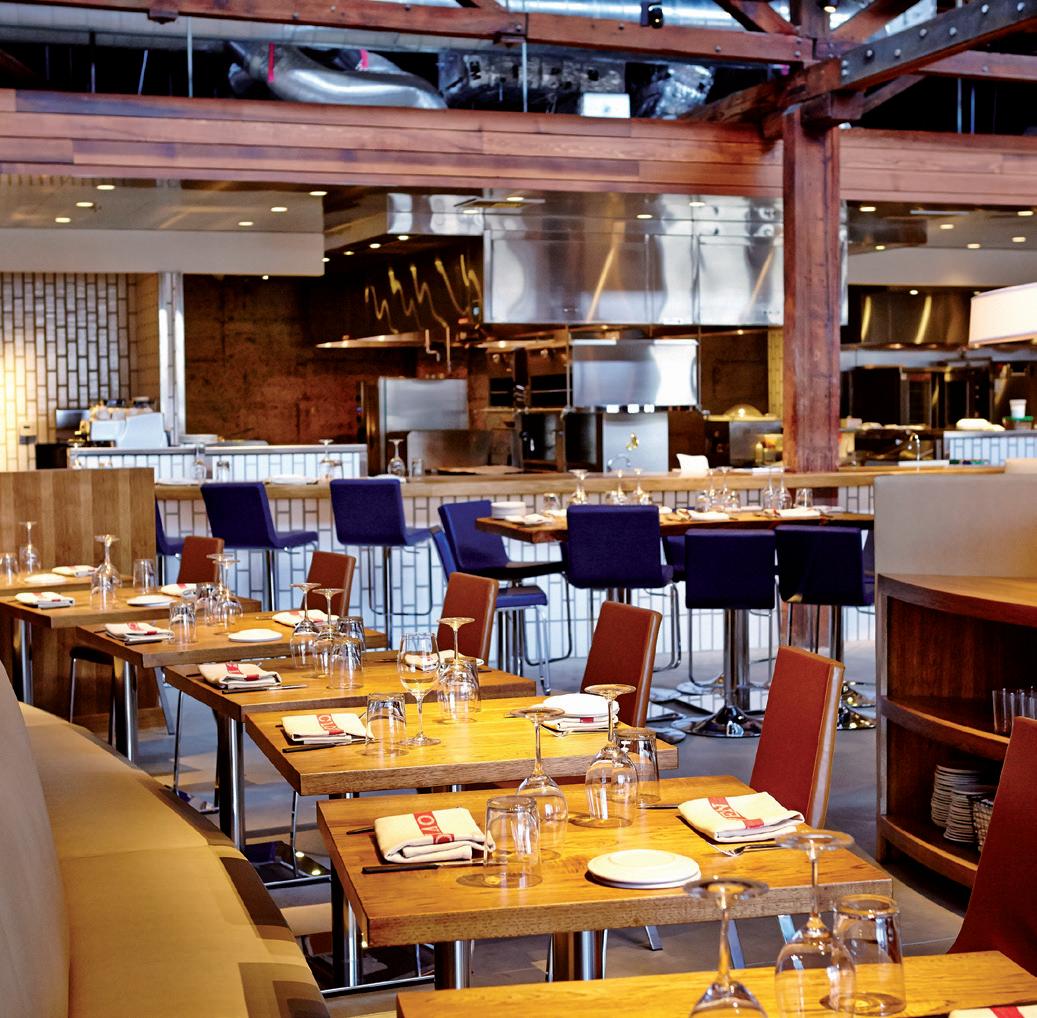

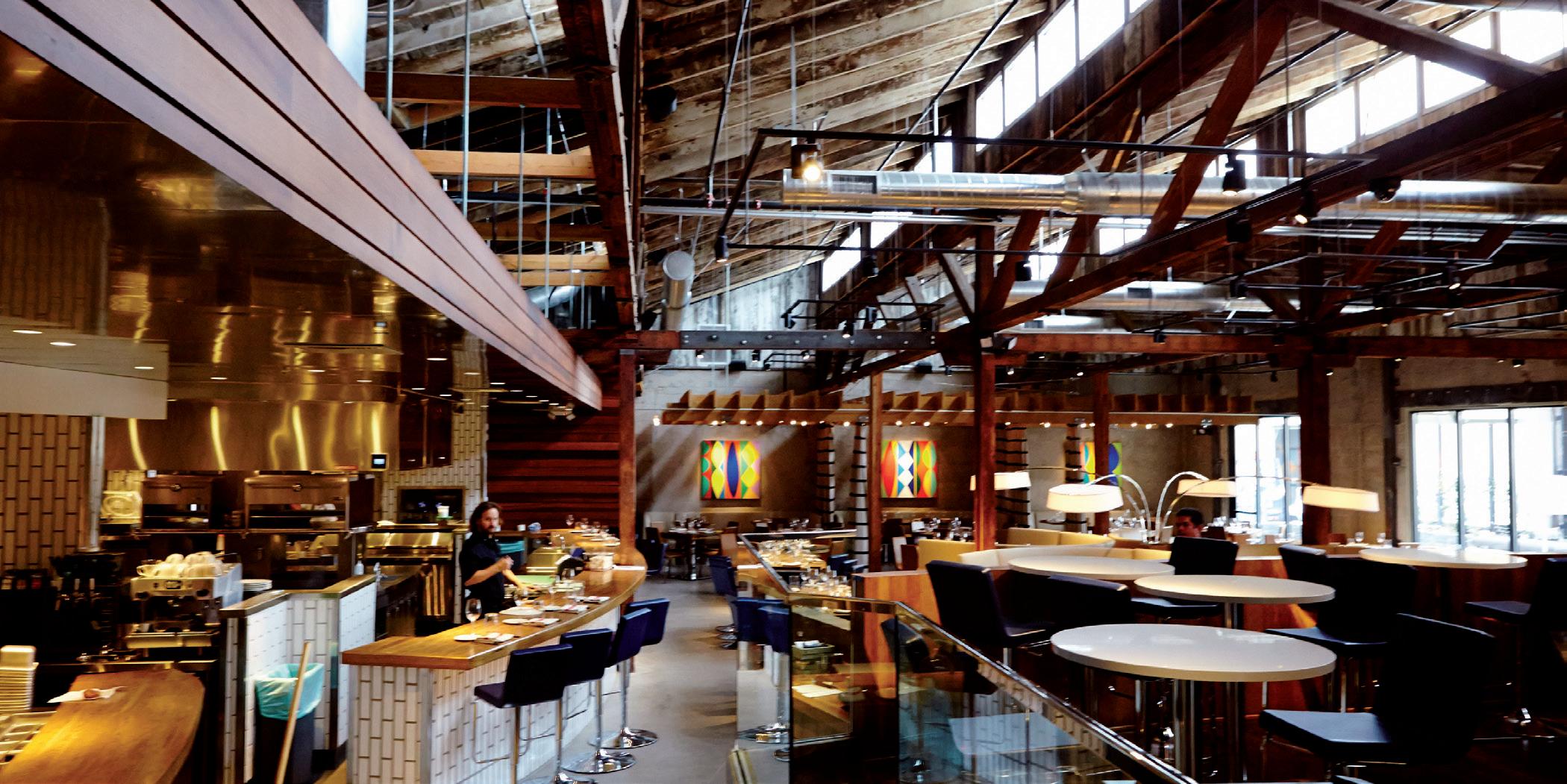
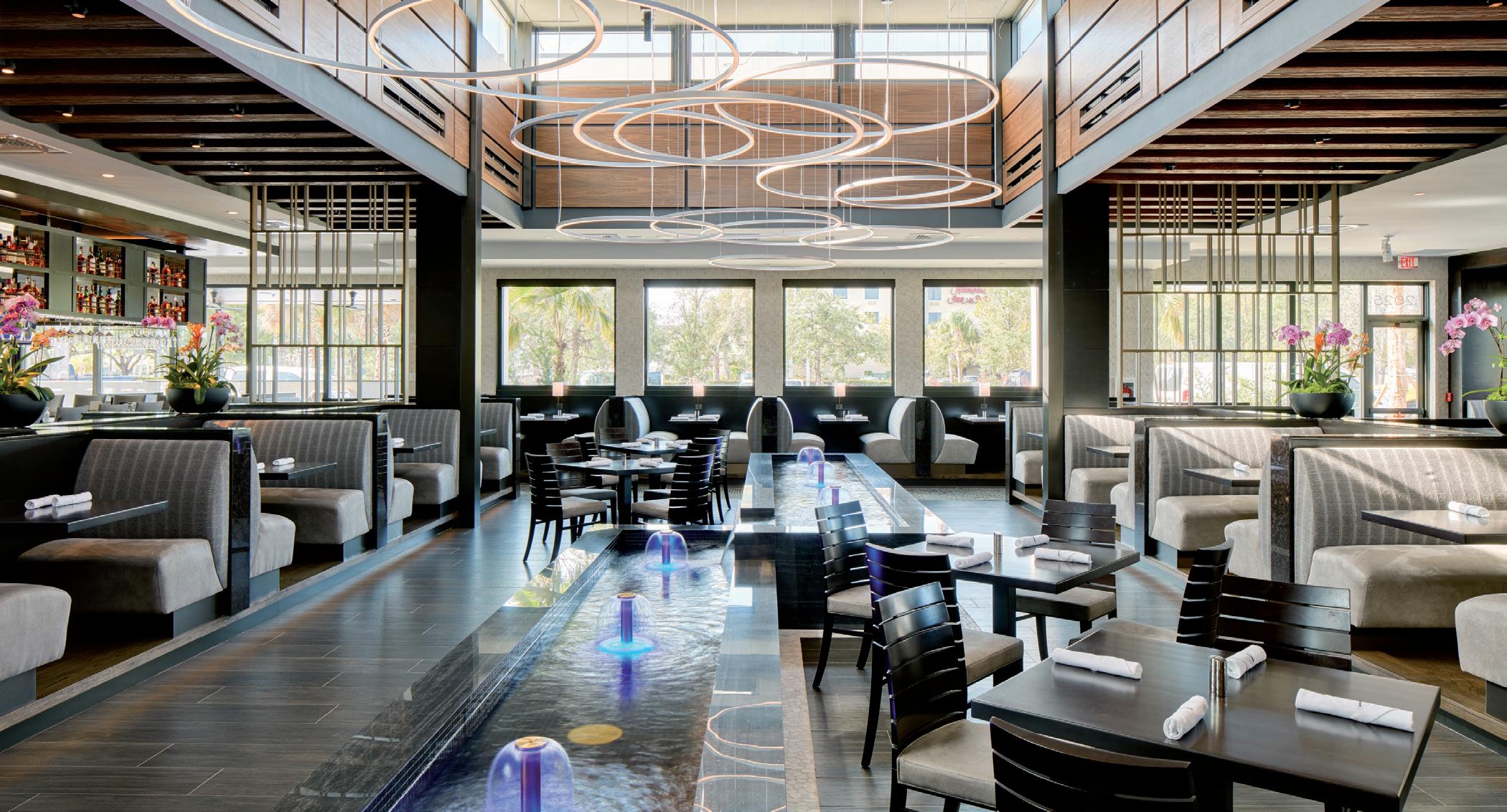
location: wellington, florida
This 11,000-square-foot, single-story, upscale restaurant is the second location for the successful waterfront Kaluz brand. Although this location is landlocked, the team sought to include a “water theme” to build on the waterfront atmosphere of the original location. A large water-wall feature greets patrons at the entrance. The outdoor dining space contains bubbling fountains from the rear of the water-wall that provides ambiance to the dining experience, while the indoor dining room features a large, cascading, flowing reflecting pool with an infinity edge that creates a unique indoor environment. The building’s exterior is modern and clad in whitecolored stone that contrasts with dark bronze accents
and horizontal wood inset panels. A large cantilevered porte-cochere invites guests to the monumental glass entry doors and a towering corner element with patterned aluminum composite panels anchors the exterior architecture.
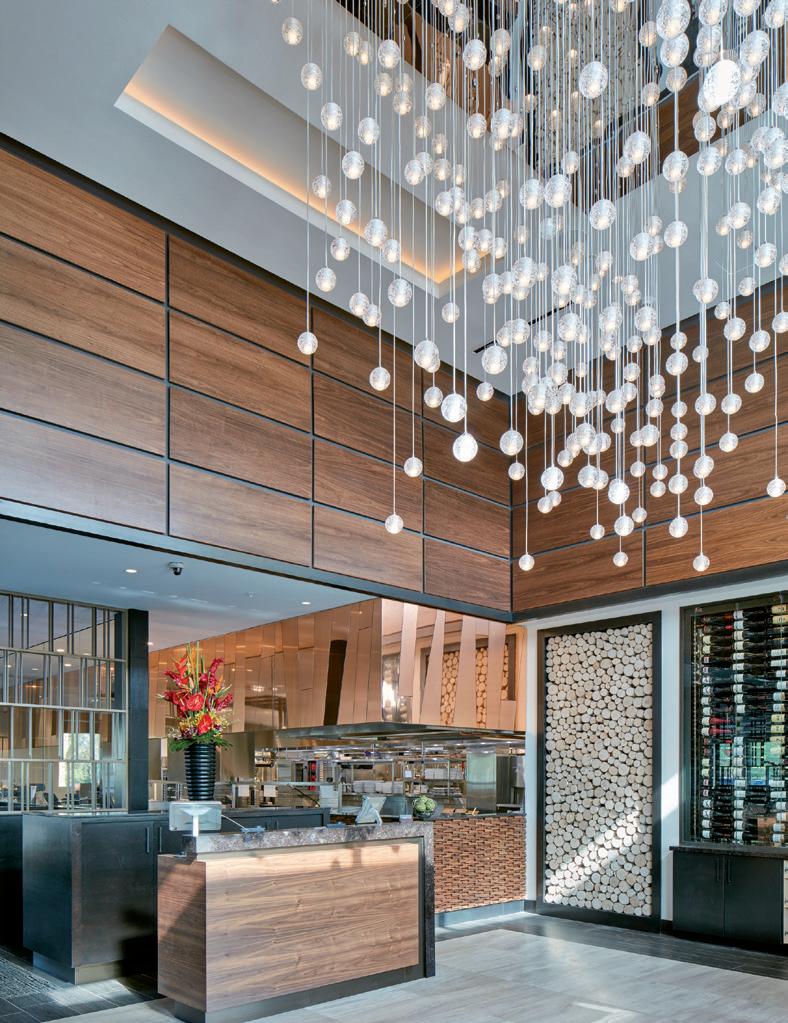
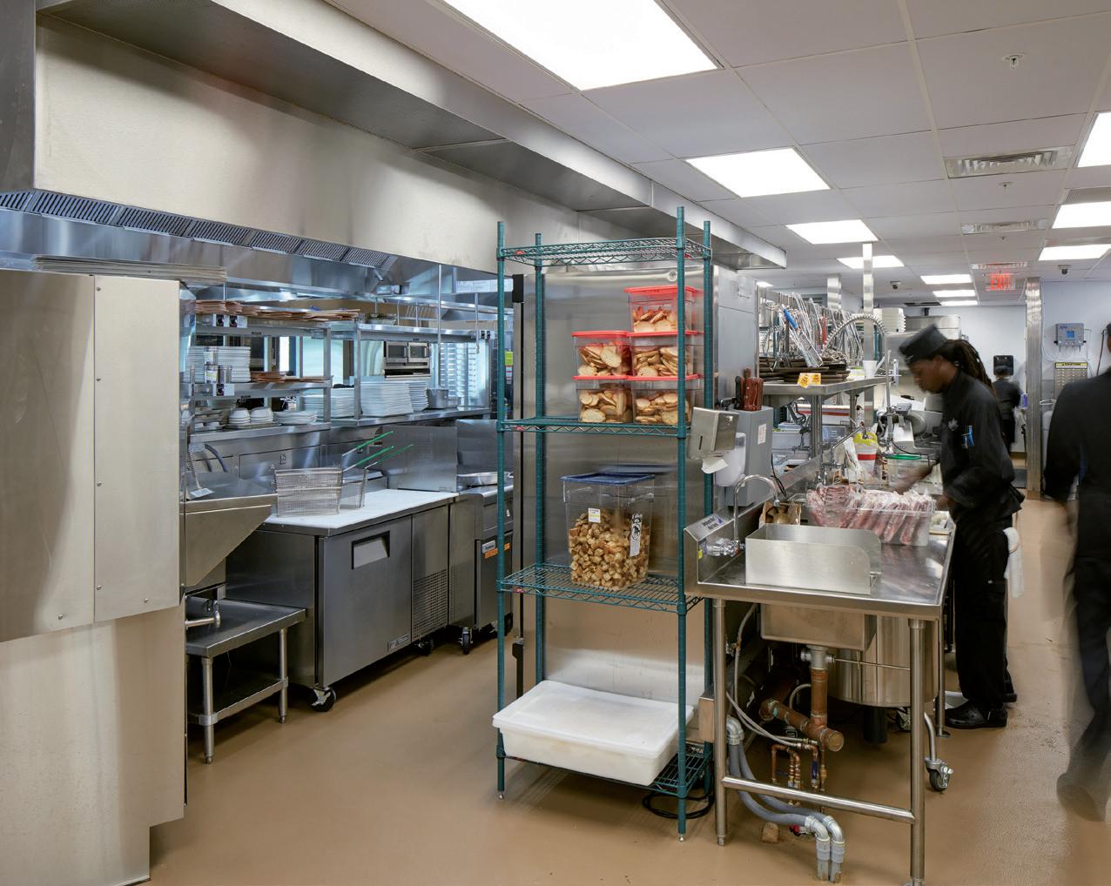
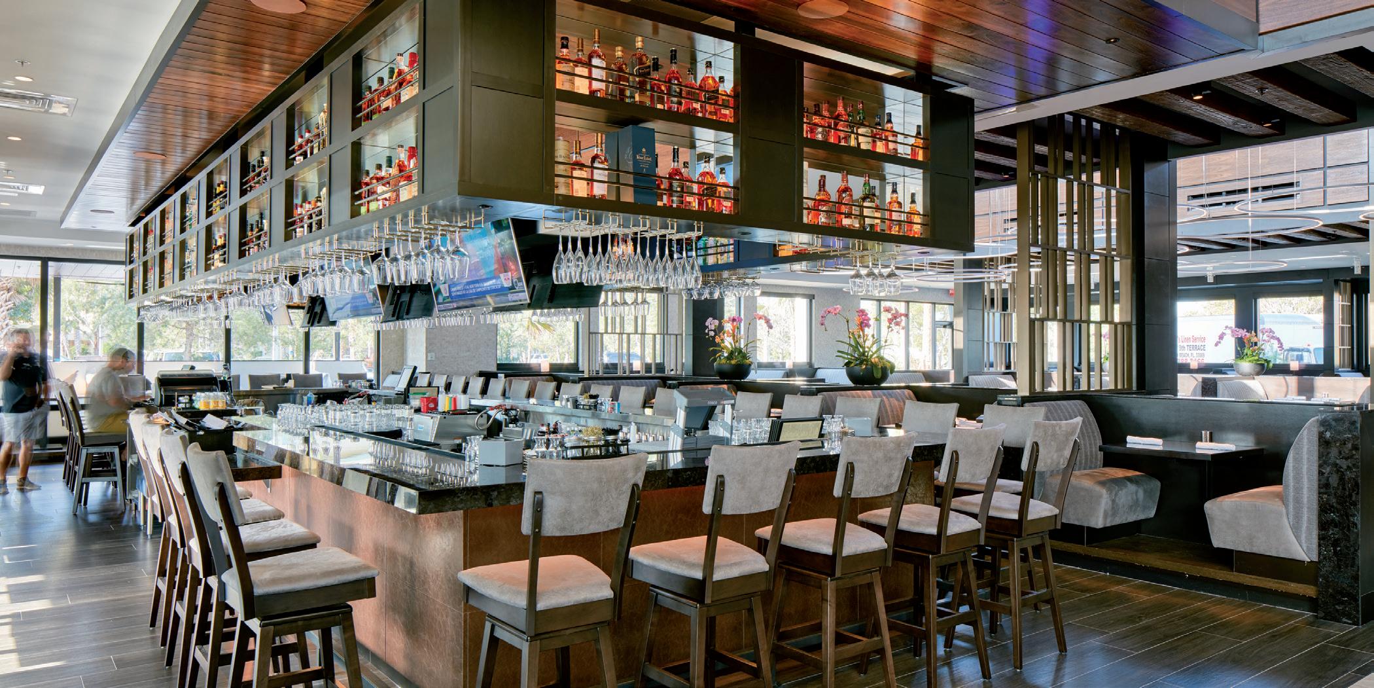
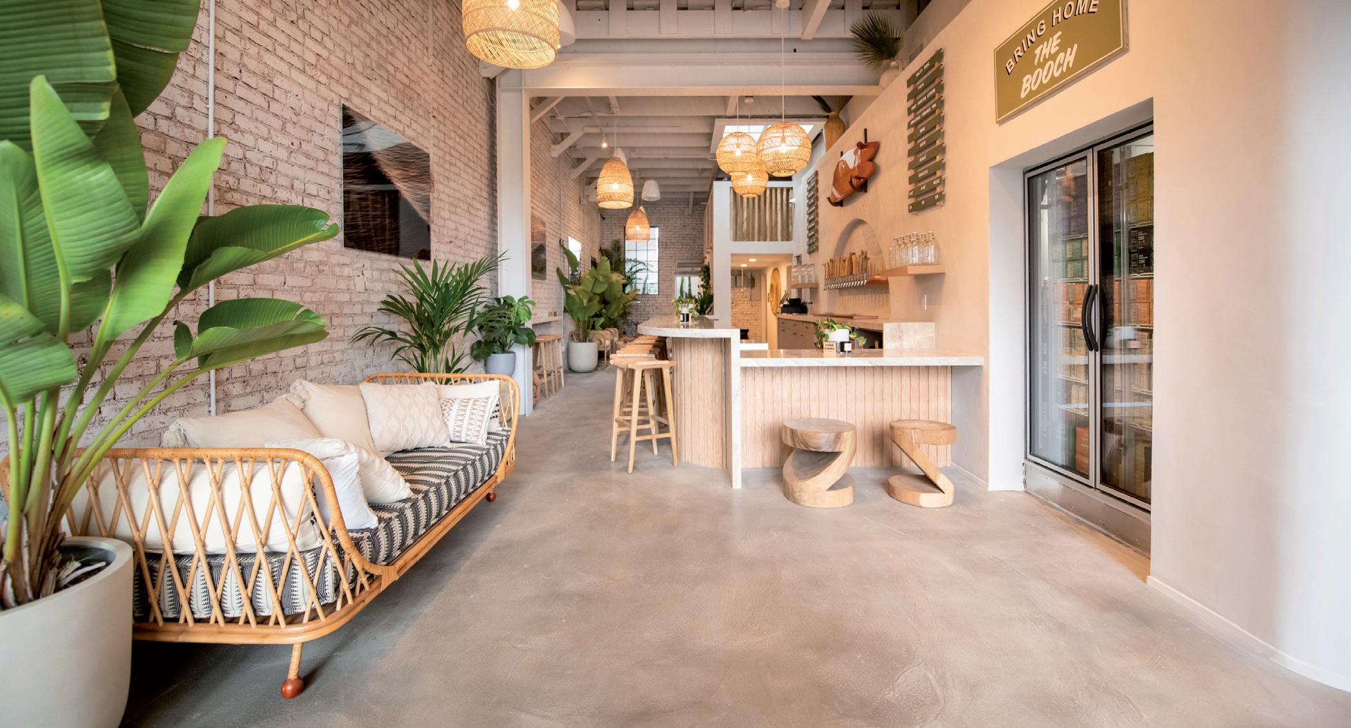
location: santa monica, california
Juneshine (Santa Monica) is a tasting room for sampling Juneshine’s ever-evolving hard kombucha brand. The Tasting room highlights a Tulum/coastal-inspired design aesthetic with white-washed brick, white plaster, and woven branch organic screens. The tasting room features retail display, a kombucha bar, and a semi-enclosed patio for private events. The newest of Juneshine’s tasting rooms, the Santa Monica store is located in downtown Santa Monica in a thriving, walkable district with outdoor café dining.
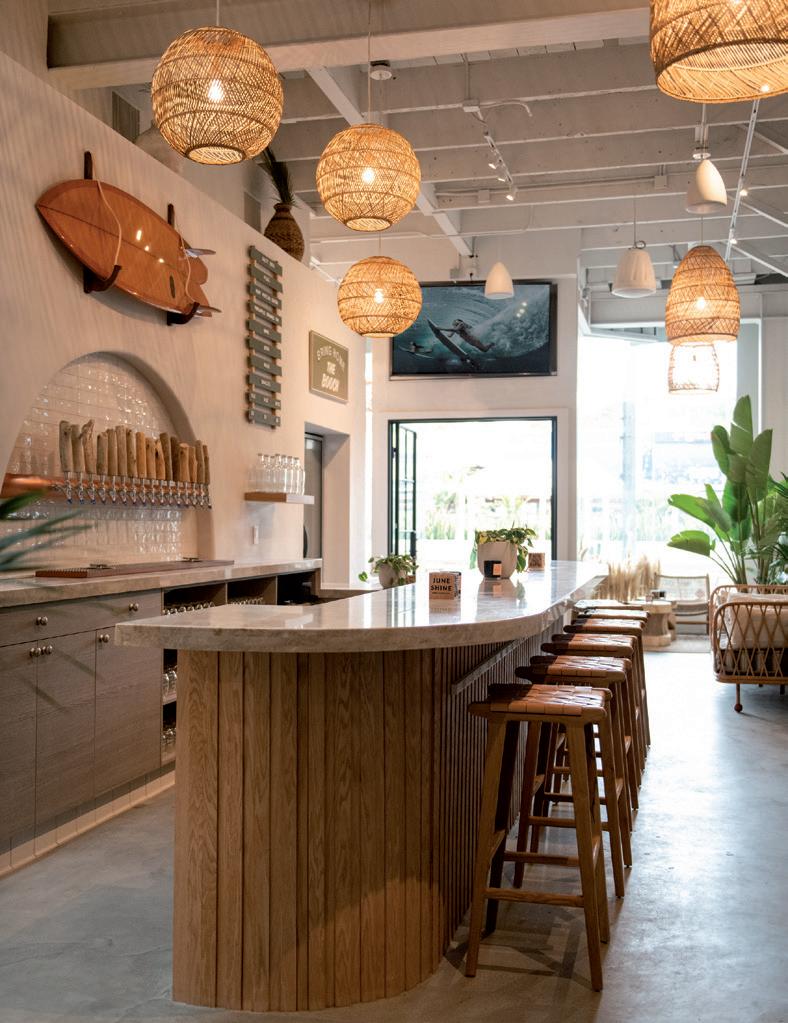
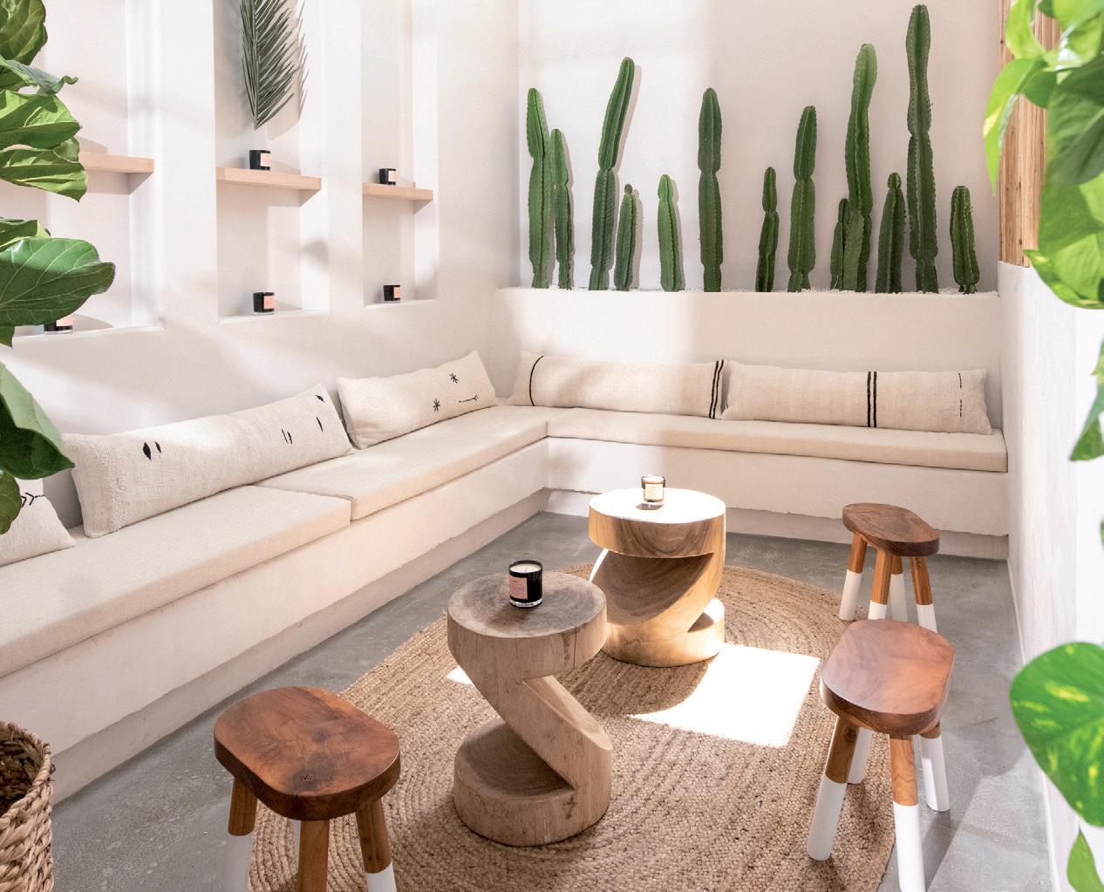
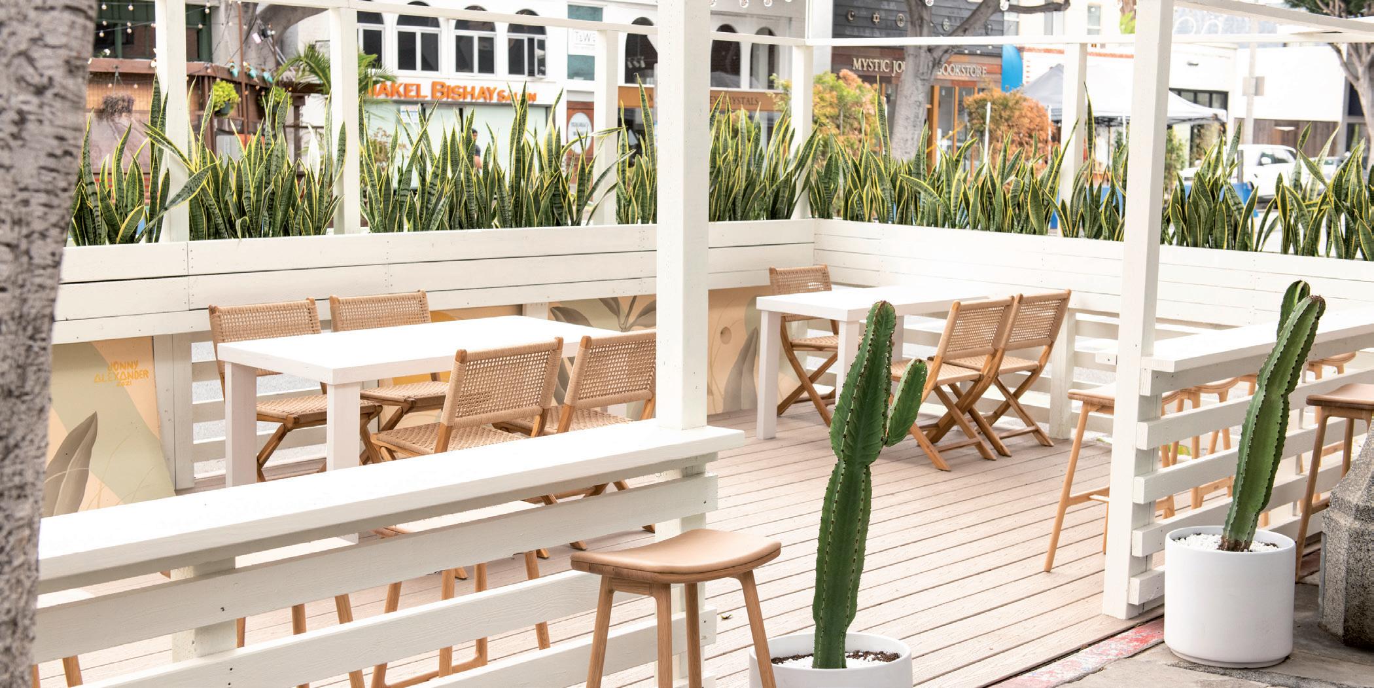
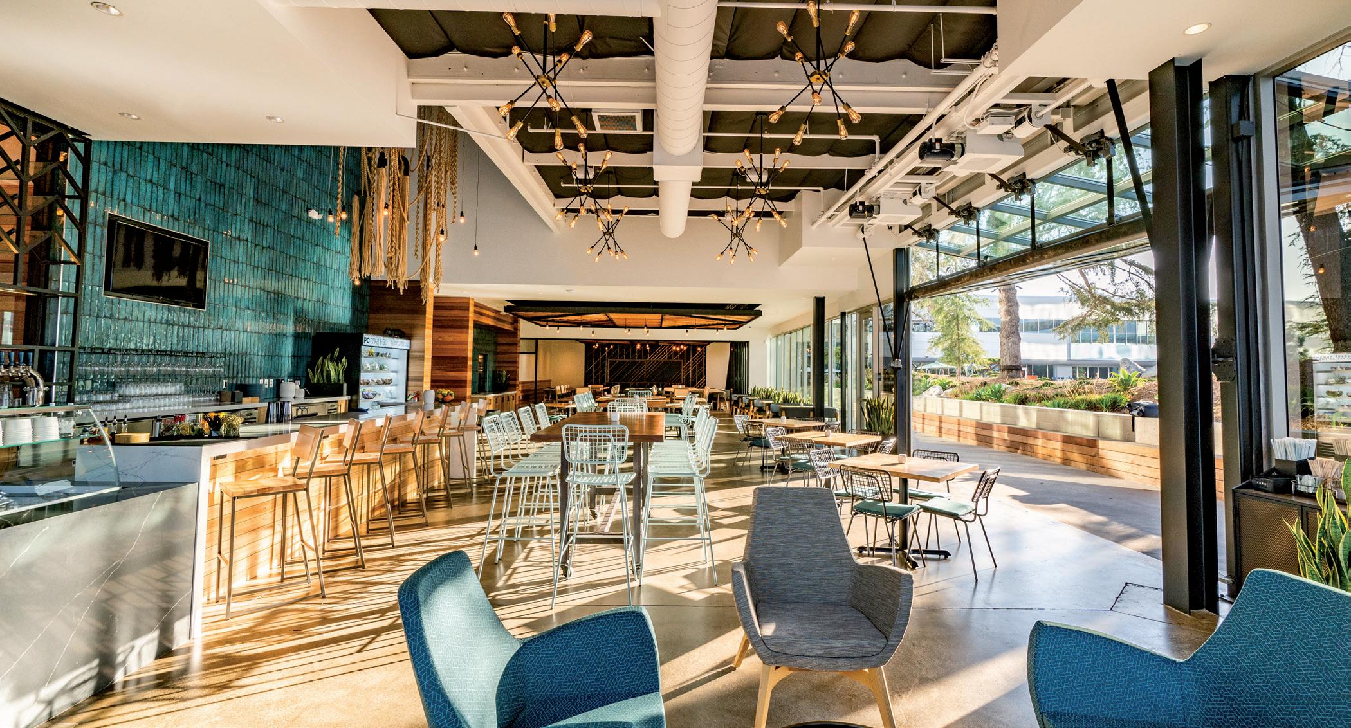
location: san diego, california
The Food Hall is a campus amenity that provides meeting space, indoor/outdoor lounge and seating, and F&B. Park Commons is a hub for social interaction, collaboration, and socialization and is centrally located on the LifeScience centric campus.
Park Commons is a 10,000-square-foot food hall in San Diego’s Sorrento Valley Tech Center. Using the same creative vision that launched Whisknladle and Catania, longtime culinary director, Ryan Johnston, and managing partner, Arturo Kassel, have developed six counter-service food stalls each with their own unique flair and flavor.
Park Commons food hall and event space serves breakfast, lunch, happy hour, and offers a full bar.
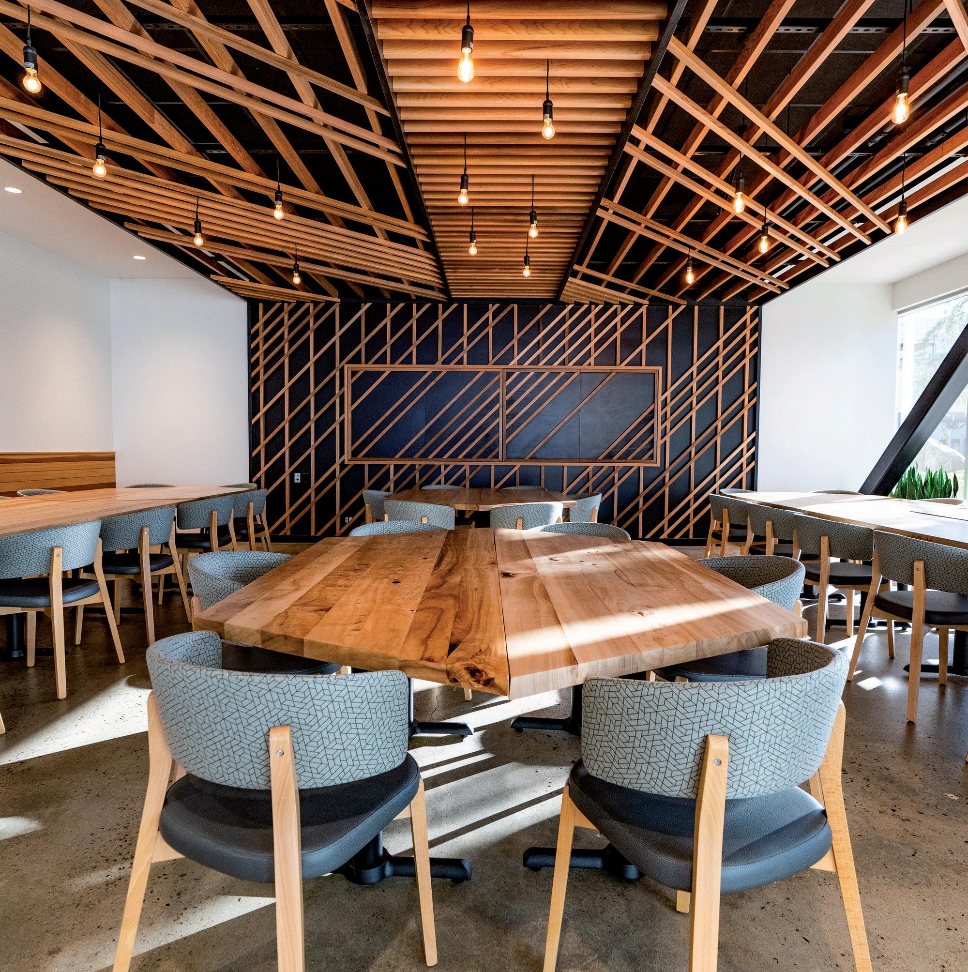
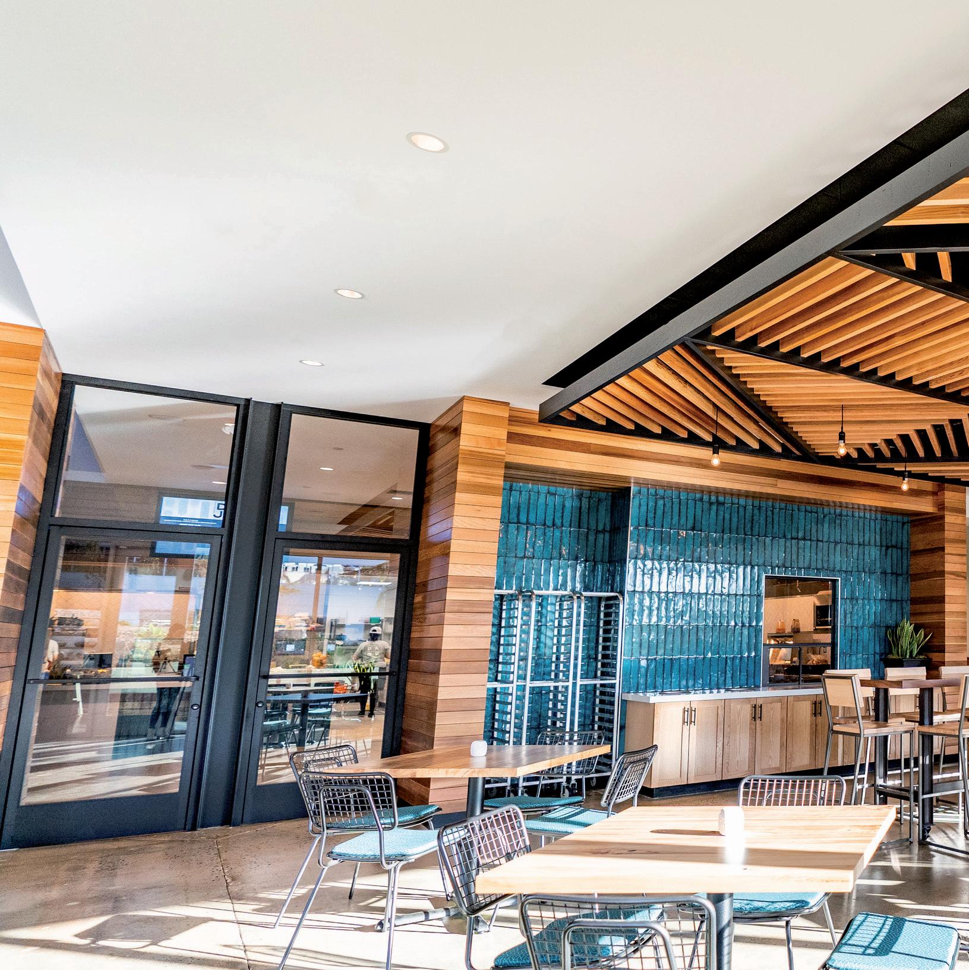
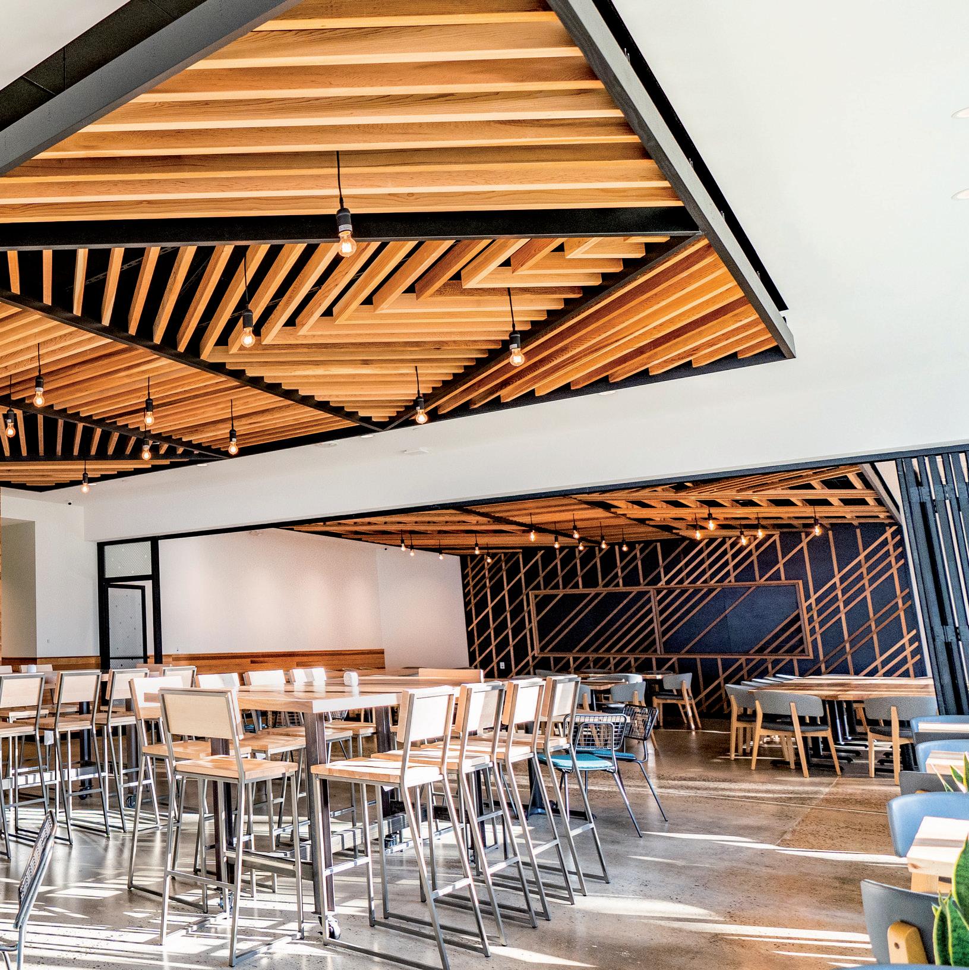
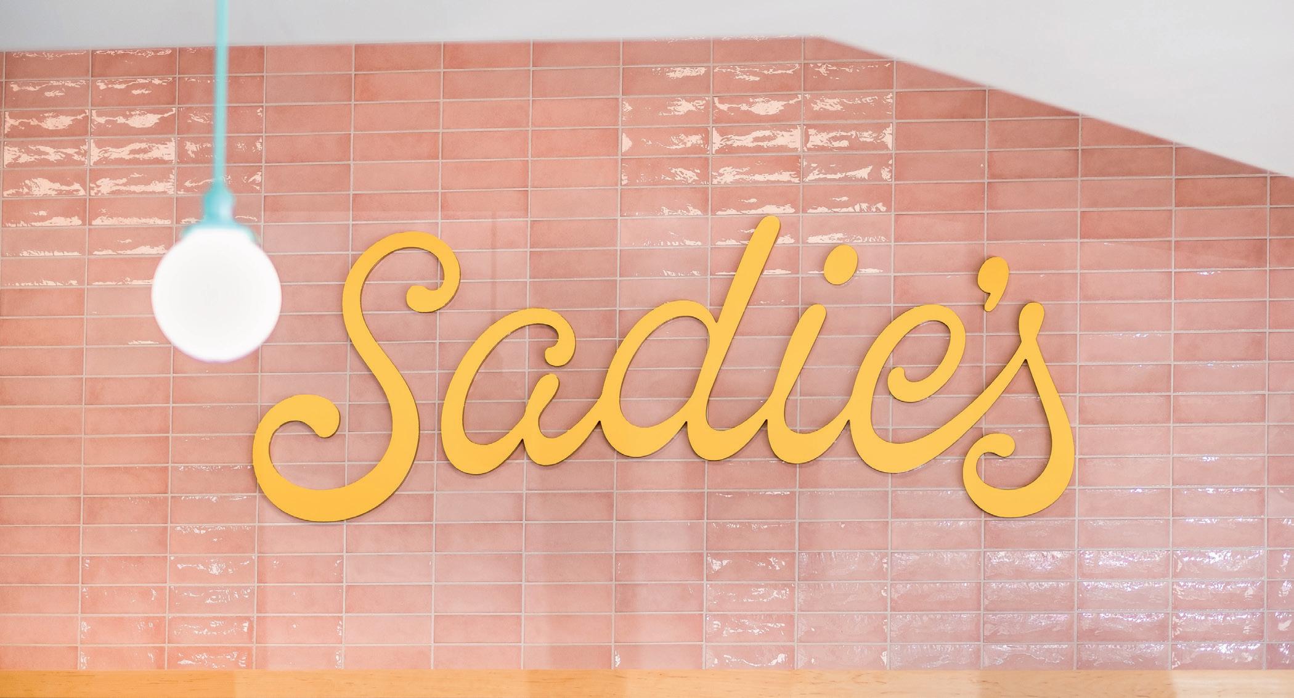
location: chula vista, california
Sadie’s is a family-owned and operated hand-crafted Mexican ice cream shoppe located in a growing east San Diego neighborhood.
As a Mexican American with roots in Mazatlán, Sinaloa, the owner combined his travels across Mexico and experience as a successful American businessman to provide a space where locals can indulge in the nostalgic dessert without having to travel.
The space, inspired and named after the owner’s daughter who shares his love of food, is designed as a fun and light destination. The palette evolved from the stereotypical
Mexican colors to the airy, fantastical colors of pink, white, gold, and warm pops of wood.
A hot pink custom “melting ice cream” bench is situated in front of a colorful wall mural at the entrance creating that perfect “selfie” backdrop while enjoying a homemade sweet treat.
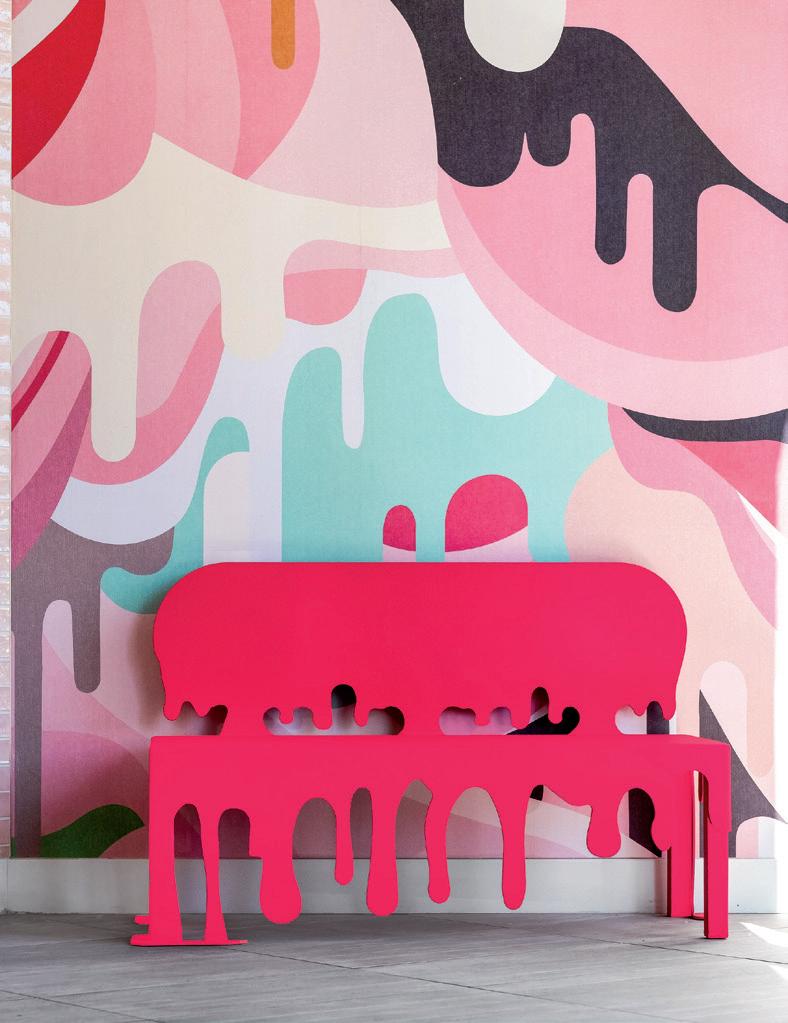
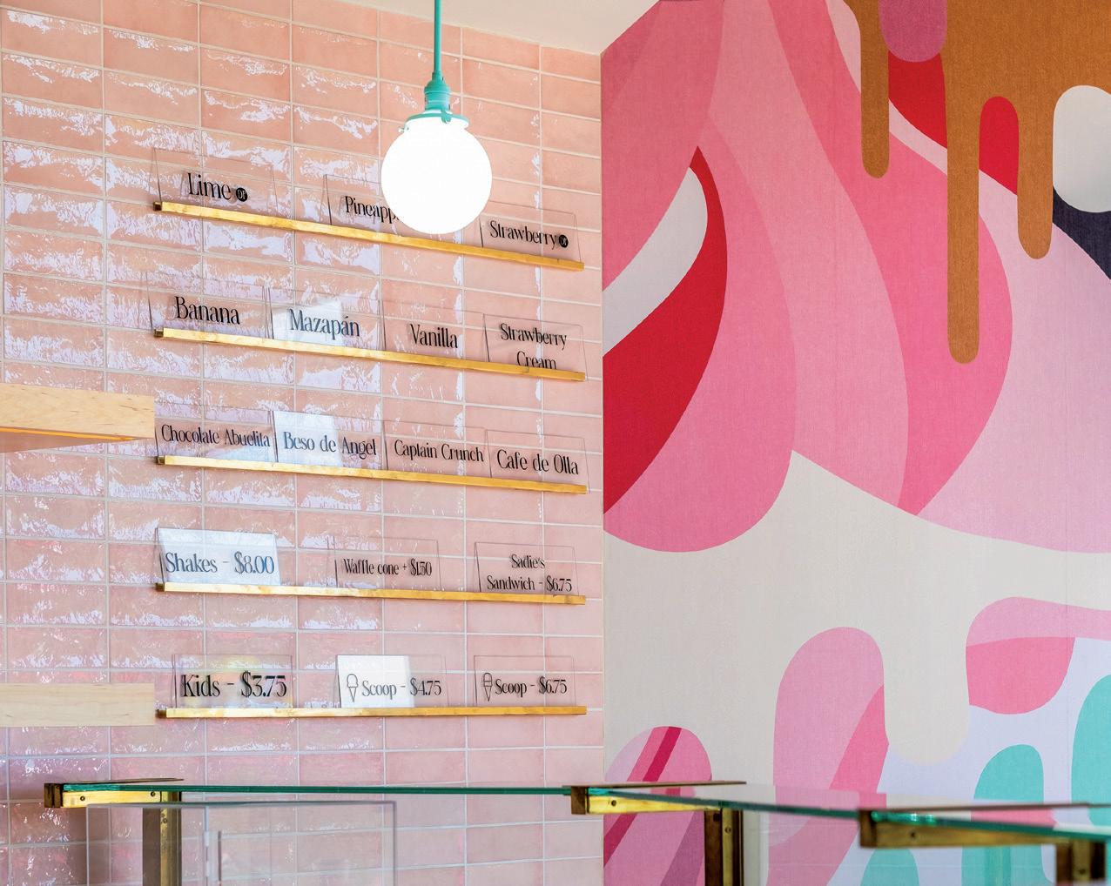
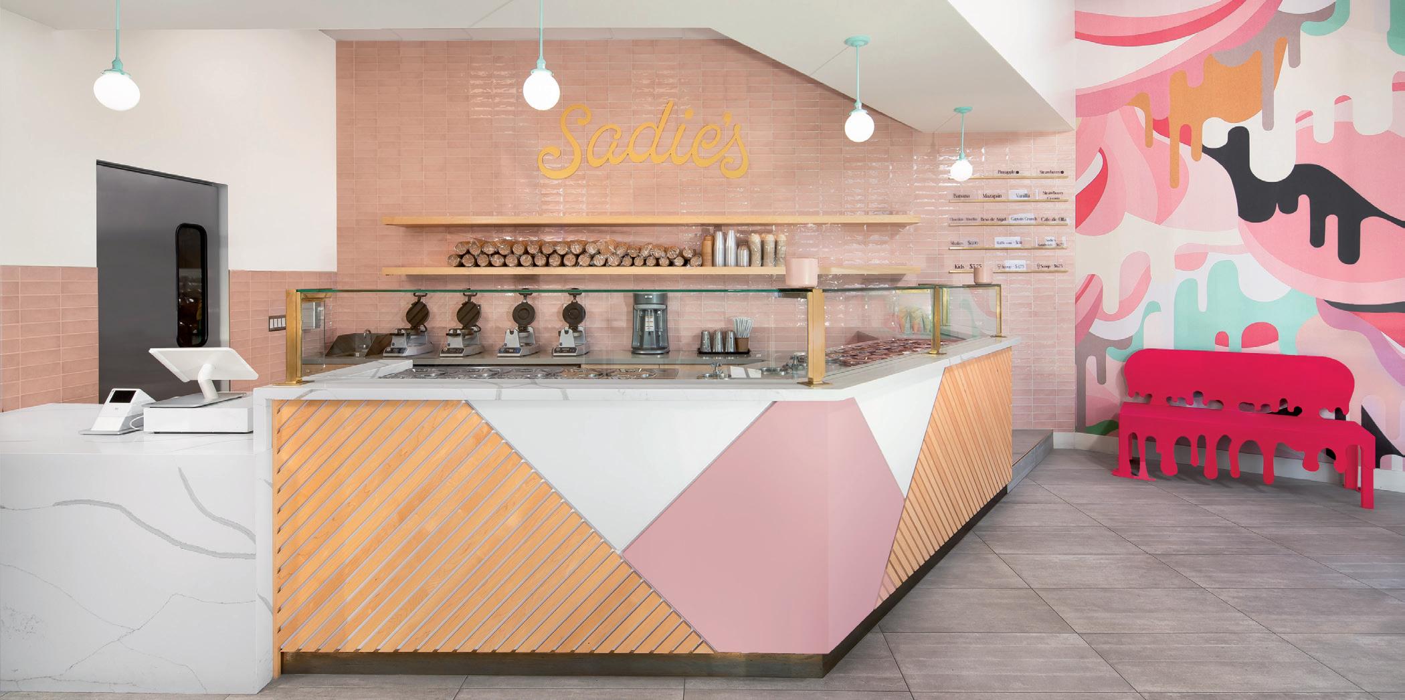
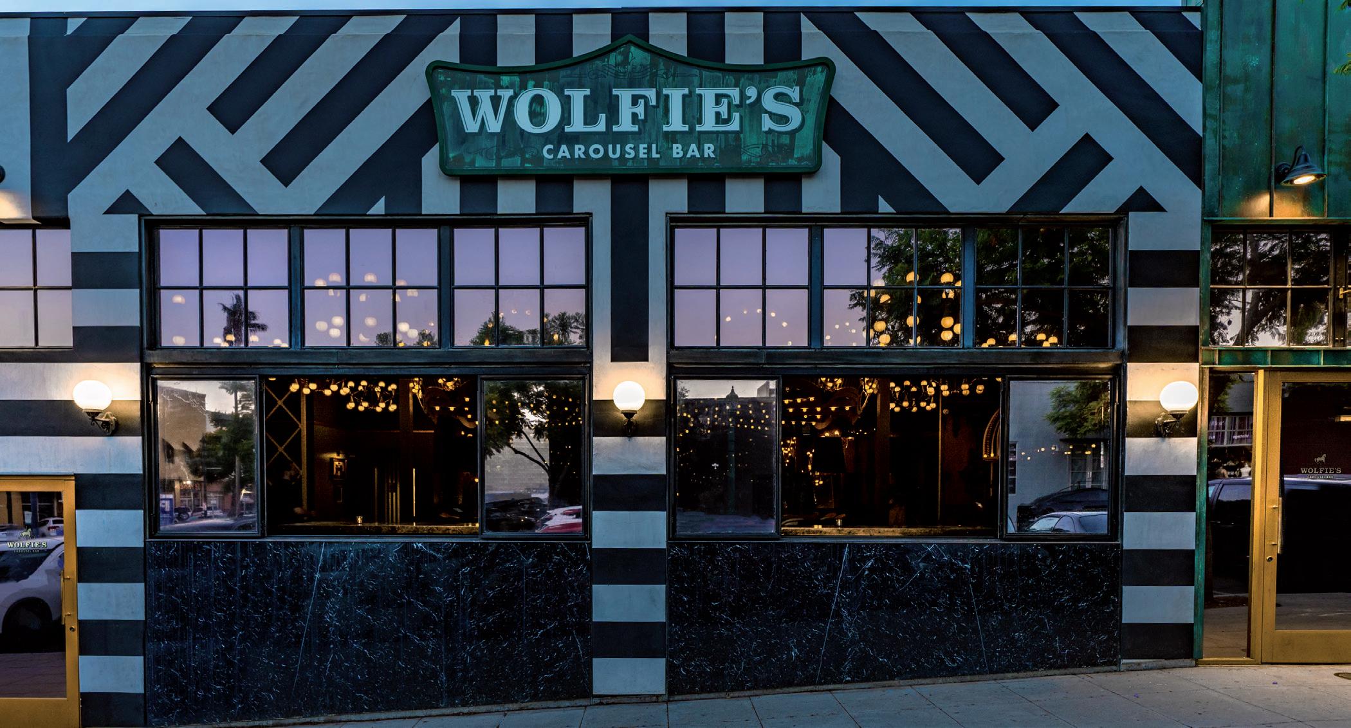
location: san diego, california
Formerly an auto mechanic’s garage in a multi-tenant commercial building, the 3,500-square-foot tenant space experienced a structural fire that required reconstruction of the single-level building shell, prior to new tenancy.
The client and founder of Wolfie’s has an adjacent nightclub (El Camino Lounge) but sought to create a venue to capture a more sophisticated clientele w/ an elevated bar and food program. The building site presented a few challenges: The building required significant structural upgrades to address fire damage as well as the Change of Use. Additionally, the building was underserved in terms of available infrastructure (water,
gas, electrical, etc). Lastly, the streetscape has significant slope, which made ADA access a challenge.
The design concept was inspired by a Louisiana carnival and features restored carousel elements such as dancing horse figurines, funhouse mirrors, faux French-inspired graphic murals, and a fully restored authentic carousel converted to a rotating bar that does a complete 360 degree revolution every 15 minutes.
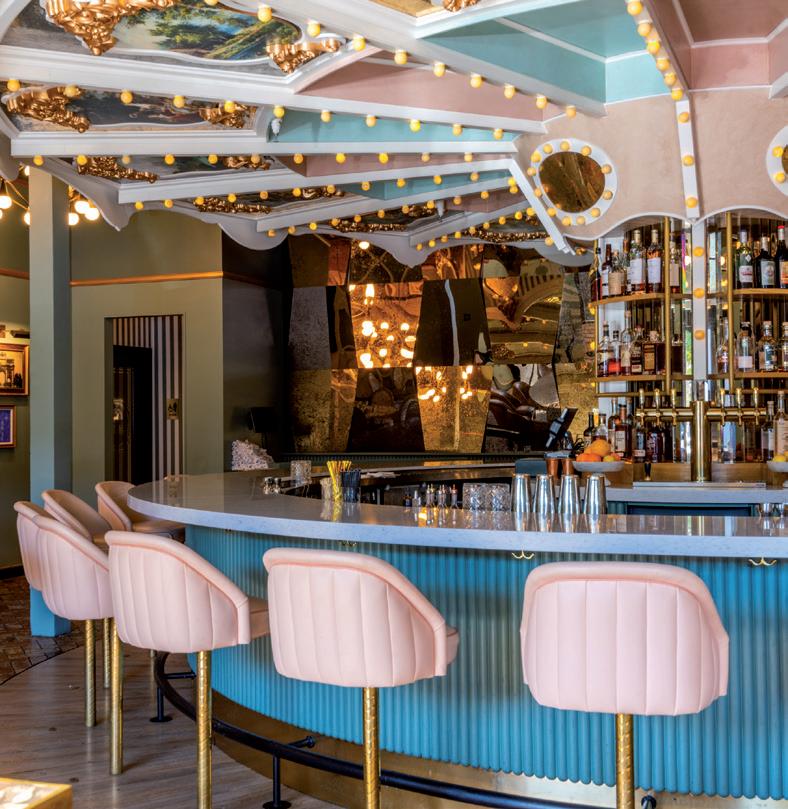
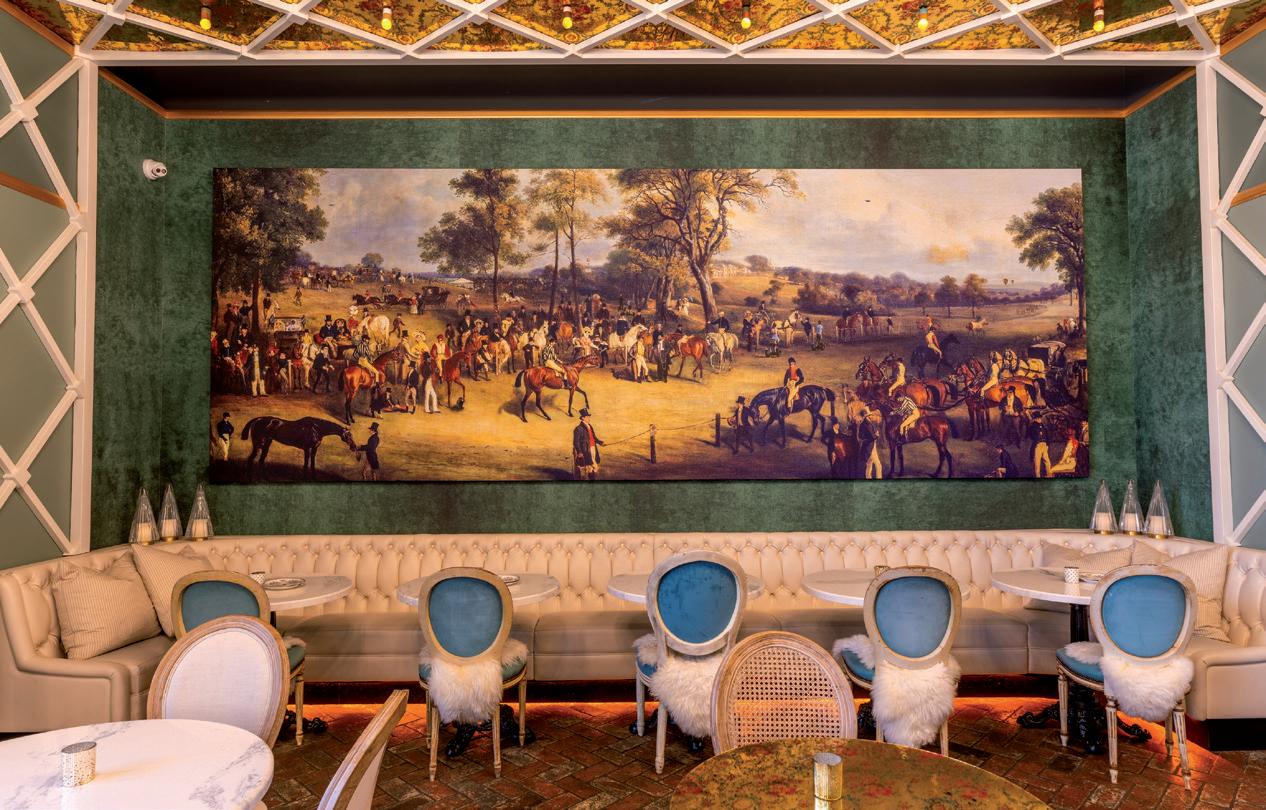
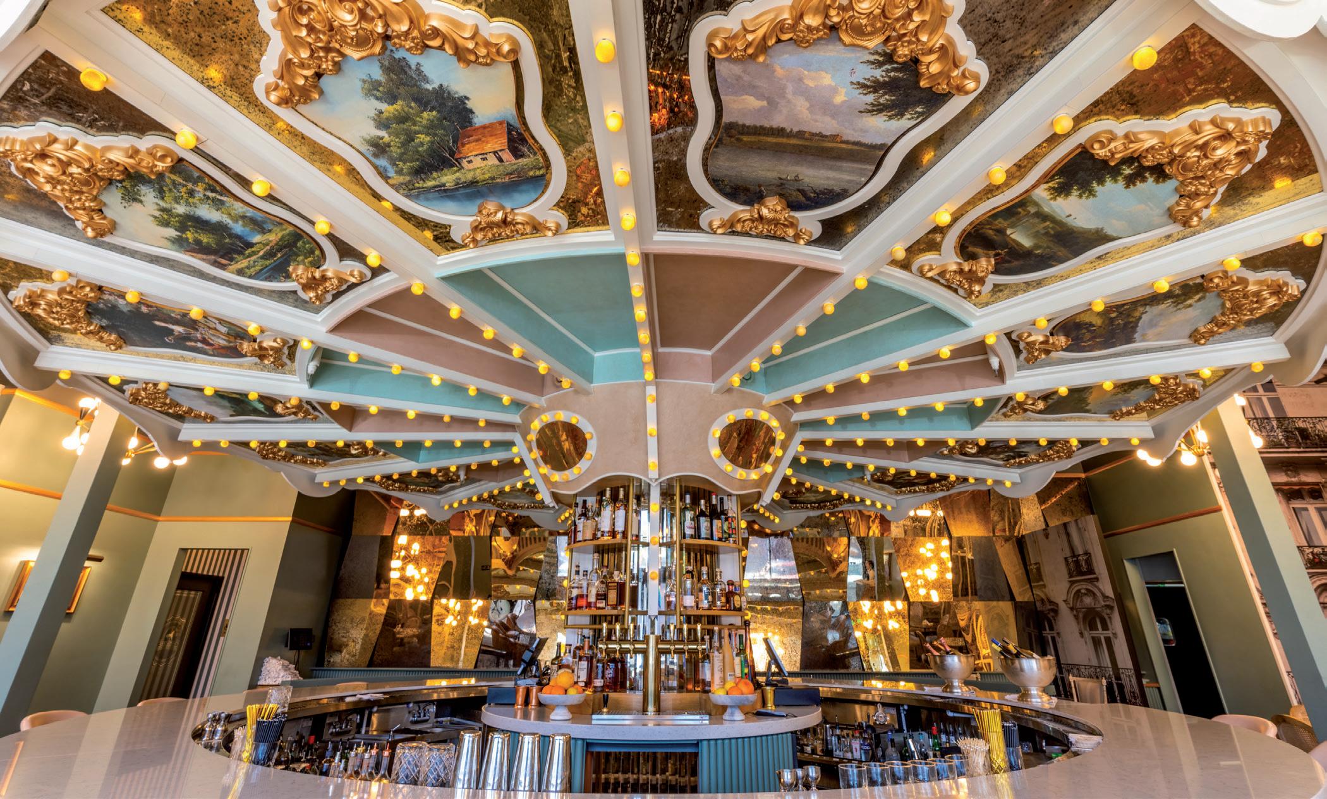
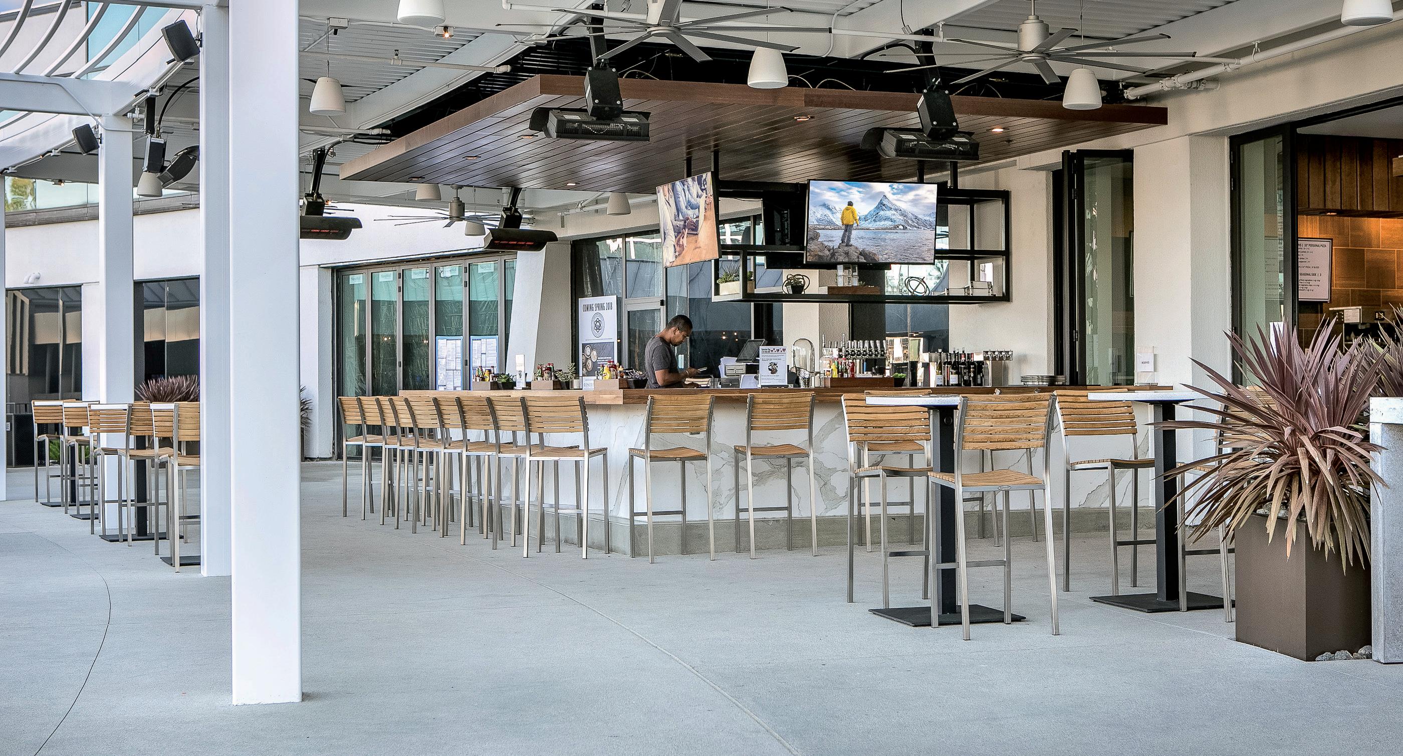
location: san diego, california
The Genesis Development was an ambitious repositioning effort to restructure an existing multi-building office campus with new amenities. The design included three primary areas of focus: an addition and renovation of the existing fitness Building; a new eatery and conferencing space in the primary office building; and an outdoor dining and events space.
The existing fitness center was renovated to include a new addition to the structure which houses new gym functions such as a cycling studio as well as create outdoor covered area for outdoor fitness classes. The outdoor space was designed to also accommodate after-hours events with
an outdoor fireplace and small gaming area.
Strategically located near the main lobby, the eatery boasts flexible dining areas that can also be used for either dining or events and meetings. The restaurant was designed as a fast-casual counter concept but also has a catering kitchen in the back-of-house to accommodate meetings, conferences, and events. The bar is a focal point of the restaurant and was designed as an outdoor bar but also has the capability of being enclosed.
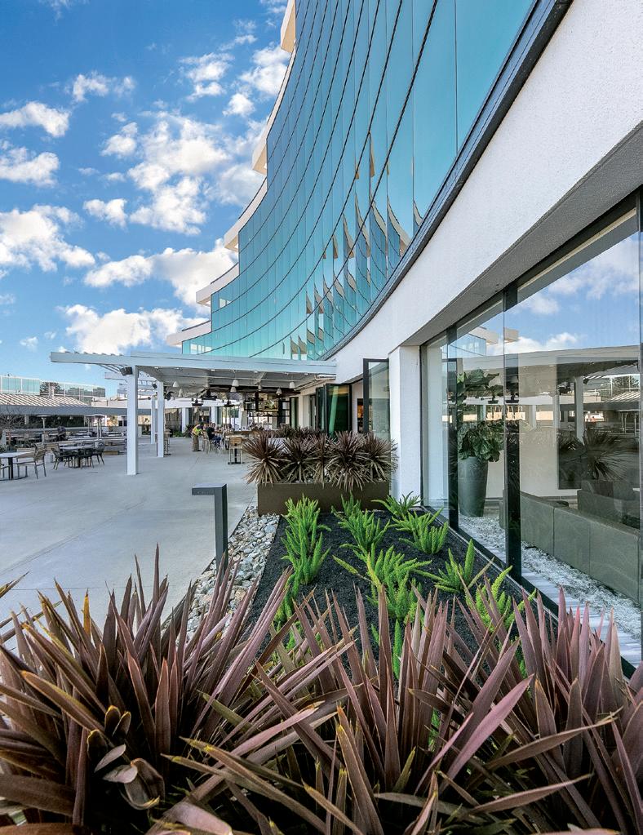
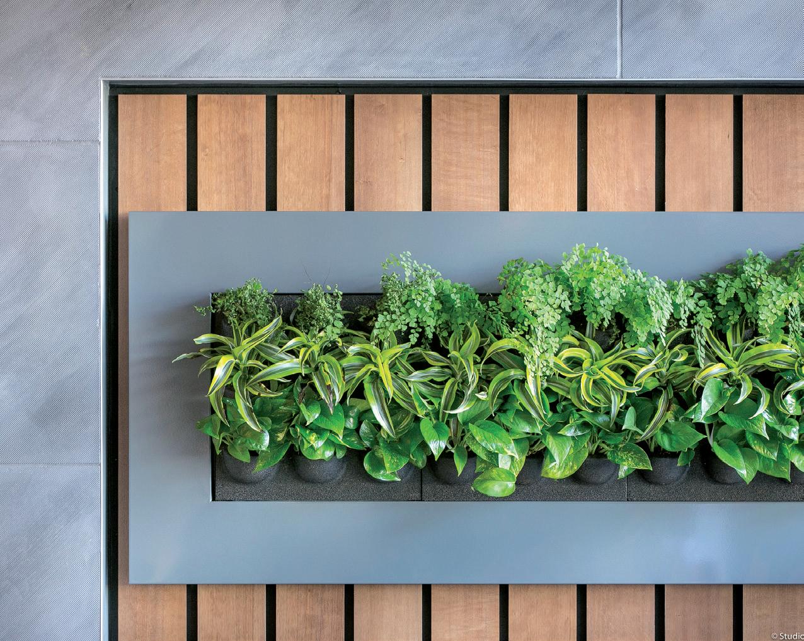
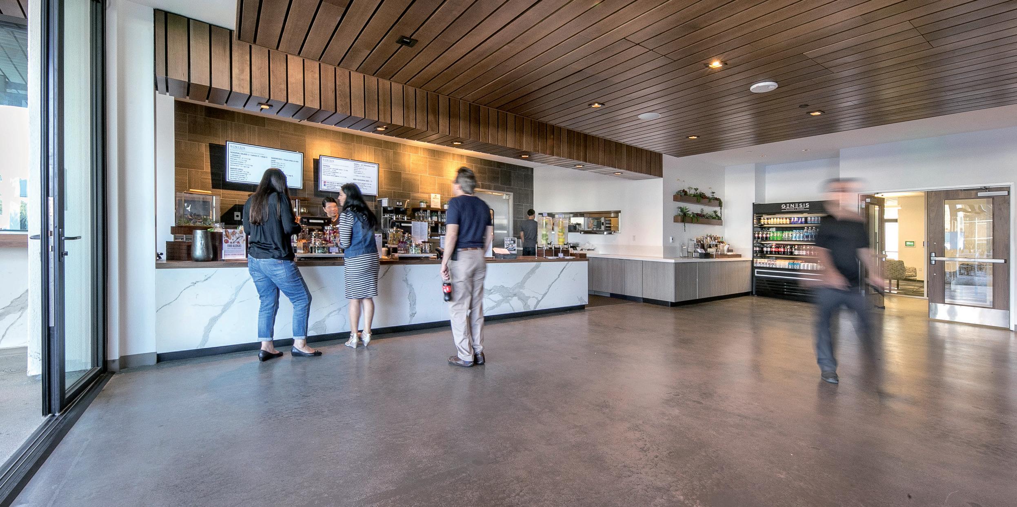

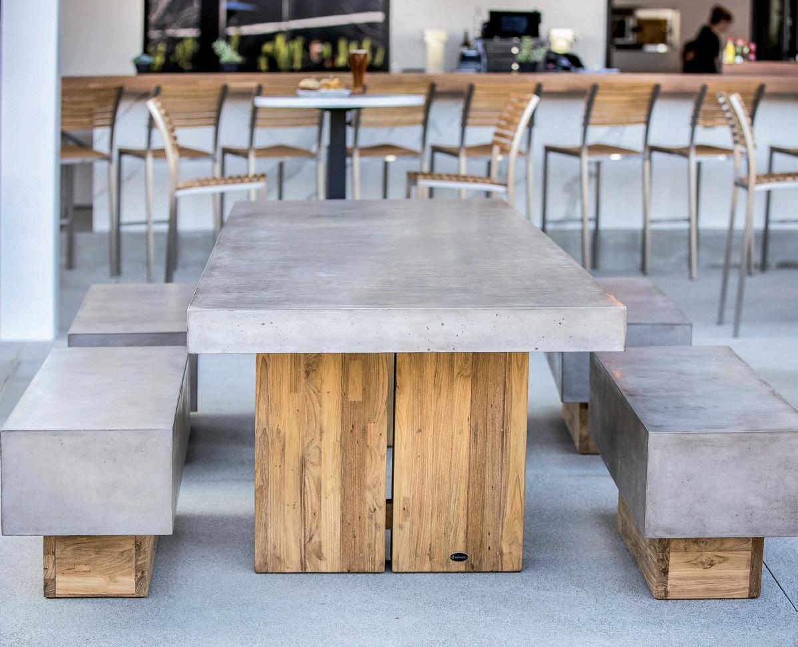
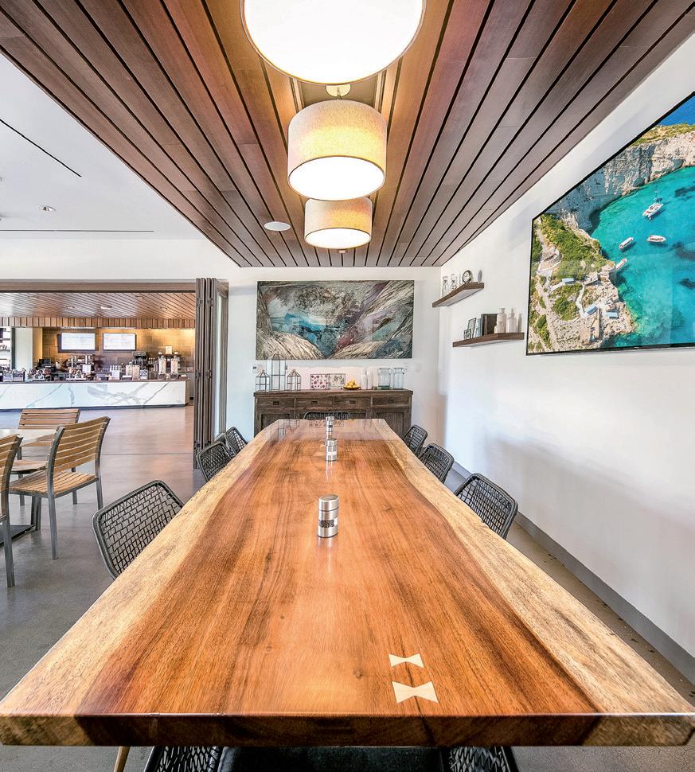
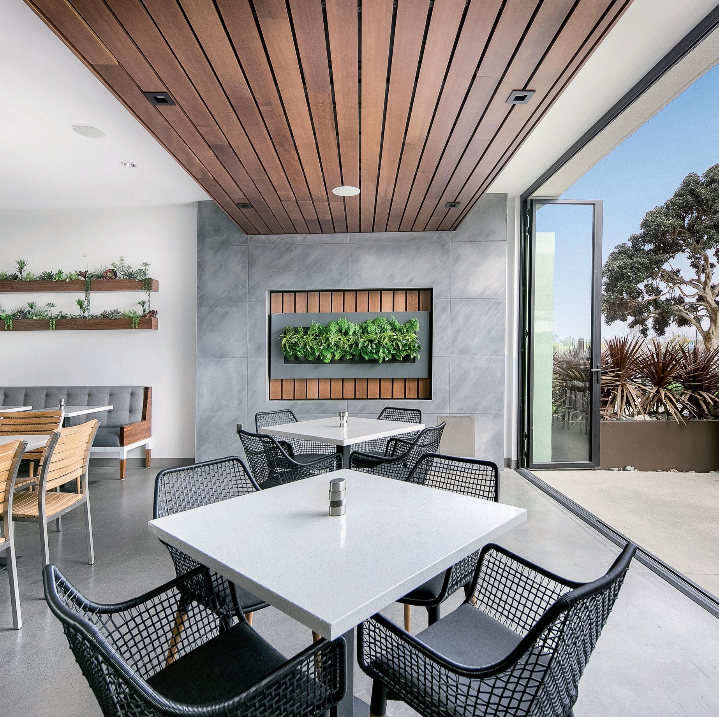
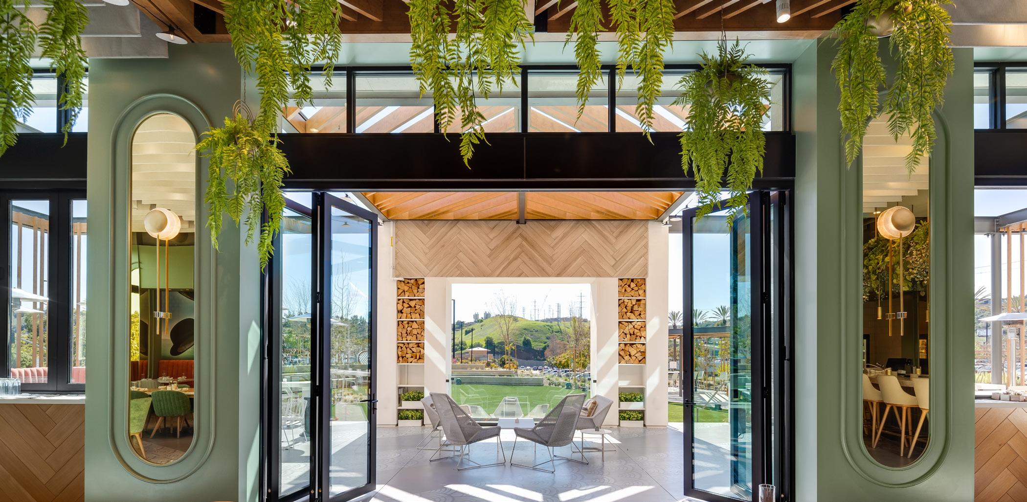
location: san diego, california
To meet with market demands, PGAL designed the reenvisioning of campus amenities that transformed the existing biotech campus into a vibrant social hub for dining, entertaining, meeting, conferencing, wellness, etc. The design features indoor/outdoor connectivity that did not previously exist.
The repositioning effort includes a new site events lawn, which spills out from a new patio and chef-driven concept restaurant (Celebrity Chef Richard Blais). Additionally, the restaurant is connected to a new state-of-the-art conferencing center which functions as overflow dining, conference, and events space. A new yoga and flex fitness space has also been added to the programming
to maximize on the Owner’s health-conscious focus for tenant amenities.
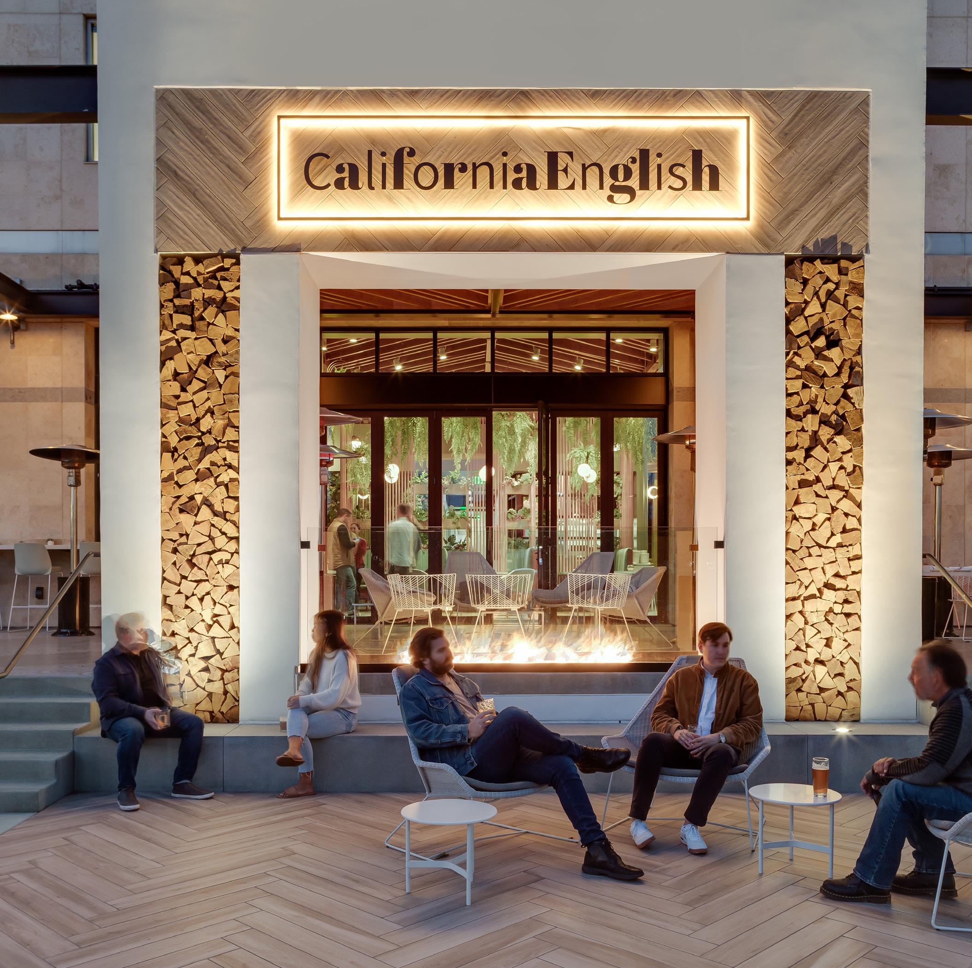
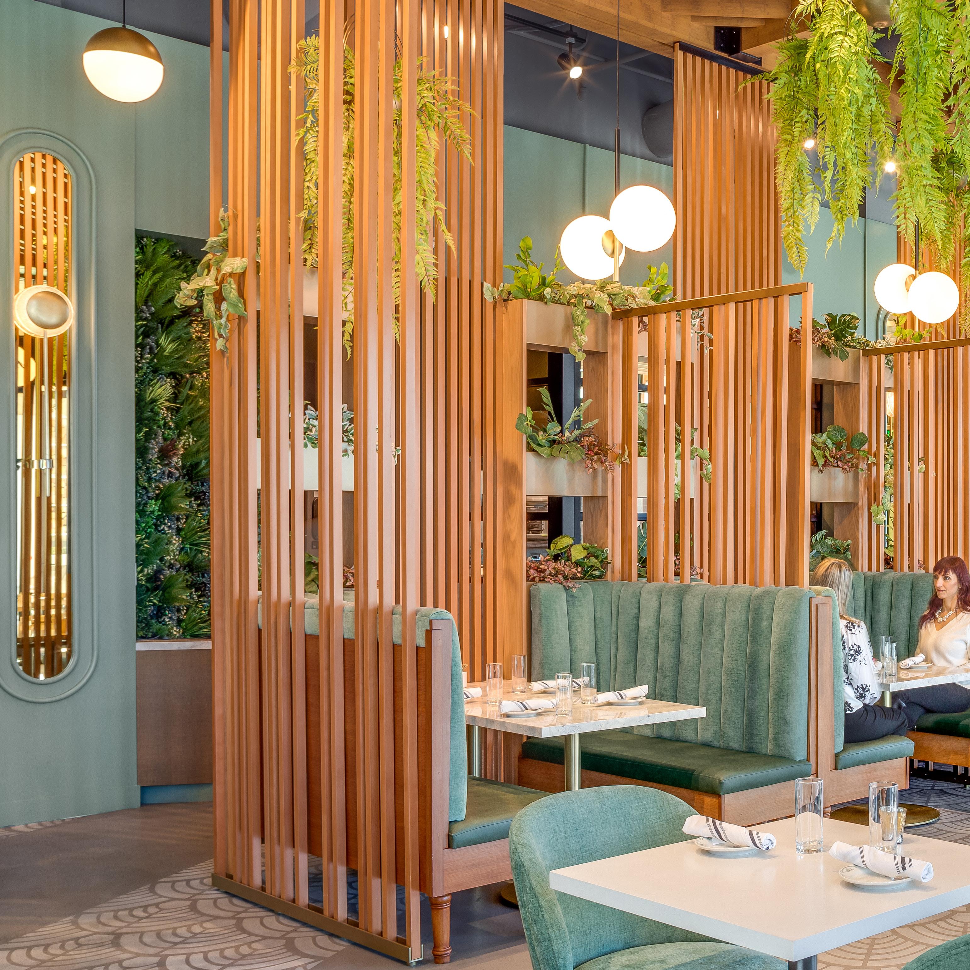
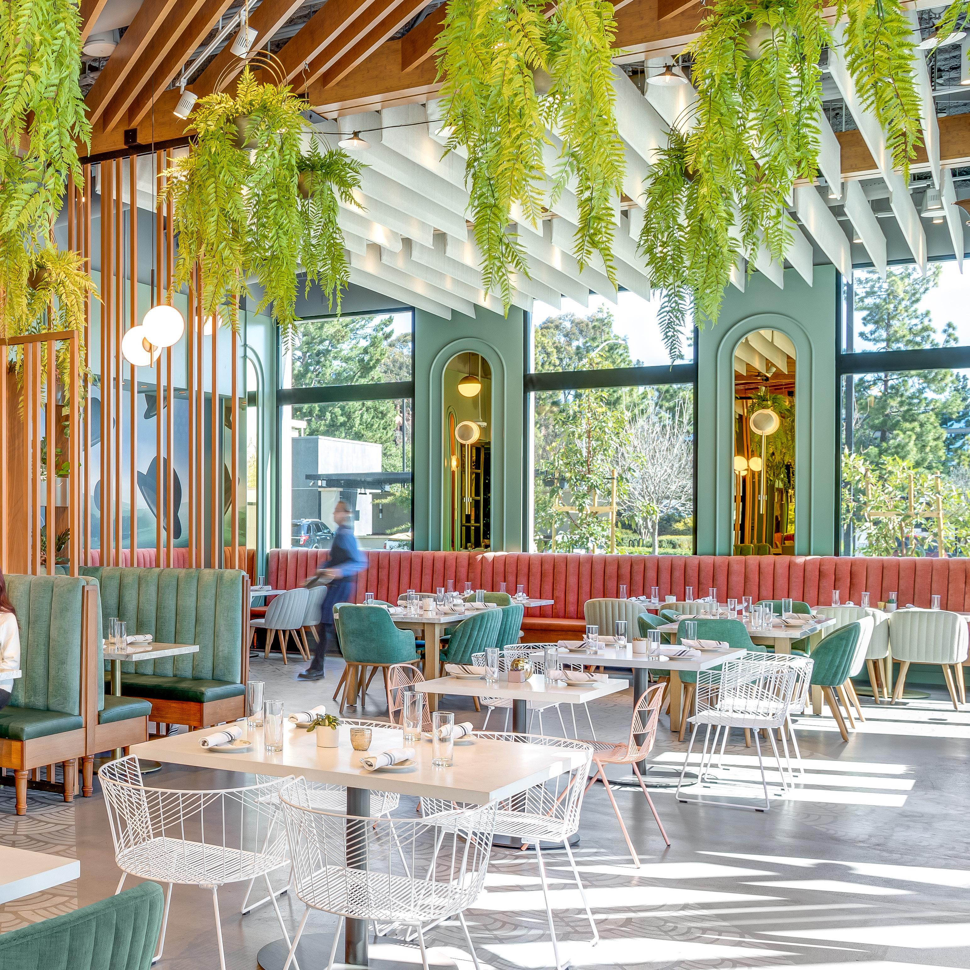
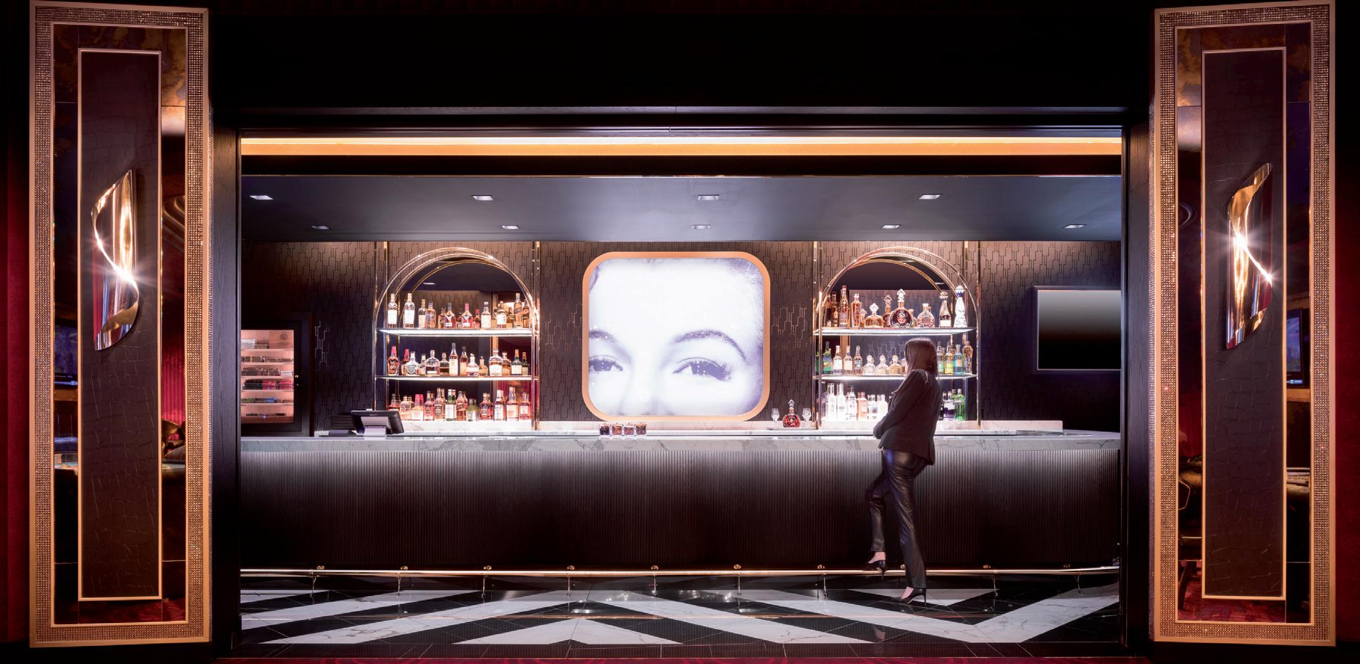
location: las vegas, nevada
An existing storage closet was completely transformed into a slick new speakeasy bar for High Limit players.
Leading patrons to the bar is a massive 16-foot wide by 9-foot high automatic door that slides up into the plenum space and creates a seamless transition to the added bar area. The bar design echoes elements from the existing gaming room with porcelain marble floors, tambour front bar, marble bar top, and gold ceiling. Guests can also enjoy a built-in humidor while they relax or play. The celebration of Marilyn Monroe continues with new art
in the bar and is carried through the gaming room to the back bar, enhancing the room whether the bar is open or closed.
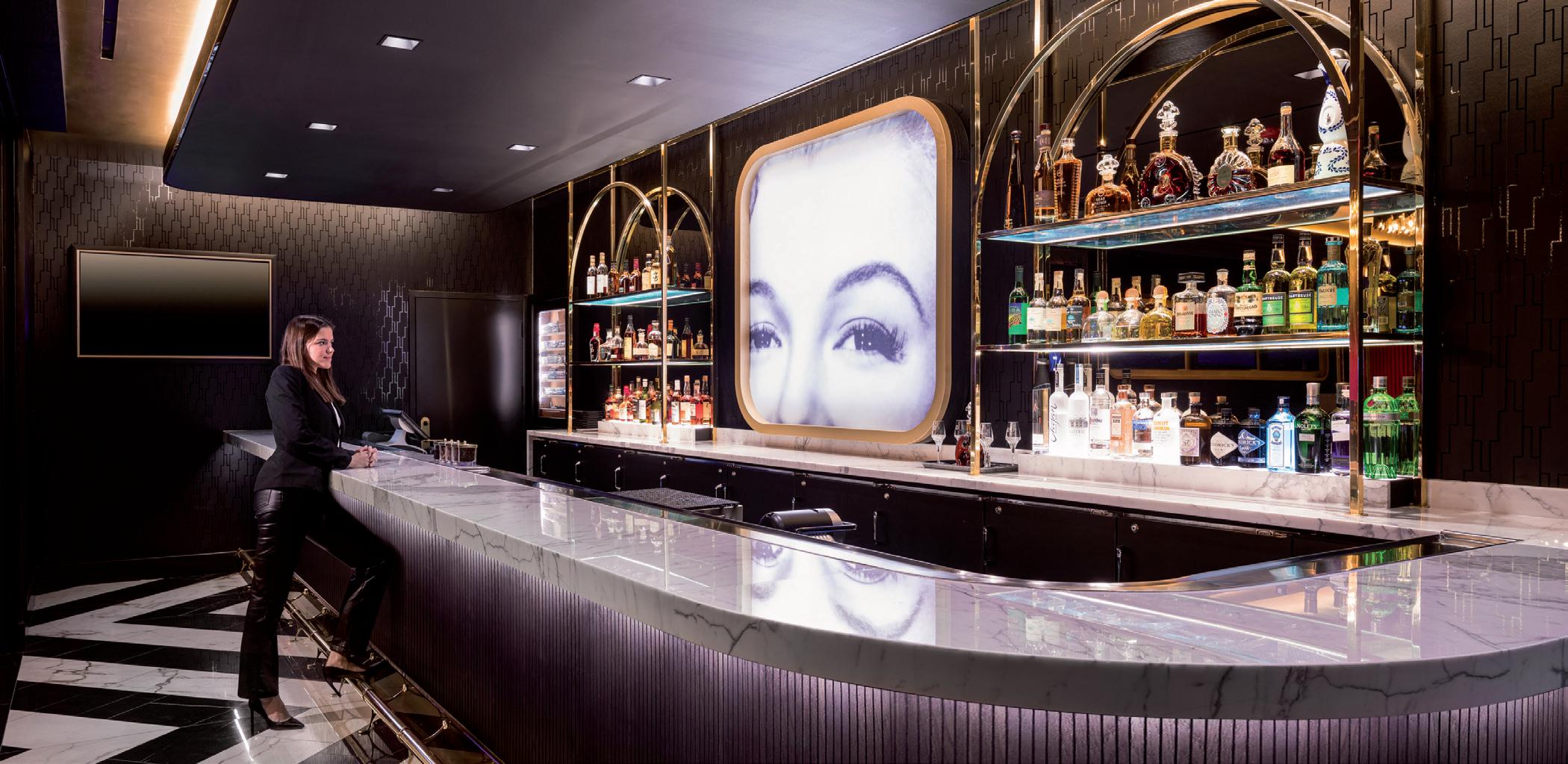
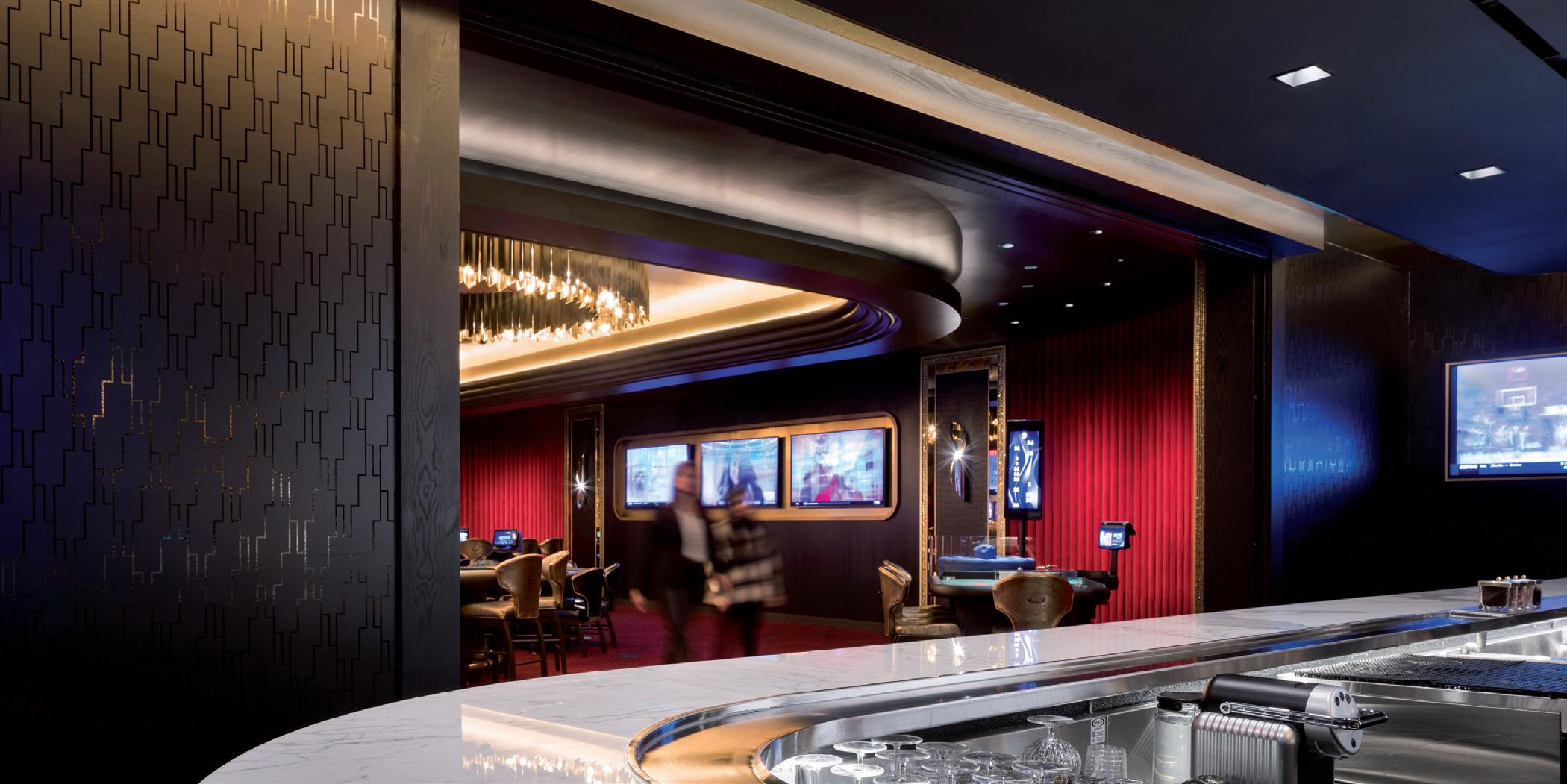
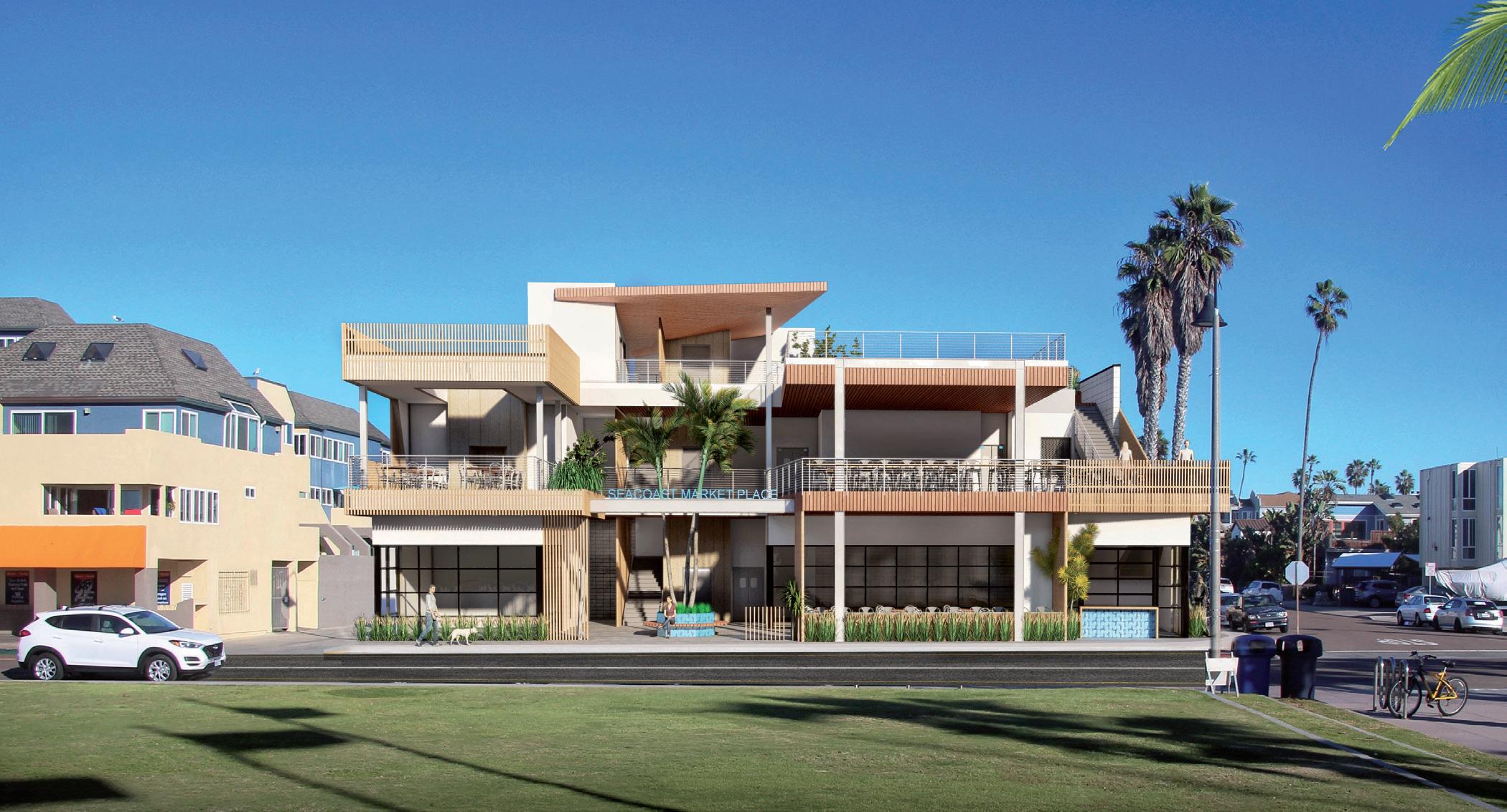
location: imperial beach, california
The project is a new 3,000-square-foot, Type V-B twostory multi-tenant restaurant/marketplace building with a roof top deck overlooking the Imperial Beach Pier and surrounding beach community. The proposal will remove a blighted vacant building and replace it with a vibrant addition to the community, that will provide services that will benefit local residents and the tourist population, while encourage pedestrian activity with secure on-site bicycle, surfboard and paddle board racks. The building consists of three restaurant tenants on the ground floor with a shared interior courtyard for dining.
The second floor will be leased to a single restaurant
tenant and consists of a covered outdoor bar with dining, and a PDR with a fireplace for private events. The roof top deck will be used for special events, such as yoga classes, anniversaries, retirement parties and weddings.
