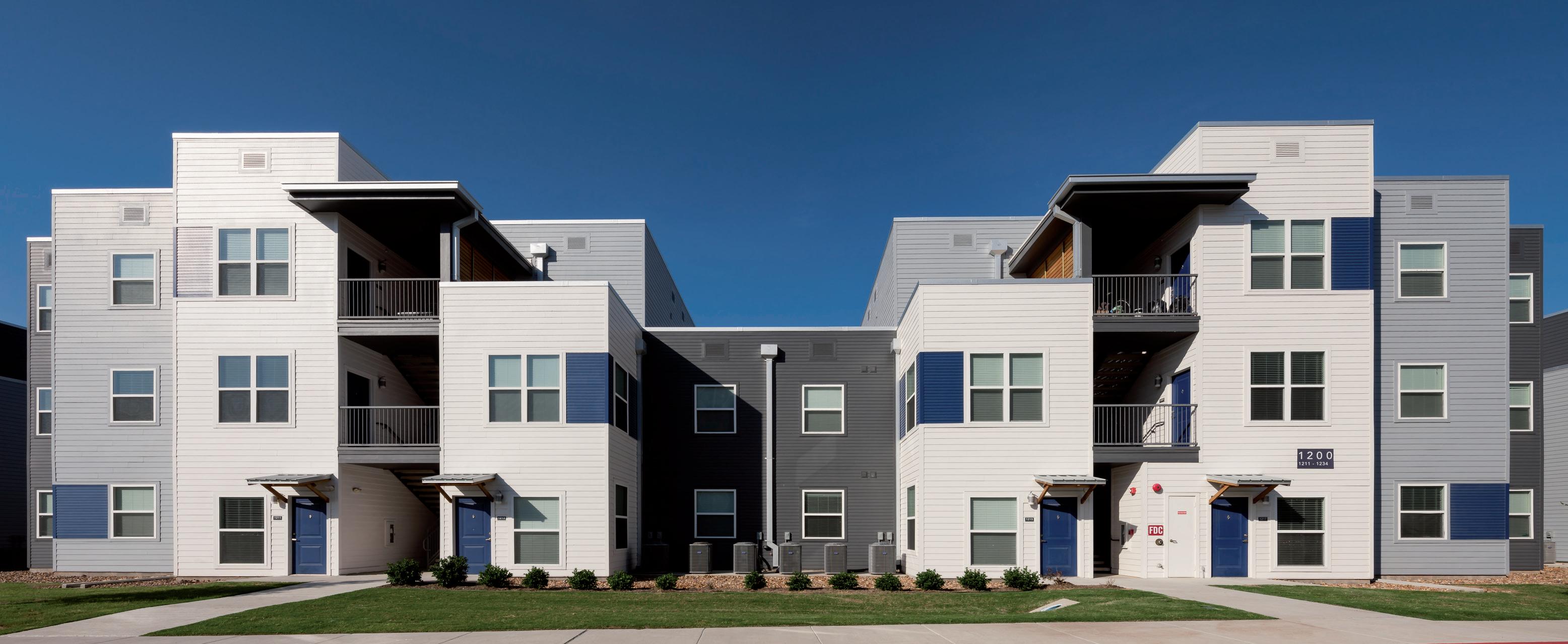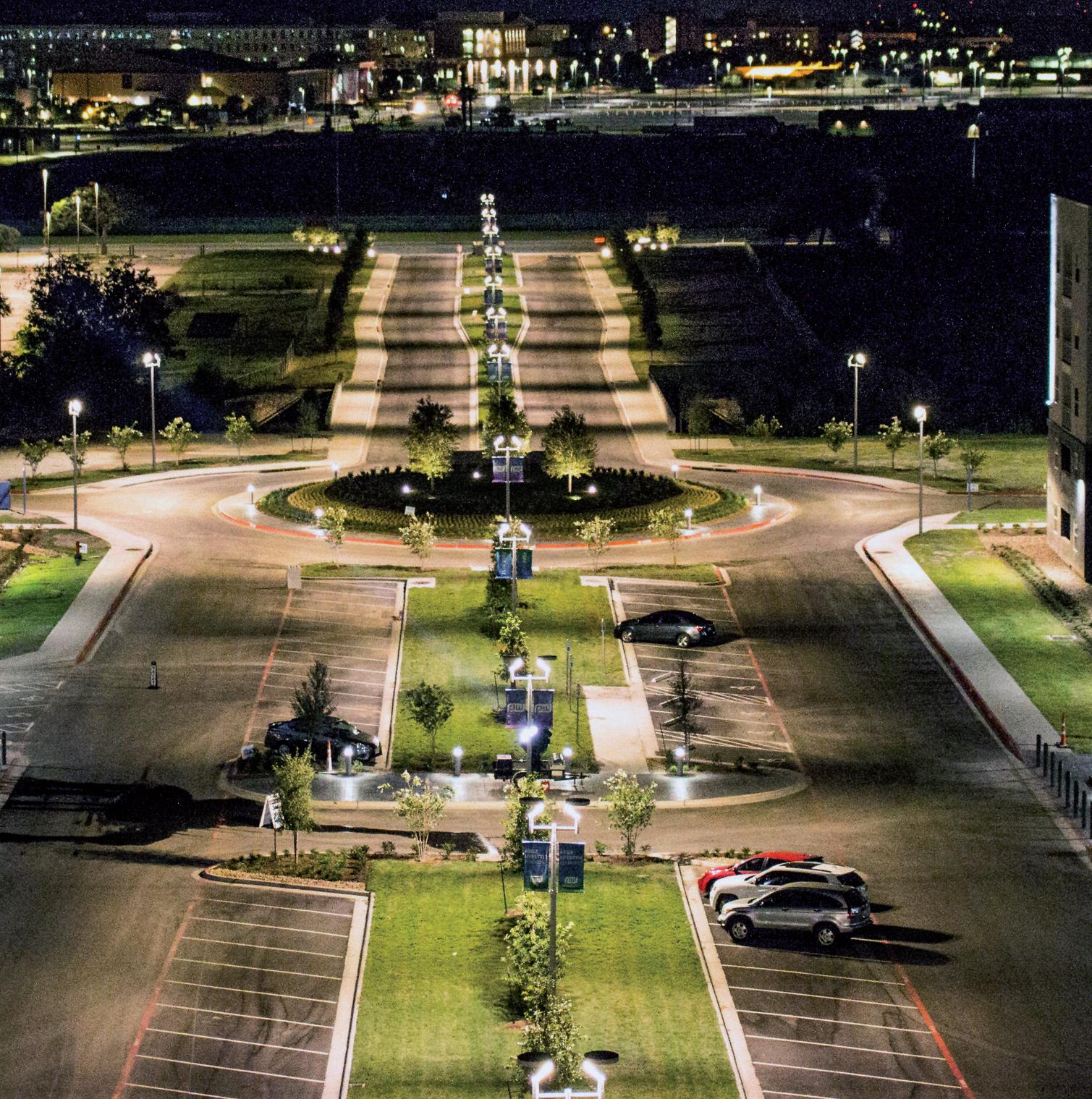CIVIL ENGINEERING DESIGN









Merging the latest technology with timeless design, PGAL creates spaces for clients and communities across the globe.
PGAL is an international design firm specializing in architecture, interiors, engineering, and planning for a diverse portfolio of clients. Renowned for outstanding service and attention to detail, we balance innovative, responsive design solutions with a pragmatic, cost-conscious approach.
PGAL’s engineering professionals combine technical expertise with the knowledge and experience of decades working with private and public clients and regulatory agencies. Our staff understands the range of solutions necessary to address key engineering challenges from major roadways to building foundations.
alexandria • atlanta • austin • boca raton • dallas/fort worth • denver • hoboken • houston • las vegas • los angeles • salt lake city • san diego
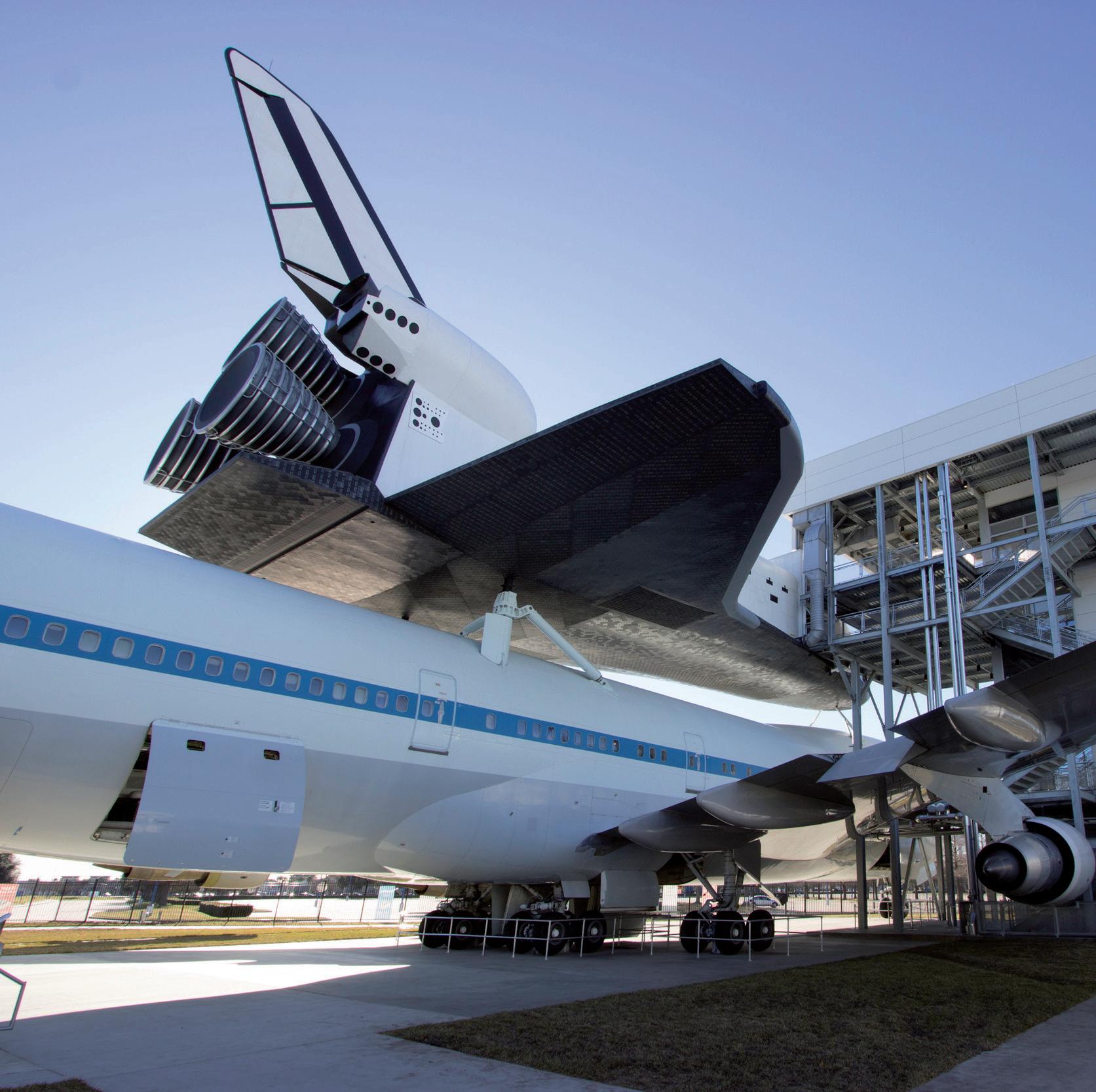
Using principles of sustainable development, and new processes and technologies, PGAL’s civil engineering team’s contributions to public infrastructure encompass design, and planning for major highways, toll roads and city thoroughfares, rail transit, rehabilitation and reconstruction of major water, wastewater and drainage facilities, chilled water facilities, and utility design and coordination. Our structural group is extensively versed in the full spectrum of techniques to design and develop building foundations, frames and windstorm protected construction.
PGAL’s Engineering team leverages emerging techniques and technologies to deliver innovative, efficient solutions. Our extensive portfolio encompasses a wide range of projects, industries, and services.

location: houston, texas
This $130 million project included five miles of new four-lane toll road, 10 entrance/exit ramps, three miles of two-lane frontage road, two direct connector bridges at U.S. 59, intersecting streets and overpasses, two 1,000-foot frontage road bridges over the White Oak Creek Floodway, and the widening of the existing U.S. 59 mainlanes.
As part of the Zachry-Odebrecht Parkway Builders design-build team for this extremely fast-paced, $1 billion tollroad project, PGAL served as the prime engineering consultant for Segment Gb, which runs from FM 1314 to U.S. 59.
The size and critical nine-month design schedule proved to be a significant challenge. The team drew upon extensive TxDOT and toll road experience to ensure that the project remained on schedule. The team coordinated closely with TxDOT, Montgomery County, various MUDs, private developers, utility companies, and the contractor to flesh out details and resolve issues in a timely manner.

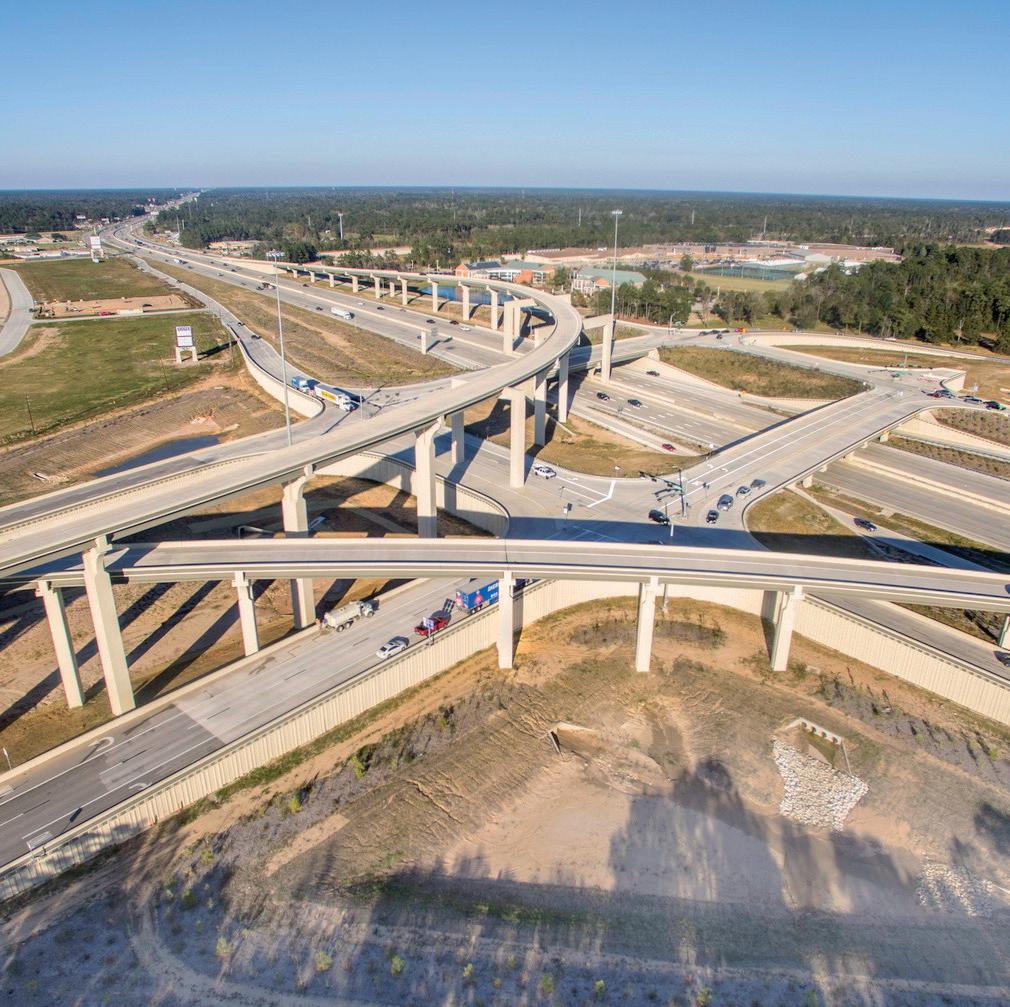

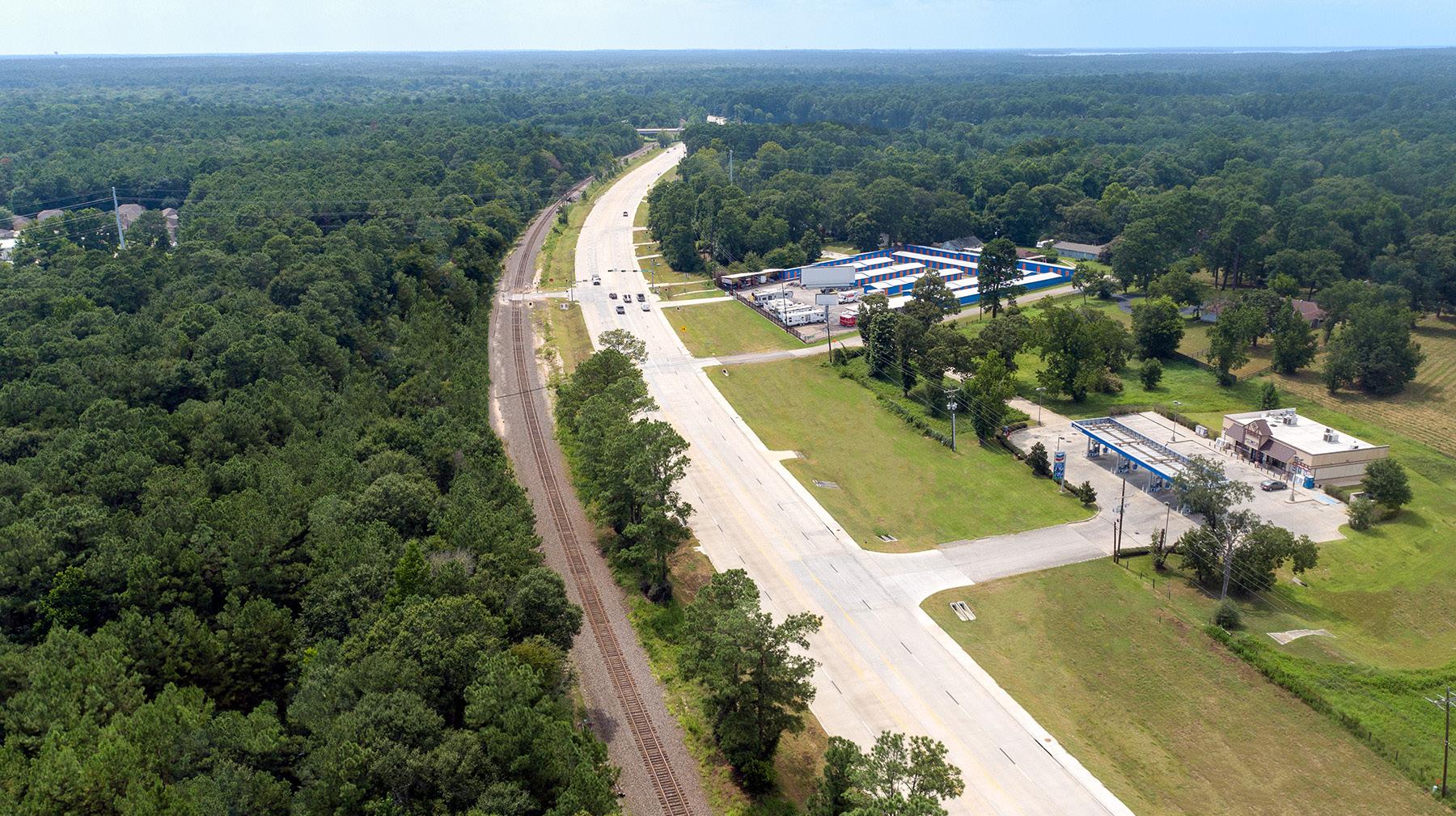
location: conroe, texas
PGAL was the prime consultant for this 2.2-mile project in Conroe, TX in the rapidly developing area between Loop 336 and IH-45. This project involves the reconstruction of the existing rural 2-lane highway to an urban 5-lane curbed highway with storm sewer and shared-use lanes.
All elements of the roadway, bridge, storm sewer, and retaining walls were designed by PGAL in-house. This included phased construction of a new 140’ bridge over Alligator Creek. The extensive storm sewer design incorporated in-line detention and 2 new detention ponds. A special flexible pavement zone was also designed to mitigate the crossing fault line.
After cost-prohibitive municipal utility relocations cancelled the project, PGAL proactively developed an alternative design with a reduced footprint to meet the needs the City, State, RR, and utility owners, and after extensive coordination was able to get the project restarted.
PGAL also led the coordination efforts with the City of Conroe for three signalized intersections, included two new signals warranted by new the new residential and commercial growth that incorporated preemption for the two at-grade RR crossings.



location: houston, texas
PGAL was selected by the East Aldine Management District to provide master planning, engineering, and architectural services for the development of the East Aldine Town Center, a 61-acre development to become the center for the revitalization of the area.
The PGAL team worked with landscape architect Clark Condon to develop master plan alternatives, establish campus standards, and provided design and construction administration services for the Town Center infrastructure, landscaping, and amenities for the project. In addition, PGAL is providing architectural and interior design services for the district administration building as the final piece of the Town Center. PGAL provided
engineering services for the preparation of the site before construction and roadway, drainage, water and wastewater infrastructure, detention pond, outfall channel, and the reconstruction of HCFCD channel P118-37-00. The detention pond was designed to be a centerpiece of the development with an adjacent park, and PGAL provided engineering services for the grading and amenities.
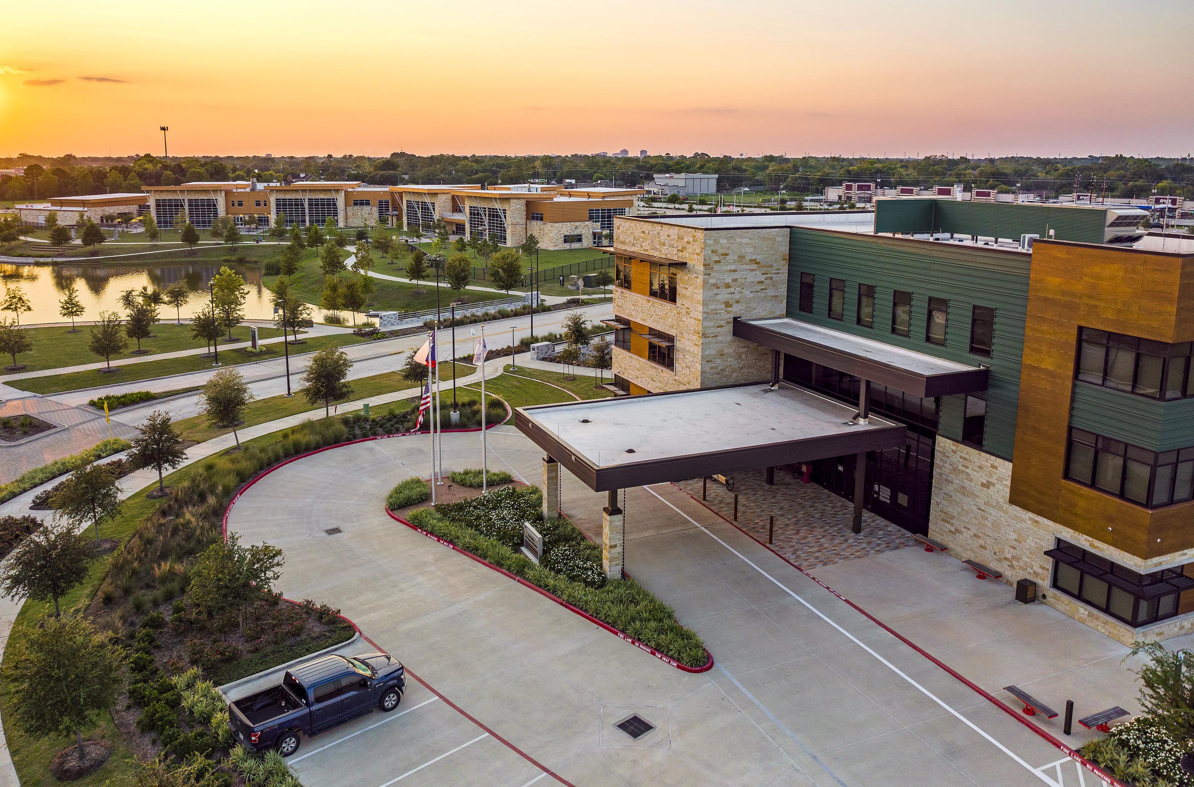
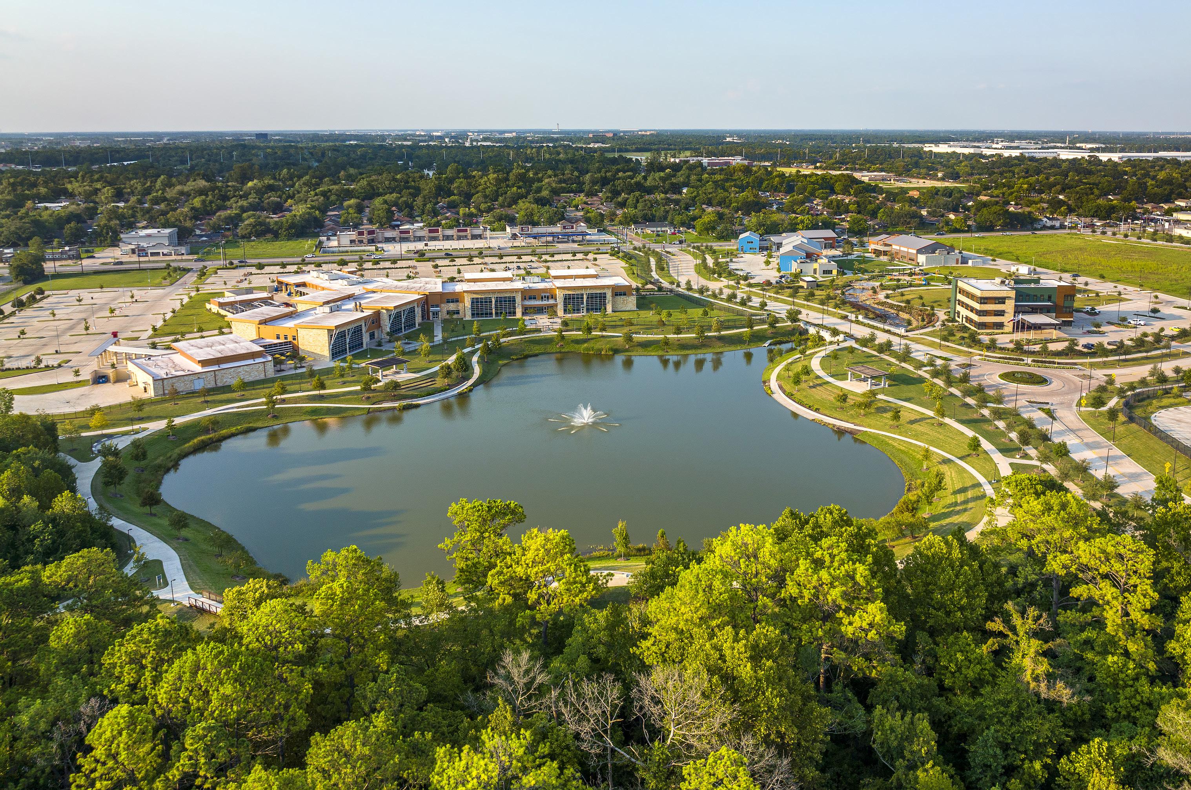

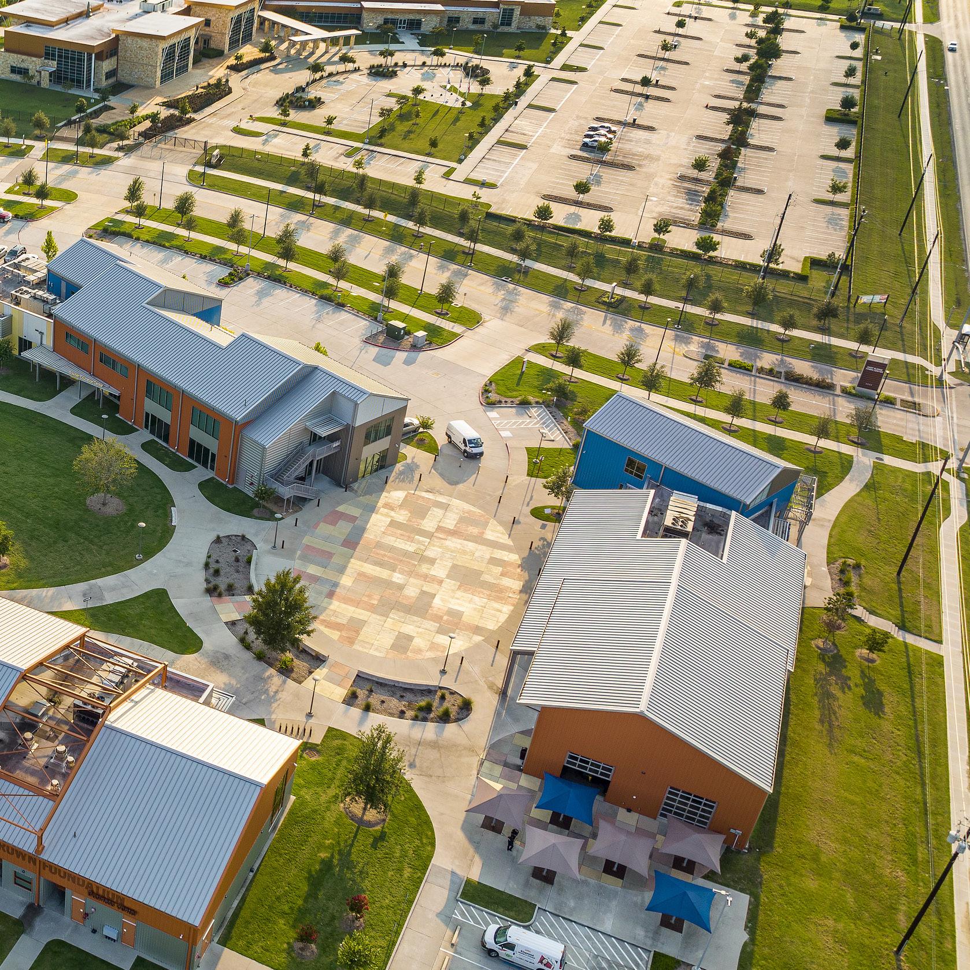
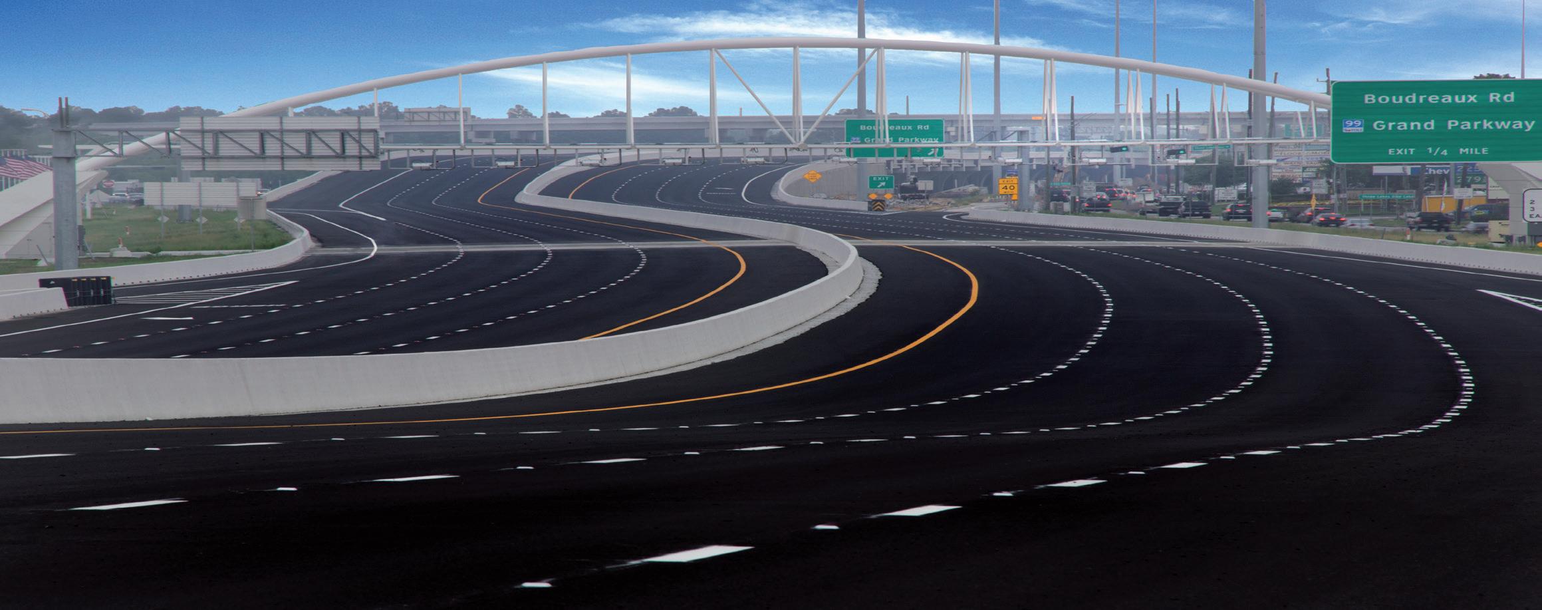
location: tomball, texas
Section 1 of the Tomball Tollway was a $55 million, 2.3mile, 6-lane toll facility with auxiliary lanes, located along SH 249 between Spring Cypress and Willow Creek.
PGAL was the prime consultant for this project and designed the mainlanes, ramps, and all project geometry in-house. PGAL also designed the bridges in the section including a 1,736-linear-foot twin bridge structure over Boudreaux Road and the future Grand Parkway Frontage Roads.
This stretch of Tomball Tollway included extensive superelevated sections, which created multiple complex design challenges, including ramp tie-ins, flat pavement
sections, drainage challenges with bridge scuppers and flow toward the center barrier, vertical clearances, and 100-year water surface elevation conflicts.
Further increasing complexity, the design also required accommodating a 4th lane for an ultimate design, future Grand Parkway Direct Connectors, and a future Grand Parkway frontage road crossing.
Working closely with TxDOT, HCTRA and the County, PGAL completed this project within the aggressive sevenmonth timeline.
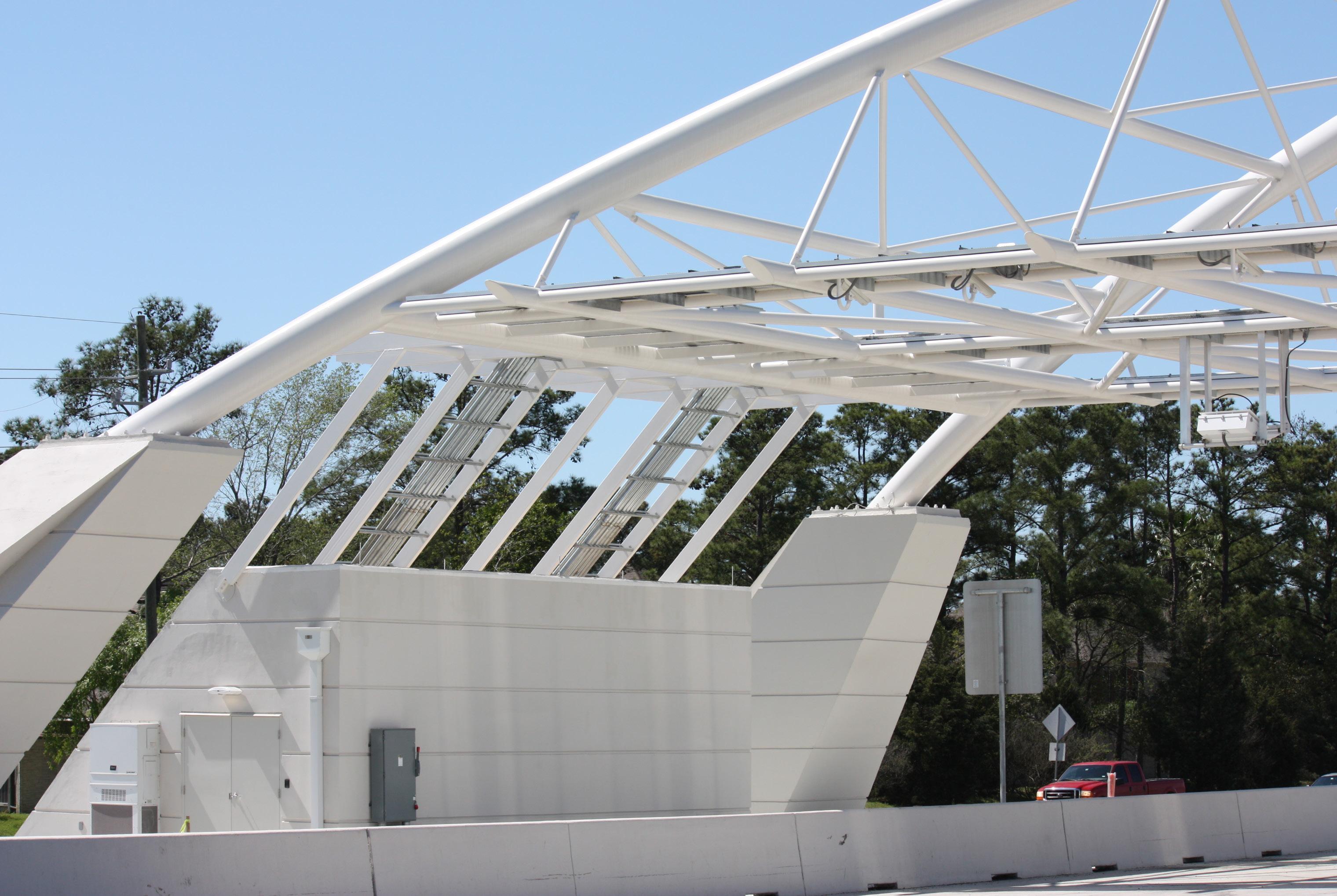
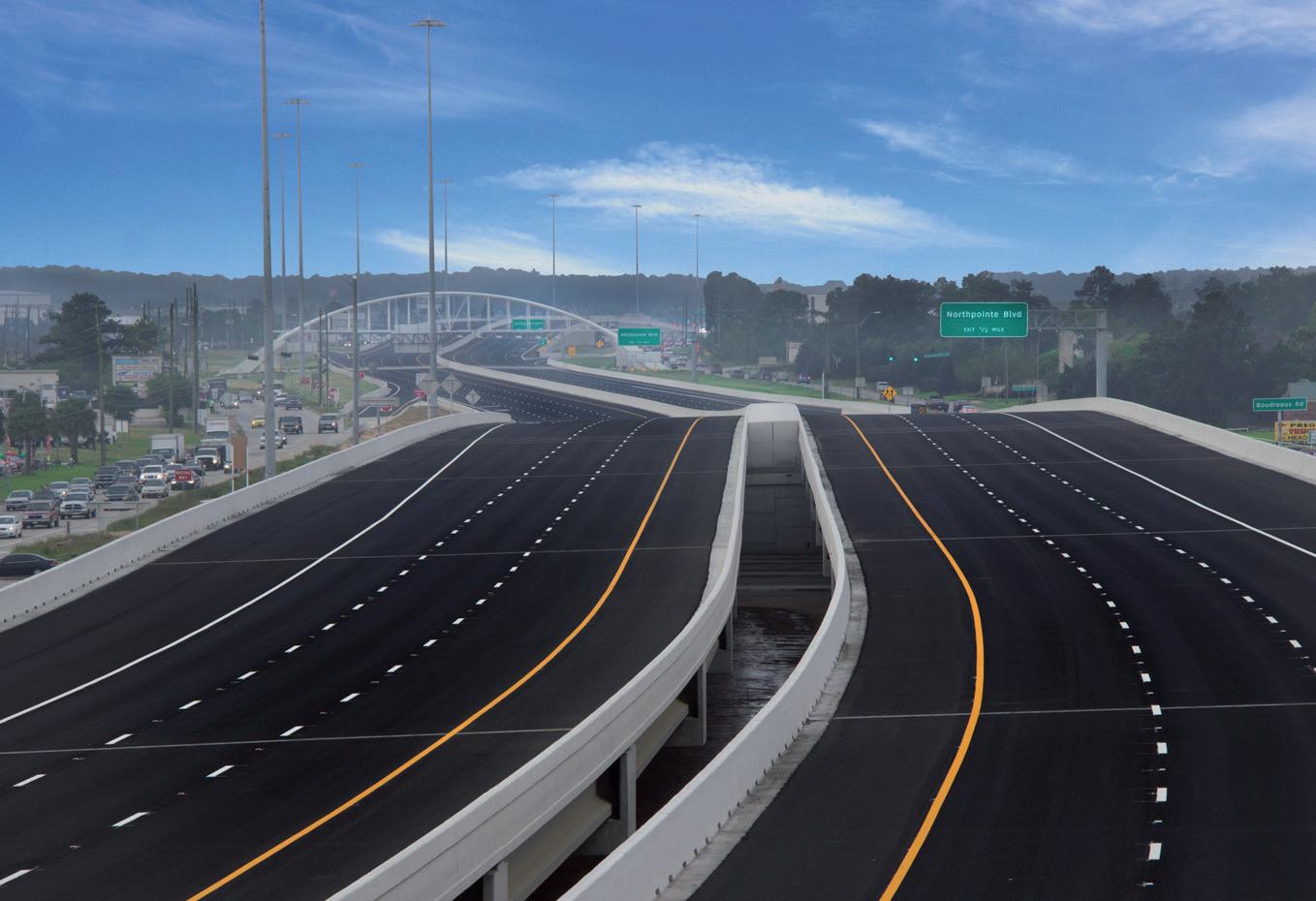

location: houston, tx
The new Independence Plaza at Space Center Houston invites visitors to explore one of America’s greatest engineering marvels.
A four-level structure provides unprecedented access to a high-fidelity replica of the Space Shuttle Independence, which is mounted on top of the original NASA 905 shuttle carrier aircraft that visitors can actually enter. Visitors can explore the interactive exhibits and artifacts to learn about the past, present, and future of the Space Shuttle Program.
PGAL designed and engineered the 5,500-square-foot steel tower and developed the site, concrete plaza, and
pedestal structures to support and facilitate efficient maintenance of the aircraft.
Inside the structure, two elevators and a stairway provide efficient access to all levels of the aircraft, including the flight deck and mid-deck of the shuttle, as well as the 747 shuttle carrier aircraft. Open-air vestibules allow visitors to assemble as they wait to board each aircraft.
The building’s 6.5-foot-wide stairway is integrated into the building’s overall structure, providing a unique experience for visitors.
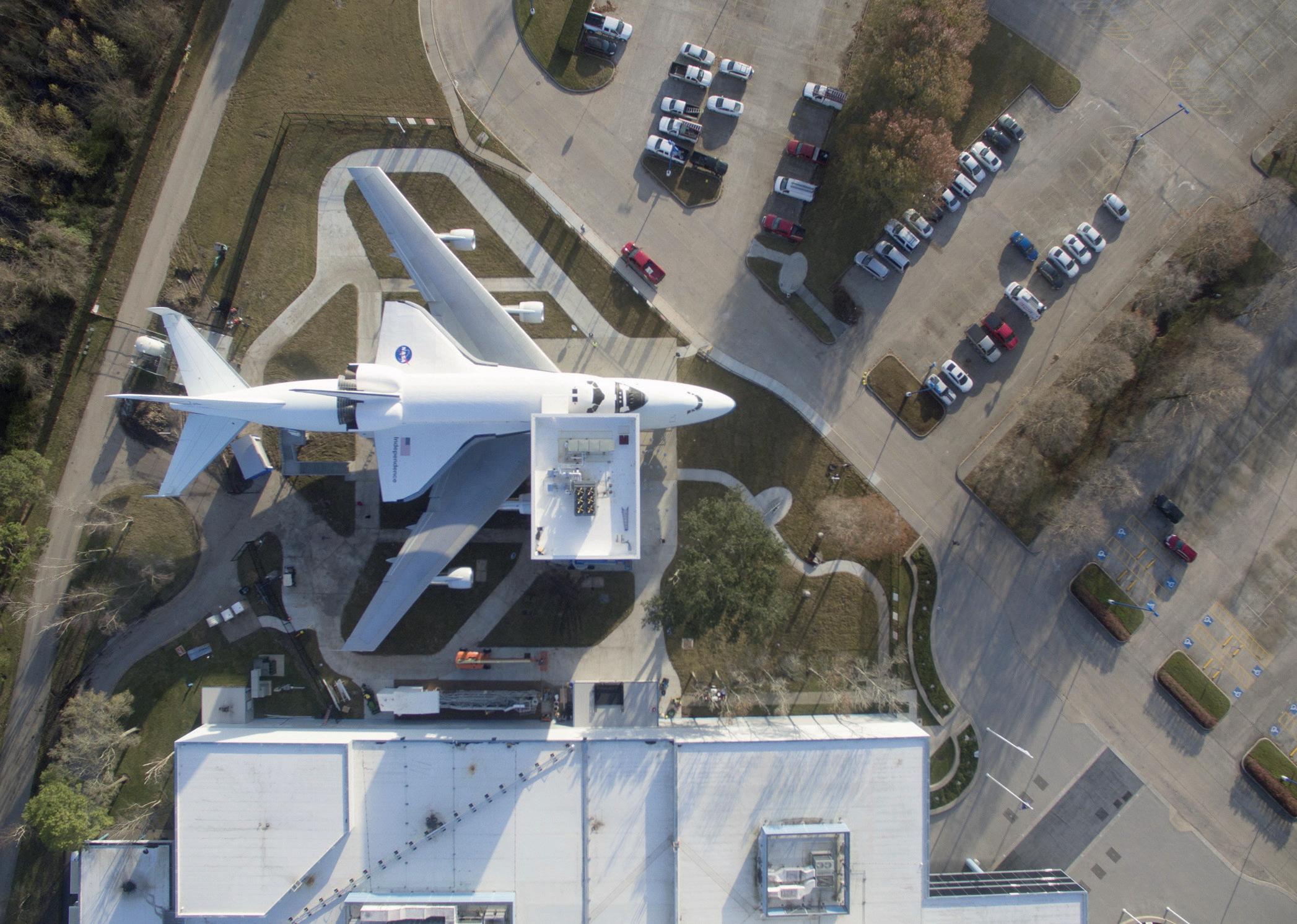
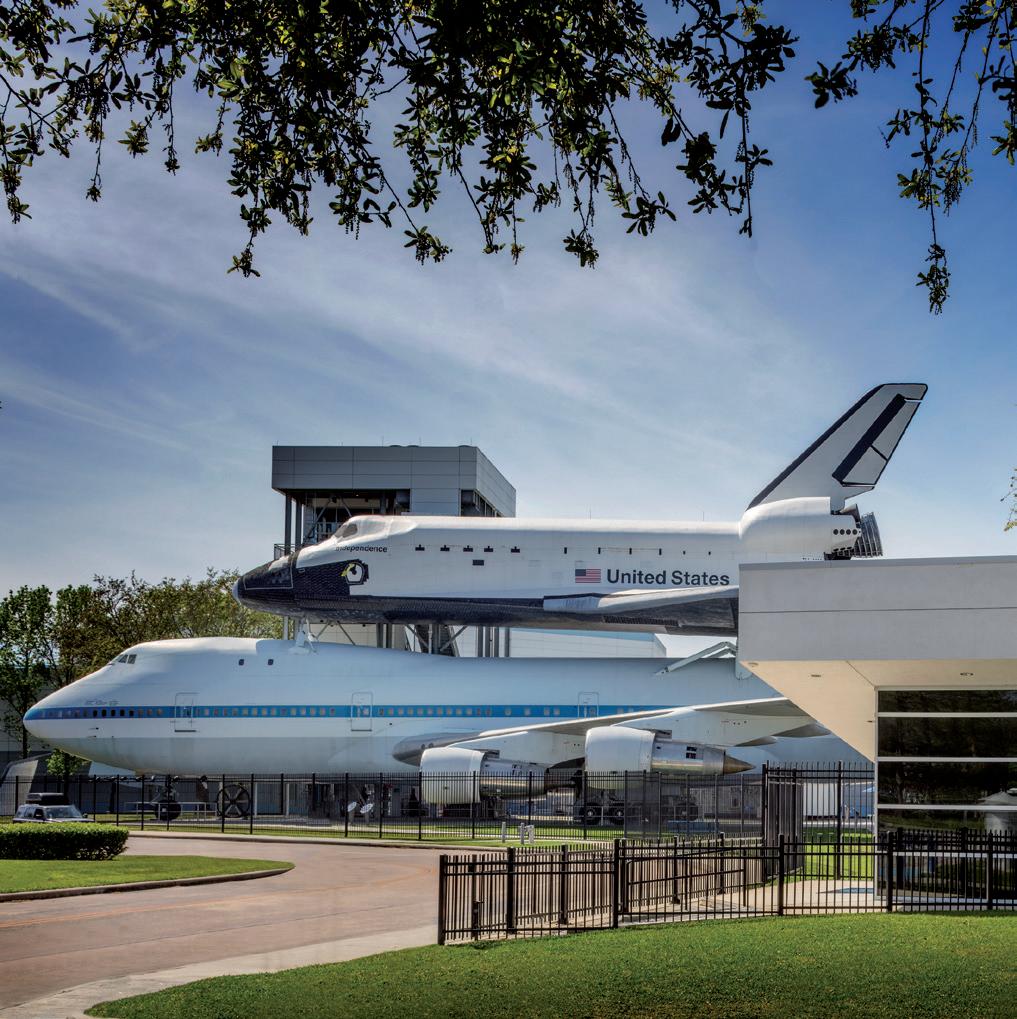
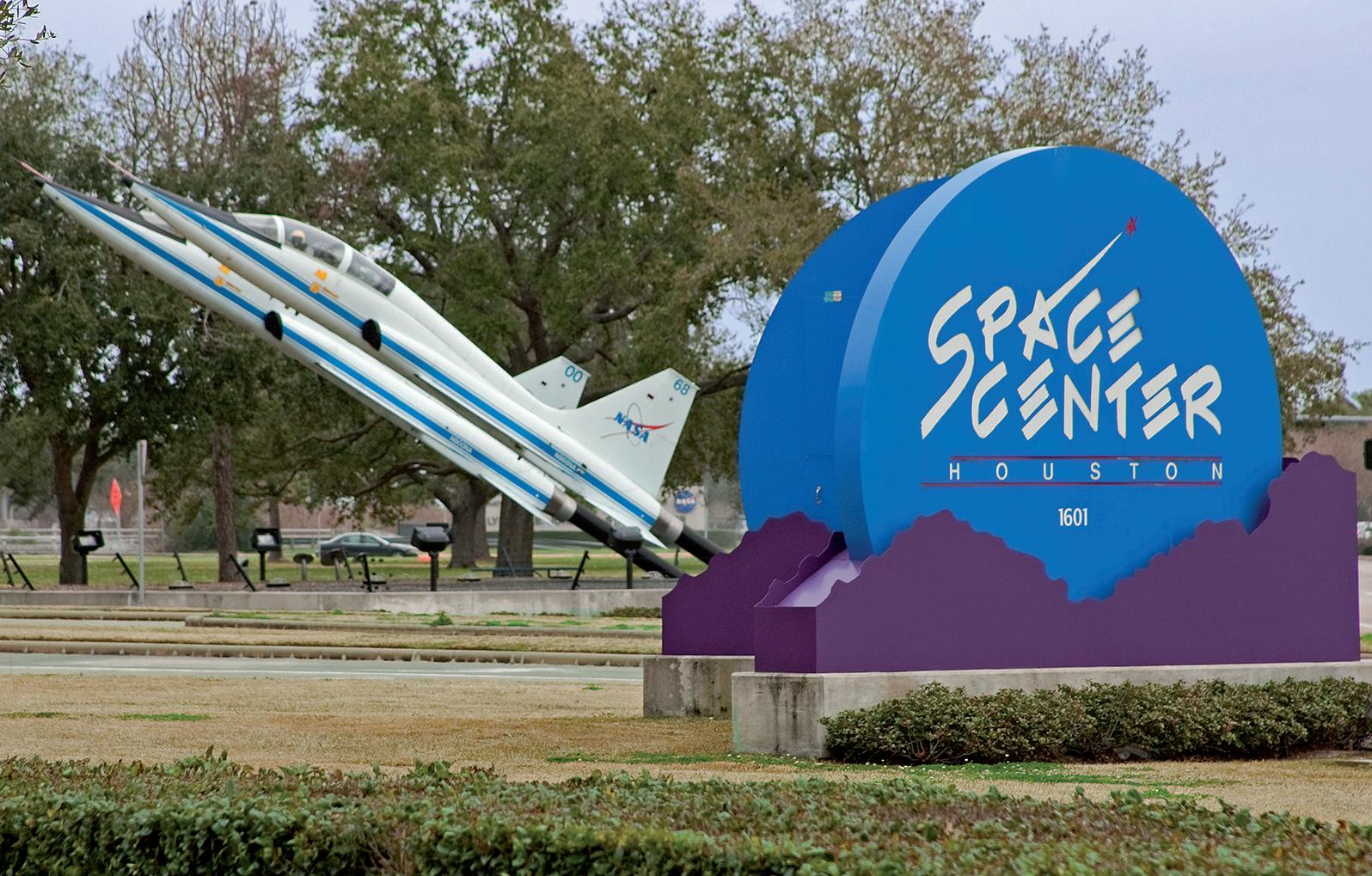
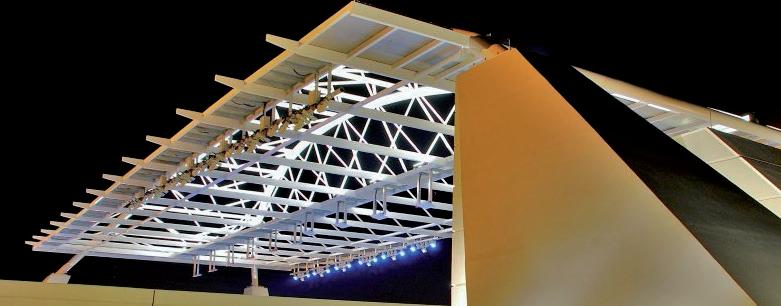
location: houston, texas
As prime engineering consultant, PGAL prepared plans, specifications, and estimates for this 1.5-mile section of a new six-lane tollway for the Harris County Toll Road Authority.
The project also included four entrance and exit ramps and a 1,600-linear-foot bridge over a bayou. PGAL prepared plans and estimates for a 100-year floodway, 1,200-linear-foot overpass bridge, and 7,500 linear feet of variable height retaining wall.
The project required extensive storm drainage, hydrologic studies, and detention ponds. PGAL conducted extensive
cost and scheduling analysis, and also coordinated between HCTRA, GEC, section consultants, specialty consultants, and TxDOT.

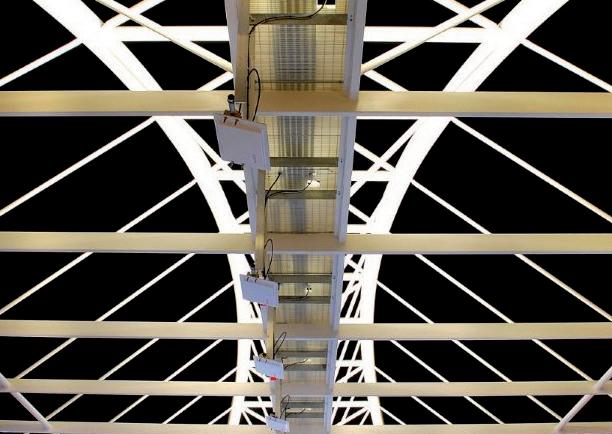
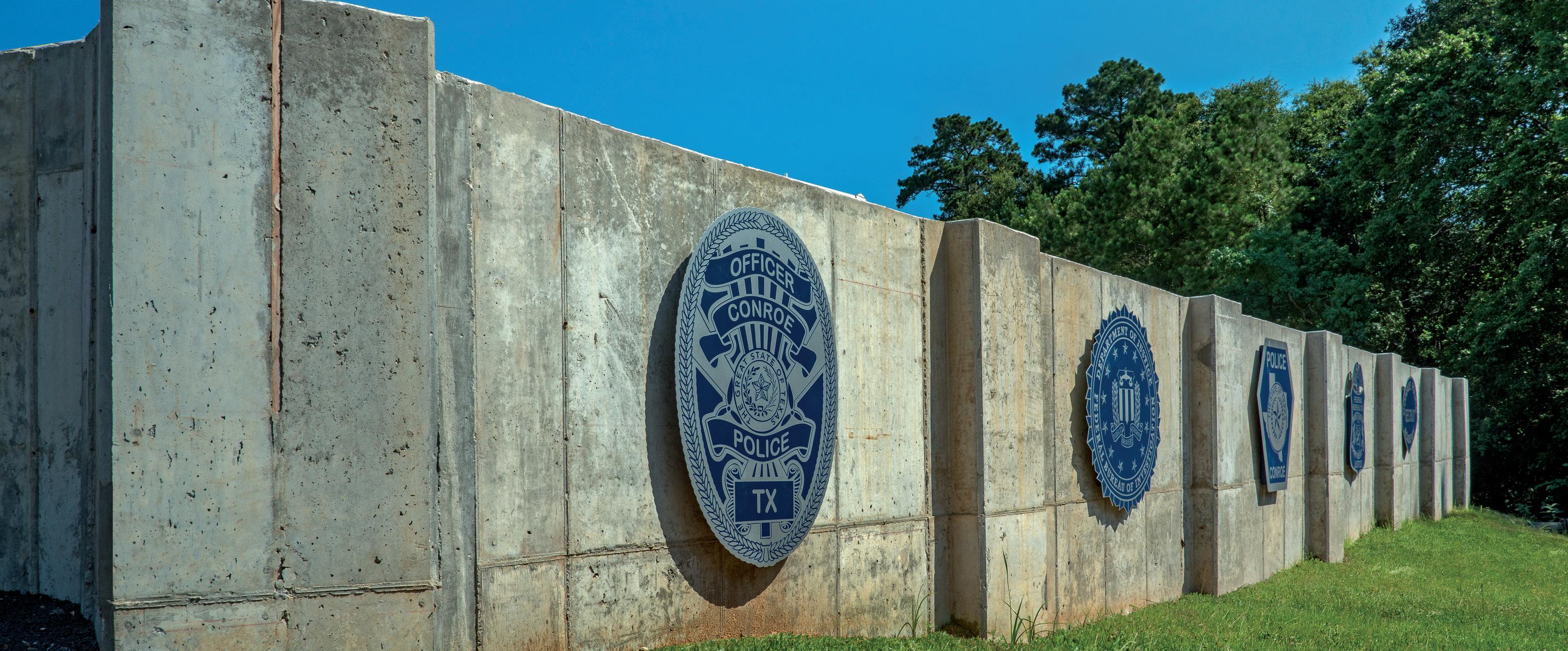
location: conroe, texas
PGAL was selected to design improvements to the existing levee system around the Police Training Facility which got overtopped by Hurricane Harvey floodwaters and destroyed several buildings. PGAL developed alternative solutions for raising the levee elevation to a minimum of 1 foot above the 500-year flood level. The recommended solution included a system of concrete walls supported by drilled shaft foundations and reconstructing the access road to raise the crossing point to the same level.
In addition to the wall system, the project included a new storm water pump station with provisions for emergency power, grading of raised building pad for a new
maintenance building, a new storm sewer system to more efficiently collect rain water from the whole site and to provide connections to the new training facility building designed by the PGAL architectural team.
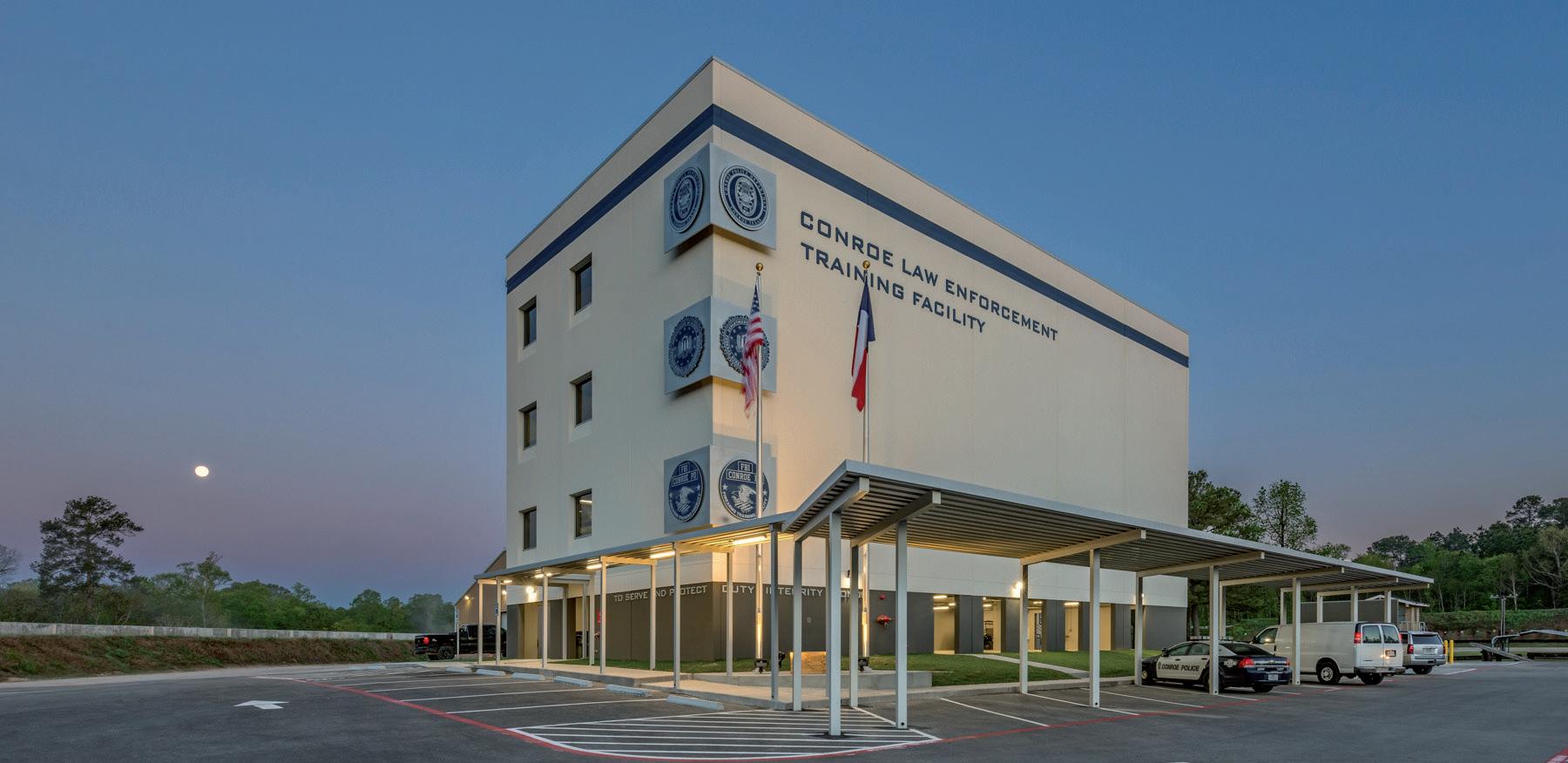
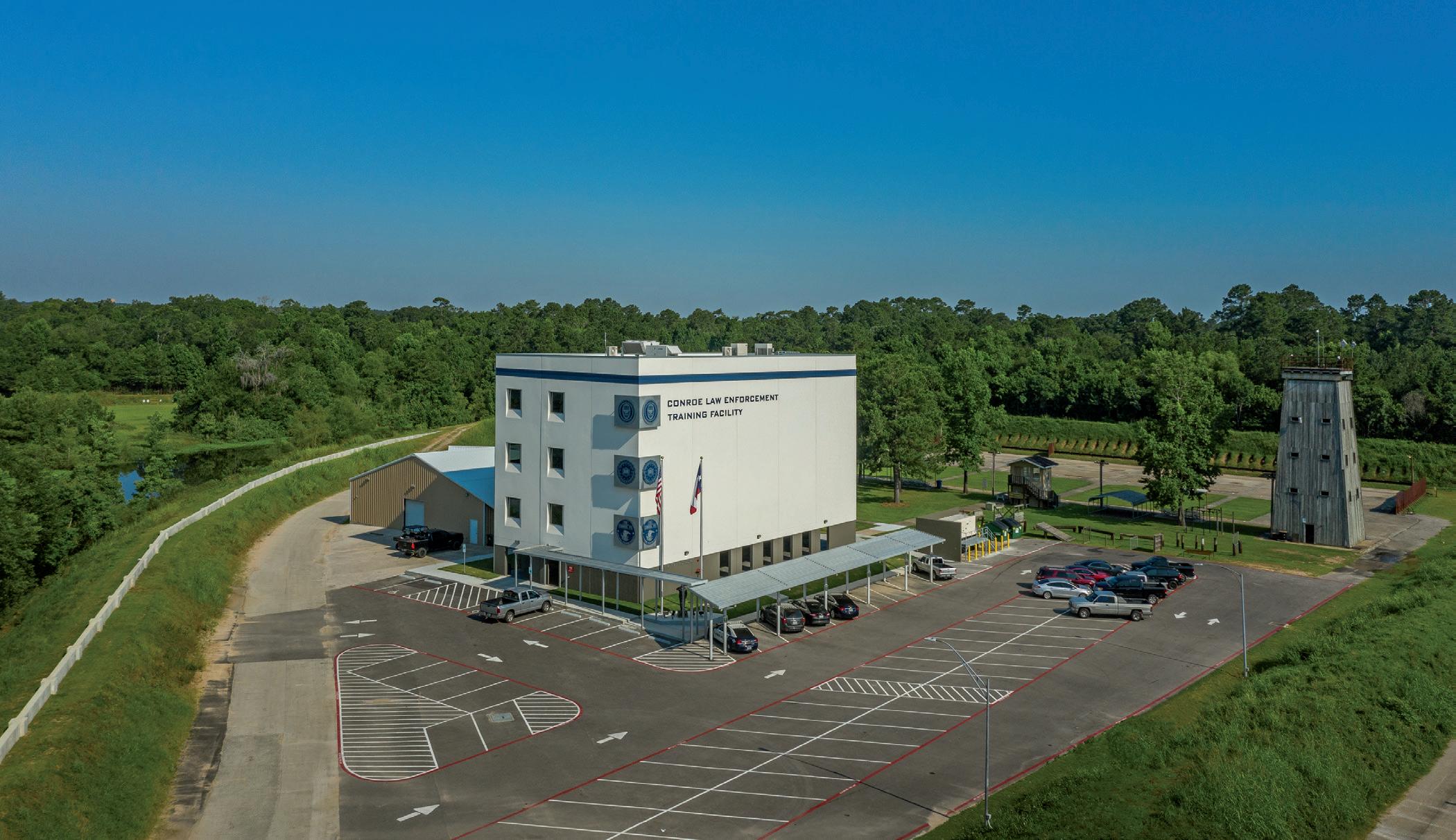
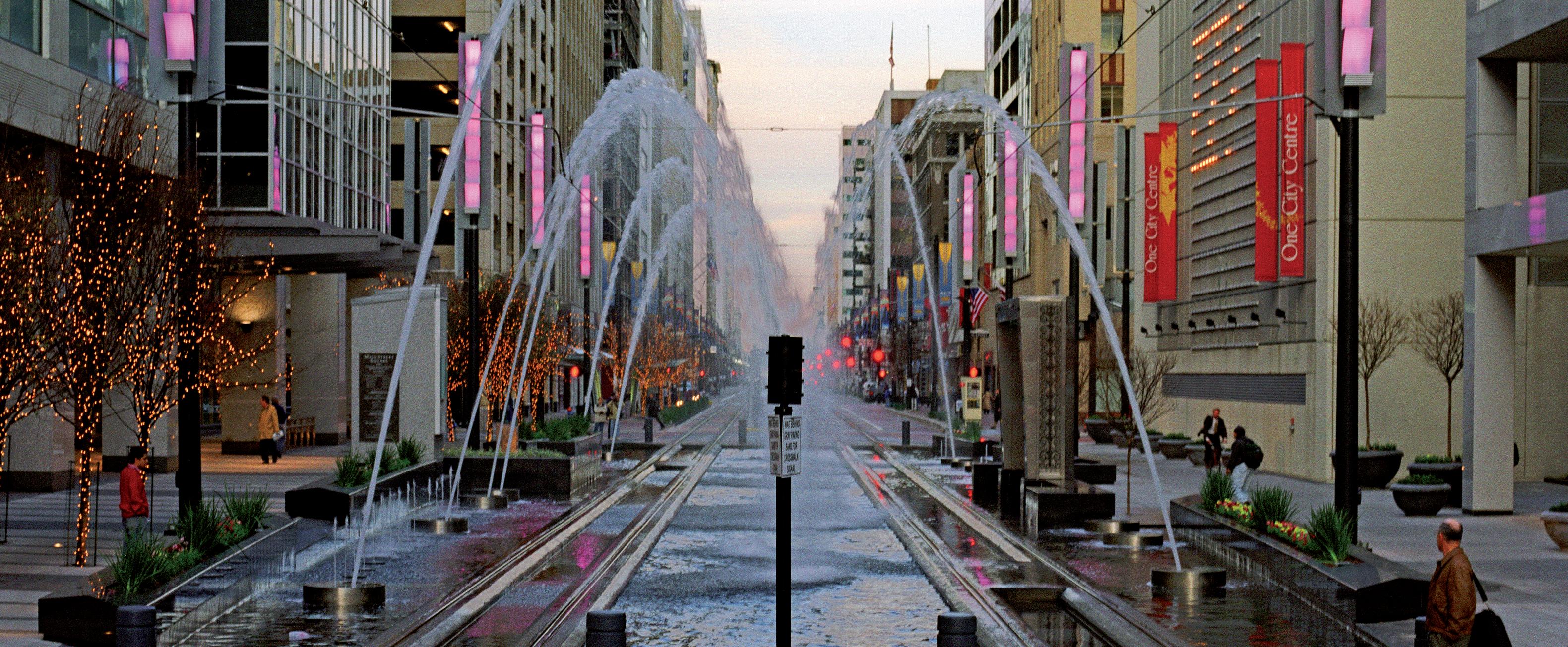
location: houston, texas
Metropolitan Transit Authority of Harris County selected PGAL to prepare civil, structural, architectural, and urban design services for the Light Rail Line Section 5, also known as the Downtown Section.
This extremely high profile and fast-track project included paving, trackway subbase and embedded track slabs, ductbank and conduits, and substation and pole foundations. The project also included sidewalk and streetscapes, esplanades, traffic signals, traffic control, residual utility work, stations and amenities, as well as structural modifications to the historic Main Street Bridge.
Working closely with local artists, PGAL was responsible for station art and architecture including the Lamar-McKinney Station.

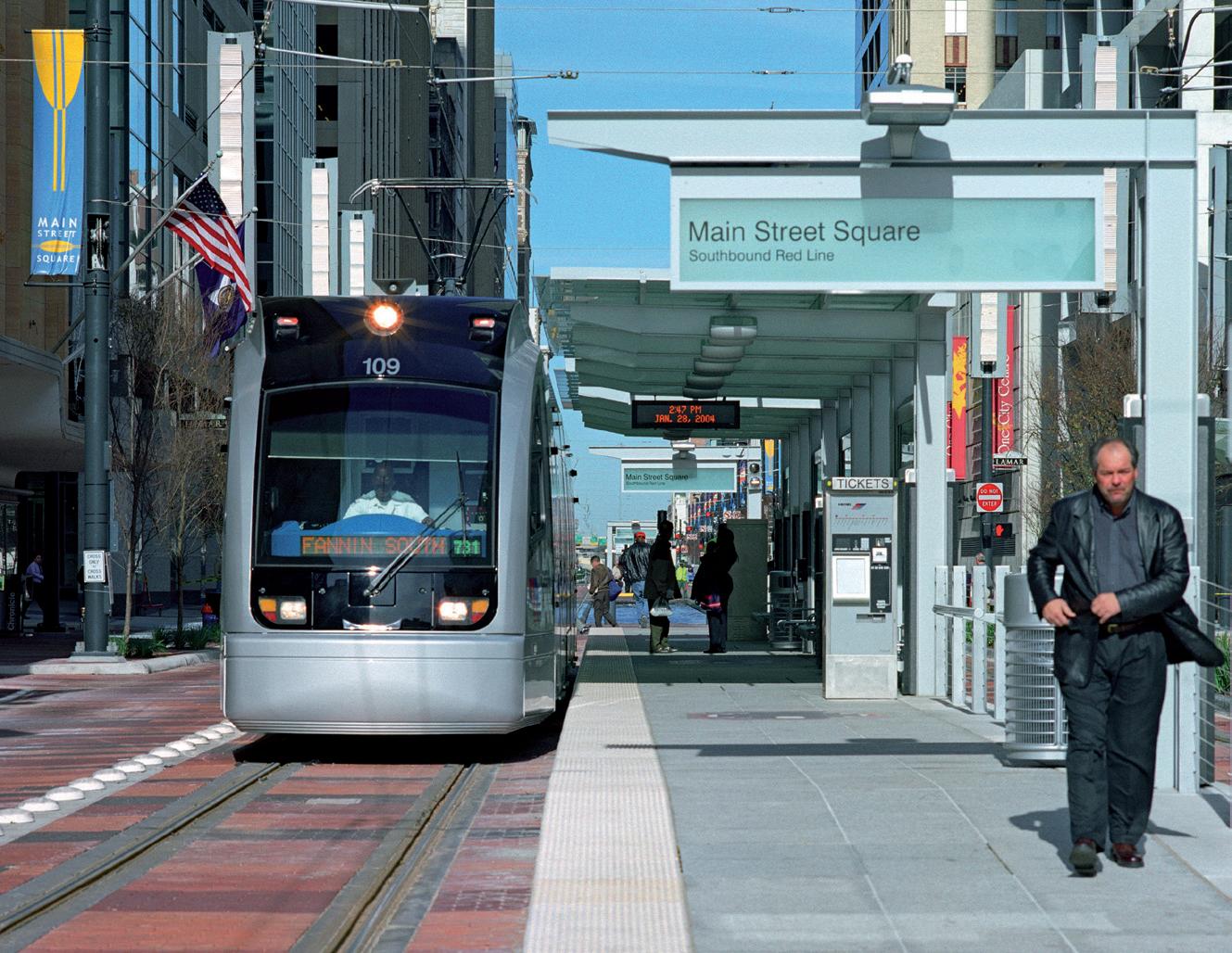
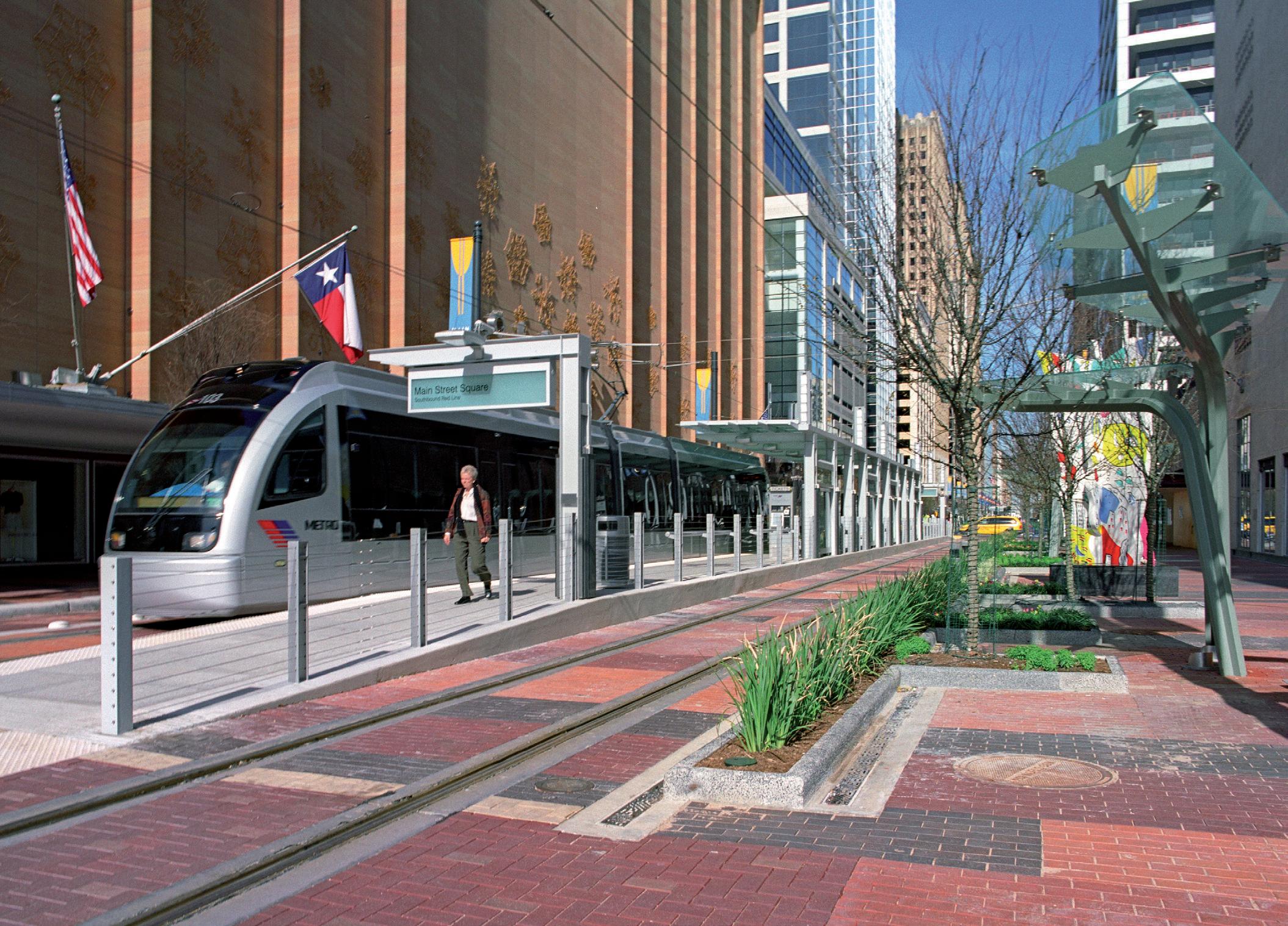
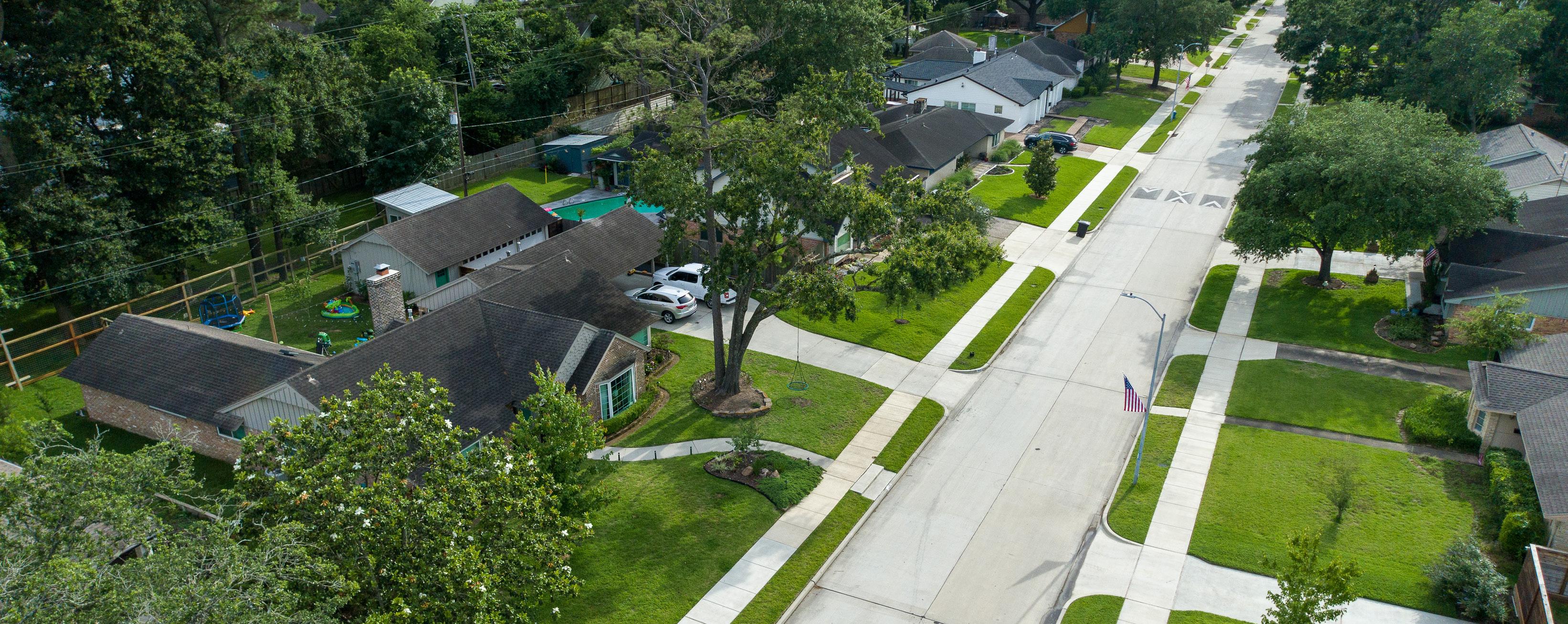
location: houston, texas
PGAL was selected by the City of Houston to repair the significant drainage problems in this area.
The PGAL team provided extensive drainage analysis to develop alternative, cost-effective solutions. A preliminary engineering report was prepared to outline the ultimate solution alternatives and delineate a series of phases to build the project in a manner that provided significant relief during the first phase and additive relief for subsequent phases.
PGAL developed an interconnection of drainage systems that utilized the full capacity of certain trunk lines, eliminating the need to reconstruct every system.
When the originally proposed detention pond sites were determined to be too costly to acquire, the team developed alternative solutions that provided a higher level of flood protection at a much lower cost while at the same time eliminating the need for real estate acquisition.
The project got implemented in three phases totaling more than $60 million. Phase one was completed in 2019, phase two is under construction and phase three is expected to be advertised for bids in 2023.
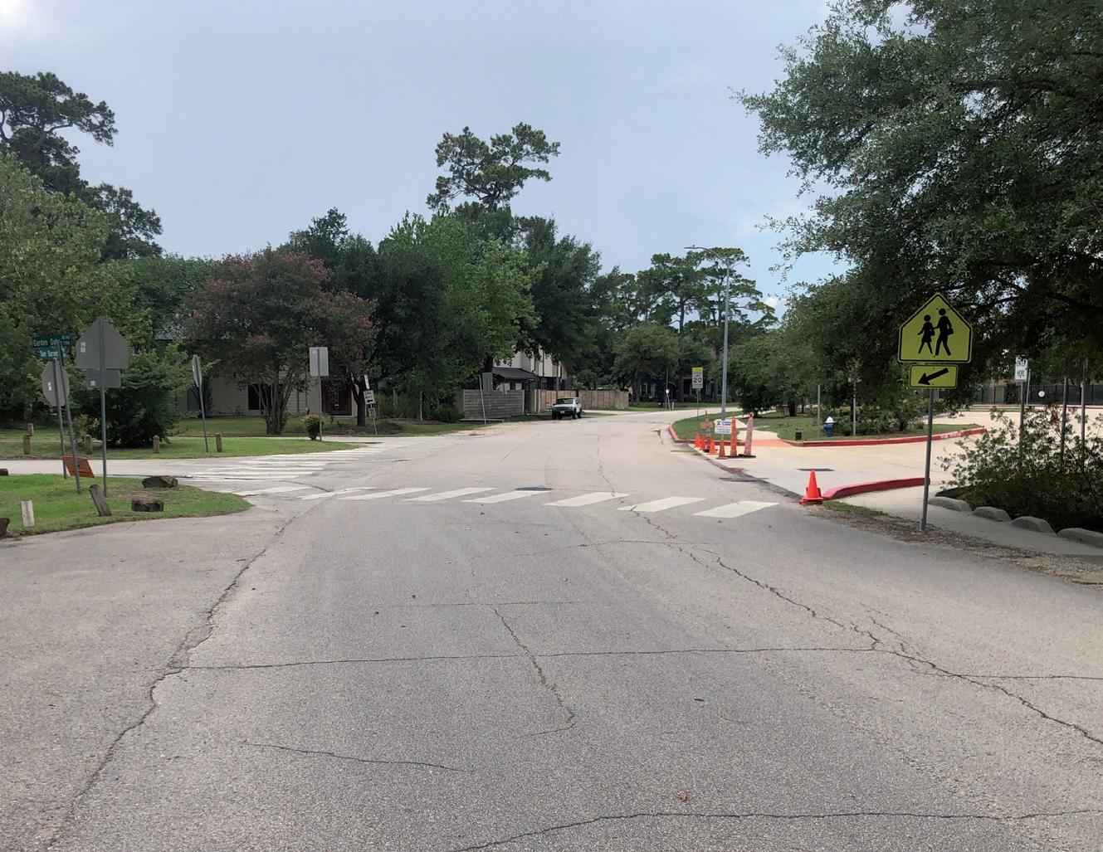
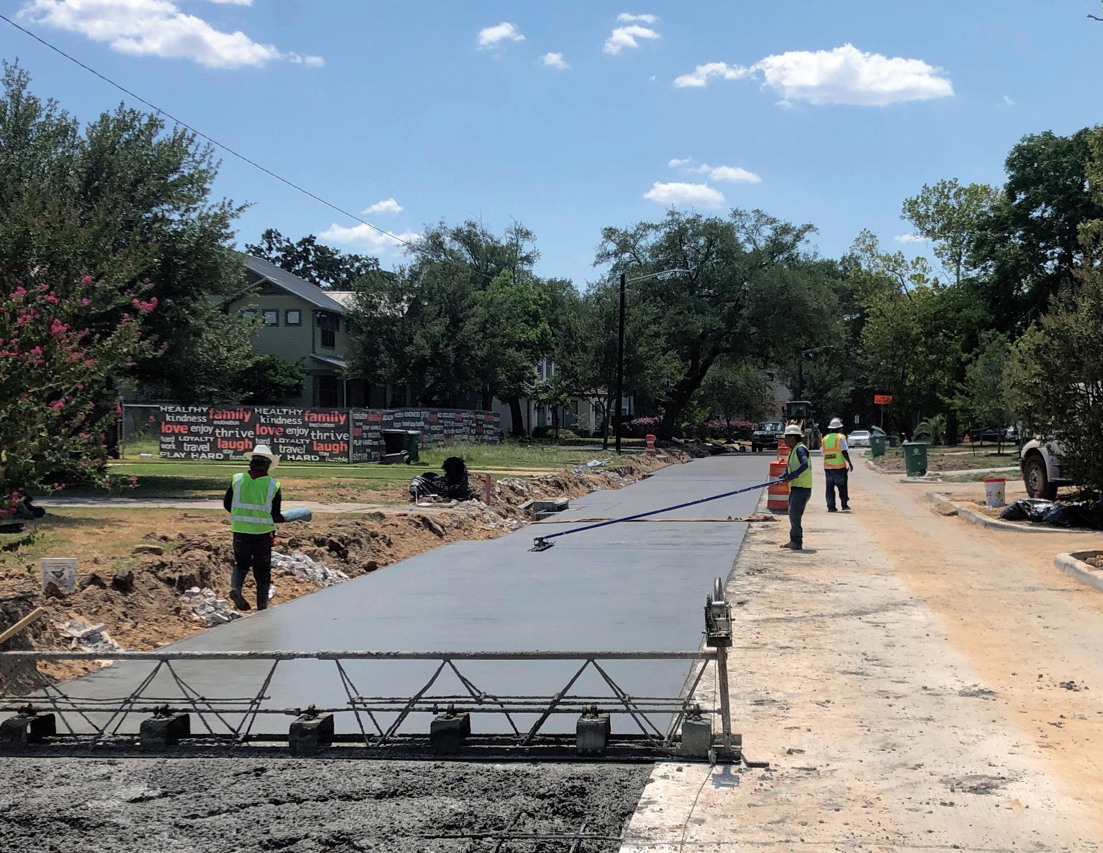
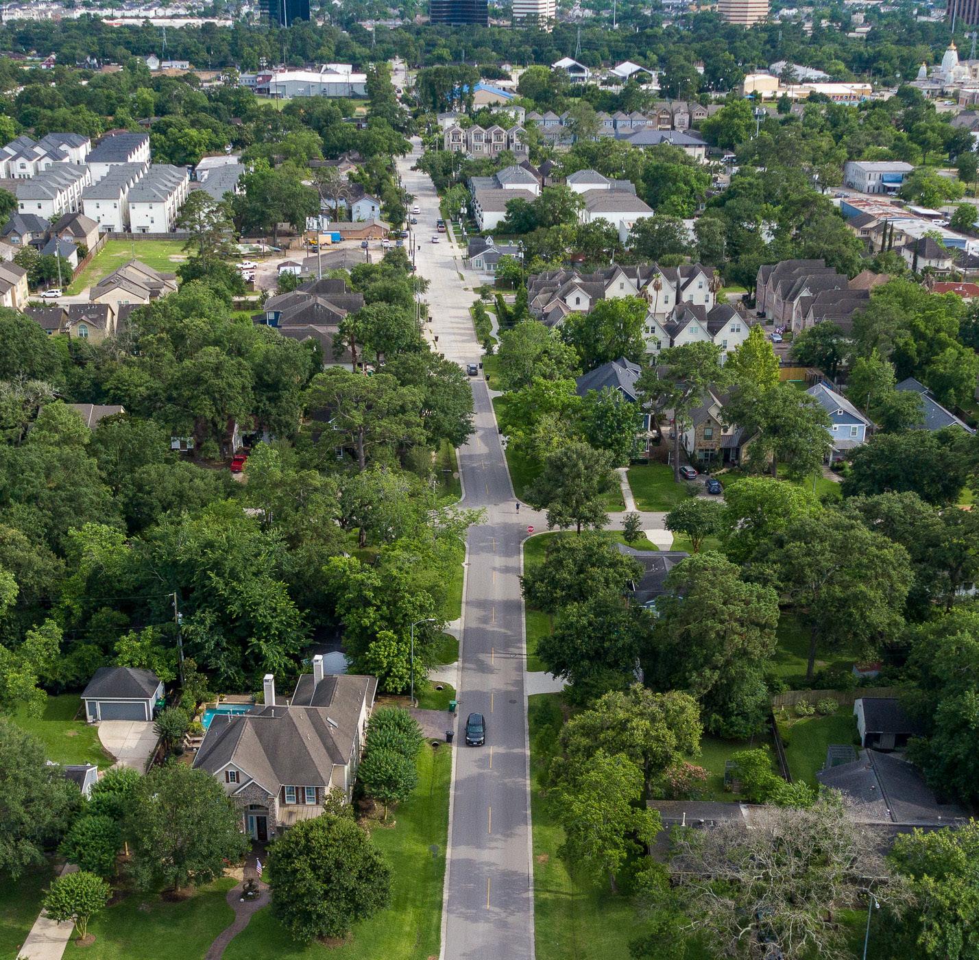
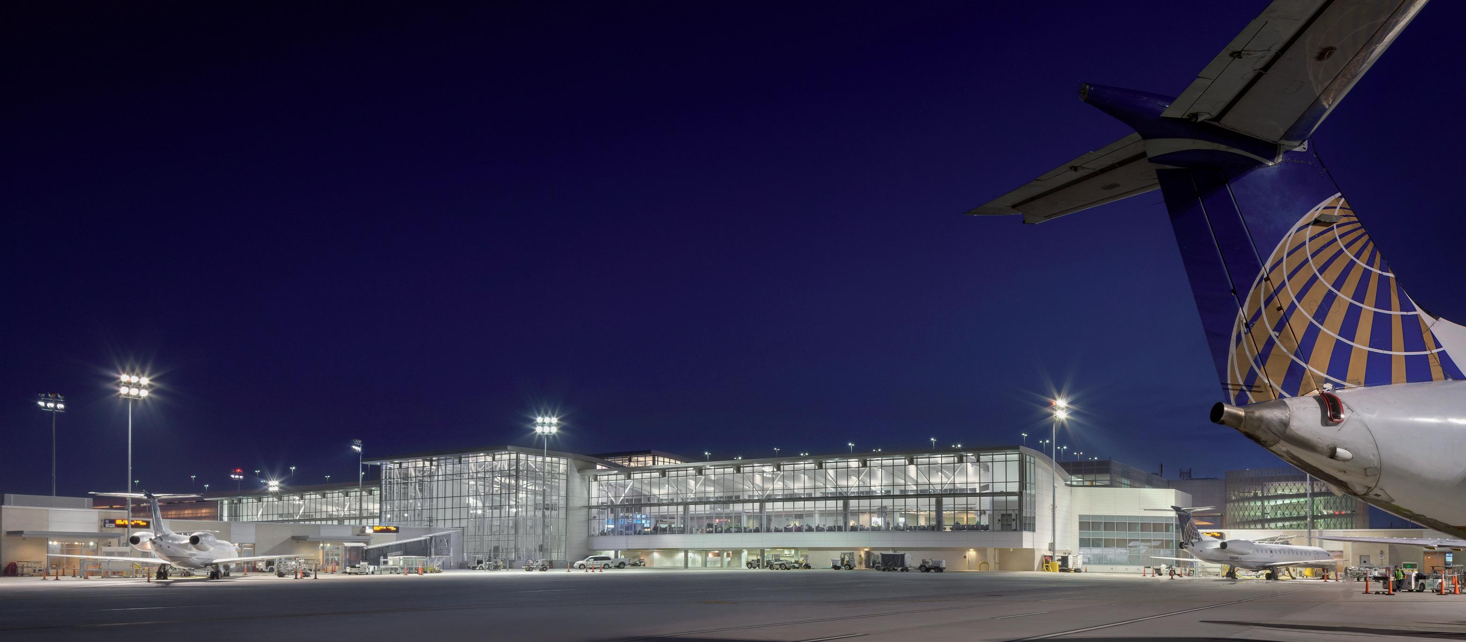
location: houston, tx
PGAL provided complete architectural and engineering services for the new concourse and gates on Terminal B’s south side at IAH. This facility streamlines United Airlines’ regional jet operations into a South Concourse, ensuring autonomous functioning for the existing regional jet fleet and optimizing ramp space. The 225,000-square-foot design comprises three ramp-level piers with 30 gates and shared passenger areas on the ticketing level. The facility encompasses passenger services, gate check-in, hold rooms, a club shell space, concessions, infrastructure, and airline operational zones. Notably, this initial phase prioritizes existing gating capacity, excluding baggage systems. The development incorporates in-ground
utilities, underground fuel systems, 28vDC ground power, pre-conditioned air, winglet-fitted aircraft, ground service storage, passenger amenities, staff areas, power operations, access control, closed circuit TV, and ramp displays. Executed in two phases, the project minimally impacted Terminal B operations. PGAL collaborated with United on a $1B Terminal B redevelopment Master Plan, documented in the jointly approved 2012 Program Definition Manual. The South Concourse links to Terminal B via a 95-foot concessions “mall” over South Terminal Road. Expected LEED Silver certification in 2Q.
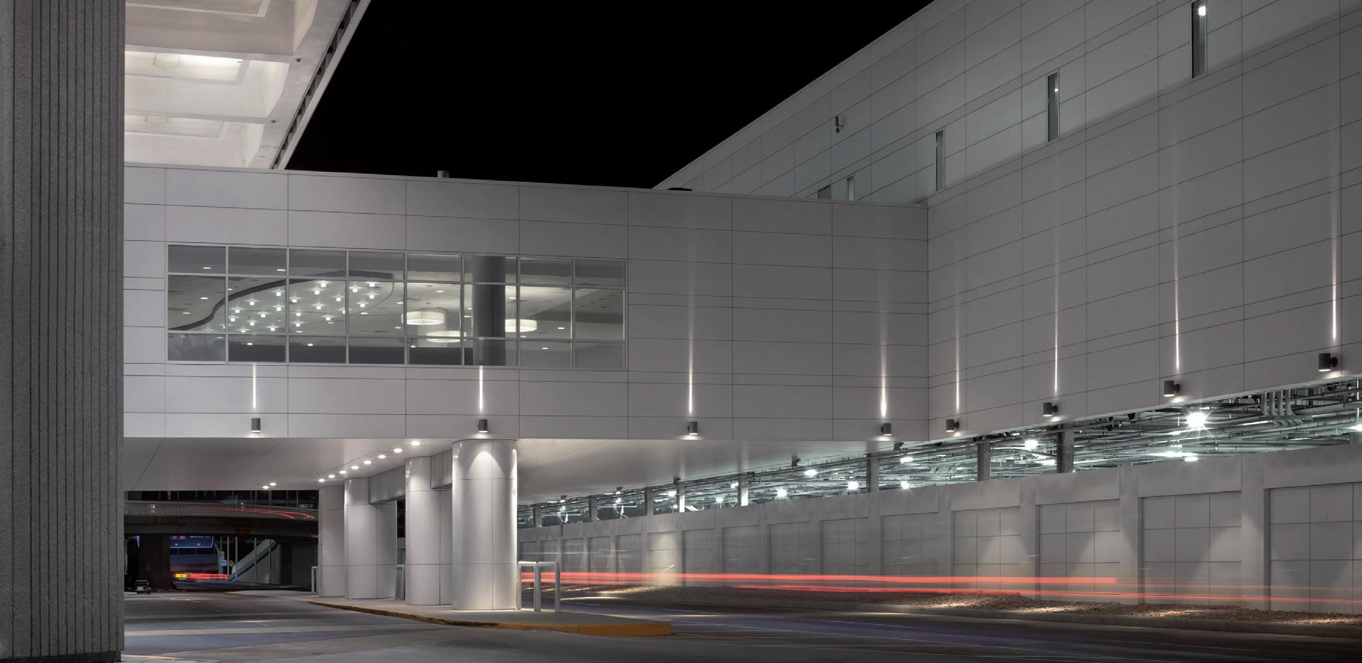
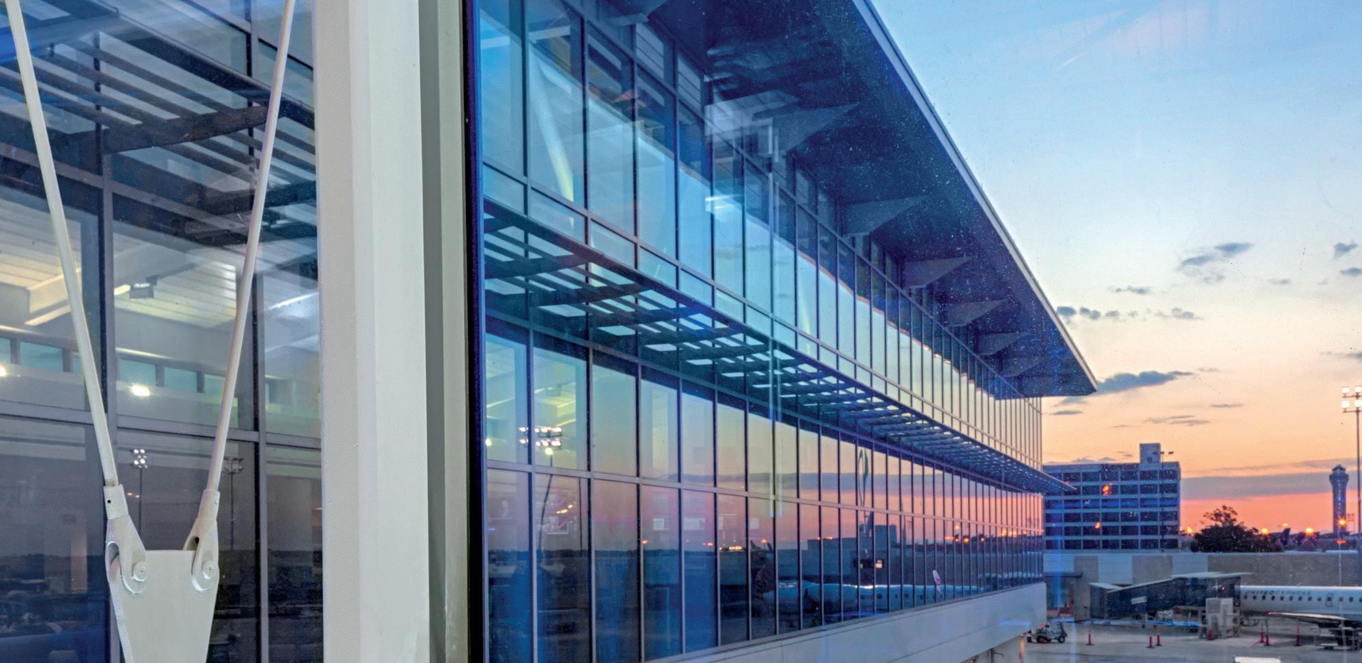
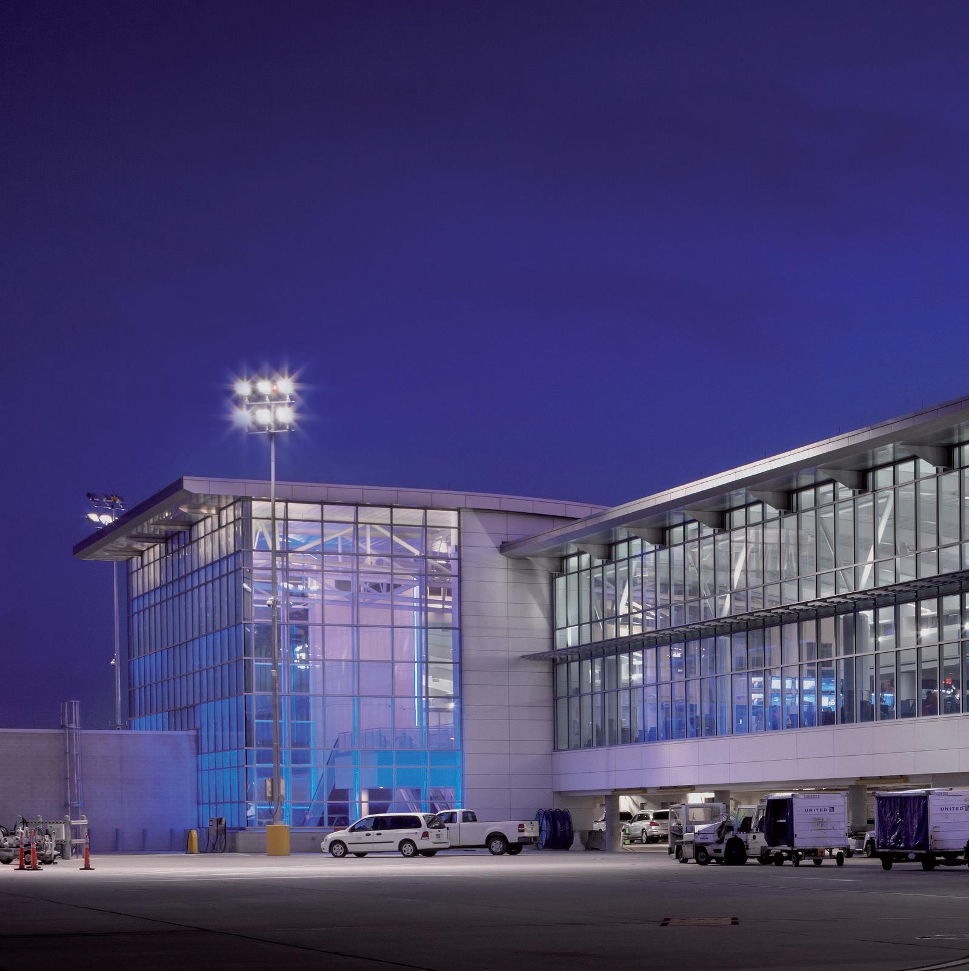
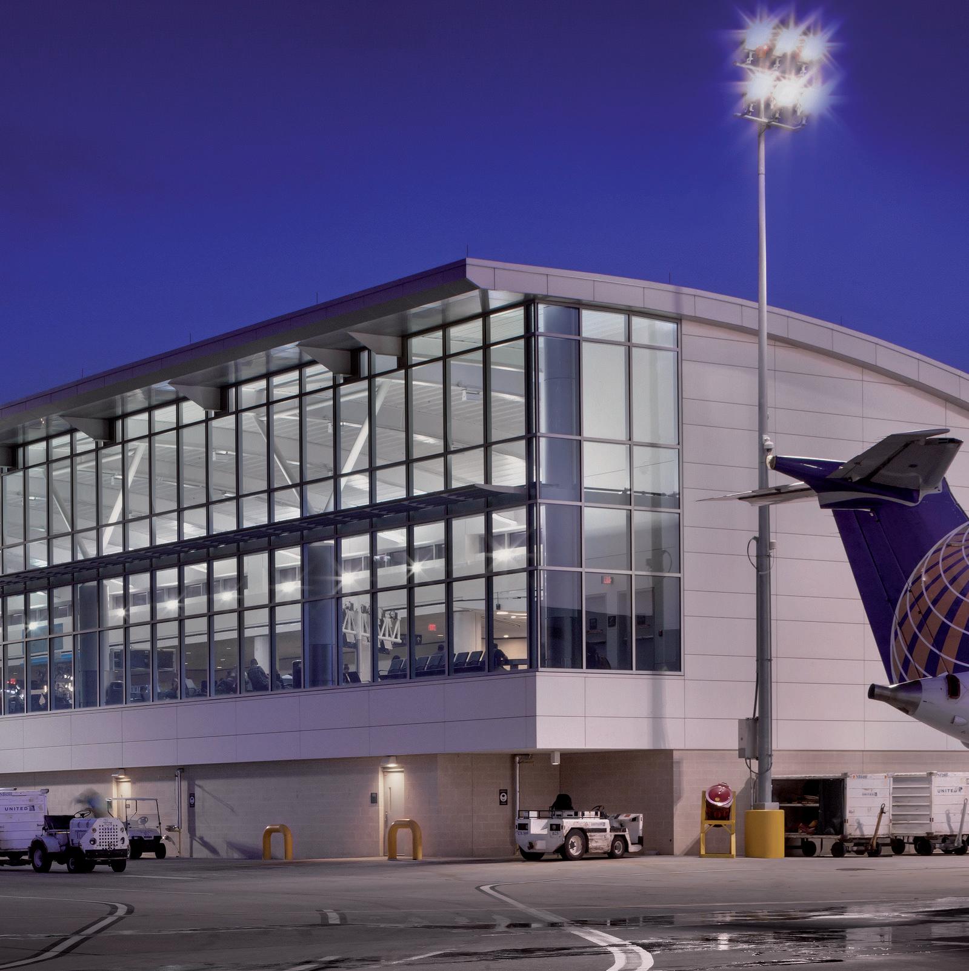

location: el paso, texas
Texas Department of Transportation (TxDOT) selected PGAL to prepare plans, specifications, and estimates for the border safety inspection facilities at the Bridge of the Americas Port of Entry and Zaragoza-Yselta Port of Entry. Both facilities are located adjacent to U.S. Customs and the GSA.
These facilities serve as safe and efficient environments for the Department of Public Safety (DPS) to inspect trucks crossing into the United States. The facilities accommodate numerous procedures, including mechanical inspections, weighing and taking dimensions of trucks, and secondary security via visual inspections.
The Bridge of the Americas facility covers 20 acres, while the Zaragoza-Yselta facility covers 50 acres. The projects include new continuously reinforced concrete pavement (CRCP) roadway, concrete curb, asphalt parking, sidewalks, and ADA ramps. The inspection facilities also feature storm sewers, retention ponds, sanitary sewer and water lines, utility relocations, signing and pavement markings, illumination, administrative and inspection buildings, and landscaping.
For both projects, PGAL incorporated multiple Intelligent Traffic Systems (ITS), including CCTV cameras, VIDS, dynamic message signs, transponder readers, static and weigh-in-motion scales, and flow managers.
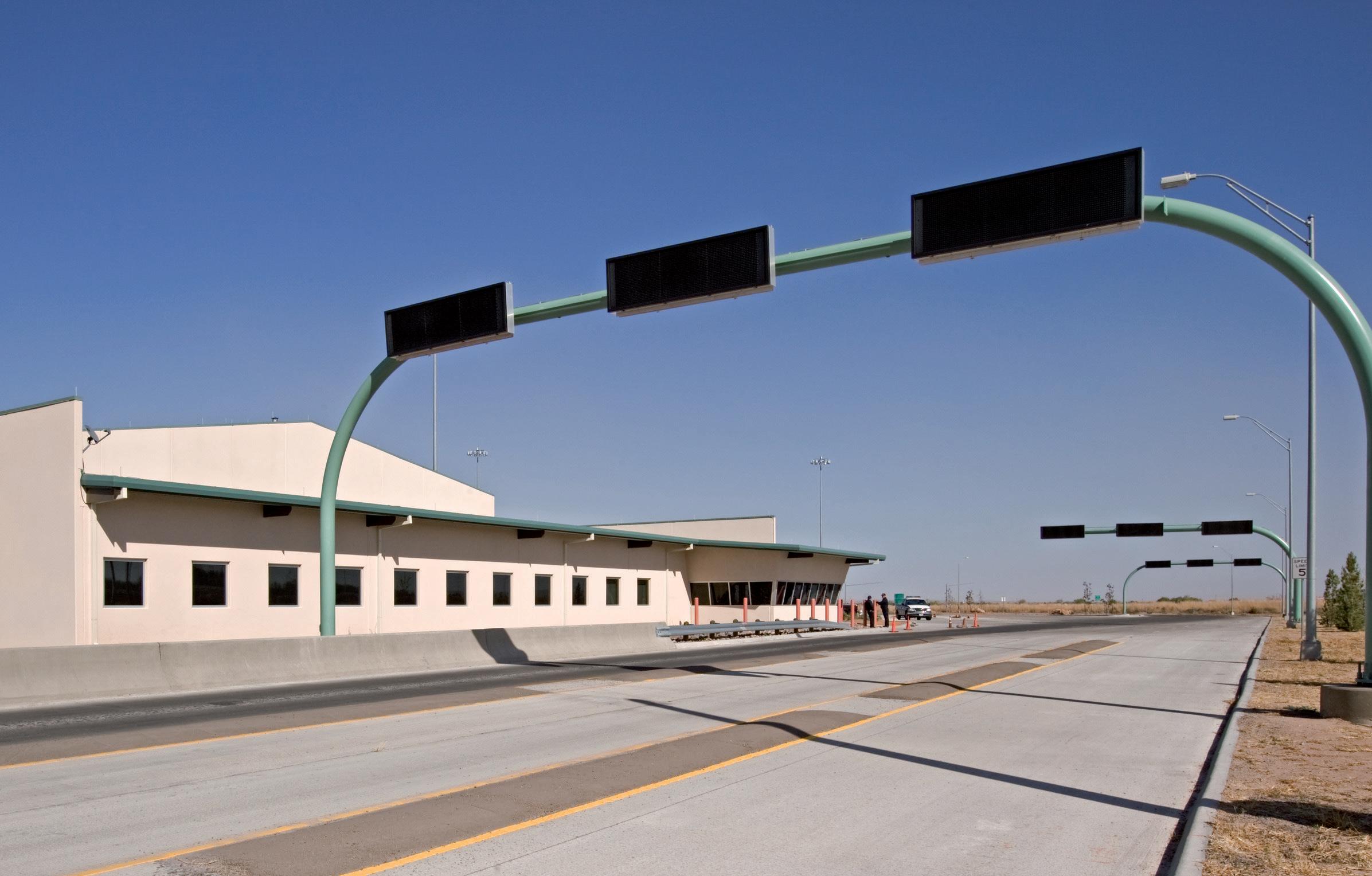

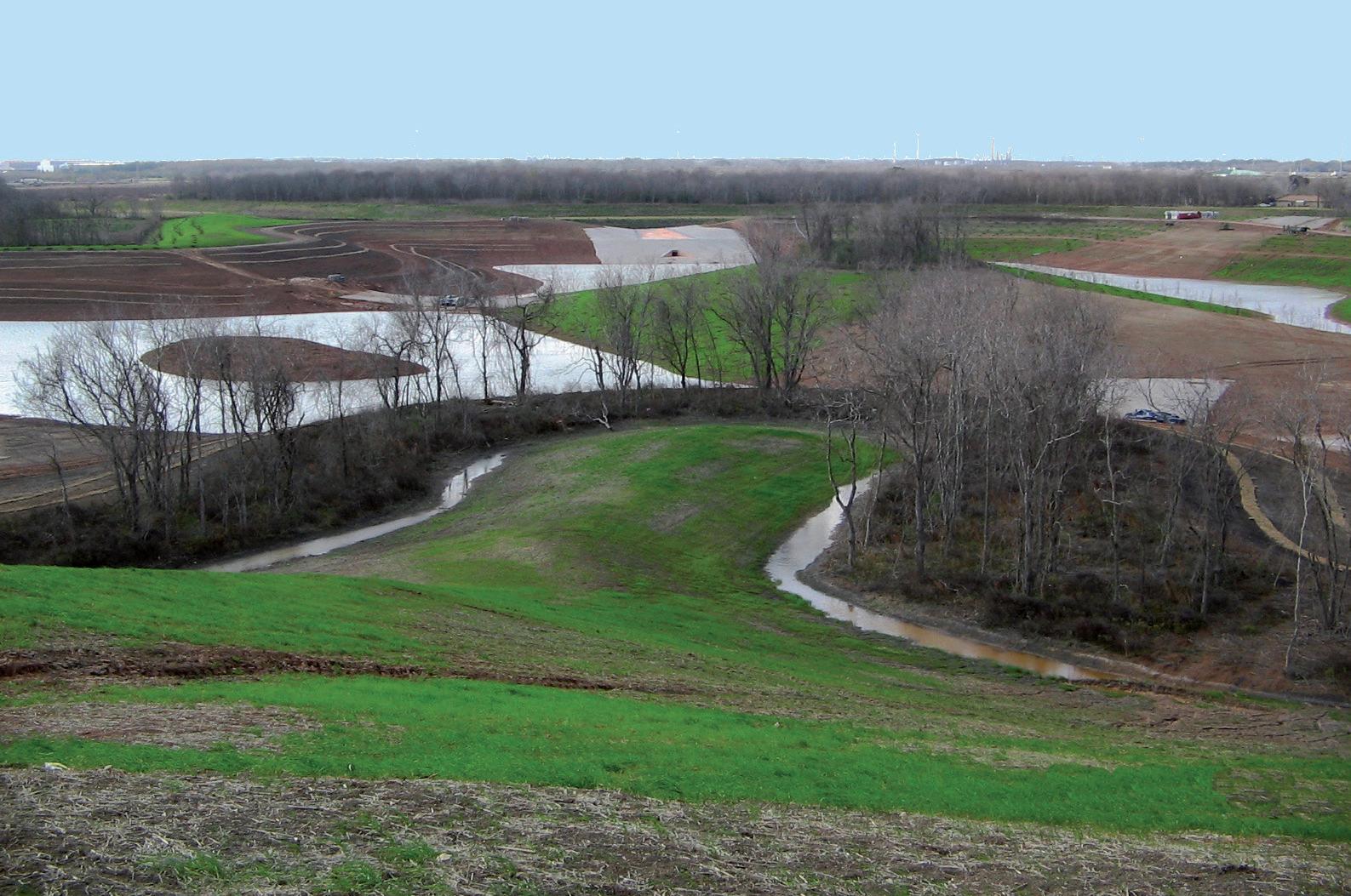
PGAL provided overall management, analysis, and design services for this 200-acre regional detention facility.
The design includes 1,000 acre-feet of storage in a detention facility that required excavation of more than 2 million cubic yards of soil. The program also features 500,000 cubic yards of special fill areas for mountain bike and hiking trail construction, as well as a major outfall weir to Sims Bayou.

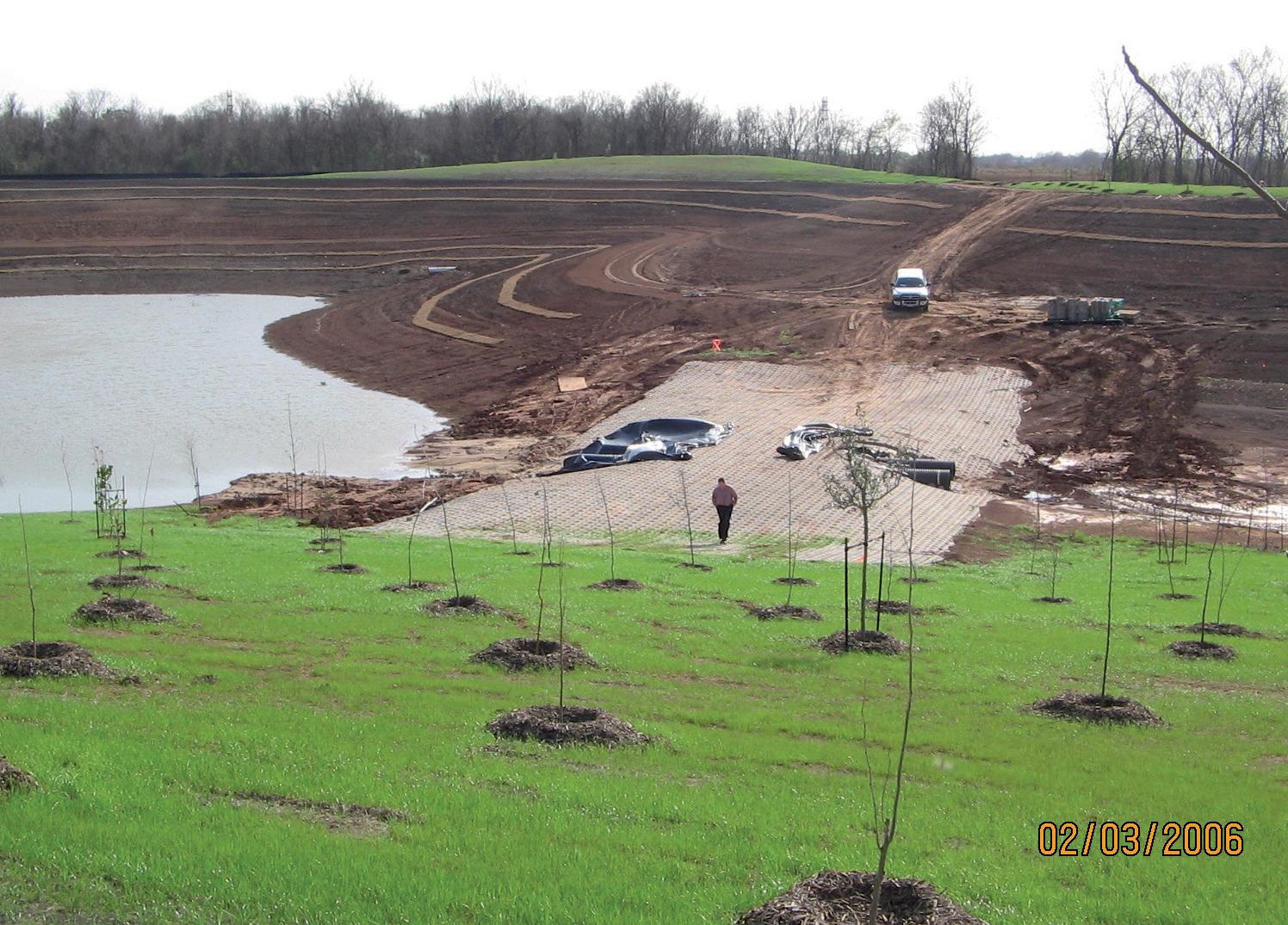

George Bush Drive, linking the development back to campus to the north. Due to the size of the development, additional entries to the surrounding roads are available to the west and south. The development includes three major building types: 12 three-story walk-up apartment buildings with 36 beds each, two five-story apartment buildings with 546 beds each, and one eight-story mixeduse apartment building with1,886 beds.
George Bush Drive, linking the development back to campus to the north. Due to the size of the development, additional entries to the surrounding roads are available to the west and south. The development includes three major building types: 12 three-story walk-up apartment buildings with 36 beds each, two five-story apartment buildings with 546 beds each, and one eight-story mixeduse apartment building with 1,886 beds.


