LIFE SCIENCE CAMPUS AMENITY DESIGN





Merging the latest technology with timeless design, PGAL creates spaces for clients and communities across the country. We recognize the current and evolving demands of science + technology design and strives to create environments that are safe while also inspiring learning and discovery.

Our process is specifically designed to involve our clients and end users at every step of the project. All involved parties will have an opportunity to review the details of design and the project documentation throughout the process. This interactive partnership allows you to fully manifest your vision into the final product.
PGAL promotes design excellence as a culture shared among all disciplines, thereby challenging our team to constantly rise above expectations. Our commitment to this concept allows us to enjoy and share in the success of our design efforts as a team, with one another, and with our project owners and construction partners.
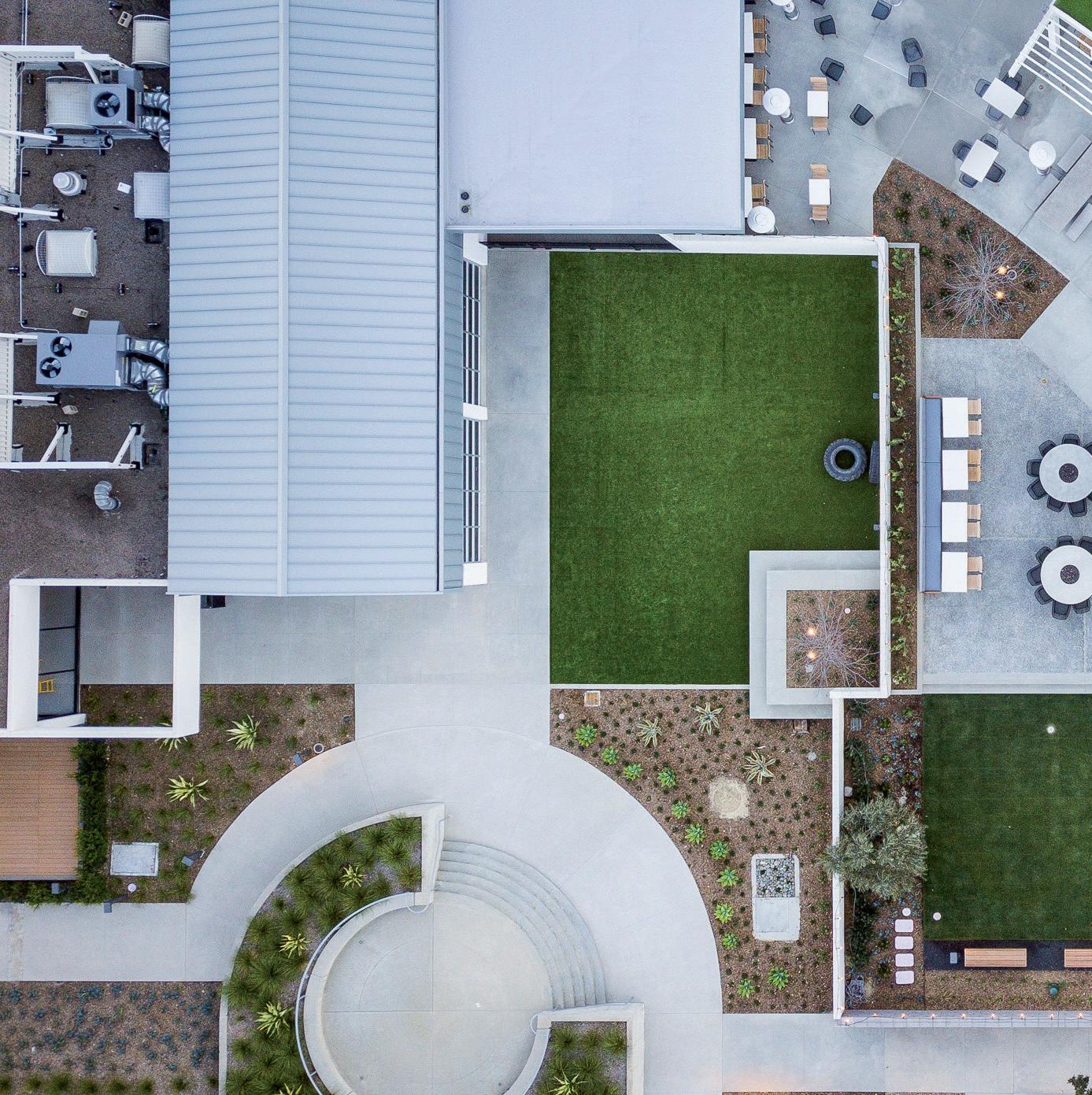
With a highly competitive leasing market, developers are offering state-of-the-art amenities such as indoor/outdoor workspace, fitness centers, event venues, outdoor recreation, and destination restaurants to add value and marketability to their facilities. Research shows that a diverse roster of amenities leads to better staff retention, improves recruiting, and enhances leasing marketability.
PGAL utilizes its hospitality design expertise to provide unique community spaces within life science and R&D campuses that foster better collaboration, increase foot traffic, and promote physical and mental wellness.
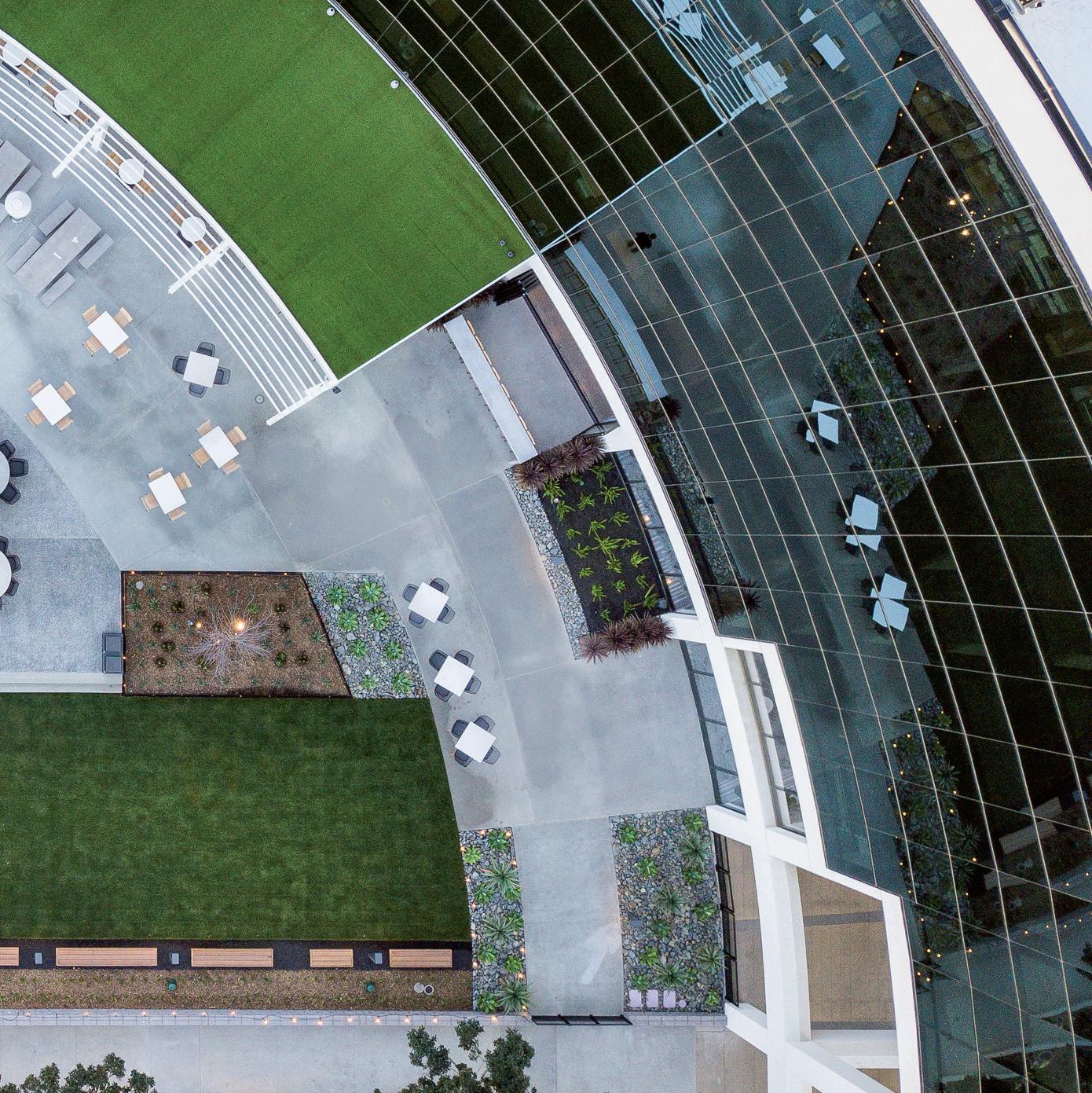
Genesis Campus Point was an ambitious re-positioning effort to restructure an existing multi-building office campus with new amenities. The developer wanted to create synergy between the three buildings to create a more cohesive, walkable campus environment. The design included three primary areas of focus: an addition and renovation of the existing fitness building; a new eatery and conferencing space in the primary office building; and an outdoor dining and events space.
The existing fitness center was renovated and expanded to include new gym functions such as a cycling studio and a covered area for outdoor fitness classes. The outdoor space was also designed to accommodate after-hours events with an outdoor fireplace and small gaming area.
The food and beverage components play the key role in creating the desired synergy on campus. Strategically located near the main lobby, the eatery features flexible dining areas that can be used for either dining or meetings. The restaurant was designed as a fast-casual counter concept but also has a catering kitchen in the back-ofhouse to accommodate meetings, conferences, and events. An indoor/outdoor bar is the focal point of the restaurant, with the capability to be enclosed during inclement weather. The entire eatery and meeting space open to the outdoor patio and events lawn with expansive bi-fold doors to maximize the indoor/outdoor feel.
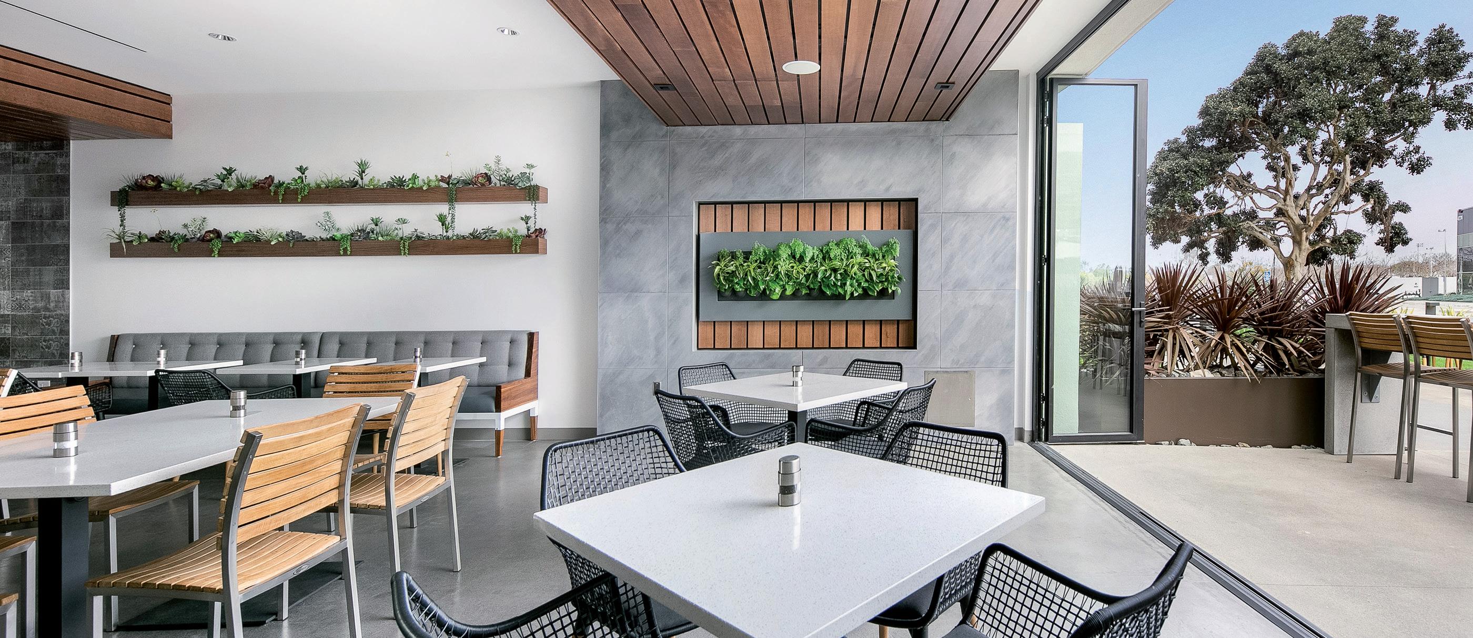
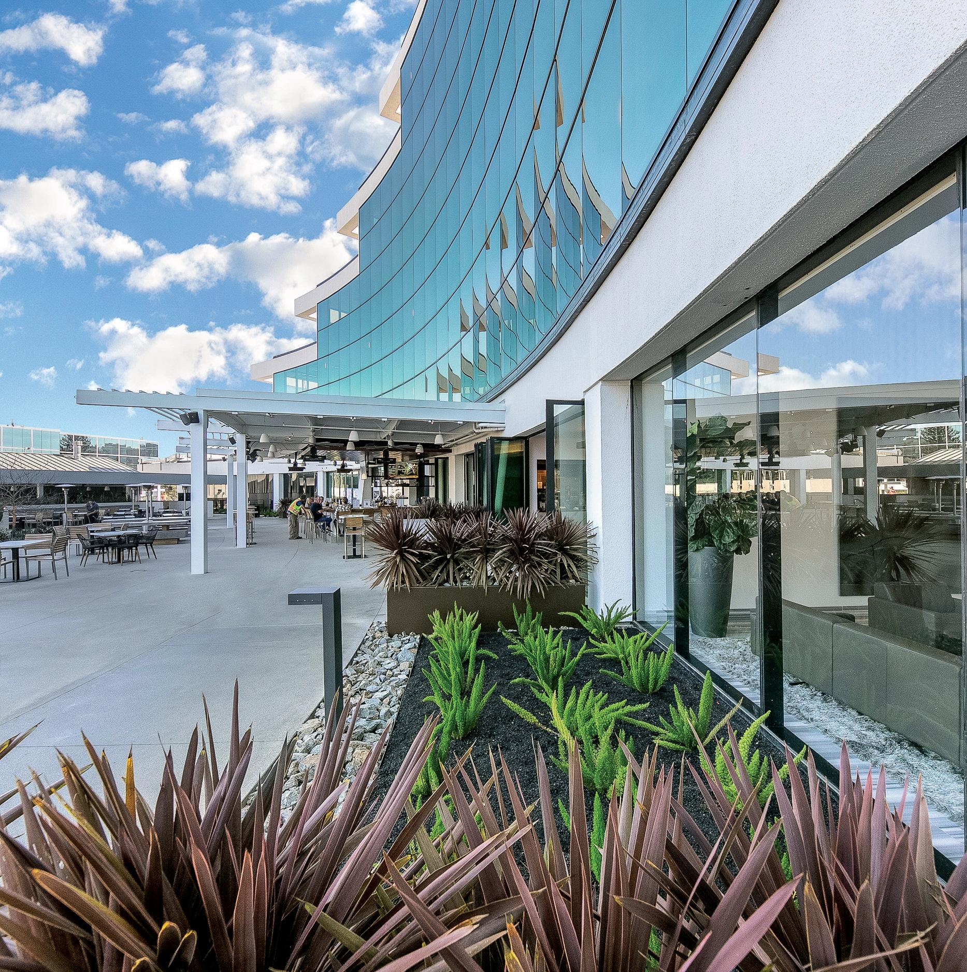
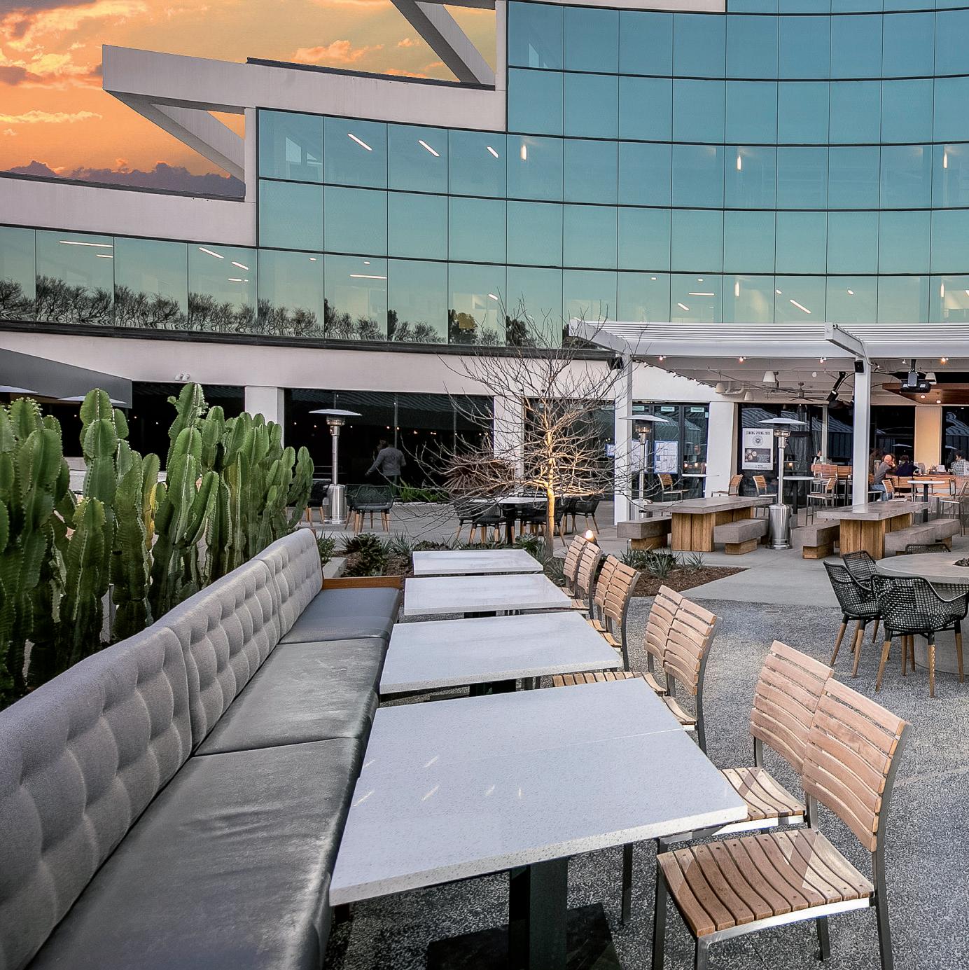
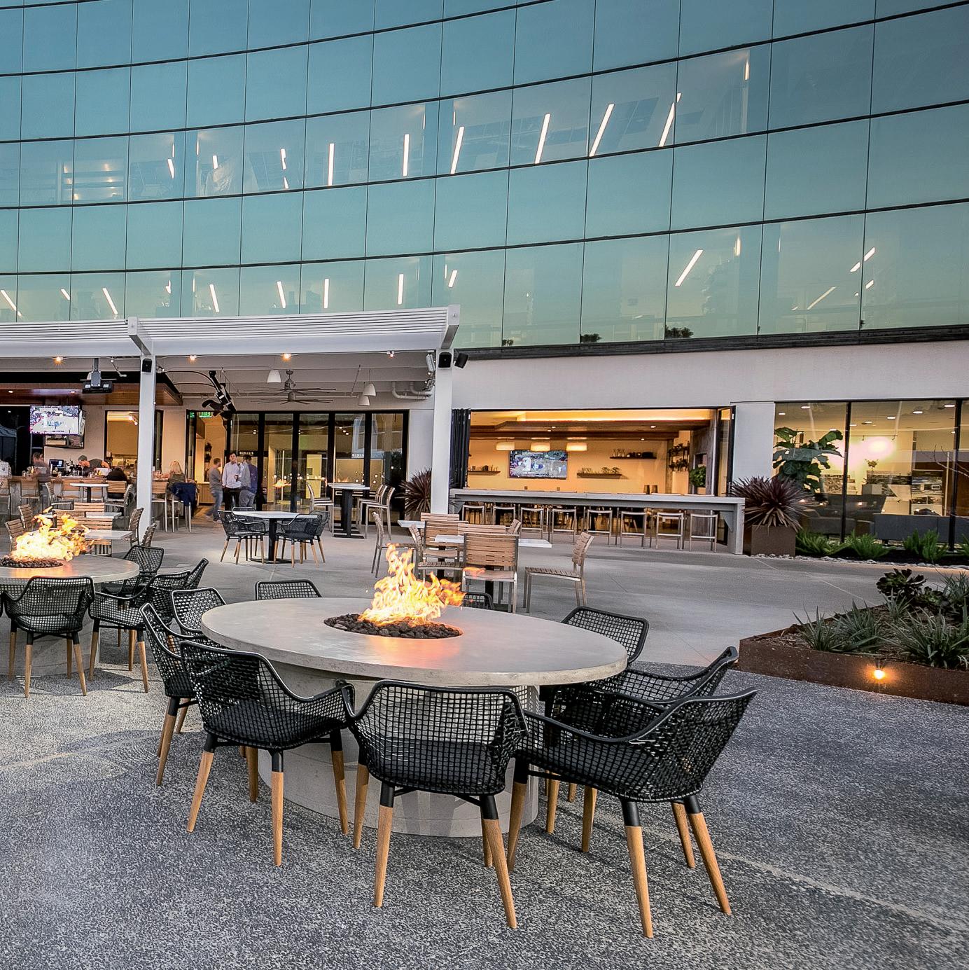
GreenACRE Eatery was transformed from a typical underutilized corporate cafeteria into a thriving full-service restaurant and meeting place featuring rustic interior design, expansive outdoor eating and gathering spaces, and on-site organic gardens. Located in the biotech Campus Pointe office campus, Executive Chef Brian Malarkey’s 12,500-square-foot farm-to-table GreenACRE Eatery and connecting conference center were built as tenant amenities but are also open to the public.
The concept for the eatery was inspired by the canyon rim that cradles the outdoor dining area. The design sought to weave the exterior landscape with the interior environment, blurring the lines between interior and exterior. The gabion walls are a unifying design element used to define space, create seating areas, and table bases, while the new retractable façade allows for the natural
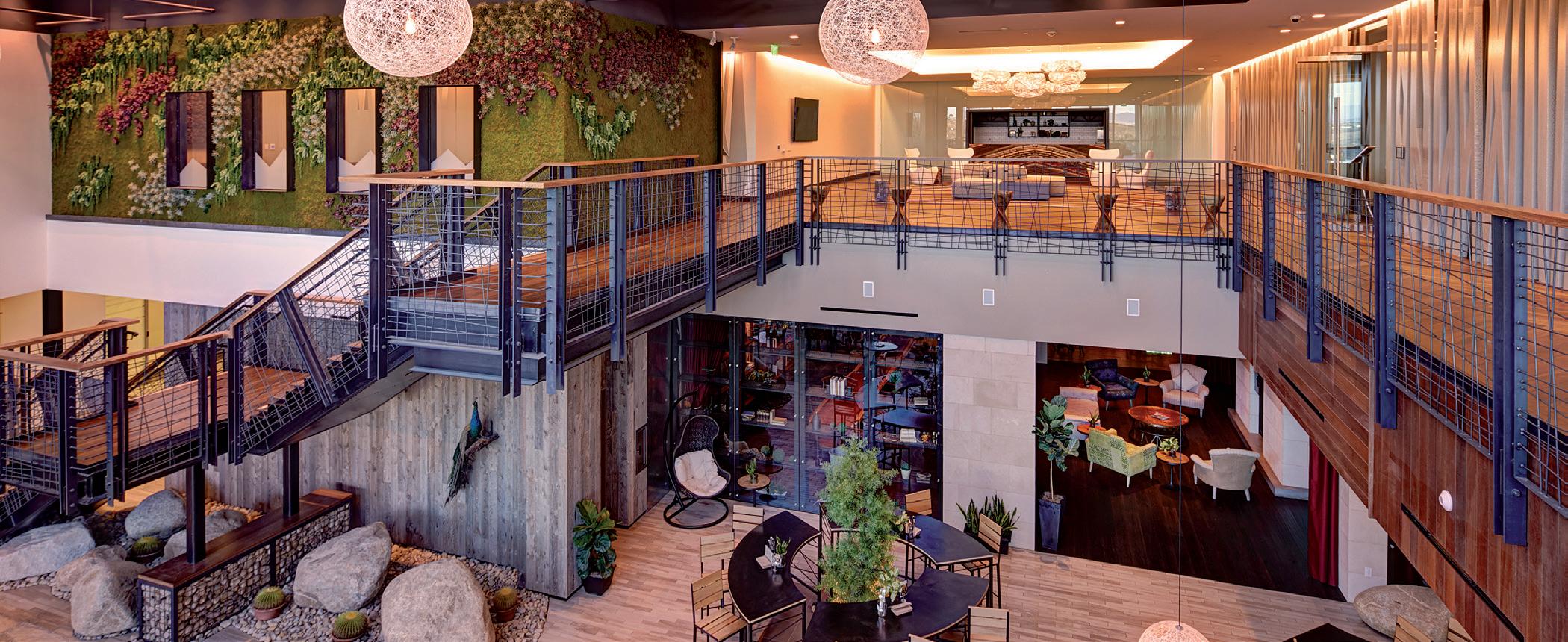
canyon breezes and sunshine to fill the space with life and energy. Due to the size and capacity of the eatery, it was also important to break down the scale of the dining/ meeting areas while still maintaining flexibility and flow of circulation throughout.
The restaurant boasts a variety of seating and dining vignettes, including a grab-and-go marketplace. The sprawling outdoor patio features fire pits, cornhole, ping-pong, and an on-site organic garden. Inside, patrons can choose from the airy open dining room (“cafeteria”), to a more intimate dining nook, or even a private dining area with a custom-designed table for 20+. Two full bars serve the restaurant and feature large-screen televisions, basketball and arcade games, and colorful, dynamic seating.
location: la jolla, california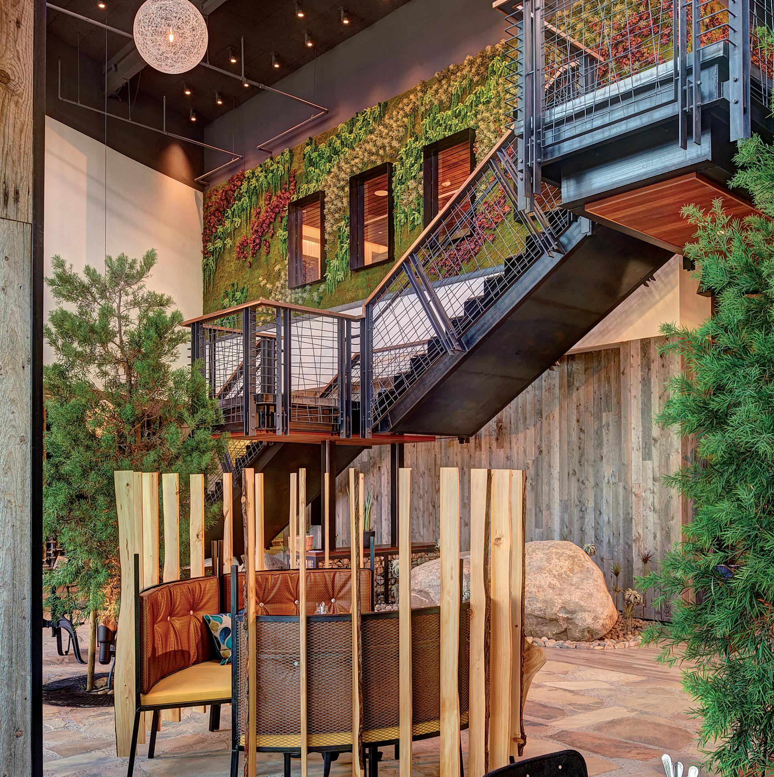
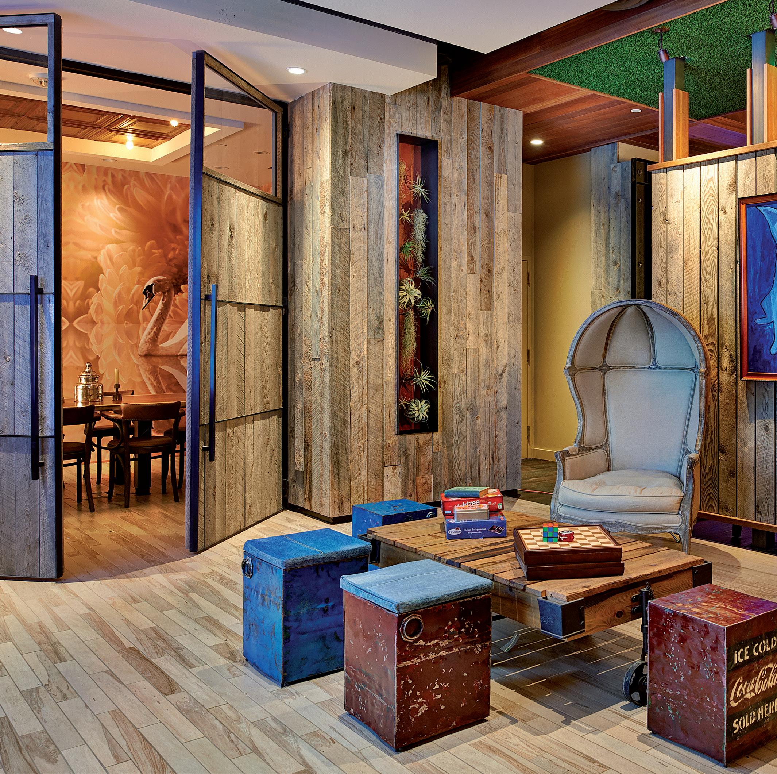
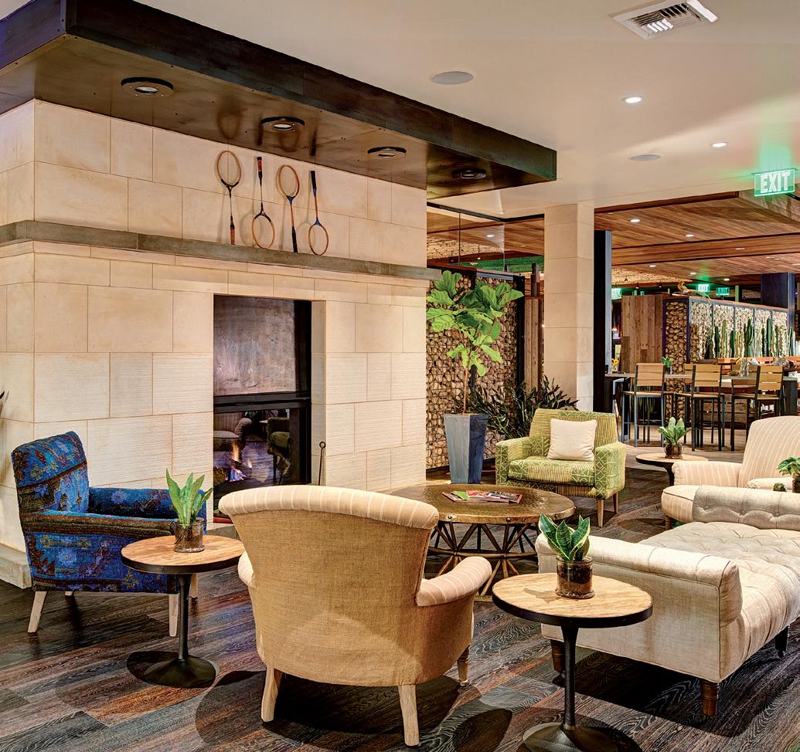
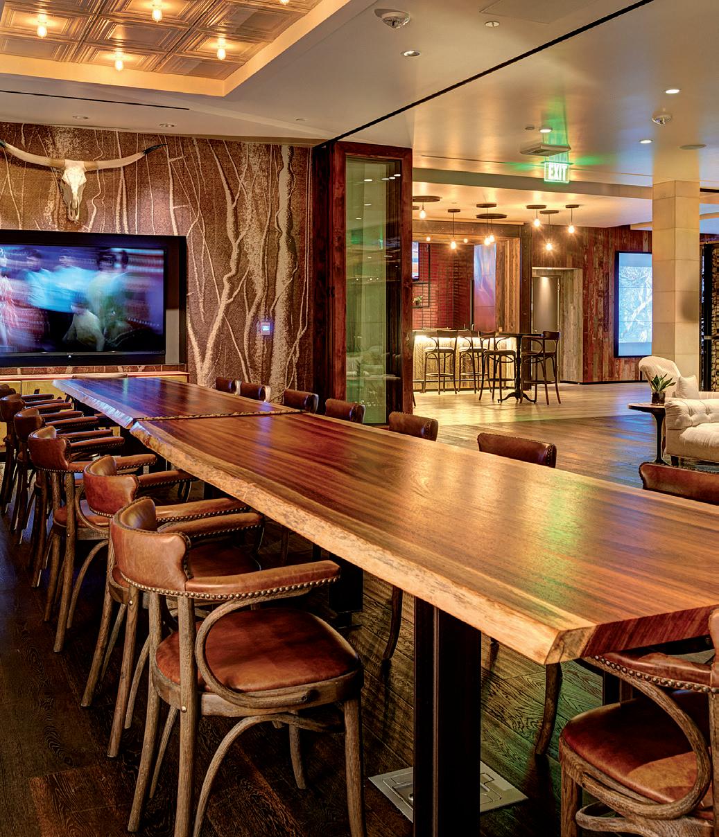
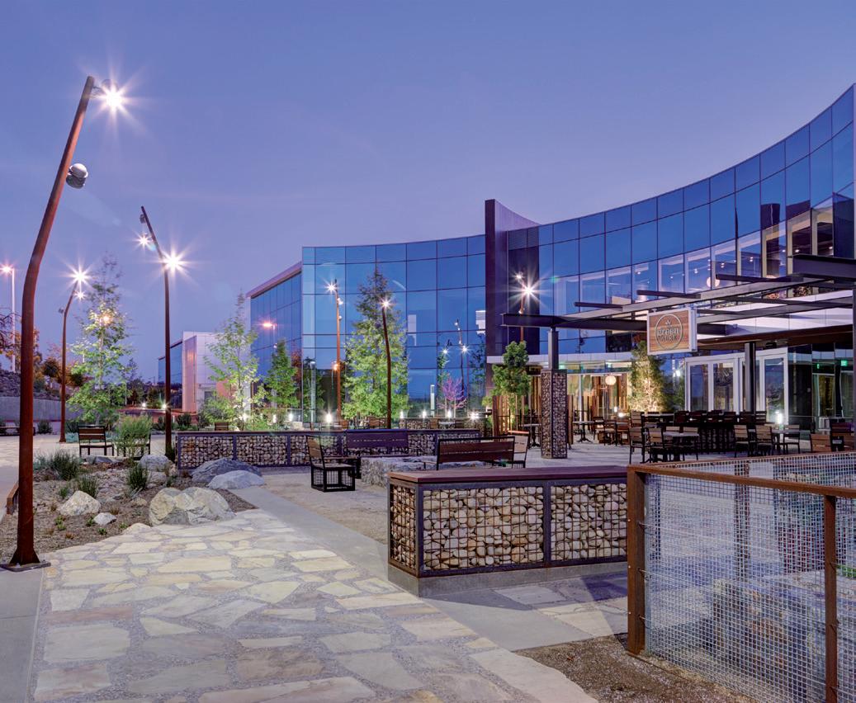
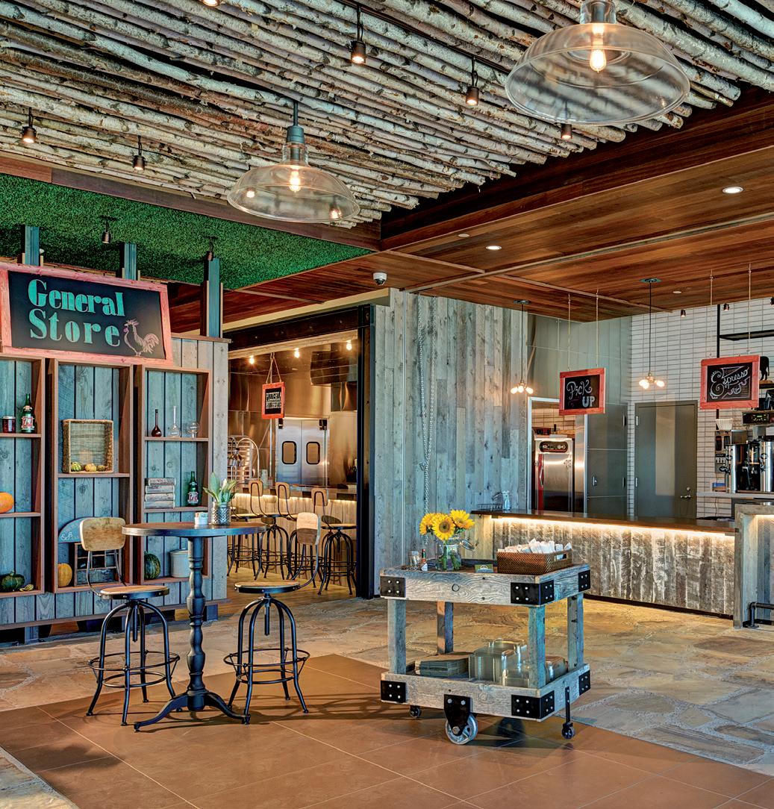
Located in The Alexandria, a bold and dynamic amenities building for use by Alexandria tenants, Farmer & The Seahorse brings new meaning to the term “corporate cafeteria”.The interior design of the 12,000-square-foot facility was inspired by the words of Executive Chef Brian Malarkey: “We’re not a restaurant, we’re a lifestyle.” The life-style eatery allows for flexible seating configurations that can also double as informal meeting space to nurture innovative thought.
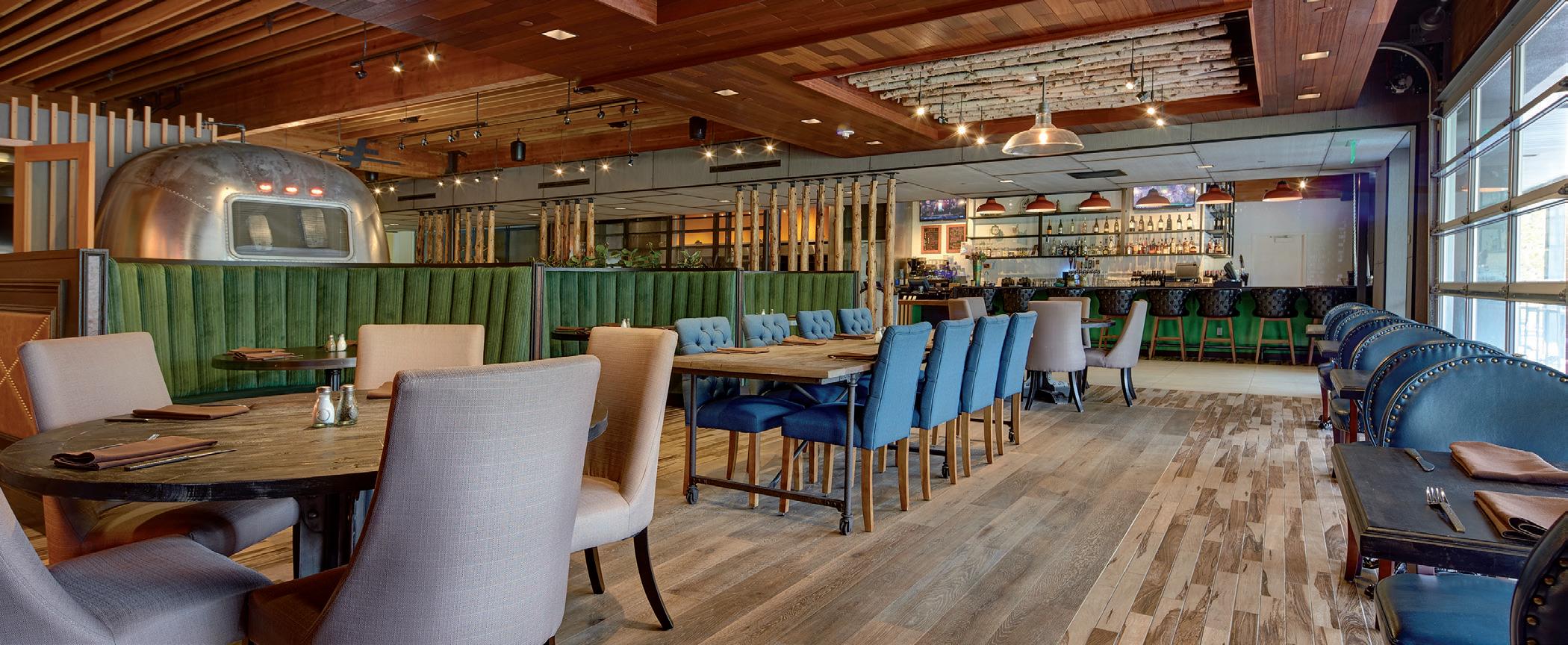
As one meanders through the restaurant, they are treated to a variety of color, texture, and surprising nooks around every corner. The centerpiece of the facility is a revamped Airstream camper that was modified to create a stateof-the-art conference room or private dining room. In addition to the kitchen and dining spaces, conference rooms and a large, non-traditional banquet room allow
for a plethora of uses by tenants and outside patrons.
The concept was to create a social refuge from the typical and mundane. The aesthetic hearkens an era of summertime escapism by creating an “indoor campground”. This whimsical campground creates a social experience for the patrons that transports them beyond the realm of the typical corporate dining experience by introducing a relaxed and fun atmosphere with a touch of whimsy. Wooden decks, hanging swings, Cedar trees, recreational lawn sports, and Encyclopedia Britannica-inspired wall murals set the stage for the crown jewel of the dining experience: The authentic polished Airstream camper, modified to function as both a Private Dining Room as well as a Conference Room, equipped with the latest in A/V technology.
location: la jolla, california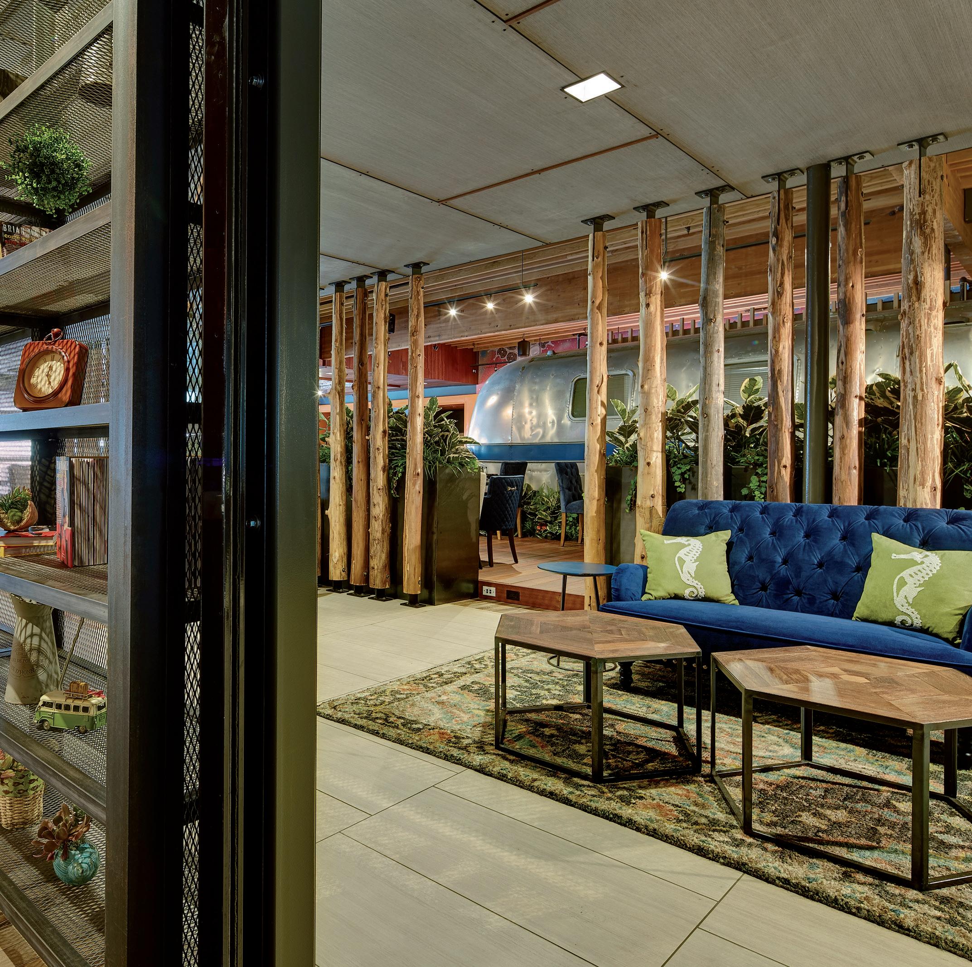

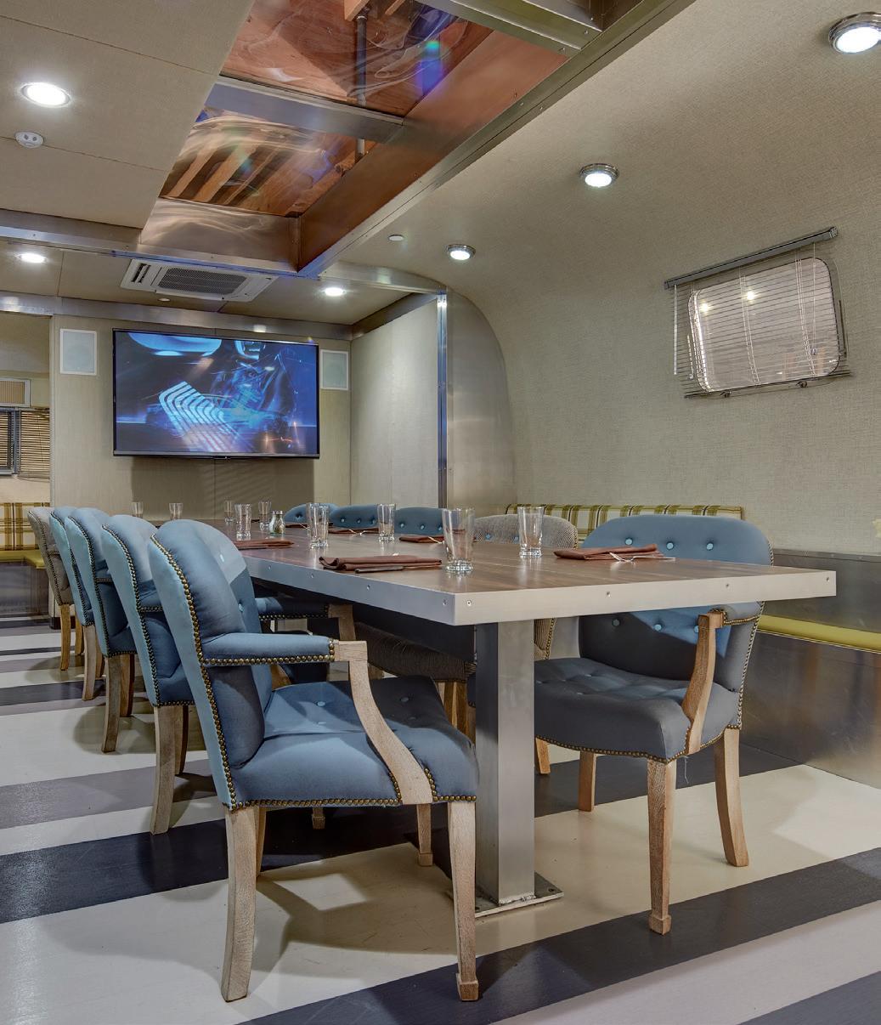
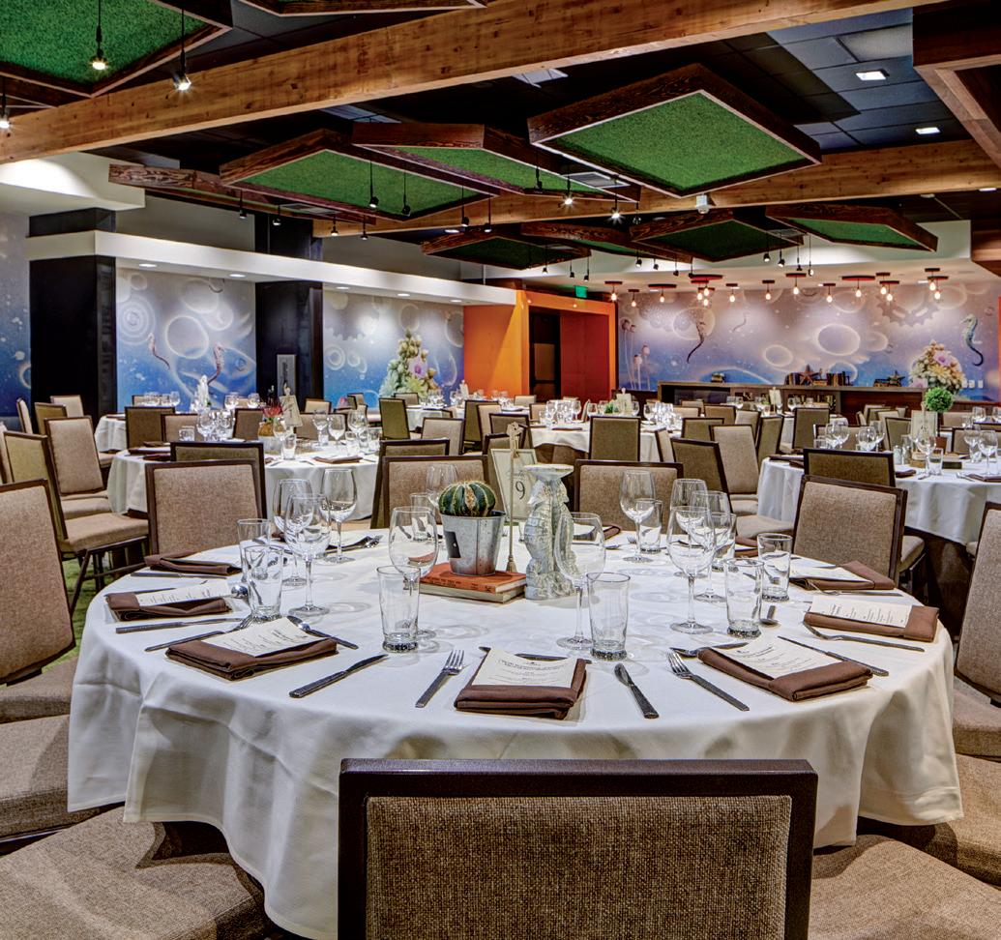

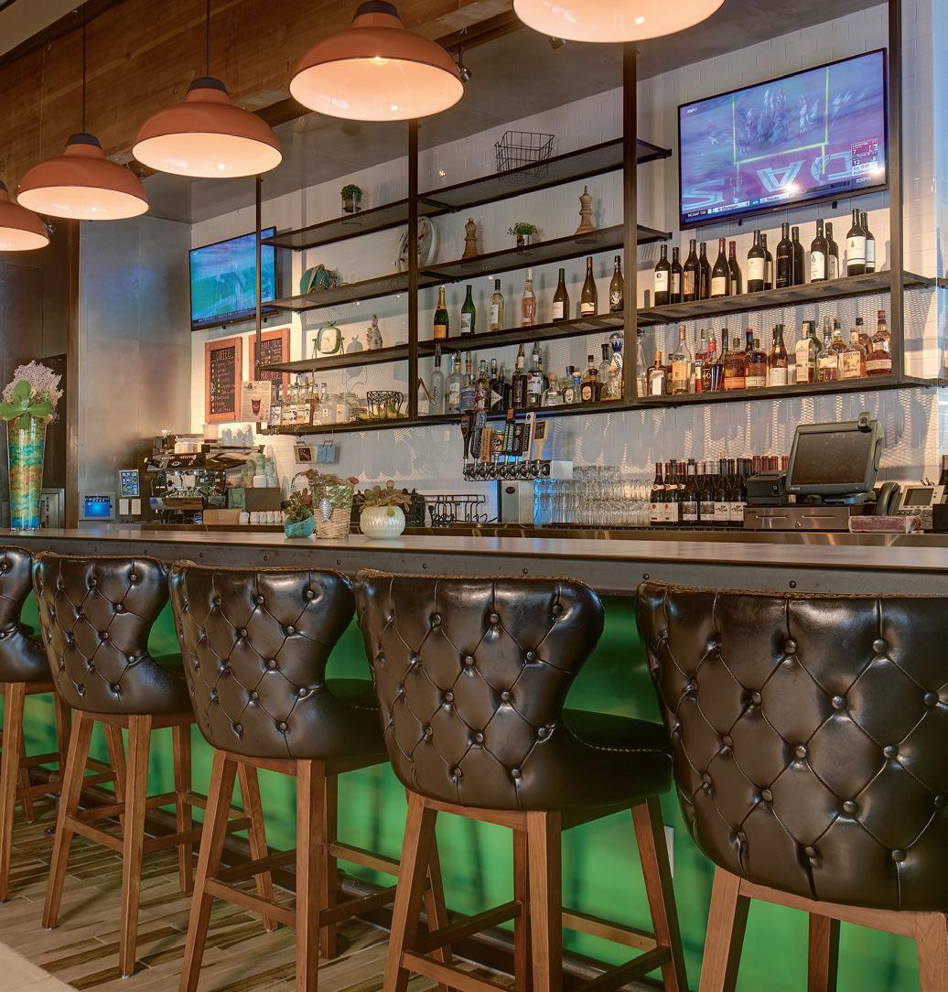
The Food Hall is a campus amenity that provides meeting space, indoor/outdoor lounge and seating, and F&B. Park Commons is a hub for social interaction, collaboration, and socialization and is centrally located on the LifeScience centric campus.
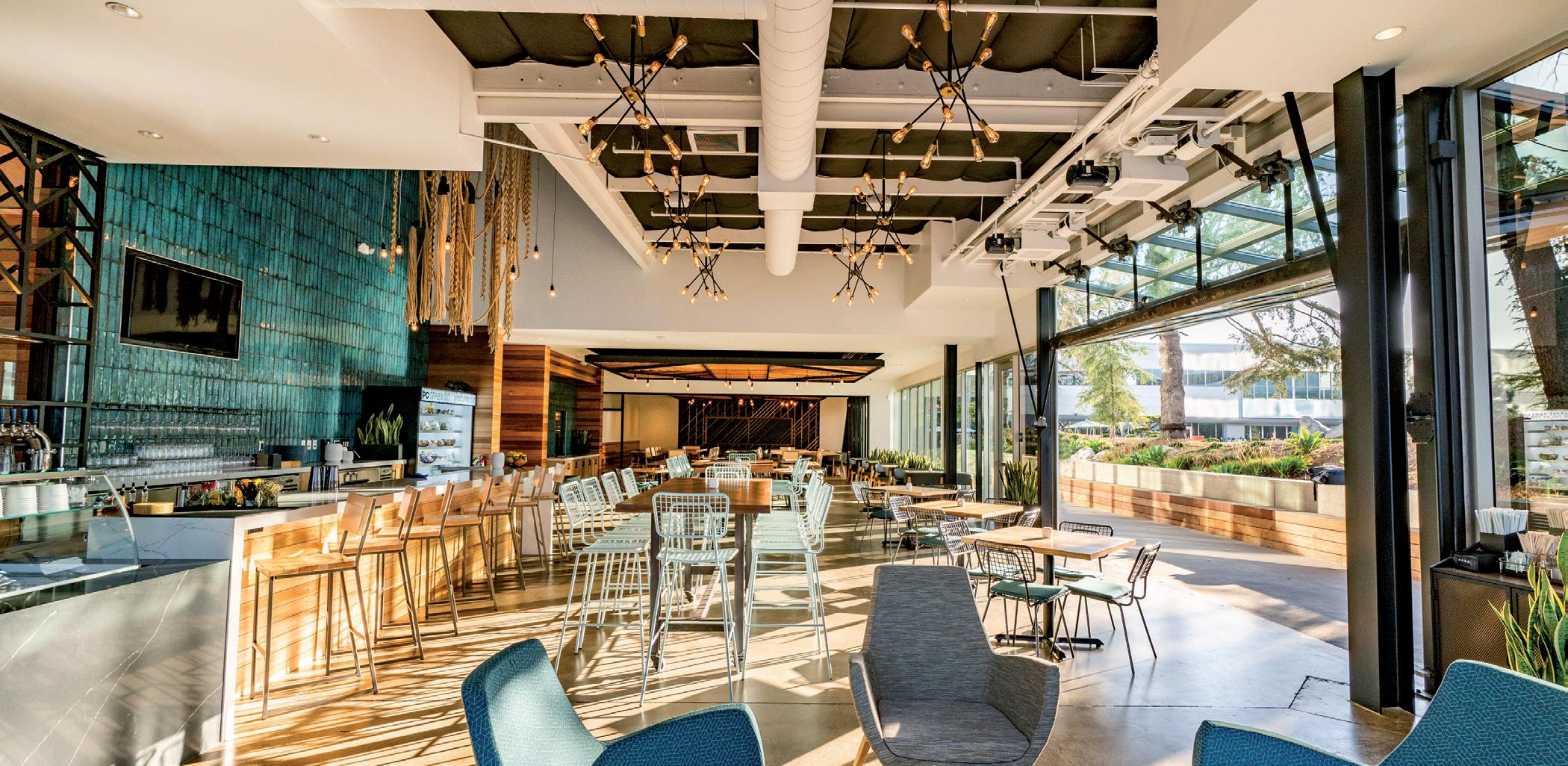
Park Commons is a 10,000-square-foot food hall in San Diego’s Sorrento Valley Tech Center. Using the same creative vision that launched Whisknladle and Catania, longtime culinary director, Ryan Johnston, and managing partner, Arturo Kassel, have developed six counterservice food stalls each with their own unique flair and flavor. Park Commons food hall and event space serves
breakfast, lunch, happy hour, and offers a full bar.
location: san diego, california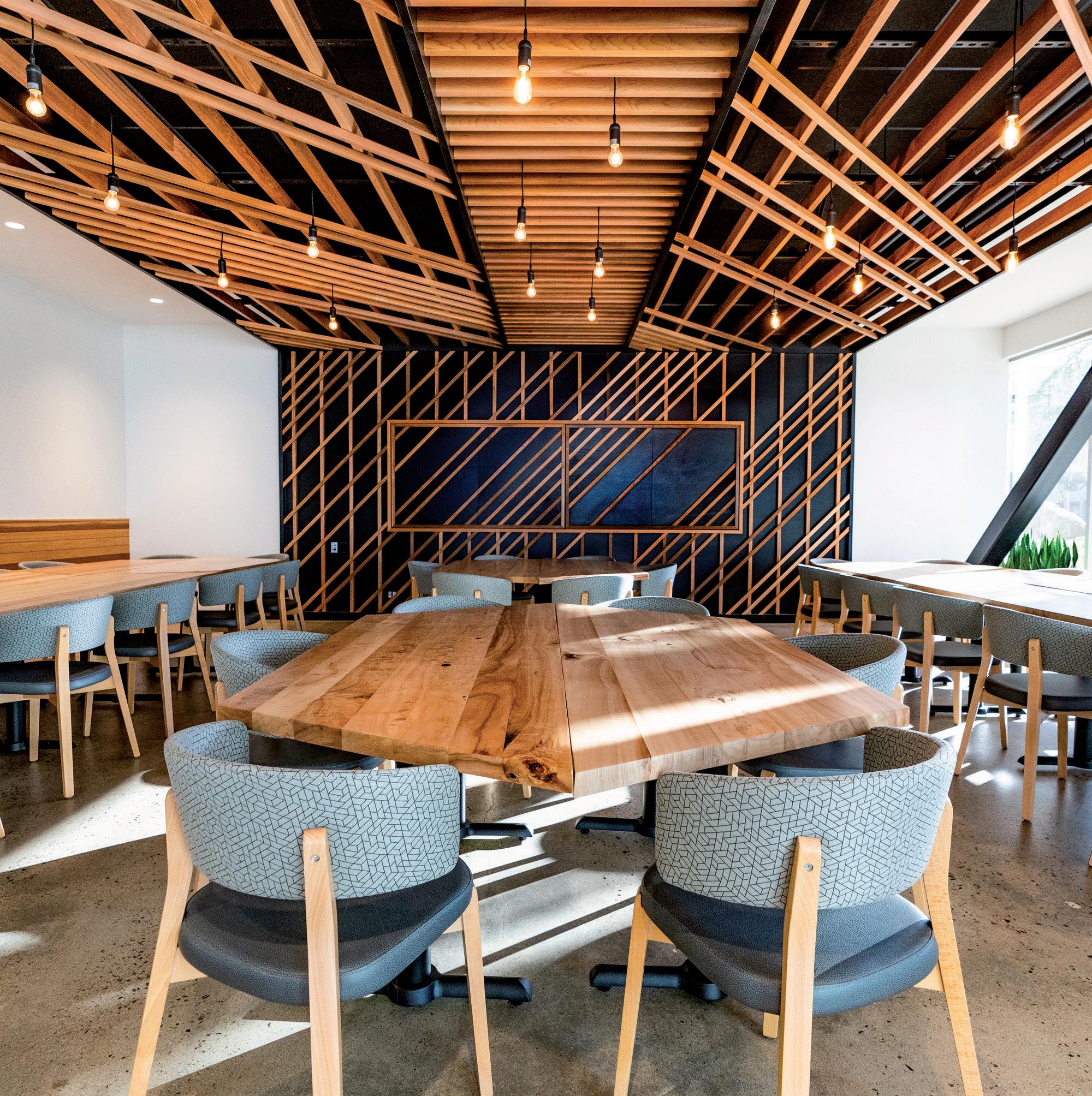
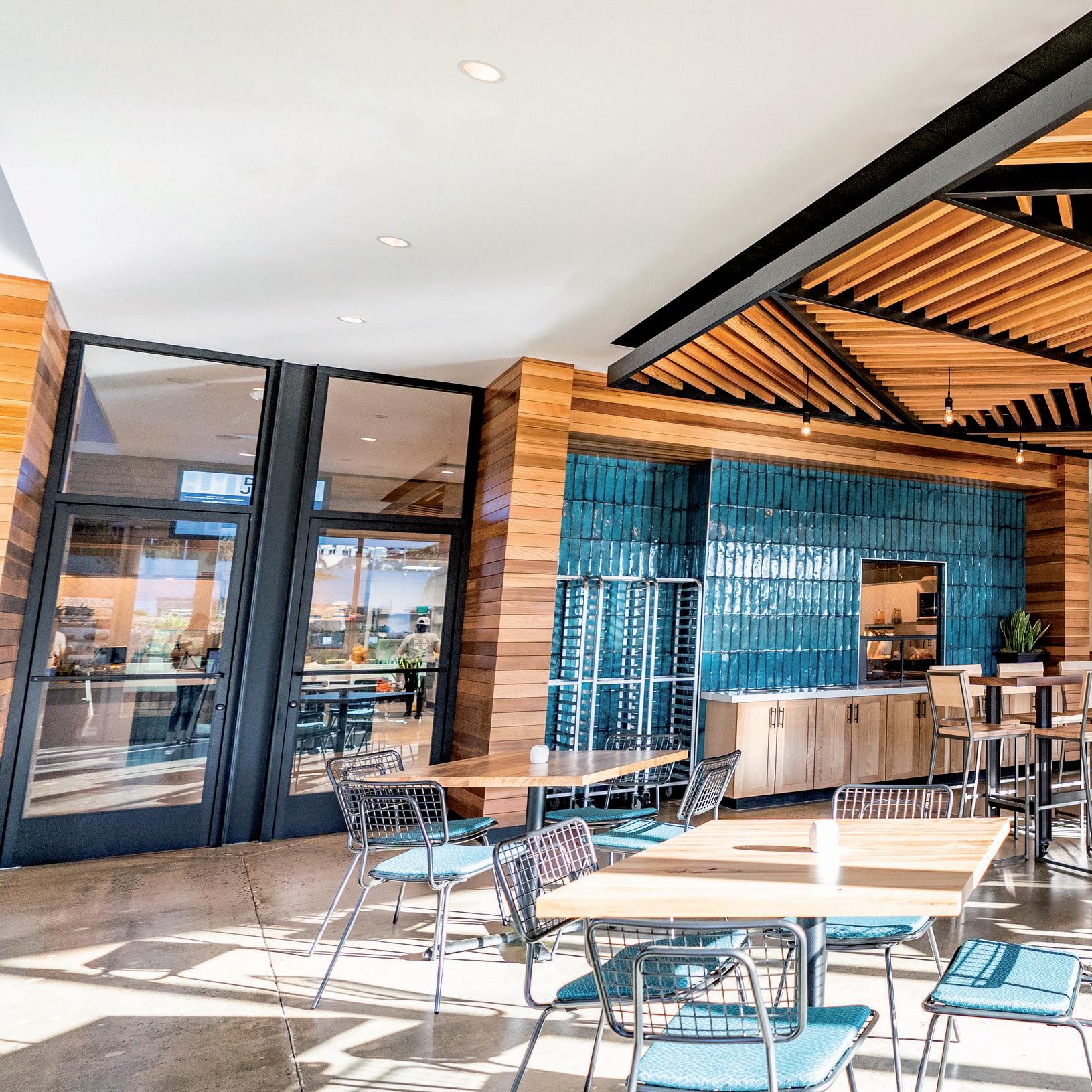
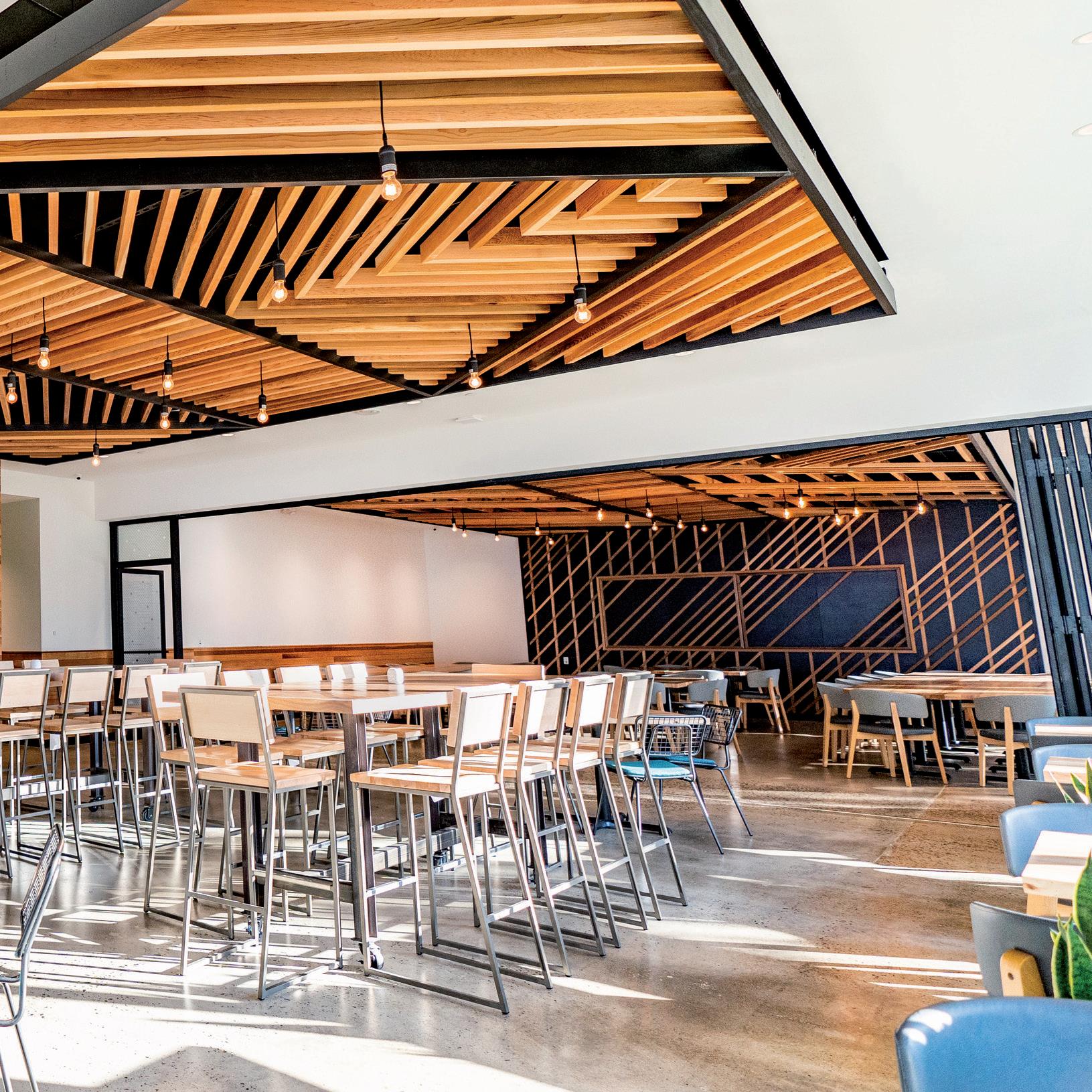
Dubbed “Irvine’s Outdoor Playground”, The Patio Marketplace at Intersect is one of Orange County’s premiere event destinations. The Patio Marketplace is truly a unique setting for dining and gathering. Nestled in the middle of a seven-building, 16-acre business campus, the project features an expansive outdoor courtyard, anchored by re-purposed shipping containers that house a craft beer and wine bar, coffee cart, and viewing deck. The outdoor space also includes an open-air lounge with flexible seating, pool tables, televisions, a gaming lawn, and grass volleyball court.
The outdoor entertainment space is supported by a 4,531-square-foot full-service restaurant and bar with a “grab-and-go” option for employees of the campus and the public alike. The existing building’s previous use was exclusively office program, so the site conditions created several challenges in terms of infrastructure upgrades. One example was the need to accommodate the ventilation duct shaft with the roof utilities upgrades required for floor penetrations through the post-tension slab.
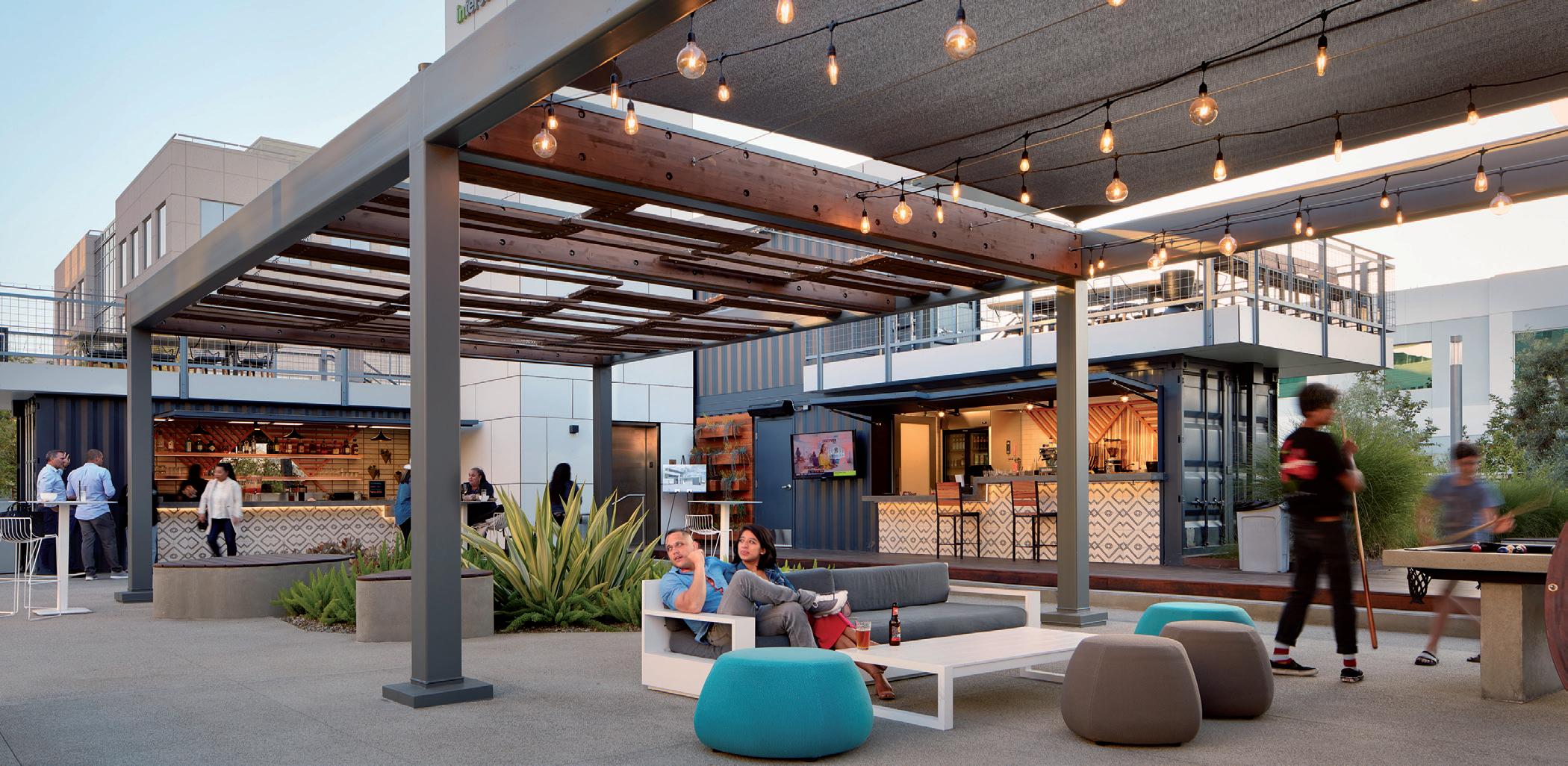 location: irvine, california
location: irvine, california
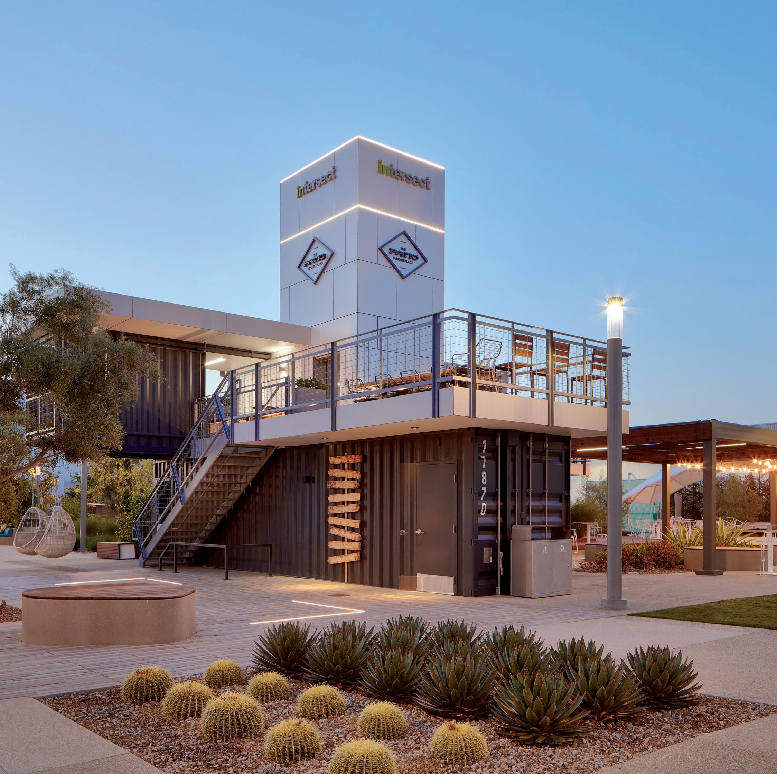
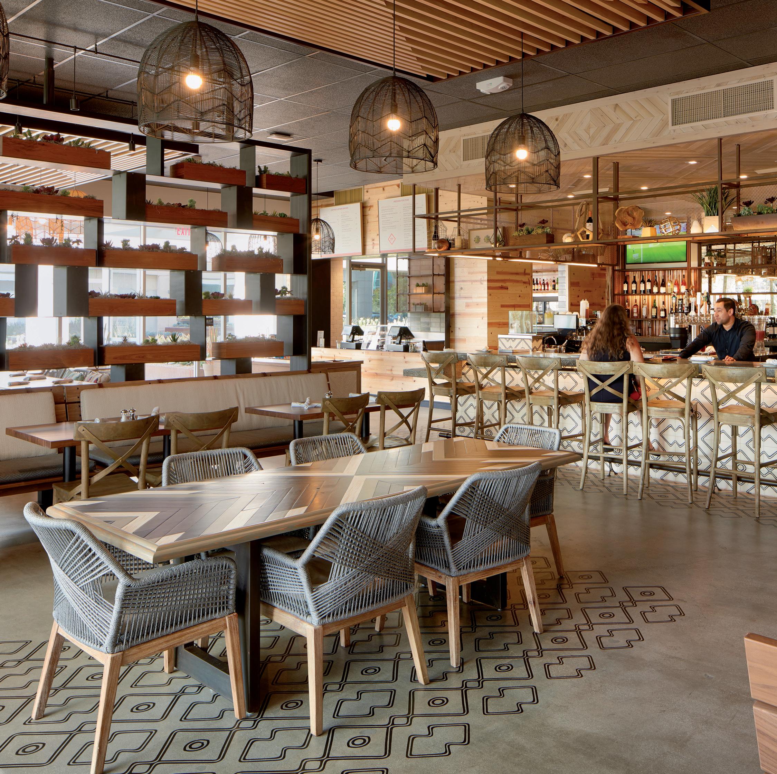
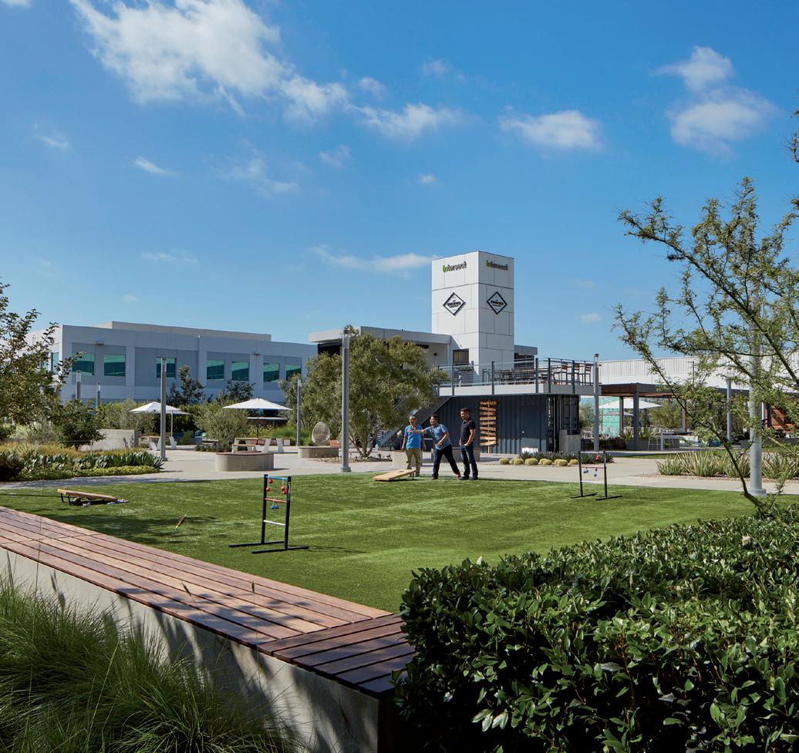
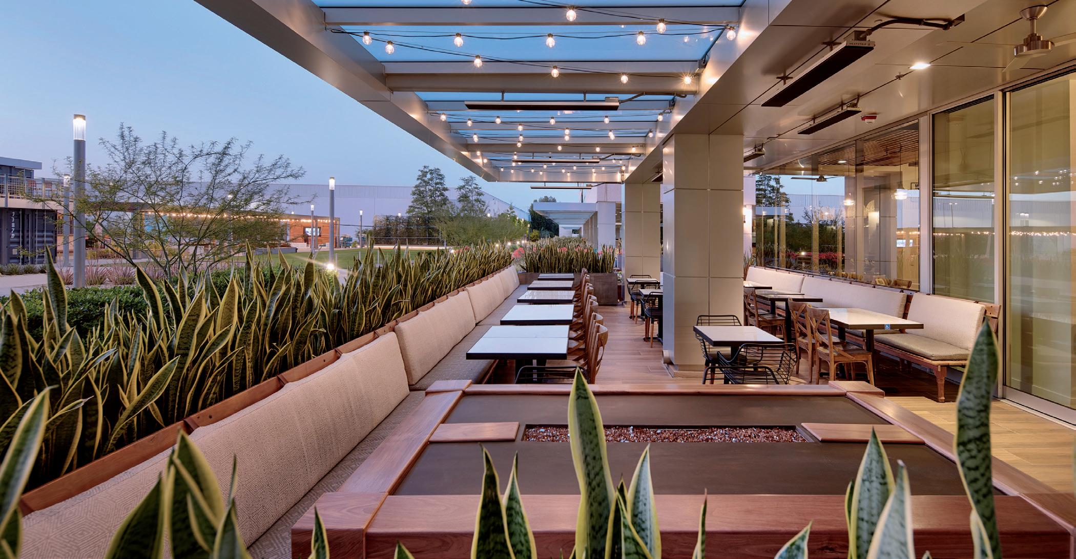
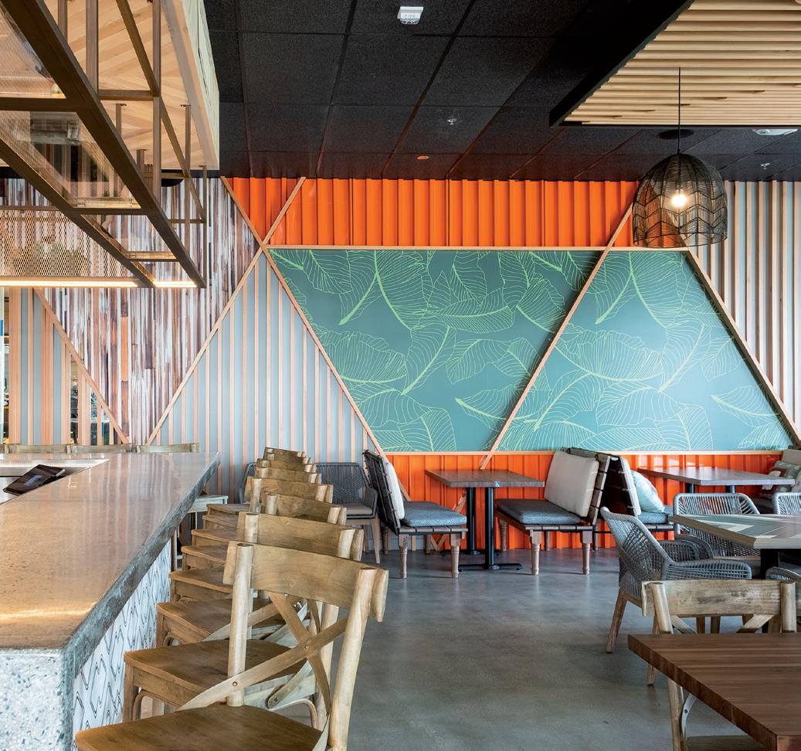
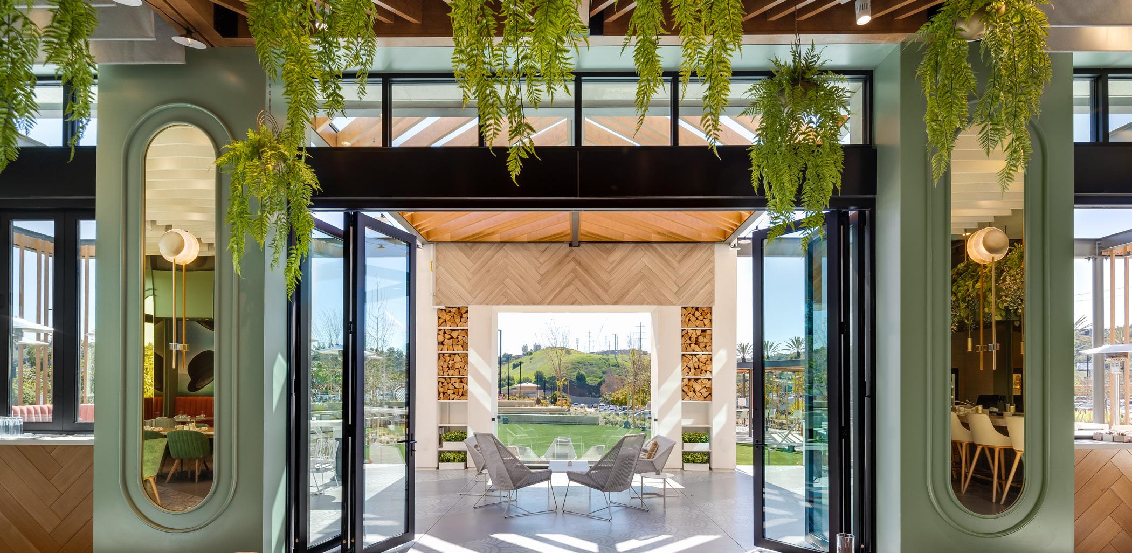
location: san diego, california
To meet with market demands, PGAL designed the reenvisioning of campus amenities that transformed the existing biotech campus into a vibrant social hub for dining, entertaining, meeting, conferencing, wellness, etc. The design features indoor/outdoor connectivity that did not previously exist.
The repositioning effort includes a new site events lawn, which spills out from a new patio and chef-driven concept restaurant (Celebrity Chef Richard Blais). Additionally, the restaurant is connected to a new state-of-the-art conferencing center which functions as overflow dining, conference, and events space. A new yoga and flex fitness space has also been added to the programming
to maximize on the Owner’s health-conscious focus for tenant amenities.
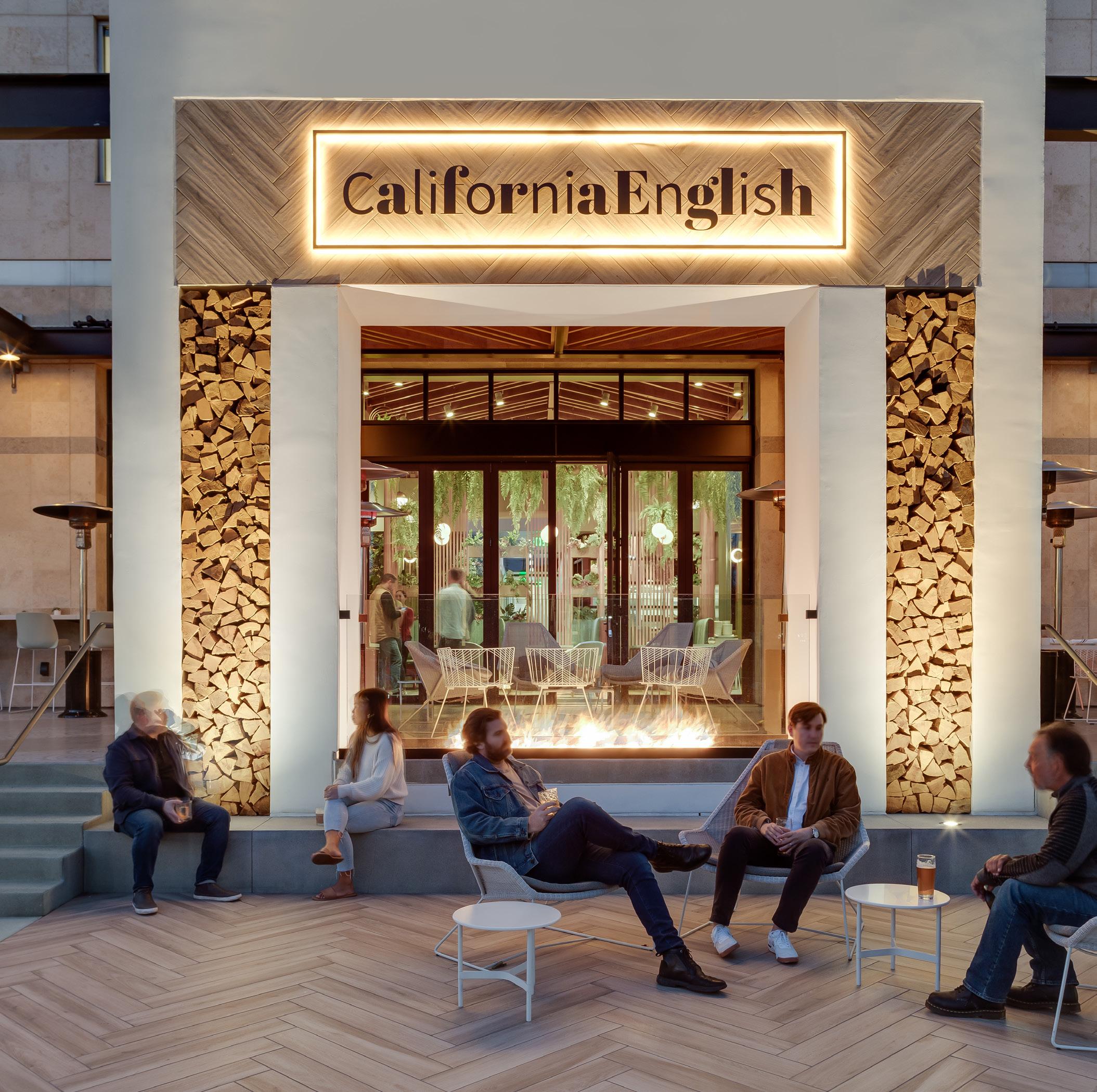
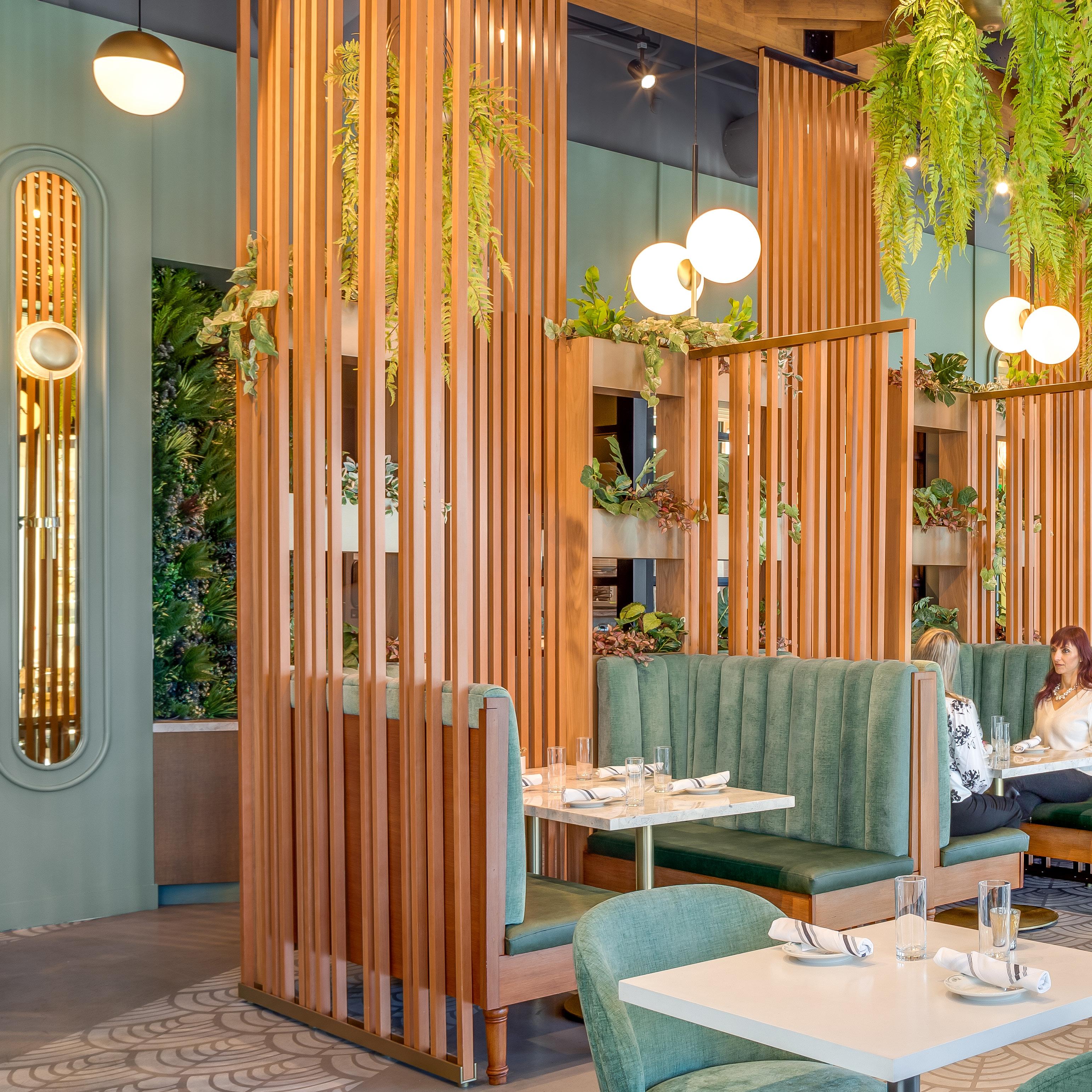
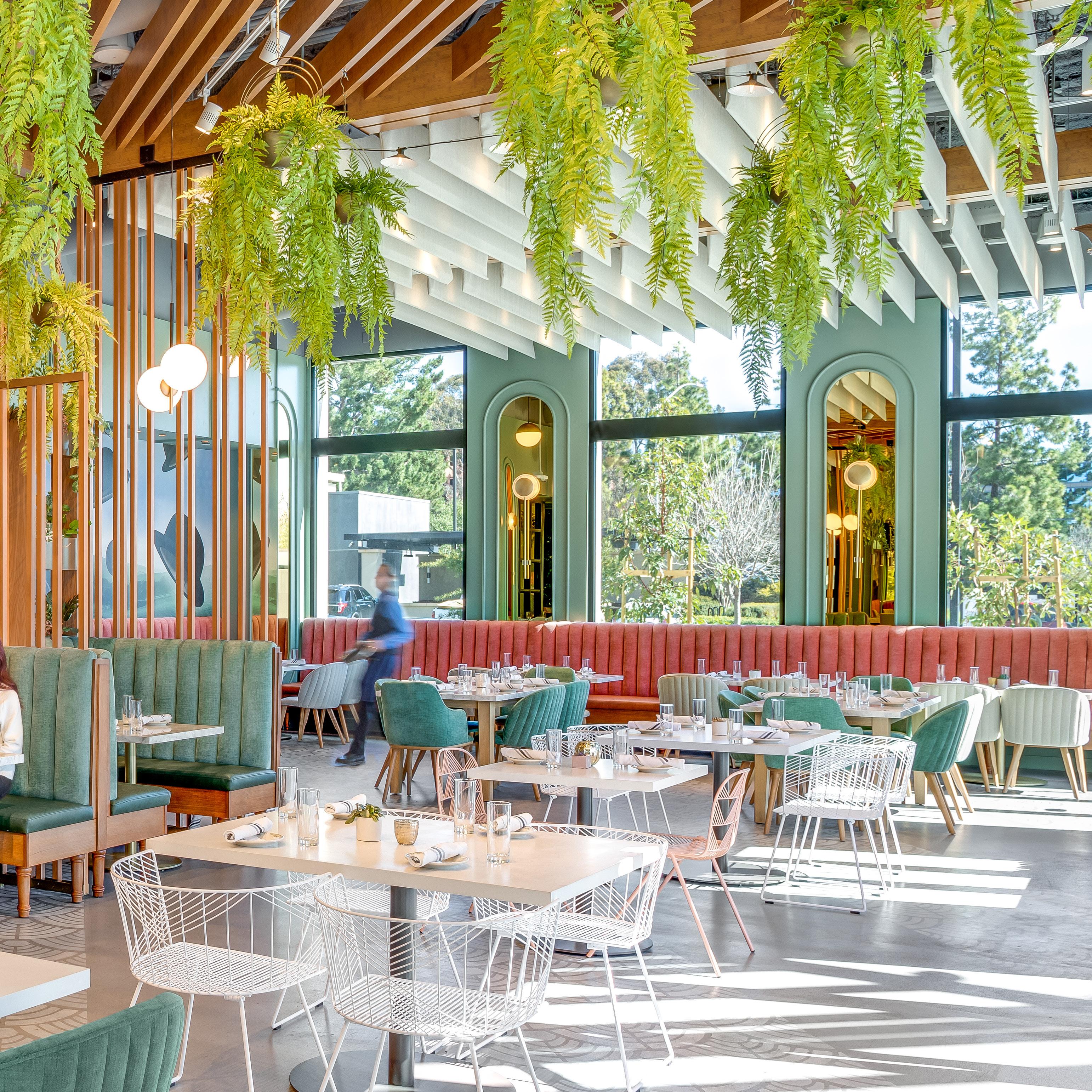
architecture
engineering interiors
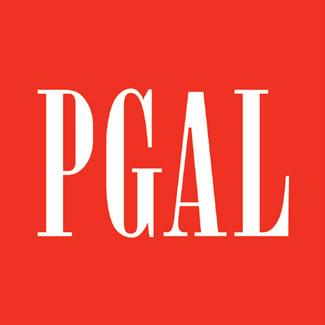
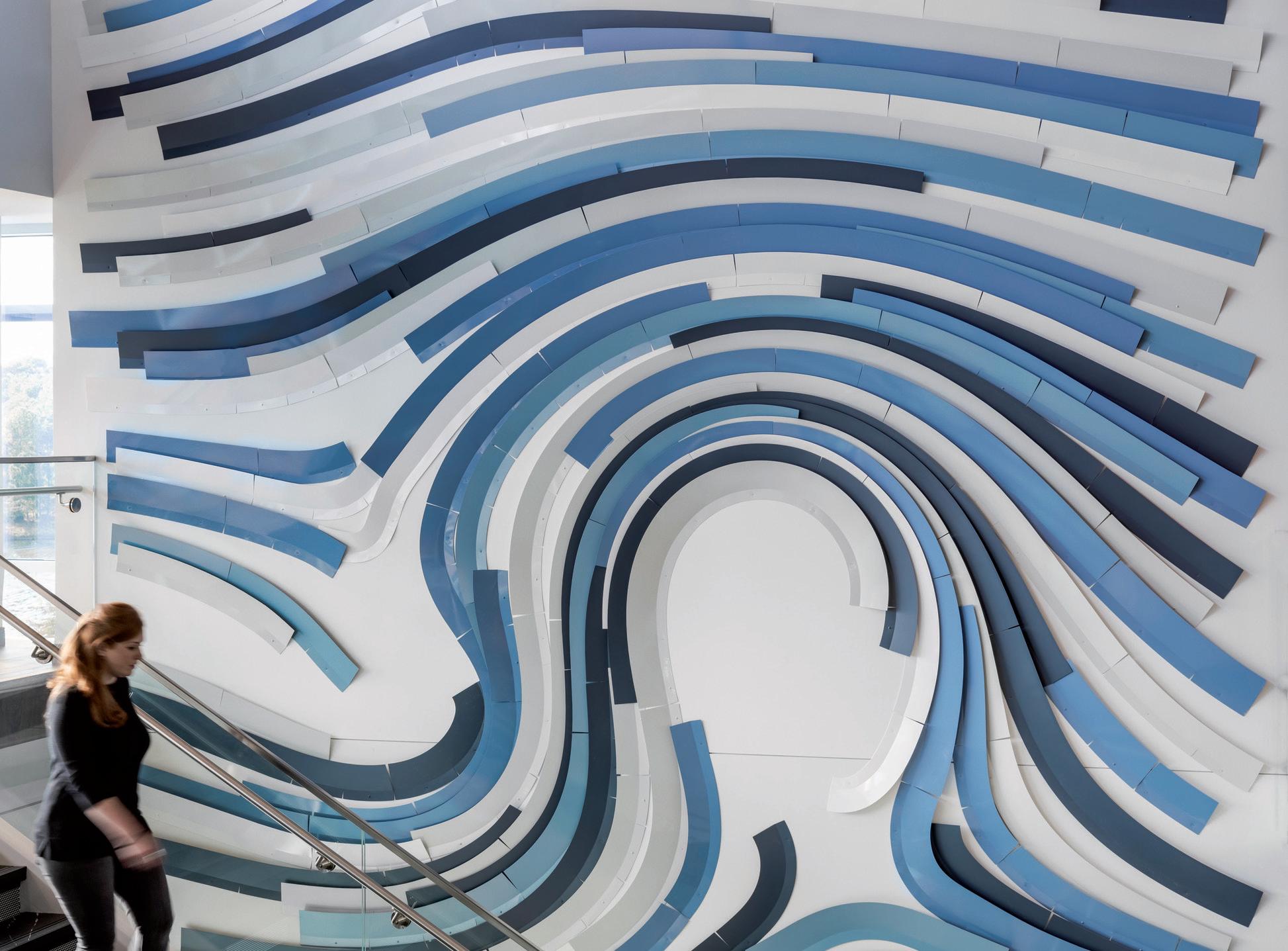
planning
alexandria
atlanta
austin
boca raton
dallas/fort worth
denver
hoboken
houston
las vegas
los angeles
salt lake city
san diego