AVIATION DESIGN STUDIO
PORTFOLIO OF SELECTED WORKS





DALLAS/FORT WORTH INTERNATIONAL AIRPORT TERMINAL C HIGH GATES
RONALD REAGAN WASHINGTON NATIONAL AIRPORT NEW NORTH CONCOURSE
DALLAS/FORT WORTH INTERNATIONAL AIRPORT PUBLIC SAFETY HEADQUARTERS
NEWARK LIBERTY INTERNATIONAL AIRPORT TERMINAL A REDEVELOPMENT
LOS ANGELES INTERNATIONAL AIRPORT TERMINAL 1.5 DEVELOPMENT PROGRAM
LOS ANGELES INTERNATIONAL AIRPORT TERMINAL 1 MODERNIZATION
RONALD REAGAN WASHINGTON NATIONAL AIRPORT AMERICAN AIRLINES NEW REGIONAL CONCOURSE
HARRY REID INTERNATIONAL AIRPORT TERMINAL 3
JOHN F. KENNEDY INTERNATIONAL AIRPORT TERMINAL ONE
GEORGE BUSH INTERCONTINENTAL AIRPORT INTERNATIONAL ARRIVALS BUILDING
WASHINGTON DULLES INTERNATIONAL AIRPORT JAMES A. WILDING INTERNATIONAL ARRIVALS HALL
GEORGE BUSH INTERCONTINENTAL AIRPORT TERMINAL B + C MASTER PLAN
GEORGE BUSH INTERCONTINENTAL AIRPORT TERMINAL B SOUTH CONCOURSE
GEORGE BUSH INTERCONTINENTAL AIRPORT TERMINAL C NORTH CONCOURSE
FORT LAUDERDALE-HOLLYWOOD INTERNATIONAL AIRPORT TERMINAL 4 REDEVELOPMENT + EXPANSION
CINCINNATI/NORTHERN KENTUCKY INTERNATIONAL AIRPORT CONSOLIDATED RENTAL CAR FACILITY + GROUND TRANSPORTATION CENTER
BRADLEY INTERNATIONAL AIRPORT CONSOLIDATED RENTAL CAR FACILITY + GROUND TRANSPORTATION CENTER
BOSTON LOGAN INTERNATIONAL AIRPORT CONSOLIDATED RENTAL CAR FACILITY
RENO/TAHOE INTERNATIONAL AIRPORT CONSOLIDATED RENTAL CAR FACILITY + GROUND TRANSPORTATION CENTER
RONALD REAGAN WASHINGTON NATIONAL AIRPORT TERMINAL B/C
PHILADELPHIA INTERNATIONAL AIRPORT TERMINAL A WEST
PHILADELPHIA INTERNATIONAL AIRPORT RAMP CONTROL TOWER
BOSTON LOGAN INTERNATIONAL AIRPORT UNITED AIRLINES CLUB
AUSTIN-BERGSTROM INTERNATIONAL AIRPORT DELAWARE NORTH CONCESSIONS
GEORGE BUSH INTERCONTINENTAL AIRPORT TERMINALS A, B, C + D, WORLD DUTY FREE GROUP RETAIL CONCESSIONS
DALLAS/FORT WORTH INTERNATIONAL AIRPORT TERMINALS A + C, 3SIXTY DUTY FREE BOUTIQUE + PAY CONCESSIONS
AIRPORT CARGO + MAINTENANCE FACILITIES
HOUSTON WILLIAM P. HOBBY AIRPORT GALAXY FBO
SUGAR LAND REGIONAL AIRPORT REGIONAL AIRPORT TERMINAL
SAN DIEGO INTERNATIONAL AIRPORT ADMINISTRATION OFFICE BUILDING
AUSTIN-BERGSTROM INTERNATIONAL AIRPORT PARKING GARAGE + ADMINISTRATION BUILDING
Today PGAL has 250+ architects, engineers, planners, and interior designers located in offices from coast to coast
ALEXANDRIA HOBOKEN BOCA RATON ATLANTA HOUSTON AUSTIN LOS ANGELES LAS VEGAS DALLAS/FORT WORTH SAN DIEGO SALT LAKE CITY DENVER
PGAL’s Team of aviation specialists understand the myriad of challenges that face airports and airlines to enhance customer service while facilitating secure and efficient operations. Close and interactive working relationships with our aviation clients has led to demonstrated successes in the implementation of compelling, functional, and fiscally responsible designs worldwide.
Our aviation experts have completed more than 15 million-square-feet of airport terminal space, both new construction and renovations, at over 60 airports across the nation and internationally.
We understand the critical nature of ongoing operations and the overall importance of providing a positive customer experience. Nothing is more important in the process of terminal planning, ticketing lobby design, and baggage design than ensuring that the end result provides a stress-free and efficient passenger experience. Our unparalleled aviation facility design and planning experience demonstrates responsive and innovative thinking with the satisfaction of the traveler always in mind.


The DFW High C Gates project was the first of its kind in North America to employ a modular construction technique to an Airport Terminal.
The $115 million Terminal C High Gates Demolition and Rebuild project provides a new state-of-the art facility to replace the existing outdated infrastructure and to help DFW meet its growing demands. Serving as Prime-Architect, PGAL worked closely with DFW Airport and other key stakeholders, providing preconstruction, design and construction phase services for the replacement and addition of five new gates at Terminal C. The project involved abating and demolishing the Terminal C extension that was built in 1988 as a temporary structure for five gates. The new facility will provide passengers an improved level of service and added capacity to meet current and future airport needs.
Our progressive design-build team, led by Design-Builder Archer Western, was responsible to overcome multiple critical project challenges. The project would need to be built directly adjacent an active terminal space and in the midst of an active ramp area and the construction would need to take place without disrupting the airline operations or the passenger experience. To overcome this, the team creatively expedited the schedule using modular construction shell structures, which were fabricated off-site and transported across the runway to
the site in the middle of the night, in order to minimize runway closures. PGAL, tasked with design for this project, led the off-site design of the entire team including engineering and specialty consultants. PGAL was a critical team member in the relocation and installation of the modular terminal facility. Our team’s innovative approach allowed the project to be delivered under budget and 20% faster than DFW’s original schedule.
The project replaced the outdated structure by constructing a new two-level, almost 80,000-square-foot terminal consisting of a pre-fabricated modular envelope (shell and core). The gates at the new domestic flight terminal will accommodate five narrow-body aircraft or regional jets.
AT A GLANCE
COMPLETION DATE
2022
ROLE + SERVICES
Planning, Programming, Architecture, Interior Design, Construction Administration
PROGRAM
Pre-fabricated modular envelope for expedited project delivery
Five new gates to accommodate narrow-body aircraft
Abatement and demolition of the existing extension immediately adjacent to an occupied terminal




Part of a $1billion Terminal B/C Redevelopment Program, the New North Concourse project enhances the passenger experience at DCA by providing 14 regional aircraft gates replacing the existing ground-loaded regional aircraft operation.
The Metropolitan Washington Airports Authority (MWAA) selected PGAL as part of the AIR Alliance Joint-Venture Architectural/Engineering team for design and construction documentation services for this $1 billion capital improvement program at Ronald Reagan Washington National Airport.
The Authority’s program, also known as “Project Journey”, is intended to address decreasing level of service at the existing terminal facilities due to overcrowding caused by record passenger growth in recent years.
To enhance the overall level of service, the primary component of the program includes the construction of the 230,000-square-foot New North Concourse facility which replaces the existing ground-loaded 14 regional jet aircraft hardstand operation. The new facility provides passengers with spacious next-generation holdrooms, access to aircraft via
passenger boarding bridges, improved concession choices and a seamless connection to the rest of the terminal facilities. The concourse design includes architecture that remains consistent with Terminal B/C’s exposed structure, glass walls and domed ceilings while optimizing open, welcoming public areas with expansive views of Washington, D.C.
AT A GLANCE
COMPLETION DATE 2021
ROLE + SERVICES
Planning, Programming, Architecture, Interior Design, Construction Administration
PROGRAM
230,000 SF New Concourse
14 Regional Aircraft Gates with Access to Aircraft via Passenger Boarding Bridges
Spacious Next-Generation Holdrooms



 AVIATION DESIGN STUDIO
Connector
Pier End Concessions + Holdrooms
Pier End Holdrooms
AVIATION DESIGN STUDIO
Connector
Pier End Concessions + Holdrooms
Pier End Holdrooms

 Exterior View
Exterior View

The new 140,000-square-foot public safety headquarters building at DFW Airport houses the administrative and operational offices for the airport’s police, fire, and special services staff, as well as a detention center.
PGAL facilitated collaborative programming/planning sessions with representatives from all departments to determine space needs and optimize efficiency and functionality, while satisfying the airport’s overall objectives. Together the stakeholders prioritized departmental needs and agreed on a program that satisfied the airport’s objectives.
The DFW DPS has placed high importance on the security and safety of their personnel and property. This facility has strategic collaborative spaces to foster interdepartmental interaction and planning. Specific spaces include: administrative offices, support personnel offices, sally port, detention facility, apparatus bay, conference rooms, huddle areas, training/ seminar rooms, crime investigation room, interrogation rooms, SWAT deployment area, and fitness center with lockers and showers.
Well-being was paramount in the design and construction process, including bus service at the front door, abundant natural lighting, exterior views and ample open exterior spaces (31% of the overall area is vegetated). This allows employees
a place to walk, rest, and take necessary breaks; in addition, the police dogs have areas to exercise. A state-of-the-art fitness facility is available as well as a large staff Café and various “huddle” spaces. A stringent Construction Indoor Air Quality Management Plan was followed specifically for the project and all materials contain low to zero VOC’s.
The design maximizes north and south orientation while limiting eastern and western solar exposure. Exterior sunshades were installed on south-facing windows and all glass is high performance Low-e. The building is 21.35% more efficient than the ASHRAE 90.1-2010 Standard and uses 100% Green Power with the purchase of Renewable Energy Credits and Carbon Offsets.
AT A GLANCE
COMPLETION DATE
2019
ROLE + SERVICES
Programming, Architecture, Interior Design, Construction Administration
PROGRAM
140,000-square-foot
Two-story Public Safety Headquarters Building
Collaborative Spaces to Foster Interdepartmental Interaction
Design-Build project delivery method




Designed in a “T” configuration, this three-level, 1 million-square-foot terminal building provides 33 new domestic aircraft gates for Newark Liberty International Airport.
From 2012 through 2016, PGAL served as the Prime Consultant and Lead Architect for the advanced planning, concept development and production, and coordination of bridging documents for the new Terminal A. In 2016, The Port Authority of New York & New Jersey (PANYNJ) selected a design-build team led by Tutor Perini Parsons to complete design development and construction documents. PGAL assumed the role of Executive Architect to support PANYNJ in ensuring subsequent design work conformed to established performance and design criteria.
The terminal is organized to provide efficient passenger processing and movement. An expandable security screening checkpoint provides increased passenger queue space and dedicated lanes for premium passengers, crew, and physically challenged travelers. The infrastructure serving check-in and screening operations will adapt to changing and future processing requirements. Dedicated airline check-in areas are also provided for premier passengers.
The baggage claim area includes six claim units with immediate access to airline services offices and passenger amenities for
two defined arrivals areas from the departures concourses. PGAL maximized airline support for ramp operations and consolidated baggage processing and screening areas for efficient outbound and inbound baggage operations.
The terminal facilities include a high level of passenger services including a broad range of retail and food and beverage options integrated into the hold room seating areas. Hold rooms are designed to address a diverse aircraft fleet mix that includes wide body aircraft. Airline lounges are immediately accessible after the security checkpoint, and the mezzanine locations offer direct views of the airfield and the primary concourse area.
With a specific emphasis on an enhanced passenger experience, PGAL was also engaged to lead the integration of large format digital “sense of place” displays, advertising and a local Public Art program in Terminal A. In collaboration with Moment Factory, the team integrated the design of a “Digital Passenger Journey” to provide a personalized and iconic experience with unique multimedia zones that share the incredible story of New Jersey’s people, places and culture.
AT A GLANCE
COMPLETION DATE
January 2023
ROLE + SERVICES
Planning, Programming, Concept Design, Bridging Documents, Architectural Program Management
PROGRAM
1 Million SF New Terminal Building
33 New Domestic Aircraft Gates
New 3,000 Space Parking Structure with New Departures and Arrivals
Roadway System
Multiple Construction Packages
AVIATION DESIGN STUDIO




The Terminal 1.5 Development Program entails the development of a new Terminal facility at Los Angeles International Airport (LAX) to support various airlines over the next 20 years or more.
Initially, Terminal 1.5 will be utilized by Southwest Airlines along with various other airlines. Airline operations and support spaces for airlines operating from the Midfield Satellite Concourse will be located within Terminal1.5.
Following the completion of the new Midfield Satellite Concourse (MSC), passengers will be processed through the expanded ticketing lobby and security screening checkpoint in Terminal 1.5 via a bus gate which will shuttle passengers between Terminal 1.5 and the new MSC.
The new four-level, multi-tenant terminal building includes baggage claim, ticketing, security checkpoint, airside connector between T1 and T2, retail concessions and leasable office space. Also included are a bus gate, an outbound baggage
system expansion (including CBIS) and an inbound baggage system, loading dock with receiving area, vertical circulation, and support spaces for building services such as mechanical, electrical, plumbing and information technology.
The project also includes a vertical circulation core which provides connectivity between the terminal and the future automated people mover. As planned, the building is approximately 225,000-square-feet.
AT A GLANCE
COMPLETION DATE
2020
ROLE + SERVICES
Programming, Planning, Architecture, Interior Design, Construction Administration
PROGRAM
225,000 SF New Terminal
Secure Passenger Connection between Terminals 1 and 2
Vertical circulation core which provides connectivity between the terminal and the future automated people mover
Phased Construction to Provide Continuous Airport Operations and Passenger Services
AVIATION DESIGN STUDIO
25


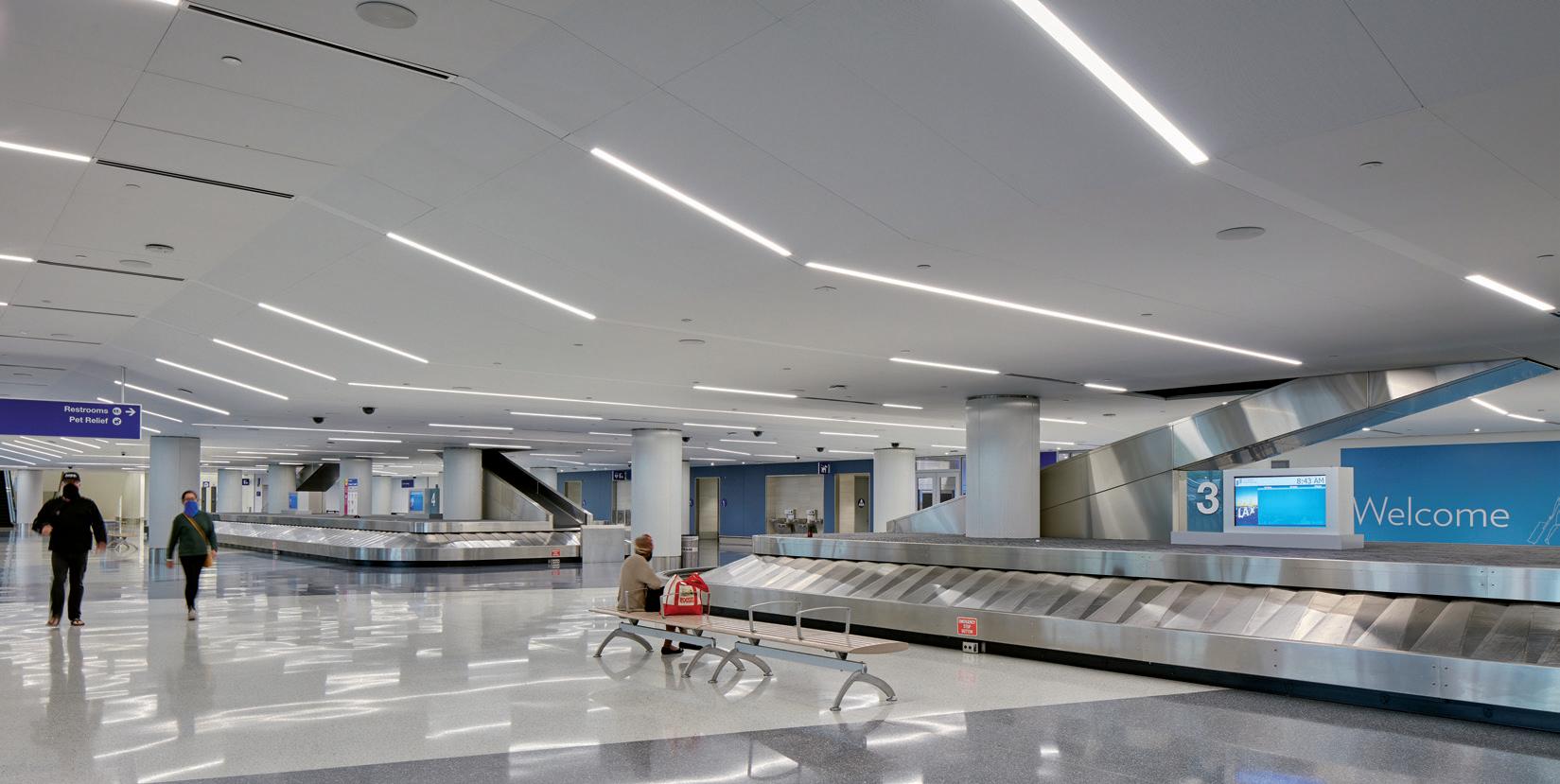
 Ticketing
Security Screening Checkpoint
Baggage Claim
Ticketing
Security Screening Checkpoint
Baggage Claim



Part of a $7.3 billion Los Angeles International Airport capital improvement program, the $508 million Terminal 1 renovation and improvement project expanded and upgraded facilities for Southwest Airlines operations.
The new terminal provides a smoother, more intuitive passenger-centered experience in the 346,000-square-foot terminal. The terminal’s entrance, ticket counters, and Skycap operations were moved from the east end of the building to the west side to ease traffic congestion — a problem motorists frequently encountered when entering the central terminal area at peak travel times.
A reprogrammed departures and arrivals level features a “Lobby of the Future,” which includes self check-in and self-tag bag drop kiosks, a 12-lane security screening checkpoint, two large bag claim devices, and a high-speed in-line screening baggage handling system. Combined, these features help to make departure and arrivals systems more balanced and efficient both curbside and within the terminal.
Once through security, passengers experience a bright, modern concourse. Twelve gates feature new, enlarged, light-filled hold rooms with integrated concessions and passenger amenities. An additional 25,000 square feet of retail and dining space highlights a variety of finishing materials and sculpted
facades, nearly doubling the past concessions area. Other improvements include enhanced lighting and daylighting, better views to the terminal exterior, improved signage, and vertical transportation. New architectural elements blend in with existing terminal treatments to effectively blur the line between existing and new building areas. To accommodate the airline’s larger Boeing 737 aircraft, new passenger boarding bridges were installed, along with upgraded aircraft apron pavement, a hydrant fueling system, and electric vehicle chargers.
The project was phased to ensure continuous airport operations throughout the construction phase.
AT A GLANCE
COMPLETION DATE
2018
ROLE + SERVICES
Programming, Planning, Architecture, Interior Design, Construction Administration
PROGRAM
346,000 SF Renovated + Upgraded Space
61,000 SF New Space
13-Gate Facility (737-800W Basis-of-Design Aircraft)
New Enlarged Hold Rooms
Expanded Integrated Concessions
Phased Construction to Provide Continuous Airport Operations and Passenger Services
AVIATION DESIGN STUDIO

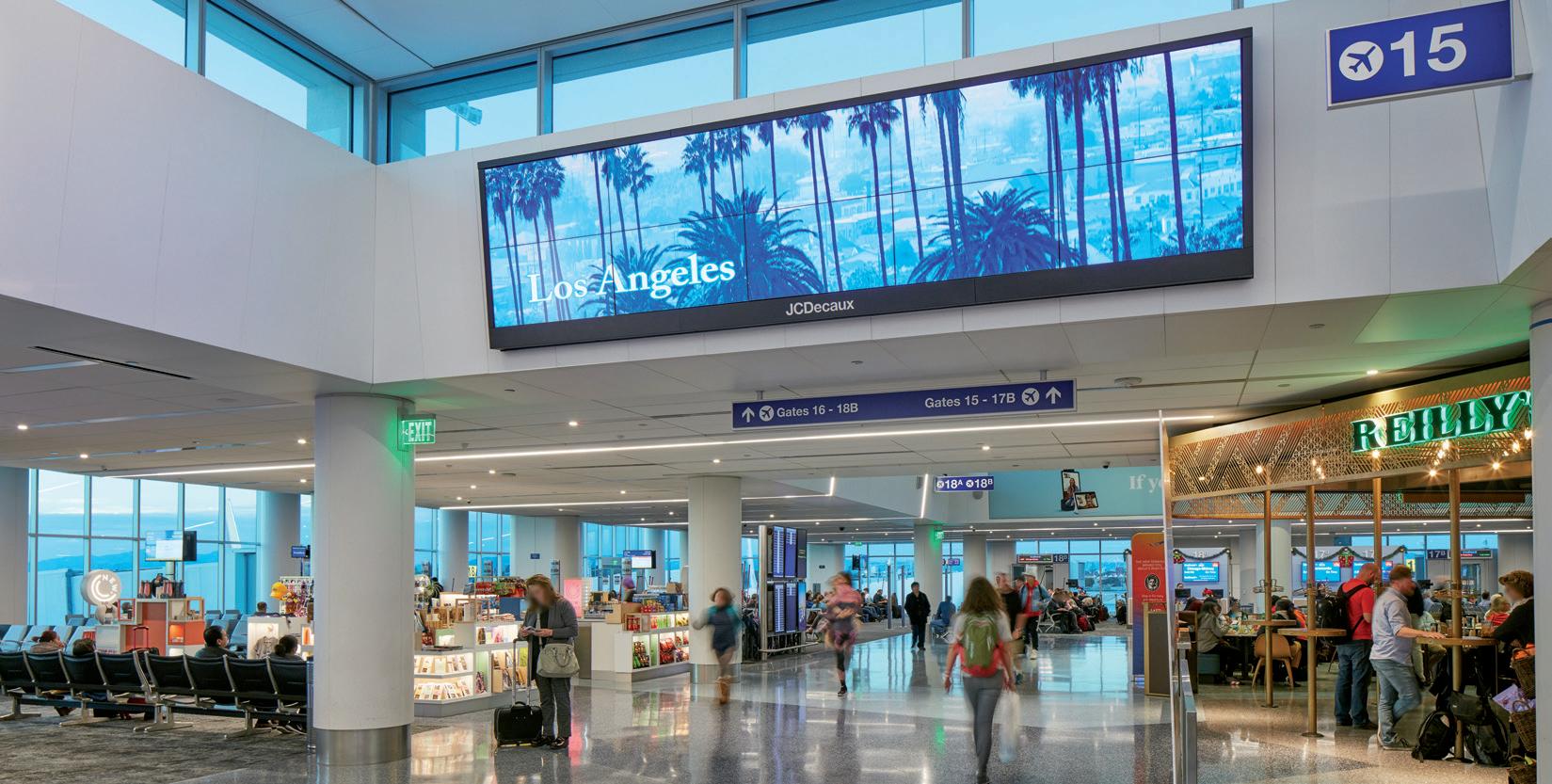

 Concourse
Holdroom + Concourse
Departures Curbside
Concourse
Holdroom + Concourse
Departures Curbside



American Airlines (AA) tasked PGAL with planning, programming, design and documentation services associated with the new 20,000-square-foot operations and administrative spaces in the New North Concourse at Ronald Reagan Washington National Airport (DCA).
The new operations and administrative spaces would serve as the new home for Piedmont Airlines as part of the overall DCA Terminal B/C Redevelopment Program dubbed Project Journey by the Metropolitan Washington Airports Authority.
As part of the initial phase PGAL developed a detailed project definition document which included the confirmation of the proposed program space requirements; interviewing different user groups to identify existing and future operational needs; and created a programming document and multi-color floor plans for presentation to AA senior management.
The overall goal of the project was to enhance the airline’s employee experience, echoing the passenger enhancements being implemented throughout the public spaces of the New North Concourse. The PGAL team developed design strategies to maximize space utilization and functionality while observing the American Airlines corporate design standards and creating an inspiring space for the airline employees.
Project scope included the design of new administrative office suites, airline operations offices, employee restrooms and locker rooms, kitchenettes, break rooms for ramp and gate operations employees, supply storage, aircraft maintenance facilities, flight crew lounges, and building systems rooms. Interior finishes were carefully selected to deliver a branded environment that provided durability, quality acoustics, and ease of maintenance.
The completed project provides airline employees with a modern and dynamic workspace with expansive airfield views allowing employees to be fully immersed in daily operations. From design inception through project completion, PGAL remained client-focused and committed to delivering a modern state-of-the-art space that would provide a warm, welcoming, and highly functional environment for American Airlines employees.
AT A GLANCE
COMPLETION DATE
2021
ROLE + SERVICES
Planning, Programming, Architecture, Interior Design, Construction Administration
PROGRAM
19,400 SF Operations Level and 550 SF Concourse Level
Administrative and operations spaces to accommodate airline crew and staff
Design incorporated American Airlines corporate design standards
 Piedmont
Piedmont



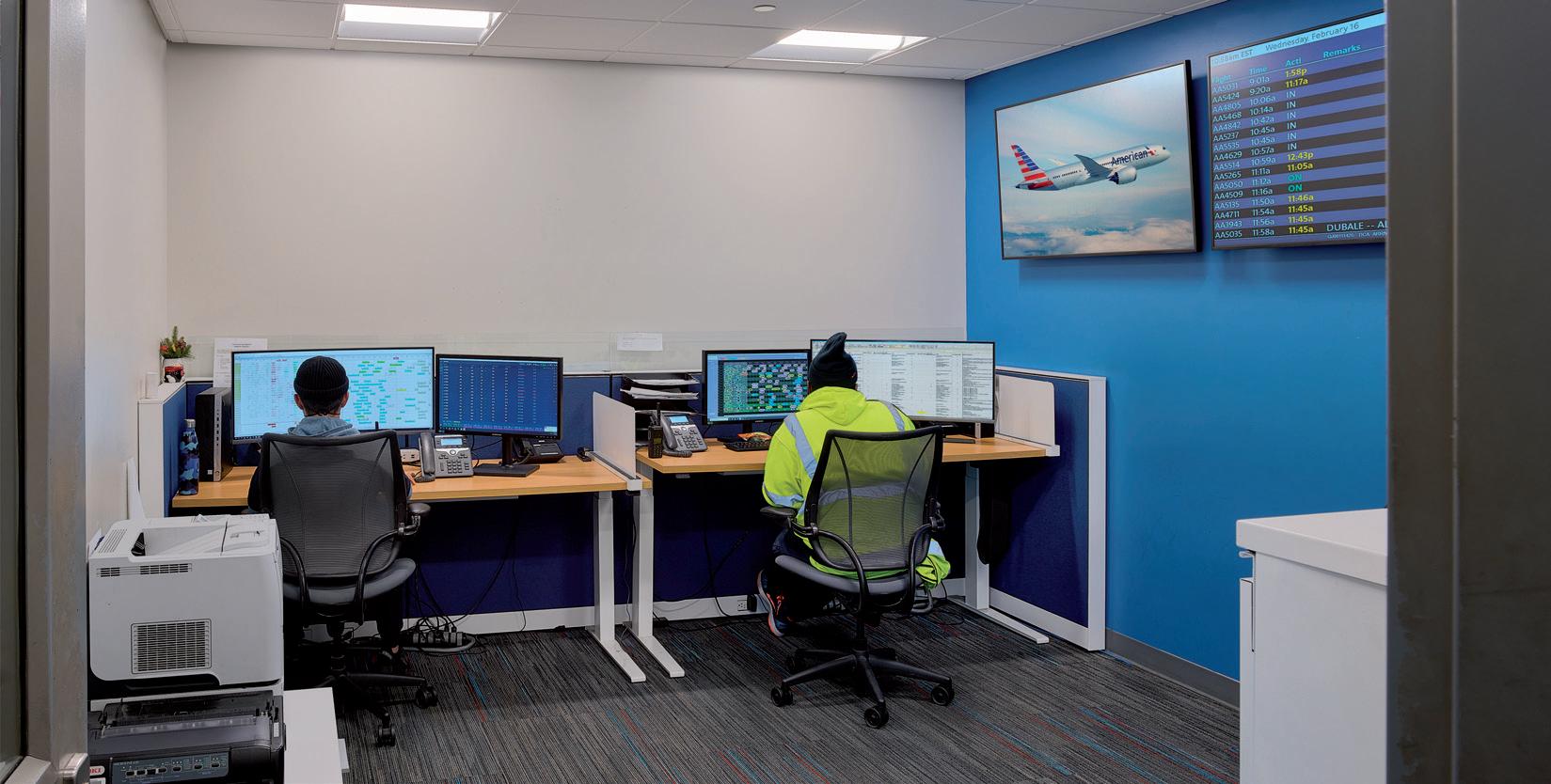

Inspired by Nevada’s vast desert region and mountainous terrain, Terminal 3’s abstract shape is derived from natural, unique geometric rock formations and enclosures.
The 1.9-million-square-foot, three-level complex includes an integrated 14-gate concourse and federal inspection services (FIS) facility to support an additional 30 gates in the existing Terminal D satellite facility. Designed to operate at the cutting edge of passenger processing, the terminal incorporates advanced aviation-related technologies and systems, supported by a sophisticated, highly flexible infrastructure.
Thirty-two security screening lanes at two separate checkpoints located on different levels of the terminal offer passenger processing flexibility based on passenger departure peaks. Within the baggage claim hall, selected areas and associated claim devices can be configured for use by secure international and non-secure domestic arrivals depending on flight activity levels. The terminal is a fully common user terminal equipment (CUTE) facility, providing further flexibility in the positioning of airlines and their code
share partners. Gates have self-boarding equipment to expedite boarding. A vast infrastructure backbone enhances coordination of multiple airport command centers and accommodates the latest technology, including the first major U.S. installation of unstaffed exit vestibules from secure side operations. An accompanying 5,200-car garage features dynamic signage, a full-service valet, and an electronic parking system.
All roads and facilities were completed a full year ahead of the project schedule. Though the terminal was designed for a phased opening, because construction activities progressed significantly ahead of schedule, all gates and systems came on line prior to the original completion date and the airport opened its domestic and international operations concurrently. The project was also delivered below budget.


I have been continually impressed by PGAL’s genuine effort to provide the highest caliber of professional services. They have proven to be responsive and attentive to the demands of this $2B program and remain committed to working with the Department of Aviation and its stakeholders to deliver a functional, flexible, and operationally efficient design on time and within budget.
- Randall H. Walker Former Director of Aviation Clark County





The $7 billion Public Private Partnership, led by Carlyle Airport Group (CAG), began in 2017 working with the Port Authority’s planning staff to program, plan, and design a 2.8 millionsquare-foot international terminal.
PGAL served as the Prime Architect in a Public Private Partnership, led by Carlyle Airport Group (CAG), to program, plan, and design a 2.8 million square-foot international terminal as part of the Port Authority’s overall $13 billion redevelopment of the entire JFK campus. Envisioned to serve as the new gateway to New York, Terminal One will provide 22 international wide-body and 1 narrow-body aircraft gates and offer a world-class passenger experience.
The $7 billion program began in 2017 working with the Port Authority’s planning staff refining and optimizing plans presented in the original proposal. The teams’ focus was to bring a unique New York experience to the customer inside and outside of The New Terminal One building. Working with all the stakeholders, PGAL established a program that improves the passenger process and deploys forward thinking technologies to create a seamless journey for every passenger from curbside to pushback. The check-in hall will utilize current and planned technology enhancements with self-bag check-in and biometric data to move passengers from the curbside to the checkpoint more conveniently. The checkpoint is designed
to use the latest advancement in TSA screening technology to process passengers efficiently. Gate boarding has been arranged to utilize biometric scanners to enable passengers to board the aircraft more efficiently. Working sessions with Customs and Border Protection created the opportunity to plan an FIS facility that can be flexible and reconfigurable to accommodate today’s entry systems along with future planned CBP digital entry systems with infrastructure.
The design features an elevated sterile passageway for international arrivals that are reminiscent of New York’s elevated pedestrian park the “High Line” providing views to the Departures concourses and primary commercial plaza. The Arrivals Hall features an expansive glazed curtain wall that provides a dramatic experience for passengers with curated digital presentations and art integrated into the space. The landside departures and arrivals frontages are designed with multiple curbsides on each level with dynamic signage clearly identifying segregated transportation types. Passengers are provided with a direct connection from the Arrivals Hall to the AirTrain for inter-terminal and light rail connections.
AT A GLANCE
COMPLETION DATE
2017 Master Planning
2019 Concept Design
2021 D/B Bridging Documents
ROLE + SERVICES
Planning, Programming, Concept Design, Bridging Documents
PROGRAM
Public-Private-Partnership delivery method
World-Class passenger experience
Curated digital experience and art integration
Designed to LEED Gold Certification requirements




The largest Federal Inspection Services (FIS) facility in the U.S., this 900,000-square-foot International Arrivals Building has 84 immigration booths to process up to 4,500 passengers per hour.
Located between Terminals C, D, and E, the $250 million facility provides access to an automated people mover for transportation to Terminals B and C. This underground passenger train links all terminals, with free shuttle service to and from the city’s economy lot. The building features an extensive baggage system and a spacious meet-and-greet hall as well as a ticketing lobby for Continental Airlines departures from Terminals D and E.
The facility is designed with flexible security checkpoints equipped to accommodate future expansion of processing lanes and TSA equipment upgrades.
Project phasing ensured that airport operations continued uninterrupted, and the design team met an aggressive 12-month design schedule and delivered the project under budget.
The building was the largest component in the Houston Airport Authority’s $450 million multi-project International Services Expansion Program.
AT A GLANCE
COMPLETION DATE
2005
ROLE + SERVICES
Programming, Architecture, Interior Design, Construction Administration
PROGRAM
850,000 SF New Space
New FIS to Process 4,500
International Arrivals/Hour
Extension of Automated
People Mover and New APM Station
New 2,500 Space Parking Structure and Roadway access
Multiple Construction Packages
“During the construction phase, your team has managed to keep the busiest portion of George Bush Intercontinental Airport operating while constructing over $400 million worth of eye-catching additions... accomplished without undue hardship to the traveling public and all under the increased security requirements brought on by the events of 9/11.”
- Eric Potts Former Deputy Airport Director Houston Airport System Primary Inspection Hall
Primary Inspection Hall





A $147 million expansion to the International Arrivals Building supports the airport’s rapid growth while improving the passenger experience and reducing processing delays at U.S. Customs and Border Protection facilities.
Increasing the building’s size from 136,000-square-feet to 340,000-squarefeet, the expansion nearly doubled processing capacity to more than 2,400 passengers per hour. Architectural forms and building placement respect the landmark character of the airport’s main terminal, designed by Eero Saarinen in 1958 and listed on the National Register of Historic Places. To honor the terminal’s iconic design, the expanded facility’s massing is composed of simple architectural cubic forms, subservient to the main terminal building. A westward extrusion of the existing building extended the original north wall sloped architectural pre-cast panel system, continuing its role as a plinth for the main terminal building.
An 8,000-square-foot interior mezzanine serves as an entry platform for the airport’s unique mobile lounge vehicle transportation system for passengers from international arriving aircraft. The mezzanine also includes two VIP
customs processing lounges. Design of the mezzanine level within the twostory volume helps orient passengers to their surroundings and creates a strong sense of arrival.
Natural light and interior finishes and materials reinforce passenger orientation and support intuitive wayfinding. Functional layouts transport passengers smoothly through CBP processing, baggage retrieval, and to the terminal’s greeter areas. Varied ceiling materials, interior lighting, LED backlit directional signage, and patterns in terrazzo flooring help guide passengers, while numerous public art pieces further enhance the passenger experience. The project was designed and constructed in three annual phases to reduce construction impact on existing operations. The project was delivered $20 million under budget.


AT A GLANCE
COMPLETION DATE
2011
ROLE + SERVICES
Programming, Planning, Architecture, Interior Design, Construction Administration
PROGRAM
200,000 SF New Space
50,000 SF Renovated Space
New FIS to Process 2,000
International Arrivals/Hour
Phased Construction


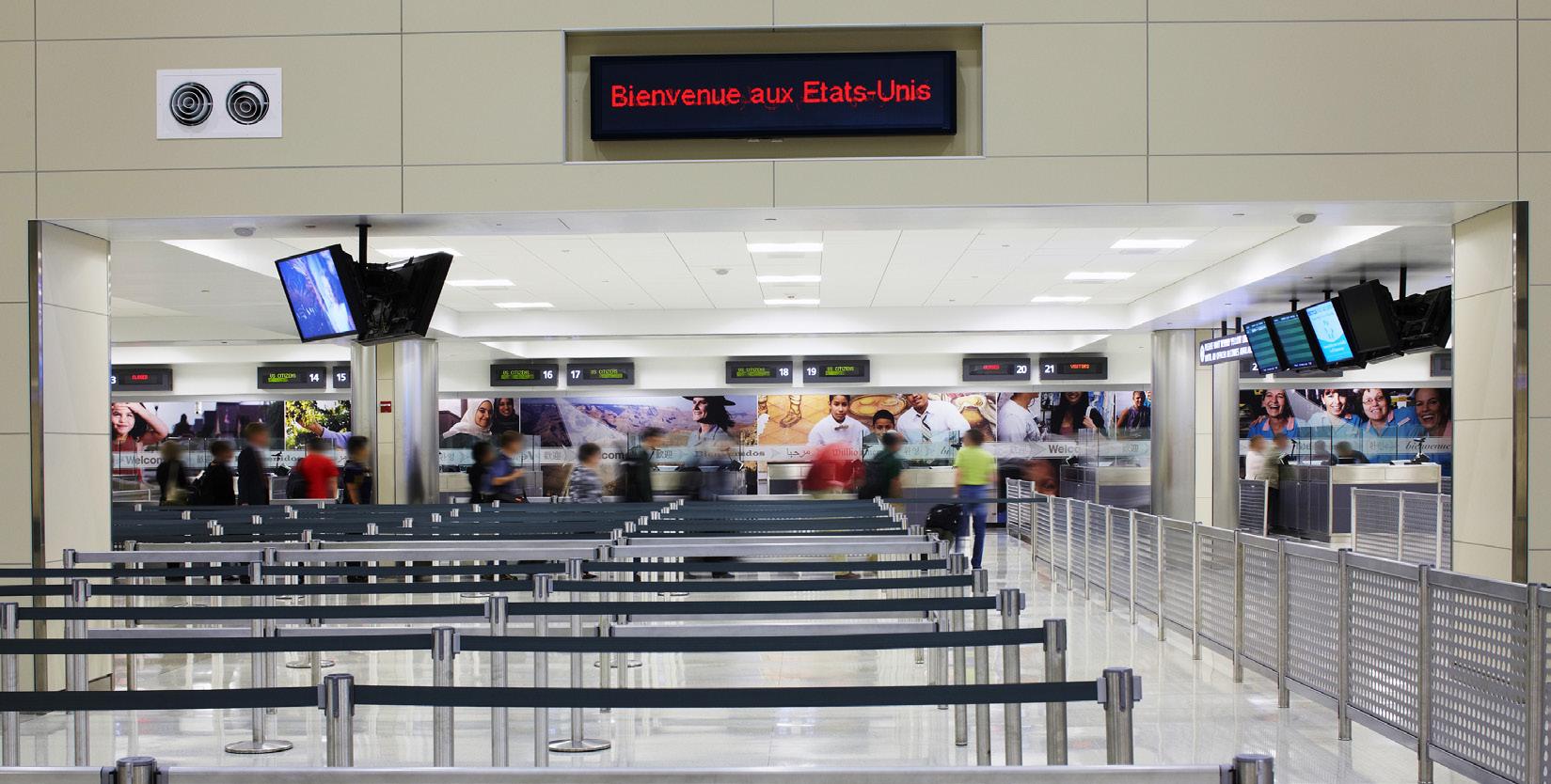
 AVIATION DESIGN STUDIO
International Arrivals Hall View From Mezzanine
International Baggage Claim
Primary Inspection Hall
AVIATION DESIGN STUDIO
International Arrivals Hall View From Mezzanine
International Baggage Claim
Primary Inspection Hall

PGAL’s timely design for the International Arrivals Building Expansion project gives the Authority the ability to meet our future needs by providing a welcoming, state of the art facility that presents a great first impression for travelers entering the Country through Dulles Airport. PGAL’s commitment to the project and their continued involvement during construction has been essential to the successful opening of the first phase of the expansion.
- Stephan G. Smith Deputy Vice President for Engineering Metropolitan Washington Airports Authority Primary Inspection Hall + Baggage Claim

In 2006, PGAL was retained to develop a three-phase Master Plan to greatly expand airside operations and provide for projected airline growth into the future.
PGAL developed a three-phase Master Plan to greatly expand airside operations and take United into the future. Phase 1 of that Master Plan was the Terminal B South Concourse project, which consolidated most of United’s regional jet operations to the south side, replacing two of the existing flight stations and pad operations. Phase 2 began the redevelopment of the north side of Terminal B, master planned to include three concourse piers to support the operation of up to 40 gates for both international and domestic flights. Phase 3, PGAL updated the Terminal B Redevelopment Program Definition Manual (PDM) in 2012 to incorporate the final planning for the reconstruction of IAH Terminal D and document United’s planning goals for the final phase to replace the remaining flight stations.
Following the development of the Master Plan, PGAL was selected to lead the design for Phase I New Terminal B South, Phase 2 New Terminal C North and Phase 3 Terminal B North Redevelopment Program Definition Document.
AT A GLANCE
COMPLETION DATE
Phase !: 2014
Phase 2: 2018
Phase 3: 2026
ROLE + SERVICES
Programming, Planning, Architecture, Interior Design, Construction Administration
PROGRAM
Master Plan to meet airline and airport current and future needs
Multi-Phased Program


The first phase of a $1billion redevelopment of Terminal B, this 225,000-square-foot South Concourse replacement ushered in a new era at the airport.
Developed as a public-private partnership between United Airlines and Houston Airport Systems, the new building is a state-of-the-art facility that replaced the airline’s original concourse, built in 1966.
Four times the size of the original concourse, the striking interior environment houses 17 local and national dining/ retail vendors and offers stunning architectural elements. The contemporary environment features lively music, abundant daylight, and numerous amenities.
The majority of United Airlines’ regional jet operations are consolidated at the new concourse, which now supports more than 300 flights daily. A complete reconfiguration of the airfield apron facilities increased efficiency and capacity, nearly doubling the number of gates.
The airport’s first LEED Silver certified project, the concourse was honored in the Public-Private Partnership category of the 2015 Landmark Awards, sponsored by the Houston Business Journal.
Future phases will redevelop the north side of Terminal B to include three concourse piers that support the operation of up to 40 gates for both international and domestic flights. PGAL developed the three-phase master plan to greatly expand airside operations and facilitate projected airline growth.
AT A GLANCE
COMPLETION DATE
2013
ROLE + SERVICES
Programming, Planning, Architecture, Interior Design, Construction Administration
PROGRAM
225,000 SF
30 Regional Aircraft Gates
LEED Silver Certified
As you know there is a reason PGAL was selected as Continental’s design team for Terminal B. We appreciate that regardless of project size and complexity PGAL will complete on time and within budget. These are tough times for the industry and now more than ever we are relying on you to cut to the chase, maximize our budget and exceed our customer’s expectations.
- Robert Walker Former Managing Director United Airlines




Part of a $1 billion airside and landside redevelopment, the new Terminal C North Concourse will add much-needed capacity, flexibility, and passenger amenities.
PGAL led the architectural and engineering team for the design and construction of this new concourse for United Airlines. The Terminal C North Concourse project is a two-level, 318,000-square-foot facility that accommodates a total of 11 new narrow and wide body-equivalent gates and three renovated gates.
Large expanses of windows throughout the concourse will provide panoramic views to passengers and visitors. The holdrooms will feature techenhanced lounge-style seating with USB ports and iPads from which guests can order food and amenities, browse the web, or play games. In addition 20 new dining and retail options conveniently integrated throughout the terminal. Dual group IV taxi lanes restricted to Boeing 757-200W or smaller aircraft will provide aircraft access to the new facility on either side of the new concourse.
Accessible via the existing Terminal C North connector, the new concourse features support areas on the lower level for airline ramp operations and passenger hold room lounges and amenities on the upper level for airline operations. Airside civil work included the reconstruction of the apron including the storm drainage system, hydrant fueling system, and electrical/ telecommunication infrastructure.


AT A GLANCE
COMPLETION DATE
2017
ROLE + SERVICES
Programming, Planning, Architecture, Interior Design, Construction Administration
PROGRAM 318,000 SF
11 Gates
Phased Construction
LEED Designed
AVIATION
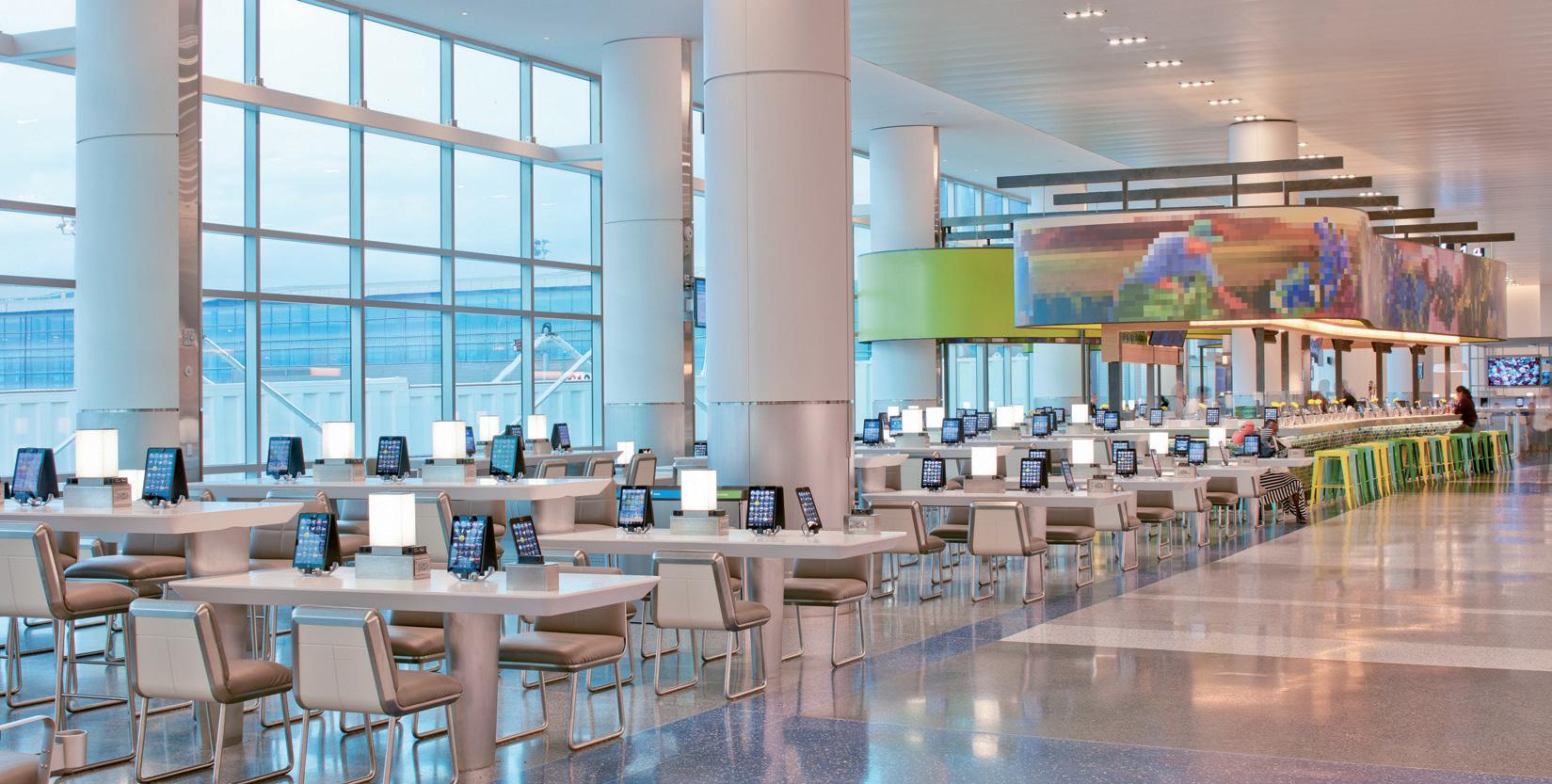

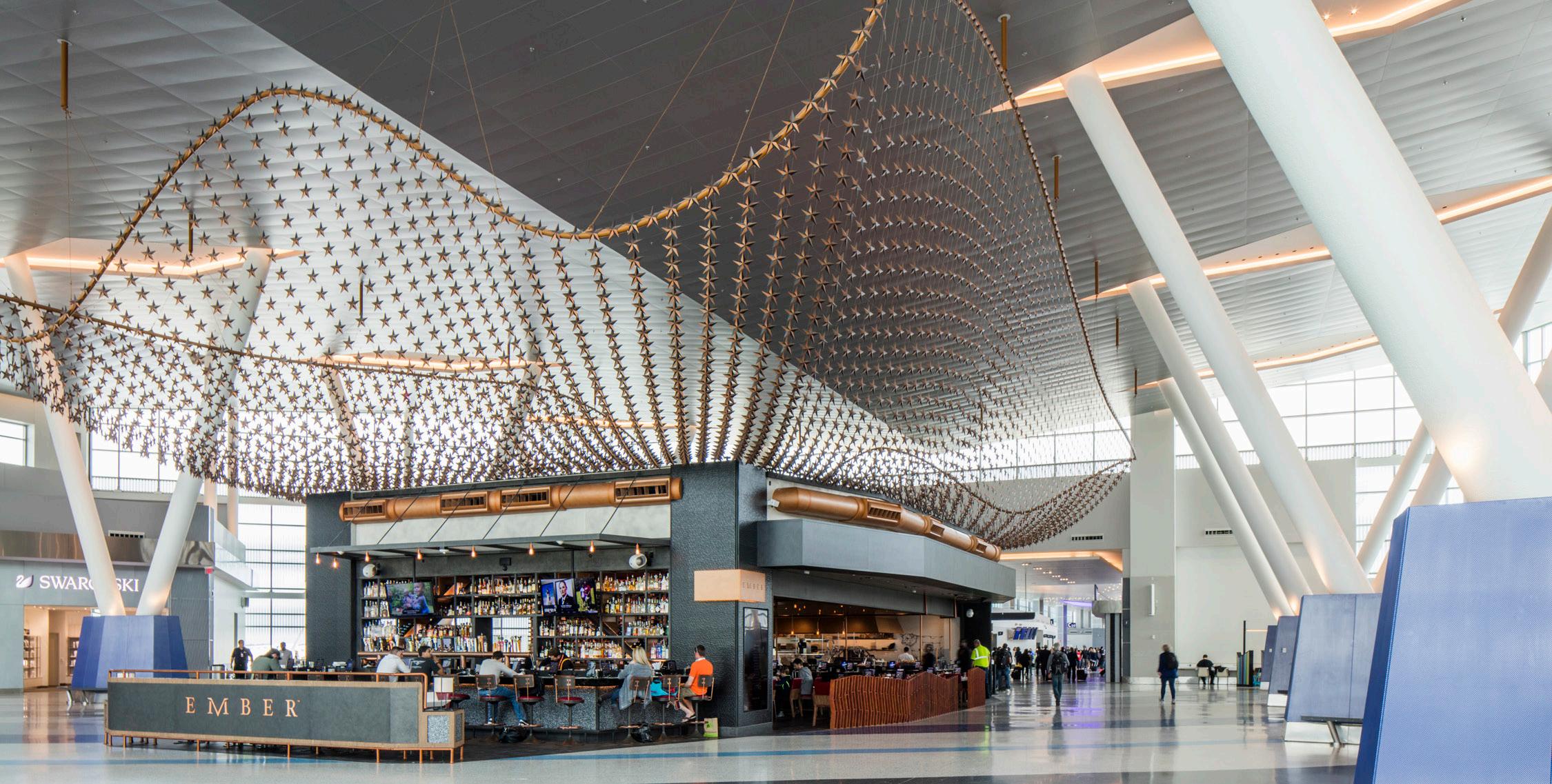
 AVIATION DESIGN STUDIO
Holdroom
Concourse + Holdrooms
Concourse + Concessions
Concourse + Holdrooms
AVIATION DESIGN STUDIO
Holdroom
Concourse + Holdrooms
Concourse + Concessions
Concourse + Holdrooms



The redevelopment and expansion of Terminal 4 accommodates an increase in international flights and creates a more efficient international arrivals process.
The project encompassed an expansion of the Federal Inspection Services (FIS) facility, renovation of the baggage system, and reconfiguration of security screening check points.
The façade of the new Concourse G is elegant, yet sensible for the south Florida climate, composed of insulated precast panels with a row of high-efficiency storefront glazing at the concourse level providing dramatic passenger views to the airfield. Slotted apertures above the storefront minimize heat gain inside the concourse and create an array of shadows and natural light play, generating a dynamic vibe inside the hold rooms and circulation areas.
An equally stylish interior environment features separate FIS sterile and domestic arrival vestibules and FIS sterile bridges that carve through the double-height ceiling space inside the concourse to help guide passengers to their respective gates.
High-trafficked circulation, concessions, and TSA areas feature white terrazzo flooring, while the hold room areas include sophisticated patterned carpet. Phenolic paneling and chic wall tiles provide durable, cost-effective surfaces in spaces that will receive the most wear, including the concession area, sterile circulation, and Terminal 3 connector bridge.
This expansion accommodated a rapid increase in the number of international arriving passengers and addressed the airport’s growing challenge with its existing operations inhibiting passport control queuing. The project required intensive phasing to ensure that operations remained fully operational to maintain existing international arrival CBP operations.
PGAL served as Architect of Record and managing partner of the joint venture with Zyscovich Architects. The project was completed on a fast track modified design-build basis.
AT A GLANCE
COMPLETION DATE
2016
ROLE + SERVICES
Architect of Record
PROGRAM
500,000 SF New Terminal
100,000 SF Expansion and Renovation
14 New Swing-Gates
New FIS to Process 2,000 International Arrivals/Hour
AVIATION DESIGN



The first two phases of our Terminal 4 Project, which included new construction and renovation, has had many owner and stakeholder design changes over the last four years and, through all of that, PGAL has consistently persevered and demonstrated a solid knowledge base of terminal design as well as steadfast commitment to the Broward County Aviation Department and Fort Lauderdale-Hollywood International Airport.
- Richard Lauricella Expansion Project Administrator Broward County Aviation Department Pedestrian Bridge
Pedestrian Bridge

This new 1-million-square-foot terminal honors the airport’s legacy by integrating restored components of the historic 1941 Terminal A.
Featuring 35 replacement gates, Terminal B/C also provides two-level roadways for arrivals and departures, a new METRO rail station, pedestrian bridges linking rail stations to the terminal, a connector building with gate facilities, a new air traffic control tower, and concession areas that link the new and existing terminals.
Careful staging and placement of terminal foundations and structural steel enabled the team to minimize disruption to airport operations during construction, despite extremely limited staging areas.
Phased construction enabled the team to maintain existing METRO operations while constructing new elevated station platforms and linkages above a new road system. A new elevated pedestrian bridge connected the METRO station and parking garage to the new terminal.
Airside, staged terminal pier construction minimized impact to ramp operations and temporary aircraft hardstand parking positions.
PGAL served multifaceted planning, programming, and design roles during the project, managing a team of 30 architectural/ engineering consultants for predesign programming and schematic design phases. The firm’s design work for Metropolitan Washington Airports Authority remains ongoing, including modifications to Terminal B/C facilities, renovation to parts of the 1941 terminal, and plans for an airside regional jet terminal.
ROLE
Prime
1,000,000
New




 Meeter Greeter Lobby
Meeter Greeter Lobby

The four-level, $325 million International Terminal A West was designed to serve as one of US Airways’ primary international gateways into the United States.
Terminal elements included ticketing, departure lounges, inbound/outbound baggage facilities, a 250,000-square-foot Federal Inspection Services (FIS) facility capable of processing 2,800 passengers per hour, and 13 new wide-body/narrowbody international/domestic “swing” aircraft gates. The project also involved integrating the new terminal with the existing Terminal A and ground transportation facilities.
Project phasing plans required multiple construction document packages, which facilitated ongoing airside and landside airport operations while meeting aggressive schedules. The phasing also enabled overnight transitions of passenger processing operations into the new Terminal A West facility from existing Terminal A, its FIS, and the rest of the airport’s terminal complex.
The team developed detailed phasing sequences to facilitate construction of the proposed design solution, which involved expanding the terminal’s third-level FIS facility over both
the arrivals roadway system and the adjacent light rail system. These guidelines established strict requirements for the contractor to maintain arriving vehicle traffic and limit construction durations above the catenary power system towers serving the light rail trains.
As Associate Architect, PGAL oversaw programming and development of the functional space plan, as well as detailed construction documentation.
Under a separate contract, PGAL led the design and documentation of the airport’s new 200-foot-high ramp control tower, which oversees aircraft ground movements for the new Terminal A and Terminals B, C, D, and E. PGAL also designed and developed connecting passenger bussing stations serving the Terminal A complex.
AT A GLANCE
COMPLETION DATE
2003
ROLE + SERVICES
Associate Architect
PROGRAM
785,000 SF New Terminal
17 Wide-Body Aircraft
Gates
250,000 SF New FIS
Facility to Process 2,800
International Arrivals/Hour
New In-Bound Baggage Facilities
AVIATION


I would recommend PGAL without reservation for performing all Architectural/Engineering consulting services for any type of airport facility.
- Kenneth Wiseman Former Director ofFacilities, US Airways


 Exterior View
Exterior View

PGAL led a collaborative team charged with transforming the customer experience at the CVG airport with the programming, planning, and rightsizing of the rental car facility and a complete redesign of the main terminal access roadways.
Project included programming and planning of the facility and a complete redesign of the main terminal roadways. The 1.4 million-square-foot rental facility houses all of the airport’s car rental vendors under one roof. The consolidation is expected to boost traveler convenience and cut down on airport shuttle bus traffic from rental lots currently at various locations around the airport. The project involved converting existing facility space toward parking functions and demolishing part of the existing Terminal 2 garage to make way for a new road linking the airport and ConRAC facilities.
The $194M project included Customer Service Building (CSB), Rental Car Garage and an Elevated Quick Turnaround area (QTA). The CSB is attached to the existing terminal and houses rental car counters, Vertical Circulation core, KCAB Offices (26,000 SF) and a Ground Transportation Waiting Area.
The 5-story Rental Car Garage is connected to CSB and includes new Ground Transportation Center on the first floor and 1400 Ready/Return Spaces that is programmed to accommodate operations for 12+ rental car companies. The 5-story elevated QTA is connected to the Rental Car Garage via bridges and houses Maintenance Bays (9 light maintenance bays) on the first floor, Fueling (48 positions), Car Washes (9 wash bays) and Staging on 3 elevated floors and Car Storage on the 5th floor.
Additional work included new on-site and elevated roadways that serve the existing terminal’s arrival and departure levels, new entry and exit plazas for existing public parking garage, extensive signage and wayfinding package and Phasing Plans to keep terminal operational during construction.
AT A GLANCE
COMPLETION DATE
2021
ROLE + SERVICES
Programming, Architecture
Interior Design, Construction
Documents, Construction Administration
PROGRAM
Terminal Expansion
Consolidated Rental Car
Facility
Elevated Quick Turnaround Garage
Ground Transportation Center



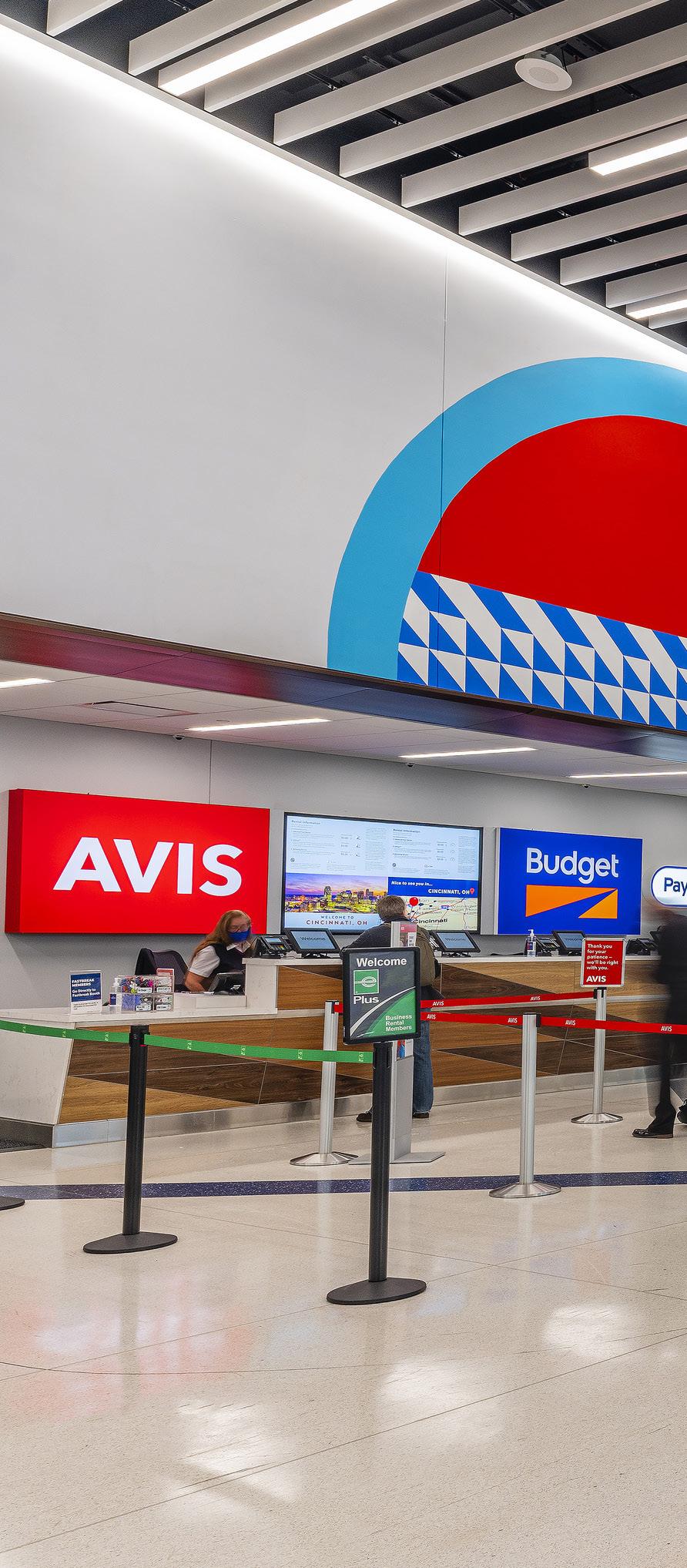 Terminal Expansion
Ground Transportation Center
Elevated
Terminal Expansion
Ground Transportation Center
Elevated



Developed by Conrac Solutions, Bradley International Airport’s (BDL) new consolidated rental car facility (ConRAC) and ground transportation center (GTC) introduces a state-ofthe-art landside aviation facility at the Airport’s front door.
Located on a 20-acre site, the 1.5 million-square-foot facility is comprised of three distinct and connected buildings: Quick Turnaround (QTA) garage; Ready/Return garage; and Vertical Circulation Core.
The five-story QTA garage consists of facilities to clean and maintain rental car fleets, and houses car washes, maintenance bays, fueling and vacuum positions, administration offices, and support/storage spaces. The five-story Ready/Return garage allows customers to rent and return vehicles adjacent to the airport terminal. The first level houses public parking, extending BDL’s existing public parking garage to meet the needs of the traveling public. The top floor of both garages provide space for rental car storage.
The four-story core provides a direct connection to Terminal A via an elevated pedestrian bridge and allows travelers to convey vertically to one of the nine Rental Car brands or public parking/ground transportation. This core is also designed for a connection to a future
Terminal B, making this new facility the central focus of the Airport’s landside operation.
Previously, the existing rental car lots were dispersed around the Airport, requiring rental car companies to operate shuttle buses to/from the Terminal. By consolidating operations and combining with public parking and ground transportation, the multi-modal facility has vastly improved the customer experience and helped mitigate curbside congestion in front of the Terminal, eliminating an estimated 250,000+ shuttle trips per year.
The new ConRAC’s program development was a response to evolving design trends and sized to meet future growth needs of the industry. The creation of a multi-level core helped to minimize the overall facility footprint, leading to a compact and efficient project, serving as a prototype for future airport facilities.
AT A GLANCE
COMPLETION DATE
2022
ROLE + SERVICES
Programming, Architecture
Interior Design, Construction Documents, Construction Administration
PROGRAM
Consolidated Rental Car Facility
Elevated Quick Turnaround Garage
Ground Transportation Center
 View from Primary Airport Entrance
View from Primary Airport Entrance




 Rental Car Counters
Rental Car Counters

This 49-acre, LEED Gold-certified consolidated rental car facility is the center for ground transportation operations at Boston Logan International Airport.
PGAL led a collaborative team and approach for the concept design and environmental permitting study that informed the facility’s ultimate programming, planning, and development.
The environmentally friendly project includes a fourlevel parking structure for 3,200 ready/return/storage spaces and113,000-square-foot customer service terminal and four secured at-grade Quick Turnaround Areas for each family brand to fuel, clean, wash and maintain their rental car fleet. The facility is accessed via a consolidated busing system inclusive of fuel efficient hybrid buses reducing rental-car bus vehicle miles traveled by 70 percent. The roof level contains over 600 solar panels that can generate up to150 KW of power.
The ConRAC was located over previous rental car and taxi pool facilities. Phasing, without impact to existing rental car operations and functions and taxi pools, was key to the success of the the construction of the project.
A very complex building program, this development also incorporates extensive environmental mitigation measures for greenhouse gases, energy consumption, and water quality and usage.
Additional program elements include multiple roadway modifications to improve and reduce roadway and terminal curb congestion, a bus access ramp supporting the two-level customer terminal, a unified common busing system for all of Logan Airport, and improved facilities for the airport’s taxi, bus, and limousine pools.
Coordination with the neighboring community was paramount. Overall project benefits include buffering adjacent neighborhoods from airport ground transportation operations and the creation of a defined airport boundary within the residential community. The facility is also home to the Cathy Leonard-McLean Community Room, located on the lower level, for use by local civic organizations.
AT A GLANCE
COMPLETION DATE 2014
ROLE + SERVICES
Programming, Architecture, Interior Design, Construction Documents, Construction Administration
PROGRAM
Consolidated Rental Car Facility
Quick Turnaround Areas
LEED Gold Certified




 Exterior View
Exterior View


The first in strategic step in the redevelopment of RNO, this new facility will bring together landside operations in a unique public-private-partnership that meets the needs of all project stakeholders.
PGAL is leading the planning and design phases in collaboration with the Reno-Tahoe Airport Authority, the Rental Car Industry and Conrac Solutions in a developer led public-private-partnership (P3). This multi-use facility is located on a 12-acre site and will consolidate the existing rental car operations and Ground Transportation Center (GTC) into a single location. This consolidation will improve the overall customer experience, enhance operational efficiencies, return much-needed public parking to the airport, and provide the necessary land are for the future expansion of the terminal.
The four-level facility will provide 1,200 rental car spaces, a 78,000 SF GTC, and employee parking and will be accessible from the existing terminal via a new enclosed pedestrian walkway. The development will also return1,200 public parking spaces to the RTAA. The vertical circulation core provides access to all nine rental car brands located in the disburse customer service building located on levels 2, 3, and 4, each with a dedicated connection to the ready/return garage. The top floor of the garage is covered by pre-fabricated
metal canopies designed to support solar panels while providing a covered customer-friendly operation. The secured at-grade QTA consists of facilities to clean and maintain rental car fleets, and houses carwashes, maintenance bays, fueling and vacuum positions, administration offices, and support/storage spaces.
Additional related elements include enabling projects, demolition of existing buildings, construction and relocation of existing cargo and tug functions, stormwater management and the relocation of wet and dry utilities. Discussion with local utility providers to support solar power generation and extensive electrical vehicle charging facilities to create a facility that can support 100% electric vehicles in the future are ongoing and planned as a part of the project development. The new program was in response to evolving design trends and sized to meet future growth needs of the Rental Car Industry. The creation of a multi-level core helped to minimize the overall facility footprint, leading to a compact and efficient project, serving as a prototype for future airport facilities.
ROLE
Quick


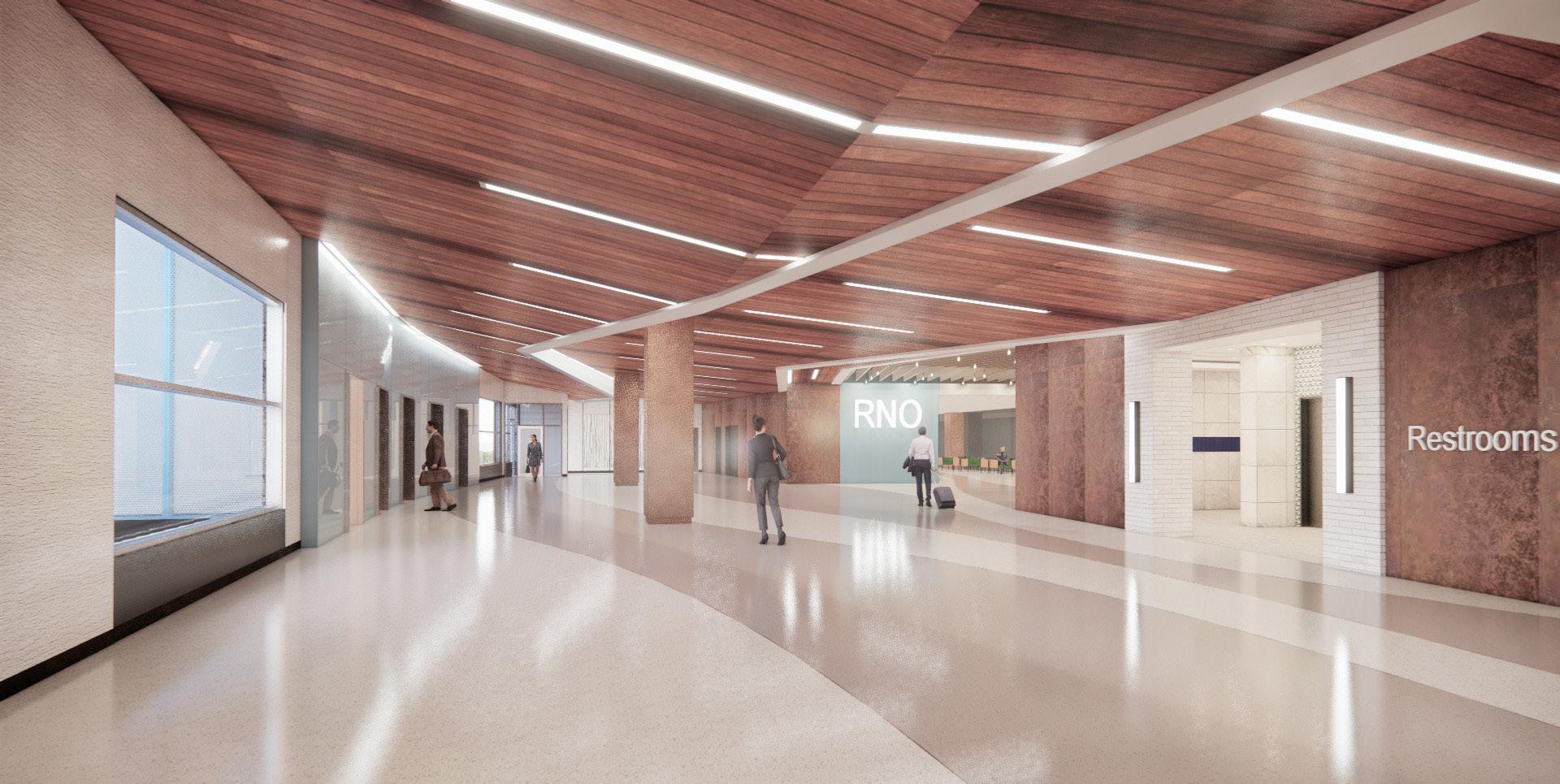
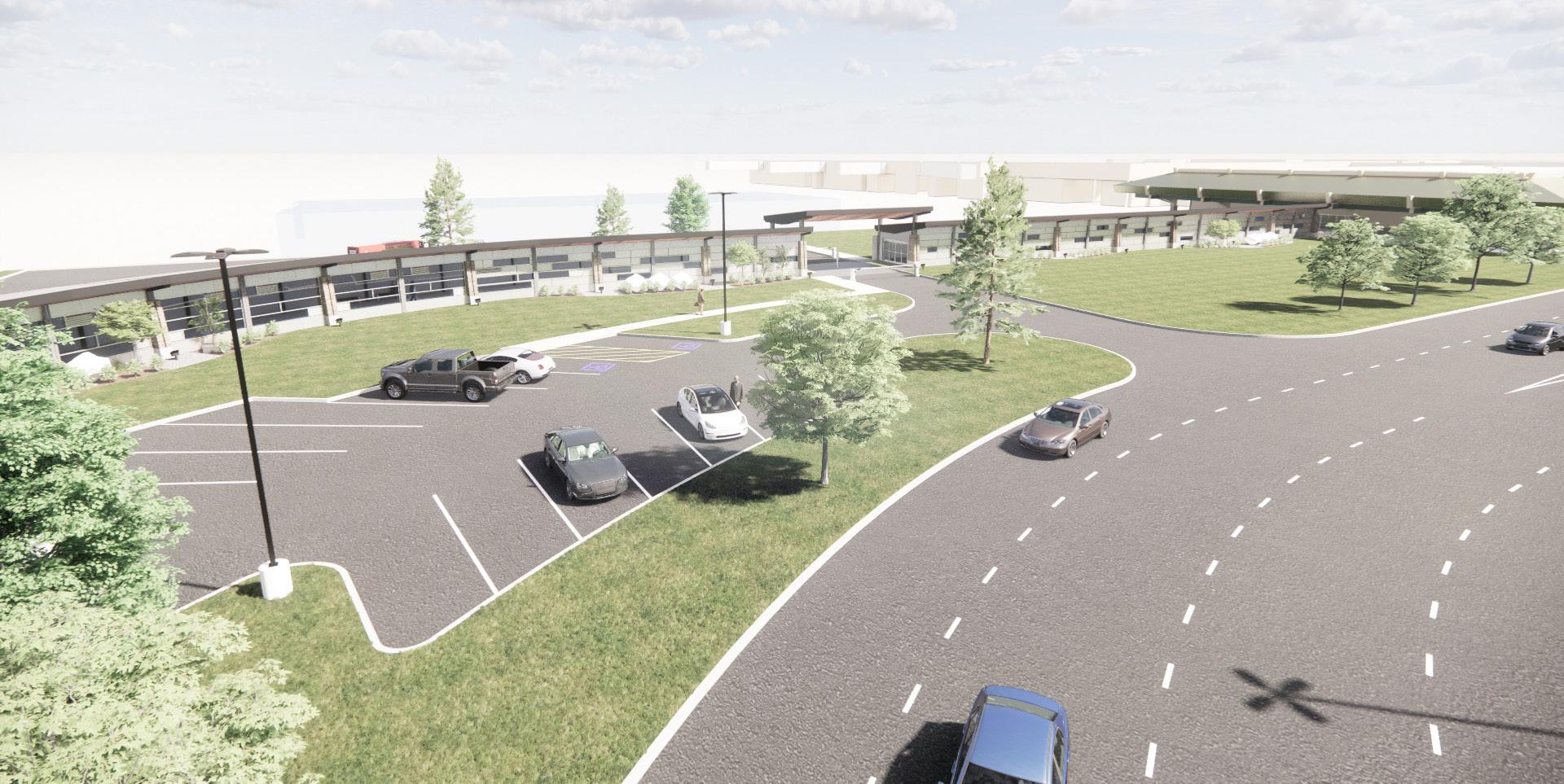

 Exterior View
Exterior View


This unique structure allows US Airways to provide aircraft movement control for all ramp areas at the airport.
PGAL developed the design and the line-of-sight studies necessary to establish the building position and its overall required height.
The 190-foot ramp control tower facility is constructed with structural steel framing and a metal panel exterior wall system on top of caissons.
The 60-foot-diameter cab is capable of accommodating 25 staffed ramp and operations agent positions. The core level is a continuous glazed curtain wall system and the tower includes an egress stairway and elevator.
The ramp control tower is used by US Airways to control nonFAA controlled air operations areas for airline operations for the six-unit concourse.
PGAL prepared architectural construction documents and coordinated all engineering systems and aviation special systems. The team also prepared documentation for review and approval by the FAA and developed construction packaging and phasing strategies for the project.
AT A GLANCE
COMPLETION DATE
2001
ROLE + SERVICES
Associate Architect
PROGRAM
Landside Site
200 FT New Tower Facility
60 FT Diameter Cab
Accommodates 25 Ramp/ Operations Agent Positions
AVIATION





Located on the mezzanine level, this airline club takes full advantage of spectacular views overlooking the airfield and harbor beyond. More than 180 feet of exterior glazing floods the lounge area with natural light during the day and the twinkle of harbor lights at night.
The 8,000-square-foot club conveys a sleek, modern aesthetic while incorporating design touches that embody aviation.
Over the main lounge bar, a sweeping wood ceiling reflects the aesthetic of an airplane wing. In the flanking lounge areas, the ceiling features a tracery design that echoes the contrails that streak the sky as an aircraft flies. The aviation theme also appears in lounge artwork, including a collection of black-andwhite images from the airline’s archives.
Decorative lighting creates a high-energy environment in the bar area, while the lounge areas are toned down with more intimate lighting. Classic materials, including honed limestone flooring, sculptured Carrara marble walls, and accents of bronze and gold glass, create an atmosphere of luxury and respite. This classic theme carries over to all public areas of the lounge, including the front desk and restrooms.
The lounge provides seating for 178, with a wide variety of options ranging from club lounge chairs to table seating and the club’s signature egg chair, designed by Danish architect Arne Jacobsen. Neutral furniture fabrics and leathers allow the highflying interiors to take center stage. Power bars line a portion of the windows, providing travelers with a convenient place to charge devices and check email while enjoying the airside views.
AT A GLANCE
COMPLETION DATE
2014
ROLE + SERVICES
Prime Consultant +
Lead Architect
PROGRAM
Classic design with a strong aviation theme
Seating for 178 travelers in a variety of settings
High-energy bar area balanced by more intimate lounge space
Power bars for charging devices and checking email
AVIATION




 Tyler’s Austin Warehouse
Tyler’s Austin Warehouse
AUSTIN-BERGSTROM INTERNATIONAL AIRPORT

In collaboration with Design Architect iCrave, this program includes the implementation of more than 20,000-square-feet of retail and food/beverage spaces at ABIA.
PGAL served as the Architect of Record for nine dynamic venues (with 8 overall brands and services) at the ABIA, providing much-needed retail and food/beverage options for travelers at the second fastest-growing airport in the U.S.
Spaces include:
Tyler’s Austin Warehouse
West Food Park
› Fly Rite Chicken
› Mandola’s Pizza
› Hat Creek Burgers
East Food Park
› Peached Tortilla
› East Bar
› Juiceland Juice Bar
› Coffee and Pastries
Salt Lick BBQ
BookPeople
Coffee & Bagel and Taco Deli
Haymaker’s Bar
Jet Set Market
Heart of Austin
› Ray’s Bar
› Jo’s Coffee
› Asleep at the Wheel Stage
› Street Taco’s Food Truck
AT A GLANCE
COMPLETION DATE
2019
ROLE + SERVICES
Architect of Record
PROGRAM
20,704 SF Concession Space
Variety of Retail, Food + Beverage options
Dynamic + Engaging Design
Caters to travelers at the second-fastest growing airport in the U.S.
AVIATION



 MAC Concession
MAC Concession

PGAL worked closely with World Duty Free Group (WDFG) to roll out a wide range retail program involving 18 locations in four different terminals at IAH. The program included an array of national brands such as MAC, M Fredric, and InMotion.
In addition, several local brands were introduced to the airport including Texas Monthly News, Houston Chronicle News, and the first retail locations for Culture Map Houston.
The program was rolled out in four phases, including a compressed schedule of eight weeks for the initial first five spaces. The program included a total of 16,128-square-feet with space sizes ranging from 125-square-feet kiosk to 1,930 branded news and gifts.
AT A GLANCE
COMPLETION DATE
2020
ROLE + SERVICES
Prime Consultant +
Lead Architect
PROGRAM
Open and engaging design to attract shoppers
Brands that cater to a variety of travelers


PGAL designed duty free retail concessions for the international brand 3Sixty Duty Free at Terminals A + C Concourse at Dallas-Forth Worth International Airport.
The concessions were design with a modern approach to airport retailing that is aesthetically pleasing, in line with brand guidelines, and thoughtfully planned for world-class customer experience.
These concessions consist of 1,500-square-feet of retail space with fixtures for point-of-sale, perfumes and cosmetics, confections, and liquor.
Each project entailed the demolition of existing concessions and subsequent renovation of those spaces into new retail or restaurant. The design team worked closely with the DFW Concessions and Code Departments to provide a quick turnaround for each of the projects.
AT A GLANCE
COMPLETION DATE
2020
ROLE + SERVICES
Prime Consultant +
Lead Architect
PROGRAM
High-end retail
Modern approach to airport retailing
Creating a world-class customer service experience

AIRPORTS NATIONWIDE

PGAL has been responsible for the design, planning, and construction administration of a variety of aviation cargo and maintenance facilities. Our designs respond to current trends that can have an impact on their development. Trends that include identifying new development standards, techniques for better land utilization, and how to address operational and capacity management for future growth.
PGAL understands the uniqueness of these aviation facilities. We understand how to develop these projects while minimizing impact to ongoing aircraft operations, and how to coordinate project goals with airport authorities and end user groups.
Primarily long-span structures covered with metal cladding and few luxuries, PGAL understands that these facilities need to be operationally cost-effective while providing an impact on their local economies.
REPRESENTATIVE PROJECTS:
ATL SWISSPORT AT NORTH CARGO
BCT BOCA RATON AIRPORT – HANGAR BLDG. B9
DCA US AIRWAYS HANGAR 11
DCA US AIRWAYS CARGO
DCA HISTORIC SOUTH HANGER RENOVATION
DFW DELTA CARGO
HSV C130 MAINTENANCE HANGAR AT HUNTSVILLE, AL
IAH CONTINENTAL B-CHECK HANGAR
IAH CONTINENTAL AIRLINES NEW CARGO FACILITY
IAH UNITED CARGO COOLER STUDY
IAH UNITED CHELSEA KITCHEN FACILITY EXPANSION/ RENOVATION
IAH FIS CARGO ONE-STOP FACILITY
LAS MGM / MOLASKY HANGAR
MIA REALTERM FEDEX CARGO FACILITY
OAK SWA CARGO BUILDING REMODEL
SGR NOBLE DRILLING HANGAR AT SUGAR LAND AIRPORT
Cost Efficient
Flexible Column Free Spaces
Secure Facilities
Environmentally Compatible Designs
High Bay Storage Areas
Accommodate Operational Requirements for Warehousing, Office + GSE
Effective Airside + Landside Interfaces




The new terminal building features world-class amenities including sleek and luxurious lounges and conference rooms for patrons and operations staff.
The new Galaxy FBO includes two 39,770-square-foot aircraft hangars and one 24,220-square-foot FBO terminal to support general and corporate aviation operations.
The Black Forest Ventures Galaxy FBO provides the ultimate luxury lounge experience. The use of both contrasting colors and textures provides the customer a more inviting atmosphere. Customer-facing areas have a consistent aesthetic as one moves throughout the different spaces. The use of large format, stone-like tiles on the floors give a sense of grand luxury but is contrasted by softer materials such as wood veneer panels and trim work. The overall palette plays with both warm and cool tones yet retains the more comfortable neutrals for hues. The foyer entry, VIP Lounge, and concourse offer expansive views and bring in natural light.
The spaces provide passengers an inviting area to enjoy the offered amenities for long periods of time. The concourse offers a coffee and refresh bar, a custom wine cellar, and varied types of seating. The VIP Lounge includes a 90-degree window wall, full bar, and premium finishes. The pilots’ lounge offers a kitchenette, private shower room, quiet room, and a TV lounge.
AT A GLANCE
COMPLETION DATE
2020
ROLE + SERVICES
Architecture, Interior Design + FF&E
PROGRAM
Private Aircraft Hangar
FBO Terminal
Luxury Amenities + Finishes




The Sugar Land Regional Airport’s focus is corporate aviation, while maintaining a balance for the surrounding community’s general aviation needs.
This 20,000-square-foot luxury corporate regional terminal facility is designed with a Texas “Hill Country” aesthetic. Special architectural features include a Texas limestone and plaster façade, a standing seam metal roof, wide porches with rocking chairs, and a two-story, state-of-the-art Tom Delay Air Traffic Control Tower.
Texas limestone extends into the interior with two stone fireplaces in the lobby, while elegant dark wood trusses add dimension and support to the building’s center spine.
Features include an executive lounge, conference and meeting rooms, airport concessions, U.S. Customs, and leased space for multiple rental car agencies. Pilot amenities include private bedrooms and shower facilities, a flight planning room, flight school, library, and a common living room.
AT A GLANCE
COMPLETION DATE
2005
ROLE + SERVICES
Architect
PROGRAM
Texas “Hill Country” aesthetic
Luxury Executive and Crew Spaces
8,000-foot runway to accommodate the largest of corporate jets
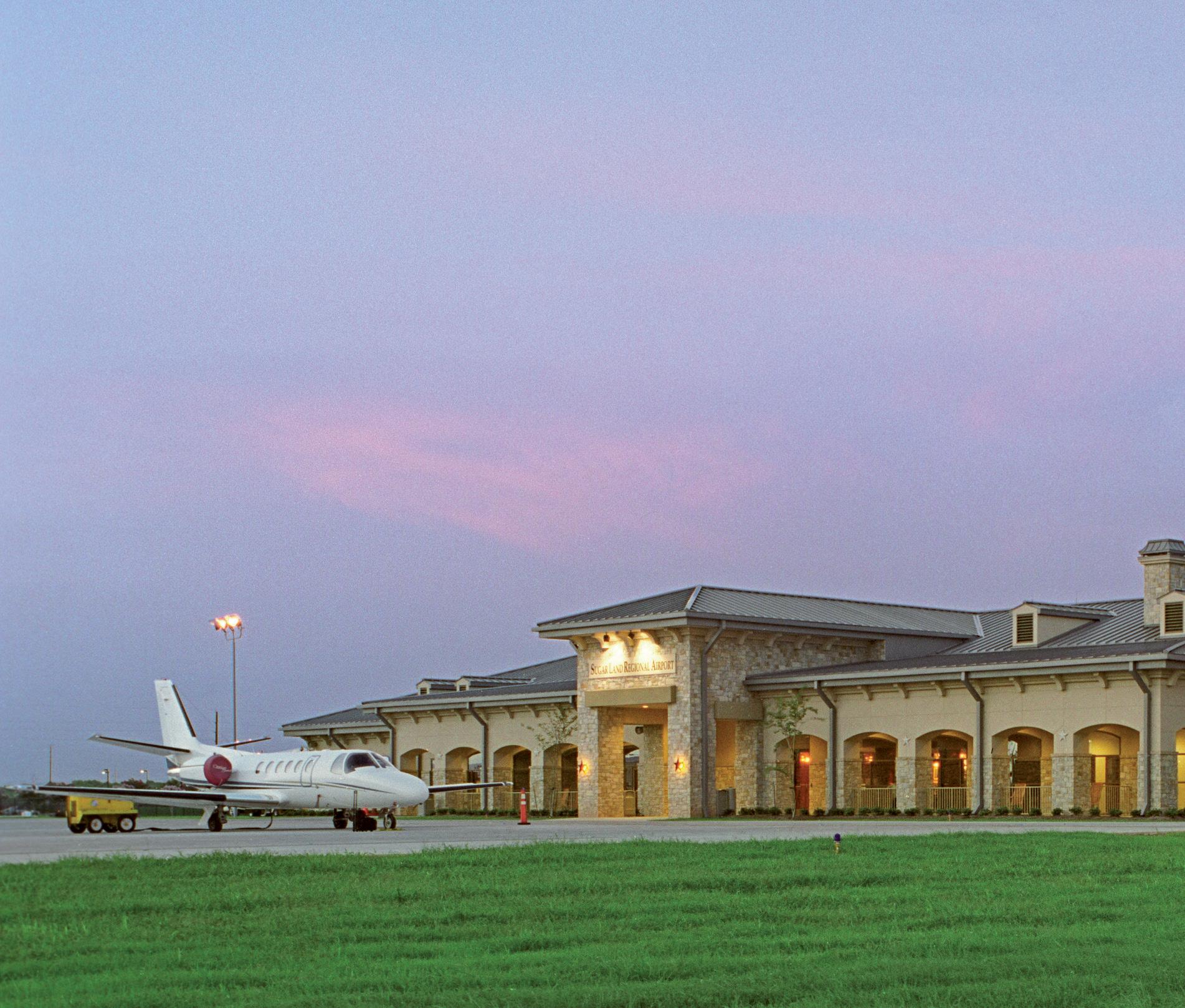

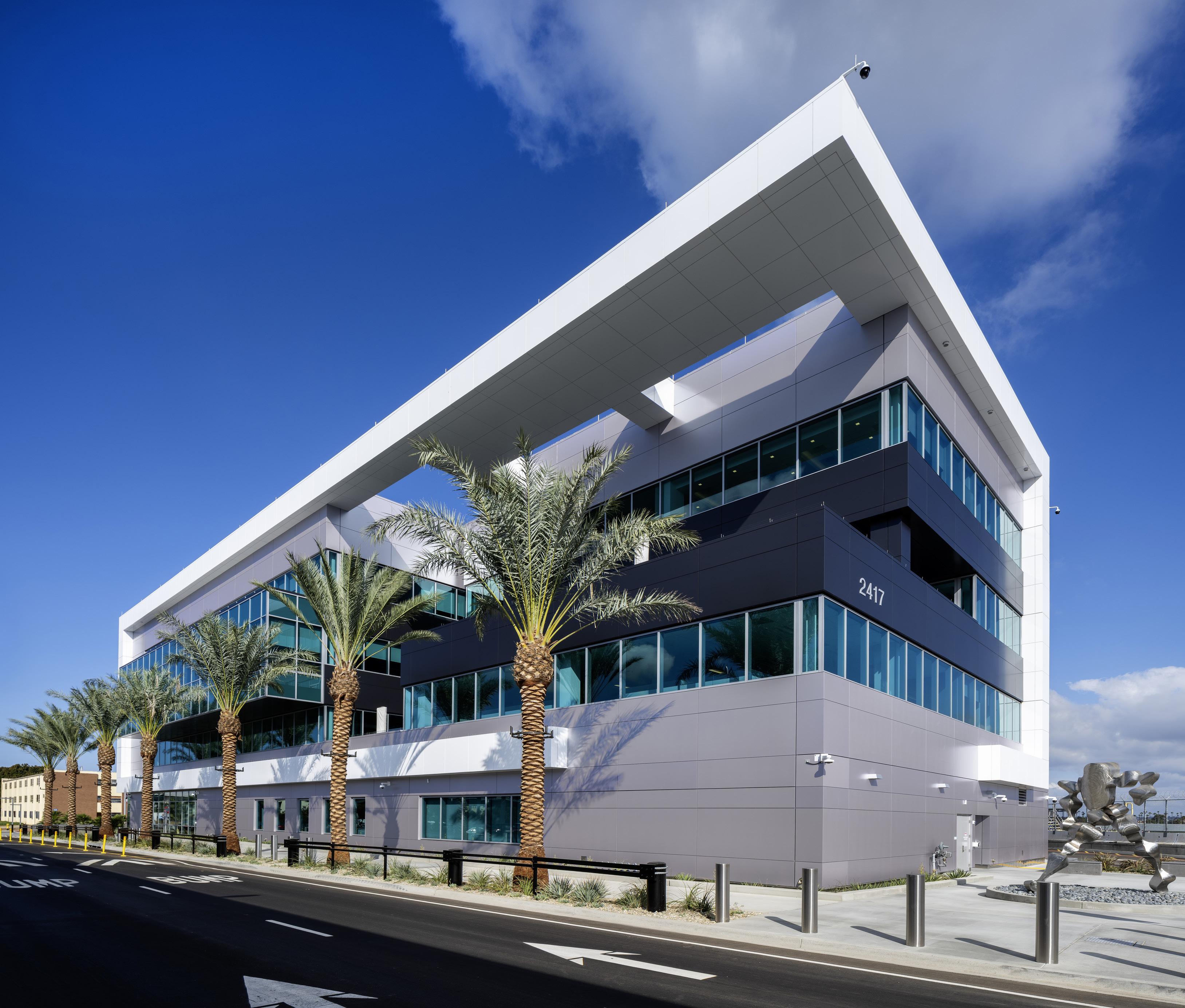 Exterior View
Exterior View

PGAL provided complete programming and bridging documents for the 129,000-square-foot administration building for the San Diego Regional Airport Authority.
The new facility, located at the airport’s West end, consolidates numerous departments, previously spread throughout multiple buildings, into one state-of-the-art, sustainable facility. The four-story, structural steel building houses administrative functions related to the Airport Authority as well as space for public functions, including a 4,200-square-foot Board Room, Innovation Room, and various meeting spaces.
The building’s design focuses on the health and wellbeing of the staff. The office features an open connecting inner staircase with a large skylight and an art feature wall that welcomes occupants to explore the four floors dedicated to the executive, external relations, finance, operations, information technology, and development divisions. Each floor has a break room and outdoor spaces overlooking San Diego’s downtown skyline.
The project is pending LEED Gold certification and features numerous WELL Building strategies focusing on environmental, building, and occupant health, including energy performance, enhanced indoor air quality, thermal comfort, daylighting, and acoustic design.
AT A GLANCE
COMPLETION DATE
2021 *Bridging Documents
ROLE + SERVICES
Design Architect
PROGRAM
Contemporary design
WELL Building strategies
Designed to LEED Gold standards


 Exterior View
Exterior View

The new 2.1 million-square-foot, 5,800-car parking garage and 80,000-square-foot office building is a direct result of the need to provide a consolidated location for additional office space and parking for staff and travelers at one of the nation’s fastest growing airports.
The recently completed Austin-Bergstrom International Airport (ABIA) Administration Building provides a consolidated location for City of Austin airport administrative staff within the overall ABIA campus.
The five-story, 80,000-square-foot building provides offices for the airport executive team supported by the Finance, Public Information Office, Information Technology, Security, and Badging departments. The Administration Building also features a large training room, fitness center, inviting break room with an adjacent covered patio, and a rooftop deck with views of the airport campus and Downtown Austin. The deck is designed to function for special events, in addition to daily use by employees.
In tandem with the new Administration Building, PGAL also designed the conversion of an existing 21,000-square-foot shared City of Austin Conference Center into a new Airport Career and Development Center. The Center houses ABIA Human Resources and provides a dedicated space for the
public to seek and interview for employment with ABIA, the City of Austin, airlines, and airport tenants.
The completed Administration Building was designed in conjunction with a 2.1 million-square-foot, six-level public parking garage which contains approximately 5,800 spaces. The garage was built in response to the growing parking demands created by the rapid expansion of airport activity. In addition to typical revenue control gate arms, the garage includes a spaceby-space detection system to provide customers with real time data about the availability and location of parking availability. A pedestrian spine was also designed as part of the overall site plan. This linear landscaped zone aids wayfinding in drawing the public towards the terminal from all parking areas, culminating at the garage elevator tower/escalator bank.
AT A GLANCE
COMPLETION DATE
2020
ROLE + SERVICES
Prime Consultant +
Lead Architect
PROGRAM
80,000-square-feet of administrative space
5,800-space public parking garage
21,000-square-foot Airport Career + Development Center
A commitment to creating safe, comfortable, and efficient facilities that allow visitors to discover the wonder of travel.
